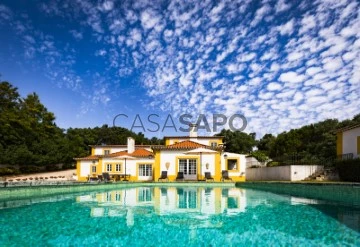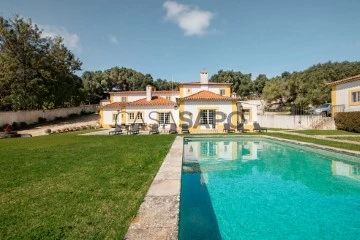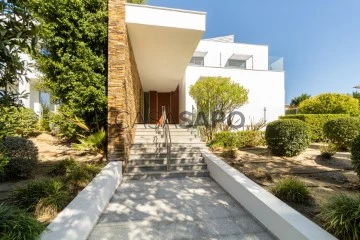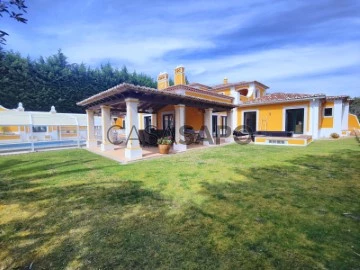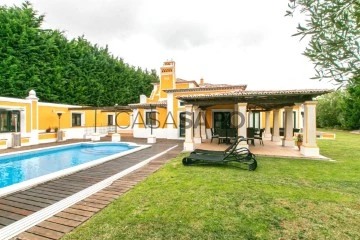Saiba aqui quanto pode pedir
5 Luxury 6 or more Bedrooms for Sale, in Sintra, S.Maria e S.Miguel, S.Martinho, S.Pedro Penaferrim, near Hospital
Map
Order by
Relevance
House 10 Bedrooms
S.Maria e S.Miguel, S.Martinho, S.Pedro Penaferrim, Sintra, Distrito de Lisboa
Used · 430m²
With Garage
buy
2.950.000 €
10 Bedroom Estate of traditional architecture, lawned garden with swimming pool, lounge area with Portuguese sidewalk and excellent sun exposure, inserted in plot of land of 4 000 m2, located in Prime area of Sintra.
House 1
Main Areas:
Floor 0
. Hall 17m2
. 44m2 living room with fireplace
. . 26m2 dining room
. Kitchen 19m2
. Wc 5m2
. Maid Suite 14m2 with complete bathroom
Floor 1
. Entrance hall 13m2 with polished Portuguese sidewalk and iron salamander
. Suite 23m2 with built-in closet and bathroom
. Bedroom 17m2
. 13m2 bedroom
. Walk-in closet 6m2
. Wc 5m2
House 2
Main Areas:
Floor 0
. Entrance Hall 8m2
. 36m2 living room with wood burning stove
. . 17m2 dining room
. Kitchen 15m2
. Maid’s Suite 11m2 with complete bathroom
. Wc 2m2
. Bedroom 14m2
. Wc 5
. room 15sqm
. Bedroom 19m2 with view and direct access to the garden
. Wc 7m2
Atelier 34m2 with bathroom.
Garage 100m2 with parking space for 4 cars and technical area.
Annex 70m2 with Suite 17m2 with toilet, laundry 22m2 and T1 apartment with living room and kitchenette 17m2 in openspace, room 10m2 and toilet.
Outdoor parking space for 10 cars.
Property has artesian hole, iron stoves in the two houses, diesel heating, water heating in circuit, and two entrance gates for different areas.
Located in a prime residential area, this property is surrounded by carefully tended green spaces, ideal for those who privilege security and a serene environment, between the beaches and the city, without giving up the proximity to major services and amenities. This luxurious villa is 15 minutes away from the best beaches of Sintra and Cascais line, 28 minutes away from Lisbon’s airport, close to services, restaurants, schools and leisure areas. You can also enjoy all kinds of commerce and services nearby, as well as international schools such as CAISL (American International School of Lisbon) and TASIS (The American School in Portugal). With easy access to the main urban centers of Sintra, Cascais and Lisbon through the main highways (A16, A5 and IC19).
INSIDE LIVING operates in the luxury housing and real estate investment market. Our team offers a diverse range of excellent services to our clients, such as investor support services, ensuring full accompaniment in the selection, purchase, sale or rental of properties, architectural design, interior design, banking and concierge services throughout the process.
House 1
Main Areas:
Floor 0
. Hall 17m2
. 44m2 living room with fireplace
. . 26m2 dining room
. Kitchen 19m2
. Wc 5m2
. Maid Suite 14m2 with complete bathroom
Floor 1
. Entrance hall 13m2 with polished Portuguese sidewalk and iron salamander
. Suite 23m2 with built-in closet and bathroom
. Bedroom 17m2
. 13m2 bedroom
. Walk-in closet 6m2
. Wc 5m2
House 2
Main Areas:
Floor 0
. Entrance Hall 8m2
. 36m2 living room with wood burning stove
. . 17m2 dining room
. Kitchen 15m2
. Maid’s Suite 11m2 with complete bathroom
. Wc 2m2
. Bedroom 14m2
. Wc 5
. room 15sqm
. Bedroom 19m2 with view and direct access to the garden
. Wc 7m2
Atelier 34m2 with bathroom.
Garage 100m2 with parking space for 4 cars and technical area.
Annex 70m2 with Suite 17m2 with toilet, laundry 22m2 and T1 apartment with living room and kitchenette 17m2 in openspace, room 10m2 and toilet.
Outdoor parking space for 10 cars.
Property has artesian hole, iron stoves in the two houses, diesel heating, water heating in circuit, and two entrance gates for different areas.
Located in a prime residential area, this property is surrounded by carefully tended green spaces, ideal for those who privilege security and a serene environment, between the beaches and the city, without giving up the proximity to major services and amenities. This luxurious villa is 15 minutes away from the best beaches of Sintra and Cascais line, 28 minutes away from Lisbon’s airport, close to services, restaurants, schools and leisure areas. You can also enjoy all kinds of commerce and services nearby, as well as international schools such as CAISL (American International School of Lisbon) and TASIS (The American School in Portugal). With easy access to the main urban centers of Sintra, Cascais and Lisbon through the main highways (A16, A5 and IC19).
INSIDE LIVING operates in the luxury housing and real estate investment market. Our team offers a diverse range of excellent services to our clients, such as investor support services, ensuring full accompaniment in the selection, purchase, sale or rental of properties, architectural design, interior design, banking and concierge services throughout the process.
Contact
See Phone
House 10 Bedrooms
S.Maria e S.Miguel, S.Martinho, S.Pedro Penaferrim, Sintra, Distrito de Lisboa
Used · 430m²
With Garage
buy
2.950.000 €
10 Bedroom Estate with two villas of traditional architecture with lawned garden, swimming pool, lounge area with Portuguese sidewalk and excellent sun exposure inserted in plot of land of 000 m2, located in Sintra.
Located in a prime residential area, this property is surrounded by carefully tended green spaces, ideal for those who privilege security and a serene environment, between the beaches and the city, without giving up the proximity to major services and amenities.
This luxurious villa is 15 minutes away from the best beaches of Sintra and Cascais line, 30 minutes away from Lisbon’s airport, close to services, restaurants, schools and leisure areas. You can also enjoy all kinds of commerce and services nearby, as well as international schools such as CAISL (American International School of Lisbon) and TASIS (The American School in Portugal). With easy access to the main urban centers of Sintra, Cascais and Lisbon through the main highways (A16, A5 and IC19).
Villa 1
Main Areas:
Floor 0
. 17m2 Entrance Hall
. 44m2 Living room with fireplace
. 26m2 Dining room
. 19m2 Kitchen
. 5m2 Bathroom
. 14m2 Master Suite with complete bathroom
Floor 1
. 13m2 Entrance hall with polished Portuguese sidewalk and iron salamander
. 23m2 Suite with built-in closet and bathroom
. 17m2 Bedroom
. 13m2 Bedroom
. 6m2 Walk-in closet
. 5m2 Bathroom
Villa 2
Main Areas:
Floor 0
. 8m2 Entrance Hall
. 36m2 Living room with wood burning stove
. 17m2 Dining room
. 15m2 Kitchen
. 11m2 Master Suite with complete bathroom
. 2m2 Bathroom
. 14m2 Bedroom
. 5m2 Bathroom
. 15m2 Bedroom
. 19m2 Bedroom with view and direct access to the garden
. 7m2 Bathroom
Atelier/Studio of 34m2 with bathroom.
Garage 85m2 with parking space for 4 cars and technical area.
Appendix of 70m2 with two en-suite bedrooms:
- Suite 17m2 with toilet
- Laundry Room 22m2
- 1 Bedroom apartment with living room, kitchenette 17m2 in open space, room 10m2 and toilet.
Outdoor parking space for 10 cars.
Property has artesian hole, iron stoves in the two houses, diesel heating, water heating in circuit, and two entrance gates for different areas.
INSIDE LIVING operates in the luxury housing and real estate investment market. Our team offers a diverse range of excellent services to our clients, such as an investor support service, ensuring all the assistance in the selection, purchase, sale or rental of properties, architectural design, interior design, banking services and concierge services throughout the process.
Located in a prime residential area, this property is surrounded by carefully tended green spaces, ideal for those who privilege security and a serene environment, between the beaches and the city, without giving up the proximity to major services and amenities.
This luxurious villa is 15 minutes away from the best beaches of Sintra and Cascais line, 30 minutes away from Lisbon’s airport, close to services, restaurants, schools and leisure areas. You can also enjoy all kinds of commerce and services nearby, as well as international schools such as CAISL (American International School of Lisbon) and TASIS (The American School in Portugal). With easy access to the main urban centers of Sintra, Cascais and Lisbon through the main highways (A16, A5 and IC19).
Villa 1
Main Areas:
Floor 0
. 17m2 Entrance Hall
. 44m2 Living room with fireplace
. 26m2 Dining room
. 19m2 Kitchen
. 5m2 Bathroom
. 14m2 Master Suite with complete bathroom
Floor 1
. 13m2 Entrance hall with polished Portuguese sidewalk and iron salamander
. 23m2 Suite with built-in closet and bathroom
. 17m2 Bedroom
. 13m2 Bedroom
. 6m2 Walk-in closet
. 5m2 Bathroom
Villa 2
Main Areas:
Floor 0
. 8m2 Entrance Hall
. 36m2 Living room with wood burning stove
. 17m2 Dining room
. 15m2 Kitchen
. 11m2 Master Suite with complete bathroom
. 2m2 Bathroom
. 14m2 Bedroom
. 5m2 Bathroom
. 15m2 Bedroom
. 19m2 Bedroom with view and direct access to the garden
. 7m2 Bathroom
Atelier/Studio of 34m2 with bathroom.
Garage 85m2 with parking space for 4 cars and technical area.
Appendix of 70m2 with two en-suite bedrooms:
- Suite 17m2 with toilet
- Laundry Room 22m2
- 1 Bedroom apartment with living room, kitchenette 17m2 in open space, room 10m2 and toilet.
Outdoor parking space for 10 cars.
Property has artesian hole, iron stoves in the two houses, diesel heating, water heating in circuit, and two entrance gates for different areas.
INSIDE LIVING operates in the luxury housing and real estate investment market. Our team offers a diverse range of excellent services to our clients, such as an investor support service, ensuring all the assistance in the selection, purchase, sale or rental of properties, architectural design, interior design, banking services and concierge services throughout the process.
Contact
See Phone
House 6 Bedrooms
S.Maria e S.Miguel, S.Martinho, S.Pedro Penaferrim, Sintra, Distrito de Lisboa
Used · 428m²
With Garage
buy
3.000.000 €
Contemporary architecture.
Facing South.
The villa is distributed by a first floor, a ground floor and a basement, with internal elevator access to all the floors.
Ground Floor - Entry hall, social bathroom, living room with fireplace (with a heat recovery unit) with TV and stereo and a communal dining area. Direct access to the exterior swimming pool´s area, jacuzzi and garden with a wooden deck.
Fully equipped kitchen of the brand Miele, with a pantry space. Access to the terrace with canopy and barbecue area.
Office and two suites supported by a full private bathroom.
First Floor - Master suite with closet and bathroom with shower and a hydromassage bathtub.
Library area, central closet with access to the attic.
Two suites supported by a full private bathroom and plenty of storage areas.
Basement - games´ room and bar, gym, Turkish bath, equipped kitchen, laundry area, technical area, storage area.
Suite for the staff, two bathrooms, garage for 2 cars, outdoor parking area for 3 cars.
Equipment:
Air conditioning
Central heating in all the rooms of the villa
Wood heat recovery unit (heating in the living room)
Solar thermal energy system for water heating
18 photovoltaic panels
Central Vacuum Unit
Well with water for automatic watering
Garbage collection area
Quinta da Beloura provides plenty of leisure options: gym Homes Place, equestrian club, golf courses and tennis and paddle club.
The villa is close to all kinds of services such as supermarkets Supercor, Audi, Makro, Recheio, with also the Cascaishopping, with cinemas, shops, services, and restaurants.
Located near the Sintra´s mountain National Park, it is only a few metres away from the international schools: CASIL and TASIS and close to the main accesses to Lisbon, Sintra and the centre of Cascais. A16, A5, IC 19. It is 30 minutes away from Lisbon and the international airport.
The condominium of Quinta da Beloura has 24-hour surveillance.
Private gross area of 438 sqm and gross construction area of 866 sqm, inserted in a 1724 sqm lot.
Facing South.
The villa is distributed by a first floor, a ground floor and a basement, with internal elevator access to all the floors.
Ground Floor - Entry hall, social bathroom, living room with fireplace (with a heat recovery unit) with TV and stereo and a communal dining area. Direct access to the exterior swimming pool´s area, jacuzzi and garden with a wooden deck.
Fully equipped kitchen of the brand Miele, with a pantry space. Access to the terrace with canopy and barbecue area.
Office and two suites supported by a full private bathroom.
First Floor - Master suite with closet and bathroom with shower and a hydromassage bathtub.
Library area, central closet with access to the attic.
Two suites supported by a full private bathroom and plenty of storage areas.
Basement - games´ room and bar, gym, Turkish bath, equipped kitchen, laundry area, technical area, storage area.
Suite for the staff, two bathrooms, garage for 2 cars, outdoor parking area for 3 cars.
Equipment:
Air conditioning
Central heating in all the rooms of the villa
Wood heat recovery unit (heating in the living room)
Solar thermal energy system for water heating
18 photovoltaic panels
Central Vacuum Unit
Well with water for automatic watering
Garbage collection area
Quinta da Beloura provides plenty of leisure options: gym Homes Place, equestrian club, golf courses and tennis and paddle club.
The villa is close to all kinds of services such as supermarkets Supercor, Audi, Makro, Recheio, with also the Cascaishopping, with cinemas, shops, services, and restaurants.
Located near the Sintra´s mountain National Park, it is only a few metres away from the international schools: CASIL and TASIS and close to the main accesses to Lisbon, Sintra and the centre of Cascais. A16, A5, IC 19. It is 30 minutes away from Lisbon and the international airport.
The condominium of Quinta da Beloura has 24-hour surveillance.
Private gross area of 438 sqm and gross construction area of 866 sqm, inserted in a 1724 sqm lot.
Contact
See Phone
House 7 Bedrooms
S.Maria e S.Miguel, S.Martinho, S.Pedro Penaferrim, Sintra, Distrito de Lisboa
Used · 668m²
With Garage
buy
2.600.000 €
Luxury villa in Quinta da Beloura, on one of the best plots in the condominium, with 1,300m2 next to the Golf, which borders the garden and covered pool.
Built using the finest materials and finishes, it has high standard amenities and comfort levels, including:
- highly equipped cinema room;
- complete gym with sauna and jacuzzi
- covered outdoor pool
- garage with lifting platform and capacity for 7 vehicles
It has two floors + basement with full use of its’ built area and a design that favours its’ fluid communication between its’ various social, private and outdoor areas.
On its ground floor, the large and bright entrance hall leads us to the living room, with two distinct social areas, large areas and communication with the garden, pool and interior courtyard. Next to it we find the dining room, which also communicates with the modern kitchen, fully and superiorly equipped and with service access to the outside and garage.
Also on this floor there is a great-sized bedroom suite and a double suite with two other bright bedrooms next to the garden. Next to the entrance there is a guest toilet.
Its main suite is located on the 1st floor and has a walk-in-closet, balcony to the south and communication with a second closet or office, which also has a large balcony overlooking the garden and interior courtyard of the house.
In the basement, fully utilized, we find a games room, with two distinct social areas and served by a bar, the cinema room equipped with the highest standards of comfort, gym, full social bathroom and the remaining three bedrooms, all en suite.
Still on this floor, we access the sub-garage, with a lifting platform for the garage on Floor 0, of enormous dimensions and capacity for at least 4 vehicles on this level.
Built using the finest materials and finishes, it has high standard amenities and comfort levels, including:
- highly equipped cinema room;
- complete gym with sauna and jacuzzi
- covered outdoor pool
- garage with lifting platform and capacity for 7 vehicles
It has two floors + basement with full use of its’ built area and a design that favours its’ fluid communication between its’ various social, private and outdoor areas.
On its ground floor, the large and bright entrance hall leads us to the living room, with two distinct social areas, large areas and communication with the garden, pool and interior courtyard. Next to it we find the dining room, which also communicates with the modern kitchen, fully and superiorly equipped and with service access to the outside and garage.
Also on this floor there is a great-sized bedroom suite and a double suite with two other bright bedrooms next to the garden. Next to the entrance there is a guest toilet.
Its main suite is located on the 1st floor and has a walk-in-closet, balcony to the south and communication with a second closet or office, which also has a large balcony overlooking the garden and interior courtyard of the house.
In the basement, fully utilized, we find a games room, with two distinct social areas and served by a bar, the cinema room equipped with the highest standards of comfort, gym, full social bathroom and the remaining three bedrooms, all en suite.
Still on this floor, we access the sub-garage, with a lifting platform for the garage on Floor 0, of enormous dimensions and capacity for at least 4 vehicles on this level.
Contact
See Phone
House 7 Bedrooms
S.Maria e S.Miguel, S.Martinho, S.Pedro Penaferrim, Sintra, Distrito de Lisboa
Used · 668m²
With Garage
buy
2.600.000 €
Designed by the architect Thiago Braddell, this villa is located in the exclusive Quinta da Beloura estate, situated between Cascais and Sintra.
The property spans three floors and includes seven bedrooms, five of which are en-suite, a cinema room, games room, gym with jacuzzi and sauna, an indoor pool, and a spacious garage with a hydraulic lift. The villa boasts a total built area of 668 square metres, set on a plot of 1,290 square metres.
The layout of the three-storey villa is as follows:
- Ground Floor: A large entrance hall, a guest cloakroom, a spacious 50 square metre living room with a fireplace, a dining room, an interior courtyard, a 30 square metre en-suite bedroom, two additional bedrooms sharing a bathroom, a kitchen with an island and dining area, a pantry and laundry room, and a garage with a hydraulic lift.
- First Floor: The master suite with an en-suite bathroom and walk-in wardrobe, an office, and a terrace.
- Basement: Three en-suite bedrooms, a games room, a cinema room, a bar, a gym with jacuzzi and sauna, a bathroom, a wine cellar, and a large garage accommodating multiple cars.
Externally, the property features a garden, two verandas, a covered pool, and a barbecue area. There is ample outdoor space for parking.
The villa is equipped with air conditioning, central heating, double-glazed windows, and an automatic irrigation system, offering a blend of comfort and elegance. Situated in a premium, gated community with 24-hour security, it provides the ideal setting for a luxurious lifestyle.
Quinta da Beloura is a prestigious estate with a prime location between Cascais and Sintra. The estate offers a variety of leisure activities, including golf, tennis, horse riding, and a gym, promoting a lifestyle centred around nature and various sports, all within a tranquil and exclusive environment. The estate also provides 24-hour security and a concierge service. There are two international schools (TASIS and CAISL), three supermarkets, a post office, restaurants and cafés, a pharmacy, a medical clinic, a hairdresser, and a laundry service.
Located just 25 minutes from Lisbon and the main airport, the property enjoys excellent accessibility.
Come and experience life in this privileged location!
The property spans three floors and includes seven bedrooms, five of which are en-suite, a cinema room, games room, gym with jacuzzi and sauna, an indoor pool, and a spacious garage with a hydraulic lift. The villa boasts a total built area of 668 square metres, set on a plot of 1,290 square metres.
The layout of the three-storey villa is as follows:
- Ground Floor: A large entrance hall, a guest cloakroom, a spacious 50 square metre living room with a fireplace, a dining room, an interior courtyard, a 30 square metre en-suite bedroom, two additional bedrooms sharing a bathroom, a kitchen with an island and dining area, a pantry and laundry room, and a garage with a hydraulic lift.
- First Floor: The master suite with an en-suite bathroom and walk-in wardrobe, an office, and a terrace.
- Basement: Three en-suite bedrooms, a games room, a cinema room, a bar, a gym with jacuzzi and sauna, a bathroom, a wine cellar, and a large garage accommodating multiple cars.
Externally, the property features a garden, two verandas, a covered pool, and a barbecue area. There is ample outdoor space for parking.
The villa is equipped with air conditioning, central heating, double-glazed windows, and an automatic irrigation system, offering a blend of comfort and elegance. Situated in a premium, gated community with 24-hour security, it provides the ideal setting for a luxurious lifestyle.
Quinta da Beloura is a prestigious estate with a prime location between Cascais and Sintra. The estate offers a variety of leisure activities, including golf, tennis, horse riding, and a gym, promoting a lifestyle centred around nature and various sports, all within a tranquil and exclusive environment. The estate also provides 24-hour security and a concierge service. There are two international schools (TASIS and CAISL), three supermarkets, a post office, restaurants and cafés, a pharmacy, a medical clinic, a hairdresser, and a laundry service.
Located just 25 minutes from Lisbon and the main airport, the property enjoys excellent accessibility.
Come and experience life in this privileged location!
Contact
See more Luxury for Sale, in Sintra, S.Maria e S.Miguel, S.Martinho, S.Pedro Penaferrim
Bedrooms
Can’t find the property you’re looking for?
click here and leave us your request
, or also search in
https://kamicasa.pt
