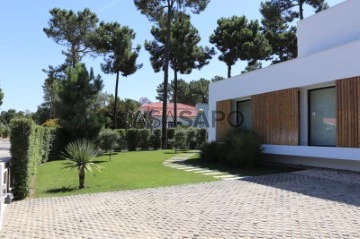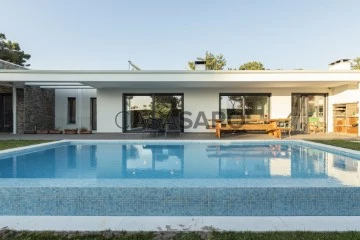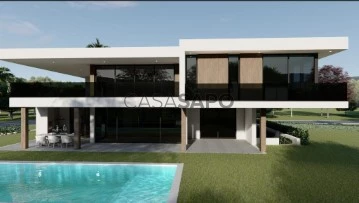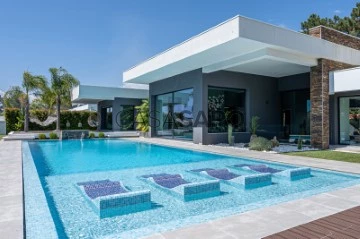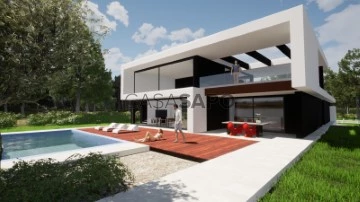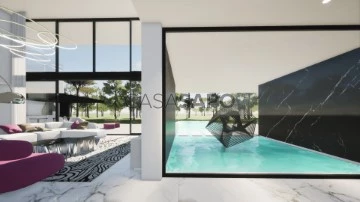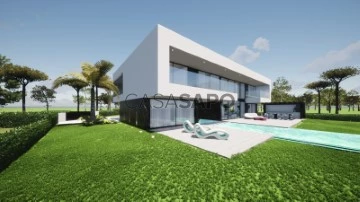Saiba aqui quanto pode pedir
7 Luxury for Sale, in Almada, Charneca de Caparica e Sobreda, Aroeira
Map
Order by
Relevance
Detached House 5 Bedrooms
Aroeira, Charneca de Caparica e Sobreda, Almada, Distrito de Setúbal
Used · 464m²
With Garage
buy
2.950.000 €
Excelente Moradia, Moderna, Contemporânea, muito bem Elaborada na qualidade da sua construção e no sentido Prático para se desfrutar na vivência do dia a dia: Sita dentro da Herdade da Aroeira em zona de excelência e Inserida num lote de 1.880m2 ; Área bruta de construção de construção de 463,990 m2; 4 Suites com roupeiro; Sala de estar com 42 m2: Sala de jantar com 25 m2; Gabinete de Escritório / Biblioteca com 21m2; ( todas as Suites estão ainda apoiadas por extraordinários armários de arrumação; Cozinha com 24 m2 totalmente bem equipada : 2 Frigoríficos e garrafeira climatizada marca SIEMENS ; Bancada de cozinha em ilha central devidamente equipada ; Lavandaria com equipamentos SIEMENS ; Quarto extra com casa de banho privativa para Empregada no piso -1; Jardim com sistema de rega automática e gota a gota; Piscina de 47 m2 (10m x 4,70m ) ; Garagem com 192 m2, zona de arrumação, quarto e escritório de 19m2 com casa de banho. Nos acabamentos destacaremos : A Porta principal de alta segurança blindada, as caixilharias de aluminio e sistema da ’ Sosoares’ com vidros duplos temperados á cor/série Noir 200 SABLE com isolamento térmico e acústico; Estores térmicos/eléctricos; aberturas de acionamento elétrico para ventilação e arejamento da casa; Portões automáticos; Painéis solares, Churrasqueira. Pavimento com sistema de aquecimento / arrefecimento; Ar condicionado.
NOTA: 1º ) Admitimos a venda com ou sem mobilia !...
2ª) Temos outras moradias a terminar a construção até final deste ano 2023 !!! Outras a iniciar a Construção !... Todas de alto Padrão; na Herdade da AROEIRA !!!
3º) As informações aqui prestadas carecem de confirmação e não podem ser consideradas vinculativas.
NOTA: 1º ) Admitimos a venda com ou sem mobilia !...
2ª) Temos outras moradias a terminar a construção até final deste ano 2023 !!! Outras a iniciar a Construção !... Todas de alto Padrão; na Herdade da AROEIRA !!!
3º) As informações aqui prestadas carecem de confirmação e não podem ser consideradas vinculativas.
Contact
See Phone
House 5 Bedrooms Duplex
Aroeira, Charneca de Caparica e Sobreda, Almada, Distrito de Setúbal
Used · 223m²
With Garage
buy
2.150.000 €
Desfrute da melhor zona da Margem Sul, rodeada de verdes, fresca, com sabor a campo e a mar. Visite a cidade quando pretender, mas regressando sempre ao seu sítio eleito para descanso.
A Área: Espaço & Privacidade.
Este Imóvel de Luxo conta com uma área de terreno de 1.238m2, e área bruta de 490m2, que resulta num bom equilíbrio entre espaço interior e espaço exterior, devidamente protegidos para a sua privacidade. Este imóvel é uma construção recente (2021), com excelentes acabamentos, eficiência energética A, ar condicionado, piso radiante, janelas de vidro duplo, painéis solares, alarme, entre outros.
O Interior: Confortável & Familiar.
A Moradia está distribuída em dois andares, sendo o principal térreo, com escadas apenas para o piso da cave, o que representa mais comodidade e segurança para si e para toda a família.
- Sobre o primeiro piso: o seu interior é moderno, com uma decoração sofisticada e confortável, contabilizando 5 quartos, sendo 3 deles suite, ainda com 5 casas de banho (4 são completas), uma sala e cozinha de boas dimensões e com muita luz natural.
- Sobre a cave, esta zona conta ainda com 1 quarto, 1 cozinha e 1 sala, pelo que poderá usufruir desse espaço para visitas, quarto de empregada, ou outro fim.
- A garagem tem espaço para 4 lugares de ocupação e ainda espaço de arrumação.
- Por último, pode desfrutar da bonita zona de jardim, com piscina, deck, churrasqueira, quer para descansar, quer para receber.
A Localização: Slow Living.
Esta Moradia encontra-se inserida no complexo Herdade da Aroeira, um condomínio fechado, com uma área total de 350 hectares, pinhal, vários lagos, dispõe de 2 campos de golfe de campeonato de 18 buracos, escola de golfe, club house com restaurante, bar e loja, piscina tropical, campos de ténis, zona comercial, hotel, parque infantil, farmácia, spa, entre outros. Está perto de escolas e colégio e das praias da Costa da Caparica e da praia da Fonte da Telha, e a cerca de 25 kms do centro da cidade de Lisboa.
O Apoio e Confiança: Consultoria Coldwell Banker City.
Fundada em 1906, nos Estados Unidos, a Coldwell Banker possui um ADN próprio que consiste em: ’Colocar o interesse dos seus clientes acima de todos os outros’. Esta é a cultura partilhada por mais de 92.000 consultores, em 47 países, em 3.300 agências, por todo o mundo. Colocar os interesses do cliente acima de todos os outros, tem sido o nosso propósito há mais de 1 século e continua a ser o que nos distingue enquanto empresa, bem como as pessoas que fazem parte da nossa rede.
A Área: Espaço & Privacidade.
Este Imóvel de Luxo conta com uma área de terreno de 1.238m2, e área bruta de 490m2, que resulta num bom equilíbrio entre espaço interior e espaço exterior, devidamente protegidos para a sua privacidade. Este imóvel é uma construção recente (2021), com excelentes acabamentos, eficiência energética A, ar condicionado, piso radiante, janelas de vidro duplo, painéis solares, alarme, entre outros.
O Interior: Confortável & Familiar.
A Moradia está distribuída em dois andares, sendo o principal térreo, com escadas apenas para o piso da cave, o que representa mais comodidade e segurança para si e para toda a família.
- Sobre o primeiro piso: o seu interior é moderno, com uma decoração sofisticada e confortável, contabilizando 5 quartos, sendo 3 deles suite, ainda com 5 casas de banho (4 são completas), uma sala e cozinha de boas dimensões e com muita luz natural.
- Sobre a cave, esta zona conta ainda com 1 quarto, 1 cozinha e 1 sala, pelo que poderá usufruir desse espaço para visitas, quarto de empregada, ou outro fim.
- A garagem tem espaço para 4 lugares de ocupação e ainda espaço de arrumação.
- Por último, pode desfrutar da bonita zona de jardim, com piscina, deck, churrasqueira, quer para descansar, quer para receber.
A Localização: Slow Living.
Esta Moradia encontra-se inserida no complexo Herdade da Aroeira, um condomínio fechado, com uma área total de 350 hectares, pinhal, vários lagos, dispõe de 2 campos de golfe de campeonato de 18 buracos, escola de golfe, club house com restaurante, bar e loja, piscina tropical, campos de ténis, zona comercial, hotel, parque infantil, farmácia, spa, entre outros. Está perto de escolas e colégio e das praias da Costa da Caparica e da praia da Fonte da Telha, e a cerca de 25 kms do centro da cidade de Lisboa.
O Apoio e Confiança: Consultoria Coldwell Banker City.
Fundada em 1906, nos Estados Unidos, a Coldwell Banker possui um ADN próprio que consiste em: ’Colocar o interesse dos seus clientes acima de todos os outros’. Esta é a cultura partilhada por mais de 92.000 consultores, em 47 países, em 3.300 agências, por todo o mundo. Colocar os interesses do cliente acima de todos os outros, tem sido o nosso propósito há mais de 1 século e continua a ser o que nos distingue enquanto empresa, bem como as pessoas que fazem parte da nossa rede.
Contact
See Phone
House 5 Bedrooms
Aroeira, Charneca de Caparica e Sobreda, Almada, Distrito de Setúbal
Under construction · 190m²
With Swimming Pool
buy
2.900.000 €
Luxury villa, of contemporary architecture and the highest quality finishes, located in Herdade da Aroeira.
Inserted in a 1200 sqm lot, with swimming pool and garden and with a 435 sqm construction area, the villa is distributed as follows:
Ground Floor:
- Entry hall
- Living room
- Kitchen in open space
- Bedroom
- Full private bathroom
First Floor:
- Corridor that distributes the bedrooms
- Suite
- Suite
- Master suite with closet
- Reading room
- Living room en mezzanine
-1 Floor:
- Suite
- Gym
- Garage
- Outside patio
Inserted in the complex Herdade da Aroeira, which is a closed condominium and has a total 350 hectares area, pine forest, several lakes, 2 championship golf courses with 18 holes, golf school, Club House with restaurant, bar and shop, tropical swimming pool, tennis courts, shopping area, hotel, playground, pharmacy and spa. Close to schools and colleges. Close to the beaches of Costa da Caparica, about 600 metres away from the beach of Fonte da Telha and about 25 kms away from the centre of Lisbon.
Porta da Frente Christie’s is a real estate agency that has been operating in the market for more than two decades. Its focus lays on the highest quality houses and developments, not only in the selling market, but also in the renting market. The company was elected by the prestigious brand Christie’s - one of the most reputable auctioneers, Art institutions and Real Estate of the world - to be represented in Portugal, in the areas of Lisbon, Cascais, Oeiras, Sintra and Alentejo. The main purpose of Porta da Frente Christie’s is to offer a top-notch service to our customers.
Inserted in a 1200 sqm lot, with swimming pool and garden and with a 435 sqm construction area, the villa is distributed as follows:
Ground Floor:
- Entry hall
- Living room
- Kitchen in open space
- Bedroom
- Full private bathroom
First Floor:
- Corridor that distributes the bedrooms
- Suite
- Suite
- Master suite with closet
- Reading room
- Living room en mezzanine
-1 Floor:
- Suite
- Gym
- Garage
- Outside patio
Inserted in the complex Herdade da Aroeira, which is a closed condominium and has a total 350 hectares area, pine forest, several lakes, 2 championship golf courses with 18 holes, golf school, Club House with restaurant, bar and shop, tropical swimming pool, tennis courts, shopping area, hotel, playground, pharmacy and spa. Close to schools and colleges. Close to the beaches of Costa da Caparica, about 600 metres away from the beach of Fonte da Telha and about 25 kms away from the centre of Lisbon.
Porta da Frente Christie’s is a real estate agency that has been operating in the market for more than two decades. Its focus lays on the highest quality houses and developments, not only in the selling market, but also in the renting market. The company was elected by the prestigious brand Christie’s - one of the most reputable auctioneers, Art institutions and Real Estate of the world - to be represented in Portugal, in the areas of Lisbon, Cascais, Oeiras, Sintra and Alentejo. The main purpose of Porta da Frente Christie’s is to offer a top-notch service to our customers.
Contact
See Phone
House 4 Bedrooms Duplex
Aroeira, Charneca de Caparica e Sobreda, Almada, Distrito de Setúbal
Used · 500m²
With Garage
buy
2.790.000 €
MODERN ELEGANCE
Luxurious 4 bedroom villa for sale.
Land area about 2500m2
Living space approx. 350m2
Year of construction 2021
Two fully equipped kitchens
A master suite with walk-in closet
Three standard suites with fitted wardrobes
A guest toilet
Wine cellar equipped with fireplace
Barbecue with terrace
Swimming pool with sun terrace
Garden with automatic irrigation and decorative lighting
Garage for two cars and parking space for two cars
alarm system
Vacuum cleaning system is integrated
Large Alo windows with automatic sun blinds
The villa, designed very noble and minimalistic, is located only 10 minutes from Aroeira golf course, 15 minutes from Costa da Caparica and 20 minutes from Lisbon (Portugal).
The supervision of the design and construction process was taken over by the owner. The overall quality and aesthetic harmony cannot be overlooked.
Come visit us, we have the time for you.
Luxurious 4 bedroom villa for sale.
Land area about 2500m2
Living space approx. 350m2
Year of construction 2021
Two fully equipped kitchens
A master suite with walk-in closet
Three standard suites with fitted wardrobes
A guest toilet
Wine cellar equipped with fireplace
Barbecue with terrace
Swimming pool with sun terrace
Garden with automatic irrigation and decorative lighting
Garage for two cars and parking space for two cars
alarm system
Vacuum cleaning system is integrated
Large Alo windows with automatic sun blinds
The villa, designed very noble and minimalistic, is located only 10 minutes from Aroeira golf course, 15 minutes from Costa da Caparica and 20 minutes from Lisbon (Portugal).
The supervision of the design and construction process was taken over by the owner. The overall quality and aesthetic harmony cannot be overlooked.
Come visit us, we have the time for you.
Contact
See Phone
Detached House 4 Bedrooms
Aroeira, Charneca de Caparica e Sobreda, Almada, Distrito de Setúbal
Under construction · 400m²
With Garage
buy
2.800.000 €
House under refurbishment, in Herdade da Aroeira
Located in a quiet area, in Herdade da Aroeira, a condominium close to the best beaches in Portugal, with two golf courses, four tennis courts, tropical lake, several restaurants, the estate has 24-hour security and a hotel.
Plot with 1356m2
Gross Area of 400m2
Excellent villa, with saltwater pool with 40m2 in reflecting pool and garden
Built on 2 floors
It has 4 suites, 5 WCs, terrace, garage for two cars, storage room, wine cellar
Air conditioning
Fully equipped kitchen
Underfloor heating, central vacuum
In addition, this Villa is served by a saltwater pool, with about 40m2, in ’water mirror’.
The House has Video Surveillance system, Home Automation, Water Hole, Automatic Irrigation System and a beautiful Garden with fruit trees and palm trees.
Specific features
Detached house
2 floors
400 m² floor area, 300 m² usable
V5
5 WCs
4 Suites
Plot of 1,356 m²
Terrace
Parking space for two cars
Collection
Penthouse
Cellar
Equipment
Air conditioning
Swimming pool
Garden
Fully equipped kitchen
Underfloor heating
Central Vacuum
The photos presented are virtual
Located in a quiet area, in Herdade da Aroeira, a condominium close to the best beaches in Portugal, with two golf courses, four tennis courts, tropical lake, several restaurants, the estate has 24-hour security and a hotel.
Plot with 1356m2
Gross Area of 400m2
Excellent villa, with saltwater pool with 40m2 in reflecting pool and garden
Built on 2 floors
It has 4 suites, 5 WCs, terrace, garage for two cars, storage room, wine cellar
Air conditioning
Fully equipped kitchen
Underfloor heating, central vacuum
In addition, this Villa is served by a saltwater pool, with about 40m2, in ’water mirror’.
The House has Video Surveillance system, Home Automation, Water Hole, Automatic Irrigation System and a beautiful Garden with fruit trees and palm trees.
Specific features
Detached house
2 floors
400 m² floor area, 300 m² usable
V5
5 WCs
4 Suites
Plot of 1,356 m²
Terrace
Parking space for two cars
Collection
Penthouse
Cellar
Equipment
Air conditioning
Swimming pool
Garden
Fully equipped kitchen
Underfloor heating
Central Vacuum
The photos presented are virtual
Contact
See Phone
House 5 Bedrooms Triplex
Aroeira, Charneca de Caparica e Sobreda, Almada, Distrito de Setúbal
Under construction · 304m²
With Garage
buy
5.800.000 €
Villa Diamond is a luxury project combining design with exclusivity in a privileged location - Herdade da Aroeira.
Living well means being close to everything, having contact with nature and being 7 minutes from the best beaches and the South Bank nature reserve. It means enjoying an internationally renowned 18-hole golf course, tennis and padel courts, a condominium swimming pool, a club house, walking trails and 24/7 security.
The commercial area within the condominium is a plus: restaurant, gourmet supermarket, fishmonger, stationery shop, parapharmacy, beauty salon, paediatric care and dental clinic.
Herdade da Aroeira has a hotel with various outdoor activities that you can enjoy. It’s an absolutely privileged location.
We present to you this luxurious, secluded villa, in a location where you can lose yourself among the magnificent landscapes and natural heritage. Located on the first line overlooking the Golf Course, facing south, with excellent privacy, it is still under construction. It allows all the rooms to be integrated with the outside and is spread over three floors. On the ground floor there is an excellent outdoor swimming pool, an extensive garden overlooking the golf course and two lounge areas that allow for two different experiences.
One of the amenities of this villa is the lift that connects the various floors. The high ceilings create a great sense of space and provide the villa with generous natural light.
The exterior was designed and developed in such a way as to be an integral part of the surroundings with the Golf Course and nature, characteristic of the area, including the Villa’s private garden.
Floor 0
- An incredible 72 sq. m room, with large windows that connect to the lounge areas, integrating and enlarging them. The size allows you to create different environments, such as a living room, dining room, TV room and a small library. The unobstructed view of the garden and the golf course provides a great sense of serenity and well-being.
- The kitchen, with island, has 26.55 sq. m in open space to the dining room, with a service entrance and pantry.
- The 16.66 square metre suite has a 5.48 square metre bathroom with plenty of natural light through its large windows, giving access to the garden and swimming pool with stunning views of the golf course.
- Social bathroom with 3.25 sq. m.
The entrance hall has 19.96 square metres and unobstructed views of the pool and garden.
1st floor
- Suite 1 with 16.26 square metres and a bathroom with 4.30 square metres with unobstructed views.
- Suite 2 with 17.32 sq. m and a 4.83 sq. m bathroom; Suite 3 with 17.14 sq. m and a 5.04 sq. m bathroom, both with access to a shared balcony and views of the garden and golf course.
- Master Suite with 20.06 sq. m and 12.20 sq. m bathroom + 20.25 sq. m walk-in wardrobe, balcony overlooking the garden and the golf course.
- Circulation area with 22.57 sq. m bridging the gap between the bedroom area and the Master Suite, with extensive views of the living room, garden and golf course.
Floor -1
- Garage with 102.53 sq. m and 4 parking spaces.
- Laundry room with 5.75 sq. m.
- Bathroom with 3.67 sq. m.
- Multi-purpose room with 32.05 sq. m that could be used as a home cinema or a gym.
The floors can be accessed via an imposing staircase or by the lift.
Outside
- Swimming pool
- Lounge area 1 with 34.38 sq. m + Lounge area 2 with 81.28 sq. m that can be used as an outdoor dining area.
- Extensive garden overlooking the golf course.
This villa, with its modern lines and luxury materials, is designed to be timeless and has modern, elegant finishes:
- Underfloor heating and air conditioning.
- Solar panels.
- Top-of-the-range window frames with all certificates, electric shutters with thermal cut-out.
- CCTV and electrical controls.
- Villa construction scheduled for completion - March 2024
Herdade da Aroeira is one of the most privileged places to live in the South Bank of the Tagus. It is synonymous with quality of life. It means living in a condominium where nature, comfort and modernity come together. It means enjoying memorable family moments.
Herdade da Aroeira is 25 kilometres from Lisbon, 7 minutes from Fonte da Telha beach and 5 minutes from the main international schools.
Come and live in this dream villa in a prestigious condominium where nature and modernity merge, making this the ideal place to live. In addition to these, there are a thousand and one other reasons why Herdade da Aroeira is the perfect place to live.
Come and visit and make this villa your family’s new home.
#ref:LBN230172
Living well means being close to everything, having contact with nature and being 7 minutes from the best beaches and the South Bank nature reserve. It means enjoying an internationally renowned 18-hole golf course, tennis and padel courts, a condominium swimming pool, a club house, walking trails and 24/7 security.
The commercial area within the condominium is a plus: restaurant, gourmet supermarket, fishmonger, stationery shop, parapharmacy, beauty salon, paediatric care and dental clinic.
Herdade da Aroeira has a hotel with various outdoor activities that you can enjoy. It’s an absolutely privileged location.
We present to you this luxurious, secluded villa, in a location where you can lose yourself among the magnificent landscapes and natural heritage. Located on the first line overlooking the Golf Course, facing south, with excellent privacy, it is still under construction. It allows all the rooms to be integrated with the outside and is spread over three floors. On the ground floor there is an excellent outdoor swimming pool, an extensive garden overlooking the golf course and two lounge areas that allow for two different experiences.
One of the amenities of this villa is the lift that connects the various floors. The high ceilings create a great sense of space and provide the villa with generous natural light.
The exterior was designed and developed in such a way as to be an integral part of the surroundings with the Golf Course and nature, characteristic of the area, including the Villa’s private garden.
Floor 0
- An incredible 72 sq. m room, with large windows that connect to the lounge areas, integrating and enlarging them. The size allows you to create different environments, such as a living room, dining room, TV room and a small library. The unobstructed view of the garden and the golf course provides a great sense of serenity and well-being.
- The kitchen, with island, has 26.55 sq. m in open space to the dining room, with a service entrance and pantry.
- The 16.66 square metre suite has a 5.48 square metre bathroom with plenty of natural light through its large windows, giving access to the garden and swimming pool with stunning views of the golf course.
- Social bathroom with 3.25 sq. m.
The entrance hall has 19.96 square metres and unobstructed views of the pool and garden.
1st floor
- Suite 1 with 16.26 square metres and a bathroom with 4.30 square metres with unobstructed views.
- Suite 2 with 17.32 sq. m and a 4.83 sq. m bathroom; Suite 3 with 17.14 sq. m and a 5.04 sq. m bathroom, both with access to a shared balcony and views of the garden and golf course.
- Master Suite with 20.06 sq. m and 12.20 sq. m bathroom + 20.25 sq. m walk-in wardrobe, balcony overlooking the garden and the golf course.
- Circulation area with 22.57 sq. m bridging the gap between the bedroom area and the Master Suite, with extensive views of the living room, garden and golf course.
Floor -1
- Garage with 102.53 sq. m and 4 parking spaces.
- Laundry room with 5.75 sq. m.
- Bathroom with 3.67 sq. m.
- Multi-purpose room with 32.05 sq. m that could be used as a home cinema or a gym.
The floors can be accessed via an imposing staircase or by the lift.
Outside
- Swimming pool
- Lounge area 1 with 34.38 sq. m + Lounge area 2 with 81.28 sq. m that can be used as an outdoor dining area.
- Extensive garden overlooking the golf course.
This villa, with its modern lines and luxury materials, is designed to be timeless and has modern, elegant finishes:
- Underfloor heating and air conditioning.
- Solar panels.
- Top-of-the-range window frames with all certificates, electric shutters with thermal cut-out.
- CCTV and electrical controls.
- Villa construction scheduled for completion - March 2024
Herdade da Aroeira is one of the most privileged places to live in the South Bank of the Tagus. It is synonymous with quality of life. It means living in a condominium where nature, comfort and modernity come together. It means enjoying memorable family moments.
Herdade da Aroeira is 25 kilometres from Lisbon, 7 minutes from Fonte da Telha beach and 5 minutes from the main international schools.
Come and live in this dream villa in a prestigious condominium where nature and modernity merge, making this the ideal place to live. In addition to these, there are a thousand and one other reasons why Herdade da Aroeira is the perfect place to live.
Come and visit and make this villa your family’s new home.
#ref:LBN230172
Contact
See Phone
House 5 Bedrooms Triplex
Aroeira, Charneca de Caparica e Sobreda, Almada, Distrito de Setúbal
Under construction · 376m²
buy
5.800.000 €
TREE Real Estate is privileged to present a villa whose story is difficult to tell in words - we are at your disposal to receive you in loco and show you all the details of this narrative.
For now, we can say that VILLA DIAMOND is located in the condominium of Herdade da Aroeira, next to one of its greens and 5 minutes from the beach.
For a first approach, we leave some of its main characteristics:
Villa T5 of contemporary architecture with premium finishes, coated on its facade with Neolith panels and built on a plot of land with 1894m2, overlooking the Golf and facing south.
The space is spread over 3 floors supported by a lift.
It should be noted that all 5 rooms have golf views and are generously sized.
The Master Suite measures 52m2 and has a terrace where you can admire the golf course.
The room, with more than 70m2, has a majestic high ceiling connecting to the kitchen.
The glazed walls, as well as the southern exposure, allow for plenty of natural light, making the space very bright and welcoming.
Reference to the Lower Floor which has a heated swimming pool, SPA consisting of sauna and Turkish bath.
A leisure area could be created which could include a gamming area, cinema room and gym.
COMFORT:
It has an HVAC system (Heating, Ventilation and Air Conditioning) guaranteeing the thermal comfort of all spaces.
In addition, the existence of a fan unit, heat pump, ventilation, purification and hot air cooling systems promote a unique climatic comfort.
For exceptional thermal and acoustic comfort, VILLA DIAMOND has central heating provided by hydraulic underfloor heating as well as PVC window frames with thermal break.
It also has ten photovoltaic panels
SAFETY:
As far as Security is concerned, it has an alarm system in all rooms, a high-security reinforced door and a color video intercom on the various floors.
QUALITY:
Kitchen with lacquered furniture, equipped with Siemens appliances with 5 years warranty:
dishwasher
side by side fridge
microwave
Oven
Washing Machine and Dryer in the Laundry
All bathrooms are equipped with suspended tableware, cushioned tops, stone washbasins with exclusive design cabinets.
OUTSIDE:
overflowing pool
Outdoor Jacuzzi next to the leisure area with outdoor fireplace
lounge area
Dining area with barbecue
The garden and pool irrigation system is provided through a hole
Electric gates with automatisms.
Garage for indoor and outdoor parking
ZONE:
VILLA DIAMOND is 5 minutes from Praia da Fonte da Telha and less than 10 minutes from access to Lisbon via the A33 or A2.
Located in a preserved area, about 20 minutes from Lisbon and just 600 meters from the beach, Herdade da Aroeira is the largest residential and golf complex in Greater Lisbon.
With 350 hectares, thousands of pine trees and several lakes enjoying a temperate micro-climate, Aroeira has 2 international 18-hole championship golf courses, golf school, a cozy Club House with snack bar, bar and gift shop. golf, apartments and villas, four tennis courts, a playground, a shopping area and, in the future, a hotel.
The development is fully fenced, with a concierge and has 24-hour security.
These characteristics transform Herdade da Aroeira into a place of choice whether to live or for a well-deserved vacation where golf, leisure and contact with nature do not prevent, due to its proximity, the enjoyment of a capital city full of life.
The condominium has a commercial area inside and within a radius of 1000 meters there are 2 Hypermarkets, a Service Station open 24 hours a day.
It has an area with a tropical pool.
More than a good deal - an opportunity to fall in love!
Personalized follow-up throughout the process.
For now, we can say that VILLA DIAMOND is located in the condominium of Herdade da Aroeira, next to one of its greens and 5 minutes from the beach.
For a first approach, we leave some of its main characteristics:
Villa T5 of contemporary architecture with premium finishes, coated on its facade with Neolith panels and built on a plot of land with 1894m2, overlooking the Golf and facing south.
The space is spread over 3 floors supported by a lift.
It should be noted that all 5 rooms have golf views and are generously sized.
The Master Suite measures 52m2 and has a terrace where you can admire the golf course.
The room, with more than 70m2, has a majestic high ceiling connecting to the kitchen.
The glazed walls, as well as the southern exposure, allow for plenty of natural light, making the space very bright and welcoming.
Reference to the Lower Floor which has a heated swimming pool, SPA consisting of sauna and Turkish bath.
A leisure area could be created which could include a gamming area, cinema room and gym.
COMFORT:
It has an HVAC system (Heating, Ventilation and Air Conditioning) guaranteeing the thermal comfort of all spaces.
In addition, the existence of a fan unit, heat pump, ventilation, purification and hot air cooling systems promote a unique climatic comfort.
For exceptional thermal and acoustic comfort, VILLA DIAMOND has central heating provided by hydraulic underfloor heating as well as PVC window frames with thermal break.
It also has ten photovoltaic panels
SAFETY:
As far as Security is concerned, it has an alarm system in all rooms, a high-security reinforced door and a color video intercom on the various floors.
QUALITY:
Kitchen with lacquered furniture, equipped with Siemens appliances with 5 years warranty:
dishwasher
side by side fridge
microwave
Oven
Washing Machine and Dryer in the Laundry
All bathrooms are equipped with suspended tableware, cushioned tops, stone washbasins with exclusive design cabinets.
OUTSIDE:
overflowing pool
Outdoor Jacuzzi next to the leisure area with outdoor fireplace
lounge area
Dining area with barbecue
The garden and pool irrigation system is provided through a hole
Electric gates with automatisms.
Garage for indoor and outdoor parking
ZONE:
VILLA DIAMOND is 5 minutes from Praia da Fonte da Telha and less than 10 minutes from access to Lisbon via the A33 or A2.
Located in a preserved area, about 20 minutes from Lisbon and just 600 meters from the beach, Herdade da Aroeira is the largest residential and golf complex in Greater Lisbon.
With 350 hectares, thousands of pine trees and several lakes enjoying a temperate micro-climate, Aroeira has 2 international 18-hole championship golf courses, golf school, a cozy Club House with snack bar, bar and gift shop. golf, apartments and villas, four tennis courts, a playground, a shopping area and, in the future, a hotel.
The development is fully fenced, with a concierge and has 24-hour security.
These characteristics transform Herdade da Aroeira into a place of choice whether to live or for a well-deserved vacation where golf, leisure and contact with nature do not prevent, due to its proximity, the enjoyment of a capital city full of life.
The condominium has a commercial area inside and within a radius of 1000 meters there are 2 Hypermarkets, a Service Station open 24 hours a day.
It has an area with a tropical pool.
More than a good deal - an opportunity to fall in love!
Personalized follow-up throughout the process.
Contact
See more Luxury for Sale, in Almada, Charneca de Caparica e Sobreda, Aroeira
Bedrooms
Can’t find the property you’re looking for?
click here and leave us your request
, or also search in
https://kamicasa.pt
