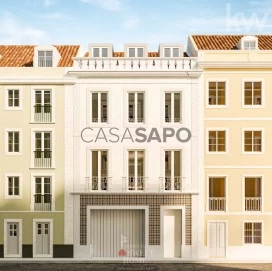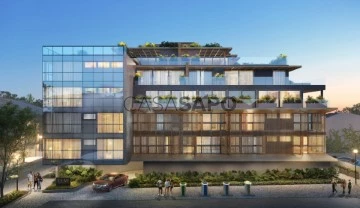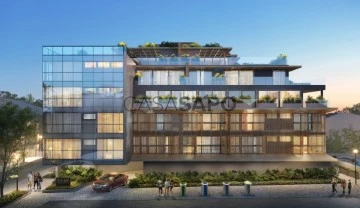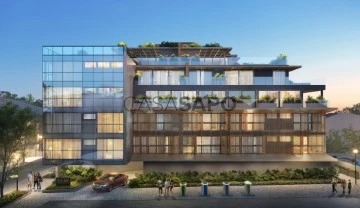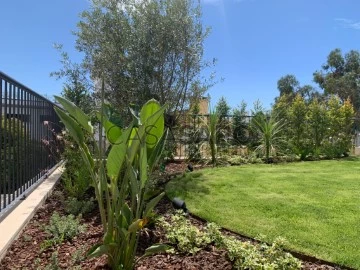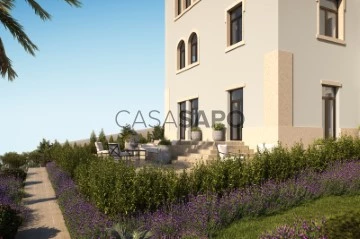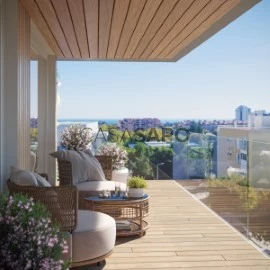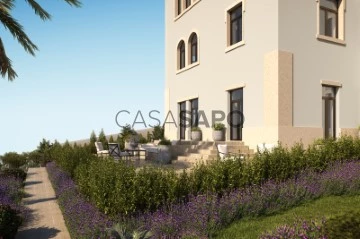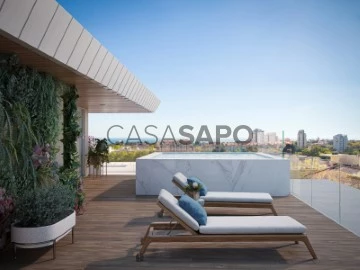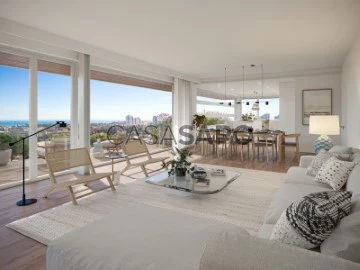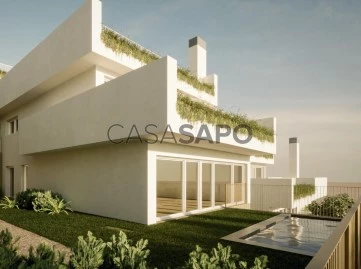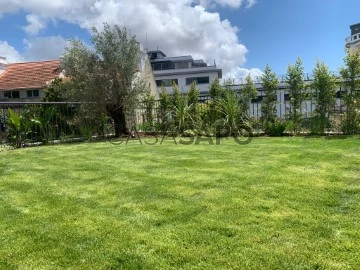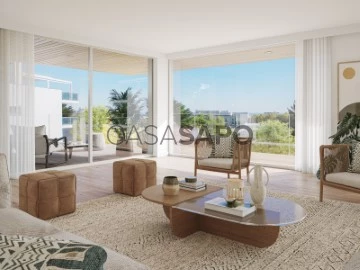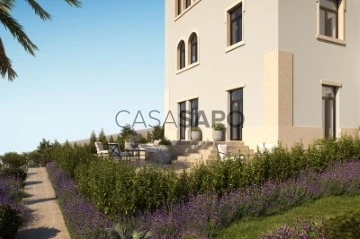Saiba aqui quanto pode pedir
15 Luxury In project, for Sale, in Distrito de Lisboa
Map
Order by
Relevance
House 5 Bedrooms
Campo de Ourique, Lisboa, Distrito de Lisboa
In project · 504m²
With Garage
buy
2.350.000 €
Located in one of the most prestigious neighborhoods in Lisbon, Campo de Ourique , this 4-storey house, located on Rua Saraiva de Carvalho, is a true urban jewel, awaiting approval of an architectural project for renovation, for a 5-bedroom house.
The property stands out for the charm of its original architecture and historical architectural features, and for the promise of a revitalization that harmoniously combines modern comfort with elegance.
Discover a unique opportunity in Campo de Ourique, one of the most desirable neighborhoods in Lisbon. This 4-storey T5 villa, located on Rua Saraiva de Carvalho, awaits you with an architectural project in the approval phase that promises a fusion between historical charm and contemporary comfort.
Description of the housing rehabilitation project:
Floor 0: The entrance, at street level, opens onto a hall with a staircase leading to the upper floors. This floor has a large garage for 2 cars , measuring 50 m², a games room measuring 31.79 m² that includes an interior garden , as well as 2 comfortable suites measuring 18.35 m² and 13.49 m².
Floor 1: Characterized by a spacious living room measuring 45.24 m², which flows harmoniously into an open-space kitchen , a guest toilet , and provides direct access to the landscaped patio, in a private patio measuring 57 m². This space promises to be an oasis of tranquility and an elegant continuation of the home’s social areas.
2nd Floor: This floor is dedicated to rest, boasting a master suite measuring a generous 44 m², accompanied by 2 more suites , ensuring privacy and comfort.
Floor 3: At the top of the house, we find a multifunctional room measuring 42.5 m², perfect for leisure moments and meals, from where you can enjoy a panoramic view of the Tagus River and a guest toilet.
The facade will be meticulously revitalized, preserving its authenticity and respecting the neighborhood’s architectural landscape. Inside, the carefully conceived design emphasizes the entry of natural light and offers large spaces with high ceilings, while maintaining the architectural details that give the house a distinct character and refined functionality.
The property, with a land area of 184.8 m² , includes a project (in the final stage of approval by Lisbon City Council) for the remodeling of the existing building into a 5-bedroom house . This renovation will cover 4 floors and will result in a Gross Construction Area of 503.85 m² plus 76.67 m² of Outdoor Area, making a Total Surface Area of 580.52 m² .
The project includes the construction of a service elevator for all floors.
This is a unique opportunity to create a dream home in one of the most prestigious locations in Lisbon.
Campo de Ourique
Living in Campo de Ourique means enjoying the perfect balance between historical and cultural richness and the facilities that only a neighborhood served by a full range of local services can provide. Here, you will find everything you need close to an easy daily routine:
Leisure and Green Areas: The Jardim and Basílica da Estrela, emblematic places in Lisbon, are just a two-minute walk away. The Campo de Ourique Market, where you can do your daily shopping at the fresh produce stalls, enjoy the various gastronomic options at the ’Food Market’ and watch live music on the weekends. Historical and cultural richness with Casa Fernando Pessoa, Jardim da Parada, Igreja do Santo Condesável, etc.;
Restaurants: Renowned regional and international cuisine restaurants such as: Tasca da Esquina, ’Coelho da Rocha’, Trempe, Casa dos Passarinhos, La Bottega di Gio, Cícero Bistrot, etc.;
Schools: Redbridge School International Schools and the French Lyceum, as well as several nurseries, colleges and public schools;
Commerce: There is a complete Pingo Doce Supermarket next door. In addition to the multiple neighborhood stores, the Amoreiras Shopping Center, one of the largest and most complete in Lisbon, is located right next door;
Health: Next door and under construction is the modern Campo de Ourique Family Health Unit;
There is no shortage of public transport options in the area, such as buses and trams and, additionally, the future Estrela metro station , planned for the 4th quarter of 2024, promises to make traveling within the city even easier.
The proximity to the A5 motorway, the North-South Axis and the 25 de Abril Bridge ensures quick access to any area of Lisbon, as well as the beaches from Oeiras to Cascais.
Take advantage of this unique opportunity to invest and give a personal touch to your future residence, located at Rua Saraiva de Carvalho 136A. For more information or to schedule a visit, don’t hesitate to contact me and take the first step towards the home of your dreams.
The property stands out for the charm of its original architecture and historical architectural features, and for the promise of a revitalization that harmoniously combines modern comfort with elegance.
Discover a unique opportunity in Campo de Ourique, one of the most desirable neighborhoods in Lisbon. This 4-storey T5 villa, located on Rua Saraiva de Carvalho, awaits you with an architectural project in the approval phase that promises a fusion between historical charm and contemporary comfort.
Description of the housing rehabilitation project:
Floor 0: The entrance, at street level, opens onto a hall with a staircase leading to the upper floors. This floor has a large garage for 2 cars , measuring 50 m², a games room measuring 31.79 m² that includes an interior garden , as well as 2 comfortable suites measuring 18.35 m² and 13.49 m².
Floor 1: Characterized by a spacious living room measuring 45.24 m², which flows harmoniously into an open-space kitchen , a guest toilet , and provides direct access to the landscaped patio, in a private patio measuring 57 m². This space promises to be an oasis of tranquility and an elegant continuation of the home’s social areas.
2nd Floor: This floor is dedicated to rest, boasting a master suite measuring a generous 44 m², accompanied by 2 more suites , ensuring privacy and comfort.
Floor 3: At the top of the house, we find a multifunctional room measuring 42.5 m², perfect for leisure moments and meals, from where you can enjoy a panoramic view of the Tagus River and a guest toilet.
The facade will be meticulously revitalized, preserving its authenticity and respecting the neighborhood’s architectural landscape. Inside, the carefully conceived design emphasizes the entry of natural light and offers large spaces with high ceilings, while maintaining the architectural details that give the house a distinct character and refined functionality.
The property, with a land area of 184.8 m² , includes a project (in the final stage of approval by Lisbon City Council) for the remodeling of the existing building into a 5-bedroom house . This renovation will cover 4 floors and will result in a Gross Construction Area of 503.85 m² plus 76.67 m² of Outdoor Area, making a Total Surface Area of 580.52 m² .
The project includes the construction of a service elevator for all floors.
This is a unique opportunity to create a dream home in one of the most prestigious locations in Lisbon.
Campo de Ourique
Living in Campo de Ourique means enjoying the perfect balance between historical and cultural richness and the facilities that only a neighborhood served by a full range of local services can provide. Here, you will find everything you need close to an easy daily routine:
Leisure and Green Areas: The Jardim and Basílica da Estrela, emblematic places in Lisbon, are just a two-minute walk away. The Campo de Ourique Market, where you can do your daily shopping at the fresh produce stalls, enjoy the various gastronomic options at the ’Food Market’ and watch live music on the weekends. Historical and cultural richness with Casa Fernando Pessoa, Jardim da Parada, Igreja do Santo Condesável, etc.;
Restaurants: Renowned regional and international cuisine restaurants such as: Tasca da Esquina, ’Coelho da Rocha’, Trempe, Casa dos Passarinhos, La Bottega di Gio, Cícero Bistrot, etc.;
Schools: Redbridge School International Schools and the French Lyceum, as well as several nurseries, colleges and public schools;
Commerce: There is a complete Pingo Doce Supermarket next door. In addition to the multiple neighborhood stores, the Amoreiras Shopping Center, one of the largest and most complete in Lisbon, is located right next door;
Health: Next door and under construction is the modern Campo de Ourique Family Health Unit;
There is no shortage of public transport options in the area, such as buses and trams and, additionally, the future Estrela metro station , planned for the 4th quarter of 2024, promises to make traveling within the city even easier.
The proximity to the A5 motorway, the North-South Axis and the 25 de Abril Bridge ensures quick access to any area of Lisbon, as well as the beaches from Oeiras to Cascais.
Take advantage of this unique opportunity to invest and give a personal touch to your future residence, located at Rua Saraiva de Carvalho 136A. For more information or to schedule a visit, don’t hesitate to contact me and take the first step towards the home of your dreams.
Contact
See Phone
Apartment 2 Bedrooms
Cascais e Estoril, Distrito de Lisboa
In project · 177m²
With Garage
buy
2.199.793 €
Where every moment is a celebration of life in its best expression, the new ToLive development is not just a place to live but a setting to truly thrive. Situated in the vibrant center of Cascais, ToLive shines in the iconic building of the former Cinema Oxford, a cultural landmark transformed into a modern and luxurious residence.
ToLive Cascais has been designed with an unparalleled vision of comfort, open and bright spaces, and premium amenities ensuring a life of convenience, tranquility, and pleasure.
The proximity to the natural beauty of charming Cascais, its stunning beaches, picturesque landscapes, and a vibrant cultural scene make this development a gem in the heart of the city.
The project comprises apartments of T2, T3, T4 typologies, and penthouses, offering a range of unique features that make this project a dream for a perfect life:
- SPA with massage room, pool, and jacuzzi
- PET space, to take care of your beloved pet
- Delivery room
- Equipped gym
- Bike room
- Exclusive rooftop with pool and gourmet space
- Garage with lounge
The 2 Bedroom Flat have:
- Entrance Hall
- Living and Dining Room in Open space with Kitchen
- Laundry
- Social Bathroom
- Suite
- Master Suite
- Walk in Closet
- Balcony
At ToLive, you experience an environment that elevates every aspect of daily life. Surrounded by the vibrant atmosphere of Mercado da Vila and the tranquility of Parque Marechal Carmona. Enjoy direct access to scenic bike paths, the prestigious Equestrian Center, and stunning beaches, promoting a lifestyle where elegance and leisure converge.
Asking Price from - 2 199 793,20€
End of construction - 1st quarter of 2026
Contact us to know more about your future Home!!
ToLive Cascais has been designed with an unparalleled vision of comfort, open and bright spaces, and premium amenities ensuring a life of convenience, tranquility, and pleasure.
The proximity to the natural beauty of charming Cascais, its stunning beaches, picturesque landscapes, and a vibrant cultural scene make this development a gem in the heart of the city.
The project comprises apartments of T2, T3, T4 typologies, and penthouses, offering a range of unique features that make this project a dream for a perfect life:
- SPA with massage room, pool, and jacuzzi
- PET space, to take care of your beloved pet
- Delivery room
- Equipped gym
- Bike room
- Exclusive rooftop with pool and gourmet space
- Garage with lounge
The 2 Bedroom Flat have:
- Entrance Hall
- Living and Dining Room in Open space with Kitchen
- Laundry
- Social Bathroom
- Suite
- Master Suite
- Walk in Closet
- Balcony
At ToLive, you experience an environment that elevates every aspect of daily life. Surrounded by the vibrant atmosphere of Mercado da Vila and the tranquility of Parque Marechal Carmona. Enjoy direct access to scenic bike paths, the prestigious Equestrian Center, and stunning beaches, promoting a lifestyle where elegance and leisure converge.
Asking Price from - 2 199 793,20€
End of construction - 1st quarter of 2026
Contact us to know more about your future Home!!
Contact
See Phone
Apartment 3 Bedrooms
Cascais e Estoril, Distrito de Lisboa
In project · 181m²
With Garage
buy
2.798.036 €
Where every moment is a celebration of life in its best expression, the new ToLive development is not just a place to live but a setting to truly thrive. Situated in the vibrant center of Cascais, ToLive shines in the iconic building of the former Cinema Oxford, a cultural landmark transformed into a modern and luxurious residence.
ToLive Cascais has been designed with an unparalleled vision of comfort, open and bright spaces, and premium amenities ensuring a life of convenience, tranquility, and pleasure.
The proximity to the natural beauty of charming Cascais, its stunning beaches, picturesque landscapes, and a vibrant cultural scene make this development a gem in the heart of the city.
The project comprises apartments of T2, T3, T4 typologies, and penthouses, offering a range of unique features that make this project a dream for a perfect life:
- SPA with massage room, pool, and jacuzzi
- PET space, to take care of your beloved pet
- Delivery room
- Equipped gym
- Bike room
- Exclusive rooftop with pool and gourmet space
- Garage with lounge
The 3 Bedroom Flat have:
- Entrance Hall
- Living and Dining Room in Open space with Kitchen
- Laundry
- Social Bathroom
- Suite
- Suite with Walk-In Closet
- Master Suite with Walk-In Closet
- Balcony
At ToLive, you experience an environment that elevates every aspect of daily life. Surrounded by the vibrant atmosphere of Mercado da Vila and the tranquility of Parque Marechal Carmona. Enjoy direct access to scenic bike paths, the prestigious Equestrian Center, and stunning beaches, promoting a lifestyle where elegance and leisure converge.
Asking Price from - 2 798 036,80 €
End of construction - 1st quarter of 2026
Contact us to know more about your future Home!!
ToLive Cascais has been designed with an unparalleled vision of comfort, open and bright spaces, and premium amenities ensuring a life of convenience, tranquility, and pleasure.
The proximity to the natural beauty of charming Cascais, its stunning beaches, picturesque landscapes, and a vibrant cultural scene make this development a gem in the heart of the city.
The project comprises apartments of T2, T3, T4 typologies, and penthouses, offering a range of unique features that make this project a dream for a perfect life:
- SPA with massage room, pool, and jacuzzi
- PET space, to take care of your beloved pet
- Delivery room
- Equipped gym
- Bike room
- Exclusive rooftop with pool and gourmet space
- Garage with lounge
The 3 Bedroom Flat have:
- Entrance Hall
- Living and Dining Room in Open space with Kitchen
- Laundry
- Social Bathroom
- Suite
- Suite with Walk-In Closet
- Master Suite with Walk-In Closet
- Balcony
At ToLive, you experience an environment that elevates every aspect of daily life. Surrounded by the vibrant atmosphere of Mercado da Vila and the tranquility of Parque Marechal Carmona. Enjoy direct access to scenic bike paths, the prestigious Equestrian Center, and stunning beaches, promoting a lifestyle where elegance and leisure converge.
Asking Price from - 2 798 036,80 €
End of construction - 1st quarter of 2026
Contact us to know more about your future Home!!
Contact
See Phone
Apartment 4 Bedrooms
Cascais e Estoril, Distrito de Lisboa
In project · 258m²
With Garage
buy
3.534.577 €
Where every moment is a celebration of life in its best expression, the new ToLive development is not just a place to live but a setting to truly thrive. Situated in the vibrant center of Cascais, ToLive shines in the iconic building of the former Cinema Oxford, a cultural landmark transformed into a modern and luxurious residence.
ToLive Cascais has been designed with an unparalleled vision of comfort, open and bright spaces, and premium amenities ensuring a life of convenience, tranquility, and pleasure.
The proximity to the natural beauty of charming Cascais, its stunning beaches, picturesque landscapes, and a vibrant cultural scene make this development a gem in the heart of the city.
The project comprises apartments of T2, T3, T4 typologies, and penthouses, offering a range of unique features that make this project a dream for a perfect life:
- SPA with massage room, pool, and jacuzzi
- PET space, to take care of your beloved pet
- Delivery room
- Equipped gym
- Bike room
- Exclusive rooftop with pool and gourmet space
- Garage with lounge
The 4 Bedroom Flat have:
- Entrance Hall
- Living and Dining Room in Open space with Kitchen
- Laundry
- Social Bathroom
- 2 Suite
- Suite with Walk-In Closet
- Master Suite with Walk-In Closet and Balcony
- Balcony
At ToLive, you experience an environment that elevates every aspect of daily life. Surrounded by the vibrant atmosphere of Mercado da Vila and the tranquility of Parque Marechal Carmona. Enjoy direct access to scenic bike paths, the prestigious Equestrian Center, and stunning beaches, promoting a lifestyle where elegance and leisure converge.
Asking Price from - 3 534 577,20 €
End of construction - 1st quarter of 2026
Contact us to know more about your future Home!!
ToLive Cascais has been designed with an unparalleled vision of comfort, open and bright spaces, and premium amenities ensuring a life of convenience, tranquility, and pleasure.
The proximity to the natural beauty of charming Cascais, its stunning beaches, picturesque landscapes, and a vibrant cultural scene make this development a gem in the heart of the city.
The project comprises apartments of T2, T3, T4 typologies, and penthouses, offering a range of unique features that make this project a dream for a perfect life:
- SPA with massage room, pool, and jacuzzi
- PET space, to take care of your beloved pet
- Delivery room
- Equipped gym
- Bike room
- Exclusive rooftop with pool and gourmet space
- Garage with lounge
The 4 Bedroom Flat have:
- Entrance Hall
- Living and Dining Room in Open space with Kitchen
- Laundry
- Social Bathroom
- 2 Suite
- Suite with Walk-In Closet
- Master Suite with Walk-In Closet and Balcony
- Balcony
At ToLive, you experience an environment that elevates every aspect of daily life. Surrounded by the vibrant atmosphere of Mercado da Vila and the tranquility of Parque Marechal Carmona. Enjoy direct access to scenic bike paths, the prestigious Equestrian Center, and stunning beaches, promoting a lifestyle where elegance and leisure converge.
Asking Price from - 3 534 577,20 €
End of construction - 1st quarter of 2026
Contact us to know more about your future Home!!
Contact
See Phone
Apartment 4 Bedrooms
Monte Estoril, Cascais e Estoril, Distrito de Lisboa
In project · 224m²
With Garage
buy
2.690.000 €
In the centre of Monte Estoril, Saboia 858 is a development consisting of five modern luxury apartments, all with private garages and
Collections.
Enjoying a great sun exposure, this development offers typologies T2 and T4 with areas from 207.70 m2 to 224.00 m2.
With great sea views and pleasant outdoor areas, such as terraces, gardens and swimming pools, allowing you to enjoy great tranquility.
Its unique location, between Estoril and Cascais and within walking distance of the beaches and the train station.
All apartments have large rooms and suites with great walk-in closets, modern fully equipped kitchens, laundry treatment area and
excellent overall storage, in addition to all amenities
and top-level finishes that allow you to achieve maximum refinement and comfort.
Apartments available for delivery in 2022.
Floors 1 | T4
Gross Area | 224.06 m2
Gross area with balconies | 258.00 m2
1. Balcony 25.15 m2
2. Common room 64.43 m2
3. Balcony 4.36 m2
4. Suite 14.33 m2
5. I.S. 5.31 m2
6. I.S. 7.83 m2
7.Suite 15.12 m2
8. Balcony 4.36 m2
9. I.S. 5.34 m2
10. Suite 16.61 m2
11. Suite 15.42 m2
12. Closet 3.51 m2
13th I.S. 3.42 m2
14th Hall 13.92 m2
15th I.S. 1.89 m2
16th Trat. Clothing 6.63 m2
17. Kitchen 16.07 m2
Includes 2 parking spaces and storage
Collections.
Enjoying a great sun exposure, this development offers typologies T2 and T4 with areas from 207.70 m2 to 224.00 m2.
With great sea views and pleasant outdoor areas, such as terraces, gardens and swimming pools, allowing you to enjoy great tranquility.
Its unique location, between Estoril and Cascais and within walking distance of the beaches and the train station.
All apartments have large rooms and suites with great walk-in closets, modern fully equipped kitchens, laundry treatment area and
excellent overall storage, in addition to all amenities
and top-level finishes that allow you to achieve maximum refinement and comfort.
Apartments available for delivery in 2022.
Floors 1 | T4
Gross Area | 224.06 m2
Gross area with balconies | 258.00 m2
1. Balcony 25.15 m2
2. Common room 64.43 m2
3. Balcony 4.36 m2
4. Suite 14.33 m2
5. I.S. 5.31 m2
6. I.S. 7.83 m2
7.Suite 15.12 m2
8. Balcony 4.36 m2
9. I.S. 5.34 m2
10. Suite 16.61 m2
11. Suite 15.42 m2
12. Closet 3.51 m2
13th I.S. 3.42 m2
14th Hall 13.92 m2
15th I.S. 1.89 m2
16th Trat. Clothing 6.63 m2
17. Kitchen 16.07 m2
Includes 2 parking spaces and storage
Contact
See Phone
Apartment 3 Bedrooms
Cascais e Estoril, Distrito de Lisboa
In project · 356m²
With Garage
buy
2.400.000 €
The Galardi development, located in Monte Estoril, offers an exceptional opportunity to live with comfort and sophistication, combining traditional and contemporary architectural elements.
This magnificent luxury three-bedroom apartment, with all suites, provides an unparalleled experience of privacy and convenience. The master suite is a true oasis of tranquility, with exclusive access to a private garden of 43.92m², ideal for moments of relaxation and contemplation. The other two suites are equally comfortable and share access to a 26.62m² terrace, providing an additional outdoor space for residents.
The spacious living room is perfect for entertaining guests or family leisure moments. Its spacious design ensures a welcoming and sophisticated environment. With direct access from the living room, the 93.61m² terrace is one of the highlights of this apartment.
This generous space is ideal for creating various leisure and outdoor dining areas, making it perfect for entertaining or simply enjoying outdoor moments. Adjacent to the main terrace, there is a 17.35m² garden, adding a touch of greenery and tranquility to the environment.
For greater convenience for residents and visitors, the apartment includes a strategically located guest bathroom.
This exclusive luxury condominium stands out for its serenity and charm, as well as its proximity to the sea and the vibrant city of Lisbon, further enhancing this project with breathtaking and unobstructed ocean views.
The amenities provided are exemplary, including a spa, outdoor and indoor heated pools, sauna, Turkish bath, and a gym, all designed to provide the ultimate in leisure and well-being. Additionally, there is parking and storage.
The concierge service adds a touch of distinction and convenience, offering residents a unique and carefree living experience.
*The information provided does not dispense confirmation and cannot be considered binding.*
This magnificent luxury three-bedroom apartment, with all suites, provides an unparalleled experience of privacy and convenience. The master suite is a true oasis of tranquility, with exclusive access to a private garden of 43.92m², ideal for moments of relaxation and contemplation. The other two suites are equally comfortable and share access to a 26.62m² terrace, providing an additional outdoor space for residents.
The spacious living room is perfect for entertaining guests or family leisure moments. Its spacious design ensures a welcoming and sophisticated environment. With direct access from the living room, the 93.61m² terrace is one of the highlights of this apartment.
This generous space is ideal for creating various leisure and outdoor dining areas, making it perfect for entertaining or simply enjoying outdoor moments. Adjacent to the main terrace, there is a 17.35m² garden, adding a touch of greenery and tranquility to the environment.
For greater convenience for residents and visitors, the apartment includes a strategically located guest bathroom.
This exclusive luxury condominium stands out for its serenity and charm, as well as its proximity to the sea and the vibrant city of Lisbon, further enhancing this project with breathtaking and unobstructed ocean views.
The amenities provided are exemplary, including a spa, outdoor and indoor heated pools, sauna, Turkish bath, and a gym, all designed to provide the ultimate in leisure and well-being. Additionally, there is parking and storage.
The concierge service adds a touch of distinction and convenience, offering residents a unique and carefree living experience.
*The information provided does not dispense confirmation and cannot be considered binding.*
Contact
See Phone
Apartment 4 Bedrooms
Cascais e Estoril, Distrito de Lisboa
In project · 193m²
With Garage
buy
2.990.000 €
Magnificent 4-bedroom penthouse with pool and sea view in Cascais Magnificent 4-bedroom penthouse with pool and sea view in Cascais Magnificent 4-bedroom penthouse with pool and sea view in Cascais Magnificent 4-bedroom penthouse with pool and sea view in Cascais Magnificent 4-bedroom penthouse with pool and sea view in Cascais Magnificent 4-bedroom penthouse with pool and sea view in Cascais Magnificent 4-bedroom penthouse with pool and sea view in Cascais
Property Description
Fantastic 4-bedroom penthouse with 219 sqm, located in the Cascais Terraces development.
This penthouse has a spacious living room of 48 sqm, an open kitchen of 24 sqm and four en-suite bedrooms with private bathrooms and closets.
Magnificent outdoor area with large terraces, totaling 134 sqm. Private pool, sea and city views and solar orientation to the south.
3 parking spaces and a storage room.
Cascais Terraces owes its name to the exceptional private balconies or terraces that characterize the building’s façade. It consists of 10 apartments ranging from 1 to 4 bedrooms, including a 4-bedroom penthouse, with gross areas ranging from 62 sqm to 219 sqm, all with large outdoor spaces, some with sea views.
The apartments have been designed to meet the needs of different lifestyles. From young couples looking for a cozy apartment to families wanting a spacious and functional space, Cascais Terraces offers the ideal solution for everyone.
The outdoor spaces, most of which are covered and have decking, allow you to relax and enjoy meals outdoors with friends and family. Also noteworthy is the project’s careful landscaping, which has created outdoor areas with large beds of plants and shrubs that give freshness, beauty and some privacy to all the apartments, always in harmony with nature.
The apartments are characterized by abundant natural light thanks to their huge windows, spacious areas, top quality finishes and carefully selected materials, including an open-plan fitted kitchen, double glazing and air conditioning. In the T2 and T3 apartments you’ll find an en suite bedroom and in the T4 two, for greater family comfort. Also noteworthy is the magnificent penthouse with 219 sqm of gross floor area and more than 130 sqm of outdoor area, between balconies and terraces, with a private pool and sea views. All the bedrooms in this apartment are en suite and all the rooms have access to an outdoor space.
The development offers amenities such as a gym and indoor parking with charging for electric vehicles, between one and three spaces depending on the type. There is also a storage room for each unit.
Cascais Terraces is located in the heart of Cascais, in the Assunção district, close to the Judicial Court, just a few steps from the town’s historic center, the Marina, the beach and green spaces such as Marechal Carmona Park and Jardim da Torre. This central location makes the neighborhood very practical for day-to-day life, with easy access to a wide variety of services, shops, restaurants and several schools. Between the sea and the mountains, Cascais is a charming coastal town with a remarkable heritage, beautiful natural landscapes and a cosmopolitan atmosphere. With its golf courses, sailing, horse riding, white sandy beaches, surfing and excellent gastronomy, it is undoubtedly one of the best places to live as a family in Greater Lisbon.
Property Description
Fantastic 4-bedroom penthouse with 219 sqm, located in the Cascais Terraces development.
This penthouse has a spacious living room of 48 sqm, an open kitchen of 24 sqm and four en-suite bedrooms with private bathrooms and closets.
Magnificent outdoor area with large terraces, totaling 134 sqm. Private pool, sea and city views and solar orientation to the south.
3 parking spaces and a storage room.
Cascais Terraces owes its name to the exceptional private balconies or terraces that characterize the building’s façade. It consists of 10 apartments ranging from 1 to 4 bedrooms, including a 4-bedroom penthouse, with gross areas ranging from 62 sqm to 219 sqm, all with large outdoor spaces, some with sea views.
The apartments have been designed to meet the needs of different lifestyles. From young couples looking for a cozy apartment to families wanting a spacious and functional space, Cascais Terraces offers the ideal solution for everyone.
The outdoor spaces, most of which are covered and have decking, allow you to relax and enjoy meals outdoors with friends and family. Also noteworthy is the project’s careful landscaping, which has created outdoor areas with large beds of plants and shrubs that give freshness, beauty and some privacy to all the apartments, always in harmony with nature.
The apartments are characterized by abundant natural light thanks to their huge windows, spacious areas, top quality finishes and carefully selected materials, including an open-plan fitted kitchen, double glazing and air conditioning. In the T2 and T3 apartments you’ll find an en suite bedroom and in the T4 two, for greater family comfort. Also noteworthy is the magnificent penthouse with 219 sqm of gross floor area and more than 130 sqm of outdoor area, between balconies and terraces, with a private pool and sea views. All the bedrooms in this apartment are en suite and all the rooms have access to an outdoor space.
The development offers amenities such as a gym and indoor parking with charging for electric vehicles, between one and three spaces depending on the type. There is also a storage room for each unit.
Cascais Terraces is located in the heart of Cascais, in the Assunção district, close to the Judicial Court, just a few steps from the town’s historic center, the Marina, the beach and green spaces such as Marechal Carmona Park and Jardim da Torre. This central location makes the neighborhood very practical for day-to-day life, with easy access to a wide variety of services, shops, restaurants and several schools. Between the sea and the mountains, Cascais is a charming coastal town with a remarkable heritage, beautiful natural landscapes and a cosmopolitan atmosphere. With its golf courses, sailing, horse riding, white sandy beaches, surfing and excellent gastronomy, it is undoubtedly one of the best places to live as a family in Greater Lisbon.
Contact
See Phone
Apartment 3 Bedrooms
Cascais e Estoril, Distrito de Lisboa
In project · 184m²
With Garage
buy
2.450.000 €
The Galardi development, located in Monte Estoril, offers an exceptional opportunity to live with comfort and sophistication, combining traditional and contemporary architectural elements.
This magnificent luxury 3-bedroom apartment, with all en-suite bedrooms, provides an unparalleled experience of privacy and convenience. The other two suites are equally spacious and comfortable. All the suites share a large terrace of 13.47m², ideal for moments of relaxation and contemplation.
The spacious living room is perfect for hosting guests or for family leisure moments. Its expansive design ensures a welcoming and sophisticated environment.
For the convenience of residents and visitors, the apartment includes a guest bathroom.
This exclusive luxury condominium stands out for its serenity and charm, as well as its proximity to the sea and the vibrant city of Lisbon, further enhancing this project with stunning and unobstructed ocean views.
The amenities provided are exemplary, including a SPA, heated outdoor and indoor pools, sauna, Turkish bath, and a gym, all designed to offer maximum leisure and well-being. Additionally, there is a garage and storage room.
The concierge service adds a touch of distinction and convenience, offering residents a unique and carefree living experience.
*The provided information does not exempt its confirmation and cannot be considered binding.*
This magnificent luxury 3-bedroom apartment, with all en-suite bedrooms, provides an unparalleled experience of privacy and convenience. The other two suites are equally spacious and comfortable. All the suites share a large terrace of 13.47m², ideal for moments of relaxation and contemplation.
The spacious living room is perfect for hosting guests or for family leisure moments. Its expansive design ensures a welcoming and sophisticated environment.
For the convenience of residents and visitors, the apartment includes a guest bathroom.
This exclusive luxury condominium stands out for its serenity and charm, as well as its proximity to the sea and the vibrant city of Lisbon, further enhancing this project with stunning and unobstructed ocean views.
The amenities provided are exemplary, including a SPA, heated outdoor and indoor pools, sauna, Turkish bath, and a gym, all designed to offer maximum leisure and well-being. Additionally, there is a garage and storage room.
The concierge service adds a touch of distinction and convenience, offering residents a unique and carefree living experience.
*The provided information does not exempt its confirmation and cannot be considered binding.*
Contact
See Phone
Apartment 4 Bedrooms
Bairro da Assunção (Cascais), Cascais e Estoril, Distrito de Lisboa
In project · 193m²
With Garage
buy
2.990.000 €
Fantastic 4-bedroom penthouse with 219 sqm, located in the Cascais Terraces development.
This penthouse has a spacious living room of 48 sqm, an open kitchen of 24 sqm and four en-suite bedrooms with private bathrooms and closets.
Magnificent outdoor area with large terraces, totaling 134 sqm. Private pool, sea and city views and solar orientation to the south.
3 parking spaces and a storage room.
Cascais Terraces owes its name to the exceptional private balconies or terraces that characterize the building’s façade. It consists of 10 apartments ranging from 1 to 4 bedrooms, including a 4-bedroom penthouse, with gross areas ranging from 62 sqm to 219 sqm, all with large outdoor spaces, some with sea views.
The apartments have been designed to meet the needs of different lifestyles. From young couples looking for a cozy apartment to families wanting a spacious and functional space, Cascais Terraces offers the ideal solution for everyone.
The outdoor spaces, most of which are covered and have decking, allow you to relax and enjoy meals outdoors with friends and family. Also noteworthy is the project’s careful landscaping, which has created outdoor areas with large beds of plants and shrubs that give freshness, beauty and some privacy to all the apartments, always in harmony with nature.
The apartments are characterized by abundant natural light thanks to their huge windows, spacious areas, top quality finishes and carefully selected materials, including an open-plan fitted kitchen, double glazing and air conditioning. In the T2 and T3 apartments you’ll find an en suite bedroom and in the T4 two, for greater family comfort. Also noteworthy is the magnificent penthouse with 219 sqm of gross floor area and more than 130 sqm of outdoor area, between balconies and terraces, with a private pool and sea views. All the bedrooms in this apartment are en suite and all the rooms have access to an outdoor space.
The development offers amenities such as a gym and indoor parking with charging for electric vehicles, between one and three spaces depending on the type. There is also a storage room for each unit.
Cascais Terraces is located in the heart of Cascais, in the Assunção district, close to the Judicial Court, just a few steps from the town’s historic center, the Marina, the beach and green spaces such as Marechal Carmona Park and Jardim da Torre. This central location makes the neighborhood very practical for day-to-day life, with easy access to a wide variety of services, shops, restaurants and several schools. Between the sea and the mountains, Cascais is a charming coastal town with a remarkable heritage, beautiful natural landscapes and a cosmopolitan atmosphere. With its golf courses, sailing, horse riding, white sandy beaches, surfing and excellent gastronomy, it is undoubtedly one of the best places to live as a family in Greater Lisbon.
This penthouse has a spacious living room of 48 sqm, an open kitchen of 24 sqm and four en-suite bedrooms with private bathrooms and closets.
Magnificent outdoor area with large terraces, totaling 134 sqm. Private pool, sea and city views and solar orientation to the south.
3 parking spaces and a storage room.
Cascais Terraces owes its name to the exceptional private balconies or terraces that characterize the building’s façade. It consists of 10 apartments ranging from 1 to 4 bedrooms, including a 4-bedroom penthouse, with gross areas ranging from 62 sqm to 219 sqm, all with large outdoor spaces, some with sea views.
The apartments have been designed to meet the needs of different lifestyles. From young couples looking for a cozy apartment to families wanting a spacious and functional space, Cascais Terraces offers the ideal solution for everyone.
The outdoor spaces, most of which are covered and have decking, allow you to relax and enjoy meals outdoors with friends and family. Also noteworthy is the project’s careful landscaping, which has created outdoor areas with large beds of plants and shrubs that give freshness, beauty and some privacy to all the apartments, always in harmony with nature.
The apartments are characterized by abundant natural light thanks to their huge windows, spacious areas, top quality finishes and carefully selected materials, including an open-plan fitted kitchen, double glazing and air conditioning. In the T2 and T3 apartments you’ll find an en suite bedroom and in the T4 two, for greater family comfort. Also noteworthy is the magnificent penthouse with 219 sqm of gross floor area and more than 130 sqm of outdoor area, between balconies and terraces, with a private pool and sea views. All the bedrooms in this apartment are en suite and all the rooms have access to an outdoor space.
The development offers amenities such as a gym and indoor parking with charging for electric vehicles, between one and three spaces depending on the type. There is also a storage room for each unit.
Cascais Terraces is located in the heart of Cascais, in the Assunção district, close to the Judicial Court, just a few steps from the town’s historic center, the Marina, the beach and green spaces such as Marechal Carmona Park and Jardim da Torre. This central location makes the neighborhood very practical for day-to-day life, with easy access to a wide variety of services, shops, restaurants and several schools. Between the sea and the mountains, Cascais is a charming coastal town with a remarkable heritage, beautiful natural landscapes and a cosmopolitan atmosphere. With its golf courses, sailing, horse riding, white sandy beaches, surfing and excellent gastronomy, it is undoubtedly one of the best places to live as a family in Greater Lisbon.
Contact
See Phone
Apartment
Cascais e Estoril, Distrito de Lisboa
In project · 954m²
With Garage
buy
9.390.000 €
The Galardi development, located in Monte Estoril, offers an exceptional opportunity to live in comfort and sophistication. Combining traditional and contemporary architectural elements, the project is inspired by the legacy of Raul Lino, one of the most renowned Portuguese architects. Situated in one of the region’s most prestigious and sophisticated areas, this development is a remarkable example of how historical heritage can be requalified, harmoniously integrating it with modern architecture.
This exclusive luxury condominium stands out for its serenity and charm, as well as its proximity to the sea and the vibrant city of Lisbon, further enhancing the project with breathtaking, unobstructed ocean views.
The amenities provided are exemplary, including a spa, heated indoor and outdoor pools, sauna, Turkish bath, and a gym, all designed to provide the utmost in leisure and well-being.
The concierge service adds a touch of distinction and convenience, offering residents a unique and carefree living experience.
With layouts ranging from T3 to T4 duplex, the apartments cater to different lifestyles and needs, from larger families to those seeking ample outdoor spaces. The generous areas, ranging from 176m² to 277m², ensure spacious and comfortable environments for harmonious living.
*The information provided does not waive confirmation and cannot be considered binding.*
This exclusive luxury condominium stands out for its serenity and charm, as well as its proximity to the sea and the vibrant city of Lisbon, further enhancing the project with breathtaking, unobstructed ocean views.
The amenities provided are exemplary, including a spa, heated indoor and outdoor pools, sauna, Turkish bath, and a gym, all designed to provide the utmost in leisure and well-being.
The concierge service adds a touch of distinction and convenience, offering residents a unique and carefree living experience.
With layouts ranging from T3 to T4 duplex, the apartments cater to different lifestyles and needs, from larger families to those seeking ample outdoor spaces. The generous areas, ranging from 176m² to 277m², ensure spacious and comfortable environments for harmonious living.
*The information provided does not waive confirmation and cannot be considered binding.*
Contact
See Phone
Apartment 4 Bedrooms
Bairro da Assunção (Cascais), Cascais e Estoril, Distrito de Lisboa
In project · 180m²
With Garage
buy
2.095.000 €
Very spacious four-bedroom apartment of 204 sqm, located in the Cascais Terraces development.
This apartment has a large living room of 54 sqm, a kitchen of 15 sqm with a laundry area and four bedrooms, two of which are en suite. There are two more bathrooms in addition to the private bathrooms in the suites: a guest bathroom and a full bathroom.
This 4-bedroom apartment has a generous 47 sqm balcony, facing south and east, with access through the living room and one of the bedrooms. City views and sea views.
3 parking spaces and a storage room.
Cascais Terraces owes its name to the exceptional private balconies or terraces that characterize the building’s façade. It consists of 10 apartments ranging from 1 to 4 bedrooms, including a 4-bedroom penthouse, with gross areas ranging from 62 sqm to 219 sqm, all with large outdoor spaces, some with sea views.
The apartments have been designed to meet the needs of different lifestyles. From young couples looking for a cozy apartment to families wanting a spacious and functional space, Cascais Terraces offers the ideal solution for everyone.
The outdoor spaces, most of which are covered and have decking, allow you to relax and enjoy meals outdoors with friends and family. Also noteworthy is the project’s careful landscaping, which has created outdoor areas with large beds of plants and shrubs that give freshness, beauty and some privacy to all the apartments, always in harmony with nature.
The apartments are characterized by abundant natural light thanks to their huge windows, spacious areas, top quality finishes and carefully selected materials, including an open-plan fitted kitchen, double glazing and air conditioning. In the T2 and T3 apartments you’ll find an en suite bedroom and in the T4 two, for greater family comfort. Also noteworthy is the magnificent penthouse with 219 sqm of gross floor area and more than 130 sqm of outdoor area, between balconies and terraces, with a private pool and sea views. All the bedrooms in this apartment are en suite and all the rooms have access to an outdoor space.
The development offers amenities such as a gym and indoor parking with charging for electric vehicles, between one and three spaces depending on the type. There is also a storage room for each unit.
Cascais Terraces is located in the heart of Cascais, in the Assunção district, close to the Judicial Court, just a few steps from the town’s historic center, the Marina, the beach and green spaces such as Marechal Carmona Park and Jardim da Torre. This central location makes the neighborhood very practical for day-to-day life, with easy access to a wide variety of services, shops, restaurants and several schools. Between the sea and the mountains, Cascais is a charming coastal town with a remarkable heritage, beautiful natural landscapes and a cosmopolitan atmosphere. With its golf courses, sailing, horse riding, white sandy beaches, surfing and excellent gastronomy, it is undoubtedly one of the best places to live as a family in Greater Lisbon.
This apartment has a large living room of 54 sqm, a kitchen of 15 sqm with a laundry area and four bedrooms, two of which are en suite. There are two more bathrooms in addition to the private bathrooms in the suites: a guest bathroom and a full bathroom.
This 4-bedroom apartment has a generous 47 sqm balcony, facing south and east, with access through the living room and one of the bedrooms. City views and sea views.
3 parking spaces and a storage room.
Cascais Terraces owes its name to the exceptional private balconies or terraces that characterize the building’s façade. It consists of 10 apartments ranging from 1 to 4 bedrooms, including a 4-bedroom penthouse, with gross areas ranging from 62 sqm to 219 sqm, all with large outdoor spaces, some with sea views.
The apartments have been designed to meet the needs of different lifestyles. From young couples looking for a cozy apartment to families wanting a spacious and functional space, Cascais Terraces offers the ideal solution for everyone.
The outdoor spaces, most of which are covered and have decking, allow you to relax and enjoy meals outdoors with friends and family. Also noteworthy is the project’s careful landscaping, which has created outdoor areas with large beds of plants and shrubs that give freshness, beauty and some privacy to all the apartments, always in harmony with nature.
The apartments are characterized by abundant natural light thanks to their huge windows, spacious areas, top quality finishes and carefully selected materials, including an open-plan fitted kitchen, double glazing and air conditioning. In the T2 and T3 apartments you’ll find an en suite bedroom and in the T4 two, for greater family comfort. Also noteworthy is the magnificent penthouse with 219 sqm of gross floor area and more than 130 sqm of outdoor area, between balconies and terraces, with a private pool and sea views. All the bedrooms in this apartment are en suite and all the rooms have access to an outdoor space.
The development offers amenities such as a gym and indoor parking with charging for electric vehicles, between one and three spaces depending on the type. There is also a storage room for each unit.
Cascais Terraces is located in the heart of Cascais, in the Assunção district, close to the Judicial Court, just a few steps from the town’s historic center, the Marina, the beach and green spaces such as Marechal Carmona Park and Jardim da Torre. This central location makes the neighborhood very practical for day-to-day life, with easy access to a wide variety of services, shops, restaurants and several schools. Between the sea and the mountains, Cascais is a charming coastal town with a remarkable heritage, beautiful natural landscapes and a cosmopolitan atmosphere. With its golf courses, sailing, horse riding, white sandy beaches, surfing and excellent gastronomy, it is undoubtedly one of the best places to live as a family in Greater Lisbon.
Contact
See Phone
House 15 Bedrooms
Estoril, Cascais e Estoril, Distrito de Lisboa
In project · 1,570m²
With Garage
buy
2.900.000 €
Estoril. 5 Houses. Project under approval. Land with 1.670m2. Prime location.
Plot of land with 1,670m2 for construction of 5 Houses, typology T3, with private pool and garden.
- Houses with large interior areas and balconies, between 200m2 and 270m2.
- Private outdoor gardens and swimming pools between 50m2 and 180m2.
- Spacious private storage, with areas between 40m2 and 100m2.
- Common garage with 15 parking spaces.
Total construction area of 2,600m2.
PIP approved and Architecture Licensing project under approval at CMC. Sold with approved project.
More information on request.
Plot of land with 1,670m2 for construction of 5 Houses, typology T3, with private pool and garden.
- Houses with large interior areas and balconies, between 200m2 and 270m2.
- Private outdoor gardens and swimming pools between 50m2 and 180m2.
- Spacious private storage, with areas between 40m2 and 100m2.
- Common garage with 15 parking spaces.
Total construction area of 2,600m2.
PIP approved and Architecture Licensing project under approval at CMC. Sold with approved project.
More information on request.
Contact
See Phone
Apartment 4 Bedrooms
Monte Estoril, Cascais e Estoril, Distrito de Lisboa
In project · 224m²
With Garage
buy
2.790.000 €
In the centre of Monte Estoril, Saboia 858 is a development consisting of five modern luxury apartments, all with private garages and
Collections.
Enjoying a great sun exposure, this development offers typologies T2 and T4 with areas from 207.70 m2 to 224.00 m2.
With great sea views and pleasant outdoor areas, such as terraces, gardens and swimming pools, allowing you to enjoy great tranquility.
Its unique location, between Estoril and Cascais and within walking distance of the beaches and the train station.
All apartments have large rooms and suites with great walk-in closets, modern fully equipped kitchens, laundry treatment area and
excellent overall storage, in addition to all amenities
and top-level finishes that allow you to achieve maximum refinement and comfort.
Apartments available for delivery in 2022.
Floors 2 | T4
Gross Area | 224.06 m2
Gross area with balconies | 258.00 m2
1. Balcony 25.15 m2
2. Common room 64.43 m2
3. Balcony 4.36 m2
4. Suite 14.33 m2
5. I.S. 5.31 m2
6. I.S. 7.83 m2
7.Suite 15.12 m2
8. Balcony 4.36 m2
9. I.S. 5.34 m2
10. Suite 16.61 m2
11. Suite 15.42 m2
12. Closet 3.51 m2
13th I.S. 3.42 m2
14th Hall 13.92 m2
15th I.S. 1.89 m2
16th Trat. Clothing 6.63 m2
17. Kitchen 16.07 m2
Includes 2 parking spaces and storage
Collections.
Enjoying a great sun exposure, this development offers typologies T2 and T4 with areas from 207.70 m2 to 224.00 m2.
With great sea views and pleasant outdoor areas, such as terraces, gardens and swimming pools, allowing you to enjoy great tranquility.
Its unique location, between Estoril and Cascais and within walking distance of the beaches and the train station.
All apartments have large rooms and suites with great walk-in closets, modern fully equipped kitchens, laundry treatment area and
excellent overall storage, in addition to all amenities
and top-level finishes that allow you to achieve maximum refinement and comfort.
Apartments available for delivery in 2022.
Floors 2 | T4
Gross Area | 224.06 m2
Gross area with balconies | 258.00 m2
1. Balcony 25.15 m2
2. Common room 64.43 m2
3. Balcony 4.36 m2
4. Suite 14.33 m2
5. I.S. 5.31 m2
6. I.S. 7.83 m2
7.Suite 15.12 m2
8. Balcony 4.36 m2
9. I.S. 5.34 m2
10. Suite 16.61 m2
11. Suite 15.42 m2
12. Closet 3.51 m2
13th I.S. 3.42 m2
14th Hall 13.92 m2
15th I.S. 1.89 m2
16th Trat. Clothing 6.63 m2
17. Kitchen 16.07 m2
Includes 2 parking spaces and storage
Contact
See Phone
Apartment 4 Bedrooms
Bairro da Assunção (Cascais), Cascais e Estoril, Distrito de Lisboa
In project · 180m²
With Garage
buy
2.095.000 €
Very spacious four-bedroom apartment of 204 sqm, located in the Cascais Terraces development.
This apartment has a large living room of 54 sqm, a kitchen of 15 sqm with a laundry area and four bedrooms, two of which are en suite. There are two more bathrooms in addition to the private bathrooms in the suites: a guest bathroom and a full bathroom.
This 4-bedroom apartment has a generous 47 sqm balcony, facing south and east, with access through the living room and one of the bedrooms. City views and sea views.
3 parking spaces and a storage room.
Cascais Terraces owes its name to the exceptional private balconies or terraces that characterize the building’s façade. It consists of 10 apartments ranging from 1 to 4 bedrooms, including a 4-bedroom penthouse, with gross areas ranging from 62 sqm to 219 sqm, all with large outdoor spaces, some with sea views.
The apartments have been designed to meet the needs of different lifestyles. From young couples looking for a cozy apartment to families wanting a spacious and functional space, Cascais Terraces offers the ideal solution for everyone.
The outdoor spaces, most of which are covered and have decking, allow you to relax and enjoy meals outdoors with friends and family. Also noteworthy is the project’s careful landscaping, which has created outdoor areas with large beds of plants and shrubs that give freshness, beauty and some privacy to all the apartments, always in harmony with nature.
The apartments are characterized by abundant natural light thanks to their huge windows, spacious areas, top quality finishes and carefully selected materials, including an open-plan fitted kitchen, double glazing and air conditioning. In the T2 and T3 apartments you’ll find an en suite bedroom and in the T4 two, for greater family comfort. Also noteworthy is the magnificent penthouse with 219 sqm of gross floor area and more than 130 sqm of outdoor area, between balconies and terraces, with a private pool and sea views. All the bedrooms in this apartment are en suite and all the rooms have access to an outdoor space.
The development offers amenities such as a gym and indoor parking with charging for electric vehicles, between one and three spaces depending on the type. There is also a storage room for each unit.
Cascais Terraces is located in the heart of Cascais, in the Assunção district, close to the Judicial Court, just a few steps from the town’s historic center, the Marina, the beach and green spaces such as Marechal Carmona Park and Jardim da Torre. This central location makes the neighborhood very practical for day-to-day life, with easy access to a wide variety of services, shops, restaurants and several schools. Between the sea and the mountains, Cascais is a charming coastal town with a remarkable heritage, beautiful natural landscapes and a cosmopolitan atmosphere. With its golf courses, sailing, horse riding, white sandy beaches, surfing and excellent gastronomy, it is undoubtedly one of the best places to live as a family in Greater Lisbon.
This apartment has a large living room of 54 sqm, a kitchen of 15 sqm with a laundry area and four bedrooms, two of which are en suite. There are two more bathrooms in addition to the private bathrooms in the suites: a guest bathroom and a full bathroom.
This 4-bedroom apartment has a generous 47 sqm balcony, facing south and east, with access through the living room and one of the bedrooms. City views and sea views.
3 parking spaces and a storage room.
Cascais Terraces owes its name to the exceptional private balconies or terraces that characterize the building’s façade. It consists of 10 apartments ranging from 1 to 4 bedrooms, including a 4-bedroom penthouse, with gross areas ranging from 62 sqm to 219 sqm, all with large outdoor spaces, some with sea views.
The apartments have been designed to meet the needs of different lifestyles. From young couples looking for a cozy apartment to families wanting a spacious and functional space, Cascais Terraces offers the ideal solution for everyone.
The outdoor spaces, most of which are covered and have decking, allow you to relax and enjoy meals outdoors with friends and family. Also noteworthy is the project’s careful landscaping, which has created outdoor areas with large beds of plants and shrubs that give freshness, beauty and some privacy to all the apartments, always in harmony with nature.
The apartments are characterized by abundant natural light thanks to their huge windows, spacious areas, top quality finishes and carefully selected materials, including an open-plan fitted kitchen, double glazing and air conditioning. In the T2 and T3 apartments you’ll find an en suite bedroom and in the T4 two, for greater family comfort. Also noteworthy is the magnificent penthouse with 219 sqm of gross floor area and more than 130 sqm of outdoor area, between balconies and terraces, with a private pool and sea views. All the bedrooms in this apartment are en suite and all the rooms have access to an outdoor space.
The development offers amenities such as a gym and indoor parking with charging for electric vehicles, between one and three spaces depending on the type. There is also a storage room for each unit.
Cascais Terraces is located in the heart of Cascais, in the Assunção district, close to the Judicial Court, just a few steps from the town’s historic center, the Marina, the beach and green spaces such as Marechal Carmona Park and Jardim da Torre. This central location makes the neighborhood very practical for day-to-day life, with easy access to a wide variety of services, shops, restaurants and several schools. Between the sea and the mountains, Cascais is a charming coastal town with a remarkable heritage, beautiful natural landscapes and a cosmopolitan atmosphere. With its golf courses, sailing, horse riding, white sandy beaches, surfing and excellent gastronomy, it is undoubtedly one of the best places to live as a family in Greater Lisbon.
Contact
See Phone
Apartment 3 Bedrooms
Cascais e Estoril, Distrito de Lisboa
In project · 185m²
With Garage
buy
2.250.000 €
The Galardi development, located in Monte Estoril, offers an exceptional opportunity to live with comfort and sophistication, combining traditional and contemporary architectural elements.
This magnificent luxury 3-bedroom apartment, with all en-suite bedrooms, provides an unparalleled experience of privacy and convenience. The other two suites are equally spacious and comfortable. All the suites share a large terrace of 12.67m², ideal for moments of relaxation and contemplation.
The spacious living room is perfect for hosting guests or for family leisure moments. Its expansive design ensures a welcoming and sophisticated environment.
For the convenience of residents and visitors, the apartment includes a guest bathroom.
This exclusive luxury condominium stands out for its serenity and charm, as well as its proximity to the sea and the vibrant city of Lisbon, further enhancing this project with stunning and unobstructed ocean views.
The amenities provided are exemplary, including a SPA, heated outdoor and indoor pools, sauna, Turkish bath, and a gym, all designed to offer maximum leisure and well-being. Additionally, there is a garage and storage room.
The concierge service adds a touch of distinction and convenience, offering residents a unique and carefree living experience.
*The provided information does not exempt its confirmation and cannot be considered binding.*
This magnificent luxury 3-bedroom apartment, with all en-suite bedrooms, provides an unparalleled experience of privacy and convenience. The other two suites are equally spacious and comfortable. All the suites share a large terrace of 12.67m², ideal for moments of relaxation and contemplation.
The spacious living room is perfect for hosting guests or for family leisure moments. Its expansive design ensures a welcoming and sophisticated environment.
For the convenience of residents and visitors, the apartment includes a guest bathroom.
This exclusive luxury condominium stands out for its serenity and charm, as well as its proximity to the sea and the vibrant city of Lisbon, further enhancing this project with stunning and unobstructed ocean views.
The amenities provided are exemplary, including a SPA, heated outdoor and indoor pools, sauna, Turkish bath, and a gym, all designed to offer maximum leisure and well-being. Additionally, there is a garage and storage room.
The concierge service adds a touch of distinction and convenience, offering residents a unique and carefree living experience.
*The provided information does not exempt its confirmation and cannot be considered binding.*
Contact
See Phone
See more Luxury In project, for Sale, in Distrito de Lisboa
Bedrooms
Zones
Can’t find the property you’re looking for?
click here and leave us your request
, or also search in
https://kamicasa.pt
