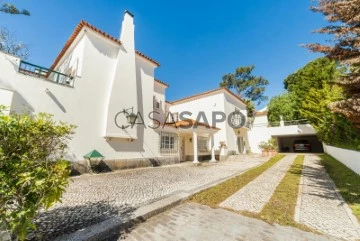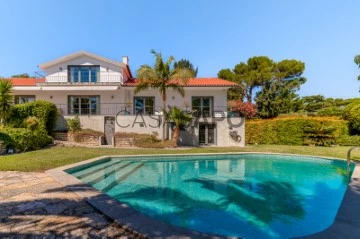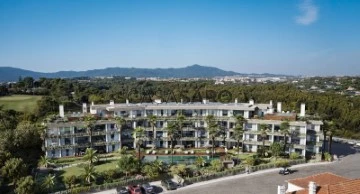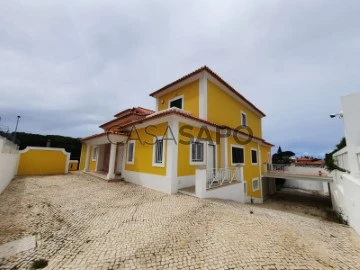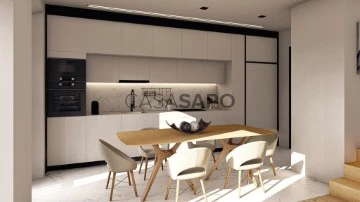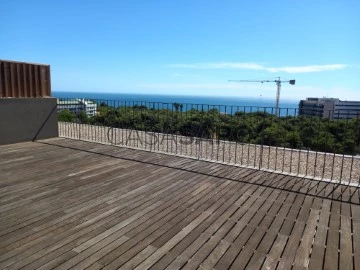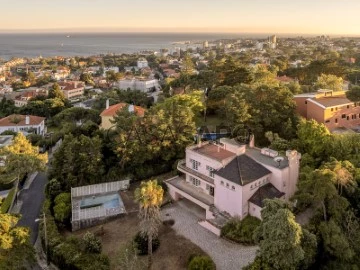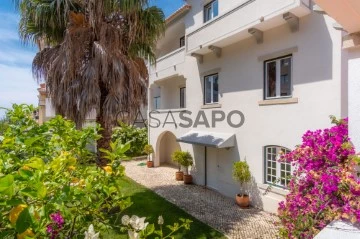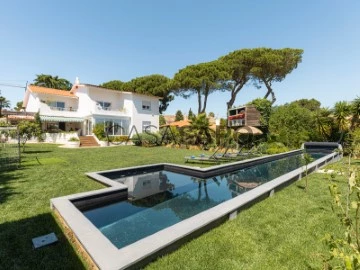Saiba aqui quanto pode pedir
84 Luxury Used, for Sale, in Distrito de Lisboa, Cascais e Estoril, with Terrace, Page 4
Map
Order by
Relevance
House 14 Bedrooms
Cascais e Estoril, Distrito de Lisboa
Used · 834m²
With Swimming Pool
buy
3.980.000 €
Magnificent 14-bedroom villa with two floors, garden, swimming pool and annex, strategically located in the centre of Estoril.
With a plot of 1711m2 and a construction area of 834m2.
It is 1000m from the Estoril Casino, 1300m from the beach, 20m from the bus stop and 50m from the petrol station. 200m from the A5 motorway, 600m from the Continente hypermarket, 200m from the Estoril tennis court and 850m from the Estoril Golf Club golf course.
Divisions:
Floor 0
Entrance hall with 31.62 m2
Living room with fireplace with 47.94 m2
Dining room (12 people) with 31.25 m2
Living room with 43.52 m2
Bedroom/office with 16.78 m2
2 W/C
Cellar for 4,000 bottles with thermostat to maintain the temperature of the wines.
Equipped kitchen of 33.22 m2 with a fireplace Solarium facing the west-facing side garden, 20.57 m2
Cupboard with 6.91 m2,
Pantry of 4.71 m2
Storage room with 5.89 m2
Laundry room 6.,8m2
1st floor
Lift to upper floor.
Hall 11.90m2
1 Master suite 25,5m2 and living room with 8,8m2 and dressing room 8,3m2
W/C 10,3m2
Balcony 2,8m2
2. Master suite 20,3m2
W/C 6,8m2
Balcony 52,4m2
3. Bedroom 20,4m2 built-in wardrobe
W/C 4,2m2
Balcony 52,4m2
4. Bedroom 23,6m2
W/C 4,9m2
Balcony 7,4m2
5. Bedroom 17,4m2
W/C 5,46m2
Balcony 19,2m2
Living room 22,4m2
6. Bedroom 17,4m2
W/C 5,46m2
Balcony 19,2m2
Annex
Worker’s room 9,25m2
W/C 3m2
Kitchen 8,76m2
Studio 11,7m2
Entertainment room 47m2
W/C 2,5m2
45m2 swimming pool
Bathroom activity area 136m2
Garage for 4 cars
Equipment:
Lift
Alarm monitored by cameras
Continuous flow water heating system, cooling unit for wine cellar
Double-glazed windows
Water tank with a capacity of 10,000 litres, water pressure pump
130m deep well with a capacity of 30,000 litres/h
Independent gas tank in the basement with a capacity of 15m3 supplied by a gas lorry.
Porta da Frente Christie’s is a real estate brokerage company that has been working in the market for over two decades, focusing on the best properties and developments, in this case being a reseller in this fantastic project. The company was selected by the prestigious Christie’s International Real Estate brand to represent Portugal in the Lisbon, Cascais, Oeiras and Alentejo areas. The main mission of Christie’s Porta da Frente is to provide a service of excellence to all our clients.
With a plot of 1711m2 and a construction area of 834m2.
It is 1000m from the Estoril Casino, 1300m from the beach, 20m from the bus stop and 50m from the petrol station. 200m from the A5 motorway, 600m from the Continente hypermarket, 200m from the Estoril tennis court and 850m from the Estoril Golf Club golf course.
Divisions:
Floor 0
Entrance hall with 31.62 m2
Living room with fireplace with 47.94 m2
Dining room (12 people) with 31.25 m2
Living room with 43.52 m2
Bedroom/office with 16.78 m2
2 W/C
Cellar for 4,000 bottles with thermostat to maintain the temperature of the wines.
Equipped kitchen of 33.22 m2 with a fireplace Solarium facing the west-facing side garden, 20.57 m2
Cupboard with 6.91 m2,
Pantry of 4.71 m2
Storage room with 5.89 m2
Laundry room 6.,8m2
1st floor
Lift to upper floor.
Hall 11.90m2
1 Master suite 25,5m2 and living room with 8,8m2 and dressing room 8,3m2
W/C 10,3m2
Balcony 2,8m2
2. Master suite 20,3m2
W/C 6,8m2
Balcony 52,4m2
3. Bedroom 20,4m2 built-in wardrobe
W/C 4,2m2
Balcony 52,4m2
4. Bedroom 23,6m2
W/C 4,9m2
Balcony 7,4m2
5. Bedroom 17,4m2
W/C 5,46m2
Balcony 19,2m2
Living room 22,4m2
6. Bedroom 17,4m2
W/C 5,46m2
Balcony 19,2m2
Annex
Worker’s room 9,25m2
W/C 3m2
Kitchen 8,76m2
Studio 11,7m2
Entertainment room 47m2
W/C 2,5m2
45m2 swimming pool
Bathroom activity area 136m2
Garage for 4 cars
Equipment:
Lift
Alarm monitored by cameras
Continuous flow water heating system, cooling unit for wine cellar
Double-glazed windows
Water tank with a capacity of 10,000 litres, water pressure pump
130m deep well with a capacity of 30,000 litres/h
Independent gas tank in the basement with a capacity of 15m3 supplied by a gas lorry.
Porta da Frente Christie’s is a real estate brokerage company that has been working in the market for over two decades, focusing on the best properties and developments, in this case being a reseller in this fantastic project. The company was selected by the prestigious Christie’s International Real Estate brand to represent Portugal in the Lisbon, Cascais, Oeiras and Alentejo areas. The main mission of Christie’s Porta da Frente is to provide a service of excellence to all our clients.
Contact
See Phone
House 6 Bedrooms
Birre, Cascais e Estoril, Distrito de Lisboa
Used · 377m²
With Garage
buy
3.250.000 €
Moradia T6 com 377 m2 de área bruta de construção, com piscina, jardim e garagem, inserida num lote de 1400 m2, numa praceta em Birre, Cascais.
A moradia, com jardim com uma privacidade única, é distribuída da seguinte forma: piso de entrada com hall, sala de estar e sala de jantar viradas para o terraço que dá acesso ao jardim e piscina. Três quartos com duas casas de banho, uma suite e uma casa de banho social. Cozinha moderna, toda equipada, com ilha, zona de refeições, lavandaria equipada, tanque e uma arrecadação. Primeiro piso com uma suite ampla com terraço com vista para o jardim. No piso inferior tem um apartamento com um quarto, que também pode ser aproveitado como sala multiusos, casa de banho e kitchenette. Garagem para dois carros e uma cave com garrafeira.
Moradia com um terraço amplo que envolve toda a casa, jardim com rega automática, uma zona de refeição com churrasco, dois anexos que servem como arrecadações e zona de estacionamento exterior para vários carros. A casa tem ar condicionado em todas as divisões e bomba de calor. A moradia foi totalmente renovada em 2016.
Situada numa zona residencial com moradias a volta virada a poente. A 10 minutos driving distance de vários colégios, tais como o Externato Nossa Senhora do Rosário, o Colégio Amor de Deus, a Escola Alemã (Deutsche Schule Lissabon) e a escola SAIS (Santo António International School). Encontra-se ainda a 20 minutos das Escolas Internacionais TASIS (the American School in Portugal) e da CAISL (Carlucci American International School of Lisbon), ambas na Beloura. Rápido acesso à Marginal, à auto estrada e a 30 minutos do aeroporto de Lisboa.
A moradia, com jardim com uma privacidade única, é distribuída da seguinte forma: piso de entrada com hall, sala de estar e sala de jantar viradas para o terraço que dá acesso ao jardim e piscina. Três quartos com duas casas de banho, uma suite e uma casa de banho social. Cozinha moderna, toda equipada, com ilha, zona de refeições, lavandaria equipada, tanque e uma arrecadação. Primeiro piso com uma suite ampla com terraço com vista para o jardim. No piso inferior tem um apartamento com um quarto, que também pode ser aproveitado como sala multiusos, casa de banho e kitchenette. Garagem para dois carros e uma cave com garrafeira.
Moradia com um terraço amplo que envolve toda a casa, jardim com rega automática, uma zona de refeição com churrasco, dois anexos que servem como arrecadações e zona de estacionamento exterior para vários carros. A casa tem ar condicionado em todas as divisões e bomba de calor. A moradia foi totalmente renovada em 2016.
Situada numa zona residencial com moradias a volta virada a poente. A 10 minutos driving distance de vários colégios, tais como o Externato Nossa Senhora do Rosário, o Colégio Amor de Deus, a Escola Alemã (Deutsche Schule Lissabon) e a escola SAIS (Santo António International School). Encontra-se ainda a 20 minutos das Escolas Internacionais TASIS (the American School in Portugal) e da CAISL (Carlucci American International School of Lisbon), ambas na Beloura. Rápido acesso à Marginal, à auto estrada e a 30 minutos do aeroporto de Lisboa.
Contact
See Phone
Apartment 3 Bedrooms
Cascais e Estoril, Distrito de Lisboa
Used · 186m²
With Swimming Pool
buy
2.650.000 €
Golf Residences, a unique experience
Golf Residences is much more than a residential development, it is the embodiment of the prestige and exclusivity that Estoril represents. This is a unique opportunity to be part of a legacy of tradition, natural beauty and sophistication, where golf is the epicentre of life. This is the residential project that provides the privilege of living on the oldest golf course in Portugal, a place that breathes history and elegance.
Estoril Golf, with its rich and legendary history, is an essential part of the culture and scenery of Estoril. Founded in 1929, this historical golf course has been a meeting place for golf enthusiasts from around the world. Its prestige and tradition make it a unique place for those who enjoy this sport and the elegance that accompanies it.
Besides the golf course, Estoril offers an unparalleled proximity to nature. The Estoril Golf Club is nestled between lush green hills and panoramic views of the Atlantic Ocean. This unforgettable landscape serves as the perfect setting for Golf Residences, offering its residents a lifestyle that combines the serenity of nature with the convenience of urban life.
Imagine waking up every morning to stunning views of the golf course, with the perfectly manicured greens and ocean skyline as a backdrop. This is the experience that Golf Residences offers its residents, an experience that celebrates the beauty of Estoril and the tradition of Estoril Golf.
More than an address, it is a lifestyle
The Golf Residences consists of 31 apartments distributed in typologies from 2 bedroom apartments to 4+1 bedroom apartments, all with terrace and outdoor areas, perfectly integrated with the large dimensioned interior spaces that are equipped with state-of-the-art household appliances and premium finishes. There are also two penthouse units on the rooftop, with superb views and a private swimming pool. Golf Residences is not just a residence, it’s a lifestyle. The residents will have access to a condominium with swimming pool, garden and parking, an environment where privilege and exclusivity become part of everyday life.
Exclusive location
Estoril, located just 25 kilometres from Lisbon, is recognized as one of the most exclusive destinations in Portugal. With its beaches bathed in the Atlantic Ocean, mild climate all year round and stunning natural landscapes, it is a paradise that offers a unique blend of natural beauty and urban sophistication. It is in this scenario that Golf Residences is born, incorporating the best that Estoril has to offer. This region is synonymous with quality of life, offering a number of advantages that few locations can match. Here, privilege is felt at every turn, whether in the quiet and safe atmosphere of its streets, the cultural and entertainment options available or the high-level education and business opportunities.
A compromise between quality and luxury
This residential project was conceived with an unwavering commitment to quality and luxury. Every detail of the Golf Residences reflects the desire for excellence, from the highest quality finishes to elegant architecture. Here, residents will find an exclusive community that values prestige and comfort. It is a harmonious fusion between the best of contemporary design and the classical charm of Estoril.
Testimony of prestige
Be part of this legacy of tradition, beauty and sophistication. This is the opportunity to live a unique life, at the epicentre of what Estoril has to offer. Welcome to Golf Residences, where prestige and uniqueness become part of your daily life.
Golf Residences is much more than a residential development, it is the embodiment of the prestige and exclusivity that Estoril represents. This is a unique opportunity to be part of a legacy of tradition, natural beauty and sophistication, where golf is the epicentre of life. This is the residential project that provides the privilege of living on the oldest golf course in Portugal, a place that breathes history and elegance.
Estoril Golf, with its rich and legendary history, is an essential part of the culture and scenery of Estoril. Founded in 1929, this historical golf course has been a meeting place for golf enthusiasts from around the world. Its prestige and tradition make it a unique place for those who enjoy this sport and the elegance that accompanies it.
Besides the golf course, Estoril offers an unparalleled proximity to nature. The Estoril Golf Club is nestled between lush green hills and panoramic views of the Atlantic Ocean. This unforgettable landscape serves as the perfect setting for Golf Residences, offering its residents a lifestyle that combines the serenity of nature with the convenience of urban life.
Imagine waking up every morning to stunning views of the golf course, with the perfectly manicured greens and ocean skyline as a backdrop. This is the experience that Golf Residences offers its residents, an experience that celebrates the beauty of Estoril and the tradition of Estoril Golf.
More than an address, it is a lifestyle
The Golf Residences consists of 31 apartments distributed in typologies from 2 bedroom apartments to 4+1 bedroom apartments, all with terrace and outdoor areas, perfectly integrated with the large dimensioned interior spaces that are equipped with state-of-the-art household appliances and premium finishes. There are also two penthouse units on the rooftop, with superb views and a private swimming pool. Golf Residences is not just a residence, it’s a lifestyle. The residents will have access to a condominium with swimming pool, garden and parking, an environment where privilege and exclusivity become part of everyday life.
Exclusive location
Estoril, located just 25 kilometres from Lisbon, is recognized as one of the most exclusive destinations in Portugal. With its beaches bathed in the Atlantic Ocean, mild climate all year round and stunning natural landscapes, it is a paradise that offers a unique blend of natural beauty and urban sophistication. It is in this scenario that Golf Residences is born, incorporating the best that Estoril has to offer. This region is synonymous with quality of life, offering a number of advantages that few locations can match. Here, privilege is felt at every turn, whether in the quiet and safe atmosphere of its streets, the cultural and entertainment options available or the high-level education and business opportunities.
A compromise between quality and luxury
This residential project was conceived with an unwavering commitment to quality and luxury. Every detail of the Golf Residences reflects the desire for excellence, from the highest quality finishes to elegant architecture. Here, residents will find an exclusive community that values prestige and comfort. It is a harmonious fusion between the best of contemporary design and the classical charm of Estoril.
Testimony of prestige
Be part of this legacy of tradition, beauty and sophistication. This is the opportunity to live a unique life, at the epicentre of what Estoril has to offer. Welcome to Golf Residences, where prestige and uniqueness become part of your daily life.
Contact
See Phone
House 5 Bedrooms +1
Birre, Cascais e Estoril, Distrito de Lisboa
Used · 413m²
With Garage
buy
3.300.000 €
House T5 of traditional Portuguese architecture of 656m2 of gross construction area, inserted in a plot of land of 864m2 with garden and private pool.
Floor 0, with living and dining room of 90m2 with fireplace, fully equipped kitchen, office and two suites.
On the first floor we find two more complete suites and a Master suite of 40m2, with closet, bathtub and shower base.
Garage for about 4 cars, room of 120m2 large with natural light and with direct access to the garden, where is the pool.
It is located in a quiet square of villa, in the noble area of Birre, near the beaches of Guincho, good access, services, commerce and colleges.
Excellent finishes and state-of-the-art materials.
Floor 0, with living and dining room of 90m2 with fireplace, fully equipped kitchen, office and two suites.
On the first floor we find two more complete suites and a Master suite of 40m2, with closet, bathtub and shower base.
Garage for about 4 cars, room of 120m2 large with natural light and with direct access to the garden, where is the pool.
It is located in a quiet square of villa, in the noble area of Birre, near the beaches of Guincho, good access, services, commerce and colleges.
Excellent finishes and state-of-the-art materials.
Contact
See Phone
Apartment 3 Bedrooms +1
Monte Estoril, Cascais e Estoril, Distrito de Lisboa
Used · 242m²
buy
2.190.000 €
Duplex apartment in gated community near beaches located in a residential area of noble houses and small palaces.
With finishes of excellence this apartment is composed of:
Floor 0 - Living room (29m2) with access to a balcony (8m2), equipped kitchen (15m2), wc social (3m2), suite (19m2), wc (7m2) with access to a balcony (2m2)
Floor 1 - Hall (5m2) with wardrobe, 1 Master Suite (15m2) with closet (5m2) with access to a terrace (6m2) and w / c (5m2) adapted to reduced mobility, suite (14m2) with closet (10m2) wc(4m2)
Having also 3 parking spaces in the condominium
Completion of the works scheduled for the 4th quarter of 2024
For more information contact our Cascais store or send a contact request.
Come Visit
With finishes of excellence this apartment is composed of:
Floor 0 - Living room (29m2) with access to a balcony (8m2), equipped kitchen (15m2), wc social (3m2), suite (19m2), wc (7m2) with access to a balcony (2m2)
Floor 1 - Hall (5m2) with wardrobe, 1 Master Suite (15m2) with closet (5m2) with access to a terrace (6m2) and w / c (5m2) adapted to reduced mobility, suite (14m2) with closet (10m2) wc(4m2)
Having also 3 parking spaces in the condominium
Completion of the works scheduled for the 4th quarter of 2024
For more information contact our Cascais store or send a contact request.
Come Visit
Contact
See Phone
Apartment 4 Bedrooms Duplex
Guia (Cascais), Cascais e Estoril, Distrito de Lisboa
Used · 207m²
With Garage
buy
4.500.000 €
Four-bedroom duplex penthouse flat in one of the best areas of Cascais.
The condominium of this incredible penthouse has a gym, gourmet area, swimming pool and children’s playground.
Large living room with double height ceilings. Balcony with sea views.
Kitchen equipped with Miele appliances.
Suite. Balcony,
Guest toilet.
Upper floor: 3 suites. Balcony.
Private terrace.
8 car parks with plugs for charging electric vehicles.
Communal pool and garden. Cafeteria. Gym. Children’s playground.
The building has a supermarket and cafeterias located in the basement and is close to attractive points such as the cycle path, Casa da Guia, Cascais Marina, Guincho Beach, national and international schools, hospitals and other shops and services.
Discover Cascais, a surprising destination to live in with an atmosphere of glamour and full nature. Come for one reason. Stay for many!
Cascais, on the Atlantic coast, 30 minutes from Lisbon and the international airport, is one of the most cosmopolitan and touristy places in Portugal.
The mild climate and an average of 260 rain-free days a year were certainly strong reasons for the wealthiest families of the 19th century to follow the Portuguese royal house and build their villas and palaces here.
If you come to Cascais looking for an oasis of relaxation, you’ve come to the right place. From the beaches to the Sintra Cascais Natural Park, from the swimming pools to the walks, the word stress doesn’t enter the town.
Cascais is an excellent area for children, including several international schools. It has nature, it has the sea, it has a town centre that can easily be explored on foot, by bicycle or by any other means of transport that is more fun for children and adults - a segway or rollerblading, for example - and it has a host of other programmes that will delight people of any age: 8 golf courses, horse riding, surfing, windsurfing, tennis, paddle tennis, cycling, walks along the beaches or through the Natural Park.
The condominium of this incredible penthouse has a gym, gourmet area, swimming pool and children’s playground.
Large living room with double height ceilings. Balcony with sea views.
Kitchen equipped with Miele appliances.
Suite. Balcony,
Guest toilet.
Upper floor: 3 suites. Balcony.
Private terrace.
8 car parks with plugs for charging electric vehicles.
Communal pool and garden. Cafeteria. Gym. Children’s playground.
The building has a supermarket and cafeterias located in the basement and is close to attractive points such as the cycle path, Casa da Guia, Cascais Marina, Guincho Beach, national and international schools, hospitals and other shops and services.
Discover Cascais, a surprising destination to live in with an atmosphere of glamour and full nature. Come for one reason. Stay for many!
Cascais, on the Atlantic coast, 30 minutes from Lisbon and the international airport, is one of the most cosmopolitan and touristy places in Portugal.
The mild climate and an average of 260 rain-free days a year were certainly strong reasons for the wealthiest families of the 19th century to follow the Portuguese royal house and build their villas and palaces here.
If you come to Cascais looking for an oasis of relaxation, you’ve come to the right place. From the beaches to the Sintra Cascais Natural Park, from the swimming pools to the walks, the word stress doesn’t enter the town.
Cascais is an excellent area for children, including several international schools. It has nature, it has the sea, it has a town centre that can easily be explored on foot, by bicycle or by any other means of transport that is more fun for children and adults - a segway or rollerblading, for example - and it has a host of other programmes that will delight people of any age: 8 golf courses, horse riding, surfing, windsurfing, tennis, paddle tennis, cycling, walks along the beaches or through the Natural Park.
Contact
See Phone
House 4 Bedrooms
Estoril, Cascais e Estoril, Distrito de Lisboa
Used · 532m²
With Garage
buy
4.800.000 €
Detached 4+4-bedroom villa, with approved project for total renovation, with 532 sqm of gross construction area, garden, swimming pool, and large terraces, set on a plot of land of 1,944 sqm, located in a prestigious area of Estoril, Cascais. Currently, the house is spread over three floors, with the main entrance floor comprising an entrance hall with a cloakroom and a guest bathroom, a spacious entrance hall of approximately 50 sqm with double height ceilings, a living room of approximately 30 sqm, a sitting room with a fireplace and access to a large terrace overlooking the garden and pool, a dining room also with a fireplace and access to a spacious winter garden, and a kitchen with dining area and pantry. The kitchen has direct access to a large garden/vegetable patch. On the first floor, there are four suites, with one of them being the master suite with a good-sized closet. This floor also has access, via stairs, to the upper floor where there is a large terrace/solarium. On the lower ground floor, which is at the level of the pool, there is a multipurpose room, 2 study rooms, a gym, and a full bathroom. Covered parking for two cars, plus space to park several cars outside. The approved project for some alterations and improvements is signed by Architect Vasco Pereira de Lacerda Marques, son of Tertuliano de Lacerda Marques who won the Valmor Prize in 1921 for the residence of the Consul of Hungary.
Within a 10-minute walking distance from Salesiana School of Estoril, German School (Deutsche Schule Lissabon), and SAIS (Santo António International School). Only 5 minutes from the Estoril Golf Club, Estoril Tennis Club (CTE). Within a 5-minute driving distance from the highway access, 10 minutes from Cascais Marina, Quinta da Marinha, Oitavos Golf Course, CUF Cascais, Cascais Hospital, and Joaquim Chaves Saúde Clinic at Cascais Shopping, and 15 minutes from the center of Sintra and 30 minutes from Lisbon and Lisbon Airport.
Within a 10-minute walking distance from Salesiana School of Estoril, German School (Deutsche Schule Lissabon), and SAIS (Santo António International School). Only 5 minutes from the Estoril Golf Club, Estoril Tennis Club (CTE). Within a 5-minute driving distance from the highway access, 10 minutes from Cascais Marina, Quinta da Marinha, Oitavos Golf Course, CUF Cascais, Cascais Hospital, and Joaquim Chaves Saúde Clinic at Cascais Shopping, and 15 minutes from the center of Sintra and 30 minutes from Lisbon and Lisbon Airport.
Contact
See Phone
House 6 Bedrooms +2
Estoril, Cascais e Estoril, Distrito de Lisboa
Used · 480m²
With Garage
buy
3.250.000 €
Charming Property in Estoril
Location: Just 50 meters from Praia do Tamariz and Casino Estoril, providing easy access to leisure, sports, and entertainment activities.
Property Description
Plot Size: 951 m²
Built Area: 717 m²
Style: Art Deco
Garage: Capacity for 7 cars
Floor Distribution
Ground Floor:
T2 Apartment/Guest House:
Living Room: 20 m², with a view of the front garden.
Dining Room: 15 m², also with a view of the garden.
Kitchen: 18 m², fully equipped.
Bedrooms: 2 bedrooms with wardrobes.
Bathroom: 8 m², complete.
Ideal for guests or older children.
First Floor:
Social Hall: With a cloakroom and view of the stylish staircase.
Spacious Living Room: With three areas facing the west garden and pool.
Modern Kitchen: 30 m², with an island and top-of-the-line equipment.
Pantry and storage.
Guest Bathroom: Available on this floor.
Second Floor:
Master Suite: 43 m², includes a closet.
Secondary Suite: 14 m².
Additional Bedrooms: 2 bedrooms.
Supporting Bathroom: Serves the two bedrooms.
Third Floor/Attic:
Includes a large lounge and a bathroom, offering versatile space.
Annex:
Two Bedrooms, Kitchen, and Bathroom: Ideal for a service team, with a patio and barbecue area.
Additional Features
This property is a jewel in the heart of Estoril, combining luxury, Art Deco style, and a prime location close to the sea. It is perfect for those seeking a sophisticated life with the best of the Portuguese coast.
Whether for living, hosting guests, or accommodating a service team, this villa offers versatility and comfort. Enjoy the best coastal lifestyle in one of the most prestigious areas of Estoril.
Location: Just 50 meters from Praia do Tamariz and Casino Estoril, providing easy access to leisure, sports, and entertainment activities.
Property Description
Plot Size: 951 m²
Built Area: 717 m²
Style: Art Deco
Garage: Capacity for 7 cars
Floor Distribution
Ground Floor:
T2 Apartment/Guest House:
Living Room: 20 m², with a view of the front garden.
Dining Room: 15 m², also with a view of the garden.
Kitchen: 18 m², fully equipped.
Bedrooms: 2 bedrooms with wardrobes.
Bathroom: 8 m², complete.
Ideal for guests or older children.
First Floor:
Social Hall: With a cloakroom and view of the stylish staircase.
Spacious Living Room: With three areas facing the west garden and pool.
Modern Kitchen: 30 m², with an island and top-of-the-line equipment.
Pantry and storage.
Guest Bathroom: Available on this floor.
Second Floor:
Master Suite: 43 m², includes a closet.
Secondary Suite: 14 m².
Additional Bedrooms: 2 bedrooms.
Supporting Bathroom: Serves the two bedrooms.
Third Floor/Attic:
Includes a large lounge and a bathroom, offering versatile space.
Annex:
Two Bedrooms, Kitchen, and Bathroom: Ideal for a service team, with a patio and barbecue area.
Additional Features
This property is a jewel in the heart of Estoril, combining luxury, Art Deco style, and a prime location close to the sea. It is perfect for those seeking a sophisticated life with the best of the Portuguese coast.
Whether for living, hosting guests, or accommodating a service team, this villa offers versatility and comfort. Enjoy the best coastal lifestyle in one of the most prestigious areas of Estoril.
Contact
House 5 Bedrooms +4
Cascais e Estoril, Distrito de Lisboa
Used · 456m²
With Garage
buy
3.300.000 €
Detached house T5+4 with 456 m2 of private gross area, inserted in a plot of land of 1,722 m2 located in a cul-de-sac and without streets on the sides of the large plot, in Birre, Cascais.
House with 2 floors distributed as follows:
Ground floor:
Kitchen with dining area, laundry room and annex, dining room with access to the terrace and garden, living room with mezzanine, living room with fireplace and balcony, 2 suites, guest bathroom and entrance hall;
First floor:
Mezzanine with balcony, master suite with balcony and closet and 2 suites, all with air-conditioning.
On the land behind the villa there is an annex with 4 suites, all with air conditioning.
The villa has a terrace and mini kitchen in front of the garden and pool, outdoor dining area, heated pool, bathroom to support the pool, tree house, sumptuous garden and electric shutters.
Car parking area (approximately 6 cars) with possibility to cover for garage.
Close to the A5 exit and schools such as King’s College, Apprentices and St. James’s close to Cascais downtow.
This property in Cascais is also perfcet for yoga retreats, with it 9 spacious suits and large garden ideal for outdoor meditation and practise. Located in a quiet area, it provides a peaceful and confortable enviroment, ideal for those seeking ralaxation and well-being.
House with 2 floors distributed as follows:
Ground floor:
Kitchen with dining area, laundry room and annex, dining room with access to the terrace and garden, living room with mezzanine, living room with fireplace and balcony, 2 suites, guest bathroom and entrance hall;
First floor:
Mezzanine with balcony, master suite with balcony and closet and 2 suites, all with air-conditioning.
On the land behind the villa there is an annex with 4 suites, all with air conditioning.
The villa has a terrace and mini kitchen in front of the garden and pool, outdoor dining area, heated pool, bathroom to support the pool, tree house, sumptuous garden and electric shutters.
Car parking area (approximately 6 cars) with possibility to cover for garage.
Close to the A5 exit and schools such as King’s College, Apprentices and St. James’s close to Cascais downtow.
This property in Cascais is also perfcet for yoga retreats, with it 9 spacious suits and large garden ideal for outdoor meditation and practise. Located in a quiet area, it provides a peaceful and confortable enviroment, ideal for those seeking ralaxation and well-being.
Contact
See more Luxury Used, for Sale, in Distrito de Lisboa, Cascais e Estoril
Bedrooms
Zones
Can’t find the property you’re looking for?
click here and leave us your request
, or also search in
https://kamicasa.pt
