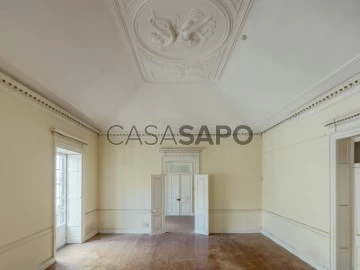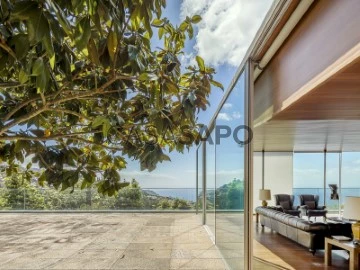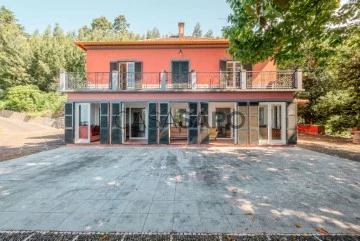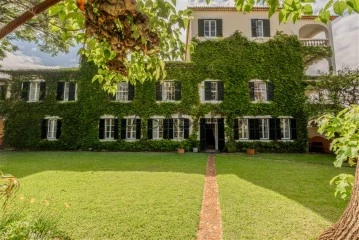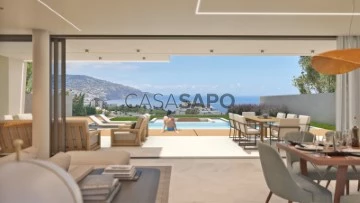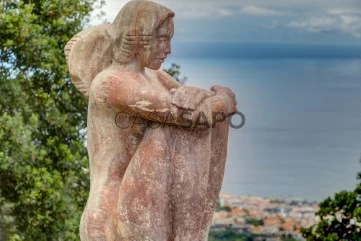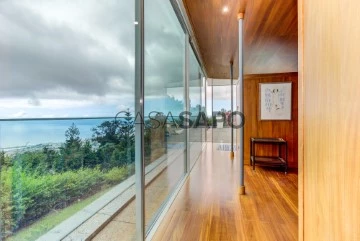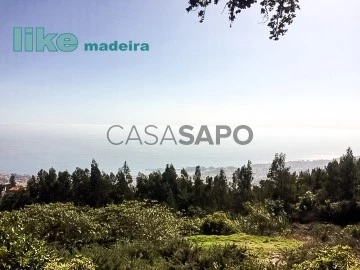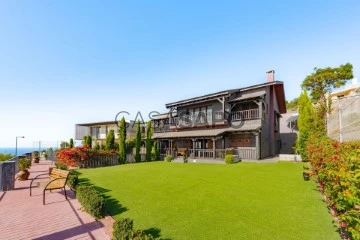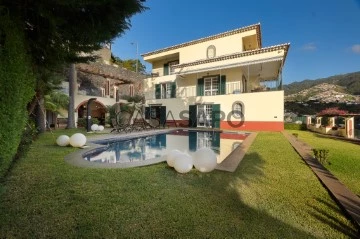Saiba aqui quanto pode pedir
11 Luxury Used, for Sale, in Funchal, view City
Map
Order by
Relevance
House 5 Bedrooms
Funchal (São Pedro), Ilha da Madeira
Used · 662m²
With Garage
buy
2.600.000 €
Discover a timeless treasure in Funchal’s historic heart with this magnificent 5 bedroom manor house, a testament to Madeira’s architectural heritage. Originally established on the 19th century this unique property is nestled on a 670 sqm plot with a 1,089 sqm covered area and features ’ship-spotting tower’, a distinctive element of the noble residences of the time.
The renovation project for this exclusive manor house, already with partial works, aims to meticulously preserve its unique and architectural characteristics, mixing them with contemporary convenience and comfort, but energy efficient, turning it a singular asset for living.
The 463 sqm first floor with high ceilings features a 53 sqm master suite, two bedrooms en suite, a 55 sqm living room, library, office, guest bathroom, kitchen with a double-height ceiling and a dining room and a typical 19th-century 43 sqm porch. This project enhances the enjoyment of the outdoor spaces of the manor house all year round considering the mild climate and its privileged location.
The 457 sqm ground floor offers a swimming pool in the courtyard, gym, spa, bathroom, yoga room, a living room/cinema, laundry, garage, and a lift to the first floor, improving mobility and comfort.
The ’ship-spotting tower’ benefits independence from the main spaces: an office/atelier with abundant natural light, two bedrooms, and guest bathroom, culminating in a spacious 43 sqm terrace with amazing views over the city and the Atlantic. It’s the perfect spot to relax and to the unforgettable and well-known fireworks show on the New Year’s Eve.
The interior transformation is designed to maximize space, functionality, and energy efficiency, with air conditioning, photovoltaic solar panels for self-consumption, and a heat pump for water heating.
Considered a remarkable example of traditional Madeiran architecture, this historic building was once the residence of prominent Madeiran families and even an English family in the 19th century.
Its central location offers an immersive and dynamic city lifestyle, within walking distance to all services, restaurants, schools, traditional commerce, marina, and public gardens, striking a balance between sustainability, security and the quality of life so typical of Funchal, in the natural paradise that is Madeira.
20 minutes driving distance from Madeira International Airport, 1h30 away from Lisbon with 13 daily flights, 4 daily flights (2 hours) to Porto and regular flights to 60 airports in 23 countries.
The renovation project for this exclusive manor house, already with partial works, aims to meticulously preserve its unique and architectural characteristics, mixing them with contemporary convenience and comfort, but energy efficient, turning it a singular asset for living.
The 463 sqm first floor with high ceilings features a 53 sqm master suite, two bedrooms en suite, a 55 sqm living room, library, office, guest bathroom, kitchen with a double-height ceiling and a dining room and a typical 19th-century 43 sqm porch. This project enhances the enjoyment of the outdoor spaces of the manor house all year round considering the mild climate and its privileged location.
The 457 sqm ground floor offers a swimming pool in the courtyard, gym, spa, bathroom, yoga room, a living room/cinema, laundry, garage, and a lift to the first floor, improving mobility and comfort.
The ’ship-spotting tower’ benefits independence from the main spaces: an office/atelier with abundant natural light, two bedrooms, and guest bathroom, culminating in a spacious 43 sqm terrace with amazing views over the city and the Atlantic. It’s the perfect spot to relax and to the unforgettable and well-known fireworks show on the New Year’s Eve.
The interior transformation is designed to maximize space, functionality, and energy efficiency, with air conditioning, photovoltaic solar panels for self-consumption, and a heat pump for water heating.
Considered a remarkable example of traditional Madeiran architecture, this historic building was once the residence of prominent Madeiran families and even an English family in the 19th century.
Its central location offers an immersive and dynamic city lifestyle, within walking distance to all services, restaurants, schools, traditional commerce, marina, and public gardens, striking a balance between sustainability, security and the quality of life so typical of Funchal, in the natural paradise that is Madeira.
20 minutes driving distance from Madeira International Airport, 1h30 away from Lisbon with 13 daily flights, 4 daily flights (2 hours) to Porto and regular flights to 60 airports in 23 countries.
Contact
See Phone
House 4 Bedrooms +1
São Martinho, Funchal, Ilha da Madeira
Used · 541m²
With Garage
buy
2.650.000 €
4+1 bedroom villa, fully furnished, with 589 sqm of gross floor area, on an 850 sqm plot of land, with exceptional panoramic views of the Atlantic Ocean, Deserted Islands, and Funchal Bay, in one of the most prestigious and premium residential areas of Funchal, Madeira Island. The rustic-style villa features spacious interiors with noble materials such as wood, spread over three floors and an internal elevator, providing comfort and functionality in its living space.
The ground floor offers an entrance courtyard, a 38 sqm dining room open-plan to a spacious 65 sqm living room, which extends to a 31 sqm porch for family lunches or hosting friends, enjoying the garden and scenic views all year round, with tranquility and privacy. It includes a guest bathroom and internal access to the elevator. The fully equipped 31 sqm kitchen with dining area has a work island and a door leading to the side garden. The service area includes a laundry room, sunroom, pantry, utility room, a bedroom, a complete bathroom, and a covered patio. There is the possibility to build a swimming pool in the garden, located in front of the porch, in the most privileged southwest-oriented area of the plot. The side garden allows for a small organic vegetable garden, fruit trees, and herbs, with easy maintenance.
The first floor comprises an elevator, a generous and cozy 26 sqm living room with a balcony and stunning sea views, three suites, two of which with walk-in closets and balconies to enjoy the panoramic views, and an additional bedroom/office. The master suite, with 55 sqm, includes a 19 sqm walk-in closet and two private balconies, one of which overlooks Funchal harbor, the city, and the vast Atlantic.
The basement includes a garage with capacity for five cars, an elevator, a large storage area, pre-installation for a bathroom and dressing room, with the possibility of using part of the space for a gym, and a multi-purpose room for children or adults. The villa stands out for its very spacious areas, elevator, three suites, master suite, and the possibility of building a pool in the best area of the plot. The size of the plot and the excellent residential location, safe, sheltered, and quiet, allow for long-term investment appreciation potential, combining panoramic views with proximity to Funchal, the sea, and the beach area, with the privilege of being able to swim in the sea all year round.
Well-served by accessibility, the villa is a 3-minute drive or a 15-minute walk from Estrada Monumental, one of Funchal’s busiest commercial areas, with all kinds of shops, services, and the best restaurants nearby. It is less than 5 minutes from the Private Hospital and about 10 minutes from the center of Funchal, the marina, as well as nurseries, schools, public schools, leisure spaces such as gardens, tennis courts, and paddle courts. It is a 15-minute drive from Palheiro Golf and 30 minutes from Santo da Serra Golf Club. It is 20 minutes from Madeira International Airport (13 daily flights, 1h30 minutes to Lisbon and 4 daily flights of 2h00 to Porto, in addition to regular flights to 60 airports in 23 countries, including the United Kingdom, Germany, Switzerland, Denmark, Poland, USA, Canada, among others).
Madeira Island is known for its natural beauty, mild climate, and safety. The peaceful environment translates into a safe and high-quality living experience.
The ground floor offers an entrance courtyard, a 38 sqm dining room open-plan to a spacious 65 sqm living room, which extends to a 31 sqm porch for family lunches or hosting friends, enjoying the garden and scenic views all year round, with tranquility and privacy. It includes a guest bathroom and internal access to the elevator. The fully equipped 31 sqm kitchen with dining area has a work island and a door leading to the side garden. The service area includes a laundry room, sunroom, pantry, utility room, a bedroom, a complete bathroom, and a covered patio. There is the possibility to build a swimming pool in the garden, located in front of the porch, in the most privileged southwest-oriented area of the plot. The side garden allows for a small organic vegetable garden, fruit trees, and herbs, with easy maintenance.
The first floor comprises an elevator, a generous and cozy 26 sqm living room with a balcony and stunning sea views, three suites, two of which with walk-in closets and balconies to enjoy the panoramic views, and an additional bedroom/office. The master suite, with 55 sqm, includes a 19 sqm walk-in closet and two private balconies, one of which overlooks Funchal harbor, the city, and the vast Atlantic.
The basement includes a garage with capacity for five cars, an elevator, a large storage area, pre-installation for a bathroom and dressing room, with the possibility of using part of the space for a gym, and a multi-purpose room for children or adults. The villa stands out for its very spacious areas, elevator, three suites, master suite, and the possibility of building a pool in the best area of the plot. The size of the plot and the excellent residential location, safe, sheltered, and quiet, allow for long-term investment appreciation potential, combining panoramic views with proximity to Funchal, the sea, and the beach area, with the privilege of being able to swim in the sea all year round.
Well-served by accessibility, the villa is a 3-minute drive or a 15-minute walk from Estrada Monumental, one of Funchal’s busiest commercial areas, with all kinds of shops, services, and the best restaurants nearby. It is less than 5 minutes from the Private Hospital and about 10 minutes from the center of Funchal, the marina, as well as nurseries, schools, public schools, leisure spaces such as gardens, tennis courts, and paddle courts. It is a 15-minute drive from Palheiro Golf and 30 minutes from Santo da Serra Golf Club. It is 20 minutes from Madeira International Airport (13 daily flights, 1h30 minutes to Lisbon and 4 daily flights of 2h00 to Porto, in addition to regular flights to 60 airports in 23 countries, including the United Kingdom, Germany, Switzerland, Denmark, Poland, USA, Canada, among others).
Madeira Island is known for its natural beauty, mild climate, and safety. The peaceful environment translates into a safe and high-quality living experience.
Contact
See Phone
Farm 8 Bedrooms +1
São Roque, Funchal, Ilha da Madeira
Used · 864m²
With Garage
buy
3.500.000 €
Estate with two villa, a contemporary T5+1 and the main villa T3, with gross construction areas of 582 sqm and 227 sqm, respectively, a 17th-century chapel, lush gardens, and exceptional views of the Atlantic Ocean, set on a property of 13,100 sqm with total privacy, in Alegria, São Roque, high area of Funchal, Madeira.
In the first decade of the 2000s, the estate underwent an extraordinary architectural transformation. The project was designed by the award-winning Portuguese architect João Favila Menezes from Atelier Bugio.
The contemporary villa is spread over three floors and enjoys a southwest orientation, offering breathtaking views from its elevated position of 565 meters. The ground floor boasts five bedrooms, including a remarkable master suite with a spacious walk-in closet, as well as three bathrooms and an office. Additional features include a decommissioned indoor pool that currently serves as a showcase for the owner’s private art collection, a service area, access to a two-car garage, and a basement with a maid’s room and bathroom.
The rooftop level consists of a spacious living room with a terrace, fireplace, dining room, a guest bathroom, and a fully equipped kitchen with a terrace. The glass facades provide ample natural light and a sense of lightness to the interior spaces, with magnificent views of the Atlantic Ocean, Funchal, the gardens, and the city’s mountains.
The villa, with high-quality finishes, offers every comfort and convenience, including double-glazed windows, electric shutters, home automation, central heating, and air conditioning. However, some maintenance work is needed. In addition to the contemporary villa, the project included eight bungalows with private balconies, an outdoor pool, and a solarium for tourist exploitation. The existing constructions of this complex are unfinished and can be resumed. The lower level is currently used as the owner’s workshop and art exhibition space. This area includes the machinery room and the irrigation and pool water tanks.
The Chapel of Nossa Senhora da Alegria, dating back to 1608, is located at the lowest elevation of the estate, below the main house, a single-story traditional Madeiran-style house. Both buildings were restored by the current owner after 2019. The house is served by a corridor at the entrance that connects all the rooms: the living room with a fireplace, the two bedrooms, one en-suite, a bathroom, kitchen, laundry room, and a third maid’s room with a bathroom. All rooms have central heating. Outside, there is a barbecue area.
The nature, green spaces, careful and harmonious integration of contemporary and Madeiran tradition, along with the views, are the distinctive elements of the estate. The location, extraordinary and rare size of the property, make it one of the most exclusive in Funchal. The provided silence and well-being make it an excellent retreat.
The estate is less than a 10-minute drive from the Via Rápida and less than 15 minutes from the historic center of Funchal, the beach area, and ’Palheiro Golf’. It is 30 minutes from Santo da Serra Golf Club and a 20-minute drive from Madeira International Airport, with 13 daily flights of 1h30 to Lisbon and 4 daily flights (2h00) to Porto. Madeira is served by regular flights to around 60 airports in more than 20 countries, including the United States and Canada.
In the first decade of the 2000s, the estate underwent an extraordinary architectural transformation. The project was designed by the award-winning Portuguese architect João Favila Menezes from Atelier Bugio.
The contemporary villa is spread over three floors and enjoys a southwest orientation, offering breathtaking views from its elevated position of 565 meters. The ground floor boasts five bedrooms, including a remarkable master suite with a spacious walk-in closet, as well as three bathrooms and an office. Additional features include a decommissioned indoor pool that currently serves as a showcase for the owner’s private art collection, a service area, access to a two-car garage, and a basement with a maid’s room and bathroom.
The rooftop level consists of a spacious living room with a terrace, fireplace, dining room, a guest bathroom, and a fully equipped kitchen with a terrace. The glass facades provide ample natural light and a sense of lightness to the interior spaces, with magnificent views of the Atlantic Ocean, Funchal, the gardens, and the city’s mountains.
The villa, with high-quality finishes, offers every comfort and convenience, including double-glazed windows, electric shutters, home automation, central heating, and air conditioning. However, some maintenance work is needed. In addition to the contemporary villa, the project included eight bungalows with private balconies, an outdoor pool, and a solarium for tourist exploitation. The existing constructions of this complex are unfinished and can be resumed. The lower level is currently used as the owner’s workshop and art exhibition space. This area includes the machinery room and the irrigation and pool water tanks.
The Chapel of Nossa Senhora da Alegria, dating back to 1608, is located at the lowest elevation of the estate, below the main house, a single-story traditional Madeiran-style house. Both buildings were restored by the current owner after 2019. The house is served by a corridor at the entrance that connects all the rooms: the living room with a fireplace, the two bedrooms, one en-suite, a bathroom, kitchen, laundry room, and a third maid’s room with a bathroom. All rooms have central heating. Outside, there is a barbecue area.
The nature, green spaces, careful and harmonious integration of contemporary and Madeiran tradition, along with the views, are the distinctive elements of the estate. The location, extraordinary and rare size of the property, make it one of the most exclusive in Funchal. The provided silence and well-being make it an excellent retreat.
The estate is less than a 10-minute drive from the Via Rápida and less than 15 minutes from the historic center of Funchal, the beach area, and ’Palheiro Golf’. It is 30 minutes from Santo da Serra Golf Club and a 20-minute drive from Madeira International Airport, with 13 daily flights of 1h30 to Lisbon and 4 daily flights (2h00) to Porto. Madeira is served by regular flights to around 60 airports in more than 20 countries, including the United States and Canada.
Contact
See Phone
Farm 8 Bedrooms
Monte, Funchal, Ilha da Madeira
Used · 274m²
With Garage
buy
6.000.000 €
Classic 8-bedroom farmhouse, 600 sqm (gross floor area),in a plot of land of 50,000 sqm, in Funchal, Madeira. This property with years of history, unique fruit trees and flowers, comprises two homes, one of which is spread over two floors, several bedrooms, a living and dining room, a kitchen, and a bathroom. It also has a patio, storage space, and a barbecue. Lots of natural light, facing south. The other house comprises four rooms on a single floor and also faces south. However, this house is in need of some work.
This area in Funchal, better known as Monte, benefits from excellent views over the Atlantic Ocean, the Funchal Bay, and also the enormous surroundings of the mountains that are part of the Laurisilva Forest, a UNESCO World Heritage Site. It thus enjoys a great climate, having been chosen by Portuguese and foreign nobility as a getaway. Ideal property for a hotel structure or a nursing home, among others. Monte was the chosen final resting place of Emperor Charles I of Austria, the last of the Habsburgs of the Austro-Hungarian empire, who died here in 1922. His last residence in Madeira was Quinta do Monte, next to the Main Church. The rehabilitation of the Museum of Romanticism in Monte/Funchal is currently underway.
It is 15-minute walking distance from Monte Palace Tropical Garden, Monte Palace Madeira, Botanical Garden Cable Car. 10-minute driving distance from Colégio dos Salesianos, Escola da APEL, Quinta das Cruzes Museum, Madeira Botanical Garden. 15 minutes from the centre of Funchal, Avenida do Mar, Mercado dos Lavradores, Casino da Madeira, Drº Nélio Mendonça Hospital, and Madeira Private Hospital. 20 minutes from Formosa beach and the Lido Bathing Complex, the Fórum Madeira shopping centre, and Madeira Shopping. 25-minute driving distance from Madeira International Airport.
This area in Funchal, better known as Monte, benefits from excellent views over the Atlantic Ocean, the Funchal Bay, and also the enormous surroundings of the mountains that are part of the Laurisilva Forest, a UNESCO World Heritage Site. It thus enjoys a great climate, having been chosen by Portuguese and foreign nobility as a getaway. Ideal property for a hotel structure or a nursing home, among others. Monte was the chosen final resting place of Emperor Charles I of Austria, the last of the Habsburgs of the Austro-Hungarian empire, who died here in 1922. His last residence in Madeira was Quinta do Monte, next to the Main Church. The rehabilitation of the Museum of Romanticism in Monte/Funchal is currently underway.
It is 15-minute walking distance from Monte Palace Tropical Garden, Monte Palace Madeira, Botanical Garden Cable Car. 10-minute driving distance from Colégio dos Salesianos, Escola da APEL, Quinta das Cruzes Museum, Madeira Botanical Garden. 15 minutes from the centre of Funchal, Avenida do Mar, Mercado dos Lavradores, Casino da Madeira, Drº Nélio Mendonça Hospital, and Madeira Private Hospital. 20 minutes from Formosa beach and the Lido Bathing Complex, the Fórum Madeira shopping centre, and Madeira Shopping. 25-minute driving distance from Madeira International Airport.
Contact
See Phone
Farm 10 Bedrooms
Imaculado Coração Maria, Funchal, Ilha da Madeira
Used · 523m²
View Sea
buy
2.250.000 €
Property, 900 sqm (gross construction area), sea view and garden, in a plot of land with 4,900 sqm, in the centre of Funchal, Madeira Island.
Quinta Cova is one of the reference properties in Madeira thanks to its history linked to important English families, its architecture, gardens and privileged location, with a unique view over the city of Funchal. It consists of three buildings, a main house, a secondary house, a tennis court, and a greenhouse.
The main 3-storey house, 900 sqm (gross construction area), consists of three spacious living rooms, one of which has a fireplace, 10 bedrooms, with areas ranging between 11 sqm and 56 sqm, two of which en suite and with balcony. It has a home office, a kitchen, a pantry, a laundry and 3 storage areas with areas ranging between 8.90 sqm and 14.30 sqm, one of which has a bathroom, which can be easily converted into 2 bedrooms and a suite. There is also a porch with an outdoor leisure and dining area, with barbecue and unobstructed views over the island and the sea. It also has a tennis court, a greenhouse and several outdoor parking areas.
This is an investment opportunity, since in 2021 there was licensing for the construction of a 34-room hotel, with a restaurant and a bar, which may be extended after the necessary procedures with the City Council. This information does not replace the required information provided by the Funchal regulatory authorities.
The location of the property and all its surroundings offer peace and serenity, it is surrounded by beautiful gardens, with big secular trees and a small lake. It offers unique views of Funchal and its bay that can be enjoyed throughout the entire property.
It is located 5-minute walking distance from the centre of Funchal where the main services, shops and points of tourist and cultural interest in the city are located, from Santa Luzia Garden, 15 minutes from the Sacred Art Museum, Quinta das Cruzes Museum, 3D Museum of Fun Art, the Funchal Cathedral, the Mercado dos Lavradores (Farmers Market), the Padel and Leisure Centre, the São Baptista do Pico Fortress. It is 6-minute driving distance from the CR7 Museum, the marina, Casino da Madeira and Santa Catarina Park. It is 18 minutes from Cristiano Ronaldo Madeira International Airport.’
Quinta Cova is one of the reference properties in Madeira thanks to its history linked to important English families, its architecture, gardens and privileged location, with a unique view over the city of Funchal. It consists of three buildings, a main house, a secondary house, a tennis court, and a greenhouse.
The main 3-storey house, 900 sqm (gross construction area), consists of three spacious living rooms, one of which has a fireplace, 10 bedrooms, with areas ranging between 11 sqm and 56 sqm, two of which en suite and with balcony. It has a home office, a kitchen, a pantry, a laundry and 3 storage areas with areas ranging between 8.90 sqm and 14.30 sqm, one of which has a bathroom, which can be easily converted into 2 bedrooms and a suite. There is also a porch with an outdoor leisure and dining area, with barbecue and unobstructed views over the island and the sea. It also has a tennis court, a greenhouse and several outdoor parking areas.
This is an investment opportunity, since in 2021 there was licensing for the construction of a 34-room hotel, with a restaurant and a bar, which may be extended after the necessary procedures with the City Council. This information does not replace the required information provided by the Funchal regulatory authorities.
The location of the property and all its surroundings offer peace and serenity, it is surrounded by beautiful gardens, with big secular trees and a small lake. It offers unique views of Funchal and its bay that can be enjoyed throughout the entire property.
It is located 5-minute walking distance from the centre of Funchal where the main services, shops and points of tourist and cultural interest in the city are located, from Santa Luzia Garden, 15 minutes from the Sacred Art Museum, Quinta das Cruzes Museum, 3D Museum of Fun Art, the Funchal Cathedral, the Mercado dos Lavradores (Farmers Market), the Padel and Leisure Centre, the São Baptista do Pico Fortress. It is 6-minute driving distance from the CR7 Museum, the marina, Casino da Madeira and Santa Catarina Park. It is 18 minutes from Cristiano Ronaldo Madeira International Airport.’
Contact
See Phone
House 4 Bedrooms
São Martinho, Funchal, Ilha da Madeira
Used · 568m²
With Garage
buy
2.950.000 €
Urban land of 687 sqm, with an approved project and permit for the construction of a contemporary 4-bedroom villa with 568 sqm of gross construction area, featuring a 50 sqm swimming pool, gym, barbecue, garage, complete privacy, and extraordinary panoramic views of the city bay, Desertas Islands, and the Atlantic Ocean, in the Casa Branca area, one of the most prestigious and premium residential areas in Funchal, Madeira.
The villa will come fully furnished and equipped, ensuring a hassle-free move-in experience. As you enter the intermediate floor, you’ll be welcomed by an inviting entrance hall that leads to a spacious open-plan social area. This area effortlessly combines two distinct living spaces, a dining room, and a semi-open kitchen. The thoughtful design allows for seamless integration between the interior and the outside space, creating a harmonious flow of natural light. Step through the glass openings and you’ll find yourself in a covered dining and chill-out area, perfect for enjoying meals al fresco or simply unwinding. Adjacent to this, a sun terrace awaits, overlooking the captivating infinity pool, ideal for taking refreshing dips on warm days. And when it’s time to entertain, the barbecue area is ready for grilling up delicious meals. Surrounding all of this is a beautifully landscaped garden that offers breathtaking views, creating a tranquil and serene atmosphere that truly embodies the essence of this prestigious residential area.
The upper floor comprises three ensuite bedrooms, two of which have private balconies, and a sitting area with panoramic views of the social area through two mezzanines. On the lower ground floor, there is a game room, gym, sauna with double showers, wine cellar, laundry room, a bedroom with a bathroom, and a garage for three cars.
The project stands out for its sophisticated character, clean lines with high ceilings, spacious and bright areas with glass features that create a fluid space and visual connection with the exterior. It offers superior quality finishes and natural materials such as wood and stone. The proximity to the sea and the beach area provides the privilege of being able to swim in the ocean throughout the year, offering a high quality of life.
Well-served by accessibility, the villa is located just a 3-minute drive or a 10-minute walk from Estrada Monumental, one of the busiest commercial areas in Funchal, with a wide range of shops, services, and the best restaurants nearby. It is less than a 5-minute drive from the Private Hospital and less than a 10-minute drive from the center of Funchal, the Marina, daycare centers, private and public schools, leisure spaces such as gardens, tennis courts, and paddle courts. It is a 15-minute drive from Palheiro Golf and a 30-minute drive from Santo da Serra Golf Club. It is also a 20-minute drive from Madeira International Airport, with 13 daily flights, approximately 1h30 to Lisbon, and 4 daily flights of 2h00 to Porto. Regular flights are available to about 60 airports in 23 countries, including the United Kingdom, Germany, France, Switzerland, Denmark, Poland, the United States, Canada, and others.
The villa will come fully furnished and equipped, ensuring a hassle-free move-in experience. As you enter the intermediate floor, you’ll be welcomed by an inviting entrance hall that leads to a spacious open-plan social area. This area effortlessly combines two distinct living spaces, a dining room, and a semi-open kitchen. The thoughtful design allows for seamless integration between the interior and the outside space, creating a harmonious flow of natural light. Step through the glass openings and you’ll find yourself in a covered dining and chill-out area, perfect for enjoying meals al fresco or simply unwinding. Adjacent to this, a sun terrace awaits, overlooking the captivating infinity pool, ideal for taking refreshing dips on warm days. And when it’s time to entertain, the barbecue area is ready for grilling up delicious meals. Surrounding all of this is a beautifully landscaped garden that offers breathtaking views, creating a tranquil and serene atmosphere that truly embodies the essence of this prestigious residential area.
The upper floor comprises three ensuite bedrooms, two of which have private balconies, and a sitting area with panoramic views of the social area through two mezzanines. On the lower ground floor, there is a game room, gym, sauna with double showers, wine cellar, laundry room, a bedroom with a bathroom, and a garage for three cars.
The project stands out for its sophisticated character, clean lines with high ceilings, spacious and bright areas with glass features that create a fluid space and visual connection with the exterior. It offers superior quality finishes and natural materials such as wood and stone. The proximity to the sea and the beach area provides the privilege of being able to swim in the ocean throughout the year, offering a high quality of life.
Well-served by accessibility, the villa is located just a 3-minute drive or a 10-minute walk from Estrada Monumental, one of the busiest commercial areas in Funchal, with a wide range of shops, services, and the best restaurants nearby. It is less than a 5-minute drive from the Private Hospital and less than a 10-minute drive from the center of Funchal, the Marina, daycare centers, private and public schools, leisure spaces such as gardens, tennis courts, and paddle courts. It is a 15-minute drive from Palheiro Golf and a 30-minute drive from Santo da Serra Golf Club. It is also a 20-minute drive from Madeira International Airport, with 13 daily flights, approximately 1h30 to Lisbon, and 4 daily flights of 2h00 to Porto. Regular flights are available to about 60 airports in 23 countries, including the United Kingdom, Germany, France, Switzerland, Denmark, Poland, the United States, Canada, and others.
Contact
See Phone
Farm 6 Bedrooms Duplex
São Roque, Funchal, Ilha da Madeira
Used · 771m²
With Garage
buy
3.500.000 €
A unique opportunity to acquire one of the most exclusive properties on the island of Madeira and Funchal.
The farm with 12,675 m2 is located in the middle of a dense vegetation of trees and flowers and with an absolutely magnificent view over the city of Funchal.
This farm has a chapel, a traditional house from the origin of the farm and which is completely recovered and a main house.
About the main house
With an area of 544 m2, this project has an architecture with a contemporary approach, with 6 bedrooms (1 suite), 7 bathrooms, full kitchen, living room and dining room with access to a balcony with a direct view of the entire bay of Funchal.
The main house also has an indoor swimming pool (which is currently deactivated, a garage and an art workshop, which can be converted into rooms/suites).
Architectural project by João Favila Vieira de Sousa Meneses that integrated the house in the mountain creating a unique and very special work of art.
The main house has all the comforts such as air conditioning, central heating, home automation, double glazing, large window frames to always provide a view of the sea.
About the support house or Original that today is a Guest house
A small house with 177m2, comprising 2 bedrooms, bathroom, living and dining room, fully equipped kitchen.
This property was the first to be built in the sec. XVIII and is currently fully recovered, maintaining the original design of the house. It has a fireplace, air conditioning, wooden ceilings and the kitchen is fully equipped.
It is an addition to the main house
The chapel
It is a small chapel, which is fully recovered and which on the main façade presents the coat of arms of the founder and the bell.
The entire property is fenced, with a stone wall and has a fantastic garden, with garages, storage spaces.
For more information about the potential for the development of a tourist or residential project, do not hesitate to contact us.
The farm with 12,675 m2 is located in the middle of a dense vegetation of trees and flowers and with an absolutely magnificent view over the city of Funchal.
This farm has a chapel, a traditional house from the origin of the farm and which is completely recovered and a main house.
About the main house
With an area of 544 m2, this project has an architecture with a contemporary approach, with 6 bedrooms (1 suite), 7 bathrooms, full kitchen, living room and dining room with access to a balcony with a direct view of the entire bay of Funchal.
The main house also has an indoor swimming pool (which is currently deactivated, a garage and an art workshop, which can be converted into rooms/suites).
Architectural project by João Favila Vieira de Sousa Meneses that integrated the house in the mountain creating a unique and very special work of art.
The main house has all the comforts such as air conditioning, central heating, home automation, double glazing, large window frames to always provide a view of the sea.
About the support house or Original that today is a Guest house
A small house with 177m2, comprising 2 bedrooms, bathroom, living and dining room, fully equipped kitchen.
This property was the first to be built in the sec. XVIII and is currently fully recovered, maintaining the original design of the house. It has a fireplace, air conditioning, wooden ceilings and the kitchen is fully equipped.
It is an addition to the main house
The chapel
It is a small chapel, which is fully recovered and which on the main façade presents the coat of arms of the founder and the bell.
The entire property is fenced, with a stone wall and has a fantastic garden, with garages, storage spaces.
For more information about the potential for the development of a tourist or residential project, do not hesitate to contact us.
Contact
House 4 Bedrooms
Santa Maria Maior, Funchal (Santa Maria Maior), Ilha da Madeira
Used · 306m²
With Garage
buy
2.000.000 €
Property, 306.46 sqm (gross construction area), swimming pool, garden and garage, in a plot of land with 2,170 sqm, in Funchal, Madeira Island.
This is a 2-storey villa featuring traditional architecture. The ground floor comprises a large living room, a dining room, a kitchen with laundry room, two bathrooms. The upper floor corresponds to the private area of the villa, which has three bedrooms with sea and island views, a lounge and two bathrooms.
Outside, a leisure area next to the swimming pool, with a wooden deck and palm trees in its surroundings. The garden has several private viewpoints scattered around the property, where you can enjoy the unobstructed sea view. The greenhouse, for planting in pots, is ideal for botany lovers. The property also has a garage and an outdoor parking area. The outdoor terrace, located on the garage roof, has an unobstructed view over the sea and the houses.
Santa Maria Maior is considered one of the best residential areas in Funchal. It belongs to the old and noble area of Funchal, with traditional houses and protected from the most tourist and busy areas of the city. The villa is located 5-minute walking distance from the private school, Salesianos, the city centre, Avenida do Mar, Mercado dos Lavradores, and the dual carriageway. It is less than 10-minute driving distance from public schools, the hospital and Barreirinha beach. It is 16 minutes from Cristiano Ronaldo Madeira International Airport.’
This is a 2-storey villa featuring traditional architecture. The ground floor comprises a large living room, a dining room, a kitchen with laundry room, two bathrooms. The upper floor corresponds to the private area of the villa, which has three bedrooms with sea and island views, a lounge and two bathrooms.
Outside, a leisure area next to the swimming pool, with a wooden deck and palm trees in its surroundings. The garden has several private viewpoints scattered around the property, where you can enjoy the unobstructed sea view. The greenhouse, for planting in pots, is ideal for botany lovers. The property also has a garage and an outdoor parking area. The outdoor terrace, located on the garage roof, has an unobstructed view over the sea and the houses.
Santa Maria Maior is considered one of the best residential areas in Funchal. It belongs to the old and noble area of Funchal, with traditional houses and protected from the most tourist and busy areas of the city. The villa is located 5-minute walking distance from the private school, Salesianos, the city centre, Avenida do Mar, Mercado dos Lavradores, and the dual carriageway. It is less than 10-minute driving distance from public schools, the hospital and Barreirinha beach. It is 16 minutes from Cristiano Ronaldo Madeira International Airport.’
Contact
See Phone
Farm 4 Bedrooms Duplex
Monte, Funchal, Ilha da Madeira
Used · 166m²
View Sea
buy
5.000.000 €
Quinta com moradia T4 de 2 pisos, com logradouro, mais 1 casa térrea com churrascaria e logradouro. Dispõe de uma moradia mais, afastada da moradia principal. Cultura arvense, pinhal, e acácias. Ideal para a criação de uma unidade hoteleira. Com vista soberba sobre a baía do Funchal.
Contact
See Phone
Villa 5 Bedrooms Duplex
Casa Branca, São Martinho, Funchal, Ilha da Madeira
Used · 446m²
With Garage
buy
2.650.000 €
Discover the perfect harmony between elegance and nature in this distinctive luxury villa, with helvetic lines, located in the prestigious residential area of Casa Branca. This property stands out for its sophisticated rustic style, with a robust construction in noble materials and charming details harmonized with the decoration of the house that gives a welcoming atmosphere to each space.
Contact us now and take the first step towards a life of luxury and tranquility with excellent sea views
Contact us now and take the first step towards a life of luxury and tranquility with excellent sea views
Contact
See Phone
House 4 Bedrooms Triplex
Pico dos Barcelos, Santo António, Funchal, Ilha da Madeira
Used · 900m²
With Garage
buy
4.990.000 €
Where the sky meets the infinite blue of the Atlantic Ocean!
It is in this unique setting that we find this impressive villa!
At the top of the beautiful amphitheater of the city of Funchal, this villa offers a unique landscape over the bay of the capital of Madeira Island, allowing you to enjoy tranquility, privacy and cinematographic views.
In this property you will find a mix of Madeiran tradition and contemporary modernity, an extraordinary factor that is a common quality in this house, which was recently expanded and equipped with spaces that extend the boundaries of luxury.
The house was thought to detail so that all rooms benefit from the privileged sun exposure, panoramic views from the huge windows, has large rooms, double glazing and central heating.
The house has three floors, elegantly distributed as follows:
Entrance hall that allows access through a central staircase to the 3 floors, a superb and elegant French design lamp stands out at the top of the staircase and starting with the upper floor, we find three large rooms, which allow interaction between the divisions in a functional way. Two rooms are in suite, all have fantastic views and private balconies, and each room has elegant, unique, and exclusive details.
On the middle floor we find a spacious living room, with a fireplace that provides comfort in winter, while enjoying a unique view. To the right there is an extension to a large dining room, with access to the outside balcony.
Beside, there is a fantastic kitchen, with a design of timeless elegance of Siematic brand, this kitchen has dimensions that allow a harmonious living between family and friends, and is composed of high quality equipment of the renowned German brand Gaggenau and notable American brand Sub-Zero Wolf, where tradition meets innovation.
On the ground floor, we find a long corridor that connects the traditional wing to the contemporary wing of the house.
On the traditional side we discover a fantastic cellar, with rustic characteristics, where you will find an excellent leisure area, a billiard room, a bar and a large wine cellar.
Next door, in another division, there is a large gym space, a bathroom to support this area, as well as a large laundry and storage area.
Walking down the corridor to the contemporary wing, we find the main master suite, which is composed of a very spacious bedroom, with access to the outdoor terrace. In this room we highlight modern and very luxurious details and details, where a luxurious Rose Gold TV is elegantly hidden in the ceiling, which is completely hidden in the ceiling, thanks to the future automation system.
This master master suite also has a sophisticated walk-in closet, with the signature B&B Italia, giving access to a fabulous bathroom, with sublime design by the German brand Duravit, creating an elegant and relaxing atmosphere, taking advantage of the interaction between the shower, bathtub, faucets and accessories, where the concept of bathroom rises to a spa, a place of rest, comfort and relaxation. Vertical spa shower cabin with sauna, by the renowned German brand Dornbracht, towel warmers and a TV integrated in the main mirror.
We continue to walk through this contemporary wing, to discover in another room an elegant and contemporary office, with access to the outdoor terrace.
In another spectacular room, which further elevates the excellence of this villa, we are surprised by a fabulous cinema room, an example of the vanguard in image, sound, and well-being. The CINE DECO room is a room designed, produced and installed by the Consexto de Portugal and that was recognized at the ISE 2018 Amsterdam, as ’Best Single Room Installation’ by Control4.
On this floor we still discover another room, thought to detail, a fantastic leisure and entertainment area, where another dining room appears, with a stunning 6-meter table, in calcata gold marble, having attached another modern kitchen to support this space, which allows to gather a large group of friends for a special event or for family parties.
The outdoor leisure area extends around the entire villa, includes an outdoor kitchen and barbecue, a garden area, with a modern jacuzzi for 6 people and where the stunning views also frame the large pool deck, decorated with a custom made mosaic to confirm the exclusivity of this property.
In the background emerges a large covered garage, which allows parking for 4 cars and an exclusive shower room, rich in details that confer sophistication to the lifestyle that combines perfectly, the practicality of the resources and equipment of this area of the house, with the experience of outdoor living, whether practicing sports in the professional multipurpose field or enjoying quiet moments in the garden, where secret places keep small surprises, such as a fountain, trees, flowers and spaces that invite meditation.
A traditional Madeiran cobblestone path runs through the tropical garden and leads to this exuberant house where the concept of living is elevated to a true state of the art!
This incredible villa is 10 minutes from everything, services, shopping centres, the golf course, the marina and the beach.
It is undoubtedly the perfect choice for someone who appreciates tranquility, but at the same time likes to be close to the cosmopolitan city of Funchal.
You have everything you need in this dream home, to spend the best moments with your family and friends.
Need more information?
Contact us to discover this unique property in Madeira Island!
See you soon!
It is in this unique setting that we find this impressive villa!
At the top of the beautiful amphitheater of the city of Funchal, this villa offers a unique landscape over the bay of the capital of Madeira Island, allowing you to enjoy tranquility, privacy and cinematographic views.
In this property you will find a mix of Madeiran tradition and contemporary modernity, an extraordinary factor that is a common quality in this house, which was recently expanded and equipped with spaces that extend the boundaries of luxury.
The house was thought to detail so that all rooms benefit from the privileged sun exposure, panoramic views from the huge windows, has large rooms, double glazing and central heating.
The house has three floors, elegantly distributed as follows:
Entrance hall that allows access through a central staircase to the 3 floors, a superb and elegant French design lamp stands out at the top of the staircase and starting with the upper floor, we find three large rooms, which allow interaction between the divisions in a functional way. Two rooms are in suite, all have fantastic views and private balconies, and each room has elegant, unique, and exclusive details.
On the middle floor we find a spacious living room, with a fireplace that provides comfort in winter, while enjoying a unique view. To the right there is an extension to a large dining room, with access to the outside balcony.
Beside, there is a fantastic kitchen, with a design of timeless elegance of Siematic brand, this kitchen has dimensions that allow a harmonious living between family and friends, and is composed of high quality equipment of the renowned German brand Gaggenau and notable American brand Sub-Zero Wolf, where tradition meets innovation.
On the ground floor, we find a long corridor that connects the traditional wing to the contemporary wing of the house.
On the traditional side we discover a fantastic cellar, with rustic characteristics, where you will find an excellent leisure area, a billiard room, a bar and a large wine cellar.
Next door, in another division, there is a large gym space, a bathroom to support this area, as well as a large laundry and storage area.
Walking down the corridor to the contemporary wing, we find the main master suite, which is composed of a very spacious bedroom, with access to the outdoor terrace. In this room we highlight modern and very luxurious details and details, where a luxurious Rose Gold TV is elegantly hidden in the ceiling, which is completely hidden in the ceiling, thanks to the future automation system.
This master master suite also has a sophisticated walk-in closet, with the signature B&B Italia, giving access to a fabulous bathroom, with sublime design by the German brand Duravit, creating an elegant and relaxing atmosphere, taking advantage of the interaction between the shower, bathtub, faucets and accessories, where the concept of bathroom rises to a spa, a place of rest, comfort and relaxation. Vertical spa shower cabin with sauna, by the renowned German brand Dornbracht, towel warmers and a TV integrated in the main mirror.
We continue to walk through this contemporary wing, to discover in another room an elegant and contemporary office, with access to the outdoor terrace.
In another spectacular room, which further elevates the excellence of this villa, we are surprised by a fabulous cinema room, an example of the vanguard in image, sound, and well-being. The CINE DECO room is a room designed, produced and installed by the Consexto de Portugal and that was recognized at the ISE 2018 Amsterdam, as ’Best Single Room Installation’ by Control4.
On this floor we still discover another room, thought to detail, a fantastic leisure and entertainment area, where another dining room appears, with a stunning 6-meter table, in calcata gold marble, having attached another modern kitchen to support this space, which allows to gather a large group of friends for a special event or for family parties.
The outdoor leisure area extends around the entire villa, includes an outdoor kitchen and barbecue, a garden area, with a modern jacuzzi for 6 people and where the stunning views also frame the large pool deck, decorated with a custom made mosaic to confirm the exclusivity of this property.
In the background emerges a large covered garage, which allows parking for 4 cars and an exclusive shower room, rich in details that confer sophistication to the lifestyle that combines perfectly, the practicality of the resources and equipment of this area of the house, with the experience of outdoor living, whether practicing sports in the professional multipurpose field or enjoying quiet moments in the garden, where secret places keep small surprises, such as a fountain, trees, flowers and spaces that invite meditation.
A traditional Madeiran cobblestone path runs through the tropical garden and leads to this exuberant house where the concept of living is elevated to a true state of the art!
This incredible villa is 10 minutes from everything, services, shopping centres, the golf course, the marina and the beach.
It is undoubtedly the perfect choice for someone who appreciates tranquility, but at the same time likes to be close to the cosmopolitan city of Funchal.
You have everything you need in this dream home, to spend the best moments with your family and friends.
Need more information?
Contact us to discover this unique property in Madeira Island!
See you soon!
Contact
See Phone
See more Luxury Used, for Sale, in Funchal
Bedrooms
Zones
Can’t find the property you’re looking for?
click here and leave us your request
, or also search in
https://kamicasa.pt
