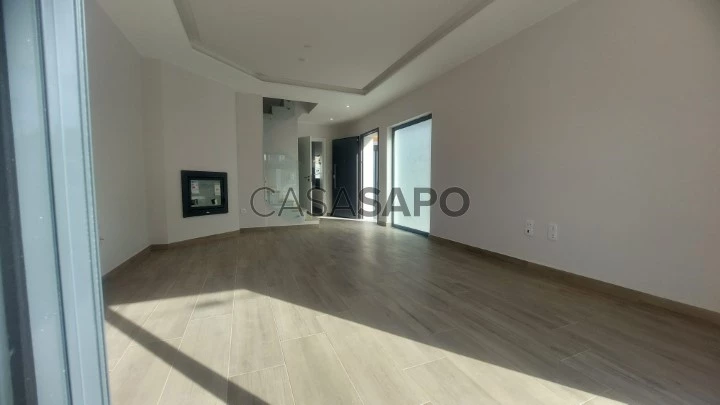21 Photos
Virtual Tour
360° Photo
Video
Blueprint
Logotypes
Brochure
PDF Brochure
Semi-Detached House 3 Bedrooms for buy in Sesimbra
Quinta do Conde, Sesimbra, Distrito de Setúbal
buy
330.000 €
Share
Semi-detached house Triplex T3 330000€
UNDER CONSTRUCTION (expected completion in April 2025)
FEATURES
- Floor 0:
Living room with fireplace with stove
Semi-equipped kitchen with hob, oven, extractor fan and microwave
Storage area
Service bathroom
- Floor 1:
Two bedrooms with fitted wardrobes each with access to a balcony
Full bathroom to support the bedrooms with shower tray
- Floor 2:
Suite with full bathroom and access to a balcony and terrace
EXTERIOR:
Patio
Garage
EXTRA:
Solar Panels
A/C Pre-Installation
Central vacuum
Double-glazed window frames
Electric and thermal blinds
LED lighting
Good location close to transport, schools, shops and access to the main roads. Also noteworthy is the proximity to the sea and the wonderful Serra da Arrábida
Easy access by train from Fertagus to Lisbon and the beaches of Sesimbra, Costa da Caparica, Serra da Arrábida, among others.
MODEL PHOTOS
Visit and let the SUN in!
ARE YOU LOOKING FOR BANK FINANCING? WE HELP.
’SOL DA VILLA - The Real Estate Agent that gives Light to your Desires!
’This information corresponds to the characteristics of the property, but does not dispense with its confirmation, and this information cannot be considered binding.
Our team will monitor the entire buying and selling process, in order to safeguard the interest of all stakeholders.’
UNDER CONSTRUCTION (expected completion in April 2025)
FEATURES
- Floor 0:
Living room with fireplace with stove
Semi-equipped kitchen with hob, oven, extractor fan and microwave
Storage area
Service bathroom
- Floor 1:
Two bedrooms with fitted wardrobes each with access to a balcony
Full bathroom to support the bedrooms with shower tray
- Floor 2:
Suite with full bathroom and access to a balcony and terrace
EXTERIOR:
Patio
Garage
EXTRA:
Solar Panels
A/C Pre-Installation
Central vacuum
Double-glazed window frames
Electric and thermal blinds
LED lighting
Good location close to transport, schools, shops and access to the main roads. Also noteworthy is the proximity to the sea and the wonderful Serra da Arrábida
Easy access by train from Fertagus to Lisbon and the beaches of Sesimbra, Costa da Caparica, Serra da Arrábida, among others.
MODEL PHOTOS
Visit and let the SUN in!
ARE YOU LOOKING FOR BANK FINANCING? WE HELP.
’SOL DA VILLA - The Real Estate Agent that gives Light to your Desires!
’This information corresponds to the characteristics of the property, but does not dispense with its confirmation, and this information cannot be considered binding.
Our team will monitor the entire buying and selling process, in order to safeguard the interest of all stakeholders.’
See more
Property information
Condition
Under construction
Net area
95m²
Floor area
120m²
Serial Number
CasaSAPO_VSOL141
Energy Certification
A+
Views
348
Clicks
2
Published in
19/08/2024
Approximate location - Semi-Detached House 3 Bedrooms in the parish of Quinta do Conde, Sesimbra
Characteristics
Bathroom (s): 3
Kitchen(s): 1
Pantry
Entrance Hall
Bedrooms Hall
Living Room (s): 1
Suite (s): 1
Total bedroom(s): 3
Balconies: 4
Estate Agent

SOL DA VILLA MEDIAÇÃO IMOBILIARIA
Real Estate License (AMI): 20796
Villa Otilia Sociedade Unipessoal, lda
Address
Av. Cova dos Vidros lote 2364 A
Serial Number
CasaSAPO_VSOL141




















