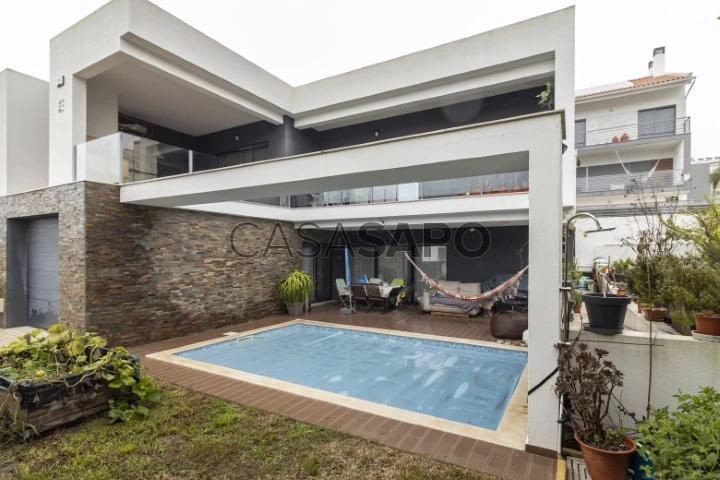67 Photos
Virtual Tour
360° Photo
Video
Blueprints
Logotypes
Brochure
PDF Brochure
Semi-Detached House for buy in Almada
Quinta de Santa Teresa, Charneca de Caparica e Sobreda, Almada, Distrito de Setúbal
buy
1.500.200 €
Share
Semi-detached house T4+1, contemporary architecture, with garage and swimming pool, very recent - Quinta de Santa Teresa
It has a gross area of 165m2, land area of 398m2 and floor area of 140m2
House with 2 floors comprising:
R/C:
- Room of 44m2, with false ceiling, mosaic floor overlooking the pool;
- Kitchen 18m2, white lacquered furniture, silestone top and false ceiling;
Equipped with oven, hob, fridge, microwave and extractor fan;
- Social bathroom with 3m2 and false ceiling
- Room 12m2, with mosaic floor, false ceiling, overlooking the garden
- Full 2m2 bathroom.
1st floor:
- Bedroom of 13m2, floating floor, false ceiling, wardrobe sliding doors overlooking the garden
- Bedroom of 13m2, floating floor, false ceiling, wardrobe, sliding doors, balcony overlooking the pool
- Suite of 14m2, floating floor, false ceiling, bathroom of 3m2, with balcony and view of the pool
- Room of 10m2, floating floor, false ceiling.
- Bathroom of 3m2, complete.
Laundry area outside with 19m2, tiled floor for 2 washing machines and 1 dryer.
Garage of 19m2 for 1 car.
Equipped with double glazing, air conditioning, central vacuum, electric shutters, automatic gates, video intercom, solar and photovoltaic panels, armored door, home automation, heat pump.
Outdoor space with garden and saltwater swimming pool.
Close to shops, pharmacy, schools, gardens and public transport
Sun exposure: South front, and North rear
Located 15 minutes from Lisbon, 10 minutes from the beaches and 1 minute by public transport.
It has a gross area of 165m2, land area of 398m2 and floor area of 140m2
House with 2 floors comprising:
R/C:
- Room of 44m2, with false ceiling, mosaic floor overlooking the pool;
- Kitchen 18m2, white lacquered furniture, silestone top and false ceiling;
Equipped with oven, hob, fridge, microwave and extractor fan;
- Social bathroom with 3m2 and false ceiling
- Room 12m2, with mosaic floor, false ceiling, overlooking the garden
- Full 2m2 bathroom.
1st floor:
- Bedroom of 13m2, floating floor, false ceiling, wardrobe sliding doors overlooking the garden
- Bedroom of 13m2, floating floor, false ceiling, wardrobe, sliding doors, balcony overlooking the pool
- Suite of 14m2, floating floor, false ceiling, bathroom of 3m2, with balcony and view of the pool
- Room of 10m2, floating floor, false ceiling.
- Bathroom of 3m2, complete.
Laundry area outside with 19m2, tiled floor for 2 washing machines and 1 dryer.
Garage of 19m2 for 1 car.
Equipped with double glazing, air conditioning, central vacuum, electric shutters, automatic gates, video intercom, solar and photovoltaic panels, armored door, home automation, heat pump.
Outdoor space with garden and saltwater swimming pool.
Close to shops, pharmacy, schools, gardens and public transport
Sun exposure: South front, and North rear
Located 15 minutes from Lisbon, 10 minutes from the beaches and 1 minute by public transport.
See more
Property information
Condition
Used
Net area
140m²
Floor area
165m²
Construction year
2017
Serial Number
CasaSAPO_15315
Energy Certification
A
Views
2,111
Clicks
59
Published in
more than a month
Location - Semi-Detached House in the parish of Charneca de Caparica e Sobreda, Almada
Characteristics
Bathroom (s): 3
Kitchen(s)
Entrance Hall
Number of floors: 2
Living Room (s): 1
Suite (s)
Total bedroom(s): 4
Total interior bedroom(s): 1
Balconies
Laundry Room
Estate Agent

Tetus, Soluções Imobiliárias
Real Estate License (AMI): 5401
Arsénio & Andrade, Sociedade de Mediação Imobiliária, Lda
Address
Rua Pedro Costa, 1290b
Serial Number
CasaSAPO_15315
Open hours
Segunda a Sábado
10h às 13h
14:30 às 19:30
10h às 13h
14:30 às 19:30
Site


































































