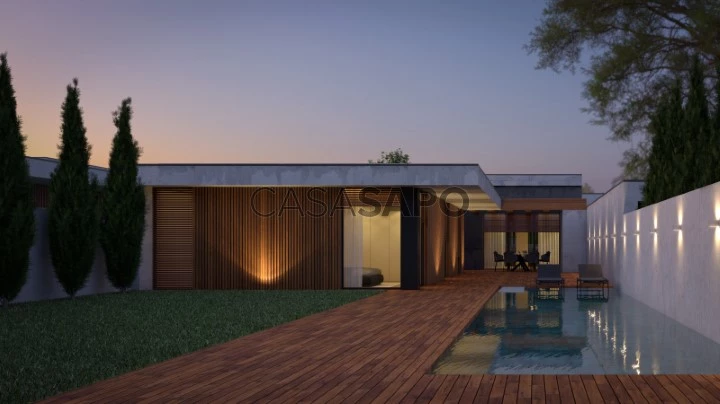17 Photos
Virtual Tour
360° Photo
Video
Blueprint
Logotypes
Brochure
PDF Brochure
Town House 3 Bedrooms Duplex for buy in Braga
Lomar e Arcos, Braga, Distrito de Braga
buy
500.000 €
Share
At the gates of the city of Braga, these second phase villas, included in the Residencias D’Arcos development, bring together the characteristics you are looking for in your future home.
The project foresees the construction of a 3 bedroom single storey house, with excellent and modern finishes, in a quiet area with green spaces, at the foot of the Minho Center shopping center, ensuring quick access to commerce and services.
The villa includes an open space kitchen, office, bedrooms, suites with built-in wardrobes and laundry. In addition, it also has an outdoor pool and barbecue.
The development is still in the licensing process, but all the details of your future property can be customized.
Note: 2nd Phase starts construction in the 1st quarter of the year 2024
Contact us and open this window of opportunity.
The project foresees the construction of a 3 bedroom single storey house, with excellent and modern finishes, in a quiet area with green spaces, at the foot of the Minho Center shopping center, ensuring quick access to commerce and services.
The villa includes an open space kitchen, office, bedrooms, suites with built-in wardrobes and laundry. In addition, it also has an outdoor pool and barbecue.
The development is still in the licensing process, but all the details of your future property can be customized.
Note: 2nd Phase starts construction in the 1st quarter of the year 2024
Contact us and open this window of opportunity.
See more
Property information
Condition
In project
Net area
276m²
Floor area
316m²
Serial Number
CasaSAPO_SÒL_2416_D
Energy Certification
A+
Views
4,033
Clicks
67
Published in
more than a month
Approximate location - Town House 3 Bedrooms Duplex in the parish of Lomar e Arcos, Braga
Characteristics
Guest bathroom: 1
En-suite Bathroom: 3
Bathroom (s): 4
Basement: 1
Closet
Kitchen(s): 1
Entrance Hall: 1
Laundry Room: 1
Open Space: 1
Living Room (s): 1
Suite (s): 3
Total bedroom(s): 3
Estate Agent

H URB
Real Estate License (AMI): 10931
H URB, Lda.
Address
Rua D. Afonso, 218
Serial Number
CasaSAPO_SÒL_2416_D
Open hours
segunda a sexta: 09h30-13h//14h30-19h
sábado: 09h30-13h
domingo, feriados: encerrados
sábado: 09h30-13h
domingo, feriados: encerrados
Site
















