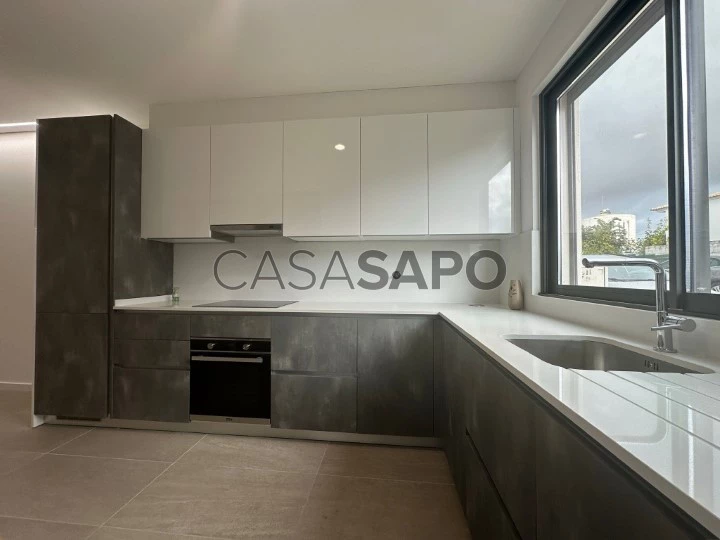46 Photos
Virtual Tour
360° Photo
Video
Blueprints
Logotypes
Brochure
PDF Brochure
Town House 3 Bedrooms Duplex for buy in Olhão
Bias do Sul, Moncarapacho e Fuseta, Olhão, Distrito de Faro
buy
680.000 €
Share
Excellent 3 bedroom villa with swimming pool and sea views.
Located in Fuseta, close to the Ria Formosa, with high quality construction and modern lines, it stands out for the functional use of space and the richness of the details, which transform this villa into a unique space, where nothing has been forgotten.
Distributed over two floors and a roof, on the ground floor there is an entrance hall, a large social area, a fully equipped kitchen, a bedroom with wardrobe and a complete bathroom. It also has a parking area and a terrace with a swimming pool.
On the upper floor we find two bedrooms en suite, terrace and balcony accessing the roof.
On the roof, a spacious terrace offers panoramic views over the Ria and the sea.
CHARACTERISTICS:
- Safety and thermal comfort:
. Alarm; Surveillance cameras;
. Armored entrance door;
. Video Intercom;
. Home automation system throughout the house;
. Air conditioning;
. Hydraulic underfloor heating throughout the house;
. Solar panels for water heating.
- Carpentry:
. Interior doors and wardrobes finished in white lacquered;
. Magnetic locks with invisible hinges;
. Lined wardrobes, with drawers and accessories.
- Bathrooms:
. Rectified porcelain flooring/coverings;
. Suspended crockery;
. Single lever faucets;
. Protection for shower and bathtub;
. Heated towel rail;
. Suspended furniture with drawers and mirror.
- Floating floor in the living room, hallway and bedrooms; rectified porcelain flooring in the kitchen and bathrooms.
- Pladur ceilings with crown molding;
- Double glazing and electric shutters in aluminum with thermal insulation.
If you are looking for an option that combines modernity, comfort and quality of life, this is the perfect choice for you.
Come meet and start envisioning your next home.
Located in Fuseta, close to the Ria Formosa, with high quality construction and modern lines, it stands out for the functional use of space and the richness of the details, which transform this villa into a unique space, where nothing has been forgotten.
Distributed over two floors and a roof, on the ground floor there is an entrance hall, a large social area, a fully equipped kitchen, a bedroom with wardrobe and a complete bathroom. It also has a parking area and a terrace with a swimming pool.
On the upper floor we find two bedrooms en suite, terrace and balcony accessing the roof.
On the roof, a spacious terrace offers panoramic views over the Ria and the sea.
CHARACTERISTICS:
- Safety and thermal comfort:
. Alarm; Surveillance cameras;
. Armored entrance door;
. Video Intercom;
. Home automation system throughout the house;
. Air conditioning;
. Hydraulic underfloor heating throughout the house;
. Solar panels for water heating.
- Carpentry:
. Interior doors and wardrobes finished in white lacquered;
. Magnetic locks with invisible hinges;
. Lined wardrobes, with drawers and accessories.
- Bathrooms:
. Rectified porcelain flooring/coverings;
. Suspended crockery;
. Single lever faucets;
. Protection for shower and bathtub;
. Heated towel rail;
. Suspended furniture with drawers and mirror.
- Floating floor in the living room, hallway and bedrooms; rectified porcelain flooring in the kitchen and bathrooms.
- Pladur ceilings with crown molding;
- Double glazing and electric shutters in aluminum with thermal insulation.
If you are looking for an option that combines modernity, comfort and quality of life, this is the perfect choice for you.
Come meet and start envisioning your next home.
See more
Property information
Condition
New
Net area
113m²
Floor area
150m²
Serial Number
CasaSAPO_DPM_1248_5
Energy Certification
A+
Views
15,404
Clicks
107
Published in
more than a month
Location - Town House 3 Bedrooms Duplex in the parish of Moncarapacho e Fuseta, Olhão
Characteristics
Bathroom (s): 1
Kitchen(s): 1
Entrance Hall: 1
Living Room (s): 1
Total bedroom(s): 1
Estate Agent

DANIELA POP - MEDIAÇÃO IMOBILIARIA UNIPESSOAL LDA
Real Estate License (AMI): 16017
Daniela POP - Mediação Imobiliária Unipessoal Lda













































