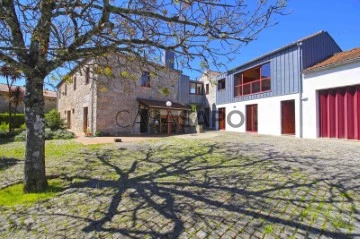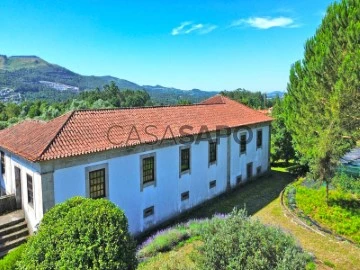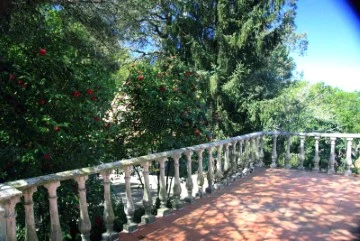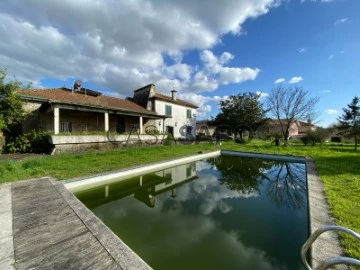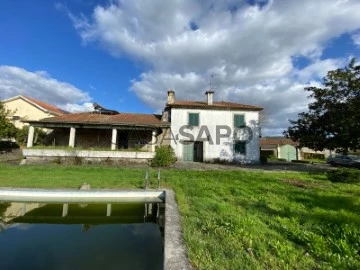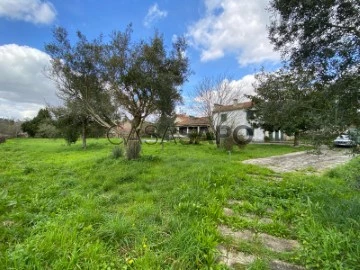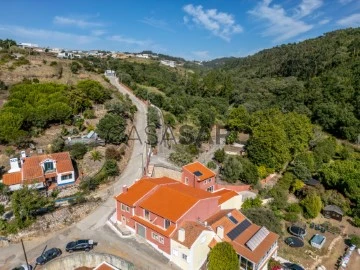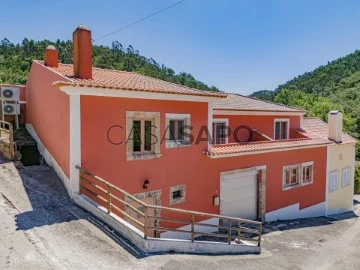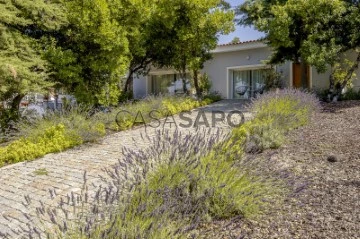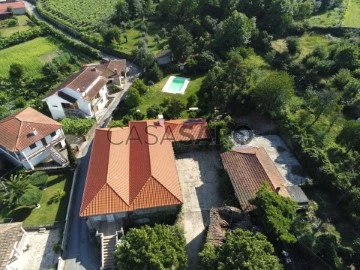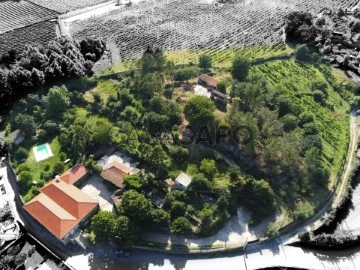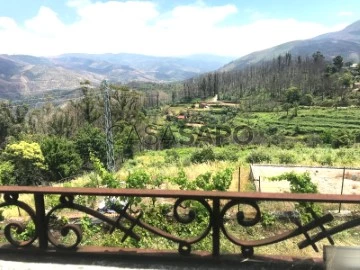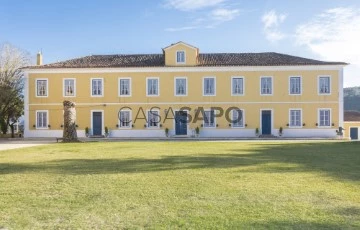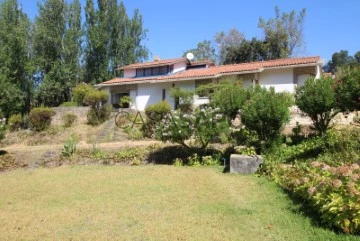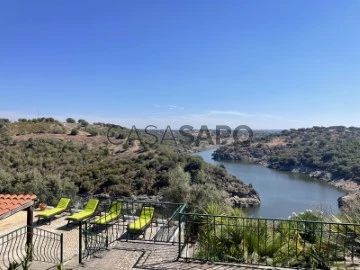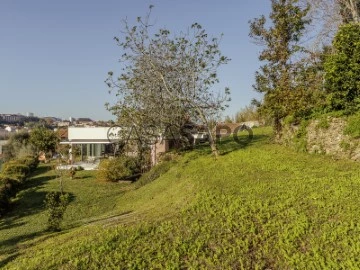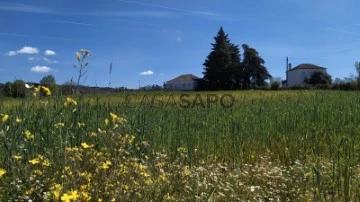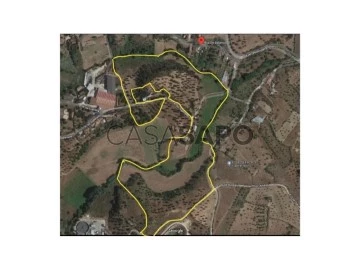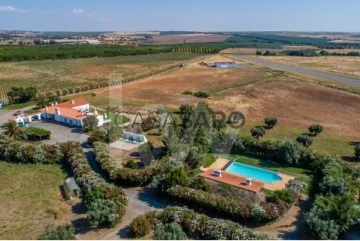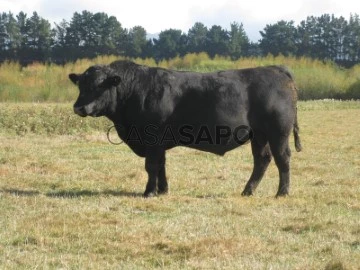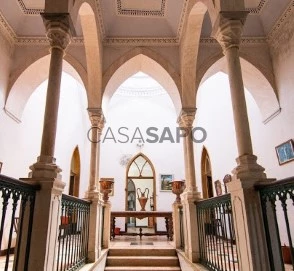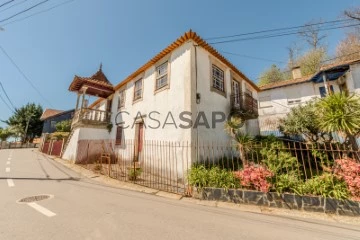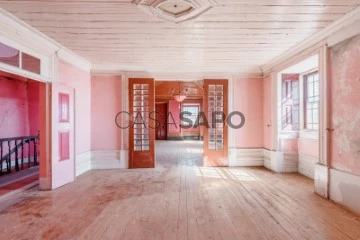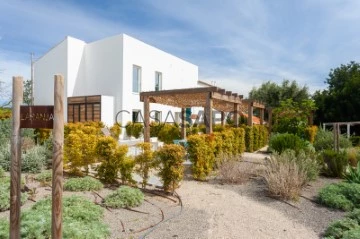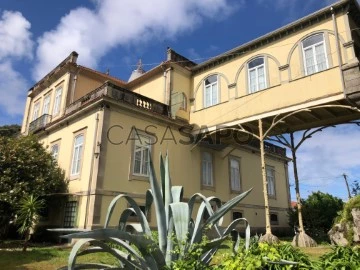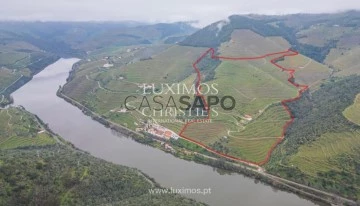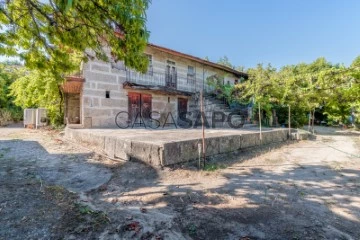Saiba aqui quanto pode pedir
859 Farms and Estates 6 or more Bedrooms Used
Map
Order by
Relevance
Quinta com 4ha em São Luís Costa Alentejana/Odemira
Farm 6 Bedrooms
São Luís, Odemira, Distrito de Beja
Used · 170m²
buy
494.000 €
Identificação do imóvel: ZMPT570488
A quinta está localizada em São Luís, nas proximidades de Odemira e da deslumbrante Costa Alentejana, numa região conhecida pela sua paisagem natural e tranquila.
A propriedade é composta por uma casa rústica espaçosa com 7 assoalhadas, o que inclui quartos, sala de estar, cozinha e áreas de apoio, mantendo um estilo tradicional alentejano com acabamentos em madeira e pedra, tetos com vigas expostas e lareiras que proporcionam um ambiente acolhedor e autêntico.
A casa está inserida num terreno amplo com 4 hectares, ideal para quem aprecia o contacto com a natureza. No terreno, existem várias árvores de fruta, como laranjeiras, figueiras e amendoeiras, que oferecem frutos frescos durante todo o ano. A quinta também possui pequenos jardins temáticos, cada um com o seu próprio charme e propósito, como um jardim de ervas aromáticas, um jardim de rosas, e até um recanto dedicado a plantas mediterrânicas. Além da casa e dos jardins, há um grande telheiro na propriedade, desenhado para abrigar animais.
Este telheiro é espaçoso e robusto, feito com materiais que garantem durabilidade e conforto para os animais, sendo ideal para a criação de gado ou outros animais de quinta.
A combinação da casa rústica, os jardins temáticos, as árvores de fruta e o telheiro tornam esta quinta um local perfeito para viver em harmonia com a natureza e desfrutar do estilo de vida tranquilo do Alentejo.
3 razões para comprar com a Zome
+acompanhamento
Com uma preparação e experiência única no mercado imobiliário, os consultores Zome põem toda a sua dedicação em dar-lhe o melhor acompanhamento, orientando-o com a máxima confiança, na direção certa das suas necessidades e ambições.
Daqui para a frente, vamos criar uma relação próxima e escutar com atenção as suas expectativas, porque a nossa prioridade é a sua felicidade! Porque é importante que sinta que está acompanhado, e que estamos consigo sempre.
+ simples
Os consultores Zome têm uma formação única no mercado, ancorada na partilha de experiência prática entre profissionais e fortalecida pelo conhecimento de neurociência aplicada que lhes permite simplificar e tornar mais eficaz a sua experiência imobiliária. Deixe para trás os pesadelos burocráticos porque na Zome encontra o apoio total de uma equipa experiente e multidisciplinar que lhe dá suporte prático em todos os aspetos fundamentais, para que a sua experiência imobiliária supere as expectativas.
+ feliz
O nosso maior valor é entregar-lhe felicidade! Liberte-se de preocupações e ganhe o tempo de qualidade que necessita para se dedicar ao que lhe faz mais feliz. Agimos diariamente para trazer mais valor à sua vida com o aconselhamento fiável de que precisa para, juntos, conseguirmos atingir os melhores resultados.
Com a Zome nunca vai estar perdido ou desacompanhado e encontrará algo que não tem preço: a sua máxima tranquilidade!
É assim que se vai sentir ao longo de toda a experiência: Tranquilo, seguro, confortável e... FELIZ!
Notas:
1. Caso seja um consultor imobiliário, este imóvel está disponível para partilha de negócio. Não hesite em apresentar aos seus clientes compradores e fale connosco para agendar a sua visita.
2. Para maior facilidade na identificação deste imóvel, por favor, refira o respetivo ID ZMPT.
A quinta está localizada em São Luís, nas proximidades de Odemira e da deslumbrante Costa Alentejana, numa região conhecida pela sua paisagem natural e tranquila.
A propriedade é composta por uma casa rústica espaçosa com 7 assoalhadas, o que inclui quartos, sala de estar, cozinha e áreas de apoio, mantendo um estilo tradicional alentejano com acabamentos em madeira e pedra, tetos com vigas expostas e lareiras que proporcionam um ambiente acolhedor e autêntico.
A casa está inserida num terreno amplo com 4 hectares, ideal para quem aprecia o contacto com a natureza. No terreno, existem várias árvores de fruta, como laranjeiras, figueiras e amendoeiras, que oferecem frutos frescos durante todo o ano. A quinta também possui pequenos jardins temáticos, cada um com o seu próprio charme e propósito, como um jardim de ervas aromáticas, um jardim de rosas, e até um recanto dedicado a plantas mediterrânicas. Além da casa e dos jardins, há um grande telheiro na propriedade, desenhado para abrigar animais.
Este telheiro é espaçoso e robusto, feito com materiais que garantem durabilidade e conforto para os animais, sendo ideal para a criação de gado ou outros animais de quinta.
A combinação da casa rústica, os jardins temáticos, as árvores de fruta e o telheiro tornam esta quinta um local perfeito para viver em harmonia com a natureza e desfrutar do estilo de vida tranquilo do Alentejo.
3 razões para comprar com a Zome
+acompanhamento
Com uma preparação e experiência única no mercado imobiliário, os consultores Zome põem toda a sua dedicação em dar-lhe o melhor acompanhamento, orientando-o com a máxima confiança, na direção certa das suas necessidades e ambições.
Daqui para a frente, vamos criar uma relação próxima e escutar com atenção as suas expectativas, porque a nossa prioridade é a sua felicidade! Porque é importante que sinta que está acompanhado, e que estamos consigo sempre.
+ simples
Os consultores Zome têm uma formação única no mercado, ancorada na partilha de experiência prática entre profissionais e fortalecida pelo conhecimento de neurociência aplicada que lhes permite simplificar e tornar mais eficaz a sua experiência imobiliária. Deixe para trás os pesadelos burocráticos porque na Zome encontra o apoio total de uma equipa experiente e multidisciplinar que lhe dá suporte prático em todos os aspetos fundamentais, para que a sua experiência imobiliária supere as expectativas.
+ feliz
O nosso maior valor é entregar-lhe felicidade! Liberte-se de preocupações e ganhe o tempo de qualidade que necessita para se dedicar ao que lhe faz mais feliz. Agimos diariamente para trazer mais valor à sua vida com o aconselhamento fiável de que precisa para, juntos, conseguirmos atingir os melhores resultados.
Com a Zome nunca vai estar perdido ou desacompanhado e encontrará algo que não tem preço: a sua máxima tranquilidade!
É assim que se vai sentir ao longo de toda a experiência: Tranquilo, seguro, confortável e... FELIZ!
Notas:
1. Caso seja um consultor imobiliário, este imóvel está disponível para partilha de negócio. Não hesite em apresentar aos seus clientes compradores e fale connosco para agendar a sua visita.
2. Para maior facilidade na identificação deste imóvel, por favor, refira o respetivo ID ZMPT.
Contact
See Phone
Farm 6 Bedrooms
Gondar, Amarante, Distrito do Porto
Used · 495m²
buy
1.150.000 €
Renovated house from the 12th century with a total area of 584m2
This property consists of a plot of land with 1.86ha where buildings are located, restored in 2007.
Restored main house, former Monastery of the Blessed Nuns, with two floors, in granite stone, consisting of:
The ground floor, an entrance hall, a rustic kitchen with a wood stove, a dining room, two living rooms with a wood burning stove, a service bathroom, interior staircase to access the upper floor;
The upper floor consists of four bedroom suites, with fitted wardrobes, a modern kitchen fully equipped a dining room and an office with unobstructed views of the hillside, facing the Ovelha River.
The guest house, also called ’Clock house’, is a one-bedroom house with large well lit rooms, where the rustic combines, perfectly, with the modern being composed of an equipped kitchen, open space living room and a bedroom ’suite’ with access to an outdoor patio;
The Cellar House, is fully equipped, with stainless steel press, juicer, press, stainless steel vats and a wine rack.
The agricultural land is partly composed of terraces, which once had the production of vinho verde (predominant grape varieties: Azal, in the whites and Tinta Nacional, in the reds) but which, at the moment, is abandoned. In the other, we can find several flat and wide fields, which were formerly used for agricultural production.
There is feasibility and potential to renew and increase the vineyard, thus designing a modern vineyard, with more quality and profitability.
Next to the buildings, there are several fruit and ornamental trees.
At the moment, the entire agricultural area is inactive.
Other characteristics:
Laundry, service bathroom, storage, outdoor barbecue, central heating (diesel), thermal panels for water heating, garage, automatic gates, outdoor lighting, well, good access, excellent sun exposure, on a slope, facing the river Ovelha - possibility to acquire 12ha of hill/forest.
Near (distances):
Monasteries, Church of Santa Maria de Gondar Route, Amarante Romanesque Route (5 min.), A4 (3 min.), Douro River (30 min.), Tâmega River (5 min.), Porto (40 min.) Francisco Sá Carneiro Airport (45 min.).
This property consists of a plot of land with 1.86ha where buildings are located, restored in 2007.
Restored main house, former Monastery of the Blessed Nuns, with two floors, in granite stone, consisting of:
The ground floor, an entrance hall, a rustic kitchen with a wood stove, a dining room, two living rooms with a wood burning stove, a service bathroom, interior staircase to access the upper floor;
The upper floor consists of four bedroom suites, with fitted wardrobes, a modern kitchen fully equipped a dining room and an office with unobstructed views of the hillside, facing the Ovelha River.
The guest house, also called ’Clock house’, is a one-bedroom house with large well lit rooms, where the rustic combines, perfectly, with the modern being composed of an equipped kitchen, open space living room and a bedroom ’suite’ with access to an outdoor patio;
The Cellar House, is fully equipped, with stainless steel press, juicer, press, stainless steel vats and a wine rack.
The agricultural land is partly composed of terraces, which once had the production of vinho verde (predominant grape varieties: Azal, in the whites and Tinta Nacional, in the reds) but which, at the moment, is abandoned. In the other, we can find several flat and wide fields, which were formerly used for agricultural production.
There is feasibility and potential to renew and increase the vineyard, thus designing a modern vineyard, with more quality and profitability.
Next to the buildings, there are several fruit and ornamental trees.
At the moment, the entire agricultural area is inactive.
Other characteristics:
Laundry, service bathroom, storage, outdoor barbecue, central heating (diesel), thermal panels for water heating, garage, automatic gates, outdoor lighting, well, good access, excellent sun exposure, on a slope, facing the river Ovelha - possibility to acquire 12ha of hill/forest.
Near (distances):
Monasteries, Church of Santa Maria de Gondar Route, Amarante Romanesque Route (5 min.), A4 (3 min.), Douro River (30 min.), Tâmega River (5 min.), Porto (40 min.) Francisco Sá Carneiro Airport (45 min.).
Contact
See Phone
Farm 10 Bedrooms
Campos e Louredo, Póvoa de Lanhoso, Distrito de Braga
Used · 275m²
buy
900.000 €
Magnificent farm with manor house from the XVIII century. XVII - Main entrance with an imposing stone gate from the same period.
This self-sufficient property consists of land with an area of 65,034m2 where several buildings are located that we will now describe.
- Main house of old design, with a wide avenue, staircase and stone handrail, with two floors and a gross construction area of 507.30m2.
This building has undergone restoration works and consists of a kitchen, storage, bathroom, hall, interior stone staircase and four large rooms on the lower floor. On the upper floor we can find several compartments, large, with a lot of light, connected by a closed and unobstructed balcony that connects with all the compartments;
The roof was renovated with new frame and tile, insulation was made with roofmate plates and with the onduline sub-tile system, thus ensuring high ventilation, impermeability and flexibility;
The walls with a considerable thickness, in granite stone, were all intervened and the joints made again;
The centenary wooden beams were treated and repaired, and a new floor was laid, and a considerable part of it is still in stock. The ground floor is made of concrete;
The windows were replaced by others, from the same period, in solid wood, with double glazing but with the same design;
Electrical installations, sanitation and water supply are in place;
Interior courtyard, with access to the land.
- Restored house, in stone, with about 120m2, consisting of a bedroom, a bathroom, an entrance hall, an office, large living room and kitchen. Outside there is a closed patio, with a stone floor;
- Two-storey stone caretaker’s house, in need of restoration works, in its entirety, has 88.70m2 of gross construction area;
- Four buildings, in granite stone, to be restored, two with one floor and the rest with two, with about 420m2 of gross construction area;
- House of the threshing floor (haystack), with two floors, with about 49m2.
- Two ’underground’ silos built of granite stone, where the hay for the animals was stored.
- Two greenhouses, of large dimensions;
- Annexes that served as housing area for the animals/ husbandry.
The farm is being used, for the most part, for the certified organic production of citrus fruits (orange and lemon trees) and organic vegetables (cabbage, leeks, tomatoes and others), aromatic herbs, honey and olive oil. The production is sold to various markets.
It has an automatic drip irrigation system.
The interior circulation of the farm is made by wide unpaved streets, and the access from the outside, to this part of the property, by an avenue, flanked by fruit trees and ornamental plants.
It has borehole, mine and water from a well, stone tank, and natural reservoir of water with fish and aquatic plants.
There is a reconstruction project, which can be follow or consulted.
This property has an excellent potential in the most varied areas, such as Eco tourism, allowing you to live in harmony with nature just a few minutes away from large urban centres. The farm is also ideal for developing a project aimed at health care for the elderly, for a ’pedagogical school’ project, the continuation of the agricultural activity of great profitability... Due to the fact that the terrain is all flat, a project related to equestrian would also be an excellent option.
Distances: Only 8min. from the centre of Póvoa do Lanhoso, where you can enter all the main services.
24min. from the City of Guimarães; 27min. from the city of Braga; 1h from the City of Porto.
This self-sufficient property consists of land with an area of 65,034m2 where several buildings are located that we will now describe.
- Main house of old design, with a wide avenue, staircase and stone handrail, with two floors and a gross construction area of 507.30m2.
This building has undergone restoration works and consists of a kitchen, storage, bathroom, hall, interior stone staircase and four large rooms on the lower floor. On the upper floor we can find several compartments, large, with a lot of light, connected by a closed and unobstructed balcony that connects with all the compartments;
The roof was renovated with new frame and tile, insulation was made with roofmate plates and with the onduline sub-tile system, thus ensuring high ventilation, impermeability and flexibility;
The walls with a considerable thickness, in granite stone, were all intervened and the joints made again;
The centenary wooden beams were treated and repaired, and a new floor was laid, and a considerable part of it is still in stock. The ground floor is made of concrete;
The windows were replaced by others, from the same period, in solid wood, with double glazing but with the same design;
Electrical installations, sanitation and water supply are in place;
Interior courtyard, with access to the land.
- Restored house, in stone, with about 120m2, consisting of a bedroom, a bathroom, an entrance hall, an office, large living room and kitchen. Outside there is a closed patio, with a stone floor;
- Two-storey stone caretaker’s house, in need of restoration works, in its entirety, has 88.70m2 of gross construction area;
- Four buildings, in granite stone, to be restored, two with one floor and the rest with two, with about 420m2 of gross construction area;
- House of the threshing floor (haystack), with two floors, with about 49m2.
- Two ’underground’ silos built of granite stone, where the hay for the animals was stored.
- Two greenhouses, of large dimensions;
- Annexes that served as housing area for the animals/ husbandry.
The farm is being used, for the most part, for the certified organic production of citrus fruits (orange and lemon trees) and organic vegetables (cabbage, leeks, tomatoes and others), aromatic herbs, honey and olive oil. The production is sold to various markets.
It has an automatic drip irrigation system.
The interior circulation of the farm is made by wide unpaved streets, and the access from the outside, to this part of the property, by an avenue, flanked by fruit trees and ornamental plants.
It has borehole, mine and water from a well, stone tank, and natural reservoir of water with fish and aquatic plants.
There is a reconstruction project, which can be follow or consulted.
This property has an excellent potential in the most varied areas, such as Eco tourism, allowing you to live in harmony with nature just a few minutes away from large urban centres. The farm is also ideal for developing a project aimed at health care for the elderly, for a ’pedagogical school’ project, the continuation of the agricultural activity of great profitability... Due to the fact that the terrain is all flat, a project related to equestrian would also be an excellent option.
Distances: Only 8min. from the centre of Póvoa do Lanhoso, where you can enter all the main services.
24min. from the City of Guimarães; 27min. from the city of Braga; 1h from the City of Porto.
Contact
See Phone
Farm with old design, Penafiel
Farm 6 Bedrooms
Galegos, Penafiel, Distrito do Porto
Used · 778m²
With Garage
buy
1.500.000 €
Farm with 7,305 m2, consisting of:
- House with 3 floors and patio, with a total land area of 5,455 m2, implantation area of 367 m2, gross construction area of 778 m2, gross private area of 419 m2 and dependent gross area of 359 m2.
- 2 closed garages (each about 24 m2)
- 3 storage rooms with 15 m2
- Storage room with 27 m2 for agricultural utensils + service toilet
- Cellar with 89.73 m2
- Terrace 45 m2
-Garden
- Fruit trees
- Plot of land for construction, with an area of 930 m2
- Plot of land for construction, with an area of 920 m2
The property is all walled, with street front.
Good sun exposure.
To sell, buy or rent your property, count on a Predial Parque consultant, you will be accompanied throughout the process, from financing to deed, at no additional cost.
Our consultants can offer all their experience and knowledge to guide you.
* Predial Parque, holder of the AMI License: 726, in the market since 1987 *
- House with 3 floors and patio, with a total land area of 5,455 m2, implantation area of 367 m2, gross construction area of 778 m2, gross private area of 419 m2 and dependent gross area of 359 m2.
- 2 closed garages (each about 24 m2)
- 3 storage rooms with 15 m2
- Storage room with 27 m2 for agricultural utensils + service toilet
- Cellar with 89.73 m2
- Terrace 45 m2
-Garden
- Fruit trees
- Plot of land for construction, with an area of 930 m2
- Plot of land for construction, with an area of 920 m2
The property is all walled, with street front.
Good sun exposure.
To sell, buy or rent your property, count on a Predial Parque consultant, you will be accompanied throughout the process, from financing to deed, at no additional cost.
Our consultants can offer all their experience and knowledge to guide you.
* Predial Parque, holder of the AMI License: 726, in the market since 1987 *
Contact
See Phone
Farm 9 Bedrooms
Carreira e Refojos de Riba de Ave, Santo Tirso, Distrito do Porto
Used · 320m²
With Swimming Pool
buy
650.000 €
If you are looking for a unique and charming property, we present Quinta dos Bons Sinais, a true paradise in the heart of Santo Tirso. With a privileged location in the valley of Serra da Agrela, this farm offers a quiet and luxurious living experience.
Key features:
Large Living Room with Common Room and Fireplace: Large space for entertainment and socialising, ideal for special moments.
9 Bedrooms and 3 Service Bathrooms: Large and comfortable space to accommodate family members and guests.
Exclusive Suites: Rooms with private suites for added convenience and privacy.
Full Rustic Kitchen: Equipped with a fireplace, oven, and barbecue for authentic culinary experiences.
Fully Furnished Supporting Kitchen: An additional full kitchen to facilitate the organisation and preparation of meals.
High-quality materials are used in the construction and decoration of the rooms, ensuring durability and comfort.
Pool with Support and Lawn: Enjoy sunny days by the pool, surrounded by a lovely natural environment.
Natural Light in All Directions: South, east and west provide exceptional natural lighting.
Vineyard and Green Space: A lush landscape with vineyards and wide green spaces.
Water Tank and Borehole for Own Consumption: Sustainability and autonomy in water supply.
Close to the Leça River: Just 200m from the river, ideal for moments of leisure and contact with nature.
Strategic Location:
24 km from Porto, making it easy to access the city.
7 km from the centre of Santo Tirso, for local amenities.
7 km from Vale Pisão Golf Course, for golf enthusiasts. This farmhouse offers a unique opportunity to live in harmony with nature, without sacrificing modern amenities. If you’re looking for an elegant and spacious getaway, Quinta dos Bons Sinais is the ideal choice. Schedule a visit and discover your new home in the heart of Santo Tirso.
Key features:
Large Living Room with Common Room and Fireplace: Large space for entertainment and socialising, ideal for special moments.
9 Bedrooms and 3 Service Bathrooms: Large and comfortable space to accommodate family members and guests.
Exclusive Suites: Rooms with private suites for added convenience and privacy.
Full Rustic Kitchen: Equipped with a fireplace, oven, and barbecue for authentic culinary experiences.
Fully Furnished Supporting Kitchen: An additional full kitchen to facilitate the organisation and preparation of meals.
High-quality materials are used in the construction and decoration of the rooms, ensuring durability and comfort.
Pool with Support and Lawn: Enjoy sunny days by the pool, surrounded by a lovely natural environment.
Natural Light in All Directions: South, east and west provide exceptional natural lighting.
Vineyard and Green Space: A lush landscape with vineyards and wide green spaces.
Water Tank and Borehole for Own Consumption: Sustainability and autonomy in water supply.
Close to the Leça River: Just 200m from the river, ideal for moments of leisure and contact with nature.
Strategic Location:
24 km from Porto, making it easy to access the city.
7 km from the centre of Santo Tirso, for local amenities.
7 km from Vale Pisão Golf Course, for golf enthusiasts. This farmhouse offers a unique opportunity to live in harmony with nature, without sacrificing modern amenities. If you’re looking for an elegant and spacious getaway, Quinta dos Bons Sinais is the ideal choice. Schedule a visit and discover your new home in the heart of Santo Tirso.
Contact
See Phone
Farm 8 Bedrooms
Mafra , Distrito de Lisboa
Used · 546m²
With Garage
buy
1.499.000 €
THE ADDED VALUE OF THE PROPERTY
4+5 bedroom farm with PIP for 6 villas of 2 floors, with an implantation area of 96m2 plus garage with 24m2, 2km from the centre of Mafra
PROPERTY DESCRIPTION:
Floor 0:
Reception
Two storage rooms
Collection
Cellar
Circulation
Two antechambers
Four Suites
Five bathrooms
Garage
Floor 1:
Office
Living room
Kitchen
Circulation
Four antechambers
Six bathrooms
Four suites
EXTERIOR DESCRIPTION:
Greenhouse area
Garden Area
Yard
Path along the property
EQUIPMENT:
Photovoltaic panels
Diesel boiler
Air conditioning
Water heater
Electric gates
Water hole
Kitchen equipped with:
Oven
Glass-ceramic hob
Ventilator
Dishwasher
APPRECIATION OF THE PROPERTY
Farm with 9186m² located 2 km from the village of Mafra next to nature, with a south, west orientation, in a rural area where tranquillity lives.
The House, with records from the century. XVII, was recovered in 2008 to be used as a Guest House, it can also be used by 2 families independently, having the potential for more.
It also includes a previously approved P.I.P. for the construction of 6 villas of 2 floors with implantation of up to 96m2 plus 24m2 for garage, with a communal swimming pool.
You can also choose to build 3 larger villas.
This can be the perfect place to develop a tourist project or a private condominium.
* All available information does not dispense with confirmation by the mediator as well as consultation of the property’s documentation. *
4+5 bedroom farm with PIP for 6 villas of 2 floors, with an implantation area of 96m2 plus garage with 24m2, 2km from the centre of Mafra
PROPERTY DESCRIPTION:
Floor 0:
Reception
Two storage rooms
Collection
Cellar
Circulation
Two antechambers
Four Suites
Five bathrooms
Garage
Floor 1:
Office
Living room
Kitchen
Circulation
Four antechambers
Six bathrooms
Four suites
EXTERIOR DESCRIPTION:
Greenhouse area
Garden Area
Yard
Path along the property
EQUIPMENT:
Photovoltaic panels
Diesel boiler
Air conditioning
Water heater
Electric gates
Water hole
Kitchen equipped with:
Oven
Glass-ceramic hob
Ventilator
Dishwasher
APPRECIATION OF THE PROPERTY
Farm with 9186m² located 2 km from the village of Mafra next to nature, with a south, west orientation, in a rural area where tranquillity lives.
The House, with records from the century. XVII, was recovered in 2008 to be used as a Guest House, it can also be used by 2 families independently, having the potential for more.
It also includes a previously approved P.I.P. for the construction of 6 villas of 2 floors with implantation of up to 96m2 plus 24m2 for garage, with a communal swimming pool.
You can also choose to build 3 larger villas.
This can be the perfect place to develop a tourist project or a private condominium.
* All available information does not dispense with confirmation by the mediator as well as consultation of the property’s documentation. *
Contact
See Phone
Farm 10 Bedrooms
Merceana (Aldeia Galega da Merceana), Aldeia Galega da Merceana e Aldeia Gavinha, Alenquer, Distrito de Lisboa
Used · 430m²
With Garage
buy
1.225.000 €
Quinta do Santo António is located in the remote Village Of Galega da Merceana, a Portuguese parish in the municipality of Alenquer with about 2175 inhabitants.
Known for the absence of noise, this is one of the quietest areas of the area, perfect to spend some unforgettable days in the company of friends, family or retreat.
The farm consists of 2 houses, several annexes, changing rooms, laundry, patio, gardens, terraces, balconies, swimming pool and 2.5 hectares of land
The Main House has 3 floors, 6 bedrooms, 6 bathrooms, 4 living rooms, kitchen and a sunroom.
On the 0th floor we have entrance hall, dining room, living room with balcony, kitchen, sunroom and a social bathroom
On the floor -1 we have a living room, a games room with snooker and ping pong and a full bathroom, we have exit to the outside on this floor
On the 1st floor we have 6 bedrooms, of which 3 are Suites, 3 have a balcony and there are 4 bathrooms in total in this floor.
The second house, nicknamed home of the caretakers, has 2 floors, with living room, kitchen and social bathroom on the 0th and 2nd floor bedrooms and 1 full bathroom on the 1st floor
The annexes:
A Suite overlooking garden pool
An annex that has bedroom, bathroom and a small kitchen
A laundry annex, with tank, another annex with wood oven
3 storage attachments, an annex transformed into a Bar
Quinta then has two spas to support the pool, both with bathroom and showers, swimming pool and engine room
There’s a well at the end of the field.
Extremely well situated, it is just 45 km from Lisbon Airport, 30 km from Santa Cruz beach and 50 km from Ericeira.
Aldeia Galega da Merceana is a portuguese parish in the municipality of Alenquer with an area of 19.69 km² and 2175 inhabitants (2001).
It is today a small village that seems to have fallen asleep in time, but was important enough in the past to have obtained from D. Dinis at the beginning of the fourteenth century (1318), his first foral, later reformed (1513) by D. Manuel. It was called at that time Montes de Alenquer and was a place usually visited by D. Leonor, wife of D. João II, on his travels between Caldas and Lisbon.
It was once, and perhaps still, the richest wine production center in the county.
CASTELHANA is a Portuguese real estate agency present in the national market for more than 20 years, specialized in the prime residential market and recognized for the launch of some of the most renowned developments in the national real estate landscape.
Founded in 1999, CASTELHANA provides an integral service in business mediation. We are specialists in investment and commercialization of real estate.
In Lisbon, we are based in Chiado, one of the most emblematic and traditional neighborhoods of the city. And in Porto, in the sophisticated boavista neighborhood.
We’re waiting for you. We have a team available to give you the best support in your next real estate investment.
Contact us!
Known for the absence of noise, this is one of the quietest areas of the area, perfect to spend some unforgettable days in the company of friends, family or retreat.
The farm consists of 2 houses, several annexes, changing rooms, laundry, patio, gardens, terraces, balconies, swimming pool and 2.5 hectares of land
The Main House has 3 floors, 6 bedrooms, 6 bathrooms, 4 living rooms, kitchen and a sunroom.
On the 0th floor we have entrance hall, dining room, living room with balcony, kitchen, sunroom and a social bathroom
On the floor -1 we have a living room, a games room with snooker and ping pong and a full bathroom, we have exit to the outside on this floor
On the 1st floor we have 6 bedrooms, of which 3 are Suites, 3 have a balcony and there are 4 bathrooms in total in this floor.
The second house, nicknamed home of the caretakers, has 2 floors, with living room, kitchen and social bathroom on the 0th and 2nd floor bedrooms and 1 full bathroom on the 1st floor
The annexes:
A Suite overlooking garden pool
An annex that has bedroom, bathroom and a small kitchen
A laundry annex, with tank, another annex with wood oven
3 storage attachments, an annex transformed into a Bar
Quinta then has two spas to support the pool, both with bathroom and showers, swimming pool and engine room
There’s a well at the end of the field.
Extremely well situated, it is just 45 km from Lisbon Airport, 30 km from Santa Cruz beach and 50 km from Ericeira.
Aldeia Galega da Merceana is a portuguese parish in the municipality of Alenquer with an area of 19.69 km² and 2175 inhabitants (2001).
It is today a small village that seems to have fallen asleep in time, but was important enough in the past to have obtained from D. Dinis at the beginning of the fourteenth century (1318), his first foral, later reformed (1513) by D. Manuel. It was called at that time Montes de Alenquer and was a place usually visited by D. Leonor, wife of D. João II, on his travels between Caldas and Lisbon.
It was once, and perhaps still, the richest wine production center in the county.
CASTELHANA is a Portuguese real estate agency present in the national market for more than 20 years, specialized in the prime residential market and recognized for the launch of some of the most renowned developments in the national real estate landscape.
Founded in 1999, CASTELHANA provides an integral service in business mediation. We are specialists in investment and commercialization of real estate.
In Lisbon, we are based in Chiado, one of the most emblematic and traditional neighborhoods of the city. And in Porto, in the sophisticated boavista neighborhood.
We’re waiting for you. We have a team available to give you the best support in your next real estate investment.
Contact us!
Contact
See Phone
Farm 10 Bedrooms
Escalos de Baixo, Escalos de Baixo e Mata, Castelo Branco, Distrito de Castelo Branco
Used · 2,963m²
With Garage
buy
1.800.000 €
Hotel with 2963 sqm of gross construction area, set on a 28500 sqm plot of land in Escalos de Baixo, Castelo Branco. The hotel features 10 rooms, including doubles and suites, with the possibility of expanding to 21 additional units. It offers sweeping views of the Gardunha and Estrela mountain ranges, in a tranquil rural setting.
The hotel also includes swimming pools, a restaurant, an events hall, and a paddle court. Located just 12 km from the city of Castelo Branco, the ten rooms of Hotel Campo do Rosmaninho are individually decorated in a Provençal style, creating unique spaces that are full of charm and truly welcoming. The rooms exude charm through characteristic details such as the use of wood and iron, mirrors and chandeliers, soft tones, and floral fabrics.
Among the various amenities, private bathrooms and private terraces are highlighted, and all rooms are equipped with air conditioning, cable TV, and free Wi-Fi. The events hall can accommodate up to 250 seated guests, serving as a versatile space.
As a complement to its tourism activity, the hotel includes a winery comprising:
The Fermentation Cellar, located in the Quinta da Bigorna complex, where the wine is analyzed and treated before being transferred to barrels.
The Aging Cellar, located in the village of Escalos de Baixo, where the wine ages in barrels for approximately two years.
The winemaking process is guided by an award-winning team of oenologists (Filipa Pizarro and António Rosas, from Duplo PR), who oversee the entire process throughout the year to ensure the required quality.
This represents an investment opportunity with a high return value and multiple possibilities for private use in the residential sector or for the continued operation of the current tourism business.
The hotel also includes swimming pools, a restaurant, an events hall, and a paddle court. Located just 12 km from the city of Castelo Branco, the ten rooms of Hotel Campo do Rosmaninho are individually decorated in a Provençal style, creating unique spaces that are full of charm and truly welcoming. The rooms exude charm through characteristic details such as the use of wood and iron, mirrors and chandeliers, soft tones, and floral fabrics.
Among the various amenities, private bathrooms and private terraces are highlighted, and all rooms are equipped with air conditioning, cable TV, and free Wi-Fi. The events hall can accommodate up to 250 seated guests, serving as a versatile space.
As a complement to its tourism activity, the hotel includes a winery comprising:
The Fermentation Cellar, located in the Quinta da Bigorna complex, where the wine is analyzed and treated before being transferred to barrels.
The Aging Cellar, located in the village of Escalos de Baixo, where the wine ages in barrels for approximately two years.
The winemaking process is guided by an award-winning team of oenologists (Filipa Pizarro and António Rosas, from Duplo PR), who oversee the entire process throughout the year to ensure the required quality.
This represents an investment opportunity with a high return value and multiple possibilities for private use in the residential sector or for the continued operation of the current tourism business.
Contact
See Phone
Farm 8 Bedrooms
Cavez, Cabeceiras de Basto, Distrito de Braga
Used · 736m²
buy
449.000 €
(ref:C (telefone) Magnífica quinta à venda em Cabeceiras de Basto, situada a apenas 5 km do Rio Tâmega. Esta propriedade única oferece um total de 736 m2 de área útil, composta por duas casas encantadoras e vários anexos, incluindo uma casa senhorial e uma casa de caseiro. Ambas as residências são construídas em pedra/granito, seguindo o estilo típico minhoto, com detalhes que encantam. A restauração das casas preservou cuidadosamente os traços originais, proporcionando um ambiente autêntico.
A exposição solar e os acessos simplesmente perfeitos contribuem para a comodidade desta propriedade. A quinta está inserida em um terreno de 10.000 m2, onde uma parte é construível, e apresenta encantadores jardins, e uma grande Vinha. A casa principal é composta por 4 quartos, todos eles suítes com WC privativos, além de um WC de apoio. A cozinha espaçosa inclui um forno em pedra e lareira, ideal para momentos acolhedores. Dois grandes salões, adegas, garagens e outros espaços complementam esta residência única.
Os exteriores oferecem jardins magníficos e uma generosa piscina, proporcionando um ambiente relaxante e convidativo. Além disso, a propriedade conta com painéis solares na casa principal, contribuindo para a sustentabilidade energética. A casa do caseiro oferece mais 3 quartos, 2 banheiros, uma ampla cozinha, um espaçoso salão, adegas e garagens adicionais.
Seja para transformar em turismo rural ou para morar, esta é a escolha certa. Venha conhecer esta magnífica quinta e descubra o equilíbrio perfeito entre o charme tradicional e as comodidades modernas.
A exposição solar e os acessos simplesmente perfeitos contribuem para a comodidade desta propriedade. A quinta está inserida em um terreno de 10.000 m2, onde uma parte é construível, e apresenta encantadores jardins, e uma grande Vinha. A casa principal é composta por 4 quartos, todos eles suítes com WC privativos, além de um WC de apoio. A cozinha espaçosa inclui um forno em pedra e lareira, ideal para momentos acolhedores. Dois grandes salões, adegas, garagens e outros espaços complementam esta residência única.
Os exteriores oferecem jardins magníficos e uma generosa piscina, proporcionando um ambiente relaxante e convidativo. Além disso, a propriedade conta com painéis solares na casa principal, contribuindo para a sustentabilidade energética. A casa do caseiro oferece mais 3 quartos, 2 banheiros, uma ampla cozinha, um espaçoso salão, adegas e garagens adicionais.
Seja para transformar em turismo rural ou para morar, esta é a escolha certa. Venha conhecer esta magnífica quinta e descubra o equilíbrio perfeito entre o charme tradicional e as comodidades modernas.
Contact
See Phone
Farm 14 Bedrooms
Aldeia das Dez, Oliveira do Hospital, Distrito de Coimbra
Used
With Garage
buy
789.000 €
Encanto Rústico e Vistas Deslumbrantes em Aldeia das Dez
Terreno Rustico com 35,313m2.
Terreno Urbano 1445m2.
Moradia com área privativa de 235m2, área de Implantação 175m2, área bruta de construção 455m2 e área bruta dependente 220m2.
Descubra esta joia única na serena Aldeia das Dez, uma localidade enraizada na tradição e beleza da Serra do Açor, conhecida pela sua atmosfera acolhedora e pela colorida tradição floral das suas ruas. Esta casa isolada, com entrada privativa e quatro frentes, oferece vistas espetaculares para a Serra do Açor, Serra da Estrela, Vale do Alva e Alvoco, proporcionando um cenário sem igual para uma vida tranquila ou um retiro idílico.
A propriedade dispõe de três pisos com uma distribuição generosa de espaços. No piso térreo, encontra-se uma funcional adega e garagem. O primeiro piso, o coração da casa, conta com 11 divisões amplas que respiram conforto e potencial, enquanto o segundo piso apresenta sete divisões com vasto potencial de renovação. A cozinha é um verdadeiro retorno às raízes, equipada com lareira e fogão a lenha, perfeita para confeccionar as receitas tradicionais.
No exterior, o terreno revela-se um verdadeiro santuário natural, complementado por dois tanques de rega, um poço de água potável e várias minas de água, ideal para a cultura de oliveiras, videiras e fruteiras. A presença de uma eira, forno a lenha e um alambique, todos a necessitar de restauro, oferecem um excelente potencial para projetos de renovação que podem revitalizar a tradição e o charme do espaço.
Situada na rede de Aldeias do Xisto e dominada pelo granito, a Aldeia das Dez não é apenas um lugar para morar, mas um pedaço de história portuguesa, rica em património e lendas locais.
Esta propriedade, repleta de potencial, aguarda aqueles que desejam investir não apenas numa casa, mas num estilo de vida
enriquecido pela natureza, história e cultura. Embora a casa e o terreno requeiram alguma manutenção, representam uma oportunidade incrível para trazer nova vida a um espaço já tão cheio de carácter.
Aguardamos a sua visita.
Terreno Rustico com 35,313m2.
Terreno Urbano 1445m2.
Moradia com área privativa de 235m2, área de Implantação 175m2, área bruta de construção 455m2 e área bruta dependente 220m2.
Descubra esta joia única na serena Aldeia das Dez, uma localidade enraizada na tradição e beleza da Serra do Açor, conhecida pela sua atmosfera acolhedora e pela colorida tradição floral das suas ruas. Esta casa isolada, com entrada privativa e quatro frentes, oferece vistas espetaculares para a Serra do Açor, Serra da Estrela, Vale do Alva e Alvoco, proporcionando um cenário sem igual para uma vida tranquila ou um retiro idílico.
A propriedade dispõe de três pisos com uma distribuição generosa de espaços. No piso térreo, encontra-se uma funcional adega e garagem. O primeiro piso, o coração da casa, conta com 11 divisões amplas que respiram conforto e potencial, enquanto o segundo piso apresenta sete divisões com vasto potencial de renovação. A cozinha é um verdadeiro retorno às raízes, equipada com lareira e fogão a lenha, perfeita para confeccionar as receitas tradicionais.
No exterior, o terreno revela-se um verdadeiro santuário natural, complementado por dois tanques de rega, um poço de água potável e várias minas de água, ideal para a cultura de oliveiras, videiras e fruteiras. A presença de uma eira, forno a lenha e um alambique, todos a necessitar de restauro, oferecem um excelente potencial para projetos de renovação que podem revitalizar a tradição e o charme do espaço.
Situada na rede de Aldeias do Xisto e dominada pelo granito, a Aldeia das Dez não é apenas um lugar para morar, mas um pedaço de história portuguesa, rica em património e lendas locais.
Esta propriedade, repleta de potencial, aguarda aqueles que desejam investir não apenas numa casa, mas num estilo de vida
enriquecido pela natureza, história e cultura. Embora a casa e o terreno requeiram alguma manutenção, representam uma oportunidade incrível para trazer nova vida a um espaço já tão cheio de carácter.
Aguardamos a sua visita.
Contact
See Phone
Farm 24 Bedrooms
Valado dos Frades, Nazaré, Distrito de Leiria
Used · 2,782m²
With Garage
buy
3.500.000 €
Historic Century Farm with Rural Tourism
Located between Nazaré and São Martinho do Porto, this property, dating back to the 13th century, has been in the same family since the 19th century.
Classified as a national public interest site since 2005, this property may be the only example in Portugal of Cistercian medieval farms, considered the best-preserved in the Iberian Peninsula.
The main house, on the ground floor, consists of eight bedrooms where ceilings, walls, and fireplaces are richly decorated with wood and stucco, as well as the entrance hall, library, and living room. The furniture mainly dates from the 19th century and is well-preserved. The upper floor is characterized by a longitudinal corridor that distributes to nine bedrooms. At the top of the house, there is a living room, dining room, kitchen, and an office. There is also the second upper floor, an attic, the width of the house, which leads to a en-suite bedroom with a privileged view of the two main gardens of the property.
The original 13th-century building has undergone several interventions over the centuries, due to architectural preservation requirements necessary to fulfill the functions of a wine press and wine barrel storage, which can still be seen today. Iron columns were installed in the cellar, supporting wooden beams corresponding to the floor of the first floor, the original barn of the Estate.
The cellar is a 1000sqm space with capacity for approximately 150 seated people, equipped with male and female sanitary facilities and a large bar. This room is ideal for hosting events, especially thematic and historical ones, wine tastings, and other activities.
In the area of the former stables, six 1 bedroom and 2 bedroom duplex apartments with spacious areas were built, ideal for families. Each apartment has a double bedroom, living room, bathroom, kitchen, and is equipped with central heating. All apartments have a terrace overlooking the cultivated fields.
The property covers an area of 63,940 sqm and a total gross construction area of 5,573 sqm. The main building has a facade height of 14 meters.
Located between Nazaré and São Martinho do Porto, this property, dating back to the 13th century, has been in the same family since the 19th century.
Classified as a national public interest site since 2005, this property may be the only example in Portugal of Cistercian medieval farms, considered the best-preserved in the Iberian Peninsula.
The main house, on the ground floor, consists of eight bedrooms where ceilings, walls, and fireplaces are richly decorated with wood and stucco, as well as the entrance hall, library, and living room. The furniture mainly dates from the 19th century and is well-preserved. The upper floor is characterized by a longitudinal corridor that distributes to nine bedrooms. At the top of the house, there is a living room, dining room, kitchen, and an office. There is also the second upper floor, an attic, the width of the house, which leads to a en-suite bedroom with a privileged view of the two main gardens of the property.
The original 13th-century building has undergone several interventions over the centuries, due to architectural preservation requirements necessary to fulfill the functions of a wine press and wine barrel storage, which can still be seen today. Iron columns were installed in the cellar, supporting wooden beams corresponding to the floor of the first floor, the original barn of the Estate.
The cellar is a 1000sqm space with capacity for approximately 150 seated people, equipped with male and female sanitary facilities and a large bar. This room is ideal for hosting events, especially thematic and historical ones, wine tastings, and other activities.
In the area of the former stables, six 1 bedroom and 2 bedroom duplex apartments with spacious areas were built, ideal for families. Each apartment has a double bedroom, living room, bathroom, kitchen, and is equipped with central heating. All apartments have a terrace overlooking the cultivated fields.
The property covers an area of 63,940 sqm and a total gross construction area of 5,573 sqm. The main building has a facade height of 14 meters.
Contact
See Phone
Farm 9 Bedrooms
Lousa, Loures, Distrito de Lisboa
Used · 269m²
buy
795.000 €
Fantastic Quinta 25 km from Lisbon. The property consists of a rustic building with 22000 m2 and an urban of 2000 m2. The urban building beyond the main house, also has four annexed constructions, two typology T2, one of typology T1 and barbecue closed with WC and storage.
Composition of the dwellings:
Main house T4 (project authored by ARQ. Nuno Teotónio Pereira): Entrance hall, living room, dining room, kitchen, pantry, room for housekeeper, WC service, three bedrooms all with wardrobe (being one in suite with private WC), common WC and office/Atelier on the mezzanine;
2-storey 2 bedroom villa: Living room with fireplace, kitchenette, shared WC, bedroom and suite with private WC;
House T2: Kitchen, living room and two bedrooms (one ensuite with private WC);
House T1: bedroom, WC and kitchen.
The outer space consists of garden area, medium and large trees, flowers, two wells and two holes. The property is in a good state of preservation.
Composition of the dwellings:
Main house T4 (project authored by ARQ. Nuno Teotónio Pereira): Entrance hall, living room, dining room, kitchen, pantry, room for housekeeper, WC service, three bedrooms all with wardrobe (being one in suite with private WC), common WC and office/Atelier on the mezzanine;
2-storey 2 bedroom villa: Living room with fireplace, kitchenette, shared WC, bedroom and suite with private WC;
House T2: Kitchen, living room and two bedrooms (one ensuite with private WC);
House T1: bedroom, WC and kitchen.
The outer space consists of garden area, medium and large trees, flowers, two wells and two holes. The property is in a good state of preservation.
Contact
Farm 9 Bedrooms
Avis, Distrito de Portalegre
Used · 501m²
With Garage
buy
1.890.000 €
Located in a unique setting on the shores of the Maranhão Dam in Avis, Portalegre, you’ll find this stunning 3.5-hectare property, offering an unparalleled natural retreat. With magnificent views of the dam, where various water activities take place, and the picturesque village of Avis, this property is a dream for those who wish to live amidst nature, with privacy and comfort ensured.
The property is comprised of various structures that enhance the experience:
- Main House (441 m²) with 5 spacious suites, all with wardrobes and one with a closet, along with 3 bedrooms of around 12 m² each. The 2 full bathrooms, kitchen (22 m²) with pantry (3 m²) and access to the porch, living room (64 m²) with vaulted ceiling, fireplace, and exit to the 64 m² porch, highlighting the stunning views. There’s also a room with a heat recuperator (40 m²), laundry room (17 m²), and storage space (64 m²) in the basement.
- Apartment (50 m²) with a bedroom, living room/kitchenette, and bathroom.
- Mill (60 m²) converted into a game room, with a living area, fireplace, lounge, and bathroom.
- Cellar (30 m²) with a room and small supporting kitchen.
- Garage (25 m²) with a half-bathroom.
- Barbecue area with counter and sink.
- Dog kennels (3).
- Pool (12x6) with a leisure area and 2 changing rooms.
The property is complemented by a well with a motor for water collection, automatic irrigation system, solar panels for water heating, and central gas heating. The village of Avis, located about 150 km from Lisbon, in the Portalegre district, offers stunning surrounding landscapes, with the serenity of the Maranhão Dam and the perfect harmony between nature and opportunity.
The property is comprised of various structures that enhance the experience:
- Main House (441 m²) with 5 spacious suites, all with wardrobes and one with a closet, along with 3 bedrooms of around 12 m² each. The 2 full bathrooms, kitchen (22 m²) with pantry (3 m²) and access to the porch, living room (64 m²) with vaulted ceiling, fireplace, and exit to the 64 m² porch, highlighting the stunning views. There’s also a room with a heat recuperator (40 m²), laundry room (17 m²), and storage space (64 m²) in the basement.
- Apartment (50 m²) with a bedroom, living room/kitchenette, and bathroom.
- Mill (60 m²) converted into a game room, with a living area, fireplace, lounge, and bathroom.
- Cellar (30 m²) with a room and small supporting kitchen.
- Garage (25 m²) with a half-bathroom.
- Barbecue area with counter and sink.
- Dog kennels (3).
- Pool (12x6) with a leisure area and 2 changing rooms.
The property is complemented by a well with a motor for water collection, automatic irrigation system, solar panels for water heating, and central gas heating. The village of Avis, located about 150 km from Lisbon, in the Portalegre district, offers stunning surrounding landscapes, with the serenity of the Maranhão Dam and the perfect harmony between nature and opportunity.
Contact
See Phone
Farm 7 Bedrooms
Campanhã, Porto, Distrito do Porto
Used · 684m²
With Garage
buy
2.100.000 €
Property on a plot of land with approximately 5,000 sqm, consisting of a residential building with five separate units, a 3-bedroom villa, and a 4-bedroom villa, located in Meiral, Campanhã, Porto.
In the residential building, there is a duplex 3-bedroom unit with two living rooms and a mezzanine, a 2-bedroom unit, and a 1-bedroom unit, both rented. There is also a studio unit and a 1-bedroom unit with a garage. The two latter units are currently operating as monthly vacation rentals with an occupancy rate of 90%.
The single-story 3-bedroom villa has a total construction area of 187 sqm and four facades. It was built from scratch and is situated at the highest point of the property, providing fantastic and unobstructed views of the surrounding nature and the city from all rooms that open up to the garden.
The 4-bedroom villa, on a 264 sqm plot with a 17-meter street frontage, is spread over two floors with a total construction area of 75 sqm and a 204 sqm garden. It requires renovation work.
The photos shown correspond to the 3-bedroom house and the duplex 3-bedroom unit.
The property has a study for a 10-room hotel, including co-working space, dining area, and gym. It is located in the eastern part of Porto, which is undergoing significant development.
The Campanhã Urban Development Plan will bring about a profound transformation of the urban space and create a new centrality in the eastern zone of Porto. The area surrounding the Campanhã train station will be unrecognizable in the medium to long term due to extensive urban interventions related to the high-speed railway line.
In the vicinity, there is the 18-hectare Parque Oriental of Porto with a cycle path. It is close to shops and services and has easy access to major road connections: Via de Cintura Interna (VCI) and highways A1, A3, and A4. It is also a 10-minute drive from the riverside area of Marina do Freixo and the UNESCO World Heritage-listed Historic Center, 15 minutes from the city center, 20 minutes from Francisco Sá Carneiro Airport, and 3 hours from Lisbon.
In the residential building, there is a duplex 3-bedroom unit with two living rooms and a mezzanine, a 2-bedroom unit, and a 1-bedroom unit, both rented. There is also a studio unit and a 1-bedroom unit with a garage. The two latter units are currently operating as monthly vacation rentals with an occupancy rate of 90%.
The single-story 3-bedroom villa has a total construction area of 187 sqm and four facades. It was built from scratch and is situated at the highest point of the property, providing fantastic and unobstructed views of the surrounding nature and the city from all rooms that open up to the garden.
The 4-bedroom villa, on a 264 sqm plot with a 17-meter street frontage, is spread over two floors with a total construction area of 75 sqm and a 204 sqm garden. It requires renovation work.
The photos shown correspond to the 3-bedroom house and the duplex 3-bedroom unit.
The property has a study for a 10-room hotel, including co-working space, dining area, and gym. It is located in the eastern part of Porto, which is undergoing significant development.
The Campanhã Urban Development Plan will bring about a profound transformation of the urban space and create a new centrality in the eastern zone of Porto. The area surrounding the Campanhã train station will be unrecognizable in the medium to long term due to extensive urban interventions related to the high-speed railway line.
In the vicinity, there is the 18-hectare Parque Oriental of Porto with a cycle path. It is close to shops and services and has easy access to major road connections: Via de Cintura Interna (VCI) and highways A1, A3, and A4. It is also a 10-minute drive from the riverside area of Marina do Freixo and the UNESCO World Heritage-listed Historic Center, 15 minutes from the city center, 20 minutes from Francisco Sá Carneiro Airport, and 3 hours from Lisbon.
Contact
See Phone
Country Estate 6 Bedrooms
Belmonte e Colmeal da Torre, Distrito de Castelo Branco
Used · 592m²
buy
770.000 €
25 hectare farm with potential for Luxury House Vineyard, Beira Baixa
Majestic farm with 25 hectares of agricultural and fruit growing, which benefits from an excellent location and with special emphasis on the potential Luxury House Vineyard in Beira Baixa.
It is an agricultural farm supplied by a natural source of water, coming from the river Zêzere that assists in the irrigation process through water pumps, with drip irrigation and micro sprinkler with programming, automatic irrigation fertilizers and contains a mine of old water, with construction in tunnel under the ground.
This beautiful property has 4 urban buildings. 1 T4 housing with 240m2; 1 building with 48m2; 1 T2 dwelling of 90 m2 and a Warehouse of 50m2.
Currently, the distribution is made up of vines of various varieties, arable crops (corn, rye, oats), fruit growing - apple, pear, peach and kiwi.
Access to the orchards is achieved through well-constructed paths, with good accessibility, being possible to walk through the land completely without any difficulty or obstacles in between.
All instruments and equipment to support the operation are included in this property: 2 Massey Fergunsson 135 and 240 tractors, 2 1000lt spray tanks, 1 400lt herbicide spray tank, 1 tractor stacker, 1 Toyota stacker, 2 trailers, 2 disc harrows, 2 scarifiers, 2 trenchers, 2 fertilizer deposits (organic and solid), 3 irrigation pumps, iron harrow.
Book your visit!
Come and breathe the fresh air of this 30-hectare plain, in a perfect intersection with the aromas of Serra da Estrela and we are sure you will have an inspiring experience for your next investment project.
Majestic farm with 25 hectares of agricultural and fruit growing, which benefits from an excellent location and with special emphasis on the potential Luxury House Vineyard in Beira Baixa.
It is an agricultural farm supplied by a natural source of water, coming from the river Zêzere that assists in the irrigation process through water pumps, with drip irrigation and micro sprinkler with programming, automatic irrigation fertilizers and contains a mine of old water, with construction in tunnel under the ground.
This beautiful property has 4 urban buildings. 1 T4 housing with 240m2; 1 building with 48m2; 1 T2 dwelling of 90 m2 and a Warehouse of 50m2.
Currently, the distribution is made up of vines of various varieties, arable crops (corn, rye, oats), fruit growing - apple, pear, peach and kiwi.
Access to the orchards is achieved through well-constructed paths, with good accessibility, being possible to walk through the land completely without any difficulty or obstacles in between.
All instruments and equipment to support the operation are included in this property: 2 Massey Fergunsson 135 and 240 tractors, 2 1000lt spray tanks, 1 400lt herbicide spray tank, 1 tractor stacker, 1 Toyota stacker, 2 trailers, 2 disc harrows, 2 scarifiers, 2 trenchers, 2 fertilizer deposits (organic and solid), 3 irrigation pumps, iron harrow.
Book your visit!
Come and breathe the fresh air of this 30-hectare plain, in a perfect intersection with the aromas of Serra da Estrela and we are sure you will have an inspiring experience for your next investment project.
Contact
See Phone
Farm 9 Bedrooms
Ferreira do Alentejo e Canhestros, Distrito de Beja
Used · 275m²
buy
3.150.000 €
A meia distância entre Lisboa e o Algarve encontra esta magnifica propriedade localizada em zona privilegiada do Alentejo, composta por moradia, piscina, jardins, terreno vasto e pista de aviação com hangar.
A propriedade possui 29 hectares, (290.750 m2), encontra-se toda vedada e é possuidora de zonas distintas, como:
- Moradia principal, ligada a uma singela capela por 3 arcos e duas entradas próprias;
- Piscina com casa de apoio, separada da moradia principal;
- Zona agrícola, com telheiro para máquinas e agradável cabana de madeira com latada de videiras de uvas de mesa.
- E a aeronáutica, com entrada própria, hangar, pista, placas de estacionamento para aeronaves e parques de estacionamento para muitos visitantes, além de instalações de apoio incluindo alojamento.
A moradia principal é de traça típica alentejana, mas construída com as mais modernas tecnologias.
Composta por:
- Hall decorado com vitrais;
- 2 quartos em suíte com armários embutidos;
- 1 suíte especial com sala separada e armário de vigília;
- Ginásio; - Escritório amplo;- Lavabo com azulejos estilo século VII de pintura manual;
- Sala de estar grande (zona de inverno com bonita lareira e zona de verão com acesso direto ao grande terraço voltado ao Sul);
- Sala de jantar;
- Cozinha grande que ainda dispõe da casa do forno a lenha e churrasco no exterior;
- Casa para o caseiro com um quarto com roupeiro, sala com cozinha, casa de máquina e casa de banho. Também tem aquecimento e ar-condicionado. Caso não seja usado para esse fim, pode ser considerado uma suíte muito especial, pois está convenientemente ligado à casa principal;
- O piso inferior é ainda maior do que a casa e além de imensa garagem para muitos carros tem uma enorme lavandaria completa, casa de banho com banho turco, 3 grandes arrecadações e casa das caldeiras e aquecimento solar;
Existe um conveniente elevador para ligar os dois pisos.
Características adicionais:
- O piso dos quartos é em madeira exótica brasileira de alta resistência;
- O das zonas comuns em tijoleira regional também de alta resistência;
- A casa tem excelente isolamento entre paredes e caixilharias em alumínio, lacado a branco com térmico e vidros duplos, tem persa em alumínio da mesma cor e com isolamento nas lâminas, o que confere grande inercia térmica tendo sido classificada com a eficiência Classe A+, o que é excecional e raro em construções particulares;
- Tem aquecimento central por piso radiante que lhe confere uma atmosfera muito confortável. Como funciona a baixa temperatura o consumo de combustível é baixíssimo (caldeira a lenha e painéis solares e caldeira a combustível como backup).
- Tem ar condicionado em todas as divisões, mas havendo boa gestão da incidência solar, não é necessário o seu uso.
- Tudo está automatizado desde o aquecimento ao controle dos painéis solares de alto rendimento, caldeiras a gasóleo e lenha, águas quentes sanitárias e os sistemas vários de regas.
- O sistema de alarme tem várias zonas de proteção e botões de pânico no exterior, mas a zona é muito segura.
No seu exterior encontra:
- A capela possuidora de aquecimento, ventilação automática e iluminação agradável através de alusivos vitrais.
- A grande e transbordante Piscina, com água aquecida pelo sistema solar e o sistema de tratamento da água é o utilizado pela NASA com iões de cobre e oxigénio ativo, e CO2 para correção do Ph, resultado em uma protegida água e pura.
- O vasto jardim relvado é envolvente e convida ao repouso, pois tem grande privacidade devido à proteção de altos arbustos e árvores que o isolam do resto da propriedade.
- A casa anexa de apoio à piscina, pode ser usada como habitação, pois tem todas as condições: - Cozinha, - Sala, - Casa de Banho, - Lareira, - Ar condicionado, churrasqueira e arrecadação para todos os equipamentos da piscina e jardim.
- O Aeródromo que se situa no lado oposto da propriedade, com certificação internacional ICAO/EASA.
- A pista tem 550 metros e tem sido usada por aeronaves desde ultra-leves, até Cessna 172 e o bimotor Cessna push-pull.
- O hangar tem espaço para várias aeronaves, incluindo helicópteros, devido ao portão ter altura suficiente, é composto:Rés-do-chão:
- Casa de banho completa;
- Cozinha;
- Sala
- Oficina
No 1º piso:
- Escritório,
- Casa de Banho completa,
- Sala grande ,
- 2 quartos com roupeiros e arrecadação.
Este conjunto pode ser habitado autonomamente.
No exterior existem dois lavabos sociais, armazenamento técnico e central de ar comprimido.
Caso necessário há espaço para a construção de mais hangares.
A parte agrícola é composta por:
- Terreno de classe ’A’;
- Tanque de rega;- 2 furos artesianos com capacidade para a rega de toda a propriedade
- Água pressurizada do sistema integrado de regas do Alentejo (Alqueva), que permite como mais variadas culturas de regadio.
Marque hoje mesmo uma visita e comprove por si a qualidade deste investimento, a qualidade de vida que esta herdade vai proporcionar vai e os benefícios que trará toda a sua família.
Partilhamos com todas as imobiliárias/profissionais em regime 50%/50%.
Para mais informações vá ao nosso site KW Portugal.
A propriedade possui 29 hectares, (290.750 m2), encontra-se toda vedada e é possuidora de zonas distintas, como:
- Moradia principal, ligada a uma singela capela por 3 arcos e duas entradas próprias;
- Piscina com casa de apoio, separada da moradia principal;
- Zona agrícola, com telheiro para máquinas e agradável cabana de madeira com latada de videiras de uvas de mesa.
- E a aeronáutica, com entrada própria, hangar, pista, placas de estacionamento para aeronaves e parques de estacionamento para muitos visitantes, além de instalações de apoio incluindo alojamento.
A moradia principal é de traça típica alentejana, mas construída com as mais modernas tecnologias.
Composta por:
- Hall decorado com vitrais;
- 2 quartos em suíte com armários embutidos;
- 1 suíte especial com sala separada e armário de vigília;
- Ginásio; - Escritório amplo;- Lavabo com azulejos estilo século VII de pintura manual;
- Sala de estar grande (zona de inverno com bonita lareira e zona de verão com acesso direto ao grande terraço voltado ao Sul);
- Sala de jantar;
- Cozinha grande que ainda dispõe da casa do forno a lenha e churrasco no exterior;
- Casa para o caseiro com um quarto com roupeiro, sala com cozinha, casa de máquina e casa de banho. Também tem aquecimento e ar-condicionado. Caso não seja usado para esse fim, pode ser considerado uma suíte muito especial, pois está convenientemente ligado à casa principal;
- O piso inferior é ainda maior do que a casa e além de imensa garagem para muitos carros tem uma enorme lavandaria completa, casa de banho com banho turco, 3 grandes arrecadações e casa das caldeiras e aquecimento solar;
Existe um conveniente elevador para ligar os dois pisos.
Características adicionais:
- O piso dos quartos é em madeira exótica brasileira de alta resistência;
- O das zonas comuns em tijoleira regional também de alta resistência;
- A casa tem excelente isolamento entre paredes e caixilharias em alumínio, lacado a branco com térmico e vidros duplos, tem persa em alumínio da mesma cor e com isolamento nas lâminas, o que confere grande inercia térmica tendo sido classificada com a eficiência Classe A+, o que é excecional e raro em construções particulares;
- Tem aquecimento central por piso radiante que lhe confere uma atmosfera muito confortável. Como funciona a baixa temperatura o consumo de combustível é baixíssimo (caldeira a lenha e painéis solares e caldeira a combustível como backup).
- Tem ar condicionado em todas as divisões, mas havendo boa gestão da incidência solar, não é necessário o seu uso.
- Tudo está automatizado desde o aquecimento ao controle dos painéis solares de alto rendimento, caldeiras a gasóleo e lenha, águas quentes sanitárias e os sistemas vários de regas.
- O sistema de alarme tem várias zonas de proteção e botões de pânico no exterior, mas a zona é muito segura.
No seu exterior encontra:
- A capela possuidora de aquecimento, ventilação automática e iluminação agradável através de alusivos vitrais.
- A grande e transbordante Piscina, com água aquecida pelo sistema solar e o sistema de tratamento da água é o utilizado pela NASA com iões de cobre e oxigénio ativo, e CO2 para correção do Ph, resultado em uma protegida água e pura.
- O vasto jardim relvado é envolvente e convida ao repouso, pois tem grande privacidade devido à proteção de altos arbustos e árvores que o isolam do resto da propriedade.
- A casa anexa de apoio à piscina, pode ser usada como habitação, pois tem todas as condições: - Cozinha, - Sala, - Casa de Banho, - Lareira, - Ar condicionado, churrasqueira e arrecadação para todos os equipamentos da piscina e jardim.
- O Aeródromo que se situa no lado oposto da propriedade, com certificação internacional ICAO/EASA.
- A pista tem 550 metros e tem sido usada por aeronaves desde ultra-leves, até Cessna 172 e o bimotor Cessna push-pull.
- O hangar tem espaço para várias aeronaves, incluindo helicópteros, devido ao portão ter altura suficiente, é composto:Rés-do-chão:
- Casa de banho completa;
- Cozinha;
- Sala
- Oficina
No 1º piso:
- Escritório,
- Casa de Banho completa,
- Sala grande ,
- 2 quartos com roupeiros e arrecadação.
Este conjunto pode ser habitado autonomamente.
No exterior existem dois lavabos sociais, armazenamento técnico e central de ar comprimido.
Caso necessário há espaço para a construção de mais hangares.
A parte agrícola é composta por:
- Terreno de classe ’A’;
- Tanque de rega;- 2 furos artesianos com capacidade para a rega de toda a propriedade
- Água pressurizada do sistema integrado de regas do Alentejo (Alqueva), que permite como mais variadas culturas de regadio.
Marque hoje mesmo uma visita e comprove por si a qualidade deste investimento, a qualidade de vida que esta herdade vai proporcionar vai e os benefícios que trará toda a sua família.
Partilhamos com todas as imobiliárias/profissionais em regime 50%/50%.
Para mais informações vá ao nosso site KW Portugal.
Contact
See Phone
Country Estate 10 Bedrooms
N.S. da Vila, N.S. do Bispo e Silveiras, Montemor-o-Novo, Distrito de Évora
Used · 500m²
With Garage
buy
8.000.000 €
HER_12636
Magnificent property for cattle breeding, cork production, vineyard, winery and tourism, with plenty of water and pastures including Angus and Limousin cattle and all necessary equipment.
It has 800 cows of the Limousin and Angus breeds,
15 fattening points,
12HA of vineyard with a modern wine cellar,
A vast urban area for tourism,
And 16,000 arrobas of cork.
All buildings and fattening pens are duly licensed.
The varieties of grapes planted include:
White: Viosinho, Alvarinho, Arinto and Moscatel;
Reds: Aragonez, Syrah, Touriga Nacional, Alicante Bouschet, Cabernet Sauvignon and Petit Verdot.
The winery, built in 2015, is equipped with state-of-the-art technology.
An opportunity not to be missed!
Schedule your visit!
Check out our properties in (imobiliariaelite.pt)
For more information, please contact us at: +351 963_ 151_ 069
Magnificent property for cattle breeding, cork production, vineyard, winery and tourism, with plenty of water and pastures including Angus and Limousin cattle and all necessary equipment.
It has 800 cows of the Limousin and Angus breeds,
15 fattening points,
12HA of vineyard with a modern wine cellar,
A vast urban area for tourism,
And 16,000 arrobas of cork.
All buildings and fattening pens are duly licensed.
The varieties of grapes planted include:
White: Viosinho, Alvarinho, Arinto and Moscatel;
Reds: Aragonez, Syrah, Touriga Nacional, Alicante Bouschet, Cabernet Sauvignon and Petit Verdot.
The winery, built in 2015, is equipped with state-of-the-art technology.
An opportunity not to be missed!
Schedule your visit!
Check out our properties in (imobiliariaelite.pt)
For more information, please contact us at: +351 963_ 151_ 069
Contact
See Phone
Mansion 9 Bedrooms
Serpa (Salvador e Santa Maria), Distrito de Beja
Used · 1,438m²
With Garage
buy
1.200.000 €
MANOR HOUSE
Building located in the historic center of the village of Serpa, next to the Castle, opposite Nora, with an approximate area of 1500 m2, composed of:
Lower floor: It has a 2 bedroom apartment with two bedrooms, a bathroom room and kitchen, just remodeled.
It has two garages and several annexes that are currently being rehabilitated, such as the Winery, the Chapel at the entrance of the house the stables and another winery, plus five annexes, spaces that a posteriori may be changed to apartments.
In the Garden has a daughter-in-law, a well, a tank, a lake, several fruit trees and several houses for animals.
Top floor - It has a lounge with 50 m2; two rooms; seven bedrooms; two traditional Alentejo kitchens; two toilets, an office, a dining room, plus a dining room, has the canopy and laundry.
Building that can be purchased for own housing or for tourist purposes, in which it has already had a project with a hotel entity, a project that can still be reused for the same purpose.
This property is in the process of passing the Property of municipal interest
Outdoor area approximately 6000 m2,
Building located in the historic center of the village of Serpa, next to the Castle, opposite Nora, with an approximate area of 1500 m2, composed of:
Lower floor: It has a 2 bedroom apartment with two bedrooms, a bathroom room and kitchen, just remodeled.
It has two garages and several annexes that are currently being rehabilitated, such as the Winery, the Chapel at the entrance of the house the stables and another winery, plus five annexes, spaces that a posteriori may be changed to apartments.
In the Garden has a daughter-in-law, a well, a tank, a lake, several fruit trees and several houses for animals.
Top floor - It has a lounge with 50 m2; two rooms; seven bedrooms; two traditional Alentejo kitchens; two toilets, an office, a dining room, plus a dining room, has the canopy and laundry.
Building that can be purchased for own housing or for tourist purposes, in which it has already had a project with a hotel entity, a project that can still be reused for the same purpose.
This property is in the process of passing the Property of municipal interest
Outdoor area approximately 6000 m2,
Contact
See Phone
Farm 7 Bedrooms
Fontes, Santa Marta de Penaguião, Distrito de Vila Real
Used · 922m²
buy
545.000 €
Property in the Alto Douro Vinhateiro with 3,781 sqm, consisting of 4 urban articles (4 villas) and 2 rustic articles (garden and vineyard), of enormous cultural and heritage value, located on an elevated slope with a privileged panoramic view over the valley, in Fontes, Santa Marta de Penaguião.
Casa da Trapa - This 18th-century construction, the main house of the property, has a total area of 433.60 sqm and is distributed over 2 floors: ground floor with 154.10 sqm and first floor with 279.50 sqm. It comprises 3 living rooms, a large kitchen with a fireplace and wood-burning oven, 7 bedrooms, 3 bathrooms, and various storage spaces. It features traditional characteristics of old manor houses, such as the strong presence of granite stone elements (structures, exterior stairs, window trims, and decorative elements), wooden structures, vaulted ceilings, elaborate friezes and moldings, artistic tiles in the bathrooms, a large fireplace, among other delightful details.
Casa das Lousas - This construction features peculiar characteristics such as an eight-sided roof, a cross-shaped ridge, and a covering and exterior cladding made of cut slate tiles arranged in a fish-scale stereotomy. It has a total area of 101.80 sqm and is composed of 2 floors: ground floor with 46 sqm intended for a shop and first floor with 55.80 sqm intended for a pavilion.
Casa do Celeiro - This construction is intended for storage, with a total area of 111.80 sqm distributed over 2 equal-sized floors (55.90 sqm each).
Casa da Vinha - This construction (in ruins) has a total area of 238.50 sqm with 2 floors: ground floor with 148.50 sqm and first floor with 90 sqm. It is characterized by its shale walls.
Jardins da Trapa - This rustic plot with a total area of 1,156 sqm is part of the sensational surrounding garden of the houses, which includes a beautiful swimming pool, a building for changing rooms, exterior shale pavements, exterior staircases, and beautiful granite stone railings.
Terreno da Vinha - This rustic plot with a total area of 2,625 sqm currently houses an old but active vineyard (VRD - Vineyard in the demarcated Douro region). It is located in an urban area and has construction possibilities according to the city’s master plan.
The property is located 1 hour and 15 minutes from Porto and half an hour from Vila Real. EXCELLENT OPPORTUNITY.
Casa da Trapa - This 18th-century construction, the main house of the property, has a total area of 433.60 sqm and is distributed over 2 floors: ground floor with 154.10 sqm and first floor with 279.50 sqm. It comprises 3 living rooms, a large kitchen with a fireplace and wood-burning oven, 7 bedrooms, 3 bathrooms, and various storage spaces. It features traditional characteristics of old manor houses, such as the strong presence of granite stone elements (structures, exterior stairs, window trims, and decorative elements), wooden structures, vaulted ceilings, elaborate friezes and moldings, artistic tiles in the bathrooms, a large fireplace, among other delightful details.
Casa das Lousas - This construction features peculiar characteristics such as an eight-sided roof, a cross-shaped ridge, and a covering and exterior cladding made of cut slate tiles arranged in a fish-scale stereotomy. It has a total area of 101.80 sqm and is composed of 2 floors: ground floor with 46 sqm intended for a shop and first floor with 55.80 sqm intended for a pavilion.
Casa do Celeiro - This construction is intended for storage, with a total area of 111.80 sqm distributed over 2 equal-sized floors (55.90 sqm each).
Casa da Vinha - This construction (in ruins) has a total area of 238.50 sqm with 2 floors: ground floor with 148.50 sqm and first floor with 90 sqm. It is characterized by its shale walls.
Jardins da Trapa - This rustic plot with a total area of 1,156 sqm is part of the sensational surrounding garden of the houses, which includes a beautiful swimming pool, a building for changing rooms, exterior shale pavements, exterior staircases, and beautiful granite stone railings.
Terreno da Vinha - This rustic plot with a total area of 2,625 sqm currently houses an old but active vineyard (VRD - Vineyard in the demarcated Douro region). It is located in an urban area and has construction possibilities according to the city’s master plan.
The property is located 1 hour and 15 minutes from Porto and half an hour from Vila Real. EXCELLENT OPPORTUNITY.
Contact
See Phone
Farm 15 Bedrooms
Tavira, Tavira (Santa Maria e Santiago), Distrito de Faro
Used · 288m²
With Swimming Pool
buy
2.450.000 €
15-bedroom homestead, with a heated swimming pool, garden, and private parking, spread across a vast 40,800 sqm plot of land, this property features 7 tastefully designed apartments, totaling 288 sqm of living space, in Tavira, Algarve.
Quinta da Janela Azul, located in the countryside, 3.5 km from Tavira and close to the beach, features 7 apartments ( a mix of 2-bedroom, 3-bedroom, and 1-bedroom units), a pleasant communal dining area, a heated outdoor swimming pool, garden, private parking, and a large avocado plantation. The Quinta has water from an artesian well.
All apartments are fully furnished and equipped, and have air conditioning. This project was carefully designed to combine modern architecture and decoration with a countryside atmosphere, with all apartments symbolically named after fruits.
The Quinta is currently being used as Short-Term Local Accommodation, with a very interesting return rate, If you’re interested, we’ll be delighted to share the details with you.
Located near the beaches of Terra Estreita, Barril Beach, Salinas, and the city center where you can find all kinds of services and commerce. It is a 40-minute drive from Faro International Airport, 1h30 from Seville, and 2h30 from Lisbon.
Quinta da Janela Azul, located in the countryside, 3.5 km from Tavira and close to the beach, features 7 apartments ( a mix of 2-bedroom, 3-bedroom, and 1-bedroom units), a pleasant communal dining area, a heated outdoor swimming pool, garden, private parking, and a large avocado plantation. The Quinta has water from an artesian well.
All apartments are fully furnished and equipped, and have air conditioning. This project was carefully designed to combine modern architecture and decoration with a countryside atmosphere, with all apartments symbolically named after fruits.
The Quinta is currently being used as Short-Term Local Accommodation, with a very interesting return rate, If you’re interested, we’ll be delighted to share the details with you.
Located near the beaches of Terra Estreita, Barril Beach, Salinas, and the city center where you can find all kinds of services and commerce. It is a 40-minute drive from Faro International Airport, 1h30 from Seville, and 2h30 from Lisbon.
Contact
See Phone
Farm 7 Bedrooms
Mafamude e Vilar do Paraíso, Vila Nova de Gaia, Distrito do Porto
Used · 2,128m²
buy
8.000.000 €
Magnifica Herdade in Vilar do Paraiso - 1.257m2 built
Stunning farmhouse of the late nineteenth century, with mansion dating from 1900 inspired by the Brazilian colonial style. The building was restored in the 1950s by an illustrious Porto.
It holds a high granite tower, with the glazed top to the top of which one can climb and which is attached to the housing building by a covered walkway. The fantastic 360º view also allows you to contemplate the sea.
The Palace tee with about 900 m2 consists of seven bedrooms, four bathrooms, two dining rooms, two living rooms, games room, kitchen, pantry, wine cellar, winter garden and fruit garden.
The exterior, with five hectares of land, also includes the chauffeur’s house, the house of the doer, two warehouses, storage, the stable, the cow, winery, the pheasiel house, tank, water mine, water hole with 90 m3, two wells with 80 m3 and still extensive land with three fronts surrounded by splendid gardens and two lakes absolutely stunning.
The farm is of fertile surface where it grows various vegetables, fruits and vineyards.
Over the years it has continued to be maintained in excellent condition
Stunning farmhouse of the late nineteenth century, with mansion dating from 1900 inspired by the Brazilian colonial style. The building was restored in the 1950s by an illustrious Porto.
It holds a high granite tower, with the glazed top to the top of which one can climb and which is attached to the housing building by a covered walkway. The fantastic 360º view also allows you to contemplate the sea.
The Palace tee with about 900 m2 consists of seven bedrooms, four bathrooms, two dining rooms, two living rooms, games room, kitchen, pantry, wine cellar, winter garden and fruit garden.
The exterior, with five hectares of land, also includes the chauffeur’s house, the house of the doer, two warehouses, storage, the stable, the cow, winery, the pheasiel house, tank, water mine, water hole with 90 m3, two wells with 80 m3 and still extensive land with three fronts surrounded by splendid gardens and two lakes absolutely stunning.
The farm is of fertile surface where it grows various vegetables, fruits and vineyards.
Over the years it has continued to be maintained in excellent condition
Contact
See Phone
Rustic House 7 Bedrooms
Provesende, Gouvães Douro, S.Cristóvão Douro, Sabrosa, Distrito de Vila Real
Used · 416m²
With Swimming Pool
buy
5.900.000 €
Wineestate for sale in the Alto Douro Vinhateiro - Douro Valley, located next to Pinhão, in Gouvães do Douro, the heart of the Douro Demarcated Region, at the top of the Corgo.
Surrounded by other renowned quintas of the Douro, this one boasts a distinctive riverfront location. Its 18-hectare mechanised and structured vineyard is populated with the finest grape varieties of the region, which are utilised in the production of Doc Douro and Port wines.
Seven ensuite bedrooms, a boutique wine cellar, a lounge and dining room, a kitchen, and additional rooms are located in a three-story house/guesthouse situated in the property’s centre and offering excellent access. Garden spaces and terraces abound on the exterior, along with an infinity pool that offers breathtaking vistas of the Douro river, the town of Pinhão and the splendour that encircles.
Excellent location, thirty minutes from Peso da Régua, two minutes from the heart of Pinhão, and ninety minutes from Porto.
An exceptional opportunity for individuals seeking to acquire a distinctive residence or invest in a wine or tourism venture, or simply to possess a picturesque property situated in one of the Douro Valley’s most renowned areas.
CHARACTERISTICS:
Plot Area: 248 596 m2 | 2 675 865 sq ft
Useful area: 416 m2 | 4 478 sq ft
Deployment Area: 322 m2 | 3 466 sq ft
Building Area: 416 m2 | 4 478 sq ft
Bedrooms: 7
Bathrooms: 12
Energy efficiency: A+
Internationally awarded, LUXIMOS Christie’s presents more than 1,200 properties for sale in Portugal, offering an excellent service in real estate brokerage. LUXIMOS Christie’s is the exclusive affiliate of Christie´s International Real Estate (1350 offices in 46 countries) for the Algarve, Porto and North of Portugal, and provides its services to homeowners who are selling their properties, and to national and international buyers, who wish to buy real estate in Portugal.
Our selection includes modern and contemporary properties, near the sea or by theriver, in Foz do Douro, in Porto, Boavista, Matosinhos, Vilamoura, Tavira, Ria Formosa, Lagos, Almancil, Vale do Lobo, Quinta do Lago, near the golf courses or the marina.
LIc AMI 9063
Surrounded by other renowned quintas of the Douro, this one boasts a distinctive riverfront location. Its 18-hectare mechanised and structured vineyard is populated with the finest grape varieties of the region, which are utilised in the production of Doc Douro and Port wines.
Seven ensuite bedrooms, a boutique wine cellar, a lounge and dining room, a kitchen, and additional rooms are located in a three-story house/guesthouse situated in the property’s centre and offering excellent access. Garden spaces and terraces abound on the exterior, along with an infinity pool that offers breathtaking vistas of the Douro river, the town of Pinhão and the splendour that encircles.
Excellent location, thirty minutes from Peso da Régua, two minutes from the heart of Pinhão, and ninety minutes from Porto.
An exceptional opportunity for individuals seeking to acquire a distinctive residence or invest in a wine or tourism venture, or simply to possess a picturesque property situated in one of the Douro Valley’s most renowned areas.
CHARACTERISTICS:
Plot Area: 248 596 m2 | 2 675 865 sq ft
Useful area: 416 m2 | 4 478 sq ft
Deployment Area: 322 m2 | 3 466 sq ft
Building Area: 416 m2 | 4 478 sq ft
Bedrooms: 7
Bathrooms: 12
Energy efficiency: A+
Internationally awarded, LUXIMOS Christie’s presents more than 1,200 properties for sale in Portugal, offering an excellent service in real estate brokerage. LUXIMOS Christie’s is the exclusive affiliate of Christie´s International Real Estate (1350 offices in 46 countries) for the Algarve, Porto and North of Portugal, and provides its services to homeowners who are selling their properties, and to national and international buyers, who wish to buy real estate in Portugal.
Our selection includes modern and contemporary properties, near the sea or by theriver, in Foz do Douro, in Porto, Boavista, Matosinhos, Vilamoura, Tavira, Ria Formosa, Lagos, Almancil, Vale do Lobo, Quinta do Lago, near the golf courses or the marina.
LIc AMI 9063
Contact
See Phone
Farm 8 Bedrooms
Amarante (São Gonçalo), Madalena, Cepelos e Gatão, Distrito do Porto
Used · 580m²
buy
1.100.000 €
Estate in the center of Amarante, set on a 1 ha plot of land, with an approved project for the construction of 12 apartments and a PIP for the construction of 5 buildings for family housing. The property consists of a main house, with the entrance floor inhabited by the owners and distributed among a living room, dining room, kitchen, 3 bedrooms, and a bathroom. The basement of the house has several additional rooms, all with direct access to the garden, and a bathroom. On the upper floor, there are several bedrooms. The estate also features a wine cellar, caretaker’s house, and vineyard.
With a privileged location in the center of Amarante, it has easy access to all amenities such as restaurants, shops, supermarkets, and public transportation. It is a 45-minute drive from Porto city and Francisco Sá Carneiro Airport and 3.30 hours from Lisbon.
With a privileged location in the center of Amarante, it has easy access to all amenities such as restaurants, shops, supermarkets, and public transportation. It is a 45-minute drive from Porto city and Francisco Sá Carneiro Airport and 3.30 hours from Lisbon.
Contact
See Phone
Farm 8 Bedrooms
Fuseta, Moncarapacho e Fuseta, Olhão, Distrito de Faro
Used · 404m²
With Garage
buy
1.700.000 €
Farm for sale with 2 swimming pools and 4.46 hectares of land - Fuseta, Olhão
Inserted in a plot of land with 4.46 hectares, completely fenced, surrounded by several fruit trees, in a very well maintained and well lit garden, with indirect lights installed throughout the land.
Entry to the farm is through an electric gate, with very good access.
Inside the farm there is 1 very large house, which is divided into 2 houses.
Both have a swimming pool, barbecue and a lounge area.
Pool area -
East Pool: 45.73m2
West Pool: 49.30m2
In one of the houses, the ground floor consists of a large living room with fireplace, 2 bedrooms, 2 bathrooms, and a kitchen with pantry, highlighting the very high ceilings, the doors and windows with larger dimensions than usual, and areas very wide distribution, with the corridors and ceilings designed to resemble an old mansion.
On the first floor there are 2 bedrooms, 1 bathroom and the hallway gives access to the terrace, from where you can enjoy a view
privileged over the farm.
In the other house, the ground floor consists of a living room with fireplace, kitchen (with pantry), bedroom and a bathroom.
On the first floor there are 2 bedrooms and a bathroom, with the hallway giving access to the terrace.
Features:
Tennis Court
Park for children
2 daughters-in-law
There is a closed garage for 2 cars, and parking space for 3 cars.
Inserted in a plot of land with 4.46 hectares, completely fenced, surrounded by several fruit trees, in a very well maintained and well lit garden, with indirect lights installed throughout the land.
Entry to the farm is through an electric gate, with very good access.
Inside the farm there is 1 very large house, which is divided into 2 houses.
Both have a swimming pool, barbecue and a lounge area.
Pool area -
East Pool: 45.73m2
West Pool: 49.30m2
In one of the houses, the ground floor consists of a large living room with fireplace, 2 bedrooms, 2 bathrooms, and a kitchen with pantry, highlighting the very high ceilings, the doors and windows with larger dimensions than usual, and areas very wide distribution, with the corridors and ceilings designed to resemble an old mansion.
On the first floor there are 2 bedrooms, 1 bathroom and the hallway gives access to the terrace, from where you can enjoy a view
privileged over the farm.
In the other house, the ground floor consists of a living room with fireplace, kitchen (with pantry), bedroom and a bathroom.
On the first floor there are 2 bedrooms and a bathroom, with the hallway giving access to the terrace.
Features:
Tennis Court
Park for children
2 daughters-in-law
There is a closed garage for 2 cars, and parking space for 3 cars.
Contact
See Phone
See more Farms and Estates Used
Bedrooms
Zones
Can’t find the property you’re looking for?





