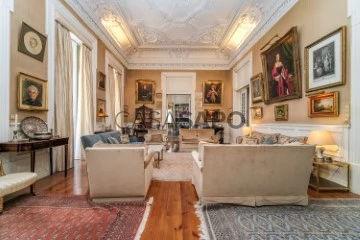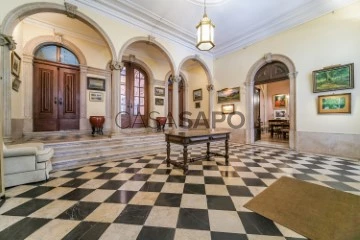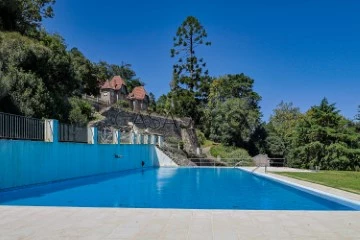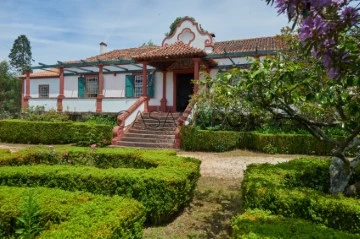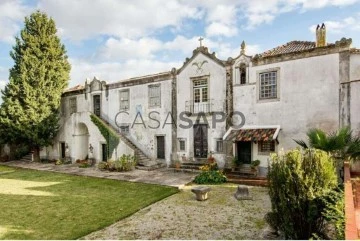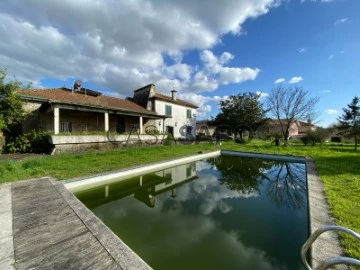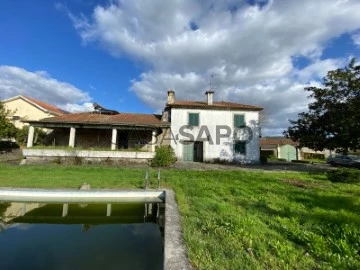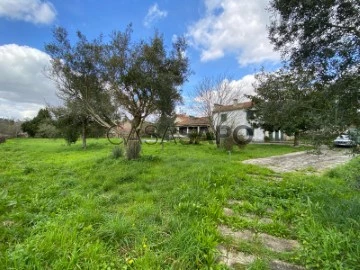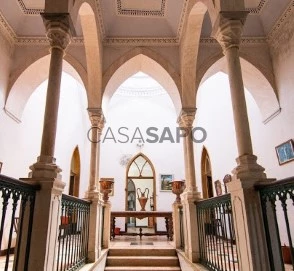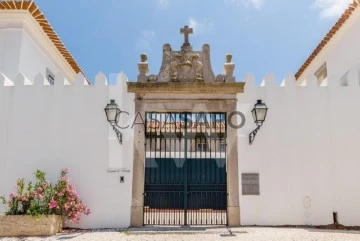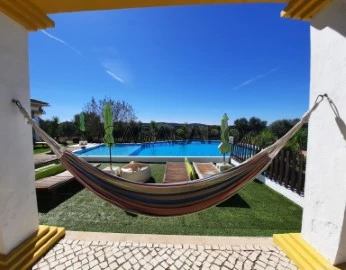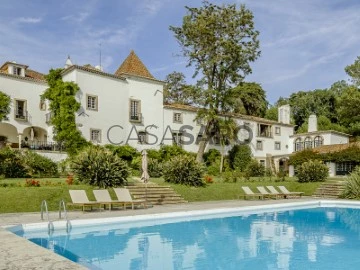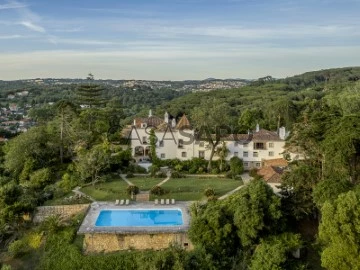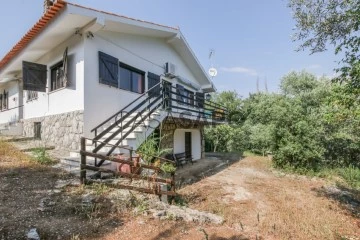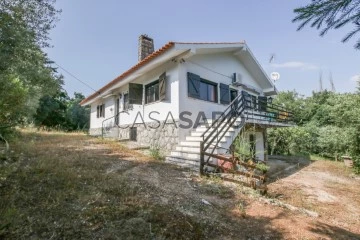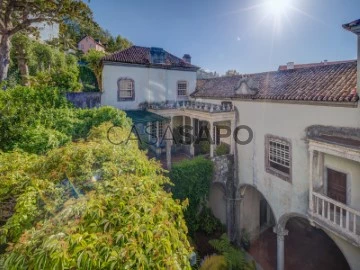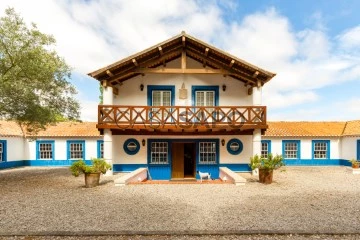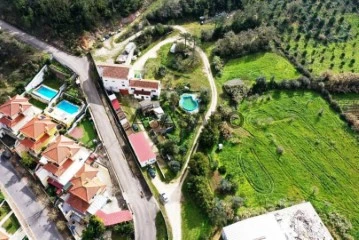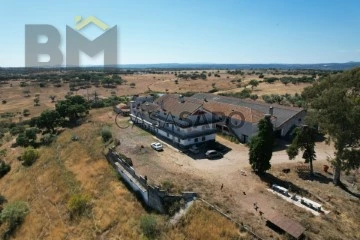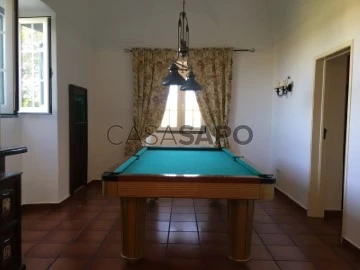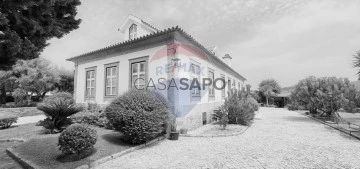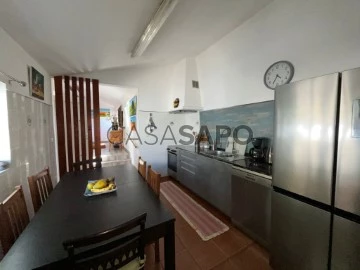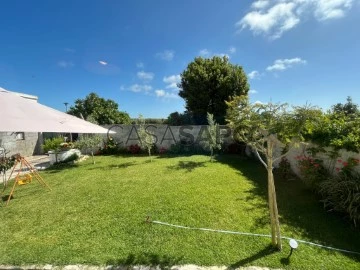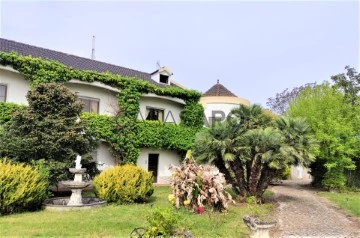Saiba aqui quanto pode pedir
129 Farms and Estates 6 or more Bedrooms with Energy Certificate E, Used
Map
Order by
Relevance
Palace 7 Bedrooms
Príncipe Real (Mercês), Misericórdia, Lisboa, Distrito de Lisboa
Used · 621m²
With Garage
buy
5.800.000 €
Palace/ Principe Real/ Lisbon
Excellent location in one of the most charming neighborhoods of Lisbon, near Praça do Príncipe Real,
Neoclassical palace in very good condition, with 685m2, divided by three floors. Noble materials and finishes, woods from Brazil, marbles, tiles, high ceilings and worked make this house a unique space.
Ground floor,
Large entrance hall, dining room with direct access to the kitchen and pantry, an office and an apartment with 66m2 independent entrance and that can also be used as a garage for 3 cars.
Access to the 1st floor
A beautiful staircase, illuminated by a skylight that lets in natural light.
Floor 1
It is the social area par excellence, 3 large living rooms, 2 bedrooms and 1 bathroom.
The 2nd floor
3 bedrooms, a private room, 2 full bathrooms and terrace with 28m2.
The stolen waters
a suite, with access to a balcony with unobstructed views over the city.
Elevator access on all floors
Neoclassicism in Portugal
Due to the factor of an emergence in a very troubled time, Neoclassicism in Portugal develops in its own way, struggling with problems of an artistic and economic order, imposing a periodization different from the rest of Europe. In the second half of the century, a little later than in the rest of Europe, Neoclassicism emerged, especially in Lisbon and Porto, and in the early nineteenth century there was a near halt in artistic programs. This fact is due to the great instability caused by a succession of overwhelming events for the country, namely the flight of the royal family to Brazil in 1807 (a fact of fundamental importance for both countries), French invasions, later/consequent English rule, liberal revolution in 1820, return of the royal family in 1821, independence from Brazil and the loss of colonial trade in 1822. Shortly afterwards the absolutist counter-revolution took place, giving rise to the liberal wars, which maintained the instability until 1834, allowing the normal artistic and economic development only almost in the middle of the century. In view of the above, it is no wonder that the style remains, along with Romanticism, until the early twentieth century.
Excellent location in one of the most charming neighborhoods of Lisbon, near Praça do Príncipe Real,
Neoclassical palace in very good condition, with 685m2, divided by three floors. Noble materials and finishes, woods from Brazil, marbles, tiles, high ceilings and worked make this house a unique space.
Ground floor,
Large entrance hall, dining room with direct access to the kitchen and pantry, an office and an apartment with 66m2 independent entrance and that can also be used as a garage for 3 cars.
Access to the 1st floor
A beautiful staircase, illuminated by a skylight that lets in natural light.
Floor 1
It is the social area par excellence, 3 large living rooms, 2 bedrooms and 1 bathroom.
The 2nd floor
3 bedrooms, a private room, 2 full bathrooms and terrace with 28m2.
The stolen waters
a suite, with access to a balcony with unobstructed views over the city.
Elevator access on all floors
Neoclassicism in Portugal
Due to the factor of an emergence in a very troubled time, Neoclassicism in Portugal develops in its own way, struggling with problems of an artistic and economic order, imposing a periodization different from the rest of Europe. In the second half of the century, a little later than in the rest of Europe, Neoclassicism emerged, especially in Lisbon and Porto, and in the early nineteenth century there was a near halt in artistic programs. This fact is due to the great instability caused by a succession of overwhelming events for the country, namely the flight of the royal family to Brazil in 1807 (a fact of fundamental importance for both countries), French invasions, later/consequent English rule, liberal revolution in 1820, return of the royal family in 1821, independence from Brazil and the loss of colonial trade in 1822. Shortly afterwards the absolutist counter-revolution took place, giving rise to the liberal wars, which maintained the instability until 1834, allowing the normal artistic and economic development only almost in the middle of the century. In view of the above, it is no wonder that the style remains, along with Romanticism, until the early twentieth century.
Contact
See Phone
Mansion 52 Bedrooms
S.Maria e S.Miguel, S.Martinho, S.Pedro Penaferrim, Sintra, Distrito de Lisboa
Used · 1,175m²
With Garage
buy
18.000.000 €
Opportunity to acquire a historic farm from the end of the nineteenth century, located in the heart of São Pedro de Penaferrim, Sintra. This unique property has a generous plot of 59,200 m², with built areas totalling 2,639 m², being fully walled and endowed with several prestigious buildings.
Main Residence and Exceptional Infrastructures:
The main residence, an imposing palace, is the highlight of this complex. Surrounded by vast outdoor areas, the property includes a large swimming pool (33x12 m), tennis court, orchards, lush gardens and a charming woodland. These characteristics make it ideal for an exclusive getaway or for the development of a high-end tourist-residential project.
Approved Expansion Project:
The farm already has an approved expansion and remodelling project, which covers the buildings located in the north zone, resulting in a total gross area of 2,635 m² and 32 suites distributed as follows:
Main House: With four floors and 1,634 m² of gross private area, this residence boasts high ceilings on the prime floors (0 and 1). The remodelling project includes five large rooms, dining room, chapel, library, 18 suites, kitchen and support areas.
At the heart of this property is a charming chapel that adds a touch of spirituality and elegance to the surroundings. This sacred space, carefully preserved, reflects the architectural and cultural richness of the time in which it was built. The chapel of this farm is not only a space of devotion, but a true architectural jewel that complements the grandeur of the property. It represents a unique opportunity for future owners, whether to maintain a private place of worship or to incorporate into tourist-residential development.
House 2: A new building will be built to replace the existing facilities, with three floors and 907 m² of gross private area. The house will have 11 suites, a dining room, service areas, two additional dining rooms, a kitchen and support areas.
House 3: Existing building to be remodelled, with two floors, 94 m² of private gross area and a 200 m² patio. One living room and three suites will be maintained.
Versatility and Untapped Potential:
This property is an excellent investment for the development of a tourist-residential development, offering an expanded accommodation capacity and areas for catering, events, and cultural or institutional activities. In addition, the site presents significant additional building potential, with possibilities for expansion in the urban and rustic areas, bringing the total buildability to an impressive 5,543 m².
Prime Location:
Located in the highest area of the property, the buildings provide stunning views of the gardens and the surroundings. The strategic location offers immediate access to the centre of São Pedro de Sintra and the historic centre of Sintra, being just a 10-minute drive from the famous beaches of Praia Grande and Praia das Maçãs, as well as Cascais and Estoril. In addition, it is 5 minutes from the A16 and A5 motorways, and 40 minutes from Lisbon Airport and the centre of the capital.
Incomparable opportunity!
This is an exceptional investment for anyone looking for a prestigious historic property, with the potential for a luxury development in one of Portugal’s most iconic areas.
Don’t miss the chance to explore the full potential of this extraordinary farm!
Video coming soon!
Main Residence and Exceptional Infrastructures:
The main residence, an imposing palace, is the highlight of this complex. Surrounded by vast outdoor areas, the property includes a large swimming pool (33x12 m), tennis court, orchards, lush gardens and a charming woodland. These characteristics make it ideal for an exclusive getaway or for the development of a high-end tourist-residential project.
Approved Expansion Project:
The farm already has an approved expansion and remodelling project, which covers the buildings located in the north zone, resulting in a total gross area of 2,635 m² and 32 suites distributed as follows:
Main House: With four floors and 1,634 m² of gross private area, this residence boasts high ceilings on the prime floors (0 and 1). The remodelling project includes five large rooms, dining room, chapel, library, 18 suites, kitchen and support areas.
At the heart of this property is a charming chapel that adds a touch of spirituality and elegance to the surroundings. This sacred space, carefully preserved, reflects the architectural and cultural richness of the time in which it was built. The chapel of this farm is not only a space of devotion, but a true architectural jewel that complements the grandeur of the property. It represents a unique opportunity for future owners, whether to maintain a private place of worship or to incorporate into tourist-residential development.
House 2: A new building will be built to replace the existing facilities, with three floors and 907 m² of gross private area. The house will have 11 suites, a dining room, service areas, two additional dining rooms, a kitchen and support areas.
House 3: Existing building to be remodelled, with two floors, 94 m² of private gross area and a 200 m² patio. One living room and three suites will be maintained.
Versatility and Untapped Potential:
This property is an excellent investment for the development of a tourist-residential development, offering an expanded accommodation capacity and areas for catering, events, and cultural or institutional activities. In addition, the site presents significant additional building potential, with possibilities for expansion in the urban and rustic areas, bringing the total buildability to an impressive 5,543 m².
Prime Location:
Located in the highest area of the property, the buildings provide stunning views of the gardens and the surroundings. The strategic location offers immediate access to the centre of São Pedro de Sintra and the historic centre of Sintra, being just a 10-minute drive from the famous beaches of Praia Grande and Praia das Maçãs, as well as Cascais and Estoril. In addition, it is 5 minutes from the A16 and A5 motorways, and 40 minutes from Lisbon Airport and the centre of the capital.
Incomparable opportunity!
This is an exceptional investment for anyone looking for a prestigious historic property, with the potential for a luxury development in one of Portugal’s most iconic areas.
Don’t miss the chance to explore the full potential of this extraordinary farm!
Video coming soon!
Contact
See Phone
Farm 9 Bedrooms
Casainho de Cima, Recardães e Espinhel, Águeda, Distrito de Aveiro
Used · 2,735m²
With Garage
buy
1.900.000 €
13 ha property (quinta) located in Casainho, 2 kilometres from the centre of Águeda, Aveiro.
Large property comprising eight urban properties and eight rustic properties, total gross area of 2,735 sqm, including three houses with a private area of 1,015 sqm and dependent areas and several agricultural support areas with 1,720 sqm. Total privacy and tranquillity set in a rural environment, including several houses in good condition or for rehabilitation, annex facilities and extensive outdoor areas.
-Main house, with manor features, with two floors of T9 typology with large entrance hall, two rooms, dining room, with cloister-shaped interior patio and covered terrace on three fronts. Nine bedrooms, four bathrooms and a toilet. Service area with kitchen, dining area and pantry. 1,020 sqm gross area, 693 sqm gross floor area, 200 sqm terraces and patio and 127 sqm2 other dependent areas.
- House 2 (Casa da Ponte), typology T4, on two floors, 210 sqm gross area.
- House 3, typology T2, on two floors, with living room, kitchen, two bedrooms, 112 sqm floor area. Attached patio and barn.
Outdoor areas of great expression with unobstructed views over the River Águeda valley. It comprises patios and gardens, orchard, vegetable garden, woods and trees.
Excellent opportunity for housing or institutional purposes or for a charming or rural hotel with recreational components.
Large property comprising eight urban properties and eight rustic properties, total gross area of 2,735 sqm, including three houses with a private area of 1,015 sqm and dependent areas and several agricultural support areas with 1,720 sqm. Total privacy and tranquillity set in a rural environment, including several houses in good condition or for rehabilitation, annex facilities and extensive outdoor areas.
-Main house, with manor features, with two floors of T9 typology with large entrance hall, two rooms, dining room, with cloister-shaped interior patio and covered terrace on three fronts. Nine bedrooms, four bathrooms and a toilet. Service area with kitchen, dining area and pantry. 1,020 sqm gross area, 693 sqm gross floor area, 200 sqm terraces and patio and 127 sqm2 other dependent areas.
- House 2 (Casa da Ponte), typology T4, on two floors, 210 sqm gross area.
- House 3, typology T2, on two floors, with living room, kitchen, two bedrooms, 112 sqm floor area. Attached patio and barn.
Outdoor areas of great expression with unobstructed views over the River Águeda valley. It comprises patios and gardens, orchard, vegetable garden, woods and trees.
Excellent opportunity for housing or institutional purposes or for a charming or rural hotel with recreational components.
Contact
See Phone
Farm 7 Bedrooms
Santa Maria de Marvão, Distrito de Portalegre
Used · 317m²
buy
435.000 €
Farmhouse with a century-old house of 360m2 and a picturesque ruin with a 70m2 for reconstruction. Set on a 21,000m2 plot, located just a few minutes from Marvão and 3 km from the Spanish border.
Note: In addition to being the main residence, the house previously operated as a Guesthouse, a business that can be resumed if desired. The sale includes all existing furniture and equipment currently on the property.
Located in the Marvão area, a historic village famous for its stunning landscapes and medieval structures, this farmhouse with three centuries of history exudes authenticity in every detail.
Renovated in recent decades, the house offers spacious and distinct social areas, a fully equipped kitchen, and 7 bedrooms, 6 of which have en-suite bathrooms. The pool, strategically positioned, takes full advantage of the sun exposure and the views over the valley and the property.
With a privileged location, almost within the Serra de São Mamede Natural Park, the farmhouse is surrounded by lush nature and breathtaking views. The extensive land provides an ideal space for outdoor activities, making it an excellent starting point to explore the existing trails and panoramic views.
Whether as a permanent residence, holiday home, or investment in rural tourism, this property offers unparalleled potential for a fulfilling and rewarding life.
Contact us for more information and schedule a visit!
Points of interest and distances:
Marvão: 10 km
Castelo de Vide: 14 km
Spain: 3 km
Lisbon/Airport: 225 km, approximately 2h30 by car.
****
Quinta com casa centenária de 360m2 e uma pitoresca ruína com 70m2 de implantação, para reconstrução. Inserida num terreno de 21.000m2, localizada a poucos minutos de Marvão e a 3 km da fronteira com Espanha.
Nota: Além de residência principal, a casa funcionou como Guesthouse, um negócio que pode ser retomado, caso haja interesse. A venda inclui toda a mobília e os equipamentos actualmente existentes na propriedade.
Localizada na zona de Marvão, uma vila histórica famosa pelas suas paisagens deslumbrantes e estruturas medievais, esta quinta com três séculos de história exala autenticidade em cada detalhe.
Remodelada nas últimas décadas, a casa oferece amplas e distintas áreas sociais, uma cozinha equipada e 7 quartos, 6 dos quais com casa de banho privativa. A piscina, estrategicamente posicionada, aproveita ao máximo a exposição solar e as vistas sobre o vale e a propriedade.
Com uma localização privilegiada, praticamente inserida no Parque Natural da Serra de São Mamede, a quinta está rodeada por uma natureza exuberante e por vistas deslumbrantes. O amplo terreno oferece um espaço ideal para actividades ao ar livre, sendo um excelente ponto de partida para explorar os trilhos existentes e as suas vistas panorâmicas.
Seja como residência permanente, casa de férias ou investimento em turismo rural, esta propriedade oferece um potencial incomparável para uma vida plena e gratificante.
Entre em contacto para mais informações e agende uma visita!
Pontos de interesse e distâncias:
Marvão: 10 km
Castelo de Vide: 14 km
Espanha: 3 km
Lisboa/Aeroporto: 225 km, aproximadamente 2h30 de carro.
Note: In addition to being the main residence, the house previously operated as a Guesthouse, a business that can be resumed if desired. The sale includes all existing furniture and equipment currently on the property.
Located in the Marvão area, a historic village famous for its stunning landscapes and medieval structures, this farmhouse with three centuries of history exudes authenticity in every detail.
Renovated in recent decades, the house offers spacious and distinct social areas, a fully equipped kitchen, and 7 bedrooms, 6 of which have en-suite bathrooms. The pool, strategically positioned, takes full advantage of the sun exposure and the views over the valley and the property.
With a privileged location, almost within the Serra de São Mamede Natural Park, the farmhouse is surrounded by lush nature and breathtaking views. The extensive land provides an ideal space for outdoor activities, making it an excellent starting point to explore the existing trails and panoramic views.
Whether as a permanent residence, holiday home, or investment in rural tourism, this property offers unparalleled potential for a fulfilling and rewarding life.
Contact us for more information and schedule a visit!
Points of interest and distances:
Marvão: 10 km
Castelo de Vide: 14 km
Spain: 3 km
Lisbon/Airport: 225 km, approximately 2h30 by car.
****
Quinta com casa centenária de 360m2 e uma pitoresca ruína com 70m2 de implantação, para reconstrução. Inserida num terreno de 21.000m2, localizada a poucos minutos de Marvão e a 3 km da fronteira com Espanha.
Nota: Além de residência principal, a casa funcionou como Guesthouse, um negócio que pode ser retomado, caso haja interesse. A venda inclui toda a mobília e os equipamentos actualmente existentes na propriedade.
Localizada na zona de Marvão, uma vila histórica famosa pelas suas paisagens deslumbrantes e estruturas medievais, esta quinta com três séculos de história exala autenticidade em cada detalhe.
Remodelada nas últimas décadas, a casa oferece amplas e distintas áreas sociais, uma cozinha equipada e 7 quartos, 6 dos quais com casa de banho privativa. A piscina, estrategicamente posicionada, aproveita ao máximo a exposição solar e as vistas sobre o vale e a propriedade.
Com uma localização privilegiada, praticamente inserida no Parque Natural da Serra de São Mamede, a quinta está rodeada por uma natureza exuberante e por vistas deslumbrantes. O amplo terreno oferece um espaço ideal para actividades ao ar livre, sendo um excelente ponto de partida para explorar os trilhos existentes e as suas vistas panorâmicas.
Seja como residência permanente, casa de férias ou investimento em turismo rural, esta propriedade oferece um potencial incomparável para uma vida plena e gratificante.
Entre em contacto para mais informações e agende uma visita!
Pontos de interesse e distâncias:
Marvão: 10 km
Castelo de Vide: 14 km
Espanha: 3 km
Lisboa/Aeroporto: 225 km, aproximadamente 2h30 de carro.
Contact
See Phone
Rustic House 6 Bedrooms
Gestaçô, Baião, Distrito do Porto
Used · 287m²
buy
600.000 €
DUAS MORADIAS EM BAIÃO | EXCELENTE ESTADO DE CONSERVAÇÃO | INCRÍVEL ENQUADRAMENTRO PAISAGÍSTICO |
A entrada desta magnífica propriedade coloca-a numa dimensão distinta, são mais de 100metros de percurso até encontrar duas moradias, uma de tipologia T3 e outra T2, com espaços distribuídos de forma equilibrada. A privacidade reina ao longo de quase 1hectare de espaço, estrategicamente dividido em zonas de lazer, espaço de cultivo e plantações de árvores de fruto.
São mais de 500m2 construídos que permitem a vivência confortável, a possibilidade de receber amigos, familiares ou rentabilizar um dos imóveis numa zona demarcada pela adesão turística abundante.
Uma propriedade com acessos facilitados e localização privilegiada, colocando-a a poucos minutos dos vários acessos à via rápida, a todos os serviços essenciais
e cerca de 1h do Porto e outros centros urbanos, como Vila Real, Amarante, Marco de Canaveses, Braga e Guimarães.
Tudo o que precisa pode encontrar aqui!
O SEU FUTURO ESTÁ NOS MEUS PLANOS!
Decisões & Variáveis - Mediação Imobiliária, Lda | Lic AMI 9581
A entrada desta magnífica propriedade coloca-a numa dimensão distinta, são mais de 100metros de percurso até encontrar duas moradias, uma de tipologia T3 e outra T2, com espaços distribuídos de forma equilibrada. A privacidade reina ao longo de quase 1hectare de espaço, estrategicamente dividido em zonas de lazer, espaço de cultivo e plantações de árvores de fruto.
São mais de 500m2 construídos que permitem a vivência confortável, a possibilidade de receber amigos, familiares ou rentabilizar um dos imóveis numa zona demarcada pela adesão turística abundante.
Uma propriedade com acessos facilitados e localização privilegiada, colocando-a a poucos minutos dos vários acessos à via rápida, a todos os serviços essenciais
e cerca de 1h do Porto e outros centros urbanos, como Vila Real, Amarante, Marco de Canaveses, Braga e Guimarães.
Tudo o que precisa pode encontrar aqui!
O SEU FUTURO ESTÁ NOS MEUS PLANOS!
Decisões & Variáveis - Mediação Imobiliária, Lda | Lic AMI 9581
Contact
See Phone
Farm 21 Bedrooms
Almada, Cova da Piedade, Pragal e Cacilhas, Distrito de Setúbal
Used · 903m²
buy
6.900.000 €
A Quinta de Sant’Anna é uma magnífica propriedade formada por uma casa principal, de arquitectura setecentista, composta por 1º andar, uma adega, um lagar e uma maravilhosa Capela.Envolvida por uma paisagem verde, por onde se distribuem anexos e garagens, todos em bom estado, uma piscina e campo de ténis.
Existe um PIP aprovado para transformação em unidade hoteleira, que permite aumentar a Área Bruta de Construção dos actuais 2.224 m2 para 7.309m2, permitindo um aumento de quartos dos 21 existentes para mais de 90.
Localiza-se perto do centro de Almada, a 7 km das praias da Costa da Caparica, da autoestrada A2 e cerca de 15 minutos de Lisboa.
Venha conhecer esta Quinta e todo o seu potencial, entre em contacto conosco para marcar a sua visita!
Características:
Características Exteriores - Barbeque; Jardim; Piscina exterior; Terraço/Deck;
Características Interiores - Sotão; Hall de entrada; Lareira; Casa de Banho da Suite; Quarto de hóspedes em anexo; Lavandaria; Solário;
Características Gerais - Para remodelar; Despensa;
Orientação - Nascente; Poente;
Vistas - Vista jardim; Vista campo;
Outras características - Garagem; Varanda; Garagem para 2 Carros; Cozinha Equipada; Arrecadação; Suite; Moradia Bi-familiar; Moradia; Ar Condicionado;
Existe um PIP aprovado para transformação em unidade hoteleira, que permite aumentar a Área Bruta de Construção dos actuais 2.224 m2 para 7.309m2, permitindo um aumento de quartos dos 21 existentes para mais de 90.
Localiza-se perto do centro de Almada, a 7 km das praias da Costa da Caparica, da autoestrada A2 e cerca de 15 minutos de Lisboa.
Venha conhecer esta Quinta e todo o seu potencial, entre em contacto conosco para marcar a sua visita!
Características:
Características Exteriores - Barbeque; Jardim; Piscina exterior; Terraço/Deck;
Características Interiores - Sotão; Hall de entrada; Lareira; Casa de Banho da Suite; Quarto de hóspedes em anexo; Lavandaria; Solário;
Características Gerais - Para remodelar; Despensa;
Orientação - Nascente; Poente;
Vistas - Vista jardim; Vista campo;
Outras características - Garagem; Varanda; Garagem para 2 Carros; Cozinha Equipada; Arrecadação; Suite; Moradia Bi-familiar; Moradia; Ar Condicionado;
Contact
See Phone
Farm 9 Bedrooms
Carreira e Refojos de Riba de Ave, Santo Tirso, Distrito do Porto
Used · 320m²
With Swimming Pool
buy
650.000 €
If you are looking for a unique and charming property, we present Quinta dos Bons Sinais, a true paradise in the heart of Santo Tirso. With a privileged location in the valley of Serra da Agrela, this farm offers a quiet and luxurious living experience.
Key features:
Large Living Room with Common Room and Fireplace: Large space for entertainment and socialising, ideal for special moments.
9 Bedrooms and 3 Service Bathrooms: Large and comfortable space to accommodate family members and guests.
Exclusive Suites: Rooms with private suites for added convenience and privacy.
Full Rustic Kitchen: Equipped with a fireplace, oven, and barbecue for authentic culinary experiences.
Fully Furnished Supporting Kitchen: An additional full kitchen to facilitate the organisation and preparation of meals.
High-quality materials are used in the construction and decoration of the rooms, ensuring durability and comfort.
Pool with Support and Lawn: Enjoy sunny days by the pool, surrounded by a lovely natural environment.
Natural Light in All Directions: South, east and west provide exceptional natural lighting.
Vineyard and Green Space: A lush landscape with vineyards and wide green spaces.
Water Tank and Borehole for Own Consumption: Sustainability and autonomy in water supply.
Close to the Leça River: Just 200m from the river, ideal for moments of leisure and contact with nature.
Strategic Location:
24 km from Porto, making it easy to access the city.
7 km from the centre of Santo Tirso, for local amenities.
7 km from Vale Pisão Golf Course, for golf enthusiasts. This farmhouse offers a unique opportunity to live in harmony with nature, without sacrificing modern amenities. If you’re looking for an elegant and spacious getaway, Quinta dos Bons Sinais is the ideal choice. Schedule a visit and discover your new home in the heart of Santo Tirso.
Key features:
Large Living Room with Common Room and Fireplace: Large space for entertainment and socialising, ideal for special moments.
9 Bedrooms and 3 Service Bathrooms: Large and comfortable space to accommodate family members and guests.
Exclusive Suites: Rooms with private suites for added convenience and privacy.
Full Rustic Kitchen: Equipped with a fireplace, oven, and barbecue for authentic culinary experiences.
Fully Furnished Supporting Kitchen: An additional full kitchen to facilitate the organisation and preparation of meals.
High-quality materials are used in the construction and decoration of the rooms, ensuring durability and comfort.
Pool with Support and Lawn: Enjoy sunny days by the pool, surrounded by a lovely natural environment.
Natural Light in All Directions: South, east and west provide exceptional natural lighting.
Vineyard and Green Space: A lush landscape with vineyards and wide green spaces.
Water Tank and Borehole for Own Consumption: Sustainability and autonomy in water supply.
Close to the Leça River: Just 200m from the river, ideal for moments of leisure and contact with nature.
Strategic Location:
24 km from Porto, making it easy to access the city.
7 km from the centre of Santo Tirso, for local amenities.
7 km from Vale Pisão Golf Course, for golf enthusiasts. This farmhouse offers a unique opportunity to live in harmony with nature, without sacrificing modern amenities. If you’re looking for an elegant and spacious getaway, Quinta dos Bons Sinais is the ideal choice. Schedule a visit and discover your new home in the heart of Santo Tirso.
Contact
See Phone
Farm 7 Bedrooms
Azeitão (São Lourenço e São Simão), Setúbal, Distrito de Setúbal
Used · 350m²
With Garage
buy
1.590.000 €
Fifth in Azeitão, in the Natural Reserve Park of Arrábida.
Only, by the fabulous and stunning views.
Pool. Barbecue. Garage. Hole. 2 wells. Fruit trees.
Visit us at setimoambiente.com
Only, by the fabulous and stunning views.
Pool. Barbecue. Garage. Hole. 2 wells. Fruit trees.
Visit us at setimoambiente.com
Contact
See Phone
Farm 10 Bedrooms
Centro, Alijó, Distrito de Vila Real
Used · 483m²
With Garage
buy
787.000 €
Villa T18 - Inserted in 4h land with Favaios Vineyard - QUINTA DA SEARA
Two new port wine vineyards with 4h
Two olive groves with 0.8h
Two new port wine vineyards with 4h
Two olive groves with 0.8h
Contact
See Phone
Mansion 9 Bedrooms
Serpa (Salvador e Santa Maria), Distrito de Beja
Used · 1,438m²
With Garage
buy
1.200.000 €
MANOR HOUSE
Building located in the historic center of the village of Serpa, next to the Castle, opposite Nora, with an approximate area of 1500 m2, composed of:
Lower floor: It has a 2 bedroom apartment with two bedrooms, a bathroom room and kitchen, just remodeled.
It has two garages and several annexes that are currently being rehabilitated, such as the Winery, the Chapel at the entrance of the house the stables and another winery, plus five annexes, spaces that a posteriori may be changed to apartments.
In the Garden has a daughter-in-law, a well, a tank, a lake, several fruit trees and several houses for animals.
Top floor - It has a lounge with 50 m2; two rooms; seven bedrooms; two traditional Alentejo kitchens; two toilets, an office, a dining room, plus a dining room, has the canopy and laundry.
Building that can be purchased for own housing or for tourist purposes, in which it has already had a project with a hotel entity, a project that can still be reused for the same purpose.
This property is in the process of passing the Property of municipal interest
Outdoor area approximately 6000 m2,
Building located in the historic center of the village of Serpa, next to the Castle, opposite Nora, with an approximate area of 1500 m2, composed of:
Lower floor: It has a 2 bedroom apartment with two bedrooms, a bathroom room and kitchen, just remodeled.
It has two garages and several annexes that are currently being rehabilitated, such as the Winery, the Chapel at the entrance of the house the stables and another winery, plus five annexes, spaces that a posteriori may be changed to apartments.
In the Garden has a daughter-in-law, a well, a tank, a lake, several fruit trees and several houses for animals.
Top floor - It has a lounge with 50 m2; two rooms; seven bedrooms; two traditional Alentejo kitchens; two toilets, an office, a dining room, plus a dining room, has the canopy and laundry.
Building that can be purchased for own housing or for tourist purposes, in which it has already had a project with a hotel entity, a project that can still be reused for the same purpose.
This property is in the process of passing the Property of municipal interest
Outdoor area approximately 6000 m2,
Contact
See Phone
Farm 9 Bedrooms
Cadaval e Pêro Moniz, Distrito de Lisboa
Used · 601m²
buy
3.575.000 €
Quinta histórica localizada no Cadaval, cujos primeiros registos remontam a 1645, sendo na altura propriedade do Alcaide e Capitão Mor da vila do Cadaval.
Comprada em avançado estado de degradação pela atual proprietária, foi objeto de exigente recuperação e restauro, em 2019.
A casa senhorial e os anexos estão dispostos em torno de um imponente pátio que serve a entrada principal da quinta.
O edifício principal tem 3 pisos e uma área bruta privativa de 1.702 m².
- Piso térreo: hall, biblioteca, master suite (com closet, copa, 2 WC e zona fitness), sala de estar, sala de jantar, cozinha, garagem para 8 viaturas e zona de serviço (despensa, lavandaria, vestiário e quarto com WC e sala de máquinas).
- Piso superior: 5 suites, sala de estar e copa.
- Piso inferior: 2 apartamentos independentes de tipologia T1, ambos com kitchenette e WC.
Todas as divisões dispõem de aquecimento central, WIFI e ar condicionado nos quartos.
O edifício principal e o enorme terraço traseiro oferecem vistas deslumbrantes sobre os 15 hectares da propriedade, incluindo jardins e piscina, áreas de cultivo, prados, pomar, hortas e arvoredo, para além dos restantes campos adjacentes. Para além destas áreas recentemente recuperadas, a propriedade dispõe ainda de outras construções anexas e armazéns para renovar, que podem ser objeto de novos projetos de recuperação e utilização, para fins habitacionais ou turísticos (sujeito a licenciamento).
A vila do Cadaval situa-se entre Torres Vedras e Peniche, a 20 minutos das praias da costa de Prata, da Ericeira, de Óbidos e de alguns campos de golfe. Fica apenas a 45 minutos do aeroporto de Lisboa.
1.720 m² área brutaT812 casas de banhoLote de 150.000 m²
Características:
Características Exteriores - Jardim; Parqueamento; Piscina exterior; Terraço/Deck; Video Porteiro; Sistema de rega;
Características Interiores - Hall de entrada; Lareira; Mobilado; Kitchenet; Electrodomésticos embutidos; Casa de Banho da Suite; Closet; Roupeiros; Quarto de hóspedes em anexo; Lavandaria; Tecnologia Smart Home; Solário;
Características Gerais - Remodelado; Despensa; Portão eléctrico;
Outros Equipamentos - Serviço de internet; TV Por Cabo; Gás canalizado; Aquecimento central; Sistema de Segurança; Alarme de segurança; Painéis Solares; Depósito de água; Máquina de lavar louça; Secador de roupa; Frigorífico; Micro-ondas; Máquina de lavar roupa;
Vistas - Vista jardim; Vista campo;
Outras características - Garagem; Varanda; Cozinha Equipada; Arrecadação; Suite; Moradia; Acesso apropriado a pessoas com mobilidade reduzida; Ar Condicionado;
Comprada em avançado estado de degradação pela atual proprietária, foi objeto de exigente recuperação e restauro, em 2019.
A casa senhorial e os anexos estão dispostos em torno de um imponente pátio que serve a entrada principal da quinta.
O edifício principal tem 3 pisos e uma área bruta privativa de 1.702 m².
- Piso térreo: hall, biblioteca, master suite (com closet, copa, 2 WC e zona fitness), sala de estar, sala de jantar, cozinha, garagem para 8 viaturas e zona de serviço (despensa, lavandaria, vestiário e quarto com WC e sala de máquinas).
- Piso superior: 5 suites, sala de estar e copa.
- Piso inferior: 2 apartamentos independentes de tipologia T1, ambos com kitchenette e WC.
Todas as divisões dispõem de aquecimento central, WIFI e ar condicionado nos quartos.
O edifício principal e o enorme terraço traseiro oferecem vistas deslumbrantes sobre os 15 hectares da propriedade, incluindo jardins e piscina, áreas de cultivo, prados, pomar, hortas e arvoredo, para além dos restantes campos adjacentes. Para além destas áreas recentemente recuperadas, a propriedade dispõe ainda de outras construções anexas e armazéns para renovar, que podem ser objeto de novos projetos de recuperação e utilização, para fins habitacionais ou turísticos (sujeito a licenciamento).
A vila do Cadaval situa-se entre Torres Vedras e Peniche, a 20 minutos das praias da costa de Prata, da Ericeira, de Óbidos e de alguns campos de golfe. Fica apenas a 45 minutos do aeroporto de Lisboa.
1.720 m² área brutaT812 casas de banhoLote de 150.000 m²
Características:
Características Exteriores - Jardim; Parqueamento; Piscina exterior; Terraço/Deck; Video Porteiro; Sistema de rega;
Características Interiores - Hall de entrada; Lareira; Mobilado; Kitchenet; Electrodomésticos embutidos; Casa de Banho da Suite; Closet; Roupeiros; Quarto de hóspedes em anexo; Lavandaria; Tecnologia Smart Home; Solário;
Características Gerais - Remodelado; Despensa; Portão eléctrico;
Outros Equipamentos - Serviço de internet; TV Por Cabo; Gás canalizado; Aquecimento central; Sistema de Segurança; Alarme de segurança; Painéis Solares; Depósito de água; Máquina de lavar louça; Secador de roupa; Frigorífico; Micro-ondas; Máquina de lavar roupa;
Vistas - Vista jardim; Vista campo;
Outras características - Garagem; Varanda; Cozinha Equipada; Arrecadação; Suite; Moradia; Acesso apropriado a pessoas com mobilidade reduzida; Ar Condicionado;
Contact
See Phone
Farm 7 Bedrooms
Ventosa e Cova, Vieira do Minho, Distrito de Braga
Used · 545m²
With Garage
buy
1.350.000 €
House in Gerês - Caniçada
Situated among dense green vegetation, overlooking the Caniçada Reservoir and with the mountains of the Peneda-Gerês Park as a backdrop is this magnificent property with about 5000m2, called ’Pousada Ribeira Cávado’.
Since you have licenses for local accommodation, you can have a great profitability.
The large property has a main house and two guest houses, a large garden with swimming pool (heated water option), tennis court, driving range, orchard and vegetable garden.
Main house - 2 floors
The main house, typology T4, (4 suites) large living room, dining room, games room, office, hall, kitchen and laundry.
It has double glazing and central heating connected to a diesel boiler.
Guest House and garage - 2 floors
The guest house consists of 2 suites, both overlooking the river. On the lower floor is the garage.
Living Room - 1 floor
The lounge can function as a stand-alone apartment. It consists of a large living room, full bathroom, kitchen, storage and air conditioning. The roof is landscaped to reduce visual impact.
Outside there are also 3 small annexes to support the pool and technical areas of the
house, one for the boiler, another for storage and another for a bathroom with shower.
Being a detached property, it has an intrusion detection system in the main house and cameras that cover the outside area of the entrance and the fencing of the property boundaries.
Situated among dense green vegetation, overlooking the Caniçada Reservoir and with the mountains of the Peneda-Gerês Park as a backdrop is this magnificent property with about 5000m2, called ’Pousada Ribeira Cávado’.
Since you have licenses for local accommodation, you can have a great profitability.
The large property has a main house and two guest houses, a large garden with swimming pool (heated water option), tennis court, driving range, orchard and vegetable garden.
Main house - 2 floors
The main house, typology T4, (4 suites) large living room, dining room, games room, office, hall, kitchen and laundry.
It has double glazing and central heating connected to a diesel boiler.
Guest House and garage - 2 floors
The guest house consists of 2 suites, both overlooking the river. On the lower floor is the garage.
Living Room - 1 floor
The lounge can function as a stand-alone apartment. It consists of a large living room, full bathroom, kitchen, storage and air conditioning. The roof is landscaped to reduce visual impact.
Outside there are also 3 small annexes to support the pool and technical areas of the
house, one for the boiler, another for storage and another for a bathroom with shower.
Being a detached property, it has an intrusion detection system in the main house and cameras that cover the outside area of the entrance and the fencing of the property boundaries.
Contact
See Phone
Cattle Ranch 9 Bedrooms
Cuba, Distrito de Beja
Used · 239m²
With Swimming Pool
buy
1.350.000 €
Monte Alentejano for tourism, with unique characteristics, where the color, the joy and good taste that inspired its decoration, allied rusticity typical of the Alentejo tradition, give it a refinement and natural charm.
Monte Alentejano is classified as Rural tourism-country house, with generous sized pool, an outdoor Jacuzzi and outdoor fitness machines.
Easy access and close to the Alvito dam.
Far from the world, where the sound of nature invites moments of true pleasure.
(Golden Visa allowed)
Monte Alentejano is classified as Rural tourism-country house, with generous sized pool, an outdoor Jacuzzi and outdoor fitness machines.
Easy access and close to the Alvito dam.
Far from the world, where the sound of nature invites moments of true pleasure.
(Golden Visa allowed)
Contact
See Phone
Farmhouse with 14 bedroom villa and pool, in Sintra
Farm 14 Bedrooms
São Pedro de Sintra (São Pedro Penaferrim), S.Maria e S.Miguel, S.Martinho, S.Pedro Penaferrim, Distrito de Lisboa
Used · 1,567m²
With Swimming Pool
buy
9.000.000 €
16th-century estate with 5.52 hectares of land and 1567m2 of gross construction area, comprising an imposing palace-like house, swimming pool, and tennis court, in Monserrate, Sintra. With panoramic views from the Serra de Sintra to the sea, the house of Quinta de São Thiago has been skillfully preserved, maintaining its original style and the most characteristic ancient elements, such as the chapel dedicated to São Thiago or the access gallery adorned with Tuscan columns.
It consists of 14 bedrooms, several living and dining rooms, a library, and a chapel.
On the ground floor, there are three medieval vaults, two of which are ribbed and supported by stone cups. On the upper floor, two beautiful Renaissance vaults, one in the form of a circular dome and another with coffered ceilings.
In the basement, which has direct access to the pool, there is a ballroom connected to a bar and a pantry. Upon entering the main level, we are greeted by a central courtyard with its impressive centenary tank. This level consists of six distinct rooms with ancient stone floors, four bedrooms, an office, a well-equipped kitchen, as well as laundry facilities, a pantry, and bathrooms.
On the first floor, there are eight more bedrooms, two living rooms, a captivating library, the chapel, and the sacristy. In the attic, there are two additional bedrooms, a living room, and generous storage spaces.
Outside, there are extensive gardens, a swimming pool, and a tennis court.
This is a truly unique property that combines history, beauty, and functionality with a touch of charm and elegance.
It is located in an easily accessible area, a 9-minute drive from Colares, 10 minutes from the historic center of Sintra, 15 minutes from Praia Grande and Praia das Maçãs, and 25 minutes from the A16 and A5 highway access. It is also 45 minutes from Lisbon Airport and the center of Lisbon.
It consists of 14 bedrooms, several living and dining rooms, a library, and a chapel.
On the ground floor, there are three medieval vaults, two of which are ribbed and supported by stone cups. On the upper floor, two beautiful Renaissance vaults, one in the form of a circular dome and another with coffered ceilings.
In the basement, which has direct access to the pool, there is a ballroom connected to a bar and a pantry. Upon entering the main level, we are greeted by a central courtyard with its impressive centenary tank. This level consists of six distinct rooms with ancient stone floors, four bedrooms, an office, a well-equipped kitchen, as well as laundry facilities, a pantry, and bathrooms.
On the first floor, there are eight more bedrooms, two living rooms, a captivating library, the chapel, and the sacristy. In the attic, there are two additional bedrooms, a living room, and generous storage spaces.
Outside, there are extensive gardens, a swimming pool, and a tennis court.
This is a truly unique property that combines history, beauty, and functionality with a touch of charm and elegance.
It is located in an easily accessible area, a 9-minute drive from Colares, 10 minutes from the historic center of Sintra, 15 minutes from Praia Grande and Praia das Maçãs, and 25 minutes from the A16 and A5 highway access. It is also 45 minutes from Lisbon Airport and the center of Lisbon.
Contact
See Phone
Farm 6 Bedrooms
Picheleiros, Azeitão (São Lourenço e São Simão), Setúbal, Distrito de Setúbal
Used · 264m²
buy
970.000 €
Located in the heart of the Arrábida Natural Park, is this property with over 5.000sqm of land, with a rustic style villa, consisting of 2 floors with independent entrances.
The upper floor consists of a living room and dining room, with access to a huge south oriented terrace, with a magnificent view of the Arrábida Mountain. It has 3 en-suite bedrooms, with full bathrooms; kitchen equipped with fridge, water heater, hob, oven, extractor fan and a pantry. In the hallway there is a small storage room.
This floor is equipped with air conditioning and a stone fireplace in the living room.
On the lower floor one can find a small apartment with 2 bedrooms, a bathroom, an open space living room with the kitchen, with independent entrance from the upper floor. This apartment is decorated with natural stone elements.
The lower floor also has an independent studio with bathroom and a storage room.
Over the years there have been renovations to the kitchens and bathrooms. In 2017 the plumbing, the electrical system and the sewers were completely renovated.
The villa also has a second terrace where there is a barbecue and a dining area overlooking the surrounding garden.
There is an annex for storage and a well.
The garden is composed of trees of different species, giving the property a very unique beauty. The property is fenced.
Azeitão is a charming region, composed of a number of picturesque villages and centuries-old wine farms, set in a mountain range bathed by the sea and with an unique fauna and flora in the country. It is here that we find beaches of fine sand and crystal clear waters such as Praia dos Coelhos or Praia de Galapinhos, considered one of the most beautiful beaches in Europe.
The upper floor consists of a living room and dining room, with access to a huge south oriented terrace, with a magnificent view of the Arrábida Mountain. It has 3 en-suite bedrooms, with full bathrooms; kitchen equipped with fridge, water heater, hob, oven, extractor fan and a pantry. In the hallway there is a small storage room.
This floor is equipped with air conditioning and a stone fireplace in the living room.
On the lower floor one can find a small apartment with 2 bedrooms, a bathroom, an open space living room with the kitchen, with independent entrance from the upper floor. This apartment is decorated with natural stone elements.
The lower floor also has an independent studio with bathroom and a storage room.
Over the years there have been renovations to the kitchens and bathrooms. In 2017 the plumbing, the electrical system and the sewers were completely renovated.
The villa also has a second terrace where there is a barbecue and a dining area overlooking the surrounding garden.
There is an annex for storage and a well.
The garden is composed of trees of different species, giving the property a very unique beauty. The property is fenced.
Azeitão is a charming region, composed of a number of picturesque villages and centuries-old wine farms, set in a mountain range bathed by the sea and with an unique fauna and flora in the country. It is here that we find beaches of fine sand and crystal clear waters such as Praia dos Coelhos or Praia de Galapinhos, considered one of the most beautiful beaches in Europe.
Contact
See Phone
Mansion 6 Bedrooms Triplex
Centro (São Pedro Penaferrim), S.Maria e S.Miguel, S.Martinho, S.Pedro Penaferrim, Sintra, Distrito de Lisboa
Used · 1,189m²
With Garage
buy
7.000.000 €
Near the Parish of São Martinho, in the old sintrense village, stands the ’Palace of ribafria’ (also known as Casa Pombal) built in 1534 by Gaspar Gonçalves, to whom in 1541 was granted the title of Lord of Ribafria.
This property remained in the possession of that family until 1727, the year it was acquired by the archpriest of the Holy Patriarchal Church, Paulo de Carvalho de Ataíde and who later bequeathed it to his nephew Sebastião Jose de Carvalho e Mello, Count of Oeiras and Marques de Pombal.
Inspired by the Renaissance style still marked by medieval tradition, this property was transformed by successive restorations, the result of different benefit campaigns.
Deep in the flanks of the mountains and the three bodies of buildings arranged in U, this property is distributed by a paradisiacal garden, overflowing with light overlooking the entire sintra mountain range and historical monuments such as pena palace and moorish castle and a panoramic view of the beaches and the sea.
From the entrance, an elegant lobby sets the tone of the house. Domed by warheads supported by a set of arches and center lines that are born from each angle is also ornamented by eardrums representing traditional medieval motifs and ’modern’ vault closures like this sun-shaped house. However, the most interesting aspect is the separation of the courtyard by two arches of perfect curves supported by very Italianized-style capitals with their vaults and mascharões.
Its interiors preserve all its richness and history, highlighting itself at the top of the dining room, a balcony, with lambril of Mudejar tiles and cover with ribbed vault, topped by three arcades, which overlap two medallions sporting busts carved in high relief and can be inserted by their plastic materialization, insert in the tradition of Nicolas Chanterene. ’French Nicholas’ to the center impose sums up a small circular fountain with central element in alabaster. The Manueline chapel is integrated into the building and has long been closed.
Two centuries later, following the earthquake of 1755, religious offices were celebrated here, since according to the accounts of the time the church of St. Martin situated opposite had been badly damaged. Since the house suffered damage to the owner at this time, the Marques de Pombal remade the façade.
The ’Palace of Ribafria’ is a historic house that represents the true treasure of the Portuguese Renaissance.
Ideal for a future museum in Sintra.
This property remained in the possession of that family until 1727, the year it was acquired by the archpriest of the Holy Patriarchal Church, Paulo de Carvalho de Ataíde and who later bequeathed it to his nephew Sebastião Jose de Carvalho e Mello, Count of Oeiras and Marques de Pombal.
Inspired by the Renaissance style still marked by medieval tradition, this property was transformed by successive restorations, the result of different benefit campaigns.
Deep in the flanks of the mountains and the three bodies of buildings arranged in U, this property is distributed by a paradisiacal garden, overflowing with light overlooking the entire sintra mountain range and historical monuments such as pena palace and moorish castle and a panoramic view of the beaches and the sea.
From the entrance, an elegant lobby sets the tone of the house. Domed by warheads supported by a set of arches and center lines that are born from each angle is also ornamented by eardrums representing traditional medieval motifs and ’modern’ vault closures like this sun-shaped house. However, the most interesting aspect is the separation of the courtyard by two arches of perfect curves supported by very Italianized-style capitals with their vaults and mascharões.
Its interiors preserve all its richness and history, highlighting itself at the top of the dining room, a balcony, with lambril of Mudejar tiles and cover with ribbed vault, topped by three arcades, which overlap two medallions sporting busts carved in high relief and can be inserted by their plastic materialization, insert in the tradition of Nicolas Chanterene. ’French Nicholas’ to the center impose sums up a small circular fountain with central element in alabaster. The Manueline chapel is integrated into the building and has long been closed.
Two centuries later, following the earthquake of 1755, religious offices were celebrated here, since according to the accounts of the time the church of St. Martin situated opposite had been badly damaged. Since the house suffered damage to the owner at this time, the Marques de Pombal remade the façade.
The ’Palace of Ribafria’ is a historic house that represents the true treasure of the Portuguese Renaissance.
Ideal for a future museum in Sintra.
Contact
See Phone
Country Estate 15 Bedrooms
Santiago do Cacém, S.Cruz e S.Bartolomeu da Serra, Distrito de Setúbal
Used · 800m²
With Garage
buy
4.890.000 €
It is located close to the Vale Verde village, in Ventosa de Baixo, 2 km away from the centre of Santiago do Cacém and its commercial area and around 150 km away from Lisbon, via the A2 motorway.
The beaches of Costa Vicentina are nearly 17 km away (São Torpes), and there is a great diversity of beaches in the vicinities (Vieirinha, Porto Covo, Areias Brancas, ...).
Melides, as well as its reputable beaches, is less than 20 km away by national road.
Areas:
It has an 18.7 ha total area, being the rural area occupied mostly by stone pine and cork tree.
The residential area is composed by 9 distinct areas:
The main villa, with an around 600 sqm
area, comprises 7 suites, one of them being the master suite (around 60 sqm), a dining room, a living room, a kitchen with professional equipment, a social bathroom, a laundry area and an ample leisure area, with snooker and a projector, space to accommodate 4 additional people, as well as a long corridor that distributes the bedrooms, living rooms and kitchen.
An independent villa (around 90 sqm), with two suites and a living room with kitchenette, accommodating 8 people.
The caretakers´ villa, (around 150 sqm), with 4 bedrooms, living room, kitchen and 2 bathrooms.
A wooden house (around 50 sqm), with two bedrooms, a bathroom and a storage area.
A warehouse / garage, with two boxes for horses and an around 220 sqm area for breeding.
An exterior riding arena with a wooden fence, located close to the stables.
A 15X7,5 metres infinity swimming pool, with a surrounding garden and a porch with a table for 24 people.
An extensive garden area surrounds the main house, the wooden house and the swimming pool, with flowerbeds and an automatic watering system.
A pond with 2,300 sqm, two water boreholes and a tank with a capacity of about 30,000 litres.
Main house:
Around 600 sqm, with 6 suites on the ground floor, all of them with embedded wardrobes.
The deluxe master suite is placed on the upper floor, with a large dimensioned closet and a bathroom with shower and bathtub.
The kitchen is ample, with access to the dining room, equipped with an ’’industrial’’ cooker in island, a small dining area and a closed pantry.
The bedrooms are distributed by a long corridor, which also serves the first floor and the games´ area.
In the corridor, besides the entry hall, there is also a small social bathroom and a small storage area.
The living room (around 100 sqm), is divided into three areas: a living room with fireplace, a reading room and a TV room.
The ground floor, with direct access to the garden / swimming pool, has around 200 sqm, with 3 areas: games´ room with snooker and TV area. On this floor there are two bathrooms with showers to support the swimming pool, a wine cellar and a large storage area with a large dimensioned safe.
The house is equipped with a central heating system supplied by gas and includes a central vacuum unit.
It has an independent machinery area, where the boiler, compressor, filters and irrigation system are located.
Secondary house:
It has an around 90 sqm area, with 2 suites with embedded wardrobes.
The kitchen / kitchenette is equipped with cooker, dishwasher and water heater, and includes a small dining area.
The living room, placed in the centre of the house, has around 40 sqm and comprises 2 sofa beds, accommodating 4 extra people.
It has central heating supplied by gas.
Wooden house:
It has an around 50 sqm area, comprehends 2 bedrooms with embedded wardrobes and a
shared bathroom with shower.
There is also a small storage area with an electric boiler for water heating.
It has a porch in the frontal area of the house.
Caretakers´ house:
Has an around 150 sqm area, with 4 bedrooms, 2 bathrooms, one of them is shared, a communal living room and a separated kitchen.
Includes a small porch in front of the house.
Swimming pool:
It is an overflow swimming pool, with a 15/7,5 metres dimension, with a small board.
It is coated with blue tessellation, with a bottom drain and 6 projectors also in the bottom. It has 3 light projectors.
There is a machinery area under the porch, with a water collection tank and a sand filter.
On the west side the wall is ’’endless’’ and on the east side it ends in a ’’beach’’ of tiles.
At the ends it has a tiled border.
At the north end, there is a large thatched shed, with an extensive wooden table and benches, with a washbasin and a small fridge. The table and benches are made of wood and seat 24 people.
The beaches of Costa Vicentina are nearly 17 km away (São Torpes), and there is a great diversity of beaches in the vicinities (Vieirinha, Porto Covo, Areias Brancas, ...).
Melides, as well as its reputable beaches, is less than 20 km away by national road.
Areas:
It has an 18.7 ha total area, being the rural area occupied mostly by stone pine and cork tree.
The residential area is composed by 9 distinct areas:
The main villa, with an around 600 sqm
area, comprises 7 suites, one of them being the master suite (around 60 sqm), a dining room, a living room, a kitchen with professional equipment, a social bathroom, a laundry area and an ample leisure area, with snooker and a projector, space to accommodate 4 additional people, as well as a long corridor that distributes the bedrooms, living rooms and kitchen.
An independent villa (around 90 sqm), with two suites and a living room with kitchenette, accommodating 8 people.
The caretakers´ villa, (around 150 sqm), with 4 bedrooms, living room, kitchen and 2 bathrooms.
A wooden house (around 50 sqm), with two bedrooms, a bathroom and a storage area.
A warehouse / garage, with two boxes for horses and an around 220 sqm area for breeding.
An exterior riding arena with a wooden fence, located close to the stables.
A 15X7,5 metres infinity swimming pool, with a surrounding garden and a porch with a table for 24 people.
An extensive garden area surrounds the main house, the wooden house and the swimming pool, with flowerbeds and an automatic watering system.
A pond with 2,300 sqm, two water boreholes and a tank with a capacity of about 30,000 litres.
Main house:
Around 600 sqm, with 6 suites on the ground floor, all of them with embedded wardrobes.
The deluxe master suite is placed on the upper floor, with a large dimensioned closet and a bathroom with shower and bathtub.
The kitchen is ample, with access to the dining room, equipped with an ’’industrial’’ cooker in island, a small dining area and a closed pantry.
The bedrooms are distributed by a long corridor, which also serves the first floor and the games´ area.
In the corridor, besides the entry hall, there is also a small social bathroom and a small storage area.
The living room (around 100 sqm), is divided into three areas: a living room with fireplace, a reading room and a TV room.
The ground floor, with direct access to the garden / swimming pool, has around 200 sqm, with 3 areas: games´ room with snooker and TV area. On this floor there are two bathrooms with showers to support the swimming pool, a wine cellar and a large storage area with a large dimensioned safe.
The house is equipped with a central heating system supplied by gas and includes a central vacuum unit.
It has an independent machinery area, where the boiler, compressor, filters and irrigation system are located.
Secondary house:
It has an around 90 sqm area, with 2 suites with embedded wardrobes.
The kitchen / kitchenette is equipped with cooker, dishwasher and water heater, and includes a small dining area.
The living room, placed in the centre of the house, has around 40 sqm and comprises 2 sofa beds, accommodating 4 extra people.
It has central heating supplied by gas.
Wooden house:
It has an around 50 sqm area, comprehends 2 bedrooms with embedded wardrobes and a
shared bathroom with shower.
There is also a small storage area with an electric boiler for water heating.
It has a porch in the frontal area of the house.
Caretakers´ house:
Has an around 150 sqm area, with 4 bedrooms, 2 bathrooms, one of them is shared, a communal living room and a separated kitchen.
Includes a small porch in front of the house.
Swimming pool:
It is an overflow swimming pool, with a 15/7,5 metres dimension, with a small board.
It is coated with blue tessellation, with a bottom drain and 6 projectors also in the bottom. It has 3 light projectors.
There is a machinery area under the porch, with a water collection tank and a sand filter.
On the west side the wall is ’’endless’’ and on the east side it ends in a ’’beach’’ of tiles.
At the ends it has a tiled border.
At the north end, there is a large thatched shed, with an extensive wooden table and benches, with a washbasin and a small fridge. The table and benches are made of wood and seat 24 people.
Contact
See Phone
Farm 10 Bedrooms
Venda do Pinheiro, Venda do Pinheiro e Santo Estêvão das Galés, Mafra, Distrito de Lisboa
Used · 243m²
With Garage
buy
1.000.000 €
OFERTA DO VALOR DE ESCRITURA.
Localizada a apenas 1km da saída da autoestrada da Venda do Pinheiro, esta quinta única oferece uma oportunidade incomparável para quem procura um estilo de vida tranquilo e autossuficiente. Com uma vasta gama de características impressionantes, esta propriedade é verdadeiramente especial.
Características Principais:
- Área Total: 40.000m².
- Casa Principal: 2 pisos, 5 assoalhadas, 243m² de área útil.
- Logradouro: 6.838m².
- Casa do Caseiro: 100m², com potencial de expansão para 2º piso.
- Armazém: Construído em 1993, 3 pisos, 177m² por piso, com entrada independente.
- Fábrica de Tintas: Totalmente equipada, pronta para operar.
- Garagem.
- Piscina.
- Recursos Hídricos: Furo inesgotável com motor trifásico, 2 poços tapados de água consumível, poço para regas.
- Área Verde: Pinhal de 17.000m², árvores de fruto, videiras, terreno de cultivo.
Outras Características:
- Galinheiros, arrumos agrícolas, vacaria.
- Acessibilidade: 4 acessos alcatroados.
Oportunidade de Restauro:
- As habitações existentes necessitam de restauro nos telhados.
- Arrumos agrícolas e galinheiros também necessitam de obras de restauro.
Esta é uma oportunidade única para investidores visionários e amantes da natureza que desejam criar uma vida de conforto e harmonia em um ambiente rural, mas convenientemente próximo de acessos rodoviários.
Agende já a sua visita para conhecer esta propriedade extraordinária!
Tratamos do seu processo de crédito, apresentando as melhores soluções para si, somos intermediários de crédito certificado pelo Banco de Portugal.
*As informações apresentadas neste anúncio são de natureza meramente informativa não podendo ser consideradas vinculativas, não dispensa a consulta e confirmação das mesmas junto da mediadora.
Localizada a apenas 1km da saída da autoestrada da Venda do Pinheiro, esta quinta única oferece uma oportunidade incomparável para quem procura um estilo de vida tranquilo e autossuficiente. Com uma vasta gama de características impressionantes, esta propriedade é verdadeiramente especial.
Características Principais:
- Área Total: 40.000m².
- Casa Principal: 2 pisos, 5 assoalhadas, 243m² de área útil.
- Logradouro: 6.838m².
- Casa do Caseiro: 100m², com potencial de expansão para 2º piso.
- Armazém: Construído em 1993, 3 pisos, 177m² por piso, com entrada independente.
- Fábrica de Tintas: Totalmente equipada, pronta para operar.
- Garagem.
- Piscina.
- Recursos Hídricos: Furo inesgotável com motor trifásico, 2 poços tapados de água consumível, poço para regas.
- Área Verde: Pinhal de 17.000m², árvores de fruto, videiras, terreno de cultivo.
Outras Características:
- Galinheiros, arrumos agrícolas, vacaria.
- Acessibilidade: 4 acessos alcatroados.
Oportunidade de Restauro:
- As habitações existentes necessitam de restauro nos telhados.
- Arrumos agrícolas e galinheiros também necessitam de obras de restauro.
Esta é uma oportunidade única para investidores visionários e amantes da natureza que desejam criar uma vida de conforto e harmonia em um ambiente rural, mas convenientemente próximo de acessos rodoviários.
Agende já a sua visita para conhecer esta propriedade extraordinária!
Tratamos do seu processo de crédito, apresentando as melhores soluções para si, somos intermediários de crédito certificado pelo Banco de Portugal.
*As informações apresentadas neste anúncio são de natureza meramente informativa não podendo ser consideradas vinculativas, não dispensa a consulta e confirmação das mesmas junto da mediadora.
Contact
See Phone
Country Estate 9 Bedrooms
Malpica do Tejo, Castelo Branco, Distrito de Castelo Branco
Used · 224m²
buy
4.320.000 €
A 400-hectare property located in Malpica do Tejo, around 15 minutes from the A23 motorway, offering excellent access.
An excellent property for cattle breeding and farming.
With a mostly flat slope, it is separated by a municipal road, but fully fenced, with the benefit of being crossed by a water line.
The farmhouse and stables cover 280 hectares, with an electricity connection, water from an artesian borehole, several wells and five dams, the largest of which supplies around 100 hectares of irrigated land.
There is also an area of floodplain for crops suitable for irrigation, estimated at around 100 hectares.
There are also clusters of cork oaks and holm oaks.
The cork oak forest produces 132.210 kg of high-quality cork in a single run. The next cork harvest will take place in 2025.
In terms of infrastructure, the estate has a main house, five staff houses, a winery, a cheese factory and an oven.
There are agricultural warehouses for animals, storage for animal feed and agricultural machinery, a workshop and other outbuildings.
All the buildings are made of schist and the houses will need maintenance work and minor restoration.
The property is part of a limited company, which will be an integral part of the business.
An excellent property for cattle breeding and farming.
With a mostly flat slope, it is separated by a municipal road, but fully fenced, with the benefit of being crossed by a water line.
The farmhouse and stables cover 280 hectares, with an electricity connection, water from an artesian borehole, several wells and five dams, the largest of which supplies around 100 hectares of irrigated land.
There is also an area of floodplain for crops suitable for irrigation, estimated at around 100 hectares.
There are also clusters of cork oaks and holm oaks.
The cork oak forest produces 132.210 kg of high-quality cork in a single run. The next cork harvest will take place in 2025.
In terms of infrastructure, the estate has a main house, five staff houses, a winery, a cheese factory and an oven.
There are agricultural warehouses for animals, storage for animal feed and agricultural machinery, a workshop and other outbuildings.
All the buildings are made of schist and the houses will need maintenance work and minor restoration.
The property is part of a limited company, which will be an integral part of the business.
Contact
See Phone
Farm 8 Bedrooms
Brinches, Serpa, Distrito de Beja
Used · 289m²
With Garage
buy
500.000 €
Fantastic Farm in Brinches on the advice of Serpa,
The property that is joined by the town with good access of road with asphalt, the picturesque village of Brinches,
The property has electricity from the grid, and water from a borehole, has a warehouse with more than 500 square meters has some olive trees and fruit trees, with two accesses to the whole property it is fenced.
The urban part consists of three hills, one of them to recover.
excellent opportunity for Rural Tourism, or country house to rest from the azafama of the city.
The first villa has three bedrooms one of them with closet, a bathroom, kitchen a living room with fireplace a dining room, office and games room. the roofs are in Domes.
The second Monte has a lounge with fireplace, five bedrooms, two bathrooms, kitchen, dining room and dispenses with a ballroom, a large balcony to enjoy the landscape and a huge garage.
the third hill and collections this to recover.
about ten minutes by car has the Guadiana river and the mills to be able to visit.
come and meet this fantastic farm that can be the realization of your dream.
The property that is joined by the town with good access of road with asphalt, the picturesque village of Brinches,
The property has electricity from the grid, and water from a borehole, has a warehouse with more than 500 square meters has some olive trees and fruit trees, with two accesses to the whole property it is fenced.
The urban part consists of three hills, one of them to recover.
excellent opportunity for Rural Tourism, or country house to rest from the azafama of the city.
The first villa has three bedrooms one of them with closet, a bathroom, kitchen a living room with fireplace a dining room, office and games room. the roofs are in Domes.
The second Monte has a lounge with fireplace, five bedrooms, two bathrooms, kitchen, dining room and dispenses with a ballroom, a large balcony to enjoy the landscape and a huge garage.
the third hill and collections this to recover.
about ten minutes by car has the Guadiana river and the mills to be able to visit.
come and meet this fantastic farm that can be the realization of your dream.
Contact
See Phone
Mansion 9 Bedrooms
Serpa (Salvador e Santa Maria), Distrito de Beja
Used · 1,438m²
With Garage
buy
1.200.000 €
MANOR HOUSE
Building located in the historic center of the village of Serpa, next to the Castle, opposite Nora, with an approximate area of 1500 m2, composed of:
Lower floor: It has a 2 bedroom apartment with two bedrooms, a bathroom room and kitchen, just remodeled.
It has two garages and several annexes that are currently being rehabilitated, such as the Winery, the Chapel at the entrance of the house the stables and another winery, plus five annexes, spaces that a posteriori may be changed to apartments.
In the Garden has a daughter-in-law, a well, a tank, a lake, several fruit trees and several houses for animals.
Top floor - It has a lounge with 50 m2; two rooms; seven bedrooms; two traditional Alentejo kitchens; two toilets, an office, a dining room, plus a dining room, has the canopy and laundry.
Building that can be purchased for own housing or for tourist purposes, in which it has already had a project with a hotel entity, a project that can still be reused for the same purpose.
This property is in the process of passing the Property of municipal interest
Outdoor area approximately 6000 m2,
Building located in the historic center of the village of Serpa, next to the Castle, opposite Nora, with an approximate area of 1500 m2, composed of:
Lower floor: It has a 2 bedroom apartment with two bedrooms, a bathroom room and kitchen, just remodeled.
It has two garages and several annexes that are currently being rehabilitated, such as the Winery, the Chapel at the entrance of the house the stables and another winery, plus five annexes, spaces that a posteriori may be changed to apartments.
In the Garden has a daughter-in-law, a well, a tank, a lake, several fruit trees and several houses for animals.
Top floor - It has a lounge with 50 m2; two rooms; seven bedrooms; two traditional Alentejo kitchens; two toilets, an office, a dining room, plus a dining room, has the canopy and laundry.
Building that can be purchased for own housing or for tourist purposes, in which it has already had a project with a hotel entity, a project that can still be reused for the same purpose.
This property is in the process of passing the Property of municipal interest
Outdoor area approximately 6000 m2,
Contact
See Phone
Farm 6 Bedrooms
Arca e Ponte de Lima, Distrito de Viana do Castelo
Used · 286m²
buy
1.250.000 €
Espetacular quinta com uma área de 12.000m2 situada na linda freguesia da Correlhã, às portas de Ponte de Lima.
Esta quinta é constituída por uma moradia principal com cerca de 380 m2 de área bruta, com todas as comodidades, dispondo de Licença de Utilização Turística.
Ao nível do andar tem 3 suites com varanda, no rés de chão a cozinha regional com uma ampla lareira e forno em pedra, casa de banho de serviço, ampla sala de jantar, ampla sala de estar com lareira e grande porta de acesso ao jardim frontal, 2 suites, quarto e casa de banho. A cave é utilizada como zona de lavandaria e arrumação dos atoalhados do salão de eventos e conta ainda com uma casa de banho de serviço.
Possui ainda um espaço com 690m2, preparado para eventos com Licença para Restauração, Bebidas e Animação, encontra-se completamente preparado (equipado e mobilado) com capacidade para 250 pessoas (sala das máquinas, sala do frio, sala de lavagem das loiças, baldeários para funcionários), cozinha completamente equipada, onde se inclui todas as louças e atoalhados, salão dos eventos com palco para animação - ar condicionado e cortina de ar condicionado nas entradas- bar equipado, salas de banho para clientes, e no exterior possui ainda espaço para arrumos e salas de banho de apoio à piscina.
Conta ainda com um tellheiro aberto para apoio dos eventos, aquecimento central, 3 entradas para viaturas, parque de estacionamento privativo, água própria e da companhia, espaços verdes, jardins, tanque de água, sistema de rega automática, piscina, algumas árvores ornamentais e de fruto...
Fica a 3 km do centro da vila mais antiga de Portugal, Ponte de Lima, banhada pelo rio Lima, com acessos rápidos através da A3 (Porto/Valença) e A27 (Viana/Ponte de Lima), fica a menos de 60 minutos do aeroporto Sá Carneiro.
Em Ponte de Lima pode visitar e encontrar a Ponte romana do Século XI, Jardins Municipais, Museus, Centro Histórico, Catedral, fabulosa gastronomia, bares, lojas, feira-quinzenal, do vinho Verde, Medieval, do Cavalo, Festas tradicionais da Vaca das Cordas e Feiras Novas...
Outras atividades possiveís ao ar livre como Golfe, BTT, Traill, Hipismo, CaminhadasNesta freguesia da Correlhã passam os Caminhos de Santiago.
Para a sua habitação própria, investimento ou lazer, a RE/MAX Limiana, está à sua total disposição para ajudar a adquirir esta espetacular propriedade no concelho de Ponte de Lima.
Correlhã é uma freguesia portuguesa do municipio de Ponte de Lima, com 8,04 km² de área e 2787 habitantes (censo de 2021).
A sua densidade populacional é 346,6 hab./km².
Correlhã é uma das mais antigas e ricas freguesias do concelho. Localiza-se a menos de três quilómetros de Ponte de Lima.
Spectacular farm with an area of 12,000m2 located in the beautiful parish of Correlhã, at the gates of Ponte de Lima.
This farm consists of a main house with approximately 380 m2 of gross area, with all amenities, with a Tourist Use License.
At floor level there are 3 suites with a balcony, on the ground floor the regional kitchen with a large fireplace and stone oven, service bathroom, large dining room, large living room with fireplace and large access door to the garden front, 2 suites, bedroom and bathroom. The basement is used as a laundry area and storage of towels in the function room and also has a service bathroom.
It also has a space of 690m2, prepared for events with a License for Food, Drinks and Entertainment, it is completely prepared (equipped and furnished) with a capacity for 250 people (engine room, cold room, washing room, for employees), fully equipped kitchen, which includes all crockery and towels, events hall with stage for entertainment - air conditioning and air conditioning curtain at the entrances - equipped bar, bathrooms for customers, and outside there is also space for storage and poolside bathrooms.
It also has an open storeroom to support events, central heating, 3 entrances for vehicles, private parking, own and company water, green spaces, gardens, water tank, automatic irrigation system, swimming pool, some ornamental trees and of fruit...
It is 3 km from the center of the oldest village in Portugal, Ponte de Lima, bathed by the Lima river, with quick access via the A3 (Porto/Valença) and A27 (Viana/Ponte de Lima), less than 60 minutes from the Sá Carneiro airport.
In Ponte de Lima you can visit and find the Roman Bridge from the 11th century, Municipal Gardens, Museums, Historic Center, Cathedral, fabulous gastronomy, bars, shops, biweekly fair, Vinho Verde, Medieval, Horse, traditional Festas da Vaca das Ropes and New Fairs...
Other possible outdoor activities such as golf, mountain biking, trail riding, horseback riding, hiking In this parish of Correlhã the Caminhos de Santiago pass.
Correlhã is a Portuguese parish in the municipality of Ponte de Lima, with an area of 8.04 km² and 2787 inhabitants (2021 census). Its population density is 346.6 inhabitants/km². Correlhã is one of the oldest and richest parishes in the municipality. It is located less than three kilometers from Ponte de Lima.;ID RE/MAX: (telefone)
Esta quinta é constituída por uma moradia principal com cerca de 380 m2 de área bruta, com todas as comodidades, dispondo de Licença de Utilização Turística.
Ao nível do andar tem 3 suites com varanda, no rés de chão a cozinha regional com uma ampla lareira e forno em pedra, casa de banho de serviço, ampla sala de jantar, ampla sala de estar com lareira e grande porta de acesso ao jardim frontal, 2 suites, quarto e casa de banho. A cave é utilizada como zona de lavandaria e arrumação dos atoalhados do salão de eventos e conta ainda com uma casa de banho de serviço.
Possui ainda um espaço com 690m2, preparado para eventos com Licença para Restauração, Bebidas e Animação, encontra-se completamente preparado (equipado e mobilado) com capacidade para 250 pessoas (sala das máquinas, sala do frio, sala de lavagem das loiças, baldeários para funcionários), cozinha completamente equipada, onde se inclui todas as louças e atoalhados, salão dos eventos com palco para animação - ar condicionado e cortina de ar condicionado nas entradas- bar equipado, salas de banho para clientes, e no exterior possui ainda espaço para arrumos e salas de banho de apoio à piscina.
Conta ainda com um tellheiro aberto para apoio dos eventos, aquecimento central, 3 entradas para viaturas, parque de estacionamento privativo, água própria e da companhia, espaços verdes, jardins, tanque de água, sistema de rega automática, piscina, algumas árvores ornamentais e de fruto...
Fica a 3 km do centro da vila mais antiga de Portugal, Ponte de Lima, banhada pelo rio Lima, com acessos rápidos através da A3 (Porto/Valença) e A27 (Viana/Ponte de Lima), fica a menos de 60 minutos do aeroporto Sá Carneiro.
Em Ponte de Lima pode visitar e encontrar a Ponte romana do Século XI, Jardins Municipais, Museus, Centro Histórico, Catedral, fabulosa gastronomia, bares, lojas, feira-quinzenal, do vinho Verde, Medieval, do Cavalo, Festas tradicionais da Vaca das Cordas e Feiras Novas...
Outras atividades possiveís ao ar livre como Golfe, BTT, Traill, Hipismo, CaminhadasNesta freguesia da Correlhã passam os Caminhos de Santiago.
Para a sua habitação própria, investimento ou lazer, a RE/MAX Limiana, está à sua total disposição para ajudar a adquirir esta espetacular propriedade no concelho de Ponte de Lima.
Correlhã é uma freguesia portuguesa do municipio de Ponte de Lima, com 8,04 km² de área e 2787 habitantes (censo de 2021).
A sua densidade populacional é 346,6 hab./km².
Correlhã é uma das mais antigas e ricas freguesias do concelho. Localiza-se a menos de três quilómetros de Ponte de Lima.
Spectacular farm with an area of 12,000m2 located in the beautiful parish of Correlhã, at the gates of Ponte de Lima.
This farm consists of a main house with approximately 380 m2 of gross area, with all amenities, with a Tourist Use License.
At floor level there are 3 suites with a balcony, on the ground floor the regional kitchen with a large fireplace and stone oven, service bathroom, large dining room, large living room with fireplace and large access door to the garden front, 2 suites, bedroom and bathroom. The basement is used as a laundry area and storage of towels in the function room and also has a service bathroom.
It also has a space of 690m2, prepared for events with a License for Food, Drinks and Entertainment, it is completely prepared (equipped and furnished) with a capacity for 250 people (engine room, cold room, washing room, for employees), fully equipped kitchen, which includes all crockery and towels, events hall with stage for entertainment - air conditioning and air conditioning curtain at the entrances - equipped bar, bathrooms for customers, and outside there is also space for storage and poolside bathrooms.
It also has an open storeroom to support events, central heating, 3 entrances for vehicles, private parking, own and company water, green spaces, gardens, water tank, automatic irrigation system, swimming pool, some ornamental trees and of fruit...
It is 3 km from the center of the oldest village in Portugal, Ponte de Lima, bathed by the Lima river, with quick access via the A3 (Porto/Valença) and A27 (Viana/Ponte de Lima), less than 60 minutes from the Sá Carneiro airport.
In Ponte de Lima you can visit and find the Roman Bridge from the 11th century, Municipal Gardens, Museums, Historic Center, Cathedral, fabulous gastronomy, bars, shops, biweekly fair, Vinho Verde, Medieval, Horse, traditional Festas da Vaca das Ropes and New Fairs...
Other possible outdoor activities such as golf, mountain biking, trail riding, horseback riding, hiking In this parish of Correlhã the Caminhos de Santiago pass.
Correlhã is a Portuguese parish in the municipality of Ponte de Lima, with an area of 8.04 km² and 2787 inhabitants (2021 census). Its population density is 346.6 inhabitants/km². Correlhã is one of the oldest and richest parishes in the municipality. It is located less than three kilometers from Ponte de Lima.;ID RE/MAX: (telefone)
Contact
See Phone
Farm 40 Bedrooms
Lobrigos (S.Miguel e S.João Baptista) e Sanhoane, Santa Marta de Penaguião, Distrito de Vila Real
Used · 2,994m²
buy
4.590.000 €
Esta magnífica propriedade, inserida na Região Vinhateira classificada pela UNESCO como Património da Humanidade, destaca-se pela sua localização privilegiada em Santa Marta de Penaguião, a apenas 20 minutos de Lamego e a 1h20m do Aeroporto Internacional do Porto.
A quinta, com uma extensão de 23,53 hectares, oferece uma oportunidade única de explorar a tradição vinícola e cultural da região. Com múltiplos edifícios que totalizam uma área bruta construída de 3326m2, a propriedade apresenta uma notável versatilidade. Essa característica permite adaptações futuras, seja para habitação, espaços dedicados à transformação de uva em vinho, ou até mesmo armazenamento, preservando a tradição vinícola de gerações anteriores.
Os detalhes arquitetónicos e traços típicos da região, aliados à distinção incomparável da área bruta de construção, conferem a esta propriedade uma singularidade notável entre as demais.
Destacando-se como um verdadeiro tesouro da região demarcada do Douro, esta quinta vinhateira contribui para a produção de uva para vinho generoso, reconhecido pela UNESCO como Património da Humanidade. A sua localização privilegiada, aliada a uma paisagem deslumbrante e ao contínuo cuidado com a vinha, faz desta propriedade um exemplar notável da tradição vinícola do Douro.
Localização: A quinta está estrategicamente situada no coração da região demarcada do Douro, amplamente reconhecida mundialmente pelas suas vinhas espetaculares e vinhos generosos excecionais.
Registo IVDP e Classificação das Vinhas: As vinhas desta propriedade estão devidamente registadas no Instituto dos Vinhos do Douro e Porto (IVDP) e são classificadas como B e C, testemunhando a qualidade excecional das uvas produzidas.
Características da Produção Vinícola: A quinta desfruta de 62,5 pipas de benefício anual de cota de uva certificada da região demarcada dos vinhos do Porto, contando com um total de 18,58 ha de vinha registada.
Totalmente mecanizada, a propriedade assegura a qualidade e eficiência na produção vinícola.
- Castas Tintas: Roriz, Touriga Nacional, Touriga Francesa, Barroca.
- Castas Brancas: Malvasia Fina, Sercial, Corada, Arinto, Viosinho, Gouveia.
Esta é uma oportunidade única de adquirir uma propriedade que não apenas reflete a rica tradição vinícola da região, mas também oferece potencial para diversos projetos adaptativos, desde habitação de luxo até empreendimentos turísticos de charme, num cenário verdadeiramente idílico.
Para mais informações ou para agendar uma visita, não hesite em contactar-nos.
A quinta, com uma extensão de 23,53 hectares, oferece uma oportunidade única de explorar a tradição vinícola e cultural da região. Com múltiplos edifícios que totalizam uma área bruta construída de 3326m2, a propriedade apresenta uma notável versatilidade. Essa característica permite adaptações futuras, seja para habitação, espaços dedicados à transformação de uva em vinho, ou até mesmo armazenamento, preservando a tradição vinícola de gerações anteriores.
Os detalhes arquitetónicos e traços típicos da região, aliados à distinção incomparável da área bruta de construção, conferem a esta propriedade uma singularidade notável entre as demais.
Destacando-se como um verdadeiro tesouro da região demarcada do Douro, esta quinta vinhateira contribui para a produção de uva para vinho generoso, reconhecido pela UNESCO como Património da Humanidade. A sua localização privilegiada, aliada a uma paisagem deslumbrante e ao contínuo cuidado com a vinha, faz desta propriedade um exemplar notável da tradição vinícola do Douro.
Localização: A quinta está estrategicamente situada no coração da região demarcada do Douro, amplamente reconhecida mundialmente pelas suas vinhas espetaculares e vinhos generosos excecionais.
Registo IVDP e Classificação das Vinhas: As vinhas desta propriedade estão devidamente registadas no Instituto dos Vinhos do Douro e Porto (IVDP) e são classificadas como B e C, testemunhando a qualidade excecional das uvas produzidas.
Características da Produção Vinícola: A quinta desfruta de 62,5 pipas de benefício anual de cota de uva certificada da região demarcada dos vinhos do Porto, contando com um total de 18,58 ha de vinha registada.
Totalmente mecanizada, a propriedade assegura a qualidade e eficiência na produção vinícola.
- Castas Tintas: Roriz, Touriga Nacional, Touriga Francesa, Barroca.
- Castas Brancas: Malvasia Fina, Sercial, Corada, Arinto, Viosinho, Gouveia.
Esta é uma oportunidade única de adquirir uma propriedade que não apenas reflete a rica tradição vinícola da região, mas também oferece potencial para diversos projetos adaptativos, desde habitação de luxo até empreendimentos turísticos de charme, num cenário verdadeiramente idílico.
Para mais informações ou para agendar uma visita, não hesite em contactar-nos.
Contact
See Phone
Farm Land 6 Bedrooms
Alfeizerão, Alcobaça, Distrito de Leiria
Used · 110m²
buy
424.900 €
Localização: Freguesia de Alfeizerão, Concelho de Alcobaça, Distrito de Leiria
Este imóvel, às portas de São Martinho do Porto, conta com uma localização privilegiada. É composto por 2 habitações (um T4 + T2), e ainda um vasto terreno totalmente plano.
A moradia T4 é térrea e foi inteiramente renovada no último ano. A cozinha nova, o chão em madeira, e caixilharia moderna proporcionam toda a comodidade, para além de excelente isolamento térmico e acústico ao futuro novo proprietário.
Na habitação T2 encontramos uma cozinha, uma sala, duas casas de banho, e dois quartos.
Chegados ao quintal, aqui encontramos um jardim aprazível com um poço, para além de anexos edificados com o propósito de arrumos diversos. Existe ainda um terreno de usufruto agrícola que conta já com árvores de fruto.
Estamos perante um investimento de elevado potencial, quer seja para rentabilização sazonal por estar na proximidade de praias da Costa de Prata, quer seja para residir de forma permanente numa das casas enquanto se obtém rendimento do arrendamento da outra.
Área total da propriedade: 4400m²
Distâncias:
São Martinho do Porto- 2,5 Km
Entrada autoestrada A8- 2 Km
Caldas da Rainha- 14 Km
Nazaré- 15 Km
Peniche- 45 Km
Aeroporto de Lisboa- 100 Km
Marque já a sua visita.
SMILES 4U
O seu sorriso mora aqui.
Este imóvel, às portas de São Martinho do Porto, conta com uma localização privilegiada. É composto por 2 habitações (um T4 + T2), e ainda um vasto terreno totalmente plano.
A moradia T4 é térrea e foi inteiramente renovada no último ano. A cozinha nova, o chão em madeira, e caixilharia moderna proporcionam toda a comodidade, para além de excelente isolamento térmico e acústico ao futuro novo proprietário.
Na habitação T2 encontramos uma cozinha, uma sala, duas casas de banho, e dois quartos.
Chegados ao quintal, aqui encontramos um jardim aprazível com um poço, para além de anexos edificados com o propósito de arrumos diversos. Existe ainda um terreno de usufruto agrícola que conta já com árvores de fruto.
Estamos perante um investimento de elevado potencial, quer seja para rentabilização sazonal por estar na proximidade de praias da Costa de Prata, quer seja para residir de forma permanente numa das casas enquanto se obtém rendimento do arrendamento da outra.
Área total da propriedade: 4400m²
Distâncias:
São Martinho do Porto- 2,5 Km
Entrada autoestrada A8- 2 Km
Caldas da Rainha- 14 Km
Nazaré- 15 Km
Peniche- 45 Km
Aeroporto de Lisboa- 100 Km
Marque já a sua visita.
SMILES 4U
O seu sorriso mora aqui.
Contact
See Phone
Agricultural property 10 Bedrooms
Taipadas, Canha, Montijo, Distrito de Setúbal
Used · 558m²
buy
1.450.000 €
It is a mixed property consisting of a rustic land and several houses and other buildings to support the activity exercised (floriculture).
Most of it is still unused, although there is also a large area of greenhouses. In the remaining area of land is implanted a property with ground floor and 1st floor.
Distribution as follows:
Left ground floor with 4 rooms, kitchen and 2 bathrooms.
Ground floor to the right with 4 rooms, kitchen and 2 bathrooms.
First floor (left) with 4 rooms, kitchen, 2 bathrooms and balcony.
First floor to the right with 4 rooms, kitchen, 1 bathroom and balcony.
Next to the house there is a swimming pool (8mx10m) and a building that currently serves as reception of the company. Besides these there are also 5 warehouses to support the activity carried out.
The property has a new water hole (150m) and electrical installation, distributed by the implanted constructions.
There is an easement for a pipeline from south to north passing about 10m from the western boundary of the land, as described in the land registry.
To the South/West the property is crossed by the motorway A13, as can be seen on the aerial photograph, leaving a triangle of about 2 ha at the South/West end, without any buildings (the pipeline passes through this area).
It is a land entirely integrated in agricultural area, in which there is possibility of construction, according to the PDM, reserved to the habitation of the owners or workers of the property, as well as buildings of support to the agricultural activity, farming and cattle raising, industry of support and transformation of agricultural products, industry of clay manufacture, refractory materials and pre-made of inert, hotel establishment or similar, collective equipment and large commercial surfaces.
The licensing of the constructions must meet the conditions imposed by the PDM Montijo.
Warehouses and other equipment inherent to the activity are included in the sale.
Most of it is still unused, although there is also a large area of greenhouses. In the remaining area of land is implanted a property with ground floor and 1st floor.
Distribution as follows:
Left ground floor with 4 rooms, kitchen and 2 bathrooms.
Ground floor to the right with 4 rooms, kitchen and 2 bathrooms.
First floor (left) with 4 rooms, kitchen, 2 bathrooms and balcony.
First floor to the right with 4 rooms, kitchen, 1 bathroom and balcony.
Next to the house there is a swimming pool (8mx10m) and a building that currently serves as reception of the company. Besides these there are also 5 warehouses to support the activity carried out.
The property has a new water hole (150m) and electrical installation, distributed by the implanted constructions.
There is an easement for a pipeline from south to north passing about 10m from the western boundary of the land, as described in the land registry.
To the South/West the property is crossed by the motorway A13, as can be seen on the aerial photograph, leaving a triangle of about 2 ha at the South/West end, without any buildings (the pipeline passes through this area).
It is a land entirely integrated in agricultural area, in which there is possibility of construction, according to the PDM, reserved to the habitation of the owners or workers of the property, as well as buildings of support to the agricultural activity, farming and cattle raising, industry of support and transformation of agricultural products, industry of clay manufacture, refractory materials and pre-made of inert, hotel establishment or similar, collective equipment and large commercial surfaces.
The licensing of the constructions must meet the conditions imposed by the PDM Montijo.
Warehouses and other equipment inherent to the activity are included in the sale.
Contact
See Phone
See more Farms and Estates Used
Bedrooms
Zones
Can’t find the property you’re looking for?
