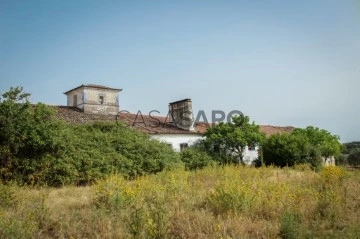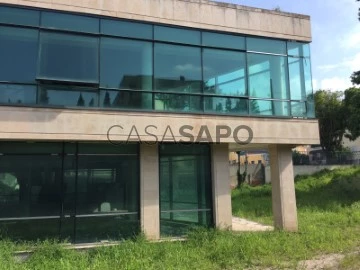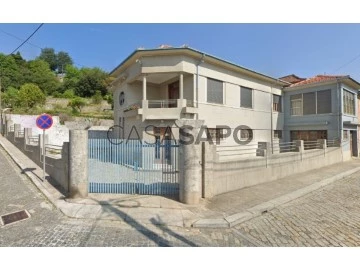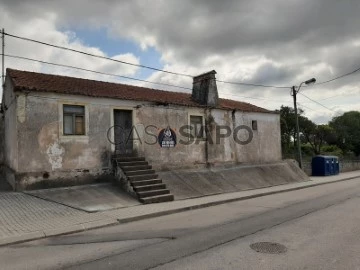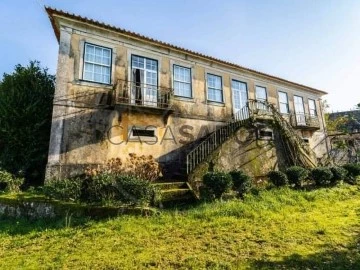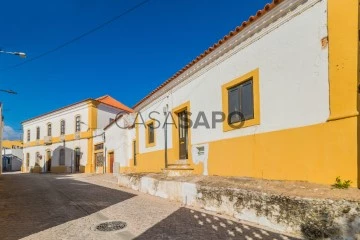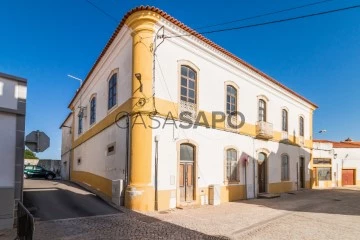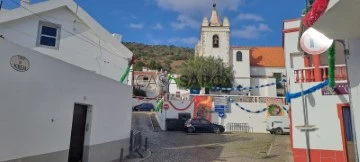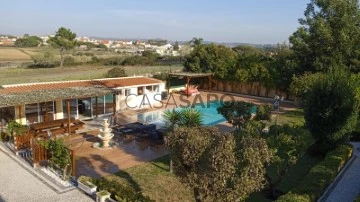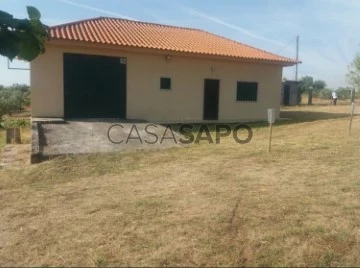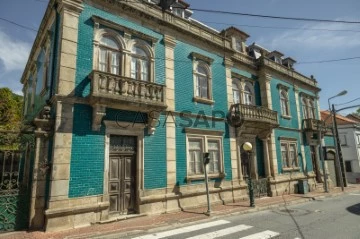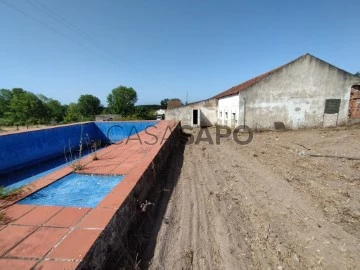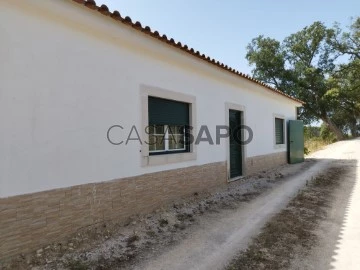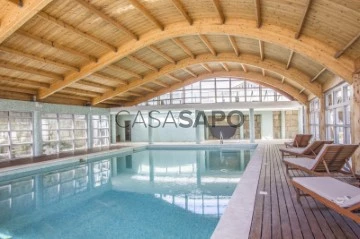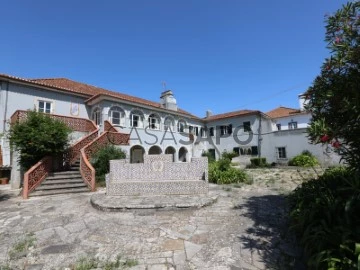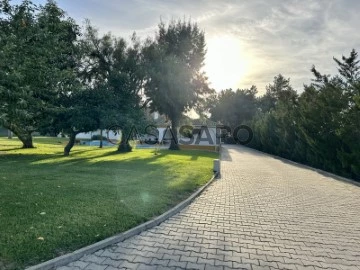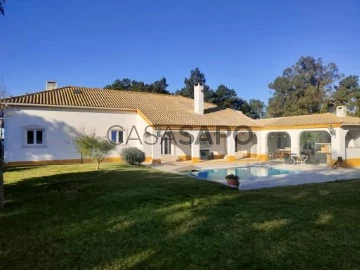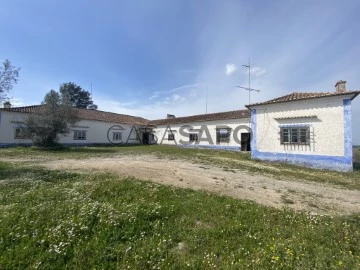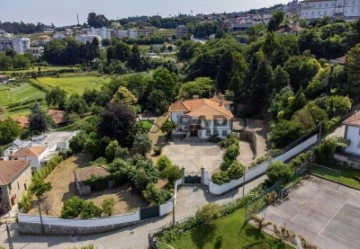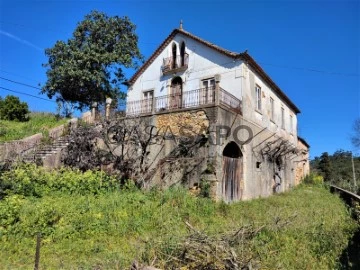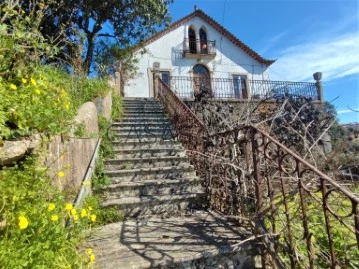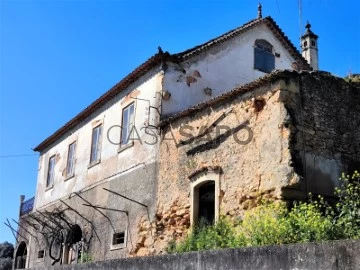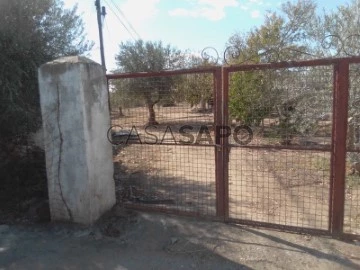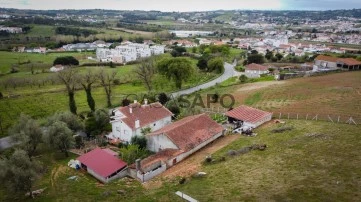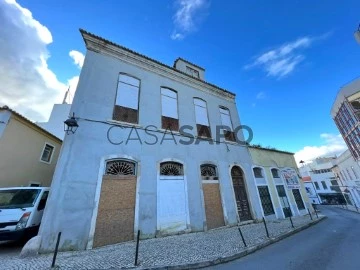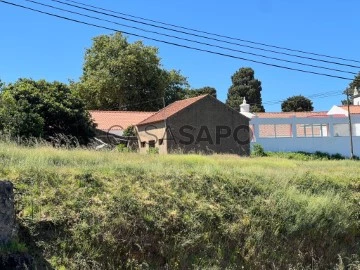Saiba aqui quanto pode pedir
396 Farms and Estates near City Center, Page 3
Map
Order by
Relevance
Country Estate
Centro, Santiago do Escoural, Montemor-o-Novo, Distrito de Évora
Used · 2,000m²
With Garage
buy
4.500.000 €
Estate with 331ha, all fenced, 20 minutes away from Montemor-o-Novo, 1h away from Lisbon and 45min away from Comporta. This property has good access and several services available nearby.
It is divided in 4 Parks with Dams in all of them, with 70ha of Traditional Olive grove with possibility of expansion to 100ha, production of 20.000 Cork Arrobas, several Agricultural Dependencies, several Habitational Ruins and a Traditional Olive Oil Mill.
Due to its location and road accesses, this Estate has much Touristic potential, as well as the possibility of exploitation of organic farming and also the creation of cattle in open pasture.
It is divided in 4 Parks with Dams in all of them, with 70ha of Traditional Olive grove with possibility of expansion to 100ha, production of 20.000 Cork Arrobas, several Agricultural Dependencies, several Habitational Ruins and a Traditional Olive Oil Mill.
Due to its location and road accesses, this Estate has much Touristic potential, as well as the possibility of exploitation of organic farming and also the creation of cattle in open pasture.
Contact
See Phone
Country Estate
Restelo (Santa Maria de Belém), Lisboa, Distrito de Lisboa
For refurbishment
buy
7.500.000 €
Quinta de Santo António, propriedade centenária de 2 ha com projeto para reconstrução da casa senhorial apalaçada com área total de construção de 2.331,25 m2 e de edifício destinado a serviços com área total de construção de 1.196,10 m2. Contígua ao Villa Restelo. A Casa da Quinta tem de Área total da parcela 16.711,68 m2, Área total de implantação 1.263,87 m2, Área total de construção 2.331,25 m2. O Edifício de Serviços tem de Área total da parcela 2.842,81 m2, Área total de implantação 600 m2 e Área total de construção 1.196,10 m2. Oportunidade de investimento. Perto de transportes, comércio, serviços e próximo dos principais acessos e zonas verdes.
Belém é uma zona tranquila à beira do rio Tejo, servida de ótimos acessos e bem organizada urbanisticamente, é uma das freguesias mais procuradas para viver em Lisboa. Nela podemos encontrar pontos de interesse turístico e cultural como o Mosteiro dos Jerónimos, Museu da Etnologia, Museu dos Coches e da Eletricidade, Centro Cultural de Belém, Torre de Belém, Padrão dos Descobrimentos, Jardim Botânico Tropical e Palácio de Belém.
Conhecida pelos famosos ’Pasteis de Belém’ e pelas suas vastas zonas verdes e esplanadas à beira rio.
Belém é uma zona tranquila à beira do rio Tejo, servida de ótimos acessos e bem organizada urbanisticamente, é uma das freguesias mais procuradas para viver em Lisboa. Nela podemos encontrar pontos de interesse turístico e cultural como o Mosteiro dos Jerónimos, Museu da Etnologia, Museu dos Coches e da Eletricidade, Centro Cultural de Belém, Torre de Belém, Padrão dos Descobrimentos, Jardim Botânico Tropical e Palácio de Belém.
Conhecida pelos famosos ’Pasteis de Belém’ e pelas suas vastas zonas verdes e esplanadas à beira rio.
Contact
See Phone
Farm 3 Bedrooms
Gondomar (São Cosme), Valbom e Jovim, Distrito do Porto
Used · 5,078m²
With Garage
buy
1.250.000 €
Quinta, totalmente recuperada.
Inserida em lote de 5.078 m2, com 3 poços, excelente exposição solar.
A moradia composta por dois pisos, tipo V 3 + 1, com sala de estar e sala de jantar.
Tem 3 suites + WC completo e WC de serviço, ar condicionado, excelente acabamentos.
Com Garagem e com espaço exterior para estacionamento.
Moradia equipada com os mais modernos equipamentos tecnológicos:
Iluminação LED.
Sistema de Domótica.
Ar-condicionado
Estores elétricos.
Vídeo porteiro.
Vídeo vigilância.
Localizada em local elevado com paisagem inalterável sobre Gondomar.
Inserida em lote de 5.078 m2, com 3 poços, excelente exposição solar.
A moradia composta por dois pisos, tipo V 3 + 1, com sala de estar e sala de jantar.
Tem 3 suites + WC completo e WC de serviço, ar condicionado, excelente acabamentos.
Com Garagem e com espaço exterior para estacionamento.
Moradia equipada com os mais modernos equipamentos tecnológicos:
Iluminação LED.
Sistema de Domótica.
Ar-condicionado
Estores elétricos.
Vídeo porteiro.
Vídeo vigilância.
Localizada em local elevado com paisagem inalterável sobre Gondomar.
Contact
See Phone
Farm 3 Bedrooms
Válega, Ovar, Distrito de Aveiro
Used · 290m²
buy
195.000 €
Farm with 100m of front and 5.500m2 of land. Has old house to restore, as well localisada. Visit our property in (url hidden)
Contact
See Phone
Farm 5 Bedrooms Triplex
Vilar do Torno e Alentém, Lousada, Distrito do Porto
Used · 340m²
With Garage
buy
590.000 €
Quinta dos Casais T5
Localizada em Vilar do Torno e Alentém, Lousada.
A quinta possui uma casa do séc. XIX, totalmente reconstruída nos inícios do séc. XX.
Ao longo dos últimos anos teve várias intervenções a nível de manutenção, tais como telhado, janelas, alimentação de água, gás e eletricidade.
É constituída por dois pisos com a área de 300,00m2 cada.
No R/C existem vários salões e ao nível do 1º andar, 6 quartos, WC, 2 salas de jantar, sala de visitas, escritório e uma ampla cozinha.
A estrutura exterior e parte do interior é toda em granito.
As janelas são de guilhotina com vidro duplo.
No exterior existem dois terreiros, sendo que o da entrada ( 1.500, 00m2 ) possui duas construções, uma denominada cozinha rústica (com forno de lenha centenário) e um edifício ( cerca de 300,00m2) de apoio à agricultura. O outro terreiro (cerca de 800,00m2) é composto por jardins e um tanque em granito bastante antigo.
Faz parte do conjunto da quinta uma área agrícola com cerca de 20.000,00m2, constituída por citrinos, oliveiras, macieiras, marmeleiros, diospireiros,
pereiras, ameixoeiras, etc.
Toda a quinta tem água própria.
Tem ótimas condições não só para habitação, como para se desenvolver um projeto de turismo.
Tem excelentes acessos, visto encontrar-se muito próxima da estrada nacional 15, do nó da A4.
Fica a 5 Km de Lousada, 12 Km de
Amarante, Penafiel e 2 Km da estação ferroviária de Caíde Rei.
Localizada em Vilar do Torno e Alentém, Lousada.
A quinta possui uma casa do séc. XIX, totalmente reconstruída nos inícios do séc. XX.
Ao longo dos últimos anos teve várias intervenções a nível de manutenção, tais como telhado, janelas, alimentação de água, gás e eletricidade.
É constituída por dois pisos com a área de 300,00m2 cada.
No R/C existem vários salões e ao nível do 1º andar, 6 quartos, WC, 2 salas de jantar, sala de visitas, escritório e uma ampla cozinha.
A estrutura exterior e parte do interior é toda em granito.
As janelas são de guilhotina com vidro duplo.
No exterior existem dois terreiros, sendo que o da entrada ( 1.500, 00m2 ) possui duas construções, uma denominada cozinha rústica (com forno de lenha centenário) e um edifício ( cerca de 300,00m2) de apoio à agricultura. O outro terreiro (cerca de 800,00m2) é composto por jardins e um tanque em granito bastante antigo.
Faz parte do conjunto da quinta uma área agrícola com cerca de 20.000,00m2, constituída por citrinos, oliveiras, macieiras, marmeleiros, diospireiros,
pereiras, ameixoeiras, etc.
Toda a quinta tem água própria.
Tem ótimas condições não só para habitação, como para se desenvolver um projeto de turismo.
Tem excelentes acessos, visto encontrar-se muito próxima da estrada nacional 15, do nó da A4.
Fica a 5 Km de Lousada, 12 Km de
Amarante, Penafiel e 2 Km da estação ferroviária de Caíde Rei.
Contact
See Phone
Cattle Ranch 24 Bedrooms
Pêra, Alcantarilha e Pêra, Silves, Distrito de Faro
For refurbishment · 1,025m²
buy
1.100.000 €
Have you always dreamed of having a farm?
Come and discover this wonderful Quinta located in the center of the parish of Pêra that contains several areas of housing with a total of 24 rooms and some fractions used as commerce.
This set has a strong potential for investors both as a hotel, boutique hotel or even for building for housing use.
In addition, it has a huge basement that can be used for example for parking spaces.
This plot of 2.1800m2 has vegetable garden, chicken coop, well, garden and barn that allows you to find an authentic environment.
What makes this farm unique is the fact that it offers various possibilities according to your own desires.
It is close to the N125, in the centre of the village of Pêra, 5 minutes from Armação de Pêra Beach and Zoomarine and 10 minutes from Algarveshopping.
Come and discover this unique property and schedule your visit now!
Come and discover this wonderful Quinta located in the center of the parish of Pêra that contains several areas of housing with a total of 24 rooms and some fractions used as commerce.
This set has a strong potential for investors both as a hotel, boutique hotel or even for building for housing use.
In addition, it has a huge basement that can be used for example for parking spaces.
This plot of 2.1800m2 has vegetable garden, chicken coop, well, garden and barn that allows you to find an authentic environment.
What makes this farm unique is the fact that it offers various possibilities according to your own desires.
It is close to the N125, in the centre of the village of Pêra, 5 minutes from Armação de Pêra Beach and Zoomarine and 10 minutes from Algarveshopping.
Come and discover this unique property and schedule your visit now!
Contact
See Phone
Ruins 3 Bedrooms Triplex
Alte, Loulé, Distrito de Faro
To demolish or rebuild · 98m²
buy
135.000 €
Casa antiga típica em ruína, com projeto aprovado para recuperação e ampliação da casa existente, situada no centro da tradicional aldeia de Alte. O projeto aprovado contempla a construção de uma moradia com três quartos e uma loja. A moradia terá duas frentes enquanto que a loja, também ficará virada para a rua principal, mas terá apenas uma frente.
A moradia será composta por três quartos, um dos quais em suite e com closet, uma ampla mezanine com lareira, cozinha, zona para refeições, despensa, uma varanda e duas casas de banho. Poderá transformar a mezanine numa espaçosa sala de estar ou zona de lazer. No sótão terá um amplo terraço com mais de 30 m2.
A loja terá uma área total de 30 m2 e irá dispor de arrecadação e casa de banho.
Localizada no centro de Alte, uma vila tradicional na serra algarvia, pertencente ao concelho de Loulé. A uma curta distância terá o comércio e serviços locais, assim como, as suas áreas de lazer.
Além disso, está a 22 km de Albufeira, 24 km de Loulé e a 30 km de Vilamoura.
Alte, que já foi considerada a aldeia mais típica de Portugal, continua fiel às suas origens, preservando assim os seus traços originais. É uma aldeia típica que se caracteriza pelas suas casas brancas e paisagem natural de estilo mediterrânico. Cada recanto da aldeia está repleto de charme, desde a original arte de rua, a arquitetura, a natureza, o património histórico, entre muitos outros.
Este poderá ser o local ideal para adquirir o seu refúgio numa vila tranquila e rodeado pela natureza. Além disso, devido a toda a sua envolvente e crescente procura por alojamento local e turismo rural, esta poderá ser uma opção de investimento. Assim, poderá restaurar a moradia existente mantendo os seus traços originais e rentabilizá-la. Sendo por isso, uma boa opção para quem procura uma zona calma e totalmente em sintonia com a natureza.
Venha conhecer!
Referência 1230657/23VL
Typical old house in ruins, with an approved project for the recovery and expansion of the existing house, located in the center of the traditional village of Alte. The approved project contemplates the construction of a house with three bedrooms and a shop. The house will have two fronts while the store will also face the main street, but will only have one front.
The house will consist of three bedrooms, one of which is en suite and with a closet, a large mezzanine with fireplace, kitchen, dining area, pantry, a balcony and two bathrooms. You can transform the mezzanine into a spacious living room or leisure area. In the attic you will have a large terrace of more than 30 m2.
The store will have a total area of 30 m2 and will have a storage room and a bathroom.
Located in the center of Alte, a traditional village in the Algarve mountains, belonging to the municipality of Loulé. Within walking distance, you will find local shops and services, as well as leisure areas.
Furthermore, it is 22 km from Albufeira, 24 km from Loulé and 30 km from Vilamoura.
Alte, which was once considered the most typical village in Portugal, remains faithful to its origins, thus preserving its original features. It is a typical village characterized by its white houses and Mediterranean-style natural landscape. Every corner of the village is full of charm, from the original street art, architecture, nature, historical heritage, among many others.
This could be the ideal place to acquire your refuge in a quiet village surrounded by nature. In addition, due to all its surroundings and the growing demand for local accommodation and rural tourism, this could be an investment option. Thus, you can restore the existing house, maintaining its original features and monetize it. Therefore, a good option for those looking for a quiet area and totally in tune with nature.
Book your viewing!
Reference 1230657/23VL
A moradia será composta por três quartos, um dos quais em suite e com closet, uma ampla mezanine com lareira, cozinha, zona para refeições, despensa, uma varanda e duas casas de banho. Poderá transformar a mezanine numa espaçosa sala de estar ou zona de lazer. No sótão terá um amplo terraço com mais de 30 m2.
A loja terá uma área total de 30 m2 e irá dispor de arrecadação e casa de banho.
Localizada no centro de Alte, uma vila tradicional na serra algarvia, pertencente ao concelho de Loulé. A uma curta distância terá o comércio e serviços locais, assim como, as suas áreas de lazer.
Além disso, está a 22 km de Albufeira, 24 km de Loulé e a 30 km de Vilamoura.
Alte, que já foi considerada a aldeia mais típica de Portugal, continua fiel às suas origens, preservando assim os seus traços originais. É uma aldeia típica que se caracteriza pelas suas casas brancas e paisagem natural de estilo mediterrânico. Cada recanto da aldeia está repleto de charme, desde a original arte de rua, a arquitetura, a natureza, o património histórico, entre muitos outros.
Este poderá ser o local ideal para adquirir o seu refúgio numa vila tranquila e rodeado pela natureza. Além disso, devido a toda a sua envolvente e crescente procura por alojamento local e turismo rural, esta poderá ser uma opção de investimento. Assim, poderá restaurar a moradia existente mantendo os seus traços originais e rentabilizá-la. Sendo por isso, uma boa opção para quem procura uma zona calma e totalmente em sintonia com a natureza.
Venha conhecer!
Referência 1230657/23VL
Typical old house in ruins, with an approved project for the recovery and expansion of the existing house, located in the center of the traditional village of Alte. The approved project contemplates the construction of a house with three bedrooms and a shop. The house will have two fronts while the store will also face the main street, but will only have one front.
The house will consist of three bedrooms, one of which is en suite and with a closet, a large mezzanine with fireplace, kitchen, dining area, pantry, a balcony and two bathrooms. You can transform the mezzanine into a spacious living room or leisure area. In the attic you will have a large terrace of more than 30 m2.
The store will have a total area of 30 m2 and will have a storage room and a bathroom.
Located in the center of Alte, a traditional village in the Algarve mountains, belonging to the municipality of Loulé. Within walking distance, you will find local shops and services, as well as leisure areas.
Furthermore, it is 22 km from Albufeira, 24 km from Loulé and 30 km from Vilamoura.
Alte, which was once considered the most typical village in Portugal, remains faithful to its origins, thus preserving its original features. It is a typical village characterized by its white houses and Mediterranean-style natural landscape. Every corner of the village is full of charm, from the original street art, architecture, nature, historical heritage, among many others.
This could be the ideal place to acquire your refuge in a quiet village surrounded by nature. In addition, due to all its surroundings and the growing demand for local accommodation and rural tourism, this could be an investment option. Thus, you can restore the existing house, maintaining its original features and monetize it. Therefore, a good option for those looking for a quiet area and totally in tune with nature.
Book your viewing!
Reference 1230657/23VL
Contact
See Phone
Farm 3 Bedrooms
São João das Lampas e Terrugem, Sintra, Distrito de Lisboa
Used · 218m²
With Garage
buy
995.000 €
If you are looking for tranquillity, come and discover this magnificent Quinta in Sintra with a 3 bedroom villa set in a plot of land 1651 m2 with traditional Portuguese pavement,
On this same plot, in addition to the 218 m2 villa, you will find an annex for exclusive office use, a closed garage for two cars, another annex with a full kitchen to support the barbecue and a sauna with toilet.
The garden has leisure areas and fruit trees as well as a swimming pool with full sun exposure.
In addition to this lot, you will also have another plot of rustic land with a total area of 840 m2, next to the Quinta.
Description:
Total land area: 1.651 m2
Building area: 346.77 m2
Gross construction area: 341.08 m2
Gross dependent area: 123.08 m2
Gross private area: 218 m2
Uncovered Area: 1304.23 m2
+ 840 m2 of rustic land making a total of 2,521 m2
The villa consists of;
Floor 0
Living room + kitchen in open space 48.70 m² equipped; Laundry 3.92 m² equipped; Living room 17.75 m² with fireplace; 3 Bedrooms, Suite 18.70m² w/ closet, WC suite 3.90m² Shower base, toilet and washbasin, towel warmer; 2 bedrooms of 9.03 m² and 9.15 m², both with wardrobes; Toilet service 10.74 m² w/ double washbasin, whirlpool bath, hydromassage cabin, towel warmer.
Floor 1
Living room 57.20 m² w/ closet, Terrace enclosed in sunroom 20.02 m²; Service WC 6.50 m² w/ Washbasin, whirlpool bath, whirlpool cabin, towel warmer.
Individual electric heaters; electric shutters, managed by telephone; Video surveillance.
Exterior;
Overflow pool with jacuzzi, heated water, eliminated; Garden with programmed automatic irrigation; Library + WC ’Telheiro’ 21.70 m²; Living room 36.80 m² ’Storage’; Garage for 2 cars + Living room 69.40 m²; Storage ’Kennel’ 7.19 m²; Equipped kitchen to support the pool ’19.55m²; Pergola; WC w/ Sauna 12.88 m²; Motor house 4 m²; Hole.
Automatic access gates for vehicles,
Surrounding area:
Schools
Local commerce,
Bank
Easy Access IC 19 and A 16,
Book your visit now
SF Group provides its clients with maximum experience, quality and professionalism in several areas. In this way, the brands SF Properties, SF Signature, SF Investments and SF Exclusive, provide a complete service, from the acquisition of a property, investments, financing, legal and tax advice, relocation, concierge, architecture, interior design, decoration and real estate management. The relationship, empathy and personalised service aim to create a service tailored to the needs of each client - tailor made.
We are committed to a strict standard of quality and professionalism.
On this same plot, in addition to the 218 m2 villa, you will find an annex for exclusive office use, a closed garage for two cars, another annex with a full kitchen to support the barbecue and a sauna with toilet.
The garden has leisure areas and fruit trees as well as a swimming pool with full sun exposure.
In addition to this lot, you will also have another plot of rustic land with a total area of 840 m2, next to the Quinta.
Description:
Total land area: 1.651 m2
Building area: 346.77 m2
Gross construction area: 341.08 m2
Gross dependent area: 123.08 m2
Gross private area: 218 m2
Uncovered Area: 1304.23 m2
+ 840 m2 of rustic land making a total of 2,521 m2
The villa consists of;
Floor 0
Living room + kitchen in open space 48.70 m² equipped; Laundry 3.92 m² equipped; Living room 17.75 m² with fireplace; 3 Bedrooms, Suite 18.70m² w/ closet, WC suite 3.90m² Shower base, toilet and washbasin, towel warmer; 2 bedrooms of 9.03 m² and 9.15 m², both with wardrobes; Toilet service 10.74 m² w/ double washbasin, whirlpool bath, hydromassage cabin, towel warmer.
Floor 1
Living room 57.20 m² w/ closet, Terrace enclosed in sunroom 20.02 m²; Service WC 6.50 m² w/ Washbasin, whirlpool bath, whirlpool cabin, towel warmer.
Individual electric heaters; electric shutters, managed by telephone; Video surveillance.
Exterior;
Overflow pool with jacuzzi, heated water, eliminated; Garden with programmed automatic irrigation; Library + WC ’Telheiro’ 21.70 m²; Living room 36.80 m² ’Storage’; Garage for 2 cars + Living room 69.40 m²; Storage ’Kennel’ 7.19 m²; Equipped kitchen to support the pool ’19.55m²; Pergola; WC w/ Sauna 12.88 m²; Motor house 4 m²; Hole.
Automatic access gates for vehicles,
Surrounding area:
Schools
Local commerce,
Bank
Easy Access IC 19 and A 16,
Book your visit now
SF Group provides its clients with maximum experience, quality and professionalism in several areas. In this way, the brands SF Properties, SF Signature, SF Investments and SF Exclusive, provide a complete service, from the acquisition of a property, investments, financing, legal and tax advice, relocation, concierge, architecture, interior design, decoration and real estate management. The relationship, empathy and personalised service aim to create a service tailored to the needs of each client - tailor made.
We are committed to a strict standard of quality and professionalism.
Contact
See Phone
Mansion 5 Bedrooms Triplex
Parque Ribeirinho "Barquinha Parque", Vila Nova da Barquinha, Distrito de Santarém
Refurbished · 667m²
With Garage
buy
890.000 €
Seventeenth Century Mansion T5 + 1, in the centre of Vila Nova da Barquinha!
Welcome to a stunning 667.67 m2 mansion from the end of the seventeenth century, which stands out for its unique characteristics, from its original floor, to the hand-painted tiles.
According to historians of the municipality, D. Maria II stayed overnight in the palace in 1836, when she came to found the municipality.
It was fully recovered in 2019, keeping the original design, shutters, doors, ceilings of the rooms and the frames of the stone doors.
The villa is decorated with plaster friezes on the walls and ceilings.
This is the perfect refuge for those who value harmony with nature, proximity to amenities and a quiet lifestyle, next to the municipality’s riverside park.
The garden is another highlight of the palace, it has a spacious swimming pool with marbled-looking canvas, bar, well, annex, garage for two cars, a glass gathering, barbecue and a bathroom to support the pool.
Inside, the palace is spread over 3 floors.
On the ground floor, you are presented upon entering the property with a spacious entrance hall, living room, dining room with pellet stove, bedroom, service bathroom, equipped kitchen, pantry and laundry.
On the ground floor, you will find 4 bedrooms, all of them with dressing room and one of them suite. On this floor there is also a living room and a bathroom to support the bedrooms with shower and bathtub.
The first floor has a bedroom, 2 large living rooms and a bathroom. The entire floor has storage around the perimeter.
We know that buying or selling a property is always an important decision and that’s why we are here to make this process as simple and safe as possible.
We want your only concern to be to enjoy your new home.
We will be by your side every step of the way and with us, you can take care of the entire process, from start to finish. We provide a complete and personalised service, with comprehensive solutions for all your needs in the real estate market.
Do you want to remodel or build your dream home? We help turn the dream into reality.
We work with trusted partners to ensure that your new home is exactly as you imagined it.
Are you thinking of changing houses? Exchange? Do you need to sell to be able to buy?
Yes, there is a solution! And we are ready to find the right solution for your needs.
RB Real Estate - simple, transparent and personalised solutions.
Visit us and discover everything we can do for you.
Welcome to a stunning 667.67 m2 mansion from the end of the seventeenth century, which stands out for its unique characteristics, from its original floor, to the hand-painted tiles.
According to historians of the municipality, D. Maria II stayed overnight in the palace in 1836, when she came to found the municipality.
It was fully recovered in 2019, keeping the original design, shutters, doors, ceilings of the rooms and the frames of the stone doors.
The villa is decorated with plaster friezes on the walls and ceilings.
This is the perfect refuge for those who value harmony with nature, proximity to amenities and a quiet lifestyle, next to the municipality’s riverside park.
The garden is another highlight of the palace, it has a spacious swimming pool with marbled-looking canvas, bar, well, annex, garage for two cars, a glass gathering, barbecue and a bathroom to support the pool.
Inside, the palace is spread over 3 floors.
On the ground floor, you are presented upon entering the property with a spacious entrance hall, living room, dining room with pellet stove, bedroom, service bathroom, equipped kitchen, pantry and laundry.
On the ground floor, you will find 4 bedrooms, all of them with dressing room and one of them suite. On this floor there is also a living room and a bathroom to support the bedrooms with shower and bathtub.
The first floor has a bedroom, 2 large living rooms and a bathroom. The entire floor has storage around the perimeter.
We know that buying or selling a property is always an important decision and that’s why we are here to make this process as simple and safe as possible.
We want your only concern to be to enjoy your new home.
We will be by your side every step of the way and with us, you can take care of the entire process, from start to finish. We provide a complete and personalised service, with comprehensive solutions for all your needs in the real estate market.
Do you want to remodel or build your dream home? We help turn the dream into reality.
We work with trusted partners to ensure that your new home is exactly as you imagined it.
Are you thinking of changing houses? Exchange? Do you need to sell to be able to buy?
Yes, there is a solution! And we are ready to find the right solution for your needs.
RB Real Estate - simple, transparent and personalised solutions.
Visit us and discover everything we can do for you.
Contact
See Phone
Farm Land 2 Bedrooms
Passos, Mirandela, Distrito de Bragança
Used · 13,000m²
With Garage
buy
179.000 €
Excelente Quintinha em Passos
Esta Quinta dispõe:
Uma habitação de tipologia T2
E 13.000m2 de terreno, desse mesmo terreno tem licença para construção de um armazém com 500m2
Tem um furo de agua, e luz trifásica
Arvores de fruto;
250 Oliveiras
20 Amendoeiras
Uma pequena vinha
7 Figueiras
3 Arvores de Marmeleiro
Esta Quinta dispõe:
Uma habitação de tipologia T2
E 13.000m2 de terreno, desse mesmo terreno tem licença para construção de um armazém com 500m2
Tem um furo de agua, e luz trifásica
Arvores de fruto;
250 Oliveiras
20 Amendoeiras
Uma pequena vinha
7 Figueiras
3 Arvores de Marmeleiro
Contact
See Phone
Mansion 12 Bedrooms
Tortosendo, Covilhã, Distrito de Castelo Branco
For refurbishment · 1,200m²
With Garage
buy
500.000 €
This is a stunning example of early 20th Century Architecture made with fine masonary stonework covered in distinct turquoise tiles. The Palace is distributed over a ground floor, first floor and second floor comprising of a housing area of over 1000m2.
The ground floor on both sides of the main entrance are in need for refurbishment
Ascending the red carpeted solid wood staircase leading to the main living quarters of the house with a drawing room, dining room, music room which still has a grand piano and perior early 20th century furniture and fittings. Kitchen and parlour, servants sleeping quarters, Most of the rooms within this splendid Palace contain period early 20th Century Furniture which are also included in the sale price. The rooms on this level extend out onto fine masonary granite terraces overlooking the town of Tortosendo situated at the foot of the Serra Estrela mountain range. From this level the garden can be accessed, incorporating a rose garden as well as fruit trees which are supplied by the mountain spring water via a water tank in the garden. The wooden staircase leads up to the bedrooms and bathrooms with three bedrooms which are ensuite. There are additional rooms on this floor as well as the upper level of the house.
This palace also has a garage for 3 or 4 cars and storage area
If you are looking for a property with a soul, then this Palace is waiting for you. It would make an excellent Boutique Hotel, Luxury apaprtments, Family Home.
An investment opportunity is waiting for you.
The ground floor on both sides of the main entrance are in need for refurbishment
Ascending the red carpeted solid wood staircase leading to the main living quarters of the house with a drawing room, dining room, music room which still has a grand piano and perior early 20th century furniture and fittings. Kitchen and parlour, servants sleeping quarters, Most of the rooms within this splendid Palace contain period early 20th Century Furniture which are also included in the sale price. The rooms on this level extend out onto fine masonary granite terraces overlooking the town of Tortosendo situated at the foot of the Serra Estrela mountain range. From this level the garden can be accessed, incorporating a rose garden as well as fruit trees which are supplied by the mountain spring water via a water tank in the garden. The wooden staircase leads up to the bedrooms and bathrooms with three bedrooms which are ensuite. There are additional rooms on this floor as well as the upper level of the house.
This palace also has a garage for 3 or 4 cars and storage area
If you are looking for a property with a soul, then this Palace is waiting for you. It would make an excellent Boutique Hotel, Luxury apaprtments, Family Home.
An investment opportunity is waiting for you.
Contact
See Phone
Farm 2 Bedrooms
Rio Maior, Distrito de Santarém
Used · 960m²
With Garage
buy
430.000 €
Farm Located in Rio Maior with dwelling house, consisting of entrance hall bathroom, kitchen equipped with hob, oven and extractor, two bedrooms with air conditioning, living room with salamander, Garage, Barbecue and covered terrace.
It also has livestock currently deactivated, two Dams, two Water Holes, Rainwater Reserve Deposit, several annexes of agricultural and animal support, Weighing scale of heavy.
Ideal for investment, tourism or agriculture.
Book your visit now!
It also has livestock currently deactivated, two Dams, two Water Holes, Rainwater Reserve Deposit, several annexes of agricultural and animal support, Weighing scale of heavy.
Ideal for investment, tourism or agriculture.
Book your visit now!
Contact
See Phone
Farm
Almargem do Bispo, Almargem do Bispo, Pêro Pinheiro e Montelavar, Sintra, Distrito de Lisboa
For refurbishment · 295m²
buy
425.000 €
Property for total rehabilitation located at Rua de São Lourenço nº55 (Almargem do Bispo), with approximately 7,200 m2.
On the 7,200m2 of land, it has approximately 306m2 of Gross Construction Area, distributed over 10 residential buildings (2 of the houses are divided into 2 floors making up an area of 76m2 and 24m2), the majority of which are adjacent.
Its location allows you to enjoy a rural landscape, however, the quick trip to the center of Lisbon allows you to enjoy all the services of the cosmopolitan city.
In addition to permanent housing, the property also has immense potential for rural tourism, event space, and other services.
Propriedade para reabilitação total sito na Rua de São Lourenço nº55 (Almargem do Bispo), com aproximadamente 7,200m2.
Nos 7,200m2 de terreno, conta com cerca de 306m2 de Área Bruta de Construção, distribuidos por 10 edificios habitacionais (2 das habitações estão divididas em 2 pisos perfazendo uma área de 76m2 e 24m2), sendo a sua maioria em banda.
A sua localização permite desfrutar de uma paisagem rural no entanto, a pronta deslocação ao centro de Lisboa permite usufruir de todos os serviços da cidade cosmopolita.
Para além de habitação permanente, a propriedade tem também imenso potencial para turismo rural, espaço para eventos, entre outros serviços.
On the 7,200m2 of land, it has approximately 306m2 of Gross Construction Area, distributed over 10 residential buildings (2 of the houses are divided into 2 floors making up an area of 76m2 and 24m2), the majority of which are adjacent.
Its location allows you to enjoy a rural landscape, however, the quick trip to the center of Lisbon allows you to enjoy all the services of the cosmopolitan city.
In addition to permanent housing, the property also has immense potential for rural tourism, event space, and other services.
Propriedade para reabilitação total sito na Rua de São Lourenço nº55 (Almargem do Bispo), com aproximadamente 7,200m2.
Nos 7,200m2 de terreno, conta com cerca de 306m2 de Área Bruta de Construção, distribuidos por 10 edificios habitacionais (2 das habitações estão divididas em 2 pisos perfazendo uma área de 76m2 e 24m2), sendo a sua maioria em banda.
A sua localização permite desfrutar de uma paisagem rural no entanto, a pronta deslocação ao centro de Lisboa permite usufruir de todos os serviços da cidade cosmopolita.
Para além de habitação permanente, a propriedade tem também imenso potencial para turismo rural, espaço para eventos, entre outros serviços.
Contact
See Phone
Mansion 5 Bedrooms
Canas de Senhorim, Nelas, Distrito de Viseu
Used · 437m²
With Garage
buy
835.000 €
Magnificent manor house, its unique features, luxury facilities, opportunities for use and potential for expansion, making it an attractive choice for a variety of purposes.
The house is situated in the historic centre of Canas De Senhorim, near Pelourinho.
The property is praised for its complete renovation, which respects the original appearance both internally and externally.
GENERAL CHARACTERISTICS
The manor house is notable for its wide areas and luxurious finishes, reflecting a high standard of quality.
The property covers a total area of 1365m2, offering considerable space for various activities.
ARCHITECTURE AND DISTRIBUTION
Architecture of the manor house is described as historic and befitting the rich history of the village.
The house extends over four floors, each with specific and well-defined purposes
DISTRIBUTION OF FLOORS
Ground Floor: Highlight for a living room with fireplace, an inviting space for meetings and interactions
1st Floor: A spacious kitchen. with dining room and an adjacent terrace. There is also a formal dining room and a leisure space, still a spacious dispensary.
2nd Floor: A master suite with terrace, plus three other suites, one of them being used as a library/living room.
Top Floor: Another master suite with terrace and living room.
FINISHES:
The finishes are of high quality and include wooden floors, doors, wardrobes and interior wooden shutters lacquered in white.
OUTDOOR AND LASER AREAS:
The outdoor area offers laser space with shed, barbecue, dining area, small flowerbeds, fountain and tile panels, all meticulously designed.
In addition, the property is enriched with luxurious facilities such as an enclosed and heated swimming pool, covered by a wooden structure with a lush design, accompanied by a jacuzzi, Turkish bath and changing rooms.
A well-equipped gym with direct access to the pool, offers modern amenities including CCTV surveillance system, alarm, solar and photovoltaic panels, heating and cooling system with heat pump with fancconverters, elevator, emergency and toilet lighting, Legionella prevention and proliferation treatment system.
The property is all address allowing maximum comfort and privacy, enjoying a privileged view of the two mountains, Estrela and Caramulo as well as the thermal baths of Caldas Da Felgueira, much sought after for treatments of respiratory problems, is only 3 km. Ready to live immediately, ’is the perfect space for your own housing or AL (Local Accommodation), with a high level of quality.
Make your choice for this authentic ’Palace’ of Dream.
In confrontation with the house is also another to be renovated belonging to the same owner, which will also be sold with the same, and the buyer can use the house to add more divisions there, opening a connection to the main house.
FEATURES DETAILS
-Gym -Dispense -Price 850.000€
-Engine Room -Double Glass -Excellent condition
-Barbecue -Heated towel rails -Net area: 840m2
-Games Room -Fireplace -Covered Area: 1366m2
-Solar energy -Garage -Bedrooms: 5
-Hot water Heat pump -Safety grid -Bathrooms: 7
-Video Surveillance - Built-in Lighting -Year of Construction: 2009
-Ambient Music - Exclusive WC -Parking: 6
-Alarm -Bathroom Ventilation -Energy Certificate: C
-Garden - Bathtub
-Turkish Bath -Terrace
-Central Heating -Equipped Kitchen
-Jacuzzzi -Heated pool
-Thermal Insulation -Aluminum Windows
-Automatic Gate -Solid Doors
-Elevator -Storage room
-Central Vacuum - Attic
-Backyard -Children’s Play Areas
Why Sell and Buy with SAFTI
Because with SAFTI, given its highly specialized Staff structure, you don’t have to worry about bureaucratic nightmares or thoughts regarding the sale or quick, honest and transparent purchase of your home.
Because, for FREE, we provide:
- A customized market study for your property
-An Advanced Marketing Plan
-Procedural managers who accompany you throughout the bureaucratic process
-Housing Credit Specialists who will offer you the best Financing solutions
-Department of Marketing and communication that uses with more advanced technological tools and that have human resources as professional photographer and specialists in Social networks and Design that protect the correct promotion of your property.
-STAFF: administrative specialized in the real estate market that will support you throughout the process of Sale or Purchase of home.
The house is situated in the historic centre of Canas De Senhorim, near Pelourinho.
The property is praised for its complete renovation, which respects the original appearance both internally and externally.
GENERAL CHARACTERISTICS
The manor house is notable for its wide areas and luxurious finishes, reflecting a high standard of quality.
The property covers a total area of 1365m2, offering considerable space for various activities.
ARCHITECTURE AND DISTRIBUTION
Architecture of the manor house is described as historic and befitting the rich history of the village.
The house extends over four floors, each with specific and well-defined purposes
DISTRIBUTION OF FLOORS
Ground Floor: Highlight for a living room with fireplace, an inviting space for meetings and interactions
1st Floor: A spacious kitchen. with dining room and an adjacent terrace. There is also a formal dining room and a leisure space, still a spacious dispensary.
2nd Floor: A master suite with terrace, plus three other suites, one of them being used as a library/living room.
Top Floor: Another master suite with terrace and living room.
FINISHES:
The finishes are of high quality and include wooden floors, doors, wardrobes and interior wooden shutters lacquered in white.
OUTDOOR AND LASER AREAS:
The outdoor area offers laser space with shed, barbecue, dining area, small flowerbeds, fountain and tile panels, all meticulously designed.
In addition, the property is enriched with luxurious facilities such as an enclosed and heated swimming pool, covered by a wooden structure with a lush design, accompanied by a jacuzzi, Turkish bath and changing rooms.
A well-equipped gym with direct access to the pool, offers modern amenities including CCTV surveillance system, alarm, solar and photovoltaic panels, heating and cooling system with heat pump with fancconverters, elevator, emergency and toilet lighting, Legionella prevention and proliferation treatment system.
The property is all address allowing maximum comfort and privacy, enjoying a privileged view of the two mountains, Estrela and Caramulo as well as the thermal baths of Caldas Da Felgueira, much sought after for treatments of respiratory problems, is only 3 km. Ready to live immediately, ’is the perfect space for your own housing or AL (Local Accommodation), with a high level of quality.
Make your choice for this authentic ’Palace’ of Dream.
In confrontation with the house is also another to be renovated belonging to the same owner, which will also be sold with the same, and the buyer can use the house to add more divisions there, opening a connection to the main house.
FEATURES DETAILS
-Gym -Dispense -Price 850.000€
-Engine Room -Double Glass -Excellent condition
-Barbecue -Heated towel rails -Net area: 840m2
-Games Room -Fireplace -Covered Area: 1366m2
-Solar energy -Garage -Bedrooms: 5
-Hot water Heat pump -Safety grid -Bathrooms: 7
-Video Surveillance - Built-in Lighting -Year of Construction: 2009
-Ambient Music - Exclusive WC -Parking: 6
-Alarm -Bathroom Ventilation -Energy Certificate: C
-Garden - Bathtub
-Turkish Bath -Terrace
-Central Heating -Equipped Kitchen
-Jacuzzzi -Heated pool
-Thermal Insulation -Aluminum Windows
-Automatic Gate -Solid Doors
-Elevator -Storage room
-Central Vacuum - Attic
-Backyard -Children’s Play Areas
Why Sell and Buy with SAFTI
Because with SAFTI, given its highly specialized Staff structure, you don’t have to worry about bureaucratic nightmares or thoughts regarding the sale or quick, honest and transparent purchase of your home.
Because, for FREE, we provide:
- A customized market study for your property
-An Advanced Marketing Plan
-Procedural managers who accompany you throughout the bureaucratic process
-Housing Credit Specialists who will offer you the best Financing solutions
-Department of Marketing and communication that uses with more advanced technological tools and that have human resources as professional photographer and specialists in Social networks and Design that protect the correct promotion of your property.
-STAFF: administrative specialized in the real estate market that will support you throughout the process of Sale or Purchase of home.
Contact
See Phone
Farm 5 Bedrooms
Algueirão-Mem Martins, Sintra, Distrito de Lisboa
Used · 819m²
buy
2.300.000 €
Excellent property / Farm in Algueirão - Mem Martins
This property encompasses different matrix items, which will be sold globally.
Its composition is distributed by its main house of almost secular architecture and its dependencies, with a total of 563 m2 of useful area and inserted in a plot of 1,650 m2.
It encompasses yet another mixed area of urban nature with 256 m2 of built area and a rustic area with a land area of 5,616 m2, making a total of 5,872 m2 of land area.
Considering the sum of land of its various articles, the property as a whole has 7,522 m2.
Its rustic area of land of 5,616 m2 is liable to be converted into an urban area according to the information collected, but always with the exception of a better confirmation with the CMS, allowing new buildings in this area and whether they are of a residential nature or for purposes of commercial activity, make the property with an excellent development potential exponentially valuing its value.
The main villa of the property, with all its large living area and with its emblematic architecture of its area and its time, make it an important landmark in the property.
The property has buildings with monthly income, derived from the commercial lease that is in force in these spaces.
Located near the access to expressways, local commerce, services and schools.
The set of this property, presents to be an excellent real estate investment, because it presents a possibility and a diversity of exploitation of the same that makes it quite profitable in the most varied levels.
This property encompasses different matrix items, which will be sold globally.
Its composition is distributed by its main house of almost secular architecture and its dependencies, with a total of 563 m2 of useful area and inserted in a plot of 1,650 m2.
It encompasses yet another mixed area of urban nature with 256 m2 of built area and a rustic area with a land area of 5,616 m2, making a total of 5,872 m2 of land area.
Considering the sum of land of its various articles, the property as a whole has 7,522 m2.
Its rustic area of land of 5,616 m2 is liable to be converted into an urban area according to the information collected, but always with the exception of a better confirmation with the CMS, allowing new buildings in this area and whether they are of a residential nature or for purposes of commercial activity, make the property with an excellent development potential exponentially valuing its value.
The main villa of the property, with all its large living area and with its emblematic architecture of its area and its time, make it an important landmark in the property.
The property has buildings with monthly income, derived from the commercial lease that is in force in these spaces.
Located near the access to expressways, local commerce, services and schools.
The set of this property, presents to be an excellent real estate investment, because it presents a possibility and a diversity of exploitation of the same that makes it quite profitable in the most varied levels.
Contact
See Phone
Farm 5 Bedrooms Duplex
Pinhal Novo, Palmela, Distrito de Setúbal
Used · 285m²
buy
750.000 €
Na excelente Quinta das Oliveiras, na zona do Pinhal Novo, pode desfrutar de toda a calma e privacidade do local Quinta das Oliveiras localizada na zona do Pinhal Novo, com calma e privacidade garantidas. Rodeada pela tranquilidade da natureza, esta propriedade possui um terreno de 5000 m² com diversas árvores de frutos e espaços para criação e convivência com animais.
A casa principal conta com uma ampla sala com lareira, cozinha equipada, lavandaria, 5 quartos, 3 casas de banho e zona de arrumos. Destaque para a suite ampla no primeiro andar com vista para Lisboa e Serra da Arrábida.
No exterior, uma piscina com zona de churrasco, forno a lenha, fogão e lava-loiças, além de uma casa de banho envidraçada para uso durante todo o ano.
Com 3 garagens, um anexo dividido em 3 espaços com possibilidade de transformação em T1, várias zonas para arrumação, instalações para criação de animais, furo de captação de água para rega e ligação à água da rede. Todas as áreas legalizadas, com 306 m² de área bruta e 285 m² úteis.
Agende já a sua visita!
A casa principal conta com uma ampla sala com lareira, cozinha equipada, lavandaria, 5 quartos, 3 casas de banho e zona de arrumos. Destaque para a suite ampla no primeiro andar com vista para Lisboa e Serra da Arrábida.
No exterior, uma piscina com zona de churrasco, forno a lenha, fogão e lava-loiças, além de uma casa de banho envidraçada para uso durante todo o ano.
Com 3 garagens, um anexo dividido em 3 espaços com possibilidade de transformação em T1, várias zonas para arrumação, instalações para criação de animais, furo de captação de água para rega e ligação à água da rede. Todas as áreas legalizadas, com 306 m² de área bruta e 285 m² úteis.
Agende já a sua visita!
Contact
See Phone
Country Estate 6 Bedrooms
Arraiolos, Distrito de Évora
For refurbishment · 419m²
With Garage
buy
1.400.000 €
Property with house built in the early 50’s.
The house is made up of 13 divisions and was endowed with all the necessary comforts for the living of a family of good social nature.
It is located on a plateau on the urban edge of Arraiolos and enjoys a beautiful view over the Alentejo landscape, it is 100 m from supermarkets, restaurants, Fire Department and Gnr, and all local Commerce.
In addition to the main residence, it also has and inside it, a small independent apartment.
The complex has several agricultural dependencies.
Because the Water and Electricity services are located in the urban area, they are, like the rest of the population, dependent on the services of the CM of Arraiolos and the normal distributors of electrical services
In addition to the house, there is an agricultural area of 11 hectares, fenced with a brick wall, in almost its entire perimeter.
It is from this fence that the name Tapada comes from.
Next to the entrance is the chapel of S. Sebastiao, (property of the parish of Arraiolos), open to worship especially during Holy Week ceremonies.
Great property for rural tourism or rural hotel, or simply for own housing!
Come meet!
CREDIT SOLUTIONS
Don’t waste time, PRESTIGEBROKERS reduces the time spent looking for a home loan.
Our credit solutions together with specialized partners help you find the home of your dreams, and respect your financial decision with home loan proposals from different banks, optimizing your decision.
At the same time, we negotiate the best spreads for your home loan.
Consult us.
The house is made up of 13 divisions and was endowed with all the necessary comforts for the living of a family of good social nature.
It is located on a plateau on the urban edge of Arraiolos and enjoys a beautiful view over the Alentejo landscape, it is 100 m from supermarkets, restaurants, Fire Department and Gnr, and all local Commerce.
In addition to the main residence, it also has and inside it, a small independent apartment.
The complex has several agricultural dependencies.
Because the Water and Electricity services are located in the urban area, they are, like the rest of the population, dependent on the services of the CM of Arraiolos and the normal distributors of electrical services
In addition to the house, there is an agricultural area of 11 hectares, fenced with a brick wall, in almost its entire perimeter.
It is from this fence that the name Tapada comes from.
Next to the entrance is the chapel of S. Sebastiao, (property of the parish of Arraiolos), open to worship especially during Holy Week ceremonies.
Great property for rural tourism or rural hotel, or simply for own housing!
Come meet!
CREDIT SOLUTIONS
Don’t waste time, PRESTIGEBROKERS reduces the time spent looking for a home loan.
Our credit solutions together with specialized partners help you find the home of your dreams, and respect your financial decision with home loan proposals from different banks, optimizing your decision.
At the same time, we negotiate the best spreads for your home loan.
Consult us.
Contact
See Phone
Farm 10 Bedrooms
Penafiel, Distrito do Porto
Used · 332m²
With Garage
buy
990.000 €
Explore o requinte desta magnífica quinta situada dentro do perímetro da cidade de Penafiel. Com aproximadamente 6.000m2 de terreno vedado, esta propriedade única destaca-se pelo seu design clássico senhorial, cantarias em granito, e elementos arquitetónicos de alta qualidade.
Características Principais:
Arquitetura clássica com detalhes em granito, alpendres exteriores, e portões personalizados.
598m2 de área bruta de construção, distribuídos por Cave, R/C e 1º andar.
6 suites espaçosas, salão principal com lareira, sala de jantar, cozinha equipada e mais.
Cave com lavandaria, garagem para 3 carros, armazém, e piscina exterior grande.
Aquecimento central, ar condicionado nos quartos, e possibilidade de instalação de elevador.
Furo de captação de água, sistema de segurança, piscina exterior e amplos jardins.
Descrição Detalhada da Habitação:
R/C (Piso 0):
Hall de entrada com piso vazado em dupla altura, escadaria imponente, pavimentos em pedra ornamental e tetos em madeira.
Sala de visitas acolhedora (17m2).
Salão principal espaçoso (60m2) com tetos em madeira tipo maceira, lareira e recuperador. Acesso direto ao amplo alpendre exterior.
Sala de jantar elegante (32m2), com fogão sala em pedra ornamental e teto em madeira. Acesso direto ao alpendre principal.
Cozinha funcional (18m2) com acesso direto ao quintal, à sala de jantar e à sala de refeições.
Sala de refeições aconchegante (18m2).
WC de serviço.
1 suite confortável.
Andar (Piso 1):
5 suites luxuosas com roupeiros. A suite principal inclui closet e uma generosa banheira de hidromassagem no WC privado. Todos os WC têm janelas para o exterior.
2 salas de apoio (estar e TV, e escritório).
Varanda interior sobre o Hall.
Além da escadaria principal, existe outra de acesso rápido às áreas mais funcionais.
Cave (Piso -1):
Lavandaria eficiente (23m2) com teto parcial em vidro para fácil secagem de roupas.
WC de serviço.
Hall de entrada e distribuição com acesso ao Piso 0.
Alpendre da garagem (espaço para 3 carros entrar e sair com facilidade).
Garagem fechada para 3 carros, motas, bicicletas, etc. (55m2).
Arrecadação prática (18m2).
Grande Armazém versátil (160m2) com acesso a viaturas pela garagem, ideal para ginásio, negócio próprio, guarda de viaturas, etc.
Outros Atributos:
Aquecimento central e A/C nos quartos para máximo conforto.
Estrutura preparada para instalação de elevador.
Piscina exterior espaçosa em pleno funcionamento.
Furo de captação de água operacional.
Vídeo porteiro, abertura elétrica dos portões pedonal e de viaturas.
Sistema de segurança interior para tranquilidade.
Serviço de TV/internet na zona.
Propriedade composta por 4 artigos matriciais.
Celeiro para reconstrução com lagar em pedra, proporcionando uma oportunidade de restauro encantador.
Esta propriedade é negociável, com opções de pagamento deferido, permuta, entre outras.
Móveis, decoração e outros itens negociáveis.
Pronta a habitar, apenas necessita de eletrodomésticos.
Adquira a oportunidade de explorar esta propriedade única que aguarda por alguém que aprecie o luxo, a comodidade, e a tranquilidade que esta quinta oferece.
Agende já a sua visita e descubra a sua nova casa de sonho em Penafiel!
Características Principais:
Arquitetura clássica com detalhes em granito, alpendres exteriores, e portões personalizados.
598m2 de área bruta de construção, distribuídos por Cave, R/C e 1º andar.
6 suites espaçosas, salão principal com lareira, sala de jantar, cozinha equipada e mais.
Cave com lavandaria, garagem para 3 carros, armazém, e piscina exterior grande.
Aquecimento central, ar condicionado nos quartos, e possibilidade de instalação de elevador.
Furo de captação de água, sistema de segurança, piscina exterior e amplos jardins.
Descrição Detalhada da Habitação:
R/C (Piso 0):
Hall de entrada com piso vazado em dupla altura, escadaria imponente, pavimentos em pedra ornamental e tetos em madeira.
Sala de visitas acolhedora (17m2).
Salão principal espaçoso (60m2) com tetos em madeira tipo maceira, lareira e recuperador. Acesso direto ao amplo alpendre exterior.
Sala de jantar elegante (32m2), com fogão sala em pedra ornamental e teto em madeira. Acesso direto ao alpendre principal.
Cozinha funcional (18m2) com acesso direto ao quintal, à sala de jantar e à sala de refeições.
Sala de refeições aconchegante (18m2).
WC de serviço.
1 suite confortável.
Andar (Piso 1):
5 suites luxuosas com roupeiros. A suite principal inclui closet e uma generosa banheira de hidromassagem no WC privado. Todos os WC têm janelas para o exterior.
2 salas de apoio (estar e TV, e escritório).
Varanda interior sobre o Hall.
Além da escadaria principal, existe outra de acesso rápido às áreas mais funcionais.
Cave (Piso -1):
Lavandaria eficiente (23m2) com teto parcial em vidro para fácil secagem de roupas.
WC de serviço.
Hall de entrada e distribuição com acesso ao Piso 0.
Alpendre da garagem (espaço para 3 carros entrar e sair com facilidade).
Garagem fechada para 3 carros, motas, bicicletas, etc. (55m2).
Arrecadação prática (18m2).
Grande Armazém versátil (160m2) com acesso a viaturas pela garagem, ideal para ginásio, negócio próprio, guarda de viaturas, etc.
Outros Atributos:
Aquecimento central e A/C nos quartos para máximo conforto.
Estrutura preparada para instalação de elevador.
Piscina exterior espaçosa em pleno funcionamento.
Furo de captação de água operacional.
Vídeo porteiro, abertura elétrica dos portões pedonal e de viaturas.
Sistema de segurança interior para tranquilidade.
Serviço de TV/internet na zona.
Propriedade composta por 4 artigos matriciais.
Celeiro para reconstrução com lagar em pedra, proporcionando uma oportunidade de restauro encantador.
Esta propriedade é negociável, com opções de pagamento deferido, permuta, entre outras.
Móveis, decoração e outros itens negociáveis.
Pronta a habitar, apenas necessita de eletrodomésticos.
Adquira a oportunidade de explorar esta propriedade única que aguarda por alguém que aprecie o luxo, a comodidade, e a tranquilidade que esta quinta oferece.
Agende já a sua visita e descubra a sua nova casa de sonho em Penafiel!
Contact
See Phone
Farm Land 2 Bedrooms Duplex
Ceivães e Badim, Monção, Distrito de Viana do Castelo
Used · 120m²
With Garage
buy
130.000 €
Fantástica quintinha com área total de terreno de 3900m2, toda construível com moradia t2, oportunidade única de negócio - Situada numa Freguesia bem minhota de Portugal, encontra - se está fantástica propriedade, com um sossego único, e com fantásticas características das aldeias minhotas de Portugal, que oferece qualidade de vida, descontração e o repouso que qualquer um deseja, possui também agua de nascente, árvores de fruto, plantação de vinha, anexos para animais, espetacular propriedade, para habitação própria ou investimento, localizada a 5 minutos de Monção, com todo o tipo de serviços nas proximidades e com excelentes acessos a todas as principais vias de comunicação, a propriedade possui ainda um nascente de água, e com uma excelente área de horta, jardim, e arvores de fruto.
Oportunidade única para quem pretende viver na aldeia, com a tranquilidade e privacidade plena do sítio rural.
Oportunidade única para quem pretende viver na aldeia, com a tranquilidade e privacidade plena do sítio rural.
Contact
See Phone
Country Estate 4 Bedrooms Duplex
São João Baptista e Santa Maria dos Olivais, Tomar, Distrito de Santarém
For refurbishment · 105m²
buy
750.000 €
The property currently consists of a superb building dating back to the late 19th century. The land spans 14 hectares, mainly comprised of forested areas, natural spaces, and landscapes. The residence has an area of approximately 634 square meters.
The urban area allows construction on a plot of 3800 square meters. According to the permitted construction index, it will be possible to increase the living space up to 3040 square meters, with a ground construction area of 1306.77 square meters.
This tourist development project depends on the classification: ’Tourist Developments in Rural Areas - Country Houses’. According to the approved plan, the establishment will have 16 rooms, including one intended for the manager. In total, the capacity is 42 people. All rooms will be equipped with bathrooms.
The project consists of a housing unit of 875.84 square meters, comprising 16 units, and a restaurant of 208.00 square meters (commerce, catering, and beverages). 27 parking spaces are planned, with 5 reserved for vehicles of persons with reduced mobility.
Infrastructure and connections to water, electricity, telephone, and sewerage networks already exist at the property’s perimeter. A superb project just minutes away from the city of Tomar, the Historic Templar City of Portugal.
Only 1 hour 15 minutes from Lisbon, 2 hours from Porto, and 50 minutes from the beaches of Nazaré and Peniche. Tomar has all possible amenities, train station, restaurants, schools, historic center, pharmacies, supermarkets, hospital, various shops, etc.
With Portugalissimmo, the Franco-Portuguese Real Estate Agency of Tomar, your project is our priority.
The urban area allows construction on a plot of 3800 square meters. According to the permitted construction index, it will be possible to increase the living space up to 3040 square meters, with a ground construction area of 1306.77 square meters.
This tourist development project depends on the classification: ’Tourist Developments in Rural Areas - Country Houses’. According to the approved plan, the establishment will have 16 rooms, including one intended for the manager. In total, the capacity is 42 people. All rooms will be equipped with bathrooms.
The project consists of a housing unit of 875.84 square meters, comprising 16 units, and a restaurant of 208.00 square meters (commerce, catering, and beverages). 27 parking spaces are planned, with 5 reserved for vehicles of persons with reduced mobility.
Infrastructure and connections to water, electricity, telephone, and sewerage networks already exist at the property’s perimeter. A superb project just minutes away from the city of Tomar, the Historic Templar City of Portugal.
Only 1 hour 15 minutes from Lisbon, 2 hours from Porto, and 50 minutes from the beaches of Nazaré and Peniche. Tomar has all possible amenities, train station, restaurants, schools, historic center, pharmacies, supermarkets, hospital, various shops, etc.
With Portugalissimmo, the Franco-Portuguese Real Estate Agency of Tomar, your project is our priority.
Contact
See Phone
Farm 7 Bedrooms
Quinta da Foz, Tavira (Santa Maria e Santiago), Distrito de Faro
Used · 878m²
With Garage
buy
2.600.000 €
LAND WITH 202,503 M2 - WITH THREE URBAN LAND - POSSIBILITY OF CONSTRUCTION FOR HOUSING AND TOURISM - NEXT TO THE TAVIRA HEALTH CENTRE - ALGARVE
Land with 202,503 m2, next to the Health Centre, in Foz, Tavira.
Land next to the salt pans.
Flat land with irrigation water.
The property has three urban areas for reconstruction.
It has four waterwheels.
Some trees including many lemon trees.
With potential for various possibilities: hotel, rural tourism, houses.
Unique property.
A few minutes from the beach and the Centre of Tavira.
Excellent opportunity.
Ask us for more information.
Schedule your visit.
** We assist with the entire buying and selling process **
Casas do Sotavento Real Estate Agency was founded in 2000 with the aim of becoming the leading real estate agency in the Algarve.
We stand out for our commitment to technological development, and are present on around 220 national and international portals and social networks.
We provide personalized support and create tailored solutions for each client.
All of our professionals ensure strict management of brokerage contracts and buying and selling processes.
Finally, we provide consultancy to all of our clients and also use modern, computerized means to manage the business.
Land with 202,503 m2, next to the Health Centre, in Foz, Tavira.
Land next to the salt pans.
Flat land with irrigation water.
The property has three urban areas for reconstruction.
It has four waterwheels.
Some trees including many lemon trees.
With potential for various possibilities: hotel, rural tourism, houses.
Unique property.
A few minutes from the beach and the Centre of Tavira.
Excellent opportunity.
Ask us for more information.
Schedule your visit.
** We assist with the entire buying and selling process **
Casas do Sotavento Real Estate Agency was founded in 2000 with the aim of becoming the leading real estate agency in the Algarve.
We stand out for our commitment to technological development, and are present on around 220 national and international portals and social networks.
We provide personalized support and create tailored solutions for each client.
All of our professionals ensure strict management of brokerage contracts and buying and selling processes.
Finally, we provide consultancy to all of our clients and also use modern, computerized means to manage the business.
Contact
See Phone
Farm
Corval, Reguengos de Monsaraz, Distrito de Évora
Used · 13,000m²
buy
110.000 €
Quintinha urbana, no centro de São Pedro do Corval, com 13.349 m2, com 3 acessos, sendo duas delas para o centro urbano de São Pedro do Corval e a terceira para um caminho agrícola.
Tem uma nora de água, casa de bomba a funcionar, sistema de rega, oliveiras, nogueiras, pereiras, romãnzeiras e excelente terra. Eletricidade e esgotos. Dentro do perímetro urbano, com autorização para 50% construção. Pode construir a sua casa de sonho, com total privacidade. Também a possibilidade de construção de um condomínio habitacional, com área suficiente para jardim, piscina, campo de jogos, etc ... Excelente investimento para privados, promotores imobiliários ou empresas de construção. Marque já a sua visita e venha sentir o Alentejo!
Tem uma nora de água, casa de bomba a funcionar, sistema de rega, oliveiras, nogueiras, pereiras, romãnzeiras e excelente terra. Eletricidade e esgotos. Dentro do perímetro urbano, com autorização para 50% construção. Pode construir a sua casa de sonho, com total privacidade. Também a possibilidade de construção de um condomínio habitacional, com área suficiente para jardim, piscina, campo de jogos, etc ... Excelente investimento para privados, promotores imobiliários ou empresas de construção. Marque já a sua visita e venha sentir o Alentejo!
Contact
See Phone
Farm 6 Bedrooms
Aljubarrota, Alcobaça, Distrito de Leiria
Used · 300m²
buy
3.600.000 €
Country House
Contact
See Phone
Mansion 8 Bedrooms
Portimão, Distrito de Faro
Used · 610m²
buy
650.000 €
The Palacete para Reabilitação is located in the heart of the historic center of Portimão, located on the charming Rua do Comércio, a pedestrian street full of charm and personality. The majestic and imposing façade of the building dominates the commercial street, attracting the attention of all who pass by. The property has a gross area of 940 m2.
It has a project study of 7 apartments in the historic center of Portimão, a unique opportunity for those looking to invest in properties with economic potential. The area can be multiplied by reducing the existing high ceilings after licensing, making it possible to build a restaurant with a terrace on the pedestrian street or even a Local Accommodation or Hotel, with excellent living areas. But it’s not just the possibility of investment that makes this Palacete a unique place. With ceiling heights of up to 3.5 m, it is possible to create 7 beautiful residences, offering comfort and sophistication to future residents.
If you are looking for a property in a prestigious location, with a welcoming atmosphere and rich history, this is the perfect place for you.
Portimão is a city located on the west coast of Portugal, in the district of Faro. Known for its natural beauty and for being a major tourist destination, Portimão is home to amazing beaches such as Praia da Rocha and Praia dos Três Castelos, as well as beautiful gardens, parks and the Arade Estuary Nature Reserve. The city is also known for its rich history and cultural heritage, with ancient buildings and historic monuments including the Church of Nossa Senhora da Conceição, the Torre de Vigia de Alvor and the Fort of Santa Catarina.
Furthermore, Portimão has a vibrant cultural scene, with a theatre, art galleries and a host of festivals and events throughout the year.
In summary, Portimão is a vibrant and charming city that offers a wide range of activities for all types of travellers. If you are looking for stunning beaches, rich history, incredible cuisine and lively nights, Portimão is the right choice.
***
Established in Portugal over 20 years ago, Casas do Sotavento is a prestigious family business that stands out for the high quality standards of its products, projects and services. Recognized both in Portugal and abroad, the company’s mission is to provide an ’uncomplicated’ and peaceful experience to its customers, employees, partners and investors. Casas do Sotavento’s commitment is to treat everyone with the same respect and attention that it likes to receive. This philosophy is reflected in all stages of the processes and commercial relationship, from choosing the property to final delivery, with a focus on transparency, rigor and suitability in all interactions. If you are looking for a reliable and experienced company to help you find the property or investment that meets your expectations, Casas do Sotavento is your trusted partner.
It has a project study of 7 apartments in the historic center of Portimão, a unique opportunity for those looking to invest in properties with economic potential. The area can be multiplied by reducing the existing high ceilings after licensing, making it possible to build a restaurant with a terrace on the pedestrian street or even a Local Accommodation or Hotel, with excellent living areas. But it’s not just the possibility of investment that makes this Palacete a unique place. With ceiling heights of up to 3.5 m, it is possible to create 7 beautiful residences, offering comfort and sophistication to future residents.
If you are looking for a property in a prestigious location, with a welcoming atmosphere and rich history, this is the perfect place for you.
Portimão is a city located on the west coast of Portugal, in the district of Faro. Known for its natural beauty and for being a major tourist destination, Portimão is home to amazing beaches such as Praia da Rocha and Praia dos Três Castelos, as well as beautiful gardens, parks and the Arade Estuary Nature Reserve. The city is also known for its rich history and cultural heritage, with ancient buildings and historic monuments including the Church of Nossa Senhora da Conceição, the Torre de Vigia de Alvor and the Fort of Santa Catarina.
Furthermore, Portimão has a vibrant cultural scene, with a theatre, art galleries and a host of festivals and events throughout the year.
In summary, Portimão is a vibrant and charming city that offers a wide range of activities for all types of travellers. If you are looking for stunning beaches, rich history, incredible cuisine and lively nights, Portimão is the right choice.
***
Established in Portugal over 20 years ago, Casas do Sotavento is a prestigious family business that stands out for the high quality standards of its products, projects and services. Recognized both in Portugal and abroad, the company’s mission is to provide an ’uncomplicated’ and peaceful experience to its customers, employees, partners and investors. Casas do Sotavento’s commitment is to treat everyone with the same respect and attention that it likes to receive. This philosophy is reflected in all stages of the processes and commercial relationship, from choosing the property to final delivery, with a focus on transparency, rigor and suitability in all interactions. If you are looking for a reliable and experienced company to help you find the property or investment that meets your expectations, Casas do Sotavento is your trusted partner.
Contact
See Phone
Farm 2 Bedrooms
Marmelete, Monchique, Distrito de Faro
For refurbishment · 56m²
buy
319.000 €
Fantastic farm with 8920m2 for sale in the centre of Marmelete, with a house of 56m2, spring water and water wheel.
The property has an irrigation system supplied by its own spring water, is distributed over several terraces that are flat and provide very fertile land.
Completely fenced property with two independent entrances with gate, access by tarmac road in the centre of Marmelete.
Easy access to the motorway and all amenities for holidays, or permanent housing.
Inserted in a flat area with a tank that is supplied by its own spring, garden with fruit trees, access by tarmac road, two entrances with gate, mains electricity, mains water and fibre internet.
The property has an irrigation system distributed over the various terraces that are flat and provide very fertile land.
NOTE:
The house is within the urban area of the Marmelete PDM, so an increase may be requested from the municipality of Monchique.
It is approximately 28 km from Portimão.
Ref.: 5620
Marmelete is a Portuguese parish in the municipality of Monchique, with an area of 147.67 km2 and 787 inhabitants (2011). Its population density is 5.3 inhabitants/km2, which allows it to be classified as a Low Density Area (ordinance 1467-A/2001).
Very pleasant and mild location, with good waters and fertile land.
The property has an irrigation system supplied by its own spring water, is distributed over several terraces that are flat and provide very fertile land.
Completely fenced property with two independent entrances with gate, access by tarmac road in the centre of Marmelete.
Easy access to the motorway and all amenities for holidays, or permanent housing.
Inserted in a flat area with a tank that is supplied by its own spring, garden with fruit trees, access by tarmac road, two entrances with gate, mains electricity, mains water and fibre internet.
The property has an irrigation system distributed over the various terraces that are flat and provide very fertile land.
NOTE:
The house is within the urban area of the Marmelete PDM, so an increase may be requested from the municipality of Monchique.
It is approximately 28 km from Portimão.
Ref.: 5620
Marmelete is a Portuguese parish in the municipality of Monchique, with an area of 147.67 km2 and 787 inhabitants (2011). Its population density is 5.3 inhabitants/km2, which allows it to be classified as a Low Density Area (ordinance 1467-A/2001).
Very pleasant and mild location, with good waters and fertile land.
Contact
See Phone
See more Farms and Estates
Bedrooms
Zones
Can’t find the property you’re looking for?
