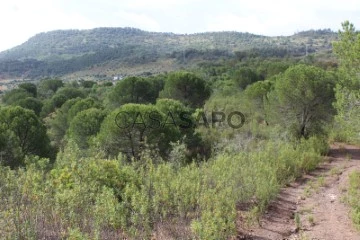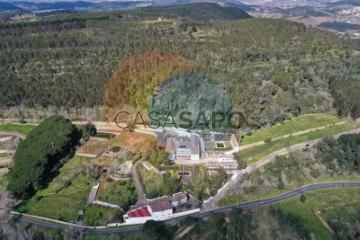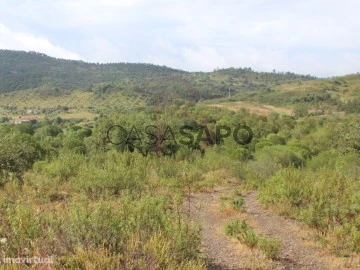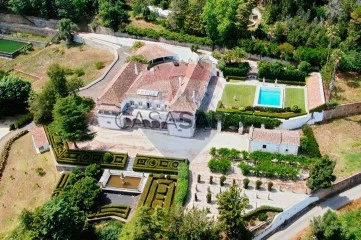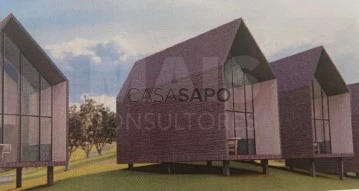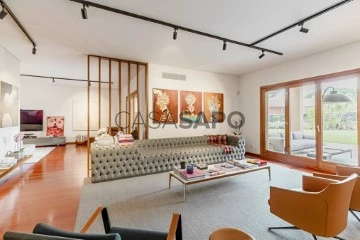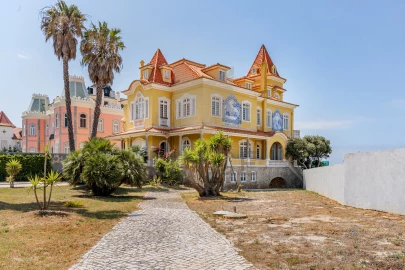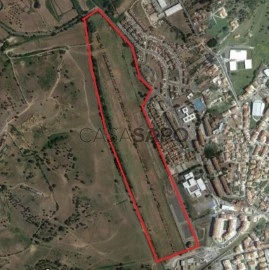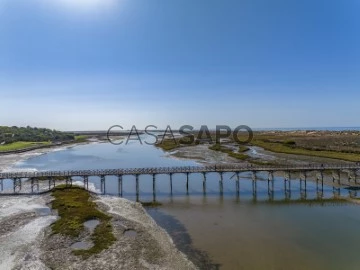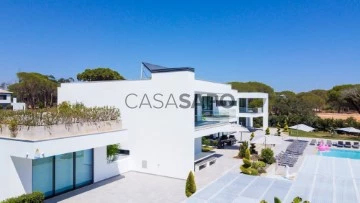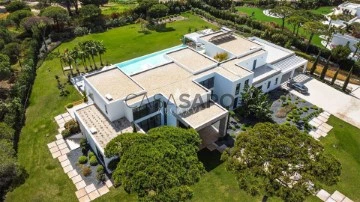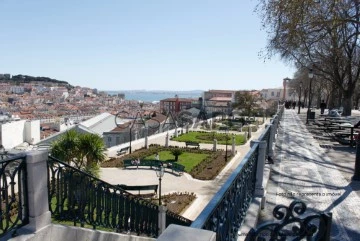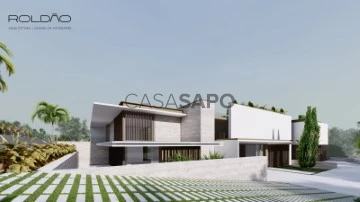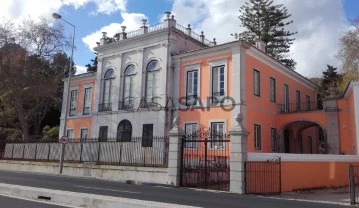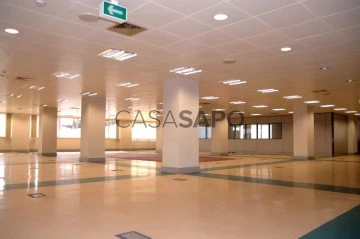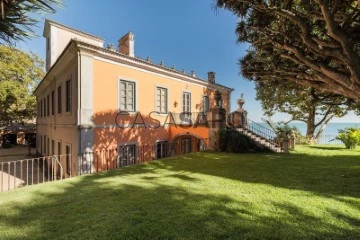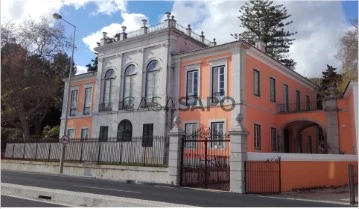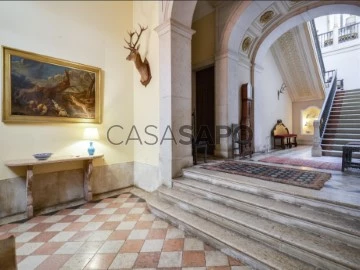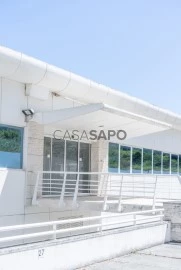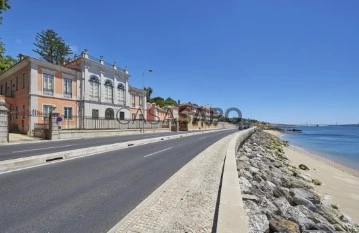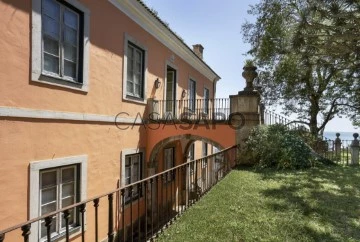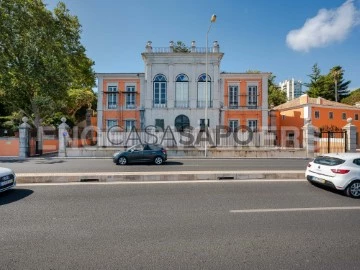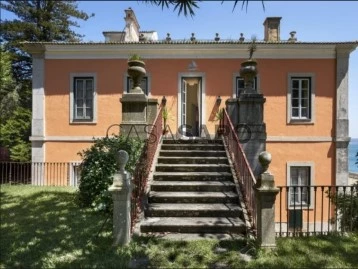Saiba aqui quanto pode pedir
75,193 Properties for higher price, Used, Page 2
Map
Order by
Higher price
Country Estate
Funcho, São Bartolomeu de Messines, Silves, Distrito de Faro
Used
buy
15.000.000 €
Homestay with 80.32 hc next to the bararagem of Funcho S. Bartolomeu de Messines Silves, near the main road Lisbon-Algarve, with project for a theme park that includes a multipurpose pavilion, a Forum, shopping and dining areas, and two housing areas, with 2 hotels, an aparhotel, tourist apartments and villas.
The Algarve is now considered one of the best golf destinations in Europe. For the layout of its sip fields, the light, the mild climate, the landscape, the quietness, hospitality, as well as the gastronomy so sought after and from which stand out the fish and seafood of the Algarve.
The project, for which a collaborative partnership was signed with CM de Silves, covers the following areas:
- Theme park, 244,419 m2;
- Commercial and restaurant area, 10,000 m2;
- Multipurpose Pavilion, 6,000 m2;
- Trade Center, 5,000 m2;
- Hotel 1, deployment 23,330 m2, total area 35,000 m2;
- Hotel 2, deployment 13,334 m2, total area 20,000 m2;
- Apartotel, deployment 14,660 m2, total area 22,000 m2;
- Housing area with houses, implementation 31,500 m2, total area 63,000 m2;
- Housing area with apartments, implementation 32,625 m2, total area 65,250 m2;
We work for excellence in the entire process of monitoring our client, treating the entire bureaucratic process to the deed.
Want to know more and book a visit? you can get more information by phone or by filling out the contact form.
Contact us!
The Algarve is now considered one of the best golf destinations in Europe. For the layout of its sip fields, the light, the mild climate, the landscape, the quietness, hospitality, as well as the gastronomy so sought after and from which stand out the fish and seafood of the Algarve.
The project, for which a collaborative partnership was signed with CM de Silves, covers the following areas:
- Theme park, 244,419 m2;
- Commercial and restaurant area, 10,000 m2;
- Multipurpose Pavilion, 6,000 m2;
- Trade Center, 5,000 m2;
- Hotel 1, deployment 23,330 m2, total area 35,000 m2;
- Hotel 2, deployment 13,334 m2, total area 20,000 m2;
- Apartotel, deployment 14,660 m2, total area 22,000 m2;
- Housing area with houses, implementation 31,500 m2, total area 63,000 m2;
- Housing area with apartments, implementation 32,625 m2, total area 65,250 m2;
We work for excellence in the entire process of monitoring our client, treating the entire bureaucratic process to the deed.
Want to know more and book a visit? you can get more information by phone or by filling out the contact form.
Contact us!
Contact
See Phone
Farm 8 Bedrooms
Mafra, Distrito de Lisboa
Used · 3,229m²
buy
15.000.000 €
Farm with 120 hectares (296 acres), composed of a Majestic Manor House with a gross private area of 1.311m2, and gross construction area of 1.579m2, Chapel, several support buildings and a large forest area.
The house was built in the middle of the 20th century, in the image of the secular houses of the Portuguese noble families. Various noble materials were used in its construction, from stone slabs recovered from churches and other manor houses, to wood, and notable paintings were made on the panelled ceilings of the main rooms, also combining finishes from various eras, from extensive tile panels from the 17th and 18th century, original stone arches from the 16th century, stone vaulted ceilings, fireplace stones from the 18th century and other pieces from France, Italy, Germany, Venice and Greece that can be seen inside.
Ancient Portuguese tiles are evident in the building, conferring a very unique harmony and beauty. It also highlights the lining of the pool with tiles by painter and ceramist Manuel Cargaleiro.
With two floors, the house has two main entrances, one for each floor, one with access through the gardens, the other through a side staircase to the patio allocated to car parking. From the several balconies you can enjoy a clear view of the surrounding nature and also of the magnificent ornate boxwood garden complemented with several shrub species and a small pond that are in front.
On the 1st floor there is a large entrance hall with a superb stone staircase with tiled walls, the main living room with an 18th century stone fireplace and magnificent old stone arches that decorate and define the transition between the various spaces with access to the main balcony of the house, providing a lovely view of the gardens, and the dining room that allows you to enjoy a view of the pool and support area. This is followed by a spacious Library/Office, also with a fireplace and connection to the veranda, a guest bathroom, kitchen, pantry and staff room with bathroom. In the private wing there are two large suites, one of them with access to the main veranda, and two more interconnected bedrooms, with a bathroom.
On the first floor, also with an entrance hall and the same finishing touches as the upper floor, there are two huge suites, in addition to the majestic halls, namely the huge hall of arches, and the old library, privileged spaces for holding parties, which connect to an outside porch.
With access separated by a patio where a parking area is configured, there is also a large wine cellar, storage areas, engine rooms and a caretaker’s house.
The chapel, in the area adjacent to the Manor House, was also built according to the techniques used in the old Portuguese chapels.
There is also a second building with several rooms, a wine press, warehouses and old stables for horses.
The forest part of the property, composed of eucalyptus trees, is being exploited by a forestry entity which ensures the cleaning and conservation of the woods and paths. The property also has an artificial pond.
Quiet place with privacy and excellent road access, just 30 minutes from Lisbon.
Nearby there are beaches and a variety of commerce and services.
The house was built in the middle of the 20th century, in the image of the secular houses of the Portuguese noble families. Various noble materials were used in its construction, from stone slabs recovered from churches and other manor houses, to wood, and notable paintings were made on the panelled ceilings of the main rooms, also combining finishes from various eras, from extensive tile panels from the 17th and 18th century, original stone arches from the 16th century, stone vaulted ceilings, fireplace stones from the 18th century and other pieces from France, Italy, Germany, Venice and Greece that can be seen inside.
Ancient Portuguese tiles are evident in the building, conferring a very unique harmony and beauty. It also highlights the lining of the pool with tiles by painter and ceramist Manuel Cargaleiro.
With two floors, the house has two main entrances, one for each floor, one with access through the gardens, the other through a side staircase to the patio allocated to car parking. From the several balconies you can enjoy a clear view of the surrounding nature and also of the magnificent ornate boxwood garden complemented with several shrub species and a small pond that are in front.
On the 1st floor there is a large entrance hall with a superb stone staircase with tiled walls, the main living room with an 18th century stone fireplace and magnificent old stone arches that decorate and define the transition between the various spaces with access to the main balcony of the house, providing a lovely view of the gardens, and the dining room that allows you to enjoy a view of the pool and support area. This is followed by a spacious Library/Office, also with a fireplace and connection to the veranda, a guest bathroom, kitchen, pantry and staff room with bathroom. In the private wing there are two large suites, one of them with access to the main veranda, and two more interconnected bedrooms, with a bathroom.
On the first floor, also with an entrance hall and the same finishing touches as the upper floor, there are two huge suites, in addition to the majestic halls, namely the huge hall of arches, and the old library, privileged spaces for holding parties, which connect to an outside porch.
With access separated by a patio where a parking area is configured, there is also a large wine cellar, storage areas, engine rooms and a caretaker’s house.
The chapel, in the area adjacent to the Manor House, was also built according to the techniques used in the old Portuguese chapels.
There is also a second building with several rooms, a wine press, warehouses and old stables for horses.
The forest part of the property, composed of eucalyptus trees, is being exploited by a forestry entity which ensures the cleaning and conservation of the woods and paths. The property also has an artificial pond.
Quiet place with privacy and excellent road access, just 30 minutes from Lisbon.
Nearby there are beaches and a variety of commerce and services.
Contact
See Phone
Country Estate
São Bartolomeu de Messines, Silves, Distrito de Faro
Used · 1,580m²
buy
15.000.000 €
Land with just over 80 ha in a very pleasant natural environment, near the main road Lisbon-Albufeira, with project for a theme park that includes a multipurpose pavilion, a Forum, commercial and dining areas, and two housing areas, with 2 hotels, an apartotel, tourist apartments and villas.
The project, for which a collaborative partnership was signed with CM de Silves, covers the following areas:
- Theme park, 244,419 m2;
- Commercial and restaurant area, 10,000 m2;
- Multipurpose Pavilion, 6,000 m2;
- Trade Center, 5,000 m2;
- Hotel 1, deployment 23,330 m2, total area 35,000 m2;
- Hotel 2, deployment 13,334 m2, total area 20,000 m2;
- Apartotel, deployment 14,660 m2, total area 22,000 m2;
- Housing area with houses, implementation 31,500 m2, total area 63,000 m2;
- Housing area with apartments, implementation 32,625 m2, total area 65,250 m2;
Excellent project, and a fantastic investment opportunity!
The project, for which a collaborative partnership was signed with CM de Silves, covers the following areas:
- Theme park, 244,419 m2;
- Commercial and restaurant area, 10,000 m2;
- Multipurpose Pavilion, 6,000 m2;
- Trade Center, 5,000 m2;
- Hotel 1, deployment 23,330 m2, total area 35,000 m2;
- Hotel 2, deployment 13,334 m2, total area 20,000 m2;
- Apartotel, deployment 14,660 m2, total area 22,000 m2;
- Housing area with houses, implementation 31,500 m2, total area 63,000 m2;
- Housing area with apartments, implementation 32,625 m2, total area 65,250 m2;
Excellent project, and a fantastic investment opportunity!
Contact
See Phone
Farm 8 Bedrooms
Enxara do Bispo, Gradil e Vila Franca do Rosário, Mafra, Distrito de Lisboa
Used · 3,150m²
buy
15.000.000 €
Imponente Casa Senhorial com 1300 m 2 de área construída no edifício principal, um segundo edifício com 350m2 e uma capela, inseridos em Quinta com 120 hectares.
A Casa principal, com 1300 m2 em dois pisos foi construída em meados do século passado, observando as técnicas de construção das casas nobres portugueses, encontrando-se em irrepreensível estado de conservação. Foram utilizados materiais como lajes de pedra recuperados de igrejas e outras casas senhoriais, madeiras nobres, pinturas tipo Versailles nos tetos nos salões principais, cabendo destacar a atenção especial dada aos acabamentos, incorporando harmoniosamente no interior do edifício extensos painéis de azulejos do século XVII e XVIII, arcos interiores em pedra originais do Século XVI, tetos abobadados em pedra, pedras de lareira do Século XVIII e outras peças oriundas de França, Itália, Alemanha, Veneza e Grécia.
Os lindíssimos azulejos antigos portugueses estão presentes nos interiores ao longo de toda a casa, numa harmonia impressionante, e são o ex-libris do interior do edifício.
O conjunto da Casa é uma viagem ao passado, com a genuinidade e harmonia dos acabamentos a recriar na perfeição os ambientes das antigas casas senhoriais portuguesas. A solidez da construção, a amplitude das áreas, a integração e beleza dos acabamentos, aliada aos confortos modernos de que dispõe tornam a casa um sítio de exceção para viver com glamour.
A planta da casa é em H, com dois pisos com aproximadamente 650m2 cada. Existem duas entradas principais, uma para cada piso, uma com acesso pelos jardins, a outra por uma escadaria adjacente ao pátio para estacionamento de automóveis. A casa encontra-se rodeada por belíssimos jardins de buxos e diversos plateaus com vegetação que forma belíssimos cenários naturais. Possui ainda uma enorme varanda principal e duas varandas adjacentes, ao nível do primeiro piso, com vista para os jardins e campos adjacentes. A privacidade e sossego resultantes da dimensão da propriedade e a sua integração paisagística são notáveis.
No piso superior da casa encontram-se os salões principais, como o extenso Hall de entrada com tetos pintados, lajes de pedra antiga no chão, painéis de azulejo e imponente escadaria em pedra e paredes de azulejo.
Do hall acede-se ao enorme Salão Principal, com tetos pintados, chão em laje de pedra antiga, lareira com pedra do Século XVIII e magníficos arcos de pedra antigos a enquadrar as várias portas.
Do salão principal acede-se à varanda principal da casa, com uma vista formidável para os jardins da casa, campo e Tapada de Mafra. Segue-se a imponente Sala de Jantar com o mesmo tipo de acabamentos do salão principal e vista para a Piscina e respetiva estrutura de apoio, sendo a piscina forrada a azulejos de Manuel Cargaleiro.
Ao lado da sala de jantar situa-se a ampla Biblioteca/escritório, também com lareira e uma ampla varanda, que liga à varanda principal. Casa de banho social, cozinha, copa e quarto de empregados com casa de banho privativa completam esta ala do primeiro piso.
Na ala privada deste piso situam-se ainda duas amplas suites, uma delas com varanda ligada à varanda principal da casa e mais dois quartos interligados, com uma casa de banho.
No piso inferior da casa, também com Hall de entrada principal e com o mesmo tipo de acabamento do piso superior, situam-se duas enormes suites, com decoração e acabamentos extraordinários, com predominância da pedra, madeiras e azulejos, conjugados em harmonia e enorme qualidade e beleza. Os salões deste piso são também impressionantes, com o enorme salão dos arcos e a antiga biblioteca a pontuarem como o local privilegiado para festas, pela amplitude e beleza das salas, que tem acesso a um enorme alpendre exterior e que dá continuidade aos espaços já de grandes dimensões, mas acolhedores.
Com acesso separado através do pátio de estacionamento, neste piso existe também uma grande adega, zonas de armazenagem, casas das máquinas e uma excelente casa de caseiros.
A capela está integrada nos jardins da casa e foi também construída segundo as técnicas das antigas capelas portuguesas.
Existe ainda um segundo edifício, rústico, com a área de aproximadamente 350 metros quadrados, em dois pisos, com habitação, lagar vínico, armazéns e antigas boxes para cavalos que poderá ser facilmente modernizado.
Os belíssimos jardins que rodeiam a propriedade foram inspirados nos jardins das casas senhoriais europeias, com sebes de buxos integrados em elegantes estruturas de pedra e vegetação exótica e autóctone.
Ainda nas imediações da casa principal existem vários fantásticos plateaus ajardinados ou florestados, com pérgolas, tanques em pedra, um picadeiro, criando diversos ambientes de enorme qualidade e beleza natural. Já na parte florestal da propriedade, com aproximadamente 115 hectares, confinando em parte com a Tapada de Mafra, destaca-se uma lagoa artificial com enquadramento paisagístico de exceção, abundante florestação de cedros e outras árvores ornamentais.
A parte da zona florestal composta por eucaliptais encontra-se em exploração por entidade especializada, que assegura a limpeza e conservação das matas e caminhos de herdade. Situada perto da vila do Gradil, a propriedade encontra-se a trinta minutos de Lisboa, com excelentes acessibilidades via autoestradas.
A propriedade beneficia ainda da proximidade a Mafra, com acesso a grandes superfícies comerciais, restauração de qualidade e todos os serviços necessários, bem como de proximidade a praias, aeródromos e outras estruturas de diversão e lazer!
A informação disponibilizada não dispensa a sua confirmação e não pode ser considerada vinculativa.
Amazing Manor House with 1300 m2 of built area in the main building, a second house with 350m2 and a chapel, inserted in a Farm with 120 hectares.
The main house, with 1300 m2 on two floors, was built in the middle of the last century, observing the construction techniques of Portuguese noble houses, and is in an impeccable state of conservation. Materials were used such as stone slabs recovered from churches and other manor houses, noble wood, Versailles-type paintings on the ceilings in the main halls, highlighting the special attention given to finishes, harmoniously incorporating extensive 17th century tile panels and 18th century, original stone interior arches from the 16th century, stone vaulted ceilings, 18th century fireplace stones and other pieces from France, Italy, Germany, Venice and Greece.
The beautiful old Portuguese tiles are present in the interiors throughout the entire house, in an impressive harmony, and are the ex-libris of the building’s interior.
The whole House is a journey into the past, with the genuineness and harmony of the finishes perfectly recreating the environments of the old Portuguese manor houses. The solidity of the construction, the breadth of the areas, the integration and beauty of the finishes, allied to the modern comforts available, make the house an exceptional place to live with glamour.
The plan of the house is in H, with two floors of approximately 650m2 each. There are two main entrances, one for each floor, one with access through the gardens, the other by a staircase adjacent to the car park. The house is surrounded by beautiful boxwood gardens and several plateaus with vegetation that form beautiful natural scenarios. It also has a huge main balcony and two adjoining balconies, at first floor level, overlooking the adjacent gardens and fields. The privacy and tranquility resulting from the size of the property and its integration into the landscape are remarkable.
On the upper floor of the house are the main halls, such as the extensive entrance hall with painted ceilings, old stone slabs on the floor, tiled panels and an imposing stone staircase and tiled walls.
From the hall you can access the huge Main Hall, with painted ceilings, old stone slab floors, fireplace with 18th century stone and magnificent old stone arches framing the various doors.
From the main hall you can access the main balcony of the house, with a formidable view of the house gardens, countryside and Tapada de Mafra. Next is the imposing Dining Room with the same type of finish as the main hall and overlooking the pool and its supporting structure, with the pool lined with tiles by Manuel Cargaleiro.
Next to the dining room is the large library/office, also with a fireplace and a large balcony, which connects to the main balcony. Shared bathroom, kitchen, pantry and servants’ room with private bathroom complete this wing on the first floor.
In the private wing of this floor there are also two large suites, one with a balcony connected to the main balcony of the house and two more interconnected bedrooms, with a bathroom.
On the lower floor of the house, also with the main entrance hall and with the same type of finishing as the upper floor, there are two huge suites, with extraordinary decoration and finishes, with a predominance of stone, wood and tiles, combined in harmony and enormous quality and beauty. The halls on this floor are also impressive, with the huge hall with arches and the old library standing out as the privileged place for parties, due to the breadth and beauty of the rooms, which have access to a huge outdoor porch that continues the spaces already in oversized but cozy.
With separate access through the parking yard, on this floor there is also a large cellar, storage areas, engine rooms and an excellent caretaker’s house.
The chapel is integrated in the gardens of the house and was also built using the techniques of the old Portuguese chapels.
There is also a second building, rustic, with an area of approximately 350 square meters, on two floors, with housing, wine press, warehouses and old stalls for horses that can be easily modernized.
The beautiful gardens surrounding the property were inspired by the gardens of European stately homes, with boxwood hedges integrated into elegant stone structures and exotic and autochthonous vegetation.
Still in the vicinity of the main house there are several fantastic landscaped or forested plateaus, with pergolas, stone tanks, a riding arena, creating several environments of great quality and natural beauty. In the forest part of the property, with approximately 115 hectares, bordering in part with the Tapada de Mafra, there is an artificial lake with exceptional landscape framing, abundant afforestation of cedars and other ornamental trees.
The part of the forest area made up of eucalyptus trees is being exploited by a specialized entity, which ensures the cleaning and conservation of the forests and paths of the estate. Located near the village of Gradil, the property is thirty minutes from Lisbon, with excellent access via highways.
The property also benefits from its proximity to Mafra, with access to large commercial surfaces, quality restaurants and all the necessary services, as well as proximity to beaches, airfields and other entertainment and leisure facilities!
;ID RE/MAX: (telefone)
A Casa principal, com 1300 m2 em dois pisos foi construída em meados do século passado, observando as técnicas de construção das casas nobres portugueses, encontrando-se em irrepreensível estado de conservação. Foram utilizados materiais como lajes de pedra recuperados de igrejas e outras casas senhoriais, madeiras nobres, pinturas tipo Versailles nos tetos nos salões principais, cabendo destacar a atenção especial dada aos acabamentos, incorporando harmoniosamente no interior do edifício extensos painéis de azulejos do século XVII e XVIII, arcos interiores em pedra originais do Século XVI, tetos abobadados em pedra, pedras de lareira do Século XVIII e outras peças oriundas de França, Itália, Alemanha, Veneza e Grécia.
Os lindíssimos azulejos antigos portugueses estão presentes nos interiores ao longo de toda a casa, numa harmonia impressionante, e são o ex-libris do interior do edifício.
O conjunto da Casa é uma viagem ao passado, com a genuinidade e harmonia dos acabamentos a recriar na perfeição os ambientes das antigas casas senhoriais portuguesas. A solidez da construção, a amplitude das áreas, a integração e beleza dos acabamentos, aliada aos confortos modernos de que dispõe tornam a casa um sítio de exceção para viver com glamour.
A planta da casa é em H, com dois pisos com aproximadamente 650m2 cada. Existem duas entradas principais, uma para cada piso, uma com acesso pelos jardins, a outra por uma escadaria adjacente ao pátio para estacionamento de automóveis. A casa encontra-se rodeada por belíssimos jardins de buxos e diversos plateaus com vegetação que forma belíssimos cenários naturais. Possui ainda uma enorme varanda principal e duas varandas adjacentes, ao nível do primeiro piso, com vista para os jardins e campos adjacentes. A privacidade e sossego resultantes da dimensão da propriedade e a sua integração paisagística são notáveis.
No piso superior da casa encontram-se os salões principais, como o extenso Hall de entrada com tetos pintados, lajes de pedra antiga no chão, painéis de azulejo e imponente escadaria em pedra e paredes de azulejo.
Do hall acede-se ao enorme Salão Principal, com tetos pintados, chão em laje de pedra antiga, lareira com pedra do Século XVIII e magníficos arcos de pedra antigos a enquadrar as várias portas.
Do salão principal acede-se à varanda principal da casa, com uma vista formidável para os jardins da casa, campo e Tapada de Mafra. Segue-se a imponente Sala de Jantar com o mesmo tipo de acabamentos do salão principal e vista para a Piscina e respetiva estrutura de apoio, sendo a piscina forrada a azulejos de Manuel Cargaleiro.
Ao lado da sala de jantar situa-se a ampla Biblioteca/escritório, também com lareira e uma ampla varanda, que liga à varanda principal. Casa de banho social, cozinha, copa e quarto de empregados com casa de banho privativa completam esta ala do primeiro piso.
Na ala privada deste piso situam-se ainda duas amplas suites, uma delas com varanda ligada à varanda principal da casa e mais dois quartos interligados, com uma casa de banho.
No piso inferior da casa, também com Hall de entrada principal e com o mesmo tipo de acabamento do piso superior, situam-se duas enormes suites, com decoração e acabamentos extraordinários, com predominância da pedra, madeiras e azulejos, conjugados em harmonia e enorme qualidade e beleza. Os salões deste piso são também impressionantes, com o enorme salão dos arcos e a antiga biblioteca a pontuarem como o local privilegiado para festas, pela amplitude e beleza das salas, que tem acesso a um enorme alpendre exterior e que dá continuidade aos espaços já de grandes dimensões, mas acolhedores.
Com acesso separado através do pátio de estacionamento, neste piso existe também uma grande adega, zonas de armazenagem, casas das máquinas e uma excelente casa de caseiros.
A capela está integrada nos jardins da casa e foi também construída segundo as técnicas das antigas capelas portuguesas.
Existe ainda um segundo edifício, rústico, com a área de aproximadamente 350 metros quadrados, em dois pisos, com habitação, lagar vínico, armazéns e antigas boxes para cavalos que poderá ser facilmente modernizado.
Os belíssimos jardins que rodeiam a propriedade foram inspirados nos jardins das casas senhoriais europeias, com sebes de buxos integrados em elegantes estruturas de pedra e vegetação exótica e autóctone.
Ainda nas imediações da casa principal existem vários fantásticos plateaus ajardinados ou florestados, com pérgolas, tanques em pedra, um picadeiro, criando diversos ambientes de enorme qualidade e beleza natural. Já na parte florestal da propriedade, com aproximadamente 115 hectares, confinando em parte com a Tapada de Mafra, destaca-se uma lagoa artificial com enquadramento paisagístico de exceção, abundante florestação de cedros e outras árvores ornamentais.
A parte da zona florestal composta por eucaliptais encontra-se em exploração por entidade especializada, que assegura a limpeza e conservação das matas e caminhos de herdade. Situada perto da vila do Gradil, a propriedade encontra-se a trinta minutos de Lisboa, com excelentes acessibilidades via autoestradas.
A propriedade beneficia ainda da proximidade a Mafra, com acesso a grandes superfícies comerciais, restauração de qualidade e todos os serviços necessários, bem como de proximidade a praias, aeródromos e outras estruturas de diversão e lazer!
A informação disponibilizada não dispensa a sua confirmação e não pode ser considerada vinculativa.
Amazing Manor House with 1300 m2 of built area in the main building, a second house with 350m2 and a chapel, inserted in a Farm with 120 hectares.
The main house, with 1300 m2 on two floors, was built in the middle of the last century, observing the construction techniques of Portuguese noble houses, and is in an impeccable state of conservation. Materials were used such as stone slabs recovered from churches and other manor houses, noble wood, Versailles-type paintings on the ceilings in the main halls, highlighting the special attention given to finishes, harmoniously incorporating extensive 17th century tile panels and 18th century, original stone interior arches from the 16th century, stone vaulted ceilings, 18th century fireplace stones and other pieces from France, Italy, Germany, Venice and Greece.
The beautiful old Portuguese tiles are present in the interiors throughout the entire house, in an impressive harmony, and are the ex-libris of the building’s interior.
The whole House is a journey into the past, with the genuineness and harmony of the finishes perfectly recreating the environments of the old Portuguese manor houses. The solidity of the construction, the breadth of the areas, the integration and beauty of the finishes, allied to the modern comforts available, make the house an exceptional place to live with glamour.
The plan of the house is in H, with two floors of approximately 650m2 each. There are two main entrances, one for each floor, one with access through the gardens, the other by a staircase adjacent to the car park. The house is surrounded by beautiful boxwood gardens and several plateaus with vegetation that form beautiful natural scenarios. It also has a huge main balcony and two adjoining balconies, at first floor level, overlooking the adjacent gardens and fields. The privacy and tranquility resulting from the size of the property and its integration into the landscape are remarkable.
On the upper floor of the house are the main halls, such as the extensive entrance hall with painted ceilings, old stone slabs on the floor, tiled panels and an imposing stone staircase and tiled walls.
From the hall you can access the huge Main Hall, with painted ceilings, old stone slab floors, fireplace with 18th century stone and magnificent old stone arches framing the various doors.
From the main hall you can access the main balcony of the house, with a formidable view of the house gardens, countryside and Tapada de Mafra. Next is the imposing Dining Room with the same type of finish as the main hall and overlooking the pool and its supporting structure, with the pool lined with tiles by Manuel Cargaleiro.
Next to the dining room is the large library/office, also with a fireplace and a large balcony, which connects to the main balcony. Shared bathroom, kitchen, pantry and servants’ room with private bathroom complete this wing on the first floor.
In the private wing of this floor there are also two large suites, one with a balcony connected to the main balcony of the house and two more interconnected bedrooms, with a bathroom.
On the lower floor of the house, also with the main entrance hall and with the same type of finishing as the upper floor, there are two huge suites, with extraordinary decoration and finishes, with a predominance of stone, wood and tiles, combined in harmony and enormous quality and beauty. The halls on this floor are also impressive, with the huge hall with arches and the old library standing out as the privileged place for parties, due to the breadth and beauty of the rooms, which have access to a huge outdoor porch that continues the spaces already in oversized but cozy.
With separate access through the parking yard, on this floor there is also a large cellar, storage areas, engine rooms and an excellent caretaker’s house.
The chapel is integrated in the gardens of the house and was also built using the techniques of the old Portuguese chapels.
There is also a second building, rustic, with an area of approximately 350 square meters, on two floors, with housing, wine press, warehouses and old stalls for horses that can be easily modernized.
The beautiful gardens surrounding the property were inspired by the gardens of European stately homes, with boxwood hedges integrated into elegant stone structures and exotic and autochthonous vegetation.
Still in the vicinity of the main house there are several fantastic landscaped or forested plateaus, with pergolas, stone tanks, a riding arena, creating several environments of great quality and natural beauty. In the forest part of the property, with approximately 115 hectares, bordering in part with the Tapada de Mafra, there is an artificial lake with exceptional landscape framing, abundant afforestation of cedars and other ornamental trees.
The part of the forest area made up of eucalyptus trees is being exploited by a specialized entity, which ensures the cleaning and conservation of the forests and paths of the estate. Located near the village of Gradil, the property is thirty minutes from Lisbon, with excellent access via highways.
The property also benefits from its proximity to Mafra, with access to large commercial surfaces, quality restaurants and all the necessary services, as well as proximity to beaches, airfields and other entertainment and leisure facilities!
;ID RE/MAX: (telefone)
Contact
See Phone
Cattle Ranch
São Bartolomeu de Messines, Silves, Distrito de Faro
Used · 1,680m²
buy
15.000.000 €
Terreno Ideal para desenvolvimento de Turismo da Natureza!
De acordo com a memória descritiva, o programa contempla:
A proposta visa a construção de um Estabelecimento Hoteleiro isolado na tipologia de Aparthotel associado à temática de turismo da natureza em particular de quinta com produção agrícola de produtos típicos da região.
A proposta urbanística concentra a sua implantação numa única área e de dimensão inferior a 10% do total da propriedade 7,6ha, sendo que o terreno tem uma área de 80,3ha.
As construções têm no máximo 2 pisos.
A SOLUÇÃO ENGLOBA:
Edifício principal no topo do terreno e junto ao marco geodésico.
Reabilitação da Capela de Santana e sua conversão em equipamento de restauração incluindo a criação de um deck/esplanada ao ar livre;
Conjunto de bungalows de tipologias variadas, dispostos dentro da estrutura nuclear definida e implantados aproveitando as curvas de nível naturais do terreno, conjugadas com a exposição solar e as vistas;
Zona de lazer exterior junto à albufeira para atividades de desporto e lazer, que servirão de apoio às várias unidades de alojamento, e que terá a ruína contígua reabilitada de forma a oferecer o suporte necessário.
Zona de pomar e animais para consumo próprio e interação com os hóspedes
Os percursos viários e pedonais serão os existentes.
PROGRAMA DE UTILIZAÇÃO:
Hotel será composto por: edifício principal e a piscina, capela e esplanada, bungalows, zonas recreativas e de lazer, e zonas verdes de mato autóctone.
O edifício principal tem 2 blocos, um a norte que contempla a receção e backoffice, sala de estar voltada para a paisagem e um conjunto de salas de reuniões e conferências no Piso 0. No piso superior situa-se um conjunto de 19 suites na tipologia convencional de hotel. A Sul, localizam-se os espaços de lazer e restauração, nomeadamente o restaurante, a cozinha e o bar no piso 0 e, o ginásio e SPA no piso -1. No exterior à frente deste surge a piscina e zona de estar lançada sobre a paisagem. Ainda no piso inferior encontram-se também os balneários do pessoal e um armazém;
Bungalows, serão de 2 tipos, ambos em estrutura de madeira.
ZONA 1=Junto à Capela= pequeno núcleo revestidos no exterior em aço corten constituídos por piso único.
Serão T1 com uma sala e kitchenette, uma Instalação sanitária e um quarto.
Os restantes serão integralmente em madeira, estrutura e acabamento exterior, cobertura inclinada com duas águas e varanda.
Existem 3 tipologias, o T1, o T1+1 e o T2, sendo que este último está preparado para utilizadores de mobilidade condicionada. São compostos por sala com kitchenette, um quarto, uma instalação sanitária, e uma varanda coberta. No caso do T1+1 existe ainda um mezanino.
CAPELA DE SANTANA= será reabilitada e convertida num espaço de restauração do hotel com esplanada exterior sobre a albufeira a poente.
Todo o empreendimento será servido por espaços de lazer exteriores, percursos, uma piscina e zonas verdes.
De acordo com a memória descritiva, o programa contempla:
A proposta visa a construção de um Estabelecimento Hoteleiro isolado na tipologia de Aparthotel associado à temática de turismo da natureza em particular de quinta com produção agrícola de produtos típicos da região.
A proposta urbanística concentra a sua implantação numa única área e de dimensão inferior a 10% do total da propriedade 7,6ha, sendo que o terreno tem uma área de 80,3ha.
As construções têm no máximo 2 pisos.
A SOLUÇÃO ENGLOBA:
Edifício principal no topo do terreno e junto ao marco geodésico.
Reabilitação da Capela de Santana e sua conversão em equipamento de restauração incluindo a criação de um deck/esplanada ao ar livre;
Conjunto de bungalows de tipologias variadas, dispostos dentro da estrutura nuclear definida e implantados aproveitando as curvas de nível naturais do terreno, conjugadas com a exposição solar e as vistas;
Zona de lazer exterior junto à albufeira para atividades de desporto e lazer, que servirão de apoio às várias unidades de alojamento, e que terá a ruína contígua reabilitada de forma a oferecer o suporte necessário.
Zona de pomar e animais para consumo próprio e interação com os hóspedes
Os percursos viários e pedonais serão os existentes.
PROGRAMA DE UTILIZAÇÃO:
Hotel será composto por: edifício principal e a piscina, capela e esplanada, bungalows, zonas recreativas e de lazer, e zonas verdes de mato autóctone.
O edifício principal tem 2 blocos, um a norte que contempla a receção e backoffice, sala de estar voltada para a paisagem e um conjunto de salas de reuniões e conferências no Piso 0. No piso superior situa-se um conjunto de 19 suites na tipologia convencional de hotel. A Sul, localizam-se os espaços de lazer e restauração, nomeadamente o restaurante, a cozinha e o bar no piso 0 e, o ginásio e SPA no piso -1. No exterior à frente deste surge a piscina e zona de estar lançada sobre a paisagem. Ainda no piso inferior encontram-se também os balneários do pessoal e um armazém;
Bungalows, serão de 2 tipos, ambos em estrutura de madeira.
ZONA 1=Junto à Capela= pequeno núcleo revestidos no exterior em aço corten constituídos por piso único.
Serão T1 com uma sala e kitchenette, uma Instalação sanitária e um quarto.
Os restantes serão integralmente em madeira, estrutura e acabamento exterior, cobertura inclinada com duas águas e varanda.
Existem 3 tipologias, o T1, o T1+1 e o T2, sendo que este último está preparado para utilizadores de mobilidade condicionada. São compostos por sala com kitchenette, um quarto, uma instalação sanitária, e uma varanda coberta. No caso do T1+1 existe ainda um mezanino.
CAPELA DE SANTANA= será reabilitada e convertida num espaço de restauração do hotel com esplanada exterior sobre a albufeira a poente.
Todo o empreendimento será servido por espaços de lazer exteriores, percursos, uma piscina e zonas verdes.
Contact
See Phone
Detached House 6 Bedrooms
Quinta da Marinha (Cascais), Cascais e Estoril, Distrito de Lisboa
Used · 811m²
With Garage
buy / rent
15.000.000 € / 25.000 €
Stunning villa at Quinta da Marinha in Cascais!
Nestled amidst the stunning landscape of Quinta da Marinha, one of the most prestigious resorts in Portugal, this fantastic villa offers an unparalleled mix of luxury, privacy and sophistication.
Plot of land measuring 3,320 m², this property is a haven of tranquility and exclusivity and the ideal setting to create a lifetime of unforgettable memories. Surrounded by ancient trees and manicured gardens, the villa provides a peaceful retreat just minutes from the vibrant village of Cascais and the cosmopolitan city of Lisbon.
With 810m2 of area spread over two floors plus a basement, it is composed of:
On the first floor you will find an entrance hall with elevator, 1 large living room with fireplace, 1 dining room, 1 fully equipped kitchen, 1 bathroom and 2 suites. All rooms on the first floor connect to the outdoor area, garden and pool.
On the second floor you will find 3 suites, all interconnected with a 128 m2 terrace with jacuzzi and views over the garden and facing south.
On the basement floor you will find 1 cinema room, 1 gym, 1 massage room, 1 sauna, 1 maid’s suite, 1 laundry room, 1 wine cellar and a garage for 7 cars.
Spacious terraces and balconies extend from both floors, offering panoramic views of the manicured lawn and heated saltwater pool.
Step inside and discover a haven of luxury and comfort, where every detail has been meticulously crafted to create an exceptional living experience. The living areas are generously proportioned and flow seamlessly into one another, creating an inviting and cohesive environment.
The villa features the latest technological advances, ensuring a perfect and comfortable living experience. Central heating and cooling systems, as well as underfloor heating in the bathrooms, provide ideal temperature control all year round.
Immerse yourself in the captivating world of entertainment with a superb Bang & Olufsen surround sound system, perfect for creating an ambience to suit every occasion. The outdoor kitchen, equipped with a grill, double sink and large refrigerator, invites you to enjoy delicious meals al fresco amid the serene surroundings.
Note: The house is leased until April 2024.
A+ energy rating
ref. 6267
Nestled amidst the stunning landscape of Quinta da Marinha, one of the most prestigious resorts in Portugal, this fantastic villa offers an unparalleled mix of luxury, privacy and sophistication.
Plot of land measuring 3,320 m², this property is a haven of tranquility and exclusivity and the ideal setting to create a lifetime of unforgettable memories. Surrounded by ancient trees and manicured gardens, the villa provides a peaceful retreat just minutes from the vibrant village of Cascais and the cosmopolitan city of Lisbon.
With 810m2 of area spread over two floors plus a basement, it is composed of:
On the first floor you will find an entrance hall with elevator, 1 large living room with fireplace, 1 dining room, 1 fully equipped kitchen, 1 bathroom and 2 suites. All rooms on the first floor connect to the outdoor area, garden and pool.
On the second floor you will find 3 suites, all interconnected with a 128 m2 terrace with jacuzzi and views over the garden and facing south.
On the basement floor you will find 1 cinema room, 1 gym, 1 massage room, 1 sauna, 1 maid’s suite, 1 laundry room, 1 wine cellar and a garage for 7 cars.
Spacious terraces and balconies extend from both floors, offering panoramic views of the manicured lawn and heated saltwater pool.
Step inside and discover a haven of luxury and comfort, where every detail has been meticulously crafted to create an exceptional living experience. The living areas are generously proportioned and flow seamlessly into one another, creating an inviting and cohesive environment.
The villa features the latest technological advances, ensuring a perfect and comfortable living experience. Central heating and cooling systems, as well as underfloor heating in the bathrooms, provide ideal temperature control all year round.
Immerse yourself in the captivating world of entertainment with a superb Bang & Olufsen surround sound system, perfect for creating an ambience to suit every occasion. The outdoor kitchen, equipped with a grill, double sink and large refrigerator, invites you to enjoy delicious meals al fresco amid the serene surroundings.
Note: The house is leased until April 2024.
A+ energy rating
ref. 6267
Contact
Mansion 10 Bedrooms
Cascais e Estoril, Distrito de Lisboa
Used · 1,133m²
With Swimming Pool
buy
14.500.000 €
Villa São Paulo is an iconic property, located in Estoril, which was built in 1911 by the Portuguese aristocrat Benedita Mello Alves Nogueira.
Set on a 2,550 sqm plot of land, this Palace is a true architectural jewel with superb sea views.
The main house with a gross private area of 1,100 sqm consists of four floors, served by an elevator.
On the main floor we find an imposing entrance hall, and several social spaces that give access to a large open terrace of around 100 sqm, facing the stunning Cascais bay.
The upper floors consist of several bedrooms and living rooms, both of which have bathrooms. The master suite has direct access to a terrace with an idyllic view of the ocean.
On the lower floor there is a multipurpose space with access to the garden and swimming pool, from which you can also enjoy a frontal sea view.
On the grounds of the property we find green areas, a garden with swimming pool and private access to the beach, uncovered parking for more than ten cars, and a support house.
Villa São Paulo was designed to be a unique work of architecture, its classic construction with balustraded balconies, high ornate ceilings, the immensity of windows allowing the entry of light and panoramic views, the exquisite floors in solid wood, and the traditional tile panels on the exterior of the building that depict the arrival of the Portuguese explorer Pedro Álvares Cabral in Brazil, when he discovered it in 1500, are some examples of its rich history.
The property enjoys privacy and tranquility while benefiting from the proximity to the beach and all amenities and services, international schools, transport, commerce, restaurants, beaches and close to the main accesses to the A5 motorway to Lisbon and Cascais, Marginal road and approximately 30 minutes from Lisbon International Airport.
Set on a 2,550 sqm plot of land, this Palace is a true architectural jewel with superb sea views.
The main house with a gross private area of 1,100 sqm consists of four floors, served by an elevator.
On the main floor we find an imposing entrance hall, and several social spaces that give access to a large open terrace of around 100 sqm, facing the stunning Cascais bay.
The upper floors consist of several bedrooms and living rooms, both of which have bathrooms. The master suite has direct access to a terrace with an idyllic view of the ocean.
On the lower floor there is a multipurpose space with access to the garden and swimming pool, from which you can also enjoy a frontal sea view.
On the grounds of the property we find green areas, a garden with swimming pool and private access to the beach, uncovered parking for more than ten cars, and a support house.
Villa São Paulo was designed to be a unique work of architecture, its classic construction with balustraded balconies, high ornate ceilings, the immensity of windows allowing the entry of light and panoramic views, the exquisite floors in solid wood, and the traditional tile panels on the exterior of the building that depict the arrival of the Portuguese explorer Pedro Álvares Cabral in Brazil, when he discovered it in 1500, are some examples of its rich history.
The property enjoys privacy and tranquility while benefiting from the proximity to the beach and all amenities and services, international schools, transport, commerce, restaurants, beaches and close to the main accesses to the A5 motorway to Lisbon and Cascais, Marginal road and approximately 30 minutes from Lisbon International Airport.
Contact
See Phone
Land
Azambuja, Distrito de Lisboa
Used · 140,000m²
buy
14.000.000 €
Land with 14 hectares, with a study prepared on the basis of the Municipal master plan to make a subdivision of 9 lots totaling 42 dwellings (7.231 m2 above ground).
Contact
See Phone
Villa
Quinta do Lago, Almancil, Loulé, Distrito de Faro
Used
buy
13.500.000 €
We are privileged to offer an exceptional opportunity to acquire a prestigious villa nestled within the serene and highly sought-after area of Quinta do Lago.
At DG Algarve Properties, we understand the value of privacy and discretion in the luxury real estate market. We assure all interested parties that inquiries and discussions will be handled with the highest level of confidentiality.
To discover more about this unparalleled investment opportunity and to schedule a private viewing, please contact our dedicated team.
Embrace the chance to own a piece of one of Portugal’s most exclusive location.
At DG Algarve Properties, we understand the value of privacy and discretion in the luxury real estate market. We assure all interested parties that inquiries and discussions will be handled with the highest level of confidentiality.
To discover more about this unparalleled investment opportunity and to schedule a private viewing, please contact our dedicated team.
Embrace the chance to own a piece of one of Portugal’s most exclusive location.
Contact
See Phone
Detached House 8 Bedrooms
Vilamoura, Quarteira, Loulé, Distrito de Faro
Used · 938m²
With Garage
buy
13.200.000 €
House of contemporary style and with modern lines, inserted in the most exclusive condominium of Vilamoura.
Property for those looking for an exclusive lifestyle, endowed with all the comfort, luxury and refinement. Large areas with open spaces and lots of light enjoying excellent exposure.
Inserted in a plot with a land area of about 6,859 m2, living area with about 938 m2, many terraces with leisure areas, a magnificent and impressive garden with swimming pool. The interior areas are of incredibly generous proportions. It is distributed by: basement with garage, large hall, living room, massage room, sauna, two suites, service bathroom, engine room, storage and covered porch. On the ground floor several terraces of excellent dimensions, laundry, kitchen, two suites, a bedroom, a stunning living room and three bathrooms. On the top floor we find 3 magnificent suites with private terraces with unobstructed views.
This villa was designed for lovers of original architecture, for those to whom the traditional and classic properties do not please. Brand new, unique, luxury property exudes individuality, simply must be seen to be appreciated, very settled contemporary style.
Have the greatest privacy in a unique place in the Algarve, but being close to all amenities, with several restaurants, cafes, supermarkets and tennis courts etc. It is 1 min from the golf courses, 10 min from the reputed marina of Vilamoura, 10 min from one of the most beautiful beaches in the Algarve, the Falésia beach and 25 min from the international airport of Faro.
Property for those looking for an exclusive lifestyle, endowed with all the comfort, luxury and refinement. Large areas with open spaces and lots of light enjoying excellent exposure.
Inserted in a plot with a land area of about 6,859 m2, living area with about 938 m2, many terraces with leisure areas, a magnificent and impressive garden with swimming pool. The interior areas are of incredibly generous proportions. It is distributed by: basement with garage, large hall, living room, massage room, sauna, two suites, service bathroom, engine room, storage and covered porch. On the ground floor several terraces of excellent dimensions, laundry, kitchen, two suites, a bedroom, a stunning living room and three bathrooms. On the top floor we find 3 magnificent suites with private terraces with unobstructed views.
This villa was designed for lovers of original architecture, for those to whom the traditional and classic properties do not please. Brand new, unique, luxury property exudes individuality, simply must be seen to be appreciated, very settled contemporary style.
Have the greatest privacy in a unique place in the Algarve, but being close to all amenities, with several restaurants, cafes, supermarkets and tennis courts etc. It is 1 min from the golf courses, 10 min from the reputed marina of Vilamoura, 10 min from one of the most beautiful beaches in the Algarve, the Falésia beach and 25 min from the international airport of Faro.
Contact
See Phone
Villa 8 Bedrooms
Quarteira, Loulé, Distrito de Faro
Used
buy
13.200.000 €
Uma morada encantadora aninhada no cobiçado abraço de Vilamoura, esta opulenta propriedade estende-se por um terreno duplo, abrigada por residências opulentas. Entrelaçadas com requinte, as estruturas criam uma variedade de espaços de convivência. A vila voltada para o sul se estende por uma vasta extensão, adornada com oito armários e banheiros sob medida, um grande salão de pé-direito duplo, uma aconchegante sala de TV e uma sala confortável com lareira a gás, onde vinte pessoas podem se reunir para festas. Inspirada na arte de Le Corbusier, a arquitetura moderna e minimalista da vila se entrelaça com uma decoração convidativa, lançando um feitiço de calor. Interior e exterior, este santuário oferece espaço abundante para folia e relaxamento. Várias áreas de estar atendem a grandes reuniões, convidando famílias e amigos para uma fuga luxuosa e isolada. A entrada se desdobra em um salão elevado, banhado pela luz de um lustre contemporâneo, fundindo-se perfeitamente com a área de jantar. Mais além fica o oásis ao ar livre - uma vasta piscina com cascatas, um terraço e jardins bem cuidados, convidando jovens e idosos a relaxar em seu abraço. Com cerca de 1.500 metros quadrados, a propriedade inclui terraços cobertos, cave e garagem. Ao ar livre, um lounge rebaixado com um bar chique e TV, um refúgio para refeições à sombra, uma churrasqueira Beefeater e um lounge ao ar livre com sofás macios criam um ambiente de lazer refinado. Uma horta desperta reflexões culinárias, enquanto os quartos modernos e arejados, espalhados pelos três níveis, possuem banheiros imaculados com comodidades contemporâneas. O nível superior abriga as suítes mais grandiosas, cada uma com acesso a refúgios ao ar livre e suítes luxuosas. A suíte master é um reino à parte, com amplo closet, varanda privativa com espreguiçadeiras e uma cama personalizada adequada para uma família real ou casais exigentes que buscam solidão. A luz natural banha todos os quartos, mesmo aqueles situados na cave, alguns com acesso a um tranquilo pátio partilhado. Uma suíte no térreo possui entrada privativa. Além dos reinos de repouso, um santuário de vapor, uma academia particular, uma sala de cinema, uma adega e um paraíso de jogos aguardam você. A adega, refúgio dos enófilos, prepara o palco para degustações e saraus. A garagem pode acomodar até cinco carruagens, enquanto no exterior existe um parque infantil pronto para a alegria juvenil. Cada boudoir é adornado com Apple TV, sistemas de som Sonos, carregadores sem fio, persianas blackout, ar condicionado personalizado e Wi-Fi de fibra rápida, garantindo um mundo de conforto e conectividade. Esta vila meticulosamente construída atrai aqueles que buscam uma vida luxuosa, oferecendo um refúgio de grandeza e opulência. .
Contact
See Phone
Building
Avenidas Novas, Lisboa, Distrito de Lisboa
Used · 3,900m²
buy
13.000.000 €
Building in Avenidas Novas with 12 apartments and 5 small shops, to recover.
It has apartments with large areas and has a great location.
TM: (phone hidden)
TF: (phone hidden)
AMI: 7391
It has apartments with large areas and has a great location.
TM: (phone hidden)
TF: (phone hidden)
AMI: 7391
Contact
See Phone
Land
Alcabideche, Cascais, Distrito de Lisboa
Used · 3,340m²
buy
12.995.000 €
Plot of land for sale, with construction of a villa of contemporary architecture, in Quinta Patino, in Cascais.
The project, already approved, includes the construction of a single family villa composed by 3 floors, being two above the ground and one below the ground, with a 4
bedroom villa typology.
The floor plan is distributed as follows:
FIRST FLOOR - On this floor there is the main access to the villa, with a 109.72 metres threshold. The first floor is characterized for being the private area of the house having, however, a generous entry hall and a core of stairs that provides direct access and a visual communication to the living room on the lower floor. When reaching the hall of the first floor, the space is punctuated by a corridor that accesses 3 suites and a master suite, being the master suite in a more isolated wing of the house, behind the core of stairs.
All rooms face west and south for greater solar use and with direct access to balconies. All the floors are interconnected by an elevator.
GROUND FLOOR - On the ground floor there is a closed parking space for 4 cars and an uncovered parking space for 4 more cars. This floor is the social floor, comprising the living room, dining room, lounge, kitchen, pantry and a social bathroom.
-1 FLOOR - It is defined as the most technical area of the villa, where the storage areas, technical rooms, closet, storage for bicycles, safe, workshop and laundry area are placed.
ROOFTOP - The rooftop is flat and accessible by a core of exterior stairs, which are intended to allow easy access for maintenance and replacement of HVAC equipment, solar thermal panels, photovoltaic panels, fans and heat pumps.
Besides the main building, the project predicts the construction of an outdoor swimming pool, pedestrian areas, leisure areas on deck and landscaped areas throughout the lot.
There is also the possibility of acquiring the plot of land with the approved project, without the construction.
Symbol of luxury, elegance and privacy, the prestigious Quinta Patino is located in Estoril, enjoying the proximity to the beautiful beaches of the Estoril Coast, world-class golf courses, excellent schools, private colleges and convenient accesses to Lisbon.
Quinta Patino, with its 50 hectares of trees, offers 24-hour security, every day of the year with periodic patrols and the perimeter is fully guarded by cameras and presence sensors. It also has first-class sports facilities such as soccer field, tennis courts, gym and swimming pool, besides hiking and running trails, landscaped gardens and a green environment that inspires serenity.
Porta da Frente Christie’s is a real estate agency that has been operating in the market for more than two decades. Its focus lays on the highest quality houses and developments, not only in the selling market, but also in the renting market. The company was elected by the prestigious brand Christie’s International Real Estate to represent Portugal, in the areas of Lisbon, Cascais, Oeiras, Sintra and Alentejo. The main purpose of Porta da Frente Christie’s is to offer a top-notch service to our customers.
The project, already approved, includes the construction of a single family villa composed by 3 floors, being two above the ground and one below the ground, with a 4
bedroom villa typology.
The floor plan is distributed as follows:
FIRST FLOOR - On this floor there is the main access to the villa, with a 109.72 metres threshold. The first floor is characterized for being the private area of the house having, however, a generous entry hall and a core of stairs that provides direct access and a visual communication to the living room on the lower floor. When reaching the hall of the first floor, the space is punctuated by a corridor that accesses 3 suites and a master suite, being the master suite in a more isolated wing of the house, behind the core of stairs.
All rooms face west and south for greater solar use and with direct access to balconies. All the floors are interconnected by an elevator.
GROUND FLOOR - On the ground floor there is a closed parking space for 4 cars and an uncovered parking space for 4 more cars. This floor is the social floor, comprising the living room, dining room, lounge, kitchen, pantry and a social bathroom.
-1 FLOOR - It is defined as the most technical area of the villa, where the storage areas, technical rooms, closet, storage for bicycles, safe, workshop and laundry area are placed.
ROOFTOP - The rooftop is flat and accessible by a core of exterior stairs, which are intended to allow easy access for maintenance and replacement of HVAC equipment, solar thermal panels, photovoltaic panels, fans and heat pumps.
Besides the main building, the project predicts the construction of an outdoor swimming pool, pedestrian areas, leisure areas on deck and landscaped areas throughout the lot.
There is also the possibility of acquiring the plot of land with the approved project, without the construction.
Symbol of luxury, elegance and privacy, the prestigious Quinta Patino is located in Estoril, enjoying the proximity to the beautiful beaches of the Estoril Coast, world-class golf courses, excellent schools, private colleges and convenient accesses to Lisbon.
Quinta Patino, with its 50 hectares of trees, offers 24-hour security, every day of the year with periodic patrols and the perimeter is fully guarded by cameras and presence sensors. It also has first-class sports facilities such as soccer field, tennis courts, gym and swimming pool, besides hiking and running trails, landscaped gardens and a green environment that inspires serenity.
Porta da Frente Christie’s is a real estate agency that has been operating in the market for more than two decades. Its focus lays on the highest quality houses and developments, not only in the selling market, but also in the renting market. The company was elected by the prestigious brand Christie’s International Real Estate to represent Portugal, in the areas of Lisbon, Cascais, Oeiras, Sintra and Alentejo. The main purpose of Porta da Frente Christie’s is to offer a top-notch service to our customers.
Contact
See Phone
Mansion 7 Bedrooms
Paço de Arcos, Oeiras e São Julião da Barra, Paço de Arcos e Caxias, Distrito de Lisboa
Used · 1,616m²
With Garage
buy
12.500.000 €
The Quinta do Relógio dates from the 19th century having been completed in 1860, under the direction of the architect Cinatti de Siena, and was the summer residence of His Royal Highness D. Fernando II of Portugal (son of Prince Ferdinand of Saxe-Coburg-Gotha and second husband of Queen Dona Maria II of Portugal).
Overlooking the Tagus River and the Atlantic Ocean, the Quinta has approximately 150 meters facing the sea, located at a distance of about 30/40 meters from the Ocean (first line of sea with full view) is currently composed of a Palace, a Staff House, 4 Garages, a Stable for 6 horses and a Clock Tower, with a total of about 40 divisions.
The entire property is walled, is currently self-sufficient in water and has built an aqueduct for rainwater that passes under the Marginal Road (now called Costa Pinto Street) and that goes to the sea.
In its gardens the Clock Tower that gave the name to the property is a part.
The property maintains its connection to the Portuguese nobility being the current owners descendants of His Royal Highness el Rey D. João I and D. Filipa de Lancastre, Queen of Portugal being classified as heritage protected by the environmental safeguard plan and built heritage of the Municipality of Oeiras.
The main building is distributed over 2 floors where around the central space is distributed the porch, the entrance hall and the staircase illuminated by skylight.
The property is classified by the Municipality of Oeiras as Property with Valor Concelhio
Overlooking the Tagus River and the Atlantic Ocean, the Quinta has approximately 150 meters facing the sea, located at a distance of about 30/40 meters from the Ocean (first line of sea with full view) is currently composed of a Palace, a Staff House, 4 Garages, a Stable for 6 horses and a Clock Tower, with a total of about 40 divisions.
The entire property is walled, is currently self-sufficient in water and has built an aqueduct for rainwater that passes under the Marginal Road (now called Costa Pinto Street) and that goes to the sea.
In its gardens the Clock Tower that gave the name to the property is a part.
The property maintains its connection to the Portuguese nobility being the current owners descendants of His Royal Highness el Rey D. João I and D. Filipa de Lancastre, Queen of Portugal being classified as heritage protected by the environmental safeguard plan and built heritage of the Municipality of Oeiras.
The main building is distributed over 2 floors where around the central space is distributed the porch, the entrance hall and the staircase illuminated by skylight.
The property is classified by the Municipality of Oeiras as Property with Valor Concelhio
Contact
See Phone
Office / Practice
Caxias (Queijas), Carnaxide e Queijas, Oeiras, Distrito de Lisboa
Used · 8,500m²
buy
12.500.000 €
Office building and warehouse with indoor and outdoor parking lots in Queijas.
The offices, with flexible spaces between 2,750 m2 and 9,000 m2, are distributed over the 5 floors that make up the building.
Patio - Outdoor parking spaces (48)
Floor 0 - Indoor parking spaces (47)
Floor 1 - Reception (205m2)
Floor 2 - Offices (169m2) and Cafeteria (432m2)
Floor 3 - Offices (835m2) and Warehouse (2047m2)*
Floor 4 - Offices (2746m2)
Floor 5 - Offices (2747m2)
*with alternative use for 67 indoor parking spaces
With an excellent location, next to the main roads.
High quality finishes.
It features a cafeteria and security.
Available for sale and for rent with the following values:
Single Tenant - 87.220,00€
Several tenants - 10 €/m2
Sale: 12.500.000€
The information referred to is not binding and does not dispense with the consultation of the documentation of the property
The offices, with flexible spaces between 2,750 m2 and 9,000 m2, are distributed over the 5 floors that make up the building.
Patio - Outdoor parking spaces (48)
Floor 0 - Indoor parking spaces (47)
Floor 1 - Reception (205m2)
Floor 2 - Offices (169m2) and Cafeteria (432m2)
Floor 3 - Offices (835m2) and Warehouse (2047m2)*
Floor 4 - Offices (2746m2)
Floor 5 - Offices (2747m2)
*with alternative use for 67 indoor parking spaces
With an excellent location, next to the main roads.
High quality finishes.
It features a cafeteria and security.
Available for sale and for rent with the following values:
Single Tenant - 87.220,00€
Several tenants - 10 €/m2
Sale: 12.500.000€
The information referred to is not binding and does not dispense with the consultation of the documentation of the property
Contact
See Phone
Palace 7 Bedrooms
Paço de Arcos, Oeiras e São Julião da Barra, Paço de Arcos e Caxias, Distrito de Lisboa
Used · 1,374m²
With Garage
buy
12.500.000 €
Quinta do Relógio dates from the 19th century and was built in 1860, under the direction of architect Cinatti de Siena.
It was the residence of His Royal Highness King Ferdinand II.
In its gardens, the clock tower that gave the name to the property is part of it.
At that time, the estate belonged to the heirs of His Royal Highness King John I and D. Filipa de Lancastre, Queen of Portugal.
It is a heritage protected by the Environmental Protection Plan and a heritage built from the municipality of Oeiras.
Quinta do Relógio has a neoclassical language and atmosphere, present in the sumptuousness of the ornamentation of buildings, surrounded by an immense and dense vegetation, of which several species of trees stand out for their configuration and antiquity, such as Araucaria, Plátanos and Dracaenas.
The treatment of the outdoor spaces presents different levels of land arranged around a courtyard where the garages, stables and service areas are located.
The main building consists of two plants with a moth of palatial proportions and unique elements such as the symmetry of the plants, the sequence of spaces formed by balcony, entrance hall and staircase illuminated by a skylight, three bedrooms overlooking the sea and direct access to the garden.
Come and see this dream property.
It was the residence of His Royal Highness King Ferdinand II.
In its gardens, the clock tower that gave the name to the property is part of it.
At that time, the estate belonged to the heirs of His Royal Highness King John I and D. Filipa de Lancastre, Queen of Portugal.
It is a heritage protected by the Environmental Protection Plan and a heritage built from the municipality of Oeiras.
Quinta do Relógio has a neoclassical language and atmosphere, present in the sumptuousness of the ornamentation of buildings, surrounded by an immense and dense vegetation, of which several species of trees stand out for their configuration and antiquity, such as Araucaria, Plátanos and Dracaenas.
The treatment of the outdoor spaces presents different levels of land arranged around a courtyard where the garages, stables and service areas are located.
The main building consists of two plants with a moth of palatial proportions and unique elements such as the symmetry of the plants, the sequence of spaces formed by balcony, entrance hall and staircase illuminated by a skylight, three bedrooms overlooking the sea and direct access to the garden.
Come and see this dream property.
Contact
See Phone
Mansion 30 Bedrooms
Paço de Arcos, Oeiras e São Julião da Barra, Paço de Arcos e Caxias, Distrito de Lisboa
Used · 1,616m²
With Garage
buy
12.500.000 €
Palace next to the Marginal with river front view
Possibility to make Boutique Hotel
Fantastic Palace on Avenida Marginal in Paço de Arcos, in front of the sea.
The unique property in the Lisbon region, is ideal for business headquarters, charming hotel being allowed to add 1,150 m2 to the current construction area, or for residence.
In the gardens of the Palace stands out the Clock Tower that gave its name to the property.
Quinta do Relógio dates from the nineteenth century, having been built by Tomás Maria Bessone, being completed in 1860, under the direction of the Architect Cinatti of Siena, who gave it a strong Italian influence.
Later, it was a summer residence of His Royal Highness King Ferdinand II of Portugal.
At this time, the property belongs to the heirs of D. António Luís Freitas de
Lancastre Basto and Baharem, descendants of His Royal Highness King John I and Philippa of Lancaster, Queen of Portugal and daughter of John of Gaunt, 2nd Duke of Lancaster, son of Edward III, King of England.
The property has a language and an ambience markedly Neoclassical, present in the sumptuousness of the ornamentation of the buildings, surrounded by an important vegetation where several rare species stand out, for their size and antiquity, namely the Araucaria (Araucaria bidwilli), the Plane Trees (Platanus sp. Orientalis) and especially the Dragoeiros (Dracaena draco), all of these specimens hundreds of years old and facing the sea.
The property is located on Avenida Marginal Lisboa-Cascais, about 30 minutes from the center of Lisbon and Lisbon International Airport.
The entire property, and particularly the main façade of the Palace, faces directly south, over the Tagus River and the Atlantic Ocean.
Possibility to make Boutique Hotel
Fantastic Palace on Avenida Marginal in Paço de Arcos, in front of the sea.
The unique property in the Lisbon region, is ideal for business headquarters, charming hotel being allowed to add 1,150 m2 to the current construction area, or for residence.
In the gardens of the Palace stands out the Clock Tower that gave its name to the property.
Quinta do Relógio dates from the nineteenth century, having been built by Tomás Maria Bessone, being completed in 1860, under the direction of the Architect Cinatti of Siena, who gave it a strong Italian influence.
Later, it was a summer residence of His Royal Highness King Ferdinand II of Portugal.
At this time, the property belongs to the heirs of D. António Luís Freitas de
Lancastre Basto and Baharem, descendants of His Royal Highness King John I and Philippa of Lancaster, Queen of Portugal and daughter of John of Gaunt, 2nd Duke of Lancaster, son of Edward III, King of England.
The property has a language and an ambience markedly Neoclassical, present in the sumptuousness of the ornamentation of the buildings, surrounded by an important vegetation where several rare species stand out, for their size and antiquity, namely the Araucaria (Araucaria bidwilli), the Plane Trees (Platanus sp. Orientalis) and especially the Dragoeiros (Dracaena draco), all of these specimens hundreds of years old and facing the sea.
The property is located on Avenida Marginal Lisboa-Cascais, about 30 minutes from the center of Lisbon and Lisbon International Airport.
The entire property, and particularly the main façade of the Palace, faces directly south, over the Tagus River and the Atlantic Ocean.
Contact
See Phone
Farm 20 Bedrooms
Oeiras e São Julião da Barra, Paço de Arcos e Caxias, Distrito de Lisboa
Used · 1,600m²
View Sea
buy
12.500.000 €
’Quinta do Relógio is an extraordinary property located in Paço d’Arcos, halfway between Lisboa and Cascais, facing the Tagus River’s mouth.
This mansion is set in the famous ’Estrada Marginal’ in the steps of Paço d’ Arcos´s hill and it stands for its solid volume and Neoclassic beautiful design. Due to its fantastic location the property was once used as the portuguese royal family’s summer house.
The mansion was designed by famous italian architects Giuseppe Cinatti and Aquiles Rambois and it was built in 1860. The property is named after the famous clock-tower which gives it a lot of character. It also has other buildings like the horse stables and others to serve the main house.
The mansion has three storeys, connected by a large stairway in the centre of the building. It has great light exposure due to its large skylight.
’In total, the mansion and its adjacent buildings have 26 rooms
- 6 Living-rooms
- 20 Bedrooms
- 6 Bathrooms
The Built area complies 1600 sqm set in a 5600 sqm plot.
We can find different types of large trees, diversified vegetation and some ponds in the garden.’
This mansion is set in the famous ’Estrada Marginal’ in the steps of Paço d’ Arcos´s hill and it stands for its solid volume and Neoclassic beautiful design. Due to its fantastic location the property was once used as the portuguese royal family’s summer house.
The mansion was designed by famous italian architects Giuseppe Cinatti and Aquiles Rambois and it was built in 1860. The property is named after the famous clock-tower which gives it a lot of character. It also has other buildings like the horse stables and others to serve the main house.
The mansion has three storeys, connected by a large stairway in the centre of the building. It has great light exposure due to its large skylight.
’In total, the mansion and its adjacent buildings have 26 rooms
- 6 Living-rooms
- 20 Bedrooms
- 6 Bathrooms
The Built area complies 1600 sqm set in a 5600 sqm plot.
We can find different types of large trees, diversified vegetation and some ponds in the garden.’
Contact
See Phone
Farm
Malpica, Malpica do Tejo, Castelo Branco, Distrito de Castelo Branco
Used · 10,276,500m²
buy
12.500.000 €
Herdade do Monte Grande is an integral part of Sociedade Agrícola Monte Grande, S.A. It is located in the district of Castelo Branco and totals an area of 1018 hectares. It has a pastoral silvo vocation, having the following crops: holm oaks, cork oaks, eucalyptus, among others.
Contact
See Phone
Commercial complex
Carnaxide e Queijas, Oeiras, Distrito de Lisboa
Used · 9,181m²
buy / rent
12.500.000 € / 90.000 €
Edifício destinado a serviços com 9.181m2 de área bruta, com 95 lugares de estacionamento (sendo 47 no piso 0 e 48 no logradouro no estacionamento exterior) .
Com uso alternativo para 67 lugares de estacionamento interior na zona do armazém
Encontra-se devoluto
Condomínio mensal: 9.181,00
Composto por 6 pisos
Piso 0: 47 estacionamentos interiores
Piso 1: receção com 205m2 de área bruta
Piso 2: refeitório com 432m2 de área bruta
Piso 3: armazém com 2.047,00m2 de área bruta mais zona de escritórios com 169m2 de área bruta
Com uso alternativo para 67 lugares de estacionamento interior
Piso 4: escritórios com 2.746m2 de área bruta
Piso 5: escritórios com 2.747m2 de área bruta
Excelentes acessibilidades, a menos de 500 metros do nó de acesso à A5 (nó de Queijas);
Acessos rodoviários: Proximidade às autoestradas A5, A2, A9 e CRIL (A36) e à Avenida Marginal;
Autocarros: Existem carreiras da Vimeca (Suburbanas) com paragens na envolvente próxima.
Comboios: A estação mais próxima é a da Cruz Quebrada, a cerca de 2,5 km de distância.
Aeroporto de Lisboa: cerca de 30 minutos.
Aeródromo de Municipal de Cascais (Tires): cerca de 15 minutos.
Hospitais e Clinicas:
Hospital Amadora Sinta - aproximadamente 10 minutos;
Hospital de Santa Cruz - aproximadamente 6 minutos;
Hospital Luz Oeiras - aproximadamente de 8 minutos;
Clinica Cuf Miraflores - aproximadamente 8 minutos.
Distâncias:
Lisboa - aproximadamente 20 minutos;
Estoril - aproximadamente 10 minutos;
Cascais - aproximadamente 25 minutos.
Envolvente e vistas;
Qualidade construtiva, estado de conservação do edifício e das zonas comuns exteriores
Grandes áreas por piso, elevado rácio de eficiência / flexibilidade de utilização do espaço);
Nível de equipamentos (PT, Gerador, UPS, etc)
Com uso alternativo para 67 lugares de estacionamento interior na zona do armazém
Encontra-se devoluto
Condomínio mensal: 9.181,00
Composto por 6 pisos
Piso 0: 47 estacionamentos interiores
Piso 1: receção com 205m2 de área bruta
Piso 2: refeitório com 432m2 de área bruta
Piso 3: armazém com 2.047,00m2 de área bruta mais zona de escritórios com 169m2 de área bruta
Com uso alternativo para 67 lugares de estacionamento interior
Piso 4: escritórios com 2.746m2 de área bruta
Piso 5: escritórios com 2.747m2 de área bruta
Excelentes acessibilidades, a menos de 500 metros do nó de acesso à A5 (nó de Queijas);
Acessos rodoviários: Proximidade às autoestradas A5, A2, A9 e CRIL (A36) e à Avenida Marginal;
Autocarros: Existem carreiras da Vimeca (Suburbanas) com paragens na envolvente próxima.
Comboios: A estação mais próxima é a da Cruz Quebrada, a cerca de 2,5 km de distância.
Aeroporto de Lisboa: cerca de 30 minutos.
Aeródromo de Municipal de Cascais (Tires): cerca de 15 minutos.
Hospitais e Clinicas:
Hospital Amadora Sinta - aproximadamente 10 minutos;
Hospital de Santa Cruz - aproximadamente 6 minutos;
Hospital Luz Oeiras - aproximadamente de 8 minutos;
Clinica Cuf Miraflores - aproximadamente 8 minutos.
Distâncias:
Lisboa - aproximadamente 20 minutos;
Estoril - aproximadamente 10 minutos;
Cascais - aproximadamente 25 minutos.
Envolvente e vistas;
Qualidade construtiva, estado de conservação do edifício e das zonas comuns exteriores
Grandes áreas por piso, elevado rácio de eficiência / flexibilidade de utilização do espaço);
Nível de equipamentos (PT, Gerador, UPS, etc)
Contact
See Phone
Mansion 17 Bedrooms
Paço de Arcos, Oeiras e São Julião da Barra, Paço de Arcos e Caxias, Distrito de Lisboa
Used · 1,616m²
With Garage
buy
12.500.000 €
Quinta do Relógio dates back to the 19th century and was built in 1860, under the direction of Architect Cinatti from Siena. It was the residence of His Royal Highness, King Fernando II. The Clock Tower stands out in its gardens, which gave the property its name. At the moment the property belongs to the heirs of His Royal Highness the King D. João I and D. Filipa de Lancastre, Queen of Portugal and is a heritage protected by the environmental safeguard plan and built heritage of the Municipality of Oeiras. Quinta do Relógio has a neoclassical language and atmosphere, present in the sumptuous ornamentation of the buildings, surrounded by immense and dense vegetation, from which several species of trees stand out due to their configuration and antiquity, such as Araucária, Plátanos and Dracenas. . The treatment of the outdoor spaces presents different levels of land arranged around a courtyard where garages, stables and service accommodation are located. The main building is arranged on two floors with palatial proportions and unique elements such as the symmetry of the plans, the sequence of spaces formed by a porch, entrance hall and staircase illuminated by a skylight, three rooms with sea views and direct access to the garden.
Quinta do Relógio dates back to the 19th century and was built in 1860, under the direction of Architect Cinatti from Siena. It was the residence of His Royal Highness, King D. Fernando II. In its gardens stands out the Clock Tower that gave the name to the property. At the moment the property belongs to the heirs of His Royal Highness the King D. João I and D. Filipa de Lancastre, Queen of Portugal and is a heritage protected by the environmental safeguard plan and built heritage of the Municipality of Oeiras. Quinta do Relógio has a neoclassical language and atmosphere, present in the sumptuousness of the ornamentation of the buildings, surrounded by an immense and dense vegetation, from which several species of trees stand out due to their configuration and antiquity, such as Araucaria, Plátanos and Dracenas. The treatment of the exterior spaces presents different terrain levels arranged around a patio where the garages, stables and service quarters are located. The main building is spread over two floors with palatial proportions and unique elements such as the symmetry of the plans, the sequence of spaces formed by the porch, entrance hall and staircase illuminated by a skylight, three rooms with sea views and direct access to the garden.
Quinta do Relógio dates back to the 19th century and was built in 1860, under the direction of Architect Cinatti from Siena. It was the residence of His Royal Highness, King D. Fernando II. In its gardens stands out the Clock Tower that gave the name to the property. At the moment the property belongs to the heirs of His Royal Highness the King D. João I and D. Filipa de Lancastre, Queen of Portugal and is a heritage protected by the environmental safeguard plan and built heritage of the Municipality of Oeiras. Quinta do Relógio has a neoclassical language and atmosphere, present in the sumptuousness of the ornamentation of the buildings, surrounded by an immense and dense vegetation, from which several species of trees stand out due to their configuration and antiquity, such as Araucaria, Plátanos and Dracenas. The treatment of the exterior spaces presents different terrain levels arranged around a patio where the garages, stables and service quarters are located. The main building is spread over two floors with palatial proportions and unique elements such as the symmetry of the plans, the sequence of spaces formed by the porch, entrance hall and staircase illuminated by a skylight, three rooms with sea views and direct access to the garden.
Contact
See Phone
Farm 7 Bedrooms
Oeiras e São Julião da Barra, Paço de Arcos e Caxias, Distrito de Lisboa
Used · 1,610m²
View Sea
buy
12.500.000 €
Overlooking the Tagus River and the Atlantic Ocean, this impressive property offers approximately 150 metres of sea frontage and is situated just 30 metres from the ocean, providing unrivalled sea front views.
With a total area of 5,399 m², the property includes a magnificent garden, a historic palace, an annex, a garage for four cars, a stable and a total of around 40 rooms.
The main building, spread over two floors, has an elegant and functional layout. The porch, entrance hall and imposing staircase, lit by a magnificent skylight with the family crest, create an atmosphere of luxury and tradition.
The entire property is walled, guaranteeing privacy and security. It is currently self-sufficient in water, thanks to an aqueduct built to capture rainwater, which runs under the Marginal Road to the sea.
The fantastic gardens, adorned with centuries-old dragon trees, offer a breathtaking view of the ocean, creating the sensation of being suspended over the water.
Classified as a protected heritage site under the environmental and built heritage safeguard plan, as well as a property of municipal value by the Municipality of Oeiras, this property is not only a safe investment, but also a piece of history and culture.
This is a unique opportunity to acquire an exclusive property, rich in history and charm, with the potential to be a luxury retreat or a prestigious tourist attraction.
With a total area of 5,399 m², the property includes a magnificent garden, a historic palace, an annex, a garage for four cars, a stable and a total of around 40 rooms.
The main building, spread over two floors, has an elegant and functional layout. The porch, entrance hall and imposing staircase, lit by a magnificent skylight with the family crest, create an atmosphere of luxury and tradition.
The entire property is walled, guaranteeing privacy and security. It is currently self-sufficient in water, thanks to an aqueduct built to capture rainwater, which runs under the Marginal Road to the sea.
The fantastic gardens, adorned with centuries-old dragon trees, offer a breathtaking view of the ocean, creating the sensation of being suspended over the water.
Classified as a protected heritage site under the environmental and built heritage safeguard plan, as well as a property of municipal value by the Municipality of Oeiras, this property is not only a safe investment, but also a piece of history and culture.
This is a unique opportunity to acquire an exclusive property, rich in history and charm, with the potential to be a luxury retreat or a prestigious tourist attraction.
Contact
See Phone
Palace 7 Bedrooms
Paço de Arcos, Oeiras e São Julião da Barra, Paço de Arcos e Caxias, Distrito de Lisboa
Used · 1,300m²
buy
12.500.000 €
Unique Palace, is an historic nineteenth-century building, located in the historic center of Paço de Arcos. Was ordered to be built by Thomas Maria Bessone, completed in 1860, under the direction of Architect Cinnati of Siena, which impressed him with a strong Italian influence, later, it was a summer residence of his Highness King D. Fernando II of Portugal.
At the moment the property belongs to the heirs of His Royal Highness King D. João I and D. Filipa de Lancastre, Queen of Portugal and is patrimony protected building.
The privileged location, with the sea on the horizon, offers a complete network of services with excellent access to both the center and various exits of the Vila, close to several shopping areas, hotels. This unique XIX Century Palace stand out for its extraordinary architectural and landscape characteristics.
The building is definitely unique by position, prestige and characteristics. The interior of the Palace maintain the classic layout, with beautiful materials, the property retains these features, ceilings frescoes, as well as original marble and stone fireplaces, ceilings frescoes, wish give the interiors of the Palace, a distinctive character, somewhere between lavish and auster.
This amazing Palace, Quinta do Relógio, is surrounded by a charming garden, has a rectangular shape and an area of about 5,589sqm, with a covered constructed area of about 1,600 sqm. It has several garage (54sqm), stables, house of staff (374sqm), an independent apartment, patios, other storage rooms and a large parking area for vehicles, in general, the property is in good repair, although some areas require repair work.
Quinta do Relógio is composed of a Palace, a Clock Tower and several accessory constructions, making up in its totality about 40 divisions. Comprising of the main building, two floors, starting with its huge staircase at the main entrance, with religiously preserved tiles, at the heart of the property are the vast living and dining rooms, with soaring, painted ceilings, three spectaculars living areas as direct access to the large and beautiful garden and the lovely library-office room with the most spectacular panoramic sea view.
Completing the property with generous roof terrace (40sqm), from which you can enjoys panoramic views, offering sensational sweeping views of the Sea and Tagus River, crowned by the shimmering immensity blue, while benefiting of an exceptional amount of sunshine all year.
Particularly important is that the property it is self-sufficient in water and is connected to the sea by an underground tunnel and is well exempt from any kind of taxes and any kind of charges.
Prime location on Avenida da Marginal Lisbon-Oeiras, about 15 minutes from the center of the capital (Lisbon) and Lisbon International Airport.
Amazing building facing the Atlantic Ocean.
At the moment the property belongs to the heirs of His Royal Highness King D. João I and D. Filipa de Lancastre, Queen of Portugal and is patrimony protected building.
The privileged location, with the sea on the horizon, offers a complete network of services with excellent access to both the center and various exits of the Vila, close to several shopping areas, hotels. This unique XIX Century Palace stand out for its extraordinary architectural and landscape characteristics.
The building is definitely unique by position, prestige and characteristics. The interior of the Palace maintain the classic layout, with beautiful materials, the property retains these features, ceilings frescoes, as well as original marble and stone fireplaces, ceilings frescoes, wish give the interiors of the Palace, a distinctive character, somewhere between lavish and auster.
This amazing Palace, Quinta do Relógio, is surrounded by a charming garden, has a rectangular shape and an area of about 5,589sqm, with a covered constructed area of about 1,600 sqm. It has several garage (54sqm), stables, house of staff (374sqm), an independent apartment, patios, other storage rooms and a large parking area for vehicles, in general, the property is in good repair, although some areas require repair work.
Quinta do Relógio is composed of a Palace, a Clock Tower and several accessory constructions, making up in its totality about 40 divisions. Comprising of the main building, two floors, starting with its huge staircase at the main entrance, with religiously preserved tiles, at the heart of the property are the vast living and dining rooms, with soaring, painted ceilings, three spectaculars living areas as direct access to the large and beautiful garden and the lovely library-office room with the most spectacular panoramic sea view.
Completing the property with generous roof terrace (40sqm), from which you can enjoys panoramic views, offering sensational sweeping views of the Sea and Tagus River, crowned by the shimmering immensity blue, while benefiting of an exceptional amount of sunshine all year.
Particularly important is that the property it is self-sufficient in water and is connected to the sea by an underground tunnel and is well exempt from any kind of taxes and any kind of charges.
Prime location on Avenida da Marginal Lisbon-Oeiras, about 15 minutes from the center of the capital (Lisbon) and Lisbon International Airport.
Amazing building facing the Atlantic Ocean.
Contact
See Phone
Mansion 12 Bedrooms
Oeiras e São Julião da Barra, Paço de Arcos e Caxias, Distrito de Lisboa
Used · 5,589m²
buy
12.500.000 €
Quinta do Relógio dates back to the 19th century and was built in 1860 under the direction of Architect Cinatti from Siena. It was the summer residence of His Royal Highness, King Fernando II. At the moment, the property maintains its connection to the Portuguese nobility and the current owners are descendants of His Royal Highness the King D. João I and D. Filipa de Lancastre, Queen of Portugal.
From the gardens of the Quinta, the Clock Tower, which gave the property its name, stands out.
At Quinta do Relógio, both the treatment of exteriors and the distribution, layout and ornamentation of the buildings present a neoclassical language and atmosphere, surrounded by an immense and dense vegetation, from which several species of trees stand out due to their configuration and antiquity, such as the Araucaria, the plane trees and the dracaenas.
The main building has two floors with palatial proportions and unique elements such as the symmetry of the plants, the sequence of spaces formed by a porch, entrance hall and staircase lit by a skylight. Three rooms with sea views and direct access to the garden. The treatment of the exterior spaces presents different levels of land arranged around a patio where the garages, stables and service quarters are located.
The property is located on the first coastline, facing south, over the Tagus River and the Atlantic Ocean.
Paço de Arcos or Paço d’Arcos is a parish of Oeiras and São Julião da Barra, Paço de Arcos and Caxias, in the municipality of Oeiras. On the Lisbon Coast, next to the most Atlantic beaches of the Tagus Estuary, the pleasant riverside atmosphere of the picturesque streets of the town made them especially attractive for restaurants, hotels and commerce. Created on the 16th of January 2013. Resulting from the extinction of the parish with the same name, the village of Paço de Arcos is nicknamed by its inhabitants as ’the most charming village in Portugal’.
The toponymy comes from Palácio dos Arcos, the most important building in the town, which the people called ’Paço’ because King Manuel I, the Venturoso, and his daughter D. Maria would have stayed for several times in this palace, to participate in hunts at the quinta do morgadio and to watch the caravels leave for India.
From the gardens of the Quinta, the Clock Tower, which gave the property its name, stands out.
At Quinta do Relógio, both the treatment of exteriors and the distribution, layout and ornamentation of the buildings present a neoclassical language and atmosphere, surrounded by an immense and dense vegetation, from which several species of trees stand out due to their configuration and antiquity, such as the Araucaria, the plane trees and the dracaenas.
The main building has two floors with palatial proportions and unique elements such as the symmetry of the plants, the sequence of spaces formed by a porch, entrance hall and staircase lit by a skylight. Three rooms with sea views and direct access to the garden. The treatment of the exterior spaces presents different levels of land arranged around a patio where the garages, stables and service quarters are located.
The property is located on the first coastline, facing south, over the Tagus River and the Atlantic Ocean.
Paço de Arcos or Paço d’Arcos is a parish of Oeiras and São Julião da Barra, Paço de Arcos and Caxias, in the municipality of Oeiras. On the Lisbon Coast, next to the most Atlantic beaches of the Tagus Estuary, the pleasant riverside atmosphere of the picturesque streets of the town made them especially attractive for restaurants, hotels and commerce. Created on the 16th of January 2013. Resulting from the extinction of the parish with the same name, the village of Paço de Arcos is nicknamed by its inhabitants as ’the most charming village in Portugal’.
The toponymy comes from Palácio dos Arcos, the most important building in the town, which the people called ’Paço’ because King Manuel I, the Venturoso, and his daughter D. Maria would have stayed for several times in this palace, to participate in hunts at the quinta do morgadio and to watch the caravels leave for India.
Contact
See Phone
Mansion 28 Bedrooms
Paço de Arcos, Oeiras e São Julião da Barra, Paço de Arcos e Caxias, Distrito de Lisboa
Used · 2,000m²
buy
12.500.000 €
Historic 19th century palace, located in Paço de Arcos, Oeiras, with sea views, is a rare gem of neoclassical architecture.
It was the residence of King D. Fernando II and remains in the hands of the royal family.
This two-story palace offers a total of 40 rooms, with elegant living and dining rooms, magnificent fireplaces and a library with panoramic sea views, adorned with high-quality materials.
The large gardens of around 6,000 m² include various amenities such as garages and stables, as well as a charming terrace with sea views.
The property is surrounded by walls and is self-sufficient in water, offering the convenience of a rainwater aqueduct.
It benefits from tax exemptions, both IMT and IMI, which makes this business even more attractive.
The City Council has plans to develop a promenade and a marina nearby, making it more coveted.
Classified as protected heritage, it allows expansions that respect its historical character.
This versatile property can be used for a variety of purposes, such as a hotel, museum, company headquarters or a unique home, making it an exceptional opportunity in the Lisbon region.
Ideal property for your own home with your family or for investment.
Come and see this property with your Exclusive Lisbon consultant.
It was the residence of King D. Fernando II and remains in the hands of the royal family.
This two-story palace offers a total of 40 rooms, with elegant living and dining rooms, magnificent fireplaces and a library with panoramic sea views, adorned with high-quality materials.
The large gardens of around 6,000 m² include various amenities such as garages and stables, as well as a charming terrace with sea views.
The property is surrounded by walls and is self-sufficient in water, offering the convenience of a rainwater aqueduct.
It benefits from tax exemptions, both IMT and IMI, which makes this business even more attractive.
The City Council has plans to develop a promenade and a marina nearby, making it more coveted.
Classified as protected heritage, it allows expansions that respect its historical character.
This versatile property can be used for a variety of purposes, such as a hotel, museum, company headquarters or a unique home, making it an exceptional opportunity in the Lisbon region.
Ideal property for your own home with your family or for investment.
Come and see this property with your Exclusive Lisbon consultant.
Contact
See Phone
Can’t find the property you’re looking for?
