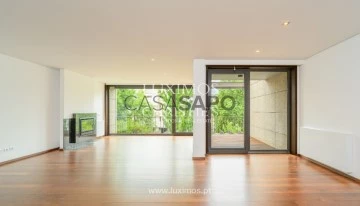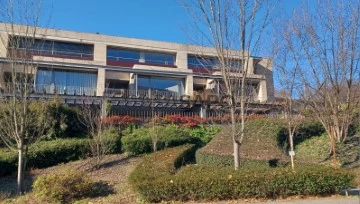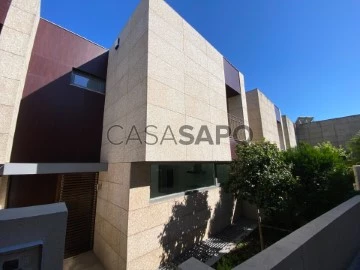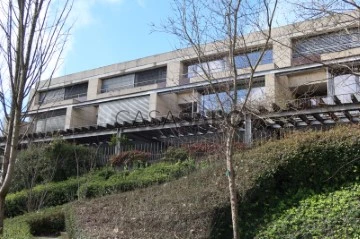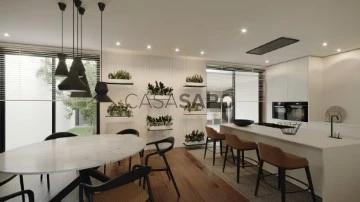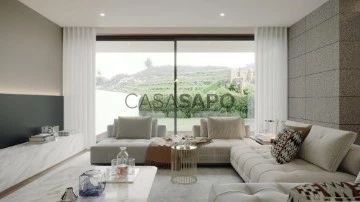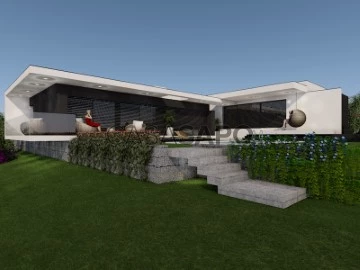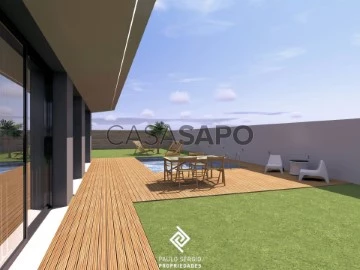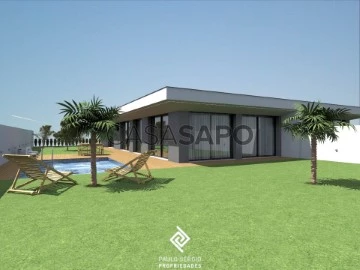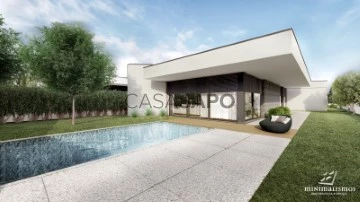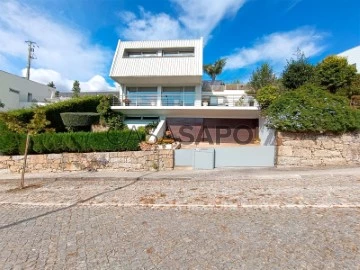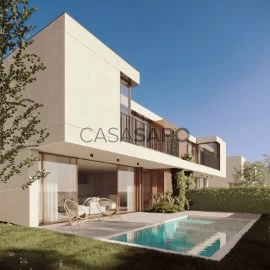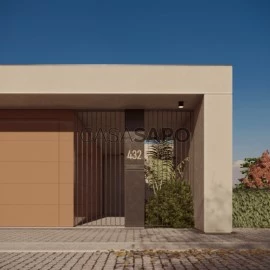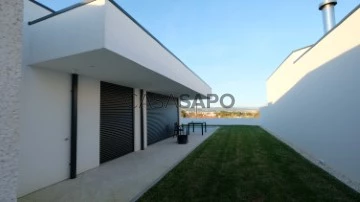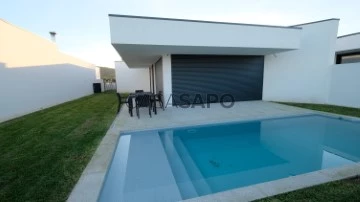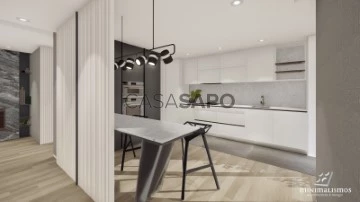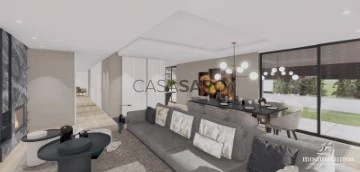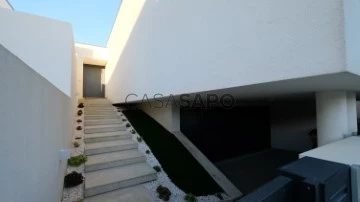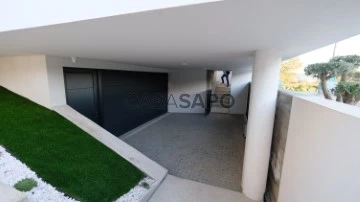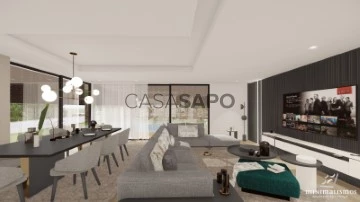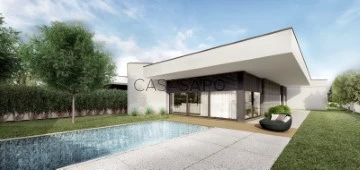Saiba aqui quanto pode pedir
63 Houses 3 Bedrooms with Energy Certificate A, higher price, in Guimarães
Map
Order by
Higher price
House 3 Bedrooms Triplex
Oliveira, São Paio e São Sebastião, Guimarães, Distrito de Braga
Used · 193m²
buy
680.000 €
A newly constructed single-family townhouse in a private condominium located in the heart of Guimarães.
It is comprised of three floors and features a semi-basement layout that includes a laundry room, office, and enclosed garage for two vehicles.
The social area of the house is located on the first floor. It includes a large living room, dining room, and lacquered kitchen that is fully equipped with Siemens appliances and central vacuum. Additionally, there is a guest toilet.
The private area, which consists of three comfortable suites, is located on the top floor.
This property boasts exceptional finishes, including sucupira flooring, ’creme marfil’ marble in the bathrooms and central heating radiators, Daikin ducted air conditioning, and solar panels for water heating.
A garden and children’s playground are situated in the vicinity, in addition to a diverse selection of shops and services. This is a tranquil residential area.
It is situated 300 metres from the City Park and Guimarães Castle, and it offers unobstructed views of Montanha da Pena.
CHARACTERISTICS:
Area: 193 m2 | 2 077 sq ft
Useful area: 193 m2 | 2 077 sq ft
Bedrooms: 3
Bathrooms: 4
Garage: 2
Energy efficiency: A
Internationally awarded, LUXIMOS Christie’s presents more than 1,200 properties for sale in Portugal, offering an excellent service in real estate brokerage. LUXIMOS Christie’s is the exclusive affiliate of Christie´s International Real Estate (1350 offices in 46 countries) for the Algarve, Porto and North of Portugal, and provides its services to homeowners who are selling their properties, and to national and international buyers, who wish to buy real estate in Portugal.
Our selection includes modern and contemporary properties, near the sea or by theriver, in Foz do Douro, in Porto, Boavista, Matosinhos, Vilamoura, Tavira, Ria Formosa, Lagos, Almancil, Vale do Lobo, Quinta do Lago, near the golf courses or the marina.
LIc AMI 9063
It is comprised of three floors and features a semi-basement layout that includes a laundry room, office, and enclosed garage for two vehicles.
The social area of the house is located on the first floor. It includes a large living room, dining room, and lacquered kitchen that is fully equipped with Siemens appliances and central vacuum. Additionally, there is a guest toilet.
The private area, which consists of three comfortable suites, is located on the top floor.
This property boasts exceptional finishes, including sucupira flooring, ’creme marfil’ marble in the bathrooms and central heating radiators, Daikin ducted air conditioning, and solar panels for water heating.
A garden and children’s playground are situated in the vicinity, in addition to a diverse selection of shops and services. This is a tranquil residential area.
It is situated 300 metres from the City Park and Guimarães Castle, and it offers unobstructed views of Montanha da Pena.
CHARACTERISTICS:
Area: 193 m2 | 2 077 sq ft
Useful area: 193 m2 | 2 077 sq ft
Bedrooms: 3
Bathrooms: 4
Garage: 2
Energy efficiency: A
Internationally awarded, LUXIMOS Christie’s presents more than 1,200 properties for sale in Portugal, offering an excellent service in real estate brokerage. LUXIMOS Christie’s is the exclusive affiliate of Christie´s International Real Estate (1350 offices in 46 countries) for the Algarve, Porto and North of Portugal, and provides its services to homeowners who are selling their properties, and to national and international buyers, who wish to buy real estate in Portugal.
Our selection includes modern and contemporary properties, near the sea or by theriver, in Foz do Douro, in Porto, Boavista, Matosinhos, Vilamoura, Tavira, Ria Formosa, Lagos, Almancil, Vale do Lobo, Quinta do Lago, near the golf courses or the marina.
LIc AMI 9063
Contact
See Phone
House 3 Bedrooms +1
Costa, Guimarães, Distrito de Braga
Used · 157m²
With Garage
buy
680.000 €
New 3+1-bedroom townhouse in the Jardim da Assembleia private condominium in the centre of Guimarães.
House on 3 floors:
- Semi-basement:
45 sq m garage ready for electric chargers, 19 sq m office with direct light and laundry room.
- GROUND FLOOR:
Entrance hall, 48 sq m living room with wood burning stove and access to a terrace and garden. Social bathroom and 16 sq m kitchen, furnished and equipped with Siemens appliances.
- 1st floor:
Hallway to bedrooms with 3 suites.
Finishes/equipment:
- Solid ’Sucupira’ flooring; ’Cortizo’ aluminium window frames.
- Bathrooms equipped with ’Bellavista’ suspended crockery, ’Creme Marfil’ marble flooring.
- Full-height, lacquered or sucupira veneered doors with ’Siza Vieira’ handles. Electric shutters.
- Ducted ’Daikin’ air conditioning; Central heating with ’Jaga’ radiators.
- Central vacuum system.
- Intrusion detection.
- Solar thermal panels with forced circulation in an individual system, with a 300-litre tank; ’Baxi’ boiler.
Located 300 metres from the City Park and Guimarães Castle, and only 500 metres from the Historic Centre, this villa of excellent construction and luxury finishes has a number of amenities, such as 3 suites, central heating, ducted air conditioning, large areas, closed garage for two cars and views of the iconic Penha Mountain.
Plot area: 23 sq m
Gross private area: 286 sq m
Gross dependent area: 109 sq m
House on 3 floors:
- Semi-basement:
45 sq m garage ready for electric chargers, 19 sq m office with direct light and laundry room.
- GROUND FLOOR:
Entrance hall, 48 sq m living room with wood burning stove and access to a terrace and garden. Social bathroom and 16 sq m kitchen, furnished and equipped with Siemens appliances.
- 1st floor:
Hallway to bedrooms with 3 suites.
Finishes/equipment:
- Solid ’Sucupira’ flooring; ’Cortizo’ aluminium window frames.
- Bathrooms equipped with ’Bellavista’ suspended crockery, ’Creme Marfil’ marble flooring.
- Full-height, lacquered or sucupira veneered doors with ’Siza Vieira’ handles. Electric shutters.
- Ducted ’Daikin’ air conditioning; Central heating with ’Jaga’ radiators.
- Central vacuum system.
- Intrusion detection.
- Solar thermal panels with forced circulation in an individual system, with a 300-litre tank; ’Baxi’ boiler.
Located 300 metres from the City Park and Guimarães Castle, and only 500 metres from the Historic Centre, this villa of excellent construction and luxury finishes has a number of amenities, such as 3 suites, central heating, ducted air conditioning, large areas, closed garage for two cars and views of the iconic Penha Mountain.
Plot area: 23 sq m
Gross private area: 286 sq m
Gross dependent area: 109 sq m
Contact
See Phone
Town House 3 Bedrooms
Costa, Guimarães, Distrito de Braga
Used · 241m²
With Garage
buy
680.000 €
Moradia de Luxo em Condomínio Privado junto ao Parque da Cidade
Apresentamos esta magnífica moradia situada num prestigiado condomínio privado, a poucos passos do Parque da Cidade. Com uma localização central privilegiada, esta propriedade oferece o melhor de dois mundos: tranquilidade e proximidade a todas as comodidades. A moradia é composta por 3 suites espaçosas, ideais para proporcionar conforto e privacidade a toda a família.
Conforto e Elegância em Cada Detalhe
A moradia destaca-se pelos seus acabamentos de alta qualidade, incluindo pavimentos em mármore Creme Marfil, soalho maciço de Sucupira e cerâmica Margrés. As paredes são revestidas com materiais nobres como MDF lacado e folha de madeira de Sucupira, proporcionando um ambiente sofisticado e acolhedor. Os tectos em gesso cartonado ou Aquapanel são preparados para pintura, permitindo personalizações ao gosto do novo proprietário.
Localização Incomparável
Localizada a apenas 200 metros de escolas e a 300 metros do Parque da Cidade, esta moradia é perfeita para famílias que valorizam a conveniência. O centro histórico de Guimarães encontra-se a cerca de 500 metros, oferecendo uma vasta gama de opções culturais e de lazer. Além disso, as vistas deslumbrantes para a montanha da Penha tornam cada dia mais especial.
Equipamentos Modernos e Sustentáveis
A cozinha é um verdadeiro destaque, equipada com eletrodomésticos Siemens e lava-loiça Schock, ideal para quem aprecia a arte da culinária. A moradia está também equipada com sistemas modernos de deteção de intrusão, painéis solares térmicos, ar condicionado, aquecimento central, caldeira mural e recuperador de calor. A garagem privativa está preparada para o carregamento de viaturas elétricas, refletindo uma preocupação com a sustentabilidade.
Espaço e Funcionalidade
Com uma área bruta de 286 m² e 241 m² úteis, esta moradia oferece espaço abundante para viver confortavelmente. Dispõe de 3 quartos com armários embutidos e 4 casas de banho, todas com acabamentos em mármore Creme Marfil, vidro lacado e cerâmica Margrés. A arrecadação adicional proporciona espaço extra para armazenamento.
Oportunidade Única
Construída em 2009 e em excelente estado de conservação, esta moradia é uma oportunidade única para quem procura uma residência de luxo numa localização central. Com classificação energética A, garante eficiência e economia no consumo de energia.
Não perca esta oportunidade! Agende já a sua visita e descubra o seu novo lar.
Apresentamos esta magnífica moradia situada num prestigiado condomínio privado, a poucos passos do Parque da Cidade. Com uma localização central privilegiada, esta propriedade oferece o melhor de dois mundos: tranquilidade e proximidade a todas as comodidades. A moradia é composta por 3 suites espaçosas, ideais para proporcionar conforto e privacidade a toda a família.
Conforto e Elegância em Cada Detalhe
A moradia destaca-se pelos seus acabamentos de alta qualidade, incluindo pavimentos em mármore Creme Marfil, soalho maciço de Sucupira e cerâmica Margrés. As paredes são revestidas com materiais nobres como MDF lacado e folha de madeira de Sucupira, proporcionando um ambiente sofisticado e acolhedor. Os tectos em gesso cartonado ou Aquapanel são preparados para pintura, permitindo personalizações ao gosto do novo proprietário.
Localização Incomparável
Localizada a apenas 200 metros de escolas e a 300 metros do Parque da Cidade, esta moradia é perfeita para famílias que valorizam a conveniência. O centro histórico de Guimarães encontra-se a cerca de 500 metros, oferecendo uma vasta gama de opções culturais e de lazer. Além disso, as vistas deslumbrantes para a montanha da Penha tornam cada dia mais especial.
Equipamentos Modernos e Sustentáveis
A cozinha é um verdadeiro destaque, equipada com eletrodomésticos Siemens e lava-loiça Schock, ideal para quem aprecia a arte da culinária. A moradia está também equipada com sistemas modernos de deteção de intrusão, painéis solares térmicos, ar condicionado, aquecimento central, caldeira mural e recuperador de calor. A garagem privativa está preparada para o carregamento de viaturas elétricas, refletindo uma preocupação com a sustentabilidade.
Espaço e Funcionalidade
Com uma área bruta de 286 m² e 241 m² úteis, esta moradia oferece espaço abundante para viver confortavelmente. Dispõe de 3 quartos com armários embutidos e 4 casas de banho, todas com acabamentos em mármore Creme Marfil, vidro lacado e cerâmica Margrés. A arrecadação adicional proporciona espaço extra para armazenamento.
Oportunidade Única
Construída em 2009 e em excelente estado de conservação, esta moradia é uma oportunidade única para quem procura uma residência de luxo numa localização central. Com classificação energética A, garante eficiência e economia no consumo de energia.
Não perca esta oportunidade! Agende já a sua visita e descubra o seu novo lar.
Contact
See Phone
House 3 Bedrooms +1
Costa, Guimarães, Distrito de Braga
New · 286m²
With Garage
buy
680.000 €
Situated 300 metres from Guimarães City Park and Castle and 500 metres from
of the Historic Center, this villa with excellent construction and
Luxury features various amenities such as 3 suites, central heating, air conditioning,
Ducted conditioning, large areas, closed garage for two cars and views
to the iconic Penha Mountain.
The property consists of:
- 3 suites;
- 3 complete toilets and 1 service toilet, equipped with suspended crockery from the brand
’Bellavista’, ’Creme Marfil’ marble flooring and ’Sucupira’ flooring;
- Large living and dining room equipped with fireplace and access to
balcony;
- Kitchen furnished and equipped with ’Siemens’ brand appliances;
-Office;
- Storage space;
-Laundry;
- Closed garage for two cars, prepared for vehicle loading
Electrical.
It also has:
- Forced circulation solar thermal panels in individual system, with tank
300L;
- Ducted air conditioning from the brand ’Daikin’;
- Central heating with ’Jaga’ radiators;
- ’Baxi’ boiler;
- Central vacuum;
- ’Cortizo’ aluminium window frames;
- Electric shutters;
- Full-height flush doors, lacquered or veneered with handles
’Siza Vieira’;
- Solid ’Sucupira’ flooring;
- Intrusion detection
of the Historic Center, this villa with excellent construction and
Luxury features various amenities such as 3 suites, central heating, air conditioning,
Ducted conditioning, large areas, closed garage for two cars and views
to the iconic Penha Mountain.
The property consists of:
- 3 suites;
- 3 complete toilets and 1 service toilet, equipped with suspended crockery from the brand
’Bellavista’, ’Creme Marfil’ marble flooring and ’Sucupira’ flooring;
- Large living and dining room equipped with fireplace and access to
balcony;
- Kitchen furnished and equipped with ’Siemens’ brand appliances;
-Office;
- Storage space;
-Laundry;
- Closed garage for two cars, prepared for vehicle loading
Electrical.
It also has:
- Forced circulation solar thermal panels in individual system, with tank
300L;
- Ducted air conditioning from the brand ’Daikin’;
- Central heating with ’Jaga’ radiators;
- ’Baxi’ boiler;
- Central vacuum;
- ’Cortizo’ aluminium window frames;
- Electric shutters;
- Full-height flush doors, lacquered or veneered with handles
’Siza Vieira’;
- Solid ’Sucupira’ flooring;
- Intrusion detection
Contact
See Phone
Town House 3 Bedrooms
Urgezes, Guimarães, Distrito de Braga
Under construction · 349m²
With Garage
buy
590.000 €
3 Bedroom Townhouse in Private Condominium, For Sale, Urgezes, Guimarães
Property composed of:
Floor 0:
3 Suites, two of them w/ wardrobe;
Balconies;
Hall of rooms;
WC´s w / shower tray and suspended crockery;
Garage for 3 cars.
Floor - 1:
Large kitchen w/ island;
Common room w/ access to the terrace;
WC Service;
Laundry room;
Large social area;
Interior garden;
Outdoor terrace with wooden deck and possibility of building a swimming pool.
Luxury villas, set in a private condominium with stunning views of the Penha mountain.
Excellent construction, large areas and great sun exposure.
Natural light is present in all rooms of the house.
Book your visit with us!
You have the dream, we have the Key!
Atual Imobiliária excels in transparent, permanent and personalised monitoring, based on proximity and trust for those who want to sell or buy any type of property.
It has a team of professionals in constant training, focused on understanding your needs and assuming the commitment to find the best real estate solution for you.
With more than 10 years of experience, Atual Imobiliária guarantees the greatest transparency and simplicity in the realisation of all your business processes.
The excellent results that our team of consultants has been achieving over the years is based on the daily motivation to fulfil the dreams and preferences of our clients, in a market that we recognise as being severely competitive.
At Atual Imobiliária, the needs and preferences of our clients will always be in the spotlight, in order to find the best solutions to fulfil their goals. To this end, we offer a highly professional, credible and experienced support, which allows us to provide full support in the development of any decisions and also during the procedures of the purchase, sale or lease process.
Our offer stands out for its diversity and timeliness, so that you can find the property that suits you.
We were born with the clear mission of satisfying customers in the property market, as we offer a high quality service at very competitive prices.
The Atual Imobiliária team has extremely experienced consultants in this area, one hundred per cent focused on achieving the best deal for its clients.
In this sense, in addition to our very diversified and geographically extended property portfolio, we also have partnerships with several real estate agencies and creditors, which guarantee us the best market rates, a factor that positions us at a differentiating level within the current property market.
Property composed of:
Floor 0:
3 Suites, two of them w/ wardrobe;
Balconies;
Hall of rooms;
WC´s w / shower tray and suspended crockery;
Garage for 3 cars.
Floor - 1:
Large kitchen w/ island;
Common room w/ access to the terrace;
WC Service;
Laundry room;
Large social area;
Interior garden;
Outdoor terrace with wooden deck and possibility of building a swimming pool.
Luxury villas, set in a private condominium with stunning views of the Penha mountain.
Excellent construction, large areas and great sun exposure.
Natural light is present in all rooms of the house.
Book your visit with us!
You have the dream, we have the Key!
Atual Imobiliária excels in transparent, permanent and personalised monitoring, based on proximity and trust for those who want to sell or buy any type of property.
It has a team of professionals in constant training, focused on understanding your needs and assuming the commitment to find the best real estate solution for you.
With more than 10 years of experience, Atual Imobiliária guarantees the greatest transparency and simplicity in the realisation of all your business processes.
The excellent results that our team of consultants has been achieving over the years is based on the daily motivation to fulfil the dreams and preferences of our clients, in a market that we recognise as being severely competitive.
At Atual Imobiliária, the needs and preferences of our clients will always be in the spotlight, in order to find the best solutions to fulfil their goals. To this end, we offer a highly professional, credible and experienced support, which allows us to provide full support in the development of any decisions and also during the procedures of the purchase, sale or lease process.
Our offer stands out for its diversity and timeliness, so that you can find the property that suits you.
We were born with the clear mission of satisfying customers in the property market, as we offer a high quality service at very competitive prices.
The Atual Imobiliária team has extremely experienced consultants in this area, one hundred per cent focused on achieving the best deal for its clients.
In this sense, in addition to our very diversified and geographically extended property portfolio, we also have partnerships with several real estate agencies and creditors, which guarantee us the best market rates, a factor that positions us at a differentiating level within the current property market.
Contact
Town House 3 Bedrooms Duplex
Urgezes, Guimarães, Distrito de Braga
New · 192m²
With Garage
buy
580.000 €
Moradia T3 de luxo, inserida no condomínio fechado ’Casas de Vila Flor’, em Urgezes, Guimarães.
Inserida em lote com 331,26 m2, esta fantástica moradia é composta por 2 pisos.
Piso 0 - Zona Privativa:
É neste piso que se encontra a entrada da habitação, com acesso direto à garagem, ampla com três lugares de estacionamento automóvel.
No hall da entrada, temos acesso direto para o piso inferior (-1), e também à zona privada de quartos (3 suites com respetivos WC’S). Os quartos são amplos com um closet de sonho, que qualquer pessoa deseja. As casas de banho são privadas, com uma linha intemporal revestidas a mármore.
Todos os quartos dispõem de grandes vãos com uma vista privilegiada para as zonas verdes que rodeiam as casas de vila flor.
Acordar com uma vista única, é a energia que precisamos para o resto do dia.
As imagens 3D, são uma proposta de decoração que pode ser personalizada ao gosto de cada família.
Piso -1 - Zona Social
Neste piso, localizam-se as áreas sociais da habitação, como a sala de estar, sala de jantar e cozinha mobilada, que entre si, estabelecem uma ligação de serviço onde se encontra um WC, que é o único neste piso inferior.
Todo o espaço social, é amplo e repleto de luz natural, com uma vista privilegiada para a natureza verde que rodeia as Casas de Vila Flor. Entre a sala de jantar e a cozinha, podem ser criadas outras zonas de lazer, como espaço de leitura.
A cozinha é igualmente um espaço vibrante e energizante com luz natural e convive com um jardim interior sempre relaxante.
Com acesso resguardado, no exterior da cozinha, temos a área dos equipamentos (Caldeira, cilindro, lavandaria e secagens).
No exterior deste piso, será instalado um DECK em madeira (29m²) de apoio a um terreno sobrante de (53m²) destinado a relvado.
Outras características:
- Aspiração central;
- Painel solar;
- Caldeira a gás natural;
- Aquecimento central;
- Piso Radiante em toda a moradia;
- Pré-instalação de ar condicionado.
A habitação está rodeada de zonas verdes que recarregam a energia de que todos precisamos quando acordamos.
Tanto as zonas verdes como a luz natural são uma mais-valia para o bem-estar físico e mental que tanto necessitamos nos dias de hoje.
Outras moradias disponíveis:
- Lote 8 e lote 9 PREÇO SOB CONSULTA
Referência: ASG22143
Por sermos intermediários de crédito devidamente autorizados pelo Banco de Portugal (Reg. 2736) fazemos a gestão de todo o seu processo de financiamento, sempre com as melhores soluções de mercado.
Porquê escolher a AS Imobiliária
Com mais de 14 anos no ramo imobiliário e milhares de famílias felizes, dispomos de 8 agências estrategicamente localizadas, para o servir com proximidade, corresponder à suas expectativas e ajudá-lo a adquirir a sua casa de sonho. Compromisso, Competência e Confiança são os nossos valores que entregamos aos nossos Clientes na hora de comprar, arrendar ou vender o seu imóvel.
A nossa prioridade é a sua Felicidade!
Especialistas imobiliários em Vizela ; Guimarães ; Taipas ; Felgueiras ; Lousada ; Santo Tirso ; Barcelos ; S. João da Madeira; Porto; Lisboa
Inserida em lote com 331,26 m2, esta fantástica moradia é composta por 2 pisos.
Piso 0 - Zona Privativa:
É neste piso que se encontra a entrada da habitação, com acesso direto à garagem, ampla com três lugares de estacionamento automóvel.
No hall da entrada, temos acesso direto para o piso inferior (-1), e também à zona privada de quartos (3 suites com respetivos WC’S). Os quartos são amplos com um closet de sonho, que qualquer pessoa deseja. As casas de banho são privadas, com uma linha intemporal revestidas a mármore.
Todos os quartos dispõem de grandes vãos com uma vista privilegiada para as zonas verdes que rodeiam as casas de vila flor.
Acordar com uma vista única, é a energia que precisamos para o resto do dia.
As imagens 3D, são uma proposta de decoração que pode ser personalizada ao gosto de cada família.
Piso -1 - Zona Social
Neste piso, localizam-se as áreas sociais da habitação, como a sala de estar, sala de jantar e cozinha mobilada, que entre si, estabelecem uma ligação de serviço onde se encontra um WC, que é o único neste piso inferior.
Todo o espaço social, é amplo e repleto de luz natural, com uma vista privilegiada para a natureza verde que rodeia as Casas de Vila Flor. Entre a sala de jantar e a cozinha, podem ser criadas outras zonas de lazer, como espaço de leitura.
A cozinha é igualmente um espaço vibrante e energizante com luz natural e convive com um jardim interior sempre relaxante.
Com acesso resguardado, no exterior da cozinha, temos a área dos equipamentos (Caldeira, cilindro, lavandaria e secagens).
No exterior deste piso, será instalado um DECK em madeira (29m²) de apoio a um terreno sobrante de (53m²) destinado a relvado.
Outras características:
- Aspiração central;
- Painel solar;
- Caldeira a gás natural;
- Aquecimento central;
- Piso Radiante em toda a moradia;
- Pré-instalação de ar condicionado.
A habitação está rodeada de zonas verdes que recarregam a energia de que todos precisamos quando acordamos.
Tanto as zonas verdes como a luz natural são uma mais-valia para o bem-estar físico e mental que tanto necessitamos nos dias de hoje.
Outras moradias disponíveis:
- Lote 8 e lote 9 PREÇO SOB CONSULTA
Referência: ASG22143
Por sermos intermediários de crédito devidamente autorizados pelo Banco de Portugal (Reg. 2736) fazemos a gestão de todo o seu processo de financiamento, sempre com as melhores soluções de mercado.
Porquê escolher a AS Imobiliária
Com mais de 14 anos no ramo imobiliário e milhares de famílias felizes, dispomos de 8 agências estrategicamente localizadas, para o servir com proximidade, corresponder à suas expectativas e ajudá-lo a adquirir a sua casa de sonho. Compromisso, Competência e Confiança são os nossos valores que entregamos aos nossos Clientes na hora de comprar, arrendar ou vender o seu imóvel.
A nossa prioridade é a sua Felicidade!
Especialistas imobiliários em Vizela ; Guimarães ; Taipas ; Felgueiras ; Lousada ; Santo Tirso ; Barcelos ; S. João da Madeira; Porto; Lisboa
Contact
See Phone
House 3 Bedrooms
Sande São Lourenço e Balazar, Guimarães, Distrito de Braga
Used · 150m²
buy
550.000 €
Identificação do imóvel: ZMPT571617
Moradia T3 Individual com Piscina em São Lourenço de Sande, Guimarães
Descubra a sua nova casa na tranquila Rua Travessa do Vale, em São Lourenço de Sande, Guimarães. Este imóvel exclusivo combina conforto e modernidade, oferecendo um espaço ideal para famílias que valorizam qualidade de vida.
Localização:
Localizada em uma área sossegada, a moradia esta rodeada por natureza, perfeita para quem busca tranquilidade.
Nas proximidades podemos encontrar uma variedade de serviços e comércios, incluindo supermecados, cafés, restaurantes, escolas, entre outros. A boa acessibilidade a transportes públicos facilita a mobilidade, conectando-o rapidamente ao centro de Guimarães e às suas diversas opções culturais e de lazer. Facilmente também chega ao centro da cidade de Braga ( 20 minutos ).
Composta por:
- Cozinha e Sala Open Space: Um ambiente amplo e luminoso, perfeito para momentos em família, com acesso direto ao jardim e à piscina, mobilada e equipada com: placa, forno, exaustor, micro-ondas, máquina de lava-loiça;
- Despensa: Praticidade para o seu dia a dia;
- Casa de Banho de Serviço: Conveniência para você e os seus convidados;
- Casa de Banho de Apoio aos Quartos: Equipado com banheira, ideal para relaxar após um dia longo;
- Quartos Confortáveis: Dois quartos com acesso à varanda e roupeiro embutido, além de uma suíte com base de chuveiro e varanda privativa;
- Suíte: um espaço muito generoso e amplo, com base chuveiro, acesso à varanda e um elegante closet, proporcionando privacidade e conforto;
- Cave: cave no piso inferior, com salão para festas, casa de banho, pré-instalação de ar-condicionado e acesso direto à piscina.
Outras caraterísticas:
- Climatização: Ar-condicionado por conduta em todas as divisões, garantindo conforto em todas as estações do ano;
- Aspiração Central: Facilidade e eficiência na limpeza da sua nova casa.
- Lavandaria com Bomba de Calor: Uma solução sustentável para suas necessidades de lavagem;
- Jardim: bem cuidado, com áreas verdes para relaxar e colecionar muitos momentos e família;
- Piscina: ótima exposição solar e com muito espaço para espreguiçadeiras e áreas de estar.
Esta moradia destaca-se não apenas pelas suas características, mas também pela localização privilegiada, perto de áreas verdes e com fácil acesso a transportes e comércio local. Venha viver num espaço que une tranquilidade e conforto, onde cada dia é um convite ao relaxamento e à felicidade.
Agende a sua visita e descubra o potencial desta incrível moradia!
3 razões para comprar com a Zome
+ acompanhamento
Com uma preparação e experiência única no mercado imobiliário, os consultores Zome põem toda a sua dedicação em dar-lhe o melhor acompanhamento, orientando-o com a máxima confiança, na direção certa das suas necessidades e ambições.
Daqui para a frente, vamos criar uma relação próxima e escutar com atenção as suas expectativas, porque a nossa prioridade é a sua felicidade! Porque é importante que sinta que está acompanhado, e que estamos consigo sempre.
+ simples
Os consultores Zome têm uma formação única no mercado, ancorada na partilha de experiência prática entre profissionais e fortalecida pelo conhecimento de neurociência aplicada que lhes permite simplificar e tornar mais eficaz a sua experiência imobiliária.
Deixe para trás os pesadelos burocráticos porque na Zome encontra o apoio total de uma equipa experiente e multidisciplinar que lhe dá suporte prático em todos os aspetos fundamentais, para que a sua experiência imobiliária supere as expectativas.
+ feliz
O nosso maior valor é entregar-lhe felicidade!
Liberte-se de preocupações e ganhe o tempo de qualidade que necessita para se dedicar ao que lhe faz mais feliz.
Agimos diariamente para trazer mais valor à sua vida com o aconselhamento fiável de que precisa para, juntos, conseguirmos atingir os melhores resultados.
Com a Zome nunca vai estar perdido ou desacompanhado e encontrará algo que não tem preço: a sua máxima tranquilidade!
É assim que se vai sentir ao longo de toda a experiência: Tranquilo, seguro, confortável e... FELIZ!
Notas:
1. Caso seja um consultor imobiliário, este imóvel está disponível para partilha de negócio. Não hesite em apresentar aos seus clientes compradores e fale connosco para agendar a sua visita.
2. Para maior facilidade na identificação deste imóvel, por favor, refira o respetivo ID ZMPT ou o respetivo agente que lhe tenha enviado a sugestão.
Moradia T3 Individual com Piscina em São Lourenço de Sande, Guimarães
Descubra a sua nova casa na tranquila Rua Travessa do Vale, em São Lourenço de Sande, Guimarães. Este imóvel exclusivo combina conforto e modernidade, oferecendo um espaço ideal para famílias que valorizam qualidade de vida.
Localização:
Localizada em uma área sossegada, a moradia esta rodeada por natureza, perfeita para quem busca tranquilidade.
Nas proximidades podemos encontrar uma variedade de serviços e comércios, incluindo supermecados, cafés, restaurantes, escolas, entre outros. A boa acessibilidade a transportes públicos facilita a mobilidade, conectando-o rapidamente ao centro de Guimarães e às suas diversas opções culturais e de lazer. Facilmente também chega ao centro da cidade de Braga ( 20 minutos ).
Composta por:
- Cozinha e Sala Open Space: Um ambiente amplo e luminoso, perfeito para momentos em família, com acesso direto ao jardim e à piscina, mobilada e equipada com: placa, forno, exaustor, micro-ondas, máquina de lava-loiça;
- Despensa: Praticidade para o seu dia a dia;
- Casa de Banho de Serviço: Conveniência para você e os seus convidados;
- Casa de Banho de Apoio aos Quartos: Equipado com banheira, ideal para relaxar após um dia longo;
- Quartos Confortáveis: Dois quartos com acesso à varanda e roupeiro embutido, além de uma suíte com base de chuveiro e varanda privativa;
- Suíte: um espaço muito generoso e amplo, com base chuveiro, acesso à varanda e um elegante closet, proporcionando privacidade e conforto;
- Cave: cave no piso inferior, com salão para festas, casa de banho, pré-instalação de ar-condicionado e acesso direto à piscina.
Outras caraterísticas:
- Climatização: Ar-condicionado por conduta em todas as divisões, garantindo conforto em todas as estações do ano;
- Aspiração Central: Facilidade e eficiência na limpeza da sua nova casa.
- Lavandaria com Bomba de Calor: Uma solução sustentável para suas necessidades de lavagem;
- Jardim: bem cuidado, com áreas verdes para relaxar e colecionar muitos momentos e família;
- Piscina: ótima exposição solar e com muito espaço para espreguiçadeiras e áreas de estar.
Esta moradia destaca-se não apenas pelas suas características, mas também pela localização privilegiada, perto de áreas verdes e com fácil acesso a transportes e comércio local. Venha viver num espaço que une tranquilidade e conforto, onde cada dia é um convite ao relaxamento e à felicidade.
Agende a sua visita e descubra o potencial desta incrível moradia!
3 razões para comprar com a Zome
+ acompanhamento
Com uma preparação e experiência única no mercado imobiliário, os consultores Zome põem toda a sua dedicação em dar-lhe o melhor acompanhamento, orientando-o com a máxima confiança, na direção certa das suas necessidades e ambições.
Daqui para a frente, vamos criar uma relação próxima e escutar com atenção as suas expectativas, porque a nossa prioridade é a sua felicidade! Porque é importante que sinta que está acompanhado, e que estamos consigo sempre.
+ simples
Os consultores Zome têm uma formação única no mercado, ancorada na partilha de experiência prática entre profissionais e fortalecida pelo conhecimento de neurociência aplicada que lhes permite simplificar e tornar mais eficaz a sua experiência imobiliária.
Deixe para trás os pesadelos burocráticos porque na Zome encontra o apoio total de uma equipa experiente e multidisciplinar que lhe dá suporte prático em todos os aspetos fundamentais, para que a sua experiência imobiliária supere as expectativas.
+ feliz
O nosso maior valor é entregar-lhe felicidade!
Liberte-se de preocupações e ganhe o tempo de qualidade que necessita para se dedicar ao que lhe faz mais feliz.
Agimos diariamente para trazer mais valor à sua vida com o aconselhamento fiável de que precisa para, juntos, conseguirmos atingir os melhores resultados.
Com a Zome nunca vai estar perdido ou desacompanhado e encontrará algo que não tem preço: a sua máxima tranquilidade!
É assim que se vai sentir ao longo de toda a experiência: Tranquilo, seguro, confortável e... FELIZ!
Notas:
1. Caso seja um consultor imobiliário, este imóvel está disponível para partilha de negócio. Não hesite em apresentar aos seus clientes compradores e fale connosco para agendar a sua visita.
2. Para maior facilidade na identificação deste imóvel, por favor, refira o respetivo ID ZMPT ou o respetivo agente que lhe tenha enviado a sugestão.
Contact
See Phone
House 3 Bedrooms
Urgezes, Guimarães, Distrito de Braga
Under construction · 466m²
buy
550.000 €
Moradia T3 inserida em condomínio fechado e em zona privilegiada com vistas de excelência para a cidade de Guimarães e para a Penha.
O espaço remete para a tranquilidade graças aos espaços verdes do próprio empreendimento e toda a zona que o envolve.
Piso R/chão:
Cozinha / Copa;
Sala Comum;
Wc Serviço;
Lavandaria;
Deck;
Jardim Interior.
Piso 1:
2 Suites com closet e varanda com vistas deslumbrantes;
1 Suite;
Hall Entrada;
Garagem para 3 ou mais carros;
Acesso pedonal-
Características:
- Cozinha mobilada;
- Soalho em madeira maciça;
- Pré-instalação de ar condicionado;
- Aquecimento central;
- Porta de segurança;
- Roupeiros embutidos forrados;
- Loiças suspensas;
- Caixilharia com rutura térmica;
- Videoporteiro;
- Vidros duplos;
- Estores elétricos;
- Gás Natural;
- Sistema solar térmico 300 litros;
- Portão de garagem automático;
- Jardim exterior 43.3m2 .....
O espaço remete para a tranquilidade graças aos espaços verdes do próprio empreendimento e toda a zona que o envolve.
Piso R/chão:
Cozinha / Copa;
Sala Comum;
Wc Serviço;
Lavandaria;
Deck;
Jardim Interior.
Piso 1:
2 Suites com closet e varanda com vistas deslumbrantes;
1 Suite;
Hall Entrada;
Garagem para 3 ou mais carros;
Acesso pedonal-
Características:
- Cozinha mobilada;
- Soalho em madeira maciça;
- Pré-instalação de ar condicionado;
- Aquecimento central;
- Porta de segurança;
- Roupeiros embutidos forrados;
- Loiças suspensas;
- Caixilharia com rutura térmica;
- Videoporteiro;
- Vidros duplos;
- Estores elétricos;
- Gás Natural;
- Sistema solar térmico 300 litros;
- Portão de garagem automático;
- Jardim exterior 43.3m2 .....
Contact
Detached House 3 Bedrooms
Silvares, Guimarães, Distrito de Braga
In project · 325m²
With Garage
buy
525.000 €
Moradia Individual T3 +1 - Silvares, Guimarães , em Projeto. Com três suites, Garagem para 2 Carros, Climatizada, Moveis de Cozinha , Wc completos, com Piscina, Possibilidade nas escolhas de acabamentos, venha conhecer este fantástico projeto.
Contact
See Phone
House 3 Bedrooms Duplex
Urgezes, Guimarães, Distrito de Braga
New · 259m²
buy
500.000 €
Welcome to this stunning townhouse in Urgeses, Guimarães, where luxury blends harmoniously with the serenity of nature. This property offers a truly exceptional living experience; with three spacious bedrooms, one of which is a suite, this villa has been meticulously designed to provide comfort and privacy for its residents. The interiors have been elegantly designed, offering a sophisticated and welcoming environment for the whole family. The real highlight of this property is its magnificent garden, surrounded by the natural beauty of the surrounding countryside. A spacious swimming pool invites you to relax in the sunshine, while the garden offers a peaceful haven for moments of tranquillity and contemplation. In addition, this villa is conveniently located, offering panoramic views and easy access to local amenities. The presence of a four-car garage offers practicality and security for its residents. Enjoy the luxury, comfort and privacy of this townhouse in Urgeses, where every day is a celebration of natural beauty and sophisticated lifestyle.
Campaign: With the purchase of this property, you’ll get 1 week of holidays in Madeira, Azores, Algarve or north of Portugal.
Campaign: With the purchase of this property, you’ll get 1 week of holidays in Madeira, Azores, Algarve or north of Portugal.
Contact
See Phone
House 3 Bedrooms Duplex
Urgezes, Guimarães, Distrito de Braga
New · 276m²
With Garage
buy
500.000 €
Welcome to this stunning townhouse in Urgeses, Guimarães, where luxury blends harmoniously with the serenity of nature. This property offers a truly exceptional living experience; with three spacious bedrooms, one of which is a suite, this villa has been meticulously designed to provide comfort and privacy for its residents. The interiors have been elegantly designed, offering a sophisticated and welcoming environment for the whole family. The real highlight of this property is its magnificent garden, surrounded by the natural beauty of the surrounding countryside. A spacious swimming pool invites you to relax in the sunshine, while the garden offers a peaceful haven for moments of tranquillity and contemplation. In addition, this villa is conveniently located, offering panoramic views and easy access to local amenities. The presence of a four-car garage offers practicality and security for its residents. Enjoy the luxury, comfort and privacy of this townhouse in Urgeses, where every day is a celebration of natural beauty and sophisticated lifestyle.
Campaign: With the purchase of this property, you’ll get 1 week of holidays in Madeira, Azores, Algarve or north of Portugal.
Campaign: With the purchase of this property, you’ll get 1 week of holidays in Madeira, Azores, Algarve or north of Portugal.
Contact
See Phone
House 3 Bedrooms
Ronfe, Guimarães, Distrito de Braga
Used · 152m²
buy
499.000 €
Modern single-storey house, with a modern style and built in 2021. It has a swimming pool, a well, a good outdoor space that is not too big and with complete privacy, it has 10 photovoltaic panels for self-consumption and sale, central vacuum and air conditioning. It has a garage for 2 cars, outdoor parking and lots of storage, it also has a storage room outside. It is a 3-bedroom apartment, all bedrooms with balcony doors and therefore, lots of natural light. Good exposure and open views. It has a lot of privacy. The living room and kitchen are open space with an island and are good size. The kitchen is fully furnished and equipped. It has two good bedrooms with a service bathroom next to them. The suite is generously sized, with a large bathroom and a good dressing room/closet. The two doors in the suite open directly onto the pool and those in the bedrooms open onto the patio. The blinds are electric and controlled via an App. The air conditioning can also be controlled via an App on your mobile phone. The water heating is done via a heat pump. The street and garage gates are electric and have remote control.
The land has an area of 718 m2 and the house has a footprint of 273 m2, with a Gross Private Area of 152 m2.
Be sure to watch the video of this announcement.
Come and see this spectacular house.
Contact us.
#ref: 126518
The land has an area of 718 m2 and the house has a footprint of 273 m2, with a Gross Private Area of 152 m2.
Be sure to watch the video of this announcement.
Come and see this spectacular house.
Contact us.
#ref: 126518
Contact
See Phone
House 3 Bedrooms
Sande Vila Nova e Sande São Clemente, Guimarães, Distrito de Braga
Used · 238m²
buy
470.000 €
Excelente Exposição solar e vistas desafogadas de 3 frentes com Piscina, Cozinha Regional e Garagem.
Seguintes características:
Rês chão:
Sala de Jantar com cozinha Open-space;
Ampla Sala de estar;
Casa de banho serviço.
1º Piso:
3 quartos com roupeiros embutidos, um deles suíte com Casa de banho com base chuveiro;
Casa de banho completa com base de chuveiro;
Exterior:
Piscina com cascata de agua, cobertura automática e Pré-instalação de agua quente ;
Uma Perola;
Cozinha Regional com Churrasqueira e Forno a Lenha;
Garagem para 2 carros.
A Moradia está equipada com Painéis Solares para aguas quentes, Recuperador de calor Ventilado, Focos Led embutidos, caixilharia dupla de rotura térmica com vidros duplos, estores elétricos e vídeo porteiro.
Situa-se próximo da estrada Nacional 310, a 1 km das Caldas das Taipas, 6Km de Guimarães, 8km de Braga e 40km do aeroporto Francisco Sá Carneiro no Porto.
O meu nome é Orlando Silva , sou consultor imobiliário independente da Predimed Portugal. Acompanho o cliente em todo processo da sua compra e o processo de financiamento com a melhor proposta de financiamento aprovado em 48 horas’!
Agende já a sua visita!!
️+ (telefone)
(email)
(url) Predimed PORTUGAL Mediação Imobiliária Lda. Avenida Brasil 43, 12º Andar, 1700-062 Lisboa Licença AMI nº 22503 Pessoa Coletiva nº (telefone) Seguro Responsabilidade Civil: Nº de Apólice RC65379424 Fidelidade
Seguintes características:
Rês chão:
Sala de Jantar com cozinha Open-space;
Ampla Sala de estar;
Casa de banho serviço.
1º Piso:
3 quartos com roupeiros embutidos, um deles suíte com Casa de banho com base chuveiro;
Casa de banho completa com base de chuveiro;
Exterior:
Piscina com cascata de agua, cobertura automática e Pré-instalação de agua quente ;
Uma Perola;
Cozinha Regional com Churrasqueira e Forno a Lenha;
Garagem para 2 carros.
A Moradia está equipada com Painéis Solares para aguas quentes, Recuperador de calor Ventilado, Focos Led embutidos, caixilharia dupla de rotura térmica com vidros duplos, estores elétricos e vídeo porteiro.
Situa-se próximo da estrada Nacional 310, a 1 km das Caldas das Taipas, 6Km de Guimarães, 8km de Braga e 40km do aeroporto Francisco Sá Carneiro no Porto.
O meu nome é Orlando Silva , sou consultor imobiliário independente da Predimed Portugal. Acompanho o cliente em todo processo da sua compra e o processo de financiamento com a melhor proposta de financiamento aprovado em 48 horas’!
Agende já a sua visita!!
️+ (telefone)
(email)
(url) Predimed PORTUGAL Mediação Imobiliária Lda. Avenida Brasil 43, 12º Andar, 1700-062 Lisboa Licença AMI nº 22503 Pessoa Coletiva nº (telefone) Seguro Responsabilidade Civil: Nº de Apólice RC65379424 Fidelidade
Contact
See Phone
Detached House 3 Bedrooms +1
Sande Vila Nova e Sande São Clemente, Guimarães, Distrito de Braga
Under construction · 601m²
With Garage
buy
456.500 €
Property Composed of:
Ground Floor:
Furnished kitchen and access to porch;
Common room and access to porch;
Entrance hall;
Toilet service;
Office;
Laundry;
Hall of the rooms;
Suite with closet, private bathroom and access to porch;
Bathroom of the suite;
Two bedrooms with built-in wardrobes and access to porch;
Full wc;
Basement:
Garage with about 43m2;
Two storage areas.
Property under construction with excellent finishes.
Located in a residential area, it is centered on a single floor, allowing a communion with the outdoor areas.
Outside has a garden, a leisure area, dining area with barbecue and swimming pool, allowing to enjoy this fantastic villa in its fullness.
Construction features:
Kitchen furniture in thermolaminate;
Kitchen stone countertops and wall cladding in quartz compact seniza or equivalent;
General floating floor AC 4/5;
Suspended Sanitary Dishes;
Bonnet 6 cm - Exterior Walls;
Gates sectioned flat plate with engine and 3 controls per housing;
Video Intercom;
Solar Panels - Forced Circulation 300 liters or AQS heat pump;
Barbecue kit outside the housing of black and pio tint;
Floor room area in ceramic type wooden deck;
Pre-installation of irrigation system with two to three control zones;
Pre-installation of air conditioning - Split;
Pre-installation of heating by radiators in all comfortable;
Pre-installation of alarm;
SOLZAIMA air/ventilated air stove with glass front;
Lighting with projectors and lapadas in LED;
Electric rolling blinds reinforced in aluminium with thermal insulation;
Frames with thermal breakage;
Thermal glass with air box;
Lacquered floor-to-ceiling doors and lacquered or wood decorative panels;
Built-in cabinets in the design locations with laminate interiors, linen and 1 drawer per door and laminated fronts;
Lighting by outdoor LED projectors, walls and balcony flaps;
Electrical grid controls with efapel series logus equipment.
A professional team a purpose
This is a very dynamic team that works as a very efficient unit. The great ability to respond and communicate is the reason that leads customers to feel very well accompanied throughout their buying and selling processes.
Experience, competence and professionalism
Every day we work to add up, but not at any price. We’re on your side, we represent your interests. We do it with trust and respect. Clear and transparent processes.
We care about providing a service of excellence and innovative to our customers, whether they intend to sell buy or rent house.
Ground Floor:
Furnished kitchen and access to porch;
Common room and access to porch;
Entrance hall;
Toilet service;
Office;
Laundry;
Hall of the rooms;
Suite with closet, private bathroom and access to porch;
Bathroom of the suite;
Two bedrooms with built-in wardrobes and access to porch;
Full wc;
Basement:
Garage with about 43m2;
Two storage areas.
Property under construction with excellent finishes.
Located in a residential area, it is centered on a single floor, allowing a communion with the outdoor areas.
Outside has a garden, a leisure area, dining area with barbecue and swimming pool, allowing to enjoy this fantastic villa in its fullness.
Construction features:
Kitchen furniture in thermolaminate;
Kitchen stone countertops and wall cladding in quartz compact seniza or equivalent;
General floating floor AC 4/5;
Suspended Sanitary Dishes;
Bonnet 6 cm - Exterior Walls;
Gates sectioned flat plate with engine and 3 controls per housing;
Video Intercom;
Solar Panels - Forced Circulation 300 liters or AQS heat pump;
Barbecue kit outside the housing of black and pio tint;
Floor room area in ceramic type wooden deck;
Pre-installation of irrigation system with two to three control zones;
Pre-installation of air conditioning - Split;
Pre-installation of heating by radiators in all comfortable;
Pre-installation of alarm;
SOLZAIMA air/ventilated air stove with glass front;
Lighting with projectors and lapadas in LED;
Electric rolling blinds reinforced in aluminium with thermal insulation;
Frames with thermal breakage;
Thermal glass with air box;
Lacquered floor-to-ceiling doors and lacquered or wood decorative panels;
Built-in cabinets in the design locations with laminate interiors, linen and 1 drawer per door and laminated fronts;
Lighting by outdoor LED projectors, walls and balcony flaps;
Electrical grid controls with efapel series logus equipment.
A professional team a purpose
This is a very dynamic team that works as a very efficient unit. The great ability to respond and communicate is the reason that leads customers to feel very well accompanied throughout their buying and selling processes.
Experience, competence and professionalism
Every day we work to add up, but not at any price. We’re on your side, we represent your interests. We do it with trust and respect. Clear and transparent processes.
We care about providing a service of excellence and innovative to our customers, whether they intend to sell buy or rent house.
Contact
House 3 Bedrooms
Pinheiro, Guimarães, Distrito de Braga
Used · 270m²
With Garage
buy
450.000 €
Individual T3 house with excellent areas, garden and swimming pool in Pinheiro - Guimarães.
The house has three floors, having the following distribution:
> Ground floor
On this floor is the garage for two cars parked side by side and storage. With sectioned electric gate. Also on this floor is a spacious living room and a landscaped outdoor area.
> 1st floor
It is the social area with an equipped kitchen, laundry and a very large living room with living area with fireplace and dining area. It also has a balcony with exceptional views and a small bathroom. In the outdoor area is a storage room with access to a terrace.
> 2nd floor
On the top floor are the three bedrooms being one of them a suite. The bedrooms are spacious and have built-in wardrobes. The suite has plenty of area having closet and bathroom with natural light. Also on this floor there is another common bathroom with natural light. The views on this top floor are unobstructed and phenomenal.
The kitchen is equipped with fridge, hob, chimney, oven, dishwasher and microwave. It has an island counter with benches and plenty of storage. The furniture is lacquered.
The laundry room has a washing machine.
The bathrooms have a shower base with glass guard, suspended sink having one of them cabinet, mirror and towel dryer. The service bathroom has a custom counter for the sink.
The swimming pool has 8m x 4m and is on the side of the house at the 2nd floor level, in a garden area. It also has several leisure spaces. With water hole.
The house has central heating with pellets, central vacuum, aluminum window frames with thermal break, electric shutters, false ceilings with built-in spotlights, floor in Oak, carpentry in Sucupira, video surveillance, alarm. It has infrastructure for elevator.
With excellent sun exposure East / West. It is located in a quiet elevated residential area with excellent access and public parking.
Guimarães is about 4.9km away.
The house has three floors, having the following distribution:
> Ground floor
On this floor is the garage for two cars parked side by side and storage. With sectioned electric gate. Also on this floor is a spacious living room and a landscaped outdoor area.
> 1st floor
It is the social area with an equipped kitchen, laundry and a very large living room with living area with fireplace and dining area. It also has a balcony with exceptional views and a small bathroom. In the outdoor area is a storage room with access to a terrace.
> 2nd floor
On the top floor are the three bedrooms being one of them a suite. The bedrooms are spacious and have built-in wardrobes. The suite has plenty of area having closet and bathroom with natural light. Also on this floor there is another common bathroom with natural light. The views on this top floor are unobstructed and phenomenal.
The kitchen is equipped with fridge, hob, chimney, oven, dishwasher and microwave. It has an island counter with benches and plenty of storage. The furniture is lacquered.
The laundry room has a washing machine.
The bathrooms have a shower base with glass guard, suspended sink having one of them cabinet, mirror and towel dryer. The service bathroom has a custom counter for the sink.
The swimming pool has 8m x 4m and is on the side of the house at the 2nd floor level, in a garden area. It also has several leisure spaces. With water hole.
The house has central heating with pellets, central vacuum, aluminum window frames with thermal break, electric shutters, false ceilings with built-in spotlights, floor in Oak, carpentry in Sucupira, video surveillance, alarm. It has infrastructure for elevator.
With excellent sun exposure East / West. It is located in a quiet elevated residential area with excellent access and public parking.
Guimarães is about 4.9km away.
Contact
See Phone
Semi-Detached House 3 Bedrooms
Creixomil, Guimarães, Distrito de Braga
In project · 283m²
With Garage
buy
450.000 €
Fantásticas Moradias geminadas T3, muito bem localizadas
Cozinha Mobilada e equipada com lava louças, Misturadora, exaustor de teto para ilha
Ar condicionado em todas as divisões
Piscina
Venha conhecer
Cozinha Mobilada e equipada com lava louças, Misturadora, exaustor de teto para ilha
Ar condicionado em todas as divisões
Piscina
Venha conhecer
Contact
See Phone
Detached House 3 Bedrooms +1
Sande Vila Nova e Sande São Clemente, Guimarães, Distrito de Braga
Under construction · 364m²
With Garage
buy
445.800 €
Inseridas numa zona residencial muito agradável, apresentamos estas magníficas moradias em fase de construção... As moradias com 4 frentes, são distribuídas por 1 piso único (térreas) e pela sub-cave onde se encontra a ampla garagem. Com lotes variáveis, todos têm em comum as excelentes áreas de lote!
Pensadas ao detalhe, de encontro a uma gama de luxo, destacam-se as suas linhas sóbrias e elegantes e ainda a perfeita fusão dos seus espaços interiores e exteriores, tornando-se muito prática e agradável quer para o dia a dia, ou para memoráveis momentos de lazer...
Dispõe de sala com recuperador de calor, voltada ao jardim onde se liga a uma zona de alpendre; cozinha também voltada para o jardim que será mobilada em tons elegantes de branco e gris; dispõe ainda de 3 quartos sendo 1 deles suite; escritório; garagem ampla com 2 zonas de arrumo na cave, portões seccionados, possibilidade de piscina (extra).
Se procura qualidade de vida, numa óptima localização, marque a sua visita connosco e venha conhecer este magnífico projecto!
- A 12 minutos de Guimarães
- A 5Km do ’Espaço Guimarães’
- A 3 minutos do ’Continente Bom Dia’
(url)
Pensadas ao detalhe, de encontro a uma gama de luxo, destacam-se as suas linhas sóbrias e elegantes e ainda a perfeita fusão dos seus espaços interiores e exteriores, tornando-se muito prática e agradável quer para o dia a dia, ou para memoráveis momentos de lazer...
Dispõe de sala com recuperador de calor, voltada ao jardim onde se liga a uma zona de alpendre; cozinha também voltada para o jardim que será mobilada em tons elegantes de branco e gris; dispõe ainda de 3 quartos sendo 1 deles suite; escritório; garagem ampla com 2 zonas de arrumo na cave, portões seccionados, possibilidade de piscina (extra).
Se procura qualidade de vida, numa óptima localização, marque a sua visita connosco e venha conhecer este magnífico projecto!
- A 12 minutos de Guimarães
- A 5Km do ’Espaço Guimarães’
- A 3 minutos do ’Continente Bom Dia’
(url)
Contact
See Phone
Detached House 3 Bedrooms +1
Sande Vila Nova e Sande São Clemente, Guimarães, Distrito de Braga
Under construction
With Garage
buy
435.500 €
Located in a very pleasant residential area, we present these magnificent villas currently under construction... The 4-fronted villas are distributed over a single floor (ground floor) and a sub-basement with a large garage. With varying plots, they all have excellent plot areas in common!
Designed down to the last detail, in line with a luxury range, they stand out for their sober, elegant lines and the perfect fusion of interior and exterior spaces, making them very practical and pleasant for day-to-day living or for memorable moments of leisure...
It has a living room with a wood burning stove, facing the garden where it connects to a porch area; a kitchen also facing the garden which will be furnished in elegant shades of white and grey; it also has 3 bedrooms, 1 of which is en-suite; an office; a large garage with 2 storage areas in the basement, sectional gates, and the possibility of a swimming pool (extra).
If you’re looking for quality of life in a great location, book your visit with us and come and see this magnificent project!
- 12 minutes from Guimarães
- 5 kilometres from ’Espaço Guimarães’
- 3 minutes from ’Continente Bom Dia’
(url hidden)
Designed down to the last detail, in line with a luxury range, they stand out for their sober, elegant lines and the perfect fusion of interior and exterior spaces, making them very practical and pleasant for day-to-day living or for memorable moments of leisure...
It has a living room with a wood burning stove, facing the garden where it connects to a porch area; a kitchen also facing the garden which will be furnished in elegant shades of white and grey; it also has 3 bedrooms, 1 of which is en-suite; an office; a large garage with 2 storage areas in the basement, sectional gates, and the possibility of a swimming pool (extra).
If you’re looking for quality of life in a great location, book your visit with us and come and see this magnificent project!
- 12 minutes from Guimarães
- 5 kilometres from ’Espaço Guimarães’
- 3 minutes from ’Continente Bom Dia’
(url hidden)
Contact
See Phone
Detached House 3 Bedrooms +1
Sande Vila Nova e Sande São Clemente, Guimarães, Distrito de Braga
Under construction · 202m²
With Garage
buy
435.500 €
Property Composed of:
Ground Floor:
Furnished kitchen and access to porch;
Common room and access to porch;
Entrance hall;
Toilet service;
Office;
Laundry;
Hall of the rooms;
Suite with closet, private bathroom and access to porch;
Bathroom of the suite;
Two bedrooms with built-in wardrobes and access to porch;
Full wc;
Basement:
Garage with about 43m2;
Two storage areas.
Property under construction with excellent finishes.
Located in a residential area, it is centered on a single floor, allowing a communion with the outdoor areas.
Outside has a garden, a leisure area, dining area with barbecue and swimming pool, allowing to enjoy this fantastic villa in its fullness.
Construction features:
Kitchen furniture in thermolaminate;
Kitchen stone countertops and wall cladding in quartz compact seniza or equivalent;
General floating floor AC 4/5;
Suspended Sanitary Dishes;
Bonnet 6 cm - Exterior Walls;
Gates sectioned flat plate with engine and 3 controls per housing;
Video Intercom;
Solar Panels - Forced Circulation 300 liters or AQS heat pump;
Barbecue kit outside the housing of black and pio tint;
Floor room area in ceramic type wooden deck;
Pre-installation of irrigation system with two to three control zones;
Pre-installation of air conditioning - Split;
Pre-installation of heating by radiators in all comfortable;
Pre-installation of alarm;
SOLZAIMA air/ventilated air stove with glass front;
Lighting with projectors and lapadas in LED;
Electric rolling blinds reinforced in aluminium with thermal insulation;
Frames with thermal breakage;
Thermal glass with air box;
Lacquered floor-to-ceiling doors and lacquered or wood decorative panels;
Built-in cabinets in the design locations with laminate interiors, linen and 1 drawer per door and laminated fronts;
Lighting by outdoor LED projectors, walls and balcony flaps;
Electrical grid controls with efapel series logus equipment.
A professional team a purpose
This is a very dynamic team that works as a very efficient unit. The great ability to respond and communicate is the reason that leads customers to feel very well accompanied throughout their buying and selling processes.
Experience, competence and professionalism
Every day we work to add up, but not at any price. We’re on your side, we represent your interests. We do it with trust and respect. Clear and transparent processes.
We care about providing a service of excellence and innovative to our customers, whether they intend to sell buy or rent house.
Ground Floor:
Furnished kitchen and access to porch;
Common room and access to porch;
Entrance hall;
Toilet service;
Office;
Laundry;
Hall of the rooms;
Suite with closet, private bathroom and access to porch;
Bathroom of the suite;
Two bedrooms with built-in wardrobes and access to porch;
Full wc;
Basement:
Garage with about 43m2;
Two storage areas.
Property under construction with excellent finishes.
Located in a residential area, it is centered on a single floor, allowing a communion with the outdoor areas.
Outside has a garden, a leisure area, dining area with barbecue and swimming pool, allowing to enjoy this fantastic villa in its fullness.
Construction features:
Kitchen furniture in thermolaminate;
Kitchen stone countertops and wall cladding in quartz compact seniza or equivalent;
General floating floor AC 4/5;
Suspended Sanitary Dishes;
Bonnet 6 cm - Exterior Walls;
Gates sectioned flat plate with engine and 3 controls per housing;
Video Intercom;
Solar Panels - Forced Circulation 300 liters or AQS heat pump;
Barbecue kit outside the housing of black and pio tint;
Floor room area in ceramic type wooden deck;
Pre-installation of irrigation system with two to three control zones;
Pre-installation of air conditioning - Split;
Pre-installation of heating by radiators in all comfortable;
Pre-installation of alarm;
SOLZAIMA air/ventilated air stove with glass front;
Lighting with projectors and lapadas in LED;
Electric rolling blinds reinforced in aluminium with thermal insulation;
Frames with thermal breakage;
Thermal glass with air box;
Lacquered floor-to-ceiling doors and lacquered or wood decorative panels;
Built-in cabinets in the design locations with laminate interiors, linen and 1 drawer per door and laminated fronts;
Lighting by outdoor LED projectors, walls and balcony flaps;
Electrical grid controls with efapel series logus equipment.
A professional team a purpose
This is a very dynamic team that works as a very efficient unit. The great ability to respond and communicate is the reason that leads customers to feel very well accompanied throughout their buying and selling processes.
Experience, competence and professionalism
Every day we work to add up, but not at any price. We’re on your side, we represent your interests. We do it with trust and respect. Clear and transparent processes.
We care about providing a service of excellence and innovative to our customers, whether they intend to sell buy or rent house.
Contact
Detached House 3 Bedrooms +1
Sande Vila Nova e Sande São Clemente, Guimarães, Distrito de Braga
Under construction · 204m²
With Garage
buy
430.500 €
Property Composed of:
Ground Floor:
Furnished kitchen and access to porch;
Common room and access to porch;
Entrance hall;
Toilet service;
Office;
Laundry;
Hall of the rooms;
Suite with closet, private bathroom and access to porch;
Bathroom of the suite;
Two bedrooms with built-in wardrobes and access to porch;
Full wc;
Basement:
Garage with about 43m2;
Two storage areas.
Property under construction with excellent finishes.
Located in a residential area, it is centered on a single floor, allowing a communion with the outdoor areas.
Outside has a garden, a leisure area, dining area with barbecue and swimming pool, allowing to enjoy this fantastic villa in its fullness.
Construction features:
Kitchen furniture in thermolaminate;
Kitchen stone countertops and wall cladding in quartz compact seniza or equivalent;
General floating floor AC 4/5;
Suspended Sanitary Dishes;
Bonnet 6 cm - Exterior Walls;
Gates sectioned flat plate with engine and 3 controls per housing;
Video Intercom;
Solar Panels - Forced Circulation 300 liters or AQS heat pump;
Barbecue kit outside the housing of black and pio tint;
Floor room area in ceramic type wooden deck;
Pre-installation of irrigation system with two to three control zones;
Pre-installation of air conditioning - Split;
Pre-installation of heating by radiators in all comfortable;
Pre-installation of alarm;
SOLZAIMA air/ventilated air stove with glass front;
Lighting with projectors and lapadas in LED;
Electric rolling blinds reinforced in aluminium with thermal insulation;
Frames with thermal breakage;
Thermal glass with air box;
Lacquered floor-to-ceiling doors and lacquered or wood decorative panels;
Built-in cabinets in the design locations with laminate interiors, linen and 1 drawer per door and laminated fronts;
Lighting by outdoor LED projectors, walls and balcony flaps;
Electrical grid controls with efapel series logus equipment.
A professional team a purpose
This is a very dynamic team that works as a very efficient unit. The great ability to respond and communicate is the reason that leads customers to feel very well accompanied throughout their buying and selling processes.
Experience, competence and professionalism
Every day we work to add up, but not at any price. We’re on your side, we represent your interests. We do it with trust and respect. Clear and transparent processes.
We care about providing a service of excellence and innovative to our customers, whether they intend to sell buy or rent house.
Ground Floor:
Furnished kitchen and access to porch;
Common room and access to porch;
Entrance hall;
Toilet service;
Office;
Laundry;
Hall of the rooms;
Suite with closet, private bathroom and access to porch;
Bathroom of the suite;
Two bedrooms with built-in wardrobes and access to porch;
Full wc;
Basement:
Garage with about 43m2;
Two storage areas.
Property under construction with excellent finishes.
Located in a residential area, it is centered on a single floor, allowing a communion with the outdoor areas.
Outside has a garden, a leisure area, dining area with barbecue and swimming pool, allowing to enjoy this fantastic villa in its fullness.
Construction features:
Kitchen furniture in thermolaminate;
Kitchen stone countertops and wall cladding in quartz compact seniza or equivalent;
General floating floor AC 4/5;
Suspended Sanitary Dishes;
Bonnet 6 cm - Exterior Walls;
Gates sectioned flat plate with engine and 3 controls per housing;
Video Intercom;
Solar Panels - Forced Circulation 300 liters or AQS heat pump;
Barbecue kit outside the housing of black and pio tint;
Floor room area in ceramic type wooden deck;
Pre-installation of irrigation system with two to three control zones;
Pre-installation of air conditioning - Split;
Pre-installation of heating by radiators in all comfortable;
Pre-installation of alarm;
SOLZAIMA air/ventilated air stove with glass front;
Lighting with projectors and lapadas in LED;
Electric rolling blinds reinforced in aluminium with thermal insulation;
Frames with thermal breakage;
Thermal glass with air box;
Lacquered floor-to-ceiling doors and lacquered or wood decorative panels;
Built-in cabinets in the design locations with laminate interiors, linen and 1 drawer per door and laminated fronts;
Lighting by outdoor LED projectors, walls and balcony flaps;
Electrical grid controls with efapel series logus equipment.
A professional team a purpose
This is a very dynamic team that works as a very efficient unit. The great ability to respond and communicate is the reason that leads customers to feel very well accompanied throughout their buying and selling processes.
Experience, competence and professionalism
Every day we work to add up, but not at any price. We’re on your side, we represent your interests. We do it with trust and respect. Clear and transparent processes.
We care about providing a service of excellence and innovative to our customers, whether they intend to sell buy or rent house.
Contact
Detached House 3 Bedrooms +1
Sande Vila Nova e Sande São Clemente, Guimarães, Distrito de Braga
Under construction · 277m²
With Garage
buy
425.000 €
Inseridas numa zona residencial muito agradável, apresentamos estas magníficas moradias em fase de construção... As moradias com 4 frentes, são distribuídas por 1 piso único (térreas) e pela sub-cave onde se encontra a ampla garagem. Com lotes variáveis, todos têm em comum as excelentes áreas de lote!
Pensadas ao detalhe, de encontro a uma gama de luxo, destacam-se as suas linhas sóbrias e elegantes e ainda a perfeita fusão dos seus espaços interiores e exteriores, tornando-se muito prática e agradável quer para o dia a dia, ou para memoráveis momentos de lazer...
Dispõe de sala com recuperador de calor, voltada ao jardim onde se liga a uma zona de alpendre; cozinha também voltada para o jardim que será mobilada em tons elegantes de branco e gris; dispõe ainda de 3 quartos sendo 1 deles suite; escritório; garagem ampla com 2 zonas de arrumo na cave, portões seccionados, possibilidade de piscina (extra).
Se procura qualidade de vida, numa óptima localização, marque a sua visita connosco e venha conhecer este magnífico projecto!
- A 12 minutos de Guimarães
- A 5Km do ’Espaço Guimarães’
- A 3 minutos do ’Continente Bom Dia’
IMAGENS DE CASA MODELO
(url)
Pensadas ao detalhe, de encontro a uma gama de luxo, destacam-se as suas linhas sóbrias e elegantes e ainda a perfeita fusão dos seus espaços interiores e exteriores, tornando-se muito prática e agradável quer para o dia a dia, ou para memoráveis momentos de lazer...
Dispõe de sala com recuperador de calor, voltada ao jardim onde se liga a uma zona de alpendre; cozinha também voltada para o jardim que será mobilada em tons elegantes de branco e gris; dispõe ainda de 3 quartos sendo 1 deles suite; escritório; garagem ampla com 2 zonas de arrumo na cave, portões seccionados, possibilidade de piscina (extra).
Se procura qualidade de vida, numa óptima localização, marque a sua visita connosco e venha conhecer este magnífico projecto!
- A 12 minutos de Guimarães
- A 5Km do ’Espaço Guimarães’
- A 3 minutos do ’Continente Bom Dia’
IMAGENS DE CASA MODELO
(url)
Contact
See Phone
Detached House 3 Bedrooms +1
Sande Vila Nova e Sande São Clemente, Guimarães, Distrito de Braga
Under construction · 318m²
With Garage
buy
415.000 €
Inseridas numa zona residencial muito agradável, apresentamos estas magníficas moradias em fase de construção... As moradias com 4 frentes, são distribuídas por 1 piso único (térreas) e pela sub-cave onde se encontra a ampla garagem. Com lotes variáveis, todos têm em comum as excelentes áreas de lote!
Pensadas ao detalhe, de encontro a uma gama de luxo, destacam-se as suas linhas sóbrias e elegantes e ainda a perfeita fusão dos seus espaços interiores e exteriores, tornando-se muito prática e agradável quer para o dia a dia, ou para memoráveis momentos de lazer...
Dispõe de sala com recuperador de calor, voltada ao jardim onde se liga a uma zona de alpendre; cozinha também voltada para o jardim que será mobilada em tons elegantes de branco e gris; dispõe ainda de 3 quartos sendo 1 deles suite; escritório; garagem ampla com 2 zonas de arrumo na cave, portões seccionados, possibilidade de piscina (extra).
Se procura qualidade de vida, numa óptima localização, marque a sua visita connosco e venha conhecer este magnífico projecto!
- A 12 minutos de Guimarães
- A 5Km do ’Espaço Guimarães’
- A 3 minutos do ’Continente Bom Dia’
IMAGENS DE CASA MODELO
(url)
Pensadas ao detalhe, de encontro a uma gama de luxo, destacam-se as suas linhas sóbrias e elegantes e ainda a perfeita fusão dos seus espaços interiores e exteriores, tornando-se muito prática e agradável quer para o dia a dia, ou para memoráveis momentos de lazer...
Dispõe de sala com recuperador de calor, voltada ao jardim onde se liga a uma zona de alpendre; cozinha também voltada para o jardim que será mobilada em tons elegantes de branco e gris; dispõe ainda de 3 quartos sendo 1 deles suite; escritório; garagem ampla com 2 zonas de arrumo na cave, portões seccionados, possibilidade de piscina (extra).
Se procura qualidade de vida, numa óptima localização, marque a sua visita connosco e venha conhecer este magnífico projecto!
- A 12 minutos de Guimarães
- A 5Km do ’Espaço Guimarães’
- A 3 minutos do ’Continente Bom Dia’
IMAGENS DE CASA MODELO
(url)
Contact
See Phone
Detached House 3 Bedrooms +1
Sande Vila Nova e Sande São Clemente, Guimarães, Distrito de Braga
Under construction · 195m²
With Garage
buy
415.000 €
Property Composed of:
Ground Floor:
Furnished kitchen and access to porch;
Common room and access to porch;
Entrance hall;
Toilet service;
Office;
Laundry;
Hall of the rooms;
Suite with closet, private bathroom and access to porch;
Bathroom of the suite;
Two bedrooms with built-in wardrobes and access to porch;
Full wc;
Basement:
Garage with about 43m2;
Two storage areas.
Property under construction with excellent finishes.
Located in a residential area, it is centered on a single floor, allowing a communion with the outdoor areas.
Outside has a garden, a leisure area, dining area with barbecue and swimming pool, allowing to enjoy this fantastic villa in its fullness.
Construction features:
Kitchen furniture in thermolaminate;
Kitchen stone countertops and wall cladding in quartz compact seniza or equivalent;
General floating floor AC 4/5;
Suspended Sanitary Dishes;
Bonnet 6 cm - Exterior Walls;
Gates sectioned flat plate with engine and 3 controls per housing;
Video Intercom;
Solar Panels - Forced Circulation 300 liters or AQS heat pump;
Barbecue kit outside the housing of black and pio tint;
Floor room area in ceramic type wooden deck;
Pre-installation of irrigation system with two to three control zones;
Pre-installation of air conditioning - Split;
Pre-installation of heating by radiators in all comfortable;
Pre-installation of alarm;
SOLZAIMA air/ventilated air stove with glass front;
Lighting with projectors and lapadas in LED;
Electric rolling blinds reinforced in aluminium with thermal insulation;
Frames with thermal breakage;
Thermal glass with air box;
Lacquered floor-to-ceiling doors and lacquered or wood decorative panels;
Built-in cabinets in the design locations with laminate interiors, linen and 1 drawer per door and laminated fronts;
Lighting by outdoor LED projectors, walls and balcony flaps;
Electrical grid controls with efapel series logus equipment.
A professional team a purpose
This is a very dynamic team that works as a very efficient unit. The great ability to respond and communicate is the reason that leads customers to feel very well accompanied throughout their buying and selling processes.
Experience, competence and professionalism
Every day we work to add up, but not at any price. We’re on your side, we represent your interests. We do it with trust and respect. Clear and transparent processes.
We care about providing a service of excellence and innovative to our customers, whether they intend to sell buy or rent house.
Ground Floor:
Furnished kitchen and access to porch;
Common room and access to porch;
Entrance hall;
Toilet service;
Office;
Laundry;
Hall of the rooms;
Suite with closet, private bathroom and access to porch;
Bathroom of the suite;
Two bedrooms with built-in wardrobes and access to porch;
Full wc;
Basement:
Garage with about 43m2;
Two storage areas.
Property under construction with excellent finishes.
Located in a residential area, it is centered on a single floor, allowing a communion with the outdoor areas.
Outside has a garden, a leisure area, dining area with barbecue and swimming pool, allowing to enjoy this fantastic villa in its fullness.
Construction features:
Kitchen furniture in thermolaminate;
Kitchen stone countertops and wall cladding in quartz compact seniza or equivalent;
General floating floor AC 4/5;
Suspended Sanitary Dishes;
Bonnet 6 cm - Exterior Walls;
Gates sectioned flat plate with engine and 3 controls per housing;
Video Intercom;
Solar Panels - Forced Circulation 300 liters or AQS heat pump;
Barbecue kit outside the housing of black and pio tint;
Floor room area in ceramic type wooden deck;
Pre-installation of irrigation system with two to three control zones;
Pre-installation of air conditioning - Split;
Pre-installation of heating by radiators in all comfortable;
Pre-installation of alarm;
SOLZAIMA air/ventilated air stove with glass front;
Lighting with projectors and lapadas in LED;
Electric rolling blinds reinforced in aluminium with thermal insulation;
Frames with thermal breakage;
Thermal glass with air box;
Lacquered floor-to-ceiling doors and lacquered or wood decorative panels;
Built-in cabinets in the design locations with laminate interiors, linen and 1 drawer per door and laminated fronts;
Lighting by outdoor LED projectors, walls and balcony flaps;
Electrical grid controls with efapel series logus equipment.
A professional team a purpose
This is a very dynamic team that works as a very efficient unit. The great ability to respond and communicate is the reason that leads customers to feel very well accompanied throughout their buying and selling processes.
Experience, competence and professionalism
Every day we work to add up, but not at any price. We’re on your side, we represent your interests. We do it with trust and respect. Clear and transparent processes.
We care about providing a service of excellence and innovative to our customers, whether they intend to sell buy or rent house.
Contact
House 3 Bedrooms +1
Sande Vila Nova e Sande São Clemente, Guimarães, Distrito de Braga
Under construction · 183m²
With Garage
buy
410.000 €
3+1 detached houses with swimming pool in Sande Vila Nova, GuimarãesProperty under construction located in unique allotment, with modern finishes. The housing area is centered on a single floor, allowing a fantastic communion with the outdoor areas. In the garden, with a leisure area, dining area with barbecue and swimming pool, allows you to enjoy in the fullness of this fantastic villa.General features:Basement:- Garage for 2 cars;- 2 storage divisions.Ground floor:
- Entrance hall;- Furnished kitchen;- Common room;- Common porch to the living room and kitchen;- 1 service toilet;- Office;- Laundry;- Hall of the rooms;- 1 Suite with closet;- 1 suite toilet;- 2 bedrooms with built-in wardrobes;- 1 full toilet;- Common porch to rooms.Specific features:- Bonnet 6 cm Exterior Walls;- Flat plate sectioned gates with engine and 3 controls per housing;- Video Intercom;- Solar Panels Forced Circulation 300 liters or Heat Pump AQS;- Barbecue kit outside the room of black hue and pio;- Floor room area in ceramic type wooden deck;- Pre-installation of irrigation system with two to three control zones;- General floating floor AC 4/5;- Suspended Sanitary Ware;- Split; - Pre-installation of heating by radiators in all comfortable;- Pre-installation of alarm;- SOLZAIMA air/ventilated air stove with glass front;- Lighting with led projectors and turns;- Electric rolling blinds reinforced in aluminium reinforced with thermal insulation;- Frames with thermal breakage;- Thermal glass with air box;- Lacquered floor-to-ceiling doors and lacquered decorative or woodnoble in circulation zones;- Built-in cabinets in the design locations with laminate interiors, linen and 1 drawer per door and fronts laminated;- Lighting by outdoor LED projectors, walls and balcony flaps;- Electrical grid controls with efapel series logus;- Kitchen furniture in thermolaminate;- Kitchen stone counters and wall cladding in quartz compact senizaor equivalent.Located:- 2 minutes from Caldas das Taipas;- 10 minutes from the center of Guimarães.Reference: AST22078Now check your visit!Because we are credit intermediaries duly authorized by Banco de Portugal (Reg. 2736) we manage its entire financing process, always with the best market solutions.Why choose AS Real Estate?With more than 10 years in real estate and thousands of happy families, we have 7 strategically located agencies to serve you closely, meet your expectations and help you acquire your dream home. Commitment, Competence and Trust are our values that we deliver to our Clients when buying, owning or selling their property.Our priority is your Happiness!Real estate specialists in Vizela; Guimarães( Taipas; Felgueiras; Lousada; Saint Tirsus; Barcelos; Porto.
- Entrance hall;- Furnished kitchen;- Common room;- Common porch to the living room and kitchen;- 1 service toilet;- Office;- Laundry;- Hall of the rooms;- 1 Suite with closet;- 1 suite toilet;- 2 bedrooms with built-in wardrobes;- 1 full toilet;- Common porch to rooms.Specific features:- Bonnet 6 cm Exterior Walls;- Flat plate sectioned gates with engine and 3 controls per housing;- Video Intercom;- Solar Panels Forced Circulation 300 liters or Heat Pump AQS;- Barbecue kit outside the room of black hue and pio;- Floor room area in ceramic type wooden deck;- Pre-installation of irrigation system with two to three control zones;- General floating floor AC 4/5;- Suspended Sanitary Ware;- Split; - Pre-installation of heating by radiators in all comfortable;- Pre-installation of alarm;- SOLZAIMA air/ventilated air stove with glass front;- Lighting with led projectors and turns;- Electric rolling blinds reinforced in aluminium reinforced with thermal insulation;- Frames with thermal breakage;- Thermal glass with air box;- Lacquered floor-to-ceiling doors and lacquered decorative or woodnoble in circulation zones;- Built-in cabinets in the design locations with laminate interiors, linen and 1 drawer per door and fronts laminated;- Lighting by outdoor LED projectors, walls and balcony flaps;- Electrical grid controls with efapel series logus;- Kitchen furniture in thermolaminate;- Kitchen stone counters and wall cladding in quartz compact senizaor equivalent.Located:- 2 minutes from Caldas das Taipas;- 10 minutes from the center of Guimarães.Reference: AST22078Now check your visit!Because we are credit intermediaries duly authorized by Banco de Portugal (Reg. 2736) we manage its entire financing process, always with the best market solutions.Why choose AS Real Estate?With more than 10 years in real estate and thousands of happy families, we have 7 strategically located agencies to serve you closely, meet your expectations and help you acquire your dream home. Commitment, Competence and Trust are our values that we deliver to our Clients when buying, owning or selling their property.Our priority is your Happiness!Real estate specialists in Vizela; Guimarães( Taipas; Felgueiras; Lousada; Saint Tirsus; Barcelos; Porto.
Contact
See Phone
House 3 Bedrooms
Gondar, Guimarães, Distrito de Braga
Used · 482m²
With Garage
buy
400.000 €
Apresento-lhe uma Moradia Individual T3 em Gondar Guimarães
A Moradia é composta por dois pisos:
Piso Inferior:
- Hall de escadas;
- Wc de Serviço;
- Sala ampla e cozinha em openspace com varanda;
- Lavandaria;
- Arrumos;
- Escritório;
Piso Superior:
- 2 Suites com Closet e varanda;
- 1 Suite com Roupeiros embutidos e varanda;
- Garagem para dois carros com portão automático.
Possui ainda, instalação de Ar Condicionado por Conduta e Bomba de Calor.
As janelas panorâmicas proporcionam vistas deslumbrantes para o ambiente circundante, inundando os espaços com imensa luz natural e oferecendo umas vistas desafogadas incríveis.
A Moradia fica rodeada de todo o tipo de serviços, como Farmácias, Hospital, Supermercados, transportes públicos, entre outros.
Nota: A piscina é opcional, sendo que não está incluída no valor de venda. 12 meses prazo de entrega!
Venha Conhecer a sua futura casa!
Pode também contar com a nossa ajuda na Intermediação de Crédito, uma vez que a CALCULACERTADO - Mediação Imobiliária Lda, Lic. AMI 10030, está registada junto do Banco de Portugal, como Intermediário de Crédito Vinculado, sob o nº 4786, verificável em (url)
A Moradia é composta por dois pisos:
Piso Inferior:
- Hall de escadas;
- Wc de Serviço;
- Sala ampla e cozinha em openspace com varanda;
- Lavandaria;
- Arrumos;
- Escritório;
Piso Superior:
- 2 Suites com Closet e varanda;
- 1 Suite com Roupeiros embutidos e varanda;
- Garagem para dois carros com portão automático.
Possui ainda, instalação de Ar Condicionado por Conduta e Bomba de Calor.
As janelas panorâmicas proporcionam vistas deslumbrantes para o ambiente circundante, inundando os espaços com imensa luz natural e oferecendo umas vistas desafogadas incríveis.
A Moradia fica rodeada de todo o tipo de serviços, como Farmácias, Hospital, Supermercados, transportes públicos, entre outros.
Nota: A piscina é opcional, sendo que não está incluída no valor de venda. 12 meses prazo de entrega!
Venha Conhecer a sua futura casa!
Pode também contar com a nossa ajuda na Intermediação de Crédito, uma vez que a CALCULACERTADO - Mediação Imobiliária Lda, Lic. AMI 10030, está registada junto do Banco de Portugal, como Intermediário de Crédito Vinculado, sob o nº 4786, verificável em (url)
Contact
See Phone
See more Houses in Guimarães
Bedrooms
Can’t find the property you’re looking for?
