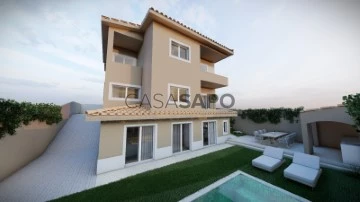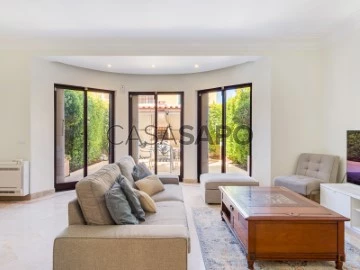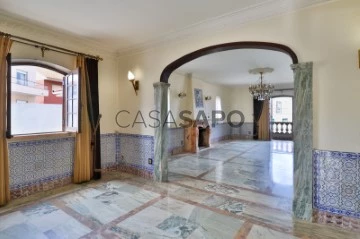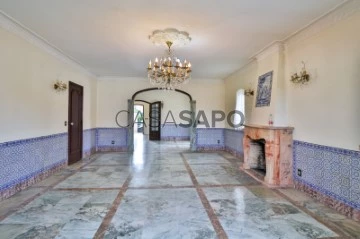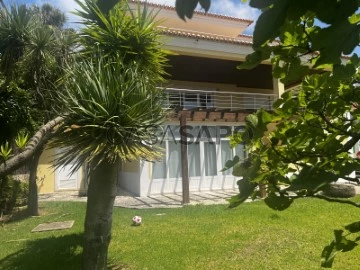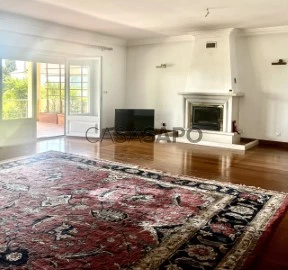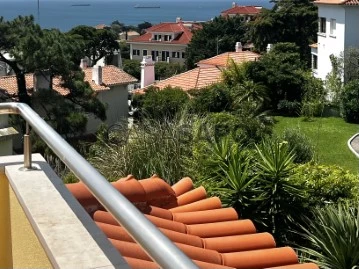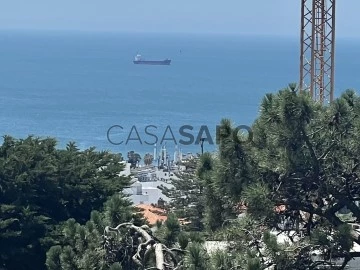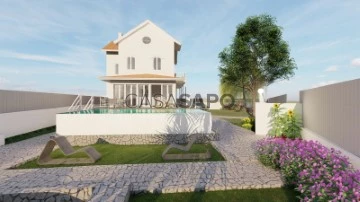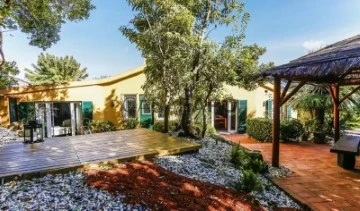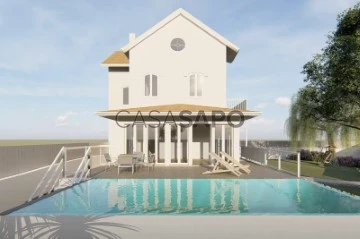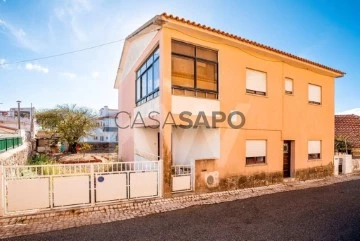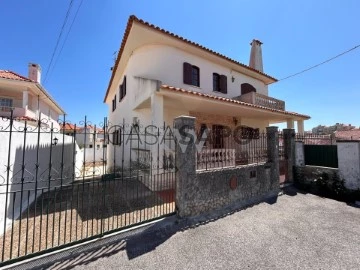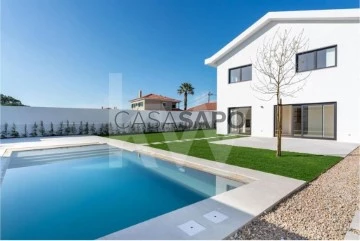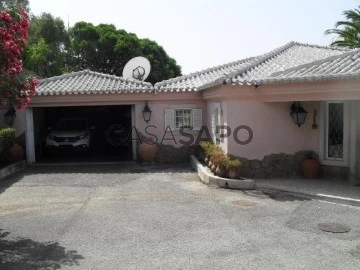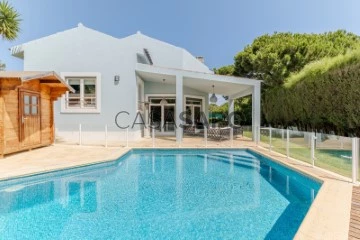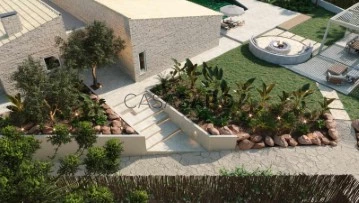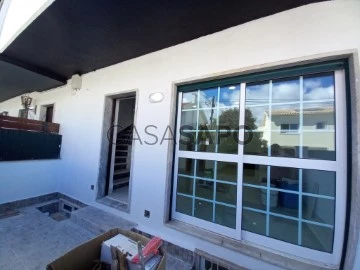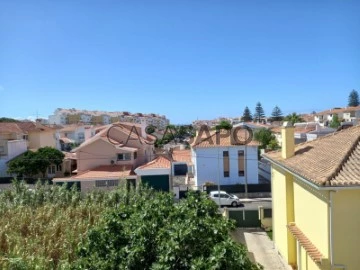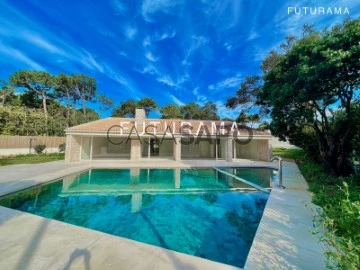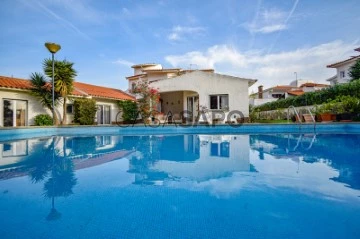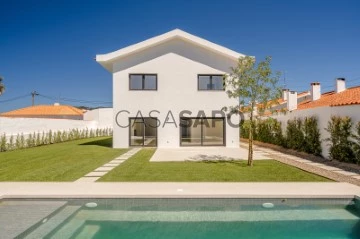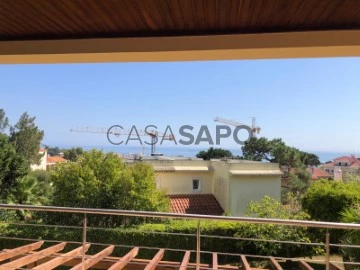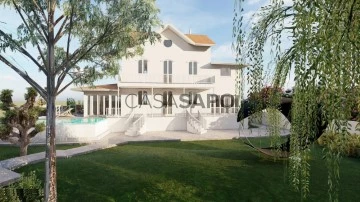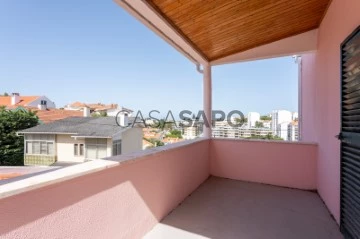Saiba aqui quanto pode pedir
25 Houses 4 Bedrooms with Energy Certificate E, in Cascais
Map
Order by
Relevance
House 4 Bedrooms Triplex
Cascais e Estoril, Distrito de Lisboa
Refurbished · 281m²
With Swimming Pool
buy
1.610.000 €
Fantastic detached house with lots of privacy, in deep refurbishment, with excellent finishes and construction materials, is located on a plot of land with 308 m2 and a gross construction area of 281.45 m2.
Located in Aldeia de Juzo, Premium area and very quiet, where we can find all kinds of commerce within a few minutes’ walk, from supermarkets, pharmacy, restaurants and gym.
It is a 5-minute drive from Guincho beach and the A5 motorway.
This villa with a contemporary architectural project, was fully designed to create large areas and lots of light, with almost all rooms of the house facing south/west, with the main area of the garden, barbecue and pool also facing south/west.
The pool will have pre-installation of a heat pump, garden areas with vegetation and a barbecue area.
The refurbishment work is expected to be completed by the end of September 2024.
The house consists of 3 floors and is distributed as follows:
Floor 0
Entrance hall with storage area
Social Bathroom
Large integrated living and dining room, allowing the existence of two distinct environments, with a 3-sided Bioethanol fireplace, with large windows leading to a south-facing balcony.
Modern kitchen fully open to the living room with plenty of storage, with built-in appliances from the Bosch brand, it also has a very practical island for quick meals and thus creating several environments for the whole family and friends.
Floor 1
1 suite with large built-in wardrobe, full bathroom with shower tray, window and balcony facing south and pool view.
Two bedrooms, one of them served by a balcony and both with wardrobes
1 Bathroom to support the 2 bedrooms with shower.
The bathrooms on the 1st floor have underfloor heating and all have windows.
Floor -1:
This large room with plenty of natural light with large windows with direct exit to the pool and garden, has:
1 Suite in which the bathroom with window and underfloor heating, will have entrance through the bedroom and living room.
Laundry area with washing machine and dryer.
Technical area
1 multipurpose room
Features:
The villa has in all rooms Mitsubishi air conditioning, electric shutters and PVC frames with double glazing and thermal cut, underfloor heating in the bathrooms on the 1st floor and the suite on the -1st floor, pre-installation of a heat pump in the pool, photovoltaic panels for the production of electricity, heating of sanitary water with heat pump, Bosch appliances, fireplace in the living room with 3 bioethanol sides, electric gates and video intercom.
Located in Aldeia de Juzo, Premium area and very quiet, where we can find all kinds of commerce within a few minutes’ walk, from supermarkets, pharmacy, restaurants and gym.
It is a 5-minute drive from Guincho beach and the A5 motorway.
This villa with a contemporary architectural project, was fully designed to create large areas and lots of light, with almost all rooms of the house facing south/west, with the main area of the garden, barbecue and pool also facing south/west.
The pool will have pre-installation of a heat pump, garden areas with vegetation and a barbecue area.
The refurbishment work is expected to be completed by the end of September 2024.
The house consists of 3 floors and is distributed as follows:
Floor 0
Entrance hall with storage area
Social Bathroom
Large integrated living and dining room, allowing the existence of two distinct environments, with a 3-sided Bioethanol fireplace, with large windows leading to a south-facing balcony.
Modern kitchen fully open to the living room with plenty of storage, with built-in appliances from the Bosch brand, it also has a very practical island for quick meals and thus creating several environments for the whole family and friends.
Floor 1
1 suite with large built-in wardrobe, full bathroom with shower tray, window and balcony facing south and pool view.
Two bedrooms, one of them served by a balcony and both with wardrobes
1 Bathroom to support the 2 bedrooms with shower.
The bathrooms on the 1st floor have underfloor heating and all have windows.
Floor -1:
This large room with plenty of natural light with large windows with direct exit to the pool and garden, has:
1 Suite in which the bathroom with window and underfloor heating, will have entrance through the bedroom and living room.
Laundry area with washing machine and dryer.
Technical area
1 multipurpose room
Features:
The villa has in all rooms Mitsubishi air conditioning, electric shutters and PVC frames with double glazing and thermal cut, underfloor heating in the bathrooms on the 1st floor and the suite on the -1st floor, pre-installation of a heat pump in the pool, photovoltaic panels for the production of electricity, heating of sanitary water with heat pump, Bosch appliances, fireplace in the living room with 3 bioethanol sides, electric gates and video intercom.
Contact
See Phone
Townhouse with garden in Bairro do Rosário, Cascais
House 4 Bedrooms
Cascais e Estoril, Distrito de Lisboa
Used · 130m²
With Garage
rent
3.850 €
SAVILLS is pleased to present this distinguished townhouse with a garden, located in the prestigious Bairro do Rosário in Cascais, just 2 minutes from the iconic Casa da Guia. This property offers an exclusive and tranquil lifestyle in one of the most sought-after neighborhoods in the region, where elegance blends with serenity.
The house consists of three floors above ground and a lower floor, all carefully designed to provide comfort, natural light, and functionality.
Ground Floor (Floor 0): Upon entering the house, you are greeted by a hallway leading to the bright living room. The kitchen is strategically positioned to serve the dining room and has direct access to the garden, where you can enjoy leisure and relaxation moments outdoors. A guest WC is also located on this floor.
First Floor (Floor 1): Moving up to the first floor, you will find a private area consisting of two spacious and well-lit bedrooms, both with access to a shared balcony overlooking the garden, perfect for enjoying the sunrise or sunset. The master suite offers a serene retreat with a spacious bedroom and an en-suite bathroom, ensuring comfort and privacy. For added convenience, there is also a guest WC on this floor.
Second Floor (Floor 2): On the top floor, there is a terrace of about 40 sq. meters, which is a true outdoor oasis. This space is ideal for relaxation or entertaining friends and family, offering an unobstructed view of the surrounding area. Additionally, there is a practical and well-equipped laundry room for the residents’ convenience.
Lower Floor (Floor -1): This lower floor offers a garage for two vehiclescurrently used as a gym areaand a bedroom with an en-suite WC with an independent entrance. Complementing this floor is an additional laundry room, further enhancing the amenities provided by this house.
Located in the elegant Bairro do Rosário, this house benefits from a privileged location, close to the famous Casa da Guia, a landmark known for its natural beauty, diverse shops, and excellent dining options. Its proximity to the sea and easy access to all local amenities make this property an ideal choice for those seeking quality of life in a family-friendly environment.
This semi-detached house is a unique opportunity for those who wish to live in Cascais, in a quiet and prestigious area, while still being close to main services and the natural beauty of the region. Come discover your new home and enjoy a unique living experience.
For more information or to schedule a visit, please do not hesitate to contact us. It will be our pleasure to present this magnificent property to you.
The house consists of three floors above ground and a lower floor, all carefully designed to provide comfort, natural light, and functionality.
Ground Floor (Floor 0): Upon entering the house, you are greeted by a hallway leading to the bright living room. The kitchen is strategically positioned to serve the dining room and has direct access to the garden, where you can enjoy leisure and relaxation moments outdoors. A guest WC is also located on this floor.
First Floor (Floor 1): Moving up to the first floor, you will find a private area consisting of two spacious and well-lit bedrooms, both with access to a shared balcony overlooking the garden, perfect for enjoying the sunrise or sunset. The master suite offers a serene retreat with a spacious bedroom and an en-suite bathroom, ensuring comfort and privacy. For added convenience, there is also a guest WC on this floor.
Second Floor (Floor 2): On the top floor, there is a terrace of about 40 sq. meters, which is a true outdoor oasis. This space is ideal for relaxation or entertaining friends and family, offering an unobstructed view of the surrounding area. Additionally, there is a practical and well-equipped laundry room for the residents’ convenience.
Lower Floor (Floor -1): This lower floor offers a garage for two vehiclescurrently used as a gym areaand a bedroom with an en-suite WC with an independent entrance. Complementing this floor is an additional laundry room, further enhancing the amenities provided by this house.
Located in the elegant Bairro do Rosário, this house benefits from a privileged location, close to the famous Casa da Guia, a landmark known for its natural beauty, diverse shops, and excellent dining options. Its proximity to the sea and easy access to all local amenities make this property an ideal choice for those seeking quality of life in a family-friendly environment.
This semi-detached house is a unique opportunity for those who wish to live in Cascais, in a quiet and prestigious area, while still being close to main services and the natural beauty of the region. Come discover your new home and enjoy a unique living experience.
For more information or to schedule a visit, please do not hesitate to contact us. It will be our pleasure to present this magnificent property to you.
Contact
See Phone
House 4 Bedrooms +1 Duplex
Alcabideche, Cascais, Distrito de Lisboa
Used · 193m²
With Garage
buy
575.000 €
Moradia de tipologia T4+1, inserida em zona residencial tranquila e reservada, dotada de ótima exposição solar, excelentes acessos e vasta oferta de serviços em redor.
O imóvel conta com três pisos e cave. O piso térreo é composto por um belíssimo salão de 30m2 com acesso a varanda de 5m2, sala de estar de 9m2, sala de jantar de 13m2, hall de entrada de 13m2, cozinha com 9m2, despensa de 5m2, casa de banho de 3m2 e zona de circulação com 7m2. O piso superior dispõe de três quartos com a área de 10m2 cada um, sendo que um deles conta com varanda de 5m2, uma simpática suíte de 16m2 com casa de banho privativa de 8m2 e acesso a varanda de 4m2, um hall de quartos de 10m2 e casa de banho comum de 6m2.
No segundo piso contamos com um sótão de 26m2, portador de um bom potencial para aproveitamento.
A cave, de 115m2, encontra-se distribuída por garagem de 98m2, casa de banho de 4m2, lavandaria de 6m2, bar/adega de 20m2, uma saleta e zona de arrumos, ambas com 6m2.
Dispõe de jardim, várias varandas, um terraço com 10m2 e a área de estacionamento permite-nos a colocação de 7 a 9 viaturas.
A propriedade localiza-se a 1500 metros do centro da Vila de Cascais, repleta de comercio de qualidade, bons restaurantes e pastelarias, apetecíveis praias , excelentes escolas, entre muitas outras ofertas que fazem desta Vila um local fantástico para viver.
Não perca esta oportunidade! Marque já a sua visita!
REF.5200WE
Cascais é uma estância balnear em Portugal, imediatamente a oeste de Lisboa. É conhecida pelas suas praias de areia e pela marina movimentada. O centro histórico alberga a Fortaleza da Nossa Senhora da Luz medieval e o Palácio da Cidadela, um antigo retiro real. Nas proximidades encontra-se a igreja caiada de Nossa Senhora da Assunção, com azulejos vitrificados. A Casa das Histórias Paula Rego exibe as pinturas da artista portuguesa num edifício moderno.
.
.
* Todas as informações apresentadas não têm qualquer carácter vinculativo, não dispensa a confirmação por parte da mediadora, bem como a consulta da documentação do imóvel *
.
.
Procuramos proporcionar bons negócios e simplificar os processos aos nossos clientes. O nosso crescimento tem sido exponencial e sustentado.
.
.
Necessita de crédito? Sem preocupações! Somos uma intermediadora e tratamos de todo o processo até ao dia da escritura. Explique-nos a sua situação e nós procuramos o banco que lhe proporciona as melhores condições de financiamento.
O imóvel conta com três pisos e cave. O piso térreo é composto por um belíssimo salão de 30m2 com acesso a varanda de 5m2, sala de estar de 9m2, sala de jantar de 13m2, hall de entrada de 13m2, cozinha com 9m2, despensa de 5m2, casa de banho de 3m2 e zona de circulação com 7m2. O piso superior dispõe de três quartos com a área de 10m2 cada um, sendo que um deles conta com varanda de 5m2, uma simpática suíte de 16m2 com casa de banho privativa de 8m2 e acesso a varanda de 4m2, um hall de quartos de 10m2 e casa de banho comum de 6m2.
No segundo piso contamos com um sótão de 26m2, portador de um bom potencial para aproveitamento.
A cave, de 115m2, encontra-se distribuída por garagem de 98m2, casa de banho de 4m2, lavandaria de 6m2, bar/adega de 20m2, uma saleta e zona de arrumos, ambas com 6m2.
Dispõe de jardim, várias varandas, um terraço com 10m2 e a área de estacionamento permite-nos a colocação de 7 a 9 viaturas.
A propriedade localiza-se a 1500 metros do centro da Vila de Cascais, repleta de comercio de qualidade, bons restaurantes e pastelarias, apetecíveis praias , excelentes escolas, entre muitas outras ofertas que fazem desta Vila um local fantástico para viver.
Não perca esta oportunidade! Marque já a sua visita!
REF.5200WE
Cascais é uma estância balnear em Portugal, imediatamente a oeste de Lisboa. É conhecida pelas suas praias de areia e pela marina movimentada. O centro histórico alberga a Fortaleza da Nossa Senhora da Luz medieval e o Palácio da Cidadela, um antigo retiro real. Nas proximidades encontra-se a igreja caiada de Nossa Senhora da Assunção, com azulejos vitrificados. A Casa das Histórias Paula Rego exibe as pinturas da artista portuguesa num edifício moderno.
.
.
* Todas as informações apresentadas não têm qualquer carácter vinculativo, não dispensa a confirmação por parte da mediadora, bem como a consulta da documentação do imóvel *
.
.
Procuramos proporcionar bons negócios e simplificar os processos aos nossos clientes. O nosso crescimento tem sido exponencial e sustentado.
.
.
Necessita de crédito? Sem preocupações! Somos uma intermediadora e tratamos de todo o processo até ao dia da escritura. Explique-nos a sua situação e nós procuramos o banco que lhe proporciona as melhores condições de financiamento.
Contact
See Phone
House 4 Bedrooms
Centro (Estoril), Cascais e Estoril, Distrito de Lisboa
Used · 269m²
With Garage
rent
9.850 €
Estoril próximo do casino moradia T3 de luxo mais + apartamento t1 todas as divisórias da casa tem áreas bastantes generosas.
Mota dia com 3 pisos todos com vista Mar.
piso 0 Hall , salão 60m2 cozinha e zona de refeições
piso cave a nível 0 temos um apartamento independente T1
Piso 1 3 enormes quartos todos em suite.
Garagem para 3 carros com sistema rotativo e mais arrumos
Cada das máquinas
A casa tem elevador
Aquecimento central
Com bomba de gasóleo
Jardim com rega
18/08/2008 o Alvará de Autorização de Utilização Nº537
para mais informações, contacte:
New Loft, Premium Real Estate
Tm ou WhatsApp
Mota dia com 3 pisos todos com vista Mar.
piso 0 Hall , salão 60m2 cozinha e zona de refeições
piso cave a nível 0 temos um apartamento independente T1
Piso 1 3 enormes quartos todos em suite.
Garagem para 3 carros com sistema rotativo e mais arrumos
Cada das máquinas
A casa tem elevador
Aquecimento central
Com bomba de gasóleo
Jardim com rega
18/08/2008 o Alvará de Autorização de Utilização Nº537
para mais informações, contacte:
New Loft, Premium Real Estate
Tm ou WhatsApp
Contact
See Phone
Detached House 4 Bedrooms
Cascais e Estoril, Distrito de Lisboa
For refurbishment · 260m²
With Garage
buy
3.600.000 €
Chalet, dating from 1890, located near the Azarujinha beach (S. João do Estoril) to be completely rebuilt.
Inserted in a 929 sqm plot, with three fronts and a 260 sqm private gross area. With a 130 sqm deployment area, it has a 196 sqm dependent area.
It is composed as follows:
- Ground floor:
Dining and living room: 60 sqm with direct access to the garden and swimming pool, kitchen, and a 30 sqm suite;
- First floor: two suites with balcony and sea views, each with 20 sqm;
- Second floor, a 30 sqm Master Suite with an extraordinary sea view.
- Basement with social bathroom and a 40 sqm room with windows and plenty of natural light.
-Annex with a covered garage with parking space for two cars, plus 4 more parking spaces in the exterior.
The works were started and the property will be delivered with the completed project.
Cascais is a Portuguese village famous for its bay, local business and its cosmopolitanism. It is considered the most sophisticated destination of the Lisbon’s region, where small palaces and refined and elegant constructions prevail. With the sea as a scenario, Cascais can be proud of having 7 golf courses, a casino, a marina and countless leisure areas. It is 30 minutes away from Lisbon and its international airport.
Porta da Frente Christie’s is a real estate agency that has been operating in the market for more than two decades. Its focus lays on the highest quality houses and developments, not only in the selling market, but also in the renting market. The company was elected by the prestigious brand Christie’s - one of the most reputable auctioneers, Art institutions and Real Estate of the world - to be represented in Portugal, in the areas of Lisbon, Cascais, Oeiras, Sintra and Alentejo. The main purpose of Porta da Frente Christie’s is to offer a top-notch service to our customers.
Inserted in a 929 sqm plot, with three fronts and a 260 sqm private gross area. With a 130 sqm deployment area, it has a 196 sqm dependent area.
It is composed as follows:
- Ground floor:
Dining and living room: 60 sqm with direct access to the garden and swimming pool, kitchen, and a 30 sqm suite;
- First floor: two suites with balcony and sea views, each with 20 sqm;
- Second floor, a 30 sqm Master Suite with an extraordinary sea view.
- Basement with social bathroom and a 40 sqm room with windows and plenty of natural light.
-Annex with a covered garage with parking space for two cars, plus 4 more parking spaces in the exterior.
The works were started and the property will be delivered with the completed project.
Cascais is a Portuguese village famous for its bay, local business and its cosmopolitanism. It is considered the most sophisticated destination of the Lisbon’s region, where small palaces and refined and elegant constructions prevail. With the sea as a scenario, Cascais can be proud of having 7 golf courses, a casino, a marina and countless leisure areas. It is 30 minutes away from Lisbon and its international airport.
Porta da Frente Christie’s is a real estate agency that has been operating in the market for more than two decades. Its focus lays on the highest quality houses and developments, not only in the selling market, but also in the renting market. The company was elected by the prestigious brand Christie’s - one of the most reputable auctioneers, Art institutions and Real Estate of the world - to be represented in Portugal, in the areas of Lisbon, Cascais, Oeiras, Sintra and Alentejo. The main purpose of Porta da Frente Christie’s is to offer a top-notch service to our customers.
Contact
See Phone
House 4 Bedrooms
Birre, Cascais e Estoril, Distrito de Lisboa
Used · 234m²
With Garage
rent
6.000 €
4 bedroom villa, completely furnished, located in Birre, with garden and swimming pool.
The villa presents traditional Portuguese architectural features, with an 800 sqm land area and a 234 sqm private gross area.
It is composed by:
- common living room: 55,80 sqm with fireplace with a heat recovery unit
- hall: 7,06 sqm
- social bathroom
- kitchen: 19.73 sqm fully equipped with pantry
- suite: 24.01 sqm, supported by a 6.79 sqm bathroom
- 3 bedrooms (18.81 sqm + 12.78 sqm + 12.30 sqm) with wardrobes
- full private bathroom
The villa includes an interior garden, it is equipped with air conditioning and comprises a beautiful outdoor garden, swimming pool and barbecue.
Excellent location, inserted in a quiet area, 5 minutes away from the Guincho beach and with easy accesses to the centre of Cascais and the A5 motorway.
Cascais is a Portuguese village famous for its bay, local business and its cosmopolitanism. It is considered the most sophisticated destination of the Lisbon’s region, where small palaces and refined and elegant constructions prevail. With the sea as a scenario, Cascais can be proud of having 7 golf courses, a casino, a marina and countless leisure areas. It is 30 minutes away from Lisbon and its international airport.
Porta da Frente Christie’s is a real estate agency that has been operating in the market for more than two decades. Its focus lays on the highest quality houses and developments, not only in the selling market, but also in the renting market. The company was elected by the prestigious brand Christie’s - one of the most reputable auctioneers, Art institutions and Real Estate of the world - to be represented in Portugal, in the areas of Lisbon, Cascais, Oeiras, Sintra and Alentejo. The main purpose of Porta da Frente Christie’s is to offer a top-notch service to our customers.
The villa presents traditional Portuguese architectural features, with an 800 sqm land area and a 234 sqm private gross area.
It is composed by:
- common living room: 55,80 sqm with fireplace with a heat recovery unit
- hall: 7,06 sqm
- social bathroom
- kitchen: 19.73 sqm fully equipped with pantry
- suite: 24.01 sqm, supported by a 6.79 sqm bathroom
- 3 bedrooms (18.81 sqm + 12.78 sqm + 12.30 sqm) with wardrobes
- full private bathroom
The villa includes an interior garden, it is equipped with air conditioning and comprises a beautiful outdoor garden, swimming pool and barbecue.
Excellent location, inserted in a quiet area, 5 minutes away from the Guincho beach and with easy accesses to the centre of Cascais and the A5 motorway.
Cascais is a Portuguese village famous for its bay, local business and its cosmopolitanism. It is considered the most sophisticated destination of the Lisbon’s region, where small palaces and refined and elegant constructions prevail. With the sea as a scenario, Cascais can be proud of having 7 golf courses, a casino, a marina and countless leisure areas. It is 30 minutes away from Lisbon and its international airport.
Porta da Frente Christie’s is a real estate agency that has been operating in the market for more than two decades. Its focus lays on the highest quality houses and developments, not only in the selling market, but also in the renting market. The company was elected by the prestigious brand Christie’s - one of the most reputable auctioneers, Art institutions and Real Estate of the world - to be represented in Portugal, in the areas of Lisbon, Cascais, Oeiras, Sintra and Alentejo. The main purpose of Porta da Frente Christie’s is to offer a top-notch service to our customers.
Contact
See Phone
Chalet 4 Bedrooms
Cascais e Estoril, Distrito de Lisboa
New · 208m²
View Sea
buy
2.800.000 €
4 bedroom chalet with swimming pool, lawned garden and lounge area in a privileged location close to Azarujinha beach in São João do Estoril, to be completely rebuilt.
Set in a 929m2 plot with three fronts and a gross private area of 260m2.
Main areas:
Floor 0
- Living room with direct access to the pool and garden
- Dining room
- Kitchen
- Suite
- Wc
1st floor
- 2 Suites 30m2 with balcony and sea view
2nd floor
- Master Suite with 30m2 and sea view
Basement
- Living room with 40m2
- Wc
Annex with covered garage space for 2 cars, plus 4 parking spaces outside.
Construction work has begun and the property will be handed over with the project completed.
The Chalet is located in an exclusive residential area, 5 minutes away from Colégio Salesianos do Estoril, 5 minutes away from Casino Estoril, 10 minutes away from Cascais Marina and just 30 minutes away from Lisbon airport. Estoril is the ideal location to enjoy life by the beach without being far from the city and its main amenities. With easy access to the main public transport and motorways, close to shopping centres, restaurants, cafés and all kinds of commerce and services.
INSIDE LIVING operates in the luxury housing and property investment market. Our team offers a diverse range of excellent services to our clients, such as investor support services, ensuring all the assistance in the selection, purchase, sale or rental of properties, architectural design, interior design, banking and concierge services throughout the process.
Set in a 929m2 plot with three fronts and a gross private area of 260m2.
Main areas:
Floor 0
- Living room with direct access to the pool and garden
- Dining room
- Kitchen
- Suite
- Wc
1st floor
- 2 Suites 30m2 with balcony and sea view
2nd floor
- Master Suite with 30m2 and sea view
Basement
- Living room with 40m2
- Wc
Annex with covered garage space for 2 cars, plus 4 parking spaces outside.
Construction work has begun and the property will be handed over with the project completed.
The Chalet is located in an exclusive residential area, 5 minutes away from Colégio Salesianos do Estoril, 5 minutes away from Casino Estoril, 10 minutes away from Cascais Marina and just 30 minutes away from Lisbon airport. Estoril is the ideal location to enjoy life by the beach without being far from the city and its main amenities. With easy access to the main public transport and motorways, close to shopping centres, restaurants, cafés and all kinds of commerce and services.
INSIDE LIVING operates in the luxury housing and property investment market. Our team offers a diverse range of excellent services to our clients, such as investor support services, ensuring all the assistance in the selection, purchase, sale or rental of properties, architectural design, interior design, banking and concierge services throughout the process.
Contact
See Phone
House 4 Bedrooms
Alcabideche, Cascais, Distrito de Lisboa
Used · 168m²
buy
550.000 €
Esta moradia bifamiliar, composta por dois pisos (r/ce 1º andar) de utilização independente, está inserida num edifício localizado no coração de Alcabideche. Trata-se de um imóvel datado, cujo primeiro piso está desocupado, oferecendo uma oportunidade de investimento imediato e remodelação.1º Piso , com área útil de 79,26m2, é de tipologia T2.R/C , com área útil de 51,15 m2, é de tipologia T2.Ambas as frações, destinadas à habitação, são compostas por:Uma Sala;Dois Quartos;Uma Cozinha;Uma Despensa;Uma Casa de Banho;Área comum de circulação e 2 marquises.O imóvel está abrangido pela rede de distribuição de gás natural.As fachadas estão orientadas Noroeste, Nordeste e Sudoeste, Sudeste.De salientar a área de terreno contígua de 471,5 m2, com duas pequenas construções (Capoeira e Arrecadação), com acesso por portão exterior, que permite a entrada e saída de viaturas.O R/C está atualmente ocupado por locação de longa duração.Viver em Alcabideche pode ser uma excelente escolha, pois é uma região tranquila e com uma qualidade de vida muito apreciada. Alcabideche está localizada no concelho de Cascais, em Portugal, e oferece uma combinação única de recursos naturais, infraestrutura moderna e proximidade com o mar.Localização privilegiada: Alcabideche fica próximo às praias da região, como a Praia do Guincho, que é conhecida pelas suas belas paisagens e excelentes condições para a prática de desportos aquáticos, como o surf e o kitesurf. Além disso, fica a apenas 10 km do centro de Cascais e a cerca de 30 km de Lisboa, permitindo fácil acesso a ambos.Natureza exuberante: Alcabideche é cercada por uma paisagem natural deslumbrante, com colinas, vales e áreas verdes. A Serra de Sintra é a próxima, oferecendo trilhos para caminhadas e vistas panorâmicas incríveis. A região também é conhecida pelos seus parques e jardins bem cuidados.Infraestrutura completa: Alcabideche possui uma infraestrutura moderna, com escolas, hospitais, supermercados, comércio local e uma variedade de serviços disponíveis. Há também diversas opções de lazer, como restaurantes, cafés e centros esportivos.Comunidade: Alcabideche é conhecida por ter uma comunidade acolhedora e amistosa. Os moradores locais costumam se envolver em atividades comunitárias e eventos culturais.Segurança: Como parte do concelho de Cascais, Alcabideche é considerada uma região segura, com baixos índices de criminalidade.
É importante ressaltar que a escolha de onde viver depende de suas preferências pessoais e necessidades individuais ou interesse de investimento.Recomendo visitar a região, explorar o ambiente local e conversar com moradores, sendo que eu como local e profissional no setor imobiliário, posso facultar informações mais elaboradas para que possa tomar uma decisão informada e esclarecida.
Características:
Características Exteriores - Jardim; Parqueamento;
Características Interiores - Hall de entrada; Mobilado; Roupeiros;
Características Gerais - Para remodelar; Despensa;
Orientação - Noroeste; Nordeste; Sudeste; Sudoeste;
Vistas - Vista montanha; Vista jardim; Vista campo;
Outras características - Varanda; Arrecadação; Moradia Bi-familiar;
É importante ressaltar que a escolha de onde viver depende de suas preferências pessoais e necessidades individuais ou interesse de investimento.Recomendo visitar a região, explorar o ambiente local e conversar com moradores, sendo que eu como local e profissional no setor imobiliário, posso facultar informações mais elaboradas para que possa tomar uma decisão informada e esclarecida.
Características:
Características Exteriores - Jardim; Parqueamento;
Características Interiores - Hall de entrada; Mobilado; Roupeiros;
Características Gerais - Para remodelar; Despensa;
Orientação - Noroeste; Nordeste; Sudeste; Sudoeste;
Vistas - Vista montanha; Vista jardim; Vista campo;
Outras características - Varanda; Arrecadação; Moradia Bi-familiar;
Contact
See Phone
House 4 Bedrooms
São Domingos de Rana, Cascais, Distrito de Lisboa
Used · 168m²
buy
430.000 €
Identificação do imóvel: ZMPT561804
A sua moradia para habitar ou
o seu espaço de comércio e habitação
Moradia T4 São Domingos de Rana. O imóvel tem dois andares e serve tanto para habitação nos dois pisos como comércio no R/C e habitação piso1. No primeiro caso existe já licença de utilização, caso opte por comércio/habitação existe já na Câmara Municipal de Cascais um projeto aprovado em fase das especialidades.
Marque a sua visita e não perca esta oportunidade.
Contacte para mais informação ou marcação de visita ao local.
Consigo sempre na procura de casa
3 razões para comprar com a Zome
+ Acompanhamento
Com uma preparação e experiência única no mercado imobiliário, os consultores Zome põem toda a sua dedicação em dar-lhe o melhor acompanhamento, orientando-o com a máxima confiança, na direção certa das suas necessidades e ambições. Daqui para a frente, vamos criar uma relação próxima e escutar com atenção as suas expectativas, porque a nossa prioridade é a sua felicidade! Porque é importante que sinta que está acompanhado, e que estamos consigo sempre.
+ Simples
Os consultores Zome têm uma formação única no mercado, ancorada na partilha de experiência prática entre profissionais e fortalecida pelo conhecimento de neurociência aplicada que lhes permite simplificar e tornar mais eficaz a sua experiência imobiliária. Deixe para trás os pesadelos burocráticos porque na Zome encontra o apoio total de uma equipa experiente e multidisciplinar que lhe dá suporte prático em todos os aspetos fundamentais, para que a sua experiência imobiliária supere as expectativas.
+ Feliz
Liberte-se de preocupações e ganhe o tempo de qualidade que necessita para se dedicar ao que lhe faz mais feliz. Agimos diariamente para trazer mais valor à sua vida com o aconselhamento fiável de que precisa para juntos, conseguirmos atingir os melhores resultados. Com a Zome nunca vai estar perdido ou desacompanhado e encontrará algo que não tem preço: a sua máxima tranquilidade !É assim que se vai sentir ao longo de toda a experiência: Tranquilo, seguro, confortável e... FELIZ!
Notas:
- Caso seja um consultor imobiliário, este imóvel está disponível para partilha de negócio. Não hesite em apresentar aos seus clientes compradores e fale connosco para agendara sua visita.-
Para maior facilidade na identificação deste imóvel, por favor, refira o respetivo ID ZMPT ou o respetivo agente que lhe tenha enviado a sugestão.
A sua moradia para habitar ou
o seu espaço de comércio e habitação
Moradia T4 São Domingos de Rana. O imóvel tem dois andares e serve tanto para habitação nos dois pisos como comércio no R/C e habitação piso1. No primeiro caso existe já licença de utilização, caso opte por comércio/habitação existe já na Câmara Municipal de Cascais um projeto aprovado em fase das especialidades.
Marque a sua visita e não perca esta oportunidade.
Contacte para mais informação ou marcação de visita ao local.
Consigo sempre na procura de casa
3 razões para comprar com a Zome
+ Acompanhamento
Com uma preparação e experiência única no mercado imobiliário, os consultores Zome põem toda a sua dedicação em dar-lhe o melhor acompanhamento, orientando-o com a máxima confiança, na direção certa das suas necessidades e ambições. Daqui para a frente, vamos criar uma relação próxima e escutar com atenção as suas expectativas, porque a nossa prioridade é a sua felicidade! Porque é importante que sinta que está acompanhado, e que estamos consigo sempre.
+ Simples
Os consultores Zome têm uma formação única no mercado, ancorada na partilha de experiência prática entre profissionais e fortalecida pelo conhecimento de neurociência aplicada que lhes permite simplificar e tornar mais eficaz a sua experiência imobiliária. Deixe para trás os pesadelos burocráticos porque na Zome encontra o apoio total de uma equipa experiente e multidisciplinar que lhe dá suporte prático em todos os aspetos fundamentais, para que a sua experiência imobiliária supere as expectativas.
+ Feliz
Liberte-se de preocupações e ganhe o tempo de qualidade que necessita para se dedicar ao que lhe faz mais feliz. Agimos diariamente para trazer mais valor à sua vida com o aconselhamento fiável de que precisa para juntos, conseguirmos atingir os melhores resultados. Com a Zome nunca vai estar perdido ou desacompanhado e encontrará algo que não tem preço: a sua máxima tranquilidade !É assim que se vai sentir ao longo de toda a experiência: Tranquilo, seguro, confortável e... FELIZ!
Notas:
- Caso seja um consultor imobiliário, este imóvel está disponível para partilha de negócio. Não hesite em apresentar aos seus clientes compradores e fale connosco para agendara sua visita.-
Para maior facilidade na identificação deste imóvel, por favor, refira o respetivo ID ZMPT ou o respetivo agente que lhe tenha enviado a sugestão.
Contact
See Phone
House 4 Bedrooms
Alcabideche, Cascais, Distrito de Lisboa
Used · 193m²
buy
575.000 €
Moradia inserida num lote de 357 m2, área de construção total de 327 m2.
Localizada a cinco minutos do centro histórico de Cascais, próxima da A5, Colégio Amor de Deus, International Christian School, Kings College School, Mercado de Cascais, etc.
A moradia tem três pisos e dois jardins enormes.No piso rés de chão:
- Hall de entrada espaçoso (com uma zona pequena em baixo das escadas para guardar lenha para a lareira);
- Sala de jantar e sala de estar com lareira e varanda;
- Cozinha com acesso ao exterior;
- Sala de jantar (2);
- Zona de Arrumos
- Casa de banho social
No piso segundo:
- Hall de entrada;
- Quarto em Suite, com roupeiros embutidos (bastante arrumação) e varanda;
- Quarto com roupeiros embutidos;
- Quarto com roupeiros embutidos 2;
- Quarto com acesso ao sótão com janelas de velux (que pode ser para mais um quarto) e varanda com vista desafoga e uma ponta de mar;
- Casa de banho com banheira.Todos as divisões da propriedade são muito iluminadas, muitas janelas em toda a casa.Na área exterior, possui dois jardins, onde se pode construir enormes jardins com piscina, ou outro tipo de lazer.Chave na mão !
Características:
Características Exteriores - Jardim; Parqueamento; Terraço/Deck;
Características Interiores - Sotão; Hall de entrada; Lareira; Casa de Banho da Suite; Roupeiros; Lavandaria;
Características Gerais - Para remodelar; Despensa;
Orientação - Nascente; Poente;
Outros Equipamentos - TV Por Cabo; Gás canalizado;
Vistas - Vista cidade;
Outras características - Box (2 lugares); Garagem; Varanda; Garagem para 2 Carros; Cozinha Equipada; Arrecadação; Suite; Moradia;
Localizada a cinco minutos do centro histórico de Cascais, próxima da A5, Colégio Amor de Deus, International Christian School, Kings College School, Mercado de Cascais, etc.
A moradia tem três pisos e dois jardins enormes.No piso rés de chão:
- Hall de entrada espaçoso (com uma zona pequena em baixo das escadas para guardar lenha para a lareira);
- Sala de jantar e sala de estar com lareira e varanda;
- Cozinha com acesso ao exterior;
- Sala de jantar (2);
- Zona de Arrumos
- Casa de banho social
No piso segundo:
- Hall de entrada;
- Quarto em Suite, com roupeiros embutidos (bastante arrumação) e varanda;
- Quarto com roupeiros embutidos;
- Quarto com roupeiros embutidos 2;
- Quarto com acesso ao sótão com janelas de velux (que pode ser para mais um quarto) e varanda com vista desafoga e uma ponta de mar;
- Casa de banho com banheira.Todos as divisões da propriedade são muito iluminadas, muitas janelas em toda a casa.Na área exterior, possui dois jardins, onde se pode construir enormes jardins com piscina, ou outro tipo de lazer.Chave na mão !
Características:
Características Exteriores - Jardim; Parqueamento; Terraço/Deck;
Características Interiores - Sotão; Hall de entrada; Lareira; Casa de Banho da Suite; Roupeiros; Lavandaria;
Características Gerais - Para remodelar; Despensa;
Orientação - Nascente; Poente;
Outros Equipamentos - TV Por Cabo; Gás canalizado;
Vistas - Vista cidade;
Outras características - Box (2 lugares); Garagem; Varanda; Garagem para 2 Carros; Cozinha Equipada; Arrecadação; Suite; Moradia;
Contact
See Phone
House 4 Bedrooms
Alcabideche, Cascais, Distrito de Lisboa
Used · 253m²
With Garage
buy
1.950.000 €
Moradia T4+1 em Cascais||Murches. Totalmente remodelada na prestigiada zona de Murches, Cascais. Inserida num lote de terreno com 806 m2.É composta por:
Piso 0
- Hall de entrada com um espaço de arrumos
- Sala com acesso direto ao jardim e a piscina
- Sala de refeições
- Cozinha
- Escritório
- Casa de banho social
Piso1
- Hall
- 2 quartos com Mezzanine
- 1 quarto
- 2 casas de banho completas.- Mega suíte com casa de banho completa e quarto de vestir.
Jardim
- Piscina
- Pool-house
- Driveway
Situado no bairro de Murches, em Cascais, este projeto será uma residência de luxo, magistralmente renovada e design contemporâneo e requintado.
A KellerWilliams é a escolha mais eficiente no mercado, com consultores imobiliários capazes de aconselhar e acompanhar na compra do seu imóvel. Conte com um consultor dedicado durante todo o processo, procura constante de um imóvel que atenda às suas necessidades, acompanhamento nas negociações, melhores soluções financeiras e auxílio nos processos de compra e venda.
Marque já sua visita e apaixone-se pela sua nova casa!
Contacte-nos para mais informações.
Características:
Características Exteriores - Jardim; Piscina exterior; Terraço/Deck; Porta blindada; Sistema de rega;
Características Interiores - Hall de entrada; Electrodomésticos embutidos; Casa de Banho da Suite; Closet; Roupeiros;
Características Gerais - Remodelado; Portão eléctrico;
Orientação - Nascente; Sul;
Outros Equipamentos - Alarme de segurança; Máquina de lavar louça; Frigorífico; Máquina de lavar roupa;
Outras características - Varanda; Cozinha Equipada; Suite; Moradia; Ar Condicionado;
Piso 0
- Hall de entrada com um espaço de arrumos
- Sala com acesso direto ao jardim e a piscina
- Sala de refeições
- Cozinha
- Escritório
- Casa de banho social
Piso1
- Hall
- 2 quartos com Mezzanine
- 1 quarto
- 2 casas de banho completas.- Mega suíte com casa de banho completa e quarto de vestir.
Jardim
- Piscina
- Pool-house
- Driveway
Situado no bairro de Murches, em Cascais, este projeto será uma residência de luxo, magistralmente renovada e design contemporâneo e requintado.
A KellerWilliams é a escolha mais eficiente no mercado, com consultores imobiliários capazes de aconselhar e acompanhar na compra do seu imóvel. Conte com um consultor dedicado durante todo o processo, procura constante de um imóvel que atenda às suas necessidades, acompanhamento nas negociações, melhores soluções financeiras e auxílio nos processos de compra e venda.
Marque já sua visita e apaixone-se pela sua nova casa!
Contacte-nos para mais informações.
Características:
Características Exteriores - Jardim; Piscina exterior; Terraço/Deck; Porta blindada; Sistema de rega;
Características Interiores - Hall de entrada; Electrodomésticos embutidos; Casa de Banho da Suite; Closet; Roupeiros;
Características Gerais - Remodelado; Portão eléctrico;
Orientação - Nascente; Sul;
Outros Equipamentos - Alarme de segurança; Máquina de lavar louça; Frigorífico; Máquina de lavar roupa;
Outras características - Varanda; Cozinha Equipada; Suite; Moradia; Ar Condicionado;
Contact
See Phone
House 4 Bedrooms
Cascais e Estoril, Distrito de Lisboa
Used · 300m²
With Garage
buy
1.949.000 €
Moradia em Cascais, renovada integralmente em 2019, utilizando materiais de excelência e um toque de grande bom gosto.
CARACTERISTICAS:
Com uma grande área de implantação, esta moradia desenvolve-se da seguinte forma:
PISO 0
- Grande salão central, com lareira e uma multiplicidade de ambientes diferentes, em vários meios pisos e mezzanine, cada um com o seu encanto próprio;
- Cozinha, com uma grande ilha central, está totalmente equipada com eletrodomésticos de elevada eficiência energética;
- No piso térreo temos ainda uma master suíte, com walk in closet e um fantástico WC com banheira e base duche;
- Um quarto ou escritório, consoante as suas necessidades, com armários de parede;
- Ainda neste piso temos um WC’s completo de apoio;
- As áreas de circulação são muito amplas e fluidas.
PISO 1
- Uma mezzanine, aberta para a sala onde vamos encontrar uma segunda sala, atualmente usada como zona de lazer, mas que poderá ser um simpático escritório;
- Uma área, atualmente usada como área de desporto, que ficará ao sabor da sua imaginação;
- Uma suíte, com várias zonas de armários de parede;
- WC moderno com base de duche;
- Quarto com boa área e um prático WC com base de duche.
PISO -1
- Com acesso pelo interior ou exterior;
- Espaço multiusos (ginásio ou lavandaria e zona de tratamento de roupas ou mesmo como um quarto de pessoal de apoio doméstico, dado que dispõe também dum amplo e completo WC)
- Um atelier/estúdio no jardim exterior e
- Uma garagem fechada para um ou dois carros.
- Na rampa de acesso à garagem é possível estacionar um carro e mais um no interior, junto à entrada da casa.
CARACTERISTICAS ADICIONAIS:
Os materiais falam por si. As janelas são de elevada qualidade com oscilobatente e corte térmico, estores elétricos. As madeiras são nobres. Toda a iluminação em Led. Aquecimento central muito eficiente em toda a casa. Ar condicionado com regulação em todas as divisões. Sistema central de som no interior e exterior. Um moderno sistema de alarme com registo de imagem nada, foi deixado ao acaso!
No exterior, um grande telheiro, em frente à sala, abre portas para o jardim. A piscina, de dimensões generosas, está protegida por uma discreta vedação em vidro temperado. Nesta zona temos ainda um moderno jacuzzi, uma sauna nórdica e uma área de churrasco.
VANTAGENS DE LOCALIZAÇÃO:
Considerado um dos bairros mais seguros e tranquilos de Cascais, proporcionando um ambiente ideal para famílias. A Proximidade ao Mar, a poucos minutos das praias, permitindo fácil acesso a atividades de lazer à beira-mar. Excelentes infraestruturas, com um vasto leque de opções de comercio e serviços, escolas, supermercados, restaurantes e centros de saúde. Diversos parques e áreas verdes nas proximidades, ideais para atividades ao ar livre e momentos de lazer. Boas ligações de transporte, facilitando o acesso ao centro de Cascais e a outras regiões. Proximidade a centros culturais, como museus e teatros, bem como a instalações desportivas, incluindo campos de golfe e clubes de ténis.
A KellerWilliams é a escolha mais eficiente no mercado, com consultores imobiliários capazes de aconselhar e acompanhar na compra do seu imóvel. Conte com um consultor dedicado durante todo o processo, procura constante de um imóvel que atenda às suas necessidades, acompanhamento nas negociações, melhores soluções financeiras e auxílio nos processos de compra e venda.
Marque já sua visita e apaixone-se pela sua nova casa!
Contacte-nos para mais informações.
CARACTERISTICAS:
Com uma grande área de implantação, esta moradia desenvolve-se da seguinte forma:
PISO 0
- Grande salão central, com lareira e uma multiplicidade de ambientes diferentes, em vários meios pisos e mezzanine, cada um com o seu encanto próprio;
- Cozinha, com uma grande ilha central, está totalmente equipada com eletrodomésticos de elevada eficiência energética;
- No piso térreo temos ainda uma master suíte, com walk in closet e um fantástico WC com banheira e base duche;
- Um quarto ou escritório, consoante as suas necessidades, com armários de parede;
- Ainda neste piso temos um WC’s completo de apoio;
- As áreas de circulação são muito amplas e fluidas.
PISO 1
- Uma mezzanine, aberta para a sala onde vamos encontrar uma segunda sala, atualmente usada como zona de lazer, mas que poderá ser um simpático escritório;
- Uma área, atualmente usada como área de desporto, que ficará ao sabor da sua imaginação;
- Uma suíte, com várias zonas de armários de parede;
- WC moderno com base de duche;
- Quarto com boa área e um prático WC com base de duche.
PISO -1
- Com acesso pelo interior ou exterior;
- Espaço multiusos (ginásio ou lavandaria e zona de tratamento de roupas ou mesmo como um quarto de pessoal de apoio doméstico, dado que dispõe também dum amplo e completo WC)
- Um atelier/estúdio no jardim exterior e
- Uma garagem fechada para um ou dois carros.
- Na rampa de acesso à garagem é possível estacionar um carro e mais um no interior, junto à entrada da casa.
CARACTERISTICAS ADICIONAIS:
Os materiais falam por si. As janelas são de elevada qualidade com oscilobatente e corte térmico, estores elétricos. As madeiras são nobres. Toda a iluminação em Led. Aquecimento central muito eficiente em toda a casa. Ar condicionado com regulação em todas as divisões. Sistema central de som no interior e exterior. Um moderno sistema de alarme com registo de imagem nada, foi deixado ao acaso!
No exterior, um grande telheiro, em frente à sala, abre portas para o jardim. A piscina, de dimensões generosas, está protegida por uma discreta vedação em vidro temperado. Nesta zona temos ainda um moderno jacuzzi, uma sauna nórdica e uma área de churrasco.
VANTAGENS DE LOCALIZAÇÃO:
Considerado um dos bairros mais seguros e tranquilos de Cascais, proporcionando um ambiente ideal para famílias. A Proximidade ao Mar, a poucos minutos das praias, permitindo fácil acesso a atividades de lazer à beira-mar. Excelentes infraestruturas, com um vasto leque de opções de comercio e serviços, escolas, supermercados, restaurantes e centros de saúde. Diversos parques e áreas verdes nas proximidades, ideais para atividades ao ar livre e momentos de lazer. Boas ligações de transporte, facilitando o acesso ao centro de Cascais e a outras regiões. Proximidade a centros culturais, como museus e teatros, bem como a instalações desportivas, incluindo campos de golfe e clubes de ténis.
A KellerWilliams é a escolha mais eficiente no mercado, com consultores imobiliários capazes de aconselhar e acompanhar na compra do seu imóvel. Conte com um consultor dedicado durante todo o processo, procura constante de um imóvel que atenda às suas necessidades, acompanhamento nas negociações, melhores soluções financeiras e auxílio nos processos de compra e venda.
Marque já sua visita e apaixone-se pela sua nova casa!
Contacte-nos para mais informações.
Contact
See Phone
House 4 Bedrooms
Manique de Baixo, Alcabideche, Cascais, Distrito de Lisboa
Refurbished · 490m²
With Garage
buy
2.800.000 €
Fantastic Farm in 7244m2 plot, with pool ionized, gym, Turkish bath, large garden, irrigation system, artesian wells 3, 74 orchard fruit trees, vegetable garden, greenhouse, kennel, garage w / 3 cars, mini Basketball field, barbecue, heating central alarm, switchboard, generator, agricultural machinery;Main house: large living room, dining room, sitting room, 2 fireplaces, office, library, hall, cloakroom suite w / balcony, walk-in closet, 2 bedrooms, fitted wardrobes, bathroom, kitchen, pantry, laundry room, wine cellar, suite employed;Garden House: kitchen, bathroom, bread oven, electric heating, 2 fireplaces, grill, w / access to large terrace paved.
Contact
See Phone
House 4 Bedrooms
Cascais e Estoril, Distrito de Lisboa
Used · 300m²
With Garage
buy
1.949.000 €
4 bedroom villa, with garage, swimming pool and garden, in Cascais.
Situated in one of the most serene neighbourhoods and residences, close to the main driveways, this contemporary home offers the perfect blend of modern luxury and timeless elegance.
The exterior features clean lines and a modern architectural design that blends seamlessly into the natural beauty of the area.
Features:
Floor -1:
- Garage for 1 car, with 36.40 m2;
- Storage / laundry with 13.35 m2;
- Full bathroom with 7.85 m2.
Floor 0:
- Entrance hall;
- Living room with fireplace, with 42 m2, overlooking and accessing the garden and pool;
- Powder room;
- Kitchen with 16.20 m2;
- Dining room with 17.50 m2;
- Bedroom en-suite with 17 m2 + closet with 7.60 m2 and bathroom with 10.85 m2;
- Bedroom 1/ Office with 9.75 m2;
-Garden with 518.16 m2;
- Outdoor seating area;
- Swimming pool and jacuzzi.
Floor 1:
- Bedroom en-suite with 13.65 m2, with built-in wardrobes with bathroom with 6.50 m2;
- Bedroom 2 with 13.80 m2, with built-in wardrobes.
- Second living room in open-space with 49.50 m2;
Other:
- Air conditioning in all rooms of the house, except for the kitchen;
- Land with 789 m2;
-Air conditioning;
- Garage for 1 car, however easy to park at the door and still has parking inside the land for two more cars;
- Barbecue area;
- Swimming pool and jacuzzi;
- Prefabricated sauna in the garden area.
This villa is the ideal choice for those who want to be in Cascais in a modern house, with garden, swimming pool and lots of light!
The neighbourhood:
Cascais is a picturesque coastal village, known for its natural beauty, historic charm, and sophisticated ambience. This neighbourhood combines the serenity of a small town with the convenience of being close to Lisbon.
The historic centre of Cascais is a charming maze of narrow, cobbled streets, lined with traditional houses painted white with colourful details. Here, you will find a mix of historic and contemporary architecture, with buildings dating back to past centuries alongside modern and elegant constructions.
The neighbourhood offers a wide range of shops, from luxury boutiques to small local craft shops. There is also an excellent selection of restaurants, cafes, and bars, where you can enjoy a variety of cuisines, from traditional Portuguese cuisine to gourmet international options. Local markets, such as Mercado da Vila, offer fresh produce and regional specialities.
Living in Cascais is synonymous with a high quality of life. The safety, good infrastructure, quality of health and education services, and proximity to Lisbon, make this neighbourhood a very desirable place to live. Public transportation options are efficient, and the proximity to Lisbon Airport makes international travel easy.
Situated in one of the most serene neighbourhoods and residences, close to the main driveways, this contemporary home offers the perfect blend of modern luxury and timeless elegance.
The exterior features clean lines and a modern architectural design that blends seamlessly into the natural beauty of the area.
Features:
Floor -1:
- Garage for 1 car, with 36.40 m2;
- Storage / laundry with 13.35 m2;
- Full bathroom with 7.85 m2.
Floor 0:
- Entrance hall;
- Living room with fireplace, with 42 m2, overlooking and accessing the garden and pool;
- Powder room;
- Kitchen with 16.20 m2;
- Dining room with 17.50 m2;
- Bedroom en-suite with 17 m2 + closet with 7.60 m2 and bathroom with 10.85 m2;
- Bedroom 1/ Office with 9.75 m2;
-Garden with 518.16 m2;
- Outdoor seating area;
- Swimming pool and jacuzzi.
Floor 1:
- Bedroom en-suite with 13.65 m2, with built-in wardrobes with bathroom with 6.50 m2;
- Bedroom 2 with 13.80 m2, with built-in wardrobes.
- Second living room in open-space with 49.50 m2;
Other:
- Air conditioning in all rooms of the house, except for the kitchen;
- Land with 789 m2;
-Air conditioning;
- Garage for 1 car, however easy to park at the door and still has parking inside the land for two more cars;
- Barbecue area;
- Swimming pool and jacuzzi;
- Prefabricated sauna in the garden area.
This villa is the ideal choice for those who want to be in Cascais in a modern house, with garden, swimming pool and lots of light!
The neighbourhood:
Cascais is a picturesque coastal village, known for its natural beauty, historic charm, and sophisticated ambience. This neighbourhood combines the serenity of a small town with the convenience of being close to Lisbon.
The historic centre of Cascais is a charming maze of narrow, cobbled streets, lined with traditional houses painted white with colourful details. Here, you will find a mix of historic and contemporary architecture, with buildings dating back to past centuries alongside modern and elegant constructions.
The neighbourhood offers a wide range of shops, from luxury boutiques to small local craft shops. There is also an excellent selection of restaurants, cafes, and bars, where you can enjoy a variety of cuisines, from traditional Portuguese cuisine to gourmet international options. Local markets, such as Mercado da Vila, offer fresh produce and regional specialities.
Living in Cascais is synonymous with a high quality of life. The safety, good infrastructure, quality of health and education services, and proximity to Lisbon, make this neighbourhood a very desirable place to live. Public transportation options are efficient, and the proximity to Lisbon Airport makes international travel easy.
Contact
See Phone
House 4 Bedrooms +1
Pampilheira (Cascais), Cascais e Estoril, Distrito de Lisboa
Used · 330m²
buy
1.949.000 €
Luxury Villa located on a 789m² plot, close to King’s College in Cascais. Fully remodeled with high-quality materials and excellent taste in finishes.**
The villa, with a large built-up area, is harmoniously distributed over 3 floors:
**Ground Floor:**
Upon entering, you are welcomed by an entrance hall that leads to a large central living room, perfect for social gatherings. The dining room, situated on a slightly elevated level, offers an elegant and cozy atmosphere.
The luxurious, modern, and functional kitchen features a large central island and is fully equipped with energy-efficient appliances, ideal for those who enjoy cooking. The kitchen also has access to the villa’s garden.
On this floor, you will also find the spacious master suite, with a walk-in closet and a luxurious bathroom equipped with a bathtub and shower.
There is also an additional bedroom, which can be used according to your needs, and a complete supporting bathroom.
The living room has direct access to the garden, where you will find a generous pool, surrounded by a discreet tempered glass fence. Additionally, the outdoor area includes a jacuzzi, a Nordic sauna, and a barbecue area, ideal for leisure moments.
**First Floor:**
This floor consists of an open area, currently used as a leisure space, next to a small bedroom/office. There is also a comfortable suite, with several built-in wardrobes and a modern bathroom with a shower, as well as an additional bedroom and a complete bathroom with a shower.
**Lower Floor:**
Access to this floor can be made from both the interior and exterior of the villa. Here, there is a service suite with an independent entrance, a laundry area, a garage with a box for one car, and an outdoor parking space for another vehicle.
The property is fully fenced, ensuring privacy and security, and features automatic gates with remote opening. The location is privileged, just steps away from the prestigious King’s College and 5 minutes driving distance from the Cascais town center, Quinta da Marinha Golf Course, Equestrian School, CUF Cascais Hospital, and 10 minutes from Guincho Beach. It has easy access to the A5 and main highways, being 30 minutes driving distance from Lisbon city center and the airport.
This villa is ideal for those seeking a sophisticated lifestyle with comfort, privacy, and all modern conveniences.
*The information provided does not exempt its confirmation and cannot be considered binding.*
The villa, with a large built-up area, is harmoniously distributed over 3 floors:
**Ground Floor:**
Upon entering, you are welcomed by an entrance hall that leads to a large central living room, perfect for social gatherings. The dining room, situated on a slightly elevated level, offers an elegant and cozy atmosphere.
The luxurious, modern, and functional kitchen features a large central island and is fully equipped with energy-efficient appliances, ideal for those who enjoy cooking. The kitchen also has access to the villa’s garden.
On this floor, you will also find the spacious master suite, with a walk-in closet and a luxurious bathroom equipped with a bathtub and shower.
There is also an additional bedroom, which can be used according to your needs, and a complete supporting bathroom.
The living room has direct access to the garden, where you will find a generous pool, surrounded by a discreet tempered glass fence. Additionally, the outdoor area includes a jacuzzi, a Nordic sauna, and a barbecue area, ideal for leisure moments.
**First Floor:**
This floor consists of an open area, currently used as a leisure space, next to a small bedroom/office. There is also a comfortable suite, with several built-in wardrobes and a modern bathroom with a shower, as well as an additional bedroom and a complete bathroom with a shower.
**Lower Floor:**
Access to this floor can be made from both the interior and exterior of the villa. Here, there is a service suite with an independent entrance, a laundry area, a garage with a box for one car, and an outdoor parking space for another vehicle.
The property is fully fenced, ensuring privacy and security, and features automatic gates with remote opening. The location is privileged, just steps away from the prestigious King’s College and 5 minutes driving distance from the Cascais town center, Quinta da Marinha Golf Course, Equestrian School, CUF Cascais Hospital, and 10 minutes from Guincho Beach. It has easy access to the A5 and main highways, being 30 minutes driving distance from Lisbon city center and the airport.
This villa is ideal for those seeking a sophisticated lifestyle with comfort, privacy, and all modern conveniences.
*The information provided does not exempt its confirmation and cannot be considered binding.*
Contact
See Phone
Detached House 4 Bedrooms
Quinta da Marinha (Cascais), Cascais e Estoril, Distrito de Lisboa
New · 350m²
buy
7.900.000 €
Elegant and modern villa in Quinta da Marinha Sul, with swimming pool.
Detached house with 500m2 of gross construction area, set in a plot of 1,706m2, surrounded by trees and pine forest, which gives it beauty, tranquillity and privacy.
Property fully renovated and ready to debut.
It was renovated with an architectural project privileging functionality in line with aesthetics and elegance.
Consisting of:
Ground floor: the main door gives access to an elegant and wide entrance (50m2) with natural light through a large skylight; living room (58m2) with living area and dining area divided, a wood-burning fireplace with fireplace; WC (4m2); kitchen (38m2) very large, Italian design (SCIC), fully equipped with top appliances, with large island with Extremoz marble stone; master suite (65m2), divided into sleeping area, office, closet, hall and toilet; Suite 2 (21m2); access corridor to the bedrooms; bedroom 1 (18m2); bedroom 2 (16m2), full bathroom (7m2). All bedrooms have fitted wardrobes.
C/V: 1 WC, engine room, large laundry room with windows and large garage.
The toilets contain Italian materials from António Luppi, very original, with modern showers and chromotherapy.
The house has heating and cooling by high-tech geothermal underfloor heating, pure wood flooring by Vetaparket, large and high quality windows allowing adequate thermal comfort, electric blind in the skylight of the entrance hallway by the top of the range Smartestor. Outside there is a water hole and solar panels. Alarm and video surveillance system controlled by 12 high-tech cameras and electric gates.
The pool has more than 150m2, has a pentagonal shape making it unique and exotic and has been renovated with maximum detail. The Hijau stone, which covers the pool, is native to Bali and gives it the appearance of a natural lake. The characteristics of this stone release therapeutic minerals for the skin and health.
The pool was divided into two zones, where a SPA area was inserted. The SPA consists of several hydrotherapy jets, on the two jacuzzi beds and on the long bench for several people to be seated at the same time. Hydrotherapy is directed to all areas of the body, namely the jets for the back/belly/legs/feet and the water cannon for the head/back.
The pool also has a countercurrent and a built-in light system.
Geothermal energy has the ability to heat the pool and SPA.
With an exterior project yet to be finalised, it includes palm trees and exotic plants, as well as a pergola and living area.
To this lot, there is an additional plot of more than 350m2, for which an occupancy fee is paid to CMC (optional), making a total of more than 2,000m2 of land. Possibility of buying this additional lot in the future.
Property covered in sand-coloured stone with its contents also in the same tones, making it a zen house of high beauty and comfort.
Quinta da Marinha is located in the Sintra-Cascais Natural Park and is known for its elegance in urbanism and for harmoniously connecting the more cosmopolitan side of the city with nature and the sea. Area with 18-hole golf courses that are part of the international circuit, 5-star hotels, equestrian centre, tennis club and a modern health club. The property is located 850m from the sea.
Book your visit
Detached house with 500m2 of gross construction area, set in a plot of 1,706m2, surrounded by trees and pine forest, which gives it beauty, tranquillity and privacy.
Property fully renovated and ready to debut.
It was renovated with an architectural project privileging functionality in line with aesthetics and elegance.
Consisting of:
Ground floor: the main door gives access to an elegant and wide entrance (50m2) with natural light through a large skylight; living room (58m2) with living area and dining area divided, a wood-burning fireplace with fireplace; WC (4m2); kitchen (38m2) very large, Italian design (SCIC), fully equipped with top appliances, with large island with Extremoz marble stone; master suite (65m2), divided into sleeping area, office, closet, hall and toilet; Suite 2 (21m2); access corridor to the bedrooms; bedroom 1 (18m2); bedroom 2 (16m2), full bathroom (7m2). All bedrooms have fitted wardrobes.
C/V: 1 WC, engine room, large laundry room with windows and large garage.
The toilets contain Italian materials from António Luppi, very original, with modern showers and chromotherapy.
The house has heating and cooling by high-tech geothermal underfloor heating, pure wood flooring by Vetaparket, large and high quality windows allowing adequate thermal comfort, electric blind in the skylight of the entrance hallway by the top of the range Smartestor. Outside there is a water hole and solar panels. Alarm and video surveillance system controlled by 12 high-tech cameras and electric gates.
The pool has more than 150m2, has a pentagonal shape making it unique and exotic and has been renovated with maximum detail. The Hijau stone, which covers the pool, is native to Bali and gives it the appearance of a natural lake. The characteristics of this stone release therapeutic minerals for the skin and health.
The pool was divided into two zones, where a SPA area was inserted. The SPA consists of several hydrotherapy jets, on the two jacuzzi beds and on the long bench for several people to be seated at the same time. Hydrotherapy is directed to all areas of the body, namely the jets for the back/belly/legs/feet and the water cannon for the head/back.
The pool also has a countercurrent and a built-in light system.
Geothermal energy has the ability to heat the pool and SPA.
With an exterior project yet to be finalised, it includes palm trees and exotic plants, as well as a pergola and living area.
To this lot, there is an additional plot of more than 350m2, for which an occupancy fee is paid to CMC (optional), making a total of more than 2,000m2 of land. Possibility of buying this additional lot in the future.
Property covered in sand-coloured stone with its contents also in the same tones, making it a zen house of high beauty and comfort.
Quinta da Marinha is located in the Sintra-Cascais Natural Park and is known for its elegance in urbanism and for harmoniously connecting the more cosmopolitan side of the city with nature and the sea. Area with 18-hole golf courses that are part of the international circuit, 5-star hotels, equestrian centre, tennis club and a modern health club. The property is located 850m from the sea.
Book your visit
Contact
See Phone
House 4 Bedrooms Triplex
Madorna, São Domingos de Rana, Cascais, Distrito de Lisboa
Remodelled · 199m²
buy
550.000 €
MoradiaT3+T3 totalmente remodelada, com terraço,4 casas de banho, e lareira na sala
Contact
See Phone
Two-Family House 4 Bedrooms +1
Madorna (Parede), Carcavelos e Parede, Cascais, Distrito de Lisboa
Remodelled · 229m²
buy
550.000 €
3+2 Bedroom Villa with Large Annex in Madorna - Unique Opportunity!
Discover your new home in this spacious villa in Madorna, Parede (Cascais).
With a fabulous area, this property offers:
On the ground floor:
- Large living room with 20m²
- Dining room with fireplace
- Service bathroom
- Remodeled kitchen with 30m², water heater and pantry
- Mosaic in the living room and kitchen
On the 1st floor:
- Entrance hall to the bedrooms
- 3 bedrooms (1 en-suite)
- Full bathroom with bathtub
- 16m² suite with private bathroom with shower, built-in wardrobe and access to balcony
- 23m² bedroom with built-in wardrobe
- 14m² bedroom with built-in wardrobe
- Floating floors in the hall and bedrooms
Attachment:
- New custom-made kitchen with hob, oven and extractor fan
- 2 bedrooms (1 with built-in wardrobe)
- Full bathroom
- Small patio with space for barbecue
Extra:
- Located in a residential area, in a quiet and familiar neighbourhood
- Proximity to shops, restaurants and quick access to the A5 and marginal road
House in the final stages of refurbishment
Don’t miss out on this unique opportunity! Contact us today to schedule a visit.
Note: The attribution of the Energy Certification was prior to the remodelling.
We are available to assist you in obtaining your Financing, we are Linked Credit Intermediaries, registered with Banco de Portugal under number 0002867.
We provide a follow-up service before and after your deed.
Discover your new home in this spacious villa in Madorna, Parede (Cascais).
With a fabulous area, this property offers:
On the ground floor:
- Large living room with 20m²
- Dining room with fireplace
- Service bathroom
- Remodeled kitchen with 30m², water heater and pantry
- Mosaic in the living room and kitchen
On the 1st floor:
- Entrance hall to the bedrooms
- 3 bedrooms (1 en-suite)
- Full bathroom with bathtub
- 16m² suite with private bathroom with shower, built-in wardrobe and access to balcony
- 23m² bedroom with built-in wardrobe
- 14m² bedroom with built-in wardrobe
- Floating floors in the hall and bedrooms
Attachment:
- New custom-made kitchen with hob, oven and extractor fan
- 2 bedrooms (1 with built-in wardrobe)
- Full bathroom
- Small patio with space for barbecue
Extra:
- Located in a residential area, in a quiet and familiar neighbourhood
- Proximity to shops, restaurants and quick access to the A5 and marginal road
House in the final stages of refurbishment
Don’t miss out on this unique opportunity! Contact us today to schedule a visit.
Note: The attribution of the Energy Certification was prior to the remodelling.
We are available to assist you in obtaining your Financing, we are Linked Credit Intermediaries, registered with Banco de Portugal under number 0002867.
We provide a follow-up service before and after your deed.
Contact
See Phone
House 4 Bedrooms
Alcabideche, Cascais, Distrito de Lisboa
Used · 156m²
buy
575.000 €
Identificação do imóvel: ZMPT567093
Moradia isolada T4+1 na zona de Alcabideche em Cascais numa excelente localização e com magnifica exposição solar.
Com 326 m2 de área bruta de construção distribuídos em 3 pisos e cave, área privativa de 155m2 inserida num lote de terreno com 357 m2.
No piso térreo encontramos um hall de entrada que dá para um amplo e belíssimo salão com lareira, uma sala de jantar, cozinha, despensa e uma casa de banho social.
O 1º piso é composto por uma suíte com varanda, e por outros dois quartos e uma casa de banho comum.
O 2º piso é composto por um sótão de 26m2 com muito potencial para um excelente aproveitamento.
A cave é composta por uma espaçosa garagem de 98m2, casa de banho, lavandaria e zona de arrumos.
Ainda podemos encontrar um fantástico Bar e Adega com uma sala de estar.
Na zona traseira/lateral da moradia encontramos um belíssimo terraço.
O imóvel encontra-se em bom estado de conservação, com muito potencial para remodelar.
É uma moradia com
Localização privilegiada:
· Localizada em Praceta calma.
· Excelentes acessos à A5 e A16
· Desfrute da proximidade com as praias deslumbrantes de Cascais, campos de golfe de renome e todas as comodidades urbanas de Lisboa, enquanto desfruta da serenidade e beleza natural da região.
Agende uma Visita e descubra tudo o que esta magnífica moradia tem para lhe oferecer!
3 razões para comprar com a Zome
+ acompanhamento
Com uma preparação e experiência única no mercado imobiliário, os consultores Zome põem toda a sua dedicação em dar-lhe o melhor acompanhamento, orientando-o com a máxima confiança, na direção certa das suas necessidades e ambições.
Daqui para a frente, vamos criar uma relação próxima e escutar com atenção as suas expectativas, porque a nossa prioridade é a sua felicidade! Porque é importante que sinta que está acompanhado, e que estamos consigo sempre.
+ simples
Os consultores Zome têm uma formação única no mercado, ancorada na partilha de experiência prática entre profissionais e fortalecida pelo conhecimento de neurociência aplicada que lhes permite simplificar e tornar mais eficaz a sua experiência imobiliária.
Deixe para trás os pesadelos burocráticos porque na Zome encontra o apoio total de uma equipa experiente e multidisciplinar que lhe dá suporte prático em todos os aspetos fundamentais, para que a sua experiência imobiliária supere as expectativas.
+ feliz
O nosso maior valor é entregar-lhe felicidade!
Liberte-se de preocupações e ganhe o tempo de qualidade que necessita para se dedicar ao que lhe faz mais feliz.
Agimos diariamente para trazer mais valor à sua vida com o aconselhamento fiável de que precisa para, juntos, conseguirmos atingir os melhores resultados.
Com a Zome nunca vai estar perdido ou desacompanhado e encontrará algo que não tem preço: a sua máxima tranquilidade!
É assim que se vai sentir ao longo de toda a experiência: Tranquilo, seguro, confortável e... FELIZ!
Notas:
1. Caso seja um consultor imobiliário, este imóvel está disponível para partilha de negócio. Não hesite em apresentar aos seus clientes compradores e fale connosco para agendar a sua visita.
2. Para maior facilidade na identificação deste imóvel, por favor, refira o respetivo ID ZMPT ou o respetivo agente que lhe tenha enviado a sugestão.
Moradia isolada T4+1 na zona de Alcabideche em Cascais numa excelente localização e com magnifica exposição solar.
Com 326 m2 de área bruta de construção distribuídos em 3 pisos e cave, área privativa de 155m2 inserida num lote de terreno com 357 m2.
No piso térreo encontramos um hall de entrada que dá para um amplo e belíssimo salão com lareira, uma sala de jantar, cozinha, despensa e uma casa de banho social.
O 1º piso é composto por uma suíte com varanda, e por outros dois quartos e uma casa de banho comum.
O 2º piso é composto por um sótão de 26m2 com muito potencial para um excelente aproveitamento.
A cave é composta por uma espaçosa garagem de 98m2, casa de banho, lavandaria e zona de arrumos.
Ainda podemos encontrar um fantástico Bar e Adega com uma sala de estar.
Na zona traseira/lateral da moradia encontramos um belíssimo terraço.
O imóvel encontra-se em bom estado de conservação, com muito potencial para remodelar.
É uma moradia com
Localização privilegiada:
· Localizada em Praceta calma.
· Excelentes acessos à A5 e A16
· Desfrute da proximidade com as praias deslumbrantes de Cascais, campos de golfe de renome e todas as comodidades urbanas de Lisboa, enquanto desfruta da serenidade e beleza natural da região.
Agende uma Visita e descubra tudo o que esta magnífica moradia tem para lhe oferecer!
3 razões para comprar com a Zome
+ acompanhamento
Com uma preparação e experiência única no mercado imobiliário, os consultores Zome põem toda a sua dedicação em dar-lhe o melhor acompanhamento, orientando-o com a máxima confiança, na direção certa das suas necessidades e ambições.
Daqui para a frente, vamos criar uma relação próxima e escutar com atenção as suas expectativas, porque a nossa prioridade é a sua felicidade! Porque é importante que sinta que está acompanhado, e que estamos consigo sempre.
+ simples
Os consultores Zome têm uma formação única no mercado, ancorada na partilha de experiência prática entre profissionais e fortalecida pelo conhecimento de neurociência aplicada que lhes permite simplificar e tornar mais eficaz a sua experiência imobiliária.
Deixe para trás os pesadelos burocráticos porque na Zome encontra o apoio total de uma equipa experiente e multidisciplinar que lhe dá suporte prático em todos os aspetos fundamentais, para que a sua experiência imobiliária supere as expectativas.
+ feliz
O nosso maior valor é entregar-lhe felicidade!
Liberte-se de preocupações e ganhe o tempo de qualidade que necessita para se dedicar ao que lhe faz mais feliz.
Agimos diariamente para trazer mais valor à sua vida com o aconselhamento fiável de que precisa para, juntos, conseguirmos atingir os melhores resultados.
Com a Zome nunca vai estar perdido ou desacompanhado e encontrará algo que não tem preço: a sua máxima tranquilidade!
É assim que se vai sentir ao longo de toda a experiência: Tranquilo, seguro, confortável e... FELIZ!
Notas:
1. Caso seja um consultor imobiliário, este imóvel está disponível para partilha de negócio. Não hesite em apresentar aos seus clientes compradores e fale connosco para agendar a sua visita.
2. Para maior facilidade na identificação deste imóvel, por favor, refira o respetivo ID ZMPT ou o respetivo agente que lhe tenha enviado a sugestão.
Contact
See Phone
Detached House 4 Bedrooms
Quinta da Marinha (Cascais), Cascais e Estoril, Distrito de Lisboa
New · 500m²
With Garage
buy
7.900.000 €
Luxurious Villa Quinta Marinha Sul
Do you dream of living next to the SEA (850m) of the Atlantic Ocean, in one of the most prestigious places in Portugal, the QUINTA da MARINHA SUL in CASCAIS?
Detached single storey house
1.706m2 Plot of Land
500m2 of gross construction area
Surrounded by trees and pine forest, which gives it a beauty, tranquillity and singular privacy.
Modern 5-room villa (T4) was designed by architect and the finishing materials of Italian luxury brands. The entire space was designed to make the most of the luminosity and its functionality.
Watch the video I’ve prepared just for you!
COMPOSITION OF THE HOUSE:
FLOOR 0
- HAll (50m2) presents itself with an entrance of natural light throughout the area, through the large skylight line.
- Dining + Living Room (58m2) is divided by a wood-burning fireplace with fireplace with front access to the garden and pool.
- Italian kitchen (38m2) from SCIC (38m2), has a large island. All natural stone tops from Estremoz.
- Social Bathroom 4m2.
- 1 Main Master Suite (65m2) with frontal view of the pool and garden, has the bedroom area, hall, closet, office and a large bathroom (high technology built-in showers also including chromotherapy.
- 1 Suite (21m2).
- 2 bedrooms with wardrobes of 16m2 and 18m2. These rooms have a hall and a large bathroom (7m2), exclusively for these areas.
SWIMMING POOL + SPA 150m2
It has a pentagonal shape and is covered with natural stone Hijau (native to Bali) and transports you to a natural lake full of exoticism. The properties of these stones should be highlighted, as they release therapeutic minerals with high benefits for your skin and your health in general. The pool also has a counter-current and a built-in light system with high beauty at night.
The SPA consists of several hydrotherapy jets, on the two jacuzzi beds and on the long bench to be with family or friends at the same time. Hydrotherapy is directed to all areas of the body, namely the jets for the back/belly/legs/feet and the water cannon for the head/back.
The geothermal system has the ability to heat the water of the pool and also of the SPA.
GARDEN
The exterior project is underway and includes palm trees, exotic plants, as well as a pergola and a living area.
FLOOR -1
- Laundry room (has a direct staircase to the kitchen)
- Garage 2/3 cars
- Engine room
EQUIPMENT/MATERIALS
The villa features underfloor heating and cooling powered by high-tech geothermal energy.
The wooden floor is all solid from the Vetaparket brand.
large windows and high quality allowing adequate thermal comfort, electric blind of the skylight in the entrance corridor of the top of the range Smartestor.
Bathrooms with all the materials from the world’s top brands: sanitary ware from Villeroy & Boch; Viega actuator plates, taps and Italian furniture from Toscoquattro, Bongio. Italian porcelain cladding Rex/Florin and Mirage. Electric towel rails from the Foursteel brand.
Outside there is a water hole and solar panels.
Alarm and video surveillance system controlled by 12 high-tech cameras.
Electric gates.
House clad in natural stone.
Nature and the sea are in total harmony with this space and with the entire surrounding area.
Quinta da Marinha is located in the Sintra-Cascais Natural Park, in one of the most prestigious areas of Portugal and specifically this property is located in the South ( + close to the sea and in the + premium areas of Quinta da Marinha. Privileged area of several golf courses, 5-star hotels, equestrian centre, tennis club and a modern health club. I remind you that this elegant villa is 850m from the sea and 5 minutes from the beautiful beaches of Guincho, where water sports also live. If you are passionate about cycling, there are also specific paths available to enjoy unique moments with your family, either to the beach or to the centre of Cascais.
If you are looking for the charm of being in paradise near Lisbon this property is for you, It is worth mentioning the famous CASA da GUIA, a farm with several commercial spaces and with its emblematic Palacete Século XIX, transformed into a commercial area of great refinement.
Quick access by car:
- 15 minutes from the A5 motorway. Direct access from the A5 to the A1 (Lisbon/Porto) and the A2 (Lisbon/Algarve).
- 40 minutes from Shopping das AMOREIRAS and EL CORTE INGLÉS.
- 10 minutes from Cascais Shopping Mall.
- 20 minutes SINTRA (typical Portuguese village and one of the most mysterious and romantic in Portugal).
- 10 minutes from Cascais MARINA.
Shall we visit?
See you soon
Do you dream of living next to the SEA (850m) of the Atlantic Ocean, in one of the most prestigious places in Portugal, the QUINTA da MARINHA SUL in CASCAIS?
Detached single storey house
1.706m2 Plot of Land
500m2 of gross construction area
Surrounded by trees and pine forest, which gives it a beauty, tranquillity and singular privacy.
Modern 5-room villa (T4) was designed by architect and the finishing materials of Italian luxury brands. The entire space was designed to make the most of the luminosity and its functionality.
Watch the video I’ve prepared just for you!
COMPOSITION OF THE HOUSE:
FLOOR 0
- HAll (50m2) presents itself with an entrance of natural light throughout the area, through the large skylight line.
- Dining + Living Room (58m2) is divided by a wood-burning fireplace with fireplace with front access to the garden and pool.
- Italian kitchen (38m2) from SCIC (38m2), has a large island. All natural stone tops from Estremoz.
- Social Bathroom 4m2.
- 1 Main Master Suite (65m2) with frontal view of the pool and garden, has the bedroom area, hall, closet, office and a large bathroom (high technology built-in showers also including chromotherapy.
- 1 Suite (21m2).
- 2 bedrooms with wardrobes of 16m2 and 18m2. These rooms have a hall and a large bathroom (7m2), exclusively for these areas.
SWIMMING POOL + SPA 150m2
It has a pentagonal shape and is covered with natural stone Hijau (native to Bali) and transports you to a natural lake full of exoticism. The properties of these stones should be highlighted, as they release therapeutic minerals with high benefits for your skin and your health in general. The pool also has a counter-current and a built-in light system with high beauty at night.
The SPA consists of several hydrotherapy jets, on the two jacuzzi beds and on the long bench to be with family or friends at the same time. Hydrotherapy is directed to all areas of the body, namely the jets for the back/belly/legs/feet and the water cannon for the head/back.
The geothermal system has the ability to heat the water of the pool and also of the SPA.
GARDEN
The exterior project is underway and includes palm trees, exotic plants, as well as a pergola and a living area.
FLOOR -1
- Laundry room (has a direct staircase to the kitchen)
- Garage 2/3 cars
- Engine room
EQUIPMENT/MATERIALS
The villa features underfloor heating and cooling powered by high-tech geothermal energy.
The wooden floor is all solid from the Vetaparket brand.
large windows and high quality allowing adequate thermal comfort, electric blind of the skylight in the entrance corridor of the top of the range Smartestor.
Bathrooms with all the materials from the world’s top brands: sanitary ware from Villeroy & Boch; Viega actuator plates, taps and Italian furniture from Toscoquattro, Bongio. Italian porcelain cladding Rex/Florin and Mirage. Electric towel rails from the Foursteel brand.
Outside there is a water hole and solar panels.
Alarm and video surveillance system controlled by 12 high-tech cameras.
Electric gates.
House clad in natural stone.
Nature and the sea are in total harmony with this space and with the entire surrounding area.
Quinta da Marinha is located in the Sintra-Cascais Natural Park, in one of the most prestigious areas of Portugal and specifically this property is located in the South ( + close to the sea and in the + premium areas of Quinta da Marinha. Privileged area of several golf courses, 5-star hotels, equestrian centre, tennis club and a modern health club. I remind you that this elegant villa is 850m from the sea and 5 minutes from the beautiful beaches of Guincho, where water sports also live. If you are passionate about cycling, there are also specific paths available to enjoy unique moments with your family, either to the beach or to the centre of Cascais.
If you are looking for the charm of being in paradise near Lisbon this property is for you, It is worth mentioning the famous CASA da GUIA, a farm with several commercial spaces and with its emblematic Palacete Século XIX, transformed into a commercial area of great refinement.
Quick access by car:
- 15 minutes from the A5 motorway. Direct access from the A5 to the A1 (Lisbon/Porto) and the A2 (Lisbon/Algarve).
- 40 minutes from Shopping das AMOREIRAS and EL CORTE INGLÉS.
- 10 minutes from Cascais Shopping Mall.
- 20 minutes SINTRA (typical Portuguese village and one of the most mysterious and romantic in Portugal).
- 10 minutes from Cascais MARINA.
Shall we visit?
See you soon
Contact
See Phone
House 4 Bedrooms +2
Cascais e Estoril, Distrito de Lisboa
Used · 216m²
With Garage
buy
1.300.000 €
House located on a plot of land with 870m2 in a very central area and with excellent access.
The garden with excellent sun exposure all oriented to the south and with plenty of privacy.
The villa consists of a main body that develops on the ground floor and a suite with closet and balconies on the 1st floor.
The patio area consists of:
- Garage for 2 cars
-Swimming pool
-Garden
- Pool support shed
The villa is divided into ground floor and 1st floor, being divided as follows:
Ground floor - 3 bedrooms (12m2+12m2+11m2) + 2 WC’s + Main room 35m2 + Living room 15m2 + Kitchen 24m2 + Dining room 8m2 + Pantry 3m2
1st Floor - Bedroom 30m2 + Closet 10m2 + WC 7m2 + Hall 4m2 + Balcony 4m2
An area in permanent valorisation, well served by transport and close to commerce and leisure areas.
Come and meet
The garden with excellent sun exposure all oriented to the south and with plenty of privacy.
The villa consists of a main body that develops on the ground floor and a suite with closet and balconies on the 1st floor.
The patio area consists of:
- Garage for 2 cars
-Swimming pool
-Garden
- Pool support shed
The villa is divided into ground floor and 1st floor, being divided as follows:
Ground floor - 3 bedrooms (12m2+12m2+11m2) + 2 WC’s + Main room 35m2 + Living room 15m2 + Kitchen 24m2 + Dining room 8m2 + Pantry 3m2
1st Floor - Bedroom 30m2 + Closet 10m2 + WC 7m2 + Hall 4m2 + Balcony 4m2
An area in permanent valorisation, well served by transport and close to commerce and leisure areas.
Come and meet
Contact
See Phone
House 4 Bedrooms +1
Murches, Alcabideche, Cascais, Distrito de Lisboa
New · 204m²
With Swimming Pool
buy
1.950.000 €
4+1-bedroom villa with 204 sqm of gross construction area, fully renovated, with parking space, swimming pool, and garden, situated on a 806 sqm plot in the center of Murches, Cascais. On the ground floor, there is a living room with a fireplace and a dining room with access to the pool area, an office, a full bathroom, and a fully equipped kitchen with access to the outside. The first floor consists of a suite with a walk-in closet, three bedrooms, two of which have a mezzanine, and two additional bathrooms. The garden includes an annex/pool support room with changing rooms and a laundry area. Air conditioning is available.
It is a 10-minute drive from the historic center of Cascais, Cascais Marina, and the beaches of Cascais Bay and Guincho. It has quick access to the Marginal road and the A5 highway. It is a 15-minute drive from several schools such as Salesianos do Estoril, the German School (Deutsche Schule Lissabon), and SAIS (Santo António International School). It is also located 30 minutes from Lisbon and Lisbon’s Humberto Delgado Airport.
It is a 10-minute drive from the historic center of Cascais, Cascais Marina, and the beaches of Cascais Bay and Guincho. It has quick access to the Marginal road and the A5 highway. It is a 15-minute drive from several schools such as Salesianos do Estoril, the German School (Deutsche Schule Lissabon), and SAIS (Santo António International School). It is also located 30 minutes from Lisbon and Lisbon’s Humberto Delgado Airport.
Contact
See Phone
House 4 Bedrooms Triplex
Cascais e Estoril, Distrito de Lisboa
Used · 270m²
With Garage
rent
9.900 €
Excellent unfurnished villa in the center of Estoril comprising 3 floors with the following description
On the main floor there is the entrance hall, private elevator, 1 guest bathroom
The living room with fireplace and access to the 70m2 terrace with sea views.
Spacious fitted kitchen with dining area. On the 1st floor you’ll find
Three large suites with ample space, 2 of which have access to a communal terrace (facing south) with fantastic sea views.
On Floor -1, which also has plenty of natural light, there is an apartment with an independent entrance, consisting of a living room, 1 bedroom, 1 bathroom with shower, and a kitchen, an excellent area with independent access and exit to the garden.
This villa has a 100 m2 garage that can accommodate 4 to 5 cars and an interesting feature: the garage has a rotating platform to make maneuvering easier and there is also a storage room.
Outside, although there is no swimming pool, there is a beautiful garden equipped with automatic irrigation and a borehole.
Please note that the villa has no furniture
It has excellent sun exposure, a private elevator, central heating, solar panels, electric shutters, double glazing and other details to give you comfort and peace of mind.
Excellent access to Lisbon, Cascais and Sintra via the Marginal or freeways,
It also has excellent restaurants and shops nearby, is also close to transport, schools, beaches and golf courses and 30 minutes from Lisbon Airport.
Located in a privileged area of villas close to the beach and the center of Estoril, this is a pleasant, quiet and safe place for you and your family.
On the main floor there is the entrance hall, private elevator, 1 guest bathroom
The living room with fireplace and access to the 70m2 terrace with sea views.
Spacious fitted kitchen with dining area. On the 1st floor you’ll find
Three large suites with ample space, 2 of which have access to a communal terrace (facing south) with fantastic sea views.
On Floor -1, which also has plenty of natural light, there is an apartment with an independent entrance, consisting of a living room, 1 bedroom, 1 bathroom with shower, and a kitchen, an excellent area with independent access and exit to the garden.
This villa has a 100 m2 garage that can accommodate 4 to 5 cars and an interesting feature: the garage has a rotating platform to make maneuvering easier and there is also a storage room.
Outside, although there is no swimming pool, there is a beautiful garden equipped with automatic irrigation and a borehole.
Please note that the villa has no furniture
It has excellent sun exposure, a private elevator, central heating, solar panels, electric shutters, double glazing and other details to give you comfort and peace of mind.
Excellent access to Lisbon, Cascais and Sintra via the Marginal or freeways,
It also has excellent restaurants and shops nearby, is also close to transport, schools, beaches and golf courses and 30 minutes from Lisbon Airport.
Located in a privileged area of villas close to the beach and the center of Estoril, this is a pleasant, quiet and safe place for you and your family.
Contact
Detached House 4 Bedrooms
São João do Estoril, Cascais e Estoril, Distrito de Lisboa
260m²
buy
2.800.000 €
Palace T4 - São João do Estoril.
Fantastic 19th century mansion, T4 with 4 floors, set in a plot of land with 929 m2 with a floor area of 260 m2, swimming pool and covered parking for 2 cars, in a great location, next to the beaches of Poça and Azarujinha .
Palace currently being refurbished with high quality materials, it has the exclusivity of being a palace with original architecture from its year of construction (1890) combined with the functionality and modernity of its interior layout.
Composed by:
Ground floor - Living room (37 m2); Living room (12 m2); Fully equipped kitchen (10 m2); Suite (21 m2); toilet
1st floor - Living room (15 m2); Suite (19 m2) with closet; Suite (19 m2) with closet.
Attic - Suite (32 m2).
Basement - Room (25 m2); social toilet.
Equipped with double glazing, air conditioning and home automation.
E energy rating.
Ref. 6031.
Fantastic 19th century mansion, T4 with 4 floors, set in a plot of land with 929 m2 with a floor area of 260 m2, swimming pool and covered parking for 2 cars, in a great location, next to the beaches of Poça and Azarujinha .
Palace currently being refurbished with high quality materials, it has the exclusivity of being a palace with original architecture from its year of construction (1890) combined with the functionality and modernity of its interior layout.
Composed by:
Ground floor - Living room (37 m2); Living room (12 m2); Fully equipped kitchen (10 m2); Suite (21 m2); toilet
1st floor - Living room (15 m2); Suite (19 m2) with closet; Suite (19 m2) with closet.
Attic - Suite (32 m2).
Basement - Room (25 m2); social toilet.
Equipped with double glazing, air conditioning and home automation.
E energy rating.
Ref. 6031.
Contact
Detached House 4 Bedrooms
Cascais e Estoril, Distrito de Lisboa
Refurbished · 212m²
With Garage
buy
899.000 €
Detached 4 Bedroom House - Monte Estoril.
House on 3 floors, with a living area of 212m2, recently refurbished with two independent entrances, a huge patio with barbecue and garage with direct access to the kitchen.
Composed by:
R/c: Kitchen; Room; WC; Garage.
1st Floor: Living and Dining Room; Room; WC.
2nd Floor: 2 Bedrooms; WC.
Equipped with double glazing, hardwood floors, salamander, underfloor heating in bedrooms, boiler and fully equipped kitchen.
This villa is located in the heart of Monte Estoril, 5 minutes from the beach, the Monte Estoril Tennis Club, Estoril Praia Sports Group, Estoril Salesianos School, various shops and services and much more. Visit now!
Re.: 6178
House on 3 floors, with a living area of 212m2, recently refurbished with two independent entrances, a huge patio with barbecue and garage with direct access to the kitchen.
Composed by:
R/c: Kitchen; Room; WC; Garage.
1st Floor: Living and Dining Room; Room; WC.
2nd Floor: 2 Bedrooms; WC.
Equipped with double glazing, hardwood floors, salamander, underfloor heating in bedrooms, boiler and fully equipped kitchen.
This villa is located in the heart of Monte Estoril, 5 minutes from the beach, the Monte Estoril Tennis Club, Estoril Praia Sports Group, Estoril Salesianos School, various shops and services and much more. Visit now!
Re.: 6178
Contact
See more Houses in Cascais
Bedrooms
Zones
Can’t find the property you’re looking for?
click here and leave us your request
, or also search in
https://kamicasa.pt
