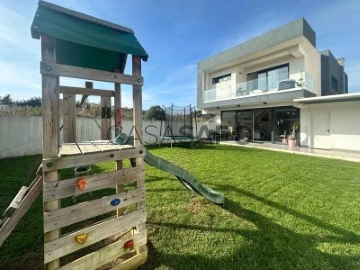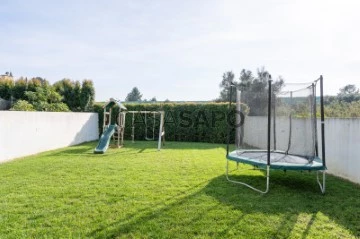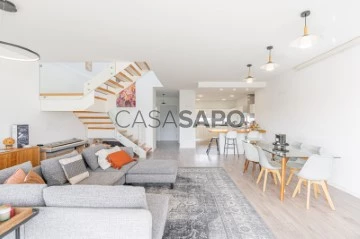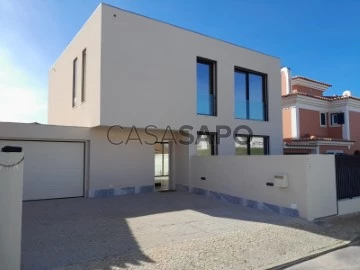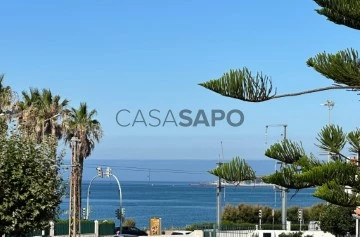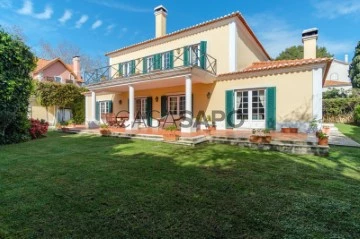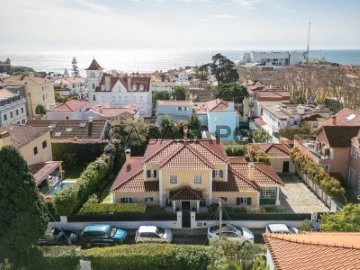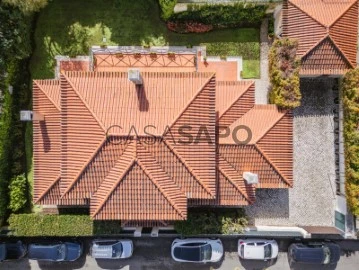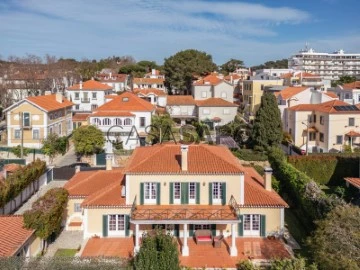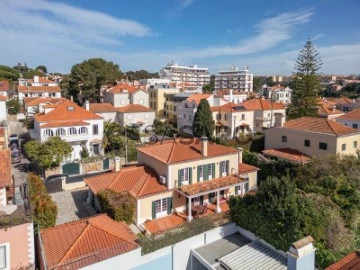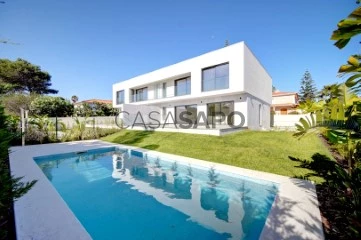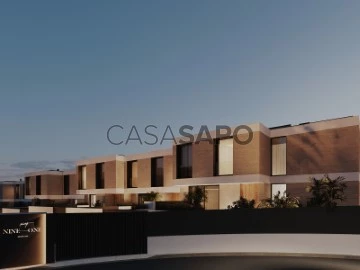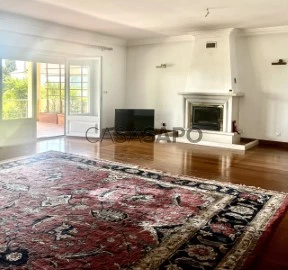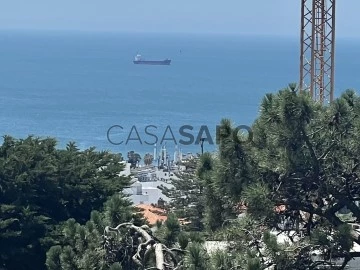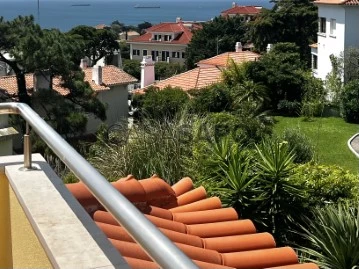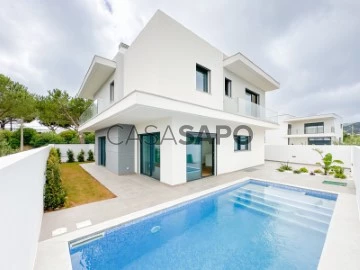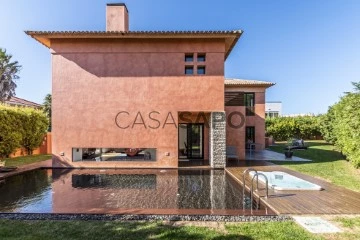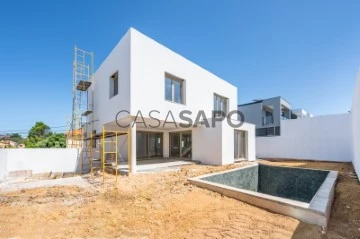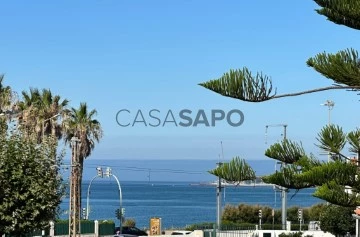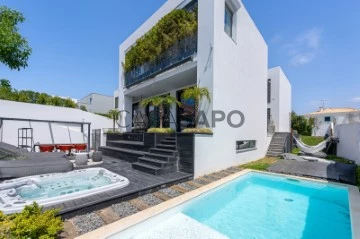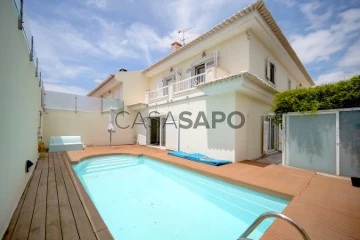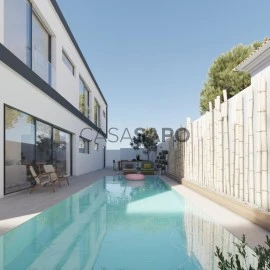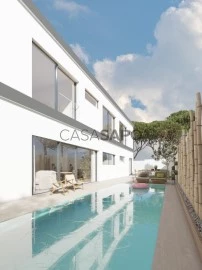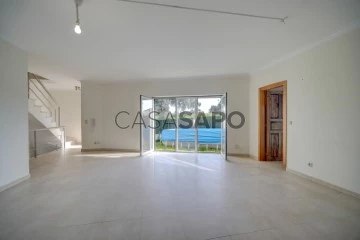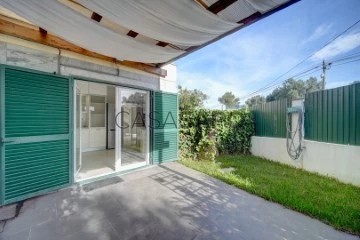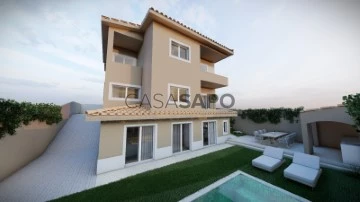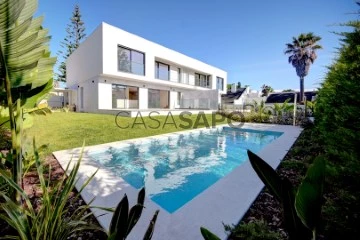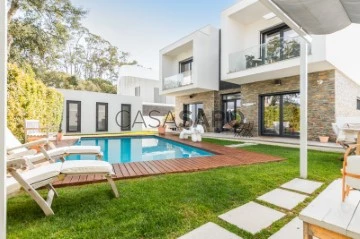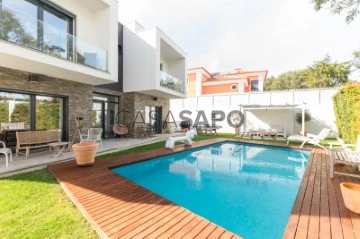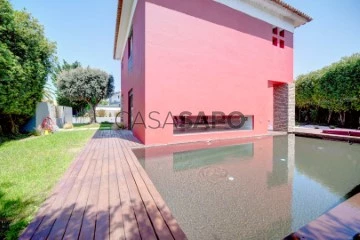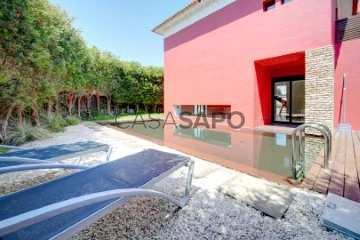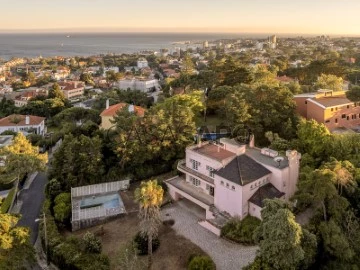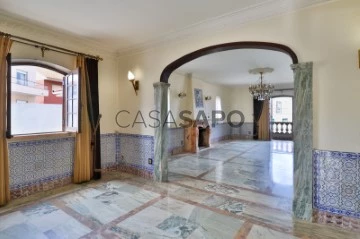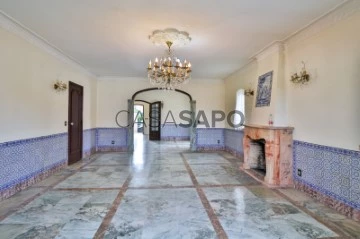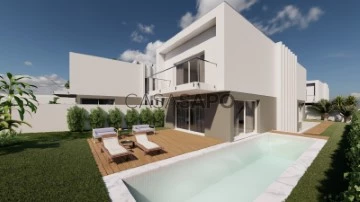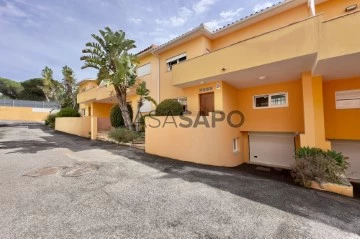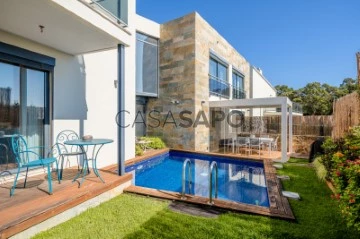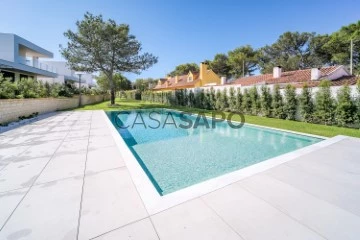Saiba aqui quanto pode pedir
498 Houses 4 Bedrooms in Cascais, near School
Map
Order by
Relevance
Detached House 4 Bedrooms
Atibá (Estoril), Cascais e Estoril, Distrito de Lisboa
Remodelled · 215m²
With Garage
buy
850.000 €
4 BEDROOM VILLA AS NEW IN ESTORIL (ATIBÁ) .
Located in a very quiet area and close to the Estoril axis and 10 min from the beach.
With outdoor space for your children to play
It allows in terms of area placement of a very spacious swimming pool.
Pre-installation of air conditioning
Solar panels for hot water
Excellent sun exposure east south west
All lined with a hood
Floor 0: kitchen (16.35m2) very modern in open space with living room and garden all facing south / west.
East garden in front with cobblestones and access to the garage
Box garage for 2 cars and patio for two more cars.
Floor 1:
1 full suite 16m2 with private balcony facing south west with bathroom with shower base
4 Doors Wardrobe
3 bedrooms (13m2, 14m2, 16m2) all with good dimensions and support of a third bathroom 7m2 with shower base and natural light.
Construction August 2020
Rented until September 2024 VISITS TAKING PLACE NORMALLY!
Come visit!
For more information contact one of our consultants in Cascais or send a contact request!
Located in a very quiet area and close to the Estoril axis and 10 min from the beach.
With outdoor space for your children to play
It allows in terms of area placement of a very spacious swimming pool.
Pre-installation of air conditioning
Solar panels for hot water
Excellent sun exposure east south west
All lined with a hood
Floor 0: kitchen (16.35m2) very modern in open space with living room and garden all facing south / west.
East garden in front with cobblestones and access to the garage
Box garage for 2 cars and patio for two more cars.
Floor 1:
1 full suite 16m2 with private balcony facing south west with bathroom with shower base
4 Doors Wardrobe
3 bedrooms (13m2, 14m2, 16m2) all with good dimensions and support of a third bathroom 7m2 with shower base and natural light.
Construction August 2020
Rented until September 2024 VISITS TAKING PLACE NORMALLY!
Come visit!
For more information contact one of our consultants in Cascais or send a contact request!
Contact
See Phone
House 4 Bedrooms
Cascais e Estoril, Distrito de Lisboa
New · 294m²
With Garage
buy
1.800.000 €
Detached 4 bedroom villa, with contemporary design, with good finishes and plenty of natural light, swimming pool (26.50m2), barbecue and south-facing garden.
The villa is located in a prime area of the village of Juzo.
Inserted in a plot of land of 293m2, with a construction area of 204m2, the House is distributed as follows:
-Lower floor:
Bedroom or living room (12.37m2) with access to a small garden (18m2), full bathroom with shower base and built-in closets (12.46m2), laundry room (4.10m2) and storage room (7.65m2), independent entrance from the outside and also with access from the inside of the house
-Ground floor:
Spacious living room (45m2) with open space kitchen (10.30m2), fully equipped with Siemens appliance and guest toilet (2m2). Kitchen and living room with access to the garden and swimming pool.
-Upper floor:
Bedroom hall with wardrobe (6.55m2), 1 suite (19m2) with WC (6m2) with double sink and shower tray, 2 bedrooms (1 with 13m2 and another with 12m2), all bedrooms with built-in wardrobes and large windows and full bathroom to support the bedrooms (4.35m2) with shower base.
Box garage for one car and two outdoor car parks.
The villa is also equipped with:
-Central Air Conditioning
-Solar panels
-Double glazed windows
-Electric blinds
-Automatic watering
Located in a quiet area, with quick access to the A5, the centre of Cascais and beaches
The villa is located in a prime area of the village of Juzo.
Inserted in a plot of land of 293m2, with a construction area of 204m2, the House is distributed as follows:
-Lower floor:
Bedroom or living room (12.37m2) with access to a small garden (18m2), full bathroom with shower base and built-in closets (12.46m2), laundry room (4.10m2) and storage room (7.65m2), independent entrance from the outside and also with access from the inside of the house
-Ground floor:
Spacious living room (45m2) with open space kitchen (10.30m2), fully equipped with Siemens appliance and guest toilet (2m2). Kitchen and living room with access to the garden and swimming pool.
-Upper floor:
Bedroom hall with wardrobe (6.55m2), 1 suite (19m2) with WC (6m2) with double sink and shower tray, 2 bedrooms (1 with 13m2 and another with 12m2), all bedrooms with built-in wardrobes and large windows and full bathroom to support the bedrooms (4.35m2) with shower base.
Box garage for one car and two outdoor car parks.
The villa is also equipped with:
-Central Air Conditioning
-Solar panels
-Double glazed windows
-Electric blinds
-Automatic watering
Located in a quiet area, with quick access to the A5, the centre of Cascais and beaches
Contact
See Phone
RENOVATED 4 BEDROOM VILLA WITH GARDEN ON THE WALL NEAR THE BEACH
House 4 Bedrooms
Parede, Carcavelos e Parede, Cascais, Distrito de Lisboa
Remodelled · 180m²
With Garage
rent
5.500 €
REFURBISHED 4 BEDROOM VILLA A 10-MINUTE WALK FROM AVENCAS BEACH
The areas of this villa are distributed as follows:
FLOOR 0: full social bathroom with shower
Living room 55m2 with fireplace
Fully equipped kitchen 18m2 BOSCH
FLOOR 1: master suite with 24m2 (sleeping area: 18m2 with walking closet) with bathroom with shower base
Bedroom 2: 20m2 with 4 wardrobe doors
Bathroom with shower base
Bedroom 3: 18m2 with 4 doors wardrobe
FLOOR -1
Bedroom: 16m2 with wardrobe
Ironing area and storage area next to the stairs
Air conditioning in all rooms and pre-installation of solar energy.
Garage for three cars plus storage or motorcycles and you can still store two more vehicles on the ramp.
It also has a garden where you can enjoy good times with family or friends
Book your visit with one of our consultants
The areas of this villa are distributed as follows:
FLOOR 0: full social bathroom with shower
Living room 55m2 with fireplace
Fully equipped kitchen 18m2 BOSCH
FLOOR 1: master suite with 24m2 (sleeping area: 18m2 with walking closet) with bathroom with shower base
Bedroom 2: 20m2 with 4 wardrobe doors
Bathroom with shower base
Bedroom 3: 18m2 with 4 doors wardrobe
FLOOR -1
Bedroom: 16m2 with wardrobe
Ironing area and storage area next to the stairs
Air conditioning in all rooms and pre-installation of solar energy.
Garage for three cars plus storage or motorcycles and you can still store two more vehicles on the ramp.
It also has a garden where you can enjoy good times with family or friends
Book your visit with one of our consultants
Contact
See Phone
House 4 Bedrooms Duplex
São João do Estoril, Cascais e Estoril, Distrito de Lisboa
Used · 268m²
With Garage
buy
2.450.000 €
Moradia de Luxo simplesmente única para venda no Estoril, localizada numa zona residencial muito tranquila, próxima de amplos espaços verdes e a ,poucos metros da praia de São João do Estoril.
Inserida num terreno com 709.41 m2, distribuída por dois pisos que combina elementos de arquitetura tradicional com alguns traços modernos. Conforto , espaço e funcionalidade estão em destaque nesta casa que, incluem pavimento madeira natural, aquecimento central, duas lareiras e caixilharia de vidro duplo com corte térmico.
O piso térreo, é composto por hall de entrada, escritório, casa de banho de visitas, zona de arrumos, quarto da empregada em suite, cozinha equipada, despensa, zona de alpendre que se pode transformar numa zona de refeições de apoio à cozinha, três salas, duas delas com lareira que confinam directamente ao jardim ( sala de visitas, sala de estar e sala de jantar).
Uma escadaria elegante dá acesso ao piso superior composto por, uma casa de banho, três quartos um deles em suite, todos os quartos têm varanda com vista para o jardim e a suite tem um walk in closet de 7,20 m2.
No piso inferior, além da zona de arrumos e zona técnica, dispõe de um anexo de apoio ao jardim de 80 m2 que pode ser usado como zona de lazer ou como escritório.
O jardim é composto por diversos ambientes e recantos, onde se pode desfrutar de agradáveis momentos de convívio ao ar livre e existe a possibilidade de construir uma piscina e ampliar a zona de construção para mais 100 m2.
Situada a 30 minutos de Lisboa, a moradia fica a 10 minutos do centro histórico de Cascais, onde encontra todo tipo de serviços e comercio, restaurantes, museus e jardins. A poucos metros da praia tanto do São João como Monte Estoril.
Na sua envolvência conta com várias escolas internacionais, campos de golfe, centros de hipismo, marina e praia do Guincho.
Características que tornam esta propriedade ideal para uma familia.
Para mais informações contacte a nossa empresa ou envie um pedido de contacto.
Inserida num terreno com 709.41 m2, distribuída por dois pisos que combina elementos de arquitetura tradicional com alguns traços modernos. Conforto , espaço e funcionalidade estão em destaque nesta casa que, incluem pavimento madeira natural, aquecimento central, duas lareiras e caixilharia de vidro duplo com corte térmico.
O piso térreo, é composto por hall de entrada, escritório, casa de banho de visitas, zona de arrumos, quarto da empregada em suite, cozinha equipada, despensa, zona de alpendre que se pode transformar numa zona de refeições de apoio à cozinha, três salas, duas delas com lareira que confinam directamente ao jardim ( sala de visitas, sala de estar e sala de jantar).
Uma escadaria elegante dá acesso ao piso superior composto por, uma casa de banho, três quartos um deles em suite, todos os quartos têm varanda com vista para o jardim e a suite tem um walk in closet de 7,20 m2.
No piso inferior, além da zona de arrumos e zona técnica, dispõe de um anexo de apoio ao jardim de 80 m2 que pode ser usado como zona de lazer ou como escritório.
O jardim é composto por diversos ambientes e recantos, onde se pode desfrutar de agradáveis momentos de convívio ao ar livre e existe a possibilidade de construir uma piscina e ampliar a zona de construção para mais 100 m2.
Situada a 30 minutos de Lisboa, a moradia fica a 10 minutos do centro histórico de Cascais, onde encontra todo tipo de serviços e comercio, restaurantes, museus e jardins. A poucos metros da praia tanto do São João como Monte Estoril.
Na sua envolvência conta com várias escolas internacionais, campos de golfe, centros de hipismo, marina e praia do Guincho.
Características que tornam esta propriedade ideal para uma familia.
Para mais informações contacte a nossa empresa ou envie um pedido de contacto.
Contact
See Phone
House 4 Bedrooms Triplex
Birre, Cascais e Estoril, Distrito de Lisboa
New · 423m²
With Swimming Pool
buy
2.290.000 €
Newly built 4 bedroom semi-detached villa in Birre, with garden and swimming pool.
Contemporary construction, set in a plot of 437 m2, very well located, in a cul-de-sac, practically only accessible to residents.
Good sun exposure and good neighbourhood.
The villa consists of 3 floors, divided as follows:
- Floor 0:
Hall
Living room with 57.65 m2, with small garden facing the entrance and direct access to the pool, porch, rear garden and leisure area around the pool
Open space kitchen with island with 14.75 m2, direct access to a porch, where you can continue the kitchen, enjoying outdoor meals, next to the pool and garden
Social toilet with 2.25 m2
Direct entrance from the car park to the kitchen
- Floor 1:
Circulation hall with 6.60 m2
1 Suite with 11.10 m2, bathroom with 5.25 m2 and balcony with 3.60 m2
1Suite with 22.70 m2, Bathroom with 4.40 m2
1 Bedroom with 15.80 m2 and wardrobe
1 Bedroom with 14.10 m2 with wardrobe and balcony with 5.90 m2
Full bathroom with 4.40 m2
-Basement:
Indoor garden with window
Hall / Multipurpose with 104.20 m2
Laundry room ( washing machine and tumble dryer ) with 11.50 m2
Toilet
Technical area
Storage
Wine cellar
Garden:
Swimming pool with 27 m2, 1.5 m deep
Area around the pool with 28.05 m2
Lawn area
Exterior Arrangements
Parking area
Located just 5 minutes from the A5 and 10 minutes from the centre of Cascais, the villa is close to pharmacies, small local shops and supermarkets, national and international schools, Golf at Quinta da Marinha, Picadeiro, Guincho beach and beaches in the centre of Cascais, This area is ideal for those looking for tranquillity being very close to the main services and access roads.
Book a visit and come and see your future home.
Contemporary construction, set in a plot of 437 m2, very well located, in a cul-de-sac, practically only accessible to residents.
Good sun exposure and good neighbourhood.
The villa consists of 3 floors, divided as follows:
- Floor 0:
Hall
Living room with 57.65 m2, with small garden facing the entrance and direct access to the pool, porch, rear garden and leisure area around the pool
Open space kitchen with island with 14.75 m2, direct access to a porch, where you can continue the kitchen, enjoying outdoor meals, next to the pool and garden
Social toilet with 2.25 m2
Direct entrance from the car park to the kitchen
- Floor 1:
Circulation hall with 6.60 m2
1 Suite with 11.10 m2, bathroom with 5.25 m2 and balcony with 3.60 m2
1Suite with 22.70 m2, Bathroom with 4.40 m2
1 Bedroom with 15.80 m2 and wardrobe
1 Bedroom with 14.10 m2 with wardrobe and balcony with 5.90 m2
Full bathroom with 4.40 m2
-Basement:
Indoor garden with window
Hall / Multipurpose with 104.20 m2
Laundry room ( washing machine and tumble dryer ) with 11.50 m2
Toilet
Technical area
Storage
Wine cellar
Garden:
Swimming pool with 27 m2, 1.5 m deep
Area around the pool with 28.05 m2
Lawn area
Exterior Arrangements
Parking area
Located just 5 minutes from the A5 and 10 minutes from the centre of Cascais, the villa is close to pharmacies, small local shops and supermarkets, national and international schools, Golf at Quinta da Marinha, Picadeiro, Guincho beach and beaches in the centre of Cascais, This area is ideal for those looking for tranquillity being very close to the main services and access roads.
Book a visit and come and see your future home.
Contact
See Phone
House 4 Bedrooms Triplex
Centro (Cascais), Cascais e Estoril, Distrito de Lisboa
Under construction · 281m²
With Garage
buy
2.797.125 €
4 bedroom villa with garden of 176 m2 with swimming pool, inserted in the new Nine One development to be born in the centre of Cascais, with swimming pools and private gardens.
With 3 floors: basements, ground floor and ground floor, all Nine One villas are built from scratch providing functional and well-distributed spaces to meet the needs of their future owners and each have a private garden and pool.
All villas at Nine One also have the convenience of at least 3 parking spaces in the garage. The 5 bedroom villa, in particular, has ample parking space with 4 parking spaces.
The finishes are of premium quality, characterised by the use of natural materials such as stone and wood, which give a sense of luxury and sophistication to the villas. The architecture of Nine One is marked by clean lines, perfectly matching the environment of Cascais.
The Nine One project also benefits from a unique landscape design, full of green spaces for a daily life more connected to Nature. In this condominium, the interior spaces live in harmony with the exteriors, with gardens and private pools.
Cascais is known for its beaches and as an exclusive residential area. It has the best that Portugal has to offer, from beaches, gourmet bars and restaurants, international schools, casino, marina and several golf courses.
Nine One is located in the centre of Cascais, 4 km from Estoril and just 30 minutes from Lisbon. Excellent access to the main roads such as Av. Marginal, which connects Cascais to Lisbon, the A5 and the A16.
An urban lifestyle that combines modernity, sustainability and nature, in an absolutely unique location in Cascais.
Don’t miss this opportunity. Request more information now!
Castelhana is a Portuguese real estate agency present in the national market for more than 20 years, specialised in the prime residential market and recognised for the launch of some of the most notorious developments in the national real estate panorama.
Founded in 1999, Castelhana provides a comprehensive service in business mediation. We are specialists in investment and real estate marketing.
In Lisbon, in Chiado, one of the most emblematic and traditional areas of the capital. In Porto, we are based in Foz Do Douro, one of the noblest places in the city and in the Algarve region next to the renowned Vilamoura Marina.
We look forward to seeing you. We have a team available to give you the best support in your next real estate investment.
Contact us!
#ref:24050
With 3 floors: basements, ground floor and ground floor, all Nine One villas are built from scratch providing functional and well-distributed spaces to meet the needs of their future owners and each have a private garden and pool.
All villas at Nine One also have the convenience of at least 3 parking spaces in the garage. The 5 bedroom villa, in particular, has ample parking space with 4 parking spaces.
The finishes are of premium quality, characterised by the use of natural materials such as stone and wood, which give a sense of luxury and sophistication to the villas. The architecture of Nine One is marked by clean lines, perfectly matching the environment of Cascais.
The Nine One project also benefits from a unique landscape design, full of green spaces for a daily life more connected to Nature. In this condominium, the interior spaces live in harmony with the exteriors, with gardens and private pools.
Cascais is known for its beaches and as an exclusive residential area. It has the best that Portugal has to offer, from beaches, gourmet bars and restaurants, international schools, casino, marina and several golf courses.
Nine One is located in the centre of Cascais, 4 km from Estoril and just 30 minutes from Lisbon. Excellent access to the main roads such as Av. Marginal, which connects Cascais to Lisbon, the A5 and the A16.
An urban lifestyle that combines modernity, sustainability and nature, in an absolutely unique location in Cascais.
Don’t miss this opportunity. Request more information now!
Castelhana is a Portuguese real estate agency present in the national market for more than 20 years, specialised in the prime residential market and recognised for the launch of some of the most notorious developments in the national real estate panorama.
Founded in 1999, Castelhana provides a comprehensive service in business mediation. We are specialists in investment and real estate marketing.
In Lisbon, in Chiado, one of the most emblematic and traditional areas of the capital. In Porto, we are based in Foz Do Douro, one of the noblest places in the city and in the Algarve region next to the renowned Vilamoura Marina.
We look forward to seeing you. We have a team available to give you the best support in your next real estate investment.
Contact us!
#ref:24050
Contact
See Phone
Estoril próximo do casino moradia T3 mais + apartamento T1 ao nível
House 4 Bedrooms
Centro (Estoril), Cascais e Estoril, Distrito de Lisboa
Used · 269m²
With Garage
rent
10.000 €
Estoril próximo do casino moradia T3 de luxo mais + apartamento t1 todas as divisórias da casa tem áreas bastantes generosas.
Mota dia com 3 pisos todos com vista Mar.
piso 0 Hall , salão 60m2 cozinha e zona de refeições
piso cave a nível 0 temos um apartamento independente T1
Piso 1 3 enormes quartos todos em suite.
Garagem para 3 carros com sistema rotativo e mais arrumos
Cada das máquinas
A casa tem elevador
Aquecimento central
Com bomba de gasóleo
Jardim com rega
18/08/2008 o Alvará de Autorização de Utilização Nº537
para mais informações, contacte:
New Loft, Premium Real Estate
Tm ou WhatsApp
Mota dia com 3 pisos todos com vista Mar.
piso 0 Hall , salão 60m2 cozinha e zona de refeições
piso cave a nível 0 temos um apartamento independente T1
Piso 1 3 enormes quartos todos em suite.
Garagem para 3 carros com sistema rotativo e mais arrumos
Cada das máquinas
A casa tem elevador
Aquecimento central
Com bomba de gasóleo
Jardim com rega
18/08/2008 o Alvará de Autorização de Utilização Nº537
para mais informações, contacte:
New Loft, Premium Real Estate
Tm ou WhatsApp
Contact
See Phone
4 Bedroom Villa | Cascais
House 4 Bedrooms
Alcabideche, Cascais, Distrito de Lisboa
Used · 288m²
With Garage
buy
1.590.000 €
New 4-bedroom villa with contemporary architecture, with swimming pool, lounge area and lawned garden, located in a prime area of Cascais.
Ground floor:
- Hall 7m2
- Living room 35m2
- Fully equipped kitchen 15m2
- Guest WC 2m2
- Office 9m2
1st floor
- Master Suite with 15 m2 + wc 6m2 + walk-in-closet 9m2 + private balcony
- Suite with 15 m2 + wc 5m2
- Suite with 15 m2 + wc 5m2
Floor -1
- Storage room 64 m2
- Laundry room 10m2
- Cellar 4m2
Car park with space for 3 cars.
The villa is in a privileged location with all amenities nearby, just 10 minutes from the Quinta da Marinha Golf Club and Oitavos Dunes, one of the most prestigious golf courses, 10 minutes from the Quinta da Marinha Equestrian Centre, 10 minutes from Casa da Guia, 15 minutes from the international schools TASIS (the American School in Portugal) and CAISL (Carlucci American International School of Lisbon), 13 minutes from Cascais, 15 minutes from Sintra and 30 minutes from Lisbon Airport.
INSIDE LIVING operates in the luxury housing and property investment market. Our team offers a diverse range of excellent services to our clients, such as investor support services, ensuring all the assistance in the selection, purchase, sale or rental of properties, architectural design, interior design, banking and concierge services throughout the process.
Translated with DeepL.com (free version)
Ground floor:
- Hall 7m2
- Living room 35m2
- Fully equipped kitchen 15m2
- Guest WC 2m2
- Office 9m2
1st floor
- Master Suite with 15 m2 + wc 6m2 + walk-in-closet 9m2 + private balcony
- Suite with 15 m2 + wc 5m2
- Suite with 15 m2 + wc 5m2
Floor -1
- Storage room 64 m2
- Laundry room 10m2
- Cellar 4m2
Car park with space for 3 cars.
The villa is in a privileged location with all amenities nearby, just 10 minutes from the Quinta da Marinha Golf Club and Oitavos Dunes, one of the most prestigious golf courses, 10 minutes from the Quinta da Marinha Equestrian Centre, 10 minutes from Casa da Guia, 15 minutes from the international schools TASIS (the American School in Portugal) and CAISL (Carlucci American International School of Lisbon), 13 minutes from Cascais, 15 minutes from Sintra and 30 minutes from Lisbon Airport.
INSIDE LIVING operates in the luxury housing and property investment market. Our team offers a diverse range of excellent services to our clients, such as investor support services, ensuring all the assistance in the selection, purchase, sale or rental of properties, architectural design, interior design, banking and concierge services throughout the process.
Translated with DeepL.com (free version)
Contact
See Phone
4 bedroom Villa, Cascais
House 4 Bedrooms Triplex
Cascais e Estoril, Distrito de Lisboa
Used · 290m²
With Garage
buy
2.707.500 €
Excellent fully renovated 4 bedroom Villa with luxurious finishes, lawned garden, swimming pool and jacuzzi, in a quiet residential area.
An exquisite Villa equipped with central vacuum, underfloor heating and air conditioning, composed by 3 floors. At the ground floor is an entrance hall of 12m2, a spacious 22m2 living room with a luxury two faced fireplace, a 19m2 dining room, a 21m2 fully equipped kitchen and a 4m2 bathroom. At the upper floor is a sunny balcony overlooking the property and 3 bedrooms en-suite, each with 20m2 and a 5m2 bathroom. At the basement level is a 18m2 living room, a 4m2 bathroom, a 9m2 laundry area, a 6m2 wine cellar and a 10m2 storage room. The property also has a garage of 80m2 with parking room for 4 cars, and 40m2 exterior parking as well.
Located next to the access of the A5 highway, 25 kilometers away from Lisbon airport and 5 minutes distance from Cascais private-jet airport.
INSIDE LIVING operates in prime housing market and real estate investment brokerage. Our professional team provides a diversify range of high end services to our valued clients, such as a comprehensive service investor support, ensuring all the monitoring in property selection, purchase, sale or rental, with its legal and tax advisory, architectural project, interior design, banking and concierge services during all process.
An exquisite Villa equipped with central vacuum, underfloor heating and air conditioning, composed by 3 floors. At the ground floor is an entrance hall of 12m2, a spacious 22m2 living room with a luxury two faced fireplace, a 19m2 dining room, a 21m2 fully equipped kitchen and a 4m2 bathroom. At the upper floor is a sunny balcony overlooking the property and 3 bedrooms en-suite, each with 20m2 and a 5m2 bathroom. At the basement level is a 18m2 living room, a 4m2 bathroom, a 9m2 laundry area, a 6m2 wine cellar and a 10m2 storage room. The property also has a garage of 80m2 with parking room for 4 cars, and 40m2 exterior parking as well.
Located next to the access of the A5 highway, 25 kilometers away from Lisbon airport and 5 minutes distance from Cascais private-jet airport.
INSIDE LIVING operates in prime housing market and real estate investment brokerage. Our professional team provides a diversify range of high end services to our valued clients, such as a comprehensive service investor support, ensuring all the monitoring in property selection, purchase, sale or rental, with its legal and tax advisory, architectural project, interior design, banking and concierge services during all process.
Contact
See Phone
House 4 Bedrooms
Alcabideche, Cascais, Distrito de Lisboa
New · 235m²
With Garage
buy
950.000 €
New, detached 4-bedroom villa with contemporary architecture and a lawned garden, swimming pool and lounge area, in a quiet, residential area of Cascais.
Main Areas:
Ground floor
. Entrance hall
. Living and dining room 43 m2 with direct access to the lawned garden and swimming pool
. Fully equipped 13m2 kitchen
. Wc 7m2
. Covered porch 21m2
1st floor
. Hall 9m2
. Suite 20m2 with wardrobes, bathroom 5m2
. Bedroom 18m2 with wardrobes
. Bedroom 14m2 with wardrobes
. Wc 5m2
. Terrace 14m2
. Terrace 8m2
Floor -1
. Bedroom/Office 17m2
. Laundry room 10m2
. Wc 4m2
. Patio 4m2
. Garage 28 m2
Outside parking space for 2 cars.
Villa equipped with solar panels, pre-installation for air conditioning, double glazing, underfloor heating in bathrooms, borehole, electric shutters, video surveillance and alarm system.
Located in Cascais, this villa benefits from proximity to the beach as well as excellent access, creating the ideal conditions for a perfect lifestyle. In a privileged location, just 8 minutes away from one of the most prestigious Golf Clubs, Golf Estoril, 10 minutes from the beaches of Cascais, 12 minutes from Cascais Marina, 13 minutes from Estoril Casino, 14 minutes from Cascais Shopping, 14 minutes from Park International School, 16 minutes from Saint Julians School and 30 minutes from Lisbon Airport. Close to colleges, international schools, beaches, green areas and all kinds of shops and services, in a privileged location with excellent access to the main motorways such as Av Marginal and A5.
INSIDE LIVING operates in the luxury housing and property investment market. Our team offers a diverse range of excellent services to our clients, such as investor support services, ensuring all the assistance in the selection, purchase, sale or rental of properties, architectural design, interior design, banking and concierge services throughout the process.
Main Areas:
Ground floor
. Entrance hall
. Living and dining room 43 m2 with direct access to the lawned garden and swimming pool
. Fully equipped 13m2 kitchen
. Wc 7m2
. Covered porch 21m2
1st floor
. Hall 9m2
. Suite 20m2 with wardrobes, bathroom 5m2
. Bedroom 18m2 with wardrobes
. Bedroom 14m2 with wardrobes
. Wc 5m2
. Terrace 14m2
. Terrace 8m2
Floor -1
. Bedroom/Office 17m2
. Laundry room 10m2
. Wc 4m2
. Patio 4m2
. Garage 28 m2
Outside parking space for 2 cars.
Villa equipped with solar panels, pre-installation for air conditioning, double glazing, underfloor heating in bathrooms, borehole, electric shutters, video surveillance and alarm system.
Located in Cascais, this villa benefits from proximity to the beach as well as excellent access, creating the ideal conditions for a perfect lifestyle. In a privileged location, just 8 minutes away from one of the most prestigious Golf Clubs, Golf Estoril, 10 minutes from the beaches of Cascais, 12 minutes from Cascais Marina, 13 minutes from Estoril Casino, 14 minutes from Cascais Shopping, 14 minutes from Park International School, 16 minutes from Saint Julians School and 30 minutes from Lisbon Airport. Close to colleges, international schools, beaches, green areas and all kinds of shops and services, in a privileged location with excellent access to the main motorways such as Av Marginal and A5.
INSIDE LIVING operates in the luxury housing and property investment market. Our team offers a diverse range of excellent services to our clients, such as investor support services, ensuring all the assistance in the selection, purchase, sale or rental of properties, architectural design, interior design, banking and concierge services throughout the process.
Contact
See Phone
House 4 Bedrooms
Avencas, Carcavelos e Parede, Cascais, Distrito de Lisboa
Remodelled · 180m²
With Garage
rent
5.500 €
REFURBISHED 4 BEDROOM VILLA A 10-MINUTE WALK FROM AVENCAS BEACH
The areas of this villa are distributed as follows:
FLOOR 0: full social bathroom with shower
Living room 55m2 with fireplace
Fully equipped kitchen 18m2 BOSCH
FLOOR 1: master suite with 24m2 (sleeping area: 18m2 with walking closet) with bathroom with shower base
Bedroom 2: 20m2 with 4 wardrobe doors
Bathroom with shower base
Bedroom 3: 18m2 with 4 doors wardrobe
FLOOR -1
Bedroom: 16m2 with wardrobe
Ironing area and storage area next to the stairs
Air conditioning in all rooms and pre-installation of solar energy.
Garage for three cars plus storage or motorcycles and you can still store two more vehicles on the ramp.
It also has a garden where you can enjoy good times with family or friends
Book your visit with one of our consultants
The areas of this villa are distributed as follows:
FLOOR 0: full social bathroom with shower
Living room 55m2 with fireplace
Fully equipped kitchen 18m2 BOSCH
FLOOR 1: master suite with 24m2 (sleeping area: 18m2 with walking closet) with bathroom with shower base
Bedroom 2: 20m2 with 4 wardrobe doors
Bathroom with shower base
Bedroom 3: 18m2 with 4 doors wardrobe
FLOOR -1
Bedroom: 16m2 with wardrobe
Ironing area and storage area next to the stairs
Air conditioning in all rooms and pre-installation of solar energy.
Garage for three cars plus storage or motorcycles and you can still store two more vehicles on the ramp.
It also has a garden where you can enjoy good times with family or friends
Book your visit with one of our consultants
Contact
See Phone
House 4 Bedrooms
Murches, Alcabideche, Cascais, Distrito de Lisboa
Remodelled · 250m²
With Garage
rent
13.500 €
HOUSE 4 BEDROOMS MURCHES ALL FURNISHED AVAILABLE FOR 01/09.
Are you looking for a new and fully equipped and furnished house? Possible to rent for 3 years or more.
Plot 461m2 and total area 445m2.
House endowed with Italian furniture and luxury refinements.
Floor 0: office, bathroom, equipped kitchen,
Floor 1. Master suite and two bedrooms with one bathroom
Jacuzzi
All furnished
Equipped kitchen.
Floor -1: living room with snooker and bar area and living area with TV
Garden and pool: 190€ month
12€ hour employees (2 maids)
Contact us to schedule your visit
Are you looking for a new and fully equipped and furnished house? Possible to rent for 3 years or more.
Plot 461m2 and total area 445m2.
House endowed with Italian furniture and luxury refinements.
Floor 0: office, bathroom, equipped kitchen,
Floor 1. Master suite and two bedrooms with one bathroom
Jacuzzi
All furnished
Equipped kitchen.
Floor -1: living room with snooker and bar area and living area with TV
Garden and pool: 190€ month
12€ hour employees (2 maids)
Contact us to schedule your visit
Contact
See Phone
House 4 Bedrooms
Carcavelos e Parede, Cascais, Distrito de Lisboa
Used · 301m²
With Garage
buy
987.500 €
Fantastic 5 bedroom villa with lots of natural light and swimming pool located between Murtal and Parede, in a quiet area of villas.
The villa is within walking distance of international schools, supermarkets, restaurants and essential services. The proximity to the beaches of the Cascais line and the quick access to the A5, which connects Cascais to Lisbon, make this location even more attractive.
The villa is divided as follows:
Floor 0
- Hall with 16m2
- Common room with 64m2 with access to the pool that is facing south,
- Fully equipped kitchen with 26.13m2, granite worktop, central island that facilitates the preparation of
Meals
- Suite with built-in closet 18.45m2 and bathroom with 7.63m2,
- Social toilet with 5.58m2
Floor 1
- Hall with 6.64m2
- Suite with 20.92m2 (20.75m2 in closet that can be used as a bedroom), WC 4.65m2
- Suite with 16.39m2, circulation area 10.98m2, WC with 4.25m2,
- Suite with 15.76m2, circulation area 2.60m2 and WC with 4.65m2
- All suites with built-in closets
Attic with 36m2 where you can make a playroom with access from the Hall of the 1st Floor
The villa has:
- Shutters powered by electric motors, thermal and safety glass;
- Electric floor heating
- Gas Central Heating in all rooms
- Dimmable lights with dimers and fluorescent indirect lights
- Covered and closed barbecue area, with access from the kitchen with 17.52m2, garage for 2 cars with 36.05m2
The villa is within walking distance of international schools, supermarkets, restaurants and essential services. The proximity to the beaches of the Cascais line and the quick access to the A5, which connects Cascais to Lisbon, make this location even more attractive.
The villa is divided as follows:
Floor 0
- Hall with 16m2
- Common room with 64m2 with access to the pool that is facing south,
- Fully equipped kitchen with 26.13m2, granite worktop, central island that facilitates the preparation of
Meals
- Suite with built-in closet 18.45m2 and bathroom with 7.63m2,
- Social toilet with 5.58m2
Floor 1
- Hall with 6.64m2
- Suite with 20.92m2 (20.75m2 in closet that can be used as a bedroom), WC 4.65m2
- Suite with 16.39m2, circulation area 10.98m2, WC with 4.25m2,
- Suite with 15.76m2, circulation area 2.60m2 and WC with 4.65m2
- All suites with built-in closets
Attic with 36m2 where you can make a playroom with access from the Hall of the 1st Floor
The villa has:
- Shutters powered by electric motors, thermal and safety glass;
- Electric floor heating
- Gas Central Heating in all rooms
- Dimmable lights with dimers and fluorescent indirect lights
- Covered and closed barbecue area, with access from the kitchen with 17.52m2, garage for 2 cars with 36.05m2
Contact
See Phone
House 4 Bedrooms Duplex
Cascais e Estoril, Distrito de Lisboa
New · 220m²
With Garage
buy
1.490.000 €
Detached House with Pool T3+1 in Aldeia de Juzo in Cascais
In Cascais, in the village of Juzo, on a plot of 367m2 with a gross private area of 220m2, is this fantastic 3+1 bedroom villa with 2 floors, with plenty of natural light in the finishing phase
The villa is distributed as follows:
Ground floor:
Living room with 45m2 and access to the pool and laundry room with storage area
1 bedroom or office with 17m2
Fully equipped kitchen with 14.45m2 and sliding doors
1 full bathroom with 6.45m2 and shower base
1st Floor:
3 fantastic suites, 1 with 20.50m2, another with 19.65 and another with 17.85m2, all with
built-in wardrobes, two bathrooms with shower tray and one with bathtub
It also has:
Garage for 2 cars
Solar Panels
Air conditioning
Swing windows and double glazing
Due to its privileged location, between the sea and the mountains of Sintra, it benefits from a mild climate, conducive to enjoying a series of leisure and sports activities: sailing at the Cascais Naval Club, horseback riding at the Manuel Possolo Hippodrome or at Quinta da Marinha, Golf Course at Quinta da Marinha or Penha Longa Golf, Tennis Clubs, etc.
It has a wide range of high-quality schools, as well as public and international schools (IPS-International Preparatory School, Carlucci American International School of Lisbon, TASIS Portugal International School, etc.).
Good road access, A5 Cascais-Lisbon motorway and Avenida Marginal 25 minutes from Lisbon and 15 minutes from Sintra
In Cascais, in the village of Juzo, on a plot of 367m2 with a gross private area of 220m2, is this fantastic 3+1 bedroom villa with 2 floors, with plenty of natural light in the finishing phase
The villa is distributed as follows:
Ground floor:
Living room with 45m2 and access to the pool and laundry room with storage area
1 bedroom or office with 17m2
Fully equipped kitchen with 14.45m2 and sliding doors
1 full bathroom with 6.45m2 and shower base
1st Floor:
3 fantastic suites, 1 with 20.50m2, another with 19.65 and another with 17.85m2, all with
built-in wardrobes, two bathrooms with shower tray and one with bathtub
It also has:
Garage for 2 cars
Solar Panels
Air conditioning
Swing windows and double glazing
Due to its privileged location, between the sea and the mountains of Sintra, it benefits from a mild climate, conducive to enjoying a series of leisure and sports activities: sailing at the Cascais Naval Club, horseback riding at the Manuel Possolo Hippodrome or at Quinta da Marinha, Golf Course at Quinta da Marinha or Penha Longa Golf, Tennis Clubs, etc.
It has a wide range of high-quality schools, as well as public and international schools (IPS-International Preparatory School, Carlucci American International School of Lisbon, TASIS Portugal International School, etc.).
Good road access, A5 Cascais-Lisbon motorway and Avenida Marginal 25 minutes from Lisbon and 15 minutes from Sintra
Contact
See Phone
House 4 Bedrooms Triplex
Alcabideche, Cascais, Distrito de Lisboa
Used · 166m²
With Garage
buy
660.000 €
4 bedroom villa, in excellent condition, with small garden where there is a swimming pool on the surface, with pump and automatic irrigation system, garage for 2 cars, view of the Serra de Sintra, located in Alcabideche in an area of villas. Very quiet.
Implanted in a plot of 307m2, semi-detached on one side, the house has 3 floors, plus the garage.
On the ground floor hall, guest bathroom, living room (35m2) with fireplace, which connects to the kitchen (13m2) with good storage, and access to the garden, where you can enjoy outdoor meals.
The kitchen is equipped with AEG washing machine + AEG dishwasher + AEG stove and hob + Ariston extractor fan and Samsung fridge.
On the 1st floor, it has 2 bedrooms (20m2 + 13m2) and a full bathroom. The floor is made of solid oak.
Both bedrooms have built-in wardrobes, and one of the bedrooms has a balcony.
In the attic there is a suite and a living room. (22m2 + 22m2)
In the basement there is a garage that can accommodate 2 cars and has a direct connection to the interior of the house. It has a storage area where the Junkers boiler is located and another storage area with the central vacuum system.
In terms of finishes, the house has double glazed windows, shutters, central vacuum, automatic garage door and solar panels.
The location is very close to commerce and services. Just 400 meters from the main square of Alcabideche where there are restaurants, pharmacy, supermarket, fruit shop, buses etc. From there, you have quick and easy access to the A16 and A5.
It is a stone’s throw from Cascaishoping
COME VISIT, YOU WILL LIKE
Implanted in a plot of 307m2, semi-detached on one side, the house has 3 floors, plus the garage.
On the ground floor hall, guest bathroom, living room (35m2) with fireplace, which connects to the kitchen (13m2) with good storage, and access to the garden, where you can enjoy outdoor meals.
The kitchen is equipped with AEG washing machine + AEG dishwasher + AEG stove and hob + Ariston extractor fan and Samsung fridge.
On the 1st floor, it has 2 bedrooms (20m2 + 13m2) and a full bathroom. The floor is made of solid oak.
Both bedrooms have built-in wardrobes, and one of the bedrooms has a balcony.
In the attic there is a suite and a living room. (22m2 + 22m2)
In the basement there is a garage that can accommodate 2 cars and has a direct connection to the interior of the house. It has a storage area where the Junkers boiler is located and another storage area with the central vacuum system.
In terms of finishes, the house has double glazed windows, shutters, central vacuum, automatic garage door and solar panels.
The location is very close to commerce and services. Just 400 meters from the main square of Alcabideche where there are restaurants, pharmacy, supermarket, fruit shop, buses etc. From there, you have quick and easy access to the A16 and A5.
It is a stone’s throw from Cascaishoping
COME VISIT, YOU WILL LIKE
Contact
See Phone
House 4 Bedrooms Triplex
Cascais e Estoril, Distrito de Lisboa
Refurbished · 281m²
With Swimming Pool
buy
1.610.000 €
Fantastic detached house with lots of privacy, in deep refurbishment, with excellent finishes and construction materials, is located on a plot of land with 308 m2 and a gross construction area of 281.45 m2.
Located in Aldeia de Juzo, Premium area and very quiet, where we can find all kinds of commerce within a few minutes’ walk, from supermarkets, pharmacy, restaurants and gym.
It is a 5-minute drive from Guincho beach and the A5 motorway.
This villa with a contemporary architectural project, was fully designed to create large areas and lots of light, with almost all rooms of the house facing south/west, with the main area of the garden, barbecue and pool also facing south/west.
The pool will have pre-installation of a heat pump, garden areas with vegetation and a barbecue area.
The refurbishment work is expected to be completed by the end of September 2024.
The house consists of 3 floors and is distributed as follows:
Floor 0
Entrance hall with storage area
Social Bathroom
Large integrated living and dining room, allowing the existence of two distinct environments, with a 3-sided Bioethanol fireplace, with large windows leading to a south-facing balcony.
Modern kitchen fully open to the living room with plenty of storage, with built-in appliances from the Bosch brand, it also has a very practical island for quick meals and thus creating several environments for the whole family and friends.
Floor 1
1 suite with large built-in wardrobe, full bathroom with shower tray, window and balcony facing south and pool view.
Two bedrooms, one of them served by a balcony and both with wardrobes
1 Bathroom to support the 2 bedrooms with shower.
The bathrooms on the 1st floor have underfloor heating and all have windows.
Floor -1:
This large room with plenty of natural light with large windows with direct exit to the pool and garden, has:
1 Suite in which the bathroom with window and underfloor heating, will have entrance through the bedroom and living room.
Laundry area with washing machine and dryer.
Technical area
1 multipurpose room
Features:
The villa has in all rooms Mitsubishi air conditioning, electric shutters and PVC frames with double glazing and thermal cut, underfloor heating in the bathrooms on the 1st floor and the suite on the -1st floor, pre-installation of a heat pump in the pool, photovoltaic panels for the production of electricity, heating of sanitary water with heat pump, Bosch appliances, fireplace in the living room with 3 bioethanol sides, electric gates and video intercom.
Located in Aldeia de Juzo, Premium area and very quiet, where we can find all kinds of commerce within a few minutes’ walk, from supermarkets, pharmacy, restaurants and gym.
It is a 5-minute drive from Guincho beach and the A5 motorway.
This villa with a contemporary architectural project, was fully designed to create large areas and lots of light, with almost all rooms of the house facing south/west, with the main area of the garden, barbecue and pool also facing south/west.
The pool will have pre-installation of a heat pump, garden areas with vegetation and a barbecue area.
The refurbishment work is expected to be completed by the end of September 2024.
The house consists of 3 floors and is distributed as follows:
Floor 0
Entrance hall with storage area
Social Bathroom
Large integrated living and dining room, allowing the existence of two distinct environments, with a 3-sided Bioethanol fireplace, with large windows leading to a south-facing balcony.
Modern kitchen fully open to the living room with plenty of storage, with built-in appliances from the Bosch brand, it also has a very practical island for quick meals and thus creating several environments for the whole family and friends.
Floor 1
1 suite with large built-in wardrobe, full bathroom with shower tray, window and balcony facing south and pool view.
Two bedrooms, one of them served by a balcony and both with wardrobes
1 Bathroom to support the 2 bedrooms with shower.
The bathrooms on the 1st floor have underfloor heating and all have windows.
Floor -1:
This large room with plenty of natural light with large windows with direct exit to the pool and garden, has:
1 Suite in which the bathroom with window and underfloor heating, will have entrance through the bedroom and living room.
Laundry area with washing machine and dryer.
Technical area
1 multipurpose room
Features:
The villa has in all rooms Mitsubishi air conditioning, electric shutters and PVC frames with double glazing and thermal cut, underfloor heating in the bathrooms on the 1st floor and the suite on the -1st floor, pre-installation of a heat pump in the pool, photovoltaic panels for the production of electricity, heating of sanitary water with heat pump, Bosch appliances, fireplace in the living room with 3 bioethanol sides, electric gates and video intercom.
Contact
See Phone
House 4 Bedrooms Triplex
Cascais e Estoril, Distrito de Lisboa
New · 423m²
With Swimming Pool
buy
2.290.000 €
Newly built 4 bedroom semi-detached villa in Birre, with garden and swimming pool.
Contemporary construction, set in a plot of 437 m2, very well located, in a cul-de-sac, practically only accessible to residents.
Good sun exposure and good neighbourhood.
The villa consists of 3 floors, divided as follows:
- Floor 0:
Hall
Living room with 57.65 m2, with small garden facing the entrance and direct access to the pool, porch, rear garden and leisure area around the pool
Open space kitchen with island with 14.75 m2, direct access to a porch, where you can continue the kitchen, enjoying outdoor meals, next to the pool and garden
Social toilet with 2.25 m2
Direct entrance from the car park to the kitchen
- Floor 1:
Circulation hall with 6.60 m2
1 Suite with 11.10 m2, bathroom with 5.25 m2 and balcony with 3.60 m2
1Suite with 22.70 m2, Bathroom with 4.40 m2
1 Bedroom with 15.80 m2 and wardrobe
1 Bedroom with 14.10 m2 with wardrobe and balcony with 5.90 m2
Full bathroom with 4.40 m2
-Basement:
Indoor garden with window
Hall / Multipurpose with 104.20 m2
Laundry room ( washing machine and tumble dryer ) with 11.50 m2
Toilet
Technical area
Storage
Wine cellar
Garden:
Swimming pool with 27 m2, 1.5 m deep
Area around the pool with 28.05 m2
Lawn area
Exterior Arrangements
Parking area
Located just 5 minutes from the A5 and 10 minutes from the centre of Cascais, the villa is close to pharmacies, small local shops and supermarkets, national and international schools, Golf at Quinta da Marinha, Picadeiro, Guincho beach and beaches in the centre of Cascais, This area is ideal for those looking for tranquillity being very close to the main services and access roads.
Book a visit and come and see your future home.
Contemporary construction, set in a plot of 437 m2, very well located, in a cul-de-sac, practically only accessible to residents.
Good sun exposure and good neighbourhood.
The villa consists of 3 floors, divided as follows:
- Floor 0:
Hall
Living room with 57.65 m2, with small garden facing the entrance and direct access to the pool, porch, rear garden and leisure area around the pool
Open space kitchen with island with 14.75 m2, direct access to a porch, where you can continue the kitchen, enjoying outdoor meals, next to the pool and garden
Social toilet with 2.25 m2
Direct entrance from the car park to the kitchen
- Floor 1:
Circulation hall with 6.60 m2
1 Suite with 11.10 m2, bathroom with 5.25 m2 and balcony with 3.60 m2
1Suite with 22.70 m2, Bathroom with 4.40 m2
1 Bedroom with 15.80 m2 and wardrobe
1 Bedroom with 14.10 m2 with wardrobe and balcony with 5.90 m2
Full bathroom with 4.40 m2
-Basement:
Indoor garden with window
Hall / Multipurpose with 104.20 m2
Laundry room ( washing machine and tumble dryer ) with 11.50 m2
Toilet
Technical area
Storage
Wine cellar
Garden:
Swimming pool with 27 m2, 1.5 m deep
Area around the pool with 28.05 m2
Lawn area
Exterior Arrangements
Parking area
Located just 5 minutes from the A5 and 10 minutes from the centre of Cascais, the villa is close to pharmacies, small local shops and supermarkets, national and international schools, Golf at Quinta da Marinha, Picadeiro, Guincho beach and beaches in the centre of Cascais, This area is ideal for those looking for tranquillity being very close to the main services and access roads.
Book a visit and come and see your future home.
Contact
See Phone
4+1 Bedroom Villa w/ Swimming Pool | Cascais
House 4 Bedrooms +1
Alcabideche, Cascais, Distrito de Lisboa
Used · 307m²
With Garage
buy
1.595.000 €
4+1 bedroom detached villa in Cascais, with excellent finishes, garden with pool, garage, set in a 420m2 plot of land, next to the Quinta Patiño private condominium.
Main areas:
Ground floor
. Entrance hall 15m2
. Living room 37m2 with direct access to the garden and pool
. Open-plan kitchen 19m2
. Suite 17m2 with bathroom and direct access to the garden
. Wc 3m2
Floor 1:
. Master Suite 39m2 with walk-in wardrobe, bathroom and balcony
. Suite 23m2 with built-in wardrobes, bathroom and balcony
. Suite 18m2 with fitted wardrobes and bathroom
Floor -1:
. Storage room 16m2
. Garage 75m2 with parking space for 3 cars
Equipped with air conditioning, double glazing, video intercom, solar panels and automatic gate.
Located 4 minutes from the CascaiShopping shopping centre, 10 minutes from the centre of Estoril, the Casino and the beach, close to restaurants, the Carlucci American International School and public transport, near the main accesses to the A5 motorway.
Main areas:
Ground floor
. Entrance hall 15m2
. Living room 37m2 with direct access to the garden and pool
. Open-plan kitchen 19m2
. Suite 17m2 with bathroom and direct access to the garden
. Wc 3m2
Floor 1:
. Master Suite 39m2 with walk-in wardrobe, bathroom and balcony
. Suite 23m2 with built-in wardrobes, bathroom and balcony
. Suite 18m2 with fitted wardrobes and bathroom
Floor -1:
. Storage room 16m2
. Garage 75m2 with parking space for 3 cars
Equipped with air conditioning, double glazing, video intercom, solar panels and automatic gate.
Located 4 minutes from the CascaiShopping shopping centre, 10 minutes from the centre of Estoril, the Casino and the beach, close to restaurants, the Carlucci American International School and public transport, near the main accesses to the A5 motorway.
Contact
See Phone
House 4 Bedrooms Triplex
Cascais e Estoril, Distrito de Lisboa
New · 218m²
With Garage
buy
2.707.500 €
Fantastic 4 bedroom detached house, with contemporary design, with excellent finishes and lots of natural light, swimming pool, jacuzzi, barbecue and garden facing South/Bridge.
Located in a Premium and residential area of villas in Birre, it is just a few minutes from the A5, from the Center of Cascais.
Inserted in a plot of land of 534 m2, with a gross construction area of 363 m2, the 3-storey villa is distributed as follows:
-Floor 0:
Entrance hall, guest toilet with window, large living room with fireplace and plenty of natural light, allowing the creation of two distinct environments, with exit and view of the garden and the pool.
The kitchen also with direct exit to the garden, has a great area, lots of storage and a dining area across a peninsula. It is fully equipped with Siemens appliances.
-Floor 1:
Bedroom hall with wardrobe and 3 large suites with excellent sun exposure, with large windows and built-in wardrobes, and two of the suites share the same deck balcony. The bathrooms also have windows and lots of light, two of them with shower and one with bathtub.
- On the -1 floor:
1 Bedroom with natural light and storage
1 full bathroom with shower
1 Laundry room with exit to the outside next to the garage, with washing machine and dryer of the Candy brand and plenty of storage.
1 Wine cellar and 1 Large safe
Large enclosed garage for 4 cars and with large built-in wardrobes for extra storage.
All rooms on floor 0 and floor 1, house have air conditioning under duct, electric shutters and underfloor heating (except the Garage).
Box garage for one car and two outdoor parking lots.
The villa is also equipped with:
- Central Vacuum
- Heat Pump
-Air conditioning under duct
-PVC windows with double glazing and thermal cut
-Electric shutters
-Automatic watering
- Automatic gates
-Intercom
Located in a Premium and residential area of villas in Birre, it is just a few minutes from the A5, from the Center of Cascais.
Inserted in a plot of land of 534 m2, with a gross construction area of 363 m2, the 3-storey villa is distributed as follows:
-Floor 0:
Entrance hall, guest toilet with window, large living room with fireplace and plenty of natural light, allowing the creation of two distinct environments, with exit and view of the garden and the pool.
The kitchen also with direct exit to the garden, has a great area, lots of storage and a dining area across a peninsula. It is fully equipped with Siemens appliances.
-Floor 1:
Bedroom hall with wardrobe and 3 large suites with excellent sun exposure, with large windows and built-in wardrobes, and two of the suites share the same deck balcony. The bathrooms also have windows and lots of light, two of them with shower and one with bathtub.
- On the -1 floor:
1 Bedroom with natural light and storage
1 full bathroom with shower
1 Laundry room with exit to the outside next to the garage, with washing machine and dryer of the Candy brand and plenty of storage.
1 Wine cellar and 1 Large safe
Large enclosed garage for 4 cars and with large built-in wardrobes for extra storage.
All rooms on floor 0 and floor 1, house have air conditioning under duct, electric shutters and underfloor heating (except the Garage).
Box garage for one car and two outdoor parking lots.
The villa is also equipped with:
- Central Vacuum
- Heat Pump
-Air conditioning under duct
-PVC windows with double glazing and thermal cut
-Electric shutters
-Automatic watering
- Automatic gates
-Intercom
Contact
See Phone
House 4 Bedrooms
Estoril, Cascais e Estoril, Distrito de Lisboa
Used · 532m²
With Garage
buy
4.800.000 €
Detached 4+4-bedroom villa, with approved project for total renovation, with 532 sqm of gross construction area, garden, swimming pool, and large terraces, set on a plot of land of 1,944 sqm, located in a prestigious area of Estoril, Cascais. Currently, the house is spread over three floors, with the main entrance floor comprising an entrance hall with a cloakroom and a guest bathroom, a spacious entrance hall of approximately 50 sqm with double height ceilings, a living room of approximately 30 sqm, a sitting room with a fireplace and access to a large terrace overlooking the garden and pool, a dining room also with a fireplace and access to a spacious winter garden, and a kitchen with dining area and pantry. The kitchen has direct access to a large garden/vegetable patch. On the first floor, there are four suites, with one of them being the master suite with a good-sized closet. This floor also has access, via stairs, to the upper floor where there is a large terrace/solarium. On the lower ground floor, which is at the level of the pool, there is a multipurpose room, 2 study rooms, a gym, and a full bathroom. Covered parking for two cars, plus space to park several cars outside. The approved project for some alterations and improvements is signed by Architect Vasco Pereira de Lacerda Marques, son of Tertuliano de Lacerda Marques who won the Valmor Prize in 1921 for the residence of the Consul of Hungary.
Within a 10-minute walking distance from Salesiana School of Estoril, German School (Deutsche Schule Lissabon), and SAIS (Santo António International School). Only 5 minutes from the Estoril Golf Club, Estoril Tennis Club (CTE). Within a 5-minute driving distance from the highway access, 10 minutes from Cascais Marina, Quinta da Marinha, Oitavos Golf Course, CUF Cascais, Cascais Hospital, and Joaquim Chaves Saúde Clinic at Cascais Shopping, and 15 minutes from the center of Sintra and 30 minutes from Lisbon and Lisbon Airport.
Within a 10-minute walking distance from Salesiana School of Estoril, German School (Deutsche Schule Lissabon), and SAIS (Santo António International School). Only 5 minutes from the Estoril Golf Club, Estoril Tennis Club (CTE). Within a 5-minute driving distance from the highway access, 10 minutes from Cascais Marina, Quinta da Marinha, Oitavos Golf Course, CUF Cascais, Cascais Hospital, and Joaquim Chaves Saúde Clinic at Cascais Shopping, and 15 minutes from the center of Sintra and 30 minutes from Lisbon and Lisbon Airport.
Contact
See Phone
House 4 Bedrooms +1 Duplex
Alcabideche, Cascais, Distrito de Lisboa
Used · 193m²
With Garage
buy
685.000 €
Moradia de tipologia T4+1, inserida em zona residencial tranquila e reservada, dotada de ótima exposição solar, excelentes acessos e vasta oferta de serviços em redor.
O imóvel conta com três pisos e cave. O piso térreo é composto por um belíssimo salão de 30m2 com acesso a varanda de 5m2, sala de estar de 9m2, sala de jantar de 13m2, hall de entrada de 13m2, cozinha com 9m2, despensa de 5m2, casa de banho de 3m2 e zona de circulação com 7m2. O piso superior dispõe de três quartos com a área de 10m2 cada um, sendo que um deles conta com varanda de 5m2, uma simpática suíte de 16m2 com casa de banho privativa de 8m2 e acesso a varanda de 4m2, um hall de quartos de 10m2 e casa de banho comum de 6m2.
No segundo piso contamos com um sótão de 26m2, portador de um bom potencial para aproveitamento.
A cave, de 115m2, encontra-se distribuída por garagem de 98m2, casa de banho de 4m2, lavandaria de 6m2, bar/adega de 20m2, uma saleta e zona de arrumos, ambas com 6m2.
Dispõe de jardim, várias varandas, um terraço com 10m2 e a área de estacionamento permite-nos a colocação de 7 a 9 viaturas.
A propriedade localiza-se a 1500 metros do centro da Vila de Cascais, repleta de comercio de qualidade, bons restaurantes e pastelarias, apetecíveis praias , excelentes escolas, entre muitas outras ofertas que fazem desta Vila um local fantástico para viver.
Não perca esta oportunidade! Marque já a sua visita!
REF.5200WE
Cascais é uma estância balnear em Portugal, imediatamente a oeste de Lisboa. É conhecida pelas suas praias de areia e pela marina movimentada. O centro histórico alberga a Fortaleza da Nossa Senhora da Luz medieval e o Palácio da Cidadela, um antigo retiro real. Nas proximidades encontra-se a igreja caiada de Nossa Senhora da Assunção, com azulejos vitrificados. A Casa das Histórias Paula Rego exibe as pinturas da artista portuguesa num edifício moderno.
.
.
* Todas as informações apresentadas não têm qualquer carácter vinculativo, não dispensa a confirmação por parte da mediadora, bem como a consulta da documentação do imóvel *
.
.
Procuramos proporcionar bons negócios e simplificar os processos aos nossos clientes. O nosso crescimento tem sido exponencial e sustentado.
.
.
Necessita de crédito? Sem preocupações! Somos uma intermediadora e tratamos de todo o processo até ao dia da escritura. Explique-nos a sua situação e nós procuramos o banco que lhe proporciona as melhores condições de financiamento.
O imóvel conta com três pisos e cave. O piso térreo é composto por um belíssimo salão de 30m2 com acesso a varanda de 5m2, sala de estar de 9m2, sala de jantar de 13m2, hall de entrada de 13m2, cozinha com 9m2, despensa de 5m2, casa de banho de 3m2 e zona de circulação com 7m2. O piso superior dispõe de três quartos com a área de 10m2 cada um, sendo que um deles conta com varanda de 5m2, uma simpática suíte de 16m2 com casa de banho privativa de 8m2 e acesso a varanda de 4m2, um hall de quartos de 10m2 e casa de banho comum de 6m2.
No segundo piso contamos com um sótão de 26m2, portador de um bom potencial para aproveitamento.
A cave, de 115m2, encontra-se distribuída por garagem de 98m2, casa de banho de 4m2, lavandaria de 6m2, bar/adega de 20m2, uma saleta e zona de arrumos, ambas com 6m2.
Dispõe de jardim, várias varandas, um terraço com 10m2 e a área de estacionamento permite-nos a colocação de 7 a 9 viaturas.
A propriedade localiza-se a 1500 metros do centro da Vila de Cascais, repleta de comercio de qualidade, bons restaurantes e pastelarias, apetecíveis praias , excelentes escolas, entre muitas outras ofertas que fazem desta Vila um local fantástico para viver.
Não perca esta oportunidade! Marque já a sua visita!
REF.5200WE
Cascais é uma estância balnear em Portugal, imediatamente a oeste de Lisboa. É conhecida pelas suas praias de areia e pela marina movimentada. O centro histórico alberga a Fortaleza da Nossa Senhora da Luz medieval e o Palácio da Cidadela, um antigo retiro real. Nas proximidades encontra-se a igreja caiada de Nossa Senhora da Assunção, com azulejos vitrificados. A Casa das Histórias Paula Rego exibe as pinturas da artista portuguesa num edifício moderno.
.
.
* Todas as informações apresentadas não têm qualquer carácter vinculativo, não dispensa a confirmação por parte da mediadora, bem como a consulta da documentação do imóvel *
.
.
Procuramos proporcionar bons negócios e simplificar os processos aos nossos clientes. O nosso crescimento tem sido exponencial e sustentado.
.
.
Necessita de crédito? Sem preocupações! Somos uma intermediadora e tratamos de todo o processo até ao dia da escritura. Explique-nos a sua situação e nós procuramos o banco que lhe proporciona as melhores condições de financiamento.
Contact
See Phone
House 4 Bedrooms
Aldeia de Juzo (Cascais), Cascais e Estoril, Distrito de Lisboa
Under construction · 336m²
With Garage
buy
2.250.000 €
House inserted in a private condominium with swimming pool and garden, consisting of 5 villas with quality finishes, plenty of natural light, located in Aldeia de Juso. Property with 336 sqm of gross private area and 244.69 sqm of gross dependent area, distributed by basement, Floor 0 and Floor 1. Basement with natural light, consisting of: laundry area, bathroom and garage with space for at least 3 cars; Floor 0 with social area consisting of: large living room with good balcony facing south and direct access to the pool, kitchen, social bathroom and vestibule; Floor 1 with 3 suites, one of them being a master suite with walking closet, all of them with access to a balcony. Very quiet and private area, close to the A5 motorroad and 30 minutes from Lisbon and the airport. Five minutes from pharmacies, international schools, hospital, gymnasium, various services and commerce. Expected completion date of the work: 2nd quarter of 2023.
Contact
See Phone
Town House 4 Bedrooms
Cascais e Estoril, Distrito de Lisboa
Used · 185m²
With Garage
rent
5.100 €
4 bedroom villa in a gated community located in Livramento, parish of Cascais and Estoril. This area benefits from all kinds of commerce and services, close to the Estoril Golf Club, Alapraia Sports Complex, Gaios Children’s Park, Cascais Line Beaches, and has access to the main access roads such as the A5 that connects to other parishes.
House has in its entirety 202 m2, with good divisions, fully furnished and equipped. It has a private winter garden outside the house, ideal for rest and enjoying sunny days. And swimming pool for leisure. The property is divided into 2 floors and has in its characteristics:
Entrance hall;
Office;
Large living room, with sofa, TV and fireplace;
Open-space kitchen with modern equipment, such as refrigerator, microwave, extractor fan, gas hob, dishwasher and built-in cabinets;
4 bedrooms, one en suite and with closet;
2 bathrooms, one complete and one service;
Laundry area with built-in cabinets, washing machine, and storage area;
Space on the ground floor where you can make another room;
Outdoor swimming pool of the condominium;
1 garage for 2 cars;
House with modern and quality finishes, with White PVC frames with double glazing and Oscillo Stops system, armoured door, false ceiling with built-in led lights, in almost the entire house, among other details that you can confirm through a visit.
Due to its excellent location in this family-friendly neighbourhood, residential and with several points of commerce and services. Traditional shops, design and furniture shops, cafes and restaurants Central area, easy access, and proximity to public transport.
Do I have any questions? Do not hesitate to contact us!
AliasHouse Real Estate has a team that can help you with rigor and confidence throughout the process of buying, selling or renting your property.
Leave us your contact and we will call you free of charge!
Surrounding Area: (For those who don’t know Estoril)
Estoril is a parish located in the municipality of Cascais, Portugal, known for being one of the most prestigious tourist destinations in the country. Situated on the Atlantic coast, about 25 km west of Lisbon, Estoril is famous for its beautiful beaches, mild climate and elegant atmosphere.
One of the most iconic attractions in Estoril is the Casino Estoril, considered one of the largest in Europe, which played an important role during World War II as a meeting place for spies and refugees. The area is also known for its luxurious hotels, golf courses, and the Estoril Autodrome, which once hosted the Formula 1 Portuguese Grand Prix.
In addition to its rich history and vibrant nightlife, Estoril is surrounded by stunning natural scenery and is a great starting point for exploring the Sintra Mountains and surrounding villages such as Cascais and Sintra. The combination of glamour, history, and natural beauty makes Estoril an attractive destination for tourists and locals alike.
House has in its entirety 202 m2, with good divisions, fully furnished and equipped. It has a private winter garden outside the house, ideal for rest and enjoying sunny days. And swimming pool for leisure. The property is divided into 2 floors and has in its characteristics:
Entrance hall;
Office;
Large living room, with sofa, TV and fireplace;
Open-space kitchen with modern equipment, such as refrigerator, microwave, extractor fan, gas hob, dishwasher and built-in cabinets;
4 bedrooms, one en suite and with closet;
2 bathrooms, one complete and one service;
Laundry area with built-in cabinets, washing machine, and storage area;
Space on the ground floor where you can make another room;
Outdoor swimming pool of the condominium;
1 garage for 2 cars;
House with modern and quality finishes, with White PVC frames with double glazing and Oscillo Stops system, armoured door, false ceiling with built-in led lights, in almost the entire house, among other details that you can confirm through a visit.
Due to its excellent location in this family-friendly neighbourhood, residential and with several points of commerce and services. Traditional shops, design and furniture shops, cafes and restaurants Central area, easy access, and proximity to public transport.
Do I have any questions? Do not hesitate to contact us!
AliasHouse Real Estate has a team that can help you with rigor and confidence throughout the process of buying, selling or renting your property.
Leave us your contact and we will call you free of charge!
Surrounding Area: (For those who don’t know Estoril)
Estoril is a parish located in the municipality of Cascais, Portugal, known for being one of the most prestigious tourist destinations in the country. Situated on the Atlantic coast, about 25 km west of Lisbon, Estoril is famous for its beautiful beaches, mild climate and elegant atmosphere.
One of the most iconic attractions in Estoril is the Casino Estoril, considered one of the largest in Europe, which played an important role during World War II as a meeting place for spies and refugees. The area is also known for its luxurious hotels, golf courses, and the Estoril Autodrome, which once hosted the Formula 1 Portuguese Grand Prix.
In addition to its rich history and vibrant nightlife, Estoril is surrounded by stunning natural scenery and is a great starting point for exploring the Sintra Mountains and surrounding villages such as Cascais and Sintra. The combination of glamour, history, and natural beauty makes Estoril an attractive destination for tourists and locals alike.
Contact
See Phone
House 4 Bedrooms
Janes, Alcabideche, Cascais, Distrito de Lisboa
Used · 266m²
With Garage
rent
6.500 €
Moradia T4 com 266 m2 de área bruta de construção, contemporânea, mobilada, garagem, com jardim e piscina aquecida, num pequeno condomínio de apenas 5 frações, inserida em lote de terreno com 181 m2, localizada em Janes, Malveira da Serra, Cascais.
A moradia distribui-se por três pisos. Primeiro piso com hall de entrada, sala comum com dois ambientes com uma salamandra e saída para o terraço, jardim e piscina, um quarto com roupeiros e saída para um terraço, casa de banho completa, cozinha equipada com zona de refeições e acesso a uma pérgula bioclimática.
No primeiro andar uma grande master suite com roupeiros e uma zona de escritório com terraço com vista desafogada, e dois quartos com roupeiros que partilham uma casa de banho.
Piso menos um com garagem em box com carregador elétrico wallbox, zona técnica e arrumos.
Piso radiante em toda a casa, ar condicionado, aspiração central, estores elétricos laminados, domótica, iluminação exterior, piscina aquecida, bomba de calor, painéis solares para as águas quentes.
Zona residencial e tranquila, com comércio, farmácia e restaurantes próximos. Bons acessos a Colares ou Cascais, à A5, e à estrada do Pisão. A 15 minutos walking distance da vila da Malveira da Serra e a 10 minutos driving distance da Praia do Guincho, do centro de Cascais, da St. George’s School e de várias escolas públicas. A 30 minutos de Lisboa e do Aeroporto Humberto Delgado.
A moradia distribui-se por três pisos. Primeiro piso com hall de entrada, sala comum com dois ambientes com uma salamandra e saída para o terraço, jardim e piscina, um quarto com roupeiros e saída para um terraço, casa de banho completa, cozinha equipada com zona de refeições e acesso a uma pérgula bioclimática.
No primeiro andar uma grande master suite com roupeiros e uma zona de escritório com terraço com vista desafogada, e dois quartos com roupeiros que partilham uma casa de banho.
Piso menos um com garagem em box com carregador elétrico wallbox, zona técnica e arrumos.
Piso radiante em toda a casa, ar condicionado, aspiração central, estores elétricos laminados, domótica, iluminação exterior, piscina aquecida, bomba de calor, painéis solares para as águas quentes.
Zona residencial e tranquila, com comércio, farmácia e restaurantes próximos. Bons acessos a Colares ou Cascais, à A5, e à estrada do Pisão. A 15 minutos walking distance da vila da Malveira da Serra e a 10 minutos driving distance da Praia do Guincho, do centro de Cascais, da St. George’s School e de várias escolas públicas. A 30 minutos de Lisboa e do Aeroporto Humberto Delgado.
Contact
See Phone
Condo 4 Bedrooms Triplex
Cascais e Estoril, Distrito de Lisboa
New · 363m²
With Garage
buy
2.100.000 €
Excellent villa in condominium in Murches - Cascais, brings together in itself everything we always look for in a house. From the outset, it draws attention to its generous dimensions and typology: T4 with 363 square meters of covered area, surrounded by a garden outdoor area for private / common use, with an outdoor pool. Designed from the harmonious fusion of various architectural concepts of Mediterranean inspiration, having been thought to ensure an experience of harmony and community.
The House consists of 3 floors, with an excellent sun exposure. On the ground floor the entire living area is open over the outdoor garden with swimming pool for common use throughout the condominium.
Beautiful, distinctive, welcoming and built using noble materials, the Murches - Cascais condominium is located in the municipality of Cascais, between the Sintra mountain range and the Atlantic Ocean, inserting itself in a residential area where the smell of the sea mixes with the aromas of the mountains.
Close to the renowned Guincho beach (5 minutes by car), the village of Cascais - reputed for its splendid white sand beach, the numerous shops and charming shopping streets and its cosmopolitanism, Estoril which is an internationally renowned tourist center and where the largest casino in Europe is located, and Sintra, classified as a World Heritage Site by UNESCO.
The condominium is located just 5 minutes from the A5 highway that connects Cascais to Lisbon and 20 minutes from Lisbon. Suitable for families looking for a quiet area to live with good access and infrastructure.
EQUIPMENT
- Lacquered aluminum frames, with double glazed Sunguard HP laminated with Argon gas air box
- Insulated electric blinds
- Stainless steel and glass terrace guards
- Solar panels
- High security armored entrance door
- Video intercom, IP CCTV alarm and KNX home automation control
- Interior doors and lacquered wardrobes
- Interiors wardrobes model Cancun linen type
- Central vacuum
- Air conditioning (cold) by fan-convectors
- UNICHAMA Fireplace
- Kitchens equipped with BOSCH appliances
- Kitchen countertop in silestone
- Floating and ceramic flooring
- Water underfloor heating (hot) throughout the habitable house
- White suspended toilets terrace ’Jacob Defalon Paris’ and others
- GROHE faucets and others
-Barbecue
- Garage with gate/automatism
- Pool (common) with electrolysis and PH (automatic system)
The House consists of 3 floors, with an excellent sun exposure. On the ground floor the entire living area is open over the outdoor garden with swimming pool for common use throughout the condominium.
Beautiful, distinctive, welcoming and built using noble materials, the Murches - Cascais condominium is located in the municipality of Cascais, between the Sintra mountain range and the Atlantic Ocean, inserting itself in a residential area where the smell of the sea mixes with the aromas of the mountains.
Close to the renowned Guincho beach (5 minutes by car), the village of Cascais - reputed for its splendid white sand beach, the numerous shops and charming shopping streets and its cosmopolitanism, Estoril which is an internationally renowned tourist center and where the largest casino in Europe is located, and Sintra, classified as a World Heritage Site by UNESCO.
The condominium is located just 5 minutes from the A5 highway that connects Cascais to Lisbon and 20 minutes from Lisbon. Suitable for families looking for a quiet area to live with good access and infrastructure.
EQUIPMENT
- Lacquered aluminum frames, with double glazed Sunguard HP laminated with Argon gas air box
- Insulated electric blinds
- Stainless steel and glass terrace guards
- Solar panels
- High security armored entrance door
- Video intercom, IP CCTV alarm and KNX home automation control
- Interior doors and lacquered wardrobes
- Interiors wardrobes model Cancun linen type
- Central vacuum
- Air conditioning (cold) by fan-convectors
- UNICHAMA Fireplace
- Kitchens equipped with BOSCH appliances
- Kitchen countertop in silestone
- Floating and ceramic flooring
- Water underfloor heating (hot) throughout the habitable house
- White suspended toilets terrace ’Jacob Defalon Paris’ and others
- GROHE faucets and others
-Barbecue
- Garage with gate/automatism
- Pool (common) with electrolysis and PH (automatic system)
Contact
See Phone
See more Houses in Cascais
Bedrooms
Zones
Can’t find the property you’re looking for?
