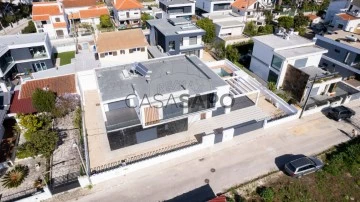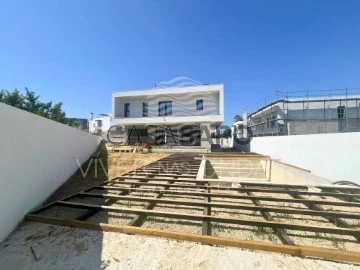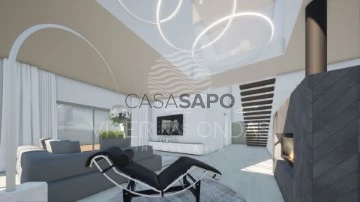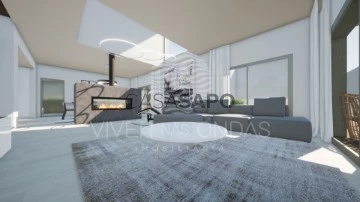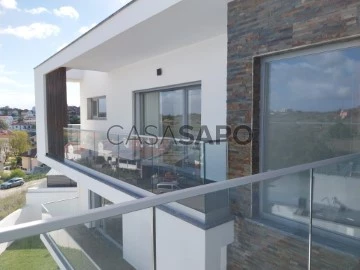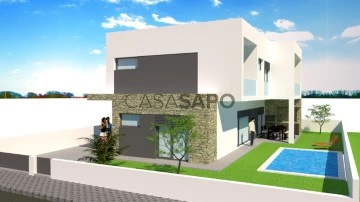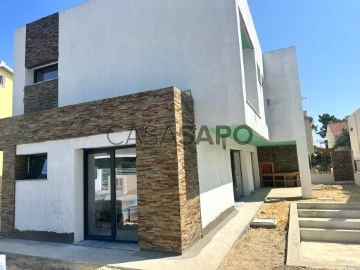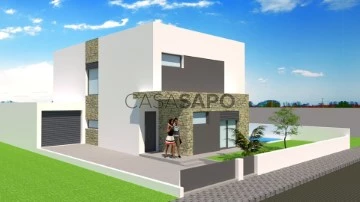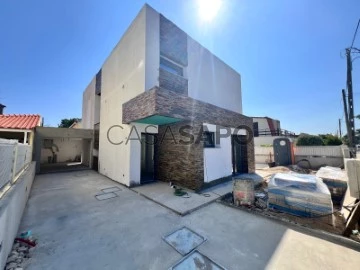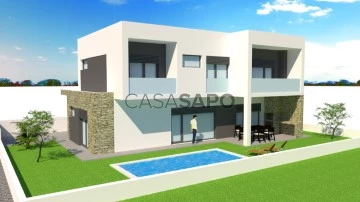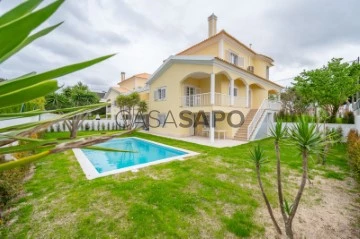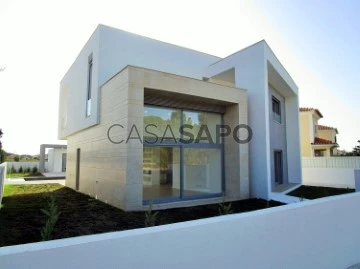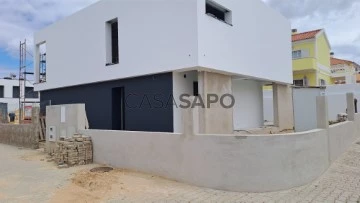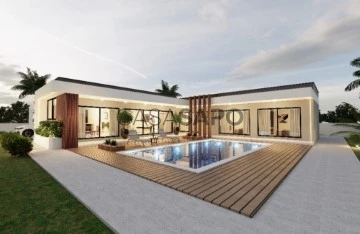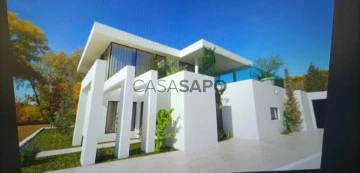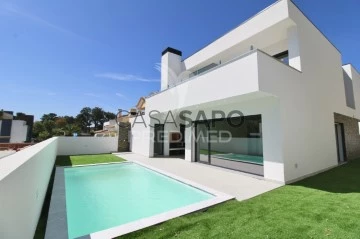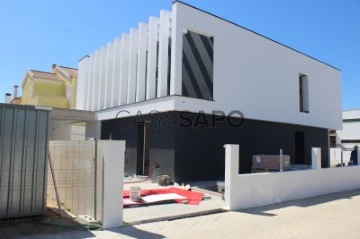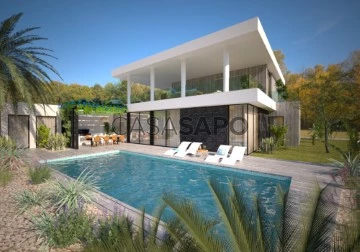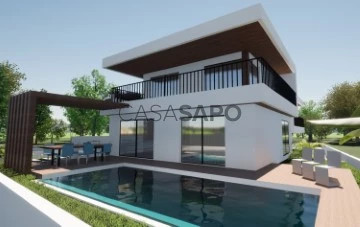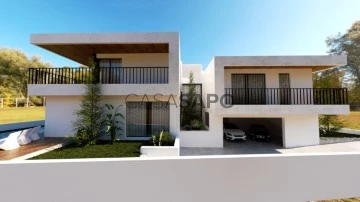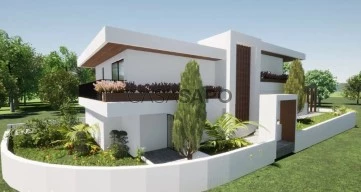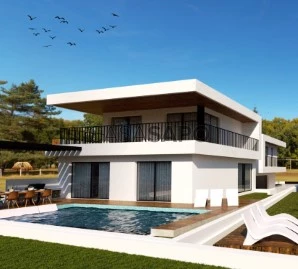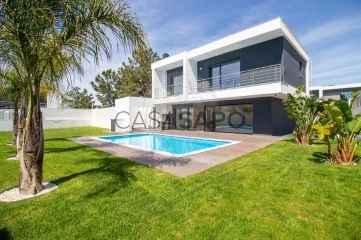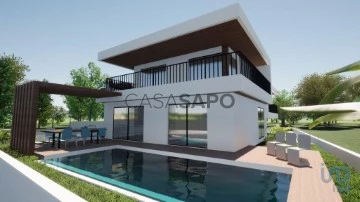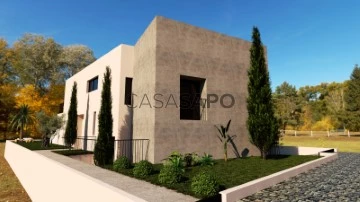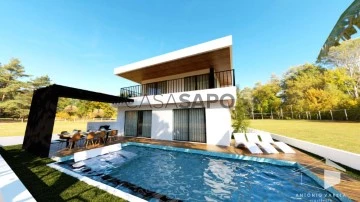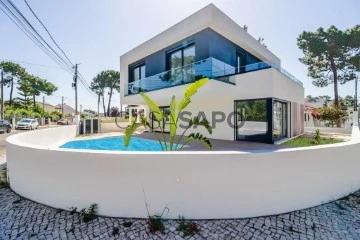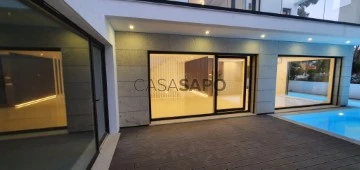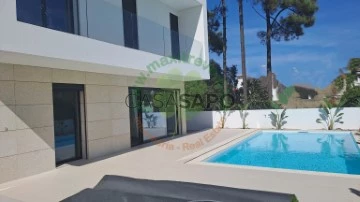Saiba aqui quanto pode pedir
1,018 Houses 4 Bedrooms higher price, New, in Distrito de Setúbal, Page 3
Map
Order by
Higher price
House 4 Bedrooms
Charneca de Caparica e Sobreda, Almada, Distrito de Setúbal
New · 212m²
buy
895.000 €
Moradia T4, isolada, na Charneca da Caparica | Aroeira.
Unifamiliar, com garagem fechada, parqueamento exterior e uma generosa piscina.
Está construída segundo as melhores técnicas de construção atuais, com todas as suas fachadas isoladas termicamente com o sistema ETICS (External Thermal Insulation Composite Systems), e parte revestida a pedra, harmonizando assim a eficiência energética e o apurado sentido estético do projecto.
Em plena urbanização da Aroeira e rodeado pela natureza, nasceu mais um projecto de características únicas, construído seguindo o traço arquitetónico moderno, com um toque de requinte, luxo e todas as funcionalidades necessárias para acolher a sua família.
Esta magnifica moradia T4, com 250m2 de área de construção, desenvolvidos por dois pisos, esta implantada num lote de 630m2, tendo sido concluída no início de 2024.
Descrição da planta:
-No Piso 0 temos o hall de entrada, a sala de grandes dimensões e tectos altos, cozinha do tipo americano, um quarto suite e roupeiro encastrado, um WC social de apoio à sala, lavandaria e a garagem fechada.
-Subindo ao 1.º piso, encontramos os restantes três (3) quartos do imóvel, todos em suite e walk-in-closet, dois deles servidos por varanda e o terceiro por um generoso terraço, e todos os espaços com muita luz natural.
No interior desta sua nova moradia, encontra uma distribuição otimizada ao detalhe, em perfeita conjugação do espaço, divisões amplas e luminosas, permitindo uma vivencia plena de luxo em equilíbrio com a utilização e o sentido estético.
Para um total conforto a propriedade integra Ar condicionado; painéis solares e cilindro com serpentina, a cozinha é equipada com placa; forno; micro-ondas; frigorifico americano; adega de vinhos e máquina de lavar loiça.
O exterior cheio de espaço em todo o redor da moradia, dá acesso ao deck que envolve a generosa piscina, que aguarda as brincadeiras com as crianças e os banhos refrescantes de verão.
A localização deste imóvel é excecional, em que pode encontrar a aprox. 2,5 km uma das maiores línguas de areia da europa e as suas magnificas praias da fonte da telha e da Costa da Caparica, inserida numa zona tranquila, mas servida com variadíssimos serviços de proximidade, como farmácia, cafés, padaria, mercearia, papelaria, talho, multibanco, cabeleireiro, pronto-a-vestir, entre outros.
A cerca de 1 km do centro da Charneca de Caparica, pode encontrar todos os serviços como supermercados, bancos, escolas (4 escolas num raio de 2 km), cresces e jardins de infância, restaurantes para todo o tipo de ocasião e outros tipos de comércio. Tudo isto em ambiente de natureza ferias e praia.
A proximidade de transportes públicos é também uma realidade a salientar, permitindo facilmente a mobilidade para Lisboa, Almada e outros centros de interesse. Com paragem de autocarro a 200 metros e a aproximadamente 5 km da estação ferroviária da Fertagus que liga Setúbal a Lisboa.
A proximidade do acesso à A33 (3,5 km) também é bastante importante, tornando as deslocações mais rápidas em direção a Lisboa, Almada, Algarve ou até norte do país.
Ficou curioso? Então contacte-me e deixe-me guiá-lo até a sua nova casa.
Previsão de conlusão no final de 2024.
A informação disponibilizada não dispensa a sua confirmação e não pode ser considerada vinculativa.
Para mais informações e/ou visita, contacte-me!
4 bedroom detached house in Charneca da Caparica | Aroeira.
Single-family, with a closed garage, outdoor parking and a generous swimming pool.
It is built according to the best current construction techniques, with all its façades thermally insulated with the ETICS (External Thermal Insulation Composite Systems) system, and part clad in stone, thus harmonizing energy efficiency and the project’s refined aesthetic sense.
In the heart of the Aroeira urbanization and surrounded by nature, another project with unique characteristics was born, built following the modern architectural style, with a touch of refinement, luxury and all the necessary features to welcome your family.
This magnificent four-bedroom villa, with 250m2 of constructed area, spread over two floors, is set on a plot of 630m2 and was completed at the beginning of 2024.
Floor plan description:
-On the ground floor there is an entrance hall, a large living room with high ceilings, an American-style kitchen, a bedroom suite with built-in closet, a guest toilet to support the living room, a laundry room and a closed garage.
Going up to the 1st floor, we find the remaining three (3) bedrooms of the property, all en-suite and walk-in-closet, two of them served by a balcony and the third by a generous terrace, and all spaces with plenty of natural light.
Inside your new villa, you’ll find a distribution that’s optimized down to the last detail, in a perfect combination of space, spacious and bright rooms, allowing you to experience luxury in balance with use and aesthetics.
For total comfort, the property has air conditioning, solar panels and a serpentine cylinder. The kitchen is equipped with a hob, oven, microwave, American fridge, wine cellar and dishwasher.
The exterior, full of space all around the villa, gives access to the deck that surrounds the generous swimming pool, which awaits children’s games and refreshing summer swims.
The location of this property is exceptional, with one of the largest tongues of sand in Europe and its magnificent beaches of Fonte da Telha and Costa da Caparica approximately 2.5 km away, set in a quiet area, but served by a wide range of nearby services, such as a pharmacy, cafés, bakery, grocery store, stationery store, butcher, ATM, hairdresser, ready-to-wear, among others.
About 1 km from the center of Charneca de Caparica, you’ll find all kinds of services such as supermarkets, banks, schools (4 schools within a 2 km radius), nurseries and kindergartens, restaurants for all kinds of occasions and other types of commerce. All this in a holiday and beach environment.
The proximity of public transport is also worth noting, allowing easy mobility to Lisbon, Almada and other centers of interest. With a bus stop 200 meters away and approximately 5 km from the Fertagus train station that connects Setúbal to Lisbon.
The proximity to the A33 (3.5 km) is also very important, making travel faster to Lisbon, Almada, the Algarve or even the north of the country.
Are you curious? Then contact me and let me guide you to your new home.
Completion at the end of 2024.
The information provided does not require confirmation and cannot be considered binding.
For more information and/or a viewing, please contact me!
;ID RE/MAX: (telefone)
Unifamiliar, com garagem fechada, parqueamento exterior e uma generosa piscina.
Está construída segundo as melhores técnicas de construção atuais, com todas as suas fachadas isoladas termicamente com o sistema ETICS (External Thermal Insulation Composite Systems), e parte revestida a pedra, harmonizando assim a eficiência energética e o apurado sentido estético do projecto.
Em plena urbanização da Aroeira e rodeado pela natureza, nasceu mais um projecto de características únicas, construído seguindo o traço arquitetónico moderno, com um toque de requinte, luxo e todas as funcionalidades necessárias para acolher a sua família.
Esta magnifica moradia T4, com 250m2 de área de construção, desenvolvidos por dois pisos, esta implantada num lote de 630m2, tendo sido concluída no início de 2024.
Descrição da planta:
-No Piso 0 temos o hall de entrada, a sala de grandes dimensões e tectos altos, cozinha do tipo americano, um quarto suite e roupeiro encastrado, um WC social de apoio à sala, lavandaria e a garagem fechada.
-Subindo ao 1.º piso, encontramos os restantes três (3) quartos do imóvel, todos em suite e walk-in-closet, dois deles servidos por varanda e o terceiro por um generoso terraço, e todos os espaços com muita luz natural.
No interior desta sua nova moradia, encontra uma distribuição otimizada ao detalhe, em perfeita conjugação do espaço, divisões amplas e luminosas, permitindo uma vivencia plena de luxo em equilíbrio com a utilização e o sentido estético.
Para um total conforto a propriedade integra Ar condicionado; painéis solares e cilindro com serpentina, a cozinha é equipada com placa; forno; micro-ondas; frigorifico americano; adega de vinhos e máquina de lavar loiça.
O exterior cheio de espaço em todo o redor da moradia, dá acesso ao deck que envolve a generosa piscina, que aguarda as brincadeiras com as crianças e os banhos refrescantes de verão.
A localização deste imóvel é excecional, em que pode encontrar a aprox. 2,5 km uma das maiores línguas de areia da europa e as suas magnificas praias da fonte da telha e da Costa da Caparica, inserida numa zona tranquila, mas servida com variadíssimos serviços de proximidade, como farmácia, cafés, padaria, mercearia, papelaria, talho, multibanco, cabeleireiro, pronto-a-vestir, entre outros.
A cerca de 1 km do centro da Charneca de Caparica, pode encontrar todos os serviços como supermercados, bancos, escolas (4 escolas num raio de 2 km), cresces e jardins de infância, restaurantes para todo o tipo de ocasião e outros tipos de comércio. Tudo isto em ambiente de natureza ferias e praia.
A proximidade de transportes públicos é também uma realidade a salientar, permitindo facilmente a mobilidade para Lisboa, Almada e outros centros de interesse. Com paragem de autocarro a 200 metros e a aproximadamente 5 km da estação ferroviária da Fertagus que liga Setúbal a Lisboa.
A proximidade do acesso à A33 (3,5 km) também é bastante importante, tornando as deslocações mais rápidas em direção a Lisboa, Almada, Algarve ou até norte do país.
Ficou curioso? Então contacte-me e deixe-me guiá-lo até a sua nova casa.
Previsão de conlusão no final de 2024.
A informação disponibilizada não dispensa a sua confirmação e não pode ser considerada vinculativa.
Para mais informações e/ou visita, contacte-me!
4 bedroom detached house in Charneca da Caparica | Aroeira.
Single-family, with a closed garage, outdoor parking and a generous swimming pool.
It is built according to the best current construction techniques, with all its façades thermally insulated with the ETICS (External Thermal Insulation Composite Systems) system, and part clad in stone, thus harmonizing energy efficiency and the project’s refined aesthetic sense.
In the heart of the Aroeira urbanization and surrounded by nature, another project with unique characteristics was born, built following the modern architectural style, with a touch of refinement, luxury and all the necessary features to welcome your family.
This magnificent four-bedroom villa, with 250m2 of constructed area, spread over two floors, is set on a plot of 630m2 and was completed at the beginning of 2024.
Floor plan description:
-On the ground floor there is an entrance hall, a large living room with high ceilings, an American-style kitchen, a bedroom suite with built-in closet, a guest toilet to support the living room, a laundry room and a closed garage.
Going up to the 1st floor, we find the remaining three (3) bedrooms of the property, all en-suite and walk-in-closet, two of them served by a balcony and the third by a generous terrace, and all spaces with plenty of natural light.
Inside your new villa, you’ll find a distribution that’s optimized down to the last detail, in a perfect combination of space, spacious and bright rooms, allowing you to experience luxury in balance with use and aesthetics.
For total comfort, the property has air conditioning, solar panels and a serpentine cylinder. The kitchen is equipped with a hob, oven, microwave, American fridge, wine cellar and dishwasher.
The exterior, full of space all around the villa, gives access to the deck that surrounds the generous swimming pool, which awaits children’s games and refreshing summer swims.
The location of this property is exceptional, with one of the largest tongues of sand in Europe and its magnificent beaches of Fonte da Telha and Costa da Caparica approximately 2.5 km away, set in a quiet area, but served by a wide range of nearby services, such as a pharmacy, cafés, bakery, grocery store, stationery store, butcher, ATM, hairdresser, ready-to-wear, among others.
About 1 km from the center of Charneca de Caparica, you’ll find all kinds of services such as supermarkets, banks, schools (4 schools within a 2 km radius), nurseries and kindergartens, restaurants for all kinds of occasions and other types of commerce. All this in a holiday and beach environment.
The proximity of public transport is also worth noting, allowing easy mobility to Lisbon, Almada and other centers of interest. With a bus stop 200 meters away and approximately 5 km from the Fertagus train station that connects Setúbal to Lisbon.
The proximity to the A33 (3.5 km) is also very important, making travel faster to Lisbon, Almada, the Algarve or even the north of the country.
Are you curious? Then contact me and let me guide you to your new home.
Completion at the end of 2024.
The information provided does not require confirmation and cannot be considered binding.
For more information and/or a viewing, please contact me!
;ID RE/MAX: (telefone)
Contact
See Phone
House 4 Bedrooms +1 Duplex
Caparica e Trafaria, Almada, Distrito de Setúbal
New · 187m²
With Garage
buy
895.000 €
Discover the residence of your dreams, combining tranquility and comfort, just 2 minutes from the beaches of São João da Caparica and 25 minutes from the center of Lisbon.
This stunning villa extends over 3 floors, providing a large and functional space for the whole family.
On the lower floor, you will find a cozy 37m² living room, a spacious 17m² bedroom, a 5m² bathroom and a 12m² storage room.
On the ground floor, a large 52m² kitchen combines a functional, fully equipped kitchen with an island, opening onto a bright living room, with access to the 30m² terrace. This floor also has a 3m² bathroom.
When going up to the first floor, we come across a fabulous suite (bedroom + closet + bathroom) measuring 23.60m², accompanied by a 6m² balcony.
The floor is complemented by two more bedrooms (13.50m² and 12m²), with access to a 10.50m² balcony. A complete bathroom supports these rooms.
It also includes a garage for two cars and storage space, totaling 45m².
Come and see and let yourself fall in love with your future home! Mark your visit!
This stunning villa extends over 3 floors, providing a large and functional space for the whole family.
On the lower floor, you will find a cozy 37m² living room, a spacious 17m² bedroom, a 5m² bathroom and a 12m² storage room.
On the ground floor, a large 52m² kitchen combines a functional, fully equipped kitchen with an island, opening onto a bright living room, with access to the 30m² terrace. This floor also has a 3m² bathroom.
When going up to the first floor, we come across a fabulous suite (bedroom + closet + bathroom) measuring 23.60m², accompanied by a 6m² balcony.
The floor is complemented by two more bedrooms (13.50m² and 12m²), with access to a 10.50m² balcony. A complete bathroom supports these rooms.
It also includes a garage for two cars and storage space, totaling 45m².
Come and see and let yourself fall in love with your future home! Mark your visit!
Contact
See Phone
House 4 Bedrooms Duplex
Belverde , Amora, Seixal, Distrito de Setúbal
New · 204m²
With Garage
buy
890.000 €
Detached villa with 4 bedroom suites, swimming pool and garage (29 sqm), in construction, located in a privileged area of Belverde, close to the Metropolitan Biodiversity Park and the spectacular golden beaches of Costa da Caparica and Fonte da Telha.
It is located at:
8 minutes from Herdade da Aroeira and its internationally renowned golf courses
10 minutes from access to the A33 (Caparica/Montijo), IC20 (Costa da Caparica/Almada) and A2 (Lisbon/Setúbal).
Two-storey house located on a plot of 450 m²:
FLOOR 0:
Living room (50 sqm) with fireplace that divides the dining and living areas, creating an environment in two different spaces and with access to the terrace, swimming pool and barbecue;
Kitchen with island (20 sqm) in ’open space’ with the living room
Bedroom suite with closet (22 sqm)
Laundry
Shared bathroom
FLOOR 1 with mezzanine allowing the entry of natural light throughout the house, consisting of 3 bedroom suites.
In terms of finishes/equipment:
Kitchen equipped with ceramic hob, extractor hood, oven, microwave, washing machine, dishwasher, water heater and fridge
PVC window frames with swing-stop system with double glazing and thermal break
Motorized blinds in thermo-lacquered aluminum
Laminated floating flooring ’EGGER AC5’ or similar in living room and bedrooms
Central Vacuum
Water heating by heat pump system
Installation of air conditioners (split)
Video intercom in color
Electric exterior gates
Exterior walls in thermal brick masonry, with coating and thermal insulation system in ETIC’s - Capotto
It is located at:
8 minutes from Herdade da Aroeira and its internationally renowned golf courses
10 minutes from access to the A33 (Caparica/Montijo), IC20 (Costa da Caparica/Almada) and A2 (Lisbon/Setúbal).
Two-storey house located on a plot of 450 m²:
FLOOR 0:
Living room (50 sqm) with fireplace that divides the dining and living areas, creating an environment in two different spaces and with access to the terrace, swimming pool and barbecue;
Kitchen with island (20 sqm) in ’open space’ with the living room
Bedroom suite with closet (22 sqm)
Laundry
Shared bathroom
FLOOR 1 with mezzanine allowing the entry of natural light throughout the house, consisting of 3 bedroom suites.
In terms of finishes/equipment:
Kitchen equipped with ceramic hob, extractor hood, oven, microwave, washing machine, dishwasher, water heater and fridge
PVC window frames with swing-stop system with double glazing and thermal break
Motorized blinds in thermo-lacquered aluminum
Laminated floating flooring ’EGGER AC5’ or similar in living room and bedrooms
Central Vacuum
Water heating by heat pump system
Installation of air conditioners (split)
Video intercom in color
Electric exterior gates
Exterior walls in thermal brick masonry, with coating and thermal insulation system in ETIC’s - Capotto
Contact
See Phone
House 4 Bedrooms Triplex
Caparica e Trafaria, Almada, Distrito de Setúbal
New · 312m²
buy
880.000 €
MoradiaT4,excelente exposição solar e localização ,zona muito sossegada, perto de colégios, da praia, via rápida ,15m de Lisboa ,centro comercial.
Contact
See Phone
4 BEDROOM VILLA IN AROEIRA
House 4 Bedrooms Duplex
Aroeira, Charneca de Caparica e Sobreda, Almada, Distrito de Setúbal
New · 178m²
With Garage
buy
880.000 €
4 bedroom villa in Aroeira, with swimming pool, garage and garden.
Consisting of 2 floors, this villa consists of:
FLOOR 0:
Living room 38.30m2 connected with the Kitchen and Dining Area / room with access to the outside where you will find the Garden and Swimming Pool as well as Barbecue Area
Bedroom / Office 11.60m²
Full WC 3.50m²
Input Hal
Open-plan office space located under the stairs leading to the upper floor, with LED-lit suspended steps and taking advantage of natural light
FLOOR 1:
3 Suites
2 Balconies
Circulation area
EXTERIOR:
Swimming pool with salt system and PH control
Terrace/Deck with barbecue and outdoor dining/living space
Garage for 2 cars plus patio for two
Laundry
FINISHES / EQUIPMENT:
Fully equipped kitchen;
Daikin air conditioner with WI-FI
Heat pump
PVC window frames
Thermal blinds
Double glazing
Automatic gates
Central vacuum cleaner
Video intercom;
In an excellent location, Quiet Street, close to all kinds of shops, services, schools and Public Transport.
Good road access, 20 minutes from Lisbon and 5 minutes from the beaches.
COME AND MEET US.
For more information, please contact our store or send a contact request.
Completion of the work is scheduled for August 2024.
Consisting of 2 floors, this villa consists of:
FLOOR 0:
Living room 38.30m2 connected with the Kitchen and Dining Area / room with access to the outside where you will find the Garden and Swimming Pool as well as Barbecue Area
Bedroom / Office 11.60m²
Full WC 3.50m²
Input Hal
Open-plan office space located under the stairs leading to the upper floor, with LED-lit suspended steps and taking advantage of natural light
FLOOR 1:
3 Suites
2 Balconies
Circulation area
EXTERIOR:
Swimming pool with salt system and PH control
Terrace/Deck with barbecue and outdoor dining/living space
Garage for 2 cars plus patio for two
Laundry
FINISHES / EQUIPMENT:
Fully equipped kitchen;
Daikin air conditioner with WI-FI
Heat pump
PVC window frames
Thermal blinds
Double glazing
Automatic gates
Central vacuum cleaner
Video intercom;
In an excellent location, Quiet Street, close to all kinds of shops, services, schools and Public Transport.
Good road access, 20 minutes from Lisbon and 5 minutes from the beaches.
COME AND MEET US.
For more information, please contact our store or send a contact request.
Completion of the work is scheduled for August 2024.
Contact
See Phone
House 4 Bedrooms
Corroios, Seixal, Distrito de Setúbal
New · 180m²
With Garage
buy
850.000 €
Fantastic 4 bedroom villa located in the Marisol area with swimming pool and a large garden.
It has four spacious bedrooms with plenty of light, large area as living room, kitchen equipped with Bali brand equipment (induction hob, oven, dishwasher, refrigerator).
The living room has a fireplace and the whole house has central heating and there is also a central vacuum system.
Villa features quite pleasant outdoor space, with natural grass garden, various plants, fruit trees, automatic watering and swimming pool.
Outdoor space has a garage for parking up to four cars.
There is also a security system that surveillance in the outdoor area (surveillance cameras) and alarm.
Near the villa are beaches, several grocery stores and restaurants, pharmacy, among others.
It has four spacious bedrooms with plenty of light, large area as living room, kitchen equipped with Bali brand equipment (induction hob, oven, dishwasher, refrigerator).
The living room has a fireplace and the whole house has central heating and there is also a central vacuum system.
Villa features quite pleasant outdoor space, with natural grass garden, various plants, fruit trees, automatic watering and swimming pool.
Outdoor space has a garage for parking up to four cars.
There is also a security system that surveillance in the outdoor area (surveillance cameras) and alarm.
Near the villa are beaches, several grocery stores and restaurants, pharmacy, among others.
Contact
See Phone
Semi-Detached House 4 Bedrooms
Corroios, Seixal, Distrito de Setúbal
New · 270m²
buy
850.000 €
(ref:C (telefone) Moradia (T3+1) em estilo moderno na melhor zona da Marisol, a cerca de 300m de cafés, restaurante e todos os serviços e a 1km da A33.
Moradia geminada em lote de terreno de 500m2 com piscina privativa. Sala e cozinha em open space, com acabamentos de alta qualidade, A/C.
Venha fazer parte deste estilo de vida único. Agende uma visita !.
Moradia geminada em lote de terreno de 500m2 com piscina privativa. Sala e cozinha em open space, com acabamentos de alta qualidade, A/C.
Venha fazer parte deste estilo de vida único. Agende uma visita !.
Contact
See Phone
Detached House 4 Bedrooms Duplex
Azeitão, Azeitão (São Lourenço e São Simão), Setúbal, Distrito de Setúbal
New · 200m²
With Swimming Pool
buy
850.000 €
Moradia nova, com acabamentos de excelente qualidade e ótimas áreas.
R/C
-Sala e cozinha em Open Space, com área total de 45.5 m2;
-Quarto/Escritório R/C de 11.4 m2, com roupeiro;
-Casa de Banho Social 4.1 m2;
-Lavandaria 2.4 m2;
Piso 1
-Suite com closet de 29.1 m2,
-Varanda com 5.5 m2;
-Suite com de 19.7 m2,
-Varanda 5.5 m2
-Suite com de 19.7 m2,
-Varanda 6.56 m2;
-Terraço s/ Cobertura;
Exterior
-Alpendre 22.35 m2;
-Piscina 25.2 m2;
-Logradouro;
-Abrigo Auto 16.80 m2;
-Duche Piscina.
Equipamentos da Moradia:
-Cozinha totalmente equipada (marca Teka) e frigorifico americano;
-Telheiro Preparado para Churrasqueira e Casa de Banho de apoio à Piscina;
-Abrigo Para Carro (pode ser fechado);
-Aspiração Central;
-2 Suites c/ Roupeiro;
-1 Suite (principal) c/ Roupeiro e Closet;
-Escada c/ Degraus em Carvalho;
-Piscina de Água Salgada c/ Deck Cerâmico;
- Ar Condicionado em Todas as Divisões no Teto (grelhas);
-R/C c/ Chão Vinílico.
-Piso 1 c/ Chão Flutuante em Madeira;
-VMC em Toda a Casa (circulação de Ar);
-Chão Aquecido em Toda a Casa (elétrico);
-Hall/Corredor do R/C c/ Roupeiro;
-Painel Solar 300L c/ Resistência Elétrica (marca Vulcano);
-Janelas com Caixilharia em PVC;
-Vídeo porteiro;
-Portões automáticos;
-Vidros duplos com isolamento térmico e acústico;
-Estores elétricos c/ Corte Térmico;
-Porta Blindada;
**Previsão de conclusão de obra: Agosto 2024***
R/C
-Sala e cozinha em Open Space, com área total de 45.5 m2;
-Quarto/Escritório R/C de 11.4 m2, com roupeiro;
-Casa de Banho Social 4.1 m2;
-Lavandaria 2.4 m2;
Piso 1
-Suite com closet de 29.1 m2,
-Varanda com 5.5 m2;
-Suite com de 19.7 m2,
-Varanda 5.5 m2
-Suite com de 19.7 m2,
-Varanda 6.56 m2;
-Terraço s/ Cobertura;
Exterior
-Alpendre 22.35 m2;
-Piscina 25.2 m2;
-Logradouro;
-Abrigo Auto 16.80 m2;
-Duche Piscina.
Equipamentos da Moradia:
-Cozinha totalmente equipada (marca Teka) e frigorifico americano;
-Telheiro Preparado para Churrasqueira e Casa de Banho de apoio à Piscina;
-Abrigo Para Carro (pode ser fechado);
-Aspiração Central;
-2 Suites c/ Roupeiro;
-1 Suite (principal) c/ Roupeiro e Closet;
-Escada c/ Degraus em Carvalho;
-Piscina de Água Salgada c/ Deck Cerâmico;
- Ar Condicionado em Todas as Divisões no Teto (grelhas);
-R/C c/ Chão Vinílico.
-Piso 1 c/ Chão Flutuante em Madeira;
-VMC em Toda a Casa (circulação de Ar);
-Chão Aquecido em Toda a Casa (elétrico);
-Hall/Corredor do R/C c/ Roupeiro;
-Painel Solar 300L c/ Resistência Elétrica (marca Vulcano);
-Janelas com Caixilharia em PVC;
-Vídeo porteiro;
-Portões automáticos;
-Vidros duplos com isolamento térmico e acústico;
-Estores elétricos c/ Corte Térmico;
-Porta Blindada;
**Previsão de conclusão de obra: Agosto 2024***
Contact
See Phone
House 4 Bedrooms Duplex
Azeitão (São Lourenço e São Simão), Setúbal, Distrito de Setúbal
New · 244m²
With Garage
buy
850.000 €
Located in the Urbanization of Quinta dos Fóios, one of the most privileged areas of Azeitão, this magnificent villa with good sunlight orientation and plenty of natural light stands out for an imposing architectural moth and quality finishes.
Endorsed with generous areas, this cozy independent villa of 5 rooms, inserted in a plot of land of 542m2, has 2 floors that have a covered balcony with a fantastic view of the pool and garden.
With one bedroom on the ground floor and the rest on the first floor, all rooms have plenty of natural light, one of them is in Suite and all have wardrobe and electric blinds.
Kitchen with laundry area.
The large and bright room where it is possible to create different areas, has a stove and tilting doors access to the garden and the covered leisure space.
Outside, the garden with automatic irrigation system, storage area, laundry, garage for two cars and also outdoor parking space.
Located just 1 minute from The Fresh Village of Azeitão, which is a village belonging to the parish of S. Simão de Azeitão, a locality famous for the beauty of its landscapes and the richness of its farms and fertile land, at the junction of the mountain with the proximity of the great Atlantic Ocean. Being next to the Natural Park of Serra da Arrábida, in an area blessed by nature, Vila Fresca de Azeitão developed around Quinta Fresca, where today is the magnificent Palace of Quinta da Bacalhôa, constituting one of the main points of interest of the region.
The region is also very famous for its regional products, the result of these fertile land, producing famous cheeses, the much appreciated ’Tortas de Azeitão’ or table wines such as ’Periquita’ and the sweet Moscatel de Setúbal.
Main accesses:
- 3 minutes from Quinta da Bacalhôa.
- 15 minutes from the beaches of the Serra da Arrábida Natural Park.
- 15 minutes from St. Peter’s School.
- 30 minutes from Lisbon Airport.
Don’t miss this great opportunity!
Endorsed with generous areas, this cozy independent villa of 5 rooms, inserted in a plot of land of 542m2, has 2 floors that have a covered balcony with a fantastic view of the pool and garden.
With one bedroom on the ground floor and the rest on the first floor, all rooms have plenty of natural light, one of them is in Suite and all have wardrobe and electric blinds.
Kitchen with laundry area.
The large and bright room where it is possible to create different areas, has a stove and tilting doors access to the garden and the covered leisure space.
Outside, the garden with automatic irrigation system, storage area, laundry, garage for two cars and also outdoor parking space.
Located just 1 minute from The Fresh Village of Azeitão, which is a village belonging to the parish of S. Simão de Azeitão, a locality famous for the beauty of its landscapes and the richness of its farms and fertile land, at the junction of the mountain with the proximity of the great Atlantic Ocean. Being next to the Natural Park of Serra da Arrábida, in an area blessed by nature, Vila Fresca de Azeitão developed around Quinta Fresca, where today is the magnificent Palace of Quinta da Bacalhôa, constituting one of the main points of interest of the region.
The region is also very famous for its regional products, the result of these fertile land, producing famous cheeses, the much appreciated ’Tortas de Azeitão’ or table wines such as ’Periquita’ and the sweet Moscatel de Setúbal.
Main accesses:
- 3 minutes from Quinta da Bacalhôa.
- 15 minutes from the beaches of the Serra da Arrábida Natural Park.
- 15 minutes from St. Peter’s School.
- 30 minutes from Lisbon Airport.
Don’t miss this great opportunity!
Contact
See Phone
House 4 Bedrooms Duplex
Aldeia de Irmãos, Azeitão (São Lourenço e São Simão), Setúbal, Distrito de Setúbal
New · 210m²
buy
850.000 €
Moradia isolada T4 Nova com piscina em Aldeia de Irmãos- Azeitão
Termina a construção em Setembro de 2024.
A construção de linha arquitetónica moderna, insere-se num lote de 420 m2 e apresenta:
Área útil - 210 m2
Constituída por:
Rés-do- chão:
Piso do rés do chão área bruta de construção (102.8 m2)
Sala comum com cozinha (15.51 m2) em openspace, Sala de estar/ Refeições (30m2)
Cozinha totalmente equipada com equipamentos Bosch
Wc social (4.1 m2)
1 quarto/escritório (11.4 m2)
Hall de circulação (8.75 m2)
Lavandaria (2.4 m2)
Zona de armários no hall à entrada da moradia
Piso em vinil
1º Piso:
1º Piso área bruta de construção (107.7 m2)
1 Suite (15.7 m2), WC (4 m2)
1 Suite (15.7 m2), WC (4 m2)
1 Suite Master (13 m2), WC (5.5 m2), closet (5.25 m2)
Hall (8.4 m2)
Varanda (95.12 m2)
Terraço sem cobertura (95.12 m2)
Piso flutuante em todo o 1º piso
Exterior:
Quintal com relva sintética
Logradouro (317.2 m2)
Piscina (25.2 m2) com duche
Pérgula (92.14 m2)
Abrigo para carro (16 m2)
Equipamentos incluídos:
Abrigo para estacionamento
Portões elétricos com vídeo porteiro
Estores elétricos e térmicos
Pré instalação de Videovigilância
Piso radiante em todas as WCs
Ar condicionado em todas as divisões
Aspiração central
Cozinha equipada incluindo:
Exaustor
Placa
Forno
Micro-ondas
Painéis solares
Caixilharia com oscilo batente
Marque já a sua visita!
A Primehouse é uma empresa certificada pelo Banco de Portugal como intermediária de crédito. Temos parcerias estabelecidas com todas a entidades bancárias e, consigo, procuraremos as melhores soluções de financiamento. Estamos prontos para o acompanhar ao longo de todo o processo com total honestidade, confiança e segurança.
Termina a construção em Setembro de 2024.
A construção de linha arquitetónica moderna, insere-se num lote de 420 m2 e apresenta:
Área útil - 210 m2
Constituída por:
Rés-do- chão:
Piso do rés do chão área bruta de construção (102.8 m2)
Sala comum com cozinha (15.51 m2) em openspace, Sala de estar/ Refeições (30m2)
Cozinha totalmente equipada com equipamentos Bosch
Wc social (4.1 m2)
1 quarto/escritório (11.4 m2)
Hall de circulação (8.75 m2)
Lavandaria (2.4 m2)
Zona de armários no hall à entrada da moradia
Piso em vinil
1º Piso:
1º Piso área bruta de construção (107.7 m2)
1 Suite (15.7 m2), WC (4 m2)
1 Suite (15.7 m2), WC (4 m2)
1 Suite Master (13 m2), WC (5.5 m2), closet (5.25 m2)
Hall (8.4 m2)
Varanda (95.12 m2)
Terraço sem cobertura (95.12 m2)
Piso flutuante em todo o 1º piso
Exterior:
Quintal com relva sintética
Logradouro (317.2 m2)
Piscina (25.2 m2) com duche
Pérgula (92.14 m2)
Abrigo para carro (16 m2)
Equipamentos incluídos:
Abrigo para estacionamento
Portões elétricos com vídeo porteiro
Estores elétricos e térmicos
Pré instalação de Videovigilância
Piso radiante em todas as WCs
Ar condicionado em todas as divisões
Aspiração central
Cozinha equipada incluindo:
Exaustor
Placa
Forno
Micro-ondas
Painéis solares
Caixilharia com oscilo batente
Marque já a sua visita!
A Primehouse é uma empresa certificada pelo Banco de Portugal como intermediária de crédito. Temos parcerias estabelecidas com todas a entidades bancárias e, consigo, procuraremos as melhores soluções de financiamento. Estamos prontos para o acompanhar ao longo de todo o processo com total honestidade, confiança e segurança.
Contact
See Phone
House 4 Bedrooms
Alto das Vinhas, Sesimbra (Castelo), Distrito de Setúbal
New · 160m²
With Garage
buy
845.000 €
4 bedroom villa with swimming pool and garden, set in a plot of 800sqm.
The villa is currently under construction with an estimated completion date of February 2025.
This spectacular detached villa offers the epitome of luxury and comfort, with 3 magnificent en-suite bedrooms, 1 additional bedroom, and a host of premium features that take the living experience to a new level.
With an open plan living room and kitchen, a fully equipped kitchen with Bosch appliances, underfloor heating, air conditioning and central vacuum in every room, this property is a true sanctuary of convenience and sophistication.
Main Features:
3 Suites and 1 Bedroom - The spacious bedrooms have been designed to offer maximum comfort and privacy, with exquisite finishes and direct access to the garden and leisure area.
Open Plan Living Room and Kitchen - The open plan design creates a welcoming and functional environment, ideal for entertaining friends and family.
Kitchen Equipped with Bosch Appliances: The kitchen is equipped with state-of-the-art Bosch appliances, guaranteeing functionality and contemporary style.
Underfloor Heating and Air Conditioning - Enjoy thermal comfort in every room, thanks to underfloor heating and air conditioning.
High Quality Finishes - The finishes have been carefully selected to reflect a high standard of quality and good taste.
Interior fittings
- Closets with lighting
- Washing machine and dryer in the laundry room;
- Bosch appliances;
- Air conditioning and central vacuum in all partitions;
- Underfloor heating;
- PVC windows, double glazed, with thermal and acoustic cut in dark gray;
- Electric and thermal blinds in dark gray, with central electric control;
- Doors and skirting boards lacquered in matt white;
- Dierre armored door;
- Full alarm;
- Video intercom;
- Ceramic flooring throughout the house;
- Roca suspended model toilets;
Outdoor equipment
- 8X4m2 swimming pool, with heat pump and salt apparatus and 2 lighting projectors;
- Area surrounding the pool with deck;
- Shower to support the pool;
- Barbecue area with support bench;
- Garden area surrounding the villa;
- Automatic gates at entrance and garage;
- Exterior walls in thermal and acoustic block;
- Walls covered with 8 cm capoto;
- 300-liter solar panels;
- Walls with interior lighting;
Located in an excellent urbanization, surrounded by the stunning landscape of the Serra da Arrábida, this villa offers incomparable tranquillity just a few minutes from the beaches of Sesimbra and Arrábida. Access to the main roads is excellent, providing easy links to shopping centers and services.
Note: photographs illustrate the quality of the builder’s finishes.
The villa is currently under construction with an estimated completion date of February 2025.
This spectacular detached villa offers the epitome of luxury and comfort, with 3 magnificent en-suite bedrooms, 1 additional bedroom, and a host of premium features that take the living experience to a new level.
With an open plan living room and kitchen, a fully equipped kitchen with Bosch appliances, underfloor heating, air conditioning and central vacuum in every room, this property is a true sanctuary of convenience and sophistication.
Main Features:
3 Suites and 1 Bedroom - The spacious bedrooms have been designed to offer maximum comfort and privacy, with exquisite finishes and direct access to the garden and leisure area.
Open Plan Living Room and Kitchen - The open plan design creates a welcoming and functional environment, ideal for entertaining friends and family.
Kitchen Equipped with Bosch Appliances: The kitchen is equipped with state-of-the-art Bosch appliances, guaranteeing functionality and contemporary style.
Underfloor Heating and Air Conditioning - Enjoy thermal comfort in every room, thanks to underfloor heating and air conditioning.
High Quality Finishes - The finishes have been carefully selected to reflect a high standard of quality and good taste.
Interior fittings
- Closets with lighting
- Washing machine and dryer in the laundry room;
- Bosch appliances;
- Air conditioning and central vacuum in all partitions;
- Underfloor heating;
- PVC windows, double glazed, with thermal and acoustic cut in dark gray;
- Electric and thermal blinds in dark gray, with central electric control;
- Doors and skirting boards lacquered in matt white;
- Dierre armored door;
- Full alarm;
- Video intercom;
- Ceramic flooring throughout the house;
- Roca suspended model toilets;
Outdoor equipment
- 8X4m2 swimming pool, with heat pump and salt apparatus and 2 lighting projectors;
- Area surrounding the pool with deck;
- Shower to support the pool;
- Barbecue area with support bench;
- Garden area surrounding the villa;
- Automatic gates at entrance and garage;
- Exterior walls in thermal and acoustic block;
- Walls covered with 8 cm capoto;
- 300-liter solar panels;
- Walls with interior lighting;
Located in an excellent urbanization, surrounded by the stunning landscape of the Serra da Arrábida, this villa offers incomparable tranquillity just a few minutes from the beaches of Sesimbra and Arrábida. Access to the main roads is excellent, providing easy links to shopping centers and services.
Note: photographs illustrate the quality of the builder’s finishes.
Contact
See Phone
Detached House 4 Bedrooms
Azeitão (São Lourenço e São Simão), Setúbal, Distrito de Setúbal
New · 235m²
With Garage
buy
840.000 €
Previsão de conclusão da obra: Junho/Julho de 2024
Esta magnífica moradia de dois pisos, estrategicamente localizada numa urbanização prestigiada, junto ao centro de Azeitão, representa o expoente máximo de conforto e qualidade de vida. Com uma área total de terreno de 531,70m2, este imóvel impressiona pela sua imponência e pelos seus acabamentos de excelência, garantindo uma experiência residencial verdadeiramente única.
Enquadramento: Situada numa zona consolidada de moradias de características semelhantes, em Vila Nogueira de Azeitão, esta propriedade oferece um ambiente tranquilo e familiar, perfeito para quem procura uma vida harmoniosa, sem prescindir do acesso rápido às comodidades urbanas.
Características Gerais do Imóvel: Esta moradia isolada, em fase de acabamentos, dispõe de 4 quartos, sendo 2 suites e um master suite com walk-in-closet, e uma deslumbrante piscina que convida ao relaxamento e ao lazer ao ar livre.
Com uma área útil de habitação de 235m2 e uma área bruta de construção de 285m2, este espaço amplo e luminoso proporciona o ambiente ideal para momentos inesquecíveis em família ou entre amigos.
Equipamentos: A casa está equipada com uma cozinha moderna e funcional, completa com exaustor, placa de indução, forno, micro-ondas, frigorífico Side by Side, máquina de lavar loiça e louça suspensa. Além disso, conta com um termoacumulador de 300 litros, painéis solares para aquecimento de água, aquecimento central, aspiração central, sistema de ventilação AVAC e porta de segurança. A caixilharia em PVC ou alumínio com corte térmico e os vidros duplos garantem a eficiência energética e o conforto térmico, enquanto a piscina, com tratamento de cloro, cobertura automática submersa, bomba de calor e PH automático, promete momentos de descontração e prazer.
Proximidades: Esta moradia beneficia de uma localização privilegiada, com acesso facilitado às principais vias de comunicação, às cidades próximas e aos pontos de interesse turístico e de lazer da região. Com uma vasta oferta de serviços, desde saúde e educação até compras e entretenimento, os residentes desfrutam de uma vida prática e confortável, sem abrir mão da qualidade e do bem-estar.
Na Hall, estamos empenhados em tornar o processo de compra da sua casa uma experiência simples e tranquila. Com uma equipa altamente qualificada e licenciada pelo Banco de Portugal como Intermediários de Crédito, estamos aqui para responder a todas as suas questões e ajudá-lo a encontrar o seu lar. Marque hoje mesmo a sua visita e descubra tudo o que esta magnífica moradia tem para lhe oferecer.
Esta magnífica moradia de dois pisos, estrategicamente localizada numa urbanização prestigiada, junto ao centro de Azeitão, representa o expoente máximo de conforto e qualidade de vida. Com uma área total de terreno de 531,70m2, este imóvel impressiona pela sua imponência e pelos seus acabamentos de excelência, garantindo uma experiência residencial verdadeiramente única.
Enquadramento: Situada numa zona consolidada de moradias de características semelhantes, em Vila Nogueira de Azeitão, esta propriedade oferece um ambiente tranquilo e familiar, perfeito para quem procura uma vida harmoniosa, sem prescindir do acesso rápido às comodidades urbanas.
Características Gerais do Imóvel: Esta moradia isolada, em fase de acabamentos, dispõe de 4 quartos, sendo 2 suites e um master suite com walk-in-closet, e uma deslumbrante piscina que convida ao relaxamento e ao lazer ao ar livre.
Com uma área útil de habitação de 235m2 e uma área bruta de construção de 285m2, este espaço amplo e luminoso proporciona o ambiente ideal para momentos inesquecíveis em família ou entre amigos.
Equipamentos: A casa está equipada com uma cozinha moderna e funcional, completa com exaustor, placa de indução, forno, micro-ondas, frigorífico Side by Side, máquina de lavar loiça e louça suspensa. Além disso, conta com um termoacumulador de 300 litros, painéis solares para aquecimento de água, aquecimento central, aspiração central, sistema de ventilação AVAC e porta de segurança. A caixilharia em PVC ou alumínio com corte térmico e os vidros duplos garantem a eficiência energética e o conforto térmico, enquanto a piscina, com tratamento de cloro, cobertura automática submersa, bomba de calor e PH automático, promete momentos de descontração e prazer.
Proximidades: Esta moradia beneficia de uma localização privilegiada, com acesso facilitado às principais vias de comunicação, às cidades próximas e aos pontos de interesse turístico e de lazer da região. Com uma vasta oferta de serviços, desde saúde e educação até compras e entretenimento, os residentes desfrutam de uma vida prática e confortável, sem abrir mão da qualidade e do bem-estar.
Na Hall, estamos empenhados em tornar o processo de compra da sua casa uma experiência simples e tranquila. Com uma equipa altamente qualificada e licenciada pelo Banco de Portugal como Intermediários de Crédito, estamos aqui para responder a todas as suas questões e ajudá-lo a encontrar o seu lar. Marque hoje mesmo a sua visita e descubra tudo o que esta magnífica moradia tem para lhe oferecer.
Contact
See Phone
House 4 Bedrooms
Amora, Seixal, Distrito de Setúbal
New · 200m²
With Swimming Pool
buy
840.000 €
Moradia Isolada T4 com 2Suites, inserida em lote de 363m2. || Moradia Pronta a Escriturar ||
Na sua nova casa tem ao dispor uma generosa e luminosa sala de 38m2, com vista para a piscina a tardoz. Cozinha independente com 16,60m2, totalmente equipada com eletrodomésticos TEKA (Forno, Microondas, Exaustor, Placa de Indução, Frigorífico Side by side, máquina de lavar a loiça); e despensa.
Suite de 17m2, com closet e casa de banho privativa; Casa de Banho de Apoio e Hall de entrada servido por roupeiro.
A tardoz uma área privativa onde tem ao seu dispor a piscina a sal com controlo de PH, duche de apoio, garagem e a churrasqueira.
Garagem preparada para carregamento de carros elétricos, e para zona de lavandaria; Lugares de parqueamento exteriores.
No piso superior:
Master Suite com 22.40m2, roupeiros embutidos; casa de banho com base de duche e banheira; closet de 7.90m2; acesso a generoso terraço privativo de 26.30m2.
Quarto1. com 14m2, servido por roupeiro e com acesso a varanda;
Quarto2. com 14.40m2 servido por roupeiro e com acesso a varanda;
Casa de Banho com Janela;
Equipamentos: Ar condicionado nas divisões; Cozinha equipada - TEKA; Caixilharia em PVC e estores térmicos; Piscina a Sal, com controlo de PH; Isolamento em Capoto; Painel Solar para Aquecimento das Águas; Garagem; Vidros duplos; Portões automáticos; Porta Blindada; Jardim com relva artificial.
Envolvência:
3 min dos acessos à A33
2.9km do Colégio Guadalupe
4km da Herdade da Aroeira
7 min do colégio Um-Dó-Li-Tá e do Colégio Campo de Flores
8 min das Praias da Fonte da Telha
15min de Lisboa
Próxima de Escolas, Supermercados, Ginásios, Bancos, Restaurantes, Cafés!
Venha visitar a sua nova casa ainda hoje!
Na sua nova casa tem ao dispor uma generosa e luminosa sala de 38m2, com vista para a piscina a tardoz. Cozinha independente com 16,60m2, totalmente equipada com eletrodomésticos TEKA (Forno, Microondas, Exaustor, Placa de Indução, Frigorífico Side by side, máquina de lavar a loiça); e despensa.
Suite de 17m2, com closet e casa de banho privativa; Casa de Banho de Apoio e Hall de entrada servido por roupeiro.
A tardoz uma área privativa onde tem ao seu dispor a piscina a sal com controlo de PH, duche de apoio, garagem e a churrasqueira.
Garagem preparada para carregamento de carros elétricos, e para zona de lavandaria; Lugares de parqueamento exteriores.
No piso superior:
Master Suite com 22.40m2, roupeiros embutidos; casa de banho com base de duche e banheira; closet de 7.90m2; acesso a generoso terraço privativo de 26.30m2.
Quarto1. com 14m2, servido por roupeiro e com acesso a varanda;
Quarto2. com 14.40m2 servido por roupeiro e com acesso a varanda;
Casa de Banho com Janela;
Equipamentos: Ar condicionado nas divisões; Cozinha equipada - TEKA; Caixilharia em PVC e estores térmicos; Piscina a Sal, com controlo de PH; Isolamento em Capoto; Painel Solar para Aquecimento das Águas; Garagem; Vidros duplos; Portões automáticos; Porta Blindada; Jardim com relva artificial.
Envolvência:
3 min dos acessos à A33
2.9km do Colégio Guadalupe
4km da Herdade da Aroeira
7 min do colégio Um-Dó-Li-Tá e do Colégio Campo de Flores
8 min das Praias da Fonte da Telha
15min de Lisboa
Próxima de Escolas, Supermercados, Ginásios, Bancos, Restaurantes, Cafés!
Venha visitar a sua nova casa ainda hoje!
Contact
See Phone
Detached House 4 Bedrooms Duplex
Aldeia de Irmãos, Azeitão (São Lourenço e São Simão), Setúbal, Distrito de Setúbal
New · 209m²
With Garage
buy
840.000 €
4 bedroom villa in the prestigious village of Azeitão.
Located in the heart of Azeitão, this villa combines elegance and good taste, where the construction details and the quality of the materials make all the difference.
With a privileged location, this property is located on a plot of 420m2, with a gross construction area of 250m2, including a garage.
Living room, fireplace with fireplace and open-space kitchen, with peninsula, fully equipped, white lacquered cabinets, guest bathroom, false ceiling and built-in LED lighting.
Hallway, Suite with wardrobe/closet + 2 bedrooms with bathroom, floor with ceramic flooring throughout the house, except bedrooms which is floating.
Interior Doors in White Lacquer. Covered parking, swimming pool and wall.
Outdoor parking for + 3 cars
Features: Solar Panel, Central Vacuum; Pre-installation of air conditioning; Thermo-lacquered PVC window frames, with double-glazed swing windows. Electric blinds with thermal cut-out; Automatic gates; Exterior ceramic floors.
Property located close to transport, schools, shops, beaches, access to the N10, A33, A2. Location in a quiet residential area 15 minutes from the Serra da Arrábida Natural Park and its magnificent beaches.
This villa is the perfect choice for those looking for a modern and sustainable residence, built with high quality materials, in a prestigious urbanisation, very close to the historic centre of Vila Nogueira de Azeitão.
Superior quality finishes, Property in an advanced stage of construction (expected to be completed in December 2024). House of 5 rooms, located on a plot of 420 m2 with 209.50 m2 of construction area, 17m2 of garage, location in a quiet area - Azeitão, Municipality of Setubal.
House comprises:
Ground floor:
- Living room in open space with the kitchen, with view and direct access to the garden and pool; shed with barbecue and sink; garage.
- Fully equipped kitchen, direct access to the outdoor dining area; Social bathroom, bedroom with wardrobe.
First floor:
- 3 Suites with wardrobes and access to balconies;
Finishes and equipment:
- PVC window frames with double glazing, oscillating; Electric aluminium thermal blinds; Pre-installation of central vacuum; Solar panel; Automatic gates; False ceilings with LED lighting; Pre-installation of air conditioning.
Note: More photos coming soon (Photoreport in progress)
Located in the heart of Azeitão, this villa combines elegance and good taste, where the construction details and the quality of the materials make all the difference.
With a privileged location, this property is located on a plot of 420m2, with a gross construction area of 250m2, including a garage.
Living room, fireplace with fireplace and open-space kitchen, with peninsula, fully equipped, white lacquered cabinets, guest bathroom, false ceiling and built-in LED lighting.
Hallway, Suite with wardrobe/closet + 2 bedrooms with bathroom, floor with ceramic flooring throughout the house, except bedrooms which is floating.
Interior Doors in White Lacquer. Covered parking, swimming pool and wall.
Outdoor parking for + 3 cars
Features: Solar Panel, Central Vacuum; Pre-installation of air conditioning; Thermo-lacquered PVC window frames, with double-glazed swing windows. Electric blinds with thermal cut-out; Automatic gates; Exterior ceramic floors.
Property located close to transport, schools, shops, beaches, access to the N10, A33, A2. Location in a quiet residential area 15 minutes from the Serra da Arrábida Natural Park and its magnificent beaches.
This villa is the perfect choice for those looking for a modern and sustainable residence, built with high quality materials, in a prestigious urbanisation, very close to the historic centre of Vila Nogueira de Azeitão.
Superior quality finishes, Property in an advanced stage of construction (expected to be completed in December 2024). House of 5 rooms, located on a plot of 420 m2 with 209.50 m2 of construction area, 17m2 of garage, location in a quiet area - Azeitão, Municipality of Setubal.
House comprises:
Ground floor:
- Living room in open space with the kitchen, with view and direct access to the garden and pool; shed with barbecue and sink; garage.
- Fully equipped kitchen, direct access to the outdoor dining area; Social bathroom, bedroom with wardrobe.
First floor:
- 3 Suites with wardrobes and access to balconies;
Finishes and equipment:
- PVC window frames with double glazing, oscillating; Electric aluminium thermal blinds; Pre-installation of central vacuum; Solar panel; Automatic gates; False ceilings with LED lighting; Pre-installation of air conditioning.
Note: More photos coming soon (Photoreport in progress)
Contact
See Phone
House 4 Bedrooms Duplex
Casal de Bolinhos, Azeitão (São Lourenço e São Simão), Setúbal, Distrito de Setúbal
New · 235m²
With Garage
buy
840.000 €
New 4 bedroom villa with 3 suites and pool, Vila Nogueira Azeitão
If you want to live enjoying natural landscapes such as the Serra da Arrábida and enjoy gastronomy such as good cheeses and selection wines, you will find in Azeitão a place of choice.
This villa presents itself as a reference property, both in the quality of construction and in the selection of finishes, the villa that is presented, is characterized by having excellent areas.
- DESCRIPTION OF THE PROPERTY -
FRAMING
Inserted in a consolidated area of houses of similar characteristics, in village Nogueira de Azeitão.
GENERAL CHARACTERISTICS OF THE CONSTRUCTION
New 4 bedroom detached villa with 3 suites and pool
AREAS
o Plot Area - 531.70 M2
o Implantation area - 285 M2
o Useful area for housing - 235 M2
o Dependent gross area for annexes and garages - 50 M2
o Gross area of construction - 285 M2
o N. of the Floors - 1
EQUIPMENT
o Equipped kitchen:
Extractor hood
Induction Hob
Oven
Microwave
Side by Side
Dishwasher
o Hanging crockery
o 300 liter water heater
o Solar panels for water heating
o Central heating
o Central Vacuum
o Pre-installation Air conditioning
o Security door
o PVC or Aluminum frames with thermal cut
o Double glazing
o Swimming pool with chlorine treatment
o Automated gate at the entrance of the lot
o Automated gate in the garage
NEARBY
o ACCESSES
o Nearby and Main Cities - Lisbon, Barreiro, Seixal, Sesimbra, Palmela
o Beaches - Arrábida, Sesimbra, Troia, Meco, Lagoa De Albufeira, Costa Da Caparica
o Public Transport - Fertagus And Carris
o Main Roads - Motorway (A2/A33/A13/En10)
the Airport
o SERVICES
o Communications - Fiber (5G)(Vodafone, Meo, Nos, Nowo)
o Health - hospital our Mrs. Arrabida, hospital of light, health center
o Wellness and aesthetic clinics - hairdressers, beauticians, masseuses, gym, alternative therapies
o Education - Pre-primary, primary, secondary, polytechnic, university, International School
o Sport - swimming pools, tennis and paddle tennis courts, clubs and sports associations
o Entertainment Cinema, Theatre, Popular Festivals, Galleries Exhibitions, Concerts
o Self-service laundries
TRADE
o Shopping Centre - Alegro, Planet B, Forum Almada, Forum Montijo, Riosul
o Supermarkets - Pingo Doce, Continente, Intermarche, Aldi, Lidl; Mercadona, Auchan
o Municipal Markets - Monthly Azeitão Market and Local Markets
o DIY - Leroy Merlin, Maxmat
o Convenience Stores
o Regional Products - Tiles, Cheese, Wines and Confectionery
TOURISM
o Pedestrian, cycling and motorized routes
o Wine Routes
o Boat trips,
o Marinas
COME AND SEE!
If you want to live enjoying natural landscapes such as the Serra da Arrábida and enjoy gastronomy such as good cheeses and selection wines, you will find in Azeitão a place of choice.
This villa presents itself as a reference property, both in the quality of construction and in the selection of finishes, the villa that is presented, is characterized by having excellent areas.
- DESCRIPTION OF THE PROPERTY -
FRAMING
Inserted in a consolidated area of houses of similar characteristics, in village Nogueira de Azeitão.
GENERAL CHARACTERISTICS OF THE CONSTRUCTION
New 4 bedroom detached villa with 3 suites and pool
AREAS
o Plot Area - 531.70 M2
o Implantation area - 285 M2
o Useful area for housing - 235 M2
o Dependent gross area for annexes and garages - 50 M2
o Gross area of construction - 285 M2
o N. of the Floors - 1
EQUIPMENT
o Equipped kitchen:
Extractor hood
Induction Hob
Oven
Microwave
Side by Side
Dishwasher
o Hanging crockery
o 300 liter water heater
o Solar panels for water heating
o Central heating
o Central Vacuum
o Pre-installation Air conditioning
o Security door
o PVC or Aluminum frames with thermal cut
o Double glazing
o Swimming pool with chlorine treatment
o Automated gate at the entrance of the lot
o Automated gate in the garage
NEARBY
o ACCESSES
o Nearby and Main Cities - Lisbon, Barreiro, Seixal, Sesimbra, Palmela
o Beaches - Arrábida, Sesimbra, Troia, Meco, Lagoa De Albufeira, Costa Da Caparica
o Public Transport - Fertagus And Carris
o Main Roads - Motorway (A2/A33/A13/En10)
the Airport
o SERVICES
o Communications - Fiber (5G)(Vodafone, Meo, Nos, Nowo)
o Health - hospital our Mrs. Arrabida, hospital of light, health center
o Wellness and aesthetic clinics - hairdressers, beauticians, masseuses, gym, alternative therapies
o Education - Pre-primary, primary, secondary, polytechnic, university, International School
o Sport - swimming pools, tennis and paddle tennis courts, clubs and sports associations
o Entertainment Cinema, Theatre, Popular Festivals, Galleries Exhibitions, Concerts
o Self-service laundries
TRADE
o Shopping Centre - Alegro, Planet B, Forum Almada, Forum Montijo, Riosul
o Supermarkets - Pingo Doce, Continente, Intermarche, Aldi, Lidl; Mercadona, Auchan
o Municipal Markets - Monthly Azeitão Market and Local Markets
o DIY - Leroy Merlin, Maxmat
o Convenience Stores
o Regional Products - Tiles, Cheese, Wines and Confectionery
TOURISM
o Pedestrian, cycling and motorized routes
o Wine Routes
o Boat trips,
o Marinas
COME AND SEE!
Contact
See Phone
House 4 Bedrooms
Quinta das Várzeas, Azeitão (São Lourenço e São Simão), Setúbal, Distrito de Setúbal
New · 160m²
With Garage
buy
830.000 €
Detached 4-bedroom villa with swimming pool and garden, on a 449sqm plot in an excellent location in Vila Nogueira de Azeitão.
The villa is spread over 2 floors. On the ground floor is the social area with an open-plan kitchen and living room, a spacious entrance hall and a guest bathroom.
The first floor, reserved for the private area, consists of 4 en-suite bedrooms with built-in wardrobes. The master suite has a walk-in closet.
On the lower floor there is also a 43sqm garage, a 5.90sqm laundry room, a barbecue area, a 27sqm swimming pool, a deck and dining area, and a garden with synthetic grass.
Equipment and finishes:
- Fully equipped kitchen
- Air conditioning
- PVC windows and doors
- Double glazing
- Electric shutters with Wi-Fi system
- Central vacuum system
- Solar panel for water heating
- LED lighting throughout the house
- Fireplace
- Barbecue
- Swimming pool with salt system, PH and heat pump
- Garden with synthetic carpet
- Alarm
- Surveillance camera
- Wi-Fi video intercom
- Electric gates
In Vila Nogueira de Azeitão, in a residential area of villas, overlooking the Arrábida mountains and surrounded by pine and cork trees, this villa was designed to offer comfort, tranquillity and well-being. Functionality and fluidity of the interior spaces with the exterior spaces were favoured, using natural light as the dominant element.
The villa is in the early stages of construction, with a choice of materials and completion scheduled for autumn 2024.
The villa is spread over 2 floors. On the ground floor is the social area with an open-plan kitchen and living room, a spacious entrance hall and a guest bathroom.
The first floor, reserved for the private area, consists of 4 en-suite bedrooms with built-in wardrobes. The master suite has a walk-in closet.
On the lower floor there is also a 43sqm garage, a 5.90sqm laundry room, a barbecue area, a 27sqm swimming pool, a deck and dining area, and a garden with synthetic grass.
Equipment and finishes:
- Fully equipped kitchen
- Air conditioning
- PVC windows and doors
- Double glazing
- Electric shutters with Wi-Fi system
- Central vacuum system
- Solar panel for water heating
- LED lighting throughout the house
- Fireplace
- Barbecue
- Swimming pool with salt system, PH and heat pump
- Garden with synthetic carpet
- Alarm
- Surveillance camera
- Wi-Fi video intercom
- Electric gates
In Vila Nogueira de Azeitão, in a residential area of villas, overlooking the Arrábida mountains and surrounded by pine and cork trees, this villa was designed to offer comfort, tranquillity and well-being. Functionality and fluidity of the interior spaces with the exterior spaces were favoured, using natural light as the dominant element.
The villa is in the early stages of construction, with a choice of materials and completion scheduled for autumn 2024.
Contact
See Phone
House 4 Bedrooms Duplex
União das Freguesias de Setúbal, Distrito de Setúbal
New · 160m²
buy
830.000 €
New 4 bedroom villa, detached with covered parking, swimming pool and garden. Location of excellence in a prime area of Azeitão, inserted in a plot of 448.45 m2.
Floor 0:
Hall with wardrobe, guest bathroom, open space living room, kitchen with island equipped with hob, extractor fan, oven, microwave, side-by-side fridge, dishwasher and washing machine, Bosch built-in appliances.
Interior garden, covered parking and technical area
Floor 1:
4 suites, one with dressing room, others with wardrobes and bathrooms with shower trays.
Two excellent balconies.
Exterior:
Swimming pool with salt treatment and heat pump, porch with barbecue and synthetic grass.
Areas:
Floor 0:
Hall - 4.60 m2
Bathroom service - 3 m2
Living Room + Kitchen - 62.28 m2
Covered parking - 43.05 m2
Technical area - 5 m2
Swimming Pool - 3,30x8 m
Floor 1:
Suite 1 - 12.76 m2
Bathroom - 3.76 m2
Suite 2 -13.72 m2
Closet - 3.74 m2
Bathroom - 4.55 m2
Balcony 1 - 27.64 m2
Support 3 - 15.52 m2
Bathroom - 3.54 m2
Support 4 - 16.53 m2
Bathroom - 3.69 m2
Balcony 2 - 16.09 m2
Tilt-and-turn PVC windows with double glazing and electric shutters with thermal and acoustic cut-off with central locking.
White lacquered woods.
’Love’ tiles, ’Bruma’ taps.
Floating floor ’Tarket Ac-4’
Equipment:
-Air conditioning
- Central vacuum cleaner
- Alarm system with surveillance cameras
- 300 litre solar panels for domestic water heating
- Electric gates
The images present correspond to a property with the same architecture and the same characteristics in a more advanced state. The property in question may have slightly different ceramic tiles due to the existing stock.
The work is expected to be completed in July 2023.
Azeitão is a region to discover or rediscover, famous for the beauty of its landscapes and the richness of its farms and fertile land, at the junction of the mountains with the proximity of the great Atlantic Ocean.
Just over half an hour from Lisbon, next to the emblematic Serra da Arrábida and close to the beaches, come and enjoy the tranquility of the famous village of Azeitão.
Come and live in the tranquility of this beautiful region.
We take care of your financing with trained and qualified professionals, to help you get the best conditions at no additional cost. We work daily with all banks in order to ensure the best mortgage solution for you.
Book your visit!
For more information, please contact:
Salome Battle
SCI Real Estate
Floor 0:
Hall with wardrobe, guest bathroom, open space living room, kitchen with island equipped with hob, extractor fan, oven, microwave, side-by-side fridge, dishwasher and washing machine, Bosch built-in appliances.
Interior garden, covered parking and technical area
Floor 1:
4 suites, one with dressing room, others with wardrobes and bathrooms with shower trays.
Two excellent balconies.
Exterior:
Swimming pool with salt treatment and heat pump, porch with barbecue and synthetic grass.
Areas:
Floor 0:
Hall - 4.60 m2
Bathroom service - 3 m2
Living Room + Kitchen - 62.28 m2
Covered parking - 43.05 m2
Technical area - 5 m2
Swimming Pool - 3,30x8 m
Floor 1:
Suite 1 - 12.76 m2
Bathroom - 3.76 m2
Suite 2 -13.72 m2
Closet - 3.74 m2
Bathroom - 4.55 m2
Balcony 1 - 27.64 m2
Support 3 - 15.52 m2
Bathroom - 3.54 m2
Support 4 - 16.53 m2
Bathroom - 3.69 m2
Balcony 2 - 16.09 m2
Tilt-and-turn PVC windows with double glazing and electric shutters with thermal and acoustic cut-off with central locking.
White lacquered woods.
’Love’ tiles, ’Bruma’ taps.
Floating floor ’Tarket Ac-4’
Equipment:
-Air conditioning
- Central vacuum cleaner
- Alarm system with surveillance cameras
- 300 litre solar panels for domestic water heating
- Electric gates
The images present correspond to a property with the same architecture and the same characteristics in a more advanced state. The property in question may have slightly different ceramic tiles due to the existing stock.
The work is expected to be completed in July 2023.
Azeitão is a region to discover or rediscover, famous for the beauty of its landscapes and the richness of its farms and fertile land, at the junction of the mountains with the proximity of the great Atlantic Ocean.
Just over half an hour from Lisbon, next to the emblematic Serra da Arrábida and close to the beaches, come and enjoy the tranquility of the famous village of Azeitão.
Come and live in the tranquility of this beautiful region.
We take care of your financing with trained and qualified professionals, to help you get the best conditions at no additional cost. We work daily with all banks in order to ensure the best mortgage solution for you.
Book your visit!
For more information, please contact:
Salome Battle
SCI Real Estate
Contact
See Phone
Detached House 4 Bedrooms
Quinta das Várzeas, Azeitão (São Lourenço e São Simão), Setúbal, Distrito de Setúbal
New · 161m²
With Garage
buy
830.000 €
Apresentamos esta Luxuosa Moradia Isolada com 5 assoalhadas, implantada num Lote de 448m2, com Garagem, Piscina privativa, Jardim, 4 (Quatro) Suites, excelentes áreas e acabamentos modernos, cozinha equipada, excelente exposição solar, localizada na Urbanização Quinta das Várzeas, em Azeitão!
Em fase de Construção, com previsão de conclusão para Setembro de 2024.
Projeto 3D meramente ilustrativo.
Área útil: 161m2
Área bruta: 194m2
Área Terreno: 448m2
Ano de Construção: 2024
Características:
- Porta Alta Segurança
- Sistema de alarme e videovigilância AXA;
- Ar condicionado central com difusores nos tetos;
- Aspiração central;
- Caixilharia Térmica em Pvc, oscilo-batentes com vidro duplo;
- Estores elétricos com corte térmico e acústico, com comando central com wi-fi;
- Cozinha totalmente equipada com eletrodomésticos Bosh;
- Painéis solares para aquecimento de águas;
- Lareira a bioetanol;
- Chão flutuante vinílico;
- Portas, aduelas e roupeiros Termo lacados;
- Portões elétricos com comando
- Barbecue;
- Piscina com 8x3.5mt, com sistema de sal, sistema de Ph e bomba de calor com hi-fi
- Jardim inverno
- Garagem para 2 viaturas
Composta por:
Hall de Entrada com 5m2
- Porta de alta segurança
- Vídeo Porteiro
- Roupeiro embutido
- Sala em conceito Open Space com 62m2
- Porta Sacada (1) de acesso ao logradouro/Piscina
- Lareira com recuperador de Calor
- Cozinha em conceito de Open Space com 62m2
- Ilha
- Placa,
- Forno
- Exaustor
- Máquina de lavar louça e Roupa
- Frigorifico combinado
- Porta sacada de acesso ao Logradouro
- Janela: 1
- Despensa/ lavandaria com 5.0m2;
- Wc Social com 3m2
- Loiças sanitárias suspensas
- Base de Duche
- Janela 1
Piso 1 comporto por:
- Suíte 1 com 13m2
- Roupeiros embutidos
- Porta sacada de Acesso à Varanda
- WC Suíte 1 com 4m2
- Banheira/Base de Duche
- Loiças sanitárias Suspensas
- Janela: 1
- Suíte 2 com 13m2
- Closet com 4m2
- Porta sacada de Acesso à Varanda
- WC Suíte 2 com 5m2
- Banheira/Base de Duche
- Loiças Sanitárias Suspensas
- Janela 1
- Suíte 3 com 17m2
- Roupeiros Embutidos
- Porta sacada de Acesso à Varanda
- WC Suíte 3 com 4m2
- Banheira/Base de Duche
- Loiças Sanitárias Suspensas
- Janela 1
- Suíte 4 com 16m2
- Roupeiros Embutidos
- Porta sacada de Acesso à Varanda
- WC Suíte 4 com 4m2
- Banheira/Base de Duche
- Loiças Sanitárias Suspensas
- Janela 1
Zona Exterior
- Parqueamento / garagem coberto para duas viaturas com 43.0m2;
- Barbecue;
- Piscina com 8x3.5mt, com sistema de sal, sistema de Ph e bomba de calor com hi-fi.
- Jardim em relva sintética e seixo rolado;
- Estacionamento exterior e acesso pavimentado com calçada á Portuguesa;
- Zona de deck na piscina.
A Moradia localiza - se numa zona privilegiada de Azeitão, com todos os serviços e centro histórico a 10minutos a pé e a 15min de carro das praias da Arrábida e da autoestrada.
Marque já visita e venha conhecer a sua nova casa!!!
Em fase de Construção, com previsão de conclusão para Setembro de 2024.
Projeto 3D meramente ilustrativo.
Área útil: 161m2
Área bruta: 194m2
Área Terreno: 448m2
Ano de Construção: 2024
Características:
- Porta Alta Segurança
- Sistema de alarme e videovigilância AXA;
- Ar condicionado central com difusores nos tetos;
- Aspiração central;
- Caixilharia Térmica em Pvc, oscilo-batentes com vidro duplo;
- Estores elétricos com corte térmico e acústico, com comando central com wi-fi;
- Cozinha totalmente equipada com eletrodomésticos Bosh;
- Painéis solares para aquecimento de águas;
- Lareira a bioetanol;
- Chão flutuante vinílico;
- Portas, aduelas e roupeiros Termo lacados;
- Portões elétricos com comando
- Barbecue;
- Piscina com 8x3.5mt, com sistema de sal, sistema de Ph e bomba de calor com hi-fi
- Jardim inverno
- Garagem para 2 viaturas
Composta por:
Hall de Entrada com 5m2
- Porta de alta segurança
- Vídeo Porteiro
- Roupeiro embutido
- Sala em conceito Open Space com 62m2
- Porta Sacada (1) de acesso ao logradouro/Piscina
- Lareira com recuperador de Calor
- Cozinha em conceito de Open Space com 62m2
- Ilha
- Placa,
- Forno
- Exaustor
- Máquina de lavar louça e Roupa
- Frigorifico combinado
- Porta sacada de acesso ao Logradouro
- Janela: 1
- Despensa/ lavandaria com 5.0m2;
- Wc Social com 3m2
- Loiças sanitárias suspensas
- Base de Duche
- Janela 1
Piso 1 comporto por:
- Suíte 1 com 13m2
- Roupeiros embutidos
- Porta sacada de Acesso à Varanda
- WC Suíte 1 com 4m2
- Banheira/Base de Duche
- Loiças sanitárias Suspensas
- Janela: 1
- Suíte 2 com 13m2
- Closet com 4m2
- Porta sacada de Acesso à Varanda
- WC Suíte 2 com 5m2
- Banheira/Base de Duche
- Loiças Sanitárias Suspensas
- Janela 1
- Suíte 3 com 17m2
- Roupeiros Embutidos
- Porta sacada de Acesso à Varanda
- WC Suíte 3 com 4m2
- Banheira/Base de Duche
- Loiças Sanitárias Suspensas
- Janela 1
- Suíte 4 com 16m2
- Roupeiros Embutidos
- Porta sacada de Acesso à Varanda
- WC Suíte 4 com 4m2
- Banheira/Base de Duche
- Loiças Sanitárias Suspensas
- Janela 1
Zona Exterior
- Parqueamento / garagem coberto para duas viaturas com 43.0m2;
- Barbecue;
- Piscina com 8x3.5mt, com sistema de sal, sistema de Ph e bomba de calor com hi-fi.
- Jardim em relva sintética e seixo rolado;
- Estacionamento exterior e acesso pavimentado com calçada á Portuguesa;
- Zona de deck na piscina.
A Moradia localiza - se numa zona privilegiada de Azeitão, com todos os serviços e centro histórico a 10minutos a pé e a 15min de carro das praias da Arrábida e da autoestrada.
Marque já visita e venha conhecer a sua nova casa!!!
Contact
See Phone
House 4 Bedrooms
Corroios, Seixal, Distrito de Setúbal
New · 248m²
buy
830.000 €
Marisol- Projecto de moradia T4 com piscina
Esta moradia está situada na Marisol, a poucos minutos da Herdade da Aroeira e dos seus campos de golfe, e também a uma curta distância das magníficas praias da Fonte da Telha e da Costa da Caparica, com excelentes acessos a Lisboa através da A33.
Localiza-se ainda próximo de supermercados, restaurantes e outros serviços, proporcionando comodidade e conveniência aos seus residentes. Com uma arquitetura sóbria e elegante, esta moradia oferece:
Piso térreo: uma cozinha em open space totalmente equipada com electrodomésticos Bosch, sala de grandes dimensões com lareira, uma casa de banho de apoio e ainda com um quarto ou escritório, oferecendo flexibilidade de uso de acordo com as necessidades dos moradores. O exterior da casa dispõe de uma zona de lazer com piscina privada e zona de churrasco, perfeita para desfrutar de momentos relaxantes ao ar livre.
Piso 1: encontram-se três quartos, sendo um deles uma suíte com closet, uma casa de banho de apoio aos outros dois quartos. Varandas em todos os quartos. Todos os quartos e a sala estão equipados ar condicionado garantindo conforto térmico em todas as estações do ano.
O estacionamento lateral tem capacidade para três viaturas, com a possibilidade de construção de uma garagem. Também inclui um sistema de som ambiente, aspiração central, caixilharia oscilo batente de vidros duplos e corte térmico, sistema de alarme, vídeo vigilância e vídeo porteiro para segurança adicional, e uma magnífica caldeira que aquece água através de painéis solares, destacando o seu compromisso com a eficiência energética e sustentabilidade.
Esta é uma excelente oportunidade para quem procura uma habitação confortável, bem localizada e equipada com todas as comodidades modernas.
Marque já a sua visita e não perca esta oportunidade!
Remax existe para o ajudar a realizar sonhos, seja na compra ou na venda do seu imóvel.
Escolher o Grupo RE/MAX Significa: Optar pela mais eficiente rede de Consultores Imobiliários do Mercado, capazes de o aconselhar e acompanhar na operação de compra do seu imóvel. Seja qual for o valor do seu investimento, terá sempre a certeza que o seu novo imóvel não é uma parte do que fazemos, é tudo o que fazemos.
Marisol- Housing project Four-bedroom villa with private pool.
This villa is located in Marisol, just a few minutes from Herdade da Aroeira and its golf courses, and also a short distance from the magnificent beaches of Fonte da Telha and Costa da Caparica, with excellent access to Lisbon via the A33. It is also close to supermarkets, restaurants, and other services, providing convenience and comfort to its residents.
With a sober and elegant architecture, this villa offers:
Ground floor: an open-plan kitchen fully equipped with Bosch appliances, a large living room with fireplace, a guest bathroom, and an additional bedroom or office, offering flexibility of use according to the residents’ needs. The exterior of the house features a leisure area with a private pool and barbecue area, perfect for enjoying relaxing moments outdoors.
First floor: three bedrooms, one of which is a suite with a closet, and a bathroom serving the other two bedrooms. Balconies in all bedrooms. All bedrooms and the living room are equipped with air conditioning, ensuring thermal comfort in all seasons. The lateral parking has space for three vehicles, with the possibility of building a garage. It also includes a sound system, central vacuum, double-glazed oscillating windows with thermal cut, alarm system, video surveillance, and video intercom for additional security, and a magnificent boiler that heats water through solar panels, highlighting its commitment to energy efficiency and sustainability. This is an excellent opportunity for those looking for a comfortable home, well-located and equipped with all modern amenities. Schedule your visit now and don’t miss this opportunity!
Remax is here to help you make dreams come true, whether you’re buying or selling your property.
Choosing the RE/MAX Group Means: Opting for the most efficient network of Real Estate Consultants in the Market, capable of advising and guiding you through the process of buying your property. Regardless of the value of your investment, you can always be sure that your new property is not just a part of what we do, it’s everything we do.
;ID RE/MAX: (telefone)
Esta moradia está situada na Marisol, a poucos minutos da Herdade da Aroeira e dos seus campos de golfe, e também a uma curta distância das magníficas praias da Fonte da Telha e da Costa da Caparica, com excelentes acessos a Lisboa através da A33.
Localiza-se ainda próximo de supermercados, restaurantes e outros serviços, proporcionando comodidade e conveniência aos seus residentes. Com uma arquitetura sóbria e elegante, esta moradia oferece:
Piso térreo: uma cozinha em open space totalmente equipada com electrodomésticos Bosch, sala de grandes dimensões com lareira, uma casa de banho de apoio e ainda com um quarto ou escritório, oferecendo flexibilidade de uso de acordo com as necessidades dos moradores. O exterior da casa dispõe de uma zona de lazer com piscina privada e zona de churrasco, perfeita para desfrutar de momentos relaxantes ao ar livre.
Piso 1: encontram-se três quartos, sendo um deles uma suíte com closet, uma casa de banho de apoio aos outros dois quartos. Varandas em todos os quartos. Todos os quartos e a sala estão equipados ar condicionado garantindo conforto térmico em todas as estações do ano.
O estacionamento lateral tem capacidade para três viaturas, com a possibilidade de construção de uma garagem. Também inclui um sistema de som ambiente, aspiração central, caixilharia oscilo batente de vidros duplos e corte térmico, sistema de alarme, vídeo vigilância e vídeo porteiro para segurança adicional, e uma magnífica caldeira que aquece água através de painéis solares, destacando o seu compromisso com a eficiência energética e sustentabilidade.
Esta é uma excelente oportunidade para quem procura uma habitação confortável, bem localizada e equipada com todas as comodidades modernas.
Marque já a sua visita e não perca esta oportunidade!
Remax existe para o ajudar a realizar sonhos, seja na compra ou na venda do seu imóvel.
Escolher o Grupo RE/MAX Significa: Optar pela mais eficiente rede de Consultores Imobiliários do Mercado, capazes de o aconselhar e acompanhar na operação de compra do seu imóvel. Seja qual for o valor do seu investimento, terá sempre a certeza que o seu novo imóvel não é uma parte do que fazemos, é tudo o que fazemos.
Marisol- Housing project Four-bedroom villa with private pool.
This villa is located in Marisol, just a few minutes from Herdade da Aroeira and its golf courses, and also a short distance from the magnificent beaches of Fonte da Telha and Costa da Caparica, with excellent access to Lisbon via the A33. It is also close to supermarkets, restaurants, and other services, providing convenience and comfort to its residents.
With a sober and elegant architecture, this villa offers:
Ground floor: an open-plan kitchen fully equipped with Bosch appliances, a large living room with fireplace, a guest bathroom, and an additional bedroom or office, offering flexibility of use according to the residents’ needs. The exterior of the house features a leisure area with a private pool and barbecue area, perfect for enjoying relaxing moments outdoors.
First floor: three bedrooms, one of which is a suite with a closet, and a bathroom serving the other two bedrooms. Balconies in all bedrooms. All bedrooms and the living room are equipped with air conditioning, ensuring thermal comfort in all seasons. The lateral parking has space for three vehicles, with the possibility of building a garage. It also includes a sound system, central vacuum, double-glazed oscillating windows with thermal cut, alarm system, video surveillance, and video intercom for additional security, and a magnificent boiler that heats water through solar panels, highlighting its commitment to energy efficiency and sustainability. This is an excellent opportunity for those looking for a comfortable home, well-located and equipped with all modern amenities. Schedule your visit now and don’t miss this opportunity!
Remax is here to help you make dreams come true, whether you’re buying or selling your property.
Choosing the RE/MAX Group Means: Opting for the most efficient network of Real Estate Consultants in the Market, capable of advising and guiding you through the process of buying your property. Regardless of the value of your investment, you can always be sure that your new property is not just a part of what we do, it’s everything we do.
;ID RE/MAX: (telefone)
Contact
See Phone
House 4 Bedrooms
Azeitão (São Lourenço e São Simão), Setúbal, Distrito de Setúbal
New · 160m²
buy
830.000 €
Detached T4 house, under construction - Várzeas - Azeitão
Excellent 4 bedroom, detached, luxury house, under construction, with high quality construction finishes, located in a residential neighborhood with a calm and peaceful environment.
This spacious 4 bedroom villa is the perfect choice for those looking for comfort and functionality for everyday life or leisure and offers a unique opportunity to enjoy a comfortable life, close to a pharmacy, supermarket, restaurants, public transport and general commerce, all within 5 minutes walk.
It is located just 15km from the beaches of Arrábida and Sesimbra, with access to the historic center of Azeitão within a 10-minute walk. It represents a comfortable and safe place for the whole family, with all the amenities you are looking for.
Characteristics of the house:
gross construction area of 193.8m2;
usable area of 160.6m2;
garage/open parking with 43.0m2;
swimming pool measuring 8x3.5m;
plot of 448.4m2.
Composed by:
Floor 0:
Open space living room and kitchen with 62.3 m2;
Fully equipped kitchen;
Pantry/laundry room with 5.0m2;
A common toilet.
Floor 1:
suite 1 with wardrobe and private bathroom measuring 16.5m2;
suite 2 with wardrobe and private bathroom measuring 15.5m2;
suite 3 with wardrobe and private bathroom measuring 12.8m2;
Master suite measuring 13.7m2 with closet measuring 3.7m2 and private bathroom.
Public place:
Covered outdoor parking/garage for two vehicles with 43.0m2;
Barbecue;
8x3.5m swimming pool, with salt system, Ph system and heat pump with wi-fi.
Exterior arrangements;
Garden area with synthetic grass and pebbles;
Parking and access area paved with Portuguese sidewalk;
Pool area in ceramic and deck area.
The house also includes:
Installation of air-conditioning;
Central vacuum;
Tilt-and-stop PVC frames with double glass;
Blinds with thermal and acoustic cut, with central electrical control with wi-fi system;
Fully equipped kitchen with Bosh appliances;
Solar panels for heating hot water;
Bioethanol fireplace;
Vinyl floating floor;
Thermo-lacquered doors, staves and wardrobes;
Love tiles;
Bruma taps;
Hygienic shower;
AXA alarm and video surveillance system;
Electric gates with control.
Energy certificate A
It has a strategic location, close to the historic center of Vila de Azeitão and 15 minutes from the highway.
The house is in the initial phase of construction and the developer reserves the right to change finishes without prior notice.
Some photographs are of finished homes from the same developer and/or 3D layouts and are for visual reference only.
Schedule a visit and come and see this Villa.
#ref: 107513
Excellent 4 bedroom, detached, luxury house, under construction, with high quality construction finishes, located in a residential neighborhood with a calm and peaceful environment.
This spacious 4 bedroom villa is the perfect choice for those looking for comfort and functionality for everyday life or leisure and offers a unique opportunity to enjoy a comfortable life, close to a pharmacy, supermarket, restaurants, public transport and general commerce, all within 5 minutes walk.
It is located just 15km from the beaches of Arrábida and Sesimbra, with access to the historic center of Azeitão within a 10-minute walk. It represents a comfortable and safe place for the whole family, with all the amenities you are looking for.
Characteristics of the house:
gross construction area of 193.8m2;
usable area of 160.6m2;
garage/open parking with 43.0m2;
swimming pool measuring 8x3.5m;
plot of 448.4m2.
Composed by:
Floor 0:
Open space living room and kitchen with 62.3 m2;
Fully equipped kitchen;
Pantry/laundry room with 5.0m2;
A common toilet.
Floor 1:
suite 1 with wardrobe and private bathroom measuring 16.5m2;
suite 2 with wardrobe and private bathroom measuring 15.5m2;
suite 3 with wardrobe and private bathroom measuring 12.8m2;
Master suite measuring 13.7m2 with closet measuring 3.7m2 and private bathroom.
Public place:
Covered outdoor parking/garage for two vehicles with 43.0m2;
Barbecue;
8x3.5m swimming pool, with salt system, Ph system and heat pump with wi-fi.
Exterior arrangements;
Garden area with synthetic grass and pebbles;
Parking and access area paved with Portuguese sidewalk;
Pool area in ceramic and deck area.
The house also includes:
Installation of air-conditioning;
Central vacuum;
Tilt-and-stop PVC frames with double glass;
Blinds with thermal and acoustic cut, with central electrical control with wi-fi system;
Fully equipped kitchen with Bosh appliances;
Solar panels for heating hot water;
Bioethanol fireplace;
Vinyl floating floor;
Thermo-lacquered doors, staves and wardrobes;
Love tiles;
Bruma taps;
Hygienic shower;
AXA alarm and video surveillance system;
Electric gates with control.
Energy certificate A
It has a strategic location, close to the historic center of Vila de Azeitão and 15 minutes from the highway.
The house is in the initial phase of construction and the developer reserves the right to change finishes without prior notice.
Some photographs are of finished homes from the same developer and/or 3D layouts and are for visual reference only.
Schedule a visit and come and see this Villa.
#ref: 107513
Contact
See Phone
Detached House 4 Bedrooms
Quinta das Várzeas, Azeitão (São Lourenço e São Simão), Setúbal, Distrito de Setúbal
New · 160m²
With Garage
buy
830.000 €
Apresentamos esta Luxuosa Moradia Isolada com 5 assoalhadas, implantada num Lote de 477m2, com Garagem, Piscina privativa, Jardim, 4 (Quatro) Suites, excelentes áreas e acabamentos modernos, cozinha equipada, excelente exposição solar, localizada nas Várzeas, em Azeitão!
Em inicio de Construção!
Projeto 3D meramente ilustrativo.
Área útil: 160m2
Área bruta: 194m2
Área Terreno: 477m2
Ano de Construção: 2024
Características:
- Porta Alta Segurança
- Sistema de alarme e videovigilância AXA;
- Ar condicionado central com difusores nos tetos;
- Aspiração central;
- Caixilharia Térmica em Pvc, oscilo-batentes com vidro duplo;
- Estores elétricos com corte térmico e acústico, com comando central com wi-fi;
- Cozinha totalmente equipada com eletrodomésticos Bosh;
- Painéis solares para aquecimento de águas;
- Lareira a bioetanol;
- Chão flutuante vinílico;
- Portas, aduelas e roupeiros Termo lacados;
- Portões elétricos com comando
- Barbecue;
- Piscina com 8x3.5mt, com sistema de sal, sistema de Ph e bomba de calor com hi-fi
- Jardim inverno
- Garagem para 2 viaturas
Composta por:
Hall de Entrada com 5m2
- Porta de alta segurança
- Vídeo Porteiro
- Roupeiro embutido
- Sala em conceito Open Space com 56m2
- Porta Sacada (1) de acesso ao logradouro/Piscina
- Lareira com recuperador de Calor
- Cozinha em conceito de Open Space com 56m2
- Ilha
- Placa,
- Forno
- Exaustor
- Máquina de lavar louça e Roupa
- Frigorifico combinado
- Porta sacada de acesso ao Logradouro
- Janela: 1
- Despensa/ lavandaria com 7m2;
- Wc Social com 3m2
- Loiças sanitárias suspensas
- Base de Duche
- Janela 1
Piso 1 comporto por:
- Suíte 1 com 19m2
- Roupeiros embutidos
- Porta sacada de Acesso à Varanda
- WC Suíte 1 com 5m2
- Banheira/Base de Duche
- Loiças sanitárias Suspensas
- Janela: 1
- Suíte 2 com 18m2
- Roupeiro embutido
- Porta sacada de Acesso à Varanda
- WC Suíte 2 com 5m2
- Banheira/Base de Duche
- Loiças Sanitárias Suspensas
- Janela 1
- Suíte 3 com 19m2
- Roupeiros Embutidos
- Janela 1
- WC Suíte 3 com 4m2
- Banheira/Base de Duche
- Loiças Sanitárias Suspensas
- Janela 1
- Suíte 4 com 16m2
- Roupeiros Embutidos
- Porta sacada de Acesso à Varanda
- WC Suíte 4 com 4m2
- Banheira/Base de Duche
- Loiças Sanitárias Suspensas
- Janela 1
Zona Exterior
- Garagem com 38m2;
- Barbecue;
- Piscina com 21m2, com sistema de sal, sistema de Ph e bomba de calor com hi-fi.
- Jardim em relva sintética e seixo rolado;
- Estacionamento exterior
- Zona de deck na piscina.
A Moradia localiza - se numa zona privilegiada de Azeitão, com todos os serviços e centro histórico a 10minutos a pé e a 15min de carro das praias da Arrábida e da autoestrada.
Marque já visita e venha conhecer a sua nova casa!!!
Em inicio de Construção!
Projeto 3D meramente ilustrativo.
Área útil: 160m2
Área bruta: 194m2
Área Terreno: 477m2
Ano de Construção: 2024
Características:
- Porta Alta Segurança
- Sistema de alarme e videovigilância AXA;
- Ar condicionado central com difusores nos tetos;
- Aspiração central;
- Caixilharia Térmica em Pvc, oscilo-batentes com vidro duplo;
- Estores elétricos com corte térmico e acústico, com comando central com wi-fi;
- Cozinha totalmente equipada com eletrodomésticos Bosh;
- Painéis solares para aquecimento de águas;
- Lareira a bioetanol;
- Chão flutuante vinílico;
- Portas, aduelas e roupeiros Termo lacados;
- Portões elétricos com comando
- Barbecue;
- Piscina com 8x3.5mt, com sistema de sal, sistema de Ph e bomba de calor com hi-fi
- Jardim inverno
- Garagem para 2 viaturas
Composta por:
Hall de Entrada com 5m2
- Porta de alta segurança
- Vídeo Porteiro
- Roupeiro embutido
- Sala em conceito Open Space com 56m2
- Porta Sacada (1) de acesso ao logradouro/Piscina
- Lareira com recuperador de Calor
- Cozinha em conceito de Open Space com 56m2
- Ilha
- Placa,
- Forno
- Exaustor
- Máquina de lavar louça e Roupa
- Frigorifico combinado
- Porta sacada de acesso ao Logradouro
- Janela: 1
- Despensa/ lavandaria com 7m2;
- Wc Social com 3m2
- Loiças sanitárias suspensas
- Base de Duche
- Janela 1
Piso 1 comporto por:
- Suíte 1 com 19m2
- Roupeiros embutidos
- Porta sacada de Acesso à Varanda
- WC Suíte 1 com 5m2
- Banheira/Base de Duche
- Loiças sanitárias Suspensas
- Janela: 1
- Suíte 2 com 18m2
- Roupeiro embutido
- Porta sacada de Acesso à Varanda
- WC Suíte 2 com 5m2
- Banheira/Base de Duche
- Loiças Sanitárias Suspensas
- Janela 1
- Suíte 3 com 19m2
- Roupeiros Embutidos
- Janela 1
- WC Suíte 3 com 4m2
- Banheira/Base de Duche
- Loiças Sanitárias Suspensas
- Janela 1
- Suíte 4 com 16m2
- Roupeiros Embutidos
- Porta sacada de Acesso à Varanda
- WC Suíte 4 com 4m2
- Banheira/Base de Duche
- Loiças Sanitárias Suspensas
- Janela 1
Zona Exterior
- Garagem com 38m2;
- Barbecue;
- Piscina com 21m2, com sistema de sal, sistema de Ph e bomba de calor com hi-fi.
- Jardim em relva sintética e seixo rolado;
- Estacionamento exterior
- Zona de deck na piscina.
A Moradia localiza - se numa zona privilegiada de Azeitão, com todos os serviços e centro histórico a 10minutos a pé e a 15min de carro das praias da Arrábida e da autoestrada.
Marque já visita e venha conhecer a sua nova casa!!!
Contact
See Phone
Moradia T4 C/ 4 Suites e Piscina - Vila Nogueira de Azeitão
Detached House 4 Bedrooms
Azeitão (São Lourenço e São Simão), Setúbal, Distrito de Setúbal
New · 194m²
buy
830.000 €
Moradia Nova de Luxo T4 com 4 Suites e Piscina em Vila Nogueira de Azeitão inserida num lote de 448 m2
A moradia é composta por:
R/C
- Hall (5,35 m2)
- Sala com jardim de inverno e Cozinha (65,70 m2)
- Casa de banho social (3,35 m2)
- Lavandaria (5,90 m2)
- Garagem (43,05 m2)
1º Piso
- Suite 1 (14,00 m2) Casa de Banho Suite 1 (3,60 m2) Closet (4,22 m2)
- Suite 2 (14,05 m2) Casa de Banho Suite 2 (4,40 m2)
- Suite 3 (16,60 m2) Casa de Banho Suite 3 (4,05 m2)
- Suite 4 (17,40 m2) Casa de Banho Suite 4 (3,75 m2)
No espaço exterior existe uma zona de jardim, piscina (8m x 3,5m), barbecue coberto com lavatório, garagem para carros lado a lado, jardim de inverno, patio privativo e lugares de estacionamento.
Moradia com acabamentos modernos, estores elétricos, Iluminação em LED, aspiração central, video porteiro, portões automáticos, caixilharia em PVC com vidros duplos, painéis solares para o aquecimento da água, ar condicionado e cozinha totalmente equipada.
A zona nobre onde a moradia está situada é um local calmo e acolhedor.
No seu redor têm espaços verdes para passear, restaurantes, fácil acesso a hipermercados, escolas primária e secundária, e fácil acesso a transportes públicos e auto estradas.
***Fotos meramente ilustrativas de acabamentos do construtor***
A moradia é composta por:
R/C
- Hall (5,35 m2)
- Sala com jardim de inverno e Cozinha (65,70 m2)
- Casa de banho social (3,35 m2)
- Lavandaria (5,90 m2)
- Garagem (43,05 m2)
1º Piso
- Suite 1 (14,00 m2) Casa de Banho Suite 1 (3,60 m2) Closet (4,22 m2)
- Suite 2 (14,05 m2) Casa de Banho Suite 2 (4,40 m2)
- Suite 3 (16,60 m2) Casa de Banho Suite 3 (4,05 m2)
- Suite 4 (17,40 m2) Casa de Banho Suite 4 (3,75 m2)
No espaço exterior existe uma zona de jardim, piscina (8m x 3,5m), barbecue coberto com lavatório, garagem para carros lado a lado, jardim de inverno, patio privativo e lugares de estacionamento.
Moradia com acabamentos modernos, estores elétricos, Iluminação em LED, aspiração central, video porteiro, portões automáticos, caixilharia em PVC com vidros duplos, painéis solares para o aquecimento da água, ar condicionado e cozinha totalmente equipada.
A zona nobre onde a moradia está situada é um local calmo e acolhedor.
No seu redor têm espaços verdes para passear, restaurantes, fácil acesso a hipermercados, escolas primária e secundária, e fácil acesso a transportes públicos e auto estradas.
***Fotos meramente ilustrativas de acabamentos do construtor***
Contact
See Phone
House 4 Bedrooms
Charneca de Caparica e Sobreda, Almada, Distrito de Setúbal
New · 181m²
buy
820.000 €
NEW 2024 - Magnificent Villa T4 Fully Air-Conditioned with Heated Pool (Work completed - remaining work is finishing work)
This brand new villa is located in Aroeira, just 5 minutes from Praia da Fonte da Telha and a few minutes’ walk from bus stations. It offers a living area of 180m² and has 2 balconies for the bedrooms on the first floor. The rooms are spacious and bright with numerous built-in closets. The living room is south-facing with a view of the pool.
The villa currently consists of:
Bright living/dining room with pool view
- Fully furnished and equipped open kitchen
- 1 large laundry room
- 1 suite with bathroom (first floor)
- 1 suite with bathroom, WC and balcony (floor 1)
- 2 bedrooms with balcony (floor 1)
- Total: 3 bathrooms - 3 WCs
- Up to 3 parking spaces (inside the property)
Advantages and details:
- Quiet location
- Double glazing
- Bathrooms with high-quality materials
- Fully air-conditioned
- Heated pool
- Close to public transport
- Armored door
- Exterior wall cladding panel being installed (anthracite grey)
- Possibility to install an insulated and air-conditioned veranda
- Planted lawn, currently growing
Excellent location in the commune of Aroeira, close to beaches and shops. This location will offer you peace and proximity to many essential amenities within walking distance:
- Shops, markets, cafés, restaurants, and supermarkets
- Bus routes 3006 (blue), 3507, 3524, 3716, 3012, 3030 (red)
- Golf Club | Aroeira Pines Classic
- Nearby park
Distances:
- About 5 minutes by car from Praia da Fonte da Telha, ideal for seaside days
- About 10 minutes by car from Costa da Caparica beach
- Easy access to the A2 highway, facilitating travel to the center of Lisbon and the surroundings
Please feel free to contact me for more information or to schedule an appointment.
PERETTI Paco
Available on WhatsApp
I speak French, Portuguese, and English.
#ref: 120572
This brand new villa is located in Aroeira, just 5 minutes from Praia da Fonte da Telha and a few minutes’ walk from bus stations. It offers a living area of 180m² and has 2 balconies for the bedrooms on the first floor. The rooms are spacious and bright with numerous built-in closets. The living room is south-facing with a view of the pool.
The villa currently consists of:
Bright living/dining room with pool view
- Fully furnished and equipped open kitchen
- 1 large laundry room
- 1 suite with bathroom (first floor)
- 1 suite with bathroom, WC and balcony (floor 1)
- 2 bedrooms with balcony (floor 1)
- Total: 3 bathrooms - 3 WCs
- Up to 3 parking spaces (inside the property)
Advantages and details:
- Quiet location
- Double glazing
- Bathrooms with high-quality materials
- Fully air-conditioned
- Heated pool
- Close to public transport
- Armored door
- Exterior wall cladding panel being installed (anthracite grey)
- Possibility to install an insulated and air-conditioned veranda
- Planted lawn, currently growing
Excellent location in the commune of Aroeira, close to beaches and shops. This location will offer you peace and proximity to many essential amenities within walking distance:
- Shops, markets, cafés, restaurants, and supermarkets
- Bus routes 3006 (blue), 3507, 3524, 3716, 3012, 3030 (red)
- Golf Club | Aroeira Pines Classic
- Nearby park
Distances:
- About 5 minutes by car from Praia da Fonte da Telha, ideal for seaside days
- About 10 minutes by car from Costa da Caparica beach
- Easy access to the A2 highway, facilitating travel to the center of Lisbon and the surroundings
Please feel free to contact me for more information or to schedule an appointment.
PERETTI Paco
Available on WhatsApp
I speak French, Portuguese, and English.
#ref: 120572
Contact
See Phone
House 4 Bedrooms
Charneca de Caparica e Sobreda, Almada, Distrito de Setúbal
New · 173m²
With Garage
buy
800.000 €
Oferta do valor de escritura.
Moradia T4 Aroeira
Lote 315,63 m2.
Área de construção 173,13 m2.
Cozinha Equipada.
Painéis Solares + Pré-instalação Ar Condicionado.
Garagem 25,21 m2 + 2 Lugares no Exterior.
Jardim + Piscina + Churrasqueira.
Moradia T4 Aroeira
Lote 315,63 m2.
Área de construção 173,13 m2.
Cozinha Equipada.
Painéis Solares + Pré-instalação Ar Condicionado.
Garagem 25,21 m2 + 2 Lugares no Exterior.
Jardim + Piscina + Churrasqueira.
Contact
See Phone
Detached House 4 Bedrooms Duplex
Aroeira, Charneca de Caparica e Sobreda, Almada, Distrito de Setúbal
New · 160m²
With Garage
buy
800.000 €
Villa with luxury finishes in a privileged area of Aroeira, ideal for those looking for a truly exclusive lifestyle, in this villa with modern lines.
It is under construction with the possibility of choosing some finishes.
Floor 0
- Living room with integrated kitchen;
- Service toilet;
- Bedroom/office;
1st floor
- Suite with dressing area;
- 2 bedrooms both have fitted wardrobes;
- Main toilet;
Exterior:
- Closed garage and parking;
-Swimming pool;
-Garden;
-Air conditioning;
- Automated gates;
- Heat pump.
Book a visit now
Maria José
(phone hidden)
(url hidden)
It is under construction with the possibility of choosing some finishes.
Floor 0
- Living room with integrated kitchen;
- Service toilet;
- Bedroom/office;
1st floor
- Suite with dressing area;
- 2 bedrooms both have fitted wardrobes;
- Main toilet;
Exterior:
- Closed garage and parking;
-Swimming pool;
-Garden;
-Air conditioning;
- Automated gates;
- Heat pump.
Book a visit now
Maria José
(phone hidden)
(url hidden)
Contact
See Phone
See more Houses New, in Distrito de Setúbal
Bedrooms
Zones
Can’t find the property you’re looking for?
