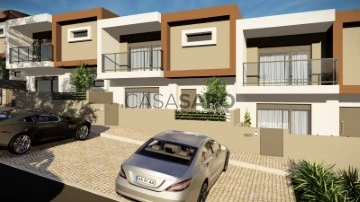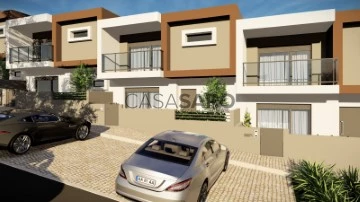Saiba aqui quanto pode pedir
2 Houses 4 Bedrooms with Energy Certificate A+, in Mafra, Milharado
Map
Order by
Relevance
Town House 4 Bedrooms
Vale São Gião , Milharado, Mafra, Distrito de Lisboa
Under construction · 192m²
With Garage
buy
550.000 €
Townhouse under construction in Vale São Gião, in a residential area par excellence very private and refined, enjoying the quietness of the countryside, but 3 minutes from the entrance of the A8 Lousa /Montachique.
Composed of :
On the -1 floor: garage for 2 to 3 cars and laundry space with (57.55 m2), bathroom, bedroom/storage with (19 m2).
On floor 0: we have the entrance area, spacious living room in open space (50 m2) with fully equipped kitchen with AEG appliances and silestone countertops, bathroom, access to the upper floor and an excellent balcony with 20 m2.
On the 1st floor we have: 3 good bedrooms all with balcony, 1 en suite with closet and a bathroom to support the 2 bedrooms.
The villa is equipped with pre installation of air conditioning, electric shutters and solar energy panels and has high quality finishes.
Enjoy and be surprised by the presentation that we can make to you of this house, we are happy to accompany you to the work where you can see the evolution of the construction of your future home and choose the finishes of the interiors to your liking (respecting the range of values).
Excellent sun exposure, east/west.
Work expected to be completed in February 2025.
Call us and book your visit now!
We take care of your credit process, presenting the best solutions for you, through a credit intermediary certified by Banco de Portugal.
Internal reference: 12130
Composed of :
On the -1 floor: garage for 2 to 3 cars and laundry space with (57.55 m2), bathroom, bedroom/storage with (19 m2).
On floor 0: we have the entrance area, spacious living room in open space (50 m2) with fully equipped kitchen with AEG appliances and silestone countertops, bathroom, access to the upper floor and an excellent balcony with 20 m2.
On the 1st floor we have: 3 good bedrooms all with balcony, 1 en suite with closet and a bathroom to support the 2 bedrooms.
The villa is equipped with pre installation of air conditioning, electric shutters and solar energy panels and has high quality finishes.
Enjoy and be surprised by the presentation that we can make to you of this house, we are happy to accompany you to the work where you can see the evolution of the construction of your future home and choose the finishes of the interiors to your liking (respecting the range of values).
Excellent sun exposure, east/west.
Work expected to be completed in February 2025.
Call us and book your visit now!
We take care of your credit process, presenting the best solutions for you, through a credit intermediary certified by Banco de Portugal.
Internal reference: 12130
Contact
See Phone
Town House 4 Bedrooms Triplex
Milharado, Mafra, Distrito de Lisboa
New · 150m²
buy
550.000 €
Moradia T4 ainda em construção.
Previsão de término da obra: março de 2025
COMPOSIÇÃO DO IMÓVEL
Piso -1
Área Bruta: 112m2
Estacionamento - 57.55m2
WC
Piso 0
Área Bruta: 114.10m2
Área Útil: 72.50m2
Área Bruta Dependente: 16.16m2
Hall de entrada
WC
Quarto 1
Sala
Cozinha
OPEN SPACE
Varanda com Zona de Churrasqueira com acesso pela cozinha e sala
Piso 1
Área Bruta: 124m2
Área Útil: 72.25m2
Área Bruta Dependente: 15.10m2
Hall de escadas
Quarto 1 em suite
WC suite
Closet suite
Varanda
Quarto 2
Varanda
Quarto 3
Varanda
WC
Área de terreno: 164m2
Área de Implantação: 115m2
Área Total de Construção: 318.40m2
CARACTERÍSTICAS / ACABAMENTOS:
Cozinha com moveis lacada branco, bancada e revestimento por cima da bancada em SILESTONE, totalmente equipada com máquinas da roupa e da loiça, placa de indução, exaustor, forno e termoacumulador;
Pavimento em cerâmica MARGRÊS 90x90 slabsotone
Janelas e portas para o exterior em alumínio lacado cor cinza, com vidro duplo da SGGCLIMALIT PLUS;
Estores térmicos e elétricos;
Roupeiros forrados no interior em madeira a melanina da linha Cancun Textel, com portas COM sistema de correr Branco lacado ;
TectoS falsos com iluminação de lâmpadas LED incorporadas
2 WC’s completos com base de duche;
Painéis solares para aquecimento das águas sanitárias;
Ventilação Mecânica nas instalações sanitárias;
Aparelhagem Elétrica;
Pré- instalação Ar Condicionado;
Vídeo Porteiro a cores;
Portão da Garagem seccionado e motorizado;
Guardas - gradeamentos em alumínio e vidro temperado
Porta principal blindada
Localizada a apenas 2.8km da entrada para a A8, esta moradia encontra-se no centro do Vale de São Gião. Esta freguesia situa-se entre as freguesias da Venda do Pinheiro/Charneca e Montachique.
Para mais informações contacte-nos:
NP Imóveis
(telefone)
(telefone)
Com o compromisso de fazer acontecer !
Previsão de término da obra: março de 2025
COMPOSIÇÃO DO IMÓVEL
Piso -1
Área Bruta: 112m2
Estacionamento - 57.55m2
WC
Piso 0
Área Bruta: 114.10m2
Área Útil: 72.50m2
Área Bruta Dependente: 16.16m2
Hall de entrada
WC
Quarto 1
Sala
Cozinha
OPEN SPACE
Varanda com Zona de Churrasqueira com acesso pela cozinha e sala
Piso 1
Área Bruta: 124m2
Área Útil: 72.25m2
Área Bruta Dependente: 15.10m2
Hall de escadas
Quarto 1 em suite
WC suite
Closet suite
Varanda
Quarto 2
Varanda
Quarto 3
Varanda
WC
Área de terreno: 164m2
Área de Implantação: 115m2
Área Total de Construção: 318.40m2
CARACTERÍSTICAS / ACABAMENTOS:
Cozinha com moveis lacada branco, bancada e revestimento por cima da bancada em SILESTONE, totalmente equipada com máquinas da roupa e da loiça, placa de indução, exaustor, forno e termoacumulador;
Pavimento em cerâmica MARGRÊS 90x90 slabsotone
Janelas e portas para o exterior em alumínio lacado cor cinza, com vidro duplo da SGGCLIMALIT PLUS;
Estores térmicos e elétricos;
Roupeiros forrados no interior em madeira a melanina da linha Cancun Textel, com portas COM sistema de correr Branco lacado ;
TectoS falsos com iluminação de lâmpadas LED incorporadas
2 WC’s completos com base de duche;
Painéis solares para aquecimento das águas sanitárias;
Ventilação Mecânica nas instalações sanitárias;
Aparelhagem Elétrica;
Pré- instalação Ar Condicionado;
Vídeo Porteiro a cores;
Portão da Garagem seccionado e motorizado;
Guardas - gradeamentos em alumínio e vidro temperado
Porta principal blindada
Localizada a apenas 2.8km da entrada para a A8, esta moradia encontra-se no centro do Vale de São Gião. Esta freguesia situa-se entre as freguesias da Venda do Pinheiro/Charneca e Montachique.
Para mais informações contacte-nos:
NP Imóveis
(telefone)
(telefone)
Com o compromisso de fazer acontecer !
Contact
See Phone
See more Houses in Mafra, Milharado
Bedrooms
Zones
Can’t find the property you’re looking for?
click here and leave us your request
, or also search in
https://kamicasa.pt









