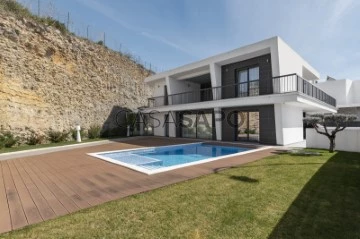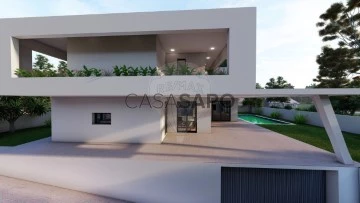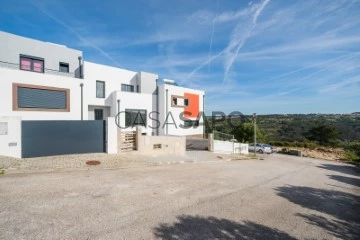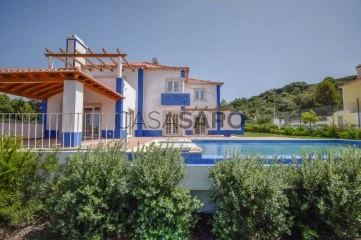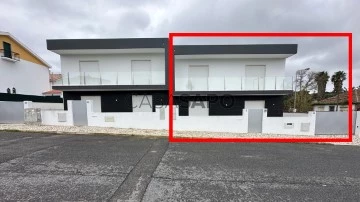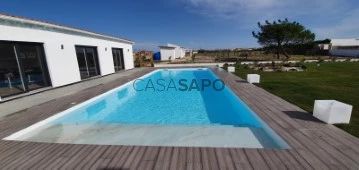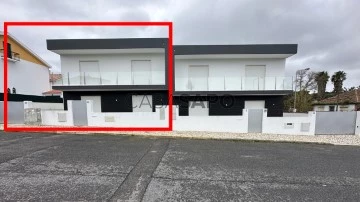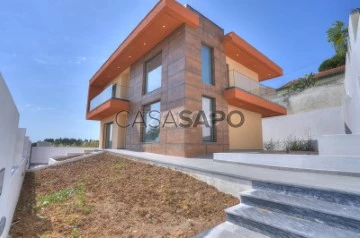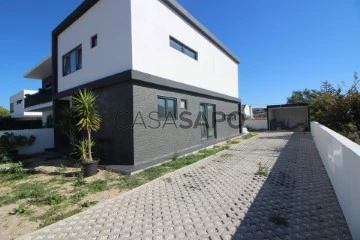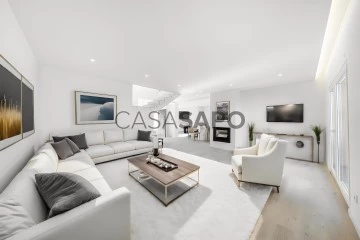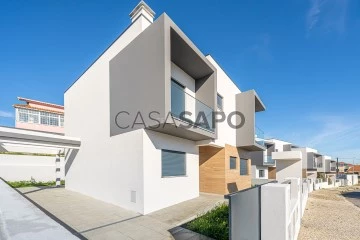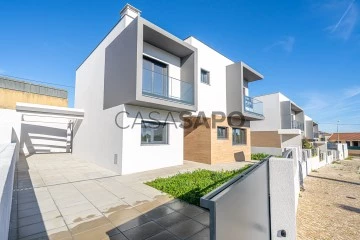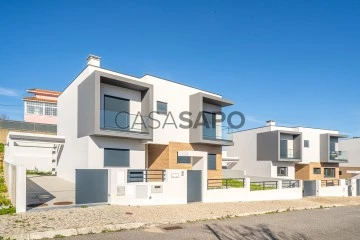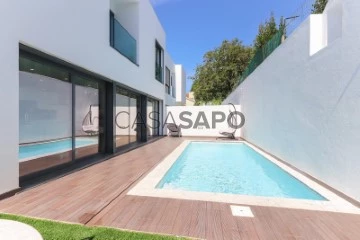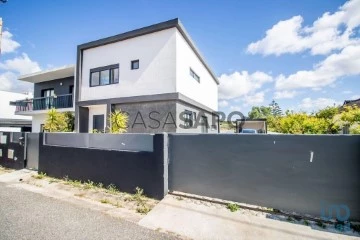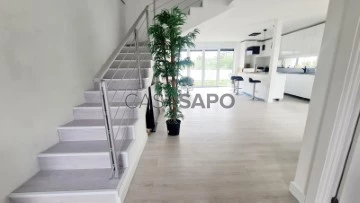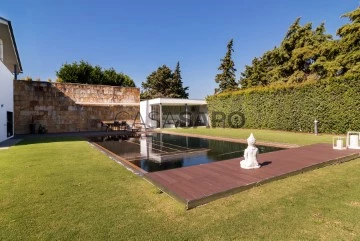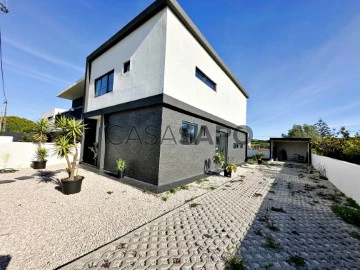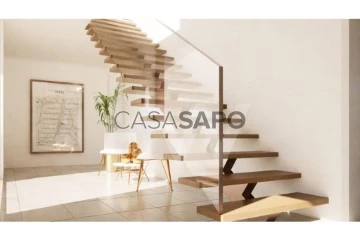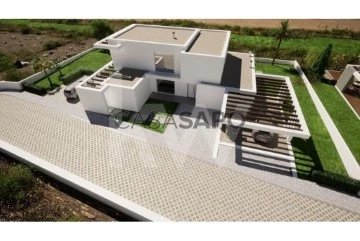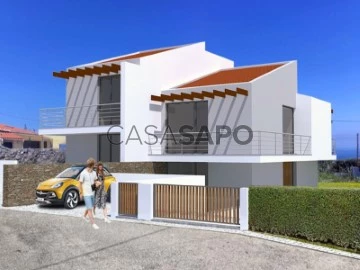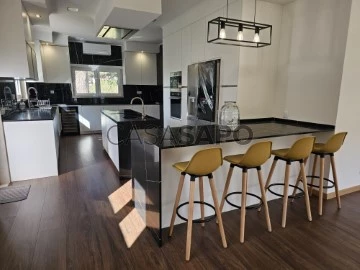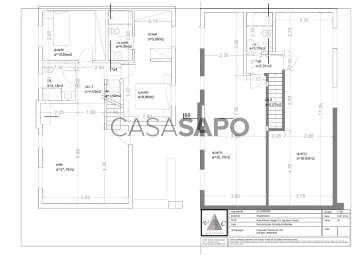Saiba aqui quanto pode pedir
22 Houses 4 Bedrooms with Energy Certificate A+, with more photos, in Sintra
Map
Order by
More photos
House 4 Bedrooms Duplex
Queluz e Belas, Sintra, Distrito de Lisboa
Used · 234m²
buy
1.350.000 €
4 Bedroom Villa of contemporary architecture with luxury finishings, lawned garden, swimming pool and lounge area inserted in a plot with 667 m2,in a quiet and residential area of Belas.
This villa is located next to the prestigious and exclusive condominium Belas Clube de Campo with golf courses, tennis academy, health centers, restaurants and several schools, It is near to all kinds of trade and services and with great access to the IC17, A16 and A9, just 15 minutes from the historic center of Sintra, 18 minutes from the center of Lisbon and 20 minutes from Lisbon airport.
Main Areas:
Floor 0
. Entrance Hall 8m2
. Living and dining room 55m2 with direct access to the garden
. Fully equipped kitchen 17m2 with direct access to the lounge and barbecue area
. Bedroom 13m2
. Wc 7m2
. Barbecue area with storage 7m2 and toilet
Floor 1
. Hall 20m2
. Master Suite 36m2 with walk-in closet, wc and balcony
. Suite 17m2 with built in closet, wc and balcony
. Suite 17m2 with built-in closet, wc and balcony
. Private terrace
Swimming pool area with shower and pre installation of wc.
Covered parking space for 2 cars .
House equipped with solar panels, pre-installation of air conditioning, barbecue, outdoor bio fireplace, electric heat pump for DHW, reinforced door, double glazing with thermal insulation, home automation (IPTV, electric gates and video intercom), electrolysis salt (pool water treatment), underfloor heating and automatic pool cover.
INSIDE LIVING operates in the luxury housing and real estate investment market. Our team offers a diverse range of excellent services to our clients, such as investor support services, ensuring full accompaniment in the selection, purchase, sale or rental of properties, architectural design, interior design, banking and concierge services throughout the process.
This villa is located next to the prestigious and exclusive condominium Belas Clube de Campo with golf courses, tennis academy, health centers, restaurants and several schools, It is near to all kinds of trade and services and with great access to the IC17, A16 and A9, just 15 minutes from the historic center of Sintra, 18 minutes from the center of Lisbon and 20 minutes from Lisbon airport.
Main Areas:
Floor 0
. Entrance Hall 8m2
. Living and dining room 55m2 with direct access to the garden
. Fully equipped kitchen 17m2 with direct access to the lounge and barbecue area
. Bedroom 13m2
. Wc 7m2
. Barbecue area with storage 7m2 and toilet
Floor 1
. Hall 20m2
. Master Suite 36m2 with walk-in closet, wc and balcony
. Suite 17m2 with built in closet, wc and balcony
. Suite 17m2 with built-in closet, wc and balcony
. Private terrace
Swimming pool area with shower and pre installation of wc.
Covered parking space for 2 cars .
House equipped with solar panels, pre-installation of air conditioning, barbecue, outdoor bio fireplace, electric heat pump for DHW, reinforced door, double glazing with thermal insulation, home automation (IPTV, electric gates and video intercom), electrolysis salt (pool water treatment), underfloor heating and automatic pool cover.
INSIDE LIVING operates in the luxury housing and real estate investment market. Our team offers a diverse range of excellent services to our clients, such as investor support services, ensuring full accompaniment in the selection, purchase, sale or rental of properties, architectural design, interior design, banking and concierge services throughout the process.
Contact
See Phone
House 4 Bedrooms
S.Maria e S.Miguel, S.Martinho, S.Pedro Penaferrim, Sintra, Distrito de Lisboa
Used · 195m²
buy
999.000 €
MORADIA T3/T4 DE LUXO EM CONSTRUÇÃO - PISCINA - JARDIM - GARAGEM - ABRUNHEIRA (SINTRA)
TERRENO
- 627m2
- Piscina
- Jardim
MORADIA
Rez de chão
- 134m2 na totalidade
- Cozinha: 25m2
- Sala de jantar: 19m2
- Sala de estar: 34m2
- Escritório: 10m2
- Casa de banho social
- Dispensa
- Lavandaria
- Jardim interior
1º andar
Com 109 m2 na totalidade
Suite A : 26m3 ( com casa de banho de 7m2 e walking closet de 6m2)
Suite B : 16,5m2
Suite C : 18.5m2
(Mezanino de 9m2 que poderá ser transformada em quarto)
Cave
Com 134m2 na totalidade
-3 lugares de estacionamento
- Oferece a inumeras possibilidades...ntreoutras criar uma fantastica zona de lazer
ENVOLVENCIA
- Inserida numa zona residencial calma na qual estão a ser construídas novas moradias
- A 150m do golfo da Quinta da Beloura
- Bons acessos (IC19, A16) e muito próximo da paragem de autocarro
- Perto de serviços e comércios (farmácia, bombeiros, CTT, hipermercado, centro comercial Alegro Sintra, zona industrial, Hospital da CUF, etc)
- A 20 minutos de Lisboa e a 5 minutos do centro histórico de Sintra
- As portas do Parque Natural de Sintra-Cascais
O valor apresentado já se refere ao terreno e á construção da moradia, dando a possibilidade aos interessados de escolher alguns acabamentos.
Previsão de conclusão da obra : de Dezembro 2023 a Março 2024
Sonha em ser proprietário de uma moradia de luxo a 20 min de Lisboa? Agende já a sua visita!
ENGLISH
LUXURY T3/T4 VILLA UNDER CONSTRUCTION - SWIMMING POOL - GARDEN - GARAGE - ABRUNHEIRA (SINTRA)
GROUND
- 627m2
- Pool
- Garden
HOME
Ground prayer
- 134m2 in total
- Kitchen: 25m2
- Dining room: 19m2
- Living room: 34m2
- Office: 10m2
- Shared bathroom
- Waiver
- Laundry
- Indoor garden
1 ° floor
With 109 m2 in total
Suite A: 26m3 (with 7m2 bathroom and 6m2 walking closet)
Suite B: 16.5m2
Suite C: 18.5m2
(9m2 mezzanine that can be transformed into a bedroom)
Basement
With 134m2 in total
-3 parking spaces
ENGAGEMENT
- Inserted in a quiet residential area in which new houses are being built
- 150m from the gulf of Quinta da Beloura
- Good access (IC19, A16) and very close to the bus stop
- Close to services and shops (pharmacy, fire department, CTT, hypermarket, Alegro Sintra shopping center, industrial area, CUF Hospital, etc.)
- 20 minutes from Lisbon and 5 minutes from the historic center of Sintra
The value presented already refers to the land and the construction of the house, giving the possibility to interested parties to choose some finishes.
Do you dream of owning a luxury villa 20 minutes from Lisbon? Schedule your visit now!
FRANÇAIS
VILLA T3/T4 DE LUXE EN CONSTRUCTION - PISCINE - JARDIN - GARAGE - ABRUNHEIRA (SINTRA)
TERRAIN
- 627m2
- Piscine
- Jardin
VILLA
REZ DE CHAUSSÉ
- 134m2 au total
- Cuisine : 25m2
- Salle à manger : 19m2
- Séjour : 34m2
- Bureau : 10m2
- Salle de bain
- Cagibi
- Buanderie
- Jardin intérieur
1° ÈTAGE
Avec 109 m2 au total
Suite A : 26m3 (avec salle de bain de 7m2 et dressing de 6m2)
Suite B : 16.5m2
Suite C : 18.5m2
(mezzanine de 9m2 pouvant être transformée en chambre)
SOUS SOL
Avec 134m2 au total
-3 places de stationnement
ENVIRONNEMENT
- Inséré dans un quartier résidentiel calme en plein essor
- 150m du golfe de Quinta da Beloura
- Bon accès (IC19, A16) et á proximité de l’arrêt de bus
- À proximité des services et des commerces (pharmacie, pompiers, CTT, hypermarché, centre commercial Alegro Sintra, zone industrielle, hôpital CUF, etc.)
- 20 minutes de Lisbonne et 5 minutes du centre historique de Sintra
Le prix annoncé fait reference á laquisition du terrain et à la construction de la maison, donnant la possibilité aux intéressés de choisir certaines finitions.
Vous rêvez dune villa de luxe à 20 minutes de Lisbonne ? Planifiez votre visite maintenant!
Desfrute das suas férias, nós encontramos a casa dos seus sonhos.
;ID RE/MAX: (telefone)
TERRENO
- 627m2
- Piscina
- Jardim
MORADIA
Rez de chão
- 134m2 na totalidade
- Cozinha: 25m2
- Sala de jantar: 19m2
- Sala de estar: 34m2
- Escritório: 10m2
- Casa de banho social
- Dispensa
- Lavandaria
- Jardim interior
1º andar
Com 109 m2 na totalidade
Suite A : 26m3 ( com casa de banho de 7m2 e walking closet de 6m2)
Suite B : 16,5m2
Suite C : 18.5m2
(Mezanino de 9m2 que poderá ser transformada em quarto)
Cave
Com 134m2 na totalidade
-3 lugares de estacionamento
- Oferece a inumeras possibilidades...ntreoutras criar uma fantastica zona de lazer
ENVOLVENCIA
- Inserida numa zona residencial calma na qual estão a ser construídas novas moradias
- A 150m do golfo da Quinta da Beloura
- Bons acessos (IC19, A16) e muito próximo da paragem de autocarro
- Perto de serviços e comércios (farmácia, bombeiros, CTT, hipermercado, centro comercial Alegro Sintra, zona industrial, Hospital da CUF, etc)
- A 20 minutos de Lisboa e a 5 minutos do centro histórico de Sintra
- As portas do Parque Natural de Sintra-Cascais
O valor apresentado já se refere ao terreno e á construção da moradia, dando a possibilidade aos interessados de escolher alguns acabamentos.
Previsão de conclusão da obra : de Dezembro 2023 a Março 2024
Sonha em ser proprietário de uma moradia de luxo a 20 min de Lisboa? Agende já a sua visita!
ENGLISH
LUXURY T3/T4 VILLA UNDER CONSTRUCTION - SWIMMING POOL - GARDEN - GARAGE - ABRUNHEIRA (SINTRA)
GROUND
- 627m2
- Pool
- Garden
HOME
Ground prayer
- 134m2 in total
- Kitchen: 25m2
- Dining room: 19m2
- Living room: 34m2
- Office: 10m2
- Shared bathroom
- Waiver
- Laundry
- Indoor garden
1 ° floor
With 109 m2 in total
Suite A: 26m3 (with 7m2 bathroom and 6m2 walking closet)
Suite B: 16.5m2
Suite C: 18.5m2
(9m2 mezzanine that can be transformed into a bedroom)
Basement
With 134m2 in total
-3 parking spaces
ENGAGEMENT
- Inserted in a quiet residential area in which new houses are being built
- 150m from the gulf of Quinta da Beloura
- Good access (IC19, A16) and very close to the bus stop
- Close to services and shops (pharmacy, fire department, CTT, hypermarket, Alegro Sintra shopping center, industrial area, CUF Hospital, etc.)
- 20 minutes from Lisbon and 5 minutes from the historic center of Sintra
The value presented already refers to the land and the construction of the house, giving the possibility to interested parties to choose some finishes.
Do you dream of owning a luxury villa 20 minutes from Lisbon? Schedule your visit now!
FRANÇAIS
VILLA T3/T4 DE LUXE EN CONSTRUCTION - PISCINE - JARDIN - GARAGE - ABRUNHEIRA (SINTRA)
TERRAIN
- 627m2
- Piscine
- Jardin
VILLA
REZ DE CHAUSSÉ
- 134m2 au total
- Cuisine : 25m2
- Salle à manger : 19m2
- Séjour : 34m2
- Bureau : 10m2
- Salle de bain
- Cagibi
- Buanderie
- Jardin intérieur
1° ÈTAGE
Avec 109 m2 au total
Suite A : 26m3 (avec salle de bain de 7m2 et dressing de 6m2)
Suite B : 16.5m2
Suite C : 18.5m2
(mezzanine de 9m2 pouvant être transformée en chambre)
SOUS SOL
Avec 134m2 au total
-3 places de stationnement
ENVIRONNEMENT
- Inséré dans un quartier résidentiel calme en plein essor
- 150m du golfe de Quinta da Beloura
- Bon accès (IC19, A16) et á proximité de l’arrêt de bus
- À proximité des services et des commerces (pharmacie, pompiers, CTT, hypermarché, centre commercial Alegro Sintra, zone industrielle, hôpital CUF, etc.)
- 20 minutes de Lisbonne et 5 minutes du centre historique de Sintra
Le prix annoncé fait reference á laquisition du terrain et à la construction de la maison, donnant la possibilité aux intéressés de choisir certaines finitions.
Vous rêvez dune villa de luxe à 20 minutes de Lisbonne ? Planifiez votre visite maintenant!
Desfrute das suas férias, nós encontramos a casa dos seus sonhos.
;ID RE/MAX: (telefone)
Contact
See Phone
House 4 Bedrooms
São João das Lampas e Terrugem, Sintra, Distrito de Lisboa
New · 282m²
buy
495.000 €
BALEIA - CARVOEIRA, PRÓXIMO DA PRAIA DE S. JULIÃO E ERICEIRA.
CONCLUSÃO PREVISTA PARA: Junho 2024.
Bonita moradia de arquitetura contemporânea, com ótimos acabamentos e grandes áreas, muito luminosa e vista desafogada, inserida em zona muito sossegada e aprazível para viver a curta distância da Praia de S. Julião e da Ericeira, servida por bons acessos.
PISO 0:
Sala & Cozinha.
Quarto 1.
Casa de banho de serviço.
Escada de acesso ao PISO 1 com guarda em vidro.
PISO 1:
Hall Quartos.
Suite com closet, casa de banho com janela, móvel suspenso e base de duche. Boa varanda com vista desafogada.
Quarto 3 com roupeiro.
Quarto 4 com roupeiro. Varanda com ampla vista desafogada.
Casa de banho Quartos com móvel suspenso e banheira.
PISO -1:
Sala com acesso a logradouro da retaguarda com telheiro com churrasqueira e pré-instalação para cozinha.
Lavandaria com pequeno tanque para lavagem manual de peças delicadas, com acesso direto ao logradouro da frente.
Arrumo.
Excelente garagem com pré-instalação para carregamento de veículos elétricos.
ACABAMENTOS GERAIS:
Paredes exteriores com excelente isolamento térmico (Bloco térmico forrado a Capoto).
Isolamento térmico entre pisos.
Painel solar com reservatório de 300lts.
Sistema de Ventilação Forçada (VMC) para evitar condensações/humidades dentro de casa.
Sistema de telecomunicações ITED 2.
Pré-Instalação de Ar condicionado.
Pré-instalação de alarme.
Pré-instalação para carregamento de viaturas elétricas.
Caixilharia de correr com vidro duplo em alumínio.
Estores elétricos e térmicos.
Guardas em vidro.
Iluminação LED nos tetos falsos.
Aspiração central.
Cozinha em ilha com bancada em silestone branco, móveis lacados a branco e em madeira tipo pinho nórdico, equipada com placa de indução, exaustor e forno.
Telheiro com churrasqueira e pré-instalação para cozinha.
Móveis das casas de banho e Sanitários suspensos (exceto casa de banho do Piso -1).
Pavimento cerâmico e soalho flutuante (nos Quartos).
Carpintaria lacada a branco e Ferragens em inox.
Portões automáticos com comando.
CONCLUSÃO PREVISTA PARA: Junho 2024.
Bonita moradia de arquitetura contemporânea, com ótimos acabamentos e grandes áreas, muito luminosa e vista desafogada, inserida em zona muito sossegada e aprazível para viver a curta distância da Praia de S. Julião e da Ericeira, servida por bons acessos.
PISO 0:
Sala & Cozinha.
Quarto 1.
Casa de banho de serviço.
Escada de acesso ao PISO 1 com guarda em vidro.
PISO 1:
Hall Quartos.
Suite com closet, casa de banho com janela, móvel suspenso e base de duche. Boa varanda com vista desafogada.
Quarto 3 com roupeiro.
Quarto 4 com roupeiro. Varanda com ampla vista desafogada.
Casa de banho Quartos com móvel suspenso e banheira.
PISO -1:
Sala com acesso a logradouro da retaguarda com telheiro com churrasqueira e pré-instalação para cozinha.
Lavandaria com pequeno tanque para lavagem manual de peças delicadas, com acesso direto ao logradouro da frente.
Arrumo.
Excelente garagem com pré-instalação para carregamento de veículos elétricos.
ACABAMENTOS GERAIS:
Paredes exteriores com excelente isolamento térmico (Bloco térmico forrado a Capoto).
Isolamento térmico entre pisos.
Painel solar com reservatório de 300lts.
Sistema de Ventilação Forçada (VMC) para evitar condensações/humidades dentro de casa.
Sistema de telecomunicações ITED 2.
Pré-Instalação de Ar condicionado.
Pré-instalação de alarme.
Pré-instalação para carregamento de viaturas elétricas.
Caixilharia de correr com vidro duplo em alumínio.
Estores elétricos e térmicos.
Guardas em vidro.
Iluminação LED nos tetos falsos.
Aspiração central.
Cozinha em ilha com bancada em silestone branco, móveis lacados a branco e em madeira tipo pinho nórdico, equipada com placa de indução, exaustor e forno.
Telheiro com churrasqueira e pré-instalação para cozinha.
Móveis das casas de banho e Sanitários suspensos (exceto casa de banho do Piso -1).
Pavimento cerâmico e soalho flutuante (nos Quartos).
Carpintaria lacada a branco e Ferragens em inox.
Portões automáticos com comando.
Contact
See Phone
House 4 Bedrooms
S.Maria e S.Miguel, S.Martinho, S.Pedro Penaferrim, Sintra, Distrito de Lisboa
Used · 185m²
buy
1.375.000 €
Apresento-lhe esta magnífica moradia acabada de construir, inserida no coração de Sintra.
Situada no Casal de Santo António, uma das áreas que está em forte crescimento, sendo aos dias de hoje uma das zonas mais procuradas e cobiçadas do concelho de Sintra.
Com um Lote de terreno bastante generoso de 1360m², esta propriedade oferece um espaço único e confortável para toda a família.
A moradia é distribuída ao longo de três pisos, com uma área total de 272m².
No piso térreo, encontra-se uma sala de jantar/estar espaçosa com lareira e acessos ao jardim, um escritório ideal para trabalho ou estudo em casa, cozinha totalmente equipada, com acesso ao jardim, proporcionando um ambiente perfeito, casa de banho social e ar condicionado.
No piso superior, quartos com varandas, terraço e ar condicionado. Casas de banho com excelentes áreas, luminosas, garantido privacidade e conforto. Suíte com varanda encantadora, com uma zona envolvente, proporciona um refúgio tranquilo para momentos de descanso.
Piso inferior, garagem espaçosa para guardar os seus veículos com toda a segurança, e uma área de lavandaria prática. Um salão espaçoso com acesso ao logradouro, piscina, perfeito para para entretenimento e momentos de lazer ao ar livre.
Além da beleza e funcionalidade desta moradia, a sua localização é verdadeiramente privilegiada. Situada entre a Serra de Sintra e a cidade, é ideal para quem quer viver com muita qualidade.
Fáceis acessos a comércio, serviços e vias rápidas para Cascais ou Lisboa.
Para mais informações e/ou visita, contacte-me.
;ID RE/MAX: (telefone)
Situada no Casal de Santo António, uma das áreas que está em forte crescimento, sendo aos dias de hoje uma das zonas mais procuradas e cobiçadas do concelho de Sintra.
Com um Lote de terreno bastante generoso de 1360m², esta propriedade oferece um espaço único e confortável para toda a família.
A moradia é distribuída ao longo de três pisos, com uma área total de 272m².
No piso térreo, encontra-se uma sala de jantar/estar espaçosa com lareira e acessos ao jardim, um escritório ideal para trabalho ou estudo em casa, cozinha totalmente equipada, com acesso ao jardim, proporcionando um ambiente perfeito, casa de banho social e ar condicionado.
No piso superior, quartos com varandas, terraço e ar condicionado. Casas de banho com excelentes áreas, luminosas, garantido privacidade e conforto. Suíte com varanda encantadora, com uma zona envolvente, proporciona um refúgio tranquilo para momentos de descanso.
Piso inferior, garagem espaçosa para guardar os seus veículos com toda a segurança, e uma área de lavandaria prática. Um salão espaçoso com acesso ao logradouro, piscina, perfeito para para entretenimento e momentos de lazer ao ar livre.
Além da beleza e funcionalidade desta moradia, a sua localização é verdadeiramente privilegiada. Situada entre a Serra de Sintra e a cidade, é ideal para quem quer viver com muita qualidade.
Fáceis acessos a comércio, serviços e vias rápidas para Cascais ou Lisboa.
Para mais informações e/ou visita, contacte-me.
;ID RE/MAX: (telefone)
Contact
See Phone
House 4 Bedrooms
Pexiligais, Algueirão-Mem Martins, Sintra, Distrito de Lisboa
New · 190m²
buy
580.000 €
We present an exceptional villa with 210 m² of gross construction area, spread over 2 floors, which reflects an unrivaled level of quality.
Construction with superior materials, this villa is an example of quality.
With solar panels for water heating, air conditioning in the living room and bedrooms, PVC windows with double glazing and thermal break, as well as an armored entrance door, every detail has been carefully planned to offer comfort and security.
The brightness is one of the outstanding characteristics of this house, highlighting the attention given to the interior spaces.
In addition, a graceful patio and parking complete this house in a harmonious way.
Located in a quiet residential area, just minutes from supermarkets, pharmacies, schools and other essential services, this property also offers excellent access to the IC19.
Come explore this unique opportunity and discover the perfect home for you and your family.
Schedule a visit and be enchanted by this house that combines style and functionality in one place.
ground floor
Room with 40.50 m² and floating floor.
16 m² kitchen, partially equipped with AEG hob, oven, extractor hood and microwave.
Room / Office with 10 m² and floating floor.
Hall with 7.30 m².
WC with 4.60 m², window and shower base with protection.
Stairs with access to the upper floating floor.
1st floor
Hall with 6.50 m² and floating floor.
Suite with 14.60 m², closet with 8.40 m², floating floor and balcony with 7.90 m².
Rooms with 20 m² and 18 m², built-in wardrobes, floating floors and a common balcony of 9 m².
WC Suite with 7 m², window and shower base with protection.
WC with 6.10 m², window and shower base with protection.
Construction with superior materials, this villa is an example of quality.
With solar panels for water heating, air conditioning in the living room and bedrooms, PVC windows with double glazing and thermal break, as well as an armored entrance door, every detail has been carefully planned to offer comfort and security.
The brightness is one of the outstanding characteristics of this house, highlighting the attention given to the interior spaces.
In addition, a graceful patio and parking complete this house in a harmonious way.
Located in a quiet residential area, just minutes from supermarkets, pharmacies, schools and other essential services, this property also offers excellent access to the IC19.
Come explore this unique opportunity and discover the perfect home for you and your family.
Schedule a visit and be enchanted by this house that combines style and functionality in one place.
ground floor
Room with 40.50 m² and floating floor.
16 m² kitchen, partially equipped with AEG hob, oven, extractor hood and microwave.
Room / Office with 10 m² and floating floor.
Hall with 7.30 m².
WC with 4.60 m², window and shower base with protection.
Stairs with access to the upper floating floor.
1st floor
Hall with 6.50 m² and floating floor.
Suite with 14.60 m², closet with 8.40 m², floating floor and balcony with 7.90 m².
Rooms with 20 m² and 18 m², built-in wardrobes, floating floors and a common balcony of 9 m².
WC Suite with 7 m², window and shower base with protection.
WC with 6.10 m², window and shower base with protection.
Contact
See Phone
House 4 Bedrooms
Tojeira (São João das Lampas), São João das Lampas e Terrugem, Sintra, Distrito de Lisboa
Used · 278m²
With Garage
buy
1.200.000 €
Magoito- Tojeira.
Single storey 6 bedroom villa, consisting of open space living room with kitchen with a total area of 65.55 m2 with fireplace with fireplace, kitchen with island and dining worktop, fully equipped with induction hob, oven, built-in microwave and built-in refrigerator and vertical chest, hall of 8.89 m2 has social bathroom with shower 3.36 m2, Office of 12.10 m2, master suite with 46.47 m2, with closet, fireplace and sauna, another suite with closet total area of 33.24 m2, suite 1 with built-in wardrobe with an area of 16.29 m2, Office / bedroom of 12.10 m2, social bathroom with shower of 3.36 m2, has a lounge of 69.34 m2 with bathroom and technical area and a garage with 46.15 m2. Excellent finishes, automatic gates, home automation system, has borehole and reservoir with rainwater harvesting system, automatic irrigation associated with the borehole, the pool with sliding cover and salt treatment with automatic PH control, fruit trees, garden. Information through (phone hidden) Vitor Dias. Come and visit this property with CND - IMOBILIÁRIA, we are waiting for you at Casais de Mem- Martins in Azinhaga do Rio Novo Nº 3 - Loja.
AMI 2721
Single storey 6 bedroom villa, consisting of open space living room with kitchen with a total area of 65.55 m2 with fireplace with fireplace, kitchen with island and dining worktop, fully equipped with induction hob, oven, built-in microwave and built-in refrigerator and vertical chest, hall of 8.89 m2 has social bathroom with shower 3.36 m2, Office of 12.10 m2, master suite with 46.47 m2, with closet, fireplace and sauna, another suite with closet total area of 33.24 m2, suite 1 with built-in wardrobe with an area of 16.29 m2, Office / bedroom of 12.10 m2, social bathroom with shower of 3.36 m2, has a lounge of 69.34 m2 with bathroom and technical area and a garage with 46.15 m2. Excellent finishes, automatic gates, home automation system, has borehole and reservoir with rainwater harvesting system, automatic irrigation associated with the borehole, the pool with sliding cover and salt treatment with automatic PH control, fruit trees, garden. Information through (phone hidden) Vitor Dias. Come and visit this property with CND - IMOBILIÁRIA, we are waiting for you at Casais de Mem- Martins in Azinhaga do Rio Novo Nº 3 - Loja.
AMI 2721
Contact
See Phone
House 4 Bedrooms
Pexiligais, Algueirão-Mem Martins, Sintra, Distrito de Lisboa
New · 190m²
buy
580.000 €
We present an exceptional villa with 210 m² of gross construction area, spread over 2 floors, which reflects an unrivaled level of quality.
Construction with superior materials, this villa is an example of quality.
With solar panels for water heating, air conditioning in the living room and bedrooms, PVC windows with double glazing and thermal break, as well as an armored entrance door, every detail has been carefully planned to offer comfort and security.
The brightness is one of the outstanding characteristics of this house, highlighting the attention given to the interior spaces.
In addition, a graceful patio and parking complete this house in a harmonious way.
Located in a quiet residential area, just minutes from supermarkets, pharmacies, schools and other essential services, this property also offers excellent access to the IC19.
Come explore this unique opportunity and discover the perfect home for you and your family.
Schedule a visit and be enchanted by this house that combines style and functionality in one place.
ground floor
Room with 40.50 m² and floating floor.
16 m² kitchen, partially equipped with AEG hob, oven, extractor hood and microwave.
Room / Office with 10 m² and floating floor.
Hall with 7.30 m².
WC with 4.60 m², window and shower base with protection.
Stairs with access to the upper floating floor.
1st floor
Hall with 6.50 m² and floating floor.
Suite with 14.60 m², closet with 8.40 m², floating floor and balcony with 7.90 m².
Rooms with 20 m² and 18 m², built-in wardrobes, floating floors and a common balcony of 9 m².
WC Suite with 7 m², window and shower base with protection.
WC with 6.10 m², window and shower base with protection.
Construction with superior materials, this villa is an example of quality.
With solar panels for water heating, air conditioning in the living room and bedrooms, PVC windows with double glazing and thermal break, as well as an armored entrance door, every detail has been carefully planned to offer comfort and security.
The brightness is one of the outstanding characteristics of this house, highlighting the attention given to the interior spaces.
In addition, a graceful patio and parking complete this house in a harmonious way.
Located in a quiet residential area, just minutes from supermarkets, pharmacies, schools and other essential services, this property also offers excellent access to the IC19.
Come explore this unique opportunity and discover the perfect home for you and your family.
Schedule a visit and be enchanted by this house that combines style and functionality in one place.
ground floor
Room with 40.50 m² and floating floor.
16 m² kitchen, partially equipped with AEG hob, oven, extractor hood and microwave.
Room / Office with 10 m² and floating floor.
Hall with 7.30 m².
WC with 4.60 m², window and shower base with protection.
Stairs with access to the upper floating floor.
1st floor
Hall with 6.50 m² and floating floor.
Suite with 14.60 m², closet with 8.40 m², floating floor and balcony with 7.90 m².
Rooms with 20 m² and 18 m², built-in wardrobes, floating floors and a common balcony of 9 m².
WC Suite with 7 m², window and shower base with protection.
WC with 6.10 m², window and shower base with protection.
Contact
See Phone
House 4 Bedrooms
Queluz e Belas, Sintra, Distrito de Lisboa
New · 198m²
buy
655.000 €
Identificação do imóvel: ZMPT567209
Moradia T4 nova composta por três pisos (Cave, R/C e 1º Andar), com uma área total construída de 280m2, localizada em Belas, Serra Casal de Cambra, próxima do Belas Clube de Campo.
Moradia muito soalheira localizada numa zona residencial.
No amplo jardim tem a possibilidade de construir uma piscina.
Piso 0:
Cozinha e sala em open space;
- Acesso direto ao jardim;
- Um quarto/escritório;
- Casa de banho de serviço.
Piso 1:
- Suíte com closet;
- Dois quartos com roupeiros;
- Casa de banho de apoio aos quartos.
Todos os quartos com acesso a uma excelente varanda.
Na cave (garagem) conta com espaço para 3 viaturas e uma casa de banho de serviço e lavandaria.
Esta moradia já está preparada para carregamento de carros elétricos.
Equipamentos:
- Estores Elétricos;
- Janelas em PVC oscilo batentes com vidros duplos;
- Isolamento térmico e acústico;
- Capoto;
- Painéis Solares com depósito de água quente;
- Cozinha totalmente equipada.
Com todas as comodidades por perto, e acesso rápido às principais vias (IC 16, IC 17, CREL).
Esta é uma moradia que oferece tudo o que uma família necessita para viver confortavelmente.
Se procura uma casa nova, com boas áreas, excelentes acabamentos e muita luz natural, não hesite em marcar uma visita para conhecer esta maravilhosa moradia em Belas.
3 razões para comprar com a Zome
+ acompanhamento
Com uma preparação e experiência única no mercado imobiliário, os consultores Zome põem toda a sua dedicação em dar-lhe o melhor acompanhamento, orientando-o com a máxima confiança, na direção certa das suas necessidades e ambições.
Daqui para a frente, vamos criar uma relação próxima e escutar com atenção as suas expectativas, porque a nossa prioridade é a sua felicidade! Porque é importante que sinta que está acompanhado, e que estamos consigo sempre.
+ simples
Os consultores Zome têm uma formação única no mercado, ancorada na partilha de experiência prática entre profissionais e fortalecida pelo conhecimento de neurociência aplicada que lhes permite simplificar e tornar mais eficaz a sua experiência imobiliária.
Deixe para trás os pesadelos burocráticos porque na Zome encontra o apoio total de uma equipa experiente e multidisciplinar que lhe dá suporte prático em todos os aspetos fundamentais, para que a sua experiência imobiliária supere as expectativas.
+ feliz
O nosso maior valor é entregar-lhe felicidade!
Liberte-se de preocupações e ganhe o tempo de qualidade que necessita para se dedicar ao que lhe faz mais feliz.
Agimos diariamente para trazer mais valor à sua vida com o aconselhamento fiável de que precisa para, juntos, conseguirmos atingir os melhores resultados.
Com a Zome nunca vai estar perdido ou desacompanhado e encontrará algo que não tem preço: a sua máxima tranquilidade!
É assim que se vai sentir ao longo de toda a experiência: Tranquilo, seguro, confortável e... FELIZ!
Notas:
1. Caso seja um consultor imobiliário, este imóvel está disponível para partilha de negócio. Não hesite em apresentar aos seus clientes compradores e fale connosco para agendar a sua visita.
2. Para maior facilidade na identificação deste imóvel, por favor, refira o respetivo ID ZMPT ou o respetivo agente que lhe tenha enviado a sugestão.
Moradia T4 nova composta por três pisos (Cave, R/C e 1º Andar), com uma área total construída de 280m2, localizada em Belas, Serra Casal de Cambra, próxima do Belas Clube de Campo.
Moradia muito soalheira localizada numa zona residencial.
No amplo jardim tem a possibilidade de construir uma piscina.
Piso 0:
Cozinha e sala em open space;
- Acesso direto ao jardim;
- Um quarto/escritório;
- Casa de banho de serviço.
Piso 1:
- Suíte com closet;
- Dois quartos com roupeiros;
- Casa de banho de apoio aos quartos.
Todos os quartos com acesso a uma excelente varanda.
Na cave (garagem) conta com espaço para 3 viaturas e uma casa de banho de serviço e lavandaria.
Esta moradia já está preparada para carregamento de carros elétricos.
Equipamentos:
- Estores Elétricos;
- Janelas em PVC oscilo batentes com vidros duplos;
- Isolamento térmico e acústico;
- Capoto;
- Painéis Solares com depósito de água quente;
- Cozinha totalmente equipada.
Com todas as comodidades por perto, e acesso rápido às principais vias (IC 16, IC 17, CREL).
Esta é uma moradia que oferece tudo o que uma família necessita para viver confortavelmente.
Se procura uma casa nova, com boas áreas, excelentes acabamentos e muita luz natural, não hesite em marcar uma visita para conhecer esta maravilhosa moradia em Belas.
3 razões para comprar com a Zome
+ acompanhamento
Com uma preparação e experiência única no mercado imobiliário, os consultores Zome põem toda a sua dedicação em dar-lhe o melhor acompanhamento, orientando-o com a máxima confiança, na direção certa das suas necessidades e ambições.
Daqui para a frente, vamos criar uma relação próxima e escutar com atenção as suas expectativas, porque a nossa prioridade é a sua felicidade! Porque é importante que sinta que está acompanhado, e que estamos consigo sempre.
+ simples
Os consultores Zome têm uma formação única no mercado, ancorada na partilha de experiência prática entre profissionais e fortalecida pelo conhecimento de neurociência aplicada que lhes permite simplificar e tornar mais eficaz a sua experiência imobiliária.
Deixe para trás os pesadelos burocráticos porque na Zome encontra o apoio total de uma equipa experiente e multidisciplinar que lhe dá suporte prático em todos os aspetos fundamentais, para que a sua experiência imobiliária supere as expectativas.
+ feliz
O nosso maior valor é entregar-lhe felicidade!
Liberte-se de preocupações e ganhe o tempo de qualidade que necessita para se dedicar ao que lhe faz mais feliz.
Agimos diariamente para trazer mais valor à sua vida com o aconselhamento fiável de que precisa para, juntos, conseguirmos atingir os melhores resultados.
Com a Zome nunca vai estar perdido ou desacompanhado e encontrará algo que não tem preço: a sua máxima tranquilidade!
É assim que se vai sentir ao longo de toda a experiência: Tranquilo, seguro, confortável e... FELIZ!
Notas:
1. Caso seja um consultor imobiliário, este imóvel está disponível para partilha de negócio. Não hesite em apresentar aos seus clientes compradores e fale connosco para agendar a sua visita.
2. Para maior facilidade na identificação deste imóvel, por favor, refira o respetivo ID ZMPT ou o respetivo agente que lhe tenha enviado a sugestão.
Contact
See Phone
House 4 Bedrooms
Raposeiras, Algueirão-Mem Martins, Sintra, Distrito de Lisboa
New · 200m²
With Garage
buy
490.000 €
Excellent new T4 house with modern lines in the final stage of construction.
This house was built in light steel, a construction that presents, in terms of safety and comfort, an improvement in the quality of life of its users and a high quality of materials and first-class finishes.
Brightness is one of the striking features of this house.
Comprising 4 bedrooms, all en suite, living room and kitchen in open space with access to the outside
Zero Floor
Outside we find a leisure area, barbecue, swimming pool and garage.
Prepared for electric cars.
Inside, we find a bedroom/office, complete bathroom, living room, fully equipped kitchen in an extremely functional open space between the different environments.
This space, as well as the entire house, also has intelligent electronic systems controlled by voice.
Floor one
Composed of 3 suites, one of them with a closet, all with open views.
The property has double-glazed windows with a tilt-and-turn system, electric shutters with thermal and acoustic cut-off, a state-of-the-art security system including a lock on the main gate and house door with PIN, solar panels for water heating, with a water heater. 200L thermosyphon and great energy autonomy.
With quick access to the IC19 or A9, which allows you to reach Lisbon in just 25 minutes.
If you are looking for a house with high quality construction and an excellent location, don’t miss the opportunity to visit this house and transform it into your new home.
Come visit!
We are credit intermediaries duly authorized by Banco de Portugal nº2721, we take care of your entire financing process without bureaucracy or costs, without having to worry!
Come visit! contact us.
Enter your new home with GEOCASA!
On the market since 2005, GEOCASA has all the conditions to help with the purchase or sale of your property or rental. To this end, we take on all the promotion of the fundraising, negotiation and conclusion of the sale or lease, with complete security through the support of our procedural monitoring department from the contract to the deed.
THINKING OF YOU!
*All information presented is non-binding and does not require confirmation by consulting the property documentation.
This house was built in light steel, a construction that presents, in terms of safety and comfort, an improvement in the quality of life of its users and a high quality of materials and first-class finishes.
Brightness is one of the striking features of this house.
Comprising 4 bedrooms, all en suite, living room and kitchen in open space with access to the outside
Zero Floor
Outside we find a leisure area, barbecue, swimming pool and garage.
Prepared for electric cars.
Inside, we find a bedroom/office, complete bathroom, living room, fully equipped kitchen in an extremely functional open space between the different environments.
This space, as well as the entire house, also has intelligent electronic systems controlled by voice.
Floor one
Composed of 3 suites, one of them with a closet, all with open views.
The property has double-glazed windows with a tilt-and-turn system, electric shutters with thermal and acoustic cut-off, a state-of-the-art security system including a lock on the main gate and house door with PIN, solar panels for water heating, with a water heater. 200L thermosyphon and great energy autonomy.
With quick access to the IC19 or A9, which allows you to reach Lisbon in just 25 minutes.
If you are looking for a house with high quality construction and an excellent location, don’t miss the opportunity to visit this house and transform it into your new home.
Come visit!
We are credit intermediaries duly authorized by Banco de Portugal nº2721, we take care of your entire financing process without bureaucracy or costs, without having to worry!
Come visit! contact us.
Enter your new home with GEOCASA!
On the market since 2005, GEOCASA has all the conditions to help with the purchase or sale of your property or rental. To this end, we take on all the promotion of the fundraising, negotiation and conclusion of the sale or lease, with complete security through the support of our procedural monitoring department from the contract to the deed.
THINKING OF YOU!
*All information presented is non-binding and does not require confirmation by consulting the property documentation.
Contact
See Phone
Detached House 4 Bedrooms
S.Maria e S.Miguel, S.Martinho, S.Pedro Penaferrim, Sintra, Distrito de Lisboa
New · 190m²
buy
695.000 €
(ref: (telefone) Na Quinta D. Isabel de Abreu em Albarraque encontra esta Moradia Contemporânea com padrão de construção acima da média e muito bem dividida. Com áreas de quartos muito generosas, área social muito confortável e muito ampla com muita luz natural. Potencial para expansão e construção de piscina. Construção topo de gama com muito investimento estrutural e em isolamentos, garantindo conforto e eficiência energética.
A 2 minutos da Quinta da Beloura, golfe, colégios e zonas comerciais de Cascais e Sintra.
Venha conhecer esta moradia antes de decidir pela compra da sua nova casa...
...............................Somos Intermediários de Crédito Habitação...............................................
Não é fácil encontrar as melhores condições para o crédito habitação. É um processo demorado, burocrático e que implica muito esforço e paciência. Fazemos este trabalho por si - sem custos!
Temos acesso a canais privilegiados dos principais bancos portugueses, e negociamos com eles as melhores condições possíveis de forma a conseguirmos o crédito habitação com o spread mais baixo possível. Encontramos assim, a entidade bancária que oferece as melhores condições para o seu caso.
Desta forma consegue evitar burocracias, baixar custos processuais e, obviamente, obter as melhores condições de mercado!
A 2 minutos da Quinta da Beloura, golfe, colégios e zonas comerciais de Cascais e Sintra.
Venha conhecer esta moradia antes de decidir pela compra da sua nova casa...
...............................Somos Intermediários de Crédito Habitação...............................................
Não é fácil encontrar as melhores condições para o crédito habitação. É um processo demorado, burocrático e que implica muito esforço e paciência. Fazemos este trabalho por si - sem custos!
Temos acesso a canais privilegiados dos principais bancos portugueses, e negociamos com eles as melhores condições possíveis de forma a conseguirmos o crédito habitação com o spread mais baixo possível. Encontramos assim, a entidade bancária que oferece as melhores condições para o seu caso.
Desta forma consegue evitar burocracias, baixar custos processuais e, obviamente, obter as melhores condições de mercado!
Contact
See Phone
Detached House 4 Bedrooms
S.Maria e S.Miguel, S.Martinho, S.Pedro Penaferrim, Sintra, Distrito de Lisboa
New · 190m²
buy
669.000 €
(ref: (telefone) Na Quinta D. Isabel de Abreu em Albarraque encontra esta Moradia contemporânea de 5 assoalhadas, construção nova de qualidade superior. Toda a moradia com áreas muito bem distribuídas, quartos espaçosos, área social ampla e luminosa. Potencial de expansão com instalação de piscina e garagem. Construção de alta qualidade com investimento substancial em estrutura e isolamento, assegurando conforto e eficiência energética. Localizada a 2 minutos da Quinta da Beloura, golfe, colégios, e zonas comerciais de Cascais e Sintra. Recomendo uma visita antes de decidir pela compra da sua nova moradia!
...............................Somos Intermediários de Crédito Habitação...............................................
Não é fácil encontrar as melhores condições para o crédito habitação. É um processo demorado, burocrático e que implica muito esforço e paciência. Fazemos este trabalho por si - sem custos!
Temos acesso a canais privilegiados dos principais bancos portugueses, e negociamos com eles as melhores condições possíveis de forma a conseguirmos o crédito habitação com o spread mais baixo possível. Encontramos assim, a entidade bancária que oferece as melhores condições para o seu caso.
Desta forma consegue evitar burocracias, baixar custos processuais e, obviamente, obter as melhores condições de mercado!
...............................Somos Intermediários de Crédito Habitação...............................................
Não é fácil encontrar as melhores condições para o crédito habitação. É um processo demorado, burocrático e que implica muito esforço e paciência. Fazemos este trabalho por si - sem custos!
Temos acesso a canais privilegiados dos principais bancos portugueses, e negociamos com eles as melhores condições possíveis de forma a conseguirmos o crédito habitação com o spread mais baixo possível. Encontramos assim, a entidade bancária que oferece as melhores condições para o seu caso.
Desta forma consegue evitar burocracias, baixar custos processuais e, obviamente, obter as melhores condições de mercado!
Contact
See Phone
Semi-Detached House 4 Bedrooms Duplex
Rio de Mouro, Sintra, Distrito de Lisboa
New · 178m²
buy
689.000 €
Apresentamos uma magnífica moradia T4 geminada, com arquitetura contemporânea e acabamentos de alto padrão, situada em uma zona tranquila e central de Rio de Mouro. Esta residência oferece um espaço de vida confortável e moderno, ideal para quem procura qualidade e bem-estar.
Características Principais:
-Quatro Quartos
-Piscina Privativa
-Arrecadação
-Painéis Solares
-Ar-Condicionado
Localização:
A apenas 600 metros da estação de comboios e a 180 metros do Colégio dos Plátanos, uma das instituições de ensino mais bem classificadas a nível nacional, esta propriedade tem uma localização estratégica, próxima de comércio, serviços e com ótimos acessos rodoviários (IC19, A16 e A9), permitindo chegar a Lisboa em cerca de 20 minutos.
Descrição do Imóvel:
Esta moradia de dois andares, com uma área total de construção de 227m², destaca-se pelas suas amplas divisões e grandes janelas que garantem excelente iluminação natural.
Piso Térreo:
-Hall de entrada espaçoso
-Quarto (15m²)
-Casa de banho com duche
-Sala de estar (36m²) com lareira e recuperador de calor
-Cozinha equipada (15m²) com acesso direto ao jardim de inverno e à área da piscina
-Arrecadação e lavandaria
Piso Superior:
-Suíte ampla (25m²) com terraço privativo
-Dois quartos (14m² e 17m²) com roupeiros embutidos
-Casa de banho comum
Espaço Exterior:
O jardim oferece uma zona de lazer com piscina, churrasqueira e logradouro com estacionamento, incluindo um ponto de carregamento elétrico.
Equipamentos e Infraestruturas:
-Painéis solares para eficiência energética
-Ar-condicionado Daikin em todas as divisões
-Pré-instalação de aquecimento central
-Estores elétricos
-Cozinha equipada com caldeira de 300 litros Baxi Rocca
Acessos:
-Estação Rodoviária CP | 658 m
-Pingo Doce | 505 m
-Pastelaria e restaurantes | 100m - 400m
-Complexo desportivo | 447 m
-Caixa Geral de Depósitos | 374 m
-BP | 682 m
-Centro Saúde | 470 m
Esta é uma oportunidade única de adquirir uma residência que combina luxo, conforto e funcionalidade, perfeitamente adaptada às necessidades do dia-a-dia moderno.
Para mais informações e agendamento de visitas, entre em contato connosco.
EN
We present a magnificent semi-detached T4 house with contemporary architecture and high-standard finishes, located in a quiet and central area of Rio de Mouro. This residence offers a comfortable and modern living space, ideal for those seeking quality and well-being.
Main Features:
-Four Bedrooms
-Private Pool
-Storage Room
-Solar Panels
-Air Conditioning
Location:
Just 600 meters from the train station and 180 meters from Colégio dos Plátanos, one of the top-ranked schools nationally, this property is strategically located, close to shops, services, and excellent road access (IC19, A16, and A9), allowing you to reach Lisbon in about 20 minutes.
Property Description:
This two-story house, with a total construction area of 227m², stands out for its spacious rooms and large windows that ensure excellent natural lighting.
Ground Floor:
-Spacious entrance hall
-Bedroom (15m²)
-Bathroom with shower
-Living room (36m²) with fireplace and heat recovery system
-Equipped kitchen (15m²) with direct access to the winter garden and pool area
-Storage room and laundry
Upper Floor:
-Large suite (25m²) with private terrace
-Two bedrooms (14m² and 17m²) with built-in wardrobes
-Shared bathroom
Outdoor Space:
The garden offers a leisure area with a pool, barbecue, and patio with parking, including an electric charging point.
Equipment and Infrastructure:
-Solar panels for energy efficiency
-Daikin air conditioning in all rooms
-Pre-installation for central heating
-Electric shutters
-Equipped kitchen with a 300-liter Baxi Rocca boiler
Accesses:
-CP Train Station | 658 m
-Pingo Doce | 505 m
-Pastry shops and restaurants | 100m - 400m
-Sports complex | 447 m
-Caixa Geral de Depósitos | 374 m
-BP | 682 m
-Health Center | 470 m
This is a unique opportunity to acquire a residence that combines luxury, comfort, and functionality, perfectly adapted to the needs of modern daily life.
For more information and to schedule visits, please contact us.
Características Principais:
-Quatro Quartos
-Piscina Privativa
-Arrecadação
-Painéis Solares
-Ar-Condicionado
Localização:
A apenas 600 metros da estação de comboios e a 180 metros do Colégio dos Plátanos, uma das instituições de ensino mais bem classificadas a nível nacional, esta propriedade tem uma localização estratégica, próxima de comércio, serviços e com ótimos acessos rodoviários (IC19, A16 e A9), permitindo chegar a Lisboa em cerca de 20 minutos.
Descrição do Imóvel:
Esta moradia de dois andares, com uma área total de construção de 227m², destaca-se pelas suas amplas divisões e grandes janelas que garantem excelente iluminação natural.
Piso Térreo:
-Hall de entrada espaçoso
-Quarto (15m²)
-Casa de banho com duche
-Sala de estar (36m²) com lareira e recuperador de calor
-Cozinha equipada (15m²) com acesso direto ao jardim de inverno e à área da piscina
-Arrecadação e lavandaria
Piso Superior:
-Suíte ampla (25m²) com terraço privativo
-Dois quartos (14m² e 17m²) com roupeiros embutidos
-Casa de banho comum
Espaço Exterior:
O jardim oferece uma zona de lazer com piscina, churrasqueira e logradouro com estacionamento, incluindo um ponto de carregamento elétrico.
Equipamentos e Infraestruturas:
-Painéis solares para eficiência energética
-Ar-condicionado Daikin em todas as divisões
-Pré-instalação de aquecimento central
-Estores elétricos
-Cozinha equipada com caldeira de 300 litros Baxi Rocca
Acessos:
-Estação Rodoviária CP | 658 m
-Pingo Doce | 505 m
-Pastelaria e restaurantes | 100m - 400m
-Complexo desportivo | 447 m
-Caixa Geral de Depósitos | 374 m
-BP | 682 m
-Centro Saúde | 470 m
Esta é uma oportunidade única de adquirir uma residência que combina luxo, conforto e funcionalidade, perfeitamente adaptada às necessidades do dia-a-dia moderno.
Para mais informações e agendamento de visitas, entre em contato connosco.
EN
We present a magnificent semi-detached T4 house with contemporary architecture and high-standard finishes, located in a quiet and central area of Rio de Mouro. This residence offers a comfortable and modern living space, ideal for those seeking quality and well-being.
Main Features:
-Four Bedrooms
-Private Pool
-Storage Room
-Solar Panels
-Air Conditioning
Location:
Just 600 meters from the train station and 180 meters from Colégio dos Plátanos, one of the top-ranked schools nationally, this property is strategically located, close to shops, services, and excellent road access (IC19, A16, and A9), allowing you to reach Lisbon in about 20 minutes.
Property Description:
This two-story house, with a total construction area of 227m², stands out for its spacious rooms and large windows that ensure excellent natural lighting.
Ground Floor:
-Spacious entrance hall
-Bedroom (15m²)
-Bathroom with shower
-Living room (36m²) with fireplace and heat recovery system
-Equipped kitchen (15m²) with direct access to the winter garden and pool area
-Storage room and laundry
Upper Floor:
-Large suite (25m²) with private terrace
-Two bedrooms (14m² and 17m²) with built-in wardrobes
-Shared bathroom
Outdoor Space:
The garden offers a leisure area with a pool, barbecue, and patio with parking, including an electric charging point.
Equipment and Infrastructure:
-Solar panels for energy efficiency
-Daikin air conditioning in all rooms
-Pre-installation for central heating
-Electric shutters
-Equipped kitchen with a 300-liter Baxi Rocca boiler
Accesses:
-CP Train Station | 658 m
-Pingo Doce | 505 m
-Pastry shops and restaurants | 100m - 400m
-Sports complex | 447 m
-Caixa Geral de Depósitos | 374 m
-BP | 682 m
-Health Center | 470 m
This is a unique opportunity to acquire a residence that combines luxury, comfort, and functionality, perfectly adapted to the needs of modern daily life.
For more information and to schedule visits, please contact us.
Contact
See Phone
House 4 Bedrooms
Algueirão-Mem Martins, Sintra, Distrito de Lisboa
New · 190m²
buy
490.000 €
4 Bedroom Detached House in Algueirão-Mem Martins - Modernity and Comfort Close to the Center
Discover the perfect balance between tranquility and convenience in this 4 bedroom detached house, located in Algueirão-Mem Martins. With a competitive price of €490,000, this new residence offers a gross private area of 173m², set in a 314m² plot of space carefully designed to provide maximum comfort and functionality.
Hospitality and Practicality on the Ground Floor
Upon entering, you will find a room on the ground floor, ideal for receiving visitors or accommodating family members who prefer to avoid stairs. Each of the four bedrooms is a suite, offering unparalleled privacy and comfort, a feature that simplifies everyday life and improves quality of life.
Sustainability and Energy Efficiency
Equipped with 10 6Kva solar panels, this villa not only reduces the ecological footprint but also offers significant energy savings. The three-phase installation for charging electric cars is an example of how the home is prepared for the future, meeting the modern needs of sustainable mobility.
Outdoor Space and Privileged Sun Exposure
The large outdoor space is perfect for creating a social area or installing a swimming pool, providing an ideal environment for leisure time with family or friends. The excellent sun exposure with three fronts ensures natural light throughout the day, adding even more value to every moment spent at home.
Fully Equipped with Finishes to Choose From
This villa is fully equipped, with final finishes at the client’s choice and included in the sale price. From the fully equipped kitchen, to the lighting, to the built-in wardrobes, every detail can be customized to reflect your personal taste and specific needs.
Strategic Location
Located in a quiet peripheral area, but close to the center, this villa benefits from a strategic location. Just 3.3 km (5 minutes by car) from the centre of Mem Martins and 9.4 km (12 minutes by car) from Sintra, it offers easy access to a variety of services, shops and points of cultural and historical interest.
Additional Conveniences
The closed garage offers security and convenience for your vehicle, completing the package of benefits of this villa.
RC
Living room + kitchen open space 46.53m2
Bathroom 6.15m2
Bedroom 8.44m2
1st Floor
Suite 1 15.04m2 + closet 4.97m2 + bathroom 8.20m2
Bedroom 2 9.27m2 + bathroom 4.84m2
Bedroom 3 12.62m2 + bathroom 4.93m2
Closed garage 19m2
This is the perfect opportunity for families looking for a modern home with outdoor space and excellent sun exposure. For more information, please contact André Branco from IAD Portugal
#ref: 120019
Discover the perfect balance between tranquility and convenience in this 4 bedroom detached house, located in Algueirão-Mem Martins. With a competitive price of €490,000, this new residence offers a gross private area of 173m², set in a 314m² plot of space carefully designed to provide maximum comfort and functionality.
Hospitality and Practicality on the Ground Floor
Upon entering, you will find a room on the ground floor, ideal for receiving visitors or accommodating family members who prefer to avoid stairs. Each of the four bedrooms is a suite, offering unparalleled privacy and comfort, a feature that simplifies everyday life and improves quality of life.
Sustainability and Energy Efficiency
Equipped with 10 6Kva solar panels, this villa not only reduces the ecological footprint but also offers significant energy savings. The three-phase installation for charging electric cars is an example of how the home is prepared for the future, meeting the modern needs of sustainable mobility.
Outdoor Space and Privileged Sun Exposure
The large outdoor space is perfect for creating a social area or installing a swimming pool, providing an ideal environment for leisure time with family or friends. The excellent sun exposure with three fronts ensures natural light throughout the day, adding even more value to every moment spent at home.
Fully Equipped with Finishes to Choose From
This villa is fully equipped, with final finishes at the client’s choice and included in the sale price. From the fully equipped kitchen, to the lighting, to the built-in wardrobes, every detail can be customized to reflect your personal taste and specific needs.
Strategic Location
Located in a quiet peripheral area, but close to the center, this villa benefits from a strategic location. Just 3.3 km (5 minutes by car) from the centre of Mem Martins and 9.4 km (12 minutes by car) from Sintra, it offers easy access to a variety of services, shops and points of cultural and historical interest.
Additional Conveniences
The closed garage offers security and convenience for your vehicle, completing the package of benefits of this villa.
RC
Living room + kitchen open space 46.53m2
Bathroom 6.15m2
Bedroom 8.44m2
1st Floor
Suite 1 15.04m2 + closet 4.97m2 + bathroom 8.20m2
Bedroom 2 9.27m2 + bathroom 4.84m2
Bedroom 3 12.62m2 + bathroom 4.93m2
Closed garage 19m2
This is the perfect opportunity for families looking for a modern home with outdoor space and excellent sun exposure. For more information, please contact André Branco from IAD Portugal
#ref: 120019
Contact
See Phone
Semi-Detached House 4 Bedrooms Duplex
Algueirão-Mem Martins, Sintra, Distrito de Lisboa
New · 134m²
With Garage
buy
490.000 €
Professional Photos Available Soon
Consultant Responsible for the sale of the Property: SARA GARCIA
Description:
Modern villa in the final stages of construction, with the opportunity to choose some interior finishes.
This 4 bedroom semi-detached villa has an oscillating double glazed window frame with thermal and acoustic cut, offering greater comfort and tranquillity.
It also has 5.8KW solar panels, 200L solar water heater, electric shutters and air conditioning.
All with the convenience of home automation, being able to manage the systems through Wi-Fi.
The villa is distributed as follows:
Ground Floor:
- Main door with PIN and/or Fingerprint option;
- Entrance hall (7.98 m2);
- Open Space Room (46.53 m2);
- Fully equipped kitchen with island;
- Suite (8.44 m2);
- Full bathroom with 2 entrances, one through the social area, the other through the bedroom (6.15 m2).
Floor 1:
- Master suite with walk-in closet and whirlpool bathtub (28.21 m2);
- 2 Suites (17.55 m2 and 13.11 m2).
Exterior:
- Garage, not yet finished, can be enlarged;
- Patio with garden area;
- Possibility of placing a swimming pool.
Location:
Located in Bairro das Raposeiras, in Algueirão - Mem Martins, a quiet area and just a few minutes from cafes, restaurants, grocery store, among others.
In the surrounding area there are some bus lines.
In terms of access, it is possible to use the A16, N117 and N250.
Key features:
- 4 Suites;
- 4 Bathrooms;
- Open Space;
- Fully equipped kitchen with island;
- Oscillating double glazing window frames;
- Entry with PIN and/or Fingerprint;
- 200L solar water heater;
- Electric shutters;
-Automation;
-Garage;
- Patio with garden area;
- Possibility to place swimming pool.
For more information, please contact the responsible consultant: 9️6️1️3️5️5️5️9️5️
Always at your disposal,
DIAMOND’S PORTUGAL Team
facebook. com/diamondsportugal
instagram. com/diamondsportugal
*Shaping Outstanding Deals*
Powered by: Agência Kasas de Portugal - AMI 9049
Consultant Responsible for the sale of the Property: SARA GARCIA
Description:
Modern villa in the final stages of construction, with the opportunity to choose some interior finishes.
This 4 bedroom semi-detached villa has an oscillating double glazed window frame with thermal and acoustic cut, offering greater comfort and tranquillity.
It also has 5.8KW solar panels, 200L solar water heater, electric shutters and air conditioning.
All with the convenience of home automation, being able to manage the systems through Wi-Fi.
The villa is distributed as follows:
Ground Floor:
- Main door with PIN and/or Fingerprint option;
- Entrance hall (7.98 m2);
- Open Space Room (46.53 m2);
- Fully equipped kitchen with island;
- Suite (8.44 m2);
- Full bathroom with 2 entrances, one through the social area, the other through the bedroom (6.15 m2).
Floor 1:
- Master suite with walk-in closet and whirlpool bathtub (28.21 m2);
- 2 Suites (17.55 m2 and 13.11 m2).
Exterior:
- Garage, not yet finished, can be enlarged;
- Patio with garden area;
- Possibility of placing a swimming pool.
Location:
Located in Bairro das Raposeiras, in Algueirão - Mem Martins, a quiet area and just a few minutes from cafes, restaurants, grocery store, among others.
In the surrounding area there are some bus lines.
In terms of access, it is possible to use the A16, N117 and N250.
Key features:
- 4 Suites;
- 4 Bathrooms;
- Open Space;
- Fully equipped kitchen with island;
- Oscillating double glazing window frames;
- Entry with PIN and/or Fingerprint;
- 200L solar water heater;
- Electric shutters;
-Automation;
-Garage;
- Patio with garden area;
- Possibility to place swimming pool.
For more information, please contact the responsible consultant: 9️6️1️3️5️5️5️9️5️
Always at your disposal,
DIAMOND’S PORTUGAL Team
facebook. com/diamondsportugal
instagram. com/diamondsportugal
*Shaping Outstanding Deals*
Powered by: Agência Kasas de Portugal - AMI 9049
Contact
See Phone
Detached House 4 Bedrooms Duplex
S.Maria e S.Miguel, S.Martinho, S.Pedro Penaferrim, Sintra, Distrito de Lisboa
Refurbished · 370m²
With Garage
buy
3.800.000 €
Welcome to your luxury home!
This magnificent house located in a private condominium, offers a truly exceptional living experience!
As you enter this property, you will immediately feel a sense of elegance and sophistication.
Imagine yourself walking through the garden, where the green blends harmoniously with the imposing architecture of the house. The spacious garden offers a peaceful and serene environment, perfect for moments of relaxation and contemplation, or only wonderful family moments!
Family moments imply moments to taste something... for this reason, there is a properly equipped living room/kitchen where you can prepare some of those moments.
And let’s not forget the heated swimming pool. While admiring the beauty of the surroundings, you can enjoy a refreshing swim in any season of the year.
Now that the outside has been presented, let’s get inside!
In the entrance, there is a hall, a spacious and bright living room, with a well-defined dining and a seating area, a TV room, a guest bathroom and one suite.
The equipped kitchen is also part of the same floor, with a generous area, storage and a laundry.
Let’s go to the upper floor, and we find the most private area of the house, two suites, one bedroom, and a bathroom, for a total of three bathrooms (including the two in the suites).
All spaces have been carefully designed to provide a cozy and inviting atmosphere, ideal for hosting friends and family.
The library, for book lovers, is a true oasis, and it couldn’t be left out of this space, as well as the office area.
For fitness enthusiasts, you can use one of the rooms to be your gym, for your workout without leaving your home.
Living in this luxury house is a whole experience of comfort. Every detail has been carefully thought out to provide well-being, elegance, and a sophisticated lifestyle. Here, you will have the opportunity to enjoy precious moments with your loved ones, create good memories, and live in an environment that reflects your success and good taste.
Finishing Details
- Video intercom controlled from
app or control panel;
- Surveillance cameras controlled
from the app;
- Alarm controlled from app or
control panel;
- Home automation;
- Blackouts + electric shutters
controlled from app or control
panel
- Solar panels for water heating
- 24 photovoltaic panels;
- 3 batteries to store excess energy;
- Electric awning with wind/rain
sensor controlled from app or
remote control;
- Heated pool with heat pump;
- Pool with salt treatment;
- Pool with automatic cover;
- Irrigation system controlled by app
or control panel
- Central vacuum;
- Bathrooms clad in marble stone and Silestone worktops and sinks;
- Hydromassage bath;
- Built-in wardrobes;
- Silestone kitchen;
- Siemens appliances;
- Turkish bath;
- Air conditioning controlled by app
or remote control/control panel;
- Central heating;
- Underfloor heating;
- Led lighting
- Garage
Don’t miss the opportunity to make this house your home!
Schedule a visit and allow yourself to experience the grandeur and charm it has to offer.
Welcome, because you deserve it!
This magnificent house located in a private condominium, offers a truly exceptional living experience!
As you enter this property, you will immediately feel a sense of elegance and sophistication.
Imagine yourself walking through the garden, where the green blends harmoniously with the imposing architecture of the house. The spacious garden offers a peaceful and serene environment, perfect for moments of relaxation and contemplation, or only wonderful family moments!
Family moments imply moments to taste something... for this reason, there is a properly equipped living room/kitchen where you can prepare some of those moments.
And let’s not forget the heated swimming pool. While admiring the beauty of the surroundings, you can enjoy a refreshing swim in any season of the year.
Now that the outside has been presented, let’s get inside!
In the entrance, there is a hall, a spacious and bright living room, with a well-defined dining and a seating area, a TV room, a guest bathroom and one suite.
The equipped kitchen is also part of the same floor, with a generous area, storage and a laundry.
Let’s go to the upper floor, and we find the most private area of the house, two suites, one bedroom, and a bathroom, for a total of three bathrooms (including the two in the suites).
All spaces have been carefully designed to provide a cozy and inviting atmosphere, ideal for hosting friends and family.
The library, for book lovers, is a true oasis, and it couldn’t be left out of this space, as well as the office area.
For fitness enthusiasts, you can use one of the rooms to be your gym, for your workout without leaving your home.
Living in this luxury house is a whole experience of comfort. Every detail has been carefully thought out to provide well-being, elegance, and a sophisticated lifestyle. Here, you will have the opportunity to enjoy precious moments with your loved ones, create good memories, and live in an environment that reflects your success and good taste.
Finishing Details
- Video intercom controlled from
app or control panel;
- Surveillance cameras controlled
from the app;
- Alarm controlled from app or
control panel;
- Home automation;
- Blackouts + electric shutters
controlled from app or control
panel
- Solar panels for water heating
- 24 photovoltaic panels;
- 3 batteries to store excess energy;
- Electric awning with wind/rain
sensor controlled from app or
remote control;
- Heated pool with heat pump;
- Pool with salt treatment;
- Pool with automatic cover;
- Irrigation system controlled by app
or control panel
- Central vacuum;
- Bathrooms clad in marble stone and Silestone worktops and sinks;
- Hydromassage bath;
- Built-in wardrobes;
- Silestone kitchen;
- Siemens appliances;
- Turkish bath;
- Air conditioning controlled by app
or remote control/control panel;
- Central heating;
- Underfloor heating;
- Led lighting
- Garage
Don’t miss the opportunity to make this house your home!
Schedule a visit and allow yourself to experience the grandeur and charm it has to offer.
Welcome, because you deserve it!
Contact
See Phone
House 4 Bedrooms
Algueirão, Algueirão-Mem Martins, Sintra, Distrito de Lisboa
Used · 180m²
With Garage
buy
490.000 €
Discover your ideal getaway in this stunning 5-room villa, spread over two floors and set on a large plot of land with 330 m².
Every detail of this property has been carefully planned to provide comfort and security, ensuring a truly exceptional living experience.
Equipped with solar panels for water heating, air conditioning and double-glazed PVC windows, this villa is an example of sustainability and comfort.
Electric blinds with remote control via wi-fi application provide convenience and practicality in your daily life.
Armored entrance door and automatic gate ensure the peace of mind and protection that you and your family deserve.
Stay connected to the future with a 15 m² garage that caters to the needs of electric vehicles.
The large patio offers the possibility of building a swimming pool, transforming this space into an oasis of leisure and fun for the whole family.
Situated in a quiet residential area, this property is just a few minutes away from supermarkets, pharmacies, schools and other essential services.
Schedule your visit now and fall in love with your new home!
R/C
Living room and kitchen in open space with 45 m²
Fully equipped kitchen with sink, oven, extractor fan, fridge, dishwasher and washing machine.
Suite with 15 m² and floating floor
Hall with 10 m² and floating floor
1st Floor
Suite with 28.50 m², closet, floating floor and whirlpool bath.
Suite with 17 m² and floating floor
Suite with 15 m² and floating floor
Suite with 14 m² and floating floor
Do you need a mortgage?
We are credit intermediaries authorised by Banco de Portugal n.º 0006398.
We take care of your entire financing process, with the best solutions on the market, without bureaucracy and without additional costs.
Every detail of this property has been carefully planned to provide comfort and security, ensuring a truly exceptional living experience.
Equipped with solar panels for water heating, air conditioning and double-glazed PVC windows, this villa is an example of sustainability and comfort.
Electric blinds with remote control via wi-fi application provide convenience and practicality in your daily life.
Armored entrance door and automatic gate ensure the peace of mind and protection that you and your family deserve.
Stay connected to the future with a 15 m² garage that caters to the needs of electric vehicles.
The large patio offers the possibility of building a swimming pool, transforming this space into an oasis of leisure and fun for the whole family.
Situated in a quiet residential area, this property is just a few minutes away from supermarkets, pharmacies, schools and other essential services.
Schedule your visit now and fall in love with your new home!
R/C
Living room and kitchen in open space with 45 m²
Fully equipped kitchen with sink, oven, extractor fan, fridge, dishwasher and washing machine.
Suite with 15 m² and floating floor
Hall with 10 m² and floating floor
1st Floor
Suite with 28.50 m², closet, floating floor and whirlpool bath.
Suite with 17 m² and floating floor
Suite with 15 m² and floating floor
Suite with 14 m² and floating floor
Do you need a mortgage?
We are credit intermediaries authorised by Banco de Portugal n.º 0006398.
We take care of your entire financing process, with the best solutions on the market, without bureaucracy and without additional costs.
Contact
See Phone
House 4 Bedrooms
S.Maria e S.Miguel, S.Martinho, S.Pedro Penaferrim, Sintra, Distrito de Lisboa
Under construction · 229m²
buy
800.000 €
Moradia em fase de construção, a 5 minutos de carro de uma das praias mais bonitas da zona de Sintra, São Julião.Esta moradia encontra-se numa pacata aldeia, implantada num terreno de 5320m2 e estará concluída no final de 2025.A 20 minutos da vila de sintra e a 40 minutos da cidade de lisboa, este poderá vir a ser o seu novo lar.Ideal para quem procura uma casa moderna com todas as comodidades que uma familia citadina necessita, sem prescindir do sossego do campo.Não espere mais pela sua casa de sonho junto ao mar e a respirar natureza, marque já a sua visitaVenha visitar!!Partilhamos com todas as imobiliárias / profissionais em regime de 50% / 50%. Para mais informações, visite o nosso site KW Portugal.Precisa de financiamento à habitação? Fale comigo. A KW pode ajudá-lo, junto dos diferentes bancos, a negociar um crédito novo ou o seu crédito atual. O serviço de consulta aos bancos é gratuito.
Características:
Características Exteriores - Condomínio Fechado; Barbeque; Jardim; Parqueamento; Piscina exterior; Terraço/Deck; Porta blindada; Video Porteiro; Sistema de rega;
Características Interiores - Electrodomésticos embutidos; Roupeiros;
Características Gerais - Portão eléctrico;
Vistas - Vista montanha; Vista jardim; Vista campo;
Outras características - Garagem; Varanda; Cozinha Equipada; Arrecadação; Suite; Moradia; Acesso apropriado a pessoas com mobilidade reduzida; Ar Condicionado;
Características:
Características Exteriores - Condomínio Fechado; Barbeque; Jardim; Parqueamento; Piscina exterior; Terraço/Deck; Porta blindada; Video Porteiro; Sistema de rega;
Características Interiores - Electrodomésticos embutidos; Roupeiros;
Características Gerais - Portão eléctrico;
Vistas - Vista montanha; Vista jardim; Vista campo;
Outras características - Garagem; Varanda; Cozinha Equipada; Arrecadação; Suite; Moradia; Acesso apropriado a pessoas com mobilidade reduzida; Ar Condicionado;
Contact
See Phone
House 4 Bedrooms
S.Maria e S.Miguel, S.Martinho, S.Pedro Penaferrim, Sintra, Distrito de Lisboa
Under construction · 229m²
buy
800.000 €
Moradia em fase de construção, a 5 minutos de carro de uma das praias mais bonitas da zona de Sintra, São Julião.Esta moradia encontra-se numa pacata aldeia, implantada num terreno de 5320m2 e estará concluída no final de 2025.A 20 minutos da vila de sintra e a 40 minutos da cidade de lisboa, este poderá vir a ser o seu novo lar.Ideal para quem procura uma casa moderna com todas as comodidades que uma familia citadina necessita, sem prescindir do sossego ddo campo.Não espere mais pela sua casa de sonho junto ao mar e a respirar natureza, marque já a sua visitaVenha visitar!!Partilhamos com todas as imobiliárias / profissionais em regime de 50% / 50%. Para mais informações, visite o nosso site KW Portugal.Precisa de financiamento à habitação? Fale comigo. A KW pode ajudá-lo, junto dos diferentes bancos, a negociar um crédito novo ou o seu crédito atual. O serviço de consulta aos bancos é gratuito.
Características:
Características Exteriores - Condomínio Fechado; Barbeque; Jardim; Piscina exterior; Terraço/Deck; Porta blindada; Video Porteiro; Sistema de rega;
Características Interiores - Hall de entrada; Electrodomésticos embutidos; Casa de Banho da Suite; Closet; Roupeiros; Lavandaria;
Vistas - Vista jardim; Vista campo;
Outras características - Garagem; Varanda; Cozinha Equipada; Arrecadação; Suite; Moradia; Ar Condicionado;
Características:
Características Exteriores - Condomínio Fechado; Barbeque; Jardim; Piscina exterior; Terraço/Deck; Porta blindada; Video Porteiro; Sistema de rega;
Características Interiores - Hall de entrada; Electrodomésticos embutidos; Casa de Banho da Suite; Closet; Roupeiros; Lavandaria;
Vistas - Vista jardim; Vista campo;
Outras características - Garagem; Varanda; Cozinha Equipada; Arrecadação; Suite; Moradia; Ar Condicionado;
Contact
See Phone
House 4 Bedrooms Duplex
Azoia, Colares, Sintra, Distrito de Lisboa
New · 126m²
View Sea
buy
790.000 €
4-bedroom villa under construction with sea view., lounge area and lawned garden located in Colares, between Cascais and beaches of Sintra.
The villa has an excellent sun exposure and the high-end finishings with automatic gates, double glasses and outdoor lighting
Main areas:
Ground floor:
Open concept living room and fully equiped kitchen: 44 m2
Bedroom/Office: 12 m2
Bathroom: 2,3 m2
Hall and corridors: 16 m2
First Floor:
Suite: 22,9 m2 (room with buit-in closets 17 m2 + wc 6,4 m2)
Bedroom with built-in closet: 16 m2
Bedroom with built-in closet: 12 m2
Bathroom: 6 m2
Balconies: 12,1 m2 + 8,5 m2
Plot area: 319 m2
Gross area: 175 m2
Net area: 126,5 m2
There is parking space for 2 cars
Located in Azóia this villa is 3 minutes from Cabo da Roca, 5 minutes from Praia da Aroira, 15 minutes from Praia Grande and Praia das Maçãs, 10 minutes from the centre of Sintra, 15 minutes from the centre of Cascais, 35 minutes from the centre of Lisbon and 40 minutes from the airport
The villa has an excellent sun exposure and the high-end finishings with automatic gates, double glasses and outdoor lighting
Main areas:
Ground floor:
Open concept living room and fully equiped kitchen: 44 m2
Bedroom/Office: 12 m2
Bathroom: 2,3 m2
Hall and corridors: 16 m2
First Floor:
Suite: 22,9 m2 (room with buit-in closets 17 m2 + wc 6,4 m2)
Bedroom with built-in closet: 16 m2
Bedroom with built-in closet: 12 m2
Bathroom: 6 m2
Balconies: 12,1 m2 + 8,5 m2
Plot area: 319 m2
Gross area: 175 m2
Net area: 126,5 m2
There is parking space for 2 cars
Located in Azóia this villa is 3 minutes from Cabo da Roca, 5 minutes from Praia da Aroira, 15 minutes from Praia Grande and Praia das Maçãs, 10 minutes from the centre of Sintra, 15 minutes from the centre of Cascais, 35 minutes from the centre of Lisbon and 40 minutes from the airport
Contact
See Phone
House 4 Bedrooms Duplex
Azoia, Colares, Sintra, Distrito de Lisboa
New · 126m²
With Garage
buy
890.000 €
4-bedroom villa under construction with sea view., lounge area and lawned garden located in Colares, between Cascais and beaches of Sintra.
The villa has an excellent sun exposure and the high-end finishings with automatic gates, double glasses and outdoor lighting
Main areas:
Ground floor:
Open concept living room and fully equiped kitchen: 44 m2
Bedroom/Office: 12 m2
Bathroom: 2,3 m2
Hall and corridors: 16 m2
First Floor:
Suite: 22,9 m2 (room with buit-in closets 17 m2 + wc 6,4 m2)
Bedroom with built-in closet: 16 m2
Bedroom with built-in closet: 12 m2
Bathroom: 6 m2
Balconies: 12,1 m2 + 8,5 m2
Plot area: 600 m2
Gross area: 175 m2
Net area: 126,5 m2
There is parking space for 3 cars
Located in Azóia this villa is 3 minutes from Cabo da Roca, 5 minutes from Praia da Aroeira, 15 minutes from Praia Grande and Praia das Maçãs, 10 minutes from the centre of Sintra, 15 minutes from the centre of Cascais, 35 minutes from the centre of Lisbon and 40 minutes from the airport
The villa has an excellent sun exposure and the high-end finishings with automatic gates, double glasses and outdoor lighting
Main areas:
Ground floor:
Open concept living room and fully equiped kitchen: 44 m2
Bedroom/Office: 12 m2
Bathroom: 2,3 m2
Hall and corridors: 16 m2
First Floor:
Suite: 22,9 m2 (room with buit-in closets 17 m2 + wc 6,4 m2)
Bedroom with built-in closet: 16 m2
Bedroom with built-in closet: 12 m2
Bathroom: 6 m2
Balconies: 12,1 m2 + 8,5 m2
Plot area: 600 m2
Gross area: 175 m2
Net area: 126,5 m2
There is parking space for 3 cars
Located in Azóia this villa is 3 minutes from Cabo da Roca, 5 minutes from Praia da Aroeira, 15 minutes from Praia Grande and Praia das Maçãs, 10 minutes from the centre of Sintra, 15 minutes from the centre of Cascais, 35 minutes from the centre of Lisbon and 40 minutes from the airport
Contact
See Phone
House 4 Bedrooms Duplex
Janas (São Martinho), S.Maria e S.Miguel, S.Martinho, S.Pedro Penaferrim, Sintra, Distrito de Lisboa
New · 260m²
With Garage
buy
Janas
NEW VILLA V5, Prime Location, Excellent independent villa on a plot of 1,253 m2, composed on the ground floor, by a hall of 80 m2 with ventilated fireplace, kitchen 29 m2 with island and dining bench, all equipped, a pantry with laundry, a toilet service with window and 4 suites of 30 m2 each with closet, has a garage of 185 m2, storage room of 30 m2.
It has ample garden and parking space, saltwater pool. It has its own borehole water with filtration and a photovoltaic plant of 20 kw which makes this villa practically energetically autonomous. Swing-stop windows top of the range with thermal and electric shutters, Heated domestic hot water with solar heat pump, alarm, video surveillance, central air conditioning, the kitchen is fully equipped, electric gates.
JANAS, is a village located in the parish of São Martinho - Sintra, with the surroundings of the vineyards and pine forests, where they have the beautiful Chapel of São Mamede. Janas is next to AZENHAS DO MAR and a few minutes from the beautiful beaches, Praia das Maçãs, Praia Pequena, Praia Grande, Praia da Aguda and Magoito.
We are at your disposal, CND - IMOBILIÁRIA, in Casais de Mem- Martins in Azinhaga do Rio Novo nº 3 Loja. Contact (phone hidden) , (phone hidden) REF. 0470 G.
AMI 2721.
NEW VILLA V5, Prime Location, Excellent independent villa on a plot of 1,253 m2, composed on the ground floor, by a hall of 80 m2 with ventilated fireplace, kitchen 29 m2 with island and dining bench, all equipped, a pantry with laundry, a toilet service with window and 4 suites of 30 m2 each with closet, has a garage of 185 m2, storage room of 30 m2.
It has ample garden and parking space, saltwater pool. It has its own borehole water with filtration and a photovoltaic plant of 20 kw which makes this villa practically energetically autonomous. Swing-stop windows top of the range with thermal and electric shutters, Heated domestic hot water with solar heat pump, alarm, video surveillance, central air conditioning, the kitchen is fully equipped, electric gates.
JANAS, is a village located in the parish of São Martinho - Sintra, with the surroundings of the vineyards and pine forests, where they have the beautiful Chapel of São Mamede. Janas is next to AZENHAS DO MAR and a few minutes from the beautiful beaches, Praia das Maçãs, Praia Pequena, Praia Grande, Praia da Aguda and Magoito.
We are at your disposal, CND - IMOBILIÁRIA, in Casais de Mem- Martins in Azinhaga do Rio Novo nº 3 Loja. Contact (phone hidden) , (phone hidden) REF. 0470 G.
AMI 2721.
Contact
See Phone
Detached House 4 Bedrooms Duplex
Fonte das Eiras (Agualva), Agualva e Mira-Sintra, Distrito de Lisboa
New · 190m²
With Garage
buy
494.000 €
Fully renovated 4 bedroom villa in Agualva.
Villa with 4 bedrooms, spread over two floors. Inserted in a large plot of land with 276 m². Every detail of this home has been carefully planned to provide comfort and safety, using the most advanced techniques and materials on the market, in order to guarantee a truly exceptional living experience.
Consisting of;
R/C
Large living room with built-in fireplace,
Fully equipped kitchen,
Room
Suite with walk-in closet,
Social toilet complete with natural light,
1st Floor:
2 Bedrooms with more than 30 m2 each with wardrobes,
Bathroom Complete with natural light,
1 Large living room
Exterior:
Barbecue
Parking space for 3 cars
The entire surrounding area is covered with grass,
Roofing/Roofing:
Applied Tectum Pro system of inclined roof, considered one of the best technical performances currently available on the market. It is a micro-ventilated roofing system, i.e. the tiles are not glued to the support with mortar or pastes, but are fixed dry, with the help of screws, hooks or clamps. In this way, the air can circulate under the tiles, forming a flow from the eaves to the ridge, which gives the roof numerous advantages in terms of temperature and humidity regulation inside the building.
Maximum waterproofing [Hyper 200 waterproof and breathable fabric], total insulation [Double density EPS boards], providing the cover with thermal quality, excellent acoustics and top energy efficiency.
Exterior Walls:
The Exterior Wall Insulation, better known as the catoto system, is a method for insulating walls and protecting buildings from the outside, by fixing expanded polystyrene plates on the facades, an insulated wall becomes resistant to the various climatic cycles. The application of wall insulation reduces thermal shocks, prevents the infiltration of rainwater and allows the ’thermal mass’ to concentrate inside the building. Condensation is reduced, if not completely eliminated, helping to combat or prevent the formation of unsightly and unhygienic mould on cold walls.
PVC Frames with Double Glazing
With an average lifespan of over 50 years, PVC windows are known for their durability and resistance to weather such as rain, sun, and wind. They are waterproof, that is, they do not rust, rot or deteriorate over time.
PVC-framed windows provide excellent thermal insulation, as they are not heat or cold conductors to the interior, keeping your home cool in summer and warm in winter. In addition, they create an efficient barrier against external noise and promote high levels of acoustic comfort. With high durability and resistance, PVC windows do not require frequent treatments, saving time, effort and financial resources. They are a sustainable choice due to their durability, energy efficiency, and low maintenance.
Solar Thermal Panels with Heat Pump
A large percentage of the residential energy consumed today results from the need to heat water for domestic consumption. One of the biggest advantages of heat pumps is that they allow you to save up to 70% of energy on water heating, When a heat pump is combined with photovoltaic energy, the necessary electrical components are partially powered by solar electricity, so the final savings can be more than 85%.
Solar Panels for Self-Consumption
The most obvious advantage of solar panels is the reduction of the electricity bill which, depending on various factors, can exceed 30%, since it will generate electricity free of charge during the day. On the other hand, they are an environmentally friendly option, capable of generating clean and renewable electricity.
Air conditioning pre-installation
The pre-installation consists of the definition and prior organisation of waiting points that may receive one or more air conditioners in the property. In this way, it avoids subsequent interventions in the structure of the property. House prepared to receive wall-mounted air conditioners in 6 pre-defined locations.
Wood burning stove
A hanging stove, in addition to the touch of design that it conveys anywhere, is significantly lighter than a traditional fireplace and its installation does not require a special function of insulating the walls. Versailles-C Bronpi stove built in steel and painted with 650º resistant anthracite anti-heat paint. Doors built in casting, with glass-ceramic glass resistant to 750º. Pull-out casting grate for easy cleaning, die-casting interior and 30 x 30 cm swivel roast rack.
Outdoor Barbecue
Be the perfect outdoor host, with a functional and stylish cooking space in your garden, including a functional worktop to support your Barbecue
Electric Vehicle Charger Parking
Renewable energy solutions to reduce environmental impact.
Install a charging point in your electrified car park, whether it’s a plug-in hybrid with combustion engines and electric or a fully electric vehicle.
Villa with 4 bedrooms, spread over two floors. Inserted in a large plot of land with 276 m². Every detail of this home has been carefully planned to provide comfort and safety, using the most advanced techniques and materials on the market, in order to guarantee a truly exceptional living experience.
Consisting of;
R/C
Large living room with built-in fireplace,
Fully equipped kitchen,
Room
Suite with walk-in closet,
Social toilet complete with natural light,
1st Floor:
2 Bedrooms with more than 30 m2 each with wardrobes,
Bathroom Complete with natural light,
1 Large living room
Exterior:
Barbecue
Parking space for 3 cars
The entire surrounding area is covered with grass,
Roofing/Roofing:
Applied Tectum Pro system of inclined roof, considered one of the best technical performances currently available on the market. It is a micro-ventilated roofing system, i.e. the tiles are not glued to the support with mortar or pastes, but are fixed dry, with the help of screws, hooks or clamps. In this way, the air can circulate under the tiles, forming a flow from the eaves to the ridge, which gives the roof numerous advantages in terms of temperature and humidity regulation inside the building.
Maximum waterproofing [Hyper 200 waterproof and breathable fabric], total insulation [Double density EPS boards], providing the cover with thermal quality, excellent acoustics and top energy efficiency.
Exterior Walls:
The Exterior Wall Insulation, better known as the catoto system, is a method for insulating walls and protecting buildings from the outside, by fixing expanded polystyrene plates on the facades, an insulated wall becomes resistant to the various climatic cycles. The application of wall insulation reduces thermal shocks, prevents the infiltration of rainwater and allows the ’thermal mass’ to concentrate inside the building. Condensation is reduced, if not completely eliminated, helping to combat or prevent the formation of unsightly and unhygienic mould on cold walls.
PVC Frames with Double Glazing
With an average lifespan of over 50 years, PVC windows are known for their durability and resistance to weather such as rain, sun, and wind. They are waterproof, that is, they do not rust, rot or deteriorate over time.
PVC-framed windows provide excellent thermal insulation, as they are not heat or cold conductors to the interior, keeping your home cool in summer and warm in winter. In addition, they create an efficient barrier against external noise and promote high levels of acoustic comfort. With high durability and resistance, PVC windows do not require frequent treatments, saving time, effort and financial resources. They are a sustainable choice due to their durability, energy efficiency, and low maintenance.
Solar Thermal Panels with Heat Pump
A large percentage of the residential energy consumed today results from the need to heat water for domestic consumption. One of the biggest advantages of heat pumps is that they allow you to save up to 70% of energy on water heating, When a heat pump is combined with photovoltaic energy, the necessary electrical components are partially powered by solar electricity, so the final savings can be more than 85%.
Solar Panels for Self-Consumption
The most obvious advantage of solar panels is the reduction of the electricity bill which, depending on various factors, can exceed 30%, since it will generate electricity free of charge during the day. On the other hand, they are an environmentally friendly option, capable of generating clean and renewable electricity.
Air conditioning pre-installation
The pre-installation consists of the definition and prior organisation of waiting points that may receive one or more air conditioners in the property. In this way, it avoids subsequent interventions in the structure of the property. House prepared to receive wall-mounted air conditioners in 6 pre-defined locations.
Wood burning stove
A hanging stove, in addition to the touch of design that it conveys anywhere, is significantly lighter than a traditional fireplace and its installation does not require a special function of insulating the walls. Versailles-C Bronpi stove built in steel and painted with 650º resistant anthracite anti-heat paint. Doors built in casting, with glass-ceramic glass resistant to 750º. Pull-out casting grate for easy cleaning, die-casting interior and 30 x 30 cm swivel roast rack.
Outdoor Barbecue
Be the perfect outdoor host, with a functional and stylish cooking space in your garden, including a functional worktop to support your Barbecue
Electric Vehicle Charger Parking
Renewable energy solutions to reduce environmental impact.
Install a charging point in your electrified car park, whether it’s a plug-in hybrid with combustion engines and electric or a fully electric vehicle.
Contact
See Phone
See more Houses in Sintra
Bedrooms
Zones
Can’t find the property you’re looking for?
click here and leave us your request
, or also search in
https://kamicasa.pt
