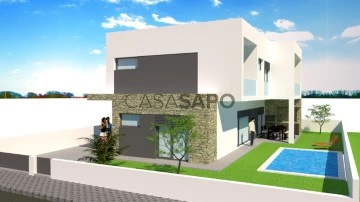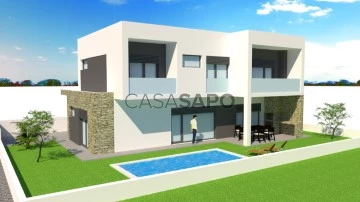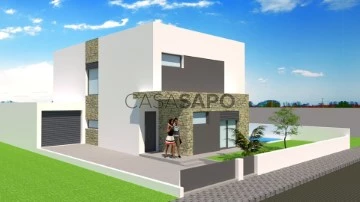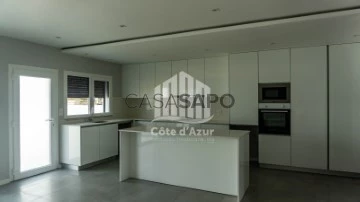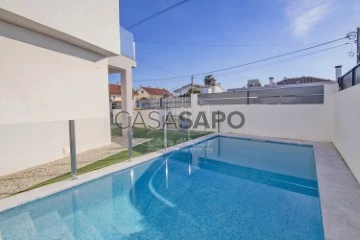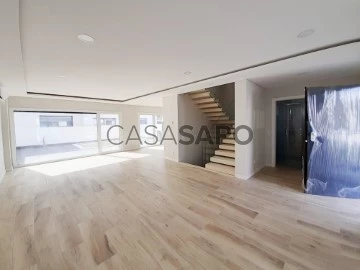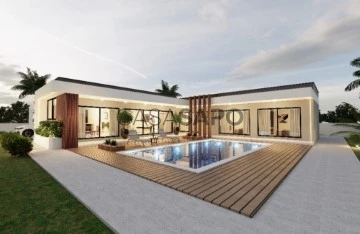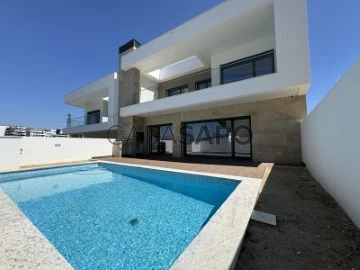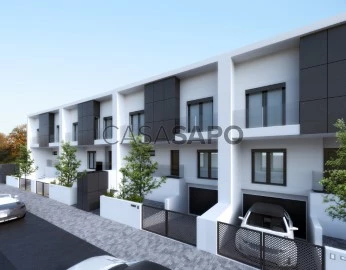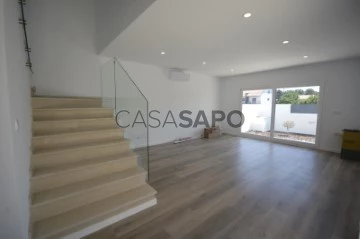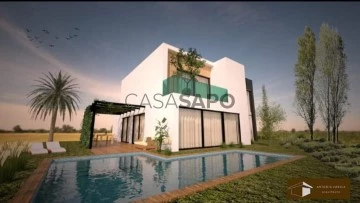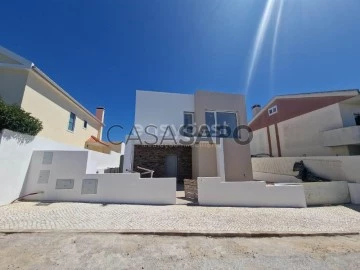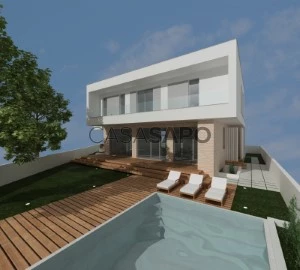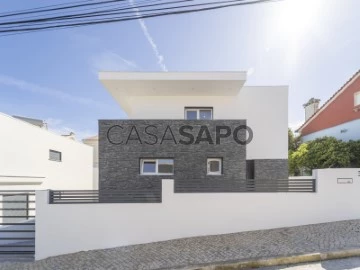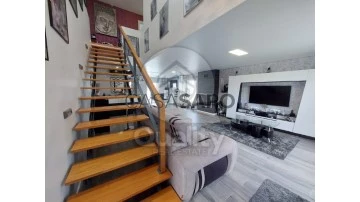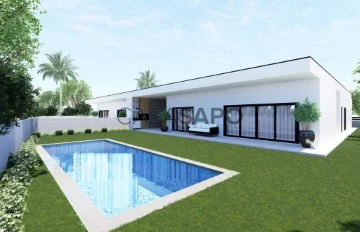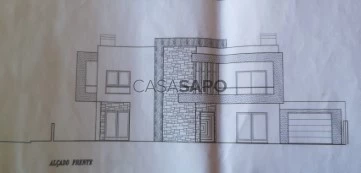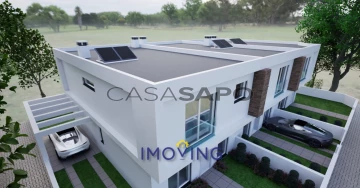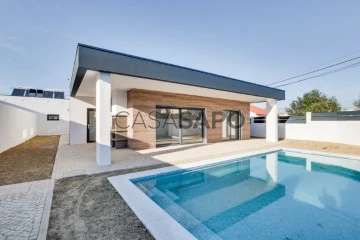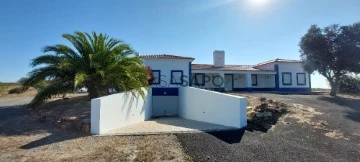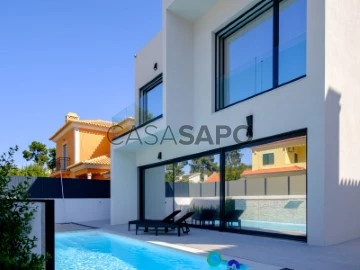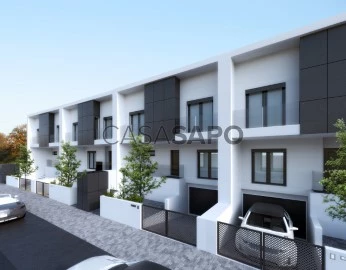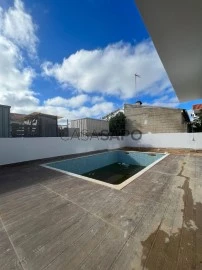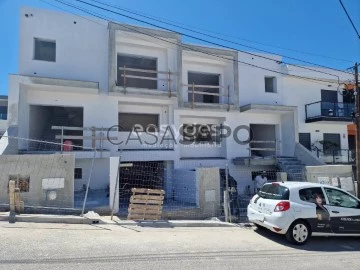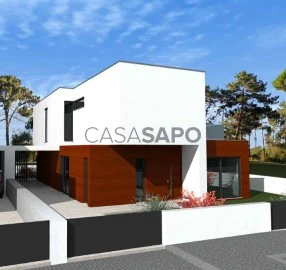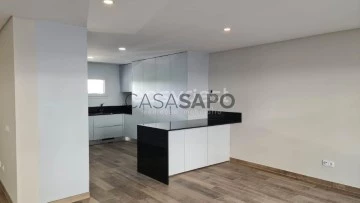Saiba aqui quanto pode pedir
1,092 Houses 4 Bedrooms New, in Distrito de Setúbal
Map
Order by
Relevance
4 BEDROOM VILLA IN AROEIRA
House 4 Bedrooms Duplex
Aroeira, Charneca de Caparica e Sobreda, Almada, Distrito de Setúbal
New · 178m²
With Garage
buy
880.000 €
4 bedroom villa in Aroeira, with swimming pool, garage and garden.
Consisting of 2 floors, this villa consists of:
FLOOR 0:
Living room 38.30m2 connected with the Kitchen and Dining Area / room with access to the outside where you will find the Garden and Swimming Pool as well as Barbecue Area
Bedroom / Office 11.60m²
Full WC 3.50m²
Input Hal
Open-plan office space located under the stairs leading to the upper floor, with LED-lit suspended steps and taking advantage of natural light
FLOOR 1:
3 Suites
2 Balconies
Circulation area
EXTERIOR:
Swimming pool with salt system and PH control
Terrace/Deck with barbecue and outdoor dining/living space
Garage for 2 cars plus patio for two
Laundry
FINISHES / EQUIPMENT:
Fully equipped kitchen;
Daikin air conditioner with WI-FI
Heat pump
PVC window frames
Thermal blinds
Double glazing
Automatic gates
Central vacuum cleaner
Video intercom;
In an excellent location, Quiet Street, close to all kinds of shops, services, schools and Public Transport.
Good road access, 20 minutes from Lisbon and 5 minutes from the beaches.
COME AND MEET US.
For more information, please contact our store or send a contact request.
Completion of the work is scheduled for August 2024.
Consisting of 2 floors, this villa consists of:
FLOOR 0:
Living room 38.30m2 connected with the Kitchen and Dining Area / room with access to the outside where you will find the Garden and Swimming Pool as well as Barbecue Area
Bedroom / Office 11.60m²
Full WC 3.50m²
Input Hal
Open-plan office space located under the stairs leading to the upper floor, with LED-lit suspended steps and taking advantage of natural light
FLOOR 1:
3 Suites
2 Balconies
Circulation area
EXTERIOR:
Swimming pool with salt system and PH control
Terrace/Deck with barbecue and outdoor dining/living space
Garage for 2 cars plus patio for two
Laundry
FINISHES / EQUIPMENT:
Fully equipped kitchen;
Daikin air conditioner with WI-FI
Heat pump
PVC window frames
Thermal blinds
Double glazing
Automatic gates
Central vacuum cleaner
Video intercom;
In an excellent location, Quiet Street, close to all kinds of shops, services, schools and Public Transport.
Good road access, 20 minutes from Lisbon and 5 minutes from the beaches.
COME AND MEET US.
For more information, please contact our store or send a contact request.
Completion of the work is scheduled for August 2024.
Contact
See Phone
House 4 Bedrooms Duplex
Fernão Ferro, Seixal, Distrito de Setúbal
New · 146m²
buy
380.000 €
The photos are merely illustrative of the builder’s finishes.
This charming 4 bedroom semi-detached house, still under construction, offers a perfect combination of space, comfort and modernity. Consisting of two meticulously designed floors, this residence promises to satisfy all your needs and exceed your expectations.
On the ground floor, it is welcomed by a spacious living room and kitchen in open space, creating a spacious and inviting environment, ideal for moments of conviviality and entertainment. The kitchen, fully equipped with the latest appliances, is an invitation for food lovers to explore their gastronomic skills. In addition, an additional bedroom on this floor offers flexibility of use, and can serve as an office, game room, or guest space. This floor is completed by a guest toilet, providing convenience and practicality to residents and guests.
On the upper floor, the comfort of the bedrooms awaits, where three spacious bedrooms with built-in wardrobes guarantee a peaceful haven to rest. Of these, one is a luxurious suite, offering supreme privacy and comfort. A second bathroom, on this floor, serves as a support for the two additional bedrooms, ensuring practicality for the whole family.
This villa is equipped with all modern amenities to make everyday life more comfortable and convenient. The solar panels ensure energy efficiency and sustainability, while the air conditioning provides an optimal indoor climate in all seasons. The PVC frames with thermal cut and double glazing ensure thermal and acoustic insulation, contributing to the comfort and well-being of residents. Additionally, the CCTV and alarm system offers security and peace of mind, providing a sense of protection and peace of mind.
With a modern design, high-quality finishes and a convenient location, this semi-detached villa is an unmissable opportunity to create the home of your dreams, where comfort, style and functionality meet in perfect harmony.
Outside, this semi-detached villa offers a perfect setting to enjoy moments outdoors and create unforgettable memories with friends and family. A spacious porch, equipped with a barbecue, invites you to al fresco dining and lively gatherings, where you can enjoy delicious grills and relax in a relaxed atmosphere.
Ground floor:
- Openspace 36.39 m2
- Living room 25.05 m2
- Kitchen 11.34 m2
- Social toilet 3.02 m2
- Bedroom 12.41m2
- Porch 5.46 m2
Floor 1:
- Bedroom 12.18 m2
- Balcony 5.24 m2
- Bedroom 12.41 m2
- Balcony 3.65 m2
- Suite 16.82 m2
- Wc Suite 4.60 m2
- Bathroom to support the rooms 3.32 m2
Fernão Ferro is a parish in the municipality of Seixal, in the district of Setúbal. Geographically, Fernão Ferro is located about 20 kilometres southeast of Lisbon, which provides a convenient connection to the capital and its metropolitan area. It is 5 minutes from the entrance of the A33, 10 minutes from Fertagus Station and 17 minutes from the beaches of Sesimbra, Lagoa de Albufeira and Costa da Caparica. The landscape around Fernão Ferro is characterised by a mix of urban areas and natural spaces, which provide its residents with a balanced quality of life between the tranquillity of the countryside and the amenities of urban life. Its strategic position and welcoming atmosphere make it an attractive choice for those looking for a place to live that offers a unique blend of rurality and urbanity.
This charming 4 bedroom semi-detached house, still under construction, offers a perfect combination of space, comfort and modernity. Consisting of two meticulously designed floors, this residence promises to satisfy all your needs and exceed your expectations.
On the ground floor, it is welcomed by a spacious living room and kitchen in open space, creating a spacious and inviting environment, ideal for moments of conviviality and entertainment. The kitchen, fully equipped with the latest appliances, is an invitation for food lovers to explore their gastronomic skills. In addition, an additional bedroom on this floor offers flexibility of use, and can serve as an office, game room, or guest space. This floor is completed by a guest toilet, providing convenience and practicality to residents and guests.
On the upper floor, the comfort of the bedrooms awaits, where three spacious bedrooms with built-in wardrobes guarantee a peaceful haven to rest. Of these, one is a luxurious suite, offering supreme privacy and comfort. A second bathroom, on this floor, serves as a support for the two additional bedrooms, ensuring practicality for the whole family.
This villa is equipped with all modern amenities to make everyday life more comfortable and convenient. The solar panels ensure energy efficiency and sustainability, while the air conditioning provides an optimal indoor climate in all seasons. The PVC frames with thermal cut and double glazing ensure thermal and acoustic insulation, contributing to the comfort and well-being of residents. Additionally, the CCTV and alarm system offers security and peace of mind, providing a sense of protection and peace of mind.
With a modern design, high-quality finishes and a convenient location, this semi-detached villa is an unmissable opportunity to create the home of your dreams, where comfort, style and functionality meet in perfect harmony.
Outside, this semi-detached villa offers a perfect setting to enjoy moments outdoors and create unforgettable memories with friends and family. A spacious porch, equipped with a barbecue, invites you to al fresco dining and lively gatherings, where you can enjoy delicious grills and relax in a relaxed atmosphere.
Ground floor:
- Openspace 36.39 m2
- Living room 25.05 m2
- Kitchen 11.34 m2
- Social toilet 3.02 m2
- Bedroom 12.41m2
- Porch 5.46 m2
Floor 1:
- Bedroom 12.18 m2
- Balcony 5.24 m2
- Bedroom 12.41 m2
- Balcony 3.65 m2
- Suite 16.82 m2
- Wc Suite 4.60 m2
- Bathroom to support the rooms 3.32 m2
Fernão Ferro is a parish in the municipality of Seixal, in the district of Setúbal. Geographically, Fernão Ferro is located about 20 kilometres southeast of Lisbon, which provides a convenient connection to the capital and its metropolitan area. It is 5 minutes from the entrance of the A33, 10 minutes from Fertagus Station and 17 minutes from the beaches of Sesimbra, Lagoa de Albufeira and Costa da Caparica. The landscape around Fernão Ferro is characterised by a mix of urban areas and natural spaces, which provide its residents with a balanced quality of life between the tranquillity of the countryside and the amenities of urban life. Its strategic position and welcoming atmosphere make it an attractive choice for those looking for a place to live that offers a unique blend of rurality and urbanity.
Contact
See Phone
Semi-Detached House 4 Bedrooms
Fernão Ferro, Seixal, Distrito de Setúbal
New · 192m²
With Swimming Pool
buy
495.000 €
House with excellent areas, contemporary architecture built in 2023.
Located in a quiet area of only villas in Redondos, with a beautiful unobstructed view and excellent sun exposure, central area close to commerce, transport, schools and colleges.
It has a wonderful outdoor space with a saltwater and heated pool, barbecue, parking and even a storage room.
Ground floor comprising:
Large living room with 40m2 in open space with a fully equipped 12m2 kitchen and a water filter.
Through the kitchen you still have access to the laundry room.
One bedroom
Full-service bathroom
1st floor:
Two bedrooms with fitted wardrobes
Full bathroom
Suite with full private bathroom and huge walk in closet, has access to the balcony with beautiful landscape.
Features:
- Electric blinds
- Double and thermal glazing
- Central vacuum
- Air conditioning throughout the house
- Solar Water Heating Panels
- Photovoltaic panels for electricity production
-Alarm
- Video intercom
- Water filtration system
- Electric gate
-Barbecue
- Fully equipped kitchen
-Laundry
- Fundraising to support abroad
- Indoor parking
- Artificial turf
- Energy Certificate B
Come and see your future home!!
Don’t miss this opportunity and book your visit now!!
Cotê D’Azur Real Estate has a team of more than 150 employees, spread across our 6 stores, Sesimbra, Santana, Setúbal, Corroios, Azeitão and Barreiro.
We also offer Azur Finance, which guarantees a Financial, Mortgage, Personal or Consolidated Loan, Business Credit and Insurance service, all to meet the needs of each client.
We honour the trust our customers place in us!
Located in a quiet area of only villas in Redondos, with a beautiful unobstructed view and excellent sun exposure, central area close to commerce, transport, schools and colleges.
It has a wonderful outdoor space with a saltwater and heated pool, barbecue, parking and even a storage room.
Ground floor comprising:
Large living room with 40m2 in open space with a fully equipped 12m2 kitchen and a water filter.
Through the kitchen you still have access to the laundry room.
One bedroom
Full-service bathroom
1st floor:
Two bedrooms with fitted wardrobes
Full bathroom
Suite with full private bathroom and huge walk in closet, has access to the balcony with beautiful landscape.
Features:
- Electric blinds
- Double and thermal glazing
- Central vacuum
- Air conditioning throughout the house
- Solar Water Heating Panels
- Photovoltaic panels for electricity production
-Alarm
- Video intercom
- Water filtration system
- Electric gate
-Barbecue
- Fully equipped kitchen
-Laundry
- Fundraising to support abroad
- Indoor parking
- Artificial turf
- Energy Certificate B
Come and see your future home!!
Don’t miss this opportunity and book your visit now!!
Cotê D’Azur Real Estate has a team of more than 150 employees, spread across our 6 stores, Sesimbra, Santana, Setúbal, Corroios, Azeitão and Barreiro.
We also offer Azur Finance, which guarantees a Financial, Mortgage, Personal or Consolidated Loan, Business Credit and Insurance service, all to meet the needs of each client.
We honour the trust our customers place in us!
Contact
See Phone
House 4 Bedrooms
Alcochete, Distrito de Setúbal
New · 175m²
With Garage
buy
650.000 €
Excellent 4 bedroom villa in the final phase of construction, located in the village of Alcochete, close to commerce, schools and services. Excellent access to Vasco da Gama Bridge and motorway.
Possibility of choosing materials and finishes, depending on the construction phase and through budget defined by the builder.
The villa has 4 floors.
Basement:
- Garage with 79.9 sqm
- Storage or laundry area with 8 sqm
Floor 0
- Entrance hall, guest bathroom, open space living room with kitchen
- Fully equipped kitchen.
Floor 1:
- 3 en-suite bedrooms, all with built-in wardrobes
- Large balconies
Attic:
- Large bedroom with 54.7 sqm
- Storage area
- Terrace with 21.8 sqm
Outdoor space consisting of garden, swimming pool and barbecue.
The property is also equipped with:
- Solar panel for heating domestic waters
- PVC frames with Oscillo-stop windows and double glazing with thermal cut
- Electric Blinds
- Air Conditioning
- Central Vacuuming
- Ambient Sound
- High Security Door
- Video Intercom
- Motorized Gates
Illustrative photos of the builder’s finishes.
Possibility of choosing materials and finishes, depending on the construction phase and through budget defined by the builder.
The villa has 4 floors.
Basement:
- Garage with 79.9 sqm
- Storage or laundry area with 8 sqm
Floor 0
- Entrance hall, guest bathroom, open space living room with kitchen
- Fully equipped kitchen.
Floor 1:
- 3 en-suite bedrooms, all with built-in wardrobes
- Large balconies
Attic:
- Large bedroom with 54.7 sqm
- Storage area
- Terrace with 21.8 sqm
Outdoor space consisting of garden, swimming pool and barbecue.
The property is also equipped with:
- Solar panel for heating domestic waters
- PVC frames with Oscillo-stop windows and double glazing with thermal cut
- Electric Blinds
- Air Conditioning
- Central Vacuuming
- Ambient Sound
- High Security Door
- Video Intercom
- Motorized Gates
Illustrative photos of the builder’s finishes.
Contact
See Phone
House 4 Bedrooms
Alto das Vinhas, Sesimbra (Castelo), Distrito de Setúbal
New · 160m²
With Garage
buy
845.000 €
4 bedroom villa with swimming pool and garden, set in a plot of 800sqm.
The villa is currently under construction with an estimated completion date of February 2025.
This spectacular detached villa offers the epitome of luxury and comfort, with 3 magnificent en-suite bedrooms, 1 additional bedroom, and a host of premium features that take the living experience to a new level.
With an open plan living room and kitchen, a fully equipped kitchen with Bosch appliances, underfloor heating, air conditioning and central vacuum in every room, this property is a true sanctuary of convenience and sophistication.
Main Features:
3 Suites and 1 Bedroom - The spacious bedrooms have been designed to offer maximum comfort and privacy, with exquisite finishes and direct access to the garden and leisure area.
Open Plan Living Room and Kitchen - The open plan design creates a welcoming and functional environment, ideal for entertaining friends and family.
Kitchen Equipped with Bosch Appliances: The kitchen is equipped with state-of-the-art Bosch appliances, guaranteeing functionality and contemporary style.
Underfloor Heating and Air Conditioning - Enjoy thermal comfort in every room, thanks to underfloor heating and air conditioning.
High Quality Finishes - The finishes have been carefully selected to reflect a high standard of quality and good taste.
Interior fittings
- Closets with lighting
- Washing machine and dryer in the laundry room;
- Bosch appliances;
- Air conditioning and central vacuum in all partitions;
- Underfloor heating;
- PVC windows, double glazed, with thermal and acoustic cut in dark gray;
- Electric and thermal blinds in dark gray, with central electric control;
- Doors and skirting boards lacquered in matt white;
- Dierre armored door;
- Full alarm;
- Video intercom;
- Ceramic flooring throughout the house;
- Roca suspended model toilets;
Outdoor equipment
- 8X4m2 swimming pool, with heat pump and salt apparatus and 2 lighting projectors;
- Area surrounding the pool with deck;
- Shower to support the pool;
- Barbecue area with support bench;
- Garden area surrounding the villa;
- Automatic gates at entrance and garage;
- Exterior walls in thermal and acoustic block;
- Walls covered with 8 cm capoto;
- 300-liter solar panels;
- Walls with interior lighting;
Located in an excellent urbanization, surrounded by the stunning landscape of the Serra da Arrábida, this villa offers incomparable tranquillity just a few minutes from the beaches of Sesimbra and Arrábida. Access to the main roads is excellent, providing easy links to shopping centers and services.
Note: photographs illustrate the quality of the builder’s finishes.
The villa is currently under construction with an estimated completion date of February 2025.
This spectacular detached villa offers the epitome of luxury and comfort, with 3 magnificent en-suite bedrooms, 1 additional bedroom, and a host of premium features that take the living experience to a new level.
With an open plan living room and kitchen, a fully equipped kitchen with Bosch appliances, underfloor heating, air conditioning and central vacuum in every room, this property is a true sanctuary of convenience and sophistication.
Main Features:
3 Suites and 1 Bedroom - The spacious bedrooms have been designed to offer maximum comfort and privacy, with exquisite finishes and direct access to the garden and leisure area.
Open Plan Living Room and Kitchen - The open plan design creates a welcoming and functional environment, ideal for entertaining friends and family.
Kitchen Equipped with Bosch Appliances: The kitchen is equipped with state-of-the-art Bosch appliances, guaranteeing functionality and contemporary style.
Underfloor Heating and Air Conditioning - Enjoy thermal comfort in every room, thanks to underfloor heating and air conditioning.
High Quality Finishes - The finishes have been carefully selected to reflect a high standard of quality and good taste.
Interior fittings
- Closets with lighting
- Washing machine and dryer in the laundry room;
- Bosch appliances;
- Air conditioning and central vacuum in all partitions;
- Underfloor heating;
- PVC windows, double glazed, with thermal and acoustic cut in dark gray;
- Electric and thermal blinds in dark gray, with central electric control;
- Doors and skirting boards lacquered in matt white;
- Dierre armored door;
- Full alarm;
- Video intercom;
- Ceramic flooring throughout the house;
- Roca suspended model toilets;
Outdoor equipment
- 8X4m2 swimming pool, with heat pump and salt apparatus and 2 lighting projectors;
- Area surrounding the pool with deck;
- Shower to support the pool;
- Barbecue area with support bench;
- Garden area surrounding the villa;
- Automatic gates at entrance and garage;
- Exterior walls in thermal and acoustic block;
- Walls covered with 8 cm capoto;
- 300-liter solar panels;
- Walls with interior lighting;
Located in an excellent urbanization, surrounded by the stunning landscape of the Serra da Arrábida, this villa offers incomparable tranquillity just a few minutes from the beaches of Sesimbra and Arrábida. Access to the main roads is excellent, providing easy links to shopping centers and services.
Note: photographs illustrate the quality of the builder’s finishes.
Contact
See Phone
House 4 Bedrooms +1
Sobreda, Charneca de Caparica e Sobreda, Almada, Distrito de Setúbal
New · 185m²
With Garage
buy
750.000 €
Luxury 4 Bedroom Villa in Feijó, Almada, Portugal
Location: Feijó, Almada, Portugal
Type: T4 (4 bedrooms) + Attic, total 3 floors.
Ground Floor:
Living and Dining Room: Large living room with integrated living and dining area, with luxury finishes and large windows that provide plenty of natural light.
Kitchen: Fully equipped with modern appliances, silestone countertops, and space for quick meals.
Social Bathroom: Elegant guest bathroom.
Garage: Spacious, with capacity for 1 car and direct access to the house.
Floor 1:
Master Suite: Master bedroom with walk-in closet and en-suite bathroom equipped with spa bath and shower.
Bedrooms: 2 additional bedrooms, each with built-in wardrobes and balconies.
Common Bathroom: Modern and with high quality finishes.
Loft:
Additional Room/Suite: One more bedroom with the possibility of a private bathroom.
Terrace: Large terrace with stunning views of the surrounding area.
Exterior:
Garden: Landscaped garden with outdoor seating areas.
Swimming Pool: Private pool with deck and relaxation area.
Barbecue Area: Space equipped for barbecues and outdoor dining.
Air conditioning: Centralized air conditioning system.
Security: Alarm system, video surveillance and automatic gate.
Location: Proximity to schools, shopping centres, services and quick access to the 25 de Abril Bridge to Lisbon.
This villa is ideal for those looking for a luxurious and comfortable lifestyle, with all modern amenities and a sophisticated design, in one of the most prestigious neighbourhoods of Almada.
For more information contact:
Pedro Silva
SCI Real Estate Group
Location: Feijó, Almada, Portugal
Type: T4 (4 bedrooms) + Attic, total 3 floors.
Ground Floor:
Living and Dining Room: Large living room with integrated living and dining area, with luxury finishes and large windows that provide plenty of natural light.
Kitchen: Fully equipped with modern appliances, silestone countertops, and space for quick meals.
Social Bathroom: Elegant guest bathroom.
Garage: Spacious, with capacity for 1 car and direct access to the house.
Floor 1:
Master Suite: Master bedroom with walk-in closet and en-suite bathroom equipped with spa bath and shower.
Bedrooms: 2 additional bedrooms, each with built-in wardrobes and balconies.
Common Bathroom: Modern and with high quality finishes.
Loft:
Additional Room/Suite: One more bedroom with the possibility of a private bathroom.
Terrace: Large terrace with stunning views of the surrounding area.
Exterior:
Garden: Landscaped garden with outdoor seating areas.
Swimming Pool: Private pool with deck and relaxation area.
Barbecue Area: Space equipped for barbecues and outdoor dining.
Air conditioning: Centralized air conditioning system.
Security: Alarm system, video surveillance and automatic gate.
Location: Proximity to schools, shopping centres, services and quick access to the 25 de Abril Bridge to Lisbon.
This villa is ideal for those looking for a luxurious and comfortable lifestyle, with all modern amenities and a sophisticated design, in one of the most prestigious neighbourhoods of Almada.
For more information contact:
Pedro Silva
SCI Real Estate Group
Contact
See Phone
House 4 Bedrooms
Alcochete, Distrito de Setúbal
New · 185m²
With Garage
buy
650.000 €
New 4 bedroom villa in Alcochete with garage in the basement and swimming pool.
Floor 0:
Open space room, kitchen equipped with oven, microwave, hob, hood, dishwasher and American refrigerator, bathroom with polyban.
Floor 1:
3 Suites with wardrobes and balconies. Bathroom with shower bases and suspended crockery.
Attic:
Suite and terrace
Basement:
Excellent garage and storage
Areas:
Room 31.90 m2
Kitchen 11.80 m2
Bathroom 3 m2
Suite 1 - 12.70 m2
Bathroom 3.40 m2
Suite 2 - 13.30 m2
Bathroom 3.60 m2
Suite 3 - 20.10 m2
Bathroom 5.70 m2
Suite 4 - 54.70 m2
Bathroom 7.70 m2
Terrace 21.80 m2
Storage Cave 8 m2
Basement 79.90 m2
Oscillo-stop PVC windows, double glazing with thermal cut, electric blinds.
Lacádas woods
Stairs suspended with glass guard
Central aspiration
Air conditioning
Solar panel for domestic water heating
Exterior:
Patio with swimming pool
Come live in the tranquility of this beautiful region.
We take care of your financing with trained and qualified professionals, to help you get the best conditions at no additional cost. We work daily with all banks to ensure the best housing credit solution for you.
Mark your visit!
For more information contact:
Salome Battle
SCI real estate
Floor 0:
Open space room, kitchen equipped with oven, microwave, hob, hood, dishwasher and American refrigerator, bathroom with polyban.
Floor 1:
3 Suites with wardrobes and balconies. Bathroom with shower bases and suspended crockery.
Attic:
Suite and terrace
Basement:
Excellent garage and storage
Areas:
Room 31.90 m2
Kitchen 11.80 m2
Bathroom 3 m2
Suite 1 - 12.70 m2
Bathroom 3.40 m2
Suite 2 - 13.30 m2
Bathroom 3.60 m2
Suite 3 - 20.10 m2
Bathroom 5.70 m2
Suite 4 - 54.70 m2
Bathroom 7.70 m2
Terrace 21.80 m2
Storage Cave 8 m2
Basement 79.90 m2
Oscillo-stop PVC windows, double glazing with thermal cut, electric blinds.
Lacádas woods
Stairs suspended with glass guard
Central aspiration
Air conditioning
Solar panel for domestic water heating
Exterior:
Patio with swimming pool
Come live in the tranquility of this beautiful region.
We take care of your financing with trained and qualified professionals, to help you get the best conditions at no additional cost. We work daily with all banks to ensure the best housing credit solution for you.
Mark your visit!
For more information contact:
Salome Battle
SCI real estate
Contact
See Phone
House 4 Bedrooms Duplex
Redondos, Fernão Ferro, Seixal, Distrito de Setúbal
New · 205m²
buy
445.000 €
House T4 Semiinada Fernão Iron Garage and Swimming Pool
Contact
See Phone
House 4 Bedrooms Duplex
Quinta do Anjo, Palmela, Distrito de Setúbal
New · 152m²
With Garage
buy
410.000 €
House 4 new Detached with garage and swimming pool, Quinta do Anjo. Inserted in batch with 343.40 m2.
Floor 0
Hall with wardrobe, service bathroom.
Suite with wardrobe, bathroom with poliban. laundry, office with wardrobe.
Living room with open space fireplace/stove, kitchen with peninsula equipped with hob, extractor hood, oven, microwave and dishwasher and laundry.
Floor 1
2 Suites one with wardrobe and the other with closet and balcony, bathroom with poliban.
Master suite with wardrobe and bathroom with double sink and balcony.
Areas:
Floor 0
Hall 7.15 m2
Bathroom 2.80 m2
Suite 14.25 m2
Room 31.54 m2
Kitchen 14.20 m2
Laundry 5.20 m2
Garage 16.95 m2
Floor 1
Suite 1 - 13 m2
Closet 3.57 m2
Bathroom 5.15 m2
Suite 2 - 19.14 m2
Master Suite - 16 m2
Bathroom 5.56 m2
Floating floor in every property except kitchen and bathrooms that is ceramic.
False ceilings with Leds throughout the property.
White washed woods.
Equipment:
- Central vacuum
- Automatic gates
- Solar panel for heating domestic waters.
- Pre-installation air conditioning.
Exterior:
Garage and Swimming Pool
Images of the type of finishes of the builder.
Possibility of choosing materials.
Work completed in December 2022.
Quinta do Anjo inserted in the Natural Park of Serra da Arrábida, located between Azeitão and Palmela, in the district of Setúbal, 5 minutes from the historic center of the Village of Palmela. 13km from Setúbal and 30 minutes from Lisbon and the Airport. 15 minutes from the main beaches of the Serra da Arrábida Natural Park. All nearby infrastructure and public services (Schools, Health Post, Police, Fire, Sports Facilities, Commerce, Restaurants and Transport).
Low density nature reserve area, very calm environment, green areas and leisure areas in great diversity.
Come live in the tranquility of this beautiful region!
We take care of your financing with trained and qualified professionals, to help you get the best conditions at no additional cost. We work daily with all banks to ensure the best housing credit solution for you.
For more information contact:
Salome Battle
SCI real estate
Floor 0
Hall with wardrobe, service bathroom.
Suite with wardrobe, bathroom with poliban. laundry, office with wardrobe.
Living room with open space fireplace/stove, kitchen with peninsula equipped with hob, extractor hood, oven, microwave and dishwasher and laundry.
Floor 1
2 Suites one with wardrobe and the other with closet and balcony, bathroom with poliban.
Master suite with wardrobe and bathroom with double sink and balcony.
Areas:
Floor 0
Hall 7.15 m2
Bathroom 2.80 m2
Suite 14.25 m2
Room 31.54 m2
Kitchen 14.20 m2
Laundry 5.20 m2
Garage 16.95 m2
Floor 1
Suite 1 - 13 m2
Closet 3.57 m2
Bathroom 5.15 m2
Suite 2 - 19.14 m2
Master Suite - 16 m2
Bathroom 5.56 m2
Floating floor in every property except kitchen and bathrooms that is ceramic.
False ceilings with Leds throughout the property.
White washed woods.
Equipment:
- Central vacuum
- Automatic gates
- Solar panel for heating domestic waters.
- Pre-installation air conditioning.
Exterior:
Garage and Swimming Pool
Images of the type of finishes of the builder.
Possibility of choosing materials.
Work completed in December 2022.
Quinta do Anjo inserted in the Natural Park of Serra da Arrábida, located between Azeitão and Palmela, in the district of Setúbal, 5 minutes from the historic center of the Village of Palmela. 13km from Setúbal and 30 minutes from Lisbon and the Airport. 15 minutes from the main beaches of the Serra da Arrábida Natural Park. All nearby infrastructure and public services (Schools, Health Post, Police, Fire, Sports Facilities, Commerce, Restaurants and Transport).
Low density nature reserve area, very calm environment, green areas and leisure areas in great diversity.
Come live in the tranquility of this beautiful region!
We take care of your financing with trained and qualified professionals, to help you get the best conditions at no additional cost. We work daily with all banks to ensure the best housing credit solution for you.
For more information contact:
Salome Battle
SCI real estate
Contact
See Phone
House 4 Bedrooms Duplex
Azeitão (São Lourenço e São Simão), Setúbal, Distrito de Setúbal
New · 140m²
With Garage
buy
530.000 €
New 4 bedroom villa, detached, with pool and garage in Azeitão. Excellent location, inserted in a plot of 387 m2.
Floor 0:
Hall, bathroom with shower base and bedroom.
Living room with open space fireplace.
Kitchen equipped with induction hob, extractor fan, oven, microwave, side-by-side fridge, dishwasher and pantry.
Areas:
Hall - 3.45 m2.
Bathroom 1 - 5.15 m2.
Bedroom 1 - 14.44 m2.
Living room - 30 m2.
Kitchen - 12.09 m2.
Pantry - 1.52 m2.
Floor 1:
2 bedrooms both with fitted wardrobes.
Bathroom with shower tray.
Suite with dressing room and bathroom with double sink.
Areas:
Bedroom 2 - 14.81 m2.
Bedroom 3 - 15.22 m2.
Bathroom - 4.16 m2.
Suite - 17.19 m2.
Closet - 6.72 m2.
Bathroom - 5.74 m2.
Exterior:
Swimming pool with (white) fabric coating and salt water treatment.
Porch with barbecue.
Garage.
Areas:
Garage - 21.28 m2
Swimming pool - 3,5x6 m
Tilt-and-turn PVC windows with double glazing and electric shutters, with thermal and acoustic cut-out.
False ceilings with LEDs.
White lacquered woods.
Vinyl floating floor.
Bathrooms with hanging Roca crockery, LED mirrors and shower trays with cabin.
Thermal bricks and hood.
Equipment:
Air conditioning.
300 liter solar panels for heating domestic water.
Electric gates.
The villa is in the final stages of finishing.
Azeitão is a region famous for the beauty of its landscapes, farms and fertile land. It is located near the Serra da Arrábida and the beaches, less than half an hour from Lisbon. Enjoy the tranquility of the village of Azeitão.
If you need financing, we have qualified professionals to help you get the best mortgage conditions at no additional cost. We work daily with all banks to ensure the best solution for you.
Book your visit now!
For more information, please contact:
Salome Battle
SCI Real Estate
Floor 0:
Hall, bathroom with shower base and bedroom.
Living room with open space fireplace.
Kitchen equipped with induction hob, extractor fan, oven, microwave, side-by-side fridge, dishwasher and pantry.
Areas:
Hall - 3.45 m2.
Bathroom 1 - 5.15 m2.
Bedroom 1 - 14.44 m2.
Living room - 30 m2.
Kitchen - 12.09 m2.
Pantry - 1.52 m2.
Floor 1:
2 bedrooms both with fitted wardrobes.
Bathroom with shower tray.
Suite with dressing room and bathroom with double sink.
Areas:
Bedroom 2 - 14.81 m2.
Bedroom 3 - 15.22 m2.
Bathroom - 4.16 m2.
Suite - 17.19 m2.
Closet - 6.72 m2.
Bathroom - 5.74 m2.
Exterior:
Swimming pool with (white) fabric coating and salt water treatment.
Porch with barbecue.
Garage.
Areas:
Garage - 21.28 m2
Swimming pool - 3,5x6 m
Tilt-and-turn PVC windows with double glazing and electric shutters, with thermal and acoustic cut-out.
False ceilings with LEDs.
White lacquered woods.
Vinyl floating floor.
Bathrooms with hanging Roca crockery, LED mirrors and shower trays with cabin.
Thermal bricks and hood.
Equipment:
Air conditioning.
300 liter solar panels for heating domestic water.
Electric gates.
The villa is in the final stages of finishing.
Azeitão is a region famous for the beauty of its landscapes, farms and fertile land. It is located near the Serra da Arrábida and the beaches, less than half an hour from Lisbon. Enjoy the tranquility of the village of Azeitão.
If you need financing, we have qualified professionals to help you get the best mortgage conditions at no additional cost. We work daily with all banks to ensure the best solution for you.
Book your visit now!
For more information, please contact:
Salome Battle
SCI Real Estate
Contact
See Phone
Detached House 4 Bedrooms Duplex
Charneca de Caparica e Sobreda, Almada, Distrito de Setúbal
New · 164m²
With Garage
buy
590.000 €
FAÇA CONNOSCO O MELHOR NEGÓCIO
Localizada na zona central da Charneca da Caparica, esta Moradia contemporânea V4 oferece uma combinação perfeita entre conforto, funcionalidade e estilo. Situada a uma curta distância do mercado e de uma variedade de bens e serviços, como supermercados, escolas, transportes públicos e serviços diversos, proporciona uma conveniência incomparável, permitindo o acesso a pé a tudo o que se necessita no dia a dia.
Com uma localização estratégica próxima das deslumbrantes praias da Costa da Caparica e da autoestrada A33, que garante um acesso rápido e fácil a Lisboa, esta moradia apresenta-se como uma oportunidade única para desfrutar do melhor dos dois mundos: a tranquilidade da vida suburbana e a proximidade com as cidades de Almada e Lisboa.
Inserida num lote generoso de 290 m², esta moradia oferece uma área construída de 164 m² distribuída em dois pisos. O piso térreo acolhe uma espaçosa sala de estar e jantar em open space, integrada harmoniosamente com a cozinha, proporcionando um ambiente ideal para convívio e entretenimento. Além disso, neste piso, encontramos uma casa de banho social e um quarto/escritório com roupeiro embutido, conferindo flexibilidade de uso para as necessidades individuais dos seus habitantes.
No primeiro andar, três amplos quartos, todos eles com roupeiro embutido, garantem o conforto e a privacidade dos moradores. Um dos quartos é uma suíte com closet, oferecendo um refúgio tranquilo e exclusivo. Completa este andar uma casa de banho social, assegurando comodidade para toda a família.
No exterior, um espaço cuidadosamente projetado proporciona momentos de lazer e relaxamento. Uma piscina rodeada por um deck ideal para colocar espreguiçadeiras, convida a refrescantes mergulhos nos dias quentes de verão, enquanto uma zona de churrasqueira é perfeita para convívios ao ar livre. Uma espaçosa garagem oferece conveniência adicional para o estacionamento de veículos, enquanto uma área destinada a jardim proporciona um ambiente verde e sereno. Além disso, a zona situada em frente à garagem, possibilita a colocação de veículos no exterior.
Em termos de sistemas técnicos, a Moradia está equipada com pré-instalação de ar condicionado, aspiração central e painéis solares para aquecimento de águas sanitárias, garantindo eficiência energética e conforto térmico. Os acabamentos de alta qualidade incluem caixilharia de PVC com vidro duplo, portas interiores e roupeiros lacados, móveis de cozinha em termolaminado e bancadas em silestone. O pavimento é composto por chão flutuante na sala e quartos, e ladrilho nas zonas húmidas. Todos os tetos são em pladur e iluminação led embutida, proporcionando um ambiente extremamente agradável em todas as divisões. As casas de banho apresentam azulejos contemporâneos, móveis, loiças e torneiras de alta qualidade. Além disso, estão previamente instalados sistemas de alarme, vídeo porteiro e uma porta blindada, garantindo a segurança e tranquilidade dos moradores.
Tratamos do seu processo de crédito, sem burocracias apresentando as melhores soluções para cada cliente.
Intermediário de crédito certificado pelo Banco de Portugal com o nº 0001802.
Ajudamos com todo o processo! Entre em contacto connosco ou deixe-nos os seus dados e entraremos em contacto assim que possível!
CP95231
Localizada na zona central da Charneca da Caparica, esta Moradia contemporânea V4 oferece uma combinação perfeita entre conforto, funcionalidade e estilo. Situada a uma curta distância do mercado e de uma variedade de bens e serviços, como supermercados, escolas, transportes públicos e serviços diversos, proporciona uma conveniência incomparável, permitindo o acesso a pé a tudo o que se necessita no dia a dia.
Com uma localização estratégica próxima das deslumbrantes praias da Costa da Caparica e da autoestrada A33, que garante um acesso rápido e fácil a Lisboa, esta moradia apresenta-se como uma oportunidade única para desfrutar do melhor dos dois mundos: a tranquilidade da vida suburbana e a proximidade com as cidades de Almada e Lisboa.
Inserida num lote generoso de 290 m², esta moradia oferece uma área construída de 164 m² distribuída em dois pisos. O piso térreo acolhe uma espaçosa sala de estar e jantar em open space, integrada harmoniosamente com a cozinha, proporcionando um ambiente ideal para convívio e entretenimento. Além disso, neste piso, encontramos uma casa de banho social e um quarto/escritório com roupeiro embutido, conferindo flexibilidade de uso para as necessidades individuais dos seus habitantes.
No primeiro andar, três amplos quartos, todos eles com roupeiro embutido, garantem o conforto e a privacidade dos moradores. Um dos quartos é uma suíte com closet, oferecendo um refúgio tranquilo e exclusivo. Completa este andar uma casa de banho social, assegurando comodidade para toda a família.
No exterior, um espaço cuidadosamente projetado proporciona momentos de lazer e relaxamento. Uma piscina rodeada por um deck ideal para colocar espreguiçadeiras, convida a refrescantes mergulhos nos dias quentes de verão, enquanto uma zona de churrasqueira é perfeita para convívios ao ar livre. Uma espaçosa garagem oferece conveniência adicional para o estacionamento de veículos, enquanto uma área destinada a jardim proporciona um ambiente verde e sereno. Além disso, a zona situada em frente à garagem, possibilita a colocação de veículos no exterior.
Em termos de sistemas técnicos, a Moradia está equipada com pré-instalação de ar condicionado, aspiração central e painéis solares para aquecimento de águas sanitárias, garantindo eficiência energética e conforto térmico. Os acabamentos de alta qualidade incluem caixilharia de PVC com vidro duplo, portas interiores e roupeiros lacados, móveis de cozinha em termolaminado e bancadas em silestone. O pavimento é composto por chão flutuante na sala e quartos, e ladrilho nas zonas húmidas. Todos os tetos são em pladur e iluminação led embutida, proporcionando um ambiente extremamente agradável em todas as divisões. As casas de banho apresentam azulejos contemporâneos, móveis, loiças e torneiras de alta qualidade. Além disso, estão previamente instalados sistemas de alarme, vídeo porteiro e uma porta blindada, garantindo a segurança e tranquilidade dos moradores.
Tratamos do seu processo de crédito, sem burocracias apresentando as melhores soluções para cada cliente.
Intermediário de crédito certificado pelo Banco de Portugal com o nº 0001802.
Ajudamos com todo o processo! Entre em contacto connosco ou deixe-nos os seus dados e entraremos em contacto assim que possível!
CP95231
Contact
See Phone
House 4 Bedrooms
Funchalinho, Caparica e Trafaria, Almada, Distrito de Setúbal
New · 187m²
With Garage
buy
895.000 €
Detached 4 bedroom villa located in Funchalinho, under construction with luxury finishes.
Property with basement, garage for 4 cars with wide access.
The following are part of this magnificent project:
- Pre-installation of air conditioning;
- Double-glazed PVC windows;
- Solar panel for domestic hot water
- Heat pump;
- Hydraulic underfloor heating;
- Fully equipped Bosh kitchen;
- automatic gates;
-Alarm;
Come and see the house of your dreams next to the IC20 and the main accesses to Lisbon.
Caparica is one of the most sought-after parishes in the municipality of Almada to buy a house, divided into several areas and urbanisations such as: Quinta de Santa Teresa, Quinta Texugo, Botequim, Quinta Santa Maria, Palhais, Quinta da Regateira, Vale Cavala, Quintinhas, Vale Rosal among others.
All of them have quick access to the A33 and the IC20 that connects to Lisbon, served by TST public transport, and just a few minutes from the best beaches on the south bank (Costa da Caparica and Fonte da Telha).
We find all kinds of commerce and services on its main road from the famous lupin, the Easter pastry shop, Continente and Mini Preço supermarket, municipal market, McDonald’s, among many other services.
If you want to indulge yourself or drink tea, you can do so at the Bombonera pastry shop.
We can count on several public and private schools, among them the famous colégio do vale, Escola básica de vale rosal, Escola presidente Maria Emília, Escola Santa Maria, EB Marco Cabaço, Escola Carlos Gargaté, Colégio Um Dó Li Tá.
You can walk or do sports in the Green Park, next to the municipal swimming pools or even in the wonderful and unique fossil cliff or even in the Aquafitness gym.
This property is not available for real estate sharing.
We take care of your financing at no additional cost, we work daily with all banking entities in order to guarantee the best mortgage solution for you.
For more information, please contact:
Pedro Silva
SCI Real Estate Group
Property with basement, garage for 4 cars with wide access.
The following are part of this magnificent project:
- Pre-installation of air conditioning;
- Double-glazed PVC windows;
- Solar panel for domestic hot water
- Heat pump;
- Hydraulic underfloor heating;
- Fully equipped Bosh kitchen;
- automatic gates;
-Alarm;
Come and see the house of your dreams next to the IC20 and the main accesses to Lisbon.
Caparica is one of the most sought-after parishes in the municipality of Almada to buy a house, divided into several areas and urbanisations such as: Quinta de Santa Teresa, Quinta Texugo, Botequim, Quinta Santa Maria, Palhais, Quinta da Regateira, Vale Cavala, Quintinhas, Vale Rosal among others.
All of them have quick access to the A33 and the IC20 that connects to Lisbon, served by TST public transport, and just a few minutes from the best beaches on the south bank (Costa da Caparica and Fonte da Telha).
We find all kinds of commerce and services on its main road from the famous lupin, the Easter pastry shop, Continente and Mini Preço supermarket, municipal market, McDonald’s, among many other services.
If you want to indulge yourself or drink tea, you can do so at the Bombonera pastry shop.
We can count on several public and private schools, among them the famous colégio do vale, Escola básica de vale rosal, Escola presidente Maria Emília, Escola Santa Maria, EB Marco Cabaço, Escola Carlos Gargaté, Colégio Um Dó Li Tá.
You can walk or do sports in the Green Park, next to the municipal swimming pools or even in the wonderful and unique fossil cliff or even in the Aquafitness gym.
This property is not available for real estate sharing.
We take care of your financing at no additional cost, we work daily with all banking entities in order to guarantee the best mortgage solution for you.
For more information, please contact:
Pedro Silva
SCI Real Estate Group
Contact
See Phone
Detached House 4 Bedrooms Triplex
Pinheirinho, Charneca de Caparica e Sobreda, Almada, Distrito de Setúbal
New · 223m²
With Garage
buy
598.000 €
House located in Charneca da Caparica, area of quintinhas in final phase of construction,
The completion of the Work is scheduled for November 2022
With 225m2 of total construction, implanted in a lot with 325m2.
With contemporary architectural lines, this villa is designed to be a family home.
Consisting of 3 floors;
- Floor 0 / entrance, distributed by Common Room, Kitchen, Bedroom / Office and Toilet
- Floor 1, distributed by 3 bedrooms, one in Suite, toilet and balconies.
- Floor -1, distributed by Parking, Laundry and toilet.
Inside its distribution seeks to optimize the experience of each space, in order to be lived in its entirety.
Outside they have an surrounding area that will have space for a landscaped area and possibility to put a swimming pool.
The location of this property is another strong point, because they have the near beaches of Fonte da Telha and Costa da Caparica, which you can enjoy all year round.
The close access to the A33 (500 metres) is also quite important, as it makes everything closer, such as a trip to the City of Almada (10m) or the Capital Lisbon (25m).
In the area you will find several proximity services, you can also make your purchases at The Almada Forum (10m).
Bank Financing:
Habita is a partner of several financial entities enabling all its customers free simulations of Housing Credit.
Teaching
It is served by the Integrated Basic School of Caparica Heath and the Vale College.
Transport
It is served by the lines of the operator Transportes Sul do Tejo, numbers 159 (for The Plaza de España in Lisbon), number 126 (for Cacilhas) and number 175 (for Sobreda).
Surrounding
In its surroundings, to the west, are the southernmost beaches of the Costa de Caparica, such as the beach of Nova Vaga, Praia do Rei, and the beach of Fonte da Telha. To the west still to highlight the proximity to the National Forest of Fears.
To the south is Aroeira and its golf course and Verdizela.
To the east is Belverde and to the north is Valadares and Quinta da Queimada.
Charneca de Caparica was a Portuguese parish in the municipality of Almada, with an area of 23.14 km², corresponding to about 35% of the area of the municipality of Almada and a resident population of 29,763 inhabitants, according to the definitive data of the 2011 Census, which represents an increase of about 46% compared to the 2001 Census. It was detached from the parish of Caparica on October 4, 1985 and elevated to the category of village on July 2, 1993.
Culture and Leisure:
- National Forest of Fears
- Quinta de Vale do Rosal
- Quinta da Regateira
- Quinta de Monserrate
- Quinta de Cima
- Quinta do Alvarez
- Quinta dos Silvérios
- Quinta do Dominguinhos
- Quinta do Sequeira
- Quinta do Ti Joaquim Coelho
- Quinta do Caldeireiro
- Quinta de São Vicente
- Quinta do Senhor Enfermeiro
- Quinta dos Medronheiros
- Quinta do Relógio
- Monte da Cruz (Rosal Valley Cruise)
- Chapel of Our Lady of the Assumption
- Hermitage of Bom Jesus (Quinta da Regateira)
- Chapel of St. Joseph
- Parish Church of the Immaculate Conception
- Hermitage of São Miguel
- Convent U.S. Church of Our Lady of the Rose
- Chapel of Our Lady of Monserrate
- The Basketmakers (It was for sure to escape the hardness of the work of the fields that someone with more imagination and manual dexterity launched into the art of braiding baskets of canes, which there were many in the immense sugarcane plantations of charneca. - Intangible Heritage)
REfª NG092204
The completion of the Work is scheduled for November 2022
With 225m2 of total construction, implanted in a lot with 325m2.
With contemporary architectural lines, this villa is designed to be a family home.
Consisting of 3 floors;
- Floor 0 / entrance, distributed by Common Room, Kitchen, Bedroom / Office and Toilet
- Floor 1, distributed by 3 bedrooms, one in Suite, toilet and balconies.
- Floor -1, distributed by Parking, Laundry and toilet.
Inside its distribution seeks to optimize the experience of each space, in order to be lived in its entirety.
Outside they have an surrounding area that will have space for a landscaped area and possibility to put a swimming pool.
The location of this property is another strong point, because they have the near beaches of Fonte da Telha and Costa da Caparica, which you can enjoy all year round.
The close access to the A33 (500 metres) is also quite important, as it makes everything closer, such as a trip to the City of Almada (10m) or the Capital Lisbon (25m).
In the area you will find several proximity services, you can also make your purchases at The Almada Forum (10m).
Bank Financing:
Habita is a partner of several financial entities enabling all its customers free simulations of Housing Credit.
Teaching
It is served by the Integrated Basic School of Caparica Heath and the Vale College.
Transport
It is served by the lines of the operator Transportes Sul do Tejo, numbers 159 (for The Plaza de España in Lisbon), number 126 (for Cacilhas) and number 175 (for Sobreda).
Surrounding
In its surroundings, to the west, are the southernmost beaches of the Costa de Caparica, such as the beach of Nova Vaga, Praia do Rei, and the beach of Fonte da Telha. To the west still to highlight the proximity to the National Forest of Fears.
To the south is Aroeira and its golf course and Verdizela.
To the east is Belverde and to the north is Valadares and Quinta da Queimada.
Charneca de Caparica was a Portuguese parish in the municipality of Almada, with an area of 23.14 km², corresponding to about 35% of the area of the municipality of Almada and a resident population of 29,763 inhabitants, according to the definitive data of the 2011 Census, which represents an increase of about 46% compared to the 2001 Census. It was detached from the parish of Caparica on October 4, 1985 and elevated to the category of village on July 2, 1993.
Culture and Leisure:
- National Forest of Fears
- Quinta de Vale do Rosal
- Quinta da Regateira
- Quinta de Monserrate
- Quinta de Cima
- Quinta do Alvarez
- Quinta dos Silvérios
- Quinta do Dominguinhos
- Quinta do Sequeira
- Quinta do Ti Joaquim Coelho
- Quinta do Caldeireiro
- Quinta de São Vicente
- Quinta do Senhor Enfermeiro
- Quinta dos Medronheiros
- Quinta do Relógio
- Monte da Cruz (Rosal Valley Cruise)
- Chapel of Our Lady of the Assumption
- Hermitage of Bom Jesus (Quinta da Regateira)
- Chapel of St. Joseph
- Parish Church of the Immaculate Conception
- Hermitage of São Miguel
- Convent U.S. Church of Our Lady of the Rose
- Chapel of Our Lady of Monserrate
- The Basketmakers (It was for sure to escape the hardness of the work of the fields that someone with more imagination and manual dexterity launched into the art of braiding baskets of canes, which there were many in the immense sugarcane plantations of charneca. - Intangible Heritage)
REfª NG092204
Contact
See Phone
House 4 Bedrooms
Quinta do Conde, Sesimbra, Distrito de Setúbal
New · 173m²
With Garage
buy
495.000 €
EXCELENTE MORADIA (T4) INDEPENDENTE NOVA - QUINTA DO CONDE
Este encantador imóvel está localizado na Quinta do Conde oferecendo uma oportunidade única de morar num local de paz e tranquilidade. Este espaçoso T4 com garagem, é perfeito para acomodar a sua família com conforto e estilo.
Características Principais:
- quatro quartos amplos
- cozinha nova
- ótima entrada de luz natural
- casa de 2 andares
- garagem
- moradia nova
Este é o local perfeito para toda a família com conforto e modernidade.
Agende já uma visita e descubra por si mesmo o que esta moradia tem para lhe oferecer.
Não perca esta oportunidade!
Ref. Interna: QRTFF1841
Tatiana Fulton - Consultora imobiliária
Ami: 17382
VISITE JÁ A SUA CASA DE SONHO!
Se está a pensar comprar ou vender a sua casa, nós estamos aqui para o ajudar.
O Seu Sonho é o Nosso Compromisso!
Visite também o nosso site e acompanhe-nos nas redes sociais:
Site qualityrealestate.pt
Facebook Quality Real Estate
Instagram @quality.realestate
Precisa de financiamento? Nós tratamos tudo por si! Beneficie de um serviço de Intermediação de Crédito rápido e eficaz! Analisamos cada processo de forma personalizada, respeitando as reais necessidades de cada cliente. Somos intermediários de Crédito registado no Banco de Portugal, N.º de Registo 0006614. O nosso site: livio-marotta-lda.intermediarioscredito.pt/ Link:bportugal.pt/intermediariocreditofar/livio-marotta-lda Resolução de Conflitos:centroarbitragemlisboa.pt/ cniacc.pt/pt/
This lovely house is located at Quinta do Conde. It’s the perfect opportunity to live in a calm and peaceful place.
This spacious T4 with garage is perfect to accomodate your family with comfort and style.
Não perca esta oportunidade!
Main caracteristics:
- 4 spacious bedrooms
- brand new kitchen
- great natural lighting
- 2-floor house
- garage
It’s the perfect modern place for your family with comfort.
Book your visit now and come and see your new home.
Este encantador imóvel está localizado na Quinta do Conde oferecendo uma oportunidade única de morar num local de paz e tranquilidade. Este espaçoso T4 com garagem, é perfeito para acomodar a sua família com conforto e estilo.
Características Principais:
- quatro quartos amplos
- cozinha nova
- ótima entrada de luz natural
- casa de 2 andares
- garagem
- moradia nova
Este é o local perfeito para toda a família com conforto e modernidade.
Agende já uma visita e descubra por si mesmo o que esta moradia tem para lhe oferecer.
Não perca esta oportunidade!
Ref. Interna: QRTFF1841
Tatiana Fulton - Consultora imobiliária
Ami: 17382
VISITE JÁ A SUA CASA DE SONHO!
Se está a pensar comprar ou vender a sua casa, nós estamos aqui para o ajudar.
O Seu Sonho é o Nosso Compromisso!
Visite também o nosso site e acompanhe-nos nas redes sociais:
Site qualityrealestate.pt
Facebook Quality Real Estate
Instagram @quality.realestate
Precisa de financiamento? Nós tratamos tudo por si! Beneficie de um serviço de Intermediação de Crédito rápido e eficaz! Analisamos cada processo de forma personalizada, respeitando as reais necessidades de cada cliente. Somos intermediários de Crédito registado no Banco de Portugal, N.º de Registo 0006614. O nosso site: livio-marotta-lda.intermediarioscredito.pt/ Link:bportugal.pt/intermediariocreditofar/livio-marotta-lda Resolução de Conflitos:centroarbitragemlisboa.pt/ cniacc.pt/pt/
This lovely house is located at Quinta do Conde. It’s the perfect opportunity to live in a calm and peaceful place.
This spacious T4 with garage is perfect to accomodate your family with comfort and style.
Não perca esta oportunidade!
Main caracteristics:
- 4 spacious bedrooms
- brand new kitchen
- great natural lighting
- 2-floor house
- garage
It’s the perfect modern place for your family with comfort.
Book your visit now and come and see your new home.
Contact
See Phone
Semi-Detached House 4 Bedrooms
Azeitão, Azeitão (São Lourenço e São Simão), Setúbal, Distrito de Setúbal
New · 170m²
With Garage
buy
750.000 €
Single storey semi-detached house of contemporary architecture with a floor area of 170m2, gross area of 181m2 and land area of 659m2.
This wonderful villa consists of:
-Entrance hall of 6m2 with floating floor, false ceiling and sliding wardrobe;
-Living room of 42m2 with floating floor, false ceiling and view of the pool;
-Kitchen of 18m2 with floating floor, false ceiling and silestone top;
Equipped with oven, hob, hood and microwave.
-Complete social bathroom of 4m2 with false ceiling and window;
-Circulation hall of 9m2 rooms with floating floor, false ceiling and sliding wardrobe;
-Office of 12m2 with floating floor;
-Two suites of 17m2 with floating floors, opening wardrobes and with a shared full bathroom of 7m2 with window;
-Suite of 22m2 with floating floor, opening wardrobe, dressing room of 11m2 and full bathroom of 8m2.
It is also equipped with pre-installation of air conditioning, central vacuum, video intercom, armoured door, double glazing, electric shutters, solar panels, barbecue, swimming pool and 35m2 garage with parking for 1 car.
Setúbal is the capital of the Setúbal District, Portugal. The municipality is bordered to the west by the municipality of Sesimbra, to the northwest by the municipality of Barreiro, to the north and east by the municipality of Palmela and to the south by the Sado Estuary. The peninsula of Troia, belonging to the municipality of Grândola, is located in front of the city of Setúbal, between the Sado estuary and the coast of the Atlantic Ocean.
Due to the historical involvement with the Sado River estuary and the proximity of the ports of Setúbal and Sesimbra to the Atlantic Ocean, the gastronomy of the Setúbal region makes strong use of fish-based dishes and products that develop favourably in the region’s climate.
One of the strong attractions that Setúbal has to offer to those who visit it are its beaches. Setúbal has a set of beaches that are quite different from each other, but with one characteristic in common: they are all part of the Arrábida Natural Park. And it also has many parks and gardens where you can relax.
Don’t miss this opportunity and book your visit now!
This wonderful villa consists of:
-Entrance hall of 6m2 with floating floor, false ceiling and sliding wardrobe;
-Living room of 42m2 with floating floor, false ceiling and view of the pool;
-Kitchen of 18m2 with floating floor, false ceiling and silestone top;
Equipped with oven, hob, hood and microwave.
-Complete social bathroom of 4m2 with false ceiling and window;
-Circulation hall of 9m2 rooms with floating floor, false ceiling and sliding wardrobe;
-Office of 12m2 with floating floor;
-Two suites of 17m2 with floating floors, opening wardrobes and with a shared full bathroom of 7m2 with window;
-Suite of 22m2 with floating floor, opening wardrobe, dressing room of 11m2 and full bathroom of 8m2.
It is also equipped with pre-installation of air conditioning, central vacuum, video intercom, armoured door, double glazing, electric shutters, solar panels, barbecue, swimming pool and 35m2 garage with parking for 1 car.
Setúbal is the capital of the Setúbal District, Portugal. The municipality is bordered to the west by the municipality of Sesimbra, to the northwest by the municipality of Barreiro, to the north and east by the municipality of Palmela and to the south by the Sado Estuary. The peninsula of Troia, belonging to the municipality of Grândola, is located in front of the city of Setúbal, between the Sado estuary and the coast of the Atlantic Ocean.
Due to the historical involvement with the Sado River estuary and the proximity of the ports of Setúbal and Sesimbra to the Atlantic Ocean, the gastronomy of the Setúbal region makes strong use of fish-based dishes and products that develop favourably in the region’s climate.
One of the strong attractions that Setúbal has to offer to those who visit it are its beaches. Setúbal has a set of beaches that are quite different from each other, but with one characteristic in common: they are all part of the Arrábida Natural Park. And it also has many parks and gardens where you can relax.
Don’t miss this opportunity and book your visit now!
Contact
See Phone
Detached House 4 Bedrooms Duplex
Foros da Amora , Seixal, Distrito de Setúbal
New · 170m²
With Garage
buy
590.000 €
Moradia isolada de gaveto com 5 assoalhadas, 4 quartos um deles suíte, com roupeiro e chão flutuante.
Excelentes áreas, bons acabamentos , cozinha com 16 m²
A 5 min da A33 , 10 min das Praias
Ainda em fase de construção
Excelentes áreas, bons acabamentos , cozinha com 16 m²
A 5 min da A33 , 10 min das Praias
Ainda em fase de construção
Contact
See Phone
Semi-Detached House 4 Bedrooms Duplex
Quinta das Laranjeiras , Fernão Ferro, Seixal, Distrito de Setúbal
New · 124m²
buy
395.000 €
Moradia Geminada de luxo desenhada para oferecer o máximo de conforto e funcionalidade, com características modernas e sofisticadas.
Composição:
Piso 0
- Sala de estar de 26 m2, com recuperador de calor
- Cozinha com 14.25 m2, totalmente equipada
- Casa de banho social, com sanitários suspensos e base de duche
- Quarto com 10.40 m2
- Pérgula de estacionamento para 1 viatura
- Logradouro com 93.29 m2
Piso 1
-Suite com roupeiro de 15.86 m2
-Casa de banho da suite de 4.93 m2, com sanitários suspensos e base de duche
-Quarto de 14.81 m2, com roupeiro
-Quarto de 11.48 m2, com roupeiro
-Casa de banho de apoio aos quartos de 5.22 m2, com sanitários suspensos e base de duche
Equipamentos:
- Painéis solares para aquecimento de águas
- Recuperador de calor
- Portões automáticos
- Sistema de alarme e videoporteiro
- Churrasqueira
- Aspiração central
- Ar condicionado na sala e quartos
- Caixilharias em PVC oscilo-batente, com vidros duplos e estores elétricos
- Porta de alta segurança.
FOTOS ILUSTRATIVAS.
Construção já iniciada e conclusão da construção prevista para dezembro de 2024
Localizada em Fernão Ferro, perto de farmácias, escolas, jardins de infância, supermercados e com acesso privilegiado aos acessos da A2 e A33.
A Imoving acompanha-o também na escolha da melhor opção de crédito à habitação para si, uma vez que em 2018 tornámo-nos uma das primeiras mediadoras certificadas pelo Banco de Portugal como Intermediária de Crédito pelo que estamos habilitados para o aconselhar e ajudar com as melhores soluções bancárias ao longo da sua vida.
Intermediários de Crédito oficiais: Nº AUT 0002961.
Composição:
Piso 0
- Sala de estar de 26 m2, com recuperador de calor
- Cozinha com 14.25 m2, totalmente equipada
- Casa de banho social, com sanitários suspensos e base de duche
- Quarto com 10.40 m2
- Pérgula de estacionamento para 1 viatura
- Logradouro com 93.29 m2
Piso 1
-Suite com roupeiro de 15.86 m2
-Casa de banho da suite de 4.93 m2, com sanitários suspensos e base de duche
-Quarto de 14.81 m2, com roupeiro
-Quarto de 11.48 m2, com roupeiro
-Casa de banho de apoio aos quartos de 5.22 m2, com sanitários suspensos e base de duche
Equipamentos:
- Painéis solares para aquecimento de águas
- Recuperador de calor
- Portões automáticos
- Sistema de alarme e videoporteiro
- Churrasqueira
- Aspiração central
- Ar condicionado na sala e quartos
- Caixilharias em PVC oscilo-batente, com vidros duplos e estores elétricos
- Porta de alta segurança.
FOTOS ILUSTRATIVAS.
Construção já iniciada e conclusão da construção prevista para dezembro de 2024
Localizada em Fernão Ferro, perto de farmácias, escolas, jardins de infância, supermercados e com acesso privilegiado aos acessos da A2 e A33.
A Imoving acompanha-o também na escolha da melhor opção de crédito à habitação para si, uma vez que em 2018 tornámo-nos uma das primeiras mediadoras certificadas pelo Banco de Portugal como Intermediária de Crédito pelo que estamos habilitados para o aconselhar e ajudar com as melhores soluções bancárias ao longo da sua vida.
Intermediários de Crédito oficiais: Nº AUT 0002961.
Contact
See Phone
House 4 Bedrooms
Azeitão (São Lourenço e São Simão), Setúbal, Distrito de Setúbal
New · 243m²
With Garage
buy
689.000 €
Discover a perfect fusion of contemporary elegance and intelligent functionality in this magnificent modern design villa. With sleek lines, sophisticated interiors that excel in functionality and superior quality finishes, and an overriding concern for energy efficiency, this villa redefines the concept of sustainable luxury.
Functional Interiors and High Quality Finishes: Every detail of the interiors has been carefully planned to offer functionality and luxury. The high-quality finishes reflect the commitment to excellence in every aspect of this villa.
Exceptional Energy Efficiency: With state-of-the-art insulation and sustainable energy systems, this residence achieves excellent performance in terms of energy efficiency, reducing environmental impact and maintenance costs.
This villa comprises: 2 suites, 1 master suite with walk in wardrobe and 1 office.
Spacious peninsula kitchen with Silestone worktops and melanin furniture, with dining area and pantry, fully equipped with: Induction hob, decorative extractor hood, oven, microwave, dishwasher and tap, ML crockery, TEKA No Frost fridge & freezer (SIDE by SIDE);
Large and very bright living room with views and direct access to the pool area. It is equipped with a decorative electric fireplace with flame and heating effects.
The villa also has: a spacious hall, a guest bathroom, a corridor leading to the bedrooms with double-height ceilings, a laundry room equipped with a washing machine and tumble dryer and a lower unit with a door, a garage with an automatic gate and 2 sockets for charging.
Outside, enjoy unforgettable moments outdoors in the private swimming pool, with excellent sun exposure. The covered porches and barbecue provide the perfect setting for entertaining and relaxing in all seasons.
There is also a pool toilet and shower area.
Details of the equipment:
Alarm (with APP for remote access);
Video Surveillance System (with APP for remote access) and Doorman;
Electric Thermal Blinds with centralised locking and home automation (with APP for remote access); Central Vacuum;
Pre-installation of air conditioning
Pre-installation of photovoltaic panel;
BOSH solar thermosiphon system with 300 litre tank and electrical support;
PVC window frames with double glazing and oscillating stops (German brand Kommerling with S classification for harsh climates)
Floating floors, with the exception of IS and kitchen ceramic tiles
False ceilings with LED lighting in all rooms and porches
External thermal block walls with additional external thermal insulation (60 mm Capoto)
Armoured entrance door.
With a privileged location, this villa offers convenient access to a variety of local amenities such as schools, St Peter’s International School and Colégio Guadalupe are 15 minutes away, supermarkets, restaurants, pharmacies, hospital.
For golf lovers, the Quinta do Peru and Herdade da Aroeira golf courses are just a few minutes away by car.
Lisbon is 30 minutes away, Sesimbra, Setúbal and Palmela are 15 minutes away, the beaches of Costa da Caparica are 20 minutes away, Tróia is 20km away and the paradisiacal beaches of Arrábida are a short drive away.
Functional Interiors and High Quality Finishes: Every detail of the interiors has been carefully planned to offer functionality and luxury. The high-quality finishes reflect the commitment to excellence in every aspect of this villa.
Exceptional Energy Efficiency: With state-of-the-art insulation and sustainable energy systems, this residence achieves excellent performance in terms of energy efficiency, reducing environmental impact and maintenance costs.
This villa comprises: 2 suites, 1 master suite with walk in wardrobe and 1 office.
Spacious peninsula kitchen with Silestone worktops and melanin furniture, with dining area and pantry, fully equipped with: Induction hob, decorative extractor hood, oven, microwave, dishwasher and tap, ML crockery, TEKA No Frost fridge & freezer (SIDE by SIDE);
Large and very bright living room with views and direct access to the pool area. It is equipped with a decorative electric fireplace with flame and heating effects.
The villa also has: a spacious hall, a guest bathroom, a corridor leading to the bedrooms with double-height ceilings, a laundry room equipped with a washing machine and tumble dryer and a lower unit with a door, a garage with an automatic gate and 2 sockets for charging.
Outside, enjoy unforgettable moments outdoors in the private swimming pool, with excellent sun exposure. The covered porches and barbecue provide the perfect setting for entertaining and relaxing in all seasons.
There is also a pool toilet and shower area.
Details of the equipment:
Alarm (with APP for remote access);
Video Surveillance System (with APP for remote access) and Doorman;
Electric Thermal Blinds with centralised locking and home automation (with APP for remote access); Central Vacuum;
Pre-installation of air conditioning
Pre-installation of photovoltaic panel;
BOSH solar thermosiphon system with 300 litre tank and electrical support;
PVC window frames with double glazing and oscillating stops (German brand Kommerling with S classification for harsh climates)
Floating floors, with the exception of IS and kitchen ceramic tiles
False ceilings with LED lighting in all rooms and porches
External thermal block walls with additional external thermal insulation (60 mm Capoto)
Armoured entrance door.
With a privileged location, this villa offers convenient access to a variety of local amenities such as schools, St Peter’s International School and Colégio Guadalupe are 15 minutes away, supermarkets, restaurants, pharmacies, hospital.
For golf lovers, the Quinta do Peru and Herdade da Aroeira golf courses are just a few minutes away by car.
Lisbon is 30 minutes away, Sesimbra, Setúbal and Palmela are 15 minutes away, the beaches of Costa da Caparica are 20 minutes away, Tróia is 20km away and the paradisiacal beaches of Arrábida are a short drive away.
Contact
See Phone
House 4 Bedrooms
Azinheira dos Barros, Azinheira Barros e São Mamede do Sádão, Grândola, Distrito de Setúbal
New · 575m²
With Garage
buy
1.300.000 €
Em pleno Alentejo, apresentamos-lhe esta magnífica propriedade com 28,2ha de caraterísticas únicas, onde encontramos azinheiras, oliveiras, terreno limpo para semeadura e soberbas vistas 360º sob a planície. Os dois prédios inseridos, habitação e anexo com garagens, encontram-se como novos.
A habitação principal com 638m2 de implantação, é composta por Cozinha (completamente equipada e bancadas em granito ’pérola azul’), Sala de refeições, Sala de estar com lareira e recuperador de calor, Sala multimédia com apoio de bar (bancada em granito ’pérola azul’), Escritório, três Suites, três Closet, Lavandaria (com duas bancadas em mármore e tanque inox), Casa de banho comum, Vestíbulo e Lavandaria. Pérgula a Sul, e Alpendre com 27,75m2 na fachada.
No piso inferior, temos, Garagem com 65m2 (portão elétrico) e Adega.
Destaca-se o piso, em mármore brasileiro (branco) em toda a casa, o chão aquecido em todas as casas de banho das suites (c/ banheira e chuveiro).
O anexo com 152 m2, é composto por, sala, Cozinha, Casa de banho, um Quarto e Mezzanine. Garagem com 88m2, acesso por três portões automáticos, e contiguo à garagem, temos quatro Canis, compostos por zona coberta e aberta (30 m2), cada canil coberto, com 3,82m2, a descoberto com 3,82m2.
Tem um furo de água, que abastece toda a propriedade, rede elétrica e excelente cobertura satélite para comunicações. O acesso é feito em asfalto e 200m em terra batida. O acesso ao interior da propriedade, por portão automático. Outros pormenores no local.
Está localizada a 3 Kms da aldeia de Azinheira de Barros , a 20 Kms de Grândola, a 7 kms do acesso à A2, a 136 kms do aeroporto de Lisboa.
» A 39 Kms das Praias.
A sua nova casa de habitação permanente, férias, ou, investimento Agro-Turismo, Residência Sénior de Luxo, Alojamento Local.
Agende a sua visita pelos canais disponibilizados em plataforma, e vamos fazer o melhor negócio!
*Disponível Vídeo e Fotos 360º.
Real Estate Consultan,
Mário Alves
A habitação principal com 638m2 de implantação, é composta por Cozinha (completamente equipada e bancadas em granito ’pérola azul’), Sala de refeições, Sala de estar com lareira e recuperador de calor, Sala multimédia com apoio de bar (bancada em granito ’pérola azul’), Escritório, três Suites, três Closet, Lavandaria (com duas bancadas em mármore e tanque inox), Casa de banho comum, Vestíbulo e Lavandaria. Pérgula a Sul, e Alpendre com 27,75m2 na fachada.
No piso inferior, temos, Garagem com 65m2 (portão elétrico) e Adega.
Destaca-se o piso, em mármore brasileiro (branco) em toda a casa, o chão aquecido em todas as casas de banho das suites (c/ banheira e chuveiro).
O anexo com 152 m2, é composto por, sala, Cozinha, Casa de banho, um Quarto e Mezzanine. Garagem com 88m2, acesso por três portões automáticos, e contiguo à garagem, temos quatro Canis, compostos por zona coberta e aberta (30 m2), cada canil coberto, com 3,82m2, a descoberto com 3,82m2.
Tem um furo de água, que abastece toda a propriedade, rede elétrica e excelente cobertura satélite para comunicações. O acesso é feito em asfalto e 200m em terra batida. O acesso ao interior da propriedade, por portão automático. Outros pormenores no local.
Está localizada a 3 Kms da aldeia de Azinheira de Barros , a 20 Kms de Grândola, a 7 kms do acesso à A2, a 136 kms do aeroporto de Lisboa.
» A 39 Kms das Praias.
A sua nova casa de habitação permanente, férias, ou, investimento Agro-Turismo, Residência Sénior de Luxo, Alojamento Local.
Agende a sua visita pelos canais disponibilizados em plataforma, e vamos fazer o melhor negócio!
*Disponível Vídeo e Fotos 360º.
Real Estate Consultan,
Mário Alves
Contact
See Phone
House 4 Bedrooms Duplex
Aroeira, Charneca de Caparica e Sobreda, Almada, Distrito de Setúbal
New · 160m²
With Garage
buy
999.999 €
T4 Premium House Contemporary Architecture, Isolated with 200 m2 and 2 floors,
Luxury finishes, modern.
Floor 0
1 bedroom WC with window with solar lighting, living room and kitchen in open space, overlooking the pool.
Floor 1
3 bedrooms all with balcony, 1 master suite (2 balconies), 3 bathrooms with window and solar illumination.
Located in quiet area, 1 km from the beach and 650 m from the golf course, composed of generous and excellent areas with brightness and privacy, 3 cardinal points, East, West, South, plot leading to 2 streets.
Fully equipped kitchen in island and finishes in purpurine.
Energy certificate A.
Central vacuum, solar panels, electric shutters, air conditioning Mitsubishi in all divisions. Thermal and acoustic cut swing frames in both rooms and bathroom and toilets included. Video surveillance / doorman on both floors.
2 independent Alarms (1 House and another in the Garage).
6 video surveillance cameras distributed around the house, connected directly to the mobile phone.
2 parking spaces, 1 exterior and another interior.
Storage room.
Swimming pool with waterfall and with Leds.
Landscaped garden.
Portuguese pavement.
Possibility of sale with New Luxury decoration.
Come and see your dream home!
+ (phone hidden)
Luxury finishes, modern.
Floor 0
1 bedroom WC with window with solar lighting, living room and kitchen in open space, overlooking the pool.
Floor 1
3 bedrooms all with balcony, 1 master suite (2 balconies), 3 bathrooms with window and solar illumination.
Located in quiet area, 1 km from the beach and 650 m from the golf course, composed of generous and excellent areas with brightness and privacy, 3 cardinal points, East, West, South, plot leading to 2 streets.
Fully equipped kitchen in island and finishes in purpurine.
Energy certificate A.
Central vacuum, solar panels, electric shutters, air conditioning Mitsubishi in all divisions. Thermal and acoustic cut swing frames in both rooms and bathroom and toilets included. Video surveillance / doorman on both floors.
2 independent Alarms (1 House and another in the Garage).
6 video surveillance cameras distributed around the house, connected directly to the mobile phone.
2 parking spaces, 1 exterior and another interior.
Storage room.
Swimming pool with waterfall and with Leds.
Landscaped garden.
Portuguese pavement.
Possibility of sale with New Luxury decoration.
Come and see your dream home!
+ (phone hidden)
Contact
See Phone
Town House 4 Bedrooms
Alcochete, Distrito de Setúbal
New · 175m²
With Garage
buy
650.000 €
Magnificent 4 bedroom villa inserted in residential area, with excellent sun exposure, plenty of light with terrace and balconies. Patio in front of the villa and behind with Barbecue and private pool.
In the basement Garage with space for several cars, Storage area; Pool support area.
On the ground floor there is an entrance hall with wardrobe, social toilet, large living room and kitchen in open space, with large windows that allow the entrance of plenty of natural light and also access to the outside where the pool is.
On the 1st floor, we will find 3 Suites all of them with balcony, built-in wardrobes
On the 2nd floor, we find a space with 36m2 with toilet you will also find a rooftop with 17m2 in which you can enjoy the delicious Sunset in Alcochete!
Finishes with noble materials of great quality:
Central Aspiration;
- Ambient Sound;
- Solar Panels
-Air conditioning;
- PVC window frames
- Oscillo-stops windows;
- Electric Blinds with Thermal Insulation;
- Double glazing with thermal cut;
- Automatic gates
In the basement Garage with space for several cars, Storage area; Pool support area.
On the ground floor there is an entrance hall with wardrobe, social toilet, large living room and kitchen in open space, with large windows that allow the entrance of plenty of natural light and also access to the outside where the pool is.
On the 1st floor, we will find 3 Suites all of them with balcony, built-in wardrobes
On the 2nd floor, we find a space with 36m2 with toilet you will also find a rooftop with 17m2 in which you can enjoy the delicious Sunset in Alcochete!
Finishes with noble materials of great quality:
Central Aspiration;
- Ambient Sound;
- Solar Panels
-Air conditioning;
- PVC window frames
- Oscillo-stops windows;
- Electric Blinds with Thermal Insulation;
- Double glazing with thermal cut;
- Automatic gates
Contact
See Phone
House 4 Bedrooms Duplex
Fernão Ferro, Seixal, Distrito de Setúbal
New · 157m²
buy
495.000 €
Spectacular 4 bedroom villa with swimming pool in Fernão Ferro consisting of 4 bedrooms, one of them a suite with dressing room, the remaining bedrooms with built-in wardrobes, full bathrooms, with shower trays and screens included, open space living room with kitchen, living room includes a fireplace with wood burning stove, the kitchen in white laminate with gloss and fully equipped. Laundry room with washer and dryer.
Outside we have a beautiful freshwater swimming pool with shower, barbecue with washbasin, garden with synthetic grass and parking and automatic gates.
This property is fully insulated in Capoto, Electric shutters, suspended toilets roca brand, as well as taps, Pre installation of air conditioning, Pre installation of alarm pre CCTV, PVC windows and doors with double glazing, Central vacuum, Solar panel thermo siphon 300 Lt, Video intercom.
This excellent villa is located in an especially quiet area. However, the proximity to public transport, schools, local shops is just a few minutes from the A33, Fertagus Station and about 20 minutes from the many beaches in the area.
Outside we have a beautiful freshwater swimming pool with shower, barbecue with washbasin, garden with synthetic grass and parking and automatic gates.
This property is fully insulated in Capoto, Electric shutters, suspended toilets roca brand, as well as taps, Pre installation of air conditioning, Pre installation of alarm pre CCTV, PVC windows and doors with double glazing, Central vacuum, Solar panel thermo siphon 300 Lt, Video intercom.
This excellent villa is located in an especially quiet area. However, the proximity to public transport, schools, local shops is just a few minutes from the A33, Fertagus Station and about 20 minutes from the many beaches in the area.
Contact
See Phone
House 4 Bedrooms
Vale de Milhaços , Corroios, Seixal, Distrito de Setúbal
New · 148m²
With Garage
buy
440.000 €
FAÇA CONNOSCO O MELHOR NEGÓCIO
Localizada na zona de Vale Milhaços, esta Moradia Geminada T4 com três pisos oferece um estilo de vida confortável e conveniente. Estrategicamente situada próxima de transportes, áreas comerciais e uma ampla gama de serviços, além de estar a uma curta distância das belas praias da Costa da Caparica e da autoestrada direta para Lisboa, esta residência é uma escolha ideal para quem procura comodidade e acessibilidade.
Ao entrar no piso RC, somos recebidos por uma espaçosa sala em conceito aberto, perfeita para jantares em família e amigos, integrada harmoniosamente com uma cozinha totalmente equipada. Este piso também conta com uma zona de escritório que pode facilmente ser convertida num quarto adicional, além de uma casa de banho social para maior comodidade dos residentes e convidados.
O primeiro andar conta com três quartos confortáveis, todos eles equipados com roupeiros embutidos para um armazenamento conveniente. Um dos quartos é uma suíte com casa de banho privativa, enquanto os outros dois quartos partilham uma casa de banho social. Todos os quartos têm varanda, proporcionando um espaço tranquilo para desfrutar do ar fresco e das vistas circundantes.
A cave desta moradia oferece uma espaçosa garagem de fácil acesso, garantindo amplo espaço para estacionamento e arrumação. Além disso, conta com um compartimento que pode ser utilizado como uma sala de jogos, quarto adicional ou escritório, proporcionando flexibilidade de uso de acordo com as necessidades dos moradores.
Quanto aos sistemas técnicos, a moradia está equipada com ar condicionado para garantir o conforto térmico em todas as estações, aspiração central para facilitar a limpeza e uma bomba de calor para águas quentes sanitárias, garantindo eficiência energética e economia.
No que diz respeito aos acabamentos, foram selecionados materiais de alta qualidade para garantir um ambiente sofisticado e durável. A caixilharia de PVC com vidro duplo proporciona isolamento térmico e acústico, enquanto as portas interiores e de roupeiros em cor branca conferem um toque estética intemporal. Os móveis de cozinha em termolaminado e a pedra de bancada em silestone combinam funcionalidade com estilo contemporâneo.
O chão flutuante na sala e nos quartos oferece conforto e durabilidade, enquanto o ladrilho nas zonas húmidas garante comodidade e facilidade de manutenção. As casas de banho apresentam azulejos contemporâneos, móveis, loiças e torneiras de qualidade. Um vídeo porteiro proporciona segurança adicional e conveniência aos moradores.
Em suma, esta Moradia Geminada combina uma localização privilegiada com uma construção de qualidade e acabamentos requintados, oferecendo o cenário ideal para uma vida confortável e conveniente.
Tratamos do seu processo de crédito, sem burocracias apresentando as melhores soluções para cada cliente.
Intermediário de crédito certificado pelo Banco de Portugal com o nº 0001802.
Ajudamos com todo o processo! Entre em contacto connosco ou deixe-nos os seus dados e entraremos em contacto assim que possível!
CP95252
Localizada na zona de Vale Milhaços, esta Moradia Geminada T4 com três pisos oferece um estilo de vida confortável e conveniente. Estrategicamente situada próxima de transportes, áreas comerciais e uma ampla gama de serviços, além de estar a uma curta distância das belas praias da Costa da Caparica e da autoestrada direta para Lisboa, esta residência é uma escolha ideal para quem procura comodidade e acessibilidade.
Ao entrar no piso RC, somos recebidos por uma espaçosa sala em conceito aberto, perfeita para jantares em família e amigos, integrada harmoniosamente com uma cozinha totalmente equipada. Este piso também conta com uma zona de escritório que pode facilmente ser convertida num quarto adicional, além de uma casa de banho social para maior comodidade dos residentes e convidados.
O primeiro andar conta com três quartos confortáveis, todos eles equipados com roupeiros embutidos para um armazenamento conveniente. Um dos quartos é uma suíte com casa de banho privativa, enquanto os outros dois quartos partilham uma casa de banho social. Todos os quartos têm varanda, proporcionando um espaço tranquilo para desfrutar do ar fresco e das vistas circundantes.
A cave desta moradia oferece uma espaçosa garagem de fácil acesso, garantindo amplo espaço para estacionamento e arrumação. Além disso, conta com um compartimento que pode ser utilizado como uma sala de jogos, quarto adicional ou escritório, proporcionando flexibilidade de uso de acordo com as necessidades dos moradores.
Quanto aos sistemas técnicos, a moradia está equipada com ar condicionado para garantir o conforto térmico em todas as estações, aspiração central para facilitar a limpeza e uma bomba de calor para águas quentes sanitárias, garantindo eficiência energética e economia.
No que diz respeito aos acabamentos, foram selecionados materiais de alta qualidade para garantir um ambiente sofisticado e durável. A caixilharia de PVC com vidro duplo proporciona isolamento térmico e acústico, enquanto as portas interiores e de roupeiros em cor branca conferem um toque estética intemporal. Os móveis de cozinha em termolaminado e a pedra de bancada em silestone combinam funcionalidade com estilo contemporâneo.
O chão flutuante na sala e nos quartos oferece conforto e durabilidade, enquanto o ladrilho nas zonas húmidas garante comodidade e facilidade de manutenção. As casas de banho apresentam azulejos contemporâneos, móveis, loiças e torneiras de qualidade. Um vídeo porteiro proporciona segurança adicional e conveniência aos moradores.
Em suma, esta Moradia Geminada combina uma localização privilegiada com uma construção de qualidade e acabamentos requintados, oferecendo o cenário ideal para uma vida confortável e conveniente.
Tratamos do seu processo de crédito, sem burocracias apresentando as melhores soluções para cada cliente.
Intermediário de crédito certificado pelo Banco de Portugal com o nº 0001802.
Ajudamos com todo o processo! Entre em contacto connosco ou deixe-nos os seus dados e entraremos em contacto assim que possível!
CP95252
Contact
See Phone
House 4 Bedrooms
Quinta do Anjo, Palmela, Distrito de Setúbal
New · 177m²
With Garage
buy
691.579 €
House T4 | Angel Farm | New | Swimming Pool | Isolated
Property with construction system with ETICS hood, aluminium frames with thermal cut and double glazing, electric and thermal shutters.
Installation of air conditioning, solar panels for domestic hot water.
Fully equipped kitchen.
Alarm and CCTV video.
Swimming pool with salt treatment and barbecue to support the house.
Completion/construction timeframe: 12 months.
Quinta do Anjo is located in the Serra da Arrábida Natural Park, located between Azeitão and Palmela, in the district of Setúbal, 5 minutes from the historic centre of the village of Palmela. 13km from Setúbal and 30 minutes from Lisbon and the Airport. 15 minutes from the main beaches of the Serra da Arrábida Natural Park. All infrastructures and public services nearby (Schools, Health Center, Police, Fire Brigade, Sports Facilities, Commerce, Restaurants and Transport).
Low-density nature reserve area, very calm environment, green areas and leisure areas in great diversity.
Come and live in the tranquillity of this beautiful region!
We take care of your financing with trained and qualified professionals, to help you get the best conditions at no additional cost. We work daily with all banking entities, in order to guarantee the best mortgage solution for you
For more information, please contact:
Pedro Silva
SCI Real Estate Group
Property with construction system with ETICS hood, aluminium frames with thermal cut and double glazing, electric and thermal shutters.
Installation of air conditioning, solar panels for domestic hot water.
Fully equipped kitchen.
Alarm and CCTV video.
Swimming pool with salt treatment and barbecue to support the house.
Completion/construction timeframe: 12 months.
Quinta do Anjo is located in the Serra da Arrábida Natural Park, located between Azeitão and Palmela, in the district of Setúbal, 5 minutes from the historic centre of the village of Palmela. 13km from Setúbal and 30 minutes from Lisbon and the Airport. 15 minutes from the main beaches of the Serra da Arrábida Natural Park. All infrastructures and public services nearby (Schools, Health Center, Police, Fire Brigade, Sports Facilities, Commerce, Restaurants and Transport).
Low-density nature reserve area, very calm environment, green areas and leisure areas in great diversity.
Come and live in the tranquillity of this beautiful region!
We take care of your financing with trained and qualified professionals, to help you get the best conditions at no additional cost. We work daily with all banking entities, in order to guarantee the best mortgage solution for you
For more information, please contact:
Pedro Silva
SCI Real Estate Group
Contact
See Phone
Town House 4 Bedrooms Triplex
Alcochete, Distrito de Setúbal
New · 165m²
With Garage
buy
650.000 €
FAÇA CONNOSCO O MELHOR NEGÓCIO
Inserida em Urbanização de moradias, com uma localização de excelência, encontramos esta Moradia de materiais de qualidade, espaços amplos, muita luz, modernidade e o conforto que procuramos para a nossa casa.
Composta por:
Piso 0 - Cozinha totalmente equipada com frigorifico e congelador Side by Side, Forno, Micro-ondas, Gaveta aquecimento, Placa indução com extrator integrado, ML Loiça. Sala ampla com 35,20 m2 e WC social .
Logradouro com Churrasqueira e piscina.
Piso 1 - Três quartos, sendo um em suite com WC com base de duche duplo.
Todos os quartos tem roupeiros integrados e varanda.
Wc com base duche de apoio aos 2 quartos.
Piso 2 - Espaço amplo de 38,00 m2, com possibilidade de transformar em suite.
Um excelente terraço com 11,75 m2.
No piso -1 Cave/garagem com 79,50 m2, lavandaria com 13,75 m2 e casa de máquinas da piscina com 8,95 m2
Equipamentos:
- Portas interiores lacadas branco com espessura 22mm
- Piso radiante em toda a moradia
- Painéis fotovoltaicos para produção de energética
- Bomba de calor para aquecimento de águas
- Caixilharias em PVC com janelas oscilo-batentes e vidros duplos com corte térmico
- Estores elétricos
- Ar condicionado em todas as divisões
- Aspiração central
- Vídeo porteiro
- Portões automáticos
Tratamos do seu processo de crédito, sem burocracias apresentando as melhores soluções para cada cliente.
Intermediário de crédito certificado pelo Banco de Portugal com o nº 0001802.
Ajudamos com todo o processo! Entre em contacto connosco ou deixe-nos os seus dados e entraremos em contacto assim que possível!
LR95430RF
Inserida em Urbanização de moradias, com uma localização de excelência, encontramos esta Moradia de materiais de qualidade, espaços amplos, muita luz, modernidade e o conforto que procuramos para a nossa casa.
Composta por:
Piso 0 - Cozinha totalmente equipada com frigorifico e congelador Side by Side, Forno, Micro-ondas, Gaveta aquecimento, Placa indução com extrator integrado, ML Loiça. Sala ampla com 35,20 m2 e WC social .
Logradouro com Churrasqueira e piscina.
Piso 1 - Três quartos, sendo um em suite com WC com base de duche duplo.
Todos os quartos tem roupeiros integrados e varanda.
Wc com base duche de apoio aos 2 quartos.
Piso 2 - Espaço amplo de 38,00 m2, com possibilidade de transformar em suite.
Um excelente terraço com 11,75 m2.
No piso -1 Cave/garagem com 79,50 m2, lavandaria com 13,75 m2 e casa de máquinas da piscina com 8,95 m2
Equipamentos:
- Portas interiores lacadas branco com espessura 22mm
- Piso radiante em toda a moradia
- Painéis fotovoltaicos para produção de energética
- Bomba de calor para aquecimento de águas
- Caixilharias em PVC com janelas oscilo-batentes e vidros duplos com corte térmico
- Estores elétricos
- Ar condicionado em todas as divisões
- Aspiração central
- Vídeo porteiro
- Portões automáticos
Tratamos do seu processo de crédito, sem burocracias apresentando as melhores soluções para cada cliente.
Intermediário de crédito certificado pelo Banco de Portugal com o nº 0001802.
Ajudamos com todo o processo! Entre em contacto connosco ou deixe-nos os seus dados e entraremos em contacto assim que possível!
LR95430RF
Contact
See Phone
See more Houses New, in Distrito de Setúbal
Bedrooms
Zones
Can’t find the property you’re looking for?
