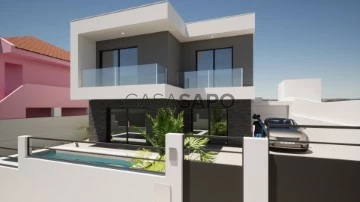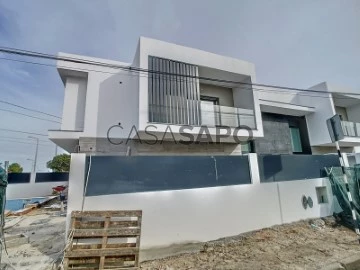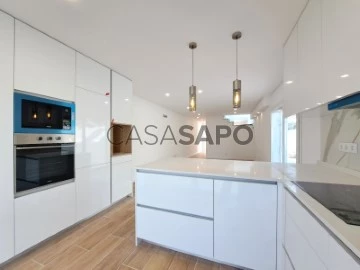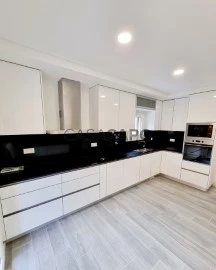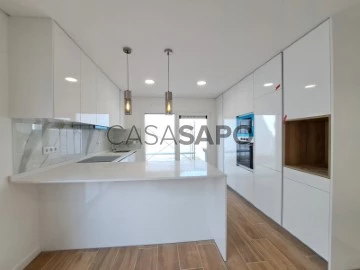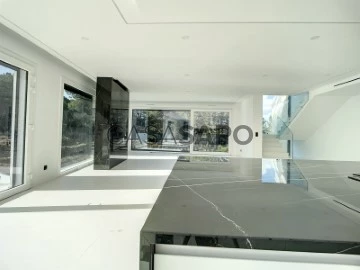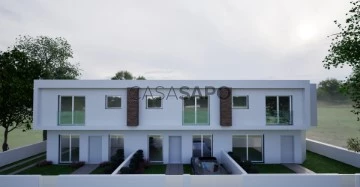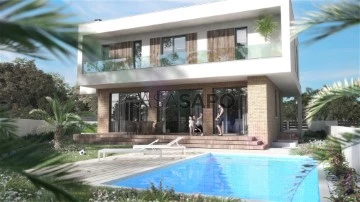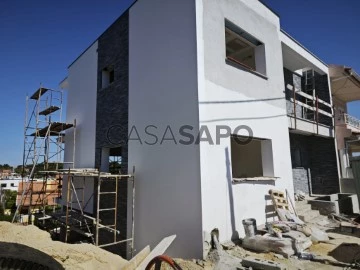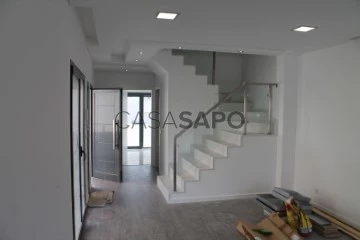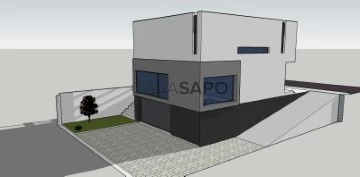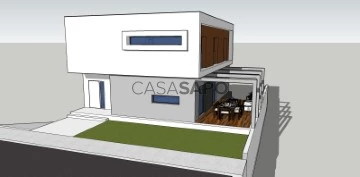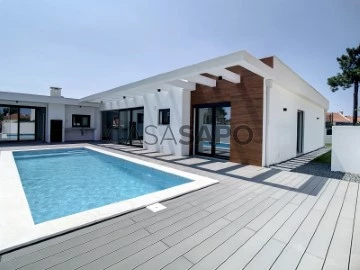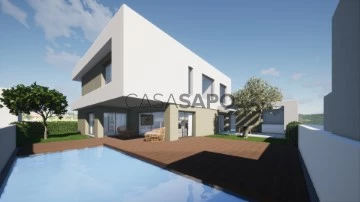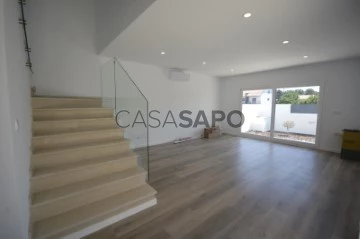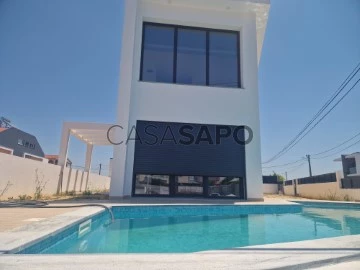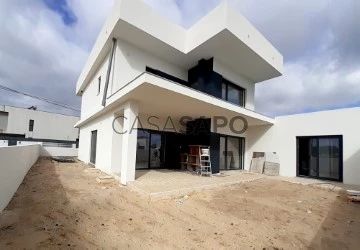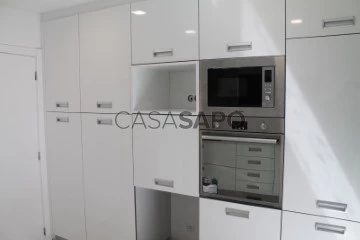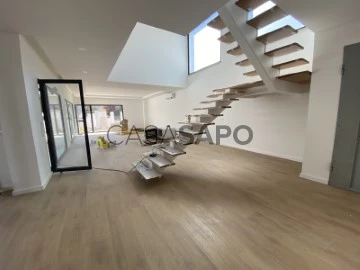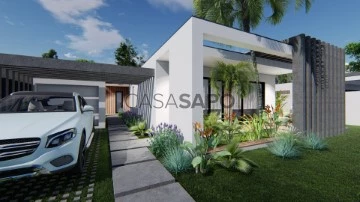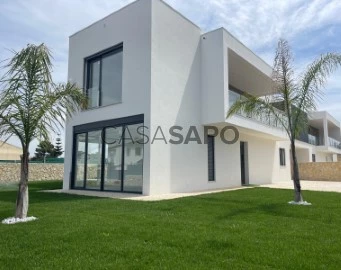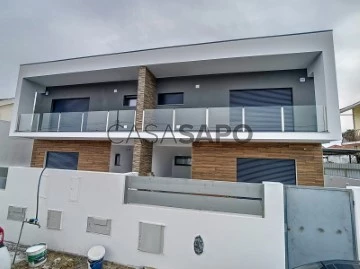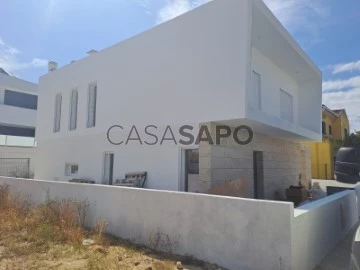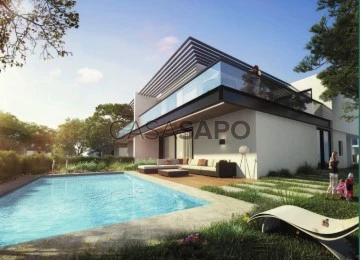Saiba aqui quanto pode pedir
1,092 Houses 4 Bedrooms New, in Distrito de Setúbal, Page 5
Map
Order by
Relevance
Detached House 4 Bedrooms
Quintinhas, Charneca de Caparica e Sobreda, Almada, Distrito de Setúbal
New · 150m²
buy
560.000 €
Detached villa T4, contemporary architecture with garage and swimming pool.
It has a gross area of 162m2, land area with 315m2 and floor area of 130m2.
House with 2 floors composed of:
R/C:
- Entrance hall 4m2, with false ceiling and floating floor;
- Room 29m2, with false ceiling, floating floor, fireplace with stove and access to the pool;
- Kitchen 12m2, white thermolaminate furniture, silestone top, false ceiling and pantry under the stair well;
Equipped with oven, hob, hood, combined, microwave and dishwasher.
All teka brand or equivalent.
- Room 13m2, with false ceiling;
- Social toilet complete with 4m2, false ceiling and window.
1st floor:
- Access hall to 4m2 rooms, with false ceiling and floating floor;
- 1 suite 21m2, with floating floor, false ceiling, wardrobe with sliding doors and WC 6m2 complete with false ceiling and balcony with unobstructed view;
- Room 12m2, with floating floor, false ceiling, wardrobe with sliding doors and balcony with unobstructed view;
- Room 13m2, with floating floor, false ceiling, wardrobe with sliding doors and with window with unobstructed view.
Garage of 20m2 with space for a car.
Equipped with air conditioning, alarm, central vacuum, video intercom, double glazing, solar panels, electric blinds and automatic gates.
Outdoor space with garden, barbecue and swimming pool.
Close to commerce, pharmacy, schools and gardens.
Situated 20 minutes from Lisbon, 10 minutes from the beaches and 5 minutes from public transport.
It has a gross area of 162m2, land area with 315m2 and floor area of 130m2.
House with 2 floors composed of:
R/C:
- Entrance hall 4m2, with false ceiling and floating floor;
- Room 29m2, with false ceiling, floating floor, fireplace with stove and access to the pool;
- Kitchen 12m2, white thermolaminate furniture, silestone top, false ceiling and pantry under the stair well;
Equipped with oven, hob, hood, combined, microwave and dishwasher.
All teka brand or equivalent.
- Room 13m2, with false ceiling;
- Social toilet complete with 4m2, false ceiling and window.
1st floor:
- Access hall to 4m2 rooms, with false ceiling and floating floor;
- 1 suite 21m2, with floating floor, false ceiling, wardrobe with sliding doors and WC 6m2 complete with false ceiling and balcony with unobstructed view;
- Room 12m2, with floating floor, false ceiling, wardrobe with sliding doors and balcony with unobstructed view;
- Room 13m2, with floating floor, false ceiling, wardrobe with sliding doors and with window with unobstructed view.
Garage of 20m2 with space for a car.
Equipped with air conditioning, alarm, central vacuum, video intercom, double glazing, solar panels, electric blinds and automatic gates.
Outdoor space with garden, barbecue and swimming pool.
Close to commerce, pharmacy, schools and gardens.
Situated 20 minutes from Lisbon, 10 minutes from the beaches and 5 minutes from public transport.
Contact
See Phone
House 4 Bedrooms Duplex
Redondos, Fernão Ferro, Seixal, Distrito de Setúbal
New · 137m²
buy
539.000 €
4 bedroom semi-detached house with swimming pool in Fernão Ferro
Work completed in June 2024
Floor 0:
Open space living room and semi-equipped kitchen
Bathroom, shower and 1 bedroom with wardrobe
Floor 1:
2 bedrooms with wardrobes, bathroom, suite with wardrobe and bathroom
Areas:
Floor 0:
Hall 4.65m2
Living Room 26.65m2
Kitchen 10.30m2
Bedroom 12.85m2
Bathroom 3.40m2
Floor 1:
Bedroom 14.50m2
Bedroom 14.75m2
Suite 17.50m2
Bathroom 5.30m2
Bathroom Suite 5.60m2
Circulation area 3.85m2
Balconies 7.50m2 + 4.65m2 + 5.15m2
Equipment:
- Construction with iron and concrete with seismic guarantee of maximum resistance;
- Air conditioning with normal remote control and via mobile phone in the bedrooms and living room;
- Electric blinds with Wi-Fi connection with the possibility of opening and closing or scheduling remotely on the mobile phone;
- Living room and bedrooms with a lighting circuit with Wi-Fi with mobile phone control;
- Circuit with socket for external charging of electric cars;
- Central vacuum;
- PVC frames with double glazing and high security armoured entrance door;
- Solar panels for water heating with a 300 litre tank;
- Intrusion, fire and temperature gauge alarm in the various rooms;
- Automatic gate;
- Surveillance system with recording and 4 cameras with night vision and accessible via mobile phone;
- Pool cover type electric opening blind;
- 10 Photovoltaic Panels with total 3750w and with inverter 5000w;
Exterior:
Swimming pool with 15.25m2, barbecue with sink, garden, parking
The property is located in the parish of Fernão Ferro, the most recent parish in the municipality of Seixal, having been created on May 27, 1993. According to legend, the parish has its origin in the name of Fernão Peres, brother of D. Paio Peres, Fernão Peres de Correia, master of the order of Santiago, founder of the village of Paio Pires.
Due to its geographical location, with good access, good ’air’ and close to bathing areas, the locality began to have great demand from the sixties.
Due to its location Fernão Ferro is a great choice to live, it is located 5 minutes from the entrance of the A33 and Coina Station, 17 minutes from the beaches of Costa da Caparica. It has several schools (Fernão Ferro Basic School, Redondos Basic School, Quinta dos Morgado Basic School, Seixal International School, Vila Alegre College, O Nosso Jardim College, A Casinha Mágica College, Baby on Board Nursery etc.), all kinds of commerce (Hairdressers, Our Barbershop, Cafes, Minimarket, Butcher, Pharmacy etc) and several banks. At Parque das Lagoas you will find a green space with a children’s playground and leisure area, where you can enjoy good times with your family.
We take care of your financing with trained and qualified professionals, to help you get the best conditions at no additional cost. We work daily with all banks in order to ensure the best mortgage solution for you.
For more information, please contact:
Sandra Rodrigues
SCI Real Estate
Work completed in June 2024
Floor 0:
Open space living room and semi-equipped kitchen
Bathroom, shower and 1 bedroom with wardrobe
Floor 1:
2 bedrooms with wardrobes, bathroom, suite with wardrobe and bathroom
Areas:
Floor 0:
Hall 4.65m2
Living Room 26.65m2
Kitchen 10.30m2
Bedroom 12.85m2
Bathroom 3.40m2
Floor 1:
Bedroom 14.50m2
Bedroom 14.75m2
Suite 17.50m2
Bathroom 5.30m2
Bathroom Suite 5.60m2
Circulation area 3.85m2
Balconies 7.50m2 + 4.65m2 + 5.15m2
Equipment:
- Construction with iron and concrete with seismic guarantee of maximum resistance;
- Air conditioning with normal remote control and via mobile phone in the bedrooms and living room;
- Electric blinds with Wi-Fi connection with the possibility of opening and closing or scheduling remotely on the mobile phone;
- Living room and bedrooms with a lighting circuit with Wi-Fi with mobile phone control;
- Circuit with socket for external charging of electric cars;
- Central vacuum;
- PVC frames with double glazing and high security armoured entrance door;
- Solar panels for water heating with a 300 litre tank;
- Intrusion, fire and temperature gauge alarm in the various rooms;
- Automatic gate;
- Surveillance system with recording and 4 cameras with night vision and accessible via mobile phone;
- Pool cover type electric opening blind;
- 10 Photovoltaic Panels with total 3750w and with inverter 5000w;
Exterior:
Swimming pool with 15.25m2, barbecue with sink, garden, parking
The property is located in the parish of Fernão Ferro, the most recent parish in the municipality of Seixal, having been created on May 27, 1993. According to legend, the parish has its origin in the name of Fernão Peres, brother of D. Paio Peres, Fernão Peres de Correia, master of the order of Santiago, founder of the village of Paio Pires.
Due to its geographical location, with good access, good ’air’ and close to bathing areas, the locality began to have great demand from the sixties.
Due to its location Fernão Ferro is a great choice to live, it is located 5 minutes from the entrance of the A33 and Coina Station, 17 minutes from the beaches of Costa da Caparica. It has several schools (Fernão Ferro Basic School, Redondos Basic School, Quinta dos Morgado Basic School, Seixal International School, Vila Alegre College, O Nosso Jardim College, A Casinha Mágica College, Baby on Board Nursery etc.), all kinds of commerce (Hairdressers, Our Barbershop, Cafes, Minimarket, Butcher, Pharmacy etc) and several banks. At Parque das Lagoas you will find a green space with a children’s playground and leisure area, where you can enjoy good times with your family.
We take care of your financing with trained and qualified professionals, to help you get the best conditions at no additional cost. We work daily with all banks in order to ensure the best mortgage solution for you.
For more information, please contact:
Sandra Rodrigues
SCI Real Estate
Contact
See Phone
House 4 Bedrooms Duplex
Fernão Ferro, Seixal, Distrito de Setúbal
New · 111m²
buy
425.000 €
New 4 bedroom semi-detached house with pergola in Fernão Ferro, located in a very quiet area. Book your visit!
Floor 0:
Open space living room, fully equipped kitchen with induction hob, extractor fan, oven, microwave, fridge freezer, dishwasher and washing machine. Pantry with drawers and wine cellar.
1 bedroom with wardrobe, service bathroom and pantry.
Living room 22.29 m2
Kitchen 9.94 m2
Pantry 1.96 m2
Circulation 8.63 m2
Bathroom 1.87 m2
Bedroom 9.59 m2
Floor 1:
2 bedrooms both with wardrobes, one of them with balcony, full bathroom with shower base, glass screen (Doccia).
Suite with dressing room, bathroom and balcony.
Suite 15.83 m2
Bathroom 3.22 m2
Balcony 4.95 m2
Circulation 7.05 m2
Bathroom 4.32 m2
Bedroom 9.20 m2
Bedroom 10.81 m2
Balcony 4.23 m2
All property with false ceilings with LEDs.
Vinyl floor (floor 0), floating floor (floor 1), kitchen and ceramic bathrooms.
Tilt-and-turn PVC windows with double glazing and electric shutters.
White lacquered woods.
Armored door with phenolic coating.
Equipment:
- Hall with socket for stairlift if necessary.
- Air conditioning in the living room and suite, remaining rooms with pre-installation.
- Central vacuum cleaner
- Video intercom
- 300 litre solar panel (Vulcano) for domestic water heating
- Sliding gate with automation.
Exterior:
Patio with barbecue, parking with Portuguese pavement and draining pavé.
Wall with 5 points of light and 2 points of water.
Electrical socket for charging electric cars.
Photos of the type of finishes of the builder.
Due to its location Fernão Ferro is a great choice to live, it is located 5 minutes from the entrance of the A33, 10 minutes from Fertagus Station and 17 minutes from the beaches of Sesimbra, Lagoa de Albufeira and Costa da Caparica. It has all kinds of commerce (Hairdressers, Our Barbershop, Cafes, Supermarkets, Butcher, Pharmacy etc), Schools and Banks. At Parque das Lagoas you will find a green space with a children’s playground and leisure area, where you can enjoy good times with your family.
We take care of your financing with trained and qualified professionals, to help you get the best conditions at no additional cost. We work daily with all banks in order to ensure the best mortgage solution for you.
Book your visit!
For more information, please contact:
Salome Battle
SCI Real Estate
Floor 0:
Open space living room, fully equipped kitchen with induction hob, extractor fan, oven, microwave, fridge freezer, dishwasher and washing machine. Pantry with drawers and wine cellar.
1 bedroom with wardrobe, service bathroom and pantry.
Living room 22.29 m2
Kitchen 9.94 m2
Pantry 1.96 m2
Circulation 8.63 m2
Bathroom 1.87 m2
Bedroom 9.59 m2
Floor 1:
2 bedrooms both with wardrobes, one of them with balcony, full bathroom with shower base, glass screen (Doccia).
Suite with dressing room, bathroom and balcony.
Suite 15.83 m2
Bathroom 3.22 m2
Balcony 4.95 m2
Circulation 7.05 m2
Bathroom 4.32 m2
Bedroom 9.20 m2
Bedroom 10.81 m2
Balcony 4.23 m2
All property with false ceilings with LEDs.
Vinyl floor (floor 0), floating floor (floor 1), kitchen and ceramic bathrooms.
Tilt-and-turn PVC windows with double glazing and electric shutters.
White lacquered woods.
Armored door with phenolic coating.
Equipment:
- Hall with socket for stairlift if necessary.
- Air conditioning in the living room and suite, remaining rooms with pre-installation.
- Central vacuum cleaner
- Video intercom
- 300 litre solar panel (Vulcano) for domestic water heating
- Sliding gate with automation.
Exterior:
Patio with barbecue, parking with Portuguese pavement and draining pavé.
Wall with 5 points of light and 2 points of water.
Electrical socket for charging electric cars.
Photos of the type of finishes of the builder.
Due to its location Fernão Ferro is a great choice to live, it is located 5 minutes from the entrance of the A33, 10 minutes from Fertagus Station and 17 minutes from the beaches of Sesimbra, Lagoa de Albufeira and Costa da Caparica. It has all kinds of commerce (Hairdressers, Our Barbershop, Cafes, Supermarkets, Butcher, Pharmacy etc), Schools and Banks. At Parque das Lagoas you will find a green space with a children’s playground and leisure area, where you can enjoy good times with your family.
We take care of your financing with trained and qualified professionals, to help you get the best conditions at no additional cost. We work daily with all banks in order to ensure the best mortgage solution for you.
Book your visit!
For more information, please contact:
Salome Battle
SCI Real Estate
Contact
See Phone
House 4 Bedrooms Duplex
Foros da Amora , Seixal, Distrito de Setúbal
New · 149m²
With Garage
buy
595.000 €
Detached House T4 Blackberry With Garage
Property with finishes of excellence, inserted in a plot of land of 291.80m2, where tranquility is an excellence.
House approximately 5 minutes from our magnificent beaches and all its fantastic surroundings, 1 minute from the main access to A33 Lisbon / Setúbal.
Property consisting of fully equipped kitchen, central vacuum, LED lights, pvc windows double glass thermal cut with oscillo-stops, thermal and electric blinds, pre installation of air conditioning, garage with automatic gates and barbecue with countertop and washbasin.
On the ground floor we come with an entrance hall of 8.75 m2 full of natural light, a large living room of 37.11 m2, fully equipped kitchen of 16.26 m2, office with 9.00 m2, social bathroom 2.70 m2, porch of 6.06 m2 with countertop and dishwasher to support the barbecue and the garage of 16.00 m2.
On the upper floor we have the bedroom hall of 5.61m2, suite of 13.50 m2 with walk in closet of 8.16 m2 and bathroom with 6.63 m2, bedroom of 13.50 m2 with balcony of 9.45 m2, room 11.75 m2, all bedrooms with wardrobe and bathroom to support rooms with 6.75 m2.
Amora is a portuguese parish in the municipality of Seixal and setúbal district, with 27.31 km² of area and 49 352 inhabitants (2021). Its population density is 1 780.6 inhabitants/km². [1]
Amora is a very old village, already referenced in 1384, in the Chronicle of D.João I, the work of the chronicler Fernão Lopes. The king’s scribe refers to Amora when he locates the galleys of the Master of Avis, who were sheltered in the arm of the Tagus River, which lies between the Seixal, Arrentela and Amora.
Date of this period the appearance of the first population nucleus of this area, located in Cheira Ventos, in the area today known as Talaminho.
The village of the parish and which gave it its name, the city of Amora, was elevated to the category of village on June 30, 1989 and to the category of city on May 20, 1993.
We take care of your financing with trained and qualified professionals to help you get the best conditions at no additional cost, we work daily with all banks to ensure the best housing credit solution for you.
Come and see your new home.
For more information contact:
Helium Lopes
SCI Real Estate
Property with finishes of excellence, inserted in a plot of land of 291.80m2, where tranquility is an excellence.
House approximately 5 minutes from our magnificent beaches and all its fantastic surroundings, 1 minute from the main access to A33 Lisbon / Setúbal.
Property consisting of fully equipped kitchen, central vacuum, LED lights, pvc windows double glass thermal cut with oscillo-stops, thermal and electric blinds, pre installation of air conditioning, garage with automatic gates and barbecue with countertop and washbasin.
On the ground floor we come with an entrance hall of 8.75 m2 full of natural light, a large living room of 37.11 m2, fully equipped kitchen of 16.26 m2, office with 9.00 m2, social bathroom 2.70 m2, porch of 6.06 m2 with countertop and dishwasher to support the barbecue and the garage of 16.00 m2.
On the upper floor we have the bedroom hall of 5.61m2, suite of 13.50 m2 with walk in closet of 8.16 m2 and bathroom with 6.63 m2, bedroom of 13.50 m2 with balcony of 9.45 m2, room 11.75 m2, all bedrooms with wardrobe and bathroom to support rooms with 6.75 m2.
Amora is a portuguese parish in the municipality of Seixal and setúbal district, with 27.31 km² of area and 49 352 inhabitants (2021). Its population density is 1 780.6 inhabitants/km². [1]
Amora is a very old village, already referenced in 1384, in the Chronicle of D.João I, the work of the chronicler Fernão Lopes. The king’s scribe refers to Amora when he locates the galleys of the Master of Avis, who were sheltered in the arm of the Tagus River, which lies between the Seixal, Arrentela and Amora.
Date of this period the appearance of the first population nucleus of this area, located in Cheira Ventos, in the area today known as Talaminho.
The village of the parish and which gave it its name, the city of Amora, was elevated to the category of village on June 30, 1989 and to the category of city on May 20, 1993.
We take care of your financing with trained and qualified professionals to help you get the best conditions at no additional cost, we work daily with all banks to ensure the best housing credit solution for you.
Come and see your new home.
For more information contact:
Helium Lopes
SCI Real Estate
Contact
See Phone
House 4 Bedrooms Duplex
Fernão Ferro, Seixal, Distrito de Setúbal
New · 111m²
buy
425.000 €
New 4 bedroom semi-detached house with pergola in Fernão Ferro, located in a very quiet area. Book your visit!
Floor 0:
Open space living room, fully equipped kitchen with induction hob, extractor fan, oven, microwave, fridge freezer, dishwasher and washing machine. Pantry with drawers and wine cellar.
1 bedroom with wardrobe, service bathroom and pantry.
Living room 22.29 m2
Kitchen 9.94 m2
Pantry 1.96 m2
Circulation 8.63 m2
Bathroom 1.87 m2
Bedroom 9.59 m2
Floor 1:
2 bedrooms both with wardrobes, one of them with balcony, full bathroom with shower base, glass screen (Doccia).
Suite with dressing room, bathroom and balcony.
Suite 15.83 m2
Bathroom 3.22 m2
Balcony 4.95 m2
Circulation 7.05 m2
Bathroom 4.32 m2
Bedroom 9.20 m2
Bedroom 10.81 m2
Balcony 4.23 m2
All property with false ceilings with LEDs.
Vinyl floor (floor 0), floating floor (floor 1), kitchen and ceramic bathrooms.
Tilt-and-turn PVC windows with double glazing and electric shutters.
White lacquered woods.
Armored door with phenolic coating.
Equipment:
- Hall with socket for stairlift if necessary.
- Air conditioning in the living room and suite, remaining rooms with pre-installation.
- Central vacuum cleaner
- Video intercom
- 300 litre solar panel (Vulcano) for domestic water heating
- Sliding gate with automation.
Exterior:
Patio with barbecue, parking with Portuguese pavement and draining pavé.
Wall with 5 points of light and 2 points of water.
Electrical socket for charging electric cars.
Photos of the type of finishes of the builder.
Due to its location Fernão Ferro is a great choice to live, it is located 5 minutes from the entrance of the A33, 10 minutes from Fertagus Station and 17 minutes from the beaches of Sesimbra, Lagoa de Albufeira and Costa da Caparica. It has all kinds of commerce (Hairdressers, Our Barbershop, Cafes, Supermarkets, Butcher, Pharmacy etc), Schools and Banks. At Parque das Lagoas you will find a green space with a children’s playground and leisure area, where you can enjoy good times with your family.
We take care of your financing with trained and qualified professionals, to help you get the best conditions at no additional cost. We work daily with all banks in order to ensure the best mortgage solution for you.
Book your visit!
For more information, please contact:
Salome Battle
SCI Real Estate
Floor 0:
Open space living room, fully equipped kitchen with induction hob, extractor fan, oven, microwave, fridge freezer, dishwasher and washing machine. Pantry with drawers and wine cellar.
1 bedroom with wardrobe, service bathroom and pantry.
Living room 22.29 m2
Kitchen 9.94 m2
Pantry 1.96 m2
Circulation 8.63 m2
Bathroom 1.87 m2
Bedroom 9.59 m2
Floor 1:
2 bedrooms both with wardrobes, one of them with balcony, full bathroom with shower base, glass screen (Doccia).
Suite with dressing room, bathroom and balcony.
Suite 15.83 m2
Bathroom 3.22 m2
Balcony 4.95 m2
Circulation 7.05 m2
Bathroom 4.32 m2
Bedroom 9.20 m2
Bedroom 10.81 m2
Balcony 4.23 m2
All property with false ceilings with LEDs.
Vinyl floor (floor 0), floating floor (floor 1), kitchen and ceramic bathrooms.
Tilt-and-turn PVC windows with double glazing and electric shutters.
White lacquered woods.
Armored door with phenolic coating.
Equipment:
- Hall with socket for stairlift if necessary.
- Air conditioning in the living room and suite, remaining rooms with pre-installation.
- Central vacuum cleaner
- Video intercom
- 300 litre solar panel (Vulcano) for domestic water heating
- Sliding gate with automation.
Exterior:
Patio with barbecue, parking with Portuguese pavement and draining pavé.
Wall with 5 points of light and 2 points of water.
Electrical socket for charging electric cars.
Photos of the type of finishes of the builder.
Due to its location Fernão Ferro is a great choice to live, it is located 5 minutes from the entrance of the A33, 10 minutes from Fertagus Station and 17 minutes from the beaches of Sesimbra, Lagoa de Albufeira and Costa da Caparica. It has all kinds of commerce (Hairdressers, Our Barbershop, Cafes, Supermarkets, Butcher, Pharmacy etc), Schools and Banks. At Parque das Lagoas you will find a green space with a children’s playground and leisure area, where you can enjoy good times with your family.
We take care of your financing with trained and qualified professionals, to help you get the best conditions at no additional cost. We work daily with all banks in order to ensure the best mortgage solution for you.
Book your visit!
For more information, please contact:
Salome Battle
SCI Real Estate
Contact
See Phone
House 4 Bedrooms Triplex
Funchalinho, Caparica e Trafaria, Almada, Distrito de Setúbal
New · 320m²
buy
1.130.000 €
5 bedroom villa with a plot of 574m2
This stunning 5 bedroom semi-detached villa is located in Funchalinho, Costa da Caparica. Set on a spacious plot of 574m2, with a floor area of 350m2, this property offers a modern and attractive design with high quality finishes, which reflect its exclusive state and a truly exceptional residential experience
With a gross construction area of approximately 400m2 spread over 3 floors, this house was designed in line with a modern, luxurious design and special emphasis on comfort and making the most of its stunning views. With a floor-to-ceiling glass structure, it allows a perfect connection between the interior spaces and the panoramic view of the city of Lisbon.
In the glass house, you will be greeted by impressive details. Every detail has been carefully considered. The roof illuminated with LED slots adds a touch of elegance to the environment, while the staircase accompanied by panoramic glass offers a breathtaking view and natural lighting coming from the continuous exterior of the living room and the kitchen in open space with a total of 100m2.
On the -1 floor, you will find a large living room of more than 100m2 that you can convert into a gym, a cinema room or even a games room, a bedroom, an office, a laundry room with built-in cabinets, a support kitchen with direct access to the pool and garden. Floor 0 houses an entrance hall, a full bathroom with timeless design ceramics and a fully equipped open-concept kitchen, which extends over 100m2 and connects harmoniously with the living room, in which there is a breathtaking view of the garden.
On the 1st floor, the 4 suites offer a luxurious personal space. Each of the 3 suites has walk-in closets and private balconies, providing a serene environment to relax and enjoy the view. In addition, there is one more suite with a balcony to comfortably accommodate the family and guests.
The exterior of the property is equally impressive, with an extraordinary surrounding garden, opening up to the unobstructed view of the city of Lisbon, but maintaining all the comfort of your privacy. Here, you can enjoy moments of tranquillity and serenity, making the most of the sunny climate of the region.
Don’t miss the opportunity to buy the home of your dreams, and live the experience of a property designed through design and quality, perfectly integrated into your surroundings.
Conclusion August 2024
Attention!! Illustrative images, of the builder’s finishes.!
Schedule a visit now and live your dream
Ana Gonçalves
SCI Group
This stunning 5 bedroom semi-detached villa is located in Funchalinho, Costa da Caparica. Set on a spacious plot of 574m2, with a floor area of 350m2, this property offers a modern and attractive design with high quality finishes, which reflect its exclusive state and a truly exceptional residential experience
With a gross construction area of approximately 400m2 spread over 3 floors, this house was designed in line with a modern, luxurious design and special emphasis on comfort and making the most of its stunning views. With a floor-to-ceiling glass structure, it allows a perfect connection between the interior spaces and the panoramic view of the city of Lisbon.
In the glass house, you will be greeted by impressive details. Every detail has been carefully considered. The roof illuminated with LED slots adds a touch of elegance to the environment, while the staircase accompanied by panoramic glass offers a breathtaking view and natural lighting coming from the continuous exterior of the living room and the kitchen in open space with a total of 100m2.
On the -1 floor, you will find a large living room of more than 100m2 that you can convert into a gym, a cinema room or even a games room, a bedroom, an office, a laundry room with built-in cabinets, a support kitchen with direct access to the pool and garden. Floor 0 houses an entrance hall, a full bathroom with timeless design ceramics and a fully equipped open-concept kitchen, which extends over 100m2 and connects harmoniously with the living room, in which there is a breathtaking view of the garden.
On the 1st floor, the 4 suites offer a luxurious personal space. Each of the 3 suites has walk-in closets and private balconies, providing a serene environment to relax and enjoy the view. In addition, there is one more suite with a balcony to comfortably accommodate the family and guests.
The exterior of the property is equally impressive, with an extraordinary surrounding garden, opening up to the unobstructed view of the city of Lisbon, but maintaining all the comfort of your privacy. Here, you can enjoy moments of tranquillity and serenity, making the most of the sunny climate of the region.
Don’t miss the opportunity to buy the home of your dreams, and live the experience of a property designed through design and quality, perfectly integrated into your surroundings.
Conclusion August 2024
Attention!! Illustrative images, of the builder’s finishes.!
Schedule a visit now and live your dream
Ana Gonçalves
SCI Group
Contact
See Phone
House 4 Bedrooms Duplex
Fernão Ferro, Seixal, Distrito de Setúbal
New · 129m²
buy
385.000 €
Excellent new 4 bedroom semi-detached house in Fernão Ferro, comprising:
Floor 0:
Hall with wardrobe, bedroom, living room, fully equipped kitchen and bathroom with shower.
Hall - 5.17 m2
Bedroom - 10.40 m2
Living Room - 25.92 m2
Kitchen - 14.23 m2
Bathroom - 3.91 m2
Floor 1:
Hall with mezzanine, 2 bedrooms both with wardrobes, full bathroom with shower, suite with wardrobe, bathroom with shower.
Hall - 6.82 m2
Bedroom - 11.48 m2
Bedroom - 14.81 m2
Bathroom - 5.22 m2
Suite - 15.86 m2
Bathroom - 4.93 m2
The entire property with false ceilings with LEDs, floating floor except kitchen and bathrooms which is ceramic.
PVC windows with sliding, opening and swing-stop with double glazing and electric shutters with thermal cut.
Equipment:
- Central vacuum cleaner
-Alarm
- Video intercom
- Automatic gates
- Pre-installation of air conditioning
- Solar panel 300 litres with resistance
In design
Due to its location Fernão Ferro is a great choice to live, it is located 5 minutes from the entrance of the A33, 10 minutes from Fertagus Station and 17 minutes from the beaches of Sesimbra, Lagoa de Albufeira and Costa da Caparica. It has all kinds of commerce (Hairdressers, Our Barbershop, Cafes, Supermarkets, Butcher, Pharmacy etc), Schools and Banks. At Parque das Lagoas you will find a green space with a children’s playground and leisure area, where you can enjoy good times with your family.
We take care of your financing with trained and qualified professionals, to help you get the best conditions at no additional cost. We work daily with all banks in order to ensure the best mortgage solution for you.
For more information, please contact:
Salome Battle
SCI Real Estate
Floor 0:
Hall with wardrobe, bedroom, living room, fully equipped kitchen and bathroom with shower.
Hall - 5.17 m2
Bedroom - 10.40 m2
Living Room - 25.92 m2
Kitchen - 14.23 m2
Bathroom - 3.91 m2
Floor 1:
Hall with mezzanine, 2 bedrooms both with wardrobes, full bathroom with shower, suite with wardrobe, bathroom with shower.
Hall - 6.82 m2
Bedroom - 11.48 m2
Bedroom - 14.81 m2
Bathroom - 5.22 m2
Suite - 15.86 m2
Bathroom - 4.93 m2
The entire property with false ceilings with LEDs, floating floor except kitchen and bathrooms which is ceramic.
PVC windows with sliding, opening and swing-stop with double glazing and electric shutters with thermal cut.
Equipment:
- Central vacuum cleaner
-Alarm
- Video intercom
- Automatic gates
- Pre-installation of air conditioning
- Solar panel 300 litres with resistance
In design
Due to its location Fernão Ferro is a great choice to live, it is located 5 minutes from the entrance of the A33, 10 minutes from Fertagus Station and 17 minutes from the beaches of Sesimbra, Lagoa de Albufeira and Costa da Caparica. It has all kinds of commerce (Hairdressers, Our Barbershop, Cafes, Supermarkets, Butcher, Pharmacy etc), Schools and Banks. At Parque das Lagoas you will find a green space with a children’s playground and leisure area, where you can enjoy good times with your family.
We take care of your financing with trained and qualified professionals, to help you get the best conditions at no additional cost. We work daily with all banks in order to ensure the best mortgage solution for you.
For more information, please contact:
Salome Battle
SCI Real Estate
Contact
See Phone
House 4 Bedrooms Triplex
Funchalinho, Caparica e Trafaria, Almada, Distrito de Setúbal
New · 208m²
With Garage
buy
895.000 €
Detached 4 bedroom villa located in Funchalinho, under construction with luxury finishes.
Property with basement, garage for 4 cars with wide access.
The following are part of this magnificent project:
- Pre-installation of air conditioning;
- Double-glazed PVC windows;
- Solar panel for domestic hot water
- Heat pump;
- Hydraulic underfloor heating;
- Fully equipped Bosh kitchen;
- automatic gates;
-Alarm;
Come and see the house of your dreams next to the IC20 and the main accesses to Lisbon.
Caparica is one of the most sought-after parishes in the municipality of Almada to buy a house, divided into several areas and urbanisations such as: Quinta de Santa Teresa, Quinta Texugo, Botequim, Quinta Santa Maria, Palhais, Quinta da Regateira, Vale Cavala, Quintinhas, Vale Rosal among others.
All of them have quick access to the A33 and the IC20 that connects to Lisbon, served by TST public transport, and just a few minutes from the best beaches on the south bank (Costa da Caparica and Fonte da Telha).
We find all kinds of commerce and services on its main road from the famous lupin, the Easter pastry shop, Continente and Mini Preço supermarket, municipal market, McDonald’s, among many other services.
If you want to indulge yourself or drink tea, you can do so at the Bombonera pastry shop.
We can count on several public and private schools, among them the famous colégio do vale, Escola básica de vale rosal, Escola presidente Maria Emília, Escola Santa Maria, EB Marco Cabaço, Escola Carlos Gargaté, Colégio Um Dó Li Tá.
You can walk or do sports in the Green Park, next to the municipal swimming pools or even in the wonderful and unique fossil cliff or even in the Aquafitness gym.
This property is not available for real estate sharing.
We take care of your financing at no additional cost, we work daily with all banking entities in order to guarantee the best mortgage solution for you.
For more information, please contact:
Pedro Silva
SCI Real Estate Group
Property with basement, garage for 4 cars with wide access.
The following are part of this magnificent project:
- Pre-installation of air conditioning;
- Double-glazed PVC windows;
- Solar panel for domestic hot water
- Heat pump;
- Hydraulic underfloor heating;
- Fully equipped Bosh kitchen;
- automatic gates;
-Alarm;
Come and see the house of your dreams next to the IC20 and the main accesses to Lisbon.
Caparica is one of the most sought-after parishes in the municipality of Almada to buy a house, divided into several areas and urbanisations such as: Quinta de Santa Teresa, Quinta Texugo, Botequim, Quinta Santa Maria, Palhais, Quinta da Regateira, Vale Cavala, Quintinhas, Vale Rosal among others.
All of them have quick access to the A33 and the IC20 that connects to Lisbon, served by TST public transport, and just a few minutes from the best beaches on the south bank (Costa da Caparica and Fonte da Telha).
We find all kinds of commerce and services on its main road from the famous lupin, the Easter pastry shop, Continente and Mini Preço supermarket, municipal market, McDonald’s, among many other services.
If you want to indulge yourself or drink tea, you can do so at the Bombonera pastry shop.
We can count on several public and private schools, among them the famous colégio do vale, Escola básica de vale rosal, Escola presidente Maria Emília, Escola Santa Maria, EB Marco Cabaço, Escola Carlos Gargaté, Colégio Um Dó Li Tá.
You can walk or do sports in the Green Park, next to the municipal swimming pools or even in the wonderful and unique fossil cliff or even in the Aquafitness gym.
This property is not available for real estate sharing.
We take care of your financing at no additional cost, we work daily with all banking entities in order to guarantee the best mortgage solution for you.
For more information, please contact:
Pedro Silva
SCI Real Estate Group
Contact
See Phone
House 4 Bedrooms Triplex
Quinta de Cima, Charneca de Caparica e Sobreda, Almada, Distrito de Setúbal
New · 190m²
With Garage
buy
475.000 €
4 bedroom semi-detached house | New | Charneca da Caparica | Swimming pool
4 bedroom villa consisting of
Basement:
Garage: Spacious garage of 44m2, with capacity for two cars or possibility of conversion to an additional living room or bedroom.
Laundry: Located in the basement for easy access and management of household chores.
Balcony: Direct access to a balcony that leads to a refreshing swimming pool, providing a pleasant atmosphere on warmer days.
Ground Floor:
Living Room and Kitchen: Open space concept, creating a unique dynamic between the living room and the kitchen. A peninsula in the kitchen adds functionality and a modern touch to this space,
A multifunctional room that can be used as an office or additional bedroom.
Social Bathroom: Equipped with shower.
A porch at the front of the house, accompanied by a garden, providing a cosy space.
1st Floor:
A suite with a walk-in closet, offering privacy and comfort.
Two Additional Bedrooms: Both with built-in wardrobes, providing ample storage space.
Bathroom to meet the needs of the rooms on the 1st floor.
This 4 bedroom villa is designed to provide comfort, functionality and a welcoming atmosphere, both in the common spaces and in the most private areas. The presence of a swimming pool, barbecue and balconies offers options to enjoy the outdoors in different contexts.
One of the features of this property is natural light in all rooms
4 bedroom villa consisting of
Basement:
Garage: Spacious garage of 44m2, with capacity for two cars or possibility of conversion to an additional living room or bedroom.
Laundry: Located in the basement for easy access and management of household chores.
Balcony: Direct access to a balcony that leads to a refreshing swimming pool, providing a pleasant atmosphere on warmer days.
Ground Floor:
Living Room and Kitchen: Open space concept, creating a unique dynamic between the living room and the kitchen. A peninsula in the kitchen adds functionality and a modern touch to this space,
A multifunctional room that can be used as an office or additional bedroom.
Social Bathroom: Equipped with shower.
A porch at the front of the house, accompanied by a garden, providing a cosy space.
1st Floor:
A suite with a walk-in closet, offering privacy and comfort.
Two Additional Bedrooms: Both with built-in wardrobes, providing ample storage space.
Bathroom to meet the needs of the rooms on the 1st floor.
This 4 bedroom villa is designed to provide comfort, functionality and a welcoming atmosphere, both in the common spaces and in the most private areas. The presence of a swimming pool, barbecue and balconies offers options to enjoy the outdoors in different contexts.
One of the features of this property is natural light in all rooms
Contact
See Phone
House 4 Bedrooms Duplex
Vale de Milhaços , Corroios, Seixal, Distrito de Setúbal
New · 167m²
With Garage
buy
695.000 €
House T4 | Isolated | Valley of | Swimming | On the plant.
Property with fully equipped kitchen, double glazing with thermal and oscillostop, pre installation of air conditioning, electric blinds, solar panel hot waters, central vacuum, Led lighting, etc.
Possibility of choosing finishes.
We take care of your financing at no additional cost, work daily with all banks to ensure the best housing credit solution for you.
Deadline for delivery 14 months, illustrative images of the finishes of the builder.
Vale de Milhaços is a pleasant and well situated area of the parish of Corroios, municipality of Seixal. It is mainly a residential place, with many villas and some buildings, especially as first housing. It is situated between The Caperica Heath, Pinhal Vidal, Pinheirinho, Santa Marta do Pinhal and Sobreda.
The main economic activities are trade, services and some food industries, especially in the pastry business.
It has two Basic Schools with 1st cycle of basic education and 1 school of 2nd and 3rd cycles, which also includes a football school with field on synthetic turf, has the church of São João Baptista and a volleyball field that belongs to The Convivial and Sports Center of Vale de Milhaços, is 3 minutes from the municipal pools.
It is surrounded by good access to Lisbon and beaches, even close to fertagus de Corroios train station, which is the fastest way to get to Lisbon by the Railway crossing of The Bridge April 25.
For more information contact:
Pedro Silva
SCI Real Estate
Property with fully equipped kitchen, double glazing with thermal and oscillostop, pre installation of air conditioning, electric blinds, solar panel hot waters, central vacuum, Led lighting, etc.
Possibility of choosing finishes.
We take care of your financing at no additional cost, work daily with all banks to ensure the best housing credit solution for you.
Deadline for delivery 14 months, illustrative images of the finishes of the builder.
Vale de Milhaços is a pleasant and well situated area of the parish of Corroios, municipality of Seixal. It is mainly a residential place, with many villas and some buildings, especially as first housing. It is situated between The Caperica Heath, Pinhal Vidal, Pinheirinho, Santa Marta do Pinhal and Sobreda.
The main economic activities are trade, services and some food industries, especially in the pastry business.
It has two Basic Schools with 1st cycle of basic education and 1 school of 2nd and 3rd cycles, which also includes a football school with field on synthetic turf, has the church of São João Baptista and a volleyball field that belongs to The Convivial and Sports Center of Vale de Milhaços, is 3 minutes from the municipal pools.
It is surrounded by good access to Lisbon and beaches, even close to fertagus de Corroios train station, which is the fastest way to get to Lisbon by the Railway crossing of The Bridge April 25.
For more information contact:
Pedro Silva
SCI Real Estate
Contact
See Phone
House 4 Bedrooms Duplex
Quinta da Carcereira, Charneca de Caparica e Sobreda, Almada, Distrito de Setúbal
New · 160m²
With Garage
buy
690.000 €
House T4 Isolated | New with swimming pool | Quinta de Valadares | Under construction
Excellent villa in the initial phase of construction. Come finish the dwelling of your dreams.
Close to transport and access to A33.
Property equipped with air conditioning, solar panel sanitary hot waters, fully equipped kitchen teka, heat pump with hydraulic underfloor, central vacuum, automatic gates, double glazing in PVC with thermal cut and oscillobatentes, Alarm, outdoor pool with chlorine treatment;
Illustrative photos of the builder’s finishes.
We take care of your financing at no additional cost, work daily with all banks to ensure the best housing credit solution for you.
Corroios is a town in the municipality of Seixal, Portugal. Former site occupied by an extensive pine forest, today it is one of the most urbanized localities of the municipality of Seixal in great development.
Corroios is bordered to the east by the municipality of Barreiro and Seixal, to the south by Sesimbra, to the north by Almada and to the north by the Tagus estuary, through which it is connected to Lisbon.
The main economic activities are trade, services and some industries, food, especially in the pastry business.
It has two elementary schools with the 1st cycle of elementary school and 1 school 2nd and 3rd cycles.
It has a municipal swimming pool, PSP, commerce, services, pharmacy, hypermarkets, gas stations, church, tidal mill and the famous parties of Corroios.
It is surrounded by good access to Lisbon and the beaches, even has the fertagus de Corroios train station which is the fastest way to move to Lisbon by its railway crossing of the bridge 25 April, having all the means of transport, in addition to the train, served by TST, Transportes Sul do Tejo.
For more information contact:
Pedro Silva
SCI Real Estate
Excellent villa in the initial phase of construction. Come finish the dwelling of your dreams.
Close to transport and access to A33.
Property equipped with air conditioning, solar panel sanitary hot waters, fully equipped kitchen teka, heat pump with hydraulic underfloor, central vacuum, automatic gates, double glazing in PVC with thermal cut and oscillobatentes, Alarm, outdoor pool with chlorine treatment;
Illustrative photos of the builder’s finishes.
We take care of your financing at no additional cost, work daily with all banks to ensure the best housing credit solution for you.
Corroios is a town in the municipality of Seixal, Portugal. Former site occupied by an extensive pine forest, today it is one of the most urbanized localities of the municipality of Seixal in great development.
Corroios is bordered to the east by the municipality of Barreiro and Seixal, to the south by Sesimbra, to the north by Almada and to the north by the Tagus estuary, through which it is connected to Lisbon.
The main economic activities are trade, services and some industries, food, especially in the pastry business.
It has two elementary schools with the 1st cycle of elementary school and 1 school 2nd and 3rd cycles.
It has a municipal swimming pool, PSP, commerce, services, pharmacy, hypermarkets, gas stations, church, tidal mill and the famous parties of Corroios.
It is surrounded by good access to Lisbon and the beaches, even has the fertagus de Corroios train station which is the fastest way to move to Lisbon by its railway crossing of the bridge 25 April, having all the means of transport, in addition to the train, served by TST, Transportes Sul do Tejo.
For more information contact:
Pedro Silva
SCI Real Estate
Contact
See Phone
House 4 Bedrooms
Azeitão (São Lourenço e São Simão), Setúbal, Distrito de Setúbal
New · 160m²
With Garage
buy
690.000 €
Single storey 4 bedroom villa, detached with garage and swimming pool in Azeitão. Inserted in a plot of 400 m2, located in a very quiet area.
Open space living room, kitchen equipped with oven, microwave, hob, extractor fan, fridge, dishwasher and washing machine.
Hall, office and service bathroom.
2 Bedrooms both with wardrobes, full bathroom.
Suite with 2 wardrobes and bathroom.
Areas:
Living Room/Kitchen 47.88 m2
Office 9 m2
Bathroom 2.31 m2
Bedroom 15.47 m2
Bathroom 4.76 m2
Bedroom 13.65 m2
Suite 17.10 m2
Closet 3.06 m2
Bathroom 4.42 m2
- The entire property with lacquered white woods.
- Floating floor, except kitchen and bathrooms, which is ceramic.
- Tilt-and-turn PVC windows with double glazing and electric shutters.
- Armored door.
Equipment:
- Central vacuum cleaner
-Alarm
- Video intercom
- Automatic gates
-Air conditioning
Exterior:
-Garage
- Swimming pool 7 x 3 m with saline electrolysis system (for salt water treatment)
- Outdoor garden with lawn and automatic irrigation system
- Solar panel for water heating
Images of the type of finishes of the builder.
Expected completion June 2024.
Azeitão is a region to discover or rediscover, famous for the beauty of its landscapes and the richness of its farms and fertile land, at the junction of the mountains with the proximity of the great Atlantic Ocean.
Just over half an hour from Lisbon, next to the emblematic Serra da Arrábida and close to the beaches, come and enjoy the tranquillity of the famous village of Azeitão.
Come and live in the tranquillity of this beautiful region.
We take care of your financing with trained and qualified professionals, to help you get the best conditions at no additional cost. We work daily with all banks in order to ensure the best mortgage solution for you.
Book your visit!
For more information, please contact:
Salome Battle
SCI Real Estate
Open space living room, kitchen equipped with oven, microwave, hob, extractor fan, fridge, dishwasher and washing machine.
Hall, office and service bathroom.
2 Bedrooms both with wardrobes, full bathroom.
Suite with 2 wardrobes and bathroom.
Areas:
Living Room/Kitchen 47.88 m2
Office 9 m2
Bathroom 2.31 m2
Bedroom 15.47 m2
Bathroom 4.76 m2
Bedroom 13.65 m2
Suite 17.10 m2
Closet 3.06 m2
Bathroom 4.42 m2
- The entire property with lacquered white woods.
- Floating floor, except kitchen and bathrooms, which is ceramic.
- Tilt-and-turn PVC windows with double glazing and electric shutters.
- Armored door.
Equipment:
- Central vacuum cleaner
-Alarm
- Video intercom
- Automatic gates
-Air conditioning
Exterior:
-Garage
- Swimming pool 7 x 3 m with saline electrolysis system (for salt water treatment)
- Outdoor garden with lawn and automatic irrigation system
- Solar panel for water heating
Images of the type of finishes of the builder.
Expected completion June 2024.
Azeitão is a region to discover or rediscover, famous for the beauty of its landscapes and the richness of its farms and fertile land, at the junction of the mountains with the proximity of the great Atlantic Ocean.
Just over half an hour from Lisbon, next to the emblematic Serra da Arrábida and close to the beaches, come and enjoy the tranquillity of the famous village of Azeitão.
Come and live in the tranquillity of this beautiful region.
We take care of your financing with trained and qualified professionals, to help you get the best conditions at no additional cost. We work daily with all banks in order to ensure the best mortgage solution for you.
Book your visit!
For more information, please contact:
Salome Battle
SCI Real Estate
Contact
See Phone
House 4 Bedrooms Duplex
Belverde , Amora, Seixal, Distrito de Setúbal
New · 204m²
With Garage
buy
890.000 €
Luxury Detached 4 Bedroom Villa | Belverde | Pool | Garage
Property inserted in a plot of 450 m2, with swimming pool, garage for two vehicles with automatic gates.
interior with fully equipped kitchen Teka, double glazing with PVC frames with oscillobar and thermal cut, heat pump system (DHW), air conditioning in all divisions, video intercom, electric and thermal blinds, insulation system ETICS Capoto.
Note: This property is not available for real estate sharing!
Under Construction: Delivery time less than 12 months.
We take care of your financing without additional costs, we work daily with all banking entities in order to ensure the best housing credit solution for you.
Belverde is a locality on the south bank of the Tagus River, more properly in the parish of Amora, municipality of Seixal and district of Setúbal. It is an area of strong expansion and valorization, with an organized Residents’ Association and deserving of example where you can find modalities that enhance well-being such as Chi Kung, Yoga, Tai Chi, Meditation, Hiking and Mountain Biking.
In it there are numerous constructions-type villa, used both as first and second housing. Its growth occurred mainly from the 1970s onwards. Inserted in a vast pine forest, the Pinhal da Aroeira and Belverde Conde da Cunha (where there is the lagoon of Bela Verde, characteristic for the colorful tone of an emerald green eye. This town is very close to the beaches of Fonte da Telha.
A few meters away you will find a Pharmacy, Supermarket, Gas Station, among others.
Come and see your new home!
For more information contact:
Pedro Silva
SCI Real Estate
Property inserted in a plot of 450 m2, with swimming pool, garage for two vehicles with automatic gates.
interior with fully equipped kitchen Teka, double glazing with PVC frames with oscillobar and thermal cut, heat pump system (DHW), air conditioning in all divisions, video intercom, electric and thermal blinds, insulation system ETICS Capoto.
Note: This property is not available for real estate sharing!
Under Construction: Delivery time less than 12 months.
We take care of your financing without additional costs, we work daily with all banking entities in order to ensure the best housing credit solution for you.
Belverde is a locality on the south bank of the Tagus River, more properly in the parish of Amora, municipality of Seixal and district of Setúbal. It is an area of strong expansion and valorization, with an organized Residents’ Association and deserving of example where you can find modalities that enhance well-being such as Chi Kung, Yoga, Tai Chi, Meditation, Hiking and Mountain Biking.
In it there are numerous constructions-type villa, used both as first and second housing. Its growth occurred mainly from the 1970s onwards. Inserted in a vast pine forest, the Pinhal da Aroeira and Belverde Conde da Cunha (where there is the lagoon of Bela Verde, characteristic for the colorful tone of an emerald green eye. This town is very close to the beaches of Fonte da Telha.
A few meters away you will find a Pharmacy, Supermarket, Gas Station, among others.
Come and see your new home!
For more information contact:
Pedro Silva
SCI Real Estate
Contact
See Phone
House 4 Bedrooms Duplex
Redondos, Fernão Ferro, Seixal, Distrito de Setúbal
New · 205m²
buy
445.000 €
House T4 Semiinada Fernão Iron Garage and Swimming Pool
Contact
See Phone
House 4 Bedrooms Duplex
Redondos, Fernão Ferro, Seixal, Distrito de Setúbal
New · 188m²
With Garage
buy
600.000 €
The detached 4 bedroom villa is spacious and modern, ideal for a family looking for comfort and privacy. It has a swimming pool for moments of leisure and relaxation, as well as a garage. The open space is perfect for gathering family and friends, with a mezzanine that can be used as an office or reading space.
The fully equipped kitchen, with TEKA brand appliances, is perfect for cooking lovers. The floating floor, double glazing, LED ceilings and fireplace ensure maximum comfort in every room of the house.
The central vacuum makes it easy to clean and maintain the house, while the 3 bedrooms with wardrobes, one of them on the 0th floor, and the suite with dressing room offer all the necessary space to accommodate the family. The laundry room is practical and functional, making everyday tasks easier.
The outdoor space with pergola and garden is ideal for enjoying outdoor meals and moments of relaxation. And the view of the Arrábida mountain range is simply stunning, making this villa even more special.
This villa combines comfort, elegance and functionality, creating the perfect setting to enjoy family life.
Property practically completed, real photos of it in April 2024.
Areas:
Floor 0:
Bedroom 14.37m2
Living Room and Kitchen 49.50m2
Bathroom 6.60m2
Laundry 3.39m2
Circulations 15.57m2
Floor 1:
Bedroom 12.35m2m2
Room 12.19m2
Bathroom 1.80m2
Suite 17.20m2
Bathroom 2.02m2
Circulation + Mezzanine 24.02m2
Equipment:
- The entire property with false ceilings with Leds
- PVC thermal window frames with oscillating stops, double glazing and thermal electric shutters with lock
Centralised
- Solar panels for water heating with 300 litre tank
- Central vacuum cleaner
- Automatic gates
- Stove
- Video intercom
- Fully equipped TEKA kitchen, induction hob
- Vinyl floor on floor 0
- Floating floor on floor 1
We take care of your financing with trained and qualified professionals, to help you get the best conditions at no additional cost. We work daily with all banks in order to ensure the best mortgage solution for you.
For more information, please contact:
Sandra Rodrigues
SCI Real Estate
The fully equipped kitchen, with TEKA brand appliances, is perfect for cooking lovers. The floating floor, double glazing, LED ceilings and fireplace ensure maximum comfort in every room of the house.
The central vacuum makes it easy to clean and maintain the house, while the 3 bedrooms with wardrobes, one of them on the 0th floor, and the suite with dressing room offer all the necessary space to accommodate the family. The laundry room is practical and functional, making everyday tasks easier.
The outdoor space with pergola and garden is ideal for enjoying outdoor meals and moments of relaxation. And the view of the Arrábida mountain range is simply stunning, making this villa even more special.
This villa combines comfort, elegance and functionality, creating the perfect setting to enjoy family life.
Property practically completed, real photos of it in April 2024.
Areas:
Floor 0:
Bedroom 14.37m2
Living Room and Kitchen 49.50m2
Bathroom 6.60m2
Laundry 3.39m2
Circulations 15.57m2
Floor 1:
Bedroom 12.35m2m2
Room 12.19m2
Bathroom 1.80m2
Suite 17.20m2
Bathroom 2.02m2
Circulation + Mezzanine 24.02m2
Equipment:
- The entire property with false ceilings with Leds
- PVC thermal window frames with oscillating stops, double glazing and thermal electric shutters with lock
Centralised
- Solar panels for water heating with 300 litre tank
- Central vacuum cleaner
- Automatic gates
- Stove
- Video intercom
- Fully equipped TEKA kitchen, induction hob
- Vinyl floor on floor 0
- Floating floor on floor 1
We take care of your financing with trained and qualified professionals, to help you get the best conditions at no additional cost. We work daily with all banks in order to ensure the best mortgage solution for you.
For more information, please contact:
Sandra Rodrigues
SCI Real Estate
Contact
See Phone
House 4 Bedrooms
Fernão Ferro, Seixal, Distrito de Setúbal
New · 136m²
With Garage
buy
495.000 €
4 bedroom detached house with 2 floors, modern architecture, straight lines, excellent distribution of spaces, very functional and with excellent finishes.
This villa is set on a plot of 300sqm, has a gross construction area of 172.14sqm, a generous living area of 136sqm, a closed garage with 17.33sqm and two balconies with 11.74sqm and 4.36sqm respectively.
The ground floor consists of an open-plan kitchen and living room with a total area of 51m², a full bathroom with 3.91m² and a bedroom with 11.28m² with access to the garden.
Floor 1 consists of 3 large bedrooms, one of which is a 14.53sqm suite with a 5.10sqm dressing room and a 3.42sqm full bathroom. The suite has access to a 4.76sqsm balcony.
The two bedrooms, one with 15.95sqm and the other 18.85sqm, have access to a 11.74sqm balcony. There is also a full bathroom to support the bedrooms.
The outdoor space is large and equipped with a barbecue and sink, where one can make a leisure area with a dining area and swimming pool.
Features:
- House built with thermal blocks and lined with cladding
- PVC thermal cut windows
- Double glazing and swing-stop windows
- Electric shutters
- White lacquered doors and closets
- Bedrooms and living room with floating floors
- Kitchen and bathrooms with ceramic floors.
- Central vacuum
- Air conditioning in all rooms
- Electric gates
- Armored door
- Video intercom
- Solar panels for water heating
Located 23km from Lisbon, Fernão Ferro offers a calmer and quieter lifestyle, but with a wide range of basic infrastructures such as schools, health services, local shops and leisure areas. Excellent access to the main motorways (A2 and A33).
Fernão Ferro also benefits from its proximity to the Arrábida Natural Park, an area of great natural and landscape value, which offers opportunities for outdoor activities such as hiking, cycling and wildlife watching, where you can enjoy the wonderful beaches of Arrábida, Setúbal and Tróia.
This villa is set on a plot of 300sqm, has a gross construction area of 172.14sqm, a generous living area of 136sqm, a closed garage with 17.33sqm and two balconies with 11.74sqm and 4.36sqm respectively.
The ground floor consists of an open-plan kitchen and living room with a total area of 51m², a full bathroom with 3.91m² and a bedroom with 11.28m² with access to the garden.
Floor 1 consists of 3 large bedrooms, one of which is a 14.53sqm suite with a 5.10sqm dressing room and a 3.42sqm full bathroom. The suite has access to a 4.76sqsm balcony.
The two bedrooms, one with 15.95sqm and the other 18.85sqm, have access to a 11.74sqm balcony. There is also a full bathroom to support the bedrooms.
The outdoor space is large and equipped with a barbecue and sink, where one can make a leisure area with a dining area and swimming pool.
Features:
- House built with thermal blocks and lined with cladding
- PVC thermal cut windows
- Double glazing and swing-stop windows
- Electric shutters
- White lacquered doors and closets
- Bedrooms and living room with floating floors
- Kitchen and bathrooms with ceramic floors.
- Central vacuum
- Air conditioning in all rooms
- Electric gates
- Armored door
- Video intercom
- Solar panels for water heating
Located 23km from Lisbon, Fernão Ferro offers a calmer and quieter lifestyle, but with a wide range of basic infrastructures such as schools, health services, local shops and leisure areas. Excellent access to the main motorways (A2 and A33).
Fernão Ferro also benefits from its proximity to the Arrábida Natural Park, an area of great natural and landscape value, which offers opportunities for outdoor activities such as hiking, cycling and wildlife watching, where you can enjoy the wonderful beaches of Arrábida, Setúbal and Tróia.
Contact
See Phone
House 4 Bedrooms Duplex
Charneca de Caparica e Sobreda, Almada, Distrito de Setúbal
New · 160m²
With Garage
buy
700.000 €
New 4 Bedroom Detached Villa Aroeira Garage and Pool
Inserted in a premium area on the south bank of the Tagus, we find this fully detached 4 bedroom villa with large areas and top finishes
On the ground floor, the villa encompasses a large social space with living room and kitchen in open space, fully equipped kitchen with Bosch brand equipment and direct access to the outdoor space, enjoying a leisurely afternoon with the barbecue for good grills and a 5X3 swimming pool to cool off. Inside we also find a bedroom with wardrobe and guest bathroom with shower
The upper floor has three bedrooms, all with wardrobes and access to balconies, one of which is a suite with an individualised closet and two bathrooms with suspended Sanitana crockery
GENERAL FEATURES
Bosch Fully Equipped Kitchen
Central vacuum cleaner
Barbecue
PVC frames with swing-stop and double glazing
Thermal and electric blinds
Sun exposure: East/South/West
LED lighting
300 Liter Solar Panels
Air conditioning pre-installation
Swimming pool with chlorine treatment
Armored Door
Automatic gates
Video Door Phone
The expected date for completion of the work will be July 2024
Note: The photographs are illustrative of the builder’s finishes
Aroeira is a locality in the parish of Charneca da Caparica, located in the municipality of Almada, district of Setúbal in Portugal.
It is home to the famous Herdade da Aroeira and there are also numerous other villa-type constructions, used both as first and second homes.
Its growth occurred mainly from the 1970s onwards.
Inserted in a vast pine forest - the Pinhal da Aroeira - in the surroundings of this locality, and west, are the beaches of Fonte da Telha and Costa da Caparica.
To the west, it is also worth noting the proximity to the National Forest of the Medos.
To the south is Herdade da Aroeira and its golf course, and to the east are the towns of Verdizela and Belverde.
Herdade da Aroeira is 25km from the centre of Lisbon and just 600 metres from the beach.
It is the largest residential and golf complex in Greater Lisbon and the Tagus Valley.
Come and be happy in your new home!
Tânia Almeida
SCI Real Estate
Inserted in a premium area on the south bank of the Tagus, we find this fully detached 4 bedroom villa with large areas and top finishes
On the ground floor, the villa encompasses a large social space with living room and kitchen in open space, fully equipped kitchen with Bosch brand equipment and direct access to the outdoor space, enjoying a leisurely afternoon with the barbecue for good grills and a 5X3 swimming pool to cool off. Inside we also find a bedroom with wardrobe and guest bathroom with shower
The upper floor has three bedrooms, all with wardrobes and access to balconies, one of which is a suite with an individualised closet and two bathrooms with suspended Sanitana crockery
GENERAL FEATURES
Bosch Fully Equipped Kitchen
Central vacuum cleaner
Barbecue
PVC frames with swing-stop and double glazing
Thermal and electric blinds
Sun exposure: East/South/West
LED lighting
300 Liter Solar Panels
Air conditioning pre-installation
Swimming pool with chlorine treatment
Armored Door
Automatic gates
Video Door Phone
The expected date for completion of the work will be July 2024
Note: The photographs are illustrative of the builder’s finishes
Aroeira is a locality in the parish of Charneca da Caparica, located in the municipality of Almada, district of Setúbal in Portugal.
It is home to the famous Herdade da Aroeira and there are also numerous other villa-type constructions, used both as first and second homes.
Its growth occurred mainly from the 1970s onwards.
Inserted in a vast pine forest - the Pinhal da Aroeira - in the surroundings of this locality, and west, are the beaches of Fonte da Telha and Costa da Caparica.
To the west, it is also worth noting the proximity to the National Forest of the Medos.
To the south is Herdade da Aroeira and its golf course, and to the east are the towns of Verdizela and Belverde.
Herdade da Aroeira is 25km from the centre of Lisbon and just 600 metres from the beach.
It is the largest residential and golf complex in Greater Lisbon and the Tagus Valley.
Come and be happy in your new home!
Tânia Almeida
SCI Real Estate
Contact
See Phone
House 4 Bedrooms Duplex
Vale de Milhaços , Corroios, Seixal, Distrito de Setúbal
New · 155m²
With Garage
buy
725.000 €
House T4 | Isolated | Valley of | Swimming | On the plant.
Property with fully equipped kitchen, double glazing with thermal and oscillostop, pre installation of air conditioning, electric blinds, solar panel hot waters, central vacuum, Led lighting, etc.
Possibility of choosing finishes.
We take care of your financing at no additional cost, work daily with all banks to ensure the best housing credit solution for you.
Deadline for delivery 14 months, illustrative images of the finishes of the builder.
Vale de Milhaços is a pleasant and well situated area of the parish of Corroios, municipality of Seixal. It is mainly a residential place, with many villas and some buildings, especially as first housing. It is situated between The Caperica Heath, Pinhal Vidal, Pinheirinho, Santa Marta do Pinhal and Sobreda.
The main economic activities are trade, services and some food industries, especially in the pastry business.
It has two Basic Schools with 1st cycle of basic education and 1 school of 2nd and 3rd cycles, which also includes a football school with field on synthetic turf, has the church of São João Baptista and a volleyball field that belongs to The Convivial and Sports Center of Vale de Milhaços, is 3 minutes from the municipal pools.
It is surrounded by good access to Lisbon and beaches, even close to fertagus de Corroios train station, which is the fastest way to get to Lisbon by the Railway crossing of The Bridge April 25.
For more information contact:
Pedro Silva
SCI Real Estate
Property with fully equipped kitchen, double glazing with thermal and oscillostop, pre installation of air conditioning, electric blinds, solar panel hot waters, central vacuum, Led lighting, etc.
Possibility of choosing finishes.
We take care of your financing at no additional cost, work daily with all banks to ensure the best housing credit solution for you.
Deadline for delivery 14 months, illustrative images of the finishes of the builder.
Vale de Milhaços is a pleasant and well situated area of the parish of Corroios, municipality of Seixal. It is mainly a residential place, with many villas and some buildings, especially as first housing. It is situated between The Caperica Heath, Pinhal Vidal, Pinheirinho, Santa Marta do Pinhal and Sobreda.
The main economic activities are trade, services and some food industries, especially in the pastry business.
It has two Basic Schools with 1st cycle of basic education and 1 school of 2nd and 3rd cycles, which also includes a football school with field on synthetic turf, has the church of São João Baptista and a volleyball field that belongs to The Convivial and Sports Center of Vale de Milhaços, is 3 minutes from the municipal pools.
It is surrounded by good access to Lisbon and beaches, even close to fertagus de Corroios train station, which is the fastest way to get to Lisbon by the Railway crossing of The Bridge April 25.
For more information contact:
Pedro Silva
SCI Real Estate
Contact
See Phone
House 4 Bedrooms Triplex
Funchalinho, Caparica e Trafaria, Almada, Distrito de Setúbal
New · 205m²
With Garage
buy
675.000 €
Apartment New T3 +1 Quinta de Santa Teresa with parking, storage room, balcony, Charneca Caparica under construction.
Come finish your dream property, with choice of finishes.
Inside, teka fully equipped kitchen, central vacuum, air conditioning, electric blinds, double glazing with thermal cut and suspended toilets.
Note: Images illustrative to the type of finish of the builder.
For more information contact:
Pedro Silva
SCI Real Estate
Come finish your dream property, with choice of finishes.
Inside, teka fully equipped kitchen, central vacuum, air conditioning, electric blinds, double glazing with thermal cut and suspended toilets.
Note: Images illustrative to the type of finish of the builder.
For more information contact:
Pedro Silva
SCI Real Estate
Contact
See Phone
Detached House 4 Bedrooms
Aroeira, Charneca de Caparica e Sobreda, Almada, Distrito de Setúbal
New · 144m²
buy
1.590.000 €
Detached house T4 new, in plant, inserted in a plot of 1250m2, with useful area of 144m2, gross area of 160m2 and land area with 1250m2.
Composed of:
Entrance hall with 8m2;
Dining room with 12m2;
Openspace living room with 19m2;
Kitchen of 12m2 with lacquered furniture in white, silestone top, equipped with oven, plate, bell, dishwasher, washing machine, combined and microwave;
Hall of 11m2, with wardrobes;
Social toilet of 3m2;
Suite of 13m2, with wc of 3m2 and closet of 3m2;
Suite of 13m2, with wc of 3m2 and closet of 3m2;
Suite of 14m2, with wc of 5m2, closet of 5m2 and winter garden;
Laundry with 7m2;
Porch of 61m2.
Swimming pool of 31m2
Garage with 26m2.
Parking for 2 cars.
General equipment:
Central vacuum, electric blinds, automatic gates, video intercom, solar panels, alarm, air conditioning, armored door and barbecue.
Aroeira is located in the parish of Charneca da Caparica, and is known to be inserted in a vast pine forest - The Aroeira Pine Forest.
To the west of this locality, are the beaches of Fonte da Telha and Costa da Caparica, known for their quality and tourist demand.
This locality, since the 70’s, which has become more developed, with more new construction, green spaces, there are more and more renowned urbanizations that are very sought after to live.
Aroeira, being a quiet and pleasant place, is still close to commerce and services, namely hypermarkets, hotel and restaurant.
If you are looking for a place where you can relax, be close to the beach, 20 km from the Capital, and still have all the amenities next to you, Aroeira is the ideal place.
Let yourself be dazzled!
Detached house T4 new, in plant, inserted in a plot of 1250m2, with useful area of 144m2, gross area of 160m2 and land area with 1250m2.
Composed of:
Entrance hall with 8m2;
Dining room with 12m2;
Openspace living room with 19m2;
Kitchen of 12m2 with lacquered furniture in white, silestone top, equipped with oven, plate, bell, dishwasher, washing machine, combined and microwave;
Hall of 11m2, with wardrobes;
Social toilet of 3m2;
Suite of 13m2, with wc of 3m2 and closet of 3m2;
Suite of 13m2, with wc of 3m2 and closet of 3m2;
Suite of 14m2, with wc of 5m2, closet of 5m2 and winter garden;
Laundry with 7m2;
Porch of 61m2.
Swimming pool of 31m2
Garage with 26m2.
Parking for 2 cars.
General equipment:
Central vacuum, electric blinds, automatic gates, video intercom, solar panels, alarm, air conditioning, armored door and barbecue.
Aroeira is located in the parish of Charneca da Caparica, and is known to be inserted in a vast pine forest - The Aroeira Pine Forest.
To the west of this locality, are the beaches of Fonte da Telha and Costa da Caparica, known for their quality and tourist demand.
This locality, since the 70’s, which has become more developed, with more new construction, green spaces, there are more and more renowned urbanizations that are very sought after to live.
Aroeira, being a quiet and pleasant place, is still close to commerce and services, namely hypermarkets, hotel and restaurant.
If you are looking for a place where you can relax, be close to the beach, 20 km from the Capital, and still have all the amenities next to you, Aroeira is the ideal place.
Let yourself be dazzled!
T4 détaché de plain-pied neuf, en plan, inséré dans un terrain de 1250m2, avec une surface de 144m2, une surface brute de 160m2 et un terrain de 1250m2.
Composé pair:
Hall d’entrée avec 8m2;
Salle à manger avec 12m2;
Salon ouvert of 19m2;
Cuisine de 12m2 avec mobilier laqué blanc, plateau en silestone, équipée d’un four, plaque de cuisson, hotte, lave-vaisselle, lave-linge, réfrigérateur et micro-ondes;
Hall of 11m2, avec placards;
Wc of 3m2;
Suite of 13m2, avec salle de bain of 3m2 et placard of 3m2;
Suite of 13m2, avec salle de bain of 3m2 et placard of 3m2;
Suite of 14m2, avec salle de bain of 5m2, placard of 5m2 et jardin d’hiver;
Buanderie avec 7m2;
Porche of 61m2.
31m2 piscine
Garage avec 26m2.
Parking pour 2 voitures.
Général equipement:
Central aspirateur, volets électriques, portails automatiques, interphone vidéo, panneaux solaires, alarm, climatisation, porte blindée et barbecue.
Aroeira est située dans la paroisse de Charneca da Caparica, et est connue pour être insérée dans une vaste forêt de pins - O Pinhal da Aroeira.
À l’ouest de cette ville, il y a les plages de Fonte da Telha et Costa da Caparica, réputées pour leur qualité et leur demande touristique.
Cette localité, depuis les années 70, qui s’est de plus en plus développée, avec de plus en plus de nouvelles constructions, d’espaces verts, avec des urbanisations de plus en plus réputées et très recherchées pour vivre.
Aroeira, étant un endroit paisible et agréable, est toujours proche des commerces et des services, à savoir les hypermarchés, l’hôtellerie et la restauration.
Si vous cherchez un endroit où vous pourrez vous détendre, être proche de la plage, à 20 km de la capitale, et avoir toujours toutes les commodités à côté de vous, Aroeira est l’endroit idéal.
Laissez-vous éblouir!
Composed of:
Entrance hall with 8m2;
Dining room with 12m2;
Openspace living room with 19m2;
Kitchen of 12m2 with lacquered furniture in white, silestone top, equipped with oven, plate, bell, dishwasher, washing machine, combined and microwave;
Hall of 11m2, with wardrobes;
Social toilet of 3m2;
Suite of 13m2, with wc of 3m2 and closet of 3m2;
Suite of 13m2, with wc of 3m2 and closet of 3m2;
Suite of 14m2, with wc of 5m2, closet of 5m2 and winter garden;
Laundry with 7m2;
Porch of 61m2.
Swimming pool of 31m2
Garage with 26m2.
Parking for 2 cars.
General equipment:
Central vacuum, electric blinds, automatic gates, video intercom, solar panels, alarm, air conditioning, armored door and barbecue.
Aroeira is located in the parish of Charneca da Caparica, and is known to be inserted in a vast pine forest - The Aroeira Pine Forest.
To the west of this locality, are the beaches of Fonte da Telha and Costa da Caparica, known for their quality and tourist demand.
This locality, since the 70’s, which has become more developed, with more new construction, green spaces, there are more and more renowned urbanizations that are very sought after to live.
Aroeira, being a quiet and pleasant place, is still close to commerce and services, namely hypermarkets, hotel and restaurant.
If you are looking for a place where you can relax, be close to the beach, 20 km from the Capital, and still have all the amenities next to you, Aroeira is the ideal place.
Let yourself be dazzled!
Detached house T4 new, in plant, inserted in a plot of 1250m2, with useful area of 144m2, gross area of 160m2 and land area with 1250m2.
Composed of:
Entrance hall with 8m2;
Dining room with 12m2;
Openspace living room with 19m2;
Kitchen of 12m2 with lacquered furniture in white, silestone top, equipped with oven, plate, bell, dishwasher, washing machine, combined and microwave;
Hall of 11m2, with wardrobes;
Social toilet of 3m2;
Suite of 13m2, with wc of 3m2 and closet of 3m2;
Suite of 13m2, with wc of 3m2 and closet of 3m2;
Suite of 14m2, with wc of 5m2, closet of 5m2 and winter garden;
Laundry with 7m2;
Porch of 61m2.
Swimming pool of 31m2
Garage with 26m2.
Parking for 2 cars.
General equipment:
Central vacuum, electric blinds, automatic gates, video intercom, solar panels, alarm, air conditioning, armored door and barbecue.
Aroeira is located in the parish of Charneca da Caparica, and is known to be inserted in a vast pine forest - The Aroeira Pine Forest.
To the west of this locality, are the beaches of Fonte da Telha and Costa da Caparica, known for their quality and tourist demand.
This locality, since the 70’s, which has become more developed, with more new construction, green spaces, there are more and more renowned urbanizations that are very sought after to live.
Aroeira, being a quiet and pleasant place, is still close to commerce and services, namely hypermarkets, hotel and restaurant.
If you are looking for a place where you can relax, be close to the beach, 20 km from the Capital, and still have all the amenities next to you, Aroeira is the ideal place.
Let yourself be dazzled!
T4 détaché de plain-pied neuf, en plan, inséré dans un terrain de 1250m2, avec une surface de 144m2, une surface brute de 160m2 et un terrain de 1250m2.
Composé pair:
Hall d’entrée avec 8m2;
Salle à manger avec 12m2;
Salon ouvert of 19m2;
Cuisine de 12m2 avec mobilier laqué blanc, plateau en silestone, équipée d’un four, plaque de cuisson, hotte, lave-vaisselle, lave-linge, réfrigérateur et micro-ondes;
Hall of 11m2, avec placards;
Wc of 3m2;
Suite of 13m2, avec salle de bain of 3m2 et placard of 3m2;
Suite of 13m2, avec salle de bain of 3m2 et placard of 3m2;
Suite of 14m2, avec salle de bain of 5m2, placard of 5m2 et jardin d’hiver;
Buanderie avec 7m2;
Porche of 61m2.
31m2 piscine
Garage avec 26m2.
Parking pour 2 voitures.
Général equipement:
Central aspirateur, volets électriques, portails automatiques, interphone vidéo, panneaux solaires, alarm, climatisation, porte blindée et barbecue.
Aroeira est située dans la paroisse de Charneca da Caparica, et est connue pour être insérée dans une vaste forêt de pins - O Pinhal da Aroeira.
À l’ouest de cette ville, il y a les plages de Fonte da Telha et Costa da Caparica, réputées pour leur qualité et leur demande touristique.
Cette localité, depuis les années 70, qui s’est de plus en plus développée, avec de plus en plus de nouvelles constructions, d’espaces verts, avec des urbanisations de plus en plus réputées et très recherchées pour vivre.
Aroeira, étant un endroit paisible et agréable, est toujours proche des commerces et des services, à savoir les hypermarchés, l’hôtellerie et la restauration.
Si vous cherchez un endroit où vous pourrez vous détendre, être proche de la plage, à 20 km de la capitale, et avoir toujours toutes les commodités à côté de vous, Aroeira est l’endroit idéal.
Laissez-vous éblouir!
Contact
See Phone
House 4 Bedrooms Duplex
Marisol , Corroios, Seixal, Distrito de Setúbal
New · 115m²
With Garage
buy
850.000 €
Moradia Geminada T4, com Piscina e Garagem na Marisol
Esta moradia geminada na Marisol oferece o equilíbrio perfeito entre conforto, funcionalidade e elegância. Ao entrar, somos recebidos por generosas áreas que se interligam harmoniosamente, criando um ambiente acolhedor e convidativo. A cozinha totalmente equipada com eletrodomésticos Bosh e a sala estão em conceito aberto, proporcionando um espaço amplo e versátil para convívio e entretenimento. Um escritório estrategicamente localizado oferece vistas encantadoras para o jardim, proporcionando um ambiente inspirador para o trabalho ou estudo, neste piso dispõe também de um WC.
No piso superior, 2 quartos espaçosos , ambos com acesso a uma grande varanda com vista para a piscina. A suíte principal destaca-se pelo seu majestoso terraço com vista para o jardim, criando um refúgio privado e sereno para os seus ocupantes. Os quartos oferecem não apenas conforto, mas também uma ligação perfeita com o exterior, permitindo que os moradores desfrutem da beleza natural ao redor.
O exterior desta moradia é um verdadeiro paraíso. Uma garagem oferece espaço para um carro, enquanto o exterior permite o estacionamento de mais dois veículos. O jardim, equipado com sistema de rega automática, exibe uma exuberância verdejante que complementa perfeitamente a atmosfera serena da propriedade. A piscina, tratada a cloro, é o ponto central do espaço exterior, proporcionando momentos de lazer e relaxamento nos dias ensolarados.
Esta moradia na Marisol é mais do que uma simples residência; é um refúgio elegante onde o conforto encontra a sofisticação, criando um ambiente ideal para desfrutar da vida em plenitude.
Para mais informações contacte
Pedro Silva
SCI - Imobiliária
Esta moradia geminada na Marisol oferece o equilíbrio perfeito entre conforto, funcionalidade e elegância. Ao entrar, somos recebidos por generosas áreas que se interligam harmoniosamente, criando um ambiente acolhedor e convidativo. A cozinha totalmente equipada com eletrodomésticos Bosh e a sala estão em conceito aberto, proporcionando um espaço amplo e versátil para convívio e entretenimento. Um escritório estrategicamente localizado oferece vistas encantadoras para o jardim, proporcionando um ambiente inspirador para o trabalho ou estudo, neste piso dispõe também de um WC.
No piso superior, 2 quartos espaçosos , ambos com acesso a uma grande varanda com vista para a piscina. A suíte principal destaca-se pelo seu majestoso terraço com vista para o jardim, criando um refúgio privado e sereno para os seus ocupantes. Os quartos oferecem não apenas conforto, mas também uma ligação perfeita com o exterior, permitindo que os moradores desfrutem da beleza natural ao redor.
O exterior desta moradia é um verdadeiro paraíso. Uma garagem oferece espaço para um carro, enquanto o exterior permite o estacionamento de mais dois veículos. O jardim, equipado com sistema de rega automática, exibe uma exuberância verdejante que complementa perfeitamente a atmosfera serena da propriedade. A piscina, tratada a cloro, é o ponto central do espaço exterior, proporcionando momentos de lazer e relaxamento nos dias ensolarados.
Esta moradia na Marisol é mais do que uma simples residência; é um refúgio elegante onde o conforto encontra a sofisticação, criando um ambiente ideal para desfrutar da vida em plenitude.
Para mais informações contacte
Pedro Silva
SCI - Imobiliária
Contact
See Phone
House 4 Bedrooms Duplex
Quinta das Laranjeiras , Fernão Ferro, Seixal, Distrito de Setúbal
New · 115m²
buy
375.000 €
4 bedroom semi-detached house in Quinta das Laranjeiras, Fernão Ferro
The villa consists of four spacious bedrooms, one of which is en-suite, a large living room, a modern semi-equipped kitchen with TEKA appliances and Bosch hob, three full bathrooms. All finishes are of excellent quality, with materials of high durability and good taste.
The house has hood insulation, which ensures greater energy efficiency and thermal comfort. In addition, it has a solar panel system with a 300-litre tank, which makes it possible to use hot water in a sustainable way.
The villa also has pre-installation of air conditioning, and pre-installation of alarm and CCTV, providing security and tranquillity to residents.
The electric automation of the sliding gate facilitates access to the property, making entry and exit more practical. The plasterboard ceilings with LED lighting spots give modernity and sophistication to the environments.
The patio has a barbecue, ideal for moments of conviviality and leisure outdoors. In summary, the villa offers comfort, safety, and sustainability, creating a welcoming and functional environment for its residents.
Final completion date: October 2024
Illustrative photos of another building by the same owner.
Areas:
Floor 0:
Bedroom 12.50m2
Living Room and Kitchen 44.00m2
Bathroom 4.20m2
Floor 1:
Bedroom 12.00m2m2
Bedroom 12.00m2
Bathroom 4.20m2
Suite 20020m2
Bathroom suite 5.30m2
Balcony 3.90m2
Terrace 6.60m2
Equipment:
- Thermal insulation system on the outside (capoto) with 60mm EPS
- The entire property with false ceilings with Leds
- PVC frames with oscillating stops, double glazing and thermal electric shutters
- Solar panels for water heating with 300 litre tank
- Automatic gates
- Pre-installation of alarm and CCTV
- Pre-installation of Air Conditioning
- Kitchen with oven and microwave brand TEKA, Bosch induction hob
- Electric gate
The Quinta das Laranjeiras area in Fernão Ferro, Seixal, is characterised by being a quiet and wooded residential area. It is a neighbourhood predominantly composed of villas, offering a familiar and welcoming atmosphere.
The proximity to nature is one of the main characteristics of this area, with many trees, green spaces and gardens, as well as several orange trees that give the place its name. The tranquillity and quality of life are valued by the residents, who also have local shops, schools and essential services in the vicinity.
Quinta das Laranjeiras has a good location, being close to important accesses and well served by public transport, making it easy to travel to other areas of the municipality and the Lisbon region. It is an ideal place for those looking to live in a calm and harmonious environment, without giving up the convenience and amenities of everyday life.
Don’t miss the opportunity to visit this excellent villa and make your dreams come true!
We take care of your financing with trained and qualified professionals, to help you get the best conditions at no additional cost. We work daily with all banks in order to ensure the best mortgage solution for you.
For more information, please contact:
Sandra Rodrigues
SCI Real Estate
The villa consists of four spacious bedrooms, one of which is en-suite, a large living room, a modern semi-equipped kitchen with TEKA appliances and Bosch hob, three full bathrooms. All finishes are of excellent quality, with materials of high durability and good taste.
The house has hood insulation, which ensures greater energy efficiency and thermal comfort. In addition, it has a solar panel system with a 300-litre tank, which makes it possible to use hot water in a sustainable way.
The villa also has pre-installation of air conditioning, and pre-installation of alarm and CCTV, providing security and tranquillity to residents.
The electric automation of the sliding gate facilitates access to the property, making entry and exit more practical. The plasterboard ceilings with LED lighting spots give modernity and sophistication to the environments.
The patio has a barbecue, ideal for moments of conviviality and leisure outdoors. In summary, the villa offers comfort, safety, and sustainability, creating a welcoming and functional environment for its residents.
Final completion date: October 2024
Illustrative photos of another building by the same owner.
Areas:
Floor 0:
Bedroom 12.50m2
Living Room and Kitchen 44.00m2
Bathroom 4.20m2
Floor 1:
Bedroom 12.00m2m2
Bedroom 12.00m2
Bathroom 4.20m2
Suite 20020m2
Bathroom suite 5.30m2
Balcony 3.90m2
Terrace 6.60m2
Equipment:
- Thermal insulation system on the outside (capoto) with 60mm EPS
- The entire property with false ceilings with Leds
- PVC frames with oscillating stops, double glazing and thermal electric shutters
- Solar panels for water heating with 300 litre tank
- Automatic gates
- Pre-installation of alarm and CCTV
- Pre-installation of Air Conditioning
- Kitchen with oven and microwave brand TEKA, Bosch induction hob
- Electric gate
The Quinta das Laranjeiras area in Fernão Ferro, Seixal, is characterised by being a quiet and wooded residential area. It is a neighbourhood predominantly composed of villas, offering a familiar and welcoming atmosphere.
The proximity to nature is one of the main characteristics of this area, with many trees, green spaces and gardens, as well as several orange trees that give the place its name. The tranquillity and quality of life are valued by the residents, who also have local shops, schools and essential services in the vicinity.
Quinta das Laranjeiras has a good location, being close to important accesses and well served by public transport, making it easy to travel to other areas of the municipality and the Lisbon region. It is an ideal place for those looking to live in a calm and harmonious environment, without giving up the convenience and amenities of everyday life.
Don’t miss the opportunity to visit this excellent villa and make your dreams come true!
We take care of your financing with trained and qualified professionals, to help you get the best conditions at no additional cost. We work daily with all banks in order to ensure the best mortgage solution for you.
For more information, please contact:
Sandra Rodrigues
SCI Real Estate
Contact
See Phone
Detached House 4 Bedrooms Duplex
Quinta da Alembrança de Cima, Laranjeiro e Feijó, Almada, Distrito de Setúbal
New · 145m²
buy
595.000 €
New 4 bedroom detached house, with 2 floors, with a floor area of 145m2, gross area of 177m2 and land area of 311m2.
Composed in RC by:
-Entrance hall of 16m2, with double height ceiling;
-Living room of 27m2, overlooking the garden;
-Kitchen of 17m2, equipped with oven, hob, hood, dishwasher, fridge freezer and microwave;
-Bedroom with 13m2;
-Social bathroom of 3m2, with shower base.
Composed on the 1st floor by:
-Room with 13m2, with balcony;
-Bedroom with 14m2;
-Suite of 21m2, with closet and bathroom of 4m2;
-Social toilet of 5m2;
-Garage with 21m2, with laundry.
Equipped with pre-installation of air conditioning, double glazing, underfloor heating in the bathroom, central vacuum, electric shutters, video intercom, solar panels, armoured door and barbecue.
Sun exposure: WEST-EAST.
Next to accessibility.
Composed in RC by:
-Entrance hall of 16m2, with double height ceiling;
-Living room of 27m2, overlooking the garden;
-Kitchen of 17m2, equipped with oven, hob, hood, dishwasher, fridge freezer and microwave;
-Bedroom with 13m2;
-Social bathroom of 3m2, with shower base.
Composed on the 1st floor by:
-Room with 13m2, with balcony;
-Bedroom with 14m2;
-Suite of 21m2, with closet and bathroom of 4m2;
-Social toilet of 5m2;
-Garage with 21m2, with laundry.
Equipped with pre-installation of air conditioning, double glazing, underfloor heating in the bathroom, central vacuum, electric shutters, video intercom, solar panels, armoured door and barbecue.
Sun exposure: WEST-EAST.
Next to accessibility.
Contact
See Phone
House 4 Bedrooms
Azeitão (São Lourenço e São Simão), Setúbal, Distrito de Setúbal
New · 213m²
buy
750.000 €
New Single storey house Azeitão T4 Detached Plot of 600 m2
Contact
See Phone
House 4 Bedrooms Triplex
Amora, Seixal, Distrito de Setúbal
New · 170m²
With Garage
buy
654.900 €
A New Concept of Sustainable Living
4 bedroom villa, triplex, with swimming pool inserted in the Herdade do Meio Development, embracing a new concept of ECO-FRIENDLY LIVING
On a plot of 347 sqm is located this villa with 3 floors, in which there is 1 living room, 1 dining room, 1 kitchen, 1 bedroom en suite and 2 bathrooms on floor 0, 3 bedrooms of which 1 suite and 2 bathroom’s on the 1st floor and also a spacious garage and 1 storage room on the -1 floor.
It is a self-sufficient villa, with a swimming pool and private garden, and its ’smart-villa’ has an innovative system of panels that capture and store solar energy.
Herdade do Meio’s smart-villas have been designed to be energy efficient and thermally comfortable. They have thermal coatings and an intelligent temperature system, which constantly adapts the temperature of the different rooms of the house to the ideal temperature. It ensures a comfortable environment 24 hours a day and reduces the energy used for heating and maintenance.
The rooms are sound and thermally coated. Its large windows give access to a comfortable balcony that unites the elegant interiors with the inviting climate and natural light of the region.
The garage is equipped with a charging system for electric vehicles, and 2 electric scooters that promote a more sustainable commute within Herdade do Meio, and with the surrounding community.
Herdade do Meio is the opportunity to live the life you’ve always dreamed of.
It is to live in a space of 11 hectares, in a smart-villa that produces, stores and manages its own energy, being, energetically, 100% independent of the public grid. . Its system incorporates 2.4 kW lithium batteries, 6 kW hybrid inverters and 6 3.6 kW solar panels, each with 600 watts.
A sustainable, state-of-the-art engineering solution that completely reduces the energy expenses of the house, contributing to the preservation and protection of the surrounding environment.
To live at Herdade do Meio is to make the most of the technology of tomorrow, today. Through KNX technology, a smart, efficient, and safe system, your smart-villa adapts to you and your routines, even before you wake up.
Here, life is easier, more flexible and more comfortable. From heating, ventilation and access control, to remote control of all appliances and accessories, KNX ensures that the smart villa is always comfortable and safe.
Control your home from the devices you use on a daily basis, such as your smartphone, smartwatch, and tablet, or simply through voice commands.
To live at Herdade do Meio is to choose to have a more sustainable and environmentally friendly life, while contributing to the reduction of your carbon footprint.
A stone’s throw from the green of the mountain and the blue of the sea, Herdade do Meio offers an enviable proximity to schools, hospitals and several shopping areas.
Its centrality and proximity to the public transport network makes it possible to be anywhere, anytime. In just 20 minutes, Lisbon and Almada are easily accessible from the motorway, or in 15 minutes via the train and bus network, which stretch from Cascais to Setúbal.
Expected completion - 1st quarter 2025
Project Photos, non-binding
4 bedroom villa, triplex, with swimming pool inserted in the Herdade do Meio Development, embracing a new concept of ECO-FRIENDLY LIVING
On a plot of 347 sqm is located this villa with 3 floors, in which there is 1 living room, 1 dining room, 1 kitchen, 1 bedroom en suite and 2 bathrooms on floor 0, 3 bedrooms of which 1 suite and 2 bathroom’s on the 1st floor and also a spacious garage and 1 storage room on the -1 floor.
It is a self-sufficient villa, with a swimming pool and private garden, and its ’smart-villa’ has an innovative system of panels that capture and store solar energy.
Herdade do Meio’s smart-villas have been designed to be energy efficient and thermally comfortable. They have thermal coatings and an intelligent temperature system, which constantly adapts the temperature of the different rooms of the house to the ideal temperature. It ensures a comfortable environment 24 hours a day and reduces the energy used for heating and maintenance.
The rooms are sound and thermally coated. Its large windows give access to a comfortable balcony that unites the elegant interiors with the inviting climate and natural light of the region.
The garage is equipped with a charging system for electric vehicles, and 2 electric scooters that promote a more sustainable commute within Herdade do Meio, and with the surrounding community.
Herdade do Meio is the opportunity to live the life you’ve always dreamed of.
It is to live in a space of 11 hectares, in a smart-villa that produces, stores and manages its own energy, being, energetically, 100% independent of the public grid. . Its system incorporates 2.4 kW lithium batteries, 6 kW hybrid inverters and 6 3.6 kW solar panels, each with 600 watts.
A sustainable, state-of-the-art engineering solution that completely reduces the energy expenses of the house, contributing to the preservation and protection of the surrounding environment.
To live at Herdade do Meio is to make the most of the technology of tomorrow, today. Through KNX technology, a smart, efficient, and safe system, your smart-villa adapts to you and your routines, even before you wake up.
Here, life is easier, more flexible and more comfortable. From heating, ventilation and access control, to remote control of all appliances and accessories, KNX ensures that the smart villa is always comfortable and safe.
Control your home from the devices you use on a daily basis, such as your smartphone, smartwatch, and tablet, or simply through voice commands.
To live at Herdade do Meio is to choose to have a more sustainable and environmentally friendly life, while contributing to the reduction of your carbon footprint.
A stone’s throw from the green of the mountain and the blue of the sea, Herdade do Meio offers an enviable proximity to schools, hospitals and several shopping areas.
Its centrality and proximity to the public transport network makes it possible to be anywhere, anytime. In just 20 minutes, Lisbon and Almada are easily accessible from the motorway, or in 15 minutes via the train and bus network, which stretch from Cascais to Setúbal.
Expected completion - 1st quarter 2025
Project Photos, non-binding
Contact
See Phone
See more Houses New, in Distrito de Setúbal
Bedrooms
Zones
Can’t find the property you’re looking for?
