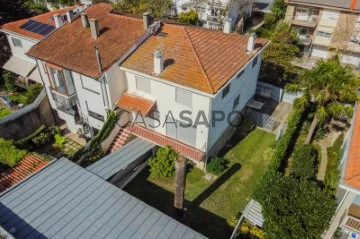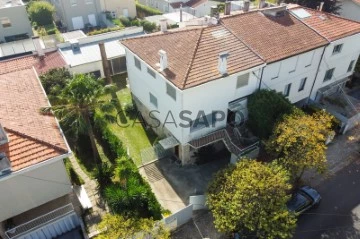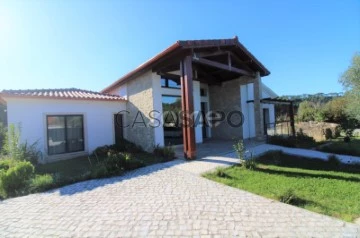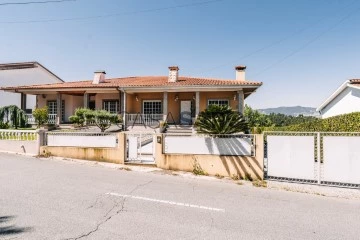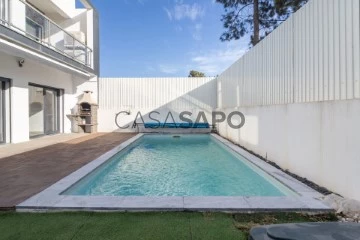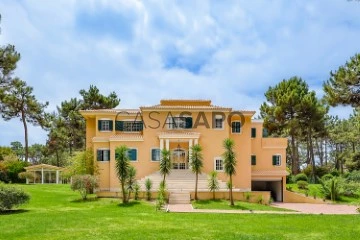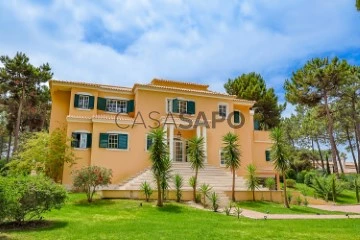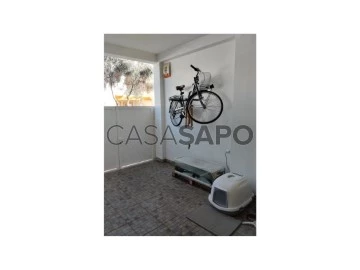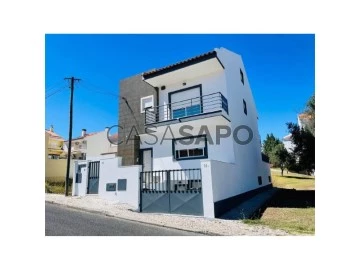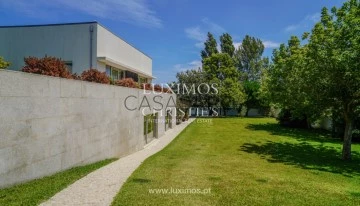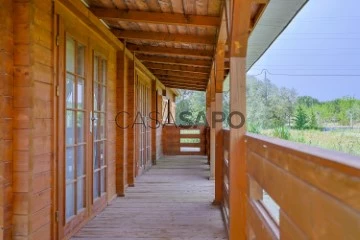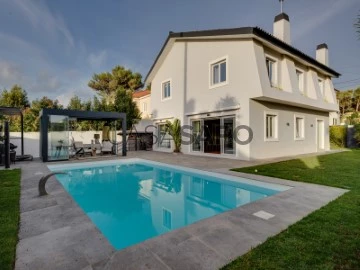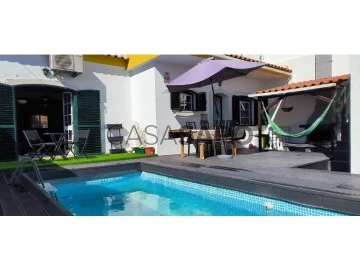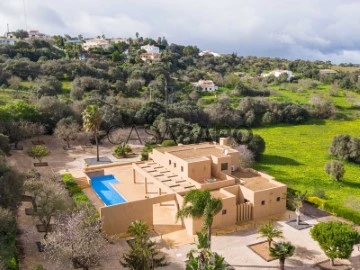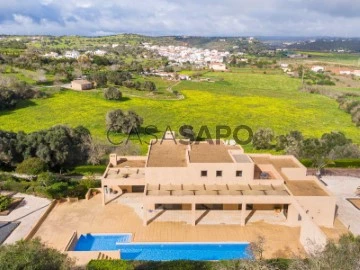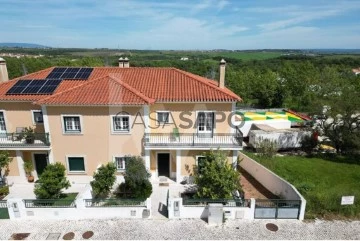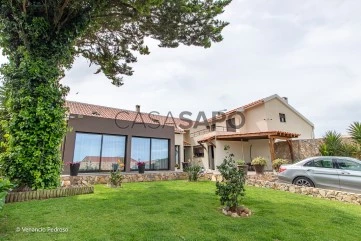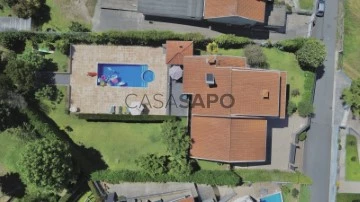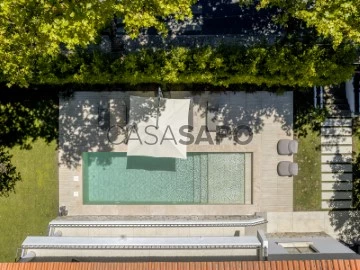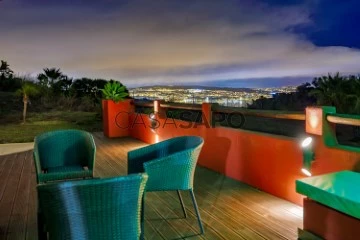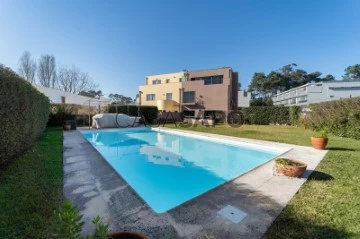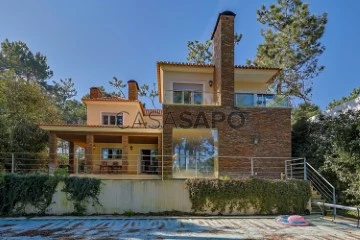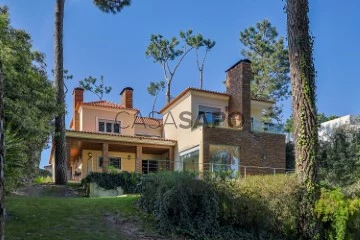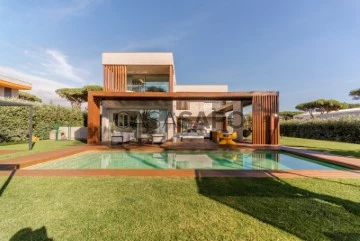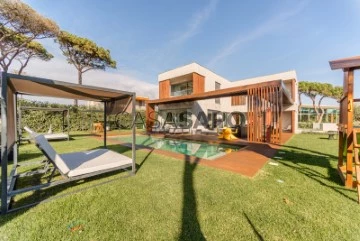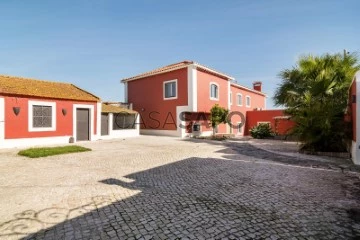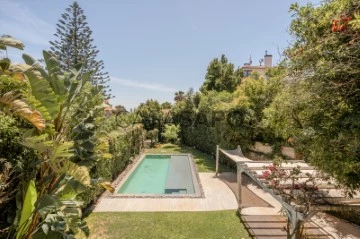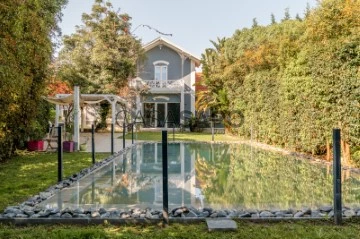Saiba aqui quanto pode pedir
297 Houses 5 Bedrooms with Energy Certificate B
Map
Order by
Relevance
Detached House 5 Bedrooms
Charneca de Caparica e Sobreda, Almada, Distrito de Setúbal
Used · 254m²
With Garage
buy
990.000 €
(ref: (telefone) Esta deslumbrante moradia T5 de arquitetura moderna está localizada numa zona privilegiada da Charneca da Caparica, a 2 minutos da praia e de uma das mais belas paisagens da região, onde se pode apreciar o pôr do sol e a vista sobre o mar.
Ao entrar no piso térreo, encontra uma ampla sala de estar de 40m², com janelas que permitem uma vista direta para a piscina e criam um ambiente luminoso e acolhedor. A sala flui para uma cozinha de sonho, equipada com os melhores eletrodomésticos, perfeita para a interação da família enquanto preparam refeições juntos. Ainda neste piso, encontra-se um quarto espaçoso e uma casa de banho moderna e elegante.
Subindo para o primeiro andar, uma grande janela permite que a luz natural inunde os espaços. Neste piso, destaca-se uma suíte de 28m², com um closet que foi cuidadosamente projetado para atender todas as suas necessidades. Além da suíte, há um escritório lounge com 40m², ideal para quem trabalha a partir de casa, e mais dois quartos de 15m², todos os quartos têm ar condicionado e roupeiros embutidos e WC completo com vista natural, orientada para a arriba fóssil. Todo o pavimento desta moradia é radiante.
No exterior, a moradia oferece um jardim espaçoso e muito bem cuidado, com uma piscina perfeita para desfrutar em família e entre amigos. O espaço também conta com uma área de churrasco, ideal para refeições ao ar livre, sempre recebendo sol.
A propriedade inclui ainda um anexo de 24m², com casa de banho própria, que pode ser facilmente transformado numa zona lounge , sala de meditação ou ginásio.
Esta moradia apresenta materiais de construção de alta qualidade e de muito bom gosto.
Adicionalmente, a moradia conta com garagem para dois carros, com portão automático, e uma zona de lavandaria. A eletricidade é fornecida através de painéis solares
Localizada perto da A33 e com fácil acesso a ginásios, supermercados e praias, esta moradia combina conforto, elegância e conveniência, sendo ideal para quem busca uma vida tranquila perto do mar.
Ao entrar no piso térreo, encontra uma ampla sala de estar de 40m², com janelas que permitem uma vista direta para a piscina e criam um ambiente luminoso e acolhedor. A sala flui para uma cozinha de sonho, equipada com os melhores eletrodomésticos, perfeita para a interação da família enquanto preparam refeições juntos. Ainda neste piso, encontra-se um quarto espaçoso e uma casa de banho moderna e elegante.
Subindo para o primeiro andar, uma grande janela permite que a luz natural inunde os espaços. Neste piso, destaca-se uma suíte de 28m², com um closet que foi cuidadosamente projetado para atender todas as suas necessidades. Além da suíte, há um escritório lounge com 40m², ideal para quem trabalha a partir de casa, e mais dois quartos de 15m², todos os quartos têm ar condicionado e roupeiros embutidos e WC completo com vista natural, orientada para a arriba fóssil. Todo o pavimento desta moradia é radiante.
No exterior, a moradia oferece um jardim espaçoso e muito bem cuidado, com uma piscina perfeita para desfrutar em família e entre amigos. O espaço também conta com uma área de churrasco, ideal para refeições ao ar livre, sempre recebendo sol.
A propriedade inclui ainda um anexo de 24m², com casa de banho própria, que pode ser facilmente transformado numa zona lounge , sala de meditação ou ginásio.
Esta moradia apresenta materiais de construção de alta qualidade e de muito bom gosto.
Adicionalmente, a moradia conta com garagem para dois carros, com portão automático, e uma zona de lavandaria. A eletricidade é fornecida através de painéis solares
Localizada perto da A33 e com fácil acesso a ginásios, supermercados e praias, esta moradia combina conforto, elegância e conveniência, sendo ideal para quem busca uma vida tranquila perto do mar.
Contact
See Phone
House 5 Bedrooms Triplex
Cristo Rei, Lordelo do Ouro e Massarelos, Porto, Distrito do Porto
Used · 278m²
With Garage
buy
1.145.000 €
3-front house with 357sqm of interior area on a 389sqm plot, located in the best residential area of Foz, next to Marechal Gomes da Costa and Cristo Rei
The house needs some adaptation and modernization work, but it has an impeccable structure, its imposing stairs and solid wood are its distinctive features.
It is distributed over 3 floors above the threshold level, all with plenty of natural light, with East, West and North solar orientation
The garden at the back and side and the front patio with a total uncovered area of 220sqm complement this property, as well as the annex at the back that could be transformed into a leisure area, gym, lounge or even an apartment due to its homogeneous shape. and already adapted with toilet
The house has a project with an approved license for expansion that can reach up to 598sqm of interior area, which may or may not be used, but it is undoubtedly an added value if one of the objectives is to change the facades, with this project you can start the work immediately
It also stands out for its privileged location, a prime residential area and one of the most sought after in the city due to its tranquility and family atmosphere, a few steps from Marechal Gomes da Costa and Cristo Rei, 1800 meters from the beaches of Foz and approximately 1000 meters from Parque da Cidade, schools and colleges such as Oporto British School, Colégio Francês, CLIP, Colégio Alemão and the Catholic University are located within a 5-minute drive
Castelhana is a Portuguese real estate agency present in the domestic market for over 25 years, specialized in prime residential real estate and recognized for the launch of some of the most distinguished developments in Portugal.
Founded in 1999, Castelhana provides a full service in business brokerage. We are specialists in investment and in the commercialization of real estate.
In Porto, we are based in Foz Do Douro, one of the noblest places in the city. In Lisbon, in Chiado, one of the most emblematic and traditional areas of the capital and in the Algarve region next to the renowned Vilamoura Marina.
We are waiting for you. We have a team available to give you the best support in your next real estate investment.
Contact us!
The house needs some adaptation and modernization work, but it has an impeccable structure, its imposing stairs and solid wood are its distinctive features.
It is distributed over 3 floors above the threshold level, all with plenty of natural light, with East, West and North solar orientation
The garden at the back and side and the front patio with a total uncovered area of 220sqm complement this property, as well as the annex at the back that could be transformed into a leisure area, gym, lounge or even an apartment due to its homogeneous shape. and already adapted with toilet
The house has a project with an approved license for expansion that can reach up to 598sqm of interior area, which may or may not be used, but it is undoubtedly an added value if one of the objectives is to change the facades, with this project you can start the work immediately
It also stands out for its privileged location, a prime residential area and one of the most sought after in the city due to its tranquility and family atmosphere, a few steps from Marechal Gomes da Costa and Cristo Rei, 1800 meters from the beaches of Foz and approximately 1000 meters from Parque da Cidade, schools and colleges such as Oporto British School, Colégio Francês, CLIP, Colégio Alemão and the Catholic University are located within a 5-minute drive
Castelhana is a Portuguese real estate agency present in the domestic market for over 25 years, specialized in prime residential real estate and recognized for the launch of some of the most distinguished developments in Portugal.
Founded in 1999, Castelhana provides a full service in business brokerage. We are specialists in investment and in the commercialization of real estate.
In Porto, we are based in Foz Do Douro, one of the noblest places in the city. In Lisbon, in Chiado, one of the most emblematic and traditional areas of the capital and in the Algarve region next to the renowned Vilamoura Marina.
We are waiting for you. We have a team available to give you the best support in your next real estate investment.
Contact us!
Contact
See Phone
M5 c/ PISCINA | Arrabal
House 5 Bedrooms
Arrabal, Leiria, Distrito de Leiria
New · 290m²
buy
800.000 €
Identificação do imóvel: ZMPT547470
Moradia construída recentemente que combina um romantismo clássico com estrutura contemporânea.
Uma M5 com 4 suítes de 5 quartos, dividindo 3 no piso térreo que dá para primeiro andar do lado do jardim e piscina, e mais 2 no piso inferior (térreo do lado do jardim e piscina).
Apresenta mais 1 balneário e outra casa de banho.
Sala de estar e jantar que integram o piso superior combinando de forma harmoniosa e proporcional com o espaço da cozinha.
Kitchenette no piso inferior como zona social ou mesmo zona independente do piso superior. Ligação entre ambas efectuada através de escadas em madeira maciça.
Detalhes luxuosos na casa conferindo personalidade e identidade a cada um dos espaços. Chão radiante e aquecimento eléctrico por divisão também demonstram a qualidade desta moradia.
A apenas 10 minutos do centro da cidade de Leiria, 8 min. da saída para a A1 e a 10 de Fátima, situa-se numa zona calma, com vistas desafogadas e com fáceis acessos, apesar de isolada.
Consigo sempre na procura de casa
3 razões para comprar com a Zome:
+ Acompanhamento
Com uma preparação e experiência única no mercado imobiliário, os consultores Zome põem toda a sua dedicação em dar-lhe o melhor acompanhamento, orientando-o com a máxima confiança, na direção certa das suas necessidades e ambições.
Daqui para a frente, vamos criar uma relação próxima e escutar com atenção as suas expectativas, porque a nossa prioridade é a sua felicidade! Porque é importante que sinta que está acompanhado, e que estamos consigo sempre.
+ Simples
Os consultores Zome têm uma formação única no mercado, ancorada na partilha de experiência prática entre profissionais e fortalecida pelo conhecimento de neurociência aplicada que lhes permite simplificar e tornar mais eficaz a sua experiência imobiliária.
Deixe para trás os pesadelos burocráticos porque na Zome encontra o apoio total de uma equipa experiente e multidisciplinar que lhe dá suporte prático em todos os aspetos fundamentais, para que a sua experiência imobiliária supere as expectativas.
+ Feliz
Liberte-se de preocupações e ganhe o tempo de qualidade que necessita para se dedicar ao que lhe faz mais feliz.
Agimos diariamente para trazer mais valor à sua vida com o aconselhamento fiável de que precisa para, juntos, conseguirmos atingir os melhores resultados.
Com a Zome nunca vai estar perdido ou desacompanhado e encontrará algo que não tem preço: a sua máxima tranquilidade!
É assim que se vai sentir ao longo de toda a experiência: Tranquilo, seguro, confortável e... FELIZ!
Notas:
Caso seja um consultor imobiliário , este imóvel está disponível para partilha de negócio . Não hesite em apresentar aos seus clientes compradores e fale connosco para agendar a sua visita.
Para maior facilidade na identificação deste imóvel, por favor, refira o respetivo ID ZMPT ou o respetivo agente que lhe tenha enviado a sugestão.
Moradia construída recentemente que combina um romantismo clássico com estrutura contemporânea.
Uma M5 com 4 suítes de 5 quartos, dividindo 3 no piso térreo que dá para primeiro andar do lado do jardim e piscina, e mais 2 no piso inferior (térreo do lado do jardim e piscina).
Apresenta mais 1 balneário e outra casa de banho.
Sala de estar e jantar que integram o piso superior combinando de forma harmoniosa e proporcional com o espaço da cozinha.
Kitchenette no piso inferior como zona social ou mesmo zona independente do piso superior. Ligação entre ambas efectuada através de escadas em madeira maciça.
Detalhes luxuosos na casa conferindo personalidade e identidade a cada um dos espaços. Chão radiante e aquecimento eléctrico por divisão também demonstram a qualidade desta moradia.
A apenas 10 minutos do centro da cidade de Leiria, 8 min. da saída para a A1 e a 10 de Fátima, situa-se numa zona calma, com vistas desafogadas e com fáceis acessos, apesar de isolada.
Consigo sempre na procura de casa
3 razões para comprar com a Zome:
+ Acompanhamento
Com uma preparação e experiência única no mercado imobiliário, os consultores Zome põem toda a sua dedicação em dar-lhe o melhor acompanhamento, orientando-o com a máxima confiança, na direção certa das suas necessidades e ambições.
Daqui para a frente, vamos criar uma relação próxima e escutar com atenção as suas expectativas, porque a nossa prioridade é a sua felicidade! Porque é importante que sinta que está acompanhado, e que estamos consigo sempre.
+ Simples
Os consultores Zome têm uma formação única no mercado, ancorada na partilha de experiência prática entre profissionais e fortalecida pelo conhecimento de neurociência aplicada que lhes permite simplificar e tornar mais eficaz a sua experiência imobiliária.
Deixe para trás os pesadelos burocráticos porque na Zome encontra o apoio total de uma equipa experiente e multidisciplinar que lhe dá suporte prático em todos os aspetos fundamentais, para que a sua experiência imobiliária supere as expectativas.
+ Feliz
Liberte-se de preocupações e ganhe o tempo de qualidade que necessita para se dedicar ao que lhe faz mais feliz.
Agimos diariamente para trazer mais valor à sua vida com o aconselhamento fiável de que precisa para, juntos, conseguirmos atingir os melhores resultados.
Com a Zome nunca vai estar perdido ou desacompanhado e encontrará algo que não tem preço: a sua máxima tranquilidade!
É assim que se vai sentir ao longo de toda a experiência: Tranquilo, seguro, confortável e... FELIZ!
Notas:
Caso seja um consultor imobiliário , este imóvel está disponível para partilha de negócio . Não hesite em apresentar aos seus clientes compradores e fale connosco para agendar a sua visita.
Para maior facilidade na identificação deste imóvel, por favor, refira o respetivo ID ZMPT ou o respetivo agente que lhe tenha enviado a sugestão.
Contact
See Phone
Semi-detached house T3 + T2 in Regilde, Felgueiras
Semi-Detached House 5 Bedrooms Duplex
Regilde, Felgueiras, Distrito do Porto
Used · 138m²
With Garage
buy
266.000 €
Semi-detached house T3 + T2 in Regilde, Felgueiras
? Discover your Haven of Tranquility! ? Imagine living in a charming house, where peace and tranquility are the protagonists. This wonderful 3+2 bedroom villa, with two floors, offers the possibility of transforming into two individual houses, perfect for hosting family or receiving friends in total privacy.
? A Garden to Dream ?
Enjoy unforgettable moments in your private garden, ideal for relaxing to the sound of the birds that keep you company daily. The leisure area is perfect for family barbecues, picnics and afternoons of reading outdoors.
? Space with History and Potential ?
This house, with a touch of antique charm, offers a unique opportunity to transform every corner to your liking. Its classic features provide a welcoming atmosphere, while its potential for renovation opens up a world of possibilities to create the home of your dreams.
? Close to Everything, Away from Stress ?
Located just 8 minutes from the center, this house allows you to enjoy the convenience of the city without giving up tranquility. Here, you can live away from the daily stress, but with all the amenities at hand.
Versatility and Comfort
The two floors can be easily adapted to create two independent dwellings, offering unique versatility for different family needs or income opportunities.
Don’t miss this unique opportunity to live in a place where serenity and practicality meet. Get in touch with us and get to know your future home!
This property consists of 2 independent dwellings:
1st Floor:
- Entrance hall;
- Furnished and equipped kitchen;
- Living room with fireplace and fireplace;
- 3 bedrooms in which 1 of them has air conditioning and built-in wardrobe;
- 2 complete toilets.
2nd Floor:
- Furnished and equipped kitchen;
- Common room;
- 2 bedrooms;
- Full toilet.
Other characteristics:
- Air conditioning in all rooms;
- Closed garage;
- Regional cuisine with wood burning stove;
- Garden;
- Quintal.
Contact us for more information and schedule a visit!
Reference: ASV24050
As we are credit intermediaries duly authorised by Banco de Portugal (Reg. 2736), we manage your entire financing process, always with the best solutions on the market.
Why choose AS Real Estate?
With more than 16 years in the real estate business and thousands of happy families, we have 6 strategically located agencies to serve you closely, meet your expectations and help you acquire your dream home. Commitment, Competence and Trust are our values that we deliver to our Clients when buying, renting or selling their property.
Our priority is your Happiness!
Real Estate Specialists in Vizela ; Guimarães ; Rammed earth ; Felgueiras ; Slate ; Santo Tirso ; Barcelos ; Harbor; Braga;
? Discover your Haven of Tranquility! ? Imagine living in a charming house, where peace and tranquility are the protagonists. This wonderful 3+2 bedroom villa, with two floors, offers the possibility of transforming into two individual houses, perfect for hosting family or receiving friends in total privacy.
? A Garden to Dream ?
Enjoy unforgettable moments in your private garden, ideal for relaxing to the sound of the birds that keep you company daily. The leisure area is perfect for family barbecues, picnics and afternoons of reading outdoors.
? Space with History and Potential ?
This house, with a touch of antique charm, offers a unique opportunity to transform every corner to your liking. Its classic features provide a welcoming atmosphere, while its potential for renovation opens up a world of possibilities to create the home of your dreams.
? Close to Everything, Away from Stress ?
Located just 8 minutes from the center, this house allows you to enjoy the convenience of the city without giving up tranquility. Here, you can live away from the daily stress, but with all the amenities at hand.
Versatility and Comfort
The two floors can be easily adapted to create two independent dwellings, offering unique versatility for different family needs or income opportunities.
Don’t miss this unique opportunity to live in a place where serenity and practicality meet. Get in touch with us and get to know your future home!
This property consists of 2 independent dwellings:
1st Floor:
- Entrance hall;
- Furnished and equipped kitchen;
- Living room with fireplace and fireplace;
- 3 bedrooms in which 1 of them has air conditioning and built-in wardrobe;
- 2 complete toilets.
2nd Floor:
- Furnished and equipped kitchen;
- Common room;
- 2 bedrooms;
- Full toilet.
Other characteristics:
- Air conditioning in all rooms;
- Closed garage;
- Regional cuisine with wood burning stove;
- Garden;
- Quintal.
Contact us for more information and schedule a visit!
Reference: ASV24050
As we are credit intermediaries duly authorised by Banco de Portugal (Reg. 2736), we manage your entire financing process, always with the best solutions on the market.
Why choose AS Real Estate?
With more than 16 years in the real estate business and thousands of happy families, we have 6 strategically located agencies to serve you closely, meet your expectations and help you acquire your dream home. Commitment, Competence and Trust are our values that we deliver to our Clients when buying, renting or selling their property.
Our priority is your Happiness!
Real Estate Specialists in Vizela ; Guimarães ; Rammed earth ; Felgueiras ; Slate ; Santo Tirso ; Barcelos ; Harbor; Braga;
Contact
See Phone
House 5 Bedrooms
Amora, Seixal, Distrito de Setúbal
Used · 188m²
buy
(ref: (telefone) Esta moradia é uma oportunidade excelente!
O facto de estar COMO NOVA, e inserida num lote de 262m2, com piscina e garagem box para 2 viaturas, já são características bastante atrativas.
Além disso, tem :
- 5 Quartos, um deles é uma suite
- 3 Wc’s
- Sala ampla com Cozinha equipada, em open space
-Garagem
- Painéis solares
A localização, no Pinhal Conde da Cunha, Amora, Concelho do Seixal, próxima de praias como Fonte da Telha e Costa da Caparica, bem como do Golfe da Aroeira e áreas prestigiadas como Belverde e Verdizela, torna-a ideal tanto para habitação própria como para investimento.
Além disso, a proximidade ao Rio Sul Shopping e a vários restaurantes típicos da Caparica adiciona ainda mais conveniência.
Certamente, é uma casa com um enorme potencial e vale a pena agendar uma visita para conhecer!
O facto de estar COMO NOVA, e inserida num lote de 262m2, com piscina e garagem box para 2 viaturas, já são características bastante atrativas.
Além disso, tem :
- 5 Quartos, um deles é uma suite
- 3 Wc’s
- Sala ampla com Cozinha equipada, em open space
-Garagem
- Painéis solares
A localização, no Pinhal Conde da Cunha, Amora, Concelho do Seixal, próxima de praias como Fonte da Telha e Costa da Caparica, bem como do Golfe da Aroeira e áreas prestigiadas como Belverde e Verdizela, torna-a ideal tanto para habitação própria como para investimento.
Além disso, a proximidade ao Rio Sul Shopping e a vários restaurantes típicos da Caparica adiciona ainda mais conveniência.
Certamente, é uma casa com um enorme potencial e vale a pena agendar uma visita para conhecer!
Contact
See Phone
House 5 Bedrooms Triplex
Herdade da Aroeira, Charneca de Caparica e Sobreda, Almada, Distrito de Setúbal
Used · 395m²
With Garage
buy
2.950.000 €
Be dazzled by this haven of luxury and exclusivity!
Prepare to be enchanted by an incomparable villa that redefines the concept of elegance and privacy. Located on an exclusive plot of 4,860m² in the prestigious Herdade da Aroeira, this property is a true oasis of tranquillity and sophistication.
Ground floor:
Upon entering, feel the grandeur of the living room, illuminated by the natural light that enters through the large south-facing windows, overlooking the sparkling pool without forgetting the interior garden that surrounds the entire floor.
The intelligent configuration of this room allows you to create different environments, perfect for moments of conviviality and celebration, or simply to enjoy and relax. Adjacent to it is a sophisticated dining area, ideal for entertaining guests with space and elegance.
The kitchen, fully equipped with state-of-the-art appliances, is an invitation to culinary creation. Connected to the kitchen, it also has the laundry room and a maid’s room that add functionality to the space.
On this floor, there is also a suite, currently used as an office, and an additional bedroom, both with direct access to the lovely outdoor garden.
Three bathrooms complement this level, providing convenience and comfort.
First Floor:
On the ground floor, discover the master suite, a space worthy of reverence, with approximately 50m². Here, the possibilities for decoration and organisation are endless, allowing you to create the environment of your dreams. It also has 2 spacious bedrooms, with built-in wardrobes, both with access to a private terrace with a stunning view over the estate, making every sunrise or late afternoon a spectacle of natural beauty.
Basement:
The basement is a real treasure trove for car aficionados, with space to comfortably accommodate up to 10 cars if needed. The automatic gates ensure safety and practicality.
Garden:
The outdoor garden is a tropical paradise, with a south-facing swimming pool that catches the sunlight all day long. Different areas of the garden offer varied ambiences, perfect for relaxing or socialising. A birdhouse adds a touch of charm and tranquillity, inviting nature to integrate into your daily life. With more than 4,000m² of outdoor space still available, the possibilities for creating new dreams and projects are limitless.
Extra:
Automatic gates
Diesel heating boiler
Water borehole with electric pump
Gymnasium
Automatic watering
Outdoor Lighting
Condominium with 24-hour security
Video intercom
Alarm
About Herdade da Aroeira:
Just 25 km from the centre of Lisbon and 600 metres from the beach, Herdade da Aroeira is the largest residential and golf complex in Greater Lisbon. With 350 hectares full of pine trees and lakes, enjoying a temperate microclimate, Aroeira offers two 18-hole championship golf courses, a golf school, a cosy clubhouse with snack bar and golf shop, apartments and villas, a tropical swimming pool, four tennis courts and a shopping area with several shops, including fishmongers, stationery store, paediatric clinic, restaurant and supermarket. The development is fenced and has a 24-hour security concierge, making Herdade da Aroeira a place of choice both to live and for a well-deserved holiday, where golf, leisure and contact with nature are at your fingertips.
Financing:
We take care of your financing at no additional cost, working daily with all banks to ensure the best mortgage solution for your investment.
Come and see your new home!
Prepare to be enchanted by an incomparable villa that redefines the concept of elegance and privacy. Located on an exclusive plot of 4,860m² in the prestigious Herdade da Aroeira, this property is a true oasis of tranquillity and sophistication.
Ground floor:
Upon entering, feel the grandeur of the living room, illuminated by the natural light that enters through the large south-facing windows, overlooking the sparkling pool without forgetting the interior garden that surrounds the entire floor.
The intelligent configuration of this room allows you to create different environments, perfect for moments of conviviality and celebration, or simply to enjoy and relax. Adjacent to it is a sophisticated dining area, ideal for entertaining guests with space and elegance.
The kitchen, fully equipped with state-of-the-art appliances, is an invitation to culinary creation. Connected to the kitchen, it also has the laundry room and a maid’s room that add functionality to the space.
On this floor, there is also a suite, currently used as an office, and an additional bedroom, both with direct access to the lovely outdoor garden.
Three bathrooms complement this level, providing convenience and comfort.
First Floor:
On the ground floor, discover the master suite, a space worthy of reverence, with approximately 50m². Here, the possibilities for decoration and organisation are endless, allowing you to create the environment of your dreams. It also has 2 spacious bedrooms, with built-in wardrobes, both with access to a private terrace with a stunning view over the estate, making every sunrise or late afternoon a spectacle of natural beauty.
Basement:
The basement is a real treasure trove for car aficionados, with space to comfortably accommodate up to 10 cars if needed. The automatic gates ensure safety and practicality.
Garden:
The outdoor garden is a tropical paradise, with a south-facing swimming pool that catches the sunlight all day long. Different areas of the garden offer varied ambiences, perfect for relaxing or socialising. A birdhouse adds a touch of charm and tranquillity, inviting nature to integrate into your daily life. With more than 4,000m² of outdoor space still available, the possibilities for creating new dreams and projects are limitless.
Extra:
Automatic gates
Diesel heating boiler
Water borehole with electric pump
Gymnasium
Automatic watering
Outdoor Lighting
Condominium with 24-hour security
Video intercom
Alarm
About Herdade da Aroeira:
Just 25 km from the centre of Lisbon and 600 metres from the beach, Herdade da Aroeira is the largest residential and golf complex in Greater Lisbon. With 350 hectares full of pine trees and lakes, enjoying a temperate microclimate, Aroeira offers two 18-hole championship golf courses, a golf school, a cosy clubhouse with snack bar and golf shop, apartments and villas, a tropical swimming pool, four tennis courts and a shopping area with several shops, including fishmongers, stationery store, paediatric clinic, restaurant and supermarket. The development is fenced and has a 24-hour security concierge, making Herdade da Aroeira a place of choice both to live and for a well-deserved holiday, where golf, leisure and contact with nature are at your fingertips.
Financing:
We take care of your financing at no additional cost, working daily with all banks to ensure the best mortgage solution for your investment.
Come and see your new home!
Contact
See Phone
House 5 Bedrooms
Vila Sol, Quarteira, Loulé, Distrito de Faro
Under construction · 410m²
With Garage
buy
3.650.000 €
5-bedroom villa with 455 sqm of gross construction area, swimming pool and garage, set on a 1,640 sqm plot, in Vila Sol, Vilamoura, Algarve.
The villa, spread over two floors, features on the ground floor an open-plan dining and living room with fireplace and a fully equipped kitchen. These areas provide access to the outdoor space with unobstructed views, garden, saltwater pool and barbecue area. On this floor, there are also two suites, laundry room and office. On the 1st floor, the private area consists of three spacious suites, all with access to a terrace.
The basement has a large garage, machine room and an extra room that can be adapted for a gym, cinema room, or other function as desired. This house also has an elevator covering all 3 floors and air conditioning system.
Located in one of the most valued locations of the golden triangle, Vila Sol features a 5-star hotel, tennis courts, a 27-hole golf course, renowned restaurants, shops and bars. Just minutes away from Vilamoura Marina, endless beaches, 5 golf courses, equestrian facilities, water and land sports facilities, as well as high-quality education and health facilities. The location of this villa is one of the highlights, as it offers isolation and privacy while maintaining proximity to shops and restaurants just 5 minutes walking distance.
The villa, spread over two floors, features on the ground floor an open-plan dining and living room with fireplace and a fully equipped kitchen. These areas provide access to the outdoor space with unobstructed views, garden, saltwater pool and barbecue area. On this floor, there are also two suites, laundry room and office. On the 1st floor, the private area consists of three spacious suites, all with access to a terrace.
The basement has a large garage, machine room and an extra room that can be adapted for a gym, cinema room, or other function as desired. This house also has an elevator covering all 3 floors and air conditioning system.
Located in one of the most valued locations of the golden triangle, Vila Sol features a 5-star hotel, tennis courts, a 27-hole golf course, renowned restaurants, shops and bars. Just minutes away from Vilamoura Marina, endless beaches, 5 golf courses, equestrian facilities, water and land sports facilities, as well as high-quality education and health facilities. The location of this villa is one of the highlights, as it offers isolation and privacy while maintaining proximity to shops and restaurants just 5 minutes walking distance.
Contact
See Phone
House 5 Bedrooms
Casinhas, Castro Marim, Distrito de Faro
Used · 160m²
With Garage
buy
320.000 €
Painel solar.
#ref:33242111
#ref:33242111
Contact
House 5 Bedrooms
Moinhos da Funcheira (São Brás), Mina de Água, Amadora, Distrito de Lisboa
Used · 230m²
With Garage
buy
574.999 €
Apresentamos esta esplêndida vivenda isolada T5, com uma área total de 325 m², localizada numa zona tranquila e privilegiada nos Moinhos da Funcheira, na Amadora. Esta propriedade combina espaço, conforto e elegância, sendo ideal para quem procura uma moradia pronta a habitar, com acabamentos de alta qualidade e características modernas.
Ao entrar na vivenda, é recebido por um hall de entrada espaçoso que dá acesso a todas as divisões deste piso. A cozinha, totalmente equipada com eletrodomésticos de excelência, oferece um espaço funcional e contemporâneo, perfeito para preparar refeições em família. No rés-do-chão, encontra-se ainda uma sala ampla com aproximadamente 60 m², proporcionando um ambiente acolhedor e luminoso, perfeito para a vida em família. Uma casa de banho social completa a área de convívio deste piso. A partir da cozinha e da sala, pode aceder diretamente a um generoso terraço de 50 m², equipado com churrasqueira, ideal para momentos de lazer ao ar livre.
Subindo ao primeiro andar, encontrará uma suíte espaçosa, com casa de banho equipada com coluna de hidromassagem e acesso a uma varanda privativa, um espaço ideal para relaxar no final do dia. Outro dos quartos foi convertido num closet, oferecendo um espaço de arrumação organizado e prático. Um segundo quarto, também com varanda, e uma casa de banho adicional com banheira de hidromassagem completam este piso, garantindo o máximo conforto e privacidade.
O sótão foi transformado numa acolhedora sala de estar, perfeita para momentos de lazer em família, além de incluir dois quartos adicionais e uma zona de arrumos, assegurando que terá sempre espaço para guardar tudo o que necessita.
A garagem, com 100 m², é um dos grandes destaques desta propriedade. Com capacidade para três carros, este espaço inclui uma cozinha semi-equipada, duas arrecadações e duas casas de banho, oferecendo múltiplas possibilidades de utilização. O acesso à garagem é facilitado por portões automáticos e uma porta blindada, que proporciona segurança e praticidade. Existe ainda uma entrada independente para a garagem, tornando-a ideal para diferentes tipos de uso.
Este imóvel está equipado com ar condicionado, pré-instalação de alarme, estores elétricos, vidros duplos e portas blindadas, garantindo conforto e segurança. As escadas são revestidas em mármore, com luzes automáticas que criam uma atmosfera sofisticada e moderna.
Localizada na prestigiada área dos Moinhos da Funcheira, na Amadora, esta vivenda é a escolha perfeita para si. Nas proximidades, encontrará uma variedade de serviços, como supermercados, escolas, farmácias, ginásios, espaços verdes e culturais, assim como uma vasta oferta de restauração e lazer.
Venha conhecer a casa dos seus sonhos!
D. A. Morgado Leitão Lda.
#ref:33598727
Ao entrar na vivenda, é recebido por um hall de entrada espaçoso que dá acesso a todas as divisões deste piso. A cozinha, totalmente equipada com eletrodomésticos de excelência, oferece um espaço funcional e contemporâneo, perfeito para preparar refeições em família. No rés-do-chão, encontra-se ainda uma sala ampla com aproximadamente 60 m², proporcionando um ambiente acolhedor e luminoso, perfeito para a vida em família. Uma casa de banho social completa a área de convívio deste piso. A partir da cozinha e da sala, pode aceder diretamente a um generoso terraço de 50 m², equipado com churrasqueira, ideal para momentos de lazer ao ar livre.
Subindo ao primeiro andar, encontrará uma suíte espaçosa, com casa de banho equipada com coluna de hidromassagem e acesso a uma varanda privativa, um espaço ideal para relaxar no final do dia. Outro dos quartos foi convertido num closet, oferecendo um espaço de arrumação organizado e prático. Um segundo quarto, também com varanda, e uma casa de banho adicional com banheira de hidromassagem completam este piso, garantindo o máximo conforto e privacidade.
O sótão foi transformado numa acolhedora sala de estar, perfeita para momentos de lazer em família, além de incluir dois quartos adicionais e uma zona de arrumos, assegurando que terá sempre espaço para guardar tudo o que necessita.
A garagem, com 100 m², é um dos grandes destaques desta propriedade. Com capacidade para três carros, este espaço inclui uma cozinha semi-equipada, duas arrecadações e duas casas de banho, oferecendo múltiplas possibilidades de utilização. O acesso à garagem é facilitado por portões automáticos e uma porta blindada, que proporciona segurança e praticidade. Existe ainda uma entrada independente para a garagem, tornando-a ideal para diferentes tipos de uso.
Este imóvel está equipado com ar condicionado, pré-instalação de alarme, estores elétricos, vidros duplos e portas blindadas, garantindo conforto e segurança. As escadas são revestidas em mármore, com luzes automáticas que criam uma atmosfera sofisticada e moderna.
Localizada na prestigiada área dos Moinhos da Funcheira, na Amadora, esta vivenda é a escolha perfeita para si. Nas proximidades, encontrará uma variedade de serviços, como supermercados, escolas, farmácias, ginásios, espaços verdes e culturais, assim como uma vasta oferta de restauração e lazer.
Venha conhecer a casa dos seus sonhos!
D. A. Morgado Leitão Lda.
#ref:33598727
Contact
House 5 Bedrooms Duplex
Póvoa de Varzim, Beiriz e Argivai, Distrito do Porto
Used · 765m²
With Swimming Pool
buy
1.600.000 €
Contemporary architecture villa in a quiet residential area in Póvoa de Varzim.
Consisting of just two floors, the first floor has a large social area with a living and dining room, a fully equipped kitchen, an office and four suites, all with access to the outside garden.
On the basement level, with direct access to the well-kept garden, there is a wellness and leisure area with a heated indoor pool, a pool toilet, a games room, a suite and a garage with capacity for five cars.
Classic, top-quality finishes characterize this property, such as the wooden floors and marble applied to large areas of the villa.
Located in a quiet and bucolic area, but at the same time close to schools, hypermarkets, hospitals, 10 minutes from the center of Póvoa de Varzim and 25 minutes from Porto.
CHARACTERISTICS:
Plot Area: 4 408 m2 | 47 443 sq ft
Useful area: 765 m2 | 8 234 sq ft
Deployment Area: 490 m2 | 5 273 sq ft
Building Area: 765 m2 | 8 231 sq ft
Bedrooms: 5
Bathrooms: 7
Garage: 5
Energy efficiency: B
FEATURES:
- Central heating;
- Central vacuum system;
- Heated indoor swimming pool.
Internationally awarded, LUXIMOS Christie’s presents more than 1,200 properties for sale in Portugal, offering an excellent service in real estate brokerage. LUXIMOS Christie’s is the exclusive affiliate of Christie´s International Real Estate (1350 offices in 46 countries) for the Algarve, Porto and North of Portugal, and provides its services to homeowners who are selling their properties, and to national and international buyers, who wish to buy real estate in Portugal.
Our selection includes modern and contemporary properties, near the sea or by theriver, in Foz do Douro, in Porto, Boavista, Matosinhos, Vilamoura, Tavira, Ria Formosa, Lagos, Almancil, Vale do Lobo, Quinta do Lago, near the golf courses or the marina.
LIc AMI 9063
Consisting of just two floors, the first floor has a large social area with a living and dining room, a fully equipped kitchen, an office and four suites, all with access to the outside garden.
On the basement level, with direct access to the well-kept garden, there is a wellness and leisure area with a heated indoor pool, a pool toilet, a games room, a suite and a garage with capacity for five cars.
Classic, top-quality finishes characterize this property, such as the wooden floors and marble applied to large areas of the villa.
Located in a quiet and bucolic area, but at the same time close to schools, hypermarkets, hospitals, 10 minutes from the center of Póvoa de Varzim and 25 minutes from Porto.
CHARACTERISTICS:
Plot Area: 4 408 m2 | 47 443 sq ft
Useful area: 765 m2 | 8 234 sq ft
Deployment Area: 490 m2 | 5 273 sq ft
Building Area: 765 m2 | 8 231 sq ft
Bedrooms: 5
Bathrooms: 7
Garage: 5
Energy efficiency: B
FEATURES:
- Central heating;
- Central vacuum system;
- Heated indoor swimming pool.
Internationally awarded, LUXIMOS Christie’s presents more than 1,200 properties for sale in Portugal, offering an excellent service in real estate brokerage. LUXIMOS Christie’s is the exclusive affiliate of Christie´s International Real Estate (1350 offices in 46 countries) for the Algarve, Porto and North of Portugal, and provides its services to homeowners who are selling their properties, and to national and international buyers, who wish to buy real estate in Portugal.
Our selection includes modern and contemporary properties, near the sea or by theriver, in Foz do Douro, in Porto, Boavista, Matosinhos, Vilamoura, Tavira, Ria Formosa, Lagos, Almancil, Vale do Lobo, Quinta do Lago, near the golf courses or the marina.
LIc AMI 9063
Contact
See Phone
House 5 Bedrooms
Quinta do Anjo, Palmela, Distrito de Setúbal
Used · 235m²
With Garage
buy
495.000 €
Located in Palmela, this farm is a true hidden gem. With a total area of 9,360 m², this unique property consists of two villas, offering the perfect balance between comfort and tranquillity.
The first villa, in masonry, is a 3 bedroom flat consisting of a living room with fireplace and a stone wall, a cosy suite, two bedrooms, two bathrooms and an outdoor bathroom.
Enjoy the warmth provided by underfloor heating, powered by solar panels and heat pump, ensuring comfort during all seasons.
The second villa, in Nordic wood, is a T2 where it includes a living room and kitchen in open space, a suite, a bedroom and two bathrooms, creating a cosy and rustic environment to relax and unwind.
With a borehole water supply and two entrances that guarantee privacy and easy access, this property is ideal for those looking for a quiet life in the countryside without giving up comfort and convenience.
The village of Palmela is located about 40 km from Lisbon and is synonymous with discovering true natural treasures. After all, nearby we find the Serra da Arrábida Natural Park.
On top of a hill, its imposing fortified castle has Islamic origins and was conquered by D. Afonso Henriques, in the XVI century. XII.
Within the walls is the former Convent of the Order of Santiago, current headquarters of the Historic Inn of Palmela, and the ruins of the Church of Santa Maria, among others.
Don’t miss the opportunity to acquire this piece of paradise in Palmela, where you can enjoy unique moments in the middle of nature.
Schedule your visit now and fall in love with this special refuge.
The first villa, in masonry, is a 3 bedroom flat consisting of a living room with fireplace and a stone wall, a cosy suite, two bedrooms, two bathrooms and an outdoor bathroom.
Enjoy the warmth provided by underfloor heating, powered by solar panels and heat pump, ensuring comfort during all seasons.
The second villa, in Nordic wood, is a T2 where it includes a living room and kitchen in open space, a suite, a bedroom and two bathrooms, creating a cosy and rustic environment to relax and unwind.
With a borehole water supply and two entrances that guarantee privacy and easy access, this property is ideal for those looking for a quiet life in the countryside without giving up comfort and convenience.
The village of Palmela is located about 40 km from Lisbon and is synonymous with discovering true natural treasures. After all, nearby we find the Serra da Arrábida Natural Park.
On top of a hill, its imposing fortified castle has Islamic origins and was conquered by D. Afonso Henriques, in the XVI century. XII.
Within the walls is the former Convent of the Order of Santiago, current headquarters of the Historic Inn of Palmela, and the ruins of the Church of Santa Maria, among others.
Don’t miss the opportunity to acquire this piece of paradise in Palmela, where you can enjoy unique moments in the middle of nature.
Schedule your visit now and fall in love with this special refuge.
Contact
See Phone
House 5 Bedrooms Triplex
Birre, Cascais e Estoril, Distrito de Lisboa
Used · 208m²
With Garage
buy
2.750.000 €
Sunny villa in Birre with 5 bedrooms, south-facing living area, spacious garden with heated pool, bio-climatic pergola and outdoor barbecue.
On the ground floor there is a living room with a wood burning stove, a dining area, a fully equipped kitchen, a laundry room and access to the cinema room. On the upper floor there are 4 bedrooms (2 en suite) and a bathroom.
The landscaping has been well cared with olive trees, fruit trees, palm trees and strelitzias that create a sophisticated and very cosy atmosphere. The villa can be accessed from two streets, with an entrance at east giving access to the garage for one car and another at west, with parking for two more cars.
The property is equipped with Daikin air conditioning, a heat pump for water heating, a borehole for watering the garden and 12 photovoltaic panels.
On the ground floor there is a living room with a wood burning stove, a dining area, a fully equipped kitchen, a laundry room and access to the cinema room. On the upper floor there are 4 bedrooms (2 en suite) and a bathroom.
The landscaping has been well cared with olive trees, fruit trees, palm trees and strelitzias that create a sophisticated and very cosy atmosphere. The villa can be accessed from two streets, with an entrance at east giving access to the garage for one car and another at west, with parking for two more cars.
The property is equipped with Daikin air conditioning, a heat pump for water heating, a borehole for watering the garden and 12 photovoltaic panels.
Contact
See Phone
House 5 Bedrooms
Centro do Montijo, Montijo e Afonsoeiro, Distrito de Setúbal
Used · 301m²
With Garage
buy
560.000 €
Viva a Casa dos Seus Sonhos Um Refúgio Único de Conforto e Emoção! Imagine chegar a casa e sentir que cada canto foi pensado para oferecer momentos únicos e memoráveis. Esta moradia espetacular de 5 quartos, localizada numa zona tranquila, foi desenhada não apenas para ser uma casa, mas para ser o palco das melhores experiências da sua vida. Espaços amplos e luminosos recebem-no logo à entrada, enquanto a fluidez dos 3 elegantes WCs garante conforto a toda a família. A zona exterior, com um deck e uma churrasqueira, convida a longos serões de convívio e alegria, seja com amigos ou familiares. Imagine os churrascos de verão, ao lado da piscina, brindando ao pôr do sol, enquanto as crianças brincam e as conversas fluem com facilidade. Piscina privativa, onde os seus dias quentes se tornam mais refrescantes e onde cada mergulho é um escape da rotina. Terraço soalheiro para relaxar e contemplar as estrelas à noite, ou simplesmente apreciar a vista enquanto o calor do sol aquece a pele. Ar condicionado nas salas, garantindo o máximo conforto em qualquer estação e painéis solares que permitem uma pegada ambiental mais consciente, ao mesmo tempo que poupa energia. A sala de estar vai além do conforto do ar condicionado: conta com uma lareira com recuperador de calor, que aquece não só a sala, mas também dois quartos e o hall do 1 andar, proporcionando um ambiente acolhedor em toda a casa, mesmo nos dias mais frios. Garagem espaçosa para dois carros com 2 portões independentes. A moradia tem acessos por duas ruas distintas mais uma garantia de comodidade para o seu dia a dia. A localização é um dos grandes trunfos desta moradia. Situada a apenas 5 minutos da Ponte Vasco da Gama, está a 1 minuto a pé de uma escola básica e a 5 minutos a pé de uma escola secundária, garantindo total praticidade para famílias com crianças. Além disso, encontra-se próxima de supermercados e transportes públicos, facilitando o seu quotidiano. Esta moradia não é apenas um espaço físico. É um convite para criar memórias duradouras e viver momentos de felicidade em cada recanto. Entre, sinta a leveza de um lar onde a vida é vivida de forma plena e onde cada detalhe foi pensado para proporcionar o máximo de conforto e emoção. Não perca a oportunidade de chamar casa a este espaço único. Venha visitar e deixe-se apaixonar! Contacte-nos para mais informações e agendamento de visitas.
#ref:33641517
#ref:33641517
Contact
House 5 Bedrooms
Portelas, São Gonçalo de Lagos, Distrito de Faro
Used · 300m²
With Garage
buy
1.600.000 €
5-bedroom villa, with swimming pool, garden and garage, 367 sqm (construction gross area), set in a 4,500 sqm plot of land, in Lagos, Algarve. This contemporary architecture villa, built with high quality materials, comprises five suites, two of them on the ground floor, where there are also three leisure areas and the kitchen, plus two on the top floor, with private balconies and unobstructed views of the fields, garden and swimming pool.
The lower floor comprises a large garage for two cars, a leisure and sports area consisting of snooker billiards tables and sports equipment, an equipped laundry room and a suite. Outside, there is a big car park, a harmonious Mediterranean-style garden and a 15-metre long swimming pool, allowing you to enjoy moments of fun and pure pleasure with your family. Excellent investment to live in or secure a return.
Lagos is a town in the Algarve region, in the south of Portugal, historically associated with the Portuguese Discoveries, and is nowadays one of the most attractive tourist centres in the Algarve, with its dazzling Atlantic beaches, and exceptional cultural and religious heritage, as well as a very busy night life.
Located at a 7-minute driving distance from the Lagos coach station and Mercado Municipal, 8 minutes from Lagos railway station, 15 minutes from Colégio Luz São Gonçalo, 15 minutes from the centre of Portimão, 45 minutes from Faro Airport, and two and a half hours from Lisbon Airport and from Seville.
The lower floor comprises a large garage for two cars, a leisure and sports area consisting of snooker billiards tables and sports equipment, an equipped laundry room and a suite. Outside, there is a big car park, a harmonious Mediterranean-style garden and a 15-metre long swimming pool, allowing you to enjoy moments of fun and pure pleasure with your family. Excellent investment to live in or secure a return.
Lagos is a town in the Algarve region, in the south of Portugal, historically associated with the Portuguese Discoveries, and is nowadays one of the most attractive tourist centres in the Algarve, with its dazzling Atlantic beaches, and exceptional cultural and religious heritage, as well as a very busy night life.
Located at a 7-minute driving distance from the Lagos coach station and Mercado Municipal, 8 minutes from Lagos railway station, 15 minutes from Colégio Luz São Gonçalo, 15 minutes from the centre of Portimão, 45 minutes from Faro Airport, and two and a half hours from Lisbon Airport and from Seville.
Contact
See Phone
House 5 Bedrooms
Romeira e Várzea, Santarém, Distrito de Santarém
Used · 168m²
buy
325.000 €
No coração de Santarém, esta moradia T5 de linhas contemporâneas , com área total de 335,47 m2, oferece um oásis de modernidade e conforto.Nesta incrível moradia vai encontrar 6 divisões espaçosas onde proporcionam amplitudes únicas, enquanto o recuperador de calor na sala acrescenta um toque acolhedor.A cozinha proporciona acesso direto ao logradouro e à sala, criando um ambiente que facilita o convívio entre espaços.O logradouro, adornado com um barbecue, convida a momentos ao ar livre.Esta casa é composta por:- Sala espaçosa com recuperador de calor- 5 quartos com roupeiro embutido- Cozinha Semi Equipada- 3 casas de banho
Uma fusão perfeita de design contemporâneo, funcionalidade e conexão entre as áreas de convívio, tornando cada momento ainda mais agradável e harmonioso.Características que diferenciam este imóvel:- Aspiração central- Estores elétricos- Todos os quartos dispõem de ar condicionado- Acesso a duas garagens- Logradouro com barbecue- Vista panorâmica sob área de natureza
Situada numa zona calma e tranquila no centro da cidade, desfrute da serenidade aliada à vista desafogada para as planícies de Santarém, criando um cenário perfeito para uma vida harmoniosa.
Características:
Características Exteriores - Barbeque; Jardim; Terraço/Deck;
Características Interiores - Hall de entrada; Casa de Banho da Suite; Roupeiros;
Vistas - Vista jardim; Vista campo;
Outras características - Box (2 lugares); Garagem; Varanda; Cozinha Equipada; Suite; Moradia; Ar Condicionado;
Uma fusão perfeita de design contemporâneo, funcionalidade e conexão entre as áreas de convívio, tornando cada momento ainda mais agradável e harmonioso.Características que diferenciam este imóvel:- Aspiração central- Estores elétricos- Todos os quartos dispõem de ar condicionado- Acesso a duas garagens- Logradouro com barbecue- Vista panorâmica sob área de natureza
Situada numa zona calma e tranquila no centro da cidade, desfrute da serenidade aliada à vista desafogada para as planícies de Santarém, criando um cenário perfeito para uma vida harmoniosa.
Características:
Características Exteriores - Barbeque; Jardim; Terraço/Deck;
Características Interiores - Hall de entrada; Casa de Banho da Suite; Roupeiros;
Vistas - Vista jardim; Vista campo;
Outras características - Box (2 lugares); Garagem; Varanda; Cozinha Equipada; Suite; Moradia; Ar Condicionado;
Contact
See Phone
House 5 Bedrooms Duplex
Odrinhas (São João das Lampas), São João das Lampas e Terrugem, Sintra, Distrito de Lisboa
Used · 247m²
With Garage
buy
760.000 €
Small farm T5 (T2 + 3), with plot area of 1500 m², with complete privacy, high potential, large areas and in excellent condition.
Located in the area of Odrinhas, municipality of Sintra and only 13 km from the village of Ericeira.
The small farm was composed as follows:
Main house:
- Floor 0 with entrance hall, lounge with stove, kitchen with large dining area and access to laundry, social bathroom, suite with wardrobe and bathroom with shower base.
- Floor 1 with hall of the suites with storage area, three suites, two of which have closet and one with access to balcony and one with extra storage area.
The exterior has a lounge with stove and kitchen (*) to support the pool and garden, an office area (*), a gym area (*), garage (*) for two cars with two gates, orchard area with fruit trees and small kennel.
Swimming pool(*) covered with support bathroom.
Townhouse:
House (*)T2 in wood with independent entrance with potential for annual lease.
Equipment:
Kitchen equipped with oven, hob, extractor fan.
Automatic gates, stove, air conditioning in all rooms except the room, smart CCTV system. Water hole in need of pump and treatment.
(*) Areas not existing in the approved project.
* All available information does not exempt the confirmation by the mediator as well as the consultation of the documentation of the property. *
Located in the area of Odrinhas, municipality of Sintra and only 13 km from the village of Ericeira.
The small farm was composed as follows:
Main house:
- Floor 0 with entrance hall, lounge with stove, kitchen with large dining area and access to laundry, social bathroom, suite with wardrobe and bathroom with shower base.
- Floor 1 with hall of the suites with storage area, three suites, two of which have closet and one with access to balcony and one with extra storage area.
The exterior has a lounge with stove and kitchen (*) to support the pool and garden, an office area (*), a gym area (*), garage (*) for two cars with two gates, orchard area with fruit trees and small kennel.
Swimming pool(*) covered with support bathroom.
Townhouse:
House (*)T2 in wood with independent entrance with potential for annual lease.
Equipment:
Kitchen equipped with oven, hob, extractor fan.
Automatic gates, stove, air conditioning in all rooms except the room, smart CCTV system. Water hole in need of pump and treatment.
(*) Areas not existing in the approved project.
* All available information does not exempt the confirmation by the mediator as well as the consultation of the documentation of the property. *
Contact
See Phone
Detached House 5 Bedrooms Duplex
Antas e Abade de Vermoim, Vila Nova de Famalicão, Distrito de Braga
Used · 178m²
With Garage
buy
650.000 €
Discover the perfect refuge in this excellent individual villa, ideal for those looking for comfort, privacy and proximity to the urban center of Vila Nova de Famalicão. Located in a privileged location, we highlight the easy access to all amenities and main access roads (East Variant at 350m). This property offers functionality and very generous areas both inside and outside!
Main features:
Furnished and equipped kitchen,
Air conditioning (7 machines),
Mechanical ventilation,
Gas heating radiators,
Carpentry in Wengue,
New frames with double glazing and thermal break,
Thermolacquered aluminum blinds,
Private swimming pool 14x4m (Depth 0.80m to 2m)
Garden with space for various outdoor activities
Barbecue for leisure moments
This villa was designed to offer maximum comfort and well-being. With a layout carefully thought out to create a harmonious and functional environment. The private pool and garden are the real highlight of this villa, providing an exclusive space to relax and enjoy unforgettable moments.
Schedule a visit now and come and discover your perfect refuge for the well-being of the whole family!
www. dinamica-imobiliaria.com
Main features:
Furnished and equipped kitchen,
Air conditioning (7 machines),
Mechanical ventilation,
Gas heating radiators,
Carpentry in Wengue,
New frames with double glazing and thermal break,
Thermolacquered aluminum blinds,
Private swimming pool 14x4m (Depth 0.80m to 2m)
Garden with space for various outdoor activities
Barbecue for leisure moments
This villa was designed to offer maximum comfort and well-being. With a layout carefully thought out to create a harmonious and functional environment. The private pool and garden are the real highlight of this villa, providing an exclusive space to relax and enjoy unforgettable moments.
Schedule a visit now and come and discover your perfect refuge for the well-being of the whole family!
www. dinamica-imobiliaria.com
Contact
See Phone
House 5 Bedrooms
Carcavelos, Carcavelos e Parede, Cascais, Distrito de Lisboa
Used · 353m²
With Swimming Pool
buy
2.695.000 €
5-bedroom villa with 353 sqm of gross construction area, garden, swimming pool, and guest house, set on a plot of land of 1200 sqm, in the historic center of Carcavelos, Cascais. The villa, distributed over three floors, underwent renovation in 2020. On the ground floor, it features a living room, dining room, equipped kitchen, office, and guest bathroom. On the first floor, there are four bedrooms, two of them en-suite, a bathroom, and access to an attic with air conditioning and pre-installation of water, with the possibility of creating two additional bedrooms. In the basement, there is a laundry room, storage room, wine cellar, and a cinema room that can be converted into a bedroom. The house is adorned with balconies on the ground floor and the first floor. Notable features include the materials and finishes, such as hand-painted wild silk-covered suite doors from De Gournay, natural silk wallpaper, and Buster and Punch fittings.
Access to the outdoor area, where the garden and pool are located, is provided through three doors located in different areas of the house.
In addition, the residence boasts a private water well, solar panels for energy efficiency, ample outdoor parking for up to four vehicles, and a fully equipped guest house featuring a kitchen, spacious living area, comfortable bedroom, and modern bathroom facilities.
Located in an area that allows for a pedestrian lifestyle, with all services, transport, and commerce nearby. Just a few steps from the train station and with proximity to access roads to A5 and Avenida Marginal. Within a 3-minute walking distance of St Julian’s School Carcavelos and a 10-minute distance from the Swedish School. Within a 3-minute driving distance from Nova School of Business and Economics, Carcavelos Beach, and Marista College of Carcavelos. Within a 15-minute distance from Salesianos do Estoril, CUF Cascais Hospital, and Cascais Hospital. Within a 25-minute distance from the center of Lisbon and Humberto Delgado Airport.
Access to the outdoor area, where the garden and pool are located, is provided through three doors located in different areas of the house.
In addition, the residence boasts a private water well, solar panels for energy efficiency, ample outdoor parking for up to four vehicles, and a fully equipped guest house featuring a kitchen, spacious living area, comfortable bedroom, and modern bathroom facilities.
Located in an area that allows for a pedestrian lifestyle, with all services, transport, and commerce nearby. Just a few steps from the train station and with proximity to access roads to A5 and Avenida Marginal. Within a 3-minute walking distance of St Julian’s School Carcavelos and a 10-minute distance from the Swedish School. Within a 3-minute driving distance from Nova School of Business and Economics, Carcavelos Beach, and Marista College of Carcavelos. Within a 15-minute distance from Salesianos do Estoril, CUF Cascais Hospital, and Cascais Hospital. Within a 25-minute distance from the center of Lisbon and Humberto Delgado Airport.
Contact
See Phone
House 5 Bedrooms Duplex
Caparica, Caparica e Trafaria, Almada, Distrito de Setúbal
Used · 329m²
With Garage
buy
3.500.000 €
A Unique Opportunity with Unlimited Potential presenting a lucrative investment opportunity
Discover the perfect blend of countryside serenity and city proximity with breathtaking views of the Tejo River.
This stunning villa, located in Trafaria just 12 km from Lisbon, offers not just a luxurious residence but a world of possibilities on nearly a hectare of prime land.
Imagine living surrounded by spectacular views, within walking distance of beautiful beaches, and just a short drive from the heart of Lisbon.
As you step inside, you are greeted by a welcoming entrance hall that sets the tone for this extraordinary home. The living room, complete with a fireplace and panoramic windows, opens directly onto the terrace, creating an ideal space to relax and soak in the views. The open-plan dining area and kitchen offer the perfect environment for socializing and entertaining. This floor also includes a study, a suite, and a guest bathroom.
On the upper level, the villa features a luxurious master suite with natural light flooding in and access to a private balcony with stunning views over the Tejo River. In addition to the master suite, there are three more bedrooms, each designed to offer comfort and privacy.
The expansive grounds, filled with fruit trees allow outdoor activities with breathtaking views of Lisbon, Estoril, Sintra and the sea, and Tejo River. But the possibilities don’t stop there
As what truly distinguishes this property is its exceptional potential.. With two separate plots (4,2600 m² and 3,500 m²), you have the opportunity to build a second luxury home with its own 3,500 m² plot, offering breathtaking sea and Tagus River views. This second home could be sold independently, presenting a lucrative investment opportunity.
Alternatively, you could submit a project to the local council to develop bungalows on the land with exceptional views of Lisbon and the mountains of Sintra, perfect for a high-end tourism venture.
In addition to its location and design, the villa is equipped with solar panels and air conditioning in every room, ensuring energy efficiency and year-round comfort.
This is an extremely rare opportunity for those seeking a tranquil lifestyle without sacrificing proximity to the city. This property is unmatched in its potential and location, just 20 minutes from the heart of Lisbon, and 5 minutes from Costa da Caparica beaches .
Don’t miss the chance to own a property with such incredible potential.
Schedule your visit today and fall in love with every detail of this one-of-a-kind estate.
Discover the perfect blend of countryside serenity and city proximity with breathtaking views of the Tejo River.
This stunning villa, located in Trafaria just 12 km from Lisbon, offers not just a luxurious residence but a world of possibilities on nearly a hectare of prime land.
Imagine living surrounded by spectacular views, within walking distance of beautiful beaches, and just a short drive from the heart of Lisbon.
As you step inside, you are greeted by a welcoming entrance hall that sets the tone for this extraordinary home. The living room, complete with a fireplace and panoramic windows, opens directly onto the terrace, creating an ideal space to relax and soak in the views. The open-plan dining area and kitchen offer the perfect environment for socializing and entertaining. This floor also includes a study, a suite, and a guest bathroom.
On the upper level, the villa features a luxurious master suite with natural light flooding in and access to a private balcony with stunning views over the Tejo River. In addition to the master suite, there are three more bedrooms, each designed to offer comfort and privacy.
The expansive grounds, filled with fruit trees allow outdoor activities with breathtaking views of Lisbon, Estoril, Sintra and the sea, and Tejo River. But the possibilities don’t stop there
As what truly distinguishes this property is its exceptional potential.. With two separate plots (4,2600 m² and 3,500 m²), you have the opportunity to build a second luxury home with its own 3,500 m² plot, offering breathtaking sea and Tagus River views. This second home could be sold independently, presenting a lucrative investment opportunity.
Alternatively, you could submit a project to the local council to develop bungalows on the land with exceptional views of Lisbon and the mountains of Sintra, perfect for a high-end tourism venture.
In addition to its location and design, the villa is equipped with solar panels and air conditioning in every room, ensuring energy efficiency and year-round comfort.
This is an extremely rare opportunity for those seeking a tranquil lifestyle without sacrificing proximity to the city. This property is unmatched in its potential and location, just 20 minutes from the heart of Lisbon, and 5 minutes from Costa da Caparica beaches .
Don’t miss the chance to own a property with such incredible potential.
Schedule your visit today and fall in love with every detail of this one-of-a-kind estate.
Contact
See Phone
House 5 Bedrooms
Vilarinha (Aldoar), Aldoar, Foz do Douro e Nevogilde, Porto, Distrito do Porto
Used · 475m²
With Garage
buy
1.660.000 €
5 bedroom villa with 475 sq m of area, outdoor space and gardens with 413 sq m and swimming pool, in the Vilarinha area in Aldoar.
Characterized by the excellent quality of construction and materials, this villa offers on the lower floor a games room with connection to the outside, pantry, laundry, storage and 1 suite.
On the ground floor we find an equipped kitchen and plenty of natural light, a service bathroom, a dining room with direct connection to the kitchen and a large and bright living room with fireplace and direct connection to the deck balcony, large lawn garden and swimming pool.
The 1st floor has 3 large suites, bathrooms with natural light, and the master suite has a spacious closet and balcony.
The upper floor offers the possibility of being converted into a large space for work, leisure and rest, as it has 1 bedroom, a full bathroom with natural light and a living room of approx. 40m2. This floor also has 2 terraces, facing east, west and south.
The outdoor area also offers a large garage with automatic gate, 3 large storage areas, bathroom and machine facilities.
Living in this villa translates into living surrounded by natural light, excellent finishes such as: central vacuum, air conditioning, central heating, electric shutters, automatic gates, oak flooring, among many others.
Excellent location, next to the best schools in the city (a few minutes walk from CLIP, Colégio do Rosário, among others), as well as excellent access to Avenida da Boavista, Foz and VCI.
Come and meet her!
For over 25 years Castelhana has been a renowned name in the Portuguese real estate sector. As a company of Dils group, we specialize in advising businesses, organizations and (institutional) investors in buying, selling, renting, letting and development of residential properties.
Founded in 1999, Castelhana has built one of the largest and most solid real estate portfolios in Portugal over the years, with over 600 renovation and new construction projects.
In Porto, we are based in Foz Do Douro, one of the noblest places in the city. In Lisbon, in Chiado, one of the most emblematic and traditional areas of the capital and in the Algarve next to the renowned Vilamoura Marina.
We are waiting for you. We have a team available to give you the best support in your next real estate investment.
Contact us!
#ref:24185
Characterized by the excellent quality of construction and materials, this villa offers on the lower floor a games room with connection to the outside, pantry, laundry, storage and 1 suite.
On the ground floor we find an equipped kitchen and plenty of natural light, a service bathroom, a dining room with direct connection to the kitchen and a large and bright living room with fireplace and direct connection to the deck balcony, large lawn garden and swimming pool.
The 1st floor has 3 large suites, bathrooms with natural light, and the master suite has a spacious closet and balcony.
The upper floor offers the possibility of being converted into a large space for work, leisure and rest, as it has 1 bedroom, a full bathroom with natural light and a living room of approx. 40m2. This floor also has 2 terraces, facing east, west and south.
The outdoor area also offers a large garage with automatic gate, 3 large storage areas, bathroom and machine facilities.
Living in this villa translates into living surrounded by natural light, excellent finishes such as: central vacuum, air conditioning, central heating, electric shutters, automatic gates, oak flooring, among many others.
Excellent location, next to the best schools in the city (a few minutes walk from CLIP, Colégio do Rosário, among others), as well as excellent access to Avenida da Boavista, Foz and VCI.
Come and meet her!
For over 25 years Castelhana has been a renowned name in the Portuguese real estate sector. As a company of Dils group, we specialize in advising businesses, organizations and (institutional) investors in buying, selling, renting, letting and development of residential properties.
Founded in 1999, Castelhana has built one of the largest and most solid real estate portfolios in Portugal over the years, with over 600 renovation and new construction projects.
In Porto, we are based in Foz Do Douro, one of the noblest places in the city. In Lisbon, in Chiado, one of the most emblematic and traditional areas of the capital and in the Algarve next to the renowned Vilamoura Marina.
We are waiting for you. We have a team available to give you the best support in your next real estate investment.
Contact us!
#ref:24185
Contact
See Phone
House 5 Bedrooms Triplex
Herdade da Aroeira, Charneca de Caparica e Sobreda, Almada, Distrito de Setúbal
Used · 395m²
With Garage
buy
2.950.000 €
Be dazzled by this haven of luxury and exclusivity!
Prepare to be enchanted by an incomparable villa that redefines the concept of elegance and privacy. Located on an exclusive plot of 4,860m² in the prestigious Herdade da Aroeira, this property is a true oasis of tranquillity and sophistication.
Ground floor:
Upon entering, feel the grandeur of the living room, illuminated by the natural light that enters through the large south-facing windows, overlooking the sparkling pool without forgetting the interior garden that surrounds the entire floor.
The intelligent configuration of this room allows you to create different environments, perfect for moments of conviviality and celebration, or simply to enjoy and relax. Adjacent to it is a sophisticated dining area, ideal for entertaining guests with space and elegance.
The kitchen, fully equipped with state-of-the-art appliances, is an invitation to culinary creation. Connected to the kitchen, it also has the laundry room and a maid’s room that add functionality to the space.
On this floor, there is also a suite, currently used as an office, and an additional bedroom, both with direct access to the lovely outdoor garden.
Three bathrooms complement this level, providing convenience and comfort.
First Floor:
On the ground floor, discover the master suite, a space worthy of reverence, with approximately 50m². Here, the possibilities for decoration and organisation are endless, allowing you to create the environment of your dreams. It also has 2 spacious bedrooms, with built-in wardrobes, both with access to a private terrace with a stunning view over the estate, making every sunrise or late afternoon a spectacle of natural beauty.
Basement:
The basement is a real treasure trove for car aficionados, with space to comfortably accommodate up to 10 cars if needed. The automatic gates ensure safety and practicality.
Garden:
The outdoor garden is a tropical paradise, with a south-facing swimming pool that catches the sunlight all day long. Different areas of the garden offer varied ambiences, perfect for relaxing or socialising. A birdhouse adds a touch of charm and tranquillity, inviting nature to integrate into your daily life. With more than 4,000m² of outdoor space still available, the possibilities for creating new dreams and projects are limitless.
Extra:
Automatic gates
Diesel heating boiler
Water borehole with electric pump
Gymnasium
Automatic watering
Outdoor Lighting
Condominium with 24-hour security
Video intercom
Alarm
About Herdade da Aroeira:
Just 25 km from the centre of Lisbon and 600 metres from the beach, Herdade da Aroeira is the largest residential and golf complex in Greater Lisbon. With 350 hectares full of pine trees and lakes, enjoying a temperate microclimate, Aroeira offers two 18-hole championship golf courses, a golf school, a cosy clubhouse with snack bar and golf shop, apartments and villas, a tropical swimming pool, four tennis courts and a shopping area with several shops, including fishmongers, stationery store, paediatric clinic, restaurant and supermarket. The development is fenced and has a 24-hour security concierge, making Herdade da Aroeira a place of choice both to live and for a well-deserved holiday, where golf, leisure and contact with nature are at your fingertips.
Financing:
We take care of your financing at no additional cost, working daily with all banks to ensure the best mortgage solution for your investment.
Come and see your new home!
Prepare to be enchanted by an incomparable villa that redefines the concept of elegance and privacy. Located on an exclusive plot of 4,860m² in the prestigious Herdade da Aroeira, this property is a true oasis of tranquillity and sophistication.
Ground floor:
Upon entering, feel the grandeur of the living room, illuminated by the natural light that enters through the large south-facing windows, overlooking the sparkling pool without forgetting the interior garden that surrounds the entire floor.
The intelligent configuration of this room allows you to create different environments, perfect for moments of conviviality and celebration, or simply to enjoy and relax. Adjacent to it is a sophisticated dining area, ideal for entertaining guests with space and elegance.
The kitchen, fully equipped with state-of-the-art appliances, is an invitation to culinary creation. Connected to the kitchen, it also has the laundry room and a maid’s room that add functionality to the space.
On this floor, there is also a suite, currently used as an office, and an additional bedroom, both with direct access to the lovely outdoor garden.
Three bathrooms complement this level, providing convenience and comfort.
First Floor:
On the ground floor, discover the master suite, a space worthy of reverence, with approximately 50m². Here, the possibilities for decoration and organisation are endless, allowing you to create the environment of your dreams. It also has 2 spacious bedrooms, with built-in wardrobes, both with access to a private terrace with a stunning view over the estate, making every sunrise or late afternoon a spectacle of natural beauty.
Basement:
The basement is a real treasure trove for car aficionados, with space to comfortably accommodate up to 10 cars if needed. The automatic gates ensure safety and practicality.
Garden:
The outdoor garden is a tropical paradise, with a south-facing swimming pool that catches the sunlight all day long. Different areas of the garden offer varied ambiences, perfect for relaxing or socialising. A birdhouse adds a touch of charm and tranquillity, inviting nature to integrate into your daily life. With more than 4,000m² of outdoor space still available, the possibilities for creating new dreams and projects are limitless.
Extra:
Automatic gates
Diesel heating boiler
Water borehole with electric pump
Gymnasium
Automatic watering
Outdoor Lighting
Condominium with 24-hour security
Video intercom
Alarm
About Herdade da Aroeira:
Just 25 km from the centre of Lisbon and 600 metres from the beach, Herdade da Aroeira is the largest residential and golf complex in Greater Lisbon. With 350 hectares full of pine trees and lakes, enjoying a temperate microclimate, Aroeira offers two 18-hole championship golf courses, a golf school, a cosy clubhouse with snack bar and golf shop, apartments and villas, a tropical swimming pool, four tennis courts and a shopping area with several shops, including fishmongers, stationery store, paediatric clinic, restaurant and supermarket. The development is fenced and has a 24-hour security concierge, making Herdade da Aroeira a place of choice both to live and for a well-deserved holiday, where golf, leisure and contact with nature are at your fingertips.
Financing:
We take care of your financing at no additional cost, working daily with all banks to ensure the best mortgage solution for your investment.
Come and see your new home!
Contact
See Phone
House 5 Bedrooms Triplex
Herdade da Aroeira, Charneca de Caparica e Sobreda, Almada, Distrito de Setúbal
Used · 299m²
With Garage
buy
2.400.000 €
4 bedroom villa Herdade da Aroeira, 1st golf line, lake view.
Charming villa in Herdade da Aroeira, with a unique location, an incredible view over the Golf, pine forest and lake.
House T5
Useful area of 299.5000m2,
Land 1352m2,
Floor 0
Kitchen
Dining room
Social bathroom
Room
Garage
Floor 1
Master suite
3 bedrooms
balcony
Floor -0
Multipurpose room
Lisbon South Bay. Located in a preserved area, 25km from the centre of Lisbon and just 600 metres from the beach, Herdade da Aroeira is the largest residential and golf complex in Greater Lisbon.
With 350 hectares, pine forest and several lakes enjoying a temperate micro-climate, Aroeira has 2 championship golf courses of 18 holes, golf school, a cosy Club House with snack-bar, bar and shop, apartments and villas, tropical swimming pool, four tennis courts, shopping area and hotel.
The development is completely fenced.
These characteristics make Herdade da Aroeira a place of choice whether to live or for a well-deserved holiday where the practice of golf, leisure and contact with nature do not prevent, due to its proximity, the enjoyment of a capital full of life.
Charming villa in Herdade da Aroeira, with a unique location, an incredible view over the Golf, pine forest and lake.
House T5
Useful area of 299.5000m2,
Land 1352m2,
Floor 0
Kitchen
Dining room
Social bathroom
Room
Garage
Floor 1
Master suite
3 bedrooms
balcony
Floor -0
Multipurpose room
Lisbon South Bay. Located in a preserved area, 25km from the centre of Lisbon and just 600 metres from the beach, Herdade da Aroeira is the largest residential and golf complex in Greater Lisbon.
With 350 hectares, pine forest and several lakes enjoying a temperate micro-climate, Aroeira has 2 championship golf courses of 18 holes, golf school, a cosy Club House with snack-bar, bar and shop, apartments and villas, tropical swimming pool, four tennis courts, shopping area and hotel.
The development is completely fenced.
These characteristics make Herdade da Aroeira a place of choice whether to live or for a well-deserved holiday where the practice of golf, leisure and contact with nature do not prevent, due to its proximity, the enjoyment of a capital full of life.
Contact
See Phone
House 5 Bedrooms
Quinta da Marinha (Cascais), Cascais e Estoril, Distrito de Lisboa
Used · 428m²
With Garage
buy
4.950.000 €
5-bedroom villa with 429 sqm of gross construction area, three parking spaces, and a private swimming pool with 48 sqm, set in a plot of 1099 sqm, located in a gated community in Quinta da Marinha, Cascais. This contemporary architecture house is spread over two floors. The entrance floor features a 56 sqm living room, one ensuite bedroom, a kitchen with laundry area, and a terrace. The upper floor consists of three ensuite bedrooms, all with walk-in closets, and two of them with terraces. The house is fully furnished.
The community offers reception services, 24-hour security, café, supermarket, restaurant, pharmacy, and a children’s sports field.
Located in a peaceful area, in the Sintra-Cascais Natural Park, close to the sea and the cycling path that connects Cascais to Guincho Beach, the house is a 2-minute walk from Quinta da Marinha Equestrian Center. Within a 5-minute drive from Oitavos Dunes golf course, Sheraton Cascais Resort, Onyria Quinta da Marinha Hotel, and CUF Cascais Hospital, and 14 minutes from Salesianos do Estoril School, Deutsche Schule Estoril, and Santo António International School. It is 5 minutes from the highway access and a 30-minute drive to Lisbon Airport.
The community offers reception services, 24-hour security, café, supermarket, restaurant, pharmacy, and a children’s sports field.
Located in a peaceful area, in the Sintra-Cascais Natural Park, close to the sea and the cycling path that connects Cascais to Guincho Beach, the house is a 2-minute walk from Quinta da Marinha Equestrian Center. Within a 5-minute drive from Oitavos Dunes golf course, Sheraton Cascais Resort, Onyria Quinta da Marinha Hotel, and CUF Cascais Hospital, and 14 minutes from Salesianos do Estoril School, Deutsche Schule Estoril, and Santo António International School. It is 5 minutes from the highway access and a 30-minute drive to Lisbon Airport.
Contact
See Phone
House 5 Bedrooms
Caparica e Trafaria, Almada, Distrito de Setúbal
Used · 332m²
View Sea
buy
3.500.000 €
Magnificent Villa for Sale in Trafaria, with a Stunning View to Lisbon.
For Sale House and Land + Land;
This property consists of two booklets. A booklet, integrated with the dwelling house and land as well as the houses to be recovered that are next to the house; Urban Booklet with 4060 m2 of total area and uncovered area 3824.9 m2;
The second booklet concerns with an area of 3500 m2;
This spectacular unique villa, located in Trafaria - 15 minutes away from Lisbon - offers an exclusive living experience, combining luxury, comfort and an unparalleled panoramic view to the dazzling city of Lisbon.
With a 332 square meters private gross area, and a vast land, this property presents an elegant and contemporary design, providing a sophisticated and welcoming atmosphere.
Five Spacious Bedrooms: Each bedroom has been carefully designed to ensure comfort and privacy, offering ample space for the whole family. Floor-to-ceiling windows allow a generous entrance of natural light, providing a bright and airy atmosphere.
Panoramic Views to Lisbon: Enjoy stunning views to the city of Lisbon from various points of the house, including private terraces and seating areas. City lights at night add a magical touch to this unique retreat.
Modern and Functional Design: The villa was designed with attention to detail, featuring the highest quality finishes and a layout that optimizes space. The spacious living room and modern kitchen are ideal for entertaining and family gatherings.
Large Land Area over the Tagus River: In addition to the villa, this property offers a generous land, providing unlimited opportunities for outdoor activities, custom landscaping or even the possibility to expand the property. The access to the banks of the Tagus River adds an exclusive touch to this already extraordinary property.
Private Parking: The property includes private parking space for convenience and security.
Main Features:
This is a unique opportunity to acquire an exceptional residence, combining contemporary luxury with a privileged location and stunning views. Don’t miss the opportunity to make this property your new home.
Ground Floor: entry hall, living room, dining room, kitchen with access to a balcony; Office, Suite and social bathroom;
First Floor: four bedrooms, including the master suite with balcony and river view; and three more bedrooms;
Potential to do tourism project
Porta da Frente Christie’s is a real estate agency that has been operating in the market for more than two decades. Its focus lays on the highest quality houses and developments, not only in the selling market, but also in the renting market. The company was elected by the prestigious brand Christie’s to represent in Portugal, in the areas of Lisbon, Cascais, Oeiras, Sintra and Alentejo. The main purpose of Porta da Frente Christie’s is to offer a top-notch service to our customers.
For more information and scheduling visits, please contact us.
For Sale House and Land + Land;
This property consists of two booklets. A booklet, integrated with the dwelling house and land as well as the houses to be recovered that are next to the house; Urban Booklet with 4060 m2 of total area and uncovered area 3824.9 m2;
The second booklet concerns with an area of 3500 m2;
This spectacular unique villa, located in Trafaria - 15 minutes away from Lisbon - offers an exclusive living experience, combining luxury, comfort and an unparalleled panoramic view to the dazzling city of Lisbon.
With a 332 square meters private gross area, and a vast land, this property presents an elegant and contemporary design, providing a sophisticated and welcoming atmosphere.
Five Spacious Bedrooms: Each bedroom has been carefully designed to ensure comfort and privacy, offering ample space for the whole family. Floor-to-ceiling windows allow a generous entrance of natural light, providing a bright and airy atmosphere.
Panoramic Views to Lisbon: Enjoy stunning views to the city of Lisbon from various points of the house, including private terraces and seating areas. City lights at night add a magical touch to this unique retreat.
Modern and Functional Design: The villa was designed with attention to detail, featuring the highest quality finishes and a layout that optimizes space. The spacious living room and modern kitchen are ideal for entertaining and family gatherings.
Large Land Area over the Tagus River: In addition to the villa, this property offers a generous land, providing unlimited opportunities for outdoor activities, custom landscaping or even the possibility to expand the property. The access to the banks of the Tagus River adds an exclusive touch to this already extraordinary property.
Private Parking: The property includes private parking space for convenience and security.
Main Features:
This is a unique opportunity to acquire an exceptional residence, combining contemporary luxury with a privileged location and stunning views. Don’t miss the opportunity to make this property your new home.
Ground Floor: entry hall, living room, dining room, kitchen with access to a balcony; Office, Suite and social bathroom;
First Floor: four bedrooms, including the master suite with balcony and river view; and three more bedrooms;
Potential to do tourism project
Porta da Frente Christie’s is a real estate agency that has been operating in the market for more than two decades. Its focus lays on the highest quality houses and developments, not only in the selling market, but also in the renting market. The company was elected by the prestigious brand Christie’s to represent in Portugal, in the areas of Lisbon, Cascais, Oeiras, Sintra and Alentejo. The main purpose of Porta da Frente Christie’s is to offer a top-notch service to our customers.
For more information and scheduling visits, please contact us.
Contact
See Phone
House 5 Bedrooms
Estoril, Cascais e Estoril, Distrito de Lisboa
Used · 435m²
With Garage
rent
16.000 €
5-bedroom villa with 435 sqm of gross construction area, a swimming pool, and parking space for 6 cars, set on a 1473 sqm plot of land, located in Monte Estoril, Cascais. The villa has two entrances, a main entrance and a service entrance next to the annex. The villa is spread over two floors, on the ground floor, there is a dining room, a living room with a fireplace, an office, a fully equipped kitchen, a guest bathroom, and two suites. All these areas have direct access to the garden. On the first floor, there are two bedrooms with a bathroom, a master suite with a south-facing balcony and a walk-in closet, a west-facing room overlooking the garden and pool, a equipped kitchen, a bathroom, and a dining room. The annex has a bedroom with a balcony, a bathroom, a storage area, a laundry room, and a wine cellar. The villa features air conditioning throughout, electric boiler, electric vehicle charging area, well, and alarm system.
Located within a 5-minute walking distance from the Estoril beaches, the train station, transportation, shops, and services. It is a 5-minute drive from the Deutsche Schule Lissabon (German School), 5 minutes from the Salesian School of Estoril, and less than 2 minutes from SAIS (Santo António International School). It is also about a 15-minute drive from several prestigious international schools such as CAISL (Carlucci American International School of Lisbon), Tasis (the American School in Portugal), Saint Dominic’s International School, St. Julian’s School, and Marist College Carcavelos. There is quick access to the A5 and A16 highways and Avenida Marginal. It is 20 minutes from the center of Sintra and 30 minutes from Lisbon and Humberto Delgado Airport.
Located within a 5-minute walking distance from the Estoril beaches, the train station, transportation, shops, and services. It is a 5-minute drive from the Deutsche Schule Lissabon (German School), 5 minutes from the Salesian School of Estoril, and less than 2 minutes from SAIS (Santo António International School). It is also about a 15-minute drive from several prestigious international schools such as CAISL (Carlucci American International School of Lisbon), Tasis (the American School in Portugal), Saint Dominic’s International School, St. Julian’s School, and Marist College Carcavelos. There is quick access to the A5 and A16 highways and Avenida Marginal. It is 20 minutes from the center of Sintra and 30 minutes from Lisbon and Humberto Delgado Airport.
Contact
See Phone
See more Houses
Bedrooms
Zones
Can’t find the property you’re looking for?





