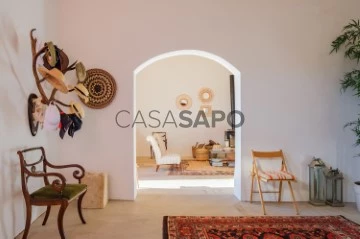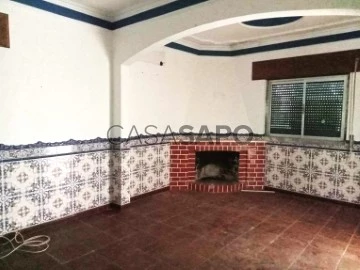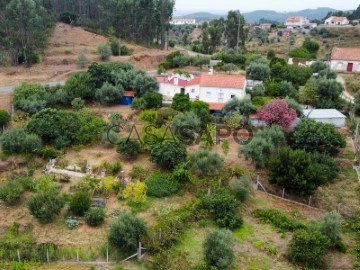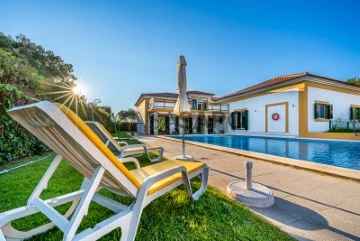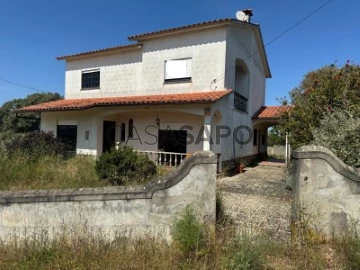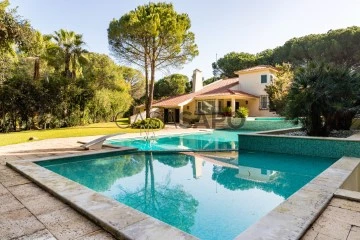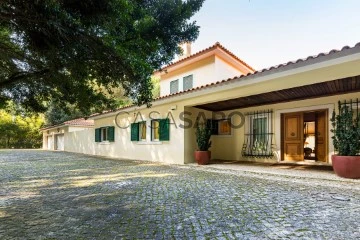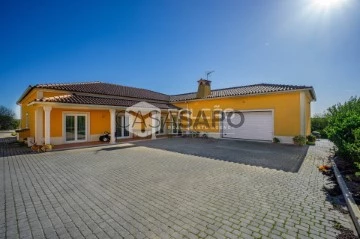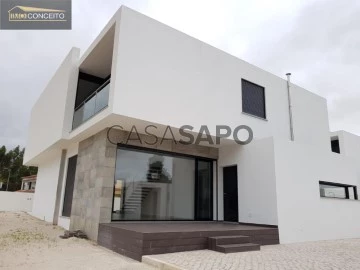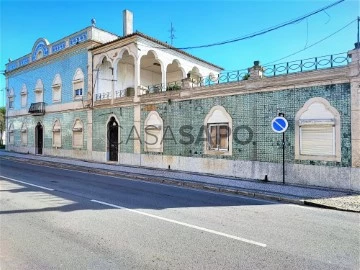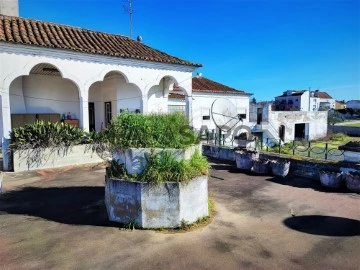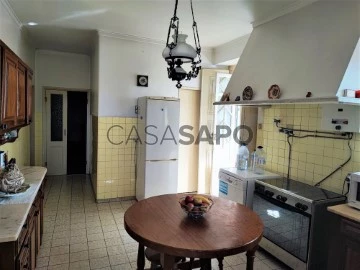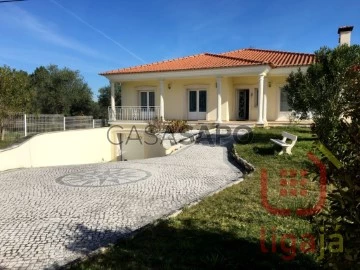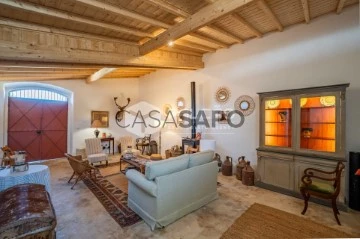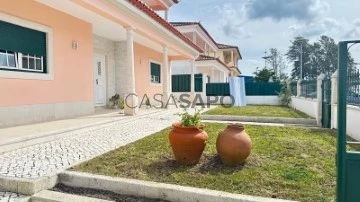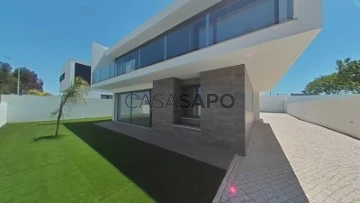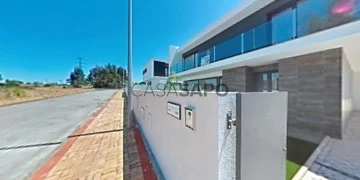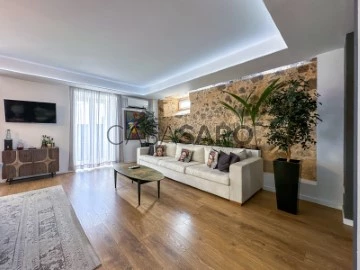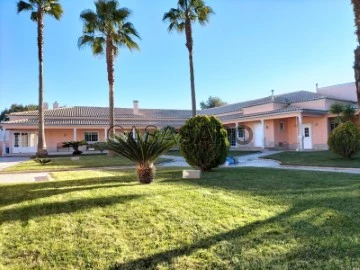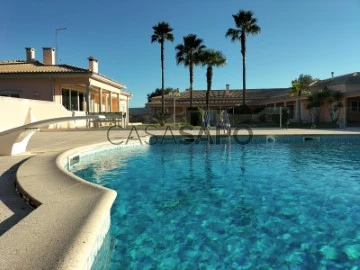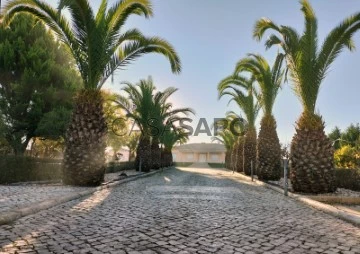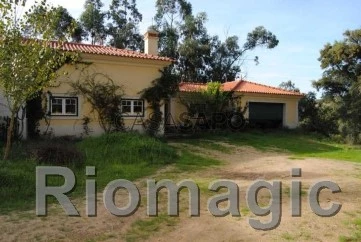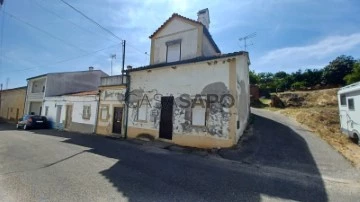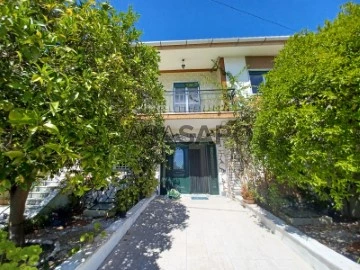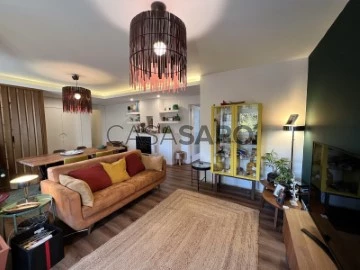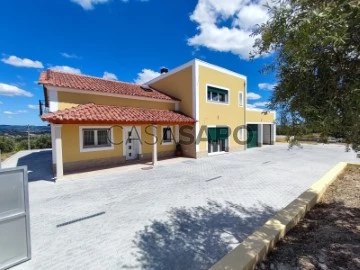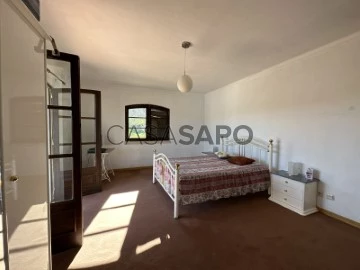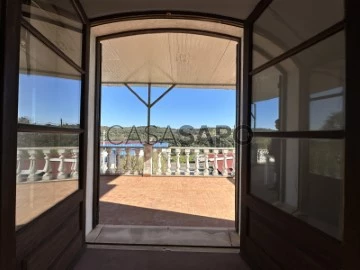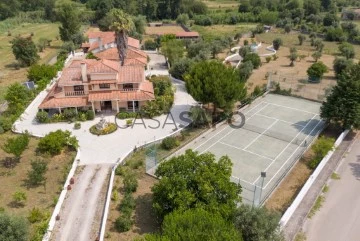Saiba aqui quanto pode pedir
23 Houses 5 Bedrooms in Distrito de Santarém, view Field
Map
Order by
Relevance
House 5 Bedrooms
Alcanhões, Santarém, Distrito de Santarém
Used · 413m²
With Garage
buy
745.000 €
FARM 9.520m2 with 2 HOUSES, land, garden and swimming pool - in the village of Alcanhões - Santarém
Fully renovated farmhouse, with two houses, swimming pool and garden. Land with 9,520m2, of moderate and green relief, which offers total privacy. The property seems to be totally isolated from the urban fabric, but surprisingly it is integrated into the charming village of Alcanhões, located 10 km away from Santarém and 86 km from Lisbon.
The gross construction area is 413m², with 2 independent houses and 2 access entrances to the property in 2 different streets.
The main house (180m²) with 4 bedrooms and living room and the other house that is also suitable to be a space for parties and events, is the old caretaker house and warehouse, now with a bedroom and large living room (230m²) including a shed, garage and storage.
MAIN HOUSE T4:
-1 bedroom suite 15m2 with bathroom 10m²
- 3 bedrooms, one 17m2 with fireplace, and two of 13m² and 10m².
- Hallway 20m²
- Clothes room 10m².
- Equipped kitchen 16m².
- Bathroom of 8m².
- Living and dining room with 35m² stove.
- Balcony, terrace, porch
ANNEX HOUSE:
- Large living room 80m².
- Oven House / Storage 20m²
- Suite room with bathroom 24m².
- Porch ideal for al fresco dining
OUTDOOR SPACE:
- Saltwater pool
- Garden designed by a landscape architect, with fruit trees (orange trees) and centenary olive trees
- Covered parking for four cars.
- Terraces and balconies around the houses
A true refuge, full of natural beauty and tranquil scenery.
This property RB001745 and others on the RB Real Estate.pt website
Fully renovated farmhouse, with two houses, swimming pool and garden. Land with 9,520m2, of moderate and green relief, which offers total privacy. The property seems to be totally isolated from the urban fabric, but surprisingly it is integrated into the charming village of Alcanhões, located 10 km away from Santarém and 86 km from Lisbon.
The gross construction area is 413m², with 2 independent houses and 2 access entrances to the property in 2 different streets.
The main house (180m²) with 4 bedrooms and living room and the other house that is also suitable to be a space for parties and events, is the old caretaker house and warehouse, now with a bedroom and large living room (230m²) including a shed, garage and storage.
MAIN HOUSE T4:
-1 bedroom suite 15m2 with bathroom 10m²
- 3 bedrooms, one 17m2 with fireplace, and two of 13m² and 10m².
- Hallway 20m²
- Clothes room 10m².
- Equipped kitchen 16m².
- Bathroom of 8m².
- Living and dining room with 35m² stove.
- Balcony, terrace, porch
ANNEX HOUSE:
- Large living room 80m².
- Oven House / Storage 20m²
- Suite room with bathroom 24m².
- Porch ideal for al fresco dining
OUTDOOR SPACE:
- Saltwater pool
- Garden designed by a landscape architect, with fruit trees (orange trees) and centenary olive trees
- Covered parking for four cars.
- Terraces and balconies around the houses
A true refuge, full of natural beauty and tranquil scenery.
This property RB001745 and others on the RB Real Estate.pt website
Contact
See Phone
House 5 Bedrooms
Gaviãozinho, Parreira e Chouto, Chamusca, Distrito de Santarém
Used · 148m²
With Garage
buy
135.000 €
Moradia T5, localizada em zona de campo a 15 minutos da Chamusca.
Composta no rés do chão :
- Hall de entrada;
- Espaçosa sala de estar com lareira;
- Cozinha com despensa;
- 2 quartos;
- Casa de banho com base de duche;
Primeiro piso:
- 3 quartos;
- Zona de arrumos que poderá ser uma sala ou um escritório;
- Casa de banho com banheira.
Temos no exterior um pequeno jardim na frente do imóvel e um logradouro na parte de trás pelo qual temos acesso ao interior desta simpática moradia e a sua garagem.
Esta moradia está a necessitar de algumas melhorias.
Agende já a sua visita e faça a sua proposta, estamos cá para o ajudar no seu processo de credito à habitação, sem qualquer custo adicional.
Somos uma empresa sediada na zona centro do País e que procuramos incessantemente a Total satisfação do cliente na aquisição do seu novo Lar!
Contamos com as mais recentes ferramentas de promoção e divulgação de forma a que a Venda ou compra do seu imóvel, seja feita de forma célere, eficaz e com a máxima transparência e profissionalismo!
Com enorme Ambição na área, procuramos com dinamismo, ajudar todos os clientes na realização de aquisição do seu imóvel de eleição!
Através dos mais diversos parceiros e protocolos temos um vasto leque de possibilidades que com certeza não vai querer deixar de ver!
A nível Financeiro, conte a 100% com o nosso apoio - Temos protocolos e parcerias diretas com as mais diversas instituições Financeiras e Apresentamos a cada cliente a solução Ideal!
Composta no rés do chão :
- Hall de entrada;
- Espaçosa sala de estar com lareira;
- Cozinha com despensa;
- 2 quartos;
- Casa de banho com base de duche;
Primeiro piso:
- 3 quartos;
- Zona de arrumos que poderá ser uma sala ou um escritório;
- Casa de banho com banheira.
Temos no exterior um pequeno jardim na frente do imóvel e um logradouro na parte de trás pelo qual temos acesso ao interior desta simpática moradia e a sua garagem.
Esta moradia está a necessitar de algumas melhorias.
Agende já a sua visita e faça a sua proposta, estamos cá para o ajudar no seu processo de credito à habitação, sem qualquer custo adicional.
Somos uma empresa sediada na zona centro do País e que procuramos incessantemente a Total satisfação do cliente na aquisição do seu novo Lar!
Contamos com as mais recentes ferramentas de promoção e divulgação de forma a que a Venda ou compra do seu imóvel, seja feita de forma célere, eficaz e com a máxima transparência e profissionalismo!
Com enorme Ambição na área, procuramos com dinamismo, ajudar todos os clientes na realização de aquisição do seu imóvel de eleição!
Através dos mais diversos parceiros e protocolos temos um vasto leque de possibilidades que com certeza não vai querer deixar de ver!
A nível Financeiro, conte a 100% com o nosso apoio - Temos protocolos e parcerias diretas com as mais diversas instituições Financeiras e Apresentamos a cada cliente a solução Ideal!
Contact
See Phone
House 5 Bedrooms
Cafuz, Praia do Ribatejo, Vila Nova da Barquinha, Distrito de Santarém
Used · 126m²
buy
230.000 €
Look for a haven of peace, ideal for nature lovers and artists looking for an inspiring setting.
We have the right option for you!
Villa consisting of several interconnected buildings, 5 bedrooms, 2 kitchens, 2 living rooms, 1 bathroom, 2 hallways, a pantry and 2 terraces, takes us to a world full of positive energy.
Property with wells, boreholes and water reservoirs, several species of fruit trees and a varied vegetable garden, 2 beautiful terraces on each side of the kitchen, several annexes to store gardening material, firewood, among other things and a septic tank.
Highlight for the garden with a zen area for meditation and relaxation and in the basement an old wine cellar converted into a summer living room.
This land attached to the house has 4200m2.
It has the possibility of being divided into 2 independent dwellings.
Also included is a pine forest, located on the other side of the road with 1960m2.
Don’t miss this opportunity in an environment of great peace and tranquillity, unobstructed views over the countryside and lots of sunshine!
___
We know that buying or selling a property is always an important decision and that’s why we are here to make this process as simple and safe as possible.
We want your only concern to be to enjoy your new home!
We will be by your side every step of the way and with us, you can take care of the entire process, from start to finish. We provide a complete and personalised service, with comprehensive solutions for all your needs in the real estate market.
Do you want to remodel or build your dream home? We help turn the dream into reality.
We work with trusted partners to ensure that your new home is exactly as you imagined it.
Are you thinking of changing houses? Exchange? Do you need to sell to be able to buy?
Yes, there is a solution! And we are ready to find the right solution for your needs.
In addition, we provide a moving service with exclusive advantages for our customers. Save time and money by choosing us to manage your move.
RB Real Estate - simple, transparent and personalised solutions.
Visit us and discover everything we can do for you.
We have the right option for you!
Villa consisting of several interconnected buildings, 5 bedrooms, 2 kitchens, 2 living rooms, 1 bathroom, 2 hallways, a pantry and 2 terraces, takes us to a world full of positive energy.
Property with wells, boreholes and water reservoirs, several species of fruit trees and a varied vegetable garden, 2 beautiful terraces on each side of the kitchen, several annexes to store gardening material, firewood, among other things and a septic tank.
Highlight for the garden with a zen area for meditation and relaxation and in the basement an old wine cellar converted into a summer living room.
This land attached to the house has 4200m2.
It has the possibility of being divided into 2 independent dwellings.
Also included is a pine forest, located on the other side of the road with 1960m2.
Don’t miss this opportunity in an environment of great peace and tranquillity, unobstructed views over the countryside and lots of sunshine!
___
We know that buying or selling a property is always an important decision and that’s why we are here to make this process as simple and safe as possible.
We want your only concern to be to enjoy your new home!
We will be by your side every step of the way and with us, you can take care of the entire process, from start to finish. We provide a complete and personalised service, with comprehensive solutions for all your needs in the real estate market.
Do you want to remodel or build your dream home? We help turn the dream into reality.
We work with trusted partners to ensure that your new home is exactly as you imagined it.
Are you thinking of changing houses? Exchange? Do you need to sell to be able to buy?
Yes, there is a solution! And we are ready to find the right solution for your needs.
In addition, we provide a moving service with exclusive advantages for our customers. Save time and money by choosing us to manage your move.
RB Real Estate - simple, transparent and personalised solutions.
Visit us and discover everything we can do for you.
Contact
See Phone
House 5 Bedrooms Triplex
Vila Nova de Santo Estêvão, Santo Estevão, Benavente, Distrito de Santarém
Used · 351m²
With Garage
buy
1.450.000 €
* Independent house:
Second-hand / excellent condition
Plot of land approx. 3000m2
House footprint approx. 500m2
Lawn/Garden 1000m2
2 floors
5-bedroom apartment (bedrooms in afizelia wood)
Large built-in wardrobes in the bedrooms
3 living rooms - I think the mezzanine could also be considered a third living room (which it was in the past)
5 bathrooms
3 fireplaces
Fully equipped kitchen.
Laundry room with clothes drying rack next to it.
Doors and windows with tinted/anti-glare double glazing, with tilt and turn + folding exterior shutters.
*Garage building, includes:
Garage for 3 cars, with 2 overhead doors
Poolside bathroom
Poolside kitchen (pre-installed)
*Outdoor parking on Portuguese pavement for 6-8 cars
*Equipment:
Drinking water well!
Central heating (condensing boiler - under warranty)
Sanitary water heating (Ariston heat pump - under warranty)
Pre-installation of air conditioning
Pre-installation of sound system throughout the house, garage included
Pre-installation for power generator
*Extras:
-Kennel with sandpit for dogs
-Underground ’Bunker’, where 2 pool motors, irrigation control and water well are located. -The entire plot is fenced with Carmo poles (studded into the ground) and has a sheep net all around.
-Shower for the swimming pool.
-Drainage of water from the roof, swimming pool and tennis court (in porous concrete) to a public collector outside the plot.
*Location:
Close to 2 golf courses (3-4km)
40 km from Lisbon
20 km from the Vasco da Gama Bridge
Second-hand / excellent condition
Plot of land approx. 3000m2
House footprint approx. 500m2
Lawn/Garden 1000m2
2 floors
5-bedroom apartment (bedrooms in afizelia wood)
Large built-in wardrobes in the bedrooms
3 living rooms - I think the mezzanine could also be considered a third living room (which it was in the past)
5 bathrooms
3 fireplaces
Fully equipped kitchen.
Laundry room with clothes drying rack next to it.
Doors and windows with tinted/anti-glare double glazing, with tilt and turn + folding exterior shutters.
*Garage building, includes:
Garage for 3 cars, with 2 overhead doors
Poolside bathroom
Poolside kitchen (pre-installed)
*Outdoor parking on Portuguese pavement for 6-8 cars
*Equipment:
Drinking water well!
Central heating (condensing boiler - under warranty)
Sanitary water heating (Ariston heat pump - under warranty)
Pre-installation of air conditioning
Pre-installation of sound system throughout the house, garage included
Pre-installation for power generator
*Extras:
-Kennel with sandpit for dogs
-Underground ’Bunker’, where 2 pool motors, irrigation control and water well are located. -The entire plot is fenced with Carmo poles (studded into the ground) and has a sheep net all around.
-Shower for the swimming pool.
-Drainage of water from the roof, swimming pool and tennis court (in porous concrete) to a public collector outside the plot.
*Location:
Close to 2 golf courses (3-4km)
40 km from Lisbon
20 km from the Vasco da Gama Bridge
Contact
See Phone
House 5 Bedrooms
Sabacheira, Tomar, Distrito de Santarém
Used · 200m²
With Garage
buy
192.500 €
Detached detached detached villa in Serra de Cima - Tomar, composed of ground floor with hall, living room, kitchen with pantry, two bedrooms and two bathrooms. The first floor consists of mezaninne, three bedrooms, bathroom and open balcony. In the patio has an annex with living room and bathroom and also two annexes for storage and garage.
Close to the IC9 access, 1h from Leiria, Santarem and the parias of the West.
Schedule your visit ***
Close to the IC9 access, 1h from Leiria, Santarem and the parias of the West.
Schedule your visit ***
Contact
See Phone
House 5 Bedrooms Duplex
Santo Estevão, Benavente, Distrito de Santarém
Used · 620m²
With Garage
buy
2.800.000 €
5 bedroom villa with 726 m2, on a 34,500 m2 plot, in Mata do Duque in Santo Estevão.
Discover the comfort and exclusivity of this 5-bedroom villa, situated on a large plot of 34,500 m2 in the prestigious Mata do Duque in Santo Estevão. With a privileged location just 40 minutes from Lisbon International Airport, this property offers the perfect balance between the tranquillity of the countryside and the proximity of the city.
This unique property stands out for its quality of construction and attention to detail, using noble materials throughout. The garden, meticulously designed by a renowned landscape architect, offers an extensive variety of trees, including cork oaks and pine trees, creating a natural environment that provides a high quality of life. Species such as squirrels, various birds, partridges and rabbits are common on the property.
The plot also has a 1.2 kilometre maintenance circuit, a kennel with boxes and various tree species.
The entire property is fenced off by plants, giving it total exclusivity and privacy.
The two-storey single-storey villa has a large entrance hall that opens onto a spacious living room with a fireplace, a dining room with direct access to the garden and a large games room. The fully equipped kitchen has an island, technical area, laundry room and pantry, providing functionality and comfort.
The house has five bedrooms, two of them en suite, including a master suite with a garden connection, which offer serene and cosy private spaces. A terrace with barbecue and water point, a swimming pool with support house, borehole, central heating and air conditioning complete the features of this exceptional property.
The pool is floodlit for use during the summer evenings. Underneath the pool is a cellar that takes advantage of the natural coolness of the water. The borehole has 3 good tanks to give the house greater autonomy.
The house has satellite TV and a state-of-the-art electronic security system. The door is armoured.
The property also has a closed garage for 4 cars of 85 m2, as well as outside parking.
Mata do Duque, located in Santo Estevão, is recognised for its natural beauty and the exclusivity of the real estate properties that make it up. This prestigious property project offers a harmonious environment that combines the serenity of the countryside with carefully planned leisure areas. This project offers its residents a peaceful escape without losing the convenience of proximity to the city. Senior executives working in and around Lisbon live in Mata do Duque, due to the ease of access. The houses in this location are known for their extraordinary architecture and perfect integration with the surrounding landscape. Mata do Duque is a true luxury retreat, where the quality of life is high and the details are carefully considered.
Contact us for more information.
Translated with DeepL.com (free version)
Discover the comfort and exclusivity of this 5-bedroom villa, situated on a large plot of 34,500 m2 in the prestigious Mata do Duque in Santo Estevão. With a privileged location just 40 minutes from Lisbon International Airport, this property offers the perfect balance between the tranquillity of the countryside and the proximity of the city.
This unique property stands out for its quality of construction and attention to detail, using noble materials throughout. The garden, meticulously designed by a renowned landscape architect, offers an extensive variety of trees, including cork oaks and pine trees, creating a natural environment that provides a high quality of life. Species such as squirrels, various birds, partridges and rabbits are common on the property.
The plot also has a 1.2 kilometre maintenance circuit, a kennel with boxes and various tree species.
The entire property is fenced off by plants, giving it total exclusivity and privacy.
The two-storey single-storey villa has a large entrance hall that opens onto a spacious living room with a fireplace, a dining room with direct access to the garden and a large games room. The fully equipped kitchen has an island, technical area, laundry room and pantry, providing functionality and comfort.
The house has five bedrooms, two of them en suite, including a master suite with a garden connection, which offer serene and cosy private spaces. A terrace with barbecue and water point, a swimming pool with support house, borehole, central heating and air conditioning complete the features of this exceptional property.
The pool is floodlit for use during the summer evenings. Underneath the pool is a cellar that takes advantage of the natural coolness of the water. The borehole has 3 good tanks to give the house greater autonomy.
The house has satellite TV and a state-of-the-art electronic security system. The door is armoured.
The property also has a closed garage for 4 cars of 85 m2, as well as outside parking.
Mata do Duque, located in Santo Estevão, is recognised for its natural beauty and the exclusivity of the real estate properties that make it up. This prestigious property project offers a harmonious environment that combines the serenity of the countryside with carefully planned leisure areas. This project offers its residents a peaceful escape without losing the convenience of proximity to the city. Senior executives working in and around Lisbon live in Mata do Duque, due to the ease of access. The houses in this location are known for their extraordinary architecture and perfect integration with the surrounding landscape. Mata do Duque is a true luxury retreat, where the quality of life is high and the details are carefully considered.
Contact us for more information.
Translated with DeepL.com (free version)
Contact
See Phone
Detached House 5 Bedrooms
Achete, Azoia de Baixo e Póvoa de Santarém, Distrito de Santarém
Used · 306m²
With Swimming Pool
buy
650.000 €
5 bedroom house, located on a plot of 11,390m2, ten minutes from the city of Santarém and access to the A1 and A13 road junctions, as well as the train station. It is a solid construction, thought out in detail, in which comfort and functionality are combined. The A energy certificate is proof of this. The light is constant, and enters without ceremony through the various PVC framed windows, with double glazing. The thermal and acoustic insulation of the windows helps to air-condition the spaces and cancel out any outside noise, allowing for a peaceful environment. The fact that they are tilt-and-turn is a way of airing rooms effectively and safely. The main entrance takes us to a large room, with several floor-length windows and a fireplace with stove. Built-in lights, with sensors, and indirect ceiling lighting are present throughout the house, making it even more welcoming and practical. From the living room, the distribution of space is done through three doors. One that gives access to a complete bathroom, which functions as a guest bathroom, another that leads to the kitchen and office, and another to the bedroom area.
The kitchen, very spacious and fully equipped, has a central island, with bell extractor fan. From here we have access to the office, or bedroom, with a built-in wardrobe along one of the walls. It also gives us access to the outside, in the back area, where the swimming pool is located. Another door opens onto the garage, with an automatic gate, which makes transporting them much more comfortable on rainy days or when there are a lot of purchases. The bedrooms are very spacious, all with built-in wardrobes and served by a bathroom with a corner bathtub, with hydromassage. The floor throughout the house is radiant, eliminating the need for other forms of heating. Water heating is largely done by energy generated by solar panels. Near the house there is a 300m2 warehouse, where you can store various equipment or even function as a garage. There is also an annex. Outside, the garden and adjacent land make it a very pleasant place to relax after a day of chores. At the top of the property, there is a tank that carries out gravity irrigation, as well as a borehole. Why you should choose Falcão Real Estate: Choosing our agency means choosing excellence, trust and results. With a dedicated team, personalized service and an innovative approach, we are committed to making your real estate experience unique and successful. From the first contact to making your dream come true, we are here to help you every step of the way. Choose quality, choose Falcão Real Estate!
The kitchen, very spacious and fully equipped, has a central island, with bell extractor fan. From here we have access to the office, or bedroom, with a built-in wardrobe along one of the walls. It also gives us access to the outside, in the back area, where the swimming pool is located. Another door opens onto the garage, with an automatic gate, which makes transporting them much more comfortable on rainy days or when there are a lot of purchases. The bedrooms are very spacious, all with built-in wardrobes and served by a bathroom with a corner bathtub, with hydromassage. The floor throughout the house is radiant, eliminating the need for other forms of heating. Water heating is largely done by energy generated by solar panels. Near the house there is a 300m2 warehouse, where you can store various equipment or even function as a garage. There is also an annex. Outside, the garden and adjacent land make it a very pleasant place to relax after a day of chores. At the top of the property, there is a tank that carries out gravity irrigation, as well as a borehole. Why you should choose Falcão Real Estate: Choosing our agency means choosing excellence, trust and results. With a dedicated team, personalized service and an innovative approach, we are committed to making your real estate experience unique and successful. From the first contact to making your dream come true, we are here to help you every step of the way. Choose quality, choose Falcão Real Estate!
Contact
See Phone
House 5 Bedrooms
Urbanização Quinta do Bonito, Nossa Senhora de Fátima, Entroncamento, Distrito de Santarém
New · 270m²
With Garage
buy
480.000 €
New Villa absolutely Spectacular, Luxurious, unique in the city.
Top finishes, you can enjoy a luxurious and familiar space.
Composed of fully equipped kitchen with beautiful Peninsula and pantry for tidy, access to the amazing living room with fireplace with stove to make separation of environments, toilet service and bedroom with wardrobe, several arranged all this on the ground floor.
On the upper floor features terrace, 2 suites with closets wc complete with automatic windows, plus 1 toilet and 2 bedrooms with built-in wardrobes, beautiful balconies automatism in the bedroom windows and toilet!
Full Led villa, with presence lights and secondary that create beautiful effect!
Exterior with Garage for 2 cars, Annex with Barbecue, oven, washing area and outdoor toilet, garden a hundred number of superior qualities!
Call and confirm for yourself!
We are a company based in the central area of the country and we constantly seek total customer satisfaction in the acquisition of your new home!
We have the latest tools for promotion and dissemination so that the sale or purchase of your property, is done quickly, effectively and with the utmost transparency and professionalism!
With enormous ambition in the area, we seek with dynamism, help all customers in the realization of the acquisition of their property of choice!
Through the most diverse partners and protocols we have a wide range of possibilities that you certainly will not want to see!
At the Financial level, count 100% with our support - We have protocols and direct partnerships with the most diverse financial institutions and We present to each client the Ideal solution!
Top finishes, you can enjoy a luxurious and familiar space.
Composed of fully equipped kitchen with beautiful Peninsula and pantry for tidy, access to the amazing living room with fireplace with stove to make separation of environments, toilet service and bedroom with wardrobe, several arranged all this on the ground floor.
On the upper floor features terrace, 2 suites with closets wc complete with automatic windows, plus 1 toilet and 2 bedrooms with built-in wardrobes, beautiful balconies automatism in the bedroom windows and toilet!
Full Led villa, with presence lights and secondary that create beautiful effect!
Exterior with Garage for 2 cars, Annex with Barbecue, oven, washing area and outdoor toilet, garden a hundred number of superior qualities!
Call and confirm for yourself!
We are a company based in the central area of the country and we constantly seek total customer satisfaction in the acquisition of your new home!
We have the latest tools for promotion and dissemination so that the sale or purchase of your property, is done quickly, effectively and with the utmost transparency and professionalism!
With enormous ambition in the area, we seek with dynamism, help all customers in the realization of the acquisition of their property of choice!
Through the most diverse partners and protocols we have a wide range of possibilities that you certainly will not want to see!
At the Financial level, count 100% with our support - We have protocols and direct partnerships with the most diverse financial institutions and We present to each client the Ideal solution!
Contact
See Phone
House 5 Bedrooms
Alpiarça, Distrito de Santarém
Used · 461m²
With Garage
buy
350.000 €
House near Santarém
The upper half of the house is well taken care of comprising a well equipped separate kitchen, Living room with Fireplace , Ample Dining room , Central landing end entrance hall , a bathroom adjacent to the upper terrace with views ot the main street, the Continente Sopermarket, as well as the Town Park that surrounds the property. It also overlooks the grounds which is currently a partially tarmacked courtyard but could easily be transformed into a walled garden with swimming pool or similar .
Leasing off the upper landing is a corridor leading to 5 bedrooms all ensuite . Eash with high ceilings, plenty of wardrobe space as well as all with windows and plenty of natural light. There is a terrace leading off two of the bedrooms , currently used for laundry and some storage . The hallway connecting all the bedrooms , as well as throughout the house are oak wooden floors .
At the end of the bedrooms is a terrace, ideal for drying laundry or could make an exceltional terrace for afternoon sun. At this end of the house there is the older part of the house in which some of it has fallen apart, but gives scope to rebuild and make additional apartments . Currently here there is a storage room and the renminents of a bathroom .
From the main landing the staircase leads downwards to what would initially be the main entrance of the house . This part of the house has not been used for several years . Leading off the main entrance on one side is a bedroom , living/dining room and on the other side , a livingroom/ office area . These could easily be adapted and modifies depending on the use of the building .
At the rear of the house , in which I entered the property , are two staircases leading to the first floor where the main living quarters are .
On the lower part of the house at the rear, is another kitchen and living areas as well as additional storage . There is the opportunity to extend and renovate this part of the house .
There is also an internal staircase that leads to the attic
On the ground floor under the main terrace there is a large office space, which would be ideal for any administration facility, or enables additional area to be utilised for other design.
This stunning piece of architecture , is located adjacent to the continiente supermarket,as well as the towns park and plaza, walking distance to many local restaurants, cafes, Churchm schools and other services . There are many other old buildings similar to this that have since been renovated, yet maintaining the original tiles and exterior .
House of great architectural wealth, built with large, strong and resistant masonry walls and lined with tiles.
With a gross private area of 461m2 (with 700 m2 of covered area), inserted in a plot of land of 1550 m2 (all walled) and with a patio, which offers you the opportunity to design and build the garden of your dreams.
Located in the center of the Ribatejo village of Alpiarça, 7 km from the city of Santarém, and 50 minutes from Lisbon, it is a property of great wealth, both for the design of the house and the tiled walls ( there are many spare tiles to replace any damaged ones) as well as the its generous areas (construction, private and patio), presents itself with an enormous potential for the development of innumerable and interesting activities, becoming an excellent investment. Ideal investment for a Boutique Hotel , Studio apartments, Family Home, Offices or Retirement Home .
If you would like to book an appointment to view this property please contact me
The upper half of the house is well taken care of comprising a well equipped separate kitchen, Living room with Fireplace , Ample Dining room , Central landing end entrance hall , a bathroom adjacent to the upper terrace with views ot the main street, the Continente Sopermarket, as well as the Town Park that surrounds the property. It also overlooks the grounds which is currently a partially tarmacked courtyard but could easily be transformed into a walled garden with swimming pool or similar .
Leasing off the upper landing is a corridor leading to 5 bedrooms all ensuite . Eash with high ceilings, plenty of wardrobe space as well as all with windows and plenty of natural light. There is a terrace leading off two of the bedrooms , currently used for laundry and some storage . The hallway connecting all the bedrooms , as well as throughout the house are oak wooden floors .
At the end of the bedrooms is a terrace, ideal for drying laundry or could make an exceltional terrace for afternoon sun. At this end of the house there is the older part of the house in which some of it has fallen apart, but gives scope to rebuild and make additional apartments . Currently here there is a storage room and the renminents of a bathroom .
From the main landing the staircase leads downwards to what would initially be the main entrance of the house . This part of the house has not been used for several years . Leading off the main entrance on one side is a bedroom , living/dining room and on the other side , a livingroom/ office area . These could easily be adapted and modifies depending on the use of the building .
At the rear of the house , in which I entered the property , are two staircases leading to the first floor where the main living quarters are .
On the lower part of the house at the rear, is another kitchen and living areas as well as additional storage . There is the opportunity to extend and renovate this part of the house .
There is also an internal staircase that leads to the attic
On the ground floor under the main terrace there is a large office space, which would be ideal for any administration facility, or enables additional area to be utilised for other design.
This stunning piece of architecture , is located adjacent to the continiente supermarket,as well as the towns park and plaza, walking distance to many local restaurants, cafes, Churchm schools and other services . There are many other old buildings similar to this that have since been renovated, yet maintaining the original tiles and exterior .
House of great architectural wealth, built with large, strong and resistant masonry walls and lined with tiles.
With a gross private area of 461m2 (with 700 m2 of covered area), inserted in a plot of land of 1550 m2 (all walled) and with a patio, which offers you the opportunity to design and build the garden of your dreams.
Located in the center of the Ribatejo village of Alpiarça, 7 km from the city of Santarém, and 50 minutes from Lisbon, it is a property of great wealth, both for the design of the house and the tiled walls ( there are many spare tiles to replace any damaged ones) as well as the its generous areas (construction, private and patio), presents itself with an enormous potential for the development of innumerable and interesting activities, becoming an excellent investment. Ideal investment for a Boutique Hotel , Studio apartments, Family Home, Offices or Retirement Home .
If you would like to book an appointment to view this property please contact me
Contact
See Phone
House 5 Bedrooms
Nossa Senhora da Piedade, Ourém, Distrito de Santarém
Used · 228m²
buy
395.000 €
Belíssima moradia, localizada numa zona privilegiada de Ourém com excelente exposição solar, situada junto ao acesso do IC9. Com acabamentos de luxo, que incluem: estores elétricos, aspiração central, painéis solares, chão radiante com sistema de aquecimento e arrefecimento, caldeira a lenha e gasóleo, furo de água, alarme, portões automáticos, jardim com rega automática, passeios em calçada e piscina.
Venha conhecer, aguardamos pelo seu contacto!
Venha conhecer, aguardamos pelo seu contacto!
Contact
See Phone
House 5 Bedrooms
Alcanhões, Santarém, Distrito de Santarém
Used · 180m²
With Swimming Pool
buy
745.000 €
Renovated Villa in Alcanhões Charm and Modern Comfort
Stunning fully renovated independent villa, located in the charming village of Alcanhões. This property offers a gross construction area of 413m², divided between the main house of 180m² and an annex of 230m², providing a large and welcoming space for the whole family.
Property Details:
- Main House:
- 4 Bedrooms: Includes a 15m² suite with a 10m² bathroom, a 17m² bedroom with fireplace, and two bedrooms measuring 13m² and 10m².
- Corridor: A spacious 20m² corridor.
- Clothing: Area of 10m².
- Kitchen: Functional kitchen with 16m².
- Bathroom: 8m² bathroom.
- Living room: Living and dining room with fireplace, totaling 35m².
- Attachment:
- Oven House / Storage: Area of 20m².
- Suite: Spacious 24m² suite.
- Living room: Large room measuring 80m².
- Porch: Porch ideal for outdoor dining, with capacity for 15 people.
Highlighted Features:
- Saltwater Pool: Perfect for hot summer days.
- Outdoor Space: A garden carefully designed by a landscape architect, with fruit trees (orange) and centuries-old olive trees.
- Privacy and Comfort: The property is located on a spacious plot of land, guaranteeing privacy and comfort.
- Versatile Annex: Ideal for receiving friends and family in complete privacy, includes an oven, storage, suite, living room and porch.
- Parking: Covered parking for four cars.
- Dual Input: Two independent inputs for greater convenience.
- Heat recovery: Ensuring thermal comfort throughout the year.
- Functional Design: Intervention by a renowned architect, ensuring an aesthetic and functional design.
Potential and Flexibility:
This property is sold in three distinct items (three property books) but together, offering several possibilities for use. The North, South, East and West orientation ensures natural light throughout the day and stunning views of the sunset.
Do not miss this unique opportunity!
Why you should choose Falcão Real Estate:
Choosing our agency means choosing excellence, trust and results. With a dedicated team, personalized service and an innovative approach, we are committed to making your real estate experience unique and successful. From the first contact to the realization of your dream, we are here to help you every step of the way. Choose quality, choose Falcão Real Estate.
Stunning fully renovated independent villa, located in the charming village of Alcanhões. This property offers a gross construction area of 413m², divided between the main house of 180m² and an annex of 230m², providing a large and welcoming space for the whole family.
Property Details:
- Main House:
- 4 Bedrooms: Includes a 15m² suite with a 10m² bathroom, a 17m² bedroom with fireplace, and two bedrooms measuring 13m² and 10m².
- Corridor: A spacious 20m² corridor.
- Clothing: Area of 10m².
- Kitchen: Functional kitchen with 16m².
- Bathroom: 8m² bathroom.
- Living room: Living and dining room with fireplace, totaling 35m².
- Attachment:
- Oven House / Storage: Area of 20m².
- Suite: Spacious 24m² suite.
- Living room: Large room measuring 80m².
- Porch: Porch ideal for outdoor dining, with capacity for 15 people.
Highlighted Features:
- Saltwater Pool: Perfect for hot summer days.
- Outdoor Space: A garden carefully designed by a landscape architect, with fruit trees (orange) and centuries-old olive trees.
- Privacy and Comfort: The property is located on a spacious plot of land, guaranteeing privacy and comfort.
- Versatile Annex: Ideal for receiving friends and family in complete privacy, includes an oven, storage, suite, living room and porch.
- Parking: Covered parking for four cars.
- Dual Input: Two independent inputs for greater convenience.
- Heat recovery: Ensuring thermal comfort throughout the year.
- Functional Design: Intervention by a renowned architect, ensuring an aesthetic and functional design.
Potential and Flexibility:
This property is sold in three distinct items (three property books) but together, offering several possibilities for use. The North, South, East and West orientation ensures natural light throughout the day and stunning views of the sunset.
Do not miss this unique opportunity!
Why you should choose Falcão Real Estate:
Choosing our agency means choosing excellence, trust and results. With a dedicated team, personalized service and an innovative approach, we are committed to making your real estate experience unique and successful. From the first contact to the realization of your dream, we are here to help you every step of the way. Choose quality, choose Falcão Real Estate.
Contact
See Phone
House 5 Bedrooms Duplex
Rio Maior, Distrito de Santarém
Used · 341m²
With Garage
buy
375.000 €
VILLA SITA RIVER GROUND FLOOR OF MAJORITY, 1st FLOOR AND A GREAT LEISURE SPACE. GROUND FLOOR: COMPOSITE EQUIPPED KITCHEN, PANTRY, LIVING ROOM WITH FIREPLACE, COMMON BATHROOM, TWO BEDROOMS AND OFFICE. 1st FLOOR: COMPOSITE HALL WITH BALCONY, THREE BEDROOMS (ONE OF THEM BEING SUITE WITH CLOSET) COMMON BATHROOM. STILL HAVE CENTRAL HEATING IN ALL DIVISIONS, garage, HOLE AND RECREATION AREA. Excellent sun exposure. WITH GOOD ACCESS The A15 and IC2.
Contact
See Phone
House 5 Bedrooms Duplex
Urbanização Quinta do Bonito, Nossa Senhora de Fátima, Entroncamento, Distrito de Santarém
New · 358m²
With Garage
buy
520.000 €
DREAM VILLA!
This excellent property located in the Quinta do Bonito Urbanization, in Entroncamento, is the ideal place to enjoy tranquillity and well-being.
With a modern architecture, this new 5 bedroom villa is perfect for those looking for comfort and quality of life.
Located in a quiet area with excellent access, close to gardens, municipal swimming pools, hypermarkets, among others and about 5 minutes from the A23 (A1) and A13 road accesses.
With five bedrooms, two of which are suites with walk-in closets, and four bathrooms, this villa is perfect for a large family. The kitchen is equipped with high quality appliances. The living/dining room is spacious and the ambience is enhanced by the presence of a pellet stove, ensuring thermal comfort all year round.
The exterior has a swimming pool, barbecue and oven, ideal for enjoying leisure time with the family.
In addition, the property has high quality finishes, such as aluminium frames, high acoustic resistance glass, water heating system with solar panels, central vacuum, air conditioning and ambient lighting system.
On a Financial level, you can count on our support 100%, since we have partnerships with several credit intermediaries to present each customer with the Ideal solution and ensure the completion of this business!
With enormous ambition in this area of the country, count on SAFTI and the dynamism and dedication of its local real estate agents to help all our clients in the acquisition of their property of choice!
Don’t miss the opportunity to get to know this wonderful villa!
Get in touch to schedule a visit or get more information!
This excellent property located in the Quinta do Bonito Urbanization, in Entroncamento, is the ideal place to enjoy tranquillity and well-being.
With a modern architecture, this new 5 bedroom villa is perfect for those looking for comfort and quality of life.
Located in a quiet area with excellent access, close to gardens, municipal swimming pools, hypermarkets, among others and about 5 minutes from the A23 (A1) and A13 road accesses.
With five bedrooms, two of which are suites with walk-in closets, and four bathrooms, this villa is perfect for a large family. The kitchen is equipped with high quality appliances. The living/dining room is spacious and the ambience is enhanced by the presence of a pellet stove, ensuring thermal comfort all year round.
The exterior has a swimming pool, barbecue and oven, ideal for enjoying leisure time with the family.
In addition, the property has high quality finishes, such as aluminium frames, high acoustic resistance glass, water heating system with solar panels, central vacuum, air conditioning and ambient lighting system.
On a Financial level, you can count on our support 100%, since we have partnerships with several credit intermediaries to present each customer with the Ideal solution and ensure the completion of this business!
With enormous ambition in this area of the country, count on SAFTI and the dynamism and dedication of its local real estate agents to help all our clients in the acquisition of their property of choice!
Don’t miss the opportunity to get to know this wonderful villa!
Get in touch to schedule a visit or get more information!
Contact
See Phone
House 5 Bedrooms +1
Vila Nova da Barquinha, Distrito de Santarém
Refurbished · 448m²
buy
460.000 €
Moradia de Luxo T5 +1 c/ piscina no centro de Vila Nova da Barquinha
Imagine viver numa moradia de luxo que combina conforto, sofisticação e uma localização privilegiada.
No coração de Vila Nova da Barquinha, encontra-se esta impressionante moradia T5 + 1, concebida para quem valoriza o melhor da vida.
Entre e sinta-se cativado pelo ambiente de exclusividade e bom gosto.
Com 518m² de área bruta de construção, adornada com materiais premium e tetos altos, esta moradia é o epítome do requinte.
A moradia é distribuída por três pisos.
No piso térreo, conta com um quarto, sala de estar e de jantar com acesso ao jardim, cozinha totalmente equipada e casa de banho de serviço.
A sala de estar ampla, com acabamentos de luxo e iluminação embutida, é ideal para convívios e momentos de entretenimento.
As grandes janelas permitem a entrada de luz natural, criando uma atmosfera acolhedora.
A cozinha em open space com a sala de jantar, é equipada com aparelhos de última geração, um espaço onde a funcionalidade se encontra com o design requintado, tornando a preparação de refeições uma experiência única.
Na zona privativa referente ao primeiro piso, três suítes e uma master suíte com salamandra elétrica e closet. Todas as suites com arrumação embutida, ar condicionado e decoradas com cortinados por medida. Duas das suítes partilham o mesmo quarto de banho pelo interior do quarto.
No terceiro piso, conta com um uma suite e uma ampla área com arrumação embutida e pré instalação de ar condicionado.
No exterior, um generoso jardim proporciona o cenário perfeito para momentos de lazer ao ar livre, enquanto a piscina convida a refrescantes mergulhos nos dias quentes de verão e uma zona com cozinha para aproveitar refeições no exterior com família e amigos.
Localizada numa das zonas mais desejáveis do concelho, esta moradia oferece fácil acesso a escolas, ao parque Ribeirinho de Vila Nova da Barquinha, restaurantes, lojas e serviços.
Não perca esta oportunidade única de adquirir uma propriedade de prestígio.
Agende já a sua visita e conheça a sua nova morada.
Informação adicional:
- Recuperação terminada em 2017 ( empresa responsável Construções Carlos Barros & Filhos, Lda )
- Recuperador a lenha
- Aspiração central
- Alarme
- Cortinados feitos á medida no piso 0 e 1
- Ar condicionado no piso 0 e 1
- Pré instalação de ar condicionado no piso 2
- Portão elétrico
- Carregador para automóveis elétricos
- Piscina de água salgada
- Paineis Fotovoltaicos: 15 unidades
Sabemos que comprar casa é uma decisão importante e por isso, estamos aqui para tornar esse processo o mais simples e seguro possível.
Quer remodelar ou construir a sua casa de sonho?
Já tem casa mas pensa em trocar e não sabe por onde começar?
Nós ajudamos!
Queremos que se concentre apenas em desfrutar do seu novo lar.
RB Imóveis - soluções simples, transparentes e personalizadas.
Visite-nos e descubra tudo o que podemos fazer por si.
Imagine viver numa moradia de luxo que combina conforto, sofisticação e uma localização privilegiada.
No coração de Vila Nova da Barquinha, encontra-se esta impressionante moradia T5 + 1, concebida para quem valoriza o melhor da vida.
Entre e sinta-se cativado pelo ambiente de exclusividade e bom gosto.
Com 518m² de área bruta de construção, adornada com materiais premium e tetos altos, esta moradia é o epítome do requinte.
A moradia é distribuída por três pisos.
No piso térreo, conta com um quarto, sala de estar e de jantar com acesso ao jardim, cozinha totalmente equipada e casa de banho de serviço.
A sala de estar ampla, com acabamentos de luxo e iluminação embutida, é ideal para convívios e momentos de entretenimento.
As grandes janelas permitem a entrada de luz natural, criando uma atmosfera acolhedora.
A cozinha em open space com a sala de jantar, é equipada com aparelhos de última geração, um espaço onde a funcionalidade se encontra com o design requintado, tornando a preparação de refeições uma experiência única.
Na zona privativa referente ao primeiro piso, três suítes e uma master suíte com salamandra elétrica e closet. Todas as suites com arrumação embutida, ar condicionado e decoradas com cortinados por medida. Duas das suítes partilham o mesmo quarto de banho pelo interior do quarto.
No terceiro piso, conta com um uma suite e uma ampla área com arrumação embutida e pré instalação de ar condicionado.
No exterior, um generoso jardim proporciona o cenário perfeito para momentos de lazer ao ar livre, enquanto a piscina convida a refrescantes mergulhos nos dias quentes de verão e uma zona com cozinha para aproveitar refeições no exterior com família e amigos.
Localizada numa das zonas mais desejáveis do concelho, esta moradia oferece fácil acesso a escolas, ao parque Ribeirinho de Vila Nova da Barquinha, restaurantes, lojas e serviços.
Não perca esta oportunidade única de adquirir uma propriedade de prestígio.
Agende já a sua visita e conheça a sua nova morada.
Informação adicional:
- Recuperação terminada em 2017 ( empresa responsável Construções Carlos Barros & Filhos, Lda )
- Recuperador a lenha
- Aspiração central
- Alarme
- Cortinados feitos á medida no piso 0 e 1
- Ar condicionado no piso 0 e 1
- Pré instalação de ar condicionado no piso 2
- Portão elétrico
- Carregador para automóveis elétricos
- Piscina de água salgada
- Paineis Fotovoltaicos: 15 unidades
Sabemos que comprar casa é uma decisão importante e por isso, estamos aqui para tornar esse processo o mais simples e seguro possível.
Quer remodelar ou construir a sua casa de sonho?
Já tem casa mas pensa em trocar e não sabe por onde começar?
Nós ajudamos!
Queremos que se concentre apenas em desfrutar do seu novo lar.
RB Imóveis - soluções simples, transparentes e personalizadas.
Visite-nos e descubra tudo o que podemos fazer por si.
Contact
See Phone
House 5 Bedrooms
Golegã, Distrito de Santarém
Used · 260m²
buy
649.500 €
A sua quinta no Ribatejo! Um verdadeiro paraíso na emblemática vila da Golegã! Se é um apaixonado pelo mundo equestre, tem um espaço para boxes, picadeiro, e onde plantar o seu próprio feno. Se não é, decerto encontrará outra forma de aproveitar este espaço magnifico. Uma casa espaçosa, com o conforto dos tempos atuais, mas que se situa num local em que a tradição está presente em cada detalhe. Quase 4 hectares de terreno, um dos quais cercado em volta da casa, com 5 quartos e 260m2 de área bruta de construção, distribuídos por 2 pisos. No primeiro piso, encontramos um hall de entrada que nos dá acesso a uma sala de estar onde o conforto está presente, quer nas grandes portas envidraçadas, em PVC, com vidros duplos, quer na lareira com recuperador. Na continuidade do espaço, existe uma sala de jantar, onde mais uma vez a luz natural é uma constante. Separada por portadas de correr, em madeira lacada de branco, está uma copa, espaçosa, um local de refeições com acesso direto à cozinha. Todos estes espaços têm acesso direto para o verdejante espaço exterior. Tem uma despensa com boa áreas e uma lavandaria, com escadas para uma garrafeira na cave. Do lado oposto da sala de estar, deparamo-nos com uma porta que nos apresenta um espaço privado com dois quartos, e uma casa de banho grande. As escadas, em madeira, levam-nos até ao piso superior, com dois quartos, servidos por uma casa de banho e a uma suite com walk-in closet, casa de banho com banheira e cabine de duche, e uma varanda. Todos os 4 quartos, além da suite, têm grandes roupeiros. Deste piso é possível chegar ao sótão com 100m2. A casa tem pré-instalação de ar condicionado e pré-instalação de aspiração central. A domótica surge na possibilidade de controlar a intensidade das luzes, utilizando apenas o seu telemóvel, sem ter de sair do conforto do sofá. Além da intensidade é possível regular a temperatura da luz, consoante a sua preferência. Os princípios bioclimáticos estão presentes na construção, com o isolamento das paredes em cortiça expandida, aproveitando o clima da região e a utilização de materiais não poluentes. A vista desafogada, que se estende pelos campos circundantes, é um atrativo, sem que toda essa privacidade signifique isolamento. Com facilidade está no centro da vila, onde tem cafés, multibanco, restaurantes, farmácia, supermercados e todos os serviços de que necessita.
Contact
See Phone
House 5 Bedrooms
Vale de Moinhos, Almoster, Santarém, Distrito de Santarém
Used · 650m²
With Garage
buy
1.000.000 €
Moradia de Luxo com 682m2 de área bruta construída, implantada em terreno de 7040m2, em Vale Moinhos, Cartaxo.
A casa principal, desenhada de forma cuidada, foi edificada e acabada com materiais de construção de requinte, dos quais se destacam os mármores raros e escrupulosamente escolhidos para o chão, lareira e colunas esculpidas com fino detalhe, ou os tectos art-decor pintados à mão e com relevos esculpidos, presentes por todas as divisões sociais e quartos.
O seu luminoso hall de entrada conduz-nos a uma ampla sala de estar, também acedida pelo jardim poente da propriedade. A sul encontramos o hall de quartos, que nos conduz às suas duas suites principais, ambas com roupeiros embutidos de enorme dimensão e WC’s completos com janelas para o exterior.
A Master Suite é um dos espaços onde o desenho, construção e acabamento cuidado e ímpar da casa estão mais patentes. O seu generoso roupeiro revela-nos a entrada para um amplo closet que, por sua vez, nos conduz ao sumptuoso WC completo com banheira de hidromassagem.
À entrada da propriedade, a nascente, encontramos o primeiro jardim, percorrido por elegantes caminhos em calçada portuguesa, por entre as suas frondosas árvores, ao longo do acesso que nos conduz à casa, altaneira. À direita do nosso percurso até à casa, encontramos uma horta e mais de 2.000m2 de árvores de fruto.
O jardim poente, onde encontramos a ampla zona da piscina e lago artificial, está envolto pelos alpendres dos anexos da moradia principal, pavimentados por pedras nobres e sustentados por elegantes colunas.
Nos anexos, desenhados para um gozo do jardim poente no maior conforto, começamos por encontrar uma tradicional ’casa do forno’, com forno a lenha tradicional e barbecue apoiado por uma copa e espaço para arca de conservação.
Mais à frente, um salão de jantar de 80m2 com uma majestosa lareira de tijolo, servida por uma ampla cozinha completa. No corredor encontramos um WC completo com duche e um quarto de hóspedes. Um magnífico salão de jogos, servido por bar, acede à zona de ginásio e SPA, com jacuzzi, sala de banho turco e balneário dedicado.
Esta zona conta ainda com uma espaçosa arrecadação, zona de lavandaria e secagem e casa de máquinas.
Junto à piscina está a casa dos caseiros, composta por cozinha, quarto, WC e sala.
A Sul, um espaço de garagem / ginásio, envolto em vidro e com vista privilegiada para o jardim nascente.
Dispõe de um furo artesiano para a alimentação totalmente autosuficiente da piscina, sistema de rega automático disposto por toda a propriedade e rede de água secundária da própria casa.
A propriedade goza de uma privilegiada localização, envolta no Vale de Santarém mas a 2 minutos da A1 e 35 minutos do Aeroporto de Lisboa.
A casa principal, desenhada de forma cuidada, foi edificada e acabada com materiais de construção de requinte, dos quais se destacam os mármores raros e escrupulosamente escolhidos para o chão, lareira e colunas esculpidas com fino detalhe, ou os tectos art-decor pintados à mão e com relevos esculpidos, presentes por todas as divisões sociais e quartos.
O seu luminoso hall de entrada conduz-nos a uma ampla sala de estar, também acedida pelo jardim poente da propriedade. A sul encontramos o hall de quartos, que nos conduz às suas duas suites principais, ambas com roupeiros embutidos de enorme dimensão e WC’s completos com janelas para o exterior.
A Master Suite é um dos espaços onde o desenho, construção e acabamento cuidado e ímpar da casa estão mais patentes. O seu generoso roupeiro revela-nos a entrada para um amplo closet que, por sua vez, nos conduz ao sumptuoso WC completo com banheira de hidromassagem.
À entrada da propriedade, a nascente, encontramos o primeiro jardim, percorrido por elegantes caminhos em calçada portuguesa, por entre as suas frondosas árvores, ao longo do acesso que nos conduz à casa, altaneira. À direita do nosso percurso até à casa, encontramos uma horta e mais de 2.000m2 de árvores de fruto.
O jardim poente, onde encontramos a ampla zona da piscina e lago artificial, está envolto pelos alpendres dos anexos da moradia principal, pavimentados por pedras nobres e sustentados por elegantes colunas.
Nos anexos, desenhados para um gozo do jardim poente no maior conforto, começamos por encontrar uma tradicional ’casa do forno’, com forno a lenha tradicional e barbecue apoiado por uma copa e espaço para arca de conservação.
Mais à frente, um salão de jantar de 80m2 com uma majestosa lareira de tijolo, servida por uma ampla cozinha completa. No corredor encontramos um WC completo com duche e um quarto de hóspedes. Um magnífico salão de jogos, servido por bar, acede à zona de ginásio e SPA, com jacuzzi, sala de banho turco e balneário dedicado.
Esta zona conta ainda com uma espaçosa arrecadação, zona de lavandaria e secagem e casa de máquinas.
Junto à piscina está a casa dos caseiros, composta por cozinha, quarto, WC e sala.
A Sul, um espaço de garagem / ginásio, envolto em vidro e com vista privilegiada para o jardim nascente.
Dispõe de um furo artesiano para a alimentação totalmente autosuficiente da piscina, sistema de rega automático disposto por toda a propriedade e rede de água secundária da própria casa.
A propriedade goza de uma privilegiada localização, envolta no Vale de Santarém mas a 2 minutos da A1 e 35 minutos do Aeroporto de Lisboa.
Contact
See Phone
House 5 Bedrooms
Arrouquelas, Rio Maior, Distrito de Santarém
Used · 497m²
With Garage
buy
550.000 €
DWELLING T5 SITUATED IN Arrouquelas NEAR MAJOR RIVER. CONSIST OF A BASEMENT, GROUND FLOOR AND 1ST FLOOR. GROUND FLOOR COMPOSITE ENTRANCE HALL, ROOM WITH FIREPLACE, FITTED KITCHEN AND DINING ROOM, pantry, laundry, 2 bedrooms with wardrobes, SUITE WITH HOT TUB AND A CLOSET AND 2 BATHROOMS. THE 1ST FLOOR HAVE AN ENTRANCE HALL, 2 BEDROOMS WITH WARDROBES, A BATHROOM AND A TERRACE. STILL HAS A PORCH WITH A BARBECUE A GARAGE WITH A BATHROOM SERVICE AND CENTRAL HEATING. negotiable instrument
Contact
See Phone
Semi-Detached House 5 Bedrooms Duplex
Asseiceira, Tomar, Distrito de Santarém
For refurbishment · 129m²
buy
75.000 €
Property with two houses of habitation and land in village near good accesses.
Semi-detached house on one side consisting of ground floor with two bedrooms (one of them has a well), wc service, kitchen, living room, and storage; and first floor with hall, three bedrooms, kitchen, storage, bathroom, living room and terrace.
There is also in the back a second small house with kitchen and two divisions, which is semi-detached with two garages that can serve for storage or cars.
The property also has a land with about 1,400 m2 and well.
It is inserted in a village with minimarket, cafes and services, very close to the access to the A13 and 15 minutes from Tomar.
Semi-detached house on one side consisting of ground floor with two bedrooms (one of them has a well), wc service, kitchen, living room, and storage; and first floor with hall, three bedrooms, kitchen, storage, bathroom, living room and terrace.
There is also in the back a second small house with kitchen and two divisions, which is semi-detached with two garages that can serve for storage or cars.
The property also has a land with about 1,400 m2 and well.
It is inserted in a village with minimarket, cafes and services, very close to the access to the A13 and 15 minutes from Tomar.
Contact
See Phone
House 5 Bedrooms
São João Baptista e Santa Maria dos Olivais, Tomar, Distrito de Santarém
Used · 423m²
With Garage
buy
295.000 €
This 3-storey villa is located just 4 minutes from the historic city of Tomar, offering a perfect blend of rural tranquility and proximity to modern amenities. The property features a semi-used attic, a garage, and multiple storage spaces, providing ample room for a growing family or guests.
The basement includes a wine cellar, storage rooms, a service toilet, and a spacious lounge. On the ground floor, you’ll find an entrance hall, an open-plan kitchen and living room with a fireplace, two bedrooms with built-in wardrobes, and a full bathroom. The upper floor also offers a hall, three more bedrooms, a bathroom with a bathtub, a living room, a kitchen with a pantry, a balcony, and an enclosed sunroom, making it suitable for two independent living spaces with their own access points.
The villa is equipped with diesel central heating, double-glazed windows, and electric shutters on the ground floor, ensuring year-round comfort. Externally, the property has a garage, a porch, several storage rooms, and a well-maintained garden with fruit trees and a well. It’s accessible via two independent roads and offers privacy with its landscaped plot.
Located near major transport routes such as the A13 and IC9, the villa is just minutes away from essential services, shops, and schools. Tomar itself is a city steeped in history, known for its UNESCO World Heritage site, the Convent of Christ, and its association with the Knights Templar. The scenic area around Tomar offers natural beauty, with the Nabão River and surrounding countryside providing plenty of opportunities for outdoor activities. Tomar’s blend of historical charm and modern conveniences makes this property an ideal choice for those looking to enjoy peaceful living with easy access to a vibrant town.
The basement includes a wine cellar, storage rooms, a service toilet, and a spacious lounge. On the ground floor, you’ll find an entrance hall, an open-plan kitchen and living room with a fireplace, two bedrooms with built-in wardrobes, and a full bathroom. The upper floor also offers a hall, three more bedrooms, a bathroom with a bathtub, a living room, a kitchen with a pantry, a balcony, and an enclosed sunroom, making it suitable for two independent living spaces with their own access points.
The villa is equipped with diesel central heating, double-glazed windows, and electric shutters on the ground floor, ensuring year-round comfort. Externally, the property has a garage, a porch, several storage rooms, and a well-maintained garden with fruit trees and a well. It’s accessible via two independent roads and offers privacy with its landscaped plot.
Located near major transport routes such as the A13 and IC9, the villa is just minutes away from essential services, shops, and schools. Tomar itself is a city steeped in history, known for its UNESCO World Heritage site, the Convent of Christ, and its association with the Knights Templar. The scenic area around Tomar offers natural beauty, with the Nabão River and surrounding countryside providing plenty of opportunities for outdoor activities. Tomar’s blend of historical charm and modern conveniences makes this property an ideal choice for those looking to enjoy peaceful living with easy access to a vibrant town.
Contact
See Phone
House 5 Bedrooms
Marvila, Cidade de Santarém, Distrito de Santarém
Used · 129m²
With Garage
buy
342.500 €
Em plena cidade de Santarém com ótimos acessos, perto de serviços públicos, escolas, transportes, bancos, policia, comércio e espaços verdes. Moradia T4+1 com área bruta de 153m² e zona calma e tranquila, com logradouro exterior com portão automático de acesso à garagem com carregador elétrico para viatura. É composta por: hall de entrada com roupeiro de apoio, sala com lareira e recuperador de calor a pelets, com tubagem interior para aquecimento do corredor e cozinha equipada com placa de indução, exaustor, combinado, máquina de lavar loiça, sala de refeições, pré instalação de ar condicionado, três quartos, sendo dois quartos com roupeiro e suite com closet, três wc sendo duas com poliban e uma serviço com luz natural, lavandaria com arrumação de acesso direto ao logradouro. Painéis solares com termo acumulador de 300l e boa exposição solar.
In the heart of the city of Santarém with excellent access, close to public services, schools, transport, banks, police, commerce and green spaces. T4+1 house with a gross area of 153m² and a quiet and peaceful area, with an outdoor patio with automatic gate to access the garage with electric car charger. It comprises: entrance hall with wardrobe, living room with fireplace and pellet stove, with internal piping for heating the corridor and kitchen equipped with induction hob, extractor fan, refrigerator, dishwasher, dining room, pre-installation of air conditioning, three bedrooms, two with wardrobes and a suite with closet, three bathrooms, two with showers and one with natural light, laundry room with storage and direct access to the patio. Solar panels with 300l thermal accumulator and good sun exposure.
In the heart of the city of Santarém with excellent access, close to public services, schools, transport, banks, police, commerce and green spaces. T4+1 house with a gross area of 153m² and a quiet and peaceful area, with an outdoor patio with automatic gate to access the garage with electric car charger. It comprises: entrance hall with wardrobe, living room with fireplace and pellet stove, with internal piping for heating the corridor and kitchen equipped with induction hob, extractor fan, refrigerator, dishwasher, dining room, pre-installation of air conditioning, three bedrooms, two with wardrobes and a suite with closet, three bathrooms, two with showers and one with natural light, laundry room with storage and direct access to the patio. Solar panels with 300l thermal accumulator and good sun exposure.
Contact
See Phone
House 5 Bedrooms Duplex
Alto do Piolhinho, São João Baptista e Santa Maria dos Olivais, Tomar, Distrito de Santarém
New · 270m²
With Garage
buy
590.000 €
This old house has been completely renovated and expanded with a more modern structure. We have been searching for any possible defects but have not found any. Ideally located just minutes from the city center of Tomar, it enjoys a peaceful environment. The fully fenced garden is planted with numerous fruit trees, watered by the well.
The ground floor consists of:
- 1 living room with a fireplace with a heat recovery system
- 1 fully equipped kitchen
- 1 suite (the bathroom is equipped with a shower)
- 1 bedroom
- 1 common bathroom with a shower
- 1 entrance hall with a corridor leading to the bedrooms and the living room
- 1 laundry room
- 1 summer kitchen with a barbecue, oven, and bathroom.
- 2 garages with separate entrances.
The first floor consists of:
- 1 suite with a dressing room, a bathroom with a shower, and a private and enclosed terrace.
- 2 bedrooms, one of which is attic-style.
- 1 bathroom with a bathtub equipped with a hydromassage system.
- 1 gigantic terrace with a barbecue.
On the ground floor, the floors are covered with parquet imitation tiles.
On the first floor, the floors are covered with floating parquet.
There are 2 garages, each with an automatic door.
The property features:
- Connection to the sewer system.
- Fiber internet connection.
- Electric shutters that can be controlled via Wi-Fi.
- VMC ventilation system with ventilators inserted in the double-glazed PVC windows with tilt and turn function.
- Heated towel racks in the bathrooms.
- Fireplace with a heat recovery system.
- Well and irrigation system in the garden.
- Fully fenced land with an automatic gate.
- Hot water tank connected to solar panels.
It is possible to build a swimming pool on the property.
Portugalissimmo, a Franco-Portuguese agency based in Tomar.
Your project is our priority.
The ground floor consists of:
- 1 living room with a fireplace with a heat recovery system
- 1 fully equipped kitchen
- 1 suite (the bathroom is equipped with a shower)
- 1 bedroom
- 1 common bathroom with a shower
- 1 entrance hall with a corridor leading to the bedrooms and the living room
- 1 laundry room
- 1 summer kitchen with a barbecue, oven, and bathroom.
- 2 garages with separate entrances.
The first floor consists of:
- 1 suite with a dressing room, a bathroom with a shower, and a private and enclosed terrace.
- 2 bedrooms, one of which is attic-style.
- 1 bathroom with a bathtub equipped with a hydromassage system.
- 1 gigantic terrace with a barbecue.
On the ground floor, the floors are covered with parquet imitation tiles.
On the first floor, the floors are covered with floating parquet.
There are 2 garages, each with an automatic door.
The property features:
- Connection to the sewer system.
- Fiber internet connection.
- Electric shutters that can be controlled via Wi-Fi.
- VMC ventilation system with ventilators inserted in the double-glazed PVC windows with tilt and turn function.
- Heated towel racks in the bathrooms.
- Fireplace with a heat recovery system.
- Well and irrigation system in the garden.
- Fully fenced land with an automatic gate.
- Hot water tank connected to solar panels.
It is possible to build a swimming pool on the property.
Portugalissimmo, a Franco-Portuguese agency based in Tomar.
Your project is our priority.
Contact
See Phone
House 5 Bedrooms +2
Póvoa, Além da Ribeira e Pedreira, Tomar, Distrito de Santarém
Used · 248m²
With Garage
buy
270.200 €
Located in a quiet village, this villa is ready to move in and is only 10 minutes from Tomar.
In front of a bakery and with gas stations and markets nearby.
COMPOSITION OF THE GROUND FLOOR:
- 2 bedrooms (1 with balcony);
-2 living rooms with wood burning stove;
-1 toilet with shower;
-1 kitchen;
1 FLOOR:
-3 bedrooms all with balcony (1 of them Suite);
-2 WC;
- 1 kitchen;
-1 living room with fireplace;
- 1 living room with wood burning stove;
-1 service toilet;
You can still enjoy the Attic with 2 bedrooms and a bathroom, which already has water and electricity facilities.
CHARACTERISTICS OF THE AREA:
- Sobreirinho River Beach;
- River Beach of Fonte do Caldeirão;
- Mendacha River Beach;
- River Beach of Porto Compadre
- Cultural and Recreational Association;
-Rural Tourism;
-Gas Station;
-Minimarket;
LOCATION:
- 10 min from Tomar;
- 30 min from Entroncamento;
- 30 min from Torres Novas;
- 35 min from Fátima;
- 50 min from Coimbra;
- 1H50 min from Lisbon;
- Just 8 min from the access to the N110; CI3; A13 and N238.
Do you want to know more about this excellent opportunity?
Don’t waste any more time and talk to me!
____
We know that buying or selling a property is always an important decision and that’s why we are here to make this process as simple and safe as possible.
We want your only concern to be just to enjoy your new home.
We will be by your side every step of the way and with us, you can take care of the entire process, from start to finish. We provide a complete and personalized service, with comprehensive solutions for all your needs in the real estate market.
Do you want to remodel or build your dream home? We help turn the dream into reality.
We work with trusted partners to ensure your new home is exactly as you envisioned it.
Are you thinking of swapping houses? Exchange? Do you need to sell in order to buy?
Yes, there is a solution! And we are ready to find the right solution for your needs.
In addition, we provide a moving service with exclusive advantages for our customers. Save time and money by choosing us to manage your house move.
RB Real Estate - simple, transparent and customized solutions.
Visit us and discover everything we can do for you.
In front of a bakery and with gas stations and markets nearby.
COMPOSITION OF THE GROUND FLOOR:
- 2 bedrooms (1 with balcony);
-2 living rooms with wood burning stove;
-1 toilet with shower;
-1 kitchen;
1 FLOOR:
-3 bedrooms all with balcony (1 of them Suite);
-2 WC;
- 1 kitchen;
-1 living room with fireplace;
- 1 living room with wood burning stove;
-1 service toilet;
You can still enjoy the Attic with 2 bedrooms and a bathroom, which already has water and electricity facilities.
CHARACTERISTICS OF THE AREA:
- Sobreirinho River Beach;
- River Beach of Fonte do Caldeirão;
- Mendacha River Beach;
- River Beach of Porto Compadre
- Cultural and Recreational Association;
-Rural Tourism;
-Gas Station;
-Minimarket;
LOCATION:
- 10 min from Tomar;
- 30 min from Entroncamento;
- 30 min from Torres Novas;
- 35 min from Fátima;
- 50 min from Coimbra;
- 1H50 min from Lisbon;
- Just 8 min from the access to the N110; CI3; A13 and N238.
Do you want to know more about this excellent opportunity?
Don’t waste any more time and talk to me!
____
We know that buying or selling a property is always an important decision and that’s why we are here to make this process as simple and safe as possible.
We want your only concern to be just to enjoy your new home.
We will be by your side every step of the way and with us, you can take care of the entire process, from start to finish. We provide a complete and personalized service, with comprehensive solutions for all your needs in the real estate market.
Do you want to remodel or build your dream home? We help turn the dream into reality.
We work with trusted partners to ensure your new home is exactly as you envisioned it.
Are you thinking of swapping houses? Exchange? Do you need to sell in order to buy?
Yes, there is a solution! And we are ready to find the right solution for your needs.
In addition, we provide a moving service with exclusive advantages for our customers. Save time and money by choosing us to manage your house move.
RB Real Estate - simple, transparent and customized solutions.
Visit us and discover everything we can do for you.
Contact
See Phone
House 5 Bedrooms
Carregueiros, Tomar, Distrito de Santarém
Used · 373m²
With Garage
buy
650.000 €
Charming opportunity farm T5 with tennis court between Tomar and Ourém.
You can enjoy moments with family and friends, with total privacy and security in a very nice area and close to everything!
Sold furnished.
Train station from 1 km away.
Good access with the IC9, A13 and A1, right next door.
6 kms from the river beach of Agroal.
The rustic part is formed by fruit trees of many varieties and olive trees with a system of taps along the walls and paths that allows you to have water from the well anywhere.
The land has a lagoon with fish and crustaceans and an exterior lighting.
There is an annex for agricultural equipment and facilities for raising animals with water and electricity.
The main villa with lots of natural light consists of:
Ground floor: one suite, living room, dining room, bathroom, kitchen and office.
1st floor: 3 bedrooms (2 with balconies) and 2 bathrooms.
The second house consists of:
Kitchen with wood oven, a Bar and wine cellar, a bathroom, a garage for 2 cars, a workshop, a billiards room and a mini gym.
It also has a T1 with independent entrance and central heating with wall boiler. The bedroom is a suite.
Come visit it!
You can enjoy moments with family and friends, with total privacy and security in a very nice area and close to everything!
Sold furnished.
Train station from 1 km away.
Good access with the IC9, A13 and A1, right next door.
6 kms from the river beach of Agroal.
The rustic part is formed by fruit trees of many varieties and olive trees with a system of taps along the walls and paths that allows you to have water from the well anywhere.
The land has a lagoon with fish and crustaceans and an exterior lighting.
There is an annex for agricultural equipment and facilities for raising animals with water and electricity.
The main villa with lots of natural light consists of:
Ground floor: one suite, living room, dining room, bathroom, kitchen and office.
1st floor: 3 bedrooms (2 with balconies) and 2 bathrooms.
The second house consists of:
Kitchen with wood oven, a Bar and wine cellar, a bathroom, a garage for 2 cars, a workshop, a billiards room and a mini gym.
It also has a T1 with independent entrance and central heating with wall boiler. The bedroom is a suite.
Come visit it!
Contact
See more Houses in Distrito de Santarém
Bedrooms
Zones
Can’t find the property you’re looking for?
click here and leave us your request
, or also search in
https://kamicasa.pt
