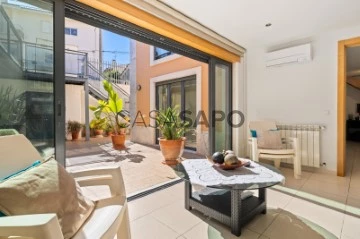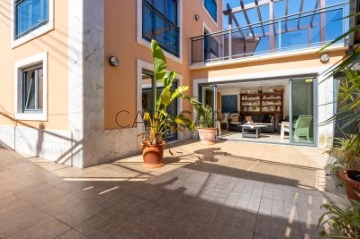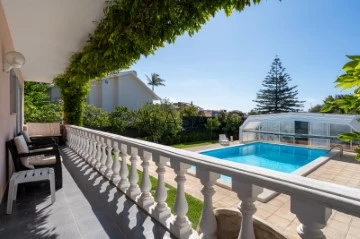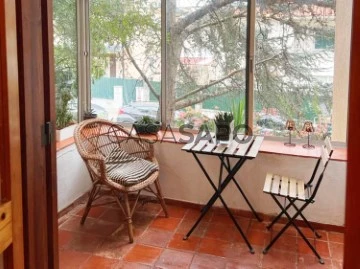Saiba aqui quanto pode pedir
3 Houses 5 Bedrooms higher price, Used, in Distrito de Lisboa, Cascais e Estoril, Cobre (Cascais)
Map
Order by
Higher price
Semi-Detached House 5 Bedrooms
Cobre (Cascais), Cascais e Estoril, Distrito de Lisboa
Used · 180m²
buy
1.700.000 €
5-Bedroom House, renovated 6 years ago, with over 280 m² of construction area, located in a quiet residential area in Cobre.
Consisting of 4 floors, with the possibility of conversion into a two-family house, it is distributed as follows:
Ground floor - entrance hall (11.29 m²), living and dining room (30.42 m²) with fireplace, kitchen (16.25 m²) equipped with access to terrace (27.49 m²) with barbecue and guest WC (1.76 m²).
Upper floor - suite (23.47 m²) with wardrobe and full bathroom with bathtub and window, 2 bedrooms (13.06 and 11.57 m²) with wardrobe and shared full bathroom (4.4 m²) with shower base and window.
Lower floor - living room (33.08 m²) with fireplace, second room (24.05 m²) with access to the outside and laundry room with storage area (9.31 m²), bedroom (16.77 m²), room (9.76 m²) that can be used as an office or closet and full bathroom (4.49 m²) with shower base.
The house also has a loft (50 m²) with plenty of natural light, and access to a terrace (7.60 m²).
Equipped with central heating, air conditioning (with warranty), tilt-and-turn windows with double glazing, and electric shutters.
If you are looking for tranquility and prestige, this is the ideal place for you and your family.
Energy Rating: B-
Ref. SR_432
Consisting of 4 floors, with the possibility of conversion into a two-family house, it is distributed as follows:
Ground floor - entrance hall (11.29 m²), living and dining room (30.42 m²) with fireplace, kitchen (16.25 m²) equipped with access to terrace (27.49 m²) with barbecue and guest WC (1.76 m²).
Upper floor - suite (23.47 m²) with wardrobe and full bathroom with bathtub and window, 2 bedrooms (13.06 and 11.57 m²) with wardrobe and shared full bathroom (4.4 m²) with shower base and window.
Lower floor - living room (33.08 m²) with fireplace, second room (24.05 m²) with access to the outside and laundry room with storage area (9.31 m²), bedroom (16.77 m²), room (9.76 m²) that can be used as an office or closet and full bathroom (4.49 m²) with shower base.
The house also has a loft (50 m²) with plenty of natural light, and access to a terrace (7.60 m²).
Equipped with central heating, air conditioning (with warranty), tilt-and-turn windows with double glazing, and electric shutters.
If you are looking for tranquility and prestige, this is the ideal place for you and your family.
Energy Rating: B-
Ref. SR_432
Contact
See Phone
Detached House 5 Bedrooms
Cobre (Cascais), Cascais e Estoril, Distrito de Lisboa
Used · 220m²
With Garage
buy
1.395.000 €
Bi-family house with 5 bedrooms, located on a plot of land with over 769 m², in Cobre.
Comprising:
Ground floor: Living room (42.20 m²) with fireplace and balcony with access to the garden with barbecue and heated pool with automatic cover, dining room (20.00 m²), equipped kitchen, suite (24.60 m²) with wardrobe, balcony, and full bathroom with bathtub and window, bedroom (15.30 m²) with wardrobe, full bathroom with bathtub, storage room, and garage for 1 car.
Upper floor: Entrance hall, living room (32.80 m²) with fireplace, adjoining dining room (25.40 m²), sharing a balcony overlooking the pool, kitchen with enclosed balcony with access to the outside, pantry, suite (24.30 m²) with wardrobe and renovated bathroom with shower, window, and heated towel rails, 2 bedrooms (17.50 and 15.20 m²) with wardrobes, and full bathroom (6.80 m²) serving the bedrooms, with bathtub, shower, window, and heated towel rails.
Equipped with central heating and vacuum system, air conditioning, photovoltaic panels, borehole with filtration system, double-glazed windows, electric shutters with central closing system, and alarm.
Floor plan generated using Matterport software. Sizes and dimensions are approximate and may vary.
Energy Rating: E
Ref. SR_471
Comprising:
Ground floor: Living room (42.20 m²) with fireplace and balcony with access to the garden with barbecue and heated pool with automatic cover, dining room (20.00 m²), equipped kitchen, suite (24.60 m²) with wardrobe, balcony, and full bathroom with bathtub and window, bedroom (15.30 m²) with wardrobe, full bathroom with bathtub, storage room, and garage for 1 car.
Upper floor: Entrance hall, living room (32.80 m²) with fireplace, adjoining dining room (25.40 m²), sharing a balcony overlooking the pool, kitchen with enclosed balcony with access to the outside, pantry, suite (24.30 m²) with wardrobe and renovated bathroom with shower, window, and heated towel rails, 2 bedrooms (17.50 and 15.20 m²) with wardrobes, and full bathroom (6.80 m²) serving the bedrooms, with bathtub, shower, window, and heated towel rails.
Equipped with central heating and vacuum system, air conditioning, photovoltaic panels, borehole with filtration system, double-glazed windows, electric shutters with central closing system, and alarm.
Floor plan generated using Matterport software. Sizes and dimensions are approximate and may vary.
Energy Rating: E
Ref. SR_471
Contact
See Phone
House 5 Bedrooms
Cobre (Cascais), Cascais e Estoril, Distrito de Lisboa
Used · 247m²
With Garage
buy
898.000 €
This villa is located in a peaceful area of Cascais, with a privileged location and a total area of 247 sqm.
This charming residence features a spacious garden with lush trees and a pleasant pool area. It spans two residential floors, in addition to the street-level floor where the garage is located.
On the first floor, you are welcomed by an entrance hall with a glass-enclosed terrace, a spacious living room with a fireplace, a dining area, a kitchen with a breakfast nook, a laundry room, a guest bathroom, and a bedroom. The upper floor houses three bedrooms, one of which has an adjoining dressing area, fireplace, and direct access to the pool, while another has a balcony with a pleasant view.
Outside, one can enjoy a barbecue area and a pool. The property also includes an annex accessible from both the exterior and interior of the home. This annex features a living room with a fireplace, a bedroom, a kitchenette, and a bathroom. The large glass doors provide plenty of natural light, and an elegant staircase allows direct access to the pool level through a charming glass-enclosed winter garden.
With excellent East-West solar exposure, this home offers enormous potential for modernization. Don’t hesitate to visit this unique property.
This charming residence features a spacious garden with lush trees and a pleasant pool area. It spans two residential floors, in addition to the street-level floor where the garage is located.
On the first floor, you are welcomed by an entrance hall with a glass-enclosed terrace, a spacious living room with a fireplace, a dining area, a kitchen with a breakfast nook, a laundry room, a guest bathroom, and a bedroom. The upper floor houses three bedrooms, one of which has an adjoining dressing area, fireplace, and direct access to the pool, while another has a balcony with a pleasant view.
Outside, one can enjoy a barbecue area and a pool. The property also includes an annex accessible from both the exterior and interior of the home. This annex features a living room with a fireplace, a bedroom, a kitchenette, and a bathroom. The large glass doors provide plenty of natural light, and an elegant staircase allows direct access to the pool level through a charming glass-enclosed winter garden.
With excellent East-West solar exposure, this home offers enormous potential for modernization. Don’t hesitate to visit this unique property.
Contact
See Phone
See more Houses Used, in Distrito de Lisboa, Cascais e Estoril, Cobre (Cascais)
Bedrooms
Can’t find the property you’re looking for?
click here and leave us your request
, or also search in
https://kamicasa.pt














