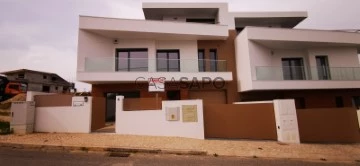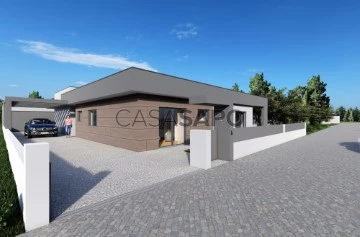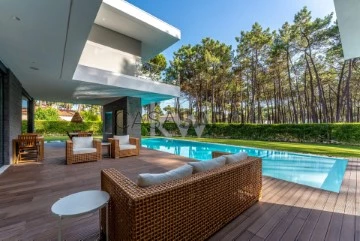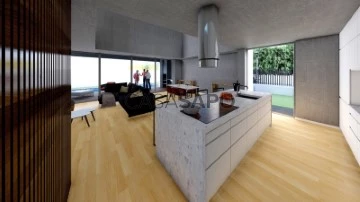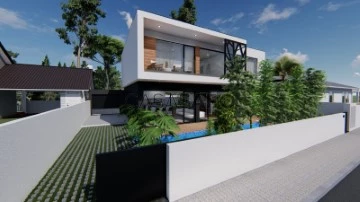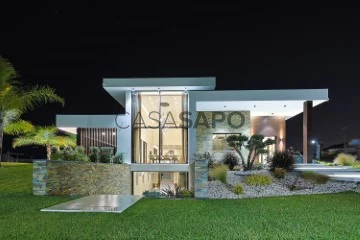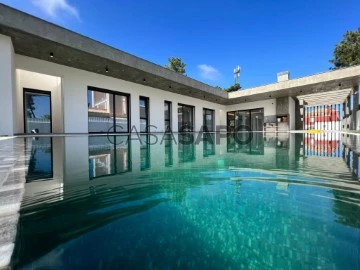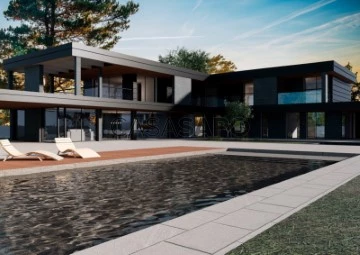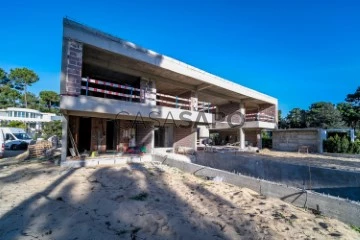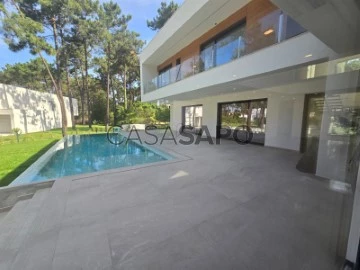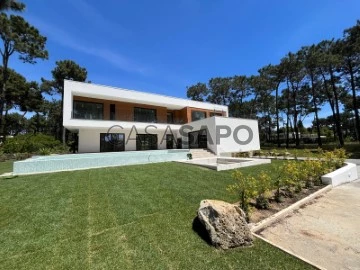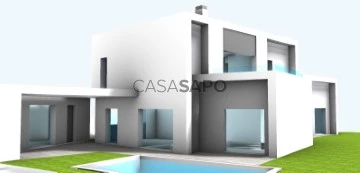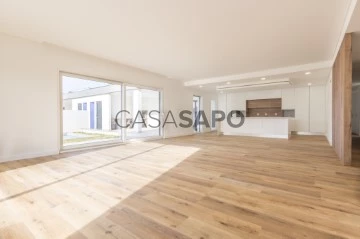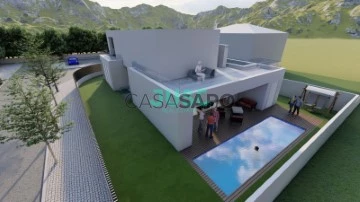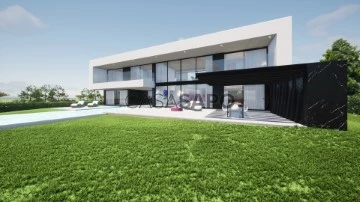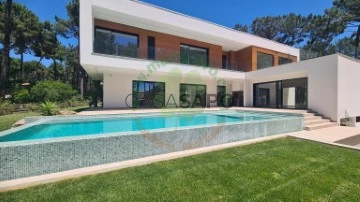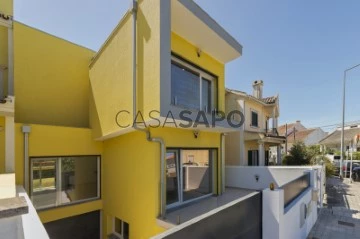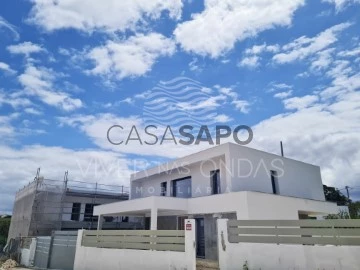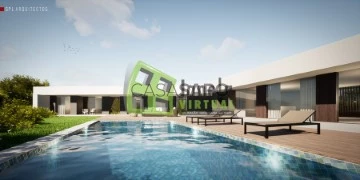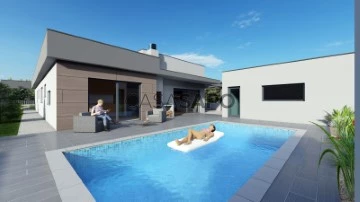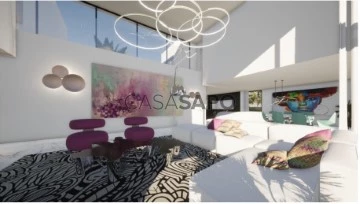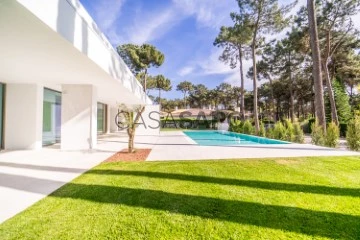Saiba aqui quanto pode pedir
40 Houses 5 Bedrooms New, in Distrito de Setúbal, with Garage/Parking
Map
Order by
Relevance
House 5 Bedrooms Triplex
Alto do Índio, Charneca de Caparica e Sobreda, Almada, Distrito de Setúbal
New · 185m²
With Garage
buy
750.000 €
Moradia sita Qta. do Pedro Manso
Mapa de Acabamentos
A moradia acima referenciada, tem os seguintes processos de construção / acabamentos:
1- Estrutura / alvenarias
A estrutura da moradia foi efetuada com betão C25/30 e com aço nervurado classe A500 NR. É composta por fundações, ligadas entre si, com vigas de fundação, que conferem um elevado grau antissísmico.
Tem uma laje aligeirada com abobadilhas térmicas, ao nível do piso térreo com caixa de ar com 50/60 cm de altura, acima do solo.
As restantes lajes serão de construção maciça em betão armado.
Todos os pilares respeitaram as dimensões e as características técnicas previstas no projeto da especialidade.
Paredes exteriores são construídas em alvenaria de tijolo, com caixa de ar e capoto aplicado pelo exterior, com os isolamentos indicados nos projetos térmicos e de acústica, de forma a garantir a máxima eficiência térmica e acústica.
Todos os terraços estão devidamente isolados com telas duplas de impermeabilização e contêm instalação de isolamento térmico previsto em projeto, a que acrescemos uma camada de 10 cm de betão celular, com características térmicas e acústicas.
2 - Acabamentos exteriores
De acordo com projeto de arquitetura aprovado pela Câmara Municipal os revestimentos constam de:
a) Painéis fenólicos a aplicados nas zonas assinaladas em projeto (alçado principal R/C).
b) Revestimento cerâmico Cinca Story of stone beige, nas zonas assinaladas em projeto (alçado tardoz R/C).
c) Tinta plástica cor branca, aplicada sobre capoto, nas zonas assinaladas em projeto.
d) Tinta plástica de cor beije aplicada sobre capoto, nas zonas assinaladas em projeto.
e) Estores elétricos em cor cinza, com motores elétricos (garantia de 5 anos)
f) Caixilharia em PVC com aba, da REHAU, em modelo oscila batente, conferindo forte isolamento térmico e acústico classe A+.
g) Porta de entrada metálica de alta segurança forrada pelo lado exterior com fenólico á cor da parede e pelo lado interior a madeira lacada a branco.
h) Portão da garagem seccionado, com automatismo eléctrico.
i) Portão exterior do muro, para acesso á garagem, em estrutura metálica, chapeado e motorizado.
j) Portão de homem metálico /chapeado incluído vídeo porteiro com imagem a cores no piso R/c e no 1º andar.
k) Soleiras e peitorais em janelas / Portas, em mármore de cor cinza.
l) Logradouros em terra vegetal fornecida pelo dono de obra.
m) Passadiços, na envolvente interior do lote, em mosaico cerâmico tipo deck, na envolvente da piscina e mosaico antiderrapante na zona frontal á moradia, conforme projeto aprovado pela CMA.
n) Guardas das sacadas e varandas ao nível do 1º andar, em vidro temperado continuo assentes em perfil metálico em alumínio á cor natural.
o) Churrasqueira e lava loiças nas traseiras da moradia.
Exclusões: Aplicação de relva, plantas, árvores, sistema de rega (disponibilizados pontos de agua tanto no logradouro da frente, como no das traseiras).
3 - Acabamentos interiores
a) Paredes estucadas e pintadas com tinta plástica branca.
b) Tetos falsos em pladur pintados a branco, com iluminação encastrada.
c) Pavimentos revestidos em vinílico anti humidade a imitar madeira de cor clara, nos quartos, sala comum/cozinha.
d) Pavimentos em casas de banho, efetuados com mosaico cerâmico, de cores neutras.
e) Rodapés em alumínio lacado com 5.5 cm de altura, encastrado ao nível do estuque.
f) Casas de banho, com azulejos aplicados nas zonas dos lavatórios e nas zonas de banhos.
g) Sancas em pladur em todos os compartimentos, para ocultar varão dos cortinados.
h) Escada suspensa á parede, com estrutura metálica e revestimento em madeira de carvalho.
Exclusões: Materiais não considerados na listagem, mobiliário interior ou exterior, indicado em projeto.
4 - Cozinha
a) Em madeira lacada na cor branca.
b) Tampos das bancadas e forra de parede entre armários inferiores e superiores em Silestone refa. Cinza claro da marca Consentino.
c) Ilha forrada no tampo e nas laterais, em Silestone cinza, com armários lacados a branco.
d) Equipamentos instalados na cozinha: Placa de indução, lava-loiças em inox, forno, máquina lavar loiça, máquina lavar roupa, frigorifico/combinado e exaustor de fumos tudo da marca Teka.
5 - Equipamentos gerais a instalar
a) Sistema de aquecimento de águas da Vulcano com gestão automática, do tipo Termossifão de 300 l, com incorporação de 2 painéis solares, incluindo uma resistência elétrica (dispensa instalação de equipamento adicional do tipo esquentador ou caldeira).
b) Sistema de ar condicionado da marca LG, inclui unidade exterior e 5 unidades no interior, bem como instalação de unidade split, no compartimento do piso 2.
c) Sistema de Domótica da marca IMIM instalado, que inclui: alarme, sistema de cctv, -câmaras, e gravador de imagens, controlo de automatismos de portões de acesso á garagem, bem como possibilidade de interligação do sistema de iluminação, ar condicionado, controlo de estores, etc, etc.
d) Sistema de aspiração central da marca Aertecnica.
e) Centralização de comando de estores com dois interruptores, junto á porta de entrada.
f) Iluminação interior e exterior com tecnologia led.
g) Instalação na garagem de equipamento universal para carregamento de viaturas elétricas.
h) Pré instalação de cablagem para instalação de painéis fotovoltaicos na cobertura.
i) Sancas de iluminação em led nos seguintes locais: Teto da sala comum, interior de todos os roupeiros, entre armários da cozinha, nas sancas dos estores de quartos, sala e cozinha.
6 - Piscina de água salgada
Com acabamento em pastilha, com iluminação interior, escada de acesso e envolvente de Pedra de cor clara. Disponibilizada com todos os acabamentos.
7 - Instalações sanitárias
Todas com louças suspensas, torneiras suspensas, armários suspensos e espelhos com
Fitas de led´s ocultas.
Áreas uteis da moradia:
Estacionamento em garagem para uma viatura
Estacionamento em logradouro para uma viatura
Piscina com 18 m2 (3 x 6 )
Rés do Chão
- Quarto / escritório com 10,5 m2
- Casa de banho - 5 m2
- Sala de Estar / Refeições - 30 m2
- Cozinha - 13 m2
1º andar
Quarto Individual com 12,80 m2
Casa de banho com 5 m2
Quarto individual com 12,30 m2
Suite com 23 m2 (inclui wc e closet)
2º andar
Espaço multiusos com cerca de 25 m2
Varandas / terraços:
Traseiras (R/C) - 29 m2
Traseiras (1º andar) - 23 m2
Frente (1º andar) - 10,5 m2
Cobertura - 30 m2 + 60 Extra
Área de construção da moradia - 185 m2 (excluindo varandas e terraços)
Área do Terreno - 225 m2
Localização:
A moradia localiza-se na famosa e muito procurada urbanização da Quinta do Pedro Manso ou Quinta do Pedro Mouro. Trata-se de uma pequena urbanização, muito sossegada, com inúmeros supermercados e serviços básicos nas imediações. Nas proximidades tem acessíveis os seguintes serviços:
a) A 3 minutos o Centro Comercial Almada Forum, Decathlon e Leroy Merlin;
b) A 7 minutos campo de golf dos Capuchos;
c) A 15 minutos o campo de golf da Aroeira;
d) A 5 minutos da estacão de comboios do Pragal;
e) A 5 minutos a Clinica Cuf e o Hospital Garcia da Orta;
f) 10 minutos o Hospital Particular de Almada;
g) A 2 minutos a nova Escola Internacional de Almada (Oxford);
h) A 1 minutos escola primário do ensino oficial;
i) A 20 minutos a capital do País - Lisboa;
j) A 30 minutos o Aeroporto Internacional de Lisboa;
k) Paragens nas imediações do loteamento, de autocarros da Carris Metropolitana com inúmeros destinos, tais como: Lisboa - Sete Rios, Lisboa - Marquês de Pombal, Costa de Caparica, Cacilhas, CC Almada Forum, Faculdade de Ciências da Caparica, estação de comboios do Pragal , Almada.
l) Supermercados: Auchan, Continente, Lidl, Pingo Doce, Aldi, Intermarche
m) Etc, etc
Mapa de Acabamentos
A moradia acima referenciada, tem os seguintes processos de construção / acabamentos:
1- Estrutura / alvenarias
A estrutura da moradia foi efetuada com betão C25/30 e com aço nervurado classe A500 NR. É composta por fundações, ligadas entre si, com vigas de fundação, que conferem um elevado grau antissísmico.
Tem uma laje aligeirada com abobadilhas térmicas, ao nível do piso térreo com caixa de ar com 50/60 cm de altura, acima do solo.
As restantes lajes serão de construção maciça em betão armado.
Todos os pilares respeitaram as dimensões e as características técnicas previstas no projeto da especialidade.
Paredes exteriores são construídas em alvenaria de tijolo, com caixa de ar e capoto aplicado pelo exterior, com os isolamentos indicados nos projetos térmicos e de acústica, de forma a garantir a máxima eficiência térmica e acústica.
Todos os terraços estão devidamente isolados com telas duplas de impermeabilização e contêm instalação de isolamento térmico previsto em projeto, a que acrescemos uma camada de 10 cm de betão celular, com características térmicas e acústicas.
2 - Acabamentos exteriores
De acordo com projeto de arquitetura aprovado pela Câmara Municipal os revestimentos constam de:
a) Painéis fenólicos a aplicados nas zonas assinaladas em projeto (alçado principal R/C).
b) Revestimento cerâmico Cinca Story of stone beige, nas zonas assinaladas em projeto (alçado tardoz R/C).
c) Tinta plástica cor branca, aplicada sobre capoto, nas zonas assinaladas em projeto.
d) Tinta plástica de cor beije aplicada sobre capoto, nas zonas assinaladas em projeto.
e) Estores elétricos em cor cinza, com motores elétricos (garantia de 5 anos)
f) Caixilharia em PVC com aba, da REHAU, em modelo oscila batente, conferindo forte isolamento térmico e acústico classe A+.
g) Porta de entrada metálica de alta segurança forrada pelo lado exterior com fenólico á cor da parede e pelo lado interior a madeira lacada a branco.
h) Portão da garagem seccionado, com automatismo eléctrico.
i) Portão exterior do muro, para acesso á garagem, em estrutura metálica, chapeado e motorizado.
j) Portão de homem metálico /chapeado incluído vídeo porteiro com imagem a cores no piso R/c e no 1º andar.
k) Soleiras e peitorais em janelas / Portas, em mármore de cor cinza.
l) Logradouros em terra vegetal fornecida pelo dono de obra.
m) Passadiços, na envolvente interior do lote, em mosaico cerâmico tipo deck, na envolvente da piscina e mosaico antiderrapante na zona frontal á moradia, conforme projeto aprovado pela CMA.
n) Guardas das sacadas e varandas ao nível do 1º andar, em vidro temperado continuo assentes em perfil metálico em alumínio á cor natural.
o) Churrasqueira e lava loiças nas traseiras da moradia.
Exclusões: Aplicação de relva, plantas, árvores, sistema de rega (disponibilizados pontos de agua tanto no logradouro da frente, como no das traseiras).
3 - Acabamentos interiores
a) Paredes estucadas e pintadas com tinta plástica branca.
b) Tetos falsos em pladur pintados a branco, com iluminação encastrada.
c) Pavimentos revestidos em vinílico anti humidade a imitar madeira de cor clara, nos quartos, sala comum/cozinha.
d) Pavimentos em casas de banho, efetuados com mosaico cerâmico, de cores neutras.
e) Rodapés em alumínio lacado com 5.5 cm de altura, encastrado ao nível do estuque.
f) Casas de banho, com azulejos aplicados nas zonas dos lavatórios e nas zonas de banhos.
g) Sancas em pladur em todos os compartimentos, para ocultar varão dos cortinados.
h) Escada suspensa á parede, com estrutura metálica e revestimento em madeira de carvalho.
Exclusões: Materiais não considerados na listagem, mobiliário interior ou exterior, indicado em projeto.
4 - Cozinha
a) Em madeira lacada na cor branca.
b) Tampos das bancadas e forra de parede entre armários inferiores e superiores em Silestone refa. Cinza claro da marca Consentino.
c) Ilha forrada no tampo e nas laterais, em Silestone cinza, com armários lacados a branco.
d) Equipamentos instalados na cozinha: Placa de indução, lava-loiças em inox, forno, máquina lavar loiça, máquina lavar roupa, frigorifico/combinado e exaustor de fumos tudo da marca Teka.
5 - Equipamentos gerais a instalar
a) Sistema de aquecimento de águas da Vulcano com gestão automática, do tipo Termossifão de 300 l, com incorporação de 2 painéis solares, incluindo uma resistência elétrica (dispensa instalação de equipamento adicional do tipo esquentador ou caldeira).
b) Sistema de ar condicionado da marca LG, inclui unidade exterior e 5 unidades no interior, bem como instalação de unidade split, no compartimento do piso 2.
c) Sistema de Domótica da marca IMIM instalado, que inclui: alarme, sistema de cctv, -câmaras, e gravador de imagens, controlo de automatismos de portões de acesso á garagem, bem como possibilidade de interligação do sistema de iluminação, ar condicionado, controlo de estores, etc, etc.
d) Sistema de aspiração central da marca Aertecnica.
e) Centralização de comando de estores com dois interruptores, junto á porta de entrada.
f) Iluminação interior e exterior com tecnologia led.
g) Instalação na garagem de equipamento universal para carregamento de viaturas elétricas.
h) Pré instalação de cablagem para instalação de painéis fotovoltaicos na cobertura.
i) Sancas de iluminação em led nos seguintes locais: Teto da sala comum, interior de todos os roupeiros, entre armários da cozinha, nas sancas dos estores de quartos, sala e cozinha.
6 - Piscina de água salgada
Com acabamento em pastilha, com iluminação interior, escada de acesso e envolvente de Pedra de cor clara. Disponibilizada com todos os acabamentos.
7 - Instalações sanitárias
Todas com louças suspensas, torneiras suspensas, armários suspensos e espelhos com
Fitas de led´s ocultas.
Áreas uteis da moradia:
Estacionamento em garagem para uma viatura
Estacionamento em logradouro para uma viatura
Piscina com 18 m2 (3 x 6 )
Rés do Chão
- Quarto / escritório com 10,5 m2
- Casa de banho - 5 m2
- Sala de Estar / Refeições - 30 m2
- Cozinha - 13 m2
1º andar
Quarto Individual com 12,80 m2
Casa de banho com 5 m2
Quarto individual com 12,30 m2
Suite com 23 m2 (inclui wc e closet)
2º andar
Espaço multiusos com cerca de 25 m2
Varandas / terraços:
Traseiras (R/C) - 29 m2
Traseiras (1º andar) - 23 m2
Frente (1º andar) - 10,5 m2
Cobertura - 30 m2 + 60 Extra
Área de construção da moradia - 185 m2 (excluindo varandas e terraços)
Área do Terreno - 225 m2
Localização:
A moradia localiza-se na famosa e muito procurada urbanização da Quinta do Pedro Manso ou Quinta do Pedro Mouro. Trata-se de uma pequena urbanização, muito sossegada, com inúmeros supermercados e serviços básicos nas imediações. Nas proximidades tem acessíveis os seguintes serviços:
a) A 3 minutos o Centro Comercial Almada Forum, Decathlon e Leroy Merlin;
b) A 7 minutos campo de golf dos Capuchos;
c) A 15 minutos o campo de golf da Aroeira;
d) A 5 minutos da estacão de comboios do Pragal;
e) A 5 minutos a Clinica Cuf e o Hospital Garcia da Orta;
f) 10 minutos o Hospital Particular de Almada;
g) A 2 minutos a nova Escola Internacional de Almada (Oxford);
h) A 1 minutos escola primário do ensino oficial;
i) A 20 minutos a capital do País - Lisboa;
j) A 30 minutos o Aeroporto Internacional de Lisboa;
k) Paragens nas imediações do loteamento, de autocarros da Carris Metropolitana com inúmeros destinos, tais como: Lisboa - Sete Rios, Lisboa - Marquês de Pombal, Costa de Caparica, Cacilhas, CC Almada Forum, Faculdade de Ciências da Caparica, estação de comboios do Pragal , Almada.
l) Supermercados: Auchan, Continente, Lidl, Pingo Doce, Aldi, Intermarche
m) Etc, etc
Contact
See Phone
House 5 Bedrooms
Azeitão (São Lourenço e São Simão), Setúbal, Distrito de Setúbal
New · 200m²
With Garage
buy
990.000 €
Magnificent detached, single-storey villa with modern architecture and luxury finishes, set in a 580 sqm plot, with 5 en-suite bedrooms, heated swimming pool, garden, barbecue, garage and parking for several cars. Excellent sun exposure.
Choice of materials and finishes.
The villa comprises :
- Hall
- Open-plan living room and kitchen
- WC
- Corridor of rooms
- 5 en-suite bedrooms
- Laundry room
- Garage
- Outside WC
The exterior consists of
- Garden
- Swimming pool
- Entrance porch
- Solar shower
- Covered barbecue
- 33.42 sqm garage
- Pergola and parking spaces
TECHNICAL SPECIFICATIONS:
- Fully equipped kitchen with state-of-the-art appliances
- Thermal and acoustic insulation
- False plasterboard ceilings
- LED lights
- Air conditioning;
- Underfloor heating;
- Solar panels for water heating;
- Photovoltaic panels;
- PVC window frames and double glazing;
- Electric shutters;
- Fully equipped kitchen;
- Automatic gates;
- Video intercom
- Barbecue;
- Alarm
- Central vacuum;
- Ambient music
Located in a quiet area, with quick access to shops and services, schools, public transport and the main roads.
Azeitão offers an unique and incomparable lifestyle, from excellent gastronomy to wine traditions perpetuated over time through renowned wineries and wine houses, such as Quinta da Bacalhoa, Quinta de Alcube, Quinta de Catralvos or the José Maria da Fonseca winery.
For golf lovers, the Quinta do Peru and Herdade da Aroeira golf courses are just a few minutes’ drive away.
Lisbon is 30 minutes away, Sesimbra, Setúbal and Palmela are 15 minutes away, the beaches of Costa da Caparica are 20 minutes away, Tróia is 20km away and the paradisiacal beaches of Arrábida are a short drive away.
Choice of materials and finishes.
The villa comprises :
- Hall
- Open-plan living room and kitchen
- WC
- Corridor of rooms
- 5 en-suite bedrooms
- Laundry room
- Garage
- Outside WC
The exterior consists of
- Garden
- Swimming pool
- Entrance porch
- Solar shower
- Covered barbecue
- 33.42 sqm garage
- Pergola and parking spaces
TECHNICAL SPECIFICATIONS:
- Fully equipped kitchen with state-of-the-art appliances
- Thermal and acoustic insulation
- False plasterboard ceilings
- LED lights
- Air conditioning;
- Underfloor heating;
- Solar panels for water heating;
- Photovoltaic panels;
- PVC window frames and double glazing;
- Electric shutters;
- Fully equipped kitchen;
- Automatic gates;
- Video intercom
- Barbecue;
- Alarm
- Central vacuum;
- Ambient music
Located in a quiet area, with quick access to shops and services, schools, public transport and the main roads.
Azeitão offers an unique and incomparable lifestyle, from excellent gastronomy to wine traditions perpetuated over time through renowned wineries and wine houses, such as Quinta da Bacalhoa, Quinta de Alcube, Quinta de Catralvos or the José Maria da Fonseca winery.
For golf lovers, the Quinta do Peru and Herdade da Aroeira golf courses are just a few minutes’ drive away.
Lisbon is 30 minutes away, Sesimbra, Setúbal and Palmela are 15 minutes away, the beaches of Costa da Caparica are 20 minutes away, Tróia is 20km away and the paradisiacal beaches of Arrábida are a short drive away.
Contact
See Phone
House 5 Bedrooms
Charneca de Caparica e Sobreda, Almada, Distrito de Setúbal
New · 335m²
With Garage
buy
2.980.000 €
Descubra a casa dos seus nesta espetacular moradia T5, situada na exclusiva Herdade da Aroeira.
Com uma área bruta privativa de 353m² e uma área bruta dependente de 314m², esta moradia foi executada com elevados critérios de qualidade, tendo como objetivo transformar o espaço físico num ambiente de conforto e bem-estar, aliando modernidade a uma localização privilegiada.
Características principais:
- Área Total: 667,4m² de área bruta privativa e 313m² de área bruta dependente, proporcionando espaço para todas as suas necessidades.
- Quartos: 5 quartos espaçosos, incluindo 1 suíte, com varandas privativas, com conforto e privacidade.
Salas: Sala de estar e jantar aberta para a cozinha e com acesso direto ao jardim e piscina, ideal para utilizar o jardim com uma extensão da casa.
- Cozinha: Cozinha moderna totalmente equipada, com eletrodomésticos Siemens de última geração e design funcional.
- Casas de Banho: Várias casas de banho completas com acabamentos de topo incluindo pavimento radiante.
- Tecnologia: Sistema de domótica integrado, permitindo o controle inteligente de iluminação, climatização e segurança, entre outros.
- Climatização: Ar condicionado central, garantindo a temperatura ideal em todas as estações do ano.
- Exterior: Jardim paisagístico com piscina privada, terraço para refeições ao ar livre e áreas de lazer.
- Estacionamento: 5 automóveis;
- R/C: Salão de grandes dimensões com ligação à cozinha, escritório, um quarto, uma casa de banho completa e uma casa de banho social.
- 1º andar: Suite com closet , dois quartos com apoio de mais uma casa de banho.
- C/V: Diversas divisões para arrumos com janela, uma casa de banho, lavandaria, área técnica, garagem e garrafeira.
Relativamente à tecnologia domótica, está equipada com marcas e soluções de topo de gama, destacam-se:
- Sistema de AVAC central VRF com distribuição por condutas ocultas para aquecimento e arrefecimento.
- Instalações sanitárias com aquecimento por piso radiante.
- Sistema central de aspiração.
- Bomba de calor para Águas Quentes Sanitárias com depósito de 500 litros.
- Eletrodomésticos topo de gama Siemens.
- Exaustor de fumos de teto semi-profissional com motor de extraçãona cobertura, super potente e super silencioso.
- Frigorífico de refrigeração de vinhos integrado na cozinha.
- Sistema de domótica Control4, um dos líderes mundiais em sistemas de domótica.
- Alarme e CCTV (videovigilância) integrados na domótica.
- Estores, blackouts e cortinas elétricas.
- Comando de todos os equipamentos ligados à domótica por voz.
- Todo o sistema de domótica pode ser controlado remotamente através de APP instalada num telemóvel, tablet ou Apple Watch.
- Rede de access points para cobertura WIFI de todo o espaço interior e zona da piscina.
- Sistema de rega controlável por APP remotamente.
- 28 painéis fotovoltaicos com uma potência PIC de 3500W.
- Furo artesiano para rega do jardim e enchimento da piscina.
Diversos serviços a 100m, incluindo minimercado, restaurante, clínica dentária, entre outros.
Licença de utilização emitida em 31 de agosto de 2023.
A Herdade da Aroeira, com 350 hectares, beneficia de um microclima único, fruto dos milhares de pinheiros e vários lagos, bem como da proximidade ao mar. Dispõe de campos de ténis, piscina, hotel, zona comercial com restaurantes, cafés, supermercado, parafarmácia e outras lojas de serviços.
Esta é a oportunidade perfeita para adquirir uma residência de luxo numa das áreas mais cobiçadas de Portugal. Agende já a sua visita e deixe-se encantar por esta magnífica oportunidade.
Para mais informações ou agendar uma visita, entre em contacto connosco.
Com uma área bruta privativa de 353m² e uma área bruta dependente de 314m², esta moradia foi executada com elevados critérios de qualidade, tendo como objetivo transformar o espaço físico num ambiente de conforto e bem-estar, aliando modernidade a uma localização privilegiada.
Características principais:
- Área Total: 667,4m² de área bruta privativa e 313m² de área bruta dependente, proporcionando espaço para todas as suas necessidades.
- Quartos: 5 quartos espaçosos, incluindo 1 suíte, com varandas privativas, com conforto e privacidade.
Salas: Sala de estar e jantar aberta para a cozinha e com acesso direto ao jardim e piscina, ideal para utilizar o jardim com uma extensão da casa.
- Cozinha: Cozinha moderna totalmente equipada, com eletrodomésticos Siemens de última geração e design funcional.
- Casas de Banho: Várias casas de banho completas com acabamentos de topo incluindo pavimento radiante.
- Tecnologia: Sistema de domótica integrado, permitindo o controle inteligente de iluminação, climatização e segurança, entre outros.
- Climatização: Ar condicionado central, garantindo a temperatura ideal em todas as estações do ano.
- Exterior: Jardim paisagístico com piscina privada, terraço para refeições ao ar livre e áreas de lazer.
- Estacionamento: 5 automóveis;
- R/C: Salão de grandes dimensões com ligação à cozinha, escritório, um quarto, uma casa de banho completa e uma casa de banho social.
- 1º andar: Suite com closet , dois quartos com apoio de mais uma casa de banho.
- C/V: Diversas divisões para arrumos com janela, uma casa de banho, lavandaria, área técnica, garagem e garrafeira.
Relativamente à tecnologia domótica, está equipada com marcas e soluções de topo de gama, destacam-se:
- Sistema de AVAC central VRF com distribuição por condutas ocultas para aquecimento e arrefecimento.
- Instalações sanitárias com aquecimento por piso radiante.
- Sistema central de aspiração.
- Bomba de calor para Águas Quentes Sanitárias com depósito de 500 litros.
- Eletrodomésticos topo de gama Siemens.
- Exaustor de fumos de teto semi-profissional com motor de extraçãona cobertura, super potente e super silencioso.
- Frigorífico de refrigeração de vinhos integrado na cozinha.
- Sistema de domótica Control4, um dos líderes mundiais em sistemas de domótica.
- Alarme e CCTV (videovigilância) integrados na domótica.
- Estores, blackouts e cortinas elétricas.
- Comando de todos os equipamentos ligados à domótica por voz.
- Todo o sistema de domótica pode ser controlado remotamente através de APP instalada num telemóvel, tablet ou Apple Watch.
- Rede de access points para cobertura WIFI de todo o espaço interior e zona da piscina.
- Sistema de rega controlável por APP remotamente.
- 28 painéis fotovoltaicos com uma potência PIC de 3500W.
- Furo artesiano para rega do jardim e enchimento da piscina.
Diversos serviços a 100m, incluindo minimercado, restaurante, clínica dentária, entre outros.
Licença de utilização emitida em 31 de agosto de 2023.
A Herdade da Aroeira, com 350 hectares, beneficia de um microclima único, fruto dos milhares de pinheiros e vários lagos, bem como da proximidade ao mar. Dispõe de campos de ténis, piscina, hotel, zona comercial com restaurantes, cafés, supermercado, parafarmácia e outras lojas de serviços.
Esta é a oportunidade perfeita para adquirir uma residência de luxo numa das áreas mais cobiçadas de Portugal. Agende já a sua visita e deixe-se encantar por esta magnífica oportunidade.
Para mais informações ou agendar uma visita, entre em contacto connosco.
Contact
See Phone
House 5 Bedrooms
Azeitão (São Lourenço e São Simão), Setúbal, Distrito de Setúbal
New · 200m²
With Garage
buy
970.000 €
Porta da Frente Christie’s is pleased to present this stunning 5 bedroom villa inserted in the area of ’’Casas de Azeitão’’.
A villa with modern lines, and characterized by contemporary and minimalist elements, offering simplicity, functionality and an elegant aesthetic.
This 5 bedroom villa, with a 290 sqm gross construction area and inserted in a plot of almost 500 sqm, is distributed by 3 floors with the following layout:
On the floor -1, there is a large dimensioned garage with capacity for three cars, a laundry area and two spacious bedrooms supported by two bathrooms.
The ground floor level comprises a living room with a fully equipped kitchen in open space with Bosch household appliances. Through the living room we access the garden and the swimming pool´s area. On the ground floor we also have two suites and a social bathroom.
On the first floor we find the master suite with bathroom and a walk-in closet, complemented by a balcony. Still on the first floor there is an area that can work as a multipurpose space, with access to a terrace with approximately 30 sqm.
In terms of location, it is placed in an area of villas, 5 minutes away from the centre of the village of Azeitão and its gastronomy of excellence, as well as the wineries and renowned wine houses. It is 20 minutes away from Portinho da Arrábida, for those who want to enjoy nature and beaches. With easy accesses to urban life, Lisbon is 45 minutes away and Setúbal is 20 minutes away.
The villa is under construction, with the completion predicted to the second half of 2024.
Porta da Frente Christie’s is a real estate agency that has been operating in the market for more than two decades. Its focus lays on the highest quality houses and developments, not only in the selling market, but also in the renting market. The company was elected by the prestigious brand Christie’s - one of the most reputable auctioneers, Art institutions and Real Estate of the world - to be represented in Portugal, in the areas of Lisbon, Cascais, Oeiras, Sintra and Alentejo. The main purpose of Porta da Frente Christie’s is to offer a top-notch service to our customers.
A villa with modern lines, and characterized by contemporary and minimalist elements, offering simplicity, functionality and an elegant aesthetic.
This 5 bedroom villa, with a 290 sqm gross construction area and inserted in a plot of almost 500 sqm, is distributed by 3 floors with the following layout:
On the floor -1, there is a large dimensioned garage with capacity for three cars, a laundry area and two spacious bedrooms supported by two bathrooms.
The ground floor level comprises a living room with a fully equipped kitchen in open space with Bosch household appliances. Through the living room we access the garden and the swimming pool´s area. On the ground floor we also have two suites and a social bathroom.
On the first floor we find the master suite with bathroom and a walk-in closet, complemented by a balcony. Still on the first floor there is an area that can work as a multipurpose space, with access to a terrace with approximately 30 sqm.
In terms of location, it is placed in an area of villas, 5 minutes away from the centre of the village of Azeitão and its gastronomy of excellence, as well as the wineries and renowned wine houses. It is 20 minutes away from Portinho da Arrábida, for those who want to enjoy nature and beaches. With easy accesses to urban life, Lisbon is 45 minutes away and Setúbal is 20 minutes away.
The villa is under construction, with the completion predicted to the second half of 2024.
Porta da Frente Christie’s is a real estate agency that has been operating in the market for more than two decades. Its focus lays on the highest quality houses and developments, not only in the selling market, but also in the renting market. The company was elected by the prestigious brand Christie’s - one of the most reputable auctioneers, Art institutions and Real Estate of the world - to be represented in Portugal, in the areas of Lisbon, Cascais, Oeiras, Sintra and Alentejo. The main purpose of Porta da Frente Christie’s is to offer a top-notch service to our customers.
Contact
See Phone
Semi-Detached House 5 Bedrooms
Quintinhas, Charneca de Caparica e Sobreda, Almada, Distrito de Setúbal
New · 151m²
With Garage
buy
720.000 €
5 bedroom semi-detached house with a floor area of 151m2, gross area of 183m2 and 309m2 and with 2 floors.
Ground floor consists of:
-Entrance hall of 6m2 with floating floor and plasterboard ceiling;
-Living room of 43m2 in open space with kitchen with floating floor and plasterboard ceiling;
-Kitchen of 11m2 with white furniture, plasterboard ceiling and silestone top;
Equipped with oven, hob, extractor fan, microwave, fridge freezer, washing machine and dishwasher.
-Room of 11m2 with floating floor, plasterboard ceiling and overlooking the pool;
-3m2 bathroom with plasterboard ceiling and window.
First floor comprises:
-Suite of 20m2 with floating floor, plasterboard ceiling, bathroom of 4m2 complete with window, and balcony overlooking the pool;
-3 bedrooms of 13m2 with floating floors, plasterboard ceilings and balconies;
-Bathroom of 5m2 complete with window.
The villa also has a 15m2 storage space in the garden by the pool.
House equipped with pre-installation of air conditioning, central vacuum, double glazing, electric shutters, photovoltaic solar panels, armoured door and 24m2 swimming pool.
They also have a garage for one car and parking for one car.
Currently, Charneca de Caparica has a lot of commerce, both local and large supermarkets.
This parish is also made up of gymnasiums, sports complexes.
It has a wide range of public transport, and quick access.
There is also no shortage of public gardens, with plenty of children’s play areas, which also makes us think of a very privileged area ’Herdade da Aroeira’. An area much sought after by tourists, both for having the best golf courses, hotels, shopping area, or for being surrounded by nature, 2km from the beaches.
Any of the reasons to visit Charneca de Caparica, it’s great!
Don’t miss this opportunity and book your visit now!
Ground floor consists of:
-Entrance hall of 6m2 with floating floor and plasterboard ceiling;
-Living room of 43m2 in open space with kitchen with floating floor and plasterboard ceiling;
-Kitchen of 11m2 with white furniture, plasterboard ceiling and silestone top;
Equipped with oven, hob, extractor fan, microwave, fridge freezer, washing machine and dishwasher.
-Room of 11m2 with floating floor, plasterboard ceiling and overlooking the pool;
-3m2 bathroom with plasterboard ceiling and window.
First floor comprises:
-Suite of 20m2 with floating floor, plasterboard ceiling, bathroom of 4m2 complete with window, and balcony overlooking the pool;
-3 bedrooms of 13m2 with floating floors, plasterboard ceilings and balconies;
-Bathroom of 5m2 complete with window.
The villa also has a 15m2 storage space in the garden by the pool.
House equipped with pre-installation of air conditioning, central vacuum, double glazing, electric shutters, photovoltaic solar panels, armoured door and 24m2 swimming pool.
They also have a garage for one car and parking for one car.
Currently, Charneca de Caparica has a lot of commerce, both local and large supermarkets.
This parish is also made up of gymnasiums, sports complexes.
It has a wide range of public transport, and quick access.
There is also no shortage of public gardens, with plenty of children’s play areas, which also makes us think of a very privileged area ’Herdade da Aroeira’. An area much sought after by tourists, both for having the best golf courses, hotels, shopping area, or for being surrounded by nature, 2km from the beaches.
Any of the reasons to visit Charneca de Caparica, it’s great!
Don’t miss this opportunity and book your visit now!
Contact
See Phone
House 5 Bedrooms Duplex
Belverde , Amora, Seixal, Distrito de Setúbal
New · 505m²
With Garage
buy
3.600.000 €
Description of Luxury 5 Bedroom Villa in Belverde
Location: Belverde, Portugal
Year of Construction: New, to be launched
Architecture: Contemporary
General Features:
Type: T5 (Five bedrooms)
Condition: New, never inhabited.
Plot size: 2000 sqm
Property Details:
Exterior:
Façade: Contemporary design with clean lines and high quality finishes.
Garden: A true oasis with sophisticated landscaping, exotic plants and relaxation areas.
Swimming pool: Infinity pool overlooking the garden, equipped with a heating system.
Garage: Large garage for several cars, with automatic gate.
Terrace: Extensive terraces with spaces for lounges, al fresco dining, and a gourmet grill area.
Interior:
Living Room: Large living room with high ceiling, floor-to-ceiling windows, modern fireplace and direct access to the garden and pool.
Kitchen: Italian design kitchen, fully equipped with top-of-the-range appliances, central island and natural stone finishes.
Bedrooms: Five suites, all with en-suite bathrooms and integrated walk-in closets. The master suite includes a spacious walk-in closet and a private balcony overlooking the garden.
Bathrooms: Six bathrooms in total, with luxury finishes, including marble and state-of-the-art equipment.
Dining Room: Formal dining room adjacent to the kitchen, ideal for large dinner parties and social events.
Office: Dedicated office space with awe-inspiring views of the garden.
Other Spaces: Private cinema room, fully equipped gym, laundry area and storage room.
Technology and Comfort:
Home automation: Smart home system controllable via smartphone, including lighting, security, climate control and entertainment.
Air conditioning: Central heating and air conditioning system with zone control.
Security: State-of-the-art alarm system, video surveillance, and access control.
Terrain and Environment:
Plot: 2000 m² of land providing privacy and space, with professional landscaping that creates a resort atmosphere.
Setting: A true oasis, offering tranquillity and comfort in a luxurious and modern environment.
Nearby Points of Interest:
Located in a prestigious area of Belverde, close to golf courses, stunning beaches and all urban amenities.
Easy access to international schools, shopping malls and gourmet restaurants.
Good road accessibility, just a few minutes from Lisbon.
This luxury 5 bedroom villa in Belverde is the epitome of sophistication and comfort, combining impeccable contemporary design with top-of-the-line amenities, all in a serene and exclusive setting.
NOTE: this property is not available for real estate sharing.
For more information, please contact:
Pedro Silva
SCI Real Estate Group
Location: Belverde, Portugal
Year of Construction: New, to be launched
Architecture: Contemporary
General Features:
Type: T5 (Five bedrooms)
Condition: New, never inhabited.
Plot size: 2000 sqm
Property Details:
Exterior:
Façade: Contemporary design with clean lines and high quality finishes.
Garden: A true oasis with sophisticated landscaping, exotic plants and relaxation areas.
Swimming pool: Infinity pool overlooking the garden, equipped with a heating system.
Garage: Large garage for several cars, with automatic gate.
Terrace: Extensive terraces with spaces for lounges, al fresco dining, and a gourmet grill area.
Interior:
Living Room: Large living room with high ceiling, floor-to-ceiling windows, modern fireplace and direct access to the garden and pool.
Kitchen: Italian design kitchen, fully equipped with top-of-the-range appliances, central island and natural stone finishes.
Bedrooms: Five suites, all with en-suite bathrooms and integrated walk-in closets. The master suite includes a spacious walk-in closet and a private balcony overlooking the garden.
Bathrooms: Six bathrooms in total, with luxury finishes, including marble and state-of-the-art equipment.
Dining Room: Formal dining room adjacent to the kitchen, ideal for large dinner parties and social events.
Office: Dedicated office space with awe-inspiring views of the garden.
Other Spaces: Private cinema room, fully equipped gym, laundry area and storage room.
Technology and Comfort:
Home automation: Smart home system controllable via smartphone, including lighting, security, climate control and entertainment.
Air conditioning: Central heating and air conditioning system with zone control.
Security: State-of-the-art alarm system, video surveillance, and access control.
Terrain and Environment:
Plot: 2000 m² of land providing privacy and space, with professional landscaping that creates a resort atmosphere.
Setting: A true oasis, offering tranquillity and comfort in a luxurious and modern environment.
Nearby Points of Interest:
Located in a prestigious area of Belverde, close to golf courses, stunning beaches and all urban amenities.
Easy access to international schools, shopping malls and gourmet restaurants.
Good road accessibility, just a few minutes from Lisbon.
This luxury 5 bedroom villa in Belverde is the epitome of sophistication and comfort, combining impeccable contemporary design with top-of-the-line amenities, all in a serene and exclusive setting.
NOTE: this property is not available for real estate sharing.
For more information, please contact:
Pedro Silva
SCI Real Estate Group
Contact
See Phone
House 5 Bedrooms
Charneca de Caparica e Sobreda, Almada, Distrito de Setúbal
New · 300m²
With Garage
buy
2.800.000 €
Welcome to your new home! Here, you’ll find everything you need to live comfortably and in style.
This villa with saltwater pool, is located in one of the quietest areas of Herdade da Aroeira, a prestigious urbanization that is only 20 minutes from Lisbon and 5 minutes from the best beaches in Europe. A place that offers the best of both worlds, such as the proximity of the city and the tranquility of the countryside.
With an emblematic golf course, four tennis courts, a tropical lake and several restaurants and shops, where you have access to experiences and gourmet products.
In addition, Herdade da Aroeira has 24-hour security service and a hotel that serves all national and international tourism.
This independent villa consists of large living room, equipped kitchen, four suites and a bedroom, as well as five bathrooms, so that you can accommodate the family with tranquility.
The garden is perfect for enjoying moments of leisure outdoors, while the garage for two cars, storage room and cellar ensure enough space to store everything you need.
Equipped with air conditioning, video surveillance system, home automation, water hole, automatic irrigation system, garden with fruit trees and palm trees, underfloor heating and central aspiration, this villa has everything you need to live with comfort and tranquility.
Don’t miss the opportunity to live in such a special place as this
Come see your new home, schedule a visit today.
This villa with saltwater pool, is located in one of the quietest areas of Herdade da Aroeira, a prestigious urbanization that is only 20 minutes from Lisbon and 5 minutes from the best beaches in Europe. A place that offers the best of both worlds, such as the proximity of the city and the tranquility of the countryside.
With an emblematic golf course, four tennis courts, a tropical lake and several restaurants and shops, where you have access to experiences and gourmet products.
In addition, Herdade da Aroeira has 24-hour security service and a hotel that serves all national and international tourism.
This independent villa consists of large living room, equipped kitchen, four suites and a bedroom, as well as five bathrooms, so that you can accommodate the family with tranquility.
The garden is perfect for enjoying moments of leisure outdoors, while the garage for two cars, storage room and cellar ensure enough space to store everything you need.
Equipped with air conditioning, video surveillance system, home automation, water hole, automatic irrigation system, garden with fruit trees and palm trees, underfloor heating and central aspiration, this villa has everything you need to live with comfort and tranquility.
Don’t miss the opportunity to live in such a special place as this
Come see your new home, schedule a visit today.
Contact
See Phone
House 5 Bedrooms
Verdizela , Corroios, Seixal, Distrito de Setúbal
New · 300m²
With Garage
buy
1.600.000 €
New Villa T5 with swimming pool in Verdizela luxury finish.
Property with luxury construction, located in the heart of Verdizela.
Single bedroom villa with 300 m2, swimming pool and garage.
Premium finishes:
- Hydraulic underfloor heating;
- Water hole;
- Pvc window frames double glazing and with sliding oscillo;
- Automatic irrigation system;
- Salt pool;
- Alarm;
- Pre installation of video surveillance;
- Domotica for lighting control and blinds;
Under construction, with completion deadline in September 2022.
Verdizela is a locality on the south bank of the Tagus River, more specifically in the parish of Corroios, municipality of Seixal and district of Setúbal.
It is surrounded by the localities of Aroeira and Belverde, and in the vicinity of fonte da Telha beach.
Its commercial, sports and recreational infrastructures make Verdizela a reference area on the south bank of the Tagus, a pleasant place and surrounded by forest trails constituting a reference area for cycling or for walking routes using mountain bike.
Consisting of single-family villas interspersed with ’small-family areas’, also coexisting with a semi-detached villa area. About 20 kilometres from Lisbon, it is very close to the sea and the various beaches of the western coast of the Setúbal Peninsula. It has in its vicinity, the internationally known Golf Course of Aroeira.
Herdade da Aroeira is 25km from central Lisbon and just 600 metres from the beach. It is the largest residential and golf complex in Greater Lisbon and Tagus Valley.
We take care of your financing at no additional cost, work daily with all banks to ensure the best housing credit solution for you.
Note: this property is not available for real estate sharing.
For more contact information:
Pedro Silva
SCI Real Estate
Property with luxury construction, located in the heart of Verdizela.
Single bedroom villa with 300 m2, swimming pool and garage.
Premium finishes:
- Hydraulic underfloor heating;
- Water hole;
- Pvc window frames double glazing and with sliding oscillo;
- Automatic irrigation system;
- Salt pool;
- Alarm;
- Pre installation of video surveillance;
- Domotica for lighting control and blinds;
Under construction, with completion deadline in September 2022.
Verdizela is a locality on the south bank of the Tagus River, more specifically in the parish of Corroios, municipality of Seixal and district of Setúbal.
It is surrounded by the localities of Aroeira and Belverde, and in the vicinity of fonte da Telha beach.
Its commercial, sports and recreational infrastructures make Verdizela a reference area on the south bank of the Tagus, a pleasant place and surrounded by forest trails constituting a reference area for cycling or for walking routes using mountain bike.
Consisting of single-family villas interspersed with ’small-family areas’, also coexisting with a semi-detached villa area. About 20 kilometres from Lisbon, it is very close to the sea and the various beaches of the western coast of the Setúbal Peninsula. It has in its vicinity, the internationally known Golf Course of Aroeira.
Herdade da Aroeira is 25km from central Lisbon and just 600 metres from the beach. It is the largest residential and golf complex in Greater Lisbon and Tagus Valley.
We take care of your financing at no additional cost, work daily with all banks to ensure the best housing credit solution for you.
Note: this property is not available for real estate sharing.
For more contact information:
Pedro Silva
SCI Real Estate
Contact
See Phone
House 5 Bedrooms Duplex
Belverde , Amora, Seixal, Distrito de Setúbal
New · 505m²
With Garage
buy
3.600.000 €
Description of Luxury 5 Bedroom Villa in Belverde
Location: Belverde, Portugal
Year of Construction: New, to be launched
Architecture: Contemporary
General Features:
Type: T5 (Five bedrooms)
Condition: New, never inhabited.
Plot size: 2000 sqm
Property Details:
Exterior:
Façade: Contemporary design with clean lines and high quality finishes.
Garden: A true oasis with sophisticated landscaping, exotic plants and relaxation areas.
Swimming pool: Infinity pool overlooking the garden, equipped with a heating system.
Garage: Large garage for several cars, with automatic gate.
Terrace: Extensive terraces with spaces for lounges, al fresco dining, and a gourmet grill area.
Interior:
Living Room: Large living room with high ceiling, floor-to-ceiling windows, modern fireplace and direct access to the garden and pool.
Kitchen: Italian design kitchen, fully equipped with top-of-the-range appliances, central island and natural stone finishes.
Bedrooms: Five suites, all with en-suite bathrooms and integrated walk-in closets. The master suite includes a spacious walk-in closet and a private balcony overlooking the garden.
Bathrooms: Six bathrooms in total, with luxury finishes, including marble and state-of-the-art equipment.
Dining Room: Formal dining room adjacent to the kitchen, ideal for large dinner parties and social events.
Office: Dedicated office space with awe-inspiring views of the garden.
Other Spaces: Private cinema room, fully equipped gym, laundry area and storage room.
Technology and Comfort:
Home automation: Smart home system controllable via smartphone, including lighting, security, climate control and entertainment.
Air conditioning: Central heating and air conditioning system with zone control.
Security: State-of-the-art alarm system, video surveillance, and access control.
Terrain and Environment:
Plot: 2000 m² of land providing privacy and space, with professional landscaping that creates a resort atmosphere.
Setting: A true oasis, offering tranquillity and comfort in a luxurious and modern environment.
Nearby Points of Interest:
Located in a prestigious area of Belverde, close to golf courses, stunning beaches and all urban amenities.
Easy access to international schools, shopping malls and gourmet restaurants.
Good road accessibility, just a few minutes from Lisbon.
This luxury 5 bedroom villa in Belverde is the epitome of sophistication and comfort, combining impeccable contemporary design with top-of-the-line amenities, all in a serene and exclusive setting.
NOTE: this property is not available for real estate sharing.
For more information, please contact:
Pedro Silva
SCI Real Estate Group
Location: Belverde, Portugal
Year of Construction: New, to be launched
Architecture: Contemporary
General Features:
Type: T5 (Five bedrooms)
Condition: New, never inhabited.
Plot size: 2000 sqm
Property Details:
Exterior:
Façade: Contemporary design with clean lines and high quality finishes.
Garden: A true oasis with sophisticated landscaping, exotic plants and relaxation areas.
Swimming pool: Infinity pool overlooking the garden, equipped with a heating system.
Garage: Large garage for several cars, with automatic gate.
Terrace: Extensive terraces with spaces for lounges, al fresco dining, and a gourmet grill area.
Interior:
Living Room: Large living room with high ceiling, floor-to-ceiling windows, modern fireplace and direct access to the garden and pool.
Kitchen: Italian design kitchen, fully equipped with top-of-the-range appliances, central island and natural stone finishes.
Bedrooms: Five suites, all with en-suite bathrooms and integrated walk-in closets. The master suite includes a spacious walk-in closet and a private balcony overlooking the garden.
Bathrooms: Six bathrooms in total, with luxury finishes, including marble and state-of-the-art equipment.
Dining Room: Formal dining room adjacent to the kitchen, ideal for large dinner parties and social events.
Office: Dedicated office space with awe-inspiring views of the garden.
Other Spaces: Private cinema room, fully equipped gym, laundry area and storage room.
Technology and Comfort:
Home automation: Smart home system controllable via smartphone, including lighting, security, climate control and entertainment.
Air conditioning: Central heating and air conditioning system with zone control.
Security: State-of-the-art alarm system, video surveillance, and access control.
Terrain and Environment:
Plot: 2000 m² of land providing privacy and space, with professional landscaping that creates a resort atmosphere.
Setting: A true oasis, offering tranquillity and comfort in a luxurious and modern environment.
Nearby Points of Interest:
Located in a prestigious area of Belverde, close to golf courses, stunning beaches and all urban amenities.
Easy access to international schools, shopping malls and gourmet restaurants.
Good road accessibility, just a few minutes from Lisbon.
This luxury 5 bedroom villa in Belverde is the epitome of sophistication and comfort, combining impeccable contemporary design with top-of-the-line amenities, all in a serene and exclusive setting.
NOTE: this property is not available for real estate sharing.
For more information, please contact:
Pedro Silva
SCI Real Estate Group
Contact
See Phone
House 5 Bedrooms Triplex
Verdizela , Corroios, Seixal, Distrito de Setúbal
New · 500m²
With Garage
buy
4.300.000 €
Luxury 5 Bedroom Villa, Farmhouse Verdizela, Corroios, Portugal
Location:
Located in Verdizela, next to the Herdade da Aroeira golf course, a prestigious and quiet area.
Terrain:
Total land area: 5,000 square meters.
Extensive green area, providing an environment of tranquillity and privacy.
Construction Area:
Construction area: 1,000 square meters.
Intelligent distribution of spaces to maximise comfort and functionality.
Internal Features:
5 bedroom villa (5 bedrooms), ideal for large families or for those who appreciate space and comfort.
Hydraulic underfloor heating, ensuring efficient and uniform heating throughout the house.
Luxury finishes, with high quality materials and sophisticated design.
Cinema room, perfect for moments of leisure and entertainment at home.
Garage:
Spacious garage with capacity for 4 cars, providing safety and convenience.
Summary:
This luxury villa in Verdizela offers a perfect combination of elegance, comfort and convenience. With a privileged location next to the Herdade da Aroeira golf course, vast land, generous construction area and high quality finishes, this is a unique opportunity for those looking for an exclusive and sophisticated lifestyle.
Location:
Located in Verdizela, next to the Herdade da Aroeira golf course, a prestigious and quiet area.
Terrain:
Total land area: 5,000 square meters.
Extensive green area, providing an environment of tranquillity and privacy.
Construction Area:
Construction area: 1,000 square meters.
Intelligent distribution of spaces to maximise comfort and functionality.
Internal Features:
5 bedroom villa (5 bedrooms), ideal for large families or for those who appreciate space and comfort.
Hydraulic underfloor heating, ensuring efficient and uniform heating throughout the house.
Luxury finishes, with high quality materials and sophisticated design.
Cinema room, perfect for moments of leisure and entertainment at home.
Garage:
Spacious garage with capacity for 4 cars, providing safety and convenience.
Summary:
This luxury villa in Verdizela offers a perfect combination of elegance, comfort and convenience. With a privileged location next to the Herdade da Aroeira golf course, vast land, generous construction area and high quality finishes, this is a unique opportunity for those looking for an exclusive and sophisticated lifestyle.
Contact
See Phone
House 5 Bedrooms Triplex
Herdade da Aroeira, Charneca de Caparica e Sobreda, Almada, Distrito de Setúbal
New · 450m²
With Garage
buy
5.800.000 €
Moradia T5 com , SPA, com vista direta golfe e elevador privativo
Uma moradia de luxo de grandes dimensões, nova, implantada num lote de terreno de 1894m2, com vista completamente desafogada sobre o golfe.
Em estado de construção A VILLA DIAMOND é uma propriedade exclusiva para quem procura uma morada de sonho, em local idílico e paradisíaco próximo da praia.
LOCALIZAÇÃO
Situada na Herdade da Aroeira, zona exclusiva e Premium de Almada - Lisboa, com acesso rápido á A33 e A2, que ambas ligam Lisboa e Algarve.
Pode deslocar-se a vários locais de comércio, incluindo farmácias, clínicas médicas, bancos e restaurantes, supermercados num curto espaço de tempo.
Entre os seus moradores, encontram-se várias personalidades internacionais.
A própria VILLA DIAMOND tem como vizinhos diretos duas figuras do desporto mundialmente conhecidos.
A VILLA DIAMOND situa-se a 25 minutos do Aeroporto de Lisboa , a 20 minutos do Centro de Lisboa, a 5 minutos da praia e a 10 segundos do golfe, o que torna esta moradia em algo surpreendente completo.
MATERIAIS REQUINTADOS DE ALTA QUALIDADE
Com uma tipologia V5, a VILLA DIAMOND está implantada num terreno de 1.894m2 com uma área bruta de 495m2, que se se distribui em 3 pisos, apoiados por elevador.
perspectivada para estar Construída em 2024 com materiais de alta qualidade, com o revestimento principal em Capoto, grandes superfícies envidraçadas em caixilharia de alumínio Termo lacado e vidros duplos com isolamento acústico e térmico
5 QUARTOS COM VISTA PARA O GOLFE
Os 5 quartos da VILLA IBIZA são todos de grandes dimensões, situando-se 4 suites no piso superior ( mas também R/C) e 1 suite no piso intermédio, como se pode verificar nas plantas de arquitetura em anexo.
Todos os quartos têm roupeiros, ligação para televisões e internet para o maior conforto dos seus habitantes.
Uma suíte principal - com mais de 52m2 - além do WC privativo com duche, dispõe ainda de um armário, terraço se vislumbra o 4 Fairways de golfe.
DESIGN CONTEMPORÂNEO DE AUTOR
A sala tem mais de 70m2 e foi desenhada com dois ambientes distintos: a sala de jantar e zona para instalar um piano lounge com pé-direito alto, por onde liga diretamente á cozinha americana.
As paredes totalmente envidraçadas deixam entrar na luz natural, realçando a beleza das inúmeras obras de arte que se poderá decorar as paredes de toda casa
A cozinha é totalmente equipada com eletrodomésticos topo-de-gama e uma bancada sobrelevada com para refeições rápidas.
JARDIM DESLUMBRANTE
O deslumbrante jardim relvado da VILLA DIAMOND tem a sua piscina privada, com pré-instalação de aquecimento, onde é possível fazer os mais variados treinos aquáticos
Piscina de generosas dimensões
Zona de Lounge para colocar espreguiçadeiras e sofás
Zona de refeições com churrasqueira
ÍNTIMA, IDÍLICA E ÚNICA
Uma VILLA que proporciona aos seus moradores a simbiose de dois conceitos aparentemente contrastantes:
Luxo de uma moradia de design contemporâneo com todas as mordomias de um hotel de 5 estrelas
A alegria, a simplicidade e a despreocupação da vivência numa zona idílica e ao mesmo tempo com a proximidade de uma Metrópole Vibrante
A VILLA DIAMOND está preparada para receber familiares e amigos, num ambiente de tranquilidade, alegria, diversão, luxo e se íntima, de uma forma privada, particularmente ÚNICA...
SPA e piscina aquecida
No piso inferior conta com uma piscina aquecida, com SPA composto por Suana e Banho Turco. Neste piso também tem dois espaços que poderá construir a sua própria sala de cinema e um ginásio privativo
Climatização
Pavimento Radiante
AVAC
Painéis
10 painéis Fotovoltáicos
Uma moradia de luxo de grandes dimensões, nova, implantada num lote de terreno de 1894m2, com vista completamente desafogada sobre o golfe.
Em estado de construção A VILLA DIAMOND é uma propriedade exclusiva para quem procura uma morada de sonho, em local idílico e paradisíaco próximo da praia.
LOCALIZAÇÃO
Situada na Herdade da Aroeira, zona exclusiva e Premium de Almada - Lisboa, com acesso rápido á A33 e A2, que ambas ligam Lisboa e Algarve.
Pode deslocar-se a vários locais de comércio, incluindo farmácias, clínicas médicas, bancos e restaurantes, supermercados num curto espaço de tempo.
Entre os seus moradores, encontram-se várias personalidades internacionais.
A própria VILLA DIAMOND tem como vizinhos diretos duas figuras do desporto mundialmente conhecidos.
A VILLA DIAMOND situa-se a 25 minutos do Aeroporto de Lisboa , a 20 minutos do Centro de Lisboa, a 5 minutos da praia e a 10 segundos do golfe, o que torna esta moradia em algo surpreendente completo.
MATERIAIS REQUINTADOS DE ALTA QUALIDADE
Com uma tipologia V5, a VILLA DIAMOND está implantada num terreno de 1.894m2 com uma área bruta de 495m2, que se se distribui em 3 pisos, apoiados por elevador.
perspectivada para estar Construída em 2024 com materiais de alta qualidade, com o revestimento principal em Capoto, grandes superfícies envidraçadas em caixilharia de alumínio Termo lacado e vidros duplos com isolamento acústico e térmico
5 QUARTOS COM VISTA PARA O GOLFE
Os 5 quartos da VILLA IBIZA são todos de grandes dimensões, situando-se 4 suites no piso superior ( mas também R/C) e 1 suite no piso intermédio, como se pode verificar nas plantas de arquitetura em anexo.
Todos os quartos têm roupeiros, ligação para televisões e internet para o maior conforto dos seus habitantes.
Uma suíte principal - com mais de 52m2 - além do WC privativo com duche, dispõe ainda de um armário, terraço se vislumbra o 4 Fairways de golfe.
DESIGN CONTEMPORÂNEO DE AUTOR
A sala tem mais de 70m2 e foi desenhada com dois ambientes distintos: a sala de jantar e zona para instalar um piano lounge com pé-direito alto, por onde liga diretamente á cozinha americana.
As paredes totalmente envidraçadas deixam entrar na luz natural, realçando a beleza das inúmeras obras de arte que se poderá decorar as paredes de toda casa
A cozinha é totalmente equipada com eletrodomésticos topo-de-gama e uma bancada sobrelevada com para refeições rápidas.
JARDIM DESLUMBRANTE
O deslumbrante jardim relvado da VILLA DIAMOND tem a sua piscina privada, com pré-instalação de aquecimento, onde é possível fazer os mais variados treinos aquáticos
Piscina de generosas dimensões
Zona de Lounge para colocar espreguiçadeiras e sofás
Zona de refeições com churrasqueira
ÍNTIMA, IDÍLICA E ÚNICA
Uma VILLA que proporciona aos seus moradores a simbiose de dois conceitos aparentemente contrastantes:
Luxo de uma moradia de design contemporâneo com todas as mordomias de um hotel de 5 estrelas
A alegria, a simplicidade e a despreocupação da vivência numa zona idílica e ao mesmo tempo com a proximidade de uma Metrópole Vibrante
A VILLA DIAMOND está preparada para receber familiares e amigos, num ambiente de tranquilidade, alegria, diversão, luxo e se íntima, de uma forma privada, particularmente ÚNICA...
SPA e piscina aquecida
No piso inferior conta com uma piscina aquecida, com SPA composto por Suana e Banho Turco. Neste piso também tem dois espaços que poderá construir a sua própria sala de cinema e um ginásio privativo
Climatização
Pavimento Radiante
AVAC
Painéis
10 painéis Fotovoltáicos
Contact
See Phone
Detached House 5 Bedrooms
Herdade da Aroeira, Charneca de Caparica e Sobreda, Almada, Distrito de Setúbal
New · 315m²
With Garage
buy
2.990.000 €
Inserted in the prestigious Herdade da Aroeira, we present you this fantastic 5 bedroom detached house, with a floor area of 315m2, gross area of 360m2 and a plot of 1624m2.
In the outdoor area you can find a porch and a walkway with capacity for four cars and a wonderful salt pool.
The villa consists of 3 floors. On the 0th floor there is an entrance hall of 10m2, where you will have an incredible view of the pool, an openspace living room of 71m2, with mezzanine and a stunning view of the interior garden and a fantastic American kitchen of 22m2. You will also find an elegant suite of 18m2, with a bathroom of 7m2 and an impressive view of the pool.
Going up the stairs, and entering the ground floor, you will find an entrance hall to the bedrooms. On this floor you will find three suites, the main one with 17m2 consisting of a fantastic closet of 6m2, another suite, a little smaller, of 16m2, with a closet of 4m2 and full bathroom, and the rest with 15m2 and opening wardrobe.
On the -1 floor there will also be a garage of 36m2, a storage room of 32m2, a laundry room of 5m2 and a parking space of 44m2.
The façade is ventilated in neolite, double glazing, air conditioning, central vacuum, electric shutters, automatic irrigation system, solar panels with heat pump, video intercom, borehole, home automation, alarm and armoured door.
With sun exposure to the south, this villa has stunning views of an incredible garden outside.
Herdade da Aroeira is composed of 350 hectares, thousands of pine trees and several squares. Located just 600 meters from the beach and 25km from the centre of Lisbon, we enter a unique environment present in every corner, where the comfort and beauty of homes mix with each piece of pine forest, making the exceptional location of these lots an unparalleled asset.
In addition to these unique features, we cannot fail to mention that Herdade da Aroeira is the largest residential and golf complex in the Greater Lisbon Region, consisting of two eighteen-hole golf courses, a golf school, a club with restaurant, bar, swimming pool, four tennis courts, children’s playground and shopping area.
*Possibility of profitability short renting
In the outdoor area you can find a porch and a walkway with capacity for four cars and a wonderful salt pool.
The villa consists of 3 floors. On the 0th floor there is an entrance hall of 10m2, where you will have an incredible view of the pool, an openspace living room of 71m2, with mezzanine and a stunning view of the interior garden and a fantastic American kitchen of 22m2. You will also find an elegant suite of 18m2, with a bathroom of 7m2 and an impressive view of the pool.
Going up the stairs, and entering the ground floor, you will find an entrance hall to the bedrooms. On this floor you will find three suites, the main one with 17m2 consisting of a fantastic closet of 6m2, another suite, a little smaller, of 16m2, with a closet of 4m2 and full bathroom, and the rest with 15m2 and opening wardrobe.
On the -1 floor there will also be a garage of 36m2, a storage room of 32m2, a laundry room of 5m2 and a parking space of 44m2.
The façade is ventilated in neolite, double glazing, air conditioning, central vacuum, electric shutters, automatic irrigation system, solar panels with heat pump, video intercom, borehole, home automation, alarm and armoured door.
With sun exposure to the south, this villa has stunning views of an incredible garden outside.
Herdade da Aroeira is composed of 350 hectares, thousands of pine trees and several squares. Located just 600 meters from the beach and 25km from the centre of Lisbon, we enter a unique environment present in every corner, where the comfort and beauty of homes mix with each piece of pine forest, making the exceptional location of these lots an unparalleled asset.
In addition to these unique features, we cannot fail to mention that Herdade da Aroeira is the largest residential and golf complex in the Greater Lisbon Region, consisting of two eighteen-hole golf courses, a golf school, a club with restaurant, bar, swimming pool, four tennis courts, children’s playground and shopping area.
*Possibility of profitability short renting
Contact
See Phone
House 5 Bedrooms
Verdizela , Corroios, Seixal, Distrito de Setúbal
New · 300m²
With Garage
buy
1.600.000 €
New Villa T5 with swimming pool in Verdizela luxury finish.
Property with luxury construction, located in the heart of Verdizela.
Single bedroom villa with 300 m2, swimming pool and garage.
Premium finishes:
- Hydraulic underfloor heating;
- Water hole;
- Pvc window frames double glazing and with sliding oscillo;
- Automatic irrigation system;
- Salt pool;
- Alarm;
- Pre installation of video surveillance;
- Domotica for lighting control and blinds;
Under construction, with completion deadline in September 2022.
Verdizela is a locality on the south bank of the Tagus River, more specifically in the parish of Corroios, municipality of Seixal and district of Setúbal.
It is surrounded by the localities of Aroeira and Belverde, and in the vicinity of fonte da Telha beach.
Its commercial, sports and recreational infrastructures make Verdizela a reference area on the south bank of the Tagus, a pleasant place and surrounded by forest trails constituting a reference area for cycling or for walking routes using mountain bike.
Consisting of single-family villas interspersed with ’small-family areas’, also coexisting with a semi-detached villa area. About 20 kilometres from Lisbon, it is very close to the sea and the various beaches of the western coast of the Setúbal Peninsula. It has in its vicinity, the internationally known Golf Course of Aroeira.
Herdade da Aroeira is 25km from central Lisbon and just 600 metres from the beach. It is the largest residential and golf complex in Greater Lisbon and Tagus Valley.
We take care of your financing at no additional cost, work daily with all banks to ensure the best housing credit solution for you.
Note: this property is not available for real estate sharing.
For more contact information:
Pedro Silva
SCI Real Estate
Property with luxury construction, located in the heart of Verdizela.
Single bedroom villa with 300 m2, swimming pool and garage.
Premium finishes:
- Hydraulic underfloor heating;
- Water hole;
- Pvc window frames double glazing and with sliding oscillo;
- Automatic irrigation system;
- Salt pool;
- Alarm;
- Pre installation of video surveillance;
- Domotica for lighting control and blinds;
Under construction, with completion deadline in September 2022.
Verdizela is a locality on the south bank of the Tagus River, more specifically in the parish of Corroios, municipality of Seixal and district of Setúbal.
It is surrounded by the localities of Aroeira and Belverde, and in the vicinity of fonte da Telha beach.
Its commercial, sports and recreational infrastructures make Verdizela a reference area on the south bank of the Tagus, a pleasant place and surrounded by forest trails constituting a reference area for cycling or for walking routes using mountain bike.
Consisting of single-family villas interspersed with ’small-family areas’, also coexisting with a semi-detached villa area. About 20 kilometres from Lisbon, it is very close to the sea and the various beaches of the western coast of the Setúbal Peninsula. It has in its vicinity, the internationally known Golf Course of Aroeira.
Herdade da Aroeira is 25km from central Lisbon and just 600 metres from the beach. It is the largest residential and golf complex in Greater Lisbon and Tagus Valley.
We take care of your financing at no additional cost, work daily with all banks to ensure the best housing credit solution for you.
Note: this property is not available for real estate sharing.
For more contact information:
Pedro Silva
SCI Real Estate
Contact
See Phone
Detached House 5 Bedrooms Duplex
Vale de Choupo, Azeitão (São Lourenço e São Simão), Setúbal, Distrito de Setúbal
New · 156m²
With Garage
buy
800.000 €
Moradia de luxo Isolada, T5 com Piscina e Garagem, inserida num lote de terreno com 596m2 em Azeitão, de arquitetura moderna, está distribuída por dois pisos da seguinte forma:
Piso Térreo
Ampla Sala em conceito ’Open Space’ com 60m2, cozinha totalmente equipada com eletrodomésticos de Alta gama, Ilha, e acesso ao exterior. Encontramos ainda 3 espaçosos Quartos, 2 Wc’s completos e ainda uma zona de Arrumos.
Piso Superior
Encontramos 2 Suites, uma com 18m2 e outra com 15m2; amplas com roupeiros embutidos e Wc privada para cada Suite. Uma das Suite contém ainda um acesso direto a uma varanda com 3m2 e ainda um WC de apoio.
Zona Exterior - Na parte exterior irá poder usufruir de bastante espaço, onde conta com piscina de 21m2, zona da Churrasqueira com 6m2, um Wc de Apoio à Piscina, e ainda uma Garagem com 16m2.
A Moradia está localizada em Vale dos Choupos, em Azeitão, onde poderá encontrar uma diversidade de serviços e comércio local, com rápido acesso às principais Auto estradas, escolas, transportes públicos. Tem ainda o privilegio de estar a poucos minutos das melhores praias de Setúbal, e usufruir da beleza da Natureza.
Marque a sua visita e venha descobrir a sua nova casa.
Piso Térreo
Ampla Sala em conceito ’Open Space’ com 60m2, cozinha totalmente equipada com eletrodomésticos de Alta gama, Ilha, e acesso ao exterior. Encontramos ainda 3 espaçosos Quartos, 2 Wc’s completos e ainda uma zona de Arrumos.
Piso Superior
Encontramos 2 Suites, uma com 18m2 e outra com 15m2; amplas com roupeiros embutidos e Wc privada para cada Suite. Uma das Suite contém ainda um acesso direto a uma varanda com 3m2 e ainda um WC de apoio.
Zona Exterior - Na parte exterior irá poder usufruir de bastante espaço, onde conta com piscina de 21m2, zona da Churrasqueira com 6m2, um Wc de Apoio à Piscina, e ainda uma Garagem com 16m2.
A Moradia está localizada em Vale dos Choupos, em Azeitão, onde poderá encontrar uma diversidade de serviços e comércio local, com rápido acesso às principais Auto estradas, escolas, transportes públicos. Tem ainda o privilegio de estar a poucos minutos das melhores praias de Setúbal, e usufruir da beleza da Natureza.
Marque a sua visita e venha descobrir a sua nova casa.
Contact
See Phone
Semi-Detached 5 Bedrooms
Azeitão (São Lourenço e São Simão), Setúbal, Distrito de Setúbal
New · 267m²
With Garage
buy
780.000 €
Trata-se de uma imponente moradia geminada térrea de tipologia T5 inserida num lote de 700 m2 em gaveto.
Com uma área de implantação de 306,93 m2 o imóvel conta com pré-instalação de chão radiante hidráulico que garantirá um nível de conforto excelente, ar condicionado em todas as assoalhadas, sistema VMC (ventilação mecânica controlada) e painel solar com circulação forçada com depósito de 300 litros na garagem.
A cozinha encontra-se equipada com placa, forno, microondas MLL, frigorifico ’side by side’ de encastrar. As máquinas de lavar e secar na lavandaria. A janela da sala com 4 metros é única, com sistema SMOOVIO de última geração.
Destacam-se ainda os quartos em suite com a Master Suite com Jardim Interior, as portas lacadas a branco com 2,5 metros de altura, até ao této falso, portões de garagem com automatismo e o fecho de estores centralizado.
Só visitando conseguirá constatar a elevada qualidade de construção e dos acabamentos.
Não perca a oportunidade de visitar.
Com uma área de implantação de 306,93 m2 o imóvel conta com pré-instalação de chão radiante hidráulico que garantirá um nível de conforto excelente, ar condicionado em todas as assoalhadas, sistema VMC (ventilação mecânica controlada) e painel solar com circulação forçada com depósito de 300 litros na garagem.
A cozinha encontra-se equipada com placa, forno, microondas MLL, frigorifico ’side by side’ de encastrar. As máquinas de lavar e secar na lavandaria. A janela da sala com 4 metros é única, com sistema SMOOVIO de última geração.
Destacam-se ainda os quartos em suite com a Master Suite com Jardim Interior, as portas lacadas a branco com 2,5 metros de altura, até ao této falso, portões de garagem com automatismo e o fecho de estores centralizado.
Só visitando conseguirá constatar a elevada qualidade de construção e dos acabamentos.
Não perca a oportunidade de visitar.
Contact
See Phone
Detached House 5 Bedrooms Triplex
Azeitão (São Lourenço e São Simão), Setúbal, Distrito de Setúbal
New · 250m²
With Garage
buy
970.000 €
A Just Real Estate tem para lhe apresentar mais uma moradia de sonho! Moradia T5 isolada composta por 3 pisos, com uma piscina tremenda para poder usufruir com a sua família. Se pretende realizar o seu sonho, a Just Real Estate tem a solução. Zona calma, bastante tranquila, perto de comércio, transportes, acessos para Lisboa e perto das melhores praias do país. Esta moradia com acabamentos de luxo pode ser sua.
Moradia composta:
-Cave com garagem, dois quartos e uma tremenda WC
Piso Térreo:
-sala/cozinha em open space
-cozinha totalmente equipada
-2 quartos ambos com WC
-zona de circulação
1ºpiso
-Suite com closet
-sala
-mezanine lounge
Moradia com:
-Ar condicionado
-garagem para 3 carros
-piscina
-estores elétricos
-portões automáticos
-Lavandaria
-jardim
-isolamento térmico
-churrasqueira
-painéis solares
-aspiração central
-vídeo porteiro
Esta moradia tem tudo o que precisa para a sua família. Faça a diferença na sua vida com a Just Real Estate e venha visitar aquela que pode ser a sua casa de sonho.
A informação disponibilizada, ainda que precisa, não dispensa a sua confirmação nem pode ser considerada vinculativa.
A sua conquista,
O nosso compromisso
Just Real Estate has to present you with another dream home! Detached T5 single-family house consisting of 3 floors, with a tremendous swimming pool for you to enjoy with your family. If you want to make your dream come true, Just Real Estate has the solution. Quiet, very peaceful area, close to shops, transport, access to Lisbon and close to the best beaches in the country. This villa with luxury finishes can be yours.
Composite housing:
-Basement with garage, two bedrooms and a huge bathroom
Ground floor:
-open space living room/kitchen
-fully equipped kitchen
-2 bedrooms both with bathroom
-circulation zone
1st floor
-Suite with closet
-living room
-mezzanine lounge
House with:
-Air conditioning
-garage for 3 cars
-pool
-electric blinds
-automatic gates
-Laundry
-garden
-thermal insulation
-grill
-solar panels
-central vacuum
-video intercom
This villa has everything you need for your family. Make a difference in your life with Just Real Estate and come visit what could be your dream home.
The information provided, although accurate, does not require confirmation nor can it be considered binding.
Your achievement,
Our commitment
Moradia composta:
-Cave com garagem, dois quartos e uma tremenda WC
Piso Térreo:
-sala/cozinha em open space
-cozinha totalmente equipada
-2 quartos ambos com WC
-zona de circulação
1ºpiso
-Suite com closet
-sala
-mezanine lounge
Moradia com:
-Ar condicionado
-garagem para 3 carros
-piscina
-estores elétricos
-portões automáticos
-Lavandaria
-jardim
-isolamento térmico
-churrasqueira
-painéis solares
-aspiração central
-vídeo porteiro
Esta moradia tem tudo o que precisa para a sua família. Faça a diferença na sua vida com a Just Real Estate e venha visitar aquela que pode ser a sua casa de sonho.
A informação disponibilizada, ainda que precisa, não dispensa a sua confirmação nem pode ser considerada vinculativa.
A sua conquista,
O nosso compromisso
Just Real Estate has to present you with another dream home! Detached T5 single-family house consisting of 3 floors, with a tremendous swimming pool for you to enjoy with your family. If you want to make your dream come true, Just Real Estate has the solution. Quiet, very peaceful area, close to shops, transport, access to Lisbon and close to the best beaches in the country. This villa with luxury finishes can be yours.
Composite housing:
-Basement with garage, two bedrooms and a huge bathroom
Ground floor:
-open space living room/kitchen
-fully equipped kitchen
-2 bedrooms both with bathroom
-circulation zone
1st floor
-Suite with closet
-living room
-mezzanine lounge
House with:
-Air conditioning
-garage for 3 cars
-pool
-electric blinds
-automatic gates
-Laundry
-garden
-thermal insulation
-grill
-solar panels
-central vacuum
-video intercom
This villa has everything you need for your family. Make a difference in your life with Just Real Estate and come visit what could be your dream home.
The information provided, although accurate, does not require confirmation nor can it be considered binding.
Your achievement,
Our commitment
Contact
See Phone
Detached House 5 Bedrooms Triplex
Charneca de Caparica e Sobreda, Almada, Distrito de Setúbal
New · 378m²
With Garage
buy
5.800.000 €
Luxury, exclusivity and magnificent golf view!
This villa located in the prestigious condominium of Herdade da Aroeira, is under construction, and is scheduled for completion in the summer of next year (2024)
House implanted in a plot with 1894m2, to the South and with a magnificent golf view.
This privileged Condominium is only 5mn from the beach and 25km from Lisbon, with services and commerce very close.
House that marks the difference both in its bold design, as well as in its finishes and location. Very generous and well distributed areas. The villa is distributed on 3 floors, on the first floor we have 4 suites (between 21m2 and 52m2), on the ground floor, we have another suite (22m2), living room (72m2), kitchen (29m2) and toilet service. In the basement you can give wings to your imagination, because it has a basement with natural light, laundry, toilet and several spaces where you can make cinema room, gym, bedrooms, storage and garage ...
At its completion, it will have photovoltaic panels, underfloor heating with heat pump, HVAC system, personal elevator on all floors, home automation, salt pool with pre-installation for heat pump, barbecue, hole and automatic irrigation
This villa located in the prestigious condominium of Herdade da Aroeira, is under construction, and is scheduled for completion in the summer of next year (2024)
House implanted in a plot with 1894m2, to the South and with a magnificent golf view.
This privileged Condominium is only 5mn from the beach and 25km from Lisbon, with services and commerce very close.
House that marks the difference both in its bold design, as well as in its finishes and location. Very generous and well distributed areas. The villa is distributed on 3 floors, on the first floor we have 4 suites (between 21m2 and 52m2), on the ground floor, we have another suite (22m2), living room (72m2), kitchen (29m2) and toilet service. In the basement you can give wings to your imagination, because it has a basement with natural light, laundry, toilet and several spaces where you can make cinema room, gym, bedrooms, storage and garage ...
At its completion, it will have photovoltaic panels, underfloor heating with heat pump, HVAC system, personal elevator on all floors, home automation, salt pool with pre-installation for heat pump, barbecue, hole and automatic irrigation
Contact
See Phone
Detached House 5 Bedrooms Triplex
Herdade da Aroeira, Charneca de Caparica e Sobreda, Almada, Distrito de Setúbal
New · 300m²
With Garage
buy
2.990.000 €
Maxitrevo invites you to get to know this extraordinary contemporary villa with 4 suites and luxury finishes.
Located in the condominium of Herdade da Aroeira about 1km from the beautiful beach of Fonte da Telha, and 20 Kms from Lisbon.
The 3D images presented are only illustrative of the type of architecture, and the villa in question is much more impressive and it is not possible to disclose the photographs and images of the project in question to maintain the privacy of the property.
This extraordinary Villa built on a plot with 1.600m2 allows you to live as a family and enjoy nature with luxury, safety and comfort.
Winter gardens in various rooms of the house;
Outdoor fireplace that allows you to enjoy the nights under the stars in the best way;
Fireplace in the living room.
SAL pool with automatic PH control;
Central Aspiration;
Alarm;
Barbech;
LED lighting indoors and outdoors.
Floor -1:
Garage;
Ballroom/Cinema Room/Extra Storage;
Parking lot;
Floor 0:
Suite with walking closet;
L-shaped room with 100m2 and a beautiful view of the pool and outdoor leisure area;
Kitchen of 21m2 with a fantastic gourmet island;
Social WC;
Laundry with reserved space;
Porch with parking for 2 vehicles;
Floor 1;
3 Suites with terraces;
1 Office with terrace.
Constructive details that guarantee comfort all year round:
External walls with thermal block;
Floors with thermal and acoustic insulation;
Aluminium windows with thermal cut, double glazing;
All toilets with underfloor heating.
and much more...
Take the opportunity and come and see this beautiful villa.
The exact location of the property is only revealed at the time of the visit.
The information provided, even if precise, does not exempt your consultation nor can it be considered binding.
maxitrevo.com
Located in the condominium of Herdade da Aroeira about 1km from the beautiful beach of Fonte da Telha, and 20 Kms from Lisbon.
The 3D images presented are only illustrative of the type of architecture, and the villa in question is much more impressive and it is not possible to disclose the photographs and images of the project in question to maintain the privacy of the property.
This extraordinary Villa built on a plot with 1.600m2 allows you to live as a family and enjoy nature with luxury, safety and comfort.
Winter gardens in various rooms of the house;
Outdoor fireplace that allows you to enjoy the nights under the stars in the best way;
Fireplace in the living room.
SAL pool with automatic PH control;
Central Aspiration;
Alarm;
Barbech;
LED lighting indoors and outdoors.
Floor -1:
Garage;
Ballroom/Cinema Room/Extra Storage;
Parking lot;
Floor 0:
Suite with walking closet;
L-shaped room with 100m2 and a beautiful view of the pool and outdoor leisure area;
Kitchen of 21m2 with a fantastic gourmet island;
Social WC;
Laundry with reserved space;
Porch with parking for 2 vehicles;
Floor 1;
3 Suites with terraces;
1 Office with terrace.
Constructive details that guarantee comfort all year round:
External walls with thermal block;
Floors with thermal and acoustic insulation;
Aluminium windows with thermal cut, double glazing;
All toilets with underfloor heating.
and much more...
Take the opportunity and come and see this beautiful villa.
The exact location of the property is only revealed at the time of the visit.
The information provided, even if precise, does not exempt your consultation nor can it be considered binding.
maxitrevo.com
Contact
See Phone
Semi-Detached House 5 Bedrooms
Aldeia de Paio Pires, Seixal, Arrentela e Aldeia de Paio Pires, Distrito de Setúbal
New · 146m²
With Garage
buy
440.000 €
Desfrute do conforto e da tranquilidade nesta espaçosa moradia com 5 quartos e 4 WC, localizada numa encantadora zona de moradias geminadas. Esta propriedade é um refúgio ideal para famílias ou aqueles que valorizam espaços amplos e comodidades modernas.
5 Quartos e 4 WC: Com cinco quartos generosos, incluindo uma suíte principal, esta moradia oferece espaço para toda a família. Cada quarto é luminoso, arejado e perfeitamente projetado para garantir conforto e privacidade.
Áreas de Convívio Confortáveis: A sala de estar principal é o local ideal para relaxar e socializar, com amplo espaço para mobiliário e acesso direto ao exterior, proporcionando uma conexão perfeita com o jardim. A cozinha moderna e totalmente equipada é o coração da casa, oferecendo espaço suficiente para preparar refeições deliciosas e criar memórias duradouras.
Localização Conveniente: Situada numa zona residencial tranquila, esta moradia está estrategicamente localizada perto de zonas comerciais e de transportes públicos. Desfrute da conveniência de ter lojas, restaurantes e serviços a uma curta distância, garantindo uma vida urbana prática e confortável.
Parque Urbano nas Proximidades: Para aqueles que apreciam a natureza e o ar livre, um parque urbano está localizado nas proximidades, proporcionando espaços verdes para caminhar, praticar desporto ou simplesmente descontrair em meio à natureza.
’Cumpre-nos informar que os dados apresentados neste anúncio possuem natureza estritamente informativa, não se revestindo de caráter vinculativo. Sublinha-se a importância de uma verificação e confirmação diligente destas informações junto da nossa loja ERA CORROIOS, de modo a assegurar a sua precisão e atualidade.’
No âmbito da nossa atuação como intermediários de crédito devidamente autorizados pelo Banco de Portugal, estabelecemos colaborações sólidas com todas as entidades bancárias, proporcionando soluções de crédito à habitação notavelmente robustas e adaptadas às necessidades específicas de cada cliente.
É com distinto orgulho que garantimos aprovações completamente gratuitas, reafirmando o nosso compromisso com um serviço de intermediação de crédito pautado pela transparência, qualidade e total isenção de custos para os nossos clientes.
Encorajamo-lo a explorar as soluções que temos ao seu dispor e a beneficiar do nosso acompanhamento especializado em todas as fases do processo de aquisição ou alienação do seu imóvel.
5 Quartos e 4 WC: Com cinco quartos generosos, incluindo uma suíte principal, esta moradia oferece espaço para toda a família. Cada quarto é luminoso, arejado e perfeitamente projetado para garantir conforto e privacidade.
Áreas de Convívio Confortáveis: A sala de estar principal é o local ideal para relaxar e socializar, com amplo espaço para mobiliário e acesso direto ao exterior, proporcionando uma conexão perfeita com o jardim. A cozinha moderna e totalmente equipada é o coração da casa, oferecendo espaço suficiente para preparar refeições deliciosas e criar memórias duradouras.
Localização Conveniente: Situada numa zona residencial tranquila, esta moradia está estrategicamente localizada perto de zonas comerciais e de transportes públicos. Desfrute da conveniência de ter lojas, restaurantes e serviços a uma curta distância, garantindo uma vida urbana prática e confortável.
Parque Urbano nas Proximidades: Para aqueles que apreciam a natureza e o ar livre, um parque urbano está localizado nas proximidades, proporcionando espaços verdes para caminhar, praticar desporto ou simplesmente descontrair em meio à natureza.
’Cumpre-nos informar que os dados apresentados neste anúncio possuem natureza estritamente informativa, não se revestindo de caráter vinculativo. Sublinha-se a importância de uma verificação e confirmação diligente destas informações junto da nossa loja ERA CORROIOS, de modo a assegurar a sua precisão e atualidade.’
No âmbito da nossa atuação como intermediários de crédito devidamente autorizados pelo Banco de Portugal, estabelecemos colaborações sólidas com todas as entidades bancárias, proporcionando soluções de crédito à habitação notavelmente robustas e adaptadas às necessidades específicas de cada cliente.
É com distinto orgulho que garantimos aprovações completamente gratuitas, reafirmando o nosso compromisso com um serviço de intermediação de crédito pautado pela transparência, qualidade e total isenção de custos para os nossos clientes.
Encorajamo-lo a explorar as soluções que temos ao seu dispor e a beneficiar do nosso acompanhamento especializado em todas as fases do processo de aquisição ou alienação do seu imóvel.
Contact
See Phone
Detached House 5 Bedrooms +1 Duplex
Funchalinho, Caparica e Trafaria, Almada, Distrito de Setúbal
New · 187m²
With Garage
buy
895.000 €
Are you looking for the perfect home for your family? We are pleased to present this magnificent detached 4-bedroom villa, located in Funchalinho, Caparica. Under construction and with luxury finishes, this property is the definition of comfort and sophistication.
This villa has a spacious basement, perfect for extra storage or for creating your own leisure space, as well as a large garage with capacity for four cars, with wide access and automatic gates. The property is prepared to guarantee maximum comfort in all seasons, with the pre-installation of air conditioning. The double-glazed PVC windows provide excellent thermal and acoustic insulation.
With sustainability and economy in mind, the house has a solar panel for domestic hot water, a heat pump and hydraulic underfloor heating, ensuring efficient and comfortable air conditioning. The kitchen is fully equipped with high-quality Bosch appliances, and the integrated alarm system ensures your safety and peace of mind.
The location is privileged, next to the IC20 and the main accesses to Lisbon. Caparica is one of the most sought-after parishes in the municipality of Almada, with several residential areas and prestigious urbanizations such as Quinta de Santa Teresa, Quinta Texugo, Botequim, among others. With quick access to the A33 and IC20, the area is well served by public transport and is just a few minutes from the best beaches on the south bank, such as Costa da Caparica and Fonte da Telha.
Caparica offers a wide range of shops and services and also has several public and private schools.
For sports and nature lovers, Caparica offers the Parque Verde, the municipal swimming pools and the wonderful and unique fossil cliff. Come and see the house of your dreams in Funchalinho and discover all the advantages of living in one of the most desirable areas on the south bank.
This villa has a spacious basement, perfect for extra storage or for creating your own leisure space, as well as a large garage with capacity for four cars, with wide access and automatic gates. The property is prepared to guarantee maximum comfort in all seasons, with the pre-installation of air conditioning. The double-glazed PVC windows provide excellent thermal and acoustic insulation.
With sustainability and economy in mind, the house has a solar panel for domestic hot water, a heat pump and hydraulic underfloor heating, ensuring efficient and comfortable air conditioning. The kitchen is fully equipped with high-quality Bosch appliances, and the integrated alarm system ensures your safety and peace of mind.
The location is privileged, next to the IC20 and the main accesses to Lisbon. Caparica is one of the most sought-after parishes in the municipality of Almada, with several residential areas and prestigious urbanizations such as Quinta de Santa Teresa, Quinta Texugo, Botequim, among others. With quick access to the A33 and IC20, the area is well served by public transport and is just a few minutes from the best beaches on the south bank, such as Costa da Caparica and Fonte da Telha.
Caparica offers a wide range of shops and services and also has several public and private schools.
For sports and nature lovers, Caparica offers the Parque Verde, the municipal swimming pools and the wonderful and unique fossil cliff. Come and see the house of your dreams in Funchalinho and discover all the advantages of living in one of the most desirable areas on the south bank.
Contact
See Phone
House 5 Bedrooms
Charneca de Caparica e Sobreda, Almada, Distrito de Setúbal
New · 151m²
With Garage
buy
750.000 €
Luxurious villa, T4 + 1, finished with top quality material, in Quinta do Pedro Manso, Charneca de Caparica, Almada, with a construction area of 185m2, highlighting saltwater pool and privileged location. It is located 2 minutes from the Fórum Almada Shopping Centre, 15 minutes from Lisbon, close to the beaches of Costa da Caparica, and the Gulf courses.
Huge roof terrace throughout the villa with wonderful views of Cristo Rei and the Arrábida mountains.
DISTRIBUTION OF FLOORS
FLOOR 0:
SALTWATER SWIMMING POOL with 18 m2, tablet finish and interior lighting, Front patio, Patio Reardoz.
GARAGE with installation of charger for electric vehicles, BARBECUE with sink.
A large LIVING ROOM with 30 m2, + kitchen with 13 m2 in open space, equipped with induction hob, oven, MLL, MLR, combined fridge, and fume extractor. DISTRIBUTION HALL, Bedroom/OFFICE, full bathroom with hanging crockery and mirrors with hidden led strips
FLOOR 1:
Two BEDROOMS with built-in wardrobes, guest WC, complete with hanging crockery and mirrors with hidden led strips.
One BEDROOM SUITE and CLOSET.
Balconies with stunning views, back to Cristo Rei and green areas and front facing the Arrábida mountains.
MULTIPURPOSE SPACE/STORAGE ROOM, A/C, large built-in closets and access to the terrace with extraordinary views
EXTERIOR AND INTERIOR FINISHES:
Ceramic coating, electric shutters in grey, PVC frames with flap in oscillating stop model providing strong thermal and acoustic insulation class A+; Metal entrance door with strong security, sectional garage door with electric automation, metal man gate including video intercom with color image, thresholds and sills on windows/doors.
False ceilings in plasterboard with recessed lighting, anti-humidity vinyl flooring in the bedrooms, living room and kitchen;
EQUIPMENT:
Vulcano water heating system with automatic management of the 300ltr thermosiphon type, with incorporation of 2 solar panels; A/C system throughout the house, including the storage room; Central vacuum;
HOME AUTOMATION: - system installed with alarm, surveillance cameras and image recorder; automatic control of garage access doors, A/C, control of blinds, centralization of blinds command; interior and exterior lighting with LED technology.
SURROUNDING AREA
Fórum Almada Shopping Centre, DECATHLON and LEROY Merlin (3 minutes); Aroeira and Capuchos golf courses; Pragal train station; CUF Clinic and Garcia de Orta Hospital; International private schools; Faculty of Sciences of Caparica; Public transport and access to the A2
WHY BUY WITH ARCADA?
We like to help all clients find their dream property!
That’s why we work with each client individually, taking the time to understand their lifestyle, needs and desires.
Presentation of the best financial solutions for the acquisition of the property, having all the support in the process (if required);
Presence in the valuation of the property;
Legal support and scheduling for the execution of the CPCV (Promissory Purchase and Sale Contract);
Support in the marking and execution of the public deed of purchase and sale;
For more information, please contact!!
We intend to create value in the lives of those who come to us and exceed the expectations of those who trust us.
OUR MISSION IS YOUR SATISFACTION!
Huge roof terrace throughout the villa with wonderful views of Cristo Rei and the Arrábida mountains.
DISTRIBUTION OF FLOORS
FLOOR 0:
SALTWATER SWIMMING POOL with 18 m2, tablet finish and interior lighting, Front patio, Patio Reardoz.
GARAGE with installation of charger for electric vehicles, BARBECUE with sink.
A large LIVING ROOM with 30 m2, + kitchen with 13 m2 in open space, equipped with induction hob, oven, MLL, MLR, combined fridge, and fume extractor. DISTRIBUTION HALL, Bedroom/OFFICE, full bathroom with hanging crockery and mirrors with hidden led strips
FLOOR 1:
Two BEDROOMS with built-in wardrobes, guest WC, complete with hanging crockery and mirrors with hidden led strips.
One BEDROOM SUITE and CLOSET.
Balconies with stunning views, back to Cristo Rei and green areas and front facing the Arrábida mountains.
MULTIPURPOSE SPACE/STORAGE ROOM, A/C, large built-in closets and access to the terrace with extraordinary views
EXTERIOR AND INTERIOR FINISHES:
Ceramic coating, electric shutters in grey, PVC frames with flap in oscillating stop model providing strong thermal and acoustic insulation class A+; Metal entrance door with strong security, sectional garage door with electric automation, metal man gate including video intercom with color image, thresholds and sills on windows/doors.
False ceilings in plasterboard with recessed lighting, anti-humidity vinyl flooring in the bedrooms, living room and kitchen;
EQUIPMENT:
Vulcano water heating system with automatic management of the 300ltr thermosiphon type, with incorporation of 2 solar panels; A/C system throughout the house, including the storage room; Central vacuum;
HOME AUTOMATION: - system installed with alarm, surveillance cameras and image recorder; automatic control of garage access doors, A/C, control of blinds, centralization of blinds command; interior and exterior lighting with LED technology.
SURROUNDING AREA
Fórum Almada Shopping Centre, DECATHLON and LEROY Merlin (3 minutes); Aroeira and Capuchos golf courses; Pragal train station; CUF Clinic and Garcia de Orta Hospital; International private schools; Faculty of Sciences of Caparica; Public transport and access to the A2
WHY BUY WITH ARCADA?
We like to help all clients find their dream property!
That’s why we work with each client individually, taking the time to understand their lifestyle, needs and desires.
Presentation of the best financial solutions for the acquisition of the property, having all the support in the process (if required);
Presence in the valuation of the property;
Legal support and scheduling for the execution of the CPCV (Promissory Purchase and Sale Contract);
Support in the marking and execution of the public deed of purchase and sale;
For more information, please contact!!
We intend to create value in the lives of those who come to us and exceed the expectations of those who trust us.
OUR MISSION IS YOUR SATISFACTION!
Contact
See Phone
House 5 Bedrooms
Fernão Ferro, Seixal, Distrito de Setúbal
New · 300m²
With Garage
buy
1.000.000 €
Invista na sua Felicidade!!
Luxuosa moradia térrea, localizada em zona rodeada de zonas verdes, lazer, comércio, serviços e escolas.
Distribuída por 1 suite com closet e 4 quartos que proporcionam todo o conforto e privacidade, uma ampla sala de estar,.
Com o espaço exterior, ideal para o convívio entre amigos e família. A luz natural premeia todo o seu interior.
No exterior, o destaque vai para a vista a piscina privativa de transbordo com vista para a Serra da Arrábida, que convidam a momentos de pausa e relaxamento. dispõe de 3 lugares de estacionamento interior em garagem e ampla arrecadação.
A cerca de 20 km de Lisboa e com fácil acesso às principais vias rodoviárias que ligam o norte e o sul do país, é ainda de realçar a proximidade ao mar e às praias da Serra da Arrábida o que potência a qualidade de vida passível de ser desfrutada nesta residência.
Marque a sua visita com a Janela Virtual!!
Por sermos Intermediários de Crédito devidamente autorizados pelo Banco de Portugal, fazemos a gestão de todo o seu processo de financiamento, sempre com as melhores soluções do mercado. Acompanhamento pré e pós-escritura.
A informação disponibilizada, não dispensa a sua confirmação nem pode ser considerada vinculativa, não dispensando a sua confirmação através de visita ao imóvel.
Deixe-nos o seu contacto e nós ligamos-lhe sem custos.
A Janela Virtual,
Nasce no mercado para que amigos, clientes e parceiros de negócios, realizem os seus sonhos com as melhores oportunidades de negócios que temos para lhe apresentar.
Sendo a nossa maior preocupação o seu bem estar.
Comprar uma casa é uma decisão que requer reflexão, uma analise bem estruturada e muita pesquisa. Na JANELA VIRTUAL, essa decisão pode contar com toda a transparência, profissionalismo e simplicidade no processo de compra do seu imóvel e acompanhamento personalizado. Porque só assim faz sentido.
Luxuosa moradia térrea, localizada em zona rodeada de zonas verdes, lazer, comércio, serviços e escolas.
Distribuída por 1 suite com closet e 4 quartos que proporcionam todo o conforto e privacidade, uma ampla sala de estar,.
Com o espaço exterior, ideal para o convívio entre amigos e família. A luz natural premeia todo o seu interior.
No exterior, o destaque vai para a vista a piscina privativa de transbordo com vista para a Serra da Arrábida, que convidam a momentos de pausa e relaxamento. dispõe de 3 lugares de estacionamento interior em garagem e ampla arrecadação.
A cerca de 20 km de Lisboa e com fácil acesso às principais vias rodoviárias que ligam o norte e o sul do país, é ainda de realçar a proximidade ao mar e às praias da Serra da Arrábida o que potência a qualidade de vida passível de ser desfrutada nesta residência.
Marque a sua visita com a Janela Virtual!!
Por sermos Intermediários de Crédito devidamente autorizados pelo Banco de Portugal, fazemos a gestão de todo o seu processo de financiamento, sempre com as melhores soluções do mercado. Acompanhamento pré e pós-escritura.
A informação disponibilizada, não dispensa a sua confirmação nem pode ser considerada vinculativa, não dispensando a sua confirmação através de visita ao imóvel.
Deixe-nos o seu contacto e nós ligamos-lhe sem custos.
A Janela Virtual,
Nasce no mercado para que amigos, clientes e parceiros de negócios, realizem os seus sonhos com as melhores oportunidades de negócios que temos para lhe apresentar.
Sendo a nossa maior preocupação o seu bem estar.
Comprar uma casa é uma decisão que requer reflexão, uma analise bem estruturada e muita pesquisa. Na JANELA VIRTUAL, essa decisão pode contar com toda a transparência, profissionalismo e simplicidade no processo de compra do seu imóvel e acompanhamento personalizado. Porque só assim faz sentido.
Contact
See Phone
Detached House 5 Bedrooms
Azeitão (São Lourenço e São Simão), Setúbal, Distrito de Setúbal
New · 200m²
With Garage
buy
990.000 €
Apresentamos esta Luxuosa Moradia Térrea, Independente, T5 com Piscina, Garagem, funcionalmente bem distribuída, Localizada na prestigiada zona de Azeitão.
Conta com 5 suites, Sala em conceito Open Space, Cozinha totalmente equipada, com zona de lavandaria.
Zona exterior de lazer, Com um espaçoso Alpendre com Churrasqueira, Piscina com 30m2 de Água Doce, Garagem com 33m2, e um lindíssimo Jardim em toda a área envolvente da Casa.
Esta Moradia está em inicio de Construção, com previsão para conclusão, para o Fim do ano de 2024.
Se já imagina esta Casa como a sua Moradia de Sonho, marque já a sua visita!
Área útil: 200m2
Área bruta: 281m2
Área do Terreno: 500m2
Ano de Construção: 2024
CARACTERISTICAS:
Piscina água doce;
Churrasqueira;
Painel solar para aquecimento de águas domésticas;
Portões automáticos;
Caixilharia em PVC com vidros duplos, oscilo batentes;
Estores elétricos;
Porta Blindada;
Tetos falsos em toda a moradia com Leds embutidos;
Aspiração Central;
Ar condicionado;
Alarme
Madeiras interiores lacadas a Branco;
Sanitários Suspensos
Distribuída por:
Sala em Open Space com Cozinha com 54m2;
- Porta sacada de Acesso ao Exterior e à Piscina
Cozinha em open Space com sala: 16m2;
- Placa
- Forno
- Exaustor
- Maquinas de loiça e Roupa
- Frigorifico
- Micro Ondas
- Despenseiro
- Porta sacada de acesso à zona de Lazer
- Lavandaria com 8m2
WC social: 3m2
- Loiças Suspensas
Hall dos quartos: 13m2
Suite 1: 17m2
- Roupeiros embutidos
- porta sacada de acesso ao Jardim
- Wc Suite 1 com 3m2
- Base de Duche com resguardo
- Loiças sanitárias suspensas
Suite 2: 16m2
- Roupeiros embutidos
- porta sacada de acesso ao Jardim
- Wc Suite 2 com 5m2
- Base de Duche com resguardo
- Loiças sanitárias suspensas
- Janela 1
Suite 3: 18m2
- Roupeiros embutidos
- porta sacada de acesso ao Jardim
- Wc Suite 3 com 4m2
- Base de Duche com resguardo
- Loiças sanitárias suspensas
- Janela: 1
Suite 4: 18m2
- Roupeiros embutidos
- porta sacada de acesso ao Jardim
- Wc Suite 4 com 5m2
- Base de Duche com resguardo
- Loiças sanitárias suspensas
- Janela: 1
Suite 5: 16m2
- Roupeiros embutidos
- porta sacada de acesso ao Jardim
- Wc Suite 5 com 4m2
- Base de Duche com resguardo
- Loiças sanitárias suspensas
- Janela: 1
Zona Exterior de Lazer
- Alpendre com Churrasqueira
- Piscina de Água Doce com 30m2
- Garagem com 33m3
- Jardim
- Estacionamento Interior e exterior
Moradia situada numa zona tranquila, onde pode desfrutar da sua tranquilidade e privacidade, Tendo na sua Envolvente Áreas de Lazer, Transportes Públicos. Podendo ainda fazer lindos passeios pela Arrábida, ver e usufruir das lindíssimas Praias e Provar as melhores Iguarias desta Zona de Azeitão como os bons vinhos da Bacalhoa e o queijo de Excelência de Azeitão.
Fácil Estacionamento na área envolvente.
Marque já uma visita! Tratamos de todo o processo Bancário, por sermos Intermediários de Crédito devidamente credenciados!
Conta com 5 suites, Sala em conceito Open Space, Cozinha totalmente equipada, com zona de lavandaria.
Zona exterior de lazer, Com um espaçoso Alpendre com Churrasqueira, Piscina com 30m2 de Água Doce, Garagem com 33m2, e um lindíssimo Jardim em toda a área envolvente da Casa.
Esta Moradia está em inicio de Construção, com previsão para conclusão, para o Fim do ano de 2024.
Se já imagina esta Casa como a sua Moradia de Sonho, marque já a sua visita!
Área útil: 200m2
Área bruta: 281m2
Área do Terreno: 500m2
Ano de Construção: 2024
CARACTERISTICAS:
Piscina água doce;
Churrasqueira;
Painel solar para aquecimento de águas domésticas;
Portões automáticos;
Caixilharia em PVC com vidros duplos, oscilo batentes;
Estores elétricos;
Porta Blindada;
Tetos falsos em toda a moradia com Leds embutidos;
Aspiração Central;
Ar condicionado;
Alarme
Madeiras interiores lacadas a Branco;
Sanitários Suspensos
Distribuída por:
Sala em Open Space com Cozinha com 54m2;
- Porta sacada de Acesso ao Exterior e à Piscina
Cozinha em open Space com sala: 16m2;
- Placa
- Forno
- Exaustor
- Maquinas de loiça e Roupa
- Frigorifico
- Micro Ondas
- Despenseiro
- Porta sacada de acesso à zona de Lazer
- Lavandaria com 8m2
WC social: 3m2
- Loiças Suspensas
Hall dos quartos: 13m2
Suite 1: 17m2
- Roupeiros embutidos
- porta sacada de acesso ao Jardim
- Wc Suite 1 com 3m2
- Base de Duche com resguardo
- Loiças sanitárias suspensas
Suite 2: 16m2
- Roupeiros embutidos
- porta sacada de acesso ao Jardim
- Wc Suite 2 com 5m2
- Base de Duche com resguardo
- Loiças sanitárias suspensas
- Janela 1
Suite 3: 18m2
- Roupeiros embutidos
- porta sacada de acesso ao Jardim
- Wc Suite 3 com 4m2
- Base de Duche com resguardo
- Loiças sanitárias suspensas
- Janela: 1
Suite 4: 18m2
- Roupeiros embutidos
- porta sacada de acesso ao Jardim
- Wc Suite 4 com 5m2
- Base de Duche com resguardo
- Loiças sanitárias suspensas
- Janela: 1
Suite 5: 16m2
- Roupeiros embutidos
- porta sacada de acesso ao Jardim
- Wc Suite 5 com 4m2
- Base de Duche com resguardo
- Loiças sanitárias suspensas
- Janela: 1
Zona Exterior de Lazer
- Alpendre com Churrasqueira
- Piscina de Água Doce com 30m2
- Garagem com 33m3
- Jardim
- Estacionamento Interior e exterior
Moradia situada numa zona tranquila, onde pode desfrutar da sua tranquilidade e privacidade, Tendo na sua Envolvente Áreas de Lazer, Transportes Públicos. Podendo ainda fazer lindos passeios pela Arrábida, ver e usufruir das lindíssimas Praias e Provar as melhores Iguarias desta Zona de Azeitão como os bons vinhos da Bacalhoa e o queijo de Excelência de Azeitão.
Fácil Estacionamento na área envolvente.
Marque já uma visita! Tratamos de todo o processo Bancário, por sermos Intermediários de Crédito devidamente credenciados!
Contact
See Phone
House 5 Bedrooms
Aroeira, Amora, Seixal, Distrito de Setúbal
New · 377m²
With Garage
buy
5.800.000 €
Villa Diamond is a luxury project that combines design with exclusivity in a privileged location, Herdade da Aroeira.
To live well is to be close to everything, to have contact with nature and to be 7 minutes from the best beaches and the nature reserve of the South Bank. It is to enjoy an internationally renowned Golf Course with 18 holes, tennis and padel court, condominium pool, Club House, hiking trails and 24-hour security.
The commercial area inside the condominium is a plus: restaurant, gourmet supermarket, fishmonger, stationery, parapharmacy, aesthetics, paediatric and dental clinic.
Herdade da Aroeira has a hotel with various outdoor activities that you can enjoy. It is an absolutely privileged location.
We present you this luxurious Villa, secluded, in a place where you can get lost among the magnificent landscapes and natural heritage. Located on the first line overlooking the Golf Course, facing south, with excellent privacy, it is still under construction. It allows the integration of all environments with the outside, developing on three floors. On the ground floor we have an excellent outdoor swimming pool, an extensive garden overlooking the Golf Course and two lounge areas that allow for two different experiences.
One of the amenities of this Villa is the lift that communicates between the various floors. The high ceilings allow for a great sense of space and provide generous natural lighting to the Villa.
The exterior was designed and developed in order to make an integral part of the surroundings with the Golf Course and nature, characteristic of the area, including the private garden of the Villa.
Floor 0
- An incredible 72 m2 living room, with large windows that allow the connection to the lounge areas, integrating and enlarging them. The size allows you to create distinct environments, such as a living room, dining room, TV room and a small library. The unobstructed view of the garden and the Golf Course provides a great feeling of serenity and well-being.
- The kitchen, with island, has 26.55 m2 in open space to the dining room, with a service entrance and pantry.
- The suite, with 16.66 m2, has a bathroom with 5.48 m2, with plenty of natural light through its large windows that give access to the garden and the pool with a breathtaking view of the Golf Course.
- Social bathroom with 3.25 m2.
The entrance hall is 19.96 m2 and has an unobstructed view of the pool and garden.
Floor 1
- Suite 1 with 16.26 m2 and bathroom with 4.30 m2 with an unobstructed view.
- Suite 2 with 17.32 m2 and bathroom with 4.83 m2; Suite 3 with 17.14 m2 with a bathroom of 5.04 m2, both with access to a common balcony and views of the garden and Golf Course.
- Master Suite with 20.06 m2 with bathroom with 12.20 m2 + Closet with 20.25 m2, balcony overlooking the garden and Golf Course.
- Circulation area with 22.57 m2 that bridges the bedroom area and the Master Suite, with a wide view of the living room, garden and Golf Course.
Floor -1
- Garage with 102.53 m2 and 4 parking spaces.
- Laundry room with 5.75 m2.
- Bathroom with 3.67 m2.
- Multipurpose Room with 32.05 m2 that can be a Home Cinema or a Gym.
Access between the floors can be via an imposing staircase or via a lift.
Exterior
-Swimming pool
- Lounge Area 1 with 34.38 m2 + Lounge Area 2 with 81.28 m2 that can be used as an outdoor dining area.
- Extensive garden overlooking the Golf Course.
This villa with modern lines and luxury materials is designed as timeless and has modern and elegant finishes:
- Underfloor heating and air conditioning.
- Solar panels.
- Top-of-the-range window frames with all certificates, electric shutters with thermal cut.
- CCTV and electrical controls.
- Expected completion of the construction of the Villa - March 2024
Herdade da Aroeira is one of the most privileged places to live in the region of the South Bank of the Tagus. It is synonymous with quality of life. It means living in a condominium where nature, comfort and modernity merge. It means enjoying memorable family moments.
Herdade da Aroeira is 25 kms from Lisbon, 7 minutes from Fonte da Telha Beach and 5 minutes from the main international schools.
Come and live in this dream Villa in a prestigious condominium where nature and modernity merge, making this place the ideal place to live. In addition to these, there are a thousand and one other reasons that make Herdade da Aroeira a choice of choice to live.
Come and see and make this Villa your family’s new home.
To live well is to be close to everything, to have contact with nature and to be 7 minutes from the best beaches and the nature reserve of the South Bank. It is to enjoy an internationally renowned Golf Course with 18 holes, tennis and padel court, condominium pool, Club House, hiking trails and 24-hour security.
The commercial area inside the condominium is a plus: restaurant, gourmet supermarket, fishmonger, stationery, parapharmacy, aesthetics, paediatric and dental clinic.
Herdade da Aroeira has a hotel with various outdoor activities that you can enjoy. It is an absolutely privileged location.
We present you this luxurious Villa, secluded, in a place where you can get lost among the magnificent landscapes and natural heritage. Located on the first line overlooking the Golf Course, facing south, with excellent privacy, it is still under construction. It allows the integration of all environments with the outside, developing on three floors. On the ground floor we have an excellent outdoor swimming pool, an extensive garden overlooking the Golf Course and two lounge areas that allow for two different experiences.
One of the amenities of this Villa is the lift that communicates between the various floors. The high ceilings allow for a great sense of space and provide generous natural lighting to the Villa.
The exterior was designed and developed in order to make an integral part of the surroundings with the Golf Course and nature, characteristic of the area, including the private garden of the Villa.
Floor 0
- An incredible 72 m2 living room, with large windows that allow the connection to the lounge areas, integrating and enlarging them. The size allows you to create distinct environments, such as a living room, dining room, TV room and a small library. The unobstructed view of the garden and the Golf Course provides a great feeling of serenity and well-being.
- The kitchen, with island, has 26.55 m2 in open space to the dining room, with a service entrance and pantry.
- The suite, with 16.66 m2, has a bathroom with 5.48 m2, with plenty of natural light through its large windows that give access to the garden and the pool with a breathtaking view of the Golf Course.
- Social bathroom with 3.25 m2.
The entrance hall is 19.96 m2 and has an unobstructed view of the pool and garden.
Floor 1
- Suite 1 with 16.26 m2 and bathroom with 4.30 m2 with an unobstructed view.
- Suite 2 with 17.32 m2 and bathroom with 4.83 m2; Suite 3 with 17.14 m2 with a bathroom of 5.04 m2, both with access to a common balcony and views of the garden and Golf Course.
- Master Suite with 20.06 m2 with bathroom with 12.20 m2 + Closet with 20.25 m2, balcony overlooking the garden and Golf Course.
- Circulation area with 22.57 m2 that bridges the bedroom area and the Master Suite, with a wide view of the living room, garden and Golf Course.
Floor -1
- Garage with 102.53 m2 and 4 parking spaces.
- Laundry room with 5.75 m2.
- Bathroom with 3.67 m2.
- Multipurpose Room with 32.05 m2 that can be a Home Cinema or a Gym.
Access between the floors can be via an imposing staircase or via a lift.
Exterior
-Swimming pool
- Lounge Area 1 with 34.38 m2 + Lounge Area 2 with 81.28 m2 that can be used as an outdoor dining area.
- Extensive garden overlooking the Golf Course.
This villa with modern lines and luxury materials is designed as timeless and has modern and elegant finishes:
- Underfloor heating and air conditioning.
- Solar panels.
- Top-of-the-range window frames with all certificates, electric shutters with thermal cut.
- CCTV and electrical controls.
- Expected completion of the construction of the Villa - March 2024
Herdade da Aroeira is one of the most privileged places to live in the region of the South Bank of the Tagus. It is synonymous with quality of life. It means living in a condominium where nature, comfort and modernity merge. It means enjoying memorable family moments.
Herdade da Aroeira is 25 kms from Lisbon, 7 minutes from Fonte da Telha Beach and 5 minutes from the main international schools.
Come and live in this dream Villa in a prestigious condominium where nature and modernity merge, making this place the ideal place to live. In addition to these, there are a thousand and one other reasons that make Herdade da Aroeira a choice of choice to live.
Come and see and make this Villa your family’s new home.
Contact
See Phone
House 5 Bedrooms Duplex
Herdade da Aroeira, Charneca de Caparica e Sobreda, Almada, Distrito de Setúbal
New · 311m²
With Garage
buy
3.500.000 €
Built in Herdade da Aroeira in 2023, with a bold and ambitious project, which places the entire project in detail facing totally south, so that sunlight enters through the various rooms, giving an unparalleled comfort.
It enjoys a privileged location, 2 minutes from the beach, where you can enjoy all the surroundings, but it is essential to pay attention to what this villa offers. The rooms have thoughtful environments, among them the living room, dining room, reading area, TV area, where you can install a grand piano or a sculpture designed harmoniously married to the whole space. These rooms are interconnected with the kitchen, which has white lacquered furniture, with some silver tones. It also offers a central island, where the work area is located, consisting of hob, oven and electrical outlets. A counter for faster meals is integrated, with the support of high-standing benches. This room has direct access to the fastest dining area which in turn connects to one of the terraces, where the pool area is located.
On the 0th floor, in addition to the living rooms, kitchen and laundry room is also located 1 suite, library or cinema room, social toilet and access to the garage.
The first floor is totally private, only for the Master Suite and the three family suites, with the view to the east, south and west.
The exterior has a totally flat lot, carefully designed in order to provide the best of comforts around the whole house.
This wonder of construction is synonymous with comfort, sophistication and above all, well-being and good taste, where nothing was left to chance.
Now a more technical part:
The finishes of the house contemplate noble materials, such as marbles and other noble stones that make up a large part of the finishes.
The carpentry is white lacquered and of sophisticated design.
White lacquered kitchen furniture and countertops in national marbles.
Equipment was handpicked to compose the kitchen,
Air conditioning and underfloor heating, give the climatic comfort of the whole space.
Alarm system with cameras, presence detectors.
Windows and openings are in minimalist aluminum and have motorized curtains for easy use.
The sophistication, technology and comfort have been weighed down to the smallest detail, to be at the forefront of current times.
It enjoys a privileged location, 2 minutes from the beach, where you can enjoy all the surroundings, but it is essential to pay attention to what this villa offers. The rooms have thoughtful environments, among them the living room, dining room, reading area, TV area, where you can install a grand piano or a sculpture designed harmoniously married to the whole space. These rooms are interconnected with the kitchen, which has white lacquered furniture, with some silver tones. It also offers a central island, where the work area is located, consisting of hob, oven and electrical outlets. A counter for faster meals is integrated, with the support of high-standing benches. This room has direct access to the fastest dining area which in turn connects to one of the terraces, where the pool area is located.
On the 0th floor, in addition to the living rooms, kitchen and laundry room is also located 1 suite, library or cinema room, social toilet and access to the garage.
The first floor is totally private, only for the Master Suite and the three family suites, with the view to the east, south and west.
The exterior has a totally flat lot, carefully designed in order to provide the best of comforts around the whole house.
This wonder of construction is synonymous with comfort, sophistication and above all, well-being and good taste, where nothing was left to chance.
Now a more technical part:
The finishes of the house contemplate noble materials, such as marbles and other noble stones that make up a large part of the finishes.
The carpentry is white lacquered and of sophisticated design.
White lacquered kitchen furniture and countertops in national marbles.
Equipment was handpicked to compose the kitchen,
Air conditioning and underfloor heating, give the climatic comfort of the whole space.
Alarm system with cameras, presence detectors.
Windows and openings are in minimalist aluminum and have motorized curtains for easy use.
The sophistication, technology and comfort have been weighed down to the smallest detail, to be at the forefront of current times.
Contact
See Phone
See more Houses New, in Distrito de Setúbal
Bedrooms
Zones
Can’t find the property you’re looking for?
