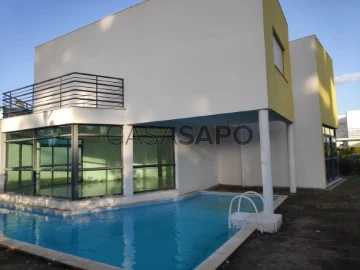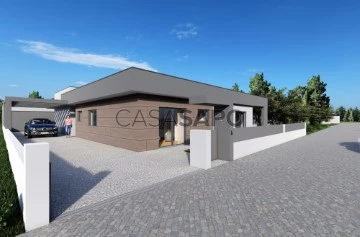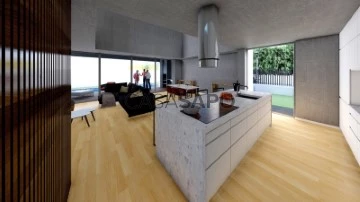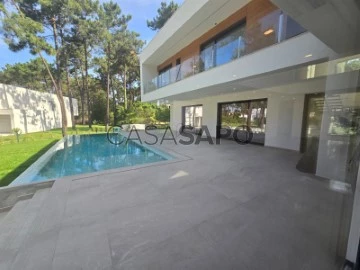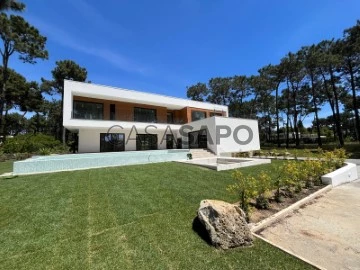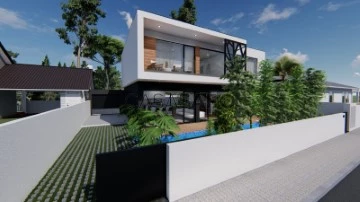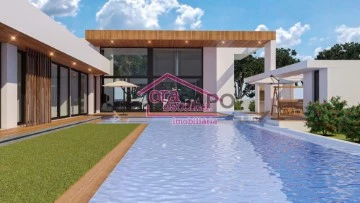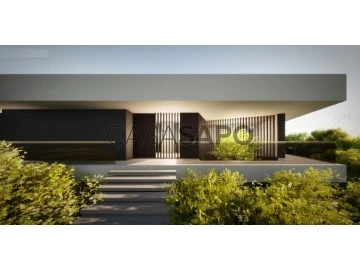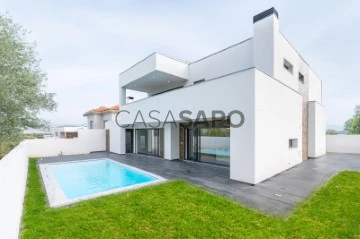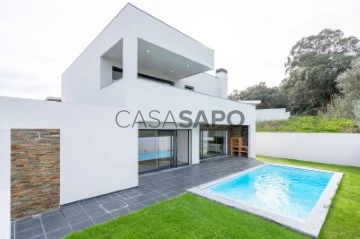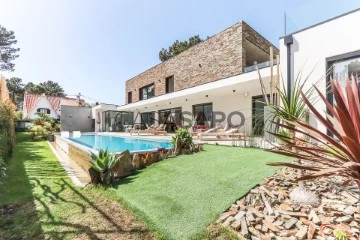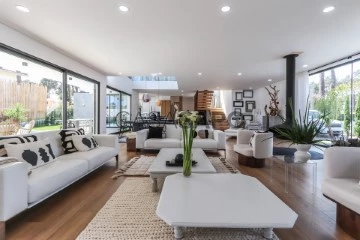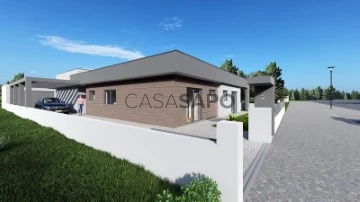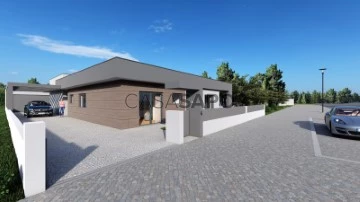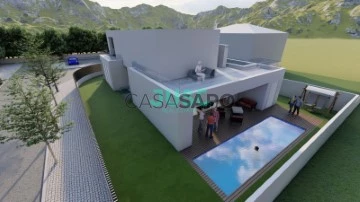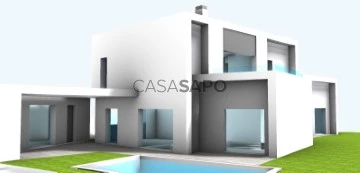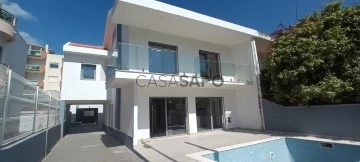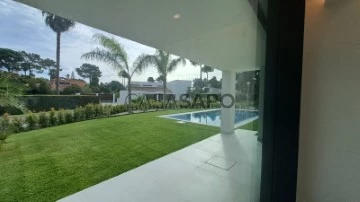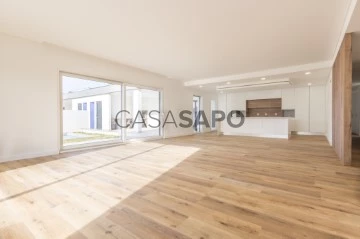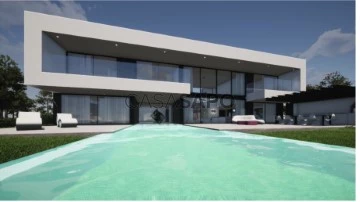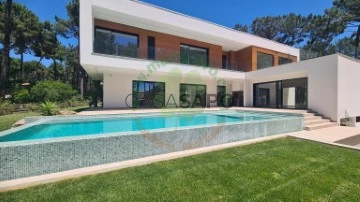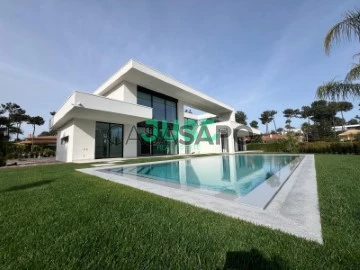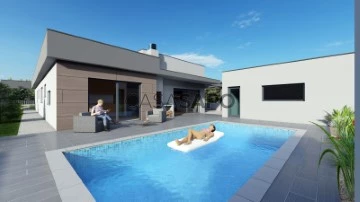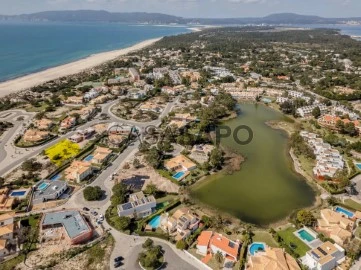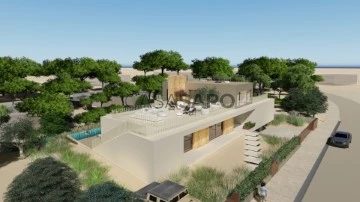Saiba aqui quanto pode pedir
23 Houses 5 Bedrooms New, in Distrito de Setúbal, with Swimming Pool
Map
Order by
Relevance
House 5 Bedrooms Duplex
Palmela Village, Quinta do Anjo, Distrito de Setúbal
New · 225m²
With Garage
buy
515.000 €
6-room detached villa with swimming pool, located in Setúbal - Palmela, Quinta do Anjo, is inserted within the Palmela Village Resort (also known as Arrábida Resort and Golf Academy).
The Palmela Village is a gated community with 24-hour security, with restaurant (ClubHouse), large collective pool, with snack-bar restaurant, laundry and hairdresser.
It is 30 minutes from Lisbon and the Airport. 20 minutes from Setubal. A 5-minute drive away you have a wide range of supermarkets, local shops and restaurants. The beaches of Serra da Arrábida are 20 minutes away, Palmela Castle is 10 minutes away.
The surrounding area has several pre-school, primary and secondary schools, as well as the International School - St. Peters International School 10 minutes away.
The 5 bedroom villa is one of the largest in the development, being in the first line of golf.
The villa has been the subject of total refurbishment, with new plumbing and electricity, as well as new air-conditioning installation. Everything works on electricity, without the use of gas.
It has a generous garden plot, where the private pool is located, with access by steps and parking for two cars.
On the 0th floor has Kitchen, 1 bedroom, 1 WC with shower, dining room and large living room with direct view to the pool.
On the 1st floor has 2 bedrooms with common toilet, 1 large bedroom, 1 independent toilet, and 1 suite with bath. Large wardrobes and 3 balconies.
GOLDEN VISA - € 535,000 - with the installation of Solar Panels to improve energy performance and reduce energy costs.
Central Lisbon is a company of the Central Group, a true ’One Stop Shop’ of real estate in Portugal, directed to ensure all the needs related to a real estate investment - credit intermediation*, real estate management, local accommodation, remodeling works, conciergerie, insurance management and consulting services.
* Maxfinance Central is a trademark of Gerex Lda, a credit intermediary registered and authorized by Banco de Portugal under number 0003907.
#Portugal #relocatetoportugal #immigration #relocation #goldenvisa #lisboasouthbay #lisbonsouthbay #realestateportugal #RealEstateInvestor #realestatelisbonsouthbay #realestatelisboasouthbay #investment
The Palmela Village is a gated community with 24-hour security, with restaurant (ClubHouse), large collective pool, with snack-bar restaurant, laundry and hairdresser.
It is 30 minutes from Lisbon and the Airport. 20 minutes from Setubal. A 5-minute drive away you have a wide range of supermarkets, local shops and restaurants. The beaches of Serra da Arrábida are 20 minutes away, Palmela Castle is 10 minutes away.
The surrounding area has several pre-school, primary and secondary schools, as well as the International School - St. Peters International School 10 minutes away.
The 5 bedroom villa is one of the largest in the development, being in the first line of golf.
The villa has been the subject of total refurbishment, with new plumbing and electricity, as well as new air-conditioning installation. Everything works on electricity, without the use of gas.
It has a generous garden plot, where the private pool is located, with access by steps and parking for two cars.
On the 0th floor has Kitchen, 1 bedroom, 1 WC with shower, dining room and large living room with direct view to the pool.
On the 1st floor has 2 bedrooms with common toilet, 1 large bedroom, 1 independent toilet, and 1 suite with bath. Large wardrobes and 3 balconies.
GOLDEN VISA - € 535,000 - with the installation of Solar Panels to improve energy performance and reduce energy costs.
Central Lisbon is a company of the Central Group, a true ’One Stop Shop’ of real estate in Portugal, directed to ensure all the needs related to a real estate investment - credit intermediation*, real estate management, local accommodation, remodeling works, conciergerie, insurance management and consulting services.
* Maxfinance Central is a trademark of Gerex Lda, a credit intermediary registered and authorized by Banco de Portugal under number 0003907.
#Portugal #relocatetoportugal #immigration #relocation #goldenvisa #lisboasouthbay #lisbonsouthbay #realestateportugal #RealEstateInvestor #realestatelisbonsouthbay #realestatelisboasouthbay #investment
Contact
See Phone
House 5 Bedrooms
Azeitão (São Lourenço e São Simão), Setúbal, Distrito de Setúbal
New · 200m²
With Garage
buy
990.000 €
Magnificent detached, single-storey villa with modern architecture and luxury finishes, set in a 580 sqm plot, with 5 en-suite bedrooms, heated swimming pool, garden, barbecue, garage and parking for several cars. Excellent sun exposure.
Choice of materials and finishes.
The villa comprises :
- Hall
- Open-plan living room and kitchen
- WC
- Corridor of rooms
- 5 en-suite bedrooms
- Laundry room
- Garage
- Outside WC
The exterior consists of
- Garden
- Swimming pool
- Entrance porch
- Solar shower
- Covered barbecue
- 33.42 sqm garage
- Pergola and parking spaces
TECHNICAL SPECIFICATIONS:
- Fully equipped kitchen with state-of-the-art appliances
- Thermal and acoustic insulation
- False plasterboard ceilings
- LED lights
- Air conditioning;
- Underfloor heating;
- Solar panels for water heating;
- Photovoltaic panels;
- PVC window frames and double glazing;
- Electric shutters;
- Fully equipped kitchen;
- Automatic gates;
- Video intercom
- Barbecue;
- Alarm
- Central vacuum;
- Ambient music
Located in a quiet area, with quick access to shops and services, schools, public transport and the main roads.
Azeitão offers an unique and incomparable lifestyle, from excellent gastronomy to wine traditions perpetuated over time through renowned wineries and wine houses, such as Quinta da Bacalhoa, Quinta de Alcube, Quinta de Catralvos or the José Maria da Fonseca winery.
For golf lovers, the Quinta do Peru and Herdade da Aroeira golf courses are just a few minutes’ drive away.
Lisbon is 30 minutes away, Sesimbra, Setúbal and Palmela are 15 minutes away, the beaches of Costa da Caparica are 20 minutes away, Tróia is 20km away and the paradisiacal beaches of Arrábida are a short drive away.
Choice of materials and finishes.
The villa comprises :
- Hall
- Open-plan living room and kitchen
- WC
- Corridor of rooms
- 5 en-suite bedrooms
- Laundry room
- Garage
- Outside WC
The exterior consists of
- Garden
- Swimming pool
- Entrance porch
- Solar shower
- Covered barbecue
- 33.42 sqm garage
- Pergola and parking spaces
TECHNICAL SPECIFICATIONS:
- Fully equipped kitchen with state-of-the-art appliances
- Thermal and acoustic insulation
- False plasterboard ceilings
- LED lights
- Air conditioning;
- Underfloor heating;
- Solar panels for water heating;
- Photovoltaic panels;
- PVC window frames and double glazing;
- Electric shutters;
- Fully equipped kitchen;
- Automatic gates;
- Video intercom
- Barbecue;
- Alarm
- Central vacuum;
- Ambient music
Located in a quiet area, with quick access to shops and services, schools, public transport and the main roads.
Azeitão offers an unique and incomparable lifestyle, from excellent gastronomy to wine traditions perpetuated over time through renowned wineries and wine houses, such as Quinta da Bacalhoa, Quinta de Alcube, Quinta de Catralvos or the José Maria da Fonseca winery.
For golf lovers, the Quinta do Peru and Herdade da Aroeira golf courses are just a few minutes’ drive away.
Lisbon is 30 minutes away, Sesimbra, Setúbal and Palmela are 15 minutes away, the beaches of Costa da Caparica are 20 minutes away, Tróia is 20km away and the paradisiacal beaches of Arrábida are a short drive away.
Contact
See Phone
House 5 Bedrooms
Azeitão (São Lourenço e São Simão), Setúbal, Distrito de Setúbal
New · 200m²
With Garage
buy
970.000 €
Porta da Frente Christie’s is pleased to present this stunning 5 bedroom villa inserted in the area of ’’Casas de Azeitão’’.
A villa with modern lines, and characterized by contemporary and minimalist elements, offering simplicity, functionality and an elegant aesthetic.
This 5 bedroom villa, with a 290 sqm gross construction area and inserted in a plot of almost 500 sqm, is distributed by 3 floors with the following layout:
On the floor -1, there is a large dimensioned garage with capacity for three cars, a laundry area and two spacious bedrooms supported by two bathrooms.
The ground floor level comprises a living room with a fully equipped kitchen in open space with Bosch household appliances. Through the living room we access the garden and the swimming pool´s area. On the ground floor we also have two suites and a social bathroom.
On the first floor we find the master suite with bathroom and a walk-in closet, complemented by a balcony. Still on the first floor there is an area that can work as a multipurpose space, with access to a terrace with approximately 30 sqm.
In terms of location, it is placed in an area of villas, 5 minutes away from the centre of the village of Azeitão and its gastronomy of excellence, as well as the wineries and renowned wine houses. It is 20 minutes away from Portinho da Arrábida, for those who want to enjoy nature and beaches. With easy accesses to urban life, Lisbon is 45 minutes away and Setúbal is 20 minutes away.
The villa is under construction, with the completion predicted to the second half of 2024.
Porta da Frente Christie’s is a real estate agency that has been operating in the market for more than two decades. Its focus lays on the highest quality houses and developments, not only in the selling market, but also in the renting market. The company was elected by the prestigious brand Christie’s - one of the most reputable auctioneers, Art institutions and Real Estate of the world - to be represented in Portugal, in the areas of Lisbon, Cascais, Oeiras, Sintra and Alentejo. The main purpose of Porta da Frente Christie’s is to offer a top-notch service to our customers.
A villa with modern lines, and characterized by contemporary and minimalist elements, offering simplicity, functionality and an elegant aesthetic.
This 5 bedroom villa, with a 290 sqm gross construction area and inserted in a plot of almost 500 sqm, is distributed by 3 floors with the following layout:
On the floor -1, there is a large dimensioned garage with capacity for three cars, a laundry area and two spacious bedrooms supported by two bathrooms.
The ground floor level comprises a living room with a fully equipped kitchen in open space with Bosch household appliances. Through the living room we access the garden and the swimming pool´s area. On the ground floor we also have two suites and a social bathroom.
On the first floor we find the master suite with bathroom and a walk-in closet, complemented by a balcony. Still on the first floor there is an area that can work as a multipurpose space, with access to a terrace with approximately 30 sqm.
In terms of location, it is placed in an area of villas, 5 minutes away from the centre of the village of Azeitão and its gastronomy of excellence, as well as the wineries and renowned wine houses. It is 20 minutes away from Portinho da Arrábida, for those who want to enjoy nature and beaches. With easy accesses to urban life, Lisbon is 45 minutes away and Setúbal is 20 minutes away.
The villa is under construction, with the completion predicted to the second half of 2024.
Porta da Frente Christie’s is a real estate agency that has been operating in the market for more than two decades. Its focus lays on the highest quality houses and developments, not only in the selling market, but also in the renting market. The company was elected by the prestigious brand Christie’s - one of the most reputable auctioneers, Art institutions and Real Estate of the world - to be represented in Portugal, in the areas of Lisbon, Cascais, Oeiras, Sintra and Alentejo. The main purpose of Porta da Frente Christie’s is to offer a top-notch service to our customers.
Contact
See Phone
Detached House 5 Bedrooms
Herdade da Aroeira, Charneca de Caparica e Sobreda, Almada, Distrito de Setúbal
New · 315m²
With Garage
buy
2.990.000 €
Inserted in the prestigious Herdade da Aroeira, we present you this fantastic 5 bedroom detached house, with a floor area of 315m2, gross area of 360m2 and a plot of 1624m2.
In the outdoor area you can find a porch and a walkway with capacity for four cars and a wonderful salt pool.
The villa consists of 3 floors. On the 0th floor there is an entrance hall of 10m2, where you will have an incredible view of the pool, an openspace living room of 71m2, with mezzanine and a stunning view of the interior garden and a fantastic American kitchen of 22m2. You will also find an elegant suite of 18m2, with a bathroom of 7m2 and an impressive view of the pool.
Going up the stairs, and entering the ground floor, you will find an entrance hall to the bedrooms. On this floor you will find three suites, the main one with 17m2 consisting of a fantastic closet of 6m2, another suite, a little smaller, of 16m2, with a closet of 4m2 and full bathroom, and the rest with 15m2 and opening wardrobe.
On the -1 floor there will also be a garage of 36m2, a storage room of 32m2, a laundry room of 5m2 and a parking space of 44m2.
The façade is ventilated in neolite, double glazing, air conditioning, central vacuum, electric shutters, automatic irrigation system, solar panels with heat pump, video intercom, borehole, home automation, alarm and armoured door.
With sun exposure to the south, this villa has stunning views of an incredible garden outside.
Herdade da Aroeira is composed of 350 hectares, thousands of pine trees and several squares. Located just 600 meters from the beach and 25km from the centre of Lisbon, we enter a unique environment present in every corner, where the comfort and beauty of homes mix with each piece of pine forest, making the exceptional location of these lots an unparalleled asset.
In addition to these unique features, we cannot fail to mention that Herdade da Aroeira is the largest residential and golf complex in the Greater Lisbon Region, consisting of two eighteen-hole golf courses, a golf school, a club with restaurant, bar, swimming pool, four tennis courts, children’s playground and shopping area.
*Possibility of profitability short renting
In the outdoor area you can find a porch and a walkway with capacity for four cars and a wonderful salt pool.
The villa consists of 3 floors. On the 0th floor there is an entrance hall of 10m2, where you will have an incredible view of the pool, an openspace living room of 71m2, with mezzanine and a stunning view of the interior garden and a fantastic American kitchen of 22m2. You will also find an elegant suite of 18m2, with a bathroom of 7m2 and an impressive view of the pool.
Going up the stairs, and entering the ground floor, you will find an entrance hall to the bedrooms. On this floor you will find three suites, the main one with 17m2 consisting of a fantastic closet of 6m2, another suite, a little smaller, of 16m2, with a closet of 4m2 and full bathroom, and the rest with 15m2 and opening wardrobe.
On the -1 floor there will also be a garage of 36m2, a storage room of 32m2, a laundry room of 5m2 and a parking space of 44m2.
The façade is ventilated in neolite, double glazing, air conditioning, central vacuum, electric shutters, automatic irrigation system, solar panels with heat pump, video intercom, borehole, home automation, alarm and armoured door.
With sun exposure to the south, this villa has stunning views of an incredible garden outside.
Herdade da Aroeira is composed of 350 hectares, thousands of pine trees and several squares. Located just 600 meters from the beach and 25km from the centre of Lisbon, we enter a unique environment present in every corner, where the comfort and beauty of homes mix with each piece of pine forest, making the exceptional location of these lots an unparalleled asset.
In addition to these unique features, we cannot fail to mention that Herdade da Aroeira is the largest residential and golf complex in the Greater Lisbon Region, consisting of two eighteen-hole golf courses, a golf school, a club with restaurant, bar, swimming pool, four tennis courts, children’s playground and shopping area.
*Possibility of profitability short renting
Contact
See Phone
Semi-Detached House 5 Bedrooms
Quintinhas, Charneca de Caparica e Sobreda, Almada, Distrito de Setúbal
New · 151m²
With Garage
buy
720.000 €
5 bedroom semi-detached house with a floor area of 151m2, gross area of 183m2 and 309m2 and with 2 floors.
Ground floor consists of:
-Entrance hall of 6m2 with floating floor and plasterboard ceiling;
-Living room of 43m2 in open space with kitchen with floating floor and plasterboard ceiling;
-Kitchen of 11m2 with white furniture, plasterboard ceiling and silestone top;
Equipped with oven, hob, extractor fan, microwave, fridge freezer, washing machine and dishwasher.
-Room of 11m2 with floating floor, plasterboard ceiling and overlooking the pool;
-3m2 bathroom with plasterboard ceiling and window.
First floor comprises:
-Suite of 20m2 with floating floor, plasterboard ceiling, bathroom of 4m2 complete with window, and balcony overlooking the pool;
-3 bedrooms of 13m2 with floating floors, plasterboard ceilings and balconies;
-Bathroom of 5m2 complete with window.
The villa also has a 15m2 storage space in the garden by the pool.
House equipped with pre-installation of air conditioning, central vacuum, double glazing, electric shutters, photovoltaic solar panels, armoured door and 24m2 swimming pool.
They also have a garage for one car and parking for one car.
Currently, Charneca de Caparica has a lot of commerce, both local and large supermarkets.
This parish is also made up of gymnasiums, sports complexes.
It has a wide range of public transport, and quick access.
There is also no shortage of public gardens, with plenty of children’s play areas, which also makes us think of a very privileged area ’Herdade da Aroeira’. An area much sought after by tourists, both for having the best golf courses, hotels, shopping area, or for being surrounded by nature, 2km from the beaches.
Any of the reasons to visit Charneca de Caparica, it’s great!
Don’t miss this opportunity and book your visit now!
Ground floor consists of:
-Entrance hall of 6m2 with floating floor and plasterboard ceiling;
-Living room of 43m2 in open space with kitchen with floating floor and plasterboard ceiling;
-Kitchen of 11m2 with white furniture, plasterboard ceiling and silestone top;
Equipped with oven, hob, extractor fan, microwave, fridge freezer, washing machine and dishwasher.
-Room of 11m2 with floating floor, plasterboard ceiling and overlooking the pool;
-3m2 bathroom with plasterboard ceiling and window.
First floor comprises:
-Suite of 20m2 with floating floor, plasterboard ceiling, bathroom of 4m2 complete with window, and balcony overlooking the pool;
-3 bedrooms of 13m2 with floating floors, plasterboard ceilings and balconies;
-Bathroom of 5m2 complete with window.
The villa also has a 15m2 storage space in the garden by the pool.
House equipped with pre-installation of air conditioning, central vacuum, double glazing, electric shutters, photovoltaic solar panels, armoured door and 24m2 swimming pool.
They also have a garage for one car and parking for one car.
Currently, Charneca de Caparica has a lot of commerce, both local and large supermarkets.
This parish is also made up of gymnasiums, sports complexes.
It has a wide range of public transport, and quick access.
There is also no shortage of public gardens, with plenty of children’s play areas, which also makes us think of a very privileged area ’Herdade da Aroeira’. An area much sought after by tourists, both for having the best golf courses, hotels, shopping area, or for being surrounded by nature, 2km from the beaches.
Any of the reasons to visit Charneca de Caparica, it’s great!
Don’t miss this opportunity and book your visit now!
Contact
See Phone
House 5 Bedrooms
Charneca de Caparica e Sobreda, Almada, Distrito de Setúbal
New · 300m²
With Garage
buy
2.800.000 €
Welcome to your new home! Here, you’ll find everything you need to live comfortably and in style.
This villa with saltwater pool, is located in one of the quietest areas of Herdade da Aroeira, a prestigious urbanization that is only 20 minutes from Lisbon and 5 minutes from the best beaches in Europe. A place that offers the best of both worlds, such as the proximity of the city and the tranquility of the countryside.
With an emblematic golf course, four tennis courts, a tropical lake and several restaurants and shops, where you have access to experiences and gourmet products.
In addition, Herdade da Aroeira has 24-hour security service and a hotel that serves all national and international tourism.
This independent villa consists of large living room, equipped kitchen, four suites and a bedroom, as well as five bathrooms, so that you can accommodate the family with tranquility.
The garden is perfect for enjoying moments of leisure outdoors, while the garage for two cars, storage room and cellar ensure enough space to store everything you need.
Equipped with air conditioning, video surveillance system, home automation, water hole, automatic irrigation system, garden with fruit trees and palm trees, underfloor heating and central aspiration, this villa has everything you need to live with comfort and tranquility.
Don’t miss the opportunity to live in such a special place as this
Come see your new home, schedule a visit today.
This villa with saltwater pool, is located in one of the quietest areas of Herdade da Aroeira, a prestigious urbanization that is only 20 minutes from Lisbon and 5 minutes from the best beaches in Europe. A place that offers the best of both worlds, such as the proximity of the city and the tranquility of the countryside.
With an emblematic golf course, four tennis courts, a tropical lake and several restaurants and shops, where you have access to experiences and gourmet products.
In addition, Herdade da Aroeira has 24-hour security service and a hotel that serves all national and international tourism.
This independent villa consists of large living room, equipped kitchen, four suites and a bedroom, as well as five bathrooms, so that you can accommodate the family with tranquility.
The garden is perfect for enjoying moments of leisure outdoors, while the garage for two cars, storage room and cellar ensure enough space to store everything you need.
Equipped with air conditioning, video surveillance system, home automation, water hole, automatic irrigation system, garden with fruit trees and palm trees, underfloor heating and central aspiration, this villa has everything you need to live with comfort and tranquility.
Don’t miss the opportunity to live in such a special place as this
Come see your new home, schedule a visit today.
Contact
See Phone
House 5 Bedrooms
Brejos Carreteiros, Quinta do Anjo, Palmela, Distrito de Setúbal
New · 246m²
With Garage
buy
1.100.000 €
This luxurious villa, with land of about 1200m2, will have 5 suites, a large living room and kitchen in an open space concept, with stunning views of a dream pool.
Outside you can enjoy a porch with fireplace, barbecue, bathroom, garage and terrace with a relaxing jacuzzi.
In the basement, surprise family and friends with 300m2 of pure entertainment, where they can enjoy a cinema room, a games room, gym, turkish bath, indoor pool with heated water and a wine cellar for a good tasting.
The house, among other equipment, will have an intelligent system - Domotics.
Located in Quinta do Anjo, belonging to the county of Palmela, is a rural dimension and processing industries related to the primary sector - particularly the cheese dairy, the bakery and the viniculture - of great economic and cultural importance both for that place and for the entire Region.
With quick access to Lisbon, Setúbal and Sesimbra, so you can choose the rural, maritime or city side in a matter of minutes.
Outside you can enjoy a porch with fireplace, barbecue, bathroom, garage and terrace with a relaxing jacuzzi.
In the basement, surprise family and friends with 300m2 of pure entertainment, where they can enjoy a cinema room, a games room, gym, turkish bath, indoor pool with heated water and a wine cellar for a good tasting.
The house, among other equipment, will have an intelligent system - Domotics.
Located in Quinta do Anjo, belonging to the county of Palmela, is a rural dimension and processing industries related to the primary sector - particularly the cheese dairy, the bakery and the viniculture - of great economic and cultural importance both for that place and for the entire Region.
With quick access to Lisbon, Setúbal and Sesimbra, so you can choose the rural, maritime or city side in a matter of minutes.
Contact
See Phone
Detached House 5 Bedrooms
Vila Alegre, Fernão Ferro, Seixal, Distrito de Setúbal
New · 242m²
With Garage
buy
1.000.000 €
Elegância e sofisticação definem esta incrível Moradia T5, apresentando um design contemporâneo, com Piscina de água Salgada, Cave com 129m2, 5 quartos amplos sendo um deles uma Suite com 28m2, Cozinha equipada em conceito open Space com a Sala tendo mais de 70m2. Inclui estacionamento, um generoso Deck com Churrasqueira, jardins, e acabamentos de alta qualidade. Situada em uma prestigiada localidade em Fernão Ferro, oferece um ambiente tranquilo junto da natureza. Estimativa de conclusão para final de 2024.
Fale connosco e venha visitar esta magnifica Moradia de Luxo!
Área útil: 242m2
Área bruta: 465m2
Terreno: 1492m2
Ano de Construção: Em fase de construção
Características:
- Sistema de vídeo porteiro
- Porta Blindada
- Estacionamento interior
- Instalação completa de ar condicionado em toda a casa por grelhas de difusão
- Sistema de alarme e videoporteiro
- Teto falso com iluminação embutida
- Armários embutidos com iluminação
- Cozinha completamente equipada
- Lavandaria
- Sanitários suspensos
- Estores elétricas
- Isolamento térmico e acústico
- Painéis solares e tanque de 500L para água quente
- Piscina 10.4x4m, com tratamento de sal
- Revestimento Deck na zona da piscina
- Alpendre com Churrasqueira
- Jardim
- Cave com 129m2
Hall de entrada com 14m2
- Janelas Amplas com vista Jardim
Sala em conceito Open Space com a cozinha: 72m2
- Portas sacada de Acesso à área de lazer e piscina
Cozinha em conceito open Space com a Sala: 72m2
- Totalmente equipada
- Ilha
- Portas sacada de Acesso à área de lazer e piscina
Lavandaria com 6m2
Hall de Circulação com 9m2
- Acesso interno para a Zona da Cave
Corredor de acesso aos Quartos com 20m2
- Janelas Amplas com vista Jardim frontal da Casa
Quarto 1: 17m2
- Roupeiro Embutido
- Porta sacada de Acesso à área de Lazer e Piscina
Wc Comum (1) entre o Quarto 1 e Quarto 2 com 7m2
- loiças sanitárias suspensas
- base de Duche com resguardo
- Ampla Janela com Vista Jardim
Quarto 2: 17m2
- Roupeiro Embutido
- Porta sacada de Acesso à área de Lazer e Piscina
Quarto 3: 17m2
- Roupeiro Embutido
- Porta sacada de Acesso à área de Lazer e Piscina
Wc Comum (2) entre o Quarto 3 e Quarto 4 com 7m2
- loiças sanitárias suspensas
- base de Duche com resguardo
- Ampla Janela com Vista Jardim
Quarto 4: 17m2
- Roupeiro Embutido
- Porta sacada de Acesso à área de Lazer e Piscina
Suite Master com 28m2
- Closet
- Porta sacada de Acesso à área de Lazer e Piscina
- Wc Suite com 6m2
- Loiças Suspensas
- Base de Duche com resguardo
- Janela
Alpendre Frontal da Casa com 34m2
Alpendre Tardoz de acesso à Piscina com 62m2
Piscina com 40m2
Cave com 129m2
Localizada numa zona privilegiada de Fernão Ferro, com rápido e fácil acesso à autoestrada do sul A2, A33 Vasco da Gama para Lisboa.
Se esta é a sua moradia de Sonho, contacte-nos!
Agende a sua visita com a equipe da Desafio Absoluto!
Fale connosco e venha visitar esta magnifica Moradia de Luxo!
Área útil: 242m2
Área bruta: 465m2
Terreno: 1492m2
Ano de Construção: Em fase de construção
Características:
- Sistema de vídeo porteiro
- Porta Blindada
- Estacionamento interior
- Instalação completa de ar condicionado em toda a casa por grelhas de difusão
- Sistema de alarme e videoporteiro
- Teto falso com iluminação embutida
- Armários embutidos com iluminação
- Cozinha completamente equipada
- Lavandaria
- Sanitários suspensos
- Estores elétricas
- Isolamento térmico e acústico
- Painéis solares e tanque de 500L para água quente
- Piscina 10.4x4m, com tratamento de sal
- Revestimento Deck na zona da piscina
- Alpendre com Churrasqueira
- Jardim
- Cave com 129m2
Hall de entrada com 14m2
- Janelas Amplas com vista Jardim
Sala em conceito Open Space com a cozinha: 72m2
- Portas sacada de Acesso à área de lazer e piscina
Cozinha em conceito open Space com a Sala: 72m2
- Totalmente equipada
- Ilha
- Portas sacada de Acesso à área de lazer e piscina
Lavandaria com 6m2
Hall de Circulação com 9m2
- Acesso interno para a Zona da Cave
Corredor de acesso aos Quartos com 20m2
- Janelas Amplas com vista Jardim frontal da Casa
Quarto 1: 17m2
- Roupeiro Embutido
- Porta sacada de Acesso à área de Lazer e Piscina
Wc Comum (1) entre o Quarto 1 e Quarto 2 com 7m2
- loiças sanitárias suspensas
- base de Duche com resguardo
- Ampla Janela com Vista Jardim
Quarto 2: 17m2
- Roupeiro Embutido
- Porta sacada de Acesso à área de Lazer e Piscina
Quarto 3: 17m2
- Roupeiro Embutido
- Porta sacada de Acesso à área de Lazer e Piscina
Wc Comum (2) entre o Quarto 3 e Quarto 4 com 7m2
- loiças sanitárias suspensas
- base de Duche com resguardo
- Ampla Janela com Vista Jardim
Quarto 4: 17m2
- Roupeiro Embutido
- Porta sacada de Acesso à área de Lazer e Piscina
Suite Master com 28m2
- Closet
- Porta sacada de Acesso à área de Lazer e Piscina
- Wc Suite com 6m2
- Loiças Suspensas
- Base de Duche com resguardo
- Janela
Alpendre Frontal da Casa com 34m2
Alpendre Tardoz de acesso à Piscina com 62m2
Piscina com 40m2
Cave com 129m2
Localizada numa zona privilegiada de Fernão Ferro, com rápido e fácil acesso à autoestrada do sul A2, A33 Vasco da Gama para Lisboa.
Se esta é a sua moradia de Sonho, contacte-nos!
Agende a sua visita com a equipe da Desafio Absoluto!
Contact
See Phone
House 5 Bedrooms Duplex
Charneca da Caparica, Charneca de Caparica e Sobreda, Almada, Distrito de Setúbal
New · 240m²
With Garage
buy
1.200.000 €
ARE YOU LOOKING FOR A 5 BEDROOM VILLA IN THE FINAL PHASE OF CONSTRUCTION?
WE HAVE THE RIGHT OPTION FOR YOU.
House T5 with Garden and Pool composed of 2 floors that are divided into the following areas.
GROUND FLOOR:
Living room with 40m2 with connection to the kitchen and common porch with the kitchen
Kitchen with 22m2 with barbecue on the porch of 15m2 that connects with the outdoor area where the POOL and GARDEN is
1 Suite with 19.30m2, WC with 5.5m2 with connection to 1 porch of 6.7m2
1 Bedroom with 15,10m2
1WC complete with 4m2
Entrance Hall
FLOOR 1ST FLOOR:
1 Master Suite with 22.2m2, Closet of 8.5m2 and WC with 9.2m2 with connection to 1 Balcony of 28.5m2
1 Bedroom with 15,5m2 with Balcony of 3m2
1 Bedroom with 15,5m2
1 full bathroom with 5.9m2
EXTERIOR:
Swimming pool
Garden
Garage with 24,5m2
Porch with connection to Garage
In an excellent location, close to the main road accesses, all kinds of commerce and services as well as a few minutes from the beach.
Excellent combination between living a few minutes from Lisbon and enjoying the comfort of the Countryside and Beaches in a Detached Villa with Pool, Garden and Garage.
COME AND VISIT.
WE HAVE THE RIGHT OPTION FOR YOU.
House T5 with Garden and Pool composed of 2 floors that are divided into the following areas.
GROUND FLOOR:
Living room with 40m2 with connection to the kitchen and common porch with the kitchen
Kitchen with 22m2 with barbecue on the porch of 15m2 that connects with the outdoor area where the POOL and GARDEN is
1 Suite with 19.30m2, WC with 5.5m2 with connection to 1 porch of 6.7m2
1 Bedroom with 15,10m2
1WC complete with 4m2
Entrance Hall
FLOOR 1ST FLOOR:
1 Master Suite with 22.2m2, Closet of 8.5m2 and WC with 9.2m2 with connection to 1 Balcony of 28.5m2
1 Bedroom with 15,5m2 with Balcony of 3m2
1 Bedroom with 15,5m2
1 full bathroom with 5.9m2
EXTERIOR:
Swimming pool
Garden
Garage with 24,5m2
Porch with connection to Garage
In an excellent location, close to the main road accesses, all kinds of commerce and services as well as a few minutes from the beach.
Excellent combination between living a few minutes from Lisbon and enjoying the comfort of the Countryside and Beaches in a Detached Villa with Pool, Garden and Garage.
COME AND VISIT.
Contact
See Phone
House 5 Bedrooms
Verdizela , Corroios, Seixal, Distrito de Setúbal
New · 423m²
With Garage
buy
2.350.000 €
New villa of excellence, of contemporary architecture with high quality finishes, located in Verdizela, a locality on the south bank of the Tagus River, surrounded by the localities of Aroeira and Belverde, 5Km from Praia da Fonte da Telha and 25 minutes / 21km from Lisbon.
With a useful area of 361m2 and inserted in a plot of 1233m2, this 5 bedroom villa offers one of the best surroundings to enjoy a quiet lifestyle, between the beach and the countryside.
The villa consists of 3 floors (basement, r / c and 1st floor), has windows (double glazing) in all divisions of the house, having, therefore, plenty of natural light, garage for 2 vehicles, annex with 1 suite, a large terrace with an unobstructed view, a water well and a very cozy outdoor space, which has a garden with an automatic irrigation system, a pre-equipped saltwater pool to receive a heating system (14m2/3.25m2) and a barbecue.
Basement:
-Jacuzzi;
-Sauna;
- Cinema space;
R / c:
- Kitchen of the brand ’Santos’ fully equipped with appliances of the brand ’Smeg’ in open-space with dining room and living room with salamander;
- 2 bedrooms en suite, one of them with bath and shower base;
- Service bathroom with shower base
1st floor:
- Bedroom en suite;
- Two bedrooms with access to the terrace and with a common/shared bathroom with shower base;
This fantastic villa also has the following:
- Solar panels;
- Heat pump;
-Climate;
- Ventilation system in all divisions;
- Underfloor heating on the ground floor;
- Oak floor and stairs;
- Kitchen and entrance in polished cement;
- Pivoting armored entrance door in corten steel;
- Gate and exterior entrance of the house in corten steel;
- Marble bathrooms
- Taps ’Armani Roca’ in the master suite;
- Energy Certificate class ’A’;
Come and meet the villa of your dreams... Don’t waste any more time, schedule your visit now!
At City HOME we share business with any consultant or real estate agency that holds an AMI License, because together we do more for all our clients. If you are a professional in the sector and have a qualified client, please contact me!
With a useful area of 361m2 and inserted in a plot of 1233m2, this 5 bedroom villa offers one of the best surroundings to enjoy a quiet lifestyle, between the beach and the countryside.
The villa consists of 3 floors (basement, r / c and 1st floor), has windows (double glazing) in all divisions of the house, having, therefore, plenty of natural light, garage for 2 vehicles, annex with 1 suite, a large terrace with an unobstructed view, a water well and a very cozy outdoor space, which has a garden with an automatic irrigation system, a pre-equipped saltwater pool to receive a heating system (14m2/3.25m2) and a barbecue.
Basement:
-Jacuzzi;
-Sauna;
- Cinema space;
R / c:
- Kitchen of the brand ’Santos’ fully equipped with appliances of the brand ’Smeg’ in open-space with dining room and living room with salamander;
- 2 bedrooms en suite, one of them with bath and shower base;
- Service bathroom with shower base
1st floor:
- Bedroom en suite;
- Two bedrooms with access to the terrace and with a common/shared bathroom with shower base;
This fantastic villa also has the following:
- Solar panels;
- Heat pump;
-Climate;
- Ventilation system in all divisions;
- Underfloor heating on the ground floor;
- Oak floor and stairs;
- Kitchen and entrance in polished cement;
- Pivoting armored entrance door in corten steel;
- Gate and exterior entrance of the house in corten steel;
- Marble bathrooms
- Taps ’Armani Roca’ in the master suite;
- Energy Certificate class ’A’;
Come and meet the villa of your dreams... Don’t waste any more time, schedule your visit now!
At City HOME we share business with any consultant or real estate agency that holds an AMI License, because together we do more for all our clients. If you are a professional in the sector and have a qualified client, please contact me!
Contact
See Phone
House 5 Bedrooms
Azeitão, Azeitão (São Lourenço e São Simão), Setúbal, Distrito de Setúbal
New · 230m²
With Garage
buy
990.000 €
LUXURY 5 BEDROOM SINGLE STOREY VILLA ON A PLOT OF 579m2 ALL BEDROOMS SUITE with LUXURY FINISHES (OPTION TO CHOOSE FINISHES) with HEATED POOL (CHLORINE OR SALT OPTION)
5 bedroom villa in an excellent area of Azeitão composed of GENEROUS rooms, built with high quality materials with Energy Rating A.
AC in ALL rooms; Central Vacuum; Background music; Fully equipped kitchen; Electric blinds with thermal insulation; Motorized gates; Video Door Phone and more
At this stage you can choose finishes and materials
EXTERIOR:
GARAGE: 40.69m2 + Porch 85.29m2
Heated pool: 30m2 (option: salt or chlorine)
Garden (with lots of area)
Pool toilet
Solar Shower
Living Room: 54.26m2
Kitchen: 15.58m2 (fully equipped)
Laundry area
Social bathroom: 3m2
Suite 1: 17.16m2 / 2.64m2 bathroom
Suite 2: 16.31m2 / 4.54m2 bathroom
Suite 3: 17.52m2 /4.32m2 bathroom
Suite 4: 18.38m2 /4.72m2 bathroom
Suite 5: 16.28m2 /4.16m2 bathroom
Located next to one of the most beautiful landscapes in Portugal, close to the road accesses to Lisbon or the Algarve.
Come and meet us.
For more information, please contact our store or send a contact request.
5 bedroom villa in an excellent area of Azeitão composed of GENEROUS rooms, built with high quality materials with Energy Rating A.
AC in ALL rooms; Central Vacuum; Background music; Fully equipped kitchen; Electric blinds with thermal insulation; Motorized gates; Video Door Phone and more
At this stage you can choose finishes and materials
EXTERIOR:
GARAGE: 40.69m2 + Porch 85.29m2
Heated pool: 30m2 (option: salt or chlorine)
Garden (with lots of area)
Pool toilet
Solar Shower
Living Room: 54.26m2
Kitchen: 15.58m2 (fully equipped)
Laundry area
Social bathroom: 3m2
Suite 1: 17.16m2 / 2.64m2 bathroom
Suite 2: 16.31m2 / 4.54m2 bathroom
Suite 3: 17.52m2 /4.32m2 bathroom
Suite 4: 18.38m2 /4.72m2 bathroom
Suite 5: 16.28m2 /4.16m2 bathroom
Located next to one of the most beautiful landscapes in Portugal, close to the road accesses to Lisbon or the Algarve.
Come and meet us.
For more information, please contact our store or send a contact request.
Contact
See Phone
Detached House 5 Bedrooms Triplex
Azeitão (São Lourenço e São Simão), Setúbal, Distrito de Setúbal
New · 250m²
With Garage
buy
970.000 €
A Just Real Estate tem para lhe apresentar mais uma moradia de sonho! Moradia T5 isolada composta por 3 pisos, com uma piscina tremenda para poder usufruir com a sua família. Se pretende realizar o seu sonho, a Just Real Estate tem a solução. Zona calma, bastante tranquila, perto de comércio, transportes, acessos para Lisboa e perto das melhores praias do país. Esta moradia com acabamentos de luxo pode ser sua.
Moradia composta:
-Cave com garagem, dois quartos e uma tremenda WC
Piso Térreo:
-sala/cozinha em open space
-cozinha totalmente equipada
-2 quartos ambos com WC
-zona de circulação
1ºpiso
-Suite com closet
-sala
-mezanine lounge
Moradia com:
-Ar condicionado
-garagem para 3 carros
-piscina
-estores elétricos
-portões automáticos
-Lavandaria
-jardim
-isolamento térmico
-churrasqueira
-painéis solares
-aspiração central
-vídeo porteiro
Esta moradia tem tudo o que precisa para a sua família. Faça a diferença na sua vida com a Just Real Estate e venha visitar aquela que pode ser a sua casa de sonho.
A informação disponibilizada, ainda que precisa, não dispensa a sua confirmação nem pode ser considerada vinculativa.
A sua conquista,
O nosso compromisso
Just Real Estate has to present you with another dream home! Detached T5 single-family house consisting of 3 floors, with a tremendous swimming pool for you to enjoy with your family. If you want to make your dream come true, Just Real Estate has the solution. Quiet, very peaceful area, close to shops, transport, access to Lisbon and close to the best beaches in the country. This villa with luxury finishes can be yours.
Composite housing:
-Basement with garage, two bedrooms and a huge bathroom
Ground floor:
-open space living room/kitchen
-fully equipped kitchen
-2 bedrooms both with bathroom
-circulation zone
1st floor
-Suite with closet
-living room
-mezzanine lounge
House with:
-Air conditioning
-garage for 3 cars
-pool
-electric blinds
-automatic gates
-Laundry
-garden
-thermal insulation
-grill
-solar panels
-central vacuum
-video intercom
This villa has everything you need for your family. Make a difference in your life with Just Real Estate and come visit what could be your dream home.
The information provided, although accurate, does not require confirmation nor can it be considered binding.
Your achievement,
Our commitment
Moradia composta:
-Cave com garagem, dois quartos e uma tremenda WC
Piso Térreo:
-sala/cozinha em open space
-cozinha totalmente equipada
-2 quartos ambos com WC
-zona de circulação
1ºpiso
-Suite com closet
-sala
-mezanine lounge
Moradia com:
-Ar condicionado
-garagem para 3 carros
-piscina
-estores elétricos
-portões automáticos
-Lavandaria
-jardim
-isolamento térmico
-churrasqueira
-painéis solares
-aspiração central
-vídeo porteiro
Esta moradia tem tudo o que precisa para a sua família. Faça a diferença na sua vida com a Just Real Estate e venha visitar aquela que pode ser a sua casa de sonho.
A informação disponibilizada, ainda que precisa, não dispensa a sua confirmação nem pode ser considerada vinculativa.
A sua conquista,
O nosso compromisso
Just Real Estate has to present you with another dream home! Detached T5 single-family house consisting of 3 floors, with a tremendous swimming pool for you to enjoy with your family. If you want to make your dream come true, Just Real Estate has the solution. Quiet, very peaceful area, close to shops, transport, access to Lisbon and close to the best beaches in the country. This villa with luxury finishes can be yours.
Composite housing:
-Basement with garage, two bedrooms and a huge bathroom
Ground floor:
-open space living room/kitchen
-fully equipped kitchen
-2 bedrooms both with bathroom
-circulation zone
1st floor
-Suite with closet
-living room
-mezzanine lounge
House with:
-Air conditioning
-garage for 3 cars
-pool
-electric blinds
-automatic gates
-Laundry
-garden
-thermal insulation
-grill
-solar panels
-central vacuum
-video intercom
This villa has everything you need for your family. Make a difference in your life with Just Real Estate and come visit what could be your dream home.
The information provided, although accurate, does not require confirmation nor can it be considered binding.
Your achievement,
Our commitment
Contact
See Phone
Detached House 5 Bedrooms Duplex
Vale de Choupo, Azeitão (São Lourenço e São Simão), Setúbal, Distrito de Setúbal
New · 156m²
With Garage
buy
800.000 €
Moradia de luxo Isolada, T5 com Piscina e Garagem, inserida num lote de terreno com 596m2 em Azeitão, de arquitetura moderna, está distribuída por dois pisos da seguinte forma:
Piso Térreo
Ampla Sala em conceito ’Open Space’ com 60m2, cozinha totalmente equipada com eletrodomésticos de Alta gama, Ilha, e acesso ao exterior. Encontramos ainda 3 espaçosos Quartos, 2 Wc’s completos e ainda uma zona de Arrumos.
Piso Superior
Encontramos 2 Suites, uma com 18m2 e outra com 15m2; amplas com roupeiros embutidos e Wc privada para cada Suite. Uma das Suite contém ainda um acesso direto a uma varanda com 3m2 e ainda um WC de apoio.
Zona Exterior - Na parte exterior irá poder usufruir de bastante espaço, onde conta com piscina de 21m2, zona da Churrasqueira com 6m2, um Wc de Apoio à Piscina, e ainda uma Garagem com 16m2.
A Moradia está localizada em Vale dos Choupos, em Azeitão, onde poderá encontrar uma diversidade de serviços e comércio local, com rápido acesso às principais Auto estradas, escolas, transportes públicos. Tem ainda o privilegio de estar a poucos minutos das melhores praias de Setúbal, e usufruir da beleza da Natureza.
Marque a sua visita e venha descobrir a sua nova casa.
Piso Térreo
Ampla Sala em conceito ’Open Space’ com 60m2, cozinha totalmente equipada com eletrodomésticos de Alta gama, Ilha, e acesso ao exterior. Encontramos ainda 3 espaçosos Quartos, 2 Wc’s completos e ainda uma zona de Arrumos.
Piso Superior
Encontramos 2 Suites, uma com 18m2 e outra com 15m2; amplas com roupeiros embutidos e Wc privada para cada Suite. Uma das Suite contém ainda um acesso direto a uma varanda com 3m2 e ainda um WC de apoio.
Zona Exterior - Na parte exterior irá poder usufruir de bastante espaço, onde conta com piscina de 21m2, zona da Churrasqueira com 6m2, um Wc de Apoio à Piscina, e ainda uma Garagem com 16m2.
A Moradia está localizada em Vale dos Choupos, em Azeitão, onde poderá encontrar uma diversidade de serviços e comércio local, com rápido acesso às principais Auto estradas, escolas, transportes públicos. Tem ainda o privilegio de estar a poucos minutos das melhores praias de Setúbal, e usufruir da beleza da Natureza.
Marque a sua visita e venha descobrir a sua nova casa.
Contact
See Phone
Semi-Detached House 5 Bedrooms Triplex
Santo António de Caparica, Costa da Caparica, Almada, Distrito de Setúbal
New · 200m²
With Garage
buy
1.350.000 €
*** Semi-detached house T4 +1 with swimming pool ***
Composed of entrance hall, fully equipped kitchen with peninsula, living room overlooking the pool, dining room and bathroom on the 00th floor; hall of the bedrooms, 2 bedrooms with wardrobe, a suite with closet, bathroom and balcony, bathroom 1st floor, suite with bathroom on the 2nd floor, air conditioning, PVC frames oscilo stops, electric blinds, double glazing, floating floor, video intercom, armored door and barbecue.
Close to beaches, transport, schools, cafes, restaurants, pharmacy, etc...
Quick access to the IC20 to the 25 de Abril Bridge and the A33 and A2 motorways
- The information provided does not dispense with its confirmation and cannot be considered binding.
Request information or make an already request your visit through our contacts!
Composed of entrance hall, fully equipped kitchen with peninsula, living room overlooking the pool, dining room and bathroom on the 00th floor; hall of the bedrooms, 2 bedrooms with wardrobe, a suite with closet, bathroom and balcony, bathroom 1st floor, suite with bathroom on the 2nd floor, air conditioning, PVC frames oscilo stops, electric blinds, double glazing, floating floor, video intercom, armored door and barbecue.
Close to beaches, transport, schools, cafes, restaurants, pharmacy, etc...
Quick access to the IC20 to the 25 de Abril Bridge and the A33 and A2 motorways
- The information provided does not dispense with its confirmation and cannot be considered binding.
Request information or make an already request your visit through our contacts!
Contact
See Phone
Detached House 5 Bedrooms Duplex
Herdade da Aroeira, Charneca de Caparica e Sobreda, Almada, Distrito de Setúbal
New · 300m²
With Swimming Pool
buy
2.820.000 €
Moradia de luxo unifamiliar
Esta moradia de arquitetura contemporânea tem acabamentos de excelência, tecnologia de demótica de
última geração e equipamentos de topo.
Composta por três suítes com armários embutidos, master suíte com walkin closet, wc social, casa de jantar e sala de estar, cozinha totalmente equipada com acesso direto à zona social/piscina.
Conta com uma piscina em espelho de água, terraço panorâmico.
1º piso:
Mezanino onde se encontra o escritório com vista privilegiada, terraço panorâmico sobre a piscina
Cave:
- Zona técnica/ lavandaria, garrafeira, ginásio e sala multiusos.
Exterior:
- Piscina, em espelho de água, tem cerca de 40 m2 e é de água salgada.
- Jardins com instalação de rega automática.
- Pavimento com relvado sintético
- Instalação de alarme,
- Vídeo vigilância;
- Domotica;
- Bomba de calor;
- Sistema de ventilação/renovação de ar automático;
- Portão de viaturas automático de acesso ao estacionamento e portão de homem em ferro
galvanizado, ambos forrados com painéis fenólicos.
- Janelas e portas exteriores em alumínio - da séria minimalista Cortizo, lacado a preto, estores
térmicos, vidro duplo incolor de alto desempenho energético.
- Porta de entrada pivotante 2,40 x 1,50.
- Estores térmicos à cor cinza nos quartos e black-out’s automatizados nos restantes vãos.
- Estores automáticos e centralizados.
- Ar condicionado por condutas no piso térreo e 1º andar;
- Piso radiante hidráulico no piso térreo e 1º andar.
Esta moradia de arquitetura contemporânea tem acabamentos de excelência, tecnologia de demótica de
última geração e equipamentos de topo.
Composta por três suítes com armários embutidos, master suíte com walkin closet, wc social, casa de jantar e sala de estar, cozinha totalmente equipada com acesso direto à zona social/piscina.
Conta com uma piscina em espelho de água, terraço panorâmico.
1º piso:
Mezanino onde se encontra o escritório com vista privilegiada, terraço panorâmico sobre a piscina
Cave:
- Zona técnica/ lavandaria, garrafeira, ginásio e sala multiusos.
Exterior:
- Piscina, em espelho de água, tem cerca de 40 m2 e é de água salgada.
- Jardins com instalação de rega automática.
- Pavimento com relvado sintético
- Instalação de alarme,
- Vídeo vigilância;
- Domotica;
- Bomba de calor;
- Sistema de ventilação/renovação de ar automático;
- Portão de viaturas automático de acesso ao estacionamento e portão de homem em ferro
galvanizado, ambos forrados com painéis fenólicos.
- Janelas e portas exteriores em alumínio - da séria minimalista Cortizo, lacado a preto, estores
térmicos, vidro duplo incolor de alto desempenho energético.
- Porta de entrada pivotante 2,40 x 1,50.
- Estores térmicos à cor cinza nos quartos e black-out’s automatizados nos restantes vãos.
- Estores automáticos e centralizados.
- Ar condicionado por condutas no piso térreo e 1º andar;
- Piso radiante hidráulico no piso térreo e 1º andar.
Contact
See Phone
Semi-Detached 5 Bedrooms
Azeitão (São Lourenço e São Simão), Setúbal, Distrito de Setúbal
New · 267m²
With Garage
buy
780.000 €
Trata-se de uma imponente moradia geminada térrea de tipologia T5 inserida num lote de 700 m2 em gaveto.
Com uma área de implantação de 306,93 m2 o imóvel conta com pré-instalação de chão radiante hidráulico que garantirá um nível de conforto excelente, ar condicionado em todas as assoalhadas, sistema VMC (ventilação mecânica controlada) e painel solar com circulação forçada com depósito de 300 litros na garagem.
A cozinha encontra-se equipada com placa, forno, microondas MLL, frigorifico ’side by side’ de encastrar. As máquinas de lavar e secar na lavandaria. A janela da sala com 4 metros é única, com sistema SMOOVIO de última geração.
Destacam-se ainda os quartos em suite com a Master Suite com Jardim Interior, as portas lacadas a branco com 2,5 metros de altura, até ao této falso, portões de garagem com automatismo e o fecho de estores centralizado.
Só visitando conseguirá constatar a elevada qualidade de construção e dos acabamentos.
Não perca a oportunidade de visitar.
Com uma área de implantação de 306,93 m2 o imóvel conta com pré-instalação de chão radiante hidráulico que garantirá um nível de conforto excelente, ar condicionado em todas as assoalhadas, sistema VMC (ventilação mecânica controlada) e painel solar com circulação forçada com depósito de 300 litros na garagem.
A cozinha encontra-se equipada com placa, forno, microondas MLL, frigorifico ’side by side’ de encastrar. As máquinas de lavar e secar na lavandaria. A janela da sala com 4 metros é única, com sistema SMOOVIO de última geração.
Destacam-se ainda os quartos em suite com a Master Suite com Jardim Interior, as portas lacadas a branco com 2,5 metros de altura, até ao této falso, portões de garagem com automatismo e o fecho de estores centralizado.
Só visitando conseguirá constatar a elevada qualidade de construção e dos acabamentos.
Não perca a oportunidade de visitar.
Contact
See Phone
House 5 Bedrooms
Aroeira, Amora, Seixal, Distrito de Setúbal
New · 377m²
With Garage
buy
5.800.000 €
Villa Diamond is a luxury project that combines design with exclusivity in a privileged location, Herdade da Aroeira.
To live well is to be close to everything, to have contact with nature and to be 7 minutes from the best beaches and the nature reserve of the South Bank. It is to enjoy an internationally renowned Golf Course with 18 holes, tennis and padel court, condominium pool, Club House, hiking trails and 24-hour security.
The commercial area inside the condominium is a plus: restaurant, gourmet supermarket, fishmonger, stationery, parapharmacy, aesthetics, paediatric and dental clinic.
Herdade da Aroeira has a hotel with various outdoor activities that you can enjoy. It is an absolutely privileged location.
We present you this luxurious Villa, secluded, in a place where you can get lost among the magnificent landscapes and natural heritage. Located on the first line overlooking the Golf Course, facing south, with excellent privacy, it is still under construction. It allows the integration of all environments with the outside, developing on three floors. On the ground floor we have an excellent outdoor swimming pool, an extensive garden overlooking the Golf Course and two lounge areas that allow for two different experiences.
One of the amenities of this Villa is the lift that communicates between the various floors. The high ceilings allow for a great sense of space and provide generous natural lighting to the Villa.
The exterior was designed and developed in order to make an integral part of the surroundings with the Golf Course and nature, characteristic of the area, including the private garden of the Villa.
Floor 0
- An incredible 72 m2 living room, with large windows that allow the connection to the lounge areas, integrating and enlarging them. The size allows you to create distinct environments, such as a living room, dining room, TV room and a small library. The unobstructed view of the garden and the Golf Course provides a great feeling of serenity and well-being.
- The kitchen, with island, has 26.55 m2 in open space to the dining room, with a service entrance and pantry.
- The suite, with 16.66 m2, has a bathroom with 5.48 m2, with plenty of natural light through its large windows that give access to the garden and the pool with a breathtaking view of the Golf Course.
- Social bathroom with 3.25 m2.
The entrance hall is 19.96 m2 and has an unobstructed view of the pool and garden.
Floor 1
- Suite 1 with 16.26 m2 and bathroom with 4.30 m2 with an unobstructed view.
- Suite 2 with 17.32 m2 and bathroom with 4.83 m2; Suite 3 with 17.14 m2 with a bathroom of 5.04 m2, both with access to a common balcony and views of the garden and Golf Course.
- Master Suite with 20.06 m2 with bathroom with 12.20 m2 + Closet with 20.25 m2, balcony overlooking the garden and Golf Course.
- Circulation area with 22.57 m2 that bridges the bedroom area and the Master Suite, with a wide view of the living room, garden and Golf Course.
Floor -1
- Garage with 102.53 m2 and 4 parking spaces.
- Laundry room with 5.75 m2.
- Bathroom with 3.67 m2.
- Multipurpose Room with 32.05 m2 that can be a Home Cinema or a Gym.
Access between the floors can be via an imposing staircase or via a lift.
Exterior
-Swimming pool
- Lounge Area 1 with 34.38 m2 + Lounge Area 2 with 81.28 m2 that can be used as an outdoor dining area.
- Extensive garden overlooking the Golf Course.
This villa with modern lines and luxury materials is designed as timeless and has modern and elegant finishes:
- Underfloor heating and air conditioning.
- Solar panels.
- Top-of-the-range window frames with all certificates, electric shutters with thermal cut.
- CCTV and electrical controls.
- Expected completion of the construction of the Villa - March 2024
Herdade da Aroeira is one of the most privileged places to live in the region of the South Bank of the Tagus. It is synonymous with quality of life. It means living in a condominium where nature, comfort and modernity merge. It means enjoying memorable family moments.
Herdade da Aroeira is 25 kms from Lisbon, 7 minutes from Fonte da Telha Beach and 5 minutes from the main international schools.
Come and live in this dream Villa in a prestigious condominium where nature and modernity merge, making this place the ideal place to live. In addition to these, there are a thousand and one other reasons that make Herdade da Aroeira a choice of choice to live.
Come and see and make this Villa your family’s new home.
To live well is to be close to everything, to have contact with nature and to be 7 minutes from the best beaches and the nature reserve of the South Bank. It is to enjoy an internationally renowned Golf Course with 18 holes, tennis and padel court, condominium pool, Club House, hiking trails and 24-hour security.
The commercial area inside the condominium is a plus: restaurant, gourmet supermarket, fishmonger, stationery, parapharmacy, aesthetics, paediatric and dental clinic.
Herdade da Aroeira has a hotel with various outdoor activities that you can enjoy. It is an absolutely privileged location.
We present you this luxurious Villa, secluded, in a place where you can get lost among the magnificent landscapes and natural heritage. Located on the first line overlooking the Golf Course, facing south, with excellent privacy, it is still under construction. It allows the integration of all environments with the outside, developing on three floors. On the ground floor we have an excellent outdoor swimming pool, an extensive garden overlooking the Golf Course and two lounge areas that allow for two different experiences.
One of the amenities of this Villa is the lift that communicates between the various floors. The high ceilings allow for a great sense of space and provide generous natural lighting to the Villa.
The exterior was designed and developed in order to make an integral part of the surroundings with the Golf Course and nature, characteristic of the area, including the private garden of the Villa.
Floor 0
- An incredible 72 m2 living room, with large windows that allow the connection to the lounge areas, integrating and enlarging them. The size allows you to create distinct environments, such as a living room, dining room, TV room and a small library. The unobstructed view of the garden and the Golf Course provides a great feeling of serenity and well-being.
- The kitchen, with island, has 26.55 m2 in open space to the dining room, with a service entrance and pantry.
- The suite, with 16.66 m2, has a bathroom with 5.48 m2, with plenty of natural light through its large windows that give access to the garden and the pool with a breathtaking view of the Golf Course.
- Social bathroom with 3.25 m2.
The entrance hall is 19.96 m2 and has an unobstructed view of the pool and garden.
Floor 1
- Suite 1 with 16.26 m2 and bathroom with 4.30 m2 with an unobstructed view.
- Suite 2 with 17.32 m2 and bathroom with 4.83 m2; Suite 3 with 17.14 m2 with a bathroom of 5.04 m2, both with access to a common balcony and views of the garden and Golf Course.
- Master Suite with 20.06 m2 with bathroom with 12.20 m2 + Closet with 20.25 m2, balcony overlooking the garden and Golf Course.
- Circulation area with 22.57 m2 that bridges the bedroom area and the Master Suite, with a wide view of the living room, garden and Golf Course.
Floor -1
- Garage with 102.53 m2 and 4 parking spaces.
- Laundry room with 5.75 m2.
- Bathroom with 3.67 m2.
- Multipurpose Room with 32.05 m2 that can be a Home Cinema or a Gym.
Access between the floors can be via an imposing staircase or via a lift.
Exterior
-Swimming pool
- Lounge Area 1 with 34.38 m2 + Lounge Area 2 with 81.28 m2 that can be used as an outdoor dining area.
- Extensive garden overlooking the Golf Course.
This villa with modern lines and luxury materials is designed as timeless and has modern and elegant finishes:
- Underfloor heating and air conditioning.
- Solar panels.
- Top-of-the-range window frames with all certificates, electric shutters with thermal cut.
- CCTV and electrical controls.
- Expected completion of the construction of the Villa - March 2024
Herdade da Aroeira is one of the most privileged places to live in the region of the South Bank of the Tagus. It is synonymous with quality of life. It means living in a condominium where nature, comfort and modernity merge. It means enjoying memorable family moments.
Herdade da Aroeira is 25 kms from Lisbon, 7 minutes from Fonte da Telha Beach and 5 minutes from the main international schools.
Come and live in this dream Villa in a prestigious condominium where nature and modernity merge, making this place the ideal place to live. In addition to these, there are a thousand and one other reasons that make Herdade da Aroeira a choice of choice to live.
Come and see and make this Villa your family’s new home.
Contact
See Phone
Detached House 5 Bedrooms Triplex
Herdade da Aroeira, Charneca de Caparica e Sobreda, Almada, Distrito de Setúbal
New · 300m²
With Garage
buy
2.990.000 €
Maxitrevo invites you to get to know this extraordinary contemporary villa with 4 suites and luxury finishes.
Located in the condominium of Herdade da Aroeira about 1km from the beautiful beach of Fonte da Telha, and 20 Kms from Lisbon.
The 3D images presented are only illustrative of the type of architecture, and the villa in question is much more impressive and it is not possible to disclose the photographs and images of the project in question to maintain the privacy of the property.
This extraordinary Villa built on a plot with 1.600m2 allows you to live as a family and enjoy nature with luxury, safety and comfort.
Winter gardens in various rooms of the house;
Outdoor fireplace that allows you to enjoy the nights under the stars in the best way;
Fireplace in the living room.
SAL pool with automatic PH control;
Central Aspiration;
Alarm;
Barbech;
LED lighting indoors and outdoors.
Floor -1:
Garage;
Ballroom/Cinema Room/Extra Storage;
Parking lot;
Floor 0:
Suite with walking closet;
L-shaped room with 100m2 and a beautiful view of the pool and outdoor leisure area;
Kitchen of 21m2 with a fantastic gourmet island;
Social WC;
Laundry with reserved space;
Porch with parking for 2 vehicles;
Floor 1;
3 Suites with terraces;
1 Office with terrace.
Constructive details that guarantee comfort all year round:
External walls with thermal block;
Floors with thermal and acoustic insulation;
Aluminium windows with thermal cut, double glazing;
All toilets with underfloor heating.
and much more...
Take the opportunity and come and see this beautiful villa.
The exact location of the property is only revealed at the time of the visit.
The information provided, even if precise, does not exempt your consultation nor can it be considered binding.
maxitrevo.com
Located in the condominium of Herdade da Aroeira about 1km from the beautiful beach of Fonte da Telha, and 20 Kms from Lisbon.
The 3D images presented are only illustrative of the type of architecture, and the villa in question is much more impressive and it is not possible to disclose the photographs and images of the project in question to maintain the privacy of the property.
This extraordinary Villa built on a plot with 1.600m2 allows you to live as a family and enjoy nature with luxury, safety and comfort.
Winter gardens in various rooms of the house;
Outdoor fireplace that allows you to enjoy the nights under the stars in the best way;
Fireplace in the living room.
SAL pool with automatic PH control;
Central Aspiration;
Alarm;
Barbech;
LED lighting indoors and outdoors.
Floor -1:
Garage;
Ballroom/Cinema Room/Extra Storage;
Parking lot;
Floor 0:
Suite with walking closet;
L-shaped room with 100m2 and a beautiful view of the pool and outdoor leisure area;
Kitchen of 21m2 with a fantastic gourmet island;
Social WC;
Laundry with reserved space;
Porch with parking for 2 vehicles;
Floor 1;
3 Suites with terraces;
1 Office with terrace.
Constructive details that guarantee comfort all year round:
External walls with thermal block;
Floors with thermal and acoustic insulation;
Aluminium windows with thermal cut, double glazing;
All toilets with underfloor heating.
and much more...
Take the opportunity and come and see this beautiful villa.
The exact location of the property is only revealed at the time of the visit.
The information provided, even if precise, does not exempt your consultation nor can it be considered binding.
maxitrevo.com
Contact
See Phone
Detached House 5 Bedrooms Triplex
Herdade da Aroeira, Charneca de Caparica e Sobreda, Almada, Distrito de Setúbal
New · 345m²
With Swimming Pool
buy
2.820.000 €
Luxury, detached, T5 villa, 4 suites, + office in Herdade da Aroeira.
Detached house with contemporary architecture, with three floors, functional and with lots of natural light on a plot of 1,101m2. With excellent finishes, state-of-the-art home automation technology and top equipment. House offers the best in comfort and functionality for your family.
The entrance hall makes the perfect division of the social part with the private part, favoring both conviviality and privacy. A large living room and kitchen with an open space island measuring 55 m2 and direct access and views of the pool, create a harmonious and fluid composition of the indoor and outdoor social area.
The private area has a master suite with closet with a total area of 32m2 (bedroom with 26m2 + w/c with 6 m2), two more suites with built-in closets with a total area of 19.40 m2 each (bedroom with 16 m2 + w /c with 3.40 m2).
The basement with several rooms offers the opportunity to diversify the spaces, allowing you to enjoy a large space with a total area of 70 m2, ideal for a living room or even a gym. It also has a suite with a total area of 31.80 m2 (bedroom measuring 25.80 m2 + w/c measuring 6.00 m2), plus a bedroom measuring 19 m2, and a laundry room measuring 15 m2.
On the 2nd floor there is a mezzanine where the office is located with a privileged view over the pool and a terrace with panoramic views with an area of 112m2.
Exterior:
Swimming pool has around 40 m2 of salt water in a water mirror and a heat pump.
Gardens have automatic irrigation installation
Parking
Access to the parking area through a grass grid.
Other features:
Home Automation
Fully equipped kitchen with keepersbusch equipment.
Daikin ducted air conditioning
Hydraulic underfloor heating throughout the house.
Alarm with video surveillance
Central vacuum system
Solar panels
Automatic vehicle gate
Minimalist aluminum exterior windows and doors.
Centralized thermal and electrical blinds.
Double glass
2 heat pumps. 1 for the house and one for the pool.
The prestigious Herdade da Aroeira is a preserved area, which has more than 345 hectares of pine forest, lakes, 2 golf courses and various other infrastructures. This development is a few meters from the beach and just 25km from Lisbon. Herdade da Aroeira has all the conditions for practicing various leisure activities throughout the year. It also has a golf school, Club House with Restaurant/Bar/Shop, tropical swimming pool, four tennis courts, shopping area and hotel.
The information provided, although accurate, does not require confirmation nor can it be considered binding.
Your achievement
Our commitment
Detached house with contemporary architecture, with three floors, functional and with lots of natural light on a plot of 1,101m2. With excellent finishes, state-of-the-art home automation technology and top equipment. House offers the best in comfort and functionality for your family.
The entrance hall makes the perfect division of the social part with the private part, favoring both conviviality and privacy. A large living room and kitchen with an open space island measuring 55 m2 and direct access and views of the pool, create a harmonious and fluid composition of the indoor and outdoor social area.
The private area has a master suite with closet with a total area of 32m2 (bedroom with 26m2 + w/c with 6 m2), two more suites with built-in closets with a total area of 19.40 m2 each (bedroom with 16 m2 + w /c with 3.40 m2).
The basement with several rooms offers the opportunity to diversify the spaces, allowing you to enjoy a large space with a total area of 70 m2, ideal for a living room or even a gym. It also has a suite with a total area of 31.80 m2 (bedroom measuring 25.80 m2 + w/c measuring 6.00 m2), plus a bedroom measuring 19 m2, and a laundry room measuring 15 m2.
On the 2nd floor there is a mezzanine where the office is located with a privileged view over the pool and a terrace with panoramic views with an area of 112m2.
Exterior:
Swimming pool has around 40 m2 of salt water in a water mirror and a heat pump.
Gardens have automatic irrigation installation
Parking
Access to the parking area through a grass grid.
Other features:
Home Automation
Fully equipped kitchen with keepersbusch equipment.
Daikin ducted air conditioning
Hydraulic underfloor heating throughout the house.
Alarm with video surveillance
Central vacuum system
Solar panels
Automatic vehicle gate
Minimalist aluminum exterior windows and doors.
Centralized thermal and electrical blinds.
Double glass
2 heat pumps. 1 for the house and one for the pool.
The prestigious Herdade da Aroeira is a preserved area, which has more than 345 hectares of pine forest, lakes, 2 golf courses and various other infrastructures. This development is a few meters from the beach and just 25km from Lisbon. Herdade da Aroeira has all the conditions for practicing various leisure activities throughout the year. It also has a golf school, Club House with Restaurant/Bar/Shop, tropical swimming pool, four tennis courts, shopping area and hotel.
The information provided, although accurate, does not require confirmation nor can it be considered binding.
Your achievement
Our commitment
Contact
See Phone
Detached House 5 Bedrooms
Azeitão (São Lourenço e São Simão), Setúbal, Distrito de Setúbal
New · 200m²
With Garage
buy
990.000 €
Apresentamos esta Luxuosa Moradia Térrea, Independente, T5 com Piscina, Garagem, funcionalmente bem distribuída, Localizada na prestigiada zona de Azeitão.
Conta com 5 suites, Sala em conceito Open Space, Cozinha totalmente equipada, com zona de lavandaria.
Zona exterior de lazer, Com um espaçoso Alpendre com Churrasqueira, Piscina com 30m2 de Água Doce, Garagem com 33m2, e um lindíssimo Jardim em toda a área envolvente da Casa.
Esta Moradia está em inicio de Construção, com previsão para conclusão, para o Fim do ano de 2024.
Se já imagina esta Casa como a sua Moradia de Sonho, marque já a sua visita!
Área útil: 200m2
Área bruta: 281m2
Área do Terreno: 500m2
Ano de Construção: 2024
CARACTERISTICAS:
Piscina água doce;
Churrasqueira;
Painel solar para aquecimento de águas domésticas;
Portões automáticos;
Caixilharia em PVC com vidros duplos, oscilo batentes;
Estores elétricos;
Porta Blindada;
Tetos falsos em toda a moradia com Leds embutidos;
Aspiração Central;
Ar condicionado;
Alarme
Madeiras interiores lacadas a Branco;
Sanitários Suspensos
Distribuída por:
Sala em Open Space com Cozinha com 54m2;
- Porta sacada de Acesso ao Exterior e à Piscina
Cozinha em open Space com sala: 16m2;
- Placa
- Forno
- Exaustor
- Maquinas de loiça e Roupa
- Frigorifico
- Micro Ondas
- Despenseiro
- Porta sacada de acesso à zona de Lazer
- Lavandaria com 8m2
WC social: 3m2
- Loiças Suspensas
Hall dos quartos: 13m2
Suite 1: 17m2
- Roupeiros embutidos
- porta sacada de acesso ao Jardim
- Wc Suite 1 com 3m2
- Base de Duche com resguardo
- Loiças sanitárias suspensas
Suite 2: 16m2
- Roupeiros embutidos
- porta sacada de acesso ao Jardim
- Wc Suite 2 com 5m2
- Base de Duche com resguardo
- Loiças sanitárias suspensas
- Janela 1
Suite 3: 18m2
- Roupeiros embutidos
- porta sacada de acesso ao Jardim
- Wc Suite 3 com 4m2
- Base de Duche com resguardo
- Loiças sanitárias suspensas
- Janela: 1
Suite 4: 18m2
- Roupeiros embutidos
- porta sacada de acesso ao Jardim
- Wc Suite 4 com 5m2
- Base de Duche com resguardo
- Loiças sanitárias suspensas
- Janela: 1
Suite 5: 16m2
- Roupeiros embutidos
- porta sacada de acesso ao Jardim
- Wc Suite 5 com 4m2
- Base de Duche com resguardo
- Loiças sanitárias suspensas
- Janela: 1
Zona Exterior de Lazer
- Alpendre com Churrasqueira
- Piscina de Água Doce com 30m2
- Garagem com 33m3
- Jardim
- Estacionamento Interior e exterior
Moradia situada numa zona tranquila, onde pode desfrutar da sua tranquilidade e privacidade, Tendo na sua Envolvente Áreas de Lazer, Transportes Públicos. Podendo ainda fazer lindos passeios pela Arrábida, ver e usufruir das lindíssimas Praias e Provar as melhores Iguarias desta Zona de Azeitão como os bons vinhos da Bacalhoa e o queijo de Excelência de Azeitão.
Fácil Estacionamento na área envolvente.
Marque já uma visita! Tratamos de todo o processo Bancário, por sermos Intermediários de Crédito devidamente credenciados!
Conta com 5 suites, Sala em conceito Open Space, Cozinha totalmente equipada, com zona de lavandaria.
Zona exterior de lazer, Com um espaçoso Alpendre com Churrasqueira, Piscina com 30m2 de Água Doce, Garagem com 33m2, e um lindíssimo Jardim em toda a área envolvente da Casa.
Esta Moradia está em inicio de Construção, com previsão para conclusão, para o Fim do ano de 2024.
Se já imagina esta Casa como a sua Moradia de Sonho, marque já a sua visita!
Área útil: 200m2
Área bruta: 281m2
Área do Terreno: 500m2
Ano de Construção: 2024
CARACTERISTICAS:
Piscina água doce;
Churrasqueira;
Painel solar para aquecimento de águas domésticas;
Portões automáticos;
Caixilharia em PVC com vidros duplos, oscilo batentes;
Estores elétricos;
Porta Blindada;
Tetos falsos em toda a moradia com Leds embutidos;
Aspiração Central;
Ar condicionado;
Alarme
Madeiras interiores lacadas a Branco;
Sanitários Suspensos
Distribuída por:
Sala em Open Space com Cozinha com 54m2;
- Porta sacada de Acesso ao Exterior e à Piscina
Cozinha em open Space com sala: 16m2;
- Placa
- Forno
- Exaustor
- Maquinas de loiça e Roupa
- Frigorifico
- Micro Ondas
- Despenseiro
- Porta sacada de acesso à zona de Lazer
- Lavandaria com 8m2
WC social: 3m2
- Loiças Suspensas
Hall dos quartos: 13m2
Suite 1: 17m2
- Roupeiros embutidos
- porta sacada de acesso ao Jardim
- Wc Suite 1 com 3m2
- Base de Duche com resguardo
- Loiças sanitárias suspensas
Suite 2: 16m2
- Roupeiros embutidos
- porta sacada de acesso ao Jardim
- Wc Suite 2 com 5m2
- Base de Duche com resguardo
- Loiças sanitárias suspensas
- Janela 1
Suite 3: 18m2
- Roupeiros embutidos
- porta sacada de acesso ao Jardim
- Wc Suite 3 com 4m2
- Base de Duche com resguardo
- Loiças sanitárias suspensas
- Janela: 1
Suite 4: 18m2
- Roupeiros embutidos
- porta sacada de acesso ao Jardim
- Wc Suite 4 com 5m2
- Base de Duche com resguardo
- Loiças sanitárias suspensas
- Janela: 1
Suite 5: 16m2
- Roupeiros embutidos
- porta sacada de acesso ao Jardim
- Wc Suite 5 com 4m2
- Base de Duche com resguardo
- Loiças sanitárias suspensas
- Janela: 1
Zona Exterior de Lazer
- Alpendre com Churrasqueira
- Piscina de Água Doce com 30m2
- Garagem com 33m3
- Jardim
- Estacionamento Interior e exterior
Moradia situada numa zona tranquila, onde pode desfrutar da sua tranquilidade e privacidade, Tendo na sua Envolvente Áreas de Lazer, Transportes Públicos. Podendo ainda fazer lindos passeios pela Arrábida, ver e usufruir das lindíssimas Praias e Provar as melhores Iguarias desta Zona de Azeitão como os bons vinhos da Bacalhoa e o queijo de Excelência de Azeitão.
Fácil Estacionamento na área envolvente.
Marque já uma visita! Tratamos de todo o processo Bancário, por sermos Intermediários de Crédito devidamente credenciados!
Contact
See Phone
Detached House 5 Bedrooms Duplex
Verdizela , Corroios, Seixal, Distrito de Setúbal
New · 400m²
With Garage
buy
2.500.000 €
Fantástica moradia a iniciar construção.
Zona somente de moradias!
Tem o Campo de Golfo a 2km
Praias da Costa a 3Km
Caraterísticas do imóvel:
RC:
- Sala com cozinha vista para a piscina de exterior e de interior;
- Lavandaria;
- Suíte e closet com vista para o jardim de inverno;
- wc de apoio ao espaço social;
1º piso:
- 2 suítes com closet;
- 1 suíte Master e closet;
- Openspace / escritório 28,50
- 1 Varanda;
Exterior:
- Piscina de exterior de água quente;
- Piscina de interior;
- Cozinha + churrasqueira no espaço de exterior;
- AC em todas as divisões;
- Piso radiante, quartos e wc;
- Vídeo Vigilância;
- Domotica de segurança;
- Aspiraçao central;
- Rega automática;
- Jardim tropical;
- Bomba de calor para aquecimento das águas;
- Painéis solares para produzir energia para casa de maquinas;
- Garagem com portões duplos;
Próximo do Campo de Golfo da Herdade da Aroeira, praias da Fonte da Telha, Costa da caparica,
Serviços de: Comercio, Saúde, Escola, e dos melhores colégios.
a informação prestada, ainda que precisa, não dispensa confirmação.
Agende já a sua visita
Maria Jose
(telefone)
(url)
Zona somente de moradias!
Tem o Campo de Golfo a 2km
Praias da Costa a 3Km
Caraterísticas do imóvel:
RC:
- Sala com cozinha vista para a piscina de exterior e de interior;
- Lavandaria;
- Suíte e closet com vista para o jardim de inverno;
- wc de apoio ao espaço social;
1º piso:
- 2 suítes com closet;
- 1 suíte Master e closet;
- Openspace / escritório 28,50
- 1 Varanda;
Exterior:
- Piscina de exterior de água quente;
- Piscina de interior;
- Cozinha + churrasqueira no espaço de exterior;
- AC em todas as divisões;
- Piso radiante, quartos e wc;
- Vídeo Vigilância;
- Domotica de segurança;
- Aspiraçao central;
- Rega automática;
- Jardim tropical;
- Bomba de calor para aquecimento das águas;
- Painéis solares para produzir energia para casa de maquinas;
- Garagem com portões duplos;
Próximo do Campo de Golfo da Herdade da Aroeira, praias da Fonte da Telha, Costa da caparica,
Serviços de: Comercio, Saúde, Escola, e dos melhores colégios.
a informação prestada, ainda que precisa, não dispensa confirmação.
Agende já a sua visita
Maria Jose
(telefone)
(url)
Contact
See Phone
Detached House 5 Bedrooms Duplex
Verdizela , Corroios, Seixal, Distrito de Setúbal
New · 400m²
With Garage
buy
2.500.000 €
Fantástica moradia a iniciar construção.
Localizada na pequena vila da Verdizela um local muito agradável de se viver!
Zona super tranquila!
Zona somente de moradias!
Tem o Campo de Golfo a 2km
Praias da Costa a 3Km
Caraterísticas do imóvel:
RC:
- Sala com cozinha vista para a piscina de exterior e de interior;
- Lavandaria;
- Suíte e closet com vista para o jardim de inverno;
- wc de apoio ao espaço social;
1º piso:
- 2 suítes com closet;
- 1 suíte Master e closet;
- Openspace / escritório 28,50
- 1 Varanda;
Exterior:
- Piscina de exterior de água quente;
- Piscina de interior;
- Cozinha + churrasqueira no espaço de exterior;
- AC em todas as divisões;
- Piso radiante, quartos e wc;
- Vídeo Vigilância;
- Domotica de segurança;
- Aspiraçao central;
- Rega automática;
- Jardim tropical;
- Bomba de calor para aquecimento das águas;
- Painéis solares para produzir energia para casa de maquinas;
- Garagem com portões duplos;
Próximo do Campo de Golfo da Herdade da Aroeira, praias da Fonte da Telha, Costa da caparica,
Serviços de: Comercio, Saúde, Escola, e dos melhores colégios.
a informação prestada, ainda que precisa, não dispensa confirmação.
Agende já a sua visita
Maria Jose
(telefone)
(url)
Localizada na pequena vila da Verdizela um local muito agradável de se viver!
Zona super tranquila!
Zona somente de moradias!
Tem o Campo de Golfo a 2km
Praias da Costa a 3Km
Caraterísticas do imóvel:
RC:
- Sala com cozinha vista para a piscina de exterior e de interior;
- Lavandaria;
- Suíte e closet com vista para o jardim de inverno;
- wc de apoio ao espaço social;
1º piso:
- 2 suítes com closet;
- 1 suíte Master e closet;
- Openspace / escritório 28,50
- 1 Varanda;
Exterior:
- Piscina de exterior de água quente;
- Piscina de interior;
- Cozinha + churrasqueira no espaço de exterior;
- AC em todas as divisões;
- Piso radiante, quartos e wc;
- Vídeo Vigilância;
- Domotica de segurança;
- Aspiraçao central;
- Rega automática;
- Jardim tropical;
- Bomba de calor para aquecimento das águas;
- Painéis solares para produzir energia para casa de maquinas;
- Garagem com portões duplos;
Próximo do Campo de Golfo da Herdade da Aroeira, praias da Fonte da Telha, Costa da caparica,
Serviços de: Comercio, Saúde, Escola, e dos melhores colégios.
a informação prestada, ainda que precisa, não dispensa confirmação.
Agende já a sua visita
Maria Jose
(telefone)
(url)
Contact
See Phone
House 5 Bedrooms Duplex
Soltroia, Carvalhal, Grândola, Distrito de Setúbal
New · 550m²
With Swimming Pool
buy
3.380.000 €
Do you want to live the dream? Indulge in the allure of coastal living with this exquisite 5-bedroom villa under construction in the Soltróia Resort (Tróia), just 200 metres from the beach. The villa is in the mid-construction phase, so it is possible for the buyer to choose the finishes, as well as some changes to the project and/or other details, depending on their needs and personal taste.
The envisioned project encompasses a luxurious layout, featuring 5 bedrooms, including a master suite on the 1st floor and three suites on the ground floor, with an additional suite on the lower level. The common area spans an impressive 83 sqm, complemented by a generously sized 31 sqm kitchen. With seven well-appointed bathrooms, a laundry room, gym, sauna, and an elevator, this villa offers the epitome of refined living. The outdoor space beckons with a barbecue area, private pool, and an expansive garden.
The exterior design elegantly captures the coastal essence, using mineral materials in sandy hues intertwined with natural stone, mirroring the beach surroundings. Rustic wood graces the interior and exterior floors, while bronze-framed windows seamlessly connect the indoors with the outdoors, creating a harmonious blend with the surrounding walls.
This ’turnkey’ residence ensures a hassle-free experience, as the house is delivered completely ready for your enjoyment. Seize the opportunity to claim your piece of paradise on one of Portugal’s most beautiful beaches, just an hour away from Lisbon. Don’t miss your chance to create a haven in this coastal oasis.
The envisioned project encompasses a luxurious layout, featuring 5 bedrooms, including a master suite on the 1st floor and three suites on the ground floor, with an additional suite on the lower level. The common area spans an impressive 83 sqm, complemented by a generously sized 31 sqm kitchen. With seven well-appointed bathrooms, a laundry room, gym, sauna, and an elevator, this villa offers the epitome of refined living. The outdoor space beckons with a barbecue area, private pool, and an expansive garden.
The exterior design elegantly captures the coastal essence, using mineral materials in sandy hues intertwined with natural stone, mirroring the beach surroundings. Rustic wood graces the interior and exterior floors, while bronze-framed windows seamlessly connect the indoors with the outdoors, creating a harmonious blend with the surrounding walls.
This ’turnkey’ residence ensures a hassle-free experience, as the house is delivered completely ready for your enjoyment. Seize the opportunity to claim your piece of paradise on one of Portugal’s most beautiful beaches, just an hour away from Lisbon. Don’t miss your chance to create a haven in this coastal oasis.
Contact
See more Houses New, in Distrito de Setúbal
Bedrooms
Zones
Can’t find the property you’re looking for?
click here and leave us your request
, or also search in
https://kamicasa.pt
