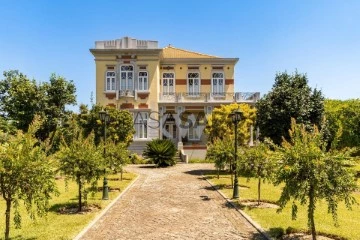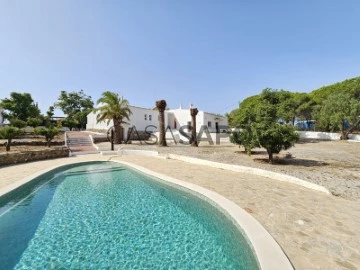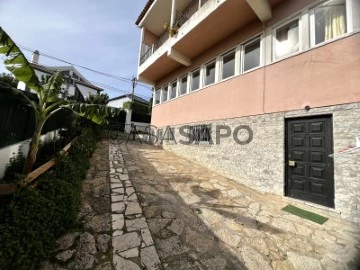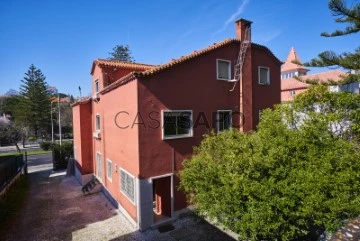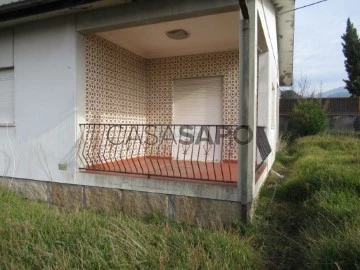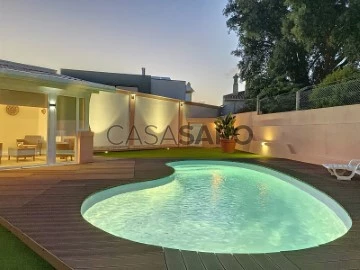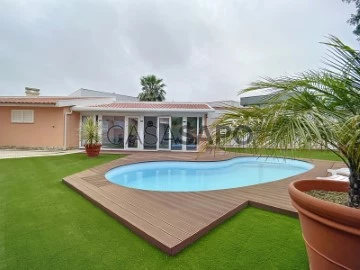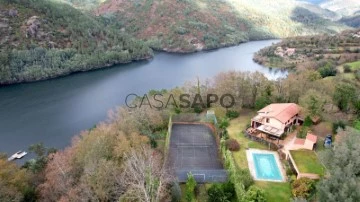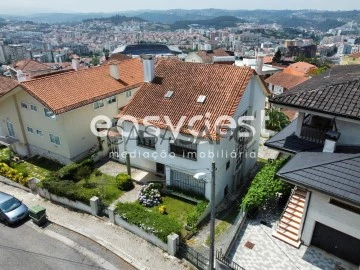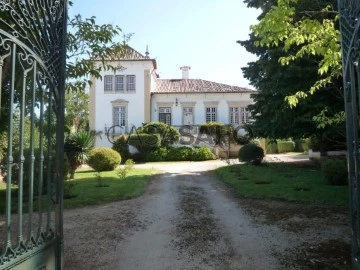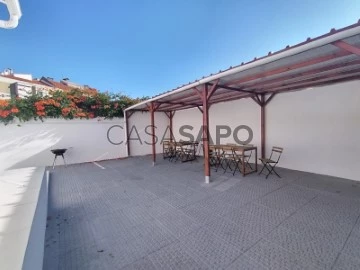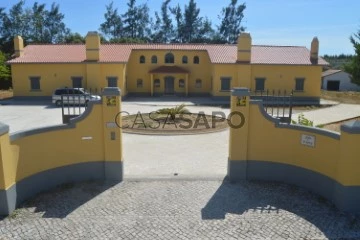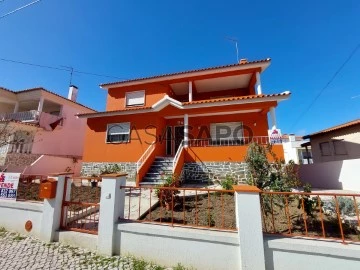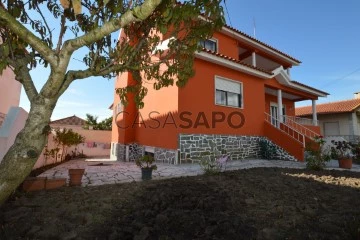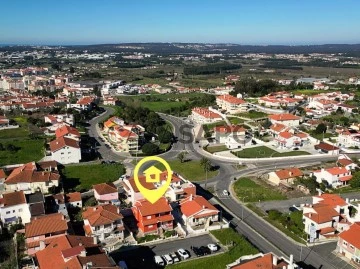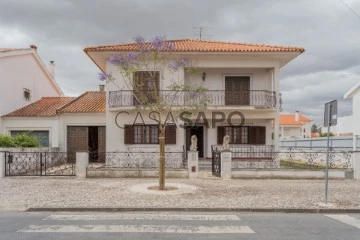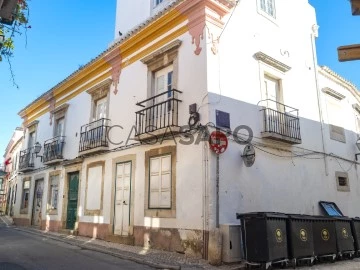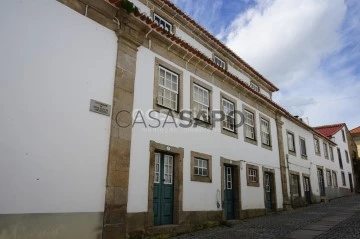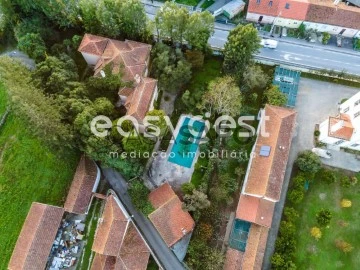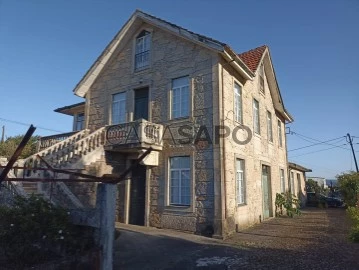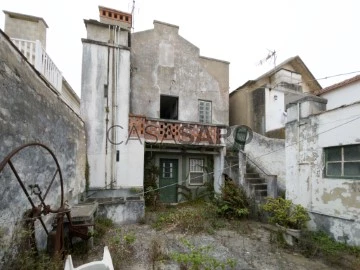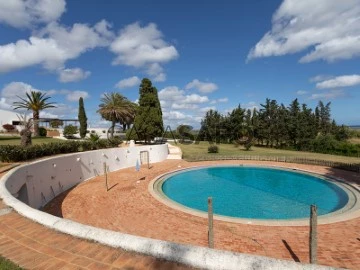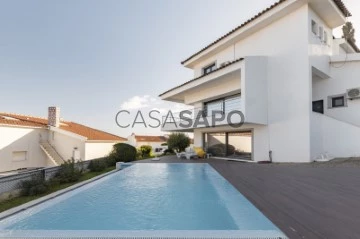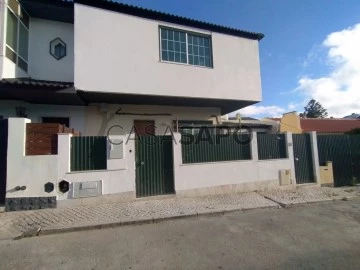Saiba aqui quanto pode pedir
607 Houses 6 or more Bedrooms with Energy Certificate E
Map
Order by
Relevance
CASA SENHORIAL EM SANGALHOS, ANADIA (AVEIRO)
House 6 Bedrooms
Sangalhos, Anadia, Distrito de Aveiro
Used · 270m²
buy
790.000 €
Mergulhe na elegância intemporal desta casa senhorial, uma verdadeira joia do final do século XIX, início do século XX, localizada no coração da encantadora região vinícola da Bairrada. Construída no estilo refinado da ’Construção Moderna’ do arquiteto Ventura Terra, esta propriedade histórica foi totalmente renovada com um cuidado meticuloso para preservar o seu caráter original, oferecendo ao mesmo tempo o conforto moderno.
A CASA / Com uma área útil de 270 m², a casa conta com 12 divisões em dois pisos (rés-do-chão e primeiro andar):
6 quartos espaçosos: dois quartos situados no rés-do-chão e quatro outros no primeiro andar,
2 casas de banho: uma no rés-do-chão e a segunda no primeiro andar. Totalmente modernizadas, combinam funcionalidade e charme antigo,
Uma sala de estar elegante de 26 m²: um espaço acolhedor com lareira, tetos trabalhados, molduras e madeiras da época,
Uma cozinha no rés-do-chão, com acesso direto ao terraço e jardim,
Uma divisão contígua à cozinha, atualmente utilizada como escritório, e outra divisão no primeiro andar, com um lava-mãos, e acesso às escadas que levam ao sótão,
Uma cave e um sótão que se somam às 12 divisões.
OS ANEXOS / Além da casa principal, a propriedade conta com mais de 250 m² de anexos, incluindo:
Uma antiga adega transformada em garagem, com mais de 160 m² úteis, mais uma mezzanine da mesma área, com acesso direto pela rua traseira, que também pode ser convertida numa casa de hóspedes,
Um estúdio de 30 m² em duplex com casa de banho, ideal para hóspedes ou como espaço de trabalho independente,
Um anexo de 15 m² com dois WC e duches, perfeito como apoio ao uso da piscina,
Um arrecadação de 17 m², com espaço de lavandaria, e um local técnico de 12 m²,
Uma garagem adicional de 45 m² localizada na parte da frente da propriedade.
O EXTERIOR / A propriedade, com duas frentes, tem uma área total de 4 143 m²: um vasto espaço que inclui uma piscina, um jardim, uma horta e um poço.
Em frente às Caves Aliança, a apenas 2 minutos a pé de uma clínica privada e de uma farmácia, esta propriedade beneficia de uma proximidade imediata a escolas, restaurantes, comércio e serviços. Perfeitamente localizada, encontra-se a 10 minutos de Anadia e Oliveira do Bairro, a 30 minutos de Aveiro, a 40 minutos de Coimbra e a menos de 40 minutos das praias. O acesso à autoestrada A1 faz-se em 15 minutos, e a estação ferroviária de Paraima-Sangalhos está a apenas 4 minutos de carro.
Esta propriedade é uma rara oportunidade de viver num ambiente histórico com todas as vantagens do conforto moderno, no coração de uma região rica em cultura e gastronomia.
Contacte-nos hoje mesmo para mais informações ou para agendar uma visita privada.
A CASA / Com uma área útil de 270 m², a casa conta com 12 divisões em dois pisos (rés-do-chão e primeiro andar):
6 quartos espaçosos: dois quartos situados no rés-do-chão e quatro outros no primeiro andar,
2 casas de banho: uma no rés-do-chão e a segunda no primeiro andar. Totalmente modernizadas, combinam funcionalidade e charme antigo,
Uma sala de estar elegante de 26 m²: um espaço acolhedor com lareira, tetos trabalhados, molduras e madeiras da época,
Uma cozinha no rés-do-chão, com acesso direto ao terraço e jardim,
Uma divisão contígua à cozinha, atualmente utilizada como escritório, e outra divisão no primeiro andar, com um lava-mãos, e acesso às escadas que levam ao sótão,
Uma cave e um sótão que se somam às 12 divisões.
OS ANEXOS / Além da casa principal, a propriedade conta com mais de 250 m² de anexos, incluindo:
Uma antiga adega transformada em garagem, com mais de 160 m² úteis, mais uma mezzanine da mesma área, com acesso direto pela rua traseira, que também pode ser convertida numa casa de hóspedes,
Um estúdio de 30 m² em duplex com casa de banho, ideal para hóspedes ou como espaço de trabalho independente,
Um anexo de 15 m² com dois WC e duches, perfeito como apoio ao uso da piscina,
Um arrecadação de 17 m², com espaço de lavandaria, e um local técnico de 12 m²,
Uma garagem adicional de 45 m² localizada na parte da frente da propriedade.
O EXTERIOR / A propriedade, com duas frentes, tem uma área total de 4 143 m²: um vasto espaço que inclui uma piscina, um jardim, uma horta e um poço.
Em frente às Caves Aliança, a apenas 2 minutos a pé de uma clínica privada e de uma farmácia, esta propriedade beneficia de uma proximidade imediata a escolas, restaurantes, comércio e serviços. Perfeitamente localizada, encontra-se a 10 minutos de Anadia e Oliveira do Bairro, a 30 minutos de Aveiro, a 40 minutos de Coimbra e a menos de 40 minutos das praias. O acesso à autoestrada A1 faz-se em 15 minutos, e a estação ferroviária de Paraima-Sangalhos está a apenas 4 minutos de carro.
Esta propriedade é uma rara oportunidade de viver num ambiente histórico com todas as vantagens do conforto moderno, no coração de uma região rica em cultura e gastronomia.
Contacte-nos hoje mesmo para mais informações ou para agendar uma visita privada.
Contact
See Phone
A unique opportunity in Porches! 6 bedroom villa in Lagoa
House 6 Bedrooms
Porches, Lagoa, Distrito de Faro
Used · 375m²
With Swimming Pool
buy
1.300.000 €
We present a unique opportunity in Porches, a small farm that is truly a hidden treasure. This exceptional property, located just a short distance from Carvoeiro, offers an experience of rural life with all modern amenities.
With a completely renovated house, this is a residence that exudes charm and comfort. Imagine a home where every detail has been carefully considered, from the elegant interior to the picturesque outdoor spaces. The swimming pool invites for relaxing dips, while the expansive 22,910 m² land offers vast space to explore and enjoy.
The property is not just limited to housing, it also includes a warehouse that can be adapted for a variety of uses. The property is equipped with solar panels and air conditioning, ensuring energy efficiency and comfort throughout the year.
With all these attributes, this small farm offers incredible potential. Whether it’s creating a personal retreat, establishing a rural tourism related business or simply enjoying the tranquility of life in the Algarve, the possibilities are vast.
This is the opportunity to own a piece of paradise in the Algarve, where the harmony between the traditional and the contemporary is perfectly balanced. Please contact us for more information about this small farm in Porches, as its potential is truly exceptional.
**Lagoa - Beauty and Charm by the Sea**
Lagoa is a charming town located in the Algarve region of southern Portugal. This coastal city has drawn the attention of visitors from around the world due to its natural beauty and relaxing atmosphere.
**Stunning Beaches:**
Lagoa is famous for its golden sandy beaches and crystal-clear waters. Beaches like Carvoeiro Beach, Marinha Beach, and Benagil Beach are true natural treasures, perfect for a day of relaxation under the Algarve sun.
**Caves and Rock Formations:**
The coast of Lagoa is dotted with spectacular caves and impressive rock formations. A boat tour along the coast allows you to explore these natural wonders, including the famous Benagil Cave.
**Wine and Vineyards:**
Lagoa is also known for its wine production. The region’s vineyards produce quality wines, and many wineries offer tastings for wine enthusiasts.
**Culture and Tradition:**
The town of Lagoa proudly preserves its cultural traditions. Events like the Lagoa Crafts and Gastronomy Fair showcase the region’s rich craft and culinary heritage.
**Parks and Nature:**
In addition to its beaches, Lagoa boasts lovely natural areas, such as the Sitio das Fontes Municipal Park, where you can enjoy a relaxing walk amidst nature.
**Delicious Cuisine:**
Algarve cuisine is an attraction in itself, and Lagoa offers a variety of restaurants where you can savor traditional dishes like seafood cataplanas and grilled fresh fish.
**Art and Entertainment:**
The town also has an active cultural scene, with theaters and artistic events throughout the year.
Lagoa is a place where natural beauty combines with rich culture and Algarvian hospitality. It’s the perfect spot to enjoy a relaxed seaside lifestyle and explore the natural wonders of the region.
With a completely renovated house, this is a residence that exudes charm and comfort. Imagine a home where every detail has been carefully considered, from the elegant interior to the picturesque outdoor spaces. The swimming pool invites for relaxing dips, while the expansive 22,910 m² land offers vast space to explore and enjoy.
The property is not just limited to housing, it also includes a warehouse that can be adapted for a variety of uses. The property is equipped with solar panels and air conditioning, ensuring energy efficiency and comfort throughout the year.
With all these attributes, this small farm offers incredible potential. Whether it’s creating a personal retreat, establishing a rural tourism related business or simply enjoying the tranquility of life in the Algarve, the possibilities are vast.
This is the opportunity to own a piece of paradise in the Algarve, where the harmony between the traditional and the contemporary is perfectly balanced. Please contact us for more information about this small farm in Porches, as its potential is truly exceptional.
**Lagoa - Beauty and Charm by the Sea**
Lagoa is a charming town located in the Algarve region of southern Portugal. This coastal city has drawn the attention of visitors from around the world due to its natural beauty and relaxing atmosphere.
**Stunning Beaches:**
Lagoa is famous for its golden sandy beaches and crystal-clear waters. Beaches like Carvoeiro Beach, Marinha Beach, and Benagil Beach are true natural treasures, perfect for a day of relaxation under the Algarve sun.
**Caves and Rock Formations:**
The coast of Lagoa is dotted with spectacular caves and impressive rock formations. A boat tour along the coast allows you to explore these natural wonders, including the famous Benagil Cave.
**Wine and Vineyards:**
Lagoa is also known for its wine production. The region’s vineyards produce quality wines, and many wineries offer tastings for wine enthusiasts.
**Culture and Tradition:**
The town of Lagoa proudly preserves its cultural traditions. Events like the Lagoa Crafts and Gastronomy Fair showcase the region’s rich craft and culinary heritage.
**Parks and Nature:**
In addition to its beaches, Lagoa boasts lovely natural areas, such as the Sitio das Fontes Municipal Park, where you can enjoy a relaxing walk amidst nature.
**Delicious Cuisine:**
Algarve cuisine is an attraction in itself, and Lagoa offers a variety of restaurants where you can savor traditional dishes like seafood cataplanas and grilled fresh fish.
**Art and Entertainment:**
The town also has an active cultural scene, with theaters and artistic events throughout the year.
Lagoa is a place where natural beauty combines with rich culture and Algarvian hospitality. It’s the perfect spot to enjoy a relaxed seaside lifestyle and explore the natural wonders of the region.
Contact
See Phone
House 6 Bedrooms Triplex
Cascais e Estoril, Distrito de Lisboa
Used · 210m²
With Garage
buy
849.000 €
5-storey detached house currently divided into 3 independent houses. A main house of type V4, a T1 flat and a small T1 studio.
The main house has 3 floors and is distributed as follows:
Floor 0:
Large hall, totally south facing, with plenty of natural light and divided into 2 areas with the staircase leading to the ground floor to the centre.
Kitchen with direct access to the garden, with laundry room and pantry
Full bathroom with shower tray with window
Floor 1:
3 bedrooms, two of them facing south and with balcony and another facing east with built-in wardrobe
Large full bathroom with shower tray
Floor 2:
Large room with plenty of natural light and totally south facing. This room also has a very generous storage area.
1 Bedroom Apartment:
This flat is located underneath the main house and was once connected to it. At the moment it has an independent entrance on the side of the house and is distributed as follows:
Large rustic-style lounge with stone fireplace and open plan kitchen with plenty of natural light
Generously sized bedroom with wardrobe and full bathroom with shower.
Studio:
The studio is an area at the base of the house, it is part of the area of the same in a building booklet, has a small patio in front and has a ceiling height of 2m. At this stage it is converted into a studio with living room and kitchen in open space, a large bedroom and a bathroom with shower.
This area can be used in a variety of ways or be kept as a guest studio or for extra monthly monetisation.
The villa is set on a plot of 445m2 and the patio surrounds the entire house.
In addition, it also has an outdoor dining area with barbecue and a garage with a small dovecote on top.
If you have a large family or are looking for a property that you can monetise, this may be the ideal solution for you!
Book your visit now and get to know this magnificent property!
The main house has 3 floors and is distributed as follows:
Floor 0:
Large hall, totally south facing, with plenty of natural light and divided into 2 areas with the staircase leading to the ground floor to the centre.
Kitchen with direct access to the garden, with laundry room and pantry
Full bathroom with shower tray with window
Floor 1:
3 bedrooms, two of them facing south and with balcony and another facing east with built-in wardrobe
Large full bathroom with shower tray
Floor 2:
Large room with plenty of natural light and totally south facing. This room also has a very generous storage area.
1 Bedroom Apartment:
This flat is located underneath the main house and was once connected to it. At the moment it has an independent entrance on the side of the house and is distributed as follows:
Large rustic-style lounge with stone fireplace and open plan kitchen with plenty of natural light
Generously sized bedroom with wardrobe and full bathroom with shower.
Studio:
The studio is an area at the base of the house, it is part of the area of the same in a building booklet, has a small patio in front and has a ceiling height of 2m. At this stage it is converted into a studio with living room and kitchen in open space, a large bedroom and a bathroom with shower.
This area can be used in a variety of ways or be kept as a guest studio or for extra monthly monetisation.
The villa is set on a plot of 445m2 and the patio surrounds the entire house.
In addition, it also has an outdoor dining area with barbecue and a garage with a small dovecote on top.
If you have a large family or are looking for a property that you can monetise, this may be the ideal solution for you!
Book your visit now and get to know this magnificent property!
Contact
See Phone
Casa Senhorial em Serpa, Alentejo
House 10 Bedrooms
Serpa (Salvador e Santa Maria), Distrito de Beja
Used · 300m²
buy
289.000 €
Identificação do imóvel: ZMPT569032
Localizada junto ao emblemático Castelo de Serpa, esta propriedade oferece uma combinação única de charme histórico e conforto contemporâneo.
Esta propriedade de dois pisos destaca-se pelas suas amplas áreas, proporcionando um espaço generoso e acolhedor.
Com 7 quartos no total, esta casa é ideal para famílias numerosas ou para aqueles que apreciam o luxo do espaço extra.
Características Principais:
* Dois Pisos Bem Distribuídos: No piso inferior, encontrará uma sala espaçosa e quatro quartos confortáveis.
* Cozinhas : Cada piso conta com uma cozinha típica alentejana, facilitando a conveniência e a funcionalidade em diferentes níveis da casa.
* Vista Deslumbrante: A propriedade oferece vistas impressionantes, com um panorama magnífico do Castelo de um lado e uma vista encantadora sobre o campo e a cidade do outro.
* Espaço de Convívio : O piso superior apresenta uma sala de estar elegante com lareira, ideal para momentos de descontração e convívio.
* Suite : O destaque do piso superior é a suite principal, que inclui um escritório adjacente, proporcionando um espaço privado e tranquilo para trabalho ou lazer.
Esta casa senhorial combina o passado com o conforto.
A localização privilegiada, junto ao Castelo de Serpa, oferece uma ligação única à história e à cultura local, enquanto as vistas panorâmicas sobre a cidade e o campo alentejano elevam a experiência de habitar este espaço exclusivo.
Venha descobrir esta propriedade única em Serpa e permita-se viver rodeado pela beleza e história do Alentejo.
Para mais informações ou para agendar uma visita, entre em contato connosco.
3 razões para comprar com a Zome
+ acompanhamento
Com uma preparação e experiência única no mercado imobiliário, os consultores Zome põem toda a sua dedicação em dar-lhe o melhor acompanhamento, orientando-o com a máxima confiança, na direção certa das suas necessidades e ambições.
Daqui para a frente, vamos criar uma relação próxima e escutar com atenção as suas expectativas, porque a nossa prioridade é a sua felicidade! Porque é importante que sinta que está acompanhado, e que estamos consigo sempre.
+ simples
Os consultores Zome têm uma formação única no mercado, ancorada na partilha de experiência prática entre profissionais e fortalecida pelo conhecimento de neurociência aplicada que lhes permite simplificar e tornar mais eficaz a sua experiência imobiliária.
Deixe para trás os pesadelos burocráticos porque na Zome encontra o apoio total de uma equipa experiente e multidisciplinar que lhe dá suporte prático em todos os aspetos fundamentais, para que a sua experiência imobiliária supere as expectativas.
+ feliz
O nosso maior valor é entregar-lhe felicidade!
Liberte-se de preocupações e ganhe o tempo de qualidade que necessita para se dedicar ao que lhe faz mais feliz.
Agimos diariamente para trazer mais valor à sua vida com o aconselhamento fiável de que precisa para, juntos, conseguirmos atingir os melhores resultados.
Com a Zome nunca vai estar perdido ou desacompanhado e encontrará algo que não tem preço: a sua máxima tranquilidade!
É assim que se vai sentir ao longo de toda a experiência: Tranquilo, seguro, confortável e... FELIZ!
Notas:
1. Caso seja um consultor imobiliário, este imóvel está disponível para partilha de negócio. Não hesite em apresentar aos seus clientes compradores e fale connosco para agendar a sua visita.
2. Para maior facilidade na identificação deste imóvel, por favor, refira o respetivo ID ZMPT ou o respetivo agente que lhe tenha enviado a sugestão.
Localizada junto ao emblemático Castelo de Serpa, esta propriedade oferece uma combinação única de charme histórico e conforto contemporâneo.
Esta propriedade de dois pisos destaca-se pelas suas amplas áreas, proporcionando um espaço generoso e acolhedor.
Com 7 quartos no total, esta casa é ideal para famílias numerosas ou para aqueles que apreciam o luxo do espaço extra.
Características Principais:
* Dois Pisos Bem Distribuídos: No piso inferior, encontrará uma sala espaçosa e quatro quartos confortáveis.
* Cozinhas : Cada piso conta com uma cozinha típica alentejana, facilitando a conveniência e a funcionalidade em diferentes níveis da casa.
* Vista Deslumbrante: A propriedade oferece vistas impressionantes, com um panorama magnífico do Castelo de um lado e uma vista encantadora sobre o campo e a cidade do outro.
* Espaço de Convívio : O piso superior apresenta uma sala de estar elegante com lareira, ideal para momentos de descontração e convívio.
* Suite : O destaque do piso superior é a suite principal, que inclui um escritório adjacente, proporcionando um espaço privado e tranquilo para trabalho ou lazer.
Esta casa senhorial combina o passado com o conforto.
A localização privilegiada, junto ao Castelo de Serpa, oferece uma ligação única à história e à cultura local, enquanto as vistas panorâmicas sobre a cidade e o campo alentejano elevam a experiência de habitar este espaço exclusivo.
Venha descobrir esta propriedade única em Serpa e permita-se viver rodeado pela beleza e história do Alentejo.
Para mais informações ou para agendar uma visita, entre em contato connosco.
3 razões para comprar com a Zome
+ acompanhamento
Com uma preparação e experiência única no mercado imobiliário, os consultores Zome põem toda a sua dedicação em dar-lhe o melhor acompanhamento, orientando-o com a máxima confiança, na direção certa das suas necessidades e ambições.
Daqui para a frente, vamos criar uma relação próxima e escutar com atenção as suas expectativas, porque a nossa prioridade é a sua felicidade! Porque é importante que sinta que está acompanhado, e que estamos consigo sempre.
+ simples
Os consultores Zome têm uma formação única no mercado, ancorada na partilha de experiência prática entre profissionais e fortalecida pelo conhecimento de neurociência aplicada que lhes permite simplificar e tornar mais eficaz a sua experiência imobiliária.
Deixe para trás os pesadelos burocráticos porque na Zome encontra o apoio total de uma equipa experiente e multidisciplinar que lhe dá suporte prático em todos os aspetos fundamentais, para que a sua experiência imobiliária supere as expectativas.
+ feliz
O nosso maior valor é entregar-lhe felicidade!
Liberte-se de preocupações e ganhe o tempo de qualidade que necessita para se dedicar ao que lhe faz mais feliz.
Agimos diariamente para trazer mais valor à sua vida com o aconselhamento fiável de que precisa para, juntos, conseguirmos atingir os melhores resultados.
Com a Zome nunca vai estar perdido ou desacompanhado e encontrará algo que não tem preço: a sua máxima tranquilidade!
É assim que se vai sentir ao longo de toda a experiência: Tranquilo, seguro, confortável e... FELIZ!
Notas:
1. Caso seja um consultor imobiliário, este imóvel está disponível para partilha de negócio. Não hesite em apresentar aos seus clientes compradores e fale connosco para agendar a sua visita.
2. Para maior facilidade na identificação deste imóvel, por favor, refira o respetivo ID ZMPT ou o respetivo agente que lhe tenha enviado a sugestão.
Contact
See Phone
House 7 Bedrooms
Carcavelos e Parede, Cascais, Distrito de Lisboa
Used · 300m²
With Garage
buy
2.690.000 €
Luxury villa with 299.32m2 on a plot of 693.30m2, located in a residential area in Parede with sea visit, mountain views and excellent sun exposure with south, west and north orientation.
It has a garden in front of the house and another at the back, where there is a barbecue area with covered lounge, guest toilet, shower, engine room and deck with heated pool with removable cover. There is a box garage with space for two cars, with auto charging already installed and has parking space outside the garage, there is also a storage room.
On the ground floor of the villa there is an entrance hall that gives access to a large living room, a fully equipped open concept kitchen that connects to the dining room, a pantry and a guest bathroom. This floor has direct access to the garden area, garage and a beautiful terrace with sea views all at the front of the villa.
On the ground floor, there is a second large living room with fireplace, with a magnificent balcony that runs along the three fronts of the house where you can enjoy the sea and mountain views, an extensive corridor that gives access to three bedrooms and a full bathroom to support the bedrooms. The bedrooms all have very spacious areas, one of them being a master suite with dressing room and full bathroom.
The villa also has an independent annex, a 2 bedroom flat fully equipped and furnished. It includes two bedrooms, a living room with kitchenette and a full bathroom with shower.
This luxury villa stands out not only for its excellent location, close to commerce, services, transport and the main access roads to the A5 and the waterfront, but also for the magnificent views and luminosity it has.
It has a garden in front of the house and another at the back, where there is a barbecue area with covered lounge, guest toilet, shower, engine room and deck with heated pool with removable cover. There is a box garage with space for two cars, with auto charging already installed and has parking space outside the garage, there is also a storage room.
On the ground floor of the villa there is an entrance hall that gives access to a large living room, a fully equipped open concept kitchen that connects to the dining room, a pantry and a guest bathroom. This floor has direct access to the garden area, garage and a beautiful terrace with sea views all at the front of the villa.
On the ground floor, there is a second large living room with fireplace, with a magnificent balcony that runs along the three fronts of the house where you can enjoy the sea and mountain views, an extensive corridor that gives access to three bedrooms and a full bathroom to support the bedrooms. The bedrooms all have very spacious areas, one of them being a master suite with dressing room and full bathroom.
The villa also has an independent annex, a 2 bedroom flat fully equipped and furnished. It includes two bedrooms, a living room with kitchenette and a full bathroom with shower.
This luxury villa stands out not only for its excellent location, close to commerce, services, transport and the main access roads to the A5 and the waterfront, but also for the magnificent views and luminosity it has.
Contact
See Phone
House 7 Bedrooms
Alvalade, Lisboa, Distrito de Lisboa
Used · 426m²
With Garage
buy
2.250.000 €
Discover this magnificent 9 bedroom villa located in the prestigious parish of Alvalade, one of the most requested areas of Lisbon. A privileged location in the centre of Lisbon, with easy access to schools, shops, restaurants and parks, ensures convenience and a sophisticated urban lifestyle.
With a floor area of 427m² and set in a plot of almost 1000m², this property offers generous space and numerous amenities for a life of luxury and comfort.
The villa is divided into 4 floors: the basement, a multifunctional space, and is also ideal for storage. On the ground floor, this floor has a large living room, dining room, kitchen and living areas, providing a cosy and elegant environment for the family and guests. On the ground floor, with 5 bedrooms, we can find the main rest areas. The first floor offers 3 bedrooms and a versatile space, perfect for an office, library or additional leisure or storage areas.
It has a spacious garage, providing safe and practical parking. The annexes offer extra space, ideal for a gym, games room or storage, for moments of relaxation and entertainment. The villa includes a nightclub and a ballroom, perfect for social events and celebrations.
This is a unique opportunity to acquire a luxury villa in one of the most exclusive areas of Lisbon. With large spaces and high-end features, this residence is ready to provide a life of comfort and elegance.
With a floor area of 427m² and set in a plot of almost 1000m², this property offers generous space and numerous amenities for a life of luxury and comfort.
The villa is divided into 4 floors: the basement, a multifunctional space, and is also ideal for storage. On the ground floor, this floor has a large living room, dining room, kitchen and living areas, providing a cosy and elegant environment for the family and guests. On the ground floor, with 5 bedrooms, we can find the main rest areas. The first floor offers 3 bedrooms and a versatile space, perfect for an office, library or additional leisure or storage areas.
It has a spacious garage, providing safe and practical parking. The annexes offer extra space, ideal for a gym, games room or storage, for moments of relaxation and entertainment. The villa includes a nightclub and a ballroom, perfect for social events and celebrations.
This is a unique opportunity to acquire a luxury villa in one of the most exclusive areas of Lisbon. With large spaces and high-end features, this residence is ready to provide a life of comfort and elegance.
Contact
See Phone
Detached House 6 Bedrooms
Vila de Tentúgal, Montemor-o-Velho, Distrito de Coimbra
Used · 347m²
With Garage
buy
445.000 €
We present this unique Farmhouse in Tentúgal, a true haven of peace and tranquility with 20,000 m² of land. This is where luxury meets nature, offering a life full of comfort and exclusivity.
Prime Location:
Easy Access: Just 1500m from the A14 access node.
Close to Everything: 15km from Coimbra and 20km from Figueira da Foz.
Elegance and Comfort in the Residence:
Spacious and Ground-Floor
Large Attic: A versatile space that can be transformed into a game room, office, additional bedrooms, or studio.
Living Spaces: A large lounge, perfect for family gatherings, parties, or leisure time.
Equipped Kitchen: Ideal for inspiring your culinary skills, with modern equipment that makes your daily life easier.
Modern Conveniences: Functional laundry and spacious pantry for storage.
Absolute Comfort: 6 bedrooms with built-in wardrobes, including 3 suites with private bathrooms, providing privacy and comfort.
Convenience: 5 modern and functional bathrooms, meeting all family needs.
Technology and Sustainability: Air conditioning in all rooms, central vacuum, and solar panels ensuring energy efficiency and comfort.
An Enchanting Exterior:
Natural Resources: Artesian well providing water independence and sustainability.
Horse Enthusiasts: 2 ready-to-use horse stalls, offering excellent infrastructure for breeding and care.
Abundant Nature: Land with vineyard, fruit trees, olive trees, pine forest, and eucalyptus.
Land Utilization:
With 20,000 m², the possibilities are endless! From cultivation to local accommodation, you can make the most of this vast space in various ways. The Farmhouse also has the potential for additional construction of up to 1,000 m².
Cultivation: Ideal for gardening or agriculture enthusiasts, offering ample space to plant, harvest, and enjoy your own produce.
Recreational Spaces: Create areas such as pools, children’s play areas, or sports facilities.
Accommodation: Utilize the spacious rooms to create comfortable and welcoming accommodations.
Agricultural Activities: Offer authentic countryside experiences such as fruit picking, wine, and olive oil production.
Horsemanship: Provide riding lessons or horseback riding, utilizing the stalls and outdoor space.
Events: Transform the quinta into a venue for outdoor events like weddings, themed parties, or corporate retreats.
Why Wait? This is the opportunity to turn your dreams into reality. Imagine living in a private paradise where every detail is designed to offer maximum comfort and well-being. This Farmhouse is not just a place to live - it’s a lifestyle of exclusivity and sophistication.
Schedule your visit now and be enchanted by this true paradise. Don’t miss the chance to make this quinta your new home!
Prime Location:
Easy Access: Just 1500m from the A14 access node.
Close to Everything: 15km from Coimbra and 20km from Figueira da Foz.
Elegance and Comfort in the Residence:
Spacious and Ground-Floor
Large Attic: A versatile space that can be transformed into a game room, office, additional bedrooms, or studio.
Living Spaces: A large lounge, perfect for family gatherings, parties, or leisure time.
Equipped Kitchen: Ideal for inspiring your culinary skills, with modern equipment that makes your daily life easier.
Modern Conveniences: Functional laundry and spacious pantry for storage.
Absolute Comfort: 6 bedrooms with built-in wardrobes, including 3 suites with private bathrooms, providing privacy and comfort.
Convenience: 5 modern and functional bathrooms, meeting all family needs.
Technology and Sustainability: Air conditioning in all rooms, central vacuum, and solar panels ensuring energy efficiency and comfort.
An Enchanting Exterior:
Natural Resources: Artesian well providing water independence and sustainability.
Horse Enthusiasts: 2 ready-to-use horse stalls, offering excellent infrastructure for breeding and care.
Abundant Nature: Land with vineyard, fruit trees, olive trees, pine forest, and eucalyptus.
Land Utilization:
With 20,000 m², the possibilities are endless! From cultivation to local accommodation, you can make the most of this vast space in various ways. The Farmhouse also has the potential for additional construction of up to 1,000 m².
Cultivation: Ideal for gardening or agriculture enthusiasts, offering ample space to plant, harvest, and enjoy your own produce.
Recreational Spaces: Create areas such as pools, children’s play areas, or sports facilities.
Accommodation: Utilize the spacious rooms to create comfortable and welcoming accommodations.
Agricultural Activities: Offer authentic countryside experiences such as fruit picking, wine, and olive oil production.
Horsemanship: Provide riding lessons or horseback riding, utilizing the stalls and outdoor space.
Events: Transform the quinta into a venue for outdoor events like weddings, themed parties, or corporate retreats.
Why Wait? This is the opportunity to turn your dreams into reality. Imagine living in a private paradise where every detail is designed to offer maximum comfort and well-being. This Farmhouse is not just a place to live - it’s a lifestyle of exclusivity and sophistication.
Schedule your visit now and be enchanted by this true paradise. Don’t miss the chance to make this quinta your new home!
Contact
See Phone
Detached House 6 Bedrooms
Valença, Cristelo Covo e Arão, Distrito de Viana do Castelo
For refurbishment · 244m²
buy
375.000 €
Moradia na Rua Aníbal Rebordão 37 em Valença, que daria para adaptar para uma excelente Igreja Evangélica
A moradia tem 4 frentes e é composta por:
1º piso com 4 quartos e uma casa de banho, mas prescindido de um quarto poderá ficar com 3 boas suites.
Rés-do-chão com um hall de entrada, um escritório, uma sala comum, e um grande quarto (ou outra sala), uma casa de banho grande e uma cozinha.
Sótão, e cave com luz direta com acesso apenas pelo exterior aonde há uma sala com um bar e um wc.
Nas traseiras da moradia há uma garagem para 4 carros tendo à frente um amplo pátio.
Na continuação da garagem há um pequeno edifício de 2 pisos com uma sala de 50 m2 no 1º piso ótima para fazer reuniões, e o piso inferior tem uma área semelhante e tem ligação a um grande armazém com um pé direito de 5 metros e uma área de 150 m2
No seguimento deste armazém há um terreno que dá para aparcar 20 a 30 viaturas.
Área do lote de terreno 844 m2
Área bruta de construção 445 m2
Garagem para 4 carros.
Para visitar contacte:
José Carlos Prezado
(telefone)
(email)
Vila Azul, desde 1978
Uma marca portuguesa, onde
Uma boa equipa soluciona....
A moradia tem 4 frentes e é composta por:
1º piso com 4 quartos e uma casa de banho, mas prescindido de um quarto poderá ficar com 3 boas suites.
Rés-do-chão com um hall de entrada, um escritório, uma sala comum, e um grande quarto (ou outra sala), uma casa de banho grande e uma cozinha.
Sótão, e cave com luz direta com acesso apenas pelo exterior aonde há uma sala com um bar e um wc.
Nas traseiras da moradia há uma garagem para 4 carros tendo à frente um amplo pátio.
Na continuação da garagem há um pequeno edifício de 2 pisos com uma sala de 50 m2 no 1º piso ótima para fazer reuniões, e o piso inferior tem uma área semelhante e tem ligação a um grande armazém com um pé direito de 5 metros e uma área de 150 m2
No seguimento deste armazém há um terreno que dá para aparcar 20 a 30 viaturas.
Área do lote de terreno 844 m2
Área bruta de construção 445 m2
Garagem para 4 carros.
Para visitar contacte:
José Carlos Prezado
(telefone)
(email)
Vila Azul, desde 1978
Uma marca portuguesa, onde
Uma boa equipa soluciona....
Contact
See Phone
House 6 Bedrooms
Belverde , Amora, Seixal, Distrito de Setúbal
Used · 220m²
buy
770.000 €
Moradia T6 , em Belverde, com Garagem e Piscina
Situada na prestigiada área de Belverde, esta moradia isolada exala elegância e conforto, oferecendo um espaço generoso e bem projetado para uma vida de qualidade.
No piso térreo, ao entrar, somos recebidos por um generoso hall que nos conduz a uma ampla e bem equipada cozinha com uma área de refeições acolhedora, ideal para momentos em família. A sala de estar, com uma charmosa lareira, proporciona um ambiente quente e convidativo para relaxar, enquanto a sala de jantar é perfeita para refeições formais e encontros sociais. Este piso também conta com um quarto versátil, um wc completo e uma lavandaria prática, assegurando a máxima conveniência para o dia a dia.
Subindo ao piso superior, encontramos um majestoso quarto que serve como um verdadeiro santuário de descanso. Adjacente a este quarto, há um master closet espaçoso, oferecendo amplo espaço para armazenamento e organização. Um escritório com um atelier integrado proporciona um espaço inspirador para trabalho e criação artística. Além disso, há um magnífico wc neste piso, com acabamentos de alta qualidade e design requintado, garantindo uma experiência de luxo e conforto.
O exterior da moradia é igualmente impressionante. Uma garagem oferece espaço seguro para veículos, enquanto o extraordinário jardim circundante cria um ambiente tranquilo e sereno. A piscina é o destaque do espaço exterior, perfeita para momentos de lazer e relaxamento. Um alpendre adjacente ao jardim proporciona uma área de apoio ideal para atividades ao ar livre, desde churrascos a refeições ao ar livre, tornando este espaço perfeito para entretenimento e convívio.
Esta moradia isolada em Belverde é uma combinação perfeita de elegância, conforto e funcionalidade, oferecendo um ambiente de vida excepcional para aqueles que valorizam qualidade e estilo.
Tratamos do seu financiamento sem custos adicionais, trabalhamos diariamente com todas as entidades bancárias de forma a garantir a melhor solução de crédito habitação para si.
Para mais informações contacte:
Tiago Paixão
Anabela Delgado
Grupo SCI Imobiliária
Situada na prestigiada área de Belverde, esta moradia isolada exala elegância e conforto, oferecendo um espaço generoso e bem projetado para uma vida de qualidade.
No piso térreo, ao entrar, somos recebidos por um generoso hall que nos conduz a uma ampla e bem equipada cozinha com uma área de refeições acolhedora, ideal para momentos em família. A sala de estar, com uma charmosa lareira, proporciona um ambiente quente e convidativo para relaxar, enquanto a sala de jantar é perfeita para refeições formais e encontros sociais. Este piso também conta com um quarto versátil, um wc completo e uma lavandaria prática, assegurando a máxima conveniência para o dia a dia.
Subindo ao piso superior, encontramos um majestoso quarto que serve como um verdadeiro santuário de descanso. Adjacente a este quarto, há um master closet espaçoso, oferecendo amplo espaço para armazenamento e organização. Um escritório com um atelier integrado proporciona um espaço inspirador para trabalho e criação artística. Além disso, há um magnífico wc neste piso, com acabamentos de alta qualidade e design requintado, garantindo uma experiência de luxo e conforto.
O exterior da moradia é igualmente impressionante. Uma garagem oferece espaço seguro para veículos, enquanto o extraordinário jardim circundante cria um ambiente tranquilo e sereno. A piscina é o destaque do espaço exterior, perfeita para momentos de lazer e relaxamento. Um alpendre adjacente ao jardim proporciona uma área de apoio ideal para atividades ao ar livre, desde churrascos a refeições ao ar livre, tornando este espaço perfeito para entretenimento e convívio.
Esta moradia isolada em Belverde é uma combinação perfeita de elegância, conforto e funcionalidade, oferecendo um ambiente de vida excepcional para aqueles que valorizam qualidade e estilo.
Tratamos do seu financiamento sem custos adicionais, trabalhamos diariamente com todas as entidades bancárias de forma a garantir a melhor solução de crédito habitação para si.
Para mais informações contacte:
Tiago Paixão
Anabela Delgado
Grupo SCI Imobiliária
Contact
See Phone
House 7 Bedrooms
Ventosa e Cova, Vieira do Minho, Distrito de Braga
Used · 545m²
With Garage
buy
1.350.000 €
House in Gerês - Caniçada
Situated among dense green vegetation, overlooking the Caniçada Reservoir and with the mountains of the Peneda-Gerês Park as a backdrop is this magnificent property with about 5000m2, called ’Pousada Ribeira Cávado’.
Since you have licenses for local accommodation, you can have a great profitability.
The large property has a main house and two guest houses, a large garden with swimming pool (heated water option), tennis court, driving range, orchard and vegetable garden.
Main house - 2 floors
The main house, typology T4, (4 suites) large living room, dining room, games room, office, hall, kitchen and laundry.
It has double glazing and central heating connected to a diesel boiler.
Guest House and garage - 2 floors
The guest house consists of 2 suites, both overlooking the river. On the lower floor is the garage.
Living Room - 1 floor
The lounge can function as a stand-alone apartment. It consists of a large living room, full bathroom, kitchen, storage and air conditioning. The roof is landscaped to reduce visual impact.
Outside there are also 3 small annexes to support the pool and technical areas of the
house, one for the boiler, another for storage and another for a bathroom with shower.
Being a detached property, it has an intrusion detection system in the main house and cameras that cover the outside area of the entrance and the fencing of the property boundaries.
Situated among dense green vegetation, overlooking the Caniçada Reservoir and with the mountains of the Peneda-Gerês Park as a backdrop is this magnificent property with about 5000m2, called ’Pousada Ribeira Cávado’.
Since you have licenses for local accommodation, you can have a great profitability.
The large property has a main house and two guest houses, a large garden with swimming pool (heated water option), tennis court, driving range, orchard and vegetable garden.
Main house - 2 floors
The main house, typology T4, (4 suites) large living room, dining room, games room, office, hall, kitchen and laundry.
It has double glazing and central heating connected to a diesel boiler.
Guest House and garage - 2 floors
The guest house consists of 2 suites, both overlooking the river. On the lower floor is the garage.
Living Room - 1 floor
The lounge can function as a stand-alone apartment. It consists of a large living room, full bathroom, kitchen, storage and air conditioning. The roof is landscaped to reduce visual impact.
Outside there are also 3 small annexes to support the pool and technical areas of the
house, one for the boiler, another for storage and another for a bathroom with shower.
Being a detached property, it has an intrusion detection system in the main house and cameras that cover the outside area of the entrance and the fencing of the property boundaries.
Contact
See Phone
House 6 Bedrooms
Porches, Lagoa, Distrito de Faro
Used · 348m²
With Garage
buy
1.400.000 €
Remodeled 6-bedroom villa with 348 sqm of gross construction area, garage, heated swimming pools, and garden, situated on a plot of land measuring 2,020 sqm in Porches, Algarve.
This villa is spread over three floors and is sold furnished. On the ground floor, it offers five bedrooms, three of which are en-suite, two bathrooms, a living room, a dining room, and an open-plan kitchen. On the first floor, there is a bedroom en-suite and a large balcony. In the basement, there is a large storage room that the owner has converted into a 2+1 bedroom apartment, along with an outdoor area that includes two heated pools, a water cascade, garden, and barbecue. The villa is rented on a weekly basis, generating an income of 120,000€/year, which represents a profitability close to 10%.
Porches is a small village located between Lagoa and Albufeira, known for its famous ceramics and unique beaches with cliffs and caves. Porches was once home to a significant community of fishermen, but today tourism, rather than fishing, is the main source of income for the local population.
Located just a 5-minute drive from Nossa Senhora da Rocha Beach, supermarkets, and renowned resorts such as Vilalara and Vila Vita Parc. It is also a 10-minute drive from the Nobel International School, 50 minutes from Faro Airport, and 2 hours and 30 minutes from Lisbon.
This villa is spread over three floors and is sold furnished. On the ground floor, it offers five bedrooms, three of which are en-suite, two bathrooms, a living room, a dining room, and an open-plan kitchen. On the first floor, there is a bedroom en-suite and a large balcony. In the basement, there is a large storage room that the owner has converted into a 2+1 bedroom apartment, along with an outdoor area that includes two heated pools, a water cascade, garden, and barbecue. The villa is rented on a weekly basis, generating an income of 120,000€/year, which represents a profitability close to 10%.
Porches is a small village located between Lagoa and Albufeira, known for its famous ceramics and unique beaches with cliffs and caves. Porches was once home to a significant community of fishermen, but today tourism, rather than fishing, is the main source of income for the local population.
Located just a 5-minute drive from Nossa Senhora da Rocha Beach, supermarkets, and renowned resorts such as Vilalara and Vila Vita Parc. It is also a 10-minute drive from the Nobel International School, 50 minutes from Faro Airport, and 2 hours and 30 minutes from Lisbon.
Contact
See Phone
House 7 Bedrooms
Santo António dos Olivais, Coimbra, Distrito de Coimbra
Used · 508m²
With Garage
buy
700.000 €
MAKE US THE BEST DEAL
This magnificent villa is located in a residential area next to Avenida Dias da Silva, made thinking of a family with a more cosmopolitan character and able to recognize the advantages of living in one of the areas currently most sought after by current buyers of the residential market in Coimbra, to create their new roots.
With excellent access and maximum centrality near the main routes of entry and exit of the city, public transport with connection to any point of the city and very well served by all kinds of services so that all your daily life and your children, can be done without the mandatory use of the car.
With 508m² of construction area, which are spread over 4 floors with stunning views over the city, two garages and a good garden area. If this is all you are looking for and privilege in your new home, do not miss this opportunity and schedule with us a visit, we will be happy to present this property to you in person.
We take care of your credit process, without bureaucracies presenting the best solutions for each client.
Credit intermediary certified by Banco de Portugal with the number 0001802.
We help with the whole process! Contact us or leave us your details and we will contact you as soon as possible!
RR90960
This magnificent villa is located in a residential area next to Avenida Dias da Silva, made thinking of a family with a more cosmopolitan character and able to recognize the advantages of living in one of the areas currently most sought after by current buyers of the residential market in Coimbra, to create their new roots.
With excellent access and maximum centrality near the main routes of entry and exit of the city, public transport with connection to any point of the city and very well served by all kinds of services so that all your daily life and your children, can be done without the mandatory use of the car.
With 508m² of construction area, which are spread over 4 floors with stunning views over the city, two garages and a good garden area. If this is all you are looking for and privilege in your new home, do not miss this opportunity and schedule with us a visit, we will be happy to present this property to you in person.
We take care of your credit process, without bureaucracies presenting the best solutions for each client.
Credit intermediary certified by Banco de Portugal with the number 0001802.
We help with the whole process! Contact us or leave us your details and we will contact you as soon as possible!
RR90960
Contact
See Phone
Old House 8 Bedrooms
Lousã Zona, Lousã e Vilarinho, Distrito de Coimbra
Used · 327m²
buy
1.350.000 €
Solar_Quinta of the couple of S. José _Lousã_coimbra
Quinta do Casal de S. José is located in the center of the village of Lousã, Solar built in 1923 by architect Moura Coutinho, with the collaboration of Jorge Colaço in the exterior tiles and Leopoldo Battistini in the interior tiles (from the tile factory Constanta).
It is a manor house, classified, with about 1 hectare of land, with lots of privacy and a lot of charm.
The house is in good condition, perfectly habitable, has:
-Ground floor: Several shops, games room and small T1 apartment and garage.;
-1st floor: 2 bedrooms, 3 living rooms, 1 of them with fireplace, 1 dining room with fireplace, with lamp authored by Carlos Reis and access to the balcony, with which is a panel of tiles representing S. José, Kitchen, pantry and two bathrooms.
-2nd Floor: 6 bedrooms (3 of which are in Mansarda) and two bathrooms.
In addition to the main house there are houses and attachments, swimming pool, several gardens and a beautiful mall of leafous Tileiras. On the ground there are numerous fruit trees and vine vines in the surrounding paths along the walls of the property.
The property is fully fenced, walled and with entrance through 3 gates.
It has at the main entrance a majestic and beautiful centenary Tileira over 30 meters high.
There is also a detail plan that allows the highlight of several lots with possibility of construction, namely, 6 lots for 2 storey villas and 2 lots for buildings with 6 fires each.
In the vicinity of Solar, hypermarket, pharmacy, school and Highway, Vila da Lousã is half an hour from Coimbra.
Quinta do Casal de S. José is located in the center of the village of Lousã, Solar built in 1923 by architect Moura Coutinho, with the collaboration of Jorge Colaço in the exterior tiles and Leopoldo Battistini in the interior tiles (from the tile factory Constanta).
It is a manor house, classified, with about 1 hectare of land, with lots of privacy and a lot of charm.
The house is in good condition, perfectly habitable, has:
-Ground floor: Several shops, games room and small T1 apartment and garage.;
-1st floor: 2 bedrooms, 3 living rooms, 1 of them with fireplace, 1 dining room with fireplace, with lamp authored by Carlos Reis and access to the balcony, with which is a panel of tiles representing S. José, Kitchen, pantry and two bathrooms.
-2nd Floor: 6 bedrooms (3 of which are in Mansarda) and two bathrooms.
In addition to the main house there are houses and attachments, swimming pool, several gardens and a beautiful mall of leafous Tileiras. On the ground there are numerous fruit trees and vine vines in the surrounding paths along the walls of the property.
The property is fully fenced, walled and with entrance through 3 gates.
It has at the main entrance a majestic and beautiful centenary Tileira over 30 meters high.
There is also a detail plan that allows the highlight of several lots with possibility of construction, namely, 6 lots for 2 storey villas and 2 lots for buildings with 6 fires each.
In the vicinity of Solar, hypermarket, pharmacy, school and Highway, Vila da Lousã is half an hour from Coimbra.
Contact
See Phone
House 9 Bedrooms
Casalinho da Ajuda, Lisboa, Distrito de Lisboa
Remodelled · 151m²
buy
595.500 €
Duas Moradias totalmente remodeladas na Ajuda
Referência: FF2615
Duas moradias interligadas de 2 pisos, composto por:
- Hall de entrada;
- Cozinha equipada;
- Sala;
- 9 Quartos;
- 3 Wc completos;
- Logradouro com 60 m2;
Imóveis com todos os quartos arrendados, com um rendimento superior a 4000€ mensais.
Estes imóveis encontram-se situados no Casalinho da Ajuda, estando a 500 metros do Pólo Universitário do Alto da Ajuda (Faculdade de Arquitetura, Medicina Veterinária e Instituto de Ciências Sociais e Políticas).
O comércio do Casalinho da Ajuda é variado e abrange desde supermercados, mercado municipal, padarias, cafés, restaurantes, farmácias, cabeleireiros, lojas de roupa e calçado, entre outros.
Os serviços do Casalinho da Ajuda incluem escolas, creches, centros de saúde, correios, bancos, ginásios, bibliotecas, igrejas e associações culturais e desportivas. O bairro tem ainda um centro social e paroquial, que presta apoio à população mais carenciada e promove atividades sociais e recreativas.
Zona com excelentes acessibilidades que permitem fácil acesso a outras zonas da cidade. É servido por vários autocarros da Carris, que ligam o Casalinho da Ajuda ao centro de Lisboa, a Belém, a Algés e a Oeiras. Há também uma estação de comboios nas proximidades, que permite o acesso à linha de Cascais. De carro, o Casalinho da Ajuda tem acesso rápido à A5, à CRIL e à marginal.
Excelente Exposição Solar - 2 Frentes - Nascente / Poente.
Certificação Energética: F (anterior a remodelação).
Para mais informações e/ ou agendar visita contacte (telefone) ou (telefone)
Para mais soluções consulte: liskasasimobiliaria pt
’LisKasas o caminho mais rápido e seguro na procura da sua futura casa’
Referência: FF2615
Duas moradias interligadas de 2 pisos, composto por:
- Hall de entrada;
- Cozinha equipada;
- Sala;
- 9 Quartos;
- 3 Wc completos;
- Logradouro com 60 m2;
Imóveis com todos os quartos arrendados, com um rendimento superior a 4000€ mensais.
Estes imóveis encontram-se situados no Casalinho da Ajuda, estando a 500 metros do Pólo Universitário do Alto da Ajuda (Faculdade de Arquitetura, Medicina Veterinária e Instituto de Ciências Sociais e Políticas).
O comércio do Casalinho da Ajuda é variado e abrange desde supermercados, mercado municipal, padarias, cafés, restaurantes, farmácias, cabeleireiros, lojas de roupa e calçado, entre outros.
Os serviços do Casalinho da Ajuda incluem escolas, creches, centros de saúde, correios, bancos, ginásios, bibliotecas, igrejas e associações culturais e desportivas. O bairro tem ainda um centro social e paroquial, que presta apoio à população mais carenciada e promove atividades sociais e recreativas.
Zona com excelentes acessibilidades que permitem fácil acesso a outras zonas da cidade. É servido por vários autocarros da Carris, que ligam o Casalinho da Ajuda ao centro de Lisboa, a Belém, a Algés e a Oeiras. Há também uma estação de comboios nas proximidades, que permite o acesso à linha de Cascais. De carro, o Casalinho da Ajuda tem acesso rápido à A5, à CRIL e à marginal.
Excelente Exposição Solar - 2 Frentes - Nascente / Poente.
Certificação Energética: F (anterior a remodelação).
Para mais informações e/ ou agendar visita contacte (telefone) ou (telefone)
Para mais soluções consulte: liskasasimobiliaria pt
’LisKasas o caminho mais rápido e seguro na procura da sua futura casa’
Contact
See Phone
House 15 Bedrooms
Palmela, Distrito de Setúbal
Refurbished · 500m²
With Garage
buy
950.000 €
Enorme potencial!
Pode ser uma só Moradia, pode ser transformada em 2 Moradias independentes, usada para Alojamento, Hostel, nas mais variadas actividades ligadas à Saúde, Turismo Comércio, Indústria.
Está excelentemente localizada em zona urbana da Península de Setúbal, perto do Parque Natural da Arrábida, a 10 minutos de várias praias, e com vista para o Castelo de Palmela.
Moradia com 20 Divisões, 8 wc e 8 garagens, inserida em terreno rústico com 6.500 m2.
A propriedade tem árvores de fruto e de sombra diversas e muito bom enquadramento circundante.
Possui ainda, cerca de 800 m2 pavimentados com mosaico, preparados para colocar tendas desmontáveis para eventos.
Existe flexibilidade para analisar as eventuais propostas e formas de efectivar a transacção..
Contacte-nos para saber mais informações sobre a propriedade e sobre as várias possibilidades de concretizar o negócio.
Visite-nos em setimoambiente.com
Pode ser uma só Moradia, pode ser transformada em 2 Moradias independentes, usada para Alojamento, Hostel, nas mais variadas actividades ligadas à Saúde, Turismo Comércio, Indústria.
Está excelentemente localizada em zona urbana da Península de Setúbal, perto do Parque Natural da Arrábida, a 10 minutos de várias praias, e com vista para o Castelo de Palmela.
Moradia com 20 Divisões, 8 wc e 8 garagens, inserida em terreno rústico com 6.500 m2.
A propriedade tem árvores de fruto e de sombra diversas e muito bom enquadramento circundante.
Possui ainda, cerca de 800 m2 pavimentados com mosaico, preparados para colocar tendas desmontáveis para eventos.
Existe flexibilidade para analisar as eventuais propostas e formas de efectivar a transacção..
Contacte-nos para saber mais informações sobre a propriedade e sobre as várias possibilidades de concretizar o negócio.
Visite-nos em setimoambiente.com
Contact
See Phone
Detached House 6 Bedrooms
Nossa Senhora do Pópulo, Coto e São Gregório, Caldas da Rainha, Distrito de Leiria
Used · 200m²
With Garage
buy
390.000 €
Excellent Opportunity!
We present a wonderful six-bedroom house, situated on a 463 m² plot, just a few minutes from the city center. This property is perfect for those looking for the comfort of a single-family home with the convenience of being close to all urban facilities.
Property Highlights
Spacious and Bright Environments: Benefiting from excellent sun exposure, the house is ideal for those who appreciate well-lit and airy spaces.
Proximity to Beaches: Located a short distance from the most beautiful beaches on the Silver Coast, this house offers easy access to the coast, making it a perfect getaway for sea lovers.
Complete Basement
The basement is a multifunctional space, consisting of:
Four-Car Garage: With electric gate for greater security and convenience.
Living room and kitchen with barbecue: Ideal for family meals and leisure moments.
Pantry and Cellar: Offering ample storage space.
Laundry and Bathroom: For greater practicality in everyday life.
Ground floor
The ground floor features:
Large Entrance Hall: A cozy welcome for your family and guests.
Living Room with Fireplace: Perfect for cozy moments during the colder months.
Dining Room: Ideal for family meals and special occasions.
Spacious Kitchen: With additional pantry, providing practicality and functionality.
Two Bedrooms: Including a suite for greater comfort.
Common Bathroom: Well located for practical use.
First floor
On the first floor are:
Four Bedrooms: All with built-in closets and a balcony, offering comfortable and private spaces.
Two Bathrooms: Well distributed to serve the rooms efficiently.
Do not miss this opportunity!
This house is a unique opportunity for those who want a spacious, comfortable and well-located home. Schedule your visit now and discover everything this property has to offer.
We present a wonderful six-bedroom house, situated on a 463 m² plot, just a few minutes from the city center. This property is perfect for those looking for the comfort of a single-family home with the convenience of being close to all urban facilities.
Property Highlights
Spacious and Bright Environments: Benefiting from excellent sun exposure, the house is ideal for those who appreciate well-lit and airy spaces.
Proximity to Beaches: Located a short distance from the most beautiful beaches on the Silver Coast, this house offers easy access to the coast, making it a perfect getaway for sea lovers.
Complete Basement
The basement is a multifunctional space, consisting of:
Four-Car Garage: With electric gate for greater security and convenience.
Living room and kitchen with barbecue: Ideal for family meals and leisure moments.
Pantry and Cellar: Offering ample storage space.
Laundry and Bathroom: For greater practicality in everyday life.
Ground floor
The ground floor features:
Large Entrance Hall: A cozy welcome for your family and guests.
Living Room with Fireplace: Perfect for cozy moments during the colder months.
Dining Room: Ideal for family meals and special occasions.
Spacious Kitchen: With additional pantry, providing practicality and functionality.
Two Bedrooms: Including a suite for greater comfort.
Common Bathroom: Well located for practical use.
First floor
On the first floor are:
Four Bedrooms: All with built-in closets and a balcony, offering comfortable and private spaces.
Two Bathrooms: Well distributed to serve the rooms efficiently.
Do not miss this opportunity!
This house is a unique opportunity for those who want a spacious, comfortable and well-located home. Schedule your visit now and discover everything this property has to offer.
Contact
See Phone
House 6 Bedrooms
Almeirim, Distrito de Santarém
Used · 340m²
buy
350.000 €
(ref: (telefone) Moradia localizada no centro de Almeirim, na Rua dos Aliados, Lote 9. Ela está situada em um lote de 550 m², com uma área de construção de 390 m². A casa está pronta para remodelação e oferece um enorme potencial.
No piso térreo, encontramos:
Garagem espaçosa: Com 50 m², espaço para dois carros e uma área de lavandaria.
Interior amplo: Uma casa com muito espaço, incluindo:
2 quartos: Um deles com roupeiro.
1 espaçosa e completa casa de banho.
Cozinha com despensa.
Sala com ar condicionado e lareira.
Subindo ao próximo andar, temos:
3 quartos: Dois deles com roupeiros e um sem.
1 sala com lareira.
Varandas espaçosas ao redor da casa.
No exterior:
Quintal espaçoso
Churrasqueira: Localizada ao lado da porta da cozinha
Poço com muita água.
Espaço para uma piscina.
A localização central em Almeirim oferece fácil acesso a diversos locais interessantes. Alguns pontos turísticos e atividades gastronômicas recomendadas incluem:
Igreja Matriz de Almeirim: Uma igreja histórica com bela arquitetura.
Praça Lourenço de Carvalho: Um lugar agradável para passear e apreciar a atmosfera local.
Restaurante ’O Forno’: Experimente pratos tradicionais da região, como a sopa da pedra ou o ensopado de enguias.
Pastelaria ’O Farnel’: Prove os famosos pastéis de feijão, uma iguaria local.
Contacte-me para marcar a sua visita e conte-nos:
- Em todo o processo de compra;
- Na procura de um imóvel à medida das suas necessidades;
- Sem envio negocial;
- Na apresentação das soluções financeiras mais vantajosas;
- Não há apoio ao processo de financiamento;
- Na marcação e realização do Contrato Promessa Compra e Venda;
- Na marcação e efetivação da Escritura Pública de Compra e Venda;
Espero por si.
MISSÃO E VISÃO CENTURY 21 - Com uma cultura de marca fortemente vincada, a C21 é guiada pela missão de oferecer continuamente uma cultura de serviço de excelência ao cliente. Tem como missão encontrar e prestar o melhor serviço de mediação imobiliária, funcionando como uma verdadeira adjuvante e interessada no sucesso dos negócios. A dedicação, a integridade, a exigência e a especialidade nestas áreas de atuação são posicionadas como parceira de excelência para qualquer negócio.
A MARCA CENTURY 21 é a maior rede de franchising imobiliário do mundo - fundada em 1971 tem mais de 10.000 agências, em 88 países, com mais de 130 mil agentes em sua representação. A marca C21 é um dos principais pilares de seriedade, confiança e conhecimento no que diz respeito à atividade mobiliária. O reconhecimento global do mercado ajuda a C21 a fortalecer a sua posição como marca de mediação imobiliária com o maior sucesso a nível local.
No piso térreo, encontramos:
Garagem espaçosa: Com 50 m², espaço para dois carros e uma área de lavandaria.
Interior amplo: Uma casa com muito espaço, incluindo:
2 quartos: Um deles com roupeiro.
1 espaçosa e completa casa de banho.
Cozinha com despensa.
Sala com ar condicionado e lareira.
Subindo ao próximo andar, temos:
3 quartos: Dois deles com roupeiros e um sem.
1 sala com lareira.
Varandas espaçosas ao redor da casa.
No exterior:
Quintal espaçoso
Churrasqueira: Localizada ao lado da porta da cozinha
Poço com muita água.
Espaço para uma piscina.
A localização central em Almeirim oferece fácil acesso a diversos locais interessantes. Alguns pontos turísticos e atividades gastronômicas recomendadas incluem:
Igreja Matriz de Almeirim: Uma igreja histórica com bela arquitetura.
Praça Lourenço de Carvalho: Um lugar agradável para passear e apreciar a atmosfera local.
Restaurante ’O Forno’: Experimente pratos tradicionais da região, como a sopa da pedra ou o ensopado de enguias.
Pastelaria ’O Farnel’: Prove os famosos pastéis de feijão, uma iguaria local.
Contacte-me para marcar a sua visita e conte-nos:
- Em todo o processo de compra;
- Na procura de um imóvel à medida das suas necessidades;
- Sem envio negocial;
- Na apresentação das soluções financeiras mais vantajosas;
- Não há apoio ao processo de financiamento;
- Na marcação e realização do Contrato Promessa Compra e Venda;
- Na marcação e efetivação da Escritura Pública de Compra e Venda;
Espero por si.
MISSÃO E VISÃO CENTURY 21 - Com uma cultura de marca fortemente vincada, a C21 é guiada pela missão de oferecer continuamente uma cultura de serviço de excelência ao cliente. Tem como missão encontrar e prestar o melhor serviço de mediação imobiliária, funcionando como uma verdadeira adjuvante e interessada no sucesso dos negócios. A dedicação, a integridade, a exigência e a especialidade nestas áreas de atuação são posicionadas como parceira de excelência para qualquer negócio.
A MARCA CENTURY 21 é a maior rede de franchising imobiliário do mundo - fundada em 1971 tem mais de 10.000 agências, em 88 países, com mais de 130 mil agentes em sua representação. A marca C21 é um dos principais pilares de seriedade, confiança e conhecimento no que diz respeito à atividade mobiliária. O reconhecimento global do mercado ajuda a C21 a fortalecer a sua posição como marca de mediação imobiliária com o maior sucesso a nível local.
Contact
See Phone
House 6 Bedrooms
Faro (Sé e São Pedro), Distrito de Faro
For refurbishment · 344m²
buy
790.000 €
Unique Investment Opportunity in the Historic Heart of Faro!
Discover the potential of this old villa, situated in a privileged location in the central area of downtown Faro. With a renovation project in hand, this property is an unmissable opportunity for investors looking to revitalise and transform a piece of history into a modern gem.
Unrivalled Location: In the heart of downtown Faro, this property offers quick access to all the charms of the city, including restaurants, shops, historical monuments and the charming historic centre.
Renovation Project Included: A custom renovation project is available, allowing you to bring this older townhouse to life while maintaining historic charm and incorporating modern amenities.
Potential for Diverse Uses: Ideal for residential apartments, offices, or even a boutique hotel, this property offers a variety of possibilities due to its central location.
History and Charm: Dating back to [Year], the property boasts unique architectural features while preserving the authenticity and character of the past.
Panoramic Views: Enjoy stunning views of the city from the terrace or tall windows, providing a unique atmosphere
Project Details:
Total Area: 612m²
Approved project for the construction of a condominium with 5 apartments, a communal swimming pool of 13, 20 m2, an elevated terrace of 11 m2 and an outdoor space of about 75 m2
The top floor consists of a roof terrace of 32.40 m2.
Competitive Price: This unique opportunity is being offered for €840,000.
Value Faro’s historical heritage while making a solid investment for the future.
Contact: For more information or to schedule a site visit, please contact us by phone at + (phone hidden) or by email (email hidden) .
Don’t miss the chance to leave your mark on Faro’s history. Invest in this one-of-a-kind project and transform this old villa into a modern treasure.
Discover the potential of this old villa, situated in a privileged location in the central area of downtown Faro. With a renovation project in hand, this property is an unmissable opportunity for investors looking to revitalise and transform a piece of history into a modern gem.
Unrivalled Location: In the heart of downtown Faro, this property offers quick access to all the charms of the city, including restaurants, shops, historical monuments and the charming historic centre.
Renovation Project Included: A custom renovation project is available, allowing you to bring this older townhouse to life while maintaining historic charm and incorporating modern amenities.
Potential for Diverse Uses: Ideal for residential apartments, offices, or even a boutique hotel, this property offers a variety of possibilities due to its central location.
History and Charm: Dating back to [Year], the property boasts unique architectural features while preserving the authenticity and character of the past.
Panoramic Views: Enjoy stunning views of the city from the terrace or tall windows, providing a unique atmosphere
Project Details:
Total Area: 612m²
Approved project for the construction of a condominium with 5 apartments, a communal swimming pool of 13, 20 m2, an elevated terrace of 11 m2 and an outdoor space of about 75 m2
The top floor consists of a roof terrace of 32.40 m2.
Competitive Price: This unique opportunity is being offered for €840,000.
Value Faro’s historical heritage while making a solid investment for the future.
Contact: For more information or to schedule a site visit, please contact us by phone at + (phone hidden) or by email (email hidden) .
Don’t miss the chance to leave your mark on Faro’s history. Invest in this one-of-a-kind project and transform this old villa into a modern treasure.
Contact
See Phone
Detached House 6 Bedrooms
Almeida, Distrito da Guarda
Used · 446m²
With Garage
buy
350.000 €
MAKE THE BEST DEAL WITH US - NEGOTIABLE
House inserted in the heart of Almeida with unique characteristics, it is located between two streets with access by both and with a whole walled plot of 808 m2.
By Rua Da Misericórdia we have three independent entrances in which one of them is already remodelled and has two bedrooms, bathroom and kitchenette.
The same was planned for one of the other two independent entrances but has not yet been done.
The main entrance as you can see in the photos is stunning and gives us access to the entrance hall, the independent side entrances, in a straight line to the backyard and access to the upper floor by an imposing staircase all in granite.
The villa has a floor area of 446 m2 and is spread over 12 rooms: six bedrooms, three bathrooms, living rooms and kitchen.
Heating is done by fireplace and diesel boiler with radiators in the rooms, this is installed outside where there is a bathroom and laundry room.
In the backyard we have four independent garages and old mill and a large garden area to let your imagination run wild.
House with enormous potential for accommodation project and at the same time housing since the layout and independent entrances allowing the privacy of all.
As I mentioned before, on one side there is a pedestrian entrance and on the other you have access to vehicles and, of course, on foot as well.
House in excellent condition, ready to move in.
Book your visit.
We take care of your credit process, without bureaucracy, presenting the best solutions for each client.
Credit intermediary certified by Banco de Portugal under number 0001802.
We help with the whole process! Get in touch with us or leave us your details and we’ll get back to you as soon as possible!
GD95149
House inserted in the heart of Almeida with unique characteristics, it is located between two streets with access by both and with a whole walled plot of 808 m2.
By Rua Da Misericórdia we have three independent entrances in which one of them is already remodelled and has two bedrooms, bathroom and kitchenette.
The same was planned for one of the other two independent entrances but has not yet been done.
The main entrance as you can see in the photos is stunning and gives us access to the entrance hall, the independent side entrances, in a straight line to the backyard and access to the upper floor by an imposing staircase all in granite.
The villa has a floor area of 446 m2 and is spread over 12 rooms: six bedrooms, three bathrooms, living rooms and kitchen.
Heating is done by fireplace and diesel boiler with radiators in the rooms, this is installed outside where there is a bathroom and laundry room.
In the backyard we have four independent garages and old mill and a large garden area to let your imagination run wild.
House with enormous potential for accommodation project and at the same time housing since the layout and independent entrances allowing the privacy of all.
As I mentioned before, on one side there is a pedestrian entrance and on the other you have access to vehicles and, of course, on foot as well.
House in excellent condition, ready to move in.
Book your visit.
We take care of your credit process, without bureaucracy, presenting the best solutions for each client.
Credit intermediary certified by Banco de Portugal under number 0001802.
We help with the whole process! Get in touch with us or leave us your details and we’ll get back to you as soon as possible!
GD95149
Contact
See Phone
Detached House 7 Bedrooms
São Martinho do Bispo e Ribeira de Frades, Coimbra, Distrito de Coimbra
Used · 474m²
With Swimming Pool
buy
535.000 €
GET THE BEST DEAL WITH US
Detached house of typology T7 at the gates of Coimbra, located in Casais.
Property with a total area of 1561m2 and fully walled. In good condition, this villa is in a privileged location with great road access to both the city of Coimbra as well as the A1 motorway less than 1 minute away.
This two-storey house with attic has eight rooms on the ground floor, a large entrance hall, an office, dining room, lounge, kitchen, pantry, pantry, laundry room and toilet.
On the first floor we have 2 suites with large areas and wardrobes, three bedrooms with 1 bathroom and a living room. The attic has four rooms.
Outside, the very wooded garden next to the wall gives total privacy to the villa. It has an excellent swimming pool with a support annex consisting of a large living room with fireplace, a kitchen and a toilet.
Villa equipped with central heating and air conditioning. In good condition, this villa may be ideal for those who want a property with good areas, garden and swimming pool.
The plot with 1561m2 is enough for those who like to enjoy the outdoors with privacy without the need for a gardener. Come and see this property.
Book your visit.
We take care of your credit process, without bureaucracy, presenting the best solutions for each client.
Credit intermediary certified by Banco de Portugal under number 0001802.
We help with the whole process! Get in touch with us or leave us your details and we’ll get back to you as soon as possible!
RR93892
Detached house of typology T7 at the gates of Coimbra, located in Casais.
Property with a total area of 1561m2 and fully walled. In good condition, this villa is in a privileged location with great road access to both the city of Coimbra as well as the A1 motorway less than 1 minute away.
This two-storey house with attic has eight rooms on the ground floor, a large entrance hall, an office, dining room, lounge, kitchen, pantry, pantry, laundry room and toilet.
On the first floor we have 2 suites with large areas and wardrobes, three bedrooms with 1 bathroom and a living room. The attic has four rooms.
Outside, the very wooded garden next to the wall gives total privacy to the villa. It has an excellent swimming pool with a support annex consisting of a large living room with fireplace, a kitchen and a toilet.
Villa equipped with central heating and air conditioning. In good condition, this villa may be ideal for those who want a property with good areas, garden and swimming pool.
The plot with 1561m2 is enough for those who like to enjoy the outdoors with privacy without the need for a gardener. Come and see this property.
Book your visit.
We take care of your credit process, without bureaucracy, presenting the best solutions for each client.
Credit intermediary certified by Banco de Portugal under number 0001802.
We help with the whole process! Get in touch with us or leave us your details and we’ll get back to you as soon as possible!
RR93892
Contact
See Phone
House 6 Bedrooms Triplex
Valença, Cristelo Covo e Arão, Distrito de Viana do Castelo
Used · 231m²
With Garage
buy
600.000 €
Land suitable for high-rise construction in the centre of Valença. Quiet location, with plenty of natural light on all fronts.
Inserted in a central residential area, next to the railway station, 700m/2 min from the centre of Valença, with a 3-storey stone house, T6, the last consisting of a dormer and with a land of 4,120m2.
We are talking about a plot of land with a lot of potential for construction.
This space allows for residential or mixed buildings.
In the case of Medium Density Multifamily, it allows construction with a maximum height of R/CH+3 Floors (4 Floors)
In the case of Low Density Multifamily, it allows construction with a maximum height of R/CH+2 Floors (3 floors)
Make an appointment.
Valença, a Portuguese border city located in the Alto Minho sub-region.
Composed of 11 parishes, it faces Monção to the east, Paredes de Coura to the south, V.N. Cerveira to the west and the Spanish Region of Galicia to the northwest and north.
It was a military bastion for the defence of Portugal’s independence, and today it is a space open to the world and a symbol of relations between Portugal and Spain.
With the Fortress of Valença as a welcome card, it is considered the capital of the Camino Portuguese Santiago is the confluence point of the central Portuguese and the Coast Way.
With a culture and traditions strongly associated with the presence of the Minho River and the grandeur and historical heritage richness of its fortress.
Heritage: Fortress of Valença, Convent of Ganfei, Monastery of Sanfins, Church of Stº Estevão, Church of Misericórdia, Chapel of Bom Jesus, Viewpoint of Monte do Faro.
Property marketed by:
BAMBU - Real Estate Mediation, Lda.
Lic. 8400-AMI
Telf. (+ (phone hidden) call to national landline)
Mobile: (+ (phone hidden) call to national mobile network)
Email: (email hidden)
VALENÇA DO MINHO
Inserted in a central residential area, next to the railway station, 700m/2 min from the centre of Valença, with a 3-storey stone house, T6, the last consisting of a dormer and with a land of 4,120m2.
We are talking about a plot of land with a lot of potential for construction.
This space allows for residential or mixed buildings.
In the case of Medium Density Multifamily, it allows construction with a maximum height of R/CH+3 Floors (4 Floors)
In the case of Low Density Multifamily, it allows construction with a maximum height of R/CH+2 Floors (3 floors)
Make an appointment.
Valença, a Portuguese border city located in the Alto Minho sub-region.
Composed of 11 parishes, it faces Monção to the east, Paredes de Coura to the south, V.N. Cerveira to the west and the Spanish Region of Galicia to the northwest and north.
It was a military bastion for the defence of Portugal’s independence, and today it is a space open to the world and a symbol of relations between Portugal and Spain.
With the Fortress of Valença as a welcome card, it is considered the capital of the Camino Portuguese Santiago is the confluence point of the central Portuguese and the Coast Way.
With a culture and traditions strongly associated with the presence of the Minho River and the grandeur and historical heritage richness of its fortress.
Heritage: Fortress of Valença, Convent of Ganfei, Monastery of Sanfins, Church of Stº Estevão, Church of Misericórdia, Chapel of Bom Jesus, Viewpoint of Monte do Faro.
Property marketed by:
BAMBU - Real Estate Mediation, Lda.
Lic. 8400-AMI
Telf. (+ (phone hidden) call to national landline)
Mobile: (+ (phone hidden) call to national mobile network)
Email: (email hidden)
VALENÇA DO MINHO
Contact
See Phone
House 10 Bedrooms
Gafanha da Encarnação, Ílhavo, Distrito de Aveiro
For refurbishment · 180m²
buy
500.000 €
Exclusive Building with Views of the Ria in Costa Nova - Av. José Estevão
A unique opportunity to renovate a charming villa located on the prestigious Avenida José Estevão in Costa Nova. This property, dating back to 1950, offers unparalleled potential for transformation, allowing the construction of up to four apartments.
A large communal area with an interior patio stands out, perfect for creating an environment of conviviality and relaxation. In addition, the property has storage areas, a private garden and an organic vegetable garden, ideal for self-cultivation. A private easement access, via a side corridor to the building, guarantees privacy and exclusivity.
With additional potential, in the rear courtyard there is the possibility of building a fifth apartment, further increasing the investment opportunities.
Located in the heart of Costa Nova, this property offers a privileged view of the Ria and is surrounded by all essential amenities, including a market, renowned restaurants and public transport on the doorstep.
It is the perfect place to develop a hotel project, local accommodation or a luxurious two-family home.
Don’t miss this investment opportunity in one of the most sought-after areas of Costa Nova, ideal for those seeking exclusivity, comfort and guaranteed returns.
A unique opportunity to renovate a charming villa located on the prestigious Avenida José Estevão in Costa Nova. This property, dating back to 1950, offers unparalleled potential for transformation, allowing the construction of up to four apartments.
A large communal area with an interior patio stands out, perfect for creating an environment of conviviality and relaxation. In addition, the property has storage areas, a private garden and an organic vegetable garden, ideal for self-cultivation. A private easement access, via a side corridor to the building, guarantees privacy and exclusivity.
With additional potential, in the rear courtyard there is the possibility of building a fifth apartment, further increasing the investment opportunities.
Located in the heart of Costa Nova, this property offers a privileged view of the Ria and is surrounded by all essential amenities, including a market, renowned restaurants and public transport on the doorstep.
It is the perfect place to develop a hotel project, local accommodation or a luxurious two-family home.
Don’t miss this investment opportunity in one of the most sought-after areas of Costa Nova, ideal for those seeking exclusivity, comfort and guaranteed returns.
Contact
See Phone
House 6 Bedrooms
Centro, Odiáxere, Lagos, Distrito de Faro
Used · 445m²
With Swimming Pool
buy
12.000.000 €
6-bedroom villa, 524 sqm (construction gross area), dazzling views of the Ria de Alvor and the sea, large garden and swimming pool, Palmares Golf Course, set in plot of 3 hectares, Odiáxere, Lagos, Algarve. This villa is located within the Palmares Golf Course, although it is private. Its location within the Golf Course itself is privileged, and the lost is considered as the best. Less than 5-minute walking distance from the beach. The MMP authorizes the construction of over 1,700 sqm within the plot of land for the purpose of housing in a tourist development, Hotel and/or Tourist Apartments. With approved project for the construction of another 3-bedroom villa. 50 minutes from Faro Airport and 2.5 hours from Lisbon Airport, 3 Km from Meia Praia Train Station.
Contact
See Phone
House 6 Bedrooms Triplex
União das Freguesias de Setúbal, Distrito de Setúbal
Used · 380m²
With Garage
buy
1.750.000 €
6 Bedroom Villa of traditional architecture, with lawned garden, wine cellar, swimming pool and barbecue, located in a quiet and residential area of Setúbal.
In a privileged location, just a few minutes from the Ferry, this fantastic villa allows you to enjoy the tranquility of the mountain being just a few minutes from the sea. It is located just 5 minutes from the Port of Setúbal Dock, 20 minutes via Ferry from Comporta, where you will find some of the best beaches in Portugal, and 50 minutes from Lisbon Airport. With all kinds of trade and services nearby.
Main Areas:
Floor 0
. Hall 10m2
. Living room 58m2
. Dining room 27m2
. Kitchen 32m2 fully equipped with SMEG machines, dining area and direct access to the outside
. Pantry 3m2
. Laundry Room 7m2
. WC 4m2
. Bedroom 9m2 with built-in closets and access to balcony
. WC 3m2
. Bedroom 15m2 with built-in closet and access to balcony
Floor 1
. Hall with built-in closets
. Master Suite 28m2 with walk-in closet and toilet
. Bedroom 12m2 with built-in closet
. Bedroom 12m2 with built-in closet
. WC 8m2
. Bedoom with closes 12m2
. Bedroom with closet 12m2
. Storage area 5m2
Floor -1
. Wine Cellar 27m2
. Multipurpose room 72m2 with direct access to the exterior and pool area
. WC 2m2
. Garage 70m2 with parking space for 3 cars
Equipped with a swimming pool with salt water treatment, fireplace, 500L water heater, jacuzzi, wine cellar, snooker and PVC window frames.
INSIDE LIVING operates in the luxury housing and property investment market. Our team offers a diverse range of excellent services to our clients, such as investor support services, ensuring all the assistance in the selection, purchase, sale or rental of properties, architectural design, interior design, banking and concierge services throughout the process.
In a privileged location, just a few minutes from the Ferry, this fantastic villa allows you to enjoy the tranquility of the mountain being just a few minutes from the sea. It is located just 5 minutes from the Port of Setúbal Dock, 20 minutes via Ferry from Comporta, where you will find some of the best beaches in Portugal, and 50 minutes from Lisbon Airport. With all kinds of trade and services nearby.
Main Areas:
Floor 0
. Hall 10m2
. Living room 58m2
. Dining room 27m2
. Kitchen 32m2 fully equipped with SMEG machines, dining area and direct access to the outside
. Pantry 3m2
. Laundry Room 7m2
. WC 4m2
. Bedroom 9m2 with built-in closets and access to balcony
. WC 3m2
. Bedroom 15m2 with built-in closet and access to balcony
Floor 1
. Hall with built-in closets
. Master Suite 28m2 with walk-in closet and toilet
. Bedroom 12m2 with built-in closet
. Bedroom 12m2 with built-in closet
. WC 8m2
. Bedoom with closes 12m2
. Bedroom with closet 12m2
. Storage area 5m2
Floor -1
. Wine Cellar 27m2
. Multipurpose room 72m2 with direct access to the exterior and pool area
. WC 2m2
. Garage 70m2 with parking space for 3 cars
Equipped with a swimming pool with salt water treatment, fireplace, 500L water heater, jacuzzi, wine cellar, snooker and PVC window frames.
INSIDE LIVING operates in the luxury housing and property investment market. Our team offers a diverse range of excellent services to our clients, such as investor support services, ensuring all the assistance in the selection, purchase, sale or rental of properties, architectural design, interior design, banking and concierge services throughout the process.
Contact
See Phone
Town House 6 Bedrooms
Parede, Carcavelos e Parede, Cascais, Distrito de Lisboa
Remodelled · 199m²
buy
550.000 €
OFERTA DO VALOR DE ESCRITURA.
Moradia T6 renovada na Parede em Cascais.
Composição do Imóvel:
- 2 Cozinhas; 2 Salas; 6 Quartos; 3 Casas de Banho.
Extras/Equipamentos:
- Lareira.
- Churrasqueira.
Descrição das redondezas:
Bons acessos rodoviários e proximidade com todo o tipo de comércio e serviços.
Tratamos do seu processo de crédito, apresentando as melhores soluções para si, através de
intermediário de crédito certificado pelo Banco de Portugal.
*As informações apresentadas neste anúncio são de natureza meramente informativa não podendo ser consideradas vinculativas, não dispensa a consulta e confirmação das mesmas junto da mediadora.
Moradia T6 renovada na Parede em Cascais.
Composição do Imóvel:
- 2 Cozinhas; 2 Salas; 6 Quartos; 3 Casas de Banho.
Extras/Equipamentos:
- Lareira.
- Churrasqueira.
Descrição das redondezas:
Bons acessos rodoviários e proximidade com todo o tipo de comércio e serviços.
Tratamos do seu processo de crédito, apresentando as melhores soluções para si, através de
intermediário de crédito certificado pelo Banco de Portugal.
*As informações apresentadas neste anúncio são de natureza meramente informativa não podendo ser consideradas vinculativas, não dispensa a consulta e confirmação das mesmas junto da mediadora.
Contact
See Phone
See more Houses
Bedrooms
Zones
Can’t find the property you’re looking for?
