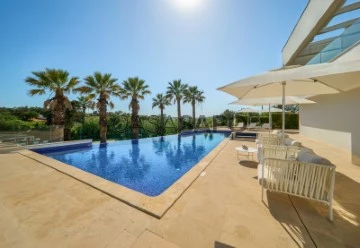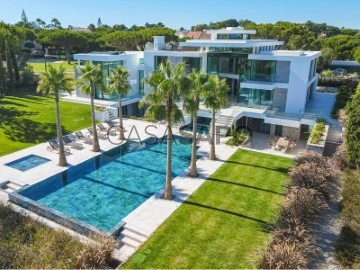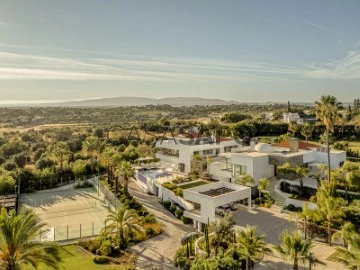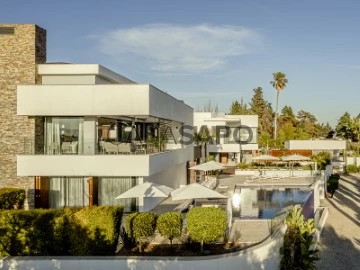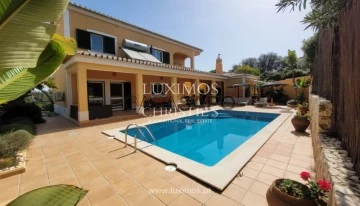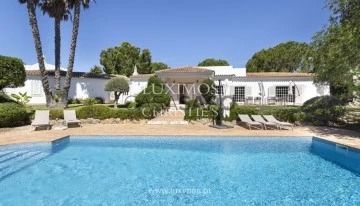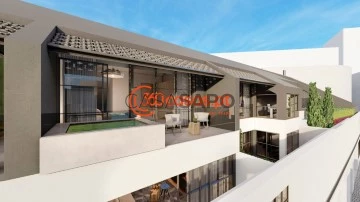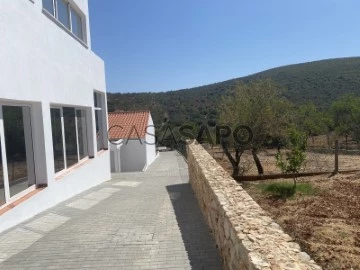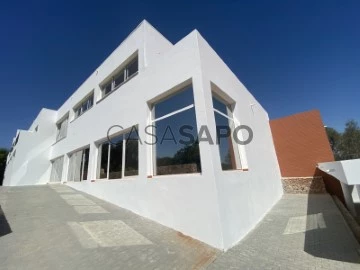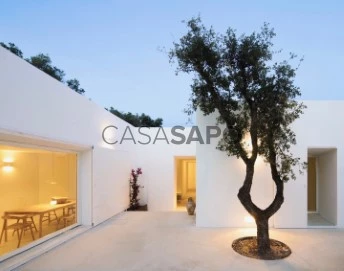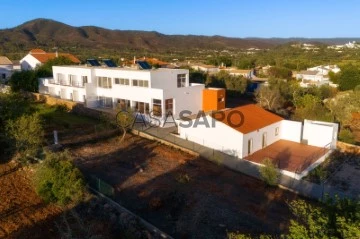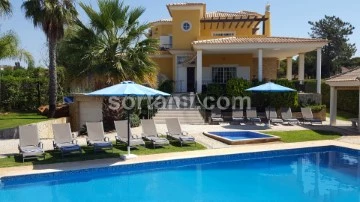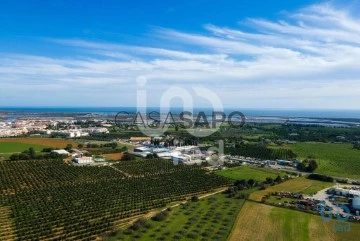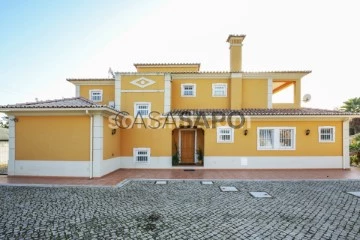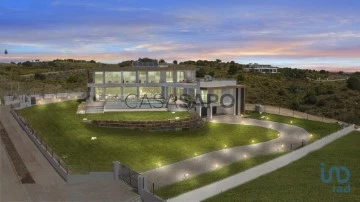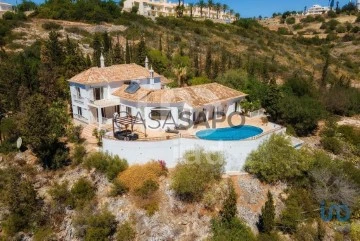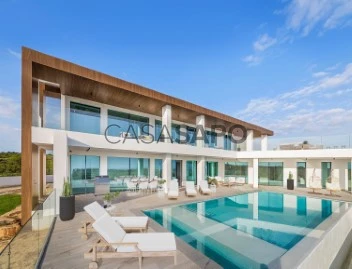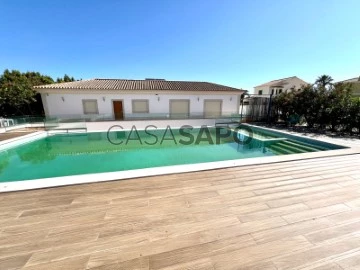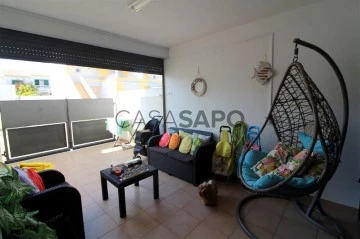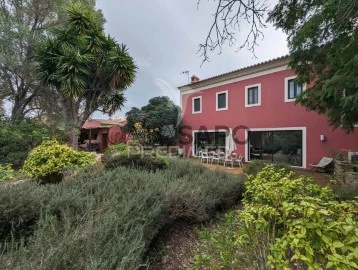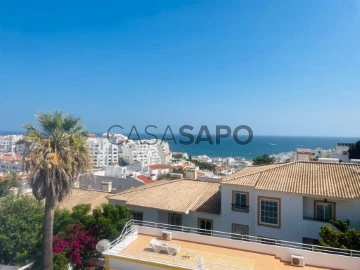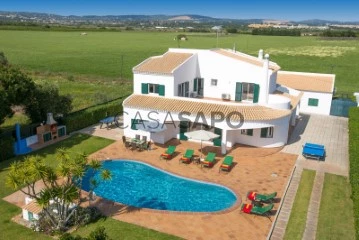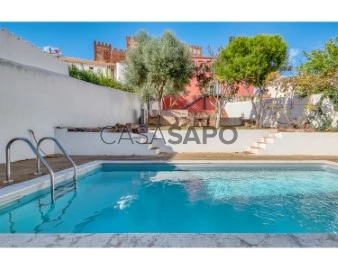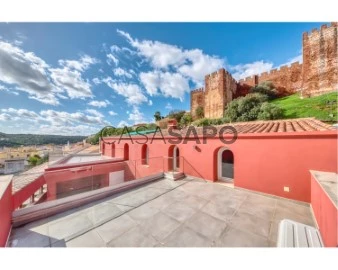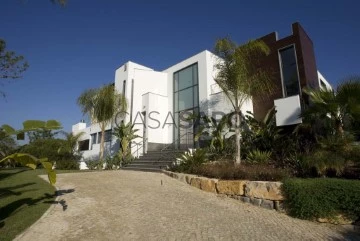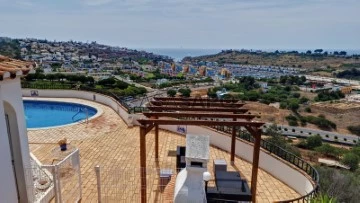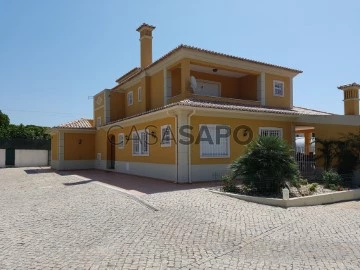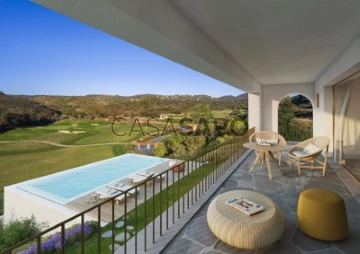Saiba aqui quanto pode pedir
40 Houses 6 or more Bedrooms with Energy Certificate B, in Distrito de Faro
Map
Order by
Relevance
8 Bedroom Villa with Pool & SPA, Private Golf Course, Gym, Wine Cellar, Tennis Court | Algarve
Villa 8 Bedrooms
Porches, Lagoa, Distrito de Faro
Used · 1,041m²
With Garage
buy
16.800.000 €
Exclusive 8-bedroom property on a 16.297 m2 plot of land, just a few minutes from the sea, with a swimming pool, spa, gym, golf course, children’s playground and tennis court, contemporary architecture, excellent sun exposure, excellent quality finishes and materials, in Porches - Sítio das Quintas.
This property is made up of two villas with independent accesses, although they communicate with each other from the inside.
Villa 1:
Floor 0
. Entrance Hall
. Spa with heated pool, sauna and Turkish bath
. Massage room
. Equipped gym
. Changing rooms
. Medical office with WC
. Storerooms
. Communicating corridor with house 2
. Equipped kitchen to support floor 0
. Office
. Living room
. Sauna
. Wc
. Wine cellar/bottle shop with conditions for displaying and storing wines .
. Storage area
1st floor
. Entrance hall
. Living room with fireplace
. Fully equipped kitchen with island and access to the terrace
. Fully-equipped kitchen
. Dining room with access to balcony overlooking pool
. Social bathroom
. Master Suite with Walk-in-Closet + Wc and TV room, with access to the lounge area with direct exit to the golf course.
. Suite with WC and access to the garden
Villa 2 :
Floor 0
. Entrance hall with double height ceiling
. Social bathroom
. Living room with access to terrace and lounge area
. Open-plan fitted kitchen
. Suite with bathroom and wardrobe
. Bedroom .
. Wc
. Library overlooking the pool and garden
. Dance or fitness room
. WC to support the pool area
Floor 1
. Entrance Hall
. Living room with terrace overlooking the pool and garden
. Dining room
. Open-plan kitchen
. Equipped kitchen
. Suite with wardrobe
. Suite with wardrobe
. Suite with wardrobe
. All 3 suites have a fantastic view of the golf course.
. Terrace with gourmet outdoor kitchen.
. Guest house with 2 bedrooms, fitted kitchen, full bathroom.
Villa equipped with air conditioning, underfloor heating, home automation, electric shutters, security system, double glazing, internal and external sound system, solar panels for water heating.
With a contemporary architectural aesthetic and high quality finishes, this property provides an atmosphere of luxury and comfort. It also has an infinity pool with fireplace, tennis court, 3-hole Pitch & Putt golf course with sand and water obstacles that is also used to access the property by helicopter.
Disclaimer: The above-mentioned information is not binding, being necessary to be checked beforehand all property documents. This advertisement is not legally claimable for any inaccurate information which our agency cannot be liable whatsoever.
It is located a few minutes away from Praia da Senhora da Rocha, 5 minutes away from Vila Vita Para Resort, 10 minutes away from Nobel International College, 15 minutes away from Algarve Shopping, 20 minutes away from Albufeira Marina and a few minutes away from the centre of Porches, known for its handmade ceramics and historic charm, and 40 minutes away from Faro Airport. Close to all kinds of services, public transport, shops, restaurants, schools and access to the A22 motorway.
INSIDE LIVING operates in the luxury housing and property investment market. Our team offers a diversified range of excellent services to our clients, such as investor support services, ensuring all assistance in the selection, purchase, sale or rental of properties, architectural design, interior design, banking and concierge services throughout the process.
This property is made up of two villas with independent accesses, although they communicate with each other from the inside.
Villa 1:
Floor 0
. Entrance Hall
. Spa with heated pool, sauna and Turkish bath
. Massage room
. Equipped gym
. Changing rooms
. Medical office with WC
. Storerooms
. Communicating corridor with house 2
. Equipped kitchen to support floor 0
. Office
. Living room
. Sauna
. Wc
. Wine cellar/bottle shop with conditions for displaying and storing wines .
. Storage area
1st floor
. Entrance hall
. Living room with fireplace
. Fully equipped kitchen with island and access to the terrace
. Fully-equipped kitchen
. Dining room with access to balcony overlooking pool
. Social bathroom
. Master Suite with Walk-in-Closet + Wc and TV room, with access to the lounge area with direct exit to the golf course.
. Suite with WC and access to the garden
Villa 2 :
Floor 0
. Entrance hall with double height ceiling
. Social bathroom
. Living room with access to terrace and lounge area
. Open-plan fitted kitchen
. Suite with bathroom and wardrobe
. Bedroom .
. Wc
. Library overlooking the pool and garden
. Dance or fitness room
. WC to support the pool area
Floor 1
. Entrance Hall
. Living room with terrace overlooking the pool and garden
. Dining room
. Open-plan kitchen
. Equipped kitchen
. Suite with wardrobe
. Suite with wardrobe
. Suite with wardrobe
. All 3 suites have a fantastic view of the golf course.
. Terrace with gourmet outdoor kitchen.
. Guest house with 2 bedrooms, fitted kitchen, full bathroom.
Villa equipped with air conditioning, underfloor heating, home automation, electric shutters, security system, double glazing, internal and external sound system, solar panels for water heating.
With a contemporary architectural aesthetic and high quality finishes, this property provides an atmosphere of luxury and comfort. It also has an infinity pool with fireplace, tennis court, 3-hole Pitch & Putt golf course with sand and water obstacles that is also used to access the property by helicopter.
Disclaimer: The above-mentioned information is not binding, being necessary to be checked beforehand all property documents. This advertisement is not legally claimable for any inaccurate information which our agency cannot be liable whatsoever.
It is located a few minutes away from Praia da Senhora da Rocha, 5 minutes away from Vila Vita Para Resort, 10 minutes away from Nobel International College, 15 minutes away from Algarve Shopping, 20 minutes away from Albufeira Marina and a few minutes away from the centre of Porches, known for its handmade ceramics and historic charm, and 40 minutes away from Faro Airport. Close to all kinds of services, public transport, shops, restaurants, schools and access to the A22 motorway.
INSIDE LIVING operates in the luxury housing and property investment market. Our team offers a diversified range of excellent services to our clients, such as investor support services, ensuring all assistance in the selection, purchase, sale or rental of properties, architectural design, interior design, banking and concierge services throughout the process.
Contact
See Phone
House 7 Bedrooms
Quinta do Lago, Almancil, Loulé, Distrito de Faro
Used · 1,030m²
With Garage
buy
13.500.000 €
7-bedroom villa, 1030 sqm (gross construction area), with swimming pools and garden, set in a 2030 sqm plot of land, in Quinta do Lago, Algarve. Located in one of the best areas of Quinta do Lago Resort. The villa has magnificent sun exposure, enabling enjoyment of the outdoor area comprising an infinity swimming pool and leisure area. Seven en suite bedrooms and eight bathrooms. Entrance hall with a high ceiling, staircase curved around the panoramic elevator, connecting floor -1 right up to the roof top, with jacuzzi, with a wonderful view of the sea and Ria Formosa. All the rooms have large bay windows, enabling permanent contact with the outdoor area which has a swimming pool surrounded by palm trees and a Mediterranean garden. The ground floor has a kitchen fully equipped with Siemens appliances, with access to the area outdoors, interlinked with a living room. This same floor also has two reception areas with a fireplace, a leisure area, office and meeting room. The upper floor has a master suite, separated from the other four en suite bedrooms, closet and bathroom with outside shower. The basement has a spa, Turkish bath, sauna, indoor swimming pool and gym area. Cinema room, dining area with access to the area outdoors, near the barbecue and games area. Independent access to three en suite bedrooms, all with an abundance of natural light. This floor upholds the highest quality standards, consistent with the entire villa.
Quinta do Lago is known worldwide for its natural beauty, beach, golf courses, and gastronomic diversity. One of the most iconic and sophisticated resorts of Portugal, distinguished for its exclusivity, discretion, privacy, security, and luxury, next to the Ria Formosa.
5-minute driving distance from Quinta Shopping, 7 minutes from the Nobel Algarve British International School - Almancil and Quinta do Lago beach, 10 minutes from Vilamoura Marina, Loulé train station, Loulé market, accesses to the A22 motorway and IP1 road, Garrão and Vale do Lobo beaches, and 12 minutes from Gigi beach. Also, a few minutes from golf courses, 6 minutes from Quinta do Lago, Laranjal Golf Course and Quinta do Lago Country Club and San Lorenzo Golf Course, 15 minutes from MAR Shopping Algarve, 20 minutes from Hospital Particular do Algarve - Gambelas and Faro Airport, and 2 and a half hours from Lisbon.
Quinta do Lago is known worldwide for its natural beauty, beach, golf courses, and gastronomic diversity. One of the most iconic and sophisticated resorts of Portugal, distinguished for its exclusivity, discretion, privacy, security, and luxury, next to the Ria Formosa.
5-minute driving distance from Quinta Shopping, 7 minutes from the Nobel Algarve British International School - Almancil and Quinta do Lago beach, 10 minutes from Vilamoura Marina, Loulé train station, Loulé market, accesses to the A22 motorway and IP1 road, Garrão and Vale do Lobo beaches, and 12 minutes from Gigi beach. Also, a few minutes from golf courses, 6 minutes from Quinta do Lago, Laranjal Golf Course and Quinta do Lago Country Club and San Lorenzo Golf Course, 15 minutes from MAR Shopping Algarve, 20 minutes from Hospital Particular do Algarve - Gambelas and Faro Airport, and 2 and a half hours from Lisbon.
Contact
See Phone
House 8 Bedrooms
Porches, Lagoa, Distrito de Faro
Used · 1,225m²
With Garage
buy
16.900.000 €
Moradia T8 bifamiliar com 1 225 m2 de área bruta de construção, piscinas, campo de ténis, três lugares de garagem e anexo T2 de 80 m2 de área bruta privativa, inserida num lote de terreno com 16 297 m2, em Porches, Algarve. A moradia distribuída por dois pisos, oferece um estilo de vida inigualável, com uma ampla variedade de comodidades, tal como as oito suites de áreas generosas, cada uma cuidadosamente projetada e decorada com todo conforto e privacidade. Todas com bastante luz natural e vistas. A zona social, conta com a sala de estar e de jantar em open space com a cozinha totalmente equipada, e uma segunda cozinha fechada igualmente equipada. Além da piscina exterior e interior, a moradia dispõe de ginásio totalmente equipado, sauna, jacuzzi e banho turco. Para os amantes do golfe, dispõe de três buracos de golfe privados distribuídos na zona do jardim e um campo de tênis.
Porches é uma vila conhecida pela sua atmosfera tranquila e charmosa, tornando-se o refúgio perfeito para quem procura uma vida com qualidade.
A moradia está localizada a 2 minutos driving distance do centro de Porches, a 5 minutos da Praia de Nossa Senhora da Rocha, a 10 minutos do colégio Nobel Algarve British International School e próximo de vários campos de golf, tal como Amendoeira Golf Resort e Vale Da Pinta Golf Course. Está ainda a 50 minutos do Aeroporto Internacional Gago Coutinho Faro e a 2 horas e 40 minutos do Aeroporto Internacional de Lisboa Humberto Delgado.
Porches é uma vila conhecida pela sua atmosfera tranquila e charmosa, tornando-se o refúgio perfeito para quem procura uma vida com qualidade.
A moradia está localizada a 2 minutos driving distance do centro de Porches, a 5 minutos da Praia de Nossa Senhora da Rocha, a 10 minutos do colégio Nobel Algarve British International School e próximo de vários campos de golf, tal como Amendoeira Golf Resort e Vale Da Pinta Golf Course. Está ainda a 50 minutos do Aeroporto Internacional Gago Coutinho Faro e a 2 horas e 40 minutos do Aeroporto Internacional de Lisboa Humberto Delgado.
Contact
See Phone
House 7 Bedrooms
Alvor, Portimão, Distrito de Faro
Used · 294m²
With Swimming Pool
buy
1.150.000 €
Fantastic 5 bedroom villa with 2 bedroom annex with pool, for sale, in Alvor, Algarve.
This fantastic seven bedroom property is inserted in a tranquil area of the quaint and historical fishing village of Alvor.
The two storey main house has been built to incorporate an ample outdoor area including an illuminated salt water pool, lounge space, as well as outdoor dining and barbecue area, providing a fantastic enclosed area for entertaining guests.
Inside, the spacious living room and dining area offers stunning views of Monchique mountain, while the kitchen and ground floor bedroom have direct access to the terrace, pool and garden areas. The first floor is composed of four spacious bedrooms and two guest bathrooms
The guesthouse is fully self contained and independent from the main home. With access via its own entrance, it offers two bedrooms each with en suite bathrooms, air-conditioning throughout, a kitchen and living room in open plan style, and it’s very own a private terrace.
This property is perfectly situated close to fantastic golf courses, some of the Algarve’s most beautiful beaches and the auto drome racetrack which hosted the Formula 1.
CHARACTERISTICS:
Plot Area: 900 m2 | 9 688 sq ft
Area: 294 m2 | 3 165 sq ft
Useful area: 294 m2 | 3 165 sq ft
Building Area: 294 m2 | 3 165 sq ft
Bedrooms: 7
Bathrooms: 6
Garage: 3
Energy efficiency: B
FEATURES:
Seven bedrooms
Three en suite
Fully equipped kitchen
terrace
Garden
Barbecue
Swimming pool
Air conditioning
Internationally awarded, LUXIMOS Christie’s presents more than 1,200 properties for sale in Portugal, offering an excellent service in real estate brokerage. LUXIMOS Christie’s is the exclusive affiliate of Christie´s International Real Estate (1350 offices in 46 countries) for the Algarve, Porto and North of Portugal, and provides its services to homeowners who are selling their properties, and to national and international buyers, who wish to buy real estate in Portugal.
Our selection includes modern and contemporary properties, near the sea or by theriver, in Foz do Douro, in Porto, Boavista, Matosinhos, Vilamoura, Tavira, Ria Formosa, Lagos, Almancil, Vale do Lobo, Quinta do Lago, near the golf courses or the marina.
LIc AMI 9063
This fantastic seven bedroom property is inserted in a tranquil area of the quaint and historical fishing village of Alvor.
The two storey main house has been built to incorporate an ample outdoor area including an illuminated salt water pool, lounge space, as well as outdoor dining and barbecue area, providing a fantastic enclosed area for entertaining guests.
Inside, the spacious living room and dining area offers stunning views of Monchique mountain, while the kitchen and ground floor bedroom have direct access to the terrace, pool and garden areas. The first floor is composed of four spacious bedrooms and two guest bathrooms
The guesthouse is fully self contained and independent from the main home. With access via its own entrance, it offers two bedrooms each with en suite bathrooms, air-conditioning throughout, a kitchen and living room in open plan style, and it’s very own a private terrace.
This property is perfectly situated close to fantastic golf courses, some of the Algarve’s most beautiful beaches and the auto drome racetrack which hosted the Formula 1.
CHARACTERISTICS:
Plot Area: 900 m2 | 9 688 sq ft
Area: 294 m2 | 3 165 sq ft
Useful area: 294 m2 | 3 165 sq ft
Building Area: 294 m2 | 3 165 sq ft
Bedrooms: 7
Bathrooms: 6
Garage: 3
Energy efficiency: B
FEATURES:
Seven bedrooms
Three en suite
Fully equipped kitchen
terrace
Garden
Barbecue
Swimming pool
Air conditioning
Internationally awarded, LUXIMOS Christie’s presents more than 1,200 properties for sale in Portugal, offering an excellent service in real estate brokerage. LUXIMOS Christie’s is the exclusive affiliate of Christie´s International Real Estate (1350 offices in 46 countries) for the Algarve, Porto and North of Portugal, and provides its services to homeowners who are selling their properties, and to national and international buyers, who wish to buy real estate in Portugal.
Our selection includes modern and contemporary properties, near the sea or by theriver, in Foz do Douro, in Porto, Boavista, Matosinhos, Vilamoura, Tavira, Ria Formosa, Lagos, Almancil, Vale do Lobo, Quinta do Lago, near the golf courses or the marina.
LIc AMI 9063
Contact
See Phone
House 6 Bedrooms
Boliqueime, Loulé, Distrito de Faro
Used · 334m²
With Swimming Pool
buy
1.100.000 €
Magnificent six-bedroom home located in the picturesque Portuguese village of Boliqueime.
This villa’s spacious and inviting interior is comprised of a large living and dining room, a fully equipped kitchen, five bedrooms, all with en suite bathrooms, and an adjacent studio.
The villa is flooded with natural light, thanks to its numerous large windows and the magnificent rooftop terrace with its breathtaking sea views.
The exterior of the villa is similarly impressive, featuring a swimming pool, a well-maintained garden, and outdoor dining and recreation areas.
With an excellent location close to a variety of conveniences and services, as well as the stunning beaches of the Algarve, and only thirty minutes from Faro International Airport.
CHARACTERISTICS:
Plot Area: 8 000 m2 | 86 111 sq ft
Area: 334 m2 | 3 599 sq ft
Useful area: 334 m2 | 3 595 sq ft
Building Area: 334 m2 | 3 599 sq ft
Bedrooms: 6
Bathrooms: 7
Garage: 3
Energy efficiency: B
FEATURES:
Six bedrooms
Sea view
Terrace
Swimming pool
Garden
Garage for two cars
Air conditioning
Internationally awarded, LUXIMOS Christie’s presents more than 1,200 properties for sale in Portugal, offering an excellent service in real estate brokerage. LUXIMOS Christie’s is the exclusive affiliate of Christie´s International Real Estate (1350 offices in 46 countries) for the Algarve, Porto and North of Portugal, and provides its services to homeowners who are selling their properties, and to national and international buyers, who wish to buy real estate in Portugal.
Our selection includes modern and contemporary properties, near the sea or by theriver, in Foz do Douro, in Porto, Boavista, Matosinhos, Vilamoura, Tavira, Ria Formosa, Lagos, Almancil, Vale do Lobo, Quinta do Lago, near the golf courses or the marina.
LIc AMI 9063
This villa’s spacious and inviting interior is comprised of a large living and dining room, a fully equipped kitchen, five bedrooms, all with en suite bathrooms, and an adjacent studio.
The villa is flooded with natural light, thanks to its numerous large windows and the magnificent rooftop terrace with its breathtaking sea views.
The exterior of the villa is similarly impressive, featuring a swimming pool, a well-maintained garden, and outdoor dining and recreation areas.
With an excellent location close to a variety of conveniences and services, as well as the stunning beaches of the Algarve, and only thirty minutes from Faro International Airport.
CHARACTERISTICS:
Plot Area: 8 000 m2 | 86 111 sq ft
Area: 334 m2 | 3 599 sq ft
Useful area: 334 m2 | 3 595 sq ft
Building Area: 334 m2 | 3 599 sq ft
Bedrooms: 6
Bathrooms: 7
Garage: 3
Energy efficiency: B
FEATURES:
Six bedrooms
Sea view
Terrace
Swimming pool
Garden
Garage for two cars
Air conditioning
Internationally awarded, LUXIMOS Christie’s presents more than 1,200 properties for sale in Portugal, offering an excellent service in real estate brokerage. LUXIMOS Christie’s is the exclusive affiliate of Christie´s International Real Estate (1350 offices in 46 countries) for the Algarve, Porto and North of Portugal, and provides its services to homeowners who are selling their properties, and to national and international buyers, who wish to buy real estate in Portugal.
Our selection includes modern and contemporary properties, near the sea or by theriver, in Foz do Douro, in Porto, Boavista, Matosinhos, Vilamoura, Tavira, Ria Formosa, Lagos, Almancil, Vale do Lobo, Quinta do Lago, near the golf courses or the marina.
LIc AMI 9063
Contact
See Phone
Old House 9 Bedrooms
Baixa, Faro (Sé e São Pedro), Distrito de Faro
In project · 276m²
With Garage
buy
399.000 €
Buy new 3 bedroom villa with swimming pool in Downtown Faro
Fantastic villas in the final phase of construction, right in the City Center and next to the downtown.
It is an old warehouse in which was only maintained the façade and built 3 townhouses with excellent terraces in ’Rooftop’, with private parking.
These properties are located in the middle of Downtown Faro, a 5-minute walk from the Marina, the historic area, the Municipal Market and all the shops and services in the city.
The villas have the following characteristics:
- Fraction 1: 180 m2 (Typology T3)
- Fraction 2: 172 m2 (Typology T3)
- Fraction 3: 207 m2 (Typology T3)
The elaborate design presents a modern architecture and design, with plenty of natural light and outdoor spaces for leisure very beautiful, having also been thought to maintain privacy.
If you are looking for your own home, close to everything and with all the privacy, comfort and differentiated / personalized of the rest, this is an excellent option and opportunity not to be missed.
Fantastic villas in the final phase of construction, right in the City Center and next to the downtown.
It is an old warehouse in which was only maintained the façade and built 3 townhouses with excellent terraces in ’Rooftop’, with private parking.
These properties are located in the middle of Downtown Faro, a 5-minute walk from the Marina, the historic area, the Municipal Market and all the shops and services in the city.
The villas have the following characteristics:
- Fraction 1: 180 m2 (Typology T3)
- Fraction 2: 172 m2 (Typology T3)
- Fraction 3: 207 m2 (Typology T3)
The elaborate design presents a modern architecture and design, with plenty of natural light and outdoor spaces for leisure very beautiful, having also been thought to maintain privacy.
If you are looking for your own home, close to everything and with all the privacy, comfort and differentiated / personalized of the rest, this is an excellent option and opportunity not to be missed.
Contact
See Phone
House 12 Bedrooms
Salir, Loulé, Distrito de Faro
New · 1,176m²
buy
695.000 €
Property located in a small rural settlement, on the Rota da Água da Via Algarviana, with beautiful countryside views, approximately 5 minutes drive from Salir and 15 minutes from Loulé.
This property is licensed as a country house and tourism, allowing private and tourist use. It consists of a main building with 10 rooms and an independent house with 2 bedrooms.
The construction of a swimming pool on site has been approved.
This is the ideal opportunity for those who want to start an activity and with all the legal conditions, a tourist project with the possibility of living in the place.
Set on a 1,825sqm plot of land, it has 12 bedrooms in total, 10 of which have a private bathroom.
The main building includes a dining room with kitchen/bar. Reception, technical and storage areas. Laundry.
High quality construction with several details that give it a rustic atmosphere integrated into the fantastic surrounding landscape.
The exterior has carob and olive trees. Bordered by stone walls and several terraces. Parking for several cars and patio for building a swimming pool.
Nearby you can find Rocha da Pena, a plateau of approximately 2km and a maximum altitude of 479 m. With large cracks and caves, it is the habitat of 390 species of endemic, medicinal or aromatic plants such as Albardeira Rose (Paeonia broteroi), Bellevalia hackelii, Allium pruinatum, endemic, Milfurada (Hypericum perforatum), Rosemary ( Rosmarinus officinalis), and wild orchids. The fauna is made up of birds of prey, such as the Bonelli’s eagle, the round-winged eagle, the bee-eater, the great spotted woodpecker, the tits, the genet, the pigtail, rabbits, hedgehogs and wild boars.
Mark your visit!
This property is licensed as a country house and tourism, allowing private and tourist use. It consists of a main building with 10 rooms and an independent house with 2 bedrooms.
The construction of a swimming pool on site has been approved.
This is the ideal opportunity for those who want to start an activity and with all the legal conditions, a tourist project with the possibility of living in the place.
Set on a 1,825sqm plot of land, it has 12 bedrooms in total, 10 of which have a private bathroom.
The main building includes a dining room with kitchen/bar. Reception, technical and storage areas. Laundry.
High quality construction with several details that give it a rustic atmosphere integrated into the fantastic surrounding landscape.
The exterior has carob and olive trees. Bordered by stone walls and several terraces. Parking for several cars and patio for building a swimming pool.
Nearby you can find Rocha da Pena, a plateau of approximately 2km and a maximum altitude of 479 m. With large cracks and caves, it is the habitat of 390 species of endemic, medicinal or aromatic plants such as Albardeira Rose (Paeonia broteroi), Bellevalia hackelii, Allium pruinatum, endemic, Milfurada (Hypericum perforatum), Rosemary ( Rosmarinus officinalis), and wild orchids. The fauna is made up of birds of prey, such as the Bonelli’s eagle, the round-winged eagle, the bee-eater, the great spotted woodpecker, the tits, the genet, the pigtail, rabbits, hedgehogs and wild boars.
Mark your visit!
Contact
See Phone
Villa 7 Bedrooms
Santa Bárbara de Nexe, Faro, Distrito de Faro
Used · 500m²
With Swimming Pool
buy
2.900.000 €
Once old ruins at the end of a dirt road, this estate is completely encompassed by nature, nestled among hundreds of olives, almond and cork trees. Situated in the hilly hinterland of the Algarve region, near the picturesque village of Santa Barbara de Nexeâ¦.in a calm spot in the north of Faro. The unique architecture and décor of this estate are the work of an internationally renowned architect and is featured in several architecture and interior design magazines. These two properties nearby have the same minimalist and modern atmosphere and are proposed on the market as one magic place. The modern architecture is dominated by strong lines, white walls and concrete, creating a bold effect in the natural environment. The construction opens itself to its surroundings using large windows and doors, rooftop terraces, multiple patios and a large courtyard that contains a semi-enclosed pool. Local materials were sourced for the handmade doors, windows and shutters, in addition to the use of natural stone for the pool, kitchen counters, sinks and benches. The rentability of those 2 properties reached more or less 7,5%/per annum by the seasonal renting and the photos shootings of the most fashionable company of the world. First, you can discover the 4 bedrooms villa. The white walls and concrete floors create a neutral palette, with the addition of wood and textiles to add warmth. The kitchen features a large cooking island, while the outdoor patio space is strategically placed nearby for enjoying meals outside. The relaxing sound of water from the fountain makes it the perfect place to hang out, read a book or just enjoying the sun. Electric heating system. On the upper level, the living room connects with the back garden and a huge rooftop terrace with stunning view. Afterwards, you can discover the three large bedrooms, two bathrooms, and living areas merge seamlessly and can accommodate six people. Electric central heating, big windows with metal sliding shutters. There is a seamless flow between the rooms and large windows open them out to the garden. The minimalist interior design, the concrete flooring and linear shapes combine to create a pleasant modern ambience. On the roof terrace and the various patios, you can enjoy the peaceful setting. The gorgeous, elongated pool that is built into a concrete block contrast magnificently with the surroundings. A special atmosphere⦠a dream on this human world
Contact
See Phone
House with commercial space 12 Bedrooms
Almarguinho, Salir, Loulé, Distrito de Faro
Refurbished · 400m²
buy
695.000 €
Country house, new, with license for rural tourism, located in Salir, about 20 minutes from Loulé, where it allows to inhabit and monetize the space at the same time.
The house intended for housing has 2 bedrooms, kitchenette / living room and wc, and the other has a total of 1st bedrooms with private bathroom, some of them prepared for people with reduced mobility, 2 service bathrooms, large hall, kitchen and lounge, technical and storage areas.
Very sunny rooms, with excellent views of the agricultural fields and it is located in a very quiet place.
The buildings have pre installation of air conditioning, fire center, solar panels of 900l, septic tank.
Land with 1800 m2, with parking for several vehicles and with license to build a swimming pool.
Excellent deal!
The house intended for housing has 2 bedrooms, kitchenette / living room and wc, and the other has a total of 1st bedrooms with private bathroom, some of them prepared for people with reduced mobility, 2 service bathrooms, large hall, kitchen and lounge, technical and storage areas.
Very sunny rooms, with excellent views of the agricultural fields and it is located in a very quiet place.
The buildings have pre installation of air conditioning, fire center, solar panels of 900l, septic tank.
Land with 1800 m2, with parking for several vehicles and with license to build a swimming pool.
Excellent deal!
Contact
Detached House 8 Bedrooms
Almancil, Loulé, Distrito de Faro
Used · 434m²
With Swimming Pool
buy
2.200.000 €
Fantastic villa in Almancil.
The villa consists of three floors.
The ground floor has a sophisticated living- and dining room, a modern kitchen equipped with granite countertops and high-quality appliances. On this floor you´ll find two bedrooms en-suite with built-in wardrobes.
On the first floor there is a spacious master suite with wardrobes, two more bedrooms with a shared bathroom and one extra bedroom en-suite.
The basement has a games room, gym, sauna and a cinema room.
Outside there is a covered terrace perfect for dining and entertaining guests.
The garden also has a covered outdoor kitchen with a barbecue and an outdoor bar.
Additional features include: air conditioning, underfloor heating, double glazed windows and an automatic irrigation system.
The property has a AL license for rentals, that can be transfered to the new owners.
Situated in the Golden Triangle which offers a range of luxurious resorts, top quality golf courses and a selection of bars and restaurants. There is also a variety of wonderful golden beaches with deep blue waters nearby, such as Praia do Almargem and Praia do Ancão.
Book a visit today!
The villa consists of three floors.
The ground floor has a sophisticated living- and dining room, a modern kitchen equipped with granite countertops and high-quality appliances. On this floor you´ll find two bedrooms en-suite with built-in wardrobes.
On the first floor there is a spacious master suite with wardrobes, two more bedrooms with a shared bathroom and one extra bedroom en-suite.
The basement has a games room, gym, sauna and a cinema room.
Outside there is a covered terrace perfect for dining and entertaining guests.
The garden also has a covered outdoor kitchen with a barbecue and an outdoor bar.
Additional features include: air conditioning, underfloor heating, double glazed windows and an automatic irrigation system.
The property has a AL license for rentals, that can be transfered to the new owners.
Situated in the Golden Triangle which offers a range of luxurious resorts, top quality golf courses and a selection of bars and restaurants. There is also a variety of wonderful golden beaches with deep blue waters nearby, such as Praia do Almargem and Praia do Ancão.
Book a visit today!
Contact
See Phone
House 12 Bedrooms
Tavira (Santa Maria e Santiago), Distrito de Faro
Used · 955m²
buy
1.950.000 €
PROPERTY WITH AL LICENSE
This beautiful property is located just a few minutes drive from the center of Tavira, it is a unique property with great potential to establish yourself in the region and dedicate to the local rental business (already implemented). It has a plot of 5200m2 with a total construction area of ??858.90m2 for the main house offering 3 studios and 6 apartments with 1 bedroom and 97m2 for a 2 bedroom cottage being the owners’ residence. The entire land of the property is fenced and very well used with:
At the entrance, after opening the electric gate, there is a driveway on ’calçada’ to the 10 parking spaces area and gives access to the main house, as well as several paths to the property and other areas of the garden. The leisure area has a good area of ??lawned garden with swimming pool, its deck with pergola and shower that are facing south. The salt water swimming pool measures 6x12m and next to it there is also a 3x3m children’s pool. This whole area is full of greenery areas, palm trees and bushes, as well as a terrace with barbecue and sink. The garden that extends on the east side of the property is easy to maintain with gravel and different types of trees and plants.
At the back of the house, the land offers us different fruit trees: lemons, oranges, pomegranates, apricots, figs.
Crossing the cobbled entrance and heading towards the main house, we enter through a solid wooden carved door giving access to the hall of the villa of which takes us to the rooms on the ground floor and to an imposing staircase to access the rooms on the upper floor.
All apartments located on the ground floor have access to large terraces with BBQ. On this floor, there is also an office and a service storage room.
On the first floor, all apartments have balconies with an unobstructed view of the wine region or with sea views.
On the lower floor of the imposing main house, we find a room with bar and kitchen which can be used as a games room, socializing and dining area, or other to further monetize the business. There are 2 toilets and many fitted storage spaces.
The owners’ house has typical Algarvian architecture, with 2 bedrooms, a dressing room, 2 bathrooms, including 1 en suite, an office, a kitchen, a living room and a laundry room. The house has all windows onto the large covered terrace with barbecue facing south and the orchard. We have access to the roof terrace of the cottage through external stairs, where you can enjoy wonderful views of the vineyards located in the area and the entire vast countryside where this magnificent property is located.
The certificate of the house is B, in addition to being a house dating from 1983, it is of excellent construction and is very well equipped with modern utilities for low consumption of electricity, such as: 9 solar panels for hot water with reinforcement from a gas boiler for days with no sun and to support gas heating, and 22 photovoltaic panels for energy production. There is also a heat pump to heat the water (supplementing the solar panels) and the radiators in the main house. Central heating in the hall, bedrooms and studios as well as air conditioning, double glazing on all windows with mosquito nets. All apartment windows/doors have shutters while others have grills.
The owner’s house is equipped with 2 stoves, air conditioning and 2 solar panels for hot water. It was also reinforced the wall facing north with capoto for a better thermal isolation.
It has mains water, however the water from the well is used with a pump, that pumps and filters the water to a deposit of 6000 liters which in turn is pumped to the main house. On the property there are septic tanks that are directly connected to municipal sewage, the various pits are equipped with pumps for this purpose.
The property is a very particular and unique good in the region and suitable for anyone who wants to dedicate to this business where maintenance and utilities costs are controlled or for those who just want to enjoy with their family a grandiose property just a few minutes drive from the beautiful city of Tavira.
At IAD Portugal, we share business with any consultant or real estate agency on a 50/50 basis.
#ref: 85843
This beautiful property is located just a few minutes drive from the center of Tavira, it is a unique property with great potential to establish yourself in the region and dedicate to the local rental business (already implemented). It has a plot of 5200m2 with a total construction area of ??858.90m2 for the main house offering 3 studios and 6 apartments with 1 bedroom and 97m2 for a 2 bedroom cottage being the owners’ residence. The entire land of the property is fenced and very well used with:
At the entrance, after opening the electric gate, there is a driveway on ’calçada’ to the 10 parking spaces area and gives access to the main house, as well as several paths to the property and other areas of the garden. The leisure area has a good area of ??lawned garden with swimming pool, its deck with pergola and shower that are facing south. The salt water swimming pool measures 6x12m and next to it there is also a 3x3m children’s pool. This whole area is full of greenery areas, palm trees and bushes, as well as a terrace with barbecue and sink. The garden that extends on the east side of the property is easy to maintain with gravel and different types of trees and plants.
At the back of the house, the land offers us different fruit trees: lemons, oranges, pomegranates, apricots, figs.
Crossing the cobbled entrance and heading towards the main house, we enter through a solid wooden carved door giving access to the hall of the villa of which takes us to the rooms on the ground floor and to an imposing staircase to access the rooms on the upper floor.
All apartments located on the ground floor have access to large terraces with BBQ. On this floor, there is also an office and a service storage room.
On the first floor, all apartments have balconies with an unobstructed view of the wine region or with sea views.
On the lower floor of the imposing main house, we find a room with bar and kitchen which can be used as a games room, socializing and dining area, or other to further monetize the business. There are 2 toilets and many fitted storage spaces.
The owners’ house has typical Algarvian architecture, with 2 bedrooms, a dressing room, 2 bathrooms, including 1 en suite, an office, a kitchen, a living room and a laundry room. The house has all windows onto the large covered terrace with barbecue facing south and the orchard. We have access to the roof terrace of the cottage through external stairs, where you can enjoy wonderful views of the vineyards located in the area and the entire vast countryside where this magnificent property is located.
The certificate of the house is B, in addition to being a house dating from 1983, it is of excellent construction and is very well equipped with modern utilities for low consumption of electricity, such as: 9 solar panels for hot water with reinforcement from a gas boiler for days with no sun and to support gas heating, and 22 photovoltaic panels for energy production. There is also a heat pump to heat the water (supplementing the solar panels) and the radiators in the main house. Central heating in the hall, bedrooms and studios as well as air conditioning, double glazing on all windows with mosquito nets. All apartment windows/doors have shutters while others have grills.
The owner’s house is equipped with 2 stoves, air conditioning and 2 solar panels for hot water. It was also reinforced the wall facing north with capoto for a better thermal isolation.
It has mains water, however the water from the well is used with a pump, that pumps and filters the water to a deposit of 6000 liters which in turn is pumped to the main house. On the property there are septic tanks that are directly connected to municipal sewage, the various pits are equipped with pumps for this purpose.
The property is a very particular and unique good in the region and suitable for anyone who wants to dedicate to this business where maintenance and utilities costs are controlled or for those who just want to enjoy with their family a grandiose property just a few minutes drive from the beautiful city of Tavira.
At IAD Portugal, we share business with any consultant or real estate agency on a 50/50 basis.
#ref: 85843
Contact
See Phone
Detached House 7 Bedrooms
Quarteira Norte, Loulé, Distrito de Faro
Used · 290m²
buy
2.950.000 €
Detached house in Vilamoura with a plot of 10,775 m 2 for sale.
The villa has 5 bedrooms with a construction area of 425m2 and is facing south.
This house was built to a high standard of quality and comprises on the ground floor of, entrance hall, living and dining room with fireplace, kitchen with American fridge, pantry and a laundry room, a social bathroom and two suites.
On the first floor, we have three suites. In the basement we have 107m2 of construction area where we have an office and a room where it is possible to make a games area.
In the outdoor area we have covered terraces, an indoor pool, a toilet and a storage room, a barbecue area, with direct access to the kitchen.
The villa has CCTV surveillance cameras, an alarm system, double glazed windows, automatic blinds, solar panels and air conditioning in all rooms.
A double garage that allows you to park 4 vehicles and a spacious outdoor car park.
We have several grown fruit trees, automatic irrigation and 2 holes.
This villa is just minutes from the center and the beaches of Vilamoura.
The villa has 5 bedrooms with a construction area of 425m2 and is facing south.
This house was built to a high standard of quality and comprises on the ground floor of, entrance hall, living and dining room with fireplace, kitchen with American fridge, pantry and a laundry room, a social bathroom and two suites.
On the first floor, we have three suites. In the basement we have 107m2 of construction area where we have an office and a room where it is possible to make a games area.
In the outdoor area we have covered terraces, an indoor pool, a toilet and a storage room, a barbecue area, with direct access to the kitchen.
The villa has CCTV surveillance cameras, an alarm system, double glazed windows, automatic blinds, solar panels and air conditioning in all rooms.
A double garage that allows you to park 4 vehicles and a spacious outdoor car park.
We have several grown fruit trees, automatic irrigation and 2 holes.
This villa is just minutes from the center and the beaches of Vilamoura.
Contact
See Phone
House 6 Bedrooms
Vila Nova de Cacela, Vila Real de Santo António, Distrito de Faro
Under construction · 643m²
buy
3.250.000 €
Monte Nicklaus - Monte Rei Golf
An exceptional contemporary 6-bedroom (5 + 1 - additional basement accommodation) villa and leisure facilities.
High-quality construction incorporating the finest materials of stone, glass ceramics, metal, and wood. Creating the overall design and feel of modern sophistication, simplistic luxury with the ability to appreciate both the natural landscape and panoramic sea views.
First Floor:
Spectacular Master bedroom to include en suite bathroom, dressing room, and outside terrace.
Lift and stair access
2 Double bedrooms with en suite shower rooms, and access to the terrace
Roof terrace garden and full outdoor kitchen.
Ground Floor:
Large well equipped open plan fully fitted kitchen and dining area, leading to terraces and pool.
Separate preparation area
Cloakroom WC
Both stair and lift access
Contemporary lounge/ living area
Two en suite double bedrooms leading to terraces and pool.
Basement:
Garage for two cars
En suite bedroom
Cinema room preparation with separate WC
Gymnasium preparation
Kitchen area, with dishwasher, fridge, glass ceramic hob, electric oven, sink, microwave
Technical area
Outside Area:
Heated Infinity pool and terrace area
BBQ and entertaining area with fire pit and seating
Outside dining + lounging área
#ref: 46794
An exceptional contemporary 6-bedroom (5 + 1 - additional basement accommodation) villa and leisure facilities.
High-quality construction incorporating the finest materials of stone, glass ceramics, metal, and wood. Creating the overall design and feel of modern sophistication, simplistic luxury with the ability to appreciate both the natural landscape and panoramic sea views.
First Floor:
Spectacular Master bedroom to include en suite bathroom, dressing room, and outside terrace.
Lift and stair access
2 Double bedrooms with en suite shower rooms, and access to the terrace
Roof terrace garden and full outdoor kitchen.
Ground Floor:
Large well equipped open plan fully fitted kitchen and dining area, leading to terraces and pool.
Separate preparation area
Cloakroom WC
Both stair and lift access
Contemporary lounge/ living area
Two en suite double bedrooms leading to terraces and pool.
Basement:
Garage for two cars
En suite bedroom
Cinema room preparation with separate WC
Gymnasium preparation
Kitchen area, with dishwasher, fridge, glass ceramic hob, electric oven, sink, microwave
Technical area
Outside Area:
Heated Infinity pool and terrace area
BBQ and entertaining area with fire pit and seating
Outside dining + lounging área
#ref: 46794
Contact
See Phone
House 6 Bedrooms
Albufeira e Olhos de Água, Distrito de Faro
Used · 375m²
buy
2.100.000 €
Fantastic detached house with excellent panoramic views.
This stunning six-bedroom villa is located five minutes from the center of Albufeira, an idyllic spot that offers a blend of peaceful living and convenience. Originally built in 1988, this property is set on a plot of 5,268 m2, with manicured gardens, a large swimming pool and lush vegetation throughout, enhancing its secluded setting.
With two possible entrances, one through the garden and the other straight to a large patio where a covered car park is located and to the left is a wine cellar.
The villa features an elegant entrance hall, which leads to an open and bright living room with a cozy fireplace, offering the perfect setting for relaxation.
The dining room has been elegantly designed, providing an excellent space for hosting dinners and entertaining guests. The fully equipped kitchen is complemented by a second dining area.
The ground floor also consists of 3 spacious bedrooms, 2 of which have a private bathroom, and 2 bathrooms that serve the house.
A large living room equipped with a fireplace with stunning sea views.
The first floor has 3 large bedrooms, 2 of them with private bathrooms, and 1 guest bathroom.
These rooms offer direct access to a large terrace offering stunning views of the sea and Albufeira marina.
All rooms are equipped with air conditioning.
The external spaces are as impressive as the interior of this Villa.
The property has a large swimming pool, perfect for hot summer days, and a barbecue area complete with a shaded dining area, ideal for hosting alfresco meals with friends and family.
The surrounding gardens are immaculately maintained, providing a peaceful and peaceful environment.
This property is situated within walking distance of several golden beaches, such as Praia dos Pescadores, Praia do peneco, Praia de São Rafael, as well as just 5 minutes from the city center, where you can find a variety of amenities, including restaurants, bars, cafes, shops and a vibrant nightlife.
Don’t miss out on your dream home!
#ref: 103133
This stunning six-bedroom villa is located five minutes from the center of Albufeira, an idyllic spot that offers a blend of peaceful living and convenience. Originally built in 1988, this property is set on a plot of 5,268 m2, with manicured gardens, a large swimming pool and lush vegetation throughout, enhancing its secluded setting.
With two possible entrances, one through the garden and the other straight to a large patio where a covered car park is located and to the left is a wine cellar.
The villa features an elegant entrance hall, which leads to an open and bright living room with a cozy fireplace, offering the perfect setting for relaxation.
The dining room has been elegantly designed, providing an excellent space for hosting dinners and entertaining guests. The fully equipped kitchen is complemented by a second dining area.
The ground floor also consists of 3 spacious bedrooms, 2 of which have a private bathroom, and 2 bathrooms that serve the house.
A large living room equipped with a fireplace with stunning sea views.
The first floor has 3 large bedrooms, 2 of them with private bathrooms, and 1 guest bathroom.
These rooms offer direct access to a large terrace offering stunning views of the sea and Albufeira marina.
All rooms are equipped with air conditioning.
The external spaces are as impressive as the interior of this Villa.
The property has a large swimming pool, perfect for hot summer days, and a barbecue area complete with a shaded dining area, ideal for hosting alfresco meals with friends and family.
The surrounding gardens are immaculately maintained, providing a peaceful and peaceful environment.
This property is situated within walking distance of several golden beaches, such as Praia dos Pescadores, Praia do peneco, Praia de São Rafael, as well as just 5 minutes from the city center, where you can find a variety of amenities, including restaurants, bars, cafes, shops and a vibrant nightlife.
Don’t miss out on your dream home!
#ref: 103133
Contact
See Phone
House 6 Bedrooms Triplex
Sesmarias, Vila Nova de Cacela, Vila Real de Santo António, Distrito de Faro
New · 500m²
With Garage
buy
2.500.000 €
This incredibly well-designed three-story villa is a unique opportunity to own something that is quietly nestled in the picturesque hills of the Western Algarve. Located in the same place that Jack Nicklaus himself fell in love with.
Its exclusive course at Monte Rei Golf & Country Club is regularly ranked as the best and most exclusive European golf course, and since 2007 has challenged players of all abilities and handicaps from around the world.
Situated behind this property and overlooking its sister’s first hole, the new second course designed by Jack Nicklaus in the Algarve is a superb setting. From the three levels, you offer a fantastic view of the sea, allowing you to see, on a good day, from Tavira to Spain, something that very few properties can be proud of.
With ultra-modern design by one of the Algarve’s emerging architects, this property offers an elegant and modern space with high-end finishes, offering a substantial open plan area that contains a kitchen, dining room and living room, all well and good. illuminated by natural light during the day. There are 5 rooms in total, each accommodating its own bathroom. Doors can be pulled back to provide a total outdoor and outdoor life, for those nights from pool to terrace, meals and entertainment or mornings to enjoy the sun and the view.
Large floor-to-ceiling glass windows on the ground and upper floors offer a panoramic view of the Algarve coast and what will soon be the second best golf course in Portugal, a breakfast worth taking!
It does not stop there, since on the upper terrace there will be a jacuzzi to accompany the large infinity pool at ground level. The basement has the addition of a cinema room with its own toilet, gym, sauna, extra en-suite room, as well as a service space. The garage is also in the basement, with an electric charging point for cars or golf carts that allows you to charge after golf or just to run to the spa. All floors can be accessed via the internal elevator.
One of the best investment opportunities in the Algarve right now.
---
Six bedrooms with private bathrooms
Architecture project with energy efficiency ’B’ - The villa after ready will have efficiency ’A’
Automated entrance gates and security entrance door (multiple locks)
Open-plan kitchen and island brand MEN Premium, fully equipped with NEFF equipment and appliances, dining room and living room
Lounge area and/or reading area
Separate areas of pantry and kitchen laundry (SAMSUNG washing machines and SAMSUNG brand dryers)
Dressing room for visitors
Floating design stairs for the 1st floor
ELEVIS DELUX Premium domestic lift for all floors (from basement, ground floor and 1st floor)
Outdoor infinity heated pool
Barbecue area
Closed garage for 2 cars (with connection for charging electric cars)
Finishes in high quality porcelain materials and tarima veta parket Extended Storia Authour wood floors in the rooms
Fully equipped bathrooms, lined with Porcelanosa tiles and premium quality roca sanitary ware (master suites with bathtubs
included)
Lumeal-branded high-end, energy-efficient, high-performance sliding windows
CONTROL4-branded home automation installation system (or other brand of similar quality) allows you to control heating and lighting throughout the house
Lighting and equipment VALENA LIFE and HAGER. Adjustable throughout the house, connected to the Control4 home automation system (or other brand of similar quality)
DAIKIN central HVAC system and GIANCOMINNI brand underfloor heating with solar panels, for heating and cooling also connected to the home automation system
CONTROL4 (or other brand of similar quality)
Exterior lighting of the house and terraces of the brands Proarchled, Dopo, Cristher
Large spaces with covered terraces on the ground floor
Generous penthouse spaces on the 1st floor
Games area / wine cellar + Kitchenette
Gym area + bathroom
Cinema room with pre installation for cinema room
Sound system environment system prepared to connect to Control4 (or other brand of similar quality) interior and exterior of the villa
Media Entertainment system prepared to connect to Control4 (or other brand of similar quality)
Barbecue (BBQ)
Space for stoned garden bonfire
CCTV + Alarm
Grassy garden with trees of autoctose species, trees, erbaceous and shrubs of exemplary class.
Its exclusive course at Monte Rei Golf & Country Club is regularly ranked as the best and most exclusive European golf course, and since 2007 has challenged players of all abilities and handicaps from around the world.
Situated behind this property and overlooking its sister’s first hole, the new second course designed by Jack Nicklaus in the Algarve is a superb setting. From the three levels, you offer a fantastic view of the sea, allowing you to see, on a good day, from Tavira to Spain, something that very few properties can be proud of.
With ultra-modern design by one of the Algarve’s emerging architects, this property offers an elegant and modern space with high-end finishes, offering a substantial open plan area that contains a kitchen, dining room and living room, all well and good. illuminated by natural light during the day. There are 5 rooms in total, each accommodating its own bathroom. Doors can be pulled back to provide a total outdoor and outdoor life, for those nights from pool to terrace, meals and entertainment or mornings to enjoy the sun and the view.
Large floor-to-ceiling glass windows on the ground and upper floors offer a panoramic view of the Algarve coast and what will soon be the second best golf course in Portugal, a breakfast worth taking!
It does not stop there, since on the upper terrace there will be a jacuzzi to accompany the large infinity pool at ground level. The basement has the addition of a cinema room with its own toilet, gym, sauna, extra en-suite room, as well as a service space. The garage is also in the basement, with an electric charging point for cars or golf carts that allows you to charge after golf or just to run to the spa. All floors can be accessed via the internal elevator.
One of the best investment opportunities in the Algarve right now.
---
Six bedrooms with private bathrooms
Architecture project with energy efficiency ’B’ - The villa after ready will have efficiency ’A’
Automated entrance gates and security entrance door (multiple locks)
Open-plan kitchen and island brand MEN Premium, fully equipped with NEFF equipment and appliances, dining room and living room
Lounge area and/or reading area
Separate areas of pantry and kitchen laundry (SAMSUNG washing machines and SAMSUNG brand dryers)
Dressing room for visitors
Floating design stairs for the 1st floor
ELEVIS DELUX Premium domestic lift for all floors (from basement, ground floor and 1st floor)
Outdoor infinity heated pool
Barbecue area
Closed garage for 2 cars (with connection for charging electric cars)
Finishes in high quality porcelain materials and tarima veta parket Extended Storia Authour wood floors in the rooms
Fully equipped bathrooms, lined with Porcelanosa tiles and premium quality roca sanitary ware (master suites with bathtubs
included)
Lumeal-branded high-end, energy-efficient, high-performance sliding windows
CONTROL4-branded home automation installation system (or other brand of similar quality) allows you to control heating and lighting throughout the house
Lighting and equipment VALENA LIFE and HAGER. Adjustable throughout the house, connected to the Control4 home automation system (or other brand of similar quality)
DAIKIN central HVAC system and GIANCOMINNI brand underfloor heating with solar panels, for heating and cooling also connected to the home automation system
CONTROL4 (or other brand of similar quality)
Exterior lighting of the house and terraces of the brands Proarchled, Dopo, Cristher
Large spaces with covered terraces on the ground floor
Generous penthouse spaces on the 1st floor
Games area / wine cellar + Kitchenette
Gym area + bathroom
Cinema room with pre installation for cinema room
Sound system environment system prepared to connect to Control4 (or other brand of similar quality) interior and exterior of the villa
Media Entertainment system prepared to connect to Control4 (or other brand of similar quality)
Barbecue (BBQ)
Space for stoned garden bonfire
CCTV + Alarm
Grassy garden with trees of autoctose species, trees, erbaceous and shrubs of exemplary class.
Contact
See Phone
House 6 Bedrooms
Quelfes, Olhão, Distrito de Faro
Used · 692m²
With Garage
buy
1.380.000 €
Elegant 6 + 2 bedroom villa that combines comfort and privacy, comprising ground floor and basement + annex.
On the ground floor you are welcomed by an entrance hall that leads to an open-space living and dining room, providing a welcoming and integrated environment.
The kitchen is fully equipped and adjacent to a large laundry room and pantry.
On this floor, there are 4 bedrooms, all with private bathrooms (en suite) and closets, additionally, there is 1 guest bathroom for greater convenience.
The interior living area has direct access to the outside and can be used both closed and open, ideal for different seasons.
The basement of the house is a multifunctional space, containing a kitchenette, a small office, a storage area and a bathroom.
The remaining space can be adapted according to the residents’ needs, whether as a cinema room, games room or additional bedrooms.
The annex, with an independent entrance, complements the property with a living and dining room, an equipped kitchen, two bedrooms (one of them en suite) and an additional bathroom. This space is perfect for guests or as a secondary residence.
The exterior of the property is completely paved and surrounded by a garden.
The large terraces, both covered and uncovered, barbecue area and saltwater swimming pool, offer several leisure and relaxation areas.
The property also includes a garage with capacity for up to six cars.
The villa is fully walled and surrounded by cedars, ensuring complete privacy
Privileged location, situated in a quiet area, this villa offers a serene and reserved environment, whilst still being close to the amenities and services of Olhão and Faro.
On the ground floor you are welcomed by an entrance hall that leads to an open-space living and dining room, providing a welcoming and integrated environment.
The kitchen is fully equipped and adjacent to a large laundry room and pantry.
On this floor, there are 4 bedrooms, all with private bathrooms (en suite) and closets, additionally, there is 1 guest bathroom for greater convenience.
The interior living area has direct access to the outside and can be used both closed and open, ideal for different seasons.
The basement of the house is a multifunctional space, containing a kitchenette, a small office, a storage area and a bathroom.
The remaining space can be adapted according to the residents’ needs, whether as a cinema room, games room or additional bedrooms.
The annex, with an independent entrance, complements the property with a living and dining room, an equipped kitchen, two bedrooms (one of them en suite) and an additional bathroom. This space is perfect for guests or as a secondary residence.
The exterior of the property is completely paved and surrounded by a garden.
The large terraces, both covered and uncovered, barbecue area and saltwater swimming pool, offer several leisure and relaxation areas.
The property also includes a garage with capacity for up to six cars.
The villa is fully walled and surrounded by cedars, ensuring complete privacy
Privileged location, situated in a quiet area, this villa offers a serene and reserved environment, whilst still being close to the amenities and services of Olhão and Faro.
Contact
See Phone
House 6 Bedrooms
Manta Rota, Vila Nova de Cacela, Vila Real de Santo António, Distrito de Faro
Used · 165m²
With Swimming Pool
buy
520.000 €
Villa with 6 rooms.
Consists of:
RC-living room, kitchen, backyard barbecue, the South yard North, 1 bedroom and 1 full bathroom.
1 floor - 3 bedrooms one of them are suite and all with fitted wardrobes, a bathroom and one of the rooms has a balcony overlooking the pool.
2 floor-2 bedrooms with fitted wardrobes, 1 bathroom and a balcony.
With solar panels, central vacuum, air conditioning and music in every room.
With two common pools swimming pool with shower and toilet.
Consists of:
RC-living room, kitchen, backyard barbecue, the South yard North, 1 bedroom and 1 full bathroom.
1 floor - 3 bedrooms one of them are suite and all with fitted wardrobes, a bathroom and one of the rooms has a balcony overlooking the pool.
2 floor-2 bedrooms with fitted wardrobes, 1 bathroom and a balcony.
With solar panels, central vacuum, air conditioning and music in every room.
With two common pools swimming pool with shower and toilet.
Contact
See Phone
House 9 Bedrooms
Moncarapacho e Fuseta, Olhão, Distrito de Faro
Used · 440m²
buy
2.500.000 €
Quinta em Moncarapacho, Algarve, com 1,9 hectares e que inclui uma casa senhorial do início do século XIX, com 350m2, totalmente reconstruída em 2007, incluí ainda uma segunda casa totalmente autónoma com 170m2, uma piscina de água salgada de 11x5 metros, um court de tenis com medidas oficiais e com a respectiva zona de apoio, uma nora antiga recuperada, zona de jardim e área agrícola com uma grande diversidade de árvores de frutos.
A casa principal mantém a traça original, mas foi reconstruida com elevados padrões de qualidade e de luxo, recebendo um certificado energético B, e foi dotada com todas as comodidades atuais, tal como paineis solares para aquecimento de água e ar condicionado em todas as divisões. No piso térreo, com 210 m2 (147,4 m2 úteis), tem uma grande cozinha com zonas de despensa e lavandaria, 90 m2 úteis de sala com lareira, 2 portas de acesso ao exterior com halls de entrada, zona de bengaleiro, casa de banho social e um grande pátio exterior. O primeiro andar, com 140 m2 (122,50 m2 úteis), tem 3 casas de banho, 6 quartos, com o quarto principal em suite, além de um grande terraço com 70 m2.
A segunda casa, com 170 m2 úteis, é totalmente autónoma com uma sala/kitchenette, 3 quartos, 1 casa de banho, um salão (77 m2), uma adega e um pátio privativo. Esta casa escontra-se distante o suficiente da casa principal para ter privacidade necessária. Já foi usada para AL, com licença atribuída. Junto à casa existe uma zona de armazenamento de lenha.
O salão, dada a sua dimensão e pé direito muito alto, presta-se a utilizações diversas como por exemplo, sala de jogos, sala de cinema, atelier, oficina, entre outras.
Entre as duas casas existe uma grande área de relvado que dá acesso à enorme piscina (11x5 metros) e a um pátio onde existe um forno a lenha, alpendre para refeições ao ar livre, um jardim mediterrânico em frente às casas, e duas arrecadações com 22 m2 úteis.
A quinta situa-se numa das saídas de Moncarapacho, uma vila típica poupada à pressão urbanística, e que se situa entre o mar e a serra algarvia, a escassos 6 Km da praia da Fuseta e da Ria Formosa, e a 3,7 km da auto-estrada Via do Infante. Este é o melhor compromisso entre o campo e as praias mais bem preservadas do Algarve, e o estar numa vila com privacidade e intimidade, com acesso a pé a todo o comércio e serviços necessários.
Outros destaques:
Piscina de água salgada com 11 x 5 m.
Campo de ténis (com medidas oficiais) e construção para zona de apoio.
Uma grande nora antiga, completamente recuperada.
Dois poços no espaço envolvente da zona urbana.
Três entradas para a propriedade, uma delas com portão eléctrico.
12 lugares de estacionamento em espaço aberto.
Terreno agrícola com furo que alimenta a piscina, assim como o sistema de rega das árvores e hortícolas.
Árvores de fruto predominantemente citrinos (laranjas, tangerinas, clementinas e limões) e também ameixeiras, pereiras, pessegueiros, anoneiras, bananeiras, nespereiras, figueiras, romãzeiras, amoreiras, diospireiros.
Amendoeiras, nogueiras, oliveiras e alfarrobeiras, permitem um rendimento estável.
Horta com produtos da região.
Grandes arrumos para apoio à atividade agrícola.
Grande tanque no extremo oposto à casa.
A casa principal mantém a traça original, mas foi reconstruida com elevados padrões de qualidade e de luxo, recebendo um certificado energético B, e foi dotada com todas as comodidades atuais, tal como paineis solares para aquecimento de água e ar condicionado em todas as divisões. No piso térreo, com 210 m2 (147,4 m2 úteis), tem uma grande cozinha com zonas de despensa e lavandaria, 90 m2 úteis de sala com lareira, 2 portas de acesso ao exterior com halls de entrada, zona de bengaleiro, casa de banho social e um grande pátio exterior. O primeiro andar, com 140 m2 (122,50 m2 úteis), tem 3 casas de banho, 6 quartos, com o quarto principal em suite, além de um grande terraço com 70 m2.
A segunda casa, com 170 m2 úteis, é totalmente autónoma com uma sala/kitchenette, 3 quartos, 1 casa de banho, um salão (77 m2), uma adega e um pátio privativo. Esta casa escontra-se distante o suficiente da casa principal para ter privacidade necessária. Já foi usada para AL, com licença atribuída. Junto à casa existe uma zona de armazenamento de lenha.
O salão, dada a sua dimensão e pé direito muito alto, presta-se a utilizações diversas como por exemplo, sala de jogos, sala de cinema, atelier, oficina, entre outras.
Entre as duas casas existe uma grande área de relvado que dá acesso à enorme piscina (11x5 metros) e a um pátio onde existe um forno a lenha, alpendre para refeições ao ar livre, um jardim mediterrânico em frente às casas, e duas arrecadações com 22 m2 úteis.
A quinta situa-se numa das saídas de Moncarapacho, uma vila típica poupada à pressão urbanística, e que se situa entre o mar e a serra algarvia, a escassos 6 Km da praia da Fuseta e da Ria Formosa, e a 3,7 km da auto-estrada Via do Infante. Este é o melhor compromisso entre o campo e as praias mais bem preservadas do Algarve, e o estar numa vila com privacidade e intimidade, com acesso a pé a todo o comércio e serviços necessários.
Outros destaques:
Piscina de água salgada com 11 x 5 m.
Campo de ténis (com medidas oficiais) e construção para zona de apoio.
Uma grande nora antiga, completamente recuperada.
Dois poços no espaço envolvente da zona urbana.
Três entradas para a propriedade, uma delas com portão eléctrico.
12 lugares de estacionamento em espaço aberto.
Terreno agrícola com furo que alimenta a piscina, assim como o sistema de rega das árvores e hortícolas.
Árvores de fruto predominantemente citrinos (laranjas, tangerinas, clementinas e limões) e também ameixeiras, pereiras, pessegueiros, anoneiras, bananeiras, nespereiras, figueiras, romãzeiras, amoreiras, diospireiros.
Amendoeiras, nogueiras, oliveiras e alfarrobeiras, permitem um rendimento estável.
Horta com produtos da região.
Grandes arrumos para apoio à atividade agrícola.
Grande tanque no extremo oposto à casa.
Contact
See Phone
House 8 Bedrooms
Albufeira, Albufeira e Olhos de Água, Distrito de Faro
Used · 558m²
With Garage
buy
1.750.000 €
Excellent opportunity!
House divided into 08 independent fractions each one
composed with
Living room
Bedroom
Suite
Kitnet
Excellent location
Sea view
Formerly Local Accommodation
Ideal to monetise
Book your visit now
Jane Marques
(phone hidden)
(email hidden)
House divided into 08 independent fractions each one
composed with
Living room
Bedroom
Suite
Kitnet
Excellent location
Sea view
Formerly Local Accommodation
Ideal to monetise
Book your visit now
Jane Marques
(phone hidden)
(email hidden)
Contact
See Phone
Villa 6 Bedrooms Duplex
Várzea de Quarteira, Albufeira e Olhos de Água, Distrito de Faro
Used · 327m²
buy
1.750.000 €
If you are looking for a property for your vacation or to live, we present this magnificent business opportunity. Property with fabulous gardens and a large private pool and countryside views.
The Villa was renovated 4 years ago with high quality materials, with double glazing, air conditioning and is in excellent housing condition!
This villa consists of two independent houses, the main house is composed of:
4 bedrooms and 4 bathrooms, it offers a touch of class in all its areas.
Located on the terraces in Albufeira, Algarve, between the elegant resorts of Vilamoura and Olhos de Agua.
There are several restaurants within walking distance of the house, as well as Falésia beach just 400 meters away.
Swimming pool, pool terrace and sunbathing area!
There is a large lawned garden and a large private pool with a Portuguese landscape.
The villa is fenced, giving it an air of privacy.
The terrace is partially covered, offering some shade, much appreciated for al fresco dining. There is also a tiled BBQ and preparation area to the garden side.
Input :
Double gates that give access to the private parking area.
Leisure space:
The contemporary lounge on the ground floor is luxuriously decorated, with comfortable seating and a flat-screen TV.
The large patio doors let in plenty of light that floods the room and opens onto the pool terrace.
On one side of the hall we have an elevated circular living area with a fireplace.
Upstairs, the large landing acts as a lounge area.
Living room and kitchen
The dining room and fully equipped kitchen are next to the ground floor lounge, being very close.
The modern kitchen has a small counter where we can enjoy breakfast.
There is also a laundry area next door.
Rooms and bathrooms :
On the ground floor there is an ensuite double bedroom and a separate bathroom.
Upstairs there are 2 double bedrooms and an ensuite double bedroom.
One of the twin rooms gives access to a private terrace and the other 2 rooms share the largest terrace where we can sunbathe overlooking the pool.
There is also a separate bathroom.
Inside the property there is a single storey house with two bedrooms, two bathrooms, kitchen, living room, office and a large terrace.
The entrance of this house is completely independent and can be inhabited or rented separately.
Mark your visit!
The Villa was renovated 4 years ago with high quality materials, with double glazing, air conditioning and is in excellent housing condition!
This villa consists of two independent houses, the main house is composed of:
4 bedrooms and 4 bathrooms, it offers a touch of class in all its areas.
Located on the terraces in Albufeira, Algarve, between the elegant resorts of Vilamoura and Olhos de Agua.
There are several restaurants within walking distance of the house, as well as Falésia beach just 400 meters away.
Swimming pool, pool terrace and sunbathing area!
There is a large lawned garden and a large private pool with a Portuguese landscape.
The villa is fenced, giving it an air of privacy.
The terrace is partially covered, offering some shade, much appreciated for al fresco dining. There is also a tiled BBQ and preparation area to the garden side.
Input :
Double gates that give access to the private parking area.
Leisure space:
The contemporary lounge on the ground floor is luxuriously decorated, with comfortable seating and a flat-screen TV.
The large patio doors let in plenty of light that floods the room and opens onto the pool terrace.
On one side of the hall we have an elevated circular living area with a fireplace.
Upstairs, the large landing acts as a lounge area.
Living room and kitchen
The dining room and fully equipped kitchen are next to the ground floor lounge, being very close.
The modern kitchen has a small counter where we can enjoy breakfast.
There is also a laundry area next door.
Rooms and bathrooms :
On the ground floor there is an ensuite double bedroom and a separate bathroom.
Upstairs there are 2 double bedrooms and an ensuite double bedroom.
One of the twin rooms gives access to a private terrace and the other 2 rooms share the largest terrace where we can sunbathe overlooking the pool.
There is also a separate bathroom.
Inside the property there is a single storey house with two bedrooms, two bathrooms, kitchen, living room, office and a large terrace.
The entrance of this house is completely independent and can be inhabited or rented separately.
Mark your visit!
Contact
See Phone
House 8 Bedrooms +1
Centro, Silves, Distrito de Faro
New · 552m²
With Garage
buy
1.480.000 €
Exclusively Designed, Brand New Property in the Silves Historical centre, with a total of 8 bedrooms, garage, private garden and Swimming pool.
This property is a combination of 2 original character properties, that were fully renovated/rebuilt to a very high standard, with unique features joining the traditional Portuguese character with the modern design and at the same time offering the comfort of today’s living requirements.
The charming 2 properties, Casa Amber and Casa Mimoso are being sold together but they can work completely independently, with separate entrances and gardens.
The upper house, is called Casa Amber, and this property was substantially rebuilt (410 sqm).
Casa Amber consists of 3 floors: the main entrance being on the middle floor, where we have a fully equipped kitchen, a living and dining room with a wood-burner stove, a large covered terrace facing south with magnificent views to the ancient city of Silves, a toilet, a wide hallway with a fully fitted wardrobe and access to a very spacious stylish bathroom with bath, shower and his-and-her wash basins as well as a spacious bedroom with private terrace.
On the upper floor, there are 2 very large bedrooms en-suite, each one with its own toilet and shower and a roof terrace with amazing views of the Castle and countryside.
From the main entrance, there is a staircase leading to the lower floor, where we have 3 spacious bedrooms en-suite, each with fitted wardrobes and all with glass doors overlooking a magnificent Moroccan Style internal patio with a water feature that can be the ideal place to cool down in the warm Algarvian days.
Also, on the lower floor there is a laundry and technical room for the heating system.
The garden is accessed from the lower floor of the property, via a steel framed wooden deck and stairs to the garden which contains a designated area for a future installation of a swimming pool. Here you can enjoy your meals ’al fresco’ in the superb Algarvian climate.
The 2nd house is called Casa ’Mimoso’, and this property was fully renovated, keeping all the original traditional features of the property, such as the wooden floors, doors and ceilings (304m2).
This House comprises of 2 floors. On the ground floor there is a large garage, an office/bedroom/cinema room and another room that has been pre-fitted for a large kitchen conversion. From this floor we can also directly access the lovely garden and swimming pool area via one of 2 staircases.
On the upper floor, there is a hallway, one bedroom en-suite with a large round bath and shower, 2 bedrooms, each with access to a shower room (Jack and Jill type), a living room, a modern kitchen and access to a very pleasant covered terrace with glass sliding panels and a private garden with swimming pool.
Both properties are equipped with solar panels for hot water, central Heating/cooling system throughout the house using ASHP (heat pump), new double glazed windows and doors.
At Casa Amber, all External walls are dry lined using a Knauf dry lining system and are fully insulated, as are the ceilings. There is underfloor heating on ground floor and air conditioning system on the other floors.
Plumbing and power are pre-installed in the garden to allow installation of a swimming pool or jacuzzi for Casa Amber.
These 2 exclusive properties offer a great business potential for B&B or as a permanent family residence and rental at the same time. You can live in one property and rent the other one for holiday rentals.
Located in the centre of Silves Historical area, walking distance to all services, restaurants and shops and only 15 minutes driving to the golden beaches of the Algarve, 5 min. to several renowned golf courses and 45 min. to Faro International Airport.
A one-of-a-kind opportunity not to be missed! Contact the Servesul team to arrange a viewing!
This property is a combination of 2 original character properties, that were fully renovated/rebuilt to a very high standard, with unique features joining the traditional Portuguese character with the modern design and at the same time offering the comfort of today’s living requirements.
The charming 2 properties, Casa Amber and Casa Mimoso are being sold together but they can work completely independently, with separate entrances and gardens.
The upper house, is called Casa Amber, and this property was substantially rebuilt (410 sqm).
Casa Amber consists of 3 floors: the main entrance being on the middle floor, where we have a fully equipped kitchen, a living and dining room with a wood-burner stove, a large covered terrace facing south with magnificent views to the ancient city of Silves, a toilet, a wide hallway with a fully fitted wardrobe and access to a very spacious stylish bathroom with bath, shower and his-and-her wash basins as well as a spacious bedroom with private terrace.
On the upper floor, there are 2 very large bedrooms en-suite, each one with its own toilet and shower and a roof terrace with amazing views of the Castle and countryside.
From the main entrance, there is a staircase leading to the lower floor, where we have 3 spacious bedrooms en-suite, each with fitted wardrobes and all with glass doors overlooking a magnificent Moroccan Style internal patio with a water feature that can be the ideal place to cool down in the warm Algarvian days.
Also, on the lower floor there is a laundry and technical room for the heating system.
The garden is accessed from the lower floor of the property, via a steel framed wooden deck and stairs to the garden which contains a designated area for a future installation of a swimming pool. Here you can enjoy your meals ’al fresco’ in the superb Algarvian climate.
The 2nd house is called Casa ’Mimoso’, and this property was fully renovated, keeping all the original traditional features of the property, such as the wooden floors, doors and ceilings (304m2).
This House comprises of 2 floors. On the ground floor there is a large garage, an office/bedroom/cinema room and another room that has been pre-fitted for a large kitchen conversion. From this floor we can also directly access the lovely garden and swimming pool area via one of 2 staircases.
On the upper floor, there is a hallway, one bedroom en-suite with a large round bath and shower, 2 bedrooms, each with access to a shower room (Jack and Jill type), a living room, a modern kitchen and access to a very pleasant covered terrace with glass sliding panels and a private garden with swimming pool.
Both properties are equipped with solar panels for hot water, central Heating/cooling system throughout the house using ASHP (heat pump), new double glazed windows and doors.
At Casa Amber, all External walls are dry lined using a Knauf dry lining system and are fully insulated, as are the ceilings. There is underfloor heating on ground floor and air conditioning system on the other floors.
Plumbing and power are pre-installed in the garden to allow installation of a swimming pool or jacuzzi for Casa Amber.
These 2 exclusive properties offer a great business potential for B&B or as a permanent family residence and rental at the same time. You can live in one property and rent the other one for holiday rentals.
Located in the centre of Silves Historical area, walking distance to all services, restaurants and shops and only 15 minutes driving to the golden beaches of the Algarve, 5 min. to several renowned golf courses and 45 min. to Faro International Airport.
A one-of-a-kind opportunity not to be missed! Contact the Servesul team to arrange a viewing!
Contact
See Phone
Villa 6 Bedrooms
Quinta do Lago, Almancil, Loulé, Distrito de Faro
New · 901m²
With Garage
buy
6.700.000 €
This front golf property sits on a beautiful plot with a nice mature garden.
As you enter the house you have a beautiful water fountain and a modern and fully equipped kitchen with a dining area overlooking the swimming pool terrace.
The large living room has an elevated ceiling and windows all around giving a panoramic view.
The ground floor accommodates two very spacious suites that all have direct access to the terraces.
On the first floor, you´ll find two master suites, one of them with a walk-in closet, and offer all possible commodities you can imagine. Both master suites have private terraces.
The basement consists of a master suite with its own cozy sitting area. There is also a wine cellar and a state-of-the-art cinema where you can watch your latest movies.
After watching your favorite movie it’s probably time to have your workout in the fully equipped private gym.
Also in the basement, you have a laundry area and a very large garage for several cars.
Behind the gym, there is an independent suite with direct access from the outside, and therefore could either be used as an independent guest room or as part of this spectacular villa.
The villa is surrounded by lovely terraces in order to benefit from the sun all day or simply enjoy a meal next to the pool at the barbecue area.
All three floors are served by an elevator.
As you enter the house you have a beautiful water fountain and a modern and fully equipped kitchen with a dining area overlooking the swimming pool terrace.
The large living room has an elevated ceiling and windows all around giving a panoramic view.
The ground floor accommodates two very spacious suites that all have direct access to the terraces.
On the first floor, you´ll find two master suites, one of them with a walk-in closet, and offer all possible commodities you can imagine. Both master suites have private terraces.
The basement consists of a master suite with its own cozy sitting area. There is also a wine cellar and a state-of-the-art cinema where you can watch your latest movies.
After watching your favorite movie it’s probably time to have your workout in the fully equipped private gym.
Also in the basement, you have a laundry area and a very large garage for several cars.
Behind the gym, there is an independent suite with direct access from the outside, and therefore could either be used as an independent guest room or as part of this spectacular villa.
The villa is surrounded by lovely terraces in order to benefit from the sun all day or simply enjoy a meal next to the pool at the barbecue area.
All three floors are served by an elevator.
Contact
See Phone
Detached House 6 Bedrooms
Cerro de Águia, Albufeira e Olhos de Água, Distrito de Faro
Used · 375m²
With Garage
buy
2.400.000 €
Detached villa with private pool and excellent panoramic views, inserted in a plot of land with 5268 m2, in a privileged location, surrounded by nature and with a quiet atmosphere, just 6 minutes from the center of Albufeira and all services.
The property is all fenced and has two entrance gates with pavement of Portuguese sidewalk, wine cellar, storage, covered parking for several vehicles and garden with vegetable garden.
The villa has an immense charm and is distributed on the ground floor with atrium, entrance hall with fireplace, pantry, 2 bathrooms, 2 bathrooms being a private, 3 bedrooms, kitchen, living room with fireplace and dining room with access to the large terrace with dining area, wood oven, barbecue and pool with beautiful sea view, the city and to the Marina of Albufeira.
On the first floor of the villa is 3 bathrooms, two private and 3 bedrooms, one with terrace with panoramic views.
Cerro d’Águia is an area of the city of Albufeira known for its scenic beauty and situated on a hill with unobstructed views of the sea and stunning natural landscapes.
It offers a quiet and serene atmosphere, away from the crowds of the centre of Albufeira. It is an ideal place for nature lovers looking for a relaxing getaway.
It is close to some lovely beaches such as Praia dos Pescadores and Praia de São Rafael and is within walking distance of Albufeira Marina and the city centre where you can find a variety of services, restaurants, bars, shops and lively nightlife.
Don’t miss your dream home!
The property is all fenced and has two entrance gates with pavement of Portuguese sidewalk, wine cellar, storage, covered parking for several vehicles and garden with vegetable garden.
The villa has an immense charm and is distributed on the ground floor with atrium, entrance hall with fireplace, pantry, 2 bathrooms, 2 bathrooms being a private, 3 bedrooms, kitchen, living room with fireplace and dining room with access to the large terrace with dining area, wood oven, barbecue and pool with beautiful sea view, the city and to the Marina of Albufeira.
On the first floor of the villa is 3 bathrooms, two private and 3 bedrooms, one with terrace with panoramic views.
Cerro d’Águia is an area of the city of Albufeira known for its scenic beauty and situated on a hill with unobstructed views of the sea and stunning natural landscapes.
It offers a quiet and serene atmosphere, away from the crowds of the centre of Albufeira. It is an ideal place for nature lovers looking for a relaxing getaway.
It is close to some lovely beaches such as Praia dos Pescadores and Praia de São Rafael and is within walking distance of Albufeira Marina and the city centre where you can find a variety of services, restaurants, bars, shops and lively nightlife.
Don’t miss your dream home!
Contact
See Phone
House 7 Bedrooms
Vilamoura, Quarteira, Loulé, Distrito de Faro
Used · 500m²
buy
2.900.000 €
Detached house T7, with a land of 10,850 m2, in Vilamoura.
Built to a high standard, this property is approached by automatic doors that open onto a long driveway that leads onto a spacious outdoor car park and double garage with space for 4 vehicles. entering the property there is a double height dome, ceiling, doors to the living area and lounge with a fireplace, further doors to a fully equipped area and kitchen with American fridge and inside, there are sliding doors, giving access to outside areas. In addition, there are 2 suites on the ground level.
On the first floor, there are 3 suites with sliding doors leading to private terraces. In the basement, the space gives the owner man options, it is possible to create rooms 6 and 7 suites with a games area or it is also possible to create an office area with a sauna room / steam room with access to a games area.
Outdoor areas include covered and open terraces, private heated indoor pool, swimming pool, storage area, BBQ area, with direct access to the kitchen, CCTV security surveillance, double glazed windows over and automatic shutters.
In addition to all the resources it offers, there are also 2 parts of land with grown fruit trees that include almond, olive, peach trees and vines!
Take this opportunity and book your visit with BUYME Property now!
note:
1. For any information on this property, please always refer to the reference BP7026.
2. When scheduling and making a visit, be accompanied by your identification document.
Built to a high standard, this property is approached by automatic doors that open onto a long driveway that leads onto a spacious outdoor car park and double garage with space for 4 vehicles. entering the property there is a double height dome, ceiling, doors to the living area and lounge with a fireplace, further doors to a fully equipped area and kitchen with American fridge and inside, there are sliding doors, giving access to outside areas. In addition, there are 2 suites on the ground level.
On the first floor, there are 3 suites with sliding doors leading to private terraces. In the basement, the space gives the owner man options, it is possible to create rooms 6 and 7 suites with a games area or it is also possible to create an office area with a sauna room / steam room with access to a games area.
Outdoor areas include covered and open terraces, private heated indoor pool, swimming pool, storage area, BBQ area, with direct access to the kitchen, CCTV security surveillance, double glazed windows over and automatic shutters.
In addition to all the resources it offers, there are also 2 parts of land with grown fruit trees that include almond, olive, peach trees and vines!
Take this opportunity and book your visit with BUYME Property now!
note:
1. For any information on this property, please always refer to the reference BP7026.
2. When scheduling and making a visit, be accompanied by your identification document.
Contact
See Phone
Villa 6 Bedrooms Triplex
São Clemente, Loulé, Distrito de Faro
New · 537m²
buy
4.000.000 €
A collection of private villas and plots that provide a natural lifestyle all year round, with pleasant summers and mild winters and all the simple and typical pleasures of the Algarve wrapped in the most absolute luxury. Designed to blur the boundaries between outdoor and indoor lifestyles, they complement the surrounding natural beauty with a personality that preserves the traditional essence of the region.
A selection of private villas offering a luxury lifestyle all year round.
The stunning hilltop villas feature customisable, bioclimatic architecture, providing homeowners with the opportunity to create their one-of-a-kind dream home.
Book your visit!
Private Luxury Real Estate is a real estate agency based in Lisbon, on Avenida da Liberdade and with stores in Cascais and Azeitão.
We are a reference in the medium-high segment and we select the most exclusive properties for you.
At Private Luxury Real Estate we know that buying a home is one of the most important decisions in life, involving a financial and emotional investment.
For this reason, we believe in a Tailor Made concept, a tailor-made solution for each client, with attention to the smallest details.
A selection of private villas offering a luxury lifestyle all year round.
The stunning hilltop villas feature customisable, bioclimatic architecture, providing homeowners with the opportunity to create their one-of-a-kind dream home.
Book your visit!
Private Luxury Real Estate is a real estate agency based in Lisbon, on Avenida da Liberdade and with stores in Cascais and Azeitão.
We are a reference in the medium-high segment and we select the most exclusive properties for you.
At Private Luxury Real Estate we know that buying a home is one of the most important decisions in life, involving a financial and emotional investment.
For this reason, we believe in a Tailor Made concept, a tailor-made solution for each client, with attention to the smallest details.
Contact
See Phone
See more Houses in Distrito de Faro
Bedrooms
Zones
Can’t find the property you’re looking for?
