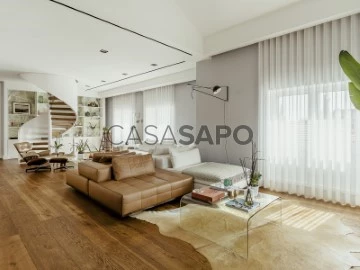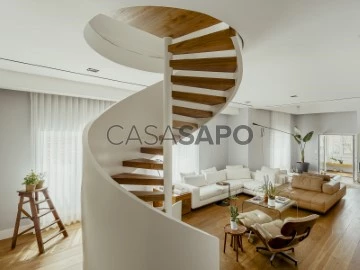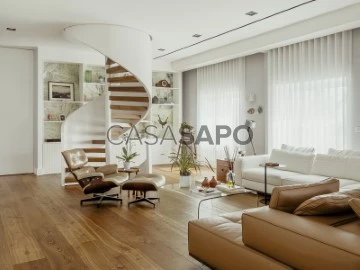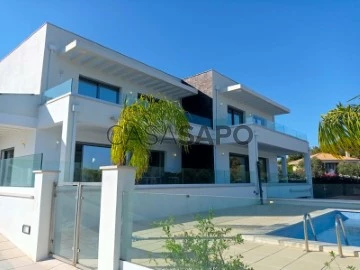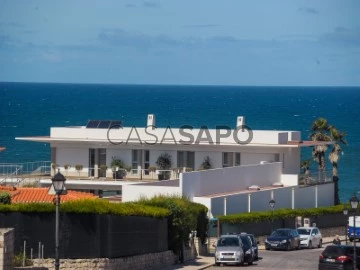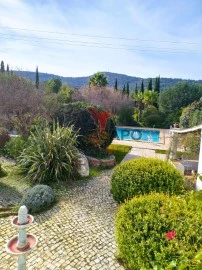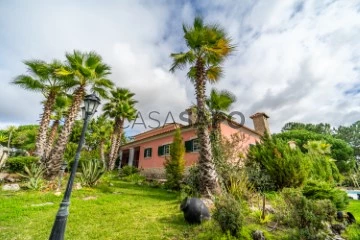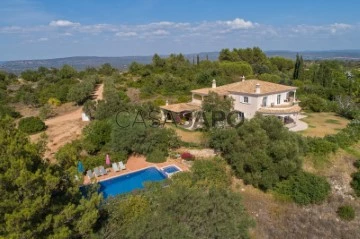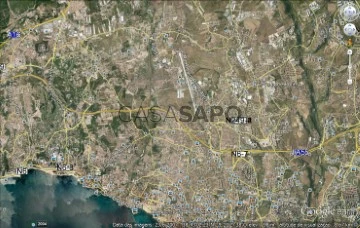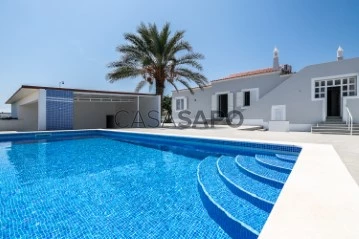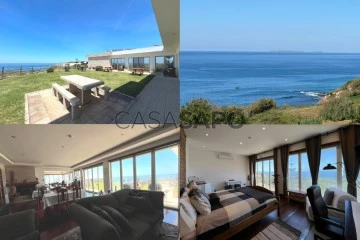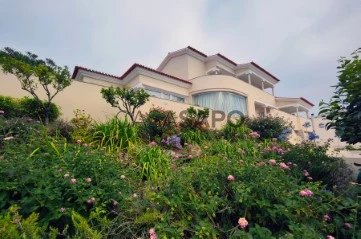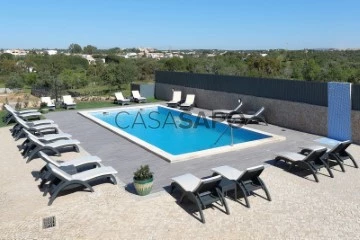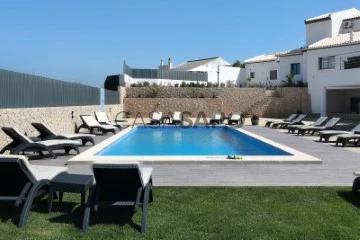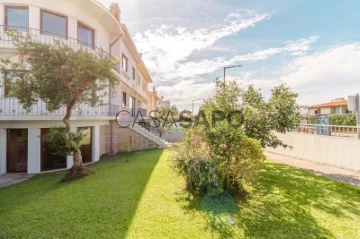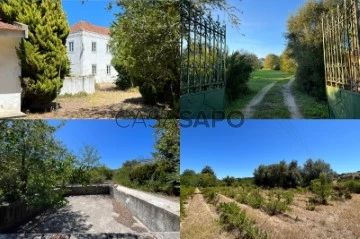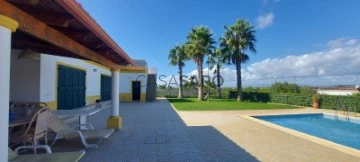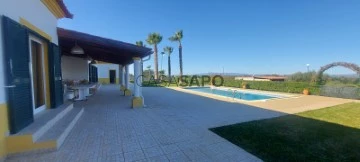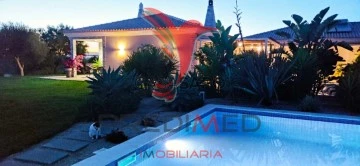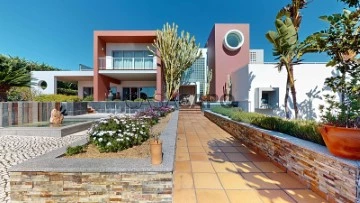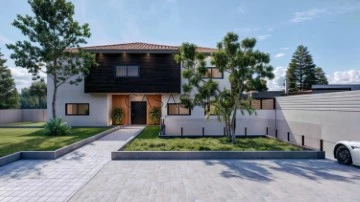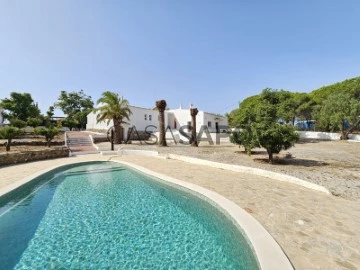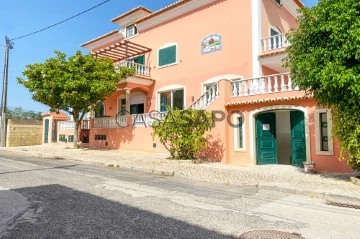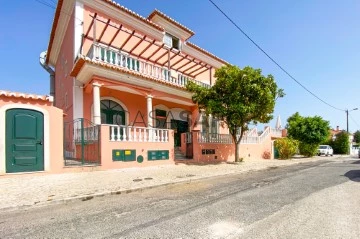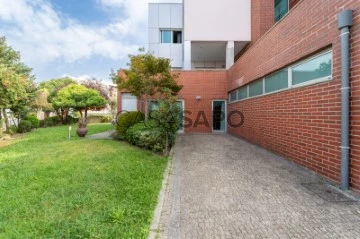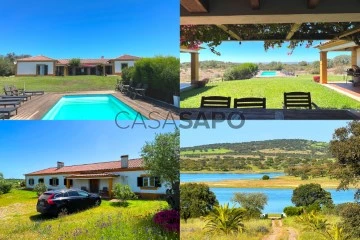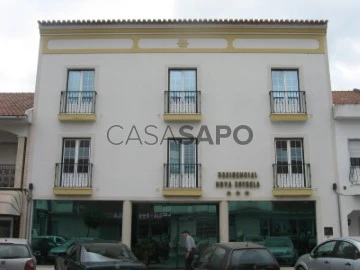Saiba aqui quanto pode pedir
56 Houses 6 or more Bedrooms higher price, Used, with Disabled Access
Map
Order by
Higher price
6 bedroom villa in the historic centre of Cascais
House 6 Bedrooms
Cascais, Cascais e Estoril, Distrito de Lisboa
Used · 623m²
With Garage
buy
5.900.000 €
6-bedroom villa with a gross construction area of 623 sqm, fully renovated, with a garden and three parking spaces, located in the historic center of Cascais. The villa is spread over 3 floors accessible by elevator or stairs. On the second floor, there is a social area in open space of 92 sqm with a fireplace, a 21 sqm kitchen, a spa with a sauna and a hydro-massage jacuzzi, and a suite. Also on this floor, there is access to a mezzanine room of 117 sqm with sea views. On the first floor, the distribution hall gives access to three suites. The master suite with 72 sqm, the second suite with 44 sqm, both with walk-in closets and office space, and the third suite with 20 sqm. The ground floor of the house can function as an integrated or independent area. This floor has two bedrooms, one of which is a suite, a 15 sqm laundry room equipped with a clothes duct, two living rooms, both with areas exceeding 30 sqm, a kitchen with a connection to the living room, and a second kitchen to support the garden.
This villa with premium finishes is equipped with air conditioning, home automation system, Full HD CCTV, and electric gates that provide maximum comfort and security. The three kitchens and the laundry room are equipped with high-end appliances.
In a privileged location, in the historic center of Cascais, the house is within walking distance of all services and attractions. It is 5 minutes away from Cascais Bay, the Hippodrome, and Carmona Park, 8 minutes from the Marina, 10 minutes from the Vila market, and also close to various beaches, terraces, bars, and restaurants. It is a 7-minute drive from Kings College School, 9 minutes from Salesiana School of Estoril, SAIS (Santo António International School), and Colégio Amor de Deus. It is 18 minutes away from St Julians School, TASIS (the American School in Portugal), and CAISL (Carlucci American International School of Lisbon), both located in Beloura. Just a 9-minute drive away, there are several sports centers such as Quinta da Marinha Golf Course and Oitavos Dunes, Quinta da Marinha Equestrian Center, and a 10-minute drive from Estoril Golf Club, Estoril Tennis Club, as well as CUF Cascais Hospital and Cascais Hospital. It is a 9-minute drive from the A5 highway access, 3 minutes from Avenida Marginal, 20 minutes from the center of Sintra, and 30 minutes from Lisbon and Humberto Delgado Airport.
This villa with premium finishes is equipped with air conditioning, home automation system, Full HD CCTV, and electric gates that provide maximum comfort and security. The three kitchens and the laundry room are equipped with high-end appliances.
In a privileged location, in the historic center of Cascais, the house is within walking distance of all services and attractions. It is 5 minutes away from Cascais Bay, the Hippodrome, and Carmona Park, 8 minutes from the Marina, 10 minutes from the Vila market, and also close to various beaches, terraces, bars, and restaurants. It is a 7-minute drive from Kings College School, 9 minutes from Salesiana School of Estoril, SAIS (Santo António International School), and Colégio Amor de Deus. It is 18 minutes away from St Julians School, TASIS (the American School in Portugal), and CAISL (Carlucci American International School of Lisbon), both located in Beloura. Just a 9-minute drive away, there are several sports centers such as Quinta da Marinha Golf Course and Oitavos Dunes, Quinta da Marinha Equestrian Center, and a 10-minute drive from Estoril Golf Club, Estoril Tennis Club, as well as CUF Cascais Hospital and Cascais Hospital. It is a 9-minute drive from the A5 highway access, 3 minutes from Avenida Marginal, 20 minutes from the center of Sintra, and 30 minutes from Lisbon and Humberto Delgado Airport.
Contact
See Phone
House 6 Bedrooms
Vau, Alvor, Portimão, Distrito de Faro
Used · 369m²
With Garage
buy
4.500.000 €
Your dream villa is a truly extraordinary property, offering a perfect combination of luxury, comfort and functionality on an area of 10,455 m². Every detail has been thought out to provide an incomparable living experience. Let’s explore the features of this impressive residence:
Outdoor Area:
-Manicured Gardens - Extensive and well maintained, perfect for relaxing or holding outdoor events.
- Swimming Pool - A beautiful saltwater pool that invites you to a refreshing swim.
- Waterfall: A landscape element that adds a touch of serenity.
- Orchard and Vegetable Garden: To grow fresh fruits and vegetables, promoting a healthy lifestyle.
- Fruit Trees, Olives, Palm Trees and Pines: Diversity of trees that enriches the landscape and
provides shade and natural beauty.
- Leisure Area: Space dedicated to entertainment and relaxation.
- Storage room and Firewood House: Practical areas for storage.
- Excellent Car Park: Ample parking facilities.
Ground Floor (Ground Floor):
- Entrance Hall: Welcomes visitors with elegance.
- Bathroom and Toilet: Convenience for guests.
- Complete Suite: Comfort and privacy.
- Pantry and Mini Kitchenette Support: Facilitates the storage and preparation of meals.
- Fully Equipped American Style Kitchen: Modern and functional, with a dining room with a view
sea.
- Large Rooms with Sea and Pool View: Living space with stunning views.
- Magnificent Terrace*: Ideal outdoor areas to enjoy the view and the climate.
1st Floor:
- Stairs with Panoramic Windows: Access to the upper floor with spectacular views.
- Suite with Closet and Living Room: Comfort and privacy, ideal for relaxing.
- 3 Suites with Balconies and Sea Views: Each offering a private getaway with incredible views.
- Excellent Terrace with Sea View: Perfect for outdoor leisure time.
Basement:
Wide Enough for Multiple Cars: Excellent parking space with easy access.
Additional Features:
- Surveillance System: Guaranteed security for the property.
- Elevator: Facilitates access to the upper floor and basement.
- Air Conditioning: Thermal comfort in all seasons.
- Central Vacuum and Underfloor Heating: Convenience and comfort.
- Home Automation System: Advanced technology for home control that can be controlled remotely through mobile phone or computer.
- Automatic drip irrigation and expressors.
-Background music.
- Electric shutters.
- Saltwater pool.
-Solar panels for water heating, as well as the swimming pool and underfloor heating, also has photovoltaic panels with a maximum capacity of 3.25kwh, for its own use and sale of surpluses to the grid.
- House for caretaker.
This villa is a true paradise, ideal for those looking for a life of luxury, comfort and integration with nature.
Outdoor Area:
-Manicured Gardens - Extensive and well maintained, perfect for relaxing or holding outdoor events.
- Swimming Pool - A beautiful saltwater pool that invites you to a refreshing swim.
- Waterfall: A landscape element that adds a touch of serenity.
- Orchard and Vegetable Garden: To grow fresh fruits and vegetables, promoting a healthy lifestyle.
- Fruit Trees, Olives, Palm Trees and Pines: Diversity of trees that enriches the landscape and
provides shade and natural beauty.
- Leisure Area: Space dedicated to entertainment and relaxation.
- Storage room and Firewood House: Practical areas for storage.
- Excellent Car Park: Ample parking facilities.
Ground Floor (Ground Floor):
- Entrance Hall: Welcomes visitors with elegance.
- Bathroom and Toilet: Convenience for guests.
- Complete Suite: Comfort and privacy.
- Pantry and Mini Kitchenette Support: Facilitates the storage and preparation of meals.
- Fully Equipped American Style Kitchen: Modern and functional, with a dining room with a view
sea.
- Large Rooms with Sea and Pool View: Living space with stunning views.
- Magnificent Terrace*: Ideal outdoor areas to enjoy the view and the climate.
1st Floor:
- Stairs with Panoramic Windows: Access to the upper floor with spectacular views.
- Suite with Closet and Living Room: Comfort and privacy, ideal for relaxing.
- 3 Suites with Balconies and Sea Views: Each offering a private getaway with incredible views.
- Excellent Terrace with Sea View: Perfect for outdoor leisure time.
Basement:
Wide Enough for Multiple Cars: Excellent parking space with easy access.
Additional Features:
- Surveillance System: Guaranteed security for the property.
- Elevator: Facilitates access to the upper floor and basement.
- Air Conditioning: Thermal comfort in all seasons.
- Central Vacuum and Underfloor Heating: Convenience and comfort.
- Home Automation System: Advanced technology for home control that can be controlled remotely through mobile phone or computer.
- Automatic drip irrigation and expressors.
-Background music.
- Electric shutters.
- Saltwater pool.
-Solar panels for water heating, as well as the swimming pool and underfloor heating, also has photovoltaic panels with a maximum capacity of 3.25kwh, for its own use and sale of surpluses to the grid.
- House for caretaker.
This villa is a true paradise, ideal for those looking for a life of luxury, comfort and integration with nature.
Contact
See Phone
House 7 Bedrooms
Amoreira, Óbidos, Distrito de Leiria
Used · 477m²
With Garage
buy
3.900.000 €
This is a villa located on the first line of coast that allows you to have a sea view from all its rooms.
This property is located along the beaches of the portuguese Costa de Prata (Silver Coast), more specifically in the Praia D’El Rey Marriott Golf & Beach Resort.
This resort covers 220 hectares (550 acres) perched on a cliff, with stunning views over the Atlantic coastline with access to 2.5 kilometres of sandy beaches.
It is a world-class resort surrounded by protected landscape.
The villa has been designed using the highest quality materials, full home automation and the highest level of technical development. The spectacular and panoramic views from each side of the house give it a unique character. From the windows and terraces you have a beautiful view of the ocean, the cliffs and the sandy beach.
The bedrooms, 6 spacious and luxurious suites have direct access to the terrace, from where you can admire the sunrise and sunset.
It is a property that provides maximum privacy and security.
In addition to the green areas around the house you can also enjoy an indoor garden. Next to the 108 m2 swimming pool with heated water, there is a jacuzzi and an outdoor grill. The ideal place to rest, relax and socialise with family and friends.
The unique location of the villa is the best in the whole resort. This property allows you the possibility to use all the facilities offered by the hotel, which include spa, gym, indoor pool, yoga or tennis and the possibility to rent electric bicycles.
In addition, in this villa you can enjoy a passage from your garden to the Marriott area. Thanks to this convenience, owners can benefit from the hotel’s catering service which is delivered directly to their home. It is also possible to hire a cook who will prepare individual dishes in the comfort of the villa’s beautiful and spacious kitchen. Housekeeping can also be taken care of by the hotel’s professional cleaning service.
In short, at this property you can enjoy unrivalled convenience, provided not only by your own equipment but also by the hotel’s services.
There is also the possibility of monetising the property via short-term rental using the services of the Marriot Golf & Beach Resort.
The surrounding area is rich in interesting corners, from archaeological sites to dozens of historic buildings and excellent traditional Portuguese food. This location is ideal for people who do not like to be too isolated.
For golf lovers, the Praia D’El Rey Marriott Golf & Beach Resort has an 18-hole championship course.
The Resort’s golf course has been awarded several times and is probably one of the most beautiful and challenging golf courses in all of Europe.
There are also other golf courses within 7 km of the Villa, such as the Royal Óbidos Spa & Golf Resort and the West Cliff’s Ocean and Golf Resort.
Do not miss the opportunity to get to know this fantastic property and book your visit now.
Telhados da Vila is a real estate company that focuses on its clients in order to provide the best service, either for buying, selling and renting.
This property is located along the beaches of the portuguese Costa de Prata (Silver Coast), more specifically in the Praia D’El Rey Marriott Golf & Beach Resort.
This resort covers 220 hectares (550 acres) perched on a cliff, with stunning views over the Atlantic coastline with access to 2.5 kilometres of sandy beaches.
It is a world-class resort surrounded by protected landscape.
The villa has been designed using the highest quality materials, full home automation and the highest level of technical development. The spectacular and panoramic views from each side of the house give it a unique character. From the windows and terraces you have a beautiful view of the ocean, the cliffs and the sandy beach.
The bedrooms, 6 spacious and luxurious suites have direct access to the terrace, from where you can admire the sunrise and sunset.
It is a property that provides maximum privacy and security.
In addition to the green areas around the house you can also enjoy an indoor garden. Next to the 108 m2 swimming pool with heated water, there is a jacuzzi and an outdoor grill. The ideal place to rest, relax and socialise with family and friends.
The unique location of the villa is the best in the whole resort. This property allows you the possibility to use all the facilities offered by the hotel, which include spa, gym, indoor pool, yoga or tennis and the possibility to rent electric bicycles.
In addition, in this villa you can enjoy a passage from your garden to the Marriott area. Thanks to this convenience, owners can benefit from the hotel’s catering service which is delivered directly to their home. It is also possible to hire a cook who will prepare individual dishes in the comfort of the villa’s beautiful and spacious kitchen. Housekeeping can also be taken care of by the hotel’s professional cleaning service.
In short, at this property you can enjoy unrivalled convenience, provided not only by your own equipment but also by the hotel’s services.
There is also the possibility of monetising the property via short-term rental using the services of the Marriot Golf & Beach Resort.
The surrounding area is rich in interesting corners, from archaeological sites to dozens of historic buildings and excellent traditional Portuguese food. This location is ideal for people who do not like to be too isolated.
For golf lovers, the Praia D’El Rey Marriott Golf & Beach Resort has an 18-hole championship course.
The Resort’s golf course has been awarded several times and is probably one of the most beautiful and challenging golf courses in all of Europe.
There are also other golf courses within 7 km of the Villa, such as the Royal Óbidos Spa & Golf Resort and the West Cliff’s Ocean and Golf Resort.
Do not miss the opportunity to get to know this fantastic property and book your visit now.
Telhados da Vila is a real estate company that focuses on its clients in order to provide the best service, either for buying, selling and renting.
Contact
See Phone
House 7 Bedrooms
Santa Bárbara de Nexe, Faro, Distrito de Faro
Used · 472m²
With Swimming Pool
buy
2.750.000 €
Fabulosa propriedade histórica com mais de 1 hectare, casas típicas decoradas com azulejos antigos, muita arte, móveis asiáticos, europeus, com iluminação marroquina, e um toque de luxo americano.
Esta quinta V5 + 2 guest houses, bem equipada,possui belos jardins com calçada portuguesa, uma grande piscina de 6x10m2, áreas de lazer com churrasqueira e muito conforto, e garagem aberta para dois carros.
Internet fibra
Composta por:
- Duas casas (principal e hóspedes)
- 3 Suítes (1 quarto com escritório adjacente e banheiro com poliban)
- Amplo quarto (4pax)
- 1 wc comum
- Sala de estar com lareira, ar condicionado, e aquecedores eléctricos
- Cozinha totalmente equipada e com ilha
- Lavandaria
- Logradouro no andar de cima com vista para belíssimo jardim
- 2 guest houses independentes e com privacidade
Tempos de condução:
15 minutos do aeroporto, porto de Faro e praia de Faro.
7 minutos de Santa Bárbara de Nexe e Loulé.
A 12 minutos da mercearia Apolónia em Almancil.
22 minutos da praia de Vale de Lobo. Predimed Imobiliária, Mediação Imobiliária, Lda. Avenida Brasil 43, 12º Andar, 1700-062 Lisboa Licença AMI nº 22503 Pessoa Coletiva nº (telefone) Seguro Responsabilidade Civil: Nº de Apólice RC65379424 Fidelidade
Esta quinta V5 + 2 guest houses, bem equipada,possui belos jardins com calçada portuguesa, uma grande piscina de 6x10m2, áreas de lazer com churrasqueira e muito conforto, e garagem aberta para dois carros.
Internet fibra
Composta por:
- Duas casas (principal e hóspedes)
- 3 Suítes (1 quarto com escritório adjacente e banheiro com poliban)
- Amplo quarto (4pax)
- 1 wc comum
- Sala de estar com lareira, ar condicionado, e aquecedores eléctricos
- Cozinha totalmente equipada e com ilha
- Lavandaria
- Logradouro no andar de cima com vista para belíssimo jardim
- 2 guest houses independentes e com privacidade
Tempos de condução:
15 minutos do aeroporto, porto de Faro e praia de Faro.
7 minutos de Santa Bárbara de Nexe e Loulé.
A 12 minutos da mercearia Apolónia em Almancil.
22 minutos da praia de Vale de Lobo. Predimed Imobiliária, Mediação Imobiliária, Lda. Avenida Brasil 43, 12º Andar, 1700-062 Lisboa Licença AMI nº 22503 Pessoa Coletiva nº (telefone) Seguro Responsabilidade Civil: Nº de Apólice RC65379424 Fidelidade
Contact
See Phone
House 7 Bedrooms
Quinta do Peru, Quinta do Conde, Sesimbra, Distrito de Setúbal
Used · 495m²
With Garage
buy
2.700.000 €
EXCLUSIVE VILLA CONDOMINIUM IN PRESTIGIOUS QUINTA DO PERU.
This villa of 500m2 living space built on a plot of 2846m2 consists of 7 suites, a large living room with fireplace, 1 dining room, 1 furnished office, 1 fully equipped kitchen with pantry, a garage in the basement. Outside there is a barbecue area, two heated pools and a huge garden.
The property offers spectacular views of the golf course and the Serra de Arrabida.
This luxury villa with excellent features is located in Quinta do Perú, a condominium with one of the best golf courses in the Lisbon, next to the Arrábida Natural Park, at 15 minutes from the fabulous beaches of Sesimbra and Portinho Arrábida and 30 minutes from downtown Lisbon.
Condominium with surveillance 24/24.
HIGHLIGHT: A UNIQUE PROPERTY IN THE HEART OF A QUIET AREA NEARBY BEAUTIFUL BEACHES
For more information, thank you for contacting us: Sandra Camelo (phone hidden)
Or visit us: (url hidden)
This villa of 500m2 living space built on a plot of 2846m2 consists of 7 suites, a large living room with fireplace, 1 dining room, 1 furnished office, 1 fully equipped kitchen with pantry, a garage in the basement. Outside there is a barbecue area, two heated pools and a huge garden.
The property offers spectacular views of the golf course and the Serra de Arrabida.
This luxury villa with excellent features is located in Quinta do Perú, a condominium with one of the best golf courses in the Lisbon, next to the Arrábida Natural Park, at 15 minutes from the fabulous beaches of Sesimbra and Portinho Arrábida and 30 minutes from downtown Lisbon.
Condominium with surveillance 24/24.
HIGHLIGHT: A UNIQUE PROPERTY IN THE HEART OF A QUIET AREA NEARBY BEAUTIFUL BEACHES
For more information, thank you for contacting us: Sandra Camelo (phone hidden)
Or visit us: (url hidden)
Contact
See Phone
House 7 Bedrooms
Quinta do Peru, Quinta do Conde, Sesimbra, Distrito de Setúbal
Used · 495m²
With Garage
buy
2.700.000 €
EXCLUSIVE VILLA CONDOMINIUM IN PRESTIGIOUS QUINTA DO PERU.
This villa of 500m2 living space built on a plot of 2846m2 consists of 7 suites, a large living room with fireplace, 1 dining room, 1 furnished office, 1 fully equipped kitchen with pantry, a garage in the basement. Outside there is a barbecue area, two heated pools and a huge garden.
The property offers spectacular views of the golf course and the Serra de Arrabida.
This luxury villa with excellent features is located in Quinta do Perú, a condominium with one of the best golf courses in the Lisbon, next to the Arrábida Natural Park, at 15 minutes from the fabulous beaches of Sesimbra and Portinho Arrábida and 30 minutes from downtown Lisbon.
Condominium with surveillance 24/24.
HIGHLIGHT: A UNIQUE PROPERTY IN THE HEART OF A QUIET AREA NEARBY BEAUTIFUL BEACHES
For more information, thank you for contacting us: Sandra Camelo (phone hidden)
Or visit us: (url hidden)
This villa of 500m2 living space built on a plot of 2846m2 consists of 7 suites, a large living room with fireplace, 1 dining room, 1 furnished office, 1 fully equipped kitchen with pantry, a garage in the basement. Outside there is a barbecue area, two heated pools and a huge garden.
The property offers spectacular views of the golf course and the Serra de Arrabida.
This luxury villa with excellent features is located in Quinta do Perú, a condominium with one of the best golf courses in the Lisbon, next to the Arrábida Natural Park, at 15 minutes from the fabulous beaches of Sesimbra and Portinho Arrábida and 30 minutes from downtown Lisbon.
Condominium with surveillance 24/24.
HIGHLIGHT: A UNIQUE PROPERTY IN THE HEART OF A QUIET AREA NEARBY BEAUTIFUL BEACHES
For more information, thank you for contacting us: Sandra Camelo (phone hidden)
Or visit us: (url hidden)
Contact
See Phone
House 8 Bedrooms
Tunes, Algoz e Tunes, Silves, Distrito de Faro
Used · 710m²
With Garage
buy
2.500.000 €
The main house spans approximately 600 sqm and comprises 4 en-suitebedrooms on the upper floor; 1 en-suite bedroom, a guest bathroom, a living and dining area spanning over 100 sqm, a cozy lounge with a fireplace, kitchen, and laundry on the ground floor; the basement, connected through both the garage and the interior of the house, features an office, sauna and baths (with bathtub and shower), a wine cellar, and a spacious garage with an automatic gate. An adjacent covered terrace outside the kitchen serves as a dining area and barbecue spot, a fantastic space to enjoy the tranquility and mild evening temperatures of the location.
Separately, there is a small building, fully equipped with all amenities - a guest house, if desired. Located near the vegetable garden, it includes 3 bedrooms (1 en-suite with an independent entrance), a bathroom, a fireplace-equipped living room, a fitted kitchen, a covered terrace with a barbecue area, a carport, and garage space for 4 cars, along with exterior space for 10 parking spots. On this ample plot, in a privileged location, one can revel in the refreshing pool (12 m x 7 m for adults and children) with a jacuzzi, surrounded by a flourishing garden and bordered by lush lawns.
Key features include central heating with fuel, air conditioning, southern exposure, wheelchair accessibility, a walled property with an automatic gate and video surveillance, an alarm system, and a security code. Despite being used, the structural and exterior maintenance of the buildings is in good condition. Additionally, there is permission for the construction of a tourist complex comprising 15 villas, each 150m², with a reception area and parking.
This 52,960 sqm property boasts an extraordinary 360° view with the coastline and sea in the distant horizon, offering absolute tranquility that soothes the senses, providing an indescribable panoramic view from its terraces and balconies. Lastly, the property’s location is highly exclusive: 5 minutes from the A22 motorway (also known as the Via do Infante de Sagres) and 10 minutes from the Gare de Tunes, a railway connection to Lisbon (and/or Porto), functioning as an intersection point with the Southern Line (Campolide-Tunes). It’s 15 minutes from Albufeira, half an hour from Faro, and an hour from Spain.
Separately, there is a small building, fully equipped with all amenities - a guest house, if desired. Located near the vegetable garden, it includes 3 bedrooms (1 en-suite with an independent entrance), a bathroom, a fireplace-equipped living room, a fitted kitchen, a covered terrace with a barbecue area, a carport, and garage space for 4 cars, along with exterior space for 10 parking spots. On this ample plot, in a privileged location, one can revel in the refreshing pool (12 m x 7 m for adults and children) with a jacuzzi, surrounded by a flourishing garden and bordered by lush lawns.
Key features include central heating with fuel, air conditioning, southern exposure, wheelchair accessibility, a walled property with an automatic gate and video surveillance, an alarm system, and a security code. Despite being used, the structural and exterior maintenance of the buildings is in good condition. Additionally, there is permission for the construction of a tourist complex comprising 15 villas, each 150m², with a reception area and parking.
This 52,960 sqm property boasts an extraordinary 360° view with the coastline and sea in the distant horizon, offering absolute tranquility that soothes the senses, providing an indescribable panoramic view from its terraces and balconies. Lastly, the property’s location is highly exclusive: 5 minutes from the A22 motorway (also known as the Via do Infante de Sagres) and 10 minutes from the Gare de Tunes, a railway connection to Lisbon (and/or Porto), functioning as an intersection point with the Southern Line (Campolide-Tunes). It’s 15 minutes from Albufeira, half an hour from Faro, and an hour from Spain.
Contact
See Phone
House 6 Bedrooms
Bairro de Santa Teresinha, Carcavelos e Parede, Cascais, Distrito de Lisboa
Used · 360m²
With Garage
buy
2.450.000 €
Fantastica moradia totalmente recuperada com acabamentos contemporâneos junto Bairro Santa Teresinha em local tranquilo . e proximo praias .Boas areas e acabamentos contemporâneos. Composta no piso 0 por hall ,salao amplo suite cozinha equipada , 2 wc. No piso 1 temos hall e quatro quartos quartos sendo dois em suite (16m2, 15 m2,26m2 ,21m) tres casas de banho. Jardim e piscina que convida a viver o exterior.Garagem para tres carros . Classe energetica B
Contact
See Phone
House 6 Bedrooms
Coutada, Vila Nova de Cacela, Vila Real de Santo António, Distrito de Faro
Used · 380m²
With Garage
buy
1.900.000 €
Luxury detached 6-bedroom villa on the outskirts of Vila Nova de Cacela with over 1 ha of land
Property set in a large plot of 12380m2, with access from 2 sides, on the side there is an electric gate for vehicle entry and on the front for pedestrian entry.
It comprises 3 buildings: the main ground floor house, the oven house and the guest house. In the villa you’ll find an entrance hall, 5 bedrooms, 1 of which is en suite and 4 of which have very generous built-in closets, 1 living room with a fireplace, 1 ultra-modern equipped kitchen.
Outside, you have access to the traditional oven house with access to a double garage and another small house, which could potentially be turned into a guest house.
The outside area, full of trees, provides a sense of tranquillity and privacy with a private swimming pool.
Finishes and equipment:
- Solar panels for hot water
- Air conditioning throughout
- Aluminum window frames with double glazing
- General woodwork lacquered in white
- Hanging bathroom fittings
- Traditional corner fireplace (living room)
- Double garage with electric gate
- Well and tank
- Mains water and drainage
- Fenced plot
Located 200m from the town center and all the necessary amenities and services and very close to several golf courses that the region offers, the closest being Monte Rei Golf & Country Club.
About 2 km from the most beautiful beaches in the municipality, namely Manta Rota, with its long sandy beach, and Cacela Velha, a gem of the region.
Property set in a large plot of 12380m2, with access from 2 sides, on the side there is an electric gate for vehicle entry and on the front for pedestrian entry.
It comprises 3 buildings: the main ground floor house, the oven house and the guest house. In the villa you’ll find an entrance hall, 5 bedrooms, 1 of which is en suite and 4 of which have very generous built-in closets, 1 living room with a fireplace, 1 ultra-modern equipped kitchen.
Outside, you have access to the traditional oven house with access to a double garage and another small house, which could potentially be turned into a guest house.
The outside area, full of trees, provides a sense of tranquillity and privacy with a private swimming pool.
Finishes and equipment:
- Solar panels for hot water
- Air conditioning throughout
- Aluminum window frames with double glazing
- General woodwork lacquered in white
- Hanging bathroom fittings
- Traditional corner fireplace (living room)
- Double garage with electric gate
- Well and tank
- Mains water and drainage
- Fenced plot
Located 200m from the town center and all the necessary amenities and services and very close to several golf courses that the region offers, the closest being Monte Rei Golf & Country Club.
About 2 km from the most beautiful beaches in the municipality, namely Manta Rota, with its long sandy beach, and Cacela Velha, a gem of the region.
Contact
See Phone
Detached House 6 Bedrooms Duplex
Lourinhã e Atalaia, Distrito de Lisboa
Used · 530m²
With Garage
buy
1.850.000 €
Six-bedroom villa (with 6 suites), in a unique location with fantastic panoramic views of the ocean and beaches, with great privacy, more than 600 m2 of construction and 3000 m2 of land, with a license for tourist accommodation.
The villa has 2 floors + garage and 2 annexes (detached and independent apartments), large outdoor parking space, gardens, swimming pool and space for a vegetable garden and fruit trees.
The main house has:
- On the first floor, an entrance hall, dining area with open kitchen and pantry, lounge with fireplace, and 3 suites, all overlooking a terrace / garden with sea views.
- On the second floor there is a suite with a kitchenette and living room, a bedroom area, a bathroom and a large terrace with panoramic sea views.
- In the basement, with an automatic gate, there is garage space for more than 6 cars and a multipurpose space (which could have a gym), 1 bedroom with a bathroom, various storage areas, a wine cellar and a laundry room, with interior access to the first floor.
Each of the 2 annexes has an independent space with a bedroom, kitchenette, living area and bathroom, one of which has a beautiful covered terrace with sea views.
There is also a heated outdoor swimming pool with a heat pump, terrace and garden areas, spaces for growing vegetables and fruit trees, a chicken coop, a kennel and a well with plenty of water.
The property also has solar panels for water heating and photovoltaic solar panels, alarm and automatic gates.
Investment opportunity not to be missed, with a fantastic location, in an excellent region for living, holidays and tourism, surrounded by beautiful beaches, some well known for international championships (Baleal beach and Supertubos beach), fishing port, boat marina recreational area (in Peniche) just a few minutes away, markets with excellent regional products, especially fish, seafood and various vegetables, 4 award-winning golf courses in front of the ocean, about 20 minutes and less than 1 hour from Lisbon, with highway access!
The villa has 2 floors + garage and 2 annexes (detached and independent apartments), large outdoor parking space, gardens, swimming pool and space for a vegetable garden and fruit trees.
The main house has:
- On the first floor, an entrance hall, dining area with open kitchen and pantry, lounge with fireplace, and 3 suites, all overlooking a terrace / garden with sea views.
- On the second floor there is a suite with a kitchenette and living room, a bedroom area, a bathroom and a large terrace with panoramic sea views.
- In the basement, with an automatic gate, there is garage space for more than 6 cars and a multipurpose space (which could have a gym), 1 bedroom with a bathroom, various storage areas, a wine cellar and a laundry room, with interior access to the first floor.
Each of the 2 annexes has an independent space with a bedroom, kitchenette, living area and bathroom, one of which has a beautiful covered terrace with sea views.
There is also a heated outdoor swimming pool with a heat pump, terrace and garden areas, spaces for growing vegetables and fruit trees, a chicken coop, a kennel and a well with plenty of water.
The property also has solar panels for water heating and photovoltaic solar panels, alarm and automatic gates.
Investment opportunity not to be missed, with a fantastic location, in an excellent region for living, holidays and tourism, surrounded by beautiful beaches, some well known for international championships (Baleal beach and Supertubos beach), fishing port, boat marina recreational area (in Peniche) just a few minutes away, markets with excellent regional products, especially fish, seafood and various vegetables, 4 award-winning golf courses in front of the ocean, about 20 minutes and less than 1 hour from Lisbon, with highway access!
Contact
See Phone
House 6 Bedrooms +3
Pousos, Leiria, Pousos, Barreira e Cortes, Distrito de Leiria
Used · 366m²
With Garage
buy
1.800.000 €
6 bedroom villa on a plot of 1965 m2, with a gross private area of 366m2 and a gross dependent area of 520 m2, with an indoor pool and views over the city of Leiria.
Completely refurbished in 2005.
House in a quiet area with privacy and views over the city of Leiria being only a 5-minute drive from the city and all services.
It has a lift, orchard, gardens, indoor swimming pool, water heater for water heating and diesel boiler for radiators. Wood and stone flooring, double glazing, cabinetry in fine woods, bathroom with stone and marble coverings, kitchen equipped with De Dietrich. Volumetric alarm and at gates and windows with GSM card.
House with 4 floors that distribute as follows:
1st floor: 2 suites
Ground floor: Main entrance, kitchen, pantry, conservatory, dining room, living room, office, guest bathroom, ensuite and dressing room
Floor -1: Library, support bathroom, laundry, garage for 5 vehicles, 2 storage rooms
Floor -2: Living area, kitchen, toilet, lift machine room, thermo-accumulator and storage room, firewood storage room, armoured door room, indoor swimming pool
Floor -3: Atelier, storage, technical area
Don’t miss this opportunity, book your visit now.
For over 25 years Castelhana has been a renowned name in the Portuguese real estate sector. As a company of Dils group, we specialize in advising businesses, organizations and (institutional) investors in buying, selling, renting, letting and development of residential properties.
Founded in 1999, Castelhana has built one of the largest and most solid real estate portfolios in Portugal over the years, with over 600 renovation and new construction projects.
In Lisbon, we are based in Chiado, one of the most emblematic and traditional areas of the capital. In Porto, in Foz do Douro, one of the noblest places in the city and in the Algarve next to the renowned Vilamoura Marina.
We are waiting for you. We have a team available to give you the best support in your next real estate investment.
Contact us!
#ref:27419
Completely refurbished in 2005.
House in a quiet area with privacy and views over the city of Leiria being only a 5-minute drive from the city and all services.
It has a lift, orchard, gardens, indoor swimming pool, water heater for water heating and diesel boiler for radiators. Wood and stone flooring, double glazing, cabinetry in fine woods, bathroom with stone and marble coverings, kitchen equipped with De Dietrich. Volumetric alarm and at gates and windows with GSM card.
House with 4 floors that distribute as follows:
1st floor: 2 suites
Ground floor: Main entrance, kitchen, pantry, conservatory, dining room, living room, office, guest bathroom, ensuite and dressing room
Floor -1: Library, support bathroom, laundry, garage for 5 vehicles, 2 storage rooms
Floor -2: Living area, kitchen, toilet, lift machine room, thermo-accumulator and storage room, firewood storage room, armoured door room, indoor swimming pool
Floor -3: Atelier, storage, technical area
Don’t miss this opportunity, book your visit now.
For over 25 years Castelhana has been a renowned name in the Portuguese real estate sector. As a company of Dils group, we specialize in advising businesses, organizations and (institutional) investors in buying, selling, renting, letting and development of residential properties.
Founded in 1999, Castelhana has built one of the largest and most solid real estate portfolios in Portugal over the years, with over 600 renovation and new construction projects.
In Lisbon, we are based in Chiado, one of the most emblematic and traditional areas of the capital. In Porto, in Foz do Douro, one of the noblest places in the city and in the Algarve next to the renowned Vilamoura Marina.
We are waiting for you. We have a team available to give you the best support in your next real estate investment.
Contact us!
#ref:27419
Contact
See Phone
House 10 Bedrooms
Branqueira, Albufeira e Olhos de Água, Distrito de Faro
Used · 652m²
With Garage
buy
1.800.000 €
Excelente moradia T10 funcionando como Guesthouse no momento, recentemente inaugurada com uma rentabilidade bastante elevada, inserida num lote de terreno com 5800 m2, localiza se numa zona elevada.
Nas suas proximidades encontra: supermercados, restaurantes, bancos, hospital, farmácias, escolas, piscinas municipais, zonas de lazer e espaços desportivos, ideais para o bem-estar do seu dia a dia, a poucos minutos de carro das emblemátricas praias Falésia: Falésia, Olhos Àgua, Maria Luísa, Santa Eulália....do centro da cidade e dos Campos Golfe: Balaia Village, Pine Cliffs, Salgados bem como do acesso à Via do Infante, à A2 e de todas as facilidades que completam o conforto e localização desta moradia, a 20 minutos do Aeroporto de Faro.
O Algarve é hoje considerado um dos melhores destinos de Golfe da Europa. Pelo traçado dos seus campos, pela luz, pelo clima ameno, pela paisagem, pela pacatez, pela hospitalidade, bem como pela gastronomia tão procurada e da qual destacam-se o frango da Guia, o peixe e marisco do Algarve.
Compõe se:
- 10 suites,
- sala de estar de convivio.
- cozinha totalmente equipada de apoio.
- ar condicionado em todas as suites.
- amplo terraço panoramico.
- ginásio de apoio
- cofre,
- detetores de incendio.
- totalmente mobilado,
No exterior
:
- piscina com amplo terraço ao redor.
- bar de apoio à piscina.
- jardim bem cuidado.
Trabalhamos para a excelência em todo o processo de acompanhamento dos nossos clientes, tratando todo o processo. burocrático até a escritura.
Em pleno funcionamento, com todas as comodidades e equipamentos para iniciar a sua nova actividade.
Deseja saber mais e marcar uma visita? pode obter mais informações por telefone ou preenchendo o formulário de contato.
Não hesite em nos contatar!!!
Nas suas proximidades encontra: supermercados, restaurantes, bancos, hospital, farmácias, escolas, piscinas municipais, zonas de lazer e espaços desportivos, ideais para o bem-estar do seu dia a dia, a poucos minutos de carro das emblemátricas praias Falésia: Falésia, Olhos Àgua, Maria Luísa, Santa Eulália....do centro da cidade e dos Campos Golfe: Balaia Village, Pine Cliffs, Salgados bem como do acesso à Via do Infante, à A2 e de todas as facilidades que completam o conforto e localização desta moradia, a 20 minutos do Aeroporto de Faro.
O Algarve é hoje considerado um dos melhores destinos de Golfe da Europa. Pelo traçado dos seus campos, pela luz, pelo clima ameno, pela paisagem, pela pacatez, pela hospitalidade, bem como pela gastronomia tão procurada e da qual destacam-se o frango da Guia, o peixe e marisco do Algarve.
Compõe se:
- 10 suites,
- sala de estar de convivio.
- cozinha totalmente equipada de apoio.
- ar condicionado em todas as suites.
- amplo terraço panoramico.
- ginásio de apoio
- cofre,
- detetores de incendio.
- totalmente mobilado,
No exterior
:
- piscina com amplo terraço ao redor.
- bar de apoio à piscina.
- jardim bem cuidado.
Trabalhamos para a excelência em todo o processo de acompanhamento dos nossos clientes, tratando todo o processo. burocrático até a escritura.
Em pleno funcionamento, com todas as comodidades e equipamentos para iniciar a sua nova actividade.
Deseja saber mais e marcar uma visita? pode obter mais informações por telefone ou preenchendo o formulário de contato.
Não hesite em nos contatar!!!
Contact
See Phone
House 7 Bedrooms
Lordelo do Ouro e Massarelos, Porto, Distrito do Porto
Used · 428m²
With Garage
buy
1.750.000 €
7-bedroom villa, 490 sqm (construction gross area), garden and parking, set in a 703 sqm plot of land, in Avenida da Boavista, Porto. The property is spread over 3 floors, with spacious living rooms and bedrooms, some with a balcony and abundant direct natural light. The kitchen is industrial and equipped, with a laundry area. Has an elevator and service area. The villa also has air conditioning, solar panels and double glazed windows with thermal break. Built in a contemporary architectural style and recently renovated, it has high-quality wood finishes and abundant natural light. Includes a license for services, enabling diverse uses, such as residential, senior residences, boutique hotel and charming hotel, among others. In excellent condition.
Located close to shops, services, cultural spaces, educational establishments, and transport. Avenida da Boavista starts by the sea, at the famous Castelo do Queijo castle and beach and ends at Boavista roundabout, where Casa da Música is located. Next to Colégio do Rosário, 5-minute walking distance from the City Park and Serralves Museum and Gardens. Near the Lycée Français International de Porto, Oporto British School, Universidade Católica Portuguesa and the Deutsche Schule zu Porto (Porto German School). 5-minute driving distance from the beaches of Foz and Matosinhos, 10-minute from downtown Porto and 15 minutes from Porto Airport.
Located close to shops, services, cultural spaces, educational establishments, and transport. Avenida da Boavista starts by the sea, at the famous Castelo do Queijo castle and beach and ends at Boavista roundabout, where Casa da Música is located. Next to Colégio do Rosário, 5-minute walking distance from the City Park and Serralves Museum and Gardens. Near the Lycée Français International de Porto, Oporto British School, Universidade Católica Portuguesa and the Deutsche Schule zu Porto (Porto German School). 5-minute driving distance from the beaches of Foz and Matosinhos, 10-minute from downtown Porto and 15 minutes from Porto Airport.
Contact
See Phone
House 8 Bedrooms
União das Freguesias de Setúbal, Distrito de Setúbal
Used · 500m²
With Garage
buy
1.700.000 €
Beautiful farm in Setúbal, with 17,320.00 m2, around 500 m2 of construction, main house, caretaker’s house, independent studio, wine cellar, tank (former swimming pool), vineyard, fruit trees (orange trees, fig trees, bespereiras, avocado trees, romanzeiras, ..., with very sweet fruit) borehole and wells, lots of water, flat, very quiet area, to recover / renovate.
The property is located about 5 minutes from the city center, where there are all kinds of shops and services, including public and international schools, hospitals, a market, restaurants / seafood restaurants, marinas, golf courses,...
Close to the sea, beaches and boat access to the Tróia and Comporta peninsula, with fantastic beaches (Troia and Comporta, Figueirinha, Galapos, Galapinhos, Arrábida, Troia and Comporta),
Good freeway access to the whole country.
An opportunity not to be missed, for living, leisure and tourism (Local Accommodation), less than 40 minutes from Lisbon!
The property is located about 5 minutes from the city center, where there are all kinds of shops and services, including public and international schools, hospitals, a market, restaurants / seafood restaurants, marinas, golf courses,...
Close to the sea, beaches and boat access to the Tróia and Comporta peninsula, with fantastic beaches (Troia and Comporta, Figueirinha, Galapos, Galapinhos, Arrábida, Troia and Comporta),
Good freeway access to the whole country.
An opportunity not to be missed, for living, leisure and tourism (Local Accommodation), less than 40 minutes from Lisbon!
Contact
See Phone
Country house 9 Bedrooms
Guia, Albufeira, Distrito de Faro
Used · 510m²
With Garage
buy
1.650.000 €
Wonderful Quinta in the vicinity of Albufeira with huge potential.
This farm, which is in a very good state of conservation, has a lot to offer you, both in the tranquillity of the countryside and also in the proximity to the city of Albufeira and its beaches.
The Quinta consists of a single storey house with large rooms and generous areas. In total, it has 5 bedrooms, 4 of them en suite and a bathroom to support another bedroom, a very spacious living and dining room with a view and access to the pool, a kitchen also very large where you can enjoy family meals, a garage in box, a laundry room, a service bathroom and a large terrace at the top of the house.
In this Quinta we also find two Bungalows with two bedrooms with an area of 80m2 each and two swimming pools, one serving the main house and the other for the Bungalows.
The Quinta is set in a plot of 40000 m2 completely fenced, has 4 boreholes and is surrounded by olive trees, which are about 1000 . The production of olives is for their own consumption, which is exchanged for olive oil.
There is no mains water, the Quinta is supplied by water from the boreholes.
The Quinta has 4 independent entrances, all with automatic gate. Access to the Quinta is by a tarmac road, with the last 100 meters by a dirt road.
If you are looking to live in the countryside and at the same time close to the city, this will be the right property!
If you want to do a Rural Tourism, this Quinta offers you all the conditions you need for a profitable business!
If you would like more information or to schedule a visit, please do not hesitate to contact us!
This farm, which is in a very good state of conservation, has a lot to offer you, both in the tranquillity of the countryside and also in the proximity to the city of Albufeira and its beaches.
The Quinta consists of a single storey house with large rooms and generous areas. In total, it has 5 bedrooms, 4 of them en suite and a bathroom to support another bedroom, a very spacious living and dining room with a view and access to the pool, a kitchen also very large where you can enjoy family meals, a garage in box, a laundry room, a service bathroom and a large terrace at the top of the house.
In this Quinta we also find two Bungalows with two bedrooms with an area of 80m2 each and two swimming pools, one serving the main house and the other for the Bungalows.
The Quinta is set in a plot of 40000 m2 completely fenced, has 4 boreholes and is surrounded by olive trees, which are about 1000 . The production of olives is for their own consumption, which is exchanged for olive oil.
There is no mains water, the Quinta is supplied by water from the boreholes.
The Quinta has 4 independent entrances, all with automatic gate. Access to the Quinta is by a tarmac road, with the last 100 meters by a dirt road.
If you are looking to live in the countryside and at the same time close to the city, this will be the right property!
If you want to do a Rural Tourism, this Quinta offers you all the conditions you need for a profitable business!
If you would like more information or to schedule a visit, please do not hesitate to contact us!
Contact
See Phone
Country house 9 Bedrooms
Guia, Albufeira, Distrito de Faro
Used · 510m²
With Garage
buy
1.650.000 €
Wonderful Quinta in the vicinity of Albufeira with huge potential.
This farm, which is in a very good state of conservation, has a lot to offer you, both in the tranquillity of the countryside and also in the proximity to the city of Albufeira and its beaches.
The Quinta consists of a single storey house with large rooms and generous areas. In total, it has 5 bedrooms, 4 of them en suite and a bathroom to support another bedroom, a very spacious living and dining room with a view and access to the pool, a kitchen also very large where you can enjoy family meals, a garage in box, a laundry room, a service bathroom and a large terrace at the top of the house.
In this Quinta we also find two Bungalows with two bedrooms with an area of 80m2 each and two swimming pools, one serving the main house and the other for the Bungalows.
The Quinta is set in a plot of 40000 m2 completely fenced, has 4 boreholes and is surrounded by olive trees, which are about 1000 . The production of olives is for their own consumption, which is exchanged for olive oil.
There is no mains water, the Quinta is supplied by water from the boreholes.
The Quinta has 4 independent entrances, all with automatic gate. Access to the Quinta is by a tarmac road, with the last 100 meters by a dirt road.
If you are looking to live in the countryside and at the same time close to the city, this will be the right property!
If you want to do a Rural Tourism, this Quinta offers you all the conditions you need for a profitable business!
If you would like more information or to schedule a visit, please do not hesitate to contact us!
This farm, which is in a very good state of conservation, has a lot to offer you, both in the tranquillity of the countryside and also in the proximity to the city of Albufeira and its beaches.
The Quinta consists of a single storey house with large rooms and generous areas. In total, it has 5 bedrooms, 4 of them en suite and a bathroom to support another bedroom, a very spacious living and dining room with a view and access to the pool, a kitchen also very large where you can enjoy family meals, a garage in box, a laundry room, a service bathroom and a large terrace at the top of the house.
In this Quinta we also find two Bungalows with two bedrooms with an area of 80m2 each and two swimming pools, one serving the main house and the other for the Bungalows.
The Quinta is set in a plot of 40000 m2 completely fenced, has 4 boreholes and is surrounded by olive trees, which are about 1000 . The production of olives is for their own consumption, which is exchanged for olive oil.
There is no mains water, the Quinta is supplied by water from the boreholes.
The Quinta has 4 independent entrances, all with automatic gate. Access to the Quinta is by a tarmac road, with the last 100 meters by a dirt road.
If you are looking to live in the countryside and at the same time close to the city, this will be the right property!
If you want to do a Rural Tourism, this Quinta offers you all the conditions you need for a profitable business!
If you would like more information or to schedule a visit, please do not hesitate to contact us!
Contact
See Phone
House 8 Bedrooms
Algoz e Tunes, Silves, Distrito de Faro
Used · 403m²
With Swimming Pool
buy
1.649.000 €
São duas propriedades que se vendem em conjunto, a principal com 230m2 sendo constituída por 4 assoalhadas 2 suites mais um quarto com áreas muito generosas com closets, uma sala com 49m2 equipa com lareira recuperadora de calor com turbinas, para enviar o calor para as divisões da casa, sala com um outro wc de serviço, junto à sala encontra a cozinha com ilha completamente equipa e com a acesso a uma excelente lavandaria.
Na casa secundária com 173m2 que se encontra em paralelo, encontramos a segunda habitação estando neste momento dividida em 3 apartamentos dois com 3 assoalhas e um com 2 assoalhadas, a propriedade encontra-se equipada com aquecimento de águas solares e existe também um furo cuja água com qualidade serve a abastecer a piscina, regas e para uso doméstico. De notar que existe na propriedade água da companhia também.
Ambas as propriedades gozam com o uso de uma grande piscina e zona de lazer ajardinada, tendo a propriedade muitas árvores de fruto como por ex. bananeiras, oliveiras, amendoeiras, figueiras, alfarrobeiras etc.
Se pretende um local de excelência para habitar e também para rentabilizar, acaba de o encontrar. Predimed Imobiliária, Mediação Imobiliária, Lda. Avenida Brasil 43, 12º Andar, 1700-062 Lisboa Licença AMI nº 22503 Pessoa Coletiva nº (telefone) Seguro Responsabilidade Civil: Nº de Apólice RC65379424 Fidelidade
Na casa secundária com 173m2 que se encontra em paralelo, encontramos a segunda habitação estando neste momento dividida em 3 apartamentos dois com 3 assoalhas e um com 2 assoalhadas, a propriedade encontra-se equipada com aquecimento de águas solares e existe também um furo cuja água com qualidade serve a abastecer a piscina, regas e para uso doméstico. De notar que existe na propriedade água da companhia também.
Ambas as propriedades gozam com o uso de uma grande piscina e zona de lazer ajardinada, tendo a propriedade muitas árvores de fruto como por ex. bananeiras, oliveiras, amendoeiras, figueiras, alfarrobeiras etc.
Se pretende um local de excelência para habitar e também para rentabilizar, acaba de o encontrar. Predimed Imobiliária, Mediação Imobiliária, Lda. Avenida Brasil 43, 12º Andar, 1700-062 Lisboa Licença AMI nº 22503 Pessoa Coletiva nº (telefone) Seguro Responsabilidade Civil: Nº de Apólice RC65379424 Fidelidade
Contact
See Phone
Detached House 6 Bedrooms Duplex
Lagoa, Lagoa e Carvoeiro, Distrito de Faro
Used · 698m²
With Garage
buy
1.595.000 €
6 bedroom detached villa in Lagoa
Located in a fantastically quiet residential area in Lagoa, this unique and marvellous villa consists of 6 bedrooms, spread over 3 levels.
It all starts when you enter through the pedestrian gate, where it will be impossible not to marvel at the modern façade, the elegant garden and the paths that lead you to the main entrance of the house.
At this same entrance you’ll find a wooden door that reveals a magnificent entrance hall comprising a central atrium. Here there is a lift that allows you to access any of the 3 levels.
To the left of the main entrance is a huge, well-lit living room that also includes a dining area with access to the kitchen, which is fully equipped and also has a central island and huge black marble worktops.
There is also a dining area overlooking the atrium and a terrace with a barbecue for outdoor dining.
Next to the kitchen is a large pantry and a service bathroom.
On the upper floor there are two fantastic, huge suites.
The master bedroom, equipped with built-in wardrobes, has a sitting room and a private terrace.
To complete the suite, there is also an en suite bathroom with a shower and hydromassage bath.
The second bedroom on this floor also has a bathroom and a terrace, both private.
On the middle floor there are 4 bedrooms with wooden floors and access to a communal terrace.
On the same floor there are also 2 bathrooms, both with double sinks, one equipped with a shower and the other with a bathtub.
On the lower floor there is a huge indoor heated swimming pool with direct access to the lawn and garden through sliding glass doors.
Still on the same floor, we can find a Turkish bath cabin, a large games room/gym and other rooms yet to be utilised.
This villa is complete with solar panels that generate great sustainability, both ecologically and monetarily.
Easily accessible and surrounded by all the necessary services, this villa is situated in a beautiful and quiet area of Lagoa.
Don’t waste any more time and come and see your dream home.
Book your visit now!
Located in a fantastically quiet residential area in Lagoa, this unique and marvellous villa consists of 6 bedrooms, spread over 3 levels.
It all starts when you enter through the pedestrian gate, where it will be impossible not to marvel at the modern façade, the elegant garden and the paths that lead you to the main entrance of the house.
At this same entrance you’ll find a wooden door that reveals a magnificent entrance hall comprising a central atrium. Here there is a lift that allows you to access any of the 3 levels.
To the left of the main entrance is a huge, well-lit living room that also includes a dining area with access to the kitchen, which is fully equipped and also has a central island and huge black marble worktops.
There is also a dining area overlooking the atrium and a terrace with a barbecue for outdoor dining.
Next to the kitchen is a large pantry and a service bathroom.
On the upper floor there are two fantastic, huge suites.
The master bedroom, equipped with built-in wardrobes, has a sitting room and a private terrace.
To complete the suite, there is also an en suite bathroom with a shower and hydromassage bath.
The second bedroom on this floor also has a bathroom and a terrace, both private.
On the middle floor there are 4 bedrooms with wooden floors and access to a communal terrace.
On the same floor there are also 2 bathrooms, both with double sinks, one equipped with a shower and the other with a bathtub.
On the lower floor there is a huge indoor heated swimming pool with direct access to the lawn and garden through sliding glass doors.
Still on the same floor, we can find a Turkish bath cabin, a large games room/gym and other rooms yet to be utilised.
This villa is complete with solar panels that generate great sustainability, both ecologically and monetarily.
Easily accessible and surrounded by all the necessary services, this villa is situated in a beautiful and quiet area of Lagoa.
Don’t waste any more time and come and see your dream home.
Book your visit now!
Contact
See Phone
House 6 Bedrooms Triplex
Palmela, Distrito de Setúbal
Used · 316m²
With Garage
buy
1.500.000 €
Discover this extraordinary villa, which offers a unique living experience, with a swimming pool and lush garden. Currently under construction, it also offers the opportunity to customise the finishes and materials, making it a truly yours home.
With a privileged location, in a quiet residential area, the property is easily accessible and stands out for its stunning view. The villa is spread over three floors, offering large and well-lit spaces.
Its proximity to the international school St. Peter’s School allows it to benefit school-age children and young people.
On the ground floor, the elegant entrance hall, precedes the living and dining room open to the garden and equipped with a double-sided fireplace, providing a warm and harmonious atmosphere. The modern kitchen, fully equipped with wooden furniture and stone countertops, has side access to the outdoor space that houses the contemporary barbecue and oven.
The upper floor is dedicated to the bedrooms, with two suites and two additional bedrooms, all with floating floors. The suites are complemented by walk-in closets and full bathrooms, as well as access to the terrace with lounge area, decorated with synthetic turf and deck.
Outside, the villa features a spacious swimming pool, surrounded by carefully planned landscaping, which includes turf and green areas, in addition to the deck around the pool. The façade is framed by the pavement in Portuguese cobblestone and synthetic grass, with access to the underground garage.
The garage, accessible by ramp, has capacity for three cars and offers a laundry room.
This is an unmissable opportunity, with the possibility of exchanging for a flat or other villa.
Don’t miss the opportunity to live in the tranquillity of the countryside just a stone’s throw from the city, we look forward to your visit.
With a privileged location, in a quiet residential area, the property is easily accessible and stands out for its stunning view. The villa is spread over three floors, offering large and well-lit spaces.
Its proximity to the international school St. Peter’s School allows it to benefit school-age children and young people.
On the ground floor, the elegant entrance hall, precedes the living and dining room open to the garden and equipped with a double-sided fireplace, providing a warm and harmonious atmosphere. The modern kitchen, fully equipped with wooden furniture and stone countertops, has side access to the outdoor space that houses the contemporary barbecue and oven.
The upper floor is dedicated to the bedrooms, with two suites and two additional bedrooms, all with floating floors. The suites are complemented by walk-in closets and full bathrooms, as well as access to the terrace with lounge area, decorated with synthetic turf and deck.
Outside, the villa features a spacious swimming pool, surrounded by carefully planned landscaping, which includes turf and green areas, in addition to the deck around the pool. The façade is framed by the pavement in Portuguese cobblestone and synthetic grass, with access to the underground garage.
The garage, accessible by ramp, has capacity for three cars and offers a laundry room.
This is an unmissable opportunity, with the possibility of exchanging for a flat or other villa.
Don’t miss the opportunity to live in the tranquillity of the countryside just a stone’s throw from the city, we look forward to your visit.
Contact
See Phone
A unique opportunity in Porches! 6 bedroom villa in Lagoa
House 6 Bedrooms
Porches, Lagoa, Distrito de Faro
Used · 375m²
With Swimming Pool
buy
1.300.000 €
We present a unique opportunity in Porches, a small farm that is truly a hidden treasure. This exceptional property, located just a short distance from Carvoeiro, offers an experience of rural life with all modern amenities.
With a completely renovated house, this is a residence that exudes charm and comfort. Imagine a home where every detail has been carefully considered, from the elegant interior to the picturesque outdoor spaces. The swimming pool invites for relaxing dips, while the expansive 22,910 m² land offers vast space to explore and enjoy.
The property is not just limited to housing, it also includes a warehouse that can be adapted for a variety of uses. The property is equipped with solar panels and air conditioning, ensuring energy efficiency and comfort throughout the year.
With all these attributes, this small farm offers incredible potential. Whether it’s creating a personal retreat, establishing a rural tourism related business or simply enjoying the tranquility of life in the Algarve, the possibilities are vast.
This is the opportunity to own a piece of paradise in the Algarve, where the harmony between the traditional and the contemporary is perfectly balanced. Please contact us for more information about this small farm in Porches, as its potential is truly exceptional.
**Lagoa - Beauty and Charm by the Sea**
Lagoa is a charming town located in the Algarve region of southern Portugal. This coastal city has drawn the attention of visitors from around the world due to its natural beauty and relaxing atmosphere.
**Stunning Beaches:**
Lagoa is famous for its golden sandy beaches and crystal-clear waters. Beaches like Carvoeiro Beach, Marinha Beach, and Benagil Beach are true natural treasures, perfect for a day of relaxation under the Algarve sun.
**Caves and Rock Formations:**
The coast of Lagoa is dotted with spectacular caves and impressive rock formations. A boat tour along the coast allows you to explore these natural wonders, including the famous Benagil Cave.
**Wine and Vineyards:**
Lagoa is also known for its wine production. The region’s vineyards produce quality wines, and many wineries offer tastings for wine enthusiasts.
**Culture and Tradition:**
The town of Lagoa proudly preserves its cultural traditions. Events like the Lagoa Crafts and Gastronomy Fair showcase the region’s rich craft and culinary heritage.
**Parks and Nature:**
In addition to its beaches, Lagoa boasts lovely natural areas, such as the Sitio das Fontes Municipal Park, where you can enjoy a relaxing walk amidst nature.
**Delicious Cuisine:**
Algarve cuisine is an attraction in itself, and Lagoa offers a variety of restaurants where you can savor traditional dishes like seafood cataplanas and grilled fresh fish.
**Art and Entertainment:**
The town also has an active cultural scene, with theaters and artistic events throughout the year.
Lagoa is a place where natural beauty combines with rich culture and Algarvian hospitality. It’s the perfect spot to enjoy a relaxed seaside lifestyle and explore the natural wonders of the region.
With a completely renovated house, this is a residence that exudes charm and comfort. Imagine a home where every detail has been carefully considered, from the elegant interior to the picturesque outdoor spaces. The swimming pool invites for relaxing dips, while the expansive 22,910 m² land offers vast space to explore and enjoy.
The property is not just limited to housing, it also includes a warehouse that can be adapted for a variety of uses. The property is equipped with solar panels and air conditioning, ensuring energy efficiency and comfort throughout the year.
With all these attributes, this small farm offers incredible potential. Whether it’s creating a personal retreat, establishing a rural tourism related business or simply enjoying the tranquility of life in the Algarve, the possibilities are vast.
This is the opportunity to own a piece of paradise in the Algarve, where the harmony between the traditional and the contemporary is perfectly balanced. Please contact us for more information about this small farm in Porches, as its potential is truly exceptional.
**Lagoa - Beauty and Charm by the Sea**
Lagoa is a charming town located in the Algarve region of southern Portugal. This coastal city has drawn the attention of visitors from around the world due to its natural beauty and relaxing atmosphere.
**Stunning Beaches:**
Lagoa is famous for its golden sandy beaches and crystal-clear waters. Beaches like Carvoeiro Beach, Marinha Beach, and Benagil Beach are true natural treasures, perfect for a day of relaxation under the Algarve sun.
**Caves and Rock Formations:**
The coast of Lagoa is dotted with spectacular caves and impressive rock formations. A boat tour along the coast allows you to explore these natural wonders, including the famous Benagil Cave.
**Wine and Vineyards:**
Lagoa is also known for its wine production. The region’s vineyards produce quality wines, and many wineries offer tastings for wine enthusiasts.
**Culture and Tradition:**
The town of Lagoa proudly preserves its cultural traditions. Events like the Lagoa Crafts and Gastronomy Fair showcase the region’s rich craft and culinary heritage.
**Parks and Nature:**
In addition to its beaches, Lagoa boasts lovely natural areas, such as the Sitio das Fontes Municipal Park, where you can enjoy a relaxing walk amidst nature.
**Delicious Cuisine:**
Algarve cuisine is an attraction in itself, and Lagoa offers a variety of restaurants where you can savor traditional dishes like seafood cataplanas and grilled fresh fish.
**Art and Entertainment:**
The town also has an active cultural scene, with theaters and artistic events throughout the year.
Lagoa is a place where natural beauty combines with rich culture and Algarvian hospitality. It’s the perfect spot to enjoy a relaxed seaside lifestyle and explore the natural wonders of the region.
Contact
See Phone
House 6 Bedrooms
Manique de Baixo, Alcabideche, Cascais, Distrito de Lisboa
Used · 408m²
buy
1.300.000 €
Bifamiliar villa in horizontal property with generous areas, located in a residential villas in Manique de Baixo, close to the main accesses to motorway as well as a few minutes from the center of Cascais and its beaches.
Detached house with patio built on a plot of land with an area of 806 m2, divided by four floors with an autonomous fraction for each floor, situated in a street with little movement, composed of:
Floor -0 (Cave):
The basement of the building has as affectation Storage and storage, with an area of 381 m2, consisting of an entrance vestibule, the rest of which is large space and with four individualized compartments for storage, with 3 parking spaces discovered in the patio making an area of 35.10m2.
Note: The fraction is leased for €1,000/month with annual contract.
Floor 0 (Ground Floor):
The zero floor of the villa has as affectation Services and Commerce, being currently used as a restaurant. The autonomous fraction has a useful area of 114 m2, consisting of:
Entrance area;
Dining room with counter service area;
Industrial kitchen equipped with access to the terrace with an area of 152 m2;
Expense for product storage;
Three bathrooms;
A terrace used as a restaurant terrace on the front;
Four parking spaces discovered in the street making an area of 46.80 m2.
NOTE: Fraction leased for €1,000/month;
Floor 1 (First Floor):
The first floor of the building has as affecting Housing. The autonomous part has a useful area of 104 m2, consisting of:
Entrance hall with 10m2;
A common room with 35 m2 and a balcony with 10 m2;
A kitchen furnished and equipped with an area of 16 m2;
Three bedrooms, two of which have a balcony and a bedroom and suite. The rooms have an area of 10, 11 and 15 m2;
Two full bathrooms;
Three parking spaces discovered in the street making an area of 35.10 m2.
NOTE: Fraction leased for 700€/month, the contract ends in 2024;
Floor 2 (Being Floor - Stolen Waters):
The second floor, stolen waters of the building has as affecting Housing. The autonomous part has a useful area of 104 m2, consisting of:
Entrance hall with 10m2;
A common room with 36 m2;
A kitchen furnished and equipped with an area of 16 m2;
Three bedrooms, two of which have a balcony and a bedroom and suite. The rooms have an area of 10, 11 and 15 m2;
Two full bathrooms;
Three parking spaces discovered in the street making an area of 35.10 m2.
NOTE: Fraction leased for 600€/month, the contract ends in 2024;
Due to its excellent location, we can find a few meters all kinds of commerce, bus stop (M13) at the door and ease to park on the street, Private Schools and Colleges, as well as a few minutes from the fantastic beaches of the Line;
Were you in doubt? Don’t hesitate to contact us!
AliasHouse - Real Estate has a team that can help you with accuracy and confidence in the entire process of buying, selling or renting your property.
Leave us your contact and we will call you at no cost!
This ad was published by computer routine. All data need confirmation from the real estate agency.
Detached house with patio built on a plot of land with an area of 806 m2, divided by four floors with an autonomous fraction for each floor, situated in a street with little movement, composed of:
Floor -0 (Cave):
The basement of the building has as affectation Storage and storage, with an area of 381 m2, consisting of an entrance vestibule, the rest of which is large space and with four individualized compartments for storage, with 3 parking spaces discovered in the patio making an area of 35.10m2.
Note: The fraction is leased for €1,000/month with annual contract.
Floor 0 (Ground Floor):
The zero floor of the villa has as affectation Services and Commerce, being currently used as a restaurant. The autonomous fraction has a useful area of 114 m2, consisting of:
Entrance area;
Dining room with counter service area;
Industrial kitchen equipped with access to the terrace with an area of 152 m2;
Expense for product storage;
Three bathrooms;
A terrace used as a restaurant terrace on the front;
Four parking spaces discovered in the street making an area of 46.80 m2.
NOTE: Fraction leased for €1,000/month;
Floor 1 (First Floor):
The first floor of the building has as affecting Housing. The autonomous part has a useful area of 104 m2, consisting of:
Entrance hall with 10m2;
A common room with 35 m2 and a balcony with 10 m2;
A kitchen furnished and equipped with an area of 16 m2;
Three bedrooms, two of which have a balcony and a bedroom and suite. The rooms have an area of 10, 11 and 15 m2;
Two full bathrooms;
Three parking spaces discovered in the street making an area of 35.10 m2.
NOTE: Fraction leased for 700€/month, the contract ends in 2024;
Floor 2 (Being Floor - Stolen Waters):
The second floor, stolen waters of the building has as affecting Housing. The autonomous part has a useful area of 104 m2, consisting of:
Entrance hall with 10m2;
A common room with 36 m2;
A kitchen furnished and equipped with an area of 16 m2;
Three bedrooms, two of which have a balcony and a bedroom and suite. The rooms have an area of 10, 11 and 15 m2;
Two full bathrooms;
Three parking spaces discovered in the street making an area of 35.10 m2.
NOTE: Fraction leased for 600€/month, the contract ends in 2024;
Due to its excellent location, we can find a few meters all kinds of commerce, bus stop (M13) at the door and ease to park on the street, Private Schools and Colleges, as well as a few minutes from the fantastic beaches of the Line;
Were you in doubt? Don’t hesitate to contact us!
AliasHouse - Real Estate has a team that can help you with accuracy and confidence in the entire process of buying, selling or renting your property.
Leave us your contact and we will call you at no cost!
This ad was published by computer routine. All data need confirmation from the real estate agency.
Contact
See Phone
House 8 Bedrooms
Piscinas (Carvalhal), Ermesinde, Valongo, Distrito do Porto
Used · 621m²
With Garage
buy
1.280.000 €
Villa with unobstructed views and unique features.
This 8 + 2 bedroom villa designed on a total of four floors offers everything you need to live in luxury and comfort. Located in Ermesinde, this house is a true retreat in the city centre, with a modern architecture and an interior that blends perfectly with a contemporary lifestyle.
FLOOR 0
-
Entrance Hall: upon entering you will find a large and inviting hall that gives access to all the other spaces of the house.
Garage: easily park 3 cars in the very spacious garage with direct access to the interior of the house, providing convenience and safety.
Elevator: located next to the garage, it allows accessibility to all floors of the house, from floor 0 to floor 4. Because it has a glass façade, it provides a panoramic view of the exterior.
Laundry with Access to the Garden: practicality to the maximum in a laundry room with natural light, which connects directly to the garden, facilitating maintenance in the outdoor space.
Studio / Games Room / Cinema Room: there are several possibilities for this space, which can be easily converted into a games room or cinema room (this interior room already has sound insulation).
1 Multipurpose Room: this room can be used for office, gym or even a guest room.
1 WC/ Service bathroom.
FLOOR 1
-
Spacious Living Room: the main living room is on the first floor and offers a large and inviting environment, ideal for moments of conviviality and relaxation.
Kitchen and Dining Room: A modern, large and functional kitchen, divided into two spaces by a separator with sliding doors that separates the kitchen from the dining room, also has direct access to the terrace.
Terrace: outdoor space in ’L’ of 40 s qm to be able to enjoy al fresco dining or simply relax. With access through the kitchen and living room.
1 WC/ Full bathroom serving this floor.
1 Bedroom: another versatile room, ideal to be used as a guest room, office or private room.
FLOOR 2
-
3 Suites: three spacious bedrooms, each with its own bathroom for absolute comfort and privacy of the residents.
1 Bedroom closet: for a house of this size the storage space is never too much and this room is dedicated to storage cabinets - ideal for suitcases, clothes or other files.
FLOOR 3
-
3 Bedrooms: three additional bedrooms to accommodate family and guests.
1 WC / Full bathroom serving the rooms on this floor.
3 Terraces: each room on this third floor has a balcony/terrace with panoramic views. These outdoor spaces are the perfect place to relax and watch the sunset in total privacy.
Special Features:
- Solar Panels for Sanitary Water Heating + Thermodynamic Solar Panels: this house has 4 solar panels and has a capacity of 600 liters, ensuring energy efficiency and sustainability.
- Anti-Bullet Laminated Glass: safety as a priority.
- Double Laminated Frames: which contributes to thermal and acoustic insulation.
- Electric blinds.
- Air Conditioning in all divisions: maintaining comfort all year round with air conditioning system in all divisions including the halls.
- Luxury Master Suite: the master suite has an area of 48m², consisting of 3 perfectly organized spaces - bedroom and reading area, closet with built-in closets, bathroom with whirlpool bath and shower in separate spaces.
- Pre-installation of Home Automation: the house is prepared for the installation of control and automation systems.
- Panoramic Elevator: move easily through the different floors of the house in the elevator overlooking the outside.
- Well Water Irrigation System: The garden irrigation system uses water from the well, saving resources.
Ermesinde is an ideal location, the best of both worlds. It is a city in a central area, sought after and providing an unparalleled quality of life. Known for being very safe, where residents enjoy a sense of great tranquility.
With easy access to major highways, making travel convenient and efficient.
It is close to the city centre of Porto, it is only a 15min drive away. You can also take advantage of the public transport service, at the central station you have access to the main train lines and also an extensive bus network.
It has a giant offer of services, where you can find several essential services, including supermarkets, gyms, pharmacy, hypermarket, local commerce and a variety of restaurants that make everyday life very practical and pleasant.
This is the opportunity to live in an amazing house, designed to detail and carefully planned to offer the best in terms of comfort, functionality and also an enviable lifestyle.
Do not miss the opportunity and contact us to know all that this exceptional space has to offer.
For over 25 years Castelhana has been a renowned name in the Portuguese real estate sector. As a company of Dils group, we specialize in advising businesses, organizations and (institutional) investors in buying, selling, renting, letting and development of residential properties.
Founded in 1999, Castelhana has built one of the largest and most solid real estate portfolios in Portugal over the years, with over 600 renovation and new construction projects.
In Porto, we are based in Foz Do Douro, one of the noblest places in the city. In Lisbon, in Chiado, one of the most emblematic and traditional areas of the capital and in the Algarve next to the renowned Vilamoura Marina.
We are waiting for you. We have a team available to give you the best support in your next real estate investment.
Contact us!
This 8 + 2 bedroom villa designed on a total of four floors offers everything you need to live in luxury and comfort. Located in Ermesinde, this house is a true retreat in the city centre, with a modern architecture and an interior that blends perfectly with a contemporary lifestyle.
FLOOR 0
-
Entrance Hall: upon entering you will find a large and inviting hall that gives access to all the other spaces of the house.
Garage: easily park 3 cars in the very spacious garage with direct access to the interior of the house, providing convenience and safety.
Elevator: located next to the garage, it allows accessibility to all floors of the house, from floor 0 to floor 4. Because it has a glass façade, it provides a panoramic view of the exterior.
Laundry with Access to the Garden: practicality to the maximum in a laundry room with natural light, which connects directly to the garden, facilitating maintenance in the outdoor space.
Studio / Games Room / Cinema Room: there are several possibilities for this space, which can be easily converted into a games room or cinema room (this interior room already has sound insulation).
1 Multipurpose Room: this room can be used for office, gym or even a guest room.
1 WC/ Service bathroom.
FLOOR 1
-
Spacious Living Room: the main living room is on the first floor and offers a large and inviting environment, ideal for moments of conviviality and relaxation.
Kitchen and Dining Room: A modern, large and functional kitchen, divided into two spaces by a separator with sliding doors that separates the kitchen from the dining room, also has direct access to the terrace.
Terrace: outdoor space in ’L’ of 40 s qm to be able to enjoy al fresco dining or simply relax. With access through the kitchen and living room.
1 WC/ Full bathroom serving this floor.
1 Bedroom: another versatile room, ideal to be used as a guest room, office or private room.
FLOOR 2
-
3 Suites: three spacious bedrooms, each with its own bathroom for absolute comfort and privacy of the residents.
1 Bedroom closet: for a house of this size the storage space is never too much and this room is dedicated to storage cabinets - ideal for suitcases, clothes or other files.
FLOOR 3
-
3 Bedrooms: three additional bedrooms to accommodate family and guests.
1 WC / Full bathroom serving the rooms on this floor.
3 Terraces: each room on this third floor has a balcony/terrace with panoramic views. These outdoor spaces are the perfect place to relax and watch the sunset in total privacy.
Special Features:
- Solar Panels for Sanitary Water Heating + Thermodynamic Solar Panels: this house has 4 solar panels and has a capacity of 600 liters, ensuring energy efficiency and sustainability.
- Anti-Bullet Laminated Glass: safety as a priority.
- Double Laminated Frames: which contributes to thermal and acoustic insulation.
- Electric blinds.
- Air Conditioning in all divisions: maintaining comfort all year round with air conditioning system in all divisions including the halls.
- Luxury Master Suite: the master suite has an area of 48m², consisting of 3 perfectly organized spaces - bedroom and reading area, closet with built-in closets, bathroom with whirlpool bath and shower in separate spaces.
- Pre-installation of Home Automation: the house is prepared for the installation of control and automation systems.
- Panoramic Elevator: move easily through the different floors of the house in the elevator overlooking the outside.
- Well Water Irrigation System: The garden irrigation system uses water from the well, saving resources.
Ermesinde is an ideal location, the best of both worlds. It is a city in a central area, sought after and providing an unparalleled quality of life. Known for being very safe, where residents enjoy a sense of great tranquility.
With easy access to major highways, making travel convenient and efficient.
It is close to the city centre of Porto, it is only a 15min drive away. You can also take advantage of the public transport service, at the central station you have access to the main train lines and also an extensive bus network.
It has a giant offer of services, where you can find several essential services, including supermarkets, gyms, pharmacy, hypermarket, local commerce and a variety of restaurants that make everyday life very practical and pleasant.
This is the opportunity to live in an amazing house, designed to detail and carefully planned to offer the best in terms of comfort, functionality and also an enviable lifestyle.
Do not miss the opportunity and contact us to know all that this exceptional space has to offer.
For over 25 years Castelhana has been a renowned name in the Portuguese real estate sector. As a company of Dils group, we specialize in advising businesses, organizations and (institutional) investors in buying, selling, renting, letting and development of residential properties.
Founded in 1999, Castelhana has built one of the largest and most solid real estate portfolios in Portugal over the years, with over 600 renovation and new construction projects.
In Porto, we are based in Foz Do Douro, one of the noblest places in the city. In Lisbon, in Chiado, one of the most emblematic and traditional areas of the capital and in the Algarve next to the renowned Vilamoura Marina.
We are waiting for you. We have a team available to give you the best support in your next real estate investment.
Contact us!
Contact
See Phone
Detached House 6 Bedrooms Duplex
Torrão, Alcácer do Sal, Distrito de Setúbal
Used · 360m²
With Garage
buy
1.150.000 €
Villa with 400 m2 and 6 bedrooms (5 suites) for sale in Monte Alentejano with access to the dam, in a region with a lot of sun and heat, with land with 5.25 ha (52,500.00 m2), between two villages (Álcáçovas and Torrão), 30 km from Alcácer do Sal, 57 km from Comporta and 125 km from Lisbon.
Housing Description:
Ground floor:
Entrance porch (9 m2), Entrance hall (26 m2), lounge with fireplace (60 m2), lounge porch (47 m2), shared bathroom (8 m2), kitchen (37.5 m2), suite ( 18 m2), master suite (27 m2), suite (24 m2), suite (18 m2), suite (19 m2), bedroom (24 m2), total bathrooms 6;
Floor -1:
Garage (52.88 m2) and Games Room (47.10 m2).
The house has air conditioning in all divisions and a fireplace in the lounge.
Outside there is a garden and swimming pool with deck, a water treatment plant, access to the water from the dam for different consumptions and for practicing sports, and has a large space of land with some trees, where an orchard with various trees can be planted. fruit and vegetable garden with various vegetables and fruits, with a very favorable climate.
The property has excellent capacity for tourist rental, with an income of around €40,000.00 / year.
Accepted for Golden Visa!
Investment opportunity, not to be missed, for living, holidays and tourist exploration!
Housing Description:
Ground floor:
Entrance porch (9 m2), Entrance hall (26 m2), lounge with fireplace (60 m2), lounge porch (47 m2), shared bathroom (8 m2), kitchen (37.5 m2), suite ( 18 m2), master suite (27 m2), suite (24 m2), suite (18 m2), suite (19 m2), bedroom (24 m2), total bathrooms 6;
Floor -1:
Garage (52.88 m2) and Games Room (47.10 m2).
The house has air conditioning in all divisions and a fireplace in the lounge.
Outside there is a garden and swimming pool with deck, a water treatment plant, access to the water from the dam for different consumptions and for practicing sports, and has a large space of land with some trees, where an orchard with various trees can be planted. fruit and vegetable garden with various vegetables and fruits, with a very favorable climate.
The property has excellent capacity for tourist rental, with an income of around €40,000.00 / year.
Accepted for Golden Visa!
Investment opportunity, not to be missed, for living, holidays and tourist exploration!
Contact
See Phone
House 16 Bedrooms
Salvaterra de Magos, Salvaterra de Magos e Foros de Salvaterra, Distrito de Santarém
Used · 795m²
buy
990.000 €
990.000€.
AL.
Alojamento Local com alvará.
3 Pisos .
Escadaria
Elevador até ao 3º andar(até ao sótão )
795m2
Hall / Receção
16 Suites
19 wc (2 deles são de serviço)
Sala estar/bar
Sala de refeições
Cozinha semi - equipada
Quintal
Casa das máquinas
Lavandaria
Aproveitamento de sótão
AC em todas as divisões
Aquecimento central em todas as divisões
Anexo com sala / wc / Quarto.
Este imóvel está localizado em zona bastante tranquila, e na proximidade existe, zonas de lazer, todo o tipo de comércio e serviços, escolas e transportes públicos.
Se você tem o sonho...nós temos a solução! Venha visitar aquela que pode ser a sua futura casa!!
Marque a sua visita
A TOPIMÓVEIS, com escritório em Rua da lezíria loja 4B, Licença AMI 14208, é a entidade responsável pelo anúncio através do qual os Utilizadores, Destinatários do Serviço ou Clientes têm acesso remoto aos serviços e produtos da ’ TOPIMÓVEIS’, que são apresentados, comercializados ou prestados..
990.000€
AL
Local accommodation with permit
3 floors
Staircase
Elevator to the 3rd floor (up to the attic)
795m2
Hall / Reception
16 Suites
19 bathrooms (2 of them are service)
living room/bar
Meal room
Semi-equipped kitchen
Yard
Machines House
Laundry
Attic use
AC in all divisions
Central heating in all divisions
Annex with living room / bathroom / bedroom.
This property is located in a very quiet area, and nearby there are leisure areas, all kinds of commerce and services, schools and public transport.
If you have the dream...we have the solution! Come visit what could be your future home!!
Book your visit
TOPIMÓVEIS, with an office at Rua da lezíria loja 4B, License AMI 14208, is the entity responsible for the advertisement through which Users, Service Recipients or Customers have remote access to ’TOPIMÓVEIS’ services and products, which are presented, marketed or provided.
990.000€
AL
Hébergement local avec permis
3 étages
Escalier
Ascenseur au 3ème étage (jusqu’au grenier)
795m2
Salle / Réception
16 suites
19 salles de bain (dont 2 de service)
salon/bar
Salle de repas
Cuisine semi-équipée
Cour
Maison des machines
Blanchisserie
Utilisation du grenier
AC dans toutes les divisions
Chauffage central dans toutes les divisions
Annexe avec salon / salle de bain / chambre.
Cette propriété est située dans un quartier très calme, et à proximité il y a des zones de loisirs, toutes sortes de commerces et services, écoles et transports publics.
Si vous avez le rêve... nous avons la solution ! Venez visiter ce qui pourrait être votre future maison!!
Réservez votre visite
TOPIMÓVEIS, dont le siège se trouve Rua da lezíria loja 4B, licence AMI 14208, est l’entité responsable de la publicité par laquelle les utilisateurs, les destinataires des services ou les clients ont accès à distance aux services et produits de ’TOPIMÓVEIS’, qui sont présentés, commercialisés ou fournis.
AL.
Alojamento Local com alvará.
3 Pisos .
Escadaria
Elevador até ao 3º andar(até ao sótão )
795m2
Hall / Receção
16 Suites
19 wc (2 deles são de serviço)
Sala estar/bar
Sala de refeições
Cozinha semi - equipada
Quintal
Casa das máquinas
Lavandaria
Aproveitamento de sótão
AC em todas as divisões
Aquecimento central em todas as divisões
Anexo com sala / wc / Quarto.
Este imóvel está localizado em zona bastante tranquila, e na proximidade existe, zonas de lazer, todo o tipo de comércio e serviços, escolas e transportes públicos.
Se você tem o sonho...nós temos a solução! Venha visitar aquela que pode ser a sua futura casa!!
Marque a sua visita
A TOPIMÓVEIS, com escritório em Rua da lezíria loja 4B, Licença AMI 14208, é a entidade responsável pelo anúncio através do qual os Utilizadores, Destinatários do Serviço ou Clientes têm acesso remoto aos serviços e produtos da ’ TOPIMÓVEIS’, que são apresentados, comercializados ou prestados..
990.000€
AL
Local accommodation with permit
3 floors
Staircase
Elevator to the 3rd floor (up to the attic)
795m2
Hall / Reception
16 Suites
19 bathrooms (2 of them are service)
living room/bar
Meal room
Semi-equipped kitchen
Yard
Machines House
Laundry
Attic use
AC in all divisions
Central heating in all divisions
Annex with living room / bathroom / bedroom.
This property is located in a very quiet area, and nearby there are leisure areas, all kinds of commerce and services, schools and public transport.
If you have the dream...we have the solution! Come visit what could be your future home!!
Book your visit
TOPIMÓVEIS, with an office at Rua da lezíria loja 4B, License AMI 14208, is the entity responsible for the advertisement through which Users, Service Recipients or Customers have remote access to ’TOPIMÓVEIS’ services and products, which are presented, marketed or provided.
990.000€
AL
Hébergement local avec permis
3 étages
Escalier
Ascenseur au 3ème étage (jusqu’au grenier)
795m2
Salle / Réception
16 suites
19 salles de bain (dont 2 de service)
salon/bar
Salle de repas
Cuisine semi-équipée
Cour
Maison des machines
Blanchisserie
Utilisation du grenier
AC dans toutes les divisions
Chauffage central dans toutes les divisions
Annexe avec salon / salle de bain / chambre.
Cette propriété est située dans un quartier très calme, et à proximité il y a des zones de loisirs, toutes sortes de commerces et services, écoles et transports publics.
Si vous avez le rêve... nous avons la solution ! Venez visiter ce qui pourrait être votre future maison!!
Réservez votre visite
TOPIMÓVEIS, dont le siège se trouve Rua da lezíria loja 4B, licence AMI 14208, est l’entité responsable de la publicité par laquelle les utilisateurs, les destinataires des services ou les clients ont accès à distance aux services et produits de ’TOPIMÓVEIS’, qui sont présentés, commercialisés ou fournis.
Contact
See Phone
House 8 Bedrooms
Alvados e Alcaria, Porto de Mós, Distrito de Leiria
Used · 453m²
With Swimming Pool
buy
920.000 €
. Unique villa of extraordinary good taste, refinement and quality, located in the natural park of the Sierra de Aires and Candeeiros, where you can enjoy several hiking trails, to explore the various caves and unique places, here nature and the magnificent landscape merge into a unique beauty, you will find tranquility and the privacy necessary to live outside the confusion of the great urban centers. It is located 1.15h from Lisbon, 30min. from the beaches of Nazaré, 10min. from the village of Porto de Mós and 30min. of the city of Leiria.
The villa is composed on the ground floor by large living room and dining room with balcony facing west, spaces with lots of light and magnificent view over the valley and the mountains, fully equipped kitchen, pantry, laundry, social bathroom, two bedrooms and a master suite with bathroom and closet and bathroom to support the other two bedrooms.
On the lower floor we find four more bedrooms, three bathrooms, a multipurpose living room, a large living and dining room with fully equipped kitchen, plus a machine house and laundry treatment, and a living room with closed barbecue, all divisions of this floor have direct access to the garden and the pool, still on this floor has a shower and sauna.
In the outdoor area we have the garden in grass and some plants, with support walls in natural stone of the region, the salt treatment pool, heated by heat pump, with summer cover, support house to the pool with bathroom and shower, shed for two vehicles with pre-installation of outlet for charging of electric vehicle.
The house is equipped with solar panels for heating the water with deposit of 500l for the villa and over 200l for the pool, and electrical resistance, heating of hydraulic underfloor with heat pump, water filter, automatic irrigation, fully equipped kitchens, the whole property is walled with natural stone of the region, automatic gate, video intercom, Electric blinds, aluminums with double glazing with thermal and acoustic cut, intrusion alarm, all the lighting of the house is in LED.
The villa is composed on the ground floor by large living room and dining room with balcony facing west, spaces with lots of light and magnificent view over the valley and the mountains, fully equipped kitchen, pantry, laundry, social bathroom, two bedrooms and a master suite with bathroom and closet and bathroom to support the other two bedrooms.
On the lower floor we find four more bedrooms, three bathrooms, a multipurpose living room, a large living and dining room with fully equipped kitchen, plus a machine house and laundry treatment, and a living room with closed barbecue, all divisions of this floor have direct access to the garden and the pool, still on this floor has a shower and sauna.
In the outdoor area we have the garden in grass and some plants, with support walls in natural stone of the region, the salt treatment pool, heated by heat pump, with summer cover, support house to the pool with bathroom and shower, shed for two vehicles with pre-installation of outlet for charging of electric vehicle.
The house is equipped with solar panels for heating the water with deposit of 500l for the villa and over 200l for the pool, and electrical resistance, heating of hydraulic underfloor with heat pump, water filter, automatic irrigation, fully equipped kitchens, the whole property is walled with natural stone of the region, automatic gate, video intercom, Electric blinds, aluminums with double glazing with thermal and acoustic cut, intrusion alarm, all the lighting of the house is in LED.
Contact
See Phone
See more Houses Used
Bedrooms
Zones
Can’t find the property you’re looking for?
