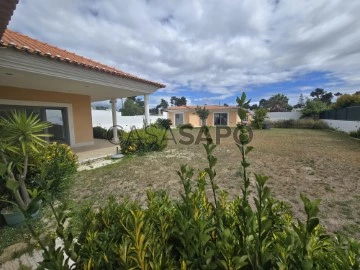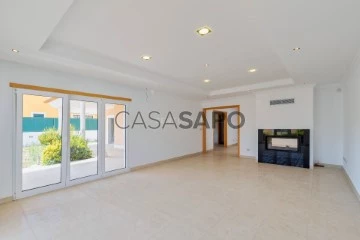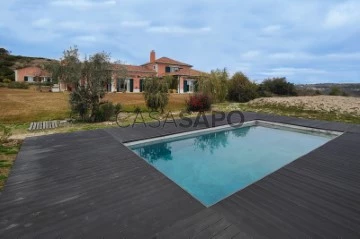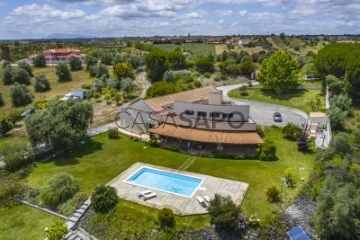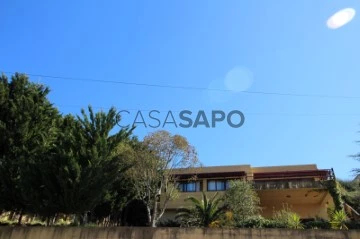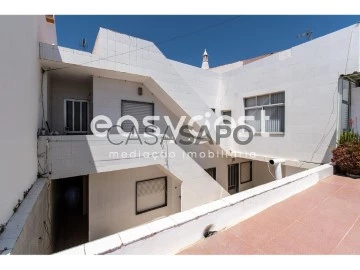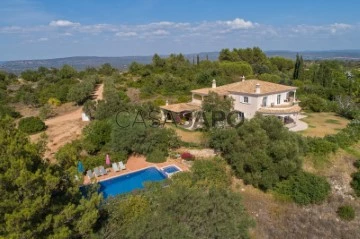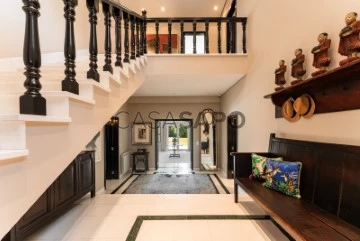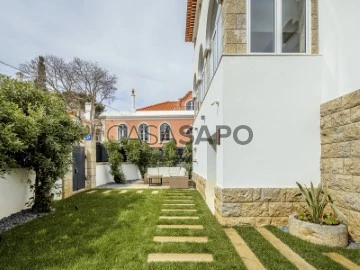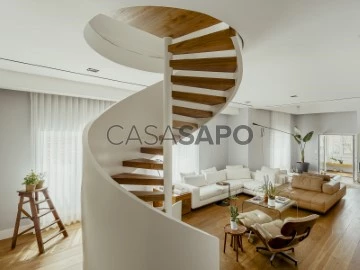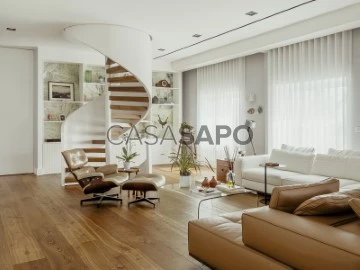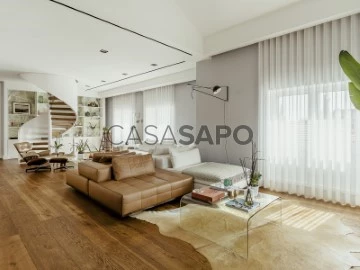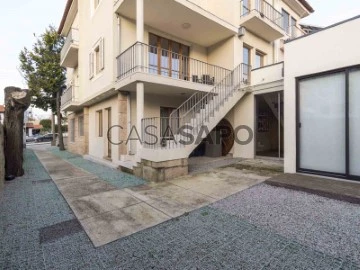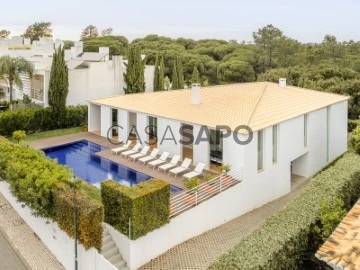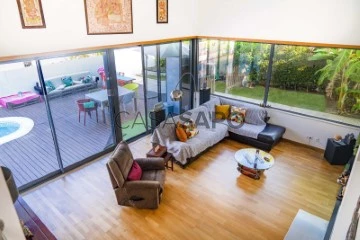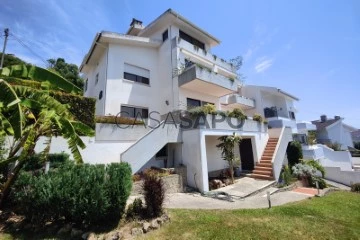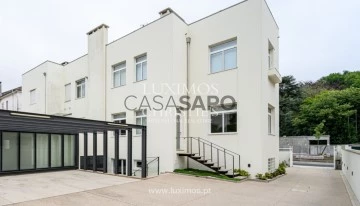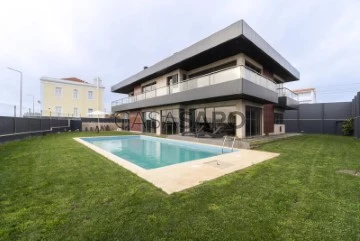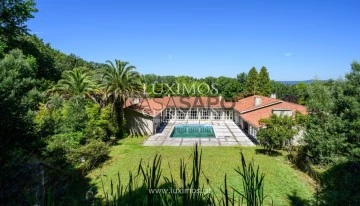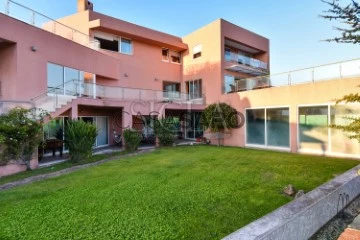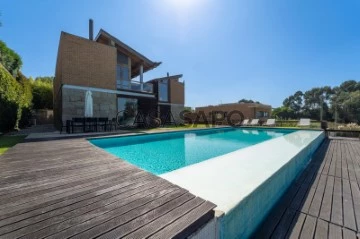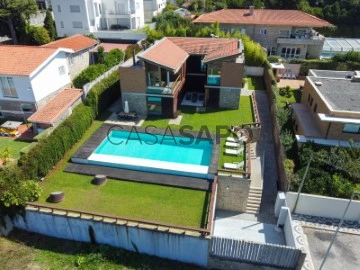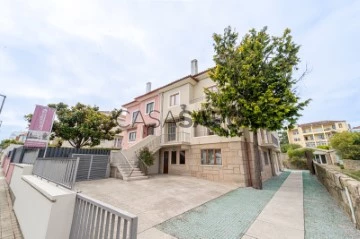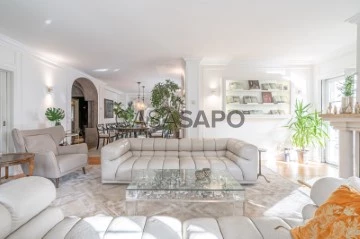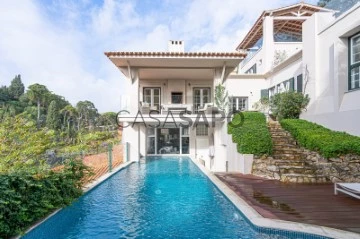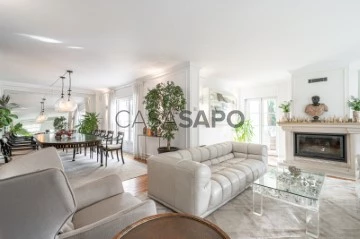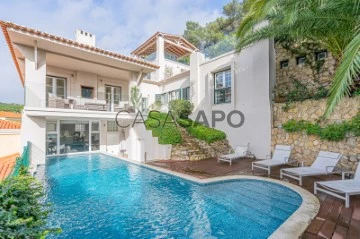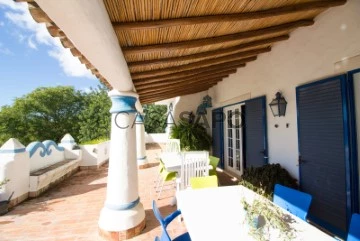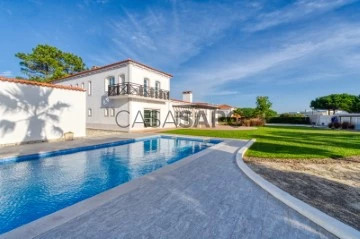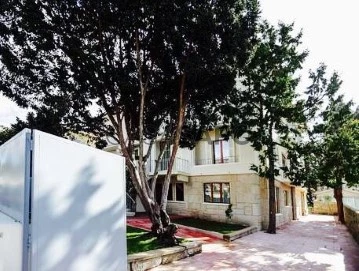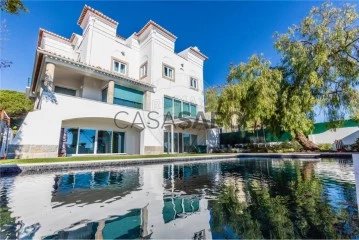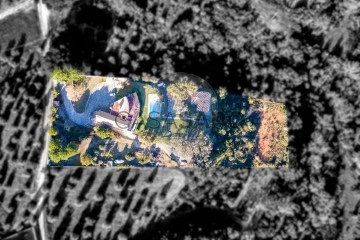Saiba aqui quanto pode pedir
93 Houses 6 or more Bedrooms with Energy Certificate B-, Used
Map
Order by
Relevance
Detached House 6 Bedrooms +2
Verdizela , Corroios, Seixal, Distrito de Setúbal
Used · 351m²
buy
1.150.000 €
6 bedroom villa with 351m2, of traditional architecture spread over 3 floors in Verdizela.
It is set on a plot of 1180m2, with an outdoor area where you can find a garden, parking area and an annex.
The villa is equipped with air conditioning in the attic, hydraulic underfloor heating, electric shutters, double glazing, borehole, automatic gates, video intercom, solar panels, water purifier, alarm and automatic irrigation.
Floor 0 consists of a hall of 17m2; a living room with 32m2; a 15m2 dining area overlooking the garden; A kitchen with 24m2 equipped with oven, hob, hood, microwave and boiler.
It also consists of a 19m2 suite, with a 6m2 closet and a 5m2 bathroom with hydromassage; a bedroom/office of 12m2; two bedrooms of 16 and 17m2, all of them with garden views; a full bathroom of 5m2 and one of 6m2, all with windows and crockery from ROCA.
On the 1st floor we have two bedrooms of 15m2 with sliding wardrobes and a bathroom of 4m2 with velux window (attic).
In the basement there is a living room, an office and a bathroom.
The annex has a fully equipped T1 with kitchen and a wood burning stove.
Located in the Verdizela area, 1 km from the beaches of Costa da Caparica and about 650 meters from the Aroeira Golf Club, a very quiet area where single-family houses predominate. Lisbon is a 30-minute driving distance away, as is Lisbon’s Humberto Delgado Airport. A great option for holidays and even for permanent residence.
With plenty of shopping areas, with all amenities and access nearby.
It is set on a plot of 1180m2, with an outdoor area where you can find a garden, parking area and an annex.
The villa is equipped with air conditioning in the attic, hydraulic underfloor heating, electric shutters, double glazing, borehole, automatic gates, video intercom, solar panels, water purifier, alarm and automatic irrigation.
Floor 0 consists of a hall of 17m2; a living room with 32m2; a 15m2 dining area overlooking the garden; A kitchen with 24m2 equipped with oven, hob, hood, microwave and boiler.
It also consists of a 19m2 suite, with a 6m2 closet and a 5m2 bathroom with hydromassage; a bedroom/office of 12m2; two bedrooms of 16 and 17m2, all of them with garden views; a full bathroom of 5m2 and one of 6m2, all with windows and crockery from ROCA.
On the 1st floor we have two bedrooms of 15m2 with sliding wardrobes and a bathroom of 4m2 with velux window (attic).
In the basement there is a living room, an office and a bathroom.
The annex has a fully equipped T1 with kitchen and a wood burning stove.
Located in the Verdizela area, 1 km from the beaches of Costa da Caparica and about 650 meters from the Aroeira Golf Club, a very quiet area where single-family houses predominate. Lisbon is a 30-minute driving distance away, as is Lisbon’s Humberto Delgado Airport. A great option for holidays and even for permanent residence.
With plenty of shopping areas, with all amenities and access nearby.
Contact
See Phone
Detached House 6 Bedrooms
Corroios, Seixal, Distrito de Setúbal
Used · 351m²
buy
1.150.000 €
(ref: (telefone) Moradia isolada de estilo tradicional, localizada numa das melhores zonas da urbanização da Verdizela. Este fantástico imóvel possui uma Área social com cerca de 72 m2, distribuída por um salão com lareira e recuperador de calor.
A sala de refeições e cozinha equipada ,estão direcionadas para um amplo espaço exterior onde pode construir a sua piscina, a moradia é composta por 4 quartos, sendo um deles a Master Suite e outro o escritório.
Contamos ainda com um sótão com 2 quartos e uma casa de banho. No anexo temos uma sala e a cozinha em open space, um quarto e casa de banho. Este Imóvel possui garagem exclusiva., para 3 ou mais carros e é extensível a um escritorio, sala das maquinas e uma sala para festas sem interferir no espaço habitável.
Na urbanização da Verdizela encontram-se essencialmente moradias inseridas em lotes generosos, uma zona comercial onde poderá encontrar algum comércio local, tais como cafés, talho, mercearia, entre outros. Pode ainda encontrar o Parque Municipal da Verdizela, com parque infantil, campo de futsal, courts de ténis e campos de pádel. Encontra ainda o colégio Guadalupe, colégio internacional de renome e ainda o colégio Arte Mágica.
A Verdizela é uma localização premium, uma vez que fica a cerca de 5 minutos da praia da Fonte da Telha, a cerca de 3 minutos dos campos de golfe da Herdade da Aroeira, com rápido e fácil acesso às autoestradas A33 e à A2, a cerca de 25 minutos de Lisboa e 30 minutos das magníficas praias da Serra da Arrábida.
Uma excelente opção para quem valoriza estar perto da capital mas ao mesmo tempo procura uma boa qualidade de vida, com um estilo tranquilo e seguro, e onde durante o dia pode desfrutar do sol, das praias, dos desportos aquáticos, das atividades ao ar livre, tais como passeios de bicicleta, caminhadas nos vários trilhos florestais existentes nesta zona, e ainda de todos os bons restaurantes da zona, que tem como especialidade o peixe fresco
Para informação mais completa consulte o vídeo do anuncio e marque a sua visita. Espero pelo seu contacto
A sala de refeições e cozinha equipada ,estão direcionadas para um amplo espaço exterior onde pode construir a sua piscina, a moradia é composta por 4 quartos, sendo um deles a Master Suite e outro o escritório.
Contamos ainda com um sótão com 2 quartos e uma casa de banho. No anexo temos uma sala e a cozinha em open space, um quarto e casa de banho. Este Imóvel possui garagem exclusiva., para 3 ou mais carros e é extensível a um escritorio, sala das maquinas e uma sala para festas sem interferir no espaço habitável.
Na urbanização da Verdizela encontram-se essencialmente moradias inseridas em lotes generosos, uma zona comercial onde poderá encontrar algum comércio local, tais como cafés, talho, mercearia, entre outros. Pode ainda encontrar o Parque Municipal da Verdizela, com parque infantil, campo de futsal, courts de ténis e campos de pádel. Encontra ainda o colégio Guadalupe, colégio internacional de renome e ainda o colégio Arte Mágica.
A Verdizela é uma localização premium, uma vez que fica a cerca de 5 minutos da praia da Fonte da Telha, a cerca de 3 minutos dos campos de golfe da Herdade da Aroeira, com rápido e fácil acesso às autoestradas A33 e à A2, a cerca de 25 minutos de Lisboa e 30 minutos das magníficas praias da Serra da Arrábida.
Uma excelente opção para quem valoriza estar perto da capital mas ao mesmo tempo procura uma boa qualidade de vida, com um estilo tranquilo e seguro, e onde durante o dia pode desfrutar do sol, das praias, dos desportos aquáticos, das atividades ao ar livre, tais como passeios de bicicleta, caminhadas nos vários trilhos florestais existentes nesta zona, e ainda de todos os bons restaurantes da zona, que tem como especialidade o peixe fresco
Para informação mais completa consulte o vídeo do anuncio e marque a sua visita. Espero pelo seu contacto
Contact
See Phone
House 7 Bedrooms
Bucelas, Loures, Distrito de Lisboa
Used · 362m²
With Garage
buy
985.000 €
Farm in Bucelas with gross construction area of 630m2, with main house, guard house, office area that can be adapted to another apartment, garage for 3 cars, storage and technical area.
The main house with 4 bedrooms, 2 of them en suite, is distributed as follows:
Entrance hall with social bathroom and walk-in closet with access to the corridor of the bedrooms and the living and dining rooms.
Both rooms are south-facing with plenty of natural light and access to the outdoor terrace with a pergola. The kitchen, with access through the hall and with a separate entrance, has a pantry, laundry and the wine cellar.
The bedroom area is divided into two floors. On the ground floor we have 3 bedrooms, one of these en suite and the other two with access to the garden and shared bathroom. There is also a storage area that can be converted into a room. On the upper floor the master suite with two walk-in closets, a large bathroom and a south-facing terrace.
Following the main house, separated by a covered porch with space for three cars, there is also a closed garage with a technical zone and 2 independent annexes with pantry and bathrooms, currently used as offices that can be converted into houses.
The outdoor area has 20,000m2, has a terrace (64 m²) and covered porch (45.8 m²), with barbeque area and swimming pool. The garden has automatic irrigation to the flower beds, extensive lawn and even a small vegetable garden.
The property fenced with automatic gate.
A calm refuge, a bucolic environment, with the partdiz, the rabbit and the said hare from time to time... Wide views to the south with the Tagus in the background.
Location
In the municipality of Bucelas. 10 minutes from crel access and 15 minutes from alverca node on the A1 that takes you to the north of the country.
Zone of the well-known white wine of the Arinto variety.
The information referred to is not binding. You should consult the property documentation.
The main house with 4 bedrooms, 2 of them en suite, is distributed as follows:
Entrance hall with social bathroom and walk-in closet with access to the corridor of the bedrooms and the living and dining rooms.
Both rooms are south-facing with plenty of natural light and access to the outdoor terrace with a pergola. The kitchen, with access through the hall and with a separate entrance, has a pantry, laundry and the wine cellar.
The bedroom area is divided into two floors. On the ground floor we have 3 bedrooms, one of these en suite and the other two with access to the garden and shared bathroom. There is also a storage area that can be converted into a room. On the upper floor the master suite with two walk-in closets, a large bathroom and a south-facing terrace.
Following the main house, separated by a covered porch with space for three cars, there is also a closed garage with a technical zone and 2 independent annexes with pantry and bathrooms, currently used as offices that can be converted into houses.
The outdoor area has 20,000m2, has a terrace (64 m²) and covered porch (45.8 m²), with barbeque area and swimming pool. The garden has automatic irrigation to the flower beds, extensive lawn and even a small vegetable garden.
The property fenced with automatic gate.
A calm refuge, a bucolic environment, with the partdiz, the rabbit and the said hare from time to time... Wide views to the south with the Tagus in the background.
Location
In the municipality of Bucelas. 10 minutes from crel access and 15 minutes from alverca node on the A1 that takes you to the north of the country.
Zone of the well-known white wine of the Arinto variety.
The information referred to is not binding. You should consult the property documentation.
Contact
See Phone
House 7 Bedrooms
Abitureiras, Santarém, Distrito de Santarém
Used · 786m²
buy
1.350.000 €
Fabulous contemporary villa and guest house in the countryside, in Santarém, only 1 hour from Lisbon. Maximum comfort and elegance in the greatest tranquility.
Main House- 540 m2 of built area under a contemporary architectural project. Very well sheltered and integrated into the land, it has the ideal solar orientation. The high level of comfort and a low maintenance cost are ensured by the solid construction, a careful selection of materials, and the equipment used.
2 reception rooms with fireplace.
Porch with various spacious living and dining areas
3 suites
Office/room
Kitchen
Outdoor grill kitchen
Laundry
GarageTechnical area
Lumberjack and Engine Room
Independent Guest House, 250 m2 with:
living room with fireplace
playroom
garden porch
3 suites
fully equipped kitchen
Main House- 540 m2 of built area under a contemporary architectural project. Very well sheltered and integrated into the land, it has the ideal solar orientation. The high level of comfort and a low maintenance cost are ensured by the solid construction, a careful selection of materials, and the equipment used.
2 reception rooms with fireplace.
Porch with various spacious living and dining areas
3 suites
Office/room
Kitchen
Outdoor grill kitchen
Laundry
GarageTechnical area
Lumberjack and Engine Room
Independent Guest House, 250 m2 with:
living room with fireplace
playroom
garden porch
3 suites
fully equipped kitchen
Contact
See Phone
House 7 Bedrooms +1
Baguim do Monte (Rio Tinto), Gondomar, Distrito do Porto
Used · 345m²
With Garage
buy
700.000 €
Casa de 4 frentes num dos pontos mais altos do grande Porto
daqui vê, a Maia, Leça, Matosinhos, Porto, Gaia e como não podia deixar de ser, o mar
tem painéis solares e pré instalação para a piscina
interior:
ótima sala com excelente luminosidade e terraço panorâmico
cozinha e copa com 35 M2
grande lavandaria
quarto/escritório no hall de entrada
sala de estar no acesso aos quartos
enorme roupeiro no corredor dos quartos
quartos com bons roupeiros
suíte com terraço panorâmico
esta moradia tem excelentes entradas de luz
exterior
ótimo espaço com pátio, jardins
no jardim do ponto mais alto está preparado para receber a piscina
Recatada zona residencial com ótimos acessos
daqui vê, a Maia, Leça, Matosinhos, Porto, Gaia e como não podia deixar de ser, o mar
tem painéis solares e pré instalação para a piscina
interior:
ótima sala com excelente luminosidade e terraço panorâmico
cozinha e copa com 35 M2
grande lavandaria
quarto/escritório no hall de entrada
sala de estar no acesso aos quartos
enorme roupeiro no corredor dos quartos
quartos com bons roupeiros
suíte com terraço panorâmico
esta moradia tem excelentes entradas de luz
exterior
ótimo espaço com pátio, jardins
no jardim do ponto mais alto está preparado para receber a piscina
Recatada zona residencial com ótimos acessos
Contact
See Phone
Two-Family House 7 Bedrooms
Vila Real de Santo António, Distrito de Faro
Used · 280m²
With Garage
buy
430.000 €
MAKE US THE BEST DEAL
Bi-family house of two floors, in Hortas Vila Real de Santo António, with solar orientation west, east and south, making it a very bright House.
This House consists of:
-7 Bedrooms
-7 Bathrooms
- 5 Kitchens
- 2 Pantries
- 2 Backyards
-2 Terraces
- 1 Office
-1 Garage
-1 Well for watering
- Fruit trees
For all this mentioned above, we can say that it is a House with many alternatives.
The place where the House is located is a very quiet area with good accessibility.
Close to commercial infrastructures such as Pingo Doce, Continente, Mac Donalds, Burger King, and 1000 meters from the city center of Vila Real de Santo António, and also from the city’s train station.
It is only three kilometers from Castro Marim, ten kilometers from Spain. Three kilometres from the A22 motorway, via do Infante, which gives access to Faro and Faro airport.
The best beaches in the leeward Algarve, Vila Real de Santo António and Monte Gordo, are only two kilometres away.
Close to a public transport network with excellent accessibility and national transport networks along the EN125.
Vila Real de Santo António is a city with a great quality of life and with several leisure, sports and environmental areas, of which we highlight the area of the sports complex, the National Forest of the Coastal Dunes of Vila Real de Santo António and the world-recognized, Sapal de Castro Marim and Vila Real de Santo António Natural Reserve.
We take care of your credit process, without bureaucracies presenting the best solutions for each client.
Credit intermediary certified by Banco de Portugal under number 0001802.
We help with the whole process! Contact us or leave us your details and we will contact you as soon as possible!
AL92998
Bi-family house of two floors, in Hortas Vila Real de Santo António, with solar orientation west, east and south, making it a very bright House.
This House consists of:
-7 Bedrooms
-7 Bathrooms
- 5 Kitchens
- 2 Pantries
- 2 Backyards
-2 Terraces
- 1 Office
-1 Garage
-1 Well for watering
- Fruit trees
For all this mentioned above, we can say that it is a House with many alternatives.
The place where the House is located is a very quiet area with good accessibility.
Close to commercial infrastructures such as Pingo Doce, Continente, Mac Donalds, Burger King, and 1000 meters from the city center of Vila Real de Santo António, and also from the city’s train station.
It is only three kilometers from Castro Marim, ten kilometers from Spain. Three kilometres from the A22 motorway, via do Infante, which gives access to Faro and Faro airport.
The best beaches in the leeward Algarve, Vila Real de Santo António and Monte Gordo, are only two kilometres away.
Close to a public transport network with excellent accessibility and national transport networks along the EN125.
Vila Real de Santo António is a city with a great quality of life and with several leisure, sports and environmental areas, of which we highlight the area of the sports complex, the National Forest of the Coastal Dunes of Vila Real de Santo António and the world-recognized, Sapal de Castro Marim and Vila Real de Santo António Natural Reserve.
We take care of your credit process, without bureaucracies presenting the best solutions for each client.
Credit intermediary certified by Banco de Portugal under number 0001802.
We help with the whole process! Contact us or leave us your details and we will contact you as soon as possible!
AL92998
Contact
See Phone
House 8 Bedrooms
Tunes, Algoz e Tunes, Silves, Distrito de Faro
Used · 710m²
With Garage
buy
2.500.000 €
The main house spans approximately 600 sqm and comprises 4 en-suitebedrooms on the upper floor; 1 en-suite bedroom, a guest bathroom, a living and dining area spanning over 100 sqm, a cozy lounge with a fireplace, kitchen, and laundry on the ground floor; the basement, connected through both the garage and the interior of the house, features an office, sauna and baths (with bathtub and shower), a wine cellar, and a spacious garage with an automatic gate. An adjacent covered terrace outside the kitchen serves as a dining area and barbecue spot, a fantastic space to enjoy the tranquility and mild evening temperatures of the location.
Separately, there is a small building, fully equipped with all amenities - a guest house, if desired. Located near the vegetable garden, it includes 3 bedrooms (1 en-suite with an independent entrance), a bathroom, a fireplace-equipped living room, a fitted kitchen, a covered terrace with a barbecue area, a carport, and garage space for 4 cars, along with exterior space for 10 parking spots. On this ample plot, in a privileged location, one can revel in the refreshing pool (12 m x 7 m for adults and children) with a jacuzzi, surrounded by a flourishing garden and bordered by lush lawns.
Key features include central heating with fuel, air conditioning, southern exposure, wheelchair accessibility, a walled property with an automatic gate and video surveillance, an alarm system, and a security code. Despite being used, the structural and exterior maintenance of the buildings is in good condition. Additionally, there is permission for the construction of a tourist complex comprising 15 villas, each 150m², with a reception area and parking.
This 52,960 sqm property boasts an extraordinary 360° view with the coastline and sea in the distant horizon, offering absolute tranquility that soothes the senses, providing an indescribable panoramic view from its terraces and balconies. Lastly, the property’s location is highly exclusive: 5 minutes from the A22 motorway (also known as the Via do Infante de Sagres) and 10 minutes from the Gare de Tunes, a railway connection to Lisbon (and/or Porto), functioning as an intersection point with the Southern Line (Campolide-Tunes). It’s 15 minutes from Albufeira, half an hour from Faro, and an hour from Spain.
Separately, there is a small building, fully equipped with all amenities - a guest house, if desired. Located near the vegetable garden, it includes 3 bedrooms (1 en-suite with an independent entrance), a bathroom, a fireplace-equipped living room, a fitted kitchen, a covered terrace with a barbecue area, a carport, and garage space for 4 cars, along with exterior space for 10 parking spots. On this ample plot, in a privileged location, one can revel in the refreshing pool (12 m x 7 m for adults and children) with a jacuzzi, surrounded by a flourishing garden and bordered by lush lawns.
Key features include central heating with fuel, air conditioning, southern exposure, wheelchair accessibility, a walled property with an automatic gate and video surveillance, an alarm system, and a security code. Despite being used, the structural and exterior maintenance of the buildings is in good condition. Additionally, there is permission for the construction of a tourist complex comprising 15 villas, each 150m², with a reception area and parking.
This 52,960 sqm property boasts an extraordinary 360° view with the coastline and sea in the distant horizon, offering absolute tranquility that soothes the senses, providing an indescribable panoramic view from its terraces and balconies. Lastly, the property’s location is highly exclusive: 5 minutes from the A22 motorway (also known as the Via do Infante de Sagres) and 10 minutes from the Gare de Tunes, a railway connection to Lisbon (and/or Porto), functioning as an intersection point with the Southern Line (Campolide-Tunes). It’s 15 minutes from Albufeira, half an hour from Faro, and an hour from Spain.
Contact
See Phone
House 6 Bedrooms +1
S.Maria e S.Miguel, S.Martinho, S.Pedro Penaferrim, Sintra, Distrito de Lisboa
Used · 557m²
With Garage
buy
4.950.000 €
This majestic villa is located in the prime area of the exclusive Penha Longa Resort. Set on a 2,450 m² plot with a built area of 557 m², the villa stands out for its elegance and comfort, distributed as follows:
Ground Floor
- Entrance Hall: Marble-clad, with double-height ceilings, offering a grand entrance.
- TV Room: Spacious and cozy, featuring a fireplace.
- Living and Dining Rooms: Open directly to the garden and pool, ideal for socializing and relaxation.
- Wine Cellar: Perfect for storing and showcasing your wine collection.
- Equipped Kitchen: Featuring Miele appliances, a pantry, and a breakfast area.
- Laundry Room: Functional and practical.
- Suite: For staff or family use.
- Suite Converted into a Gym: Adaptable space for physical activities.
Upper Floor
- Private Wing: Includes an office, TV room, and two complete suites.
- Additional Suite: Comfortable and well-lit.
- Master Suite: Comprising a bedroom, walk-in closet, and balcony, offering a luxurious and private retreat.
Cottage
- Comprising a comfortable suite, living room, and kitchen equipped with Miele appliances, with direct access to the garden and pool.
Exterior
The property is surrounded by trees, providing privacy and a tranquil atmosphere. The well-maintained garden and pool are perfect for leisure and relaxation.
The property includes a carport for 4 cars in addition to outdoor parking.
Discover the luxury and serenity of this unique villa in the prestigious Penha Longa Resort.
Penha Longa Resort, located in the stunning Sintra region, offers an exclusive haven of luxury and tranquility. With a rich historical heritage, the resort combines old-world charm with modernity. Its amenities include two world-class golf courses, an award-winning spa, gourmet restaurants, and sports facilities such as tennis courts and a gym. 24-hour security ensures privacy and peace. Close to renowned international schools, Penha Longa is ideal for families. With a prime location between hills and the ocean, it provides an unparalleled living experience.
Porta da Frente Christie’s is a real estate agency that has been operating in the market for over two decades, focusing on the best properties and developments for sale and rent. The company was selected by the prestigious Christie’s International Real Estate brand to represent Portugal in the areas of Lisbon, Cascais, Oeiras, and Alentejo. Porta da Frente Christie’s main mission is to provide excellent service to all our clients.
Ground Floor
- Entrance Hall: Marble-clad, with double-height ceilings, offering a grand entrance.
- TV Room: Spacious and cozy, featuring a fireplace.
- Living and Dining Rooms: Open directly to the garden and pool, ideal for socializing and relaxation.
- Wine Cellar: Perfect for storing and showcasing your wine collection.
- Equipped Kitchen: Featuring Miele appliances, a pantry, and a breakfast area.
- Laundry Room: Functional and practical.
- Suite: For staff or family use.
- Suite Converted into a Gym: Adaptable space for physical activities.
Upper Floor
- Private Wing: Includes an office, TV room, and two complete suites.
- Additional Suite: Comfortable and well-lit.
- Master Suite: Comprising a bedroom, walk-in closet, and balcony, offering a luxurious and private retreat.
Cottage
- Comprising a comfortable suite, living room, and kitchen equipped with Miele appliances, with direct access to the garden and pool.
Exterior
The property is surrounded by trees, providing privacy and a tranquil atmosphere. The well-maintained garden and pool are perfect for leisure and relaxation.
The property includes a carport for 4 cars in addition to outdoor parking.
Discover the luxury and serenity of this unique villa in the prestigious Penha Longa Resort.
Penha Longa Resort, located in the stunning Sintra region, offers an exclusive haven of luxury and tranquility. With a rich historical heritage, the resort combines old-world charm with modernity. Its amenities include two world-class golf courses, an award-winning spa, gourmet restaurants, and sports facilities such as tennis courts and a gym. 24-hour security ensures privacy and peace. Close to renowned international schools, Penha Longa is ideal for families. With a prime location between hills and the ocean, it provides an unparalleled living experience.
Porta da Frente Christie’s is a real estate agency that has been operating in the market for over two decades, focusing on the best properties and developments for sale and rent. The company was selected by the prestigious Christie’s International Real Estate brand to represent Portugal in the areas of Lisbon, Cascais, Oeiras, and Alentejo. Porta da Frente Christie’s main mission is to provide excellent service to all our clients.
Contact
See Phone
House 6 Bedrooms
Cascais e Estoril, Distrito de Lisboa
Used · 623m²
With Garage
buy
6.200.000 €
6-bedroom villa with a gross construction area of 623 sqm, fully renovated, with a garden and three parking spaces, located in the historic center of Cascais. The villa is spread over 3 floors accessible by elevator or stairs. On the second floor, there is a social area in open space of 92 sqm with a fireplace, a 21 sqm kitchen, a spa with a sauna and a hydro-massage jacuzzi, and a suite. Also on this floor, there is access to a mezzanine room of 117 sqm with sea views. On the first floor, the distribution hall gives access to three suites. The master suite with 72 sqm, the second suite with 44 sqm, both with walk-in closets and office space, and the third suite with 20 sqm. The ground floor of the house can function as an integrated or independent area. This floor has two bedrooms, one of which is a suite, a 15 sqm laundry room equipped with a clothes duct, two living rooms, both with areas exceeding 30 sqm, a kitchen with a connection to the living room, and a second kitchen to support the garden.
This villa with premium finishes is equipped with air conditioning, home automation system, Full HD CCTV, and electric gates that provide maximum comfort and security. The three kitchens and the laundry room are equipped with high-end appliances.
In a privileged location in the historic center of Cascais, the house is within walking distance of all services and attractions. It is 5 minutes away from Cascais Bay, the Hippodrome, and Carmona Park, 8 minutes from the Marina, 10 minutes from the Vila market, and also close to various beaches, terraces, bars, and restaurants. It is a 7-minute drive from Kings College School, 9 minutes from Salesiana School of Estoril, SAIS (Santo António International School), and Colégio Amor de Deus. It is 18 minutes away from St Julians School, TASIS (the American School in Portugal), and CAISL (Carlucci American International School of Lisbon), both located in Beloura. Just a 9-minute drive away, there are several sports centers such as Quinta da Marinha Golf Course and Oitavos Dunes, Quinta da Marinha Equestrian Center, and a 10-minute drive from Estoril Golf Club, Estoril Tennis Club, as well as CUF Cascais Hospital and Cascais Hospital. It is a 9-minute drive from the A5 highway access, 3 minutes from Avenida Marginal, 20 minutes from the center of Sintra, and 30 minutes from Lisbon and Humberto Delgado Airport.
This villa with premium finishes is equipped with air conditioning, home automation system, Full HD CCTV, and electric gates that provide maximum comfort and security. The three kitchens and the laundry room are equipped with high-end appliances.
In a privileged location in the historic center of Cascais, the house is within walking distance of all services and attractions. It is 5 minutes away from Cascais Bay, the Hippodrome, and Carmona Park, 8 minutes from the Marina, 10 minutes from the Vila market, and also close to various beaches, terraces, bars, and restaurants. It is a 7-minute drive from Kings College School, 9 minutes from Salesiana School of Estoril, SAIS (Santo António International School), and Colégio Amor de Deus. It is 18 minutes away from St Julians School, TASIS (the American School in Portugal), and CAISL (Carlucci American International School of Lisbon), both located in Beloura. Just a 9-minute drive away, there are several sports centers such as Quinta da Marinha Golf Course and Oitavos Dunes, Quinta da Marinha Equestrian Center, and a 10-minute drive from Estoril Golf Club, Estoril Tennis Club, as well as CUF Cascais Hospital and Cascais Hospital. It is a 9-minute drive from the A5 highway access, 3 minutes from Avenida Marginal, 20 minutes from the center of Sintra, and 30 minutes from Lisbon and Humberto Delgado Airport.
Contact
See Phone
House 7 Bedrooms
Avenida da Boavista, Lordelo do Ouro e Massarelos, Porto, Distrito do Porto
Used · 427m²
With Garage
buy
1.600.000 €
7-bedroom villa, 427 sqm (construction gross area), set in a plot of land with 610 sqm with garden and parking in Boavista, Porto. The villa is spread over three floors and is licensed for services, allowing different uses: residential, commercial, senior residences, boutique hotel and hotel de charme, among others.
Spacious living rooms and bedrooms, some of them with a balcony. It has an elevator, several rooms, an office and an equipped service area, an equipped industrial kitchen, a laundry, air conditioning, and solar panels. Double glazing windows with thermal cut. The villa features contemporary design, with excellent finishes using high quality wood and lots of natural light, with a skylight for better use of light. North, South and West sun exposure. The villa is in excellent condition and it was renovated recently.
Located close to shops, services, cultural facilities, educational establishments, and transport. Avenida da Boavista starts by the sea, at the famous Castelo do Queijo castle and beach and ends at Boavista roundabout, where Casa da Música is located. Near Colégio do Rosário school and a 5-minute walking distance from Serralves Museum and the City Park. Near Lycée Français International de Porto, Oporto British School, Universidade Católica Portuguesa, and Deutsche Schule zu Porto (Porto German School). 5-minute driving distance from the beaches of Foz and Matosinhos and 15 minutes from Francisco Sá Carneiro Airport.
Spacious living rooms and bedrooms, some of them with a balcony. It has an elevator, several rooms, an office and an equipped service area, an equipped industrial kitchen, a laundry, air conditioning, and solar panels. Double glazing windows with thermal cut. The villa features contemporary design, with excellent finishes using high quality wood and lots of natural light, with a skylight for better use of light. North, South and West sun exposure. The villa is in excellent condition and it was renovated recently.
Located close to shops, services, cultural facilities, educational establishments, and transport. Avenida da Boavista starts by the sea, at the famous Castelo do Queijo castle and beach and ends at Boavista roundabout, where Casa da Música is located. Near Colégio do Rosário school and a 5-minute walking distance from Serralves Museum and the City Park. Near Lycée Français International de Porto, Oporto British School, Universidade Católica Portuguesa, and Deutsche Schule zu Porto (Porto German School). 5-minute driving distance from the beaches of Foz and Matosinhos and 15 minutes from Francisco Sá Carneiro Airport.
Contact
See Phone
House 9 Bedrooms
Varandas do Lago, Almancil, Loulé, Distrito de Faro
Used · 754m²
With Garage
buy
3.600.000 €
9-bedroom villa with 754 sqm of gross construction area, a garage for 4 vehicles, swimming pool, jacuzzi, and garden, set on a 950 sqm plot in the Varandas do Lago development in Almancil, Algarve. This villa, with a timeless modern style and designed by architect Rita Conceição Sila (Ateliê Frederico Valsassina), is characterized by its spacious rooms, high-quality finishes, and abundant natural light in all areas, with the following distribution:
The main floor features a very large living area with 84 sqm and a fireplace divided into three areas: a living area, dining area, and reading area, all with access to the 98 sqm covered terrace that is adjacent to the pool and garden. This floor also includes a guest bathroom, storage, four en-suite bedrooms, each with a private balcony, and a kitchen with an island and access to a 37 sqm outdoor patio for al fresco dining.
On the lower floor, there is another living / TV room with 44 sqm, a guest bathroom, five bedrooms, four of which are en-suite with direct access to the garden, a jacuzzi, laundry room, linen room, storage/pantry, utility room, and a huge garage for 4-5 vehicles with 124 sqm.
The Varandas do Lago development is located between the prestigious areas of Vale do Lobo and Quinta do Lago, and it is a highly sought-after region by tourists and residents due to its privileged location near the beach and the main luxury resorts in the region. In addition to easy access to the beaches of Vale do Garrão and the tourist attractions of the Algarve region, residents also have access to a variety of top-class facilities such as golf courses, spas, restaurants, shops, and tennis clubs.
Located within a 5-minute drive from Vale do Lobo and Quinta do Lago, exclusive resorts with beaches, golf courses, and a wide range of services for their residents, including a pharmacy, supermarket, restaurants, medical center, security, gyms, tennis, bicycles, and more. It is also a 30-minute drive from Faro Airport and 2.5 hours from Lisbon.
The main floor features a very large living area with 84 sqm and a fireplace divided into three areas: a living area, dining area, and reading area, all with access to the 98 sqm covered terrace that is adjacent to the pool and garden. This floor also includes a guest bathroom, storage, four en-suite bedrooms, each with a private balcony, and a kitchen with an island and access to a 37 sqm outdoor patio for al fresco dining.
On the lower floor, there is another living / TV room with 44 sqm, a guest bathroom, five bedrooms, four of which are en-suite with direct access to the garden, a jacuzzi, laundry room, linen room, storage/pantry, utility room, and a huge garage for 4-5 vehicles with 124 sqm.
The Varandas do Lago development is located between the prestigious areas of Vale do Lobo and Quinta do Lago, and it is a highly sought-after region by tourists and residents due to its privileged location near the beach and the main luxury resorts in the region. In addition to easy access to the beaches of Vale do Garrão and the tourist attractions of the Algarve region, residents also have access to a variety of top-class facilities such as golf courses, spas, restaurants, shops, and tennis clubs.
Located within a 5-minute drive from Vale do Lobo and Quinta do Lago, exclusive resorts with beaches, golf courses, and a wide range of services for their residents, including a pharmacy, supermarket, restaurants, medical center, security, gyms, tennis, bicycles, and more. It is also a 30-minute drive from Faro Airport and 2.5 hours from Lisbon.
Contact
See Phone
House 6 Bedrooms Triplex
Montenegro, Faro, Distrito de Faro
Used · 378m²
With Garage
buy
975.000 €
This luxury villa in Faro, is the perfect combination of sophistication, comfort and tranquility.
Located in one of the most exclusive and desired areas of Faro, this magnificent luxury villa is situated in a very quiet and safe neighborhood.
Upon entering this stunning property with modern architecture and contemporary design you will be able to observe the wide spaces and the intelligent distribution of the uneven rooms.
The finishes are of high quality and the materials of superior level. The spacious living room, surrounded by a garden, is an oasis of serenity, with large windows that allow plenty of natural light to enter, offering stunning views of the landscaped garden.
The kitchen is a real dream for culinary enthusiasts, equipped with excellent appliances and an elegant central island. Whether for family meals or to receive guests, the large adjoining dining room provides a view of the pool and a refined environment to enjoy memorable moments.
The master suite is a haven of comfort, with a large bedroom, a spacious walk-in closet and a private bathroom with some interesting finishes, as part of the ceiling is in glass. In addition, the residence has 3 additional bedrooms, all well designed and equipped with wardrobes, providing maximum comfort and privacy for all residents and guests.
The property also has a basement that is the total area of the implantation of the villa.
As you step outside, a garden full of green spaces awaits you. Set in the garden is a fantastic swimming pool, perfect for cooling off on hot summer days or for relaxing and soaking up the sun while admiring the tranquil scenery around you. An outdoor barbecue area and a spacious terrace are the ideal setting to gather friends and family in times of celebration and entertainment.
In addition, the privileged location of this villa offers easy access to all the amenities and services that Faro, as well as the beach that is just a few minutes away, allowing you to enjoy the best that this region has to offer. Bike or walking tours are also an option for those who live there.
Located in one of the most exclusive and desired areas of Faro, this magnificent luxury villa is situated in a very quiet and safe neighborhood.
Upon entering this stunning property with modern architecture and contemporary design you will be able to observe the wide spaces and the intelligent distribution of the uneven rooms.
The finishes are of high quality and the materials of superior level. The spacious living room, surrounded by a garden, is an oasis of serenity, with large windows that allow plenty of natural light to enter, offering stunning views of the landscaped garden.
The kitchen is a real dream for culinary enthusiasts, equipped with excellent appliances and an elegant central island. Whether for family meals or to receive guests, the large adjoining dining room provides a view of the pool and a refined environment to enjoy memorable moments.
The master suite is a haven of comfort, with a large bedroom, a spacious walk-in closet and a private bathroom with some interesting finishes, as part of the ceiling is in glass. In addition, the residence has 3 additional bedrooms, all well designed and equipped with wardrobes, providing maximum comfort and privacy for all residents and guests.
The property also has a basement that is the total area of the implantation of the villa.
As you step outside, a garden full of green spaces awaits you. Set in the garden is a fantastic swimming pool, perfect for cooling off on hot summer days or for relaxing and soaking up the sun while admiring the tranquil scenery around you. An outdoor barbecue area and a spacious terrace are the ideal setting to gather friends and family in times of celebration and entertainment.
In addition, the privileged location of this villa offers easy access to all the amenities and services that Faro, as well as the beach that is just a few minutes away, allowing you to enjoy the best that this region has to offer. Bike or walking tours are also an option for those who live there.
Contact
See Phone
House 6 Bedrooms
Alto do Dafundo (Cruz Quebrada-Dafundo), Algés, Linda-a-Velha e Cruz Quebrada-Dafundo, Oeiras, Distrito de Lisboa
Used · 371m²
With Garage
buy
1.790.000 €
6 bedroom villa on a plot of land of 480 m2, gross construction area 495 m2, with panoramic views over the River and Jamor Park, located in Cruz Quebrada.
The villa consists of 4 floors with large interior areas. With its prime location, residents can enjoy views of the Tagus River and easy access to Lisbon’s city centre, making it an ideal choice for those looking for a quiet yet connected lifestyle.
The villa built in the 90’s, features a traditional design. The sun exposure of the villa (East/South/West), allows you to get plenty of natural light, thanks to the large windows.
The 2nd floor consists of a bedroom, a gym and a lounge with bar with access to a large terrace with unobstructed views of the river and the green Jamor park.
The 1st floor, which is where we have one of the entrances to the house, consists of two office rooms, a study room and bathroom, three bedrooms with wardrobes, one of them en suite, two of the bedrooms with a balcony also with unobstructed views of Rio.
Floor 0 where another entrance to the house is located consists of three rooms that allow you to create several environments, all with access to the balcony, interconnected with a double-sided fireplace, equipped kitchen, laundry room with access to the garden, bedroom with wardrobe and a bathroom.
Floor -1 has access to the garage, a central room with bar and wood oven, wine cellar, machine room and also a large living room with social bathroom.
The villa has an anti-seismic construction, domestic hot water with solar thermal, photovoltaic panels for energy production, electric shutters in the largest rooms, the blinds are thermal in lacquered aluminium, Technal frames, electric awnings and alarm system. Pre-installation of air conditioning, central heating, surround sound and gardens with automatic irrigation.
Don’t miss this opportunity!
For over 25 years Castelhana has been a renowned name in the Portuguese real estate sector. As a company of Dils group, we specialize in advising businesses, organizations and (institutional) investors in buying, selling, renting, letting and development of residential properties.
Founded in 1999, Castelhana has built one of the largest and most solid real estate portfolios in Portugal over the years, with over 600 renovation and new construction projects.
In Lisbon, we are based in Chiado, one of the most emblematic and traditional areas of the capital. In Porto, in Foz do Douro, one of the noblest places in the city and in the Algarve next to the renowned Vilamoura Marina.
We are waiting for you. We have a team available to give you the best support in your next real estate investment.
Contact us!
The villa consists of 4 floors with large interior areas. With its prime location, residents can enjoy views of the Tagus River and easy access to Lisbon’s city centre, making it an ideal choice for those looking for a quiet yet connected lifestyle.
The villa built in the 90’s, features a traditional design. The sun exposure of the villa (East/South/West), allows you to get plenty of natural light, thanks to the large windows.
The 2nd floor consists of a bedroom, a gym and a lounge with bar with access to a large terrace with unobstructed views of the river and the green Jamor park.
The 1st floor, which is where we have one of the entrances to the house, consists of two office rooms, a study room and bathroom, three bedrooms with wardrobes, one of them en suite, two of the bedrooms with a balcony also with unobstructed views of Rio.
Floor 0 where another entrance to the house is located consists of three rooms that allow you to create several environments, all with access to the balcony, interconnected with a double-sided fireplace, equipped kitchen, laundry room with access to the garden, bedroom with wardrobe and a bathroom.
Floor -1 has access to the garage, a central room with bar and wood oven, wine cellar, machine room and also a large living room with social bathroom.
The villa has an anti-seismic construction, domestic hot water with solar thermal, photovoltaic panels for energy production, electric shutters in the largest rooms, the blinds are thermal in lacquered aluminium, Technal frames, electric awnings and alarm system. Pre-installation of air conditioning, central heating, surround sound and gardens with automatic irrigation.
Don’t miss this opportunity!
For over 25 years Castelhana has been a renowned name in the Portuguese real estate sector. As a company of Dils group, we specialize in advising businesses, organizations and (institutional) investors in buying, selling, renting, letting and development of residential properties.
Founded in 1999, Castelhana has built one of the largest and most solid real estate portfolios in Portugal over the years, with over 600 renovation and new construction projects.
In Lisbon, we are based in Chiado, one of the most emblematic and traditional areas of the capital. In Porto, in Foz do Douro, one of the noblest places in the city and in the Algarve next to the renowned Vilamoura Marina.
We are waiting for you. We have a team available to give you the best support in your next real estate investment.
Contact us!
Contact
See Phone
House 10 Bedrooms
Lordelo do Ouro e Massarelos, Porto, Distrito do Porto
Used · 319m²
buy
2.500.000 €
Fantastic four-fronted villa on the emblematic and prestigious Avenida Marechal Gomes da Costa in Porto, completely renovated and with excellent finishes.
The house is currently converted into an office, with several work and meeting rooms, a laundry room, a pantry, a suite, six bathrooms, a gym, a reception and a garden.
Close to the beaches of Foz, the Serralves Museum and the City Park, as well as shops and services and national and international schools.
Excellent access to the airport and the main roads in Porto.
CHARACTERISTICS:
Plot Area: 384 m2 | 4 133 sq ft
Useful area: 319 m2 | 3 434 sq ft
Deployment Area: 153 m2 | 1 647 sq ft
Building Area: 319 m2 | 3 434 sq ft
Bedrooms: 10
Bathrooms: 6
Energy efficiency: B-
Internationally awarded, LUXIMOS Christie’s presents more than 1,200 properties for sale in Portugal, offering an excellent service in real estate brokerage. LUXIMOS Christie’s is the exclusive affiliate of Christie´s International Real Estate (1350 offices in 46 countries) for the Algarve, Porto and North of Portugal, and provides its services to homeowners who are selling their properties, and to national and international buyers, who wish to buy real estate in Portugal.
Our selection includes modern and contemporary properties, near the sea or by theriver, in Foz do Douro, in Porto, Boavista, Matosinhos, Vilamoura, Tavira, Ria Formosa, Lagos, Almancil, Vale do Lobo, Quinta do Lago, near the golf courses or the marina.
LIc AMI 9063
The house is currently converted into an office, with several work and meeting rooms, a laundry room, a pantry, a suite, six bathrooms, a gym, a reception and a garden.
Close to the beaches of Foz, the Serralves Museum and the City Park, as well as shops and services and national and international schools.
Excellent access to the airport and the main roads in Porto.
CHARACTERISTICS:
Plot Area: 384 m2 | 4 133 sq ft
Useful area: 319 m2 | 3 434 sq ft
Deployment Area: 153 m2 | 1 647 sq ft
Building Area: 319 m2 | 3 434 sq ft
Bedrooms: 10
Bathrooms: 6
Energy efficiency: B-
Internationally awarded, LUXIMOS Christie’s presents more than 1,200 properties for sale in Portugal, offering an excellent service in real estate brokerage. LUXIMOS Christie’s is the exclusive affiliate of Christie´s International Real Estate (1350 offices in 46 countries) for the Algarve, Porto and North of Portugal, and provides its services to homeowners who are selling their properties, and to national and international buyers, who wish to buy real estate in Portugal.
Our selection includes modern and contemporary properties, near the sea or by theriver, in Foz do Douro, in Porto, Boavista, Matosinhos, Vilamoura, Tavira, Ria Formosa, Lagos, Almancil, Vale do Lobo, Quinta do Lago, near the golf courses or the marina.
LIc AMI 9063
Contact
See Phone
House 6 Bedrooms
Cascais e Estoril, Distrito de Lisboa
Used · 348m²
With Garage
buy
4.500.000 €
Magnificent 6-bedroom villa, situated on the first line of the sea in front of São Pedro do Estoril beach, with splendid views over the Atlantic Ocean.
With an exceptional location in one of the most privileged areas of Estoril, this villa has 3 floors (basement, ground floor and 1st floor), around 600m2 of gross construction area and 800m2 of land.
It is surrounded by a large landscaped outdoor area, excellent for family and social leisure time, and also benefits from a generous swimming pool, with the best sun exposure.
Designed and built with high quality and refined finishes and built with an anti-seismic structure, this villa enjoys effective soundproofing combined with good thermal and acoustic comfort, also thanks to its double-glazed windows and thermal shutters. It has very generous areas, all of its suites have extraordinary sea views and enjoy fantastic sun exposure. It is equipped with air conditioning, central heating and other amenities that make it easy to live in.
Porta da Frente Christie’s is a property brokerage company that has been working in the market for over two decades, focusing on the best properties and developments, both for sale and for rent. The company was selected by the prestigious Christie’s International Real Estate brand to represent Portugal in the Lisbon, Cascais, Oeiras and Alentejo areas. The main mission of Christie’s Front Door is to provide an excellent service to all our clients.
With an exceptional location in one of the most privileged areas of Estoril, this villa has 3 floors (basement, ground floor and 1st floor), around 600m2 of gross construction area and 800m2 of land.
It is surrounded by a large landscaped outdoor area, excellent for family and social leisure time, and also benefits from a generous swimming pool, with the best sun exposure.
Designed and built with high quality and refined finishes and built with an anti-seismic structure, this villa enjoys effective soundproofing combined with good thermal and acoustic comfort, also thanks to its double-glazed windows and thermal shutters. It has very generous areas, all of its suites have extraordinary sea views and enjoy fantastic sun exposure. It is equipped with air conditioning, central heating and other amenities that make it easy to live in.
Porta da Frente Christie’s is a property brokerage company that has been working in the market for over two decades, focusing on the best properties and developments, both for sale and for rent. The company was selected by the prestigious Christie’s International Real Estate brand to represent Portugal in the Lisbon, Cascais, Oeiras and Alentejo areas. The main mission of Christie’s Front Door is to provide an excellent service to all our clients.
Contact
See Phone
House 6 Bedrooms Duplex
Lemenhe, Mouquim e Jesufrei, Vila Nova de Famalicão, Distrito de Braga
Used · 807m²
buy
950.000 €
Incredible villa built with excellent quality materials, comprising a huge green area, the rest of which is a villa of very generous dimensions, a garage for four cars and a porch, as well as a swimming pool.
The basement, of approximately 500 m2, has two bedrooms, an office, a games room and a storage room.
On the first floor you’ll find the kitchen, laundry room, dining room, huge living room and four suites.
The swimming pool is nestled between the three volumes of the villa that form a U-shape, including a support area with a jacuzzi and sauna.
It is in a privileged location, 20 minutes from Braga and 30 minutes from Porto, providing a peaceful, countryside setting.
CHARACTERISTICS:
Plot Area: 25 352 m2 | 272 887 sq ft
Useful area: 807 m2 | 8 686 sq ft
Deployment Area: 600 m2 | 6 456 sq ft
Building Area: 807 m2 | 8 683 sq ft
Bedrooms: 6
Bathrooms: 7
Garage: 5
Energy efficiency: B-
Internationally awarded, LUXIMOS Christie’s presents more than 1,200 properties for sale in Portugal, offering an excellent service in real estate brokerage. LUXIMOS Christie’s is the exclusive affiliate of Christie´s International Real Estate (1350 offices in 46 countries) for the Algarve, Porto and North of Portugal, and provides its services to homeowners who are selling their properties, and to national and international buyers, who wish to buy real estate in Portugal.
Our selection includes modern and contemporary properties, near the sea or by theriver, in Foz do Douro, in Porto, Boavista, Matosinhos, Vilamoura, Tavira, Ria Formosa, Lagos, Almancil, Vale do Lobo, Quinta do Lago, near the golf courses or the marina.
LIc AMI 9063
The basement, of approximately 500 m2, has two bedrooms, an office, a games room and a storage room.
On the first floor you’ll find the kitchen, laundry room, dining room, huge living room and four suites.
The swimming pool is nestled between the three volumes of the villa that form a U-shape, including a support area with a jacuzzi and sauna.
It is in a privileged location, 20 minutes from Braga and 30 minutes from Porto, providing a peaceful, countryside setting.
CHARACTERISTICS:
Plot Area: 25 352 m2 | 272 887 sq ft
Useful area: 807 m2 | 8 686 sq ft
Deployment Area: 600 m2 | 6 456 sq ft
Building Area: 807 m2 | 8 683 sq ft
Bedrooms: 6
Bathrooms: 7
Garage: 5
Energy efficiency: B-
Internationally awarded, LUXIMOS Christie’s presents more than 1,200 properties for sale in Portugal, offering an excellent service in real estate brokerage. LUXIMOS Christie’s is the exclusive affiliate of Christie´s International Real Estate (1350 offices in 46 countries) for the Algarve, Porto and North of Portugal, and provides its services to homeowners who are selling their properties, and to national and international buyers, who wish to buy real estate in Portugal.
Our selection includes modern and contemporary properties, near the sea or by theriver, in Foz do Douro, in Porto, Boavista, Matosinhos, Vilamoura, Tavira, Ria Formosa, Lagos, Almancil, Vale do Lobo, Quinta do Lago, near the golf courses or the marina.
LIc AMI 9063
Contact
See Phone
House 6 Bedrooms
São Felix da Marinha, Vila Nova de Gaia, Distrito do Porto
Used · 600m²
With Garage
buy
1.400.000 €
Vivenda moderna e imponente, não só pela sua localização mas também pela estratégica exposição solar.
Esta moradia T6, com 747 m2 de construção, implantada num terreno de 2.887 m2, dividida em três pisos; 1º andar, r/c e piso menos 1.
O piso menos 1, um grande espaço de lazer que contacta abertamente com o jardim, tem um salão (90 m2) com bar, garrafeira, home-cinema, 1 wc, piscina interior aquecida com jacuzzi, balneário e 2 quartos também com luz directa.
No r/c encontramos as áreas de serviço onde temos uma espaçosa cozinha com copa (40 m2), sala de jantar (31 m2), com grande terraço e sala de estar (60 m2), todos eles em open space com o jardim. Existe ainda um escritório e um wc neste piso.
No 1º andar, temos 4 suites, 2 closet, um deles na suite principal, sendo que todas elas com acesso a varanda. Os três pisos são servidos por um elevador no interior da casa.
Em todos os compartimentos existe ar condicionado e sistema de som ambiente centralizado.
No espaço de jardim que envolve a casa encontra-se uma churrasqueira, com cozinha de apoio, court de ténis, balneário e parque de estacionamento para 7 carros
Esta moradia de fáceis e múltiplos acessos ás principais cidades de Espinho, Vila Nova de Gaia e Porto, está localizada numa zona calma e a cerca de 1 Km da Praia da Granja
Visite o nosso site
Sigla a sua Imobiliária!!
Esta moradia T6, com 747 m2 de construção, implantada num terreno de 2.887 m2, dividida em três pisos; 1º andar, r/c e piso menos 1.
O piso menos 1, um grande espaço de lazer que contacta abertamente com o jardim, tem um salão (90 m2) com bar, garrafeira, home-cinema, 1 wc, piscina interior aquecida com jacuzzi, balneário e 2 quartos também com luz directa.
No r/c encontramos as áreas de serviço onde temos uma espaçosa cozinha com copa (40 m2), sala de jantar (31 m2), com grande terraço e sala de estar (60 m2), todos eles em open space com o jardim. Existe ainda um escritório e um wc neste piso.
No 1º andar, temos 4 suites, 2 closet, um deles na suite principal, sendo que todas elas com acesso a varanda. Os três pisos são servidos por um elevador no interior da casa.
Em todos os compartimentos existe ar condicionado e sistema de som ambiente centralizado.
No espaço de jardim que envolve a casa encontra-se uma churrasqueira, com cozinha de apoio, court de ténis, balneário e parque de estacionamento para 7 carros
Esta moradia de fáceis e múltiplos acessos ás principais cidades de Espinho, Vila Nova de Gaia e Porto, está localizada numa zona calma e a cerca de 1 Km da Praia da Granja
Visite o nosso site
Sigla a sua Imobiliária!!
Contact
See Phone
House 6 Bedrooms Duplex
Afurada (São Pedro da Afurada), Santa Marinha e São Pedro da Afurada, Vila Nova de Gaia, Distrito do Porto
Used · 595m²
With Garage
buy
2.000.000 €
Moradia T6 com vista rio/mar e piscina na Afurada
Moradia com 445,60 m2, com 6 quartos, dos quais 4 são suites, 2 lugares de garagem fechados, arrumos e balneários de apoio à piscina.
A linguagem da casa - grandes vãos envidraçados e painéis de madeira em todas as paredes criam harmonia entre todas as suas divisões. No exterior, painéis em aço corten de correr permitem aproveitar a luz solar de acordo com o uso dos espaços. Os quartos de banho e a lavandaria são em mármore. O piso é em madeira natural. A casa tem ar condicionado, Caldeira com AQS e aquecimento e recuperador de calor.
A moradia situa-se numa rua particular de acesso quase exclusivo e a uma cota elevada face à rua, totalmente independente com quatro frentes e jardins circundantes, que permitem disfrutar de uma vista magnifica sobre a cidade do Porto, Rio Douro e o Oceano Atlântico.
Distribui-se em piso térreo e primeiro piso. Abaixo do piso térreo da casa, fica a entrada principal da casa, que nos permite, através de escadas chegar ao jardim de 573 m2 e à piscina, ou de uma rampa, chegar à entrada principal, ou aceder diretamente à garagem, os balneários e arrumos.
Na entrada da casa temos grandes envidraçados que inundam o hall de entrada de luz natural. Daqui distribuem-se a área social e a zona de serviço, apoiadas por um quarto de banho social. Na zona social, a sala de esta virada para a piscina e o jardim, a sala de estar separada e o escritório . Na zona de serviço temos uma grande cozinha, completamente equipada, com frigorifico combinado, forno, micro-ondas e placa. Uma garrafeira separa a zona de refeições na cozinha e a sala de jantar. A entrada da área de serviço permite o acesso à lavandaria e ao quarto de empregada e à cozinha.
No piso superior é a zona dos quartos, que através de um grande e luminoso hall de quartos permite o acesso ao quarto principal, com varanda privativa e vista sobre o rio e o mar. Este quarto tem dois closets, quarto de banho e toucador, que fecham com portas de correr. Daqui também acedemos a dois quartos com quarto de banho e armário embutido, um deles também com varanda e ao escritório com vista para o jardim e piscina.
A Castelhana é um nome de referência no setor imobiliário português há mais de 25 anos. Como empresa do grupo Dils, especializamo-nos na assessoria a empresas, organizações e investidores (institucionais) na compra, venda, arrendamento e desenvolvimento de imóveis residenciais.
Fundada em 1999, a Castelhana construiu ao longo dos anos, um dos maiores e mais sólidos portfólios imobiliários em Portugal, com mais de 600 projetos de reabilitação e nova construção.
No Porto, estamos sediados na Foz Do Douro, um dos locais mais nobres da cidade. Em Lisboa, no Chiado, uma das zonas mais emblemáticas e tradicionais da capital e na região do Algarve junto à reconhecida Marina de Vilamoura.
Ficamos à sua espera. Contamos com uma equipa disponível para lhe dar o melhor apoio no seu próximo investimento imobiliário.
Contacte-nos!
Moradia com 445,60 m2, com 6 quartos, dos quais 4 são suites, 2 lugares de garagem fechados, arrumos e balneários de apoio à piscina.
A linguagem da casa - grandes vãos envidraçados e painéis de madeira em todas as paredes criam harmonia entre todas as suas divisões. No exterior, painéis em aço corten de correr permitem aproveitar a luz solar de acordo com o uso dos espaços. Os quartos de banho e a lavandaria são em mármore. O piso é em madeira natural. A casa tem ar condicionado, Caldeira com AQS e aquecimento e recuperador de calor.
A moradia situa-se numa rua particular de acesso quase exclusivo e a uma cota elevada face à rua, totalmente independente com quatro frentes e jardins circundantes, que permitem disfrutar de uma vista magnifica sobre a cidade do Porto, Rio Douro e o Oceano Atlântico.
Distribui-se em piso térreo e primeiro piso. Abaixo do piso térreo da casa, fica a entrada principal da casa, que nos permite, através de escadas chegar ao jardim de 573 m2 e à piscina, ou de uma rampa, chegar à entrada principal, ou aceder diretamente à garagem, os balneários e arrumos.
Na entrada da casa temos grandes envidraçados que inundam o hall de entrada de luz natural. Daqui distribuem-se a área social e a zona de serviço, apoiadas por um quarto de banho social. Na zona social, a sala de esta virada para a piscina e o jardim, a sala de estar separada e o escritório . Na zona de serviço temos uma grande cozinha, completamente equipada, com frigorifico combinado, forno, micro-ondas e placa. Uma garrafeira separa a zona de refeições na cozinha e a sala de jantar. A entrada da área de serviço permite o acesso à lavandaria e ao quarto de empregada e à cozinha.
No piso superior é a zona dos quartos, que através de um grande e luminoso hall de quartos permite o acesso ao quarto principal, com varanda privativa e vista sobre o rio e o mar. Este quarto tem dois closets, quarto de banho e toucador, que fecham com portas de correr. Daqui também acedemos a dois quartos com quarto de banho e armário embutido, um deles também com varanda e ao escritório com vista para o jardim e piscina.
A Castelhana é um nome de referência no setor imobiliário português há mais de 25 anos. Como empresa do grupo Dils, especializamo-nos na assessoria a empresas, organizações e investidores (institucionais) na compra, venda, arrendamento e desenvolvimento de imóveis residenciais.
Fundada em 1999, a Castelhana construiu ao longo dos anos, um dos maiores e mais sólidos portfólios imobiliários em Portugal, com mais de 600 projetos de reabilitação e nova construção.
No Porto, estamos sediados na Foz Do Douro, um dos locais mais nobres da cidade. Em Lisboa, no Chiado, uma das zonas mais emblemáticas e tradicionais da capital e na região do Algarve junto à reconhecida Marina de Vilamoura.
Ficamos à sua espera. Contamos com uma equipa disponível para lhe dar o melhor apoio no seu próximo investimento imobiliário.
Contacte-nos!
Contact
See Phone
House 7 Bedrooms
Avenida da Boavista, Lordelo do Ouro e Massarelos, Porto, Distrito do Porto
Used · 405m²
buy
1.600.000 €
House T7 with 427 s qm of gross construction area, garden and parking, on a plot of 610 s qm in the middle of Avenida da Boavista.
This villa consists of three floors with large living rooms and bedrooms, some with balcony.
It has a lift, industrial kitchen and laundry. It is equipped with air conditioning and solar panels. The windows are double-glazed with thermal cut, which allows greater convenience.
The sun exposure is excellent, North, South, West and there is a skylight, which gives a lot of light and light use.
It is licensed for services, allowing various uses: residential, commercial, senior residences, boutique hotel and charming hotel among others.
Surrounding Area:
- Serralves at 650 metres;
- Casa da Música, 2.6 km away
- College of the Rosary, 400 metres
- International College (CLIP) at 1.7 km;
- City Park 900 metres away
- Matosinhos Beach, 2.4 km away
- Lycée Français at 1Km;
- German College at 2.6 km
- Supermarket 600 meters away
- Francisco Sá Carneiro Airport 18 minutes away.
Castelhana is a Portuguese real estate agency present in the domestic market for over 20 years, specialized in prime residential real estate and recognized for the launch of some of the most distinguished developments in Portugal.
Founded in 1999, Castelhana provides a full service in business brokerage. We are specialists in investment and in the commercialization of real estate.
In Porto, we are based in Foz Do Douro, one of the noblest places in the city. In Lisbon, in Chiado, one of the most emblematic and traditional areas of the capital and in the Algarve region next to the renowned Vilamoura Marina.
We are waiting for you. We have a team available to give you the best support in your next real estate investment.
Contact us!
This villa consists of three floors with large living rooms and bedrooms, some with balcony.
It has a lift, industrial kitchen and laundry. It is equipped with air conditioning and solar panels. The windows are double-glazed with thermal cut, which allows greater convenience.
The sun exposure is excellent, North, South, West and there is a skylight, which gives a lot of light and light use.
It is licensed for services, allowing various uses: residential, commercial, senior residences, boutique hotel and charming hotel among others.
Surrounding Area:
- Serralves at 650 metres;
- Casa da Música, 2.6 km away
- College of the Rosary, 400 metres
- International College (CLIP) at 1.7 km;
- City Park 900 metres away
- Matosinhos Beach, 2.4 km away
- Lycée Français at 1Km;
- German College at 2.6 km
- Supermarket 600 meters away
- Francisco Sá Carneiro Airport 18 minutes away.
Castelhana is a Portuguese real estate agency present in the domestic market for over 20 years, specialized in prime residential real estate and recognized for the launch of some of the most distinguished developments in Portugal.
Founded in 1999, Castelhana provides a full service in business brokerage. We are specialists in investment and in the commercialization of real estate.
In Porto, we are based in Foz Do Douro, one of the noblest places in the city. In Lisbon, in Chiado, one of the most emblematic and traditional areas of the capital and in the Algarve region next to the renowned Vilamoura Marina.
We are waiting for you. We have a team available to give you the best support in your next real estate investment.
Contact us!
Contact
See Phone
House 6 Bedrooms
Estoril, Cascais e Estoril, Distrito de Lisboa
Used · 260m²
With Garage
rent
10.500 €
ARE YOU LOOKING FOR A VILLA WITH A GARDEN AND POOL IN ESTORIL?
FOUND! COME AND MAKE THIS HOUSE YOUR HOME
The areas of this house are distributed as follows:
Ground floor with entrance hall (9m2), suite (13.32m2) with direct access to a terrace and stairs to access the lower floor, which has a hall (4.35m2), bathroom (2m2), a suite (15m2) with walk in closet (10m2), two bedrooms (12m2, 13m2) and bathroom (5m2) complete to support the bedrooms.
In the social area, fully equipped kitchen (21m2), pantry (1.86m2) with direct access to the outside, a suite (7.15m2), bathroom (3.18m2).
The living room is divided into three environments, dining room (54.41m2) with fireplace, dining room and reading or TV room (16.25m2), with access to a terrace (25.12m2) and a balcony (14.25m2) where you can enjoy good moments with the family
On the -2 floor there is an office/gym/games room (20m2) overlooking the pool, bathroom (2, 40m2) and wine cellar, with access to a terrace (30m2).
Well located where you can find all kinds of shops, within walking distance of the Sta. Rita Valley and Poça Beach.
2 minutes from the German and Salesian School of Estoril, 20 minutes from St. Julian’s International Schools, 15 minutes from TASIS Portugal International School, Carlucci American International School of Lisbon.
10 minutes from the village of Cascais and 30 minutes by car from the centre of Lisbon and the Airport.
Energy Certificate B-
L.U 89
It also has two parking spaces.
Contact us and schedule your visit with one of our consultants
FOUND! COME AND MAKE THIS HOUSE YOUR HOME
The areas of this house are distributed as follows:
Ground floor with entrance hall (9m2), suite (13.32m2) with direct access to a terrace and stairs to access the lower floor, which has a hall (4.35m2), bathroom (2m2), a suite (15m2) with walk in closet (10m2), two bedrooms (12m2, 13m2) and bathroom (5m2) complete to support the bedrooms.
In the social area, fully equipped kitchen (21m2), pantry (1.86m2) with direct access to the outside, a suite (7.15m2), bathroom (3.18m2).
The living room is divided into three environments, dining room (54.41m2) with fireplace, dining room and reading or TV room (16.25m2), with access to a terrace (25.12m2) and a balcony (14.25m2) where you can enjoy good moments with the family
On the -2 floor there is an office/gym/games room (20m2) overlooking the pool, bathroom (2, 40m2) and wine cellar, with access to a terrace (30m2).
Well located where you can find all kinds of shops, within walking distance of the Sta. Rita Valley and Poça Beach.
2 minutes from the German and Salesian School of Estoril, 20 minutes from St. Julian’s International Schools, 15 minutes from TASIS Portugal International School, Carlucci American International School of Lisbon.
10 minutes from the village of Cascais and 30 minutes by car from the centre of Lisbon and the Airport.
Energy Certificate B-
L.U 89
It also has two parking spaces.
Contact us and schedule your visit with one of our consultants
Contact
See Phone
Villa 6 Bedrooms
São Lourenço, Almancil, Loulé, Distrito de Faro
Used · 650m²
buy
3.000.000 €
This luxurious unique villa is one of a kind located in the charming town of São Lourenço close to Quinta do Lago and Vale do Lobo golf resorts and golden beaches. 6 Bedrooms and 7 bathrooms are offered along with an amazing fully equipped kitchen, lounge and dining areas, office of quality finishes and extras, games room, heating throughout and adjoining lovely terraces for outdoor living overlooking the pool and mature gardens. The 3 hectare property is fully secured and gated.
Quality finishes;
Mature garden;
terraced areas;
close to Golf resorts;
Bore hole
Onshore - Private
Quality finishes;
Mature garden;
terraced areas;
close to Golf resorts;
Bore hole
Onshore - Private
Contact
See Phone
House 6 Bedrooms Duplex
Praia D'El Rey, Amoreira, Óbidos, Distrito de Leiria
Used · 564m²
With Garage
buy
1.600.000 €
6 Bedroom villa in Praia D’El Rey Golf & Beach Resort, between Óbidos and Peniche.
House of traditional architecture, in excellent condition, with modern interior finishes and excellent areas.
Ground floor:
Living room of 58m2 with fireplace, dining room of 29m2, games room of 27m2, kitchen of 26m2 modern and fully equipped, 2 suites (23 and 25m2), office of 22m2 with fireplace, large connecting hall (23m2) and laundry.
1st Floor:
2 Suites (21 and 22m2) with closet and balcony with sea view, hall of 10m2.
Exterior:
Property of 3.196m2 fully walled, with a large and beautiful garden, shed with barbecue, swimming pool of 54m2 and garage of 70m2, which is prepared to convert into SPA or sauna.
Equipped with:
Solar panels, central heating, own water hole.
A 10-minute walk from the beach, a 15-minute drive from Óbidos and Peniche, 50 minutes from Lisbon airport.
House of traditional architecture, in excellent condition, with modern interior finishes and excellent areas.
Ground floor:
Living room of 58m2 with fireplace, dining room of 29m2, games room of 27m2, kitchen of 26m2 modern and fully equipped, 2 suites (23 and 25m2), office of 22m2 with fireplace, large connecting hall (23m2) and laundry.
1st Floor:
2 Suites (21 and 22m2) with closet and balcony with sea view, hall of 10m2.
Exterior:
Property of 3.196m2 fully walled, with a large and beautiful garden, shed with barbecue, swimming pool of 54m2 and garage of 70m2, which is prepared to convert into SPA or sauna.
Equipped with:
Solar panels, central heating, own water hole.
A 10-minute walk from the beach, a 15-minute drive from Óbidos and Peniche, 50 minutes from Lisbon airport.
Contact
See Phone
House 7 Bedrooms
Avenida da Boavista, Lordelo do Ouro e Massarelos, Porto, Distrito do Porto
Used · 455m²
With Garage
buy
1.600.000 €
Beautiful villa, currently used as a senior residence, recently renovated,
3 Floors with elevator
Spacious rooms, bright rooms with good areas.
Outdoor space
Located in prime area of Porto
Close to all services, transport, etc.
3 Floors with elevator
Spacious rooms, bright rooms with good areas.
Outdoor space
Located in prime area of Porto
Close to all services, transport, etc.
Contact
See Phone
House 8 Bedrooms
Belém, Lisboa, Distrito de Lisboa
Used · 726m²
buy
5.950.000 €
Moradia de luxo toda nova, um projecto do célebre Eng Edgar Cardoso.
Com o charme da arquitetura dos anos 50, esta moradia teve obras de reconstrução e ampliação com reforço estrutural anti-sísmico.
A moradia está dividida da seguinte forma:
Piso -1 ao nível do jardim com sala, garagem de 90 m2, arrecadação, lavandaria, quarto de empregada, wc social, garrafeira, copa e salão de jogos. Jardim à volta com rega automática gota a gota, piscina aquecida com cobertura transparente em persiana eléctrica.
Piso 0: cozinha totalmente equipada com electrodomésticos topo de gama Electrolux, WC social, sala de jantar, sala de estar com 2 ambientes, lareira, com acesso a um terraço e uma varanda, virada a sul, com vista para o jardim/piscina e rio Tejo. Todo o pavimento do piso revestido a mármore negro marquina, bem como a lareira.
Piso 1: 4 suites (todas com ampla vista do rio Tejo).
Piso 2: 3 quartos (dois actualmente utilizados como escritório e sala de estudo e o terceiro como quarto de vestir com ilha) e um WC. Excelente vista de Rio e Mar do terraço e varandas.
Piso 3: torreão/ miradouro.
Os pisos 2 e 3 têm pavimento em madeira de Carvalho Francês.
Toda a casa tem sistema de aquecimento por chão radiante, climatização com a/c Mitsubishi e a lareira tem recuperador de calor. Estão ainda instalados painéis solares.
A moradia está preparada para instalar elevador entre o piso -1 e o piso 1.
Tem painéis Solares, caixilharia com vidros anti -UVA e isolamento térmico. A Caixilharia tem ventilação incorporada e todas as janelas/portas com fechos de segurança o que permite uma ventilação permanente da casa, regulável e ter segurança suplementar inclusive com as crianças.
Área total do terreno: 709m²; Área de implantação do edifício: 205m²; Área bruta de construção: 725 m².
A moradia tem acabamentos de luxo, muita luz e vista deslumbrante.
Aproveite e desfrute em família ou para investimento.
Contacte-me!
;ID RE/MAX: (telefone)
Com o charme da arquitetura dos anos 50, esta moradia teve obras de reconstrução e ampliação com reforço estrutural anti-sísmico.
A moradia está dividida da seguinte forma:
Piso -1 ao nível do jardim com sala, garagem de 90 m2, arrecadação, lavandaria, quarto de empregada, wc social, garrafeira, copa e salão de jogos. Jardim à volta com rega automática gota a gota, piscina aquecida com cobertura transparente em persiana eléctrica.
Piso 0: cozinha totalmente equipada com electrodomésticos topo de gama Electrolux, WC social, sala de jantar, sala de estar com 2 ambientes, lareira, com acesso a um terraço e uma varanda, virada a sul, com vista para o jardim/piscina e rio Tejo. Todo o pavimento do piso revestido a mármore negro marquina, bem como a lareira.
Piso 1: 4 suites (todas com ampla vista do rio Tejo).
Piso 2: 3 quartos (dois actualmente utilizados como escritório e sala de estudo e o terceiro como quarto de vestir com ilha) e um WC. Excelente vista de Rio e Mar do terraço e varandas.
Piso 3: torreão/ miradouro.
Os pisos 2 e 3 têm pavimento em madeira de Carvalho Francês.
Toda a casa tem sistema de aquecimento por chão radiante, climatização com a/c Mitsubishi e a lareira tem recuperador de calor. Estão ainda instalados painéis solares.
A moradia está preparada para instalar elevador entre o piso -1 e o piso 1.
Tem painéis Solares, caixilharia com vidros anti -UVA e isolamento térmico. A Caixilharia tem ventilação incorporada e todas as janelas/portas com fechos de segurança o que permite uma ventilação permanente da casa, regulável e ter segurança suplementar inclusive com as crianças.
Área total do terreno: 709m²; Área de implantação do edifício: 205m²; Área bruta de construção: 725 m².
A moradia tem acabamentos de luxo, muita luz e vista deslumbrante.
Aproveite e desfrute em família ou para investimento.
Contacte-me!
;ID RE/MAX: (telefone)
Contact
See Phone
House 7 Bedrooms
Abitureiras, Santarém, Distrito de Santarém
Used · 392m²
buy
1.300.000 €
2 MORADIAS EM ABITUREIRAS - SANTARÉM
Esta propriedade engloba dois artigos, sendo um deles urbano e o outro misto.
Possui 2 imóveis: 1 Moradia T4 e outra Moradia T3
MORADIA PRINCIPAL - T4
Esta moradia com área útil de 310m2 foi desenhada por forma a tirar o maior partido da sua exposição solar, beneficiando assim de muita luz natural e otimizando o consumo energético.
É composta por Salão com Mezanino, Cozinha, 3 Suites, 1 Escritório, Casa de Banho Social e Jardim Interior
Caraterísticas comuns em todo o imóvel:
- Caixilharia em alumínio lacado com vidros duplos.
- Aquecimento central
- Tetos falsos com iluminação Led embutida
- Casas de banho revestidas e com pavimento em pedra.
- Aquecedor de toalhas em todas as casas de banho
- Porta blindada. Vídeo porteiro.
- Soleiras em pedra Moleanos 4cm.
- Domótica
- Detetor de incêndios
- Painéis solares para aquecimento de águas e energia
- Som ambiente
Garagem para 3 carros - 43,5m2
Lavandaria - 16,5m2
Descrição e Áreas do Imóvel:
Salão - 86m2
- Lareira revestida a pedra Moleanos com recuperador de calor
- Jardim Interior
- Pavimento em pedra Moleanos
Mezanino - 27,30m2
- Pavimento em soalho de madeira de pinho
Cozinha - 39m2
- Móveis da cozinha em melamina
- Bancada em pedra Moleanos
- Equipada com Placa a gás marca SMEG, Placa a gás marca SIEMENS, Exaustor Marca SMEG, Forno elétrico 90cm marca SIEMENS, Micro-ondas e Máquina de Café marca SIEMENS
- Pavimento em tijoleira
- 2 Despensas (1,55m2) e (1,66m2)
Suite Principal - 32m2
- 2 Roupeiros forrados a madeira de pinho maciça, com gavetas, prateleiras e suporte de calças também em madeira maciça. Suportes para gravatas e cintos
- Pavimento em soalho de madeira de pinho
- Acesso ao jardim e piscina
Casa de Banho - 14m2
- Completa. Banheira de hidromassagem
- Lavatório duplo
- Roupeiro para toalhas forrado a madeira de pinho maciça com prateleiras
- Janela
Suite 2 - 22m2
- Roupeiro forrado a madeira de pinho maciça com gavetas e prateleiras também em madeira maciça.
- Pavimento em soalho de madeira de pinho
Casa de Banho - 7m2
- Completa. Base de duche
- Janela
Suite 3 - 13,5m2
- Roupeiro com portas de correr
- Pavimento em soalho de madeira de pinho
Casa de Banho - 10m2
- Completa. Banheira
- Janela
Escritório - 15m2
- Pavimento em soalho de madeira de pinho
Anteroom - 7m2
- Roupeiro forrado a madeira de pinho maciça com gavetas e prateleiras também em madeira maciça
- Pavimento em soalho de madeira de pinho
Área de Circulação - 4m2
- Pavimento em soalho de madeira de pinho maciça
Hall de Entrada - 11,11m2
- Teto Falso com iluminação embutida
- Pavimento em pedra Moleanos
Área de Circulação - 8,5m2
- Pavimento em pedra Moleanos
- Acesso ao jardim interior
Casa de Banho Social - 4,5m2
- Lavatório duplo
MORADIA - T3 (HÓSPEDES / INVESTIMENTO)
Esta moradia com área de 126m2 permite que os convidados possam pernoitar com total privacidade.
Também com potencial para arrendamento de longa ou curta duração, uma vez que beneficia de entrada independente.
É composta por Sala e kitchenet, 2 Quartos, 1 Suite e Casa de Banho
Caraterísticas comuns em todo o imóvel:
- Caixilharia em alumínio lacado com vidros duplos.
- Tetos falsos com iluminação Led embutida
- Casas de banho revestidas e com pavimento em pastilha.
- 2 Termoacumuladores de 100Lts cada para aquecimento das águas (apartamento e balneário)
Descrição e Áreas do Imóvel:
Sala/Kitchenet - 28m2
- Lareira com recuperador de calor
- Cozinha equipada com placa de indução, Exaustor, Forno elétrico e Micro-ondas marca Bosch. Móveis em melamina
- Pavimento em soalho flutuante
Quarto - 14m2
- Roupeiro
- Pavimento em soalho flutuante
Quarto - 9m2
- Roupeiro
- Pavimento em soalho flutuante
Suite - 10m2
- Roupeiro
- Pavimento em soalho flutuante
Casa de Banho Suite - 4,25m2
- Completa. Base de duche
- Janela
Casa de Banho - 4,84m2
- Completa. Base de duche
Balneário - 7
- Janela
;ID RE/MAX: (telefone)
Esta propriedade engloba dois artigos, sendo um deles urbano e o outro misto.
Possui 2 imóveis: 1 Moradia T4 e outra Moradia T3
MORADIA PRINCIPAL - T4
Esta moradia com área útil de 310m2 foi desenhada por forma a tirar o maior partido da sua exposição solar, beneficiando assim de muita luz natural e otimizando o consumo energético.
É composta por Salão com Mezanino, Cozinha, 3 Suites, 1 Escritório, Casa de Banho Social e Jardim Interior
Caraterísticas comuns em todo o imóvel:
- Caixilharia em alumínio lacado com vidros duplos.
- Aquecimento central
- Tetos falsos com iluminação Led embutida
- Casas de banho revestidas e com pavimento em pedra.
- Aquecedor de toalhas em todas as casas de banho
- Porta blindada. Vídeo porteiro.
- Soleiras em pedra Moleanos 4cm.
- Domótica
- Detetor de incêndios
- Painéis solares para aquecimento de águas e energia
- Som ambiente
Garagem para 3 carros - 43,5m2
Lavandaria - 16,5m2
Descrição e Áreas do Imóvel:
Salão - 86m2
- Lareira revestida a pedra Moleanos com recuperador de calor
- Jardim Interior
- Pavimento em pedra Moleanos
Mezanino - 27,30m2
- Pavimento em soalho de madeira de pinho
Cozinha - 39m2
- Móveis da cozinha em melamina
- Bancada em pedra Moleanos
- Equipada com Placa a gás marca SMEG, Placa a gás marca SIEMENS, Exaustor Marca SMEG, Forno elétrico 90cm marca SIEMENS, Micro-ondas e Máquina de Café marca SIEMENS
- Pavimento em tijoleira
- 2 Despensas (1,55m2) e (1,66m2)
Suite Principal - 32m2
- 2 Roupeiros forrados a madeira de pinho maciça, com gavetas, prateleiras e suporte de calças também em madeira maciça. Suportes para gravatas e cintos
- Pavimento em soalho de madeira de pinho
- Acesso ao jardim e piscina
Casa de Banho - 14m2
- Completa. Banheira de hidromassagem
- Lavatório duplo
- Roupeiro para toalhas forrado a madeira de pinho maciça com prateleiras
- Janela
Suite 2 - 22m2
- Roupeiro forrado a madeira de pinho maciça com gavetas e prateleiras também em madeira maciça.
- Pavimento em soalho de madeira de pinho
Casa de Banho - 7m2
- Completa. Base de duche
- Janela
Suite 3 - 13,5m2
- Roupeiro com portas de correr
- Pavimento em soalho de madeira de pinho
Casa de Banho - 10m2
- Completa. Banheira
- Janela
Escritório - 15m2
- Pavimento em soalho de madeira de pinho
Anteroom - 7m2
- Roupeiro forrado a madeira de pinho maciça com gavetas e prateleiras também em madeira maciça
- Pavimento em soalho de madeira de pinho
Área de Circulação - 4m2
- Pavimento em soalho de madeira de pinho maciça
Hall de Entrada - 11,11m2
- Teto Falso com iluminação embutida
- Pavimento em pedra Moleanos
Área de Circulação - 8,5m2
- Pavimento em pedra Moleanos
- Acesso ao jardim interior
Casa de Banho Social - 4,5m2
- Lavatório duplo
MORADIA - T3 (HÓSPEDES / INVESTIMENTO)
Esta moradia com área de 126m2 permite que os convidados possam pernoitar com total privacidade.
Também com potencial para arrendamento de longa ou curta duração, uma vez que beneficia de entrada independente.
É composta por Sala e kitchenet, 2 Quartos, 1 Suite e Casa de Banho
Caraterísticas comuns em todo o imóvel:
- Caixilharia em alumínio lacado com vidros duplos.
- Tetos falsos com iluminação Led embutida
- Casas de banho revestidas e com pavimento em pastilha.
- 2 Termoacumuladores de 100Lts cada para aquecimento das águas (apartamento e balneário)
Descrição e Áreas do Imóvel:
Sala/Kitchenet - 28m2
- Lareira com recuperador de calor
- Cozinha equipada com placa de indução, Exaustor, Forno elétrico e Micro-ondas marca Bosch. Móveis em melamina
- Pavimento em soalho flutuante
Quarto - 14m2
- Roupeiro
- Pavimento em soalho flutuante
Quarto - 9m2
- Roupeiro
- Pavimento em soalho flutuante
Suite - 10m2
- Roupeiro
- Pavimento em soalho flutuante
Casa de Banho Suite - 4,25m2
- Completa. Base de duche
- Janela
Casa de Banho - 4,84m2
- Completa. Base de duche
Balneário - 7
- Janela
;ID RE/MAX: (telefone)
Contact
See Phone
See more Houses Used
Bedrooms
Zones
Can’t find the property you’re looking for?
