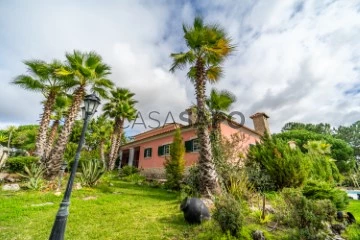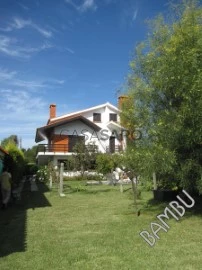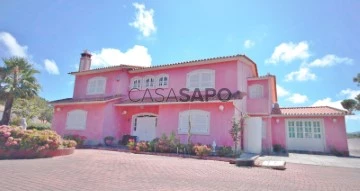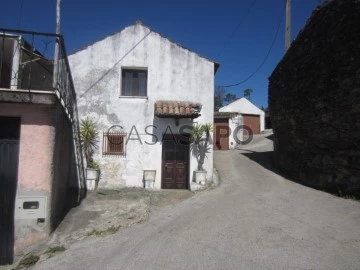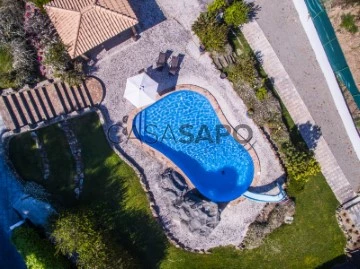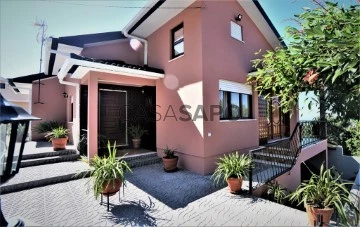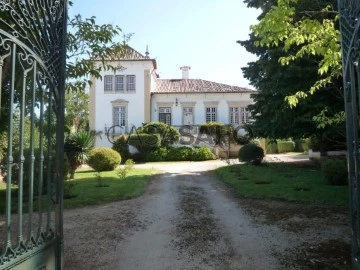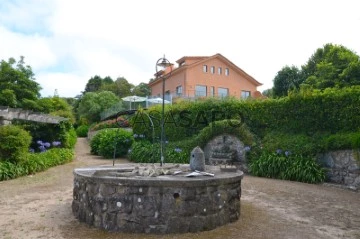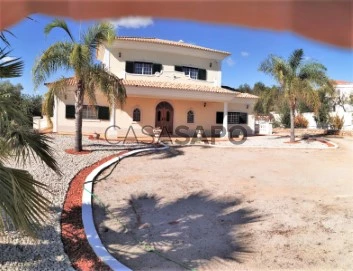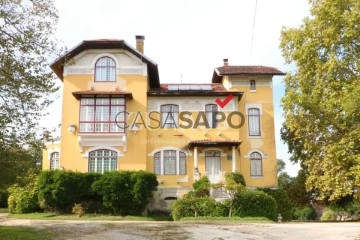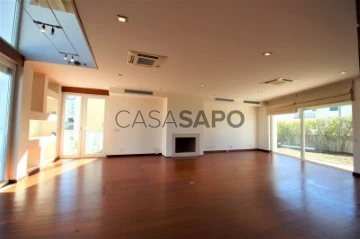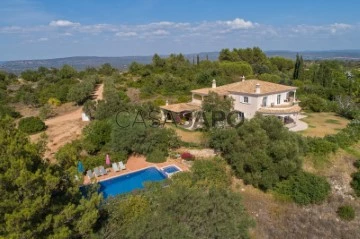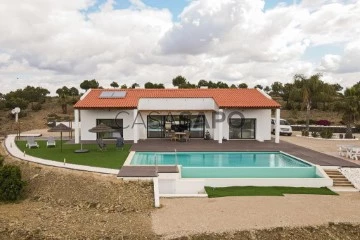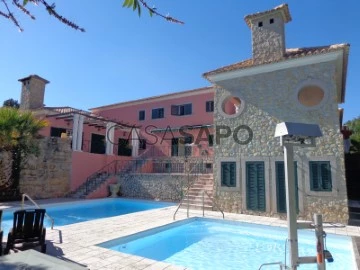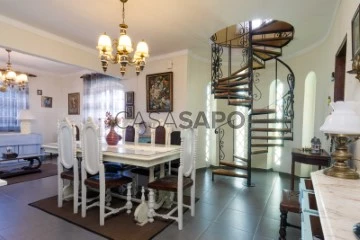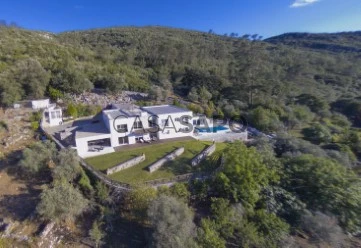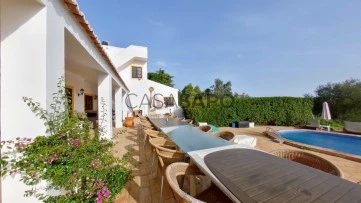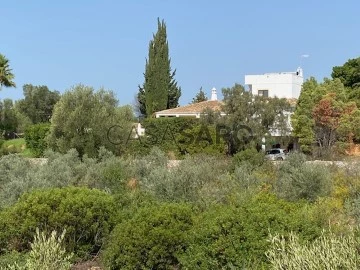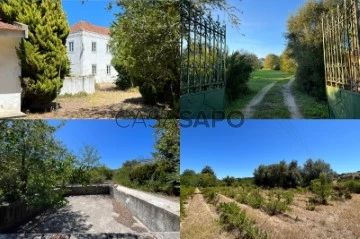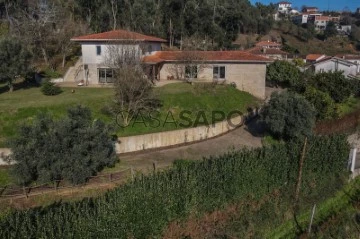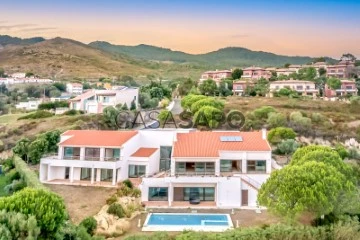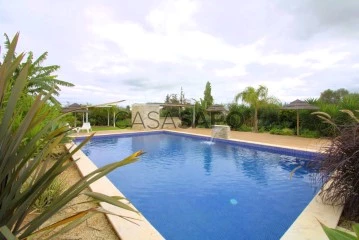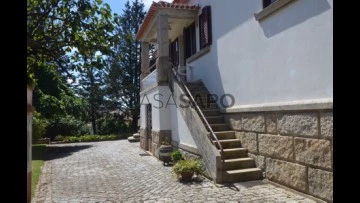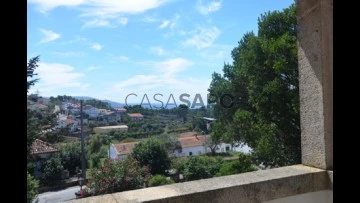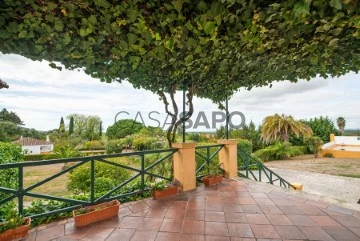Saiba aqui quanto pode pedir
83 Houses 6 or more Bedrooms least recent, Used, view Sierra
Map
Order by
Least recent
House 7 Bedrooms
Quinta do Peru, Quinta do Conde, Sesimbra, Distrito de Setúbal
Used · 495m²
With Garage
buy
2.700.000 €
EXCLUSIVE VILLA CONDOMINIUM IN PRESTIGIOUS QUINTA DO PERU.
This villa of 500m2 living space built on a plot of 2846m2 consists of 7 suites, a large living room with fireplace, 1 dining room, 1 furnished office, 1 fully equipped kitchen with pantry, a garage in the basement. Outside there is a barbecue area, two heated pools and a huge garden.
The property offers spectacular views of the golf course and the Serra de Arrabida.
This luxury villa with excellent features is located in Quinta do Perú, a condominium with one of the best golf courses in the Lisbon, next to the Arrábida Natural Park, at 15 minutes from the fabulous beaches of Sesimbra and Portinho Arrábida and 30 minutes from downtown Lisbon.
Condominium with surveillance 24/24.
HIGHLIGHT: A UNIQUE PROPERTY IN THE HEART OF A QUIET AREA NEARBY BEAUTIFUL BEACHES
For more information, thank you for contacting us: Sandra Camelo (phone hidden)
Or visit us: (url hidden)
This villa of 500m2 living space built on a plot of 2846m2 consists of 7 suites, a large living room with fireplace, 1 dining room, 1 furnished office, 1 fully equipped kitchen with pantry, a garage in the basement. Outside there is a barbecue area, two heated pools and a huge garden.
The property offers spectacular views of the golf course and the Serra de Arrabida.
This luxury villa with excellent features is located in Quinta do Perú, a condominium with one of the best golf courses in the Lisbon, next to the Arrábida Natural Park, at 15 minutes from the fabulous beaches of Sesimbra and Portinho Arrábida and 30 minutes from downtown Lisbon.
Condominium with surveillance 24/24.
HIGHLIGHT: A UNIQUE PROPERTY IN THE HEART OF A QUIET AREA NEARBY BEAUTIFUL BEACHES
For more information, thank you for contacting us: Sandra Camelo (phone hidden)
Or visit us: (url hidden)
Contact
See Phone
House 7 Bedrooms
Quinta do Peru, Quinta do Conde, Sesimbra, Distrito de Setúbal
Used · 495m²
With Garage
buy
2.700.000 €
EXCLUSIVE VILLA CONDOMINIUM IN PRESTIGIOUS QUINTA DO PERU.
This villa of 500m2 living space built on a plot of 2846m2 consists of 7 suites, a large living room with fireplace, 1 dining room, 1 furnished office, 1 fully equipped kitchen with pantry, a garage in the basement. Outside there is a barbecue area, two heated pools and a huge garden.
The property offers spectacular views of the golf course and the Serra de Arrabida.
This luxury villa with excellent features is located in Quinta do Perú, a condominium with one of the best golf courses in the Lisbon, next to the Arrábida Natural Park, at 15 minutes from the fabulous beaches of Sesimbra and Portinho Arrábida and 30 minutes from downtown Lisbon.
Condominium with surveillance 24/24.
HIGHLIGHT: A UNIQUE PROPERTY IN THE HEART OF A QUIET AREA NEARBY BEAUTIFUL BEACHES
For more information, thank you for contacting us: Sandra Camelo (phone hidden)
Or visit us: (url hidden)
This villa of 500m2 living space built on a plot of 2846m2 consists of 7 suites, a large living room with fireplace, 1 dining room, 1 furnished office, 1 fully equipped kitchen with pantry, a garage in the basement. Outside there is a barbecue area, two heated pools and a huge garden.
The property offers spectacular views of the golf course and the Serra de Arrabida.
This luxury villa with excellent features is located in Quinta do Perú, a condominium with one of the best golf courses in the Lisbon, next to the Arrábida Natural Park, at 15 minutes from the fabulous beaches of Sesimbra and Portinho Arrábida and 30 minutes from downtown Lisbon.
Condominium with surveillance 24/24.
HIGHLIGHT: A UNIQUE PROPERTY IN THE HEART OF A QUIET AREA NEARBY BEAUTIFUL BEACHES
For more information, thank you for contacting us: Sandra Camelo (phone hidden)
Or visit us: (url hidden)
Contact
See Phone
House 9 Bedrooms
Moledo e Cristelo, Caminha, Distrito de Viana do Castelo
Used · 400m²
View Sea
buy
390.000 €
House 9, 3 kitchens, 4 bathrooms, 3 living rooms with fireplace, full central heating, garden, fruit trees and outbuildings. Visit!!
Contact
See Phone
House 6 Bedrooms Duplex
Janas (São Martinho), S.Maria e S.Miguel, S.Martinho, S.Pedro Penaferrim, Sintra, Distrito de Lisboa
Used · 900m²
With Swimming Pool
buy
3.500.000 €
Luxary 6 Bedroom Villa on a 12000m2 plot of land with a swimming pool, solar panels, lawned garden and fruit trees, near Praia das Maças and Azenhas do Mar.
Ideal for those who enjoy life in the countryside but do not dismiss the proximity of the city.
House built in 1993 with about 900m2 of construction area with 2 floors.
Main house consists of:
Floor 0
- Hall
- Lliving Room with Fireplace
- Dining Room
- Reading Room
- 2 Bedrooms
- WC
- Kitchen with Pantry
- Games Room
Floor 1
- 2 Suites
- 2 Bedrooms
- Bathroom
Possibility to use the attic.
Secondary house ideal for guest house on the 1st floor and facilities for staff on the floor 0.
The Vila has facilities for animals, storage for agricultural machinery, borehole for water catchment, barbecue and alarm against intrusion.
Possibility to keep the contents.
INSIDE LIVING operates in prime housing market and real estate investment brokerage. Our professional team provides a diversify range of high end services to our valued clients, such as a comprehensive service investor support, ensuring all the monitoring in property selection, purchase, sale or rental, architectural project, interior design, banking and concierge services during all process. s.
Ideal for those who enjoy life in the countryside but do not dismiss the proximity of the city.
House built in 1993 with about 900m2 of construction area with 2 floors.
Main house consists of:
Floor 0
- Hall
- Lliving Room with Fireplace
- Dining Room
- Reading Room
- 2 Bedrooms
- WC
- Kitchen with Pantry
- Games Room
Floor 1
- 2 Suites
- 2 Bedrooms
- Bathroom
Possibility to use the attic.
Secondary house ideal for guest house on the 1st floor and facilities for staff on the floor 0.
The Vila has facilities for animals, storage for agricultural machinery, borehole for water catchment, barbecue and alarm against intrusion.
Possibility to keep the contents.
INSIDE LIVING operates in prime housing market and real estate investment brokerage. Our professional team provides a diversify range of high end services to our valued clients, such as a comprehensive service investor support, ensuring all the monitoring in property selection, purchase, sale or rental, architectural project, interior design, banking and concierge services during all process. s.
Contact
See Phone
House 6 Bedrooms Duplex
Arrifana, Vila Nova de Poiares, Distrito de Coimbra
Used · 150m²
With Garage
buy
129.000 €
Moradia com 6 quartos, inserida num lote de 3.700 m2 totalmente vedado.
Constituída por cozinha totalmente equipada, seis quartos, duas casas de banho e uma sala.
Casa do forno a lenha e adega.
Garagem com 200 m2.
Terraço com 50 m2, com vistas desafogadas.
Óptima exposição solar.
O seu sonho mora aqui!
Constituída por cozinha totalmente equipada, seis quartos, duas casas de banho e uma sala.
Casa do forno a lenha e adega.
Garagem com 200 m2.
Terraço com 50 m2, com vistas desafogadas.
Óptima exposição solar.
O seu sonho mora aqui!
Contact
See Phone
House 7 Bedrooms
Galamares (São Martinho), S.Maria e S.Miguel, S.Martinho, S.Pedro Penaferrim, Sintra, Distrito de Lisboa
Used · 402m²
With Garage
buy
1.450.000 €
Excellent 4+3 bedroom villa, on a plot of land with just over 3,000m2, along with a detached 1 bedroom annex, this villa is inserted in the Sintra-Cascais Natural Park.
Powerful desires such as fire fireplace, parking the dream in the garage, the 4 master bedrooms, the two living rooms with all the space and comfort you have, the diversity of bathrooms, the equipped kitchen, are some of the rooms that make up this wonderful villa. There is a Scottish proverb that says ’a smile costs less than electricity and gives more light’.
We can also count, on the floor below with normal ceiling height and natural light with several windows, at the level where the cars are, a closed garage (currently converted into a large games/party room and two bedrooms and a bathroom).
In the outdoor area, in addition to a beautiful garden, with different types of flowers and trees, we have an excellent saltwater pool, with a waterfall, an area to have outdoor meals, with the support of a bar-like structure where you can enjoy a beautiful shade on the hottest days.
We also have a T1 annex, with living room, bedroom and kitchenette in open space, on different ground levels and bathroom.
The property also has solar panels, and a borehole for water collection, electric gates and alarm.
Living in the sky and in the immensity of this villa, the quality of the finishes, the view it provides to every corner, being able to enjoy a beautiful coffee in the morning, on the balcony or even in the garden and think with a big smile, the world that is dreamed and comes true.
To be happy is to know that there are places that last forever and never arrive too late.
The power to delight in moments of laser and rest, in the immense garden, in the games room or in the pool water mirror, which turns into a waterfall and enjoy some snacks on an outdoor barbecue, are some of the pleasures of life in this quiet house.
Pieces of paradise, you’re wondering now... The magic in the smell of damp earth, the foliage, the flowers, the breezes that announce the rain and the sun.
The views of the sky of the intense blue and green mornings, special sparkles, from the top of the Sintra mountains.
The Sierra of luxuriant vegetation.
Sintra has been from very ancient times the place chosen for the settlement of various peoples who passed through the Iberian Peninsula and left marks of their presence here, many of which are exhibited in the Archaeological Museum of Odrinhas, in the vicinity.
In the eighteenth century. In the 12th century, the 1st King of Portugal, D. Afonso Henriques, conquered the Moorish Castle and later his successors, on the remains of an Arab palace, built their rest residence, the Palácio da Vila, here. Many Arab remnants are still preserved here, namely the tiles, the courtyards and the fountains. Its physiognomy is, however, marked by the two huge conical chimneys built in the Middle Ages, today the ex-libris of Sintra.
It has always been highly appreciated by kings and nobles, exalted by writers and poets, of which Lord Byron is an unavoidable example, who called it ’Glorious Eden’. Sintra has a rich collection of chalets and farms, some of which currently offer accommodation in the modalities of Rural Tourism or Housing.
Also noteworthy are the palaces such as Pena, built in the time of Romanticism on one of the peaks of the Serra, the Seteais, from the XVI century. XVIII, today converted into an elegant Hotel, and Monserrate, famous for its beautiful gardens that have exotic species unique in the country.
A special mention is made of the sweets of Sintra, namely the travesseiros and the famous queijadas which, according to references in ancient documents, were already made in the eighteenth century. XII and were part of the list of court payments.
In the vicinity, the beaches (Maçãs, Grande, Adraga), Cabo da Roca, the westernmost point of the European continent, Colares, which gives its name to a demarcated wine region, and the picturesque village of Azenhas do Mar, embedded in a cliff, deserve special mention.
Come and discover and delight yourself in this corner.
------
Private Luxury Real Estate is a consultancy specialised in the marketing of luxury real estate in the premium areas of Portugal.
We provide a distinguished service of excellence, always bearing in mind that, behind every real estate transaction, there is a person or a family.
The company intends to act in the best interest of its clients, offering discretion, expertise and professionalism, in order to establish lasting relationships with them.
Maximum customer satisfaction is a vital point for the success of Private Luxury Real Estate.
Powerful desires such as fire fireplace, parking the dream in the garage, the 4 master bedrooms, the two living rooms with all the space and comfort you have, the diversity of bathrooms, the equipped kitchen, are some of the rooms that make up this wonderful villa. There is a Scottish proverb that says ’a smile costs less than electricity and gives more light’.
We can also count, on the floor below with normal ceiling height and natural light with several windows, at the level where the cars are, a closed garage (currently converted into a large games/party room and two bedrooms and a bathroom).
In the outdoor area, in addition to a beautiful garden, with different types of flowers and trees, we have an excellent saltwater pool, with a waterfall, an area to have outdoor meals, with the support of a bar-like structure where you can enjoy a beautiful shade on the hottest days.
We also have a T1 annex, with living room, bedroom and kitchenette in open space, on different ground levels and bathroom.
The property also has solar panels, and a borehole for water collection, electric gates and alarm.
Living in the sky and in the immensity of this villa, the quality of the finishes, the view it provides to every corner, being able to enjoy a beautiful coffee in the morning, on the balcony or even in the garden and think with a big smile, the world that is dreamed and comes true.
To be happy is to know that there are places that last forever and never arrive too late.
The power to delight in moments of laser and rest, in the immense garden, in the games room or in the pool water mirror, which turns into a waterfall and enjoy some snacks on an outdoor barbecue, are some of the pleasures of life in this quiet house.
Pieces of paradise, you’re wondering now... The magic in the smell of damp earth, the foliage, the flowers, the breezes that announce the rain and the sun.
The views of the sky of the intense blue and green mornings, special sparkles, from the top of the Sintra mountains.
The Sierra of luxuriant vegetation.
Sintra has been from very ancient times the place chosen for the settlement of various peoples who passed through the Iberian Peninsula and left marks of their presence here, many of which are exhibited in the Archaeological Museum of Odrinhas, in the vicinity.
In the eighteenth century. In the 12th century, the 1st King of Portugal, D. Afonso Henriques, conquered the Moorish Castle and later his successors, on the remains of an Arab palace, built their rest residence, the Palácio da Vila, here. Many Arab remnants are still preserved here, namely the tiles, the courtyards and the fountains. Its physiognomy is, however, marked by the two huge conical chimneys built in the Middle Ages, today the ex-libris of Sintra.
It has always been highly appreciated by kings and nobles, exalted by writers and poets, of which Lord Byron is an unavoidable example, who called it ’Glorious Eden’. Sintra has a rich collection of chalets and farms, some of which currently offer accommodation in the modalities of Rural Tourism or Housing.
Also noteworthy are the palaces such as Pena, built in the time of Romanticism on one of the peaks of the Serra, the Seteais, from the XVI century. XVIII, today converted into an elegant Hotel, and Monserrate, famous for its beautiful gardens that have exotic species unique in the country.
A special mention is made of the sweets of Sintra, namely the travesseiros and the famous queijadas which, according to references in ancient documents, were already made in the eighteenth century. XII and were part of the list of court payments.
In the vicinity, the beaches (Maçãs, Grande, Adraga), Cabo da Roca, the westernmost point of the European continent, Colares, which gives its name to a demarcated wine region, and the picturesque village of Azenhas do Mar, embedded in a cliff, deserve special mention.
Come and discover and delight yourself in this corner.
------
Private Luxury Real Estate is a consultancy specialised in the marketing of luxury real estate in the premium areas of Portugal.
We provide a distinguished service of excellence, always bearing in mind that, behind every real estate transaction, there is a person or a family.
The company intends to act in the best interest of its clients, offering discretion, expertise and professionalism, in order to establish lasting relationships with them.
Maximum customer satisfaction is a vital point for the success of Private Luxury Real Estate.
Contact
See Phone
House 6 Bedrooms Duplex
Ganfei, Valença, Distrito de Viana do Castelo
Used · 526m²
buy
Great property consisting of 2 habitable houses and a stone house with wood oven and attached with laundry, for restoration.
The first house has about 296 m2 consisting of two floors with: 3 Bedrooms, 2 Bathrooms, Living Room, Kitchen and Terrace.
The second house has about 210 m2 consisting of two floors with: 3 Bedrooms, 2 Bathrooms, Living Room, Kitchen and Balcony.
Property with stunning views to Spain.
Do not miss this opportunity! Mark your visit!
CALVOLIMA REAL ESTATE
Agency Monção
Av. Porta do Sol, 1047
4950-500 Monção
Valença Real Estate
Av. São Teotónio, Edif. São Gião
Store No. 1, 4930-594 Valença
The first house has about 296 m2 consisting of two floors with: 3 Bedrooms, 2 Bathrooms, Living Room, Kitchen and Terrace.
The second house has about 210 m2 consisting of two floors with: 3 Bedrooms, 2 Bathrooms, Living Room, Kitchen and Balcony.
Property with stunning views to Spain.
Do not miss this opportunity! Mark your visit!
CALVOLIMA REAL ESTATE
Agency Monção
Av. Porta do Sol, 1047
4950-500 Monção
Valença Real Estate
Av. São Teotónio, Edif. São Gião
Store No. 1, 4930-594 Valença
Contact
See Phone
House 7 Bedrooms
Palmela, Distrito de Setúbal
Used · 617m²
With Garage
buy
960.000 €
Fifth V7, Abrunheira Valley, Palmela, Setúbal
This Farm consists of the main housing building with a vast garden and fruit trees, a wine production warehouse, and a large expanse of agricultural land.
The house with large areas consists on the 0 thfloor by;
Seven rooms being five of them suites, all rooms have built-in wardrobes. all bathrooms have natural light heated towels.
The large kitchen is fully equipped with a pantry, marble countertops and a balcony, we still have a dining area with table for 10 people.
The air-conditioned 55m2 living room with a fireplace with a heat stove has the ceramic floor.
The 1-floor consists of a garage that holds up to 12 cars, a fully equipped Alentejo kitchen with a fireplace and a large dining area and a wine cellar, plus two rooms that are currently a bedroom and an office, also has a bathroom Complete.
In the outdoor patio access to the garage we find the barbecue and a wood oven.
The remaining property consists of a vast area of grass gardens, and fruit trees, in the agricultural growing area of the property we find a warehouse with a right foot of seven and a half meters, equipped for the manufacture of wine and or olive oil. It is fully equipped with infrastructure, single-phase and three-phase electric current, a complete bathroom and accessibility to heavy goods vehicles.
This Farm consists of the main housing building with a vast garden and fruit trees, a wine production warehouse, and a large expanse of agricultural land.
The house with large areas consists on the 0 thfloor by;
Seven rooms being five of them suites, all rooms have built-in wardrobes. all bathrooms have natural light heated towels.
The large kitchen is fully equipped with a pantry, marble countertops and a balcony, we still have a dining area with table for 10 people.
The air-conditioned 55m2 living room with a fireplace with a heat stove has the ceramic floor.
The 1-floor consists of a garage that holds up to 12 cars, a fully equipped Alentejo kitchen with a fireplace and a large dining area and a wine cellar, plus two rooms that are currently a bedroom and an office, also has a bathroom Complete.
In the outdoor patio access to the garage we find the barbecue and a wood oven.
The remaining property consists of a vast area of grass gardens, and fruit trees, in the agricultural growing area of the property we find a warehouse with a right foot of seven and a half meters, equipped for the manufacture of wine and or olive oil. It is fully equipped with infrastructure, single-phase and three-phase electric current, a complete bathroom and accessibility to heavy goods vehicles.
Contact
See Phone
Old House 8 Bedrooms
Lousã Zona, Lousã e Vilarinho, Distrito de Coimbra
Used · 327m²
buy
1.350.000 €
Solar_Quinta of the couple of S. José _Lousã_coimbra
Quinta do Casal de S. José is located in the center of the village of Lousã, Solar built in 1923 by architect Moura Coutinho, with the collaboration of Jorge Colaço in the exterior tiles and Leopoldo Battistini in the interior tiles (from the tile factory Constanta).
It is a manor house, classified, with about 1 hectare of land, with lots of privacy and a lot of charm.
The house is in good condition, perfectly habitable, has:
-Ground floor: Several shops, games room and small T1 apartment and garage.;
-1st floor: 2 bedrooms, 3 living rooms, 1 of them with fireplace, 1 dining room with fireplace, with lamp authored by Carlos Reis and access to the balcony, with which is a panel of tiles representing S. José, Kitchen, pantry and two bathrooms.
-2nd Floor: 6 bedrooms (3 of which are in Mansarda) and two bathrooms.
In addition to the main house there are houses and attachments, swimming pool, several gardens and a beautiful mall of leafous Tileiras. On the ground there are numerous fruit trees and vine vines in the surrounding paths along the walls of the property.
The property is fully fenced, walled and with entrance through 3 gates.
It has at the main entrance a majestic and beautiful centenary Tileira over 30 meters high.
There is also a detail plan that allows the highlight of several lots with possibility of construction, namely, 6 lots for 2 storey villas and 2 lots for buildings with 6 fires each.
In the vicinity of Solar, hypermarket, pharmacy, school and Highway, Vila da Lousã is half an hour from Coimbra.
Quinta do Casal de S. José is located in the center of the village of Lousã, Solar built in 1923 by architect Moura Coutinho, with the collaboration of Jorge Colaço in the exterior tiles and Leopoldo Battistini in the interior tiles (from the tile factory Constanta).
It is a manor house, classified, with about 1 hectare of land, with lots of privacy and a lot of charm.
The house is in good condition, perfectly habitable, has:
-Ground floor: Several shops, games room and small T1 apartment and garage.;
-1st floor: 2 bedrooms, 3 living rooms, 1 of them with fireplace, 1 dining room with fireplace, with lamp authored by Carlos Reis and access to the balcony, with which is a panel of tiles representing S. José, Kitchen, pantry and two bathrooms.
-2nd Floor: 6 bedrooms (3 of which are in Mansarda) and two bathrooms.
In addition to the main house there are houses and attachments, swimming pool, several gardens and a beautiful mall of leafous Tileiras. On the ground there are numerous fruit trees and vine vines in the surrounding paths along the walls of the property.
The property is fully fenced, walled and with entrance through 3 gates.
It has at the main entrance a majestic and beautiful centenary Tileira over 30 meters high.
There is also a detail plan that allows the highlight of several lots with possibility of construction, namely, 6 lots for 2 storey villas and 2 lots for buildings with 6 fires each.
In the vicinity of Solar, hypermarket, pharmacy, school and Highway, Vila da Lousã is half an hour from Coimbra.
Contact
See Phone
House 6 Bedrooms Triplex
Colares, Sintra, Distrito de Lisboa
Used · 480m²
With Swimming Pool
buy
A 40 minutos de Lisboa, entre Cascais e Sintra, entre a serra e o mar, integrada no parque natural de Sintra-cascais, em zona de área protegida, encontra-se esta propriedade com cerca de 1 Hectare.
Nesta propriedade, num dos pontos mais altos da serra de Sintra, com vista deslumbrante para a serra a nascente e para o mar a poente, desenvolve-se a casa de 3 pisos, inserida num jardim com árvores centenárias, onde se destacam aquelas que deram o nome á quinta, ’Quinta das camélias’.
O jardim tem várias zonas. Numa zona envolvente mais próxima á casa, tem áreas de relvado, uma grande zona de deck em madeira exótica com apoio para barbecue, e uma piscina com zona de balneário.
Na zona mais a Sul tem um amplo relvado com sobreiros, onde se construiu uma casa em madeira para as crianças. Na parte mais baixa do terreno, existem vários tipos de arvores de fruto, um anexo de apoio, uma pequena estufa e uma zona de miradouro onde se encontra o poço. Na zona mais a Norte encontra-se um pequeno coreto que ’esconde ’ o acesso à adega, totalmente subterrânea, com cerca de 50 metros , que se estende por baixo do jardim e vai ligar á casa. Esta adega faz parte da construção original dos anos 20 do século passado.
Toda a casa foi remodelada em 2008. A área de construção é de 480m2, tem 2 furos de água que abastece uma cisterna de 80000Lt. O aquecimento central, o aquecimento das águas sanitárias e da piscina é feito através de 18 painéis solares termodinâmicos que se encontram na cobertura da garagem.
No piso térreo existe o hall de entrada que liga a cozinha (totalmente equipada Bosch), a sala de jantar com lareira grande, o acesso á adega e ao piso superior e numa zona mais privada onde se encontra o lavabo social, uma casa de banho completa de apoio aos 3 quartos deste piso.
No piso intermédio, existem 2 suites, uma delas com acesso a um terraço, uma sala de estar com lareira e uma sala de TV. Todo este piso tem acesso a uma varanda que rodeia toda a casa. No piso superior existe uma grande suite com varanda e jacuzzi interior/exterior, que tanto tem acesso pela casa de banho como pela varanda e tem vista de mar. Existe ainda uma sala com cerca de 30m2 que poderá ser uma sala de jogos, escritório ou biblioteca.
Nesta propriedade, num dos pontos mais altos da serra de Sintra, com vista deslumbrante para a serra a nascente e para o mar a poente, desenvolve-se a casa de 3 pisos, inserida num jardim com árvores centenárias, onde se destacam aquelas que deram o nome á quinta, ’Quinta das camélias’.
O jardim tem várias zonas. Numa zona envolvente mais próxima á casa, tem áreas de relvado, uma grande zona de deck em madeira exótica com apoio para barbecue, e uma piscina com zona de balneário.
Na zona mais a Sul tem um amplo relvado com sobreiros, onde se construiu uma casa em madeira para as crianças. Na parte mais baixa do terreno, existem vários tipos de arvores de fruto, um anexo de apoio, uma pequena estufa e uma zona de miradouro onde se encontra o poço. Na zona mais a Norte encontra-se um pequeno coreto que ’esconde ’ o acesso à adega, totalmente subterrânea, com cerca de 50 metros , que se estende por baixo do jardim e vai ligar á casa. Esta adega faz parte da construção original dos anos 20 do século passado.
Toda a casa foi remodelada em 2008. A área de construção é de 480m2, tem 2 furos de água que abastece uma cisterna de 80000Lt. O aquecimento central, o aquecimento das águas sanitárias e da piscina é feito através de 18 painéis solares termodinâmicos que se encontram na cobertura da garagem.
No piso térreo existe o hall de entrada que liga a cozinha (totalmente equipada Bosch), a sala de jantar com lareira grande, o acesso á adega e ao piso superior e numa zona mais privada onde se encontra o lavabo social, uma casa de banho completa de apoio aos 3 quartos deste piso.
No piso intermédio, existem 2 suites, uma delas com acesso a um terraço, uma sala de estar com lareira e uma sala de TV. Todo este piso tem acesso a uma varanda que rodeia toda a casa. No piso superior existe uma grande suite com varanda e jacuzzi interior/exterior, que tanto tem acesso pela casa de banho como pela varanda e tem vista de mar. Existe ainda uma sala com cerca de 30m2 que poderá ser uma sala de jogos, escritório ou biblioteca.
Contact
Villa 6 Bedrooms
Vicente, Querença, Tôr e Benafim, Loulé, Distrito de Faro
Used · 254m²
buy
980.000 €
Attractive contemporary villa located in quiet countryside area of a small village, on the outskirts of Loulé.
This home offers a lot of accommodation, with the 6 bedrooms, 5 bathrooms, and large living area.
The entrance hall leads to a double sized living room which has a fireplace and games area, which in turn leads to the kitchen. The large practical kitchen is fully equipped and leads out to a large entertainment patio and covered parking area.
Three of the bedrooms are spacious, each with an en suite bathroom, the other 3 bedrooms share a full bathroom
Central vacuum, air conditioning in all rooms, surround sound and 2 fireplaces.
800 meters from a 5 star golf resort which is presently under construction and 10 minutes from Loulé.
The house has simply practical, traditional appeal, offering large spaces and terraces with beautiful countryside views. A sunny, private and peaceful home.
30 minutes from Faro airport
Worth a visit
This home offers a lot of accommodation, with the 6 bedrooms, 5 bathrooms, and large living area.
The entrance hall leads to a double sized living room which has a fireplace and games area, which in turn leads to the kitchen. The large practical kitchen is fully equipped and leads out to a large entertainment patio and covered parking area.
Three of the bedrooms are spacious, each with an en suite bathroom, the other 3 bedrooms share a full bathroom
Central vacuum, air conditioning in all rooms, surround sound and 2 fireplaces.
800 meters from a 5 star golf resort which is presently under construction and 10 minutes from Loulé.
The house has simply practical, traditional appeal, offering large spaces and terraces with beautiful countryside views. A sunny, private and peaceful home.
30 minutes from Faro airport
Worth a visit
Contact
See Phone
House 7 Bedrooms +1
Arcos e Mogofores, Anadia, Distrito de Aveiro
Used · 711m²
With Garage
buy
865.000 €
Fantastic Chalet of manor style, typical of the bairrada area, built in Quinta das Ermidas by the Illustrious António Luís Tavares, son of Barão do Cruzeiro, Francisco Luís Ferreira Tavares, in 1915 (Ædificata ANNO MLMXV)
In Quinta das Ermidas with 10.000m2, is built the main villa in manor style, with beautiful architectural design and interiors of refinement, chapel, secondary villa, building intended for warehouse and building intended for cellar, with a large garden of leafy trees and a swimming pool.
On the main façade stands out with a monumental exterior staircase in stone of two phases, the lower phase being divided into two parts.
At the end of the outer stairs we have supported in two stone columns a shed supporting the main entrance door in the Chalet.
Also highlighted is the glazed marquee that belongs to the main bedroom of the Chalet, which offers a wide view.
On the wall between the last windows above and the roof is filled with large decorative frescoes, which extend all around the house
The Chalet is connected with leafy trees and a large garden, where is inserted an outdoor swimming pool with 180m3 in oval-heart format, equipped to be able to use salt water or chlorine, having together a small building that serves as a dressing room and support.
After entering the interior of the Chalet, we have a cozy hall and inside the house, we are faced with an imposing staircase in noble wood, with two large windows that give it a lot of natural light, making the connection to the first and second floor, from the ground floor.
To the right of the entrance hall there is a spacious office with two imposing windows to the garden.
To the left of the hall we are provided the entrance to the social area of the house, with a room to receive the visitors, with a beautiful stove room, then giving the entrance to the spacious dining room, also with a large stove room.
The cosy sewing room faces the back, with a sumptuous stove and close to the kitchen, furnished at the time.
All ground floor compartments have beautiful ceilings worked in colored plaster and well-tinted floor floors.
Next to the kitchen, there is an exterior stone staircase with direct access to caseiro de Quinta’s house.
On the first floor there are four bedrooms, all of different shape and dimensions with two bathrooms.
The spacious master bedroom has a beautiful marquee that allows you to have a beautiful view of the Serra do Buçaco, also having a beautiful stove room and a contiguous dressing room.
All rooms have a plaster-worked ceiling and a carefully floored floor.
In the attic are the rooms that were intended for the maids and the housekeeper, being in perfect conditions of habitability, of modest but sober decoration.
The basement the size of the whole house, has a large entrance door, which allows the entrance of a car, and can serve as a garage, in addition to various storage.
It should be noted that it is technically possible to install an elevator in the central area of the core of the staircase of the house, and allows the connection between the basement and the attic, thus making the house accessible to people with reduced mobility
The farm also has a Chapel, and several spaces for storage or party halls.
The Farm is walled throughout its perimeter at the time of the building of the main house.
The current owners are Great-grandchildren of the illustrious António Luís Tavares who built the Chalet and despite living in Lisbon, have often used the house to celebrate as a family the main festive dates, namely Christmas, Easter and birthdays as well.
Various information about the location of the Property:
5 minutes from the house, in the same parish, there are two private schools, one of which is in 10th place in the national ranking of schools.
Location/Main distances:
Aveiro 30km
Beaches 35km
Coimbra 30km
Porto 80km
Porto Airport 100km
A1 motorway (Mamodeiro node / north) 18km
A1 motorway (Mealhada node / south) 12km
Train station (Mogofores) 300m
Description of the village of Mogofores
The most prominent economic activities in the parish are viticulture, namely the production of sparkling wine.
Half-walls with the hustle and bustle of the city and the tranquil green landscapes,
Inserted in the Demarcated Region of Bairrada has a rich and diversified gastronomy in the company of a good wine of Bairrada, namely, the good piglet to Bairrada, chanfana, piglet and chicken cabidela, where traditional sweets are represented by the letria and pumpkin porridge
In Anadia - Sangalhos
High competition center in Sangalhos
Velodrome track (for competitions) and High Performance Center
MTB track (for competitions)
Gymnastics
Water sports - ’Aveiro’
30 minutes from the beaches and the Ria de Aveiro, where you can practice Surfing, Wind-surfing, Kayt-surf, there are several schools to learn to practice this type of sports being possible to practice sailing, there is a Sailing Club and several Marinas for boats in the Ria de Aveiro, with direct access to the sea
In Quinta das Ermidas with 10.000m2, is built the main villa in manor style, with beautiful architectural design and interiors of refinement, chapel, secondary villa, building intended for warehouse and building intended for cellar, with a large garden of leafy trees and a swimming pool.
On the main façade stands out with a monumental exterior staircase in stone of two phases, the lower phase being divided into two parts.
At the end of the outer stairs we have supported in two stone columns a shed supporting the main entrance door in the Chalet.
Also highlighted is the glazed marquee that belongs to the main bedroom of the Chalet, which offers a wide view.
On the wall between the last windows above and the roof is filled with large decorative frescoes, which extend all around the house
The Chalet is connected with leafy trees and a large garden, where is inserted an outdoor swimming pool with 180m3 in oval-heart format, equipped to be able to use salt water or chlorine, having together a small building that serves as a dressing room and support.
After entering the interior of the Chalet, we have a cozy hall and inside the house, we are faced with an imposing staircase in noble wood, with two large windows that give it a lot of natural light, making the connection to the first and second floor, from the ground floor.
To the right of the entrance hall there is a spacious office with two imposing windows to the garden.
To the left of the hall we are provided the entrance to the social area of the house, with a room to receive the visitors, with a beautiful stove room, then giving the entrance to the spacious dining room, also with a large stove room.
The cosy sewing room faces the back, with a sumptuous stove and close to the kitchen, furnished at the time.
All ground floor compartments have beautiful ceilings worked in colored plaster and well-tinted floor floors.
Next to the kitchen, there is an exterior stone staircase with direct access to caseiro de Quinta’s house.
On the first floor there are four bedrooms, all of different shape and dimensions with two bathrooms.
The spacious master bedroom has a beautiful marquee that allows you to have a beautiful view of the Serra do Buçaco, also having a beautiful stove room and a contiguous dressing room.
All rooms have a plaster-worked ceiling and a carefully floored floor.
In the attic are the rooms that were intended for the maids and the housekeeper, being in perfect conditions of habitability, of modest but sober decoration.
The basement the size of the whole house, has a large entrance door, which allows the entrance of a car, and can serve as a garage, in addition to various storage.
It should be noted that it is technically possible to install an elevator in the central area of the core of the staircase of the house, and allows the connection between the basement and the attic, thus making the house accessible to people with reduced mobility
The farm also has a Chapel, and several spaces for storage or party halls.
The Farm is walled throughout its perimeter at the time of the building of the main house.
The current owners are Great-grandchildren of the illustrious António Luís Tavares who built the Chalet and despite living in Lisbon, have often used the house to celebrate as a family the main festive dates, namely Christmas, Easter and birthdays as well.
Various information about the location of the Property:
5 minutes from the house, in the same parish, there are two private schools, one of which is in 10th place in the national ranking of schools.
Location/Main distances:
Aveiro 30km
Beaches 35km
Coimbra 30km
Porto 80km
Porto Airport 100km
A1 motorway (Mamodeiro node / north) 18km
A1 motorway (Mealhada node / south) 12km
Train station (Mogofores) 300m
Description of the village of Mogofores
The most prominent economic activities in the parish are viticulture, namely the production of sparkling wine.
Half-walls with the hustle and bustle of the city and the tranquil green landscapes,
Inserted in the Demarcated Region of Bairrada has a rich and diversified gastronomy in the company of a good wine of Bairrada, namely, the good piglet to Bairrada, chanfana, piglet and chicken cabidela, where traditional sweets are represented by the letria and pumpkin porridge
In Anadia - Sangalhos
High competition center in Sangalhos
Velodrome track (for competitions) and High Performance Center
MTB track (for competitions)
Gymnastics
Water sports - ’Aveiro’
30 minutes from the beaches and the Ria de Aveiro, where you can practice Surfing, Wind-surfing, Kayt-surf, there are several schools to learn to practice this type of sports being possible to practice sailing, there is a Sailing Club and several Marinas for boats in the Ria de Aveiro, with direct access to the sea
Contact
See Phone
House 6 Bedrooms Triplex
Sacapeito, Cidade de Santarém, Distrito de Santarém
Used · 421m²
With Garage
buy
925.000 €
Localizada em zona de excelência, muito sossegada e com excelente exposição solar. Com uma área de construção de 421m² e implementada num lote de terreno com área de 840m². Perto de vários serviços e comércio, facilidade de estacionamento e a 2 minutos do centro da cidade. Moradia composta por:
R/c - hall, sala com lareira, cozinha equipada com placa, forno, exaustor, micro-ondas, combinado e máquina de lavar loiça, suite com closet, roupeiro e casa de banho com janela, escada, terraço e janela panorâmica.
1º andar - mezanino, 3 suites com roupeiro (um com varanda) e casas de banho com janelas, 2 com poliban e outra com banheira;
Cave - despensa, casa de máquinas, lavandaria com tanque e armários, sala de jogos, casa de banho com poliban, sala/escritório e sala de jogos.
-Vistas panorâmicas para cidade e Serra D’Aire
-Piscina infinita com deque com vista panorâmica
-Calçada à portuguesa
-Eletrodomésticos marca KUPPERSBUSCH
-Painéis solares
-Cilindro a gasóleo com depósito de 3.000L
-Depósito água de reserva de 5.000L
-Rega automática
-Portões automáticos
-Alarme com detector de movimento infravermelhos
-Sistema ventilo-convetores para quente e frio
-Iluminação exterior nocturna
-Sistema domótica
-Estores elétricos
Located in an excellent area, very quiet and with excellent sun exposure. With a construction area of 421m² and implemented on a plot of land with an area of 840m². Close to various services and commerce, easy parking and 2 minutes from the city center. House consisting of:
Ground floor - hall, living room with fireplace, kitchen equipped with hob, oven, extractor fan, microwave, refrigerator and dishwasher, suite with closet, wardrobe and bathroom with window, staircase, terrace and panoramic window.
1st floor - mezzanine, 3 suites with wardrobes (one with balcony) and bathrooms with windows, 2 with showers and one with bathtub;
Basement - pantry, engine room, laundry room with tank and cabinets, games room, bathroom with shower, living room/office and games room.
-Panoramic views of the city and Serra D’Aire
-Infinity pool with deck with panoramic views
-Portuguese sidewalk
-KUPPERSBUSCH brand household appliances
-Solar panels
-Diesel cylinder with 3,000L tank
-5,000L reserve water tank
-Automatic watering
-Automatic gates
-Alarm with infrared motion detector
-Fan coil system for hot and cold
-Night outdoor lighting
-Home automation system
-Electric blinds
R/c - hall, sala com lareira, cozinha equipada com placa, forno, exaustor, micro-ondas, combinado e máquina de lavar loiça, suite com closet, roupeiro e casa de banho com janela, escada, terraço e janela panorâmica.
1º andar - mezanino, 3 suites com roupeiro (um com varanda) e casas de banho com janelas, 2 com poliban e outra com banheira;
Cave - despensa, casa de máquinas, lavandaria com tanque e armários, sala de jogos, casa de banho com poliban, sala/escritório e sala de jogos.
-Vistas panorâmicas para cidade e Serra D’Aire
-Piscina infinita com deque com vista panorâmica
-Calçada à portuguesa
-Eletrodomésticos marca KUPPERSBUSCH
-Painéis solares
-Cilindro a gasóleo com depósito de 3.000L
-Depósito água de reserva de 5.000L
-Rega automática
-Portões automáticos
-Alarme com detector de movimento infravermelhos
-Sistema ventilo-convetores para quente e frio
-Iluminação exterior nocturna
-Sistema domótica
-Estores elétricos
Located in an excellent area, very quiet and with excellent sun exposure. With a construction area of 421m² and implemented on a plot of land with an area of 840m². Close to various services and commerce, easy parking and 2 minutes from the city center. House consisting of:
Ground floor - hall, living room with fireplace, kitchen equipped with hob, oven, extractor fan, microwave, refrigerator and dishwasher, suite with closet, wardrobe and bathroom with window, staircase, terrace and panoramic window.
1st floor - mezzanine, 3 suites with wardrobes (one with balcony) and bathrooms with windows, 2 with showers and one with bathtub;
Basement - pantry, engine room, laundry room with tank and cabinets, games room, bathroom with shower, living room/office and games room.
-Panoramic views of the city and Serra D’Aire
-Infinity pool with deck with panoramic views
-Portuguese sidewalk
-KUPPERSBUSCH brand household appliances
-Solar panels
-Diesel cylinder with 3,000L tank
-5,000L reserve water tank
-Automatic watering
-Automatic gates
-Alarm with infrared motion detector
-Fan coil system for hot and cold
-Night outdoor lighting
-Home automation system
-Electric blinds
Contact
See Phone
House 8 Bedrooms
Tunes, Algoz e Tunes, Silves, Distrito de Faro
Used · 710m²
With Garage
buy
2.500.000 €
The main house spans approximately 600 sqm and comprises 4 en-suitebedrooms on the upper floor; 1 en-suite bedroom, a guest bathroom, a living and dining area spanning over 100 sqm, a cozy lounge with a fireplace, kitchen, and laundry on the ground floor; the basement, connected through both the garage and the interior of the house, features an office, sauna and baths (with bathtub and shower), a wine cellar, and a spacious garage with an automatic gate. An adjacent covered terrace outside the kitchen serves as a dining area and barbecue spot, a fantastic space to enjoy the tranquility and mild evening temperatures of the location.
Separately, there is a small building, fully equipped with all amenities - a guest house, if desired. Located near the vegetable garden, it includes 3 bedrooms (1 en-suite with an independent entrance), a bathroom, a fireplace-equipped living room, a fitted kitchen, a covered terrace with a barbecue area, a carport, and garage space for 4 cars, along with exterior space for 10 parking spots. On this ample plot, in a privileged location, one can revel in the refreshing pool (12 m x 7 m for adults and children) with a jacuzzi, surrounded by a flourishing garden and bordered by lush lawns.
Key features include central heating with fuel, air conditioning, southern exposure, wheelchair accessibility, a walled property with an automatic gate and video surveillance, an alarm system, and a security code. Despite being used, the structural and exterior maintenance of the buildings is in good condition. Additionally, there is permission for the construction of a tourist complex comprising 15 villas, each 150m², with a reception area and parking.
This 52,960 sqm property boasts an extraordinary 360° view with the coastline and sea in the distant horizon, offering absolute tranquility that soothes the senses, providing an indescribable panoramic view from its terraces and balconies. Lastly, the property’s location is highly exclusive: 5 minutes from the A22 motorway (also known as the Via do Infante de Sagres) and 10 minutes from the Gare de Tunes, a railway connection to Lisbon (and/or Porto), functioning as an intersection point with the Southern Line (Campolide-Tunes). It’s 15 minutes from Albufeira, half an hour from Faro, and an hour from Spain.
Separately, there is a small building, fully equipped with all amenities - a guest house, if desired. Located near the vegetable garden, it includes 3 bedrooms (1 en-suite with an independent entrance), a bathroom, a fireplace-equipped living room, a fitted kitchen, a covered terrace with a barbecue area, a carport, and garage space for 4 cars, along with exterior space for 10 parking spots. On this ample plot, in a privileged location, one can revel in the refreshing pool (12 m x 7 m for adults and children) with a jacuzzi, surrounded by a flourishing garden and bordered by lush lawns.
Key features include central heating with fuel, air conditioning, southern exposure, wheelchair accessibility, a walled property with an automatic gate and video surveillance, an alarm system, and a security code. Despite being used, the structural and exterior maintenance of the buildings is in good condition. Additionally, there is permission for the construction of a tourist complex comprising 15 villas, each 150m², with a reception area and parking.
This 52,960 sqm property boasts an extraordinary 360° view with the coastline and sea in the distant horizon, offering absolute tranquility that soothes the senses, providing an indescribable panoramic view from its terraces and balconies. Lastly, the property’s location is highly exclusive: 5 minutes from the A22 motorway (also known as the Via do Infante de Sagres) and 10 minutes from the Gare de Tunes, a railway connection to Lisbon (and/or Porto), functioning as an intersection point with the Southern Line (Campolide-Tunes). It’s 15 minutes from Albufeira, half an hour from Faro, and an hour from Spain.
Contact
See Phone
House 3 Bedrooms +4
S.Mig. Pinheiro, S.Pedro Solis, S.Sebastião Carros, Mértola, Distrito de Beja
Used · 297m²
With Swimming Pool
buy
1.995.000 €
This spectacular property is located on a plot of more than 120 hectares where peace, nature and beautiful landscapes come together. 100.00 pines have been planted and will bear fruit in a few years. An artificial lake of more than 500 in length brings to the property even more charm and allows to carry out activities such as canoeing, fishing and others.
A former sheep shelter has been transformed into a hunting lodge, another important tourist activity in this region, and can accommodate more than 150 people. The establishment is licensed and very well equipped to organize events such as seminars, weddings or retreats.
4 bungallows are already installed and the license application is in progress. The property could also be a motorhome park if you wish.
The land is fully fenced and ideal for walking, motocross or mountain biking.
The current owners have built a modern and comfortable house with 3 rooms in suite on one level with all the criteria of comfort, with swimming pool, fireplace, air conditioning, solar panels, double glazing, etc...
There are 2 boreholes on the property
This incredible property has immense tourist potential in one of the most beautiful areas of Portugal one hour from Faro Airport and two from Lisbon.
A former sheep shelter has been transformed into a hunting lodge, another important tourist activity in this region, and can accommodate more than 150 people. The establishment is licensed and very well equipped to organize events such as seminars, weddings or retreats.
4 bungallows are already installed and the license application is in progress. The property could also be a motorhome park if you wish.
The land is fully fenced and ideal for walking, motocross or mountain biking.
The current owners have built a modern and comfortable house with 3 rooms in suite on one level with all the criteria of comfort, with swimming pool, fireplace, air conditioning, solar panels, double glazing, etc...
There are 2 boreholes on the property
This incredible property has immense tourist potential in one of the most beautiful areas of Portugal one hour from Faro Airport and two from Lisbon.
Contact
See Phone
House 7 Bedrooms
Quinta do Peru, Quinta do Conde, Sesimbra, Distrito de Setúbal
Used · 495m²
With Garage
buy
2.700.000 €
House V7 in Quinta do Perú, with pool and garden
Luxury villa with excellent characteristics, located in Quinta do Peru, one of the best golf courses in the region of Lisbon, next to the Natural Park Arrábida and 15 minutes from the fabulous beaches of Sesimbra and Portinho da Arrábida; 30 minutes away from Lisbon City center.
Condominium with 24 hours security.
This villa is built on a plot of land of 2846m², garage in the basement with about 500m² and has a housing area 486, 34m², comprising:
-7 Suites
-A large living room with fireplace
-Dining Room
-Furnished Office
-Fully equipped kitchen with canopy.
Outside we find the BBQ area, two pools of heated water and still a huge garden area.
The property has a spectacular view of the golf course and Arrábida mountain range.
Luxury villa with excellent characteristics, located in Quinta do Peru, one of the best golf courses in the region of Lisbon, next to the Natural Park Arrábida and 15 minutes from the fabulous beaches of Sesimbra and Portinho da Arrábida; 30 minutes away from Lisbon City center.
Condominium with 24 hours security.
This villa is built on a plot of land of 2846m², garage in the basement with about 500m² and has a housing area 486, 34m², comprising:
-7 Suites
-A large living room with fireplace
-Dining Room
-Furnished Office
-Fully equipped kitchen with canopy.
Outside we find the BBQ area, two pools of heated water and still a huge garden area.
The property has a spectacular view of the golf course and Arrábida mountain range.
Contact
See Phone
House 6 Bedrooms Triplex
Sobral do Parelhão, Carvalhal, Bombarral, Distrito de Leiria
Used · 183m²
buy
435.000 €
Do you want to live in the countryside, in a quiet area?
Have good access to the beaches of the silver coast?
Live two steps from good restaurants, all kinds of commerce and services?
To have the possibility of monetizing a part of the housing?
This is the opportunity you are looking for!
House in good condition, with good sun exposure, located 5 minutes from Bombarral, very close to the largest oriental garden in Europe - Bacalhôa Buddha Édden and about 20 minutes from the beaches of the silver coast.
The property consists of three floors, with two independent entrances and a backyard where you can enjoy good times with family and friends, enjoy the sun and simply relax.
Ground floor comprising:
- living room and kitchen in open space;
-pantry
- 2 bedrooms
- bathroom.
The first floor, with independent entrance consists of:
- kitchen with pantry
- spacious living room
- 2 spacious bedrooms
- bathroom.
In the Attic we have:
- hall with wardrobe
- 2 spacious bedrooms
- service bathroom.
At the level of the 1st floor you can enjoy a beautiful view over the countryside and the Serra de Montejunto.
The villa is equipped with solar panel and in the main living room you have air conditioning, fireplace and pellet stove.
The property is sold all equipped and furnished.
Do not miss this opportunity, mark your visit now!
For more information contact Sónia Malhoa Pereira | + (phone hidden) call to the national mobile network)
Have good access to the beaches of the silver coast?
Live two steps from good restaurants, all kinds of commerce and services?
To have the possibility of monetizing a part of the housing?
This is the opportunity you are looking for!
House in good condition, with good sun exposure, located 5 minutes from Bombarral, very close to the largest oriental garden in Europe - Bacalhôa Buddha Édden and about 20 minutes from the beaches of the silver coast.
The property consists of three floors, with two independent entrances and a backyard where you can enjoy good times with family and friends, enjoy the sun and simply relax.
Ground floor comprising:
- living room and kitchen in open space;
-pantry
- 2 bedrooms
- bathroom.
The first floor, with independent entrance consists of:
- kitchen with pantry
- spacious living room
- 2 spacious bedrooms
- bathroom.
In the Attic we have:
- hall with wardrobe
- 2 spacious bedrooms
- service bathroom.
At the level of the 1st floor you can enjoy a beautiful view over the countryside and the Serra de Montejunto.
The villa is equipped with solar panel and in the main living room you have air conditioning, fireplace and pellet stove.
The property is sold all equipped and furnished.
Do not miss this opportunity, mark your visit now!
For more information contact Sónia Malhoa Pereira | + (phone hidden) call to the national mobile network)
Contact
See Phone
House 7 Bedrooms +1
Alvados, Alvados e Alcaria, Porto de Mós, Distrito de Leiria
Used · 398m²
With Garage
buy
920.000 €
House of typology T7 +1 inserted in the Sierra de Aires and Candeeiros, with a land of 2.000m2, the villa has underfloor heating, heat pump, solar panels, swimming pool with heat pump for heating, central vacuum, alarm, electric blinds, sauna type Turkish bath. The villa has 3 rooms and two kitchens one equipped with hob, dishwasher and oven the other equipped with hob, dishwasher, combined (American type), microwave, oven, hood, water hole, laundry and storage. The swimming pool has a support room and a bathroom.
Contact
See Phone
House 11 Bedrooms
Sinagoga, Luz de Tavira e Santo Estêvão, Distrito de Faro
Used · 658m²
With Garage
buy
1.500.000 €
For sale: Magnificent villa with plenty of light, between the sea and the mountains, in an idyllic landscape, with great potential, for an experience with healthy moments of leisure and the exercise of productive activities in communion with nature.
Building with excellent sun exposure consisting of a central residence of type T4, three apartments of type T2 and a studio type T1, all connected to each other but susceptible to autonomous use.
Exterior with more than two hectares with different leisure areas: swimming pool, large lawns, riding arena, playground, walking paths through extensive native vegetation, natural rocks and stone walls, terraces at the top of the building with wide views of the sea and the mountain, leafy trees inviting you to relax, large parking areas and free spaces.
Olive grove with more than two hundred olive trees in full production, equipped with drip irrigation, and more than a hundred carob trees also in production.
This farm is an option of choice for those who want privacy and tranquillity, while still being close to all amenities: Tavira at 7 km (5 minutes by car), Faro international airport at 35 km (20 minutes by car), motorway at 3 km with connection to Lisbon, Spain (30 km) and European motorway network.
The Quinta has high potential for rural tourism and/or local accommodation, which can be complemented with social, cultural and/or sports events, and large tents can be set up outside, corners created for reading and small meals taking advantage of leafy trees and pedestrian paths, boxes for horses, reconversion of some spaces for tennis courts and other modalities.
Come and see, enjoy the unique aromas of the local flora and much more to discover.
Villas Séqua - Real Estate Agency in Tavira is made up of a team of professionals who take care of all aspects of the process of buying and selling the property. Our customers are satisfied with our close follow-up. To buy or sell, talk to us and count on our experience!
Building with excellent sun exposure consisting of a central residence of type T4, three apartments of type T2 and a studio type T1, all connected to each other but susceptible to autonomous use.
Exterior with more than two hectares with different leisure areas: swimming pool, large lawns, riding arena, playground, walking paths through extensive native vegetation, natural rocks and stone walls, terraces at the top of the building with wide views of the sea and the mountain, leafy trees inviting you to relax, large parking areas and free spaces.
Olive grove with more than two hundred olive trees in full production, equipped with drip irrigation, and more than a hundred carob trees also in production.
This farm is an option of choice for those who want privacy and tranquillity, while still being close to all amenities: Tavira at 7 km (5 minutes by car), Faro international airport at 35 km (20 minutes by car), motorway at 3 km with connection to Lisbon, Spain (30 km) and European motorway network.
The Quinta has high potential for rural tourism and/or local accommodation, which can be complemented with social, cultural and/or sports events, and large tents can be set up outside, corners created for reading and small meals taking advantage of leafy trees and pedestrian paths, boxes for horses, reconversion of some spaces for tennis courts and other modalities.
Come and see, enjoy the unique aromas of the local flora and much more to discover.
Villas Séqua - Real Estate Agency in Tavira is made up of a team of professionals who take care of all aspects of the process of buying and selling the property. Our customers are satisfied with our close follow-up. To buy or sell, talk to us and count on our experience!
Contact
See Phone
House 8 Bedrooms
União das Freguesias de Setúbal, Distrito de Setúbal
Used · 500m²
With Garage
buy
1.700.000 €
Beautiful farm in Setúbal, with 17,320.00 m2, around 500 m2 of construction, main house, caretaker’s house, independent studio, wine cellar, tank (former swimming pool), vineyard, fruit trees (orange trees, fig trees, bespereiras, avocado trees, romanzeiras, ..., with very sweet fruit) borehole and wells, lots of water, flat, very quiet area, to recover / renovate.
The property is located about 5 minutes from the city center, where there are all kinds of shops and services, including public and international schools, hospitals, a market, restaurants / seafood restaurants, marinas, golf courses,...
Close to the sea, beaches and boat access to the Tróia and Comporta peninsula, with fantastic beaches (Troia and Comporta, Figueirinha, Galapos, Galapinhos, Arrábida, Troia and Comporta),
Good freeway access to the whole country.
An opportunity not to be missed, for living, leisure and tourism (Local Accommodation), less than 40 minutes from Lisbon!
The property is located about 5 minutes from the city center, where there are all kinds of shops and services, including public and international schools, hospitals, a market, restaurants / seafood restaurants, marinas, golf courses,...
Close to the sea, beaches and boat access to the Tróia and Comporta peninsula, with fantastic beaches (Troia and Comporta, Figueirinha, Galapos, Galapinhos, Arrábida, Troia and Comporta),
Good freeway access to the whole country.
An opportunity not to be missed, for living, leisure and tourism (Local Accommodation), less than 40 minutes from Lisbon!
Contact
See Phone
House 7 Bedrooms
Telões, Amarante, Distrito do Porto
Used · 318m²
buy
750.000 €
The house is situated on top of a valley that gives you a breathtaking panoramic view over the mountains of Alvão, Marão, Aboboreira and Montemuro.
The plot of land is 5000 m² in which includes the house, riding arena, wine cellar, a water tank and agricultural and forest space.
The arena has 2 boxes for horses and a shower box and the wine cellar has 100 m² with a stone press.
The house was built in 2005, it has 3 floors and a floor area of 318 m².
The villa is distributed as follows:
Basement:
-Garage with parking space for 5 cars.
-Room with 68 m²
1st Floor:
-1 Living room;
-1 Dinning room;
-1 WC;
-1 Kitchen;
-1 Pantry;
-1 Laundry room;
-Storage with 3.84 m²;
-2 Bedrooms, one of which is currently used as an office and the other as a playroom;
-2 Suites, but only one of them has built-in closets;
2nd Floor:
-2 Suites with Built-in Wardrobes.
-1 Suite with closet
All suites have their own bathroom
We can highlight the following specifics of the house:
-Possesses the pre-installation of home automation;
-Radiant floor;
-Central Vacuum;
-Frames with thermal cut and double glazing;
-Windows with oscilobatente system;
-Fireplace with wood burning stove;
-Parabolic;
-Water hole for own consumption;
-Water tank for irrigation;
Regarding the outside of the house:
-Isolation with refumate
-Capoto
-Mondim stone wall
-exterior cornices in wood
-Outside in paving stone
The house is in excellent use!
The plot of land is 5000 m² in which includes the house, riding arena, wine cellar, a water tank and agricultural and forest space.
The arena has 2 boxes for horses and a shower box and the wine cellar has 100 m² with a stone press.
The house was built in 2005, it has 3 floors and a floor area of 318 m².
The villa is distributed as follows:
Basement:
-Garage with parking space for 5 cars.
-Room with 68 m²
1st Floor:
-1 Living room;
-1 Dinning room;
-1 WC;
-1 Kitchen;
-1 Pantry;
-1 Laundry room;
-Storage with 3.84 m²;
-2 Bedrooms, one of which is currently used as an office and the other as a playroom;
-2 Suites, but only one of them has built-in closets;
2nd Floor:
-2 Suites with Built-in Wardrobes.
-1 Suite with closet
All suites have their own bathroom
We can highlight the following specifics of the house:
-Possesses the pre-installation of home automation;
-Radiant floor;
-Central Vacuum;
-Frames with thermal cut and double glazing;
-Windows with oscilobatente system;
-Fireplace with wood burning stove;
-Parabolic;
-Water hole for own consumption;
-Water tank for irrigation;
Regarding the outside of the house:
-Isolation with refumate
-Capoto
-Mondim stone wall
-exterior cornices in wood
-Outside in paving stone
The house is in excellent use!
Contact
See Phone
Condo 7 Bedrooms
Figueira do Guincho, Alcabideche, Cascais, Distrito de Lisboa
Used · 640m²
With Garage
buy
2.950.000 €
Existem combinações perfeitas para se tornarem fantásticas. Esta moradia poderá ser uma delas. . Com uma localização privilegiada, próxima de todos os serviços e acessos, associados a uma perfeita tranquilidade, poderá encontrar o seu lar!
Moradia T7, em lote de 3380.25m2 localizada no Aldeamento de Marinha Guincho, Malveira da Serra com vista fantástica sobre a Praia do Guincho e do Parque Natural Sintra-Cascais. A moradia foi construída a pensar na simplicidade de vivência ou seja, no lado Nascente encontra-se a área social da moradia e, no lado Poente, encontra-se a área privada. Todas as divisões desta fantástica moradia foram criadas e pensadas na fabulosa vista mar e campo.
No piso térreo (Ala Nascente), encontra-se um amplo hall (21m2) com acesso a uma fantástica sala de estar (58.30m2)sala de jantar, casa de banho de visitas (3.50m2) e uma zona de circulação/corredor para a cozinha . A cozinha tem acesso para um pátio de serviço (19.50m2) e acesso direto à excelente sala de refeições de 23.20m2. A Sala de Estar, de Refeições e a cozinha têm acesso a um excelente pátio em comum a estas 3 divisões e com escadas de ambos os lados com acesso direto à piscina e jardim. Ainda neste piso, e no hall de entrada, temos uma grande porta em vidro com acesso para o jardim e piscina.
Na Ala Poente (considerado o piso 1), encontram-se 4 suítes com armários embutidos, um escritório/quarto de 15.50m2 uma master suíte de 45.50m2 com closet (9.70m2) e uma casa de banho de 9.45m2 com banheira de hidromassagem. Temos ainda uma zona de circulação de 14.30m2 repleto de armários e zonas de arrumos ou quarto de brinquedos . Nesta mesma Ala, o escritório e 2 suítes têm acesso direto para o jardim., bem como um pequeno T1. Toda a moradia é repleta de luminosidade.
A cave, é composta por uma excelente zona de circulação de 43.30m2, fantástica sala de 66.50m2, excelente para festas e com acesso direto à piscina, uma outra sala de cerca 15m2, lavandaria (9m2), uma zona de arrumos (2.60m2) interior e out e uma casa de banho de apoio à piscina com 9m2. No seu grande hall de 43.30m2, está colocado uma sauna com estrutura de madeira.
Foi pensada e criada no conforto e para uma família que goste de viver numa zona tranquila mas perto de todos os acessos.
A Marinha Guincho é um aldeamento turístico de luxo localizado em Cascais, em pleno Parque Natural Sintra-Cascais, com uma vista incomparável sobre a praia do Guincho. Entre a serra e o mar, localiza-se a 20 minutos de Lisboa e a 25 minutos do aeroporto, com fácil acesso. Sendo um condomínio fechado, foi tudo pensado para dar o máximo conforto aos seus moradores, proporcionando-lhes qualidade de vida, saúde e bem estar. Os moradores podem frequentar as piscinas situadas junto ao Club House com uma magnífica vista sobre o mar e a serra, corte de ténis, restaurante e atividades para crianças.
Moradia T7, em lote de 3380.25m2 localizada no Aldeamento de Marinha Guincho, Malveira da Serra com vista fantástica sobre a Praia do Guincho e do Parque Natural Sintra-Cascais. A moradia foi construída a pensar na simplicidade de vivência ou seja, no lado Nascente encontra-se a área social da moradia e, no lado Poente, encontra-se a área privada. Todas as divisões desta fantástica moradia foram criadas e pensadas na fabulosa vista mar e campo.
No piso térreo (Ala Nascente), encontra-se um amplo hall (21m2) com acesso a uma fantástica sala de estar (58.30m2)sala de jantar, casa de banho de visitas (3.50m2) e uma zona de circulação/corredor para a cozinha . A cozinha tem acesso para um pátio de serviço (19.50m2) e acesso direto à excelente sala de refeições de 23.20m2. A Sala de Estar, de Refeições e a cozinha têm acesso a um excelente pátio em comum a estas 3 divisões e com escadas de ambos os lados com acesso direto à piscina e jardim. Ainda neste piso, e no hall de entrada, temos uma grande porta em vidro com acesso para o jardim e piscina.
Na Ala Poente (considerado o piso 1), encontram-se 4 suítes com armários embutidos, um escritório/quarto de 15.50m2 uma master suíte de 45.50m2 com closet (9.70m2) e uma casa de banho de 9.45m2 com banheira de hidromassagem. Temos ainda uma zona de circulação de 14.30m2 repleto de armários e zonas de arrumos ou quarto de brinquedos . Nesta mesma Ala, o escritório e 2 suítes têm acesso direto para o jardim., bem como um pequeno T1. Toda a moradia é repleta de luminosidade.
A cave, é composta por uma excelente zona de circulação de 43.30m2, fantástica sala de 66.50m2, excelente para festas e com acesso direto à piscina, uma outra sala de cerca 15m2, lavandaria (9m2), uma zona de arrumos (2.60m2) interior e out e uma casa de banho de apoio à piscina com 9m2. No seu grande hall de 43.30m2, está colocado uma sauna com estrutura de madeira.
Foi pensada e criada no conforto e para uma família que goste de viver numa zona tranquila mas perto de todos os acessos.
A Marinha Guincho é um aldeamento turístico de luxo localizado em Cascais, em pleno Parque Natural Sintra-Cascais, com uma vista incomparável sobre a praia do Guincho. Entre a serra e o mar, localiza-se a 20 minutos de Lisboa e a 25 minutos do aeroporto, com fácil acesso. Sendo um condomínio fechado, foi tudo pensado para dar o máximo conforto aos seus moradores, proporcionando-lhes qualidade de vida, saúde e bem estar. Os moradores podem frequentar as piscinas situadas junto ao Club House com uma magnífica vista sobre o mar e a serra, corte de ténis, restaurante e atividades para crianças.
Contact
See Phone
House 8 Bedrooms
Algoz e Tunes, Silves, Distrito de Faro
Used · 265m²
With Swimming Pool
buy
1.480.000 €
Magnificent Villa 3 isolated, modern architecture and all remodeled, in the area of Algoz.
The villa consists of a huge garden, with fruit trees (lemon trees, banana trees, avocados, etc.) and a fantastic swimming pool.
Inside you will find a large living room with fireplace, a fully equipped kitchen with all the built-in elements, Two Bedrooms in Suite with closet, in which the first overlooks the garden and the second over the mountains of Monchique.
Apart a laundry area, a social bathroom and the other bedroom.
The view is incredibly amazing.
The other villa is composed of Three Apartments (2 x T2 and 1 x T1) equipped and independent with the possibility of union between them.
Each apartment has its own terrace.
The apartments consist of equipped kitchen, a bathroom accessible for people with disabilities and 5 bedrooms.
There is even more land where it is possible to build.
Mark your visit now!
The villa consists of a huge garden, with fruit trees (lemon trees, banana trees, avocados, etc.) and a fantastic swimming pool.
Inside you will find a large living room with fireplace, a fully equipped kitchen with all the built-in elements, Two Bedrooms in Suite with closet, in which the first overlooks the garden and the second over the mountains of Monchique.
Apart a laundry area, a social bathroom and the other bedroom.
The view is incredibly amazing.
The other villa is composed of Three Apartments (2 x T2 and 1 x T1) equipped and independent with the possibility of union between them.
Each apartment has its own terrace.
The apartments consist of equipped kitchen, a bathroom accessible for people with disabilities and 5 bedrooms.
There is even more land where it is possible to build.
Mark your visit now!
Contact
See Phone
House 7 Bedrooms
Seia, São Romão e Lapa dos Dinheiros, Distrito da Guarda
Used · 288m²
buy
349.000 €
Charming villa, inserted in a property with a large area of land that enjoys the water of a well, which belongs to the property. There is also another small house, for caretaker.
The villa is from the 50’s, in Raul Lino style, with a garden in front. The entire structure of the house, in plastered granite and concrete slabs, has never undergone changes and has always belonged to the same family.
The village of São Romão, where the villa is located, is a 5-minute drive from Vila de Seia and at the foot of the Serra da Estrela Natural Park.
In winter there are two slopes for skiing. When the snow melts, there are several trails to take walks in the mountains, where you will find springs and natural pools.
São Romão has a nice local shops, a traditional market and a pharmacy. The large supermarkets are at the door of Seia, about 5m from the house.
The main house has two floors and an attic.
In the RC there is a large living room with a wood burning stove, a pantry, a guest bathroom and three bedrooms, two of them suites.
On the ground floor is the kitchen, a pantry and three more rooms with a wood burning stove. A conservatory, two bedrooms and a bathroom.
In the attic there is also a living room with two velux windows, two more bedrooms, a completely renovated bathroom and storage space.
The caretaker’s house on the ground floor has storage shops.
On the ground floor there is a living room, kitchen, two bedrooms and a bathroom.
Attached to the caretaker’s house there are also some old structures built without land registration, with a total area of approximately 135m2. Consisting of a dovecote, washing tank shed, wood-burning oven and agricultural storage shops.
The villa is from the 50’s, in Raul Lino style, with a garden in front. The entire structure of the house, in plastered granite and concrete slabs, has never undergone changes and has always belonged to the same family.
The village of São Romão, where the villa is located, is a 5-minute drive from Vila de Seia and at the foot of the Serra da Estrela Natural Park.
In winter there are two slopes for skiing. When the snow melts, there are several trails to take walks in the mountains, where you will find springs and natural pools.
São Romão has a nice local shops, a traditional market and a pharmacy. The large supermarkets are at the door of Seia, about 5m from the house.
The main house has two floors and an attic.
In the RC there is a large living room with a wood burning stove, a pantry, a guest bathroom and three bedrooms, two of them suites.
On the ground floor is the kitchen, a pantry and three more rooms with a wood burning stove. A conservatory, two bedrooms and a bathroom.
In the attic there is also a living room with two velux windows, two more bedrooms, a completely renovated bathroom and storage space.
The caretaker’s house on the ground floor has storage shops.
On the ground floor there is a living room, kitchen, two bedrooms and a bathroom.
Attached to the caretaker’s house there are also some old structures built without land registration, with a total area of approximately 135m2. Consisting of a dovecote, washing tank shed, wood-burning oven and agricultural storage shops.
Contact
See Phone
House 8 Bedrooms
Aldeia da Piedade, Azeitão (São Lourenço e São Simão), Setúbal, Distrito de Setúbal
Used · 702m²
With Garage
buy
Farm in Azeitão for sale, with 1.1 ha of land
It consists of:
r / c with 358 m2 of gross area: beautiful and large entrance hall, two bedrooms with bathroom, toilet, cloakroom, large living room with fireplace, smaller living room with fireplace, dining room with fireplace, pantry, kitchen with salamander, pantry, service area with bedroom and bathroom, and two service patios.
Still outside, patio at the level of the rooms and dining area.
1st floor with approximately 220 m2 of gross area: 2 bedrooms with bathroom, 1 bedroom with fireplace, closet and bathroom, 2 terraces
Basement with 150 m2: 1 bedroom with bathroom, games room with bathroom (pool side), cinema room / TV, gym and large storage room.
All rooms are air-conditioned
The whole house has diesel central heating
The whole house has lots of light
The house has a main entrance and another service entrance
Exterior:
Garden House, with 80m2:
2 suites
Living room with fireplace and kitchnette integrated in closet
Garage for 6 cars with 110m2
Big kennel
Swimming pool
Water hole and/or network connection
Orchard
The information referred to is not binding. You should consult the property documentation.
It consists of:
r / c with 358 m2 of gross area: beautiful and large entrance hall, two bedrooms with bathroom, toilet, cloakroom, large living room with fireplace, smaller living room with fireplace, dining room with fireplace, pantry, kitchen with salamander, pantry, service area with bedroom and bathroom, and two service patios.
Still outside, patio at the level of the rooms and dining area.
1st floor with approximately 220 m2 of gross area: 2 bedrooms with bathroom, 1 bedroom with fireplace, closet and bathroom, 2 terraces
Basement with 150 m2: 1 bedroom with bathroom, games room with bathroom (pool side), cinema room / TV, gym and large storage room.
All rooms are air-conditioned
The whole house has diesel central heating
The whole house has lots of light
The house has a main entrance and another service entrance
Exterior:
Garden House, with 80m2:
2 suites
Living room with fireplace and kitchnette integrated in closet
Garage for 6 cars with 110m2
Big kennel
Swimming pool
Water hole and/or network connection
Orchard
The information referred to is not binding. You should consult the property documentation.
Contact
See Phone
See more Houses Used
Bedrooms
Zones
Can’t find the property you’re looking for?
