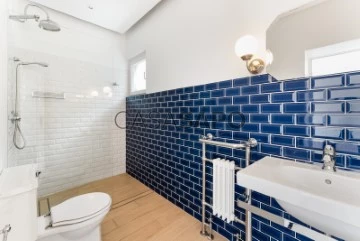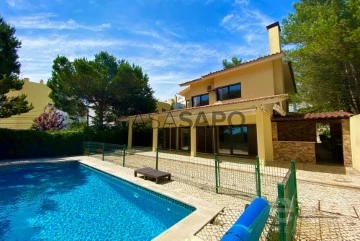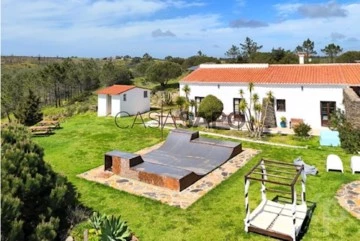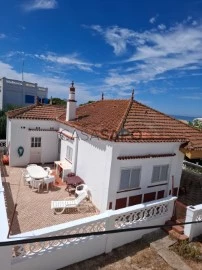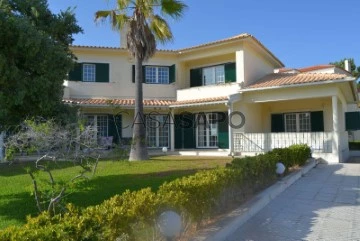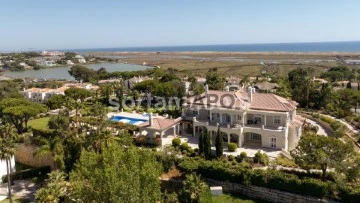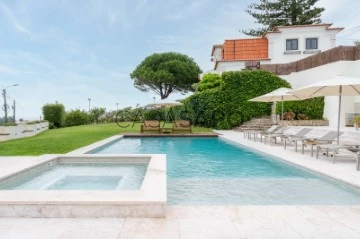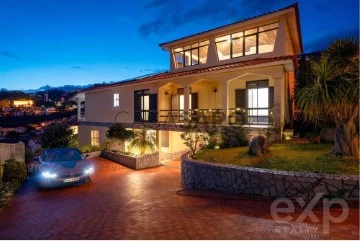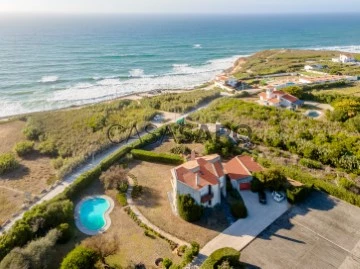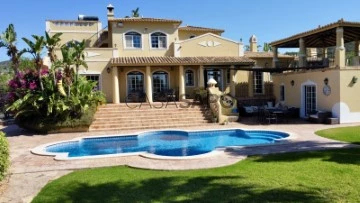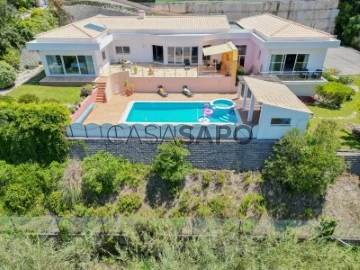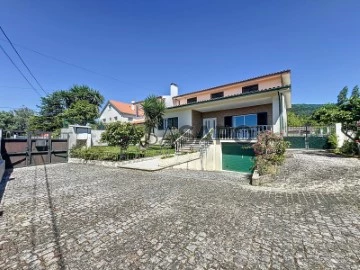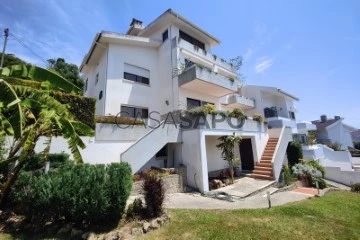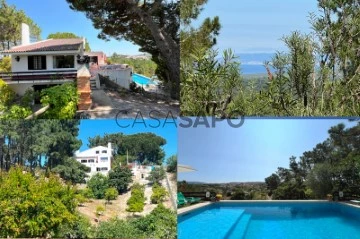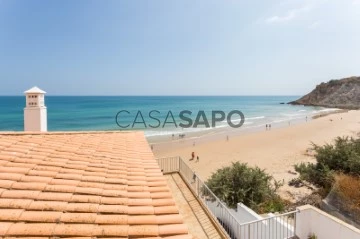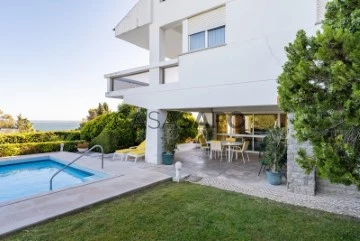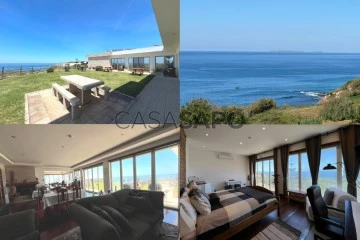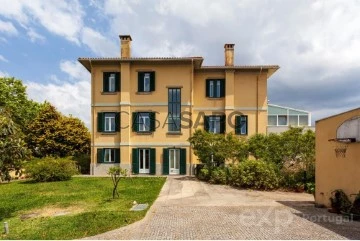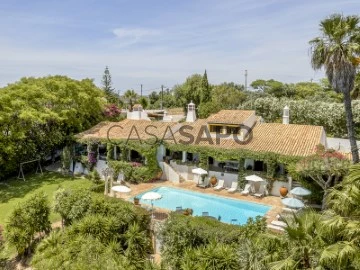Saiba aqui quanto pode pedir
87 Houses 6 or more Bedrooms most recent, Used, view Sea
Map
Order by
Most recent
House 9 Bedrooms
Atouguia da Baleia, Peniche, Distrito de Leiria
Used · 307m²
With Garage
buy
750.000 €
Detached house of typology T9 inserted in a plot of 3400m2, with the possibility of being converted into a two-family house due to the distribution of its divisions and the existing exterior accesses on the property, endowed with excellent sun exposure and a privileged location.
The property consists of 3 floors, ground floor, ground floor and upper floor. The ground floor consists of a generous lounge of 39m2, living room and kitchen in openspace that make a total of 31m2 with access to a 3m2 sunroom (with a bathroom of 3m2), two corridors of 4m2 and 10m2, laundry of 11m2, two bedrooms of 9m2 and 14m2 and bathroom with 7m2.
The 1st floor has two corridors both of 7m2, dining room and living room in openspace of 32m2, suite of 15m2 with private bathroom of 4m2, kitchen of 13m2, three bedrooms, two of 12m2 and another with 15m2 and a common bathroom of 5m2. The main corridor of this floor has access to a balcony with stairs to the ground floor, thus enabling the conversion into two-family housing.
The upper floor has three bedrooms of 12m2, 19m2 and 24m2, a hallway, bathroom of 4m2 and a fantastic lounge with 42m2.
Externally, this property benefits from its extensive area, with annexes, a 162m2 garage with bathroom, a typical saloia kitchen, barbecue, storage with bathroom, 69m2 shed and borehole. It also has a garden area and it is important to note that there are two ways to access the property from the outside, stairs through the corridor on the 1st floor and another range of stairs in the kitchen on the same floor.
This property is located just a few minutes from Baleal and Peniche, its beaches, services, access to the IP6 and the A8, about 50 minutes from Lisbon.
Schedule your visit now!
Trust our professionalism and experience.
REF. 5332WE
* ’In the Berlengas Islands, the confluence of the Mediterranean and Atlantic climates has created a unique ecosystem in the world with characteristic fauna and flora, to which is added a geomorphology different from that of the European continent. Its biological richness is invaluable. The fauna and flora are unique, which makes Berlengas a biological heritage of high conservation interest. Recognized since 1465, the archipelago is the first protected area in the country, a Nature Reserve for more than 30 years, and recognised by UNESCO since 2011.’
* All information presented is not binding, does not dispense with confirmation by the mediator, as well as consultation of the property’s documentation *
Do you need a mortgage? Without worries, we take care of the entire process until the day of the deed. Explain your situation to us and we will look for the bank that provides you with the best financing conditions.
Energy certification? If you are thinking of selling or renting your property, know that the energy certificate is MANDATORY. And we, in partnership with EDP, take care of everything for you.
The property consists of 3 floors, ground floor, ground floor and upper floor. The ground floor consists of a generous lounge of 39m2, living room and kitchen in openspace that make a total of 31m2 with access to a 3m2 sunroom (with a bathroom of 3m2), two corridors of 4m2 and 10m2, laundry of 11m2, two bedrooms of 9m2 and 14m2 and bathroom with 7m2.
The 1st floor has two corridors both of 7m2, dining room and living room in openspace of 32m2, suite of 15m2 with private bathroom of 4m2, kitchen of 13m2, three bedrooms, two of 12m2 and another with 15m2 and a common bathroom of 5m2. The main corridor of this floor has access to a balcony with stairs to the ground floor, thus enabling the conversion into two-family housing.
The upper floor has three bedrooms of 12m2, 19m2 and 24m2, a hallway, bathroom of 4m2 and a fantastic lounge with 42m2.
Externally, this property benefits from its extensive area, with annexes, a 162m2 garage with bathroom, a typical saloia kitchen, barbecue, storage with bathroom, 69m2 shed and borehole. It also has a garden area and it is important to note that there are two ways to access the property from the outside, stairs through the corridor on the 1st floor and another range of stairs in the kitchen on the same floor.
This property is located just a few minutes from Baleal and Peniche, its beaches, services, access to the IP6 and the A8, about 50 minutes from Lisbon.
Schedule your visit now!
Trust our professionalism and experience.
REF. 5332WE
* ’In the Berlengas Islands, the confluence of the Mediterranean and Atlantic climates has created a unique ecosystem in the world with characteristic fauna and flora, to which is added a geomorphology different from that of the European continent. Its biological richness is invaluable. The fauna and flora are unique, which makes Berlengas a biological heritage of high conservation interest. Recognized since 1465, the archipelago is the first protected area in the country, a Nature Reserve for more than 30 years, and recognised by UNESCO since 2011.’
* All information presented is not binding, does not dispense with confirmation by the mediator, as well as consultation of the property’s documentation *
Do you need a mortgage? Without worries, we take care of the entire process until the day of the deed. Explain your situation to us and we will look for the bank that provides you with the best financing conditions.
Energy certification? If you are thinking of selling or renting your property, know that the energy certificate is MANDATORY. And we, in partnership with EDP, take care of everything for you.
Contact
See Phone
Detached House 7 Bedrooms
Centro (Cascais), Cascais e Estoril, Distrito de Lisboa
Used · 250m²
View Sea
buy
3.100.000 €
Historic 7-bedroom house with unique features and a charm that evokes the period of its construction, located in the heart of Cascais, just a few metres from the sea.
Situated on a plot of over 590 m², it is divided into 3 floors as follows:
Main Floor - Entrance hall, living room with east-facing balcony, kitchen, dining room, office, pantry, and guest WC.
Upper Floor - 2 suites with complete bathrooms with bathtub and window, three bedrooms, one with a balcony, and a complete bathroom serving the bedrooms, with bathtub and window.
Lower Floor - Hall with independent entrance and windows overlooking the garden, 3 rooms, kitchen, bedroom, 2 bathrooms, storage area, and laundry.
It features high decorated ceilings, stained glass windows that fill the rooms with natural light, wooden interior shutters, and wooden flooring with wide planks, double-glazed windows.
Contact us for more information.
Energy Rating: D
Ref. SR_493-1
Situated on a plot of over 590 m², it is divided into 3 floors as follows:
Main Floor - Entrance hall, living room with east-facing balcony, kitchen, dining room, office, pantry, and guest WC.
Upper Floor - 2 suites with complete bathrooms with bathtub and window, three bedrooms, one with a balcony, and a complete bathroom serving the bedrooms, with bathtub and window.
Lower Floor - Hall with independent entrance and windows overlooking the garden, 3 rooms, kitchen, bedroom, 2 bathrooms, storage area, and laundry.
It features high decorated ceilings, stained glass windows that fill the rooms with natural light, wooden interior shutters, and wooden flooring with wide planks, double-glazed windows.
Contact us for more information.
Energy Rating: D
Ref. SR_493-1
Contact
See Phone
Detached House 7 Bedrooms
Centro (Cascais), Cascais e Estoril, Distrito de Lisboa
Used · 250m²
View Sea
buy
3.900.000 €
Charming Centenary Chalet with unique character in the centre of Cascais, just a few minutes’ walk from the sea and traditional shops.
With unique features that transport us back to the time of its construction, it boasts high ornate ceilings, stained glass windows that provide the rooms with exceptional light, wooden interior shutters, and wooden flooring with wide planks.
With 320 m² of construction area and 597 m² of land, it is divided into 3 floors:
First Floor - Entrance hall (22.3 m²), living room (27.5 m²) with an east-facing balcony shared with the kitchen (14.8 m²), dining room (13.9 m²), office (9.2 m²), guest WC, and storage/pantry with window.
Upper Floor - Two suites (18.8 and 11.4 m²), both with bathrooms with bathtubs and windows; one suite has an east-facing terrace with mountain and sea views. Three bedrooms (15.1 m², 15.1 m², and 10.5 m²), one of which is connected to the suite, can be used as a walk-in closet or office.
Ground Floor - Fully renovated and with natural light in all rooms, it can be converted into an independent apartment, with a kitchen (9.4 m²), two bathrooms, one with a bathtub and the other with a shower, storage area, and four additional rooms (20.3 m², 15.0 m², 13.0 m², and 12.4 m²). It also has a laundry area (7.5 m²) with independent access from the garden and a porch (11.8 m²), now enclosed, which can serve as an atelier.
Equipped with double-glazed windows.
Parking for four vehicles.
Energy rating: D
Ref. SR_493
With unique features that transport us back to the time of its construction, it boasts high ornate ceilings, stained glass windows that provide the rooms with exceptional light, wooden interior shutters, and wooden flooring with wide planks.
With 320 m² of construction area and 597 m² of land, it is divided into 3 floors:
First Floor - Entrance hall (22.3 m²), living room (27.5 m²) with an east-facing balcony shared with the kitchen (14.8 m²), dining room (13.9 m²), office (9.2 m²), guest WC, and storage/pantry with window.
Upper Floor - Two suites (18.8 and 11.4 m²), both with bathrooms with bathtubs and windows; one suite has an east-facing terrace with mountain and sea views. Three bedrooms (15.1 m², 15.1 m², and 10.5 m²), one of which is connected to the suite, can be used as a walk-in closet or office.
Ground Floor - Fully renovated and with natural light in all rooms, it can be converted into an independent apartment, with a kitchen (9.4 m²), two bathrooms, one with a bathtub and the other with a shower, storage area, and four additional rooms (20.3 m², 15.0 m², 13.0 m², and 12.4 m²). It also has a laundry area (7.5 m²) with independent access from the garden and a porch (11.8 m²), now enclosed, which can serve as an atelier.
Equipped with double-glazed windows.
Parking for four vehicles.
Energy rating: D
Ref. SR_493
Contact
See Phone
Detached House 6 Bedrooms
Cascais e Estoril, Distrito de Lisboa
Used · 438m²
View Sea
buy
3.990.000 €
Charming villa from the beginning of the century, totally renewed, with original façade and high ceiling, characteristic of that period, provides an amazing inside luminosity and large rooms. With an excellent final outfitting that intends to address the present time comfort requirements. It is located in the heart of Estoril, with sea view and Estoril view, garden and swimming pool. This villa, with a 546 sqm lot and a 396 sqm building area, is distributed in 3 floors and composed by: central floor, 8+22 sqm hallway, an ample 43 sqm living room, access to a charming bow window 11 sqm winter room and balcony, 43 sqm dining room, a large 21 sqm kitchen, totally fitted, with dining area, pantry and social bathroom. On the first floor there is a large 12 sqm hallway, two 18 and 23 sqm suites, a 27 sqm master suite with a dazzling closet and a 15 sqm room/office. On the ground floor, a 28 sqm living room, with access to a 33 sqm terrace, garden and swimming pool, a 27 sqm cinema and games room, with access to a 6 sqm balcony, social bathroom of the outdoor area, laundry room and a 15 sqm suite with bathroom and laundry room. The perfect place for who wants to live in the heart of Estoril, with the possibility of walking to all sort of services, bars, restaurants, cultural offerings and beach. Despite being located in a central area, quietness is ensured in this residential area with quick and easy access to golf and tennis courts and to the A5, and it is just 30 minutes away from the Lisbon airport.
Contact
See Phone
Detached House 8 Bedrooms
Carcavelos e Parede, Cascais, Distrito de Lisboa
Used · 563m²
With Garage
buy
2.660.000 €
Main House T6 + Guest House T2
Discover your new home in this magnificent property located in Parede, just 400 meters from the beach and 900 meters from the town center. Situated in a quiet residential area, this property offers the perfect combination of comfort, privacy, and proximity to local shops.
Property Features:
-
Land Area: 1,531.50m²
-
Main House (T6):
- Ground and 1st Floor: Ample natural light throughout
- Basement: Includes a living room, wine cellar, 1 bedroom, and 1 suite
- Garage: 4 parking spaces (2 covered with an electric car charging station and 2 uncovered)
- Leisure: Swimming pool, sauna, barbecue area, large lawned garden with fruit trees, children’s play area, and animal shelter
-
Internal Layout:
- Ground Floor (210.25m²): Living room with fireplace, fully equipped kitchen with central island, dining room, multiple hall areas, garage, and leisure facilities
- 1st Floor (111.60m²): Master suite and three additional suites, all with private bathrooms
- Basement (166.50m²): Lounge/gym, suites, wine cellar, and storage areas
-
Guest House (T2): 75.10m² with living room/kitchenette, two bedrooms, and bathroom, with fully independent access
Premium Location: Situated in a predominantly residential area, this property offers tranquility and easy access to all amenities.
Note:
- Renders are for illustrative purposes only
- Decoration project available with separate pricing
This is a unique opportunity to acquire a luxury property with stunning sea views. Contact us for more information and to schedule a visit.
Discover your new home in this magnificent property located in Parede, just 400 meters from the beach and 900 meters from the town center. Situated in a quiet residential area, this property offers the perfect combination of comfort, privacy, and proximity to local shops.
Property Features:
-
Land Area: 1,531.50m²
-
Main House (T6):
- Ground and 1st Floor: Ample natural light throughout
- Basement: Includes a living room, wine cellar, 1 bedroom, and 1 suite
- Garage: 4 parking spaces (2 covered with an electric car charging station and 2 uncovered)
- Leisure: Swimming pool, sauna, barbecue area, large lawned garden with fruit trees, children’s play area, and animal shelter
-
Internal Layout:
- Ground Floor (210.25m²): Living room with fireplace, fully equipped kitchen with central island, dining room, multiple hall areas, garage, and leisure facilities
- 1st Floor (111.60m²): Master suite and three additional suites, all with private bathrooms
- Basement (166.50m²): Lounge/gym, suites, wine cellar, and storage areas
-
Guest House (T2): 75.10m² with living room/kitchenette, two bedrooms, and bathroom, with fully independent access
Premium Location: Situated in a predominantly residential area, this property offers tranquility and easy access to all amenities.
Note:
- Renders are for illustrative purposes only
- Decoration project available with separate pricing
This is a unique opportunity to acquire a luxury property with stunning sea views. Contact us for more information and to schedule a visit.
Contact
See Phone
House 9 Bedrooms
Bordeira, Aljezur, Distrito de Faro
Used · 454m²
View Sea
buy
2.950.000 €
Luxurious 9-Bedroom Estate in Aljezur, Algarve Perfect for a Private Retreat or Business Venture
Nestled in the breathtaking landscape of Aljezur, Borbeira, in the heart of South Portugal´s Algarve region, this stunning estate offers the perfect blend of luxury, tranquility, and adventure. Set on an expansive 20.5-hectare plot, the property boasts panoramic sea views that stretch to the horizon, making it a true coastal paradise.
This sprawling, single-story home features just under 500 m² of living space, with 9 spacious bedrooms and 10 modern bathrooms, including additional outdoor facilities for poolside convenience. Designed with both comfort and style in mind, the estate includes a cozy fireplace for cooler evenings, an expansive kitchen ideal for large gatherings, and an outdoor barbecue area perfect for entertaining.
The property is an eco-friendly haven, powered by solar panels, and features beautifully landscaped outdoor areas, including a sparkling swimming pool surrounded by lush greenery and a serene yoga deck offering stunning views. The spacious garden provides a peaceful retreat, while various relaxation areas around the house enhance the tranquil atmosphere.
Located just a short distance from one of Algarves most stunning beaches, this property is a dream for surfers, offering direct access to world-class waves. Its generous layout and prime location make it ideal for use as a hostel, surf school, or wellness retreat, where guests can fully immerse themselves in the coastal lifestyle.
With ample space for expansion and development, this estate presents a fantastic investment opportunity. Whether you´re looking for a luxurious private residence, a profitable business venture, or a serene retreat, this property in Aljezur offers it allbreathtaking views, modern amenities, and endless possibilities.
Location:
The location is near Praia da Coelha, a small, picturesque beach surrounded by rugged limestone cliffs and dotted with lush Mediterranean vegetation. The beach itself is a hidden gem with golden sand and crystal-clear waters, offering a more tranquil and secluded experience compared to some of the larger, busier beaches in the Algarve. The cliffs provide dramatic views of the Atlantic Ocean, with several walking trails offering opportunities to explore the natural beauty of the coastline.
The surrounding area is a mix of natural landscapes and developed tourist infrastructure, including holiday villas, restaurants, and small resorts, catering to the steady stream of visitors who come to enjoy the sunny weather, beautiful scenery, and relaxed ambiance. Albufeira, a bustling town known for its nightlife, shops, and marina, is just a short drive away, making this location a perfect balance of tranquility and convenience.
Details;
20,5 Hectares of land
close to 500 m2 of living space
9 Bedrooms
10 Bathrooms
Outside Bathrooms
Lovely Swimming pool
Barbecue Area
Relax Corners
Yoga Deck
Stunning View
Nestled in the breathtaking landscape of Aljezur, Borbeira, in the heart of South Portugal´s Algarve region, this stunning estate offers the perfect blend of luxury, tranquility, and adventure. Set on an expansive 20.5-hectare plot, the property boasts panoramic sea views that stretch to the horizon, making it a true coastal paradise.
This sprawling, single-story home features just under 500 m² of living space, with 9 spacious bedrooms and 10 modern bathrooms, including additional outdoor facilities for poolside convenience. Designed with both comfort and style in mind, the estate includes a cozy fireplace for cooler evenings, an expansive kitchen ideal for large gatherings, and an outdoor barbecue area perfect for entertaining.
The property is an eco-friendly haven, powered by solar panels, and features beautifully landscaped outdoor areas, including a sparkling swimming pool surrounded by lush greenery and a serene yoga deck offering stunning views. The spacious garden provides a peaceful retreat, while various relaxation areas around the house enhance the tranquil atmosphere.
Located just a short distance from one of Algarves most stunning beaches, this property is a dream for surfers, offering direct access to world-class waves. Its generous layout and prime location make it ideal for use as a hostel, surf school, or wellness retreat, where guests can fully immerse themselves in the coastal lifestyle.
With ample space for expansion and development, this estate presents a fantastic investment opportunity. Whether you´re looking for a luxurious private residence, a profitable business venture, or a serene retreat, this property in Aljezur offers it allbreathtaking views, modern amenities, and endless possibilities.
Location:
The location is near Praia da Coelha, a small, picturesque beach surrounded by rugged limestone cliffs and dotted with lush Mediterranean vegetation. The beach itself is a hidden gem with golden sand and crystal-clear waters, offering a more tranquil and secluded experience compared to some of the larger, busier beaches in the Algarve. The cliffs provide dramatic views of the Atlantic Ocean, with several walking trails offering opportunities to explore the natural beauty of the coastline.
The surrounding area is a mix of natural landscapes and developed tourist infrastructure, including holiday villas, restaurants, and small resorts, catering to the steady stream of visitors who come to enjoy the sunny weather, beautiful scenery, and relaxed ambiance. Albufeira, a bustling town known for its nightlife, shops, and marina, is just a short drive away, making this location a perfect balance of tranquility and convenience.
Details;
20,5 Hectares of land
close to 500 m2 of living space
9 Bedrooms
10 Bathrooms
Outside Bathrooms
Lovely Swimming pool
Barbecue Area
Relax Corners
Yoga Deck
Stunning View
Contact
See Phone
House 6 Bedrooms
Ilha da Armona, Olhão, Distrito de Faro
Used · 122m²
View Sea
buy
485.000 €
This 6 bedroom villa was one of the first houses to be built on Armona Island in the district of Olhão.
With traditional characteristics of Algarve houses, where the typical tiles can be highlighted.
Located about 180 meters from the landing pier. This villa occupies a plot of 171.00m2, has a closed area of 122.75 m2 and also has a backyard with 48.30 m2. The house consists of living room and joint dining room, kitchen equipped with a variety of utensils (combined, stove, washing machines and microwave), and two bathrooms, both with shower, piped water and water tank.
Being located in the centre of the island, this house privileges the tranquillity of the island because it is not in an area of large agglomerations, but because it is in a quiet area, isolated from other dwellings (by a space of about 5 meters beyond the wall itself) and simultaneously 22 meters away from the main pedestrian crossing, away from the movement of people, which guarantees safety and silence.
The house is sold ready to move in with all the furniture.
Book your visit now, and come and see this cosy house in person, where you can purchase a property to enjoy a unique holiday, or to make an investment in the future, with secure profitability.
With traditional characteristics of Algarve houses, where the typical tiles can be highlighted.
Located about 180 meters from the landing pier. This villa occupies a plot of 171.00m2, has a closed area of 122.75 m2 and also has a backyard with 48.30 m2. The house consists of living room and joint dining room, kitchen equipped with a variety of utensils (combined, stove, washing machines and microwave), and two bathrooms, both with shower, piped water and water tank.
Being located in the centre of the island, this house privileges the tranquillity of the island because it is not in an area of large agglomerations, but because it is in a quiet area, isolated from other dwellings (by a space of about 5 meters beyond the wall itself) and simultaneously 22 meters away from the main pedestrian crossing, away from the movement of people, which guarantees safety and silence.
The house is sold ready to move in with all the furniture.
Book your visit now, and come and see this cosy house in person, where you can purchase a property to enjoy a unique holiday, or to make an investment in the future, with secure profitability.
Contact
See Phone
House 7 Bedrooms
Tróia, Carvalhal, Grândola, Distrito de Setúbal
Used · 277m²
With Garage
buy
3.050.000 €
6 bedroom villa, inserted in a 1,000 sqm plot, in the prestigious Soltroia condominium, standing out for its privileged location in the first line of the beach.
The villa is distributed over three floors, in an organized and functional way, offering a warm and refined atmosphere.
On the ground floor, there is a fully equipped kitchen, a laundry area, a pantry and a spacious living/dining room with fireplace. There are also two suites, one with a hydromassage bathtub, embedded wardrobe and access to the exterior, and another suite with a shower tray, embedded wardrobe and access to the exterior. Completing this floor, there is an additional bedroom with access to the exterior and a service bathroom with a shower tray.
The first floor presents a large dimensioned hall with a living area, plus three suites. One of them has a balcony with a stunning panoramic view of the sea, bathtub and embedded wardrobe. Another suite comprises a shower tray and embedded wardrobe, while the Master Suite offers a closet and a bathroom with a hydromassage bathtub.
The basement consists of an ample garage with automatic gate, a service bathroom and a storage area. In addition, it comprises a kitchen, a living room, two bedrooms and two bathrooms, which are independently accessible from the outside or through the kitchen.
The villa includes a charming garden and a recreation area with barbecue, ideal to enjoy pleasant moments of conviviality with friends at dusk. Integrated in a private condominium with security at the entrance and exit, it provides serenity and privacy to residents. Living in this environment offers several advantages, such as 24-hour security, strict access control and maintenance of the communal areas, as well as all the exclusivity and tranquillity.
The location of this property is truly exceptional, being just a two minutes´ walk from the stunning Troia beach, giving an exclusive privilege of proximity to the water and a unique lifestyle experience by the sea.
Porta da Frente Christie’s is a real estate agency that has been operating in the market for more than two decades. Its focus lays on the highest quality houses and developments, not only in the selling market, but also in the renting market. The company was elected by the prestigious brand Christie’s International Real Estate to represent Portugal in the areas of Lisbon, Cascais, Oeiras and Alentejo. The main purpose of Porta da Frente Christie’s is to offer a top-notch service to our customers.
The villa is distributed over three floors, in an organized and functional way, offering a warm and refined atmosphere.
On the ground floor, there is a fully equipped kitchen, a laundry area, a pantry and a spacious living/dining room with fireplace. There are also two suites, one with a hydromassage bathtub, embedded wardrobe and access to the exterior, and another suite with a shower tray, embedded wardrobe and access to the exterior. Completing this floor, there is an additional bedroom with access to the exterior and a service bathroom with a shower tray.
The first floor presents a large dimensioned hall with a living area, plus three suites. One of them has a balcony with a stunning panoramic view of the sea, bathtub and embedded wardrobe. Another suite comprises a shower tray and embedded wardrobe, while the Master Suite offers a closet and a bathroom with a hydromassage bathtub.
The basement consists of an ample garage with automatic gate, a service bathroom and a storage area. In addition, it comprises a kitchen, a living room, two bedrooms and two bathrooms, which are independently accessible from the outside or through the kitchen.
The villa includes a charming garden and a recreation area with barbecue, ideal to enjoy pleasant moments of conviviality with friends at dusk. Integrated in a private condominium with security at the entrance and exit, it provides serenity and privacy to residents. Living in this environment offers several advantages, such as 24-hour security, strict access control and maintenance of the communal areas, as well as all the exclusivity and tranquillity.
The location of this property is truly exceptional, being just a two minutes´ walk from the stunning Troia beach, giving an exclusive privilege of proximity to the water and a unique lifestyle experience by the sea.
Porta da Frente Christie’s is a real estate agency that has been operating in the market for more than two decades. Its focus lays on the highest quality houses and developments, not only in the selling market, but also in the renting market. The company was elected by the prestigious brand Christie’s International Real Estate to represent Portugal in the areas of Lisbon, Cascais, Oeiras and Alentejo. The main purpose of Porta da Frente Christie’s is to offer a top-notch service to our customers.
Contact
See Phone
Detached House 11 Bedrooms
Quinta do Lago, Almancil, Loulé, Distrito de Faro
Used · 585m²
With Garage
buy
16.500.000 €
This magnificent eleven bedroom villa is situated in the prestigious Quinta do Lago resort, offering stunning views of the sea and the Ria Formosa Natural Park.
The impressive cobblestone entrance and charming fountain add a touch of distinction to this exclusive property.
Upon entering, a spacious hall leads to the open-plan living and dining room, equipped with a fireplace and a piano, providing a sophisticated ambiance.
Adjacent to the living area, there is a kitchen with an island ideal for daily meals, which gives direct access to a covered terrace with an outdoor dining area.
On the ground floor there are also four en-suite bedrooms and an office, offering generous space for family and guests.
On the first floor there are five additional bedrooms, three of which are suites.
Two of these rooms offer spectacular views of the sea and the Ria Formosa Natural Park, while the others share a common terrace with views over the development and the lake.
The master bedroom suite includes a private closet and a large terrace with magnificent views.
The lower floor of the villa is dedicated to entertainment. It includes a TV and games room with a pool table, a bar with wine cellar, a laundry room, a multipurpose room, a sauna, a Turkish bath, an additional bedroom and a spacious garage for several cars.
The exterior of this home is truly stunning, surrounded by a mature garden with several fruit trees. It has a pergola, a tennis court, a large swimming pool and several seating areas, perfect for enjoying the peaceful views over the lake, the sea and the Ria Formosa Natural Park.
Book your visit now!
The impressive cobblestone entrance and charming fountain add a touch of distinction to this exclusive property.
Upon entering, a spacious hall leads to the open-plan living and dining room, equipped with a fireplace and a piano, providing a sophisticated ambiance.
Adjacent to the living area, there is a kitchen with an island ideal for daily meals, which gives direct access to a covered terrace with an outdoor dining area.
On the ground floor there are also four en-suite bedrooms and an office, offering generous space for family and guests.
On the first floor there are five additional bedrooms, three of which are suites.
Two of these rooms offer spectacular views of the sea and the Ria Formosa Natural Park, while the others share a common terrace with views over the development and the lake.
The master bedroom suite includes a private closet and a large terrace with magnificent views.
The lower floor of the villa is dedicated to entertainment. It includes a TV and games room with a pool table, a bar with wine cellar, a laundry room, a multipurpose room, a sauna, a Turkish bath, an additional bedroom and a spacious garage for several cars.
The exterior of this home is truly stunning, surrounded by a mature garden with several fruit trees. It has a pergola, a tennis court, a large swimming pool and several seating areas, perfect for enjoying the peaceful views over the lake, the sea and the Ria Formosa Natural Park.
Book your visit now!
Contact
See Phone
Detached House 6 Bedrooms
Colares, Sintra, Distrito de Lisboa
Used · 499m²
With Garage
rent
17.000 €
Charming villa, remodelled by architect Diogo Lima Mayer, with unobstructed views all the way to the sea, set within a centuries-old estate with a private swimming pool and tennis court in Colares.
Comprising:
Ground floor: Entrance hall (13.50 m²), living room (57.80 m²) with fireplace and heat recovery system, divided into two distinct areas with access to the garden and swimming pool, open-plan kitchen, office, suite (31.90 m²) with access to the exterior, wardrobe and full bathroom with bathtub, and suite (21.10 m²) with wardrobe and bathroom with shower.
Upper floor: Master suite with walk-in closet and bathroom with shower, and two suites with wardrobes and full bathrooms with showers, one of which has a balcony.
Lower floor: TV room (28.40 m²) with storage area, sauna, guest WC, laundry room, and garage (40.10 m²) for two cars.
The garden features a heated swimming pool with a lounge area, barbecue with dining area and automated pergola, changing room, and storage room.
Equipped with underfloor heating, air conditioning, central heating, double-glazed windows, and electric shutters.
Available for immediate occupancy. Rented furnished.
Energy Rating: C
L.U. n.º 1162 de 12/10/1999
Ref. SR_460
Comprising:
Ground floor: Entrance hall (13.50 m²), living room (57.80 m²) with fireplace and heat recovery system, divided into two distinct areas with access to the garden and swimming pool, open-plan kitchen, office, suite (31.90 m²) with access to the exterior, wardrobe and full bathroom with bathtub, and suite (21.10 m²) with wardrobe and bathroom with shower.
Upper floor: Master suite with walk-in closet and bathroom with shower, and two suites with wardrobes and full bathrooms with showers, one of which has a balcony.
Lower floor: TV room (28.40 m²) with storage area, sauna, guest WC, laundry room, and garage (40.10 m²) for two cars.
The garden features a heated swimming pool with a lounge area, barbecue with dining area and automated pergola, changing room, and storage room.
Equipped with underfloor heating, air conditioning, central heating, double-glazed windows, and electric shutters.
Available for immediate occupancy. Rented furnished.
Energy Rating: C
L.U. n.º 1162 de 12/10/1999
Ref. SR_460
Contact
See Phone
Detached House 8 Bedrooms
Carcavelos e Parede, Cascais, Distrito de Lisboa
Used · 280m²
With Garage
buy
2.690.000 €
Exquisite 6 bedroom villa + 2 bedroom annex in Parede.
This luxurious property is spread over three floors with plenty of natural light, and includes an extensive garden with beautiful landscaping and a swimming pool. Located just 400 meters from Parede beach and 900 meters from the centre of Parede, this villa offers the perfect combination of privacy and convenience.
Property Highlights:
. 400m from Parede beach and 900m from the centre of Parede
. Located in a prime and quiet area of villas
. Sea view from the 1st floor
. Extensive garden with large lawns, trees and harmonious plants
Villa Features:
. Basement (166.50m2) with gym/lounge, two suites with private bathroom, cellar and storage room
. Ground floor (210.25m2) with living room, fully equipped kitchen, laundry, pantry, second living room, and barbecue area
. First floor (111.60m2) with four suites, each with private bathroom
Annex (75.10m2) with living room / kitchenette, two bedrooms and a bathroom
Additional features:
. Swimming Pool (45.75m2)
. Sauna (4.35m2) with shower (1.90m2) and bathroom (2m2)
. Animal shelters (3.55m2 and 3m2)
. Garage (31.30m2)
Parede offers a high quality of life with its stunning beaches, easy access to Lisbon’s city centre by train, and excellent international schools.
Contact us today for a visit!
This luxurious property is spread over three floors with plenty of natural light, and includes an extensive garden with beautiful landscaping and a swimming pool. Located just 400 meters from Parede beach and 900 meters from the centre of Parede, this villa offers the perfect combination of privacy and convenience.
Property Highlights:
. 400m from Parede beach and 900m from the centre of Parede
. Located in a prime and quiet area of villas
. Sea view from the 1st floor
. Extensive garden with large lawns, trees and harmonious plants
Villa Features:
. Basement (166.50m2) with gym/lounge, two suites with private bathroom, cellar and storage room
. Ground floor (210.25m2) with living room, fully equipped kitchen, laundry, pantry, second living room, and barbecue area
. First floor (111.60m2) with four suites, each with private bathroom
Annex (75.10m2) with living room / kitchenette, two bedrooms and a bathroom
Additional features:
. Swimming Pool (45.75m2)
. Sauna (4.35m2) with shower (1.90m2) and bathroom (2m2)
. Animal shelters (3.55m2 and 3m2)
. Garage (31.30m2)
Parede offers a high quality of life with its stunning beaches, easy access to Lisbon’s city centre by train, and excellent international schools.
Contact us today for a visit!
Contact
See Phone
House 8 Bedrooms
Imaculado Coração Maria, Funchal, Ilha da Madeira
Used · 644m²
With Garage
buy
4.750.000 €
Located amidst the lush tranquility of the hills of Funchal, this newly renovated Quinta offers a combination of peace and urban convenience. Designed by one of Madeira’s most renowned architects, this exquisite property is just 3 minutes from the city center, providing a peaceful sanctuary with stunning views of the Atlantic Ocean and the illuminated casino. The terrace room offers a 270-degree panorama, perfect for the largest New Year’s fireworks display in Europe.
This prestigious property is also 3 minutes from the International School, visible from the house’s balconies and terraces. The Quinta features a customizable infinity pool with sea views and meticulously landscaped gardens with papaya trees, fig trees, banana trees, and an avocado tree, rose beds, paths, and herbs for which Madeira is famous.
Final touches include new windows and a Santorini white facade with blue details, customizable by the buyer. The lower floor includes a newly built sports hall for children (convertible into a fitness center) and a billiards room with a bar, perfect for parties.
The house has eight bedrooms, including two master suites with private bathrooms and a walk-in closet. The impressive 120m² space for living, dining, and TV areas is connected by a grand gallery, which also houses a library. The property has three fireplaces, air-conditioned bedrooms, a large entrance for four vehicles, and a garage for two cars, with an option for an additional garage.
The design reflects a love for detail, with various types of stone adorning the walls, Madeira marble throughout the living and common areas, authentic Madeira wood on the stairs, and beautiful wood applications on the ceiling. Part of the house can be separated as a guest house if necessary.
Built to an exceptionally high standard, this property features high-quality Madeira marble valued at €100,000 and new high-speed fiber optics. The fully equipped kitchen is modern and elegant, enhancing the luxury living experience.
Property Features
- Number of Bedrooms: 8 bedrooms, including 2 master suites
- Garden Area: Meticulously landscaped with various fruit trees, rose beds, and herbs
- City Views: Stunning views of Funchal, the Atlantic, and the casino
- Total Living Area: 834m²
- Versatile Spaces: Games room, billiards room, 120m² space for living/dining/TV, grand gallery with library
- Air Conditioning: Air-conditioned bedrooms
- Fireplaces: Three fireplaces
- Design: High-quality finishes with marble, stone walls, and Madeira wood
- Pool: Customizable infinity pool
- Additional Features: Option for a separate guest house
- This is a unique opportunity to own a luxury home in Funchal, offering unparalleled quality and exclusivity.
Contact us today to schedule a visit.
We speak Portuguese, German, English, and Spanish.
Property listed by a Professional Agent, who will share the commission 50%/50%, no calls for exclusive listing.
This prestigious property is also 3 minutes from the International School, visible from the house’s balconies and terraces. The Quinta features a customizable infinity pool with sea views and meticulously landscaped gardens with papaya trees, fig trees, banana trees, and an avocado tree, rose beds, paths, and herbs for which Madeira is famous.
Final touches include new windows and a Santorini white facade with blue details, customizable by the buyer. The lower floor includes a newly built sports hall for children (convertible into a fitness center) and a billiards room with a bar, perfect for parties.
The house has eight bedrooms, including two master suites with private bathrooms and a walk-in closet. The impressive 120m² space for living, dining, and TV areas is connected by a grand gallery, which also houses a library. The property has three fireplaces, air-conditioned bedrooms, a large entrance for four vehicles, and a garage for two cars, with an option for an additional garage.
The design reflects a love for detail, with various types of stone adorning the walls, Madeira marble throughout the living and common areas, authentic Madeira wood on the stairs, and beautiful wood applications on the ceiling. Part of the house can be separated as a guest house if necessary.
Built to an exceptionally high standard, this property features high-quality Madeira marble valued at €100,000 and new high-speed fiber optics. The fully equipped kitchen is modern and elegant, enhancing the luxury living experience.
Property Features
- Number of Bedrooms: 8 bedrooms, including 2 master suites
- Garden Area: Meticulously landscaped with various fruit trees, rose beds, and herbs
- City Views: Stunning views of Funchal, the Atlantic, and the casino
- Total Living Area: 834m²
- Versatile Spaces: Games room, billiards room, 120m² space for living/dining/TV, grand gallery with library
- Air Conditioning: Air-conditioned bedrooms
- Fireplaces: Three fireplaces
- Design: High-quality finishes with marble, stone walls, and Madeira wood
- Pool: Customizable infinity pool
- Additional Features: Option for a separate guest house
- This is a unique opportunity to own a luxury home in Funchal, offering unparalleled quality and exclusivity.
Contact us today to schedule a visit.
We speak Portuguese, German, English, and Spanish.
Property listed by a Professional Agent, who will share the commission 50%/50%, no calls for exclusive listing.
Contact
See Phone
House 7 Bedrooms
Praia Grande, Colares, Sintra, Distrito de Lisboa
Used · 272m²
With Garage
buy
2.400.000 €
7-bedroom villa with 276 sqm of gross construction area and an independent 1-bedroom apartment, for renovation, with frontal sea and mountain views, garden, swimming pool, tennis court, and garage, set on a 5120 sqm plot, located in a privileged area of Praia Grande, Colares, Sintra.
The villa is thoughtfully designed across two levels. The ground floor welcomes you with an entrance hall, with a wooden staircase leading to the upper level. This floor also boasts a inviting living room with a fireplace and seamless access to the garden and pool area. Additionally, you’ll find a dining room, a complete bathroom, a fully-equipped kitchen complemented by a pantry, a convenient laundry room, and a separate service suite.
Also on this floor, there is internal access to the garage for one car, which is currently being used as a games room. From the garage, we have access to an independent 1-bedroom apartment, consisting of a living room, kitchen, 1 bedroom, and a full bathroom. This independent apartment also has external access.
Ascending to the upper level, you’ll discover a luxurious master suite boasting dual balconies - one offering sea views, while the other provides a panoramic view of the Sintra mountains, showcasing the iconic Moorish Castle and Pena Palace. This floor also features two additional bedrooms, each with its own balcony and unobstructed views of the sea. A fourth bedroom on this level treats occupants to serene mountain scenery. The sleeping quarters are serviced by two well-appointed bathrooms - a full bathroom and a convenient guest bathroom, ensuring comfort and privacy for all occupants and visitors.
The attic can be utilized, as the ceiling height allows for it; currently, access is through a service ladder via a trapdoor.
The property has a borehole for garden irrigation and the pool. The extensive garden features some fruit trees, formerly a vegetable garden area. Total privacy.
Late 1960s architecture, designed by renowned architects Victor Palla and Joaquim Bento d’Almeida, with very distinctive features such as the association of different hexagonal floor plan modules, allowing for curious communication between various compartments, with level differences of just a few steps between them, and large window openings that provide lots of light. Materials used in the cladding and finishes such as wood, stone, terracotta tiles, and ceramic tiles also give it very distinctive characteristics that have accompanied the evolution of time while maintaining an air of modernity in its style.
Located at the top of the Praia Grande escarpment, a 5-minute walk from the beach, a 5-minute drive from Colares, Praia das Maçãs, 10 minutes from Azenhas do Mar, 20 minutes from international schools St. Julian’s, TASIS Portugal International School, Carlucci American International School of Lisbon. 25 minutes from Amor de Deus and Salesianos do Estoril schools. 15 minutes from Sintra, 25 minutes from Cascais, and a 40-minute drive from Lisbon city center and Humberto Delgado Airport.
The villa is thoughtfully designed across two levels. The ground floor welcomes you with an entrance hall, with a wooden staircase leading to the upper level. This floor also boasts a inviting living room with a fireplace and seamless access to the garden and pool area. Additionally, you’ll find a dining room, a complete bathroom, a fully-equipped kitchen complemented by a pantry, a convenient laundry room, and a separate service suite.
Also on this floor, there is internal access to the garage for one car, which is currently being used as a games room. From the garage, we have access to an independent 1-bedroom apartment, consisting of a living room, kitchen, 1 bedroom, and a full bathroom. This independent apartment also has external access.
Ascending to the upper level, you’ll discover a luxurious master suite boasting dual balconies - one offering sea views, while the other provides a panoramic view of the Sintra mountains, showcasing the iconic Moorish Castle and Pena Palace. This floor also features two additional bedrooms, each with its own balcony and unobstructed views of the sea. A fourth bedroom on this level treats occupants to serene mountain scenery. The sleeping quarters are serviced by two well-appointed bathrooms - a full bathroom and a convenient guest bathroom, ensuring comfort and privacy for all occupants and visitors.
The attic can be utilized, as the ceiling height allows for it; currently, access is through a service ladder via a trapdoor.
The property has a borehole for garden irrigation and the pool. The extensive garden features some fruit trees, formerly a vegetable garden area. Total privacy.
Late 1960s architecture, designed by renowned architects Victor Palla and Joaquim Bento d’Almeida, with very distinctive features such as the association of different hexagonal floor plan modules, allowing for curious communication between various compartments, with level differences of just a few steps between them, and large window openings that provide lots of light. Materials used in the cladding and finishes such as wood, stone, terracotta tiles, and ceramic tiles also give it very distinctive characteristics that have accompanied the evolution of time while maintaining an air of modernity in its style.
Located at the top of the Praia Grande escarpment, a 5-minute walk from the beach, a 5-minute drive from Colares, Praia das Maçãs, 10 minutes from Azenhas do Mar, 20 minutes from international schools St. Julian’s, TASIS Portugal International School, Carlucci American International School of Lisbon. 25 minutes from Amor de Deus and Salesianos do Estoril schools. 15 minutes from Sintra, 25 minutes from Cascais, and a 40-minute drive from Lisbon city center and Humberto Delgado Airport.
Contact
See Phone
Villa 6 Bedrooms Triplex
Santa Bárbara de Nexe, Faro, Distrito de Faro
Used · 295m²
With Garage
buy
1.600.000 €
Discover this enchanting villa, perfectly situated just minutes away from the picturesque village of Santa Bárbara de Nexe. Nestled close to essential amenities and the historic Church, this property offers the ideal blend of tranquility and convenience. Enjoy the luxury of being less than a 15-minute drive from Faro Airport, with stunning beaches and world-class golf courses of Quinta do Lago within easy reach.
Step into elegance with a vaulted ceiling featuring ’dumb brick’ at the entrance, leading to an open plan living room complete with a cozy fireplace. Double doors open onto a spacious terrace and sparkling pool, creating a seamless indoor-outdoor living experience. With 6 spacious bedrooms and a fully equipped kitchen, this home is designed for comfort and style.
Perfect for entertaining, the villa boasts a wonderful setting for al fresco dining and social gatherings. Sports enthusiasts will appreciate the fully fenced tennis court and basketball court. Additionally, an independent annex with a bedroom, kitchenette, and bathroom offers versatile accommodation options.
The property also includes stables that have been transformed into two independent studios and a storage area. Enter through ornate electric gates and follow a palm tree-lined path to a covered shed that accommodates three cars. Solar panels provide electricity for both the house and the pool, ensuring minimal running costs.
With 295 m² of gross area, 6 bedrooms, 5 bathrooms, built-in wardrobes, and an energy class D rating, this second-hand property is in excellent condition. Set on a sprawling 26,760 m² lot, this villa is a rare find that combines luxury, convenience, and sustainability.
Don’t miss the opportunity to own this exceptional villa in one of the Algarve’s most sought-after locations. Contact us today to schedule a viewing!
Step into elegance with a vaulted ceiling featuring ’dumb brick’ at the entrance, leading to an open plan living room complete with a cozy fireplace. Double doors open onto a spacious terrace and sparkling pool, creating a seamless indoor-outdoor living experience. With 6 spacious bedrooms and a fully equipped kitchen, this home is designed for comfort and style.
Perfect for entertaining, the villa boasts a wonderful setting for al fresco dining and social gatherings. Sports enthusiasts will appreciate the fully fenced tennis court and basketball court. Additionally, an independent annex with a bedroom, kitchenette, and bathroom offers versatile accommodation options.
The property also includes stables that have been transformed into two independent studios and a storage area. Enter through ornate electric gates and follow a palm tree-lined path to a covered shed that accommodates three cars. Solar panels provide electricity for both the house and the pool, ensuring minimal running costs.
With 295 m² of gross area, 6 bedrooms, 5 bathrooms, built-in wardrobes, and an energy class D rating, this second-hand property is in excellent condition. Set on a sprawling 26,760 m² lot, this villa is a rare find that combines luxury, convenience, and sustainability.
Don’t miss the opportunity to own this exceptional villa in one of the Algarve’s most sought-after locations. Contact us today to schedule a viewing!
Contact
Detached House 6 Bedrooms
Nadadouro, Caldas da Rainha, Distrito de Leiria
Used · 500m²
With Garage
buy
1.440.000 €
Front line, waterside villa on the shore of Lagoa de Óbidos between Nadadouro and Foz do Arelho. Surfing beaches, sailing, kite-boarding, windsurfing, Blue flag beaches, restaurants and cafés just a step away. One hour north of Lisbon’s many attractions. Culture, nightlife & shopping within easy reach.
Spacious, light-filled lounge, with a wall of glass framing the lagoon and ocean views.
Alongside the living room is a formal dining area and a breakfast diner. The luxury kitchen has been creatively designed for functionality and ease of use. Fully equipped with everything a cook could require!
Outside the kitchen is a handy barbecue in a shady nook.
Wake up to sea views in the dual master suite, which has two en-suite bedrooms, with walk-in wardrobes, a cloakroom and a study.
Give your guests their privacy with their own special space! A wing of the house has its own entrance hall, leading to a further four bedrooms, each with en-suite bathrooms plus a guest lounge with kitchen area, ideal for old or young family members and visitors. This family room has a veranda and steps down to the pool and gardens, overlooking the beautiful Lagoa de Obidos and the ocean.
There is a large garage in the basement with enough space for three cars and it also contains a workshop and laundry room.
Solar heated 10m x 5m swimming pool with a round children’s pool. Patios, terraces and outdoor seating areas on various sides, for sun or shade. Two barbecue areas. Illuminated and fully landscaped gardens are irrigated for low maintenance.
The house is equipped with underfloor heating provided by a water heat pump and there are also photovoltaic panels which provide electricity.
Come and visit this special property on the Silver Coast!
Spacious, light-filled lounge, with a wall of glass framing the lagoon and ocean views.
Alongside the living room is a formal dining area and a breakfast diner. The luxury kitchen has been creatively designed for functionality and ease of use. Fully equipped with everything a cook could require!
Outside the kitchen is a handy barbecue in a shady nook.
Wake up to sea views in the dual master suite, which has two en-suite bedrooms, with walk-in wardrobes, a cloakroom and a study.
Give your guests their privacy with their own special space! A wing of the house has its own entrance hall, leading to a further four bedrooms, each with en-suite bathrooms plus a guest lounge with kitchen area, ideal for old or young family members and visitors. This family room has a veranda and steps down to the pool and gardens, overlooking the beautiful Lagoa de Obidos and the ocean.
There is a large garage in the basement with enough space for three cars and it also contains a workshop and laundry room.
Solar heated 10m x 5m swimming pool with a round children’s pool. Patios, terraces and outdoor seating areas on various sides, for sun or shade. Two barbecue areas. Illuminated and fully landscaped gardens are irrigated for low maintenance.
The house is equipped with underfloor heating provided by a water heat pump and there are also photovoltaic panels which provide electricity.
Come and visit this special property on the Silver Coast!
Contact
See Phone
House 6 Bedrooms
Moledo e Cristelo, Caminha, Distrito de Viana do Castelo
Used · 437m²
With Garage
buy
500.000 €
Magnificent 6 bedroom villa with garage and sea view, set in a plot of land with 605 m2.
With 437m2 of construction, distributed over 3 floors:
» Ground floor consisting of spacious living/dining room, fully equipped kitchen, 1 suite, 1 bedroom, 1 full bathroom and west-facing balcony with sea views.
» First floor with large living room, 4 bedrooms (1 suite) and 1 full bathroom.
» Basement with garage for 4 cars and engine room
Outside we find a country kitchen, laundry room and barbecue area.
Property in very good condition, with central heating.
Quiet area with very good access and excellent sun exposure. Just a few minutes from Moledo beach.
Visit!
*
*
NOTE: The information provided herein, although accurate, requires confirmation prior to closing the deal and cannot be used in a binding manner.
Insuavila Real Estate
With 437m2 of construction, distributed over 3 floors:
» Ground floor consisting of spacious living/dining room, fully equipped kitchen, 1 suite, 1 bedroom, 1 full bathroom and west-facing balcony with sea views.
» First floor with large living room, 4 bedrooms (1 suite) and 1 full bathroom.
» Basement with garage for 4 cars and engine room
Outside we find a country kitchen, laundry room and barbecue area.
Property in very good condition, with central heating.
Quiet area with very good access and excellent sun exposure. Just a few minutes from Moledo beach.
Visit!
*
*
NOTE: The information provided herein, although accurate, requires confirmation prior to closing the deal and cannot be used in a binding manner.
Insuavila Real Estate
Contact
See Phone
House 6 Bedrooms
Alto do Dafundo (Cruz Quebrada-Dafundo), Algés, Linda-a-Velha e Cruz Quebrada-Dafundo, Oeiras, Distrito de Lisboa
Used · 371m²
With Garage
buy
1.790.000 €
6 bedroom villa on a plot of land of 480 m2, gross construction area 495 m2, with panoramic views over the River and Jamor Park, located in Cruz Quebrada.
The villa consists of 4 floors with large interior areas. With its prime location, residents can enjoy views of the Tagus River and easy access to Lisbon’s city centre, making it an ideal choice for those looking for a quiet yet connected lifestyle.
The villa built in the 90’s, features a traditional design. The sun exposure of the villa (East/South/West), allows you to get plenty of natural light, thanks to the large windows.
The 2nd floor consists of a bedroom, a gym and a lounge with bar with access to a large terrace with unobstructed views of the river and the green Jamor park.
The 1st floor, which is where we have one of the entrances to the house, consists of two office rooms, a study room and bathroom, three bedrooms with wardrobes, one of them en suite, two of the bedrooms with a balcony also with unobstructed views of Rio.
Floor 0 where another entrance to the house is located consists of three rooms that allow you to create several environments, all with access to the balcony, interconnected with a double-sided fireplace, equipped kitchen, laundry room with access to the garden, bedroom with wardrobe and a bathroom.
Floor -1 has access to the garage, a central room with bar and wood oven, wine cellar, machine room and also a large living room with social bathroom.
The villa has an anti-seismic construction, domestic hot water with solar thermal, photovoltaic panels for energy production, electric shutters in the largest rooms, the blinds are thermal in lacquered aluminium, Technal frames, electric awnings and alarm system. Pre-installation of air conditioning, central heating, surround sound and gardens with automatic irrigation.
Don’t miss this opportunity!
For over 25 years Castelhana has been a renowned name in the Portuguese real estate sector. As a company of Dils group, we specialize in advising businesses, organizations and (institutional) investors in buying, selling, renting, letting and development of residential properties.
Founded in 1999, Castelhana has built one of the largest and most solid real estate portfolios in Portugal over the years, with over 600 renovation and new construction projects.
In Lisbon, we are based in Chiado, one of the most emblematic and traditional areas of the capital. In Porto, in Foz do Douro, one of the noblest places in the city and in the Algarve next to the renowned Vilamoura Marina.
We are waiting for you. We have a team available to give you the best support in your next real estate investment.
Contact us!
#ref:27325
The villa consists of 4 floors with large interior areas. With its prime location, residents can enjoy views of the Tagus River and easy access to Lisbon’s city centre, making it an ideal choice for those looking for a quiet yet connected lifestyle.
The villa built in the 90’s, features a traditional design. The sun exposure of the villa (East/South/West), allows you to get plenty of natural light, thanks to the large windows.
The 2nd floor consists of a bedroom, a gym and a lounge with bar with access to a large terrace with unobstructed views of the river and the green Jamor park.
The 1st floor, which is where we have one of the entrances to the house, consists of two office rooms, a study room and bathroom, three bedrooms with wardrobes, one of them en suite, two of the bedrooms with a balcony also with unobstructed views of Rio.
Floor 0 where another entrance to the house is located consists of three rooms that allow you to create several environments, all with access to the balcony, interconnected with a double-sided fireplace, equipped kitchen, laundry room with access to the garden, bedroom with wardrobe and a bathroom.
Floor -1 has access to the garage, a central room with bar and wood oven, wine cellar, machine room and also a large living room with social bathroom.
The villa has an anti-seismic construction, domestic hot water with solar thermal, photovoltaic panels for energy production, electric shutters in the largest rooms, the blinds are thermal in lacquered aluminium, Technal frames, electric awnings and alarm system. Pre-installation of air conditioning, central heating, surround sound and gardens with automatic irrigation.
Don’t miss this opportunity!
For over 25 years Castelhana has been a renowned name in the Portuguese real estate sector. As a company of Dils group, we specialize in advising businesses, organizations and (institutional) investors in buying, selling, renting, letting and development of residential properties.
Founded in 1999, Castelhana has built one of the largest and most solid real estate portfolios in Portugal over the years, with over 600 renovation and new construction projects.
In Lisbon, we are based in Chiado, one of the most emblematic and traditional areas of the capital. In Porto, in Foz do Douro, one of the noblest places in the city and in the Algarve next to the renowned Vilamoura Marina.
We are waiting for you. We have a team available to give you the best support in your next real estate investment.
Contact us!
#ref:27325
Contact
See Phone
Detached House 6 Bedrooms Triplex
Casal das Figueiras, Sesimbra (Castelo), Distrito de Setúbal
Used · 320m²
With Garage
buy
950.000 €
Fantastic property with countryside and sea views in Sesimbra, with great privacy, 5-bedroom villa, swimming pool, garden, orchard, artesian borehole, well, lots of sun, with 12,000.00 m2, 6 km from the village and beaches.
The house has a lounge with fireplace, kitchen, dining area next to terrace, 5 bedrooms + 1 single, games room, garage, wine cellar, storage room, pool terrace, heated with heat pump.
The property has green spaces and gardens, an orchard with various fruit trees and a little vineyard, automatic irrigation through an artesian borehole, which also supplies the house, which also has water from the company, two entrances, one with an automatic gate.
It has a License for Local Accommodation (for tourist accommodation), issued by the Sesimbra City Council).
Come and see it and fall in love with the place!
The house has a lounge with fireplace, kitchen, dining area next to terrace, 5 bedrooms + 1 single, games room, garage, wine cellar, storage room, pool terrace, heated with heat pump.
The property has green spaces and gardens, an orchard with various fruit trees and a little vineyard, automatic irrigation through an artesian borehole, which also supplies the house, which also has water from the company, two entrances, one with an automatic gate.
It has a License for Local Accommodation (for tourist accommodation), issued by the Sesimbra City Council).
Come and see it and fall in love with the place!
Contact
See Phone
House 6 Bedrooms Duplex
Budens, Vila do Bispo, Distrito de Faro
Used · 165m²
View Sea
buy
1.200.000 €
In the pretty fishing village of Burgau, just 11 kilometres from Lagos, where the Costa Vicentina Natural Park begins, we find this wonderful ’planted seaside jewel’.
A marvellous 2-storey house, practically on the beach.
This semi-detached villa consists of 2 flats: one on the ground floor and the other upstairs.
Ground floor:
When we enter the property we are immediately greeted by a vast terrace, with space for a table, chairs and some sun loungers, with a magnificent view over the beach.
As we enter the house, there is a corridor, where on the left there is a door leading to the lounge, and at the end there is a hall where the other rooms are distributed.
From the hall on the right is the master bedroom with a window onto the terrace. Opposite is a generous bathroom with a bathtub and a small ventilation window. To the left are the other two bedrooms, both with windows onto the rear terrace. From the hall, there is a door to the kitchen on the right, and straight ahead is another door leading to the large living room.
The living room has a window onto the main terrace, which gives it plenty of light throughout the day.
The kitchen is equipped with a gas hob, electric oven, water heater, fridge/freezer, washing machine and microwave.
The kitchen leads out onto a rear terrace, where there is also a storage room, a barbecue and stairs to the first floor. Here there is space for a table and chairs. Where you can enjoy a good barbecue at the end of the day, after a swim at the beach.
First Floor:
Access to this floor is via an external corridor along the side of the house.
There is also access from the rear terrace on the ground floor.
The entrance is to a small corridor. To the right we have the master bedroom with a west-facing window. Straight ahead is the kitchen equipped with hob, oven, fridge/freezer, water heater, microwave and washing machine. From the kitchen we go out onto a rear terrace with space for a table and chairs, where you can enjoy a great breakfast while taking in the magnificent view of the beach.
Still in the corridor/hall on the left is the generously sized bathroom with a large walk-in shower. In front of the bathroom is another bedroom with a window, then the entrance to the huge living room and the third bedroom. Both the living room and bedroom have sliding doors leading out onto a long balcony overlooking the beach.
From the outside corridor to the first floor, there is a staircase that leads to the huge roof terrace, the jewel of this villa’s landscape. Here you can place various sun loungers, tables, chairs, sofas...everything you need to enjoy the marvellous 360-degree view of the beach.
What words do you need? If the reality says it all!
Come and visit this property and... be speechless!
A marvellous 2-storey house, practically on the beach.
This semi-detached villa consists of 2 flats: one on the ground floor and the other upstairs.
Ground floor:
When we enter the property we are immediately greeted by a vast terrace, with space for a table, chairs and some sun loungers, with a magnificent view over the beach.
As we enter the house, there is a corridor, where on the left there is a door leading to the lounge, and at the end there is a hall where the other rooms are distributed.
From the hall on the right is the master bedroom with a window onto the terrace. Opposite is a generous bathroom with a bathtub and a small ventilation window. To the left are the other two bedrooms, both with windows onto the rear terrace. From the hall, there is a door to the kitchen on the right, and straight ahead is another door leading to the large living room.
The living room has a window onto the main terrace, which gives it plenty of light throughout the day.
The kitchen is equipped with a gas hob, electric oven, water heater, fridge/freezer, washing machine and microwave.
The kitchen leads out onto a rear terrace, where there is also a storage room, a barbecue and stairs to the first floor. Here there is space for a table and chairs. Where you can enjoy a good barbecue at the end of the day, after a swim at the beach.
First Floor:
Access to this floor is via an external corridor along the side of the house.
There is also access from the rear terrace on the ground floor.
The entrance is to a small corridor. To the right we have the master bedroom with a west-facing window. Straight ahead is the kitchen equipped with hob, oven, fridge/freezer, water heater, microwave and washing machine. From the kitchen we go out onto a rear terrace with space for a table and chairs, where you can enjoy a great breakfast while taking in the magnificent view of the beach.
Still in the corridor/hall on the left is the generously sized bathroom with a large walk-in shower. In front of the bathroom is another bedroom with a window, then the entrance to the huge living room and the third bedroom. Both the living room and bedroom have sliding doors leading out onto a long balcony overlooking the beach.
From the outside corridor to the first floor, there is a staircase that leads to the huge roof terrace, the jewel of this villa’s landscape. Here you can place various sun loungers, tables, chairs, sofas...everything you need to enjoy the marvellous 360-degree view of the beach.
What words do you need? If the reality says it all!
Come and visit this property and... be speechless!
Contact
House 6 Bedrooms
Oeiras e São Julião da Barra, Paço de Arcos e Caxias, Distrito de Lisboa
Used · 449m²
With Garage
buy
3.350.000 €
Detached 6 bedroom villa, with a fantastic sea view, inserted in a 1160 sqm plot of land and with a 448.87 sqm construction area.
The interior design, while retaining the essence of the 1980s, offers the flexibility required to adapt to different contemporary lifestyles.
Located in a prime area of Paço de Arcos and 15 minutes away from Lisbon and Cascais.
The villa offers a fantastic natural light, being the entire sun exposure facing south.
The villa is composed by three floors, being distributed as follows:
Floor - 1 (Ground floor)
- Dining room with bar/kitchenette and a covered terrace exit that accesses the swimming pool and garden;
- Living room with fireplace with direct access to the garden;
- social bathroom;
- swimming pool shower and changing room;
- Rustic kitchen with a dining area and access to a terrace with barbecue;
- Laundry area;
- Storage area
- Pantry;
- Wine cellar;
- Garden with a large dimensioned swimming pool,
- storage area;
First floor
- Main entrance with an ample entrance hall;
- social bathroom;
- Living room with fireplace, the living room has connection to the dining room (access from both rooms to a terrace with sea view)
- Kitchen with a dining area and a service door.
- Suite with closet and access to a large dimensioned covered terrace with sea view.
Second floor
- Hall that distributes the bedrooms;
- Four bedrooms supported by two full private bathrooms;
- storage area;
- room/office;
- Access to the attic that works as a storage area (low high ceiling)
Outside the entrance of the villa there is a covered shed with parking space for one car and two motorcycles and two cars outside the shed area.
There are two entrance gates and at the secondary gate (with direct access to the garden), parking space for one more car.
Ample terraces with total sea views, views of the Centenary garden of the Palace of Arcos and the riverside area of Paço de Arcos.
The villa is close to the promenade with an extension of 5.5 kms, next to the sea.
A 5 minutes´ walk from the Historical Centre of Paço de Arcos (where you find the best restaurants) and train station.
A 5 minutes´ drive from Oeiras Parque Shopping Centre, the Luz Hospital, Holmes Place Gym, Parque dos Poetas (Poets Park), National and International Schools, as well as all sorts of local business and services.
Characterised by its mild climate, Oeiras is one of the most developed municipalities in the country, being in a privileged location just a few minutes from Lisbon and Cascais and with superb views over the river and sea. The restored buildings full of charm cohabit in perfect balance with the new constructions. The seafront promenade accesses the fantastic beaches along the line.
Porta da Frente Christie’s is a real estate agency that has been operating in the market for more than two dfuecades. Its focus lays on the highest quality houses and developments, not only in the selling market, but also in the renting market. The company was elected by the prestigious brand Christie’s International Real Estate to represent Portugal, in the areas of Lisbon, Cascais, Oeiras, Sintra and Alentejo. The main purpose of Porta da Frente Christie’s is to offer a top-notch service to our customers.
The interior design, while retaining the essence of the 1980s, offers the flexibility required to adapt to different contemporary lifestyles.
Located in a prime area of Paço de Arcos and 15 minutes away from Lisbon and Cascais.
The villa offers a fantastic natural light, being the entire sun exposure facing south.
The villa is composed by three floors, being distributed as follows:
Floor - 1 (Ground floor)
- Dining room with bar/kitchenette and a covered terrace exit that accesses the swimming pool and garden;
- Living room with fireplace with direct access to the garden;
- social bathroom;
- swimming pool shower and changing room;
- Rustic kitchen with a dining area and access to a terrace with barbecue;
- Laundry area;
- Storage area
- Pantry;
- Wine cellar;
- Garden with a large dimensioned swimming pool,
- storage area;
First floor
- Main entrance with an ample entrance hall;
- social bathroom;
- Living room with fireplace, the living room has connection to the dining room (access from both rooms to a terrace with sea view)
- Kitchen with a dining area and a service door.
- Suite with closet and access to a large dimensioned covered terrace with sea view.
Second floor
- Hall that distributes the bedrooms;
- Four bedrooms supported by two full private bathrooms;
- storage area;
- room/office;
- Access to the attic that works as a storage area (low high ceiling)
Outside the entrance of the villa there is a covered shed with parking space for one car and two motorcycles and two cars outside the shed area.
There are two entrance gates and at the secondary gate (with direct access to the garden), parking space for one more car.
Ample terraces with total sea views, views of the Centenary garden of the Palace of Arcos and the riverside area of Paço de Arcos.
The villa is close to the promenade with an extension of 5.5 kms, next to the sea.
A 5 minutes´ walk from the Historical Centre of Paço de Arcos (where you find the best restaurants) and train station.
A 5 minutes´ drive from Oeiras Parque Shopping Centre, the Luz Hospital, Holmes Place Gym, Parque dos Poetas (Poets Park), National and International Schools, as well as all sorts of local business and services.
Characterised by its mild climate, Oeiras is one of the most developed municipalities in the country, being in a privileged location just a few minutes from Lisbon and Cascais and with superb views over the river and sea. The restored buildings full of charm cohabit in perfect balance with the new constructions. The seafront promenade accesses the fantastic beaches along the line.
Porta da Frente Christie’s is a real estate agency that has been operating in the market for more than two dfuecades. Its focus lays on the highest quality houses and developments, not only in the selling market, but also in the renting market. The company was elected by the prestigious brand Christie’s International Real Estate to represent Portugal, in the areas of Lisbon, Cascais, Oeiras, Sintra and Alentejo. The main purpose of Porta da Frente Christie’s is to offer a top-notch service to our customers.
Contact
See Phone
Detached House 6 Bedrooms Duplex
Lourinhã e Atalaia, Distrito de Lisboa
Used · 530m²
With Garage
buy
1.850.000 €
Six-bedroom villa (with 6 suites), in a unique location with fantastic panoramic views of the ocean and beaches, with great privacy, more than 600 m2 of construction and 3000 m2 of land, with a license for tourist accommodation.
The villa has 2 floors + garage and 2 annexes (detached and independent apartments), large outdoor parking space, gardens, swimming pool and space for a vegetable garden and fruit trees.
The main house has:
- On the first floor, an entrance hall, dining area with open kitchen and pantry, lounge with fireplace, and 3 suites, all overlooking a terrace / garden with sea views.
- On the second floor there is a suite with a kitchenette and living room, a bedroom area, a bathroom and a large terrace with panoramic sea views.
- In the basement, with an automatic gate, there is garage space for more than 6 cars and a multipurpose space (which could have a gym), 1 bedroom with a bathroom, various storage areas, a wine cellar and a laundry room, with interior access to the first floor.
Each of the 2 annexes has an independent space with a bedroom, kitchenette, living area and bathroom, one of which has a beautiful covered terrace with sea views.
There is also a heated outdoor swimming pool with a heat pump, terrace and garden areas, spaces for growing vegetables and fruit trees, a chicken coop, a kennel and a well with plenty of water.
The property also has solar panels for water heating and photovoltaic solar panels, alarm and automatic gates.
Investment opportunity not to be missed, with a fantastic location, in an excellent region for living, holidays and tourism, surrounded by beautiful beaches, some well known for international championships (Baleal beach and Supertubos beach), fishing port, boat marina recreational area (in Peniche) just a few minutes away, markets with excellent regional products, especially fish, seafood and various vegetables, 4 award-winning golf courses in front of the ocean, about 20 minutes and less than 1 hour from Lisbon, with highway access!
The villa has 2 floors + garage and 2 annexes (detached and independent apartments), large outdoor parking space, gardens, swimming pool and space for a vegetable garden and fruit trees.
The main house has:
- On the first floor, an entrance hall, dining area with open kitchen and pantry, lounge with fireplace, and 3 suites, all overlooking a terrace / garden with sea views.
- On the second floor there is a suite with a kitchenette and living room, a bedroom area, a bathroom and a large terrace with panoramic sea views.
- In the basement, with an automatic gate, there is garage space for more than 6 cars and a multipurpose space (which could have a gym), 1 bedroom with a bathroom, various storage areas, a wine cellar and a laundry room, with interior access to the first floor.
Each of the 2 annexes has an independent space with a bedroom, kitchenette, living area and bathroom, one of which has a beautiful covered terrace with sea views.
There is also a heated outdoor swimming pool with a heat pump, terrace and garden areas, spaces for growing vegetables and fruit trees, a chicken coop, a kennel and a well with plenty of water.
The property also has solar panels for water heating and photovoltaic solar panels, alarm and automatic gates.
Investment opportunity not to be missed, with a fantastic location, in an excellent region for living, holidays and tourism, surrounded by beautiful beaches, some well known for international championships (Baleal beach and Supertubos beach), fishing port, boat marina recreational area (in Peniche) just a few minutes away, markets with excellent regional products, especially fish, seafood and various vegetables, 4 award-winning golf courses in front of the ocean, about 20 minutes and less than 1 hour from Lisbon, with highway access!
Contact
See Phone
Detached House 8 Bedrooms
Ribeirinha, Ribeira Grande, Ilha de São Miguel
Used · 692m²
View Sea
buy
490.000 €
Investment Opportunity in Ribeira Grande!
Welcome to your opportunity to purchase a unique villa, nestled on a plot of 6280m2, with a generous construction area of 692m2. This property offers a spacious side entrance perfect for accommodating multiple vehicles, convenience and practicality for you and your guests.
Located just a few meters from a serene riverside, this villa offers a truly relaxing environment, where the gentle sound of running water creates a calming and rejuvenating atmosphere. Imagine yourself enjoying peaceful moments in your own retreat, with nature as your background soundtrack.
Located in Ribeirinha Gramas, just a few minutes from the city of Ribeira Grande, this independent house
with 8 bedrooms (T8), 4 bathrooms, this property offers ample space to create the home of your dreams or even develop investment projects.
Although still in the construction phase, the land is already habitable, providing the opportunity to customize the space according to your needs and preferences.
Interested in knowing more? Contact me for more information and to schedule a visit!
Don’t miss this unique chance to invest in a property with unlimited potential. I am at your disposal to help at every stage of the process.
More information Wilson Dias + (phone hidden)
Welcome to your opportunity to purchase a unique villa, nestled on a plot of 6280m2, with a generous construction area of 692m2. This property offers a spacious side entrance perfect for accommodating multiple vehicles, convenience and practicality for you and your guests.
Located just a few meters from a serene riverside, this villa offers a truly relaxing environment, where the gentle sound of running water creates a calming and rejuvenating atmosphere. Imagine yourself enjoying peaceful moments in your own retreat, with nature as your background soundtrack.
Located in Ribeirinha Gramas, just a few minutes from the city of Ribeira Grande, this independent house
with 8 bedrooms (T8), 4 bathrooms, this property offers ample space to create the home of your dreams or even develop investment projects.
Although still in the construction phase, the land is already habitable, providing the opportunity to customize the space according to your needs and preferences.
Interested in knowing more? Contact me for more information and to schedule a visit!
Don’t miss this unique chance to invest in a property with unlimited potential. I am at your disposal to help at every stage of the process.
More information Wilson Dias + (phone hidden)
Contact
See Phone
Detached House 7 Bedrooms
Arcozelo, Vila Nova de Gaia, Distrito do Porto
Used · 625m²
With Garage
buy
1.160.000 €
Manor-style villa of excellence near Miramar beach with 4 fronts, with a gross area of 625 m2 on a plot of land of 2200 m2 and spread over 3 floors.
With 7 rooms, 5 of them suites, central heating in all divisions and a glamour.
On the ground floor we have 1 living room, 2 bedrooms, 1 suite, 1 complete bathroom, kitchen, garage for 2 cars and an excellent garden. This space features an independent entrance.
We can enjoy 2 terraces facing south, on the 1st and 2nd floors, overlooking the sea, where you can relax and enjoy the privacy and exclusive comfort that this property offers.
With a very well-kept garden, with fruit trees, closed garage, laundry, storage and wine cellar.
The property is completely walled, which offers privacy, exclusivity and security.
Ideal property to live in, invest in or develop a charming hotel-type project.
Located 800 meters from the beach, 2 minutes from the train station and access to the A29, 5 minutes from hypermarkets, pharmacies, bakeries, shops and services.
Here life is felt more intensely and in a more passionate way.
The FC Investment Team is at your disposal to help you buy this property with unique features.
With 7 rooms, 5 of them suites, central heating in all divisions and a glamour.
On the ground floor we have 1 living room, 2 bedrooms, 1 suite, 1 complete bathroom, kitchen, garage for 2 cars and an excellent garden. This space features an independent entrance.
We can enjoy 2 terraces facing south, on the 1st and 2nd floors, overlooking the sea, where you can relax and enjoy the privacy and exclusive comfort that this property offers.
With a very well-kept garden, with fruit trees, closed garage, laundry, storage and wine cellar.
The property is completely walled, which offers privacy, exclusivity and security.
Ideal property to live in, invest in or develop a charming hotel-type project.
Located 800 meters from the beach, 2 minutes from the train station and access to the A29, 5 minutes from hypermarkets, pharmacies, bakeries, shops and services.
Here life is felt more intensely and in a more passionate way.
The FC Investment Team is at your disposal to help you buy this property with unique features.
Contact
See Phone
House 7 Bedrooms
Carcavelos e Parede, Cascais, Distrito de Lisboa
Used · 300m²
With Garage
buy
2.690.000 €
Luxury villa with 299.32m2 on a plot of 693.30m2, located in a residential area in Parede with sea visit, mountain views and excellent sun exposure with south, west and north orientation.
It has a garden in front of the house and another at the back, where there is a barbecue area with covered lounge, guest toilet, shower, engine room and deck with heated pool with removable cover. There is a box garage with space for two cars, with auto charging already installed and has parking space outside the garage, there is also a storage room.
On the ground floor of the villa there is an entrance hall that gives access to a large living room, a fully equipped open concept kitchen that connects to the dining room, a pantry and a guest bathroom. This floor has direct access to the garden area, garage and a beautiful terrace with sea views all at the front of the villa.
On the ground floor, there is a second large living room with fireplace, with a magnificent balcony that runs along the three fronts of the house where you can enjoy the sea and mountain views, an extensive corridor that gives access to three bedrooms and a full bathroom to support the bedrooms. The bedrooms all have very spacious areas, one of them being a master suite with dressing room and full bathroom.
The villa also has an independent annex, a 2 bedroom flat fully equipped and furnished. It includes two bedrooms, a living room with kitchenette and a full bathroom with shower.
This luxury villa stands out not only for its excellent location, close to commerce, services, transport and the main access roads to the A5 and the waterfront, but also for the magnificent views and luminosity it has.
It has a garden in front of the house and another at the back, where there is a barbecue area with covered lounge, guest toilet, shower, engine room and deck with heated pool with removable cover. There is a box garage with space for two cars, with auto charging already installed and has parking space outside the garage, there is also a storage room.
On the ground floor of the villa there is an entrance hall that gives access to a large living room, a fully equipped open concept kitchen that connects to the dining room, a pantry and a guest bathroom. This floor has direct access to the garden area, garage and a beautiful terrace with sea views all at the front of the villa.
On the ground floor, there is a second large living room with fireplace, with a magnificent balcony that runs along the three fronts of the house where you can enjoy the sea and mountain views, an extensive corridor that gives access to three bedrooms and a full bathroom to support the bedrooms. The bedrooms all have very spacious areas, one of them being a master suite with dressing room and full bathroom.
The villa also has an independent annex, a 2 bedroom flat fully equipped and furnished. It includes two bedrooms, a living room with kitchenette and a full bathroom with shower.
This luxury villa stands out not only for its excellent location, close to commerce, services, transport and the main access roads to the A5 and the waterfront, but also for the magnificent views and luminosity it has.
Contact
See Phone
7 bedroom villa, with pool and garden, Boliqueime, Algarve
House 7 Bedrooms
Boliqueime, Loulé, Distrito de Faro
Used · 564m²
View Sea
buy
5.500.000 €
7-bedroom villa with 564 sqm of gross building area, pool, and garden, set on a 7,580 sqm plot of land in Boliqueime, Algarve. The villa comprises seven bedrooms, three of which are ensuite, six bathrooms, three living rooms, a gym, a game room, and a porch. It features traditional Algarvian architecture with sea views and parking.
There is also a tennis court that can be converted into an indoor soccer field with stands.
Boliqueime, in the municipality of Loulé, is situated on the slope of a small hill overlooking the sea and adjacent to the Barrocal region. It has a significant cultural heritage with some tourist points of interest, including the traditional narrow streets paved with Portuguese pavement, some of which offer privileged views of the sea, the Mother Church, the Church of São Faustino, a museum, and the traditional windmills and wells that once served as water supply. In addition to agriculture and commerce, tourism can be a valuable asset for this parish.
The villa is located a 8-minute drive from the center of Boliqueime, 12 minutes from the International School of Vilamoura, 17 minutes from the center of Vilamoura and Vilamoura Marina, and 20 minutes from Loulé and Albufeira. It is located in an area with access to beaches. It is also 25 minutes from Faro Airport, 2h15 from Seville, and 2h30 from Lisbon.
There is also a tennis court that can be converted into an indoor soccer field with stands.
Boliqueime, in the municipality of Loulé, is situated on the slope of a small hill overlooking the sea and adjacent to the Barrocal region. It has a significant cultural heritage with some tourist points of interest, including the traditional narrow streets paved with Portuguese pavement, some of which offer privileged views of the sea, the Mother Church, the Church of São Faustino, a museum, and the traditional windmills and wells that once served as water supply. In addition to agriculture and commerce, tourism can be a valuable asset for this parish.
The villa is located a 8-minute drive from the center of Boliqueime, 12 minutes from the International School of Vilamoura, 17 minutes from the center of Vilamoura and Vilamoura Marina, and 20 minutes from Loulé and Albufeira. It is located in an area with access to beaches. It is also 25 minutes from Faro Airport, 2h15 from Seville, and 2h30 from Lisbon.
Contact
See Phone
See more Houses Used
Bedrooms
Zones
Can’t find the property you’re looking for?















