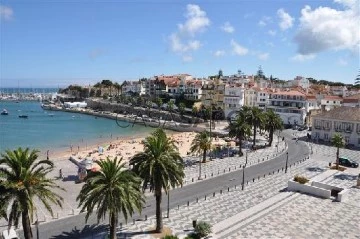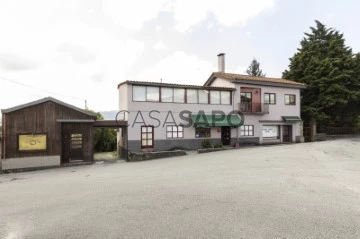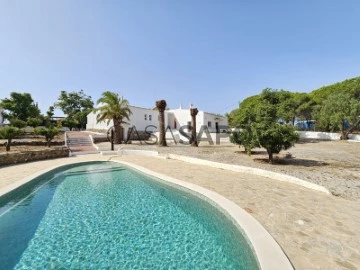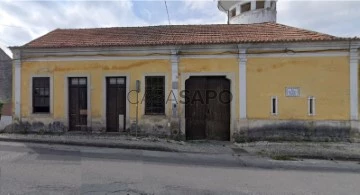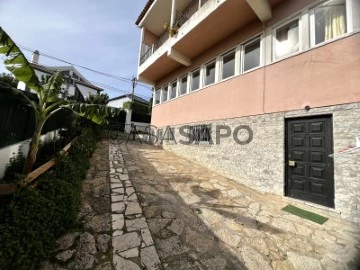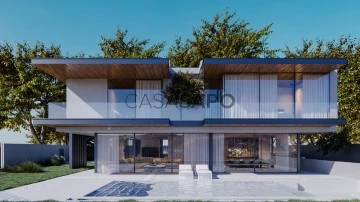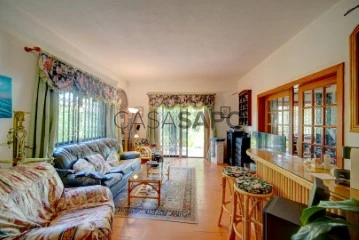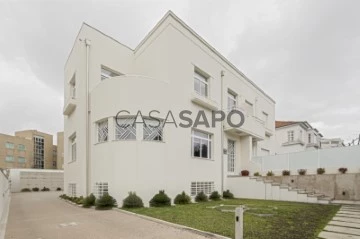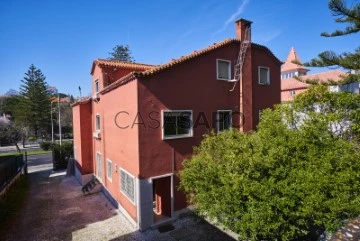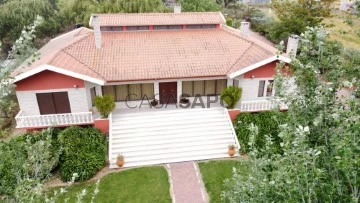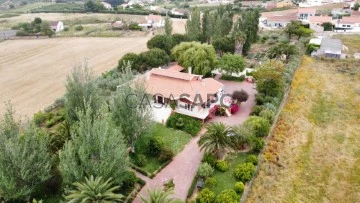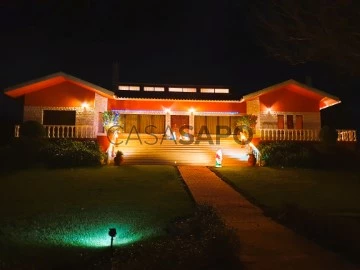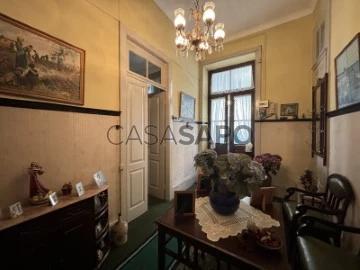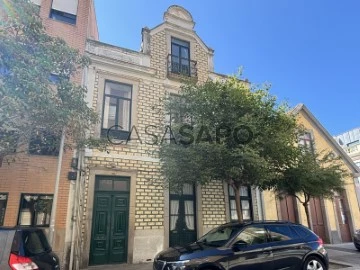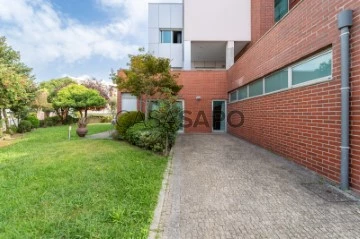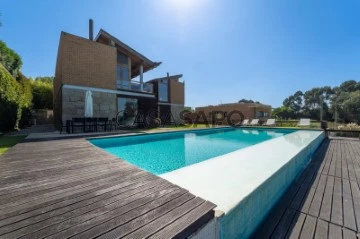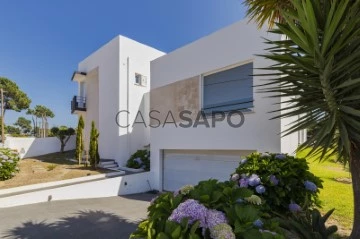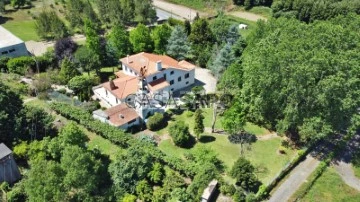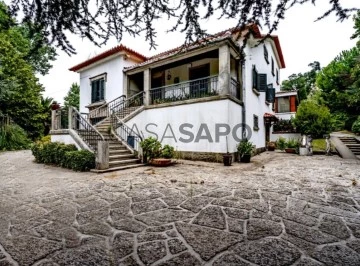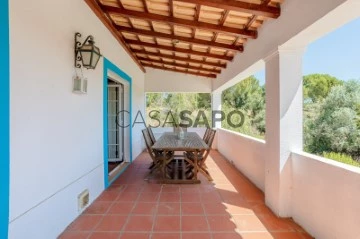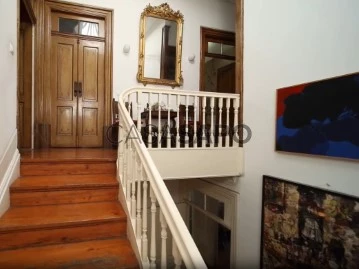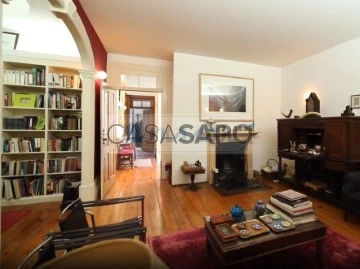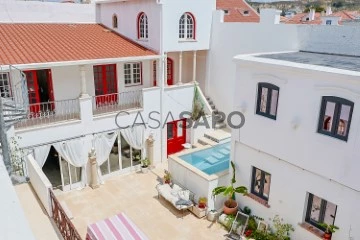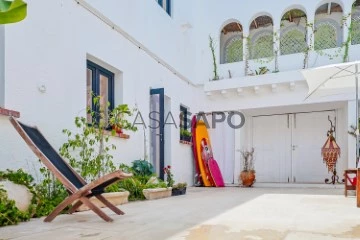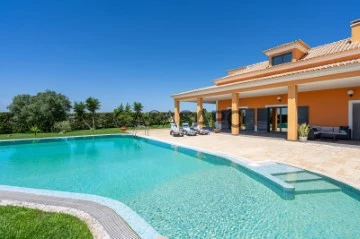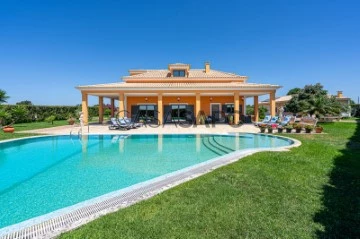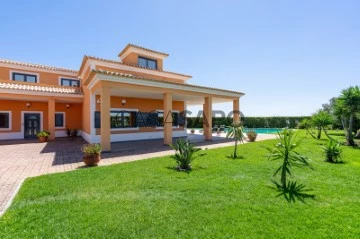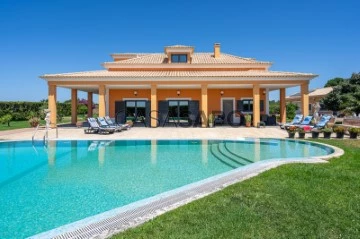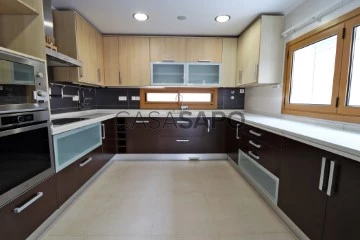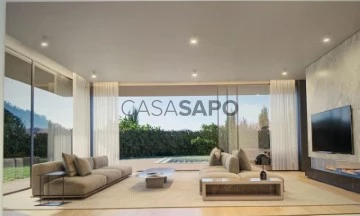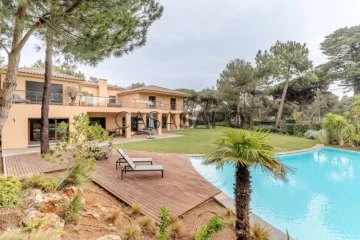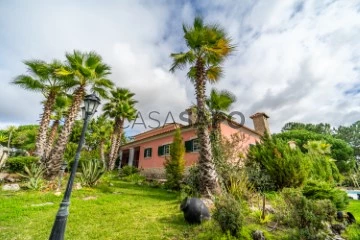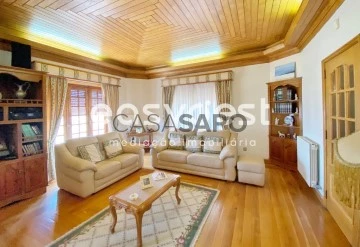Saiba aqui quanto pode pedir
1,038 Houses 6 or more Bedrooms near School
Map
Order by
Relevance
Luxurious 6 bedroom villa for sale in the Historic Center of Cascais, with a Privileged Location.
House 6 Bedrooms Duplex
Centro (Cascais), Cascais e Estoril, Distrito de Lisboa
Under construction · 644m²
With Garage
buy
9.250.000 €
Luxurious 6 bedroom villa for sale in the Historic Center of Cascais.
Brand new, this villa stands out for its areas and unique and central location in Cascais, next to the Cascais Market, 2m walk from Cascais Bay, Paredão, Train Station and restaurant area.
Comprising 3 floors, which are distributed by:
1st Floor -
2nd Floor-
Basement-
Built with high quality materials, it is equipped with air conditioning in all rooms, laminated electric shutters and high-end appliances.
With very well thought out outdoor leisure areas, with a saltwater pool.
Brand new, this villa stands out for its areas and unique and central location in Cascais, next to the Cascais Market, 2m walk from Cascais Bay, Paredão, Train Station and restaurant area.
Comprising 3 floors, which are distributed by:
1st Floor -
2nd Floor-
Basement-
Built with high quality materials, it is equipped with air conditioning in all rooms, laminated electric shutters and high-end appliances.
With very well thought out outdoor leisure areas, with a saltwater pool.
Contact
See Phone
House 7 Bedrooms
Bairro, Vila Nova de Famalicão, Distrito de Braga
Used · 550m²
With Garage
buy
420.000 €
Charming 7 bedroom villa in the Parish of Bairro, Municipality of Vila Nova de Famalicão
We present this charming charming villa, recently renovated, keeping the period design and adding a modern touch. Located in the parish of Bairro, in the municipality of Vila Nova de Famalicão, this property offers a unique combination of style and comfort.
Features:
- Rooms: Seven bedrooms, including one suite; - Bathrooms: Four bathrooms; - Windows: Aluminum frames with double glazing;
- Air conditioning: Pre-installation of air conditioning, central heating and underfloor heating;
- Kitchen: Furnished and equipped.
Exterior:
- Land: Inserted in a plot of 5,473.40 m²;
- Nature: Fruit trees and great spaces to relax.
Location:
- Downtown: Close to all shops
- Education: Close to schools
- Transportation: Near the train station
This villa is perfect for those looking for a spacious and comfortable home with a touch of historic charm and all modern amenities. Ideal for large families or for those who like to receive guests, it also offers a vast plot of land for outdoor activities and leisure time.
Reference: ASV24049
As we are credit intermediaries duly authorised by Banco de Portugal (Reg. 2736), we manage your entire financing process, always with the best solutions on the market.
Why choose AS Real Estate?
With more than 16 years in the real estate business and thousands of happy families, we have 6 strategically located agencies to serve you closely, meet your expectations and help you acquire your dream home. Commitment, Competence and Trust are our values that we deliver to our Clients when buying, renting or selling their property.
Our priority is your Happiness!
Real Estate Specialists in Vizela ; Guimarães ; Rammed earth ; Felgueiras ; Slate ; Santo Tirso ; Barcelos ; Harbor; Braga;
We present this charming charming villa, recently renovated, keeping the period design and adding a modern touch. Located in the parish of Bairro, in the municipality of Vila Nova de Famalicão, this property offers a unique combination of style and comfort.
Features:
- Rooms: Seven bedrooms, including one suite; - Bathrooms: Four bathrooms; - Windows: Aluminum frames with double glazing;
- Air conditioning: Pre-installation of air conditioning, central heating and underfloor heating;
- Kitchen: Furnished and equipped.
Exterior:
- Land: Inserted in a plot of 5,473.40 m²;
- Nature: Fruit trees and great spaces to relax.
Location:
- Downtown: Close to all shops
- Education: Close to schools
- Transportation: Near the train station
This villa is perfect for those looking for a spacious and comfortable home with a touch of historic charm and all modern amenities. Ideal for large families or for those who like to receive guests, it also offers a vast plot of land for outdoor activities and leisure time.
Reference: ASV24049
As we are credit intermediaries duly authorised by Banco de Portugal (Reg. 2736), we manage your entire financing process, always with the best solutions on the market.
Why choose AS Real Estate?
With more than 16 years in the real estate business and thousands of happy families, we have 6 strategically located agencies to serve you closely, meet your expectations and help you acquire your dream home. Commitment, Competence and Trust are our values that we deliver to our Clients when buying, renting or selling their property.
Our priority is your Happiness!
Real Estate Specialists in Vizela ; Guimarães ; Rammed earth ; Felgueiras ; Slate ; Santo Tirso ; Barcelos ; Harbor; Braga;
Contact
See Phone
A unique opportunity in Porches! 6 bedroom villa in Lagoa
House 6 Bedrooms
Porches, Lagoa, Distrito de Faro
Used · 375m²
With Swimming Pool
buy
1.300.000 €
We present a unique opportunity in Porches, a small farm that is truly a hidden treasure. This exceptional property, located just a short distance from Carvoeiro, offers an experience of rural life with all modern amenities.
With a completely renovated house, this is a residence that exudes charm and comfort. Imagine a home where every detail has been carefully considered, from the elegant interior to the picturesque outdoor spaces. The swimming pool invites for relaxing dips, while the expansive 22,910 m² land offers vast space to explore and enjoy.
The property is not just limited to housing, it also includes a warehouse that can be adapted for a variety of uses. The property is equipped with solar panels and air conditioning, ensuring energy efficiency and comfort throughout the year.
With all these attributes, this small farm offers incredible potential. Whether it’s creating a personal retreat, establishing a rural tourism related business or simply enjoying the tranquility of life in the Algarve, the possibilities are vast.
This is the opportunity to own a piece of paradise in the Algarve, where the harmony between the traditional and the contemporary is perfectly balanced. Please contact us for more information about this small farm in Porches, as its potential is truly exceptional.
**Lagoa - Beauty and Charm by the Sea**
Lagoa is a charming town located in the Algarve region of southern Portugal. This coastal city has drawn the attention of visitors from around the world due to its natural beauty and relaxing atmosphere.
**Stunning Beaches:**
Lagoa is famous for its golden sandy beaches and crystal-clear waters. Beaches like Carvoeiro Beach, Marinha Beach, and Benagil Beach are true natural treasures, perfect for a day of relaxation under the Algarve sun.
**Caves and Rock Formations:**
The coast of Lagoa is dotted with spectacular caves and impressive rock formations. A boat tour along the coast allows you to explore these natural wonders, including the famous Benagil Cave.
**Wine and Vineyards:**
Lagoa is also known for its wine production. The region’s vineyards produce quality wines, and many wineries offer tastings for wine enthusiasts.
**Culture and Tradition:**
The town of Lagoa proudly preserves its cultural traditions. Events like the Lagoa Crafts and Gastronomy Fair showcase the region’s rich craft and culinary heritage.
**Parks and Nature:**
In addition to its beaches, Lagoa boasts lovely natural areas, such as the Sitio das Fontes Municipal Park, where you can enjoy a relaxing walk amidst nature.
**Delicious Cuisine:**
Algarve cuisine is an attraction in itself, and Lagoa offers a variety of restaurants where you can savor traditional dishes like seafood cataplanas and grilled fresh fish.
**Art and Entertainment:**
The town also has an active cultural scene, with theaters and artistic events throughout the year.
Lagoa is a place where natural beauty combines with rich culture and Algarvian hospitality. It’s the perfect spot to enjoy a relaxed seaside lifestyle and explore the natural wonders of the region.
With a completely renovated house, this is a residence that exudes charm and comfort. Imagine a home where every detail has been carefully considered, from the elegant interior to the picturesque outdoor spaces. The swimming pool invites for relaxing dips, while the expansive 22,910 m² land offers vast space to explore and enjoy.
The property is not just limited to housing, it also includes a warehouse that can be adapted for a variety of uses. The property is equipped with solar panels and air conditioning, ensuring energy efficiency and comfort throughout the year.
With all these attributes, this small farm offers incredible potential. Whether it’s creating a personal retreat, establishing a rural tourism related business or simply enjoying the tranquility of life in the Algarve, the possibilities are vast.
This is the opportunity to own a piece of paradise in the Algarve, where the harmony between the traditional and the contemporary is perfectly balanced. Please contact us for more information about this small farm in Porches, as its potential is truly exceptional.
**Lagoa - Beauty and Charm by the Sea**
Lagoa is a charming town located in the Algarve region of southern Portugal. This coastal city has drawn the attention of visitors from around the world due to its natural beauty and relaxing atmosphere.
**Stunning Beaches:**
Lagoa is famous for its golden sandy beaches and crystal-clear waters. Beaches like Carvoeiro Beach, Marinha Beach, and Benagil Beach are true natural treasures, perfect for a day of relaxation under the Algarve sun.
**Caves and Rock Formations:**
The coast of Lagoa is dotted with spectacular caves and impressive rock formations. A boat tour along the coast allows you to explore these natural wonders, including the famous Benagil Cave.
**Wine and Vineyards:**
Lagoa is also known for its wine production. The region’s vineyards produce quality wines, and many wineries offer tastings for wine enthusiasts.
**Culture and Tradition:**
The town of Lagoa proudly preserves its cultural traditions. Events like the Lagoa Crafts and Gastronomy Fair showcase the region’s rich craft and culinary heritage.
**Parks and Nature:**
In addition to its beaches, Lagoa boasts lovely natural areas, such as the Sitio das Fontes Municipal Park, where you can enjoy a relaxing walk amidst nature.
**Delicious Cuisine:**
Algarve cuisine is an attraction in itself, and Lagoa offers a variety of restaurants where you can savor traditional dishes like seafood cataplanas and grilled fresh fish.
**Art and Entertainment:**
The town also has an active cultural scene, with theaters and artistic events throughout the year.
Lagoa is a place where natural beauty combines with rich culture and Algarvian hospitality. It’s the perfect spot to enjoy a relaxed seaside lifestyle and explore the natural wonders of the region.
Contact
See Phone
House 6 Bedrooms
Mira, Distrito de Coimbra
Used · 78m²
With Garage
buy
200.000 €
Vacant Gandareza house with backyard.
A 5-minute walk from the centre of the village of Mira, close to all commerce and services, and a 3-minute drive from Lagoa de Mira, with its pedestrian circuits that connect the famous Praia de Mira to its water mills.
An excellent investment with a total area of 1565 m² with feasibility of building at height.
Contact us for more investment information.
A 5-minute walk from the centre of the village of Mira, close to all commerce and services, and a 3-minute drive from Lagoa de Mira, with its pedestrian circuits that connect the famous Praia de Mira to its water mills.
An excellent investment with a total area of 1565 m² with feasibility of building at height.
Contact us for more investment information.
Contact
See Phone
House 6 Bedrooms Triplex
Cascais e Estoril, Distrito de Lisboa
Used · 210m²
With Garage
buy
849.000 €
5-storey detached house currently divided into 3 independent houses. A main house of type V4, a T1 flat and a small T1 studio.
The main house has 3 floors and is distributed as follows:
Floor 0:
Large hall, totally south facing, with plenty of natural light and divided into 2 areas with the staircase leading to the ground floor to the centre.
Kitchen with direct access to the garden, with laundry room and pantry
Full bathroom with shower tray with window
Floor 1:
3 bedrooms, two of them facing south and with balcony and another facing east with built-in wardrobe
Large full bathroom with shower tray
Floor 2:
Large room with plenty of natural light and totally south facing. This room also has a very generous storage area.
1 Bedroom Apartment:
This flat is located underneath the main house and was once connected to it. At the moment it has an independent entrance on the side of the house and is distributed as follows:
Large rustic-style lounge with stone fireplace and open plan kitchen with plenty of natural light
Generously sized bedroom with wardrobe and full bathroom with shower.
Studio:
The studio is an area at the base of the house, it is part of the area of the same in a building booklet, has a small patio in front and has a ceiling height of 2m. At this stage it is converted into a studio with living room and kitchen in open space, a large bedroom and a bathroom with shower.
This area can be used in a variety of ways or be kept as a guest studio or for extra monthly monetisation.
The villa is set on a plot of 445m2 and the patio surrounds the entire house.
In addition, it also has an outdoor dining area with barbecue and a garage with a small dovecote on top.
If you have a large family or are looking for a property that you can monetise, this may be the ideal solution for you!
Book your visit now and get to know this magnificent property!
The main house has 3 floors and is distributed as follows:
Floor 0:
Large hall, totally south facing, with plenty of natural light and divided into 2 areas with the staircase leading to the ground floor to the centre.
Kitchen with direct access to the garden, with laundry room and pantry
Full bathroom with shower tray with window
Floor 1:
3 bedrooms, two of them facing south and with balcony and another facing east with built-in wardrobe
Large full bathroom with shower tray
Floor 2:
Large room with plenty of natural light and totally south facing. This room also has a very generous storage area.
1 Bedroom Apartment:
This flat is located underneath the main house and was once connected to it. At the moment it has an independent entrance on the side of the house and is distributed as follows:
Large rustic-style lounge with stone fireplace and open plan kitchen with plenty of natural light
Generously sized bedroom with wardrobe and full bathroom with shower.
Studio:
The studio is an area at the base of the house, it is part of the area of the same in a building booklet, has a small patio in front and has a ceiling height of 2m. At this stage it is converted into a studio with living room and kitchen in open space, a large bedroom and a bathroom with shower.
This area can be used in a variety of ways or be kept as a guest studio or for extra monthly monetisation.
The villa is set on a plot of 445m2 and the patio surrounds the entire house.
In addition, it also has an outdoor dining area with barbecue and a garage with a small dovecote on top.
If you have a large family or are looking for a property that you can monetise, this may be the ideal solution for you!
Book your visit now and get to know this magnificent property!
Contact
See Phone
House 6 Bedrooms
Cascais e Estoril, Distrito de Lisboa
Under construction · 1,115m²
With Swimming Pool
buy
5.100.000 €
Excellent location between Quinta da Marinha and the emblematic Guincho beach.
Luxury finishes and Design, very generous areas with all the refinements detailed in detail.
Skylight and large windows for natural light, panoramic glass lift.
The solar orientation is North, South, East, and West.
Energy efficiency A or A+.
Heated and infinity pool with glass wall, Fire Pit, terraces, garage, lush garden with several nooks and crannies and leisure areas.
The villa is set on a plot of 900 m, with a construction area of 1,115 m2 and a floor area of 659 m2 divided into 3 floors as follows:
Floor 0:
Entrance hall - 48.58 m2
Panoramic lift - 3.60 m2
Living room with fireplace - 57.93 m2
Fully equipped kitchen with island and dining area - 42.57 m2
Social toilet - 4.09 m2
Guest Suite/Office - 18.95 m2, Wc - 8.92 m2
Floor 1:
Master suite - 27.43 m2, Bathroom with shower and bathtub - 17.93 m2, Closet - 16.04 m2, TV room - 14.24 m2 and Terrace with 12.49 m2 with a natural tree
1 Suite - 22.26 m2, Bathroom with shower and bathtub - 22.18 m2, Balcony - 2.58 m2
1 Suite - 22.54 m2, Bathroom with shower - 17.04 m2, Balcony - 6.60 m2
1 Suite - 21.42 m2, Closet - 11.15 m2, Bathroom with shower - 13.33 m2, Terrace - 14.31 m2
Circulation hall - 41.12 m2
Lift
Basement:
Garage - 67.81 m2
Storage - 11.10 m2
Technical area swimming pool - 17.94 m2
Laundry/Storage - 17.95 m2
Sauna - 8.28 m2
Cinema room - 32.07 m2
Tech Zone - 4.63 m2
Circulation/Division Hall - 34.97 m2
1 Suite - 17.35 m2, Wc 8.15 m2 with access to outdoor patio with 22.81 m2
Exterior stairs to access floor 0
Lift
Access ramp to garage - 160.50 m2
The area surrounding the villa is close to all kinds of commerce and services, Hypermarkets, Restaurants, Hospital, clinics, International Schools, Golf Quinta da Marinha, Equestrian, Health club, Guincho Beach.
10 minutes from the centre of Cascais, 5 minutes from Guincho Beach and 20 minutes from Lisbon.
Easy access to A5 and Marginal.
The deadline for completion is December 2024.
Don’t miss out on this unique opportunity to have the home of your dreams.
Contact us and schedule your personalised visit.
Luxury finishes and Design, very generous areas with all the refinements detailed in detail.
Skylight and large windows for natural light, panoramic glass lift.
The solar orientation is North, South, East, and West.
Energy efficiency A or A+.
Heated and infinity pool with glass wall, Fire Pit, terraces, garage, lush garden with several nooks and crannies and leisure areas.
The villa is set on a plot of 900 m, with a construction area of 1,115 m2 and a floor area of 659 m2 divided into 3 floors as follows:
Floor 0:
Entrance hall - 48.58 m2
Panoramic lift - 3.60 m2
Living room with fireplace - 57.93 m2
Fully equipped kitchen with island and dining area - 42.57 m2
Social toilet - 4.09 m2
Guest Suite/Office - 18.95 m2, Wc - 8.92 m2
Floor 1:
Master suite - 27.43 m2, Bathroom with shower and bathtub - 17.93 m2, Closet - 16.04 m2, TV room - 14.24 m2 and Terrace with 12.49 m2 with a natural tree
1 Suite - 22.26 m2, Bathroom with shower and bathtub - 22.18 m2, Balcony - 2.58 m2
1 Suite - 22.54 m2, Bathroom with shower - 17.04 m2, Balcony - 6.60 m2
1 Suite - 21.42 m2, Closet - 11.15 m2, Bathroom with shower - 13.33 m2, Terrace - 14.31 m2
Circulation hall - 41.12 m2
Lift
Basement:
Garage - 67.81 m2
Storage - 11.10 m2
Technical area swimming pool - 17.94 m2
Laundry/Storage - 17.95 m2
Sauna - 8.28 m2
Cinema room - 32.07 m2
Tech Zone - 4.63 m2
Circulation/Division Hall - 34.97 m2
1 Suite - 17.35 m2, Wc 8.15 m2 with access to outdoor patio with 22.81 m2
Exterior stairs to access floor 0
Lift
Access ramp to garage - 160.50 m2
The area surrounding the villa is close to all kinds of commerce and services, Hypermarkets, Restaurants, Hospital, clinics, International Schools, Golf Quinta da Marinha, Equestrian, Health club, Guincho Beach.
10 minutes from the centre of Cascais, 5 minutes from Guincho Beach and 20 minutes from Lisbon.
Easy access to A5 and Marginal.
The deadline for completion is December 2024.
Don’t miss out on this unique opportunity to have the home of your dreams.
Contact us and schedule your personalised visit.
Contact
See Phone
House 6 Bedrooms Duplex
Birre, Cascais e Estoril, Distrito de Lisboa
Used · 331m²
With Garage
buy
1.700.000 €
7 + 1 bedroom villa in Birre, with large plot of land and excellent location. Inserted in an excellent plot of 1683 m2, with a lot of green space, in a very quiet area and with a lot of potential, in need of updating.
Entrance with spacious hall, kitchen with door to the outside and pantry. On this same floor there is also a dining room, a living room with a fireplace, an office and a multipurpose room, and a guest bathroom.
On the upper floor, there are four large suites, one with a balcony and two bedrooms that have a shared bathroom.
All areas have garden views and plenty of privacy.
In the outdoor area we have a huge green area and a garage. The house has an artesian borehole and has its plot of land facing South West.
There may be the possibility of increasing the construction area and possible detachment of part of the lot, non-binding information and to be confirmed with the competent authorities. There is a possibility to build a swimming pool as it has enough space.
The proximity to the sea and beaches, the climate, the golf courses, the lifestyle, the safety, the gastronomy, the local commerce, the offer of education and health, the diversity of sports, the cultural entertainment, the easy access to the A5 motorway to Lisbon, which is 30 kilometres away, are just some of the advantageous aspects of living in Cascais. But also the duality of experiences it provides is fascinating: it is simultaneously cosmopolitan and tranquil; simple and sophisticated; It has history and modernity.
Come and see this plot of land and villa, where you can build or transform the house of your dreams, and enjoy a large garden.
Entrance with spacious hall, kitchen with door to the outside and pantry. On this same floor there is also a dining room, a living room with a fireplace, an office and a multipurpose room, and a guest bathroom.
On the upper floor, there are four large suites, one with a balcony and two bedrooms that have a shared bathroom.
All areas have garden views and plenty of privacy.
In the outdoor area we have a huge green area and a garage. The house has an artesian borehole and has its plot of land facing South West.
There may be the possibility of increasing the construction area and possible detachment of part of the lot, non-binding information and to be confirmed with the competent authorities. There is a possibility to build a swimming pool as it has enough space.
The proximity to the sea and beaches, the climate, the golf courses, the lifestyle, the safety, the gastronomy, the local commerce, the offer of education and health, the diversity of sports, the cultural entertainment, the easy access to the A5 motorway to Lisbon, which is 30 kilometres away, are just some of the advantageous aspects of living in Cascais. But also the duality of experiences it provides is fascinating: it is simultaneously cosmopolitan and tranquil; simple and sophisticated; It has history and modernity.
Come and see this plot of land and villa, where you can build or transform the house of your dreams, and enjoy a large garden.
Contact
See Phone
House 13 Bedrooms
Lordelo do Ouro e Massarelos, Porto, Distrito do Porto
Refurbished · 319m²
buy
2.500.000 €
This is a unique opportunity to acquire a historic villa with a privileged location on the prestigious Av. Marechal Gomes da Costa, next to Serralves and close to Av. of Boavista and the sea, in the heart of one of the most exclusive areas of Porto.
This charming villa, originally built in 1876, has undergone a meticulous restoration process, perfectly combining the charm and history of the past with modern amenities and comforts. Every detail has been carefully considered, resulting in a residence that offers the perfect balance between ancient and contemporary. With 13 spacious rooms, this property features a distinctive and modern architecture.
Located on the famous Av. Marechal Gomes da Costa, this villa benefits from a truly privileged location. In addition to the proximity to Serralves, residents enjoy the convenience of being within walking distance of Av. of Boavista, full of luxury shops, fine dining and excellent entertainment options. In addition, the proximity to beaches offers the opportunity to enjoy the best that Porto’s coast has to offer.
Don’t miss out on this unique opportunity. Contact us for more information or to schedule a visit.
This charming villa, originally built in 1876, has undergone a meticulous restoration process, perfectly combining the charm and history of the past with modern amenities and comforts. Every detail has been carefully considered, resulting in a residence that offers the perfect balance between ancient and contemporary. With 13 spacious rooms, this property features a distinctive and modern architecture.
Located on the famous Av. Marechal Gomes da Costa, this villa benefits from a truly privileged location. In addition to the proximity to Serralves, residents enjoy the convenience of being within walking distance of Av. of Boavista, full of luxury shops, fine dining and excellent entertainment options. In addition, the proximity to beaches offers the opportunity to enjoy the best that Porto’s coast has to offer.
Don’t miss out on this unique opportunity. Contact us for more information or to schedule a visit.
Contact
See Phone
House 7 Bedrooms
Alvalade, Lisboa, Distrito de Lisboa
Used · 426m²
With Garage
buy
2.250.000 €
Discover this magnificent 9 bedroom villa located in the prestigious parish of Alvalade, one of the most requested areas of Lisbon. A privileged location in the centre of Lisbon, with easy access to schools, shops, restaurants and parks, ensures convenience and a sophisticated urban lifestyle.
With a floor area of 427m² and set in a plot of almost 1000m², this property offers generous space and numerous amenities for a life of luxury and comfort.
The villa is divided into 4 floors: the basement, a multifunctional space, and is also ideal for storage. On the ground floor, this floor has a large living room, dining room, kitchen and living areas, providing a cosy and elegant environment for the family and guests. On the ground floor, with 5 bedrooms, we can find the main rest areas. The first floor offers 3 bedrooms and a versatile space, perfect for an office, library or additional leisure or storage areas.
It has a spacious garage, providing safe and practical parking. The annexes offer extra space, ideal for a gym, games room or storage, for moments of relaxation and entertainment. The villa includes a nightclub and a ballroom, perfect for social events and celebrations.
This is a unique opportunity to acquire a luxury villa in one of the most exclusive areas of Lisbon. With large spaces and high-end features, this residence is ready to provide a life of comfort and elegance.
With a floor area of 427m² and set in a plot of almost 1000m², this property offers generous space and numerous amenities for a life of luxury and comfort.
The villa is divided into 4 floors: the basement, a multifunctional space, and is also ideal for storage. On the ground floor, this floor has a large living room, dining room, kitchen and living areas, providing a cosy and elegant environment for the family and guests. On the ground floor, with 5 bedrooms, we can find the main rest areas. The first floor offers 3 bedrooms and a versatile space, perfect for an office, library or additional leisure or storage areas.
It has a spacious garage, providing safe and practical parking. The annexes offer extra space, ideal for a gym, games room or storage, for moments of relaxation and entertainment. The villa includes a nightclub and a ballroom, perfect for social events and celebrations.
This is a unique opportunity to acquire a luxury villa in one of the most exclusive areas of Lisbon. With large spaces and high-end features, this residence is ready to provide a life of comfort and elegance.
Contact
See Phone
Homestead with house -Serra de montejunto-Cadaval
House 7 Bedrooms
Chão de Sapo, Lamas e Cercal, Cadaval, Distrito de Lisboa
Used · 500m²
With Garage
buy
820.000 €
Excellent property.
Located in a village overlooking the emblematic Serra de Montejunto-Estrela.
It is located in the north of the district of Lisbon, between the municipalities of Cadaval, to the north, and Alenquer, to the south.
Only 65 km separate it from Lisbon, a distance that can be easily covered using the A1 motorways, using the Aveiras de Cima exit, or the A8, Campelos or Bombarral exits, towards Cadaval.
At the top of the mountain, 600 meters above sea level, facing north, in a cold and humid area, the Royal Ice Factory stood. For about 120 years, blocks of ice came out of it that refreshed the court and, later, the most chic cafes in Lisbon. In 1850.
The Montejunto mountain range invites you to walk and be dazzled by the landscape to the Valley.
The municipality of Cadaval is a region where traces of human presence date back to prehistory.
In the Montejunto mountain range, in Pragança, caves have been located that would have served as dwellings during the Neolithic period
At the top of the mountain it has a restaurant, tea room and of course with a view over the village of Cadaval
House M6 . Blameless state
It has land of more than 1 hectare.
Garden with 200 m2, water well, annex with barbecue and oven. Plenty of leisure space
It consists of basement, ground floor and 1st floor.
Basement with garage for 3 cars and plenty of social space, kitchen, bedroom, toilet and storage.
Ground floor
4 bedrooms, 12 m2, 3 bathrooms, lounge with 30 m2 on the two levels with fireplace.
Equipped kitchen with 20 m2 , balconies
1st floor
3 bedrooms with 15 m2, 2 bathrooms and storage.
Property with very particular characteristics
Particularly your setup. Interior gallery.
Great finishes. Good thermal and acoustic insulation
Ideal for those who want to live in a large space or monetise for ’Hotel Rural’.
It is located 60 km from Lisbon,
20 minutes from the white sandy beach Lourinhã.
30 minutes from the paria of Peniche, Baleal, and Caldas da Rainha. Foz do Arelho Beach
Lots of potential.
Book your visit now
Located in a village overlooking the emblematic Serra de Montejunto-Estrela.
It is located in the north of the district of Lisbon, between the municipalities of Cadaval, to the north, and Alenquer, to the south.
Only 65 km separate it from Lisbon, a distance that can be easily covered using the A1 motorways, using the Aveiras de Cima exit, or the A8, Campelos or Bombarral exits, towards Cadaval.
At the top of the mountain, 600 meters above sea level, facing north, in a cold and humid area, the Royal Ice Factory stood. For about 120 years, blocks of ice came out of it that refreshed the court and, later, the most chic cafes in Lisbon. In 1850.
The Montejunto mountain range invites you to walk and be dazzled by the landscape to the Valley.
The municipality of Cadaval is a region where traces of human presence date back to prehistory.
In the Montejunto mountain range, in Pragança, caves have been located that would have served as dwellings during the Neolithic period
At the top of the mountain it has a restaurant, tea room and of course with a view over the village of Cadaval
House M6 . Blameless state
It has land of more than 1 hectare.
Garden with 200 m2, water well, annex with barbecue and oven. Plenty of leisure space
It consists of basement, ground floor and 1st floor.
Basement with garage for 3 cars and plenty of social space, kitchen, bedroom, toilet and storage.
Ground floor
4 bedrooms, 12 m2, 3 bathrooms, lounge with 30 m2 on the two levels with fireplace.
Equipped kitchen with 20 m2 , balconies
1st floor
3 bedrooms with 15 m2, 2 bathrooms and storage.
Property with very particular characteristics
Particularly your setup. Interior gallery.
Great finishes. Good thermal and acoustic insulation
Ideal for those who want to live in a large space or monetise for ’Hotel Rural’.
It is located 60 km from Lisbon,
20 minutes from the white sandy beach Lourinhã.
30 minutes from the paria of Peniche, Baleal, and Caldas da Rainha. Foz do Arelho Beach
Lots of potential.
Book your visit now
Contact
See Phone
House 6 Bedrooms Triplex
Espinho, Distrito de Aveiro
Used · 112m²
buy
435.000 €
Excelente oportunidade para investidores ou para habitação
própria !
Localizada a apenas 290 metros da praia, esta moradia T6 com área bruta de 238 m2, oferece uma oportunidade única para remodelação total e personalização de acordo com os seus gostos necessidades.
Situada no coração de Espinho, está próxima de todo o comércio e serviços , estação de comboios, proporcionando uma conveniência incomparável no dia a dia. A moradia é de tipologia T3 no rés-do-chão, sendo que no 1ºandar é de tipologia T3 + um aproveitamento do sótão. Com uma exposição solar Nascente/Poente.
Não perca a oportunidade de transformar esta casa numa verdadeira joia no centro de uma das localidades mais procuradas da costa portuguesa.
ESTAREMOS AO DISPOR PARA AGENDAR UMA VISITA CONSIGO E ALGUMA INFORMAÇÃO ...
- A Paulimiro - Soc. Mediação Imóbiliária Ldª, é uma das mais antigas e prestigiadas agências imobiliárias em Santa Maria da Feira, está em atividade constante desde 1999.
Pautamos a nossa atividade por parâmetros muito específicos, como seriedade, rigor, informação e dinamismo.
Temos uma equipa de excelentes comerciais e dispomos de serviços relacionados com a atividade, como Arquitetura, apoio Jurídico, avaliações imobiliárias, gestão de ativos, gestão de arrendamentos etc, etc.
Como certamente perceberá somos a escolha certa no momento de comprar ou vender a sua casa.
- A Paulimiro - Soc. Mediação Imobiliária Ldª, compromete-se a encontrar para si as melhores condições de Crédito Habitação.
Venha conhecer as nossas soluções, sem custos associados, e assim poderá concretizar os seus sonhos.
Entre em contacto conosco e peça já sua simulação!
PAULIMIRO A SUA CASA EM BOAS MÃOS.
própria !
Localizada a apenas 290 metros da praia, esta moradia T6 com área bruta de 238 m2, oferece uma oportunidade única para remodelação total e personalização de acordo com os seus gostos necessidades.
Situada no coração de Espinho, está próxima de todo o comércio e serviços , estação de comboios, proporcionando uma conveniência incomparável no dia a dia. A moradia é de tipologia T3 no rés-do-chão, sendo que no 1ºandar é de tipologia T3 + um aproveitamento do sótão. Com uma exposição solar Nascente/Poente.
Não perca a oportunidade de transformar esta casa numa verdadeira joia no centro de uma das localidades mais procuradas da costa portuguesa.
ESTAREMOS AO DISPOR PARA AGENDAR UMA VISITA CONSIGO E ALGUMA INFORMAÇÃO ...
- A Paulimiro - Soc. Mediação Imóbiliária Ldª, é uma das mais antigas e prestigiadas agências imobiliárias em Santa Maria da Feira, está em atividade constante desde 1999.
Pautamos a nossa atividade por parâmetros muito específicos, como seriedade, rigor, informação e dinamismo.
Temos uma equipa de excelentes comerciais e dispomos de serviços relacionados com a atividade, como Arquitetura, apoio Jurídico, avaliações imobiliárias, gestão de ativos, gestão de arrendamentos etc, etc.
Como certamente perceberá somos a escolha certa no momento de comprar ou vender a sua casa.
- A Paulimiro - Soc. Mediação Imobiliária Ldª, compromete-se a encontrar para si as melhores condições de Crédito Habitação.
Venha conhecer as nossas soluções, sem custos associados, e assim poderá concretizar os seus sonhos.
Entre em contacto conosco e peça já sua simulação!
PAULIMIRO A SUA CASA EM BOAS MÃOS.
Contact
See Phone
House 8 Bedrooms
Piscinas (Carvalhal), Ermesinde, Valongo, Distrito do Porto
Used · 621m²
With Garage
buy
1.280.000 €
Villa with unobstructed views and unique features.
This 8 + 2 bedroom villa designed on a total of four floors offers everything you need to live in luxury and comfort. Located in Ermesinde, this house is a true retreat in the city centre, with a modern architecture and an interior that blends perfectly with a contemporary lifestyle.
FLOOR 0
-
Entrance Hall: upon entering you will find a large and inviting hall that gives access to all the other spaces of the house.
Garage: easily park 3 cars in the very spacious garage with direct access to the interior of the house, providing convenience and safety.
Elevator: located next to the garage, it allows accessibility to all floors of the house, from floor 0 to floor 4. Because it has a glass façade, it provides a panoramic view of the exterior.
Laundry with Access to the Garden: practicality to the maximum in a laundry room with natural light, which connects directly to the garden, facilitating maintenance in the outdoor space.
Studio / Games Room / Cinema Room: there are several possibilities for this space, which can be easily converted into a games room or cinema room (this interior room already has sound insulation).
1 Multipurpose Room: this room can be used for office, gym or even a guest room.
1 WC/ Service bathroom.
FLOOR 1
-
Spacious Living Room: the main living room is on the first floor and offers a large and inviting environment, ideal for moments of conviviality and relaxation.
Kitchen and Dining Room: A modern, large and functional kitchen, divided into two spaces by a separator with sliding doors that separates the kitchen from the dining room, also has direct access to the terrace.
Terrace: outdoor space in ’L’ of 40 s qm to be able to enjoy al fresco dining or simply relax. With access through the kitchen and living room.
1 WC/ Full bathroom serving this floor.
1 Bedroom: another versatile room, ideal to be used as a guest room, office or private room.
FLOOR 2
-
3 Suites: three spacious bedrooms, each with its own bathroom for absolute comfort and privacy of the residents.
1 Bedroom closet: for a house of this size the storage space is never too much and this room is dedicated to storage cabinets - ideal for suitcases, clothes or other files.
FLOOR 3
-
3 Bedrooms: three additional bedrooms to accommodate family and guests.
1 WC / Full bathroom serving the rooms on this floor.
3 Terraces: each room on this third floor has a balcony/terrace with panoramic views. These outdoor spaces are the perfect place to relax and watch the sunset in total privacy.
Special Features:
- Solar Panels for Sanitary Water Heating + Thermodynamic Solar Panels: this house has 4 solar panels and has a capacity of 600 liters, ensuring energy efficiency and sustainability.
- Anti-Bullet Laminated Glass: safety as a priority.
- Double Laminated Frames: which contributes to thermal and acoustic insulation.
- Electric blinds.
- Air Conditioning in all divisions: maintaining comfort all year round with air conditioning system in all divisions including the halls.
- Luxury Master Suite: the master suite has an area of 48m², consisting of 3 perfectly organized spaces - bedroom and reading area, closet with built-in closets, bathroom with whirlpool bath and shower in separate spaces.
- Pre-installation of Home Automation: the house is prepared for the installation of control and automation systems.
- Panoramic Elevator: move easily through the different floors of the house in the elevator overlooking the outside.
- Well Water Irrigation System: The garden irrigation system uses water from the well, saving resources.
Ermesinde is an ideal location, the best of both worlds. It is a city in a central area, sought after and providing an unparalleled quality of life. Known for being very safe, where residents enjoy a sense of great tranquility.
With easy access to major highways, making travel convenient and efficient.
It is close to the city centre of Porto, it is only a 15min drive away. You can also take advantage of the public transport service, at the central station you have access to the main train lines and also an extensive bus network.
It has a giant offer of services, where you can find several essential services, including supermarkets, gyms, pharmacy, hypermarket, local commerce and a variety of restaurants that make everyday life very practical and pleasant.
This is the opportunity to live in an amazing house, designed to detail and carefully planned to offer the best in terms of comfort, functionality and also an enviable lifestyle.
Do not miss the opportunity and contact us to know all that this exceptional space has to offer.
For over 25 years Castelhana has been a renowned name in the Portuguese real estate sector. As a company of Dils group, we specialize in advising businesses, organizations and (institutional) investors in buying, selling, renting, letting and development of residential properties.
Founded in 1999, Castelhana has built one of the largest and most solid real estate portfolios in Portugal over the years, with over 600 renovation and new construction projects.
In Porto, we are based in Foz Do Douro, one of the noblest places in the city. In Lisbon, in Chiado, one of the most emblematic and traditional areas of the capital and in the Algarve next to the renowned Vilamoura Marina.
We are waiting for you. We have a team available to give you the best support in your next real estate investment.
Contact us!
#ref:22756
This 8 + 2 bedroom villa designed on a total of four floors offers everything you need to live in luxury and comfort. Located in Ermesinde, this house is a true retreat in the city centre, with a modern architecture and an interior that blends perfectly with a contemporary lifestyle.
FLOOR 0
-
Entrance Hall: upon entering you will find a large and inviting hall that gives access to all the other spaces of the house.
Garage: easily park 3 cars in the very spacious garage with direct access to the interior of the house, providing convenience and safety.
Elevator: located next to the garage, it allows accessibility to all floors of the house, from floor 0 to floor 4. Because it has a glass façade, it provides a panoramic view of the exterior.
Laundry with Access to the Garden: practicality to the maximum in a laundry room with natural light, which connects directly to the garden, facilitating maintenance in the outdoor space.
Studio / Games Room / Cinema Room: there are several possibilities for this space, which can be easily converted into a games room or cinema room (this interior room already has sound insulation).
1 Multipurpose Room: this room can be used for office, gym or even a guest room.
1 WC/ Service bathroom.
FLOOR 1
-
Spacious Living Room: the main living room is on the first floor and offers a large and inviting environment, ideal for moments of conviviality and relaxation.
Kitchen and Dining Room: A modern, large and functional kitchen, divided into two spaces by a separator with sliding doors that separates the kitchen from the dining room, also has direct access to the terrace.
Terrace: outdoor space in ’L’ of 40 s qm to be able to enjoy al fresco dining or simply relax. With access through the kitchen and living room.
1 WC/ Full bathroom serving this floor.
1 Bedroom: another versatile room, ideal to be used as a guest room, office or private room.
FLOOR 2
-
3 Suites: three spacious bedrooms, each with its own bathroom for absolute comfort and privacy of the residents.
1 Bedroom closet: for a house of this size the storage space is never too much and this room is dedicated to storage cabinets - ideal for suitcases, clothes or other files.
FLOOR 3
-
3 Bedrooms: three additional bedrooms to accommodate family and guests.
1 WC / Full bathroom serving the rooms on this floor.
3 Terraces: each room on this third floor has a balcony/terrace with panoramic views. These outdoor spaces are the perfect place to relax and watch the sunset in total privacy.
Special Features:
- Solar Panels for Sanitary Water Heating + Thermodynamic Solar Panels: this house has 4 solar panels and has a capacity of 600 liters, ensuring energy efficiency and sustainability.
- Anti-Bullet Laminated Glass: safety as a priority.
- Double Laminated Frames: which contributes to thermal and acoustic insulation.
- Electric blinds.
- Air Conditioning in all divisions: maintaining comfort all year round with air conditioning system in all divisions including the halls.
- Luxury Master Suite: the master suite has an area of 48m², consisting of 3 perfectly organized spaces - bedroom and reading area, closet with built-in closets, bathroom with whirlpool bath and shower in separate spaces.
- Pre-installation of Home Automation: the house is prepared for the installation of control and automation systems.
- Panoramic Elevator: move easily through the different floors of the house in the elevator overlooking the outside.
- Well Water Irrigation System: The garden irrigation system uses water from the well, saving resources.
Ermesinde is an ideal location, the best of both worlds. It is a city in a central area, sought after and providing an unparalleled quality of life. Known for being very safe, where residents enjoy a sense of great tranquility.
With easy access to major highways, making travel convenient and efficient.
It is close to the city centre of Porto, it is only a 15min drive away. You can also take advantage of the public transport service, at the central station you have access to the main train lines and also an extensive bus network.
It has a giant offer of services, where you can find several essential services, including supermarkets, gyms, pharmacy, hypermarket, local commerce and a variety of restaurants that make everyday life very practical and pleasant.
This is the opportunity to live in an amazing house, designed to detail and carefully planned to offer the best in terms of comfort, functionality and also an enviable lifestyle.
Do not miss the opportunity and contact us to know all that this exceptional space has to offer.
For over 25 years Castelhana has been a renowned name in the Portuguese real estate sector. As a company of Dils group, we specialize in advising businesses, organizations and (institutional) investors in buying, selling, renting, letting and development of residential properties.
Founded in 1999, Castelhana has built one of the largest and most solid real estate portfolios in Portugal over the years, with over 600 renovation and new construction projects.
In Porto, we are based in Foz Do Douro, one of the noblest places in the city. In Lisbon, in Chiado, one of the most emblematic and traditional areas of the capital and in the Algarve next to the renowned Vilamoura Marina.
We are waiting for you. We have a team available to give you the best support in your next real estate investment.
Contact us!
#ref:22756
Contact
See Phone
Detached House 6 Bedrooms Duplex
Verdizela , Corroios, Seixal, Distrito de Setúbal
Used · 523m²
With Garage
buy
1.350.000 €
Excelente moradia de 523m2 com piscina e soalheira, implantada em terreno com 1.108m2, na tranquila e apetecível zona da Verdizela.
Localizada a 5 minutos das praias da Caparica, encontra-se inserida numa zona de Pinhal e rodeada de zonas de Lazer, como o Parque da Verdizela - onde se permite disfrutar de vários equipamentos desportivos, para a prática de jogos, como o Futebol salão, Volei, Basquete, Tennis e Paddel (indoor e outdoor) - ou o Golf da Aroeira, o qual nos coloca à disposição dois campos de Golf, com 18 buracos.
Tem ainda ali à mão, pequenas e essenciais superfícies comerciais (comercio local, ALDI e LIDL).
No piso térreo contamos com uma ampla zona social, na qual convivem a zona de jantar, de estar e de lazer e onde nos descobrimos brindados com uma maravilhosa vista sobre a piscina. No mesmo piso encontramos ainda um wc de serviço, uma excelente biblioteca/escritório e uma cozinha luminosa com zona de refeições e ainda península para pequenas refeições, na qual se faz ligação a lavandaria de boas dimensões.
No piso superior, encontram-se 5 generosos quartos, 2 deles em suite e um wc completo, que serve os restantes.
Dispõe ainda a mesma, de garagem para 2 carros e cave em open space, atualmente utilizado como salão de jogos e servida por um wc completo.
Na zona anexa à piscina dispõe ainda de um estúdio/atelier com wc de apoio à mesma e um telheiro aberto pronto a receber uns fins de tarde solarengos.
’Cumpre-nos informar que os dados apresentados neste anúncio possuem natureza estritamente informativa, não se revestindo de caráter vinculativo. Sublinha-se a importância de uma verificação e confirmação diligente destas informações junto da nossa loja ERA CORROIOS, de modo a assegurar a sua precisão e atualidade.’
No âmbito da nossa atuação como intermediários de crédito devidamente autorizados pelo Banco de Portugal, estabelecemos colaborações sólidas com todas as entidades bancárias, proporcionando soluções de crédito à habitação notavelmente robustas e adaptadas às necessidades específicas de cada cliente.
É com distinto orgulho que garantimos aprovações completamente gratuitas, reafirmando o nosso compromisso com um serviço de intermediação de crédito pautado pela transparência, qualidade e total isenção de custos para os nossos clientes.
Encorajamo-lo a explorar as soluções que temos ao seu dispor e a beneficiar do nosso acompanhamento especializado em todas as fases do processo de aquisição ou alienação do seu imóvel.
Localizada a 5 minutos das praias da Caparica, encontra-se inserida numa zona de Pinhal e rodeada de zonas de Lazer, como o Parque da Verdizela - onde se permite disfrutar de vários equipamentos desportivos, para a prática de jogos, como o Futebol salão, Volei, Basquete, Tennis e Paddel (indoor e outdoor) - ou o Golf da Aroeira, o qual nos coloca à disposição dois campos de Golf, com 18 buracos.
Tem ainda ali à mão, pequenas e essenciais superfícies comerciais (comercio local, ALDI e LIDL).
No piso térreo contamos com uma ampla zona social, na qual convivem a zona de jantar, de estar e de lazer e onde nos descobrimos brindados com uma maravilhosa vista sobre a piscina. No mesmo piso encontramos ainda um wc de serviço, uma excelente biblioteca/escritório e uma cozinha luminosa com zona de refeições e ainda península para pequenas refeições, na qual se faz ligação a lavandaria de boas dimensões.
No piso superior, encontram-se 5 generosos quartos, 2 deles em suite e um wc completo, que serve os restantes.
Dispõe ainda a mesma, de garagem para 2 carros e cave em open space, atualmente utilizado como salão de jogos e servida por um wc completo.
Na zona anexa à piscina dispõe ainda de um estúdio/atelier com wc de apoio à mesma e um telheiro aberto pronto a receber uns fins de tarde solarengos.
’Cumpre-nos informar que os dados apresentados neste anúncio possuem natureza estritamente informativa, não se revestindo de caráter vinculativo. Sublinha-se a importância de uma verificação e confirmação diligente destas informações junto da nossa loja ERA CORROIOS, de modo a assegurar a sua precisão e atualidade.’
No âmbito da nossa atuação como intermediários de crédito devidamente autorizados pelo Banco de Portugal, estabelecemos colaborações sólidas com todas as entidades bancárias, proporcionando soluções de crédito à habitação notavelmente robustas e adaptadas às necessidades específicas de cada cliente.
É com distinto orgulho que garantimos aprovações completamente gratuitas, reafirmando o nosso compromisso com um serviço de intermediação de crédito pautado pela transparência, qualidade e total isenção de custos para os nossos clientes.
Encorajamo-lo a explorar as soluções que temos ao seu dispor e a beneficiar do nosso acompanhamento especializado em todas as fases do processo de aquisição ou alienação do seu imóvel.
Contact
See Phone
House 7 Bedrooms
Muro, Trofa, Distrito do Porto
Used · 437m²
With Garage
buy
750.000 €
MA10789
Magnificent farm T7 with garden area of 8.000m2 in the Wall, Trofa.
Ideal for you you are looking for privacy, ample space and refinement.
The excellent finishes and the architecture make this villa really unique.
The property has 4 suites, 9 baths, living room with 60m2, wine cellar of extraordinary areas, games room, pool, bar, central heating and garage.
Quick and easy access to various trade infrastructures and services.
CONTACT US AND MARK YOUR VISIT!
Magnificent farm T7 with garden area of 8.000m2 in the Wall, Trofa.
Ideal for you you are looking for privacy, ample space and refinement.
The excellent finishes and the architecture make this villa really unique.
The property has 4 suites, 9 baths, living room with 60m2, wine cellar of extraordinary areas, games room, pool, bar, central heating and garage.
Quick and easy access to various trade infrastructures and services.
CONTACT US AND MARK YOUR VISIT!
Contact
See Phone
House 6 Bedrooms
Montargil, Ponte de Sor, Distrito de Portalegre
Used · 457m²
With Garage
buy
980.000 €
6-bedroom villa with 457 sqm of gross construction area, garden, pool, three garage spaces plus two outdoor parking spaces, and an annex, located on a 6,413 sqm plot of land in Montargil, Portalegre.
The villa comprises five bedrooms, all with built-in wardrobes, and two complete bathrooms, one of which is a suite. It also includes an equipped kitchen and a living room with a fireplace and access to the terrace, offering views of the Montargil dam. In the basement, there is a spacious room and a complete bathroom, which can be used as an apartment or a multipurpose room. The property also features a shelter for boats.
Located just a few meters from the center of Ponte de Sor, where all services such as banks, supermarkets, and restaurants can be found. It is a 5-minute drive from the Montargil dam and 30 minutes from Maranhão. Approximately 1 hour and 30 minutes from Lisbon Airport and Castelo Branco.
The villa comprises five bedrooms, all with built-in wardrobes, and two complete bathrooms, one of which is a suite. It also includes an equipped kitchen and a living room with a fireplace and access to the terrace, offering views of the Montargil dam. In the basement, there is a spacious room and a complete bathroom, which can be used as an apartment or a multipurpose room. The property also features a shelter for boats.
Located just a few meters from the center of Ponte de Sor, where all services such as banks, supermarkets, and restaurants can be found. It is a 5-minute drive from the Montargil dam and 30 minutes from Maranhão. Approximately 1 hour and 30 minutes from Lisbon Airport and Castelo Branco.
Contact
See Phone
Moradia T7 - com jardim e terraço - Arca d’Água Porto
House 7 Bedrooms
Arca d'Água, Paranhos, Porto, Distrito do Porto
Used · 316m²
With Garage
buy
840.000 €
Moradia Renovada do fim do Sec. XIX, situada na Rua do Campo Lindo, inserida em zona habitacional privilegiada com excelentes acessos.
Tem terreno com 608 m2 e possui capacidade construtiva para mais 100 m2.
- A moradia desenvolve-se da seguinte forma:
- Entrada com escadas para se chegar a um rés-de-chão elevado
- Ao nível do rés-de -chão há uma saleta, uma casa de banho completa e dois quartos com roupeiros embutidos.
- No piso superior há um salão com cerca de 40 m2, uma casa de banho de serviço, uma suite com: quarto, casa de banho e closet.
- O piso inferior é composto por uma suite com roupeiros embutidos, sala de jantar e espaço de lazer, cozinha, despensa e casa de banho de serviço.
- A partir deste piso tem-se acesso ao grande jardim com várias espécies de árvores e um atelier construído em pedra antiga, recuperada, com três espaços e casa de banho completa,
com 70 m2 e um terraço com 20 m2.
Este imóvel manteve a traça antiga, mas foi integralmente renovado em 2004 por um gabinete de arquitetos.
Tem aquecimento central, gás canalizado e as instalações de água e eletricidade foram feitas de raiz.
Possui características para transformação em unidade de turismo ou alojamento local ou de estudantes.
No jardim com 608 m2 poder-se -á construir uma piscina e um edifício com 100 m2
A localização permite acesso a pé à Universidade Fernando Pessoa e ao Polo Universitário da Asprela.
- A 200 m há um LIDL
- A 1000 m da VCI
- A 1500m da Baixa do Porto
Sem dúvida um investimento certo, seguro e rentável!
Para visitar, contacte:
José Carlos Prezado
(telefone)
(email)
VILA AZUL, desde 1978
Uma marca portuguesa, onde
Uma boa equipa soluciona....
Tem terreno com 608 m2 e possui capacidade construtiva para mais 100 m2.
- A moradia desenvolve-se da seguinte forma:
- Entrada com escadas para se chegar a um rés-de-chão elevado
- Ao nível do rés-de -chão há uma saleta, uma casa de banho completa e dois quartos com roupeiros embutidos.
- No piso superior há um salão com cerca de 40 m2, uma casa de banho de serviço, uma suite com: quarto, casa de banho e closet.
- O piso inferior é composto por uma suite com roupeiros embutidos, sala de jantar e espaço de lazer, cozinha, despensa e casa de banho de serviço.
- A partir deste piso tem-se acesso ao grande jardim com várias espécies de árvores e um atelier construído em pedra antiga, recuperada, com três espaços e casa de banho completa,
com 70 m2 e um terraço com 20 m2.
Este imóvel manteve a traça antiga, mas foi integralmente renovado em 2004 por um gabinete de arquitetos.
Tem aquecimento central, gás canalizado e as instalações de água e eletricidade foram feitas de raiz.
Possui características para transformação em unidade de turismo ou alojamento local ou de estudantes.
No jardim com 608 m2 poder-se -á construir uma piscina e um edifício com 100 m2
A localização permite acesso a pé à Universidade Fernando Pessoa e ao Polo Universitário da Asprela.
- A 200 m há um LIDL
- A 1000 m da VCI
- A 1500m da Baixa do Porto
Sem dúvida um investimento certo, seguro e rentável!
Para visitar, contacte:
José Carlos Prezado
(telefone)
(email)
VILA AZUL, desde 1978
Uma marca portuguesa, onde
Uma boa equipa soluciona....
Contact
See Phone
House 11 Bedrooms
Costa de Caparica, Costa da Caparica, Almada, Distrito de Setúbal
Refurbished · 518m²
buy
1.800.000 €
Fantastic charming villa, with great sun exposure, is located in a quiet street in the centre of Costa da Caparica, a few meters from the wonderful Atlantic beaches.
Fully restored in very good condition.
Property with unique characteristics due to its versatility can fit perfectly for various purposes and concepts, such as;
co-living,
Hostel
Boutique Hotel,
surf house,
holiday rental/ Airbnb,
private residence.
35 minutes from Lisbon airport, 10 minutes from Almada
Close to all kinds of services and commerce.
Property details and description:
Property 327m2
Implantation area 259m2
Gross construction area 518m2
Divided into two floors;
On the ground floor:
Central Courtyard
Suites
noble halls,
kitchen
laundry
Outside: large patio with swimming pool, garage 4 cars.
1st floor:
suites, connected by a balcony.
Rooftop
a suite with independent use
Terrace, multipurpose space.
The adaptability and location make this villa a unique business.
We look forward to your visit...
History/ Costa de Caparica
In the mid-eighteenth century, the first fishermen settled here, originally from Ílhavo and the Algarve. Once a small fishing village that was also beginning to give way to the cultivation of cereals, vines and vegetables in the so-called ’lands of the Coast’, the Coast gradually grew.
This tourist resort, which benefited greatly from the construction of the bridge over the Tagus, was elevated to town in 1985 and later, in 2004, elevated to city. Today it is very connected to sun and sea tourism and wave sports (surfing, etc.), offering very diversified services, spaces and activities, on more than 13 kms of white sand beaches, where about 8 million people pass every year.
As fishing is one of the most important activities in the region, those who visit the city (especially in summer) can also watch, at the end of the day, the arrival of the typical traditional fishing boats, the ’meia-lua’, whose main feature is their painted eyes on the bow. Traditional fishing with xávega art (which basically consists of letting nets [’artes’] in the sea, which catch the fish as they are pulled ashore by tractors) still survives today in Costa da Caparica as intangible heritage representative of the municipality’s identity.
In the city of Costa da Caparica, we invite you to walk along the famous Rua dos Pescadores, which connects the main square to the seawall and the beaches of the urban front. This pedestrian street is the most dynamic and offers a variety of restaurants, local shops, ice-cream parlours and pastry shops, combined with street entertainment. Recently, this central artery of the parish was requalified and received a commemorative column with a replica of the coat of arms of the Crown House, next to the area where this historic house once stood where, legend has it, King D. João VI ate stew and stayed overnight when he came to hunt.
In the fishermen’s quarter, it is also worth mentioning Rua Mestre Adrião, better known as Rua 15, which is considered the most traditional street in Costa da Caparica. With its stoves, decorations, paintings on the ground and popular saint festivals, Rua 15 reflects the simplicity and authenticity of the people of the land.
Also noteworthy, in the centre of the town, is the Mother Church of Nossa Senhora da Conceição, which succeeded a small wooden temple with a thatched roof erected by the first inhabitants of the area.
PRIVATE LUXURY REAL ESTATE
We know that buying a home is one of the most important decisions in life, involving a financial and emotional investment.
For this reason, we believe in a TAILOR MADE concept: a tailor-made solution, with attention to the smallest details.
Get to know our company. The best option to find luxury houses and apartments to buy, rent or invest in.
Fully restored in very good condition.
Property with unique characteristics due to its versatility can fit perfectly for various purposes and concepts, such as;
co-living,
Hostel
Boutique Hotel,
surf house,
holiday rental/ Airbnb,
private residence.
35 minutes from Lisbon airport, 10 minutes from Almada
Close to all kinds of services and commerce.
Property details and description:
Property 327m2
Implantation area 259m2
Gross construction area 518m2
Divided into two floors;
On the ground floor:
Central Courtyard
Suites
noble halls,
kitchen
laundry
Outside: large patio with swimming pool, garage 4 cars.
1st floor:
suites, connected by a balcony.
Rooftop
a suite with independent use
Terrace, multipurpose space.
The adaptability and location make this villa a unique business.
We look forward to your visit...
History/ Costa de Caparica
In the mid-eighteenth century, the first fishermen settled here, originally from Ílhavo and the Algarve. Once a small fishing village that was also beginning to give way to the cultivation of cereals, vines and vegetables in the so-called ’lands of the Coast’, the Coast gradually grew.
This tourist resort, which benefited greatly from the construction of the bridge over the Tagus, was elevated to town in 1985 and later, in 2004, elevated to city. Today it is very connected to sun and sea tourism and wave sports (surfing, etc.), offering very diversified services, spaces and activities, on more than 13 kms of white sand beaches, where about 8 million people pass every year.
As fishing is one of the most important activities in the region, those who visit the city (especially in summer) can also watch, at the end of the day, the arrival of the typical traditional fishing boats, the ’meia-lua’, whose main feature is their painted eyes on the bow. Traditional fishing with xávega art (which basically consists of letting nets [’artes’] in the sea, which catch the fish as they are pulled ashore by tractors) still survives today in Costa da Caparica as intangible heritage representative of the municipality’s identity.
In the city of Costa da Caparica, we invite you to walk along the famous Rua dos Pescadores, which connects the main square to the seawall and the beaches of the urban front. This pedestrian street is the most dynamic and offers a variety of restaurants, local shops, ice-cream parlours and pastry shops, combined with street entertainment. Recently, this central artery of the parish was requalified and received a commemorative column with a replica of the coat of arms of the Crown House, next to the area where this historic house once stood where, legend has it, King D. João VI ate stew and stayed overnight when he came to hunt.
In the fishermen’s quarter, it is also worth mentioning Rua Mestre Adrião, better known as Rua 15, which is considered the most traditional street in Costa da Caparica. With its stoves, decorations, paintings on the ground and popular saint festivals, Rua 15 reflects the simplicity and authenticity of the people of the land.
Also noteworthy, in the centre of the town, is the Mother Church of Nossa Senhora da Conceição, which succeeded a small wooden temple with a thatched roof erected by the first inhabitants of the area.
PRIVATE LUXURY REAL ESTATE
We know that buying a home is one of the most important decisions in life, involving a financial and emotional investment.
For this reason, we believe in a TAILOR MADE concept: a tailor-made solution, with attention to the smallest details.
Get to know our company. The best option to find luxury houses and apartments to buy, rent or invest in.
Contact
See Phone
8 BEDROOM VILLA IN ALCOCHETE
House 8 Bedrooms
São Francisco, Alcochete, Distrito de Setúbal
Remodelled · 677m²
With Garage
buy
1.700.000 €
8 bedroom villa in ALCOCHETE built in 2007, 2500m2 land with 600m2 of gross area
The villa is sold with stuffing and fully equipped
Are you looking for a house with PRIVACY, SPACE, GOOD BUILD QUALITY, WITH 8 BEDROOMS AND READY TO MOVE IN?
Guest house with kitchen, 2 bedrooms and 1 bathroom
Central vacuum cleaner
Solar Panels
Main House
Floor 0:
laundry, fully equipped AEG ELETROLUX kitchen, chest and upright fridge
Water borehole
Good room with access to the pool and living area
All ground floor access to the garden
Bathroom with full shower
Office
Two bedrooms with good wardrobes and support of a full bathroom
Two suites with good wardrobes and a bathtub
Floor1:
Suite
Chapel where there can be another room,
Office
Games room with support from a bar
Bathroom with a double jacuzzi, double sink,
gymnasium
Pre-installation sauna and pre-installation Turkish bath
For more information, please contact our Store or send a Contact Request.
The villa is sold with stuffing and fully equipped
Are you looking for a house with PRIVACY, SPACE, GOOD BUILD QUALITY, WITH 8 BEDROOMS AND READY TO MOVE IN?
Guest house with kitchen, 2 bedrooms and 1 bathroom
Central vacuum cleaner
Solar Panels
Main House
Floor 0:
laundry, fully equipped AEG ELETROLUX kitchen, chest and upright fridge
Water borehole
Good room with access to the pool and living area
All ground floor access to the garden
Bathroom with full shower
Office
Two bedrooms with good wardrobes and support of a full bathroom
Two suites with good wardrobes and a bathtub
Floor1:
Suite
Chapel where there can be another room,
Office
Games room with support from a bar
Bathroom with a double jacuzzi, double sink,
gymnasium
Pre-installation sauna and pre-installation Turkish bath
For more information, please contact our Store or send a Contact Request.
Contact
See Phone
6 bedroom Villa (V6) in Casal dos Apréstimos, Ramada - Odivelas, 15 min from Lisbon
House 6 Bedrooms Duplex
Bairro Casal dos Apréstimos (Ramada), Ramada e Caneças, Odivelas, Distrito de Lisboa
Used · 240m²
With Garage
buy
850.000 €
VIRTUAL TOUR (360º) available on the agency’s website and on some real estate portals.
***
Between the Jardim da Radial Urbanization and the Jardim da Amoreira Urbanization, in the Casal dos Apréstimos neighbourhood, we present a 6 bedroom villa. Modern architecture, in good condition.
Residence:
- Good areas;
- Kitchen equipped with ceramic hob, extractor fan, electric oven, microwave, combined fridge, dishwasher and washing machine.
- Central heating;
- Central vacuum;
- Six bedrooms, two of which are suites;
- Five bathrooms, three complete.
General characteristics:
-Swimming pool;
- Barbecue and wood oven;
- Oscilloating window frames with double glazing;
- Thermal blinds with electric drive;
- Structured network for multimedia (fibre or cable) and data (computer network) distribution.
- Mechanical ventilation in sanitary facilities for vapour extraction;
- Armored door;
- Box for three vehicles.
Take note of the areas (m2), by floor.
FLOOR 0:
- Living room (30.5) with fireplace and balcony;
- Fully equipped kitchen (22.7), dining area and access to the outside (barbecue and swimming pool).
- Bedroom 5 (18.6) with built-in wardrobe and balcony
- Circulation area (4);
- Service WC (3.2).
FLOOR 1:
- Suite 1 (18) with built-in wardrobe and bathroom (5,3) with window;
- Suite 2 (14) with built-in wardrobe and toilet (3,7);
- Bedroom 3 (14.5) with built-in wardrobe;
- Bedroom 4 (11.3) with built-in wardrobe and balcony;
- WC (5.8);
- Circulation area (6.4).
FLOOR -1:
- Room 6 (13);
- Service toilet (3);
- Garage (59) with motorised gate;
- Circulation area (7).
Living area, with garage: 240 m2
Various valences to consider (meters/kilometres):
- Externato Flor do Campo, 200 m
- Pharmacy, 400 m
- EB1/JI Casal dos Apréstimos, 550 m
- Pingo Doce, 700 m
- BP gas station, 700 m
- IC22, 1.4 km
- Continente de Loures, 2.2 km
- CREL, 2.3 km
- Hospital Beatriz Ângelo, 2.5 km
- Mister Stolen / Carriche Causeway 4.7 km
Useful services to consider in the area within 30 min distance:
- Public and private kindergartens
- Public and private schools
- Public and private hospitals
- Home Veterinary Services
- Public and private veterinary hospitals
- Public transport
-Airport
- Shopping Centers
-Pharmacies
-Pools
-Gyms
-Restaurants
-Bakeries
-Supermarkets
-Cafes
-Laundries
- And other services
Do not hesitate and schedule a visit.
***
We provide support in contracting bank financing.
***
The information provided, even if accurate, does not dispense with its confirmation, nor can it be considered binding.
***
Areas in meters or square meters.
***
Between the Jardim da Radial Urbanization and the Jardim da Amoreira Urbanization, in the Casal dos Apréstimos neighbourhood, we present a 6 bedroom villa. Modern architecture, in good condition.
Residence:
- Good areas;
- Kitchen equipped with ceramic hob, extractor fan, electric oven, microwave, combined fridge, dishwasher and washing machine.
- Central heating;
- Central vacuum;
- Six bedrooms, two of which are suites;
- Five bathrooms, three complete.
General characteristics:
-Swimming pool;
- Barbecue and wood oven;
- Oscilloating window frames with double glazing;
- Thermal blinds with electric drive;
- Structured network for multimedia (fibre or cable) and data (computer network) distribution.
- Mechanical ventilation in sanitary facilities for vapour extraction;
- Armored door;
- Box for three vehicles.
Take note of the areas (m2), by floor.
FLOOR 0:
- Living room (30.5) with fireplace and balcony;
- Fully equipped kitchen (22.7), dining area and access to the outside (barbecue and swimming pool).
- Bedroom 5 (18.6) with built-in wardrobe and balcony
- Circulation area (4);
- Service WC (3.2).
FLOOR 1:
- Suite 1 (18) with built-in wardrobe and bathroom (5,3) with window;
- Suite 2 (14) with built-in wardrobe and toilet (3,7);
- Bedroom 3 (14.5) with built-in wardrobe;
- Bedroom 4 (11.3) with built-in wardrobe and balcony;
- WC (5.8);
- Circulation area (6.4).
FLOOR -1:
- Room 6 (13);
- Service toilet (3);
- Garage (59) with motorised gate;
- Circulation area (7).
Living area, with garage: 240 m2
Various valences to consider (meters/kilometres):
- Externato Flor do Campo, 200 m
- Pharmacy, 400 m
- EB1/JI Casal dos Apréstimos, 550 m
- Pingo Doce, 700 m
- BP gas station, 700 m
- IC22, 1.4 km
- Continente de Loures, 2.2 km
- CREL, 2.3 km
- Hospital Beatriz Ângelo, 2.5 km
- Mister Stolen / Carriche Causeway 4.7 km
Useful services to consider in the area within 30 min distance:
- Public and private kindergartens
- Public and private schools
- Public and private hospitals
- Home Veterinary Services
- Public and private veterinary hospitals
- Public transport
-Airport
- Shopping Centers
-Pharmacies
-Pools
-Gyms
-Restaurants
-Bakeries
-Supermarkets
-Cafes
-Laundries
- And other services
Do not hesitate and schedule a visit.
***
We provide support in contracting bank financing.
***
The information provided, even if accurate, does not dispense with its confirmation, nor can it be considered binding.
***
Areas in meters or square meters.
Contact
See Phone
House 6 Bedrooms Triplex
Cascais, Cascais e Estoril, Distrito de Lisboa
Under construction · 656m²
With Garage
buy
5.100.000 €
6 bedroom villa under construction of contemporary architecture, set in a plot of land with garden and private pool.
Located in a quiet area of Birre, Cascais, within walking distance of Quinta da Marinha, Guincho or downtown Cascais.
3-storey villa, equipped with panoramic lift with a gross private interior area of 550.10m², inserted in a corner plot with 900m² of area, also with an annex with a total gross area of 49m² divided into two floors and a swimming pool with 57m².
The entire social area is located on Floor 0 where all spaces communicate with the outside, both the pool area and terrace and garden areas.
Thus we find :
Floor 0 - Social Area:
- 50m² living room with two environments
- Open plan dining room with American kitchen, in a total of 43m2, fully equipped with top of the range appliances
-Suite
- Guest toilet
Floor 1 - Private area (All rooms in suites with full bathroom):
- 76m² master suite with closet and office area
- 46m² suite with closet area
- 44m² suite, with wardrobe
- Suite of 38m², with wardrobe
All rooms with access to terraces and/or balconies
Basement Floor - Play Area. Support and technical areas
- Soundproofed cinema room
- Bedroom and bathroom
-Laundry
-Sauna
- 3-car garage equipped with electric car charger
- Technical zones
-Collection
You can enjoy the various garden areas, a heated swimming pool next to the lounge area with fireplace, large terraces and a parking area.
The large windows promote the dynamic indoor/outdoor space as an extension of the house, without neglecting energy efficiency.
Premium quality finishes such as Dornbracht taps, Villeroy & Boch sanitary ware.
Air conditioning, underfloor heating, shutters, lighting and entrance doors controlled by Home Automation. Window frames with thermal and acoustic cut and double glazing, solar panels for water heating.
End of the work scheduled for December 2024.
Book your visit!
Castelhana is a Portuguese real estate agency present in the domestic market for over 25 years, specialized in prime residential real estate and recognized for the launch of some of the most distinguished developments in Portugal.
Founded in 1999, Castelhana provides a full service in business brokerage. We are specialists in investment and in the commercialization of real estate.
In Lisbon, in Chiado, one of the most emblematic and traditional areas of the capital. In Porto, we are based in Foz Do Douro, one of the noblest places in the city and in the Algarve region next to the renowned Vilamoura Marina.
We are waiting for you. We have a team available to give you the best support in your next real estate investment.
Contact us!
Located in a quiet area of Birre, Cascais, within walking distance of Quinta da Marinha, Guincho or downtown Cascais.
3-storey villa, equipped with panoramic lift with a gross private interior area of 550.10m², inserted in a corner plot with 900m² of area, also with an annex with a total gross area of 49m² divided into two floors and a swimming pool with 57m².
The entire social area is located on Floor 0 where all spaces communicate with the outside, both the pool area and terrace and garden areas.
Thus we find :
Floor 0 - Social Area:
- 50m² living room with two environments
- Open plan dining room with American kitchen, in a total of 43m2, fully equipped with top of the range appliances
-Suite
- Guest toilet
Floor 1 - Private area (All rooms in suites with full bathroom):
- 76m² master suite with closet and office area
- 46m² suite with closet area
- 44m² suite, with wardrobe
- Suite of 38m², with wardrobe
All rooms with access to terraces and/or balconies
Basement Floor - Play Area. Support and technical areas
- Soundproofed cinema room
- Bedroom and bathroom
-Laundry
-Sauna
- 3-car garage equipped with electric car charger
- Technical zones
-Collection
You can enjoy the various garden areas, a heated swimming pool next to the lounge area with fireplace, large terraces and a parking area.
The large windows promote the dynamic indoor/outdoor space as an extension of the house, without neglecting energy efficiency.
Premium quality finishes such as Dornbracht taps, Villeroy & Boch sanitary ware.
Air conditioning, underfloor heating, shutters, lighting and entrance doors controlled by Home Automation. Window frames with thermal and acoustic cut and double glazing, solar panels for water heating.
End of the work scheduled for December 2024.
Book your visit!
Castelhana is a Portuguese real estate agency present in the domestic market for over 25 years, specialized in prime residential real estate and recognized for the launch of some of the most distinguished developments in Portugal.
Founded in 1999, Castelhana provides a full service in business brokerage. We are specialists in investment and in the commercialization of real estate.
In Lisbon, in Chiado, one of the most emblematic and traditional areas of the capital. In Porto, we are based in Foz Do Douro, one of the noblest places in the city and in the Algarve region next to the renowned Vilamoura Marina.
We are waiting for you. We have a team available to give you the best support in your next real estate investment.
Contact us!
Contact
See Phone
Charmosa moradia T6 para arrendamento na Quinta da Marinha SUL.
House 6 Bedrooms Triplex
Quinta da Marinha (Cascais), Cascais e Estoril, Distrito de Lisboa
Used · 810m²
With Garage
buy / rent
15.000.000 € / 25.000 €
Charmosa moradia T6 para arrendamento na Quinta da Marinha Sul.
Com uma envolvente única, esta moradia está rodeada de uma imensidão de natureza e calma, a 2 minutos da linha de mar e junto ao Golf da Quinta da Marinha, numa zona residencial de exclusividade e prestigio.
Prima pelas suas fabulosas áreas e disposição solar, bem como, o bom gosto na escolha dos materiais luxuosos usados e sua total privacidade.
Com 810m2 de área bruta, distribui-se por 3 pisos que são constituídos por uma zona mais social com salas de estar e jantar, acesso a fabulosos terraços e jardim e cozinha totalmente equipada com eletrodomésticos Miele. No piso superior encontramos a zona privada, com suites, quartos e zonas de arrumação.
A cave é composta por um ginásio e zona de Spa, Adega, Cinema e garagem para 7 carros.
No seu exterior encontramos uma zona de convívio, com churrasqueira e casa de banho de apoio e uma zona de lazer junto à fabulosa piscina.
Equipada com tecnologia avançada, tornando-a o mais económica e sustentável possível.
Com sistema de aquecimento e refrigeração central e sistema de som Bang & Olufsen.
Com elevador.
Com uma envolvente única, esta moradia está rodeada de uma imensidão de natureza e calma, a 2 minutos da linha de mar e junto ao Golf da Quinta da Marinha, numa zona residencial de exclusividade e prestigio.
Prima pelas suas fabulosas áreas e disposição solar, bem como, o bom gosto na escolha dos materiais luxuosos usados e sua total privacidade.
Com 810m2 de área bruta, distribui-se por 3 pisos que são constituídos por uma zona mais social com salas de estar e jantar, acesso a fabulosos terraços e jardim e cozinha totalmente equipada com eletrodomésticos Miele. No piso superior encontramos a zona privada, com suites, quartos e zonas de arrumação.
A cave é composta por um ginásio e zona de Spa, Adega, Cinema e garagem para 7 carros.
No seu exterior encontramos uma zona de convívio, com churrasqueira e casa de banho de apoio e uma zona de lazer junto à fabulosa piscina.
Equipada com tecnologia avançada, tornando-a o mais económica e sustentável possível.
Com sistema de aquecimento e refrigeração central e sistema de som Bang & Olufsen.
Com elevador.
Contact
See Phone
House 7 Bedrooms
Quinta do Peru, Quinta do Conde, Sesimbra, Distrito de Setúbal
Used · 495m²
With Garage
buy
2.700.000 €
EXCLUSIVE VILLA CONDOMINIUM IN PRESTIGIOUS QUINTA DO PERU.
This villa of 500m2 living space built on a plot of 2846m2 consists of 7 suites, a large living room with fireplace, 1 dining room, 1 furnished office, 1 fully equipped kitchen with pantry, a garage in the basement. Outside there is a barbecue area, two heated pools and a huge garden.
The property offers spectacular views of the golf course and the Serra de Arrabida.
This luxury villa with excellent features is located in Quinta do Perú, a condominium with one of the best golf courses in the Lisbon, next to the Arrábida Natural Park, at 15 minutes from the fabulous beaches of Sesimbra and Portinho Arrábida and 30 minutes from downtown Lisbon.
Condominium with surveillance 24/24.
HIGHLIGHT: A UNIQUE PROPERTY IN THE HEART OF A QUIET AREA NEARBY BEAUTIFUL BEACHES
For more information, thank you for contacting us: Sandra Camelo (phone hidden)
Or visit us: (url hidden)
This villa of 500m2 living space built on a plot of 2846m2 consists of 7 suites, a large living room with fireplace, 1 dining room, 1 furnished office, 1 fully equipped kitchen with pantry, a garage in the basement. Outside there is a barbecue area, two heated pools and a huge garden.
The property offers spectacular views of the golf course and the Serra de Arrabida.
This luxury villa with excellent features is located in Quinta do Perú, a condominium with one of the best golf courses in the Lisbon, next to the Arrábida Natural Park, at 15 minutes from the fabulous beaches of Sesimbra and Portinho Arrábida and 30 minutes from downtown Lisbon.
Condominium with surveillance 24/24.
HIGHLIGHT: A UNIQUE PROPERTY IN THE HEART OF A QUIET AREA NEARBY BEAUTIFUL BEACHES
For more information, thank you for contacting us: Sandra Camelo (phone hidden)
Or visit us: (url hidden)
Contact
See Phone
House 9 Bedrooms
Atouguia da Baleia, Peniche, Distrito de Leiria
Used · 307m²
With Garage
buy
750.000 €
Detached house of typology T9 inserted in a plot of 3400m2, with the possibility of being converted into a two-family house due to the distribution of its divisions and the existing exterior accesses on the property, endowed with excellent sun exposure and a privileged location.
The property consists of 3 floors, ground floor, ground floor and upper floor. The ground floor consists of a generous lounge of 39m2, living room and kitchen in openspace that make a total of 31m2 with access to a 3m2 sunroom (with a bathroom of 3m2), two corridors of 4m2 and 10m2, laundry of 11m2, two bedrooms of 9m2 and 14m2 and bathroom with 7m2.
The 1st floor has two corridors both of 7m2, dining room and living room in openspace of 32m2, suite of 15m2 with private bathroom of 4m2, kitchen of 13m2, three bedrooms, two of 12m2 and another with 15m2 and a common bathroom of 5m2. The main corridor of this floor has access to a balcony with stairs to the ground floor, thus enabling the conversion into two-family housing.
The upper floor has three bedrooms of 12m2, 19m2 and 24m2, a hallway, bathroom of 4m2 and a fantastic lounge with 42m2.
Externally, this property benefits from its extensive area, with annexes, a 162m2 garage with bathroom, a typical saloia kitchen, barbecue, storage with bathroom, 69m2 shed and borehole. It also has a garden area and it is important to note that there are two ways to access the property from the outside, stairs through the corridor on the 1st floor and another range of stairs in the kitchen on the same floor.
This property is located just a few minutes from Baleal and Peniche, its beaches, services, access to the IP6 and the A8, about 50 minutes from Lisbon.
Schedule your visit now!
Trust our professionalism and experience.
REF. 5332WE
* ’In the Berlengas Islands, the confluence of the Mediterranean and Atlantic climates has created a unique ecosystem in the world with characteristic fauna and flora, to which is added a geomorphology different from that of the European continent. Its biological richness is invaluable. The fauna and flora are unique, which makes Berlengas a biological heritage of high conservation interest. Recognized since 1465, the archipelago is the first protected area in the country, a Nature Reserve for more than 30 years, and recognised by UNESCO since 2011.’
* All information presented is not binding, does not dispense with confirmation by the mediator, as well as consultation of the property’s documentation *
Do you need a mortgage? Without worries, we take care of the entire process until the day of the deed. Explain your situation to us and we will look for the bank that provides you with the best financing conditions.
Energy certification? If you are thinking of selling or renting your property, know that the energy certificate is MANDATORY. And we, in partnership with EDP, take care of everything for you.
The property consists of 3 floors, ground floor, ground floor and upper floor. The ground floor consists of a generous lounge of 39m2, living room and kitchen in openspace that make a total of 31m2 with access to a 3m2 sunroom (with a bathroom of 3m2), two corridors of 4m2 and 10m2, laundry of 11m2, two bedrooms of 9m2 and 14m2 and bathroom with 7m2.
The 1st floor has two corridors both of 7m2, dining room and living room in openspace of 32m2, suite of 15m2 with private bathroom of 4m2, kitchen of 13m2, three bedrooms, two of 12m2 and another with 15m2 and a common bathroom of 5m2. The main corridor of this floor has access to a balcony with stairs to the ground floor, thus enabling the conversion into two-family housing.
The upper floor has three bedrooms of 12m2, 19m2 and 24m2, a hallway, bathroom of 4m2 and a fantastic lounge with 42m2.
Externally, this property benefits from its extensive area, with annexes, a 162m2 garage with bathroom, a typical saloia kitchen, barbecue, storage with bathroom, 69m2 shed and borehole. It also has a garden area and it is important to note that there are two ways to access the property from the outside, stairs through the corridor on the 1st floor and another range of stairs in the kitchen on the same floor.
This property is located just a few minutes from Baleal and Peniche, its beaches, services, access to the IP6 and the A8, about 50 minutes from Lisbon.
Schedule your visit now!
Trust our professionalism and experience.
REF. 5332WE
* ’In the Berlengas Islands, the confluence of the Mediterranean and Atlantic climates has created a unique ecosystem in the world with characteristic fauna and flora, to which is added a geomorphology different from that of the European continent. Its biological richness is invaluable. The fauna and flora are unique, which makes Berlengas a biological heritage of high conservation interest. Recognized since 1465, the archipelago is the first protected area in the country, a Nature Reserve for more than 30 years, and recognised by UNESCO since 2011.’
* All information presented is not binding, does not dispense with confirmation by the mediator, as well as consultation of the property’s documentation *
Do you need a mortgage? Without worries, we take care of the entire process until the day of the deed. Explain your situation to us and we will look for the bank that provides you with the best financing conditions.
Energy certification? If you are thinking of selling or renting your property, know that the energy certificate is MANDATORY. And we, in partnership with EDP, take care of everything for you.
Contact
See Phone
Detached House 6 Bedrooms Triplex
Nogueira do Cravo, Oliveira do Hospital, Distrito de Coimbra
Used · 290m²
With Garage
buy
450.000 €
MAKE THE BEST DEAL WITH US
Excellent property with fantastic views of Serra da Estrela and Serra do Açor, located in Nogueira do Cravo in the municipality of Oliveira do Hospital.
The three-storey house consists of a garage for 4 cars, a cellar, a living room with a fireplace and a kitchen with a wood-burning oven on the -1st floor.
On the ground floor we have an entrance hall, three bedrooms, one of which is a suite, a kitchen, a living room, a dining room and two bathrooms.
The first floor has three bedrooms, a living room and two bathrooms.
The floor and ceiling finishes are in solid wood, the bathroom and kitchen floors are in ceramic.
Central heating is provided by a gas boiler.
The property also has a rustic plot of land measuring 9,000 m2, where there is a warehouse, two outbuildings for storage, a well and a water spring.
Inside the land there is also an urban item with a 24 m2 house.
With excellent access, it is 5 km from Oliveira do Hospital, the county seat, 80 km from Coimbra, 50 km from Viseu and Serra da Estrela is 40 km away.
Nogueira do Cravo is a Portuguese parish in the municipality of Oliveira do Hospital, with an area of 14.98 km² and 2168 inhabitants (2021 census). Its population density is 144.7 inhabitants/km²
It is made up of a series of localities, including Aldeia de Nogueira, Galizes, Reta da Salinha, Senhor das Almas, Vale de Dona Clara, Vendas de Galizes and Vilela.
(Source Wikipedia)
We take care of your credit process, without bureaucracy, presenting the best solutions for each client.
Credit intermediary certified by Banco de Portugal under number 0001802.
We help you with the whole process! Contact us directly or leave your information and we’ll follow-up shortly
Excellent property with fantastic views of Serra da Estrela and Serra do Açor, located in Nogueira do Cravo in the municipality of Oliveira do Hospital.
The three-storey house consists of a garage for 4 cars, a cellar, a living room with a fireplace and a kitchen with a wood-burning oven on the -1st floor.
On the ground floor we have an entrance hall, three bedrooms, one of which is a suite, a kitchen, a living room, a dining room and two bathrooms.
The first floor has three bedrooms, a living room and two bathrooms.
The floor and ceiling finishes are in solid wood, the bathroom and kitchen floors are in ceramic.
Central heating is provided by a gas boiler.
The property also has a rustic plot of land measuring 9,000 m2, where there is a warehouse, two outbuildings for storage, a well and a water spring.
Inside the land there is also an urban item with a 24 m2 house.
With excellent access, it is 5 km from Oliveira do Hospital, the county seat, 80 km from Coimbra, 50 km from Viseu and Serra da Estrela is 40 km away.
Nogueira do Cravo is a Portuguese parish in the municipality of Oliveira do Hospital, with an area of 14.98 km² and 2168 inhabitants (2021 census). Its population density is 144.7 inhabitants/km²
It is made up of a series of localities, including Aldeia de Nogueira, Galizes, Reta da Salinha, Senhor das Almas, Vale de Dona Clara, Vendas de Galizes and Vilela.
(Source Wikipedia)
We take care of your credit process, without bureaucracy, presenting the best solutions for each client.
Credit intermediary certified by Banco de Portugal under number 0001802.
We help you with the whole process! Contact us directly or leave your information and we’ll follow-up shortly
Contact
See Phone
See more Houses
Bedrooms
Zones
Can’t find the property you’re looking for?
