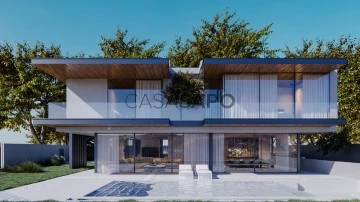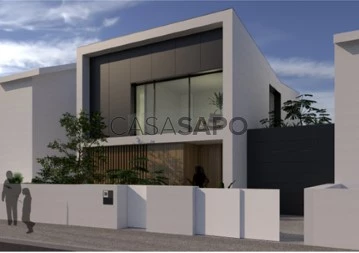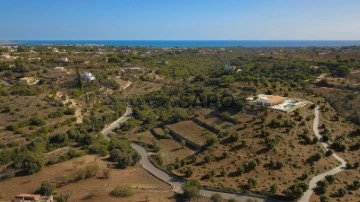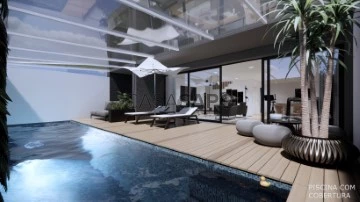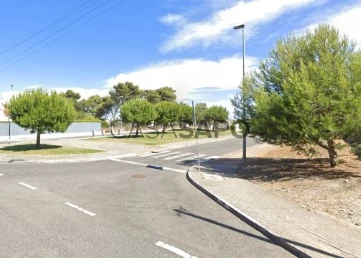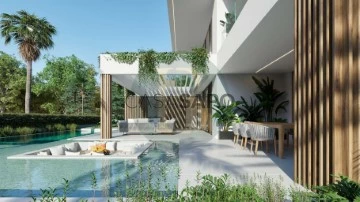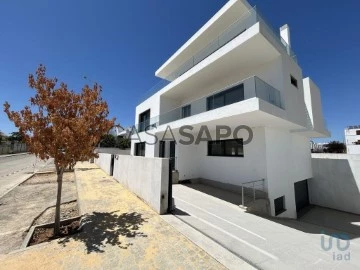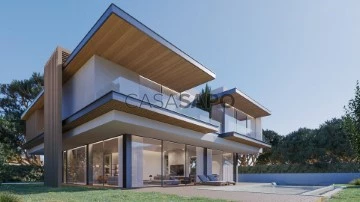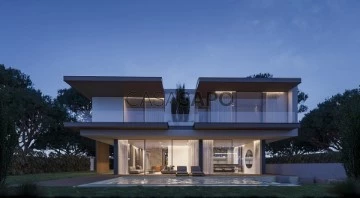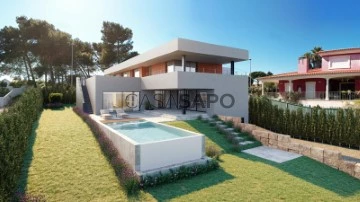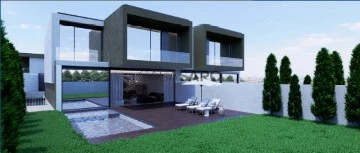Saiba aqui quanto pode pedir
10 Houses 6 or more Bedrooms with Energy Certificate A+, Under construction
Map
Order by
Relevance
House 6 Bedrooms
Cascais e Estoril, Distrito de Lisboa
Under construction · 1,115m²
With Swimming Pool
buy
5.100.000 €
Excellent location between Quinta da Marinha and the emblematic Guincho beach.
Luxury finishes and Design, very generous areas with all the refinements detailed in detail.
Skylight and large windows for natural light, panoramic glass lift.
The solar orientation is North, South, East, and West.
Energy efficiency A or A+.
Heated and infinity pool with glass wall, Fire Pit, terraces, garage, lush garden with several nooks and crannies and leisure areas.
The villa is set on a plot of 900 m, with a construction area of 1,115 m2 and a floor area of 659 m2 divided into 3 floors as follows:
Floor 0:
Entrance hall - 48.58 m2
Panoramic lift - 3.60 m2
Living room with fireplace - 57.93 m2
Fully equipped kitchen with island and dining area - 42.57 m2
Social toilet - 4.09 m2
Guest Suite/Office - 18.95 m2, Wc - 8.92 m2
Floor 1:
Master suite - 27.43 m2, Bathroom with shower and bathtub - 17.93 m2, Closet - 16.04 m2, TV room - 14.24 m2 and Terrace with 12.49 m2 with a natural tree
1 Suite - 22.26 m2, Bathroom with shower and bathtub - 22.18 m2, Balcony - 2.58 m2
1 Suite - 22.54 m2, Bathroom with shower - 17.04 m2, Balcony - 6.60 m2
1 Suite - 21.42 m2, Closet - 11.15 m2, Bathroom with shower - 13.33 m2, Terrace - 14.31 m2
Circulation hall - 41.12 m2
Lift
Basement:
Garage - 67.81 m2
Storage - 11.10 m2
Technical area swimming pool - 17.94 m2
Laundry/Storage - 17.95 m2
Sauna - 8.28 m2
Cinema room - 32.07 m2
Tech Zone - 4.63 m2
Circulation/Division Hall - 34.97 m2
1 Suite - 17.35 m2, Wc 8.15 m2 with access to outdoor patio with 22.81 m2
Exterior stairs to access floor 0
Lift
Access ramp to garage - 160.50 m2
The area surrounding the villa is close to all kinds of commerce and services, Hypermarkets, Restaurants, Hospital, clinics, International Schools, Golf Quinta da Marinha, Equestrian, Health club, Guincho Beach.
10 minutes from the centre of Cascais, 5 minutes from Guincho Beach and 20 minutes from Lisbon.
Easy access to A5 and Marginal.
The deadline for completion is December 2024.
Don’t miss out on this unique opportunity to have the home of your dreams.
Contact us and schedule your personalised visit.
Luxury finishes and Design, very generous areas with all the refinements detailed in detail.
Skylight and large windows for natural light, panoramic glass lift.
The solar orientation is North, South, East, and West.
Energy efficiency A or A+.
Heated and infinity pool with glass wall, Fire Pit, terraces, garage, lush garden with several nooks and crannies and leisure areas.
The villa is set on a plot of 900 m, with a construction area of 1,115 m2 and a floor area of 659 m2 divided into 3 floors as follows:
Floor 0:
Entrance hall - 48.58 m2
Panoramic lift - 3.60 m2
Living room with fireplace - 57.93 m2
Fully equipped kitchen with island and dining area - 42.57 m2
Social toilet - 4.09 m2
Guest Suite/Office - 18.95 m2, Wc - 8.92 m2
Floor 1:
Master suite - 27.43 m2, Bathroom with shower and bathtub - 17.93 m2, Closet - 16.04 m2, TV room - 14.24 m2 and Terrace with 12.49 m2 with a natural tree
1 Suite - 22.26 m2, Bathroom with shower and bathtub - 22.18 m2, Balcony - 2.58 m2
1 Suite - 22.54 m2, Bathroom with shower - 17.04 m2, Balcony - 6.60 m2
1 Suite - 21.42 m2, Closet - 11.15 m2, Bathroom with shower - 13.33 m2, Terrace - 14.31 m2
Circulation hall - 41.12 m2
Lift
Basement:
Garage - 67.81 m2
Storage - 11.10 m2
Technical area swimming pool - 17.94 m2
Laundry/Storage - 17.95 m2
Sauna - 8.28 m2
Cinema room - 32.07 m2
Tech Zone - 4.63 m2
Circulation/Division Hall - 34.97 m2
1 Suite - 17.35 m2, Wc 8.15 m2 with access to outdoor patio with 22.81 m2
Exterior stairs to access floor 0
Lift
Access ramp to garage - 160.50 m2
The area surrounding the villa is close to all kinds of commerce and services, Hypermarkets, Restaurants, Hospital, clinics, International Schools, Golf Quinta da Marinha, Equestrian, Health club, Guincho Beach.
10 minutes from the centre of Cascais, 5 minutes from Guincho Beach and 20 minutes from Lisbon.
Easy access to A5 and Marginal.
The deadline for completion is December 2024.
Don’t miss out on this unique opportunity to have the home of your dreams.
Contact us and schedule your personalised visit.
Contact
See Phone
Detached House 9 Bedrooms
Mealhada, Loures
Under construction
With Garage
buy
1.150.000 €
Trata o próprio
Para venda Moradia Unifamiliar na Mealhada - Loures, tipologia T9, com arquitetura moderna, acabamentos de luxo, 4 pisos com elevador, garagem com carregador elétrico, piscina aquecida e vista panorâmica.
Para venda Moradia Unifamiliar na Mealhada - Loures, tipologia T9, com arquitetura moderna, acabamentos de luxo, 4 pisos com elevador, garagem com carregador elétrico, piscina aquecida e vista panorâmica.
Contact
Detached House 6 Bedrooms
Lagoa, Lagoa e Carvoeiro, Distrito de Faro
Under construction · 254m²
With Swimming Pool
buy
1.900.000 €
Single storey 6 bedroom villa with turnkey project and with a privileged location, located close to the beaches of Marinha and Benagil, known for their natural beauty where you can enjoy a wide range of leisure activities and 5 minutes from several prestigious golf courses.
It is a villa of traditional Portuguese architecture, with high quality construction and generous areas. It faces east and west and benefits from excellent sun exposure.
It is located on a plot of land with an area of 19,840 m2 and has 300 m2 of gross construction area. It has an approved project for a villa consisting of entrance hall, 6 bedrooms with built-in wardrobes, 3 of which are en suite, open space kitchen, large living room, 4 full bathrooms and 1 service bathroom. This villa has an outdoor swimming pool with 70 m2 in ’infinity pool’ style, leisure and dining area and where you can enjoy a quiet and pleasant environment and spend good moments with family and friends.
It has central heating, pre-installation of air conditioning, pre-installation of alarm, fireplace with fireplace, video intercom, double glazing, electric shutters, thermal insulation and solar panels.
There is the possibility of being able to choose the finishes and equipment. Think about the advantages of building your own home.
Due to its characteristics and location, this property is ideal for those looking for a property with a quiet and rural environment and close to all services and the beach.
The nearest town is Lagoa, a quiet and still peaceful village, proud of its small gardens, the beautiful church, its interesting water tank with faience balustrades and the Convent of S. José, now a cultural centre. It is a region that stands out for the excellent quality wine produced in its vineyards and which are already internationally renowned. It also has the great attraction of its handicraft and culture fair held annually at the Lagoa Fair and Exhibition Park - FATACIL.
It is a villa of traditional Portuguese architecture, with high quality construction and generous areas. It faces east and west and benefits from excellent sun exposure.
It is located on a plot of land with an area of 19,840 m2 and has 300 m2 of gross construction area. It has an approved project for a villa consisting of entrance hall, 6 bedrooms with built-in wardrobes, 3 of which are en suite, open space kitchen, large living room, 4 full bathrooms and 1 service bathroom. This villa has an outdoor swimming pool with 70 m2 in ’infinity pool’ style, leisure and dining area and where you can enjoy a quiet and pleasant environment and spend good moments with family and friends.
It has central heating, pre-installation of air conditioning, pre-installation of alarm, fireplace with fireplace, video intercom, double glazing, electric shutters, thermal insulation and solar panels.
There is the possibility of being able to choose the finishes and equipment. Think about the advantages of building your own home.
Due to its characteristics and location, this property is ideal for those looking for a property with a quiet and rural environment and close to all services and the beach.
The nearest town is Lagoa, a quiet and still peaceful village, proud of its small gardens, the beautiful church, its interesting water tank with faience balustrades and the Convent of S. José, now a cultural centre. It is a region that stands out for the excellent quality wine produced in its vineyards and which are already internationally renowned. It also has the great attraction of its handicraft and culture fair held annually at the Lagoa Fair and Exhibition Park - FATACIL.
Contact
See Phone
Detached House 9 Bedrooms
Mealhada, Loures, Distrito de Lisboa
Under construction · 321m²
With Garage
buy
1.150.000 €
OFERTA DO VALOR DE ESCRITURA.
Apresentamos esta magnifica moradia T9 em construção na Mealhada perto do Centro da Cidade de Loures Centro de Saúde e Parque da Cidade, a 12 minutos do Aeroporto.
Moradia de Arquitetura Moderna com 410 m2 de área de construção com acabamentos de Luxo, e materiais de alta qualidade de quatro pisos com Elevador.
Podemos destacar o seguinte:
- 5 suites amplas com closet, wc privado e varanda.
- Cozinha com ilha e sala de jantar contíguas.
- Sala de estar com varanda ampla e zona de deck para mesa de refeições exterior.
- Sala de estar temática com wc (música/multimédia/descanso).
- Sala polivalente com wc (jogos/fitness/multimédia).
- Elevador.
- Garagem com carregador elétrico.
- Lavandaria.
- Arrumos.
- Moradia preparada para instalação de painéis solares fotovoltaico.
Composição do Imóvel:
- Cozinha; 3 Salas; 5 Suites, 4 Quartos; 2 Casas de Banho, Terraço.
Extras/Equipamentos:
- Cozinha completamente equipada com Eletrodomésticos da marca Hotpoint.
- Frigorifico Side by Side.
- Exaustor marca Elica.
- Torneiras da marca Bruma.
- Paineis Solares Térmicos marca VULCANO.
- Esquentador marca VULCANO.
- Aparelhagem Elétrica EFAPEL.
- A condicionado HAIER com compilação mobile.
- Aspiração Central marca BEAM Electrolux.
- Porta Blindada com fechadura de Alta Segurança marca DIERRE.
- Portões das garagens Automáticos.
- Elevadores ORONA.
- Piscina.
- Garagem.
Descrição das redondezas:
Bons Acessos Rodoviários e Proximidade com Todo o Tipo de Comércio e Serviços.Incluindo:
- Hospital Beatriz Angelo a 2.5km.
- Centro de Saude a 400m.
- Escolas.
- Farmácia a 400m.
- CTT.
- Cafés.
- Bombeiros.
- Aeroporto a 12 minutos.
*As informações apresentadas neste anúncio são de natureza meramente informativa não podendo ser consideradas vinculativas, não dispensa a consulta e confirmação das mesmas junto da mediadora.
Apresentamos esta magnifica moradia T9 em construção na Mealhada perto do Centro da Cidade de Loures Centro de Saúde e Parque da Cidade, a 12 minutos do Aeroporto.
Moradia de Arquitetura Moderna com 410 m2 de área de construção com acabamentos de Luxo, e materiais de alta qualidade de quatro pisos com Elevador.
Podemos destacar o seguinte:
- 5 suites amplas com closet, wc privado e varanda.
- Cozinha com ilha e sala de jantar contíguas.
- Sala de estar com varanda ampla e zona de deck para mesa de refeições exterior.
- Sala de estar temática com wc (música/multimédia/descanso).
- Sala polivalente com wc (jogos/fitness/multimédia).
- Elevador.
- Garagem com carregador elétrico.
- Lavandaria.
- Arrumos.
- Moradia preparada para instalação de painéis solares fotovoltaico.
Composição do Imóvel:
- Cozinha; 3 Salas; 5 Suites, 4 Quartos; 2 Casas de Banho, Terraço.
Extras/Equipamentos:
- Cozinha completamente equipada com Eletrodomésticos da marca Hotpoint.
- Frigorifico Side by Side.
- Exaustor marca Elica.
- Torneiras da marca Bruma.
- Paineis Solares Térmicos marca VULCANO.
- Esquentador marca VULCANO.
- Aparelhagem Elétrica EFAPEL.
- A condicionado HAIER com compilação mobile.
- Aspiração Central marca BEAM Electrolux.
- Porta Blindada com fechadura de Alta Segurança marca DIERRE.
- Portões das garagens Automáticos.
- Elevadores ORONA.
- Piscina.
- Garagem.
Descrição das redondezas:
Bons Acessos Rodoviários e Proximidade com Todo o Tipo de Comércio e Serviços.Incluindo:
- Hospital Beatriz Angelo a 2.5km.
- Centro de Saude a 400m.
- Escolas.
- Farmácia a 400m.
- CTT.
- Cafés.
- Bombeiros.
- Aeroporto a 12 minutos.
*As informações apresentadas neste anúncio são de natureza meramente informativa não podendo ser consideradas vinculativas, não dispensa a consulta e confirmação das mesmas junto da mediadora.
Contact
See Phone
House 6 Bedrooms Triplex
Birre, Cascais e Estoril, Distrito de Lisboa
Under construction · 659m²
With Garage
buy
5.100.000 €
Amazing unique villa under construction located in the heart of Birre in a calm and residential area, only surrounded by other villas and the nature. Here one is close to supermarkets, golf courses, stables, local cozy restaurants and only 5 minutes driving from the highway A5.
The construction of the villa will be initiated in July 2023 and the estimated time of the construction is 15 months. This unique villa features 6 large suites, all with built in wardrobes and private bathrooms. All bathrooms throughout the property will have top brand equipment.
Entering the villa, you have the welcoming entrance of almost 50 sqm, that leads into the almost 60 sqm living room that has an open plan solution with the bright and spacious kitchen that will only be equipped with top quality appliances. It will include a countertop with downwards suction, a dishwasher, oven & microwave, refrigerator, freezer with built in icemaker, sparkling and hot & cold drinking water dispenser, built in coffee machine and wine fridge. There will be a separate laundry room equipped with a washer and a dryer also. There is a direct access from both the kitchen and living room area to the amazing garden and the heated infinity pool, and its area with total privacy. Next to the pool area, there is a ’fire pit’ very well located where one can enjoy the outdoor area even with colder weather.
On the upper floor one finds the bedroom area, where 4 of the suits are located, with a pleasant balcony overlooking the green surroundings. On the lower floor we have the basement area with the 67 sqm large garage equipped with EV charger point with 22 KW capacity, with space for 3 cars, a sauna, one more large suite ideal as a guest room and a cinema room.
This is a high-quality project where the constructor focus on delivering a final product with a high level. Therefore, the property has the following features:
Underfloor heating throughout the whole villa, VRF/VRV air conditioning with 3 pipe system allowing simultaneous heating & cooling of all rooms, elevator (panoramic with glass on 2 sides for sunlight), Ethernet, underwater speakers in swimming pool, automated cover for swimming pool, external shutters for all ground and first floor bedroom windows, smart systems to control shutters, heating and automated mood lighting zones.
Cascais is a fishing village, famous for its natural beauty, where wonderful beaches stand out, such as the well-known Praia da Rainha and Praia do Guincho; also by the various Museums, by the beautiful Marina of Cascais, and also by the Cidadela of Cascais, a fortress once the Kings of Portugal residence and today a 5 star hotel, overlooking the sea and the Marina.
It has high quality restaurants, with international as well as typically Portuguese cuisine and a variety of shops and services that are essential for anyone who wants to live or spend their holidays in a beautiful, peaceful place, full of history, and at the same time with all the amenities to live a full life.
Mercator Group is a company of Swedish origin founded in 1968 and whose activity has been directed to the real estate market in Portugal since 1973; In the real estate brokerage market, it has been focused on the mid-high and luxury segments, being one of the oldest reference brands in the real estate market - AMI 203.
Over the several years of working with the Scandinavian market, we have developed the ability to build a close relationship between the Scandinavian investor client and the Portuguese market, meeting an increasingly informed and demanding search.
The Mercator Group represents about 40% of Scandinavian investors who have acquired in Portugal in the last decade having in some places about 80% of the market share, such as the municipality of Cascais.
We have as clients and partners the best offer in the Portuguese real estate market, focusing on quality and the prospect of future investment.
The dynamic between the Mercator group and the Scandinavian community is very positive and has been our managing director, Eng. Peter Billton, also president of the Luso-Sueca Chamber of Commerce for several years and still today belonging to its board of directors.
All information presented is not binding and does not provide confirmation by consulting the property’s documentation.
The construction of the villa will be initiated in July 2023 and the estimated time of the construction is 15 months. This unique villa features 6 large suites, all with built in wardrobes and private bathrooms. All bathrooms throughout the property will have top brand equipment.
Entering the villa, you have the welcoming entrance of almost 50 sqm, that leads into the almost 60 sqm living room that has an open plan solution with the bright and spacious kitchen that will only be equipped with top quality appliances. It will include a countertop with downwards suction, a dishwasher, oven & microwave, refrigerator, freezer with built in icemaker, sparkling and hot & cold drinking water dispenser, built in coffee machine and wine fridge. There will be a separate laundry room equipped with a washer and a dryer also. There is a direct access from both the kitchen and living room area to the amazing garden and the heated infinity pool, and its area with total privacy. Next to the pool area, there is a ’fire pit’ very well located where one can enjoy the outdoor area even with colder weather.
On the upper floor one finds the bedroom area, where 4 of the suits are located, with a pleasant balcony overlooking the green surroundings. On the lower floor we have the basement area with the 67 sqm large garage equipped with EV charger point with 22 KW capacity, with space for 3 cars, a sauna, one more large suite ideal as a guest room and a cinema room.
This is a high-quality project where the constructor focus on delivering a final product with a high level. Therefore, the property has the following features:
Underfloor heating throughout the whole villa, VRF/VRV air conditioning with 3 pipe system allowing simultaneous heating & cooling of all rooms, elevator (panoramic with glass on 2 sides for sunlight), Ethernet, underwater speakers in swimming pool, automated cover for swimming pool, external shutters for all ground and first floor bedroom windows, smart systems to control shutters, heating and automated mood lighting zones.
Cascais is a fishing village, famous for its natural beauty, where wonderful beaches stand out, such as the well-known Praia da Rainha and Praia do Guincho; also by the various Museums, by the beautiful Marina of Cascais, and also by the Cidadela of Cascais, a fortress once the Kings of Portugal residence and today a 5 star hotel, overlooking the sea and the Marina.
It has high quality restaurants, with international as well as typically Portuguese cuisine and a variety of shops and services that are essential for anyone who wants to live or spend their holidays in a beautiful, peaceful place, full of history, and at the same time with all the amenities to live a full life.
Mercator Group is a company of Swedish origin founded in 1968 and whose activity has been directed to the real estate market in Portugal since 1973; In the real estate brokerage market, it has been focused on the mid-high and luxury segments, being one of the oldest reference brands in the real estate market - AMI 203.
Over the several years of working with the Scandinavian market, we have developed the ability to build a close relationship between the Scandinavian investor client and the Portuguese market, meeting an increasingly informed and demanding search.
The Mercator Group represents about 40% of Scandinavian investors who have acquired in Portugal in the last decade having in some places about 80% of the market share, such as the municipality of Cascais.
We have as clients and partners the best offer in the Portuguese real estate market, focusing on quality and the prospect of future investment.
The dynamic between the Mercator group and the Scandinavian community is very positive and has been our managing director, Eng. Peter Billton, also president of the Luso-Sueca Chamber of Commerce for several years and still today belonging to its board of directors.
All information presented is not binding and does not provide confirmation by consulting the property’s documentation.
Contact
See Phone
Villa 6 Bedrooms
Cascais e Estoril, Distrito de Lisboa
Under construction · 759m²
buy
7.500.000 €
A triumph of modern architecture, masterfully conceived by a esteemed Portuguese architect. whose visionary designs have captivated Portugal.
Located in the majestic Villa Marinha community. Standing proudly In front of Quinta da Marinhas Equestrian Centre, one of the noblest areas of Cascais. With many more surroundings, Guincho beach, gym, hotels, health club and the Quinta da Marinha golf course which was designed by the legendary Robert Trent Jones.
The Villa is on a land of 1109.50 m2 with 788.21m2 building area. With a seamless indoor/outdoor flow It is South facing with perfect sun exposure from east to southwest.
Prepare to be mesmerized by the entry of your new home, walking on a bridge over a manicured/landscaped garden. Through the wide pivot front door to a showstopping entrance of the sensation of symbiosis between nature and the modern comfortable interior of the home. This spectacular open plan, double height ceilings living area is the perfect place for a family to relax.
This floor boasts two bedroom on suites.
The chef’s kitchen boasts a food elevator and is fully equipped.
The spiral staircase gives you that majestic feel but you could also make use of the panoramic elevator.
The top floor of the Villa has 3 bedroom all ensuites.
The Master suite been more private with a mezzanine floor separating the other rooms.
The master suite has a beautiful bathroom with two wash basins and two showers. A walk in closet with natural light. With your very own private balcony.
The Mezzanine floor can be used as a living area or a study.
For your convenience, there is a direct connection from the bedroom area to the laundry room.
The basement with an undeniable elegance can park for 4 cars. Laundry room fully equipped, bathroom to the one side and a gym and sauna to the other side so much more, cinema room, wine cellar, pantry and elevator for your convenience to transport your groceries and laundry.
Outdoor
The expansive outdoor space is truly an entertainer’s dream
Large heated infinity pool that has one of the kind strategically placed lounge area and fire pit. To enjoy the Portuguese winter and summer you have a bioclimatic pergola which has an area with an exterior kitchen and BBQ to prepare your meals.
Every detail has been meticulously considered, resulting in a harmonious balance between nature and architecture that is truly awe-inspiring.
This remarkable property is still in construction.
***The information described is not binding and must be confirmed***
At Bellenzo Real estate, our focus is to provide our clients with great customer service, which also means that we support business sharing 50/50. If you are an industry professional or real estate agent, please feel free to contact us to schedule a visit.
Located in the majestic Villa Marinha community. Standing proudly In front of Quinta da Marinhas Equestrian Centre, one of the noblest areas of Cascais. With many more surroundings, Guincho beach, gym, hotels, health club and the Quinta da Marinha golf course which was designed by the legendary Robert Trent Jones.
The Villa is on a land of 1109.50 m2 with 788.21m2 building area. With a seamless indoor/outdoor flow It is South facing with perfect sun exposure from east to southwest.
Prepare to be mesmerized by the entry of your new home, walking on a bridge over a manicured/landscaped garden. Through the wide pivot front door to a showstopping entrance of the sensation of symbiosis between nature and the modern comfortable interior of the home. This spectacular open plan, double height ceilings living area is the perfect place for a family to relax.
This floor boasts two bedroom on suites.
The chef’s kitchen boasts a food elevator and is fully equipped.
The spiral staircase gives you that majestic feel but you could also make use of the panoramic elevator.
The top floor of the Villa has 3 bedroom all ensuites.
The Master suite been more private with a mezzanine floor separating the other rooms.
The master suite has a beautiful bathroom with two wash basins and two showers. A walk in closet with natural light. With your very own private balcony.
The Mezzanine floor can be used as a living area or a study.
For your convenience, there is a direct connection from the bedroom area to the laundry room.
The basement with an undeniable elegance can park for 4 cars. Laundry room fully equipped, bathroom to the one side and a gym and sauna to the other side so much more, cinema room, wine cellar, pantry and elevator for your convenience to transport your groceries and laundry.
Outdoor
The expansive outdoor space is truly an entertainer’s dream
Large heated infinity pool that has one of the kind strategically placed lounge area and fire pit. To enjoy the Portuguese winter and summer you have a bioclimatic pergola which has an area with an exterior kitchen and BBQ to prepare your meals.
Every detail has been meticulously considered, resulting in a harmonious balance between nature and architecture that is truly awe-inspiring.
This remarkable property is still in construction.
***The information described is not binding and must be confirmed***
At Bellenzo Real estate, our focus is to provide our clients with great customer service, which also means that we support business sharing 50/50. If you are an industry professional or real estate agent, please feel free to contact us to schedule a visit.
Contact
See Phone
House 6 Bedrooms
Tavira (Santa Maria e Santiago), Distrito de Faro
Under construction · 450m²
buy
1.350.000 €
Townhouse in Centro Tavira with 6 bedrooms and sea views.
The villa with 6 bedrooms en suite, located in a quiet and safe urbanization, on a plot of land measuring 460 square meters, and with a construction area of 420 square meters.
The villa features modern architecture that follows the latest trends, providing an interior atmosphere full of comfort and light. The use of high quality materials and equipment guarantees comfort in your daily life.
The house is divided into 4 floors. Basement measuring 120 square meters with space for at least 4 cars, with access via automatic gate.
On the ground floor we find a spacious living room, an open space kitchen, laundry room, an en-suite bedroom, a guest bathroom.
The room, designed to have maximum light, gives us access to the pool and barbecue area. The swimming pool is heated and has a wide area of living area and shaded areas around it, surrounded by a pleasant garden.
On the 1st floor we find 4 en-suite bedrooms, all with excellent areas.
The villa also has a 3rd floor, where we find the master suite, with a unique panoramic view of the sea and the Ria Formosa and its salt flats.
House built with high quality standards that includes, among others, fully equipped kitchen, air conditioning built into the false ceiling, solar panels, windows with acoustic and thermal insulation, false ceilings, with built-in lighting, central vacuum, underfloor heating, heated pool.
Villa located 1 minute from the center of Tavira, in one of the most sought after areas due to its proximity to the Ria Formosa natural park, and the tranquility and privacy of the area. This is a residential area close to a wide variety of amenities and services such as restaurants, cafes, pastry shops, supermarket, schools, private school, medical clinic, shopping center.
THE LOCALIZATION
Tavira is a small picturesque town considered the true jewel of the Eastern Algarve, also called the Venice of the Algarve. Located between Faro international airport and the border with Spain, this charming location offers a peaceful and welcoming environment to its visitors and has been considered one of the best tourist destinations for families in the South of Portugal.
Here you will find some of the most famous beaches on the Algarve coast with long sandy beaches, such as ’Barril’ beach known for its characteristic train, anchor cemetery and crystal clear water., ’Terra Estreita’ or ’Cabanas’ beach, and of course the island from Tavira. We cannot forget the Ria Formosa Natural Park where we can find the famous salt pans, where according to many experts, some of the best salt and fleur de sel in the world are produced here. Attracted by the salt flats, you will find here several flocks of flamingos, wading birds, and other birds.
Discovering Tavira is also a challenge, for its historic streets, its medieval castle, and its 24 churches.
Tavira is also located 10 minutes from the Golf Ria and Benamor courses, 15 minutes from Golf Monte Rei. Faro International Airport 30 minutes away, 20 minutes from Spain.
Tavira has a population of around 24,000 people. It currently has a large foreign community with permanent or holiday residences, which is very significant, especially the British, French, Italian, Swedish, Dutch, Belgian, German and Irish.
#ref: 69216
The villa with 6 bedrooms en suite, located in a quiet and safe urbanization, on a plot of land measuring 460 square meters, and with a construction area of 420 square meters.
The villa features modern architecture that follows the latest trends, providing an interior atmosphere full of comfort and light. The use of high quality materials and equipment guarantees comfort in your daily life.
The house is divided into 4 floors. Basement measuring 120 square meters with space for at least 4 cars, with access via automatic gate.
On the ground floor we find a spacious living room, an open space kitchen, laundry room, an en-suite bedroom, a guest bathroom.
The room, designed to have maximum light, gives us access to the pool and barbecue area. The swimming pool is heated and has a wide area of living area and shaded areas around it, surrounded by a pleasant garden.
On the 1st floor we find 4 en-suite bedrooms, all with excellent areas.
The villa also has a 3rd floor, where we find the master suite, with a unique panoramic view of the sea and the Ria Formosa and its salt flats.
House built with high quality standards that includes, among others, fully equipped kitchen, air conditioning built into the false ceiling, solar panels, windows with acoustic and thermal insulation, false ceilings, with built-in lighting, central vacuum, underfloor heating, heated pool.
Villa located 1 minute from the center of Tavira, in one of the most sought after areas due to its proximity to the Ria Formosa natural park, and the tranquility and privacy of the area. This is a residential area close to a wide variety of amenities and services such as restaurants, cafes, pastry shops, supermarket, schools, private school, medical clinic, shopping center.
THE LOCALIZATION
Tavira is a small picturesque town considered the true jewel of the Eastern Algarve, also called the Venice of the Algarve. Located between Faro international airport and the border with Spain, this charming location offers a peaceful and welcoming environment to its visitors and has been considered one of the best tourist destinations for families in the South of Portugal.
Here you will find some of the most famous beaches on the Algarve coast with long sandy beaches, such as ’Barril’ beach known for its characteristic train, anchor cemetery and crystal clear water., ’Terra Estreita’ or ’Cabanas’ beach, and of course the island from Tavira. We cannot forget the Ria Formosa Natural Park where we can find the famous salt pans, where according to many experts, some of the best salt and fleur de sel in the world are produced here. Attracted by the salt flats, you will find here several flocks of flamingos, wading birds, and other birds.
Discovering Tavira is also a challenge, for its historic streets, its medieval castle, and its 24 churches.
Tavira is also located 10 minutes from the Golf Ria and Benamor courses, 15 minutes from Golf Monte Rei. Faro International Airport 30 minutes away, 20 minutes from Spain.
Tavira has a population of around 24,000 people. It currently has a large foreign community with permanent or holiday residences, which is very significant, especially the British, French, Italian, Swedish, Dutch, Belgian, German and Irish.
#ref: 69216
Contact
See Phone
House 6 Bedrooms Triplex
Cascais e Estoril, Distrito de Lisboa
Under construction · 659m²
With Garage
buy
5.100.000 €
6 bedroom villa of contemporary architecture with excellent location between Quinta da Marinha and Guincho beach.
The villa is inserted in a plot of 900 m, with a construction area of 1,115 m2 and useful area of 659 m2 divided into 3 floors as follows:
Floor 0:
-Entrance hall - 48.58 m2
-Panoramic elevator - 3.60 m2
-Living room with fireplace - 57.93 m2
-Fully equipped kitchen with island and dining area - 42.57 m2
-Social wc - 4.09 m2
-Suite Visits/Office - 18.95 m2, WC - 8.92 m2
Floor 1:
-Master suite - 27.43 m2, Wc with shower base and bath - 17.93 m2, Closet - 16.04 m2, TV Room - 14.24 m2 and Terrace with 12.49m2 with a natural tree
-1 Suite - 22.26 m2, Wc with shower base and bath - 22.18 m2, Balcony - 2.58 m2
-1 Suite - 22.54 m2, Toilet with shower base - 17.04 m2, Balcony - 6.60 m2
-1 Suite - 21.42 m2, Closet - 11.15 m2, Toilet with shower base - 13.33 m2, Terrace - -14.31 m2
-Circulation hall - 41.12 m2
-Lift
FLOOR-1:
-Garage - 67.81 m2
-Storage - 11.10 m2
-Technical zone swimming pool - 17.94 m2
-Laundry/Storage - 17.95 m2
-Sauna - 8.28 m2
-Cinema room - 32.07 m2
-Technical Zone - 4.63 m2
-Circulation hall/division - 34.97 m2
-1 Suite - 17.35 m2, Wc 8.15 m2 with access to outdoor patio with 22.81 m2
-Exterior staircase to access the 0th floor
Features:
1. Energy Rating = A or A+
2. Underfloor heating
3. VRF/VRV Air Conditioning with 3 Tube System allowing
Simultaneous heating and cooling of rooms
4. Ventilation system
5. Elevator (Panoramic with Glass on 2 sides for sunlight entry)
6. Minimalist windows from Technal / Sosoares / Cortizo
7. Ethernet
8. Facade in Concrete / Ipê Wood / WPC / Microcement / Stonework
9. Infinity pool
10. Heated Pool
11. Glass wall for pool on the side of the Conversation Pit
12. Talk pit with fire pit adjacent to the pool
13. Underwater speakers in the pool
14. Pool shower
15. Automated Pool Cover
16. Fireplace with paper clip in the living room
17. Main kitchen with appliances (Smeg or Miele):
a. Cooking Top with suction down
b. Dishwasher
c. Oven and Microwave
d. Refrigerator
and. Freezer with built-in ice machine
f. Sparkling and hot and cold drinking water dispenser
g. Built-in coffee machine with nozzle
h. Wine fridge
18. External blinds for all rooms on the ground and first floor
Windows
19. Downlights / LED strips in the rooms
20. Laundry with Washer and Dryer (Miele/Smeg)
21. Intelligent systems for control of blinds, air conditioning, heating,
Automated ambient lighting zones, gateway
22. Bathrooms with sanitary ware as follows:
Toilets, Bath, Washbasins = Villeroy & Boch
Faucets, Showers etc = Dornbracht Booing Dark Brushed Series
Platinum
Rainshower at Masterbathoom on the ceiling; other bathrooms with wall
mounted showers
All bathrooms will also have handheld showers
18. All toilets must be equipped with Dornbracht Hand Showers
19. Mona Lisa tiles should be used mainly 600x1200mm
20. Contemporary Havwoods Hardwood Floors from the U-Deck
21. The theater/cinema should be acoustically isolated, but not
equipment is included.
22. Furniture for the house is not included
23. EV charging point with capacity of 22 KW in the garage
24. Skylights
25. Internal and external Sleepers
26. CCTV cameras for 360 degree views online
27. Burg Wachter Insurance for valuables
28. Solar Panels for Water Heating
The villa is located 5 minutes by car from Guincho beach and Quinta da Marinha Golf and 10 minutes from the center of Cascais.
Nearby there are several restaurants, public schools, private and international schools, Health Club and Equestrian Center of Quinta da Marinha, golf courses, tennis courts.
Easy access to A5 and Marginal.
Under construction, scheduled for completion in September 2024.
The villa is inserted in a plot of 900 m, with a construction area of 1,115 m2 and useful area of 659 m2 divided into 3 floors as follows:
Floor 0:
-Entrance hall - 48.58 m2
-Panoramic elevator - 3.60 m2
-Living room with fireplace - 57.93 m2
-Fully equipped kitchen with island and dining area - 42.57 m2
-Social wc - 4.09 m2
-Suite Visits/Office - 18.95 m2, WC - 8.92 m2
Floor 1:
-Master suite - 27.43 m2, Wc with shower base and bath - 17.93 m2, Closet - 16.04 m2, TV Room - 14.24 m2 and Terrace with 12.49m2 with a natural tree
-1 Suite - 22.26 m2, Wc with shower base and bath - 22.18 m2, Balcony - 2.58 m2
-1 Suite - 22.54 m2, Toilet with shower base - 17.04 m2, Balcony - 6.60 m2
-1 Suite - 21.42 m2, Closet - 11.15 m2, Toilet with shower base - 13.33 m2, Terrace - -14.31 m2
-Circulation hall - 41.12 m2
-Lift
FLOOR-1:
-Garage - 67.81 m2
-Storage - 11.10 m2
-Technical zone swimming pool - 17.94 m2
-Laundry/Storage - 17.95 m2
-Sauna - 8.28 m2
-Cinema room - 32.07 m2
-Technical Zone - 4.63 m2
-Circulation hall/division - 34.97 m2
-1 Suite - 17.35 m2, Wc 8.15 m2 with access to outdoor patio with 22.81 m2
-Exterior staircase to access the 0th floor
Features:
1. Energy Rating = A or A+
2. Underfloor heating
3. VRF/VRV Air Conditioning with 3 Tube System allowing
Simultaneous heating and cooling of rooms
4. Ventilation system
5. Elevator (Panoramic with Glass on 2 sides for sunlight entry)
6. Minimalist windows from Technal / Sosoares / Cortizo
7. Ethernet
8. Facade in Concrete / Ipê Wood / WPC / Microcement / Stonework
9. Infinity pool
10. Heated Pool
11. Glass wall for pool on the side of the Conversation Pit
12. Talk pit with fire pit adjacent to the pool
13. Underwater speakers in the pool
14. Pool shower
15. Automated Pool Cover
16. Fireplace with paper clip in the living room
17. Main kitchen with appliances (Smeg or Miele):
a. Cooking Top with suction down
b. Dishwasher
c. Oven and Microwave
d. Refrigerator
and. Freezer with built-in ice machine
f. Sparkling and hot and cold drinking water dispenser
g. Built-in coffee machine with nozzle
h. Wine fridge
18. External blinds for all rooms on the ground and first floor
Windows
19. Downlights / LED strips in the rooms
20. Laundry with Washer and Dryer (Miele/Smeg)
21. Intelligent systems for control of blinds, air conditioning, heating,
Automated ambient lighting zones, gateway
22. Bathrooms with sanitary ware as follows:
Toilets, Bath, Washbasins = Villeroy & Boch
Faucets, Showers etc = Dornbracht Booing Dark Brushed Series
Platinum
Rainshower at Masterbathoom on the ceiling; other bathrooms with wall
mounted showers
All bathrooms will also have handheld showers
18. All toilets must be equipped with Dornbracht Hand Showers
19. Mona Lisa tiles should be used mainly 600x1200mm
20. Contemporary Havwoods Hardwood Floors from the U-Deck
21. The theater/cinema should be acoustically isolated, but not
equipment is included.
22. Furniture for the house is not included
23. EV charging point with capacity of 22 KW in the garage
24. Skylights
25. Internal and external Sleepers
26. CCTV cameras for 360 degree views online
27. Burg Wachter Insurance for valuables
28. Solar Panels for Water Heating
The villa is located 5 minutes by car from Guincho beach and Quinta da Marinha Golf and 10 minutes from the center of Cascais.
Nearby there are several restaurants, public schools, private and international schools, Health Club and Equestrian Center of Quinta da Marinha, golf courses, tennis courts.
Easy access to A5 and Marginal.
Under construction, scheduled for completion in September 2024.
Contact
See Phone
Detached House 9 Bedrooms
Mealhada, Loures, Distrito de Lisboa
Under construction · 298m²
With Garage
buy
1.150.000 €
Trata o próprio
Para venda Moradia Unifamiliar na Mealhada - Loures, tipologia T9, com arquitetura moderna, acabamentos de luxo, 4 pisos com elevador, garagem com carregador elétrico, piscina aquecida e vista panorâmica.
Para venda Moradia Unifamiliar na Mealhada - Loures, tipologia T9, com arquitetura moderna, acabamentos de luxo, 4 pisos com elevador, garagem com carregador elétrico, piscina aquecida e vista panorâmica.
Contact
House 6 Bedrooms +1
Cascais e Estoril, Distrito de Lisboa
Under construction · 418m²
With Garage
buy
4.700.000 €
Villa, under construction, in a quiet residential area of Cascais, close to golf, beach and other amenities. Excellent accesses to the centre, motorway and the fantastic beaches of Guincho.
Inserted in a 1210 sqm lot and with a 625 sqm construction area, distributed by 3 floors, it is composed as follows:
Ground floor:
- hall;
- social bathroom;
- living room;
- dining room;
- large dimensioned fully equipped kitchen;
- two suites;
All the rooms of this floor have direct access to the outside, which comprises a fantastic porch with an ample garden and swimming pool.
First floor:
- master suite with a walk-in closet;
- Three suites with a large dimensioned terrace also with access to the garden area and swimming pool.
Lower floor:
- multipurpose room;
- sauna;
- wine cellar;
- laundry area;
- bathroom;
- storage area;
- technical area;
- garage for two cars.
The construction is predicted to be completed by the end of 2024 / beginning of 2025.
Located in Birre, just a few minutes away from the centre of Cascais.
The village of Cascais is located about 30 minutes away from Lisbon, near the seafront, being between the sunny bay of Cascais and the majestic Sintra Mountain.
It displays a delightfully maritime and exquisite atmosphere, attracting visitors all year round.
The village of Cascais is, since the late 19th century, one of the Portuguese touristic destinations most appreciated by nationals and foreigners, since the visitor can enjoy a mild climate, beaches, landscapes, hotel offer, varied cuisine, cultural events and various international events, such as the Global Champions Tour-GCT as well as Golf and Sailing tournaments.
It is undoubtedly one of the most beautiful and complete places in Portugal.
Porta da Frente Christie’s is a real estate agency that has been operating in the market for more than two decades. Its focus lays on the highest quality houses and developments, not only in the selling market, but also in the renting market. The company was elected by the prestigious brand Christie’s - one of the most reputable auctioneers, Art institutions and Real Estate of the world - to be represented in Portugal, in the areas of Lisbon, Cascais, Oeiras, Sintra and Alentejo. The main purpose of Porta da Frente Christie’s is to offer a top-notch service to our customers.
Inserted in a 1210 sqm lot and with a 625 sqm construction area, distributed by 3 floors, it is composed as follows:
Ground floor:
- hall;
- social bathroom;
- living room;
- dining room;
- large dimensioned fully equipped kitchen;
- two suites;
All the rooms of this floor have direct access to the outside, which comprises a fantastic porch with an ample garden and swimming pool.
First floor:
- master suite with a walk-in closet;
- Three suites with a large dimensioned terrace also with access to the garden area and swimming pool.
Lower floor:
- multipurpose room;
- sauna;
- wine cellar;
- laundry area;
- bathroom;
- storage area;
- technical area;
- garage for two cars.
The construction is predicted to be completed by the end of 2024 / beginning of 2025.
Located in Birre, just a few minutes away from the centre of Cascais.
The village of Cascais is located about 30 minutes away from Lisbon, near the seafront, being between the sunny bay of Cascais and the majestic Sintra Mountain.
It displays a delightfully maritime and exquisite atmosphere, attracting visitors all year round.
The village of Cascais is, since the late 19th century, one of the Portuguese touristic destinations most appreciated by nationals and foreigners, since the visitor can enjoy a mild climate, beaches, landscapes, hotel offer, varied cuisine, cultural events and various international events, such as the Global Champions Tour-GCT as well as Golf and Sailing tournaments.
It is undoubtedly one of the most beautiful and complete places in Portugal.
Porta da Frente Christie’s is a real estate agency that has been operating in the market for more than two decades. Its focus lays on the highest quality houses and developments, not only in the selling market, but also in the renting market. The company was elected by the prestigious brand Christie’s - one of the most reputable auctioneers, Art institutions and Real Estate of the world - to be represented in Portugal, in the areas of Lisbon, Cascais, Oeiras, Sintra and Alentejo. The main purpose of Porta da Frente Christie’s is to offer a top-notch service to our customers.
Contact
See Phone
Semi-Detached House 6 Bedrooms Triplex
Cascais e Estoril, Distrito de Lisboa
Under construction · 589m²
With Garage
buy
2.350.000 €
mod2537.3
Moradia geminada T5+1 com 590m² em fase de construção com piscina, deck e jardim privativos, garagem com capacidade para 4 viaturas situada no Condomínio privado Quinta das Giestas
Este condomínio é composto por 9 moradias T5+1 com arquitetura contemporânea e moderna na região do Estoril, com acabamentos de alta qualidade e diversos toques de requinte e luxo, áreas bastante generosas que fazendo uma extensão até às áreas exteriores e que proporcionam a
estas moradias uma atmosfera única de muita luz natural e liberdade.
Composta por 3 pisos distintos, possuí uma ampla sala de estar com acesso directo a jardim acolhedor com deck e piscina privativo, 4 suites com acessos a varandas privativas. Master suite com walk-in closet, cozinha ampla e equipada com os mais modernos eletrodomésticos e com acesso a varanda.
O condomínio está inserido na reserva ecológica denominada de Bosque dos Gaios com cerca de 9000m² onde irão ser construídos percursos pedonais e vários outros espaços de lazer, que irão estar em disponíveis na zona do Condomínio e com acesso até à praia da Poça sem ter de sair da sua zona de conforto.
Localizado a poucos minutos de todo o tipo de comércio e serviços tais como escolas nacionais e internacionais, hospital, Cascais Shopping, praias e com rápido acesso à A5 e Marginal.
Previsão da conclusão da obra em Agosto de 2023
Trata-se de uma excelente oportunidade para quem procura o conforto e a qualidade de vida para toda a família.
Venha conhecer esta moradia a escassos minutos de uma das mais belas vilas de Portugal, Cascais
VISITE !!! CONTACTE-NOS (telefone) / (telefone) / (telefone)
Ou consulte o nosso site: (url)
Moradia geminada T5+1 com 590m² em fase de construção com piscina, deck e jardim privativos, garagem com capacidade para 4 viaturas situada no Condomínio privado Quinta das Giestas
Este condomínio é composto por 9 moradias T5+1 com arquitetura contemporânea e moderna na região do Estoril, com acabamentos de alta qualidade e diversos toques de requinte e luxo, áreas bastante generosas que fazendo uma extensão até às áreas exteriores e que proporcionam a
estas moradias uma atmosfera única de muita luz natural e liberdade.
Composta por 3 pisos distintos, possuí uma ampla sala de estar com acesso directo a jardim acolhedor com deck e piscina privativo, 4 suites com acessos a varandas privativas. Master suite com walk-in closet, cozinha ampla e equipada com os mais modernos eletrodomésticos e com acesso a varanda.
O condomínio está inserido na reserva ecológica denominada de Bosque dos Gaios com cerca de 9000m² onde irão ser construídos percursos pedonais e vários outros espaços de lazer, que irão estar em disponíveis na zona do Condomínio e com acesso até à praia da Poça sem ter de sair da sua zona de conforto.
Localizado a poucos minutos de todo o tipo de comércio e serviços tais como escolas nacionais e internacionais, hospital, Cascais Shopping, praias e com rápido acesso à A5 e Marginal.
Previsão da conclusão da obra em Agosto de 2023
Trata-se de uma excelente oportunidade para quem procura o conforto e a qualidade de vida para toda a família.
Venha conhecer esta moradia a escassos minutos de uma das mais belas vilas de Portugal, Cascais
VISITE !!! CONTACTE-NOS (telefone) / (telefone) / (telefone)
Ou consulte o nosso site: (url)
Contact
See Phone
See more Houses Under construction
Bedrooms
Zones
Can’t find the property you’re looking for?
click here and leave us your request
, or also search in
https://kamicasa.pt
