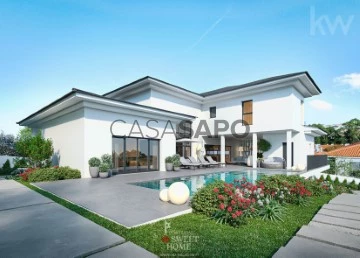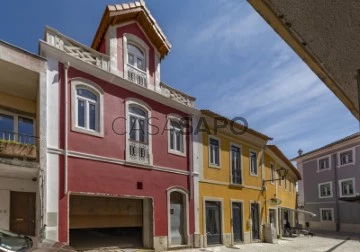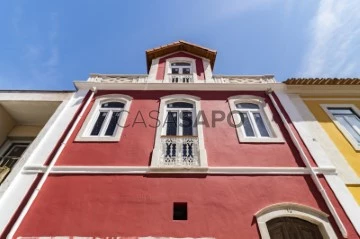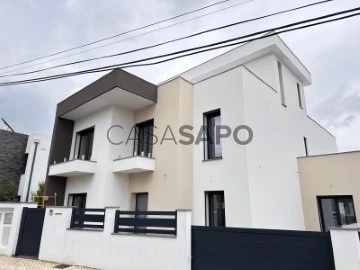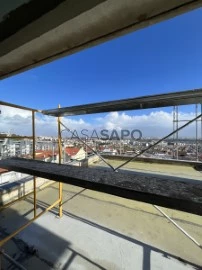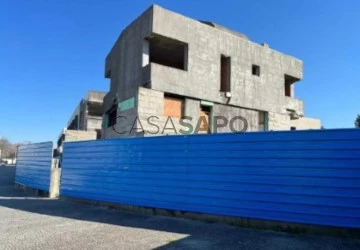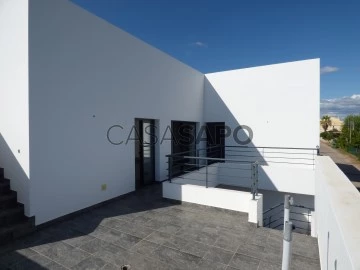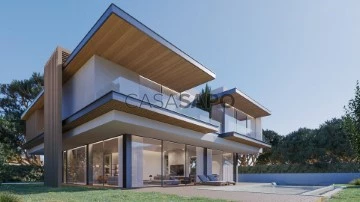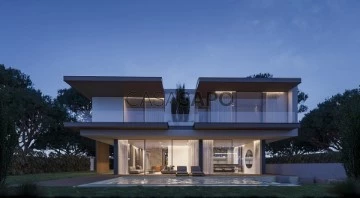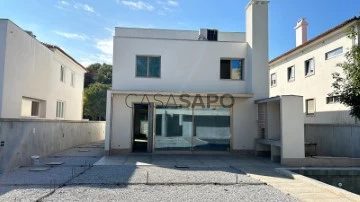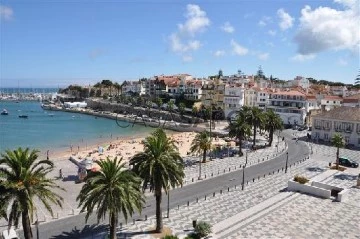Saiba aqui quanto pode pedir
8 Houses 6 or more Bedrooms Under construction, near Police
Map
Order by
Relevance
Detached House 6 Bedrooms +1
Oeiras Golf Residence, Barcarena, Distrito de Lisboa
Under construction · 648m²
With Garage
buy
2.950.000 €
Discover the elegance of this T6+1 House with 648 m² of built area , spread over 3 floors, and located on a plot of 1407 m² . Every detail was meticulously planned, with the aim of guaranteeing a daily life marked by comfort, in an environment of sophistication.
Located in the heart of Oeiras Golf & Residence and surrounded by green areas, this detached villa enjoys a privileged location, between Lisbon, Cascais and Sintra, it is the luxury home you have always dreamed of.
This property is not just a house, but a home thought out in detail for those who do not give up living with grandeur and refinement.
Enjoy unique moments in a luxurious private swimming pool measuring 53 m² , a large private garden measuring 686 m² , and a covered porch, with an integrated outdoor kitchen measuring 32 m², which promise to transform your home into a true oasis of leisure and conviviality.
Detailed Description:
1 large and bright room (79.31 m²) with double height , topped by a mezzanine , includes an integrated kitchen with pantry, and separate spaces for leisure and dining.
4 spacious suites that promise the perfect refuge for rest, with the Master Suite measuring 37.55 m².
2 offices with natural light , ideal for those who value the balance between professional and personal life in the comfort of home, but which can be used as bedrooms .
1 games room on the ground floor measuring 38.5 m².
Gym (18.45 m²) and ’ Home Cinema ’ (18.45 m²) on floor -1, offering fun and well-being without leaving home.
1 laundry room (10.52 m²), on floor -1 with natural light.
7 bathrooms , combining functionality with excellent design.
1 garage (55.8 m²) with capacity for 3 vehicles.
Energy Efficiency and Air Conditioning:
A+ energy rating , synonymous with efficiency and savings.
Air conditioning via HVAC system and underfloor heating with independent heat pump, offering unparalleled thermal comfort.
Heating of sanitary water with independent heat pump.
Pre-installation for photovoltaic panels and charger for electric cars, in a commitment to sustainability.
Wood -burning stove , ensuring a welcoming environment.
Specific features:
Built-in cabinets, for elegant and effective storage.
Hole for water collection , ensuring efficient management of resources.
Innovation in the Construction System:
Floors 1 and 2 built with the LSF (Light Steel Frame) system, in order to improve acoustic and energy insulation, and floor -1 in reinforced concrete, ensuring solidity and durability.
Finishes and Equipment:
The house features high-quality finishes such as porcelain stoneware floors from Margres Concept Grey, walls and ceilings painted white with wood, M. Design Luna Diamond fireplace, open space concept kitchen with Corian and oak wood finishes, SMEG appliances, among other details that ensure a modern and comfortable environment.
Suites, offices and social areas such as the games room, gym and cinema room are designed with premium finishes to ensure maximum comfort and functionality. The sanitary facilities combine modern design with superior quality equipment, promoting a luxurious experience in every detail.
Personalization at your fingertips:
The villa is currently under construction , offering you the unique opportunity to choose finishes and equipment that reflect your personal taste and lifestyle.
Oeiras Golf & Residence
Located in Oeiras Golf & Residence, the villa is close to the most emblematic business and university areas in the country, being just 15 minutes from Lisbon and the beaches of Estoril . The development, which extends over 112 hectares of green areas, includes around 500 homes - most of which have already been built and occupied - and has a 9-hole golf course, with plans to expand to 18.
In the surrounding area, there are multiple leisure options, international schools and a wide range of high-quality commercial and health services.
Leisure and Sports: Oeiras Golf, Fábrica da Pólvora (a space for culture, leisure and green areas), João Cardiga Academy and Equestrian Center (with restaurant, 3 riding arenas), Estoril and Cascais beaches, Oeiras Marina, among others;
Schools: Oeiras International School, International Sharing School, Universidade Atlântica, Instituto Superior Técnico, Faculdade de Medicina (Universidade Católica Portuguesa), and schools such as S. Francisco de Assis, Colégio da Fonte and the future Aga Khan Academy ;
Restaurants: Maria Pimenta Restaurant, 9&Meio Oeiras Golf Restaurant, Picadeiro de Sabores;
Commerce: Mercadona Taguspark, São Marcos Shopping Center, Oeiras Parque, Forum Sintra, etc.;
Health: Hospital da Luz, Farmácia Progresso Tagus Park, Clínica Dentária Hospitalar Santa Madalena, among others;
Companies: Taguspark, located right next door, houses large international companies, such as LG, Novartis, or Novo Banco. 10 minutes away are Lagoas Park and Quinta da Fonte Business Park;
Contact me and schedule a visit to the site.
Located in the heart of Oeiras Golf & Residence and surrounded by green areas, this detached villa enjoys a privileged location, between Lisbon, Cascais and Sintra, it is the luxury home you have always dreamed of.
This property is not just a house, but a home thought out in detail for those who do not give up living with grandeur and refinement.
Enjoy unique moments in a luxurious private swimming pool measuring 53 m² , a large private garden measuring 686 m² , and a covered porch, with an integrated outdoor kitchen measuring 32 m², which promise to transform your home into a true oasis of leisure and conviviality.
Detailed Description:
1 large and bright room (79.31 m²) with double height , topped by a mezzanine , includes an integrated kitchen with pantry, and separate spaces for leisure and dining.
4 spacious suites that promise the perfect refuge for rest, with the Master Suite measuring 37.55 m².
2 offices with natural light , ideal for those who value the balance between professional and personal life in the comfort of home, but which can be used as bedrooms .
1 games room on the ground floor measuring 38.5 m².
Gym (18.45 m²) and ’ Home Cinema ’ (18.45 m²) on floor -1, offering fun and well-being without leaving home.
1 laundry room (10.52 m²), on floor -1 with natural light.
7 bathrooms , combining functionality with excellent design.
1 garage (55.8 m²) with capacity for 3 vehicles.
Energy Efficiency and Air Conditioning:
A+ energy rating , synonymous with efficiency and savings.
Air conditioning via HVAC system and underfloor heating with independent heat pump, offering unparalleled thermal comfort.
Heating of sanitary water with independent heat pump.
Pre-installation for photovoltaic panels and charger for electric cars, in a commitment to sustainability.
Wood -burning stove , ensuring a welcoming environment.
Specific features:
Built-in cabinets, for elegant and effective storage.
Hole for water collection , ensuring efficient management of resources.
Innovation in the Construction System:
Floors 1 and 2 built with the LSF (Light Steel Frame) system, in order to improve acoustic and energy insulation, and floor -1 in reinforced concrete, ensuring solidity and durability.
Finishes and Equipment:
The house features high-quality finishes such as porcelain stoneware floors from Margres Concept Grey, walls and ceilings painted white with wood, M. Design Luna Diamond fireplace, open space concept kitchen with Corian and oak wood finishes, SMEG appliances, among other details that ensure a modern and comfortable environment.
Suites, offices and social areas such as the games room, gym and cinema room are designed with premium finishes to ensure maximum comfort and functionality. The sanitary facilities combine modern design with superior quality equipment, promoting a luxurious experience in every detail.
Personalization at your fingertips:
The villa is currently under construction , offering you the unique opportunity to choose finishes and equipment that reflect your personal taste and lifestyle.
Oeiras Golf & Residence
Located in Oeiras Golf & Residence, the villa is close to the most emblematic business and university areas in the country, being just 15 minutes from Lisbon and the beaches of Estoril . The development, which extends over 112 hectares of green areas, includes around 500 homes - most of which have already been built and occupied - and has a 9-hole golf course, with plans to expand to 18.
In the surrounding area, there are multiple leisure options, international schools and a wide range of high-quality commercial and health services.
Leisure and Sports: Oeiras Golf, Fábrica da Pólvora (a space for culture, leisure and green areas), João Cardiga Academy and Equestrian Center (with restaurant, 3 riding arenas), Estoril and Cascais beaches, Oeiras Marina, among others;
Schools: Oeiras International School, International Sharing School, Universidade Atlântica, Instituto Superior Técnico, Faculdade de Medicina (Universidade Católica Portuguesa), and schools such as S. Francisco de Assis, Colégio da Fonte and the future Aga Khan Academy ;
Restaurants: Maria Pimenta Restaurant, 9&Meio Oeiras Golf Restaurant, Picadeiro de Sabores;
Commerce: Mercadona Taguspark, São Marcos Shopping Center, Oeiras Parque, Forum Sintra, etc.;
Health: Hospital da Luz, Farmácia Progresso Tagus Park, Clínica Dentária Hospitalar Santa Madalena, among others;
Companies: Taguspark, located right next door, houses large international companies, such as LG, Novartis, or Novo Banco. 10 minutes away are Lagoas Park and Quinta da Fonte Business Park;
Contact me and schedule a visit to the site.
Contact
See Phone
House 9 Bedrooms
Centro, Marinha Grande, Distrito de Leiria
Under construction · 195m²
With Garage
buy
280.000 €
Located in a prime location in the city centre, this building offers a total of 195m2 spread over three floors, providing a large and flexible space that can be adapted for both commercial and residential use. With its versatile setup, this property is a blank canvas to turn your dreams into reality.
Imagine yourself transforming this space into an exclusive boutique, a cosy café, or even a vibrant art studio on the ground floor, while enjoying the comforts of a modern and stylish home on the upper floors. Or, if you prefer, explore the possibility of creating contemporary apartments or a spacious family home, offering the ultimate in urban living.
Whatever your vision, this building offers a unique investment opportunity in a property that combines the charm of the past with the limitless potential of the future. Don’t miss the chance to be a part of history as you shape the future in this prime Marinha Grande location. Schedule a visit today and discover the endless potential of this unique location.
Safti is a French network in strong expansion in Portugal, with more than 6,000 consultants across Europe. Safti’s values, honesty, ethics and our policy of monitoring and advice guarantee a high degree of satisfaction from our customers. If you are looking for a property to buy or sell, count on the satisfaction guarantee of our professionals.
SAFTI
Of course!
Imagine yourself transforming this space into an exclusive boutique, a cosy café, or even a vibrant art studio on the ground floor, while enjoying the comforts of a modern and stylish home on the upper floors. Or, if you prefer, explore the possibility of creating contemporary apartments or a spacious family home, offering the ultimate in urban living.
Whatever your vision, this building offers a unique investment opportunity in a property that combines the charm of the past with the limitless potential of the future. Don’t miss the chance to be a part of history as you shape the future in this prime Marinha Grande location. Schedule a visit today and discover the endless potential of this unique location.
Safti is a French network in strong expansion in Portugal, with more than 6,000 consultants across Europe. Safti’s values, honesty, ethics and our policy of monitoring and advice guarantee a high degree of satisfaction from our customers. If you are looking for a property to buy or sell, count on the satisfaction guarantee of our professionals.
SAFTI
Of course!
Contact
See Phone
House 6 Bedrooms
Famões, Odivelas, Distrito de Lisboa
Under construction · 378m²
With Garage
buy
1.250.000 €
Fantástica Moradia T5+1 com vista deslumbrante para Lisboa.
Moradia Unifamiliar composta por 3+1 pisos
Piso-1: Garagem para estacionamento de 4 viaturas e zona técnica
Piso 1: Suite, instalação sanitária social, escritório, sala, cozinha e varanda com churrasqueira
Piso 2: 4 suites sendo que 3 delas têm varanda
Piso 3: com zona social, arrumos e terraço com grandes áreas
Consideramos para AQS´s: Bomba de calor com apoio fotovoltaico.
Aquecimento/Arrefecimento.
Ambiente: Ar-Condicionado.
Logradouro com espaços verdes
Marque já a sua visita!
Moradia Unifamiliar composta por 3+1 pisos
Piso-1: Garagem para estacionamento de 4 viaturas e zona técnica
Piso 1: Suite, instalação sanitária social, escritório, sala, cozinha e varanda com churrasqueira
Piso 2: 4 suites sendo que 3 delas têm varanda
Piso 3: com zona social, arrumos e terraço com grandes áreas
Consideramos para AQS´s: Bomba de calor com apoio fotovoltaico.
Aquecimento/Arrefecimento.
Ambiente: Ar-Condicionado.
Logradouro com espaços verdes
Marque já a sua visita!
Contact
See Phone
Split Level House 6 Bedrooms
Ramalde, Porto, Distrito do Porto
Under construction · 711m²
With Garage
buy
1.700.000 €
Vende-se imóvel com as seguintes características:
Moradia unifamiliar, de 4 frentes num terreno de 555m2 em zona nobre do Porto. Para terminar a construção.
É uma fração isolada. Não faz parte de um condomínio. Faz parte de um loteamento de várias moradias.
É um T4. Mas está preparada para facilmente se transformar num T6.
Este imóvel é uma oportunidade única:
- Tem uma área de construção coberta de 711m2 no total, mais acesso à cobertura com cerca de 95m2 de área útil. Todos as divisões têm áreas generosas. Está preparada para uma plataforma elevatória (ou elevador) e tem a possibilidade de ainda poder ter piscina interior na cave.
- Tem projeto aprovado e licença de construção paga. Apenas falta pedir a emissão e terminar a construção, o que se estima esteja entre 10 a 14 meses, máximo.
- Tem a estrutura e alvenaria já edificada.
- A sua orientação solar e considerando as plantas em anexo, nascente fica no topo, norte do lado esquerdo. Está construída para ter mais entrada de luz natural nas fachadas a nascente sul e poente. As janelas a norte são de dimensões reduzidas.
- A qualidade de construção da estrutura é muito boa, e pode ser confirmada pois está exposta.
- Apesar da sua elevada área de construção, 711m2, apenas cerca de 260m2 são considerados área de habitação (Piso 1 e 2), fazendo com que o seu futuro Imposto Municipal sobre Imóveis (IMI) seja reduzido relativamente à sua dimensão.
- Estas condições, projeto aprovado, possibilidade de ter a sua casa terminada, ao seu gosto (interiores), em poucos meses e numa zona nobre do Porto tem um valor acrescido neste imóvel. Não terá que esperar anos a fio para que consiga aprovar projetos.
Descrição do imóvel (confirme nas fotos das plantas):
Piso 0:
Garagem para 3 carros (43.3m2), Lavandaria (10m2), WC (3.9m2) Despensa (2.3m2), e um espaço polivalente (36.2m2) onde poderá no futuro fazer a separação e obter mais 2 quartos. Neste piso existe o acesso interno à cave do edifício.
Piso 1:
Cozinha com uma ilha, (16m2) contínua a uma zona de refeições (11.8m2) num espaço total de 27.8m2, Despensa (1.85m2), WC de serviço (2.66m2), e uma sala com área de 59.2m2. Tem ainda o acesso por escada metálica ao piso superior e em escada tradicional ao piso inferior.
Piso 2:
Dois quartos suites (18.35m2+5.13m2 e 16.6m2+5.15m2). Dois quartos (15.75m2 e 18.75m2) e um WC completo de serviço aos quartos (4.75m2).
Todos os WCs têm janela para o exterior e entradas de luz natural pelo teto (clarabóias)
Todos os corredores neste piso têm entrada de luz natura pelo teto (clarabóias)
Neste piso e no quarto de maior dimensão, existe o acesso para a cobertura, por uma escada ’Santos Dumont’ em betão.
Piso -1 - Cave:
Um espaço imenso, para usar a criatividade de quem adquirir o imóvel. São 311m2. Com uma altura de 3,10m, e em alguns sítios de 4,50m2. Muito importante saber, este piso da cave tem também uma laje, não está em contacto com o solo, tendo uma caixa de ar de 40cm evitando assim humidades. Tem ainda a caixa de uma piscina preparada, se não pretender fazê-la apenas tem de nivelar o solo. Tem entradas de luz direta em vários locais. Toda esta cave está no projeto como arrumos. Uma vantagem imensa em termos do imposto IMI.
Piso 3 - cobertura
É considerado como telhado no projeto, sendo a sua escada de acesso considerada com escada técnica. Mas na realidade são mais uma centena de metros de espaço do qual pode usufruir, para além dos 711m2 da área total.
Característica gerais:
Abertura poço de luz que leva luz natural a todos os pisos excepto a cave que tem as suas próprias janelas para o efeito.
A instalação da plataforma elevatória (ou elevador) tem acesso a todos os pisos, incluindo a cave.
Área total do prédio: 555 m2;
Área total de construção: 711 m2,
Área bruta de construção: 256 m2,
Índice de Construção: 0,46;
Volume de construção: 1487 m3;
Área de implantação: 144 m2;
Área de impermeabilização: 333 m2;
Índice de impermeabilização: 0,60;
N.o de pisos:
- abaixo da cota de soleira: 1;
- acima da cota de soleira: 3.
Cércea: 10,30 m;
Moradia unifamiliar, de 4 frentes num terreno de 555m2 em zona nobre do Porto. Para terminar a construção.
É uma fração isolada. Não faz parte de um condomínio. Faz parte de um loteamento de várias moradias.
É um T4. Mas está preparada para facilmente se transformar num T6.
Este imóvel é uma oportunidade única:
- Tem uma área de construção coberta de 711m2 no total, mais acesso à cobertura com cerca de 95m2 de área útil. Todos as divisões têm áreas generosas. Está preparada para uma plataforma elevatória (ou elevador) e tem a possibilidade de ainda poder ter piscina interior na cave.
- Tem projeto aprovado e licença de construção paga. Apenas falta pedir a emissão e terminar a construção, o que se estima esteja entre 10 a 14 meses, máximo.
- Tem a estrutura e alvenaria já edificada.
- A sua orientação solar e considerando as plantas em anexo, nascente fica no topo, norte do lado esquerdo. Está construída para ter mais entrada de luz natural nas fachadas a nascente sul e poente. As janelas a norte são de dimensões reduzidas.
- A qualidade de construção da estrutura é muito boa, e pode ser confirmada pois está exposta.
- Apesar da sua elevada área de construção, 711m2, apenas cerca de 260m2 são considerados área de habitação (Piso 1 e 2), fazendo com que o seu futuro Imposto Municipal sobre Imóveis (IMI) seja reduzido relativamente à sua dimensão.
- Estas condições, projeto aprovado, possibilidade de ter a sua casa terminada, ao seu gosto (interiores), em poucos meses e numa zona nobre do Porto tem um valor acrescido neste imóvel. Não terá que esperar anos a fio para que consiga aprovar projetos.
Descrição do imóvel (confirme nas fotos das plantas):
Piso 0:
Garagem para 3 carros (43.3m2), Lavandaria (10m2), WC (3.9m2) Despensa (2.3m2), e um espaço polivalente (36.2m2) onde poderá no futuro fazer a separação e obter mais 2 quartos. Neste piso existe o acesso interno à cave do edifício.
Piso 1:
Cozinha com uma ilha, (16m2) contínua a uma zona de refeições (11.8m2) num espaço total de 27.8m2, Despensa (1.85m2), WC de serviço (2.66m2), e uma sala com área de 59.2m2. Tem ainda o acesso por escada metálica ao piso superior e em escada tradicional ao piso inferior.
Piso 2:
Dois quartos suites (18.35m2+5.13m2 e 16.6m2+5.15m2). Dois quartos (15.75m2 e 18.75m2) e um WC completo de serviço aos quartos (4.75m2).
Todos os WCs têm janela para o exterior e entradas de luz natural pelo teto (clarabóias)
Todos os corredores neste piso têm entrada de luz natura pelo teto (clarabóias)
Neste piso e no quarto de maior dimensão, existe o acesso para a cobertura, por uma escada ’Santos Dumont’ em betão.
Piso -1 - Cave:
Um espaço imenso, para usar a criatividade de quem adquirir o imóvel. São 311m2. Com uma altura de 3,10m, e em alguns sítios de 4,50m2. Muito importante saber, este piso da cave tem também uma laje, não está em contacto com o solo, tendo uma caixa de ar de 40cm evitando assim humidades. Tem ainda a caixa de uma piscina preparada, se não pretender fazê-la apenas tem de nivelar o solo. Tem entradas de luz direta em vários locais. Toda esta cave está no projeto como arrumos. Uma vantagem imensa em termos do imposto IMI.
Piso 3 - cobertura
É considerado como telhado no projeto, sendo a sua escada de acesso considerada com escada técnica. Mas na realidade são mais uma centena de metros de espaço do qual pode usufruir, para além dos 711m2 da área total.
Característica gerais:
Abertura poço de luz que leva luz natural a todos os pisos excepto a cave que tem as suas próprias janelas para o efeito.
A instalação da plataforma elevatória (ou elevador) tem acesso a todos os pisos, incluindo a cave.
Área total do prédio: 555 m2;
Área total de construção: 711 m2,
Área bruta de construção: 256 m2,
Índice de Construção: 0,46;
Volume de construção: 1487 m3;
Área de implantação: 144 m2;
Área de impermeabilização: 333 m2;
Índice de impermeabilização: 0,60;
N.o de pisos:
- abaixo da cota de soleira: 1;
- acima da cota de soleira: 3.
Cércea: 10,30 m;
Contact
See Phone
House 6 Bedrooms Duplex
Silves, Distrito de Faro
Under construction · 199m²
buy
630.000 €
Modern house on the ground floor and 1st floor in the process of being finished, overlooking stunning views of Silves castle, located only 1 km from the center.
The villa consists of three independent apartments:
- One 3 bedroom apartment (all are en-suite), 1 bathroom, office, living/dining room and open plan kitchen,
- One 2 bedroom apartment, 1 bathroom, living/dining room and open plan kitchen
- One Studio Apartment with kitchenette, 1 bathroom and several terraces.
On the roof terrace there is the possibility of placing a jacuzzi.
The villa has pre-installation for air conditioning, solar panels and fireplace.
Located within only a short 5 min. walk from the city center, just 15 minutes by car from the magnificent beaches of the Algarve, 10 minutes from several renowned golf courses, 15 minutes from the International Schools and 45 minutes from Faro International Airport.
The villa consists of three independent apartments:
- One 3 bedroom apartment (all are en-suite), 1 bathroom, office, living/dining room and open plan kitchen,
- One 2 bedroom apartment, 1 bathroom, living/dining room and open plan kitchen
- One Studio Apartment with kitchenette, 1 bathroom and several terraces.
On the roof terrace there is the possibility of placing a jacuzzi.
The villa has pre-installation for air conditioning, solar panels and fireplace.
Located within only a short 5 min. walk from the city center, just 15 minutes by car from the magnificent beaches of the Algarve, 10 minutes from several renowned golf courses, 15 minutes from the International Schools and 45 minutes from Faro International Airport.
Contact
See Phone
House 6 Bedrooms Triplex
Cascais e Estoril, Distrito de Lisboa
Under construction · 659m²
With Garage
buy
5.100.000 €
6 bedroom villa of contemporary architecture with excellent location between Quinta da Marinha and Guincho beach.
The villa is inserted in a plot of 900 m, with a construction area of 1,115 m2 and useful area of 659 m2 divided into 3 floors as follows:
Floor 0:
-Entrance hall - 48.58 m2
-Panoramic elevator - 3.60 m2
-Living room with fireplace - 57.93 m2
-Fully equipped kitchen with island and dining area - 42.57 m2
-Social wc - 4.09 m2
-Suite Visits/Office - 18.95 m2, WC - 8.92 m2
Floor 1:
-Master suite - 27.43 m2, Wc with shower base and bath - 17.93 m2, Closet - 16.04 m2, TV Room - 14.24 m2 and Terrace with 12.49m2 with a natural tree
-1 Suite - 22.26 m2, Wc with shower base and bath - 22.18 m2, Balcony - 2.58 m2
-1 Suite - 22.54 m2, Toilet with shower base - 17.04 m2, Balcony - 6.60 m2
-1 Suite - 21.42 m2, Closet - 11.15 m2, Toilet with shower base - 13.33 m2, Terrace - -14.31 m2
-Circulation hall - 41.12 m2
-Lift
FLOOR-1:
-Garage - 67.81 m2
-Storage - 11.10 m2
-Technical zone swimming pool - 17.94 m2
-Laundry/Storage - 17.95 m2
-Sauna - 8.28 m2
-Cinema room - 32.07 m2
-Technical Zone - 4.63 m2
-Circulation hall/division - 34.97 m2
-1 Suite - 17.35 m2, Wc 8.15 m2 with access to outdoor patio with 22.81 m2
-Exterior staircase to access the 0th floor
Features:
1. Energy Rating = A or A+
2. Underfloor heating
3. VRF/VRV Air Conditioning with 3 Tube System allowing
Simultaneous heating and cooling of rooms
4. Ventilation system
5. Elevator (Panoramic with Glass on 2 sides for sunlight entry)
6. Minimalist windows from Technal / Sosoares / Cortizo
7. Ethernet
8. Facade in Concrete / Ipê Wood / WPC / Microcement / Stonework
9. Infinity pool
10. Heated Pool
11. Glass wall for pool on the side of the Conversation Pit
12. Talk pit with fire pit adjacent to the pool
13. Underwater speakers in the pool
14. Pool shower
15. Automated Pool Cover
16. Fireplace with paper clip in the living room
17. Main kitchen with appliances (Smeg or Miele):
a. Cooking Top with suction down
b. Dishwasher
c. Oven and Microwave
d. Refrigerator
and. Freezer with built-in ice machine
f. Sparkling and hot and cold drinking water dispenser
g. Built-in coffee machine with nozzle
h. Wine fridge
18. External blinds for all rooms on the ground and first floor
Windows
19. Downlights / LED strips in the rooms
20. Laundry with Washer and Dryer (Miele/Smeg)
21. Intelligent systems for control of blinds, air conditioning, heating,
Automated ambient lighting zones, gateway
22. Bathrooms with sanitary ware as follows:
Toilets, Bath, Washbasins = Villeroy & Boch
Faucets, Showers etc = Dornbracht Booing Dark Brushed Series
Platinum
Rainshower at Masterbathoom on the ceiling; other bathrooms with wall
mounted showers
All bathrooms will also have handheld showers
18. All toilets must be equipped with Dornbracht Hand Showers
19. Mona Lisa tiles should be used mainly 600x1200mm
20. Contemporary Havwoods Hardwood Floors from the U-Deck
21. The theater/cinema should be acoustically isolated, but not
equipment is included.
22. Furniture for the house is not included
23. EV charging point with capacity of 22 KW in the garage
24. Skylights
25. Internal and external Sleepers
26. CCTV cameras for 360 degree views online
27. Burg Wachter Insurance for valuables
28. Solar Panels for Water Heating
The villa is located 5 minutes by car from Guincho beach and Quinta da Marinha Golf and 10 minutes from the center of Cascais.
Nearby there are several restaurants, public schools, private and international schools, Health Club and Equestrian Center of Quinta da Marinha, golf courses, tennis courts.
Easy access to A5 and Marginal.
Under construction, scheduled for completion in September 2024.
The villa is inserted in a plot of 900 m, with a construction area of 1,115 m2 and useful area of 659 m2 divided into 3 floors as follows:
Floor 0:
-Entrance hall - 48.58 m2
-Panoramic elevator - 3.60 m2
-Living room with fireplace - 57.93 m2
-Fully equipped kitchen with island and dining area - 42.57 m2
-Social wc - 4.09 m2
-Suite Visits/Office - 18.95 m2, WC - 8.92 m2
Floor 1:
-Master suite - 27.43 m2, Wc with shower base and bath - 17.93 m2, Closet - 16.04 m2, TV Room - 14.24 m2 and Terrace with 12.49m2 with a natural tree
-1 Suite - 22.26 m2, Wc with shower base and bath - 22.18 m2, Balcony - 2.58 m2
-1 Suite - 22.54 m2, Toilet with shower base - 17.04 m2, Balcony - 6.60 m2
-1 Suite - 21.42 m2, Closet - 11.15 m2, Toilet with shower base - 13.33 m2, Terrace - -14.31 m2
-Circulation hall - 41.12 m2
-Lift
FLOOR-1:
-Garage - 67.81 m2
-Storage - 11.10 m2
-Technical zone swimming pool - 17.94 m2
-Laundry/Storage - 17.95 m2
-Sauna - 8.28 m2
-Cinema room - 32.07 m2
-Technical Zone - 4.63 m2
-Circulation hall/division - 34.97 m2
-1 Suite - 17.35 m2, Wc 8.15 m2 with access to outdoor patio with 22.81 m2
-Exterior staircase to access the 0th floor
Features:
1. Energy Rating = A or A+
2. Underfloor heating
3. VRF/VRV Air Conditioning with 3 Tube System allowing
Simultaneous heating and cooling of rooms
4. Ventilation system
5. Elevator (Panoramic with Glass on 2 sides for sunlight entry)
6. Minimalist windows from Technal / Sosoares / Cortizo
7. Ethernet
8. Facade in Concrete / Ipê Wood / WPC / Microcement / Stonework
9. Infinity pool
10. Heated Pool
11. Glass wall for pool on the side of the Conversation Pit
12. Talk pit with fire pit adjacent to the pool
13. Underwater speakers in the pool
14. Pool shower
15. Automated Pool Cover
16. Fireplace with paper clip in the living room
17. Main kitchen with appliances (Smeg or Miele):
a. Cooking Top with suction down
b. Dishwasher
c. Oven and Microwave
d. Refrigerator
and. Freezer with built-in ice machine
f. Sparkling and hot and cold drinking water dispenser
g. Built-in coffee machine with nozzle
h. Wine fridge
18. External blinds for all rooms on the ground and first floor
Windows
19. Downlights / LED strips in the rooms
20. Laundry with Washer and Dryer (Miele/Smeg)
21. Intelligent systems for control of blinds, air conditioning, heating,
Automated ambient lighting zones, gateway
22. Bathrooms with sanitary ware as follows:
Toilets, Bath, Washbasins = Villeroy & Boch
Faucets, Showers etc = Dornbracht Booing Dark Brushed Series
Platinum
Rainshower at Masterbathoom on the ceiling; other bathrooms with wall
mounted showers
All bathrooms will also have handheld showers
18. All toilets must be equipped with Dornbracht Hand Showers
19. Mona Lisa tiles should be used mainly 600x1200mm
20. Contemporary Havwoods Hardwood Floors from the U-Deck
21. The theater/cinema should be acoustically isolated, but not
equipment is included.
22. Furniture for the house is not included
23. EV charging point with capacity of 22 KW in the garage
24. Skylights
25. Internal and external Sleepers
26. CCTV cameras for 360 degree views online
27. Burg Wachter Insurance for valuables
28. Solar Panels for Water Heating
The villa is located 5 minutes by car from Guincho beach and Quinta da Marinha Golf and 10 minutes from the center of Cascais.
Nearby there are several restaurants, public schools, private and international schools, Health Club and Equestrian Center of Quinta da Marinha, golf courses, tennis courts.
Easy access to A5 and Marginal.
Under construction, scheduled for completion in September 2024.
Contact
See Phone
House 6 Bedrooms
Lordelo do Ouro e Massarelos, Porto, Distrito do Porto
Under construction · 351m²
With Garage
buy
4.000.000 €
Excelente moradia junto á Foz do Douro, com piscina, composta por:
- R/C: Sala Comum, Quarto, Casa de Banho com chuveiro, Sala, Cozinha e Casa de Caldeira;
- 1º: 5 Quartos e 2 Casas de Banho completas;
- Anexo: Garagem para automóveis, 2 Arrumos e 1 Lavandaria
- R/C: Sala Comum, Quarto, Casa de Banho com chuveiro, Sala, Cozinha e Casa de Caldeira;
- 1º: 5 Quartos e 2 Casas de Banho completas;
- Anexo: Garagem para automóveis, 2 Arrumos e 1 Lavandaria
Contact
See Phone
House 6 Bedrooms Duplex
Centro (Cascais), Cascais e Estoril, Distrito de Lisboa
Under construction · 644m²
With Garage
buy
Luxurious 6 bedroom villa for sale in the Historic Center of Cascais.
Brand new, this villa stands out for its areas and unique and central location in Cascais, next to the Cascais Market, 2m walk from Cascais Bay, Paredão, Train Station and restaurant area.
Comprising 3 floors, which are distributed by:
1st Floor -
2nd Floor-
Basement-
Built with high quality materials, it is equipped with air conditioning in all rooms, laminated electric shutters and high-end appliances.
With very well thought out outdoor leisure areas, with a saltwater pool.
Brand new, this villa stands out for its areas and unique and central location in Cascais, next to the Cascais Market, 2m walk from Cascais Bay, Paredão, Train Station and restaurant area.
Comprising 3 floors, which are distributed by:
1st Floor -
2nd Floor-
Basement-
Built with high quality materials, it is equipped with air conditioning in all rooms, laminated electric shutters and high-end appliances.
With very well thought out outdoor leisure areas, with a saltwater pool.
Contact
See Phone
See more Houses Under construction
Bedrooms
Zones
Can’t find the property you’re looking for?
click here and leave us your request
, or also search in
https://kamicasa.pt
