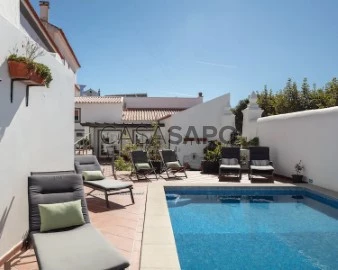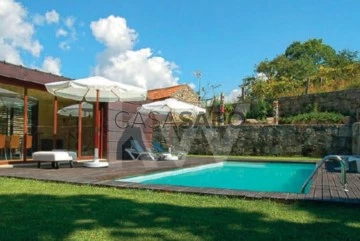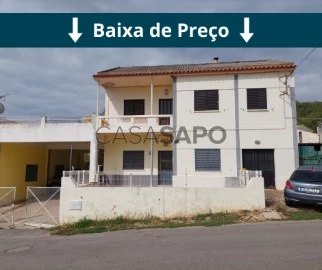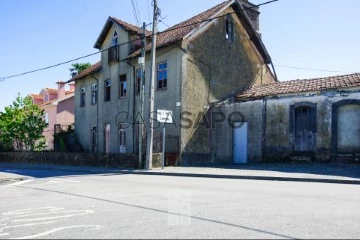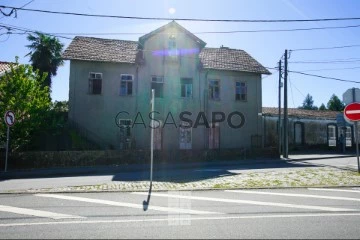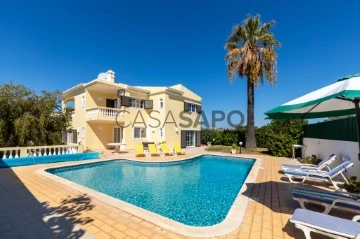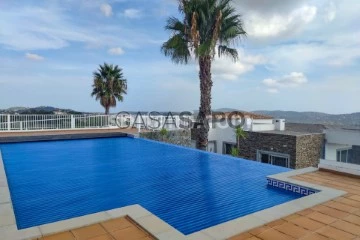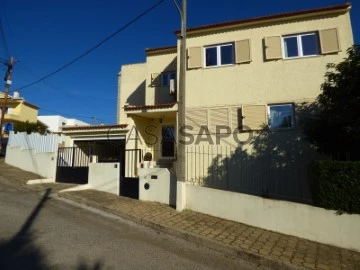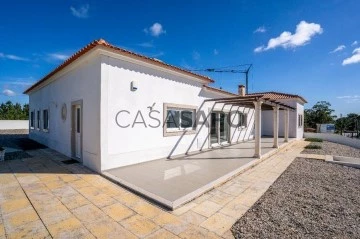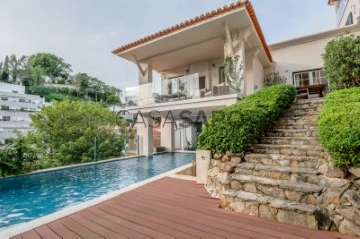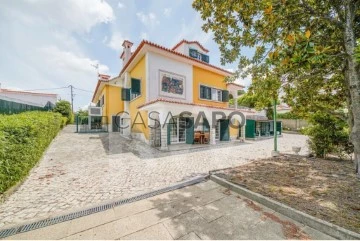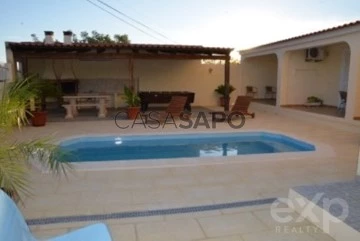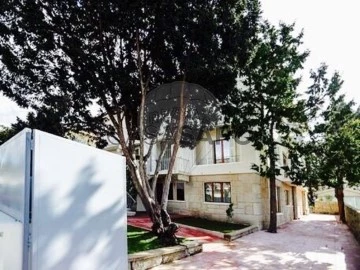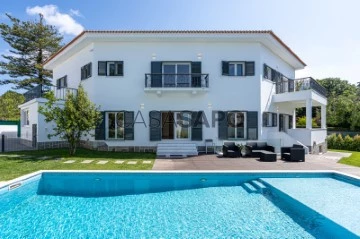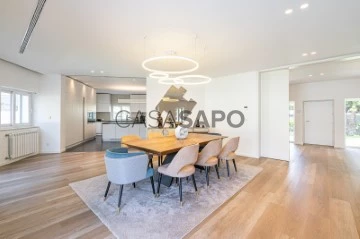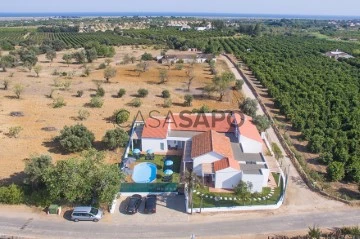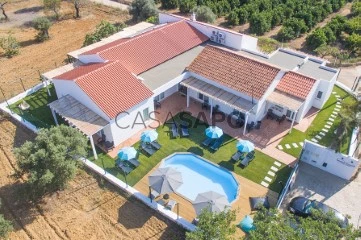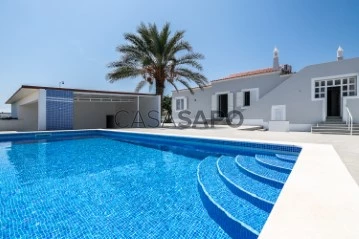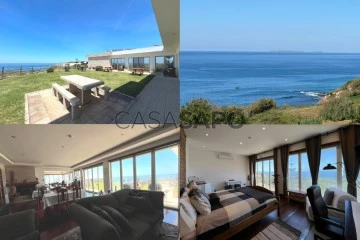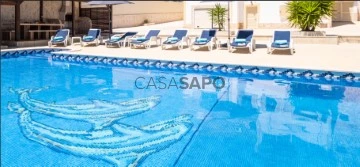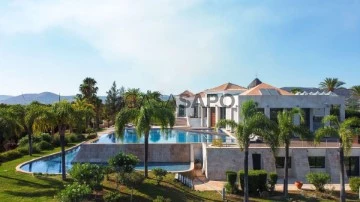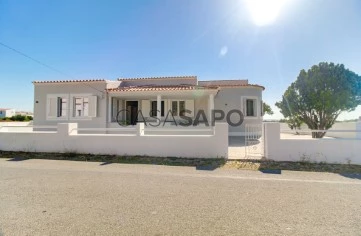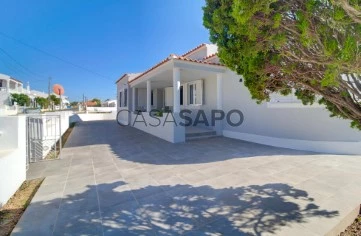Saiba aqui quanto pode pedir
102 Houses 6 or more Bedrooms with Energy Certificate B-, Used, Page 3
Map
Order by
Relevance
House 7 Bedrooms
Lordelo do Ouro e Massarelos, Porto, Distrito do Porto
Used · 405m²
buy
1.600.000 €
Identificação do imóvel: ZMPT562594
Localizada em zona premium, em plena Avenida da Boavista, esta moradia com 7 quartos, tem 427m2 de área bruta de construção, distribuída por 3 pisos, jardim e estacionamento.
O lote deste imóvel totaliza 610m2 e beneficia de 3 frentes, com uma excelente exposição solar: norte, sul e poente.
A moradia sofreu obras de remodelação em 2019, e neste momento funciona como residência sénior, o que permite perceber que reúne todos os requisitos de conforto, segurança e privacidade.
CARACTERÍSTICAS:
- ️ 7 Quartos espaçosos e acolhedores, alguns com varanda
- ️ salas de Jantar e lazer
- cozinha Equipada, garantindo refeições de excelência
- espaços comuns cuidadosamente projetados para criar ambientes de convívio e descanso.
- espaço Exterior: amplo jardim cuidado e agradável
EQUIPAMENTOS:
- ar condicionado
- bomba de calor,
- painéis solares
- estores elétricos e vidros duplos, que contribuem para uma boa eficiência energética
- estacionamento: a propriedade oferece um ambiente seguro e fácil de estacionar para residentes e visitantes
- vídeo porteiro e porta de segurança automática
- um elevador para movimentação entre os 3 pisos.
- roupeiros, arrecadação e lavandaria
ACABAMENTOS:
- janelas térmicas de alumínio
- fachada e cobertura com isolamento térmico
- pavimento vinílico
- acabamentos de madeira em mogno
- peças sanitárias sanindusa
- Esta moradia beneficia de uma localização privilegiada com acesso a uma ampla gama de serviços e comodidades.
- Potencial de Investimento: atualmente a funcionar como residência sénior, este imóvel representar um excelente investimento, na medida em que o seu licenciamento abrange várias possibilidades de uso: habitacional, comercial, boutique hotel, hotel de charme, entre outras opções.
Zona Envolvente:
- Casa da Música a 2,6 km
- Colégio internacional (CLIP) a 1,7 km;
- Colégio Alemão a 2,5 km
- Lycée Français a 1Km;
- Parque da Cidade a 900 metros;
- Supermercado a 600 metros
- Serralves a 650 metros;
- Colégio do Rosário a 400 metros;
- Praias da Foz e Matosinhos a 2 km;
- Aeroporto Francisco Sá Carneiro a 18 minutos.
Categoria Energética: B-
Esta é uma boa oportunidade de investir numa casa de luxo, numa das melhores zonas do Porto.
3 razões para comprar com a Zome
+ acompanhamento
Com uma preparação e experiência única no mercado imobiliário, os consultores Zome põem toda a sua dedicação em dar-lhe o melhor acompanhamento, orientando-o com a máxima confiança, na direção certa das suas necessidades e ambições.
Daqui para a frente, vamos criar uma relação próxima e escutar com atenção as suas expectativas, porque a nossa prioridade é a sua felicidade! Porque é importante que sinta que está acompanhado, e que estamos consigo sempre.
+ simples
Os consultores Zome têm uma formação única no mercado, ancorada na partilha de experiência prática entre profissionais e fortalecida pelo conhecimento de neurociência aplicada que lhes permite simplificar e tornar mais eficaz a sua experiência imobiliária.
Deixe para trás os pesadelos burocráticos porque na Zome encontra o apoio total de uma equipa experiente e multidisciplinar que lhe dá suporte prático em todos os aspetos fundamentais, para que a sua experiência imobiliária supere as expectativas.
+ feliz
O nosso maior valor é entregar-lhe felicidade!
Liberte-se de preocupações e ganhe o tempo de qualidade que necessita para se dedicar ao que lhe faz mais feliz.
Agimos diariamente para trazer mais valor à sua vida com o aconselhamento fiável de que precisa para, juntos, conseguirmos atingir os melhores resultados.
Com a Zome nunca vai estar perdido ou desacompanhado e encontrará algo que não tem preço: a sua máxima tranquilidade!
É assim que se vai sentir ao longo de toda a experiência: Tranquilo, seguro, confortável e... FELIZ!
Notas:
1. Caso seja um consultor imobiliário, este imóvel está disponível para partilha de negócio. Não hesite em apresentar aos seus clientes compradores e fale connosco para agendar a sua visita.
2. Para maior facilidade na identificação deste imóvel, por favor, refira o respetivo ID ZMPT ou o respetivo agente que lhe tenha enviado a sugestão.
Localizada em zona premium, em plena Avenida da Boavista, esta moradia com 7 quartos, tem 427m2 de área bruta de construção, distribuída por 3 pisos, jardim e estacionamento.
O lote deste imóvel totaliza 610m2 e beneficia de 3 frentes, com uma excelente exposição solar: norte, sul e poente.
A moradia sofreu obras de remodelação em 2019, e neste momento funciona como residência sénior, o que permite perceber que reúne todos os requisitos de conforto, segurança e privacidade.
CARACTERÍSTICAS:
- ️ 7 Quartos espaçosos e acolhedores, alguns com varanda
- ️ salas de Jantar e lazer
- cozinha Equipada, garantindo refeições de excelência
- espaços comuns cuidadosamente projetados para criar ambientes de convívio e descanso.
- espaço Exterior: amplo jardim cuidado e agradável
EQUIPAMENTOS:
- ar condicionado
- bomba de calor,
- painéis solares
- estores elétricos e vidros duplos, que contribuem para uma boa eficiência energética
- estacionamento: a propriedade oferece um ambiente seguro e fácil de estacionar para residentes e visitantes
- vídeo porteiro e porta de segurança automática
- um elevador para movimentação entre os 3 pisos.
- roupeiros, arrecadação e lavandaria
ACABAMENTOS:
- janelas térmicas de alumínio
- fachada e cobertura com isolamento térmico
- pavimento vinílico
- acabamentos de madeira em mogno
- peças sanitárias sanindusa
- Esta moradia beneficia de uma localização privilegiada com acesso a uma ampla gama de serviços e comodidades.
- Potencial de Investimento: atualmente a funcionar como residência sénior, este imóvel representar um excelente investimento, na medida em que o seu licenciamento abrange várias possibilidades de uso: habitacional, comercial, boutique hotel, hotel de charme, entre outras opções.
Zona Envolvente:
- Casa da Música a 2,6 km
- Colégio internacional (CLIP) a 1,7 km;
- Colégio Alemão a 2,5 km
- Lycée Français a 1Km;
- Parque da Cidade a 900 metros;
- Supermercado a 600 metros
- Serralves a 650 metros;
- Colégio do Rosário a 400 metros;
- Praias da Foz e Matosinhos a 2 km;
- Aeroporto Francisco Sá Carneiro a 18 minutos.
Categoria Energética: B-
Esta é uma boa oportunidade de investir numa casa de luxo, numa das melhores zonas do Porto.
3 razões para comprar com a Zome
+ acompanhamento
Com uma preparação e experiência única no mercado imobiliário, os consultores Zome põem toda a sua dedicação em dar-lhe o melhor acompanhamento, orientando-o com a máxima confiança, na direção certa das suas necessidades e ambições.
Daqui para a frente, vamos criar uma relação próxima e escutar com atenção as suas expectativas, porque a nossa prioridade é a sua felicidade! Porque é importante que sinta que está acompanhado, e que estamos consigo sempre.
+ simples
Os consultores Zome têm uma formação única no mercado, ancorada na partilha de experiência prática entre profissionais e fortalecida pelo conhecimento de neurociência aplicada que lhes permite simplificar e tornar mais eficaz a sua experiência imobiliária.
Deixe para trás os pesadelos burocráticos porque na Zome encontra o apoio total de uma equipa experiente e multidisciplinar que lhe dá suporte prático em todos os aspetos fundamentais, para que a sua experiência imobiliária supere as expectativas.
+ feliz
O nosso maior valor é entregar-lhe felicidade!
Liberte-se de preocupações e ganhe o tempo de qualidade que necessita para se dedicar ao que lhe faz mais feliz.
Agimos diariamente para trazer mais valor à sua vida com o aconselhamento fiável de que precisa para, juntos, conseguirmos atingir os melhores resultados.
Com a Zome nunca vai estar perdido ou desacompanhado e encontrará algo que não tem preço: a sua máxima tranquilidade!
É assim que se vai sentir ao longo de toda a experiência: Tranquilo, seguro, confortável e... FELIZ!
Notas:
1. Caso seja um consultor imobiliário, este imóvel está disponível para partilha de negócio. Não hesite em apresentar aos seus clientes compradores e fale connosco para agendar a sua visita.
2. Para maior facilidade na identificação deste imóvel, por favor, refira o respetivo ID ZMPT ou o respetivo agente que lhe tenha enviado a sugestão.
Contact
See Phone
House 11 Bedrooms
Arraiolos, Distrito de Évora
Used · 358m²
With Swimming Pool
buy
1.350.000 €
This exceptional accommodation unit, located 20 km from Évora, stands out for its impeccable state of conservation, benefiting from a privileged location and a stunning view over the town and the majestic Castle.
Originally a century-old family home, the property is a true relic, surrounded by high walls that provide privacy and security.
Access is made easy by the direct street entrance, with convenient parking in front of the entrance.
Upon crossing the stone courtyard, guests are greeted by a welcoming and relaxing atmosphere, where they can enjoy the swimming pool and the two adjacent bathrooms. Additionally, a separate room, currently used for yoga and beauty treatments, offers an additional space of tranquility.
The ground floor features an elegant entrance and reception hall, a spacious and well-decorated living room, highlighted by an imposing fireplace. The generous dining room, with a basic kitchen to serve continental breakfasts, provides a welcoming atmosphere. A guest WC as well as a wheelchair accessible bathroom complement this level.
The first floor houses eight bedrooms each with a private bathroom.
The second floor offers a practical laundry room, as well as a complete two-bedroom apartment, with a living room, kitchen and a large private terrace. There is also an additional bedroom with en-suite bathroom completing this level, providing flexibility and additional space.
The property has access from two streets, an added convenience for residents and guests. Its proximity to restaurants, shops, services and historical sites, just 500 meters from the Castle, makes it an ideal option.
The strategic location, just 50 km from Lisbon and 80 km from Spain (Badajoz), further increases the appeal of this unique property. The village, famous for its tradition of carpet making, offers a historical and cultural environment, where artisans share knowledge and skills over generations.
The typical Alentejo landscape is one of the highlights of the region, offering an extraordinary view of the white houses and the surrounding nature from the castle. The area is also known for producing award-winning wines, providing a unique experience when following the wine route. This property is more than a simple accommodation unit; It is an investment in quality of life and cultural heritage.
Take advantage of this investment opportunity!
For more information and to schedule your Visit, contact us.
-
CREDIT SOLUTIONS
Don’t waste time, PRESTIGEBROKERS reduces the time spent searching for a mortgage loan.
Our credit solutions together with specialized partners help you find the home of your dreams, and respect your financial decision with mortgage loan proposals from different banks, optimizing your decision.
At the same time, we negotiate the best spreads for your home loan.
Consult us.
Originally a century-old family home, the property is a true relic, surrounded by high walls that provide privacy and security.
Access is made easy by the direct street entrance, with convenient parking in front of the entrance.
Upon crossing the stone courtyard, guests are greeted by a welcoming and relaxing atmosphere, where they can enjoy the swimming pool and the two adjacent bathrooms. Additionally, a separate room, currently used for yoga and beauty treatments, offers an additional space of tranquility.
The ground floor features an elegant entrance and reception hall, a spacious and well-decorated living room, highlighted by an imposing fireplace. The generous dining room, with a basic kitchen to serve continental breakfasts, provides a welcoming atmosphere. A guest WC as well as a wheelchair accessible bathroom complement this level.
The first floor houses eight bedrooms each with a private bathroom.
The second floor offers a practical laundry room, as well as a complete two-bedroom apartment, with a living room, kitchen and a large private terrace. There is also an additional bedroom with en-suite bathroom completing this level, providing flexibility and additional space.
The property has access from two streets, an added convenience for residents and guests. Its proximity to restaurants, shops, services and historical sites, just 500 meters from the Castle, makes it an ideal option.
The strategic location, just 50 km from Lisbon and 80 km from Spain (Badajoz), further increases the appeal of this unique property. The village, famous for its tradition of carpet making, offers a historical and cultural environment, where artisans share knowledge and skills over generations.
The typical Alentejo landscape is one of the highlights of the region, offering an extraordinary view of the white houses and the surrounding nature from the castle. The area is also known for producing award-winning wines, providing a unique experience when following the wine route. This property is more than a simple accommodation unit; It is an investment in quality of life and cultural heritage.
Take advantage of this investment opportunity!
For more information and to schedule your Visit, contact us.
-
CREDIT SOLUTIONS
Don’t waste time, PRESTIGEBROKERS reduces the time spent searching for a mortgage loan.
Our credit solutions together with specialized partners help you find the home of your dreams, and respect your financial decision with mortgage loan proposals from different banks, optimizing your decision.
At the same time, we negotiate the best spreads for your home loan.
Consult us.
Contact
See Phone
House 7 Bedrooms
Maçãs de Dona Maria, Alvaiázere, Distrito de Leiria
Used · 533m²
buy
320.000 €
Houses and Annexes for Sale in Alvaiázere - A Unique Property with Incredible Potential
Discover this fantastic opportunity to acquire a set of two houses and annexes, situated on a 1585m² plot in Alvaiázere. This property offers multiple possibilities, ideal for personal residence or investment. Located just 3 km from the A13, 36 km from Tomar, and 49 km from Coimbra, it has a privileged location with easy access to major cities.
Property Features:
Main House (331m² of construction area):
Fully Renovated: The main house is completely renovated and ready to move in.
Bedrooms: 2 cozy bedrooms.
Main Bathroom: Spacious, with a shower and bathtub.
Spacious Living Room: Equipped with an electric pellet stove, creating a warm atmosphere.
Equipped Kitchen: Features the Stanley stove, which not only cooks but also heats water for the central heating, present throughout the house.
Mezzanine with Bathroom: An additional space perfect for various uses.
High-Quality Materials: The house features double-glazed windows with mosquito screens and floors and ceilings made of Nordic pine, adding a natural and cozy touch.
Annexes:
Annex 1 (Renovated Studio): A fully renovated studio with a kitchen and open-plan living/bedroom, and a bathroom with a shower. The space is equipped with air conditioning, making it ideal for guests or rental.
Annex 2 (Storage): Currently used as storage, this annex has a new roof and can be transformed according to your needs.
Second House (202m² of construction area):
New Roof: While the main structure has a new roof, the interior needs a complete renovation.
Renovation Project: The house has a project to create two independent floors, providing versatility.
Two Independent Entrances: Ideal for creating two separate homes or rental spaces.
Outdoor Spaces:
Large Plot (1585m²): Fully fenced, this sunny plot is perfect for those seeking space and privacy.
Parking with Automatic Gate: Space to park with an electric gate, ensuring security and convenience.
Water Well with Pump and 5000lt Tank: Perfect for ensuring a water supply all year round.
Chicken Coops and Greenhouse: Greenhouse with permaculture garden beds, chicken coops, and a large area with fruit trees and olive trees, ideal for those seeking a sustainable lifestyle.
Pet-Friendly Space: The property is fully fenced, making it perfect for pet owners.
This property in Alvaiázere is a real find for those looking for a project with potential, whether to live in, invest, or create a multifunctional space. Its proximity to the A13 and the cities of Tomar and Coimbra makes it even more attractive, with easy access to urban areas.
Contact us for more information or to schedule a visit!
#ref: 128437
Discover this fantastic opportunity to acquire a set of two houses and annexes, situated on a 1585m² plot in Alvaiázere. This property offers multiple possibilities, ideal for personal residence or investment. Located just 3 km from the A13, 36 km from Tomar, and 49 km from Coimbra, it has a privileged location with easy access to major cities.
Property Features:
Main House (331m² of construction area):
Fully Renovated: The main house is completely renovated and ready to move in.
Bedrooms: 2 cozy bedrooms.
Main Bathroom: Spacious, with a shower and bathtub.
Spacious Living Room: Equipped with an electric pellet stove, creating a warm atmosphere.
Equipped Kitchen: Features the Stanley stove, which not only cooks but also heats water for the central heating, present throughout the house.
Mezzanine with Bathroom: An additional space perfect for various uses.
High-Quality Materials: The house features double-glazed windows with mosquito screens and floors and ceilings made of Nordic pine, adding a natural and cozy touch.
Annexes:
Annex 1 (Renovated Studio): A fully renovated studio with a kitchen and open-plan living/bedroom, and a bathroom with a shower. The space is equipped with air conditioning, making it ideal for guests or rental.
Annex 2 (Storage): Currently used as storage, this annex has a new roof and can be transformed according to your needs.
Second House (202m² of construction area):
New Roof: While the main structure has a new roof, the interior needs a complete renovation.
Renovation Project: The house has a project to create two independent floors, providing versatility.
Two Independent Entrances: Ideal for creating two separate homes or rental spaces.
Outdoor Spaces:
Large Plot (1585m²): Fully fenced, this sunny plot is perfect for those seeking space and privacy.
Parking with Automatic Gate: Space to park with an electric gate, ensuring security and convenience.
Water Well with Pump and 5000lt Tank: Perfect for ensuring a water supply all year round.
Chicken Coops and Greenhouse: Greenhouse with permaculture garden beds, chicken coops, and a large area with fruit trees and olive trees, ideal for those seeking a sustainable lifestyle.
Pet-Friendly Space: The property is fully fenced, making it perfect for pet owners.
This property in Alvaiázere is a real find for those looking for a project with potential, whether to live in, invest, or create a multifunctional space. Its proximity to the A13 and the cities of Tomar and Coimbra makes it even more attractive, with easy access to urban areas.
Contact us for more information or to schedule a visit!
#ref: 128437
Contact
See Phone
House 7 Bedrooms
Loivo, Vila Nova de Cerveira, Distrito de Viana do Castelo
Used · 352m²
buy
550.000 €
Moradia em Loivo em ótimo estado para fins de semana, férias ou residenciaMoradia toda em pedra com telhados e alguns apontamentos em cobre.PiscinaPoçoEiraárea coberta 352m2área total incluindo jardim1663 m2Precisa de Manutenção por ter estado fechada durante 7 anos.Moradia em pedra que foi reconstruída de raiz pelos próprios e para os próprios com projeto de arquitetura.Zona muito sossegada, onde se respira Natureza Perto Rio, ecopistas, etcA 3 minutos de Vila Nova e Cerveira A 4 minutos Espanha pela ponte de Cerveira.A 10km de TuiOpitimos acessos para Norte e SulA 1km da entrada para a A28com bons acessos a todas as vias rápidaNão hesite, venha ver, de certeza que se vai apaixonar pela energia desta quintinhaPORQUÊ COMPRAR COM KELLER WILLIAMS?Nós gostamos de ajudar os compradores a encontrar a sua casa de sonho! É dessa forma que dedica especial atenção ao cliente, dedicando o tempo necessário para entender o seu estilo de vida e as suas necessidades. Somos especialistas em trabalhar com pessoas.QUANDO ESCOLHE A KELLER WILLIAMS, OBTÉM: Um agente imobiliário e conhecedor do mercado Um compromisso em negociação no seu interesse Os sistemas e recursos específicos para agilizar a compra de sua casa O apoio de uma empresa de confiança.COMPROMETEMOS-NOS A AJUDÁ-LO NA COMPRA DA SUA CASA ATRAVÉS DE: Visualização das casas com antecedência Manter uma rede sobre novas casas no mercado Informação sobre outras casas vendidas e por que valores Trabalhe até encontrar uma casa dos seus sonhos Apresentação das melhores soluções financeiras para aquisição do imóvel Apoio no processo de financiamento (se necessário) Presença na avaliação do imóvel Apoio na marcação e realização do CPCV (Contrato Promessa Compra e Venda) Apoio na marcação e realização da escritura pública de compra e venda.A KELLER WILLIAMS, conta com 2.500 profissionais especializados, a KELLER WILLIAMS agradece aos clientes a confiança demonstrada no nosso trabalho Nacional.
Características:
Características Exteriores - Barbeque; Jardim; Parqueamento; Piscina exterior; Terraço/Deck; Andar Alto; Andar baixo; Sistema de rega;
Características Interiores - Hall de entrada; Lareira; Electrodomésticos embutidos; Casa de Banho da Suite; Closet; Roupeiros; Quarto de hóspedes em anexo; Lavandaria; Deck;
Características Gerais - Primeiro Proprietário; Despensa;
Orientação - Nascente; Poente;
Outros Equipamentos - Serviço de internet; Aquecimento central; Depósito de água;
Vistas - Vista montanha; Vista jardim; Vista campo; Vista rio;
Outras características - Garagem; Garagem para 2 Carros; Cozinha Equipada; Arrecadação; Suite; Moradia; Ar Condicionado;
Características:
Características Exteriores - Barbeque; Jardim; Parqueamento; Piscina exterior; Terraço/Deck; Andar Alto; Andar baixo; Sistema de rega;
Características Interiores - Hall de entrada; Lareira; Electrodomésticos embutidos; Casa de Banho da Suite; Closet; Roupeiros; Quarto de hóspedes em anexo; Lavandaria; Deck;
Características Gerais - Primeiro Proprietário; Despensa;
Orientação - Nascente; Poente;
Outros Equipamentos - Serviço de internet; Aquecimento central; Depósito de água;
Vistas - Vista montanha; Vista jardim; Vista campo; Vista rio;
Outras características - Garagem; Garagem para 2 Carros; Cozinha Equipada; Arrecadação; Suite; Moradia; Ar Condicionado;
Contact
See Phone
House 8 Bedrooms
São Sebastião, Loulé, Distrito de Faro
Used · 185m²
With Garage
buy
365.000 €
Prédio localizado a cerca de 10 minutos a norte de Loulé numa aldeia da freguesia de S. Sebastião, com história e cultura típica do concelho magnífico de Loulé.
A envolvência da natureza entre lindos vales é nota dominante.
O prédio insere se num lote urbano com 826.20 mt2, de 3 pisos, com 3 frações de utilização independente, composto por:
-Para comércio e serviços com uma ocupação, constituído por parte de Rés-do-chão, sendo a área total de pavimento de 303.54mt2 e para habitação com dois fogos, constituídos por parte restante de Rés-do-chão e 1º andar, sendo a área total de pavimentos de 535.93mt2, com tanque e logradouro.
-O edifício dispõe de saneamento e água de rede à porta, sendo que tem 2 cisternas instaladas na propriedade.
-Dispõe no logradouro, de alpendre para viaturas/ arrumos e de uma zona agrícola com algumas árvores de frutos de época.
Pela sua natureza da fruição de frações independentes; zona de comércio, e três habitações de utilização distinta, goza de enorme potencial para habitação própria e simultaneamente para rentabilizar.
Peça-nos uma visita sem compromisso!
A envolvência da natureza entre lindos vales é nota dominante.
O prédio insere se num lote urbano com 826.20 mt2, de 3 pisos, com 3 frações de utilização independente, composto por:
-Para comércio e serviços com uma ocupação, constituído por parte de Rés-do-chão, sendo a área total de pavimento de 303.54mt2 e para habitação com dois fogos, constituídos por parte restante de Rés-do-chão e 1º andar, sendo a área total de pavimentos de 535.93mt2, com tanque e logradouro.
-O edifício dispõe de saneamento e água de rede à porta, sendo que tem 2 cisternas instaladas na propriedade.
-Dispõe no logradouro, de alpendre para viaturas/ arrumos e de uma zona agrícola com algumas árvores de frutos de época.
Pela sua natureza da fruição de frações independentes; zona de comércio, e três habitações de utilização distinta, goza de enorme potencial para habitação própria e simultaneamente para rentabilizar.
Peça-nos uma visita sem compromisso!
Contact
See Phone
House 7 Bedrooms
Santa Maria de Lamas, Santa Maria da Feira, Distrito de Aveiro
Used · 289m²
buy
114.000 €
Moradia antiga em Santa Maria de Lamas muito bem localizada, já com projeto aprovado para restauro , com um potencial enorme para negócio.
Moradia independente constituída por dois pisos e sótão, projeto aprovado para reabilitação do edifício habitacional e de restauração. O projecto prevê a reabilitação para alojamento local (AL) embora o futuro proprietário possa concretizar outro tipo de restauro.
Implantada num terreno de 640 m2,muito bem localizada na confluência de Paços de Brandão e de S.M. Lamas, falamos de imóvel com óptima exposição solar.
Próxima dos principais acessos a Santa Maria da Feira e Espinho, com o supermercado Continente ao lado, apresenta localização que lhe acrescenta valor.
Pelo facto de ser comercializada com o projecto aprovado, embora com a possibilidade de ser restaurada de maneira diversa, tem todas as condições para significar um excelente negócio para aquisição.
Não hesite em contactar-nos!
Juntamente com a Ezata Credit, reforçamos que somos intermediários de Crédito à Habitação autorizados pelo Banco de Portugal e, juntamente com a Ezata Seguros, complementamos o processo de aquisição com as melhores propostas para o seu seguro de vida e seguro multirriscos.
Desta forma, para sua maior comodidade, podemos ajudá-lo ao longo de todo o processo, desde o seu primeiro contacto, até se sentir Em Casa.
Ezata Credit e Ezata Seguros são marcas pertencentes à Ezata Grupo.
Moradia independente constituída por dois pisos e sótão, projeto aprovado para reabilitação do edifício habitacional e de restauração. O projecto prevê a reabilitação para alojamento local (AL) embora o futuro proprietário possa concretizar outro tipo de restauro.
Implantada num terreno de 640 m2,muito bem localizada na confluência de Paços de Brandão e de S.M. Lamas, falamos de imóvel com óptima exposição solar.
Próxima dos principais acessos a Santa Maria da Feira e Espinho, com o supermercado Continente ao lado, apresenta localização que lhe acrescenta valor.
Pelo facto de ser comercializada com o projecto aprovado, embora com a possibilidade de ser restaurada de maneira diversa, tem todas as condições para significar um excelente negócio para aquisição.
Não hesite em contactar-nos!
Juntamente com a Ezata Credit, reforçamos que somos intermediários de Crédito à Habitação autorizados pelo Banco de Portugal e, juntamente com a Ezata Seguros, complementamos o processo de aquisição com as melhores propostas para o seu seguro de vida e seguro multirriscos.
Desta forma, para sua maior comodidade, podemos ajudá-lo ao longo de todo o processo, desde o seu primeiro contacto, até se sentir Em Casa.
Ezata Credit e Ezata Seguros são marcas pertencentes à Ezata Grupo.
Contact
See Phone
House 7 Bedrooms
Almoster, Santarém, Distrito de Santarém
Used · 384m²
buy
649.000 €
Spectacular Villa with a Fantastic open green view in the center of Portugal, in a very calm premium zone in Almoster.
Well-designed property with high quality materials. Situated in the middle of the countryside between Santarem and Caldas da Rainha. Spectacular place for somebody who wants peace, nature and well living. Or for the ones how want to work the land, 38.800 m2 of good land with a lot of trees, water well with a lot of water. Or if you are looking to create a local business with a rural project for truism for example. Have horses, and other animals. Here you will have infinite possibilities.
The main house has six rooms, a caretaker’s house, recreation area with barbecue and swimming pool, plus jacuzzi, engine room, and separate from the main house you will find the Tee house, good for as game room, library, or office, etc. On the upper floor of the main house there is a bedroom with a dressing room, bathroom, and a fully covered veranda with a breathtaking view of the countryside. In the end of the evening, you will enjoy a beautiful, amazing sunset. This balcony can be adapted to an upstairs living room, a gym, an office, or just a leisure area. The upstairs can be accessed by stairs or one chair elevator. The first floor consists of a living room with plenty of natural light and direct access to the main back garden, on the main floor you will find four bedrooms and 3 bathrooms, a fantastic fully equipped kitchen with a fireplace. The kitchen is open to the dining room where you can enjoy great meals with an old fashion style fireplace, In the kitchen you also have access to a pantry. On the lower floor is the garage with capacity for 3 to 4 cars and plenty of storage. On the same floor there is also a wine cellar and a room with a bathroom for the Butler or for the housemaid. Solar panels plus photovoltaics panels, air conditioning, central heating, the property is all fenced, Entrance video system, automatic gate entrance, all services available.
Another extra is the caretaker house available and fully equipped, and furnished, it has two bedrooms, bathroom, kitchen, living and dining room.
We have a beautiful, covered swimming pool with hot water, with a jacuzzi nearby. In the outside we find the leisure/barbecue area where you can receive your family members and friends to enjoy the excellent weather that summer provides in the Ribatejo area. In the summer you will have all day all summer.
You are about 40 minutes from the beach, 30/40 from Lisbon, 10 minutes from Santarem, 30 minutes from Caldas da Rainha. Schools, restaurants, and coffee shops are a few minutes away.
At IAD we share business with any consultant or estate agent. We promote properties on over two hundred national and international real estate portals.
If you are a professional in the sector and have a qualified buyer client, contact me, and schedule your visit.
I inform you that I am 100% available, by phone or e-mail, to give you any additional information about this property and to schedule a more detailed visit to it. In this period of deconfinement, we give preference to virtual visits, and later, a visit in person to the property can be made with the necessary measures and precautions. We speak English, Dutch, French, German, Spanish and Portuguese. We help our clients in the entire process, credits, documents, transfer of residence, etc. The good service and the happiness of our clients is our joy. We look forward to hearing from you.
#ref: 88442
Well-designed property with high quality materials. Situated in the middle of the countryside between Santarem and Caldas da Rainha. Spectacular place for somebody who wants peace, nature and well living. Or for the ones how want to work the land, 38.800 m2 of good land with a lot of trees, water well with a lot of water. Or if you are looking to create a local business with a rural project for truism for example. Have horses, and other animals. Here you will have infinite possibilities.
The main house has six rooms, a caretaker’s house, recreation area with barbecue and swimming pool, plus jacuzzi, engine room, and separate from the main house you will find the Tee house, good for as game room, library, or office, etc. On the upper floor of the main house there is a bedroom with a dressing room, bathroom, and a fully covered veranda with a breathtaking view of the countryside. In the end of the evening, you will enjoy a beautiful, amazing sunset. This balcony can be adapted to an upstairs living room, a gym, an office, or just a leisure area. The upstairs can be accessed by stairs or one chair elevator. The first floor consists of a living room with plenty of natural light and direct access to the main back garden, on the main floor you will find four bedrooms and 3 bathrooms, a fantastic fully equipped kitchen with a fireplace. The kitchen is open to the dining room where you can enjoy great meals with an old fashion style fireplace, In the kitchen you also have access to a pantry. On the lower floor is the garage with capacity for 3 to 4 cars and plenty of storage. On the same floor there is also a wine cellar and a room with a bathroom for the Butler or for the housemaid. Solar panels plus photovoltaics panels, air conditioning, central heating, the property is all fenced, Entrance video system, automatic gate entrance, all services available.
Another extra is the caretaker house available and fully equipped, and furnished, it has two bedrooms, bathroom, kitchen, living and dining room.
We have a beautiful, covered swimming pool with hot water, with a jacuzzi nearby. In the outside we find the leisure/barbecue area where you can receive your family members and friends to enjoy the excellent weather that summer provides in the Ribatejo area. In the summer you will have all day all summer.
You are about 40 minutes from the beach, 30/40 from Lisbon, 10 minutes from Santarem, 30 minutes from Caldas da Rainha. Schools, restaurants, and coffee shops are a few minutes away.
At IAD we share business with any consultant or estate agent. We promote properties on over two hundred national and international real estate portals.
If you are a professional in the sector and have a qualified buyer client, contact me, and schedule your visit.
I inform you that I am 100% available, by phone or e-mail, to give you any additional information about this property and to schedule a more detailed visit to it. In this period of deconfinement, we give preference to virtual visits, and later, a visit in person to the property can be made with the necessary measures and precautions. We speak English, Dutch, French, German, Spanish and Portuguese. We help our clients in the entire process, credits, documents, transfer of residence, etc. The good service and the happiness of our clients is our joy. We look forward to hearing from you.
#ref: 88442
Contact
See Phone
House 6 Bedrooms +2
Albufeira, Albufeira e Olhos de Água, Distrito de Faro
Used · 451m²
buy
1.680.000 €
Albufeira - Totally renovated V6+2 bedroom villa with heated POOL and BEACH 800m away - Algarve Portugal
Magnificent 8 bedroom villa with SWIMMING POOL located in a quiet environment a few steps from the beach on a plot of 2929m² with possibility of AL license for ’Alojamento local’ (Airbnb).
The villa is composed on the ground floor: spacious entrance, open fitted and equipped kitchen overlooking the swimming pool and the living/dining room (100m²), bar, marble fireplace, an en-suite bedroom, 1 guest toilet, laundry room.
On the 1st floor: 4 bedrooms (including 3 en suite) with private terraces.
On the 2nd and last floor, a magnificent terrace with a panoramic view of the Algarvia side, countryside and the SEA.
The basement has a magnificent games room with billiards and table football, music room with home cinema possibility, opening onto a magnificent Mediterranean tree-lined terrace. 1 bedroom en suite. 1 gym, 1 wine cellar.
At the entrance to the property, you will find a volleyball and pétanque court as well as a magnificent 2-bedroom bungalow with fitted and equipped kitchen, bathroom, terraces, outdoor shower, barbecue.
Garage, carport and parking for several cars.
Reversible air conditioning, double glazing, solar panels (water), heated swimming pool.
Totally fenced property with automatic gate and video surveillance.
Restaurants and shops nearby, Marina de Albufeira and city center a few minutes by car.
The villa has a FULL SOUTH orientation.
Magnificent 8 bedroom villa with SWIMMING POOL located in a quiet environment a few steps from the beach on a plot of 2929m² with possibility of AL license for ’Alojamento local’ (Airbnb).
The villa is composed on the ground floor: spacious entrance, open fitted and equipped kitchen overlooking the swimming pool and the living/dining room (100m²), bar, marble fireplace, an en-suite bedroom, 1 guest toilet, laundry room.
On the 1st floor: 4 bedrooms (including 3 en suite) with private terraces.
On the 2nd and last floor, a magnificent terrace with a panoramic view of the Algarvia side, countryside and the SEA.
The basement has a magnificent games room with billiards and table football, music room with home cinema possibility, opening onto a magnificent Mediterranean tree-lined terrace. 1 bedroom en suite. 1 gym, 1 wine cellar.
At the entrance to the property, you will find a volleyball and pétanque court as well as a magnificent 2-bedroom bungalow with fitted and equipped kitchen, bathroom, terraces, outdoor shower, barbecue.
Garage, carport and parking for several cars.
Reversible air conditioning, double glazing, solar panels (water), heated swimming pool.
Totally fenced property with automatic gate and video surveillance.
Restaurants and shops nearby, Marina de Albufeira and city center a few minutes by car.
The villa has a FULL SOUTH orientation.
Contact
See Phone
Detached House 6 Bedrooms
São Brás de Alportel, Distrito de Faro
Used · 272m²
With Swimming Pool
buy
3.800.000 €
This spectacular villa with a total area of 546m², set on a generous plot of 12,050m², is a masterpiece of luxury and comfort.
The interior of the villa has a contemporary design, with a fully equipped open-plan kitchen that harmonate perfectly with the dining room, creating an ideal environment for entertaining. Air conditioning in all rooms guarantees maximum comfort throughout the year.
With six spacious bedrooms and eight elegant designed bathrooms, this villa offers an incredible space for families or those who value comfort.
The outside area is a true leisure paradise, with a football field for the most lively competitions, an infinity pool that merges with the stunning landscape, a jacuzzi for relaxation and a bar with a fully equipped kitchen for parties and memorable events.
The basement has a cinema room, perfect for family moments. Underfloor heating throughout the property provides cozy warmth during the colder months, making this property truly exceptional.
The charming Village of São Brás is just five minutes away, with a peaceful atmosphere. Additionally, the vibrant market town of Loulé is around 15 minutes drive away, offering plenty of amenities, cultural experiences and culinary delights.
The interior of the villa has a contemporary design, with a fully equipped open-plan kitchen that harmonate perfectly with the dining room, creating an ideal environment for entertaining. Air conditioning in all rooms guarantees maximum comfort throughout the year.
With six spacious bedrooms and eight elegant designed bathrooms, this villa offers an incredible space for families or those who value comfort.
The outside area is a true leisure paradise, with a football field for the most lively competitions, an infinity pool that merges with the stunning landscape, a jacuzzi for relaxation and a bar with a fully equipped kitchen for parties and memorable events.
The basement has a cinema room, perfect for family moments. Underfloor heating throughout the property provides cozy warmth during the colder months, making this property truly exceptional.
The charming Village of São Brás is just five minutes away, with a peaceful atmosphere. Additionally, the vibrant market town of Loulé is around 15 minutes drive away, offering plenty of amenities, cultural experiences and culinary delights.
Contact
See Phone
Detached House 6 Bedrooms Triplex
Palmela, Distrito de Setúbal
Used · 265m²
buy
750.000 €
Estamos em Palmela, mais especificamente no bairro da Quinta da Asseca - muito procurado devido à sua proximidade tanto da vila de Palmela como da cidade de Setúbal, mas com a distância e localização certos para escapar ao bulício do dia a dia e proporcionar uma sensação de ’viver no campo’, sempre com vista sobre a serra da Arrábida e o castelo de Palmela.
Inserida numa zona consolidada com aproximadamente 60 moradias, esta é uma das melhores opções dentro da Quinta da Asseca, tanto pela dimensão do lote como pelo seu posicionamento de gaveto e orientado a poente, privilegiando assim a entrada de luz que é evidente em toda a casa.
Este bairro, é servido por transportes públicos regulares, parque infantil e campo de futebol, beneficiando do apoio da Câmara Municipal de Palmela para o transporte das crianças para a escola pública. Tem nas imediações escolas (5 minutos da escola primária de Aires e 8 do St. Peters School), farmácia, hipermercados, posto de abastecimento de combustíveis e acesso à auto-estrada (6km). Por outro lado encontra-se rodeado de beleza natural, com acesso a percursos pedestres na Serra da Arrábida, o Castelo de Palmela e o Forte de S. Filipe, a 15/20 minutos das praias de Setúbal, da riqueza do rio Sado e da famosa gastronomia regional.
Relativamente ao imóvel, preserva o traço clássico de forma muito cuidada, tendo sido alvo de frequentes intervenções de modo a garantir o conforto sem desvirtuar o conjunto - como são exemplo as janelas de vidro duplo ou o ar condicionado no quarto principal.
No rés do chão (elevado) encontramos uma ampla sala com lareira, cozinha, casa de banho e um quarto/escritório. Temos também acesso à parte de baixo da casa (na realidade um rés de chão na lateral do imóvel), repartida entre uma ampla garagem e um anexo modificado como estúdio, com entrada independente.
No primeiro piso, 5 quartos, sendo que dois deles foram unidos para dar origem ao belíssimo quarto principal, e outro esteja a ser utilizado como closet.
Um dos ex-libris da casa é o seu espaço exterior, repartido de forma inteligente entre o espaço da piscina e zonas tranquilas e mais reservadas, com a agradável sombra de um produtivo abacateiro a fechar o enquadramento deste belíssimo imóvel.
Se é esta a opção que procura, contacte-nos e marque já a sua visita!
Como Intermediários de Crédito autorizados pelo Banco de Portugal estamos disponíveis para oferecer a melhor solução de crédito habitação e auxiliar na gestão do processo.
Inserida numa zona consolidada com aproximadamente 60 moradias, esta é uma das melhores opções dentro da Quinta da Asseca, tanto pela dimensão do lote como pelo seu posicionamento de gaveto e orientado a poente, privilegiando assim a entrada de luz que é evidente em toda a casa.
Este bairro, é servido por transportes públicos regulares, parque infantil e campo de futebol, beneficiando do apoio da Câmara Municipal de Palmela para o transporte das crianças para a escola pública. Tem nas imediações escolas (5 minutos da escola primária de Aires e 8 do St. Peters School), farmácia, hipermercados, posto de abastecimento de combustíveis e acesso à auto-estrada (6km). Por outro lado encontra-se rodeado de beleza natural, com acesso a percursos pedestres na Serra da Arrábida, o Castelo de Palmela e o Forte de S. Filipe, a 15/20 minutos das praias de Setúbal, da riqueza do rio Sado e da famosa gastronomia regional.
Relativamente ao imóvel, preserva o traço clássico de forma muito cuidada, tendo sido alvo de frequentes intervenções de modo a garantir o conforto sem desvirtuar o conjunto - como são exemplo as janelas de vidro duplo ou o ar condicionado no quarto principal.
No rés do chão (elevado) encontramos uma ampla sala com lareira, cozinha, casa de banho e um quarto/escritório. Temos também acesso à parte de baixo da casa (na realidade um rés de chão na lateral do imóvel), repartida entre uma ampla garagem e um anexo modificado como estúdio, com entrada independente.
No primeiro piso, 5 quartos, sendo que dois deles foram unidos para dar origem ao belíssimo quarto principal, e outro esteja a ser utilizado como closet.
Um dos ex-libris da casa é o seu espaço exterior, repartido de forma inteligente entre o espaço da piscina e zonas tranquilas e mais reservadas, com a agradável sombra de um produtivo abacateiro a fechar o enquadramento deste belíssimo imóvel.
Se é esta a opção que procura, contacte-nos e marque já a sua visita!
Como Intermediários de Crédito autorizados pelo Banco de Portugal estamos disponíveis para oferecer a melhor solução de crédito habitação e auxiliar na gestão do processo.
Contact
See Phone
House 6 Bedrooms
Nadadouro, Caldas da Rainha, Distrito de Leiria
Used · 357m²
buy
900.000 €
Moradia T6 , inserida num excelente lote com 3000 m 2, localizada numa das zonas mais valorizadas na zona Oeste, a 10 minutos de Caldas da Rainha e com uma visita encantadora para a famosa Lagoa de Óbidos e praia de Foz do Arelho.
Caracterizada pelas Grandes Áreas em todas as divisões e pela abundante luminosidade natural por toda a Casa devido à exposição solar.
Possui:
Vista para Lagoa de Óbidos
Zona exterior com barbecue, e piscina.
Garagem para 6 carros
Lavandaria
Patio Interio
Amplas Terraço Por volta de casa toda
6 Quarto no Piso Térreo
Agende já a sua visita
Ilda Moura
(telefone)
Caracterizada pelas Grandes Áreas em todas as divisões e pela abundante luminosidade natural por toda a Casa devido à exposição solar.
Possui:
Vista para Lagoa de Óbidos
Zona exterior com barbecue, e piscina.
Garagem para 6 carros
Lavandaria
Patio Interio
Amplas Terraço Por volta de casa toda
6 Quarto no Piso Térreo
Agende já a sua visita
Ilda Moura
(telefone)
Contact
See Phone
House 6 Bedrooms
Estoril, Cascais e Estoril, Distrito de Lisboa
Used · 290m²
With Swimming Pool
rent
10.500 €
6-bedroom villa, with 290 sqm of gross construction area, with a swimming pool, located on a 332 sqm plot of land, in Estoril, Cascais. The house is composed of three floors. On the ground floor, there is an entrance hall with a suite. The -1 floor features the social area with three living spaces, a living room with a fireplace, a dining room with access to a terrace, and a TV room with communication to the kitchen. In the kitchen area, there is a dining area, a pantry, and a staff bedroom with a private bathroom. In the more private area of the house, there is the master suite and two bedrooms with a shared full bathroom. On the -2 floor, there is a studio/gym/games room overlooking the pool, a bathroom, and a wine cellar. This area has an independent entrance from the rest of the house.
Located in a very tranquil area, it is a 10-minute walking distance from Vale de Sta. Rita and Praia da Poça. It is a 2-minute drive from the German School of Estoril, 5 minutes from the Salesians of Estoril, and 20 minutes from St. Julian’s International Schools, 15 minutes from TASIS Portugal International School and the Carlucci American International School of Lisbon. It is a 10-minute drive from the village of Cascais and a 30-minute drive from the center of Lisbon and Humberto Delgado Airport.
Located in a very tranquil area, it is a 10-minute walking distance from Vale de Sta. Rita and Praia da Poça. It is a 2-minute drive from the German School of Estoril, 5 minutes from the Salesians of Estoril, and 20 minutes from St. Julian’s International Schools, 15 minutes from TASIS Portugal International School and the Carlucci American International School of Lisbon. It is a 10-minute drive from the village of Cascais and a 30-minute drive from the center of Lisbon and Humberto Delgado Airport.
Contact
See Phone
House 6 Bedrooms
Sesimbra (Castelo), Distrito de Setúbal
Used · 150m²
buy
850.000 €
Viva o Sonho da Tranquilidade em Sesimbra!Se procurava o equilíbrio perfeito entre tranquilidade e comodidade, esta charmosa moradia na encantadora zona da Cotovia, Sesimbra, é a resposta aos seus desejos. Com um amplo interior e uma área exterior convidativa, esta casa é o refúgio ideal para uma vida serena.Localização Privilegiada: A moradia está estrategicamente situada numa localidade pacífica, a apenas 15 minutos das deslumbrantes praias do Meco, do centro vibrante de Sesimbra e a meros 35 minutos de Lisboa. Aqui, a qualidade de vida é excecional, oferecendo dias de harmonia entre a natureza circundante e as comodidades proporcionadas pela casa.Exterior Deslumbrante: Ao explorar o exterior, depara-se com um campo de ténis para os entusiastas desportivos, uma piscina coberta, um gatil e canil com anexo, além de uma churrasqueira próxima à cozinha. O amplo estacionamento é ideal para várias viaturas.Interior Acolhedor: A casa, distribuída por três pisos, apresenta uma cave com salão, cozinha e lareira, despensa, e uma casa de banho de apoio, com saída para o jardim. O piso 0 oferece um espaçoso hall de entrada, salas de estar e refeições, cozinha parcialmente equipada, despensa, duas suites, uma casa de banho completa e dois quartos. O piso 1 inclui dois quartos e uma casa de banho.Vantagens da Zona Envolvente:Farmácia a 3 minutosSupermercados a 2 minutosRestaurantes e cafés nas proximidadesEscolas básicas a 3 minutos, secundárias a 5 minutosFácil acesso a Lisboa em apenas 35 minutosNão perca a oportunidade de transformar esta casa nos seus sonhos em realidade! Estou disponível para visitas. Entre em contacto e descubra o seu novo lar.Partilhamos 50/50 com todas as imobiliárias do mercado.
Características:
Características Exteriores - Barbeque; Jardim; Parqueamento; Piscina exterior; Terraço/Deck; Sistema de rega;
Características Interiores - Sotão; Hall de entrada; Lareira; Mobilado; Kitchenet; Electrodomésticos embutidos; Casa de Banho da Suite; Roupeiros;
Características Gerais - Despensa; Portão eléctrico;
Orientação - Nascente; Poente;
Outros Equipamentos - Serviço de internet; TV Por Cabo; Sistema de Segurança; Alarme de segurança; Máquina de lavar louça; Secador de roupa; Frigorífico; Micro-ondas; Máquina de lavar roupa;
Vistas - Vista jardim; Vista campo;
Outras características - Varanda; Cozinha Equipada; Arrecadação; Suite; Moradia; Acesso apropriado a pessoas com mobilidade reduzida;
Características:
Características Exteriores - Barbeque; Jardim; Parqueamento; Piscina exterior; Terraço/Deck; Sistema de rega;
Características Interiores - Sotão; Hall de entrada; Lareira; Mobilado; Kitchenet; Electrodomésticos embutidos; Casa de Banho da Suite; Roupeiros;
Características Gerais - Despensa; Portão eléctrico;
Orientação - Nascente; Poente;
Outros Equipamentos - Serviço de internet; TV Por Cabo; Sistema de Segurança; Alarme de segurança; Máquina de lavar louça; Secador de roupa; Frigorífico; Micro-ondas; Máquina de lavar roupa;
Vistas - Vista jardim; Vista campo;
Outras características - Varanda; Cozinha Equipada; Arrecadação; Suite; Moradia; Acesso apropriado a pessoas com mobilidade reduzida;
Contact
See Phone
House 12 Bedrooms
Luz de Tavira e Santo Estêvão, Distrito de Faro
Used · 496m²
With Garage
buy
1.190.000 €
Ideal chance for individuals seeking to venture into rental property investment! This expansive property consists of four two-bedroom apartments, one single-bedroom apartment, and three studios, all with access to a communal swimming pool, garage, BBQ amenities, and leisure space.
Currently, the property is being leased long-term for about €4000 per month, yet it is eligible for short-term rentals to tourists on a weekly basis due to its AL license. It is ideally positioned in a highly desirable countryside area between Olhão and Tavira.
Nestled in a lovely countryside location, with quick access to the main Motorway and National EN125 road that links it to Spain, the Western Algarve, and Northern Portugal. It’s just a thirty-minute car journey to Faro airport on one side and thirty minutes car drive to Spanish border.
A short trip will take you to the bustling market towns of Tavira and Olhão, along with coastal fishing villages like Fuseta and Sta Luzia, where there are numerous top-notch restaurants serving fresh fish and seafood. All necessary amenities are in close proximity.
In the vicinity of the Ria Formosa Natural Park, a favored resting place for migratory birds. The Ria, a body of sea water which resembles a river, serves as a divider between the coastline and the islands. Its tidal waters create a fertile habitat for marine life such as oysters, clams, and numerous other species.
Ferry service operates from different locations and takes to several islands, where one can find kilometers long golden sand beaches. This area is a popular tourist destination, as well as a chosen place to live for many foreigners from all over the World.
Currently, the property is being leased long-term for about €4000 per month, yet it is eligible for short-term rentals to tourists on a weekly basis due to its AL license. It is ideally positioned in a highly desirable countryside area between Olhão and Tavira.
Nestled in a lovely countryside location, with quick access to the main Motorway and National EN125 road that links it to Spain, the Western Algarve, and Northern Portugal. It’s just a thirty-minute car journey to Faro airport on one side and thirty minutes car drive to Spanish border.
A short trip will take you to the bustling market towns of Tavira and Olhão, along with coastal fishing villages like Fuseta and Sta Luzia, where there are numerous top-notch restaurants serving fresh fish and seafood. All necessary amenities are in close proximity.
In the vicinity of the Ria Formosa Natural Park, a favored resting place for migratory birds. The Ria, a body of sea water which resembles a river, serves as a divider between the coastline and the islands. Its tidal waters create a fertile habitat for marine life such as oysters, clams, and numerous other species.
Ferry service operates from different locations and takes to several islands, where one can find kilometers long golden sand beaches. This area is a popular tourist destination, as well as a chosen place to live for many foreigners from all over the World.
Contact
See Phone
House 7 Bedrooms
Lordelo do Ouro e Massarelos, Porto, Distrito do Porto
Used · 424m²
buy
1.600.000 €
Moradia T7 para venda
Descrição do imóvel:
MORADIA T7 na Avenida da Boavista , Porto.
Localização e envolvente:
Localização privilegiada, na Avenida da Boavista, Porto, em zona de habitação unifamiliar, multifamiliar e de serviços. Fácil acesso/distribuição automóvel e pedonal.
Na envolvente existe oferta de serviços (restaurantes, cafés, padarias, farmácias, talhos, mercearias, supermercados, escolas, ginásios, centros de saúde, hospital, centros comerciais...) e transportes públicos (em fase de construção o metro-bus e autocarros).
Próximo do NorteShopping.
Prédio (de acordo com a Caderneta Predial):
Prédio em regime de propriedade total sem andares nem divisões suscetíveis de utilização independente. Prédio de 3 pavimentos, sendo o R/Ch , 1 andar e 2 andar.
Principais características:
- 3 pisos (cave, r/c, 1.º andar)
- 3 frentes (orientação poente/sul/norte)
- garagem para 4 viaturas
- logradouro
- jardim
-amplas salas e quartos
-Afeto a atividade de serviços, estando em funcionamento como residência sénior
Outras características e valências:
- elevador
- Lavandaria
- Cozinha industrial
- Bomba de calor ( aquecimento central )
Pontos de interesse:
- a 100 m de um restaurante
- a 550 m dos correios / CTT
- a 300 m de uma farmácia
- a 300 m do Colégio Nossa Senhora do Rosário
- a 650 m do Continente Bom Dia
- a 2,7 km do NorteShopping
Transportes e acessos:
- a 50 m do autocarro/bus
- a 1,8 km do acesso à A28
- a 2,2 km do acesso à Circunvalação
- a 3,3 km do acesso à A4
- a 1,2 km do acesso à VCI
- a 4,7 km do Terminal de Cruzeiros do Porto de Leixões
- a 8,8 km do Aeroporto Francisco Sá Carneiro
Áreas (de acordo com a Caderneta Predial Urbana):
- Área total do terreno: 609,71 m²
- Área de implantação do edifício: 154, 23 m²
- Área bruta de construção: 424,23 m²
- Área bruta dependente: 19,23 m²
- Área bruta privativa: 405,00 m²
Estamos disponíveis para o ajudar a realizar sonhos, seja na compra ou na venda do seu imóvel.
;ID RE/MAX: (telefone)
Descrição do imóvel:
MORADIA T7 na Avenida da Boavista , Porto.
Localização e envolvente:
Localização privilegiada, na Avenida da Boavista, Porto, em zona de habitação unifamiliar, multifamiliar e de serviços. Fácil acesso/distribuição automóvel e pedonal.
Na envolvente existe oferta de serviços (restaurantes, cafés, padarias, farmácias, talhos, mercearias, supermercados, escolas, ginásios, centros de saúde, hospital, centros comerciais...) e transportes públicos (em fase de construção o metro-bus e autocarros).
Próximo do NorteShopping.
Prédio (de acordo com a Caderneta Predial):
Prédio em regime de propriedade total sem andares nem divisões suscetíveis de utilização independente. Prédio de 3 pavimentos, sendo o R/Ch , 1 andar e 2 andar.
Principais características:
- 3 pisos (cave, r/c, 1.º andar)
- 3 frentes (orientação poente/sul/norte)
- garagem para 4 viaturas
- logradouro
- jardim
-amplas salas e quartos
-Afeto a atividade de serviços, estando em funcionamento como residência sénior
Outras características e valências:
- elevador
- Lavandaria
- Cozinha industrial
- Bomba de calor ( aquecimento central )
Pontos de interesse:
- a 100 m de um restaurante
- a 550 m dos correios / CTT
- a 300 m de uma farmácia
- a 300 m do Colégio Nossa Senhora do Rosário
- a 650 m do Continente Bom Dia
- a 2,7 km do NorteShopping
Transportes e acessos:
- a 50 m do autocarro/bus
- a 1,8 km do acesso à A28
- a 2,2 km do acesso à Circunvalação
- a 3,3 km do acesso à A4
- a 1,2 km do acesso à VCI
- a 4,7 km do Terminal de Cruzeiros do Porto de Leixões
- a 8,8 km do Aeroporto Francisco Sá Carneiro
Áreas (de acordo com a Caderneta Predial Urbana):
- Área total do terreno: 609,71 m²
- Área de implantação do edifício: 154, 23 m²
- Área bruta de construção: 424,23 m²
- Área bruta dependente: 19,23 m²
- Área bruta privativa: 405,00 m²
Estamos disponíveis para o ajudar a realizar sonhos, seja na compra ou na venda do seu imóvel.
;ID RE/MAX: (telefone)
Contact
See Phone
House 8 Bedrooms
Estoril, Cascais e Estoril, Distrito de Lisboa
Used · 365m²
With Garage
buy
5.750.000 €
Have you ever thought about living in a manor house in Estoril totally recovered with 8 bedrooms with a support house ideal for homemakers typology T2?
Inserted in a very quiet area
House with large areas and excellent sun exposure from the year 1951 and fully recovered in 2023
Floor 0:
Kitchen 31m2 fully equipped with separate laundry area and maid’s bathroom complete with shower base
Access either by outside door or by access to huge hall 74m2
2 living room with fireplace 24m2
13m2 office
27m2 entrance hall
3.3m2 social bathroom
Heating: two solar panels for hot water with heat pump from LG
central air conditioning throughout the house and some divisions with splits
Chlorine pool
Stairs were kept the original moth giving immense charm to the villa.
Entrance with patio for several vehicles.
FLOOR 1:
4 suites being one of them master suite
Floor 2: attic with stairs made with a possibility to extend to a new room with sea view (in the legalized project)
Master suite 27m2 plus 16m2 of walking closet
Bathroom with bathtub and shower base
Suite 2: 20m2 with bathroom with shower
Suite 3: 30m2 with bathroom with shower base and bedroom area 23m2 with huge balcony.
Suite 4: 23m2 with bathroom with shower
Floor -1 :
23m2 technical area and with wardrobe
42.5m2 of games room / gym with outdoor access
Suite 1:15m2 with full bathroom
Bathroom support 5m2 to a room of 11m2
This floor also has air conditioning
For more information or to schedule a visit contact us
Inserted in a very quiet area
House with large areas and excellent sun exposure from the year 1951 and fully recovered in 2023
Floor 0:
Kitchen 31m2 fully equipped with separate laundry area and maid’s bathroom complete with shower base
Access either by outside door or by access to huge hall 74m2
2 living room with fireplace 24m2
13m2 office
27m2 entrance hall
3.3m2 social bathroom
Heating: two solar panels for hot water with heat pump from LG
central air conditioning throughout the house and some divisions with splits
Chlorine pool
Stairs were kept the original moth giving immense charm to the villa.
Entrance with patio for several vehicles.
FLOOR 1:
4 suites being one of them master suite
Floor 2: attic with stairs made with a possibility to extend to a new room with sea view (in the legalized project)
Master suite 27m2 plus 16m2 of walking closet
Bathroom with bathtub and shower base
Suite 2: 20m2 with bathroom with shower
Suite 3: 30m2 with bathroom with shower base and bedroom area 23m2 with huge balcony.
Suite 4: 23m2 with bathroom with shower
Floor -1 :
23m2 technical area and with wardrobe
42.5m2 of games room / gym with outdoor access
Suite 1:15m2 with full bathroom
Bathroom support 5m2 to a room of 11m2
This floor also has air conditioning
For more information or to schedule a visit contact us
Contact
See Phone
House 10 Bedrooms
Tavira (Santa Maria e Santiago), Distrito de Faro
Used · 468m²
With Swimming Pool
buy
1.250.000 €
Country villa located in Bernardinheiro, Tavira with active business and Local Accommodation Licenses.
The property has 1 ground floor villa, originally a primary school, transformed into a beautiful country house with 10 bedrooms, all of these with private bathroom and wardrobes. All these rooms, being located on the ground floor, access directly to a large garden, with grass lawn, fruit trees, and a private pool, this perfect place to enter into harmony with nature.
All have been designed to provide you with maximum comfort, having access to Air Conditioning and all its double glazed windows, which allow an acoustic and thermal insulation, as well as all doors.
Excellent location, property situated just 5km from the centre of the historic city of Tavira, as well as the boarding pier to the island of Tavira, about 7kms from a golf course and only 30kms to Faro airport.
Take this opportunity to acquire your own business, or your home in the middle of Nature, being a few km from various amenities and services.
Book your visit with us now!
The property has 1 ground floor villa, originally a primary school, transformed into a beautiful country house with 10 bedrooms, all of these with private bathroom and wardrobes. All these rooms, being located on the ground floor, access directly to a large garden, with grass lawn, fruit trees, and a private pool, this perfect place to enter into harmony with nature.
All have been designed to provide you with maximum comfort, having access to Air Conditioning and all its double glazed windows, which allow an acoustic and thermal insulation, as well as all doors.
Excellent location, property situated just 5km from the centre of the historic city of Tavira, as well as the boarding pier to the island of Tavira, about 7kms from a golf course and only 30kms to Faro airport.
Take this opportunity to acquire your own business, or your home in the middle of Nature, being a few km from various amenities and services.
Book your visit with us now!
Contact
See Phone
House 7 Bedrooms
Carapinha, Tábua, Distrito de Coimbra
Used · 400m²
buy
240.000 €
Apresentamos-lhe esta fantástica moradia T8 c/ estabelecimento comercial, localizada em Avelar, Tábua.
Ao nível do R/C encontramos um espaçoso Restaurante/Café, com uma Cozinha Equipada e na Cave com um fantástico espaço para Festas/Eventos.
A moradia conta com 9 assoalhadas, organizada em dois pisos com uma vista deslumbrante para a Serra.
Esta moradia dispõe de 8 quartos, 3 wc’s, cozinha equipada, sala de estar e um fantástico terraço. Todas as divisões do 1º piso contam com varanda.
Devido à sua espaçosa área, também pode ser uma oportunidade de negócio, podendo ser transformada em alojamento local.
Conta ainda com um amplo quintal, onde encontramos uma construção que necessita de ser concluída, que pode vir a ser uma garagem muito espaçosa e arrumos ou outro imóvel para habitação.
A propriedade sofreu recentemente algumas reparações, onde salientamos a pintura interior nova, cozinha renovada, finalização de todo o sótão incluindo impermeabilização e ladrilho novo no terraço. Foram ainda reparadas todas as persianas e substituídas as fechaduras para IAL.
Não perca esta oportunidade. Marque uma visita
Ao nível do R/C encontramos um espaçoso Restaurante/Café, com uma Cozinha Equipada e na Cave com um fantástico espaço para Festas/Eventos.
A moradia conta com 9 assoalhadas, organizada em dois pisos com uma vista deslumbrante para a Serra.
Esta moradia dispõe de 8 quartos, 3 wc’s, cozinha equipada, sala de estar e um fantástico terraço. Todas as divisões do 1º piso contam com varanda.
Devido à sua espaçosa área, também pode ser uma oportunidade de negócio, podendo ser transformada em alojamento local.
Conta ainda com um amplo quintal, onde encontramos uma construção que necessita de ser concluída, que pode vir a ser uma garagem muito espaçosa e arrumos ou outro imóvel para habitação.
A propriedade sofreu recentemente algumas reparações, onde salientamos a pintura interior nova, cozinha renovada, finalização de todo o sótão incluindo impermeabilização e ladrilho novo no terraço. Foram ainda reparadas todas as persianas e substituídas as fechaduras para IAL.
Não perca esta oportunidade. Marque uma visita
Contact
See Phone
House 6 Bedrooms
Coutada, Vila Nova de Cacela, Vila Real de Santo António, Distrito de Faro
Used · 380m²
With Garage
buy
1.900.000 €
Luxury detached 6-bedroom villa on the outskirts of Vila Nova de Cacela with over 1 ha of land
Property set in a large plot of 12380m2, with access from 2 sides, on the side there is an electric gate for vehicle entry and on the front for pedestrian entry.
It comprises 3 buildings: the main ground floor house, the oven house and the guest house. In the villa you’ll find an entrance hall, 5 bedrooms, 1 of which is en suite and 4 of which have very generous built-in closets, 1 living room with a fireplace, 1 ultra-modern equipped kitchen.
Outside, you have access to the traditional oven house with access to a double garage and another small house, which could potentially be turned into a guest house.
The outside area, full of trees, provides a sense of tranquillity and privacy with a private swimming pool.
Finishes and equipment:
- Solar panels for hot water
- Air conditioning throughout
- Aluminum window frames with double glazing
- General woodwork lacquered in white
- Hanging bathroom fittings
- Traditional corner fireplace (living room)
- Double garage with electric gate
- Well and tank
- Mains water and drainage
- Fenced plot
Located 200m from the town center and all the necessary amenities and services and very close to several golf courses that the region offers, the closest being Monte Rei Golf & Country Club.
About 2 km from the most beautiful beaches in the municipality, namely Manta Rota, with its long sandy beach, and Cacela Velha, a gem of the region.
Property set in a large plot of 12380m2, with access from 2 sides, on the side there is an electric gate for vehicle entry and on the front for pedestrian entry.
It comprises 3 buildings: the main ground floor house, the oven house and the guest house. In the villa you’ll find an entrance hall, 5 bedrooms, 1 of which is en suite and 4 of which have very generous built-in closets, 1 living room with a fireplace, 1 ultra-modern equipped kitchen.
Outside, you have access to the traditional oven house with access to a double garage and another small house, which could potentially be turned into a guest house.
The outside area, full of trees, provides a sense of tranquillity and privacy with a private swimming pool.
Finishes and equipment:
- Solar panels for hot water
- Air conditioning throughout
- Aluminum window frames with double glazing
- General woodwork lacquered in white
- Hanging bathroom fittings
- Traditional corner fireplace (living room)
- Double garage with electric gate
- Well and tank
- Mains water and drainage
- Fenced plot
Located 200m from the town center and all the necessary amenities and services and very close to several golf courses that the region offers, the closest being Monte Rei Golf & Country Club.
About 2 km from the most beautiful beaches in the municipality, namely Manta Rota, with its long sandy beach, and Cacela Velha, a gem of the region.
Contact
See Phone
Detached House 6 Bedrooms Duplex
Lourinhã e Atalaia, Distrito de Lisboa
Used · 530m²
With Garage
buy
1.850.000 €
Six-bedroom villa (with 6 suites), in a unique location with fantastic panoramic views of the ocean and beaches, with great privacy, more than 600 m2 of construction and 3000 m2 of land, with a license for tourist accommodation.
The villa has 2 floors + garage and 2 annexes (detached and independent apartments), large outdoor parking space, gardens, swimming pool and space for a vegetable garden and fruit trees.
The main house has:
- On the first floor, an entrance hall, dining area with open kitchen and pantry, lounge with fireplace, and 3 suites, all overlooking a terrace / garden with sea views.
- On the second floor there is a suite with a kitchenette and living room, a bedroom area, a bathroom and a large terrace with panoramic sea views.
- In the basement, with an automatic gate, there is garage space for more than 6 cars and a multipurpose space (which could have a gym), 1 bedroom with a bathroom, various storage areas, a wine cellar and a laundry room, with interior access to the first floor.
Each of the 2 annexes has an independent space with a bedroom, kitchenette, living area and bathroom, one of which has a beautiful covered terrace with sea views.
There is also a heated outdoor swimming pool with a heat pump, terrace and garden areas, spaces for growing vegetables and fruit trees, a chicken coop, a kennel and a well with plenty of water.
The property also has solar panels for water heating and photovoltaic solar panels, alarm and automatic gates.
Investment opportunity not to be missed, with a fantastic location, in an excellent region for living, holidays and tourism, surrounded by beautiful beaches, some well known for international championships (Baleal beach and Supertubos beach), fishing port, boat marina recreational area (in Peniche) just a few minutes away, markets with excellent regional products, especially fish, seafood and various vegetables, 4 award-winning golf courses in front of the ocean, about 20 minutes and less than 1 hour from Lisbon, with highway access!
The villa has 2 floors + garage and 2 annexes (detached and independent apartments), large outdoor parking space, gardens, swimming pool and space for a vegetable garden and fruit trees.
The main house has:
- On the first floor, an entrance hall, dining area with open kitchen and pantry, lounge with fireplace, and 3 suites, all overlooking a terrace / garden with sea views.
- On the second floor there is a suite with a kitchenette and living room, a bedroom area, a bathroom and a large terrace with panoramic sea views.
- In the basement, with an automatic gate, there is garage space for more than 6 cars and a multipurpose space (which could have a gym), 1 bedroom with a bathroom, various storage areas, a wine cellar and a laundry room, with interior access to the first floor.
Each of the 2 annexes has an independent space with a bedroom, kitchenette, living area and bathroom, one of which has a beautiful covered terrace with sea views.
There is also a heated outdoor swimming pool with a heat pump, terrace and garden areas, spaces for growing vegetables and fruit trees, a chicken coop, a kennel and a well with plenty of water.
The property also has solar panels for water heating and photovoltaic solar panels, alarm and automatic gates.
Investment opportunity not to be missed, with a fantastic location, in an excellent region for living, holidays and tourism, surrounded by beautiful beaches, some well known for international championships (Baleal beach and Supertubos beach), fishing port, boat marina recreational area (in Peniche) just a few minutes away, markets with excellent regional products, especially fish, seafood and various vegetables, 4 award-winning golf courses in front of the ocean, about 20 minutes and less than 1 hour from Lisbon, with highway access!
Contact
See Phone
Villa 12 Bedrooms
Brejos, Albufeira e Olhos de Água, Distrito de Faro
Used · 423m²
With Garage
buy
1.275.000 €
Price Negotiable!
This 12 Bedrooms Villa located in the popular city of Albufeira, Has recently been fully renovated, set up ready for bed-breakfast.
On the ground floor there is Garage, a T1 with sitting room/ dinning room/ kitchen/ reception.
On the first floor there are 8 rooms en-suite.
on the 2nd floor there is a T3 with sitting room / dinning room/ kitchen, one room on-suite.
This 12 Bedrooms Villa located in the popular city of Albufeira, Has recently been fully renovated, set up ready for bed-breakfast.
On the ground floor there is Garage, a T1 with sitting room/ dinning room/ kitchen/ reception.
On the first floor there are 8 rooms en-suite.
on the 2nd floor there is a T3 with sitting room / dinning room/ kitchen, one room on-suite.
Contact
See Phone
House 11 Bedrooms
Tavira (Santa Maria e Santiago), Distrito de Faro
Used · 468m²
buy
1.250.000 €
Imagine waking up surrounded by the serenity of the Algarve countryside. In Tavira, Santa Maria and Santiago, we offer you a unique experience where the tranquillity of nature meets comfort and tradition.
This rustic hotel is perfectly located to provide the best that rural tourism can offer. Wake up to the sound of birds, breathe in the fresh air and enjoy breathtaking views of the picturesque countryside. The rustic décor, combined with all the modern amenities, guarantees a cosy and relaxing stay.
The establishment has been classified as a Country House by Turismo de Portugal because it is a property located in villages and rural areas which, due to their design, construction materials and other characteristics, are integrated into the typical local architecture, as well as offering ideal conditions for enjoying harmonious moments in the middle of nature.
This unique and authentic country house, which has received a 9.3 rating on the best accommodation booking portals, is located near Tavira. It’s the ideal starting point for exploring the region. Visit the charming historic centre of Tavira, with its old churches and typical architecture. Discover the Algarve’s paradisiacal beaches, just a few minutes away, and enjoy the local cuisine in the surrounding restaurants as well as its famous golf courses.
Features of this country house:
The house, decorated in a simple, elegant and cosy way, comprises:
- A reception area comprising a large lounge with a fireplace, air conditioning, Wi-Fi and television.
- A dining room, where currently only breakfasts are served, although there is a fully equipped kitchen/larder with industrial equipment and furniture, anti-slip flooring, meeting all the necessary requirements to make it possible to serve meals.
- 10 spacious, well-decorated rooms with comfortable beds and lovely views of the countryside, all equipped and furnished with a built-in wardrobe, minibar, safe, TV, internet and private bathroom. Each room has a direct exit to the garden that surrounds the house.
All the rooms are equipped with air conditioning, double-glazed PVC windows that allow for acoustic and thermal insulation, as well as all the interior walls and doors, thus guaranteeing guests total privacy.
The rooms are prepared to accommodate people with reduced mobility.
- Laundry room.
- A room for solar water heating machinery and a storage room.
- Relax in the garden where you can enjoy the swimming pool to cool off on hot summer days.
This property is being sold together with the transfer of the company that manages it, and is an excellent opportunity for those who want to start a tourism business in the Algarve.
Although it could easily be transformed into a permanent home with few costs.
Don’t hesitate to contact me to arrange a visit and let yourself be dazzled by this cosy property that breathes comfort, elegance and good taste.
iad is a real estate brokerage company that has no physical shops, which allows me to meet you and provide you with the best service wherever you are, based on professionalism and transparency. As an independent real estate agent, I have the autonomy to manage my schedule and negotiate my commission with you, guaranteeing you personalised support at every stage of the process and a quality service at the best price.
#ref: 119365
This rustic hotel is perfectly located to provide the best that rural tourism can offer. Wake up to the sound of birds, breathe in the fresh air and enjoy breathtaking views of the picturesque countryside. The rustic décor, combined with all the modern amenities, guarantees a cosy and relaxing stay.
The establishment has been classified as a Country House by Turismo de Portugal because it is a property located in villages and rural areas which, due to their design, construction materials and other characteristics, are integrated into the typical local architecture, as well as offering ideal conditions for enjoying harmonious moments in the middle of nature.
This unique and authentic country house, which has received a 9.3 rating on the best accommodation booking portals, is located near Tavira. It’s the ideal starting point for exploring the region. Visit the charming historic centre of Tavira, with its old churches and typical architecture. Discover the Algarve’s paradisiacal beaches, just a few minutes away, and enjoy the local cuisine in the surrounding restaurants as well as its famous golf courses.
Features of this country house:
The house, decorated in a simple, elegant and cosy way, comprises:
- A reception area comprising a large lounge with a fireplace, air conditioning, Wi-Fi and television.
- A dining room, where currently only breakfasts are served, although there is a fully equipped kitchen/larder with industrial equipment and furniture, anti-slip flooring, meeting all the necessary requirements to make it possible to serve meals.
- 10 spacious, well-decorated rooms with comfortable beds and lovely views of the countryside, all equipped and furnished with a built-in wardrobe, minibar, safe, TV, internet and private bathroom. Each room has a direct exit to the garden that surrounds the house.
All the rooms are equipped with air conditioning, double-glazed PVC windows that allow for acoustic and thermal insulation, as well as all the interior walls and doors, thus guaranteeing guests total privacy.
The rooms are prepared to accommodate people with reduced mobility.
- Laundry room.
- A room for solar water heating machinery and a storage room.
- Relax in the garden where you can enjoy the swimming pool to cool off on hot summer days.
This property is being sold together with the transfer of the company that manages it, and is an excellent opportunity for those who want to start a tourism business in the Algarve.
Although it could easily be transformed into a permanent home with few costs.
Don’t hesitate to contact me to arrange a visit and let yourself be dazzled by this cosy property that breathes comfort, elegance and good taste.
iad is a real estate brokerage company that has no physical shops, which allows me to meet you and provide you with the best service wherever you are, based on professionalism and transparency. As an independent real estate agent, I have the autonomy to manage my schedule and negotiate my commission with you, guaranteeing you personalised support at every stage of the process and a quality service at the best price.
#ref: 119365
Contact
See Phone
House
Pechão, Olhão, Distrito de Faro
Used · 513m²
With Garage
buy
5.850.000 €
This outstanding residence is set in the countryside and ensures absolute privacy and discretion for the owner. Inside, extended ceiling height, huge picture windows and an open plan split-level interior create a genuine sense of space. The dining area is set on a raised terrace next door to a modern and dynamic gourmet kitchen, with access to an outside dining space.
The lower level features ensuite bedrooms, art gallery and cinema room, wine cellar, laundry room and ample storage. The master suite on the upper level has a shower room and Jacuzzi and two dressing rooms. Outside, an old windmill has been carefully refurbished and imaginatively integrated into the architectural footprint. A custom designed heated swimming pool and Jacuzzi adds dramatic perspective to the expansive grounds that surround the villa.
A tennis court provides further recreational opportunities, and a Helipad is available to receive VIP guests. Despite its relatively seclusion, the villa is just 12 minutes away by car from Faro airport and only 20 minutes from the golf courses at Quinta do Lago.
All social area floors, are in Portuguese grey lioz natural stone including the stairs, circulation areas and garage
Glashütte Limburg, Germany interior lighting system
Spacious master bedroom finished in travertino Italian stone with SPA and steam room bath, ’Hansgrohe lite’ shower unit
Hansgrohe taps
Villeroy & Bosch fittings in bathrooms
Duravit fitted in social toilets, with under floor heating. Duravit Stark 1 design by Philippe Starck
Heated mirrors
Double ceiling-height living room with fireplace
Home cinema
Wine cellar
Garage for 5 cars and golf buggy
Dining room with solid wood Mogno table with extension for 24 persons
Movement sensors, with timers located in the corridors throughout the house for energy efficiency
Heated infinity pool surrounded by Mediterranean gardens and automatic irrigation system
Exterior barbecue with 3 divisions: fish, meat, refrigerator and water
Kitchen is fully equipped with granite counters and Gaggenau and Miele stainless steel appliances
Movement sensors, with timers located in the corridors throughout the house to help with energy efficiency
Solar panels for heating water
Covered terraces and pergolas for protection from the sun in summer and allowing light to enter the villa in winter
Bang & Olufsen TV, DVD & sound system
Alarm with video entry phone system
Air conditioning system: Daikin - high quality
Solar panels for hot water
3 CCTV television points in hall, master bedroom and laundry room
6 ’Philips’ CCTV cameras that provide surveillance for the grounds
Under floor heating
Landscaped with Mediterranean and New World flora
Football pitch with clay surface
Converted windmill with refurbished mill house and tower. Internal spiral staircase to viewing gallery with 360-degree countryside and ocean.
The lower level features ensuite bedrooms, art gallery and cinema room, wine cellar, laundry room and ample storage. The master suite on the upper level has a shower room and Jacuzzi and two dressing rooms. Outside, an old windmill has been carefully refurbished and imaginatively integrated into the architectural footprint. A custom designed heated swimming pool and Jacuzzi adds dramatic perspective to the expansive grounds that surround the villa.
A tennis court provides further recreational opportunities, and a Helipad is available to receive VIP guests. Despite its relatively seclusion, the villa is just 12 minutes away by car from Faro airport and only 20 minutes from the golf courses at Quinta do Lago.
All social area floors, are in Portuguese grey lioz natural stone including the stairs, circulation areas and garage
Glashütte Limburg, Germany interior lighting system
Spacious master bedroom finished in travertino Italian stone with SPA and steam room bath, ’Hansgrohe lite’ shower unit
Hansgrohe taps
Villeroy & Bosch fittings in bathrooms
Duravit fitted in social toilets, with under floor heating. Duravit Stark 1 design by Philippe Starck
Heated mirrors
Double ceiling-height living room with fireplace
Home cinema
Wine cellar
Garage for 5 cars and golf buggy
Dining room with solid wood Mogno table with extension for 24 persons
Movement sensors, with timers located in the corridors throughout the house for energy efficiency
Heated infinity pool surrounded by Mediterranean gardens and automatic irrigation system
Exterior barbecue with 3 divisions: fish, meat, refrigerator and water
Kitchen is fully equipped with granite counters and Gaggenau and Miele stainless steel appliances
Movement sensors, with timers located in the corridors throughout the house to help with energy efficiency
Solar panels for heating water
Covered terraces and pergolas for protection from the sun in summer and allowing light to enter the villa in winter
Bang & Olufsen TV, DVD & sound system
Alarm with video entry phone system
Air conditioning system: Daikin - high quality
Solar panels for hot water
3 CCTV television points in hall, master bedroom and laundry room
6 ’Philips’ CCTV cameras that provide surveillance for the grounds
Under floor heating
Landscaped with Mediterranean and New World flora
Football pitch with clay surface
Converted windmill with refurbished mill house and tower. Internal spiral staircase to viewing gallery with 360-degree countryside and ocean.
Contact
See Phone
House 12 Bedrooms
Quinta do Anjo, Palmela, Distrito de Setúbal
Used · 508m²
buy
750.000 €
Lar de Idosos na Quinta do Anjo Palmela. Lar de Idosos em pleno funcionamento com Alvará para 20 utentes em regime de Lar e 5 em regime em Centro de Dia. Completamente cheio e com muita solicitação para novas entradas.
Situado no concelho de Palmela em zona muito tranquila. Lar com 12 quartos ( 2 deles suites ), cozinha industrial, copa, refeitório, lavandaria, 4 WCs, vestiário e amplo espaço exterior onde se localiza a zona de lavandaria, vestiário e um cuidado jardim.
Trata-se de uma propriedade com 2060m2 onde se encontra implantado um Lar e uma moradia. Moradia esta com 4 grandes quartos ( um deles suite ) + uma sala + uma cozinha + duas casas de banho + uma garagem + um alpendre com capacidade e potencialidade para se projetar um espaço de fisioterapia.
De mencionar que para além do edificado, estão contemplados mais 130m2 de construção.
ESTE NEGÓCIO PODERÁ SER CONSIDERADO EM DUAS SIRUAÇÕES :
1) PARA QUEM QUEIRA ADQUIRIR APENAS O LAR DE IDOSOS O VALOR SERÁ DE 750.000€.
2) PARA QUEM QUEIRA ADQUIRIR TUDO, OU SEJA, TODA A PROPRIEDADE COM UMA ÁREA DE 2060m2, ENCONTRANDO-SE NO SEU
INTERIOR UM LAR DE IDOSOS + UMA MORADIA O VALOR SERÁ DE 1.150.000€.
OBS. : 1) Fotos do Lar de Idosos .
2) Foram instalados 38 PAINÉIS SOLARES ( anulando o fornecimento a gasóleo ).
VENHA VISITAR E CONFIRMAR..
Situado no concelho de Palmela em zona muito tranquila. Lar com 12 quartos ( 2 deles suites ), cozinha industrial, copa, refeitório, lavandaria, 4 WCs, vestiário e amplo espaço exterior onde se localiza a zona de lavandaria, vestiário e um cuidado jardim.
Trata-se de uma propriedade com 2060m2 onde se encontra implantado um Lar e uma moradia. Moradia esta com 4 grandes quartos ( um deles suite ) + uma sala + uma cozinha + duas casas de banho + uma garagem + um alpendre com capacidade e potencialidade para se projetar um espaço de fisioterapia.
De mencionar que para além do edificado, estão contemplados mais 130m2 de construção.
ESTE NEGÓCIO PODERÁ SER CONSIDERADO EM DUAS SIRUAÇÕES :
1) PARA QUEM QUEIRA ADQUIRIR APENAS O LAR DE IDOSOS O VALOR SERÁ DE 750.000€.
2) PARA QUEM QUEIRA ADQUIRIR TUDO, OU SEJA, TODA A PROPRIEDADE COM UMA ÁREA DE 2060m2, ENCONTRANDO-SE NO SEU
INTERIOR UM LAR DE IDOSOS + UMA MORADIA O VALOR SERÁ DE 1.150.000€.
OBS. : 1) Fotos do Lar de Idosos .
2) Foram instalados 38 PAINÉIS SOLARES ( anulando o fornecimento a gasóleo ).
VENHA VISITAR E CONFIRMAR..
Contact
See Phone
House 6 Bedrooms
Vila Nova de Cacela, Vila Real de Santo António, Distrito de Faro
Used · 205m²
With Garage
buy
1.900.000 €
This excellent villa is located in a quiet area where nature serves as a backdrop.
It comprises a fully-equipped kitchen with excellent quality appliances, 6 bedrooms, one of which is a suite, very different from normal, a large hallway, 3 living rooms, a pantry, an office, 2 bathrooms in addition to the suite, a garage, an oven room and a storage room for farm implements.
The whole house is built to a very high standard and with good taste.
There is rustic land around the villa, with an area of over 1 hectare, all cultivated with watermelons, pumpkins, melons and other fruit trees.
The villa has the annexes mentioned above, such as the oven house, which has been renovated and improved and is now an excellent living room.
It has a large swimming pool overlooking the countryside, and there are plenty of outdoor areas for leisure activities.
Book your viewing, we look forward to seeing you!
It comprises a fully-equipped kitchen with excellent quality appliances, 6 bedrooms, one of which is a suite, very different from normal, a large hallway, 3 living rooms, a pantry, an office, 2 bathrooms in addition to the suite, a garage, an oven room and a storage room for farm implements.
The whole house is built to a very high standard and with good taste.
There is rustic land around the villa, with an area of over 1 hectare, all cultivated with watermelons, pumpkins, melons and other fruit trees.
The villa has the annexes mentioned above, such as the oven house, which has been renovated and improved and is now an excellent living room.
It has a large swimming pool overlooking the countryside, and there are plenty of outdoor areas for leisure activities.
Book your viewing, we look forward to seeing you!
Contact
See Phone
See more Houses Used
Bedrooms
Zones
Can’t find the property you’re looking for?





