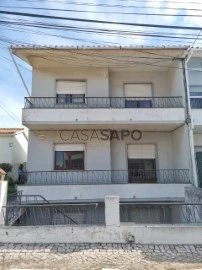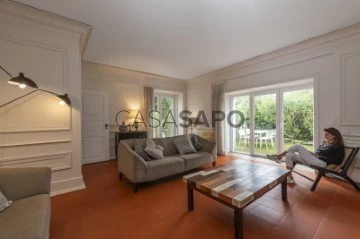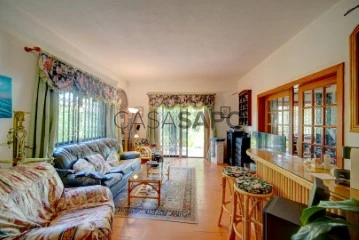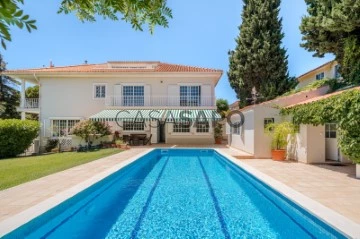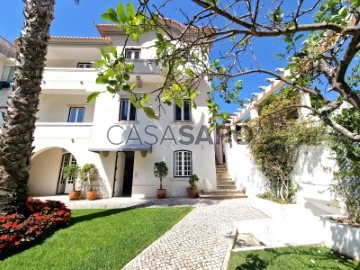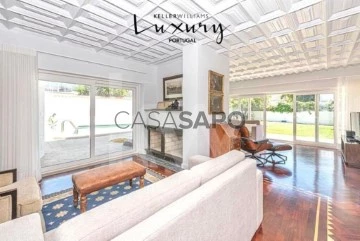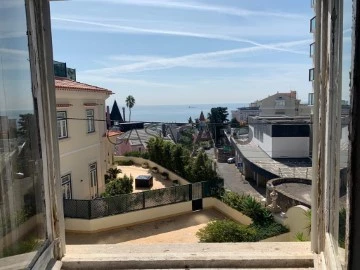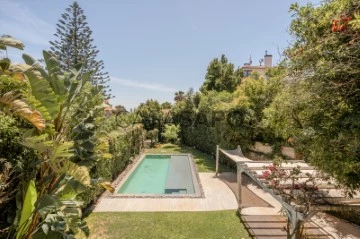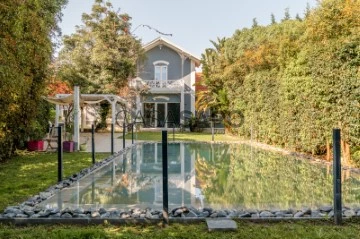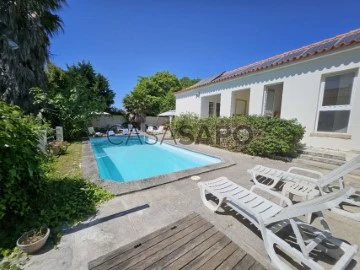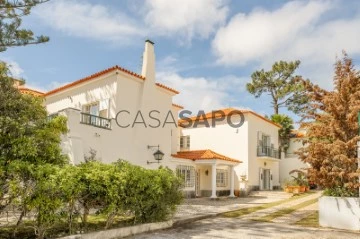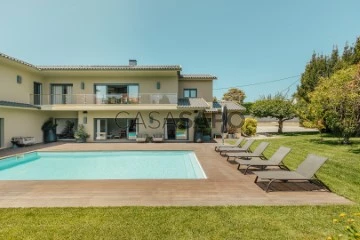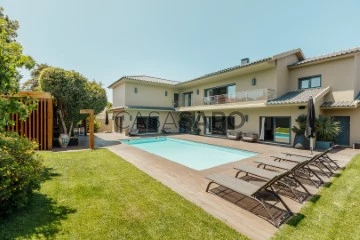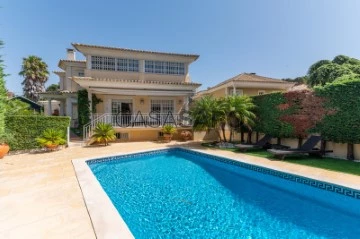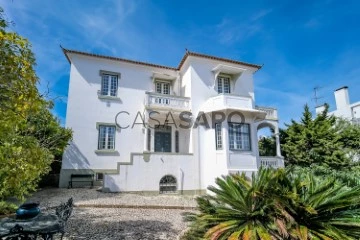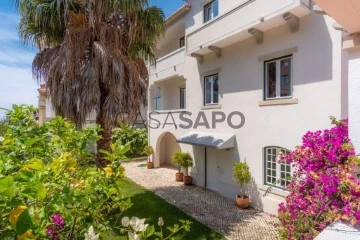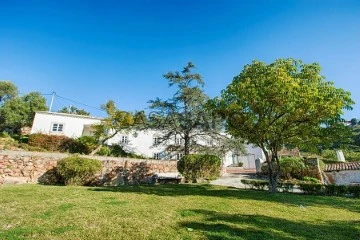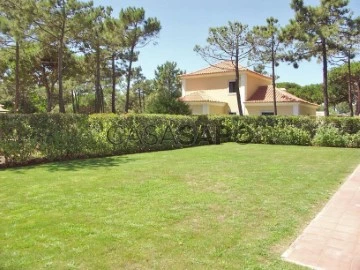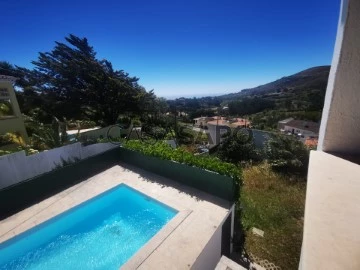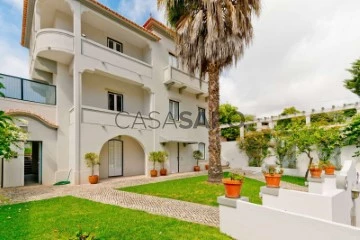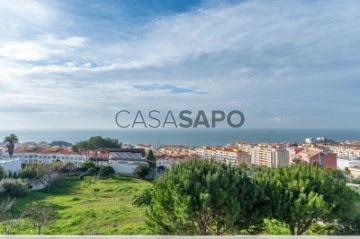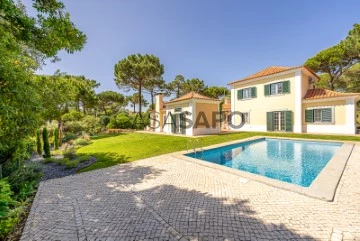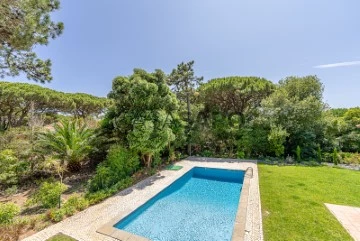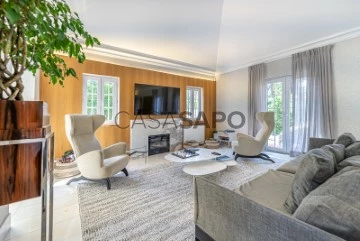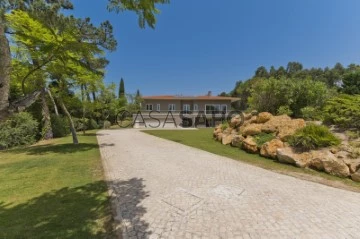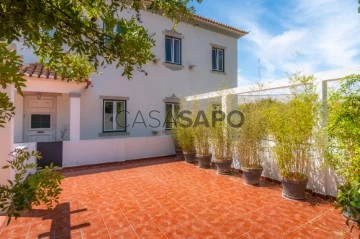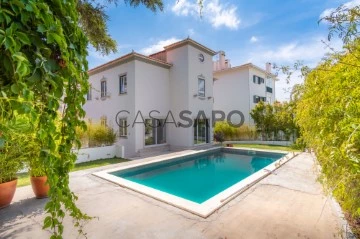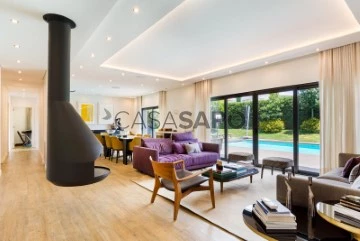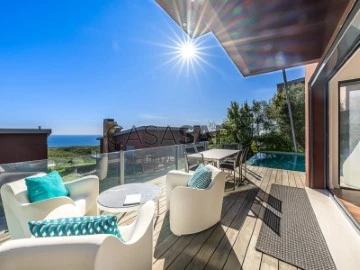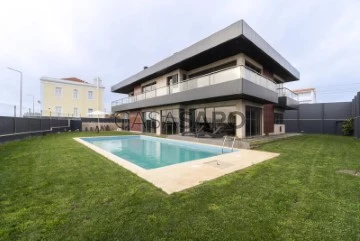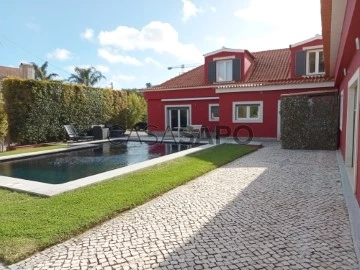Saiba aqui quanto pode pedir
162 Houses 6 or more Bedrooms Used, in Cascais
Map
Order by
Relevance
Semi-Detached House
Carcavelos e Parede, Cascais, Distrito de Lisboa
Used · 270m²
buy
495.000 €
Semi-detached house, converted into three fractions for independent use + one in the Annex.
Composed:
Basement with 4 rooms,
Ground floor with 3 rooms, kitchen and bathroom
1st floor with 3 rooms, kitchen and bathroom and annex for storage
Licensing is required from Cascais City Council.
Under the recent decree of law 10/2024, it is possible to deed this property. The new buyer will be in charge of the procedures to obtain the LU, if he wishes to
Composed:
Basement with 4 rooms,
Ground floor with 3 rooms, kitchen and bathroom
1st floor with 3 rooms, kitchen and bathroom and annex for storage
Licensing is required from Cascais City Council.
Under the recent decree of law 10/2024, it is possible to deed this property. The new buyer will be in charge of the procedures to obtain the LU, if he wishes to
Contact
See Phone
House 6 Bedrooms Duplex
Cascais e Estoril, Distrito de Lisboa
Used · 205m²
With Garage
rent
8.500 €
Moradia T4+2 - Centro histórico de Cascais
Excelente moradia no centro histórico de Cascais junto à baía, jardins, museus, teatro e todo o tipo de comercio e serviços.
Uma casa com muito charme, mobilada, é composta pela casa principal e mais duas ’guest houses’.
Moradia principal:
Piso 0:
Entrada
Sala de estar com lareira e janelas que dão para o jardim;
Sala de jantar com acesso ao jardim;
Casa de banho social;
Cozinha equipada.
Piso 1:
4 quartos
2 casas de banho.
Anexo 1 com 21 m2: 1 quarto com mezanino, kitchenette e casa de banho.
Anexo 2 com 20 m2: quarto, kitchenette e casa de banho.
Equipada com ar condicionado, lareira e caixilharia com vidros duplos.
Cascais é uma encantadora vila costeira localizada a cerca de 30 minutos de carro a oeste de Lisboa. Conhecida pela sua beleza natural, rica história e atmosfera descontraída, Cascais atrai visitantes locais e turistas de todo o mundo.
O centro histórico de Cascais preserva a sua arquitetura tradicional, com ruas estreitas de calçada portuguesa, casas coloridas e praças pitorescas. A atmosfera é relaxada, com uma mistura encantadora de charme histórico e modernidade.
Cascais é famosa pelas suas praias de areias douradas e águas cristalinas. A Praia da Rainha, Praia da Conceição e Praia da Duquesa são algumas das opções populares para quem procura sol e mar.
Cascais tem uma história rica, evidente em locais como o Museu Condes de Castro Guimarães, o Forte de São Jorge de Oitavos e a Cidadela de Cascais. Estes locais oferecem uma visão fascinante da história local e da cultura portuguesa.
A vila oferece uma variedade de opções gastronómicas, desde restaurantes de peixe fresco até tasquinhas tradicionais. A culinária local destaca-se pelos pratos de marisco e pela influência mediterrânea.
Cascais ganha vida à noite com bares animados e clubes, especialmente durante os meses de verão. A Rua Frederico Arouca é conhecida pelo seu ambiente noturno descontraído.
Ao longo do ano, Cascais realiza diversos eventos e festivais, desde competições de vela até festivais de música, que atraem visitantes locais e internacionais.
Partilhamos com todos os profissionais que tenham licença AMI 50/50.
A ReHab, promove a venda de casas, e é também um atelier de arquitectura.
Escolhemos as casas a dedo, têm de ter carisma e qualidade construtiva e/ou um grande potencial de reabilitação.
Atualmente temos acordo com as plataformas mais procuradas no mercado, de modo a chegar a um maior número de pessoas, que pretende comprar ou arrendar uma casa.
Contamos com uma equipa de pessoas que não só dão o seu melhor, na atenção que dão a quem nos procura, como também disponibilizamos um conjunto de serviços e infraestrutura necessárias ao bom funcionamento de toda uma dinâmica que se quer fácil e objetiva e clara.
Como temos a componente da arquitectura como a base de crescimento desta área de negócio, quando as casas precisam de reabilitação, propomo-nos a elaborar um projecto base de Arquitectura, fornecendo elementos gráficos que permitem visualizar e compreender o espaço renovado, acompanhado de uma estimativa de custo da obra.
Cada casa é um projecto, que nasce de um conceito que surge através da leitura do espaço e do lugar, tornando-o único e com características próprias. As pré-existências são respeitadas e pretende-se a valorização daquilo que há de melhor. Não sendo projectos vinculativos, servem os mesmos de objecto de reflexão e revelam possibilidades construtivas, que nos parecem as mais interessantes e equilibradas.
Queremos facilitar a transação do imóvel, acreditamos que assim o conseguimos fazer de forma mais célere; não só para quem quer comprar uma casa, bem como para quem quer vender, que usufrui de um serviço diferenciado e mais completo.
Excelente moradia no centro histórico de Cascais junto à baía, jardins, museus, teatro e todo o tipo de comercio e serviços.
Uma casa com muito charme, mobilada, é composta pela casa principal e mais duas ’guest houses’.
Moradia principal:
Piso 0:
Entrada
Sala de estar com lareira e janelas que dão para o jardim;
Sala de jantar com acesso ao jardim;
Casa de banho social;
Cozinha equipada.
Piso 1:
4 quartos
2 casas de banho.
Anexo 1 com 21 m2: 1 quarto com mezanino, kitchenette e casa de banho.
Anexo 2 com 20 m2: quarto, kitchenette e casa de banho.
Equipada com ar condicionado, lareira e caixilharia com vidros duplos.
Cascais é uma encantadora vila costeira localizada a cerca de 30 minutos de carro a oeste de Lisboa. Conhecida pela sua beleza natural, rica história e atmosfera descontraída, Cascais atrai visitantes locais e turistas de todo o mundo.
O centro histórico de Cascais preserva a sua arquitetura tradicional, com ruas estreitas de calçada portuguesa, casas coloridas e praças pitorescas. A atmosfera é relaxada, com uma mistura encantadora de charme histórico e modernidade.
Cascais é famosa pelas suas praias de areias douradas e águas cristalinas. A Praia da Rainha, Praia da Conceição e Praia da Duquesa são algumas das opções populares para quem procura sol e mar.
Cascais tem uma história rica, evidente em locais como o Museu Condes de Castro Guimarães, o Forte de São Jorge de Oitavos e a Cidadela de Cascais. Estes locais oferecem uma visão fascinante da história local e da cultura portuguesa.
A vila oferece uma variedade de opções gastronómicas, desde restaurantes de peixe fresco até tasquinhas tradicionais. A culinária local destaca-se pelos pratos de marisco e pela influência mediterrânea.
Cascais ganha vida à noite com bares animados e clubes, especialmente durante os meses de verão. A Rua Frederico Arouca é conhecida pelo seu ambiente noturno descontraído.
Ao longo do ano, Cascais realiza diversos eventos e festivais, desde competições de vela até festivais de música, que atraem visitantes locais e internacionais.
Partilhamos com todos os profissionais que tenham licença AMI 50/50.
A ReHab, promove a venda de casas, e é também um atelier de arquitectura.
Escolhemos as casas a dedo, têm de ter carisma e qualidade construtiva e/ou um grande potencial de reabilitação.
Atualmente temos acordo com as plataformas mais procuradas no mercado, de modo a chegar a um maior número de pessoas, que pretende comprar ou arrendar uma casa.
Contamos com uma equipa de pessoas que não só dão o seu melhor, na atenção que dão a quem nos procura, como também disponibilizamos um conjunto de serviços e infraestrutura necessárias ao bom funcionamento de toda uma dinâmica que se quer fácil e objetiva e clara.
Como temos a componente da arquitectura como a base de crescimento desta área de negócio, quando as casas precisam de reabilitação, propomo-nos a elaborar um projecto base de Arquitectura, fornecendo elementos gráficos que permitem visualizar e compreender o espaço renovado, acompanhado de uma estimativa de custo da obra.
Cada casa é um projecto, que nasce de um conceito que surge através da leitura do espaço e do lugar, tornando-o único e com características próprias. As pré-existências são respeitadas e pretende-se a valorização daquilo que há de melhor. Não sendo projectos vinculativos, servem os mesmos de objecto de reflexão e revelam possibilidades construtivas, que nos parecem as mais interessantes e equilibradas.
Queremos facilitar a transação do imóvel, acreditamos que assim o conseguimos fazer de forma mais célere; não só para quem quer comprar uma casa, bem como para quem quer vender, que usufrui de um serviço diferenciado e mais completo.
Contact
See Phone
House 6 Bedrooms Duplex
Birre, Cascais e Estoril, Distrito de Lisboa
Used · 331m²
With Garage
buy
1.700.000 €
7 + 1 bedroom villa in Birre, with large plot of land and excellent location. Inserted in an excellent plot of 1683 m2, with a lot of green space, in a very quiet area and with a lot of potential, in need of updating.
Entrance with spacious hall, kitchen with door to the outside and pantry. On this same floor there is also a dining room, a living room with a fireplace, an office and a multipurpose room, and a guest bathroom.
On the upper floor, there are four large suites, one with a balcony and two bedrooms that have a shared bathroom.
All areas have garden views and plenty of privacy.
In the outdoor area we have a huge green area and a garage. The house has an artesian borehole and has its plot of land facing South West.
There may be the possibility of increasing the construction area and possible detachment of part of the lot, non-binding information and to be confirmed with the competent authorities. There is a possibility to build a swimming pool as it has enough space.
The proximity to the sea and beaches, the climate, the golf courses, the lifestyle, the safety, the gastronomy, the local commerce, the offer of education and health, the diversity of sports, the cultural entertainment, the easy access to the A5 motorway to Lisbon, which is 30 kilometres away, are just some of the advantageous aspects of living in Cascais. But also the duality of experiences it provides is fascinating: it is simultaneously cosmopolitan and tranquil; simple and sophisticated; It has history and modernity.
Come and see this plot of land and villa, where you can build or transform the house of your dreams, and enjoy a large garden.
Entrance with spacious hall, kitchen with door to the outside and pantry. On this same floor there is also a dining room, a living room with a fireplace, an office and a multipurpose room, and a guest bathroom.
On the upper floor, there are four large suites, one with a balcony and two bedrooms that have a shared bathroom.
All areas have garden views and plenty of privacy.
In the outdoor area we have a huge green area and a garage. The house has an artesian borehole and has its plot of land facing South West.
There may be the possibility of increasing the construction area and possible detachment of part of the lot, non-binding information and to be confirmed with the competent authorities. There is a possibility to build a swimming pool as it has enough space.
The proximity to the sea and beaches, the climate, the golf courses, the lifestyle, the safety, the gastronomy, the local commerce, the offer of education and health, the diversity of sports, the cultural entertainment, the easy access to the A5 motorway to Lisbon, which is 30 kilometres away, are just some of the advantageous aspects of living in Cascais. But also the duality of experiences it provides is fascinating: it is simultaneously cosmopolitan and tranquil; simple and sophisticated; It has history and modernity.
Come and see this plot of land and villa, where you can build or transform the house of your dreams, and enjoy a large garden.
Contact
See Phone
House 6 Bedrooms
Cascais, Cascais e Estoril, Distrito de Lisboa
Used · 518m²
With Garage
buy
3.525.000 €
Moradia T6, com 518 m2 de área bruta de construção, inserida em lote de terreno de 518 m2, com jardim e piscina, no centro de Cascais.
A moradia distribui-se da seguinte forma, no rés-do-chão, encontra-se o hall de entrada com muita luz e uma escadaria que dá acesso ao primeiro andar. Neste piso, temos uma sala de estar, uma sala com lareira, uma sala de jantar com acesso ao jardim, uma casa de banho social e uma cozinha totalmente equipada com eletrodomésticos Smeg, incluindo uma sala de refeições e uma zona de lavandaria. Todo este piso encontra-se equipado com piso radiante. No primeiro andar, encontram-se cinco quartos, todos eles com varanda e armários embutidos e duas casas de banho. No último andar, há uma master suite com dois terraços que oferecem vista para o mar. Na cave, encontra-se um lugar de garagem, uma adega e uma zona de arrumação.
No exterior, existe um anexo com um quarto e uma casa de banho. Conta ainda com um telheiro para refeições, um extenso relvado e uma piscina. Estacionamento para quatro carros e um poço.
Localizada a 10 minutos walking distance da estação de comboios a 2 minutos driving distance e a 11 minutos das praias e do centro de Cascais, a 5 minutos driving distance do SAIS (Colégio Santo António International School), da Escola Alemã de Lisboa (Deutsche Schule Lissabon - Campus Estoril), do Club de Golf do Estoril, do acesso às autoestradas A5 e A16. A 15 minutos driving distance da CAISL (Carlucci American International School of Lisbon), da Tasis (the American School in Portugal), do Saint Dominc’s International School e do St. Julian´s School de Carcavelos. A 20 minutos driving distance do centro de Sintra e a 30 minutos do Aeroporto de Lisboa e do centro de Lisboa.
A moradia distribui-se da seguinte forma, no rés-do-chão, encontra-se o hall de entrada com muita luz e uma escadaria que dá acesso ao primeiro andar. Neste piso, temos uma sala de estar, uma sala com lareira, uma sala de jantar com acesso ao jardim, uma casa de banho social e uma cozinha totalmente equipada com eletrodomésticos Smeg, incluindo uma sala de refeições e uma zona de lavandaria. Todo este piso encontra-se equipado com piso radiante. No primeiro andar, encontram-se cinco quartos, todos eles com varanda e armários embutidos e duas casas de banho. No último andar, há uma master suite com dois terraços que oferecem vista para o mar. Na cave, encontra-se um lugar de garagem, uma adega e uma zona de arrumação.
No exterior, existe um anexo com um quarto e uma casa de banho. Conta ainda com um telheiro para refeições, um extenso relvado e uma piscina. Estacionamento para quatro carros e um poço.
Localizada a 10 minutos walking distance da estação de comboios a 2 minutos driving distance e a 11 minutos das praias e do centro de Cascais, a 5 minutos driving distance do SAIS (Colégio Santo António International School), da Escola Alemã de Lisboa (Deutsche Schule Lissabon - Campus Estoril), do Club de Golf do Estoril, do acesso às autoestradas A5 e A16. A 15 minutos driving distance da CAISL (Carlucci American International School of Lisbon), da Tasis (the American School in Portugal), do Saint Dominc’s International School e do St. Julian´s School de Carcavelos. A 20 minutos driving distance do centro de Sintra e a 30 minutos do Aeroporto de Lisboa e do centro de Lisboa.
Contact
See Phone
House 6 Bedrooms
Cascais e Estoril, Distrito de Lisboa
Used · 408m²
With Garage
buy
3.250.000 €
Renovated old classic villa consisting of the main villa and an apartment on the ground floor that is distributed as follows:
On the first floor we find a large entrance hall and distribution with access to the upper floor, connection to the kitchen and laundry, dining room and living room with two environments and access to the outdoor space composed of garden areas and swimming pool.
On the upper floor we find a room used as an office, two bedrooms supported by a bathroom, a suite and the master suite with large closet.
On the ground floor we find a completely independent Guest House consisting of a large living room with two environments, two bedrooms, a kitchen and a toilet.
On the top floor there is an attic in open space and a bathroom.
The villa has a large garage for at least 6 cars with direct access to the interior of the property.
The pleasant garden consists of several areas on several levels with access to an excellent terrace / solarium where a pleasant pergola can be installed.
This property may be subject to expansion subject to confirmation by the services of the City Council.
Estoril, known as the ’Costa do Sol’ and also as the ’Portuguese Riviera’, is a parish belonging to the Municipality of Cascais, very close to Lisbon, the capital of Portugal, and one of the most beautiful places and visited for its excellent location next to beautiful beaches, Poça, Azarujinha and Tamariz among others, where you can enjoy unique landscapes throughout the year and also for the wonderful climate that has, especially in the spring and summer months. In Estoril is also the largest casino in Europe, the famous Casino Estoril, surrounded by its beautiful garden, the internationally known Estoril Autodrome, Estoril Tennis, where the Estoril Open is held, Estoril Golf and also excellent hotels, which by their privileged location receive tourists from all over the world throughout the year, being one of the most prestigious places to live.
Mercator Group is a company of Swedish origin founded in 1968 and whose activity has been the promotion and mediation of real estate since 1973 in Portugal. In the real estate brokerage market it has always focused on the medium high and luxury segments, being one of the oldest reference brands in the real estate brokerage market - AMI 203.
Over the several years of working with the Scandinavian market, we have developed the ability to build a close relationship between the Scandinavian investor client and the Portuguese market, meeting an increasingly informed and demanding demand.
The Mercator Group represents about 40% of the Scandinavian investors who have acquired in Portugal in the last decade, having, in some places, about 80% of market share, such as the municipality of Cascais.
We have as clients and partners the best offer in the real estate market Portuguese, privileging the quality and the perspective of future investment.
The dynamic between the Mercator group and the Scandinavian community is very positive having been our general director, Engº. Peter Billton, also president of the Portuguese-Swedish Chamber of Commerce for several years and still today belongs to its board of directors.
All the information presented is not binding, not dispensing with the confirmation by consulting the documentation of the property.
On the first floor we find a large entrance hall and distribution with access to the upper floor, connection to the kitchen and laundry, dining room and living room with two environments and access to the outdoor space composed of garden areas and swimming pool.
On the upper floor we find a room used as an office, two bedrooms supported by a bathroom, a suite and the master suite with large closet.
On the ground floor we find a completely independent Guest House consisting of a large living room with two environments, two bedrooms, a kitchen and a toilet.
On the top floor there is an attic in open space and a bathroom.
The villa has a large garage for at least 6 cars with direct access to the interior of the property.
The pleasant garden consists of several areas on several levels with access to an excellent terrace / solarium where a pleasant pergola can be installed.
This property may be subject to expansion subject to confirmation by the services of the City Council.
Estoril, known as the ’Costa do Sol’ and also as the ’Portuguese Riviera’, is a parish belonging to the Municipality of Cascais, very close to Lisbon, the capital of Portugal, and one of the most beautiful places and visited for its excellent location next to beautiful beaches, Poça, Azarujinha and Tamariz among others, where you can enjoy unique landscapes throughout the year and also for the wonderful climate that has, especially in the spring and summer months. In Estoril is also the largest casino in Europe, the famous Casino Estoril, surrounded by its beautiful garden, the internationally known Estoril Autodrome, Estoril Tennis, where the Estoril Open is held, Estoril Golf and also excellent hotels, which by their privileged location receive tourists from all over the world throughout the year, being one of the most prestigious places to live.
Mercator Group is a company of Swedish origin founded in 1968 and whose activity has been the promotion and mediation of real estate since 1973 in Portugal. In the real estate brokerage market it has always focused on the medium high and luxury segments, being one of the oldest reference brands in the real estate brokerage market - AMI 203.
Over the several years of working with the Scandinavian market, we have developed the ability to build a close relationship between the Scandinavian investor client and the Portuguese market, meeting an increasingly informed and demanding demand.
The Mercator Group represents about 40% of the Scandinavian investors who have acquired in Portugal in the last decade, having, in some places, about 80% of market share, such as the municipality of Cascais.
We have as clients and partners the best offer in the real estate market Portuguese, privileging the quality and the perspective of future investment.
The dynamic between the Mercator group and the Scandinavian community is very positive having been our general director, Engº. Peter Billton, also president of the Portuguese-Swedish Chamber of Commerce for several years and still today belongs to its board of directors.
All the information presented is not binding, not dispensing with the confirmation by consulting the documentation of the property.
Contact
See Phone
House 6 Bedrooms
Carcavelos e Parede, Cascais, Distrito de Lisboa
Used · 258m²
buy
2.350.000 €
Moradia T6 no Bairro do Junqueiro| Carcavelos- Cascais a 1000m da Praia
Moradia Premium de arquitetura tradicional portuguesa, totalmente recuperada em maio de 2023, mantendo o charme único e um nível de acabamentos Premium!Totalmente remodelada, incluindo todas as especialidades, com recuperação exemplar de materiais nobres de época, como mármores, soalho etc. A moradia tem as seguintes áreas:Área total do terreno: 1.026,00m2;Área bruta de construção: 612,00m2;Área bruta dependente: 232,00m2;Área bruta privativa: 380,00m2;
Composta por 3 pisos, sendo o Piso 0 reservado a toda a zona social, o Piso 1 à zona privada, e o Piso -1 com zona de arrumos e garrafeira.Tem ainda um anexo: com placa em betão, que facilmente poderá ser convertido numa guest house ou apartamento independente (com sala ,cozinha e WC).Piso 0:- Hall de entrada amplo;- Sala de estar; sala de leitura; sala de refeições, todas com portas de acesso ao jardim e piscina. Em frente a sala de refeições, existe uma zona coberta exterior utilizada para refeições exteriores;- Cozinha, Copa e zona de lavandaria com espaço amplo para tratamento de roupas;- Escritório;- Casa de banho Social;
Piso 1:- 1 Master suite com varanda, walking-closet e casa de banho;- 1 Suite com varanda;- 3 quartos;- 1 casa de banho completa;- Terraço panorâmico na cobertura;- Todos os quartos com roupeiros embutidos e ar condicionado.
Piso -1:- Garrafeira e área para arrumos com janela para o exterior.
Exterior:- Entrada com Portão elétrico e área exterior com parqueamento para 3 carros;- Garagem para 2 carros;- Amplo Jardim virado a sul com sol todo o dia, com zona coberta para refeições;- Piscina com água aquecida;- Furo de Água;- Rega automática;
Características:- Toda a casa com vidros duplos e corte térmico;- Ar condicionado em todas as divisões;- Todos os quartos com roupeiros embutidos;- Totalmente equipada com eletrodoméstico topo de gama;- Ligação à internet em todas as divisões;- Painéis solares e para aquecimento de águas domésticas;- Furo de água;- Sistema de rega automático;- Barbecue fechado;- Parqueamento para 5 carros;- Excelente exposição solar: Estando toda a zona de vivência da casa, jardim e piscina virados a sul;
Localização:Situada no limite do Bairro do Junqueiro, entre Carcavelos e Parede, é servida por vários tipos de serviços, restaurantes, supermercados, pastelarias, estação de comboios, praias, escolas, hospitais, campos de golf.Escolas:- A 1.800m da AHED Advanced Health Education by NOVA Medical School;- A 2.000m do Colégio St Julian’s School Carcavelos; - A 2.500m da Universidade Nova School of Business and Economics;
- A 700m da praia da Parede;- A 900m da Praia de Carcavelos;- A 6Km do Estoril; -A 7Km de cascais;-A 21 km de lisboa;-A 27km do aeroporto de Lisboa;Se procura uma casa familiar, única com todo o conforto e comodidades, permitindo uma qualidade de vida entre a cidade e a praia, marque já a sua visita e venha apaixonar-se pela sua nova casa!Na KW Portugal acreditamos na partilha (50%/50%) como uma forma de prestar o melhor serviço ao cliente e por isso se é profissional do sector e tem um cliente comprador qualificado, contacte-me e agende a sua visita!
Características:
Características Exteriores - Barbeque; Jardim; Parqueamento; Piscina exterior; Terraço/Deck; Video Porteiro; Sistema de rega;
Características Interiores - Hall de entrada; Lareira; Electrodomésticos embutidos; Casa de Banho da Suite; Closet; Roupeiros; Quarto de hóspedes em anexo; Lavandaria; Tecnologia Smart Home; Deck;
Características Gerais - Remodelado; Despensa; Portão eléctrico;
Orientação - Nascente; Sul; Poente;
Outros Equipamentos - Serviço de internet; TV Por Cabo; Gás canalizado; Alarme de segurança; Painéis Solares; Máquina de lavar louça; Secador de roupa; Frigorífico; Micro-ondas; Máquina de lavar roupa;
Vistas - Vista cidade; Vista jardim;
Outras características - Garagem; Varanda; Cozinha Equipada; Arrecadação; Suite; Moradia; Ar Condicionado;
Moradia Premium de arquitetura tradicional portuguesa, totalmente recuperada em maio de 2023, mantendo o charme único e um nível de acabamentos Premium!Totalmente remodelada, incluindo todas as especialidades, com recuperação exemplar de materiais nobres de época, como mármores, soalho etc. A moradia tem as seguintes áreas:Área total do terreno: 1.026,00m2;Área bruta de construção: 612,00m2;Área bruta dependente: 232,00m2;Área bruta privativa: 380,00m2;
Composta por 3 pisos, sendo o Piso 0 reservado a toda a zona social, o Piso 1 à zona privada, e o Piso -1 com zona de arrumos e garrafeira.Tem ainda um anexo: com placa em betão, que facilmente poderá ser convertido numa guest house ou apartamento independente (com sala ,cozinha e WC).Piso 0:- Hall de entrada amplo;- Sala de estar; sala de leitura; sala de refeições, todas com portas de acesso ao jardim e piscina. Em frente a sala de refeições, existe uma zona coberta exterior utilizada para refeições exteriores;- Cozinha, Copa e zona de lavandaria com espaço amplo para tratamento de roupas;- Escritório;- Casa de banho Social;
Piso 1:- 1 Master suite com varanda, walking-closet e casa de banho;- 1 Suite com varanda;- 3 quartos;- 1 casa de banho completa;- Terraço panorâmico na cobertura;- Todos os quartos com roupeiros embutidos e ar condicionado.
Piso -1:- Garrafeira e área para arrumos com janela para o exterior.
Exterior:- Entrada com Portão elétrico e área exterior com parqueamento para 3 carros;- Garagem para 2 carros;- Amplo Jardim virado a sul com sol todo o dia, com zona coberta para refeições;- Piscina com água aquecida;- Furo de Água;- Rega automática;
Características:- Toda a casa com vidros duplos e corte térmico;- Ar condicionado em todas as divisões;- Todos os quartos com roupeiros embutidos;- Totalmente equipada com eletrodoméstico topo de gama;- Ligação à internet em todas as divisões;- Painéis solares e para aquecimento de águas domésticas;- Furo de água;- Sistema de rega automático;- Barbecue fechado;- Parqueamento para 5 carros;- Excelente exposição solar: Estando toda a zona de vivência da casa, jardim e piscina virados a sul;
Localização:Situada no limite do Bairro do Junqueiro, entre Carcavelos e Parede, é servida por vários tipos de serviços, restaurantes, supermercados, pastelarias, estação de comboios, praias, escolas, hospitais, campos de golf.Escolas:- A 1.800m da AHED Advanced Health Education by NOVA Medical School;- A 2.000m do Colégio St Julian’s School Carcavelos; - A 2.500m da Universidade Nova School of Business and Economics;
- A 700m da praia da Parede;- A 900m da Praia de Carcavelos;- A 6Km do Estoril; -A 7Km de cascais;-A 21 km de lisboa;-A 27km do aeroporto de Lisboa;Se procura uma casa familiar, única com todo o conforto e comodidades, permitindo uma qualidade de vida entre a cidade e a praia, marque já a sua visita e venha apaixonar-se pela sua nova casa!Na KW Portugal acreditamos na partilha (50%/50%) como uma forma de prestar o melhor serviço ao cliente e por isso se é profissional do sector e tem um cliente comprador qualificado, contacte-me e agende a sua visita!
Características:
Características Exteriores - Barbeque; Jardim; Parqueamento; Piscina exterior; Terraço/Deck; Video Porteiro; Sistema de rega;
Características Interiores - Hall de entrada; Lareira; Electrodomésticos embutidos; Casa de Banho da Suite; Closet; Roupeiros; Quarto de hóspedes em anexo; Lavandaria; Tecnologia Smart Home; Deck;
Características Gerais - Remodelado; Despensa; Portão eléctrico;
Orientação - Nascente; Sul; Poente;
Outros Equipamentos - Serviço de internet; TV Por Cabo; Gás canalizado; Alarme de segurança; Painéis Solares; Máquina de lavar louça; Secador de roupa; Frigorífico; Micro-ondas; Máquina de lavar roupa;
Vistas - Vista cidade; Vista jardim;
Outras características - Garagem; Varanda; Cozinha Equipada; Arrecadação; Suite; Moradia; Ar Condicionado;
Contact
See Phone
House 10 Bedrooms
Monte Estoril, Cascais e Estoril, Distrito de Lisboa
Used · 573m²
buy
3.200.000 €
Old house for real estate project located in the center of Monte Estoril, inserted in a plot of land of 1224 s.q.m, with sea view. In this location, a real estate project can be built, of luxury apartments with garage, using the construction potential that is defined for this area. Currently is built a mansion with 4 floors , 15 divisions, garage for 2 cars and detached house of caretakers. Sea view from the 2nd floor. Excellent Investment. In this location, high of Monte Estoril and with an enveloping of luxury condominiums, the sea view and the location, are fundamental elements. Excellent investment.
Contact
See Phone
House 6 Bedrooms
Estoril, Cascais e Estoril, Distrito de Lisboa
Used · 435m²
With Garage
rent
20.000 €
6-bedroom villa with 435 sqm of gross construction area, a swimming pool, and parking space for 6 cars, set on a 1473 sqm plot of land, located in Monte Estoril, Cascais. The villa has two entrances, a main entrance and a service entrance next to the annex. The villa is spread over two floors, on the ground floor, there is a dining room, a living room with a fireplace, an office, a fully equipped kitchen, a guest bathroom, and two suites. All these areas have direct access to the garden. On the first floor, there are two bedrooms with a bathroom, a master suite with a south-facing balcony and a walk-in closet, a west-facing room overlooking the garden and pool, a equipped kitchen, a bathroom, and a dining room. The annex has a bedroom with a balcony, a bathroom, a storage area, a laundry room, and a wine cellar. The villa features air conditioning throughout, electric boiler, electric vehicle charging area, well, and alarm system.
Located within a 5-minute walking distance from the Estoril beaches, the train station, transportation, shops, and services. It is a 5-minute drive from the Deutsche Schule Lissabon (German School), 5 minutes from the Salesian School of Estoril, and less than 2 minutes from SAIS (Santo António International School). It is also about a 15-minute drive from several prestigious international schools such as CAISL (Carlucci American International School of Lisbon), Tasis (the American School in Portugal), Saint Dominic’s International School, St. Julian’s School, and Marist College Carcavelos. There is quick access to the A5 and A16 highways and Avenida Marginal. It is 20 minutes from the center of Sintra and 30 minutes from Lisbon and Humberto Delgado Airport.
Located within a 5-minute walking distance from the Estoril beaches, the train station, transportation, shops, and services. It is a 5-minute drive from the Deutsche Schule Lissabon (German School), 5 minutes from the Salesian School of Estoril, and less than 2 minutes from SAIS (Santo António International School). It is also about a 15-minute drive from several prestigious international schools such as CAISL (Carlucci American International School of Lisbon), Tasis (the American School in Portugal), Saint Dominic’s International School, St. Julian’s School, and Marist College Carcavelos. There is quick access to the A5 and A16 highways and Avenida Marginal. It is 20 minutes from the center of Sintra and 30 minutes from Lisbon and Humberto Delgado Airport.
Contact
See Phone
House 9 Bedrooms
Cascais, Cascais e Estoril, Distrito de Lisboa
Used · 639m²
With Garage
buy
3.980.000 €
9-bedroom villa with a gross construction area of 834 sqm, featuring a garden, swimming pool, and garage, situated on a 1711 sqm plot in a highly central area of Estoril, Cascais. The entrance floor comprises a living room with three distinct areas, including a winter garden and a fireplace, with access to the pool and a covered terrace with a barbecue. It also includes an office, a guest bathroom, a fully fitted kitchen with a dining area, a pantry, a laundry room, a suite in the service area, and two suites with walk-in closets. On the first floor, there is a suite with a closet and a master suite with a walk-in closet and access to the terrace. The basement, with natural light, includes a games room, a TV room with a fireplace, storage areas, and a suite. The house is equipped with air conditioning throughout, underfloor heating in all bathrooms, remote-controlled electric shutters, and solar panels for hot water. The garage has a charging point for electric cars, and there is additional outdoor parking. The pool has pre-installation for water heating.
Located in a very peaceful area, just a 15-minute walk from Praia da Poça and the promenade. It is a 2-minute drive from the German School of Estoril, 5 minutes from Salesianos do Estoril, and 15 minutes from St. Julian’s and King’s College international schools, TASIS Portugal International School, and the Carlucci American International School of Lisbon. It is 10 minutes from the village of Cascais and a 30-minute drive from the center of Lisbon and Humberto Delgado Airport.
Located in a very peaceful area, just a 15-minute walk from Praia da Poça and the promenade. It is a 2-minute drive from the German School of Estoril, 5 minutes from Salesianos do Estoril, and 15 minutes from St. Julian’s and King’s College international schools, TASIS Portugal International School, and the Carlucci American International School of Lisbon. It is 10 minutes from the village of Cascais and a 30-minute drive from the center of Lisbon and Humberto Delgado Airport.
Contact
See Phone
House 7 Bedrooms +1
Birre, Cascais e Estoril, Distrito de Lisboa
Used · 517m²
With Garage
buy
3.700.000 €
7+1-bedroom villa, 517 sqm (gross construction area), swimming pool, garden and a guest house, set in a 1,384 sqm plot of land, located in Birre, Cascais. Entrance floor with an entrance hall, a suite, a home office, a guest bathroom, a living room with suspended fireplace with direct access to the garden, a dining room, an equipped kitchen with dining area, a laundry room with service entrance, a suite, a master suite with living room. The 1st floor comprises a home office/bedroom, a living room with heat recuperator and access to the terrace, two suites with closet and another master suite with closet, a storage area and a second closet. There is a guest house with a full kitchen, a living room with fireplace, on the first floor, a bedroom with access to a large terrace. Lock-up garage for two cars and several outdoor parking areas. In the garden by the swimming pool, we have a barbecue area with a gourmet kitchen, an oven and a dining area. The villa has plenty of natural light, air conditioning, electric shutters, alarm, and a heated swimming pool with salt treatment.
Located 5-minutes driving distance from Guincho beach, CUF Cascais Hospital, Avenida da República, Casa da Guia, Guia Lighthouse, Boca do Inferno, Cascais railway station, Quinta da Marinha Golf Course, and the centre of Cascais. Within 10 minutes from Escola Superior de Saúde do Alcoitão, ParK International School - Cascais, St. George’s School, Santo António International School (SAIS), Deutsche Schule Lissabon (German School), Externato Nossa Senhora do Rosário, and Colégio Amor de Deus. Also, within 15 minutes from the international schools TASIS (the American School in Portugal) and CAISL (Carlucci American International School of Lisbon), both in Beloura. Fast access to the Marginal Road, A5 motorway and 30 minutes from Lisbon and Humberto Delgado Airport.
Located 5-minutes driving distance from Guincho beach, CUF Cascais Hospital, Avenida da República, Casa da Guia, Guia Lighthouse, Boca do Inferno, Cascais railway station, Quinta da Marinha Golf Course, and the centre of Cascais. Within 10 minutes from Escola Superior de Saúde do Alcoitão, ParK International School - Cascais, St. George’s School, Santo António International School (SAIS), Deutsche Schule Lissabon (German School), Externato Nossa Senhora do Rosário, and Colégio Amor de Deus. Also, within 15 minutes from the international schools TASIS (the American School in Portugal) and CAISL (Carlucci American International School of Lisbon), both in Beloura. Fast access to the Marginal Road, A5 motorway and 30 minutes from Lisbon and Humberto Delgado Airport.
Contact
See Phone
House 6 Bedrooms
Birre, Cascais e Estoril, Distrito de Lisboa
Used · 397m²
buy
1.950.000 €
Familiar villa with 6 suites and several multipurpose rooms located in Birre, with an around 800 sqm land and 667 sqm of construction, distributed as follows:
**Entrance Floor: ***
- 1 suite
- Living room with fireplace and dining room with direct access to the garden and swimming pool
- Social bathroom
- Kitchen
- Laundry area
- Garage converted into living room
**Upper Floor: ***
- 3 spacious suites
- 1 master suite with closet
- Storage area
**Attic: ***
- Bedroom / multipurpose room
- Bathroom
- Storage area
**Floor -1:**
- A large dimensioned multipurpose room
- Storage area with direct access to the exterior area
This property offers a variety of versatile amenities and spaces for a family. The heated swimming pool, radiant floor heating and barbecue contribute to a comfortable and pleasant lifestyle. The different floors and areas offer the flexibility required to accommodate the needs of a family, providing both private spaces and social spaces.
Birre is a prominent location that combines residential charm with proximity to services and attractions. Its convenient location and elegant atmosphere make it a popular choice for those who intend to live in a quiet environment, but close to all the advantages that the Cascais region has to offer.
Porta da Frente Christie’s is a real estate agency that has been operating in the market for more than two decades. Its focus lays on the highest quality houses and developments, not only in the selling market, but also in the renting market. The company was elected by the prestigious brand Christie’s - one of the most reputable auctioneers, Art institutions and Real Estate of the world - to be represented in Portugal, in the areas of Lisbon, Cascais, Oeiras, Sintra and Alentejo. The main purpose of Porta da Frente Christie’s is to offer a top-notch service to our customers.
**Entrance Floor: ***
- 1 suite
- Living room with fireplace and dining room with direct access to the garden and swimming pool
- Social bathroom
- Kitchen
- Laundry area
- Garage converted into living room
**Upper Floor: ***
- 3 spacious suites
- 1 master suite with closet
- Storage area
**Attic: ***
- Bedroom / multipurpose room
- Bathroom
- Storage area
**Floor -1:**
- A large dimensioned multipurpose room
- Storage area with direct access to the exterior area
This property offers a variety of versatile amenities and spaces for a family. The heated swimming pool, radiant floor heating and barbecue contribute to a comfortable and pleasant lifestyle. The different floors and areas offer the flexibility required to accommodate the needs of a family, providing both private spaces and social spaces.
Birre is a prominent location that combines residential charm with proximity to services and attractions. Its convenient location and elegant atmosphere make it a popular choice for those who intend to live in a quiet environment, but close to all the advantages that the Cascais region has to offer.
Porta da Frente Christie’s is a real estate agency that has been operating in the market for more than two decades. Its focus lays on the highest quality houses and developments, not only in the selling market, but also in the renting market. The company was elected by the prestigious brand Christie’s - one of the most reputable auctioneers, Art institutions and Real Estate of the world - to be represented in Portugal, in the areas of Lisbon, Cascais, Oeiras, Sintra and Alentejo. The main purpose of Porta da Frente Christie’s is to offer a top-notch service to our customers.
Contact
See Phone
House
Cascais, Cascais e Estoril, Distrito de Lisboa
Used · 250m²
With Garage
buy
3.900.000 €
Excellent 7 bedroom villa, located in the centre of Cascais, close to all facilities!
It is a house with old architecture, worked ceilings, high ceilings, stained glass windows, porches, with a traditional charm!
Despite its centrality, its high walls protect a 600m2 garden, flowery and very well cared for.
Potential as an investment: hostel, boutique hotel, senior residence.
Indoor distribution:
The exterior staircase gives access to the entrance of the house protected by a porch.
First floor - Large hall, living room, dining room, office, guest bathroom and pantry/storage with small window, The kitchen and living room are served by a balcony with access to the garden.
The first floor consists of three generously sized bedrooms, a bathroom and a connecting suite with another bedroom which can serve as a closet. The suite and two bedrooms have a terrace.
The ground floor, with natural light, was transformed into a multipurpose space with an atelier, kitchen, two bathrooms, storage rooms and two living rooms/bedrooms. It communicates with the interior of the house and also has an independent entrance through a porch, now closed.
It has uncovered parking for three cars in the garden. The badge for residents can be requested, for free parking outside.
The property underwent renovations in 2004 and 2020, and care was taken to respect and value its original features.
Private Luxury Real Estate is a consultancy specialised in the marketing of luxury real estate in the premium areas of Portugal.
We provide a distinguished service of excellence, always bearing in mind that, behind every real estate transaction, there is a person or a family.
The company intends to act in the best interest of its clients, offering discretion, expertise and professionalism, in order to establish lasting relationships with them.
Maximum customer satisfaction is a vital point for the success of Private Luxury Real Estate.
CASCAIS
It was born as a fishing village, but nowadays it is the terraces, restaurants and shops that enliven the bay and the historic centre.
A first tour will serve to feel the connection to the sea and the relaxed spirit of those who live in Cascais.
It is a house with old architecture, worked ceilings, high ceilings, stained glass windows, porches, with a traditional charm!
Despite its centrality, its high walls protect a 600m2 garden, flowery and very well cared for.
Potential as an investment: hostel, boutique hotel, senior residence.
Indoor distribution:
The exterior staircase gives access to the entrance of the house protected by a porch.
First floor - Large hall, living room, dining room, office, guest bathroom and pantry/storage with small window, The kitchen and living room are served by a balcony with access to the garden.
The first floor consists of three generously sized bedrooms, a bathroom and a connecting suite with another bedroom which can serve as a closet. The suite and two bedrooms have a terrace.
The ground floor, with natural light, was transformed into a multipurpose space with an atelier, kitchen, two bathrooms, storage rooms and two living rooms/bedrooms. It communicates with the interior of the house and also has an independent entrance through a porch, now closed.
It has uncovered parking for three cars in the garden. The badge for residents can be requested, for free parking outside.
The property underwent renovations in 2004 and 2020, and care was taken to respect and value its original features.
Private Luxury Real Estate is a consultancy specialised in the marketing of luxury real estate in the premium areas of Portugal.
We provide a distinguished service of excellence, always bearing in mind that, behind every real estate transaction, there is a person or a family.
The company intends to act in the best interest of its clients, offering discretion, expertise and professionalism, in order to establish lasting relationships with them.
Maximum customer satisfaction is a vital point for the success of Private Luxury Real Estate.
CASCAIS
It was born as a fishing village, but nowadays it is the terraces, restaurants and shops that enliven the bay and the historic centre.
A first tour will serve to feel the connection to the sea and the relaxed spirit of those who live in Cascais.
Contact
See Phone
House 8 Bedrooms
Estoril, Cascais e Estoril, Distrito de Lisboa
Used · 717m²
With Garage
buy
3.250.000 €
Luxury 8 bedroom villa, in Estoril, with pool and close to the beach,
Having been completely recently conceptualised, it has a land with a privileged location, next to the beach. With its 950m2 of area, it provides you with a fantastic centrality, which allows you to have everything just a few steps away, involving you with the Glamor of the area where it is located.
Floor 0
Fully independent floor, consisting of a living room with 20m2 and a dining room with 15, overlooking the garden to the front of the house. The 18m2 kitchen is fully equipped with hob, oven, extractor fan, fridge and dishwasher. There is also a technical area, which gives access to the upper garden.
On this level, there are also two bedrooms with wardrobes, supported by a full bathroom, with 8m2.
This part of the house is ideal for guests, friends, family or older children, in order to be more independent.
Ground floor, to the garden and at the same time, the ground floor to the front of the house,
A kitchen with an area of 30m2 located on the main floor of the house, lacquered in dark grey, offers a central island, where the work area is located, consisting of induction hob and electric grill. There is also an open space room for faster meals, to make everyday life more practical and comfortable. This room has access to a terrace with 20 m2, access to the dining room, overlooking the garden.
We pass through the hallway, where the bathroom is located, fully complete and with extremely tasteful finishing materials. As we walk through this corridor, it has as its grand finale a wide view over the garden and pool, where it is in perfect harmony with the living room, composed of three distinct environments and endowed with total privacy. The environments were designed, including the living room, reading area and creativity area, being harmoniously interconnected between them.
On this same floor, access to the terraces and garden, sheltered at the back of the house and with exotic and lush vegetation.
Floor 1
A central staircase, with a bold design finish, leads to the ground floor. It reaches the most private and familiar floor of the house, where the Master Suite is located, with 43m2 of area. You pass through the walking closet, with 15m2, which gives access, on one side, to the bedroom, with 18m2, and to the bathroom with 10m2. The areas are extremely spacious and above all provide impeccable comfort.
This floor also provides you with another suite, with 17 m2, with 4m2 of bathroom, which is accessed through the wardrobe. In the continuity of this suite and towards the access staircase to the attic, there are also two bedrooms, supported by a shared full bathroom.
Loft
Any child’s dream, where the floor is made of treated pine, in an open space. It has approximately 30m2 and a guest toilet.
Floor -1
There is a fully independent flat, consisting of kitchen, with 15m2 and is open to the living room, fully equipped.
Two bedrooms with wardrobes, supported by a full bathroom and a terrace that is accessed through the rooms mentioned above.
The garage with approximately 150m2, tiled, allows the parking of 8 cars, bicycles, with numerous storage spaces, accessible independently, through the outdoor terrace or from the garden.
As finishes, the floor stands out the treated pine on the ground floor, as on the 1st floor and attic, and ceramics in the two adjacent apartments.
The lacquered white doors and wardrobes of the same colour and equal treatment, make up the carpentry, contributing to the uniformity of the property.
The colours used in the paintings and the materials used in the bathrooms, allow a sophisticated game of decoration and at the same time allow you to receive any type of furniture.
The investment in state-of-the-art air conditioning equipment, both in terms of air conditioning and central heating, gives very pleasant comfort to all rooms.
We look forward to your visit.
-----
Private Luxury Real Estate is a consultancy specialised in the marketing of luxury real estate in the premium areas of Portugal.
We provide a distinguished service of excellence, always bearing in mind that, behind every real estate transaction, there is a person or a family.
The company intends to act in the best interest of its clients, offering discretion, expertise and professionalism, in order to establish lasting relationships with them.
Maximum customer satisfaction is a vital point for the success of Private Luxury Real Estate.
Having been completely recently conceptualised, it has a land with a privileged location, next to the beach. With its 950m2 of area, it provides you with a fantastic centrality, which allows you to have everything just a few steps away, involving you with the Glamor of the area where it is located.
Floor 0
Fully independent floor, consisting of a living room with 20m2 and a dining room with 15, overlooking the garden to the front of the house. The 18m2 kitchen is fully equipped with hob, oven, extractor fan, fridge and dishwasher. There is also a technical area, which gives access to the upper garden.
On this level, there are also two bedrooms with wardrobes, supported by a full bathroom, with 8m2.
This part of the house is ideal for guests, friends, family or older children, in order to be more independent.
Ground floor, to the garden and at the same time, the ground floor to the front of the house,
A kitchen with an area of 30m2 located on the main floor of the house, lacquered in dark grey, offers a central island, where the work area is located, consisting of induction hob and electric grill. There is also an open space room for faster meals, to make everyday life more practical and comfortable. This room has access to a terrace with 20 m2, access to the dining room, overlooking the garden.
We pass through the hallway, where the bathroom is located, fully complete and with extremely tasteful finishing materials. As we walk through this corridor, it has as its grand finale a wide view over the garden and pool, where it is in perfect harmony with the living room, composed of three distinct environments and endowed with total privacy. The environments were designed, including the living room, reading area and creativity area, being harmoniously interconnected between them.
On this same floor, access to the terraces and garden, sheltered at the back of the house and with exotic and lush vegetation.
Floor 1
A central staircase, with a bold design finish, leads to the ground floor. It reaches the most private and familiar floor of the house, where the Master Suite is located, with 43m2 of area. You pass through the walking closet, with 15m2, which gives access, on one side, to the bedroom, with 18m2, and to the bathroom with 10m2. The areas are extremely spacious and above all provide impeccable comfort.
This floor also provides you with another suite, with 17 m2, with 4m2 of bathroom, which is accessed through the wardrobe. In the continuity of this suite and towards the access staircase to the attic, there are also two bedrooms, supported by a shared full bathroom.
Loft
Any child’s dream, where the floor is made of treated pine, in an open space. It has approximately 30m2 and a guest toilet.
Floor -1
There is a fully independent flat, consisting of kitchen, with 15m2 and is open to the living room, fully equipped.
Two bedrooms with wardrobes, supported by a full bathroom and a terrace that is accessed through the rooms mentioned above.
The garage with approximately 150m2, tiled, allows the parking of 8 cars, bicycles, with numerous storage spaces, accessible independently, through the outdoor terrace or from the garden.
As finishes, the floor stands out the treated pine on the ground floor, as on the 1st floor and attic, and ceramics in the two adjacent apartments.
The lacquered white doors and wardrobes of the same colour and equal treatment, make up the carpentry, contributing to the uniformity of the property.
The colours used in the paintings and the materials used in the bathrooms, allow a sophisticated game of decoration and at the same time allow you to receive any type of furniture.
The investment in state-of-the-art air conditioning equipment, both in terms of air conditioning and central heating, gives very pleasant comfort to all rooms.
We look forward to your visit.
-----
Private Luxury Real Estate is a consultancy specialised in the marketing of luxury real estate in the premium areas of Portugal.
We provide a distinguished service of excellence, always bearing in mind that, behind every real estate transaction, there is a person or a family.
The company intends to act in the best interest of its clients, offering discretion, expertise and professionalism, in order to establish lasting relationships with them.
Maximum customer satisfaction is a vital point for the success of Private Luxury Real Estate.
Contact
See Phone
House 23 Bedrooms
Malveira da Serra, Alcabideche, Cascais, Distrito de Lisboa
Used · 1,253m²
buy
6.000.000 €
Marvellous villa of classic design with views of the sea at Guincho and green landscapes. It stands in a plot of 3.7 hectares, in the town of Malveira da Serra, just 3 km from the Guincho Beach and 7 km from Cascais and quick accesses to Lisbon. Originally a monastery in the 17th century, this enchanting property has unique features that combine history and tradition through the elegance of the main residence together with its grounds which extend through a valley surrounded by green landscape. This centuries old ’quinta’ has undergone alterations and modifications over the years and comprises the main house, a separate domestic staff quarters and a swimming pool. The main house is spread over 2 storeys and comprises, on the upper floor: a large entrance hall, 4 contiguous living areas with views of the sea and greenery, a large dining room with its original oven, an equipped kitchen with a laundry area and 3 large suites. In another wing of the house and on the same floor there are 2 further bedrooms, 2 bathrooms and a storage area. The lower floor has a separate entrance and comprises: a living area of 31 sqm with direct access to the garden, a bedroom of 14 sqm, a storage room, a guest bathroom, a laundry area and a domestic staff bedroom with a bathroom. Apart from the existing buildings, the property has 3 new residential villas, in the final stage of construction, of 2 storeys each with gross living areas of 320 sqm, 249 sqm and 333 sqm. Ideal for those looking for a unique home or a small condominium with the main priorities being peace and quiet, proximity to the sea and enjoyment of the natural beauty of the countryside.
Contact
See Phone
House 6 Bedrooms
Cascais e Estoril, Distrito de Lisboa
Used · 250m²
rent
10.000 €
6 bedroom Villa near the beach, with swimming pool and lawned garden, inserted on a 1.100m2 plot of land, located at the private and exclusive condominium of Quinta da Marinha, with 24/7 security, tennis club, equestrian center and two golf courses, in Cascais.
This charming villa is composed by two floors. At the ground floor sits a 48m2 living room, a 20m2 dining room next to a fully equipped 18m2 kitchen with a 4m2 pantry, an 8 m2 laundry room and a 4m2 bathroom. The main floor also has a 22m2 Master en-suite bedroom with an 18m2 walk-in closet and a bathroom, two 15m2 bedrooms both with built-in closet, an 18m2 office and an 8m2 bathroom. The upper floor features two 14m2 bedrooms with built-in closets and a 5m2 bathroom.
Available from 15th October 2021.
This exquisite villa is located on Sintra-Cascais Natural Park, near the mountains and the ocean which offers an unique landscape. In a very exclusive and safe condominium, surrounded by nature and with a fantastic view over the golf courses, this Villa sits in a prime location with coffee shops, restaurants and supermarkets nearby. Just 5 minutes away from Guincho Beach, 10 minutes away from Salesiana do Estoril private school, 15 minutes from internationals schools such as TASIS (The American School in Portugal) and CAISL (Carlucci American School of Lisbon), 13 minutes from Cascais, 20 minutes from Sintra and just 30 minutes from the Lisbon Airport.
INSIDE LIVING operates in prime housing market and real estate investment brokerage. Our professional team provides a diversify range of high end services to our valued clients, such as a comprehensive service investor support, ensuring all the monitoring in property selection, purchase, sale or rental, with its legal and tax advisory, architectural project, interior design, banking and concierge services during all process.
This charming villa is composed by two floors. At the ground floor sits a 48m2 living room, a 20m2 dining room next to a fully equipped 18m2 kitchen with a 4m2 pantry, an 8 m2 laundry room and a 4m2 bathroom. The main floor also has a 22m2 Master en-suite bedroom with an 18m2 walk-in closet and a bathroom, two 15m2 bedrooms both with built-in closet, an 18m2 office and an 8m2 bathroom. The upper floor features two 14m2 bedrooms with built-in closets and a 5m2 bathroom.
Available from 15th October 2021.
This exquisite villa is located on Sintra-Cascais Natural Park, near the mountains and the ocean which offers an unique landscape. In a very exclusive and safe condominium, surrounded by nature and with a fantastic view over the golf courses, this Villa sits in a prime location with coffee shops, restaurants and supermarkets nearby. Just 5 minutes away from Guincho Beach, 10 minutes away from Salesiana do Estoril private school, 15 minutes from internationals schools such as TASIS (The American School in Portugal) and CAISL (Carlucci American School of Lisbon), 13 minutes from Cascais, 20 minutes from Sintra and just 30 minutes from the Lisbon Airport.
INSIDE LIVING operates in prime housing market and real estate investment brokerage. Our professional team provides a diversify range of high end services to our valued clients, such as a comprehensive service investor support, ensuring all the monitoring in property selection, purchase, sale or rental, with its legal and tax advisory, architectural project, interior design, banking and concierge services during all process.
Contact
See Phone
House 6 Bedrooms
Malveira da Serra, Alcabideche, Cascais, Distrito de Lisboa
Used · 300m²
With Garage
rent
7.000 €
6+2 bedroom villa, without furniture, located in Malveira Serra, with swimming pool and garden.
The villa has a 300 sqm usable area and provides a good sun exposure.
It is composed by:
- Entry hall: 12 sqm
- Living room: 39 sqm with direct access to a balcony
- Social bathroom: 2.5 sqm
- Access to the garage: 18sqm
-1 Floor:
- Circulation Hall: 12.60 sqm
- Bedroom 1: 17 sqm with wardrobes and with direct access to the exterior area and to the swimming pool
- Bedroom 2: 18 sqm with wardrobes and with direct access to a balcony
- Bedroom 3: 12 sqm with wardrobes and with direct access to a balcony
- Suite 1: 19 sqm with wardrobes, supported by a 4 sqm bathroom
- Suite 2: 14 sqm with wardrobes, supported by a 4 sqm bathroom
- Social bathroom: 4 sqm
-2 Floor:
- Living room: 75 sqm, with a kitchen area and with direct access to with exit to the garden and to the swimming pool
- Bedroom: 16 sqm with wardrobe
- Full private bathroom: 5 sqm
- Laundry area: 18 sqm
The villa includes a box garage for 1 car and it is equipped with central heating, air conditioning in the living rooms and in the master suite, double glazed windows and a fireplace with a heat recovery unit.
The villa is placed in a quiet area, with easy accesses to the centre.
Cascais is a Portuguese village famous for its bay, local business and its cosmopolitanism. It is considered the most sophisticated destination of the Lisbon’s region, where small palaces and refined and elegant constructions prevail. With the sea as a scenario, Cascais can be proud of having 7 golf courses, a casino, a marina and countless leisure areas. It is 30 minutes away from Lisbon and its international airport.
Porta da Frente Christie’s is a real estate agency that has been operating in the market for more than two decades. Its focus lays on the highest quality houses and developments, not only in the selling market, but also in the renting market. The company was elected by the prestigious brand Christie’s - one of the most reputable auctioneers, Art institutions and Real Estate of the world - to be represented in Portugal, in the areas of Lisbon, Cascais, Oeiras, Sintra and Alentejo. The main purpose of Porta da Frente Christie’s is to offer a top-notch service to our customers.
The villa has a 300 sqm usable area and provides a good sun exposure.
It is composed by:
- Entry hall: 12 sqm
- Living room: 39 sqm with direct access to a balcony
- Social bathroom: 2.5 sqm
- Access to the garage: 18sqm
-1 Floor:
- Circulation Hall: 12.60 sqm
- Bedroom 1: 17 sqm with wardrobes and with direct access to the exterior area and to the swimming pool
- Bedroom 2: 18 sqm with wardrobes and with direct access to a balcony
- Bedroom 3: 12 sqm with wardrobes and with direct access to a balcony
- Suite 1: 19 sqm with wardrobes, supported by a 4 sqm bathroom
- Suite 2: 14 sqm with wardrobes, supported by a 4 sqm bathroom
- Social bathroom: 4 sqm
-2 Floor:
- Living room: 75 sqm, with a kitchen area and with direct access to with exit to the garden and to the swimming pool
- Bedroom: 16 sqm with wardrobe
- Full private bathroom: 5 sqm
- Laundry area: 18 sqm
The villa includes a box garage for 1 car and it is equipped with central heating, air conditioning in the living rooms and in the master suite, double glazed windows and a fireplace with a heat recovery unit.
The villa is placed in a quiet area, with easy accesses to the centre.
Cascais is a Portuguese village famous for its bay, local business and its cosmopolitanism. It is considered the most sophisticated destination of the Lisbon’s region, where small palaces and refined and elegant constructions prevail. With the sea as a scenario, Cascais can be proud of having 7 golf courses, a casino, a marina and countless leisure areas. It is 30 minutes away from Lisbon and its international airport.
Porta da Frente Christie’s is a real estate agency that has been operating in the market for more than two decades. Its focus lays on the highest quality houses and developments, not only in the selling market, but also in the renting market. The company was elected by the prestigious brand Christie’s - one of the most reputable auctioneers, Art institutions and Real Estate of the world - to be represented in Portugal, in the areas of Lisbon, Cascais, Oeiras, Sintra and Alentejo. The main purpose of Porta da Frente Christie’s is to offer a top-notch service to our customers.
Contact
See Phone
House 6 Bedrooms +2
Cascais e Estoril, Distrito de Lisboa
Used · 325m²
With Garage
buy
3.250.000 €
Charming chalet from the 50s, which stands as a treasure of the past, restored and renovated in 2016 to incorporate the modern comfort and aesthetics. Located in the heart of Estoril, this chalet is a real gem that offers a unique and exquisite life experience.
When crossing the entrance gate you are immediately welcomed by a picturesque scenery. A fabulous garden and magnificent terraces surround the villa, with ideal spaces for a family living.
One of the highlights of this chalet is the beautiful swimming pool, located close to the social area, which allows enjoying this space in a very practical way. The swimming pool´s area is landscaped and wide enough to place comfortable sun loungers, creating an ideal environment for socializing.
When entering the chalet, the attention to detail of the renovation becomes evident. The interior combines the retro charm of the 50s with modern comfort, resulting in an atmosphere that is both nostalgic and contemporary. The noble wooden flooring, ornate frames and the original architectural details have been carefully preserved, while the gourmet kitchen and luxurious bathrooms embody the latest advances in design and functionality.
The location of this chalet is really privileged. Just a 5 minutes’ walk from the beach, you will have the opportunity to enjoy the ocean whenever you wish. Besides that, the proximity to several services, such as restaurants, cafes, shops and markets, offers the convenience of an urban life without renouncing the serenity that this exclusive residence provides.
This chalet from the 50s, meticulously refurbished, offers a unique combination of the elegance from the past and modern amenities. With a lush garden and an inviting swimming pool, it is a true haven of peace in the heart of Estoril. If you are looking for a residence with timeless charm and contemporary convenience, this chalet is the perfect choice.
Ideal for families, it is distributed as follows:
Ground Floor
Independent 2 bedroom apartment, with the possibility to connect to the main floors, comprising a living room, a kitchen, 2 bedrooms with window, a bathroom and a terrace.
Main floor:
Large dimensioned living room facing the garden and the swimming pool.
Dining room;
Kitchen with laundry area and pantry;
Office/bedroom
full private bathroom;
Second Floor:
Master suite and 3 bedrooms.
Bathroom to support the bedrooms
Third Floor:
Attic with a lounge area and bathroom
Garage for 8 cars.
Garden with a private swimming pool and a magnificent terrace.
Great location, a short walking distance to the beach and all sorts of services, as well as train and bus station.
Cascais is a Portuguese village famous for its bay, local business and its cosmopolitanism. It is considered the most sophisticated destination of the Lisbon’s region, where small palaces and refined and elegant constructions prevail. With the sea as a scenario, Cascais can be proud of having 7 golf courses, a casino, a marina and countless leisure areas. It is 30 minutes away from Lisbon and its international airport.
Porta da Frente Christie’s is a real estate agency that has been operating in the market for more than two decades. Its focus lays on the highest quality houses and developments, not only in the selling market, but also in the renting market. The company was elected by the prestigious brand Christie’s - one of the most reputable auctioneers, Art institutions and Real Estate of the world - to be represented in Portugal, in the areas of Lisbon, Cascais, Oeiras, Sintra and Alentejo. The main purpose of Porta da Frente Christie’s is to offer a top-notch service to our customers.
When crossing the entrance gate you are immediately welcomed by a picturesque scenery. A fabulous garden and magnificent terraces surround the villa, with ideal spaces for a family living.
One of the highlights of this chalet is the beautiful swimming pool, located close to the social area, which allows enjoying this space in a very practical way. The swimming pool´s area is landscaped and wide enough to place comfortable sun loungers, creating an ideal environment for socializing.
When entering the chalet, the attention to detail of the renovation becomes evident. The interior combines the retro charm of the 50s with modern comfort, resulting in an atmosphere that is both nostalgic and contemporary. The noble wooden flooring, ornate frames and the original architectural details have been carefully preserved, while the gourmet kitchen and luxurious bathrooms embody the latest advances in design and functionality.
The location of this chalet is really privileged. Just a 5 minutes’ walk from the beach, you will have the opportunity to enjoy the ocean whenever you wish. Besides that, the proximity to several services, such as restaurants, cafes, shops and markets, offers the convenience of an urban life without renouncing the serenity that this exclusive residence provides.
This chalet from the 50s, meticulously refurbished, offers a unique combination of the elegance from the past and modern amenities. With a lush garden and an inviting swimming pool, it is a true haven of peace in the heart of Estoril. If you are looking for a residence with timeless charm and contemporary convenience, this chalet is the perfect choice.
Ideal for families, it is distributed as follows:
Ground Floor
Independent 2 bedroom apartment, with the possibility to connect to the main floors, comprising a living room, a kitchen, 2 bedrooms with window, a bathroom and a terrace.
Main floor:
Large dimensioned living room facing the garden and the swimming pool.
Dining room;
Kitchen with laundry area and pantry;
Office/bedroom
full private bathroom;
Second Floor:
Master suite and 3 bedrooms.
Bathroom to support the bedrooms
Third Floor:
Attic with a lounge area and bathroom
Garage for 8 cars.
Garden with a private swimming pool and a magnificent terrace.
Great location, a short walking distance to the beach and all sorts of services, as well as train and bus station.
Cascais is a Portuguese village famous for its bay, local business and its cosmopolitanism. It is considered the most sophisticated destination of the Lisbon’s region, where small palaces and refined and elegant constructions prevail. With the sea as a scenario, Cascais can be proud of having 7 golf courses, a casino, a marina and countless leisure areas. It is 30 minutes away from Lisbon and its international airport.
Porta da Frente Christie’s is a real estate agency that has been operating in the market for more than two decades. Its focus lays on the highest quality houses and developments, not only in the selling market, but also in the renting market. The company was elected by the prestigious brand Christie’s - one of the most reputable auctioneers, Art institutions and Real Estate of the world - to be represented in Portugal, in the areas of Lisbon, Cascais, Oeiras, Sintra and Alentejo. The main purpose of Porta da Frente Christie’s is to offer a top-notch service to our customers.
Contact
See Phone
House 7 Bedrooms
Carcavelos e Parede, Cascais, Distrito de Lisboa
Used · 408m²
With Garage
buy
2.200.000 €
7+2 bedroom villa, with Sea View
Inserted in an 877 sqm lot, and with an around 408 sqm private and 642m2 construction area, this villa, with an enormous potential, requires some modernization works.
With an excellent sea view, sun exposure and areas, this villa is located in Alto da Parede, in a very quiet square and not very busy, where we feel far from the bustle of the village but very close to all sorts of local business (Banks, supermarkets, pharmacy, cafes and restaurants).
The villa is surrounded by a beautiful garden with a swimming pool where you can enjoy
total privacy.
The villa is composed by 3 floors:
Ground Floor
- Spacious Entry Hall
- social bathroom
- kitchen equipped with some household appliances and with access to the dining room
- Dining room
- Living room with fireplace and direct access to a fabulous terrace
- two bedrooms, both with direct access to a fantastic balcony
- A support bathroom
- A suite with closet and direct access to a great balcony
First floor
- Spacious office in mezzanine
- A support bathroom
- storage area
- a bedroom
- A support bathroom
- a suite with closet
Floor -1 ( with natural light and access to the garden)7
- Large dimensioned Open Space that is currently converted into a leisure area/ Gym but can easily be converted into a fantastic suite
- a bedroom
- A support bathroom
- laundry area
- Technical Area
- storage area
- Pantry
- Garage for 2 or 3 cars
Parede is part of the municipality of Cascais and it is a privileged area, popular for the famous beach of Avencas and Carcavelos, with extensive sand and the practice of numerous sports such as surfing. This location is characterized by its proximity to Lisbon and its access facilities (motorway and public transportation). It is also an important centre of education, as there are two campuses of the Nova University of Lisbon: the NOVA School of Business and Economics and the NOVA Medical School.
Porta da Frente Christie’s is a real estate agency that has been operating in the market for more than two decades. Its focus lays on the highest quality houses and developments, not only in the selling market, but also in the renting market. The company was elected by the prestigious brand Christie’s International Real Estate to represent Portugal, in the areas of Lisbon, Cascais, Oeiras, Sintra and Alentejo. The main purpose of Porta da Frente Christie’s is to offer a top-notch service to our customers.
Inserted in an 877 sqm lot, and with an around 408 sqm private and 642m2 construction area, this villa, with an enormous potential, requires some modernization works.
With an excellent sea view, sun exposure and areas, this villa is located in Alto da Parede, in a very quiet square and not very busy, where we feel far from the bustle of the village but very close to all sorts of local business (Banks, supermarkets, pharmacy, cafes and restaurants).
The villa is surrounded by a beautiful garden with a swimming pool where you can enjoy
total privacy.
The villa is composed by 3 floors:
Ground Floor
- Spacious Entry Hall
- social bathroom
- kitchen equipped with some household appliances and with access to the dining room
- Dining room
- Living room with fireplace and direct access to a fabulous terrace
- two bedrooms, both with direct access to a fantastic balcony
- A support bathroom
- A suite with closet and direct access to a great balcony
First floor
- Spacious office in mezzanine
- A support bathroom
- storage area
- a bedroom
- A support bathroom
- a suite with closet
Floor -1 ( with natural light and access to the garden)7
- Large dimensioned Open Space that is currently converted into a leisure area/ Gym but can easily be converted into a fantastic suite
- a bedroom
- A support bathroom
- laundry area
- Technical Area
- storage area
- Pantry
- Garage for 2 or 3 cars
Parede is part of the municipality of Cascais and it is a privileged area, popular for the famous beach of Avencas and Carcavelos, with extensive sand and the practice of numerous sports such as surfing. This location is characterized by its proximity to Lisbon and its access facilities (motorway and public transportation). It is also an important centre of education, as there are two campuses of the Nova University of Lisbon: the NOVA School of Business and Economics and the NOVA Medical School.
Porta da Frente Christie’s is a real estate agency that has been operating in the market for more than two decades. Its focus lays on the highest quality houses and developments, not only in the selling market, but also in the renting market. The company was elected by the prestigious brand Christie’s International Real Estate to represent Portugal, in the areas of Lisbon, Cascais, Oeiras, Sintra and Alentejo. The main purpose of Porta da Frente Christie’s is to offer a top-notch service to our customers.
Contact
See Phone
House 6 Bedrooms Duplex
Quinta da Marinha (Cascais), Cascais e Estoril, Distrito de Lisboa
Used · 380m²
With Garage
buy
3.700.000 €
In one of the most prestige condominiums in Cascais, Quinta da Marinha, we find this amazing property surrounded by green areas, golf courses, stables and at walking distance to the iconic ’Guincho’ Beach. In addition, Cascais’ largest gymnasium with swimming pool, tennis and padel courts is right next door.
The villa features 6 bedrooms, one en suite, all with wide windows overlooking the nature. On the ground floor we have 3 of the bedrooms and the Master Suite, and on the upper floor we have the other 2 and a fantastic bathroom with a window.
Once you enter you find a welcoming entrance, that leads into the spacious and very bright living room, with a modern open fireplace and large windows that leads to the lovely garden with plenty of beautiful flowers and trees and the pool area.
There is a separate dining room with space for a large table right next to the living room, also with a direct access to the garden. Then we have the bright kitchen which is spacious and very modern due to recent refurbishment that was carried out, with large windows letting plenty of natural light in. There is also a separate laundry room with a courtyard, ideal to hang clothes and a small storage room.
The almost 800 sqm very quiet and lovely garden, has plenty of privacy, very favorable sun exposure, turned to southwest that gives the pool area sun all day, and it’s protected from the wind.
The garage with space for 2 cars has recently been painted and is in an impeccable shape.
The present owners have upgraded the property in many different ways. All bathrooms have been totally refurbished, the living room has also been totally refurbished with only top quality materials, and air conditioning has been installed through out the house.
The whole property was repainted in 2019, is extremely bright and is in an impeccable shape.
This is a unique product with a unique location, here one has the pleasure of living in a very quiet and calm area with total privacy and 24H security, but still only 10 minutes driving distance to the center of Cascais.
Cascais is a fishing village, famous for its natural beauty, where wonderful beaches stand out, such as the well-known Praia da Rainha and Praia do Guincho; also by the various Museums, by the beautiful Marina of Cascais, and also by the Cidadela of Cascais, a fortress once the Kings of Portugal residence and today a 5 star hotel, overlooking the sea and the Marina.
It has high quality restaurants, with international as well as typically Portuguese cuisine and a variety of shops and services that are essential for anyone who wants to live or spend their holidays in a beautiful, peaceful place, full of history, and at the same time with all the amenities to live a full life.
Mercator Group is a company of Swedish origin founded in 1968 and whose activity has been directed to the real estate market in Portugal since 1973; In the real estate brokerage market, it has been focused on the mid-high and luxury segments, being one of the oldest reference brands in the real estate market - AMI 203.
Over the several years of working with the Scandinavian market, we have developed the ability to build a close relationship between the Scandinavian investor client and the Portuguese market, meeting an increasingly informed and demanding search.
The Mercator Group represents about 40% of Scandinavian investors who have acquired in Portugal in the last decade having in some places about 80% of the market share, such as the municipality of Cascais.
We have as clients and partners the best offer in the Portuguese real estate market, focusing on quality and the prospect of future investment.
The dynamic between the Mercator group and the Scandinavian community is very positive and has been our managing director, Eng. Peter Billton, also president of the Luso-Sueca Chamber of Commerce for several years and still today belonging to its board of directors.
All information presented is not binding and does not provide confirmation by consulting the property’s documentation.
The villa features 6 bedrooms, one en suite, all with wide windows overlooking the nature. On the ground floor we have 3 of the bedrooms and the Master Suite, and on the upper floor we have the other 2 and a fantastic bathroom with a window.
Once you enter you find a welcoming entrance, that leads into the spacious and very bright living room, with a modern open fireplace and large windows that leads to the lovely garden with plenty of beautiful flowers and trees and the pool area.
There is a separate dining room with space for a large table right next to the living room, also with a direct access to the garden. Then we have the bright kitchen which is spacious and very modern due to recent refurbishment that was carried out, with large windows letting plenty of natural light in. There is also a separate laundry room with a courtyard, ideal to hang clothes and a small storage room.
The almost 800 sqm very quiet and lovely garden, has plenty of privacy, very favorable sun exposure, turned to southwest that gives the pool area sun all day, and it’s protected from the wind.
The garage with space for 2 cars has recently been painted and is in an impeccable shape.
The present owners have upgraded the property in many different ways. All bathrooms have been totally refurbished, the living room has also been totally refurbished with only top quality materials, and air conditioning has been installed through out the house.
The whole property was repainted in 2019, is extremely bright and is in an impeccable shape.
This is a unique product with a unique location, here one has the pleasure of living in a very quiet and calm area with total privacy and 24H security, but still only 10 minutes driving distance to the center of Cascais.
Cascais is a fishing village, famous for its natural beauty, where wonderful beaches stand out, such as the well-known Praia da Rainha and Praia do Guincho; also by the various Museums, by the beautiful Marina of Cascais, and also by the Cidadela of Cascais, a fortress once the Kings of Portugal residence and today a 5 star hotel, overlooking the sea and the Marina.
It has high quality restaurants, with international as well as typically Portuguese cuisine and a variety of shops and services that are essential for anyone who wants to live or spend their holidays in a beautiful, peaceful place, full of history, and at the same time with all the amenities to live a full life.
Mercator Group is a company of Swedish origin founded in 1968 and whose activity has been directed to the real estate market in Portugal since 1973; In the real estate brokerage market, it has been focused on the mid-high and luxury segments, being one of the oldest reference brands in the real estate market - AMI 203.
Over the several years of working with the Scandinavian market, we have developed the ability to build a close relationship between the Scandinavian investor client and the Portuguese market, meeting an increasingly informed and demanding search.
The Mercator Group represents about 40% of Scandinavian investors who have acquired in Portugal in the last decade having in some places about 80% of the market share, such as the municipality of Cascais.
We have as clients and partners the best offer in the Portuguese real estate market, focusing on quality and the prospect of future investment.
The dynamic between the Mercator group and the Scandinavian community is very positive and has been our managing director, Eng. Peter Billton, also president of the Luso-Sueca Chamber of Commerce for several years and still today belonging to its board of directors.
All information presented is not binding and does not provide confirmation by consulting the property’s documentation.
Contact
See Phone
House 9 Bedrooms
Alcabideche, Cascais, Distrito de Lisboa
Used · 551m²
With Garage
rent
38.000 €
9 bedroom villa, without furniture, located in Quinta do Patino - Estoril, one of the most prestigious condominiums in Portugal.
The villa has a 850 sqm private gross area, being inserted in a 4,605 sqm plot of land, facing south and having been recently completed, distributed over two floors, basement, ground floor, with garage, swimming pool, cinema room and gym.
This property is one of the most impressive examples within one of the best and most prestigious private condominiums in Portugal.
The areas are distributed as follows:
- Entry hall
- Living room: 156 sqm
- Social bathroom: 3,25 sqm
- fully equipped kitchen ’Smeg’: 36 sqm
- Office: 18 sqm
- Suite 1: 13,61 sqm, bathroom: 3,78 sqm
- Suite 2: 16,71 sqm, bathroom: 8,51 sqm
- Suite 3: 14.79 sqm, closet: 6 sqm, bathroom: 4.51 sqm
- Bathroom: 4 sqm
- Circulation hall: 15,90 sqm
- Suite 4: 33,50 sqm, closet: 17,15 sqm, bathroom: 21,25 sqm
- Suite 5: 14,52 sqm, closet: 3,59 sqm, bathroom: 6,45 sqm
- Suite 6: 14,95 sqm, closet: 4,16 sqm, bathroom: 5,94 sqm
Basement:
- Living room in open space with the equipped kitchen: 41,31 sqm
- Bedroom: 23,60 sqm
- Suite 7: 13 sqm, bathroom: 3,82 sqm
- Suite 8: 13 sqm, bathroom: 3,82 sqm
- Gym: 109,49 sqm
- Laundry area: 16,40 sqm
- Two storage areas (27 sqm + 4,33 sqm)
- Storage area: 77 sqm
- Garage: 57 sqm
It is equipped with:
-Acclimatization made by air conditioning ducts
-Radiant floor heating
-Doors in solid oak with ima locks and indirect led lighting commanded by switches of simplified cutting-edge technology
-Superior smart windows with sunlight directed to the interior of the house, as well as automatic windows that open to be able to make a natural ventilation and darken not to heat the house
Symbol of luxury, elegance and privacy, the prestigious Quinta Patino is located in Estoril, enjoying the proximity to the beautiful beaches of the Estoril Coast, world-class golf courses, excellent schools, private colleges and convenient accesses to Lisbon.
Quinta Patino, with its 50 hectares of trees, offers 24-hour security, every day of the year with periodic patrols and the perimeter is fully guarded by cameras and presence sensors. It also has first-class sports facilities such as soccer field, tennis courts, gym and swimming pool, besides hiking and running trails, landscaped gardens and a green environment that inspires serenity.
Porta da Frente Christie’s is a real estate agency that has been operating in the market for more than two decades. Its focus lays on the highest quality houses and developments, not only in the selling market, but also in the renting market. The company was elected by the prestigious brand Christie’s International Real Estate to represent Portugal in the areas of Lisbon, Cascais, Oeiras and Alentejo. The main purpose of Porta da Frente Christie’s is to offer a top-notch service to our customers.
The villa has a 850 sqm private gross area, being inserted in a 4,605 sqm plot of land, facing south and having been recently completed, distributed over two floors, basement, ground floor, with garage, swimming pool, cinema room and gym.
This property is one of the most impressive examples within one of the best and most prestigious private condominiums in Portugal.
The areas are distributed as follows:
- Entry hall
- Living room: 156 sqm
- Social bathroom: 3,25 sqm
- fully equipped kitchen ’Smeg’: 36 sqm
- Office: 18 sqm
- Suite 1: 13,61 sqm, bathroom: 3,78 sqm
- Suite 2: 16,71 sqm, bathroom: 8,51 sqm
- Suite 3: 14.79 sqm, closet: 6 sqm, bathroom: 4.51 sqm
- Bathroom: 4 sqm
- Circulation hall: 15,90 sqm
- Suite 4: 33,50 sqm, closet: 17,15 sqm, bathroom: 21,25 sqm
- Suite 5: 14,52 sqm, closet: 3,59 sqm, bathroom: 6,45 sqm
- Suite 6: 14,95 sqm, closet: 4,16 sqm, bathroom: 5,94 sqm
Basement:
- Living room in open space with the equipped kitchen: 41,31 sqm
- Bedroom: 23,60 sqm
- Suite 7: 13 sqm, bathroom: 3,82 sqm
- Suite 8: 13 sqm, bathroom: 3,82 sqm
- Gym: 109,49 sqm
- Laundry area: 16,40 sqm
- Two storage areas (27 sqm + 4,33 sqm)
- Storage area: 77 sqm
- Garage: 57 sqm
It is equipped with:
-Acclimatization made by air conditioning ducts
-Radiant floor heating
-Doors in solid oak with ima locks and indirect led lighting commanded by switches of simplified cutting-edge technology
-Superior smart windows with sunlight directed to the interior of the house, as well as automatic windows that open to be able to make a natural ventilation and darken not to heat the house
Symbol of luxury, elegance and privacy, the prestigious Quinta Patino is located in Estoril, enjoying the proximity to the beautiful beaches of the Estoril Coast, world-class golf courses, excellent schools, private colleges and convenient accesses to Lisbon.
Quinta Patino, with its 50 hectares of trees, offers 24-hour security, every day of the year with periodic patrols and the perimeter is fully guarded by cameras and presence sensors. It also has first-class sports facilities such as soccer field, tennis courts, gym and swimming pool, besides hiking and running trails, landscaped gardens and a green environment that inspires serenity.
Porta da Frente Christie’s is a real estate agency that has been operating in the market for more than two decades. Its focus lays on the highest quality houses and developments, not only in the selling market, but also in the renting market. The company was elected by the prestigious brand Christie’s International Real Estate to represent Portugal in the areas of Lisbon, Cascais, Oeiras and Alentejo. The main purpose of Porta da Frente Christie’s is to offer a top-notch service to our customers.
Contact
See Phone
House 6 Bedrooms +2
Cascais e Estoril, Distrito de Lisboa
Used · 418m²
With Garage
buy
3.250.000 €
Charming 6+2 bedroom villa with garden and pool, located in Estoril. This villa benefits from an exceptional location, just a 5-minute walk from the beach, international schools and a variety of commerce and services, such as restaurants, cafés, stores and markets.
Completely restored and renovated in 2016, this magnificent property has 717 sqm of gross construction area and 480 sqm of gross private area, set in a plot of 951 sqm with a garden, swimming pool and a garage for 8 cars.
The house is distributed over three floors, as follows:
Floor 1
- Living room overlooking the garden and pool;
- Dining room;
- Kitchen with laundry and pantry;
- Office/bedroom;
- Full bathroom.
2nd floor
- Master suite and 3 bedrooms;
- Bathroom to support the bedrooms.
3rd floor
- Attic with large lounge and bathroom.
Floor 0 (independent 2-bedroom apartment, with the possibility of connecting to the main floors):
- Living room;
- Kitchen;
- 2 bedrooms with windows;
- Bathroom;
- Terrace.
The property is equipped with air conditioning, double glazing, central heating, alarm and video intercom.
There is also a garage for 8 cars, a wine cellar, a garden, a private pool and a large terrace.
Completely restored and renovated in 2016, this magnificent property has 717 sqm of gross construction area and 480 sqm of gross private area, set in a plot of 951 sqm with a garden, swimming pool and a garage for 8 cars.
The house is distributed over three floors, as follows:
Floor 1
- Living room overlooking the garden and pool;
- Dining room;
- Kitchen with laundry and pantry;
- Office/bedroom;
- Full bathroom.
2nd floor
- Master suite and 3 bedrooms;
- Bathroom to support the bedrooms.
3rd floor
- Attic with large lounge and bathroom.
Floor 0 (independent 2-bedroom apartment, with the possibility of connecting to the main floors):
- Living room;
- Kitchen;
- 2 bedrooms with windows;
- Bathroom;
- Terrace.
The property is equipped with air conditioning, double glazing, central heating, alarm and video intercom.
There is also a garage for 8 cars, a wine cellar, a garden, a private pool and a large terrace.
Contact
See Phone
House 7 Bedrooms
Cascais e Estoril, Distrito de Lisboa
Used · 515m²
With Garage
buy
3.700.000 €
We present a truly fabulous villa in the prestigious region of Birre. With a constructed area of approximately 1,000 sqm, this stunning property comprises a main house and a guesthouse, offering the ultimate in comfort, luxury and privacy.
The main house impresses from the first moment. The ground floor features:
- A large dimensioned living room with a suspended fireplace that opens directly onto the lush garden and the stunning heated swimming pool surrounded by a deck.
- On the same level, there is an office, two elegant suites and an extraordinary Master Suite, with a walk in shower and a luxurious bathtub.
- The kitchen is fully equipped with Gaggenau household appliances and a Side-by-Side Liebherr fridge, plus a convenient dining area. Completing this service area, there is also a laundry area with direct access to the outside.
On the upper floor:
- an additional office,
- A large dimensioned cinema room surrounded by a balcony overlooking the swimming pool.
- Three spacious suites, an additional closet
- Access to the attic, a practical storage area.
The property also offers a separated guesthouse, providing additional space to accommodate visitors or create an exclusive retreat space. With a full kitchen, a spacious living room, a large dimensioned bedroom with a walk-in closet and a large dimensioned balcony, your guests will enjoy plenty of comfort and privacy during their stay.
In addition to the characteristics of the villa, a special highlight goes to the outdoor dining space. With a full barbecue area, equipped with charcoal and electrical barbecue, beverage fridges and a pizza oven, this space is perfect for enjoying outdoor dining and moments of conviviality with friends and family. In addition, for greater convenience, the space also has two bathrooms to support the swimming pool, providing comfort and convenience during leisure time outdoors. Also noteworthy is the surrounding garden and heated swimming pool.
The villa has parking space for 6 cars, one of them covered.
Take advantage of this unique opportunity to live in a luxury villa with all these benefits and amenities. Contact us for more information and to schedule a visit.
Porta da Frente Christie’s is a real estate agency that has been operating in the market for more than two decades. Its focus lays on the highest quality houses and developments, not only in the selling market, but also in the renting market. The company was elected by the prestigious brand Christie’s - one of the most reputable auctioneers, Art institutions and Real Estate of the world - to be represented in Portugal, in the areas of Lisbon, Cascais, Oeiras, Sintra and Alentejo. The main purpose of Porta da Frente Christie’s is to offer a top-notch service to our customers.
The main house impresses from the first moment. The ground floor features:
- A large dimensioned living room with a suspended fireplace that opens directly onto the lush garden and the stunning heated swimming pool surrounded by a deck.
- On the same level, there is an office, two elegant suites and an extraordinary Master Suite, with a walk in shower and a luxurious bathtub.
- The kitchen is fully equipped with Gaggenau household appliances and a Side-by-Side Liebherr fridge, plus a convenient dining area. Completing this service area, there is also a laundry area with direct access to the outside.
On the upper floor:
- an additional office,
- A large dimensioned cinema room surrounded by a balcony overlooking the swimming pool.
- Three spacious suites, an additional closet
- Access to the attic, a practical storage area.
The property also offers a separated guesthouse, providing additional space to accommodate visitors or create an exclusive retreat space. With a full kitchen, a spacious living room, a large dimensioned bedroom with a walk-in closet and a large dimensioned balcony, your guests will enjoy plenty of comfort and privacy during their stay.
In addition to the characteristics of the villa, a special highlight goes to the outdoor dining space. With a full barbecue area, equipped with charcoal and electrical barbecue, beverage fridges and a pizza oven, this space is perfect for enjoying outdoor dining and moments of conviviality with friends and family. In addition, for greater convenience, the space also has two bathrooms to support the swimming pool, providing comfort and convenience during leisure time outdoors. Also noteworthy is the surrounding garden and heated swimming pool.
The villa has parking space for 6 cars, one of them covered.
Take advantage of this unique opportunity to live in a luxury villa with all these benefits and amenities. Contact us for more information and to schedule a visit.
Porta da Frente Christie’s is a real estate agency that has been operating in the market for more than two decades. Its focus lays on the highest quality houses and developments, not only in the selling market, but also in the renting market. The company was elected by the prestigious brand Christie’s - one of the most reputable auctioneers, Art institutions and Real Estate of the world - to be represented in Portugal, in the areas of Lisbon, Cascais, Oeiras, Sintra and Alentejo. The main purpose of Porta da Frente Christie’s is to offer a top-notch service to our customers.
Contact
See Phone
House 6 Bedrooms +2
Alcabideche, Cascais, Distrito de Lisboa
Used · 248m²
With Garage
buy
2.600.000 €
In the hills of Malveira da Serra we find this amazing, modern villa, inserted in a private condominium of a total of 6 villas. The property has a private garden within the gated area, with olive trees and plenty of privacy.
The villa features an entrance overlooking the amazing living room with direct access to the veranda with a stunning view over the iconic Guincho beach and the green surroundings. The private infinity pool area is connected with the veranda and has sun all day due to its excellent orientation of south / west. The living room has plenty of natural light coming in through the enormous windows, and then we have the very modern and bright kitchen in an open plan solution right next to it. The kitchen is only equipped with top quality appliances and its layout of total perfection with an island in the middle, offers plenty of working space.
On this floor we also have a room overlooking the living room and its amazing view, ideal as an office area. This room is in a direct connection with the 325 sqm private garden. In this room we find a huge built-in high-quality desk and drawers for an ample 2-person office, offering a great view of the sea and lots of space.
On the upper floor there are 4 excellent bedrooms, out of one en suite, where we also find 2 bathrooms. The almost 25 sqm spacious master bedroom has a unique and breathtaking panoramic view of the ocean and the Sintra mountain. The 10 sqm large bathroom in this suite has a window and is perfectly planned with both a bathtub that is a jacuzzi, and a shower. All rooms have plenty of cupboards and large windows allowing natural light in. In the second biggest bedroom on this floor, we have a veranda with the same view as from the master bedroom.
On the lower floor we find an additional living room, perfect as a cinema room, and one more suite. One floor down we have the fully integrated laundry room with built-in furniture with good storage space and a washer & dryer machine included, and the 66 sqm garage with space for 3 cars. This villa also has one more extra room on this floor, with large windows overlooking the ocean, with a direct access to the private garden, perfect as a gym or a guest room. There is space to install a kitchen here as well.
All bathrooms throughout the property are with suspended built-in furniture, Italian-style showers, high quality appliances, suspended toilets, hidden plumbing, with modern wide 90x90 tiles, and underfloor heating in all the 1st floor bathrooms. The whole property includes air conditioning & reversible heat maintained and fully operational, and a brand new lower-consumption electric water boiler has just been installed. There are 1,500 W of solar panels (WiFi enabled) installed, not only to heat water, but to produce electricity for the property, thereby reducing the electricity bills.
There is a full enterprise-grade (Ubiquiti) IP-based, remotely manageable, video-surveillance system with 5 outdoor cameras and 4 indoor cameras, and a fully operational alarm system, with GSM-module and remote surveillance by external company.
All interior and exterior spotlights are LED.
There is a very advanced sound system installed composed by: 2 high-quality B&W speakers in the kitchen ceiling and 2 high-quality B&W speakers in the master bedroom and bathroom, powered by internet-controllable SONOS amplifiers, located in the IT cabinet.
IT cabinet. All Ethernet cables throughout the property fully operational.
Enterprise-grade (Ubiquiti) Wi-Fi system with access points integrated in the ceiling on every floor, and an internet-base control interface.
Fully operational central vacuum cleaning system throughout the whole property.
The enormous garage is also a big plus, as well as the garden with total privacy with a stunning view.
This is an alternative for someone who is looking for that perfect combination of good construction, perfect layout with generous social area, privacy and amazing views. The fact that it’s also within a gated community turns this option into a lock up and go alternative. A unique opportunity.
The charming Cascais has a pleasant climate with over 300 sunny days per year, mild winters and fantastic summers. There are both international restaurants and local outdoor restaurants where you can enjoy a delicious wine and grilled freshly caught pike. Fresh vegetables and seafood are bought at the local market. Here there is a marina, museums, golf courses and wonderful beaches with great opportunities for surfing and other water sports.
Cascais has a rich cultural offering, music festivals, parades and exciting sporting events. There is a wide range of shops and services for anyone who wants to live or spend their holidays in this beautiful but also historically interesting place.
Mercator Group has Swedish origins and is one of the oldest licensed (AMI 203) brokerage firms in Portugal. The company has marketed and brokered properties for over 50 years. Mercator focuses on the middle and luxury segments and works across the country with an extra strong presence in the Cascais area and in the Algarve.
Mercator has one of the market’s best selection of homes. We represent approximately 40 percent of the Scandinavian investors who acquired a home in Portugal during the last decade. In some places such as Cascais, we have a market share of around 80 percent.
The advertising information presented is not binding and needs to be confirmed in case of interest.
The villa features an entrance overlooking the amazing living room with direct access to the veranda with a stunning view over the iconic Guincho beach and the green surroundings. The private infinity pool area is connected with the veranda and has sun all day due to its excellent orientation of south / west. The living room has plenty of natural light coming in through the enormous windows, and then we have the very modern and bright kitchen in an open plan solution right next to it. The kitchen is only equipped with top quality appliances and its layout of total perfection with an island in the middle, offers plenty of working space.
On this floor we also have a room overlooking the living room and its amazing view, ideal as an office area. This room is in a direct connection with the 325 sqm private garden. In this room we find a huge built-in high-quality desk and drawers for an ample 2-person office, offering a great view of the sea and lots of space.
On the upper floor there are 4 excellent bedrooms, out of one en suite, where we also find 2 bathrooms. The almost 25 sqm spacious master bedroom has a unique and breathtaking panoramic view of the ocean and the Sintra mountain. The 10 sqm large bathroom in this suite has a window and is perfectly planned with both a bathtub that is a jacuzzi, and a shower. All rooms have plenty of cupboards and large windows allowing natural light in. In the second biggest bedroom on this floor, we have a veranda with the same view as from the master bedroom.
On the lower floor we find an additional living room, perfect as a cinema room, and one more suite. One floor down we have the fully integrated laundry room with built-in furniture with good storage space and a washer & dryer machine included, and the 66 sqm garage with space for 3 cars. This villa also has one more extra room on this floor, with large windows overlooking the ocean, with a direct access to the private garden, perfect as a gym or a guest room. There is space to install a kitchen here as well.
All bathrooms throughout the property are with suspended built-in furniture, Italian-style showers, high quality appliances, suspended toilets, hidden plumbing, with modern wide 90x90 tiles, and underfloor heating in all the 1st floor bathrooms. The whole property includes air conditioning & reversible heat maintained and fully operational, and a brand new lower-consumption electric water boiler has just been installed. There are 1,500 W of solar panels (WiFi enabled) installed, not only to heat water, but to produce electricity for the property, thereby reducing the electricity bills.
There is a full enterprise-grade (Ubiquiti) IP-based, remotely manageable, video-surveillance system with 5 outdoor cameras and 4 indoor cameras, and a fully operational alarm system, with GSM-module and remote surveillance by external company.
All interior and exterior spotlights are LED.
There is a very advanced sound system installed composed by: 2 high-quality B&W speakers in the kitchen ceiling and 2 high-quality B&W speakers in the master bedroom and bathroom, powered by internet-controllable SONOS amplifiers, located in the IT cabinet.
IT cabinet. All Ethernet cables throughout the property fully operational.
Enterprise-grade (Ubiquiti) Wi-Fi system with access points integrated in the ceiling on every floor, and an internet-base control interface.
Fully operational central vacuum cleaning system throughout the whole property.
The enormous garage is also a big plus, as well as the garden with total privacy with a stunning view.
This is an alternative for someone who is looking for that perfect combination of good construction, perfect layout with generous social area, privacy and amazing views. The fact that it’s also within a gated community turns this option into a lock up and go alternative. A unique opportunity.
The charming Cascais has a pleasant climate with over 300 sunny days per year, mild winters and fantastic summers. There are both international restaurants and local outdoor restaurants where you can enjoy a delicious wine and grilled freshly caught pike. Fresh vegetables and seafood are bought at the local market. Here there is a marina, museums, golf courses and wonderful beaches with great opportunities for surfing and other water sports.
Cascais has a rich cultural offering, music festivals, parades and exciting sporting events. There is a wide range of shops and services for anyone who wants to live or spend their holidays in this beautiful but also historically interesting place.
Mercator Group has Swedish origins and is one of the oldest licensed (AMI 203) brokerage firms in Portugal. The company has marketed and brokered properties for over 50 years. Mercator focuses on the middle and luxury segments and works across the country with an extra strong presence in the Cascais area and in the Algarve.
Mercator has one of the market’s best selection of homes. We represent approximately 40 percent of the Scandinavian investors who acquired a home in Portugal during the last decade. In some places such as Cascais, we have a market share of around 80 percent.
The advertising information presented is not binding and needs to be confirmed in case of interest.
Contact
See Phone
House 6 Bedrooms
Cascais e Estoril, Distrito de Lisboa
Used · 348m²
With Garage
buy
4.500.000 €
Magnificent 6-bedroom villa, situated on the first line of the sea in front of São Pedro do Estoril beach, with splendid views over the Atlantic Ocean.
With an exceptional location in one of the most privileged areas of Estoril, this villa has 3 floors (basement, ground floor and 1st floor), around 600m2 of gross construction area and 800m2 of land.
It is surrounded by a large landscaped outdoor area, excellent for family and social leisure time, and also benefits from a generous swimming pool, with the best sun exposure.
Designed and built with high quality and refined finishes and built with an anti-seismic structure, this villa enjoys effective soundproofing combined with good thermal and acoustic comfort, also thanks to its double-glazed windows and thermal shutters. It has very generous areas, all of its suites have extraordinary sea views and enjoy fantastic sun exposure. It is equipped with air conditioning, central heating and other amenities that make it easy to live in.
Porta da Frente Christie’s is a property brokerage company that has been working in the market for over two decades, focusing on the best properties and developments, both for sale and for rent. The company was selected by the prestigious Christie’s International Real Estate brand to represent Portugal in the Lisbon, Cascais, Oeiras and Alentejo areas. The main mission of Christie’s Front Door is to provide an excellent service to all our clients.
With an exceptional location in one of the most privileged areas of Estoril, this villa has 3 floors (basement, ground floor and 1st floor), around 600m2 of gross construction area and 800m2 of land.
It is surrounded by a large landscaped outdoor area, excellent for family and social leisure time, and also benefits from a generous swimming pool, with the best sun exposure.
Designed and built with high quality and refined finishes and built with an anti-seismic structure, this villa enjoys effective soundproofing combined with good thermal and acoustic comfort, also thanks to its double-glazed windows and thermal shutters. It has very generous areas, all of its suites have extraordinary sea views and enjoy fantastic sun exposure. It is equipped with air conditioning, central heating and other amenities that make it easy to live in.
Porta da Frente Christie’s is a property brokerage company that has been working in the market for over two decades, focusing on the best properties and developments, both for sale and for rent. The company was selected by the prestigious Christie’s International Real Estate brand to represent Portugal in the Lisbon, Cascais, Oeiras and Alentejo areas. The main mission of Christie’s Front Door is to provide an excellent service to all our clients.
Contact
See Phone
House 6 Bedrooms
Cascais e Estoril, Distrito de Lisboa
Used · 508m²
With Garage
buy
2.990.000 €
Magnificent 6 bedroom villa in Cascais, in a privileged location, based on a plot of 1800 sqm, which offers all the conditions to provide a truly pleasant life, thanks to its unusual features of luxury and comfort.
This villa has a floor area of 480 sqm, spread over two floors as follows:
On the ground floor, a spacious entrance hall welcomes you, followed by a master suite with a large walk-in closet and another suite, ideal for those who prefer to be at ground floor level. It also includes a maid’s suite and an additional bedroom, currently used as an office.
The fully equipped kitchen features a dining area and a laundry room. The living areas include a dining room with direct access to the kitchen and a spacious living room with two distinct zones and a cosy fireplace. This floor is completed by a guest bathroom.
The master suite, the kitchen, the maid’s suite, the dining room and the living room have direct access to the garden, the pool and the outdoor leisure area.
On the ground floor, we find two more suites, a multipurpose room and a space dedicated to a gym.
The property has additional details that make it truly unique, such as a charming chapel that gives a special touch to the entire outdoor environment, and also a T1 annex for guests, consisting of a living room, bedroom, kitchen and bathroom.
This villa mostly enjoys a layout on the ground floor, facing the fantastic outdoor leisure area.
The well-kept garden, the large swimming pool with generous surrounding space for leisure, the changing rooms to support the pool and the covered parking for six cars, in addition to the closed garage with automatic gate for one car, complete the exterior of the property, which has two independent road entrances.
Upon entering this villa, you will be immediately captivated by its beauty and excellent state of conservation. The high-quality finishes are present in every corner of the house, demonstrating a meticulous care for detail.
This villa has a floor area of 480 sqm, spread over two floors as follows:
On the ground floor, a spacious entrance hall welcomes you, followed by a master suite with a large walk-in closet and another suite, ideal for those who prefer to be at ground floor level. It also includes a maid’s suite and an additional bedroom, currently used as an office.
The fully equipped kitchen features a dining area and a laundry room. The living areas include a dining room with direct access to the kitchen and a spacious living room with two distinct zones and a cosy fireplace. This floor is completed by a guest bathroom.
The master suite, the kitchen, the maid’s suite, the dining room and the living room have direct access to the garden, the pool and the outdoor leisure area.
On the ground floor, we find two more suites, a multipurpose room and a space dedicated to a gym.
The property has additional details that make it truly unique, such as a charming chapel that gives a special touch to the entire outdoor environment, and also a T1 annex for guests, consisting of a living room, bedroom, kitchen and bathroom.
This villa mostly enjoys a layout on the ground floor, facing the fantastic outdoor leisure area.
The well-kept garden, the large swimming pool with generous surrounding space for leisure, the changing rooms to support the pool and the covered parking for six cars, in addition to the closed garage with automatic gate for one car, complete the exterior of the property, which has two independent road entrances.
Upon entering this villa, you will be immediately captivated by its beauty and excellent state of conservation. The high-quality finishes are present in every corner of the house, demonstrating a meticulous care for detail.
Contact
See Phone
See more Houses Used, in Cascais
Bedrooms
Zones
Can’t find the property you’re looking for?
