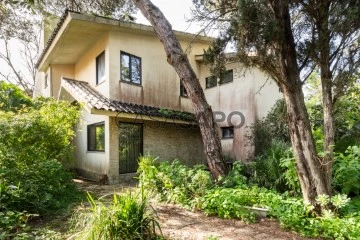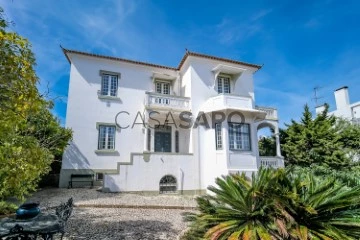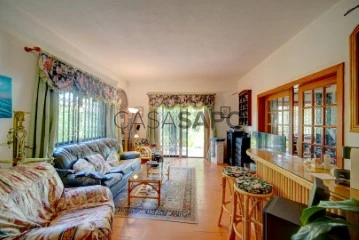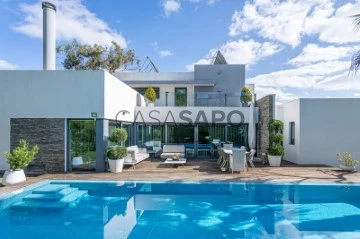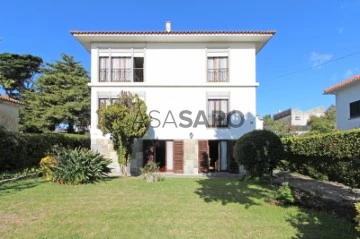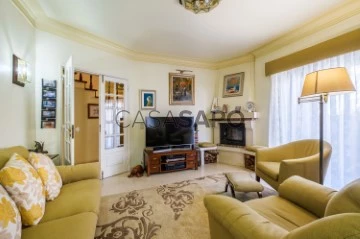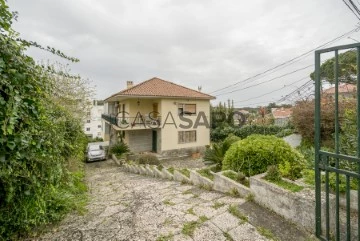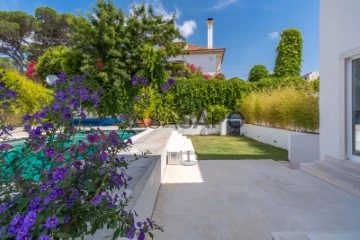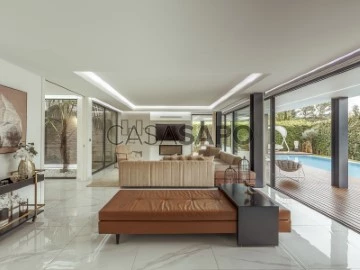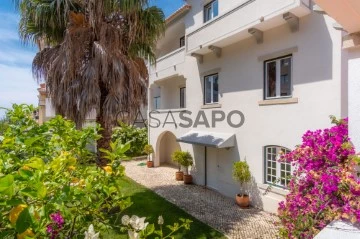Saiba aqui quanto pode pedir
11 Houses 6 or more Bedrooms Used, in Cascais, near Commerce
Map
Order by
Relevance
House 6 Bedrooms
Cascais e Estoril, Distrito de Lisboa
Used · 275m²
With Garage
buy
1.700.000 €
Villa in Birre for renovation, inserted in a 1683 sqm lot, in a very quiet area, being composed by:
Ground Floor:
- Ample entry hall
- Kitchen with pantry with a service door and access to the exterior
- Dining room
- Living room with fireplace
- Office
- Multipurpose room with access to the living room
- Social bathroom
First Floor:
- Four large dimensioned suites with very generous areas
- Two bedrooms
- Bathroom to support the two bedrooms
It is a villa that requires some renovation but with a very good layout, in which all areas are ample and overlook the garden.
Outside, the garden has an extensive green area, an artesian borehole, provides plenty of privacy and includes a garage for two cars.
It is located close to local business, supermarkets, national and international schools and offers very easy access to the A5 motorway to Lisbon.
Birre is a prominent location that combines residential charm with proximity to services and attractions. Its convenient location and elegant atmosphere make it a popular choice for those who intend to live in a quiet environment, yet close to all the advantages that the Cascais region has to offer.
Porta da Frente Christie’s is a real estate agency that has been operating in the market for more than two decades. Its focus lays on the highest quality houses and developments, not only in the selling market, but also in the renting market. The company was elected by the prestigious brand Christie’s - one of the most reputable auctioneers, Art institutions and Real Estate of the world - to be represented in Portugal, in the areas of Lisbon, Cascais, Oeiras, Sintra and Alentejo. The main purpose of Porta da Frente Christie’s is to offer a top-notch service to our customers.
Ground Floor:
- Ample entry hall
- Kitchen with pantry with a service door and access to the exterior
- Dining room
- Living room with fireplace
- Office
- Multipurpose room with access to the living room
- Social bathroom
First Floor:
- Four large dimensioned suites with very generous areas
- Two bedrooms
- Bathroom to support the two bedrooms
It is a villa that requires some renovation but with a very good layout, in which all areas are ample and overlook the garden.
Outside, the garden has an extensive green area, an artesian borehole, provides plenty of privacy and includes a garage for two cars.
It is located close to local business, supermarkets, national and international schools and offers very easy access to the A5 motorway to Lisbon.
Birre is a prominent location that combines residential charm with proximity to services and attractions. Its convenient location and elegant atmosphere make it a popular choice for those who intend to live in a quiet environment, yet close to all the advantages that the Cascais region has to offer.
Porta da Frente Christie’s is a real estate agency that has been operating in the market for more than two decades. Its focus lays on the highest quality houses and developments, not only in the selling market, but also in the renting market. The company was elected by the prestigious brand Christie’s - one of the most reputable auctioneers, Art institutions and Real Estate of the world - to be represented in Portugal, in the areas of Lisbon, Cascais, Oeiras, Sintra and Alentejo. The main purpose of Porta da Frente Christie’s is to offer a top-notch service to our customers.
Contact
See Phone
House
Cascais, Cascais e Estoril, Distrito de Lisboa
Used · 250m²
With Garage
buy
3.900.000 €
Excellent 7 bedroom villa, located in the centre of Cascais, close to all facilities!
It is a house with old architecture, worked ceilings, high ceilings, stained glass windows, porches, with a traditional charm!
Despite its centrality, its high walls protect a 600m2 garden, flowery and very well cared for.
Potential as an investment: hostel, boutique hotel, senior residence.
Indoor distribution:
The exterior staircase gives access to the entrance of the house protected by a porch.
First floor - Large hall, living room, dining room, office, guest bathroom and pantry/storage with small window, The kitchen and living room are served by a balcony with access to the garden.
The first floor consists of three generously sized bedrooms, a bathroom and a connecting suite with another bedroom which can serve as a closet. The suite and two bedrooms have a terrace.
The ground floor, with natural light, was transformed into a multipurpose space with an atelier, kitchen, two bathrooms, storage rooms and two living rooms/bedrooms. It communicates with the interior of the house and also has an independent entrance through a porch, now closed.
It has uncovered parking for three cars in the garden. The badge for residents can be requested, for free parking outside.
The property underwent renovations in 2004 and 2020, and care was taken to respect and value its original features.
Private Luxury Real Estate is a consultancy specialised in the marketing of luxury real estate in the premium areas of Portugal.
We provide a distinguished service of excellence, always bearing in mind that, behind every real estate transaction, there is a person or a family.
The company intends to act in the best interest of its clients, offering discretion, expertise and professionalism, in order to establish lasting relationships with them.
Maximum customer satisfaction is a vital point for the success of Private Luxury Real Estate.
CASCAIS
It was born as a fishing village, but nowadays it is the terraces, restaurants and shops that enliven the bay and the historic centre.
A first tour will serve to feel the connection to the sea and the relaxed spirit of those who live in Cascais.
It is a house with old architecture, worked ceilings, high ceilings, stained glass windows, porches, with a traditional charm!
Despite its centrality, its high walls protect a 600m2 garden, flowery and very well cared for.
Potential as an investment: hostel, boutique hotel, senior residence.
Indoor distribution:
The exterior staircase gives access to the entrance of the house protected by a porch.
First floor - Large hall, living room, dining room, office, guest bathroom and pantry/storage with small window, The kitchen and living room are served by a balcony with access to the garden.
The first floor consists of three generously sized bedrooms, a bathroom and a connecting suite with another bedroom which can serve as a closet. The suite and two bedrooms have a terrace.
The ground floor, with natural light, was transformed into a multipurpose space with an atelier, kitchen, two bathrooms, storage rooms and two living rooms/bedrooms. It communicates with the interior of the house and also has an independent entrance through a porch, now closed.
It has uncovered parking for three cars in the garden. The badge for residents can be requested, for free parking outside.
The property underwent renovations in 2004 and 2020, and care was taken to respect and value its original features.
Private Luxury Real Estate is a consultancy specialised in the marketing of luxury real estate in the premium areas of Portugal.
We provide a distinguished service of excellence, always bearing in mind that, behind every real estate transaction, there is a person or a family.
The company intends to act in the best interest of its clients, offering discretion, expertise and professionalism, in order to establish lasting relationships with them.
Maximum customer satisfaction is a vital point for the success of Private Luxury Real Estate.
CASCAIS
It was born as a fishing village, but nowadays it is the terraces, restaurants and shops that enliven the bay and the historic centre.
A first tour will serve to feel the connection to the sea and the relaxed spirit of those who live in Cascais.
Contact
See Phone
House 7 Bedrooms
Carcavelos e Parede, Cascais, Distrito de Lisboa
Used · 300m²
With Garage
buy
2.690.000 €
Luxury villa with 299.32m2 on a plot of 693.30m2, located in a residential area in Parede with sea visit, mountain views and excellent sun exposure with south, west and north orientation.
It has a garden in front of the house and another at the back, where there is a barbecue area with covered lounge, guest toilet, shower, engine room and deck with heated pool with removable cover. There is a box garage with space for two cars, with auto charging already installed and has parking space outside the garage, there is also a storage room.
On the ground floor of the villa there is an entrance hall that gives access to a large living room, a fully equipped open concept kitchen that connects to the dining room, a pantry and a guest bathroom. This floor has direct access to the garden area, garage and a beautiful terrace with sea views all at the front of the villa.
On the ground floor, there is a second large living room with fireplace, with a magnificent balcony that runs along the three fronts of the house where you can enjoy the sea and mountain views, an extensive corridor that gives access to three bedrooms and a full bathroom to support the bedrooms. The bedrooms all have very spacious areas, one of them being a master suite with dressing room and full bathroom.
The villa also has an independent annex, a 2 bedroom flat fully equipped and furnished. It includes two bedrooms, a living room with kitchenette and a full bathroom with shower.
This luxury villa stands out not only for its excellent location, close to commerce, services, transport and the main access roads to the A5 and the waterfront, but also for the magnificent views and luminosity it has.
It has a garden in front of the house and another at the back, where there is a barbecue area with covered lounge, guest toilet, shower, engine room and deck with heated pool with removable cover. There is a box garage with space for two cars, with auto charging already installed and has parking space outside the garage, there is also a storage room.
On the ground floor of the villa there is an entrance hall that gives access to a large living room, a fully equipped open concept kitchen that connects to the dining room, a pantry and a guest bathroom. This floor has direct access to the garden area, garage and a beautiful terrace with sea views all at the front of the villa.
On the ground floor, there is a second large living room with fireplace, with a magnificent balcony that runs along the three fronts of the house where you can enjoy the sea and mountain views, an extensive corridor that gives access to three bedrooms and a full bathroom to support the bedrooms. The bedrooms all have very spacious areas, one of them being a master suite with dressing room and full bathroom.
The villa also has an independent annex, a 2 bedroom flat fully equipped and furnished. It includes two bedrooms, a living room with kitchenette and a full bathroom with shower.
This luxury villa stands out not only for its excellent location, close to commerce, services, transport and the main access roads to the A5 and the waterfront, but also for the magnificent views and luminosity it has.
Contact
See Phone
House 6 Bedrooms Duplex
Birre, Cascais e Estoril, Distrito de Lisboa
Used · 331m²
With Garage
buy
1.700.000 €
7 + 1 bedroom villa in Birre, with large plot of land and excellent location. Inserted in an excellent plot of 1683 m2, with a lot of green space, in a very quiet area and with a lot of potential, in need of updating.
Entrance with spacious hall, kitchen with door to the outside and pantry. On this same floor there is also a dining room, a living room with a fireplace, an office and a multipurpose room, and a guest bathroom.
On the upper floor, there are four large suites, one with a balcony and two bedrooms that have a shared bathroom.
All areas have garden views and plenty of privacy.
In the outdoor area we have a huge green area and a garage. The house has an artesian borehole and has its plot of land facing South West.
There may be the possibility of increasing the construction area and possible detachment of part of the lot, non-binding information and to be confirmed with the competent authorities. There is a possibility to build a swimming pool as it has enough space.
The proximity to the sea and beaches, the climate, the golf courses, the lifestyle, the safety, the gastronomy, the local commerce, the offer of education and health, the diversity of sports, the cultural entertainment, the easy access to the A5 motorway to Lisbon, which is 30 kilometres away, are just some of the advantageous aspects of living in Cascais. But also the duality of experiences it provides is fascinating: it is simultaneously cosmopolitan and tranquil; simple and sophisticated; It has history and modernity.
Come and see this plot of land and villa, where you can build or transform the house of your dreams, and enjoy a large garden.
Entrance with spacious hall, kitchen with door to the outside and pantry. On this same floor there is also a dining room, a living room with a fireplace, an office and a multipurpose room, and a guest bathroom.
On the upper floor, there are four large suites, one with a balcony and two bedrooms that have a shared bathroom.
All areas have garden views and plenty of privacy.
In the outdoor area we have a huge green area and a garage. The house has an artesian borehole and has its plot of land facing South West.
There may be the possibility of increasing the construction area and possible detachment of part of the lot, non-binding information and to be confirmed with the competent authorities. There is a possibility to build a swimming pool as it has enough space.
The proximity to the sea and beaches, the climate, the golf courses, the lifestyle, the safety, the gastronomy, the local commerce, the offer of education and health, the diversity of sports, the cultural entertainment, the easy access to the A5 motorway to Lisbon, which is 30 kilometres away, are just some of the advantageous aspects of living in Cascais. But also the duality of experiences it provides is fascinating: it is simultaneously cosmopolitan and tranquil; simple and sophisticated; It has history and modernity.
Come and see this plot of land and villa, where you can build or transform the house of your dreams, and enjoy a large garden.
Contact
See Phone
House 6 Bedrooms
Estoril, Cascais e Estoril, Distrito de Lisboa
Used · 492m²
With Garage
buy
3.200.000 €
This villa reflects the best build qualities along with the greatest possible privacy. Located in a very quiet street 2 minutes from the A5, this villa has 5 large suites and 1 support bedroom, swimming pool, garden, kennel, video surveillance system, parking for 4/5 cars and great sun exposure.
Luxury finishes such as Technal windows, Geberit autocollisions, Cifial taps, underfloor heating and thermal insulation in the entire house. This villa also has two different entrances, totally separate, both for people and vehicles, as both floor 0 and floor -1 are ground floor, as they take advantage of the slope of the land.
Total plot of the villa close to 1000m2 and 492m2 divided into 3 floors:
Floor 0 : (Ground Floor)
- Large living room with partition glass for the dining room (66m2)
- Fully equipped kitchen (40m2)
- Laundry (10m2)
- Social bathroom (3.8m2)
- 1 suite with 20.30m2 and bathroom with 4m2
- 2 suites with 24m2 and bathroom with 5.5m2
- Garage of 27m2
- Corridor totals 42m2
Floor 1 :
- Master suite of 32m2 with walk in closet of 7.5m2 and bathroom of 20m2 with shower, bathtub and two sinks
- Outdoor terrace overlooking pool
Floor - 1 : ( Ground floor)
- Division with 110m2 that currently has a gym, TV room and bar. There is a possibility to close the wall and make a movie theater.
- Suite of 20m2 with bathroom of 7.5m2
- Support room with 26.60m2 with the possibility of converting to a suite
- Bathroom with 5m2
Energy Certificate B - L.U 23/2012
Come and see this villa located in Bairro da Martinha
Luxury finishes such as Technal windows, Geberit autocollisions, Cifial taps, underfloor heating and thermal insulation in the entire house. This villa also has two different entrances, totally separate, both for people and vehicles, as both floor 0 and floor -1 are ground floor, as they take advantage of the slope of the land.
Total plot of the villa close to 1000m2 and 492m2 divided into 3 floors:
Floor 0 : (Ground Floor)
- Large living room with partition glass for the dining room (66m2)
- Fully equipped kitchen (40m2)
- Laundry (10m2)
- Social bathroom (3.8m2)
- 1 suite with 20.30m2 and bathroom with 4m2
- 2 suites with 24m2 and bathroom with 5.5m2
- Garage of 27m2
- Corridor totals 42m2
Floor 1 :
- Master suite of 32m2 with walk in closet of 7.5m2 and bathroom of 20m2 with shower, bathtub and two sinks
- Outdoor terrace overlooking pool
Floor - 1 : ( Ground floor)
- Division with 110m2 that currently has a gym, TV room and bar. There is a possibility to close the wall and make a movie theater.
- Suite of 20m2 with bathroom of 7.5m2
- Support room with 26.60m2 with the possibility of converting to a suite
- Bathroom with 5m2
Energy Certificate B - L.U 23/2012
Come and see this villa located in Bairro da Martinha
Contact
See Phone
House 7 Bedrooms
Cascais, Cascais e Estoril, Distrito de Lisboa
Used · 450m²
With Garage
buy
1.640.000 €
7 bedroom villa for sale in Cascais, with large garden and garage, located in a quiet street with only villas, a 10-minute walk from the train station and the beaches of Cascais, with excellent access to the waterfront and the A5 motorway.
The villa, spread over 3 floors, is currently divided into 2 apartments, one of them duplex, with independent entrances.
Floor 0: Living room with fireplace, Suite, Bedroom / office, Kitchen, Wc, Hall, Wine cellar and pantry;
1st floor: Living room with fireplace, 2 suites, bedroom/office, bathroom;
2nd floor: Living room with fireplace, 2 suites, kitchen, bathroom, hall;
Garage for 1 car and parking for 2 or 3 more cars.
Next to the garage, there is an annex that can be used for 1 more flat.
House with great potential, with the possibility of being transformed into a small condominium.
Located 15 minutes walking distance from the centre of Cascais, the Auchan supermarket and the seawall/beaches and train station and all the restaurants and commerce and services in the centre of Cascais. Close to Colégio Amor de Deus (walking distance), St. John’s College, Cascais Hospital and 30 minutes from Lisbon Airport.
The villa, spread over 3 floors, is currently divided into 2 apartments, one of them duplex, with independent entrances.
Floor 0: Living room with fireplace, Suite, Bedroom / office, Kitchen, Wc, Hall, Wine cellar and pantry;
1st floor: Living room with fireplace, 2 suites, bedroom/office, bathroom;
2nd floor: Living room with fireplace, 2 suites, kitchen, bathroom, hall;
Garage for 1 car and parking for 2 or 3 more cars.
Next to the garage, there is an annex that can be used for 1 more flat.
House with great potential, with the possibility of being transformed into a small condominium.
Located 15 minutes walking distance from the centre of Cascais, the Auchan supermarket and the seawall/beaches and train station and all the restaurants and commerce and services in the centre of Cascais. Close to Colégio Amor de Deus (walking distance), St. John’s College, Cascais Hospital and 30 minutes from Lisbon Airport.
Contact
See Phone
House 6 Bedrooms
Madorna (Parede), Carcavelos e Parede, Cascais, Distrito de Lisboa
Used · 279m²
With Garage
buy
820.000 €
Detached 6 bedroom villa for sale, with 3 floors, set in a plot of 301 sqm and gross construction area of 279 sqm, in Madorna, Parede, with great access to the A5 and marginal. Construction from the 80’s, garage and outdoor area with dining area and barbecue. Floor 0: Hall, double living room with fireplace, office, equipped kitchen with access to the outside and bathroom with window. Floor 1: 3 bedrooms, 1 of which are en suite and bathroom. It has an attic that can be used. Floor -0: Open space lounge with wine cellar and wood oven, bathroom, laundry room and bedroom. Very sunny.
Contact
See Phone
House 7 Bedrooms
Cascais e Estoril, Distrito de Lisboa
Used · 409m²
buy
1.595.000 €
Four-story house in need of modernization, with high investment potential. Located in the upscale area of Pampilheira in Cascais, with easy access to the highway entrance, just 20 minutes from Lisbon airport, a short distance from downtown Cascais, and very close to international and national schools. The property, with a total construction area of 409 m², is inserted on a 960m² plot with entrances on two different streets, one of which is a dead-end street and borders the Ribeira dos Mochos Urban Park with boardwalks leading to the center of Cascais. The property consists of 3 independent fractions as follows: Fraction A: A studio, living/kitchenette, bathroom. Fraction B: 3-bedroom apartment with a fireplace in the living room, 2 bathrooms, kitchen, and one garage box . Fraction C: 3-bedroom apartment with a fireplace in the living room, 2 bathrooms, kitchen, winter garden with bathroom, (43 s.q.m) and two garage boxes. The fractions are independent units, sufficiently distinct and isolated from each other with their own exits to a common part of the property and from there to the public road.
Contact
See Phone
House 6 Bedrooms +2
Estoril, Cascais e Estoril, Distrito de Lisboa
Used · 717m²
With Garage
buy
3.250.000 €
6+2 bedroom villa with 717 sqm of gross construction area, garden with swimming pool, set on a 951 sqm plot in a prime area of Estoril, Cascais. The main house has three floors and a garage for nine cars. Ground floor: 2-bedroom apartment. 1st floor: West-facing living room overlooking the garden and pool, equipped kitchen, bathroom, and dining room. 2nd floor: one suite, three bedrooms, and a bathroom. Attic: Living room and bathroom. Annex: two bedrooms.
Located a 2-minute walk from Tamariz Beach and Estoril Casino, as well as Estoril Train Station, Salesian School of Estoril, and Cascais Boardwalk. Within a 5-minute drive from SAIS (St. Anthony’s International School), German School of Lisbon (Deutsche Schule Lissabon - Campus Estoril), Estoril Golf Club, Estoril Tennis Club (CTE), Cascais Marina, Cascais Center, and access to the A5 highway. Within a 10-minute drive from various healthcare facilities: CUF Cascais, Cascais Hospital, and Joaquim Chaves Health Clinic at Cascais Shopping. Within a 15-minute drive from CAISL (Carlucci American International School of Lisbon), Tasis (the American School in Portugal), Saint Dominics International School, St. Julian´s School, and Marist College of Carcavelos. Within a 20-minute drive from the center of Sintra and 30 minutes from Lisbon Airport and Lisbon City Center.
Located a 2-minute walk from Tamariz Beach and Estoril Casino, as well as Estoril Train Station, Salesian School of Estoril, and Cascais Boardwalk. Within a 5-minute drive from SAIS (St. Anthony’s International School), German School of Lisbon (Deutsche Schule Lissabon - Campus Estoril), Estoril Golf Club, Estoril Tennis Club (CTE), Cascais Marina, Cascais Center, and access to the A5 highway. Within a 10-minute drive from various healthcare facilities: CUF Cascais, Cascais Hospital, and Joaquim Chaves Health Clinic at Cascais Shopping. Within a 15-minute drive from CAISL (Carlucci American International School of Lisbon), Tasis (the American School in Portugal), Saint Dominics International School, St. Julian´s School, and Marist College of Carcavelos. Within a 20-minute drive from the center of Sintra and 30 minutes from Lisbon Airport and Lisbon City Center.
Contact
See Phone
House 6 Bedrooms
Birre, Cascais e Estoril, Distrito de Lisboa
Used · 751m²
With Garage
buy
4.970.000 €
Contemporary 6-bedroom villa, with 751 sqm of gross construction area, garden, and swimming pool, set on a 1,000 sqm plot of land in Birre, Cascais. The villa is arranged over three floors. On the ground floor, you will find an inviting entrance hall with an indoor garden, a cozy living room with a fireplace, a dining room, a fully equipped kitchen with Smeg appliances, two suites, a guest bathroom, a barbecue area, and a fire pit. Moving up to the first floor, there are three suites, each with its own terrace, and a magnificent master suite featuring a walk-in closet and a terrace. The lower level offers fantastic amenities including a soundproofed cinema room, a fully furnished pantry with all the essentials, a games room, a gym, a complete laundry room, storage space, a technical area, a garage with space for two cars, and four covered parking spaces outside. The villa boasts high-quality finishes and equipment, such as underfloor heating, air conditioning with simultaneous heating and cooling system in the rooms, and solar panels. East/West solar orientation. Built-in 2020.
Located within a 10-minute walking distance from King’s College School. Within a 5-minute driving distance from Quinta da Marinha, Guincho beach, CUF Cascais Hospital, and Cascais center. Within a 10-minute distance from Park International School - Cascais, Santo António International School (SAIS), Deutsche Schule Lissabon (German School), Externato Nossa Senhora do Rosário, and Colégio Amor de Deus. Easy access to the Marginal road, the A5 highway, and 30 minutes away from Lisbon and Humberto Delgado Airport.
Located within a 10-minute walking distance from King’s College School. Within a 5-minute driving distance from Quinta da Marinha, Guincho beach, CUF Cascais Hospital, and Cascais center. Within a 10-minute distance from Park International School - Cascais, Santo António International School (SAIS), Deutsche Schule Lissabon (German School), Externato Nossa Senhora do Rosário, and Colégio Amor de Deus. Easy access to the Marginal road, the A5 highway, and 30 minutes away from Lisbon and Humberto Delgado Airport.
Contact
See Phone
House 6 Bedrooms +2
Estoril, Cascais e Estoril, Distrito de Lisboa
Used · 480m²
With Garage
buy
3.250.000 €
Charming Property in Estoril
Location: Just 50 meters from Praia do Tamariz and Casino Estoril, providing easy access to leisure, sports, and entertainment activities.
Property Description
Plot Size: 951 m²
Built Area: 717 m²
Style: Art Deco
Garage: Capacity for 7 cars
Floor Distribution
Ground Floor:
T2 Apartment/Guest House:
Living Room: 20 m², with a view of the front garden.
Dining Room: 15 m², also with a view of the garden.
Kitchen: 18 m², fully equipped.
Bedrooms: 2 bedrooms with wardrobes.
Bathroom: 8 m², complete.
Ideal for guests or older children.
First Floor:
Social Hall: With a cloakroom and view of the stylish staircase.
Spacious Living Room: With three areas facing the west garden and pool.
Modern Kitchen: 30 m², with an island and top-of-the-line equipment.
Pantry and storage.
Guest Bathroom: Available on this floor.
Second Floor:
Master Suite: 43 m², includes a closet.
Secondary Suite: 14 m².
Additional Bedrooms: 2 bedrooms.
Supporting Bathroom: Serves the two bedrooms.
Third Floor/Attic:
Includes a large lounge and a bathroom, offering versatile space.
Annex:
Two Bedrooms, Kitchen, and Bathroom: Ideal for a service team, with a patio and barbecue area.
Additional Features
This property is a jewel in the heart of Estoril, combining luxury, Art Deco style, and a prime location close to the sea. It is perfect for those seeking a sophisticated life with the best of the Portuguese coast.
Whether for living, hosting guests, or accommodating a service team, this villa offers versatility and comfort. Enjoy the best coastal lifestyle in one of the most prestigious areas of Estoril.
Location: Just 50 meters from Praia do Tamariz and Casino Estoril, providing easy access to leisure, sports, and entertainment activities.
Property Description
Plot Size: 951 m²
Built Area: 717 m²
Style: Art Deco
Garage: Capacity for 7 cars
Floor Distribution
Ground Floor:
T2 Apartment/Guest House:
Living Room: 20 m², with a view of the front garden.
Dining Room: 15 m², also with a view of the garden.
Kitchen: 18 m², fully equipped.
Bedrooms: 2 bedrooms with wardrobes.
Bathroom: 8 m², complete.
Ideal for guests or older children.
First Floor:
Social Hall: With a cloakroom and view of the stylish staircase.
Spacious Living Room: With three areas facing the west garden and pool.
Modern Kitchen: 30 m², with an island and top-of-the-line equipment.
Pantry and storage.
Guest Bathroom: Available on this floor.
Second Floor:
Master Suite: 43 m², includes a closet.
Secondary Suite: 14 m².
Additional Bedrooms: 2 bedrooms.
Supporting Bathroom: Serves the two bedrooms.
Third Floor/Attic:
Includes a large lounge and a bathroom, offering versatile space.
Annex:
Two Bedrooms, Kitchen, and Bathroom: Ideal for a service team, with a patio and barbecue area.
Additional Features
This property is a jewel in the heart of Estoril, combining luxury, Art Deco style, and a prime location close to the sea. It is perfect for those seeking a sophisticated life with the best of the Portuguese coast.
Whether for living, hosting guests, or accommodating a service team, this villa offers versatility and comfort. Enjoy the best coastal lifestyle in one of the most prestigious areas of Estoril.
Contact
See more Houses Used, in Cascais
Bedrooms
Zones
Can’t find the property you’re looking for?
click here and leave us your request
, or also search in
https://kamicasa.pt
