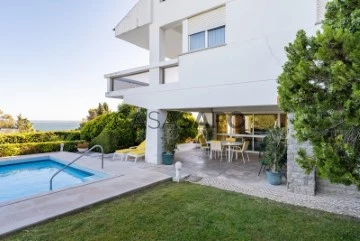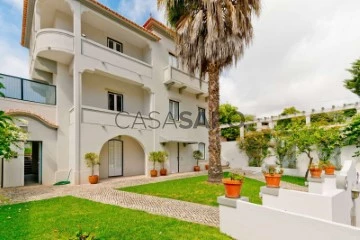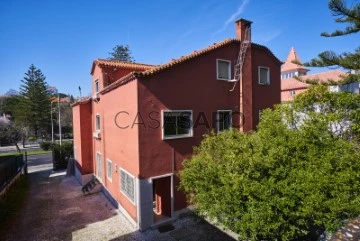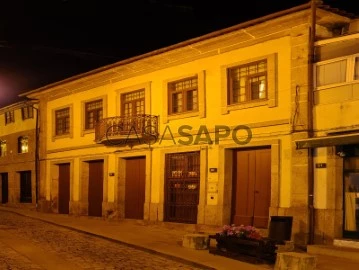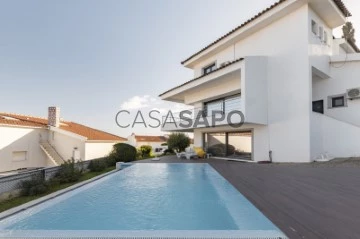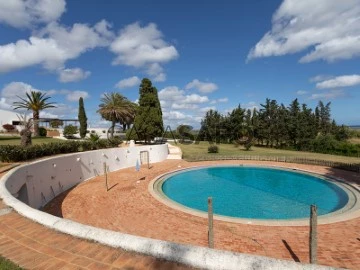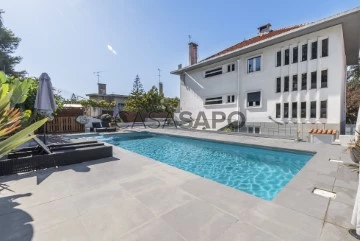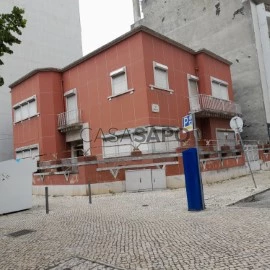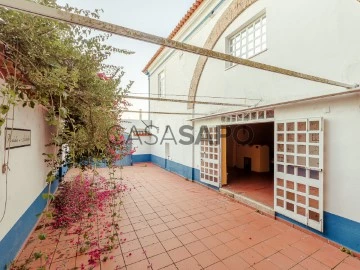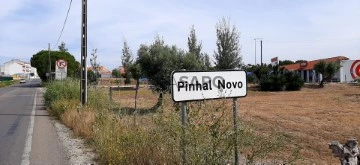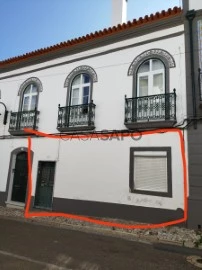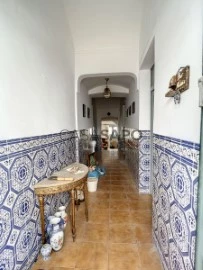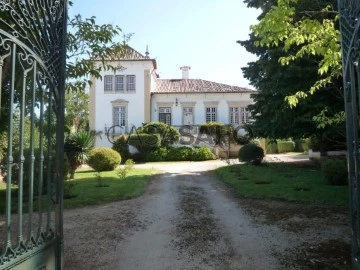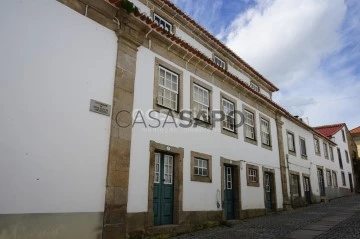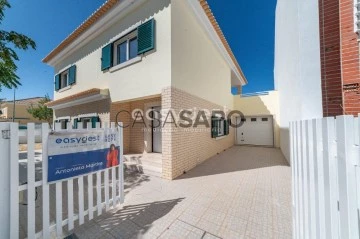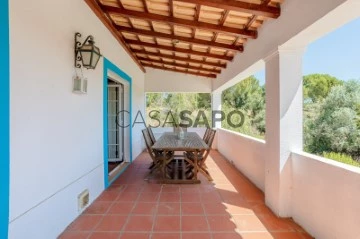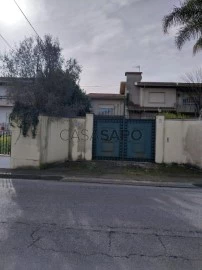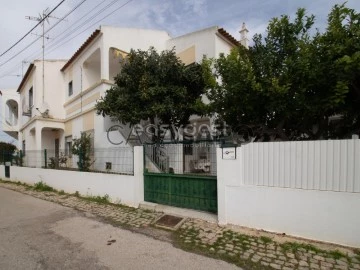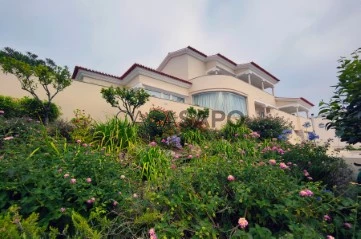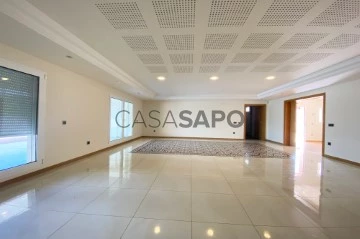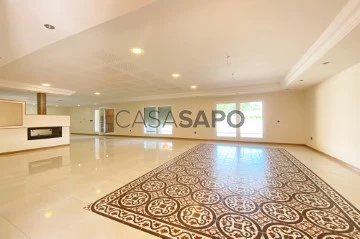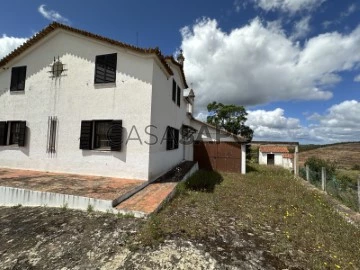Saiba aqui quanto pode pedir
483 Houses 6 or more Bedrooms Used, near City Center
Map
Order by
Relevance
House 6 Bedrooms
Oeiras e São Julião da Barra, Paço de Arcos e Caxias, Distrito de Lisboa
Used · 449m²
With Garage
buy
3.350.000 €
Detached 6 bedroom villa, with a fantastic sea view, inserted in a 1160 sqm plot of land and with a 448.87 sqm construction area.
The interior design, while retaining the essence of the 1980s, offers the flexibility required to adapt to different contemporary lifestyles.
Located in a prime area of Paço de Arcos and 15 minutes away from Lisbon and Cascais.
The villa offers a fantastic natural light, being the entire sun exposure facing south.
The villa is composed by three floors, being distributed as follows:
Floor - 1 (Ground floor)
- Dining room with bar/kitchenette and a covered terrace exit that accesses the swimming pool and garden;
- Living room with fireplace with direct access to the garden;
- social bathroom;
- swimming pool shower and changing room;
- Rustic kitchen with a dining area and access to a terrace with barbecue;
- Laundry area;
- Storage area
- Pantry;
- Wine cellar;
- Garden with a large dimensioned swimming pool,
- storage area;
First floor
- Main entrance with an ample entrance hall;
- social bathroom;
- Living room with fireplace, the living room has connection to the dining room (access from both rooms to a terrace with sea view)
- Kitchen with a dining area and a service door.
- Suite with closet and access to a large dimensioned covered terrace with sea view.
Second floor
- Hall that distributes the bedrooms;
- Four bedrooms supported by two full private bathrooms;
- storage area;
- room/office;
- Access to the attic that works as a storage area (low high ceiling)
Outside the entrance of the villa there is a covered shed with parking space for one car and two motorcycles and two cars outside the shed area.
There are two entrance gates and at the secondary gate (with direct access to the garden), parking space for one more car.
Ample terraces with total sea views, views of the Centenary garden of the Palace of Arcos and the riverside area of Paço de Arcos.
The villa is close to the promenade with an extension of 5.5 kms, next to the sea.
A 5 minutes´ walk from the Historical Centre of Paço de Arcos (where you find the best restaurants) and train station.
A 5 minutes´ drive from Oeiras Parque Shopping Centre, the Luz Hospital, Holmes Place Gym, Parque dos Poetas (Poets Park), National and International Schools, as well as all sorts of local business and services.
Characterised by its mild climate, Oeiras is one of the most developed municipalities in the country, being in a privileged location just a few minutes from Lisbon and Cascais and with superb views over the river and sea. The restored buildings full of charm cohabit in perfect balance with the new constructions. The seafront promenade accesses the fantastic beaches along the line.
Porta da Frente Christie’s is a real estate agency that has been operating in the market for more than two dfuecades. Its focus lays on the highest quality houses and developments, not only in the selling market, but also in the renting market. The company was elected by the prestigious brand Christie’s International Real Estate to represent Portugal, in the areas of Lisbon, Cascais, Oeiras, Sintra and Alentejo. The main purpose of Porta da Frente Christie’s is to offer a top-notch service to our customers.
The interior design, while retaining the essence of the 1980s, offers the flexibility required to adapt to different contemporary lifestyles.
Located in a prime area of Paço de Arcos and 15 minutes away from Lisbon and Cascais.
The villa offers a fantastic natural light, being the entire sun exposure facing south.
The villa is composed by three floors, being distributed as follows:
Floor - 1 (Ground floor)
- Dining room with bar/kitchenette and a covered terrace exit that accesses the swimming pool and garden;
- Living room with fireplace with direct access to the garden;
- social bathroom;
- swimming pool shower and changing room;
- Rustic kitchen with a dining area and access to a terrace with barbecue;
- Laundry area;
- Storage area
- Pantry;
- Wine cellar;
- Garden with a large dimensioned swimming pool,
- storage area;
First floor
- Main entrance with an ample entrance hall;
- social bathroom;
- Living room with fireplace, the living room has connection to the dining room (access from both rooms to a terrace with sea view)
- Kitchen with a dining area and a service door.
- Suite with closet and access to a large dimensioned covered terrace with sea view.
Second floor
- Hall that distributes the bedrooms;
- Four bedrooms supported by two full private bathrooms;
- storage area;
- room/office;
- Access to the attic that works as a storage area (low high ceiling)
Outside the entrance of the villa there is a covered shed with parking space for one car and two motorcycles and two cars outside the shed area.
There are two entrance gates and at the secondary gate (with direct access to the garden), parking space for one more car.
Ample terraces with total sea views, views of the Centenary garden of the Palace of Arcos and the riverside area of Paço de Arcos.
The villa is close to the promenade with an extension of 5.5 kms, next to the sea.
A 5 minutes´ walk from the Historical Centre of Paço de Arcos (where you find the best restaurants) and train station.
A 5 minutes´ drive from Oeiras Parque Shopping Centre, the Luz Hospital, Holmes Place Gym, Parque dos Poetas (Poets Park), National and International Schools, as well as all sorts of local business and services.
Characterised by its mild climate, Oeiras is one of the most developed municipalities in the country, being in a privileged location just a few minutes from Lisbon and Cascais and with superb views over the river and sea. The restored buildings full of charm cohabit in perfect balance with the new constructions. The seafront promenade accesses the fantastic beaches along the line.
Porta da Frente Christie’s is a real estate agency that has been operating in the market for more than two dfuecades. Its focus lays on the highest quality houses and developments, not only in the selling market, but also in the renting market. The company was elected by the prestigious brand Christie’s International Real Estate to represent Portugal, in the areas of Lisbon, Cascais, Oeiras, Sintra and Alentejo. The main purpose of Porta da Frente Christie’s is to offer a top-notch service to our customers.
Contact
See Phone
Charming chalet from the 50s, which stands as a treasure of the past, restored and renovated
House 6 Bedrooms +2
Cascais e Estoril, Distrito de Lisboa
Used · 325m²
With Garage
buy
3.250.000 €
Charming chalet from the 50s, which stands as a treasure of the past, restored and renovated in 2016 to incorporate the modern comfort and aesthetics. Located in the heart of Estoril, this chalet is a real gem that offers a unique and exquisite life experience.
When crossing the entrance gate you are immediately welcomed by a picturesque scenery. A fabulous garden and magnificent terraces surround the villa, with ideal spaces for a family living.
One of the highlights of this chalet is the beautiful swimming pool, located close to the social area, which allows enjoying this space in a very practical way. The swimming pool´s area is landscaped and wide enough to place comfortable sun loungers, creating an ideal environment for socializing.
When entering the chalet, the attention to detail of the renovation becomes evident. The interior combines the retro charm of the 50s with modern comfort, resulting in an atmosphere that is both nostalgic and contemporary. The noble wooden flooring, ornate frames and the original architectural details have been carefully preserved, while the gourmet kitchen and luxurious bathrooms embody the latest advances in design and functionality.
The location of this chalet is really privileged. Just a 5 minutes’ walk from the beach, you will have the opportunity to enjoy the ocean whenever you wish. Besides that, the proximity to several services, such as restaurants, cafes, shops and markets, offers the convenience of an urban life without renouncing the serenity that this exclusive residence provides.
This chalet from the 50s, meticulously refurbished, offers a unique combination of the elegance from the past and modern amenities. With a lush garden and an inviting swimming pool, it is a true haven of peace in the heart of Estoril. If you are looking for a residence with timeless charm and contemporary convenience, this chalet is the perfect choice.
Ideal for families, it is distributed as follows:
Ground Floor
Independent 2 bedroom apartment, with the possibility to connect to the main floors, comprising a living room, a kitchen, 2 bedrooms with window, a bathroom and a terrace.
Main floor:
Large dimensioned living room facing the garden and the swimming pool.
Dining room;
Kitchen with laundry area and pantry;
Office/bedroom
full private bathroom;
Second Floor:
Master suite and 3 bedrooms.
Bathroom to support the bedrooms
Third Floor:
Attic with a lounge area and bathroom
Garage for 8 cars.
Garden with a private swimming pool and a magnificent terrace.
Great location, a short walking distance to the beach and all sorts of services, as well as train and bus station.
Cascais is a Portuguese village famous for its bay, local business and its cosmopolitanism. It is considered the most sophisticated destination of the Lisbon’s region, where small palaces and refined and elegant constructions prevail. With the sea as a scenario, Cascais can be proud of having 7 golf courses, a casino, a marina and countless leisure areas. It is 30 minutes away from Lisbon and its international airport.
Porta da Frente Christie’s is a real estate agency that has been operating in the market for more than two decades. Its focus lays on the highest quality houses and developments, not only in the selling market, but also in the renting market. The company was elected by the prestigious brand Christie’s - one of the most reputable auctioneers, Art institutions and Real Estate of the world - to be represented in Portugal, in the areas of Lisbon, Cascais, Oeiras, Sintra and Alentejo. The main purpose of Porta da Frente Christie’s is to offer a top-notch service to our customers.
When crossing the entrance gate you are immediately welcomed by a picturesque scenery. A fabulous garden and magnificent terraces surround the villa, with ideal spaces for a family living.
One of the highlights of this chalet is the beautiful swimming pool, located close to the social area, which allows enjoying this space in a very practical way. The swimming pool´s area is landscaped and wide enough to place comfortable sun loungers, creating an ideal environment for socializing.
When entering the chalet, the attention to detail of the renovation becomes evident. The interior combines the retro charm of the 50s with modern comfort, resulting in an atmosphere that is both nostalgic and contemporary. The noble wooden flooring, ornate frames and the original architectural details have been carefully preserved, while the gourmet kitchen and luxurious bathrooms embody the latest advances in design and functionality.
The location of this chalet is really privileged. Just a 5 minutes’ walk from the beach, you will have the opportunity to enjoy the ocean whenever you wish. Besides that, the proximity to several services, such as restaurants, cafes, shops and markets, offers the convenience of an urban life without renouncing the serenity that this exclusive residence provides.
This chalet from the 50s, meticulously refurbished, offers a unique combination of the elegance from the past and modern amenities. With a lush garden and an inviting swimming pool, it is a true haven of peace in the heart of Estoril. If you are looking for a residence with timeless charm and contemporary convenience, this chalet is the perfect choice.
Ideal for families, it is distributed as follows:
Ground Floor
Independent 2 bedroom apartment, with the possibility to connect to the main floors, comprising a living room, a kitchen, 2 bedrooms with window, a bathroom and a terrace.
Main floor:
Large dimensioned living room facing the garden and the swimming pool.
Dining room;
Kitchen with laundry area and pantry;
Office/bedroom
full private bathroom;
Second Floor:
Master suite and 3 bedrooms.
Bathroom to support the bedrooms
Third Floor:
Attic with a lounge area and bathroom
Garage for 8 cars.
Garden with a private swimming pool and a magnificent terrace.
Great location, a short walking distance to the beach and all sorts of services, as well as train and bus station.
Cascais is a Portuguese village famous for its bay, local business and its cosmopolitanism. It is considered the most sophisticated destination of the Lisbon’s region, where small palaces and refined and elegant constructions prevail. With the sea as a scenario, Cascais can be proud of having 7 golf courses, a casino, a marina and countless leisure areas. It is 30 minutes away from Lisbon and its international airport.
Porta da Frente Christie’s is a real estate agency that has been operating in the market for more than two decades. Its focus lays on the highest quality houses and developments, not only in the selling market, but also in the renting market. The company was elected by the prestigious brand Christie’s - one of the most reputable auctioneers, Art institutions and Real Estate of the world - to be represented in Portugal, in the areas of Lisbon, Cascais, Oeiras, Sintra and Alentejo. The main purpose of Porta da Frente Christie’s is to offer a top-notch service to our customers.
Contact
See Phone
House 7 Bedrooms
Santiago do Cacém, Santiago do Cacém, S.Cruz e S.Bartolomeu da Serra, Distrito de Setúbal
Used · 416m²
With Garage
buy
1.340.000 €
7-bedroom villa with 585 sqm of gross construction area, with swimming pool, terrace, 40 sqm garage, and unobstructed views, set on a 2700 sqm plot, in the Alentejo Coast in Santiago do Cacém.
This villa with stunning panoramic views over the Alentejo landscape is distributed over three floors. On the first floor, there are two en-suite bedrooms, an office, and a 37 sqm terrace. The ground floor consists of a magnificent entrance hall with double ceiling height, a 33 sqm living room open to the 19 sqm dining room, a 21 sqm kitchen open to a 24 sqm dining area, and a guest bathroom. On this same floor, in the private area, we find the master suite with closet totaling 34 sqm, plus three more bedrooms all with built-in wardrobes and two complete bathrooms. On this floor, we can also find a laundry room, pantry, and garage. On the -1 floor, we have a very versatile space totaling 88 sqm with a kitchen, bathroom, and a 48 sqm multipurpose room.
A 4-minute drive from the center of Santiago where we find all necessary services. It is also 9 minutes from Santiago do Cacém Hospital, 18 minutes from Sines Center, 20 minutes from the best beaches of the Alentejo Coast, such as Melides. 40 minutes from Comporta and 1h20 from Lisbon and Humberto Delgado International Airport.
This villa with stunning panoramic views over the Alentejo landscape is distributed over three floors. On the first floor, there are two en-suite bedrooms, an office, and a 37 sqm terrace. The ground floor consists of a magnificent entrance hall with double ceiling height, a 33 sqm living room open to the 19 sqm dining room, a 21 sqm kitchen open to a 24 sqm dining area, and a guest bathroom. On this same floor, in the private area, we find the master suite with closet totaling 34 sqm, plus three more bedrooms all with built-in wardrobes and two complete bathrooms. On this floor, we can also find a laundry room, pantry, and garage. On the -1 floor, we have a very versatile space totaling 88 sqm with a kitchen, bathroom, and a 48 sqm multipurpose room.
A 4-minute drive from the center of Santiago where we find all necessary services. It is also 9 minutes from Santiago do Cacém Hospital, 18 minutes from Sines Center, 20 minutes from the best beaches of the Alentejo Coast, such as Melides. 40 minutes from Comporta and 1h20 from Lisbon and Humberto Delgado International Airport.
Contact
See Phone
House 7 Bedrooms
Alvalade, Lisboa, Distrito de Lisboa
Used · 426m²
With Garage
buy
2.250.000 €
Discover this magnificent 9 bedroom villa located in the prestigious parish of Alvalade, one of the most requested areas of Lisbon. A privileged location in the centre of Lisbon, with easy access to schools, shops, restaurants and parks, ensures convenience and a sophisticated urban lifestyle.
With a floor area of 427m² and set in a plot of almost 1000m², this property offers generous space and numerous amenities for a life of luxury and comfort.
The villa is divided into 4 floors: the basement, a multifunctional space, and is also ideal for storage. On the ground floor, this floor has a large living room, dining room, kitchen and living areas, providing a cosy and elegant environment for the family and guests. On the ground floor, with 5 bedrooms, we can find the main rest areas. The first floor offers 3 bedrooms and a versatile space, perfect for an office, library or additional leisure or storage areas.
It has a spacious garage, providing safe and practical parking. The annexes offer extra space, ideal for a gym, games room or storage, for moments of relaxation and entertainment. The villa includes a nightclub and a ballroom, perfect for social events and celebrations.
This is a unique opportunity to acquire a luxury villa in one of the most exclusive areas of Lisbon. With large spaces and high-end features, this residence is ready to provide a life of comfort and elegance.
With a floor area of 427m² and set in a plot of almost 1000m², this property offers generous space and numerous amenities for a life of luxury and comfort.
The villa is divided into 4 floors: the basement, a multifunctional space, and is also ideal for storage. On the ground floor, this floor has a large living room, dining room, kitchen and living areas, providing a cosy and elegant environment for the family and guests. On the ground floor, with 5 bedrooms, we can find the main rest areas. The first floor offers 3 bedrooms and a versatile space, perfect for an office, library or additional leisure or storage areas.
It has a spacious garage, providing safe and practical parking. The annexes offer extra space, ideal for a gym, games room or storage, for moments of relaxation and entertainment. The villa includes a nightclub and a ballroom, perfect for social events and celebrations.
This is a unique opportunity to acquire a luxury villa in one of the most exclusive areas of Lisbon. With large spaces and high-end features, this residence is ready to provide a life of comfort and elegance.
Contact
See Phone
3 Story Villa + Basement in Arco do Cego District, Lisbon
House 6 Bedrooms
Areeiro, Lisboa, Distrito de Lisboa
Used · 199m²
buy
800.000 €
The Arco do Cego neighbourhood in Lisbon is a historic residential area near Praça de Londres, known for its architectural charm and the Arco do Cego Garden. This neighbourhood offers easy access to public transport and attracts students and families due to its central and quiet location.
This villa offers 161 m² distributed over three floors and another basement with about 25m2 with window, ensuring comfort and functionality. With a monthly income of €2,277 until 31/082025, it is a great investment opportunity. The property has large and bright rooms, as well as 13 m² of terraces. The basement offers a potential leisure space, and the location provides easy access to transport and services. Public parking at 250 with fees for residents at low prices.
This villa offers 161 m² distributed over three floors and another basement with about 25m2 with window, ensuring comfort and functionality. With a monthly income of €2,277 until 31/082025, it is a great investment opportunity. The property has large and bright rooms, as well as 13 m² of terraces. The basement offers a potential leisure space, and the location provides easy access to transport and services. Public parking at 250 with fees for residents at low prices.
Contact
See Phone
Detached House 7 Bedrooms
Cascais, Cascais e Estoril, Distrito de Lisboa
Used · 250m²
With Garage
buy
3.550.000 €
Excellent 7 bedroom villa, located in the centre of Cascais, close to all facilities!
It is a house with old architecture, worked ceilings, high ceilings, stained glass windows, porches, with a traditional charm!
Despite its centrality, its high walls protect a 600m2 garden, flowery and very well cared for.
Potential as an investment: hostel, boutique hotel, senior residence.
Indoor distribution:
The exterior staircase gives access to the entrance of the house protected by a porch.
First floor - Large hall, living room, dining room, office, guest bathroom and pantry/storage with small window, The kitchen and living room are served by a balcony with access to the garden.
The first floor consists of three generously sized bedrooms, a bathroom and a connecting suite with another bedroom which can serve as a closet. The suite and two bedrooms have a terrace.
The ground floor, with natural light, was transformed into a multipurpose space with an atelier, kitchen, two bathrooms, storage rooms and two living rooms/bedrooms. It communicates with the interior of the house and also has an independent entrance through a porch, now closed.
It has uncovered parking for three cars in the garden. The badge for residents can be requested, for free parking outside.
The property underwent renovations in 2004 and 2020, and care was taken to respect and value its original features.
Private Luxury Real Estate is a consultancy specialised in the marketing of luxury real estate in the premium areas of Portugal.
We provide a distinguished service of excellence, always bearing in mind that, behind every real estate transaction, there is a person or a family.
The company intends to act in the best interest of its clients, offering discretion, expertise and professionalism, in order to establish lasting relationships with them.
Maximum customer satisfaction is a vital point for the success of Private Luxury Real Estate.
CASCAIS
It was born as a fishing village, but nowadays it is the terraces, restaurants and shops that enliven the bay and the historic centre.
A first tour will serve to feel the connection to the sea and the relaxed spirit of those who live in Cascais.
It is a house with old architecture, worked ceilings, high ceilings, stained glass windows, porches, with a traditional charm!
Despite its centrality, its high walls protect a 600m2 garden, flowery and very well cared for.
Potential as an investment: hostel, boutique hotel, senior residence.
Indoor distribution:
The exterior staircase gives access to the entrance of the house protected by a porch.
First floor - Large hall, living room, dining room, office, guest bathroom and pantry/storage with small window, The kitchen and living room are served by a balcony with access to the garden.
The first floor consists of three generously sized bedrooms, a bathroom and a connecting suite with another bedroom which can serve as a closet. The suite and two bedrooms have a terrace.
The ground floor, with natural light, was transformed into a multipurpose space with an atelier, kitchen, two bathrooms, storage rooms and two living rooms/bedrooms. It communicates with the interior of the house and also has an independent entrance through a porch, now closed.
It has uncovered parking for three cars in the garden. The badge for residents can be requested, for free parking outside.
The property underwent renovations in 2004 and 2020, and care was taken to respect and value its original features.
Private Luxury Real Estate is a consultancy specialised in the marketing of luxury real estate in the premium areas of Portugal.
We provide a distinguished service of excellence, always bearing in mind that, behind every real estate transaction, there is a person or a family.
The company intends to act in the best interest of its clients, offering discretion, expertise and professionalism, in order to establish lasting relationships with them.
Maximum customer satisfaction is a vital point for the success of Private Luxury Real Estate.
CASCAIS
It was born as a fishing village, but nowadays it is the terraces, restaurants and shops that enliven the bay and the historic centre.
A first tour will serve to feel the connection to the sea and the relaxed spirit of those who live in Cascais.
Contact
See Phone
House 6 Bedrooms
S.Maria e S.Miguel, S.Martinho, S.Pedro Penaferrim, Sintra, Distrito de Lisboa
Used · 655m²
With Garage
buy
3.500.000 €
Discover this impressive property with 7 rooms, 5 of which are suites, set in a plot of approximately 2000 m², with 655 m² of floor space, located in one of the most exclusive urbanisations in Sintra. Comfort, privacy and nature meet in this house that redefines the concept of well-being.
Property Features:
Ground Floor: Entrance hall, living room with fireplace, dining room, guest toilet, a suite with built-in wardrobe, library with green marble fireplace, large fully equipped kitchen with dining area, pantry, barbecue, wood oven and washbasin in the outdoor area.
Upper Floor: Master suite with two walk-in closets and private terrace, plus two additional suites with access to terrace and living area.
Basement: Storage space, office, engine room and a suite with independent entrance and exit to the garden, perfect for guests, maid or for use as a local accommodation.
Infrastructures and Equipment:
This villa has a luxurious garden that surrounds the property, full of exotic botanical and aromatic species from various countries. Enjoy a movable glass pergola, LED sunroof, an ornamental fountain, automatic irrigation system supplied by a 200-meter artesian borehole, laundry room with duct and an indoor pool and salt treatment.
The house is equipped with a central heating system, photovoltaic solar panels for own consumption, surround sound, central vacuum, security alarm, garage for 4 cars and garden park for 5 cars. It also includes a sauna and private leisure areas for a lifestyle with maximum comfort.
Prime Location:
Located in Quinta da Beloura nº 1 that offers 24 hour security. It is just a few minutes from the renowned international schools TASIS and Carlucci American International School, and 500 meters from the Butterflies Empowering Education school.Close to the golf course, gym, spa, tennis and padel club, equestrian centre and a wide range of local services and shops, including supermarkets, pharmacies and restaurants. With easy access to the main roads (A16, A5 and IC19), this villa is within walking distance of Sintra, Cascais and Lisbon, as well as the Sintra Natural Park.
This is the ideal residence for those seeking a life filled with luxury, privacy, and tranquillity. Schedule a visit and come and discover this unique opportunity.
.
Property Features:
Ground Floor: Entrance hall, living room with fireplace, dining room, guest toilet, a suite with built-in wardrobe, library with green marble fireplace, large fully equipped kitchen with dining area, pantry, barbecue, wood oven and washbasin in the outdoor area.
Upper Floor: Master suite with two walk-in closets and private terrace, plus two additional suites with access to terrace and living area.
Basement: Storage space, office, engine room and a suite with independent entrance and exit to the garden, perfect for guests, maid or for use as a local accommodation.
Infrastructures and Equipment:
This villa has a luxurious garden that surrounds the property, full of exotic botanical and aromatic species from various countries. Enjoy a movable glass pergola, LED sunroof, an ornamental fountain, automatic irrigation system supplied by a 200-meter artesian borehole, laundry room with duct and an indoor pool and salt treatment.
The house is equipped with a central heating system, photovoltaic solar panels for own consumption, surround sound, central vacuum, security alarm, garage for 4 cars and garden park for 5 cars. It also includes a sauna and private leisure areas for a lifestyle with maximum comfort.
Prime Location:
Located in Quinta da Beloura nº 1 that offers 24 hour security. It is just a few minutes from the renowned international schools TASIS and Carlucci American International School, and 500 meters from the Butterflies Empowering Education school.Close to the golf course, gym, spa, tennis and padel club, equestrian centre and a wide range of local services and shops, including supermarkets, pharmacies and restaurants. With easy access to the main roads (A16, A5 and IC19), this villa is within walking distance of Sintra, Cascais and Lisbon, as well as the Sintra Natural Park.
This is the ideal residence for those seeking a life filled with luxury, privacy, and tranquillity. Schedule a visit and come and discover this unique opportunity.
.
Contact
See Phone
House 6 Bedrooms Duplex
Arco de Baúlhe e Vila Nune, Cabeceiras de Basto, Distrito de Braga
Used · 250m²
With Garage
buy
420.000 €
House V6 of 2 fronts, in the center of Arco de Baúlhe
With the area of 388 m2 of construction and inserted in a plot of land of 310 m2, Garden and patio.
Front, two shops, 84 m2 and 50 m2, Garage for 1 car and possibility of parking another 2 in the street.
Floor 1st Kitchen of 50 m2 furnished and equipped, independent laundry of 18 m2, 5 bedrooms, Living room, Office, (with Marquise and full toilets with shower base, bathtub and towel dryers)
Floor 2nd floor large hall and 3 bedrooms with full toilet.
Privileged location next to the People’s House and close to the CF Station and access A7 Motorway. Residential and service surrounding area, commerce, sports, educational and cultural spaces.
Other attributes: 5 toilets. Double glazing with blinds, automated gates.
With the area of 388 m2 of construction and inserted in a plot of land of 310 m2, Garden and patio.
Front, two shops, 84 m2 and 50 m2, Garage for 1 car and possibility of parking another 2 in the street.
Floor 1st Kitchen of 50 m2 furnished and equipped, independent laundry of 18 m2, 5 bedrooms, Living room, Office, (with Marquise and full toilets with shower base, bathtub and towel dryers)
Floor 2nd floor large hall and 3 bedrooms with full toilet.
Privileged location next to the People’s House and close to the CF Station and access A7 Motorway. Residential and service surrounding area, commerce, sports, educational and cultural spaces.
Other attributes: 5 toilets. Double glazing with blinds, automated gates.
Contact
See Phone
House 6 Bedrooms Triplex
União das Freguesias de Setúbal, Distrito de Setúbal
Used · 380m²
With Garage
buy
1.750.000 €
6 Bedroom Villa of traditional architecture, with lawned garden, wine cellar, swimming pool and barbecue, located in a quiet and residential area of Setúbal.
In a privileged location, just a few minutes from the Ferry, this fantastic villa allows you to enjoy the tranquility of the mountain being just a few minutes from the sea. It is located just 5 minutes from the Port of Setúbal Dock, 20 minutes via Ferry from Comporta, where you will find some of the best beaches in Portugal, and 50 minutes from Lisbon Airport. With all kinds of trade and services nearby.
Main Areas:
Floor 0
. Hall 10m2
. Living room 58m2
. Dining room 27m2
. Kitchen 32m2 fully equipped with SMEG machines, dining area and direct access to the outside
. Pantry 3m2
. Laundry Room 7m2
. WC 4m2
. Bedroom 9m2 with built-in closets and access to balcony
. WC 3m2
. Bedroom 15m2 with built-in closet and access to balcony
Floor 1
. Hall with built-in closets
. Master Suite 28m2 with walk-in closet and toilet
. Bedroom 12m2 with built-in closet
. Bedroom 12m2 with built-in closet
. WC 8m2
. Bedoom with closes 12m2
. Bedroom with closet 12m2
. Storage area 5m2
Floor -1
. Wine Cellar 27m2
. Multipurpose room 72m2 with direct access to the exterior and pool area
. WC 2m2
. Garage 70m2 with parking space for 3 cars
Equipped with a swimming pool with salt water treatment, fireplace, 500L water heater, jacuzzi, wine cellar, snooker and PVC window frames.
INSIDE LIVING operates in the luxury housing and property investment market. Our team offers a diverse range of excellent services to our clients, such as investor support services, ensuring all the assistance in the selection, purchase, sale or rental of properties, architectural design, interior design, banking and concierge services throughout the process.
In a privileged location, just a few minutes from the Ferry, this fantastic villa allows you to enjoy the tranquility of the mountain being just a few minutes from the sea. It is located just 5 minutes from the Port of Setúbal Dock, 20 minutes via Ferry from Comporta, where you will find some of the best beaches in Portugal, and 50 minutes from Lisbon Airport. With all kinds of trade and services nearby.
Main Areas:
Floor 0
. Hall 10m2
. Living room 58m2
. Dining room 27m2
. Kitchen 32m2 fully equipped with SMEG machines, dining area and direct access to the outside
. Pantry 3m2
. Laundry Room 7m2
. WC 4m2
. Bedroom 9m2 with built-in closets and access to balcony
. WC 3m2
. Bedroom 15m2 with built-in closet and access to balcony
Floor 1
. Hall with built-in closets
. Master Suite 28m2 with walk-in closet and toilet
. Bedroom 12m2 with built-in closet
. Bedroom 12m2 with built-in closet
. WC 8m2
. Bedoom with closes 12m2
. Bedroom with closet 12m2
. Storage area 5m2
Floor -1
. Wine Cellar 27m2
. Multipurpose room 72m2 with direct access to the exterior and pool area
. WC 2m2
. Garage 70m2 with parking space for 3 cars
Equipped with a swimming pool with salt water treatment, fireplace, 500L water heater, jacuzzi, wine cellar, snooker and PVC window frames.
INSIDE LIVING operates in the luxury housing and property investment market. Our team offers a diverse range of excellent services to our clients, such as investor support services, ensuring all the assistance in the selection, purchase, sale or rental of properties, architectural design, interior design, banking and concierge services throughout the process.
Contact
See Phone
House 6 Bedrooms
Centro, Odiáxere, Lagos, Distrito de Faro
Used · 445m²
With Swimming Pool
buy
12.000.000 €
6-bedroom villa, 524 sqm (construction gross area), dazzling views of the Ria de Alvor and the sea, large garden and swimming pool, Palmares Golf Course, set in plot of 3 hectares, Odiáxere, Lagos, Algarve. This villa is located within the Palmares Golf Course, although it is private. Its location within the Golf Course itself is privileged, and the lost is considered as the best. Less than 5-minute walking distance from the beach. The MMP authorizes the construction of over 1,700 sqm within the plot of land for the purpose of housing in a tourist development, Hotel and/or Tourist Apartments. With approved project for the construction of another 3-bedroom villa. 50 minutes from Faro Airport and 2.5 hours from Lisbon Airport, 3 Km from Meia Praia Train Station.
Contact
See Phone
House 10 Bedrooms
Areeiro, Lisboa, Distrito de Lisboa
Used · 352m²
buy
5.000.000 €
10 Bedroom Villa totally refurbished with swimming pool, lawned garden, terrace and excellent sun exposure, inserted in a privileged area in one of the main avenues of Lisbon.
This luxurious villa is located in a quiet and residential area and in the centre of Lisbon, known for its cosy atmosphere and close to all kinds of commerce and services. With great access to major highways and close to international schools, banks, pharmacy, gym, shopping and leisure areas.
Located just 2 minutes from Lisbon Airport, 3 minutes from the Bela Vista Park, 7 minutes from Saldanha, 8 minutes from the Parque das Nações Marina, 9 minutes from the Lisbon Cassino, 10 minutes from the German School of Lisbon and 11 minutes from the Vasco da Gama shopping centre.
Main Areas:
Floor 0
. Living room 33m2
. Room 32m2
. Kitchen 30m2
. Wine cellar 19m2
. Storage 4m2
. Room 10m2
. Laundry Room 14m2
. Suite 15m2 with WC
. Suite 13m2 with WC
. WC 3m2
. Entrance Hall 20m2
Floor 1
. Master Suite 52m2 with walk-in closet, WC and direct access to a 25m2 terrace
. Suite 20m2 with WC and built-in wardrobe
. Suite 14m2 with WC
. Bedroom 23m2 with direct access to the terrace
Floor 2
. Master Suite 56m2 with walk-in closet, WC and direct access to a 25m2 terrace
. Suite 20m2 with WC and built-in wardrobe
. Suite 14m2 with WC
. Bedroom 23m2 with direct access to the terrace
Equipped with double glazing, air conditioning and solar panels.
INSIDE LIVING operates in the luxury housing and property investment market. Our team offers a diverse range of excellent services to our clients, such as investor support services, ensuring all the assistance in the selection, purchase, sale or rental of properties, architectural design, interior design, banking and concierge services throughout the process.
This luxurious villa is located in a quiet and residential area and in the centre of Lisbon, known for its cosy atmosphere and close to all kinds of commerce and services. With great access to major highways and close to international schools, banks, pharmacy, gym, shopping and leisure areas.
Located just 2 minutes from Lisbon Airport, 3 minutes from the Bela Vista Park, 7 minutes from Saldanha, 8 minutes from the Parque das Nações Marina, 9 minutes from the Lisbon Cassino, 10 minutes from the German School of Lisbon and 11 minutes from the Vasco da Gama shopping centre.
Main Areas:
Floor 0
. Living room 33m2
. Room 32m2
. Kitchen 30m2
. Wine cellar 19m2
. Storage 4m2
. Room 10m2
. Laundry Room 14m2
. Suite 15m2 with WC
. Suite 13m2 with WC
. WC 3m2
. Entrance Hall 20m2
Floor 1
. Master Suite 52m2 with walk-in closet, WC and direct access to a 25m2 terrace
. Suite 20m2 with WC and built-in wardrobe
. Suite 14m2 with WC
. Bedroom 23m2 with direct access to the terrace
Floor 2
. Master Suite 56m2 with walk-in closet, WC and direct access to a 25m2 terrace
. Suite 20m2 with WC and built-in wardrobe
. Suite 14m2 with WC
. Bedroom 23m2 with direct access to the terrace
Equipped with double glazing, air conditioning and solar panels.
INSIDE LIVING operates in the luxury housing and property investment market. Our team offers a diverse range of excellent services to our clients, such as investor support services, ensuring all the assistance in the selection, purchase, sale or rental of properties, architectural design, interior design, banking and concierge services throughout the process.
Contact
See Phone
Detached House 6 Bedrooms
Avenida Columbano Bordalo Pinheiro, São Domingos de Benfica, Lisboa, Distrito de Lisboa
Used · 340m²
rent
3.000 €
Moradia antiga composta de cave, rés-do-chão e primeiro andar, com garagem, situada em zona central da cidade, entre a Praça de Espanha e Sete Rios. Zona servida de todo o tipo de comércio, serviços e transportes públicos urbanos, suburbanos e de longo curso (Metro, Carris, Comboios e Camionagem). Na sua envolvência existem ainda vários hospitais e universidades. Arrenda-se no estado de conservação em que se encontra, por um período de dois anos. Ideal para alojamento de pessoal de empresas ou outras situações. NÃO ATENDO AGÊNCIAS.
Contact
House 10 Bedrooms
Vale do Peso, Crato e Mártires, Flor da Rosa e Vale do Peso, Distrito de Portalegre
Used · 450m²
buy
165.000 €
Villa, 450 sqm (gross construction area) and a 74 sqm terrace, in the historic centre of Crato. The property has 10 rooms, including two kitchens and three bathrooms spread over the three-storey building.
It has a new roof with use of an attic with privileged views of the Jardim Temático. Located at an elevated point, the property has lots of natural light and huge potential for residential or tourist projects.
Investment opportunity under a low-density gold visa.
It has a new roof with use of an attic with privileged views of the Jardim Temático. Located at an elevated point, the property has lots of natural light and huge potential for residential or tourist projects.
Investment opportunity under a low-density gold visa.
Contact
See Phone
House 10 Bedrooms
Centro, Pinhal Novo, Palmela, Distrito de Setúbal
Used · 288m²
buy
425.000 €
PINHAL NOVO - CENTRO.
Moradia com logradouro traseiro e anexo localizada no centro do Pinhal Novo com todo o tipo de comércio, serviços e espaços verdes em redor. Estação de comboio a curta distância a pé. Fácil e rápido acesso à autoestrada A12.
Atualmente com lar em pleno funcionamento, completamente remodelado, incluindo canalização e eletricidade, dispondo de um elevador interior que interliga o R/C ao 1º andar.
POSSIBILIDADE de acrescentar um piso ao imóvel mediante projeto e aprovação camarária.
POSSIBILIDADE de funcionar como HOSTEL ou RESIDENCIAL: excelente oportunidade de negócio em face da ausência de concorrência na localidade.
Composição:
Lote com 402m2, Implantação 144m2, 2 Pisos.
R/C
4 quartos, 2 casas de banho, cozinha industrial equipada e com sala anexa. Logradouro e Anexo na retaguarda.
1º ANDAR
6 quartos e 2 casas de banho
Moradia com logradouro traseiro e anexo localizada no centro do Pinhal Novo com todo o tipo de comércio, serviços e espaços verdes em redor. Estação de comboio a curta distância a pé. Fácil e rápido acesso à autoestrada A12.
Atualmente com lar em pleno funcionamento, completamente remodelado, incluindo canalização e eletricidade, dispondo de um elevador interior que interliga o R/C ao 1º andar.
POSSIBILIDADE de acrescentar um piso ao imóvel mediante projeto e aprovação camarária.
POSSIBILIDADE de funcionar como HOSTEL ou RESIDENCIAL: excelente oportunidade de negócio em face da ausência de concorrência na localidade.
Composição:
Lote com 402m2, Implantação 144m2, 2 Pisos.
R/C
4 quartos, 2 casas de banho, cozinha industrial equipada e com sala anexa. Logradouro e Anexo na retaguarda.
1º ANDAR
6 quartos e 2 casas de banho
Contact
See Phone
Two-Family House 9 Bedrooms
Serpa (Salvador e Santa Maria), Distrito de Beja
Used · 319m²
With Garage
buy
155.000 €
Unique Opportunity: Family House in the Historic Center of Serpa with Magnificent Areas
We present an exceptional opportunity to acquire a two-family villa located in the heart of the noble city of Serpa.
This property offers a perfect combination of accessibility, comfort and space, ideal for those who want to live close to all services and commerce, just a few steps away.
Key features:
- Privileged Location: Located in the historic centre of Serpa, this villa provides easy access to all the amenities of the city, including services and local commerce.
Large Areas: The villa has generous areas, including:
- Multiple Bedrooms: Spacious and well-lit, perfect for accommodating the whole family.
- Two Rooms: Comfortable and ideal for family and social interaction.
- Two Kitchens: One of them rustic, equipped with a typical Alentejo fireplace, offering a cosy and traditional atmosphere.
- Backyard with Well: An outdoor space of 176 m², perfect for leisure time and outdoor activities.
- Garage: With capacity to park two cars and additional storage space.
Total Area: The villa has a total implantation area of 495 m², situated in a calm and peaceful location, ensuring the peace and serenity you are looking for.
This property is perfect for a variety of purposes, whether for your own home, investment or second home. Don’t miss the chance to visit this property and make your proposal.
Ease in the Financial Process:
If necessary, we offer assistance in the financial process, helping to obtain the best financing conditions at no additional cost.
Contact:
Call now and schedule your visit! Don’t let this opportunity slip away. Discover the full potential of this magnificent two-family villa and fulfil the dream of living in a historic and charming place like Serpa.
Don’t waste time! Contact us and make your proposal today.
We present an exceptional opportunity to acquire a two-family villa located in the heart of the noble city of Serpa.
This property offers a perfect combination of accessibility, comfort and space, ideal for those who want to live close to all services and commerce, just a few steps away.
Key features:
- Privileged Location: Located in the historic centre of Serpa, this villa provides easy access to all the amenities of the city, including services and local commerce.
Large Areas: The villa has generous areas, including:
- Multiple Bedrooms: Spacious and well-lit, perfect for accommodating the whole family.
- Two Rooms: Comfortable and ideal for family and social interaction.
- Two Kitchens: One of them rustic, equipped with a typical Alentejo fireplace, offering a cosy and traditional atmosphere.
- Backyard with Well: An outdoor space of 176 m², perfect for leisure time and outdoor activities.
- Garage: With capacity to park two cars and additional storage space.
Total Area: The villa has a total implantation area of 495 m², situated in a calm and peaceful location, ensuring the peace and serenity you are looking for.
This property is perfect for a variety of purposes, whether for your own home, investment or second home. Don’t miss the chance to visit this property and make your proposal.
Ease in the Financial Process:
If necessary, we offer assistance in the financial process, helping to obtain the best financing conditions at no additional cost.
Contact:
Call now and schedule your visit! Don’t let this opportunity slip away. Discover the full potential of this magnificent two-family villa and fulfil the dream of living in a historic and charming place like Serpa.
Don’t waste time! Contact us and make your proposal today.
Contact
See Phone
Old House 8 Bedrooms
Lousã Zona, Lousã e Vilarinho, Distrito de Coimbra
Used · 327m²
buy
1.350.000 €
Solar_Quinta of the couple of S. José _Lousã_coimbra
Quinta do Casal de S. José is located in the center of the village of Lousã, Solar built in 1923 by architect Moura Coutinho, with the collaboration of Jorge Colaço in the exterior tiles and Leopoldo Battistini in the interior tiles (from the tile factory Constanta).
It is a manor house, classified, with about 1 hectare of land, with lots of privacy and a lot of charm.
The house is in good condition, perfectly habitable, has:
-Ground floor: Several shops, games room and small T1 apartment and garage.;
-1st floor: 2 bedrooms, 3 living rooms, 1 of them with fireplace, 1 dining room with fireplace, with lamp authored by Carlos Reis and access to the balcony, with which is a panel of tiles representing S. José, Kitchen, pantry and two bathrooms.
-2nd Floor: 6 bedrooms (3 of which are in Mansarda) and two bathrooms.
In addition to the main house there are houses and attachments, swimming pool, several gardens and a beautiful mall of leafous Tileiras. On the ground there are numerous fruit trees and vine vines in the surrounding paths along the walls of the property.
The property is fully fenced, walled and with entrance through 3 gates.
It has at the main entrance a majestic and beautiful centenary Tileira over 30 meters high.
There is also a detail plan that allows the highlight of several lots with possibility of construction, namely, 6 lots for 2 storey villas and 2 lots for buildings with 6 fires each.
In the vicinity of Solar, hypermarket, pharmacy, school and Highway, Vila da Lousã is half an hour from Coimbra.
Quinta do Casal de S. José is located in the center of the village of Lousã, Solar built in 1923 by architect Moura Coutinho, with the collaboration of Jorge Colaço in the exterior tiles and Leopoldo Battistini in the interior tiles (from the tile factory Constanta).
It is a manor house, classified, with about 1 hectare of land, with lots of privacy and a lot of charm.
The house is in good condition, perfectly habitable, has:
-Ground floor: Several shops, games room and small T1 apartment and garage.;
-1st floor: 2 bedrooms, 3 living rooms, 1 of them with fireplace, 1 dining room with fireplace, with lamp authored by Carlos Reis and access to the balcony, with which is a panel of tiles representing S. José, Kitchen, pantry and two bathrooms.
-2nd Floor: 6 bedrooms (3 of which are in Mansarda) and two bathrooms.
In addition to the main house there are houses and attachments, swimming pool, several gardens and a beautiful mall of leafous Tileiras. On the ground there are numerous fruit trees and vine vines in the surrounding paths along the walls of the property.
The property is fully fenced, walled and with entrance through 3 gates.
It has at the main entrance a majestic and beautiful centenary Tileira over 30 meters high.
There is also a detail plan that allows the highlight of several lots with possibility of construction, namely, 6 lots for 2 storey villas and 2 lots for buildings with 6 fires each.
In the vicinity of Solar, hypermarket, pharmacy, school and Highway, Vila da Lousã is half an hour from Coimbra.
Contact
See Phone
Detached House 6 Bedrooms
Almeida, Distrito da Guarda
Used · 446m²
With Garage
buy
350.000 €
MAKE THE BEST DEAL WITH US - NEGOTIABLE
House inserted in the heart of Almeida with unique characteristics, it is located between two streets with access by both and with a whole walled plot of 808 m2.
By Rua Da Misericórdia we have three independent entrances in which one of them is already remodelled and has two bedrooms, bathroom and kitchenette.
The same was planned for one of the other two independent entrances but has not yet been done.
The main entrance as you can see in the photos is stunning and gives us access to the entrance hall, the independent side entrances, in a straight line to the backyard and access to the upper floor by an imposing staircase all in granite.
The villa has a floor area of 446 m2 and is spread over 12 rooms: six bedrooms, three bathrooms, living rooms and kitchen.
Heating is done by fireplace and diesel boiler with radiators in the rooms, this is installed outside where there is a bathroom and laundry room.
In the backyard we have four independent garages and old mill and a large garden area to let your imagination run wild.
House with enormous potential for accommodation project and at the same time housing since the layout and independent entrances allowing the privacy of all.
As I mentioned before, on one side there is a pedestrian entrance and on the other you have access to vehicles and, of course, on foot as well.
House in excellent condition, ready to move in.
Book your visit.
We take care of your credit process, without bureaucracy, presenting the best solutions for each client.
Credit intermediary certified by Banco de Portugal under number 0001802.
We help with the whole process! Get in touch with us or leave us your details and we’ll get back to you as soon as possible!
GD95149
House inserted in the heart of Almeida with unique characteristics, it is located between two streets with access by both and with a whole walled plot of 808 m2.
By Rua Da Misericórdia we have three independent entrances in which one of them is already remodelled and has two bedrooms, bathroom and kitchenette.
The same was planned for one of the other two independent entrances but has not yet been done.
The main entrance as you can see in the photos is stunning and gives us access to the entrance hall, the independent side entrances, in a straight line to the backyard and access to the upper floor by an imposing staircase all in granite.
The villa has a floor area of 446 m2 and is spread over 12 rooms: six bedrooms, three bathrooms, living rooms and kitchen.
Heating is done by fireplace and diesel boiler with radiators in the rooms, this is installed outside where there is a bathroom and laundry room.
In the backyard we have four independent garages and old mill and a large garden area to let your imagination run wild.
House with enormous potential for accommodation project and at the same time housing since the layout and independent entrances allowing the privacy of all.
As I mentioned before, on one side there is a pedestrian entrance and on the other you have access to vehicles and, of course, on foot as well.
House in excellent condition, ready to move in.
Book your visit.
We take care of your credit process, without bureaucracy, presenting the best solutions for each client.
Credit intermediary certified by Banco de Portugal under number 0001802.
We help with the whole process! Get in touch with us or leave us your details and we’ll get back to you as soon as possible!
GD95149
Contact
See Phone
House 6 Bedrooms Duplex
Vila Serena, Pinhal Novo, Palmela, Distrito de Setúbal
Used · 250m²
With Garage
buy
545.000 €
FAÇA CONNOSCO O MELHOR NEGÓCIO
A Moradia é composta no Rés do Chão, por hall de entrada, uma sala bastante ampla com lareira e recuperador de calor, escritório, casa de banho com duche, cozinha com ilha, semi-equipada com forno, placa, exaustor e sala de refeições em open space. No primeiro andar tem 3 quartos, sendo um deles suite, mais uma casa de banho, um closet e hall com escada para o sótão que é completamente amplo.
A Moradia tem garagem , com uma área bem generosa, churrasqueira no quintal e dispõe ainda de uma espaço bem grande para puder fazer piscina ou jardim. Tem vídeo porteiro, pré instalação de ar condicionado, tem aspiração central e portadas em todas as janelas.
Tratamos do seu processo de crédito, sem burocracias apresentando as melhores soluções para cada cliente.
Intermediário de crédito certificado pelo Banco de Portugal com o nº 0001802.
Ajudamos com todo o processo! Entre em contacto connosco ou deixe-nos os seus dados e entraremos em contacto assim que possível!
LR94096
A Moradia é composta no Rés do Chão, por hall de entrada, uma sala bastante ampla com lareira e recuperador de calor, escritório, casa de banho com duche, cozinha com ilha, semi-equipada com forno, placa, exaustor e sala de refeições em open space. No primeiro andar tem 3 quartos, sendo um deles suite, mais uma casa de banho, um closet e hall com escada para o sótão que é completamente amplo.
A Moradia tem garagem , com uma área bem generosa, churrasqueira no quintal e dispõe ainda de uma espaço bem grande para puder fazer piscina ou jardim. Tem vídeo porteiro, pré instalação de ar condicionado, tem aspiração central e portadas em todas as janelas.
Tratamos do seu processo de crédito, sem burocracias apresentando as melhores soluções para cada cliente.
Intermediário de crédito certificado pelo Banco de Portugal com o nº 0001802.
Ajudamos com todo o processo! Entre em contacto connosco ou deixe-nos os seus dados e entraremos em contacto assim que possível!
LR94096
Contact
See Phone
6 bedroom villa with pool and parking, in Montargil
House 6 Bedrooms
Montargil, Ponte de Sor, Distrito de Portalegre
Used · 457m²
With Garage
buy
980.000 €
6-bedroom villa with 457 sqm of gross construction area, garden, pool, three garage spaces plus two outdoor parking spaces, and an annex, located on a 6,413 sqm plot of land in Montargil, Portalegre.
The villa comprises five bedrooms, all with built-in wardrobes, and two complete bathrooms, one of which is a suite. It also includes an equipped kitchen and a living room with a fireplace and access to the terrace, offering views of the Montargil dam. In the basement, there is a spacious room and a complete bathroom, which can be used as an apartment or a multipurpose room. The property also features a shelter for boats.
Located just a few meters from the center of Ponte de Sor, where all services such as banks, supermarkets, and restaurants can be found. It is a 5-minute drive from the Montargil dam and 30 minutes from Maranhão. Approximately 1 hour and 30 minutes from Lisbon Airport and Castelo Branco.
The villa comprises five bedrooms, all with built-in wardrobes, and two complete bathrooms, one of which is a suite. It also includes an equipped kitchen and a living room with a fireplace and access to the terrace, offering views of the Montargil dam. In the basement, there is a spacious room and a complete bathroom, which can be used as an apartment or a multipurpose room. The property also features a shelter for boats.
Located just a few meters from the center of Ponte de Sor, where all services such as banks, supermarkets, and restaurants can be found. It is a 5-minute drive from the Montargil dam and 30 minutes from Maranhão. Approximately 1 hour and 30 minutes from Lisbon Airport and Castelo Branco.
Contact
See Phone
Detached House 6 Bedrooms
St.Tirso, Couto (S.Cristina e S.Miguel) e Burgães, Santo Tirso, Distrito do Porto
Used · 396m²
With Garage
buy
350.000 €
Moradia Isolada no coração de Santo Tirso , áreas generosas com muito potencial, venha visitar....
Contact
See Phone
Two-Family House 6 Bedrooms
Vila Nova de Cacela, Vila Real de Santo António, Distrito de Faro
Used · 145m²
With Garage
buy
485.000 €
FAÇA CONNOSCO O MELHOR NEGÓCIO - NEGOCIÁVEL
A Moradia é constituída por dois pisos, logradouro com barbecue, lava loiça, um pequeno jardim com um limoeiro, anexo e garagem.
Prédio registado em Propriedade Total.
Rés-do-chão: construído em 1982
Esta Moradia de construção mais antiga, precisa de alguns melhoramentos ao nível da cozinha.
- corredor de distribuição
- sala com ar condicionado
- três quartos, um com roupeiro e ar condicionado
- cozinha com fogão a gás, chaminé, esquentador e máquina de lavar loiça
- uma instalação sanitária com base de duche, já remodelada
- um compartimento com duche adaptado a pessoas com mobilidade condicionada
- junto à cozinha, no exterior, uma instalação sanitária de serviço
Os vidros são simples e o obscurecimento é feito através de persianas.
Primeiro andar: construído em 1997
- sala de estar
- sala de jantar
- dois quartos com roupeiro
- um quarto com ar condicionado
- cozinha
- uma instalação sanitária com base de duche com coluna
- uma instalação sanitária de serviço
A entrada é feita pela cozinha, onde existe um pequeno terraço com vista mar, sendo que as escadas de acesso estão instaladas no logradouro do rés-do-chão..
O aquecimento das águas é feito por esquentador a gás e em um dos quartos está instalado um ar condicionado.
Orientação solar: nascente/poente
Existe ainda um anexo com instalação sanitária, duche e acesso direto à garagem.
No alpendre construído no logradouro, está instalado um barbecue, um lava loiça e a máquina de lavar roupa.
A Moradia localiza-se muito próximo das praias da Manta Rota, numa zona muito calma e próxima de Vila Nova de Cacela.
Acesso rápido à Praia Verde, Praia de Altura e Cacela Velha..
Também muito perto da fronteira a 18km de Ayamonte em Espanha onde também pode disfrutar desta cultura. Fica a 10 minutos de Vila Real de Santo António, a 25 minutos de Tavira e do aeroporto de Faro fica a 57km. Encontra se também na zona vários campos de golfe com Castro Marim Golfe, Monte do Rei, Quinta de Cima e de Benamor Golfe.
Tratamos do seu processo de crédito, sem burocracias apresentando as melhores soluções para cada cliente.
Intermediário de crédito certificado pelo Banco de Portugal com o nº 0001802.
Ajudamos com todo o processo! Entre em contacto connosco ou deixe-nos os seus dados e entraremos em contacto assim que possível!
AL94709
A Moradia é constituída por dois pisos, logradouro com barbecue, lava loiça, um pequeno jardim com um limoeiro, anexo e garagem.
Prédio registado em Propriedade Total.
Rés-do-chão: construído em 1982
Esta Moradia de construção mais antiga, precisa de alguns melhoramentos ao nível da cozinha.
- corredor de distribuição
- sala com ar condicionado
- três quartos, um com roupeiro e ar condicionado
- cozinha com fogão a gás, chaminé, esquentador e máquina de lavar loiça
- uma instalação sanitária com base de duche, já remodelada
- um compartimento com duche adaptado a pessoas com mobilidade condicionada
- junto à cozinha, no exterior, uma instalação sanitária de serviço
Os vidros são simples e o obscurecimento é feito através de persianas.
Primeiro andar: construído em 1997
- sala de estar
- sala de jantar
- dois quartos com roupeiro
- um quarto com ar condicionado
- cozinha
- uma instalação sanitária com base de duche com coluna
- uma instalação sanitária de serviço
A entrada é feita pela cozinha, onde existe um pequeno terraço com vista mar, sendo que as escadas de acesso estão instaladas no logradouro do rés-do-chão..
O aquecimento das águas é feito por esquentador a gás e em um dos quartos está instalado um ar condicionado.
Orientação solar: nascente/poente
Existe ainda um anexo com instalação sanitária, duche e acesso direto à garagem.
No alpendre construído no logradouro, está instalado um barbecue, um lava loiça e a máquina de lavar roupa.
A Moradia localiza-se muito próximo das praias da Manta Rota, numa zona muito calma e próxima de Vila Nova de Cacela.
Acesso rápido à Praia Verde, Praia de Altura e Cacela Velha..
Também muito perto da fronteira a 18km de Ayamonte em Espanha onde também pode disfrutar desta cultura. Fica a 10 minutos de Vila Real de Santo António, a 25 minutos de Tavira e do aeroporto de Faro fica a 57km. Encontra se também na zona vários campos de golfe com Castro Marim Golfe, Monte do Rei, Quinta de Cima e de Benamor Golfe.
Tratamos do seu processo de crédito, sem burocracias apresentando as melhores soluções para cada cliente.
Intermediário de crédito certificado pelo Banco de Portugal com o nº 0001802.
Ajudamos com todo o processo! Entre em contacto connosco ou deixe-nos os seus dados e entraremos em contacto assim que possível!
AL94709
Contact
See Phone
House 6 Bedrooms +3
Pousos, Leiria, Pousos, Barreira e Cortes, Distrito de Leiria
Used · 366m²
With Garage
buy
1.490.000 €
6 bedroom villa on a plot of 1965 m2, with a gross private area of 366m2 and a gross dependent area of 520 m2, with an indoor pool and views over the city of Leiria.
Completely refurbished in 2005.
House in a quiet area with privacy and views over the city of Leiria being only a 5-minute drive from the city and all services.
It has a lift, orchard, gardens, indoor swimming pool, water heater for water heating and diesel boiler for radiators. Wood and stone flooring, double glazing, cabinetry in fine woods, bathroom with stone and marble coverings, kitchen equipped with De Dietrich. Volumetric alarm and at gates and windows with GSM card.
House with 4 floors that distribute as follows:
1st floor: 2 suites
Ground floor: Main entrance, kitchen, pantry, conservatory, dining room, living room, office, guest bathroom, ensuite and dressing room
Floor -1: Library, support bathroom, laundry, garage for 5 vehicles, 2 storage rooms
Floor -2: Living area, kitchen, toilet, lift machine room, thermo-accumulator and storage room, firewood storage room, armoured door room, indoor swimming pool
Floor -3: Atelier, storage, technical area
Don’t miss this opportunity, book your visit now.
For over 25 years Castelhana has been a renowned name in the Portuguese real estate sector. As a company of Dils group, we specialize in advising businesses, organizations and (institutional) investors in buying, selling, renting, letting and development of residential properties.
Founded in 1999, Castelhana has built one of the largest and most solid real estate portfolios in Portugal over the years, with over 600 renovation and new construction projects.
In Lisbon, we are based in Chiado, one of the most emblematic and traditional areas of the capital. In Porto, in Foz do Douro, one of the noblest places in the city and in the Algarve next to the renowned Vilamoura Marina.
We are waiting for you. We have a team available to give you the best support in your next real estate investment.
Contact us!
Completely refurbished in 2005.
House in a quiet area with privacy and views over the city of Leiria being only a 5-minute drive from the city and all services.
It has a lift, orchard, gardens, indoor swimming pool, water heater for water heating and diesel boiler for radiators. Wood and stone flooring, double glazing, cabinetry in fine woods, bathroom with stone and marble coverings, kitchen equipped with De Dietrich. Volumetric alarm and at gates and windows with GSM card.
House with 4 floors that distribute as follows:
1st floor: 2 suites
Ground floor: Main entrance, kitchen, pantry, conservatory, dining room, living room, office, guest bathroom, ensuite and dressing room
Floor -1: Library, support bathroom, laundry, garage for 5 vehicles, 2 storage rooms
Floor -2: Living area, kitchen, toilet, lift machine room, thermo-accumulator and storage room, firewood storage room, armoured door room, indoor swimming pool
Floor -3: Atelier, storage, technical area
Don’t miss this opportunity, book your visit now.
For over 25 years Castelhana has been a renowned name in the Portuguese real estate sector. As a company of Dils group, we specialize in advising businesses, organizations and (institutional) investors in buying, selling, renting, letting and development of residential properties.
Founded in 1999, Castelhana has built one of the largest and most solid real estate portfolios in Portugal over the years, with over 600 renovation and new construction projects.
In Lisbon, we are based in Chiado, one of the most emblematic and traditional areas of the capital. In Porto, in Foz do Douro, one of the noblest places in the city and in the Algarve next to the renowned Vilamoura Marina.
We are waiting for you. We have a team available to give you the best support in your next real estate investment.
Contact us!
Contact
See Phone
House 7 Bedrooms
Maceira, Leiria, Distrito de Leiria
Used · 372m²
With Garage
buy
395.000 €
Detached house located in the district of Leiria, in the charming area of Bidoeira de Cima. With a prime position on a spacious plot of land, covering a total area of 4666m², this property offers a unique opportunity to live in a tranquil environment, with easy access to the city of Leiria, as well as the stunning coastal area, including the beautiful beach of Vieira de Leiria and the charming Marinha Grande.
The house itself is a detached residence, designed with a special emphasis on functionality and comfort for the residents. With a generous gross private area of 372.88m², spread over two floors, this villa offers a harmonious and well-organised layout.
On floor 0, we find a spacious and welcoming environment, with emphasis on the main room, which features an elegant stove, providing comfort throughout the year. The kitchen, equipped with hob, oven and extractor fan, is a functional and practical space, ideal for preparing delicious meals. The spacious entrance hall, measuring 26.06m², welcomes residents and guests with an inviting atmosphere. In addition, there is a well-sized bathroom, with 11.77m², which offers additional convenience. For the privacy and convenience of the residents, three charming bedrooms, all with built-in wardrobes, are located on the ground floor, with areas ranging from 14.76m² and spacious suites of 28.23m² and 23.23m².
On the ground floor (floor 1), an elegant hall gives access to four additional bedrooms, all with built-in wardrobes, providing ample storage space. These rooms vary in size, offering flexible options for individual needs, with the master suite standing out with a generous area of 38.91m². In addition, an additional 2.92m² bathroom serves these rooms, ensuring comfort and convenience for all residents.
The property also features a -0 floor, where a spacious garage, measuring 48.12m², offers space for secure vehicle parking and additional storage.
This villa features high quality finishes, demonstrating meticulous care in every detail. Features such as alarm installation, electric shutters, double-glazed frames and UV protection, tilt-and-turn windows, pre-installation of air conditioning, central heating and a multimedia distribution system have been carefully incorporated to provide modern comfort, security and convenience.
In summary, this Detached House offers a unique opportunity to enjoy a spacious and well-designed residence in a quiet and scenic setting. With its strategic location, proximity to the amenities of the city of Leiria, and the natural beauty of the coastal area, this property is an exceptional choice for those looking for a superior quality villa in the Leiria region.
Do you have questions? Do not hesitate to contact us!
AliasHouse - Real Estate has a team that can help you with rigor and confidence throughout the process of buying, selling or renting your property.
Leave us your contact and we will call you free of charge!
Surrounding Area: (For those who don’t know the Leiria area)
The first nucleus of the city of Leiria appears, for defensive reasons, in the century. XII, in full reconquest of the territory from the Moors, with the construction of the castle in 1135 by D. Afonso Henriques.
The extra-mural growth took place first to the north, at the foot of the Castle hill, and then to the south, in the valley by the river, around the Church of S. Martinho.
On June 13, 1545, Leiria was elevated to city, being the object of two important events: the demolition of the Church of S. Martinho, which gave rise to the opening of Praça de S. Martinho, today called Rodrigues Lobo and the construction of the Cathedral.
In the century. XVIII are carried out the works to regularise the riverbed, which diverted it 100 meters to the south, allowing the creation of Rossio.
In the century. XIX, the following stand out: the destruction caused by the French Invasions; the demolition of the Vila-Real palace, which allowed the opening, to the south, of Praça Rodrigues Lobo and a more open connection to Rossio, as well as the opening of new streets to facilitate circulation.
The Historic Center that we know today is a legacy mainly of the century. XIX, since most of the buildings are from that time, although the matrix of the medieval urban fabric persists.
This ad was published by computer routine. All data needs to be confirmed by the real estate agency.
The house itself is a detached residence, designed with a special emphasis on functionality and comfort for the residents. With a generous gross private area of 372.88m², spread over two floors, this villa offers a harmonious and well-organised layout.
On floor 0, we find a spacious and welcoming environment, with emphasis on the main room, which features an elegant stove, providing comfort throughout the year. The kitchen, equipped with hob, oven and extractor fan, is a functional and practical space, ideal for preparing delicious meals. The spacious entrance hall, measuring 26.06m², welcomes residents and guests with an inviting atmosphere. In addition, there is a well-sized bathroom, with 11.77m², which offers additional convenience. For the privacy and convenience of the residents, three charming bedrooms, all with built-in wardrobes, are located on the ground floor, with areas ranging from 14.76m² and spacious suites of 28.23m² and 23.23m².
On the ground floor (floor 1), an elegant hall gives access to four additional bedrooms, all with built-in wardrobes, providing ample storage space. These rooms vary in size, offering flexible options for individual needs, with the master suite standing out with a generous area of 38.91m². In addition, an additional 2.92m² bathroom serves these rooms, ensuring comfort and convenience for all residents.
The property also features a -0 floor, where a spacious garage, measuring 48.12m², offers space for secure vehicle parking and additional storage.
This villa features high quality finishes, demonstrating meticulous care in every detail. Features such as alarm installation, electric shutters, double-glazed frames and UV protection, tilt-and-turn windows, pre-installation of air conditioning, central heating and a multimedia distribution system have been carefully incorporated to provide modern comfort, security and convenience.
In summary, this Detached House offers a unique opportunity to enjoy a spacious and well-designed residence in a quiet and scenic setting. With its strategic location, proximity to the amenities of the city of Leiria, and the natural beauty of the coastal area, this property is an exceptional choice for those looking for a superior quality villa in the Leiria region.
Do you have questions? Do not hesitate to contact us!
AliasHouse - Real Estate has a team that can help you with rigor and confidence throughout the process of buying, selling or renting your property.
Leave us your contact and we will call you free of charge!
Surrounding Area: (For those who don’t know the Leiria area)
The first nucleus of the city of Leiria appears, for defensive reasons, in the century. XII, in full reconquest of the territory from the Moors, with the construction of the castle in 1135 by D. Afonso Henriques.
The extra-mural growth took place first to the north, at the foot of the Castle hill, and then to the south, in the valley by the river, around the Church of S. Martinho.
On June 13, 1545, Leiria was elevated to city, being the object of two important events: the demolition of the Church of S. Martinho, which gave rise to the opening of Praça de S. Martinho, today called Rodrigues Lobo and the construction of the Cathedral.
In the century. XVIII are carried out the works to regularise the riverbed, which diverted it 100 meters to the south, allowing the creation of Rossio.
In the century. XIX, the following stand out: the destruction caused by the French Invasions; the demolition of the Vila-Real palace, which allowed the opening, to the south, of Praça Rodrigues Lobo and a more open connection to Rossio, as well as the opening of new streets to facilitate circulation.
The Historic Center that we know today is a legacy mainly of the century. XIX, since most of the buildings are from that time, although the matrix of the medieval urban fabric persists.
This ad was published by computer routine. All data needs to be confirmed by the real estate agency.
Contact
See Phone
House 6 Bedrooms
Santana da Serra, Ourique, Distrito de Beja
Used · 300m²
buy
198.000 €
Santana da Serra is a Portuguese parish with an area of 190 square kilometres, a population of 850 inhabitants, located in the south of the municipality of Ourique, in the middle of the transition from the Alentejo plain to the Algarve mountains.
6 bedroom villa with 300m2 of gross area and a total land area of 661m2, high ceiling, with a stunning view, consisting of two floors and with the following characteristics:
Ground Floor
# Two independent inputs
# Kitchen w/ pantry
# Large living room with fireplace
# Two bedrooms
# Toilet
Upper Floor
# Four bedrooms
# Toilet
Other characteristics
# Garage for two cars
# Laundry
# Wine Cellar
# Firewood house
# Well
IMOJOY Real Estate is located in Cascais, Oeiras, Lisbon, Porto and Algarve, with a team of about 60 consultants (Mainland and Islands) to help you find the solution you are looking for.
IMOJOY we do business with smiles!
Contact us for more information.
6 bedroom villa with 300m2 of gross area and a total land area of 661m2, high ceiling, with a stunning view, consisting of two floors and with the following characteristics:
Ground Floor
# Two independent inputs
# Kitchen w/ pantry
# Large living room with fireplace
# Two bedrooms
# Toilet
Upper Floor
# Four bedrooms
# Toilet
Other characteristics
# Garage for two cars
# Laundry
# Wine Cellar
# Firewood house
# Well
IMOJOY Real Estate is located in Cascais, Oeiras, Lisbon, Porto and Algarve, with a team of about 60 consultants (Mainland and Islands) to help you find the solution you are looking for.
IMOJOY we do business with smiles!
Contact us for more information.
Contact
See Phone
House 7 Bedrooms
Carcavelos e Parede, Cascais, Distrito de Lisboa
Used · 300m²
With Garage
buy
2.690.000 €
Luxury villa with 299.32m2 on a plot of 693.30m2, located in a residential area in Parede with sea visit, mountain views and excellent sun exposure with south, west and north orientation.
It has a garden in front of the house and another at the back, where there is a barbecue area with covered lounge, guest toilet, shower, engine room and deck with heated pool with removable cover. There is a box garage with space for two cars, with auto charging already installed and has parking space outside the garage, there is also a storage room.
On the ground floor of the villa there is an entrance hall that gives access to a large living room, a fully equipped open concept kitchen that connects to the dining room, a pantry and a guest bathroom. This floor has direct access to the garden area, garage and a beautiful terrace with sea views all at the front of the villa.
On the ground floor, there is a second large living room with fireplace, with a magnificent balcony that runs along the three fronts of the house where you can enjoy the sea and mountain views, an extensive corridor that gives access to three bedrooms and a full bathroom to support the bedrooms. The bedrooms all have very spacious areas, one of them being a master suite with dressing room and full bathroom.
The villa also has an independent annex, a 2 bedroom flat fully equipped and furnished. It includes two bedrooms, a living room with kitchenette and a full bathroom with shower.
This luxury villa stands out not only for its excellent location, close to commerce, services, transport and the main access roads to the A5 and the waterfront, but also for the magnificent views and luminosity it has.
It has a garden in front of the house and another at the back, where there is a barbecue area with covered lounge, guest toilet, shower, engine room and deck with heated pool with removable cover. There is a box garage with space for two cars, with auto charging already installed and has parking space outside the garage, there is also a storage room.
On the ground floor of the villa there is an entrance hall that gives access to a large living room, a fully equipped open concept kitchen that connects to the dining room, a pantry and a guest bathroom. This floor has direct access to the garden area, garage and a beautiful terrace with sea views all at the front of the villa.
On the ground floor, there is a second large living room with fireplace, with a magnificent balcony that runs along the three fronts of the house where you can enjoy the sea and mountain views, an extensive corridor that gives access to three bedrooms and a full bathroom to support the bedrooms. The bedrooms all have very spacious areas, one of them being a master suite with dressing room and full bathroom.
The villa also has an independent annex, a 2 bedroom flat fully equipped and furnished. It includes two bedrooms, a living room with kitchenette and a full bathroom with shower.
This luxury villa stands out not only for its excellent location, close to commerce, services, transport and the main access roads to the A5 and the waterfront, but also for the magnificent views and luminosity it has.
Contact
See Phone
See more Houses Used
Bedrooms
Zones
Can’t find the property you’re looking for?

