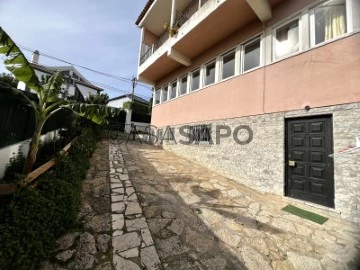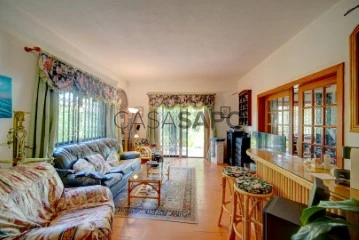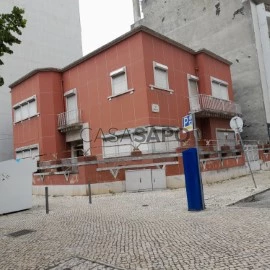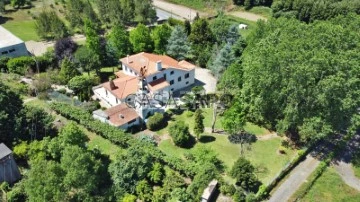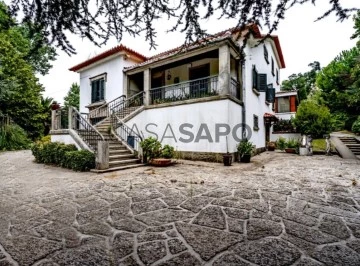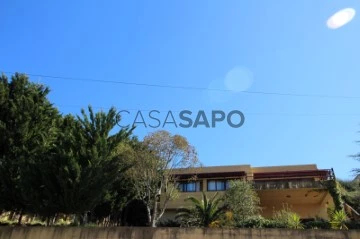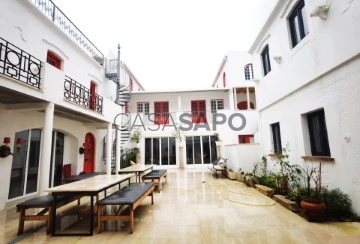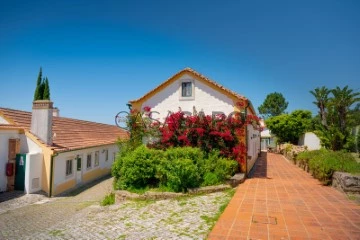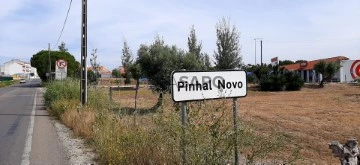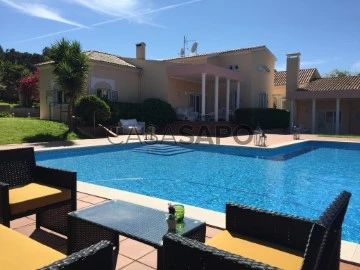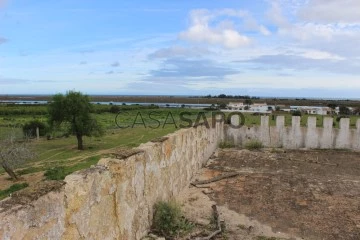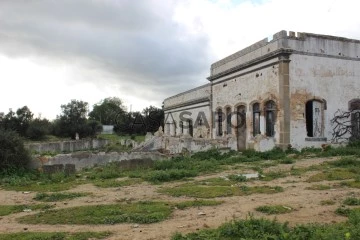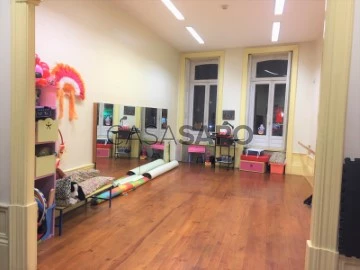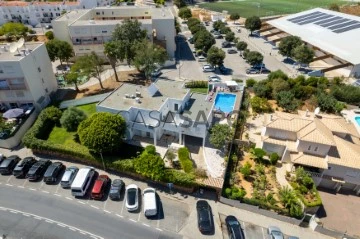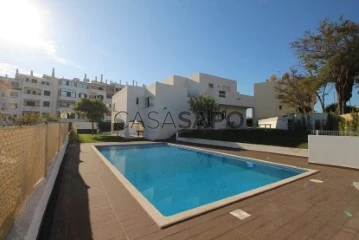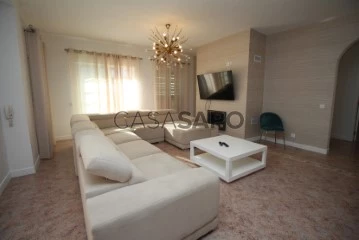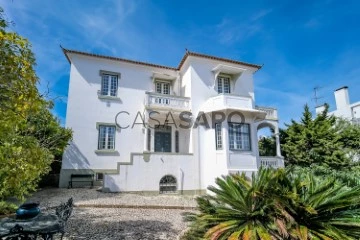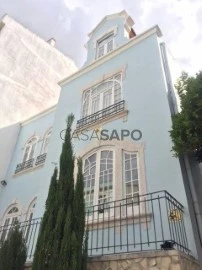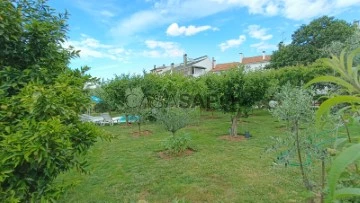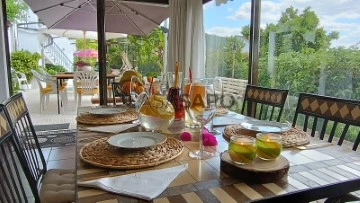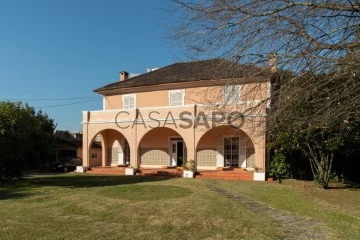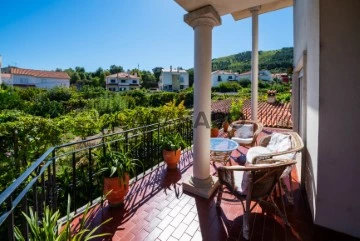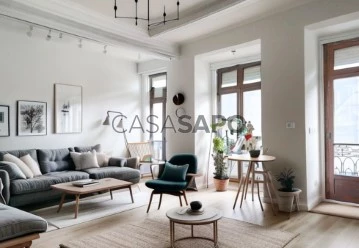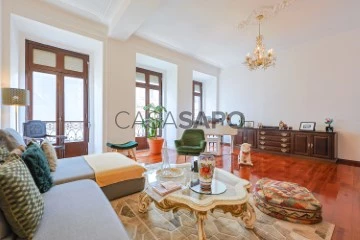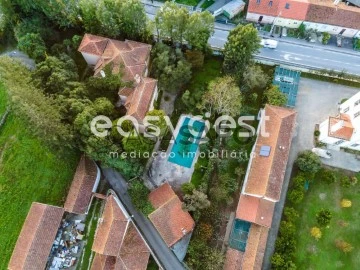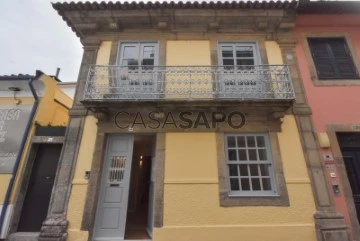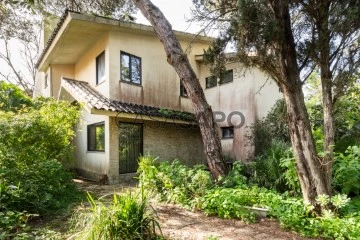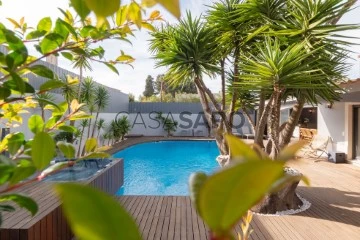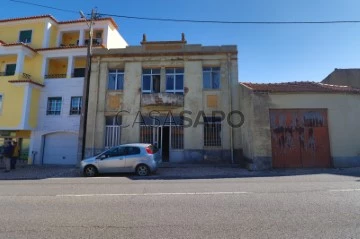Saiba aqui quanto pode pedir
84 Houses 6 or more Bedrooms Used, near Commerce
Map
Order by
Relevance
House 6 Bedrooms Triplex
Cascais e Estoril, Distrito de Lisboa
Used · 210m²
With Garage
buy
849.000 €
5-storey detached house currently divided into 3 independent houses. A main house of type V4, a T1 flat and a small T1 studio.
The main house has 3 floors and is distributed as follows:
Floor 0:
Large hall, totally south facing, with plenty of natural light and divided into 2 areas with the staircase leading to the ground floor to the centre.
Kitchen with direct access to the garden, with laundry room and pantry
Full bathroom with shower tray with window
Floor 1:
3 bedrooms, two of them facing south and with balcony and another facing east with built-in wardrobe
Large full bathroom with shower tray
Floor 2:
Large room with plenty of natural light and totally south facing. This room also has a very generous storage area.
1 Bedroom Apartment:
This flat is located underneath the main house and was once connected to it. At the moment it has an independent entrance on the side of the house and is distributed as follows:
Large rustic-style lounge with stone fireplace and open plan kitchen with plenty of natural light
Generously sized bedroom with wardrobe and full bathroom with shower.
Studio:
The studio is an area at the base of the house, it is part of the area of the same in a building booklet, has a small patio in front and has a ceiling height of 2m. At this stage it is converted into a studio with living room and kitchen in open space, a large bedroom and a bathroom with shower.
This area can be used in a variety of ways or be kept as a guest studio or for extra monthly monetisation.
The villa is set on a plot of 445m2 and the patio surrounds the entire house.
In addition, it also has an outdoor dining area with barbecue and a garage with a small dovecote on top.
If you have a large family or are looking for a property that you can monetise, this may be the ideal solution for you!
Book your visit now and get to know this magnificent property!
The main house has 3 floors and is distributed as follows:
Floor 0:
Large hall, totally south facing, with plenty of natural light and divided into 2 areas with the staircase leading to the ground floor to the centre.
Kitchen with direct access to the garden, with laundry room and pantry
Full bathroom with shower tray with window
Floor 1:
3 bedrooms, two of them facing south and with balcony and another facing east with built-in wardrobe
Large full bathroom with shower tray
Floor 2:
Large room with plenty of natural light and totally south facing. This room also has a very generous storage area.
1 Bedroom Apartment:
This flat is located underneath the main house and was once connected to it. At the moment it has an independent entrance on the side of the house and is distributed as follows:
Large rustic-style lounge with stone fireplace and open plan kitchen with plenty of natural light
Generously sized bedroom with wardrobe and full bathroom with shower.
Studio:
The studio is an area at the base of the house, it is part of the area of the same in a building booklet, has a small patio in front and has a ceiling height of 2m. At this stage it is converted into a studio with living room and kitchen in open space, a large bedroom and a bathroom with shower.
This area can be used in a variety of ways or be kept as a guest studio or for extra monthly monetisation.
The villa is set on a plot of 445m2 and the patio surrounds the entire house.
In addition, it also has an outdoor dining area with barbecue and a garage with a small dovecote on top.
If you have a large family or are looking for a property that you can monetise, this may be the ideal solution for you!
Book your visit now and get to know this magnificent property!
Contact
See Phone
House 6 Bedrooms Duplex
Birre, Cascais e Estoril, Distrito de Lisboa
Used · 331m²
With Garage
buy
1.700.000 €
7 + 1 bedroom villa in Birre, with large plot of land and excellent location. Inserted in an excellent plot of 1683 m2, with a lot of green space, in a very quiet area and with a lot of potential, in need of updating.
Entrance with spacious hall, kitchen with door to the outside and pantry. On this same floor there is also a dining room, a living room with a fireplace, an office and a multipurpose room, and a guest bathroom.
On the upper floor, there are four large suites, one with a balcony and two bedrooms that have a shared bathroom.
All areas have garden views and plenty of privacy.
In the outdoor area we have a huge green area and a garage. The house has an artesian borehole and has its plot of land facing South West.
There may be the possibility of increasing the construction area and possible detachment of part of the lot, non-binding information and to be confirmed with the competent authorities. There is a possibility to build a swimming pool as it has enough space.
The proximity to the sea and beaches, the climate, the golf courses, the lifestyle, the safety, the gastronomy, the local commerce, the offer of education and health, the diversity of sports, the cultural entertainment, the easy access to the A5 motorway to Lisbon, which is 30 kilometres away, are just some of the advantageous aspects of living in Cascais. But also the duality of experiences it provides is fascinating: it is simultaneously cosmopolitan and tranquil; simple and sophisticated; It has history and modernity.
Come and see this plot of land and villa, where you can build or transform the house of your dreams, and enjoy a large garden.
Entrance with spacious hall, kitchen with door to the outside and pantry. On this same floor there is also a dining room, a living room with a fireplace, an office and a multipurpose room, and a guest bathroom.
On the upper floor, there are four large suites, one with a balcony and two bedrooms that have a shared bathroom.
All areas have garden views and plenty of privacy.
In the outdoor area we have a huge green area and a garage. The house has an artesian borehole and has its plot of land facing South West.
There may be the possibility of increasing the construction area and possible detachment of part of the lot, non-binding information and to be confirmed with the competent authorities. There is a possibility to build a swimming pool as it has enough space.
The proximity to the sea and beaches, the climate, the golf courses, the lifestyle, the safety, the gastronomy, the local commerce, the offer of education and health, the diversity of sports, the cultural entertainment, the easy access to the A5 motorway to Lisbon, which is 30 kilometres away, are just some of the advantageous aspects of living in Cascais. But also the duality of experiences it provides is fascinating: it is simultaneously cosmopolitan and tranquil; simple and sophisticated; It has history and modernity.
Come and see this plot of land and villa, where you can build or transform the house of your dreams, and enjoy a large garden.
Contact
See Phone
Detached House 6 Bedrooms
Avenida Columbano Bordalo Pinheiro, São Domingos de Benfica, Lisboa
Used
rent
3.000 €
Moradia antiga composta de cave, rés-do-chão e primeiro andar, com garagem, situada em zona central da cidade, entre a Praça de Espanha e Sete Rios. Zona servida de todo o tipo de comércio, serviços e transportes públicos urbanos, suburbanos e de longo curso (Metro, Carris, Comboios e Camionagem). Na sua envolvência existem ainda vários hospitais e universidades. Arrenda-se no estado de conservação em que se encontra, por um período de dois anos. Ideal para alojamento de pessoal de empresas ou outras situações. NÃO ATENDO AGÊNCIAS.
Contact
House 7 Bedrooms
Carcavelos e Parede, Cascais, Distrito de Lisboa
Used · 300m²
With Garage
buy
2.690.000 €
Luxury villa with 299.32m2 on a plot of 693.30m2, located in a residential area in Parede with sea visit, mountain views and excellent sun exposure with south, west and north orientation.
It has a garden in front of the house and another at the back, where there is a barbecue area with covered lounge, guest toilet, shower, engine room and deck with heated pool with removable cover. There is a box garage with space for two cars, with auto charging already installed and has parking space outside the garage, there is also a storage room.
On the ground floor of the villa there is an entrance hall that gives access to a large living room, a fully equipped open concept kitchen that connects to the dining room, a pantry and a guest bathroom. This floor has direct access to the garden area, garage and a beautiful terrace with sea views all at the front of the villa.
On the ground floor, there is a second large living room with fireplace, with a magnificent balcony that runs along the three fronts of the house where you can enjoy the sea and mountain views, an extensive corridor that gives access to three bedrooms and a full bathroom to support the bedrooms. The bedrooms all have very spacious areas, one of them being a master suite with dressing room and full bathroom.
The villa also has an independent annex, a 2 bedroom flat fully equipped and furnished. It includes two bedrooms, a living room with kitchenette and a full bathroom with shower.
This luxury villa stands out not only for its excellent location, close to commerce, services, transport and the main access roads to the A5 and the waterfront, but also for the magnificent views and luminosity it has.
It has a garden in front of the house and another at the back, where there is a barbecue area with covered lounge, guest toilet, shower, engine room and deck with heated pool with removable cover. There is a box garage with space for two cars, with auto charging already installed and has parking space outside the garage, there is also a storage room.
On the ground floor of the villa there is an entrance hall that gives access to a large living room, a fully equipped open concept kitchen that connects to the dining room, a pantry and a guest bathroom. This floor has direct access to the garden area, garage and a beautiful terrace with sea views all at the front of the villa.
On the ground floor, there is a second large living room with fireplace, with a magnificent balcony that runs along the three fronts of the house where you can enjoy the sea and mountain views, an extensive corridor that gives access to three bedrooms and a full bathroom to support the bedrooms. The bedrooms all have very spacious areas, one of them being a master suite with dressing room and full bathroom.
The villa also has an independent annex, a 2 bedroom flat fully equipped and furnished. It includes two bedrooms, a living room with kitchenette and a full bathroom with shower.
This luxury villa stands out not only for its excellent location, close to commerce, services, transport and the main access roads to the A5 and the waterfront, but also for the magnificent views and luminosity it has.
Contact
See Phone
House 7 Bedrooms
Muro, Trofa, Distrito do Porto
Used · 437m²
With Garage
buy
750.000 €
MA10789
Magnificent farm T7 with garden area of 8.000m2 in the Wall, Trofa.
Ideal for you you are looking for privacy, ample space and refinement.
The excellent finishes and the architecture make this villa really unique.
The property has 4 suites, 9 baths, living room with 60m2, wine cellar of extraordinary areas, games room, pool, bar, central heating and garage.
Quick and easy access to various trade infrastructures and services.
CONTACT US AND MARK YOUR VISIT!
Magnificent farm T7 with garden area of 8.000m2 in the Wall, Trofa.
Ideal for you you are looking for privacy, ample space and refinement.
The excellent finishes and the architecture make this villa really unique.
The property has 4 suites, 9 baths, living room with 60m2, wine cellar of extraordinary areas, games room, pool, bar, central heating and garage.
Quick and easy access to various trade infrastructures and services.
CONTACT US AND MARK YOUR VISIT!
Contact
See Phone
Two-Family House 6 Bedrooms Duplex
Loures, Distrito de Lisboa
Used · 265m²
With Garage
buy
890.000 €
Ref.ª: MJUM6934 - Moradia Bifamiliar c/ Piscina | Centro de Loures
Localizada no centro da cidade de Loures, junto ao Tribunal de Loures e do Parque da Cidade, com acesso a zona de restauração, áreas de lazer e diversos espaços verdes.
Futuramente, a poucos metros deste imóvel, ficará situada a nova estação de Metro da Linha Violeta, que servirá os concelhos de Loures e Odivelas.
Com uma área total de terreno de 462m2, esta moradia é composta por 2 pisos independentes, uma garagem com 23m2 e ainda espaço exterior para parqueamento de até 2 viaturas.
O exterior conta com uma piscina, a tardoz, casa das máquinas, logradouro circundante à moradia, e ainda um anexo com área de churrasqueira que conta com o apoio de um forno a lenha, grelhador e uma cozinha, para maior comodidade e deleite.
Os pisos dispõem-se e compõem-se da seguinte forma:
> No PISO 1 (superior), encontra-se uma ampla sala com mais de 37m2, com lareira e com acesso a uma varanda. A cozinha (com marquise) reúne uma área superior a 22m2 , totalmente equipada, com eletrodomésticos encastrados.
Totaliza 4 quartos, com áreas compreendidas entre os 9m2 e os 15m2, sendo um deles uma suíte com WC completo. Um dos quartos dispõe de uma ampla varanda com cerca de 10m2.
O WC comum dispõe de poliban e conta com uma janela.
> No PISO 0 (térreo) podemos encontrar um salão com 40m2, bastante amplo e luminoso, com excelente exposição solar, e uma cozinha com mais de 22m2 (com marquise), que conta com termoacumulador, exaustor e uma placa de vitrocerâmica.
Existem 2 quartos, um deles uma suíte com 17,60m2 e um quarto com mais de 14m2. O WC social (4,30m2) dispõe de poliban e tem uma janela.
Esta moradia, inserida num lote de 460m2, conta ainda com um terraço, acessível pelo logradouro do piso térreo, com uma área coberta.
A nível de acabamentos e equipamentos, o PISO 1 (superior) dispõe de ar condicionado nos quartos e na sala, toalheiros aquecidos, iluminação embutida, piso cerâmico na cozinha, nos corredores e WCs, e piso de madeira na sala e nos quartos.
O PISO 0 já possui algumas melhorias também, nomeadamente chão de madeira na sala, quartos e corredores.
* No geral, foram realizadas algumas obras de remodelação, no que diz respeito a canalizações e parte elétrica.
Marque já a sua visita!
Localizada no centro da cidade de Loures, junto ao Tribunal de Loures e do Parque da Cidade, com acesso a zona de restauração, áreas de lazer e diversos espaços verdes.
Futuramente, a poucos metros deste imóvel, ficará situada a nova estação de Metro da Linha Violeta, que servirá os concelhos de Loures e Odivelas.
Com uma área total de terreno de 462m2, esta moradia é composta por 2 pisos independentes, uma garagem com 23m2 e ainda espaço exterior para parqueamento de até 2 viaturas.
O exterior conta com uma piscina, a tardoz, casa das máquinas, logradouro circundante à moradia, e ainda um anexo com área de churrasqueira que conta com o apoio de um forno a lenha, grelhador e uma cozinha, para maior comodidade e deleite.
Os pisos dispõem-se e compõem-se da seguinte forma:
> No PISO 1 (superior), encontra-se uma ampla sala com mais de 37m2, com lareira e com acesso a uma varanda. A cozinha (com marquise) reúne uma área superior a 22m2 , totalmente equipada, com eletrodomésticos encastrados.
Totaliza 4 quartos, com áreas compreendidas entre os 9m2 e os 15m2, sendo um deles uma suíte com WC completo. Um dos quartos dispõe de uma ampla varanda com cerca de 10m2.
O WC comum dispõe de poliban e conta com uma janela.
> No PISO 0 (térreo) podemos encontrar um salão com 40m2, bastante amplo e luminoso, com excelente exposição solar, e uma cozinha com mais de 22m2 (com marquise), que conta com termoacumulador, exaustor e uma placa de vitrocerâmica.
Existem 2 quartos, um deles uma suíte com 17,60m2 e um quarto com mais de 14m2. O WC social (4,30m2) dispõe de poliban e tem uma janela.
Esta moradia, inserida num lote de 460m2, conta ainda com um terraço, acessível pelo logradouro do piso térreo, com uma área coberta.
A nível de acabamentos e equipamentos, o PISO 1 (superior) dispõe de ar condicionado nos quartos e na sala, toalheiros aquecidos, iluminação embutida, piso cerâmico na cozinha, nos corredores e WCs, e piso de madeira na sala e nos quartos.
O PISO 0 já possui algumas melhorias também, nomeadamente chão de madeira na sala, quartos e corredores.
* No geral, foram realizadas algumas obras de remodelação, no que diz respeito a canalizações e parte elétrica.
Marque já a sua visita!
Contact
See Phone
House 7 Bedrooms +1
Baguim do Monte (Rio Tinto), Gondomar, Distrito do Porto
Used · 345m²
With Garage
buy
700.000 €
Casa de 4 frentes num dos pontos mais altos do grande Porto
daqui vê, a Maia, Leça, Matosinhos, Porto, Gaia e como não podia deixar de ser, o mar
tem painéis solares e pré instalação para a piscina
interior:
ótima sala com excelente luminosidade e terraço panorâmico
cozinha e copa com 35 M2
grande lavandaria
quarto/escritório no hall de entrada
sala de estar no acesso aos quartos
enorme roupeiro no corredor dos quartos
quartos com bons roupeiros
suíte com terraço panorâmico
esta moradia tem excelentes entradas de luz
exterior
ótimo espaço com pátio, jardins
no jardim do ponto mais alto está preparado para receber a piscina
Recatada zona residencial com ótimos acessos
daqui vê, a Maia, Leça, Matosinhos, Porto, Gaia e como não podia deixar de ser, o mar
tem painéis solares e pré instalação para a piscina
interior:
ótima sala com excelente luminosidade e terraço panorâmico
cozinha e copa com 35 M2
grande lavandaria
quarto/escritório no hall de entrada
sala de estar no acesso aos quartos
enorme roupeiro no corredor dos quartos
quartos com bons roupeiros
suíte com terraço panorâmico
esta moradia tem excelentes entradas de luz
exterior
ótimo espaço com pátio, jardins
no jardim do ponto mais alto está preparado para receber a piscina
Recatada zona residencial com ótimos acessos
Contact
See Phone
House 9 Bedrooms
Costa da Caparica, Almada, Distrito de Setúbal
Used · 518m²
With Swimming Pool
buy
1.800.000 €
Building dating from 1834, which functioned as a dependency of the Convent of the Capuchos.
After many years closed, only in 1941, it appears with Páteo Alentejano, which was a very well-known and frequented place in the 40s-50s of the twentieth century, along with other emblematic houses, some of which were only open during the bathing season.
House on a plot of 327.03 m2, with a Gross Construction Area of 518.06 m2.
Currently composed of 3 floors, divided as follows:
Floor 0:
Dining room;
Kitchen;
Living room;
Bathroom;
Laundry;
Warehouse;
Swimming pool;
Patio.
Floor 1:
8 suites.
Floor 2:
1 suite ;
Rooftop.
The house is equipped with water heater, oven, hob, fridge, washing machine and dishwasher.
It is 5 minutes from the beach of the Surf Sports Center (CDS), close to other beaches, commerce and services.
35 minutes from Lisbon airport, 12 minutes from Almada.
Great potential for Hotel de Charme, rehabilitating to increase the number of rooms or Hostel with a current capacity of 40 beds, but with potential to increase.
After many years closed, only in 1941, it appears with Páteo Alentejano, which was a very well-known and frequented place in the 40s-50s of the twentieth century, along with other emblematic houses, some of which were only open during the bathing season.
House on a plot of 327.03 m2, with a Gross Construction Area of 518.06 m2.
Currently composed of 3 floors, divided as follows:
Floor 0:
Dining room;
Kitchen;
Living room;
Bathroom;
Laundry;
Warehouse;
Swimming pool;
Patio.
Floor 1:
8 suites.
Floor 2:
1 suite ;
Rooftop.
The house is equipped with water heater, oven, hob, fridge, washing machine and dishwasher.
It is 5 minutes from the beach of the Surf Sports Center (CDS), close to other beaches, commerce and services.
35 minutes from Lisbon airport, 12 minutes from Almada.
Great potential for Hotel de Charme, rehabilitating to increase the number of rooms or Hostel with a current capacity of 40 beds, but with potential to increase.
Contact
See Phone
Country house 10 Bedrooms
Santa Catarina, Caldas da Rainha, Distrito de Leiria
Used · 891m²
With Garage
buy
1.500.000 €
This hidden treasure is located in the serene countryside of the Silver Coast, just 13 kilometres from Caldas da Rainha. An hour’s drive north of Lisbon and a mere thirty minutes from the stunning coastal destinations of Foz do Arelho and São Martinho do Porto, this hideaway is also close to the picturesque Óbidos Lagoon and the famous Nazaré, known for its giant waves.
The property offers the perfect balance between a peaceful rural setting and proximity to services and attractions, enjoying the mild climate of the Silver Coast.
With a plot of 6,700 square metres and 891 square metres of buildings, the property stands majestically on top of a hill, around 150 metres above sea level, offering breathtaking views.
Between 2018 and 2019, the site underwent extensive renovation, modernisation and transformation. From 2021 to 2023, the critical infrastructure was upgraded with new heat pump systems, water pumps, solar panels for hot water production and irrigation systems.
Wholly owned by the current owners and managed by a registered limited company, the property has a valid rural tourism licence (’Casa de Campo’) until July 2026, renewable every five years, and is completely enclosed by walls and fences.
It includes a wide range of tools and equipment necessary for the optimum maintenance of the internal and external spaces, ensuring that every corner of this haven continues to shine with its unique charm.
The property offers the perfect balance between a peaceful rural setting and proximity to services and attractions, enjoying the mild climate of the Silver Coast.
With a plot of 6,700 square metres and 891 square metres of buildings, the property stands majestically on top of a hill, around 150 metres above sea level, offering breathtaking views.
Between 2018 and 2019, the site underwent extensive renovation, modernisation and transformation. From 2021 to 2023, the critical infrastructure was upgraded with new heat pump systems, water pumps, solar panels for hot water production and irrigation systems.
Wholly owned by the current owners and managed by a registered limited company, the property has a valid rural tourism licence (’Casa de Campo’) until July 2026, renewable every five years, and is completely enclosed by walls and fences.
It includes a wide range of tools and equipment necessary for the optimum maintenance of the internal and external spaces, ensuring that every corner of this haven continues to shine with its unique charm.
Contact
See Phone
House 10 Bedrooms
Centro, Pinhal Novo, Palmela, Distrito de Setúbal
Used · 288m²
buy
425.000 €
PINHAL NOVO - CENTRO.
Moradia com logradouro traseiro e anexo localizada no centro do Pinhal Novo com todo o tipo de comércio, serviços e espaços verdes em redor. Estação de comboio a curta distância a pé. Fácil e rápido acesso à autoestrada A12.
Atualmente com lar em pleno funcionamento, completamente remodelado, incluindo canalização e eletricidade, dispondo de um elevador interior que interliga o R/C ao 1º andar.
POSSIBILIDADE de acrescentar um piso ao imóvel mediante projeto e aprovação camarária.
POSSIBILIDADE de funcionar como HOSTEL ou RESIDENCIAL: excelente oportunidade de negócio em face da ausência de concorrência na localidade.
Composição:
Lote com 402m2, Implantação 144m2, 2 Pisos.
R/C
4 quartos, 2 casas de banho, cozinha industrial equipada e com sala anexa. Logradouro e Anexo na retaguarda.
1º ANDAR
6 quartos e 2 casas de banho
Moradia com logradouro traseiro e anexo localizada no centro do Pinhal Novo com todo o tipo de comércio, serviços e espaços verdes em redor. Estação de comboio a curta distância a pé. Fácil e rápido acesso à autoestrada A12.
Atualmente com lar em pleno funcionamento, completamente remodelado, incluindo canalização e eletricidade, dispondo de um elevador interior que interliga o R/C ao 1º andar.
POSSIBILIDADE de acrescentar um piso ao imóvel mediante projeto e aprovação camarária.
POSSIBILIDADE de funcionar como HOSTEL ou RESIDENCIAL: excelente oportunidade de negócio em face da ausência de concorrência na localidade.
Composição:
Lote com 402m2, Implantação 144m2, 2 Pisos.
R/C
4 quartos, 2 casas de banho, cozinha industrial equipada e com sala anexa. Logradouro e Anexo na retaguarda.
1º ANDAR
6 quartos e 2 casas de banho
Contact
See Phone
Detached House 6 Bedrooms
Sobreda, Charneca de Caparica e Sobreda, Almada, Distrito de Setúbal
Used · 678m²
With Garage
buy
1.850.000 €
Wonderful 6 bedroom villa of traditional architecture, set in a farm, with a floor area of 678m2, gross area of 835m2 and land area of 5484m2. It has three floors.
The ground floor consists of:
-Entrance hall of 30m2;
-Living room of 39m2 with fireplace;
-Living room of 22m2;
-Billiards room of 23m2;
-Dining room of 20m2;
-Living room of 7m2;
-Kitchen of 28m2 with grilling area outside;
-Laundry room of 8m2 with door to the kitchen;
-Master suite of 20m2 with living room of 10m2, dressing room of 9m2, wardrobe of 16m2 and bathroom of 14m2 complete with window;
-Two bedrooms of 13m2;
-Suite of 15m2 with bathroom of 7m2 with window;
-Suite of 9m2 with bathroom of 7m2 with window;
-Office of 15m2;
-Bathroom of 9m2 complete, social and with window;
-Bathroom of 4m2 with window;
-Storage of 3m2;
-Storage of 5m2.
The ground floor consists of:
-Library of 21m2.
The basement, with a total area of 211m2, consists of:
- Circulation hall;
-Living room with fireplace;
-Kitchenette;
-Cellar;
-Gymnasium;
- Turkish bath;
-Indoor swimming pool;
-Full bathroom.
This fantastic villa also has solar panels, a 60m2 garage and a swimming pool (16x11).
The Quinta has a license for local accommodation.
Sobreda, which in 2003 became an extinct parish, thus being added to Charneca de Caparica, then forming the Union of Parishes of Charneca de Caparica and Sobreda.
A historical location, in which the first reference took place in the fourteenth century, by the hands of the great chronicler Fernão Lopes, about the attack made on Almada, carried out by Nuno Álvares Pereira.
Civil construction, commerce, carpentry and metallurgy are the main economic activities developed in the locality.
Every day the Levante Market is held, a fair held in the Municipal Market, which is located in the Tertiary Center of the Village.
Its tradition is to annually hold a party ’Knowledge, Flavors and Memories’, at Solar dos Zagallo, which aims to highlight the good things the land has to offer.
Handicrafts, namely tiles, oil painting, bamboo cane and ceramics, also take place in Sobreda.
A parish that is 15 minutes from the capital, and 10 minutes from the beaches.
With plenty of shopping areas, with all the amenities and access nearby.
Sobreda awaits you!
Don’t miss this fantastic opportunity and book your visit now!
The ground floor consists of:
-Entrance hall of 30m2;
-Living room of 39m2 with fireplace;
-Living room of 22m2;
-Billiards room of 23m2;
-Dining room of 20m2;
-Living room of 7m2;
-Kitchen of 28m2 with grilling area outside;
-Laundry room of 8m2 with door to the kitchen;
-Master suite of 20m2 with living room of 10m2, dressing room of 9m2, wardrobe of 16m2 and bathroom of 14m2 complete with window;
-Two bedrooms of 13m2;
-Suite of 15m2 with bathroom of 7m2 with window;
-Suite of 9m2 with bathroom of 7m2 with window;
-Office of 15m2;
-Bathroom of 9m2 complete, social and with window;
-Bathroom of 4m2 with window;
-Storage of 3m2;
-Storage of 5m2.
The ground floor consists of:
-Library of 21m2.
The basement, with a total area of 211m2, consists of:
- Circulation hall;
-Living room with fireplace;
-Kitchenette;
-Cellar;
-Gymnasium;
- Turkish bath;
-Indoor swimming pool;
-Full bathroom.
This fantastic villa also has solar panels, a 60m2 garage and a swimming pool (16x11).
The Quinta has a license for local accommodation.
Sobreda, which in 2003 became an extinct parish, thus being added to Charneca de Caparica, then forming the Union of Parishes of Charneca de Caparica and Sobreda.
A historical location, in which the first reference took place in the fourteenth century, by the hands of the great chronicler Fernão Lopes, about the attack made on Almada, carried out by Nuno Álvares Pereira.
Civil construction, commerce, carpentry and metallurgy are the main economic activities developed in the locality.
Every day the Levante Market is held, a fair held in the Municipal Market, which is located in the Tertiary Center of the Village.
Its tradition is to annually hold a party ’Knowledge, Flavors and Memories’, at Solar dos Zagallo, which aims to highlight the good things the land has to offer.
Handicrafts, namely tiles, oil painting, bamboo cane and ceramics, also take place in Sobreda.
A parish that is 15 minutes from the capital, and 10 minutes from the beaches.
With plenty of shopping areas, with all the amenities and access nearby.
Sobreda awaits you!
Don’t miss this fantastic opportunity and book your visit now!
Contact
See Phone
House 6 Bedrooms
Santa Luzia, Tavira, Distrito de Faro
Used · 456m²
View Sea
buy
2.240.000 €
Old farm with 52,000m2 of land and 2000m2 of urban area facing south with sea views. On the land there is a 456m2 ruin with great potential for construction/expansion or to develop a tourist project.
In its surroundings we have the Pedras del Rei resort and other small houses. Area with open views, privacy and 3 excellent accesses.
There is a verbal commitment when purchasing the property, that the 6 lots next to the Ria, have access through an existing corridor at the back of these lots, to use the water from the nora existing on site.
Property with traditional characteristics still with stone and wood construction.
In this property, the most important factor is the greater potential for construction, location and investment.
Ideal for a small investor or company to develop a unique project in the area, visit and you will like it.
All this surroundings allows for a relaxed lifestyle close to the countryside and the beach and which favors walking along the Ria Formosa. Nearby is the Pedras del Rey resort and the fishing village of Santa Luzia where you can find all types of commerce, services and transport you need.
Distance to points of interest - Faro Airport (34km), Motorway (7km), Supermarket (500m), Beach (1km), Grocery store, Pharmacy (500m), Bus (1km), Golf (5km), Restaurants (500m), Bars (500m), Shopping Center (4km) Health Center (2.5km)
Santa Luzia provides those who visit and live there with true moments of leisure, well-being and harmony, with an extreme quality of tourism, gastronomy and entertainment.
In its surroundings we have the Pedras del Rei resort and other small houses. Area with open views, privacy and 3 excellent accesses.
There is a verbal commitment when purchasing the property, that the 6 lots next to the Ria, have access through an existing corridor at the back of these lots, to use the water from the nora existing on site.
Property with traditional characteristics still with stone and wood construction.
In this property, the most important factor is the greater potential for construction, location and investment.
Ideal for a small investor or company to develop a unique project in the area, visit and you will like it.
All this surroundings allows for a relaxed lifestyle close to the countryside and the beach and which favors walking along the Ria Formosa. Nearby is the Pedras del Rey resort and the fishing village of Santa Luzia where you can find all types of commerce, services and transport you need.
Distance to points of interest - Faro Airport (34km), Motorway (7km), Supermarket (500m), Beach (1km), Grocery store, Pharmacy (500m), Bus (1km), Golf (5km), Restaurants (500m), Bars (500m), Shopping Center (4km) Health Center (2.5km)
Santa Luzia provides those who visit and live there with true moments of leisure, well-being and harmony, with an extreme quality of tourism, gastronomy and entertainment.
Contact
See Phone
House 6 Bedrooms Duplex
Loures, Distrito de Lisboa
Used · 265m²
With Garage
buy
890.000 €
Ref.ª: MJUM6934 - Moradia Bifamiliar c/ Piscina | Centro de Loures
Localizada no centro da cidade de Loures, junto ao Tribunal de Loures e do Parque da Cidade, com acesso a zona de restauração, áreas de lazer e diversos espaços verdes.
Futuramente, a poucos metros deste imóvel, ficará situada a nova estação de Metro da Linha Violeta, que servirá os concelhos de Loures e Odivelas.
Com uma área total de terreno de 462m2, esta moradia é composta por 2 pisos independentes, uma garagem com 23m2 e ainda espaço exterior para parqueamento de até 2 viaturas.
O exterior conta com uma piscina, a tardoz, casa das máquinas, logradouro circundante à moradia, e ainda um anexo com área de churrasqueira que conta com o apoio de um forno a lenha, grelhador e uma cozinha, para maior comodidade e deleite.
Os pisos dispõem-se e compõem-se da seguinte forma:
> No PISO 1 (superior), encontra-se uma ampla sala com mais de 37m2, com lareira e com acesso a uma varanda. A cozinha (com marquise) reúne uma área superior a 22m2 , totalmente equipada, com eletrodomésticos encastrados.
Totaliza 4 quartos, com áreas compreendidas entre os 9m2 e os 15m2, sendo um deles uma suíte com WC completo. Um dos quartos dispõe de uma ampla varanda com cerca de 10m2.
O WC comum dispõe de poliban e conta com uma janela.
> No PISO 0 (térreo) podemos encontrar um salão com 40m2, bastante amplo e luminoso, com excelente exposição solar, e uma cozinha com mais de 22m2 (com marquise), que conta com termoacumulador, exaustor e uma placa de vitrocerâmica.
Existem 2 quartos, um deles uma suíte com 17,60m2 e um quarto com mais de 14m2. O WC social (4,30m2) dispõe de poliban e tem uma janela.
Esta moradia, inserida num lote de 460m2, conta ainda com um terraço, acessível pelo logradouro do piso térreo, com uma área coberta.
A nível de acabamentos e equipamentos, o PISO 1 (superior) dispõe de ar condicionado nos quartos e na sala, toalheiros aquecidos, iluminação embutida, piso cerâmico na cozinha, nos corredores e WCs, e piso de madeira na sala e nos quartos.
O PISO 0 já possui algumas melhorias também, nomeadamente chão de madeira na sala, quartos e corredores.
* No geral, foram realizadas algumas obras de remodelação, no que diz respeito a canalizações e parte elétrica.
Marque já a sua visita!
Localizada no centro da cidade de Loures, junto ao Tribunal de Loures e do Parque da Cidade, com acesso a zona de restauração, áreas de lazer e diversos espaços verdes.
Futuramente, a poucos metros deste imóvel, ficará situada a nova estação de Metro da Linha Violeta, que servirá os concelhos de Loures e Odivelas.
Com uma área total de terreno de 462m2, esta moradia é composta por 2 pisos independentes, uma garagem com 23m2 e ainda espaço exterior para parqueamento de até 2 viaturas.
O exterior conta com uma piscina, a tardoz, casa das máquinas, logradouro circundante à moradia, e ainda um anexo com área de churrasqueira que conta com o apoio de um forno a lenha, grelhador e uma cozinha, para maior comodidade e deleite.
Os pisos dispõem-se e compõem-se da seguinte forma:
> No PISO 1 (superior), encontra-se uma ampla sala com mais de 37m2, com lareira e com acesso a uma varanda. A cozinha (com marquise) reúne uma área superior a 22m2 , totalmente equipada, com eletrodomésticos encastrados.
Totaliza 4 quartos, com áreas compreendidas entre os 9m2 e os 15m2, sendo um deles uma suíte com WC completo. Um dos quartos dispõe de uma ampla varanda com cerca de 10m2.
O WC comum dispõe de poliban e conta com uma janela.
> No PISO 0 (térreo) podemos encontrar um salão com 40m2, bastante amplo e luminoso, com excelente exposição solar, e uma cozinha com mais de 22m2 (com marquise), que conta com termoacumulador, exaustor e uma placa de vitrocerâmica.
Existem 2 quartos, um deles uma suíte com 17,60m2 e um quarto com mais de 14m2. O WC social (4,30m2) dispõe de poliban e tem uma janela.
Esta moradia, inserida num lote de 460m2, conta ainda com um terraço, acessível pelo logradouro do piso térreo, com uma área coberta.
A nível de acabamentos e equipamentos, o PISO 1 (superior) dispõe de ar condicionado nos quartos e na sala, toalheiros aquecidos, iluminação embutida, piso cerâmico na cozinha, nos corredores e WCs, e piso de madeira na sala e nos quartos.
O PISO 0 já possui algumas melhorias também, nomeadamente chão de madeira na sala, quartos e corredores.
* No geral, foram realizadas algumas obras de remodelação, no que diz respeito a canalizações e parte elétrica.
Marque já a sua visita!
Contact
See Phone
House 7 Bedrooms
Cedofeita, Santo Ildefonso, Sé, Miragaia, São Nicolau e Vitória, Porto, Distrito do Porto
Used · 478m²
buy
1.500.000 €
Villa in the Center of Porto, with garden of about 100 m2. Old house with beautiful façade and in good condition.
The villa is transformed into a nursery, with allocation for services.
In the basement is access to the garden, and features two rooms, a bathroom and a service bathroom and a kitchen.
On the ground floor, entrance floor, we find 2 rooms and a storage room, a bathroom and a kitchen equipped for the nursery service, which also serves as a cafeteria.
On the 1 st floor has a large room and 4 smaller rooms and a bathroom.
On the 2 floor has 2 rooms, one of them with bathroom and a cup.
The villa is located in a very central area, in front of a garden, with commerce, services, good access and transport at the door.
The villa is transformed into a nursery, with allocation for services.
In the basement is access to the garden, and features two rooms, a bathroom and a service bathroom and a kitchen.
On the ground floor, entrance floor, we find 2 rooms and a storage room, a bathroom and a kitchen equipped for the nursery service, which also serves as a cafeteria.
On the 1 st floor has a large room and 4 smaller rooms and a bathroom.
On the 2 floor has 2 rooms, one of them with bathroom and a cup.
The villa is located in a very central area, in front of a garden, with commerce, services, good access and transport at the door.
Contact
See Phone
Detached House 7 Bedrooms
Albufeira, Albufeira e Olhos de Água, Distrito de Faro
Used · 289m²
With Garage
buy
1.490.000 €
Spacious house, located in the center of Albufeira, with 7 bedrooms, 5 of which are en suite, located in the center of Albufeira.
Located on a plot of land with an area of 855m2, with a well-kept garden, a pleasant swimming pool and BBQ area, it is a perfect space to enjoy the Mediterranean climate, whether having breakfast in the sun or enjoying an outdoor dinner in the evening. .
The ground floor consists of a large living room and dining area, a functional and well-equipped kitchen, making preparing meals a pleasant task. There is also a pantry and a space that can be transformed into a small bedroom or office. We also found a suite, perfect for guests or family members who prefer ground-level accommodation. A bedroom and a bathroom complete the spaces on the ground floor.
When going up the stairs, on an intermediate floor there is an equipped kitchen and open space living room, a bedroom and a bathroom.
The upper floor consists of four elegant and spacious bedrooms, offering a haven of tranquility. Each has a private bathroom and a balcony, ensuring privacy and comfort for the occupants.
The central location of the village is ideal, it is within walking distance of shops, restaurants, beaches and all the attractions that Albufeira has to offer.
This property is a great investment ideal for larger families, groups of friends or investors looking for a property to live in or as an investment in the Algarve.
Located on a plot of land with an area of 855m2, with a well-kept garden, a pleasant swimming pool and BBQ area, it is a perfect space to enjoy the Mediterranean climate, whether having breakfast in the sun or enjoying an outdoor dinner in the evening. .
The ground floor consists of a large living room and dining area, a functional and well-equipped kitchen, making preparing meals a pleasant task. There is also a pantry and a space that can be transformed into a small bedroom or office. We also found a suite, perfect for guests or family members who prefer ground-level accommodation. A bedroom and a bathroom complete the spaces on the ground floor.
When going up the stairs, on an intermediate floor there is an equipped kitchen and open space living room, a bedroom and a bathroom.
The upper floor consists of four elegant and spacious bedrooms, offering a haven of tranquility. Each has a private bathroom and a balcony, ensuring privacy and comfort for the occupants.
The central location of the village is ideal, it is within walking distance of shops, restaurants, beaches and all the attractions that Albufeira has to offer.
This property is a great investment ideal for larger families, groups of friends or investors looking for a property to live in or as an investment in the Algarve.
Contact
See Phone
Detached House 7 Bedrooms
Cascais, Cascais e Estoril, Distrito de Lisboa
Used · 250m²
With Garage
buy
3.900.000 €
Excellent 7 bedroom villa, located in the centre of Cascais, close to all facilities!
It is a house with old architecture, worked ceilings, high ceilings, stained glass windows, porches, with a traditional charm!
Despite its centrality, its high walls protect a 600m2 garden, flowery and very well cared for.
Potential as an investment: hostel, boutique hotel, senior residence.
Indoor distribution:
The exterior staircase gives access to the entrance of the house protected by a porch.
First floor - Large hall, living room, dining room, office, guest bathroom and pantry/storage with small window, The kitchen and living room are served by a balcony with access to the garden.
The first floor consists of three generously sized bedrooms, a bathroom and a connecting suite with another bedroom which can serve as a closet. The suite and two bedrooms have a terrace.
The ground floor, with natural light, was transformed into a multipurpose space with an atelier, kitchen, two bathrooms, storage rooms and two living rooms/bedrooms. It communicates with the interior of the house and also has an independent entrance through a porch, now closed.
It has uncovered parking for three cars in the garden. The badge for residents can be requested, for free parking outside.
The property underwent renovations in 2004 and 2020, and care was taken to respect and value its original features.
Private Luxury Real Estate is a consultancy specialised in the marketing of luxury real estate in the premium areas of Portugal.
We provide a distinguished service of excellence, always bearing in mind that, behind every real estate transaction, there is a person or a family.
The company intends to act in the best interest of its clients, offering discretion, expertise and professionalism, in order to establish lasting relationships with them.
Maximum customer satisfaction is a vital point for the success of Private Luxury Real Estate.
CASCAIS
It was born as a fishing village, but nowadays it is the terraces, restaurants and shops that enliven the bay and the historic centre.
A first tour will serve to feel the connection to the sea and the relaxed spirit of those who live in Cascais.
It is a house with old architecture, worked ceilings, high ceilings, stained glass windows, porches, with a traditional charm!
Despite its centrality, its high walls protect a 600m2 garden, flowery and very well cared for.
Potential as an investment: hostel, boutique hotel, senior residence.
Indoor distribution:
The exterior staircase gives access to the entrance of the house protected by a porch.
First floor - Large hall, living room, dining room, office, guest bathroom and pantry/storage with small window, The kitchen and living room are served by a balcony with access to the garden.
The first floor consists of three generously sized bedrooms, a bathroom and a connecting suite with another bedroom which can serve as a closet. The suite and two bedrooms have a terrace.
The ground floor, with natural light, was transformed into a multipurpose space with an atelier, kitchen, two bathrooms, storage rooms and two living rooms/bedrooms. It communicates with the interior of the house and also has an independent entrance through a porch, now closed.
It has uncovered parking for three cars in the garden. The badge for residents can be requested, for free parking outside.
The property underwent renovations in 2004 and 2020, and care was taken to respect and value its original features.
Private Luxury Real Estate is a consultancy specialised in the marketing of luxury real estate in the premium areas of Portugal.
We provide a distinguished service of excellence, always bearing in mind that, behind every real estate transaction, there is a person or a family.
The company intends to act in the best interest of its clients, offering discretion, expertise and professionalism, in order to establish lasting relationships with them.
Maximum customer satisfaction is a vital point for the success of Private Luxury Real Estate.
CASCAIS
It was born as a fishing village, but nowadays it is the terraces, restaurants and shops that enliven the bay and the historic centre.
A first tour will serve to feel the connection to the sea and the relaxed spirit of those who live in Cascais.
Contact
See Phone
Semi-Detached House 8 Bedrooms
Arroios, Lisboa, Distrito de Lisboa
Used · 360m²
With Garage
buy
2.300.000 €
Unique villa in the center of Lisbon, close to commerce and transport.
Porta da Frente Christie’s is a real estate agency that has been operating in the market for more than two decades. Its focus lays on the highest quality houses and developments, not only in the selling market, but also in the renting market. The company was elected by the prestigious brand Christie’s International Real Estate to represent Portugal in the areas of Lisbon, Cascais, Oeiras and Alentejo. The main purpose of Porta da Frente Christie’s is to offer a top-notch service to our customers.
Very well located, traditional architecture with charm, generous large areas, both exterior and interior, consisting of basement, ground floor with living room and kitchen that connects with a garden, social bathroom, office.
On the 1st floor consists of 4 bedrooms, one en suite with dressing room, bathroom.
On the 2nd floor we have 3 bedrooms with their respective bathroom, one of which is currently being used as a storage room.
All floors connect with the outside area, double glazed windows, electric shutters.
230m2 garden and outdoor space for two cars.
It was fully recovered maintaining the old design and original details.
Project approved to build a swimming pool and an extra guests room/living room.
Opportunity to live in a unique space with the privilege of having a huge outdoor space, to fully enjoy with your family and friends.
Porta da Frente Christie’s is a real estate agency that has been operating in the market for more than two decades. Its focus lays on the highest quality houses and developments, not only in the selling market, but also in the renting market. The company was elected by the prestigious brand Christie’s International Real Estate to represent Portugal in the areas of Lisbon, Cascais, Oeiras and Alentejo. The main purpose of Porta da Frente Christie’s is to offer a top-notch service to our customers.
Very well located, traditional architecture with charm, generous large areas, both exterior and interior, consisting of basement, ground floor with living room and kitchen that connects with a garden, social bathroom, office.
On the 1st floor consists of 4 bedrooms, one en suite with dressing room, bathroom.
On the 2nd floor we have 3 bedrooms with their respective bathroom, one of which is currently being used as a storage room.
All floors connect with the outside area, double glazed windows, electric shutters.
230m2 garden and outdoor space for two cars.
It was fully recovered maintaining the old design and original details.
Project approved to build a swimming pool and an extra guests room/living room.
Opportunity to live in a unique space with the privilege of having a huge outdoor space, to fully enjoy with your family and friends.
Contact
See Phone
House 7 Bedrooms
Fundão, Fundão, Valverde, Donas, A. Joanes, A. Nova Cabo, Distrito de Castelo Branco
Used · 474m²
With Garage
buy
490.000 €
The automatic gates open the way to a property with 1087 m2 of pure leisure and good taste.
We can enter through the main door, but the secret is in the garage that opens the direct passage to the farm equipped with everything we need.
The land outside is the luxury we want to live in this paradise, with fresh and fertile land for vegetables, legumes and fruits all year round. It is very rich in diversity of trees: Diospireiros, Medronheiros, Ameixoeiras, Nectarines, Figueiras Pingo de Mel, Amoras, Laranjeiras, Pomegranates, Cerejeiras, Macieiras, Ginjeiras, Marmeleiros, Kiwis and Vines with table grapes of excellent quality.
It has a borehole, a well and a tank to support the irrigation. There was never a lack of water on this property.
Next to the pool is a barbecue area, a fountain and a support house with wood oven.
It has the possibility to build a bathroom with shower inside.
Green is the most present color, but it is important to value the diversity of colors that complete it during the day and at night the lighting accompanies us throughout the line.
Going up the staircase to the 1st floor, we come across a view over the Cova da Beira loaded with beauty day and night.
The villa on the ground floor has living room / kitchen with generous areas, large bathroom, dining room, laundry and bedroom with large closet.
It also has access to the upper floor, which can be done by 3 routes, 2 outdoor and 1 indoor.
The garage for 2 large cars is also on the ground floor.
Going up to the first floor has living room with fireplace / kitchen with generous areas, living room, 3 huge bedrooms all with natural light, 2 bathrooms and a wide corridor. This is the wide main entrance, benefiting from a large door complying with all safety rules.
Going up to the 2nd floor we have a large living room with fireplace, 2 bedrooms and 1 bathroom.
Central heating can be natural gas or diesel with a tank of 1000 liters.
All the frames are in double glazing, with thermal cut.
LOCATION:
It is a 3-minute drive from Fundão City Hall, which means that it is close to a lot of commerce, Schools, Banks, Police Authorities, Bakeries, Cafes, Hypermarkets, supermarkets, Gas Stations, Post Offices, Pharmacies, Health Center, Theater, etc.
If you are looking for a farm with pure air, beautiful and with a strong bet on tranquility and proximity to the city, this may be the opportunity for you.
We can enter through the main door, but the secret is in the garage that opens the direct passage to the farm equipped with everything we need.
The land outside is the luxury we want to live in this paradise, with fresh and fertile land for vegetables, legumes and fruits all year round. It is very rich in diversity of trees: Diospireiros, Medronheiros, Ameixoeiras, Nectarines, Figueiras Pingo de Mel, Amoras, Laranjeiras, Pomegranates, Cerejeiras, Macieiras, Ginjeiras, Marmeleiros, Kiwis and Vines with table grapes of excellent quality.
It has a borehole, a well and a tank to support the irrigation. There was never a lack of water on this property.
Next to the pool is a barbecue area, a fountain and a support house with wood oven.
It has the possibility to build a bathroom with shower inside.
Green is the most present color, but it is important to value the diversity of colors that complete it during the day and at night the lighting accompanies us throughout the line.
Going up the staircase to the 1st floor, we come across a view over the Cova da Beira loaded with beauty day and night.
The villa on the ground floor has living room / kitchen with generous areas, large bathroom, dining room, laundry and bedroom with large closet.
It also has access to the upper floor, which can be done by 3 routes, 2 outdoor and 1 indoor.
The garage for 2 large cars is also on the ground floor.
Going up to the first floor has living room with fireplace / kitchen with generous areas, living room, 3 huge bedrooms all with natural light, 2 bathrooms and a wide corridor. This is the wide main entrance, benefiting from a large door complying with all safety rules.
Going up to the 2nd floor we have a large living room with fireplace, 2 bedrooms and 1 bathroom.
Central heating can be natural gas or diesel with a tank of 1000 liters.
All the frames are in double glazing, with thermal cut.
LOCATION:
It is a 3-minute drive from Fundão City Hall, which means that it is close to a lot of commerce, Schools, Banks, Police Authorities, Bakeries, Cafes, Hypermarkets, supermarkets, Gas Stations, Post Offices, Pharmacies, Health Center, Theater, etc.
If you are looking for a farm with pure air, beautiful and with a strong bet on tranquility and proximity to the city, this may be the opportunity for you.
Contact
See Phone
House 9 Bedrooms
Lordelo do Ouro e Massarelos, Porto, Distrito do Porto
Used · 540m²
With Garage
buy
2.400.000 €
Located in one of the noblest areas of the city of Porto, in the Foco Zone.
House composed of 3 floors: Basement, Ground floor and 1st floor, with large garden and terrace of 45m2.
In the Basement, with natural light:
-Living room
-Collection
-4 bedrooms
-4 bathrooms
On the ground floor:
-Entrance hall,
-Living room
-library
-Dining room
-bathroom
-kitchen
-pantry
-laundry.
1st Floor:
-Hall
-5 bedrooms
-2 bathrooms
-Crown
-Storage
-Terrace
-Outdoor areas area
Terrace - 40m2
Porch - 40m2
Annex - 43m2
Street - 1674m2
Located in a residential area, close to commerce, services, schools and equipment
cultural, sporting and leisure events, such as The City Park, Serralves and Casa da Música.
House composed of 3 floors: Basement, Ground floor and 1st floor, with large garden and terrace of 45m2.
In the Basement, with natural light:
-Living room
-Collection
-4 bedrooms
-4 bathrooms
On the ground floor:
-Entrance hall,
-Living room
-library
-Dining room
-bathroom
-kitchen
-pantry
-laundry.
1st Floor:
-Hall
-5 bedrooms
-2 bathrooms
-Crown
-Storage
-Terrace
-Outdoor areas area
Terrace - 40m2
Porch - 40m2
Annex - 43m2
Street - 1674m2
Located in a residential area, close to commerce, services, schools and equipment
cultural, sporting and leisure events, such as The City Park, Serralves and Casa da Música.
Contact
See Phone
House 6 Bedrooms
Fundão, Fundão, Valverde, Donas, A. Joanes, A. Nova Cabo, Distrito de Castelo Branco
Used · 390m²
With Garage
buy
335.000 €
Detached 6 bedroom villa, with good location, inserted in a plot of 1450m2, with parking for 6 cars in Fundão.
House joins a spacious avenue with pedestrian zone, bike path, leisure areas, overlooking the Serra da Estrela and Serra da Gardunha.
The location is quiet and airy, with public, commercial and recreational services nearby, benefits from a nearby gymnasium, school and daycare a few hundred meters away.
It also has the privilege of having in its involvement restaurants, hospital, dental and health clinics. Large surfaces such as Continente, Lidl, Intermarché and Pingo Doce are within a 4-minute drive.
CONSTRUCTION:
On the ground floor you have a garage for 2 cars with automatic gate, billiard room with 29 m2, cellar with 15 m2, a spacious laundry room with water supply of bore hole and public network, storage room and own division for central heating.
On The 1st Floor, a large dining and living room, with about 60 m2, with plenty of natural light to the east, west and south. It also has a spacious bathroom, kitchen with 18 m2, equipped with MIELE equipment, benefiting with direct access to the pantry on the balcony and the centenary garden.
On Floor 2, it offers three spacious rooms with floating floors, double-glazed windows and a private balcony.
It also has a suite with bathroom and walk-in closet.
The rooms have privileged views of the garden, Cova da Beira and Serra da Estrela and Serra da Gardunha.
The attic is properly insulated, with natural lighting and features two bedrooms with floating floors, a multifunction room with 30 m2, full bathroom. There are also two storage locations.
The outdoor area offers, generous swimming pool, support area with changing rooms a large garden, vegetable garden area with access to 3 cans of vines and Kiwis, lake, swing, well and automatic irrigation, outdoor kitchen equipped with two wood ovens and barbecue.
The house is sold without filling.
Very good build quality!
Come meet her!
House joins a spacious avenue with pedestrian zone, bike path, leisure areas, overlooking the Serra da Estrela and Serra da Gardunha.
The location is quiet and airy, with public, commercial and recreational services nearby, benefits from a nearby gymnasium, school and daycare a few hundred meters away.
It also has the privilege of having in its involvement restaurants, hospital, dental and health clinics. Large surfaces such as Continente, Lidl, Intermarché and Pingo Doce are within a 4-minute drive.
CONSTRUCTION:
On the ground floor you have a garage for 2 cars with automatic gate, billiard room with 29 m2, cellar with 15 m2, a spacious laundry room with water supply of bore hole and public network, storage room and own division for central heating.
On The 1st Floor, a large dining and living room, with about 60 m2, with plenty of natural light to the east, west and south. It also has a spacious bathroom, kitchen with 18 m2, equipped with MIELE equipment, benefiting with direct access to the pantry on the balcony and the centenary garden.
On Floor 2, it offers three spacious rooms with floating floors, double-glazed windows and a private balcony.
It also has a suite with bathroom and walk-in closet.
The rooms have privileged views of the garden, Cova da Beira and Serra da Estrela and Serra da Gardunha.
The attic is properly insulated, with natural lighting and features two bedrooms with floating floors, a multifunction room with 30 m2, full bathroom. There are also two storage locations.
The outdoor area offers, generous swimming pool, support area with changing rooms a large garden, vegetable garden area with access to 3 cans of vines and Kiwis, lake, swing, well and automatic irrigation, outdoor kitchen equipped with two wood ovens and barbecue.
The house is sold without filling.
Very good build quality!
Come meet her!
Contact
See Phone
House 8 Bedrooms
Misericórdia, Lisboa, Distrito de Lisboa
Used · 780m²
With Garage
buy
3.500.000 €
Welcome to your new home, a truly charming villa, located in one of Lisbon’s most sought-after and premium neighbourhoods: São Bento.
This magnificent building, with more than 200 years, in total ownership, consists of 4 floors, 780m2 of private area, has private parking for 2-3 cars, a commercial space on the ground floor, and an outdoor space with 140m2.
The house perfectly combines the vibrant energy of living in the city centre, while taking advantage of the charm of a traditional, quiet and green neighbourhood, where quality of life prevails.
The façade of the building respects the traditional Lisbon style; Inside the house, the highlight is the worked ceilings, magnificently rehabilitated; for high ceilings; for the beautiful wooden floor; In the kitchen, the old stone chimney deserves to be highlighted, harmoniously integrated into the modern equipment. The entire house is equipped with reversible air conditioning.
The exterior shows enormous potential to create something even more exceptional, removing the current stone pavement and the existing annex to create a garden space, a green and luxuriant corner in the heart of the city...
The top floor, in mansard, has no structural wall, and may give way to a loft with terrace and exceptional views over São Bento.
Layout:
Ground Floor:
- Private parking (2 cars)
- Commercial space (currently leasing)
1st floor:
-hall
- 2 x Office
-kitchen
-laundry
- Outer patio
- Bedroom with closet
- 2 x WC
2nd floor:
- Garden (150m2)
-living room
- 2 x Bedrooms
-kitchen
-TOILET
3rd floor:
-kitchen
- 2 x WC
- 4 x bedrooms
-living room
Attic
PRIVATE LUXURY REAL ESTATE is a real estate agency based in Avenida da Liberdade, Lisbon, and with stores in Cascais and Azeitão. With 17 years of experience, we are a reference in the commercialisation of medium-high segment properties in the Lisbon region. We have selected for you the most exclusive properties on the market.
This magnificent building, with more than 200 years, in total ownership, consists of 4 floors, 780m2 of private area, has private parking for 2-3 cars, a commercial space on the ground floor, and an outdoor space with 140m2.
The house perfectly combines the vibrant energy of living in the city centre, while taking advantage of the charm of a traditional, quiet and green neighbourhood, where quality of life prevails.
The façade of the building respects the traditional Lisbon style; Inside the house, the highlight is the worked ceilings, magnificently rehabilitated; for high ceilings; for the beautiful wooden floor; In the kitchen, the old stone chimney deserves to be highlighted, harmoniously integrated into the modern equipment. The entire house is equipped with reversible air conditioning.
The exterior shows enormous potential to create something even more exceptional, removing the current stone pavement and the existing annex to create a garden space, a green and luxuriant corner in the heart of the city...
The top floor, in mansard, has no structural wall, and may give way to a loft with terrace and exceptional views over São Bento.
Layout:
Ground Floor:
- Private parking (2 cars)
- Commercial space (currently leasing)
1st floor:
-hall
- 2 x Office
-kitchen
-laundry
- Outer patio
- Bedroom with closet
- 2 x WC
2nd floor:
- Garden (150m2)
-living room
- 2 x Bedrooms
-kitchen
-TOILET
3rd floor:
-kitchen
- 2 x WC
- 4 x bedrooms
-living room
Attic
PRIVATE LUXURY REAL ESTATE is a real estate agency based in Avenida da Liberdade, Lisbon, and with stores in Cascais and Azeitão. With 17 years of experience, we are a reference in the commercialisation of medium-high segment properties in the Lisbon region. We have selected for you the most exclusive properties on the market.
Contact
See Phone
Detached House 7 Bedrooms
São Martinho do Bispo e Ribeira de Frades, Coimbra, Distrito de Coimbra
Used · 474m²
With Swimming Pool
buy
535.000 €
GET THE BEST DEAL WITH US
Detached house of typology T7 at the gates of Coimbra, located in Casais.
Property with a total area of 1561m2 and fully walled. In good condition, this villa is in a privileged location with great road access to both the city of Coimbra as well as the A1 motorway less than 1 minute away.
This two-storey house with attic has eight rooms on the ground floor, a large entrance hall, an office, dining room, lounge, kitchen, pantry, pantry, laundry room and toilet.
On the first floor we have 2 suites with large areas and wardrobes, three bedrooms with 1 bathroom and a living room. The attic has four rooms.
Outside, the very wooded garden next to the wall gives total privacy to the villa. It has an excellent swimming pool with a support annex consisting of a large living room with fireplace, a kitchen and a toilet.
Villa equipped with central heating and air conditioning. In good condition, this villa may be ideal for those who want a property with good areas, garden and swimming pool.
The plot with 1561m2 is enough for those who like to enjoy the outdoors with privacy without the need for a gardener. Come and see this property.
Book your visit.
We take care of your credit process, without bureaucracy, presenting the best solutions for each client.
Credit intermediary certified by Banco de Portugal under number 0001802.
We help with the whole process! Get in touch with us or leave us your details and we’ll get back to you as soon as possible!
RR93892
Detached house of typology T7 at the gates of Coimbra, located in Casais.
Property with a total area of 1561m2 and fully walled. In good condition, this villa is in a privileged location with great road access to both the city of Coimbra as well as the A1 motorway less than 1 minute away.
This two-storey house with attic has eight rooms on the ground floor, a large entrance hall, an office, dining room, lounge, kitchen, pantry, pantry, laundry room and toilet.
On the first floor we have 2 suites with large areas and wardrobes, three bedrooms with 1 bathroom and a living room. The attic has four rooms.
Outside, the very wooded garden next to the wall gives total privacy to the villa. It has an excellent swimming pool with a support annex consisting of a large living room with fireplace, a kitchen and a toilet.
Villa equipped with central heating and air conditioning. In good condition, this villa may be ideal for those who want a property with good areas, garden and swimming pool.
The plot with 1561m2 is enough for those who like to enjoy the outdoors with privacy without the need for a gardener. Come and see this property.
Book your visit.
We take care of your credit process, without bureaucracy, presenting the best solutions for each client.
Credit intermediary certified by Banco de Portugal under number 0001802.
We help with the whole process! Get in touch with us or leave us your details and we’ll get back to you as soon as possible!
RR93892
Contact
See Phone
House 6 Bedrooms
Foz Velha (Foz do Douro), Aldoar, Foz do Douro e Nevogilde, Porto, Distrito do Porto
Used · 244m²
buy
1.300.000 €
6 bedroom villa of old design located in one of the most emblematic areas of the City of Porto, Foz Velha, a stone’s throw from Passeio Alegre and the beach.
Initially conceived as a single house, it was later divided into two apartments: a T4 and a T2, both currently rented. Despite the division, it is possible to revert to a single house.
The T4 has an area of 144 m² and was fully rehabilitated in 2020. On the ground floor, there are two suites and circulation areas. On the ground floor, there is a spacious living room, a kitchen and two bedrooms served by a bathroom.
The T2 has an area of 102 m². On the ground floor, there is the dining room and kitchen, while on the ground floor are the living room and two bedrooms, also served by a bathroom.
The property has a magnificent garden of about 280 m², currently divided for the use of each flat.
Located in the heart of Foz Velha just a few meters from the Jardim do Passeio Alegre, beaches and renowned restaurants. It offers an excellent quality of life with all services, commerce and transport.
Don’t miss this opportunity, book your visit now
For over 25 years Castelhana has been a renowned name in the Portuguese real estate sector. As a company of Dils group, we specialize in advising businesses, organizations and (institutional) investors in buying, selling, renting, letting and development of residential properties.
Founded in 1999, Castelhana has built one of the largest and most solid real estate portfolios in Portugal over the years, with over 600 renovation and new construction projects.
In Porto, we are based in Foz Do Douro, one of the noblest places in the city. In Lisbon, in Chiado, one of the most emblematic and traditional areas of the capital and in the Algarve next to the renowned Vilamoura Marina.
We are waiting for you. We have a team available to give you the best support in your next real estate investment.
Contact us!
#ref:27532
Initially conceived as a single house, it was later divided into two apartments: a T4 and a T2, both currently rented. Despite the division, it is possible to revert to a single house.
The T4 has an area of 144 m² and was fully rehabilitated in 2020. On the ground floor, there are two suites and circulation areas. On the ground floor, there is a spacious living room, a kitchen and two bedrooms served by a bathroom.
The T2 has an area of 102 m². On the ground floor, there is the dining room and kitchen, while on the ground floor are the living room and two bedrooms, also served by a bathroom.
The property has a magnificent garden of about 280 m², currently divided for the use of each flat.
Located in the heart of Foz Velha just a few meters from the Jardim do Passeio Alegre, beaches and renowned restaurants. It offers an excellent quality of life with all services, commerce and transport.
Don’t miss this opportunity, book your visit now
For over 25 years Castelhana has been a renowned name in the Portuguese real estate sector. As a company of Dils group, we specialize in advising businesses, organizations and (institutional) investors in buying, selling, renting, letting and development of residential properties.
Founded in 1999, Castelhana has built one of the largest and most solid real estate portfolios in Portugal over the years, with over 600 renovation and new construction projects.
In Porto, we are based in Foz Do Douro, one of the noblest places in the city. In Lisbon, in Chiado, one of the most emblematic and traditional areas of the capital and in the Algarve next to the renowned Vilamoura Marina.
We are waiting for you. We have a team available to give you the best support in your next real estate investment.
Contact us!
#ref:27532
Contact
See Phone
House 6 Bedrooms
Cascais e Estoril, Distrito de Lisboa
Used · 275m²
With Garage
buy
1.700.000 €
Villa in Birre for renovation, inserted in a 1683 sqm lot, in a very quiet area, being composed by:
Ground Floor:
- Ample entry hall
- Kitchen with pantry with a service door and access to the exterior
- Dining room
- Living room with fireplace
- Office
- Multipurpose room with access to the living room
- Social bathroom
First Floor:
- Four large dimensioned suites with very generous areas
- Two bedrooms
- Bathroom to support the two bedrooms
It is a villa that requires some renovation but with a very good layout, in which all areas are ample and overlook the garden.
Outside, the garden has an extensive green area, an artesian borehole, provides plenty of privacy and includes a garage for two cars.
It is located close to local business, supermarkets, national and international schools and offers very easy access to the A5 motorway to Lisbon.
Birre is a prominent location that combines residential charm with proximity to services and attractions. Its convenient location and elegant atmosphere make it a popular choice for those who intend to live in a quiet environment, yet close to all the advantages that the Cascais region has to offer.
Porta da Frente Christie’s is a real estate agency that has been operating in the market for more than two decades. Its focus lays on the highest quality houses and developments, not only in the selling market, but also in the renting market. The company was elected by the prestigious brand Christie’s - one of the most reputable auctioneers, Art institutions and Real Estate of the world - to be represented in Portugal, in the areas of Lisbon, Cascais, Oeiras, Sintra and Alentejo. The main purpose of Porta da Frente Christie’s is to offer a top-notch service to our customers.
Ground Floor:
- Ample entry hall
- Kitchen with pantry with a service door and access to the exterior
- Dining room
- Living room with fireplace
- Office
- Multipurpose room with access to the living room
- Social bathroom
First Floor:
- Four large dimensioned suites with very generous areas
- Two bedrooms
- Bathroom to support the two bedrooms
It is a villa that requires some renovation but with a very good layout, in which all areas are ample and overlook the garden.
Outside, the garden has an extensive green area, an artesian borehole, provides plenty of privacy and includes a garage for two cars.
It is located close to local business, supermarkets, national and international schools and offers very easy access to the A5 motorway to Lisbon.
Birre is a prominent location that combines residential charm with proximity to services and attractions. Its convenient location and elegant atmosphere make it a popular choice for those who intend to live in a quiet environment, yet close to all the advantages that the Cascais region has to offer.
Porta da Frente Christie’s is a real estate agency that has been operating in the market for more than two decades. Its focus lays on the highest quality houses and developments, not only in the selling market, but also in the renting market. The company was elected by the prestigious brand Christie’s - one of the most reputable auctioneers, Art institutions and Real Estate of the world - to be represented in Portugal, in the areas of Lisbon, Cascais, Oeiras, Sintra and Alentejo. The main purpose of Porta da Frente Christie’s is to offer a top-notch service to our customers.
Contact
See Phone
House 6 Bedrooms +2
Birre, Cascais e Estoril, Distrito de Lisboa
Used · 320m²
With Garage
buy
2.990.000 €
6+2 Bedroom Villa of traditional architecture with swimming pool, lawned garden and finishes of superior quality, inserted in plot of land with 833m2, in a prestigious quiet and residential area of Cascais.
Main Areas:
Floor 0
. Entrance hall 16m2
. Office 13m2
. Living room 45m2 with direct access to the lounge area, garden, swimming pool and jacuzzi 85m2
. Dining room 20m2
. Bar 20m2
. Kitchen 25m2 with peninsula
. Pantry 3m2
. Laundry 11m2
. Maid’s suite 12m2 with built-in wardrobe and toilet
. Social toilet 2m2
. Suite 21m2 with built-in closet and toilet
. Suite 24m2 with built-in closet and toilet
Floor 1
. Master Suite 40m2 with walk-in closet, toilet with bathtub and shower and area
. Suite 26m2 with built-in closet and toilet
Floor -1
. Living room 47m2
. Room 12m2
. Wc 5m2
. Storage 8m2
. House of Machines 8m2
. Garage 24m2 with parking space for 1 car and 2 cars outside
Equipped with barbecue, air conditioning, two fireplaces and double glazing.
Located 4 minutes from Quinta da Marinha Golf Course, 5 minutes from quinta da Marinha ehipic center, 7 minutes from Guincho beach, 15 minutes from the historic center of Sintra and 35 minutes from Lisbon Airport. This stunning villa is located in one of the most prestigious areas of Cascais, in a residential and safe area, close to international schools, restaurants, leisure areas, commerce and services.
INSIDE LIVING operates in the luxury housing and real estate investment market. Our team offers a diverse range of excellent services to our clients, such as investor support services, ensuring full accompaniment in the selection, purchase, sale or rental of properties, architectural design, interior design, banking and concierge services throughout the process.
Main Areas:
Floor 0
. Entrance hall 16m2
. Office 13m2
. Living room 45m2 with direct access to the lounge area, garden, swimming pool and jacuzzi 85m2
. Dining room 20m2
. Bar 20m2
. Kitchen 25m2 with peninsula
. Pantry 3m2
. Laundry 11m2
. Maid’s suite 12m2 with built-in wardrobe and toilet
. Social toilet 2m2
. Suite 21m2 with built-in closet and toilet
. Suite 24m2 with built-in closet and toilet
Floor 1
. Master Suite 40m2 with walk-in closet, toilet with bathtub and shower and area
. Suite 26m2 with built-in closet and toilet
Floor -1
. Living room 47m2
. Room 12m2
. Wc 5m2
. Storage 8m2
. House of Machines 8m2
. Garage 24m2 with parking space for 1 car and 2 cars outside
Equipped with barbecue, air conditioning, two fireplaces and double glazing.
Located 4 minutes from Quinta da Marinha Golf Course, 5 minutes from quinta da Marinha ehipic center, 7 minutes from Guincho beach, 15 minutes from the historic center of Sintra and 35 minutes from Lisbon Airport. This stunning villa is located in one of the most prestigious areas of Cascais, in a residential and safe area, close to international schools, restaurants, leisure areas, commerce and services.
INSIDE LIVING operates in the luxury housing and real estate investment market. Our team offers a diverse range of excellent services to our clients, such as investor support services, ensuring full accompaniment in the selection, purchase, sale or rental of properties, architectural design, interior design, banking and concierge services throughout the process.
Contact
See Phone
House 10 Bedrooms
Centro (Venda do Pinheiro), Venda do Pinheiro e Santo Estêvão das Galés, Mafra, Distrito de Lisboa
Used · 85m²
buy
399.000 €
This building located on the Main Avenue of Venda do Pinheiro is an excellent investment opportunity for profitability business, future sale and even has the possibility of executing a private venture.
Already with an Approved Project with a paid license that consists of two entrance fronts and four floors distributed by ground floor with two fractions of typology T1 and a first, second and third floor with two fractions of typology T2 on each floor.
It is important to note that the property is located in a privileged location with excellent access and all kinds of services around it, commerce, highway, hypermarkets, schools among many others.
Location can be the key to the success of your investment and this property has a magnificent.
Don’t waste any more time and schedule your visit with us now! We’ve got you covered!
-----
REF.4927
-----
* All the information presented is not binding, it does not dispense with confirmation by the mediator, as well as the consultation of the property documentation *
Mafra is a place of experiences and emotions; Get to know its historical and cultural richness, flavors and traditions. Visit the fantastic monuments, gardens, and local handicrafts. The National Palace of Mafra was classified as a National Monument and declared a World Heritage Site by UNESCO in 2019. A traditional fishing village, Ericeira developed enormously during the XVI century. XX due to the growing demand as a summer area, while maintaining its original characteristics and a very unique atmosphere.
Mortgage loans? No worries! We are a credit intermediary and we take care of the entire process until the day of the deed. Explain your situation to us and we will look for the bank that provides you with the best financing conditions.
We seek to provide good business and simplify processes for our customers. Our growth has been exponential and sustained.
Energy certification? If you are thinking of selling or renting your property, know that the energy certificate is MANDATORY. And we, in partnership, take care of everything for you.
Already with an Approved Project with a paid license that consists of two entrance fronts and four floors distributed by ground floor with two fractions of typology T1 and a first, second and third floor with two fractions of typology T2 on each floor.
It is important to note that the property is located in a privileged location with excellent access and all kinds of services around it, commerce, highway, hypermarkets, schools among many others.
Location can be the key to the success of your investment and this property has a magnificent.
Don’t waste any more time and schedule your visit with us now! We’ve got you covered!
-----
REF.4927
-----
* All the information presented is not binding, it does not dispense with confirmation by the mediator, as well as the consultation of the property documentation *
Mafra is a place of experiences and emotions; Get to know its historical and cultural richness, flavors and traditions. Visit the fantastic monuments, gardens, and local handicrafts. The National Palace of Mafra was classified as a National Monument and declared a World Heritage Site by UNESCO in 2019. A traditional fishing village, Ericeira developed enormously during the XVI century. XX due to the growing demand as a summer area, while maintaining its original characteristics and a very unique atmosphere.
Mortgage loans? No worries! We are a credit intermediary and we take care of the entire process until the day of the deed. Explain your situation to us and we will look for the bank that provides you with the best financing conditions.
We seek to provide good business and simplify processes for our customers. Our growth has been exponential and sustained.
Energy certification? If you are thinking of selling or renting your property, know that the energy certificate is MANDATORY. And we, in partnership, take care of everything for you.
Contact
See Phone
See more Houses Used
Bedrooms
Zones
Can’t find the property you’re looking for?
