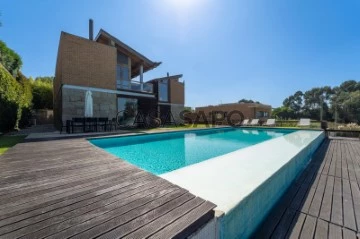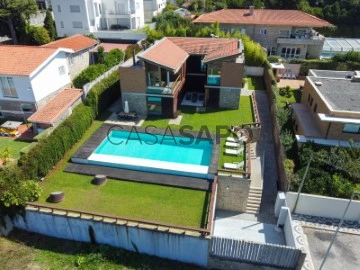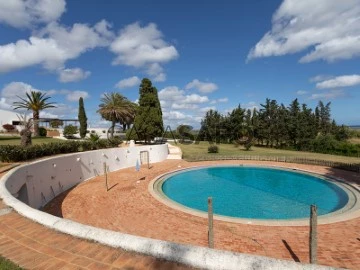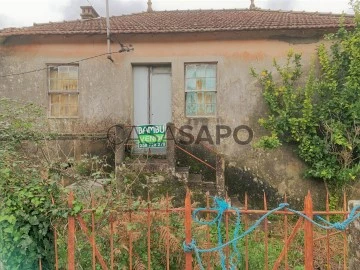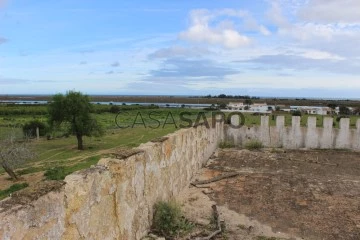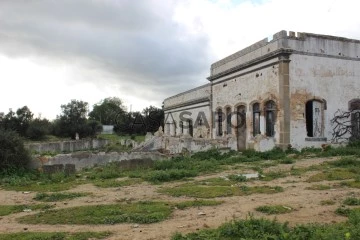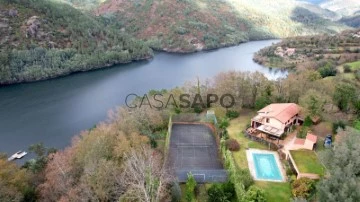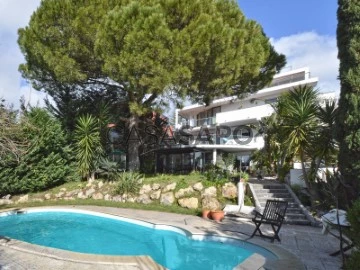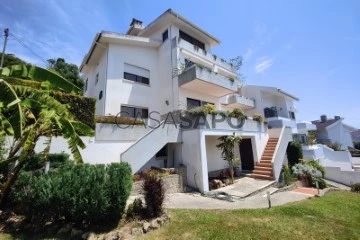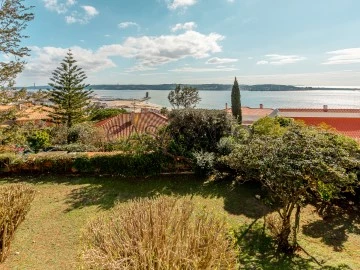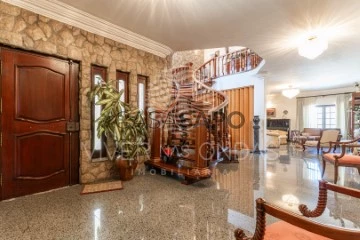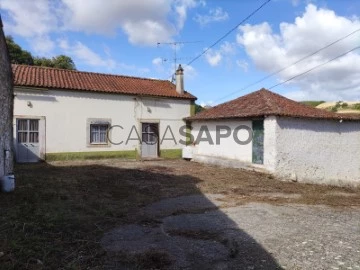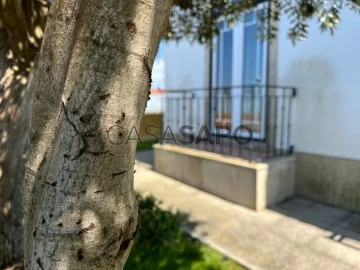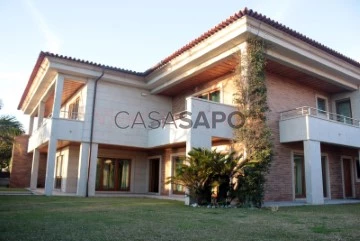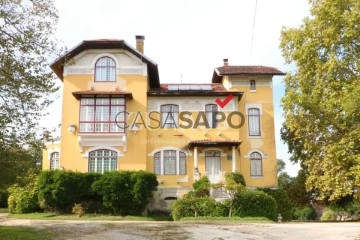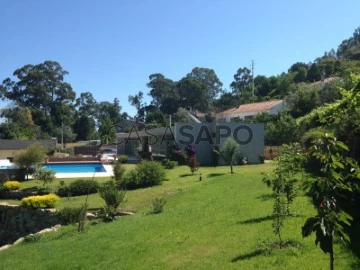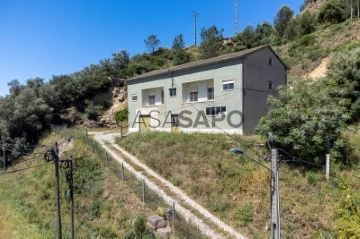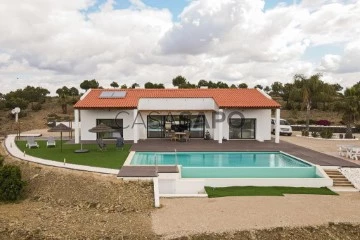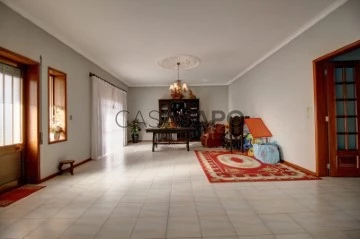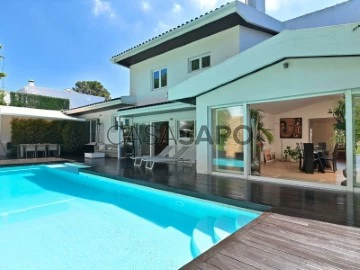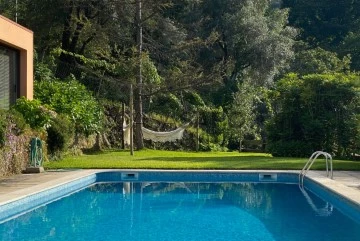Saiba aqui quanto pode pedir
19 Houses 6 or more Bedrooms Used, view River
Map
Order by
Relevance
House 6 Bedrooms Duplex
Afurada (São Pedro da Afurada), Santa Marinha e São Pedro da Afurada, Vila Nova de Gaia, Distrito do Porto
Used · 595m²
With Garage
buy
2.000.000 €
Moradia T6 com vista rio/mar e piscina na Afurada
Moradia com 445,60 m2, com 6 quartos, dos quais 4 são suites, 2 lugares de garagem fechados, arrumos e balneários de apoio à piscina.
A linguagem da casa - grandes vãos envidraçados e painéis de madeira em todas as paredes criam harmonia entre todas as suas divisões. No exterior, painéis em aço corten de correr permitem aproveitar a luz solar de acordo com o uso dos espaços. Os quartos de banho e a lavandaria são em mármore. O piso é em madeira natural. A casa tem ar condicionado, Caldeira com AQS e aquecimento e recuperador de calor.
A moradia situa-se numa rua particular de acesso quase exclusivo e a uma cota elevada face à rua, totalmente independente com quatro frentes e jardins circundantes, que permitem disfrutar de uma vista magnifica sobre a cidade do Porto, Rio Douro e o Oceano Atlântico.
Distribui-se em piso térreo e primeiro piso. Abaixo do piso térreo da casa, fica a entrada principal da casa, que nos permite, através de escadas chegar ao jardim de 573 m2 e à piscina, ou de uma rampa, chegar à entrada principal, ou aceder diretamente à garagem, os balneários e arrumos.
Na entrada da casa temos grandes envidraçados que inundam o hall de entrada de luz natural. Daqui distribuem-se a área social e a zona de serviço, apoiadas por um quarto de banho social. Na zona social, a sala de esta virada para a piscina e o jardim, a sala de estar separada e o escritório . Na zona de serviço temos uma grande cozinha, completamente equipada, com frigorifico combinado, forno, micro-ondas e placa. Uma garrafeira separa a zona de refeições na cozinha e a sala de jantar. A entrada da área de serviço permite o acesso à lavandaria e ao quarto de empregada e à cozinha.
No piso superior é a zona dos quartos, que através de um grande e luminoso hall de quartos permite o acesso ao quarto principal, com varanda privativa e vista sobre o rio e o mar. Este quarto tem dois closets, quarto de banho e toucador, que fecham com portas de correr. Daqui também acedemos a dois quartos com quarto de banho e armário embutido, um deles também com varanda e ao escritório com vista para o jardim e piscina.
A Castelhana é um nome de referência no setor imobiliário português há mais de 25 anos. Como empresa do grupo Dils, especializamo-nos na assessoria a empresas, organizações e investidores (institucionais) na compra, venda, arrendamento e desenvolvimento de imóveis residenciais.
Fundada em 1999, a Castelhana construiu ao longo dos anos, um dos maiores e mais sólidos portfólios imobiliários em Portugal, com mais de 600 projetos de reabilitação e nova construção.
No Porto, estamos sediados na Foz Do Douro, um dos locais mais nobres da cidade. Em Lisboa, no Chiado, uma das zonas mais emblemáticas e tradicionais da capital e na região do Algarve junto à reconhecida Marina de Vilamoura.
Ficamos à sua espera. Contamos com uma equipa disponível para lhe dar o melhor apoio no seu próximo investimento imobiliário.
Contacte-nos!
Moradia com 445,60 m2, com 6 quartos, dos quais 4 são suites, 2 lugares de garagem fechados, arrumos e balneários de apoio à piscina.
A linguagem da casa - grandes vãos envidraçados e painéis de madeira em todas as paredes criam harmonia entre todas as suas divisões. No exterior, painéis em aço corten de correr permitem aproveitar a luz solar de acordo com o uso dos espaços. Os quartos de banho e a lavandaria são em mármore. O piso é em madeira natural. A casa tem ar condicionado, Caldeira com AQS e aquecimento e recuperador de calor.
A moradia situa-se numa rua particular de acesso quase exclusivo e a uma cota elevada face à rua, totalmente independente com quatro frentes e jardins circundantes, que permitem disfrutar de uma vista magnifica sobre a cidade do Porto, Rio Douro e o Oceano Atlântico.
Distribui-se em piso térreo e primeiro piso. Abaixo do piso térreo da casa, fica a entrada principal da casa, que nos permite, através de escadas chegar ao jardim de 573 m2 e à piscina, ou de uma rampa, chegar à entrada principal, ou aceder diretamente à garagem, os balneários e arrumos.
Na entrada da casa temos grandes envidraçados que inundam o hall de entrada de luz natural. Daqui distribuem-se a área social e a zona de serviço, apoiadas por um quarto de banho social. Na zona social, a sala de esta virada para a piscina e o jardim, a sala de estar separada e o escritório . Na zona de serviço temos uma grande cozinha, completamente equipada, com frigorifico combinado, forno, micro-ondas e placa. Uma garrafeira separa a zona de refeições na cozinha e a sala de jantar. A entrada da área de serviço permite o acesso à lavandaria e ao quarto de empregada e à cozinha.
No piso superior é a zona dos quartos, que através de um grande e luminoso hall de quartos permite o acesso ao quarto principal, com varanda privativa e vista sobre o rio e o mar. Este quarto tem dois closets, quarto de banho e toucador, que fecham com portas de correr. Daqui também acedemos a dois quartos com quarto de banho e armário embutido, um deles também com varanda e ao escritório com vista para o jardim e piscina.
A Castelhana é um nome de referência no setor imobiliário português há mais de 25 anos. Como empresa do grupo Dils, especializamo-nos na assessoria a empresas, organizações e investidores (institucionais) na compra, venda, arrendamento e desenvolvimento de imóveis residenciais.
Fundada em 1999, a Castelhana construiu ao longo dos anos, um dos maiores e mais sólidos portfólios imobiliários em Portugal, com mais de 600 projetos de reabilitação e nova construção.
No Porto, estamos sediados na Foz Do Douro, um dos locais mais nobres da cidade. Em Lisboa, no Chiado, uma das zonas mais emblemáticas e tradicionais da capital e na região do Algarve junto à reconhecida Marina de Vilamoura.
Ficamos à sua espera. Contamos com uma equipa disponível para lhe dar o melhor apoio no seu próximo investimento imobiliário.
Contacte-nos!
Contact
See Phone
House 6 Bedrooms
Centro, Odiáxere, Lagos, Distrito de Faro
Used · 445m²
With Swimming Pool
buy
12.000.000 €
6-bedroom villa, 524 sqm (construction gross area), dazzling views of the Ria de Alvor and the sea, large garden and swimming pool, Palmares Golf Course, set in plot of 3 hectares, Odiáxere, Lagos, Algarve. This villa is located within the Palmares Golf Course, although it is private. Its location within the Golf Course itself is privileged, and the lost is considered as the best. Less than 5-minute walking distance from the beach. The MMP authorizes the construction of over 1,700 sqm within the plot of land for the purpose of housing in a tourist development, Hotel and/or Tourist Apartments. With approved project for the construction of another 3-bedroom villa. 50 minutes from Faro Airport and 2.5 hours from Lisbon Airport, 3 Km from Meia Praia Train Station.
Contact
See Phone
House 6 Bedrooms
Covas, Vila Nova de Cerveira, Distrito de Viana do Castelo
Used · 500m²
buy
182.500 €
Property consisting of 2 houses, reed, threshing floor and land.
To recover. Confronting the Coura River.
Visit!
Property marketed by:
BAMBU - Real Estate Mediation, Lda.
Lic. 8400-AMI
Phone. (+ (phone hidden) call to national landline)
Mobile: (+ (phone hidden) call to national mobile network)
email: (email hidden)
(url hidden)
Combining dynamism, innovation and entrepreneurship emerged in 2008 Bambu Imobiliária, Lda.
We are a company that is governed by the sign of the quality of the services provided as well as by the constant struggle for the satisfaction of all our customers. Due to our assertive positioning, we assist in the execution of all types of real estate transactions, be they purchase, sale, lease, exchange, etc.
To achieve the objectives we set ourselves, we have at our disposal the latest technological innovations, counting on a team of professionals that is guided by their competence, availability and seriousness.
Welcome to Bambu Imobiliária, Lda., and don’t forget:
Between. This world is yours too!
To recover. Confronting the Coura River.
Visit!
Property marketed by:
BAMBU - Real Estate Mediation, Lda.
Lic. 8400-AMI
Phone. (+ (phone hidden) call to national landline)
Mobile: (+ (phone hidden) call to national mobile network)
email: (email hidden)
(url hidden)
Combining dynamism, innovation and entrepreneurship emerged in 2008 Bambu Imobiliária, Lda.
We are a company that is governed by the sign of the quality of the services provided as well as by the constant struggle for the satisfaction of all our customers. Due to our assertive positioning, we assist in the execution of all types of real estate transactions, be they purchase, sale, lease, exchange, etc.
To achieve the objectives we set ourselves, we have at our disposal the latest technological innovations, counting on a team of professionals that is guided by their competence, availability and seriousness.
Welcome to Bambu Imobiliária, Lda., and don’t forget:
Between. This world is yours too!
Contact
See Phone
House 6 Bedrooms
Santa Luzia, Tavira, Distrito de Faro
Used · 456m²
View Sea
buy
2.240.000 €
Old farm with 52,000m2 of land and 2000m2 of urban area facing south with sea views. On the land there is a 456m2 ruin with great potential for construction/expansion or to develop a tourist project.
In its surroundings we have the Pedras del Rei resort and other small houses. Area with open views, privacy and 3 excellent accesses.
There is a verbal commitment when purchasing the property, that the 6 lots next to the Ria, have access through an existing corridor at the back of these lots, to use the water from the nora existing on site.
Property with traditional characteristics still with stone and wood construction.
In this property, the most important factor is the greater potential for construction, location and investment.
Ideal for a small investor or company to develop a unique project in the area, visit and you will like it.
All this surroundings allows for a relaxed lifestyle close to the countryside and the beach and which favors walking along the Ria Formosa. Nearby is the Pedras del Rey resort and the fishing village of Santa Luzia where you can find all types of commerce, services and transport you need.
Distance to points of interest - Faro Airport (34km), Motorway (7km), Supermarket (500m), Beach (1km), Grocery store, Pharmacy (500m), Bus (1km), Golf (5km), Restaurants (500m), Bars (500m), Shopping Center (4km) Health Center (2.5km)
Santa Luzia provides those who visit and live there with true moments of leisure, well-being and harmony, with an extreme quality of tourism, gastronomy and entertainment.
In its surroundings we have the Pedras del Rei resort and other small houses. Area with open views, privacy and 3 excellent accesses.
There is a verbal commitment when purchasing the property, that the 6 lots next to the Ria, have access through an existing corridor at the back of these lots, to use the water from the nora existing on site.
Property with traditional characteristics still with stone and wood construction.
In this property, the most important factor is the greater potential for construction, location and investment.
Ideal for a small investor or company to develop a unique project in the area, visit and you will like it.
All this surroundings allows for a relaxed lifestyle close to the countryside and the beach and which favors walking along the Ria Formosa. Nearby is the Pedras del Rey resort and the fishing village of Santa Luzia where you can find all types of commerce, services and transport you need.
Distance to points of interest - Faro Airport (34km), Motorway (7km), Supermarket (500m), Beach (1km), Grocery store, Pharmacy (500m), Bus (1km), Golf (5km), Restaurants (500m), Bars (500m), Shopping Center (4km) Health Center (2.5km)
Santa Luzia provides those who visit and live there with true moments of leisure, well-being and harmony, with an extreme quality of tourism, gastronomy and entertainment.
Contact
See Phone
House 7 Bedrooms
Ventosa e Cova, Vieira do Minho, Distrito de Braga
Used · 545m²
With Garage
buy
1.350.000 €
House in Gerês - Caniçada
Situated among dense green vegetation, overlooking the Caniçada Reservoir and with the mountains of the Peneda-Gerês Park as a backdrop is this magnificent property with about 5000m2, called ’Pousada Ribeira Cávado’.
Since you have licenses for local accommodation, you can have a great profitability.
The large property has a main house and two guest houses, a large garden with swimming pool (heated water option), tennis court, driving range, orchard and vegetable garden.
Main house - 2 floors
The main house, typology T4, (4 suites) large living room, dining room, games room, office, hall, kitchen and laundry.
It has double glazing and central heating connected to a diesel boiler.
Guest House and garage - 2 floors
The guest house consists of 2 suites, both overlooking the river. On the lower floor is the garage.
Living Room - 1 floor
The lounge can function as a stand-alone apartment. It consists of a large living room, full bathroom, kitchen, storage and air conditioning. The roof is landscaped to reduce visual impact.
Outside there are also 3 small annexes to support the pool and technical areas of the
house, one for the boiler, another for storage and another for a bathroom with shower.
Being a detached property, it has an intrusion detection system in the main house and cameras that cover the outside area of the entrance and the fencing of the property boundaries.
Situated among dense green vegetation, overlooking the Caniçada Reservoir and with the mountains of the Peneda-Gerês Park as a backdrop is this magnificent property with about 5000m2, called ’Pousada Ribeira Cávado’.
Since you have licenses for local accommodation, you can have a great profitability.
The large property has a main house and two guest houses, a large garden with swimming pool (heated water option), tennis court, driving range, orchard and vegetable garden.
Main house - 2 floors
The main house, typology T4, (4 suites) large living room, dining room, games room, office, hall, kitchen and laundry.
It has double glazing and central heating connected to a diesel boiler.
Guest House and garage - 2 floors
The guest house consists of 2 suites, both overlooking the river. On the lower floor is the garage.
Living Room - 1 floor
The lounge can function as a stand-alone apartment. It consists of a large living room, full bathroom, kitchen, storage and air conditioning. The roof is landscaped to reduce visual impact.
Outside there are also 3 small annexes to support the pool and technical areas of the
house, one for the boiler, another for storage and another for a bathroom with shower.
Being a detached property, it has an intrusion detection system in the main house and cameras that cover the outside area of the entrance and the fencing of the property boundaries.
Contact
See Phone
House 7 Bedrooms
Belém, Lisboa, Distrito de Lisboa
Used · 495m²
With Garage
buy
7.000.000 €
7 Bedroom Villa of traditional architecture, fully renovated, with lounge area, lawned garden, swimming pool and views of the Tagus River, in one of the most prestigious residential neighborhoods of Belém.
Located in a prime area of Lisbon, the villa is close to restaurants, bars, supermarkets, schools and leisure areas. With easy access to main roads, only 200 meters from PaRK International School, 500 meters from Externato São José, 800 meters from São Francisco Xavier Hospital, 5 minutes from Jerónimos Monastery, 6 minutes from Ajuda Botanical Gardens, 7 minutes from Belém Tower, 15 minutes from Cascais line beaches and 18 minutes from Lisbon Airport.
Main Areas:
Floor 0
. Wine cellar
. Gymnasium
. Laundry
. WC
Floor 1
. Entrance Hall
. Living and dining room
. Fully equipped kitchen
. Pantry
. WC
Floor 2
. Bedroom with built-in wardrobe
. Bedroom with built-in wardrobe
. Bathroom
. Bedroom with built-in wardrobe
. Bedroom with built-in wardrobe
. Toilet
Floor 3
. Master Suite with built-in wardrobe and bathroom
. Office
Floor 4
. Living room with 180º river view
. Panoramic terrace
The property has a garage .
Villa equipped with wood burning stove and heating.
INSIDE LIVING operates in the luxury housing and property investment market. Our team offers a diverse range of excellent services to our clients, such as investor support services, ensuring all the assistance in the selection, purchase, sale or rental of properties, architectural design, interior design, banking and concierge services throughout the process.
Located in a prime area of Lisbon, the villa is close to restaurants, bars, supermarkets, schools and leisure areas. With easy access to main roads, only 200 meters from PaRK International School, 500 meters from Externato São José, 800 meters from São Francisco Xavier Hospital, 5 minutes from Jerónimos Monastery, 6 minutes from Ajuda Botanical Gardens, 7 minutes from Belém Tower, 15 minutes from Cascais line beaches and 18 minutes from Lisbon Airport.
Main Areas:
Floor 0
. Wine cellar
. Gymnasium
. Laundry
. WC
Floor 1
. Entrance Hall
. Living and dining room
. Fully equipped kitchen
. Pantry
. WC
Floor 2
. Bedroom with built-in wardrobe
. Bedroom with built-in wardrobe
. Bathroom
. Bedroom with built-in wardrobe
. Bedroom with built-in wardrobe
. Toilet
Floor 3
. Master Suite with built-in wardrobe and bathroom
. Office
Floor 4
. Living room with 180º river view
. Panoramic terrace
The property has a garage .
Villa equipped with wood burning stove and heating.
INSIDE LIVING operates in the luxury housing and property investment market. Our team offers a diverse range of excellent services to our clients, such as investor support services, ensuring all the assistance in the selection, purchase, sale or rental of properties, architectural design, interior design, banking and concierge services throughout the process.
Contact
See Phone
House 6 Bedrooms
Alto do Dafundo (Cruz Quebrada-Dafundo), Algés, Linda-a-Velha e Cruz Quebrada-Dafundo, Oeiras, Distrito de Lisboa
Used · 371m²
With Garage
buy
1.790.000 €
6 bedroom villa on a plot of land of 480 m2, gross construction area 495 m2, with panoramic views over the River and Jamor Park, located in Cruz Quebrada.
The villa consists of 4 floors with large interior areas. With its prime location, residents can enjoy views of the Tagus River and easy access to Lisbon’s city centre, making it an ideal choice for those looking for a quiet yet connected lifestyle.
The villa built in the 90’s, features a traditional design. The sun exposure of the villa (East/South/West), allows you to get plenty of natural light, thanks to the large windows.
The 2nd floor consists of a bedroom, a gym and a lounge with bar with access to a large terrace with unobstructed views of the river and the green Jamor park.
The 1st floor, which is where we have one of the entrances to the house, consists of two office rooms, a study room and bathroom, three bedrooms with wardrobes, one of them en suite, two of the bedrooms with a balcony also with unobstructed views of Rio.
Floor 0 where another entrance to the house is located consists of three rooms that allow you to create several environments, all with access to the balcony, interconnected with a double-sided fireplace, equipped kitchen, laundry room with access to the garden, bedroom with wardrobe and a bathroom.
Floor -1 has access to the garage, a central room with bar and wood oven, wine cellar, machine room and also a large living room with social bathroom.
The villa has an anti-seismic construction, domestic hot water with solar thermal, photovoltaic panels for energy production, electric shutters in the largest rooms, the blinds are thermal in lacquered aluminium, Technal frames, electric awnings and alarm system. Pre-installation of air conditioning, central heating, surround sound and gardens with automatic irrigation.
Don’t miss this opportunity!
For over 25 years Castelhana has been a renowned name in the Portuguese real estate sector. As a company of Dils group, we specialize in advising businesses, organizations and (institutional) investors in buying, selling, renting, letting and development of residential properties.
Founded in 1999, Castelhana has built one of the largest and most solid real estate portfolios in Portugal over the years, with over 600 renovation and new construction projects.
In Lisbon, we are based in Chiado, one of the most emblematic and traditional areas of the capital. In Porto, in Foz do Douro, one of the noblest places in the city and in the Algarve next to the renowned Vilamoura Marina.
We are waiting for you. We have a team available to give you the best support in your next real estate investment.
Contact us!
#ref:27325
The villa consists of 4 floors with large interior areas. With its prime location, residents can enjoy views of the Tagus River and easy access to Lisbon’s city centre, making it an ideal choice for those looking for a quiet yet connected lifestyle.
The villa built in the 90’s, features a traditional design. The sun exposure of the villa (East/South/West), allows you to get plenty of natural light, thanks to the large windows.
The 2nd floor consists of a bedroom, a gym and a lounge with bar with access to a large terrace with unobstructed views of the river and the green Jamor park.
The 1st floor, which is where we have one of the entrances to the house, consists of two office rooms, a study room and bathroom, three bedrooms with wardrobes, one of them en suite, two of the bedrooms with a balcony also with unobstructed views of Rio.
Floor 0 where another entrance to the house is located consists of three rooms that allow you to create several environments, all with access to the balcony, interconnected with a double-sided fireplace, equipped kitchen, laundry room with access to the garden, bedroom with wardrobe and a bathroom.
Floor -1 has access to the garage, a central room with bar and wood oven, wine cellar, machine room and also a large living room with social bathroom.
The villa has an anti-seismic construction, domestic hot water with solar thermal, photovoltaic panels for energy production, electric shutters in the largest rooms, the blinds are thermal in lacquered aluminium, Technal frames, electric awnings and alarm system. Pre-installation of air conditioning, central heating, surround sound and gardens with automatic irrigation.
Don’t miss this opportunity!
For over 25 years Castelhana has been a renowned name in the Portuguese real estate sector. As a company of Dils group, we specialize in advising businesses, organizations and (institutional) investors in buying, selling, renting, letting and development of residential properties.
Founded in 1999, Castelhana has built one of the largest and most solid real estate portfolios in Portugal over the years, with over 600 renovation and new construction projects.
In Lisbon, we are based in Chiado, one of the most emblematic and traditional areas of the capital. In Porto, in Foz do Douro, one of the noblest places in the city and in the Algarve next to the renowned Vilamoura Marina.
We are waiting for you. We have a team available to give you the best support in your next real estate investment.
Contact us!
#ref:27325
Contact
See Phone
House 6 Bedrooms +2
Alto de Santa Catarina (Cruz Quebrada-Dafundo), Algés, Linda-a-Velha e Cruz Quebrada-Dafundo, Oeiras, Distrito de Lisboa
Used · 564m²
With Garage
buy
2.995.500 €
6+2-bedroom villa to restore, 564 sqm (gross construction area), overlooking the River Tejo, garden and garage, set in 1074 sqm of land, in Alto de Santa Catarina, Algés, Lisbon. The intermediate floor has a large living with access to the terrace overlooking the river, dining room, kitchen, pantry, and a suite. First floor with three bedrooms and a terrace overlooking the river. Floor -1 has two bedrooms, a multipurpose room and garage. South facing sun exposure.
10-minute driving distance from Algés train station, the Spanish Institute, Avenida Marginal, the River Tagus, Jamor Park, São Francisco Xavier Hospital, access to the A5 motorway and CRIL. 5-minute driving distance from Algés shopping area with all sorts of services, market, restaurants, shops, pharmacies and some of the country’s most spectacular heritage sites, such as the Monument to the Discoveries, Belém Tower and Jerónimos Monastery, as well as renowned buildings such as Belém Cultural Centre. 15 minutes from Lisbon city centre and Humberto Delgado Lisbon Airport.
10-minute driving distance from Algés train station, the Spanish Institute, Avenida Marginal, the River Tagus, Jamor Park, São Francisco Xavier Hospital, access to the A5 motorway and CRIL. 5-minute driving distance from Algés shopping area with all sorts of services, market, restaurants, shops, pharmacies and some of the country’s most spectacular heritage sites, such as the Monument to the Discoveries, Belém Tower and Jerónimos Monastery, as well as renowned buildings such as Belém Cultural Centre. 15 minutes from Lisbon city centre and Humberto Delgado Lisbon Airport.
Contact
See Phone
House 6 Bedrooms
Cruz de Pau , Amora, Seixal, Distrito de Setúbal
Used · 562m²
With Garage
buy
950.000 €
Magnificent 8-room detached house, overlooking Seixal Bay, located in Quinta das Inglesinhas, Amora, in the municipality of Seixal, a region known for its history, culture and diversity, offering a peaceful and familiar environment, with access to amenities such as parks, schools and commercial spaces.
It has a gross private area of 562 sqm, located on a plot of land measuring 1,020 sqm.
The ground floor consists of:
a spacious entrance hall (47 sqm)
a large dining and living room (51 sqm)
a fully equipped kitchen with dining and living area (42 sqm)
cup
pantry
laundry
office (17 sqm)
bedroom (10 sqm)
bathroom.
Through an imposing mahogany staircase, we ascend to the first floor, where we find a spacious and bright hall, which gives access to:
a master suite (27 sqm) with wardrobe and bathroom
and 3 more suites (21, 18 and 17 sqm) with wardrobes and bathrooms.
The basement (204 sqm), an area mainly for sharing and socializing, consists of a large lounge with different leisure areas allowing large groups of friends and family to gather. It also has a bedroom, a bathroom and storage room.
From the basement we have access to a large terrace with swimming pool, barbecue and wood-burning oven and also to the remaining outdoor spaces with pleasant leisure and relaxation areas, including large balconies and surrounding gardens.
The garage, in the sub-basement, with bathroom and engine room, has 7 entrance gates, with capacity for 10 cars.
Property with air conditioning, central heating, alarm, video intercom and elevator that serves all floors.
Strategic location:
Very close to Seixal Bay with its long riverside promenade, cycle path, access to various water sports, its wide range of restaurants and a strong cultural dynamic
The A2 Lisbon-Algarve motorway and Fogueteiro train station are very close, just 5 minutes by car
With the Seixal river station right at hand, Lisbon is a 20-minute boat ride to Cais do Sodré
Buses to various destinations, including the train station and river terminal
Benfica Internship Center (10 min drive)
Fonte da Telha Beach (20 min drive)
Lisbon Airport (30 min drive)
Shopping centers: Rio Sul Shopping, Forum Almada, Retail Park
VIVER NAS ONDAS is a real estate agency with 17 years of experience that also acts as a CREDIT INTERMEDIARY, duly authorized by the Bank of Portugal (Reg. 3151).
Our team is made up of passionate and dedicated professionals, ready to make your dreams come true.
We take on the responsibility of taking care of the entire financing process, if necessary, providing you with peace of mind and security. We are committed to finding the best home loan solutions available on the market, and we work tirelessly to achieve this goal.
We take care of all the details of the process, from analyzing your financial needs to presenting the financing options that best suit your profile.
Our mission is to offer an excellent service, putting your interests first. We work with commitment and dedication to make the process of obtaining housing credit simpler and more effective for you.
It has a gross private area of 562 sqm, located on a plot of land measuring 1,020 sqm.
The ground floor consists of:
a spacious entrance hall (47 sqm)
a large dining and living room (51 sqm)
a fully equipped kitchen with dining and living area (42 sqm)
cup
pantry
laundry
office (17 sqm)
bedroom (10 sqm)
bathroom.
Through an imposing mahogany staircase, we ascend to the first floor, where we find a spacious and bright hall, which gives access to:
a master suite (27 sqm) with wardrobe and bathroom
and 3 more suites (21, 18 and 17 sqm) with wardrobes and bathrooms.
The basement (204 sqm), an area mainly for sharing and socializing, consists of a large lounge with different leisure areas allowing large groups of friends and family to gather. It also has a bedroom, a bathroom and storage room.
From the basement we have access to a large terrace with swimming pool, barbecue and wood-burning oven and also to the remaining outdoor spaces with pleasant leisure and relaxation areas, including large balconies and surrounding gardens.
The garage, in the sub-basement, with bathroom and engine room, has 7 entrance gates, with capacity for 10 cars.
Property with air conditioning, central heating, alarm, video intercom and elevator that serves all floors.
Strategic location:
Very close to Seixal Bay with its long riverside promenade, cycle path, access to various water sports, its wide range of restaurants and a strong cultural dynamic
The A2 Lisbon-Algarve motorway and Fogueteiro train station are very close, just 5 minutes by car
With the Seixal river station right at hand, Lisbon is a 20-minute boat ride to Cais do Sodré
Buses to various destinations, including the train station and river terminal
Benfica Internship Center (10 min drive)
Fonte da Telha Beach (20 min drive)
Lisbon Airport (30 min drive)
Shopping centers: Rio Sul Shopping, Forum Almada, Retail Park
VIVER NAS ONDAS is a real estate agency with 17 years of experience that also acts as a CREDIT INTERMEDIARY, duly authorized by the Bank of Portugal (Reg. 3151).
Our team is made up of passionate and dedicated professionals, ready to make your dreams come true.
We take on the responsibility of taking care of the entire financing process, if necessary, providing you with peace of mind and security. We are committed to finding the best home loan solutions available on the market, and we work tirelessly to achieve this goal.
We take care of all the details of the process, from analyzing your financial needs to presenting the financing options that best suit your profile.
Our mission is to offer an excellent service, putting your interests first. We work with commitment and dedication to make the process of obtaining housing credit simpler and more effective for you.
Contact
See Phone
House with commercial space 11 Bedrooms
Dois Portos e Runa, Torres Vedras, Distrito de Lisboa
Used · 1,214m²
With Garage
buy
299.000 €
Mixed property consisting of several houses with commercial and residential uses and rustic land with trees. It has a cellar, storage and several outbuildings. It is located in Feliteira, Runa and Dois Portos in the municipality of Torres Vedras. The house is 5 minutes from quick access to the A8 motorway, 10 minutes from Torres Vedras city center.
It has 4 notebooks, 3 urban and 1 rustic.
This property has a total area of 4648.00 m2, built area of 1214.00 m2.
Outside, we also find land, ideal for producing our own fruits and vegetables, or even for building leisure equipment.
Excellent opportunity for investors. It could become a family home or home for several families, tourist accommodation, or a fantastic space for events and a party room!
Contact us on the number: (telephone) (Call to the national landline network)
It’s an incredible house, ready to welcome a family. Don’t waste time and book your visit. We are close to you!
It has 4 notebooks, 3 urban and 1 rustic.
This property has a total area of 4648.00 m2, built area of 1214.00 m2.
Outside, we also find land, ideal for producing our own fruits and vegetables, or even for building leisure equipment.
Excellent opportunity for investors. It could become a family home or home for several families, tourist accommodation, or a fantastic space for events and a party room!
Contact us on the number: (telephone) (Call to the national landline network)
It’s an incredible house, ready to welcome a family. Don’t waste time and book your visit. We are close to you!
Contact
See Phone
House 6 Bedrooms Duplex
Gafanha da Encarnação, Ílhavo, Distrito de Aveiro
Used · 349m²
With Garage
buy
595.000 €
Moradia isolada, usada, em bom estado, de tipologia T6 vende-se junto à Praia da Costa Nova e da Barra.
Imóvel de dois pisos, com uma área total de construção de 405m2, composto no r/c por hall de entrada, hall de distribuição, dois quartos com roupeiro, wc completo, cozinha, lavandaria e despensa e ainda sala de jantar e de estar. No primeiro andar temos um generoso hall de quartos que dá acesso a 3 quartos com varanda e roupeiros, wc completo e uma extraordinária suite com closet e casa de banho completa com hidromassagem e com varanda com vistas panorâmicas para a ria de Aveiro.
Na parte exterior da moradia temos uma garagem para dois carros, um anexo composto por sala e wc de serviço com base de duche e ainda um telheiro fechado com portadas em alumínio no qual encontramos a zona da churrasqueira e do forno e jardins com relva automática.
Imóvel de dois pisos, com uma área total de construção de 405m2, composto no r/c por hall de entrada, hall de distribuição, dois quartos com roupeiro, wc completo, cozinha, lavandaria e despensa e ainda sala de jantar e de estar. No primeiro andar temos um generoso hall de quartos que dá acesso a 3 quartos com varanda e roupeiros, wc completo e uma extraordinária suite com closet e casa de banho completa com hidromassagem e com varanda com vistas panorâmicas para a ria de Aveiro.
Na parte exterior da moradia temos uma garagem para dois carros, um anexo composto por sala e wc de serviço com base de duche e ainda um telheiro fechado com portadas em alumínio no qual encontramos a zona da churrasqueira e do forno e jardins com relva automática.
Contact
See Phone
House 6 Bedrooms
Esposende, Marinhas e Gandra, Distrito de Braga
Used · 802m²
With Garage
buy
1.750.000 €
Fantastic 6 bedroom villa with sea view, in Esposende.
Comprising 5 suites (4 with balcony and 1 suite with dressing room), interior garden, engine room, games room, dry sauna, attic, annex with kitchen, bedroom and independent bathroom for maid, garage with 80m2 and outdoor parking for 4 cars.
Features:
video intercom
security doors
thermal and acoustic insulation
Footer presence lighting
Electric blinds with central control for all blinds on the 1st floor
Central heating and underfloor heating in all rooms
central vacuum
PVC windows and doors with double glazing (SCHÜCO wood imitation)
alarm
granite eaves
Stucco ceilings crafted and assembled on site
wood and marble floors
piped gas
household appliances
Ambient sound throughout the house
Built-in closets
indirect lighting
Electric awning in the garden
outdoor lighting with floor lamp
wine cellar
barbecue
terrace with sea and river view
It is located close to the city centre, just 20 minutes from the airport and 30 minutes from the center of Porto.
Comprising 5 suites (4 with balcony and 1 suite with dressing room), interior garden, engine room, games room, dry sauna, attic, annex with kitchen, bedroom and independent bathroom for maid, garage with 80m2 and outdoor parking for 4 cars.
Features:
video intercom
security doors
thermal and acoustic insulation
Footer presence lighting
Electric blinds with central control for all blinds on the 1st floor
Central heating and underfloor heating in all rooms
central vacuum
PVC windows and doors with double glazing (SCHÜCO wood imitation)
alarm
granite eaves
Stucco ceilings crafted and assembled on site
wood and marble floors
piped gas
household appliances
Ambient sound throughout the house
Built-in closets
indirect lighting
Electric awning in the garden
outdoor lighting with floor lamp
wine cellar
barbecue
terrace with sea and river view
It is located close to the city centre, just 20 minutes from the airport and 30 minutes from the center of Porto.
Contact
See Phone
House 7 Bedrooms +1
Arcos e Mogofores, Anadia, Distrito de Aveiro
Used · 711m²
With Garage
buy
865.000 €
Fantastic Chalet of manor style, typical of the bairrada area, built in Quinta das Ermidas by the Illustrious António Luís Tavares, son of Barão do Cruzeiro, Francisco Luís Ferreira Tavares, in 1915 (Ædificata ANNO MLMXV)
In Quinta das Ermidas with 10.000m2, is built the main villa in manor style, with beautiful architectural design and interiors of refinement, chapel, secondary villa, building intended for warehouse and building intended for cellar, with a large garden of leafy trees and a swimming pool.
On the main façade stands out with a monumental exterior staircase in stone of two phases, the lower phase being divided into two parts.
At the end of the outer stairs we have supported in two stone columns a shed supporting the main entrance door in the Chalet.
Also highlighted is the glazed marquee that belongs to the main bedroom of the Chalet, which offers a wide view.
On the wall between the last windows above and the roof is filled with large decorative frescoes, which extend all around the house
The Chalet is connected with leafy trees and a large garden, where is inserted an outdoor swimming pool with 180m3 in oval-heart format, equipped to be able to use salt water or chlorine, having together a small building that serves as a dressing room and support.
After entering the interior of the Chalet, we have a cozy hall and inside the house, we are faced with an imposing staircase in noble wood, with two large windows that give it a lot of natural light, making the connection to the first and second floor, from the ground floor.
To the right of the entrance hall there is a spacious office with two imposing windows to the garden.
To the left of the hall we are provided the entrance to the social area of the house, with a room to receive the visitors, with a beautiful stove room, then giving the entrance to the spacious dining room, also with a large stove room.
The cosy sewing room faces the back, with a sumptuous stove and close to the kitchen, furnished at the time.
All ground floor compartments have beautiful ceilings worked in colored plaster and well-tinted floor floors.
Next to the kitchen, there is an exterior stone staircase with direct access to caseiro de Quinta’s house.
On the first floor there are four bedrooms, all of different shape and dimensions with two bathrooms.
The spacious master bedroom has a beautiful marquee that allows you to have a beautiful view of the Serra do Buçaco, also having a beautiful stove room and a contiguous dressing room.
All rooms have a plaster-worked ceiling and a carefully floored floor.
In the attic are the rooms that were intended for the maids and the housekeeper, being in perfect conditions of habitability, of modest but sober decoration.
The basement the size of the whole house, has a large entrance door, which allows the entrance of a car, and can serve as a garage, in addition to various storage.
It should be noted that it is technically possible to install an elevator in the central area of the core of the staircase of the house, and allows the connection between the basement and the attic, thus making the house accessible to people with reduced mobility
The farm also has a Chapel, and several spaces for storage or party halls.
The Farm is walled throughout its perimeter at the time of the building of the main house.
The current owners are Great-grandchildren of the illustrious António Luís Tavares who built the Chalet and despite living in Lisbon, have often used the house to celebrate as a family the main festive dates, namely Christmas, Easter and birthdays as well.
Various information about the location of the Property:
5 minutes from the house, in the same parish, there are two private schools, one of which is in 10th place in the national ranking of schools.
Location/Main distances:
Aveiro 30km
Beaches 35km
Coimbra 30km
Porto 80km
Porto Airport 100km
A1 motorway (Mamodeiro node / north) 18km
A1 motorway (Mealhada node / south) 12km
Train station (Mogofores) 300m
Description of the village of Mogofores
The most prominent economic activities in the parish are viticulture, namely the production of sparkling wine.
Half-walls with the hustle and bustle of the city and the tranquil green landscapes,
Inserted in the Demarcated Region of Bairrada has a rich and diversified gastronomy in the company of a good wine of Bairrada, namely, the good piglet to Bairrada, chanfana, piglet and chicken cabidela, where traditional sweets are represented by the letria and pumpkin porridge
In Anadia - Sangalhos
High competition center in Sangalhos
Velodrome track (for competitions) and High Performance Center
MTB track (for competitions)
Gymnastics
Water sports - ’Aveiro’
30 minutes from the beaches and the Ria de Aveiro, where you can practice Surfing, Wind-surfing, Kayt-surf, there are several schools to learn to practice this type of sports being possible to practice sailing, there is a Sailing Club and several Marinas for boats in the Ria de Aveiro, with direct access to the sea
In Quinta das Ermidas with 10.000m2, is built the main villa in manor style, with beautiful architectural design and interiors of refinement, chapel, secondary villa, building intended for warehouse and building intended for cellar, with a large garden of leafy trees and a swimming pool.
On the main façade stands out with a monumental exterior staircase in stone of two phases, the lower phase being divided into two parts.
At the end of the outer stairs we have supported in two stone columns a shed supporting the main entrance door in the Chalet.
Also highlighted is the glazed marquee that belongs to the main bedroom of the Chalet, which offers a wide view.
On the wall between the last windows above and the roof is filled with large decorative frescoes, which extend all around the house
The Chalet is connected with leafy trees and a large garden, where is inserted an outdoor swimming pool with 180m3 in oval-heart format, equipped to be able to use salt water or chlorine, having together a small building that serves as a dressing room and support.
After entering the interior of the Chalet, we have a cozy hall and inside the house, we are faced with an imposing staircase in noble wood, with two large windows that give it a lot of natural light, making the connection to the first and second floor, from the ground floor.
To the right of the entrance hall there is a spacious office with two imposing windows to the garden.
To the left of the hall we are provided the entrance to the social area of the house, with a room to receive the visitors, with a beautiful stove room, then giving the entrance to the spacious dining room, also with a large stove room.
The cosy sewing room faces the back, with a sumptuous stove and close to the kitchen, furnished at the time.
All ground floor compartments have beautiful ceilings worked in colored plaster and well-tinted floor floors.
Next to the kitchen, there is an exterior stone staircase with direct access to caseiro de Quinta’s house.
On the first floor there are four bedrooms, all of different shape and dimensions with two bathrooms.
The spacious master bedroom has a beautiful marquee that allows you to have a beautiful view of the Serra do Buçaco, also having a beautiful stove room and a contiguous dressing room.
All rooms have a plaster-worked ceiling and a carefully floored floor.
In the attic are the rooms that were intended for the maids and the housekeeper, being in perfect conditions of habitability, of modest but sober decoration.
The basement the size of the whole house, has a large entrance door, which allows the entrance of a car, and can serve as a garage, in addition to various storage.
It should be noted that it is technically possible to install an elevator in the central area of the core of the staircase of the house, and allows the connection between the basement and the attic, thus making the house accessible to people with reduced mobility
The farm also has a Chapel, and several spaces for storage or party halls.
The Farm is walled throughout its perimeter at the time of the building of the main house.
The current owners are Great-grandchildren of the illustrious António Luís Tavares who built the Chalet and despite living in Lisbon, have often used the house to celebrate as a family the main festive dates, namely Christmas, Easter and birthdays as well.
Various information about the location of the Property:
5 minutes from the house, in the same parish, there are two private schools, one of which is in 10th place in the national ranking of schools.
Location/Main distances:
Aveiro 30km
Beaches 35km
Coimbra 30km
Porto 80km
Porto Airport 100km
A1 motorway (Mamodeiro node / north) 18km
A1 motorway (Mealhada node / south) 12km
Train station (Mogofores) 300m
Description of the village of Mogofores
The most prominent economic activities in the parish are viticulture, namely the production of sparkling wine.
Half-walls with the hustle and bustle of the city and the tranquil green landscapes,
Inserted in the Demarcated Region of Bairrada has a rich and diversified gastronomy in the company of a good wine of Bairrada, namely, the good piglet to Bairrada, chanfana, piglet and chicken cabidela, where traditional sweets are represented by the letria and pumpkin porridge
In Anadia - Sangalhos
High competition center in Sangalhos
Velodrome track (for competitions) and High Performance Center
MTB track (for competitions)
Gymnastics
Water sports - ’Aveiro’
30 minutes from the beaches and the Ria de Aveiro, where you can practice Surfing, Wind-surfing, Kayt-surf, there are several schools to learn to practice this type of sports being possible to practice sailing, there is a Sailing Club and several Marinas for boats in the Ria de Aveiro, with direct access to the sea
Contact
See Phone
House 6 Bedrooms
Lanhelas, Caminha, Distrito de Viana do Castelo
Used · 400m²
With Swimming Pool
buy
1.060.000 €
Excellent villa T6, with swimming pool and garden.
Great areas, 7 toilets (4 suites), air conditioning and games room.
Fully furnished and equipped.
Spectacular views of the Minho River!
Visit!
*
*
NOTE: The information provided herein, even if necessary, requires confirmation before closing the business and cannot be used in a binding manner.
Great areas, 7 toilets (4 suites), air conditioning and games room.
Fully furnished and equipped.
Spectacular views of the Minho River!
Visit!
*
*
NOTE: The information provided herein, even if necessary, requires confirmation before closing the business and cannot be used in a binding manner.
Contact
See Phone
Detached House 6 Bedrooms +1
União Freguesias Santa Maria, São Pedro e Matacães, Torres Vedras, Distrito de Lisboa
Used · 242m²
With Garage
buy
390.000 €
Para INVESTIMENTO! Edifício em propriedade total de Rés do Chão e 1º andar, tendo no R/Chão 2 armazéns/garagens e casa de banho, com 242m2,
no primeiro andar em 2 Apartamentos T3 com varandas e terraço. tem também um sótão amplo. Poderá fazer andares Duplex ou mais andares.
Tem um anexo onde pode restaurar um T1, espaço para fazer uma garagem extra para 4 carros, tem logradouro no mesmo tem um FURO DE AGUA que pode servir para diversas soluções de exterior e interior da propriedade.
Localização privilegiada às portas da cidade, com excelentes acessos.
Edifício com potencial de investimento para o mercado de arrendamento, para sede de empresas ou para Alojamento local ou um Projeto de Turismo.
Uma oportunidade milCasas - Contacte-nos e saiba como reservar este negócio!
Precisa de Crédito Habitação? Por sermos intermediários de crédito devidamente autorizados pelo Banco de Portugal Precisa de Crédito Habitação?
Somos intermediários de crédito devidamente autorizados pelo Banco de Portugal Nº 0007661 e podemos ajudá-lo a encontrar as melhores soluções de financiamento para a compra da sua casa. Contacte-nos para saber mais!, tratamos de todo o seu processo de financiamento, sempre com as melhores soluções de mercado, sem burocracias e sem custos. Quando quer começar as suas mudanças?
A informação facultada, embora precisa, é meramente informativa pelo que não pode ser considerada vinculativa e está sujeita a alterações. --
no primeiro andar em 2 Apartamentos T3 com varandas e terraço. tem também um sótão amplo. Poderá fazer andares Duplex ou mais andares.
Tem um anexo onde pode restaurar um T1, espaço para fazer uma garagem extra para 4 carros, tem logradouro no mesmo tem um FURO DE AGUA que pode servir para diversas soluções de exterior e interior da propriedade.
Localização privilegiada às portas da cidade, com excelentes acessos.
Edifício com potencial de investimento para o mercado de arrendamento, para sede de empresas ou para Alojamento local ou um Projeto de Turismo.
Uma oportunidade milCasas - Contacte-nos e saiba como reservar este negócio!
Precisa de Crédito Habitação? Por sermos intermediários de crédito devidamente autorizados pelo Banco de Portugal Precisa de Crédito Habitação?
Somos intermediários de crédito devidamente autorizados pelo Banco de Portugal Nº 0007661 e podemos ajudá-lo a encontrar as melhores soluções de financiamento para a compra da sua casa. Contacte-nos para saber mais!, tratamos de todo o seu processo de financiamento, sempre com as melhores soluções de mercado, sem burocracias e sem custos. Quando quer começar as suas mudanças?
A informação facultada, embora precisa, é meramente informativa pelo que não pode ser considerada vinculativa e está sujeita a alterações. --
Contact
See Phone
House 3 Bedrooms +4
S.Mig. Pinheiro, S.Pedro Solis, S.Sebastião Carros, Mértola, Distrito de Beja
Used · 297m²
With Swimming Pool
buy
1.995.000 €
This spectacular property is located on a plot of more than 120 hectares where peace, nature and beautiful landscapes come together. 100.00 pines have been planted and will bear fruit in a few years. An artificial lake of more than 500 in length brings to the property even more charm and allows to carry out activities such as canoeing, fishing and others.
A former sheep shelter has been transformed into a hunting lodge, another important tourist activity in this region, and can accommodate more than 150 people. The establishment is licensed and very well equipped to organize events such as seminars, weddings or retreats.
4 bungallows are already installed and the license application is in progress. The property could also be a motorhome park if you wish.
The land is fully fenced and ideal for walking, motocross or mountain biking.
The current owners have built a modern and comfortable house with 3 rooms in suite on one level with all the criteria of comfort, with swimming pool, fireplace, air conditioning, solar panels, double glazing, etc...
There are 2 boreholes on the property
This incredible property has immense tourist potential in one of the most beautiful areas of Portugal one hour from Faro Airport and two from Lisbon.
A former sheep shelter has been transformed into a hunting lodge, another important tourist activity in this region, and can accommodate more than 150 people. The establishment is licensed and very well equipped to organize events such as seminars, weddings or retreats.
4 bungallows are already installed and the license application is in progress. The property could also be a motorhome park if you wish.
The land is fully fenced and ideal for walking, motocross or mountain biking.
The current owners have built a modern and comfortable house with 3 rooms in suite on one level with all the criteria of comfort, with swimming pool, fireplace, air conditioning, solar panels, double glazing, etc...
There are 2 boreholes on the property
This incredible property has immense tourist potential in one of the most beautiful areas of Portugal one hour from Faro Airport and two from Lisbon.
Contact
See Phone
House 6 Bedrooms Triplex
Fermentelos, Águeda, Distrito de Aveiro
Used · 320m²
With Garage
buy
400.000 €
Moradia T6 Isolada, composta por:
Rés-do-chão com:
- Quatro quartos;
- Duas suites;
- Uma casa-de-banho;
- Roupeiro embutido no corredor;
- Cozinha open-space com lareira;
- Varanda que percorre a casa;
- Sala ampla com lareira;
- Dois ar condicionados;
- Salão com cozinha exterior;
Cave com:
- salão amplo com acesso interior ao rés-do-chão;
- Casa-de-banho de serviço;
- Arrumos
Possui lugar de estacionamento bastante generoso e uma oficina no exterior também.
Excelente localização com vista para a deslumbrante Pateira de Fermentelos e excelente exposição solar!
Venha conhecer!
Rés-do-chão com:
- Quatro quartos;
- Duas suites;
- Uma casa-de-banho;
- Roupeiro embutido no corredor;
- Cozinha open-space com lareira;
- Varanda que percorre a casa;
- Sala ampla com lareira;
- Dois ar condicionados;
- Salão com cozinha exterior;
Cave com:
- salão amplo com acesso interior ao rés-do-chão;
- Casa-de-banho de serviço;
- Arrumos
Possui lugar de estacionamento bastante generoso e uma oficina no exterior também.
Excelente localização com vista para a deslumbrante Pateira de Fermentelos e excelente exposição solar!
Venha conhecer!
Contact
See Phone
House 6 Bedrooms Triplex
Restelo (São Francisco Xavier), Belém, Lisboa, Distrito de Lisboa
Used · 446m²
With Garage
buy
6-bedroom villa for sale in Restelo, located in a prestigious area of villas, which offers a unique experience and allows you to enjoy stunning panoramic views over the Tagus, the 25 de Abril Bridge and Cristo Rei.
Set on a plot of 1249 m2, the contemporary-style villa boasts top-quality finishes, creating an atmosphere of elegance and sophistication. Modern design and attention to detail are evident throughout the house. Outside, you’ll find an impeccably kept garden with flowers and trees, a heated swimming pool and a fully equipped pool house (including a professional kitchen and bar).
The villa benefits from excellent sun exposure and large bay windows, giving every room a warm and bright atmosphere. The entire house is equipped with air conditioning (hot and cold) in the bedrooms, guaranteeing year-round comfort, gas central heating as an alternative, electric shutters, central vacuum and a goods elevator linking the garage to the kitchen.
The villa is spread over three floors and most of the rooms have access to a continuous balcony or a direct connection to the garden. Floor -1 includes an entrance hall with a guest bathroom and direct access to the 39 m2 garage with laundry and storage space. On this floor you will also find a large leisure area of 63 m2, with different environments, including a bar area, a cinema and a mezzanine office with a splendid view of the 25 de Abril bridge.
On the first floor, there is a 79 m2 living-dining room with direct access to the garden, the fully equipped kitchen is connected to the dining room and gives access to the pool, a spacious 42 m2 suite with dressing room, bathroom with whirlpool bath, access to the garden and a pleasant view of the river. This floor also includes two guest bedrooms, one of which overlooks the river, and a full bathroom. The upper floor has three more suites, two of which have terraces with frontal river views. All suites have private bathrooms with windows.
Located in Restelo, in the westernmost part of Lisbon, the villa has good access to the city center (10 minutes by car), Cascais and Sintra via the A5 freeway, CRIL, Avenida Marginal or the train line. With several green and leisure areas, it also has all kinds of shops, services, schools and public and private hospitals in the surrounding area. Belém is home to some of the city’s most emblematic monuments, museums, gardens, typical gourmet restaurants and the banks of the Tagus, always a pleasant place to relax.
Set on a plot of 1249 m2, the contemporary-style villa boasts top-quality finishes, creating an atmosphere of elegance and sophistication. Modern design and attention to detail are evident throughout the house. Outside, you’ll find an impeccably kept garden with flowers and trees, a heated swimming pool and a fully equipped pool house (including a professional kitchen and bar).
The villa benefits from excellent sun exposure and large bay windows, giving every room a warm and bright atmosphere. The entire house is equipped with air conditioning (hot and cold) in the bedrooms, guaranteeing year-round comfort, gas central heating as an alternative, electric shutters, central vacuum and a goods elevator linking the garage to the kitchen.
The villa is spread over three floors and most of the rooms have access to a continuous balcony or a direct connection to the garden. Floor -1 includes an entrance hall with a guest bathroom and direct access to the 39 m2 garage with laundry and storage space. On this floor you will also find a large leisure area of 63 m2, with different environments, including a bar area, a cinema and a mezzanine office with a splendid view of the 25 de Abril bridge.
On the first floor, there is a 79 m2 living-dining room with direct access to the garden, the fully equipped kitchen is connected to the dining room and gives access to the pool, a spacious 42 m2 suite with dressing room, bathroom with whirlpool bath, access to the garden and a pleasant view of the river. This floor also includes two guest bedrooms, one of which overlooks the river, and a full bathroom. The upper floor has three more suites, two of which have terraces with frontal river views. All suites have private bathrooms with windows.
Located in Restelo, in the westernmost part of Lisbon, the villa has good access to the city center (10 minutes by car), Cascais and Sintra via the A5 freeway, CRIL, Avenida Marginal or the train line. With several green and leisure areas, it also has all kinds of shops, services, schools and public and private hospitals in the surrounding area. Belém is home to some of the city’s most emblematic monuments, museums, gardens, typical gourmet restaurants and the banks of the Tagus, always a pleasant place to relax.
Contact
See Phone
House 6 Bedrooms
Ventosa e Cova, Vieira do Minho, Distrito de Braga
Used · 1,700m²
With Garage
buy
1.350.000 €
Moradia T6 com 1.700 m2 inserida em lote com 4.500 m2, junto ao Parque Nacional Peneda Gerês.
Esta propriedade está inserida numa área de terreno com cerca de 4.500 m2, envolta em arvoredo, piscina, court de ténis, e algumas construções harmoniosamente envolvidas na paisagem, das quais se destacam:
Casa principal - 375 m2 em 2 pisos
Casa de hóspedes e garagem - 100 m2
Salão de jogos- 70 m2
Existem ainda 3 pequenos anexos de apoio à piscina e áreas técnicas da casa, destinando-se um à caldeira, outro a arrumos e outro a um sanitário com chuveiro e existe ainda uma pequena construção para o depósito de água e um alpendre para lenha.
A casa principal é de tipologia T4 e a nível inferior é constituída por arrecadação, cozinha, lavandaria, sala de estar, sala de jogos, escritório, hall e quarto. A nível superior hall, 3 quartos e 3 quartos de banho. Possui vidros duplos e aquecimento central ligado a caldeira a gasóleo.
A casa de hóspedes tem 2 suites na cota alta e na cota baixa está a garagem.
O salão de jogos, como apoio aos espaços sociais da casa, tem uma sala, uma copa, um sanitário e arrumos. Este desenvolve-se num piso e para reduzir o impacto visual a cobertura é ajardinada.
Os materiais de construção mais utilizados são o granito e as coberturas em telha cerâmica assente em estruturas de madeira.
Esta bonita propriedade encontra-se localizada na margem sul do rio Cávado, na localidade de Faldrem, abrangendo as freguesias de Cova e Ventosa Lavandeira, no concelho de Vieira do Minho, distrito de Braga.
Frente à propriedade ergue-se a majestosa serra com vista do magnifico Parque Nacional Peneda Gerês.
Esta propriedade está inserida numa área de terreno com cerca de 4.500 m2, envolta em arvoredo, piscina, court de ténis, e algumas construções harmoniosamente envolvidas na paisagem, das quais se destacam:
Casa principal - 375 m2 em 2 pisos
Casa de hóspedes e garagem - 100 m2
Salão de jogos- 70 m2
Existem ainda 3 pequenos anexos de apoio à piscina e áreas técnicas da casa, destinando-se um à caldeira, outro a arrumos e outro a um sanitário com chuveiro e existe ainda uma pequena construção para o depósito de água e um alpendre para lenha.
A casa principal é de tipologia T4 e a nível inferior é constituída por arrecadação, cozinha, lavandaria, sala de estar, sala de jogos, escritório, hall e quarto. A nível superior hall, 3 quartos e 3 quartos de banho. Possui vidros duplos e aquecimento central ligado a caldeira a gasóleo.
A casa de hóspedes tem 2 suites na cota alta e na cota baixa está a garagem.
O salão de jogos, como apoio aos espaços sociais da casa, tem uma sala, uma copa, um sanitário e arrumos. Este desenvolve-se num piso e para reduzir o impacto visual a cobertura é ajardinada.
Os materiais de construção mais utilizados são o granito e as coberturas em telha cerâmica assente em estruturas de madeira.
Esta bonita propriedade encontra-se localizada na margem sul do rio Cávado, na localidade de Faldrem, abrangendo as freguesias de Cova e Ventosa Lavandeira, no concelho de Vieira do Minho, distrito de Braga.
Frente à propriedade ergue-se a majestosa serra com vista do magnifico Parque Nacional Peneda Gerês.
Contact
See more Houses Used
Bedrooms
Zones
Can’t find the property you’re looking for?
click here and leave us your request
, or also search in
https://kamicasa.pt
