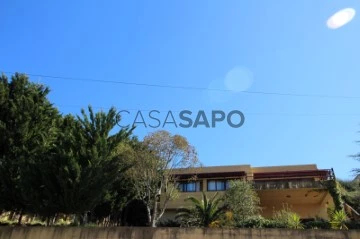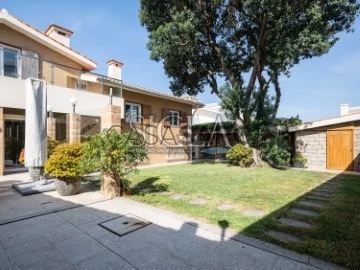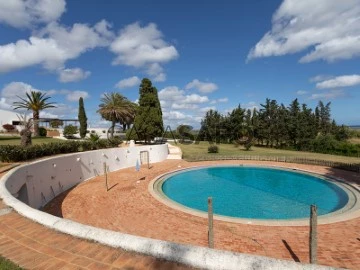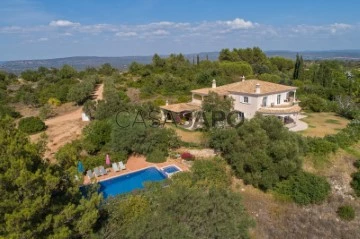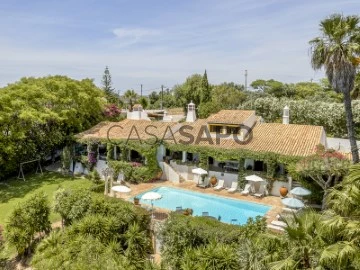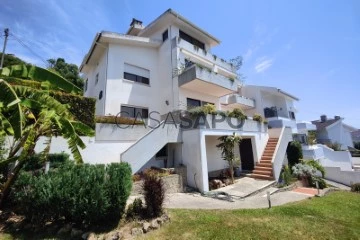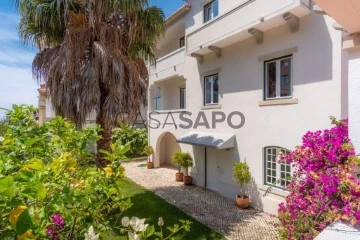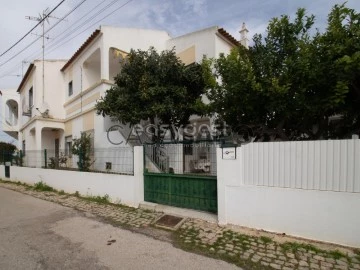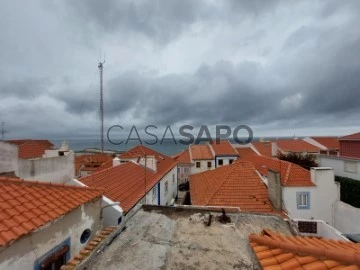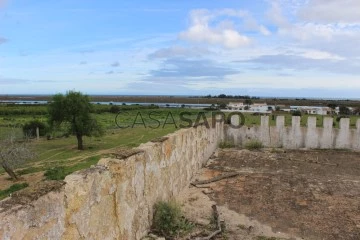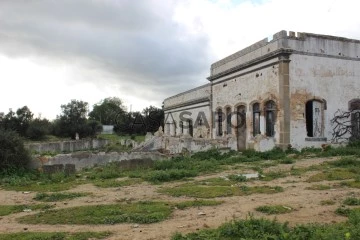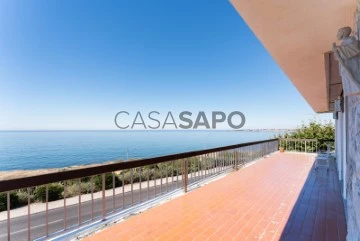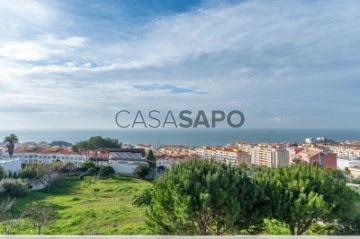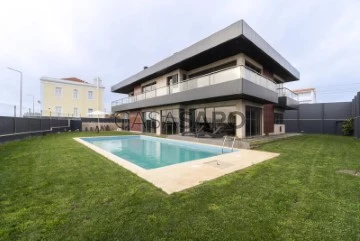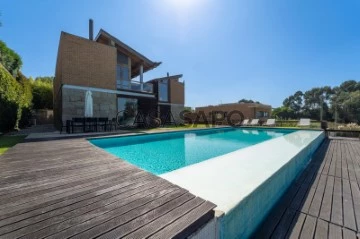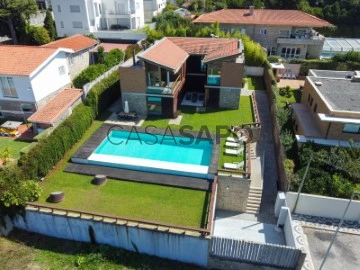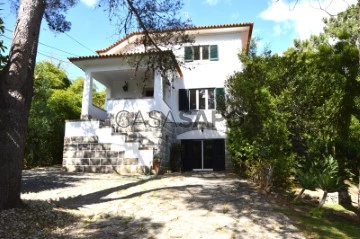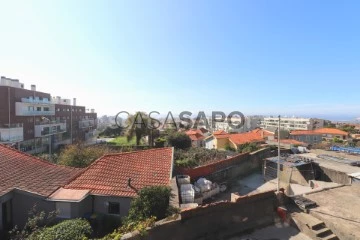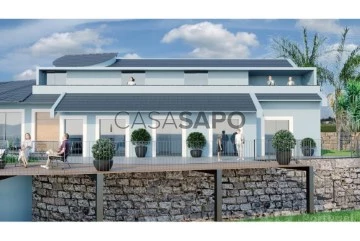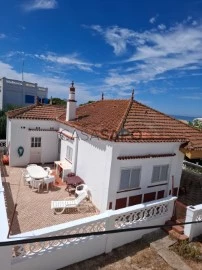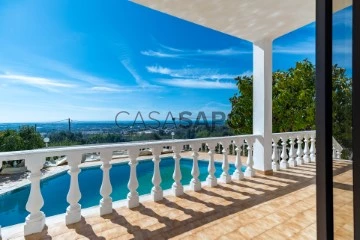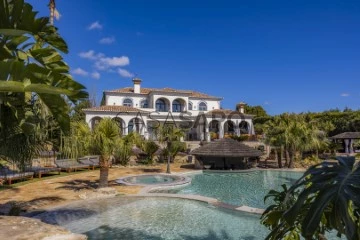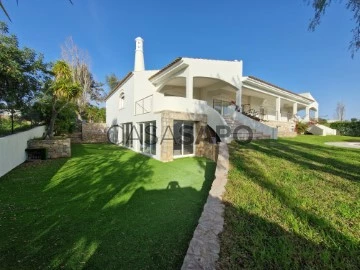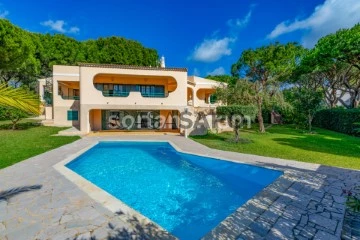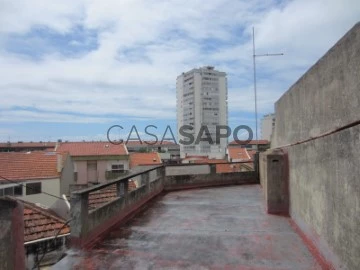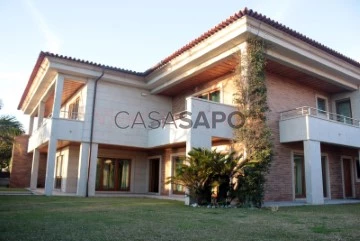Saiba aqui quanto pode pedir
85 Houses 6 or more Bedrooms Used, view Sea
Map
Order by
Relevance
House 7 Bedrooms +1
Baguim do Monte (Rio Tinto), Gondomar, Distrito do Porto
Used · 345m²
With Garage
buy
700.000 €
Casa de 4 frentes num dos pontos mais altos do grande Porto
daqui vê, a Maia, Leça, Matosinhos, Porto, Gaia e como não podia deixar de ser, o mar
tem painéis solares e pré instalação para a piscina
interior:
ótima sala com excelente luminosidade e terraço panorâmico
cozinha e copa com 35 M2
grande lavandaria
quarto/escritório no hall de entrada
sala de estar no acesso aos quartos
enorme roupeiro no corredor dos quartos
quartos com bons roupeiros
suíte com terraço panorâmico
esta moradia tem excelentes entradas de luz
exterior
ótimo espaço com pátio, jardins
no jardim do ponto mais alto está preparado para receber a piscina
Recatada zona residencial com ótimos acessos
daqui vê, a Maia, Leça, Matosinhos, Porto, Gaia e como não podia deixar de ser, o mar
tem painéis solares e pré instalação para a piscina
interior:
ótima sala com excelente luminosidade e terraço panorâmico
cozinha e copa com 35 M2
grande lavandaria
quarto/escritório no hall de entrada
sala de estar no acesso aos quartos
enorme roupeiro no corredor dos quartos
quartos com bons roupeiros
suíte com terraço panorâmico
esta moradia tem excelentes entradas de luz
exterior
ótimo espaço com pátio, jardins
no jardim do ponto mais alto está preparado para receber a piscina
Recatada zona residencial com ótimos acessos
Contact
See Phone
House 7 Bedrooms
Cabo do Mundo (Perafita), Perafita, Lavra e Santa Cruz do Bispo, Matosinhos, Distrito do Porto
Used · 500m²
With Garage
buy
965.000 €
House on the ground floor, floor and setback on the 1st line of the sea
For more information about this or another property, visit our website and talk to us!
SIGLA - Sociedade de Mediação Imobiliária, Lda is a company with more than 25 years of experience in the real estate market, recognized for its personalized service and professionalism in all phases of the business. With over 300 properties to choose from, the company has been a reliable choice for those looking to buy, sell, or lease a property.
SIGLA, your Real Estate Agency!
For more information about this or another property, visit our website and talk to us!
SIGLA - Sociedade de Mediação Imobiliária, Lda is a company with more than 25 years of experience in the real estate market, recognized for its personalized service and professionalism in all phases of the business. With over 300 properties to choose from, the company has been a reliable choice for those looking to buy, sell, or lease a property.
SIGLA, your Real Estate Agency!
Contact
See Phone
House 6 Bedrooms
Centro, Odiáxere, Lagos, Distrito de Faro
Used · 445m²
With Swimming Pool
buy
12.000.000 €
6-bedroom villa, 524 sqm (construction gross area), dazzling views of the Ria de Alvor and the sea, large garden and swimming pool, Palmares Golf Course, set in plot of 3 hectares, Odiáxere, Lagos, Algarve. This villa is located within the Palmares Golf Course, although it is private. Its location within the Golf Course itself is privileged, and the lost is considered as the best. Less than 5-minute walking distance from the beach. The MMP authorizes the construction of over 1,700 sqm within the plot of land for the purpose of housing in a tourist development, Hotel and/or Tourist Apartments. With approved project for the construction of another 3-bedroom villa. 50 minutes from Faro Airport and 2.5 hours from Lisbon Airport, 3 Km from Meia Praia Train Station.
Contact
See Phone
House 8 Bedrooms
Tunes, Algoz e Tunes, Silves, Distrito de Faro
Used · 710m²
With Garage
buy
2.500.000 €
The main house spans approximately 600 sqm and comprises 4 en-suitebedrooms on the upper floor; 1 en-suite bedroom, a guest bathroom, a living and dining area spanning over 100 sqm, a cozy lounge with a fireplace, kitchen, and laundry on the ground floor; the basement, connected through both the garage and the interior of the house, features an office, sauna and baths (with bathtub and shower), a wine cellar, and a spacious garage with an automatic gate. An adjacent covered terrace outside the kitchen serves as a dining area and barbecue spot, a fantastic space to enjoy the tranquility and mild evening temperatures of the location.
Separately, there is a small building, fully equipped with all amenities - a guest house, if desired. Located near the vegetable garden, it includes 3 bedrooms (1 en-suite with an independent entrance), a bathroom, a fireplace-equipped living room, a fitted kitchen, a covered terrace with a barbecue area, a carport, and garage space for 4 cars, along with exterior space for 10 parking spots. On this ample plot, in a privileged location, one can revel in the refreshing pool (12 m x 7 m for adults and children) with a jacuzzi, surrounded by a flourishing garden and bordered by lush lawns.
Key features include central heating with fuel, air conditioning, southern exposure, wheelchair accessibility, a walled property with an automatic gate and video surveillance, an alarm system, and a security code. Despite being used, the structural and exterior maintenance of the buildings is in good condition. Additionally, there is permission for the construction of a tourist complex comprising 15 villas, each 150m², with a reception area and parking.
This 52,960 sqm property boasts an extraordinary 360° view with the coastline and sea in the distant horizon, offering absolute tranquility that soothes the senses, providing an indescribable panoramic view from its terraces and balconies. Lastly, the property’s location is highly exclusive: 5 minutes from the A22 motorway (also known as the Via do Infante de Sagres) and 10 minutes from the Gare de Tunes, a railway connection to Lisbon (and/or Porto), functioning as an intersection point with the Southern Line (Campolide-Tunes). It’s 15 minutes from Albufeira, half an hour from Faro, and an hour from Spain.
Separately, there is a small building, fully equipped with all amenities - a guest house, if desired. Located near the vegetable garden, it includes 3 bedrooms (1 en-suite with an independent entrance), a bathroom, a fireplace-equipped living room, a fitted kitchen, a covered terrace with a barbecue area, a carport, and garage space for 4 cars, along with exterior space for 10 parking spots. On this ample plot, in a privileged location, one can revel in the refreshing pool (12 m x 7 m for adults and children) with a jacuzzi, surrounded by a flourishing garden and bordered by lush lawns.
Key features include central heating with fuel, air conditioning, southern exposure, wheelchair accessibility, a walled property with an automatic gate and video surveillance, an alarm system, and a security code. Despite being used, the structural and exterior maintenance of the buildings is in good condition. Additionally, there is permission for the construction of a tourist complex comprising 15 villas, each 150m², with a reception area and parking.
This 52,960 sqm property boasts an extraordinary 360° view with the coastline and sea in the distant horizon, offering absolute tranquility that soothes the senses, providing an indescribable panoramic view from its terraces and balconies. Lastly, the property’s location is highly exclusive: 5 minutes from the A22 motorway (also known as the Via do Infante de Sagres) and 10 minutes from the Gare de Tunes, a railway connection to Lisbon (and/or Porto), functioning as an intersection point with the Southern Line (Campolide-Tunes). It’s 15 minutes from Albufeira, half an hour from Faro, and an hour from Spain.
Contact
See Phone
House 7 Bedrooms
Boliqueime, Loulé, Distrito de Faro
Used · 564m²
View Sea
buy
5.500.000 €
7-bedroom villa with 564 sqm of gross building area, pool, and garden, set on a 7,580 sqm plot of land in Boliqueime, Algarve. The villa comprises seven bedrooms, three of which are ensuite, six bathrooms, three living rooms, a gym, a game room, and a porch. It features traditional Algarvian architecture with sea views and parking.
There is also a tennis court that can be converted into an indoor soccer field with stands.
Boliqueime, in the municipality of Loulé, is situated on the slope of a small hill overlooking the sea and adjacent to the Barrocal region. It has a significant cultural heritage with some tourist points of interest, including the traditional narrow streets paved with Portuguese pavement, some of which offer privileged views of the sea, the Mother Church, the Church of São Faustino, a museum, and the traditional windmills and wells that once served as water supply. In addition to agriculture and commerce, tourism can be a valuable asset for this parish.
The villa is located a 8-minute drive from the center of Boliqueime, 12 minutes from the International School of Vilamoura, 17 minutes from the center of Vilamoura and Vilamoura Marina, and 20 minutes from Loulé and Albufeira. It is located in an area with access to beaches. It is also 25 minutes from Faro Airport, 2h15 from Seville, and 2h30 from Lisbon.
There is also a tennis court that can be converted into an indoor soccer field with stands.
Boliqueime, in the municipality of Loulé, is situated on the slope of a small hill overlooking the sea and adjacent to the Barrocal region. It has a significant cultural heritage with some tourist points of interest, including the traditional narrow streets paved with Portuguese pavement, some of which offer privileged views of the sea, the Mother Church, the Church of São Faustino, a museum, and the traditional windmills and wells that once served as water supply. In addition to agriculture and commerce, tourism can be a valuable asset for this parish.
The villa is located a 8-minute drive from the center of Boliqueime, 12 minutes from the International School of Vilamoura, 17 minutes from the center of Vilamoura and Vilamoura Marina, and 20 minutes from Loulé and Albufeira. It is located in an area with access to beaches. It is also 25 minutes from Faro Airport, 2h15 from Seville, and 2h30 from Lisbon.
Contact
See Phone
House 6 Bedrooms
Alto do Dafundo (Cruz Quebrada-Dafundo), Algés, Linda-a-Velha e Cruz Quebrada-Dafundo, Oeiras, Distrito de Lisboa
Used · 371m²
With Garage
buy
1.790.000 €
6 bedroom villa on a plot of land of 480 m2, gross construction area 495 m2, with panoramic views over the River and Jamor Park, located in Cruz Quebrada.
The villa consists of 4 floors with large interior areas. With its prime location, residents can enjoy views of the Tagus River and easy access to Lisbon’s city centre, making it an ideal choice for those looking for a quiet yet connected lifestyle.
The villa built in the 90’s, features a traditional design. The sun exposure of the villa (East/South/West), allows you to get plenty of natural light, thanks to the large windows.
The 2nd floor consists of a bedroom, a gym and a lounge with bar with access to a large terrace with unobstructed views of the river and the green Jamor park.
The 1st floor, which is where we have one of the entrances to the house, consists of two office rooms, a study room and bathroom, three bedrooms with wardrobes, one of them en suite, two of the bedrooms with a balcony also with unobstructed views of Rio.
Floor 0 where another entrance to the house is located consists of three rooms that allow you to create several environments, all with access to the balcony, interconnected with a double-sided fireplace, equipped kitchen, laundry room with access to the garden, bedroom with wardrobe and a bathroom.
Floor -1 has access to the garage, a central room with bar and wood oven, wine cellar, machine room and also a large living room with social bathroom.
The villa has an anti-seismic construction, domestic hot water with solar thermal, photovoltaic panels for energy production, electric shutters in the largest rooms, the blinds are thermal in lacquered aluminium, Technal frames, electric awnings and alarm system. Pre-installation of air conditioning, central heating, surround sound and gardens with automatic irrigation.
Don’t miss this opportunity!
For over 25 years Castelhana has been a renowned name in the Portuguese real estate sector. As a company of Dils group, we specialize in advising businesses, organizations and (institutional) investors in buying, selling, renting, letting and development of residential properties.
Founded in 1999, Castelhana has built one of the largest and most solid real estate portfolios in Portugal over the years, with over 600 renovation and new construction projects.
In Lisbon, we are based in Chiado, one of the most emblematic and traditional areas of the capital. In Porto, in Foz do Douro, one of the noblest places in the city and in the Algarve next to the renowned Vilamoura Marina.
We are waiting for you. We have a team available to give you the best support in your next real estate investment.
Contact us!
The villa consists of 4 floors with large interior areas. With its prime location, residents can enjoy views of the Tagus River and easy access to Lisbon’s city centre, making it an ideal choice for those looking for a quiet yet connected lifestyle.
The villa built in the 90’s, features a traditional design. The sun exposure of the villa (East/South/West), allows you to get plenty of natural light, thanks to the large windows.
The 2nd floor consists of a bedroom, a gym and a lounge with bar with access to a large terrace with unobstructed views of the river and the green Jamor park.
The 1st floor, which is where we have one of the entrances to the house, consists of two office rooms, a study room and bathroom, three bedrooms with wardrobes, one of them en suite, two of the bedrooms with a balcony also with unobstructed views of Rio.
Floor 0 where another entrance to the house is located consists of three rooms that allow you to create several environments, all with access to the balcony, interconnected with a double-sided fireplace, equipped kitchen, laundry room with access to the garden, bedroom with wardrobe and a bathroom.
Floor -1 has access to the garage, a central room with bar and wood oven, wine cellar, machine room and also a large living room with social bathroom.
The villa has an anti-seismic construction, domestic hot water with solar thermal, photovoltaic panels for energy production, electric shutters in the largest rooms, the blinds are thermal in lacquered aluminium, Technal frames, electric awnings and alarm system. Pre-installation of air conditioning, central heating, surround sound and gardens with automatic irrigation.
Don’t miss this opportunity!
For over 25 years Castelhana has been a renowned name in the Portuguese real estate sector. As a company of Dils group, we specialize in advising businesses, organizations and (institutional) investors in buying, selling, renting, letting and development of residential properties.
Founded in 1999, Castelhana has built one of the largest and most solid real estate portfolios in Portugal over the years, with over 600 renovation and new construction projects.
In Lisbon, we are based in Chiado, one of the most emblematic and traditional areas of the capital. In Porto, in Foz do Douro, one of the noblest places in the city and in the Algarve next to the renowned Vilamoura Marina.
We are waiting for you. We have a team available to give you the best support in your next real estate investment.
Contact us!
Contact
See Phone
House 8 Bedrooms
Estoril, Cascais e Estoril, Distrito de Lisboa
Used · 717m²
With Garage
buy
3.250.000 €
Luxury 8 bedroom villa, in Estoril, with pool and close to the beach,
Having been completely recently conceptualised, it has a land with a privileged location, next to the beach. With its 950m2 of area, it provides you with a fantastic centrality, which allows you to have everything just a few steps away, involving you with the Glamor of the area where it is located.
Floor 0
Fully independent floor, consisting of a living room with 20m2 and a dining room with 15, overlooking the garden to the front of the house. The 18m2 kitchen is fully equipped with hob, oven, extractor fan, fridge and dishwasher. There is also a technical area, which gives access to the upper garden.
On this level, there are also two bedrooms with wardrobes, supported by a full bathroom, with 8m2.
This part of the house is ideal for guests, friends, family or older children, in order to be more independent.
Ground floor, to the garden and at the same time, the ground floor to the front of the house,
A kitchen with an area of 30m2 located on the main floor of the house, lacquered in dark grey, offers a central island, where the work area is located, consisting of induction hob and electric grill. There is also an open space room for faster meals, to make everyday life more practical and comfortable. This room has access to a terrace with 20 m2, access to the dining room, overlooking the garden.
We pass through the hallway, where the bathroom is located, fully complete and with extremely tasteful finishing materials. As we walk through this corridor, it has as its grand finale a wide view over the garden and pool, where it is in perfect harmony with the living room, composed of three distinct environments and endowed with total privacy. The environments were designed, including the living room, reading area and creativity area, being harmoniously interconnected between them.
On this same floor, access to the terraces and garden, sheltered at the back of the house and with exotic and lush vegetation.
Floor 1
A central staircase, with a bold design finish, leads to the ground floor. It reaches the most private and familiar floor of the house, where the Master Suite is located, with 43m2 of area. You pass through the walking closet, with 15m2, which gives access, on one side, to the bedroom, with 18m2, and to the bathroom with 10m2. The areas are extremely spacious and above all provide impeccable comfort.
This floor also provides you with another suite, with 17 m2, with 4m2 of bathroom, which is accessed through the wardrobe. In the continuity of this suite and towards the access staircase to the attic, there are also two bedrooms, supported by a shared full bathroom.
Loft
Any child’s dream, where the floor is made of treated pine, in an open space. It has approximately 30m2 and a guest toilet.
Floor -1
There is a fully independent flat, consisting of kitchen, with 15m2 and is open to the living room, fully equipped.
Two bedrooms with wardrobes, supported by a full bathroom and a terrace that is accessed through the rooms mentioned above.
The garage with approximately 150m2, tiled, allows the parking of 8 cars, bicycles, with numerous storage spaces, accessible independently, through the outdoor terrace or from the garden.
As finishes, the floor stands out the treated pine on the ground floor, as on the 1st floor and attic, and ceramics in the two adjacent apartments.
The lacquered white doors and wardrobes of the same colour and equal treatment, make up the carpentry, contributing to the uniformity of the property.
The colours used in the paintings and the materials used in the bathrooms, allow a sophisticated game of decoration and at the same time allow you to receive any type of furniture.
The investment in state-of-the-art air conditioning equipment, both in terms of air conditioning and central heating, gives very pleasant comfort to all rooms.
We look forward to your visit.
-----
Private Luxury Real Estate is a consultancy specialised in the marketing of luxury real estate in the premium areas of Portugal.
We provide a distinguished service of excellence, always bearing in mind that, behind every real estate transaction, there is a person or a family.
The company intends to act in the best interest of its clients, offering discretion, expertise and professionalism, in order to establish lasting relationships with them.
Maximum customer satisfaction is a vital point for the success of Private Luxury Real Estate.
Having been completely recently conceptualised, it has a land with a privileged location, next to the beach. With its 950m2 of area, it provides you with a fantastic centrality, which allows you to have everything just a few steps away, involving you with the Glamor of the area where it is located.
Floor 0
Fully independent floor, consisting of a living room with 20m2 and a dining room with 15, overlooking the garden to the front of the house. The 18m2 kitchen is fully equipped with hob, oven, extractor fan, fridge and dishwasher. There is also a technical area, which gives access to the upper garden.
On this level, there are also two bedrooms with wardrobes, supported by a full bathroom, with 8m2.
This part of the house is ideal for guests, friends, family or older children, in order to be more independent.
Ground floor, to the garden and at the same time, the ground floor to the front of the house,
A kitchen with an area of 30m2 located on the main floor of the house, lacquered in dark grey, offers a central island, where the work area is located, consisting of induction hob and electric grill. There is also an open space room for faster meals, to make everyday life more practical and comfortable. This room has access to a terrace with 20 m2, access to the dining room, overlooking the garden.
We pass through the hallway, where the bathroom is located, fully complete and with extremely tasteful finishing materials. As we walk through this corridor, it has as its grand finale a wide view over the garden and pool, where it is in perfect harmony with the living room, composed of three distinct environments and endowed with total privacy. The environments were designed, including the living room, reading area and creativity area, being harmoniously interconnected between them.
On this same floor, access to the terraces and garden, sheltered at the back of the house and with exotic and lush vegetation.
Floor 1
A central staircase, with a bold design finish, leads to the ground floor. It reaches the most private and familiar floor of the house, where the Master Suite is located, with 43m2 of area. You pass through the walking closet, with 15m2, which gives access, on one side, to the bedroom, with 18m2, and to the bathroom with 10m2. The areas are extremely spacious and above all provide impeccable comfort.
This floor also provides you with another suite, with 17 m2, with 4m2 of bathroom, which is accessed through the wardrobe. In the continuity of this suite and towards the access staircase to the attic, there are also two bedrooms, supported by a shared full bathroom.
Loft
Any child’s dream, where the floor is made of treated pine, in an open space. It has approximately 30m2 and a guest toilet.
Floor -1
There is a fully independent flat, consisting of kitchen, with 15m2 and is open to the living room, fully equipped.
Two bedrooms with wardrobes, supported by a full bathroom and a terrace that is accessed through the rooms mentioned above.
The garage with approximately 150m2, tiled, allows the parking of 8 cars, bicycles, with numerous storage spaces, accessible independently, through the outdoor terrace or from the garden.
As finishes, the floor stands out the treated pine on the ground floor, as on the 1st floor and attic, and ceramics in the two adjacent apartments.
The lacquered white doors and wardrobes of the same colour and equal treatment, make up the carpentry, contributing to the uniformity of the property.
The colours used in the paintings and the materials used in the bathrooms, allow a sophisticated game of decoration and at the same time allow you to receive any type of furniture.
The investment in state-of-the-art air conditioning equipment, both in terms of air conditioning and central heating, gives very pleasant comfort to all rooms.
We look forward to your visit.
-----
Private Luxury Real Estate is a consultancy specialised in the marketing of luxury real estate in the premium areas of Portugal.
We provide a distinguished service of excellence, always bearing in mind that, behind every real estate transaction, there is a person or a family.
The company intends to act in the best interest of its clients, offering discretion, expertise and professionalism, in order to establish lasting relationships with them.
Maximum customer satisfaction is a vital point for the success of Private Luxury Real Estate.
Contact
See Phone
Two-Family House 6 Bedrooms
Vila Nova de Cacela, Vila Real de Santo António, Distrito de Faro
Used · 145m²
With Garage
buy
485.000 €
FAÇA CONNOSCO O MELHOR NEGÓCIO - NEGOCIÁVEL
A Moradia é constituída por dois pisos, logradouro com barbecue, lava loiça, um pequeno jardim com um limoeiro, anexo e garagem.
Prédio registado em Propriedade Total.
Rés-do-chão: construído em 1982
Esta Moradia de construção mais antiga, precisa de alguns melhoramentos ao nível da cozinha.
- corredor de distribuição
- sala com ar condicionado
- três quartos, um com roupeiro e ar condicionado
- cozinha com fogão a gás, chaminé, esquentador e máquina de lavar loiça
- uma instalação sanitária com base de duche, já remodelada
- um compartimento com duche adaptado a pessoas com mobilidade condicionada
- junto à cozinha, no exterior, uma instalação sanitária de serviço
Os vidros são simples e o obscurecimento é feito através de persianas.
Primeiro andar: construído em 1997
- sala de estar
- sala de jantar
- dois quartos com roupeiro
- um quarto com ar condicionado
- cozinha
- uma instalação sanitária com base de duche com coluna
- uma instalação sanitária de serviço
A entrada é feita pela cozinha, onde existe um pequeno terraço com vista mar, sendo que as escadas de acesso estão instaladas no logradouro do rés-do-chão..
O aquecimento das águas é feito por esquentador a gás e em um dos quartos está instalado um ar condicionado.
Orientação solar: nascente/poente
Existe ainda um anexo com instalação sanitária, duche e acesso direto à garagem.
No alpendre construído no logradouro, está instalado um barbecue, um lava loiça e a máquina de lavar roupa.
A Moradia localiza-se muito próximo das praias da Manta Rota, numa zona muito calma e próxima de Vila Nova de Cacela.
Acesso rápido à Praia Verde, Praia de Altura e Cacela Velha..
Também muito perto da fronteira a 18km de Ayamonte em Espanha onde também pode disfrutar desta cultura. Fica a 10 minutos de Vila Real de Santo António, a 25 minutos de Tavira e do aeroporto de Faro fica a 57km. Encontra se também na zona vários campos de golfe com Castro Marim Golfe, Monte do Rei, Quinta de Cima e de Benamor Golfe.
Tratamos do seu processo de crédito, sem burocracias apresentando as melhores soluções para cada cliente.
Intermediário de crédito certificado pelo Banco de Portugal com o nº 0001802.
Ajudamos com todo o processo! Entre em contacto connosco ou deixe-nos os seus dados e entraremos em contacto assim que possível!
AL94709
A Moradia é constituída por dois pisos, logradouro com barbecue, lava loiça, um pequeno jardim com um limoeiro, anexo e garagem.
Prédio registado em Propriedade Total.
Rés-do-chão: construído em 1982
Esta Moradia de construção mais antiga, precisa de alguns melhoramentos ao nível da cozinha.
- corredor de distribuição
- sala com ar condicionado
- três quartos, um com roupeiro e ar condicionado
- cozinha com fogão a gás, chaminé, esquentador e máquina de lavar loiça
- uma instalação sanitária com base de duche, já remodelada
- um compartimento com duche adaptado a pessoas com mobilidade condicionada
- junto à cozinha, no exterior, uma instalação sanitária de serviço
Os vidros são simples e o obscurecimento é feito através de persianas.
Primeiro andar: construído em 1997
- sala de estar
- sala de jantar
- dois quartos com roupeiro
- um quarto com ar condicionado
- cozinha
- uma instalação sanitária com base de duche com coluna
- uma instalação sanitária de serviço
A entrada é feita pela cozinha, onde existe um pequeno terraço com vista mar, sendo que as escadas de acesso estão instaladas no logradouro do rés-do-chão..
O aquecimento das águas é feito por esquentador a gás e em um dos quartos está instalado um ar condicionado.
Orientação solar: nascente/poente
Existe ainda um anexo com instalação sanitária, duche e acesso direto à garagem.
No alpendre construído no logradouro, está instalado um barbecue, um lava loiça e a máquina de lavar roupa.
A Moradia localiza-se muito próximo das praias da Manta Rota, numa zona muito calma e próxima de Vila Nova de Cacela.
Acesso rápido à Praia Verde, Praia de Altura e Cacela Velha..
Também muito perto da fronteira a 18km de Ayamonte em Espanha onde também pode disfrutar desta cultura. Fica a 10 minutos de Vila Real de Santo António, a 25 minutos de Tavira e do aeroporto de Faro fica a 57km. Encontra se também na zona vários campos de golfe com Castro Marim Golfe, Monte do Rei, Quinta de Cima e de Benamor Golfe.
Tratamos do seu processo de crédito, sem burocracias apresentando as melhores soluções para cada cliente.
Intermediário de crédito certificado pelo Banco de Portugal com o nº 0001802.
Ajudamos com todo o processo! Entre em contacto connosco ou deixe-nos os seus dados e entraremos em contacto assim que possível!
AL94709
Contact
See Phone
Two-Family House 6 Bedrooms
Centro , Ericeira, Mafra, Distrito de Lisboa
Used · 268m²
View Sea
buy
600.000 €
OFERTA DO VALOR DE ESCRITURA.
Prédio em propriedade total com utilizações independentes e possibilidade de passar a propriedade horizontal.
Composto por 4 fracções:
-1 T0: Livre e renovado com 18,44 m2.
-1 T1: Ocupado com 64,43 m2.
-1 T2: Ocupado com 59,22 m2.
.
-1 T3: Livre com obras a realizar 142,73 m2 + logradouro com poço de 12,25 m2.
Descrição das redondezas:
Situado no centro da vila da Ericeira.
Tratamos do seu processo de crédito, apresentando as melhores soluções para si, através de
intermediário de crédito certificado pelo Banco de Portugal.
*As informações apresentadas neste anúncio são de natureza meramente informativa não podendo ser consideradas vinculativas, não dispensa a consulta e confirmação das mesmas junto da mediadora.
Prédio em propriedade total com utilizações independentes e possibilidade de passar a propriedade horizontal.
Composto por 4 fracções:
-1 T0: Livre e renovado com 18,44 m2.
-1 T1: Ocupado com 64,43 m2.
-1 T2: Ocupado com 59,22 m2.
.
-1 T3: Livre com obras a realizar 142,73 m2 + logradouro com poço de 12,25 m2.
Descrição das redondezas:
Situado no centro da vila da Ericeira.
Tratamos do seu processo de crédito, apresentando as melhores soluções para si, através de
intermediário de crédito certificado pelo Banco de Portugal.
*As informações apresentadas neste anúncio são de natureza meramente informativa não podendo ser consideradas vinculativas, não dispensa a consulta e confirmação das mesmas junto da mediadora.
Contact
See Phone
House 6 Bedrooms
Santa Luzia, Tavira, Distrito de Faro
Used · 456m²
View Sea
buy
2.240.000 €
Old farm with 52,000m2 of land and 2000m2 of urban area facing south with sea views. On the land there is a 456m2 ruin with great potential for construction/expansion or to develop a tourist project.
In its surroundings we have the Pedras del Rei resort and other small houses. Area with open views, privacy and 3 excellent accesses.
There is a verbal commitment when purchasing the property, that the 6 lots next to the Ria, have access through an existing corridor at the back of these lots, to use the water from the nora existing on site.
Property with traditional characteristics still with stone and wood construction.
In this property, the most important factor is the greater potential for construction, location and investment.
Ideal for a small investor or company to develop a unique project in the area, visit and you will like it.
All this surroundings allows for a relaxed lifestyle close to the countryside and the beach and which favors walking along the Ria Formosa. Nearby is the Pedras del Rey resort and the fishing village of Santa Luzia where you can find all types of commerce, services and transport you need.
Distance to points of interest - Faro Airport (34km), Motorway (7km), Supermarket (500m), Beach (1km), Grocery store, Pharmacy (500m), Bus (1km), Golf (5km), Restaurants (500m), Bars (500m), Shopping Center (4km) Health Center (2.5km)
Santa Luzia provides those who visit and live there with true moments of leisure, well-being and harmony, with an extreme quality of tourism, gastronomy and entertainment.
In its surroundings we have the Pedras del Rei resort and other small houses. Area with open views, privacy and 3 excellent accesses.
There is a verbal commitment when purchasing the property, that the 6 lots next to the Ria, have access through an existing corridor at the back of these lots, to use the water from the nora existing on site.
Property with traditional characteristics still with stone and wood construction.
In this property, the most important factor is the greater potential for construction, location and investment.
Ideal for a small investor or company to develop a unique project in the area, visit and you will like it.
All this surroundings allows for a relaxed lifestyle close to the countryside and the beach and which favors walking along the Ria Formosa. Nearby is the Pedras del Rey resort and the fishing village of Santa Luzia where you can find all types of commerce, services and transport you need.
Distance to points of interest - Faro Airport (34km), Motorway (7km), Supermarket (500m), Beach (1km), Grocery store, Pharmacy (500m), Bus (1km), Golf (5km), Restaurants (500m), Bars (500m), Shopping Center (4km) Health Center (2.5km)
Santa Luzia provides those who visit and live there with true moments of leisure, well-being and harmony, with an extreme quality of tourism, gastronomy and entertainment.
Contact
See Phone
Detached House 6 Bedrooms
Cascais e Estoril, Distrito de Lisboa
Used · 300m²
With Garage
buy
2.250.000 €
We present a three-story house located on the coveted first line of the sea, with stunning and uninterrupted ocean views, providing a dream setting in almost every room. The spacious terraces are perfect for relaxing and enjoying the sea breeze, making it the ideal place for unforgettable moments. This property, still to be remodeled, offers enormous potential, allowing for the creation of two luxury apartments or transformation into a magnificent family residence. A unique opportunity to personalize and enhance a space with an unparalleled maritime setting.
With two independent entrances, this house provides access to the ground floor, first floor, and second floor.
On the ground floor, there is a cozy area consisting of two bedrooms, a bathroom, a living room, and a functional kitchen. The bedroom and living room have access to two large balconies with sea views.
The first floor stands out because three of the bedrooms have direct access to the spacious terrace, one of these bedrooms being a suite. This floor is complemented by another suite and a bedroom with a full supporting bathroom. Adjacent to one of the suites, there is a practical storage space.
The second floor is a true retreat, with a large living room that opens directly onto a spacious terrace (29m2), a functional kitchen with a utility area, and a guest bathroom for added convenience.
Additionally, the house has a collective garage in the building, with capacity for two to three cars, ensuring complete convenience and security.
Cascais is a Portuguese village famous for its bay, local business and cosmopolitanism. It is considered the most sophisticated destination of the Lisbon’s region, where small palaces and refined and elegant constructions prevail. With the sea as a scenario, Cascais can be proud of having 7 golf courses, a casino, a marina and countless leisure areas. It is 30 minutes away from Lisbon and its international airport.
With two independent entrances, this house provides access to the ground floor, first floor, and second floor.
On the ground floor, there is a cozy area consisting of two bedrooms, a bathroom, a living room, and a functional kitchen. The bedroom and living room have access to two large balconies with sea views.
The first floor stands out because three of the bedrooms have direct access to the spacious terrace, one of these bedrooms being a suite. This floor is complemented by another suite and a bedroom with a full supporting bathroom. Adjacent to one of the suites, there is a practical storage space.
The second floor is a true retreat, with a large living room that opens directly onto a spacious terrace (29m2), a functional kitchen with a utility area, and a guest bathroom for added convenience.
Additionally, the house has a collective garage in the building, with capacity for two to three cars, ensuring complete convenience and security.
Cascais is a Portuguese village famous for its bay, local business and cosmopolitanism. It is considered the most sophisticated destination of the Lisbon’s region, where small palaces and refined and elegant constructions prevail. With the sea as a scenario, Cascais can be proud of having 7 golf courses, a casino, a marina and countless leisure areas. It is 30 minutes away from Lisbon and its international airport.
Contact
See Phone
House 7 Bedrooms
Carcavelos e Parede, Cascais, Distrito de Lisboa
Used · 300m²
With Garage
buy
2.690.000 €
Luxury villa with 299.32m2 on a plot of 693.30m2, located in a residential area in Parede with sea visit, mountain views and excellent sun exposure with south, west and north orientation.
It has a garden in front of the house and another at the back, where there is a barbecue area with covered lounge, guest toilet, shower, engine room and deck with heated pool with removable cover. There is a box garage with space for two cars, with auto charging already installed and has parking space outside the garage, there is also a storage room.
On the ground floor of the villa there is an entrance hall that gives access to a large living room, a fully equipped open concept kitchen that connects to the dining room, a pantry and a guest bathroom. This floor has direct access to the garden area, garage and a beautiful terrace with sea views all at the front of the villa.
On the ground floor, there is a second large living room with fireplace, with a magnificent balcony that runs along the three fronts of the house where you can enjoy the sea and mountain views, an extensive corridor that gives access to three bedrooms and a full bathroom to support the bedrooms. The bedrooms all have very spacious areas, one of them being a master suite with dressing room and full bathroom.
The villa also has an independent annex, a 2 bedroom flat fully equipped and furnished. It includes two bedrooms, a living room with kitchenette and a full bathroom with shower.
This luxury villa stands out not only for its excellent location, close to commerce, services, transport and the main access roads to the A5 and the waterfront, but also for the magnificent views and luminosity it has.
It has a garden in front of the house and another at the back, where there is a barbecue area with covered lounge, guest toilet, shower, engine room and deck with heated pool with removable cover. There is a box garage with space for two cars, with auto charging already installed and has parking space outside the garage, there is also a storage room.
On the ground floor of the villa there is an entrance hall that gives access to a large living room, a fully equipped open concept kitchen that connects to the dining room, a pantry and a guest bathroom. This floor has direct access to the garden area, garage and a beautiful terrace with sea views all at the front of the villa.
On the ground floor, there is a second large living room with fireplace, with a magnificent balcony that runs along the three fronts of the house where you can enjoy the sea and mountain views, an extensive corridor that gives access to three bedrooms and a full bathroom to support the bedrooms. The bedrooms all have very spacious areas, one of them being a master suite with dressing room and full bathroom.
The villa also has an independent annex, a 2 bedroom flat fully equipped and furnished. It includes two bedrooms, a living room with kitchenette and a full bathroom with shower.
This luxury villa stands out not only for its excellent location, close to commerce, services, transport and the main access roads to the A5 and the waterfront, but also for the magnificent views and luminosity it has.
Contact
See Phone
House 7 Bedrooms
Carcavelos e Parede, Cascais, Distrito de Lisboa
Used · 408m²
With Garage
buy
2.200.000 €
7+2 bedroom villa, with Sea View
Inserted in an 877 sqm lot, and with an around 408 sqm private and 642m2 construction area, this villa, with an enormous potential, requires some modernization works.
With an excellent sea view, sun exposure and areas, this villa is located in Alto da Parede, in a very quiet square and not very busy, where we feel far from the bustle of the village but very close to all sorts of local business (Banks, supermarkets, pharmacy, cafes and restaurants).
The villa is surrounded by a beautiful garden with a swimming pool where you can enjoy
total privacy.
The villa is composed by 3 floors:
Ground Floor
- Spacious Entry Hall
- social bathroom
- kitchen equipped with some household appliances and with access to the dining room
- Dining room
- Living room with fireplace and direct access to a fabulous terrace
- two bedrooms, both with direct access to a fantastic balcony
- A support bathroom
- A suite with closet and direct access to a great balcony
First floor
- Spacious office in mezzanine
- A support bathroom
- storage area
- a bedroom
- A support bathroom
- a suite with closet
Floor -1 ( with natural light and access to the garden)7
- Large dimensioned Open Space that is currently converted into a leisure area/ Gym but can easily be converted into a fantastic suite
- a bedroom
- A support bathroom
- laundry area
- Technical Area
- storage area
- Pantry
- Garage for 2 or 3 cars
Parede is part of the municipality of Cascais and it is a privileged area, popular for the famous beach of Avencas and Carcavelos, with extensive sand and the practice of numerous sports such as surfing. This location is characterized by its proximity to Lisbon and its access facilities (motorway and public transportation). It is also an important centre of education, as there are two campuses of the Nova University of Lisbon: the NOVA School of Business and Economics and the NOVA Medical School.
Porta da Frente Christie’s is a real estate agency that has been operating in the market for more than two decades. Its focus lays on the highest quality houses and developments, not only in the selling market, but also in the renting market. The company was elected by the prestigious brand Christie’s International Real Estate to represent Portugal, in the areas of Lisbon, Cascais, Oeiras, Sintra and Alentejo. The main purpose of Porta da Frente Christie’s is to offer a top-notch service to our customers.
Inserted in an 877 sqm lot, and with an around 408 sqm private and 642m2 construction area, this villa, with an enormous potential, requires some modernization works.
With an excellent sea view, sun exposure and areas, this villa is located in Alto da Parede, in a very quiet square and not very busy, where we feel far from the bustle of the village but very close to all sorts of local business (Banks, supermarkets, pharmacy, cafes and restaurants).
The villa is surrounded by a beautiful garden with a swimming pool where you can enjoy
total privacy.
The villa is composed by 3 floors:
Ground Floor
- Spacious Entry Hall
- social bathroom
- kitchen equipped with some household appliances and with access to the dining room
- Dining room
- Living room with fireplace and direct access to a fabulous terrace
- two bedrooms, both with direct access to a fantastic balcony
- A support bathroom
- A suite with closet and direct access to a great balcony
First floor
- Spacious office in mezzanine
- A support bathroom
- storage area
- a bedroom
- A support bathroom
- a suite with closet
Floor -1 ( with natural light and access to the garden)7
- Large dimensioned Open Space that is currently converted into a leisure area/ Gym but can easily be converted into a fantastic suite
- a bedroom
- A support bathroom
- laundry area
- Technical Area
- storage area
- Pantry
- Garage for 2 or 3 cars
Parede is part of the municipality of Cascais and it is a privileged area, popular for the famous beach of Avencas and Carcavelos, with extensive sand and the practice of numerous sports such as surfing. This location is characterized by its proximity to Lisbon and its access facilities (motorway and public transportation). It is also an important centre of education, as there are two campuses of the Nova University of Lisbon: the NOVA School of Business and Economics and the NOVA Medical School.
Porta da Frente Christie’s is a real estate agency that has been operating in the market for more than two decades. Its focus lays on the highest quality houses and developments, not only in the selling market, but also in the renting market. The company was elected by the prestigious brand Christie’s International Real Estate to represent Portugal, in the areas of Lisbon, Cascais, Oeiras, Sintra and Alentejo. The main purpose of Porta da Frente Christie’s is to offer a top-notch service to our customers.
Contact
See Phone
House 6 Bedrooms
Cascais e Estoril, Distrito de Lisboa
Used · 348m²
With Garage
buy
4.500.000 €
Magnificent 6-bedroom villa, situated on the first line of the sea in front of São Pedro do Estoril beach, with splendid views over the Atlantic Ocean.
With an exceptional location in one of the most privileged areas of Estoril, this villa has 3 floors (basement, ground floor and 1st floor), around 600m2 of gross construction area and 800m2 of land.
It is surrounded by a large landscaped outdoor area, excellent for family and social leisure time, and also benefits from a generous swimming pool, with the best sun exposure.
Designed and built with high quality and refined finishes and built with an anti-seismic structure, this villa enjoys effective soundproofing combined with good thermal and acoustic comfort, also thanks to its double-glazed windows and thermal shutters. It has very generous areas, all of its suites have extraordinary sea views and enjoy fantastic sun exposure. It is equipped with air conditioning, central heating and other amenities that make it easy to live in.
Porta da Frente Christie’s is a property brokerage company that has been working in the market for over two decades, focusing on the best properties and developments, both for sale and for rent. The company was selected by the prestigious Christie’s International Real Estate brand to represent Portugal in the Lisbon, Cascais, Oeiras and Alentejo areas. The main mission of Christie’s Front Door is to provide an excellent service to all our clients.
With an exceptional location in one of the most privileged areas of Estoril, this villa has 3 floors (basement, ground floor and 1st floor), around 600m2 of gross construction area and 800m2 of land.
It is surrounded by a large landscaped outdoor area, excellent for family and social leisure time, and also benefits from a generous swimming pool, with the best sun exposure.
Designed and built with high quality and refined finishes and built with an anti-seismic structure, this villa enjoys effective soundproofing combined with good thermal and acoustic comfort, also thanks to its double-glazed windows and thermal shutters. It has very generous areas, all of its suites have extraordinary sea views and enjoy fantastic sun exposure. It is equipped with air conditioning, central heating and other amenities that make it easy to live in.
Porta da Frente Christie’s is a property brokerage company that has been working in the market for over two decades, focusing on the best properties and developments, both for sale and for rent. The company was selected by the prestigious Christie’s International Real Estate brand to represent Portugal in the Lisbon, Cascais, Oeiras and Alentejo areas. The main mission of Christie’s Front Door is to provide an excellent service to all our clients.
Contact
See Phone
House 6 Bedrooms Duplex
Afurada (São Pedro da Afurada), Santa Marinha e São Pedro da Afurada, Vila Nova de Gaia, Distrito do Porto
Used · 595m²
With Garage
buy
2.000.000 €
Moradia T6 com vista rio/mar e piscina na Afurada
Moradia com 445,60 m2, com 6 quartos, dos quais 4 são suites, 2 lugares de garagem fechados, arrumos e balneários de apoio à piscina.
A linguagem da casa - grandes vãos envidraçados e painéis de madeira em todas as paredes criam harmonia entre todas as suas divisões. No exterior, painéis em aço corten de correr permitem aproveitar a luz solar de acordo com o uso dos espaços. Os quartos de banho e a lavandaria são em mármore. O piso é em madeira natural. A casa tem ar condicionado, Caldeira com AQS e aquecimento e recuperador de calor.
A moradia situa-se numa rua particular de acesso quase exclusivo e a uma cota elevada face à rua, totalmente independente com quatro frentes e jardins circundantes, que permitem disfrutar de uma vista magnifica sobre a cidade do Porto, Rio Douro e o Oceano Atlântico.
Distribui-se em piso térreo e primeiro piso. Abaixo do piso térreo da casa, fica a entrada principal da casa, que nos permite, através de escadas chegar ao jardim de 573 m2 e à piscina, ou de uma rampa, chegar à entrada principal, ou aceder diretamente à garagem, os balneários e arrumos.
Na entrada da casa temos grandes envidraçados que inundam o hall de entrada de luz natural. Daqui distribuem-se a área social e a zona de serviço, apoiadas por um quarto de banho social. Na zona social, a sala de esta virada para a piscina e o jardim, a sala de estar separada e o escritório . Na zona de serviço temos uma grande cozinha, completamente equipada, com frigorifico combinado, forno, micro-ondas e placa. Uma garrafeira separa a zona de refeições na cozinha e a sala de jantar. A entrada da área de serviço permite o acesso à lavandaria e ao quarto de empregada e à cozinha.
No piso superior é a zona dos quartos, que através de um grande e luminoso hall de quartos permite o acesso ao quarto principal, com varanda privativa e vista sobre o rio e o mar. Este quarto tem dois closets, quarto de banho e toucador, que fecham com portas de correr. Daqui também acedemos a dois quartos com quarto de banho e armário embutido, um deles também com varanda e ao escritório com vista para o jardim e piscina.
A Castelhana é um nome de referência no setor imobiliário português há mais de 25 anos. Como empresa do grupo Dils, especializamo-nos na assessoria a empresas, organizações e investidores (institucionais) na compra, venda, arrendamento e desenvolvimento de imóveis residenciais.
Fundada em 1999, a Castelhana construiu ao longo dos anos, um dos maiores e mais sólidos portfólios imobiliários em Portugal, com mais de 600 projetos de reabilitação e nova construção.
No Porto, estamos sediados na Foz Do Douro, um dos locais mais nobres da cidade. Em Lisboa, no Chiado, uma das zonas mais emblemáticas e tradicionais da capital e na região do Algarve junto à reconhecida Marina de Vilamoura.
Ficamos à sua espera. Contamos com uma equipa disponível para lhe dar o melhor apoio no seu próximo investimento imobiliário.
Contacte-nos!
Moradia com 445,60 m2, com 6 quartos, dos quais 4 são suites, 2 lugares de garagem fechados, arrumos e balneários de apoio à piscina.
A linguagem da casa - grandes vãos envidraçados e painéis de madeira em todas as paredes criam harmonia entre todas as suas divisões. No exterior, painéis em aço corten de correr permitem aproveitar a luz solar de acordo com o uso dos espaços. Os quartos de banho e a lavandaria são em mármore. O piso é em madeira natural. A casa tem ar condicionado, Caldeira com AQS e aquecimento e recuperador de calor.
A moradia situa-se numa rua particular de acesso quase exclusivo e a uma cota elevada face à rua, totalmente independente com quatro frentes e jardins circundantes, que permitem disfrutar de uma vista magnifica sobre a cidade do Porto, Rio Douro e o Oceano Atlântico.
Distribui-se em piso térreo e primeiro piso. Abaixo do piso térreo da casa, fica a entrada principal da casa, que nos permite, através de escadas chegar ao jardim de 573 m2 e à piscina, ou de uma rampa, chegar à entrada principal, ou aceder diretamente à garagem, os balneários e arrumos.
Na entrada da casa temos grandes envidraçados que inundam o hall de entrada de luz natural. Daqui distribuem-se a área social e a zona de serviço, apoiadas por um quarto de banho social. Na zona social, a sala de esta virada para a piscina e o jardim, a sala de estar separada e o escritório . Na zona de serviço temos uma grande cozinha, completamente equipada, com frigorifico combinado, forno, micro-ondas e placa. Uma garrafeira separa a zona de refeições na cozinha e a sala de jantar. A entrada da área de serviço permite o acesso à lavandaria e ao quarto de empregada e à cozinha.
No piso superior é a zona dos quartos, que através de um grande e luminoso hall de quartos permite o acesso ao quarto principal, com varanda privativa e vista sobre o rio e o mar. Este quarto tem dois closets, quarto de banho e toucador, que fecham com portas de correr. Daqui também acedemos a dois quartos com quarto de banho e armário embutido, um deles também com varanda e ao escritório com vista para o jardim e piscina.
A Castelhana é um nome de referência no setor imobiliário português há mais de 25 anos. Como empresa do grupo Dils, especializamo-nos na assessoria a empresas, organizações e investidores (institucionais) na compra, venda, arrendamento e desenvolvimento de imóveis residenciais.
Fundada em 1999, a Castelhana construiu ao longo dos anos, um dos maiores e mais sólidos portfólios imobiliários em Portugal, com mais de 600 projetos de reabilitação e nova construção.
No Porto, estamos sediados na Foz Do Douro, um dos locais mais nobres da cidade. Em Lisboa, no Chiado, uma das zonas mais emblemáticas e tradicionais da capital e na região do Algarve junto à reconhecida Marina de Vilamoura.
Ficamos à sua espera. Contamos com uma equipa disponível para lhe dar o melhor apoio no seu próximo investimento imobiliário.
Contacte-nos!
Contact
See Phone
House 6 Bedrooms Triplex
Cascais e Estoril, Distrito de Lisboa
Used · 340m²
With Swimming Pool
rent
15.000 €
Excellent charming villa, set in a plot of about 2,000m2, with large garden and swimming pool, located in a residential area of villas, with sea views.
Composition:
Floor 0:
Entrance hall, hallway, 2 bedrooms, 2 bathrooms
Floor 1:
Entrance hall, living room with fireplace, dining room with terrace, equipped kitchen, breakfast nook, bathroom
Floor 2:
Entrance hall, 4 bedrooms, one en suite, terrace, 2 bathrooms
This villa will have modernisation works before being rented
Available from July.
The information is non-binding and does not dispense with the consultation of the property’s documentation.
To live in Estoril is to be surrounded by beautiful beaches, a great quality of life, to have plenty of entertainment and events
Composition:
Floor 0:
Entrance hall, hallway, 2 bedrooms, 2 bathrooms
Floor 1:
Entrance hall, living room with fireplace, dining room with terrace, equipped kitchen, breakfast nook, bathroom
Floor 2:
Entrance hall, 4 bedrooms, one en suite, terrace, 2 bathrooms
This villa will have modernisation works before being rented
Available from July.
The information is non-binding and does not dispense with the consultation of the property’s documentation.
To live in Estoril is to be surrounded by beautiful beaches, a great quality of life, to have plenty of entertainment and events
Contact
See Phone
Detached House 9 Bedrooms
Canidelo, Vila Nova de Gaia, Distrito do Porto
Used · 140m²
With Garage
buy
1.600.000 €
Mansion with sea and river views, with two floors of 280m2 and land of about 5000m2 with viability for construction of houses or buildings.
Located in a privileged area of Vila Nova de Gaia, served by numerous services and commerce, including CTT, pastry shops, supermarkets, pharmacies etc.
It is located about 1000 meters from the Marina da Afurada and 1500 meters from the beach.
It is undoubtedly a uniquely charming property, with enormous potential for investment.
Located in a privileged area of Vila Nova de Gaia, served by numerous services and commerce, including CTT, pastry shops, supermarkets, pharmacies etc.
It is located about 1000 meters from the Marina da Afurada and 1500 meters from the beach.
It is undoubtedly a uniquely charming property, with enormous potential for investment.
Contact
See Phone
Detached House 8 Bedrooms
Funchal (Santa Maria Maior), Ilha da Madeira
Used · 800m²
With Garage
buy
3.700.000 €
Dream villa of typology T4+T0+T2+T2 located in Funchal in a privileged area with magnificent views. The villa has a swimming pool, large and modern spaces and has an incredible view where the green merges with the blue.
House with 3 floors that follows a modern language, maintaining harmony with the surrounding area, has a Bluetooth sound system throughout the house, air conditioning, photovoltaic solar panels, large garden green areas and garage.
Idealar to live and monetize as it has bedrooms, bathrooms, living rooms and independent kitchens.
House that, thanks to its thermally efficient solutions, guarantee an energy pre-certification of Class A.
A property with unique elements and development capabilities that become an investment with great return potential for family housing as well as for tourist exploitation.
Don’t miss this opportunity!
This could be your dream home, for more information do not hesitate to contact me.
Sónia Gonçalves
(phone hidden)
House with 3 floors that follows a modern language, maintaining harmony with the surrounding area, has a Bluetooth sound system throughout the house, air conditioning, photovoltaic solar panels, large garden green areas and garage.
Idealar to live and monetize as it has bedrooms, bathrooms, living rooms and independent kitchens.
House that, thanks to its thermally efficient solutions, guarantee an energy pre-certification of Class A.
A property with unique elements and development capabilities that become an investment with great return potential for family housing as well as for tourist exploitation.
Don’t miss this opportunity!
This could be your dream home, for more information do not hesitate to contact me.
Sónia Gonçalves
(phone hidden)
Contact
See Phone
House 6 Bedrooms
Ilha da Armona, Olhão, Distrito de Faro
Used · 122m²
View Sea
buy
485.000 €
This 6 bedroom villa was one of the first houses to be built on Armona Island in the district of Olhão.
With traditional characteristics of Algarve houses, where the typical tiles can be highlighted.
Located about 180 meters from the landing pier. This villa occupies a plot of 171.00m2, has a closed area of 122.75 m2 and also has a backyard with 48.30 m2. The house consists of living room and joint dining room, kitchen equipped with a variety of utensils (combined, stove, washing machines and microwave), and two bathrooms, both with shower, piped water and water tank.
Being located in the centre of the island, this house privileges the tranquillity of the island because it is not in an area of large agglomerations, but because it is in a quiet area, isolated from other dwellings (by a space of about 5 meters beyond the wall itself) and simultaneously 22 meters away from the main pedestrian crossing, away from the movement of people, which guarantees safety and silence.
The house is sold ready to move in with all the furniture.
Book your visit now, and come and see this cosy house in person, where you can purchase a property to enjoy a unique holiday, or to make an investment in the future, with secure profitability.
With traditional characteristics of Algarve houses, where the typical tiles can be highlighted.
Located about 180 meters from the landing pier. This villa occupies a plot of 171.00m2, has a closed area of 122.75 m2 and also has a backyard with 48.30 m2. The house consists of living room and joint dining room, kitchen equipped with a variety of utensils (combined, stove, washing machines and microwave), and two bathrooms, both with shower, piped water and water tank.
Being located in the centre of the island, this house privileges the tranquillity of the island because it is not in an area of large agglomerations, but because it is in a quiet area, isolated from other dwellings (by a space of about 5 meters beyond the wall itself) and simultaneously 22 meters away from the main pedestrian crossing, away from the movement of people, which guarantees safety and silence.
The house is sold ready to move in with all the furniture.
Book your visit now, and come and see this cosy house in person, where you can purchase a property to enjoy a unique holiday, or to make an investment in the future, with secure profitability.
Contact
See Phone
House 6 Bedrooms Duplex
Santa Bárbara de Nexe, Faro, Distrito de Faro
Used · 350m²
With Garage
buy
775.000 €
Property located in Sta. Bárbara de Nexe, in the heart of the Algarve, about 13 km from Faro airport (20 minutes by car), 15 km from Faro beach, 8 km from Loulé and 19.5 km from Olhão.
Friendly and spacious villa V6 (6 bedrooms) oriented to the south, excellent sun exposure, total sea view, with floor area of approximately 350m2 and implanted in a land with 2,600 m2.
Property to renew to taste.
Divided into two floors.
- GROUND FLOOR: with independent entrance from the outside and interior connection to the 1st floor, has 3 bedrooms, bathroom, living room / large lounge with bar area, equipped kitchen. Approximate total area of 150m2. Outdoor area with barbecue and wood oven.
- 1st FLOOR: Spacious entrance hall, living room with fireplace, spacious kitchen, 3 bedrooms (one en suite) with access to balcony in all of them, wc social, outdoor area also with barbecue and wood oven.
The property is prepared to be supplied with water from the network, but currently and by choice, it works autonomously through an artesian hole that supplies a cistern that serves the entire house, including the pool and the garden irrigation system. Although the sewers are connected to a septic tank, the house is also prepared to work through the public sewer network, if the owner opts for this solution.
OTHER CHARACTERISTICS:
- Swimming pool with total sea view;
- Two BBQ zones with wood oven;
- Artesian hole (legal);
- 15,000 liter cistern;
- Solar panels;
- Annex transformed into T1 that can serve as a guest house;
- Septic tank;
- Automatic gate;
- Year of construction: 1995.
Santa Bárbara de Nexe has been the choice of many foreigners, for the proximity of the main points of interest, calm that is felt in the place as well as the privileged view of a high point.
Being the property very well located, it would be a great investment opportunity.
Book your visit now through our website! (Visit the videos section to learn how to do it!)
For more information do not hesitate to contact.
’YOUR HOME IN THE ALGARVE’
Friendly and spacious villa V6 (6 bedrooms) oriented to the south, excellent sun exposure, total sea view, with floor area of approximately 350m2 and implanted in a land with 2,600 m2.
Property to renew to taste.
Divided into two floors.
- GROUND FLOOR: with independent entrance from the outside and interior connection to the 1st floor, has 3 bedrooms, bathroom, living room / large lounge with bar area, equipped kitchen. Approximate total area of 150m2. Outdoor area with barbecue and wood oven.
- 1st FLOOR: Spacious entrance hall, living room with fireplace, spacious kitchen, 3 bedrooms (one en suite) with access to balcony in all of them, wc social, outdoor area also with barbecue and wood oven.
The property is prepared to be supplied with water from the network, but currently and by choice, it works autonomously through an artesian hole that supplies a cistern that serves the entire house, including the pool and the garden irrigation system. Although the sewers are connected to a septic tank, the house is also prepared to work through the public sewer network, if the owner opts for this solution.
OTHER CHARACTERISTICS:
- Swimming pool with total sea view;
- Two BBQ zones with wood oven;
- Artesian hole (legal);
- 15,000 liter cistern;
- Solar panels;
- Annex transformed into T1 that can serve as a guest house;
- Septic tank;
- Automatic gate;
- Year of construction: 1995.
Santa Bárbara de Nexe has been the choice of many foreigners, for the proximity of the main points of interest, calm that is felt in the place as well as the privileged view of a high point.
Being the property very well located, it would be a great investment opportunity.
Book your visit now through our website! (Visit the videos section to learn how to do it!)
For more information do not hesitate to contact.
’YOUR HOME IN THE ALGARVE’
Contact
See Phone
Villa 6 Bedrooms Duplex
Boliqueime, Loulé, Distrito de Faro
Used · 791m²
With Garage
buy
4.995.000 €
The luxurious detached villa is an exquisite Mediterranean-style property with an impressive construction size of 791 sq.m. and a plot size of 3.870 sq.m. Located in a prime location on the hillside overlooking Vilamoura coastline, it is only 10 minutes away from the breath-taking Algarvean beaches and 20 minutes from the Faro Airport. This grand villa boasts 6 bedrooms and 9 bathrooms, providing ample living space for large families or large groups.
The south-facing property offers full privacy and seclusion as it is situated in a very private location without any neighbours overlooking the plot. The fully fenced garden is mature and meticulously taken care of with a wide variety of flora which enriches the surroundings.
The south-facing orientation adds an extra touch of luxury to this already unique villa, and the below ground saltwater pool is heated and equipped with a pool bar, small slide, and jacuzzi. This pool is considered to be one of the most longest private swimming pools in Algarve!
There are several covered terraces throughout the property, a BBQ area, making it ideal for socializing and entertaining guests.
The villa’s interior is equally impressive, with high ceilings and LED lights throughout the living spaces, which include a grand living room with a fireplace, gym, sauna, cinema room, and a playing room. The fully Siemens equipped kitchen is enormous and continues to give that luxurious feel with lavish amenities such as plate warmers, a big kitchen island in the centre featuring an extra-large extractor, and direct access to both the living room and exterior lounging areas.
The villa’s six en-suite bedrooms are all spacious and offer a studio apartment-like living space with dressing areas, gorgeous views, and covered terraces. The master en-suite has direct access to a fireplace and covered terraces with south-facing views, perfect for lounging in the sun. All windows in the property are double-glazed, providing sound insulation and energy efficiency.
There are also heaters and A/C for further climate control.
The villa also has a basement where you will find one of the 6 ensuite bedrooms, laundry room, sauna, gym, an area that can be used as cinema room, along with the spacious garage.
The electric gates lead you to an ample driveway with a covered parking area that can accommodate multiple cars. In the evenings, the villa and its plot are illuminated, showcasing the beauty of this magnificent property.
This villa is truly a masterpiece of luxury and sophistication that must be seen in person to be fully appreciated. Book a viewing today to experience the grandeur of this one-of-a-kind villa for yourself.
- Country and Coastline Views
- Privacy and Security
- Borehole
- Private Gym
- Private Sauna
- Garage
- Electric Gates
- BBQ area
- Private Heated Swimming Pool
The south-facing property offers full privacy and seclusion as it is situated in a very private location without any neighbours overlooking the plot. The fully fenced garden is mature and meticulously taken care of with a wide variety of flora which enriches the surroundings.
The south-facing orientation adds an extra touch of luxury to this already unique villa, and the below ground saltwater pool is heated and equipped with a pool bar, small slide, and jacuzzi. This pool is considered to be one of the most longest private swimming pools in Algarve!
There are several covered terraces throughout the property, a BBQ area, making it ideal for socializing and entertaining guests.
The villa’s interior is equally impressive, with high ceilings and LED lights throughout the living spaces, which include a grand living room with a fireplace, gym, sauna, cinema room, and a playing room. The fully Siemens equipped kitchen is enormous and continues to give that luxurious feel with lavish amenities such as plate warmers, a big kitchen island in the centre featuring an extra-large extractor, and direct access to both the living room and exterior lounging areas.
The villa’s six en-suite bedrooms are all spacious and offer a studio apartment-like living space with dressing areas, gorgeous views, and covered terraces. The master en-suite has direct access to a fireplace and covered terraces with south-facing views, perfect for lounging in the sun. All windows in the property are double-glazed, providing sound insulation and energy efficiency.
There are also heaters and A/C for further climate control.
The villa also has a basement where you will find one of the 6 ensuite bedrooms, laundry room, sauna, gym, an area that can be used as cinema room, along with the spacious garage.
The electric gates lead you to an ample driveway with a covered parking area that can accommodate multiple cars. In the evenings, the villa and its plot are illuminated, showcasing the beauty of this magnificent property.
This villa is truly a masterpiece of luxury and sophistication that must be seen in person to be fully appreciated. Book a viewing today to experience the grandeur of this one-of-a-kind villa for yourself.
- Country and Coastline Views
- Privacy and Security
- Borehole
- Private Gym
- Private Sauna
- Garage
- Electric Gates
- BBQ area
- Private Heated Swimming Pool
Contact
See Phone
House 6 Bedrooms
Estói, Conceição e Estoi, Faro, Distrito de Faro
Used · 551m²
With Garage
buy
1.495.000 €
Located in the village of Estoi, a few steps from amenities such as restaurants, cafes and a mini-market.
With 6 bedrooms, 4 of which are en-suite, the villa offers enough space for a large family or those wishing to have additional guest rooms. The living room is spacious and has a fireplace and indirect lighting, making it a warm and inviting space. The kitchen is fully equipped and includes a pantry with laundry facilities.
In the attic there is still the possibility of creating 2 or 3 more rooms.
The house has a huge outdoor swimming pool, a heated indoor pool, gym overlooking the indoor pool, garage for 4 or 5 cars and bathroom, two electrical outlets, borehole for automatic irrigation, water cistern, gas, radiator heating with heat pump, air conditioning and solar panels for water heating. Electric stores with central locking and a security camera and alarm system guarantee privacy and security.
For another €200,000, you have the possibility of annexing a contiguous urban land with 1,800m2.
A unique property to visit to be appreciated.
With 6 bedrooms, 4 of which are en-suite, the villa offers enough space for a large family or those wishing to have additional guest rooms. The living room is spacious and has a fireplace and indirect lighting, making it a warm and inviting space. The kitchen is fully equipped and includes a pantry with laundry facilities.
In the attic there is still the possibility of creating 2 or 3 more rooms.
The house has a huge outdoor swimming pool, a heated indoor pool, gym overlooking the indoor pool, garage for 4 or 5 cars and bathroom, two electrical outlets, borehole for automatic irrigation, water cistern, gas, radiator heating with heat pump, air conditioning and solar panels for water heating. Electric stores with central locking and a security camera and alarm system guarantee privacy and security.
For another €200,000, you have the possibility of annexing a contiguous urban land with 1,800m2.
A unique property to visit to be appreciated.
Contact
See Phone
Detached House 8 Bedrooms
Zona Industrial de Vilamoura, Quarteira, Loulé, Distrito de Faro
Used · 182m²
With Garage
buy
2.300.000 €
Located in Vilamoura, this villa with five bedrooms plus three extra made stands out for its privacy in a quiet area.
Set on a plot of almost 1500 m2, this villa with more than 700 m2 has excellent sun exposure with a swimming pool and a large lawn.
The property with large areas, comprises a living room, a large kitchen, four bedrooms, which of one en-suite in the main house and another part of the property was transfored into two more bedrooms.
It has an annex with an independent entrance, a living room with doors leading to the outside and to the pool, a kitchen, three bedrooms, which of one en-suite and three bathrooms.
This villa has a private terrace with sea view and a view overlooking the green areas of Vilamoura.
Ideal for those who want private space, in a quiet area, close to everything in the heart of the Algarve.
Don´t wait any longer. Book a visit today!
Set on a plot of almost 1500 m2, this villa with more than 700 m2 has excellent sun exposure with a swimming pool and a large lawn.
The property with large areas, comprises a living room, a large kitchen, four bedrooms, which of one en-suite in the main house and another part of the property was transfored into two more bedrooms.
It has an annex with an independent entrance, a living room with doors leading to the outside and to the pool, a kitchen, three bedrooms, which of one en-suite and three bathrooms.
This villa has a private terrace with sea view and a view overlooking the green areas of Vilamoura.
Ideal for those who want private space, in a quiet area, close to everything in the heart of the Algarve.
Don´t wait any longer. Book a visit today!
Contact
See Phone
House 12 Bedrooms
Buarcos, Buarcos e São Julião, Figueira da Foz, Distrito de Coimbra
Used · 413m²
View Sea
buy
295.000 €
Moradia localizada na zona mais tradicional de Buarcos, com duas frentes de estrada, logradouro, jardim e terraço com vistas sobre a cidade e o mar.
Quatro entradas independentes com área total de terreno de 628.34m2 e área total de implantação de 325.55m2.
Área Bruta total de 460m2.
Junto a restaurantes, zonas de lazer, praia, mercado e hipermercados.
Quatro entradas independentes com área total de terreno de 628.34m2 e área total de implantação de 325.55m2.
Área Bruta total de 460m2.
Junto a restaurantes, zonas de lazer, praia, mercado e hipermercados.
Contact
See Phone
House 6 Bedrooms
Esposende, Marinhas e Gandra, Distrito de Braga
Used · 802m²
With Garage
buy
1.750.000 €
Fantastic 6 bedroom villa with sea view, in Esposende.
Comprising 5 suites (4 with balcony and 1 suite with dressing room), interior garden, engine room, games room, dry sauna, attic, annex with kitchen, bedroom and independent bathroom for maid, garage with 80m2 and outdoor parking for 4 cars.
Features:
video intercom
security doors
thermal and acoustic insulation
Footer presence lighting
Electric blinds with central control for all blinds on the 1st floor
Central heating and underfloor heating in all rooms
central vacuum
PVC windows and doors with double glazing (SCHÜCO wood imitation)
alarm
granite eaves
Stucco ceilings crafted and assembled on site
wood and marble floors
piped gas
household appliances
Ambient sound throughout the house
Built-in closets
indirect lighting
Electric awning in the garden
outdoor lighting with floor lamp
wine cellar
barbecue
terrace with sea and river view
It is located close to the city centre, just 20 minutes from the airport and 30 minutes from the center of Porto.
Comprising 5 suites (4 with balcony and 1 suite with dressing room), interior garden, engine room, games room, dry sauna, attic, annex with kitchen, bedroom and independent bathroom for maid, garage with 80m2 and outdoor parking for 4 cars.
Features:
video intercom
security doors
thermal and acoustic insulation
Footer presence lighting
Electric blinds with central control for all blinds on the 1st floor
Central heating and underfloor heating in all rooms
central vacuum
PVC windows and doors with double glazing (SCHÜCO wood imitation)
alarm
granite eaves
Stucco ceilings crafted and assembled on site
wood and marble floors
piped gas
household appliances
Ambient sound throughout the house
Built-in closets
indirect lighting
Electric awning in the garden
outdoor lighting with floor lamp
wine cellar
barbecue
terrace with sea and river view
It is located close to the city centre, just 20 minutes from the airport and 30 minutes from the center of Porto.
Contact
See Phone
See more Houses Used
Bedrooms
Zones
Can’t find the property you’re looking for?
