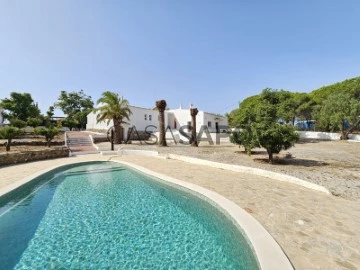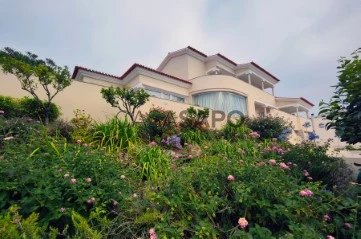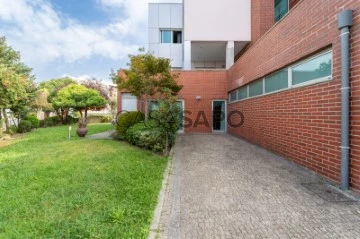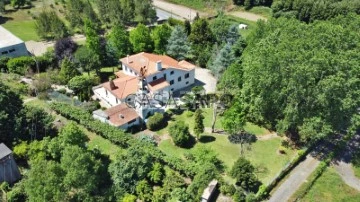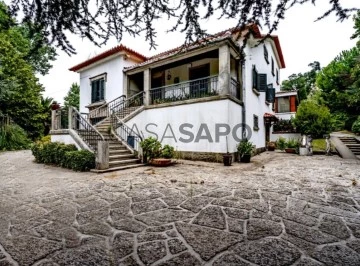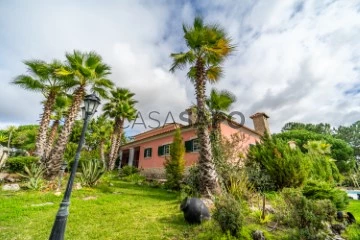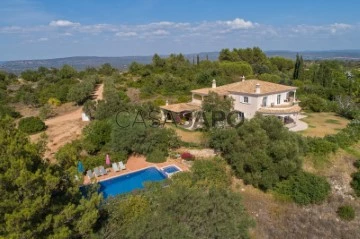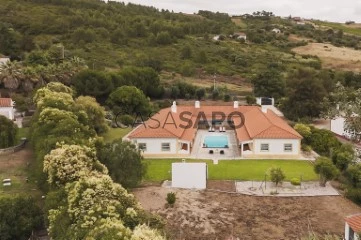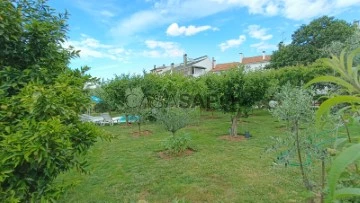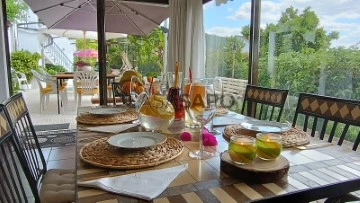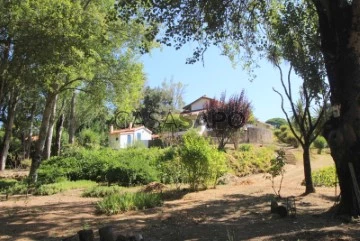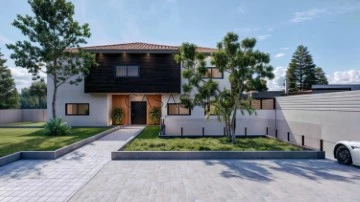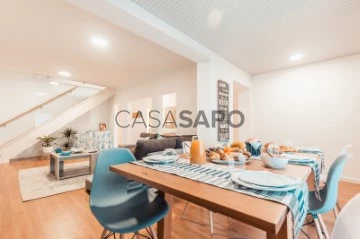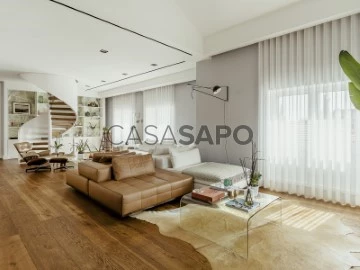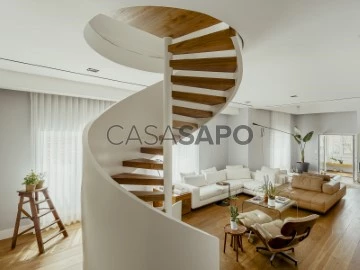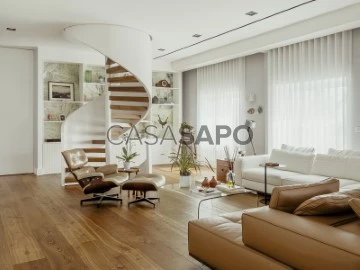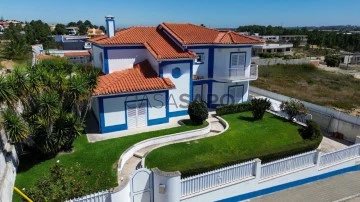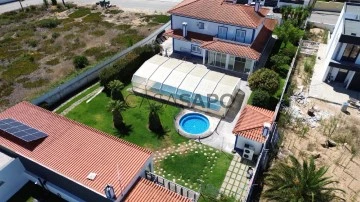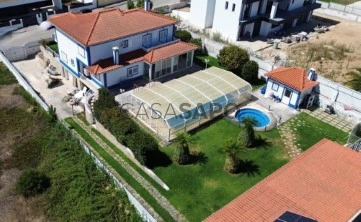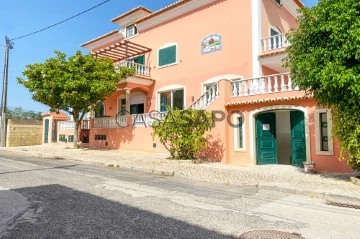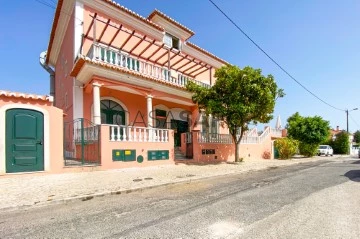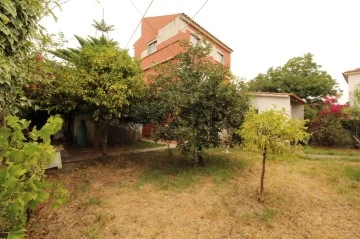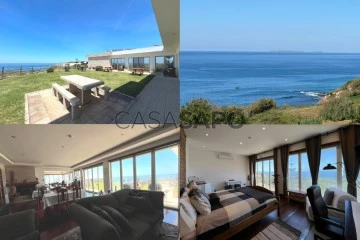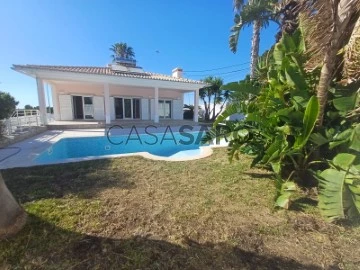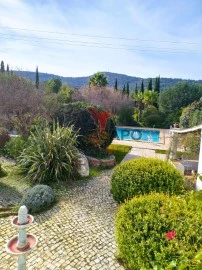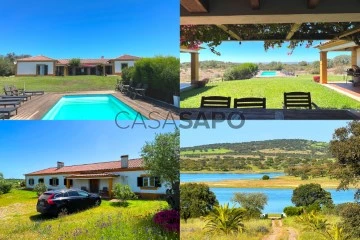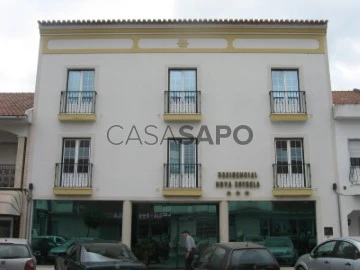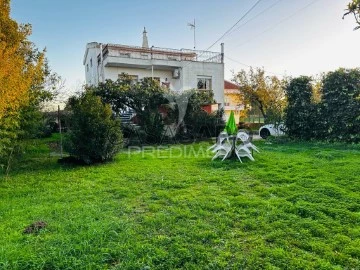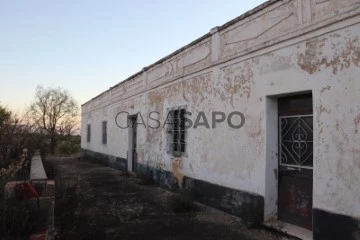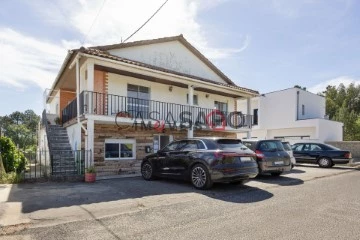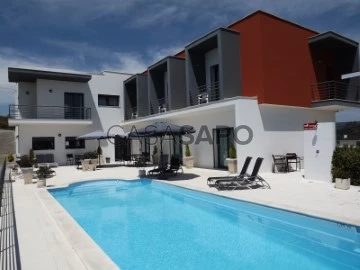Saiba aqui quanto pode pedir
56 Houses 6 or more Bedrooms Used, with Disabled Access
Map
Order by
Relevance
A unique opportunity in Porches! 6 bedroom villa in Lagoa
House 6 Bedrooms
Porches, Lagoa, Distrito de Faro
Used · 375m²
With Swimming Pool
buy
1.300.000 €
We present a unique opportunity in Porches, a small farm that is truly a hidden treasure. This exceptional property, located just a short distance from Carvoeiro, offers an experience of rural life with all modern amenities.
With a completely renovated house, this is a residence that exudes charm and comfort. Imagine a home where every detail has been carefully considered, from the elegant interior to the picturesque outdoor spaces. The swimming pool invites for relaxing dips, while the expansive 22,910 m² land offers vast space to explore and enjoy.
The property is not just limited to housing, it also includes a warehouse that can be adapted for a variety of uses. The property is equipped with solar panels and air conditioning, ensuring energy efficiency and comfort throughout the year.
With all these attributes, this small farm offers incredible potential. Whether it’s creating a personal retreat, establishing a rural tourism related business or simply enjoying the tranquility of life in the Algarve, the possibilities are vast.
This is the opportunity to own a piece of paradise in the Algarve, where the harmony between the traditional and the contemporary is perfectly balanced. Please contact us for more information about this small farm in Porches, as its potential is truly exceptional.
**Lagoa - Beauty and Charm by the Sea**
Lagoa is a charming town located in the Algarve region of southern Portugal. This coastal city has drawn the attention of visitors from around the world due to its natural beauty and relaxing atmosphere.
**Stunning Beaches:**
Lagoa is famous for its golden sandy beaches and crystal-clear waters. Beaches like Carvoeiro Beach, Marinha Beach, and Benagil Beach are true natural treasures, perfect for a day of relaxation under the Algarve sun.
**Caves and Rock Formations:**
The coast of Lagoa is dotted with spectacular caves and impressive rock formations. A boat tour along the coast allows you to explore these natural wonders, including the famous Benagil Cave.
**Wine and Vineyards:**
Lagoa is also known for its wine production. The region’s vineyards produce quality wines, and many wineries offer tastings for wine enthusiasts.
**Culture and Tradition:**
The town of Lagoa proudly preserves its cultural traditions. Events like the Lagoa Crafts and Gastronomy Fair showcase the region’s rich craft and culinary heritage.
**Parks and Nature:**
In addition to its beaches, Lagoa boasts lovely natural areas, such as the Sitio das Fontes Municipal Park, where you can enjoy a relaxing walk amidst nature.
**Delicious Cuisine:**
Algarve cuisine is an attraction in itself, and Lagoa offers a variety of restaurants where you can savor traditional dishes like seafood cataplanas and grilled fresh fish.
**Art and Entertainment:**
The town also has an active cultural scene, with theaters and artistic events throughout the year.
Lagoa is a place where natural beauty combines with rich culture and Algarvian hospitality. It’s the perfect spot to enjoy a relaxed seaside lifestyle and explore the natural wonders of the region.
With a completely renovated house, this is a residence that exudes charm and comfort. Imagine a home where every detail has been carefully considered, from the elegant interior to the picturesque outdoor spaces. The swimming pool invites for relaxing dips, while the expansive 22,910 m² land offers vast space to explore and enjoy.
The property is not just limited to housing, it also includes a warehouse that can be adapted for a variety of uses. The property is equipped with solar panels and air conditioning, ensuring energy efficiency and comfort throughout the year.
With all these attributes, this small farm offers incredible potential. Whether it’s creating a personal retreat, establishing a rural tourism related business or simply enjoying the tranquility of life in the Algarve, the possibilities are vast.
This is the opportunity to own a piece of paradise in the Algarve, where the harmony between the traditional and the contemporary is perfectly balanced. Please contact us for more information about this small farm in Porches, as its potential is truly exceptional.
**Lagoa - Beauty and Charm by the Sea**
Lagoa is a charming town located in the Algarve region of southern Portugal. This coastal city has drawn the attention of visitors from around the world due to its natural beauty and relaxing atmosphere.
**Stunning Beaches:**
Lagoa is famous for its golden sandy beaches and crystal-clear waters. Beaches like Carvoeiro Beach, Marinha Beach, and Benagil Beach are true natural treasures, perfect for a day of relaxation under the Algarve sun.
**Caves and Rock Formations:**
The coast of Lagoa is dotted with spectacular caves and impressive rock formations. A boat tour along the coast allows you to explore these natural wonders, including the famous Benagil Cave.
**Wine and Vineyards:**
Lagoa is also known for its wine production. The region’s vineyards produce quality wines, and many wineries offer tastings for wine enthusiasts.
**Culture and Tradition:**
The town of Lagoa proudly preserves its cultural traditions. Events like the Lagoa Crafts and Gastronomy Fair showcase the region’s rich craft and culinary heritage.
**Parks and Nature:**
In addition to its beaches, Lagoa boasts lovely natural areas, such as the Sitio das Fontes Municipal Park, where you can enjoy a relaxing walk amidst nature.
**Delicious Cuisine:**
Algarve cuisine is an attraction in itself, and Lagoa offers a variety of restaurants where you can savor traditional dishes like seafood cataplanas and grilled fresh fish.
**Art and Entertainment:**
The town also has an active cultural scene, with theaters and artistic events throughout the year.
Lagoa is a place where natural beauty combines with rich culture and Algarvian hospitality. It’s the perfect spot to enjoy a relaxed seaside lifestyle and explore the natural wonders of the region.
Contact
See Phone
House 6 Bedrooms +3
Pousos, Leiria, Pousos, Barreira e Cortes, Distrito de Leiria
Used · 366m²
With Garage
buy
1.800.000 €
6 bedroom villa on a plot of 1965 m2, with a gross private area of 366m2 and a gross dependent area of 520 m2, with an indoor pool and views over the city of Leiria.
Completely refurbished in 2005.
House in a quiet area with privacy and views over the city of Leiria being only a 5-minute drive from the city and all services.
It has a lift, orchard, gardens, indoor swimming pool, water heater for water heating and diesel boiler for radiators. Wood and stone flooring, double glazing, cabinetry in fine woods, bathroom with stone and marble coverings, kitchen equipped with De Dietrich. Volumetric alarm and at gates and windows with GSM card.
House with 4 floors that distribute as follows:
1st floor: 2 suites
Ground floor: Main entrance, kitchen, pantry, conservatory, dining room, living room, office, guest bathroom, ensuite and dressing room
Floor -1: Library, support bathroom, laundry, garage for 5 vehicles, 2 storage rooms
Floor -2: Living area, kitchen, toilet, lift machine room, thermo-accumulator and storage room, firewood storage room, armoured door room, indoor swimming pool
Floor -3: Atelier, storage, technical area
Don’t miss this opportunity, book your visit now.
For over 25 years Castelhana has been a renowned name in the Portuguese real estate sector. As a company of Dils group, we specialize in advising businesses, organizations and (institutional) investors in buying, selling, renting, letting and development of residential properties.
Founded in 1999, Castelhana has built one of the largest and most solid real estate portfolios in Portugal over the years, with over 600 renovation and new construction projects.
In Lisbon, we are based in Chiado, one of the most emblematic and traditional areas of the capital. In Porto, in Foz do Douro, one of the noblest places in the city and in the Algarve next to the renowned Vilamoura Marina.
We are waiting for you. We have a team available to give you the best support in your next real estate investment.
Contact us!
#ref:27419
Completely refurbished in 2005.
House in a quiet area with privacy and views over the city of Leiria being only a 5-minute drive from the city and all services.
It has a lift, orchard, gardens, indoor swimming pool, water heater for water heating and diesel boiler for radiators. Wood and stone flooring, double glazing, cabinetry in fine woods, bathroom with stone and marble coverings, kitchen equipped with De Dietrich. Volumetric alarm and at gates and windows with GSM card.
House with 4 floors that distribute as follows:
1st floor: 2 suites
Ground floor: Main entrance, kitchen, pantry, conservatory, dining room, living room, office, guest bathroom, ensuite and dressing room
Floor -1: Library, support bathroom, laundry, garage for 5 vehicles, 2 storage rooms
Floor -2: Living area, kitchen, toilet, lift machine room, thermo-accumulator and storage room, firewood storage room, armoured door room, indoor swimming pool
Floor -3: Atelier, storage, technical area
Don’t miss this opportunity, book your visit now.
For over 25 years Castelhana has been a renowned name in the Portuguese real estate sector. As a company of Dils group, we specialize in advising businesses, organizations and (institutional) investors in buying, selling, renting, letting and development of residential properties.
Founded in 1999, Castelhana has built one of the largest and most solid real estate portfolios in Portugal over the years, with over 600 renovation and new construction projects.
In Lisbon, we are based in Chiado, one of the most emblematic and traditional areas of the capital. In Porto, in Foz do Douro, one of the noblest places in the city and in the Algarve next to the renowned Vilamoura Marina.
We are waiting for you. We have a team available to give you the best support in your next real estate investment.
Contact us!
#ref:27419
Contact
See Phone
House 8 Bedrooms
Piscinas (Carvalhal), Ermesinde, Valongo, Distrito do Porto
Used · 621m²
With Garage
buy
1.280.000 €
Villa with unobstructed views and unique features.
This 8 + 2 bedroom villa designed on a total of four floors offers everything you need to live in luxury and comfort. Located in Ermesinde, this house is a true retreat in the city centre, with a modern architecture and an interior that blends perfectly with a contemporary lifestyle.
FLOOR 0
-
Entrance Hall: upon entering you will find a large and inviting hall that gives access to all the other spaces of the house.
Garage: easily park 3 cars in the very spacious garage with direct access to the interior of the house, providing convenience and safety.
Elevator: located next to the garage, it allows accessibility to all floors of the house, from floor 0 to floor 4. Because it has a glass façade, it provides a panoramic view of the exterior.
Laundry with Access to the Garden: practicality to the maximum in a laundry room with natural light, which connects directly to the garden, facilitating maintenance in the outdoor space.
Studio / Games Room / Cinema Room: there are several possibilities for this space, which can be easily converted into a games room or cinema room (this interior room already has sound insulation).
1 Multipurpose Room: this room can be used for office, gym or even a guest room.
1 WC/ Service bathroom.
FLOOR 1
-
Spacious Living Room: the main living room is on the first floor and offers a large and inviting environment, ideal for moments of conviviality and relaxation.
Kitchen and Dining Room: A modern, large and functional kitchen, divided into two spaces by a separator with sliding doors that separates the kitchen from the dining room, also has direct access to the terrace.
Terrace: outdoor space in ’L’ of 40 s qm to be able to enjoy al fresco dining or simply relax. With access through the kitchen and living room.
1 WC/ Full bathroom serving this floor.
1 Bedroom: another versatile room, ideal to be used as a guest room, office or private room.
FLOOR 2
-
3 Suites: three spacious bedrooms, each with its own bathroom for absolute comfort and privacy of the residents.
1 Bedroom closet: for a house of this size the storage space is never too much and this room is dedicated to storage cabinets - ideal for suitcases, clothes or other files.
FLOOR 3
-
3 Bedrooms: three additional bedrooms to accommodate family and guests.
1 WC / Full bathroom serving the rooms on this floor.
3 Terraces: each room on this third floor has a balcony/terrace with panoramic views. These outdoor spaces are the perfect place to relax and watch the sunset in total privacy.
Special Features:
- Solar Panels for Sanitary Water Heating + Thermodynamic Solar Panels: this house has 4 solar panels and has a capacity of 600 liters, ensuring energy efficiency and sustainability.
- Anti-Bullet Laminated Glass: safety as a priority.
- Double Laminated Frames: which contributes to thermal and acoustic insulation.
- Electric blinds.
- Air Conditioning in all divisions: maintaining comfort all year round with air conditioning system in all divisions including the halls.
- Luxury Master Suite: the master suite has an area of 48m², consisting of 3 perfectly organized spaces - bedroom and reading area, closet with built-in closets, bathroom with whirlpool bath and shower in separate spaces.
- Pre-installation of Home Automation: the house is prepared for the installation of control and automation systems.
- Panoramic Elevator: move easily through the different floors of the house in the elevator overlooking the outside.
- Well Water Irrigation System: The garden irrigation system uses water from the well, saving resources.
Ermesinde is an ideal location, the best of both worlds. It is a city in a central area, sought after and providing an unparalleled quality of life. Known for being very safe, where residents enjoy a sense of great tranquility.
With easy access to major highways, making travel convenient and efficient.
It is close to the city centre of Porto, it is only a 15min drive away. You can also take advantage of the public transport service, at the central station you have access to the main train lines and also an extensive bus network.
It has a giant offer of services, where you can find several essential services, including supermarkets, gyms, pharmacy, hypermarket, local commerce and a variety of restaurants that make everyday life very practical and pleasant.
This is the opportunity to live in an amazing house, designed to detail and carefully planned to offer the best in terms of comfort, functionality and also an enviable lifestyle.
Do not miss the opportunity and contact us to know all that this exceptional space has to offer.
For over 25 years Castelhana has been a renowned name in the Portuguese real estate sector. As a company of Dils group, we specialize in advising businesses, organizations and (institutional) investors in buying, selling, renting, letting and development of residential properties.
Founded in 1999, Castelhana has built one of the largest and most solid real estate portfolios in Portugal over the years, with over 600 renovation and new construction projects.
In Porto, we are based in Foz Do Douro, one of the noblest places in the city. In Lisbon, in Chiado, one of the most emblematic and traditional areas of the capital and in the Algarve next to the renowned Vilamoura Marina.
We are waiting for you. We have a team available to give you the best support in your next real estate investment.
Contact us!
This 8 + 2 bedroom villa designed on a total of four floors offers everything you need to live in luxury and comfort. Located in Ermesinde, this house is a true retreat in the city centre, with a modern architecture and an interior that blends perfectly with a contemporary lifestyle.
FLOOR 0
-
Entrance Hall: upon entering you will find a large and inviting hall that gives access to all the other spaces of the house.
Garage: easily park 3 cars in the very spacious garage with direct access to the interior of the house, providing convenience and safety.
Elevator: located next to the garage, it allows accessibility to all floors of the house, from floor 0 to floor 4. Because it has a glass façade, it provides a panoramic view of the exterior.
Laundry with Access to the Garden: practicality to the maximum in a laundry room with natural light, which connects directly to the garden, facilitating maintenance in the outdoor space.
Studio / Games Room / Cinema Room: there are several possibilities for this space, which can be easily converted into a games room or cinema room (this interior room already has sound insulation).
1 Multipurpose Room: this room can be used for office, gym or even a guest room.
1 WC/ Service bathroom.
FLOOR 1
-
Spacious Living Room: the main living room is on the first floor and offers a large and inviting environment, ideal for moments of conviviality and relaxation.
Kitchen and Dining Room: A modern, large and functional kitchen, divided into two spaces by a separator with sliding doors that separates the kitchen from the dining room, also has direct access to the terrace.
Terrace: outdoor space in ’L’ of 40 s qm to be able to enjoy al fresco dining or simply relax. With access through the kitchen and living room.
1 WC/ Full bathroom serving this floor.
1 Bedroom: another versatile room, ideal to be used as a guest room, office or private room.
FLOOR 2
-
3 Suites: three spacious bedrooms, each with its own bathroom for absolute comfort and privacy of the residents.
1 Bedroom closet: for a house of this size the storage space is never too much and this room is dedicated to storage cabinets - ideal for suitcases, clothes or other files.
FLOOR 3
-
3 Bedrooms: three additional bedrooms to accommodate family and guests.
1 WC / Full bathroom serving the rooms on this floor.
3 Terraces: each room on this third floor has a balcony/terrace with panoramic views. These outdoor spaces are the perfect place to relax and watch the sunset in total privacy.
Special Features:
- Solar Panels for Sanitary Water Heating + Thermodynamic Solar Panels: this house has 4 solar panels and has a capacity of 600 liters, ensuring energy efficiency and sustainability.
- Anti-Bullet Laminated Glass: safety as a priority.
- Double Laminated Frames: which contributes to thermal and acoustic insulation.
- Electric blinds.
- Air Conditioning in all divisions: maintaining comfort all year round with air conditioning system in all divisions including the halls.
- Luxury Master Suite: the master suite has an area of 48m², consisting of 3 perfectly organized spaces - bedroom and reading area, closet with built-in closets, bathroom with whirlpool bath and shower in separate spaces.
- Pre-installation of Home Automation: the house is prepared for the installation of control and automation systems.
- Panoramic Elevator: move easily through the different floors of the house in the elevator overlooking the outside.
- Well Water Irrigation System: The garden irrigation system uses water from the well, saving resources.
Ermesinde is an ideal location, the best of both worlds. It is a city in a central area, sought after and providing an unparalleled quality of life. Known for being very safe, where residents enjoy a sense of great tranquility.
With easy access to major highways, making travel convenient and efficient.
It is close to the city centre of Porto, it is only a 15min drive away. You can also take advantage of the public transport service, at the central station you have access to the main train lines and also an extensive bus network.
It has a giant offer of services, where you can find several essential services, including supermarkets, gyms, pharmacy, hypermarket, local commerce and a variety of restaurants that make everyday life very practical and pleasant.
This is the opportunity to live in an amazing house, designed to detail and carefully planned to offer the best in terms of comfort, functionality and also an enviable lifestyle.
Do not miss the opportunity and contact us to know all that this exceptional space has to offer.
For over 25 years Castelhana has been a renowned name in the Portuguese real estate sector. As a company of Dils group, we specialize in advising businesses, organizations and (institutional) investors in buying, selling, renting, letting and development of residential properties.
Founded in 1999, Castelhana has built one of the largest and most solid real estate portfolios in Portugal over the years, with over 600 renovation and new construction projects.
In Porto, we are based in Foz Do Douro, one of the noblest places in the city. In Lisbon, in Chiado, one of the most emblematic and traditional areas of the capital and in the Algarve next to the renowned Vilamoura Marina.
We are waiting for you. We have a team available to give you the best support in your next real estate investment.
Contact us!
Contact
See Phone
House 7 Bedrooms
Muro, Trofa, Distrito do Porto
Used · 437m²
With Garage
buy
750.000 €
MA10789
Magnificent farm T7 with garden area of 8.000m2 in the Wall, Trofa.
Ideal for you you are looking for privacy, ample space and refinement.
The excellent finishes and the architecture make this villa really unique.
The property has 4 suites, 9 baths, living room with 60m2, wine cellar of extraordinary areas, games room, pool, bar, central heating and garage.
Quick and easy access to various trade infrastructures and services.
CONTACT US AND MARK YOUR VISIT!
Magnificent farm T7 with garden area of 8.000m2 in the Wall, Trofa.
Ideal for you you are looking for privacy, ample space and refinement.
The excellent finishes and the architecture make this villa really unique.
The property has 4 suites, 9 baths, living room with 60m2, wine cellar of extraordinary areas, games room, pool, bar, central heating and garage.
Quick and easy access to various trade infrastructures and services.
CONTACT US AND MARK YOUR VISIT!
Contact
See Phone
House 7 Bedrooms
Quinta do Peru, Quinta do Conde, Sesimbra, Distrito de Setúbal
Used · 495m²
With Garage
buy
2.700.000 €
EXCLUSIVE VILLA CONDOMINIUM IN PRESTIGIOUS QUINTA DO PERU.
This villa of 500m2 living space built on a plot of 2846m2 consists of 7 suites, a large living room with fireplace, 1 dining room, 1 furnished office, 1 fully equipped kitchen with pantry, a garage in the basement. Outside there is a barbecue area, two heated pools and a huge garden.
The property offers spectacular views of the golf course and the Serra de Arrabida.
This luxury villa with excellent features is located in Quinta do Perú, a condominium with one of the best golf courses in the Lisbon, next to the Arrábida Natural Park, at 15 minutes from the fabulous beaches of Sesimbra and Portinho Arrábida and 30 minutes from downtown Lisbon.
Condominium with surveillance 24/24.
HIGHLIGHT: A UNIQUE PROPERTY IN THE HEART OF A QUIET AREA NEARBY BEAUTIFUL BEACHES
For more information, thank you for contacting us: Sandra Camelo (phone hidden)
Or visit us: (url hidden)
This villa of 500m2 living space built on a plot of 2846m2 consists of 7 suites, a large living room with fireplace, 1 dining room, 1 furnished office, 1 fully equipped kitchen with pantry, a garage in the basement. Outside there is a barbecue area, two heated pools and a huge garden.
The property offers spectacular views of the golf course and the Serra de Arrabida.
This luxury villa with excellent features is located in Quinta do Perú, a condominium with one of the best golf courses in the Lisbon, next to the Arrábida Natural Park, at 15 minutes from the fabulous beaches of Sesimbra and Portinho Arrábida and 30 minutes from downtown Lisbon.
Condominium with surveillance 24/24.
HIGHLIGHT: A UNIQUE PROPERTY IN THE HEART OF A QUIET AREA NEARBY BEAUTIFUL BEACHES
For more information, thank you for contacting us: Sandra Camelo (phone hidden)
Or visit us: (url hidden)
Contact
See Phone
House 7 Bedrooms
Quinta do Peru, Quinta do Conde, Sesimbra, Distrito de Setúbal
Used · 495m²
With Garage
buy
2.700.000 €
EXCLUSIVE VILLA CONDOMINIUM IN PRESTIGIOUS QUINTA DO PERU.
This villa of 500m2 living space built on a plot of 2846m2 consists of 7 suites, a large living room with fireplace, 1 dining room, 1 furnished office, 1 fully equipped kitchen with pantry, a garage in the basement. Outside there is a barbecue area, two heated pools and a huge garden.
The property offers spectacular views of the golf course and the Serra de Arrabida.
This luxury villa with excellent features is located in Quinta do Perú, a condominium with one of the best golf courses in the Lisbon, next to the Arrábida Natural Park, at 15 minutes from the fabulous beaches of Sesimbra and Portinho Arrábida and 30 minutes from downtown Lisbon.
Condominium with surveillance 24/24.
HIGHLIGHT: A UNIQUE PROPERTY IN THE HEART OF A QUIET AREA NEARBY BEAUTIFUL BEACHES
For more information, thank you for contacting us: Sandra Camelo (phone hidden)
Or visit us: (url hidden)
This villa of 500m2 living space built on a plot of 2846m2 consists of 7 suites, a large living room with fireplace, 1 dining room, 1 furnished office, 1 fully equipped kitchen with pantry, a garage in the basement. Outside there is a barbecue area, two heated pools and a huge garden.
The property offers spectacular views of the golf course and the Serra de Arrabida.
This luxury villa with excellent features is located in Quinta do Perú, a condominium with one of the best golf courses in the Lisbon, next to the Arrábida Natural Park, at 15 minutes from the fabulous beaches of Sesimbra and Portinho Arrábida and 30 minutes from downtown Lisbon.
Condominium with surveillance 24/24.
HIGHLIGHT: A UNIQUE PROPERTY IN THE HEART OF A QUIET AREA NEARBY BEAUTIFUL BEACHES
For more information, thank you for contacting us: Sandra Camelo (phone hidden)
Or visit us: (url hidden)
Contact
See Phone
House 8 Bedrooms
Tunes, Algoz e Tunes, Silves, Distrito de Faro
Used · 710m²
With Garage
buy
2.500.000 €
The main house spans approximately 600 sqm and comprises 4 en-suitebedrooms on the upper floor; 1 en-suite bedroom, a guest bathroom, a living and dining area spanning over 100 sqm, a cozy lounge with a fireplace, kitchen, and laundry on the ground floor; the basement, connected through both the garage and the interior of the house, features an office, sauna and baths (with bathtub and shower), a wine cellar, and a spacious garage with an automatic gate. An adjacent covered terrace outside the kitchen serves as a dining area and barbecue spot, a fantastic space to enjoy the tranquility and mild evening temperatures of the location.
Separately, there is a small building, fully equipped with all amenities - a guest house, if desired. Located near the vegetable garden, it includes 3 bedrooms (1 en-suite with an independent entrance), a bathroom, a fireplace-equipped living room, a fitted kitchen, a covered terrace with a barbecue area, a carport, and garage space for 4 cars, along with exterior space for 10 parking spots. On this ample plot, in a privileged location, one can revel in the refreshing pool (12 m x 7 m for adults and children) with a jacuzzi, surrounded by a flourishing garden and bordered by lush lawns.
Key features include central heating with fuel, air conditioning, southern exposure, wheelchair accessibility, a walled property with an automatic gate and video surveillance, an alarm system, and a security code. Despite being used, the structural and exterior maintenance of the buildings is in good condition. Additionally, there is permission for the construction of a tourist complex comprising 15 villas, each 150m², with a reception area and parking.
This 52,960 sqm property boasts an extraordinary 360° view with the coastline and sea in the distant horizon, offering absolute tranquility that soothes the senses, providing an indescribable panoramic view from its terraces and balconies. Lastly, the property’s location is highly exclusive: 5 minutes from the A22 motorway (also known as the Via do Infante de Sagres) and 10 minutes from the Gare de Tunes, a railway connection to Lisbon (and/or Porto), functioning as an intersection point with the Southern Line (Campolide-Tunes). It’s 15 minutes from Albufeira, half an hour from Faro, and an hour from Spain.
Separately, there is a small building, fully equipped with all amenities - a guest house, if desired. Located near the vegetable garden, it includes 3 bedrooms (1 en-suite with an independent entrance), a bathroom, a fireplace-equipped living room, a fitted kitchen, a covered terrace with a barbecue area, a carport, and garage space for 4 cars, along with exterior space for 10 parking spots. On this ample plot, in a privileged location, one can revel in the refreshing pool (12 m x 7 m for adults and children) with a jacuzzi, surrounded by a flourishing garden and bordered by lush lawns.
Key features include central heating with fuel, air conditioning, southern exposure, wheelchair accessibility, a walled property with an automatic gate and video surveillance, an alarm system, and a security code. Despite being used, the structural and exterior maintenance of the buildings is in good condition. Additionally, there is permission for the construction of a tourist complex comprising 15 villas, each 150m², with a reception area and parking.
This 52,960 sqm property boasts an extraordinary 360° view with the coastline and sea in the distant horizon, offering absolute tranquility that soothes the senses, providing an indescribable panoramic view from its terraces and balconies. Lastly, the property’s location is highly exclusive: 5 minutes from the A22 motorway (also known as the Via do Infante de Sagres) and 10 minutes from the Gare de Tunes, a railway connection to Lisbon (and/or Porto), functioning as an intersection point with the Southern Line (Campolide-Tunes). It’s 15 minutes from Albufeira, half an hour from Faro, and an hour from Spain.
Contact
See Phone
House 8 Bedrooms
Albarróis (Triana), Alenquer (Santo Estêvão e Triana), Distrito de Lisboa
Used · 559m²
With Swimming Pool
buy
799.000 €
Living the Dream in Alenquer: An Exclusive Property with the Best of Lisbon and the Countryside only 40 minutes away!
Imagine yourself surrounded by a beautiful countryside setting, located next to centuries-old wine estates and a stream of clear waters. In this property, the green of the vineyards and fields configures the landscape that invites to enjoy unique quality and relaxing moments, whether with family or friends.
With easy access to the A1 motorway and Lisbon, this property offers the rare opportunity to combine high quality country life with the convenience of being just 40 minutes from the capital. Here, you can quickly move to work, study or social life, while enjoying all the amenities and conveniences only a short distance.
When entering this spacious property with 5.433 sqm, you will find a large dimensioned parking area, where it is possible to park more than 10 cars, besides a garage in the basement that can house from 6 to 8 cars, with direct access to the interior of the house.
This exclusive property is composed by two villas, each one with 279.52 sqm. The entrance vestibule separates and gives access to the two houses, which are mirrors of each other. Both houses are independent fractions in the Legal Description of Property, being fraction B ready to live in, with the highest quality finishes, while fraction A requires intervention works.
The spacious living rooms of each villa are ideal for relaxation, with a fireplace and panoramic windows opening onto a terrace, offering wonderful views of the swimming pool and surrounding nature. There are two dining areas, one indoor and one on the terrace, perfect for family and social life.
The kitchens, fully equipped and with access to the parking in the basement, are bright and practical, with an island for use and storage, pantry and access to the laundry area and dining rooms. Equipped with the highest quality household appliances, including an American refrigerator and countertops in Lioz stone, providing comfort for both day-to-day and also to welcome guests.
The laundry area is also bright and well equipped. Next to the living room and kitchen, there is a social bathroom and an additional office/bedroom.
In Villa B, the remaining four bedrooms are distributed along a corridor, separated by a door that ensures privacy. All bedrooms have embedded wardrobes and generous areas, with plenty of natural light and access to the terrace, swimming pool and garden. In villa A, the south-facing bedrooms have panoramic windows with extraordinary views of the Pancas valley.
The master suite is very spacious and offers a wonderful atmosphere, with a closet and a bathroom with panoramic windows facing the swimming pool and garden, completing a perfect environment. All the window frames of the house are glazed with thermal cutting for better performance.
The property includes a fabulous swimming pool of 12m x 6m and 2.60m deep, with coverage, ideal for moments of relaxation. Next to the swimming pool, there is a barbecue area and an outdoor shower, ready for parties and entertainment.
The property includes olive, fig and pine trees, plus a lawn area with automated irrigation system, supplied by a hole that also feeds the swimming pool. It is completely fenced with a consolidated hedge, ensuring total privacy, and has automatic gate and video intercom.
Located in Alenquer, known as the ’Nativity Scene of Portugal’, this property offers a high quality of life, blending the proximity to Lisbon with the serenity of the countryside. Alenquer has a rich historical and cultural heritage, with prehistoric sites, castles, convents, churches, hermitages, farms and manor houses, as well as a landscape characterized by the predominant vineyards.
Porta da Frente Christie’s is a real estate agency that has been operating in the market for more than two decades. Its focus lays on the highest quality houses and developments, not only in the selling market, but also in the renting market. The company was elected by the prestigious brand Christie’s International Real Estate to represent Portugal, in the areas of Lisbon, Cascais, Oeiras, Sintra and Alentejo. The main purpose of Porta da Frente Christie’s is to offer a top-notch service to our customers.
Imagine yourself surrounded by a beautiful countryside setting, located next to centuries-old wine estates and a stream of clear waters. In this property, the green of the vineyards and fields configures the landscape that invites to enjoy unique quality and relaxing moments, whether with family or friends.
With easy access to the A1 motorway and Lisbon, this property offers the rare opportunity to combine high quality country life with the convenience of being just 40 minutes from the capital. Here, you can quickly move to work, study or social life, while enjoying all the amenities and conveniences only a short distance.
When entering this spacious property with 5.433 sqm, you will find a large dimensioned parking area, where it is possible to park more than 10 cars, besides a garage in the basement that can house from 6 to 8 cars, with direct access to the interior of the house.
This exclusive property is composed by two villas, each one with 279.52 sqm. The entrance vestibule separates and gives access to the two houses, which are mirrors of each other. Both houses are independent fractions in the Legal Description of Property, being fraction B ready to live in, with the highest quality finishes, while fraction A requires intervention works.
The spacious living rooms of each villa are ideal for relaxation, with a fireplace and panoramic windows opening onto a terrace, offering wonderful views of the swimming pool and surrounding nature. There are two dining areas, one indoor and one on the terrace, perfect for family and social life.
The kitchens, fully equipped and with access to the parking in the basement, are bright and practical, with an island for use and storage, pantry and access to the laundry area and dining rooms. Equipped with the highest quality household appliances, including an American refrigerator and countertops in Lioz stone, providing comfort for both day-to-day and also to welcome guests.
The laundry area is also bright and well equipped. Next to the living room and kitchen, there is a social bathroom and an additional office/bedroom.
In Villa B, the remaining four bedrooms are distributed along a corridor, separated by a door that ensures privacy. All bedrooms have embedded wardrobes and generous areas, with plenty of natural light and access to the terrace, swimming pool and garden. In villa A, the south-facing bedrooms have panoramic windows with extraordinary views of the Pancas valley.
The master suite is very spacious and offers a wonderful atmosphere, with a closet and a bathroom with panoramic windows facing the swimming pool and garden, completing a perfect environment. All the window frames of the house are glazed with thermal cutting for better performance.
The property includes a fabulous swimming pool of 12m x 6m and 2.60m deep, with coverage, ideal for moments of relaxation. Next to the swimming pool, there is a barbecue area and an outdoor shower, ready for parties and entertainment.
The property includes olive, fig and pine trees, plus a lawn area with automated irrigation system, supplied by a hole that also feeds the swimming pool. It is completely fenced with a consolidated hedge, ensuring total privacy, and has automatic gate and video intercom.
Located in Alenquer, known as the ’Nativity Scene of Portugal’, this property offers a high quality of life, blending the proximity to Lisbon with the serenity of the countryside. Alenquer has a rich historical and cultural heritage, with prehistoric sites, castles, convents, churches, hermitages, farms and manor houses, as well as a landscape characterized by the predominant vineyards.
Porta da Frente Christie’s is a real estate agency that has been operating in the market for more than two decades. Its focus lays on the highest quality houses and developments, not only in the selling market, but also in the renting market. The company was elected by the prestigious brand Christie’s International Real Estate to represent Portugal, in the areas of Lisbon, Cascais, Oeiras, Sintra and Alentejo. The main purpose of Porta da Frente Christie’s is to offer a top-notch service to our customers.
Contact
See Phone
House 7 Bedrooms
Fundão, Fundão, Valverde, Donas, A. Joanes, A. Nova Cabo, Distrito de Castelo Branco
Used · 474m²
With Garage
buy
490.000 €
The automatic gates open the way to a property with 1087 m2 of pure leisure and good taste.
We can enter through the main door, but the secret is in the garage that opens the direct passage to the farm equipped with everything we need.
The land outside is the luxury we want to live in this paradise, with fresh and fertile land for vegetables, legumes and fruits all year round. It is very rich in diversity of trees: Diospireiros, Medronheiros, Ameixoeiras, Nectarines, Figueiras Pingo de Mel, Amoras, Laranjeiras, Pomegranates, Cerejeiras, Macieiras, Ginjeiras, Marmeleiros, Kiwis and Vines with table grapes of excellent quality.
It has a borehole, a well and a tank to support the irrigation. There was never a lack of water on this property.
Next to the pool is a barbecue area, a fountain and a support house with wood oven.
It has the possibility to build a bathroom with shower inside.
Green is the most present color, but it is important to value the diversity of colors that complete it during the day and at night the lighting accompanies us throughout the line.
Going up the staircase to the 1st floor, we come across a view over the Cova da Beira loaded with beauty day and night.
The villa on the ground floor has living room / kitchen with generous areas, large bathroom, dining room, laundry and bedroom with large closet.
It also has access to the upper floor, which can be done by 3 routes, 2 outdoor and 1 indoor.
The garage for 2 large cars is also on the ground floor.
Going up to the first floor has living room with fireplace / kitchen with generous areas, living room, 3 huge bedrooms all with natural light, 2 bathrooms and a wide corridor. This is the wide main entrance, benefiting from a large door complying with all safety rules.
Going up to the 2nd floor we have a large living room with fireplace, 2 bedrooms and 1 bathroom.
Central heating can be natural gas or diesel with a tank of 1000 liters.
All the frames are in double glazing, with thermal cut.
LOCATION:
It is a 3-minute drive from Fundão City Hall, which means that it is close to a lot of commerce, Schools, Banks, Police Authorities, Bakeries, Cafes, Hypermarkets, supermarkets, Gas Stations, Post Offices, Pharmacies, Health Center, Theater, etc.
If you are looking for a farm with pure air, beautiful and with a strong bet on tranquility and proximity to the city, this may be the opportunity for you.
We can enter through the main door, but the secret is in the garage that opens the direct passage to the farm equipped with everything we need.
The land outside is the luxury we want to live in this paradise, with fresh and fertile land for vegetables, legumes and fruits all year round. It is very rich in diversity of trees: Diospireiros, Medronheiros, Ameixoeiras, Nectarines, Figueiras Pingo de Mel, Amoras, Laranjeiras, Pomegranates, Cerejeiras, Macieiras, Ginjeiras, Marmeleiros, Kiwis and Vines with table grapes of excellent quality.
It has a borehole, a well and a tank to support the irrigation. There was never a lack of water on this property.
Next to the pool is a barbecue area, a fountain and a support house with wood oven.
It has the possibility to build a bathroom with shower inside.
Green is the most present color, but it is important to value the diversity of colors that complete it during the day and at night the lighting accompanies us throughout the line.
Going up the staircase to the 1st floor, we come across a view over the Cova da Beira loaded with beauty day and night.
The villa on the ground floor has living room / kitchen with generous areas, large bathroom, dining room, laundry and bedroom with large closet.
It also has access to the upper floor, which can be done by 3 routes, 2 outdoor and 1 indoor.
The garage for 2 large cars is also on the ground floor.
Going up to the first floor has living room with fireplace / kitchen with generous areas, living room, 3 huge bedrooms all with natural light, 2 bathrooms and a wide corridor. This is the wide main entrance, benefiting from a large door complying with all safety rules.
Going up to the 2nd floor we have a large living room with fireplace, 2 bedrooms and 1 bathroom.
Central heating can be natural gas or diesel with a tank of 1000 liters.
All the frames are in double glazing, with thermal cut.
LOCATION:
It is a 3-minute drive from Fundão City Hall, which means that it is close to a lot of commerce, Schools, Banks, Police Authorities, Bakeries, Cafes, Hypermarkets, supermarkets, Gas Stations, Post Offices, Pharmacies, Health Center, Theater, etc.
If you are looking for a farm with pure air, beautiful and with a strong bet on tranquility and proximity to the city, this may be the opportunity for you.
Contact
See Phone
House 9 Bedrooms
Lousa, Loures, Distrito de Lisboa
Used · 269m²
buy
795.000 €
Fantastic Quinta 25 km from Lisbon. The property consists of a rustic building with 22000 m2 and an urban of 2000 m2. The urban building beyond the main house, also has four annexed constructions, two typology T2, one of typology T1 and barbecue closed with WC and storage.
Composition of the dwellings:
Main house T4 (project authored by ARQ. Nuno Teotónio Pereira): Entrance hall, living room, dining room, kitchen, pantry, room for housekeeper, WC service, three bedrooms all with wardrobe (being one in suite with private WC), common WC and office/Atelier on the mezzanine;
2-storey 2 bedroom villa: Living room with fireplace, kitchenette, shared WC, bedroom and suite with private WC;
House T2: Kitchen, living room and two bedrooms (one ensuite with private WC);
House T1: bedroom, WC and kitchen.
The outer space consists of garden area, medium and large trees, flowers, two wells and two holes. The property is in a good state of preservation.
Composition of the dwellings:
Main house T4 (project authored by ARQ. Nuno Teotónio Pereira): Entrance hall, living room, dining room, kitchen, pantry, room for housekeeper, WC service, three bedrooms all with wardrobe (being one in suite with private WC), common WC and office/Atelier on the mezzanine;
2-storey 2 bedroom villa: Living room with fireplace, kitchenette, shared WC, bedroom and suite with private WC;
House T2: Kitchen, living room and two bedrooms (one ensuite with private WC);
House T1: bedroom, WC and kitchen.
The outer space consists of garden area, medium and large trees, flowers, two wells and two holes. The property is in a good state of preservation.
Contact
House 6 Bedrooms Triplex
Palmela, Distrito de Setúbal
Used · 316m²
With Garage
buy
1.500.000 €
Discover this extraordinary villa, which offers a unique living experience, with a swimming pool and lush garden. Currently under construction, it also offers the opportunity to customise the finishes and materials, making it a truly yours home.
With a privileged location, in a quiet residential area, the property is easily accessible and stands out for its stunning view. The villa is spread over three floors, offering large and well-lit spaces.
Its proximity to the international school St. Peter’s School allows it to benefit school-age children and young people.
On the ground floor, the elegant entrance hall, precedes the living and dining room open to the garden and equipped with a double-sided fireplace, providing a warm and harmonious atmosphere. The modern kitchen, fully equipped with wooden furniture and stone countertops, has side access to the outdoor space that houses the contemporary barbecue and oven.
The upper floor is dedicated to the bedrooms, with two suites and two additional bedrooms, all with floating floors. The suites are complemented by walk-in closets and full bathrooms, as well as access to the terrace with lounge area, decorated with synthetic turf and deck.
Outside, the villa features a spacious swimming pool, surrounded by carefully planned landscaping, which includes turf and green areas, in addition to the deck around the pool. The façade is framed by the pavement in Portuguese cobblestone and synthetic grass, with access to the underground garage.
The garage, accessible by ramp, has capacity for three cars and offers a laundry room.
This is an unmissable opportunity, with the possibility of exchanging for a flat or other villa.
Don’t miss the opportunity to live in the tranquillity of the countryside just a stone’s throw from the city, we look forward to your visit.
With a privileged location, in a quiet residential area, the property is easily accessible and stands out for its stunning view. The villa is spread over three floors, offering large and well-lit spaces.
Its proximity to the international school St. Peter’s School allows it to benefit school-age children and young people.
On the ground floor, the elegant entrance hall, precedes the living and dining room open to the garden and equipped with a double-sided fireplace, providing a warm and harmonious atmosphere. The modern kitchen, fully equipped with wooden furniture and stone countertops, has side access to the outdoor space that houses the contemporary barbecue and oven.
The upper floor is dedicated to the bedrooms, with two suites and two additional bedrooms, all with floating floors. The suites are complemented by walk-in closets and full bathrooms, as well as access to the terrace with lounge area, decorated with synthetic turf and deck.
Outside, the villa features a spacious swimming pool, surrounded by carefully planned landscaping, which includes turf and green areas, in addition to the deck around the pool. The façade is framed by the pavement in Portuguese cobblestone and synthetic grass, with access to the underground garage.
The garage, accessible by ramp, has capacity for three cars and offers a laundry room.
This is an unmissable opportunity, with the possibility of exchanging for a flat or other villa.
Don’t miss the opportunity to live in the tranquillity of the countryside just a stone’s throw from the city, we look forward to your visit.
Contact
See Phone
House 7 Bedrooms
Casal do Cochim, Silveira, Torres Vedras, Distrito de Lisboa
Used · 328m²
With Garage
buy
790.000 €
Property with unique characteristics currently operating as local accommodation, close to all kinds of services/commerce and just 4 minutes from the beach!
Subject to total refurbishment, this T7+2 property has 421m2 of construction area distributed by a main house with basement, attic (used) and two T1 annexes.
The main villa has very generous areas and consists of an entrance hall, a 22m2 living room with excellent natural light, a fully equipped 15m2 kitchen, a sunroom with access to the outside, three bedrooms with good areas, a nice suite with dressing room, a 30m2 living room (currently transformed into a bedroom) and 4 bathrooms. The upper floor, with 40m2, has three bedrooms.
In addition to the main house, the property also has two fully equipped T1 annexes that can be monetised independently.
Outside, with more than 300m2, you can count on pleasant garden areas, swimming pool, barbecue and a very quiet environment, the ideal fusion for magnificent leisure moments.
There is also an engine room, storage rooms, a 126m2 basement and a garage with capacity for 3/4 cars.
Located in Silveira in a very quiet area, and just 4 minutes from the beach.
Come and explore this property, book your visit now!
REF. 4702WT
* All the information presented is not binding, it does not dispense with confirmation by the mediator, as well as the consultation of the property documentation *
Torres Vedras is a municipality marked by its essentially agricultural economy and its landscape of vineyards, with the smell of the Atlantic Sea. In the city, which gives its name to the county, there is also no lack of rich heritage that deserves to be visited, you will find streets and alleys where wars took place, heroic deeds of resistance (Lines of Torres Vedras, fort of S. Vicente) and great victories.
Mortgage loans? Without worries, we take care of the entire process until the day of the deed. Explain your situation to us and we will look for the bank that provides you with the best financing conditions.
Subject to total refurbishment, this T7+2 property has 421m2 of construction area distributed by a main house with basement, attic (used) and two T1 annexes.
The main villa has very generous areas and consists of an entrance hall, a 22m2 living room with excellent natural light, a fully equipped 15m2 kitchen, a sunroom with access to the outside, three bedrooms with good areas, a nice suite with dressing room, a 30m2 living room (currently transformed into a bedroom) and 4 bathrooms. The upper floor, with 40m2, has three bedrooms.
In addition to the main house, the property also has two fully equipped T1 annexes that can be monetised independently.
Outside, with more than 300m2, you can count on pleasant garden areas, swimming pool, barbecue and a very quiet environment, the ideal fusion for magnificent leisure moments.
There is also an engine room, storage rooms, a 126m2 basement and a garage with capacity for 3/4 cars.
Located in Silveira in a very quiet area, and just 4 minutes from the beach.
Come and explore this property, book your visit now!
REF. 4702WT
* All the information presented is not binding, it does not dispense with confirmation by the mediator, as well as the consultation of the property documentation *
Torres Vedras is a municipality marked by its essentially agricultural economy and its landscape of vineyards, with the smell of the Atlantic Sea. In the city, which gives its name to the county, there is also no lack of rich heritage that deserves to be visited, you will find streets and alleys where wars took place, heroic deeds of resistance (Lines of Torres Vedras, fort of S. Vicente) and great victories.
Mortgage loans? Without worries, we take care of the entire process until the day of the deed. Explain your situation to us and we will look for the bank that provides you with the best financing conditions.
Contact
See Phone
6 bedroom villa in the historic centre of Cascais
House 6 Bedrooms
Cascais, Cascais e Estoril, Distrito de Lisboa
Used · 623m²
With Garage
buy
5.900.000 €
6-bedroom villa with a gross construction area of 623 sqm, fully renovated, with a garden and three parking spaces, located in the historic center of Cascais. The villa is spread over 3 floors accessible by elevator or stairs. On the second floor, there is a social area in open space of 92 sqm with a fireplace, a 21 sqm kitchen, a spa with a sauna and a hydro-massage jacuzzi, and a suite. Also on this floor, there is access to a mezzanine room of 117 sqm with sea views. On the first floor, the distribution hall gives access to three suites. The master suite with 72 sqm, the second suite with 44 sqm, both with walk-in closets and office space, and the third suite with 20 sqm. The ground floor of the house can function as an integrated or independent area. This floor has two bedrooms, one of which is a suite, a 15 sqm laundry room equipped with a clothes duct, two living rooms, both with areas exceeding 30 sqm, a kitchen with a connection to the living room, and a second kitchen to support the garden.
This villa with premium finishes is equipped with air conditioning, home automation system, Full HD CCTV, and electric gates that provide maximum comfort and security. The three kitchens and the laundry room are equipped with high-end appliances.
In a privileged location, in the historic center of Cascais, the house is within walking distance of all services and attractions. It is 5 minutes away from Cascais Bay, the Hippodrome, and Carmona Park, 8 minutes from the Marina, 10 minutes from the Vila market, and also close to various beaches, terraces, bars, and restaurants. It is a 7-minute drive from Kings College School, 9 minutes from Salesiana School of Estoril, SAIS (Santo António International School), and Colégio Amor de Deus. It is 18 minutes away from St Julians School, TASIS (the American School in Portugal), and CAISL (Carlucci American International School of Lisbon), both located in Beloura. Just a 9-minute drive away, there are several sports centers such as Quinta da Marinha Golf Course and Oitavos Dunes, Quinta da Marinha Equestrian Center, and a 10-minute drive from Estoril Golf Club, Estoril Tennis Club, as well as CUF Cascais Hospital and Cascais Hospital. It is a 9-minute drive from the A5 highway access, 3 minutes from Avenida Marginal, 20 minutes from the center of Sintra, and 30 minutes from Lisbon and Humberto Delgado Airport.
This villa with premium finishes is equipped with air conditioning, home automation system, Full HD CCTV, and electric gates that provide maximum comfort and security. The three kitchens and the laundry room are equipped with high-end appliances.
In a privileged location, in the historic center of Cascais, the house is within walking distance of all services and attractions. It is 5 minutes away from Cascais Bay, the Hippodrome, and Carmona Park, 8 minutes from the Marina, 10 minutes from the Vila market, and also close to various beaches, terraces, bars, and restaurants. It is a 7-minute drive from Kings College School, 9 minutes from Salesiana School of Estoril, SAIS (Santo António International School), and Colégio Amor de Deus. It is 18 minutes away from St Julians School, TASIS (the American School in Portugal), and CAISL (Carlucci American International School of Lisbon), both located in Beloura. Just a 9-minute drive away, there are several sports centers such as Quinta da Marinha Golf Course and Oitavos Dunes, Quinta da Marinha Equestrian Center, and a 10-minute drive from Estoril Golf Club, Estoril Tennis Club, as well as CUF Cascais Hospital and Cascais Hospital. It is a 9-minute drive from the A5 highway access, 3 minutes from Avenida Marginal, 20 minutes from the center of Sintra, and 30 minutes from Lisbon and Humberto Delgado Airport.
Contact
See Phone
Detached House 6 Bedrooms Duplex
Vila Alegre, Fernão Ferro, Seixal, Distrito de Setúbal
Used · 262m²
With Garage
buy
790.000 €
Fantastic contemporary villa located on a 1,190 m² plot overlooking the Serra da Arrábida.
When we enter through the 13m2 hall, we will have a 16.60m2 suite and a 5.80m2 bathroom, an office/bedroom of 15.40m2, with a balcony door to the house’s entrance garden, facing south, where the sun shines all day long. year, and enjoy the view of the mountains. A 4.95 m2 bathroom complete with shower and window to the outside, we continue and find the 21.30 m2 kitchen fully equipped with oven, stove, extractor fan, fridge, microwave, dishwasher and washing machine, and in the center an island.
On this floor we also find a wonderful 39m2 room with huge windows overlooking the pool and the entire garden, fireplace with stove, lights built into the ceiling, with independent circuits that can only light what you need in both the living room and in the dining room part, this room is connected to the kitchen and the entrance hall.
Going up to the first floor we enter the hall measuring 11.20 m2, two suites measuring 13.50 m2 and a balcony measuring 3.10 m2, a bathroom measuring 4.70 m2, the other measuring 16.50 m2 with a bathroom measuring 5.60 m2. On this last balcony you can see the stunning Arrábida mountains and the Palmela castle, a room measuring 11.60 m2 with a 3.10 m2 balcony and another room measuring 14.50 m2 and a common bathroom measuring 6.20 m2. All bedrooms have wardrobes and floating floors, the bathrooms are equipped with furniture and built-in sinks and towel racks where you can always warm your towels, all bathrooms have windows to the outside.
When entering the basement with your car, the entire area of the house will be in the 107m² garage with space for approximately 6 vehicles with a 5m² bathroom and 18.50m2 storage.
Passing through to the garden you will find a 10/5m2 swimming pool and also a jacuzzi, the pool is covered to enjoy on cooler days, a huge lawned garden where you can enjoy the wonderful summer days in Portugal, there is also a fully equipped kennel for your pets. pets, and a 39.60m2 room equipped with 2 bathrooms, barbecue, and games room for children’s party days, it also has the pool machine room and central heating that can be found throughout the house with water resource with the help of production solar panels.
This villa is equipped with central heating, air conditioning, double glazed windows, floating floors in the bedrooms and high quality, non-slip mosaics in the rest of the house. It also has a space to install an internal elevator if desired, from the garage to the first floor where the bedrooms are located.
Located 10 minutes from Quinta do Peru Golf & Country Club, 15 minutes from Azeitão, 30 minutes from the beaches of Arrábida, and 30 km from the center of Lisbon.
Mark your visit!
When we enter through the 13m2 hall, we will have a 16.60m2 suite and a 5.80m2 bathroom, an office/bedroom of 15.40m2, with a balcony door to the house’s entrance garden, facing south, where the sun shines all day long. year, and enjoy the view of the mountains. A 4.95 m2 bathroom complete with shower and window to the outside, we continue and find the 21.30 m2 kitchen fully equipped with oven, stove, extractor fan, fridge, microwave, dishwasher and washing machine, and in the center an island.
On this floor we also find a wonderful 39m2 room with huge windows overlooking the pool and the entire garden, fireplace with stove, lights built into the ceiling, with independent circuits that can only light what you need in both the living room and in the dining room part, this room is connected to the kitchen and the entrance hall.
Going up to the first floor we enter the hall measuring 11.20 m2, two suites measuring 13.50 m2 and a balcony measuring 3.10 m2, a bathroom measuring 4.70 m2, the other measuring 16.50 m2 with a bathroom measuring 5.60 m2. On this last balcony you can see the stunning Arrábida mountains and the Palmela castle, a room measuring 11.60 m2 with a 3.10 m2 balcony and another room measuring 14.50 m2 and a common bathroom measuring 6.20 m2. All bedrooms have wardrobes and floating floors, the bathrooms are equipped with furniture and built-in sinks and towel racks where you can always warm your towels, all bathrooms have windows to the outside.
When entering the basement with your car, the entire area of the house will be in the 107m² garage with space for approximately 6 vehicles with a 5m² bathroom and 18.50m2 storage.
Passing through to the garden you will find a 10/5m2 swimming pool and also a jacuzzi, the pool is covered to enjoy on cooler days, a huge lawned garden where you can enjoy the wonderful summer days in Portugal, there is also a fully equipped kennel for your pets. pets, and a 39.60m2 room equipped with 2 bathrooms, barbecue, and games room for children’s party days, it also has the pool machine room and central heating that can be found throughout the house with water resource with the help of production solar panels.
This villa is equipped with central heating, air conditioning, double glazed windows, floating floors in the bedrooms and high quality, non-slip mosaics in the rest of the house. It also has a space to install an internal elevator if desired, from the garage to the first floor where the bedrooms are located.
Located 10 minutes from Quinta do Peru Golf & Country Club, 15 minutes from Azeitão, 30 minutes from the beaches of Arrábida, and 30 km from the center of Lisbon.
Mark your visit!
Contact
See Phone
House 6 Bedrooms
Manique de Baixo, Alcabideche, Cascais, Distrito de Lisboa
Used · 408m²
buy
1.300.000 €
Bifamiliar villa in horizontal property with generous areas, located in a residential villas in Manique de Baixo, close to the main accesses to motorway as well as a few minutes from the center of Cascais and its beaches.
Detached house with patio built on a plot of land with an area of 806 m2, divided by four floors with an autonomous fraction for each floor, situated in a street with little movement, composed of:
Floor -0 (Cave):
The basement of the building has as affectation Storage and storage, with an area of 381 m2, consisting of an entrance vestibule, the rest of which is large space and with four individualized compartments for storage, with 3 parking spaces discovered in the patio making an area of 35.10m2.
Note: The fraction is leased for €1,000/month with annual contract.
Floor 0 (Ground Floor):
The zero floor of the villa has as affectation Services and Commerce, being currently used as a restaurant. The autonomous fraction has a useful area of 114 m2, consisting of:
Entrance area;
Dining room with counter service area;
Industrial kitchen equipped with access to the terrace with an area of 152 m2;
Expense for product storage;
Three bathrooms;
A terrace used as a restaurant terrace on the front;
Four parking spaces discovered in the street making an area of 46.80 m2.
NOTE: Fraction leased for €1,000/month;
Floor 1 (First Floor):
The first floor of the building has as affecting Housing. The autonomous part has a useful area of 104 m2, consisting of:
Entrance hall with 10m2;
A common room with 35 m2 and a balcony with 10 m2;
A kitchen furnished and equipped with an area of 16 m2;
Three bedrooms, two of which have a balcony and a bedroom and suite. The rooms have an area of 10, 11 and 15 m2;
Two full bathrooms;
Three parking spaces discovered in the street making an area of 35.10 m2.
NOTE: Fraction leased for 700€/month, the contract ends in 2024;
Floor 2 (Being Floor - Stolen Waters):
The second floor, stolen waters of the building has as affecting Housing. The autonomous part has a useful area of 104 m2, consisting of:
Entrance hall with 10m2;
A common room with 36 m2;
A kitchen furnished and equipped with an area of 16 m2;
Three bedrooms, two of which have a balcony and a bedroom and suite. The rooms have an area of 10, 11 and 15 m2;
Two full bathrooms;
Three parking spaces discovered in the street making an area of 35.10 m2.
NOTE: Fraction leased for 600€/month, the contract ends in 2024;
Due to its excellent location, we can find a few meters all kinds of commerce, bus stop (M13) at the door and ease to park on the street, Private Schools and Colleges, as well as a few minutes from the fantastic beaches of the Line;
Were you in doubt? Don’t hesitate to contact us!
AliasHouse - Real Estate has a team that can help you with accuracy and confidence in the entire process of buying, selling or renting your property.
Leave us your contact and we will call you at no cost!
This ad was published by computer routine. All data need confirmation from the real estate agency.
Detached house with patio built on a plot of land with an area of 806 m2, divided by four floors with an autonomous fraction for each floor, situated in a street with little movement, composed of:
Floor -0 (Cave):
The basement of the building has as affectation Storage and storage, with an area of 381 m2, consisting of an entrance vestibule, the rest of which is large space and with four individualized compartments for storage, with 3 parking spaces discovered in the patio making an area of 35.10m2.
Note: The fraction is leased for €1,000/month with annual contract.
Floor 0 (Ground Floor):
The zero floor of the villa has as affectation Services and Commerce, being currently used as a restaurant. The autonomous fraction has a useful area of 114 m2, consisting of:
Entrance area;
Dining room with counter service area;
Industrial kitchen equipped with access to the terrace with an area of 152 m2;
Expense for product storage;
Three bathrooms;
A terrace used as a restaurant terrace on the front;
Four parking spaces discovered in the street making an area of 46.80 m2.
NOTE: Fraction leased for €1,000/month;
Floor 1 (First Floor):
The first floor of the building has as affecting Housing. The autonomous part has a useful area of 104 m2, consisting of:
Entrance hall with 10m2;
A common room with 35 m2 and a balcony with 10 m2;
A kitchen furnished and equipped with an area of 16 m2;
Three bedrooms, two of which have a balcony and a bedroom and suite. The rooms have an area of 10, 11 and 15 m2;
Two full bathrooms;
Three parking spaces discovered in the street making an area of 35.10 m2.
NOTE: Fraction leased for 700€/month, the contract ends in 2024;
Floor 2 (Being Floor - Stolen Waters):
The second floor, stolen waters of the building has as affecting Housing. The autonomous part has a useful area of 104 m2, consisting of:
Entrance hall with 10m2;
A common room with 36 m2;
A kitchen furnished and equipped with an area of 16 m2;
Three bedrooms, two of which have a balcony and a bedroom and suite. The rooms have an area of 10, 11 and 15 m2;
Two full bathrooms;
Three parking spaces discovered in the street making an area of 35.10 m2.
NOTE: Fraction leased for 600€/month, the contract ends in 2024;
Due to its excellent location, we can find a few meters all kinds of commerce, bus stop (M13) at the door and ease to park on the street, Private Schools and Colleges, as well as a few minutes from the fantastic beaches of the Line;
Were you in doubt? Don’t hesitate to contact us!
AliasHouse - Real Estate has a team that can help you with accuracy and confidence in the entire process of buying, selling or renting your property.
Leave us your contact and we will call you at no cost!
This ad was published by computer routine. All data need confirmation from the real estate agency.
Contact
See Phone
House 6 Bedrooms Duplex
Condeixa-a-Nova, Condeixa-a-Velha e Condeixa-a-Nova, Distrito de Coimbra
Used · 132m²
With Garage
buy
149.950 €
Moradia com 6 assoalhadas, inserida num lote de terreno com 700 m2, totalmente murado, no centro de Condeixa.
R/c com cozinha totalmente equipada, sala com recuperador de calor, duas casas de banho e lavandaria.
Primeiro piso tem uma sala com lareira, três quartos e casa de banho.
Segundo piso com dois quartos com roupeiros embutidos e sala.
Sótão amplo para arrumos e aparcamento coberto para dois carros.
Excelente exposição solar e vistas totalmente desafogadas para a Vila.
Terreno com árvores de fruto e um anexo.
Moradia que se caracteriza pela sua privacidade e por ter acesso pedonal a todos os serviços, comércio, escolas, jardins e transportes públicos de Condeixa.
Oportunidade para habitação própria ou para investimento.
O seu sonho mora aqui!
R/c com cozinha totalmente equipada, sala com recuperador de calor, duas casas de banho e lavandaria.
Primeiro piso tem uma sala com lareira, três quartos e casa de banho.
Segundo piso com dois quartos com roupeiros embutidos e sala.
Sótão amplo para arrumos e aparcamento coberto para dois carros.
Excelente exposição solar e vistas totalmente desafogadas para a Vila.
Terreno com árvores de fruto e um anexo.
Moradia que se caracteriza pela sua privacidade e por ter acesso pedonal a todos os serviços, comércio, escolas, jardins e transportes públicos de Condeixa.
Oportunidade para habitação própria ou para investimento.
O seu sonho mora aqui!
Contact
See Phone
Detached House 6 Bedrooms Duplex
Lourinhã e Atalaia, Distrito de Lisboa
Used · 530m²
With Garage
buy
1.850.000 €
Six-bedroom villa (with 6 suites), in a unique location with fantastic panoramic views of the ocean and beaches, with great privacy, more than 600 m2 of construction and 3000 m2 of land, with a license for tourist accommodation.
The villa has 2 floors + garage and 2 annexes (detached and independent apartments), large outdoor parking space, gardens, swimming pool and space for a vegetable garden and fruit trees.
The main house has:
- On the first floor, an entrance hall, dining area with open kitchen and pantry, lounge with fireplace, and 3 suites, all overlooking a terrace / garden with sea views.
- On the second floor there is a suite with a kitchenette and living room, a bedroom area, a bathroom and a large terrace with panoramic sea views.
- In the basement, with an automatic gate, there is garage space for more than 6 cars and a multipurpose space (which could have a gym), 1 bedroom with a bathroom, various storage areas, a wine cellar and a laundry room, with interior access to the first floor.
Each of the 2 annexes has an independent space with a bedroom, kitchenette, living area and bathroom, one of which has a beautiful covered terrace with sea views.
There is also a heated outdoor swimming pool with a heat pump, terrace and garden areas, spaces for growing vegetables and fruit trees, a chicken coop, a kennel and a well with plenty of water.
The property also has solar panels for water heating and photovoltaic solar panels, alarm and automatic gates.
Investment opportunity not to be missed, with a fantastic location, in an excellent region for living, holidays and tourism, surrounded by beautiful beaches, some well known for international championships (Baleal beach and Supertubos beach), fishing port, boat marina recreational area (in Peniche) just a few minutes away, markets with excellent regional products, especially fish, seafood and various vegetables, 4 award-winning golf courses in front of the ocean, about 20 minutes and less than 1 hour from Lisbon, with highway access!
The villa has 2 floors + garage and 2 annexes (detached and independent apartments), large outdoor parking space, gardens, swimming pool and space for a vegetable garden and fruit trees.
The main house has:
- On the first floor, an entrance hall, dining area with open kitchen and pantry, lounge with fireplace, and 3 suites, all overlooking a terrace / garden with sea views.
- On the second floor there is a suite with a kitchenette and living room, a bedroom area, a bathroom and a large terrace with panoramic sea views.
- In the basement, with an automatic gate, there is garage space for more than 6 cars and a multipurpose space (which could have a gym), 1 bedroom with a bathroom, various storage areas, a wine cellar and a laundry room, with interior access to the first floor.
Each of the 2 annexes has an independent space with a bedroom, kitchenette, living area and bathroom, one of which has a beautiful covered terrace with sea views.
There is also a heated outdoor swimming pool with a heat pump, terrace and garden areas, spaces for growing vegetables and fruit trees, a chicken coop, a kennel and a well with plenty of water.
The property also has solar panels for water heating and photovoltaic solar panels, alarm and automatic gates.
Investment opportunity not to be missed, with a fantastic location, in an excellent region for living, holidays and tourism, surrounded by beautiful beaches, some well known for international championships (Baleal beach and Supertubos beach), fishing port, boat marina recreational area (in Peniche) just a few minutes away, markets with excellent regional products, especially fish, seafood and various vegetables, 4 award-winning golf courses in front of the ocean, about 20 minutes and less than 1 hour from Lisbon, with highway access!
Contact
See Phone
House 6 Bedrooms
Meco, Sesimbra (Castelo), Distrito de Setúbal
Used · 200m²
With Swimming Pool
buy
645.000 €
Moradia para venda ou arrendamento
Excelente moradia térrea isolada com piscina em Caixas a 5 minutos, da praia do Meco, 3,6kms ,11 minutos da praia da Lagoa de Albufeira e 17 minutos das praias de Sesimbra 11kms .
Possibilidade de arrendamento no valor de 2500€ mensais com contrato de arrendamento a prazo.
A moradia fica inserida num lote de 859m2, tem uma área no piso térreo de 200 m2 e tem uma excelente exposição solar. Existe ainda uma cave com 200 m2 .
A mesma moradia, no piso térreo é composta por 3 quartos sendo um deles uma suite com casa de banho e closet, e terraço de que ainda se avista linha de mar .Todos os outros quartos dispõem de aquecimento central proveniente de caldeira e painéis solares para aquecimento de aguas.
A cozinha é equipada com maquina de roupa e loiça , fogão e placa elétrica de vitrocerâmica, todos a estrear . Tem ainda duas casas de banho sendo uma delas social .
A sala com lareira e com a excelente área de 57,76m2 tem uma excelente vista para a piscina e prolonga-se para uma varanda/logradouro exterior de que se pode usufruir como zona de lazer ou de estar.
Tem ainda, ao lado da piscina um telheiro com casa de banho com duche, lava-loiças, barbecue e forno de lenha, de que se pode usufruir mesmo durante os dias mais frios visto que tem caixilharia de alumínio a separar do jardim.
A moradia dispõe de um sistema de aspiração central .
O jardim , no qual existem palmeiras de grande porte, oferece total privacidade na zona de piscina e por todo o jardim, e a relva é toda natural.
A cave da casa, que foi refeita, compõe-se de uma grande sala com lareira e garrafeira e cozinha open space . Tem 2 casas de banho e 3 quartos, sendo um deles em suite, com janela. Existe ainda uma espaçosa divisão, para arrumos ou com outro destino.
Tem estacionamento privativo no interior que dará para ter 4 viaturas dentro do espaço do jardim. Tem ainda dois canis .
Venha conhecer a oportunidade de poder viver em sítio muito calmo perto de comercio local, perto das escolas e restaurantes , mesmo ao lado do centro de Alfarim,.
Oportunidade única no Lugar Certo.
Excelente moradia térrea isolada com piscina em Caixas a 5 minutos, da praia do Meco, 3,6kms ,11 minutos da praia da Lagoa de Albufeira e 17 minutos das praias de Sesimbra 11kms .
Possibilidade de arrendamento no valor de 2500€ mensais com contrato de arrendamento a prazo.
A moradia fica inserida num lote de 859m2, tem uma área no piso térreo de 200 m2 e tem uma excelente exposição solar. Existe ainda uma cave com 200 m2 .
A mesma moradia, no piso térreo é composta por 3 quartos sendo um deles uma suite com casa de banho e closet, e terraço de que ainda se avista linha de mar .Todos os outros quartos dispõem de aquecimento central proveniente de caldeira e painéis solares para aquecimento de aguas.
A cozinha é equipada com maquina de roupa e loiça , fogão e placa elétrica de vitrocerâmica, todos a estrear . Tem ainda duas casas de banho sendo uma delas social .
A sala com lareira e com a excelente área de 57,76m2 tem uma excelente vista para a piscina e prolonga-se para uma varanda/logradouro exterior de que se pode usufruir como zona de lazer ou de estar.
Tem ainda, ao lado da piscina um telheiro com casa de banho com duche, lava-loiças, barbecue e forno de lenha, de que se pode usufruir mesmo durante os dias mais frios visto que tem caixilharia de alumínio a separar do jardim.
A moradia dispõe de um sistema de aspiração central .
O jardim , no qual existem palmeiras de grande porte, oferece total privacidade na zona de piscina e por todo o jardim, e a relva é toda natural.
A cave da casa, que foi refeita, compõe-se de uma grande sala com lareira e garrafeira e cozinha open space . Tem 2 casas de banho e 3 quartos, sendo um deles em suite, com janela. Existe ainda uma espaçosa divisão, para arrumos ou com outro destino.
Tem estacionamento privativo no interior que dará para ter 4 viaturas dentro do espaço do jardim. Tem ainda dois canis .
Venha conhecer a oportunidade de poder viver em sítio muito calmo perto de comercio local, perto das escolas e restaurantes , mesmo ao lado do centro de Alfarim,.
Oportunidade única no Lugar Certo.
Contact
See Phone
House 7 Bedrooms
Santa Bárbara de Nexe, Faro, Distrito de Faro
Used · 472m²
With Swimming Pool
buy
2.750.000 €
Fabulosa propriedade histórica com mais de 1 hectare, casas típicas decoradas com azulejos antigos, muita arte, móveis asiáticos, europeus, com iluminação marroquina, e um toque de luxo americano.
Esta quinta V5 + 2 guest houses, bem equipada,possui belos jardins com calçada portuguesa, uma grande piscina de 6x10m2, áreas de lazer com churrasqueira e muito conforto, e garagem aberta para dois carros.
Internet fibra
Composta por:
- Duas casas (principal e hóspedes)
- 3 Suítes (1 quarto com escritório adjacente e banheiro com poliban)
- Amplo quarto (4pax)
- 1 wc comum
- Sala de estar com lareira, ar condicionado, e aquecedores eléctricos
- Cozinha totalmente equipada e com ilha
- Lavandaria
- Logradouro no andar de cima com vista para belíssimo jardim
- 2 guest houses independentes e com privacidade
Tempos de condução:
15 minutos do aeroporto, porto de Faro e praia de Faro.
7 minutos de Santa Bárbara de Nexe e Loulé.
A 12 minutos da mercearia Apolónia em Almancil.
22 minutos da praia de Vale de Lobo. Predimed Imobiliária, Mediação Imobiliária, Lda. Avenida Brasil 43, 12º Andar, 1700-062 Lisboa Licença AMI nº 22503 Pessoa Coletiva nº (telefone) Seguro Responsabilidade Civil: Nº de Apólice RC65379424 Fidelidade
Esta quinta V5 + 2 guest houses, bem equipada,possui belos jardins com calçada portuguesa, uma grande piscina de 6x10m2, áreas de lazer com churrasqueira e muito conforto, e garagem aberta para dois carros.
Internet fibra
Composta por:
- Duas casas (principal e hóspedes)
- 3 Suítes (1 quarto com escritório adjacente e banheiro com poliban)
- Amplo quarto (4pax)
- 1 wc comum
- Sala de estar com lareira, ar condicionado, e aquecedores eléctricos
- Cozinha totalmente equipada e com ilha
- Lavandaria
- Logradouro no andar de cima com vista para belíssimo jardim
- 2 guest houses independentes e com privacidade
Tempos de condução:
15 minutos do aeroporto, porto de Faro e praia de Faro.
7 minutos de Santa Bárbara de Nexe e Loulé.
A 12 minutos da mercearia Apolónia em Almancil.
22 minutos da praia de Vale de Lobo. Predimed Imobiliária, Mediação Imobiliária, Lda. Avenida Brasil 43, 12º Andar, 1700-062 Lisboa Licença AMI nº 22503 Pessoa Coletiva nº (telefone) Seguro Responsabilidade Civil: Nº de Apólice RC65379424 Fidelidade
Contact
See Phone
Detached House 6 Bedrooms Duplex
Torrão, Alcácer do Sal, Distrito de Setúbal
Used · 360m²
With Garage
buy
1.150.000 €
Villa with 400 m2 and 6 bedrooms (5 suites) for sale in Monte Alentejano with access to the dam, in a region with a lot of sun and heat, with land with 5.25 ha (52,500.00 m2), between two villages (Álcáçovas and Torrão), 30 km from Alcácer do Sal, 57 km from Comporta and 125 km from Lisbon.
Housing Description:
Ground floor:
Entrance porch (9 m2), Entrance hall (26 m2), lounge with fireplace (60 m2), lounge porch (47 m2), shared bathroom (8 m2), kitchen (37.5 m2), suite ( 18 m2), master suite (27 m2), suite (24 m2), suite (18 m2), suite (19 m2), bedroom (24 m2), total bathrooms 6;
Floor -1:
Garage (52.88 m2) and Games Room (47.10 m2).
The house has air conditioning in all divisions and a fireplace in the lounge.
Outside there is a garden and swimming pool with deck, a water treatment plant, access to the water from the dam for different consumptions and for practicing sports, and has a large space of land with some trees, where an orchard with various trees can be planted. fruit and vegetable garden with various vegetables and fruits, with a very favorable climate.
The property has excellent capacity for tourist rental, with an income of around €40,000.00 / year.
Accepted for Golden Visa!
Investment opportunity, not to be missed, for living, holidays and tourist exploration!
Housing Description:
Ground floor:
Entrance porch (9 m2), Entrance hall (26 m2), lounge with fireplace (60 m2), lounge porch (47 m2), shared bathroom (8 m2), kitchen (37.5 m2), suite ( 18 m2), master suite (27 m2), suite (24 m2), suite (18 m2), suite (19 m2), bedroom (24 m2), total bathrooms 6;
Floor -1:
Garage (52.88 m2) and Games Room (47.10 m2).
The house has air conditioning in all divisions and a fireplace in the lounge.
Outside there is a garden and swimming pool with deck, a water treatment plant, access to the water from the dam for different consumptions and for practicing sports, and has a large space of land with some trees, where an orchard with various trees can be planted. fruit and vegetable garden with various vegetables and fruits, with a very favorable climate.
The property has excellent capacity for tourist rental, with an income of around €40,000.00 / year.
Accepted for Golden Visa!
Investment opportunity, not to be missed, for living, holidays and tourist exploration!
Contact
See Phone
House 16 Bedrooms
Salvaterra de Magos, Salvaterra de Magos e Foros de Salvaterra, Distrito de Santarém
Used · 795m²
buy
990.000 €
990.000€.
AL.
Alojamento Local com alvará.
3 Pisos .
Escadaria
Elevador até ao 3º andar(até ao sótão )
795m2
Hall / Receção
16 Suites
19 wc (2 deles são de serviço)
Sala estar/bar
Sala de refeições
Cozinha semi - equipada
Quintal
Casa das máquinas
Lavandaria
Aproveitamento de sótão
AC em todas as divisões
Aquecimento central em todas as divisões
Anexo com sala / wc / Quarto.
Este imóvel está localizado em zona bastante tranquila, e na proximidade existe, zonas de lazer, todo o tipo de comércio e serviços, escolas e transportes públicos.
Se você tem o sonho...nós temos a solução! Venha visitar aquela que pode ser a sua futura casa!!
Marque a sua visita
A TOPIMÓVEIS, com escritório em Rua da lezíria loja 4B, Licença AMI 14208, é a entidade responsável pelo anúncio através do qual os Utilizadores, Destinatários do Serviço ou Clientes têm acesso remoto aos serviços e produtos da ’ TOPIMÓVEIS’, que são apresentados, comercializados ou prestados..
990.000€
AL
Local accommodation with permit
3 floors
Staircase
Elevator to the 3rd floor (up to the attic)
795m2
Hall / Reception
16 Suites
19 bathrooms (2 of them are service)
living room/bar
Meal room
Semi-equipped kitchen
Yard
Machines House
Laundry
Attic use
AC in all divisions
Central heating in all divisions
Annex with living room / bathroom / bedroom.
This property is located in a very quiet area, and nearby there are leisure areas, all kinds of commerce and services, schools and public transport.
If you have the dream...we have the solution! Come visit what could be your future home!!
Book your visit
TOPIMÓVEIS, with an office at Rua da lezíria loja 4B, License AMI 14208, is the entity responsible for the advertisement through which Users, Service Recipients or Customers have remote access to ’TOPIMÓVEIS’ services and products, which are presented, marketed or provided.
990.000€
AL
Hébergement local avec permis
3 étages
Escalier
Ascenseur au 3ème étage (jusqu’au grenier)
795m2
Salle / Réception
16 suites
19 salles de bain (dont 2 de service)
salon/bar
Salle de repas
Cuisine semi-équipée
Cour
Maison des machines
Blanchisserie
Utilisation du grenier
AC dans toutes les divisions
Chauffage central dans toutes les divisions
Annexe avec salon / salle de bain / chambre.
Cette propriété est située dans un quartier très calme, et à proximité il y a des zones de loisirs, toutes sortes de commerces et services, écoles et transports publics.
Si vous avez le rêve... nous avons la solution ! Venez visiter ce qui pourrait être votre future maison!!
Réservez votre visite
TOPIMÓVEIS, dont le siège se trouve Rua da lezíria loja 4B, licence AMI 14208, est l’entité responsable de la publicité par laquelle les utilisateurs, les destinataires des services ou les clients ont accès à distance aux services et produits de ’TOPIMÓVEIS’, qui sont présentés, commercialisés ou fournis.
AL.
Alojamento Local com alvará.
3 Pisos .
Escadaria
Elevador até ao 3º andar(até ao sótão )
795m2
Hall / Receção
16 Suites
19 wc (2 deles são de serviço)
Sala estar/bar
Sala de refeições
Cozinha semi - equipada
Quintal
Casa das máquinas
Lavandaria
Aproveitamento de sótão
AC em todas as divisões
Aquecimento central em todas as divisões
Anexo com sala / wc / Quarto.
Este imóvel está localizado em zona bastante tranquila, e na proximidade existe, zonas de lazer, todo o tipo de comércio e serviços, escolas e transportes públicos.
Se você tem o sonho...nós temos a solução! Venha visitar aquela que pode ser a sua futura casa!!
Marque a sua visita
A TOPIMÓVEIS, com escritório em Rua da lezíria loja 4B, Licença AMI 14208, é a entidade responsável pelo anúncio através do qual os Utilizadores, Destinatários do Serviço ou Clientes têm acesso remoto aos serviços e produtos da ’ TOPIMÓVEIS’, que são apresentados, comercializados ou prestados..
990.000€
AL
Local accommodation with permit
3 floors
Staircase
Elevator to the 3rd floor (up to the attic)
795m2
Hall / Reception
16 Suites
19 bathrooms (2 of them are service)
living room/bar
Meal room
Semi-equipped kitchen
Yard
Machines House
Laundry
Attic use
AC in all divisions
Central heating in all divisions
Annex with living room / bathroom / bedroom.
This property is located in a very quiet area, and nearby there are leisure areas, all kinds of commerce and services, schools and public transport.
If you have the dream...we have the solution! Come visit what could be your future home!!
Book your visit
TOPIMÓVEIS, with an office at Rua da lezíria loja 4B, License AMI 14208, is the entity responsible for the advertisement through which Users, Service Recipients or Customers have remote access to ’TOPIMÓVEIS’ services and products, which are presented, marketed or provided.
990.000€
AL
Hébergement local avec permis
3 étages
Escalier
Ascenseur au 3ème étage (jusqu’au grenier)
795m2
Salle / Réception
16 suites
19 salles de bain (dont 2 de service)
salon/bar
Salle de repas
Cuisine semi-équipée
Cour
Maison des machines
Blanchisserie
Utilisation du grenier
AC dans toutes les divisions
Chauffage central dans toutes les divisions
Annexe avec salon / salle de bain / chambre.
Cette propriété est située dans un quartier très calme, et à proximité il y a des zones de loisirs, toutes sortes de commerces et services, écoles et transports publics.
Si vous avez le rêve... nous avons la solution ! Venez visiter ce qui pourrait être votre future maison!!
Réservez votre visite
TOPIMÓVEIS, dont le siège se trouve Rua da lezíria loja 4B, licence AMI 14208, est l’entité responsable de la publicité par laquelle les utilisateurs, les destinataires des services ou les clients ont accès à distance aux services et produits de ’TOPIMÓVEIS’, qui sont présentés, commercialisés ou fournis.
Contact
See Phone
House 6 Bedrooms
Assunção, Ajuda, Salvador e Santo Ildefonso, Elvas, Distrito de Portalegre
Used · 259m²
buy
260.000 €
Excelente Moradia T5 com 3 pisos, em muito bom estado de conservação, inserida em lote de 1340 m2.
É composta por:
R/C: apartamento independente, sala com salamandra, uma casa de banho, um quarto, uma cozinha com sala de jantar e uma garagem com capacidade para um carro.
1º piso: Hall, escritório/quarto, sala de estar com lareira, sala de jantar, cozinha, duas despensas, um quarto.
2º piso: Uma suite, três quartos sendo que um deles tem acesso ao terraço.
O imóvel pode facilmente ser utilizado de forma independente por duas famílias pois inclusive possui duas entradas com dois portões sendo um deles automatizado e com vídeo porteiro.
O imóvel para alem da água da rede possui ainda um furo, ar-condicionado e uma salamandra.
O jardim tem várias árvores de fruto tais como laranjeiras, figueiras, amendoeiras, amoreiras, oliveiras, marmeleiro, entre outros.
Marque já a sua visita! Predimed Imobiliária, Mediação Imobiliária, Lda. Avenida Brasil 43, 12º Andar, 1700-062 Lisboa Licença AMI nº 22503 Pessoa Coletiva nº (telefone) Seguro Responsabilidade Civil: Nº de Apólice RC65379424 Fidelidade
É composta por:
R/C: apartamento independente, sala com salamandra, uma casa de banho, um quarto, uma cozinha com sala de jantar e uma garagem com capacidade para um carro.
1º piso: Hall, escritório/quarto, sala de estar com lareira, sala de jantar, cozinha, duas despensas, um quarto.
2º piso: Uma suite, três quartos sendo que um deles tem acesso ao terraço.
O imóvel pode facilmente ser utilizado de forma independente por duas famílias pois inclusive possui duas entradas com dois portões sendo um deles automatizado e com vídeo porteiro.
O imóvel para alem da água da rede possui ainda um furo, ar-condicionado e uma salamandra.
O jardim tem várias árvores de fruto tais como laranjeiras, figueiras, amendoeiras, amoreiras, oliveiras, marmeleiro, entre outros.
Marque já a sua visita! Predimed Imobiliária, Mediação Imobiliária, Lda. Avenida Brasil 43, 12º Andar, 1700-062 Lisboa Licença AMI nº 22503 Pessoa Coletiva nº (telefone) Seguro Responsabilidade Civil: Nº de Apólice RC65379424 Fidelidade
Contact
See Phone
House 6 Bedrooms
Guia, Albufeira, Distrito de Faro
Used · 250m²
buy
560.000 €
Villa V6 for sale on a plot with 36980 square meters, to be remodeled, located in a rural area, quiet and safe in Assumadas Guia Albufeira.
Excellent opportunity for rural tourism, with 3 urban articles, with easy road access, allows you to reach the nearby beaches, Algarve Shopping, the famous regional restaurants, Herdade dos Salgados golf course, Zoomarine park in a few minutes by car , Albufeira Marina and its city, as well as the main tourist attractions in the region, 30 minutes from Faro airport.
Excellent opportunity for rural tourism, with 3 urban articles, with easy road access, allows you to reach the nearby beaches, Algarve Shopping, the famous regional restaurants, Herdade dos Salgados golf course, Zoomarine park in a few minutes by car , Albufeira Marina and its city, as well as the main tourist attractions in the region, 30 minutes from Faro airport.
Contact
See Phone
House 6 Bedrooms
Parceiros e Azoia, Leiria, Distrito de Leiria
Used · 131m²
buy
410.000 €
MORADIA | COLÉGIO INFANTIL | INVESTIMENTO
Moradia, com área bruta de construção de 420 m² aproximadamente, com quatro frentes e exposição solar total.
Inserida num lote de terreno com 1043,25 m², situada numa zona calma e familiar, nos Parceiros, a cerca de 5 minutos das escolas universitárias de Leiria e da zona comercial. Próxima de transportes públicos.
O imóvel encontra-se a funcionar como colégio infantil e possui alvará com valências de berçário, creche e jardim infantil.
Enquanto colégio, está completamente equipado e com divisão das áreas, mediante o seu funcionamento.
Existem também dois espaços exteriores destinados a recreio livre e uma horta pedagógica, tudo isto aliado à segurança dos mais pequenos.
Esta moradia num âmbito de investimento, e fazendo face à escassez de produto para arredamento, é perfeita para incorporar cerca de 12 T0’s com o volume de construção atual, mas com capacidade de ampliar o mesmo.
Alta rentabilidade, tanto no âmbito habitacional como no âmbito comercial.
Não perca mais tempo e marque já a sua visita!
NOTA:
A presente informação carece sempre de consulta e validação da documentação junto do comercial responsável.
Moradia, com área bruta de construção de 420 m² aproximadamente, com quatro frentes e exposição solar total.
Inserida num lote de terreno com 1043,25 m², situada numa zona calma e familiar, nos Parceiros, a cerca de 5 minutos das escolas universitárias de Leiria e da zona comercial. Próxima de transportes públicos.
O imóvel encontra-se a funcionar como colégio infantil e possui alvará com valências de berçário, creche e jardim infantil.
Enquanto colégio, está completamente equipado e com divisão das áreas, mediante o seu funcionamento.
Existem também dois espaços exteriores destinados a recreio livre e uma horta pedagógica, tudo isto aliado à segurança dos mais pequenos.
Esta moradia num âmbito de investimento, e fazendo face à escassez de produto para arredamento, é perfeita para incorporar cerca de 12 T0’s com o volume de construção atual, mas com capacidade de ampliar o mesmo.
Alta rentabilidade, tanto no âmbito habitacional como no âmbito comercial.
Não perca mais tempo e marque já a sua visita!
NOTA:
A presente informação carece sempre de consulta e validação da documentação junto do comercial responsável.
Contact
See Phone
House 8 Bedrooms
Batalha, Distrito de Leiria
Used · 307m²
With Swimming Pool
buy
595.000 €
I present this stunning contemporary 2-storey villa with a panoramic view over the mountains and located 5 minutes from the centre of Batalha where you will find all kinds of commerce and services.
Intended for local accommodation in an environment of comfort and elegance, privileging rest and tranquillity.
On the ground floor, an entrance hall; a common dining area with access to the outside to enjoy the pool and the different leisure areas; a spacious kitchen fully equipped with oven, gas hob, extractor fan, combined fridge and dishwasher; a room with bathroom and storage that can be used as an office or bedroom, and also on this floor 3 suites all with built-in wardrobes and direct access to the pool and garden.
On the ground floor, it has a living room with a balcony and views of the pool and mountains, a bedroom with built-in wardrobe, a bathroom and a storage area. You will also find 3 more suites with built-in wardrobes and access to private balconies overlooking the pool.
The villa is equipped with solar panels, air conditioning, central heating, central vacuum and video intercom.
With a generous area of 454 m2 of private gross area, in an environment of charm and serenity, you will not feel the need to take a holiday elsewhere, whether the property is intended for a large family or for the profitability of the 6 private suites.
With a registered AL license and excellent return, this can be a great investment.
With 3122 m2 of land, still with the possibility of building another large villa, this business could become even more profitable.
The central location with easy access to the north or south of the country and proximity to the most beautiful beaches of the Silver Coast namely Nazaré, Pedra do Ouro, Paredes de Vitória, S. Pedro de Moel, make this fantastic property an excellent investment option.
We are available to show you personally and provide you with all the necessary information.
Book your visit now!
Intended for local accommodation in an environment of comfort and elegance, privileging rest and tranquillity.
On the ground floor, an entrance hall; a common dining area with access to the outside to enjoy the pool and the different leisure areas; a spacious kitchen fully equipped with oven, gas hob, extractor fan, combined fridge and dishwasher; a room with bathroom and storage that can be used as an office or bedroom, and also on this floor 3 suites all with built-in wardrobes and direct access to the pool and garden.
On the ground floor, it has a living room with a balcony and views of the pool and mountains, a bedroom with built-in wardrobe, a bathroom and a storage area. You will also find 3 more suites with built-in wardrobes and access to private balconies overlooking the pool.
The villa is equipped with solar panels, air conditioning, central heating, central vacuum and video intercom.
With a generous area of 454 m2 of private gross area, in an environment of charm and serenity, you will not feel the need to take a holiday elsewhere, whether the property is intended for a large family or for the profitability of the 6 private suites.
With a registered AL license and excellent return, this can be a great investment.
With 3122 m2 of land, still with the possibility of building another large villa, this business could become even more profitable.
The central location with easy access to the north or south of the country and proximity to the most beautiful beaches of the Silver Coast namely Nazaré, Pedra do Ouro, Paredes de Vitória, S. Pedro de Moel, make this fantastic property an excellent investment option.
We are available to show you personally and provide you with all the necessary information.
Book your visit now!
Contact
See Phone
See more Houses Used
Bedrooms
Zones
Can’t find the property you’re looking for?
