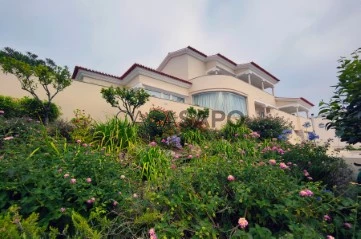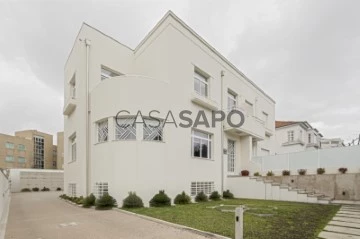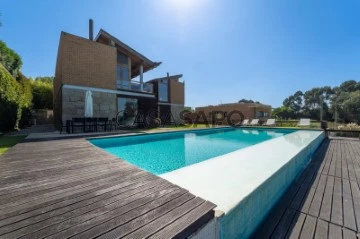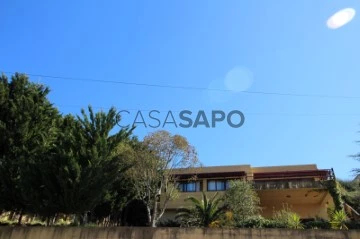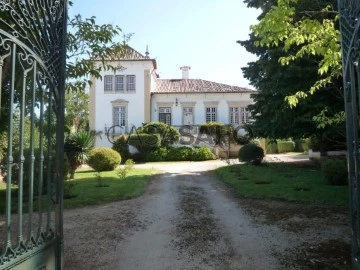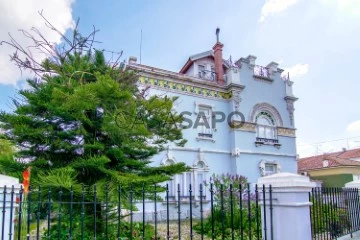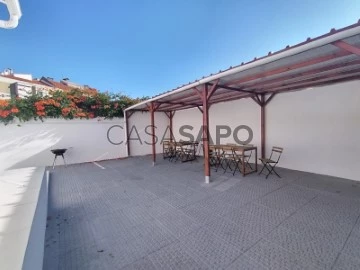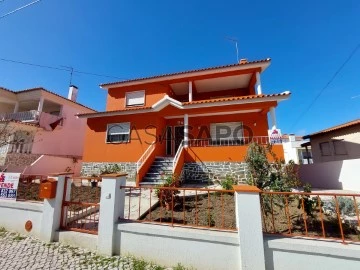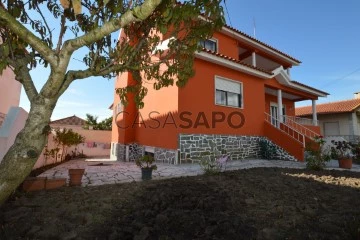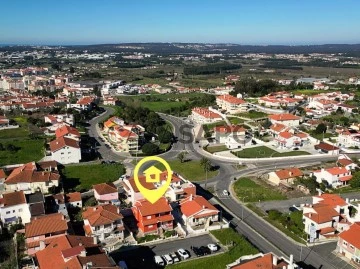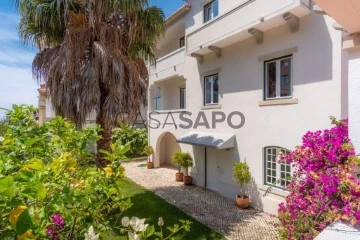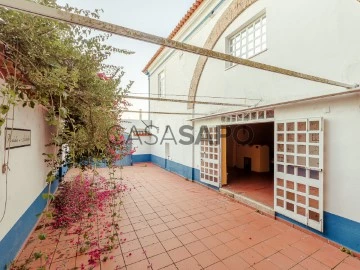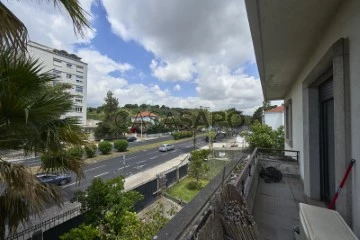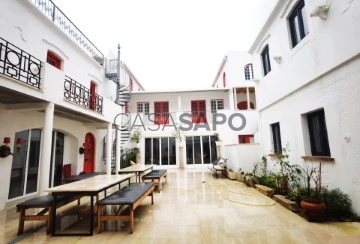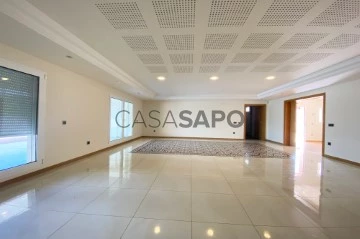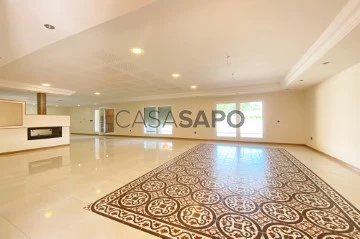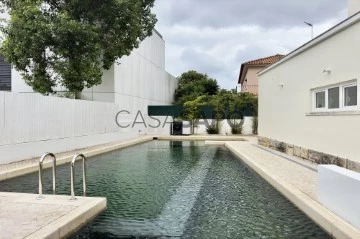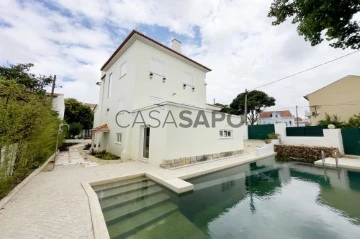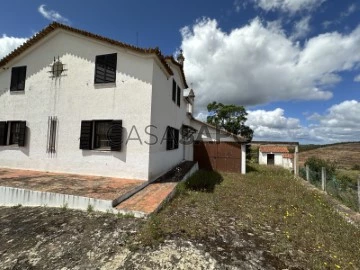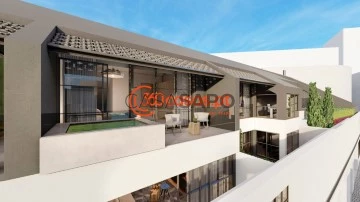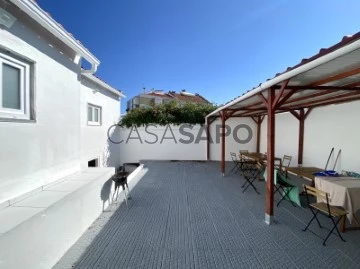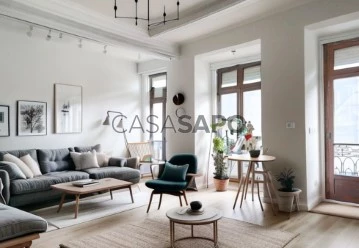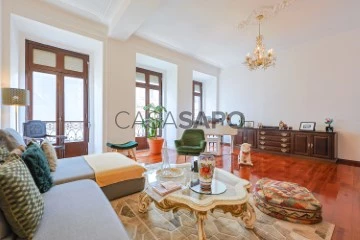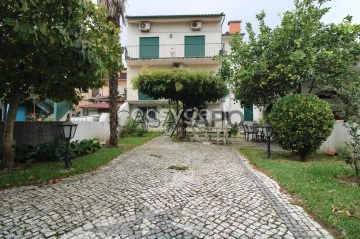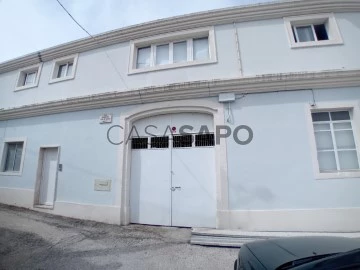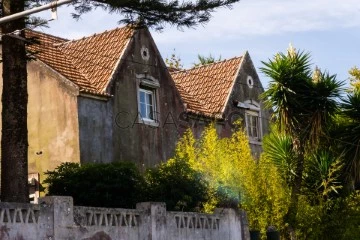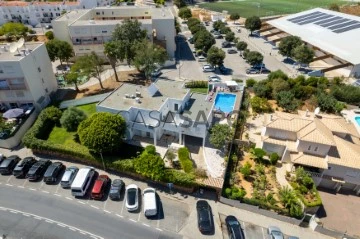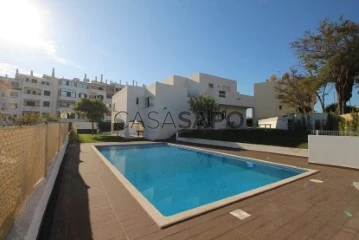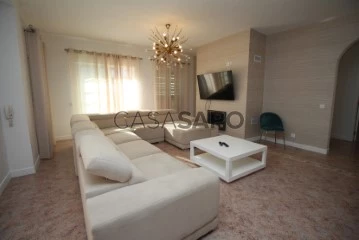Saiba aqui quanto pode pedir
146 Houses 6 or more Bedrooms view City
Map
Order by
Relevance
House 6 Bedrooms +3
Pousos, Leiria, Pousos, Barreira e Cortes, Distrito de Leiria
Used · 366m²
With Garage
buy
1.800.000 €
6 bedroom villa on a plot of 1965 m2, with a gross private area of 366m2 and a gross dependent area of 520 m2, with an indoor pool and views over the city of Leiria.
Completely refurbished in 2005.
House in a quiet area with privacy and views over the city of Leiria being only a 5-minute drive from the city and all services.
It has a lift, orchard, gardens, indoor swimming pool, water heater for water heating and diesel boiler for radiators. Wood and stone flooring, double glazing, cabinetry in fine woods, bathroom with stone and marble coverings, kitchen equipped with De Dietrich. Volumetric alarm and at gates and windows with GSM card.
House with 4 floors that distribute as follows:
1st floor: 2 suites
Ground floor: Main entrance, kitchen, pantry, conservatory, dining room, living room, office, guest bathroom, ensuite and dressing room
Floor -1: Library, support bathroom, laundry, garage for 5 vehicles, 2 storage rooms
Floor -2: Living area, kitchen, toilet, lift machine room, thermo-accumulator and storage room, firewood storage room, armoured door room, indoor swimming pool
Floor -3: Atelier, storage, technical area
Don’t miss this opportunity, book your visit now.
For over 25 years Castelhana has been a renowned name in the Portuguese real estate sector. As a company of Dils group, we specialize in advising businesses, organizations and (institutional) investors in buying, selling, renting, letting and development of residential properties.
Founded in 1999, Castelhana has built one of the largest and most solid real estate portfolios in Portugal over the years, with over 600 renovation and new construction projects.
In Lisbon, we are based in Chiado, one of the most emblematic and traditional areas of the capital. In Porto, in Foz do Douro, one of the noblest places in the city and in the Algarve next to the renowned Vilamoura Marina.
We are waiting for you. We have a team available to give you the best support in your next real estate investment.
Contact us!
Completely refurbished in 2005.
House in a quiet area with privacy and views over the city of Leiria being only a 5-minute drive from the city and all services.
It has a lift, orchard, gardens, indoor swimming pool, water heater for water heating and diesel boiler for radiators. Wood and stone flooring, double glazing, cabinetry in fine woods, bathroom with stone and marble coverings, kitchen equipped with De Dietrich. Volumetric alarm and at gates and windows with GSM card.
House with 4 floors that distribute as follows:
1st floor: 2 suites
Ground floor: Main entrance, kitchen, pantry, conservatory, dining room, living room, office, guest bathroom, ensuite and dressing room
Floor -1: Library, support bathroom, laundry, garage for 5 vehicles, 2 storage rooms
Floor -2: Living area, kitchen, toilet, lift machine room, thermo-accumulator and storage room, firewood storage room, armoured door room, indoor swimming pool
Floor -3: Atelier, storage, technical area
Don’t miss this opportunity, book your visit now.
For over 25 years Castelhana has been a renowned name in the Portuguese real estate sector. As a company of Dils group, we specialize in advising businesses, organizations and (institutional) investors in buying, selling, renting, letting and development of residential properties.
Founded in 1999, Castelhana has built one of the largest and most solid real estate portfolios in Portugal over the years, with over 600 renovation and new construction projects.
In Lisbon, we are based in Chiado, one of the most emblematic and traditional areas of the capital. In Porto, in Foz do Douro, one of the noblest places in the city and in the Algarve next to the renowned Vilamoura Marina.
We are waiting for you. We have a team available to give you the best support in your next real estate investment.
Contact us!
Contact
See Phone
House 13 Bedrooms
Lordelo do Ouro e Massarelos, Porto, Distrito do Porto
Refurbished · 319m²
buy
2.500.000 €
This is a unique opportunity to acquire a historic villa with a privileged location on the prestigious Av. Marechal Gomes da Costa, next to Serralves and close to Av. of Boavista and the sea, in the heart of one of the most exclusive areas of Porto.
This charming villa, originally built in 1876, has undergone a meticulous restoration process, perfectly combining the charm and history of the past with modern amenities and comforts. Every detail has been carefully considered, resulting in a residence that offers the perfect balance between ancient and contemporary. With 13 spacious rooms, this property features a distinctive and modern architecture.
Located on the famous Av. Marechal Gomes da Costa, this villa benefits from a truly privileged location. In addition to the proximity to Serralves, residents enjoy the convenience of being within walking distance of Av. of Boavista, full of luxury shops, fine dining and excellent entertainment options. In addition, the proximity to beaches offers the opportunity to enjoy the best that Porto’s coast has to offer.
Don’t miss out on this unique opportunity. Contact us for more information or to schedule a visit.
This charming villa, originally built in 1876, has undergone a meticulous restoration process, perfectly combining the charm and history of the past with modern amenities and comforts. Every detail has been carefully considered, resulting in a residence that offers the perfect balance between ancient and contemporary. With 13 spacious rooms, this property features a distinctive and modern architecture.
Located on the famous Av. Marechal Gomes da Costa, this villa benefits from a truly privileged location. In addition to the proximity to Serralves, residents enjoy the convenience of being within walking distance of Av. of Boavista, full of luxury shops, fine dining and excellent entertainment options. In addition, the proximity to beaches offers the opportunity to enjoy the best that Porto’s coast has to offer.
Don’t miss out on this unique opportunity. Contact us for more information or to schedule a visit.
Contact
See Phone
House 7 Bedrooms
Carcavelos e Parede, Cascais, Distrito de Lisboa
Used · 300m²
With Garage
buy
2.690.000 €
Luxury villa with 299.32m2 on a plot of 693.30m2, located in a residential area in Parede with sea visit, mountain views and excellent sun exposure with south, west and north orientation.
It has a garden in front of the house and another at the back, where there is a barbecue area with covered lounge, guest toilet, shower, engine room and deck with heated pool with removable cover. There is a box garage with space for two cars, with auto charging already installed and has parking space outside the garage, there is also a storage room.
On the ground floor of the villa there is an entrance hall that gives access to a large living room, a fully equipped open concept kitchen that connects to the dining room, a pantry and a guest bathroom. This floor has direct access to the garden area, garage and a beautiful terrace with sea views all at the front of the villa.
On the ground floor, there is a second large living room with fireplace, with a magnificent balcony that runs along the three fronts of the house where you can enjoy the sea and mountain views, an extensive corridor that gives access to three bedrooms and a full bathroom to support the bedrooms. The bedrooms all have very spacious areas, one of them being a master suite with dressing room and full bathroom.
The villa also has an independent annex, a 2 bedroom flat fully equipped and furnished. It includes two bedrooms, a living room with kitchenette and a full bathroom with shower.
This luxury villa stands out not only for its excellent location, close to commerce, services, transport and the main access roads to the A5 and the waterfront, but also for the magnificent views and luminosity it has.
It has a garden in front of the house and another at the back, where there is a barbecue area with covered lounge, guest toilet, shower, engine room and deck with heated pool with removable cover. There is a box garage with space for two cars, with auto charging already installed and has parking space outside the garage, there is also a storage room.
On the ground floor of the villa there is an entrance hall that gives access to a large living room, a fully equipped open concept kitchen that connects to the dining room, a pantry and a guest bathroom. This floor has direct access to the garden area, garage and a beautiful terrace with sea views all at the front of the villa.
On the ground floor, there is a second large living room with fireplace, with a magnificent balcony that runs along the three fronts of the house where you can enjoy the sea and mountain views, an extensive corridor that gives access to three bedrooms and a full bathroom to support the bedrooms. The bedrooms all have very spacious areas, one of them being a master suite with dressing room and full bathroom.
The villa also has an independent annex, a 2 bedroom flat fully equipped and furnished. It includes two bedrooms, a living room with kitchenette and a full bathroom with shower.
This luxury villa stands out not only for its excellent location, close to commerce, services, transport and the main access roads to the A5 and the waterfront, but also for the magnificent views and luminosity it has.
Contact
See Phone
House 7 Bedrooms +1
Baguim do Monte (Rio Tinto), Gondomar, Distrito do Porto
Used · 345m²
With Garage
buy
700.000 €
Casa de 4 frentes num dos pontos mais altos do grande Porto
daqui vê, a Maia, Leça, Matosinhos, Porto, Gaia e como não podia deixar de ser, o mar
tem painéis solares e pré instalação para a piscina
interior:
ótima sala com excelente luminosidade e terraço panorâmico
cozinha e copa com 35 M2
grande lavandaria
quarto/escritório no hall de entrada
sala de estar no acesso aos quartos
enorme roupeiro no corredor dos quartos
quartos com bons roupeiros
suíte com terraço panorâmico
esta moradia tem excelentes entradas de luz
exterior
ótimo espaço com pátio, jardins
no jardim do ponto mais alto está preparado para receber a piscina
Recatada zona residencial com ótimos acessos
daqui vê, a Maia, Leça, Matosinhos, Porto, Gaia e como não podia deixar de ser, o mar
tem painéis solares e pré instalação para a piscina
interior:
ótima sala com excelente luminosidade e terraço panorâmico
cozinha e copa com 35 M2
grande lavandaria
quarto/escritório no hall de entrada
sala de estar no acesso aos quartos
enorme roupeiro no corredor dos quartos
quartos com bons roupeiros
suíte com terraço panorâmico
esta moradia tem excelentes entradas de luz
exterior
ótimo espaço com pátio, jardins
no jardim do ponto mais alto está preparado para receber a piscina
Recatada zona residencial com ótimos acessos
Contact
See Phone
Old House 8 Bedrooms
Lousã Zona, Lousã e Vilarinho, Distrito de Coimbra
Used · 327m²
buy
1.350.000 €
Solar_Quinta of the couple of S. José _Lousã_coimbra
Quinta do Casal de S. José is located in the center of the village of Lousã, Solar built in 1923 by architect Moura Coutinho, with the collaboration of Jorge Colaço in the exterior tiles and Leopoldo Battistini in the interior tiles (from the tile factory Constanta).
It is a manor house, classified, with about 1 hectare of land, with lots of privacy and a lot of charm.
The house is in good condition, perfectly habitable, has:
-Ground floor: Several shops, games room and small T1 apartment and garage.;
-1st floor: 2 bedrooms, 3 living rooms, 1 of them with fireplace, 1 dining room with fireplace, with lamp authored by Carlos Reis and access to the balcony, with which is a panel of tiles representing S. José, Kitchen, pantry and two bathrooms.
-2nd Floor: 6 bedrooms (3 of which are in Mansarda) and two bathrooms.
In addition to the main house there are houses and attachments, swimming pool, several gardens and a beautiful mall of leafous Tileiras. On the ground there are numerous fruit trees and vine vines in the surrounding paths along the walls of the property.
The property is fully fenced, walled and with entrance through 3 gates.
It has at the main entrance a majestic and beautiful centenary Tileira over 30 meters high.
There is also a detail plan that allows the highlight of several lots with possibility of construction, namely, 6 lots for 2 storey villas and 2 lots for buildings with 6 fires each.
In the vicinity of Solar, hypermarket, pharmacy, school and Highway, Vila da Lousã is half an hour from Coimbra.
Quinta do Casal de S. José is located in the center of the village of Lousã, Solar built in 1923 by architect Moura Coutinho, with the collaboration of Jorge Colaço in the exterior tiles and Leopoldo Battistini in the interior tiles (from the tile factory Constanta).
It is a manor house, classified, with about 1 hectare of land, with lots of privacy and a lot of charm.
The house is in good condition, perfectly habitable, has:
-Ground floor: Several shops, games room and small T1 apartment and garage.;
-1st floor: 2 bedrooms, 3 living rooms, 1 of them with fireplace, 1 dining room with fireplace, with lamp authored by Carlos Reis and access to the balcony, with which is a panel of tiles representing S. José, Kitchen, pantry and two bathrooms.
-2nd Floor: 6 bedrooms (3 of which are in Mansarda) and two bathrooms.
In addition to the main house there are houses and attachments, swimming pool, several gardens and a beautiful mall of leafous Tileiras. On the ground there are numerous fruit trees and vine vines in the surrounding paths along the walls of the property.
The property is fully fenced, walled and with entrance through 3 gates.
It has at the main entrance a majestic and beautiful centenary Tileira over 30 meters high.
There is also a detail plan that allows the highlight of several lots with possibility of construction, namely, 6 lots for 2 storey villas and 2 lots for buildings with 6 fires each.
In the vicinity of Solar, hypermarket, pharmacy, school and Highway, Vila da Lousã is half an hour from Coimbra.
Contact
See Phone
House 6 Bedrooms Triplex
Estremoz (Santa Maria e Santo André), Distrito de Évora
For refurbishment · 695m²
With Garage
buy
1.500.000 €
Beautiful house built around the end of the day. XIX and classified as Heritage of Estremoz.
Very well located.
Outdoor area with Portuguese sidewalk: patio, annex (garage), garden, dovecote, chicken coops and well house.
The house has two entrances.
Possibility of building a 1st floor in the garage.
In the garden area there is the possibility of building a 2-storey building.
The house consists of 3 floors:
On the ground floor there is a beautiful entrance hall with large wooden and glass door; a living room with antique wood stove; two connecting rooms; wide hallway with large windows and wooden floors in good condition; a full bathroom, pantry and kitchen.
The first floor consists of a corridor; Full bathroom with tile floors imitating stone, a large bedroom that communicates with another smaller one that connects to a closet with beautiful and good old wooden cabinets and two smaller bedrooms.
The second floor has a corridor with rounded ceiling and on the floor hydraulic tiles, typical of the area. The loft has a storage room with viewpoint and beautiful view over the city and Castle of Estremoz; A very spacious room with large windows that communicates with another smaller. More
4 bedrooms. The loft rooms are all snub.
The whole house has lots of light, large windows and is very spacious.
Both the ground floor and 1st floor have high ceilings and some worked stuccoes.
Corridors and staircase area with large windows and wooden floors.
The bathrooms and kitchen need renovation but overall the house is in very good condition.
The roof also needs an overhaul.
The information described is not binding. You should consult the documentation of the property.
Very well located.
Outdoor area with Portuguese sidewalk: patio, annex (garage), garden, dovecote, chicken coops and well house.
The house has two entrances.
Possibility of building a 1st floor in the garage.
In the garden area there is the possibility of building a 2-storey building.
The house consists of 3 floors:
On the ground floor there is a beautiful entrance hall with large wooden and glass door; a living room with antique wood stove; two connecting rooms; wide hallway with large windows and wooden floors in good condition; a full bathroom, pantry and kitchen.
The first floor consists of a corridor; Full bathroom with tile floors imitating stone, a large bedroom that communicates with another smaller one that connects to a closet with beautiful and good old wooden cabinets and two smaller bedrooms.
The second floor has a corridor with rounded ceiling and on the floor hydraulic tiles, typical of the area. The loft has a storage room with viewpoint and beautiful view over the city and Castle of Estremoz; A very spacious room with large windows that communicates with another smaller. More
4 bedrooms. The loft rooms are all snub.
The whole house has lots of light, large windows and is very spacious.
Both the ground floor and 1st floor have high ceilings and some worked stuccoes.
Corridors and staircase area with large windows and wooden floors.
The bathrooms and kitchen need renovation but overall the house is in very good condition.
The roof also needs an overhaul.
The information described is not binding. You should consult the documentation of the property.
Contact
See Phone
House 9 Bedrooms
Casalinho da Ajuda, Lisboa, Distrito de Lisboa
Remodelled · 151m²
buy
595.500 €
Duas Moradias totalmente remodeladas na Ajuda
Referência: FF2615
Duas moradias interligadas de 2 pisos, composto por:
- Hall de entrada;
- Cozinha equipada;
- Sala;
- 9 Quartos;
- 3 Wc completos;
- Logradouro com 60 m2;
Imóveis com todos os quartos arrendados, com um rendimento superior a 4000€ mensais.
Estes imóveis encontram-se situados no Casalinho da Ajuda, estando a 500 metros do Pólo Universitário do Alto da Ajuda (Faculdade de Arquitetura, Medicina Veterinária e Instituto de Ciências Sociais e Políticas).
O comércio do Casalinho da Ajuda é variado e abrange desde supermercados, mercado municipal, padarias, cafés, restaurantes, farmácias, cabeleireiros, lojas de roupa e calçado, entre outros.
Os serviços do Casalinho da Ajuda incluem escolas, creches, centros de saúde, correios, bancos, ginásios, bibliotecas, igrejas e associações culturais e desportivas. O bairro tem ainda um centro social e paroquial, que presta apoio à população mais carenciada e promove atividades sociais e recreativas.
Zona com excelentes acessibilidades que permitem fácil acesso a outras zonas da cidade. É servido por vários autocarros da Carris, que ligam o Casalinho da Ajuda ao centro de Lisboa, a Belém, a Algés e a Oeiras. Há também uma estação de comboios nas proximidades, que permite o acesso à linha de Cascais. De carro, o Casalinho da Ajuda tem acesso rápido à A5, à CRIL e à marginal.
Excelente Exposição Solar - 2 Frentes - Nascente / Poente.
Certificação Energética: F (anterior a remodelação).
Para mais informações e/ ou agendar visita contacte (telefone) ou (telefone)
Para mais soluções consulte: liskasasimobiliaria pt
’LisKasas o caminho mais rápido e seguro na procura da sua futura casa’
Referência: FF2615
Duas moradias interligadas de 2 pisos, composto por:
- Hall de entrada;
- Cozinha equipada;
- Sala;
- 9 Quartos;
- 3 Wc completos;
- Logradouro com 60 m2;
Imóveis com todos os quartos arrendados, com um rendimento superior a 4000€ mensais.
Estes imóveis encontram-se situados no Casalinho da Ajuda, estando a 500 metros do Pólo Universitário do Alto da Ajuda (Faculdade de Arquitetura, Medicina Veterinária e Instituto de Ciências Sociais e Políticas).
O comércio do Casalinho da Ajuda é variado e abrange desde supermercados, mercado municipal, padarias, cafés, restaurantes, farmácias, cabeleireiros, lojas de roupa e calçado, entre outros.
Os serviços do Casalinho da Ajuda incluem escolas, creches, centros de saúde, correios, bancos, ginásios, bibliotecas, igrejas e associações culturais e desportivas. O bairro tem ainda um centro social e paroquial, que presta apoio à população mais carenciada e promove atividades sociais e recreativas.
Zona com excelentes acessibilidades que permitem fácil acesso a outras zonas da cidade. É servido por vários autocarros da Carris, que ligam o Casalinho da Ajuda ao centro de Lisboa, a Belém, a Algés e a Oeiras. Há também uma estação de comboios nas proximidades, que permite o acesso à linha de Cascais. De carro, o Casalinho da Ajuda tem acesso rápido à A5, à CRIL e à marginal.
Excelente Exposição Solar - 2 Frentes - Nascente / Poente.
Certificação Energética: F (anterior a remodelação).
Para mais informações e/ ou agendar visita contacte (telefone) ou (telefone)
Para mais soluções consulte: liskasasimobiliaria pt
’LisKasas o caminho mais rápido e seguro na procura da sua futura casa’
Contact
See Phone
Detached House 6 Bedrooms
Nossa Senhora do Pópulo, Coto e São Gregório, Caldas da Rainha, Distrito de Leiria
Used · 200m²
With Garage
buy
390.000 €
Excellent Opportunity!
We present a wonderful six-bedroom house, situated on a 463 m² plot, just a few minutes from the city center. This property is perfect for those looking for the comfort of a single-family home with the convenience of being close to all urban facilities.
Property Highlights
Spacious and Bright Environments: Benefiting from excellent sun exposure, the house is ideal for those who appreciate well-lit and airy spaces.
Proximity to Beaches: Located a short distance from the most beautiful beaches on the Silver Coast, this house offers easy access to the coast, making it a perfect getaway for sea lovers.
Complete Basement
The basement is a multifunctional space, consisting of:
Four-Car Garage: With electric gate for greater security and convenience.
Living room and kitchen with barbecue: Ideal for family meals and leisure moments.
Pantry and Cellar: Offering ample storage space.
Laundry and Bathroom: For greater practicality in everyday life.
Ground floor
The ground floor features:
Large Entrance Hall: A cozy welcome for your family and guests.
Living Room with Fireplace: Perfect for cozy moments during the colder months.
Dining Room: Ideal for family meals and special occasions.
Spacious Kitchen: With additional pantry, providing practicality and functionality.
Two Bedrooms: Including a suite for greater comfort.
Common Bathroom: Well located for practical use.
First floor
On the first floor are:
Four Bedrooms: All with built-in closets and a balcony, offering comfortable and private spaces.
Two Bathrooms: Well distributed to serve the rooms efficiently.
Do not miss this opportunity!
This house is a unique opportunity for those who want a spacious, comfortable and well-located home. Schedule your visit now and discover everything this property has to offer.
We present a wonderful six-bedroom house, situated on a 463 m² plot, just a few minutes from the city center. This property is perfect for those looking for the comfort of a single-family home with the convenience of being close to all urban facilities.
Property Highlights
Spacious and Bright Environments: Benefiting from excellent sun exposure, the house is ideal for those who appreciate well-lit and airy spaces.
Proximity to Beaches: Located a short distance from the most beautiful beaches on the Silver Coast, this house offers easy access to the coast, making it a perfect getaway for sea lovers.
Complete Basement
The basement is a multifunctional space, consisting of:
Four-Car Garage: With electric gate for greater security and convenience.
Living room and kitchen with barbecue: Ideal for family meals and leisure moments.
Pantry and Cellar: Offering ample storage space.
Laundry and Bathroom: For greater practicality in everyday life.
Ground floor
The ground floor features:
Large Entrance Hall: A cozy welcome for your family and guests.
Living Room with Fireplace: Perfect for cozy moments during the colder months.
Dining Room: Ideal for family meals and special occasions.
Spacious Kitchen: With additional pantry, providing practicality and functionality.
Two Bedrooms: Including a suite for greater comfort.
Common Bathroom: Well located for practical use.
First floor
On the first floor are:
Four Bedrooms: All with built-in closets and a balcony, offering comfortable and private spaces.
Two Bathrooms: Well distributed to serve the rooms efficiently.
Do not miss this opportunity!
This house is a unique opportunity for those who want a spacious, comfortable and well-located home. Schedule your visit now and discover everything this property has to offer.
Contact
See Phone
House 8 Bedrooms
Estoril, Cascais e Estoril, Distrito de Lisboa
Used · 717m²
With Garage
buy
3.250.000 €
Luxury 8 bedroom villa, in Estoril, with pool and close to the beach,
Having been completely recently conceptualised, it has a land with a privileged location, next to the beach. With its 950m2 of area, it provides you with a fantastic centrality, which allows you to have everything just a few steps away, involving you with the Glamor of the area where it is located.
Floor 0
Fully independent floor, consisting of a living room with 20m2 and a dining room with 15, overlooking the garden to the front of the house. The 18m2 kitchen is fully equipped with hob, oven, extractor fan, fridge and dishwasher. There is also a technical area, which gives access to the upper garden.
On this level, there are also two bedrooms with wardrobes, supported by a full bathroom, with 8m2.
This part of the house is ideal for guests, friends, family or older children, in order to be more independent.
Ground floor, to the garden and at the same time, the ground floor to the front of the house,
A kitchen with an area of 30m2 located on the main floor of the house, lacquered in dark grey, offers a central island, where the work area is located, consisting of induction hob and electric grill. There is also an open space room for faster meals, to make everyday life more practical and comfortable. This room has access to a terrace with 20 m2, access to the dining room, overlooking the garden.
We pass through the hallway, where the bathroom is located, fully complete and with extremely tasteful finishing materials. As we walk through this corridor, it has as its grand finale a wide view over the garden and pool, where it is in perfect harmony with the living room, composed of three distinct environments and endowed with total privacy. The environments were designed, including the living room, reading area and creativity area, being harmoniously interconnected between them.
On this same floor, access to the terraces and garden, sheltered at the back of the house and with exotic and lush vegetation.
Floor 1
A central staircase, with a bold design finish, leads to the ground floor. It reaches the most private and familiar floor of the house, where the Master Suite is located, with 43m2 of area. You pass through the walking closet, with 15m2, which gives access, on one side, to the bedroom, with 18m2, and to the bathroom with 10m2. The areas are extremely spacious and above all provide impeccable comfort.
This floor also provides you with another suite, with 17 m2, with 4m2 of bathroom, which is accessed through the wardrobe. In the continuity of this suite and towards the access staircase to the attic, there are also two bedrooms, supported by a shared full bathroom.
Loft
Any child’s dream, where the floor is made of treated pine, in an open space. It has approximately 30m2 and a guest toilet.
Floor -1
There is a fully independent flat, consisting of kitchen, with 15m2 and is open to the living room, fully equipped.
Two bedrooms with wardrobes, supported by a full bathroom and a terrace that is accessed through the rooms mentioned above.
The garage with approximately 150m2, tiled, allows the parking of 8 cars, bicycles, with numerous storage spaces, accessible independently, through the outdoor terrace or from the garden.
As finishes, the floor stands out the treated pine on the ground floor, as on the 1st floor and attic, and ceramics in the two adjacent apartments.
The lacquered white doors and wardrobes of the same colour and equal treatment, make up the carpentry, contributing to the uniformity of the property.
The colours used in the paintings and the materials used in the bathrooms, allow a sophisticated game of decoration and at the same time allow you to receive any type of furniture.
The investment in state-of-the-art air conditioning equipment, both in terms of air conditioning and central heating, gives very pleasant comfort to all rooms.
We look forward to your visit.
-----
Private Luxury Real Estate is a consultancy specialised in the marketing of luxury real estate in the premium areas of Portugal.
We provide a distinguished service of excellence, always bearing in mind that, behind every real estate transaction, there is a person or a family.
The company intends to act in the best interest of its clients, offering discretion, expertise and professionalism, in order to establish lasting relationships with them.
Maximum customer satisfaction is a vital point for the success of Private Luxury Real Estate.
Having been completely recently conceptualised, it has a land with a privileged location, next to the beach. With its 950m2 of area, it provides you with a fantastic centrality, which allows you to have everything just a few steps away, involving you with the Glamor of the area where it is located.
Floor 0
Fully independent floor, consisting of a living room with 20m2 and a dining room with 15, overlooking the garden to the front of the house. The 18m2 kitchen is fully equipped with hob, oven, extractor fan, fridge and dishwasher. There is also a technical area, which gives access to the upper garden.
On this level, there are also two bedrooms with wardrobes, supported by a full bathroom, with 8m2.
This part of the house is ideal for guests, friends, family or older children, in order to be more independent.
Ground floor, to the garden and at the same time, the ground floor to the front of the house,
A kitchen with an area of 30m2 located on the main floor of the house, lacquered in dark grey, offers a central island, where the work area is located, consisting of induction hob and electric grill. There is also an open space room for faster meals, to make everyday life more practical and comfortable. This room has access to a terrace with 20 m2, access to the dining room, overlooking the garden.
We pass through the hallway, where the bathroom is located, fully complete and with extremely tasteful finishing materials. As we walk through this corridor, it has as its grand finale a wide view over the garden and pool, where it is in perfect harmony with the living room, composed of three distinct environments and endowed with total privacy. The environments were designed, including the living room, reading area and creativity area, being harmoniously interconnected between them.
On this same floor, access to the terraces and garden, sheltered at the back of the house and with exotic and lush vegetation.
Floor 1
A central staircase, with a bold design finish, leads to the ground floor. It reaches the most private and familiar floor of the house, where the Master Suite is located, with 43m2 of area. You pass through the walking closet, with 15m2, which gives access, on one side, to the bedroom, with 18m2, and to the bathroom with 10m2. The areas are extremely spacious and above all provide impeccable comfort.
This floor also provides you with another suite, with 17 m2, with 4m2 of bathroom, which is accessed through the wardrobe. In the continuity of this suite and towards the access staircase to the attic, there are also two bedrooms, supported by a shared full bathroom.
Loft
Any child’s dream, where the floor is made of treated pine, in an open space. It has approximately 30m2 and a guest toilet.
Floor -1
There is a fully independent flat, consisting of kitchen, with 15m2 and is open to the living room, fully equipped.
Two bedrooms with wardrobes, supported by a full bathroom and a terrace that is accessed through the rooms mentioned above.
The garage with approximately 150m2, tiled, allows the parking of 8 cars, bicycles, with numerous storage spaces, accessible independently, through the outdoor terrace or from the garden.
As finishes, the floor stands out the treated pine on the ground floor, as on the 1st floor and attic, and ceramics in the two adjacent apartments.
The lacquered white doors and wardrobes of the same colour and equal treatment, make up the carpentry, contributing to the uniformity of the property.
The colours used in the paintings and the materials used in the bathrooms, allow a sophisticated game of decoration and at the same time allow you to receive any type of furniture.
The investment in state-of-the-art air conditioning equipment, both in terms of air conditioning and central heating, gives very pleasant comfort to all rooms.
We look forward to your visit.
-----
Private Luxury Real Estate is a consultancy specialised in the marketing of luxury real estate in the premium areas of Portugal.
We provide a distinguished service of excellence, always bearing in mind that, behind every real estate transaction, there is a person or a family.
The company intends to act in the best interest of its clients, offering discretion, expertise and professionalism, in order to establish lasting relationships with them.
Maximum customer satisfaction is a vital point for the success of Private Luxury Real Estate.
Contact
See Phone
House 10 Bedrooms
Vale do Peso, Crato e Mártires, Flor da Rosa e Vale do Peso, Distrito de Portalegre
Used · 450m²
buy
165.000 €
Villa, 450 sqm (gross construction area) and a 74 sqm terrace, in the historic centre of Crato. The property has 10 rooms, including two kitchens and three bathrooms spread over the three-storey building.
It has a new roof with use of an attic with privileged views of the Jardim Temático. Located at an elevated point, the property has lots of natural light and huge potential for residential or tourist projects.
Investment opportunity under a low-density gold visa.
It has a new roof with use of an attic with privileged views of the Jardim Temático. Located at an elevated point, the property has lots of natural light and huge potential for residential or tourist projects.
Investment opportunity under a low-density gold visa.
Contact
See Phone
House 8 Bedrooms
Gago Coutinho (São João de Brito), Alvalade, Lisboa, Distrito de Lisboa
Used · 634m²
With Garage
buy
2.450.000 €
Sale | Detached house with 8 bedrooms | 634 m2 + garage area | Plot 884m2, garden and swimming pool | Bo the investment option | Gago Coutinho - Alvalade
This spacious detached villa is the perfect choice for large families looking for a house to buy in Alvalade, with generous outdoor areas, or for companies and institutions that want an extraordinary workspace.
With immense potential both inside and outside after refurbishment to your liking.
Located on a plot of 884 m2, this magnificent villa offers 634 m2 spread over 3 floors, including 4 parking spaces, additional space for motorcycle parking, storage rooms, a large garden and a swimming pool.
Currently, the property requires refurbishment and is divided into four apartments, each located on one of the three floors. The ground floor has two apartments, providing several replicated rooms, such as living rooms and kitchens.
Location
Avenida Gago Coutinho, in Alvalade, is a modern neighbourhood with an award-winning tradition. Inspired by modern architecture concepts, it was designed to combine housing, leisure, commerce and green spaces, extending along other tree-lined avenues. The property is just 5 minutes from Lisbon Airport and the city centre, Baixa-Chiado.
About CLUTTONS Portugal
Our goal is simple: to challenge the status quo and help our clients get the most out of their assets in material, financial and emotional terms, while always keeping ethical values first. We have a well-informed team ready to offer innovative, personalised and passionate solutions, always with a mindset of partnering with the customer to make them really work.
Count on us if you are looking to invest in Portugal, buy a luxury villa with a pool in Cascais or Estoril, a flat with a balcony and terrace in Lisbon, a house with sea or river views in Porto or Vila Nova de Gaia, a rural property in Alentejo or perhaps a beach house in Comporta or Melides. We have legal partners who can help you in your search for investment products.
CLUTTONS Portugal, a real estate agency that operates in the national market, is part of the international CLUTTONS LLP network, which has existed since 1765, and we are very proud of our history.
This spacious detached villa is the perfect choice for large families looking for a house to buy in Alvalade, with generous outdoor areas, or for companies and institutions that want an extraordinary workspace.
With immense potential both inside and outside after refurbishment to your liking.
Located on a plot of 884 m2, this magnificent villa offers 634 m2 spread over 3 floors, including 4 parking spaces, additional space for motorcycle parking, storage rooms, a large garden and a swimming pool.
Currently, the property requires refurbishment and is divided into four apartments, each located on one of the three floors. The ground floor has two apartments, providing several replicated rooms, such as living rooms and kitchens.
Location
Avenida Gago Coutinho, in Alvalade, is a modern neighbourhood with an award-winning tradition. Inspired by modern architecture concepts, it was designed to combine housing, leisure, commerce and green spaces, extending along other tree-lined avenues. The property is just 5 minutes from Lisbon Airport and the city centre, Baixa-Chiado.
About CLUTTONS Portugal
Our goal is simple: to challenge the status quo and help our clients get the most out of their assets in material, financial and emotional terms, while always keeping ethical values first. We have a well-informed team ready to offer innovative, personalised and passionate solutions, always with a mindset of partnering with the customer to make them really work.
Count on us if you are looking to invest in Portugal, buy a luxury villa with a pool in Cascais or Estoril, a flat with a balcony and terrace in Lisbon, a house with sea or river views in Porto or Vila Nova de Gaia, a rural property in Alentejo or perhaps a beach house in Comporta or Melides. We have legal partners who can help you in your search for investment products.
CLUTTONS Portugal, a real estate agency that operates in the national market, is part of the international CLUTTONS LLP network, which has existed since 1765, and we are very proud of our history.
Contact
See Phone
House 9 Bedrooms
Costa da Caparica, Almada, Distrito de Setúbal
Used · 518m²
With Swimming Pool
buy
1.800.000 €
Building dating from 1834, which functioned as a dependency of the Convent of the Capuchos.
After many years closed, only in 1941, it appears with Páteo Alentejano, which was a very well-known and frequented place in the 40s-50s of the twentieth century, along with other emblematic houses, some of which were only open during the bathing season.
House on a plot of 327.03 m2, with a Gross Construction Area of 518.06 m2.
Currently composed of 3 floors, divided as follows:
Floor 0:
Dining room;
Kitchen;
Living room;
Bathroom;
Laundry;
Warehouse;
Swimming pool;
Patio.
Floor 1:
8 suites.
Floor 2:
1 suite ;
Rooftop.
The house is equipped with water heater, oven, hob, fridge, washing machine and dishwasher.
It is 5 minutes from the beach of the Surf Sports Center (CDS), close to other beaches, commerce and services.
35 minutes from Lisbon airport, 12 minutes from Almada.
Great potential for Hotel de Charme, rehabilitating to increase the number of rooms or Hostel with a current capacity of 40 beds, but with potential to increase.
After many years closed, only in 1941, it appears with Páteo Alentejano, which was a very well-known and frequented place in the 40s-50s of the twentieth century, along with other emblematic houses, some of which were only open during the bathing season.
House on a plot of 327.03 m2, with a Gross Construction Area of 518.06 m2.
Currently composed of 3 floors, divided as follows:
Floor 0:
Dining room;
Kitchen;
Living room;
Bathroom;
Laundry;
Warehouse;
Swimming pool;
Patio.
Floor 1:
8 suites.
Floor 2:
1 suite ;
Rooftop.
The house is equipped with water heater, oven, hob, fridge, washing machine and dishwasher.
It is 5 minutes from the beach of the Surf Sports Center (CDS), close to other beaches, commerce and services.
35 minutes from Lisbon airport, 12 minutes from Almada.
Great potential for Hotel de Charme, rehabilitating to increase the number of rooms or Hostel with a current capacity of 40 beds, but with potential to increase.
Contact
See Phone
House 6 Bedrooms
Mafamude e Vilar do Paraíso, Vila Nova de Gaia, Distrito do Porto
For refurbishment · 131m²
buy
375.000 €
FAÇA CONNOSCO O MELHOR NEGÓCIO
Tipo: Casa para recuperar
Construção: Pedra, do ano de 1987
Tipologia: T6 (seis quartos)
Divisões: Cave (cv), rés-do-chão (rcs), e primeiro andar
Terreno: 1713m2
2 frentes de rua
Projeto já caducado recentemente, com possibilidade de ajustes
Potencial de Construção: 2 loteamentos de 3 moradias cada e restauro da casa principal para 3 apartamentos
Excelente potencial para investidores construtores
Aceita Permuta de apartamento T1 ou T2, na zona de Vilar do Paraíso de forma a facilitar negocio com devidos acertos!
Localização:
Local: Vilar do Paraíso
Transporte: Transporte público disponível na porta
Comodidades Próximas: Hipermercados, escolas, farmácias, etc.
Distância até à Praia de Francelos: 14 minutos
Este imóvel oferece uma oportunidade única para investidores e construtores, com um terreno espaçoso e potencial para desenvolvimento imobiliário. Localizado numa área bem servida de comodidades e próximo à praia, representa uma excelente Moradia para projeto de investimento.
Tratamos do seu processo de crédito, sem burocracias apresentando as melhores soluções para cada cliente.
Intermediário de crédito certificado pelo Banco de Portugal com o nº 0001802.
Ajudamos com todo o processo! Entre em contacto connosco ou deixe-nos os seus dados e entraremos em contacto assim que possível!
PO94641EA
Tipo: Casa para recuperar
Construção: Pedra, do ano de 1987
Tipologia: T6 (seis quartos)
Divisões: Cave (cv), rés-do-chão (rcs), e primeiro andar
Terreno: 1713m2
2 frentes de rua
Projeto já caducado recentemente, com possibilidade de ajustes
Potencial de Construção: 2 loteamentos de 3 moradias cada e restauro da casa principal para 3 apartamentos
Excelente potencial para investidores construtores
Aceita Permuta de apartamento T1 ou T2, na zona de Vilar do Paraíso de forma a facilitar negocio com devidos acertos!
Localização:
Local: Vilar do Paraíso
Transporte: Transporte público disponível na porta
Comodidades Próximas: Hipermercados, escolas, farmácias, etc.
Distância até à Praia de Francelos: 14 minutos
Este imóvel oferece uma oportunidade única para investidores e construtores, com um terreno espaçoso e potencial para desenvolvimento imobiliário. Localizado numa área bem servida de comodidades e próximo à praia, representa uma excelente Moradia para projeto de investimento.
Tratamos do seu processo de crédito, sem burocracias apresentando as melhores soluções para cada cliente.
Intermediário de crédito certificado pelo Banco de Portugal com o nº 0001802.
Ajudamos com todo o processo! Entre em contacto connosco ou deixe-nos os seus dados e entraremos em contacto assim que possível!
PO94641EA
Contact
See Phone
House 7 Bedrooms
Maceira, Leiria, Distrito de Leiria
Used · 372m²
With Garage
buy
395.000 €
Detached house located in the district of Leiria, in the charming area of Bidoeira de Cima. With a prime position on a spacious plot of land, covering a total area of 4666m², this property offers a unique opportunity to live in a tranquil environment, with easy access to the city of Leiria, as well as the stunning coastal area, including the beautiful beach of Vieira de Leiria and the charming Marinha Grande.
The house itself is a detached residence, designed with a special emphasis on functionality and comfort for the residents. With a generous gross private area of 372.88m², spread over two floors, this villa offers a harmonious and well-organised layout.
On floor 0, we find a spacious and welcoming environment, with emphasis on the main room, which features an elegant stove, providing comfort throughout the year. The kitchen, equipped with hob, oven and extractor fan, is a functional and practical space, ideal for preparing delicious meals. The spacious entrance hall, measuring 26.06m², welcomes residents and guests with an inviting atmosphere. In addition, there is a well-sized bathroom, with 11.77m², which offers additional convenience. For the privacy and convenience of the residents, three charming bedrooms, all with built-in wardrobes, are located on the ground floor, with areas ranging from 14.76m² and spacious suites of 28.23m² and 23.23m².
On the ground floor (floor 1), an elegant hall gives access to four additional bedrooms, all with built-in wardrobes, providing ample storage space. These rooms vary in size, offering flexible options for individual needs, with the master suite standing out with a generous area of 38.91m². In addition, an additional 2.92m² bathroom serves these rooms, ensuring comfort and convenience for all residents.
The property also features a -0 floor, where a spacious garage, measuring 48.12m², offers space for secure vehicle parking and additional storage.
This villa features high quality finishes, demonstrating meticulous care in every detail. Features such as alarm installation, electric shutters, double-glazed frames and UV protection, tilt-and-turn windows, pre-installation of air conditioning, central heating and a multimedia distribution system have been carefully incorporated to provide modern comfort, security and convenience.
In summary, this Detached House offers a unique opportunity to enjoy a spacious and well-designed residence in a quiet and scenic setting. With its strategic location, proximity to the amenities of the city of Leiria, and the natural beauty of the coastal area, this property is an exceptional choice for those looking for a superior quality villa in the Leiria region.
Do you have questions? Do not hesitate to contact us!
AliasHouse - Real Estate has a team that can help you with rigor and confidence throughout the process of buying, selling or renting your property.
Leave us your contact and we will call you free of charge!
Surrounding Area: (For those who don’t know the Leiria area)
The first nucleus of the city of Leiria appears, for defensive reasons, in the century. XII, in full reconquest of the territory from the Moors, with the construction of the castle in 1135 by D. Afonso Henriques.
The extra-mural growth took place first to the north, at the foot of the Castle hill, and then to the south, in the valley by the river, around the Church of S. Martinho.
On June 13, 1545, Leiria was elevated to city, being the object of two important events: the demolition of the Church of S. Martinho, which gave rise to the opening of Praça de S. Martinho, today called Rodrigues Lobo and the construction of the Cathedral.
In the century. XVIII are carried out the works to regularise the riverbed, which diverted it 100 meters to the south, allowing the creation of Rossio.
In the century. XIX, the following stand out: the destruction caused by the French Invasions; the demolition of the Vila-Real palace, which allowed the opening, to the south, of Praça Rodrigues Lobo and a more open connection to Rossio, as well as the opening of new streets to facilitate circulation.
The Historic Center that we know today is a legacy mainly of the century. XIX, since most of the buildings are from that time, although the matrix of the medieval urban fabric persists.
This ad was published by computer routine. All data needs to be confirmed by the real estate agency.
The house itself is a detached residence, designed with a special emphasis on functionality and comfort for the residents. With a generous gross private area of 372.88m², spread over two floors, this villa offers a harmonious and well-organised layout.
On floor 0, we find a spacious and welcoming environment, with emphasis on the main room, which features an elegant stove, providing comfort throughout the year. The kitchen, equipped with hob, oven and extractor fan, is a functional and practical space, ideal for preparing delicious meals. The spacious entrance hall, measuring 26.06m², welcomes residents and guests with an inviting atmosphere. In addition, there is a well-sized bathroom, with 11.77m², which offers additional convenience. For the privacy and convenience of the residents, three charming bedrooms, all with built-in wardrobes, are located on the ground floor, with areas ranging from 14.76m² and spacious suites of 28.23m² and 23.23m².
On the ground floor (floor 1), an elegant hall gives access to four additional bedrooms, all with built-in wardrobes, providing ample storage space. These rooms vary in size, offering flexible options for individual needs, with the master suite standing out with a generous area of 38.91m². In addition, an additional 2.92m² bathroom serves these rooms, ensuring comfort and convenience for all residents.
The property also features a -0 floor, where a spacious garage, measuring 48.12m², offers space for secure vehicle parking and additional storage.
This villa features high quality finishes, demonstrating meticulous care in every detail. Features such as alarm installation, electric shutters, double-glazed frames and UV protection, tilt-and-turn windows, pre-installation of air conditioning, central heating and a multimedia distribution system have been carefully incorporated to provide modern comfort, security and convenience.
In summary, this Detached House offers a unique opportunity to enjoy a spacious and well-designed residence in a quiet and scenic setting. With its strategic location, proximity to the amenities of the city of Leiria, and the natural beauty of the coastal area, this property is an exceptional choice for those looking for a superior quality villa in the Leiria region.
Do you have questions? Do not hesitate to contact us!
AliasHouse - Real Estate has a team that can help you with rigor and confidence throughout the process of buying, selling or renting your property.
Leave us your contact and we will call you free of charge!
Surrounding Area: (For those who don’t know the Leiria area)
The first nucleus of the city of Leiria appears, for defensive reasons, in the century. XII, in full reconquest of the territory from the Moors, with the construction of the castle in 1135 by D. Afonso Henriques.
The extra-mural growth took place first to the north, at the foot of the Castle hill, and then to the south, in the valley by the river, around the Church of S. Martinho.
On June 13, 1545, Leiria was elevated to city, being the object of two important events: the demolition of the Church of S. Martinho, which gave rise to the opening of Praça de S. Martinho, today called Rodrigues Lobo and the construction of the Cathedral.
In the century. XVIII are carried out the works to regularise the riverbed, which diverted it 100 meters to the south, allowing the creation of Rossio.
In the century. XIX, the following stand out: the destruction caused by the French Invasions; the demolition of the Vila-Real palace, which allowed the opening, to the south, of Praça Rodrigues Lobo and a more open connection to Rossio, as well as the opening of new streets to facilitate circulation.
The Historic Center that we know today is a legacy mainly of the century. XIX, since most of the buildings are from that time, although the matrix of the medieval urban fabric persists.
This ad was published by computer routine. All data needs to be confirmed by the real estate agency.
Contact
See Phone
House 6 Bedrooms
Parede, Carcavelos e Parede, Cascais, Distrito de Lisboa
Used · 225m²
With Swimming Pool
buy
1.750.000 €
6 bedroom bi-family house with two independent entrances, with a license to trade as a nursing home. House is located in the centre of Parede in the municipality of Cascais, close to beaches, with a wide choice of shops and services and with public transport nearby.
Property with a land area of 621 m2, with a natural pool of treated water with natural products, garden with fruit trees and holding up to 10 residents in the nursing home. The villa is divided into three floors:
Floor 0
Large living room with fireplace and natural light;
Dining room;
Fully furnished kitchen with modern and quality equipment;
Independent laundry;
Social bathroom;
Terrace with 10m2;
Floor 1
4 bedrooms, 2 en suite with built-in wardrobes;
1 bathroom with shower to support the other rooms;
Floor -1 (Basement)
5 large partitions with natural light, which can be transformed into bedrooms;
1 full bathroom;
Apartment with modern and quality finishes, with White PVC frames with double glazing and Oscillo Stops system, armoured door, false ceiling with built-in led lights, throughout the house, pre-installation of air conditioning, among other details that you can confirm through a visit.
Come visit today, free of charge or commitment!
AliasHouse Real Estate has a team that can help you with rigor and confidence throughout the process of buying, selling or renting your property.
Leave us your contact and we will call you free of charge!
Surrounding Area: (For those who do not know the parish of Parede)
Parede is a parish in the municipality of Cascais, and is bordered to the south by the Atlantic Ocean. Its great attraction is the beaches with an exceptionally iodine-rich climate, ideal for those with bone problems and looking for treatment, which is why two of the best orthopaedic hospitals in Europe are located there. Right next door, it is possible to enjoy the pleasures of the Portuguese sun at Avencas beach.
Mainly residential area, with several accesses, either through the pleasant Avenida Marginal, where pedestrian walks are a constant, or by train as a way to reach the entire Lisbon/Cascais coast line. Parede is also a village with a lot of life of its own and has a wide network of services and commerce, as well as leisure areas, which makes it easy and very pleasant to live in.
The beach is served by three pedestrian walkways under the road and two car parks, one before reaching the traffic lights of Parede, in the Cascais-Lisbon direction; another next to the traffic lights of the Marginal Road.
This ad was published by computer routine. All data needs to be confirmed by the real estate agency.
.
Property with a land area of 621 m2, with a natural pool of treated water with natural products, garden with fruit trees and holding up to 10 residents in the nursing home. The villa is divided into three floors:
Floor 0
Large living room with fireplace and natural light;
Dining room;
Fully furnished kitchen with modern and quality equipment;
Independent laundry;
Social bathroom;
Terrace with 10m2;
Floor 1
4 bedrooms, 2 en suite with built-in wardrobes;
1 bathroom with shower to support the other rooms;
Floor -1 (Basement)
5 large partitions with natural light, which can be transformed into bedrooms;
1 full bathroom;
Apartment with modern and quality finishes, with White PVC frames with double glazing and Oscillo Stops system, armoured door, false ceiling with built-in led lights, throughout the house, pre-installation of air conditioning, among other details that you can confirm through a visit.
Come visit today, free of charge or commitment!
AliasHouse Real Estate has a team that can help you with rigor and confidence throughout the process of buying, selling or renting your property.
Leave us your contact and we will call you free of charge!
Surrounding Area: (For those who do not know the parish of Parede)
Parede is a parish in the municipality of Cascais, and is bordered to the south by the Atlantic Ocean. Its great attraction is the beaches with an exceptionally iodine-rich climate, ideal for those with bone problems and looking for treatment, which is why two of the best orthopaedic hospitals in Europe are located there. Right next door, it is possible to enjoy the pleasures of the Portuguese sun at Avencas beach.
Mainly residential area, with several accesses, either through the pleasant Avenida Marginal, where pedestrian walks are a constant, or by train as a way to reach the entire Lisbon/Cascais coast line. Parede is also a village with a lot of life of its own and has a wide network of services and commerce, as well as leisure areas, which makes it easy and very pleasant to live in.
The beach is served by three pedestrian walkways under the road and two car parks, one before reaching the traffic lights of Parede, in the Cascais-Lisbon direction; another next to the traffic lights of the Marginal Road.
This ad was published by computer routine. All data needs to be confirmed by the real estate agency.
.
Contact
See Phone
House 6 Bedrooms
Santana da Serra, Ourique, Distrito de Beja
Used · 300m²
buy
210.000 €
Santana da Serra is a Portuguese parish with an area of 190 square kilometres, a population of 850 inhabitants, located in the south of the municipality of Ourique, in the middle of the transition from the Alentejo plain to the Algarve mountains.
6 bedroom villa with 300m2 of gross area and a total land area of 661m2, high ceiling, with a stunning view, consisting of two floors and with the following characteristics:
Ground Floor
# Two independent inputs
# Kitchen w/ pantry
# Large living room with fireplace
# Two bedrooms
# Toilet
Upper Floor
# Four bedrooms
# Toilet
Other characteristics
# Garage for two cars
# Laundry
# Wine Cellar
# Firewood house
# Well
IMOJOY Real Estate is located in Cascais, Oeiras, Lisbon, Porto and Algarve, with a team of about 60 consultants (Mainland and Islands) to help you find the solution you are looking for.
IMOJOY we do business with smiles!
Contact us for more information.
6 bedroom villa with 300m2 of gross area and a total land area of 661m2, high ceiling, with a stunning view, consisting of two floors and with the following characteristics:
Ground Floor
# Two independent inputs
# Kitchen w/ pantry
# Large living room with fireplace
# Two bedrooms
# Toilet
Upper Floor
# Four bedrooms
# Toilet
Other characteristics
# Garage for two cars
# Laundry
# Wine Cellar
# Firewood house
# Well
IMOJOY Real Estate is located in Cascais, Oeiras, Lisbon, Porto and Algarve, with a team of about 60 consultants (Mainland and Islands) to help you find the solution you are looking for.
IMOJOY we do business with smiles!
Contact us for more information.
Contact
See Phone
Old House 9 Bedrooms
Baixa, Faro (Sé e São Pedro), Distrito de Faro
In project · 276m²
With Garage
buy
399.000 €
Buy new 3 bedroom villa with swimming pool in Downtown Faro
Fantastic villas in the final phase of construction, right in the City Center and next to the downtown.
It is an old warehouse in which was only maintained the façade and built 3 townhouses with excellent terraces in ’Rooftop’, with private parking.
These properties are located in the middle of Downtown Faro, a 5-minute walk from the Marina, the historic area, the Municipal Market and all the shops and services in the city.
The villas have the following characteristics:
- Fraction 1: 180 m2 (Typology T3)
- Fraction 2: 172 m2 (Typology T3)
- Fraction 3: 207 m2 (Typology T3)
The elaborate design presents a modern architecture and design, with plenty of natural light and outdoor spaces for leisure very beautiful, having also been thought to maintain privacy.
If you are looking for your own home, close to everything and with all the privacy, comfort and differentiated / personalized of the rest, this is an excellent option and opportunity not to be missed.
Fantastic villas in the final phase of construction, right in the City Center and next to the downtown.
It is an old warehouse in which was only maintained the façade and built 3 townhouses with excellent terraces in ’Rooftop’, with private parking.
These properties are located in the middle of Downtown Faro, a 5-minute walk from the Marina, the historic area, the Municipal Market and all the shops and services in the city.
The villas have the following characteristics:
- Fraction 1: 180 m2 (Typology T3)
- Fraction 2: 172 m2 (Typology T3)
- Fraction 3: 207 m2 (Typology T3)
The elaborate design presents a modern architecture and design, with plenty of natural light and outdoor spaces for leisure very beautiful, having also been thought to maintain privacy.
If you are looking for your own home, close to everything and with all the privacy, comfort and differentiated / personalized of the rest, this is an excellent option and opportunity not to be missed.
Contact
See Phone
House 6 Bedrooms Duplex
Verdizela , Corroios, Seixal, Distrito de Setúbal
Used · 349m²
With Garage
buy
1.350.000 €
Fully detached 6 bedroom LUXURY villa set on a private plot and located right in the heart of Verdizela.
Its interior area is spread over two floors, encompassing a 40 m2 garage with space for 2 cars inside and space for more than 4 cars outside.
On the ground floor we find a suite with a spacious walk-in closet; an office of 15 m2; living room with an area of 50 m2 and in its centre an elegant built-in fireplace; laundry room for laundry care; Full guest bathroom and fully equipped kitchen with peninsula area to enjoy your breakfast quietly
The upper floor includes three master suites, all with built-in wardrobes, plenty of natural light and stunning views of the pool and direct access to the terrace and a lounge area
Allow yourself to enjoy 1127 m2 of land in communion with your family for a beautiful barbecue afternoons and you can even receive your friends for some sunbathing in this magnificent saltwater pool
Special Equipment:
- Air conditioning throughout the house;
- Fully equipped kitchen with direct access to the outdoor space
- Laundry area equipped with washing machine and dryer and wardrobes;
- Video intercom;
- Central vacuum;
- Barbecue;
- Garage with automatic gates (interior and exterior);
- Ambient Sound;
- Independent Solar Panel with 300 litres capacity;
-Alarm;
- Swimming pool with salt treatment, with blue tablet, pre-installation for heat pump;
- Installation of CCTV;
- Artesian borehole;
- Automatic irrigation system, natural grass and exotic garden
Come and live in the heart of Verdizela, full of light and tranquillity!
Verdizela is a locality on the south bank of the Tagus River, more specifically in the parish of Corroios, municipality of Seixal and district of Setúbal.
It is surrounded by the towns of Aroeira and Belverde, and close to the beach of Fonte da Telha.
Its commercial, sports and recreational infrastructures make Verdizela a reference area on the south bank of the Tagus, a pleasant place surrounded by forest trails, constituting a reference area for cycle tourism or to travel routes using mountain bikes.
Consisting of single-family houses interspersed with a ’farm area’, coexisting with an area of semi-detached houses. About 20 kilometres from Lisbon, it is located very close to the sea and the various beaches on the west coast of the Setúbal Peninsula. It has in its vicinity, the internationally known Aroeira Golf Course.
Herdade da Aroeira is 25 km from the centre of Lisbon and just 600 metres from the beach. It is the largest residential and golf complex in Greater Lisbon and the Tagus Valley.
We take care of your financing at no additional cost, we work daily with all banking entities in order to guarantee the best mortgage solution for you.
Note: this property is not available for real estate sharing.
For more information, please contact:
Pedro Silva
SCI Real Estate Group
Its interior area is spread over two floors, encompassing a 40 m2 garage with space for 2 cars inside and space for more than 4 cars outside.
On the ground floor we find a suite with a spacious walk-in closet; an office of 15 m2; living room with an area of 50 m2 and in its centre an elegant built-in fireplace; laundry room for laundry care; Full guest bathroom and fully equipped kitchen with peninsula area to enjoy your breakfast quietly
The upper floor includes three master suites, all with built-in wardrobes, plenty of natural light and stunning views of the pool and direct access to the terrace and a lounge area
Allow yourself to enjoy 1127 m2 of land in communion with your family for a beautiful barbecue afternoons and you can even receive your friends for some sunbathing in this magnificent saltwater pool
Special Equipment:
- Air conditioning throughout the house;
- Fully equipped kitchen with direct access to the outdoor space
- Laundry area equipped with washing machine and dryer and wardrobes;
- Video intercom;
- Central vacuum;
- Barbecue;
- Garage with automatic gates (interior and exterior);
- Ambient Sound;
- Independent Solar Panel with 300 litres capacity;
-Alarm;
- Swimming pool with salt treatment, with blue tablet, pre-installation for heat pump;
- Installation of CCTV;
- Artesian borehole;
- Automatic irrigation system, natural grass and exotic garden
Come and live in the heart of Verdizela, full of light and tranquillity!
Verdizela is a locality on the south bank of the Tagus River, more specifically in the parish of Corroios, municipality of Seixal and district of Setúbal.
It is surrounded by the towns of Aroeira and Belverde, and close to the beach of Fonte da Telha.
Its commercial, sports and recreational infrastructures make Verdizela a reference area on the south bank of the Tagus, a pleasant place surrounded by forest trails, constituting a reference area for cycle tourism or to travel routes using mountain bikes.
Consisting of single-family houses interspersed with a ’farm area’, coexisting with an area of semi-detached houses. About 20 kilometres from Lisbon, it is located very close to the sea and the various beaches on the west coast of the Setúbal Peninsula. It has in its vicinity, the internationally known Aroeira Golf Course.
Herdade da Aroeira is 25 km from the centre of Lisbon and just 600 metres from the beach. It is the largest residential and golf complex in Greater Lisbon and the Tagus Valley.
We take care of your financing at no additional cost, we work daily with all banking entities in order to guarantee the best mortgage solution for you.
Note: this property is not available for real estate sharing.
For more information, please contact:
Pedro Silva
SCI Real Estate Group
Contact
See Phone
House 9 Bedrooms
Ajuda, Lisboa, Distrito de Lisboa
Refurbished · 48m²
buy
595.500 €
Excellent Investment! Two Villas sold together, totally refurbished and with a total of 9 rooms currently leased to students of the Ajuda University Pole with a Yeld of 7.5%
The 2 villas were fully refurbished in 2023, including all the electrical and plumbing part, have 9 bedrooms and 3 bathrooms. They also have dining and leisure areas and a patio of about 40m2 with an outdoor dining area and laundry.
The villas are sold as they are, furnished, equipped and with the 9 rented rooms totaling a value of € 3750 / month.
This is an area with a great demand for rooms for rent due to the great proximity to the university center of Ajuda. The villas are just a 5-minute walk from the universities and Monsanto park entrance. In addition, it is a well-served area of transport.
Ideal property for those who want a safe investment with a good financial return.
Book your visit now!
The 2 villas were fully refurbished in 2023, including all the electrical and plumbing part, have 9 bedrooms and 3 bathrooms. They also have dining and leisure areas and a patio of about 40m2 with an outdoor dining area and laundry.
The villas are sold as they are, furnished, equipped and with the 9 rented rooms totaling a value of € 3750 / month.
This is an area with a great demand for rooms for rent due to the great proximity to the university center of Ajuda. The villas are just a 5-minute walk from the universities and Monsanto park entrance. In addition, it is a well-served area of transport.
Ideal property for those who want a safe investment with a good financial return.
Book your visit now!
Contact
See Phone
House 8 Bedrooms
Misericórdia, Lisboa, Distrito de Lisboa
Used · 780m²
With Garage
buy
3.500.000 €
Welcome to your new home, a truly charming villa, located in one of Lisbon’s most sought-after and premium neighbourhoods: São Bento.
This magnificent building, with more than 200 years, in total ownership, consists of 4 floors, 780m2 of private area, has private parking for 2-3 cars, a commercial space on the ground floor, and an outdoor space with 140m2.
The house perfectly combines the vibrant energy of living in the city centre, while taking advantage of the charm of a traditional, quiet and green neighbourhood, where quality of life prevails.
The façade of the building respects the traditional Lisbon style; Inside the house, the highlight is the worked ceilings, magnificently rehabilitated; for high ceilings; for the beautiful wooden floor; In the kitchen, the old stone chimney deserves to be highlighted, harmoniously integrated into the modern equipment. The entire house is equipped with reversible air conditioning.
The exterior shows enormous potential to create something even more exceptional, removing the current stone pavement and the existing annex to create a garden space, a green and luxuriant corner in the heart of the city...
The top floor, in mansard, has no structural wall, and may give way to a loft with terrace and exceptional views over São Bento.
Layout:
Ground Floor:
- Private parking (2 cars)
- Commercial space (currently leasing)
1st floor:
-hall
- 2 x Office
-kitchen
-laundry
- Outer patio
- Bedroom with closet
- 2 x WC
2nd floor:
- Garden (150m2)
-living room
- 2 x Bedrooms
-kitchen
-TOILET
3rd floor:
-kitchen
- 2 x WC
- 4 x bedrooms
-living room
Attic
PRIVATE LUXURY REAL ESTATE is a real estate agency based in Avenida da Liberdade, Lisbon, and with stores in Cascais and Azeitão. With 17 years of experience, we are a reference in the commercialisation of medium-high segment properties in the Lisbon region. We have selected for you the most exclusive properties on the market.
This magnificent building, with more than 200 years, in total ownership, consists of 4 floors, 780m2 of private area, has private parking for 2-3 cars, a commercial space on the ground floor, and an outdoor space with 140m2.
The house perfectly combines the vibrant energy of living in the city centre, while taking advantage of the charm of a traditional, quiet and green neighbourhood, where quality of life prevails.
The façade of the building respects the traditional Lisbon style; Inside the house, the highlight is the worked ceilings, magnificently rehabilitated; for high ceilings; for the beautiful wooden floor; In the kitchen, the old stone chimney deserves to be highlighted, harmoniously integrated into the modern equipment. The entire house is equipped with reversible air conditioning.
The exterior shows enormous potential to create something even more exceptional, removing the current stone pavement and the existing annex to create a garden space, a green and luxuriant corner in the heart of the city...
The top floor, in mansard, has no structural wall, and may give way to a loft with terrace and exceptional views over São Bento.
Layout:
Ground Floor:
- Private parking (2 cars)
- Commercial space (currently leasing)
1st floor:
-hall
- 2 x Office
-kitchen
-laundry
- Outer patio
- Bedroom with closet
- 2 x WC
2nd floor:
- Garden (150m2)
-living room
- 2 x Bedrooms
-kitchen
-TOILET
3rd floor:
-kitchen
- 2 x WC
- 4 x bedrooms
-living room
Attic
PRIVATE LUXURY REAL ESTATE is a real estate agency based in Avenida da Liberdade, Lisbon, and with stores in Cascais and Azeitão. With 17 years of experience, we are a reference in the commercialisation of medium-high segment properties in the Lisbon region. We have selected for you the most exclusive properties on the market.
Contact
See Phone
House 8 Bedrooms
São Martinho do Bispo e Ribeira de Frades, Coimbra, Distrito de Coimbra
Refurbished · 317m²
With Garage
buy
450.000 €
FAÇA CONNOSCO O MELHOR NEGÓCIO
Moradia usada, mas renovado com materiais de qualidade e bom gosto. Inserida em lote de terreno de 506m2 esta moradia situa-se em Fala, São Martinho do Bispo.
É composta por quatro pisos, jardim e garagem fechada com acesso direto à Moradia. No R/C encontramos a garagem com acesso direto ao hall de entrada. A cozinha totalmente remodelada e equipada, uma sala de jantar, um quarto com acesso a varanda e um WC. No 1º piso, temos dois quartos com acesso a varanda, uma cozinha remodelada e totalmente equipada, sala com recuperador de calor e um WC. No último piso, temos dois quartos e um WC completo. Na cave, existe uma sala com garrafeira e lareira, um WC totalmente remodelado e mais duas salas. No espaço exterior, com calçada portuguesa, temos vários ambientes. Uma parte com telhado onde se encontra a churrasqueira e uma mesa grande de apoio, outro espaço coberto onde se encontra o forno de lenha e o espaço ao ar livre onde temos várias árvores de fruto.
Mais abaixo, temos ainda um terreno em terra onde tem uma pequena horta e várias árvores de fruto. A Moradia tem recentes janelas com caixilharia de alumínio e vidro duplo. Ar condicionado. Uma vez que esta Moradia apresenta três entradas independentes para os vários pisos e tem uma excelente localização poderá ter, em caso de investimento, uma grande rentabilidade.
Pense nisso. Marque a sua visita o mais breve possível.
Tratamos do seu processo de crédito, sem burocracias apresentando as melhores soluções para cada cliente.
Intermediário de crédito certificado pelo Banco de Portugal com o nº 0001802.
Ajudamos com todo o processo! Entre em contacto connosco ou deixe-nos os seus dados e entraremos em contacto assim que possível!
RR94390
Moradia usada, mas renovado com materiais de qualidade e bom gosto. Inserida em lote de terreno de 506m2 esta moradia situa-se em Fala, São Martinho do Bispo.
É composta por quatro pisos, jardim e garagem fechada com acesso direto à Moradia. No R/C encontramos a garagem com acesso direto ao hall de entrada. A cozinha totalmente remodelada e equipada, uma sala de jantar, um quarto com acesso a varanda e um WC. No 1º piso, temos dois quartos com acesso a varanda, uma cozinha remodelada e totalmente equipada, sala com recuperador de calor e um WC. No último piso, temos dois quartos e um WC completo. Na cave, existe uma sala com garrafeira e lareira, um WC totalmente remodelado e mais duas salas. No espaço exterior, com calçada portuguesa, temos vários ambientes. Uma parte com telhado onde se encontra a churrasqueira e uma mesa grande de apoio, outro espaço coberto onde se encontra o forno de lenha e o espaço ao ar livre onde temos várias árvores de fruto.
Mais abaixo, temos ainda um terreno em terra onde tem uma pequena horta e várias árvores de fruto. A Moradia tem recentes janelas com caixilharia de alumínio e vidro duplo. Ar condicionado. Uma vez que esta Moradia apresenta três entradas independentes para os vários pisos e tem uma excelente localização poderá ter, em caso de investimento, uma grande rentabilidade.
Pense nisso. Marque a sua visita o mais breve possível.
Tratamos do seu processo de crédito, sem burocracias apresentando as melhores soluções para cada cliente.
Intermediário de crédito certificado pelo Banco de Portugal com o nº 0001802.
Ajudamos com todo o processo! Entre em contacto connosco ou deixe-nos os seus dados e entraremos em contacto assim que possível!
RR94390
Contact
See Phone
House 9 Bedrooms
Loures, Distrito de Lisboa
For refurbishment · 359m²
buy
635.000 €
Are you looking for a promising investment or your next residence in a prime location? Located in Loures, this building offers a total area of 360 m², with the possibility of adding more floors. Composed of 3 independent fractions, the villa has on the ground floor a warehouse with 94.5 m² of gross area, and a 1 bedroom house with 89.1 m² of gross area, with works started, still in plaster, ready to be customised to your liking. The ground floor for housing offers 176 m² transformed into 9 bedrooms, each equipped with a shower, as well as two toilets and a kitchen common to the bedrooms. This villa offers a range of possibilities, whether for investment or own residence. With room for expansion and independent fractions, it’s a versatile opportunity for a variety of purposes.
Contact
See Phone
House 8 Bedrooms
S.Maria e S.Miguel, S.Martinho, S.Pedro Penaferrim, Sintra, Distrito de Lisboa
For refurbishment · 366m²
buy
1.250.000 €
Palaçada villa and house of the caretaker, overlooking the Moorish Castle and over the countryside, for rehabilitation.
Situated in the centre of Sintra, next to the Olga Cadaval Cultural Centre.
Area of strong influx of tourists, with commerce, hotels, restaurants, cafes and explained.
Inserted in a plot of 1,401 m2, with hole, tank, house of the caretaker and warehouse. And composed of basement, ground floor and first floor.
The rehabilitation project, directed to local accommodation, is in the process of being under consideration, and eight bedrooms are planned, all with bathroom, breakfast room and kitchen, inside the villa. Outside another bedroom with bathroom.
In the house of the caretaker there is the possibility of two suites and a room.
Sintra is a tourist town at the foot of the Sintra mountain range, situated near Lisbon. For a long time a royal shrine, its wooded land is studded with farms and palaces. The National Palace of Sintra, moorish and Manueline style, is distinguished by the two stunning identical chimneys and elaborate tiles. The hilltop 19th-century Pena National Palace is known for its extravagant design and stunning views.
Areas:
Useful area: 366 m2
Dependent area: 18 m2
Gross Area: 384 m2
Land area: 1 401 m2
Situated in the centre of Sintra, next to the Olga Cadaval Cultural Centre.
Area of strong influx of tourists, with commerce, hotels, restaurants, cafes and explained.
Inserted in a plot of 1,401 m2, with hole, tank, house of the caretaker and warehouse. And composed of basement, ground floor and first floor.
The rehabilitation project, directed to local accommodation, is in the process of being under consideration, and eight bedrooms are planned, all with bathroom, breakfast room and kitchen, inside the villa. Outside another bedroom with bathroom.
In the house of the caretaker there is the possibility of two suites and a room.
Sintra is a tourist town at the foot of the Sintra mountain range, situated near Lisbon. For a long time a royal shrine, its wooded land is studded with farms and palaces. The National Palace of Sintra, moorish and Manueline style, is distinguished by the two stunning identical chimneys and elaborate tiles. The hilltop 19th-century Pena National Palace is known for its extravagant design and stunning views.
Areas:
Useful area: 366 m2
Dependent area: 18 m2
Gross Area: 384 m2
Land area: 1 401 m2
Contact
See Phone
Detached House 7 Bedrooms
Albufeira, Albufeira e Olhos de Água, Distrito de Faro
Used · 289m²
With Garage
buy
1.490.000 €
Spacious house, located in the center of Albufeira, with 7 bedrooms, 5 of which are en suite, located in the center of Albufeira.
Located on a plot of land with an area of 855m2, with a well-kept garden, a pleasant swimming pool and BBQ area, it is a perfect space to enjoy the Mediterranean climate, whether having breakfast in the sun or enjoying an outdoor dinner in the evening. .
The ground floor consists of a large living room and dining area, a functional and well-equipped kitchen, making preparing meals a pleasant task. There is also a pantry and a space that can be transformed into a small bedroom or office. We also found a suite, perfect for guests or family members who prefer ground-level accommodation. A bedroom and a bathroom complete the spaces on the ground floor.
When going up the stairs, on an intermediate floor there is an equipped kitchen and open space living room, a bedroom and a bathroom.
The upper floor consists of four elegant and spacious bedrooms, offering a haven of tranquility. Each has a private bathroom and a balcony, ensuring privacy and comfort for the occupants.
The central location of the village is ideal, it is within walking distance of shops, restaurants, beaches and all the attractions that Albufeira has to offer.
This property is a great investment ideal for larger families, groups of friends or investors looking for a property to live in or as an investment in the Algarve.
Located on a plot of land with an area of 855m2, with a well-kept garden, a pleasant swimming pool and BBQ area, it is a perfect space to enjoy the Mediterranean climate, whether having breakfast in the sun or enjoying an outdoor dinner in the evening. .
The ground floor consists of a large living room and dining area, a functional and well-equipped kitchen, making preparing meals a pleasant task. There is also a pantry and a space that can be transformed into a small bedroom or office. We also found a suite, perfect for guests or family members who prefer ground-level accommodation. A bedroom and a bathroom complete the spaces on the ground floor.
When going up the stairs, on an intermediate floor there is an equipped kitchen and open space living room, a bedroom and a bathroom.
The upper floor consists of four elegant and spacious bedrooms, offering a haven of tranquility. Each has a private bathroom and a balcony, ensuring privacy and comfort for the occupants.
The central location of the village is ideal, it is within walking distance of shops, restaurants, beaches and all the attractions that Albufeira has to offer.
This property is a great investment ideal for larger families, groups of friends or investors looking for a property to live in or as an investment in the Algarve.
Contact
See Phone
See more Houses
Bedrooms
Zones
Can’t find the property you’re looking for?
