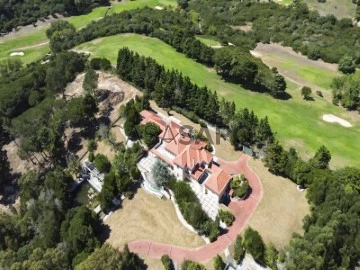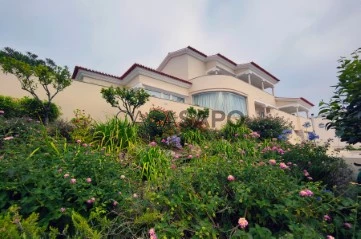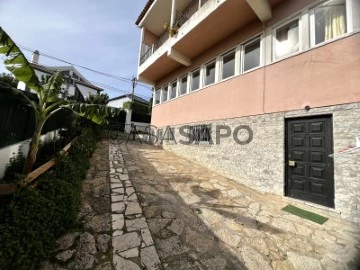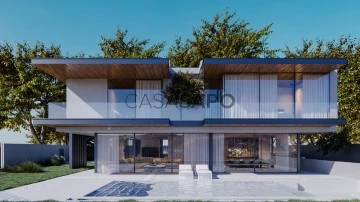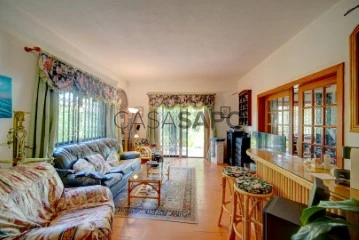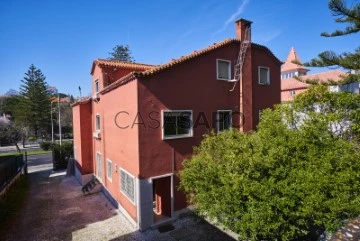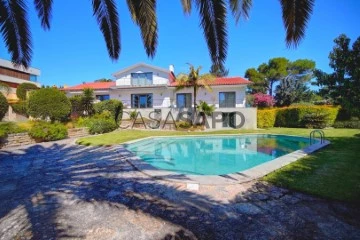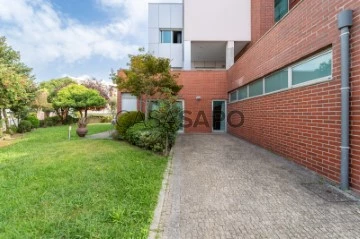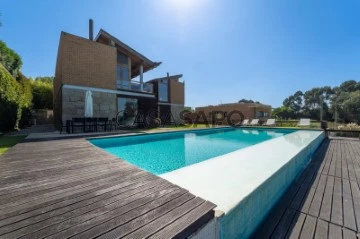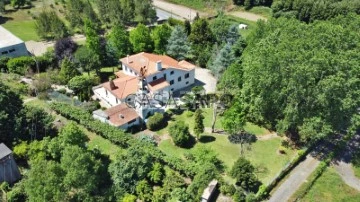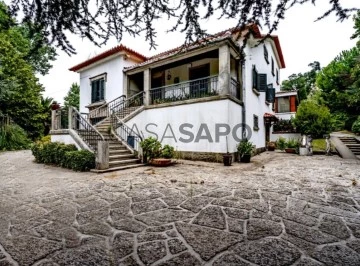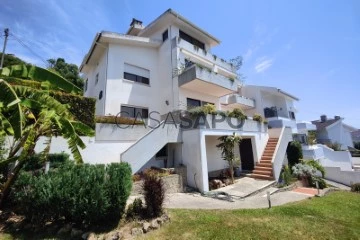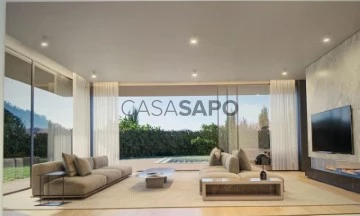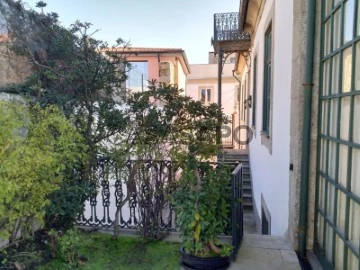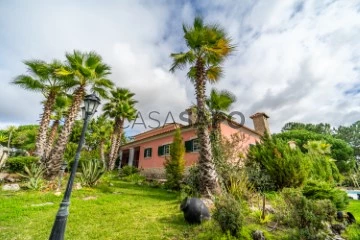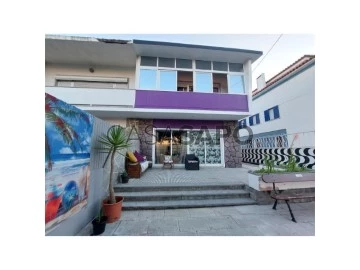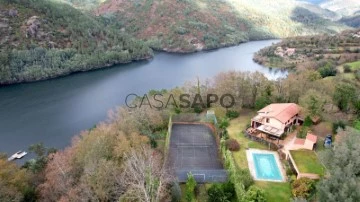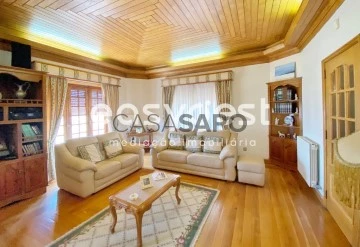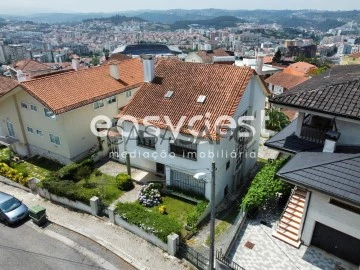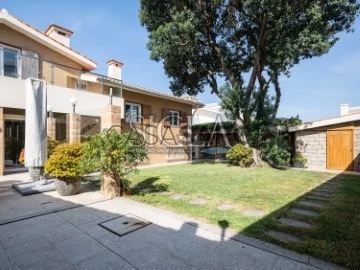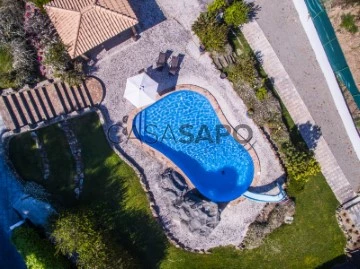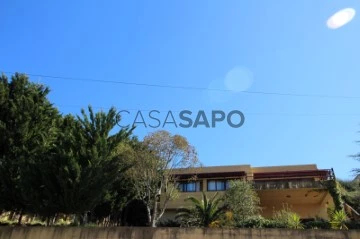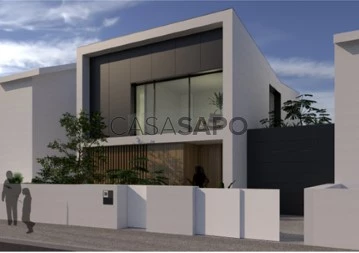Saiba aqui quanto pode pedir
578 Houses 6 or more Bedrooms with Balcony
Map
Order by
Relevance
Detached 6 bedroom villa in Lisbon, close to the golf course
House 7 Bedrooms
Belas Clube de Campo (Belas), Queluz e Belas, Sintra, Distrito de Lisboa
For refurbishment · 767m²
With Garage
buy
2.500.000 €
Luxury property with incredible potential in prime location
This property with 10,450m² of land, with a villa of 900m² (floor area) in classic style, offers incredible potential to become your dream home.
It has large and bright areas, with 7 bedrooms (3 en suite), 6 bathrooms, kitchen, dining room, living room, games room and a party room with fireplace and bar area.
A haven of luxury and leisure close to the Belas golf course. Ideal location for quiet living.
The property also has:
-Swimming pool
- Tennis court
- Garden and tree areas with great potential
- Wine cellar, gym, sauna and jacuzzi with changing rooms
- Garage for 6 cars and outdoor parking
- Kennel and guard house
- Water hole
Located in a quiet area, with quick access to the main highways (IC 19, CREL and A16), Sintra, Lisbon, Oeiras and Cascais, shopping areas and reference schools, this property offers the best of both worlds: tranquillity and convenience.
Property with great appreciation.
Don’t miss this unique opportunity!
Contact us for more information and schedule your visit.
We are available to help you obtain your Mortgage, we are Tied Credit Intermediaries, registered with the Bank of Portugal under number 0002867.
We provide a follow-up service before and after your deed.
This property with 10,450m² of land, with a villa of 900m² (floor area) in classic style, offers incredible potential to become your dream home.
It has large and bright areas, with 7 bedrooms (3 en suite), 6 bathrooms, kitchen, dining room, living room, games room and a party room with fireplace and bar area.
A haven of luxury and leisure close to the Belas golf course. Ideal location for quiet living.
The property also has:
-Swimming pool
- Tennis court
- Garden and tree areas with great potential
- Wine cellar, gym, sauna and jacuzzi with changing rooms
- Garage for 6 cars and outdoor parking
- Kennel and guard house
- Water hole
Located in a quiet area, with quick access to the main highways (IC 19, CREL and A16), Sintra, Lisbon, Oeiras and Cascais, shopping areas and reference schools, this property offers the best of both worlds: tranquillity and convenience.
Property with great appreciation.
Don’t miss this unique opportunity!
Contact us for more information and schedule your visit.
We are available to help you obtain your Mortgage, we are Tied Credit Intermediaries, registered with the Bank of Portugal under number 0002867.
We provide a follow-up service before and after your deed.
Contact
See Phone
House 6 Bedrooms +3
Pousos, Leiria, Pousos, Barreira e Cortes, Distrito de Leiria
Used · 366m²
With Garage
buy
1.800.000 €
6 bedroom villa on a plot of 1965 m2, with a gross private area of 366m2 and a gross dependent area of 520 m2, with an indoor pool and views over the city of Leiria.
Completely refurbished in 2005.
House in a quiet area with privacy and views over the city of Leiria being only a 5-minute drive from the city and all services.
It has a lift, orchard, gardens, indoor swimming pool, water heater for water heating and diesel boiler for radiators. Wood and stone flooring, double glazing, cabinetry in fine woods, bathroom with stone and marble coverings, kitchen equipped with De Dietrich. Volumetric alarm and at gates and windows with GSM card.
House with 4 floors that distribute as follows:
1st floor: 2 suites
Ground floor: Main entrance, kitchen, pantry, conservatory, dining room, living room, office, guest bathroom, ensuite and dressing room
Floor -1: Library, support bathroom, laundry, garage for 5 vehicles, 2 storage rooms
Floor -2: Living area, kitchen, toilet, lift machine room, thermo-accumulator and storage room, firewood storage room, armoured door room, indoor swimming pool
Floor -3: Atelier, storage, technical area
Don’t miss this opportunity, book your visit now.
For over 25 years Castelhana has been a renowned name in the Portuguese real estate sector. As a company of Dils group, we specialize in advising businesses, organizations and (institutional) investors in buying, selling, renting, letting and development of residential properties.
Founded in 1999, Castelhana has built one of the largest and most solid real estate portfolios in Portugal over the years, with over 600 renovation and new construction projects.
In Lisbon, we are based in Chiado, one of the most emblematic and traditional areas of the capital. In Porto, in Foz do Douro, one of the noblest places in the city and in the Algarve next to the renowned Vilamoura Marina.
We are waiting for you. We have a team available to give you the best support in your next real estate investment.
Contact us!
Completely refurbished in 2005.
House in a quiet area with privacy and views over the city of Leiria being only a 5-minute drive from the city and all services.
It has a lift, orchard, gardens, indoor swimming pool, water heater for water heating and diesel boiler for radiators. Wood and stone flooring, double glazing, cabinetry in fine woods, bathroom with stone and marble coverings, kitchen equipped with De Dietrich. Volumetric alarm and at gates and windows with GSM card.
House with 4 floors that distribute as follows:
1st floor: 2 suites
Ground floor: Main entrance, kitchen, pantry, conservatory, dining room, living room, office, guest bathroom, ensuite and dressing room
Floor -1: Library, support bathroom, laundry, garage for 5 vehicles, 2 storage rooms
Floor -2: Living area, kitchen, toilet, lift machine room, thermo-accumulator and storage room, firewood storage room, armoured door room, indoor swimming pool
Floor -3: Atelier, storage, technical area
Don’t miss this opportunity, book your visit now.
For over 25 years Castelhana has been a renowned name in the Portuguese real estate sector. As a company of Dils group, we specialize in advising businesses, organizations and (institutional) investors in buying, selling, renting, letting and development of residential properties.
Founded in 1999, Castelhana has built one of the largest and most solid real estate portfolios in Portugal over the years, with over 600 renovation and new construction projects.
In Lisbon, we are based in Chiado, one of the most emblematic and traditional areas of the capital. In Porto, in Foz do Douro, one of the noblest places in the city and in the Algarve next to the renowned Vilamoura Marina.
We are waiting for you. We have a team available to give you the best support in your next real estate investment.
Contact us!
Contact
See Phone
House 6 Bedrooms Triplex
Cascais e Estoril, Distrito de Lisboa
Used · 210m²
With Garage
buy
849.000 €
5-storey detached house currently divided into 3 independent houses. A main house of type V4, a T1 flat and a small T1 studio.
The main house has 3 floors and is distributed as follows:
Floor 0:
Large hall, totally south facing, with plenty of natural light and divided into 2 areas with the staircase leading to the ground floor to the centre.
Kitchen with direct access to the garden, with laundry room and pantry
Full bathroom with shower tray with window
Floor 1:
3 bedrooms, two of them facing south and with balcony and another facing east with built-in wardrobe
Large full bathroom with shower tray
Floor 2:
Large room with plenty of natural light and totally south facing. This room also has a very generous storage area.
1 Bedroom Apartment:
This flat is located underneath the main house and was once connected to it. At the moment it has an independent entrance on the side of the house and is distributed as follows:
Large rustic-style lounge with stone fireplace and open plan kitchen with plenty of natural light
Generously sized bedroom with wardrobe and full bathroom with shower.
Studio:
The studio is an area at the base of the house, it is part of the area of the same in a building booklet, has a small patio in front and has a ceiling height of 2m. At this stage it is converted into a studio with living room and kitchen in open space, a large bedroom and a bathroom with shower.
This area can be used in a variety of ways or be kept as a guest studio or for extra monthly monetisation.
The villa is set on a plot of 445m2 and the patio surrounds the entire house.
In addition, it also has an outdoor dining area with barbecue and a garage with a small dovecote on top.
If you have a large family or are looking for a property that you can monetise, this may be the ideal solution for you!
Book your visit now and get to know this magnificent property!
The main house has 3 floors and is distributed as follows:
Floor 0:
Large hall, totally south facing, with plenty of natural light and divided into 2 areas with the staircase leading to the ground floor to the centre.
Kitchen with direct access to the garden, with laundry room and pantry
Full bathroom with shower tray with window
Floor 1:
3 bedrooms, two of them facing south and with balcony and another facing east with built-in wardrobe
Large full bathroom with shower tray
Floor 2:
Large room with plenty of natural light and totally south facing. This room also has a very generous storage area.
1 Bedroom Apartment:
This flat is located underneath the main house and was once connected to it. At the moment it has an independent entrance on the side of the house and is distributed as follows:
Large rustic-style lounge with stone fireplace and open plan kitchen with plenty of natural light
Generously sized bedroom with wardrobe and full bathroom with shower.
Studio:
The studio is an area at the base of the house, it is part of the area of the same in a building booklet, has a small patio in front and has a ceiling height of 2m. At this stage it is converted into a studio with living room and kitchen in open space, a large bedroom and a bathroom with shower.
This area can be used in a variety of ways or be kept as a guest studio or for extra monthly monetisation.
The villa is set on a plot of 445m2 and the patio surrounds the entire house.
In addition, it also has an outdoor dining area with barbecue and a garage with a small dovecote on top.
If you have a large family or are looking for a property that you can monetise, this may be the ideal solution for you!
Book your visit now and get to know this magnificent property!
Contact
See Phone
House 6 Bedrooms
Cascais e Estoril, Distrito de Lisboa
Under construction · 1,115m²
With Swimming Pool
buy
5.100.000 €
Excellent location between Quinta da Marinha and the emblematic Guincho beach.
Luxury finishes and Design, very generous areas with all the refinements detailed in detail.
Skylight and large windows for natural light, panoramic glass lift.
The solar orientation is North, South, East, and West.
Energy efficiency A or A+.
Heated and infinity pool with glass wall, Fire Pit, terraces, garage, lush garden with several nooks and crannies and leisure areas.
The villa is set on a plot of 900 m, with a construction area of 1,115 m2 and a floor area of 659 m2 divided into 3 floors as follows:
Floor 0:
Entrance hall - 48.58 m2
Panoramic lift - 3.60 m2
Living room with fireplace - 57.93 m2
Fully equipped kitchen with island and dining area - 42.57 m2
Social toilet - 4.09 m2
Guest Suite/Office - 18.95 m2, Wc - 8.92 m2
Floor 1:
Master suite - 27.43 m2, Bathroom with shower and bathtub - 17.93 m2, Closet - 16.04 m2, TV room - 14.24 m2 and Terrace with 12.49 m2 with a natural tree
1 Suite - 22.26 m2, Bathroom with shower and bathtub - 22.18 m2, Balcony - 2.58 m2
1 Suite - 22.54 m2, Bathroom with shower - 17.04 m2, Balcony - 6.60 m2
1 Suite - 21.42 m2, Closet - 11.15 m2, Bathroom with shower - 13.33 m2, Terrace - 14.31 m2
Circulation hall - 41.12 m2
Lift
Basement:
Garage - 67.81 m2
Storage - 11.10 m2
Technical area swimming pool - 17.94 m2
Laundry/Storage - 17.95 m2
Sauna - 8.28 m2
Cinema room - 32.07 m2
Tech Zone - 4.63 m2
Circulation/Division Hall - 34.97 m2
1 Suite - 17.35 m2, Wc 8.15 m2 with access to outdoor patio with 22.81 m2
Exterior stairs to access floor 0
Lift
Access ramp to garage - 160.50 m2
The area surrounding the villa is close to all kinds of commerce and services, Hypermarkets, Restaurants, Hospital, clinics, International Schools, Golf Quinta da Marinha, Equestrian, Health club, Guincho Beach.
10 minutes from the centre of Cascais, 5 minutes from Guincho Beach and 20 minutes from Lisbon.
Easy access to A5 and Marginal.
The deadline for completion is December 2024.
Don’t miss out on this unique opportunity to have the home of your dreams.
Contact us and schedule your personalised visit.
Luxury finishes and Design, very generous areas with all the refinements detailed in detail.
Skylight and large windows for natural light, panoramic glass lift.
The solar orientation is North, South, East, and West.
Energy efficiency A or A+.
Heated and infinity pool with glass wall, Fire Pit, terraces, garage, lush garden with several nooks and crannies and leisure areas.
The villa is set on a plot of 900 m, with a construction area of 1,115 m2 and a floor area of 659 m2 divided into 3 floors as follows:
Floor 0:
Entrance hall - 48.58 m2
Panoramic lift - 3.60 m2
Living room with fireplace - 57.93 m2
Fully equipped kitchen with island and dining area - 42.57 m2
Social toilet - 4.09 m2
Guest Suite/Office - 18.95 m2, Wc - 8.92 m2
Floor 1:
Master suite - 27.43 m2, Bathroom with shower and bathtub - 17.93 m2, Closet - 16.04 m2, TV room - 14.24 m2 and Terrace with 12.49 m2 with a natural tree
1 Suite - 22.26 m2, Bathroom with shower and bathtub - 22.18 m2, Balcony - 2.58 m2
1 Suite - 22.54 m2, Bathroom with shower - 17.04 m2, Balcony - 6.60 m2
1 Suite - 21.42 m2, Closet - 11.15 m2, Bathroom with shower - 13.33 m2, Terrace - 14.31 m2
Circulation hall - 41.12 m2
Lift
Basement:
Garage - 67.81 m2
Storage - 11.10 m2
Technical area swimming pool - 17.94 m2
Laundry/Storage - 17.95 m2
Sauna - 8.28 m2
Cinema room - 32.07 m2
Tech Zone - 4.63 m2
Circulation/Division Hall - 34.97 m2
1 Suite - 17.35 m2, Wc 8.15 m2 with access to outdoor patio with 22.81 m2
Exterior stairs to access floor 0
Lift
Access ramp to garage - 160.50 m2
The area surrounding the villa is close to all kinds of commerce and services, Hypermarkets, Restaurants, Hospital, clinics, International Schools, Golf Quinta da Marinha, Equestrian, Health club, Guincho Beach.
10 minutes from the centre of Cascais, 5 minutes from Guincho Beach and 20 minutes from Lisbon.
Easy access to A5 and Marginal.
The deadline for completion is December 2024.
Don’t miss out on this unique opportunity to have the home of your dreams.
Contact us and schedule your personalised visit.
Contact
See Phone
House 6 Bedrooms Duplex
Birre, Cascais e Estoril, Distrito de Lisboa
Used · 331m²
With Garage
buy
1.700.000 €
7 + 1 bedroom villa in Birre, with large plot of land and excellent location. Inserted in an excellent plot of 1683 m2, with a lot of green space, in a very quiet area and with a lot of potential, in need of updating.
Entrance with spacious hall, kitchen with door to the outside and pantry. On this same floor there is also a dining room, a living room with a fireplace, an office and a multipurpose room, and a guest bathroom.
On the upper floor, there are four large suites, one with a balcony and two bedrooms that have a shared bathroom.
All areas have garden views and plenty of privacy.
In the outdoor area we have a huge green area and a garage. The house has an artesian borehole and has its plot of land facing South West.
There may be the possibility of increasing the construction area and possible detachment of part of the lot, non-binding information and to be confirmed with the competent authorities. There is a possibility to build a swimming pool as it has enough space.
The proximity to the sea and beaches, the climate, the golf courses, the lifestyle, the safety, the gastronomy, the local commerce, the offer of education and health, the diversity of sports, the cultural entertainment, the easy access to the A5 motorway to Lisbon, which is 30 kilometres away, are just some of the advantageous aspects of living in Cascais. But also the duality of experiences it provides is fascinating: it is simultaneously cosmopolitan and tranquil; simple and sophisticated; It has history and modernity.
Come and see this plot of land and villa, where you can build or transform the house of your dreams, and enjoy a large garden.
Entrance with spacious hall, kitchen with door to the outside and pantry. On this same floor there is also a dining room, a living room with a fireplace, an office and a multipurpose room, and a guest bathroom.
On the upper floor, there are four large suites, one with a balcony and two bedrooms that have a shared bathroom.
All areas have garden views and plenty of privacy.
In the outdoor area we have a huge green area and a garage. The house has an artesian borehole and has its plot of land facing South West.
There may be the possibility of increasing the construction area and possible detachment of part of the lot, non-binding information and to be confirmed with the competent authorities. There is a possibility to build a swimming pool as it has enough space.
The proximity to the sea and beaches, the climate, the golf courses, the lifestyle, the safety, the gastronomy, the local commerce, the offer of education and health, the diversity of sports, the cultural entertainment, the easy access to the A5 motorway to Lisbon, which is 30 kilometres away, are just some of the advantageous aspects of living in Cascais. But also the duality of experiences it provides is fascinating: it is simultaneously cosmopolitan and tranquil; simple and sophisticated; It has history and modernity.
Come and see this plot of land and villa, where you can build or transform the house of your dreams, and enjoy a large garden.
Contact
See Phone
House 7 Bedrooms
Alvalade, Lisboa, Distrito de Lisboa
Used · 426m²
With Garage
buy
2.250.000 €
Discover this magnificent 9 bedroom villa located in the prestigious parish of Alvalade, one of the most requested areas of Lisbon. A privileged location in the centre of Lisbon, with easy access to schools, shops, restaurants and parks, ensures convenience and a sophisticated urban lifestyle.
With a floor area of 427m² and set in a plot of almost 1000m², this property offers generous space and numerous amenities for a life of luxury and comfort.
The villa is divided into 4 floors: the basement, a multifunctional space, and is also ideal for storage. On the ground floor, this floor has a large living room, dining room, kitchen and living areas, providing a cosy and elegant environment for the family and guests. On the ground floor, with 5 bedrooms, we can find the main rest areas. The first floor offers 3 bedrooms and a versatile space, perfect for an office, library or additional leisure or storage areas.
It has a spacious garage, providing safe and practical parking. The annexes offer extra space, ideal for a gym, games room or storage, for moments of relaxation and entertainment. The villa includes a nightclub and a ballroom, perfect for social events and celebrations.
This is a unique opportunity to acquire a luxury villa in one of the most exclusive areas of Lisbon. With large spaces and high-end features, this residence is ready to provide a life of comfort and elegance.
With a floor area of 427m² and set in a plot of almost 1000m², this property offers generous space and numerous amenities for a life of luxury and comfort.
The villa is divided into 4 floors: the basement, a multifunctional space, and is also ideal for storage. On the ground floor, this floor has a large living room, dining room, kitchen and living areas, providing a cosy and elegant environment for the family and guests. On the ground floor, with 5 bedrooms, we can find the main rest areas. The first floor offers 3 bedrooms and a versatile space, perfect for an office, library or additional leisure or storage areas.
It has a spacious garage, providing safe and practical parking. The annexes offer extra space, ideal for a gym, games room or storage, for moments of relaxation and entertainment. The villa includes a nightclub and a ballroom, perfect for social events and celebrations.
This is a unique opportunity to acquire a luxury villa in one of the most exclusive areas of Lisbon. With large spaces and high-end features, this residence is ready to provide a life of comfort and elegance.
Contact
See Phone
House 6 Bedrooms +1
Birre, Cascais e Estoril, Distrito de Lisboa
Refurbished · 377m²
With Garage
buy
3.250.000 €
Fantastic 6+1 bedroom detached house for sale in a very quiet square in Birre, Cascais.
With a premium and residential location, this villa with a gross construction area of 377 m2, stands out for its very well thought out and distributed interior layout and above all for its large plot of land with 1400m2, with a beautiful landscaped garden that surrounds the entire house, with adult trees, a large swimming pool, barbecue area with shed, storage and with sink. It also contains automatic irrigation and lighting. Its spectacular south/west sun exposure gives its interior and exterior an incredible luminosity in all areas of the house, not forgetting the terrace area that runs along the entire front of the house, facing the pool, and several leisure environments can be created.
A few minutes from the Cascais Center, the A5 and the beaches, this villa is ideal for those looking for comfort and privacy in a privileged location.
With a timeless architecture, the villa was fully renovated in 2016, ensuring enormous comfort and well-being inside.
Consisting of 3 floors, it is distributed as follows:
Floor 0:
It consists of an entrance hall with 10.40 m2, with 1 guest bathroom and a small wardrobe for storage.
A large living room with fireplace, air conditioning and a window that opens onto a large terrace with direct access to the garden and pool. Through the opening of 2 sliding doors we enter the dining room where there is a window facing the pool and communicating to the kitchen. The total area of the dining and living room has a total of 50 m2.
The modern and fully equipped kitchen with an area of 21 m2, offers plenty of storage and storage space, with access also to the outside through a service area with 2.60 m2. Also on this floor, but separately from the kitchen, there is a 7.70 m2 laundry room with plenty of storage and AEG washer and dryer, a 2.40 m2 pantry with natural light and 1 suite with 11.80 m2 with wardrobe and a full bathroom with 3.30 m2 with window and shower tray.
Still in the entrance hall and separate from the social area, we enter the bedroom area separated by a corridor with 5.90 m2. In this area there are 3 bedrooms all with large built-in wardrobes, one with 15.30 m2 and the other larger with 19.50 m2 both with large south-facing windows with access to the common terrace to the living and dining room, the garden and the swimming pool. The third bedroom has an area of 14.30 m2. The 2 bathrooms that support the 3 bedrooms have 5.25 m2 and 4.15 m2, both with underfloor heating and windows, one with a shower and the other with a bathtub.
On the 1st floor:
There is a large bedroom with an area of 27.40 m2 with fireplace and air conditioning with access to a balcony with unobstructed views of the garden and pool, 1 smaller bedroom with 10.20 m2 with air conditioning and a full bathroom with 4.90 m2 with shower tray and window.
On Floor -1:
The basement of the villa includes a cellar with 8.20 m2, a garage with 22.80 m2 with storage and with capacity for 2 to 3 cars, a large multipurpose hall with an area of 48 m2, with air conditioning, prepared with a small kitchen with direct access to the garden through 2 large windows. This large additional area also comprises 1 full bathroom with 5.30 m2 and a Turkish bath with 3.30 m2.
This room can be adapted for a gym, cinema, or other purpose according to the needs of the customers. This floor is widely ventilated and illuminated, ensuring comfort and usability.
Next to the pool, there are also 2 storage areas to store maintenance equipment and outdoor furniture. A spacious annex, which can be used as a guest house, office, gym or games room, with a full bathroom with shower tray.
This villa in Birre combines elegance, functionality and comfort, with an excellent distribution of spaces that provide an exclusive and refined experience. With 6 bedrooms, 6 bathrooms, swimming pool, annex, and an extensive garden, it is the perfect choice for a large family or for those who appreciate large and well-designed spaces.
Housing Features:
- Tilt-and-turn PVC windows with double glazing and thermal cut
- Electric blinds
- Hot and cold air conditioning by Daikin brand
- Heat pump with water heater with a capacity of 300 litres
- Underfloor heating in the 2 bathrooms to support the 3 bedrooms on the ground floor
- Automatic watering
- Video intercom
- Automated gates
- Fully equipped kitchen with built-in appliances
- Pre-installation for solar or photovoltaic panels
- Pool with salt or chlorine treatment, has both options
- Garage with electric gate and charging for electric cars
- Uncovered indoor parking lot with large space for more cars
- Easy parking outside the square
With a premium and residential location, this villa with a gross construction area of 377 m2, stands out for its very well thought out and distributed interior layout and above all for its large plot of land with 1400m2, with a beautiful landscaped garden that surrounds the entire house, with adult trees, a large swimming pool, barbecue area with shed, storage and with sink. It also contains automatic irrigation and lighting. Its spectacular south/west sun exposure gives its interior and exterior an incredible luminosity in all areas of the house, not forgetting the terrace area that runs along the entire front of the house, facing the pool, and several leisure environments can be created.
A few minutes from the Cascais Center, the A5 and the beaches, this villa is ideal for those looking for comfort and privacy in a privileged location.
With a timeless architecture, the villa was fully renovated in 2016, ensuring enormous comfort and well-being inside.
Consisting of 3 floors, it is distributed as follows:
Floor 0:
It consists of an entrance hall with 10.40 m2, with 1 guest bathroom and a small wardrobe for storage.
A large living room with fireplace, air conditioning and a window that opens onto a large terrace with direct access to the garden and pool. Through the opening of 2 sliding doors we enter the dining room where there is a window facing the pool and communicating to the kitchen. The total area of the dining and living room has a total of 50 m2.
The modern and fully equipped kitchen with an area of 21 m2, offers plenty of storage and storage space, with access also to the outside through a service area with 2.60 m2. Also on this floor, but separately from the kitchen, there is a 7.70 m2 laundry room with plenty of storage and AEG washer and dryer, a 2.40 m2 pantry with natural light and 1 suite with 11.80 m2 with wardrobe and a full bathroom with 3.30 m2 with window and shower tray.
Still in the entrance hall and separate from the social area, we enter the bedroom area separated by a corridor with 5.90 m2. In this area there are 3 bedrooms all with large built-in wardrobes, one with 15.30 m2 and the other larger with 19.50 m2 both with large south-facing windows with access to the common terrace to the living and dining room, the garden and the swimming pool. The third bedroom has an area of 14.30 m2. The 2 bathrooms that support the 3 bedrooms have 5.25 m2 and 4.15 m2, both with underfloor heating and windows, one with a shower and the other with a bathtub.
On the 1st floor:
There is a large bedroom with an area of 27.40 m2 with fireplace and air conditioning with access to a balcony with unobstructed views of the garden and pool, 1 smaller bedroom with 10.20 m2 with air conditioning and a full bathroom with 4.90 m2 with shower tray and window.
On Floor -1:
The basement of the villa includes a cellar with 8.20 m2, a garage with 22.80 m2 with storage and with capacity for 2 to 3 cars, a large multipurpose hall with an area of 48 m2, with air conditioning, prepared with a small kitchen with direct access to the garden through 2 large windows. This large additional area also comprises 1 full bathroom with 5.30 m2 and a Turkish bath with 3.30 m2.
This room can be adapted for a gym, cinema, or other purpose according to the needs of the customers. This floor is widely ventilated and illuminated, ensuring comfort and usability.
Next to the pool, there are also 2 storage areas to store maintenance equipment and outdoor furniture. A spacious annex, which can be used as a guest house, office, gym or games room, with a full bathroom with shower tray.
This villa in Birre combines elegance, functionality and comfort, with an excellent distribution of spaces that provide an exclusive and refined experience. With 6 bedrooms, 6 bathrooms, swimming pool, annex, and an extensive garden, it is the perfect choice for a large family or for those who appreciate large and well-designed spaces.
Housing Features:
- Tilt-and-turn PVC windows with double glazing and thermal cut
- Electric blinds
- Hot and cold air conditioning by Daikin brand
- Heat pump with water heater with a capacity of 300 litres
- Underfloor heating in the 2 bathrooms to support the 3 bedrooms on the ground floor
- Automatic watering
- Video intercom
- Automated gates
- Fully equipped kitchen with built-in appliances
- Pre-installation for solar or photovoltaic panels
- Pool with salt or chlorine treatment, has both options
- Garage with electric gate and charging for electric cars
- Uncovered indoor parking lot with large space for more cars
- Easy parking outside the square
Contact
See Phone
House 8 Bedrooms
Piscinas (Carvalhal), Ermesinde, Valongo, Distrito do Porto
Used · 621m²
With Garage
buy
1.280.000 €
Villa with unobstructed views and unique features.
This 8 + 2 bedroom villa designed on a total of four floors offers everything you need to live in luxury and comfort. Located in Ermesinde, this house is a true retreat in the city centre, with a modern architecture and an interior that blends perfectly with a contemporary lifestyle.
FLOOR 0
-
Entrance Hall: upon entering you will find a large and inviting hall that gives access to all the other spaces of the house.
Garage: easily park 3 cars in the very spacious garage with direct access to the interior of the house, providing convenience and safety.
Elevator: located next to the garage, it allows accessibility to all floors of the house, from floor 0 to floor 4. Because it has a glass façade, it provides a panoramic view of the exterior.
Laundry with Access to the Garden: practicality to the maximum in a laundry room with natural light, which connects directly to the garden, facilitating maintenance in the outdoor space.
Studio / Games Room / Cinema Room: there are several possibilities for this space, which can be easily converted into a games room or cinema room (this interior room already has sound insulation).
1 Multipurpose Room: this room can be used for office, gym or even a guest room.
1 WC/ Service bathroom.
FLOOR 1
-
Spacious Living Room: the main living room is on the first floor and offers a large and inviting environment, ideal for moments of conviviality and relaxation.
Kitchen and Dining Room: A modern, large and functional kitchen, divided into two spaces by a separator with sliding doors that separates the kitchen from the dining room, also has direct access to the terrace.
Terrace: outdoor space in ’L’ of 40 s qm to be able to enjoy al fresco dining or simply relax. With access through the kitchen and living room.
1 WC/ Full bathroom serving this floor.
1 Bedroom: another versatile room, ideal to be used as a guest room, office or private room.
FLOOR 2
-
3 Suites: three spacious bedrooms, each with its own bathroom for absolute comfort and privacy of the residents.
1 Bedroom closet: for a house of this size the storage space is never too much and this room is dedicated to storage cabinets - ideal for suitcases, clothes or other files.
FLOOR 3
-
3 Bedrooms: three additional bedrooms to accommodate family and guests.
1 WC / Full bathroom serving the rooms on this floor.
3 Terraces: each room on this third floor has a balcony/terrace with panoramic views. These outdoor spaces are the perfect place to relax and watch the sunset in total privacy.
Special Features:
- Solar Panels for Sanitary Water Heating + Thermodynamic Solar Panels: this house has 4 solar panels and has a capacity of 600 liters, ensuring energy efficiency and sustainability.
- Anti-Bullet Laminated Glass: safety as a priority.
- Double Laminated Frames: which contributes to thermal and acoustic insulation.
- Electric blinds.
- Air Conditioning in all divisions: maintaining comfort all year round with air conditioning system in all divisions including the halls.
- Luxury Master Suite: the master suite has an area of 48m², consisting of 3 perfectly organized spaces - bedroom and reading area, closet with built-in closets, bathroom with whirlpool bath and shower in separate spaces.
- Pre-installation of Home Automation: the house is prepared for the installation of control and automation systems.
- Panoramic Elevator: move easily through the different floors of the house in the elevator overlooking the outside.
- Well Water Irrigation System: The garden irrigation system uses water from the well, saving resources.
Ermesinde is an ideal location, the best of both worlds. It is a city in a central area, sought after and providing an unparalleled quality of life. Known for being very safe, where residents enjoy a sense of great tranquility.
With easy access to major highways, making travel convenient and efficient.
It is close to the city centre of Porto, it is only a 15min drive away. You can also take advantage of the public transport service, at the central station you have access to the main train lines and also an extensive bus network.
It has a giant offer of services, where you can find several essential services, including supermarkets, gyms, pharmacy, hypermarket, local commerce and a variety of restaurants that make everyday life very practical and pleasant.
This is the opportunity to live in an amazing house, designed to detail and carefully planned to offer the best in terms of comfort, functionality and also an enviable lifestyle.
Do not miss the opportunity and contact us to know all that this exceptional space has to offer.
For over 25 years Castelhana has been a renowned name in the Portuguese real estate sector. As a company of Dils group, we specialize in advising businesses, organizations and (institutional) investors in buying, selling, renting, letting and development of residential properties.
Founded in 1999, Castelhana has built one of the largest and most solid real estate portfolios in Portugal over the years, with over 600 renovation and new construction projects.
In Porto, we are based in Foz Do Douro, one of the noblest places in the city. In Lisbon, in Chiado, one of the most emblematic and traditional areas of the capital and in the Algarve next to the renowned Vilamoura Marina.
We are waiting for you. We have a team available to give you the best support in your next real estate investment.
Contact us!
#ref:22756
This 8 + 2 bedroom villa designed on a total of four floors offers everything you need to live in luxury and comfort. Located in Ermesinde, this house is a true retreat in the city centre, with a modern architecture and an interior that blends perfectly with a contemporary lifestyle.
FLOOR 0
-
Entrance Hall: upon entering you will find a large and inviting hall that gives access to all the other spaces of the house.
Garage: easily park 3 cars in the very spacious garage with direct access to the interior of the house, providing convenience and safety.
Elevator: located next to the garage, it allows accessibility to all floors of the house, from floor 0 to floor 4. Because it has a glass façade, it provides a panoramic view of the exterior.
Laundry with Access to the Garden: practicality to the maximum in a laundry room with natural light, which connects directly to the garden, facilitating maintenance in the outdoor space.
Studio / Games Room / Cinema Room: there are several possibilities for this space, which can be easily converted into a games room or cinema room (this interior room already has sound insulation).
1 Multipurpose Room: this room can be used for office, gym or even a guest room.
1 WC/ Service bathroom.
FLOOR 1
-
Spacious Living Room: the main living room is on the first floor and offers a large and inviting environment, ideal for moments of conviviality and relaxation.
Kitchen and Dining Room: A modern, large and functional kitchen, divided into two spaces by a separator with sliding doors that separates the kitchen from the dining room, also has direct access to the terrace.
Terrace: outdoor space in ’L’ of 40 s qm to be able to enjoy al fresco dining or simply relax. With access through the kitchen and living room.
1 WC/ Full bathroom serving this floor.
1 Bedroom: another versatile room, ideal to be used as a guest room, office or private room.
FLOOR 2
-
3 Suites: three spacious bedrooms, each with its own bathroom for absolute comfort and privacy of the residents.
1 Bedroom closet: for a house of this size the storage space is never too much and this room is dedicated to storage cabinets - ideal for suitcases, clothes or other files.
FLOOR 3
-
3 Bedrooms: three additional bedrooms to accommodate family and guests.
1 WC / Full bathroom serving the rooms on this floor.
3 Terraces: each room on this third floor has a balcony/terrace with panoramic views. These outdoor spaces are the perfect place to relax and watch the sunset in total privacy.
Special Features:
- Solar Panels for Sanitary Water Heating + Thermodynamic Solar Panels: this house has 4 solar panels and has a capacity of 600 liters, ensuring energy efficiency and sustainability.
- Anti-Bullet Laminated Glass: safety as a priority.
- Double Laminated Frames: which contributes to thermal and acoustic insulation.
- Electric blinds.
- Air Conditioning in all divisions: maintaining comfort all year round with air conditioning system in all divisions including the halls.
- Luxury Master Suite: the master suite has an area of 48m², consisting of 3 perfectly organized spaces - bedroom and reading area, closet with built-in closets, bathroom with whirlpool bath and shower in separate spaces.
- Pre-installation of Home Automation: the house is prepared for the installation of control and automation systems.
- Panoramic Elevator: move easily through the different floors of the house in the elevator overlooking the outside.
- Well Water Irrigation System: The garden irrigation system uses water from the well, saving resources.
Ermesinde is an ideal location, the best of both worlds. It is a city in a central area, sought after and providing an unparalleled quality of life. Known for being very safe, where residents enjoy a sense of great tranquility.
With easy access to major highways, making travel convenient and efficient.
It is close to the city centre of Porto, it is only a 15min drive away. You can also take advantage of the public transport service, at the central station you have access to the main train lines and also an extensive bus network.
It has a giant offer of services, where you can find several essential services, including supermarkets, gyms, pharmacy, hypermarket, local commerce and a variety of restaurants that make everyday life very practical and pleasant.
This is the opportunity to live in an amazing house, designed to detail and carefully planned to offer the best in terms of comfort, functionality and also an enviable lifestyle.
Do not miss the opportunity and contact us to know all that this exceptional space has to offer.
For over 25 years Castelhana has been a renowned name in the Portuguese real estate sector. As a company of Dils group, we specialize in advising businesses, organizations and (institutional) investors in buying, selling, renting, letting and development of residential properties.
Founded in 1999, Castelhana has built one of the largest and most solid real estate portfolios in Portugal over the years, with over 600 renovation and new construction projects.
In Porto, we are based in Foz Do Douro, one of the noblest places in the city. In Lisbon, in Chiado, one of the most emblematic and traditional areas of the capital and in the Algarve next to the renowned Vilamoura Marina.
We are waiting for you. We have a team available to give you the best support in your next real estate investment.
Contact us!
#ref:22756
Contact
See Phone
House 7 Bedrooms
Muro, Trofa, Distrito do Porto
Used · 437m²
With Garage
buy
750.000 €
MA10789
Magnificent farm T7 with garden area of 8.000m2 in the Wall, Trofa.
Ideal for you you are looking for privacy, ample space and refinement.
The excellent finishes and the architecture make this villa really unique.
The property has 4 suites, 9 baths, living room with 60m2, wine cellar of extraordinary areas, games room, pool, bar, central heating and garage.
Quick and easy access to various trade infrastructures and services.
CONTACT US AND MARK YOUR VISIT!
Magnificent farm T7 with garden area of 8.000m2 in the Wall, Trofa.
Ideal for you you are looking for privacy, ample space and refinement.
The excellent finishes and the architecture make this villa really unique.
The property has 4 suites, 9 baths, living room with 60m2, wine cellar of extraordinary areas, games room, pool, bar, central heating and garage.
Quick and easy access to various trade infrastructures and services.
CONTACT US AND MARK YOUR VISIT!
Contact
See Phone
House 6 Bedrooms
Alto do Dafundo (Cruz Quebrada-Dafundo), Algés, Linda-a-Velha e Cruz Quebrada-Dafundo, Oeiras, Distrito de Lisboa
Used · 371m²
With Garage
buy
1.790.000 €
6 bedroom villa on a plot of land of 480 m2, gross construction area 495 m2, with panoramic views over the River and Jamor Park, located in Cruz Quebrada.
The villa consists of 4 floors with large interior areas. With its prime location, residents can enjoy views of the Tagus River and easy access to Lisbon’s city centre, making it an ideal choice for those looking for a quiet yet connected lifestyle.
The villa built in the 90’s, features a traditional design. The sun exposure of the villa (East/South/West), allows you to get plenty of natural light, thanks to the large windows.
The 2nd floor consists of a bedroom, a gym and a lounge with bar with access to a large terrace with unobstructed views of the river and the green Jamor park.
The 1st floor, which is where we have one of the entrances to the house, consists of two office rooms, a study room and bathroom, three bedrooms with wardrobes, one of them en suite, two of the bedrooms with a balcony also with unobstructed views of Rio.
Floor 0 where another entrance to the house is located consists of three rooms that allow you to create several environments, all with access to the balcony, interconnected with a double-sided fireplace, equipped kitchen, laundry room with access to the garden, bedroom with wardrobe and a bathroom.
Floor -1 has access to the garage, a central room with bar and wood oven, wine cellar, machine room and also a large living room with social bathroom.
The villa has an anti-seismic construction, domestic hot water with solar thermal, photovoltaic panels for energy production, electric shutters in the largest rooms, the blinds are thermal in lacquered aluminium, Technal frames, electric awnings and alarm system. Pre-installation of air conditioning, central heating, surround sound and gardens with automatic irrigation.
Don’t miss this opportunity!
For over 25 years Castelhana has been a renowned name in the Portuguese real estate sector. As a company of Dils group, we specialize in advising businesses, organizations and (institutional) investors in buying, selling, renting, letting and development of residential properties.
Founded in 1999, Castelhana has built one of the largest and most solid real estate portfolios in Portugal over the years, with over 600 renovation and new construction projects.
In Lisbon, we are based in Chiado, one of the most emblematic and traditional areas of the capital. In Porto, in Foz do Douro, one of the noblest places in the city and in the Algarve next to the renowned Vilamoura Marina.
We are waiting for you. We have a team available to give you the best support in your next real estate investment.
Contact us!
The villa consists of 4 floors with large interior areas. With its prime location, residents can enjoy views of the Tagus River and easy access to Lisbon’s city centre, making it an ideal choice for those looking for a quiet yet connected lifestyle.
The villa built in the 90’s, features a traditional design. The sun exposure of the villa (East/South/West), allows you to get plenty of natural light, thanks to the large windows.
The 2nd floor consists of a bedroom, a gym and a lounge with bar with access to a large terrace with unobstructed views of the river and the green Jamor park.
The 1st floor, which is where we have one of the entrances to the house, consists of two office rooms, a study room and bathroom, three bedrooms with wardrobes, one of them en suite, two of the bedrooms with a balcony also with unobstructed views of Rio.
Floor 0 where another entrance to the house is located consists of three rooms that allow you to create several environments, all with access to the balcony, interconnected with a double-sided fireplace, equipped kitchen, laundry room with access to the garden, bedroom with wardrobe and a bathroom.
Floor -1 has access to the garage, a central room with bar and wood oven, wine cellar, machine room and also a large living room with social bathroom.
The villa has an anti-seismic construction, domestic hot water with solar thermal, photovoltaic panels for energy production, electric shutters in the largest rooms, the blinds are thermal in lacquered aluminium, Technal frames, electric awnings and alarm system. Pre-installation of air conditioning, central heating, surround sound and gardens with automatic irrigation.
Don’t miss this opportunity!
For over 25 years Castelhana has been a renowned name in the Portuguese real estate sector. As a company of Dils group, we specialize in advising businesses, organizations and (institutional) investors in buying, selling, renting, letting and development of residential properties.
Founded in 1999, Castelhana has built one of the largest and most solid real estate portfolios in Portugal over the years, with over 600 renovation and new construction projects.
In Lisbon, we are based in Chiado, one of the most emblematic and traditional areas of the capital. In Porto, in Foz do Douro, one of the noblest places in the city and in the Algarve next to the renowned Vilamoura Marina.
We are waiting for you. We have a team available to give you the best support in your next real estate investment.
Contact us!
Contact
See Phone
House 6 Bedrooms Triplex
Cascais, Cascais e Estoril, Distrito de Lisboa
Under construction · 656m²
With Garage
buy
5.100.000 €
6 bedroom villa under construction of contemporary architecture, set in a plot of land with garden and private pool.
Located in a quiet area of Birre, Cascais, within walking distance of Quinta da Marinha, Guincho or downtown Cascais.
3-storey villa, equipped with panoramic lift with a gross private interior area of 550.10m², inserted in a corner plot with 900m² of area, also with an annex with a total gross area of 49m² divided into two floors and a swimming pool with 57m².
The entire social area is located on Floor 0 where all spaces communicate with the outside, both the pool area and terrace and garden areas.
Thus we find :
Floor 0 - Social Area:
- 50m² living room with two environments
- Open plan dining room with American kitchen, in a total of 43m2, fully equipped with top of the range appliances
-Suite
- Guest toilet
Floor 1 - Private area (All rooms in suites with full bathroom):
- 76m² master suite with closet and office area
- 46m² suite with closet area
- 44m² suite, with wardrobe
- Suite of 38m², with wardrobe
All rooms with access to terraces and/or balconies
Basement Floor - Play Area. Support and technical areas
- Soundproofed cinema room
- Bedroom and bathroom
-Laundry
-Sauna
- 3-car garage equipped with electric car charger
- Technical zones
-Collection
You can enjoy the various garden areas, a heated swimming pool next to the lounge area with fireplace, large terraces and a parking area.
The large windows promote the dynamic indoor/outdoor space as an extension of the house, without neglecting energy efficiency.
Premium quality finishes such as Dornbracht taps, Villeroy & Boch sanitary ware.
Air conditioning, underfloor heating, shutters, lighting and entrance doors controlled by Home Automation. Window frames with thermal and acoustic cut and double glazing, solar panels for water heating.
End of the work scheduled for December 2024.
Book your visit!
Castelhana is a Portuguese real estate agency present in the domestic market for over 25 years, specialized in prime residential real estate and recognized for the launch of some of the most distinguished developments in Portugal.
Founded in 1999, Castelhana provides a full service in business brokerage. We are specialists in investment and in the commercialization of real estate.
In Lisbon, in Chiado, one of the most emblematic and traditional areas of the capital. In Porto, we are based in Foz Do Douro, one of the noblest places in the city and in the Algarve region next to the renowned Vilamoura Marina.
We are waiting for you. We have a team available to give you the best support in your next real estate investment.
Contact us!
Located in a quiet area of Birre, Cascais, within walking distance of Quinta da Marinha, Guincho or downtown Cascais.
3-storey villa, equipped with panoramic lift with a gross private interior area of 550.10m², inserted in a corner plot with 900m² of area, also with an annex with a total gross area of 49m² divided into two floors and a swimming pool with 57m².
The entire social area is located on Floor 0 where all spaces communicate with the outside, both the pool area and terrace and garden areas.
Thus we find :
Floor 0 - Social Area:
- 50m² living room with two environments
- Open plan dining room with American kitchen, in a total of 43m2, fully equipped with top of the range appliances
-Suite
- Guest toilet
Floor 1 - Private area (All rooms in suites with full bathroom):
- 76m² master suite with closet and office area
- 46m² suite with closet area
- 44m² suite, with wardrobe
- Suite of 38m², with wardrobe
All rooms with access to terraces and/or balconies
Basement Floor - Play Area. Support and technical areas
- Soundproofed cinema room
- Bedroom and bathroom
-Laundry
-Sauna
- 3-car garage equipped with electric car charger
- Technical zones
-Collection
You can enjoy the various garden areas, a heated swimming pool next to the lounge area with fireplace, large terraces and a parking area.
The large windows promote the dynamic indoor/outdoor space as an extension of the house, without neglecting energy efficiency.
Premium quality finishes such as Dornbracht taps, Villeroy & Boch sanitary ware.
Air conditioning, underfloor heating, shutters, lighting and entrance doors controlled by Home Automation. Window frames with thermal and acoustic cut and double glazing, solar panels for water heating.
End of the work scheduled for December 2024.
Book your visit!
Castelhana is a Portuguese real estate agency present in the domestic market for over 25 years, specialized in prime residential real estate and recognized for the launch of some of the most distinguished developments in Portugal.
Founded in 1999, Castelhana provides a full service in business brokerage. We are specialists in investment and in the commercialization of real estate.
In Lisbon, in Chiado, one of the most emblematic and traditional areas of the capital. In Porto, we are based in Foz Do Douro, one of the noblest places in the city and in the Algarve region next to the renowned Vilamoura Marina.
We are waiting for you. We have a team available to give you the best support in your next real estate investment.
Contact us!
Contact
See Phone
T6, Villa Leça da Palmeira
House 6 Bedrooms
Porto (Leça da Palmeira), Matosinhos e Leça da Palmeira, Distrito do Porto
Used · 300m²
With Garage
buy
1.065.000 €
Great House T6 in Leça da Palmeira with 3 floors, ground floor with living room overlooking the garden, dining room, kitchen and wc.
first floor with 2 bedrooms and 1 suite complete bathroom, basement with 3 bedrooms, 1 full bathroom, 1 living room and laundry room with garden access.
Garage for 3 cars.
first floor with 2 bedrooms and 1 suite complete bathroom, basement with 3 bedrooms, 1 full bathroom, 1 living room and laundry room with garden access.
Garage for 3 cars.
Contact
See Phone
House 7 Bedrooms
Quinta do Peru, Quinta do Conde, Sesimbra, Distrito de Setúbal
Used · 495m²
With Garage
buy
2.700.000 €
EXCLUSIVE VILLA CONDOMINIUM IN PRESTIGIOUS QUINTA DO PERU.
This villa of 500m2 living space built on a plot of 2846m2 consists of 7 suites, a large living room with fireplace, 1 dining room, 1 furnished office, 1 fully equipped kitchen with pantry, a garage in the basement. Outside there is a barbecue area, two heated pools and a huge garden.
The property offers spectacular views of the golf course and the Serra de Arrabida.
This luxury villa with excellent features is located in Quinta do Perú, a condominium with one of the best golf courses in the Lisbon, next to the Arrábida Natural Park, at 15 minutes from the fabulous beaches of Sesimbra and Portinho Arrábida and 30 minutes from downtown Lisbon.
Condominium with surveillance 24/24.
HIGHLIGHT: A UNIQUE PROPERTY IN THE HEART OF A QUIET AREA NEARBY BEAUTIFUL BEACHES
For more information, thank you for contacting us: Sandra Camelo (phone hidden)
Or visit us: (url hidden)
This villa of 500m2 living space built on a plot of 2846m2 consists of 7 suites, a large living room with fireplace, 1 dining room, 1 furnished office, 1 fully equipped kitchen with pantry, a garage in the basement. Outside there is a barbecue area, two heated pools and a huge garden.
The property offers spectacular views of the golf course and the Serra de Arrabida.
This luxury villa with excellent features is located in Quinta do Perú, a condominium with one of the best golf courses in the Lisbon, next to the Arrábida Natural Park, at 15 minutes from the fabulous beaches of Sesimbra and Portinho Arrábida and 30 minutes from downtown Lisbon.
Condominium with surveillance 24/24.
HIGHLIGHT: A UNIQUE PROPERTY IN THE HEART OF A QUIET AREA NEARBY BEAUTIFUL BEACHES
For more information, thank you for contacting us: Sandra Camelo (phone hidden)
Or visit us: (url hidden)
Contact
See Phone
House 9 Bedrooms
Atouguia da Baleia, Peniche, Distrito de Leiria
Used · 307m²
With Garage
buy
750.000 €
Detached house of typology T9 inserted in a plot of 3400m2, with the possibility of being converted into a two-family house due to the distribution of its divisions and the existing exterior accesses on the property, endowed with excellent sun exposure and a privileged location.
The property consists of 3 floors, ground floor, ground floor and upper floor. The ground floor consists of a generous lounge of 39m2, living room and kitchen in openspace that make a total of 31m2 with access to a 3m2 sunroom (with a bathroom of 3m2), two corridors of 4m2 and 10m2, laundry of 11m2, two bedrooms of 9m2 and 14m2 and bathroom with 7m2.
The 1st floor has two corridors both of 7m2, dining room and living room in openspace of 32m2, suite of 15m2 with private bathroom of 4m2, kitchen of 13m2, three bedrooms, two of 12m2 and another with 15m2 and a common bathroom of 5m2. The main corridor of this floor has access to a balcony with stairs to the ground floor, thus enabling the conversion into two-family housing.
The upper floor has three bedrooms of 12m2, 19m2 and 24m2, a hallway, bathroom of 4m2 and a fantastic lounge with 42m2.
Externally, this property benefits from its extensive area, with annexes, a 162m2 garage with bathroom, a typical saloia kitchen, barbecue, storage with bathroom, 69m2 shed and borehole. It also has a garden area and it is important to note that there are two ways to access the property from the outside, stairs through the corridor on the 1st floor and another range of stairs in the kitchen on the same floor.
This property is located just a few minutes from Baleal and Peniche, its beaches, services, access to the IP6 and the A8, about 50 minutes from Lisbon.
Schedule your visit now!
Trust our professionalism and experience.
REF. 5332WE
* ’In the Berlengas Islands, the confluence of the Mediterranean and Atlantic climates has created a unique ecosystem in the world with characteristic fauna and flora, to which is added a geomorphology different from that of the European continent. Its biological richness is invaluable. The fauna and flora are unique, which makes Berlengas a biological heritage of high conservation interest. Recognized since 1465, the archipelago is the first protected area in the country, a Nature Reserve for more than 30 years, and recognised by UNESCO since 2011.’
* All information presented is not binding, does not dispense with confirmation by the mediator, as well as consultation of the property’s documentation *
Do you need a mortgage? Without worries, we take care of the entire process until the day of the deed. Explain your situation to us and we will look for the bank that provides you with the best financing conditions.
Energy certification? If you are thinking of selling or renting your property, know that the energy certificate is MANDATORY. And we, in partnership with EDP, take care of everything for you.
The property consists of 3 floors, ground floor, ground floor and upper floor. The ground floor consists of a generous lounge of 39m2, living room and kitchen in openspace that make a total of 31m2 with access to a 3m2 sunroom (with a bathroom of 3m2), two corridors of 4m2 and 10m2, laundry of 11m2, two bedrooms of 9m2 and 14m2 and bathroom with 7m2.
The 1st floor has two corridors both of 7m2, dining room and living room in openspace of 32m2, suite of 15m2 with private bathroom of 4m2, kitchen of 13m2, three bedrooms, two of 12m2 and another with 15m2 and a common bathroom of 5m2. The main corridor of this floor has access to a balcony with stairs to the ground floor, thus enabling the conversion into two-family housing.
The upper floor has three bedrooms of 12m2, 19m2 and 24m2, a hallway, bathroom of 4m2 and a fantastic lounge with 42m2.
Externally, this property benefits from its extensive area, with annexes, a 162m2 garage with bathroom, a typical saloia kitchen, barbecue, storage with bathroom, 69m2 shed and borehole. It also has a garden area and it is important to note that there are two ways to access the property from the outside, stairs through the corridor on the 1st floor and another range of stairs in the kitchen on the same floor.
This property is located just a few minutes from Baleal and Peniche, its beaches, services, access to the IP6 and the A8, about 50 minutes from Lisbon.
Schedule your visit now!
Trust our professionalism and experience.
REF. 5332WE
* ’In the Berlengas Islands, the confluence of the Mediterranean and Atlantic climates has created a unique ecosystem in the world with characteristic fauna and flora, to which is added a geomorphology different from that of the European continent. Its biological richness is invaluable. The fauna and flora are unique, which makes Berlengas a biological heritage of high conservation interest. Recognized since 1465, the archipelago is the first protected area in the country, a Nature Reserve for more than 30 years, and recognised by UNESCO since 2011.’
* All information presented is not binding, does not dispense with confirmation by the mediator, as well as consultation of the property’s documentation *
Do you need a mortgage? Without worries, we take care of the entire process until the day of the deed. Explain your situation to us and we will look for the bank that provides you with the best financing conditions.
Energy certification? If you are thinking of selling or renting your property, know that the energy certificate is MANDATORY. And we, in partnership with EDP, take care of everything for you.
Contact
See Phone
Semi-Detached House 8 Bedrooms
Costa de Caparica, Costa da Caparica, Almada, Distrito de Setúbal
Used · 219m²
buy
720.000 €
Moradia geminada com 2 pisos na rua principal da Costa da Caparica, a 600 m da praia, 450 m do centro da cidade e a 16 kms do cento de Lisboa. Zona muito central mas calma, com 6 quartos e 3 casas de banho, 1 cozinha, uma pequena sala de estar e despensa. Outra casa secundária (anexo) nas traseiras, com 2 quartos, uma kitchenette, uma casa de banho e uma despensa. Espaço exterior para lazer e refeições. 2 termoacumuladores que alimentam ambas as casas de energia.
#ref:33511576
#ref:33511576
Contact
House 7 Bedrooms
Ventosa e Cova, Vieira do Minho, Distrito de Braga
Used · 545m²
With Garage
buy
1.350.000 €
House in Gerês - Caniçada
Situated among dense green vegetation, overlooking the Caniçada Reservoir and with the mountains of the Peneda-Gerês Park as a backdrop is this magnificent property with about 5000m2, called ’Pousada Ribeira Cávado’.
Since you have licenses for local accommodation, you can have a great profitability.
The large property has a main house and two guest houses, a large garden with swimming pool (heated water option), tennis court, driving range, orchard and vegetable garden.
Main house - 2 floors
The main house, typology T4, (4 suites) large living room, dining room, games room, office, hall, kitchen and laundry.
It has double glazing and central heating connected to a diesel boiler.
Guest House and garage - 2 floors
The guest house consists of 2 suites, both overlooking the river. On the lower floor is the garage.
Living Room - 1 floor
The lounge can function as a stand-alone apartment. It consists of a large living room, full bathroom, kitchen, storage and air conditioning. The roof is landscaped to reduce visual impact.
Outside there are also 3 small annexes to support the pool and technical areas of the
house, one for the boiler, another for storage and another for a bathroom with shower.
Being a detached property, it has an intrusion detection system in the main house and cameras that cover the outside area of the entrance and the fencing of the property boundaries.
Situated among dense green vegetation, overlooking the Caniçada Reservoir and with the mountains of the Peneda-Gerês Park as a backdrop is this magnificent property with about 5000m2, called ’Pousada Ribeira Cávado’.
Since you have licenses for local accommodation, you can have a great profitability.
The large property has a main house and two guest houses, a large garden with swimming pool (heated water option), tennis court, driving range, orchard and vegetable garden.
Main house - 2 floors
The main house, typology T4, (4 suites) large living room, dining room, games room, office, hall, kitchen and laundry.
It has double glazing and central heating connected to a diesel boiler.
Guest House and garage - 2 floors
The guest house consists of 2 suites, both overlooking the river. On the lower floor is the garage.
Living Room - 1 floor
The lounge can function as a stand-alone apartment. It consists of a large living room, full bathroom, kitchen, storage and air conditioning. The roof is landscaped to reduce visual impact.
Outside there are also 3 small annexes to support the pool and technical areas of the
house, one for the boiler, another for storage and another for a bathroom with shower.
Being a detached property, it has an intrusion detection system in the main house and cameras that cover the outside area of the entrance and the fencing of the property boundaries.
Contact
See Phone
Detached House 6 Bedrooms Triplex
Nogueira do Cravo, Oliveira do Hospital, Distrito de Coimbra
Used · 290m²
With Garage
buy
450.000 €
MAKE THE BEST DEAL WITH US
Excellent property with fantastic views of Serra da Estrela and Serra do Açor, located in Nogueira do Cravo in the municipality of Oliveira do Hospital.
The three-storey house consists of a garage for 4 cars, a cellar, a living room with a fireplace and a kitchen with a wood-burning oven on the -1st floor.
On the ground floor we have an entrance hall, three bedrooms, one of which is a suite, a kitchen, a living room, a dining room and two bathrooms.
The first floor has three bedrooms, a living room and two bathrooms.
The floor and ceiling finishes are in solid wood, the bathroom and kitchen floors are in ceramic.
Central heating is provided by a gas boiler.
The property also has a rustic plot of land measuring 9,000 m2, where there is a warehouse, two outbuildings for storage, a well and a water spring.
Inside the land there is also an urban item with a 24 m2 house.
With excellent access, it is 5 km from Oliveira do Hospital, the county seat, 80 km from Coimbra, 50 km from Viseu and Serra da Estrela is 40 km away.
Nogueira do Cravo is a Portuguese parish in the municipality of Oliveira do Hospital, with an area of 14.98 km² and 2168 inhabitants (2021 census). Its population density is 144.7 inhabitants/km²
It is made up of a series of localities, including Aldeia de Nogueira, Galizes, Reta da Salinha, Senhor das Almas, Vale de Dona Clara, Vendas de Galizes and Vilela.
(Source Wikipedia)
We take care of your credit process, without bureaucracy, presenting the best solutions for each client.
Credit intermediary certified by Banco de Portugal under number 0001802.
We help you with the whole process! Contact us directly or leave your information and we’ll follow-up shortly
Excellent property with fantastic views of Serra da Estrela and Serra do Açor, located in Nogueira do Cravo in the municipality of Oliveira do Hospital.
The three-storey house consists of a garage for 4 cars, a cellar, a living room with a fireplace and a kitchen with a wood-burning oven on the -1st floor.
On the ground floor we have an entrance hall, three bedrooms, one of which is a suite, a kitchen, a living room, a dining room and two bathrooms.
The first floor has three bedrooms, a living room and two bathrooms.
The floor and ceiling finishes are in solid wood, the bathroom and kitchen floors are in ceramic.
Central heating is provided by a gas boiler.
The property also has a rustic plot of land measuring 9,000 m2, where there is a warehouse, two outbuildings for storage, a well and a water spring.
Inside the land there is also an urban item with a 24 m2 house.
With excellent access, it is 5 km from Oliveira do Hospital, the county seat, 80 km from Coimbra, 50 km from Viseu and Serra da Estrela is 40 km away.
Nogueira do Cravo is a Portuguese parish in the municipality of Oliveira do Hospital, with an area of 14.98 km² and 2168 inhabitants (2021 census). Its population density is 144.7 inhabitants/km²
It is made up of a series of localities, including Aldeia de Nogueira, Galizes, Reta da Salinha, Senhor das Almas, Vale de Dona Clara, Vendas de Galizes and Vilela.
(Source Wikipedia)
We take care of your credit process, without bureaucracy, presenting the best solutions for each client.
Credit intermediary certified by Banco de Portugal under number 0001802.
We help you with the whole process! Contact us directly or leave your information and we’ll follow-up shortly
Contact
See Phone
House 6 Bedrooms
Porches, Lagoa, Distrito de Faro
Used · 348m²
With Garage
buy
1.400.000 €
Remodeled 6-bedroom villa with 348 sqm of gross construction area, garage, heated swimming pools, and garden, situated on a plot of land measuring 2,020 sqm in Porches, Algarve.
This villa is spread over three floors and is sold furnished. On the ground floor, it offers five bedrooms, three of which are en-suite, two bathrooms, a living room, a dining room, and an open-plan kitchen. On the first floor, there is a bedroom en-suite and a large balcony. In the basement, there is a large storage room that the owner has converted into a 2+1 bedroom apartment, along with an outdoor area that includes two heated pools, a water cascade, garden, and barbecue. The villa is rented on a weekly basis, generating an income of 120,000€/year, which represents a profitability close to 10%.
Porches is a small village located between Lagoa and Albufeira, known for its famous ceramics and unique beaches with cliffs and caves. Porches was once home to a significant community of fishermen, but today tourism, rather than fishing, is the main source of income for the local population.
Located just a 5-minute drive from Nossa Senhora da Rocha Beach, supermarkets, and renowned resorts such as Vilalara and Vila Vita Parc. It is also a 10-minute drive from the Nobel International School, 50 minutes from Faro Airport, and 2 hours and 30 minutes from Lisbon.
This villa is spread over three floors and is sold furnished. On the ground floor, it offers five bedrooms, three of which are en-suite, two bathrooms, a living room, a dining room, and an open-plan kitchen. On the first floor, there is a bedroom en-suite and a large balcony. In the basement, there is a large storage room that the owner has converted into a 2+1 bedroom apartment, along with an outdoor area that includes two heated pools, a water cascade, garden, and barbecue. The villa is rented on a weekly basis, generating an income of 120,000€/year, which represents a profitability close to 10%.
Porches is a small village located between Lagoa and Albufeira, known for its famous ceramics and unique beaches with cliffs and caves. Porches was once home to a significant community of fishermen, but today tourism, rather than fishing, is the main source of income for the local population.
Located just a 5-minute drive from Nossa Senhora da Rocha Beach, supermarkets, and renowned resorts such as Vilalara and Vila Vita Parc. It is also a 10-minute drive from the Nobel International School, 50 minutes from Faro Airport, and 2 hours and 30 minutes from Lisbon.
Contact
See Phone
House 7 Bedrooms
Santo António dos Olivais, Coimbra, Distrito de Coimbra
Used · 508m²
With Garage
buy
700.000 €
MAKE US THE BEST DEAL
This magnificent villa is located in a residential area next to Avenida Dias da Silva, made thinking of a family with a more cosmopolitan character and able to recognize the advantages of living in one of the areas currently most sought after by current buyers of the residential market in Coimbra, to create their new roots.
With excellent access and maximum centrality near the main routes of entry and exit of the city, public transport with connection to any point of the city and very well served by all kinds of services so that all your daily life and your children, can be done without the mandatory use of the car.
With 508m² of construction area, which are spread over 4 floors with stunning views over the city, two garages and a good garden area. If this is all you are looking for and privilege in your new home, do not miss this opportunity and schedule with us a visit, we will be happy to present this property to you in person.
We take care of your credit process, without bureaucracies presenting the best solutions for each client.
Credit intermediary certified by Banco de Portugal with the number 0001802.
We help with the whole process! Contact us or leave us your details and we will contact you as soon as possible!
RR90960
This magnificent villa is located in a residential area next to Avenida Dias da Silva, made thinking of a family with a more cosmopolitan character and able to recognize the advantages of living in one of the areas currently most sought after by current buyers of the residential market in Coimbra, to create their new roots.
With excellent access and maximum centrality near the main routes of entry and exit of the city, public transport with connection to any point of the city and very well served by all kinds of services so that all your daily life and your children, can be done without the mandatory use of the car.
With 508m² of construction area, which are spread over 4 floors with stunning views over the city, two garages and a good garden area. If this is all you are looking for and privilege in your new home, do not miss this opportunity and schedule with us a visit, we will be happy to present this property to you in person.
We take care of your credit process, without bureaucracies presenting the best solutions for each client.
Credit intermediary certified by Banco de Portugal with the number 0001802.
We help with the whole process! Contact us or leave us your details and we will contact you as soon as possible!
RR90960
Contact
See Phone
House 7 Bedrooms
Cabo do Mundo (Perafita), Perafita, Lavra e Santa Cruz do Bispo, Matosinhos, Distrito do Porto
Used · 500m²
With Garage
buy
965.000 €
House on the ground floor, floor and setback on the 1st line of the sea
For more information about this or another property, visit our website and talk to us!
SIGLA - Sociedade de Mediação Imobiliária, Lda is a company with more than 25 years of experience in the real estate market, recognized for its personalized service and professionalism in all phases of the business. With over 300 properties to choose from, the company has been a reliable choice for those looking to buy, sell, or lease a property.
SIGLA, your Real Estate Agency!
For more information about this or another property, visit our website and talk to us!
SIGLA - Sociedade de Mediação Imobiliária, Lda is a company with more than 25 years of experience in the real estate market, recognized for its personalized service and professionalism in all phases of the business. With over 300 properties to choose from, the company has been a reliable choice for those looking to buy, sell, or lease a property.
SIGLA, your Real Estate Agency!
Contact
See Phone
House 7 Bedrooms
Galamares (São Martinho), S.Maria e S.Miguel, S.Martinho, S.Pedro Penaferrim, Sintra, Distrito de Lisboa
Used · 402m²
With Garage
buy
1.450.000 €
Excellent 4+3 bedroom villa, on a plot of land with just over 3,000m2, along with a detached 1 bedroom annex, this villa is inserted in the Sintra-Cascais Natural Park.
Powerful desires such as fire fireplace, parking the dream in the garage, the 4 master bedrooms, the two living rooms with all the space and comfort you have, the diversity of bathrooms, the equipped kitchen, are some of the rooms that make up this wonderful villa. There is a Scottish proverb that says ’a smile costs less than electricity and gives more light’.
We can also count, on the floor below with normal ceiling height and natural light with several windows, at the level where the cars are, a closed garage (currently converted into a large games/party room and two bedrooms and a bathroom).
In the outdoor area, in addition to a beautiful garden, with different types of flowers and trees, we have an excellent saltwater pool, with a waterfall, an area to have outdoor meals, with the support of a bar-like structure where you can enjoy a beautiful shade on the hottest days.
We also have a T1 annex, with living room, bedroom and kitchenette in open space, on different ground levels and bathroom.
The property also has solar panels, and a borehole for water collection, electric gates and alarm.
Living in the sky and in the immensity of this villa, the quality of the finishes, the view it provides to every corner, being able to enjoy a beautiful coffee in the morning, on the balcony or even in the garden and think with a big smile, the world that is dreamed and comes true.
To be happy is to know that there are places that last forever and never arrive too late.
The power to delight in moments of laser and rest, in the immense garden, in the games room or in the pool water mirror, which turns into a waterfall and enjoy some snacks on an outdoor barbecue, are some of the pleasures of life in this quiet house.
Pieces of paradise, you’re wondering now... The magic in the smell of damp earth, the foliage, the flowers, the breezes that announce the rain and the sun.
The views of the sky of the intense blue and green mornings, special sparkles, from the top of the Sintra mountains.
The Sierra of luxuriant vegetation.
Sintra has been from very ancient times the place chosen for the settlement of various peoples who passed through the Iberian Peninsula and left marks of their presence here, many of which are exhibited in the Archaeological Museum of Odrinhas, in the vicinity.
In the eighteenth century. In the 12th century, the 1st King of Portugal, D. Afonso Henriques, conquered the Moorish Castle and later his successors, on the remains of an Arab palace, built their rest residence, the Palácio da Vila, here. Many Arab remnants are still preserved here, namely the tiles, the courtyards and the fountains. Its physiognomy is, however, marked by the two huge conical chimneys built in the Middle Ages, today the ex-libris of Sintra.
It has always been highly appreciated by kings and nobles, exalted by writers and poets, of which Lord Byron is an unavoidable example, who called it ’Glorious Eden’. Sintra has a rich collection of chalets and farms, some of which currently offer accommodation in the modalities of Rural Tourism or Housing.
Also noteworthy are the palaces such as Pena, built in the time of Romanticism on one of the peaks of the Serra, the Seteais, from the XVI century. XVIII, today converted into an elegant Hotel, and Monserrate, famous for its beautiful gardens that have exotic species unique in the country.
A special mention is made of the sweets of Sintra, namely the travesseiros and the famous queijadas which, according to references in ancient documents, were already made in the eighteenth century. XII and were part of the list of court payments.
In the vicinity, the beaches (Maçãs, Grande, Adraga), Cabo da Roca, the westernmost point of the European continent, Colares, which gives its name to a demarcated wine region, and the picturesque village of Azenhas do Mar, embedded in a cliff, deserve special mention.
Come and discover and delight yourself in this corner.
------
Private Luxury Real Estate is a consultancy specialised in the marketing of luxury real estate in the premium areas of Portugal.
We provide a distinguished service of excellence, always bearing in mind that, behind every real estate transaction, there is a person or a family.
The company intends to act in the best interest of its clients, offering discretion, expertise and professionalism, in order to establish lasting relationships with them.
Maximum customer satisfaction is a vital point for the success of Private Luxury Real Estate.
Powerful desires such as fire fireplace, parking the dream in the garage, the 4 master bedrooms, the two living rooms with all the space and comfort you have, the diversity of bathrooms, the equipped kitchen, are some of the rooms that make up this wonderful villa. There is a Scottish proverb that says ’a smile costs less than electricity and gives more light’.
We can also count, on the floor below with normal ceiling height and natural light with several windows, at the level where the cars are, a closed garage (currently converted into a large games/party room and two bedrooms and a bathroom).
In the outdoor area, in addition to a beautiful garden, with different types of flowers and trees, we have an excellent saltwater pool, with a waterfall, an area to have outdoor meals, with the support of a bar-like structure where you can enjoy a beautiful shade on the hottest days.
We also have a T1 annex, with living room, bedroom and kitchenette in open space, on different ground levels and bathroom.
The property also has solar panels, and a borehole for water collection, electric gates and alarm.
Living in the sky and in the immensity of this villa, the quality of the finishes, the view it provides to every corner, being able to enjoy a beautiful coffee in the morning, on the balcony or even in the garden and think with a big smile, the world that is dreamed and comes true.
To be happy is to know that there are places that last forever and never arrive too late.
The power to delight in moments of laser and rest, in the immense garden, in the games room or in the pool water mirror, which turns into a waterfall and enjoy some snacks on an outdoor barbecue, are some of the pleasures of life in this quiet house.
Pieces of paradise, you’re wondering now... The magic in the smell of damp earth, the foliage, the flowers, the breezes that announce the rain and the sun.
The views of the sky of the intense blue and green mornings, special sparkles, from the top of the Sintra mountains.
The Sierra of luxuriant vegetation.
Sintra has been from very ancient times the place chosen for the settlement of various peoples who passed through the Iberian Peninsula and left marks of their presence here, many of which are exhibited in the Archaeological Museum of Odrinhas, in the vicinity.
In the eighteenth century. In the 12th century, the 1st King of Portugal, D. Afonso Henriques, conquered the Moorish Castle and later his successors, on the remains of an Arab palace, built their rest residence, the Palácio da Vila, here. Many Arab remnants are still preserved here, namely the tiles, the courtyards and the fountains. Its physiognomy is, however, marked by the two huge conical chimneys built in the Middle Ages, today the ex-libris of Sintra.
It has always been highly appreciated by kings and nobles, exalted by writers and poets, of which Lord Byron is an unavoidable example, who called it ’Glorious Eden’. Sintra has a rich collection of chalets and farms, some of which currently offer accommodation in the modalities of Rural Tourism or Housing.
Also noteworthy are the palaces such as Pena, built in the time of Romanticism on one of the peaks of the Serra, the Seteais, from the XVI century. XVIII, today converted into an elegant Hotel, and Monserrate, famous for its beautiful gardens that have exotic species unique in the country.
A special mention is made of the sweets of Sintra, namely the travesseiros and the famous queijadas which, according to references in ancient documents, were already made in the eighteenth century. XII and were part of the list of court payments.
In the vicinity, the beaches (Maçãs, Grande, Adraga), Cabo da Roca, the westernmost point of the European continent, Colares, which gives its name to a demarcated wine region, and the picturesque village of Azenhas do Mar, embedded in a cliff, deserve special mention.
Come and discover and delight yourself in this corner.
------
Private Luxury Real Estate is a consultancy specialised in the marketing of luxury real estate in the premium areas of Portugal.
We provide a distinguished service of excellence, always bearing in mind that, behind every real estate transaction, there is a person or a family.
The company intends to act in the best interest of its clients, offering discretion, expertise and professionalism, in order to establish lasting relationships with them.
Maximum customer satisfaction is a vital point for the success of Private Luxury Real Estate.
Contact
See Phone
House 7 Bedrooms +1
Baguim do Monte (Rio Tinto), Gondomar, Distrito do Porto
Used · 345m²
With Garage
buy
700.000 €
Casa de 4 frentes num dos pontos mais altos do grande Porto
daqui vê, a Maia, Leça, Matosinhos, Porto, Gaia e como não podia deixar de ser, o mar
tem painéis solares e pré instalação para a piscina
interior:
ótima sala com excelente luminosidade e terraço panorâmico
cozinha e copa com 35 M2
grande lavandaria
quarto/escritório no hall de entrada
sala de estar no acesso aos quartos
enorme roupeiro no corredor dos quartos
quartos com bons roupeiros
suíte com terraço panorâmico
esta moradia tem excelentes entradas de luz
exterior
ótimo espaço com pátio, jardins
no jardim do ponto mais alto está preparado para receber a piscina
Recatada zona residencial com ótimos acessos
daqui vê, a Maia, Leça, Matosinhos, Porto, Gaia e como não podia deixar de ser, o mar
tem painéis solares e pré instalação para a piscina
interior:
ótima sala com excelente luminosidade e terraço panorâmico
cozinha e copa com 35 M2
grande lavandaria
quarto/escritório no hall de entrada
sala de estar no acesso aos quartos
enorme roupeiro no corredor dos quartos
quartos com bons roupeiros
suíte com terraço panorâmico
esta moradia tem excelentes entradas de luz
exterior
ótimo espaço com pátio, jardins
no jardim do ponto mais alto está preparado para receber a piscina
Recatada zona residencial com ótimos acessos
Contact
See Phone
Detached House 6 Bedrooms
Santo Estevão, Benavente, Distrito de Santarém
Used · 1,120m²
With Swimming Pool
buy
2.250.000 €
Porta da Frente Christie’s is pleased to present this magnificent property in the exclusive Mata do Duque, located in Santo Estêvão, Benavente.
This property, which stands out for its privacy and size, consists of a main house with over 1,100 square meters, comfortably dividing the social and private areas. On the ground floor, you will find two living rooms and a dining room with direct access to the garden and pool. Also on this floor is a spacious and fully equipped kitchen, connected to a breakfast area and a laundry room with a service suite. A wine cellar for wine enthusiasts and a guest area, consisting of a living room, two complete suites, and an independent entrance, complete this level. On the first floor, there are 3 large and bright suites, with the master suite offering access to a generous balcony.
The entire property is surrounded by 2 hectares of meticulously maintained land. It features a large garden, a fruit tree area, a spacious swimming pool supported by changing rooms, a barbecue, and a game room. There are also two closed garages and an annex that serves as a one-bedroom apartment (T1). Additional features include a private water supply through a borehole and solar panels for water heating.
Mata do Duque, located in Santo Estêvão, is a prestigious residential area in the municipality of Benavente. Known for its tranquility and natural surroundings, the area is characterized by vast private estates on large plots, offering privacy and a lifestyle in direct contact with nature. It is highly sought after by those who value the serenity of the countryside without compromising on comfort and proximity to Lisbon, which is about 40 minutes away.
Porta da Frente Christie’s, with nearly three decades of experience in the real estate market, stands out for its excellence in properties and developments, both for sale and for rent. Selected by the prestigious Christie’s International Real Estate brand to represent Portugal in the areas of Lisbon, Cascais, Oeiras, and Alentejo, our primary mission is to provide excellent service to all our clients.
This property, which stands out for its privacy and size, consists of a main house with over 1,100 square meters, comfortably dividing the social and private areas. On the ground floor, you will find two living rooms and a dining room with direct access to the garden and pool. Also on this floor is a spacious and fully equipped kitchen, connected to a breakfast area and a laundry room with a service suite. A wine cellar for wine enthusiasts and a guest area, consisting of a living room, two complete suites, and an independent entrance, complete this level. On the first floor, there are 3 large and bright suites, with the master suite offering access to a generous balcony.
The entire property is surrounded by 2 hectares of meticulously maintained land. It features a large garden, a fruit tree area, a spacious swimming pool supported by changing rooms, a barbecue, and a game room. There are also two closed garages and an annex that serves as a one-bedroom apartment (T1). Additional features include a private water supply through a borehole and solar panels for water heating.
Mata do Duque, located in Santo Estêvão, is a prestigious residential area in the municipality of Benavente. Known for its tranquility and natural surroundings, the area is characterized by vast private estates on large plots, offering privacy and a lifestyle in direct contact with nature. It is highly sought after by those who value the serenity of the countryside without compromising on comfort and proximity to Lisbon, which is about 40 minutes away.
Porta da Frente Christie’s, with nearly three decades of experience in the real estate market, stands out for its excellence in properties and developments, both for sale and for rent. Selected by the prestigious Christie’s International Real Estate brand to represent Portugal in the areas of Lisbon, Cascais, Oeiras, and Alentejo, our primary mission is to provide excellent service to all our clients.
Contact
See Phone
Detached House 9 Bedrooms
Mealhada, Loures, Distrito de Lisboa
Under construction · 298m²
With Garage
buy
1.150.000 €
Trata o próprio
Para venda Moradia Unifamiliar na Mealhada - Loures, tipologia T9, com arquitetura moderna, acabamentos de luxo, 4 pisos com elevador, garagem com carregador elétrico, piscina aquecida e vista panorâmica.
Para venda Moradia Unifamiliar na Mealhada - Loures, tipologia T9, com arquitetura moderna, acabamentos de luxo, 4 pisos com elevador, garagem com carregador elétrico, piscina aquecida e vista panorâmica.
Contact
See more Houses
Bedrooms
Zones
Can’t find the property you’re looking for?
