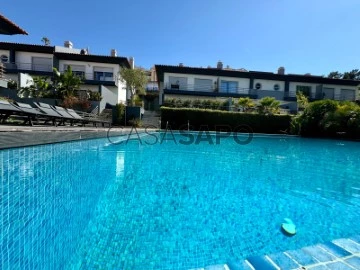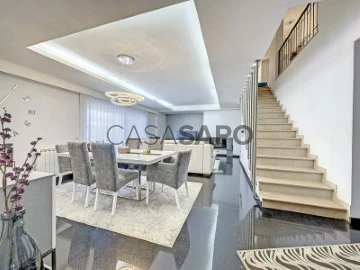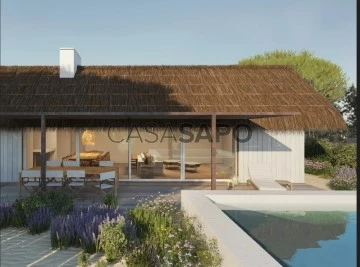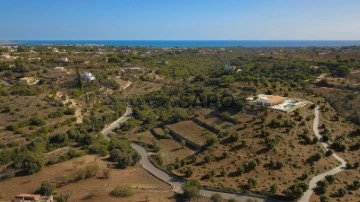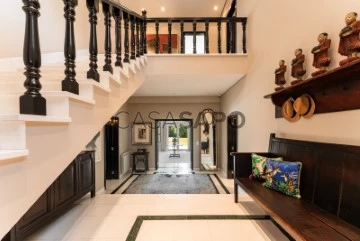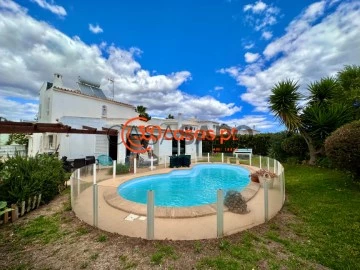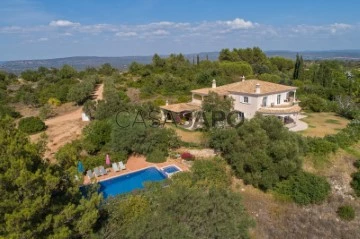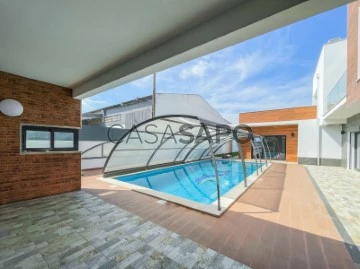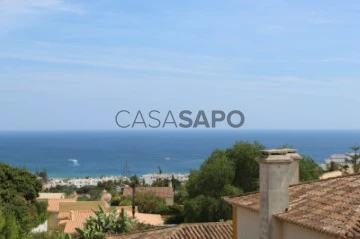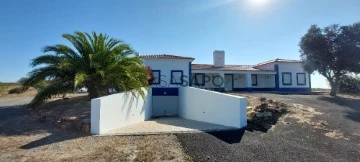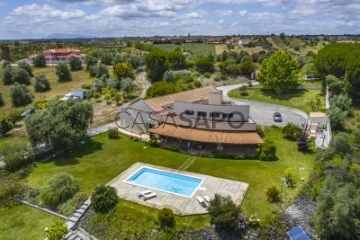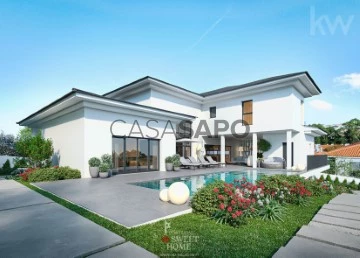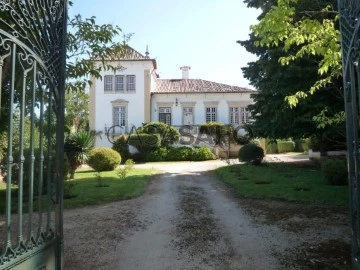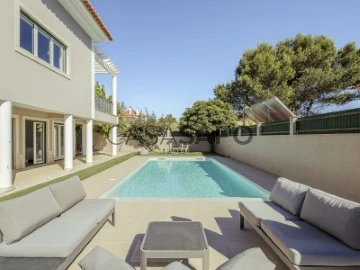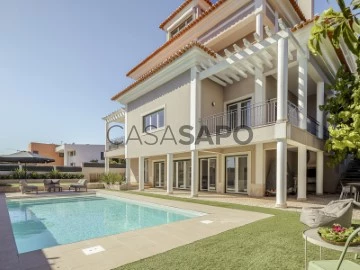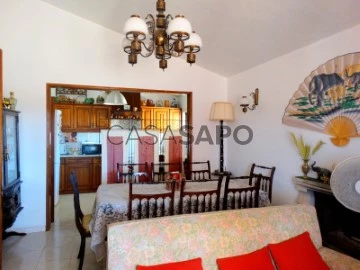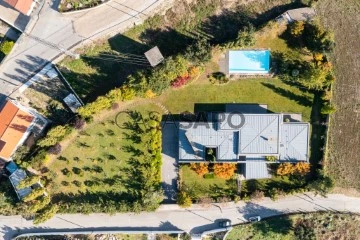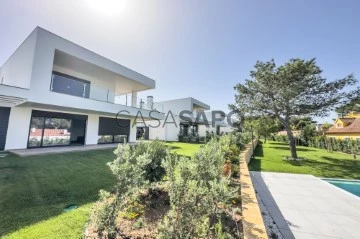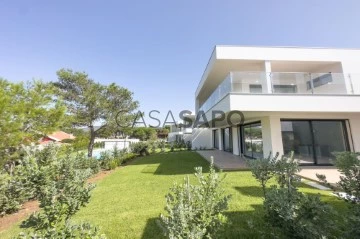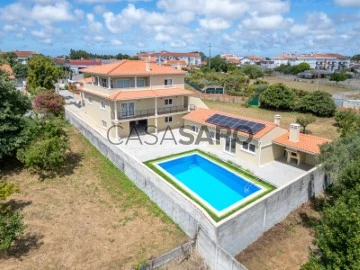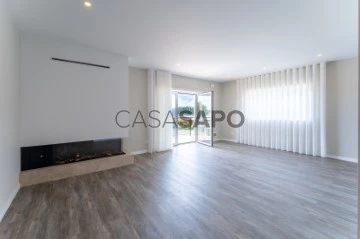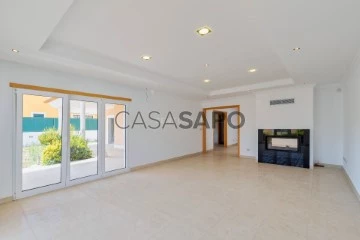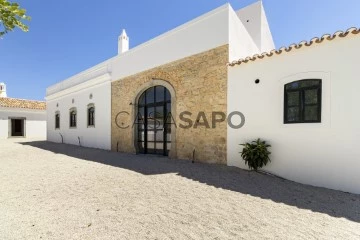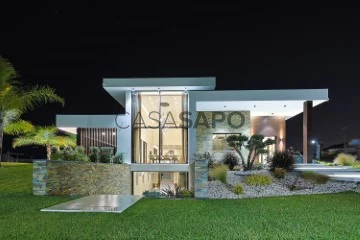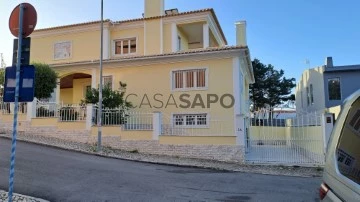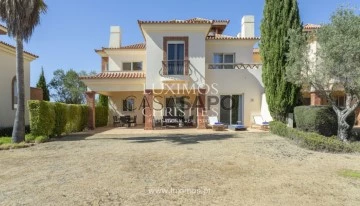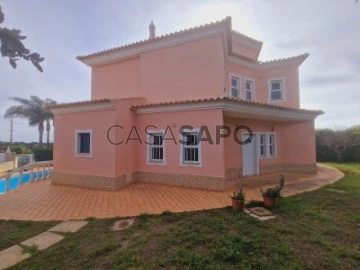Saiba aqui quanto pode pedir
2,156 Houses from 850.000 €, sala com lareira, Page 3
Map
Order by
Relevance
Semi-Detached 2 Bedrooms +1 Duplex
Centro (Estoril), Cascais e Estoril
Remodelled
buy
900.000 €
Moradia com 3 suites, localizada num condomínio muito agradável e tranquilo, entre o Golf, Estoril-Praia e Praia do Tamariz. A orientação solar é de Nascente/Poente. Supermercado, Cafetarias, Restaurantes, Transportes e Escolas, à distância de poucos minutos a pé.
A moradia é composta por 3 pisos com Varandas e Terraço. Tem Pré-instalação de ar condicionado, Aquecimento central, Lareira, Estores elétricos, Vidros duplos, Portas blindadas, Sistema de segurança. Na cave situa-se a garagem com pré-instalação para carregamento de veículos elétricos.
Piso térreo: Sala com 35 m2, com zona de refeições e sala de estar, que comunicam diretamente para o terraço. Cozinha totalmente equipada, e WC social.
1º piso: 2 suites com roupeiros e varandas. Uma Nascente e outra Poente.
2º piso: Suite em loft, com WC completo de poliban. Roupeiros e 2 janelas velux.
Cave: Garagem para 3 carros com portão automatizado, e pequena zona de arrumos.
O condomínio tem apenas 12 moradias, e Piscina.
Detalhes
Área Bruta Privativa m² 250
Área Comum do Lote m² 3250
Quartos 3
Ano de Construção 2007
WC/Casas de banho 4
Eficiência energética: D
Medidas:
Garagem - 61 m²
Piso Térreo
Sala - 35 m²
WC social - 3 m²
Cozinha - 12 m²
Hall - 4 m²
Terraço - 28 m²
1º andar
2 x Suites 16 m²
2 x WC - 7 m²
2 x varandas 6 m²
Hall - 3 m²
Piso Superior
Suit Loft - 40 m²
WC - 5 m²
A moradia é composta por 3 pisos com Varandas e Terraço. Tem Pré-instalação de ar condicionado, Aquecimento central, Lareira, Estores elétricos, Vidros duplos, Portas blindadas, Sistema de segurança. Na cave situa-se a garagem com pré-instalação para carregamento de veículos elétricos.
Piso térreo: Sala com 35 m2, com zona de refeições e sala de estar, que comunicam diretamente para o terraço. Cozinha totalmente equipada, e WC social.
1º piso: 2 suites com roupeiros e varandas. Uma Nascente e outra Poente.
2º piso: Suite em loft, com WC completo de poliban. Roupeiros e 2 janelas velux.
Cave: Garagem para 3 carros com portão automatizado, e pequena zona de arrumos.
O condomínio tem apenas 12 moradias, e Piscina.
Detalhes
Área Bruta Privativa m² 250
Área Comum do Lote m² 3250
Quartos 3
Ano de Construção 2007
WC/Casas de banho 4
Eficiência energética: D
Medidas:
Garagem - 61 m²
Piso Térreo
Sala - 35 m²
WC social - 3 m²
Cozinha - 12 m²
Hall - 4 m²
Terraço - 28 m²
1º andar
2 x Suites 16 m²
2 x WC - 7 m²
2 x varandas 6 m²
Hall - 3 m²
Piso Superior
Suit Loft - 40 m²
WC - 5 m²
Contact
House 5 Bedrooms Triplex
Praia Verde, Castro Marim, Distrito de Faro
Used · 294m²
With Garage
buy
2.500.000 €
5-bedroom villa, 386 sqm, construction gross area, with garden, swimming pool, jacuzzi, river view and garage, in the Real Village development, set in a plot of land with 1,473 sqm, in Praia Verde, Castro Marim, Algarve. Classic architecture, spread over three floors, living and dining room with fireplace and direct access to the garden. All rooms are en suite, with a master suite with dressing room. Fully equipped kitchen. Large terrace with barbecue area and sea view.
300-m walking distance from Praia Verde. 40-minute driving distance from Faro and the airport and 3 hours from Lisbon.
300-m walking distance from Praia Verde. 40-minute driving distance from Faro and the airport and 3 hours from Lisbon.
Contact
See Phone
House 4 Bedrooms Duplex
Bela Vista, Estômbar e Parchal, Lagoa, Distrito de Faro
Used · 238m²
With Swimming Pool
buy
930.000 €
Fantastic villa M4+2 with pool in Bela Vista, Lagoa Algarve. The villa is composed on the ground floor by entrance hall, a large kitchen with pantry, a fantastic living room with dining and living area with fireplace, a service bathroom, an office and a closed garage. On the first floor there are four bedrooms with balconies, two of them en-suite, three bathrooms and a walk-in wardrobe. Outside we can enjoy a large garden, parking for three cars with charging for electric car, a large swimming pool and a closed space with kitchen, living room with fireplace, bathroom and laundry. The property has solar panels and a water hole that feeds the pool and irrigation. Don’t miss the opportunity to have your dream home.
REFª VIV-6024
REFª VIV-6024
Contact
See Phone
House 4 Bedrooms
Brejos da Carregueira de Baixo, Comporta, Alcácer do Sal, Distrito de Setúbal
New · 194m²
buy
2.090.000 €
4-bedroom villa with 194 sqm of gross construction area, with a garden, swimming pool, and outdoor parking for two cars. It is located on a 509 sqm plot in the Comporta Villas development in Comporta, Brejos da Carregueira de Baixo.
This single-story house features a living and dining room of 48 sqm, with a fireplace and access to the outdoor area, an open kitchen (fully equipped) connected to the living room, four suites, all with built-in wardrobes, and a guest bathroom. The outdoor area includes a deck terrace for dining. There is also a laundry/storage room and parking for two cars.
The architectural design is by Architect Gonçalo Salazar de Sousa, with the typical style of Comporta houses, featuring thatched roofs and the use of wood.
Villas Comporta is located in the village of Brejos da Carregueira de Baixo, a few minutes from Comporta and Carvalhal. The completion of the construction is scheduled for the beginning of the 4th quarter of 2025.
This single-story house features a living and dining room of 48 sqm, with a fireplace and access to the outdoor area, an open kitchen (fully equipped) connected to the living room, four suites, all with built-in wardrobes, and a guest bathroom. The outdoor area includes a deck terrace for dining. There is also a laundry/storage room and parking for two cars.
The architectural design is by Architect Gonçalo Salazar de Sousa, with the typical style of Comporta houses, featuring thatched roofs and the use of wood.
Villas Comporta is located in the village of Brejos da Carregueira de Baixo, a few minutes from Comporta and Carvalhal. The completion of the construction is scheduled for the beginning of the 4th quarter of 2025.
Contact
See Phone
Detached House 6 Bedrooms
Lagoa, Lagoa e Carvoeiro, Distrito de Faro
Under construction · 254m²
With Swimming Pool
buy
1.900.000 €
Single storey 6 bedroom villa with turnkey project and with a privileged location, located close to the beaches of Marinha and Benagil, known for their natural beauty where you can enjoy a wide range of leisure activities and 5 minutes from several prestigious golf courses.
It is a villa of traditional Portuguese architecture, with high quality construction and generous areas. It faces east and west and benefits from excellent sun exposure.
It is located on a plot of land with an area of 19,840 m2 and has 300 m2 of gross construction area. It has an approved project for a villa consisting of entrance hall, 6 bedrooms with built-in wardrobes, 3 of which are en suite, open space kitchen, large living room, 4 full bathrooms and 1 service bathroom. This villa has an outdoor swimming pool with 70 m2 in ’infinity pool’ style, leisure and dining area and where you can enjoy a quiet and pleasant environment and spend good moments with family and friends.
It has central heating, pre-installation of air conditioning, pre-installation of alarm, fireplace with fireplace, video intercom, double glazing, electric shutters, thermal insulation and solar panels.
There is the possibility of being able to choose the finishes and equipment. Think about the advantages of building your own home.
Due to its characteristics and location, this property is ideal for those looking for a property with a quiet and rural environment and close to all services and the beach.
The nearest town is Lagoa, a quiet and still peaceful village, proud of its small gardens, the beautiful church, its interesting water tank with faience balustrades and the Convent of S. José, now a cultural centre. It is a region that stands out for the excellent quality wine produced in its vineyards and which are already internationally renowned. It also has the great attraction of its handicraft and culture fair held annually at the Lagoa Fair and Exhibition Park - FATACIL.
It is a villa of traditional Portuguese architecture, with high quality construction and generous areas. It faces east and west and benefits from excellent sun exposure.
It is located on a plot of land with an area of 19,840 m2 and has 300 m2 of gross construction area. It has an approved project for a villa consisting of entrance hall, 6 bedrooms with built-in wardrobes, 3 of which are en suite, open space kitchen, large living room, 4 full bathrooms and 1 service bathroom. This villa has an outdoor swimming pool with 70 m2 in ’infinity pool’ style, leisure and dining area and where you can enjoy a quiet and pleasant environment and spend good moments with family and friends.
It has central heating, pre-installation of air conditioning, pre-installation of alarm, fireplace with fireplace, video intercom, double glazing, electric shutters, thermal insulation and solar panels.
There is the possibility of being able to choose the finishes and equipment. Think about the advantages of building your own home.
Due to its characteristics and location, this property is ideal for those looking for a property with a quiet and rural environment and close to all services and the beach.
The nearest town is Lagoa, a quiet and still peaceful village, proud of its small gardens, the beautiful church, its interesting water tank with faience balustrades and the Convent of S. José, now a cultural centre. It is a region that stands out for the excellent quality wine produced in its vineyards and which are already internationally renowned. It also has the great attraction of its handicraft and culture fair held annually at the Lagoa Fair and Exhibition Park - FATACIL.
Contact
See Phone
House 6 Bedrooms +1
S.Maria e S.Miguel, S.Martinho, S.Pedro Penaferrim, Sintra, Distrito de Lisboa
Used · 557m²
With Garage
buy
4.950.000 €
This majestic villa is located in the prime area of the exclusive Penha Longa Resort. Set on a 2,450 m² plot with a built area of 557 m², the villa stands out for its elegance and comfort, distributed as follows:
Ground Floor
- Entrance Hall: Marble-clad, with double-height ceilings, offering a grand entrance.
- TV Room: Spacious and cozy, featuring a fireplace.
- Living and Dining Rooms: Open directly to the garden and pool, ideal for socializing and relaxation.
- Wine Cellar: Perfect for storing and showcasing your wine collection.
- Equipped Kitchen: Featuring Miele appliances, a pantry, and a breakfast area.
- Laundry Room: Functional and practical.
- Suite: For staff or family use.
- Suite Converted into a Gym: Adaptable space for physical activities.
Upper Floor
- Private Wing: Includes an office, TV room, and two complete suites.
- Additional Suite: Comfortable and well-lit.
- Master Suite: Comprising a bedroom, walk-in closet, and balcony, offering a luxurious and private retreat.
Cottage
- Comprising a comfortable suite, living room, and kitchen equipped with Miele appliances, with direct access to the garden and pool.
Exterior
The property is surrounded by trees, providing privacy and a tranquil atmosphere. The well-maintained garden and pool are perfect for leisure and relaxation.
The property includes a carport for 4 cars in addition to outdoor parking.
Discover the luxury and serenity of this unique villa in the prestigious Penha Longa Resort.
Penha Longa Resort, located in the stunning Sintra region, offers an exclusive haven of luxury and tranquility. With a rich historical heritage, the resort combines old-world charm with modernity. Its amenities include two world-class golf courses, an award-winning spa, gourmet restaurants, and sports facilities such as tennis courts and a gym. 24-hour security ensures privacy and peace. Close to renowned international schools, Penha Longa is ideal for families. With a prime location between hills and the ocean, it provides an unparalleled living experience.
Porta da Frente Christie’s is a real estate agency that has been operating in the market for over two decades, focusing on the best properties and developments for sale and rent. The company was selected by the prestigious Christie’s International Real Estate brand to represent Portugal in the areas of Lisbon, Cascais, Oeiras, and Alentejo. Porta da Frente Christie’s main mission is to provide excellent service to all our clients.
Ground Floor
- Entrance Hall: Marble-clad, with double-height ceilings, offering a grand entrance.
- TV Room: Spacious and cozy, featuring a fireplace.
- Living and Dining Rooms: Open directly to the garden and pool, ideal for socializing and relaxation.
- Wine Cellar: Perfect for storing and showcasing your wine collection.
- Equipped Kitchen: Featuring Miele appliances, a pantry, and a breakfast area.
- Laundry Room: Functional and practical.
- Suite: For staff or family use.
- Suite Converted into a Gym: Adaptable space for physical activities.
Upper Floor
- Private Wing: Includes an office, TV room, and two complete suites.
- Additional Suite: Comfortable and well-lit.
- Master Suite: Comprising a bedroom, walk-in closet, and balcony, offering a luxurious and private retreat.
Cottage
- Comprising a comfortable suite, living room, and kitchen equipped with Miele appliances, with direct access to the garden and pool.
Exterior
The property is surrounded by trees, providing privacy and a tranquil atmosphere. The well-maintained garden and pool are perfect for leisure and relaxation.
The property includes a carport for 4 cars in addition to outdoor parking.
Discover the luxury and serenity of this unique villa in the prestigious Penha Longa Resort.
Penha Longa Resort, located in the stunning Sintra region, offers an exclusive haven of luxury and tranquility. With a rich historical heritage, the resort combines old-world charm with modernity. Its amenities include two world-class golf courses, an award-winning spa, gourmet restaurants, and sports facilities such as tennis courts and a gym. 24-hour security ensures privacy and peace. Close to renowned international schools, Penha Longa is ideal for families. With a prime location between hills and the ocean, it provides an unparalleled living experience.
Porta da Frente Christie’s is a real estate agency that has been operating in the market for over two decades, focusing on the best properties and developments for sale and rent. The company was selected by the prestigious Christie’s International Real Estate brand to represent Portugal in the areas of Lisbon, Cascais, Oeiras, and Alentejo. Porta da Frente Christie’s main mission is to provide excellent service to all our clients.
Contact
See Phone
House 3 Bedrooms
Vilamoura, Quarteira, Loulé, Distrito de Faro
Used · 250m²
buy
990.000 €
3+1 bedroom villa with pool and parking in Vilamoura, Algarve
Beautiful 3+1 bedroom detached villa, located on a plot of land of 476 m2 in one of the most desirable areas of Vilamoura, close to the Hilton Hotel.
This two-storey property combines comfort, style and sophistication. On the ground floor, we find an entrance hall that gives access to the large living and dining room with direct access to the garden. We also have two bedrooms, of which an en-suite, a guest bathroom with shower and a spacious fully equipped kitchen with laundry. There is also a living room/office with direct access to the pool.
On the ground floor we have a master suite with walking closet and a large bathroom prepared in detail to be shared as a couple and with access to a beautiful balcony overlooking the garden.
The villa has been fully renovated, including pvc windows, placement of air conditioning equipment in all rooms and a solar panel for water heating. The living room also has a beautiful and cosy fireplace with wood burning stove.
In the outdoor space we find parking space for two cars, with an automatic gate, a beautiful private saltwater pool and a dining area, where you can enjoy beautiful meals with friends and family.
This villa offers a luxurious lifestyle in one of Portugal’s most prestigious destinations. Don’t waste any more time and book your visit now, which can be an excellent investment, whether to live with your family or for a local accommodation business.
Beautiful 3+1 bedroom detached villa, located on a plot of land of 476 m2 in one of the most desirable areas of Vilamoura, close to the Hilton Hotel.
This two-storey property combines comfort, style and sophistication. On the ground floor, we find an entrance hall that gives access to the large living and dining room with direct access to the garden. We also have two bedrooms, of which an en-suite, a guest bathroom with shower and a spacious fully equipped kitchen with laundry. There is also a living room/office with direct access to the pool.
On the ground floor we have a master suite with walking closet and a large bathroom prepared in detail to be shared as a couple and with access to a beautiful balcony overlooking the garden.
The villa has been fully renovated, including pvc windows, placement of air conditioning equipment in all rooms and a solar panel for water heating. The living room also has a beautiful and cosy fireplace with wood burning stove.
In the outdoor space we find parking space for two cars, with an automatic gate, a beautiful private saltwater pool and a dining area, where you can enjoy beautiful meals with friends and family.
This villa offers a luxurious lifestyle in one of Portugal’s most prestigious destinations. Don’t waste any more time and book your visit now, which can be an excellent investment, whether to live with your family or for a local accommodation business.
Contact
See Phone
House 8 Bedrooms
Tunes, Algoz e Tunes, Silves, Distrito de Faro
Used · 710m²
With Garage
buy
2.500.000 €
The main house spans approximately 600 sqm and comprises 4 en-suitebedrooms on the upper floor; 1 en-suite bedroom, a guest bathroom, a living and dining area spanning over 100 sqm, a cozy lounge with a fireplace, kitchen, and laundry on the ground floor; the basement, connected through both the garage and the interior of the house, features an office, sauna and baths (with bathtub and shower), a wine cellar, and a spacious garage with an automatic gate. An adjacent covered terrace outside the kitchen serves as a dining area and barbecue spot, a fantastic space to enjoy the tranquility and mild evening temperatures of the location.
Separately, there is a small building, fully equipped with all amenities - a guest house, if desired. Located near the vegetable garden, it includes 3 bedrooms (1 en-suite with an independent entrance), a bathroom, a fireplace-equipped living room, a fitted kitchen, a covered terrace with a barbecue area, a carport, and garage space for 4 cars, along with exterior space for 10 parking spots. On this ample plot, in a privileged location, one can revel in the refreshing pool (12 m x 7 m for adults and children) with a jacuzzi, surrounded by a flourishing garden and bordered by lush lawns.
Key features include central heating with fuel, air conditioning, southern exposure, wheelchair accessibility, a walled property with an automatic gate and video surveillance, an alarm system, and a security code. Despite being used, the structural and exterior maintenance of the buildings is in good condition. Additionally, there is permission for the construction of a tourist complex comprising 15 villas, each 150m², with a reception area and parking.
This 52,960 sqm property boasts an extraordinary 360° view with the coastline and sea in the distant horizon, offering absolute tranquility that soothes the senses, providing an indescribable panoramic view from its terraces and balconies. Lastly, the property’s location is highly exclusive: 5 minutes from the A22 motorway (also known as the Via do Infante de Sagres) and 10 minutes from the Gare de Tunes, a railway connection to Lisbon (and/or Porto), functioning as an intersection point with the Southern Line (Campolide-Tunes). It’s 15 minutes from Albufeira, half an hour from Faro, and an hour from Spain.
Separately, there is a small building, fully equipped with all amenities - a guest house, if desired. Located near the vegetable garden, it includes 3 bedrooms (1 en-suite with an independent entrance), a bathroom, a fireplace-equipped living room, a fitted kitchen, a covered terrace with a barbecue area, a carport, and garage space for 4 cars, along with exterior space for 10 parking spots. On this ample plot, in a privileged location, one can revel in the refreshing pool (12 m x 7 m for adults and children) with a jacuzzi, surrounded by a flourishing garden and bordered by lush lawns.
Key features include central heating with fuel, air conditioning, southern exposure, wheelchair accessibility, a walled property with an automatic gate and video surveillance, an alarm system, and a security code. Despite being used, the structural and exterior maintenance of the buildings is in good condition. Additionally, there is permission for the construction of a tourist complex comprising 15 villas, each 150m², with a reception area and parking.
This 52,960 sqm property boasts an extraordinary 360° view with the coastline and sea in the distant horizon, offering absolute tranquility that soothes the senses, providing an indescribable panoramic view from its terraces and balconies. Lastly, the property’s location is highly exclusive: 5 minutes from the A22 motorway (also known as the Via do Infante de Sagres) and 10 minutes from the Gare de Tunes, a railway connection to Lisbon (and/or Porto), functioning as an intersection point with the Southern Line (Campolide-Tunes). It’s 15 minutes from Albufeira, half an hour from Faro, and an hour from Spain.
Contact
See Phone
House 4 Bedrooms
Alcochete, Distrito de Setúbal
New · 294m²
buy
1.070.000 €
4 bedroom villa with lawned garden, porch, swimming pool and garage located in prime area of Alcochete.
Main areas:
1st floor:
. Hall 3m2
. Living room with fireplace 44m2
. Social WC 3m2
. Fully Equipped Kitchen 16m2
. Dining Room 19m2
. Hall 12m2
. Master Suite with Walk-in-Closet 33m2
. Hall 6m2
. Laundry room 7m2
Floor 2:
. Suite with access to terrace 30m2
. Suite 24 m2
. Corridor 26m2
. Suite 23 m2
Basement:
Storage 55m2
The villa is equipped with air conditioning, oscillating windows, electric sliding gate access to the pergola, solar and photo-voltaic panels. It has a lift, a rooftop jacuzzi and a 58m2 terrace.
Car park with space for 2 cars.
It is located 6 minutes from Alcochete’s riverside area, a point of interest that invites you to go for walks overlooking the Tagus and serves as a starting point for discovering the town, 7 minutes from Freeport Shopping, 8 minutes from the Alcochete Cultural Forum, 9 minutes from the beach, 11 minutes from Salinas do Samouco, a privileged place for walks and birdwatching, and 25 minutes from the airport. With excellent access to the main motorways, this property is also close to public schools, restaurants, supermarkets, pharmacies, leisure areas and all kinds of shops and services.
INSIDE LIVING operates in the luxury housing and property investment market. Our team offers a diverse range of excellent services to our clients, such as investor support services, ensuring all the assistance in the selection, purchase, sale or rental of properties, architectural design, interior design, banking and concierge services throughout the process.
Main areas:
1st floor:
. Hall 3m2
. Living room with fireplace 44m2
. Social WC 3m2
. Fully Equipped Kitchen 16m2
. Dining Room 19m2
. Hall 12m2
. Master Suite with Walk-in-Closet 33m2
. Hall 6m2
. Laundry room 7m2
Floor 2:
. Suite with access to terrace 30m2
. Suite 24 m2
. Corridor 26m2
. Suite 23 m2
Basement:
Storage 55m2
The villa is equipped with air conditioning, oscillating windows, electric sliding gate access to the pergola, solar and photo-voltaic panels. It has a lift, a rooftop jacuzzi and a 58m2 terrace.
Car park with space for 2 cars.
It is located 6 minutes from Alcochete’s riverside area, a point of interest that invites you to go for walks overlooking the Tagus and serves as a starting point for discovering the town, 7 minutes from Freeport Shopping, 8 minutes from the Alcochete Cultural Forum, 9 minutes from the beach, 11 minutes from Salinas do Samouco, a privileged place for walks and birdwatching, and 25 minutes from the airport. With excellent access to the main motorways, this property is also close to public schools, restaurants, supermarkets, pharmacies, leisure areas and all kinds of shops and services.
INSIDE LIVING operates in the luxury housing and property investment market. Our team offers a diverse range of excellent services to our clients, such as investor support services, ensuring all the assistance in the selection, purchase, sale or rental of properties, architectural design, interior design, banking and concierge services throughout the process.
Contact
See Phone
Detached House 4 Bedrooms Triplex
Luz, Lagos, Distrito de Faro
Used · 260m²
With Swimming Pool
buy
1.260.000 €
Detached villa in Praia da Luz with sea views.
Consisting of 3 floors, patio with swimming pool and lift access to the 3 levels.
On floor 0, we have 1 en-suite bedroom with sea view, 1 kitchen, 2 bathrooms, 1 hallway, 1 pantry, 4 terraces. On this level there is also 1 garage and 1 patio.
The 1st floor is spread over 3 en-suite bedrooms, 4 bathrooms, 1 hallway and 1 covered terrace/living room, and balconies with sea views.
In the basement there is 1 lounge with a kitchenett, 1 bathroom, 1 hallway, 2 pantries, terraces and 1 patio with swimming pool, 1 barbecue and engine room.
All rooms are well lit with plenty of natural light, the bedrooms and living rooms have sea views with access to balconies and terraces, they have air conditioning, radiant panels, the living room has a traditional fireplace, the kitchen is fully equipped.
Take advantage of this opportunity located in a quiet residential urbanisation, a five-minute drive from the beach or about a twenty-minute walk from the carefree fishing village of Praia da Luz.
In the centre of the village you will find all the shops, services, restaurants, clinics and leisure activities that you can access through a walk, either to live or to monetise.
Of note is the proximity to the city of Lagos, about fifteen minutes, the quick access to the main roads and motorway that place your new home about forty-five minutes from Faro International Airport.
Come and see your new home.
HAB_52202
Consisting of 3 floors, patio with swimming pool and lift access to the 3 levels.
On floor 0, we have 1 en-suite bedroom with sea view, 1 kitchen, 2 bathrooms, 1 hallway, 1 pantry, 4 terraces. On this level there is also 1 garage and 1 patio.
The 1st floor is spread over 3 en-suite bedrooms, 4 bathrooms, 1 hallway and 1 covered terrace/living room, and balconies with sea views.
In the basement there is 1 lounge with a kitchenett, 1 bathroom, 1 hallway, 2 pantries, terraces and 1 patio with swimming pool, 1 barbecue and engine room.
All rooms are well lit with plenty of natural light, the bedrooms and living rooms have sea views with access to balconies and terraces, they have air conditioning, radiant panels, the living room has a traditional fireplace, the kitchen is fully equipped.
Take advantage of this opportunity located in a quiet residential urbanisation, a five-minute drive from the beach or about a twenty-minute walk from the carefree fishing village of Praia da Luz.
In the centre of the village you will find all the shops, services, restaurants, clinics and leisure activities that you can access through a walk, either to live or to monetise.
Of note is the proximity to the city of Lagos, about fifteen minutes, the quick access to the main roads and motorway that place your new home about forty-five minutes from Faro International Airport.
Come and see your new home.
HAB_52202
Contact
See Phone
House 4 Bedrooms
Azinheira dos Barros, Azinheira Barros e São Mamede do Sádão, Grândola, Distrito de Setúbal
New · 575m²
With Garage
buy
990.000 €
Em pleno Alentejo, apresentamos-lhe esta magnífica propriedade com 28,2ha de caraterísticas únicas, onde encontramos azinheiras, oliveiras, terreno limpo para semeadura e soberbas vistas 360º sob a planície. Os dois prédios inseridos, habitação e anexo com garagens, encontram-se como novos.
A habitação principal com 638m2 de implantação, é composta por Cozinha (completamente equipada e bancadas em granito ’pérola azul’), Sala de refeições, Sala de estar com lareira e recuperador de calor, Sala multimédia com apoio de bar (bancada em granito ’pérola azul’), Escritório, três Suites, três Closet, Lavandaria (com duas bancadas em mármore e tanque inox), Casa de banho comum, Vestíbulo e Lavandaria. Pérgula a Sul, e Alpendre com 27,75m2 na fachada.
No piso inferior, temos, Garagem com 65m2 (portão elétrico) e Adega.
Destaca-se o piso, em mármore brasileiro (branco) em toda a casa, o chão aquecido em todas as casas de banho das suites (c/ banheira e chuveiro).
O anexo com 152 m2, é composto por, sala, Cozinha, Casa de banho, um Quarto e Mezzanine. Garagem com 88m2, acesso por três portões automáticos, e contiguo à garagem, temos quatro Canis, compostos por zona coberta e aberta (30 m2), cada canil coberto, com 3,82m2, a descoberto com 3,82m2.
Tem um furo de água, que abastece toda a propriedade, rede elétrica e excelente cobertura satélite para comunicações. O acesso é feito em asfalto e 200m em terra batida. O acesso ao interior da propriedade, por portão automático. Outros pormenores no local.
Está localizada a 3 Kms da aldeia de Azinheira de Barros , a 20 Kms de Grândola, a 7 kms do acesso à A2, a 136 kms do aeroporto de Lisboa.
» A 39 Kms das Praias.
A sua nova casa de habitação permanente, férias, ou, investimento Agro-Turismo, Residência Sénior de Luxo, Alojamento Local.
Agende a sua visita pelos canais disponibilizados em plataforma, e vamos fazer o melhor negócio!
*Disponível Vídeo e Fotos 360º.
Real Estate Consultan,
Mário Alves
A habitação principal com 638m2 de implantação, é composta por Cozinha (completamente equipada e bancadas em granito ’pérola azul’), Sala de refeições, Sala de estar com lareira e recuperador de calor, Sala multimédia com apoio de bar (bancada em granito ’pérola azul’), Escritório, três Suites, três Closet, Lavandaria (com duas bancadas em mármore e tanque inox), Casa de banho comum, Vestíbulo e Lavandaria. Pérgula a Sul, e Alpendre com 27,75m2 na fachada.
No piso inferior, temos, Garagem com 65m2 (portão elétrico) e Adega.
Destaca-se o piso, em mármore brasileiro (branco) em toda a casa, o chão aquecido em todas as casas de banho das suites (c/ banheira e chuveiro).
O anexo com 152 m2, é composto por, sala, Cozinha, Casa de banho, um Quarto e Mezzanine. Garagem com 88m2, acesso por três portões automáticos, e contiguo à garagem, temos quatro Canis, compostos por zona coberta e aberta (30 m2), cada canil coberto, com 3,82m2, a descoberto com 3,82m2.
Tem um furo de água, que abastece toda a propriedade, rede elétrica e excelente cobertura satélite para comunicações. O acesso é feito em asfalto e 200m em terra batida. O acesso ao interior da propriedade, por portão automático. Outros pormenores no local.
Está localizada a 3 Kms da aldeia de Azinheira de Barros , a 20 Kms de Grândola, a 7 kms do acesso à A2, a 136 kms do aeroporto de Lisboa.
» A 39 Kms das Praias.
A sua nova casa de habitação permanente, férias, ou, investimento Agro-Turismo, Residência Sénior de Luxo, Alojamento Local.
Agende a sua visita pelos canais disponibilizados em plataforma, e vamos fazer o melhor negócio!
*Disponível Vídeo e Fotos 360º.
Real Estate Consultan,
Mário Alves
Contact
See Phone
House 7 Bedrooms
Abitureiras, Santarém, Distrito de Santarém
Used · 786m²
buy
1.350.000 €
Fabulous contemporary villa and guest house in the countryside, in Santarém, only 1 hour from Lisbon. Maximum comfort and elegance in the greatest tranquility.
Main House- 540 m2 of built area under a contemporary architectural project. Very well sheltered and integrated into the land, it has the ideal solar orientation. The high level of comfort and a low maintenance cost are ensured by the solid construction, a careful selection of materials, and the equipment used.
2 reception rooms with fireplace.
Porch with various spacious living and dining areas
3 suites
Office/room
Kitchen
Outdoor grill kitchen
Laundry
GarageTechnical area
Lumberjack and Engine Room
Independent Guest House, 250 m2 with:
living room with fireplace
playroom
garden porch
3 suites
fully equipped kitchen
Main House- 540 m2 of built area under a contemporary architectural project. Very well sheltered and integrated into the land, it has the ideal solar orientation. The high level of comfort and a low maintenance cost are ensured by the solid construction, a careful selection of materials, and the equipment used.
2 reception rooms with fireplace.
Porch with various spacious living and dining areas
3 suites
Office/room
Kitchen
Outdoor grill kitchen
Laundry
GarageTechnical area
Lumberjack and Engine Room
Independent Guest House, 250 m2 with:
living room with fireplace
playroom
garden porch
3 suites
fully equipped kitchen
Contact
See Phone
Detached House 6 Bedrooms +1
Oeiras Golf Residence, Barcarena, Distrito de Lisboa
Under construction · 648m²
With Garage
buy
2.950.000 €
Discover the elegance of this T6+1 House with 648 m² of built area , spread over 3 floors, and located on a plot of 1407 m² . Every detail was meticulously planned, with the aim of guaranteeing a daily life marked by comfort, in an environment of sophistication.
Located in the heart of Oeiras Golf & Residence and surrounded by green areas, this detached villa enjoys a privileged location, between Lisbon, Cascais and Sintra, it is the luxury home you have always dreamed of.
This property is not just a house, but a home thought out in detail for those who do not give up living with grandeur and refinement.
Enjoy unique moments in a luxurious private swimming pool measuring 53 m² , a large private garden measuring 686 m² , and a covered porch, with an integrated outdoor kitchen measuring 32 m², which promise to transform your home into a true oasis of leisure and conviviality.
Detailed Description:
1 large and bright room (79.31 m²) with double height , topped by a mezzanine , includes an integrated kitchen with pantry, and separate spaces for leisure and dining.
4 spacious suites that promise the perfect refuge for rest, with the Master Suite measuring 37.55 m².
2 offices with natural light , ideal for those who value the balance between professional and personal life in the comfort of home, but which can be used as bedrooms .
1 games room on the ground floor measuring 38.5 m².
Gym (18.45 m²) and ’ Home Cinema ’ (18.45 m²) on floor -1, offering fun and well-being without leaving home.
1 laundry room (10.52 m²), on floor -1 with natural light.
7 bathrooms , combining functionality with excellent design.
1 garage (55.8 m²) with capacity for 3 vehicles.
Energy Efficiency and Air Conditioning:
A+ energy rating , synonymous with efficiency and savings.
Air conditioning via HVAC system and underfloor heating with independent heat pump, offering unparalleled thermal comfort.
Heating of sanitary water with independent heat pump.
Pre-installation for photovoltaic panels and charger for electric cars, in a commitment to sustainability.
Wood -burning stove , ensuring a welcoming environment.
Specific features:
Built-in cabinets, for elegant and effective storage.
Hole for water collection , ensuring efficient management of resources.
Innovation in the Construction System:
Floors 1 and 2 built with the LSF (Light Steel Frame) system, in order to improve acoustic and energy insulation, and floor -1 in reinforced concrete, ensuring solidity and durability.
Finishes and Equipment:
The house features high-quality finishes such as porcelain stoneware floors from Margres Concept Grey, walls and ceilings painted white with wood, M. Design Luna Diamond fireplace, open space concept kitchen with Corian and oak wood finishes, SMEG appliances, among other details that ensure a modern and comfortable environment.
Suites, offices and social areas such as the games room, gym and cinema room are designed with premium finishes to ensure maximum comfort and functionality. The sanitary facilities combine modern design with superior quality equipment, promoting a luxurious experience in every detail.
Personalization at your fingertips:
The villa is currently under construction , offering you the unique opportunity to choose finishes and equipment that reflect your personal taste and lifestyle.
Oeiras Golf & Residence
Located in Oeiras Golf & Residence, the villa is close to the most emblematic business and university areas in the country, being just 15 minutes from Lisbon and the beaches of Estoril . The development, which extends over 112 hectares of green areas, includes around 500 homes - most of which have already been built and occupied - and has a 9-hole golf course, with plans to expand to 18.
In the surrounding area, there are multiple leisure options, international schools and a wide range of high-quality commercial and health services.
Leisure and Sports: Oeiras Golf, Fábrica da Pólvora (a space for culture, leisure and green areas), João Cardiga Academy and Equestrian Center (with restaurant, 3 riding arenas), Estoril and Cascais beaches, Oeiras Marina, among others;
Schools: Oeiras International School, International Sharing School, Universidade Atlântica, Instituto Superior Técnico, Faculdade de Medicina (Universidade Católica Portuguesa), and schools such as S. Francisco de Assis, Colégio da Fonte and the future Aga Khan Academy ;
Restaurants: Maria Pimenta Restaurant, 9&Meio Oeiras Golf Restaurant, Picadeiro de Sabores;
Commerce: Mercadona Taguspark, São Marcos Shopping Center, Oeiras Parque, Forum Sintra, etc.;
Health: Hospital da Luz, Farmácia Progresso Tagus Park, Clínica Dentária Hospitalar Santa Madalena, among others;
Companies: Taguspark, located right next door, houses large international companies, such as LG, Novartis, or Novo Banco. 10 minutes away are Lagoas Park and Quinta da Fonte Business Park;
Contact me and schedule a visit to the site.
Located in the heart of Oeiras Golf & Residence and surrounded by green areas, this detached villa enjoys a privileged location, between Lisbon, Cascais and Sintra, it is the luxury home you have always dreamed of.
This property is not just a house, but a home thought out in detail for those who do not give up living with grandeur and refinement.
Enjoy unique moments in a luxurious private swimming pool measuring 53 m² , a large private garden measuring 686 m² , and a covered porch, with an integrated outdoor kitchen measuring 32 m², which promise to transform your home into a true oasis of leisure and conviviality.
Detailed Description:
1 large and bright room (79.31 m²) with double height , topped by a mezzanine , includes an integrated kitchen with pantry, and separate spaces for leisure and dining.
4 spacious suites that promise the perfect refuge for rest, with the Master Suite measuring 37.55 m².
2 offices with natural light , ideal for those who value the balance between professional and personal life in the comfort of home, but which can be used as bedrooms .
1 games room on the ground floor measuring 38.5 m².
Gym (18.45 m²) and ’ Home Cinema ’ (18.45 m²) on floor -1, offering fun and well-being without leaving home.
1 laundry room (10.52 m²), on floor -1 with natural light.
7 bathrooms , combining functionality with excellent design.
1 garage (55.8 m²) with capacity for 3 vehicles.
Energy Efficiency and Air Conditioning:
A+ energy rating , synonymous with efficiency and savings.
Air conditioning via HVAC system and underfloor heating with independent heat pump, offering unparalleled thermal comfort.
Heating of sanitary water with independent heat pump.
Pre-installation for photovoltaic panels and charger for electric cars, in a commitment to sustainability.
Wood -burning stove , ensuring a welcoming environment.
Specific features:
Built-in cabinets, for elegant and effective storage.
Hole for water collection , ensuring efficient management of resources.
Innovation in the Construction System:
Floors 1 and 2 built with the LSF (Light Steel Frame) system, in order to improve acoustic and energy insulation, and floor -1 in reinforced concrete, ensuring solidity and durability.
Finishes and Equipment:
The house features high-quality finishes such as porcelain stoneware floors from Margres Concept Grey, walls and ceilings painted white with wood, M. Design Luna Diamond fireplace, open space concept kitchen with Corian and oak wood finishes, SMEG appliances, among other details that ensure a modern and comfortable environment.
Suites, offices and social areas such as the games room, gym and cinema room are designed with premium finishes to ensure maximum comfort and functionality. The sanitary facilities combine modern design with superior quality equipment, promoting a luxurious experience in every detail.
Personalization at your fingertips:
The villa is currently under construction , offering you the unique opportunity to choose finishes and equipment that reflect your personal taste and lifestyle.
Oeiras Golf & Residence
Located in Oeiras Golf & Residence, the villa is close to the most emblematic business and university areas in the country, being just 15 minutes from Lisbon and the beaches of Estoril . The development, which extends over 112 hectares of green areas, includes around 500 homes - most of which have already been built and occupied - and has a 9-hole golf course, with plans to expand to 18.
In the surrounding area, there are multiple leisure options, international schools and a wide range of high-quality commercial and health services.
Leisure and Sports: Oeiras Golf, Fábrica da Pólvora (a space for culture, leisure and green areas), João Cardiga Academy and Equestrian Center (with restaurant, 3 riding arenas), Estoril and Cascais beaches, Oeiras Marina, among others;
Schools: Oeiras International School, International Sharing School, Universidade Atlântica, Instituto Superior Técnico, Faculdade de Medicina (Universidade Católica Portuguesa), and schools such as S. Francisco de Assis, Colégio da Fonte and the future Aga Khan Academy ;
Restaurants: Maria Pimenta Restaurant, 9&Meio Oeiras Golf Restaurant, Picadeiro de Sabores;
Commerce: Mercadona Taguspark, São Marcos Shopping Center, Oeiras Parque, Forum Sintra, etc.;
Health: Hospital da Luz, Farmácia Progresso Tagus Park, Clínica Dentária Hospitalar Santa Madalena, among others;
Companies: Taguspark, located right next door, houses large international companies, such as LG, Novartis, or Novo Banco. 10 minutes away are Lagoas Park and Quinta da Fonte Business Park;
Contact me and schedule a visit to the site.
Contact
See Phone
Old House 8 Bedrooms
Lousã Zona, Lousã e Vilarinho, Distrito de Coimbra
Used · 327m²
buy
1.350.000 €
Solar_Quinta of the couple of S. José _Lousã_coimbra
Quinta do Casal de S. José is located in the center of the village of Lousã, Solar built in 1923 by architect Moura Coutinho, with the collaboration of Jorge Colaço in the exterior tiles and Leopoldo Battistini in the interior tiles (from the tile factory Constanta).
It is a manor house, classified, with about 1 hectare of land, with lots of privacy and a lot of charm.
The house is in good condition, perfectly habitable, has:
-Ground floor: Several shops, games room and small T1 apartment and garage.;
-1st floor: 2 bedrooms, 3 living rooms, 1 of them with fireplace, 1 dining room with fireplace, with lamp authored by Carlos Reis and access to the balcony, with which is a panel of tiles representing S. José, Kitchen, pantry and two bathrooms.
-2nd Floor: 6 bedrooms (3 of which are in Mansarda) and two bathrooms.
In addition to the main house there are houses and attachments, swimming pool, several gardens and a beautiful mall of leafous Tileiras. On the ground there are numerous fruit trees and vine vines in the surrounding paths along the walls of the property.
The property is fully fenced, walled and with entrance through 3 gates.
It has at the main entrance a majestic and beautiful centenary Tileira over 30 meters high.
There is also a detail plan that allows the highlight of several lots with possibility of construction, namely, 6 lots for 2 storey villas and 2 lots for buildings with 6 fires each.
In the vicinity of Solar, hypermarket, pharmacy, school and Highway, Vila da Lousã is half an hour from Coimbra.
Quinta do Casal de S. José is located in the center of the village of Lousã, Solar built in 1923 by architect Moura Coutinho, with the collaboration of Jorge Colaço in the exterior tiles and Leopoldo Battistini in the interior tiles (from the tile factory Constanta).
It is a manor house, classified, with about 1 hectare of land, with lots of privacy and a lot of charm.
The house is in good condition, perfectly habitable, has:
-Ground floor: Several shops, games room and small T1 apartment and garage.;
-1st floor: 2 bedrooms, 3 living rooms, 1 of them with fireplace, 1 dining room with fireplace, with lamp authored by Carlos Reis and access to the balcony, with which is a panel of tiles representing S. José, Kitchen, pantry and two bathrooms.
-2nd Floor: 6 bedrooms (3 of which are in Mansarda) and two bathrooms.
In addition to the main house there are houses and attachments, swimming pool, several gardens and a beautiful mall of leafous Tileiras. On the ground there are numerous fruit trees and vine vines in the surrounding paths along the walls of the property.
The property is fully fenced, walled and with entrance through 3 gates.
It has at the main entrance a majestic and beautiful centenary Tileira over 30 meters high.
There is also a detail plan that allows the highlight of several lots with possibility of construction, namely, 6 lots for 2 storey villas and 2 lots for buildings with 6 fires each.
In the vicinity of Solar, hypermarket, pharmacy, school and Highway, Vila da Lousã is half an hour from Coimbra.
Contact
See Phone
6+2 bedroom villa with pool and garage, Carnaxide, Oeiras
House 5 Bedrooms +3
Carnaxide, Carnaxide e Queijas, Oeiras, Distrito de Lisboa
Used · 400m²
With Garage
buy
2.025.000 €
Fully renovated 6+2 bedroom villa with 400 sqm of gross building area, terrace, garden, heated pool, and garage, set on a 685 sqm plot of land with sea views in Carnaxide, Oeiras.
The villa is spread over four floors. On the lower floor, there is a garage, storage room, wine cellar, laundry/kitchen, and a living room with a fireplace facing the pool. On the entrance floor, there is a 17 sqm hall, a 65 sqm living room with a fireplace, a 14 sqm dining room, a 33 sqm kitchen with an island, a bedroom/office, and a guest bathroom. On the upper floor, there are four bedrooms, one of which is an ensuite. On the top floor, there is a 32 sqm master suite with a view over the sea and an 11 sqm bathroom. Outside, there is a garden surrounding the entire villa, with a dining area, barbecue, and heated pool.
The villa is equipped with solar panels for water heating, central heating in all rooms, and two fireplaces with heat recovery. It is in excellent structural condition, with a south, east, and west solar orientation with sea views. The garage is located in the basement and can fit two or three vehicles, with additional outdoor parking space for two more cars.
Situated in a very calm residential area with excellent access, the villa is located within a 15-minute drive from Champalimaud Foundation, Instituto Espanhol, Cruz Quebrada train station, Jamor Park, São Francisco Xavier Hospital, A5 highway access, CRIL, and Avenida Marginal. It is 10 minutes away from the commercial area of Algés, where all types of services, markets, restaurants, shops, and pharmacies can be found. It is within a short distance from some of the country’s most important monuments, such as the Padrão dos Descobrimentos, Belém Tower, and Jerónimos Monastery, as well as renowned buildings such as the Belém Cultural Center, Coach Museum, or the brand new MAAT museum. It is 15 minutes away from central Lisbon and Humberto Delgado Airport.
The villa is spread over four floors. On the lower floor, there is a garage, storage room, wine cellar, laundry/kitchen, and a living room with a fireplace facing the pool. On the entrance floor, there is a 17 sqm hall, a 65 sqm living room with a fireplace, a 14 sqm dining room, a 33 sqm kitchen with an island, a bedroom/office, and a guest bathroom. On the upper floor, there are four bedrooms, one of which is an ensuite. On the top floor, there is a 32 sqm master suite with a view over the sea and an 11 sqm bathroom. Outside, there is a garden surrounding the entire villa, with a dining area, barbecue, and heated pool.
The villa is equipped with solar panels for water heating, central heating in all rooms, and two fireplaces with heat recovery. It is in excellent structural condition, with a south, east, and west solar orientation with sea views. The garage is located in the basement and can fit two or three vehicles, with additional outdoor parking space for two more cars.
Situated in a very calm residential area with excellent access, the villa is located within a 15-minute drive from Champalimaud Foundation, Instituto Espanhol, Cruz Quebrada train station, Jamor Park, São Francisco Xavier Hospital, A5 highway access, CRIL, and Avenida Marginal. It is 10 minutes away from the commercial area of Algés, where all types of services, markets, restaurants, shops, and pharmacies can be found. It is within a short distance from some of the country’s most important monuments, such as the Padrão dos Descobrimentos, Belém Tower, and Jerónimos Monastery, as well as renowned buildings such as the Belém Cultural Center, Coach Museum, or the brand new MAAT museum. It is 15 minutes away from central Lisbon and Humberto Delgado Airport.
Contact
See Phone
House 4 Bedrooms
Montenegro, Faro, Distrito de Faro
Used · 125m²
buy
1.100.000 €
Rustic villa in good condition, consisting of 4 bedrooms, two of them en suite, 3 bathrooms, living room with fireplace, kitchen, magnificent outdoor space, inserted in land with 14 ha, aravena and pine forest. Located next to the university, hospital of Gambelas and beach of Faro.
Contact
See Phone
House 3 Bedrooms +1
Centro (Campo), Campo e Sobrado, Valongo, Distrito do Porto
Used · 460m²
With Garage
buy
1.300.000 €
Fantastic villa V3 +1 with 460 sq m inserted in a land with 4 756 sq m 20 minutes from Porto
With luxury finishes, built on one floor, with all the details of comfort, sophistication, which allow us to have all the quality of life to live in a quiet place, with a permanent relationship with nature a few minutes away from the city of Porto where we will find the rhythm and energy of one of the most beautiful cities in Europe.
Composed of 3 suites, with 4 bathrooms, an office, dining room, living room, games room, kitchen, laundry, a box for 3 cars and direct access to the house, a fantastic garden that surrounds the whole house where we have a fantastic swimming pool, a small outdoor kitchen with grill and annexes that serve as storage.
As a fantastic music room and home cinema with specific acoustic project of Marcelo Tavares, acoustic treatment and with electrical board independent of the housing.
Equipment and facilities
Central heating by underfloor heating, through heat pump, heat recovery and solar panels.
Central cooling by underfloor heating through heat pump.
Thermostats with ambient temperature indication in all rooms.
Solar panels (8 units) for heating sanitary water, underfloor heating and swimming pool.
Fireplace with a stove with ’connection’ to underfloor heating and sanitary water.
Intrusion alarm.
Ambient sound.
ITED network in all divisions.
Water supply network with return and clock /scheduler time.
Sanitation network suspended under floor slab.
Acrylic kitchen (lacquered effect) with Siemens appliances.
2 artesian holes with + 90m/110m and buried tank with ~6,000L capacity.
Irrigation network.
Swimming pool with 13m * 7.5m coated PVC screen, with transshipment gutter, compensation tank and deck.
LED lighting.
Titanium heat exchanger for use of solar panels.
Outdoor lighting (spotlights and foci).
Peripheral drains around the entire housing.
Castelhana is a Portuguese real estate agency present in the domestic market for over 20 years, specialized in prime residential real estate and recognized for the launch of some of the most distinguished developments in Portugal.
Founded in 1999, Castelhana provides a full service in business brokerage. We are specialists in investment and in the commercialization of real estate.
In Lisbon, we are based in Chiado, one of the most emblematic and traditional districts of the city. And in Porto, in the sophisticated Boavista district.
We are waiting for you. We have a team available to give you the best support in your next real estate investment.
Contact us!
With luxury finishes, built on one floor, with all the details of comfort, sophistication, which allow us to have all the quality of life to live in a quiet place, with a permanent relationship with nature a few minutes away from the city of Porto where we will find the rhythm and energy of one of the most beautiful cities in Europe.
Composed of 3 suites, with 4 bathrooms, an office, dining room, living room, games room, kitchen, laundry, a box for 3 cars and direct access to the house, a fantastic garden that surrounds the whole house where we have a fantastic swimming pool, a small outdoor kitchen with grill and annexes that serve as storage.
As a fantastic music room and home cinema with specific acoustic project of Marcelo Tavares, acoustic treatment and with electrical board independent of the housing.
Equipment and facilities
Central heating by underfloor heating, through heat pump, heat recovery and solar panels.
Central cooling by underfloor heating through heat pump.
Thermostats with ambient temperature indication in all rooms.
Solar panels (8 units) for heating sanitary water, underfloor heating and swimming pool.
Fireplace with a stove with ’connection’ to underfloor heating and sanitary water.
Intrusion alarm.
Ambient sound.
ITED network in all divisions.
Water supply network with return and clock /scheduler time.
Sanitation network suspended under floor slab.
Acrylic kitchen (lacquered effect) with Siemens appliances.
2 artesian holes with + 90m/110m and buried tank with ~6,000L capacity.
Irrigation network.
Swimming pool with 13m * 7.5m coated PVC screen, with transshipment gutter, compensation tank and deck.
LED lighting.
Titanium heat exchanger for use of solar panels.
Outdoor lighting (spotlights and foci).
Peripheral drains around the entire housing.
Castelhana is a Portuguese real estate agency present in the domestic market for over 20 years, specialized in prime residential real estate and recognized for the launch of some of the most distinguished developments in Portugal.
Founded in 1999, Castelhana provides a full service in business brokerage. We are specialists in investment and in the commercialization of real estate.
In Lisbon, we are based in Chiado, one of the most emblematic and traditional districts of the city. And in Porto, in the sophisticated Boavista district.
We are waiting for you. We have a team available to give you the best support in your next real estate investment.
Contact us!
Contact
See Phone
House 4 Bedrooms
Alcabideche, Cascais, Distrito de Lisboa
New · 363m²
With Garage
buy
2.200.000 €
New 4 bedroom villa with modern architecture and straight lines, located in a gated community with swimming pool and garden, in a quiet area, with good access and infrastructure, just 5 minutes from the A5 motorway that connects Cascais to Lisbon and 20 minutes from Lisbon.
The House is located in a private condominium consisting of 5 villas surrounded by a garden area and an outdoor swimming pool for common use throughout the condominium. The Houses were designed from the harmonious fusion of several architectural concepts of Mediterranean inspiration, having been designed to ensure an experience of harmony and community.
This ad is for VILLA A, which has a gross construction area of 476m2, very well distributed over its three floors, which makes this house bring together everything we always look for in a house.
On the ground floor (ground floor) we find an entrance hall with 9m2, a large living room with 51m2 and with direct access to the garden and pool, a furnished and equipped kitchen with direct access to a terrace with barbecue, a guest bathroom and a bedroom en suite with 21m2.
On the ground floor we find the circulation hall, a bedroom en suite with 23m2 with built-in wardrobe and terrace, two bedrooms with 17m2 each and built-in wardrobes.
On the lower floor (basement) we find a laundry room with 25m2, technical room with 12m2, a guest bathroom, a clothesline area and garage with 28m2 for two cars.
The villas are built using noble materials and with great finishes, such as lacquered aluminium frames, with Sunguard HP laminated double glazing with Argon gas air box and isothermal electric shutters, solar panels, high security armoured entrance door, video intercom, IP CCTV alarm and KNX home automation control, central vacuum, air conditioning (cold) by fan-convector, fireplace by UNICHAMA, kitchens equipped with BOSCH appliances, silestone kitchen worktop, water (hot) underfloor heating throughout the habitable house, wall-hung toilets white terrace ’Jacob Defalon Paris’ and others
The Murches - Cascais Condominium is located in the municipality of Cascais, between the Sintra mountains and the Atlantic Ocean, in a residential area where the smell of the sea mixes with the aromas of the mountains. Due to its location, the condominium is close to the renowned Guincho beach (5 minutes by car), the village of Cascais, renowned for its splendid white sand beach, the numerous shops and charming shopping streets and its cosmopolitanism, Estoril which is an internationally renowned tourist centre and where the largest casino in Europe is located, and Sintra, classified as a World Heritage Site by UNESCO.
Do you have any doubts? Do not hesitate to contact us!
AliasHouse - Real Estate has a team that can help you with rigor and confidence throughout the process of buying, selling or renting your property.
Leave us your contact and we will call you free of charge!
.
The House is located in a private condominium consisting of 5 villas surrounded by a garden area and an outdoor swimming pool for common use throughout the condominium. The Houses were designed from the harmonious fusion of several architectural concepts of Mediterranean inspiration, having been designed to ensure an experience of harmony and community.
This ad is for VILLA A, which has a gross construction area of 476m2, very well distributed over its three floors, which makes this house bring together everything we always look for in a house.
On the ground floor (ground floor) we find an entrance hall with 9m2, a large living room with 51m2 and with direct access to the garden and pool, a furnished and equipped kitchen with direct access to a terrace with barbecue, a guest bathroom and a bedroom en suite with 21m2.
On the ground floor we find the circulation hall, a bedroom en suite with 23m2 with built-in wardrobe and terrace, two bedrooms with 17m2 each and built-in wardrobes.
On the lower floor (basement) we find a laundry room with 25m2, technical room with 12m2, a guest bathroom, a clothesline area and garage with 28m2 for two cars.
The villas are built using noble materials and with great finishes, such as lacquered aluminium frames, with Sunguard HP laminated double glazing with Argon gas air box and isothermal electric shutters, solar panels, high security armoured entrance door, video intercom, IP CCTV alarm and KNX home automation control, central vacuum, air conditioning (cold) by fan-convector, fireplace by UNICHAMA, kitchens equipped with BOSCH appliances, silestone kitchen worktop, water (hot) underfloor heating throughout the habitable house, wall-hung toilets white terrace ’Jacob Defalon Paris’ and others
The Murches - Cascais Condominium is located in the municipality of Cascais, between the Sintra mountains and the Atlantic Ocean, in a residential area where the smell of the sea mixes with the aromas of the mountains. Due to its location, the condominium is close to the renowned Guincho beach (5 minutes by car), the village of Cascais, renowned for its splendid white sand beach, the numerous shops and charming shopping streets and its cosmopolitanism, Estoril which is an internationally renowned tourist centre and where the largest casino in Europe is located, and Sintra, classified as a World Heritage Site by UNESCO.
Do you have any doubts? Do not hesitate to contact us!
AliasHouse - Real Estate has a team that can help you with rigor and confidence throughout the process of buying, selling or renting your property.
Leave us your contact and we will call you free of charge!
.
Contact
See Phone
Detached House 4 Bedrooms Triplex
Marinha Grande, Distrito de Leiria
New · 464m²
With Garage
buy
980.000 €
Detached house located in Marinha Grande, characterised by modern architecture, but respecting the traditional style of the region.
Living in Picassinos, in the parish of Marinha Grande, can provide a peaceful and enjoyable experience, especially for those who value proximity to nature and life in a quieter community.
The main house is three stories high, with a façade in light tones, typical of the coast. The roof is covered with red ceramic tiles, reflecting the style of Portuguese buildings.
The ground floor of the house has a large space for a garage and/or basement with 161 m2.
The ground floor has a large living room with fireplace, ideal for the coldest winter days. Large windows let in plenty of natural light and offer garden views. The kitchen, modern and functional, is equipped with appliances and an island that serves as an area for informal meals.
On the upper floor, there is a service bathroom, a large living room surrounded by a large balcony and a highlight for the master suite, which includes a closet and a private bathroom.
The annex of the villa is a single-storey construction, with an aesthetic that harmonises with the main house. It includes a bathroom and an open-plan living room with pre installation for a kitchen. This annex is strategically positioned to offer privacy to both the occupants of the main house and those in the annex.
The outdoor area is a haven of tranquillity, with a saltwater pool, surrounded by Portuguese pavement and garden.
Areas:
Basement:
Living Area: 143.80 m2
Gross Area: 161.00 m2
- Stairwell: 9.90 m2
- Garage: 133.90 m2
Ground floor:
Living Area: 221.25 m2
Gross Area: 263.50 m2
- Entrance Hall: 7.70 m2
- Circulation Area: 7.50 m2
- Living room: 58.15 m2
- Kitchen: 26 m2
- Bathroom/Laundry: 6.50 m2
- Shared bathroom: 7.85 m2
- Bedroom: 13.90 m2
- Bedroom: 19.55 m2
- Suite: 20.50 m2
- Closet: 8.40 m2
- Bathroom: 10.30 m2
- Circulation area stairs: 19.35 m2
1st Floor:
Living Area: 99.40 m2 m2
Gross Area: 117.90 m2
- Stairwell: 19.50 m2
- Hall: 14.10 m2
- Living room: 33.20 m2
- Service Toilet: 6.60 m2
- Suite with bathroom and closet: 26 m2
Attachment:
-Wc: 8 m2
- Living room: 40 m2
The villa is equipped with fire alarm, built-in LED lights, HVAC ventilation system, heat pump, video intercom, home automation to close and open shutters and gates, surveillance cameras, air conditioning in several rooms of the Bosch brand, the living room has a gas fireplace, in the bathrooms the floor is underfloor heating and the kitchen is equipped with AEG appliances, they are: microwave, oven, refrigerator, dishwasher, wine cellar and American stove with 5 burners of the Meireles brand and in the laundry room there is a washing machine and dryer. The annex is prepared for the installation of a kitchenett and has pre installation of air conditioning.
Living in Picassinos in Marinha Grande offers a good combination of tranquillity and proximity to nature, without being too far from urban centres such as Marinha Grande and Leiria. If you are looking for a quieter life, with easy access to beautiful natural landscapes, Picassinos can be an excellent choice.
For more detailed information about the villa please contact us.
Living in Picassinos, in the parish of Marinha Grande, can provide a peaceful and enjoyable experience, especially for those who value proximity to nature and life in a quieter community.
The main house is three stories high, with a façade in light tones, typical of the coast. The roof is covered with red ceramic tiles, reflecting the style of Portuguese buildings.
The ground floor of the house has a large space for a garage and/or basement with 161 m2.
The ground floor has a large living room with fireplace, ideal for the coldest winter days. Large windows let in plenty of natural light and offer garden views. The kitchen, modern and functional, is equipped with appliances and an island that serves as an area for informal meals.
On the upper floor, there is a service bathroom, a large living room surrounded by a large balcony and a highlight for the master suite, which includes a closet and a private bathroom.
The annex of the villa is a single-storey construction, with an aesthetic that harmonises with the main house. It includes a bathroom and an open-plan living room with pre installation for a kitchen. This annex is strategically positioned to offer privacy to both the occupants of the main house and those in the annex.
The outdoor area is a haven of tranquillity, with a saltwater pool, surrounded by Portuguese pavement and garden.
Areas:
Basement:
Living Area: 143.80 m2
Gross Area: 161.00 m2
- Stairwell: 9.90 m2
- Garage: 133.90 m2
Ground floor:
Living Area: 221.25 m2
Gross Area: 263.50 m2
- Entrance Hall: 7.70 m2
- Circulation Area: 7.50 m2
- Living room: 58.15 m2
- Kitchen: 26 m2
- Bathroom/Laundry: 6.50 m2
- Shared bathroom: 7.85 m2
- Bedroom: 13.90 m2
- Bedroom: 19.55 m2
- Suite: 20.50 m2
- Closet: 8.40 m2
- Bathroom: 10.30 m2
- Circulation area stairs: 19.35 m2
1st Floor:
Living Area: 99.40 m2 m2
Gross Area: 117.90 m2
- Stairwell: 19.50 m2
- Hall: 14.10 m2
- Living room: 33.20 m2
- Service Toilet: 6.60 m2
- Suite with bathroom and closet: 26 m2
Attachment:
-Wc: 8 m2
- Living room: 40 m2
The villa is equipped with fire alarm, built-in LED lights, HVAC ventilation system, heat pump, video intercom, home automation to close and open shutters and gates, surveillance cameras, air conditioning in several rooms of the Bosch brand, the living room has a gas fireplace, in the bathrooms the floor is underfloor heating and the kitchen is equipped with AEG appliances, they are: microwave, oven, refrigerator, dishwasher, wine cellar and American stove with 5 burners of the Meireles brand and in the laundry room there is a washing machine and dryer. The annex is prepared for the installation of a kitchenett and has pre installation of air conditioning.
Living in Picassinos in Marinha Grande offers a good combination of tranquillity and proximity to nature, without being too far from urban centres such as Marinha Grande and Leiria. If you are looking for a quieter life, with easy access to beautiful natural landscapes, Picassinos can be an excellent choice.
For more detailed information about the villa please contact us.
Contact
See Phone
Detached House 6 Bedrooms
Corroios, Seixal, Distrito de Setúbal
Used · 351m²
buy
1.150.000 €
(ref: (telefone) Moradia isolada de estilo tradicional, localizada numa das melhores zonas da urbanização da Verdizela. Este fantástico imóvel possui uma Área social com cerca de 72 m2, distribuída por um salão com lareira e recuperador de calor.
A sala de refeições e cozinha equipada ,estão direcionadas para um amplo espaço exterior onde pode construir a sua piscina, a moradia é composta por 4 quartos, sendo um deles a Master Suite e outro o escritório.
Contamos ainda com um sótão com 2 quartos e uma casa de banho. No anexo temos uma sala e a cozinha em open space, um quarto e casa de banho. Este Imóvel possui garagem exclusiva., para 3 ou mais carros e é extensível a um escritorio, sala das maquinas e uma sala para festas sem interferir no espaço habitável.
Na urbanização da Verdizela encontram-se essencialmente moradias inseridas em lotes generosos, uma zona comercial onde poderá encontrar algum comércio local, tais como cafés, talho, mercearia, entre outros. Pode ainda encontrar o Parque Municipal da Verdizela, com parque infantil, campo de futsal, courts de ténis e campos de pádel. Encontra ainda o colégio Guadalupe, colégio internacional de renome e ainda o colégio Arte Mágica.
A Verdizela é uma localização premium, uma vez que fica a cerca de 5 minutos da praia da Fonte da Telha, a cerca de 3 minutos dos campos de golfe da Herdade da Aroeira, com rápido e fácil acesso às autoestradas A33 e à A2, a cerca de 25 minutos de Lisboa e 30 minutos das magníficas praias da Serra da Arrábida.
Uma excelente opção para quem valoriza estar perto da capital mas ao mesmo tempo procura uma boa qualidade de vida, com um estilo tranquilo e seguro, e onde durante o dia pode desfrutar do sol, das praias, dos desportos aquáticos, das atividades ao ar livre, tais como passeios de bicicleta, caminhadas nos vários trilhos florestais existentes nesta zona, e ainda de todos os bons restaurantes da zona, que tem como especialidade o peixe fresco
Para informação mais completa consulte o vídeo do anuncio e marque a sua visita. Espero pelo seu contacto
A sala de refeições e cozinha equipada ,estão direcionadas para um amplo espaço exterior onde pode construir a sua piscina, a moradia é composta por 4 quartos, sendo um deles a Master Suite e outro o escritório.
Contamos ainda com um sótão com 2 quartos e uma casa de banho. No anexo temos uma sala e a cozinha em open space, um quarto e casa de banho. Este Imóvel possui garagem exclusiva., para 3 ou mais carros e é extensível a um escritorio, sala das maquinas e uma sala para festas sem interferir no espaço habitável.
Na urbanização da Verdizela encontram-se essencialmente moradias inseridas em lotes generosos, uma zona comercial onde poderá encontrar algum comércio local, tais como cafés, talho, mercearia, entre outros. Pode ainda encontrar o Parque Municipal da Verdizela, com parque infantil, campo de futsal, courts de ténis e campos de pádel. Encontra ainda o colégio Guadalupe, colégio internacional de renome e ainda o colégio Arte Mágica.
A Verdizela é uma localização premium, uma vez que fica a cerca de 5 minutos da praia da Fonte da Telha, a cerca de 3 minutos dos campos de golfe da Herdade da Aroeira, com rápido e fácil acesso às autoestradas A33 e à A2, a cerca de 25 minutos de Lisboa e 30 minutos das magníficas praias da Serra da Arrábida.
Uma excelente opção para quem valoriza estar perto da capital mas ao mesmo tempo procura uma boa qualidade de vida, com um estilo tranquilo e seguro, e onde durante o dia pode desfrutar do sol, das praias, dos desportos aquáticos, das atividades ao ar livre, tais como passeios de bicicleta, caminhadas nos vários trilhos florestais existentes nesta zona, e ainda de todos os bons restaurantes da zona, que tem como especialidade o peixe fresco
Para informação mais completa consulte o vídeo do anuncio e marque a sua visita. Espero pelo seu contacto
Contact
See Phone
House 4 Bedrooms
Charneca, Santa Bárbara de Nexe, Faro, Distrito de Faro
New · 540m²
With Garage
buy
2.490.000 €
4-bedroom villa and 5-bedroom annex totalling 540 sqm (gross construction area), garden and swimming pool, set in a 1.48 ha plot of land, in Santa Barbára de Nexe, Faro, in the Algarve. The villa has a living room with double height ceilings, fireplace, large bay windows and cobblestone flooring, a dining room, four bedrooms all of which are en suite, a fully equipped kitchen, and a large terrace with sea view. The annex has five more suites, all with separate entrance and a patio and a roof terrace with sea view. The villa and the annex have ducted air-conditioning, thermally broken window frames and double glazing, with lots of natural light. Big garden area with a 15-metre swimming pool with bar area and a bathroom. Outdoor parking for 15 cars. Possibility of profitability as rural tourism or local accommodation. Ideal for investment.
Santa Bárbara de Nexe is a village, located between Faro, Loulé and São Brás de Alportel, in the Algarve region. The villa is located in a quiet area with lots of privacy, just minutes from the centre of Santa Bárbara de Nexe and local shops. Between the sea and the mountains, in a Mediterranean atmosphere, 10-minute driving distance from Faro International Airport, several beaches and golf courses, the prestigious Golden Triangle (Quinta do Lago/Vale do Lobo/Vilamoura) is served by road EM 520 and the Loulé-Sul and Faro / S. Brás junctions of A22-Via do Infante. Algarve Stadium and the Parque das Cidades Park are located nearby.
Santa Bárbara de Nexe is a village, located between Faro, Loulé and São Brás de Alportel, in the Algarve region. The villa is located in a quiet area with lots of privacy, just minutes from the centre of Santa Bárbara de Nexe and local shops. Between the sea and the mountains, in a Mediterranean atmosphere, 10-minute driving distance from Faro International Airport, several beaches and golf courses, the prestigious Golden Triangle (Quinta do Lago/Vale do Lobo/Vilamoura) is served by road EM 520 and the Loulé-Sul and Faro / S. Brás junctions of A22-Via do Infante. Algarve Stadium and the Parque das Cidades Park are located nearby.
Contact
See Phone
House 5 Bedrooms Duplex
Belverde , Amora, Seixal, Distrito de Setúbal
New · 505m²
With Garage
buy
3.600.000 €
Description of Luxury 5 Bedroom Villa in Belverde
Location: Belverde, Portugal
Year of Construction: New, to be launched
Architecture: Contemporary
General Features:
Type: T5 (Five bedrooms)
Condition: New, never inhabited.
Plot size: 2000 sqm
Property Details:
Exterior:
Façade: Contemporary design with clean lines and high quality finishes.
Garden: A true oasis with sophisticated landscaping, exotic plants and relaxation areas.
Swimming pool: Infinity pool overlooking the garden, equipped with a heating system.
Garage: Large garage for several cars, with automatic gate.
Terrace: Extensive terraces with spaces for lounges, al fresco dining, and a gourmet grill area.
Interior:
Living Room: Large living room with high ceiling, floor-to-ceiling windows, modern fireplace and direct access to the garden and pool.
Kitchen: Italian design kitchen, fully equipped with top-of-the-range appliances, central island and natural stone finishes.
Bedrooms: Five suites, all with en-suite bathrooms and integrated walk-in closets. The master suite includes a spacious walk-in closet and a private balcony overlooking the garden.
Bathrooms: Six bathrooms in total, with luxury finishes, including marble and state-of-the-art equipment.
Dining Room: Formal dining room adjacent to the kitchen, ideal for large dinner parties and social events.
Office: Dedicated office space with awe-inspiring views of the garden.
Other Spaces: Private cinema room, fully equipped gym, laundry area and storage room.
Technology and Comfort:
Home automation: Smart home system controllable via smartphone, including lighting, security, climate control and entertainment.
Air conditioning: Central heating and air conditioning system with zone control.
Security: State-of-the-art alarm system, video surveillance, and access control.
Terrain and Environment:
Plot: 2000 m² of land providing privacy and space, with professional landscaping that creates a resort atmosphere.
Setting: A true oasis, offering tranquillity and comfort in a luxurious and modern environment.
Nearby Points of Interest:
Located in a prestigious area of Belverde, close to golf courses, stunning beaches and all urban amenities.
Easy access to international schools, shopping malls and gourmet restaurants.
Good road accessibility, just a few minutes from Lisbon.
This luxury 5 bedroom villa in Belverde is the epitome of sophistication and comfort, combining impeccable contemporary design with top-of-the-line amenities, all in a serene and exclusive setting.
NOTE: this property is not available for real estate sharing.
For more information, please contact:
Pedro Silva
SCI Real Estate Group
Location: Belverde, Portugal
Year of Construction: New, to be launched
Architecture: Contemporary
General Features:
Type: T5 (Five bedrooms)
Condition: New, never inhabited.
Plot size: 2000 sqm
Property Details:
Exterior:
Façade: Contemporary design with clean lines and high quality finishes.
Garden: A true oasis with sophisticated landscaping, exotic plants and relaxation areas.
Swimming pool: Infinity pool overlooking the garden, equipped with a heating system.
Garage: Large garage for several cars, with automatic gate.
Terrace: Extensive terraces with spaces for lounges, al fresco dining, and a gourmet grill area.
Interior:
Living Room: Large living room with high ceiling, floor-to-ceiling windows, modern fireplace and direct access to the garden and pool.
Kitchen: Italian design kitchen, fully equipped with top-of-the-range appliances, central island and natural stone finishes.
Bedrooms: Five suites, all with en-suite bathrooms and integrated walk-in closets. The master suite includes a spacious walk-in closet and a private balcony overlooking the garden.
Bathrooms: Six bathrooms in total, with luxury finishes, including marble and state-of-the-art equipment.
Dining Room: Formal dining room adjacent to the kitchen, ideal for large dinner parties and social events.
Office: Dedicated office space with awe-inspiring views of the garden.
Other Spaces: Private cinema room, fully equipped gym, laundry area and storage room.
Technology and Comfort:
Home automation: Smart home system controllable via smartphone, including lighting, security, climate control and entertainment.
Air conditioning: Central heating and air conditioning system with zone control.
Security: State-of-the-art alarm system, video surveillance, and access control.
Terrain and Environment:
Plot: 2000 m² of land providing privacy and space, with professional landscaping that creates a resort atmosphere.
Setting: A true oasis, offering tranquillity and comfort in a luxurious and modern environment.
Nearby Points of Interest:
Located in a prestigious area of Belverde, close to golf courses, stunning beaches and all urban amenities.
Easy access to international schools, shopping malls and gourmet restaurants.
Good road accessibility, just a few minutes from Lisbon.
This luxury 5 bedroom villa in Belverde is the epitome of sophistication and comfort, combining impeccable contemporary design with top-of-the-line amenities, all in a serene and exclusive setting.
NOTE: this property is not available for real estate sharing.
For more information, please contact:
Pedro Silva
SCI Real Estate Group
Contact
See Phone
House 5 Bedrooms
Ramada e Caneças, Odivelas, Distrito de Lisboa
Used · 270m²
buy
949.000 €
Identificação do imóvel: ZMPT566285
Apresento esta impressionante moradia T5, com o interior completamente reconstruído de raiz em 2019 inclusive o telhado, oferece um ambiente de luxo e conforto numa localização privilegiada no Bairro Sitio da Várzea - Ramada, apresenta uma fusão perfeita entre o charme tradicional e comodidades modernas.
Inserida num lote de 400m², com área total de implantação de 170m2, é composta por dois pisos. O piso R/C é constituído por um espaçoso hall de entrada, sala em open-space com cozinha com acesso á churrasqueira, totalmente equipada com combinado, máquina de lavar louça, termoacumulador, exaustor, forno, placa de indução e microondas.
Ainda neste piso, encontramos um quarto/escritório com roupeiro, um wc social, despensa, zona de lavandaria e uma box para duas viaturas com cesso direto ao interior da moradia.
No piso do 1º andar, podemos encontrar um hall de circulação, uma esplêndida suíte com closet, dois quartos com closet com acesso a varandas, um outro quarto com acesso a um fantástico terraço e um wc social. Pode contar ainda com uma zona exterior ajardinada com piscina sendo o local perfeito para descontrair com família e amigos, desfrutar de refeições ao ar livre e para lhe oferecer a tranquilidade necessária para recuperar da vida ativa, respirando sossego e paz.
Com uma seleção cuidadosa de materiais e acabamentos modernos, confortáveis e de qualidade superior, concilia elementos como: vídeo porteiro nos dois pisos, vidros duplos, caixilharias em PVC com corte térmico e sistema oscilobatentes, estores elétricos, ar condicionado, aquecimento central, aspiração central, painéis solares, bomba de calor, pré- instalação de gás natural, lareira, isolamento térmico e acústico e furo de água.
Dotada de uma envolvente de excelência, encontra-se em zona de moradias, tranquila e de prestígio, próxima de escolas, centro de saúde, cafés, transportes públicos, centros comerciais, Hospital Beatriz Ângelo e com acesso ás principais vias rápidas: IC22, IC 16, IC17, CREL, CRIL e 2ª Circular .
Possibilidade de permuta por um apartamento em Odivelas ou Ramada.
Não perca esta oportunidade! Venha conhecer a casa ideal que lhe oferece a tranquilidade e o conforto necessários à sua vida.
3 razões para comprar com a Zome
+ acompanhamento
Com uma preparação e experiência única no mercado imobiliário, os consultores Zome põem toda a sua dedicação em dar-lhe o melhor acompanhamento, orientando-o com a máxima confiança, na direção certa das suas necessidades e ambições.
Daqui para a frente, vamos criar uma relação próxima e escutar com atenção as suas expectativas, porque a nossa prioridade é a sua felicidade! Porque é importante que sinta que está acompanhado, e que estamos consigo sempre.
+ simples
Os consultores Zome têm uma formação única no mercado, ancorada na partilha de experiência prática entre profissionais e fortalecida pelo conhecimento de neurociência aplicada que lhes permite simplificar e tornar mais eficaz a sua experiência imobiliária.
Deixe para trás os pesadelos burocráticos porque na Zome encontra o apoio total de uma equipa experiente e multidisciplinar que lhe dá suporte prático em todos os aspetos fundamentais, para que a sua experiência imobiliária supere as expectativas.
+ feliz
O nosso maior valor é entregar-lhe felicidade!
Liberte-se de preocupações e ganhe o tempo de qualidade que necessita para se dedicar ao que lhe faz mais feliz.
Agimos diariamente para trazer mais valor à sua vida com o aconselhamento fiável de que precisa para, juntos, conseguirmos atingir os melhores resultados.
Com a Zome nunca vai estar perdido ou desacompanhado e encontrará algo que não tem preço: a sua máxima tranquilidade!
É assim que se vai sentir ao longo de toda a experiência: Tranquilo, seguro, confortável e... FELIZ!
Notas:
1. Caso seja um consultor imobiliário, este imóvel está disponível para partilha de negócio. Não hesite em apresentar aos seus clientes compradores e fale connosco para agendar a sua visita.
2. Para maior facilidade na identificação deste imóvel, por favor, refira o respetivo ID ZMPT ou o respetivo agente que lhe tenha enviado a sugestão.
Apresento esta impressionante moradia T5, com o interior completamente reconstruído de raiz em 2019 inclusive o telhado, oferece um ambiente de luxo e conforto numa localização privilegiada no Bairro Sitio da Várzea - Ramada, apresenta uma fusão perfeita entre o charme tradicional e comodidades modernas.
Inserida num lote de 400m², com área total de implantação de 170m2, é composta por dois pisos. O piso R/C é constituído por um espaçoso hall de entrada, sala em open-space com cozinha com acesso á churrasqueira, totalmente equipada com combinado, máquina de lavar louça, termoacumulador, exaustor, forno, placa de indução e microondas.
Ainda neste piso, encontramos um quarto/escritório com roupeiro, um wc social, despensa, zona de lavandaria e uma box para duas viaturas com cesso direto ao interior da moradia.
No piso do 1º andar, podemos encontrar um hall de circulação, uma esplêndida suíte com closet, dois quartos com closet com acesso a varandas, um outro quarto com acesso a um fantástico terraço e um wc social. Pode contar ainda com uma zona exterior ajardinada com piscina sendo o local perfeito para descontrair com família e amigos, desfrutar de refeições ao ar livre e para lhe oferecer a tranquilidade necessária para recuperar da vida ativa, respirando sossego e paz.
Com uma seleção cuidadosa de materiais e acabamentos modernos, confortáveis e de qualidade superior, concilia elementos como: vídeo porteiro nos dois pisos, vidros duplos, caixilharias em PVC com corte térmico e sistema oscilobatentes, estores elétricos, ar condicionado, aquecimento central, aspiração central, painéis solares, bomba de calor, pré- instalação de gás natural, lareira, isolamento térmico e acústico e furo de água.
Dotada de uma envolvente de excelência, encontra-se em zona de moradias, tranquila e de prestígio, próxima de escolas, centro de saúde, cafés, transportes públicos, centros comerciais, Hospital Beatriz Ângelo e com acesso ás principais vias rápidas: IC22, IC 16, IC17, CREL, CRIL e 2ª Circular .
Possibilidade de permuta por um apartamento em Odivelas ou Ramada.
Não perca esta oportunidade! Venha conhecer a casa ideal que lhe oferece a tranquilidade e o conforto necessários à sua vida.
3 razões para comprar com a Zome
+ acompanhamento
Com uma preparação e experiência única no mercado imobiliário, os consultores Zome põem toda a sua dedicação em dar-lhe o melhor acompanhamento, orientando-o com a máxima confiança, na direção certa das suas necessidades e ambições.
Daqui para a frente, vamos criar uma relação próxima e escutar com atenção as suas expectativas, porque a nossa prioridade é a sua felicidade! Porque é importante que sinta que está acompanhado, e que estamos consigo sempre.
+ simples
Os consultores Zome têm uma formação única no mercado, ancorada na partilha de experiência prática entre profissionais e fortalecida pelo conhecimento de neurociência aplicada que lhes permite simplificar e tornar mais eficaz a sua experiência imobiliária.
Deixe para trás os pesadelos burocráticos porque na Zome encontra o apoio total de uma equipa experiente e multidisciplinar que lhe dá suporte prático em todos os aspetos fundamentais, para que a sua experiência imobiliária supere as expectativas.
+ feliz
O nosso maior valor é entregar-lhe felicidade!
Liberte-se de preocupações e ganhe o tempo de qualidade que necessita para se dedicar ao que lhe faz mais feliz.
Agimos diariamente para trazer mais valor à sua vida com o aconselhamento fiável de que precisa para, juntos, conseguirmos atingir os melhores resultados.
Com a Zome nunca vai estar perdido ou desacompanhado e encontrará algo que não tem preço: a sua máxima tranquilidade!
É assim que se vai sentir ao longo de toda a experiência: Tranquilo, seguro, confortável e... FELIZ!
Notas:
1. Caso seja um consultor imobiliário, este imóvel está disponível para partilha de negócio. Não hesite em apresentar aos seus clientes compradores e fale connosco para agendar a sua visita.
2. Para maior facilidade na identificação deste imóvel, por favor, refira o respetivo ID ZMPT ou o respetivo agente que lhe tenha enviado a sugestão.
Contact
See Phone
Detached House 4 Bedrooms +1
Centro (Queijas), Carnaxide e Queijas, Oeiras, Distrito de Lisboa
Used · 320m²
With Garage
buy
1.089.000 €
FANTÁSTICA MORADIA T5 EM QUEIJAS, ÀS PORTAS DE LISBOA
Ampla moradia inserida em lote próprio com 400m2 em Queijas, ótima localização a 15 minutos de Cascais e 5 minutos de Restelo em Lisboa, 2.7 km de distância da Escola Internacional de Oeiras e 4.4 km do Instituto Espanhol de Lisboa.
Esta moradia oferece uma rara combinação de conforto, conveniência e ótima localização, tornando-a a escolha perfeita para quem procura uma bela casa às portas de Lisboa para uma família numerosa. Seis assoalhadas e 5 casas de banho completas. A moradia conta com ar condicionado em todas as divisões. Estores automáticos e aspiração central. Iluminação exterior LED. Paneis solares.
Trata-se de uma moradia isolada de construção recente e ótimo estado de conservação. No rés-do-chão a uma sala comum de 38.65m2 com lareira e varanda, ampla cozinha totalmente equipada de 17.85m2 ligada com a sala. Grande casa de banho social. Tem ainda uma suite de 19.90m2. No primeiro andar tem outra suite de 18m2 e mais dois quartos com uma casa de banho de apoio. Na cave encontra uma garagem com portão automático e lugar para 3 carros e uma divisão ampla convertida em zona de convívio. Há também uma zona de lavandaria de 4 m2 e casa de banho e quarto para empregada. No Jardim a uma área de refeições e zona de barbecue. Ampla zona de arrumos no sótão.
Na vila de Queijas encontra o sossego e segurança. Todo o tipo de serviços, escolas, supermercados, comércio local e transportes públicos. A 5 minutos do complexo desportivo do Jamor.
Boas acessibilidades: Av marginal, A5 CREL, CRIL, A8.
visita virtual: https: // youtu. be/gkfKooWs7TQ.
Não perca esta oportunidade! Marque já a sua visita!
Trata o próprio. Se for agente imobiliário por favor não responda a este anúncio.
Ampla moradia inserida em lote próprio com 400m2 em Queijas, ótima localização a 15 minutos de Cascais e 5 minutos de Restelo em Lisboa, 2.7 km de distância da Escola Internacional de Oeiras e 4.4 km do Instituto Espanhol de Lisboa.
Esta moradia oferece uma rara combinação de conforto, conveniência e ótima localização, tornando-a a escolha perfeita para quem procura uma bela casa às portas de Lisboa para uma família numerosa. Seis assoalhadas e 5 casas de banho completas. A moradia conta com ar condicionado em todas as divisões. Estores automáticos e aspiração central. Iluminação exterior LED. Paneis solares.
Trata-se de uma moradia isolada de construção recente e ótimo estado de conservação. No rés-do-chão a uma sala comum de 38.65m2 com lareira e varanda, ampla cozinha totalmente equipada de 17.85m2 ligada com a sala. Grande casa de banho social. Tem ainda uma suite de 19.90m2. No primeiro andar tem outra suite de 18m2 e mais dois quartos com uma casa de banho de apoio. Na cave encontra uma garagem com portão automático e lugar para 3 carros e uma divisão ampla convertida em zona de convívio. Há também uma zona de lavandaria de 4 m2 e casa de banho e quarto para empregada. No Jardim a uma área de refeições e zona de barbecue. Ampla zona de arrumos no sótão.
Na vila de Queijas encontra o sossego e segurança. Todo o tipo de serviços, escolas, supermercados, comércio local e transportes públicos. A 5 minutos do complexo desportivo do Jamor.
Boas acessibilidades: Av marginal, A5 CREL, CRIL, A8.
visita virtual: https: // youtu. be/gkfKooWs7TQ.
Não perca esta oportunidade! Marque já a sua visita!
Trata o próprio. Se for agente imobiliário por favor não responda a este anúncio.
Contact
House 3 Bedrooms Triplex
Vila Nova de Cacela, Vila Real de Santo António, Distrito de Faro
Used · 285m²
With Swimming Pool
buy
950.000 €
Inspired by the Algarve lifestyle, the spacious Miraduoro villas are located within a uniquely designed village, where the emphasis on open space, provides residents with an intimate, relaxed way of life. Thoughtfully designed and luxuriously appointed, this three-bedroom villa is characterized by its surroundings, timeless beauty and elegant traditional Portuguese architecture.
With three spacious bedrooms, all equipped with a dressing area and en suite bathrooms with heated floors plus a service bathroom on the ground floor that has been renovated, this property is spacious and ready to move in as a family home in the Algarve or as a rental investment.
On the ground floor, we have a spacious living and dining area facing the main garden and equipped with a wood fireplace. The modern kitchen and laundry room with brand new appliances. Also on the ground floor, we have one of the spacious bedrooms with a full bath equipped with heated floors.
On the top floor, we find the spacious master suite, equipped with a large closet area and a master bathroom with shower and bathtub. On this level, we also have another bedroom ensuite and three large terraces to enjoy the sunny days in the Algarve.
Furthermore, the property includes an underground garage and additional storage, thereby enhancing its esteemed attributes.
Aside from the renowned Jack Nicklaus Signature Course, which has consistently held the top rating in Portugal, Monte Rei presents an exquisite clubhouse and a range of supplementary amenities. These include an upscale 24/7 dining experience, a dedicated concierge service, an inviting swimming pool, a well-equipped gym, a rejuvenating spa, pristine tennis courts, and a delightful children’s play area. All of these offerings are upheld by an exceptional team of staff.
The essence of Monte Rei revolves around the aspiration to establish an unparalleled golfing haven, one that delivers the highest standards of excellence for travellers and golf enthusiasts.
CHARACTERISTICS:
Plot Area: 280 m2 | 3 010 sq ft
Area: 285 m2 | 3 062 sq ft
Useful area: 285 m2 | 3 068 sq ft
Building Area: 285 m2 | 3 062 sq ft
Bedrooms: 3
Bathrooms: 4
Garage: 1
Energy efficiency: B
FEATURES:
Monte Rei Resort
Three suites
Walk in closet
Equipped kitchen
Fireplace
Underfloor heating
Garage
Air conditioning
Swimming pool
Garden
Gym
Spa
Internationally awarded, LUXIMOS Christie’s presents more than 1,200 properties for sale in Portugal, offering an excellent service in real estate brokerage. LUXIMOS Christie’s is the exclusive affiliate of Christie´s International Real Estate (1350 offices in 46 countries) for the Algarve, Porto and North of Portugal, and provides its services to homeowners who are selling their properties, and to national and international buyers, who wish to buy real estate in Portugal.
Our selection includes modern and contemporary properties,
With three spacious bedrooms, all equipped with a dressing area and en suite bathrooms with heated floors plus a service bathroom on the ground floor that has been renovated, this property is spacious and ready to move in as a family home in the Algarve or as a rental investment.
On the ground floor, we have a spacious living and dining area facing the main garden and equipped with a wood fireplace. The modern kitchen and laundry room with brand new appliances. Also on the ground floor, we have one of the spacious bedrooms with a full bath equipped with heated floors.
On the top floor, we find the spacious master suite, equipped with a large closet area and a master bathroom with shower and bathtub. On this level, we also have another bedroom ensuite and three large terraces to enjoy the sunny days in the Algarve.
Furthermore, the property includes an underground garage and additional storage, thereby enhancing its esteemed attributes.
Aside from the renowned Jack Nicklaus Signature Course, which has consistently held the top rating in Portugal, Monte Rei presents an exquisite clubhouse and a range of supplementary amenities. These include an upscale 24/7 dining experience, a dedicated concierge service, an inviting swimming pool, a well-equipped gym, a rejuvenating spa, pristine tennis courts, and a delightful children’s play area. All of these offerings are upheld by an exceptional team of staff.
The essence of Monte Rei revolves around the aspiration to establish an unparalleled golfing haven, one that delivers the highest standards of excellence for travellers and golf enthusiasts.
CHARACTERISTICS:
Plot Area: 280 m2 | 3 010 sq ft
Area: 285 m2 | 3 062 sq ft
Useful area: 285 m2 | 3 068 sq ft
Building Area: 285 m2 | 3 062 sq ft
Bedrooms: 3
Bathrooms: 4
Garage: 1
Energy efficiency: B
FEATURES:
Monte Rei Resort
Three suites
Walk in closet
Equipped kitchen
Fireplace
Underfloor heating
Garage
Air conditioning
Swimming pool
Garden
Gym
Spa
Internationally awarded, LUXIMOS Christie’s presents more than 1,200 properties for sale in Portugal, offering an excellent service in real estate brokerage. LUXIMOS Christie’s is the exclusive affiliate of Christie´s International Real Estate (1350 offices in 46 countries) for the Algarve, Porto and North of Portugal, and provides its services to homeowners who are selling their properties, and to national and international buyers, who wish to buy real estate in Portugal.
Our selection includes modern and contemporary properties,
Contact
See Phone
House 4 Bedrooms Duplex
Val da Azinheira, Albufeira e Olhos de Água, Distrito de Faro
Used · 115m²
With Garage
buy
899.000 €
Moradia Isolada T3+1 com Piscina e Vista Mar
Referência: JG2721
Moradia de 2 pisos, composta por:
Piso 0:
- Hall de entrada;
- Wc Social com duche;
- Cozinha semi equipada;
- Lavandaria;
- 2 Arrecadações;
- Sala de estar e jantar com lareira, com acesso a piscina;
- Hall do quarto;
- Wc completa de apoio ao quarto;
- Quarto 1 com roupeiros;
- Escritório transformado em Quarto;
Piso 1:
- Hall dos quartos;
- Quarto 2 com roupeiros em suite;
- Quarto 3 com roupeiros em suite;
- Terraço virado a Sul com vista mar;
Exterior com 500 m2 de terreno, com:
- Piscina;
- Jardim com arvores de Fruto;
- Churrasqueira;
- Estacionamento para 3 viaturas dentro da propriedade;
Características a destacar:
- Cozinha semi equipada com marca TEKA;
- Ar condicionado Daikin;
- Sala com Lareira aberta;
- Portadas em Alumínio;
- Aquecimento Central;
- Pré instalação de TV por cabo;
Esta moradia encontra-se numa localização privilegiada, com fácil acesso ao comércio, serviços e praias da região.
Esta propriedade está estrategicamente situada entre Vilamoura e Albufeira, com proximidade de comércios e serviços, incluindo restaurantes, supermercados, e até mesmo um campo de golfe.
O centro da cidade de Albufeira fica a cerca de 3 km de distância, onde é possível encontrar todo o tipo de comércio e serviços, públicos e privados.
Para mais informações e/ ou agendar visita contacte (telefone) ou (telefone)
Para mais soluções consulte: liskasasimobiliaria pt
’LisKasas o caminho mais rápido e seguro na procura da sua futura casa’
Referência: JG2721
Moradia de 2 pisos, composta por:
Piso 0:
- Hall de entrada;
- Wc Social com duche;
- Cozinha semi equipada;
- Lavandaria;
- 2 Arrecadações;
- Sala de estar e jantar com lareira, com acesso a piscina;
- Hall do quarto;
- Wc completa de apoio ao quarto;
- Quarto 1 com roupeiros;
- Escritório transformado em Quarto;
Piso 1:
- Hall dos quartos;
- Quarto 2 com roupeiros em suite;
- Quarto 3 com roupeiros em suite;
- Terraço virado a Sul com vista mar;
Exterior com 500 m2 de terreno, com:
- Piscina;
- Jardim com arvores de Fruto;
- Churrasqueira;
- Estacionamento para 3 viaturas dentro da propriedade;
Características a destacar:
- Cozinha semi equipada com marca TEKA;
- Ar condicionado Daikin;
- Sala com Lareira aberta;
- Portadas em Alumínio;
- Aquecimento Central;
- Pré instalação de TV por cabo;
Esta moradia encontra-se numa localização privilegiada, com fácil acesso ao comércio, serviços e praias da região.
Esta propriedade está estrategicamente situada entre Vilamoura e Albufeira, com proximidade de comércios e serviços, incluindo restaurantes, supermercados, e até mesmo um campo de golfe.
O centro da cidade de Albufeira fica a cerca de 3 km de distância, onde é possível encontrar todo o tipo de comércio e serviços, públicos e privados.
Para mais informações e/ ou agendar visita contacte (telefone) ou (telefone)
Para mais soluções consulte: liskasasimobiliaria pt
’LisKasas o caminho mais rápido e seguro na procura da sua futura casa’
Contact
See Phone
See more Houses
Bedrooms
Zones
Can’t find the property you’re looking for?
