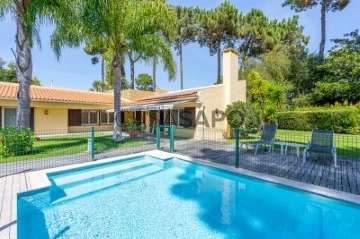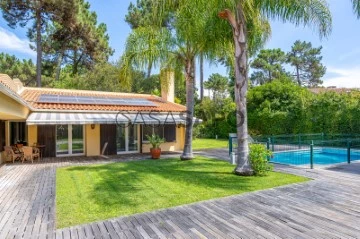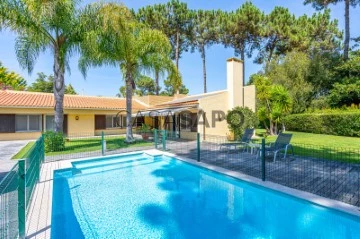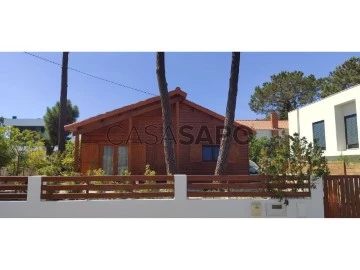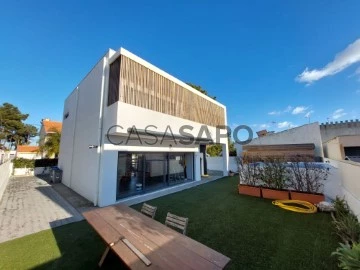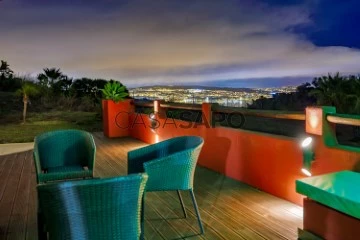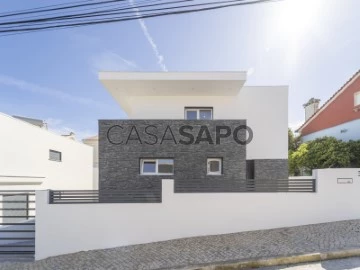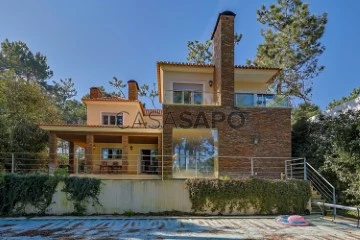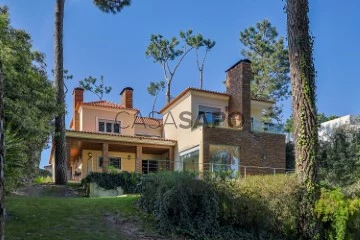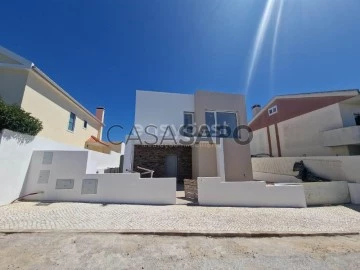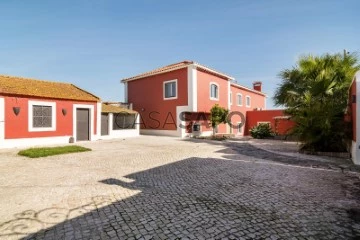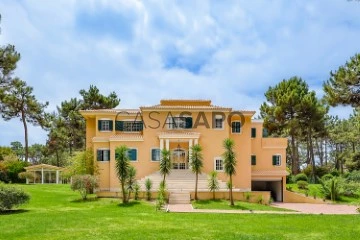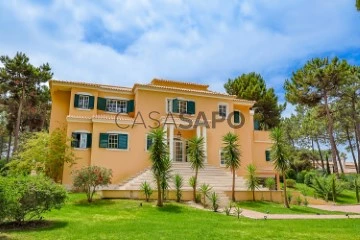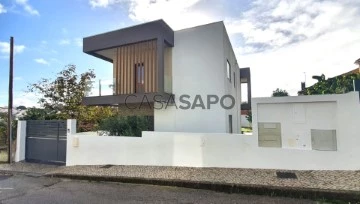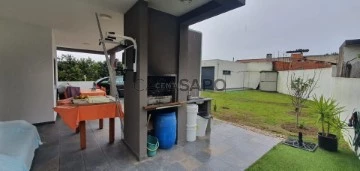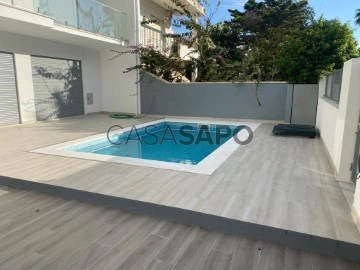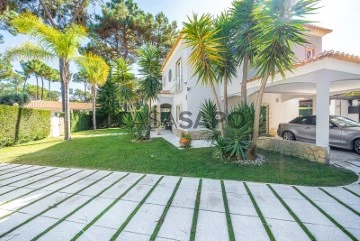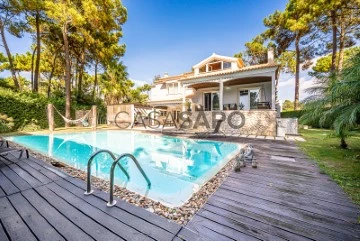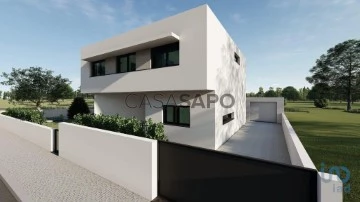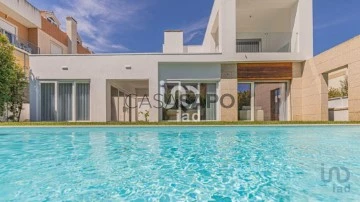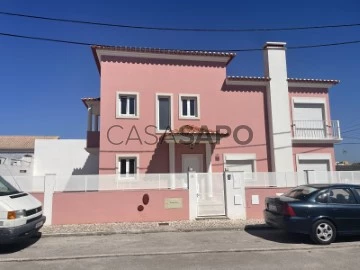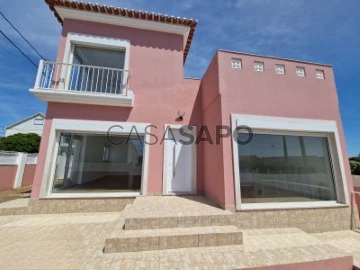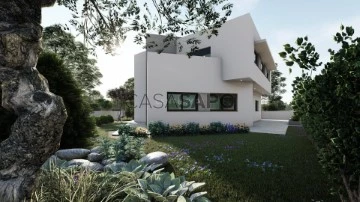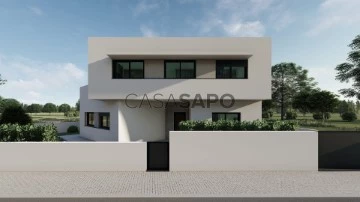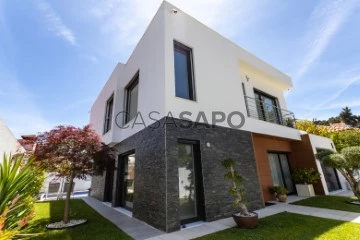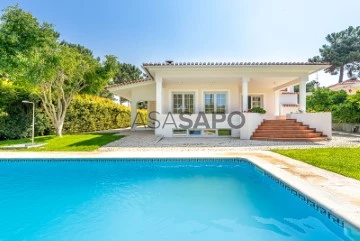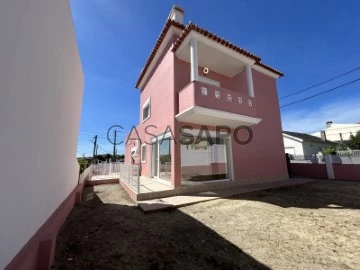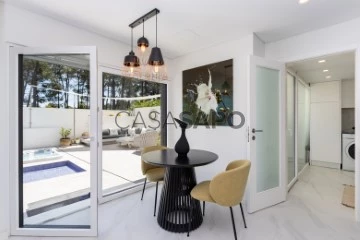Saiba aqui quanto pode pedir
43 Houses with Energy Certificate B, in Almada
Map
Order by
Relevance
Detached House 5 Bedrooms
Charneca de Caparica e Sobreda, Almada, Distrito de Setúbal
Used · 254m²
With Garage
buy
990.000 €
(ref: (telefone) Esta deslumbrante moradia T5 de arquitetura moderna está localizada numa zona privilegiada da Charneca da Caparica, a 2 minutos da praia e de uma das mais belas paisagens da região, onde se pode apreciar o pôr do sol e a vista sobre o mar.
Ao entrar no piso térreo, encontra uma ampla sala de estar de 40m², com janelas que permitem uma vista direta para a piscina e criam um ambiente luminoso e acolhedor. A sala flui para uma cozinha de sonho, equipada com os melhores eletrodomésticos, perfeita para a interação da família enquanto preparam refeições juntos. Ainda neste piso, encontra-se um quarto espaçoso e uma casa de banho moderna e elegante.
Subindo para o primeiro andar, uma grande janela permite que a luz natural inunde os espaços. Neste piso, destaca-se uma suíte de 28m², com um closet que foi cuidadosamente projetado para atender todas as suas necessidades. Além da suíte, há um escritório lounge com 40m², ideal para quem trabalha a partir de casa, e mais dois quartos de 15m², todos os quartos têm ar condicionado e roupeiros embutidos e WC completo com vista natural, orientada para a arriba fóssil. Todo o pavimento desta moradia é radiante.
No exterior, a moradia oferece um jardim espaçoso e muito bem cuidado, com uma piscina perfeita para desfrutar em família e entre amigos. O espaço também conta com uma área de churrasco, ideal para refeições ao ar livre, sempre recebendo sol.
A propriedade inclui ainda um anexo de 24m², com casa de banho própria, que pode ser facilmente transformado numa zona lounge , sala de meditação ou ginásio.
Esta moradia apresenta materiais de construção de alta qualidade e de muito bom gosto.
Adicionalmente, a moradia conta com garagem para dois carros, com portão automático, e uma zona de lavandaria. A eletricidade é fornecida através de painéis solares
Localizada perto da A33 e com fácil acesso a ginásios, supermercados e praias, esta moradia combina conforto, elegância e conveniência, sendo ideal para quem busca uma vida tranquila perto do mar.
Ao entrar no piso térreo, encontra uma ampla sala de estar de 40m², com janelas que permitem uma vista direta para a piscina e criam um ambiente luminoso e acolhedor. A sala flui para uma cozinha de sonho, equipada com os melhores eletrodomésticos, perfeita para a interação da família enquanto preparam refeições juntos. Ainda neste piso, encontra-se um quarto espaçoso e uma casa de banho moderna e elegante.
Subindo para o primeiro andar, uma grande janela permite que a luz natural inunde os espaços. Neste piso, destaca-se uma suíte de 28m², com um closet que foi cuidadosamente projetado para atender todas as suas necessidades. Além da suíte, há um escritório lounge com 40m², ideal para quem trabalha a partir de casa, e mais dois quartos de 15m², todos os quartos têm ar condicionado e roupeiros embutidos e WC completo com vista natural, orientada para a arriba fóssil. Todo o pavimento desta moradia é radiante.
No exterior, a moradia oferece um jardim espaçoso e muito bem cuidado, com uma piscina perfeita para desfrutar em família e entre amigos. O espaço também conta com uma área de churrasco, ideal para refeições ao ar livre, sempre recebendo sol.
A propriedade inclui ainda um anexo de 24m², com casa de banho própria, que pode ser facilmente transformado numa zona lounge , sala de meditação ou ginásio.
Esta moradia apresenta materiais de construção de alta qualidade e de muito bom gosto.
Adicionalmente, a moradia conta com garagem para dois carros, com portão automático, e uma zona de lavandaria. A eletricidade é fornecida através de painéis solares
Localizada perto da A33 e com fácil acesso a ginásios, supermercados e praias, esta moradia combina conforto, elegância e conveniência, sendo ideal para quem busca uma vida tranquila perto do mar.
Contact
See Phone
3 BEDROOM FURNISHED VILLA IN AROEIRA
House 3 Bedrooms
Aroeira, Charneca de Caparica e Sobreda, Almada, Distrito de Setúbal
Remodelled · 191m²
With Garage
rent
3.700 €
3 bedroom villa with swimming pool, set in a plot of land with 1,040m2 in Herdade da Aroeira,
With 1 Floor, Garage, Garden and Swimming Pool, the Villa has the following divisions:
Living room with 30m2 with dining area with 17.5m2
Fully equipped kitchen 8.90m2
Suite with 20.28m2 and bathroom 2.45m2
Bedroom 11.76m2 with wardrobe
Bedroom 11.76m2 with wardrobe
Toilet: 5.2m2 with bathtub
Entrance hall 12m2
EXTERIOR:
Swimming pool
Lawn garden
Box garage 20.25m2
A 4-minute drive from Fonte da Telha beach and with all kinds of commerce/services nearby.
For more information, please contact our Store or send a Contact Request.
With 1 Floor, Garage, Garden and Swimming Pool, the Villa has the following divisions:
Living room with 30m2 with dining area with 17.5m2
Fully equipped kitchen 8.90m2
Suite with 20.28m2 and bathroom 2.45m2
Bedroom 11.76m2 with wardrobe
Bedroom 11.76m2 with wardrobe
Toilet: 5.2m2 with bathtub
Entrance hall 12m2
EXTERIOR:
Swimming pool
Lawn garden
Box garage 20.25m2
A 4-minute drive from Fonte da Telha beach and with all kinds of commerce/services nearby.
For more information, please contact our Store or send a Contact Request.
Contact
See Phone
3 BEDROOM FURNISHED VILLA FOR RENT IN HERDADE DA AROEIRA
House 3 Bedrooms
Herdade da Aroeira, Charneca de Caparica e Sobreda, Almada, Distrito de Setúbal
Remodelled · 191m²
With Garage
rent
3.700 €
3 bedroom villa with swimming pool, set in a plot of land with 1,040m2 in Herdade da Aroeira,
With 1 Floor, Garage, Garden and Swimming Pool, the Villa has the following divisions:
Living room with 30m2 with dining area with 17.5m2
Fully equipped kitchen 8.90m2
Suite with 20.28m2 and bathroom 2.45m2
Bedroom 11.76m2 with wardrobe
Bedroom 11.76m2 with wardrobe
Toilet: 5.2m2 with bathtub
Entrance hall 12m2
EXTERIOR:
Swimming pool
Lawn garden
Box garage 20.25m2
A 4-minute drive from Fonte da Telha beach and with all kinds of commerce/services nearby.
For more information, please contact our Store or send a Contact Request.
With 1 Floor, Garage, Garden and Swimming Pool, the Villa has the following divisions:
Living room with 30m2 with dining area with 17.5m2
Fully equipped kitchen 8.90m2
Suite with 20.28m2 and bathroom 2.45m2
Bedroom 11.76m2 with wardrobe
Bedroom 11.76m2 with wardrobe
Toilet: 5.2m2 with bathtub
Entrance hall 12m2
EXTERIOR:
Swimming pool
Lawn garden
Box garage 20.25m2
A 4-minute drive from Fonte da Telha beach and with all kinds of commerce/services nearby.
For more information, please contact our Store or send a Contact Request.
Contact
See Phone
House 1 Bedroom
Aroeira, Charneca de Caparica e Sobreda, Almada, Distrito de Setúbal
Used · 67m²
With Garage
buy
385.500 €
Moradia de madeira na Aroeira central. T1 independente de 2018, em lote de 315m², com 80m² construídos e 67m² úteis, COM LICENÇA DE HABITAÇÃO. Facilmente expansível para T2+2 por menos de 15.000 (r/c com 2 quartos + 1 piso com mezzanine, wc e 2 quartos). Excelente oportunidade para residência ou investimento turístico (média: 2.500/mês). ZONA: Zona residencial privilegiada e calma, com excelente vizinhança, óptimas acessibilidades e estacionamento fácil; Autocarro à porta de casa. A 15m da ponte sobre o Tejo, para ir para Lisboa; Perto de escolas, farmácias, ginásios, restaurantes, supermercados, etc; Perto de pistas para bicicletas. A 5m das praias e do surf, dos campos de golfe, e de espaços florestais com passadiços. ESPAÇOS: Sala de estar e cozinha, em open space (35.12m²); Quarto espaçoso (15.58m²), com roupeiro; Casa de banho espaçosa (8.12m²), com poliban; Arrecadação espaçosa (2.06m2), com 1 andar; Espaço exterior amplo (15mx21m), suficiente para construção de piscina e/ou garagem; Jardim com várias árvores decorativas e árvores de fruto. O relvado precisa reabilitação. CONSTRUÇÃO: Construção ecológica em pinho Nórdico maciço, com tratamento anti-fogo e anti-insectos; Paredes duplas, com duplo forro acústico e térmico, em lã de rocha; Conforto muito superior a casas em alvenaria. Sem humidades e sem necessidade de gastos de aquecimento no inverno; Fotos de todas as fases da construção, incluindo canalizações e instalação elétrica; Possibilidade de usar ambos os patamares, dianteiro e traseiro, para fazer solário e marquise (
#ref:31659280
#ref:31659280
Contact
Detached House 3 Bedrooms
Aroeira, Charneca de Caparica e Sobreda, Almada, Distrito de Setúbal
Used · 130m²
rent
2.690 €
Detached house T3, contemporary architecture with parking and swimming pool.
It has a gross area of 150m2, land area with 310m2 and floor area of 130m2.
House with 2 floors composed of:
R/C:
- Entrance hall 12m2;
- Room 40m2, with floating floor and salamander pellets;
- Kitchen 13m2;
Equipped with oven, plate, bell, combined, cletin and clothes machine.
- Room 12m2 with floating floor;
- Full social toilet of 6m2 with bathtub and window.
1st floor:
- Access hall to 4m2 rooms, with floating floor;
- 1 suite 16m2, with floating floor, closet of 4m2 and wc 6m2 complete;
- Room 14m2 with floating floor.
Parking for 2 cars.
Equipped with armored door, double glazing and solar panels.
Outdoor space with garden and swimming pool.
Close to commerce, pharmacy, schools, gardens and public transport.
Situated 20 minutes from Lisbon and 7 minutes from the beaches.
It has a gross area of 150m2, land area with 310m2 and floor area of 130m2.
House with 2 floors composed of:
R/C:
- Entrance hall 12m2;
- Room 40m2, with floating floor and salamander pellets;
- Kitchen 13m2;
Equipped with oven, plate, bell, combined, cletin and clothes machine.
- Room 12m2 with floating floor;
- Full social toilet of 6m2 with bathtub and window.
1st floor:
- Access hall to 4m2 rooms, with floating floor;
- 1 suite 16m2, with floating floor, closet of 4m2 and wc 6m2 complete;
- Room 14m2 with floating floor.
Parking for 2 cars.
Equipped with armored door, double glazing and solar panels.
Outdoor space with garden and swimming pool.
Close to commerce, pharmacy, schools, gardens and public transport.
Situated 20 minutes from Lisbon and 7 minutes from the beaches.
Contact
See Phone
House 5 Bedrooms Duplex
Caparica, Caparica e Trafaria, Almada, Distrito de Setúbal
Used · 329m²
With Garage
buy
3.500.000 €
A Unique Opportunity with Unlimited Potential presenting a lucrative investment opportunity
Discover the perfect blend of countryside serenity and city proximity with breathtaking views of the Tejo River.
This stunning villa, located in Trafaria just 12 km from Lisbon, offers not just a luxurious residence but a world of possibilities on nearly a hectare of prime land.
Imagine living surrounded by spectacular views, within walking distance of beautiful beaches, and just a short drive from the heart of Lisbon.
As you step inside, you are greeted by a welcoming entrance hall that sets the tone for this extraordinary home. The living room, complete with a fireplace and panoramic windows, opens directly onto the terrace, creating an ideal space to relax and soak in the views. The open-plan dining area and kitchen offer the perfect environment for socializing and entertaining. This floor also includes a study, a suite, and a guest bathroom.
On the upper level, the villa features a luxurious master suite with natural light flooding in and access to a private balcony with stunning views over the Tejo River. In addition to the master suite, there are three more bedrooms, each designed to offer comfort and privacy.
The expansive grounds, filled with fruit trees allow outdoor activities with breathtaking views of Lisbon, Estoril, Sintra and the sea, and Tejo River. But the possibilities don’t stop there
As what truly distinguishes this property is its exceptional potential.. With two separate plots (4,2600 m² and 3,500 m²), you have the opportunity to build a second luxury home with its own 3,500 m² plot, offering breathtaking sea and Tagus River views. This second home could be sold independently, presenting a lucrative investment opportunity.
Alternatively, you could submit a project to the local council to develop bungalows on the land with exceptional views of Lisbon and the mountains of Sintra, perfect for a high-end tourism venture.
In addition to its location and design, the villa is equipped with solar panels and air conditioning in every room, ensuring energy efficiency and year-round comfort.
This is an extremely rare opportunity for those seeking a tranquil lifestyle without sacrificing proximity to the city. This property is unmatched in its potential and location, just 20 minutes from the heart of Lisbon, and 5 minutes from Costa da Caparica beaches .
Don’t miss the chance to own a property with such incredible potential.
Schedule your visit today and fall in love with every detail of this one-of-a-kind estate.
Discover the perfect blend of countryside serenity and city proximity with breathtaking views of the Tejo River.
This stunning villa, located in Trafaria just 12 km from Lisbon, offers not just a luxurious residence but a world of possibilities on nearly a hectare of prime land.
Imagine living surrounded by spectacular views, within walking distance of beautiful beaches, and just a short drive from the heart of Lisbon.
As you step inside, you are greeted by a welcoming entrance hall that sets the tone for this extraordinary home. The living room, complete with a fireplace and panoramic windows, opens directly onto the terrace, creating an ideal space to relax and soak in the views. The open-plan dining area and kitchen offer the perfect environment for socializing and entertaining. This floor also includes a study, a suite, and a guest bathroom.
On the upper level, the villa features a luxurious master suite with natural light flooding in and access to a private balcony with stunning views over the Tejo River. In addition to the master suite, there are three more bedrooms, each designed to offer comfort and privacy.
The expansive grounds, filled with fruit trees allow outdoor activities with breathtaking views of Lisbon, Estoril, Sintra and the sea, and Tejo River. But the possibilities don’t stop there
As what truly distinguishes this property is its exceptional potential.. With two separate plots (4,2600 m² and 3,500 m²), you have the opportunity to build a second luxury home with its own 3,500 m² plot, offering breathtaking sea and Tagus River views. This second home could be sold independently, presenting a lucrative investment opportunity.
Alternatively, you could submit a project to the local council to develop bungalows on the land with exceptional views of Lisbon and the mountains of Sintra, perfect for a high-end tourism venture.
In addition to its location and design, the villa is equipped with solar panels and air conditioning in every room, ensuring energy efficiency and year-round comfort.
This is an extremely rare opportunity for those seeking a tranquil lifestyle without sacrificing proximity to the city. This property is unmatched in its potential and location, just 20 minutes from the heart of Lisbon, and 5 minutes from Costa da Caparica beaches .
Don’t miss the chance to own a property with such incredible potential.
Schedule your visit today and fall in love with every detail of this one-of-a-kind estate.
Contact
See Phone
Detached House 4 Bedrooms Triplex
Pinheirinho, Charneca de Caparica e Sobreda, Almada, Distrito de Setúbal
New · 223m²
With Garage
buy
598.000 €
House located in Charneca da Caparica, area of quintinhas in final phase of construction,
The completion of the Work is scheduled for November 2022
With 225m2 of total construction, implanted in a lot with 325m2.
With contemporary architectural lines, this villa is designed to be a family home.
Consisting of 3 floors;
- Floor 0 / entrance, distributed by Common Room, Kitchen, Bedroom / Office and Toilet
- Floor 1, distributed by 3 bedrooms, one in Suite, toilet and balconies.
- Floor -1, distributed by Parking, Laundry and toilet.
Inside its distribution seeks to optimize the experience of each space, in order to be lived in its entirety.
Outside they have an surrounding area that will have space for a landscaped area and possibility to put a swimming pool.
The location of this property is another strong point, because they have the near beaches of Fonte da Telha and Costa da Caparica, which you can enjoy all year round.
The close access to the A33 (500 metres) is also quite important, as it makes everything closer, such as a trip to the City of Almada (10m) or the Capital Lisbon (25m).
In the area you will find several proximity services, you can also make your purchases at The Almada Forum (10m).
Bank Financing:
Habita is a partner of several financial entities enabling all its customers free simulations of Housing Credit.
Teaching
It is served by the Integrated Basic School of Caparica Heath and the Vale College.
Transport
It is served by the lines of the operator Transportes Sul do Tejo, numbers 159 (for The Plaza de España in Lisbon), number 126 (for Cacilhas) and number 175 (for Sobreda).
Surrounding
In its surroundings, to the west, are the southernmost beaches of the Costa de Caparica, such as the beach of Nova Vaga, Praia do Rei, and the beach of Fonte da Telha. To the west still to highlight the proximity to the National Forest of Fears.
To the south is Aroeira and its golf course and Verdizela.
To the east is Belverde and to the north is Valadares and Quinta da Queimada.
Charneca de Caparica was a Portuguese parish in the municipality of Almada, with an area of 23.14 km², corresponding to about 35% of the area of the municipality of Almada and a resident population of 29,763 inhabitants, according to the definitive data of the 2011 Census, which represents an increase of about 46% compared to the 2001 Census. It was detached from the parish of Caparica on October 4, 1985 and elevated to the category of village on July 2, 1993.
Culture and Leisure:
- National Forest of Fears
- Quinta de Vale do Rosal
- Quinta da Regateira
- Quinta de Monserrate
- Quinta de Cima
- Quinta do Alvarez
- Quinta dos Silvérios
- Quinta do Dominguinhos
- Quinta do Sequeira
- Quinta do Ti Joaquim Coelho
- Quinta do Caldeireiro
- Quinta de São Vicente
- Quinta do Senhor Enfermeiro
- Quinta dos Medronheiros
- Quinta do Relógio
- Monte da Cruz (Rosal Valley Cruise)
- Chapel of Our Lady of the Assumption
- Hermitage of Bom Jesus (Quinta da Regateira)
- Chapel of St. Joseph
- Parish Church of the Immaculate Conception
- Hermitage of São Miguel
- Convent U.S. Church of Our Lady of the Rose
- Chapel of Our Lady of Monserrate
- The Basketmakers (It was for sure to escape the hardness of the work of the fields that someone with more imagination and manual dexterity launched into the art of braiding baskets of canes, which there were many in the immense sugarcane plantations of charneca. - Intangible Heritage)
REfª NG092204
The completion of the Work is scheduled for November 2022
With 225m2 of total construction, implanted in a lot with 325m2.
With contemporary architectural lines, this villa is designed to be a family home.
Consisting of 3 floors;
- Floor 0 / entrance, distributed by Common Room, Kitchen, Bedroom / Office and Toilet
- Floor 1, distributed by 3 bedrooms, one in Suite, toilet and balconies.
- Floor -1, distributed by Parking, Laundry and toilet.
Inside its distribution seeks to optimize the experience of each space, in order to be lived in its entirety.
Outside they have an surrounding area that will have space for a landscaped area and possibility to put a swimming pool.
The location of this property is another strong point, because they have the near beaches of Fonte da Telha and Costa da Caparica, which you can enjoy all year round.
The close access to the A33 (500 metres) is also quite important, as it makes everything closer, such as a trip to the City of Almada (10m) or the Capital Lisbon (25m).
In the area you will find several proximity services, you can also make your purchases at The Almada Forum (10m).
Bank Financing:
Habita is a partner of several financial entities enabling all its customers free simulations of Housing Credit.
Teaching
It is served by the Integrated Basic School of Caparica Heath and the Vale College.
Transport
It is served by the lines of the operator Transportes Sul do Tejo, numbers 159 (for The Plaza de España in Lisbon), number 126 (for Cacilhas) and number 175 (for Sobreda).
Surrounding
In its surroundings, to the west, are the southernmost beaches of the Costa de Caparica, such as the beach of Nova Vaga, Praia do Rei, and the beach of Fonte da Telha. To the west still to highlight the proximity to the National Forest of Fears.
To the south is Aroeira and its golf course and Verdizela.
To the east is Belverde and to the north is Valadares and Quinta da Queimada.
Charneca de Caparica was a Portuguese parish in the municipality of Almada, with an area of 23.14 km², corresponding to about 35% of the area of the municipality of Almada and a resident population of 29,763 inhabitants, according to the definitive data of the 2011 Census, which represents an increase of about 46% compared to the 2001 Census. It was detached from the parish of Caparica on October 4, 1985 and elevated to the category of village on July 2, 1993.
Culture and Leisure:
- National Forest of Fears
- Quinta de Vale do Rosal
- Quinta da Regateira
- Quinta de Monserrate
- Quinta de Cima
- Quinta do Alvarez
- Quinta dos Silvérios
- Quinta do Dominguinhos
- Quinta do Sequeira
- Quinta do Ti Joaquim Coelho
- Quinta do Caldeireiro
- Quinta de São Vicente
- Quinta do Senhor Enfermeiro
- Quinta dos Medronheiros
- Quinta do Relógio
- Monte da Cruz (Rosal Valley Cruise)
- Chapel of Our Lady of the Assumption
- Hermitage of Bom Jesus (Quinta da Regateira)
- Chapel of St. Joseph
- Parish Church of the Immaculate Conception
- Hermitage of São Miguel
- Convent U.S. Church of Our Lady of the Rose
- Chapel of Our Lady of Monserrate
- The Basketmakers (It was for sure to escape the hardness of the work of the fields that someone with more imagination and manual dexterity launched into the art of braiding baskets of canes, which there were many in the immense sugarcane plantations of charneca. - Intangible Heritage)
REfª NG092204
Contact
See Phone
House 5 Bedrooms Triplex
Herdade da Aroeira, Charneca de Caparica e Sobreda, Almada, Distrito de Setúbal
Used · 299m²
With Garage
buy
2.400.000 €
4 bedroom villa Herdade da Aroeira, 1st golf line, lake view.
Charming villa in Herdade da Aroeira, with a unique location, an incredible view over the Golf, pine forest and lake.
House T5
Useful area of 299.5000m2,
Land 1352m2,
Floor 0
Kitchen
Dining room
Social bathroom
Room
Garage
Floor 1
Master suite
3 bedrooms
balcony
Floor -0
Multipurpose room
Lisbon South Bay. Located in a preserved area, 25km from the centre of Lisbon and just 600 metres from the beach, Herdade da Aroeira is the largest residential and golf complex in Greater Lisbon.
With 350 hectares, pine forest and several lakes enjoying a temperate micro-climate, Aroeira has 2 championship golf courses of 18 holes, golf school, a cosy Club House with snack-bar, bar and shop, apartments and villas, tropical swimming pool, four tennis courts, shopping area and hotel.
The development is completely fenced.
These characteristics make Herdade da Aroeira a place of choice whether to live or for a well-deserved holiday where the practice of golf, leisure and contact with nature do not prevent, due to its proximity, the enjoyment of a capital full of life.
Charming villa in Herdade da Aroeira, with a unique location, an incredible view over the Golf, pine forest and lake.
House T5
Useful area of 299.5000m2,
Land 1352m2,
Floor 0
Kitchen
Dining room
Social bathroom
Room
Garage
Floor 1
Master suite
3 bedrooms
balcony
Floor -0
Multipurpose room
Lisbon South Bay. Located in a preserved area, 25km from the centre of Lisbon and just 600 metres from the beach, Herdade da Aroeira is the largest residential and golf complex in Greater Lisbon.
With 350 hectares, pine forest and several lakes enjoying a temperate micro-climate, Aroeira has 2 championship golf courses of 18 holes, golf school, a cosy Club House with snack-bar, bar and shop, apartments and villas, tropical swimming pool, four tennis courts, shopping area and hotel.
The development is completely fenced.
These characteristics make Herdade da Aroeira a place of choice whether to live or for a well-deserved holiday where the practice of golf, leisure and contact with nature do not prevent, due to its proximity, the enjoyment of a capital full of life.
Contact
See Phone
Detached House 4 Bedrooms Duplex
Charneca de Caparica e Sobreda, Almada, Distrito de Setúbal
New · 164m²
With Garage
buy
590.000 €
FAÇA CONNOSCO O MELHOR NEGÓCIO
Localizada na zona central da Charneca da Caparica, esta Moradia contemporânea V4 oferece uma combinação perfeita entre conforto, funcionalidade e estilo. Situada a uma curta distância do mercado e de uma variedade de bens e serviços, como supermercados, escolas, transportes públicos e serviços diversos, proporciona uma conveniência incomparável, permitindo o acesso a pé a tudo o que se necessita no dia a dia.
Com uma localização estratégica próxima das deslumbrantes praias da Costa da Caparica e da autoestrada A33, que garante um acesso rápido e fácil a Lisboa, esta moradia apresenta-se como uma oportunidade única para desfrutar do melhor dos dois mundos: a tranquilidade da vida suburbana e a proximidade com as cidades de Almada e Lisboa.
Inserida num lote generoso de 290 m², esta moradia oferece uma área construída de 164 m² distribuída em dois pisos. O piso térreo acolhe uma espaçosa sala de estar e jantar em open space, integrada harmoniosamente com a cozinha, proporcionando um ambiente ideal para convívio e entretenimento. Além disso, neste piso, encontramos uma casa de banho social e um quarto/escritório com roupeiro embutido, conferindo flexibilidade de uso para as necessidades individuais dos seus habitantes.
No primeiro andar, três amplos quartos, todos eles com roupeiro embutido, garantem o conforto e a privacidade dos moradores. Um dos quartos é uma suíte com closet, oferecendo um refúgio tranquilo e exclusivo. Completa este andar uma casa de banho social, assegurando comodidade para toda a família.
No exterior, um espaço cuidadosamente projetado proporciona momentos de lazer e relaxamento. Uma piscina rodeada por um deck ideal para colocar espreguiçadeiras, convida a refrescantes mergulhos nos dias quentes de verão, enquanto uma zona de churrasqueira é perfeita para convívios ao ar livre. Uma espaçosa garagem oferece conveniência adicional para o estacionamento de veículos, enquanto uma área destinada a jardim proporciona um ambiente verde e sereno. Além disso, a zona situada em frente à garagem, possibilita a colocação de veículos no exterior.
Em termos de sistemas técnicos, a Moradia está equipada com pré-instalação de ar condicionado, aspiração central e painéis solares para aquecimento de águas sanitárias, garantindo eficiência energética e conforto térmico. Os acabamentos de alta qualidade incluem caixilharia de PVC com vidro duplo, portas interiores e roupeiros lacados, móveis de cozinha em termolaminado e bancadas em silestone. O pavimento é composto por chão flutuante na sala e quartos, e ladrilho nas zonas húmidas. Todos os tetos são em pladur e iluminação led embutida, proporcionando um ambiente extremamente agradável em todas as divisões. As casas de banho apresentam azulejos contemporâneos, móveis, loiças e torneiras de alta qualidade. Além disso, estão previamente instalados sistemas de alarme, vídeo porteiro e uma porta blindada, garantindo a segurança e tranquilidade dos moradores.
Tratamos do seu processo de crédito, sem burocracias apresentando as melhores soluções para cada cliente.
Intermediário de crédito certificado pelo Banco de Portugal com o nº 0001802.
Ajudamos com todo o processo! Entre em contacto connosco ou deixe-nos os seus dados e entraremos em contacto assim que possível!
CP95231
Localizada na zona central da Charneca da Caparica, esta Moradia contemporânea V4 oferece uma combinação perfeita entre conforto, funcionalidade e estilo. Situada a uma curta distância do mercado e de uma variedade de bens e serviços, como supermercados, escolas, transportes públicos e serviços diversos, proporciona uma conveniência incomparável, permitindo o acesso a pé a tudo o que se necessita no dia a dia.
Com uma localização estratégica próxima das deslumbrantes praias da Costa da Caparica e da autoestrada A33, que garante um acesso rápido e fácil a Lisboa, esta moradia apresenta-se como uma oportunidade única para desfrutar do melhor dos dois mundos: a tranquilidade da vida suburbana e a proximidade com as cidades de Almada e Lisboa.
Inserida num lote generoso de 290 m², esta moradia oferece uma área construída de 164 m² distribuída em dois pisos. O piso térreo acolhe uma espaçosa sala de estar e jantar em open space, integrada harmoniosamente com a cozinha, proporcionando um ambiente ideal para convívio e entretenimento. Além disso, neste piso, encontramos uma casa de banho social e um quarto/escritório com roupeiro embutido, conferindo flexibilidade de uso para as necessidades individuais dos seus habitantes.
No primeiro andar, três amplos quartos, todos eles com roupeiro embutido, garantem o conforto e a privacidade dos moradores. Um dos quartos é uma suíte com closet, oferecendo um refúgio tranquilo e exclusivo. Completa este andar uma casa de banho social, assegurando comodidade para toda a família.
No exterior, um espaço cuidadosamente projetado proporciona momentos de lazer e relaxamento. Uma piscina rodeada por um deck ideal para colocar espreguiçadeiras, convida a refrescantes mergulhos nos dias quentes de verão, enquanto uma zona de churrasqueira é perfeita para convívios ao ar livre. Uma espaçosa garagem oferece conveniência adicional para o estacionamento de veículos, enquanto uma área destinada a jardim proporciona um ambiente verde e sereno. Além disso, a zona situada em frente à garagem, possibilita a colocação de veículos no exterior.
Em termos de sistemas técnicos, a Moradia está equipada com pré-instalação de ar condicionado, aspiração central e painéis solares para aquecimento de águas sanitárias, garantindo eficiência energética e conforto térmico. Os acabamentos de alta qualidade incluem caixilharia de PVC com vidro duplo, portas interiores e roupeiros lacados, móveis de cozinha em termolaminado e bancadas em silestone. O pavimento é composto por chão flutuante na sala e quartos, e ladrilho nas zonas húmidas. Todos os tetos são em pladur e iluminação led embutida, proporcionando um ambiente extremamente agradável em todas as divisões. As casas de banho apresentam azulejos contemporâneos, móveis, loiças e torneiras de alta qualidade. Além disso, estão previamente instalados sistemas de alarme, vídeo porteiro e uma porta blindada, garantindo a segurança e tranquilidade dos moradores.
Tratamos do seu processo de crédito, sem burocracias apresentando as melhores soluções para cada cliente.
Intermediário de crédito certificado pelo Banco de Portugal com o nº 0001802.
Ajudamos com todo o processo! Entre em contacto connosco ou deixe-nos os seus dados e entraremos em contacto assim que possível!
CP95231
Contact
See Phone
House 5 Bedrooms
Caparica e Trafaria, Almada, Distrito de Setúbal
Used · 332m²
View Sea
buy
3.500.000 €
Magnificent Villa for Sale in Trafaria, with a Stunning View to Lisbon.
For Sale House and Land + Land;
This property consists of two booklets. A booklet, integrated with the dwelling house and land as well as the houses to be recovered that are next to the house; Urban Booklet with 4060 m2 of total area and uncovered area 3824.9 m2;
The second booklet concerns with an area of 3500 m2;
This spectacular unique villa, located in Trafaria - 15 minutes away from Lisbon - offers an exclusive living experience, combining luxury, comfort and an unparalleled panoramic view to the dazzling city of Lisbon.
With a 332 square meters private gross area, and a vast land, this property presents an elegant and contemporary design, providing a sophisticated and welcoming atmosphere.
Five Spacious Bedrooms: Each bedroom has been carefully designed to ensure comfort and privacy, offering ample space for the whole family. Floor-to-ceiling windows allow a generous entrance of natural light, providing a bright and airy atmosphere.
Panoramic Views to Lisbon: Enjoy stunning views to the city of Lisbon from various points of the house, including private terraces and seating areas. City lights at night add a magical touch to this unique retreat.
Modern and Functional Design: The villa was designed with attention to detail, featuring the highest quality finishes and a layout that optimizes space. The spacious living room and modern kitchen are ideal for entertaining and family gatherings.
Large Land Area over the Tagus River: In addition to the villa, this property offers a generous land, providing unlimited opportunities for outdoor activities, custom landscaping or even the possibility to expand the property. The access to the banks of the Tagus River adds an exclusive touch to this already extraordinary property.
Private Parking: The property includes private parking space for convenience and security.
Main Features:
This is a unique opportunity to acquire an exceptional residence, combining contemporary luxury with a privileged location and stunning views. Don’t miss the opportunity to make this property your new home.
Ground Floor: entry hall, living room, dining room, kitchen with access to a balcony; Office, Suite and social bathroom;
First Floor: four bedrooms, including the master suite with balcony and river view; and three more bedrooms;
Potential to do tourism project
Porta da Frente Christie’s is a real estate agency that has been operating in the market for more than two decades. Its focus lays on the highest quality houses and developments, not only in the selling market, but also in the renting market. The company was elected by the prestigious brand Christie’s to represent in Portugal, in the areas of Lisbon, Cascais, Oeiras, Sintra and Alentejo. The main purpose of Porta da Frente Christie’s is to offer a top-notch service to our customers.
For more information and scheduling visits, please contact us.
For Sale House and Land + Land;
This property consists of two booklets. A booklet, integrated with the dwelling house and land as well as the houses to be recovered that are next to the house; Urban Booklet with 4060 m2 of total area and uncovered area 3824.9 m2;
The second booklet concerns with an area of 3500 m2;
This spectacular unique villa, located in Trafaria - 15 minutes away from Lisbon - offers an exclusive living experience, combining luxury, comfort and an unparalleled panoramic view to the dazzling city of Lisbon.
With a 332 square meters private gross area, and a vast land, this property presents an elegant and contemporary design, providing a sophisticated and welcoming atmosphere.
Five Spacious Bedrooms: Each bedroom has been carefully designed to ensure comfort and privacy, offering ample space for the whole family. Floor-to-ceiling windows allow a generous entrance of natural light, providing a bright and airy atmosphere.
Panoramic Views to Lisbon: Enjoy stunning views to the city of Lisbon from various points of the house, including private terraces and seating areas. City lights at night add a magical touch to this unique retreat.
Modern and Functional Design: The villa was designed with attention to detail, featuring the highest quality finishes and a layout that optimizes space. The spacious living room and modern kitchen are ideal for entertaining and family gatherings.
Large Land Area over the Tagus River: In addition to the villa, this property offers a generous land, providing unlimited opportunities for outdoor activities, custom landscaping or even the possibility to expand the property. The access to the banks of the Tagus River adds an exclusive touch to this already extraordinary property.
Private Parking: The property includes private parking space for convenience and security.
Main Features:
This is a unique opportunity to acquire an exceptional residence, combining contemporary luxury with a privileged location and stunning views. Don’t miss the opportunity to make this property your new home.
Ground Floor: entry hall, living room, dining room, kitchen with access to a balcony; Office, Suite and social bathroom;
First Floor: four bedrooms, including the master suite with balcony and river view; and three more bedrooms;
Potential to do tourism project
Porta da Frente Christie’s is a real estate agency that has been operating in the market for more than two decades. Its focus lays on the highest quality houses and developments, not only in the selling market, but also in the renting market. The company was elected by the prestigious brand Christie’s to represent in Portugal, in the areas of Lisbon, Cascais, Oeiras, Sintra and Alentejo. The main purpose of Porta da Frente Christie’s is to offer a top-notch service to our customers.
For more information and scheduling visits, please contact us.
Contact
See Phone
House 5 Bedrooms Triplex
Herdade da Aroeira, Charneca de Caparica e Sobreda, Almada, Distrito de Setúbal
Used · 395m²
With Garage
buy
2.950.000 €
Be dazzled by this haven of luxury and exclusivity!
Prepare to be enchanted by an incomparable villa that redefines the concept of elegance and privacy. Located on an exclusive plot of 4,860m² in the prestigious Herdade da Aroeira, this property is a true oasis of tranquillity and sophistication.
Ground floor:
Upon entering, feel the grandeur of the living room, illuminated by the natural light that enters through the large south-facing windows, overlooking the sparkling pool without forgetting the interior garden that surrounds the entire floor.
The intelligent configuration of this room allows you to create different environments, perfect for moments of conviviality and celebration, or simply to enjoy and relax. Adjacent to it is a sophisticated dining area, ideal for entertaining guests with space and elegance.
The kitchen, fully equipped with state-of-the-art appliances, is an invitation to culinary creation. Connected to the kitchen, it also has the laundry room and a maid’s room that add functionality to the space.
On this floor, there is also a suite, currently used as an office, and an additional bedroom, both with direct access to the lovely outdoor garden.
Three bathrooms complement this level, providing convenience and comfort.
First Floor:
On the ground floor, discover the master suite, a space worthy of reverence, with approximately 50m². Here, the possibilities for decoration and organisation are endless, allowing you to create the environment of your dreams. It also has 2 spacious bedrooms, with built-in wardrobes, both with access to a private terrace with a stunning view over the estate, making every sunrise or late afternoon a spectacle of natural beauty.
Basement:
The basement is a real treasure trove for car aficionados, with space to comfortably accommodate up to 10 cars if needed. The automatic gates ensure safety and practicality.
Garden:
The outdoor garden is a tropical paradise, with a south-facing swimming pool that catches the sunlight all day long. Different areas of the garden offer varied ambiences, perfect for relaxing or socialising. A birdhouse adds a touch of charm and tranquillity, inviting nature to integrate into your daily life. With more than 4,000m² of outdoor space still available, the possibilities for creating new dreams and projects are limitless.
Extra:
Automatic gates
Diesel heating boiler
Water borehole with electric pump
Gymnasium
Automatic watering
Outdoor Lighting
Condominium with 24-hour security
Video intercom
Alarm
About Herdade da Aroeira:
Just 25 km from the centre of Lisbon and 600 metres from the beach, Herdade da Aroeira is the largest residential and golf complex in Greater Lisbon. With 350 hectares full of pine trees and lakes, enjoying a temperate microclimate, Aroeira offers two 18-hole championship golf courses, a golf school, a cosy clubhouse with snack bar and golf shop, apartments and villas, a tropical swimming pool, four tennis courts and a shopping area with several shops, including fishmongers, stationery store, paediatric clinic, restaurant and supermarket. The development is fenced and has a 24-hour security concierge, making Herdade da Aroeira a place of choice both to live and for a well-deserved holiday, where golf, leisure and contact with nature are at your fingertips.
Financing:
We take care of your financing at no additional cost, working daily with all banks to ensure the best mortgage solution for your investment.
Come and see your new home!
Prepare to be enchanted by an incomparable villa that redefines the concept of elegance and privacy. Located on an exclusive plot of 4,860m² in the prestigious Herdade da Aroeira, this property is a true oasis of tranquillity and sophistication.
Ground floor:
Upon entering, feel the grandeur of the living room, illuminated by the natural light that enters through the large south-facing windows, overlooking the sparkling pool without forgetting the interior garden that surrounds the entire floor.
The intelligent configuration of this room allows you to create different environments, perfect for moments of conviviality and celebration, or simply to enjoy and relax. Adjacent to it is a sophisticated dining area, ideal for entertaining guests with space and elegance.
The kitchen, fully equipped with state-of-the-art appliances, is an invitation to culinary creation. Connected to the kitchen, it also has the laundry room and a maid’s room that add functionality to the space.
On this floor, there is also a suite, currently used as an office, and an additional bedroom, both with direct access to the lovely outdoor garden.
Three bathrooms complement this level, providing convenience and comfort.
First Floor:
On the ground floor, discover the master suite, a space worthy of reverence, with approximately 50m². Here, the possibilities for decoration and organisation are endless, allowing you to create the environment of your dreams. It also has 2 spacious bedrooms, with built-in wardrobes, both with access to a private terrace with a stunning view over the estate, making every sunrise or late afternoon a spectacle of natural beauty.
Basement:
The basement is a real treasure trove for car aficionados, with space to comfortably accommodate up to 10 cars if needed. The automatic gates ensure safety and practicality.
Garden:
The outdoor garden is a tropical paradise, with a south-facing swimming pool that catches the sunlight all day long. Different areas of the garden offer varied ambiences, perfect for relaxing or socialising. A birdhouse adds a touch of charm and tranquillity, inviting nature to integrate into your daily life. With more than 4,000m² of outdoor space still available, the possibilities for creating new dreams and projects are limitless.
Extra:
Automatic gates
Diesel heating boiler
Water borehole with electric pump
Gymnasium
Automatic watering
Outdoor Lighting
Condominium with 24-hour security
Video intercom
Alarm
About Herdade da Aroeira:
Just 25 km from the centre of Lisbon and 600 metres from the beach, Herdade da Aroeira is the largest residential and golf complex in Greater Lisbon. With 350 hectares full of pine trees and lakes, enjoying a temperate microclimate, Aroeira offers two 18-hole championship golf courses, a golf school, a cosy clubhouse with snack bar and golf shop, apartments and villas, a tropical swimming pool, four tennis courts and a shopping area with several shops, including fishmongers, stationery store, paediatric clinic, restaurant and supermarket. The development is fenced and has a 24-hour security concierge, making Herdade da Aroeira a place of choice both to live and for a well-deserved holiday, where golf, leisure and contact with nature are at your fingertips.
Financing:
We take care of your financing at no additional cost, working daily with all banks to ensure the best mortgage solution for your investment.
Come and see your new home!
Contact
See Phone
House 5 Bedrooms Triplex
Herdade da Aroeira, Charneca de Caparica e Sobreda, Almada, Distrito de Setúbal
Used · 395m²
With Garage
buy
2.950.000 €
Be dazzled by this haven of luxury and exclusivity!
Prepare to be enchanted by an incomparable villa that redefines the concept of elegance and privacy. Located on an exclusive plot of 4,860m² in the prestigious Herdade da Aroeira, this property is a true oasis of tranquillity and sophistication.
Ground floor:
Upon entering, feel the grandeur of the living room, illuminated by the natural light that enters through the large south-facing windows, overlooking the sparkling pool without forgetting the interior garden that surrounds the entire floor.
The intelligent configuration of this room allows you to create different environments, perfect for moments of conviviality and celebration, or simply to enjoy and relax. Adjacent to it is a sophisticated dining area, ideal for entertaining guests with space and elegance.
The kitchen, fully equipped with state-of-the-art appliances, is an invitation to culinary creation. Connected to the kitchen, it also has the laundry room and a maid’s room that add functionality to the space.
On this floor, there is also a suite, currently used as an office, and an additional bedroom, both with direct access to the lovely outdoor garden.
Three bathrooms complement this level, providing convenience and comfort.
First Floor:
On the ground floor, discover the master suite, a space worthy of reverence, with approximately 50m². Here, the possibilities for decoration and organisation are endless, allowing you to create the environment of your dreams. It also has 2 spacious bedrooms, with built-in wardrobes, both with access to a private terrace with a stunning view over the estate, making every sunrise or late afternoon a spectacle of natural beauty.
Basement:
The basement is a real treasure trove for car aficionados, with space to comfortably accommodate up to 10 cars if needed. The automatic gates ensure safety and practicality.
Garden:
The outdoor garden is a tropical paradise, with a south-facing swimming pool that catches the sunlight all day long. Different areas of the garden offer varied ambiences, perfect for relaxing or socialising. A birdhouse adds a touch of charm and tranquillity, inviting nature to integrate into your daily life. With more than 4,000m² of outdoor space still available, the possibilities for creating new dreams and projects are limitless.
Extra:
Automatic gates
Diesel heating boiler
Water borehole with electric pump
Gymnasium
Automatic watering
Outdoor Lighting
Condominium with 24-hour security
Video intercom
Alarm
About Herdade da Aroeira:
Just 25 km from the centre of Lisbon and 600 metres from the beach, Herdade da Aroeira is the largest residential and golf complex in Greater Lisbon. With 350 hectares full of pine trees and lakes, enjoying a temperate microclimate, Aroeira offers two 18-hole championship golf courses, a golf school, a cosy clubhouse with snack bar and golf shop, apartments and villas, a tropical swimming pool, four tennis courts and a shopping area with several shops, including fishmongers, stationery store, paediatric clinic, restaurant and supermarket. The development is fenced and has a 24-hour security concierge, making Herdade da Aroeira a place of choice both to live and for a well-deserved holiday, where golf, leisure and contact with nature are at your fingertips.
Financing:
We take care of your financing at no additional cost, working daily with all banks to ensure the best mortgage solution for your investment.
Come and see your new home!
Prepare to be enchanted by an incomparable villa that redefines the concept of elegance and privacy. Located on an exclusive plot of 4,860m² in the prestigious Herdade da Aroeira, this property is a true oasis of tranquillity and sophistication.
Ground floor:
Upon entering, feel the grandeur of the living room, illuminated by the natural light that enters through the large south-facing windows, overlooking the sparkling pool without forgetting the interior garden that surrounds the entire floor.
The intelligent configuration of this room allows you to create different environments, perfect for moments of conviviality and celebration, or simply to enjoy and relax. Adjacent to it is a sophisticated dining area, ideal for entertaining guests with space and elegance.
The kitchen, fully equipped with state-of-the-art appliances, is an invitation to culinary creation. Connected to the kitchen, it also has the laundry room and a maid’s room that add functionality to the space.
On this floor, there is also a suite, currently used as an office, and an additional bedroom, both with direct access to the lovely outdoor garden.
Three bathrooms complement this level, providing convenience and comfort.
First Floor:
On the ground floor, discover the master suite, a space worthy of reverence, with approximately 50m². Here, the possibilities for decoration and organisation are endless, allowing you to create the environment of your dreams. It also has 2 spacious bedrooms, with built-in wardrobes, both with access to a private terrace with a stunning view over the estate, making every sunrise or late afternoon a spectacle of natural beauty.
Basement:
The basement is a real treasure trove for car aficionados, with space to comfortably accommodate up to 10 cars if needed. The automatic gates ensure safety and practicality.
Garden:
The outdoor garden is a tropical paradise, with a south-facing swimming pool that catches the sunlight all day long. Different areas of the garden offer varied ambiences, perfect for relaxing or socialising. A birdhouse adds a touch of charm and tranquillity, inviting nature to integrate into your daily life. With more than 4,000m² of outdoor space still available, the possibilities for creating new dreams and projects are limitless.
Extra:
Automatic gates
Diesel heating boiler
Water borehole with electric pump
Gymnasium
Automatic watering
Outdoor Lighting
Condominium with 24-hour security
Video intercom
Alarm
About Herdade da Aroeira:
Just 25 km from the centre of Lisbon and 600 metres from the beach, Herdade da Aroeira is the largest residential and golf complex in Greater Lisbon. With 350 hectares full of pine trees and lakes, enjoying a temperate microclimate, Aroeira offers two 18-hole championship golf courses, a golf school, a cosy clubhouse with snack bar and golf shop, apartments and villas, a tropical swimming pool, four tennis courts and a shopping area with several shops, including fishmongers, stationery store, paediatric clinic, restaurant and supermarket. The development is fenced and has a 24-hour security concierge, making Herdade da Aroeira a place of choice both to live and for a well-deserved holiday, where golf, leisure and contact with nature are at your fingertips.
Financing:
We take care of your financing at no additional cost, working daily with all banks to ensure the best mortgage solution for your investment.
Come and see your new home!
Contact
See Phone
Detached House 3 Bedrooms
Charneca de Caparica e Sobreda, Almada, Distrito de Setúbal
Used · 160m²
buy
529.000 €
(ref: (telefone) SOB CONSULTA, MAS DISPONÍVEL # Condições de Financiamento Especiais # - Intermediação de Crédito com todo o apoio na obtenção do seu crédito á Habitação em Exclusivo com parcerias com mais de muitas entidades bancárias, peça já a sua simulação.
Moradia Isolada com 4 assoalhadas , do ano de 2021, num lote de 404 m2, com uma área de construção de cerca de 200 m2, com garagem, jardim e um enorme espaço para colocar uma piscina, se assim o desejar.
Este imóvel fica situado em Vale Fetal na freguesia da Charneca da Caparica, em uma zona bastante próxima de todo um conjunto de comércio e serviços, escolas próximas, centro de saúde, piscinas municipais, hipermercados, ginásio, zonas verdes, proximidade com as praias da Costa da Caparica e Fonte da Telha e a poucos minutos dos acessos às autoestradas A33 e A2.
O imóvel é composto por:
1º Piso - Cozinha equipada com placa, forno, exaustor e micro-ondas, com móveis termolaminados e bancadas em granito; Sala comum com cerca de 30 m2 e em open space com a cozinha; Uma casa de banho e Lavandaria.
2º Piso - Três quartos, todos com roupeiro, um deles suite (15 m2 / 16 m2 / 16 m2), com chão flutuante em cerejeira, ar condicionado; Casa de banho; Terraço e varandas, com 38m2 no total.
No exterior podemos encontrar um pátio para refeições, churrasqueira, jardim, lugares de estacionamento e garagem com cerca de 15m2.
Esta moradia dispõe também de painel solar, teto falso com spots de iluminação led, porta de segurança, caixilharia em PVC com vidros duplos e oscilo batente e estores elétricos.
O seu interior apresenta-se com ótimas áreas, boa luminosidade e excelente exposição solar, com excelentes acabamentos e com material de muito boa qualidade.
Não perca esta oportunidade de adquirir uma moradia isolada com excelente qualidade, com um belo espaço exterior e desfrutar de uma vida confortável.
Marque já a sua visita e venha conhecer.
Contacte-me para marcar a sua visita e conte connosco:
- Em todo o processo de compra;
- Na procura de um imóvel à medida das suas necessidades;
- No acompanhamento negocial;
- Na apresentação das mais vantajosas soluções financeiras;
- No apoio do processo de financiamento;
- Na marcação e realização do Contrato Promessa Compra e Venda;
- Na marcação e efetivação da Escritura Pública de Compra e Venda;
Espero por si.
MISSÃO E VISÃO CENTURY 21 - Com uma cultura de marca fortemente vincada, a C21 é guiada pela missão de oferecer continuamente uma cultura de serviço de excelência ao cliente. Tem como missão encontrar e providenciar o melhor serviço de mediação imobiliária, funcionando como uma verdadeira adjuvante e interessada no sucesso dos negócios. A dedicação, a integridade, a exigência e a especialidade nestas áreas de atuação posiciona-a como parceira de excelência para qualquer negócio.
A MARCA CENTURY 21 é a maior rede de franchising imobiliário do mundo - fundada em 1971 tem mais de 10.000 agências, em 88 países, com mais de 130 mil agentes em sua representação. A marca C21 é um dos principais pilares de seriedade, confiança e conhecimento no que concerne à atividade mobiliária. O reconhecimento global do mercado ajuda a C21 a fortalecer a sua posição como marca de mediação imobiliária com o maior sucesso a nível local.
Moradia Isolada com 4 assoalhadas , do ano de 2021, num lote de 404 m2, com uma área de construção de cerca de 200 m2, com garagem, jardim e um enorme espaço para colocar uma piscina, se assim o desejar.
Este imóvel fica situado em Vale Fetal na freguesia da Charneca da Caparica, em uma zona bastante próxima de todo um conjunto de comércio e serviços, escolas próximas, centro de saúde, piscinas municipais, hipermercados, ginásio, zonas verdes, proximidade com as praias da Costa da Caparica e Fonte da Telha e a poucos minutos dos acessos às autoestradas A33 e A2.
O imóvel é composto por:
1º Piso - Cozinha equipada com placa, forno, exaustor e micro-ondas, com móveis termolaminados e bancadas em granito; Sala comum com cerca de 30 m2 e em open space com a cozinha; Uma casa de banho e Lavandaria.
2º Piso - Três quartos, todos com roupeiro, um deles suite (15 m2 / 16 m2 / 16 m2), com chão flutuante em cerejeira, ar condicionado; Casa de banho; Terraço e varandas, com 38m2 no total.
No exterior podemos encontrar um pátio para refeições, churrasqueira, jardim, lugares de estacionamento e garagem com cerca de 15m2.
Esta moradia dispõe também de painel solar, teto falso com spots de iluminação led, porta de segurança, caixilharia em PVC com vidros duplos e oscilo batente e estores elétricos.
O seu interior apresenta-se com ótimas áreas, boa luminosidade e excelente exposição solar, com excelentes acabamentos e com material de muito boa qualidade.
Não perca esta oportunidade de adquirir uma moradia isolada com excelente qualidade, com um belo espaço exterior e desfrutar de uma vida confortável.
Marque já a sua visita e venha conhecer.
Contacte-me para marcar a sua visita e conte connosco:
- Em todo o processo de compra;
- Na procura de um imóvel à medida das suas necessidades;
- No acompanhamento negocial;
- Na apresentação das mais vantajosas soluções financeiras;
- No apoio do processo de financiamento;
- Na marcação e realização do Contrato Promessa Compra e Venda;
- Na marcação e efetivação da Escritura Pública de Compra e Venda;
Espero por si.
MISSÃO E VISÃO CENTURY 21 - Com uma cultura de marca fortemente vincada, a C21 é guiada pela missão de oferecer continuamente uma cultura de serviço de excelência ao cliente. Tem como missão encontrar e providenciar o melhor serviço de mediação imobiliária, funcionando como uma verdadeira adjuvante e interessada no sucesso dos negócios. A dedicação, a integridade, a exigência e a especialidade nestas áreas de atuação posiciona-a como parceira de excelência para qualquer negócio.
A MARCA CENTURY 21 é a maior rede de franchising imobiliário do mundo - fundada em 1971 tem mais de 10.000 agências, em 88 países, com mais de 130 mil agentes em sua representação. A marca C21 é um dos principais pilares de seriedade, confiança e conhecimento no que concerne à atividade mobiliária. O reconhecimento global do mercado ajuda a C21 a fortalecer a sua posição como marca de mediação imobiliária com o maior sucesso a nível local.
Contact
See Phone
House 4 Bedrooms Triplex
São João de Caparica, Costa da Caparica, Almada, Distrito de Setúbal
New · 250m²
With Garage
buy
1.350.000 €
Moradia T4 + 1, situada em zona nobre de São João da Caparica. Esta moradia, com piscina, encontra-se a cerca de 5 minutos a pé das fantásticas praias de São João.
Este imóvel apresenta-se composto por 3 pisos, e a sua disposição é bastante funcional.
No piso térreo, a moradia conta com a zona social do imóvel:
- Hall de entrada;
- Sala de estar, com acesso à zona da piscina;
- Cozinha, totalmente equipada, com península;
- Sala de refeições;
- Casa de banho.
O piso térreo apresenta ainda uma sala com várias possibilidades de utilização.
O primeiro piso conta com a zona de quartos:
- Hall de quartos;
- Suite com closet e varanda;
- Dois quartos com roupeiro;
- Uma casa de banho.
O sótão apresenta uma master suite.
Construção com elevados padrões de qualidade, aliando o conforto e o bom gosto, esta moradia contará com acabamentos diferenciadores, tais como:
- Estores térmicos e elétricos;
- Portão exterior de acesso automóvel com acionamento automático;
- Vídeo porteiro;
- Ar condicionado;
- Pavimento vinílico.
Esta moradia conta ainda com:
- Garagem e estacionamento exterior;
- Espaço exterior, com piscina e zona de churrasqueira. A piscina situa-se em zona virada a poente.
A propriedade encontra-se inserida em local de eleição para viver, aliada ao contacto com a natureza. De sublinhar também a sua proximidade aos principais acessos a Lisboa, às praias da Costa da Caparica e a vários serviços e transportes públicos.
GRUPO CHAVE CERTA
Com início de atividade no mercado imobiliário em 2014, é nossa prioridade garantir um serviço de qualidade. Com vasta experiência adquirida em Mediação Imobiliária, desenvolvemos novas competências e, podemos agora assegurar serviços de Avaliação de Imóveis, Apoio Administrativo, Jurídico e Fiscal. Por nascermos de um grupo empresarial dedicado à Consultoria em Gestão e à Indústria da Construção, com 40 anos de existência, contamos com uma estrutura sólida nesta área.
Este imóvel apresenta-se composto por 3 pisos, e a sua disposição é bastante funcional.
No piso térreo, a moradia conta com a zona social do imóvel:
- Hall de entrada;
- Sala de estar, com acesso à zona da piscina;
- Cozinha, totalmente equipada, com península;
- Sala de refeições;
- Casa de banho.
O piso térreo apresenta ainda uma sala com várias possibilidades de utilização.
O primeiro piso conta com a zona de quartos:
- Hall de quartos;
- Suite com closet e varanda;
- Dois quartos com roupeiro;
- Uma casa de banho.
O sótão apresenta uma master suite.
Construção com elevados padrões de qualidade, aliando o conforto e o bom gosto, esta moradia contará com acabamentos diferenciadores, tais como:
- Estores térmicos e elétricos;
- Portão exterior de acesso automóvel com acionamento automático;
- Vídeo porteiro;
- Ar condicionado;
- Pavimento vinílico.
Esta moradia conta ainda com:
- Garagem e estacionamento exterior;
- Espaço exterior, com piscina e zona de churrasqueira. A piscina situa-se em zona virada a poente.
A propriedade encontra-se inserida em local de eleição para viver, aliada ao contacto com a natureza. De sublinhar também a sua proximidade aos principais acessos a Lisboa, às praias da Costa da Caparica e a vários serviços e transportes públicos.
GRUPO CHAVE CERTA
Com início de atividade no mercado imobiliário em 2014, é nossa prioridade garantir um serviço de qualidade. Com vasta experiência adquirida em Mediação Imobiliária, desenvolvemos novas competências e, podemos agora assegurar serviços de Avaliação de Imóveis, Apoio Administrativo, Jurídico e Fiscal. Por nascermos de um grupo empresarial dedicado à Consultoria em Gestão e à Indústria da Construção, com 40 anos de existência, contamos com uma estrutura sólida nesta área.
Contact
See Phone
House 4 Bedrooms Triplex
Herdade da Aroeira, Charneca de Caparica e Sobreda, Almada, Distrito de Setúbal
Used · 236m²
With Garage
buy
1.950.000 €
Detached villa of contemporary architecture situated in a serene and natural landscape in the prestigious Herdade da Aroeira - Almada.
The property offers a unique combination of privacy and convenient access to the best amenities in the area, consisting of:
Exterior:
- Garden area of 807m2;
- Swimming pool of 57m2 illuminated, overflowing with salt treatment and heated with a heat pump;
- Porch of 14.40m2;
- Barbecue and dishwasher;
- Outdoor parking of 20m2 for 1 car.
Basement:
- Storage space of 62.35m2;
- Storage space of 28.02m2;
- Engine room of 5.17m2.
Floor 0 (ground floor):
- Entrance hall of 4.07m2;
- Circulation corridor of 6.80m2;
- Dining room of 15m2 with access to the garden;
- Social bathroom of 2.78m2;
- Bedroom/office with built-in wardrobe of 11.57m2;
- Kitchen of 18.70m2, with island, fully equipped with Bosh equipment with access to the patio with swimming pool and outdoor garage;
- Living room of 33.93m2.
Floor 1:
- Access hall to the rooms of 4.92m2;
- Suite of 18.14m2, with a bedroom of 15m2 with built-in wardrobes and a bathroom of 3.14m2;
- Suite of 18.46m2, with bedroom of 15.16m2 with built-in wardrobe and bathroom of 3.30m2;
- Suite of 31.41m2, with bedroom of 15.21m2, closet of 6.80m2 and bathroom of 9.40m2;
- Room of 21.36m2.
The villa has an elegant architecture and high quality finishes and is located on a plot of 1,039 m2, with a total construction area of 353.20 m2 with basement + 2 floors, offering large and bright spaces, providing a feeling of luxury and comfort.
The villa is strategically situated, allowing easy access to the golf courses of Aroeira and the stunning beaches of Fonte da Telha and Costa da Caparica.
Herdade da Aroeira is a condominium with 24-hour security and consists of a 36-hole golf course, swimming pool, tennis courts, hotel, shopping area with restaurants, cafes, supermarket, pharmacy and other commercial and service offerings. It is located 30 minutes from Lisbon airport.
Come and see your new home!
(The information provided does not dispense with its confirmation, nor can it be considered binding)
The property offers a unique combination of privacy and convenient access to the best amenities in the area, consisting of:
Exterior:
- Garden area of 807m2;
- Swimming pool of 57m2 illuminated, overflowing with salt treatment and heated with a heat pump;
- Porch of 14.40m2;
- Barbecue and dishwasher;
- Outdoor parking of 20m2 for 1 car.
Basement:
- Storage space of 62.35m2;
- Storage space of 28.02m2;
- Engine room of 5.17m2.
Floor 0 (ground floor):
- Entrance hall of 4.07m2;
- Circulation corridor of 6.80m2;
- Dining room of 15m2 with access to the garden;
- Social bathroom of 2.78m2;
- Bedroom/office with built-in wardrobe of 11.57m2;
- Kitchen of 18.70m2, with island, fully equipped with Bosh equipment with access to the patio with swimming pool and outdoor garage;
- Living room of 33.93m2.
Floor 1:
- Access hall to the rooms of 4.92m2;
- Suite of 18.14m2, with a bedroom of 15m2 with built-in wardrobes and a bathroom of 3.14m2;
- Suite of 18.46m2, with bedroom of 15.16m2 with built-in wardrobe and bathroom of 3.30m2;
- Suite of 31.41m2, with bedroom of 15.21m2, closet of 6.80m2 and bathroom of 9.40m2;
- Room of 21.36m2.
The villa has an elegant architecture and high quality finishes and is located on a plot of 1,039 m2, with a total construction area of 353.20 m2 with basement + 2 floors, offering large and bright spaces, providing a feeling of luxury and comfort.
The villa is strategically situated, allowing easy access to the golf courses of Aroeira and the stunning beaches of Fonte da Telha and Costa da Caparica.
Herdade da Aroeira is a condominium with 24-hour security and consists of a 36-hole golf course, swimming pool, tennis courts, hotel, shopping area with restaurants, cafes, supermarket, pharmacy and other commercial and service offerings. It is located 30 minutes from Lisbon airport.
Come and see your new home!
(The information provided does not dispense with its confirmation, nor can it be considered binding)
Contact
See Phone
House 5 Bedrooms
Charneca de Caparica e Sobreda, Almada, Distrito de Setúbal
New · 209m²
buy
695.000 €
Exclusive Independent 5-Bedroom House with Pool and Modern Architectural Design in Charneca da Caparica
Description:
Discover this magnificent, newly built independent house with 200 m² of living space, set on a 409 m² plot in Charneca da Caparica. With an innovative architectural style that stands out from traditional designs, this home offers a modern, spacious environment filled with natural light, perfect for those seeking a contemporary and comfortable lifestyle.
Key Features:
Living Area: 200 m²
Plot Size: 409 m²
Floors: 2
Floor Layout:
Ground Floor (R/C):
Spacious Bedroom: Featuring built-in wardrobes, ideal for guests or use as an office.
Full Bathroom: Equipped with high-quality sanitary fixtures.
Open and Fully Equipped Kitchen: With white thermo-laminated cabinets, equipped with an oven, stovetop, extractor hood, and microwave. The open-concept design connects the kitchen directly to the living room.
Large Living Room: With floating PVC flooring and large windows allowing abundant natural light, creating a welcoming and bright atmosphere.
Access to Garden and Pool: The living room opens to a private garden with a 21 m² pool, equipped with an electric cover for safety and convenience. Perfect for outdoor leisure and entertaining.
Outdoor Kitchen Corner: Equipped to support outdoor activities and social events.
First Floor:
Inviting Hall and Corridor: Spacious areas that provide access to the bedrooms, ensuring fluidity and privacy.
Two Master Suites: Each with built-in wardrobes and private bathrooms equipped with high-quality fixtures. The suites have access to a balcony, ideal for relaxing and enjoying the view.
Two Additional Bedrooms: Both with built-in wardrobes, bright and spacious, sharing a modern and well-equipped bathroom.
Equipment and Finishes:
Air Conditioning: Complete installation for comfort in all seasons.
Central Vacuum System: Convenience and efficiency for daily cleaning.
300L Solar Panels: Energy-saving and sustainability with solar power.
Double Glazing: For better thermal and acoustic insulation.
Electric Thermal Blinds: Comfort and light control with a touch of modernity.
Automatic Gates: Security and convenience for property access.
Video Intercom: Control and security for access to the house.
Pre-Installation for Alarm System: Ready to integrate a security system.
Location:
Located in Charneca da Caparica, this house offers a strategic position close to local shops, supermarkets, and schools, with easy access to main roads leading to Lisbon. The area is surrounded by nature, providing a tranquil and serene environment, ideal for families seeking quality of life without sacrificing proximity to the city.
Exclusive Opportunity:
Dont miss the chance to acquire this unique house where modern design meets functionality and comfort. Schedule your visit now and be captivated by all the details of this incredible residence in Charneca da Caparica!
Financing Options:
We work in collaboration with credit intermediaries to offer the best financing options.
Important:
If you are not physically present, digital channels allow me to continue providing close support to all my clients. I am 100% available by phone or email to provide any additional information about this house and to schedule a physical visit, respecting necessary safety conditions.
Visit and Fall in Love:
Dont hesitate to schedule a visit and fall in love with this house.
About IAD:
IAD is a digital real estate agency based on professionalism and transparency. I work on a 50/50 commission partnership with all agencies with an AMI number. As an independent real estate consultant, I have the autonomy to organize my schedule, allowing me to meet you and offer the best service, no matter where you are, ensuring personalized support throughout all stages of your project. Contact me in Portuguese, French, or English.
#ref: 121556
Description:
Discover this magnificent, newly built independent house with 200 m² of living space, set on a 409 m² plot in Charneca da Caparica. With an innovative architectural style that stands out from traditional designs, this home offers a modern, spacious environment filled with natural light, perfect for those seeking a contemporary and comfortable lifestyle.
Key Features:
Living Area: 200 m²
Plot Size: 409 m²
Floors: 2
Floor Layout:
Ground Floor (R/C):
Spacious Bedroom: Featuring built-in wardrobes, ideal for guests or use as an office.
Full Bathroom: Equipped with high-quality sanitary fixtures.
Open and Fully Equipped Kitchen: With white thermo-laminated cabinets, equipped with an oven, stovetop, extractor hood, and microwave. The open-concept design connects the kitchen directly to the living room.
Large Living Room: With floating PVC flooring and large windows allowing abundant natural light, creating a welcoming and bright atmosphere.
Access to Garden and Pool: The living room opens to a private garden with a 21 m² pool, equipped with an electric cover for safety and convenience. Perfect for outdoor leisure and entertaining.
Outdoor Kitchen Corner: Equipped to support outdoor activities and social events.
First Floor:
Inviting Hall and Corridor: Spacious areas that provide access to the bedrooms, ensuring fluidity and privacy.
Two Master Suites: Each with built-in wardrobes and private bathrooms equipped with high-quality fixtures. The suites have access to a balcony, ideal for relaxing and enjoying the view.
Two Additional Bedrooms: Both with built-in wardrobes, bright and spacious, sharing a modern and well-equipped bathroom.
Equipment and Finishes:
Air Conditioning: Complete installation for comfort in all seasons.
Central Vacuum System: Convenience and efficiency for daily cleaning.
300L Solar Panels: Energy-saving and sustainability with solar power.
Double Glazing: For better thermal and acoustic insulation.
Electric Thermal Blinds: Comfort and light control with a touch of modernity.
Automatic Gates: Security and convenience for property access.
Video Intercom: Control and security for access to the house.
Pre-Installation for Alarm System: Ready to integrate a security system.
Location:
Located in Charneca da Caparica, this house offers a strategic position close to local shops, supermarkets, and schools, with easy access to main roads leading to Lisbon. The area is surrounded by nature, providing a tranquil and serene environment, ideal for families seeking quality of life without sacrificing proximity to the city.
Exclusive Opportunity:
Dont miss the chance to acquire this unique house where modern design meets functionality and comfort. Schedule your visit now and be captivated by all the details of this incredible residence in Charneca da Caparica!
Financing Options:
We work in collaboration with credit intermediaries to offer the best financing options.
Important:
If you are not physically present, digital channels allow me to continue providing close support to all my clients. I am 100% available by phone or email to provide any additional information about this house and to schedule a physical visit, respecting necessary safety conditions.
Visit and Fall in Love:
Dont hesitate to schedule a visit and fall in love with this house.
About IAD:
IAD is a digital real estate agency based on professionalism and transparency. I work on a 50/50 commission partnership with all agencies with an AMI number. As an independent real estate consultant, I have the autonomy to organize my schedule, allowing me to meet you and offer the best service, no matter where you are, ensuring personalized support throughout all stages of your project. Contact me in Portuguese, French, or English.
#ref: 121556
Contact
See Phone
House 5 Bedrooms
Charneca de Caparica e Sobreda, Almada, Distrito de Setúbal
New · 313m²
buy
1.350.000 €
Discover your Rare Gem in Charneca da Caparica: An Exceptional 5-Bedroom Villa
A masterpiece of modern architecture awaits you in this stunning villa in Charneca da Caparica.
Flooded with natural light and boasting an elegant and refined design, this incredible house on a plot of 660 m² and construction of approximately 313 m² is a true haven of luxury and comfort.
Located just 25 minutes from Lisbon and the International Airport, 10 minutes from the best beaches on the South Bank and 6 minutes from the best schools, this property offers the perfect combination of tranquillity and convenience.
As you enter, you’ll be greeted by a large living and dining room, integrated into a fully equipped kitchen with state-of-the-art appliances. A private living room, a gym overlooking the pool, a guest toilet, two bedrooms and a bathroom complete the first floor. A laundry room, utility room and garage for two cars are also available.
Upstairs, you’ll find two bedrooms with a shared bathroom and a 35 m² master suite with a bathroom, dressing room and privileged views of the pool, as well as two balconies. The bedrooms have built-in closets, and in the upstairs hall there is also a built-in closet and a spacious closet.
To complete your luxury experience, a beautiful 9x4 swimming pool invites you to relax and enjoy the beautiful summer afternoons in the living areas, gym and terraces of the suite.
Only 2 years old, this house is in excellent condition and offers a full list of amenities to ensure your comfort:
- Hot and cold air conditioning to ensure the perfect climate in any season;
- Double glazing for greater acoustic and thermal insulation;
- Automatic irrigation system to keep the garden always green and blooming;
- Electric shutters to control the light with practicality;
- Automatic garage door for greater security and convenience;
- Alarm to ensure your peace of mind;
- Well for an independent water supply;
- Video intercom so you can welcome your visitors safely.
Immersed in spaciousness, the villa boasts pure coziness, where each room opens up to a universe of possibilities according to internal measurements:
Upper floor:
Entrance hall - 6.26m²
Entrance hall corridor - 8.62 m²
Living room - 32m²
Living room - 14,67 m²
Kitchen - 14,09 m²
Toilet - 3,59m²
Bedroom 1 first floor - 17,39 m²
Bedroom 2 first floor - 9,76 m²
Bathroom - 2,26 m²
Gym - 14,84 m²
9x4 swimming pool - 1.5m deep with beach
Laundry room - 4.99 m²
Garage + storage room - 42.92 m²
Upper floor:
Stair hall - 6,01m²
Closet Hall - 6,63m²
En suite bedroom - 21,06 m²
En suite dressing room - 7,72 m²
En suite bathroom - 5,95 m²
Side balcony - 16,61m²
Front balcony - 7,50m²
Bedroom 1 - 10,73m²
Bedroom 2 - 14,51 m²
Wc - 3,53 m²
*Floor plan available for consultation if required.
This unique property is more than just a house; it’s a lifestyle. Come and discover your own paradise in Charneca da Caparica and book your viewing today!
Price: €1.350.000
Don’t miss out on this unique opportunity to own a truly exceptional home.
Sharing opportunity available to all AMI licensed real estate agents.
CE: B
AMI 11220
If you’re looking to sell your home, I can help you estimate its market value, prepare it with Home Staging, professional photos and videos and create a personalized marketing strategy for you, as well as publishing it for free on more than 200 of the best real estate portals around the world in 8 countries.
#ref: 123593
A masterpiece of modern architecture awaits you in this stunning villa in Charneca da Caparica.
Flooded with natural light and boasting an elegant and refined design, this incredible house on a plot of 660 m² and construction of approximately 313 m² is a true haven of luxury and comfort.
Located just 25 minutes from Lisbon and the International Airport, 10 minutes from the best beaches on the South Bank and 6 minutes from the best schools, this property offers the perfect combination of tranquillity and convenience.
As you enter, you’ll be greeted by a large living and dining room, integrated into a fully equipped kitchen with state-of-the-art appliances. A private living room, a gym overlooking the pool, a guest toilet, two bedrooms and a bathroom complete the first floor. A laundry room, utility room and garage for two cars are also available.
Upstairs, you’ll find two bedrooms with a shared bathroom and a 35 m² master suite with a bathroom, dressing room and privileged views of the pool, as well as two balconies. The bedrooms have built-in closets, and in the upstairs hall there is also a built-in closet and a spacious closet.
To complete your luxury experience, a beautiful 9x4 swimming pool invites you to relax and enjoy the beautiful summer afternoons in the living areas, gym and terraces of the suite.
Only 2 years old, this house is in excellent condition and offers a full list of amenities to ensure your comfort:
- Hot and cold air conditioning to ensure the perfect climate in any season;
- Double glazing for greater acoustic and thermal insulation;
- Automatic irrigation system to keep the garden always green and blooming;
- Electric shutters to control the light with practicality;
- Automatic garage door for greater security and convenience;
- Alarm to ensure your peace of mind;
- Well for an independent water supply;
- Video intercom so you can welcome your visitors safely.
Immersed in spaciousness, the villa boasts pure coziness, where each room opens up to a universe of possibilities according to internal measurements:
Upper floor:
Entrance hall - 6.26m²
Entrance hall corridor - 8.62 m²
Living room - 32m²
Living room - 14,67 m²
Kitchen - 14,09 m²
Toilet - 3,59m²
Bedroom 1 first floor - 17,39 m²
Bedroom 2 first floor - 9,76 m²
Bathroom - 2,26 m²
Gym - 14,84 m²
9x4 swimming pool - 1.5m deep with beach
Laundry room - 4.99 m²
Garage + storage room - 42.92 m²
Upper floor:
Stair hall - 6,01m²
Closet Hall - 6,63m²
En suite bedroom - 21,06 m²
En suite dressing room - 7,72 m²
En suite bathroom - 5,95 m²
Side balcony - 16,61m²
Front balcony - 7,50m²
Bedroom 1 - 10,73m²
Bedroom 2 - 14,51 m²
Wc - 3,53 m²
*Floor plan available for consultation if required.
This unique property is more than just a house; it’s a lifestyle. Come and discover your own paradise in Charneca da Caparica and book your viewing today!
Price: €1.350.000
Don’t miss out on this unique opportunity to own a truly exceptional home.
Sharing opportunity available to all AMI licensed real estate agents.
CE: B
AMI 11220
If you’re looking to sell your home, I can help you estimate its market value, prepare it with Home Staging, professional photos and videos and create a personalized marketing strategy for you, as well as publishing it for free on more than 200 of the best real estate portals around the world in 8 countries.
#ref: 123593
Contact
See Phone
House 4 Bedrooms Triplex
Charneca de Caparica e Sobreda, Almada, Distrito de Setúbal
Used · 240m²
buy
520.000 €
Detached House T3+1 in Vale Cavala - Charneca da Caparica
House located in Charneca da Caparica, Vale Cavala area, completely refurbished.
With 254m2 of total construction, implanted in a Plot with 334m2.
The location of this property is another strong point, as they are close to the beaches of Fonte da Telha and Costa da Caparica, which you can enjoy all year round.
The proximity of access to the A33 (3min. ) is also very important, as it makes everything closer, such as a trip to the City of Almada (10min. ) or the Lisbon Capital (15min. ).
In the area you will find several proximity services, you can also do your shopping at Almada Fórum (10min).
House consisting of 4 floors, distributed as follows:
Floor -1,
- Open-space with about 95m2, where you can make a games room or room for family events
Floor 0
- Living room with about 30m2, in the shape of an L where you can make the 2 environments (dining room and living room) with huge windows that give it excellent light.
- Kitchen with about 13m2 equipped with high quality appliances. with white cabinets and access door to the outside to the barbecue area
- Service toilet with window
- Suite with 20m2 with built-in wardrobe where the bathroom has a hydro-massage column
Floor 1
- Suite with 27.5m2 with wardrobe and full bathroom with hydro-massage bathtub,
- Suite with 25.5m2 with full bathroom with shower cabin and balcony
- Large terrace with 30m2
- Openspace attic with 40m2
The entire villa has:
- Frames with double glazing, electric and thermal shutters, to ensure your comfort throughout the year;
- Good sun exposure, to make the most of natural light;
- Barbecue area, ideal for preparing meals outdoors with friends and family;
Outside they have a surrounding area that will have space for a garden area, the possibility of placing a swimming pool and parking.
With traditional architectural lines, where its eaves with Lusa tile stand out, this villa was designed to be a family home.
Don’t miss this opportunity and come and see it.
Book your visit with us now
SF Group provides its customers with maximum experience, quality and professionalism in several areas. In this way, they created the brands, SF Properties, SF Signature, SF Investments and SF Exclusive, in order to provide a complete service, from the acquisition of a property, investments, financing, legal and tax advice, relocation, concierge, architecture, interior design, decoration and real estate management. The relationship, empathy and personalised service aim to create a service tailored to the needs of each customer - tailor made.
We are committed to a strict standard of quality and professionalism.
House located in Charneca da Caparica, Vale Cavala area, completely refurbished.
With 254m2 of total construction, implanted in a Plot with 334m2.
The location of this property is another strong point, as they are close to the beaches of Fonte da Telha and Costa da Caparica, which you can enjoy all year round.
The proximity of access to the A33 (3min. ) is also very important, as it makes everything closer, such as a trip to the City of Almada (10min. ) or the Lisbon Capital (15min. ).
In the area you will find several proximity services, you can also do your shopping at Almada Fórum (10min).
House consisting of 4 floors, distributed as follows:
Floor -1,
- Open-space with about 95m2, where you can make a games room or room for family events
Floor 0
- Living room with about 30m2, in the shape of an L where you can make the 2 environments (dining room and living room) with huge windows that give it excellent light.
- Kitchen with about 13m2 equipped with high quality appliances. with white cabinets and access door to the outside to the barbecue area
- Service toilet with window
- Suite with 20m2 with built-in wardrobe where the bathroom has a hydro-massage column
Floor 1
- Suite with 27.5m2 with wardrobe and full bathroom with hydro-massage bathtub,
- Suite with 25.5m2 with full bathroom with shower cabin and balcony
- Large terrace with 30m2
- Openspace attic with 40m2
The entire villa has:
- Frames with double glazing, electric and thermal shutters, to ensure your comfort throughout the year;
- Good sun exposure, to make the most of natural light;
- Barbecue area, ideal for preparing meals outdoors with friends and family;
Outside they have a surrounding area that will have space for a garden area, the possibility of placing a swimming pool and parking.
With traditional architectural lines, where its eaves with Lusa tile stand out, this villa was designed to be a family home.
Don’t miss this opportunity and come and see it.
Book your visit with us now
SF Group provides its customers with maximum experience, quality and professionalism in several areas. In this way, they created the brands, SF Properties, SF Signature, SF Investments and SF Exclusive, in order to provide a complete service, from the acquisition of a property, investments, financing, legal and tax advice, relocation, concierge, architecture, interior design, decoration and real estate management. The relationship, empathy and personalised service aim to create a service tailored to the needs of each customer - tailor made.
We are committed to a strict standard of quality and professionalism.
Contact
See Phone
Detached House 4 Bedrooms Triplex
Vale Cavala, Charneca de Caparica e Sobreda, Almada, Distrito de Setúbal
New · 240m²
With Garage
buy
520.000 €
House located in Charneca da Caparica, area of quintinhas in final phase of construction,
The completion of the Work is scheduled for November 2022
With 225m2 of total construction, implanted in a lot with 325m2.
With contemporary architectural lines, this villa is designed to be a family home.
Consisting of 3 floors;
- Floor 0 / entrance, distributed by Common Room, Kitchen, Bedroom / Office and Toilet
- Floor 1, distributed by 3 bedrooms, one in Suite, toilet and balconies.
- Floor -1, distributed by Parking, Laundry and toilet.
Inside its distribution seeks to optimize the experience of each space, in order to be lived in its entirety.
Outside they have an surrounding area that will have space for a landscaped area and possibility to put a swimming pool.
The location of this property is another strong point, because they have the near beaches of Fonte da Telha and Costa da Caparica, which you can enjoy all year round.
The close access to the A33 (500 metres) is also quite important, as it makes everything closer, such as a trip to the City of Almada (10m) or the Capital Lisbon (25m).
In the area you will find several proximity services, you can also make your purchases at The Almada Forum (10m).
Bank Financing:
Habita is a partner of several financial entities enabling all its customers free simulations of Housing Credit.
Teaching
It is served by the Integrated Basic School of Caparica Heath and the Vale College.
Transport
It is served by the lines of the operator Transportes Sul do Tejo, numbers 159 (for The Plaza de España in Lisbon), number 126 (for Cacilhas) and number 175 (for Sobreda).
Surrounding
In its surroundings, to the west, are the southernmost beaches of the Costa de Caparica, such as the beach of Nova Vaga, Praia do Rei, and the beach of Fonte da Telha. To the west still to highlight the proximity to the National Forest of Fears.
To the south is Aroeira and its golf course and Verdizela.
To the east is Belverde and to the north is Valadares and Quinta da Queimada.
Charneca de Caparica was a Portuguese parish in the municipality of Almada, with an area of 23.14 km², corresponding to about 35% of the area of the municipality of Almada and a resident population of 29,763 inhabitants, according to the definitive data of the 2011 Census, which represents an increase of about 46% compared to the 2001 Census. It was detached from the parish of Caparica on October 4, 1985 and elevated to the category of village on July 2, 1993.
Culture and Leisure:
- National Forest of Fears
- Quinta de Vale do Rosal
- Quinta da Regateira
- Quinta de Monserrate
- Quinta de Cima
- Quinta do Alvarez
- Quinta dos Silvérios
- Quinta do Dominguinhos
- Quinta do Sequeira
- Quinta do Ti Joaquim Coelho
- Quinta do Caldeireiro
- Quinta de São Vicente
- Quinta do Senhor Enfermeiro
- Quinta dos Medronheiros
- Quinta do Relógio
- Monte da Cruz (Rosal Valley Cruise)
- Chapel of Our Lady of the Assumption
- Hermitage of Bom Jesus (Quinta da Regateira)
- Chapel of St. Joseph
- Parish Church of the Immaculate Conception
- Hermitage of São Miguel
- Convent U.S. Church of Our Lady of the Rose
- Chapel of Our Lady of Monserrate
- The Basketmakers (It was for sure to escape the hardness of the work of the fields that someone with more imagination and manual dexterity launched into the art of braiding baskets of canes, which there were many in the immense sugarcane plantations of charneca. - Intangible Heritage)
REfª NG092204
The completion of the Work is scheduled for November 2022
With 225m2 of total construction, implanted in a lot with 325m2.
With contemporary architectural lines, this villa is designed to be a family home.
Consisting of 3 floors;
- Floor 0 / entrance, distributed by Common Room, Kitchen, Bedroom / Office and Toilet
- Floor 1, distributed by 3 bedrooms, one in Suite, toilet and balconies.
- Floor -1, distributed by Parking, Laundry and toilet.
Inside its distribution seeks to optimize the experience of each space, in order to be lived in its entirety.
Outside they have an surrounding area that will have space for a landscaped area and possibility to put a swimming pool.
The location of this property is another strong point, because they have the near beaches of Fonte da Telha and Costa da Caparica, which you can enjoy all year round.
The close access to the A33 (500 metres) is also quite important, as it makes everything closer, such as a trip to the City of Almada (10m) or the Capital Lisbon (25m).
In the area you will find several proximity services, you can also make your purchases at The Almada Forum (10m).
Bank Financing:
Habita is a partner of several financial entities enabling all its customers free simulations of Housing Credit.
Teaching
It is served by the Integrated Basic School of Caparica Heath and the Vale College.
Transport
It is served by the lines of the operator Transportes Sul do Tejo, numbers 159 (for The Plaza de España in Lisbon), number 126 (for Cacilhas) and number 175 (for Sobreda).
Surrounding
In its surroundings, to the west, are the southernmost beaches of the Costa de Caparica, such as the beach of Nova Vaga, Praia do Rei, and the beach of Fonte da Telha. To the west still to highlight the proximity to the National Forest of Fears.
To the south is Aroeira and its golf course and Verdizela.
To the east is Belverde and to the north is Valadares and Quinta da Queimada.
Charneca de Caparica was a Portuguese parish in the municipality of Almada, with an area of 23.14 km², corresponding to about 35% of the area of the municipality of Almada and a resident population of 29,763 inhabitants, according to the definitive data of the 2011 Census, which represents an increase of about 46% compared to the 2001 Census. It was detached from the parish of Caparica on October 4, 1985 and elevated to the category of village on July 2, 1993.
Culture and Leisure:
- National Forest of Fears
- Quinta de Vale do Rosal
- Quinta da Regateira
- Quinta de Monserrate
- Quinta de Cima
- Quinta do Alvarez
- Quinta dos Silvérios
- Quinta do Dominguinhos
- Quinta do Sequeira
- Quinta do Ti Joaquim Coelho
- Quinta do Caldeireiro
- Quinta de São Vicente
- Quinta do Senhor Enfermeiro
- Quinta dos Medronheiros
- Quinta do Relógio
- Monte da Cruz (Rosal Valley Cruise)
- Chapel of Our Lady of the Assumption
- Hermitage of Bom Jesus (Quinta da Regateira)
- Chapel of St. Joseph
- Parish Church of the Immaculate Conception
- Hermitage of São Miguel
- Convent U.S. Church of Our Lady of the Rose
- Chapel of Our Lady of Monserrate
- The Basketmakers (It was for sure to escape the hardness of the work of the fields that someone with more imagination and manual dexterity launched into the art of braiding baskets of canes, which there were many in the immense sugarcane plantations of charneca. - Intangible Heritage)
REfª NG092204
Contact
See Phone
Detached House 5 Bedrooms
Charneca de Caparica e Sobreda, Almada, Distrito de Setúbal
Used · 205m²
buy
695.000 €
(ref:C (telefone) Venha conhecer esta excelente moradia de tipologia T5, em fase de construção, localizada na Charneca da Caparica e inserida num lote de 420 m2, com área de implantação de 118 m2.
Esta moradia é composta por 2 pisos, com uma total de 205 m2 e conta com 3 suites, mais 2 quartos, 2 casas de banho, sala com 43 m2 com cozinha em open space com 12m2 totalmente equipada, ambas voltadas para o espaço exterior e para a piscina de 9x3 que inclui também cobertura de proteção.
A zona exterior permite ter 2 ambientes para refeições e para momento de lazer em família e inclui também uma cozinha exterior de apoio à piscina com barbecue e totalmente equipada e com zona de estacionamento para 3 carros.
Todas as divisões com ar condicionado e aspiração central incluídos.
Venha conhecer este projeto de sonho, uma moradia única com características e áreas generosas, numa zona tranquila, perto dos principais serviços e comércio e das praias da Costa Caparica e Fonte da telha a 5 minutos de distância e apenas a 25 minutos de Lisboa.
Agora estamos abertos de segunda a domingo, venha-nos visitar!
Casas São Paixões!
Esta moradia é composta por 2 pisos, com uma total de 205 m2 e conta com 3 suites, mais 2 quartos, 2 casas de banho, sala com 43 m2 com cozinha em open space com 12m2 totalmente equipada, ambas voltadas para o espaço exterior e para a piscina de 9x3 que inclui também cobertura de proteção.
A zona exterior permite ter 2 ambientes para refeições e para momento de lazer em família e inclui também uma cozinha exterior de apoio à piscina com barbecue e totalmente equipada e com zona de estacionamento para 3 carros.
Todas as divisões com ar condicionado e aspiração central incluídos.
Venha conhecer este projeto de sonho, uma moradia única com características e áreas generosas, numa zona tranquila, perto dos principais serviços e comércio e das praias da Costa Caparica e Fonte da telha a 5 minutos de distância e apenas a 25 minutos de Lisboa.
Agora estamos abertos de segunda a domingo, venha-nos visitar!
Casas São Paixões!
Contact
See Phone
House 5 Bedrooms Duplex
Charneca de Caparica e Sobreda, Almada, Distrito de Setúbal
Under construction · 210m²
With Garage
buy
695.000 €
Esta moradia em fase de construção oferece uma combinação de acabamentos de alta qualidade e infraestrutura técnica avançada, ideal para quem procura uma combinação perfeita de conforto, modernidade e funcionalidade, preparada para proporcionar uma vida de alta qualidade aos seus futuros moradores.
Estado da Construção:
- Alvenarias Concluídas;
- Especialidades Técnicas Concluídas;
- Isolamento Térmico Concluído;
- Muros Concluídos;
- Piscina Concluída;
- Apoio de Piscina Concluído;
- Pintura Exterior Iniciada
Acabamentos e Equipamentos:
Cozinha: Totalmente equipada com eletrodomésticos da marca Teka, garantindo alta qualidade e funcionalidade.
Ar Condicionado (A/C): Sistema de climatização instalado para conforto em todas as estações.
Pavimento: Piso flutuante instalado em toda a casa, exceto nas áreas dos WC, que são de materiais apropriados para ambientes húmidos.
Sistema Solar Térmico (EQS): Equipado com um termoacumulador de 300 litros para fornecimento de água quente eficiente e sustentável.
Churrasqueira: Área externa dedicada para churrascos e eventos sociais.
Caixilharia: Janelas e portas de PVC com vidro duplo e corte térmico, proporcionando isolamento acústico e térmico superior.
Aspiração Centralizada: Sistema de aspiração central para facilitar a limpeza e manutenção da moradia.
Estores Elétricos Centralizados: Controlo elétrico dos estores para maior comodidade e segurança.
Portões Automatizados: Portões de entrada com sistema elétrico para facilidade de acesso e segurança.
Portas Interiores: Todas as portas internas são lacadas a branco, oferecendo um acabamento elegante e moderno.
Localização:
A moradia está situada na Charneca da Caparica, uma zona que combina a tranquilidade de uma área residencial com a proximidade de diversos serviços e comodidades. A Charneca da Caparica é conhecida por suas belas praias, florestas de pinheiros e uma atmosfera acolhedora.
Proximidade às Praias: A poucos minutos de carro das famosas praias da Costa da Caparica, ideais para atividades de lazer e desportos aquáticos.
Acessibilidade: Fácil acesso à autoestrada A33, que liga a Charneca da Caparica a Lisboa e outras regiões.
Serviços Locais: Próxima a escolas, supermercados, farmácias e outros serviços essenciais.
Lazer e Natureza: Várias opções de lazer ao ar livre, incluindo parques naturais e trilhas para caminhadas e ciclismo.
EN
This villa under construction offers a combination of high quality finishes and advanced technical infrastructure, ideal for those looking for a perfect combination of comfort, modernity and functionality, prepared to provide a high quality life for its future residents.
Construction status:
- Masonry Completed;
- Technical Specialities Completed;
- Thermal Insulation Completed;
- Walls Completed;
- Swimming Pool Completed;
- Swimming Pool Support Completed;
- Exterior Painting Started
Finishes and Equipment:
Kitchen: Fully equipped with Teka appliances, guaranteeing high quality and functionality.
Air conditioning (A/C): Air conditioning system installed for comfort in all seasons.
Flooring: Floating floors installed throughout the house, except in the bathroom areas, which are made of materials suitable for humid environments.
Solar Thermal System (EQS): Equipped with a 300-litre water heater to provide efficient and sustainable hot water.
Barbecue: Dedicated outdoor area for barbecues and social events.
Window frames: PVC windows and doors with double glazing and thermal cut, providing superior acoustic and thermal insulation.
Centralised vacuuming: Central vacuuming system to facilitate cleaning and maintenance of the villa.
Centralised electric shutters: Electric control of the blinds for greater convenience and security.
Automated Gates: Entrance gates with an electric system for easy access and security.
Interior Doors: All interior doors are lacquered in white, offering an elegant and modern finish.
Location:
The villa is located in Charneca da Caparica, an area that combines the tranquillity of a residential area with proximity to various services and amenities. Charneca da Caparica is known for its beautiful beaches, pine forests and cosy atmosphere.
Proximity to beaches: Just a few minutes by car from the famous beaches of Costa da Caparica, ideal for leisure activities and water sports.
Accessibility: Easy access to the A33 motorway, which connects Charneca da Caparica to Lisbon and other regions.
Local services: Close to schools, supermarkets, pharmacies and other essential services.
Leisure and Nature: Various outdoor leisure options, including nature parks and hiking and cycling trails.
Estado da Construção:
- Alvenarias Concluídas;
- Especialidades Técnicas Concluídas;
- Isolamento Térmico Concluído;
- Muros Concluídos;
- Piscina Concluída;
- Apoio de Piscina Concluído;
- Pintura Exterior Iniciada
Acabamentos e Equipamentos:
Cozinha: Totalmente equipada com eletrodomésticos da marca Teka, garantindo alta qualidade e funcionalidade.
Ar Condicionado (A/C): Sistema de climatização instalado para conforto em todas as estações.
Pavimento: Piso flutuante instalado em toda a casa, exceto nas áreas dos WC, que são de materiais apropriados para ambientes húmidos.
Sistema Solar Térmico (EQS): Equipado com um termoacumulador de 300 litros para fornecimento de água quente eficiente e sustentável.
Churrasqueira: Área externa dedicada para churrascos e eventos sociais.
Caixilharia: Janelas e portas de PVC com vidro duplo e corte térmico, proporcionando isolamento acústico e térmico superior.
Aspiração Centralizada: Sistema de aspiração central para facilitar a limpeza e manutenção da moradia.
Estores Elétricos Centralizados: Controlo elétrico dos estores para maior comodidade e segurança.
Portões Automatizados: Portões de entrada com sistema elétrico para facilidade de acesso e segurança.
Portas Interiores: Todas as portas internas são lacadas a branco, oferecendo um acabamento elegante e moderno.
Localização:
A moradia está situada na Charneca da Caparica, uma zona que combina a tranquilidade de uma área residencial com a proximidade de diversos serviços e comodidades. A Charneca da Caparica é conhecida por suas belas praias, florestas de pinheiros e uma atmosfera acolhedora.
Proximidade às Praias: A poucos minutos de carro das famosas praias da Costa da Caparica, ideais para atividades de lazer e desportos aquáticos.
Acessibilidade: Fácil acesso à autoestrada A33, que liga a Charneca da Caparica a Lisboa e outras regiões.
Serviços Locais: Próxima a escolas, supermercados, farmácias e outros serviços essenciais.
Lazer e Natureza: Várias opções de lazer ao ar livre, incluindo parques naturais e trilhas para caminhadas e ciclismo.
EN
This villa under construction offers a combination of high quality finishes and advanced technical infrastructure, ideal for those looking for a perfect combination of comfort, modernity and functionality, prepared to provide a high quality life for its future residents.
Construction status:
- Masonry Completed;
- Technical Specialities Completed;
- Thermal Insulation Completed;
- Walls Completed;
- Swimming Pool Completed;
- Swimming Pool Support Completed;
- Exterior Painting Started
Finishes and Equipment:
Kitchen: Fully equipped with Teka appliances, guaranteeing high quality and functionality.
Air conditioning (A/C): Air conditioning system installed for comfort in all seasons.
Flooring: Floating floors installed throughout the house, except in the bathroom areas, which are made of materials suitable for humid environments.
Solar Thermal System (EQS): Equipped with a 300-litre water heater to provide efficient and sustainable hot water.
Barbecue: Dedicated outdoor area for barbecues and social events.
Window frames: PVC windows and doors with double glazing and thermal cut, providing superior acoustic and thermal insulation.
Centralised vacuuming: Central vacuuming system to facilitate cleaning and maintenance of the villa.
Centralised electric shutters: Electric control of the blinds for greater convenience and security.
Automated Gates: Entrance gates with an electric system for easy access and security.
Interior Doors: All interior doors are lacquered in white, offering an elegant and modern finish.
Location:
The villa is located in Charneca da Caparica, an area that combines the tranquillity of a residential area with proximity to various services and amenities. Charneca da Caparica is known for its beautiful beaches, pine forests and cosy atmosphere.
Proximity to beaches: Just a few minutes by car from the famous beaches of Costa da Caparica, ideal for leisure activities and water sports.
Accessibility: Easy access to the A33 motorway, which connects Charneca da Caparica to Lisbon and other regions.
Local services: Close to schools, supermarkets, pharmacies and other essential services.
Leisure and Nature: Various outdoor leisure options, including nature parks and hiking and cycling trails.
Contact
See Phone
Detached House 4 Bedrooms
Aroeira, Charneca de Caparica e Sobreda, Almada, Distrito de Setúbal
Used · 157m²
With Garage
buy
850.000 €
Superb 4-bedroom house with pool, jacuzzi and garage, just 2 km from the famous Fonte da Telha beach.
This elegant, modern house features an open-plan living and dining room decorated with refinement.
The living room has a bioethanol fireplace and a custom-made TV/library unit.
The dining room is in total harmony with the living room and the walnut staircase.
A sliding glass door gives access to the kitchen, allowing natural light to illuminate the space and ensuring that you are not isolated when entertaining guests.
The kitchen is fully equipped with AEG appliances and has a cosy dining area overlooking the outdoor terrace and pool.
Adjacent to the kitchen is a fully-equipped utility room with washbasin, also accessible via the garage.
Also on the ground floor, there is a bedroom currently used as an office with a foldaway bed, and a shared bathroom with shower.
Access to the first floor is via a superb walnut staircase with stainless steel handrail.
The hallway features built-in storage space and leads to 2 bedrooms and a suite.
One of the bedrooms opens onto a terrace where you can enjoy the peace and sunshine, while the suite faces the pool, offering a view from the veranda.
This suite also includes a dressing room and bathroom with whirlpool bath.
All the bedrooms have wall-mounted wardrobes and DAIKIN reversible air conditioning integrated into the ceiling, as in the other rooms.
The bathrooms have heated pans.
Outside, there’s a dining area with barbecue, protected by a bioclimatic pergola. The relaxation area is furnished with DEKON stone furniture and a matching coffee table, all protected by a large beige canvas.
The salt water swimming pool is covered and heated (9x4m2).
LED lights have been installed throughout the exterior, illuminating the property and allowing you to relax with family and friends on balmy summer nights.
You can also enjoy the garden decorated with magnificent plants and flowers.
The house is finished to a very high standard, with meticulous attention to detail and a focus on harmony with the surrounding vegetation and the ocean.
The windows are triple-glazed, and the doors are very high, with invisible hinges and silent locks.
Cork has been laid under the parquet flooring in the bedrooms for better heat and sound insulation. The shutters are electric and centralised, and the house is equipped with 2 alarm systems that can be controlled via an app.
The entire house is equipped with VMC. The external insulation is made of cork.
The details and treasures of this house are yours to discover on site, so let yourself be seduced by its unique charm and book a viewing today!
---» 1.8 km from Fonte da Telha beach
---» 1.2 km from the Gulf of Aroeira
---» 25 km Lisbon
---» 33 km from Lisbon Airport
This elegant, modern house features an open-plan living and dining room decorated with refinement.
The living room has a bioethanol fireplace and a custom-made TV/library unit.
The dining room is in total harmony with the living room and the walnut staircase.
A sliding glass door gives access to the kitchen, allowing natural light to illuminate the space and ensuring that you are not isolated when entertaining guests.
The kitchen is fully equipped with AEG appliances and has a cosy dining area overlooking the outdoor terrace and pool.
Adjacent to the kitchen is a fully-equipped utility room with washbasin, also accessible via the garage.
Also on the ground floor, there is a bedroom currently used as an office with a foldaway bed, and a shared bathroom with shower.
Access to the first floor is via a superb walnut staircase with stainless steel handrail.
The hallway features built-in storage space and leads to 2 bedrooms and a suite.
One of the bedrooms opens onto a terrace where you can enjoy the peace and sunshine, while the suite faces the pool, offering a view from the veranda.
This suite also includes a dressing room and bathroom with whirlpool bath.
All the bedrooms have wall-mounted wardrobes and DAIKIN reversible air conditioning integrated into the ceiling, as in the other rooms.
The bathrooms have heated pans.
Outside, there’s a dining area with barbecue, protected by a bioclimatic pergola. The relaxation area is furnished with DEKON stone furniture and a matching coffee table, all protected by a large beige canvas.
The salt water swimming pool is covered and heated (9x4m2).
LED lights have been installed throughout the exterior, illuminating the property and allowing you to relax with family and friends on balmy summer nights.
You can also enjoy the garden decorated with magnificent plants and flowers.
The house is finished to a very high standard, with meticulous attention to detail and a focus on harmony with the surrounding vegetation and the ocean.
The windows are triple-glazed, and the doors are very high, with invisible hinges and silent locks.
Cork has been laid under the parquet flooring in the bedrooms for better heat and sound insulation. The shutters are electric and centralised, and the house is equipped with 2 alarm systems that can be controlled via an app.
The entire house is equipped with VMC. The external insulation is made of cork.
The details and treasures of this house are yours to discover on site, so let yourself be seduced by its unique charm and book a viewing today!
---» 1.8 km from Fonte da Telha beach
---» 1.2 km from the Gulf of Aroeira
---» 25 km Lisbon
---» 33 km from Lisbon Airport
Contact
See Phone
Detached House 3 Bedrooms
Charneca de Caparica e Sobreda, Almada, Distrito de Setúbal
Remodelled · 200m²
buy
1.500.000 €
House T4 furnished refurbished and equipped with traditional line. Lots of light and generous areas. Furnished living room that includes the equipped kitchen and 4 modern and furnished bedrooms. Property presents all its convenience, conditions and comfort.
Inserted in the condominium complex Herdade Aroeira, in the surrounding area of nature and unique spaces such as golf courses, tennis court, commercial space, Hotel.
Inserted in the condominium complex Herdade Aroeira, in the surrounding area of nature and unique spaces such as golf courses, tennis court, commercial space, Hotel.
Contact
See Phone
House 4 Bedrooms Duplex
Charneca de Caparica e Sobreda, Almada, Distrito de Setúbal
Refurbished · 155m²
buy
520.000 €
(AT THE PURCHASE WE OFFER THE DEED)
Fantastic 4 bedroom detached house, located in a quiet street with good access to all shops, public transport, schools, banks, pharmacies and markets. Nearest beaches - Costa da Caparica.
House consisting of 2 floors, a very spacious basement, of 60m2 with windows and natural light and used attic of 40 m2.
Floor 0
Entrance hall with built-in wardrobe
Semi-equipped kitchen (induction hob, oven, microwave, extractor fan)
Open-space living room, with access to the outside
Service bathroom
Suite with built-in wardrobe and access to terrace
Room with 14m2
Floor 1
Rooms hall
2 Suites with built-in wardrobes, balconies, shower and whirlpool bathtub
House is equipped with pre-installation of air conditioning, PVC windows with double glazing and oscillating, electric shutters, automatic gate, barbecue.
The outdoor space is very pleasant with a barbecue, it has space to install a swimming pool and enjoy the sunny days in privacy.
Contact us at: (telephone) (Call to the national landline)
It’s an amazing house, ready to host a family. Don’t waste time and book your visit. We are close to you!
Fantastic 4 bedroom detached house, located in a quiet street with good access to all shops, public transport, schools, banks, pharmacies and markets. Nearest beaches - Costa da Caparica.
House consisting of 2 floors, a very spacious basement, of 60m2 with windows and natural light and used attic of 40 m2.
Floor 0
Entrance hall with built-in wardrobe
Semi-equipped kitchen (induction hob, oven, microwave, extractor fan)
Open-space living room, with access to the outside
Service bathroom
Suite with built-in wardrobe and access to terrace
Room with 14m2
Floor 1
Rooms hall
2 Suites with built-in wardrobes, balconies, shower and whirlpool bathtub
House is equipped with pre-installation of air conditioning, PVC windows with double glazing and oscillating, electric shutters, automatic gate, barbecue.
The outdoor space is very pleasant with a barbecue, it has space to install a swimming pool and enjoy the sunny days in privacy.
Contact us at: (telephone) (Call to the national landline)
It’s an amazing house, ready to host a family. Don’t waste time and book your visit. We are close to you!
Contact
See Phone
Detached House 4 Bedrooms
Aroeira, Charneca de Caparica e Sobreda, Almada, Distrito de Setúbal
Used · 190m²
With Garage
buy
850.000 €
Authentic charm:
Let yourself be enchanted by the unique character and warm soul of this home. Every detail has been carefully thought out to create a welcoming and refined atmosphere.
Elegant beauty:
High-end finishes and noble materials add a touch of sophistication to every room. You’ll marvel at the harmony and timeless style of this home.
Elegance in every corner :
Spacious, light-filled living spaces, refined decor and modern fittings make this home a great place to live. You’ll enjoy unforgettable moments with family or friends in this enchanting setting.
This incredible 4-bedroom house, including a suite, with swimming pool, jacuzzi and garage, is just 2 km from the famous Fonte da Telha beach.
The living room has a bioethanol fireplace and a custom-made TV/library unit.
The dining room is in total harmony with the living room and the walnut staircase.
A sliding glass door gives access to the kitchen, allowing natural light to illuminate the space and ensuring that you are not isolated when entertaining guests.
The kitchen is fully equipped with AEG appliances and has a cosy dining area overlooking the outdoor terrace and pool.
Adjacent to the kitchen is a fully-equipped utility room with washbasin, also accessible via the garage.
Also on the ground floor, there is a bedroom currently used as an office with a foldaway bed, and a shared bathroom with shower.
Access to the first floor is via a superb walnut staircase with stainless steel handrail.
The hallway features built-in storage space and leads to 2 bedrooms and a suite.
One of the bedrooms opens onto a terrace where you can enjoy the peace and sunshine, while the suite faces the pool, offering a view from the veranda.
This suite also includes a dressing room and bathroom with whirlpool bath.
All the bedrooms have wall-mounted wardrobes and DAIKIN reversible air conditioning integrated into the ceiling, as in the other rooms.
The bathrooms have heated pans.
Outside, there’s a dining area with barbecue, protected by a bioclimatic pergola. The relaxation area is furnished with DEKON stone furniture and a matching coffee table, all protected by a large beige canvas.
The salt water swimming pool is covered and heated (9x4m2).
LED lights have been installed throughout the exterior, illuminating the property and allowing you to relax with family and friends on balmy summer nights.
You can also enjoy the garden decorated with magnificent plants and flowers.
The house is finished to a very high standard, with meticulous attention to detail and a focus on harmony with the surrounding vegetation and the ocean.
The windows are triple-glazed, and the doors are very high, with invisible hinges and silent locks.
Cork has been laid under the parquet flooring in the bedrooms for better heat and sound insulation. The shutters are electric and centralised, and the house is equipped with 2 alarm systems that can be controlled via an app.
The entire house is equipped with VMC. The external insulation is made of cork.
The details and treasures of this house are yours to discover on site, so let yourself be seduced by its unique charm and book a viewing today!
---» 1.8 km from Fonte da Telha beach
---» 1.2 km from the Gulf of Aroeira
---» 25 km Lisbon
---» 33 km from Lisbon Airport
Let yourself be enchanted by the unique character and warm soul of this home. Every detail has been carefully thought out to create a welcoming and refined atmosphere.
Elegant beauty:
High-end finishes and noble materials add a touch of sophistication to every room. You’ll marvel at the harmony and timeless style of this home.
Elegance in every corner :
Spacious, light-filled living spaces, refined decor and modern fittings make this home a great place to live. You’ll enjoy unforgettable moments with family or friends in this enchanting setting.
This incredible 4-bedroom house, including a suite, with swimming pool, jacuzzi and garage, is just 2 km from the famous Fonte da Telha beach.
The living room has a bioethanol fireplace and a custom-made TV/library unit.
The dining room is in total harmony with the living room and the walnut staircase.
A sliding glass door gives access to the kitchen, allowing natural light to illuminate the space and ensuring that you are not isolated when entertaining guests.
The kitchen is fully equipped with AEG appliances and has a cosy dining area overlooking the outdoor terrace and pool.
Adjacent to the kitchen is a fully-equipped utility room with washbasin, also accessible via the garage.
Also on the ground floor, there is a bedroom currently used as an office with a foldaway bed, and a shared bathroom with shower.
Access to the first floor is via a superb walnut staircase with stainless steel handrail.
The hallway features built-in storage space and leads to 2 bedrooms and a suite.
One of the bedrooms opens onto a terrace where you can enjoy the peace and sunshine, while the suite faces the pool, offering a view from the veranda.
This suite also includes a dressing room and bathroom with whirlpool bath.
All the bedrooms have wall-mounted wardrobes and DAIKIN reversible air conditioning integrated into the ceiling, as in the other rooms.
The bathrooms have heated pans.
Outside, there’s a dining area with barbecue, protected by a bioclimatic pergola. The relaxation area is furnished with DEKON stone furniture and a matching coffee table, all protected by a large beige canvas.
The salt water swimming pool is covered and heated (9x4m2).
LED lights have been installed throughout the exterior, illuminating the property and allowing you to relax with family and friends on balmy summer nights.
You can also enjoy the garden decorated with magnificent plants and flowers.
The house is finished to a very high standard, with meticulous attention to detail and a focus on harmony with the surrounding vegetation and the ocean.
The windows are triple-glazed, and the doors are very high, with invisible hinges and silent locks.
Cork has been laid under the parquet flooring in the bedrooms for better heat and sound insulation. The shutters are electric and centralised, and the house is equipped with 2 alarm systems that can be controlled via an app.
The entire house is equipped with VMC. The external insulation is made of cork.
The details and treasures of this house are yours to discover on site, so let yourself be seduced by its unique charm and book a viewing today!
---» 1.8 km from Fonte da Telha beach
---» 1.2 km from the Gulf of Aroeira
---» 25 km Lisbon
---» 33 km from Lisbon Airport
Contact
See Phone
See more Houses in Almada
Bedrooms
Zones
Can’t find the property you’re looking for?





