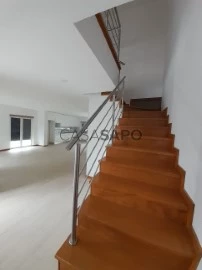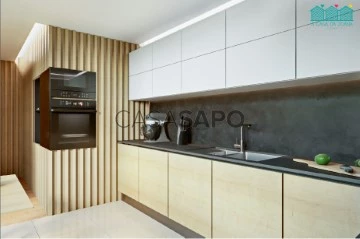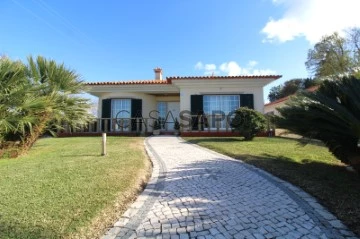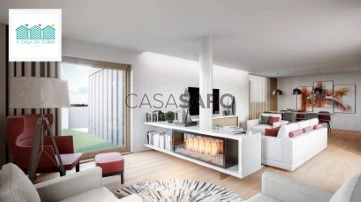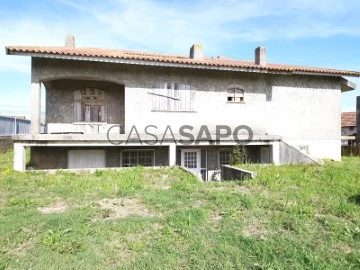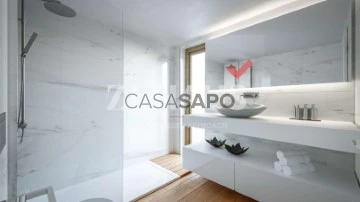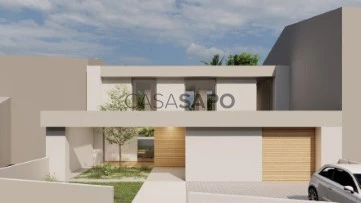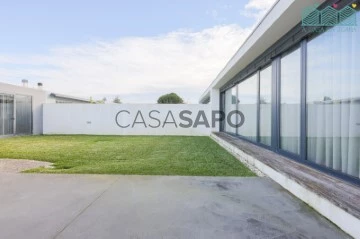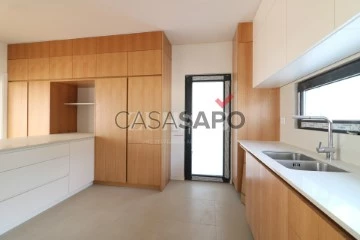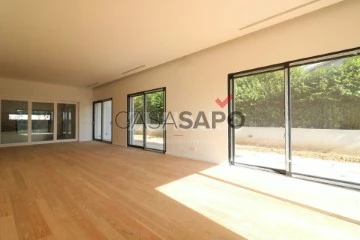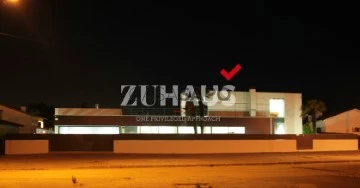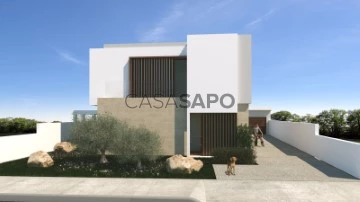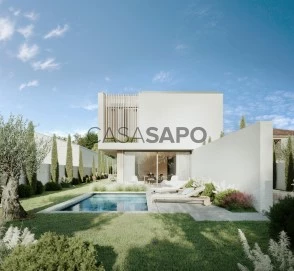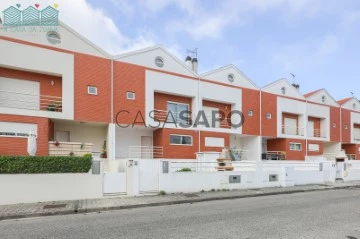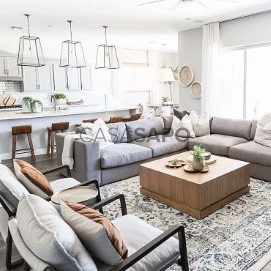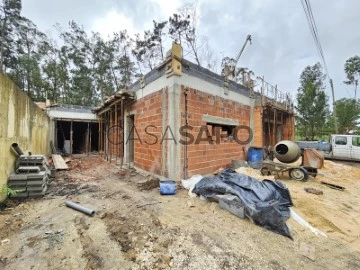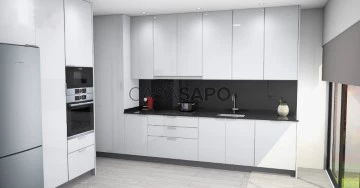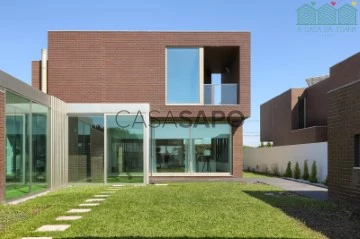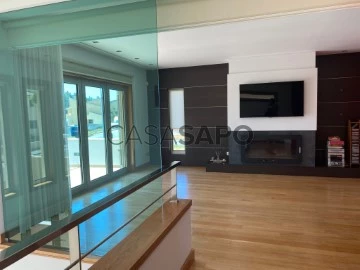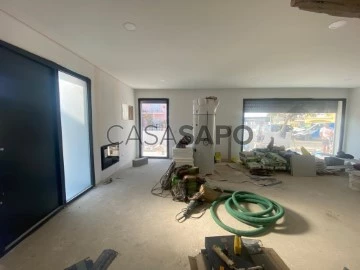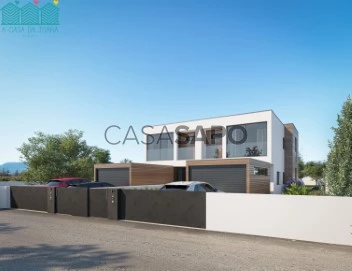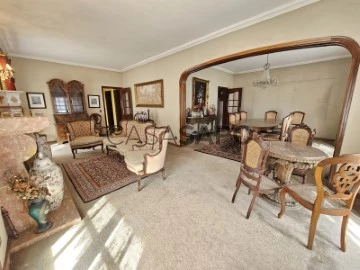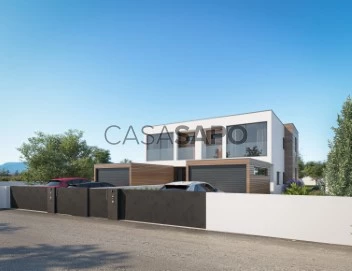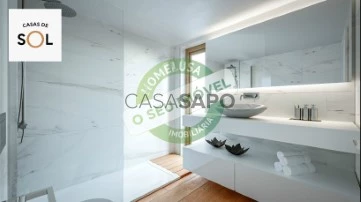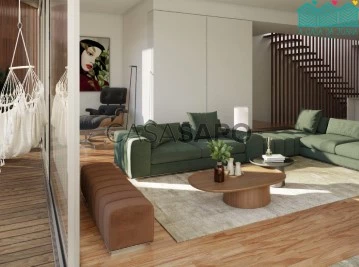Saiba aqui quanto pode pedir
117 Houses in Aveiro, with Suite, Page 3
Map
Order by
Relevance
House 4 Bedrooms
Esgueira, Aveiro, Distrito de Aveiro
New · 210m²
With Garage
buy
325.000 €
Detached 4 bedroom villa in Taboeira, close to the sports complex, 5 minutes from the centre of Aveiro and 2 minutes from the industrial area of Aveiro.
This villa consists of ground floor and ground floor, with a closed dupa garage at the back, with automatic gate and plenty of outdoor area. It stands out for its very generous areas and the storage it offers.
On the ground floor we can find kitchen and living room in open space, and a division can be made between them, allowing the complete separation between the two rooms. The kitchen is furnished and equipped with an oven, induction hob and extractor fan. There is also storage, a bedroom with a built-in closet, a full service bathroom, access to the outside and the upper floor.
On the ground floor we find a generous distribution area for a balcony, three bedrooms with built-in wardrobes, one of which is a suite and a complete bathroom to support the bedrooms.
This fantastic villa of modern architecture is designed for you to enjoy not only the interior but also the exterior, as it offers a very pleasant area, with a small space of land to explore.
It is prepared for reduced mobility, offering all the necessary amenities on the ground floor. It has pre-installation of air conditioning, electric shutters, three automatic gates, installation of central vacuum and solar panels for heating sanitary water.
If you are looking for this type of housing, please contact us. Don’t miss this opportunity!
This villa consists of ground floor and ground floor, with a closed dupa garage at the back, with automatic gate and plenty of outdoor area. It stands out for its very generous areas and the storage it offers.
On the ground floor we can find kitchen and living room in open space, and a division can be made between them, allowing the complete separation between the two rooms. The kitchen is furnished and equipped with an oven, induction hob and extractor fan. There is also storage, a bedroom with a built-in closet, a full service bathroom, access to the outside and the upper floor.
On the ground floor we find a generous distribution area for a balcony, three bedrooms with built-in wardrobes, one of which is a suite and a complete bathroom to support the bedrooms.
This fantastic villa of modern architecture is designed for you to enjoy not only the interior but also the exterior, as it offers a very pleasant area, with a small space of land to explore.
It is prepared for reduced mobility, offering all the necessary amenities on the ground floor. It has pre-installation of air conditioning, electric shutters, three automatic gates, installation of central vacuum and solar panels for heating sanitary water.
If you are looking for this type of housing, please contact us. Don’t miss this opportunity!
Contact
See Phone
House 4 Bedrooms +1 Duplex
Esgueira, Aveiro, Distrito de Aveiro
New · 239m²
With Garage
buy
690.000 €
Destacamos esta soberba moradia, de tipologia T4+1 composta por 2 pisos, num empreendimento situado às portas do centro da Cidade de Aveiro, denominado de Casas de Sol .
Começando pelo exterior, no Rés-do-Chão, encontramos a garagem fechada para 2 carros, com portões de comando à distância, os jardins com gramínea, os arrumos com 5,60m2 e os 2 pátios, proporcionando um contacto estreito com o exterior.
No interior, ainda no piso térreo, encontramos uma incrível e ampla sala de estar e jantar, a cozinha equipada com forno, microondas, placa, exaustor, frigorífico, arca de embutir e máquina de lavar louça, com acesso à lavandaria para tratamento de roupas, e ainda uma casa de banho de serviço de apoio.
Neste piso contamos ainda com a parte mais íntima, a zona de descanso, onde encontramos 2 quartos com roupeiros embutidos, uma casa de banho completa de apoio aos quartos, e ainda uma suite com roupeiros embutidos e casa de banho privativa.
Subindo ao 1º piso, encontramos uma outra amorosa sala de inverno, que se estende para o incrível terraço, e uma suite, também ela com roupeiros embutidos e casa de banho privativa completa.
Merece destaque o contacto com a natureza, a exposição solar e a privacidade deste imóvel, que conta com características singulares e acabamentos de requinte. No exterior são privilegiados a madeira, o tijolo branco, o betão e o zinco puro. No interior predomina a pedra, madeira e cores pastel.
Venha conhecer este maravilhoso projecto e fazer uma visita virtual pela obra.
We would like to highlight this superb 4+1 bedroom villa with 2 floors, in a development located on the doorstep of Aveiro city centre, called Casas de Sol .
Starting outside, on the ground floor, we find the closed garage for 2 cars, with remote control gates, the lawned gardens, the 5.60m2 storage room and the 2 patios, providing close contact with the outside.
Inside, still on the ground floor, we find an incredible large living and dining room, a kitchen equipped with an oven, microwave, hob, extractor fan, fridge, built-in freezer and dishwasher, with access to the laundry room, as well as a service bathroom.
On this floor we also have the more private part, the sleeping area, where we find 2 bedrooms with built-in wardrobes, a complete bathroom to support the bedrooms and a suite with built-in wardrobes and a private bathroom.
Going up to the first floor, we find another lovely winter room, which extends out onto the incredible terrace, and a suite, also with built-in wardrobes and a full private bathroom.
It is worth highlighting the contact with nature, the sun exposure and the privacy of this property, which has unique features and refined touches. Outside, wood, white brick, concrete and pure zinc are privileged. Inside, stone, wood and pastel colours predominate.
Come and see this marvellous project and take a virtual tour of the building site.
A Casa Da Joana é uma empresa ligada ao ramo imobiliário que nasceu na cidade de Aveiro. Distingue-se pela seleção rigorosa e criteriosa dos imóveis que promove e que apresenta aos seus clientes. Assume-se como um conceito descontraído, onde encontrar a casa ideal, e o mais apaixonante possível, são as palavras de ordem.
A proximidade e a empatia que firma com os clientes cria laços e estabelece uma relação de confiança e credibilidade igualáveis.
Estamos no mercado para dar cor e paixão ao mercado imobiliário e combater um pouco o modelo tradicional de compra e venda de imóveis.
A nossa casa é o local mais especial da nossa vida e, por isso, escolhê-la é um processo que deverá ser assessorado com toda a importância e cuidado que ele merece.
A Casa Da Joana is a real estate company that was born in the city of Aveiro. It stands out for its rigorous and careful selection of the properties it promotes and presents to its clients. It sees itself as a relaxed concept, where finding the ideal home, and the most exciting one possible, are the watchwords.
The closeness and empathy it builds with its clients creates bonds and establishes a relationship of trust and credibility that can’t be matched.
We are on the market to bring color and passion to the real estate market and to combat the traditional model of buying and selling property.
Our home is the most special place in our lives and, for this reason, choosing it is a process that should be advised with all the importance and care it deserves.
Joana Portela Unipessoal Lda. | AMI: 13535
Começando pelo exterior, no Rés-do-Chão, encontramos a garagem fechada para 2 carros, com portões de comando à distância, os jardins com gramínea, os arrumos com 5,60m2 e os 2 pátios, proporcionando um contacto estreito com o exterior.
No interior, ainda no piso térreo, encontramos uma incrível e ampla sala de estar e jantar, a cozinha equipada com forno, microondas, placa, exaustor, frigorífico, arca de embutir e máquina de lavar louça, com acesso à lavandaria para tratamento de roupas, e ainda uma casa de banho de serviço de apoio.
Neste piso contamos ainda com a parte mais íntima, a zona de descanso, onde encontramos 2 quartos com roupeiros embutidos, uma casa de banho completa de apoio aos quartos, e ainda uma suite com roupeiros embutidos e casa de banho privativa.
Subindo ao 1º piso, encontramos uma outra amorosa sala de inverno, que se estende para o incrível terraço, e uma suite, também ela com roupeiros embutidos e casa de banho privativa completa.
Merece destaque o contacto com a natureza, a exposição solar e a privacidade deste imóvel, que conta com características singulares e acabamentos de requinte. No exterior são privilegiados a madeira, o tijolo branco, o betão e o zinco puro. No interior predomina a pedra, madeira e cores pastel.
Venha conhecer este maravilhoso projecto e fazer uma visita virtual pela obra.
We would like to highlight this superb 4+1 bedroom villa with 2 floors, in a development located on the doorstep of Aveiro city centre, called Casas de Sol .
Starting outside, on the ground floor, we find the closed garage for 2 cars, with remote control gates, the lawned gardens, the 5.60m2 storage room and the 2 patios, providing close contact with the outside.
Inside, still on the ground floor, we find an incredible large living and dining room, a kitchen equipped with an oven, microwave, hob, extractor fan, fridge, built-in freezer and dishwasher, with access to the laundry room, as well as a service bathroom.
On this floor we also have the more private part, the sleeping area, where we find 2 bedrooms with built-in wardrobes, a complete bathroom to support the bedrooms and a suite with built-in wardrobes and a private bathroom.
Going up to the first floor, we find another lovely winter room, which extends out onto the incredible terrace, and a suite, also with built-in wardrobes and a full private bathroom.
It is worth highlighting the contact with nature, the sun exposure and the privacy of this property, which has unique features and refined touches. Outside, wood, white brick, concrete and pure zinc are privileged. Inside, stone, wood and pastel colours predominate.
Come and see this marvellous project and take a virtual tour of the building site.
A Casa Da Joana é uma empresa ligada ao ramo imobiliário que nasceu na cidade de Aveiro. Distingue-se pela seleção rigorosa e criteriosa dos imóveis que promove e que apresenta aos seus clientes. Assume-se como um conceito descontraído, onde encontrar a casa ideal, e o mais apaixonante possível, são as palavras de ordem.
A proximidade e a empatia que firma com os clientes cria laços e estabelece uma relação de confiança e credibilidade igualáveis.
Estamos no mercado para dar cor e paixão ao mercado imobiliário e combater um pouco o modelo tradicional de compra e venda de imóveis.
A nossa casa é o local mais especial da nossa vida e, por isso, escolhê-la é um processo que deverá ser assessorado com toda a importância e cuidado que ele merece.
A Casa Da Joana is a real estate company that was born in the city of Aveiro. It stands out for its rigorous and careful selection of the properties it promotes and presents to its clients. It sees itself as a relaxed concept, where finding the ideal home, and the most exciting one possible, are the watchwords.
The closeness and empathy it builds with its clients creates bonds and establishes a relationship of trust and credibility that can’t be matched.
We are on the market to bring color and passion to the real estate market and to combat the traditional model of buying and selling property.
Our home is the most special place in our lives and, for this reason, choosing it is a process that should be advised with all the importance and care it deserves.
Joana Portela Unipessoal Lda. | AMI: 13535
Contact
See Phone
House 3 Bedrooms
Oliveirinha, Aveiro, Distrito de Aveiro
Used · 208m²
With Garage
buy
440.000 €
Moradia Térrea T4 em Oliveirinha, Aveiro.
Situada numa zona calma da cidade, conta com ótimos acessos, a 10 minutos da cidade de Aveiro.
Dispõe de excelentes e luminosas áreas. Possuí características exclusivas e requintadas. Possui grandes janelas que permitem a entrada abundante de luz natural em todos os cômodos.
Composta por:
- Logradouro;
- Hall de de entrada espaçoso;
- Cozinha equipada;
- Sala de estar e sala de jantar com salamandra;
- WC com base de duche;
- 4 Quartos com roupeiros embutidos, sendo 1 suíte;
- 1 Escritório.
- Salão: com zona de convívio, churrasqueira com forno para leitão, cozinha equipada, WC e sala de convívio com lareira.
- Garagem com zona de lavandaria e despensa.
O exterior conta com um jardim bem cuidado e um espaço ao ar livre para relaxar.
- Caraterísticas:
Puxadores banhado a ouro e cristal;
Bomba de Calor;
Alarme;
Portão Automático.
Possibilidade de venda com móveis.
Foi construída com recurso a materiais e acabamentos superiores, com um desenho que cruza de forma perfeita o clássico e a modernidade, amplas áreas e o contacto e comunicação com o exterior.
Se está à procura de um novo lar, não deixe de considerar esta opção.
Visite connosco!
Situada numa zona calma da cidade, conta com ótimos acessos, a 10 minutos da cidade de Aveiro.
Dispõe de excelentes e luminosas áreas. Possuí características exclusivas e requintadas. Possui grandes janelas que permitem a entrada abundante de luz natural em todos os cômodos.
Composta por:
- Logradouro;
- Hall de de entrada espaçoso;
- Cozinha equipada;
- Sala de estar e sala de jantar com salamandra;
- WC com base de duche;
- 4 Quartos com roupeiros embutidos, sendo 1 suíte;
- 1 Escritório.
- Salão: com zona de convívio, churrasqueira com forno para leitão, cozinha equipada, WC e sala de convívio com lareira.
- Garagem com zona de lavandaria e despensa.
O exterior conta com um jardim bem cuidado e um espaço ao ar livre para relaxar.
- Caraterísticas:
Puxadores banhado a ouro e cristal;
Bomba de Calor;
Alarme;
Portão Automático.
Possibilidade de venda com móveis.
Foi construída com recurso a materiais e acabamentos superiores, com um desenho que cruza de forma perfeita o clássico e a modernidade, amplas áreas e o contacto e comunicação com o exterior.
Se está à procura de um novo lar, não deixe de considerar esta opção.
Visite connosco!
Contact
See Phone
House 4 Bedrooms +1 Duplex
Esgueira, Aveiro, Distrito de Aveiro
New · 252m²
With Garage
buy
720.000 €
Destacamos esta soberba moradia, de tipologia T4+1 composta por 2 pisos, num empreendimento situado às portas do centro da Cidade de Aveiro, denominado de Casas de Sol .
Começando pelo exterior, no Rés-do-Chão, encontramos a garagem fechada para 2 carros, com portões de comando à distância, e os jardins com gramínea.
No interior, ainda no piso térreo, encontramos uma incrível e ampla sala de estar e jantar, com acesso a uns arrumos, a cozinha equipada com forno, microondas, placa, exaustor, frigorífico, arca de embutir e máquina de lavar louça, com acesso à lavandaria, para tratamento de roupas e ainda uma suite com roupeiros embutidos e casa de banho privativa completa.
Subindo ao 1º piso, encontramos uma outra amorosa sala de inverno, que se estende para o incrível terraço, 2 quartos com roupeiros embutidos, uma casa de banho de apoio a este piso completa e ainda uma outra suite com closet e casa de banho privativa completa, equipada com base de duche e banheira.
Merece destaque o contacto com a natureza, a exposição solar e a privacidade deste imóvel, que conta com características singulares e acabamentos de requinte. No exterior são privilegiados a madeira, o tijolo branco, o betão e o zinco puro. No interior predomina a pedra, madeira e cores pastel.
Venha conhecer este maravilhoso projecto e fazer uma visita virtual pela obra.
We’d like to highlight this superb 4+1 bedroom villa, on 2 floors, in a development located on the doorstep of Aveiro city centre, called Casas de Sol .
Starting outside, on the ground floor, we find the closed garage for 2 cars, with remote-controlled gates and the lawned gardens.
Inside, still on the ground floor, we find an incredible large living-dining room with access to storage, a kitchen equipped with an oven, microwave, hob, extractor fan, fridge, built-in sink and dishwasher, with access to the laundry room for processing clothes, as well as a suite with built-in wardrobes and a fully-equipped private bathroom.
Going up to the 1st floor, we find another lovely winter room, which extends out onto the incredible terrace, 2 bedrooms with built-in wardrobes, a full bathroom to support this floor and yet another suite with dressing room and full private bathroom, equipped with shower tray and bathtub.
It is worth highlighting the contact with nature, the sun exposure and the privacy of this property, which has unique features and refined finishes. Outside, wood, white brick, concrete and pure zinc are favoured. Inside, stone, wood and pastel colours predominate.
Come and see this marvellous project and take a virtual tour of the building site.
A Casa Da Joana é uma empresa ligada ao ramo imobiliário que nasceu na cidade de Aveiro. Distingue-se pela seleção rigorosa e criteriosa dos imóveis que promove e que apresenta aos seus clientes. Assume-se como um conceito descontraído, onde encontrar a casa ideal, e o mais apaixonante possível, são as palavras de ordem.
A proximidade e a empatia que firma com os clientes cria laços e estabelece uma relação de confiança e credibilidade igualáveis.
Estamos no mercado para dar cor e paixão ao mercado imobiliário e combater um pouco o modelo tradicional de compra e venda de imóveis.
A nossa casa é o local mais especial da nossa vida e, por isso, escolhê-la é um processo que deverá ser assessorado com toda a importância e cuidado que ele merece.
A Casa Da Joana is a real estate company that was born in the city of Aveiro. It stands out for its rigorous and careful selection of the properties it promotes and presents to its clients. It sees itself as a relaxed concept, where finding the ideal home, and the most exciting one possible, are the watchwords.
The closeness and empathy it builds with its clients creates bonds and establishes a relationship of trust and credibility that can’t be matched.
We are on the market to bring color and passion to the real estate market and to combat the traditional model of buying and selling property.
Our home is the most special place in our lives and, for this reason, choosing it is a process that should be advised with all the importance and care it deserves.
Joana Portela Unipessoal Lda. | AMI: 13535
Começando pelo exterior, no Rés-do-Chão, encontramos a garagem fechada para 2 carros, com portões de comando à distância, e os jardins com gramínea.
No interior, ainda no piso térreo, encontramos uma incrível e ampla sala de estar e jantar, com acesso a uns arrumos, a cozinha equipada com forno, microondas, placa, exaustor, frigorífico, arca de embutir e máquina de lavar louça, com acesso à lavandaria, para tratamento de roupas e ainda uma suite com roupeiros embutidos e casa de banho privativa completa.
Subindo ao 1º piso, encontramos uma outra amorosa sala de inverno, que se estende para o incrível terraço, 2 quartos com roupeiros embutidos, uma casa de banho de apoio a este piso completa e ainda uma outra suite com closet e casa de banho privativa completa, equipada com base de duche e banheira.
Merece destaque o contacto com a natureza, a exposição solar e a privacidade deste imóvel, que conta com características singulares e acabamentos de requinte. No exterior são privilegiados a madeira, o tijolo branco, o betão e o zinco puro. No interior predomina a pedra, madeira e cores pastel.
Venha conhecer este maravilhoso projecto e fazer uma visita virtual pela obra.
We’d like to highlight this superb 4+1 bedroom villa, on 2 floors, in a development located on the doorstep of Aveiro city centre, called Casas de Sol .
Starting outside, on the ground floor, we find the closed garage for 2 cars, with remote-controlled gates and the lawned gardens.
Inside, still on the ground floor, we find an incredible large living-dining room with access to storage, a kitchen equipped with an oven, microwave, hob, extractor fan, fridge, built-in sink and dishwasher, with access to the laundry room for processing clothes, as well as a suite with built-in wardrobes and a fully-equipped private bathroom.
Going up to the 1st floor, we find another lovely winter room, which extends out onto the incredible terrace, 2 bedrooms with built-in wardrobes, a full bathroom to support this floor and yet another suite with dressing room and full private bathroom, equipped with shower tray and bathtub.
It is worth highlighting the contact with nature, the sun exposure and the privacy of this property, which has unique features and refined finishes. Outside, wood, white brick, concrete and pure zinc are favoured. Inside, stone, wood and pastel colours predominate.
Come and see this marvellous project and take a virtual tour of the building site.
A Casa Da Joana é uma empresa ligada ao ramo imobiliário que nasceu na cidade de Aveiro. Distingue-se pela seleção rigorosa e criteriosa dos imóveis que promove e que apresenta aos seus clientes. Assume-se como um conceito descontraído, onde encontrar a casa ideal, e o mais apaixonante possível, são as palavras de ordem.
A proximidade e a empatia que firma com os clientes cria laços e estabelece uma relação de confiança e credibilidade igualáveis.
Estamos no mercado para dar cor e paixão ao mercado imobiliário e combater um pouco o modelo tradicional de compra e venda de imóveis.
A nossa casa é o local mais especial da nossa vida e, por isso, escolhê-la é um processo que deverá ser assessorado com toda a importância e cuidado que ele merece.
A Casa Da Joana is a real estate company that was born in the city of Aveiro. It stands out for its rigorous and careful selection of the properties it promotes and presents to its clients. It sees itself as a relaxed concept, where finding the ideal home, and the most exciting one possible, are the watchwords.
The closeness and empathy it builds with its clients creates bonds and establishes a relationship of trust and credibility that can’t be matched.
We are on the market to bring color and passion to the real estate market and to combat the traditional model of buying and selling property.
Our home is the most special place in our lives and, for this reason, choosing it is a process that should be advised with all the importance and care it deserves.
Joana Portela Unipessoal Lda. | AMI: 13535
Contact
See Phone
Detached House
Póvoa do Valado, Requeixo, Nossa Senhora de Fátima e Nariz, Aveiro, Distrito de Aveiro
Under construction · 360m²
With Garage
buy
180.000 €
Moradia composta por 3 pisos, com cerca de 290m² por piso, anexos para Garagem, Jardim e Quintal .
Esta moradia está inserida num terreno com 8 062,00 m², o que lhe confere o título de Quinta ’A Quinta da Póvoa’.
A cave da casa tem um Hall de Entrada, um grande Salão, Cozinha, Sala ampla com Lareira, uma Adega, um Quarto, uma Sauna, Casa de Banho completa e Duche.
No piso térreo a moradia tem um amplo Hall, Sala ampla, quatro Quartos com roupeiros embutidos, e uma Sala com possibilidade de ser um escritório, Cozinha, Suite com walking closet e casa de banho privativa, Casa de Banho comum completa.
No piso superior contamos com mais quatro divisões e um Terraço virado a sul.
A dimensão das divisões é surpreendente. Todas as divisões tem amplas e varias janelas e/ou sacadas.
Esta moradia, isolada tem a sua orientação principal a Nascente - sul/poente.
Esta casa encontra-se alvorada, mas a cave já esteve habitada e oferece condições para habitar.
Os pisos têm entradas comuns e comunicam entre si, mas têm também a possibilidade de ter entradas independentes.
O espaço ideal para uma família numerosa, onde podemos unir a arquitetura tradicional e sólida com o conforto moderno e minimalista.
A ’Quinta da Póvoa’ oferece-lhe múltiplas opções no mercado do arrendamento.
O Terreno envolvente, fértil, plano e muito soalheiro, permite-lhe dar asas à sua imaginação e criatividade.
As decisões difíceis são a sua finalidade: - Habitação própria? / -Habitação secundaria? / - Rentabilidade?;
A 5 minutos da Auto estrada, 10 minutos da cidade de Aveiro e a 15 minutos das inúmeras praias de areia branca....o espaço incrível para acolher o turismo com um incrível alojamento local, e um camping?
Agende hoje mesmo o seu investimento futuro, na ’Quinta da Povoa’.
Consulte-nos para mais informações.
**
Seja na Praia, no Campo ou na Cidade,
Conte connosco Imobiliária Horizonte.
Licença AMI 14715
Esta moradia está inserida num terreno com 8 062,00 m², o que lhe confere o título de Quinta ’A Quinta da Póvoa’.
A cave da casa tem um Hall de Entrada, um grande Salão, Cozinha, Sala ampla com Lareira, uma Adega, um Quarto, uma Sauna, Casa de Banho completa e Duche.
No piso térreo a moradia tem um amplo Hall, Sala ampla, quatro Quartos com roupeiros embutidos, e uma Sala com possibilidade de ser um escritório, Cozinha, Suite com walking closet e casa de banho privativa, Casa de Banho comum completa.
No piso superior contamos com mais quatro divisões e um Terraço virado a sul.
A dimensão das divisões é surpreendente. Todas as divisões tem amplas e varias janelas e/ou sacadas.
Esta moradia, isolada tem a sua orientação principal a Nascente - sul/poente.
Esta casa encontra-se alvorada, mas a cave já esteve habitada e oferece condições para habitar.
Os pisos têm entradas comuns e comunicam entre si, mas têm também a possibilidade de ter entradas independentes.
O espaço ideal para uma família numerosa, onde podemos unir a arquitetura tradicional e sólida com o conforto moderno e minimalista.
A ’Quinta da Póvoa’ oferece-lhe múltiplas opções no mercado do arrendamento.
O Terreno envolvente, fértil, plano e muito soalheiro, permite-lhe dar asas à sua imaginação e criatividade.
As decisões difíceis são a sua finalidade: - Habitação própria? / -Habitação secundaria? / - Rentabilidade?;
A 5 minutos da Auto estrada, 10 minutos da cidade de Aveiro e a 15 minutos das inúmeras praias de areia branca....o espaço incrível para acolher o turismo com um incrível alojamento local, e um camping?
Agende hoje mesmo o seu investimento futuro, na ’Quinta da Povoa’.
Consulte-nos para mais informações.
**
Seja na Praia, no Campo ou na Cidade,
Conte connosco Imobiliária Horizonte.
Licença AMI 14715
Contact
See Phone
House 4 Bedrooms +1 Duplex
Glória e Vera Cruz, Aveiro, Distrito de Aveiro
New · 291m²
With Garage
buy
790.000 €
Com um logradouro a poente, a casa favorece a relação dos amplos espaços comuns com o exterior.
No piso superior, mais intimista, os quartos beneficiam da sala de inverno que se estende para o grande terraço.
A suite principal com 28,50 m2 dispõe de sanitário com cabine de duche e banheira.
Esta moradia dispõe de uma cave com uma área de 115 m2
As Casas de Sol organizam um bairro familiar de quinze casas. Situadas no lugar de Agras Norte, na cidade de Aveiro, as moradias oferecem tipologias T3+1, T4 e T4 +1 onde o contato com o exterior se faz na maior privacidade e melhor exposição solar.
Com materiais naturais e confortáveis as Casas de Sol promovem um habitar saudável e apelativo, num regresso à casa familiar. Madeira, tijolo branco, betão e zinco puro constroem os exteriores, enquanto a pedra, madeira e cores pastel revestem os interiores. A orientação das casas faz-se na procura da luz solar e dos espaços exteriores ajardinados. Os interiores organizam casas de espaços generosos e confortáveis.
O conjunto das Casas de Sol apresenta dois modelos: as casas tradicionais e as casas pátio. Em ambas se promove o contacto com o exterior e a utilização intuitiva da casa, com espaços luminosos e espaçosos.
As casas tradicionais dispõem-se em dois pisos, com salas e cozinhas no piso térreo voltadas ao logradouro e a poente. Ainda neste piso, apresentam uma suíte e garagem dupla.
As casas pátio organizam-se maioritariamente num só piso em torno de dois pátios soalheiros. Um dos pátios relaciona-se com os espaços comuns - sala e cozinha e outro com os quartos. Cada casa tem uma garagem dupla e um arrumo. Têm ainda um piso superior com suíte e sala de estar voltada a poente.
No piso superior, mais intimista, os quartos beneficiam da sala de inverno que se estende para o grande terraço.
A suite principal com 28,50 m2 dispõe de sanitário com cabine de duche e banheira.
Esta moradia dispõe de uma cave com uma área de 115 m2
As Casas de Sol organizam um bairro familiar de quinze casas. Situadas no lugar de Agras Norte, na cidade de Aveiro, as moradias oferecem tipologias T3+1, T4 e T4 +1 onde o contato com o exterior se faz na maior privacidade e melhor exposição solar.
Com materiais naturais e confortáveis as Casas de Sol promovem um habitar saudável e apelativo, num regresso à casa familiar. Madeira, tijolo branco, betão e zinco puro constroem os exteriores, enquanto a pedra, madeira e cores pastel revestem os interiores. A orientação das casas faz-se na procura da luz solar e dos espaços exteriores ajardinados. Os interiores organizam casas de espaços generosos e confortáveis.
O conjunto das Casas de Sol apresenta dois modelos: as casas tradicionais e as casas pátio. Em ambas se promove o contacto com o exterior e a utilização intuitiva da casa, com espaços luminosos e espaçosos.
As casas tradicionais dispõem-se em dois pisos, com salas e cozinhas no piso térreo voltadas ao logradouro e a poente. Ainda neste piso, apresentam uma suíte e garagem dupla.
As casas pátio organizam-se maioritariamente num só piso em torno de dois pátios soalheiros. Um dos pátios relaciona-se com os espaços comuns - sala e cozinha e outro com os quartos. Cada casa tem uma garagem dupla e um arrumo. Têm ainda um piso superior com suíte e sala de estar voltada a poente.
Contact
See Phone
House 4 Bedrooms Duplex
Alagoas, Santa Joana, Aveiro, Distrito de Aveiro
New · 245m²
With Garage
buy
390.000 €
Fabulosa moradia T3+1 de arquitetura moderna, nova, em ótima localização!
Situada em zona calma, próximo de comércio, serviços, escolas, infantário, e Centro de Saúde, temos para si esta fabulosa moradia, perfeitamente adequada ás suas necessidades.
Orientação solar privilegiada (nascente/poente)
O imóvel distribui-se por dois pisos :
-Piso 0.
-Hall de entrada.
-Escritório/Quarto.
-Casa de banho completa.
-Cozinha sala em open space totalmente equipada com 60m2.
-Lavandaria.
-Piso 1.
-Grande suite com closet.
-2 quartos com varanda e roupeiro.
-Casa de banho completa.
-Varanda corrida a todas as divisões.
Equipada com:
- Ar condicionado.
-Painéis solares.
-Blackouts elétricos.
-Tetos falsos com iluminação led.
-Portões de acesso com comando.
Garagem com 38 m2
Jardim e logradouro.
Pré certificado energético A +.
Lote com 369 m2.
A 5 minutos do centro da cidade!
Visite connosco a sua nova casa!!!
Contacte-nos!!!
Referência 1030689/23 BL.
Situada em zona calma, próximo de comércio, serviços, escolas, infantário, e Centro de Saúde, temos para si esta fabulosa moradia, perfeitamente adequada ás suas necessidades.
Orientação solar privilegiada (nascente/poente)
O imóvel distribui-se por dois pisos :
-Piso 0.
-Hall de entrada.
-Escritório/Quarto.
-Casa de banho completa.
-Cozinha sala em open space totalmente equipada com 60m2.
-Lavandaria.
-Piso 1.
-Grande suite com closet.
-2 quartos com varanda e roupeiro.
-Casa de banho completa.
-Varanda corrida a todas as divisões.
Equipada com:
- Ar condicionado.
-Painéis solares.
-Blackouts elétricos.
-Tetos falsos com iluminação led.
-Portões de acesso com comando.
Garagem com 38 m2
Jardim e logradouro.
Pré certificado energético A +.
Lote com 369 m2.
A 5 minutos do centro da cidade!
Visite connosco a sua nova casa!!!
Contacte-nos!!!
Referência 1030689/23 BL.
Contact
See Phone
House 4 Bedrooms
Aradas, Aveiro, Distrito de Aveiro
New · 190m²
With Garage
buy
550.000 €
Elegância e requinte, são os conceitos-chave desta maravilhosa moradia T4, que para além das suas características intrínsecas, privilegia de uma localização de excelência, próxima a todos os serviços e comodidades, como comércio, serviços e acesso a vias rápidas.
Esta maravilhosa moradia é composta por ampla e espaçosa sala de estar e jantar, casa de banho de serviço, solarenga e luminosa cozinha, individualizada da sala, com acesso a uma lavandaria, para tratamento de roupa.
Já no que diz respeito à zona íntima da moradia, esta é composta por um quarto, transformado em escritório, uma casa de banho completa e 3 quartos, um deles em suite com closet e casa de banho privativa.
Destacamos o facto de que as zonas verdejantes deste maravilhoso imóvel, protagonizadas pelo seu lindo jardim, atribui a esta moradia, uma sensação de frescura e relaxamento, para que os seus dias sejam repletos de tranquilidade e serenidade.
A esta moradia pertencem ainda 2 lugares de garagem.
Elegance and refinement are the key concepts of this magnificent 4 bedroom villa which, in addition to its intrinsic characteristics, enjoys an excellent location close to all services and amenities such as shops, services and access to the motorways.
This magnificent villa comprises a large and spacious lounge/diner, a guest bathroom, a sunny and bright kitchen, separate from the lounge, with access to a laundry room.
As for the private area of the villa, it consists of a bedroom converted into an office, a full bathroom and 3 bedrooms, one of which is en-suite with a dressing room and private bathroom.
We would like to highlight the fact that the green areas of this wonderful property, led by its beautiful garden, give this villa a feeling of freshness and relaxation, so that your days are filled with tranquillity and serenity.
This villa also has 2 parking spaces.
A Casa Da Joana é uma empresa ligada ao ramo imobiliário que nasceu na cidade de Aveiro. Distingue-se pela seleção rigorosa e criteriosa dos imóveis que promove e que apresenta aos seus clientes. Assume-se como um conceito descontraído, onde encontrar a casa ideal, e o mais apaixonante possível, são as palavras de ordem.
A proximidade e a empatia que firma com os clientes cria laços e estabelece uma relação de confiança e credibilidade igualáveis.
Estamos no mercado para dar cor e paixão ao mercado imobiliário e combater um pouco o modelo tradicional de compra e venda de imóveis.
A nossa casa é o local mais especial da nossa vida e, por isso, escolhê-la é um processo que deverá ser assessorado com toda a importância e cuidado que ele merece.
A Casa Da Joana is a real estate company that was born in the city of Aveiro. It stands out for its rigorous and careful selection of the properties it promotes and presents to its clients. It sees itself as a relaxed concept, where finding the ideal home, and the most exciting one possible, are the watchwords.
The closeness and empathy it builds with its clients creates bonds and establishes a relationship of trust and credibility that can’t be matched.
We are on the market to bring color and passion to the real estate market and to combat the traditional model of buying and selling property.
Our home is the most special place in our lives and, for this reason, choosing it is a process that should be advised with all the importance and care it deserves.
Joana Portela Unipessoal Lda. | AMI: 13535
Esta maravilhosa moradia é composta por ampla e espaçosa sala de estar e jantar, casa de banho de serviço, solarenga e luminosa cozinha, individualizada da sala, com acesso a uma lavandaria, para tratamento de roupa.
Já no que diz respeito à zona íntima da moradia, esta é composta por um quarto, transformado em escritório, uma casa de banho completa e 3 quartos, um deles em suite com closet e casa de banho privativa.
Destacamos o facto de que as zonas verdejantes deste maravilhoso imóvel, protagonizadas pelo seu lindo jardim, atribui a esta moradia, uma sensação de frescura e relaxamento, para que os seus dias sejam repletos de tranquilidade e serenidade.
A esta moradia pertencem ainda 2 lugares de garagem.
Elegance and refinement are the key concepts of this magnificent 4 bedroom villa which, in addition to its intrinsic characteristics, enjoys an excellent location close to all services and amenities such as shops, services and access to the motorways.
This magnificent villa comprises a large and spacious lounge/diner, a guest bathroom, a sunny and bright kitchen, separate from the lounge, with access to a laundry room.
As for the private area of the villa, it consists of a bedroom converted into an office, a full bathroom and 3 bedrooms, one of which is en-suite with a dressing room and private bathroom.
We would like to highlight the fact that the green areas of this wonderful property, led by its beautiful garden, give this villa a feeling of freshness and relaxation, so that your days are filled with tranquillity and serenity.
This villa also has 2 parking spaces.
A Casa Da Joana é uma empresa ligada ao ramo imobiliário que nasceu na cidade de Aveiro. Distingue-se pela seleção rigorosa e criteriosa dos imóveis que promove e que apresenta aos seus clientes. Assume-se como um conceito descontraído, onde encontrar a casa ideal, e o mais apaixonante possível, são as palavras de ordem.
A proximidade e a empatia que firma com os clientes cria laços e estabelece uma relação de confiança e credibilidade igualáveis.
Estamos no mercado para dar cor e paixão ao mercado imobiliário e combater um pouco o modelo tradicional de compra e venda de imóveis.
A nossa casa é o local mais especial da nossa vida e, por isso, escolhê-la é um processo que deverá ser assessorado com toda a importância e cuidado que ele merece.
A Casa Da Joana is a real estate company that was born in the city of Aveiro. It stands out for its rigorous and careful selection of the properties it promotes and presents to its clients. It sees itself as a relaxed concept, where finding the ideal home, and the most exciting one possible, are the watchwords.
The closeness and empathy it builds with its clients creates bonds and establishes a relationship of trust and credibility that can’t be matched.
We are on the market to bring color and passion to the real estate market and to combat the traditional model of buying and selling property.
Our home is the most special place in our lives and, for this reason, choosing it is a process that should be advised with all the importance and care it deserves.
Joana Portela Unipessoal Lda. | AMI: 13535
Contact
See Phone
House 4 Bedrooms
Oliveirinha, Aveiro, Distrito de Aveiro
New · 200m²
With Garage
buy
555.000 €
Detached and ground floor 4 bedroom villa with swimming pool, a few minutes from the center of Aveiro.
Simple and harmonious lines, comfort and modernity allied to the careful distribution of the spaces. Perfect integration in the surrounding exterior, with swimming pool and garden spaces, with great sun exposure.
Entrance hall, fully equipped kitchen with Calacatta type coating, large living and dining room, three suites with closet, a bedroom with wardrobe and a full bathroom (white ceramic crockery and chrome taps Sanitana or equivalent and Calacatt type coating). Closed garage for two cars.
Aluminum or PVC frames with thermal cut and double glazing, exterior walls with ETICS thermal block; electric blinds; Multi-Split air conditioner, DHW Heat Pump.
Superior range finishes, stratified wooden floating floor, inverted flat roof, lacquered carpentry.
Close to schools, health unit, minimarket, pastry shops, restaurants, parish council, among other points of interest, which facilitate your day-to-day.
A few minutes from Aveiro, near the accesses to the A17, N235 and N335.
Simple and harmonious lines, comfort and modernity allied to the careful distribution of the spaces. Perfect integration in the surrounding exterior, with swimming pool and garden spaces, with great sun exposure.
Entrance hall, fully equipped kitchen with Calacatta type coating, large living and dining room, three suites with closet, a bedroom with wardrobe and a full bathroom (white ceramic crockery and chrome taps Sanitana or equivalent and Calacatt type coating). Closed garage for two cars.
Aluminum or PVC frames with thermal cut and double glazing, exterior walls with ETICS thermal block; electric blinds; Multi-Split air conditioner, DHW Heat Pump.
Superior range finishes, stratified wooden floating floor, inverted flat roof, lacquered carpentry.
Close to schools, health unit, minimarket, pastry shops, restaurants, parish council, among other points of interest, which facilitate your day-to-day.
A few minutes from Aveiro, near the accesses to the A17, N235 and N335.
Contact
See Phone
Detached House 4 Bedrooms +1
São Jacinto, Aveiro, Distrito de Aveiro
Used · 654m²
With Garage
buy
1.500.000 €
Unique 3-storey villa signed by the Architect Lopes da Costa, with 12 rooms and excellent finishes, with 5 bedrooms of which 2 are en suite, Kitchen equipped with black granite tops; Separate dining room and living room. On the 1st floor office with private entrance and solarium. In the basement: Games and party room; Home cinema room, Gym with jacuzzi. Independent studio for housekeeper or visitors; Fully equipped barbecue; Spa with jacuzzi, Turkish bath and gym; Swimming pool with motorised cover; Large storage areas; Garage. The villa is sold furnished.
Exterior lighting controlled by home automation; CCTV and intrusion security system; Video intercom; Pre-installation of air conditioning.
Exterior lighting controlled by home automation; CCTV and intrusion security system; Video intercom; Pre-installation of air conditioning.
Contact
See Phone
House 4 Bedrooms
Centro, Santa Joana, Aveiro, Distrito de Aveiro
In project · 245m²
With Garage
buy
550.000 €
Apresentamos uma moradia em projeto, que combina sofisticação, conforto e localização privilegiada.
Áreas generosas em todos os ambientes, proporcionando espaços amplos e arejados para o seu dia a dia.
Localização estratégica numa das zonas mais desejadas da cidade, oferecendo conveniência e fácil acesso a serviços essenciais.
Acabamentos de luxo que elevam a experiência de viver, desde os detalhes nos revestimentos até os materiais escolhidos com o máximo cuidado.
. Sala amplas e luminosa, perfeita para receber amigos e familiares.
.Cozinha gourmet totalmente equipada, ideal para os amantes da culinária.
.2 Quartos espaçosos em suite e mais 2 com boa área, proporcionam um refúgio relaxante ao final do dia.
.Casa de banho completas com acabamentos de alta qualidade e excelente bom gosto.
Não perca a oportunidade de conhecer pessoalmente este verdadeiro oásis de luxo. Agende a sua visita ou reunião com os nossos profissionais do imobiliário sempre disponíveis para si, e descubra como a combinação de espaços generosos, localização privilegiada e acabamentos de luxo pode transformar a sua vida.
A casa que vai querer viver consigo!
Ref. 1030770C/24BL
Áreas generosas em todos os ambientes, proporcionando espaços amplos e arejados para o seu dia a dia.
Localização estratégica numa das zonas mais desejadas da cidade, oferecendo conveniência e fácil acesso a serviços essenciais.
Acabamentos de luxo que elevam a experiência de viver, desde os detalhes nos revestimentos até os materiais escolhidos com o máximo cuidado.
. Sala amplas e luminosa, perfeita para receber amigos e familiares.
.Cozinha gourmet totalmente equipada, ideal para os amantes da culinária.
.2 Quartos espaçosos em suite e mais 2 com boa área, proporcionam um refúgio relaxante ao final do dia.
.Casa de banho completas com acabamentos de alta qualidade e excelente bom gosto.
Não perca a oportunidade de conhecer pessoalmente este verdadeiro oásis de luxo. Agende a sua visita ou reunião com os nossos profissionais do imobiliário sempre disponíveis para si, e descubra como a combinação de espaços generosos, localização privilegiada e acabamentos de luxo pode transformar a sua vida.
A casa que vai querer viver consigo!
Ref. 1030770C/24BL
Contact
See Phone
House 4 Bedrooms
Glória e Vera Cruz, Aveiro, Distrito de Aveiro
Under construction · 243m²
With Garage
buy
825.000 €
Detached 4 bedroom villa located in São Bernardo.
A unique property with a contemporary architecture, inserted in a very quiet area near the city center of Aveiro.
This villa has ample spaces, plenty of natural light, surrounding gardens where we find a swimming pool that allows you to have all the privacy to enjoy in your laser hours.
This two-storey villa is distributed as follows:
On the ground floor has entrance hall, a living room and dining room with very generous areas, equipped kitchen, a bathroom and a bedroom / office.
With a closed garage for two cars, it has a laundry area, barbecue and a full bathroom for you to enjoy with family and friends.
On the first floor there is a fantastic suite with closet and balcony and two suites with built-in wardrobes and one of them has a balcony with fantastic views of the garden in the tardoz.
This is a once-in-a-lifetime opportunity you don’t want to be able to!
Here we realize dreams...
Come and meet him.
São Bernardo is a parish in the municipality of Aveiro, Portugal.
Integrated in one of the most beautiful and identifying areas of our country, the so-called ’Portuguese Venice’, São Bernardo shares the same regional charm and communes with several local similarities, with the protection of its own characteristics and the strong identity, which made it become a parish in times already so advanced.
One of the most striking symbols of our parish is the Palm Tree, existing in the Church Church Church, which figures even in a prominent place in the heraldry of our municipality.
The palm tree in the Church was offered by Manuel dos Santos Polónio, resident in Quinta do Meu Sonho, having been plucked and planted by Manuel Rodrigues and Júlio Leiro, then workers of that Farm, and transported by João Patarata, of the Barreiros, in a wagon. This will have happened about 78 years ago, which makes it clear that Palmeira has already completed a hundred years of life.’
A unique property with a contemporary architecture, inserted in a very quiet area near the city center of Aveiro.
This villa has ample spaces, plenty of natural light, surrounding gardens where we find a swimming pool that allows you to have all the privacy to enjoy in your laser hours.
This two-storey villa is distributed as follows:
On the ground floor has entrance hall, a living room and dining room with very generous areas, equipped kitchen, a bathroom and a bedroom / office.
With a closed garage for two cars, it has a laundry area, barbecue and a full bathroom for you to enjoy with family and friends.
On the first floor there is a fantastic suite with closet and balcony and two suites with built-in wardrobes and one of them has a balcony with fantastic views of the garden in the tardoz.
This is a once-in-a-lifetime opportunity you don’t want to be able to!
Here we realize dreams...
Come and meet him.
São Bernardo is a parish in the municipality of Aveiro, Portugal.
Integrated in one of the most beautiful and identifying areas of our country, the so-called ’Portuguese Venice’, São Bernardo shares the same regional charm and communes with several local similarities, with the protection of its own characteristics and the strong identity, which made it become a parish in times already so advanced.
One of the most striking symbols of our parish is the Palm Tree, existing in the Church Church Church, which figures even in a prominent place in the heraldry of our municipality.
The palm tree in the Church was offered by Manuel dos Santos Polónio, resident in Quinta do Meu Sonho, having been plucked and planted by Manuel Rodrigues and Júlio Leiro, then workers of that Farm, and transported by João Patarata, of the Barreiros, in a wagon. This will have happened about 78 years ago, which makes it clear that Palmeira has already completed a hundred years of life.’
Contact
See Phone
House 3 Bedrooms +1
São Jacinto, Aveiro, Distrito de Aveiro
Used · 160m²
With Garage
buy
295.000 €
Moradia geminada, situada em S. Jacinto com duas frentes, a 5 minutos a pé da avenida principal de S. Jacinto, do Ferry boat, e da praia.
Esta moradia é distribuída, no seu piso inferior, por hall de entrada, uma cozinha totalmente equipada com fogão, forno, exaustor, microondas, frigorifico, e máquina de lavar a loiça, um quarto de banho completo com máquina de lavar a roupa, uma sala de jantar e de estar, com recuperador de calor a lenha, e varanda.
No 2º piso, encontramos 2 espaçosos quartos, com roupeiro embutido, um quarto de banho completo, e uma suite com roupeiro embutido e casa de banho privativa completa .
No último piso encontramos uma ampla sala, com acesso a um terraço com vista ria, um quarto de banho completo e um quarto.
No r/chão, a moradia tem uma espaçosa garagem com arrumos.
Semi-detached house located in S. Jacinto, with two fronts, 5 minute walk from the main avenue of S. Jacinto, the ferry boat, and the beach.
On the ground floor, the villa comprises an entrance hall, a fully-equipped kitchen with a hob, oven, extractor fan, microwave, fridge and dishwasher, a fully-equipped bathroom with washing machine, a dining and living room with a wood-burning cooker and a balcony.
On the 2nd floor, there are 2 spacious bedrooms with fitted wardrobes, a full bathroom and a suite with fitted wardrobes and a full bathroom.
On the top floor there is a large living room with access to a terrace overlooking the estuary, a full bathroom and a bedroom.
On the ground floor, the villa has a spacious garage with storage.
A Casa Da Joana é uma empresa ligada ao ramo imobiliário que nasceu na cidade de Aveiro. Distingue-se pela seleção rigorosa e criteriosa dos imóveis que promove e que apresenta aos seus clientes. Assume-se como um conceito descontraído, onde encontrar a casa ideal, e o mais apaixonante possível, são as palavras de ordem.
A proximidade e a empatia que firma com os clientes cria laços e estabelece uma relação de confiança e credibilidade igualáveis.
Estamos no mercado para dar cor e paixão ao mercado imobiliário e combater um pouco o modelo tradicional de compra e venda de imóveis.
A nossa casa é o local mais especial da nossa vida e, por isso, escolhê-la é um processo que deverá ser assessorado com toda a importância e cuidado que ele merece.
A Casa Da Joana is a real estate company that was born in the city of Aveiro. It stands out for its rigorous and careful selection of the properties it promotes and presents to its clients. It sees itself as a relaxed concept, where finding the ideal home, and the most exciting one possible, are the watchwords.
The closeness and empathy it builds with its clients creates bonds and establishes a relationship of trust and credibility that can’t be matched.
We are on the market to bring color and passion to the real estate market and to combat the traditional model of buying and selling property.
Our home is the most special place in our lives and, for this reason, choosing it is a process that should be advised with all the importance and care it deserves.
Joana Portela Unipessoal Lda. | AMI: 13535
Esta moradia é distribuída, no seu piso inferior, por hall de entrada, uma cozinha totalmente equipada com fogão, forno, exaustor, microondas, frigorifico, e máquina de lavar a loiça, um quarto de banho completo com máquina de lavar a roupa, uma sala de jantar e de estar, com recuperador de calor a lenha, e varanda.
No 2º piso, encontramos 2 espaçosos quartos, com roupeiro embutido, um quarto de banho completo, e uma suite com roupeiro embutido e casa de banho privativa completa .
No último piso encontramos uma ampla sala, com acesso a um terraço com vista ria, um quarto de banho completo e um quarto.
No r/chão, a moradia tem uma espaçosa garagem com arrumos.
Semi-detached house located in S. Jacinto, with two fronts, 5 minute walk from the main avenue of S. Jacinto, the ferry boat, and the beach.
On the ground floor, the villa comprises an entrance hall, a fully-equipped kitchen with a hob, oven, extractor fan, microwave, fridge and dishwasher, a fully-equipped bathroom with washing machine, a dining and living room with a wood-burning cooker and a balcony.
On the 2nd floor, there are 2 spacious bedrooms with fitted wardrobes, a full bathroom and a suite with fitted wardrobes and a full bathroom.
On the top floor there is a large living room with access to a terrace overlooking the estuary, a full bathroom and a bedroom.
On the ground floor, the villa has a spacious garage with storage.
A Casa Da Joana é uma empresa ligada ao ramo imobiliário que nasceu na cidade de Aveiro. Distingue-se pela seleção rigorosa e criteriosa dos imóveis que promove e que apresenta aos seus clientes. Assume-se como um conceito descontraído, onde encontrar a casa ideal, e o mais apaixonante possível, são as palavras de ordem.
A proximidade e a empatia que firma com os clientes cria laços e estabelece uma relação de confiança e credibilidade igualáveis.
Estamos no mercado para dar cor e paixão ao mercado imobiliário e combater um pouco o modelo tradicional de compra e venda de imóveis.
A nossa casa é o local mais especial da nossa vida e, por isso, escolhê-la é um processo que deverá ser assessorado com toda a importância e cuidado que ele merece.
A Casa Da Joana is a real estate company that was born in the city of Aveiro. It stands out for its rigorous and careful selection of the properties it promotes and presents to its clients. It sees itself as a relaxed concept, where finding the ideal home, and the most exciting one possible, are the watchwords.
The closeness and empathy it builds with its clients creates bonds and establishes a relationship of trust and credibility that can’t be matched.
We are on the market to bring color and passion to the real estate market and to combat the traditional model of buying and selling property.
Our home is the most special place in our lives and, for this reason, choosing it is a process that should be advised with all the importance and care it deserves.
Joana Portela Unipessoal Lda. | AMI: 13535
Contact
See Phone
House 4 Bedrooms
São Bernardo, Aveiro, Distrito de Aveiro
In project · 240m²
With Garage
buy
495.000 €
House T4 located in Santa Joana.
On the ground floor consists of entrance hall with built-in closet, fully equipped kitchen in open space with the common room that has stove, laundry, a bedroom / office, a service bathroom and closed garage for two cars.
On the first floor, it has an access hall to the bedrooms, two bedrooms with built-in wardrobes and balcony, a shared bathroom and a suite with private bathroom, closet and balcony.
This villa also has a small indoor garden area giving it a unique refinement and an outdoor garden.
Come and meet this wonderful villa!
Mark your visit now!
Santa Joana is a parish in the municipality of Aveiro, Portugal.
The year 1985 was born when Aveiro opened its doors to the youngest parish of the urban area.
After a long and arduous walk, interspersed by moments of some dismay, emerging from constraints of various nature, the growing human fabric, until then administratively dispersed by the parishes of Esgueira, São Bernardo, Glória and Vera Cruz, was detached from these places, coalescing under the same identity: Santa Joana.
On the ground floor consists of entrance hall with built-in closet, fully equipped kitchen in open space with the common room that has stove, laundry, a bedroom / office, a service bathroom and closed garage for two cars.
On the first floor, it has an access hall to the bedrooms, two bedrooms with built-in wardrobes and balcony, a shared bathroom and a suite with private bathroom, closet and balcony.
This villa also has a small indoor garden area giving it a unique refinement and an outdoor garden.
Come and meet this wonderful villa!
Mark your visit now!
Santa Joana is a parish in the municipality of Aveiro, Portugal.
The year 1985 was born when Aveiro opened its doors to the youngest parish of the urban area.
After a long and arduous walk, interspersed by moments of some dismay, emerging from constraints of various nature, the growing human fabric, until then administratively dispersed by the parishes of Esgueira, São Bernardo, Glória and Vera Cruz, was detached from these places, coalescing under the same identity: Santa Joana.
Contact
See Phone
House 3 Bedrooms +1
Quinta Loureiro, Cacia, Aveiro, Distrito de Aveiro
Under construction · 159m²
buy
350.000 €
3+1 bedroom villa under construction, single storey and semi-detached located in the Quinta do Loureiro area, about 13 minutes to the city centre of Aveiro.
The villa consists of:
- Large living room;
- Kitchen equipped with induction hob, oven, extractor fan, heat pump, dishwasher and fridge freezer;
-Office;
- Two bedrooms with built-in wardrobes;
- Full bathroom;
- Large suite with built-in wardrobe;
- Closed garage with 27.8 m2;
-Garden;
Equipped with:
- Underfloor heating;
-Air conditioning;
- Solar panels;
- Double thermal glazing with PVC frames;
- Blackouts in all rooms except the room which will have electric shutters;
The villa has good areas and plenty of natural light due to its bay windows.
The villa is in the initial phase of construction and is expected to be completed in a year to a year and a half.
If you are looking to live in a new house, in a quiet area, with good access to the highway and proximity to the main shops and services, without a doubt this is the right option for you!
Book your visit now!
Plot area: 328.23 m2
Implantation area: 187.70 m2
Gross dependent area: 131.7 m2
Living area: 121.90 m2
Ref.: 1011887/23 GL
The villa consists of:
- Large living room;
- Kitchen equipped with induction hob, oven, extractor fan, heat pump, dishwasher and fridge freezer;
-Office;
- Two bedrooms with built-in wardrobes;
- Full bathroom;
- Large suite with built-in wardrobe;
- Closed garage with 27.8 m2;
-Garden;
Equipped with:
- Underfloor heating;
-Air conditioning;
- Solar panels;
- Double thermal glazing with PVC frames;
- Blackouts in all rooms except the room which will have electric shutters;
The villa has good areas and plenty of natural light due to its bay windows.
The villa is in the initial phase of construction and is expected to be completed in a year to a year and a half.
If you are looking to live in a new house, in a quiet area, with good access to the highway and proximity to the main shops and services, without a doubt this is the right option for you!
Book your visit now!
Plot area: 328.23 m2
Implantation area: 187.70 m2
Gross dependent area: 131.7 m2
Living area: 121.90 m2
Ref.: 1011887/23 GL
Contact
See Phone
House 3 Bedrooms +1
Cacia, Aveiro, Distrito de Aveiro
Under construction · 230m²
With Garage
buy
320.000 €
House T3 +1 under construction in the center of Cacia.
Composed of basement, ground floor and first floor with garden in front and back.
The basement consists of a closed garage with automatic electric gate, full laundry area, storage room with natural light, full bathroom with shower base and stairs to access the ground floor in glass stone.
The ground floor consists of entrance hall, living room with generous areas, dining room, a service bathroom, kitchen equipped with pantry.
The first floor has a distribution hall, a suite with very generous areas with closet and a small balcony, two bedrooms with balconies and built-in wardrobes and a common bathroom.
With a garden at the front and back, this villa already has solar panels for water heating and pre-installation of air conditioning.
Located next to services, schools, commerce and transport with excellent access to the expressways and the city center!
Mark your visit now!
Composed of basement, ground floor and first floor with garden in front and back.
The basement consists of a closed garage with automatic electric gate, full laundry area, storage room with natural light, full bathroom with shower base and stairs to access the ground floor in glass stone.
The ground floor consists of entrance hall, living room with generous areas, dining room, a service bathroom, kitchen equipped with pantry.
The first floor has a distribution hall, a suite with very generous areas with closet and a small balcony, two bedrooms with balconies and built-in wardrobes and a common bathroom.
With a garden at the front and back, this villa already has solar panels for water heating and pre-installation of air conditioning.
Located next to services, schools, commerce and transport with excellent access to the expressways and the city center!
Mark your visit now!
Contact
See Phone
House 4 Bedrooms Duplex
São Bernardo, Aveiro, Distrito de Aveiro
Used · 280m²
With Garage
buy
680.000 €
Exclusivo d’A Casa da Joana.
Soberba moradia de tipologia T4, com magnífica exposição solar e jardins verdejantes contemplados com deck.
A mesma é composta por dois pisos, acabamentos nobres, numa localização de excelência, próxima do centro da cidade de Aveiro.
No primeiro piso, podemos destacar uma espaçosa e ampla sala de estar e uma de jantar, com uma lareira envidraçada comum às duas salas, uma cozinha totalmente equipada com equipamentos da conceituada marca Miele, despensa, um quarto/escritório e uma casa de banho completa.
Subindo ao segundo piso, encontramos uma aprazível e recatada sala de estar, com magnífica exposição solar, uma master suite com closet e casa de banho privativa completa, com agradável varanda, dois generosos quartos com roupeiros e hall de arrumação, ambos com varandas, bem como uma casa de banho completa de apoio aos mesmos.
Merece destaque, o generoso anexo envidraçado composto com forno a lenha, churrasqueira, cozinha equipada e uma wc de serviço.
A moradia contempla uma garagem fechada para dois carros, ligação envidraçada e direta ao interior da moradia, uma sala de máquinas e ferramentas, um arrumo e uma lavandaria equipada com máquina de lavar e de secar roupa.
Dispõe de aquecimento central.
Superb 4 bedroom villa with excellent sunlight and lush gardens with terraces.
It has two floors, high quality finishes and an excellent location close to the centre of Aveiro.
On the first floor there is a spacious lounge/dining room with a glazed fireplace in common to both rooms, a fully fitted kitchen with Miele appliances, a pantry, a bedroom/office and a complete bathroom.
On the second floor we find a cosy living room with wonderful sunlight, a master suite with dressing room and en-suite bathroom, with a pleasant balcony, two spacious bedrooms with wardrobes and a storage room, both with balconies, as well as a complete bathroom to support them.
There is also a large glazed annexe with a wood-burning stove, barbecue, fitted kitchen and guest toilet.
The villa has an enclosed garage for two cars, glazed and with direct access to the interior of the villa, a machine and tool room, a storage room and a laundry room equipped with a washing machine and tumble dryer.
It has central heating.
A Casa Da Joana é uma empresa ligada ao ramo imobiliário que nasceu na cidade de Aveiro. Distingue-se pela seleção rigorosa e criteriosa dos imóveis que promove e que apresenta aos seus clientes. Assume-se como um conceito descontraído, onde encontrar a casa ideal, e o mais apaixonante possível, são as palavras de ordem.
A proximidade e a empatia que firma com os clientes cria laços e estabelece uma relação de confiança e credibilidade igualáveis.
Estamos no mercado para dar cor e paixão ao mercado imobiliário e combater um pouco o modelo tradicional de compra e venda de imóveis.
A nossa casa é o local mais especial da nossa vida e, por isso, escolhê-la é um processo que deverá ser assessorado com toda a importância e cuidado que ele merece.
A Casa Da Joana is a real estate company that was born in the city of Aveiro. It stands out for its rigorous and careful selection of the properties it promotes and presents to its clients. It sees itself as a relaxed concept, where finding the ideal home, and the most exciting one possible, are the watchwords.
The closeness and empathy it builds with its clients creates bonds and establishes a relationship of trust and credibility that can’t be matched.
We are on the market to bring color and passion to the real estate market and to combat the traditional model of buying and selling property.
Our home is the most special place in our lives and, for this reason, choosing it is a process that should be advised with all the importance and care it deserves.
Joana Portela Unipessoal Lda. | AMI: 13535
Soberba moradia de tipologia T4, com magnífica exposição solar e jardins verdejantes contemplados com deck.
A mesma é composta por dois pisos, acabamentos nobres, numa localização de excelência, próxima do centro da cidade de Aveiro.
No primeiro piso, podemos destacar uma espaçosa e ampla sala de estar e uma de jantar, com uma lareira envidraçada comum às duas salas, uma cozinha totalmente equipada com equipamentos da conceituada marca Miele, despensa, um quarto/escritório e uma casa de banho completa.
Subindo ao segundo piso, encontramos uma aprazível e recatada sala de estar, com magnífica exposição solar, uma master suite com closet e casa de banho privativa completa, com agradável varanda, dois generosos quartos com roupeiros e hall de arrumação, ambos com varandas, bem como uma casa de banho completa de apoio aos mesmos.
Merece destaque, o generoso anexo envidraçado composto com forno a lenha, churrasqueira, cozinha equipada e uma wc de serviço.
A moradia contempla uma garagem fechada para dois carros, ligação envidraçada e direta ao interior da moradia, uma sala de máquinas e ferramentas, um arrumo e uma lavandaria equipada com máquina de lavar e de secar roupa.
Dispõe de aquecimento central.
Superb 4 bedroom villa with excellent sunlight and lush gardens with terraces.
It has two floors, high quality finishes and an excellent location close to the centre of Aveiro.
On the first floor there is a spacious lounge/dining room with a glazed fireplace in common to both rooms, a fully fitted kitchen with Miele appliances, a pantry, a bedroom/office and a complete bathroom.
On the second floor we find a cosy living room with wonderful sunlight, a master suite with dressing room and en-suite bathroom, with a pleasant balcony, two spacious bedrooms with wardrobes and a storage room, both with balconies, as well as a complete bathroom to support them.
There is also a large glazed annexe with a wood-burning stove, barbecue, fitted kitchen and guest toilet.
The villa has an enclosed garage for two cars, glazed and with direct access to the interior of the villa, a machine and tool room, a storage room and a laundry room equipped with a washing machine and tumble dryer.
It has central heating.
A Casa Da Joana é uma empresa ligada ao ramo imobiliário que nasceu na cidade de Aveiro. Distingue-se pela seleção rigorosa e criteriosa dos imóveis que promove e que apresenta aos seus clientes. Assume-se como um conceito descontraído, onde encontrar a casa ideal, e o mais apaixonante possível, são as palavras de ordem.
A proximidade e a empatia que firma com os clientes cria laços e estabelece uma relação de confiança e credibilidade igualáveis.
Estamos no mercado para dar cor e paixão ao mercado imobiliário e combater um pouco o modelo tradicional de compra e venda de imóveis.
A nossa casa é o local mais especial da nossa vida e, por isso, escolhê-la é um processo que deverá ser assessorado com toda a importância e cuidado que ele merece.
A Casa Da Joana is a real estate company that was born in the city of Aveiro. It stands out for its rigorous and careful selection of the properties it promotes and presents to its clients. It sees itself as a relaxed concept, where finding the ideal home, and the most exciting one possible, are the watchwords.
The closeness and empathy it builds with its clients creates bonds and establishes a relationship of trust and credibility that can’t be matched.
We are on the market to bring color and passion to the real estate market and to combat the traditional model of buying and selling property.
Our home is the most special place in our lives and, for this reason, choosing it is a process that should be advised with all the importance and care it deserves.
Joana Portela Unipessoal Lda. | AMI: 13535
Contact
See Phone
House 4 Bedrooms
São Bernardo, Aveiro, Distrito de Aveiro
New · 283m²
With Garage
buy
555.000 €
Detached 4 bedroom villa located in Oliveirinha - Aveiro.
This stands out for its luminosity and its modern lines, being an innovative project, which offers sophistication, privacy, comfort and security and is in a privileged location a few minutes from the city center of Aveiro.
This is distributed by an entrance hall, a large common room, kitchen equipped with laundry area and laundry treatment, two suites with closet, a suite with built-in wardrobe, a bedroom with built-in wardrobe and a full bathroom.
It also has a closed garage for two cars with automated gates, with surrounding gardens and the tardoz with a beautiful porch with barbecue so you can enjoy your moments of leisure with family and friends.
There is also the possibility of the villa being sold with swimming pool (price on request).
The perfect combination that this villa offers between the proximity to the urban center and the calm that its location allows it, ideal for families looking for the best that a villa has to offer, without having to give up the comfort of urban and city life.
This balance becomes a place of excellence to create unforgettable memories!
Get lost in remarkable walks in nature, allow your children to play safely and easily enjoy the places and events that the ’City of Channels’ has to offer you...
With a modern line design and use of noble materials, this villa will be designed with a great sun exposure so you can make the most of it every day...
Come and meet and be a surprise with this dream villa.
Make an already set up your visit.
This stands out for its luminosity and its modern lines, being an innovative project, which offers sophistication, privacy, comfort and security and is in a privileged location a few minutes from the city center of Aveiro.
This is distributed by an entrance hall, a large common room, kitchen equipped with laundry area and laundry treatment, two suites with closet, a suite with built-in wardrobe, a bedroom with built-in wardrobe and a full bathroom.
It also has a closed garage for two cars with automated gates, with surrounding gardens and the tardoz with a beautiful porch with barbecue so you can enjoy your moments of leisure with family and friends.
There is also the possibility of the villa being sold with swimming pool (price on request).
The perfect combination that this villa offers between the proximity to the urban center and the calm that its location allows it, ideal for families looking for the best that a villa has to offer, without having to give up the comfort of urban and city life.
This balance becomes a place of excellence to create unforgettable memories!
Get lost in remarkable walks in nature, allow your children to play safely and easily enjoy the places and events that the ’City of Channels’ has to offer you...
With a modern line design and use of noble materials, this villa will be designed with a great sun exposure so you can make the most of it every day...
Come and meet and be a surprise with this dream villa.
Make an already set up your visit.
Contact
See Phone
House 5 Bedrooms +1
Mataduços, Esgueira, Aveiro, Distrito de Aveiro
Used · 227m²
With Garage
buy
575.000 €
Fantastic villa T5 +1 Isolated located in Esgueira
A unique property inserted in a spacious plot of land with ____ m2, located in a very quiet area next to the city of Aveiro.
This villa has ample spaces, plenty of natural light, surrounding gardens that allows you to have all the privacy to enjoy in your leisure hours.
This four-storey villa with very generous areas is distributed as follows:
On the ground floor has a large entrance hall, a common room with balcony, kitchen equipped with island giving access to the patio that is the tardoz with barbecue, a full bathroom and a suite with built-in wardrobe.
On the first floor has three fantastic suites, one of which has a closet and balcony and the other has access to the use in the attic that is divided by two large rooms with natural light.
The basement has natural light and we find a garage for two cars, engine room, an office/ laundry room, a living room and a service bathroom based on shower.
With a beautiful garden at the front and the tardoz and a living area with barbecue so you can enjoy with your family and friends.
This is a once-in-a-lifetime opportunity you don’t want to be able to!
Here we realize dreams...
Mark your visit now and come and meet.
A unique property inserted in a spacious plot of land with ____ m2, located in a very quiet area next to the city of Aveiro.
This villa has ample spaces, plenty of natural light, surrounding gardens that allows you to have all the privacy to enjoy in your leisure hours.
This four-storey villa with very generous areas is distributed as follows:
On the ground floor has a large entrance hall, a common room with balcony, kitchen equipped with island giving access to the patio that is the tardoz with barbecue, a full bathroom and a suite with built-in wardrobe.
On the first floor has three fantastic suites, one of which has a closet and balcony and the other has access to the use in the attic that is divided by two large rooms with natural light.
The basement has natural light and we find a garage for two cars, engine room, an office/ laundry room, a living room and a service bathroom based on shower.
With a beautiful garden at the front and the tardoz and a living area with barbecue so you can enjoy with your family and friends.
This is a once-in-a-lifetime opportunity you don’t want to be able to!
Here we realize dreams...
Mark your visit now and come and meet.
Contact
See Phone
House 4 Bedrooms Duplex
Azurva, Eixo e Eirol, Aveiro, Distrito de Aveiro
Under construction · 191m²
With Garage
buy
425.000 €
Maravilhoso projecto de moradia isolada nova com corte moderno e vanguardista, localizadas numa zona residencial de moradias em Azurva - Eixo, privilegiadas com bons acesos e com todos os serviços a sua volta, a curta distancia da estação de comboio e a poucos minutos do centro de Aveiro.
Esta moradia esta constituída por dois andares, o rés-do-chão dispõe:
- Hall de entrada;
- Sala de estar e jantar open-space de grandes dimensões;
- Cozinha completamente equipada (micro-ondas, forno, placa, exaustor, máquina de lavar louça, frigorífico);
- Casa de banho completa;
- Quarto suite com roupeiro embutido e casa de banho privativa.
Enquanto ao primeiro andar encontra:
- 2 Quartos suite com roupeiros embutidos, casa de banho privativa e varandas;
- Casa de banho partilhada completa;
- Quarto suite de grandes dimensões com closet, casa de banho privativa e varanda.
No exterior poderá desfruta de um amplo jardim e pátio para zona de lazer, assim como, de garagem fechada, a moradia tem saída a estrada pela parte frontal e traseiras.
Este projecto se encontra em desenvolvimento em fase de acabamentos finais.
Poderá desfrutar de uma moradia com excelente qualidade construtiva e com acabamentos modernos, tais como:
- Varandas e escadas com guardas em vidro;
- Climatização individual com pré-instalação de ar-condicionado;
- Aquecimento das águas sanitárias com bomba de calor (depósito de 270L);
- Louças suspensas;
- Carpintaria com madeiras lacadas a branco;
- Estores térmicos eléctricos;
- Pré-instalação de painéis fotovoltaicos;
- Portão de garagem automático;
Entre outros.
Para conhecer mais sobre este projecto fale connosco!
NÃO DEIXE DE CONCRETIZAR O SEU SONHO!
CONTACTE-NOS ESPERAMOS POR SI.
Esta moradia esta constituída por dois andares, o rés-do-chão dispõe:
- Hall de entrada;
- Sala de estar e jantar open-space de grandes dimensões;
- Cozinha completamente equipada (micro-ondas, forno, placa, exaustor, máquina de lavar louça, frigorífico);
- Casa de banho completa;
- Quarto suite com roupeiro embutido e casa de banho privativa.
Enquanto ao primeiro andar encontra:
- 2 Quartos suite com roupeiros embutidos, casa de banho privativa e varandas;
- Casa de banho partilhada completa;
- Quarto suite de grandes dimensões com closet, casa de banho privativa e varanda.
No exterior poderá desfruta de um amplo jardim e pátio para zona de lazer, assim como, de garagem fechada, a moradia tem saída a estrada pela parte frontal e traseiras.
Este projecto se encontra em desenvolvimento em fase de acabamentos finais.
Poderá desfrutar de uma moradia com excelente qualidade construtiva e com acabamentos modernos, tais como:
- Varandas e escadas com guardas em vidro;
- Climatização individual com pré-instalação de ar-condicionado;
- Aquecimento das águas sanitárias com bomba de calor (depósito de 270L);
- Louças suspensas;
- Carpintaria com madeiras lacadas a branco;
- Estores térmicos eléctricos;
- Pré-instalação de painéis fotovoltaicos;
- Portão de garagem automático;
Entre outros.
Para conhecer mais sobre este projecto fale connosco!
NÃO DEIXE DE CONCRETIZAR O SEU SONHO!
CONTACTE-NOS ESPERAMOS POR SI.
Contact
See Phone
House 3 Bedrooms
Aradas, Aveiro, Distrito de Aveiro
New · 183m²
With Garage
buy
449.500 €
Elegância e sobriedade são as palavras de ordem desta belíssima moradia, de tipologia T3, caracterizada pelos seus tons neutros e requintados, privilegiando ainda de uma localização de excelência, pois encontra-se próxima a todos os principais serviços e comodidades, para que possa viver uma vida tranquila e sustentável.
Esta maravilhosa moradia é composta por 2 pisos, sendo que, no piso inferior, encontramos a zona social distribuída por um elegante hall de entrada, um escritório, uma ampla e espaçosa sala de estar e jantar com cozinha em open space, com zona de arrumo e casa de banho completa.
Já no piso superior, encontramos a zona privada da moradia, a zona de descanso, sendo que esta é composta por 3 quartos, um deles em suite com casa de banho privativa, todos eles com roupeiros embutidos, e uma casa de banho completa de apoio aos restantes quartos.
No que toca ao exterior, podemos encontrar a garagem fechada e um lugar de estacionamento.
Elegance and sobriety are the watchwords of this beautiful 3 bedroom villa, characterised by its neutral and refined tones. It also enjoys an excellent location, being close to all the main services and amenities for a peaceful and sustainable lifestyle.
This magnificent villa is arranged over 2 floors. On the ground floor you’ll find the social area with an elegant entrance hall, an office, a large and spacious living/dining room with an open kitchen, a storage room and a fully equipped bathroom.
On the upper floor is the private area of the villa, the sleeping area, which consists of 3 bedrooms, one of which is en-suite with a private bathroom, all with fitted wardrobes, and a full bathroom to support the other bedrooms.
Outside there is an enclosed garage and a parking area.
A Casa Da Joana é uma empresa ligada ao ramo imobiliário que nasceu na cidade de Aveiro. Distingue-se pela seleção rigorosa e criteriosa dos imóveis que promove e que apresenta aos seus clientes. Assume-se como um conceito descontraído, onde encontrar a casa ideal, e o mais apaixonante possível, são as palavras de ordem.
A proximidade e a empatia que firma com os clientes cria laços e estabelece uma relação de confiança e credibilidade igualáveis.
Estamos no mercado para dar cor e paixão ao mercado imobiliário e combater um pouco o modelo tradicional de compra e venda de imóveis.
A nossa casa é o local mais especial da nossa vida e, por isso, escolhê-la é um processo que deverá ser assessorado com toda a importância e cuidado que ele merece.
A Casa Da Joana is a real estate company that was born in the city of Aveiro. It stands out for its rigorous and careful selection of the properties it promotes and presents to its clients. It sees itself as a relaxed concept, where finding the ideal home, and the most exciting one possible, are the watchwords.
The closeness and empathy it builds with its clients creates bonds and establishes a relationship of trust and credibility that can’t be matched.
We are on the market to bring color and passion to the real estate market and to combat the traditional model of buying and selling property.
Our home is the most special place in our lives and, for this reason, choosing it is a process that should be advised with all the importance and care it deserves.
Joana Portela Unipessoal Lda. | AMI: 13535
Esta maravilhosa moradia é composta por 2 pisos, sendo que, no piso inferior, encontramos a zona social distribuída por um elegante hall de entrada, um escritório, uma ampla e espaçosa sala de estar e jantar com cozinha em open space, com zona de arrumo e casa de banho completa.
Já no piso superior, encontramos a zona privada da moradia, a zona de descanso, sendo que esta é composta por 3 quartos, um deles em suite com casa de banho privativa, todos eles com roupeiros embutidos, e uma casa de banho completa de apoio aos restantes quartos.
No que toca ao exterior, podemos encontrar a garagem fechada e um lugar de estacionamento.
Elegance and sobriety are the watchwords of this beautiful 3 bedroom villa, characterised by its neutral and refined tones. It also enjoys an excellent location, being close to all the main services and amenities for a peaceful and sustainable lifestyle.
This magnificent villa is arranged over 2 floors. On the ground floor you’ll find the social area with an elegant entrance hall, an office, a large and spacious living/dining room with an open kitchen, a storage room and a fully equipped bathroom.
On the upper floor is the private area of the villa, the sleeping area, which consists of 3 bedrooms, one of which is en-suite with a private bathroom, all with fitted wardrobes, and a full bathroom to support the other bedrooms.
Outside there is an enclosed garage and a parking area.
A Casa Da Joana é uma empresa ligada ao ramo imobiliário que nasceu na cidade de Aveiro. Distingue-se pela seleção rigorosa e criteriosa dos imóveis que promove e que apresenta aos seus clientes. Assume-se como um conceito descontraído, onde encontrar a casa ideal, e o mais apaixonante possível, são as palavras de ordem.
A proximidade e a empatia que firma com os clientes cria laços e estabelece uma relação de confiança e credibilidade igualáveis.
Estamos no mercado para dar cor e paixão ao mercado imobiliário e combater um pouco o modelo tradicional de compra e venda de imóveis.
A nossa casa é o local mais especial da nossa vida e, por isso, escolhê-la é um processo que deverá ser assessorado com toda a importância e cuidado que ele merece.
A Casa Da Joana is a real estate company that was born in the city of Aveiro. It stands out for its rigorous and careful selection of the properties it promotes and presents to its clients. It sees itself as a relaxed concept, where finding the ideal home, and the most exciting one possible, are the watchwords.
The closeness and empathy it builds with its clients creates bonds and establishes a relationship of trust and credibility that can’t be matched.
We are on the market to bring color and passion to the real estate market and to combat the traditional model of buying and selling property.
Our home is the most special place in our lives and, for this reason, choosing it is a process that should be advised with all the importance and care it deserves.
Joana Portela Unipessoal Lda. | AMI: 13535
Contact
See Phone
House 4 Bedrooms +2
Oliveirinha, Aveiro, Distrito de Aveiro
Used · 420m²
With Garage
buy
400.000 €
4 + 2 bedroom villa in Oliveirinha for sale!
House with basement and ground floor, located on a plot of 1220 m2 and comprising:
Ground floor:
- Entrance hall;
-Kitchen with pantry and fireplace with fireplace;
- Living room with balcony;
- Bedroom hall;
- Four bedrooms with wardrobes, one of which is a suite;
- Service bathroom;
- Full bathroom;
-Office.
In the basement:
-Garage;
-Hall;
-Hall;
- Full bathroom with sauna;
-Kitchen;
-Wine cellar;
- Sewing room;
-Room;
- Tidying up.
House with excellent sun exposure, good areas, garden and annexes.
Plot Area: 1220 m2
Gross Construction Area: 624 m2
Gross Private Area: 420 m2
Net Area: 384.42 m2
Ref.: 1011907/23 GL
House with basement and ground floor, located on a plot of 1220 m2 and comprising:
Ground floor:
- Entrance hall;
-Kitchen with pantry and fireplace with fireplace;
- Living room with balcony;
- Bedroom hall;
- Four bedrooms with wardrobes, one of which is a suite;
- Service bathroom;
- Full bathroom;
-Office.
In the basement:
-Garage;
-Hall;
-Hall;
- Full bathroom with sauna;
-Kitchen;
-Wine cellar;
- Sewing room;
-Room;
- Tidying up.
House with excellent sun exposure, good areas, garden and annexes.
Plot Area: 1220 m2
Gross Construction Area: 624 m2
Gross Private Area: 420 m2
Net Area: 384.42 m2
Ref.: 1011907/23 GL
Contact
See Phone
House 4 Bedrooms Duplex
Aradas, Aveiro, Distrito de Aveiro
Under construction · 189m²
With Garage
buy
489.500 €
Moradia geminada de linhas retas moderna T4 em fase de construção, localizada em Aradas.
Área útil de 189,70 m2 rés-do-chão e primeiro andar , garagem com 21,47 m2, terreno com 585,00 m2
Entrada pelo rés-do-chão da moradia tendo o escritório, casa de banho completa, open-space com cozinha, sala e dispensa, uma zona de jardim, pátio e alpendre nas traseiras com acesso direto à sala.
A garagem fechada fica separada da moradia
No primeiro andar encontramos uma suite com Varanda, uma casa de banho completa , e mais dois quartos com roupeiros e varandas.
Data prevista da conclusão da construção. Maio de 2025
Mapa de acabamentos
PAREDES INTERIORES
As paredes do hall, quartos, sala e escritório são pintadas a cor branca
Instalação Sanitária Suite
o Calaca?a oro brilho
o Revigrés
o Todas as paredes
o (opção fora de orçamento)
Calaca?a Tiara Oro
Revigrés
Parede Banheira
Instalação Sanitária R/C Social
o Nest Grey 30x60
o Love?les
o Em todas as paredes
o Comfy Nest Grey 30x60
o Love?les
o Parede Lavatório
Instalação Sanitária 1ºAndar
o Genesis White Ma? 30x60
o Love?les
o Em todas as paredes
o Genesis Rise White Ma? 30x60
o Love?les
o Paredes Base de Duche
PAVIMENTOS
Instalação Sanitária Suite
o Forest Cherry 15x75
o Revigrés
Instalação Sanitária R/C Social
o Nest Grey 60x60
o Love?les
Instalação Sanitária 1ºAndar
o Metallic Carbon 60x60
o Love?les
Pavimento Vinílico Flutuante em tom de carvalho
COZINHA
Móveis de Cozinha na cor branca com pormenores em acabamento tom carvalho com puxador calha branco,
Equipada com electrodomés?cos BOSCH ou TEKA.
Pedra de Bancada Silestone ou equivalente.
LOUÇAS SANITÁRIAS
Instalações Sanitárias equipadas com louças suspensas da marca Sanindusa.
CARPINTARIAS
Roupeiros, portas e rodapés na cor branca.
Escadas em acabamento tom carvalho.
Área útil de 189,70 m2 rés-do-chão e primeiro andar , garagem com 21,47 m2, terreno com 585,00 m2
Entrada pelo rés-do-chão da moradia tendo o escritório, casa de banho completa, open-space com cozinha, sala e dispensa, uma zona de jardim, pátio e alpendre nas traseiras com acesso direto à sala.
A garagem fechada fica separada da moradia
No primeiro andar encontramos uma suite com Varanda, uma casa de banho completa , e mais dois quartos com roupeiros e varandas.
Data prevista da conclusão da construção. Maio de 2025
Mapa de acabamentos
PAREDES INTERIORES
As paredes do hall, quartos, sala e escritório são pintadas a cor branca
Instalação Sanitária Suite
o Calaca?a oro brilho
o Revigrés
o Todas as paredes
o (opção fora de orçamento)
Calaca?a Tiara Oro
Revigrés
Parede Banheira
Instalação Sanitária R/C Social
o Nest Grey 30x60
o Love?les
o Em todas as paredes
o Comfy Nest Grey 30x60
o Love?les
o Parede Lavatório
Instalação Sanitária 1ºAndar
o Genesis White Ma? 30x60
o Love?les
o Em todas as paredes
o Genesis Rise White Ma? 30x60
o Love?les
o Paredes Base de Duche
PAVIMENTOS
Instalação Sanitária Suite
o Forest Cherry 15x75
o Revigrés
Instalação Sanitária R/C Social
o Nest Grey 60x60
o Love?les
Instalação Sanitária 1ºAndar
o Metallic Carbon 60x60
o Love?les
Pavimento Vinílico Flutuante em tom de carvalho
COZINHA
Móveis de Cozinha na cor branca com pormenores em acabamento tom carvalho com puxador calha branco,
Equipada com electrodomés?cos BOSCH ou TEKA.
Pedra de Bancada Silestone ou equivalente.
LOUÇAS SANITÁRIAS
Instalações Sanitárias equipadas com louças suspensas da marca Sanindusa.
CARPINTARIAS
Roupeiros, portas e rodapés na cor branca.
Escadas em acabamento tom carvalho.
Contact
See Phone
House 4 Bedrooms +1 Duplex
Agras do Norte , Esgueira, Aveiro, Distrito de Aveiro
New · 239m²
With Garage
buy
690.000 €
Casas do Sol Development.
Perfect combination of modern design, luxury and well-being!
With 2 patios, the house extends over the plot providing close contact with the interior and greater autonomy between the different areas.
Consisting of ground floor and ground floor, this villa perfectly defines an intelligent and practical distribution of the areas providing excellent exposure to natural light.
On the ground floor, you will find a garage for 2 cars, with remote control gates, the gardens with grass, storage and 2 patios.
Upon entering, you are greeted by an amazing and large living room and dining room, kitchen equipped with all the latest appliances, laundry, and a service bathroom with sliding doors.
Still on the ground floor, in the most intimate area, you will find 2 bedrooms with built-in wardrobes, a full bathroom and a suite with access to the garden.
On the 1st floor, we find the delightful and harmonious winter room, which extends to the terrace, and the wonderful master suite that has a bathroom, with shower cabin and bathtub.
These villas stand out for the contact with nature, the excellent sun exposure and the privacy of this property, which has unique characteristics and superior quality finishes. Pastel, stone and wood colours embellish the interior and while on the outside wood, white brick, concrete and pure zinc are privileged.
The Sun Houses organise a family neighbourhood of fifteen houses. Located in the place of Agras Norte, in the city of Aveiro, the villas offer typologies T3, T4 and T4 +1 where the contact with the outside is made in the greatest privacy and best sun exposure.
With natural and comfortable materials, Casas de Sol promote a healthy and appealing habitation, in a return to the family home. Wood, white brick, concrete, and pure zinc build the exteriors, while stone, wood, and pastel colours line the interiors. The orientation of the houses is made in search of sunlight and landscaped outdoor spaces.
The interiors organise homes with generous and comfortable spaces.
The set of Casas de Sol has two models: the traditional houses and the courtyard houses. In both, contact with the outside and intuitive use of the house are promoted, with bright and spacious spaces.
The traditional houses are arranged on two floors, with living rooms and kitchens on the ground floor facing the patio and west. Also on this floor, they have a suite and double garage.
The patio houses are mostly organised on a single floor around two sunny patios. One of the patios relates to the common spaces - living room and kitchen and the other to the bedrooms. Each house has a double garage and storage.
They also have an upper floor with a suite and a living room facing west.
If you are looking for a villa with luxury traits, in the centre of the city of Aveiro.
Schedule your visit and be dazzled by the Casas do Sol villas.
Advantages of buying a house with HOMELUSA:
Be accompanied by a dedicated, trained consultant who cares about understanding your needs and desires
Have a very close and effective follow-up, which allows you to gain quality time for your family, friends and hobbies
Have a highly specialised procedural and legal department that simplifies and makes the process effective, avoiding embarrassment
Have a finance department with the best financing proposals so that you can choose the best solution
Have follow-up from the beginning to the end of the process so that you always feel safe
Have the possibility of a real estate experience above your expectations
We take care of the approval of the credit for financing your property. We are linked credit intermediaries registered with Banco de Portugal with registration number 0004816, with a binding agreement with CGD, BPI, Banco CTT, Santander, UCI and Novo Banco. Credit intermediation is nothing more than the act of a certain entity dealing with a credit process by the consumer, helping him to collect all the necessary documentation and dealing with everything that is necessary.
Perfect combination of modern design, luxury and well-being!
With 2 patios, the house extends over the plot providing close contact with the interior and greater autonomy between the different areas.
Consisting of ground floor and ground floor, this villa perfectly defines an intelligent and practical distribution of the areas providing excellent exposure to natural light.
On the ground floor, you will find a garage for 2 cars, with remote control gates, the gardens with grass, storage and 2 patios.
Upon entering, you are greeted by an amazing and large living room and dining room, kitchen equipped with all the latest appliances, laundry, and a service bathroom with sliding doors.
Still on the ground floor, in the most intimate area, you will find 2 bedrooms with built-in wardrobes, a full bathroom and a suite with access to the garden.
On the 1st floor, we find the delightful and harmonious winter room, which extends to the terrace, and the wonderful master suite that has a bathroom, with shower cabin and bathtub.
These villas stand out for the contact with nature, the excellent sun exposure and the privacy of this property, which has unique characteristics and superior quality finishes. Pastel, stone and wood colours embellish the interior and while on the outside wood, white brick, concrete and pure zinc are privileged.
The Sun Houses organise a family neighbourhood of fifteen houses. Located in the place of Agras Norte, in the city of Aveiro, the villas offer typologies T3, T4 and T4 +1 where the contact with the outside is made in the greatest privacy and best sun exposure.
With natural and comfortable materials, Casas de Sol promote a healthy and appealing habitation, in a return to the family home. Wood, white brick, concrete, and pure zinc build the exteriors, while stone, wood, and pastel colours line the interiors. The orientation of the houses is made in search of sunlight and landscaped outdoor spaces.
The interiors organise homes with generous and comfortable spaces.
The set of Casas de Sol has two models: the traditional houses and the courtyard houses. In both, contact with the outside and intuitive use of the house are promoted, with bright and spacious spaces.
The traditional houses are arranged on two floors, with living rooms and kitchens on the ground floor facing the patio and west. Also on this floor, they have a suite and double garage.
The patio houses are mostly organised on a single floor around two sunny patios. One of the patios relates to the common spaces - living room and kitchen and the other to the bedrooms. Each house has a double garage and storage.
They also have an upper floor with a suite and a living room facing west.
If you are looking for a villa with luxury traits, in the centre of the city of Aveiro.
Schedule your visit and be dazzled by the Casas do Sol villas.
Advantages of buying a house with HOMELUSA:
Be accompanied by a dedicated, trained consultant who cares about understanding your needs and desires
Have a very close and effective follow-up, which allows you to gain quality time for your family, friends and hobbies
Have a highly specialised procedural and legal department that simplifies and makes the process effective, avoiding embarrassment
Have a finance department with the best financing proposals so that you can choose the best solution
Have follow-up from the beginning to the end of the process so that you always feel safe
Have the possibility of a real estate experience above your expectations
We take care of the approval of the credit for financing your property. We are linked credit intermediaries registered with Banco de Portugal with registration number 0004816, with a binding agreement with CGD, BPI, Banco CTT, Santander, UCI and Novo Banco. Credit intermediation is nothing more than the act of a certain entity dealing with a credit process by the consumer, helping him to collect all the necessary documentation and dealing with everything that is necessary.
Contact
See Phone
House 4 Bedrooms
Glória e Vera Cruz, Aveiro, Distrito de Aveiro
New · 295m²
With Garage
buy
1.300.000 €
Luxury and magnificence are the keywords of this wonderful 4 bedroom villa, located in one of the most elegant areas of Aveiro.
This villa is characterised by its luxury finishes, privileging a location of excellence, as it is close to all services and amenities, such as hospitals, commerce, services and fast roads.
This exquisite property has 4 floors, and on the ground floor we find the Garage, with space for 2 cars, a living room, a bathroom, a technical area and the laundry room for laundry treatment.
On the 1st floor we find a large and spacious living and dining room, a sunny kitchen, an office and a bathroom.
Going up to the 2nd floor, we find the private area of the flat, consisting of a master suite with dressing room and private bathroom, 2 bedrooms with wardrobes and a full bathroom.
In the attic, the top floor of this fabulous villa, we find a living room, a bathroom and an amazing terrace.
Some details of this incredible property are also worth mentioning, such as the fact that the villa is equipped with a lift, also referring to the fact that it has a pleasant outdoor area, consisting of a garden with deck and swimming pool, ideal for relaxing and enjoying moments with family and friends.
Luxury and splendour are the key words for this magnificent 4 bedroom villa located in one of the most elegant areas of Aveiro.
This villa is characterised by its luxurious finishes and boasts an excellent location, being close to all services and amenities such as hospitals, shops, services and motorways.
This exquisite property has 4 floors. On the ground floor there’s a garage for 2 cars, a lounge, a bathroom, a technical area and a laundry room.
On the 1st floor there is a large and spacious living/dining room, a sunny kitchen, an office and a bathroom.
Going up to the 2nd floor we find the private area of the flat, consisting of a master suite with dressing room and en-suite bathroom, 2 bedrooms with wardrobes and a full bathroom.
In the attic, the top floor of this fabulous villa, we find a lounge, a bathroom and an amazing terrace.
Some of the details of this incredible property are also worth mentioning, such as the fact that the villa is equipped with a lift, as well as the fact that it has a pleasant outdoor area, consisting of a garden with a terrace and a swimming pool, ideal for relaxing and enjoying time with family and friends.
Casa Da Joana is a company linked to the real estate industry that was born in the city of Aveiro. It distinguishes itself by the rigorous and careful selection of the properties it promotes and presents to its clients. It is assumed as a relaxed concept, where finding the ideal house, and as passionate as possible, are the watchwords.
The closeness and empathy it establishes with customers creates bonds and establishes a relationship of equal trust and credibility.
We are in the market to give colour and passion to the real estate market and fight a little the traditional model of buying and selling real estate.
Our home is the most special place in our lives and, therefore, choosing it is a process that should be advised with all the importance and care it deserves.
A Casa Da Joana is a real estate company that was born in the city of Aveiro. It stands out for its rigorous and careful selection of the properties it promotes and presents to its clients. It sees itself as a relaxed concept, where finding the ideal home, and the most exciting one possible, are the watchwords.
The closeness and empathy it builds with its clients creates bonds and establishes a relationship of trust and credibility that can’t be matched.
We are on the market to bring colour and passion to the real estate market and to combat the traditional model of buying and selling property.
Our home is the most special place in our lives and, for this reason, choosing it is a process that should be advised with all the importance and care it deserves.
Joana Portela Unipessoal Lda. | AMI: 13535
This villa is characterised by its luxury finishes, privileging a location of excellence, as it is close to all services and amenities, such as hospitals, commerce, services and fast roads.
This exquisite property has 4 floors, and on the ground floor we find the Garage, with space for 2 cars, a living room, a bathroom, a technical area and the laundry room for laundry treatment.
On the 1st floor we find a large and spacious living and dining room, a sunny kitchen, an office and a bathroom.
Going up to the 2nd floor, we find the private area of the flat, consisting of a master suite with dressing room and private bathroom, 2 bedrooms with wardrobes and a full bathroom.
In the attic, the top floor of this fabulous villa, we find a living room, a bathroom and an amazing terrace.
Some details of this incredible property are also worth mentioning, such as the fact that the villa is equipped with a lift, also referring to the fact that it has a pleasant outdoor area, consisting of a garden with deck and swimming pool, ideal for relaxing and enjoying moments with family and friends.
Luxury and splendour are the key words for this magnificent 4 bedroom villa located in one of the most elegant areas of Aveiro.
This villa is characterised by its luxurious finishes and boasts an excellent location, being close to all services and amenities such as hospitals, shops, services and motorways.
This exquisite property has 4 floors. On the ground floor there’s a garage for 2 cars, a lounge, a bathroom, a technical area and a laundry room.
On the 1st floor there is a large and spacious living/dining room, a sunny kitchen, an office and a bathroom.
Going up to the 2nd floor we find the private area of the flat, consisting of a master suite with dressing room and en-suite bathroom, 2 bedrooms with wardrobes and a full bathroom.
In the attic, the top floor of this fabulous villa, we find a lounge, a bathroom and an amazing terrace.
Some of the details of this incredible property are also worth mentioning, such as the fact that the villa is equipped with a lift, as well as the fact that it has a pleasant outdoor area, consisting of a garden with a terrace and a swimming pool, ideal for relaxing and enjoying time with family and friends.
Casa Da Joana is a company linked to the real estate industry that was born in the city of Aveiro. It distinguishes itself by the rigorous and careful selection of the properties it promotes and presents to its clients. It is assumed as a relaxed concept, where finding the ideal house, and as passionate as possible, are the watchwords.
The closeness and empathy it establishes with customers creates bonds and establishes a relationship of equal trust and credibility.
We are in the market to give colour and passion to the real estate market and fight a little the traditional model of buying and selling real estate.
Our home is the most special place in our lives and, therefore, choosing it is a process that should be advised with all the importance and care it deserves.
A Casa Da Joana is a real estate company that was born in the city of Aveiro. It stands out for its rigorous and careful selection of the properties it promotes and presents to its clients. It sees itself as a relaxed concept, where finding the ideal home, and the most exciting one possible, are the watchwords.
The closeness and empathy it builds with its clients creates bonds and establishes a relationship of trust and credibility that can’t be matched.
We are on the market to bring colour and passion to the real estate market and to combat the traditional model of buying and selling property.
Our home is the most special place in our lives and, for this reason, choosing it is a process that should be advised with all the importance and care it deserves.
Joana Portela Unipessoal Lda. | AMI: 13535
Contact
See Phone
See more Houses in Aveiro
Bedrooms
Zones
Can’t find the property you’re looking for?
