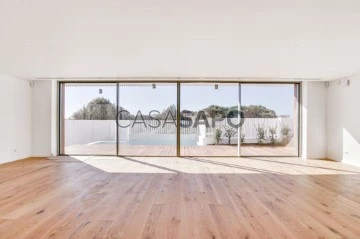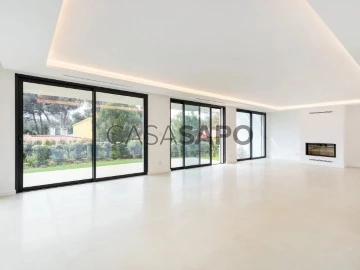Saiba aqui quanto pode pedir
2 Houses in Distrito de Lisboa, Cascais e Estoril, Murches (Cascais), view Sierra
Map
Order by
Relevance
House 3 Bedrooms
Murches (Cascais), Cascais e Estoril, Distrito de Lisboa
New · 201m²
With Garage
buy
1.390.000 €
Detached villa next to the Natural Park Sintra - Cascais in the locality of Murches.
Contemporary new villa of modern arhitectura, located in an exclusively residential area, proximity to local commerce, great road access and easy connection to the A5 motorway, beaches of the Cascais line, Guincho beach and the localities of Sintra and Cascais.
House T3 inserted in a plot of 327 m2 with gross construction area of 220 m2 distributed over 2 floors, ground floor and 1st floor.
On the ground floor:
- Large entrance hall with access stairs to the upper floor;
- Large common room with view and panoramic access to the outdoor area in solid wood deck and swimming pool;
- Kitchen with direct opening to the living room and connection to small outdoor stay space prepared for installation of barbecue equipment;
- Kitchen equipped with reputable brand equipment (induction hob, oven, microwave, extractor hood, refrigerator, freezer, dishwasher, boiler)
-Laundry;
- Sanitary installation with shower;
- Closet set / wardrobe to support the floor;
- Exterior composed of leisure and garden stay areas with shrubby and tree species of little maintenance and water consumption;
- Parking for 2 vehicles and outlet for installation of charging station for electric vehicles.
On the 1st floor:
- Large distribution hall with unobstructed view of the Sintra Natural Park - Cascais;
- Suite 1 with wardrobe and access to balcony with floor on deck;
- Suite 2 with walk-in closet and access to balcony with floor deck;
- Suite 3 with wardrobe and access to balcony with floor deck;
MATERIALS, FINISHES AND EQUIPMENT
Exterior:
- Draining porous concrete circulation floors (100% permeable);
- Floors of stay area in solid wood deck of Ipê;
- Areas of outdoor arrangements in grass, pine bark and shrubby and tree species of little maintenance;
- Exterior walls of the villa composed of thermal blocks with thermal insulation coating by the exterior in ETIC system (bonnet);
- Walls lined with solid wood deck of Ipê;
- Minimalist caxilharia with thermal cut and low emissive double glazing;
- Electric outdoor blinds of orientable lamellae with recoil box;
- Afizélia solid wood entrance door with lock and safety hinges;
- Paint 100% acrylic to white color;
- Guard - Bodies in iron structure and prumos of modified term solid wood;
- Swimming pool with ceramic insert coating;
- Brick masonry walls and railing in lacquered iron prumos;
- Automated car access gate;
- Automatic irrigation system;
- Video intercom;
- Video surveillance system.
Interior:
- Brick masonry walls;
- Floors in laminate floor with solid oak wood;
- Floors of sanitary installations in ceramic mosaic;
- Stuccoed and painted walls
- Walls of sanitary installations in ceramic mosaic;
- Entrance hall walls and distribution in lacada wood panels;
- Doors in lacada wood;
Contemporary new villa of modern arhitectura, located in an exclusively residential area, proximity to local commerce, great road access and easy connection to the A5 motorway, beaches of the Cascais line, Guincho beach and the localities of Sintra and Cascais.
House T3 inserted in a plot of 327 m2 with gross construction area of 220 m2 distributed over 2 floors, ground floor and 1st floor.
On the ground floor:
- Large entrance hall with access stairs to the upper floor;
- Large common room with view and panoramic access to the outdoor area in solid wood deck and swimming pool;
- Kitchen with direct opening to the living room and connection to small outdoor stay space prepared for installation of barbecue equipment;
- Kitchen equipped with reputable brand equipment (induction hob, oven, microwave, extractor hood, refrigerator, freezer, dishwasher, boiler)
-Laundry;
- Sanitary installation with shower;
- Closet set / wardrobe to support the floor;
- Exterior composed of leisure and garden stay areas with shrubby and tree species of little maintenance and water consumption;
- Parking for 2 vehicles and outlet for installation of charging station for electric vehicles.
On the 1st floor:
- Large distribution hall with unobstructed view of the Sintra Natural Park - Cascais;
- Suite 1 with wardrobe and access to balcony with floor on deck;
- Suite 2 with walk-in closet and access to balcony with floor deck;
- Suite 3 with wardrobe and access to balcony with floor deck;
MATERIALS, FINISHES AND EQUIPMENT
Exterior:
- Draining porous concrete circulation floors (100% permeable);
- Floors of stay area in solid wood deck of Ipê;
- Areas of outdoor arrangements in grass, pine bark and shrubby and tree species of little maintenance;
- Exterior walls of the villa composed of thermal blocks with thermal insulation coating by the exterior in ETIC system (bonnet);
- Walls lined with solid wood deck of Ipê;
- Minimalist caxilharia with thermal cut and low emissive double glazing;
- Electric outdoor blinds of orientable lamellae with recoil box;
- Afizélia solid wood entrance door with lock and safety hinges;
- Paint 100% acrylic to white color;
- Guard - Bodies in iron structure and prumos of modified term solid wood;
- Swimming pool with ceramic insert coating;
- Brick masonry walls and railing in lacquered iron prumos;
- Automated car access gate;
- Automatic irrigation system;
- Video intercom;
- Video surveillance system.
Interior:
- Brick masonry walls;
- Floors in laminate floor with solid oak wood;
- Floors of sanitary installations in ceramic mosaic;
- Stuccoed and painted walls
- Walls of sanitary installations in ceramic mosaic;
- Entrance hall walls and distribution in lacada wood panels;
- Doors in lacada wood;
Contact
See Phone
House 4 Bedrooms Triplex
Murches (Cascais), Cascais e Estoril, Distrito de Lisboa
Used · 367m²
With Garage
buy
2.200.000 €
Cascais Village is defined by the cultural, social and natural atmosphere that positions it as a privileged destination in Portugal. And on its outskirts, known for the condominiums in the region, is born this condominium of 5 houses, in the final phase of construction on a plot of 4,195 m2.
This new private condominium, with excellent construction and finishing’s, is composed by 5 houses, with a T4 typology (4 bedrooms). All the villas have a private garden, A+ energy certificate, and solar panels for hot water production.
The condominium on a plot with an area of 4.195 sq.m. includes communal swimming pool and garden.
Development of 5 townhouses, in the final phase of construction, on a plot with 4.195 sq.m.
The villas comprise
Floor 0: Living room with shutters to porch and terrace, barbecue, kitchen with terrace, suite with shutters to exterior, social toilet.
Floor 1: Suite with terrace, 2 bedrooms and bathroom. Total 2 bathrooms.
Basement: Laundry, covered clothesline, toilet, technical area. Garage box for 2 cars and 1 interior parking space.
2 external parking spaces.
House A
AB 0 Floor - 135 m2
1st Floor - 107 m2
AB Basement - 126 m2
ABC Total - 367 M2
Terraces and Porch 108 m2
Box for 2 cars + 1 internal parking space.
2 places for outside parking.
Finishes used in the houses::
- Aluminium lacquered frames, with double-glazed Sunguard HP laminated glass with Argon gas air gap
- Electric roller-blinds FC55 lacquered in colour 7016
- Terrace guards in stainless steel and glass
- Solar panels
- High security armoured entrance door
- Video intercom, IP CCTV alarm and KNX home automation control
- Interior doors and wardrobes lacquered
- Cancun wardrobes interiors, linen type
- Central vacuum
- Air conditioning (cold) by fan coils
- UNICHAMA fireplace
- Kitchens equipped with BOSCH appliances
- Kitchen worktops in silestone
- Floating and ceramic floor
- Water (hot) underfloor heating throughout the living area
- White terrace suspended toilets ’Jacob Defalon Paris’ and others
- GROHE taps and others
- Barbecue
- Garage with automatic gate
- Swimming pool (communal) with electrolysis and PH (automatic system)
Located in a privileged area, a few minutes from Guincho beach and the centre of Cascais, 30 km from Lisbon and next to golf courses, this development combines the proximity to the main urban centres with the surrounding and serenity of nature in natural parks.
This new private condominium, with excellent construction and finishing’s, is composed by 5 houses, with a T4 typology (4 bedrooms). All the villas have a private garden, A+ energy certificate, and solar panels for hot water production.
The condominium on a plot with an area of 4.195 sq.m. includes communal swimming pool and garden.
Development of 5 townhouses, in the final phase of construction, on a plot with 4.195 sq.m.
The villas comprise
Floor 0: Living room with shutters to porch and terrace, barbecue, kitchen with terrace, suite with shutters to exterior, social toilet.
Floor 1: Suite with terrace, 2 bedrooms and bathroom. Total 2 bathrooms.
Basement: Laundry, covered clothesline, toilet, technical area. Garage box for 2 cars and 1 interior parking space.
2 external parking spaces.
House A
AB 0 Floor - 135 m2
1st Floor - 107 m2
AB Basement - 126 m2
ABC Total - 367 M2
Terraces and Porch 108 m2
Box for 2 cars + 1 internal parking space.
2 places for outside parking.
Finishes used in the houses::
- Aluminium lacquered frames, with double-glazed Sunguard HP laminated glass with Argon gas air gap
- Electric roller-blinds FC55 lacquered in colour 7016
- Terrace guards in stainless steel and glass
- Solar panels
- High security armoured entrance door
- Video intercom, IP CCTV alarm and KNX home automation control
- Interior doors and wardrobes lacquered
- Cancun wardrobes interiors, linen type
- Central vacuum
- Air conditioning (cold) by fan coils
- UNICHAMA fireplace
- Kitchens equipped with BOSCH appliances
- Kitchen worktops in silestone
- Floating and ceramic floor
- Water (hot) underfloor heating throughout the living area
- White terrace suspended toilets ’Jacob Defalon Paris’ and others
- GROHE taps and others
- Barbecue
- Garage with automatic gate
- Swimming pool (communal) with electrolysis and PH (automatic system)
Located in a privileged area, a few minutes from Guincho beach and the centre of Cascais, 30 km from Lisbon and next to golf courses, this development combines the proximity to the main urban centres with the surrounding and serenity of nature in natural parks.
Contact
See Phone
See more Houses in Distrito de Lisboa, Cascais e Estoril, Murches (Cascais)
Bedrooms
Can’t find the property you’re looking for?
click here and leave us your request
, or also search in
https://kamicasa.pt









