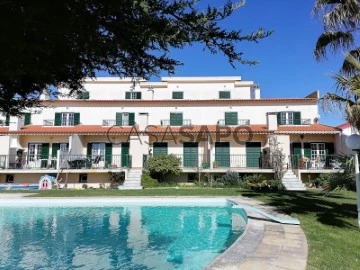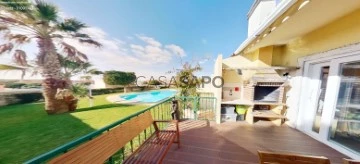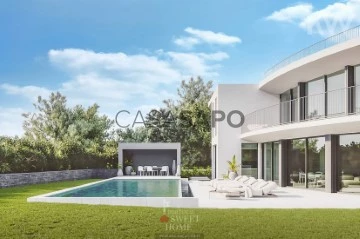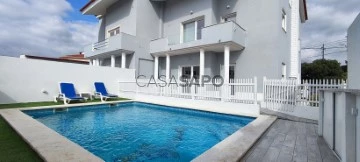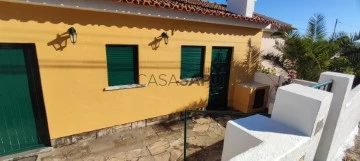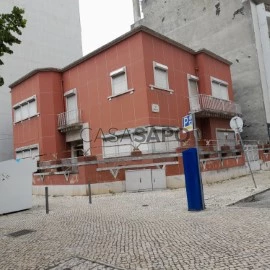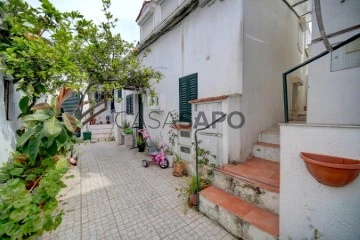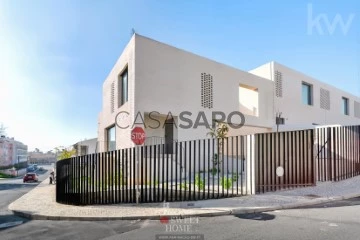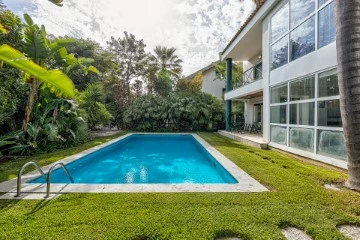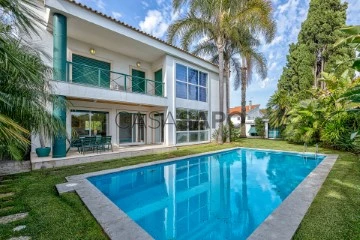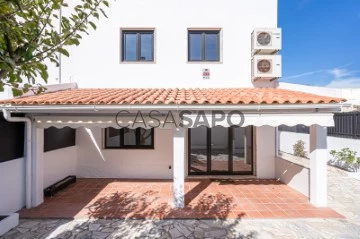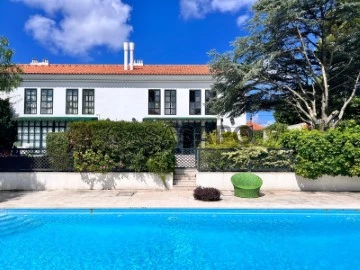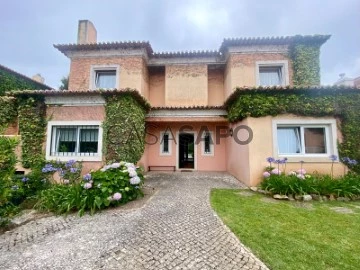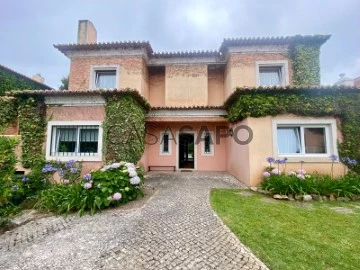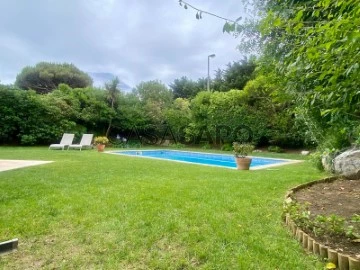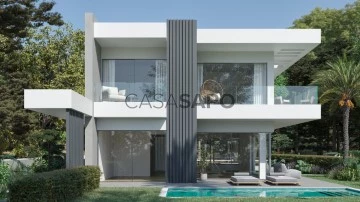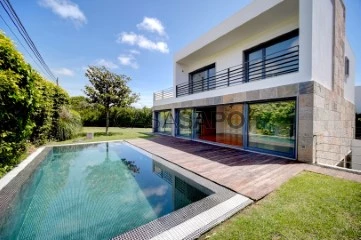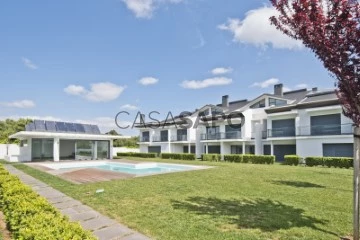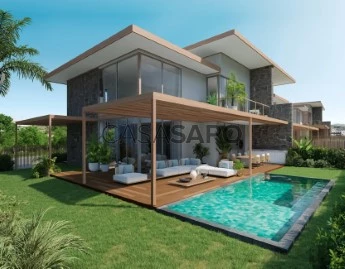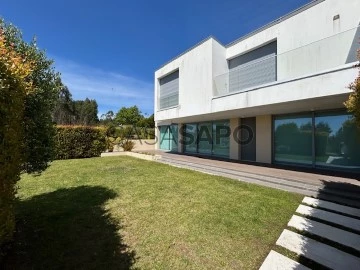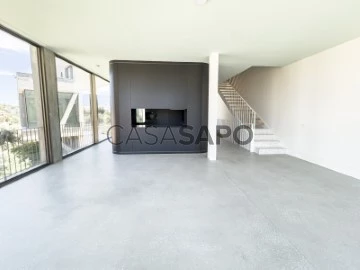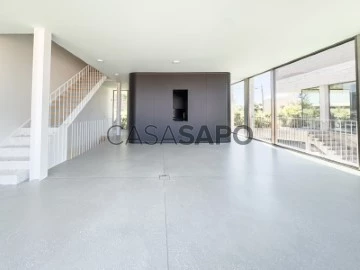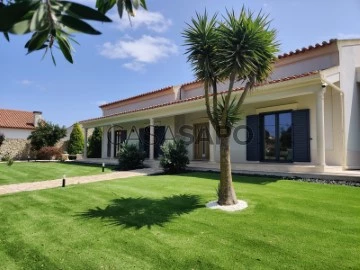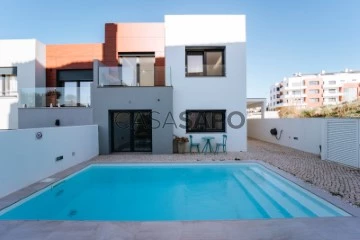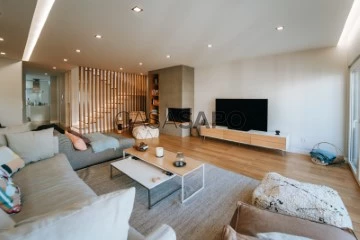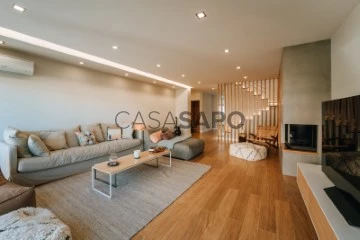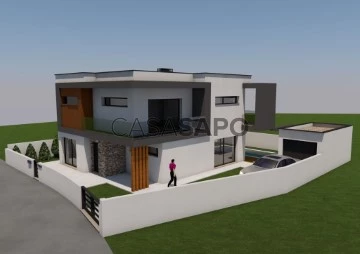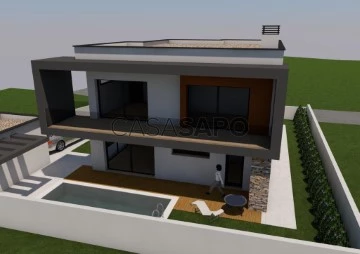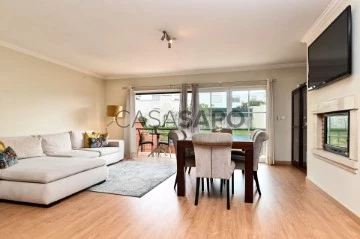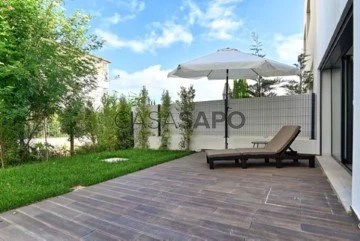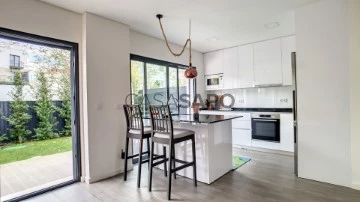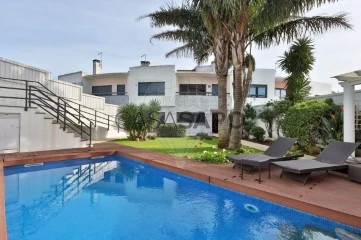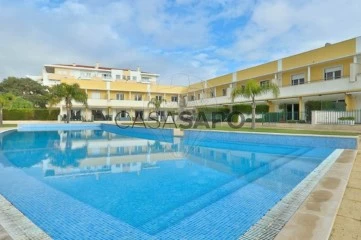Saiba aqui quanto pode pedir
7,114 Houses in Distrito de Lisboa
Map
Order by
Relevance
Ericeira - 10 min. - next to the beach - T3 with terrace, pool and sea view
House 3 Bedrooms Triplex
Ericeira, Mafra, Distrito de Lisboa
Used · 150m²
With Garage
buy
415.000 €
*Town House with Sea View in Assenta**
Discover the home of your dreams with this villa in a gated community with swimming pool, located just 2 minutes from Assenta beach.
With a stunning view of the sea, this property offers a private terrace with barbecue and direct access to a swimming pool and garden, all located in a small gated condominium.
With two large floors and a basement, it comprises a welcoming entrance hall, an equipped kitchen with access to the terrace, a living room with a fireplace and stove, and a toilet.
On the first floor, you will find three bedrooms, one with a wardrobe and a balcony overlooking the sea and the pool, a second bedroom with a small balcony overlooking the countryside, and a third bedroom with a wardrobe. The bathroom is large and includes a corner bathtub and heated towel rails.
The basement, measuring 50m², has direct access to the two parking spaces.
The house is equipped with air conditioning in all rooms (except the bathrooms), central vacuum, dehumidifiers and home automation for remote programming.
Benefit from solar panels for electricity, PVC windows with thermal double glazing, and installation of a charger for electric vehicles.
The condominium offers a garden and a swimming pool, and the house has an excellent solar orientation (east - west).
The location is ideal, close to the center of Assenta and just 10 minutes from Ericeira.
With a gross area of 210m² and a useful area of 150m², this villa is perfect for those looking for comfort, convenience and a pleasant lifestyle by the sea.
Do not miss this unique opportunity. Schedule your visit now and come and see your future home!
Discover the home of your dreams with this villa in a gated community with swimming pool, located just 2 minutes from Assenta beach.
With a stunning view of the sea, this property offers a private terrace with barbecue and direct access to a swimming pool and garden, all located in a small gated condominium.
With two large floors and a basement, it comprises a welcoming entrance hall, an equipped kitchen with access to the terrace, a living room with a fireplace and stove, and a toilet.
On the first floor, you will find three bedrooms, one with a wardrobe and a balcony overlooking the sea and the pool, a second bedroom with a small balcony overlooking the countryside, and a third bedroom with a wardrobe. The bathroom is large and includes a corner bathtub and heated towel rails.
The basement, measuring 50m², has direct access to the two parking spaces.
The house is equipped with air conditioning in all rooms (except the bathrooms), central vacuum, dehumidifiers and home automation for remote programming.
Benefit from solar panels for electricity, PVC windows with thermal double glazing, and installation of a charger for electric vehicles.
The condominium offers a garden and a swimming pool, and the house has an excellent solar orientation (east - west).
The location is ideal, close to the center of Assenta and just 10 minutes from Ericeira.
With a gross area of 210m² and a useful area of 150m², this villa is perfect for those looking for comfort, convenience and a pleasant lifestyle by the sea.
Do not miss this unique opportunity. Schedule your visit now and come and see your future home!
Contact
See Phone
Detached House 6 Bedrooms Triplex
Oeiras Golf Residence, Barcarena, Distrito de Lisboa
New · 500m²
With Garage
buy
Imagine being able to combine the greenery of nature with a 6-bedroom villa , where contemporary design, premium amenities and spacious spaces have been carefully planned.
This luxurious and exceptional residence enjoys a privileged position in the prestigious Oeiras Golf & Residence, on Lot 1, facing the main lake of the Golf course , just 15 minutes from the beaches and the cities of Lisbon, Cascais and Sintra.
This T6 villa, located in the prestigious Oeiras Golf & Residence, represents the exponent of contemporary elegance, combined with functionality and comfort, in an exceptional location, in front of the golf course’s main lake.
With a modern architecture that stands out for the harmonious integration of straight lines and soft curves, this house offers an exclusive design, from a prestigious architecture office, where every detail was carefully thought out. The gross construction area of 500 m² is spread over three floors, connected by an elevator, ensuring easy access to all levels of the house.
The villa has 6 spacious bedrooms, providing comfort and privacy for the whole family and visitors. The suites are authentic private retreats, especially the master suite which, in addition to a large closet, has a luxury bathroom with panoramic views.
Here, leisure was ’thought of in a big way’ and nothing was forgotten with your well-being in mind: a 21.17 m² swimming pool , with an infinity edge and tablet coating, surrounded by an extensive ceramic deck ; extensive garden areas covering 793 m2; a barbecue area that will leave no one indifferent.
Located on a plot of land measuring 1,451 m², with generous areas (500 m² of gross construction area), this villa is perfectly equipped to receive a large family: it offers 6 bedrooms (5 suites and an office/bedroom), 1 large living room, 7 bathrooms, for a total of 10 rooms and closed garage for 3 vehicles. It is organized on 3 floors as follows:
Basement (Useful Area: 192 m²) - This large basement is the space for the garage and all storage, laundry and technical support rooms:
The basement floor includes a large garage (102.62 m²) for 3 cars. Furthermore, there is a large outdoor area with capacity to park more vehicles.
An open room for storage (16.83 m²).
A closed room for storage (21.17 m²).
The laundry room , which occupies an area of (13.88 m²).
Elevator access to upper floors,
Ground Floor (Useful Area: 158 m²) - On this floor we are welcomed by a spacious social area, with interconnected rooms, extremely bright due to the multiple glass areas, facing the outdoor pool and the golf course:
It comprises a large living room (56.6 m²), divided into two areas, living and dining room, both with views of the garden and pool.
Fully equipped kitchen (31 m²), semi-open to the living room, which includes a pantry (3.7 m²).
A suite (12.38 m²) with bathroom (4.8 m²).
A guest toilet (3.7 m²);
Office (12.95 m²), which can be converted into an additional bedroom.
Upper Floor (Useful Area: 153 m²) - On the top floor, there are 4 suites, facing South/West, with views of the golf course, garden and swimming pool:
The Main Suite has a generous area of 52.6 m², distributed across the sleeping area (25.38 m²), a Closet (10.48 m²), and a spacious Bathroom (16.74 m²) with a stunning view ! This suite also has access to a large balcony with views over the Golf .
On this floor there are 3 more suites measuring 20.59 m², 20.29 m² and 12.48 m², respectively. The first two are surrounded by a vast common balcony, overlooking the pool and the golf course. They all have a private bathroom .
Exterior - A captivating outdoor area, with a large swimming pool (21.17 m²), surrounded by a solarium with a ceramic deck, perfect for moments of leisure and entertainment:
Landscaping project with trees, vegetation and grass covering 793 m² of surface.
Bathroom (3.9 m²) and storage room (2.4 m²) to support the pool.
Stainless steel exterior stairs, with access to the Rooftop area with panoramic views over the golf course.
Outdoor gym area.
Finishing Map
Carpentry: Interior doors up to the ceiling, lacquered in white with hidden hinges, wardrobes lacquered in white with Blum hinges and white mdf baseboards.
Kitchen: Equipped with AEG appliances, in high-gloss lacquered water-repellent MDF, island with Corian top, countertop with double sink and microcement floor.
Air conditioning: Underfloor heating, solar thermal system with 3 panels, 30 kW heat pump, fan coil units and pre-installation for photovoltaic panels.
Walls: Concrete and thermal brick with Capotto insulation, rooms with acoustic insulation and thresholds in Ataíja Azul glazing.
Ceilings and Floors: False ceilings with LED lighting, rock wool insulation, matte white paint, master suite covering in white Corian, bedrooms with EGE Highline carpet, ground floor in microcement and garage in black mottled stone.
Fixed Equipment: Motorized ’film screen’ blinds, iron stairs with wooden steps and microcement finish, ’Home Lift’ elevator, Iron gray aluminum frames with thermal cut, SlimDoor pivoting entrance door, video surveillance system, home automation and laundry with AEG equipment.
Bathrooms: Sanitana wall-hung toilets, Bruma mixers, Grohe showers and taps, wooden furniture with Corian tops and sinks.
Exteriors: Infinity pool with insert, outdoor toilet, fence with net and leylandii hedges, annex with barbecue, parking, automatic irrigation, artesian well and stone-clad walls.
The construction of this house is at an advanced stage, already in the final finishing stage.
Oeiras Golf & Residence
The villa is located in Oeiras Golf & Residence, close to the most emblematic business and university areas in the country and just 15 minutes from Lisbon and the beaches of Estoril . The project covers 112 hectares of green areas and around 500 homes, most of which have already been built and inhabited. The resort has a 9-hole golf course, with plans to expand to 18.
In the surrounding area, there are several leisure options, international schools and a wide range of high-quality commercial and health services:
Leisure and Sports: Oeiras Golf, Fábrica da Pólvora (a space for culture, leisure and green areas), João Cardiga Academy and Equestrian Center (with restaurant, 3 riding arenas and more than 80 horses), Estoril and Cascais beaches, Oeiras Marina , between others;
Schools: Oeiras International School, International Sharing School, Universidade Atlântica, Faculty of Medicine (Universidade Católica Portuguesa), and schools such as S. Francisco de Assis, Colégio da Fonte and the future Aga Khan Academy ;
Restaurants: Maria Pimenta Restaurant, 9&Meio Oeiras Golf Restaurant, Picadeiro de Sabores;
Commerce: Mercadona Taguspark, Oeiras Parque, São Marcos Shopping Center , Forum Sintra , etc.;
Services: Hospital da Luz, Farmácia Progresso Tagus Park, Holmes Place, among others;
Companies: Taguspark, located right next door, houses some of the largest international companies, such as LG or Novartis. 10 minutes away are Lagoas Park and Quinta da Fonte Business Park;
The property is located approximately 8 minutes from the center of Oeiras, 15 minutes from the city of Lisbon, 20 minutes from Cascais and 15 minutes from Sintra. All this thanks to the excellent road access nearby: A5 motorway, IC19 expressway and the CREL and IC16 motorways. It has public transport, namely through Carris buses.
Don’t miss this opportunity to live in a true residential paradise. Schedule your visit now and start imagining your future in this exclusive development.
This luxurious and exceptional residence enjoys a privileged position in the prestigious Oeiras Golf & Residence, on Lot 1, facing the main lake of the Golf course , just 15 minutes from the beaches and the cities of Lisbon, Cascais and Sintra.
This T6 villa, located in the prestigious Oeiras Golf & Residence, represents the exponent of contemporary elegance, combined with functionality and comfort, in an exceptional location, in front of the golf course’s main lake.
With a modern architecture that stands out for the harmonious integration of straight lines and soft curves, this house offers an exclusive design, from a prestigious architecture office, where every detail was carefully thought out. The gross construction area of 500 m² is spread over three floors, connected by an elevator, ensuring easy access to all levels of the house.
The villa has 6 spacious bedrooms, providing comfort and privacy for the whole family and visitors. The suites are authentic private retreats, especially the master suite which, in addition to a large closet, has a luxury bathroom with panoramic views.
Here, leisure was ’thought of in a big way’ and nothing was forgotten with your well-being in mind: a 21.17 m² swimming pool , with an infinity edge and tablet coating, surrounded by an extensive ceramic deck ; extensive garden areas covering 793 m2; a barbecue area that will leave no one indifferent.
Located on a plot of land measuring 1,451 m², with generous areas (500 m² of gross construction area), this villa is perfectly equipped to receive a large family: it offers 6 bedrooms (5 suites and an office/bedroom), 1 large living room, 7 bathrooms, for a total of 10 rooms and closed garage for 3 vehicles. It is organized on 3 floors as follows:
Basement (Useful Area: 192 m²) - This large basement is the space for the garage and all storage, laundry and technical support rooms:
The basement floor includes a large garage (102.62 m²) for 3 cars. Furthermore, there is a large outdoor area with capacity to park more vehicles.
An open room for storage (16.83 m²).
A closed room for storage (21.17 m²).
The laundry room , which occupies an area of (13.88 m²).
Elevator access to upper floors,
Ground Floor (Useful Area: 158 m²) - On this floor we are welcomed by a spacious social area, with interconnected rooms, extremely bright due to the multiple glass areas, facing the outdoor pool and the golf course:
It comprises a large living room (56.6 m²), divided into two areas, living and dining room, both with views of the garden and pool.
Fully equipped kitchen (31 m²), semi-open to the living room, which includes a pantry (3.7 m²).
A suite (12.38 m²) with bathroom (4.8 m²).
A guest toilet (3.7 m²);
Office (12.95 m²), which can be converted into an additional bedroom.
Upper Floor (Useful Area: 153 m²) - On the top floor, there are 4 suites, facing South/West, with views of the golf course, garden and swimming pool:
The Main Suite has a generous area of 52.6 m², distributed across the sleeping area (25.38 m²), a Closet (10.48 m²), and a spacious Bathroom (16.74 m²) with a stunning view ! This suite also has access to a large balcony with views over the Golf .
On this floor there are 3 more suites measuring 20.59 m², 20.29 m² and 12.48 m², respectively. The first two are surrounded by a vast common balcony, overlooking the pool and the golf course. They all have a private bathroom .
Exterior - A captivating outdoor area, with a large swimming pool (21.17 m²), surrounded by a solarium with a ceramic deck, perfect for moments of leisure and entertainment:
Landscaping project with trees, vegetation and grass covering 793 m² of surface.
Bathroom (3.9 m²) and storage room (2.4 m²) to support the pool.
Stainless steel exterior stairs, with access to the Rooftop area with panoramic views over the golf course.
Outdoor gym area.
Finishing Map
Carpentry: Interior doors up to the ceiling, lacquered in white with hidden hinges, wardrobes lacquered in white with Blum hinges and white mdf baseboards.
Kitchen: Equipped with AEG appliances, in high-gloss lacquered water-repellent MDF, island with Corian top, countertop with double sink and microcement floor.
Air conditioning: Underfloor heating, solar thermal system with 3 panels, 30 kW heat pump, fan coil units and pre-installation for photovoltaic panels.
Walls: Concrete and thermal brick with Capotto insulation, rooms with acoustic insulation and thresholds in Ataíja Azul glazing.
Ceilings and Floors: False ceilings with LED lighting, rock wool insulation, matte white paint, master suite covering in white Corian, bedrooms with EGE Highline carpet, ground floor in microcement and garage in black mottled stone.
Fixed Equipment: Motorized ’film screen’ blinds, iron stairs with wooden steps and microcement finish, ’Home Lift’ elevator, Iron gray aluminum frames with thermal cut, SlimDoor pivoting entrance door, video surveillance system, home automation and laundry with AEG equipment.
Bathrooms: Sanitana wall-hung toilets, Bruma mixers, Grohe showers and taps, wooden furniture with Corian tops and sinks.
Exteriors: Infinity pool with insert, outdoor toilet, fence with net and leylandii hedges, annex with barbecue, parking, automatic irrigation, artesian well and stone-clad walls.
The construction of this house is at an advanced stage, already in the final finishing stage.
Oeiras Golf & Residence
The villa is located in Oeiras Golf & Residence, close to the most emblematic business and university areas in the country and just 15 minutes from Lisbon and the beaches of Estoril . The project covers 112 hectares of green areas and around 500 homes, most of which have already been built and inhabited. The resort has a 9-hole golf course, with plans to expand to 18.
In the surrounding area, there are several leisure options, international schools and a wide range of high-quality commercial and health services:
Leisure and Sports: Oeiras Golf, Fábrica da Pólvora (a space for culture, leisure and green areas), João Cardiga Academy and Equestrian Center (with restaurant, 3 riding arenas and more than 80 horses), Estoril and Cascais beaches, Oeiras Marina , between others;
Schools: Oeiras International School, International Sharing School, Universidade Atlântica, Faculty of Medicine (Universidade Católica Portuguesa), and schools such as S. Francisco de Assis, Colégio da Fonte and the future Aga Khan Academy ;
Restaurants: Maria Pimenta Restaurant, 9&Meio Oeiras Golf Restaurant, Picadeiro de Sabores;
Commerce: Mercadona Taguspark, Oeiras Parque, São Marcos Shopping Center , Forum Sintra , etc.;
Services: Hospital da Luz, Farmácia Progresso Tagus Park, Holmes Place, among others;
Companies: Taguspark, located right next door, houses some of the largest international companies, such as LG or Novartis. 10 minutes away are Lagoas Park and Quinta da Fonte Business Park;
The property is located approximately 8 minutes from the center of Oeiras, 15 minutes from the city of Lisbon, 20 minutes from Cascais and 15 minutes from Sintra. All this thanks to the excellent road access nearby: A5 motorway, IC19 expressway and the CREL and IC16 motorways. It has public transport, namely through Carris buses.
Don’t miss this opportunity to live in a true residential paradise. Schedule your visit now and start imagining your future in this exclusive development.
Contact
See Phone
Semi-Detached House 4 Bedrooms Duplex
Abrunheira (São Pedro Penaferrim), S.Maria e S.Miguel, S.Martinho, S.Pedro Penaferrim, Sintra
Refurbished
With Garage
buy
598.000 €
House with T4 + office in Abrunheira
With excellent sun exposure (east, south and west) and 17 windows, natural light is present throughout the day.
Located in the calm neighborhood of Abrunheira, the house has a gross construction area of 258 m2, divided into 3 floors + gross dependent area of 39 m2.
2 Suites, 2 bedrooms, 5 bathrooms, open space kitchen, living room, garage and pool
2 spaces at the door + 3 spaces in the street + 1 covered space (6 in total)
Pellet stove, class A energy certificate, pre-installation of air conditioning
Fully equipped kitchen.
Some of the features:
- Pool
- Solar collector with 30 vacuum tubes, 300 liter water heater
- Central vacuum
- RGB lights in the room moldings
- Electric blinds on 17 windows
- Barbecue
- 5 WC (one of them in the pool area)
- Home Automation
-Video surveillance
With excellent sun exposure (east, south and west) and 17 windows, natural light is present throughout the day.
Located in the calm neighborhood of Abrunheira, the house has a gross construction area of 258 m2, divided into 3 floors + gross dependent area of 39 m2.
2 Suites, 2 bedrooms, 5 bathrooms, open space kitchen, living room, garage and pool
2 spaces at the door + 3 spaces in the street + 1 covered space (6 in total)
Pellet stove, class A energy certificate, pre-installation of air conditioning
Fully equipped kitchen.
Some of the features:
- Pool
- Solar collector with 30 vacuum tubes, 300 liter water heater
- Central vacuum
- RGB lights in the room moldings
- Electric blinds on 17 windows
- Barbecue
- 5 WC (one of them in the pool area)
- Home Automation
-Video surveillance
Contact
Detached House 6 Bedrooms
Avenida Columbano Bordalo Pinheiro, São Domingos de Benfica, Lisboa
Used
rent
3.000 €
Moradia antiga composta de cave, rés-do-chão e primeiro andar, com garagem, situada em zona central da cidade, entre a Praça de Espanha e Sete Rios. Zona servida de todo o tipo de comércio, serviços e transportes públicos urbanos, suburbanos e de longo curso (Metro, Carris, Comboios e Camionagem). Na sua envolvência existem ainda vários hospitais e universidades. Arrenda-se no estado de conservação em que se encontra, por um período de dois anos. Ideal para alojamento de pessoal de empresas ou outras situações. NÃO ATENDO AGÊNCIAS.
Contact
House 2 Bedrooms
Campo de Ourique, Lisboa, Distrito de Lisboa
Used · 54m²
buy
300.000 €
Super exclusive property with unique features in a luxury location in the centre of Lisbon!
These are two small houses, inserted in a typical Lisbon courtyard, separated from each other and with the possibility of interconnecting.
The sale of the properties is done simultaneously and they have only one joint land registry.
House 1:
Small single storey 1 bedroom villa with 1 bedroom, a small interior room, a kitchen and a bathroom. It also has direct access to a communal terrace with 3 more houses and a small laundry and storage area attached to it.
House 2:
Small studio T0 for refurbishment with a kitchen and a bathroom.
The patio is located in Travessa de Santa Quitéria, in an area with exclusive parking facilities for residents and is just a 5-minute walk from the Rato metro and Jardim da Estrela.
Undoubtedly, a unique opportunity to live in the city centre with the tranquillity of typical Lisbon patios.
Book your visit now without any obligation!
These are two small houses, inserted in a typical Lisbon courtyard, separated from each other and with the possibility of interconnecting.
The sale of the properties is done simultaneously and they have only one joint land registry.
House 1:
Small single storey 1 bedroom villa with 1 bedroom, a small interior room, a kitchen and a bathroom. It also has direct access to a communal terrace with 3 more houses and a small laundry and storage area attached to it.
House 2:
Small studio T0 for refurbishment with a kitchen and a bathroom.
The patio is located in Travessa de Santa Quitéria, in an area with exclusive parking facilities for residents and is just a 5-minute walk from the Rato metro and Jardim da Estrela.
Undoubtedly, a unique opportunity to live in the city centre with the tranquillity of typical Lisbon patios.
Book your visit now without any obligation!
Contact
See Phone
Parede Townhouses, Townhouse T2+1 - Fraction A, w/pool
Semi-Detached House 2 Bedrooms + 1
São Domingos de Rana, Cascais, Distrito de Lisboa
Under construction · 142m²
With Garage
buy
585.000 €
Living in Parede, in Cascais, next to the sea and the beaches of the Estoril Coast, is more than a dream, it is a life project that is now within your reach at an unbeatable price!
In this development you will find this Semi-Detached House, with typology T2+1, designed in detail for a contemporary family.
The Parede Townhouses project, which includes 7 houses, was designed to meet your needs, without compromising the price. The end of construction is scheduled for summer 2023.
Fraction A is a T2+1 semi-detached house, which occupies the end of the strip, is surrounded by gardens and has an interior construction area of 148 m2, plus 183 m2 of exterior area for terraces, gardens and the swimming pool ( with pre-installation for heating, with heat pump).
The house has air conditioning and 4 photovoltaic panels and Lithium Batteries with a capacity of 3.3 kW/h. The pool has pre-installation for heating, with a heat pump. The basement floor has wooden floors.
The living area is spread over 3 floors, as follows:
Basement - This floor has a large lounge with 33 m² and natural light, which can be used as an office, leisure area or as an extra bedroom, not least because it has a toilet (2.5 m²). In the basement there is a room for the technical area, it has natural light and gives access to the garden that surrounds the house, with an area of 154 m² and a swimming pool (10.6 m²). There is a back patio next to the garden, with space to park 2 cars.
Floor 0 - On the ground floor, there is a living room with an integrated kitchen (27.4 m²), fully equipped. There is also a restroom (2.5 m²).
1st Floor - On the upper floor are located the following divisions: 2 suites (with 11 m²), both with wardrobes, each with WC (4 m² and 3 m²). The master suite gives access to a large balcony (11 m²) overlooking the garden.
Main features
Windows with black aluminum frames on the outside, double glazing and integrated fans;
External Blinds with Wind Sensor;
Floor in the living room, stairs and bedrooms, in multilayer wood;
Kitchen Flooring (Fractions C, D and E): Unglazed porcelain stoneware, matte beige natural stone finish;
Kitchen Flooring (Fractions A, B, F, G): Multilayer wood;
Worktop and Kitchen Island in light gray compact marble with slight nuances;
White lacquered interior doors;
Sanitary fittings in matte black, with simple and modern lines;
The kitchen has: Induction hob; Oven; Combined refrigerator; Dishwasher; Washing machine and Exhaust fan.
Heat pump for heating sanitary water with a 300 L tank;
Exterior Security Cameras and Integrated Alarm;
Electric exterior gates;
Multifunction PV Hybrid Inverter / Charger for vehicles;
A piece of contemporary architecture
This is a unique opportunity to live close to the sea, in a historic village, where neighborhood experience builds loyalty and attracts new residents who identify with this lifestyle. The villas were designed by a renowned Architectural Office, seeking to be inspired by modern, timeless and sophisticated architecture. This project, by the EXTRASTUDIO atelier, aims to promote a new form of harmony between housing and design.Prioritizing, together, privacy and family communion, Parede Townhouses adapt easily to the needs of each one.
With the outdoors within the family’s well-being - Being at home should also mean enjoying the outdoors. Each residence will have its garden perimeter in the front courtyard; wide verandas as an extension of the interior comfort and, finally, a signature garden bringing life and color to a closer approximation of the city to the vibration of nature.
Mostly composed of houses or low-rise buildings, this village is one of the parishes of Cascais with the lowest population density. It is surrounded by good public transport, road access and benefits from the proximity of good international schools (St Julian’s, St. Dominic’s, Tasis, etc.), as well as public and private schools.
It is served by several Health Clinics and by the Cascais Hospital. There is no shortage of local shops in Parede, from street shops to neighborhood restaurants or pastry shops.
Come and see the place and experience the practicality of urban life and the presence of the Atlantic Ocean! Contact me now!
PS: If you represent a real estate agency, to share my properties, please contact me by email ( (email hidden) ) and not by phone.
In this development you will find this Semi-Detached House, with typology T2+1, designed in detail for a contemporary family.
The Parede Townhouses project, which includes 7 houses, was designed to meet your needs, without compromising the price. The end of construction is scheduled for summer 2023.
Fraction A is a T2+1 semi-detached house, which occupies the end of the strip, is surrounded by gardens and has an interior construction area of 148 m2, plus 183 m2 of exterior area for terraces, gardens and the swimming pool ( with pre-installation for heating, with heat pump).
The house has air conditioning and 4 photovoltaic panels and Lithium Batteries with a capacity of 3.3 kW/h. The pool has pre-installation for heating, with a heat pump. The basement floor has wooden floors.
The living area is spread over 3 floors, as follows:
Basement - This floor has a large lounge with 33 m² and natural light, which can be used as an office, leisure area or as an extra bedroom, not least because it has a toilet (2.5 m²). In the basement there is a room for the technical area, it has natural light and gives access to the garden that surrounds the house, with an area of 154 m² and a swimming pool (10.6 m²). There is a back patio next to the garden, with space to park 2 cars.
Floor 0 - On the ground floor, there is a living room with an integrated kitchen (27.4 m²), fully equipped. There is also a restroom (2.5 m²).
1st Floor - On the upper floor are located the following divisions: 2 suites (with 11 m²), both with wardrobes, each with WC (4 m² and 3 m²). The master suite gives access to a large balcony (11 m²) overlooking the garden.
Main features
Windows with black aluminum frames on the outside, double glazing and integrated fans;
External Blinds with Wind Sensor;
Floor in the living room, stairs and bedrooms, in multilayer wood;
Kitchen Flooring (Fractions C, D and E): Unglazed porcelain stoneware, matte beige natural stone finish;
Kitchen Flooring (Fractions A, B, F, G): Multilayer wood;
Worktop and Kitchen Island in light gray compact marble with slight nuances;
White lacquered interior doors;
Sanitary fittings in matte black, with simple and modern lines;
The kitchen has: Induction hob; Oven; Combined refrigerator; Dishwasher; Washing machine and Exhaust fan.
Heat pump for heating sanitary water with a 300 L tank;
Exterior Security Cameras and Integrated Alarm;
Electric exterior gates;
Multifunction PV Hybrid Inverter / Charger for vehicles;
A piece of contemporary architecture
This is a unique opportunity to live close to the sea, in a historic village, where neighborhood experience builds loyalty and attracts new residents who identify with this lifestyle. The villas were designed by a renowned Architectural Office, seeking to be inspired by modern, timeless and sophisticated architecture. This project, by the EXTRASTUDIO atelier, aims to promote a new form of harmony between housing and design.Prioritizing, together, privacy and family communion, Parede Townhouses adapt easily to the needs of each one.
With the outdoors within the family’s well-being - Being at home should also mean enjoying the outdoors. Each residence will have its garden perimeter in the front courtyard; wide verandas as an extension of the interior comfort and, finally, a signature garden bringing life and color to a closer approximation of the city to the vibration of nature.
Mostly composed of houses or low-rise buildings, this village is one of the parishes of Cascais with the lowest population density. It is surrounded by good public transport, road access and benefits from the proximity of good international schools (St Julian’s, St. Dominic’s, Tasis, etc.), as well as public and private schools.
It is served by several Health Clinics and by the Cascais Hospital. There is no shortage of local shops in Parede, from street shops to neighborhood restaurants or pastry shops.
Come and see the place and experience the practicality of urban life and the presence of the Atlantic Ocean! Contact me now!
PS: If you represent a real estate agency, to share my properties, please contact me by email ( (email hidden) ) and not by phone.
Contact
See Phone
House 5 Bedrooms Duplex
Algés, Linda-a-Velha e Cruz Quebrada-Dafundo, Oeiras, Distrito de Lisboa
Used · 330m²
With Garage
buy
1.590.000 €
5 bedroom villa with pool and garden located 15 minutes from the center of Lisbon.
The villa is inserted in a plot of land of 845 sq m and has a gross area of 330 sq m, of which 270 sq m of gross private area and 60 m2 of dependent area.
It is located in a quiet street of Linda-a-Velha, Algés, municipality of Oeiras, with easy access to connections to Lisbon, Oeiras and Cascais. 3 minutes from the A5 - Lisbon - Cascais.
On the entrance floor you can find a hall (7 sq m), large kitchen with pantry (23 sq m) and pantry, living room with fireplace and dining room (64 m2) and a social toilet. The living room has an outdoor balcony (13.5 sq m) that gives access to the garden.
On the 1st floor you will find two suites (both with 23 sq m) and two bedrooms (18 and 16 sq m) with a bathroom.
On the 2nd floor there is an open space with 50 sq m and fireplace, which can be used as a bedroom, library, office, living room or cinema.
Large window openings, which give it immense light.
The villa is equipped with central heating, air conditioning in some divisions and Bosch appliances (washing machine, dishwasher, induction hob, oven, microwave and combined)
The garage has room for two cars, being inserted in an annex with 80 m2.
There is the possibility of parking two more cars in front of the garage.
The garden has a barbecue area where there is also a wood oven, supported by a storage area (18 m2)
In the area where it is inserted you will find all kinds of shops, supermarkets and services.
Come visit and let yourself be enchanted by a villa full of light!
Castelhana is a Portuguese real estate agency present in the domestic market for over 20 years, specialized in prime residential real estate and recognized for the launch of some of the most distinguished developments in Portugal.
Founded in 1999, Castelhana provides a full service in business brokerage. We are specialists in investment and in the commercialization of real estate.
In Lisbon, in Chiado, one of the most emblematic and traditional areas of the capital. In Porto, we are based in Foz Do Douro, one of the noblest places in the city and in the Algarve region next to the renowned Vilamoura Marina.
We are waiting for you. We have a team available to give you the best support in your next real estate investment.
Contact us!
The villa is inserted in a plot of land of 845 sq m and has a gross area of 330 sq m, of which 270 sq m of gross private area and 60 m2 of dependent area.
It is located in a quiet street of Linda-a-Velha, Algés, municipality of Oeiras, with easy access to connections to Lisbon, Oeiras and Cascais. 3 minutes from the A5 - Lisbon - Cascais.
On the entrance floor you can find a hall (7 sq m), large kitchen with pantry (23 sq m) and pantry, living room with fireplace and dining room (64 m2) and a social toilet. The living room has an outdoor balcony (13.5 sq m) that gives access to the garden.
On the 1st floor you will find two suites (both with 23 sq m) and two bedrooms (18 and 16 sq m) with a bathroom.
On the 2nd floor there is an open space with 50 sq m and fireplace, which can be used as a bedroom, library, office, living room or cinema.
Large window openings, which give it immense light.
The villa is equipped with central heating, air conditioning in some divisions and Bosch appliances (washing machine, dishwasher, induction hob, oven, microwave and combined)
The garage has room for two cars, being inserted in an annex with 80 m2.
There is the possibility of parking two more cars in front of the garage.
The garden has a barbecue area where there is also a wood oven, supported by a storage area (18 m2)
In the area where it is inserted you will find all kinds of shops, supermarkets and services.
Come visit and let yourself be enchanted by a villa full of light!
Castelhana is a Portuguese real estate agency present in the domestic market for over 20 years, specialized in prime residential real estate and recognized for the launch of some of the most distinguished developments in Portugal.
Founded in 1999, Castelhana provides a full service in business brokerage. We are specialists in investment and in the commercialization of real estate.
In Lisbon, in Chiado, one of the most emblematic and traditional areas of the capital. In Porto, we are based in Foz Do Douro, one of the noblest places in the city and in the Algarve region next to the renowned Vilamoura Marina.
We are waiting for you. We have a team available to give you the best support in your next real estate investment.
Contact us!
Contact
See Phone
House 3 Bedrooms +1
Alapraia (Estoril), Cascais e Estoril, Distrito de Lisboa
Used · 190m²
With Garage
rent
3.250 €
LOOKING FOR A 3 + 1 BEDROOM VILLA IN ESTORIL ?
Come and meet this opportunity, remodeling in the final phase
5 minutes from CP Station
House T3 + 1 totally refurbished in ALAPRAIA on a plot 180m2, in ESTORIL less than 5 minutes from the beach of São Pedro do Estoril
Floor 0: equipped kitchen pantry full bathroom with shower 3m2, living room 24m2, direct exit to garden, electric shutters, with awnings rear porch where it has barbecue, patio for 4 cars and for children to play and a yard also in front
Floor 1: 3 bedrooms 12m2, bedroom 14m2, bedroom 12m2 with wardrobe, balcony 5m2 with support of 1 complete bathrooms on this floor 5m2 with window
Floor 2: an attic that serves well an office or some extra division (bedroom) and where there is electric accumulator term of the house
Ideal for family with 2/3 children
House with lots of sun in the garden and ideal for those who value outdoor space
Water, electricity and sewers all new
Electric car socket
L.U 568/1993
For more information or to schedule a visit contact us
Come and meet this opportunity, remodeling in the final phase
5 minutes from CP Station
House T3 + 1 totally refurbished in ALAPRAIA on a plot 180m2, in ESTORIL less than 5 minutes from the beach of São Pedro do Estoril
Floor 0: equipped kitchen pantry full bathroom with shower 3m2, living room 24m2, direct exit to garden, electric shutters, with awnings rear porch where it has barbecue, patio for 4 cars and for children to play and a yard also in front
Floor 1: 3 bedrooms 12m2, bedroom 14m2, bedroom 12m2 with wardrobe, balcony 5m2 with support of 1 complete bathrooms on this floor 5m2 with window
Floor 2: an attic that serves well an office or some extra division (bedroom) and where there is electric accumulator term of the house
Ideal for family with 2/3 children
House with lots of sun in the garden and ideal for those who value outdoor space
Water, electricity and sewers all new
Electric car socket
L.U 568/1993
For more information or to schedule a visit contact us
Contact
See Phone
House 4 Bedrooms
Galamares (São Martinho), S.Maria e S.Miguel, S.Martinho, S.Pedro Penaferrim, Sintra, Distrito de Lisboa
Remodelled · 425m²
With Garage
buy
1.600.000 €
MORADIA T4 EM GALAMARES SINTRA - VILLA MOUNTAIN VIEW
Com uma área terreno 1200m2 e uma área construção 415m2 esta moradia foi remodelada em 2020 encontra-se pronta a morar e pode ser adquirida como vê nas fotografias.
Ao bom estilo tradicional Português mas com toques de moderna que lhe dão com uma luminosidade incrível.
Teve um projeto de decoração de interiores.
Área bruta de 500m2 (75m2 - área cave não contemplada )
Piscina ionizada com zona de relvado e zona de churrasco a gás, terraço para animais companhia
No piso da piscina tem sala jantar 18m2 , sala estar 44m2 e ainda uma zona de refeições de pequenos almoços 12m2 ao lado da cozinha 16m2
Tem ainda uma zona reservada para quarto de hóspedes completo com casa de banho em formato suite 24m2 com banheira e bastante arrumação
Neste piso ao lado da cozinha tem ainda uma zona de multi usos com 75m2 por piso (150m2) que tem um quarto em suite com banheira onde pode colocar alguém da família completamente independente e com acesso ao jardim.
Piso:1 quarto principal (suite master com walking closet)10m2, casa de banho com duche e jacuzzi 15m2 e zona de dormir 24m2 com 7 roupeiros
Suite 2 16m2 com roupeiro casa de banho 5m2 com banheira
Garagem para dois carros elétricos
Toda a casa é alimentada por bomba de calor elétrica para aquecimento de águas, aquecimentos centrais elétricos em toda casa e alguns locais é climatizada por ar condicionado
Despesas de água luz 400€ mês
IMI 600€ ano
Com uma área terreno 1200m2 e uma área construção 415m2 esta moradia foi remodelada em 2020 encontra-se pronta a morar e pode ser adquirida como vê nas fotografias.
Ao bom estilo tradicional Português mas com toques de moderna que lhe dão com uma luminosidade incrível.
Teve um projeto de decoração de interiores.
Área bruta de 500m2 (75m2 - área cave não contemplada )
Piscina ionizada com zona de relvado e zona de churrasco a gás, terraço para animais companhia
No piso da piscina tem sala jantar 18m2 , sala estar 44m2 e ainda uma zona de refeições de pequenos almoços 12m2 ao lado da cozinha 16m2
Tem ainda uma zona reservada para quarto de hóspedes completo com casa de banho em formato suite 24m2 com banheira e bastante arrumação
Neste piso ao lado da cozinha tem ainda uma zona de multi usos com 75m2 por piso (150m2) que tem um quarto em suite com banheira onde pode colocar alguém da família completamente independente e com acesso ao jardim.
Piso:1 quarto principal (suite master com walking closet)10m2, casa de banho com duche e jacuzzi 15m2 e zona de dormir 24m2 com 7 roupeiros
Suite 2 16m2 com roupeiro casa de banho 5m2 com banheira
Garagem para dois carros elétricos
Toda a casa é alimentada por bomba de calor elétrica para aquecimento de águas, aquecimentos centrais elétricos em toda casa e alguns locais é climatizada por ar condicionado
Despesas de água luz 400€ mês
IMI 600€ ano
Contact
See Phone
House 4 Bedrooms
Parede, Carcavelos e Parede, Cascais, Distrito de Lisboa
Used · 150m²
With Garage
rent
4.200 €
4 BEDROOM VILLA IN A CONDOMINIUM AT THE FOOT OF PRAIA DA PAREDE WITH SWIMMING POOL
Have you ever thought about living on foot from the beach and with fresh bread every morning? VILLA CAPRI is available for rent from 01/11 with or without furniture
On floor 0 you can find a 49m2 living room with access to the garden and a private terrace
Fully equipped kitchen 15m2
Pantry
Social bathroom
Bedroom 15m2 with 2 wardrobes
Floor 1:
Bathroom with bathtub and two sinks to support the two bedrooms, 6m2 and with window
Bedroom 1: 17m2 without built-in wardrobe but with space to place wardrobes
Bedroom 2: 15m2 with 4 wardrobes
Suite 20m2 sleeping area plus 6m2 of closet
Bathroom 7m2 with shower and double sink
Floor -1: garage for one car and children’s play area, laundry room with washing machine and dryer, shower area and ping pong table
With plenty of storage
Book your visit
Have you ever thought about living on foot from the beach and with fresh bread every morning? VILLA CAPRI is available for rent from 01/11 with or without furniture
On floor 0 you can find a 49m2 living room with access to the garden and a private terrace
Fully equipped kitchen 15m2
Pantry
Social bathroom
Bedroom 15m2 with 2 wardrobes
Floor 1:
Bathroom with bathtub and two sinks to support the two bedrooms, 6m2 and with window
Bedroom 1: 17m2 without built-in wardrobe but with space to place wardrobes
Bedroom 2: 15m2 with 4 wardrobes
Suite 20m2 sleeping area plus 6m2 of closet
Bathroom 7m2 with shower and double sink
Floor -1: garage for one car and children’s play area, laundry room with washing machine and dryer, shower area and ping pong table
With plenty of storage
Book your visit
Contact
See Phone
House 5 Bedrooms
Birre, Cascais e Estoril, Distrito de Lisboa
Used · 190m²
With Garage
rent
6.500 €
AVAILABLE 01/09/2024
Come and see Salmon Villa, a charming villa with a garden with two fronts, swimming pool, garage and carport.
House equipped with central heating and double glazed window frames.
Next to Quinta da Marinha Norte, we can find the village of Salmon in a town called Areia, near Guincho beach.
Floor 0: dining + living room 66m2 with fireplace and direct access to the garden and pool. On this floor there is also a guest bathroom, a suite with 15m2 with wardrobe and bathroom with window, 27m2 fully equipped kitchen with laundry area
Floor 1: suite 18m2 with wardrobe bathroom with window, dressing room / support 11m2, bedroom 4: 13m2 with wardrobe, bedroom 5: 13m2 with wardrobe and bathroom.
Come and see Salmon Villa, a charming villa with a garden with two fronts, swimming pool, garage and carport.
House equipped with central heating and double glazed window frames.
Next to Quinta da Marinha Norte, we can find the village of Salmon in a town called Areia, near Guincho beach.
Floor 0: dining + living room 66m2 with fireplace and direct access to the garden and pool. On this floor there is also a guest bathroom, a suite with 15m2 with wardrobe and bathroom with window, 27m2 fully equipped kitchen with laundry area
Floor 1: suite 18m2 with wardrobe bathroom with window, dressing room / support 11m2, bedroom 4: 13m2 with wardrobe, bedroom 5: 13m2 with wardrobe and bathroom.
Contact
See Phone
House 5 Bedrooms
Areia (Cascais), Cascais e Estoril, Distrito de Lisboa
Used · 190m²
With Garage
rent
6.500 €
AVAILABLE 01/09/2024
Come and see Salmon Villa, a charming villa with a garden with two fronts, swimming pool, garage and carport.
House equipped with central heating and double glazed window frames.
Next to Quinta da Marinha Norte, we can find the village of Salmon in a town called Areia, near Guincho beach.
Floor 0: dining + living room 66m2 with fireplace and direct access to the garden and pool. On this floor there is also a guest bathroom, a suite with 15m2 with wardrobe and bathroom with window, 27m2 fully equipped kitchen with laundry area
Floor 1: suite 18m2 with wardrobe bathroom with window, dressing room / support 11m2, bedroom 4: 13m2 with wardrobe, bedroom 5: 13m2 with wardrobe and bathroom.
Come and see Salmon Villa, a charming villa with a garden with two fronts, swimming pool, garage and carport.
House equipped with central heating and double glazed window frames.
Next to Quinta da Marinha Norte, we can find the village of Salmon in a town called Areia, near Guincho beach.
Floor 0: dining + living room 66m2 with fireplace and direct access to the garden and pool. On this floor there is also a guest bathroom, a suite with 15m2 with wardrobe and bathroom with window, 27m2 fully equipped kitchen with laundry area
Floor 1: suite 18m2 with wardrobe bathroom with window, dressing room / support 11m2, bedroom 4: 13m2 with wardrobe, bedroom 5: 13m2 with wardrobe and bathroom.
Contact
See Phone
House 5 Bedrooms Triplex
Cascais e Estoril, Distrito de Lisboa
Under construction · 456m²
With Garage
buy
3.950.000 €
Discover this magnificent 5 bedroom detached villa in Birre, Cascais, contemporary villa, with garden, garage and swimming pool, situated in a quiet street, premium location, residential only with villas, just a few minutes from the centre of Cascais.
The villa is set on a plot of 657 m2, with a total construction area of 620 m2 on 3 floors.
Excellent sun exposure, this exclusive villa has 2 fronts, ensuring maximum privacy and natural light throughout the day.
The villa is in the final stages of finishing, being completed at the end of October 2024.
The house is divided as follows:
Floor 0:
Entrance hall - 4.20 m2
Circulation area - 5.15 m2
Social toilet - 3.55 m2
1Bedroom - 13.55 m2
Living room - 47.45 m2
Dining room - 19.75 m2
Fully equipped kitchen with island - 18.45 m2
Floor 1:
Master suite - 25.10 m2, Closet, Bathroom - 7.25 m2
1 Suite - 18.75 m2, Closet, Bathroom - 4.45 m2
Circulation area - 9.90 m2
1 Suite - 18 m2, Closet, Bathroom - 4.75 m2
1 Suite - 16.45 m2, Wc - 4.10 m2
Floor -1 :
Garage - 76.90 m2
Technical area - 7.45 m2
Multipurpose Space - 17.90 m2
Full bathroom - 2.45 m2
Laundry - 3.95 m2
Multipurpose space - 24 m2
Multipurpose space - 22.20 m2
( these multipurpose spaces can be used as: Gym, Cinema Room, Office, Toy Library, Wine Cellar )
The village of Cascais is located next to the seafront, between the sunny bay of Cascais and the majestic Serra de Sintra.
It exhibits a delightfully maritime and refined atmosphere, attracting visitors all year round.
The village of Cascais has been, since the end of the nineteenth century, one of the most appreciated Portuguese tourist destinations by nationals and foreigners, since the visitor can enjoy a mild climate, the beaches, the landscapes, the hotel offer, varied gastronomy, cultural events and several international events such as Global Champions Tour-GCT, Golf tournaments, Sailing...
Close to terraces, bars, Michelin-starred restaurants, equestrian centre, health clubs and SPA. 10 minutes from several national and international schools, a few minutes walk from KINGS COLLEGE, 4 minutes from Quinta da Marinha Equestrian Center, 5 minutes from Guincho Beach, 10 minutes from Oitavos Dunes Golf Club and 12 minutes from Cascais Marina. With excellent access to the main highways, it is only 30 minutes from Lisbon Airport.
Don’t miss this opportunity, book your visit and come and see the house of your dreams.
The villa is set on a plot of 657 m2, with a total construction area of 620 m2 on 3 floors.
Excellent sun exposure, this exclusive villa has 2 fronts, ensuring maximum privacy and natural light throughout the day.
The villa is in the final stages of finishing, being completed at the end of October 2024.
The house is divided as follows:
Floor 0:
Entrance hall - 4.20 m2
Circulation area - 5.15 m2
Social toilet - 3.55 m2
1Bedroom - 13.55 m2
Living room - 47.45 m2
Dining room - 19.75 m2
Fully equipped kitchen with island - 18.45 m2
Floor 1:
Master suite - 25.10 m2, Closet, Bathroom - 7.25 m2
1 Suite - 18.75 m2, Closet, Bathroom - 4.45 m2
Circulation area - 9.90 m2
1 Suite - 18 m2, Closet, Bathroom - 4.75 m2
1 Suite - 16.45 m2, Wc - 4.10 m2
Floor -1 :
Garage - 76.90 m2
Technical area - 7.45 m2
Multipurpose Space - 17.90 m2
Full bathroom - 2.45 m2
Laundry - 3.95 m2
Multipurpose space - 24 m2
Multipurpose space - 22.20 m2
( these multipurpose spaces can be used as: Gym, Cinema Room, Office, Toy Library, Wine Cellar )
The village of Cascais is located next to the seafront, between the sunny bay of Cascais and the majestic Serra de Sintra.
It exhibits a delightfully maritime and refined atmosphere, attracting visitors all year round.
The village of Cascais has been, since the end of the nineteenth century, one of the most appreciated Portuguese tourist destinations by nationals and foreigners, since the visitor can enjoy a mild climate, the beaches, the landscapes, the hotel offer, varied gastronomy, cultural events and several international events such as Global Champions Tour-GCT, Golf tournaments, Sailing...
Close to terraces, bars, Michelin-starred restaurants, equestrian centre, health clubs and SPA. 10 minutes from several national and international schools, a few minutes walk from KINGS COLLEGE, 4 minutes from Quinta da Marinha Equestrian Center, 5 minutes from Guincho Beach, 10 minutes from Oitavos Dunes Golf Club and 12 minutes from Cascais Marina. With excellent access to the main highways, it is only 30 minutes from Lisbon Airport.
Don’t miss this opportunity, book your visit and come and see the house of your dreams.
Contact
See Phone
House 5 Bedrooms Triplex
Alcabideche, Cascais, Distrito de Lisboa
Used · 252m²
With Swimming Pool
buy
1.495.000 €
Excellent 5 bedroom villa in a private condominium, with 252 m2 of construction area and with land for exclusive use with 670 m2, with large garden and private pool.
This wonderful villa with generous areas is located in Bicesse, Estoril.
House distributed as follows:
On the ground floor there is a bedroom/office, a guest toilet, fully equipped kitchen and a living room with large windows and lots of light with direct access to a wonderful garden with deck and swimming pool.
On the upper floor there is 1 suite and 2 bedrooms with another full bathroom to support the 2 bedrooms, large balconies with unobstructed views and swimming pool.
On the -1 floor there is still another generous living room, full bathroom, another bedroom with access to a patio, laundry, this space has large windows and is facing south has a lot of natural light and has an independent entrance.
This villa is located in a very quiet area of Cascais, very close to the A5 and the golf and tennis clubs of Estoril, close to commerce, close to several national and international schools such as Tasis and American school, as well as the Salesianos do Estoril school.
This excellent villa offers a lot of privacy, comfort, plenty of indoor and outdoor space and security for being in a condominium
.
Don’t miss this opportunity to live in an area close to everything but away from the hustle and bustle of city centres.
This wonderful villa with generous areas is located in Bicesse, Estoril.
House distributed as follows:
On the ground floor there is a bedroom/office, a guest toilet, fully equipped kitchen and a living room with large windows and lots of light with direct access to a wonderful garden with deck and swimming pool.
On the upper floor there is 1 suite and 2 bedrooms with another full bathroom to support the 2 bedrooms, large balconies with unobstructed views and swimming pool.
On the -1 floor there is still another generous living room, full bathroom, another bedroom with access to a patio, laundry, this space has large windows and is facing south has a lot of natural light and has an independent entrance.
This villa is located in a very quiet area of Cascais, very close to the A5 and the golf and tennis clubs of Estoril, close to commerce, close to several national and international schools such as Tasis and American school, as well as the Salesianos do Estoril school.
This excellent villa offers a lot of privacy, comfort, plenty of indoor and outdoor space and security for being in a condominium
.
Don’t miss this opportunity to live in an area close to everything but away from the hustle and bustle of city centres.
Contact
See Phone
House V3, for sale, in S. Domingos de Rana
House 3 Bedrooms +1
Caparide, São Domingos de Rana, Cascais, Distrito de Lisboa
New · 223m²
With Garage
buy
830.000 €
Panoramic Villa Condominium,
Located between the Serra de Sintra and the beaches of the Cascais line, between the countryside and the sea, but a step from the city, you will find this condominium of 18 villas of vast areas and with various infrastructures available, such as swimming pool, gym, multipurpose room, large private gardens and common green areas.
Its location benefits from the proximity of various services and infrastructures and also of recreational activities, which an urban environment has to offer, taking care to create a bridge with calm and green spaces normally associated with small villages.
Here we find an environment apart from the surrounding area, which provides an increase in the quality of life to its residents.
The ideal place to live is created. Close and far from everything, where you can stand out for living in the city or in the countryside, Panoramic Villa allows you to see your family grow in a controlled and safe environment with an extensive connection to nature and outdoor activities.
Living in the Panoramic Villa condominium is synonymous with quality of life.
Hooli Home Portugal is a real estate agency that is part of a global real estate investment group. With 17 branches worldwide, we specialize in buying, selling, and renting properties in some of the most desirable locations around the globe. In Portugal, we have a dedicated team based in Lisbon that can help you find your dream home or investment property.
Located between the Serra de Sintra and the beaches of the Cascais line, between the countryside and the sea, but a step from the city, you will find this condominium of 18 villas of vast areas and with various infrastructures available, such as swimming pool, gym, multipurpose room, large private gardens and common green areas.
Its location benefits from the proximity of various services and infrastructures and also of recreational activities, which an urban environment has to offer, taking care to create a bridge with calm and green spaces normally associated with small villages.
Here we find an environment apart from the surrounding area, which provides an increase in the quality of life to its residents.
The ideal place to live is created. Close and far from everything, where you can stand out for living in the city or in the countryside, Panoramic Villa allows you to see your family grow in a controlled and safe environment with an extensive connection to nature and outdoor activities.
Living in the Panoramic Villa condominium is synonymous with quality of life.
Hooli Home Portugal is a real estate agency that is part of a global real estate investment group. With 17 branches worldwide, we specialize in buying, selling, and renting properties in some of the most desirable locations around the globe. In Portugal, we have a dedicated team based in Lisbon that can help you find your dream home or investment property.
Contact
See Phone
House 4 Bedrooms Duplex
Oeiras e São Julião da Barra, Paço de Arcos e Caxias, Distrito de Lisboa
Under construction · 185m²
With Swimming Pool
buy
1.393.200 €
4 bedroom villa with two floors with 185 m2 of private gross area and outdoor area with private pool and 2 parking spaces, in the Vistabella condominium, in Oeiras
Vistabella and its three developments, Panorama, Boulevard and Mira D’or in Oeiras.
Panorama Vistabella, a development consisting of 44 units, divided into T1 to T3 and T4 Penthouse.
Boulevard, 14 4-bedroom villas (4 suites) with two floors and private pool.
Mira D’or, a development consisting of 32 units, divided into T1, T2, T3, T4 and Penthouses.
If you are looking for a modern and sophisticated lifestyle in one of the most sought-after locations in Portugal, the Vistabella development in Oeiras is the ideal choice.
Oeiras, a city known for its quality of life and close to Lisbon. Vistabella offers a prime location close to everything you need. Easy access to the beach, natural parks, shopping centres, schools and hospitals, it is in the heart of one of the most dynamic areas of Portugal.
Every detail of the Vistabella Development has been carefully planned to offer maximum comfort, convenience and a contemporary lifestyle. From the high-quality finishes to the elegantly designed common areas.
Various residential options available, including 1, 2 and 3 bedroom apartments, spacious penthouses and luxury villas, the Vistabella development offers something for all tastes and needs.
Enjoy a wide range of amenities, including swimming pools, green areas, outdoor play spaces, children’s playground, gym, spa, and more.
In addition to being an excellent choice to live in, the Vistabella Development also offers excellent investment potential, with the real estate market constantly growing in Oeiras, this is an opportunity to acquire a high-value asset in one of the most promising areas of Portugal.
Completion by the end of 2026.
Take advantage of this opportunity.
Contact us for more information and discover your new home!
Vistabella and its three developments, Panorama, Boulevard and Mira D’or in Oeiras.
Panorama Vistabella, a development consisting of 44 units, divided into T1 to T3 and T4 Penthouse.
Boulevard, 14 4-bedroom villas (4 suites) with two floors and private pool.
Mira D’or, a development consisting of 32 units, divided into T1, T2, T3, T4 and Penthouses.
If you are looking for a modern and sophisticated lifestyle in one of the most sought-after locations in Portugal, the Vistabella development in Oeiras is the ideal choice.
Oeiras, a city known for its quality of life and close to Lisbon. Vistabella offers a prime location close to everything you need. Easy access to the beach, natural parks, shopping centres, schools and hospitals, it is in the heart of one of the most dynamic areas of Portugal.
Every detail of the Vistabella Development has been carefully planned to offer maximum comfort, convenience and a contemporary lifestyle. From the high-quality finishes to the elegantly designed common areas.
Various residential options available, including 1, 2 and 3 bedroom apartments, spacious penthouses and luxury villas, the Vistabella development offers something for all tastes and needs.
Enjoy a wide range of amenities, including swimming pools, green areas, outdoor play spaces, children’s playground, gym, spa, and more.
In addition to being an excellent choice to live in, the Vistabella Development also offers excellent investment potential, with the real estate market constantly growing in Oeiras, this is an opportunity to acquire a high-value asset in one of the most promising areas of Portugal.
Completion by the end of 2026.
Take advantage of this opportunity.
Contact us for more information and discover your new home!
Contact
See Phone
Luxury Villas With Panoramic Views In Cascais with 3 bedrooms
Town House 3 Bedrooms
Cascais e Estoril, Distrito de Lisboa
New · 213m²
With Garage
buy
2.349.000 €
Light Haus is a unique project that combines all the sophistication of luxury real estate in one of Portugal’s most popular areas, with easy access, panoramic views and nature in one of the best areas of Cascais.
Luxury Villas with 3 bedrooms with modern architecture, rooftop terrace with a private pool and panoramic views of Cascais Bay.
There are area 261 square meters, large windows and excellent finishes. Great sun light, balconies, kitchen are fully equipped, laundrie, parking for 3 cars, storage and gardens environmental friendliness.
Located in the prestigious Cascais Vila, the location is magnificent. Very close to nature, beaches, restaurants, parks, international schools, the railway station and the historical center. Next to Palmel Park and a 900 m to the beach. Easy access to Lisbon, Center Cascais and Sintra.
Luxury Villas with 3 bedrooms with modern architecture, rooftop terrace with a private pool and panoramic views of Cascais Bay.
There are area 261 square meters, large windows and excellent finishes. Great sun light, balconies, kitchen are fully equipped, laundrie, parking for 3 cars, storage and gardens environmental friendliness.
Located in the prestigious Cascais Vila, the location is magnificent. Very close to nature, beaches, restaurants, parks, international schools, the railway station and the historical center. Next to Palmel Park and a 900 m to the beach. Easy access to Lisbon, Center Cascais and Sintra.
Contact
See Phone
Luxury Villas With 4 Bedrooms In Cascais
Town House 4 Bedrooms
Cascais e Estoril, Distrito de Lisboa
New · 264m²
With Garage
buy
2.699.000 €
Light Haus is a unique project that combines all the sophistication of luxury real estate in one of Portugal’s most popular areas, with easy access, panoramic views and nature in one of the best areas of Cascais.
Luxury Villas with 4 bedrooms with modern architecture, rooftop terrace with a private pool and panoramic views of Cascais Bay.
There are area 272 square meters, large windows and excellent finishes. Great sun light, balconies, kitchen are fully equipped, laundrie, parking for 3 cars, storage and gardens environmental friendliness.
Located in the prestigious Cascais Vila, the location is magnificent. Very close to nature, beaches, restaurants, parks, international schools, the railway station and the historical center. Next to Palmel Park and a 900 m to the beach. Easy access to Lisbon, Center Cascais and Sintra.
Luxury Villas with 4 bedrooms with modern architecture, rooftop terrace with a private pool and panoramic views of Cascais Bay.
There are area 272 square meters, large windows and excellent finishes. Great sun light, balconies, kitchen are fully equipped, laundrie, parking for 3 cars, storage and gardens environmental friendliness.
Located in the prestigious Cascais Vila, the location is magnificent. Very close to nature, beaches, restaurants, parks, international schools, the railway station and the historical center. Next to Palmel Park and a 900 m to the beach. Easy access to Lisbon, Center Cascais and Sintra.
Contact
See Phone
House 4 Bedrooms Duplex
Centro, Alguber, Cadaval, Distrito de Lisboa
Used · 415m²
With Garage
buy
990.000 €
Incrível moradia térrea T4 localizada em um ambiente sereno no campo, oferecendo uma experiência única de tranquilidade e conforto para toda a família.
Moradia Principal
- 3 Quartos e 1 suíte com casa de banho completa;
- 2 casas de banho para maior comodidade;
- Cozinha e sala de refeições ideais para reuniões familiares;
- Ampla sala de estar, proporcionando um espaço acolhedor para momentos de convívio.
A propriedade possui um anexo com sala e cozinha em open space, lavandaria e uma casa de banho adicional, garantindo praticidade e espaço extra para suas necessidades . Além disso, conta com uma garagem.
Aproveite a churrasqueira para momentos de descontração ao ar livre com amigos e familiares. E para os dias ensolarados, a piscina será o refúgio perfeito para se refrescar e aproveitar o melhor do verão.
A moradia possui acabamentos de qualidade, refletindo o bom gosto em cada detalhe;
Aquecimento em todas as divisões
Sistema de alarme e câmaras de vigilância garantindo a segurança em toda a propriedade.
Situada no campo, esta moradia oferece uma vida tranquila e cercada pela natureza, proporcionando um refúgio ideal do ritmo agitado da cidade. Apesar disso, está a apenas a 40 min de lisboa e com fácil acesso à A1
Não perca esta oportunidade única de adquirir uma encantadora moradia T4 com piscina e anexo no campo! Agende já sua visita e venha se apaixonar por essa propriedade cheia de comodidades e charme.
Moradia Principal
- 3 Quartos e 1 suíte com casa de banho completa;
- 2 casas de banho para maior comodidade;
- Cozinha e sala de refeições ideais para reuniões familiares;
- Ampla sala de estar, proporcionando um espaço acolhedor para momentos de convívio.
A propriedade possui um anexo com sala e cozinha em open space, lavandaria e uma casa de banho adicional, garantindo praticidade e espaço extra para suas necessidades . Além disso, conta com uma garagem.
Aproveite a churrasqueira para momentos de descontração ao ar livre com amigos e familiares. E para os dias ensolarados, a piscina será o refúgio perfeito para se refrescar e aproveitar o melhor do verão.
A moradia possui acabamentos de qualidade, refletindo o bom gosto em cada detalhe;
Aquecimento em todas as divisões
Sistema de alarme e câmaras de vigilância garantindo a segurança em toda a propriedade.
Situada no campo, esta moradia oferece uma vida tranquila e cercada pela natureza, proporcionando um refúgio ideal do ritmo agitado da cidade. Apesar disso, está a apenas a 40 min de lisboa e com fácil acesso à A1
Não perca esta oportunidade única de adquirir uma encantadora moradia T4 com piscina e anexo no campo! Agende já sua visita e venha se apaixonar por essa propriedade cheia de comodidades e charme.
Contact
See Phone
Ericeira | 3 bedroom villa with swimming pool, garden and sea view
Semi-Detached House 3 Bedrooms
Ericeira, Mafra, Distrito de Lisboa
Used · 180m²
buy
730.000 €
SÉRGIO CARMEZIM | Mediadora Atlântico
3 bedroom villa with swimming pool and garden. Located in the ’Murtinheira Urbanization’, just a 10 min walk from the centre of the village and the beaches of Sul or Foz do Lizandro. Optimal areas and finishes
Description:
Floor 0:
- Entrance hall with wardrobe (10.9m2); living room (36.6 m2); kitchen with dining area (23.3 m2); pantry (2.06 m2); Social toilet with shower base ( 4.48 m2)
Floor 1:
-Hall of the bedrooms (4.65 m2), suite with dressing room (16.7 + 3.6 m2) and access to Avranda with sea view (11.9 m29; bathroom suite with shower (6.2 m2); two bedrooms with wardrobes (14 m2 each); guest bathroom with bathtub (5 m2);
- Porch for car parking
- Porch with barbecue
-swimming pool
Equipment:
- Fully equipped kitchen
- electric aluminium blinds
-air conditioning
- Suspended ceilings with lighting
- Water heating through solar panels
-barbecue
3 bedroom villa with swimming pool and garden. Located in the ’Murtinheira Urbanization’, just a 10 min walk from the centre of the village and the beaches of Sul or Foz do Lizandro. Optimal areas and finishes
Description:
Floor 0:
- Entrance hall with wardrobe (10.9m2); living room (36.6 m2); kitchen with dining area (23.3 m2); pantry (2.06 m2); Social toilet with shower base ( 4.48 m2)
Floor 1:
-Hall of the bedrooms (4.65 m2), suite with dressing room (16.7 + 3.6 m2) and access to Avranda with sea view (11.9 m29; bathroom suite with shower (6.2 m2); two bedrooms with wardrobes (14 m2 each); guest bathroom with bathtub (5 m2);
- Porch for car parking
- Porch with barbecue
-swimming pool
Equipment:
- Fully equipped kitchen
- electric aluminium blinds
-air conditioning
- Suspended ceilings with lighting
- Water heating through solar panels
-barbecue
Contact
See Phone
Ericeira - 5 km | Detached 4 bedroom villa with garden and swimming pool
House 4 Bedrooms
Ericeira, Mafra, Distrito de Lisboa
New · 224m²
buy
680.000 €
Sérgio Carmezim| Mediadora Atlântico
Detached house T4 located less than 10 min. the historic centre of Ericeira, the beaches and the historic centre of Mafra. Expected to be completed in January 2025
The villa has large areas, a garden with a swimming pool and plenty of natural light through the glazed windows.
It is located on a plot of 357 m², has 224 m² of gross construction area distributed over 2 floors as follows:
Ground Floor:
Hall with wardrobe (4.35 m²)
Kitchen (14.50 m²) with pantry ( 1.6 m2 ) and connection to the living room
Living room (41 m²)
Bedroom/office with wardrobe (10.75 m²)
WC with shower tray (5.65 m²)
Upper Floor:
Hall with wardrobe (5.10 m²)
Suite (16.80 m²); with walking closet (9.10 m2); Bathroom with shower tray (4.6 m²)
1 bedroom with wardrobe (17.7 m²)
1 Bedroom with wardrobe (14.15 m²)
WC (5.7 m²)
Balcony common to both bedrooms (19.3 m²)
Exterior:
Garden area around the villa, garage for one car, and a swimming pool with about 15m².
Equipment:
Kitchen equipped with (induction hob, oven, Side By side fridge, dishwasher and washing machine, and microwave)
Air conditioning
Electric blinds
Heating of sanitary water by water heater and solar panel
Pre-installation of electric car chargers and surveillance cameras
Detached house T4 located less than 10 min. the historic centre of Ericeira, the beaches and the historic centre of Mafra. Expected to be completed in January 2025
The villa has large areas, a garden with a swimming pool and plenty of natural light through the glazed windows.
It is located on a plot of 357 m², has 224 m² of gross construction area distributed over 2 floors as follows:
Ground Floor:
Hall with wardrobe (4.35 m²)
Kitchen (14.50 m²) with pantry ( 1.6 m2 ) and connection to the living room
Living room (41 m²)
Bedroom/office with wardrobe (10.75 m²)
WC with shower tray (5.65 m²)
Upper Floor:
Hall with wardrobe (5.10 m²)
Suite (16.80 m²); with walking closet (9.10 m2); Bathroom with shower tray (4.6 m²)
1 bedroom with wardrobe (17.7 m²)
1 Bedroom with wardrobe (14.15 m²)
WC (5.7 m²)
Balcony common to both bedrooms (19.3 m²)
Exterior:
Garden area around the villa, garage for one car, and a swimming pool with about 15m².
Equipment:
Kitchen equipped with (induction hob, oven, Side By side fridge, dishwasher and washing machine, and microwave)
Air conditioning
Electric blinds
Heating of sanitary water by water heater and solar panel
Pre-installation of electric car chargers and surveillance cameras
Contact
See Phone
Town House 3 Bedrooms
Oeiras e São Julião da Barra, Paço de Arcos e Caxias, Distrito de Lisboa
Used · 114m²
With Garage
buy
697.000 €
(ref:C (telefone) Oeiras é uma vila portuguesa, de grande desenvolvimento e com a particularidade de oferecer qualidade de vida a quem lá habita.
Localizada numa rua sem saída e muito tranquila, mas perto de todos os serviços e acessos., entre a praia e a cidade, encontra esta moradia para a sua família.
A moradia tem 3 pisos.
A porta principal dá acesso ao primeiro andar onde tem uma cozinha toda equipada, uma casa de banho de serviço e uma ampla e luminosa sala de estar e jantar, com grandes janelas, para um espaço exterior generoso onde pode desfrutar dos seus tempos livres.
Ao subir para o piso superior, entra num espaço tranquilo para os 3 amplos e luminosos quartos e 1 casa de banho de apoio.
Ao descer para o piso térreo, encontramos mais um amplo quarto com casa de banho privativa, aproveitamento de espaços para arrumação e uma generosa garagem com portão automático e acesso direto tanto para o interior da casa, como para o exterior.
Se procura um lar para a sua família, fale comigo e venha conhecer!
Localizada numa rua sem saída e muito tranquila, mas perto de todos os serviços e acessos., entre a praia e a cidade, encontra esta moradia para a sua família.
A moradia tem 3 pisos.
A porta principal dá acesso ao primeiro andar onde tem uma cozinha toda equipada, uma casa de banho de serviço e uma ampla e luminosa sala de estar e jantar, com grandes janelas, para um espaço exterior generoso onde pode desfrutar dos seus tempos livres.
Ao subir para o piso superior, entra num espaço tranquilo para os 3 amplos e luminosos quartos e 1 casa de banho de apoio.
Ao descer para o piso térreo, encontramos mais um amplo quarto com casa de banho privativa, aproveitamento de espaços para arrumação e uma generosa garagem com portão automático e acesso direto tanto para o interior da casa, como para o exterior.
Se procura um lar para a sua família, fale comigo e venha conhecer!
Contact
See Phone
Town House 3 Bedrooms
Carcavelos e Parede, Cascais, Distrito de Lisboa
New · 209m²
buy
798.000 €
(ref:C (telefone) Próximo das mais prestigiadas escolas internacionais, St. Dominics , St. Julian´s, assim como do colégio ’Os Maristas’, encontra esta linda moradia contemporânea.
Localizada numa zona muito tranquila, apenas com moradias. Perto de todo o comércio e serviços. A 5 minutos do centro de Carcavelos e suas praias.
A 2 minutos da entrada para a A5, permitindo a rápida chegada ao centro de Lisboa
As grandes janelas e à claraboia no piso superior, combinadas com a exposição solar nascente/poente, proporcionam luz natural durante todo o dia.
Conta também com um jardim relvado nas traseiras com entrada pela sala, que oferece uma excelente zona de convívio e relaxe para a família.
Parqueamento para um carro, portão deslizante com comando.
Composta por 3 pisos:
* Piso principal: Sala ampla, conceito open space, cozinha totalmente equipada com Bosch e casa de banho social.
Jardim 45m2
* 1º andar: 1 suite com 2 closets + 2 quartos com closet + 1 casa de banho de apoio aos 2 quartos.
A claraboia traz luz natural para todo o piso
* Ampla cave de 67 m2, com pré-instalação de AC, ligação à Internet e TV
Todos os quartos estão equipados com ar condicionado Daikin e ligação à Internet
*CARACTERÍSTICAS*
* Cerâmicas de alta qualidade, artigos de casa de banho da marca Roca
* Pisos com camada isolante extremamente confortável
*Porta de alta segurança
* Estores térmicos e eléctricos com duplo comando
* Vidros duplos e janelas em alumínio com corte térmico
* Caldeira para aquecimento de água de 300 litros
*Aspiração central
* Sistema de vídeo porteiro controlado através do seu smartphone.
Fotos reais. Construção finalizada e já com licença de utilização.
Atenção investidores: Arrendamento de 3.250€, rácio de 5%
Agende uma visita!
Localizada numa zona muito tranquila, apenas com moradias. Perto de todo o comércio e serviços. A 5 minutos do centro de Carcavelos e suas praias.
A 2 minutos da entrada para a A5, permitindo a rápida chegada ao centro de Lisboa
As grandes janelas e à claraboia no piso superior, combinadas com a exposição solar nascente/poente, proporcionam luz natural durante todo o dia.
Conta também com um jardim relvado nas traseiras com entrada pela sala, que oferece uma excelente zona de convívio e relaxe para a família.
Parqueamento para um carro, portão deslizante com comando.
Composta por 3 pisos:
* Piso principal: Sala ampla, conceito open space, cozinha totalmente equipada com Bosch e casa de banho social.
Jardim 45m2
* 1º andar: 1 suite com 2 closets + 2 quartos com closet + 1 casa de banho de apoio aos 2 quartos.
A claraboia traz luz natural para todo o piso
* Ampla cave de 67 m2, com pré-instalação de AC, ligação à Internet e TV
Todos os quartos estão equipados com ar condicionado Daikin e ligação à Internet
*CARACTERÍSTICAS*
* Cerâmicas de alta qualidade, artigos de casa de banho da marca Roca
* Pisos com camada isolante extremamente confortável
*Porta de alta segurança
* Estores térmicos e eléctricos com duplo comando
* Vidros duplos e janelas em alumínio com corte térmico
* Caldeira para aquecimento de água de 300 litros
*Aspiração central
* Sistema de vídeo porteiro controlado através do seu smartphone.
Fotos reais. Construção finalizada e já com licença de utilização.
Atenção investidores: Arrendamento de 3.250€, rácio de 5%
Agende uma visita!
Contact
See Phone
House 3 Bedrooms
União Freguesias Santa Maria, São Pedro e Matacães, Torres Vedras, Distrito de Lisboa
Used · 104m²
buy
270.000 €
(ref:C (telefone) Oportunidade licença AL) Moradia remodelada vizinha do Castelo de Torres Vedras - T3
Esta moradia de dois pisos (piso 0 - quartos e casa de banho; piso1 - área social) com remodelação total, terminada em agosto de 2022, tem uma localização privilegiada e representa uma oportunidade única para viver ou investir.
Além da vista fabulosa sobre a cidade, estando paredes meias com o Castelo de Torres Vedras usufrui dos seus jardins e serenidade que remontam à era medieval, mas é servida num raio de 700 m por todos os serviços e infraestruturas da era moderna dos dias de hoje.
Composta por 3 quartos acolhedores, 3 zonas de arrumos e duas casas de banho, uma delas no piso superior onde as diversas janelas e o teto maravilhoso em madeira, assim como a cozinha ampla com ilha, em open space, têm o ambiente certo, para conviver em família ou com os amigos.
Pode ser vendida com licença Alojamento Local (AL) associada. Com um yield anual de pelo menos 9%
Servida pelo terminal rodoviário, a 7 minutos a pé, com ligação a Lisboa (40 min) ou às praias de Santa Cruz (20 min), e pela estação de comboios, a 8 min a pé, é fácil chegar até ela. Quem prefere o carro encontra normalmente lugar para estacionar em frente da casa ou a cerca de 80 m desta. As ruas em redor levam até aos pontos de atração, sejam eles...
históricos - miradouro, convento, termas..
gastronómicos - onde os pasteis de feijão são reis!
comerciais - o mercado, lojas de ruas diversas, Arena Shopping, supermercados...
educativos - escolas de desporto, do ensino regular...
para praticar desporto - parques verdes, pavilhões, campos, ginásio...
para relaxar - Parque da Várzea ou o do Choupal, Rio Sizandro...
ou para uma boa gargalhada - Carnaval de Torres Vedras (já centenário)
Torres Vedras é uma Cidade que convida a viver, com sinais da sua importância há já milénios atrás, mas com igualmente muitos sinais das exigências dos tempos modernos e futuros, onde o equilíbrio entre a cidade e a natureza será sempre fundamental.
Não espere, contacte-me!
Esta moradia de dois pisos (piso 0 - quartos e casa de banho; piso1 - área social) com remodelação total, terminada em agosto de 2022, tem uma localização privilegiada e representa uma oportunidade única para viver ou investir.
Além da vista fabulosa sobre a cidade, estando paredes meias com o Castelo de Torres Vedras usufrui dos seus jardins e serenidade que remontam à era medieval, mas é servida num raio de 700 m por todos os serviços e infraestruturas da era moderna dos dias de hoje.
Composta por 3 quartos acolhedores, 3 zonas de arrumos e duas casas de banho, uma delas no piso superior onde as diversas janelas e o teto maravilhoso em madeira, assim como a cozinha ampla com ilha, em open space, têm o ambiente certo, para conviver em família ou com os amigos.
Pode ser vendida com licença Alojamento Local (AL) associada. Com um yield anual de pelo menos 9%
Servida pelo terminal rodoviário, a 7 minutos a pé, com ligação a Lisboa (40 min) ou às praias de Santa Cruz (20 min), e pela estação de comboios, a 8 min a pé, é fácil chegar até ela. Quem prefere o carro encontra normalmente lugar para estacionar em frente da casa ou a cerca de 80 m desta. As ruas em redor levam até aos pontos de atração, sejam eles...
históricos - miradouro, convento, termas..
gastronómicos - onde os pasteis de feijão são reis!
comerciais - o mercado, lojas de ruas diversas, Arena Shopping, supermercados...
educativos - escolas de desporto, do ensino regular...
para praticar desporto - parques verdes, pavilhões, campos, ginásio...
para relaxar - Parque da Várzea ou o do Choupal, Rio Sizandro...
ou para uma boa gargalhada - Carnaval de Torres Vedras (já centenário)
Torres Vedras é uma Cidade que convida a viver, com sinais da sua importância há já milénios atrás, mas com igualmente muitos sinais das exigências dos tempos modernos e futuros, onde o equilíbrio entre a cidade e a natureza será sempre fundamental.
Não espere, contacte-me!
Contact
See Phone
House 3 Bedrooms
São Domingos de Rana, Cascais, Distrito de Lisboa
Used · 151m²
rent
3.200 €
Moradia T3, em banda, na Abóboda | São Domingos.
Conta ainda com jardim, piscina e barbecue.
Com casa de apoio, com cozinha e casa de banho, tornando-se assim numa ótima zona de lazer.
A garagem não está incluída no arrendamento.
Zona de moradias, ótimos acessos, perto do colégio Saint Domincs School.
Encontra-se mobilada e equipada.
Composta por:
Piso 0: Hall de entrada, sala comum, cozinha e 1 lavabo.
1º Andar: Hall, 2 quartos, 1 suite e 2 casas de banho completas.
A informação disponibilizada não dispensa a sua confirmação e não pode ser considerada vinculativa.
Para mais informações e/ou visita, contacte-me!
Three-bedroom townhouse in Abóboda | São Domingos.
It also has a garden, swimming pool and barbecue.
It has a support house with a kitchen and bathroom, making it a great leisure area.
The garage is not included in the rent.
Area of villas, great access, close to Saint Domincs School.
It is furnished and equipped.
Composed by:
Ground floor: Entrance hall, lounge, kitchen and 1 toilet.
1st floor: Hall, 2 bedrooms, 1 suite and 2 full bathrooms.
The information provided does not dispense with confirmation and cannot be considered binding.
For more information and/or a viewing, please contact me!
;ID RE/MAX: (telefone)
Conta ainda com jardim, piscina e barbecue.
Com casa de apoio, com cozinha e casa de banho, tornando-se assim numa ótima zona de lazer.
A garagem não está incluída no arrendamento.
Zona de moradias, ótimos acessos, perto do colégio Saint Domincs School.
Encontra-se mobilada e equipada.
Composta por:
Piso 0: Hall de entrada, sala comum, cozinha e 1 lavabo.
1º Andar: Hall, 2 quartos, 1 suite e 2 casas de banho completas.
A informação disponibilizada não dispensa a sua confirmação e não pode ser considerada vinculativa.
Para mais informações e/ou visita, contacte-me!
Three-bedroom townhouse in Abóboda | São Domingos.
It also has a garden, swimming pool and barbecue.
It has a support house with a kitchen and bathroom, making it a great leisure area.
The garage is not included in the rent.
Area of villas, great access, close to Saint Domincs School.
It is furnished and equipped.
Composed by:
Ground floor: Entrance hall, lounge, kitchen and 1 toilet.
1st floor: Hall, 2 bedrooms, 1 suite and 2 full bathrooms.
The information provided does not dispense with confirmation and cannot be considered binding.
For more information and/or a viewing, please contact me!
;ID RE/MAX: (telefone)
Contact
See Phone
House 4 Bedrooms
Carcavelos e Parede, Cascais, Distrito de Lisboa
Used · 212m²
buy
1.900.000 €
Moradia T4+Cave, no prestigiado Condomínio Casas de São Pedro, nos Jardins da Parede.
Com vista frontal de mar.
Páteo dianteiro e terraço tardoz de uso exclusivo.
Acabamentos e equipamentos:
Pavimento e carpintaria em carvalho francês, caixilhos em PVC com vidros duplos, ar condicionado, aspiração central, lareira com recuperador, tetos com iluminação embutida, som ambiente, cozinha totalmente equipada, detetor de incêndio e alarme.
Composta por:
Cave
Hall, 3 salas multiusos com janela, 1 casa de banho completa.
Acesso à garagem privativa para 2 carros.
Piso 0
Hall, salão com acesso ao terraço, cozinha com península, despensa e 1 lavabo.
Piso 1
Hall, 3 quartos e 1 suite, e 2 casas de banho completas.
Áreas:
Suite | 19m2
Quartos | 13m2 14m2 e 16m2
Sala | 48m2
Cozinha | 20m2
Despensa | 2.7m2
Hall | 8,30m2
Hall dos quartos | 11m2
Cave | 82m2
Páteo dianteiro e terraço tardoz | 23m2
A informação disponibilizada não dispensa a sua confirmação e não pode ser considerada vinculativa.
Damos apoio em todo o processo de financiamento, através de intermediário de crédito com registo no Banco de Portugal.
Para mais informações e/ou visita, contacte-me!
4 bedroom + basement villa in the prestigious Casas de São Pedro condominium in Jardins da Parede.
With frontal sea views.
Front patio and back terrace for exclusive use.
Finishes and equipment:
French oak flooring and carpentry, PVC frames with double glazing, air conditioning, central vacuum, fireplace with stove, ceilings with recessed lighting, surround sound, fully equipped kitchen, fire detector and alarm.
Comprises:
Basement
Hall, 3 multipurpose rooms with windows, 1 full bathroom.
Access to private garage for 2 cars.
Ground floor
Hall, lounge with access to the terrace, kitchen with peninsula, pantry and 1 toilet.
1st floor
Hall, 3 bedrooms and 1 suite, and 2 full bathrooms.
Areas:
Suite | 19m2
Bedrooms | 13m2 14m2 and 16m2
Living room | 48m2
Kitchen | 20m2
Pantry | 2.7m2
Hall | 8,30m2
Bedroom hall | 11m2
Basement | 82m2
Front patio and back terrace | 23m2
The information provided does not dispense with confirmation and cannot be considered binding.
We provide support throughout the financing process, through a credit intermediary registered with the Bank of Portugal.
For more information and/or a viewing, please contact me!
;ID RE/MAX: (telefone)
Com vista frontal de mar.
Páteo dianteiro e terraço tardoz de uso exclusivo.
Acabamentos e equipamentos:
Pavimento e carpintaria em carvalho francês, caixilhos em PVC com vidros duplos, ar condicionado, aspiração central, lareira com recuperador, tetos com iluminação embutida, som ambiente, cozinha totalmente equipada, detetor de incêndio e alarme.
Composta por:
Cave
Hall, 3 salas multiusos com janela, 1 casa de banho completa.
Acesso à garagem privativa para 2 carros.
Piso 0
Hall, salão com acesso ao terraço, cozinha com península, despensa e 1 lavabo.
Piso 1
Hall, 3 quartos e 1 suite, e 2 casas de banho completas.
Áreas:
Suite | 19m2
Quartos | 13m2 14m2 e 16m2
Sala | 48m2
Cozinha | 20m2
Despensa | 2.7m2
Hall | 8,30m2
Hall dos quartos | 11m2
Cave | 82m2
Páteo dianteiro e terraço tardoz | 23m2
A informação disponibilizada não dispensa a sua confirmação e não pode ser considerada vinculativa.
Damos apoio em todo o processo de financiamento, através de intermediário de crédito com registo no Banco de Portugal.
Para mais informações e/ou visita, contacte-me!
4 bedroom + basement villa in the prestigious Casas de São Pedro condominium in Jardins da Parede.
With frontal sea views.
Front patio and back terrace for exclusive use.
Finishes and equipment:
French oak flooring and carpentry, PVC frames with double glazing, air conditioning, central vacuum, fireplace with stove, ceilings with recessed lighting, surround sound, fully equipped kitchen, fire detector and alarm.
Comprises:
Basement
Hall, 3 multipurpose rooms with windows, 1 full bathroom.
Access to private garage for 2 cars.
Ground floor
Hall, lounge with access to the terrace, kitchen with peninsula, pantry and 1 toilet.
1st floor
Hall, 3 bedrooms and 1 suite, and 2 full bathrooms.
Areas:
Suite | 19m2
Bedrooms | 13m2 14m2 and 16m2
Living room | 48m2
Kitchen | 20m2
Pantry | 2.7m2
Hall | 8,30m2
Bedroom hall | 11m2
Basement | 82m2
Front patio and back terrace | 23m2
The information provided does not dispense with confirmation and cannot be considered binding.
We provide support throughout the financing process, through a credit intermediary registered with the Bank of Portugal.
For more information and/or a viewing, please contact me!
;ID RE/MAX: (telefone)
Contact
See Phone
See more Houses in Distrito de Lisboa
Bedrooms
Zones
Can’t find the property you’re looking for?
